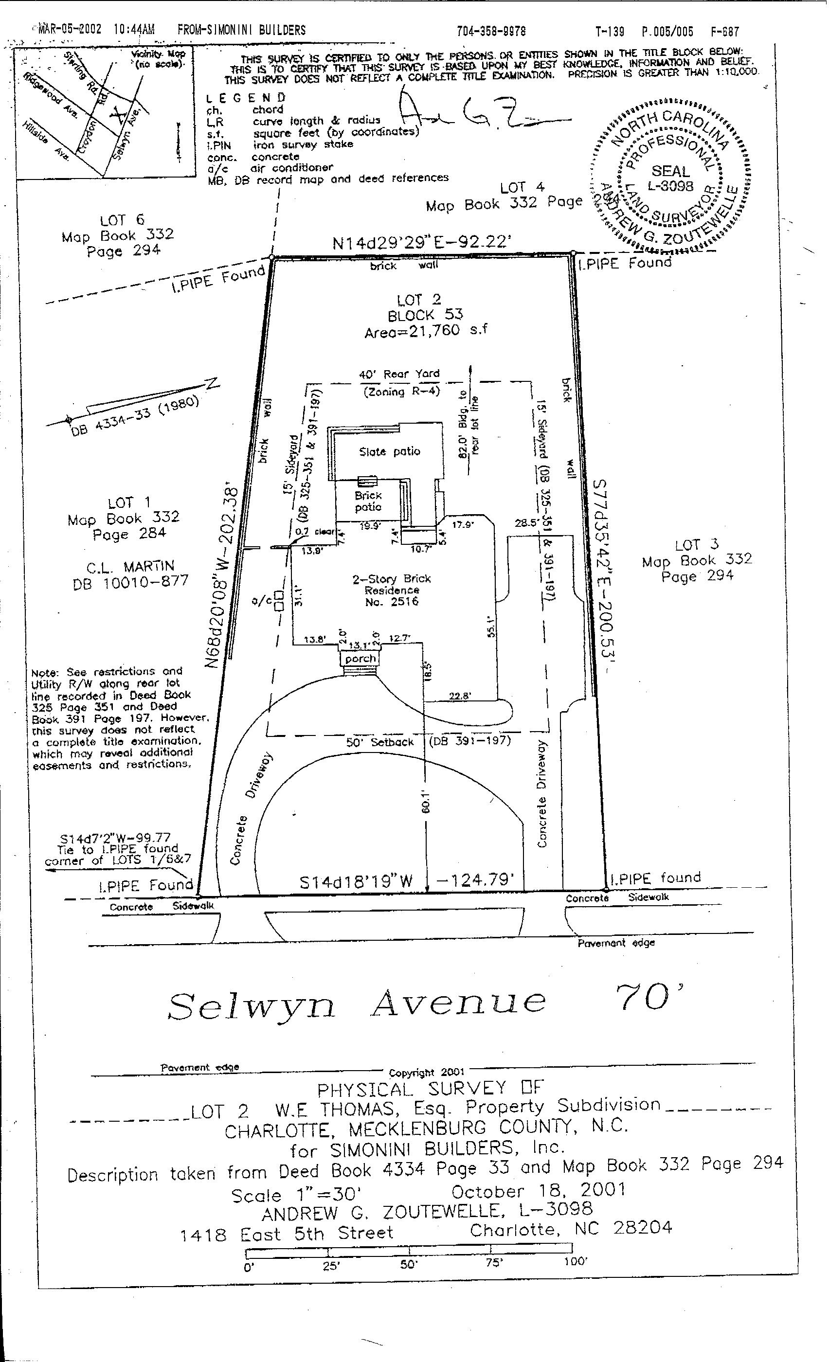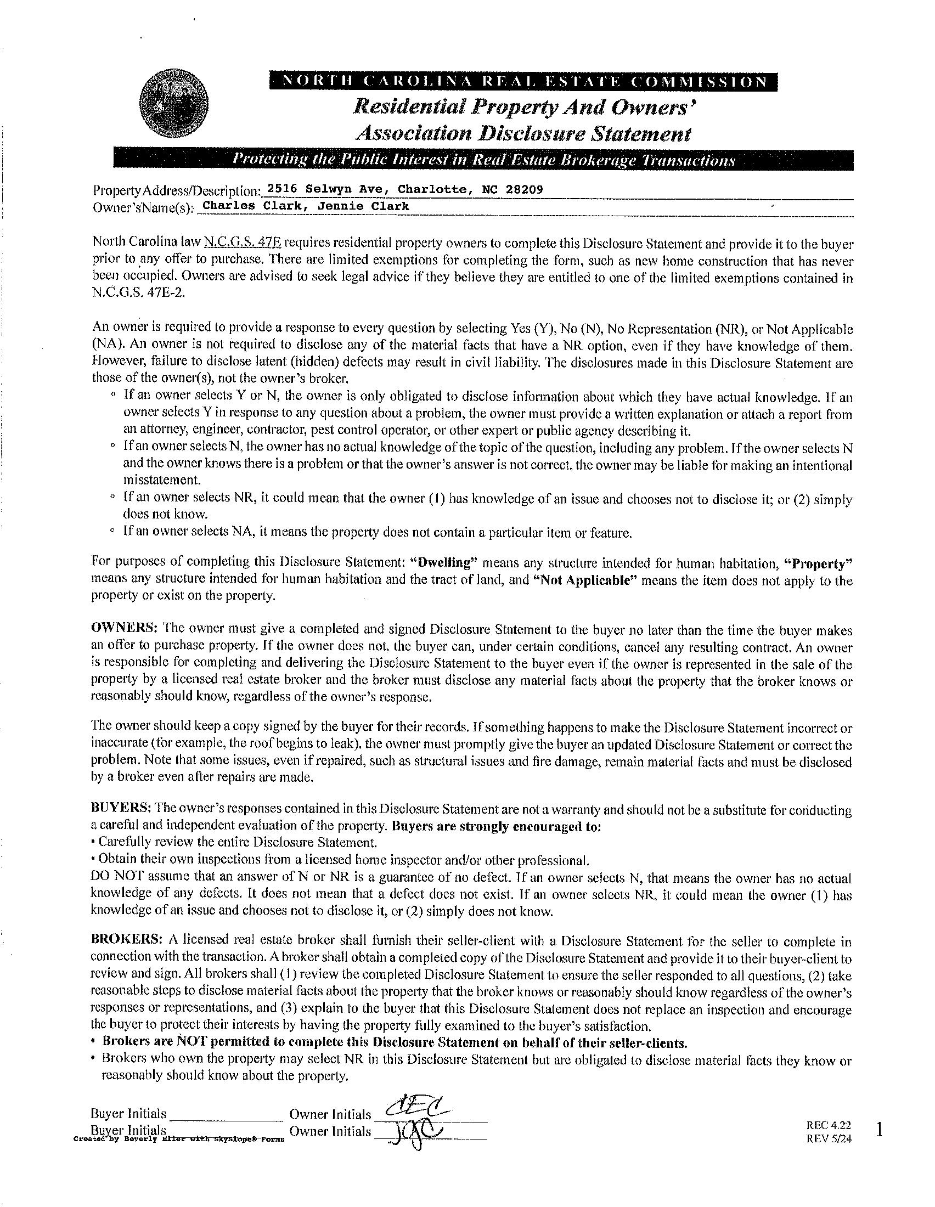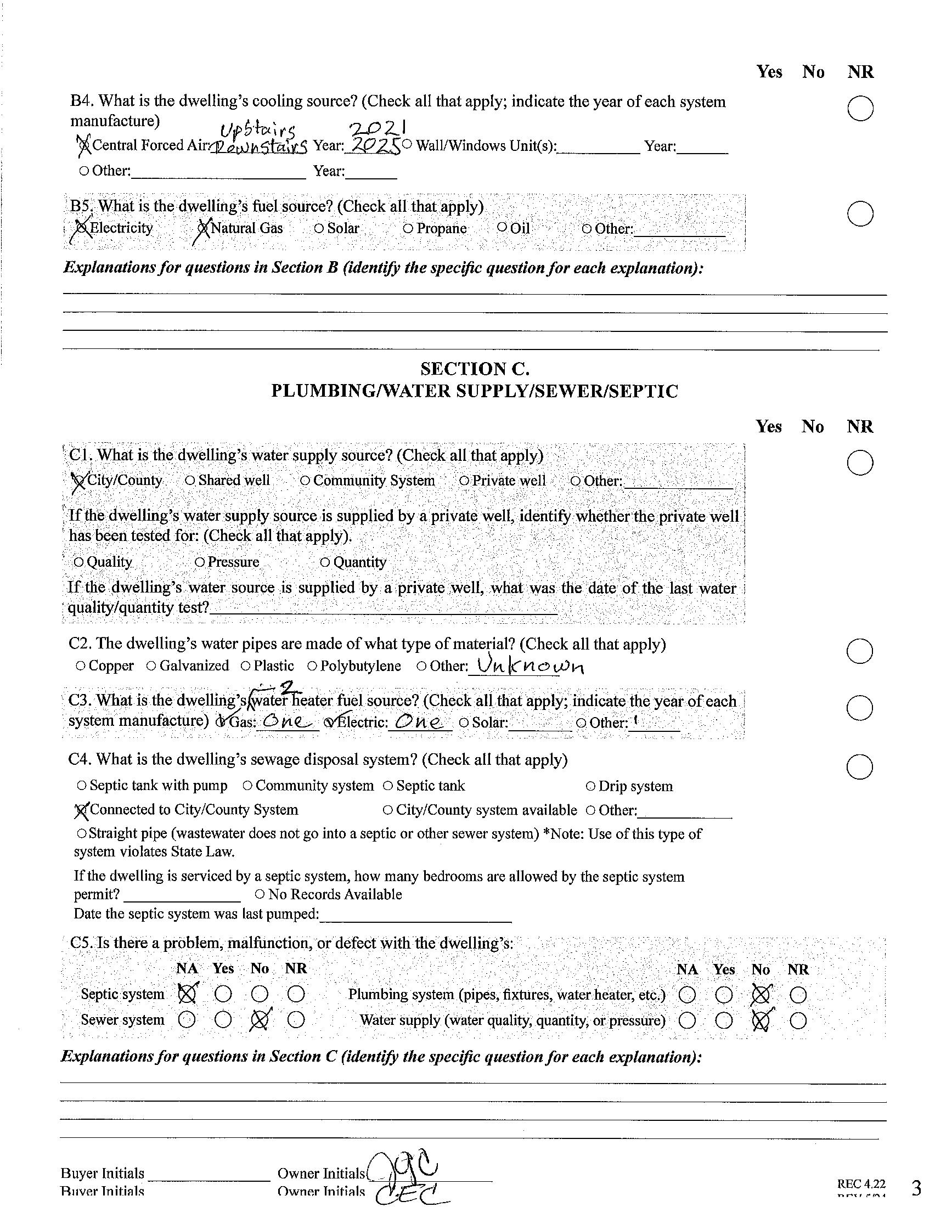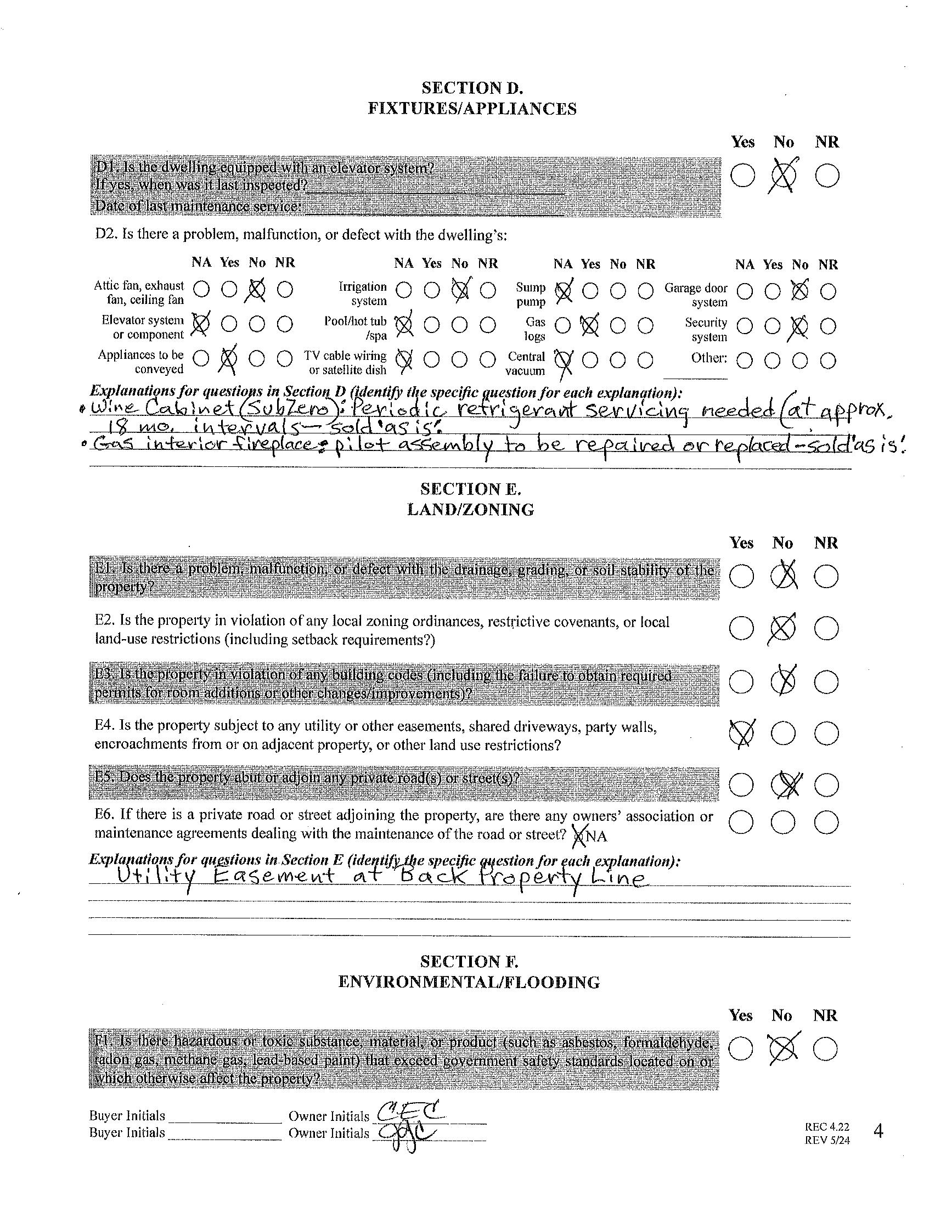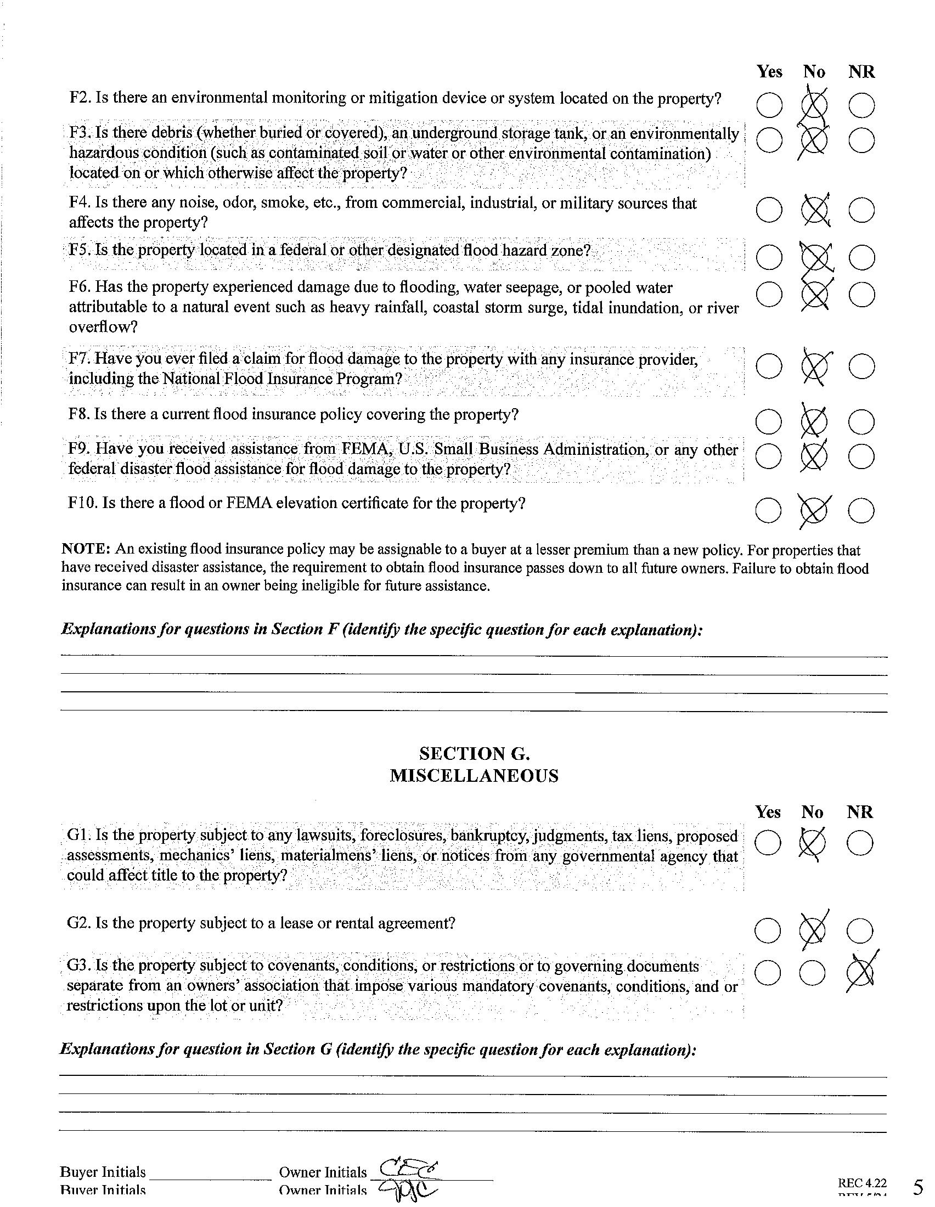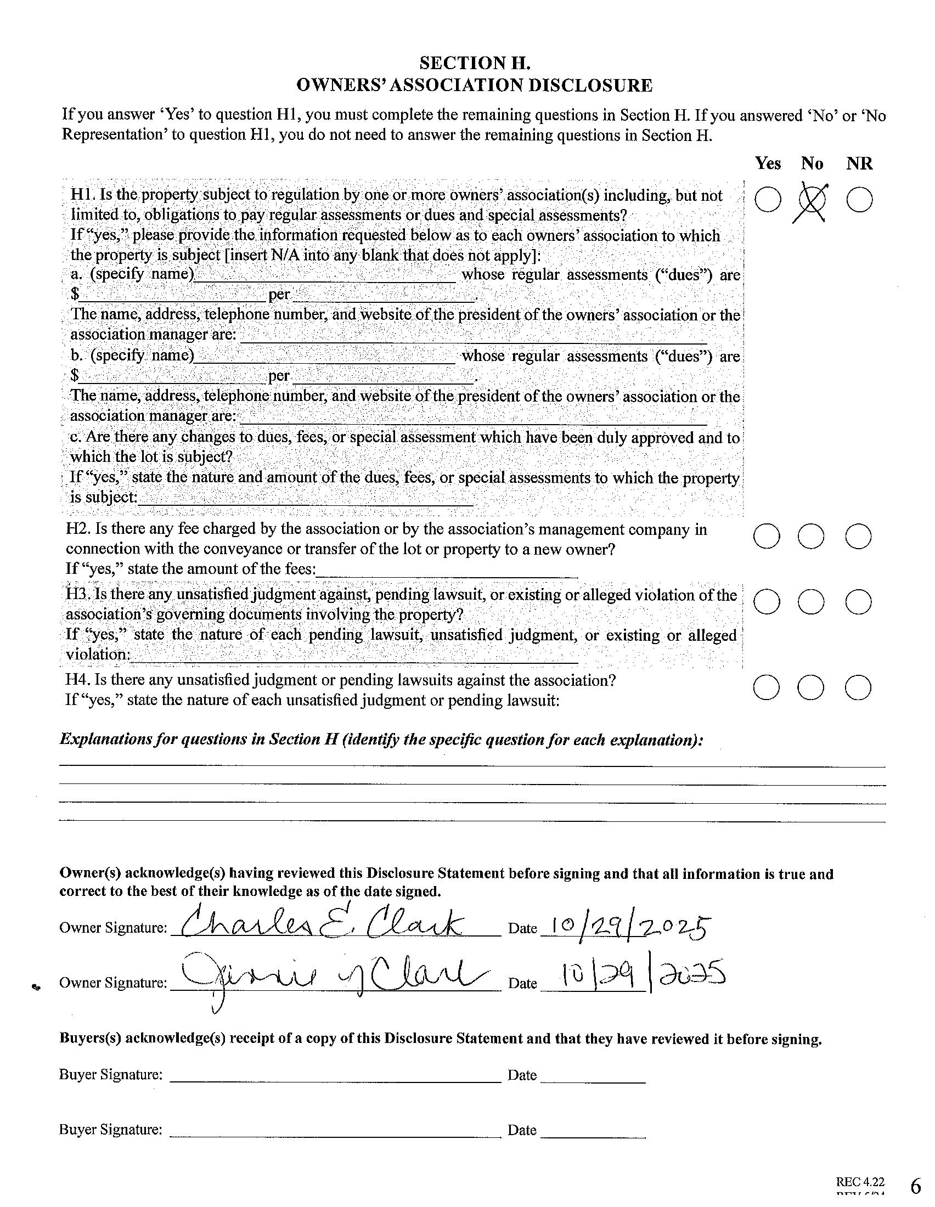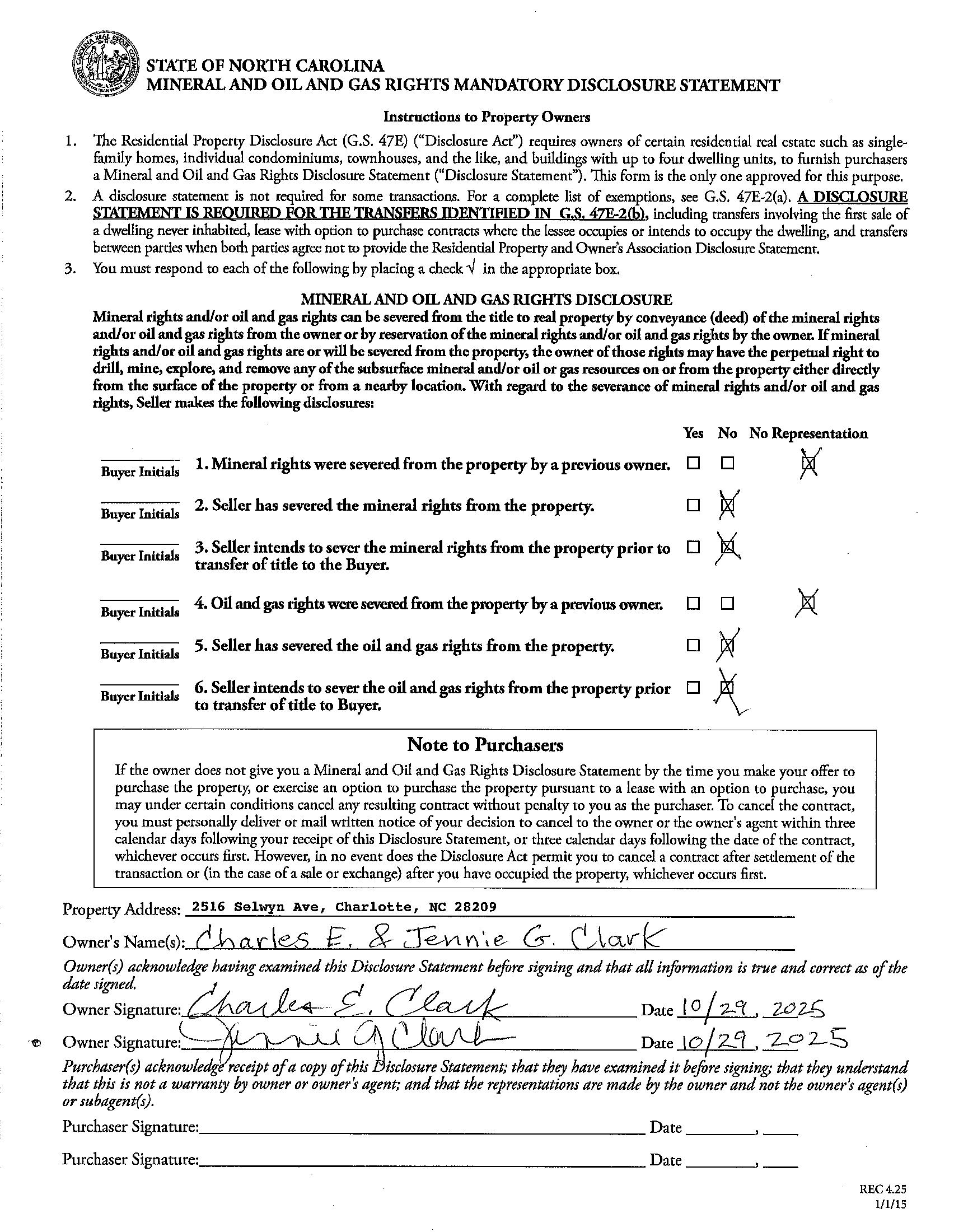
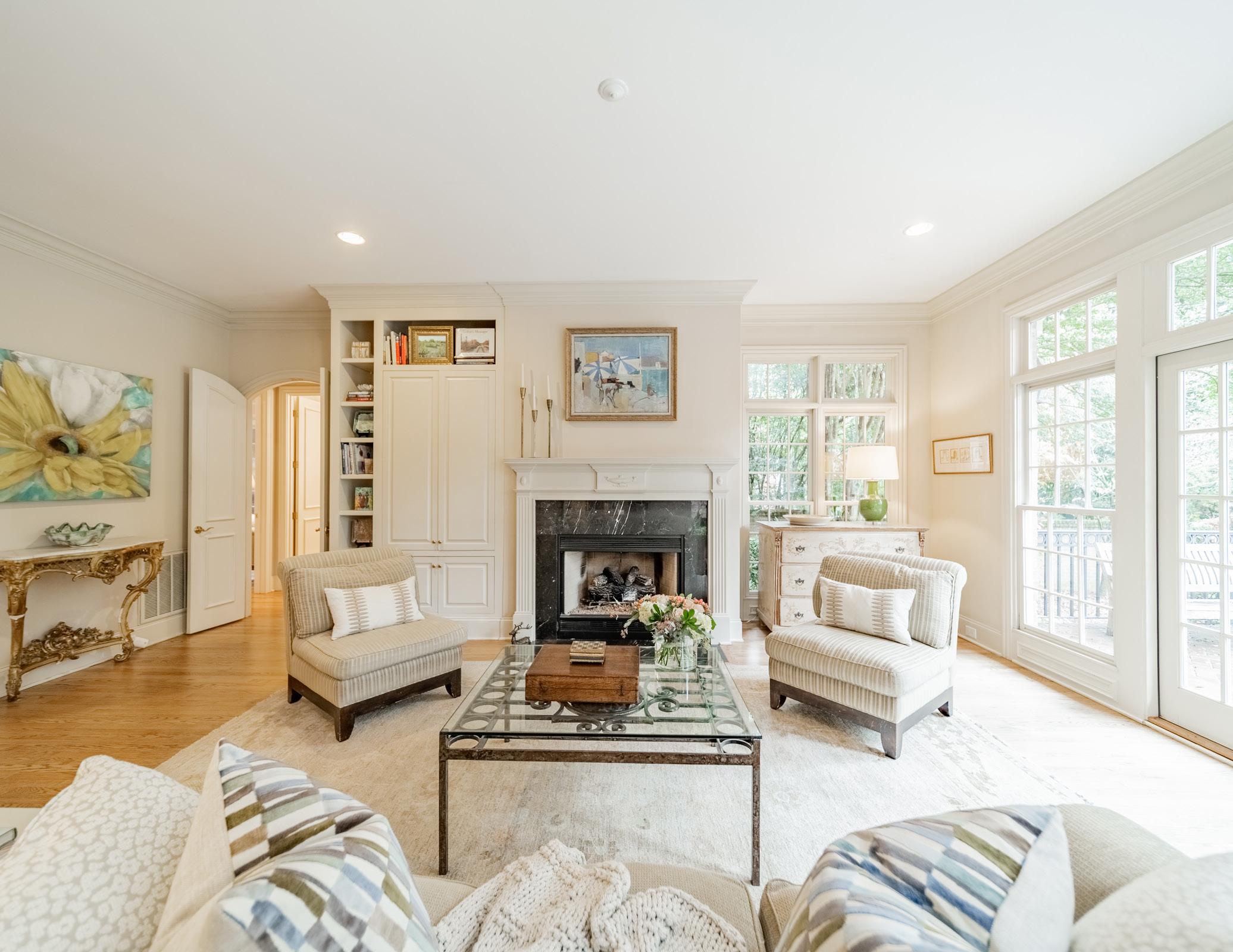



Discover this stunning private retreat in the heart of Myers Park, one of Charlotte’s most beloved and timeless neighborhoods. Perfectly tucked away on a .51-acre lot, this full-brick Simonini-built home blends luxury with everyday livability. Step inside to 10’ ceilings, rich hardwood flooring, and sunlit rooms that invite connection and relaxation. The kitchen features professional-grade appliances, custom cabinetry, and a breakfast room wrapped in windows. Thoughtfully designed gathering spaces include formal living and dining rooms, plus a spacious great room with built-ins and a fireplace overlooking the private backyard. A main-level guest suite adds convenience and flexibility for visitors or multi-generational living. Upstairs, the primary suite is a true sanctuary with a spa-inspired bath, soaking tub, dual vanities, large shower, and an oversized walk-in closet. An additional bedroom suite, two secondary bedrooms with shared bath, and a generous bonus room provide room for everyone to spread out. The exceptional outdoor living spaces include a brick and bluestone terrace, outdoor fireplace and grill plus a lushly landscaped, and level backyard. The 3 car garage, circular drive and motor court provide plenty of parking for family and friends. Located between Sterling Road & Ridgewood Avenue it is just minutes to Uptown and across the street from Myers Park Country Club, Reid’s and The Jimmy. Welcome Home! Visit dickensmitchener.com for more information
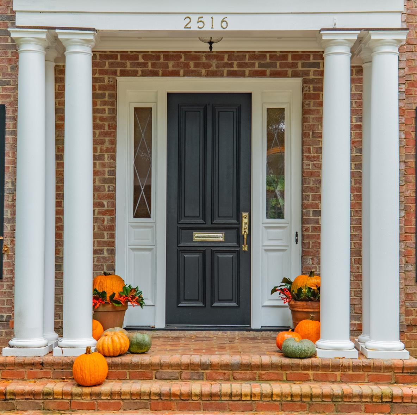
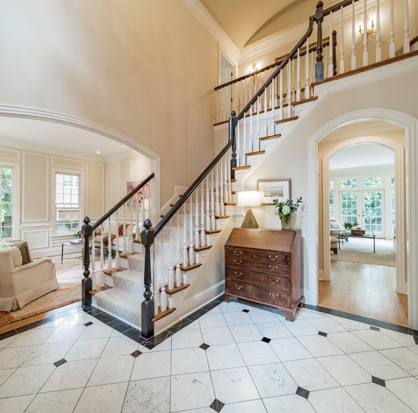
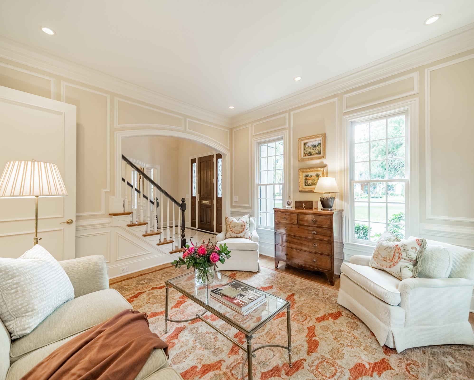

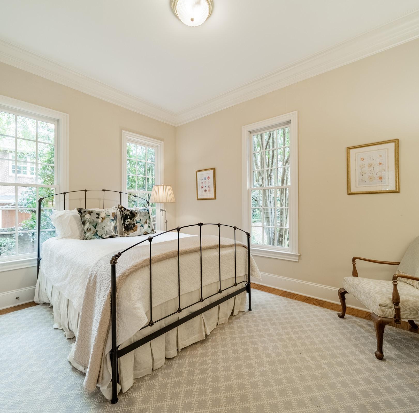
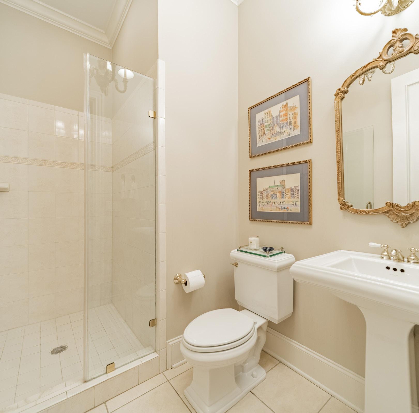
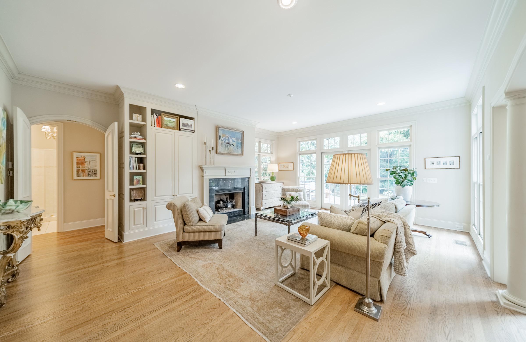

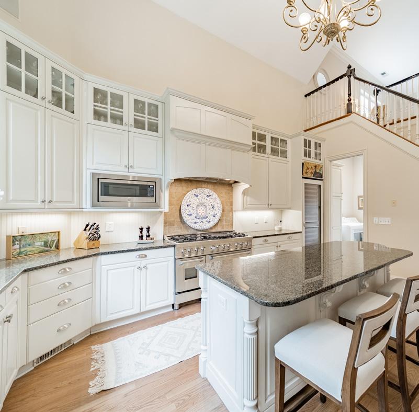
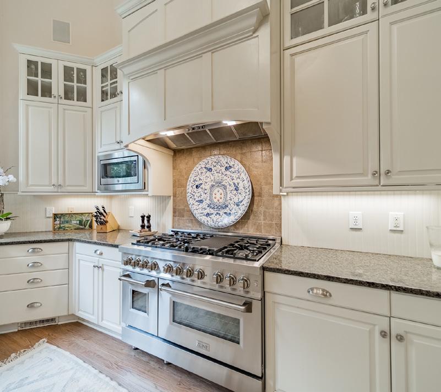
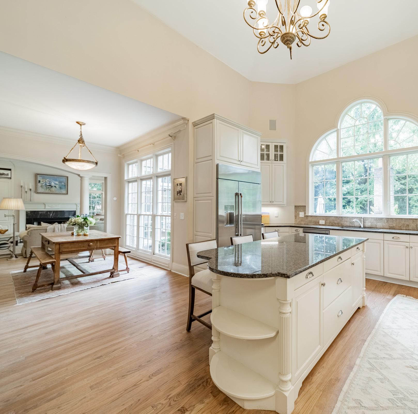
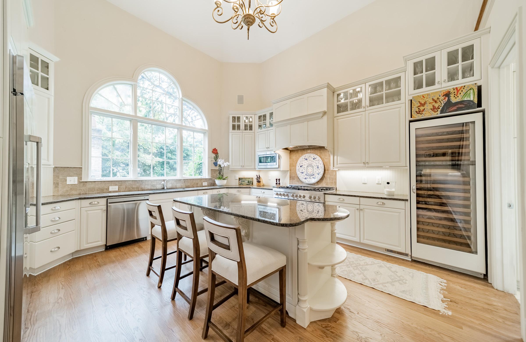

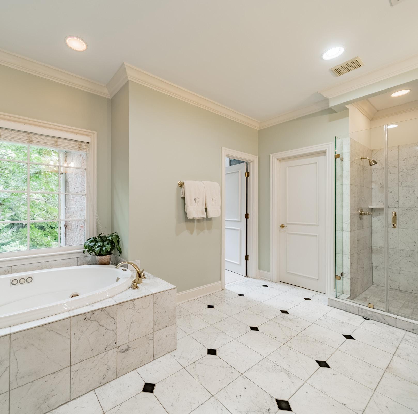
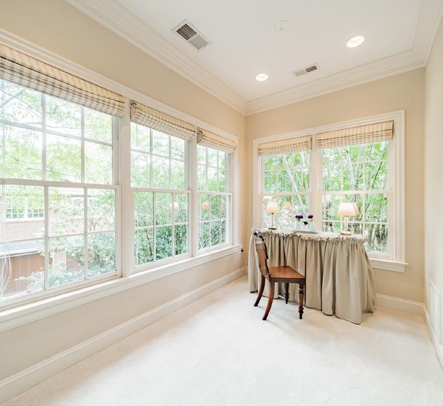
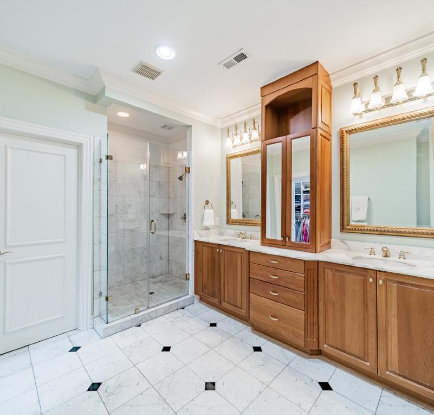

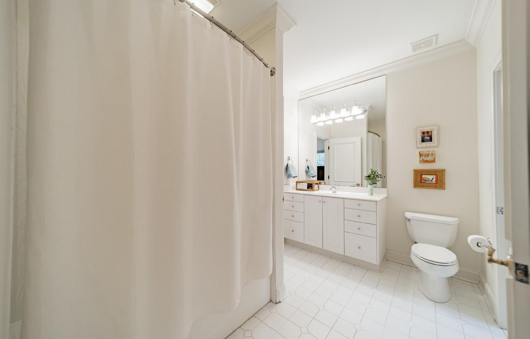
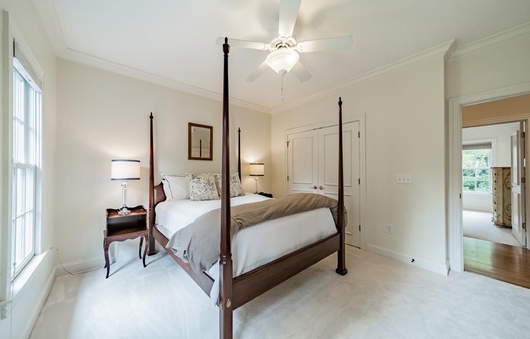

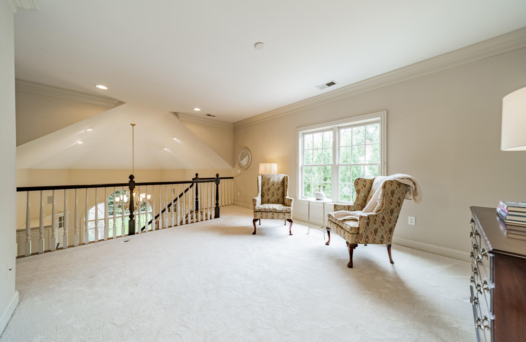
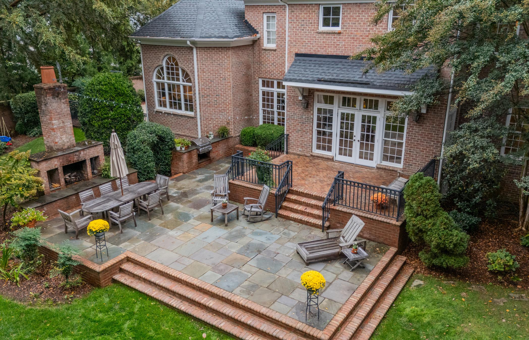
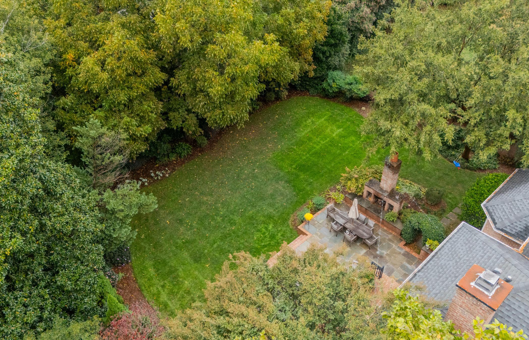
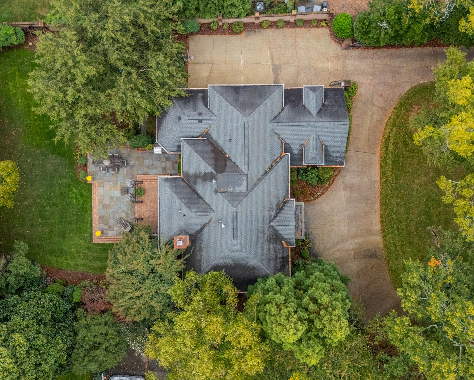

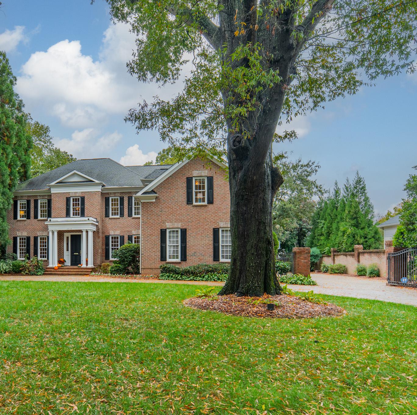
400QueensRoadUnit#D6,Charlotte,NorthCarolina28207-1446
400 Queens Road #D6, Charlotte, North Carolina 28207-1446
MLS#: 4309100 Category: Residential County: Mecklenburg
Status: ACT City Tax Pd To: Charlotte Tax Val: $211,265 List Price: $235,000
Subdivision: Myers ParK Complex:
Zoning Spec: R43MF
Zoning:
Parcel ID: 125-235-91 Deed Ref: 37474-993
Legal Desc: UNIT D6 U/F 7
Apprx Acres:
Apx Lot Dim: Lot Desc: End Unit
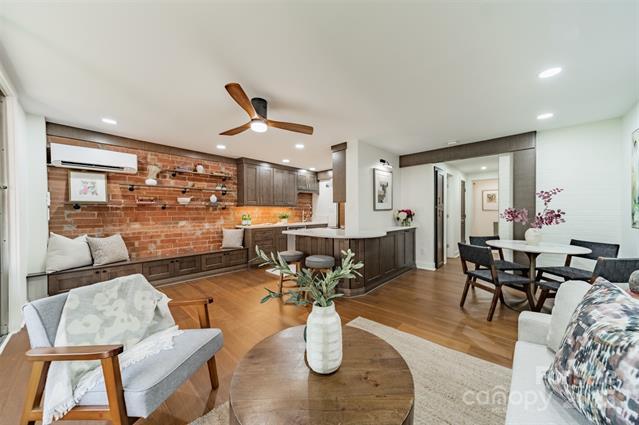
Additional Information
Prop Fin: Cash, Conventional, FHA, VA Loan
Assumable: No
Spcl Cond: None
General Information
School Information Type: Condominium Elem: Eastover Style: Transitional Middle: Sedgefield
Levels Abv Grd: 2.5 Story High: Myers Park Const Type: Site Built SubType: Mid-Rise
Building Information Level # Beds FB/HB HLA
Above Grade HLA: 631
Additional SqFt: Tot Primary HLA: 631 Garage SF:
Ownership: Seller owned for at least one year
Rd Respons: Publicly Maintained Road Room Information
Main Prim BR Kitchen Living Rm DiningArea Bath Full
Parking Information
Main Lvl Garage: No Garage: No # Gar Sp:
Covered Sp: Open Prk Sp: No # Assg Sp: Driveway:
Parking Features: Parking Lot
Lot Description: End Unit
Windows:
Carport: No # Carport Spc:
Prkng Desc: Open Parking Lot - no assigned spaces. Ample spaces available.
Features
Laundry: Electric Dryer Hookup, Washer Hookup
Fixtures Exclsn: No Basement Dtls: No
Foundation: Basement
Accessibility:
Fireplaces: No
Construct Type: Site Built
Exterior Cover: Brick Full Road Frontage: Road Surface: Paved
Patio/Porch: Balcony, Screened
Utilities: Electricity Connected
Appliances: Dishwasher, Electric Range, Electric Water Heater, Microwave, Refrigerator
Interior Feat: Entrance Foyer, Open Floorplan, Walk-In Closet(s) Floors: Carpet, Tile, Vinyl Plank
Utilities
Sewer: City Sewer Water: City Water
Heat: Ductless/Mini-Split System Cool: Ductless/Mini-Split System
Restrictions: Building - The building does not allow pets.
Subject to HOA: Required
HOA Mangemnt:
Association Information
Subj to CCRs: Yes
HOA Subj Dues: Mandatory
HOA Phone: Assoc Fee: $235/Monthly
Condo/Townhouse Information
Land Included: No Pets: No Unit Floor Level: 3
Remarks Information
Entry Loc in Bldg: Main
Public Rmrks: Stunning top-floor condo in the heart of Myers Park! Fully renovated and move-in ready, this end unit blends timeless character with modern comfort. Vinyl plank wood flooring flows through the open layout, accented by exposed brick that adds warmth and charm. Spacious living and dining areas offer an easy setting for both entertaining and everyday life. The screened porch overlooks mature trees and green space, creating a quiet retreat. Custom built-ins add both function and character-they provide the perfect showcase for your AV equipment, books, and treasures. The primary suite features a walk-in closet and a convenient washer/dryer connection. Located on Queens Road, this home is just minutes from hospitals, shops, restaurants, and Uptown Charlotte. The HOA is installing new landscaping as well as carpet and lighting in the common areas in 2026. No rental caps! This one-of-a-kind property offers the best of city living in one of Charlotte’s most desirable neighborhoods. Welcome Home!
Directions:
Listing Information
DOM: CDOM: Slr Contr:
MEASUREMENTSPROVIDEDTO BEVERLYELLER-OCT2025
SteelTapeMeasuring
BEDROOM#4 13'-6"x10'-6"
GREATROOM 18'-8"x22'-10"
GRILL AREA
13'-6"x19'-0"
LIVINGROOM 13'-6"x12'-6"
KITCHEN 16'-8"x17'-0"
BEDROOM#2 13'-4"x11'-4" 12'-2"x15'-6"
DININGROOM 13'-6"x13'-10"
BEDROOM#3 13'-6"x11'-2"
BONUSROOM 13'-6"x15'-10"
BEDROOM#5 13'-4"x17'-6"
HEATEDLIVINGSPACE
1stFLOOR-1923
2ndFLOOR-2104
TOTALHEATED-4027 garage-763unheated
Allmeaurementsareroundedtonearestinch.Thisfloorplanis intendedformarketingbrochuressowindow/doorplacements, androomdimensionsareforrepresentationonly.
