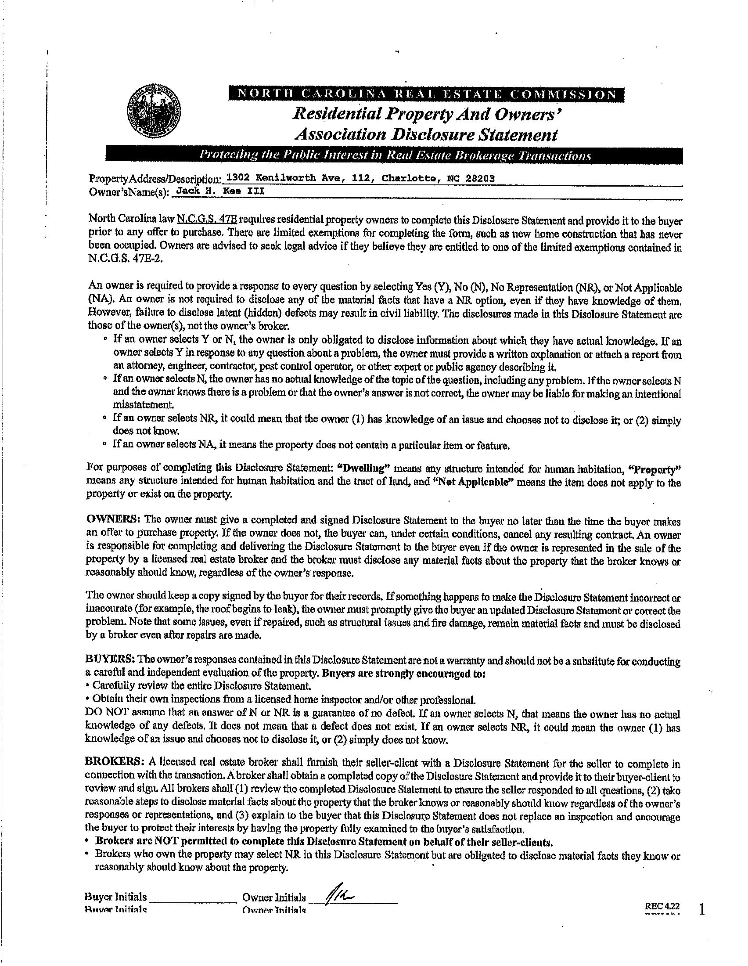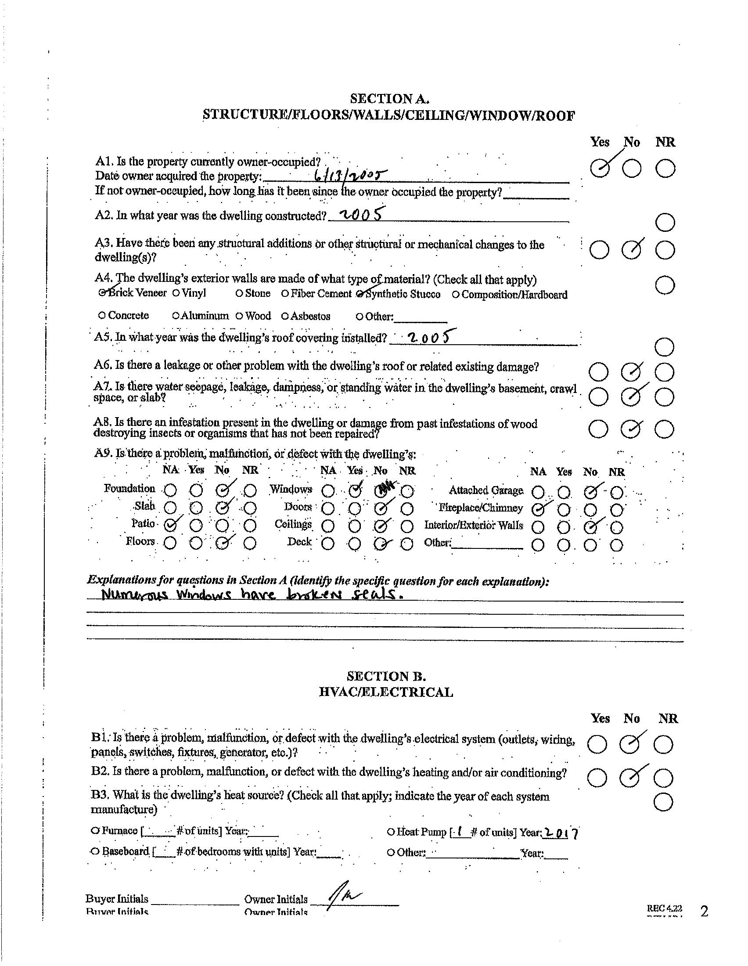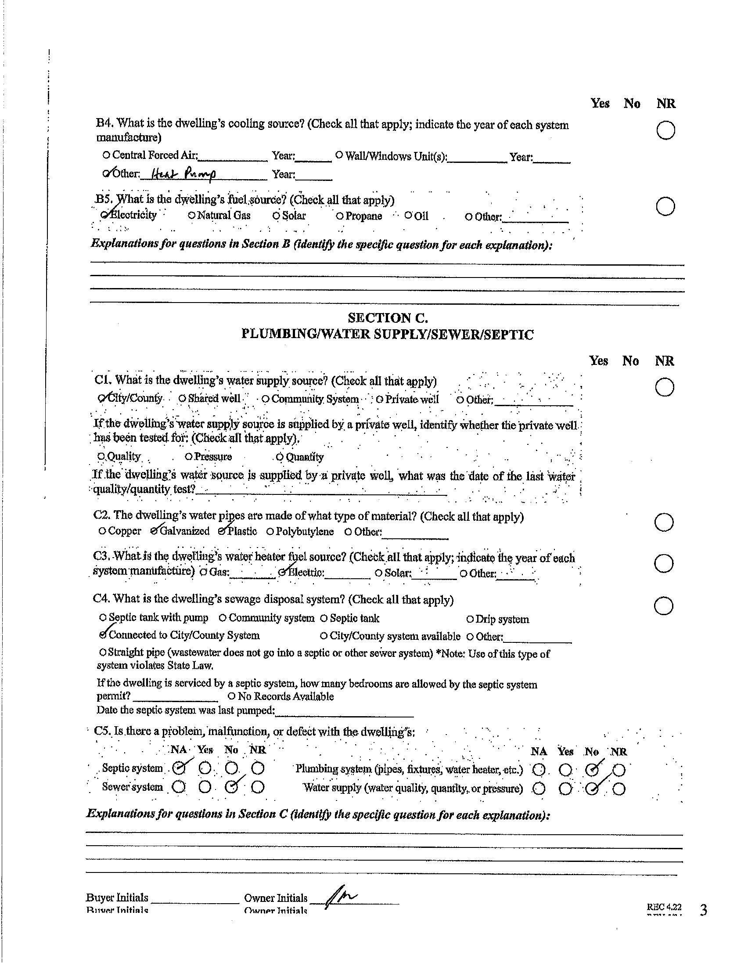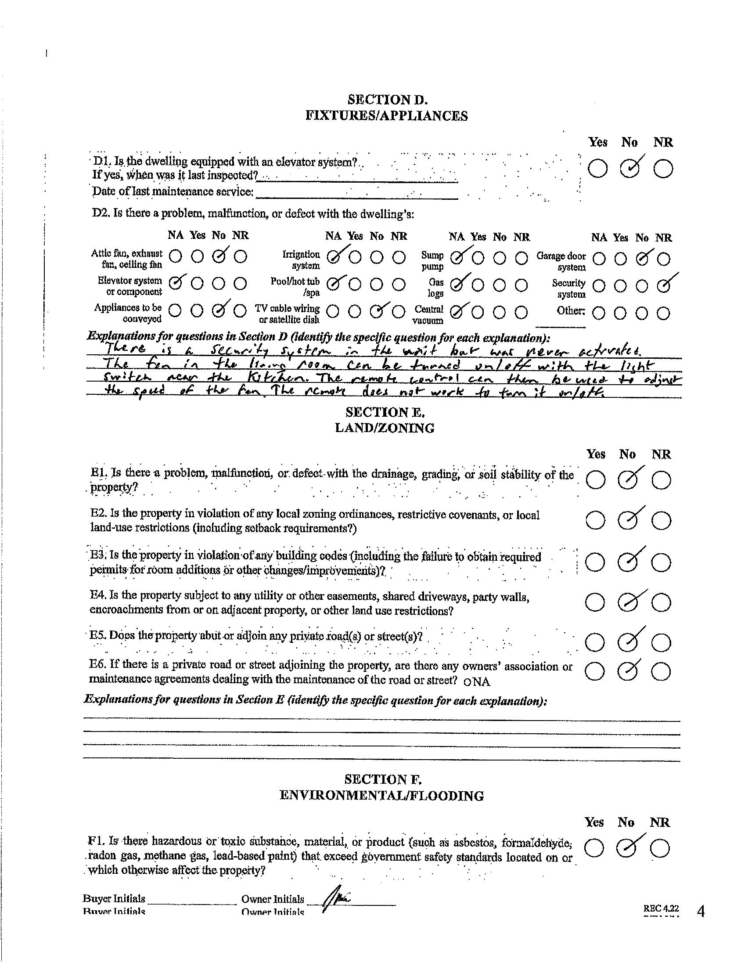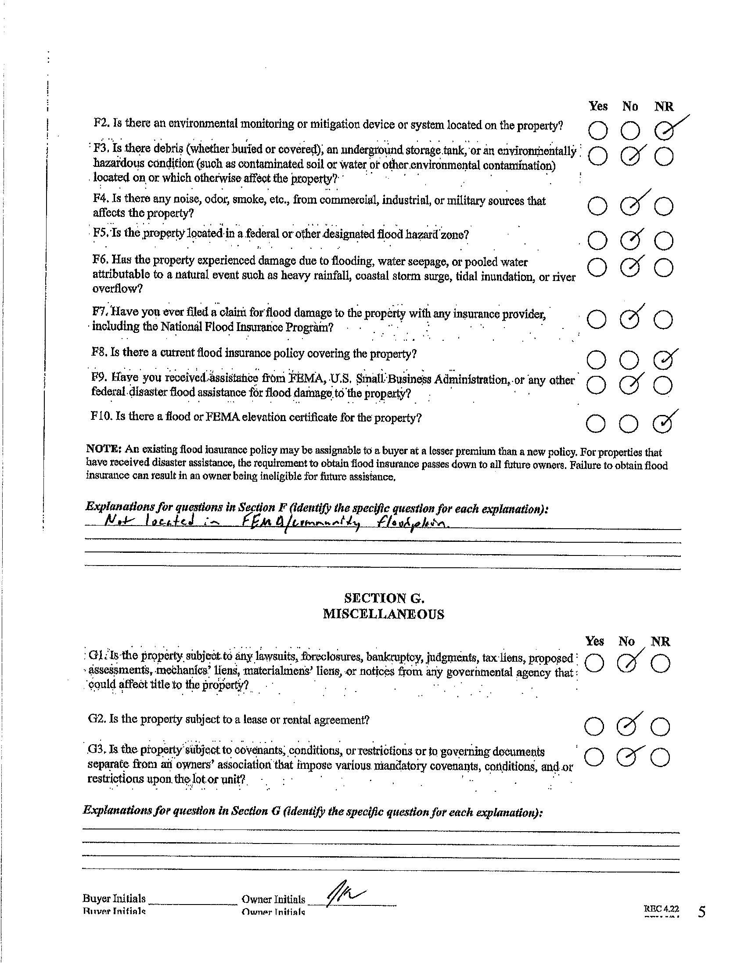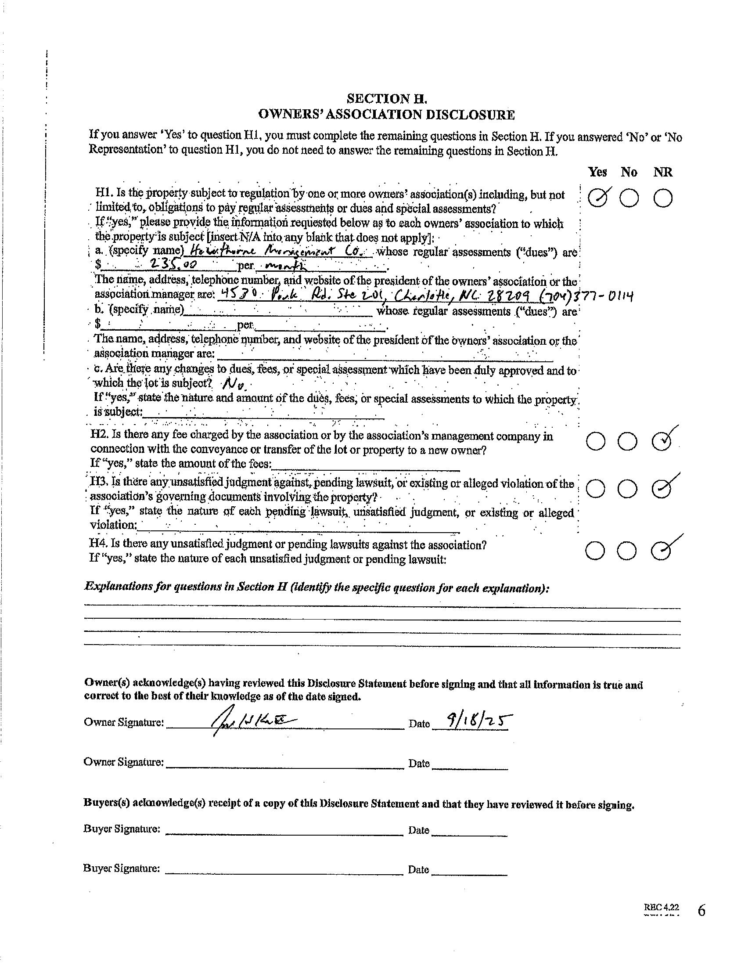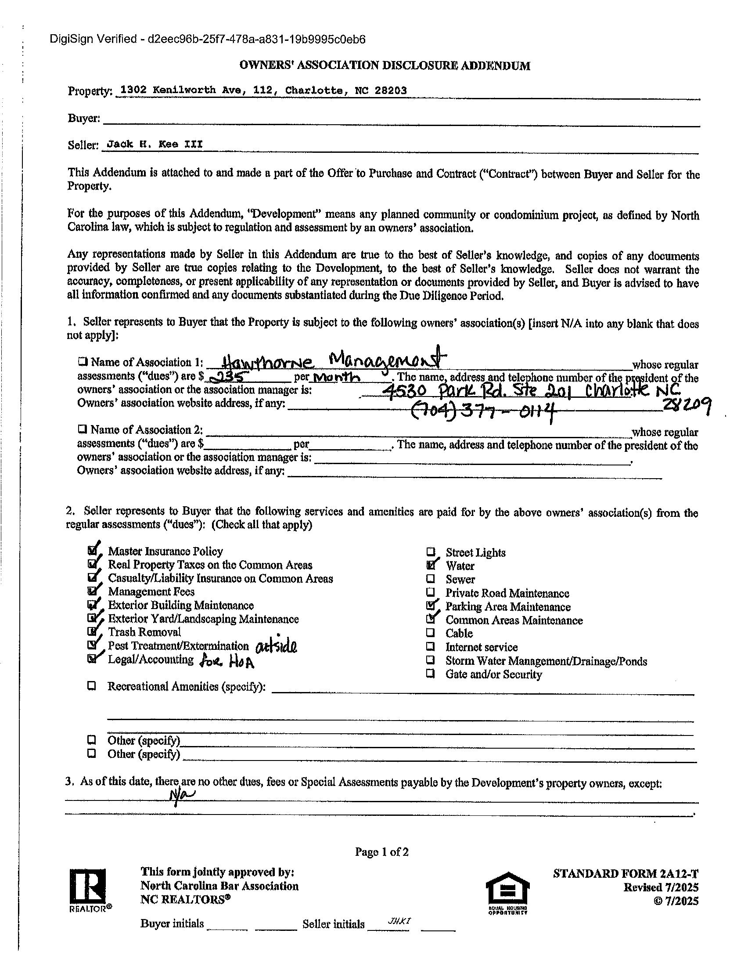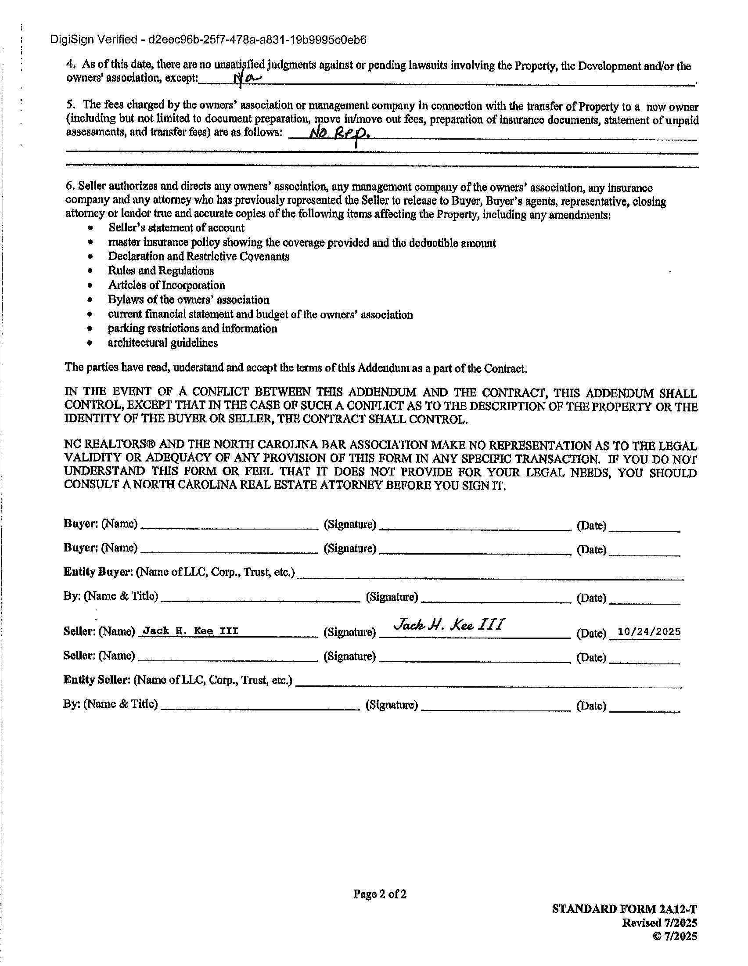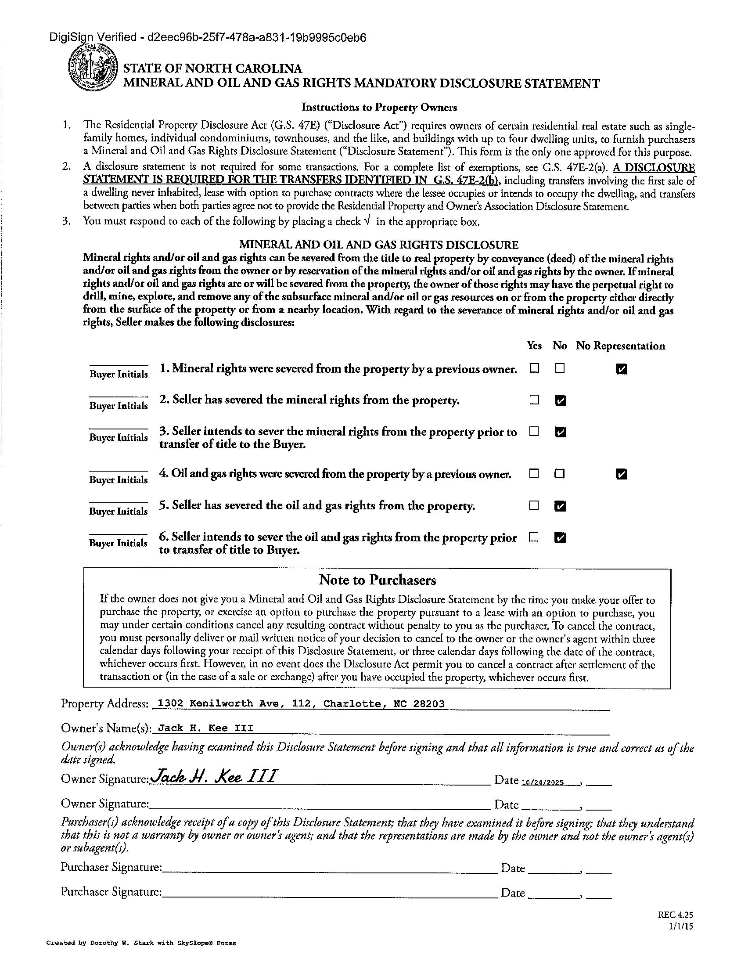
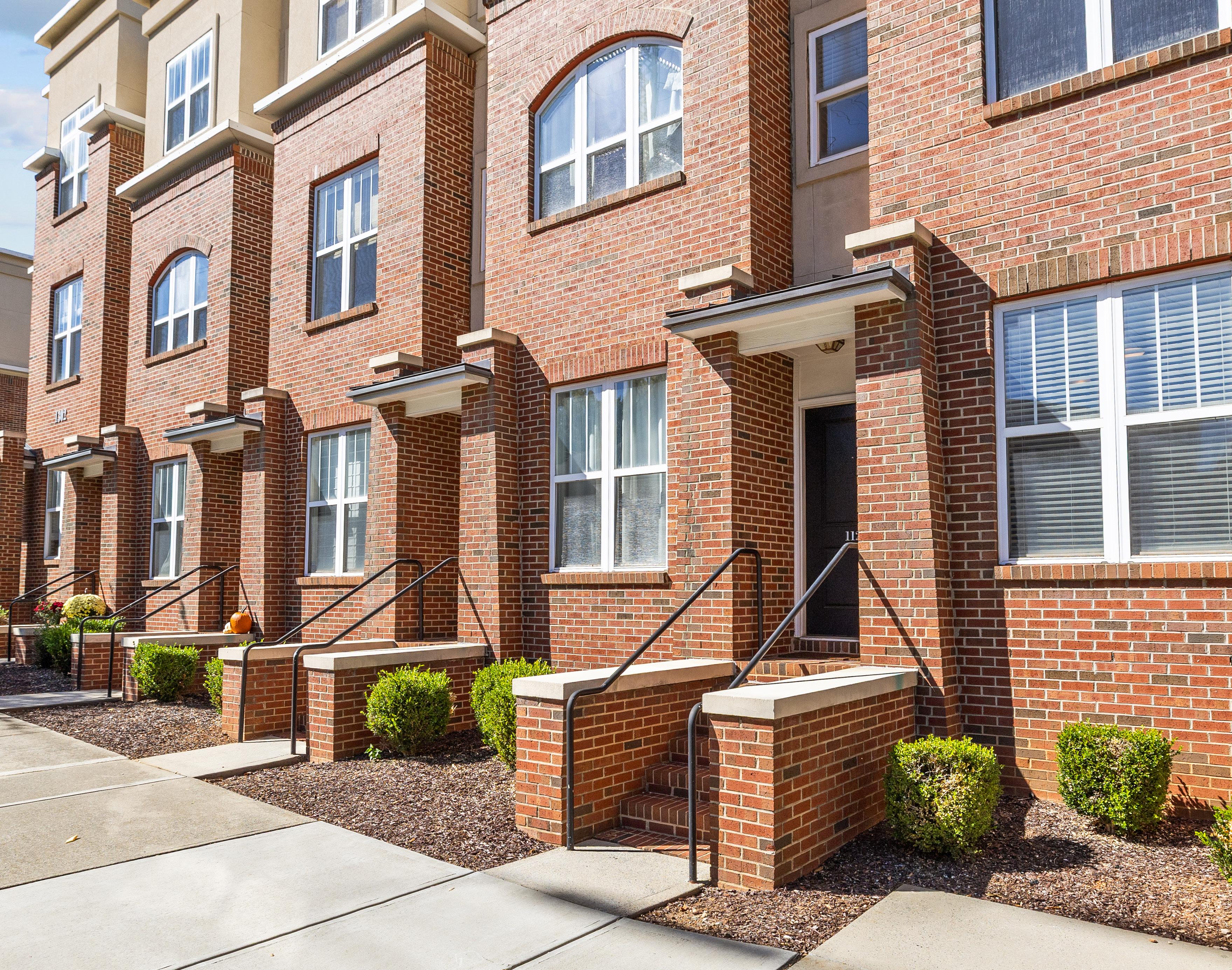
Amazing Dilworth location! Two bedroom, 2.5 bathroom unit in the Parkview condominium complex. Just steps away from local retail, restaurants and the hospital. Minutes from Uptown and quick access to the airport and highways. The central location is great for short commutes or enjoying the walkability of Dilworth. Close to the neighborhood parks (Latta & Freedom) and Atrium main campus and surrounding buildings. The versatile floor plan offers two levels for everyday living - flex space on lower / entrance level with a half bathroom plus spacious living and dining with the kitchen on the main level. Stainless steel appliances and washer and dryer all convey. The primary bedroom is spacious and has a walk-in closet with an updated bathroom. The secondary bedroom and bathroom complete the upper level. Brand new flooring on main level and brand new carpet on the upper stairwell and upper level hall and bedrooms. Deck located off of the main living area for morning coffee or to enjoy fresh air. Plus a community picnic area with a grilling station. One car garage and room for another car to park in front of the garage door.

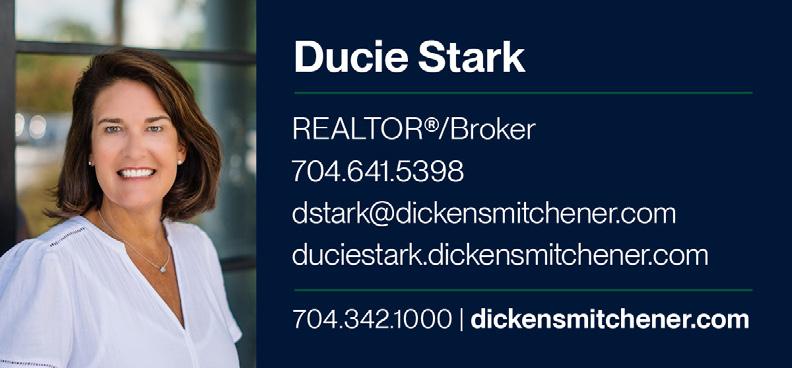
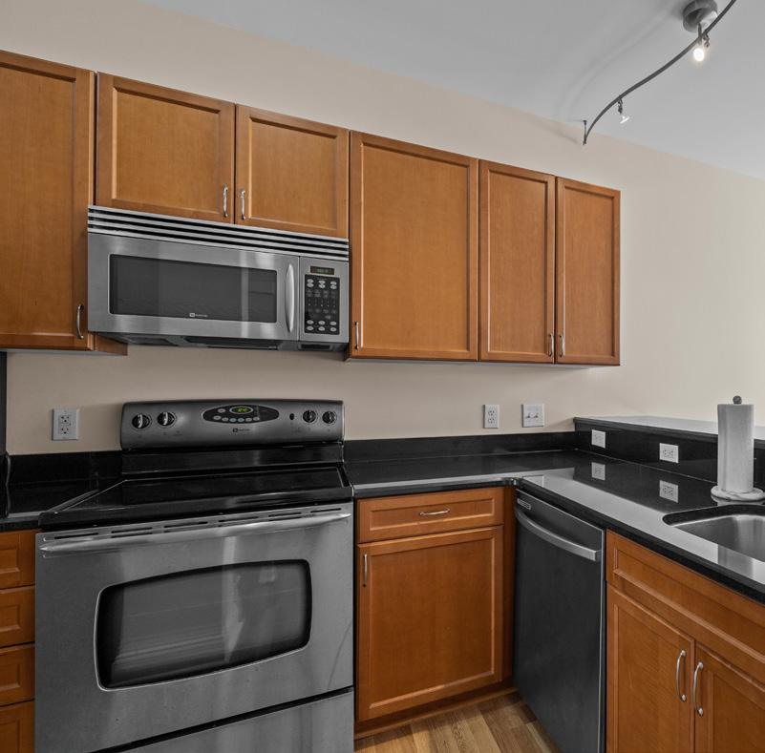
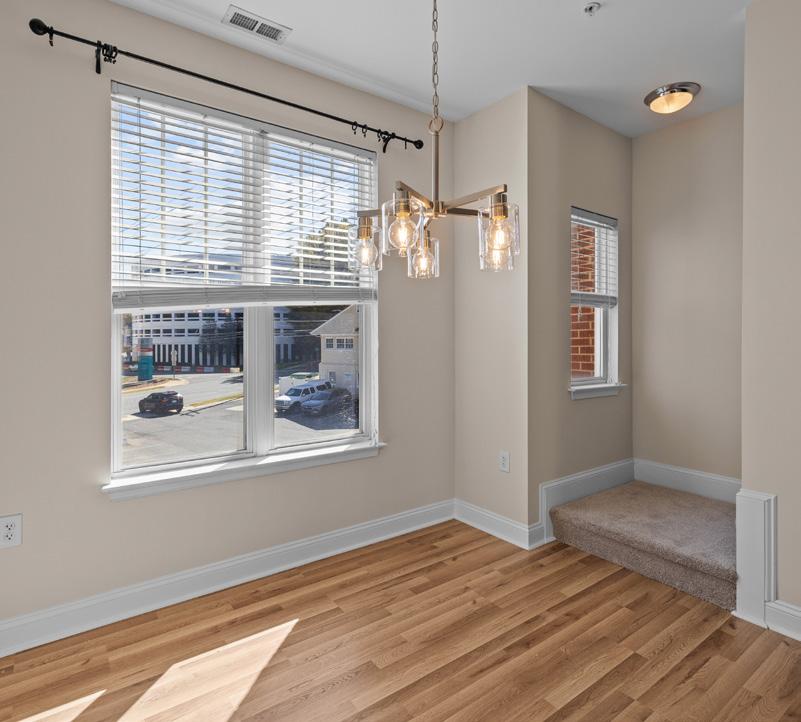
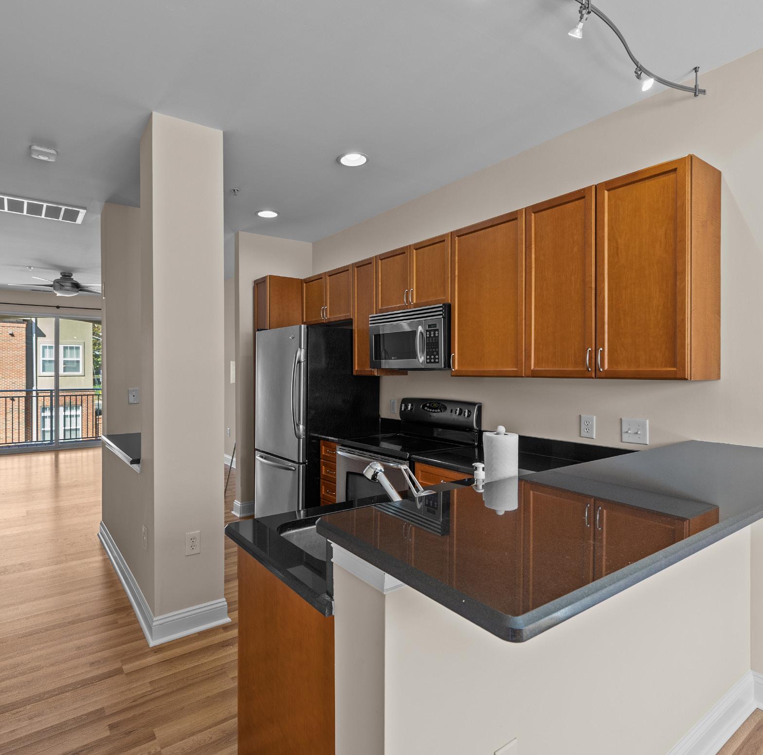
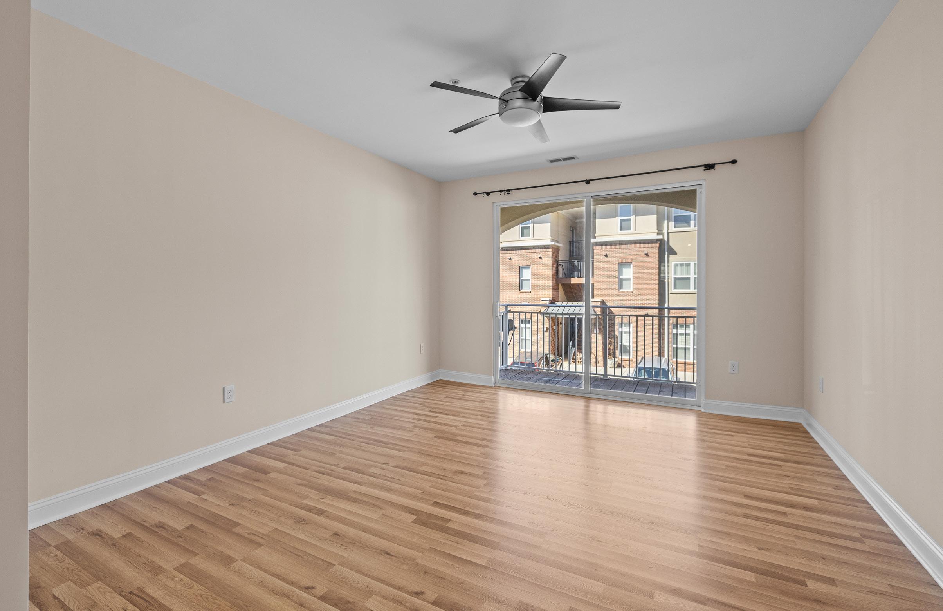
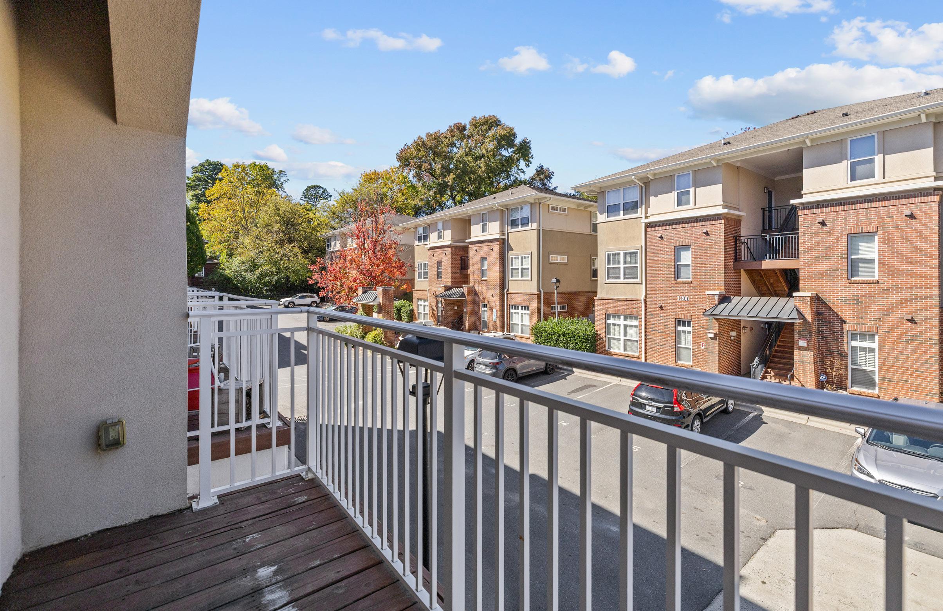
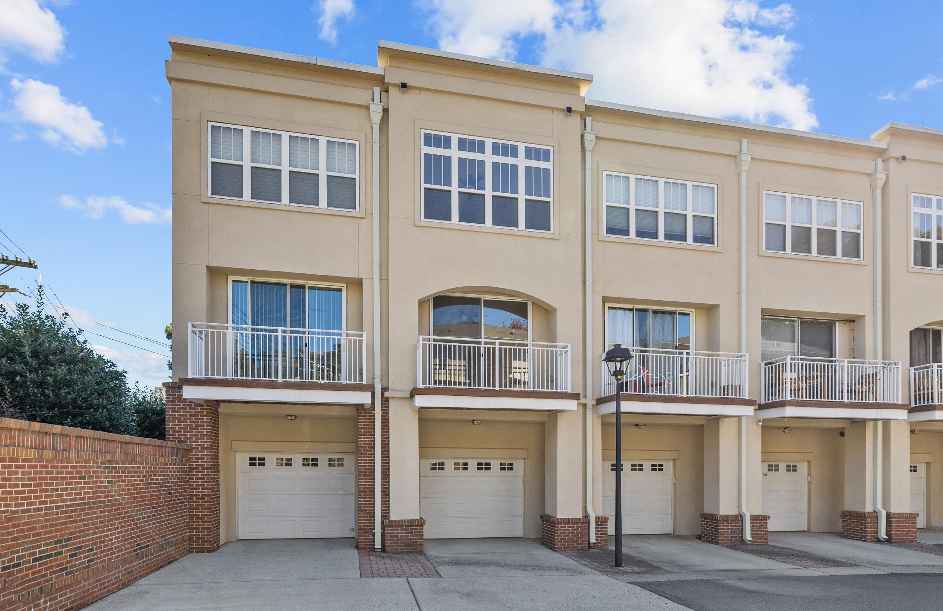
1302 Kenilworth Avenue #112, Charlotte, North Carolina 28203-5285
MLS#: 4310265 Category: Residential County: Mecklenburg
Status: ACT City Tax Pd To: Charlotte Tax Val: $409,420
Subdivision: Dilworth Complex:Parkview
Zoning Spec: UR-2
Parcel ID: 123-125-32
Legal Desc: UNIT 112 BLD1 U/F 738-1
Apprx Acres:
Zoning:
Deed Ref: 18874-636
Apx Lot Dim:
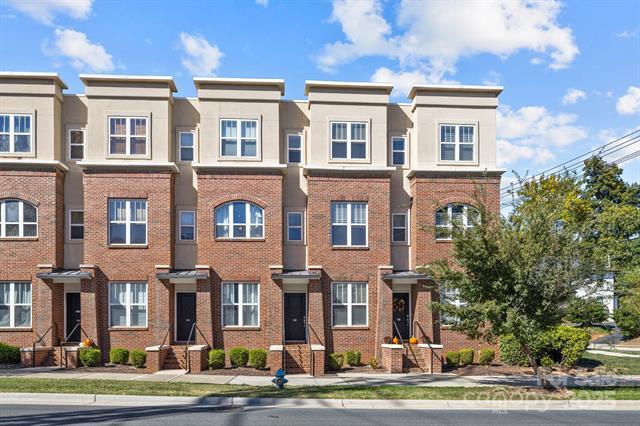
Additional Information
Prop Fin: Cash, Conventional
Assumable: No
Spcl Cond: None
Rd Respons: Publicly Maintained Road
General Information
School Information Type: Condominium Elem: Dilworth Style: Middle: Sedgefield
Levels Abv Grd: 2.5 Story High: Myers Park
Const Type: Site Built SubType:
Information
Above Grade HLA: 1,242
Additional SqFt: Tot Primary HLA: 1,242 Garage SF: 263
Ownership: Seller owned for at least one year
Room Information
Main Kitchen Dining Rm Living Rm
Upper Prim BR Bedroom Bath Full Bath Full Laundry
Lower Bath Half Den
Parking Information
Main Lvl Garage: Yes Garage: Yes # Gar Sp: 1 Carport: No # Carport Spc:
Covered Sp: Open Prk Sp: No # Assg Sp: Driveway: Concrete Prkng Desc: 1 car garage with additional place for a car to park in front of the garage door
Parking Features: Driveway, Garage Attached, Garage Faces Rear
Windows:
Fixtures Exclsn: No
Foundation: Slab
Features
Laundry: Laundry Closet, Upper Level
Basement Dtls: No
Fireplaces: No
Fencing: 2nd Living Qtr: None
Accessibility:
Exterior Cover: Brick Partial, Synthetic Stucco
Construct Type: Site Built
Road Frontage: Road Surface: Paved Patio/Porch: Deck
Roof: Architectural Shingle
Utilities: Electricity Connected
Other Structure:
Appliances: Dishwasher, Disposal, Electric Range, Freezer, Microwave, Refrigerator, Washer/Dryer Included Interior Feat: Attic Stairs Pulldown, Breakfast Bar, Open Floorplan
Floors: Carpet, Laminate Wood, Tile
Utilities
Sewer: City Sewer Water: City Water Heat: Heat Pump Cool: Central Air
Restrictions: Architectural Review
Subject to HOA: Required
HOA Mangemnt: Hawthorne Mngt
Prop Spc Assess: No
Spc Assess Cnfrm: No
Land Included: No Pets: Yes
Association Information
Subj to CCRs: Yes
HOA Phone: 7043770114
Condo/Townhouse Information
Unit Floor Level: 1
Remarks Information
HOA Subj Dues: Mandatory
Assoc Fee: $235/Monthly
Entry Loc in Bldg: Main
Public Rmrks: Amazing Dilworth location! Two bedroom, 2.5 bathroom unit in the Parkview condominium complex. Just steps away from local retail, restaurants and the hospital. Minutes from Uptown and quick access to the airport and highways. The central location is great for short commutes or enjoying the walkability of Dilworth. Close to the neighborhood parks (Latta & Freedom) and Atrium main campus and surrounding buildings. The versatile floor plan offers two levels for everyday living - flex space on lower / entrance level with a half bathroom plus spacious living and dining with the kitchen on the main level. Stainless steel appliances and washer and dryer all convey. The primary bedroom is spacious and has a walk-in closet with
an updated bathroom. The secondary bedroom and bathroom complete the upper level. Brand new flooring on main level and brand new carpet on the upper stairwell and upper level hall and bedrooms. Deck located off of the main living area for morning coffee or to enjoy fresh air. Plus a community picnic area with a grilling station. One car garage and room for another car to park in front of the garage door.
Directions: Complex is on the corner of Romany and Kenilworth Ave. The driveway to the complex is on the right after you pass the first building in the complex. Turn into the driveway and then to the right. The unit is the 2nd to the end unit - there is parking for one car directly in front of the garage door. Street parking on Kenilworth and surrounding streets.
DOM: 1
Listing Information
CDOM: 1
Slr Contr:
UC Dt: DDP-End Dt: LTC:
Listed By: Dickens Mitchener & Associates Inc (2708)
Contact: dstark@dickensmitchener.com
©2025 Canopy MLS. All rights reserved. Information herein deemed reliable but not guaranteed. Generated on 10/28/2025 10:48:36 AM
PRIMARYSUITE 12'-10"x11'-4"
12'-10"x12'-0" 9'-4"x11'-0"
