7043BlakeneyGreensBoulevard,Charlotte,NorthCarolina28277
7043 Blakeney Greens Boulevard, Charlotte, North Carolina 28277
MLS#: 4262863
Category: Residential County: Mecklenburg
Status: ACT City Tax Pd To: Charlotte Tax Val: $543,200
Subdivision: Blakeney Greens Complex:
Zoning Spec: MX-2(INNOV)
Parcel ID: 229-093-76
Legal Desc: L34 M39-115
Apprx Acres: 0.10
Zoning:
Deed Ref: 17418-982
Apx Lot Dim: 38 x 114 x 38 x 114
General Information

Additional Information
Prop Fin: Cash, Conventional
Assumable: No
Spcl Cond: None
School Information
Type: Single Family Elem: Polo Ridge Style:
Middle: J.M. Robinson
Levels Abv Grd: 2 Story High: Ballantyne Ridge
Const Type: Site Built
SubType:
Above Grade HLA: 2,477 Additional SqFt: Tot Primary HLA: 2,477 Garage SF: 382
Ownership: Seller owned for at least one year
Rd Respons: Publicly Maintained Road Room Information
Main Bath Full Kitchen Bath Half Living Rm Dining Rm Laundry
Upper Prim BR Bedroom Bedroom Bath Full
Parking Information
Main Lvl Garage: Yes Garage: Yes # Gar Sp: 2
Covered Sp: Open Prk Sp: No # Assg Sp: Driveway: Concrete Prkng Desc: Parking Features: Garage Detached
Windows:
Features
Carport: No # Carport Spc:
Laundry: Laundry Room
Fixtures Exclsn: No Basement Dtls: No Foundation: Crawl Space
Accessibility:
Fireplaces: Yes/Gas Log(s), Living Room
Construct Type: Site Built
Exterior Cover: Hardboard Siding Road Frontage:
Road Surface: Paved Patio/Porch: Patio
Appliances: Dryer, Electric Cooktop, Microwave, Refrigerator, Self Cleaning Oven, Washer
Interior Feat: Attic Stairs Pulldown, Kitchen Island, Pantry, Wet Bar Floors: Carpet, Tile, Wood
Comm Feat: Outdoor Pool, Walking Trails
Utilities
Sewer: City Sewer Water: City Water Heat: Natural Gas Cool: Central Air
Subject to HOA: Required
HOA Mangemnt: Cusick
Association Information
Subj to CCRs: Yes
HOA Subj Dues: Mandatory
HOA Phone: Assoc Fee: $267.53/Quarterly Condo/Townhouse Information
Land Included: Yes Pets: Unit Floor Level: Entry Loc in Bldg:
Remarks Information
Public Rmrks: Charming Saussy Burbank home in the highly desirable Blakeney Greens neighborhood. The one-owner home boasts one of the largest floorplans in the neighborhood. Downstairs features a formal dining room, an oversized kitchen with an eat-in dining area, and a spacious living room with a gas fireplace-perfect for gathering. There is also a generously sized laundry room for added convenience. Upstairs, the oversized primary suite includes a large walk-in closet and a primary bath with double vanities. The secondary bedrooms are impressively spacious with the front bedroom offering a quaint balcony. Outback enjoy the patio-ideal for grilling, entertaining or relaxing. The exterior and detached garage were recently painted.
Directions:
DOM: 25
CDOM: 25
Listing Information
Slr Contr: UC Dt: DDP-End Dt: LTC:

DigiSign Verified - f58f093d-22c7-42f8-8ba7-e7aea68247dc
78738056-e444-41d7-8f91-12b5520e0ee1
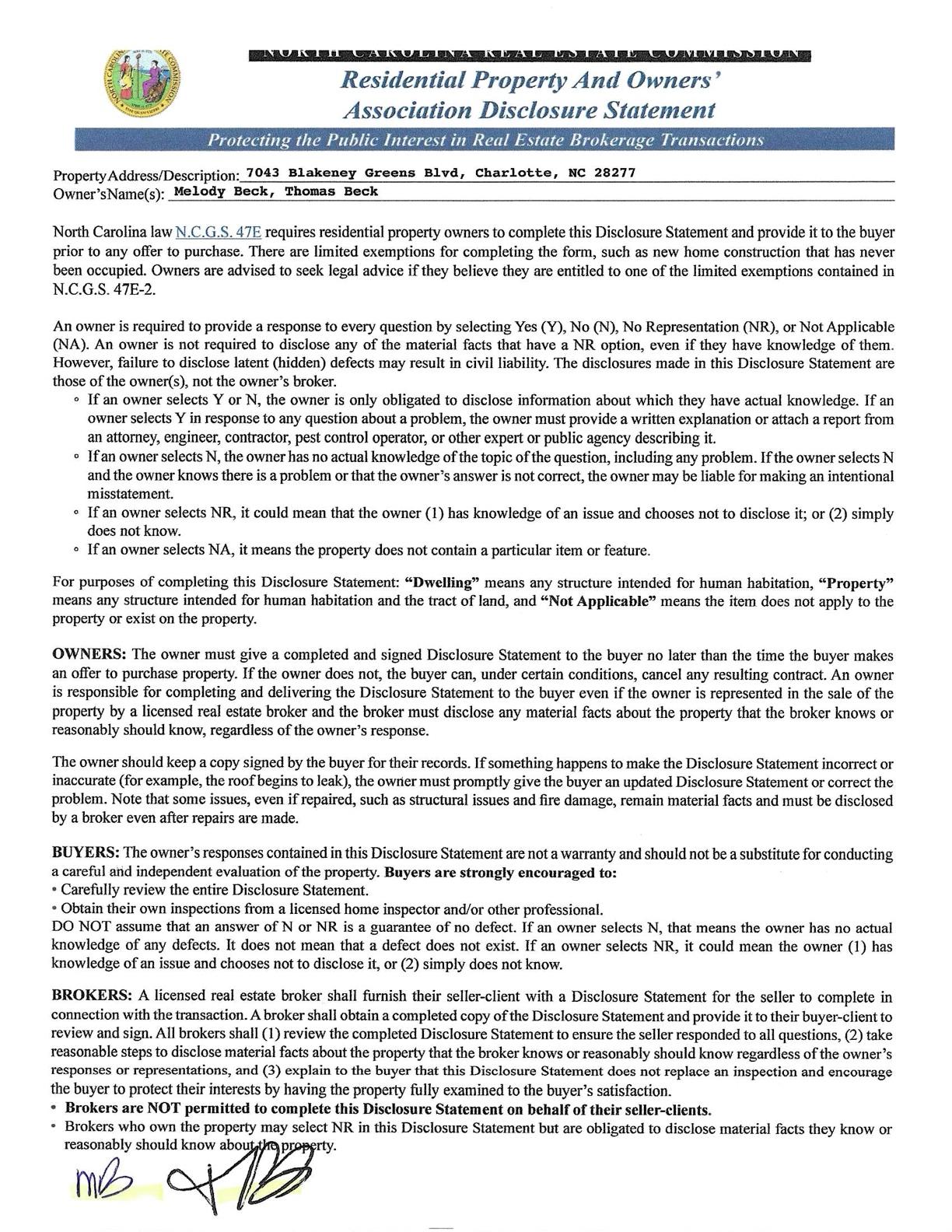
DigiSign Verified - f58f093d-22c7-42f8-8ba7-e7aea68247dc
78738056-e444-41d7-8f91-12b5520e0ee1
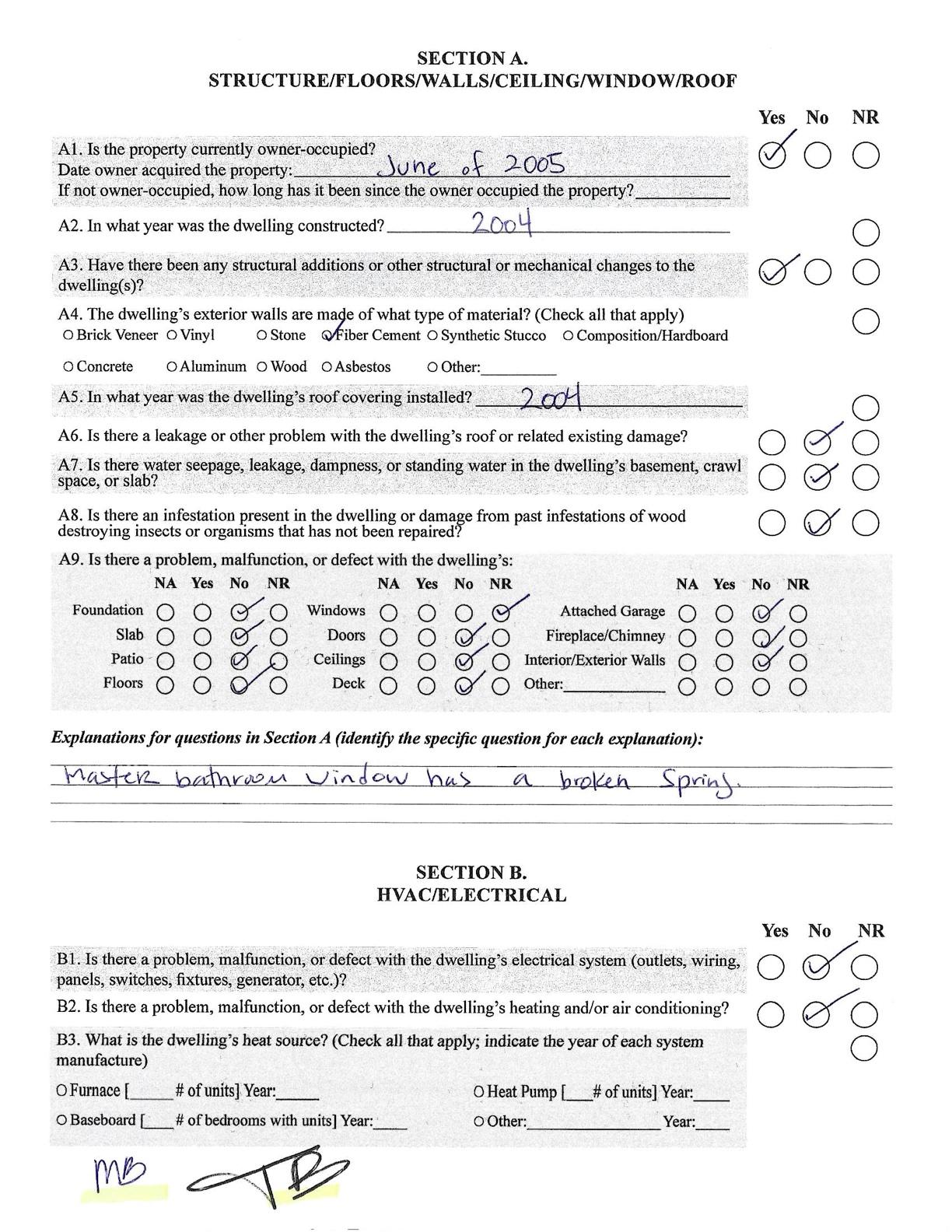
DigiSign Verified - f58f093d-22c7-42f8-8ba7-e7aea68247dc
78738056-e444-41d7-8f91-12b5520e0ee1
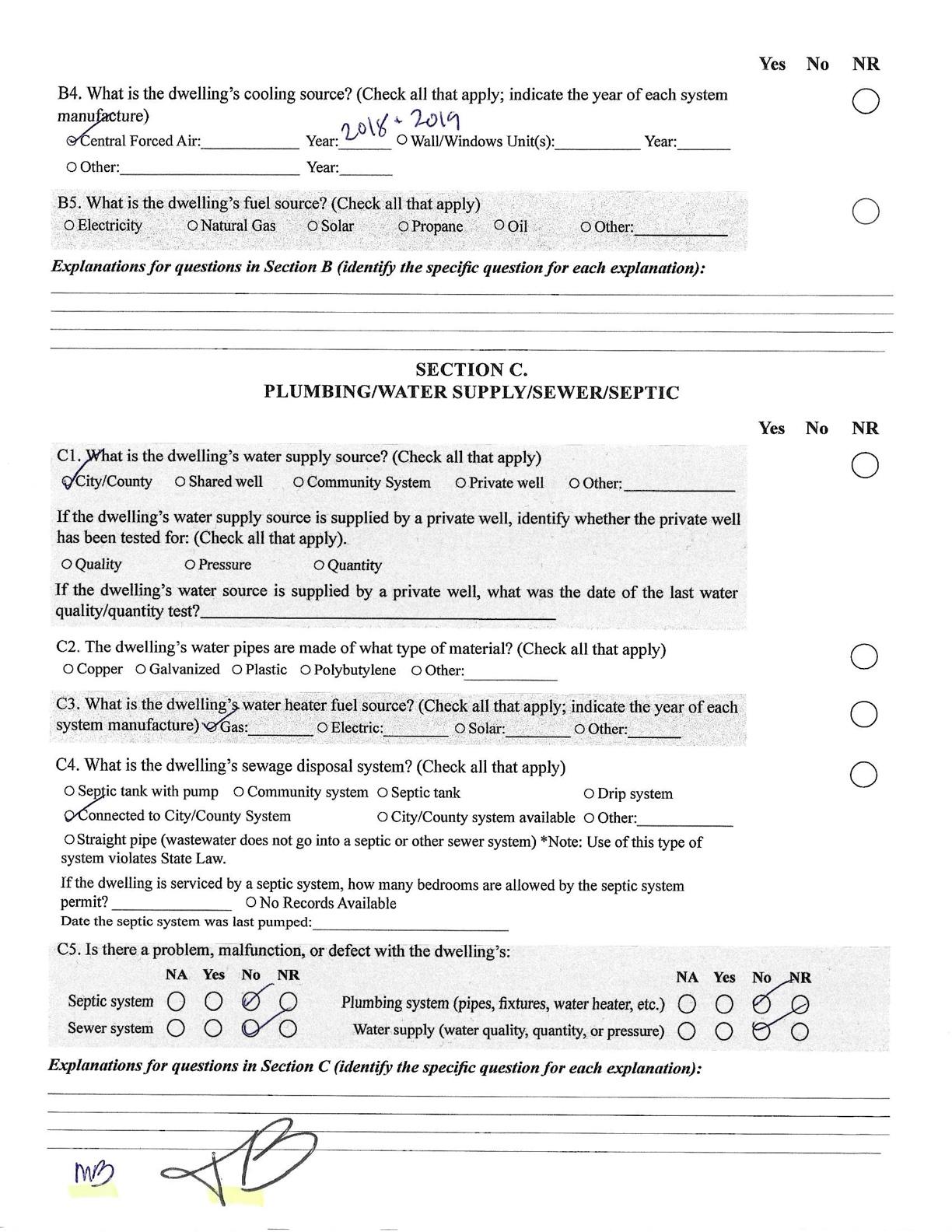
DigiSign Verified - f58f093d-22c7-42f8-8ba7-e7aea68247dc
78738056-e444-41d7-8f91-12b5520e0ee1
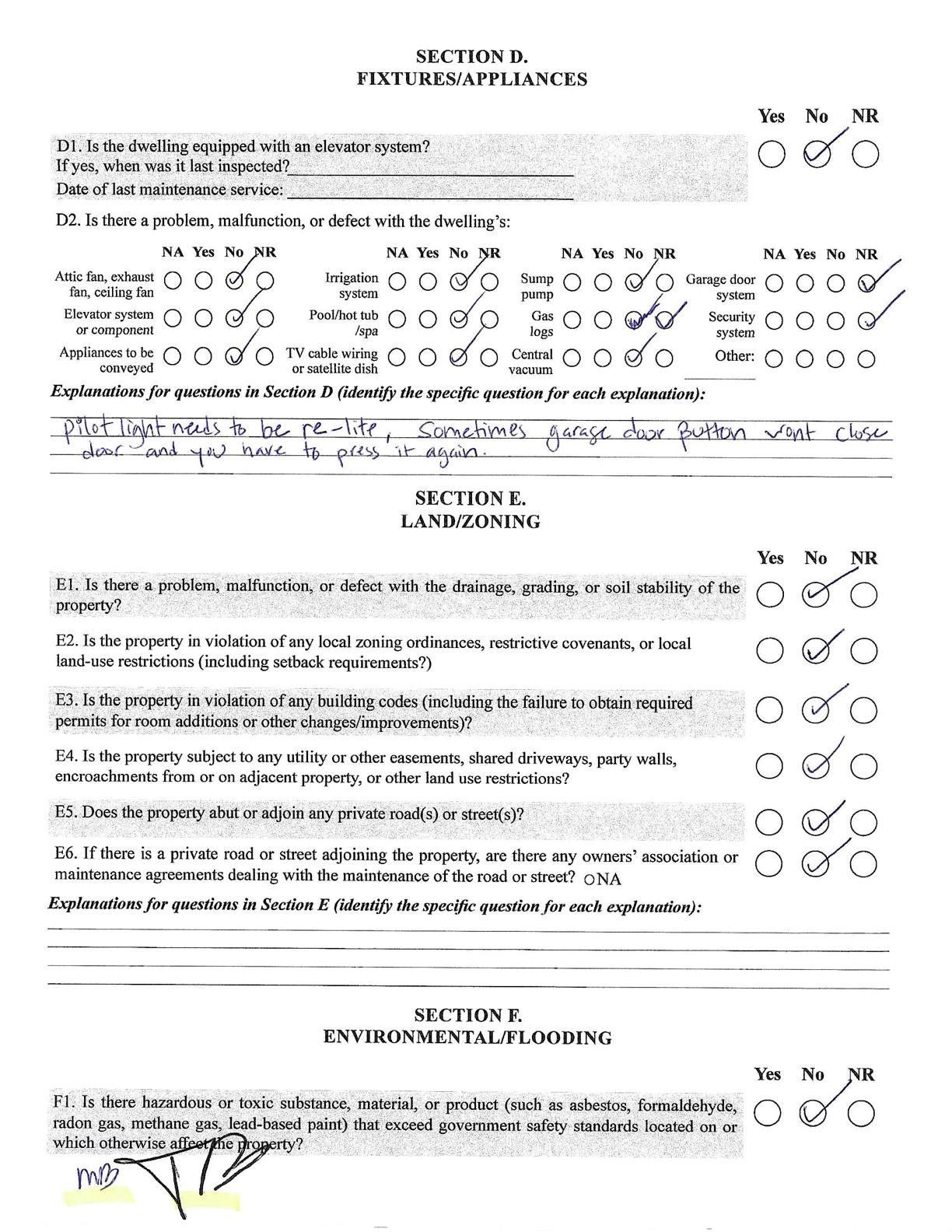
DigiSign Verified - f58f093d-22c7-42f8-8ba7-e7aea68247dc
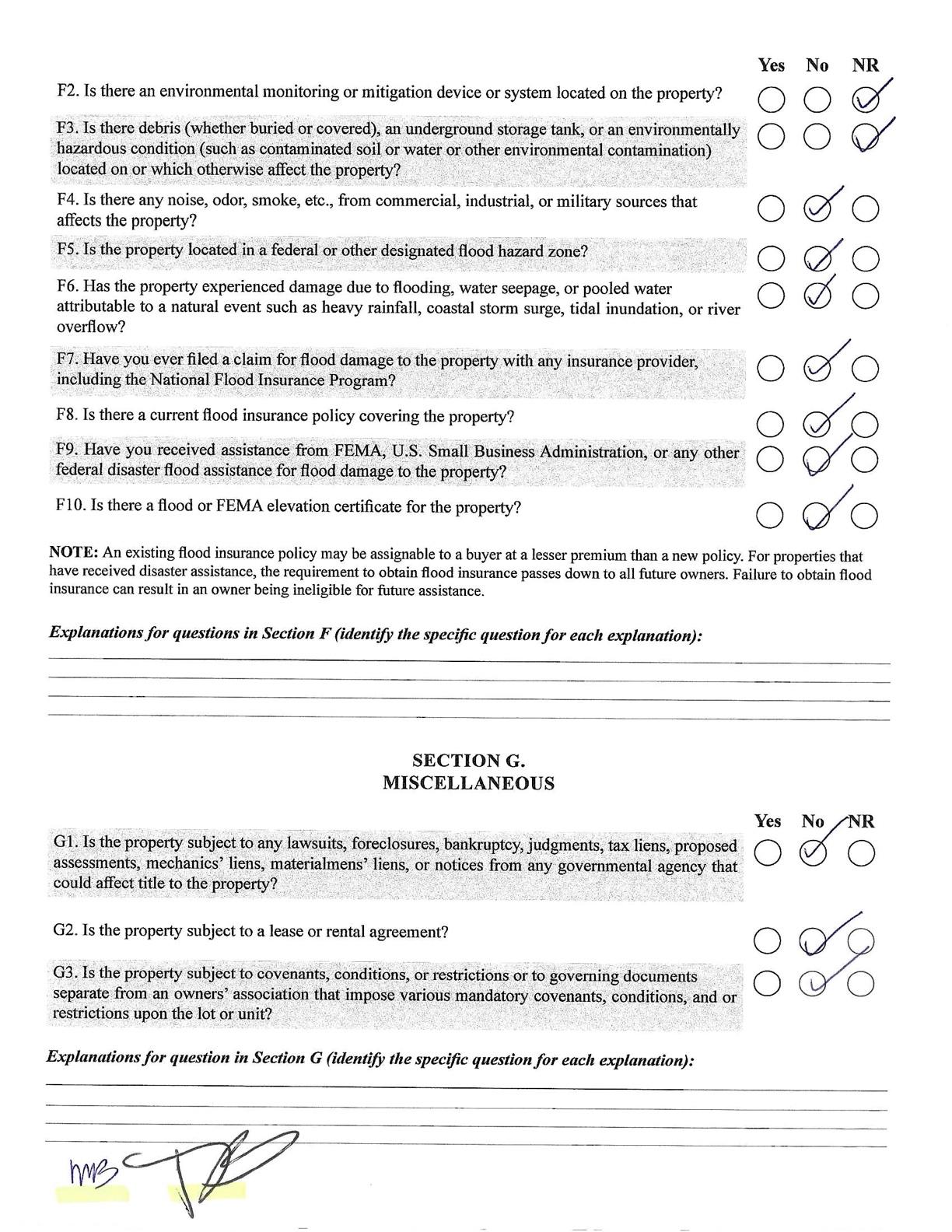
DigiSign Verified - f58f093d-22c7-42f8-8ba7-e7aea68247dc 78738056-e444-41d7-8f91-12b5520e0ee1
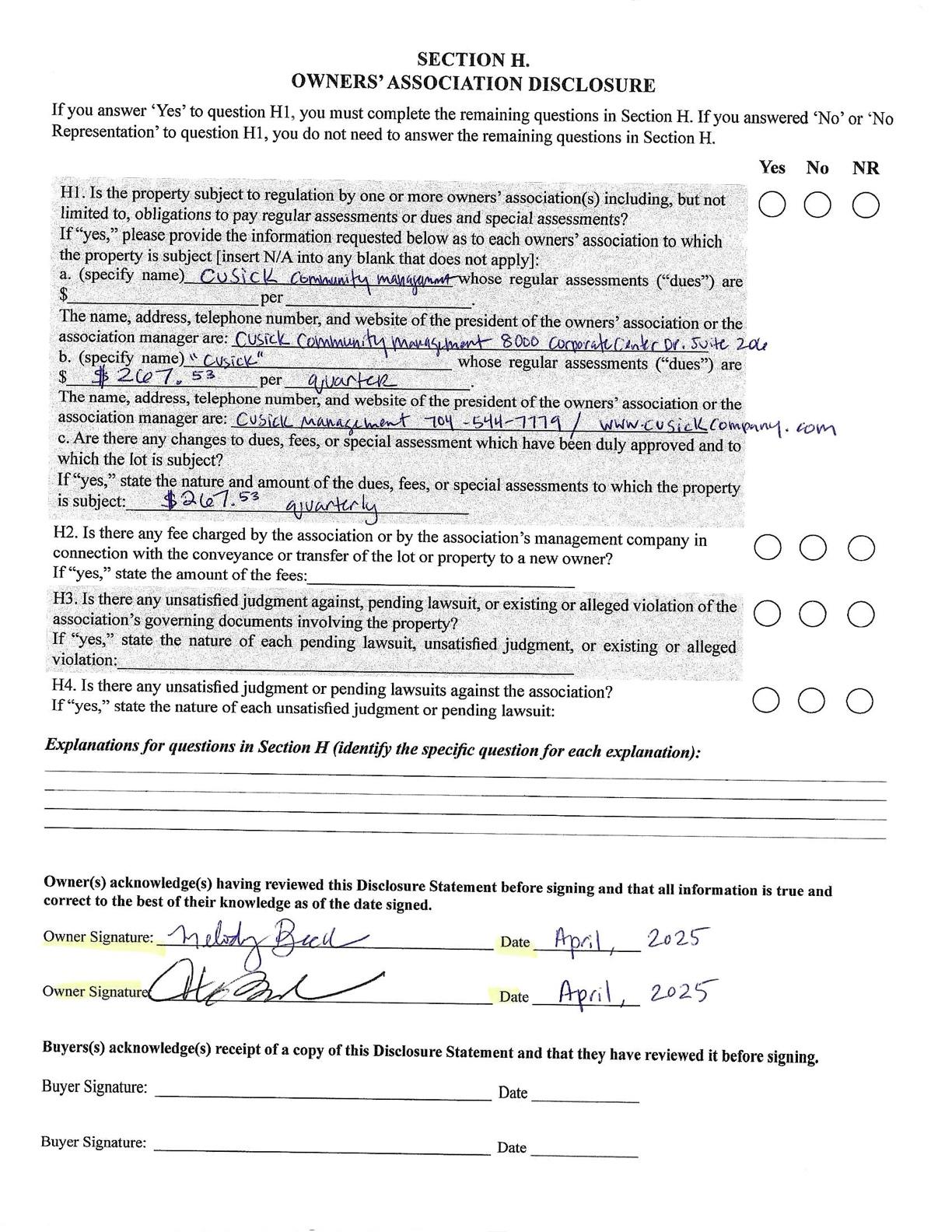
DigiSign Verified - f58f093d-22c7-42f8-8ba7-e7aea68247dc 78738056-e444-41d7-8f91-12b5520e0ee1

