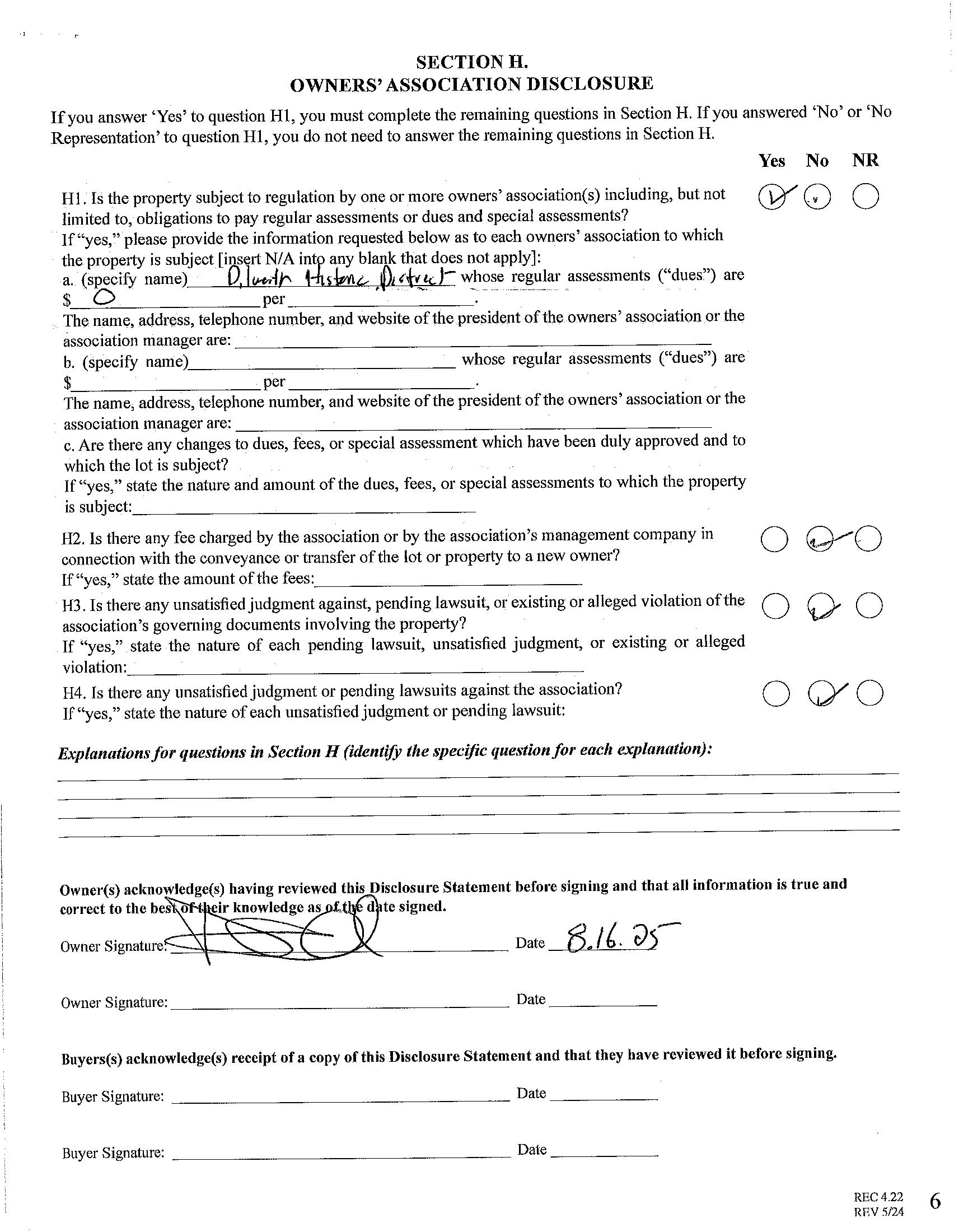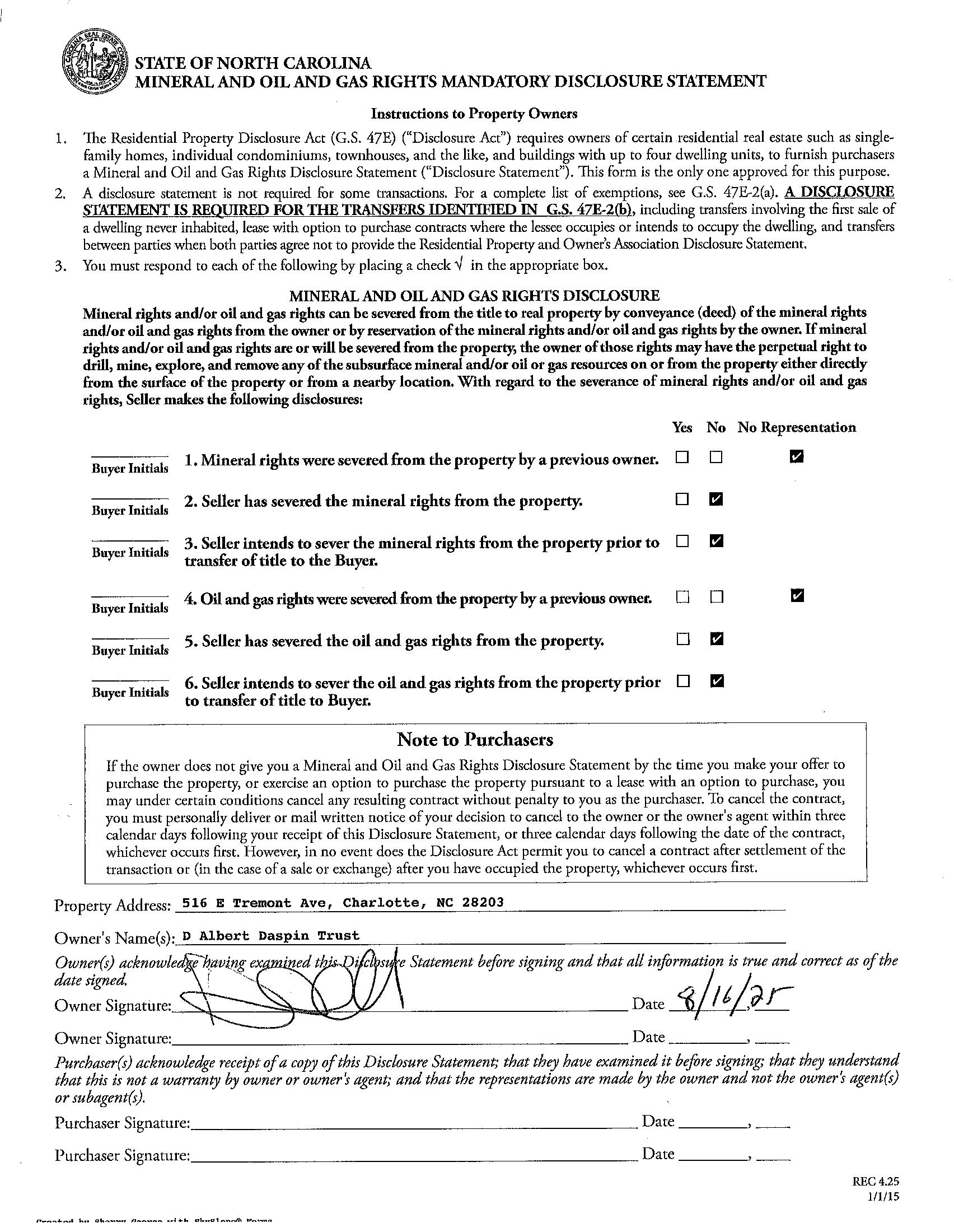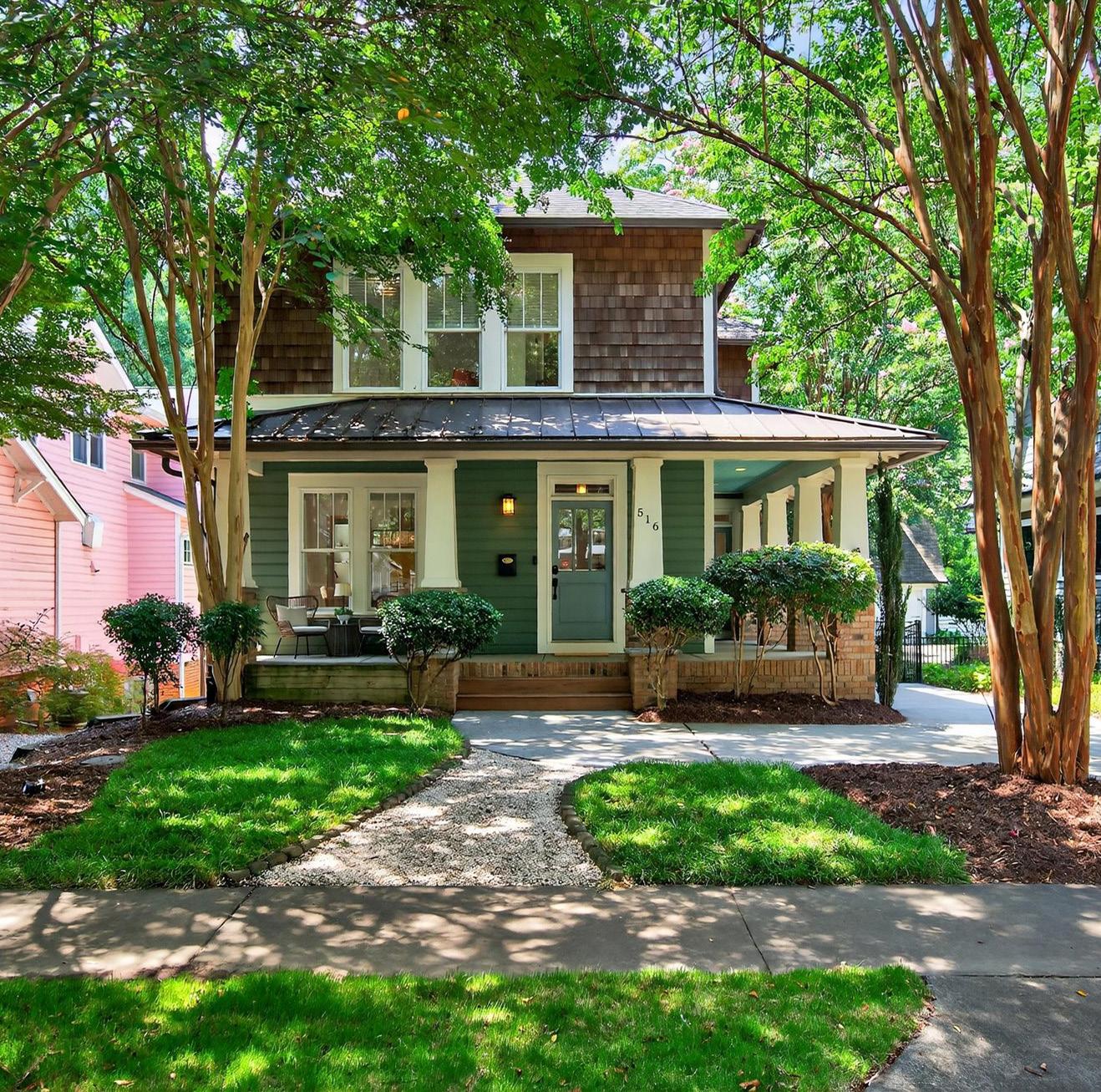

2
1
Nestled in the coveted historic district of Dilworth, this timeless 2008 build offers the rare blend of modern amenities and classic neighborhood charm—all within walking distance to Dilworth and South End’s finest restaurants, boutiques, and cafes. Featuring 3 bedrooms and 2.1 baths, the home is designed for today’s lifestyle with an open-concept main level, hardwoods throughout, a spacious dining room for formal or casual entertaining, and a light-filled Great Room with gas fireplace. The chef’s kitchen boasts a stainless-steel gas range and built-in microwave, seamlessly flowing into the inviting living and dining spaces. Upstairs, the primary suite with ensuite bath is complemented by two additional bedrooms, a full bath, and a convenient laundry room. Outdoor living shines with a wraparound front porch, multiple charming seating areas, perfect for morning coffee, evening gatherings, and neighborly connections. Ample driveway & street parking options. Dilworth living at its best!


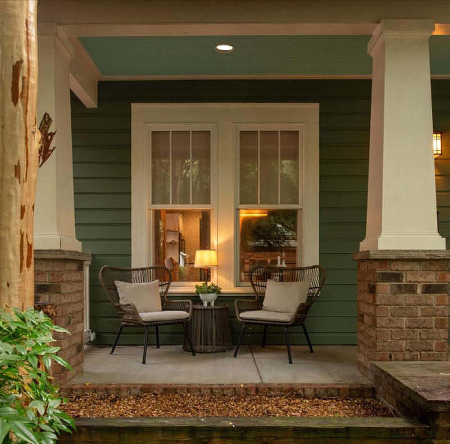
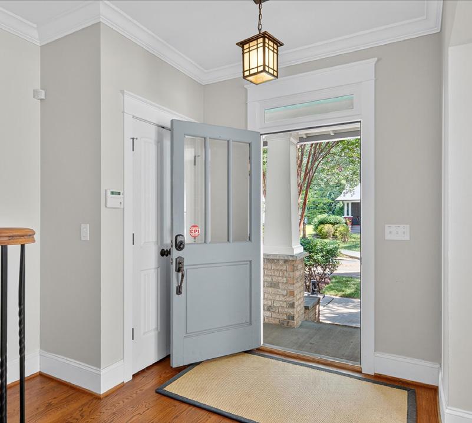
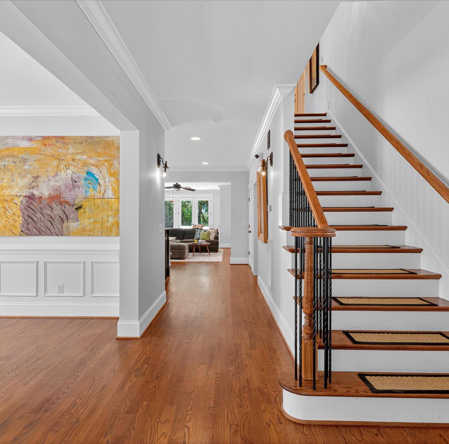
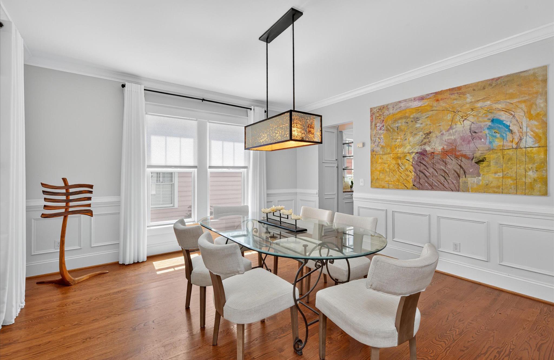
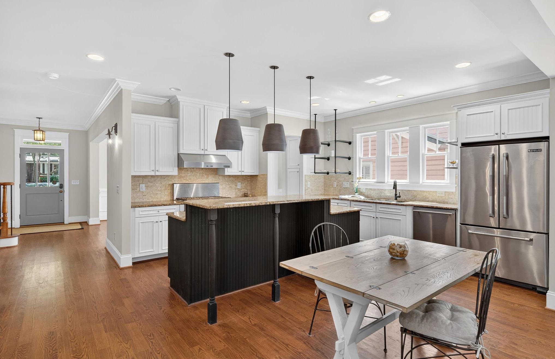
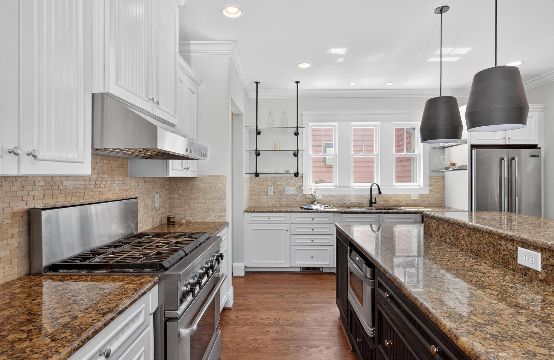
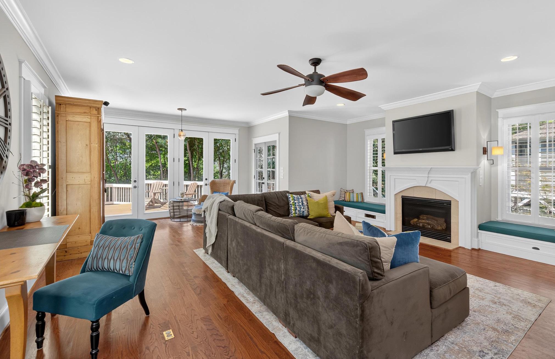
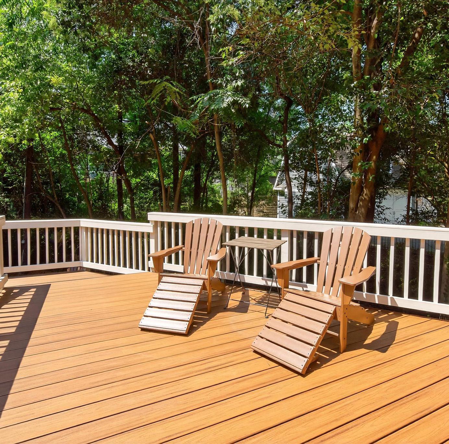
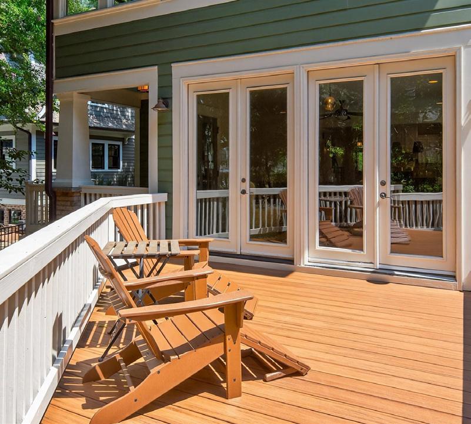
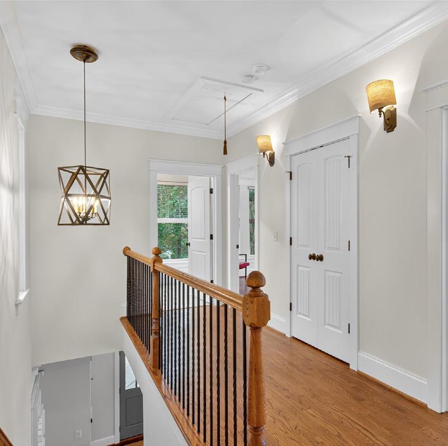

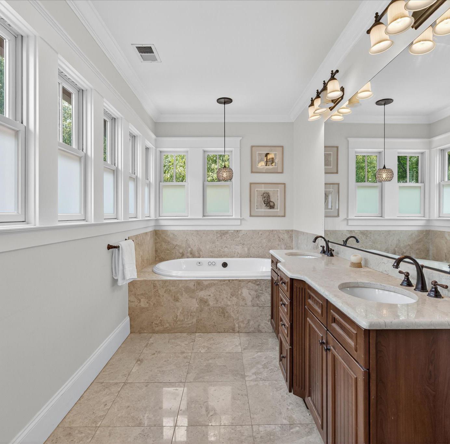
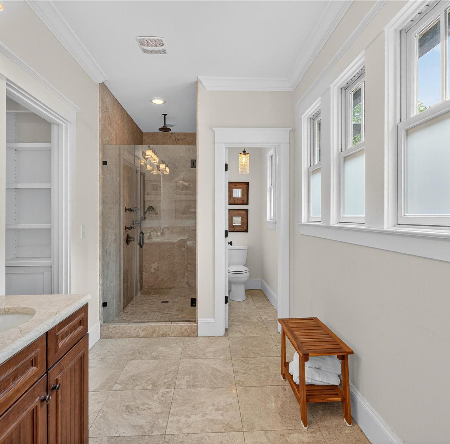
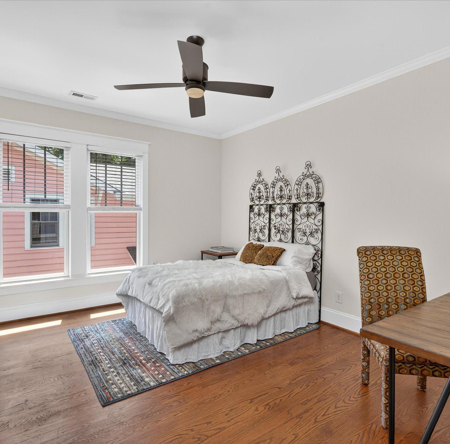
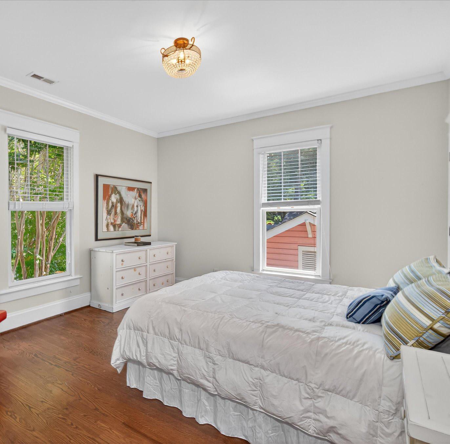

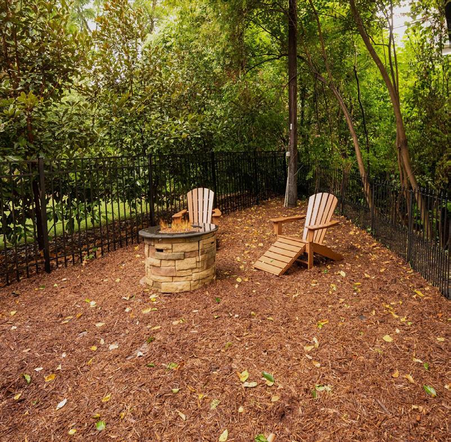
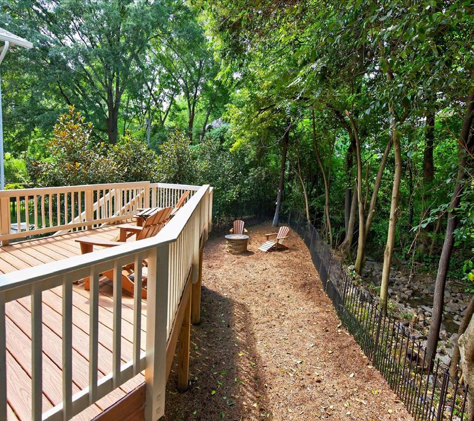
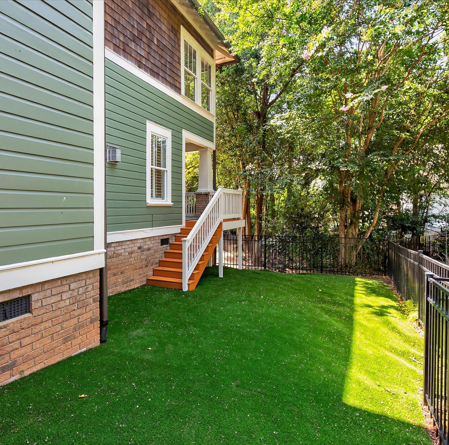
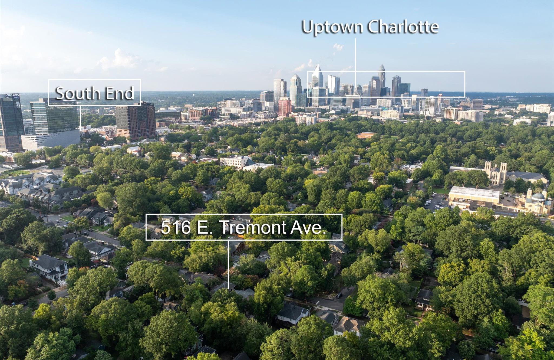
516 E Tremont Avenue, Charlotte, North Carolina 28203-5334
MLS#: 4294005 Category: Residential County: Mecklenburg
Subdivision: Dilworth
Zoning Spec: R5
Zoning:
Parcel ID: 121-093-65 Deed Ref: 32042-614
Legal Desc: P11 B48 M332-214
Apprx Acres: 0.15
Lot Desc: Stream/Creek General Information School Information
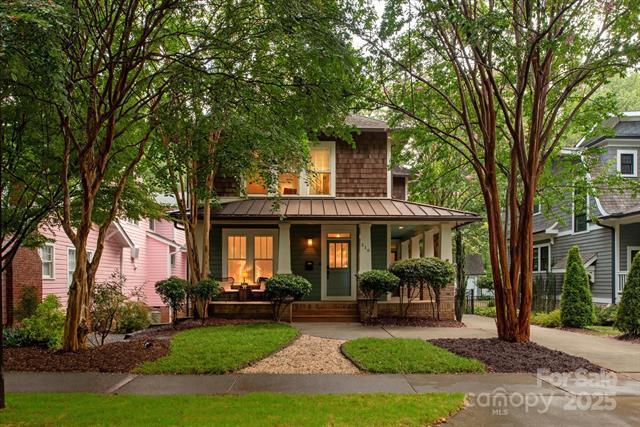
Additional Information
Prop Fin: Cash, Conventional
Assumable: No
Spcl Cond: None
Rd Respons: Publicly Maintained Road
Ownership: Seller owned for at least one year
Room Information
Main Dining Rm Great Rm Kitchen
Upper Prim BR Bedroom
Parking Information
Main Lvl Garage: No Garage: No # Gar Sp: Carport: No # Carport Spc:
Covered Sp: Open Prk Sp: Yes/2 # Assg Sp: Driveway: Concrete Prkng Desc: Parking Features: Driveway, On Street
Lot Description: Stream/Creek View:
Windows: Insulated Window(s)
Fixtures Exclsn: No
Features
Doors: French Doors
Laundry: Laundry Room, Upper Level
Basement Dtls: No Foundation: Crawl Space
Fireplaces: Yes/Gas, Gas Log(s) Fencing: Partial
Accessibility:
Exterior Cover: Cedar Shake, Fiber Cement
Road Surface: Paved
Roof: Architectural Shingle, Metal
2nd Living Qtr:
Construct Type: Site Built
Road Frontage:
Patio/Porch: Deck, Front Porch
Other Structure: Utilities: Natural Gas
Appliances: Dishwasher, Disposal
Interior Feat: Attic Stairs Pulldown Floors: Stone, Tile, Wood
Sewer: City Sewer
Heat: Forced Air, Natural Gas
Utilities
Water: City Water
Cool: Central Air
Restrictions: Historical - Property located in the Dilworth Historic District. Any front exterior changes to the property need to be submitted by the historic committee.
Subject to HOA: None
Association Information
Subj to CCRs: No HOA Subj Dues:
Remarks Information
Public Rmrks: Nestled in the coveted historic district of Dilworth, this timeless 2008 build offers the rare blend of modern amenities and classic neighborhood charm—all within walking distance to Dilworth and South End’s finest restaurants, boutiques, and cafes. Featuring 3 bedrooms and 2.1 baths, the home is designed for today’s lifestyle with an open-concept main level, hardwoods throughout, a spacious dining room for formal or casual entertaining, and a light-filled Great Room with gas fireplace. The chef’s kitchen boasts a stainlesssteel gas range and built-in microwave, seamlessly flowing into the inviting living and dining spaces. Upstairs, the primary suite with ensuite bath is complemented by two additional bedrooms, a full bath, and a convenient laundry room. Outdoor living shines with a wraparound front porch, multiple charming seating areas, perfect for morning coffee, evening gatherings, and neighborly connections. Ample driveway & street parking options. Dilworth living at its best!
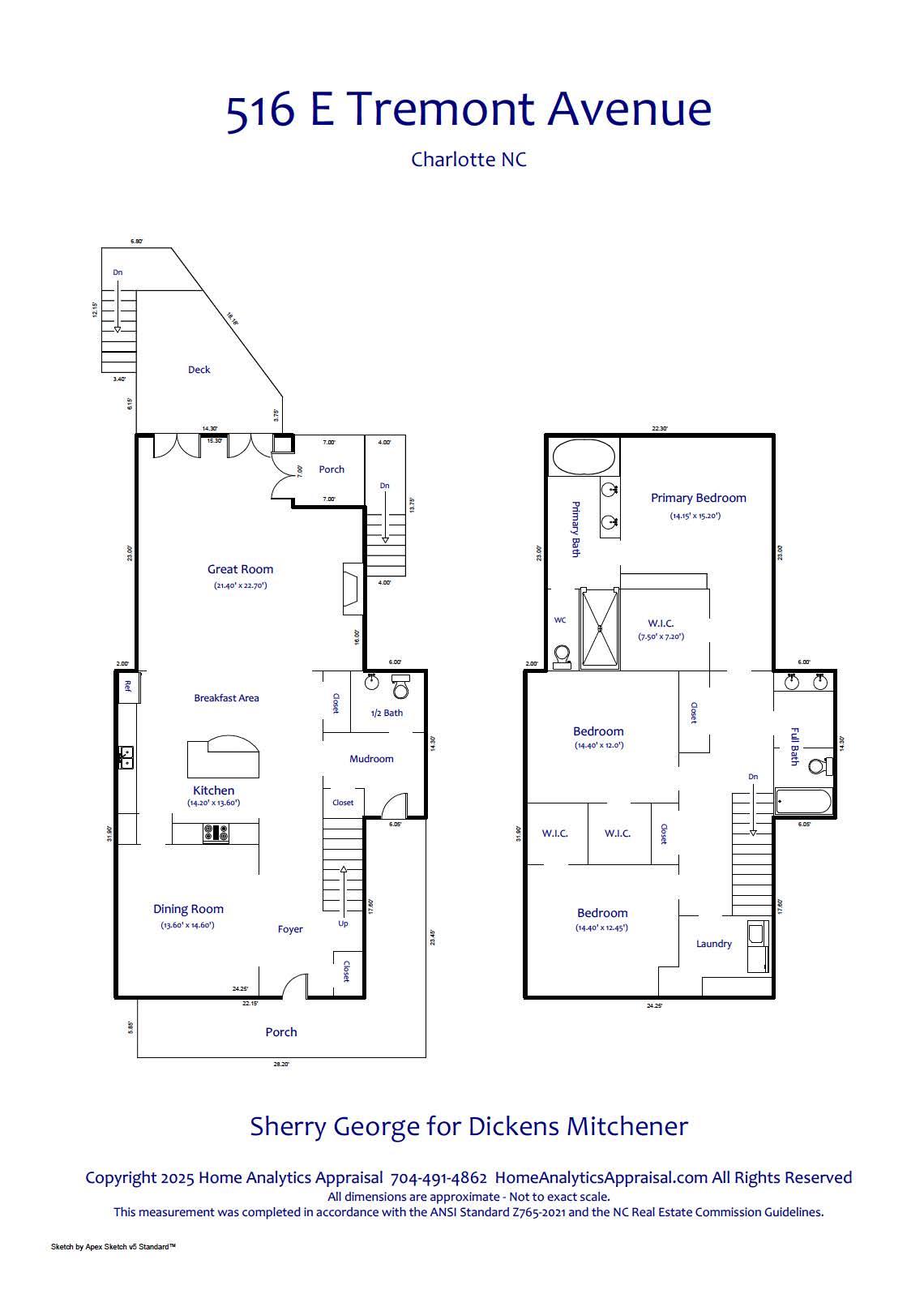
DigiSign Verified - f2c15e93-2a95-480b-9f9a-8b97554248e2

DigiSign Verified - f2c15e93-2a95-480b-9f9a-8b97554248e2
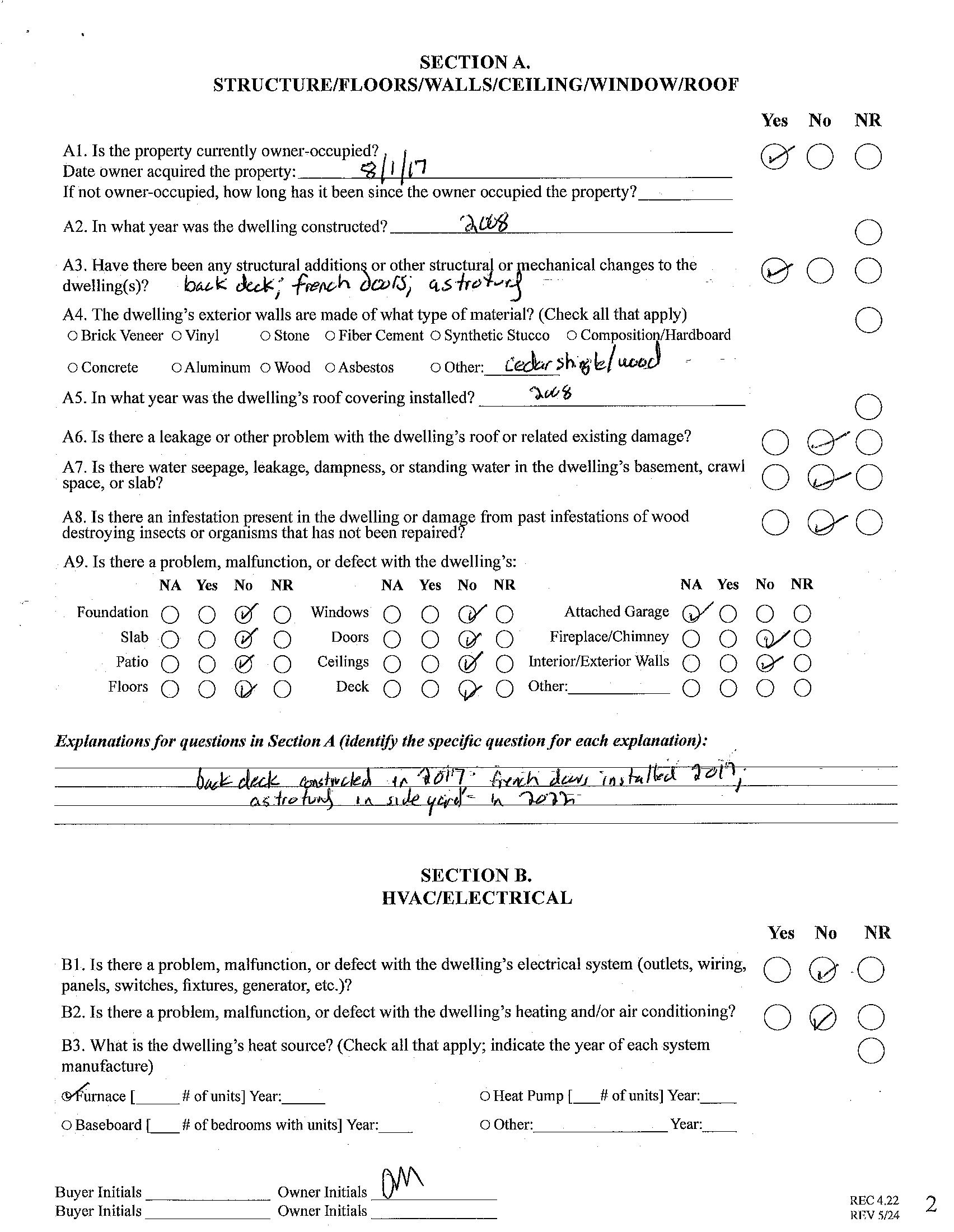

DigiSign Verified - f2c15e93-2a95-480b-9f9a-8b97554248e2


DigiSign Verified - f2c15e93-2a95-480b-9f9a-8b97554248e2
