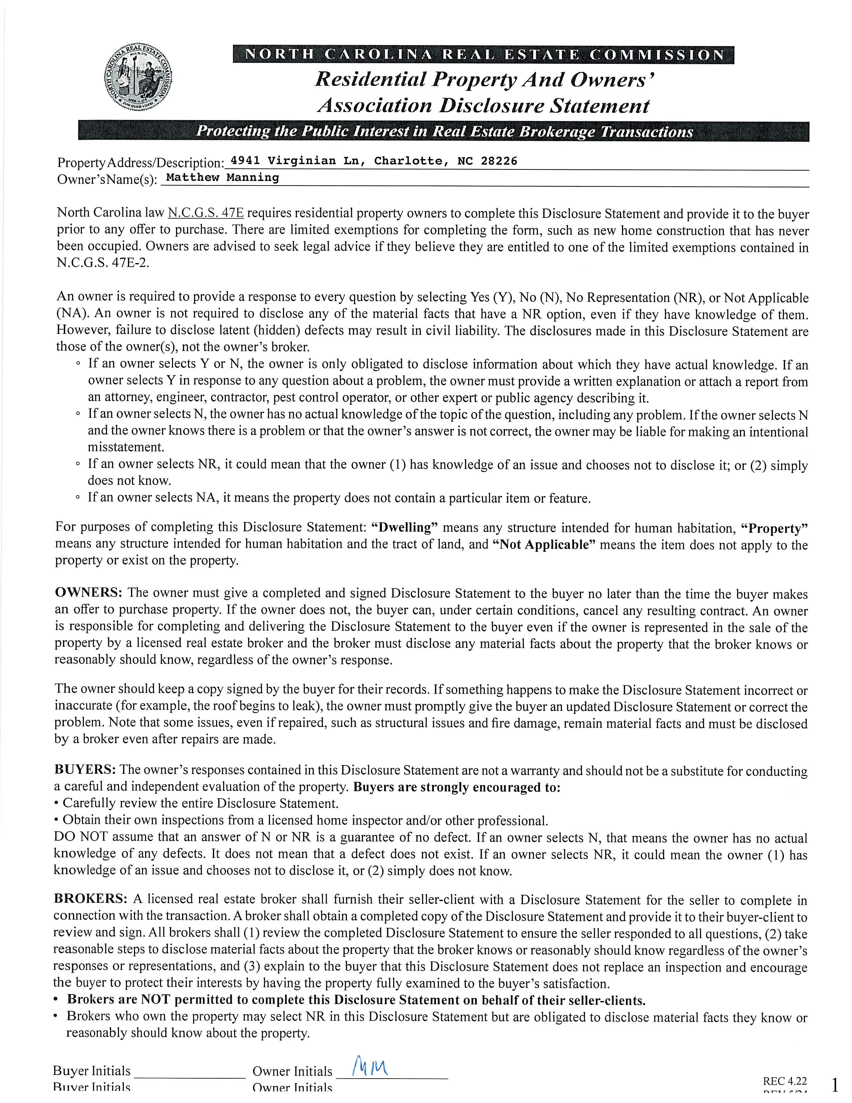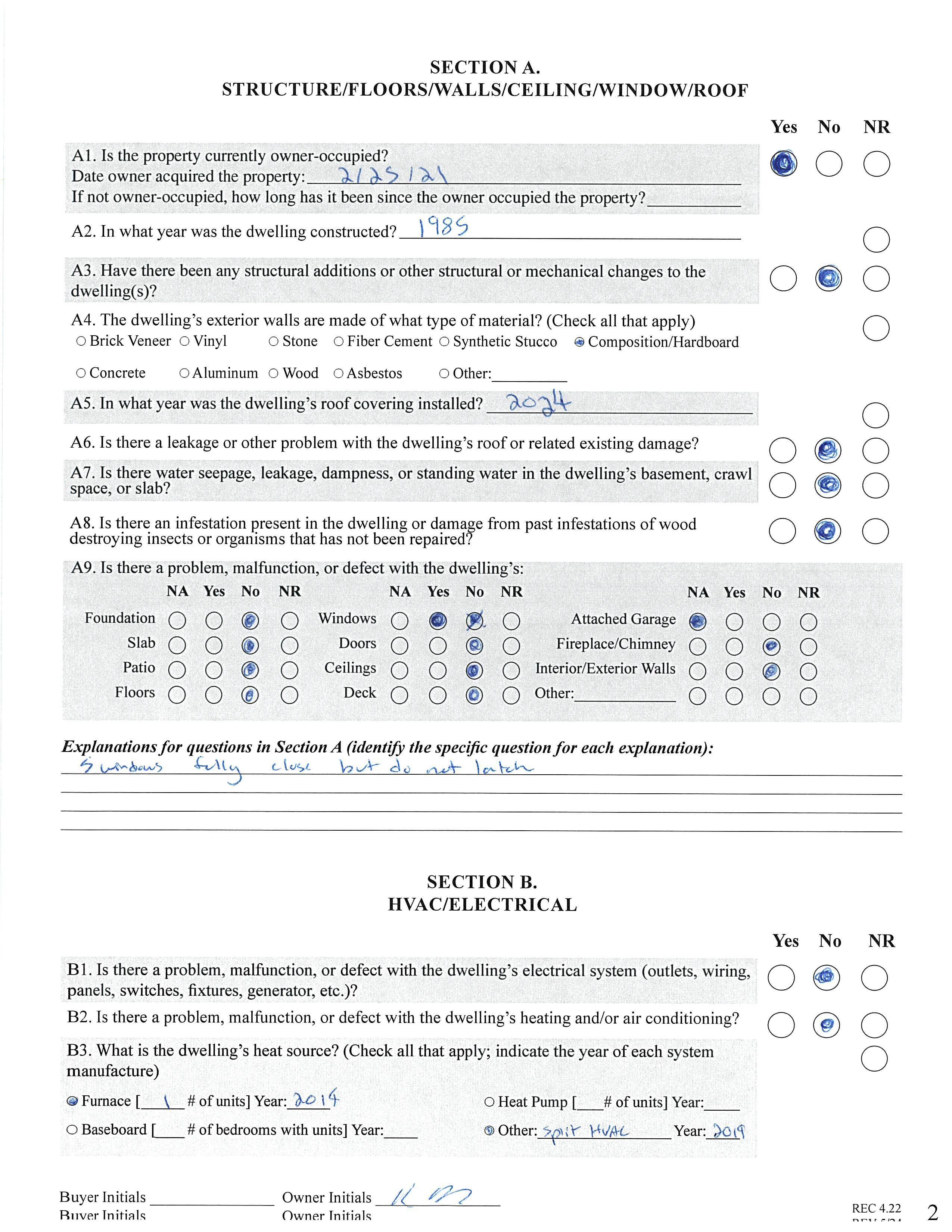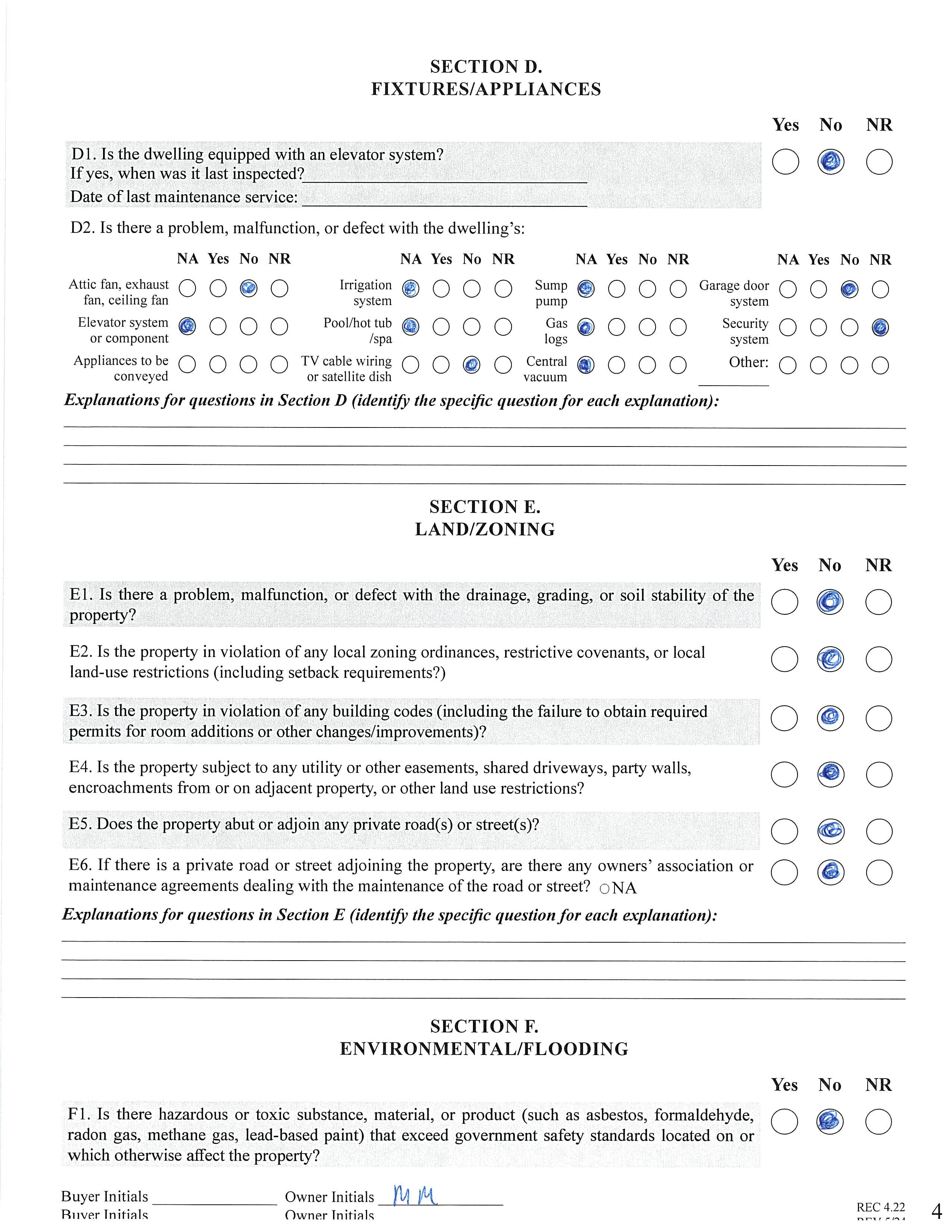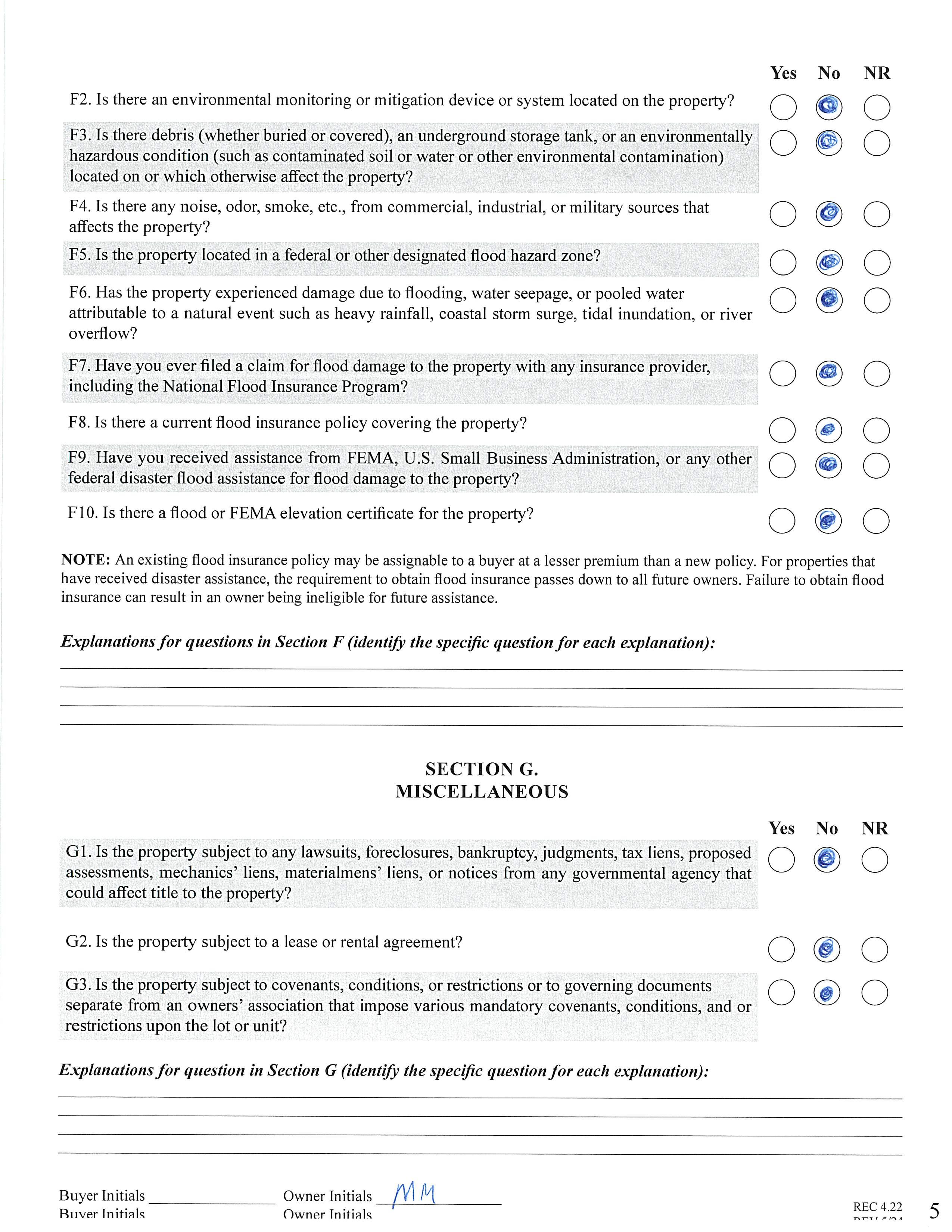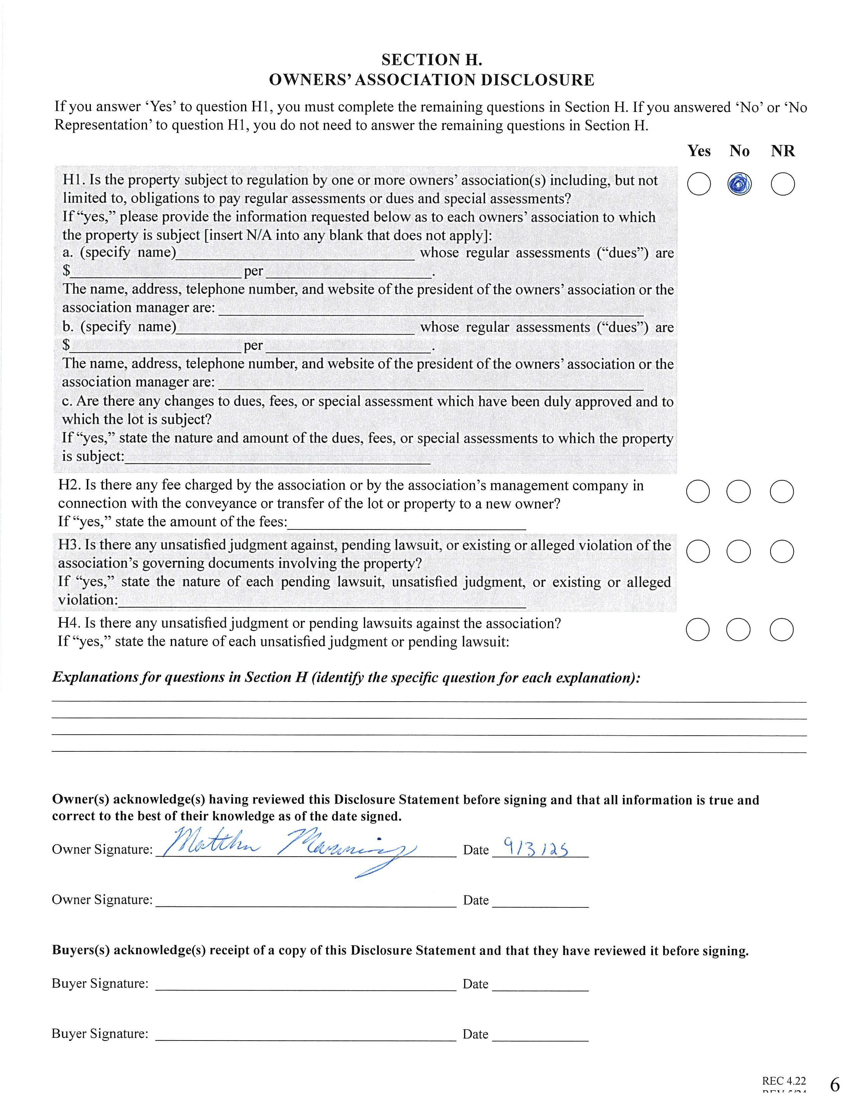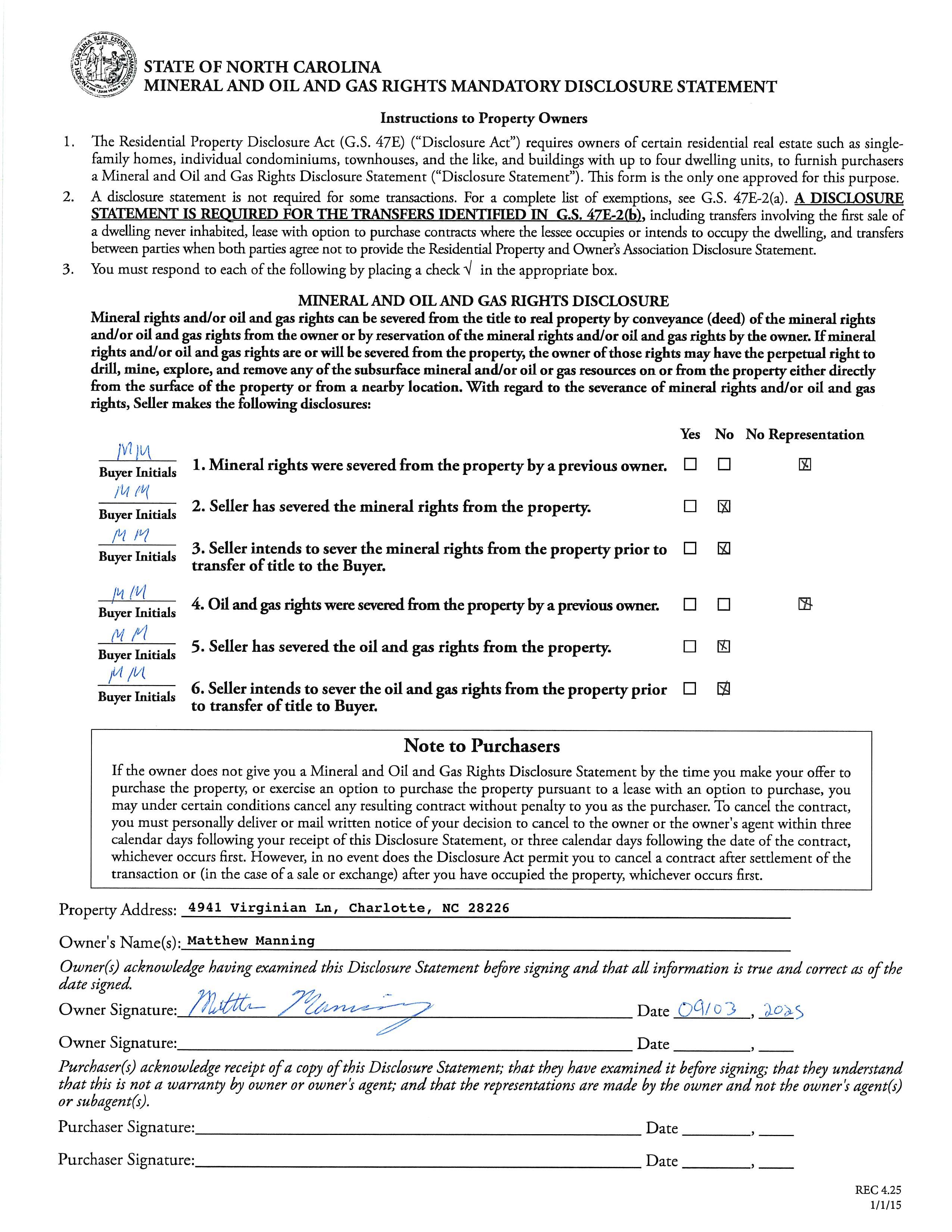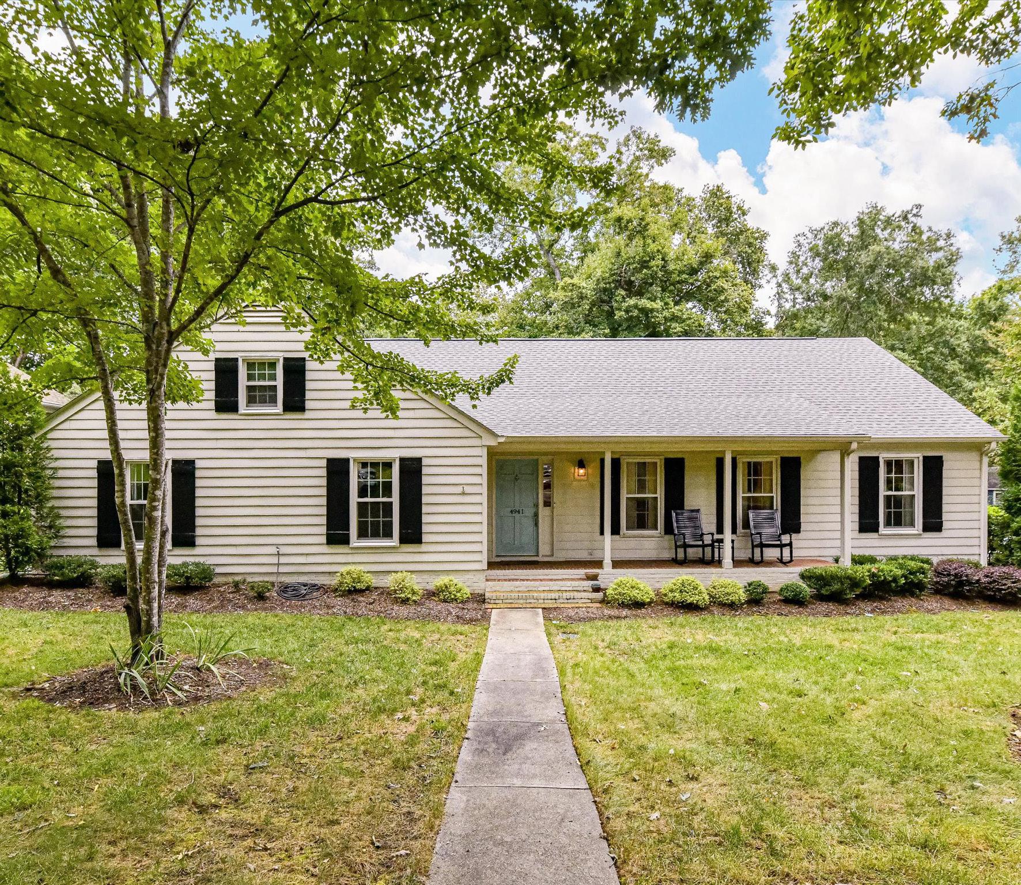
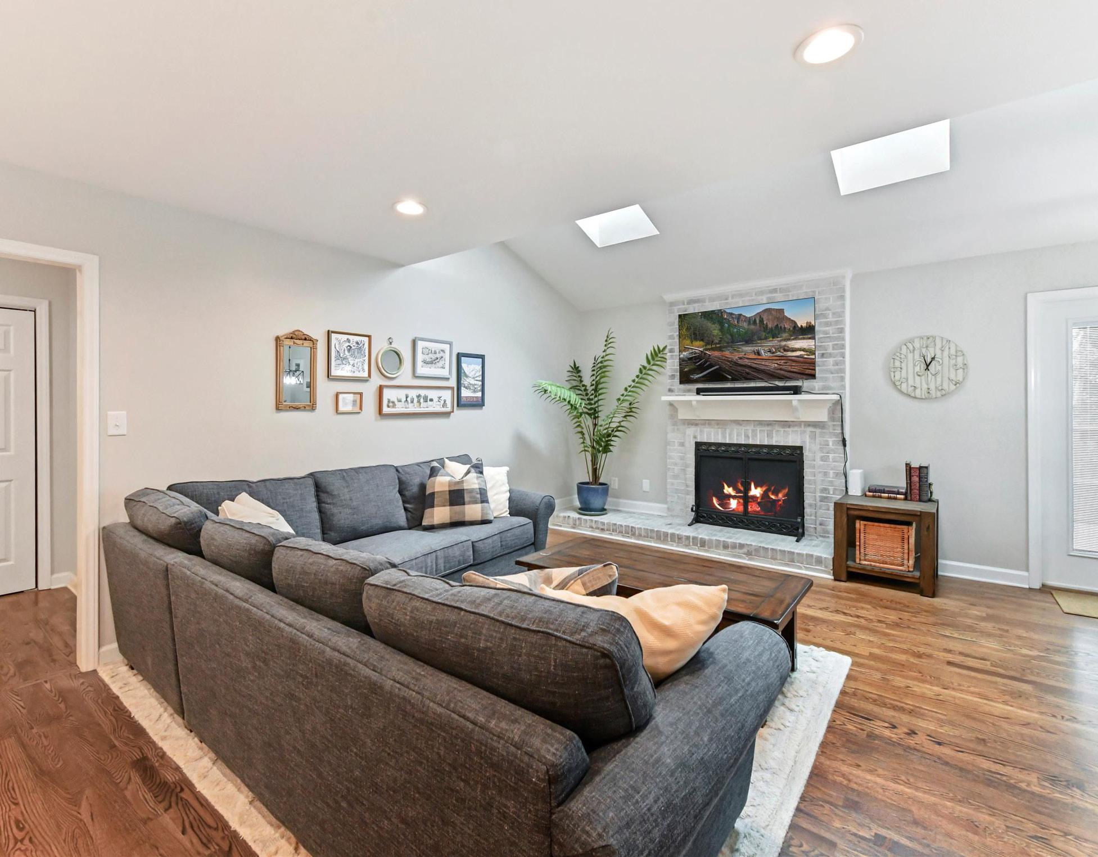
Meticulously maintained 4-bed, 2-bath, one-story home nestled in the coveted South Charlotte area. Kitchen features white shaker cabinets, quartzite countertops, farmhouse sink, and stainless-steel appliances. Traditional floor plan flows seamlessly into the inviting living room complete with wood burning fireplace, and open to separate sitting area and dining room. Primary bedroom offers an en-suite bathroom with dual vanities, updated shower, and oversized walk-in closet. Three additional bedrooms share a well-appointed bathroom. French doors from the breakfast area open to a back deck with an expansive, fully fenced backyard. Rare 2-car garage includes a versatile room above that can serve as an office, entertainment space, workshop, exercise room, etc. Enjoy the convenience of proximity to all the amenities of Ballantyne and South Park.


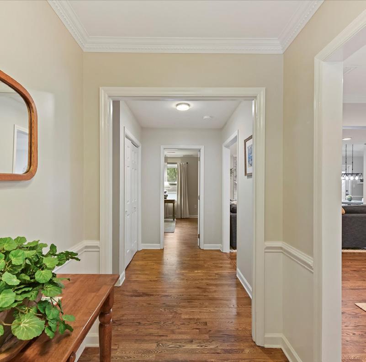
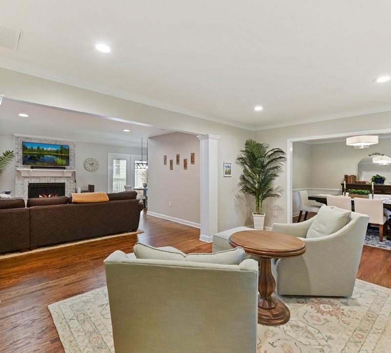
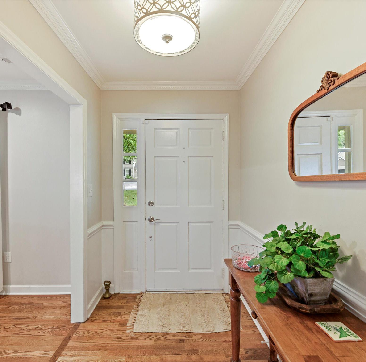
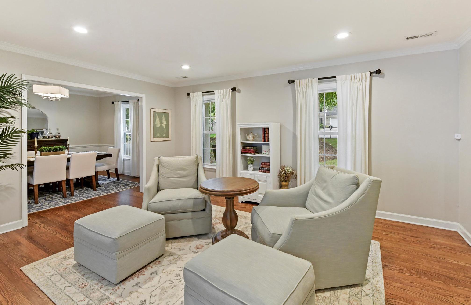
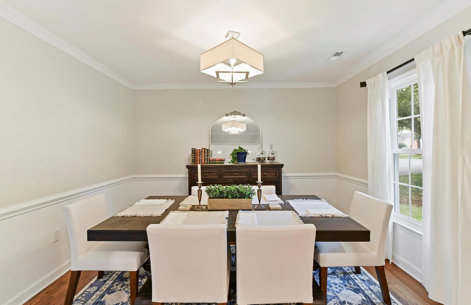
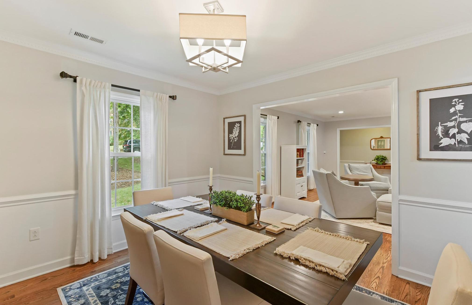
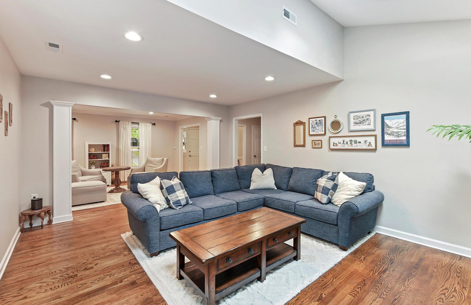
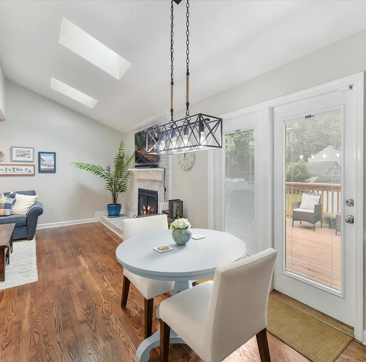
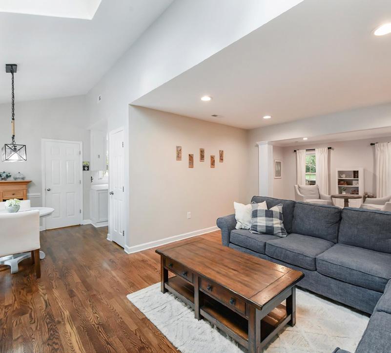
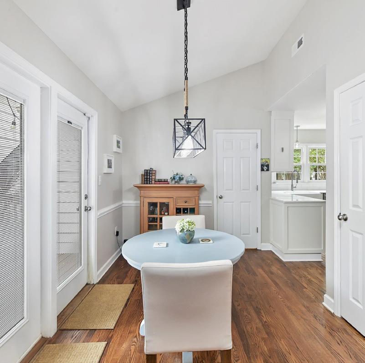
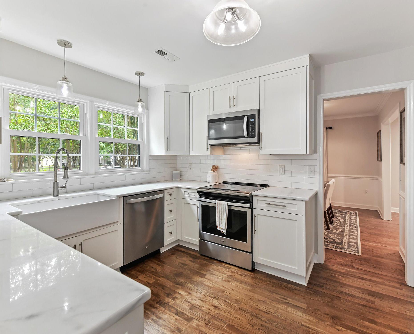
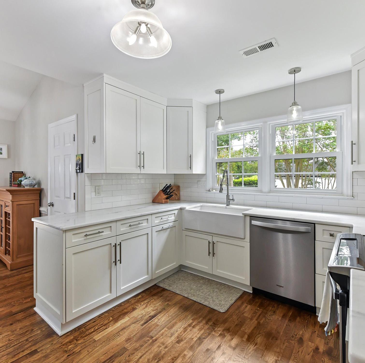
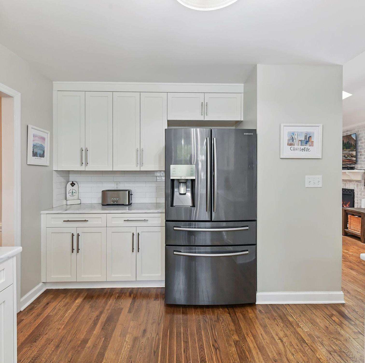
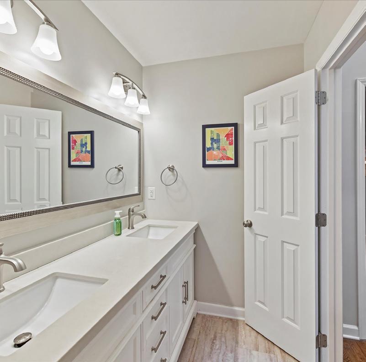
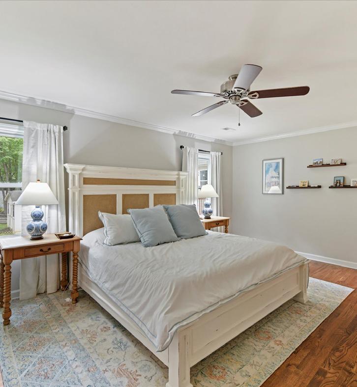
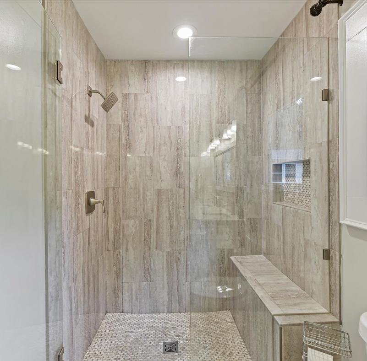
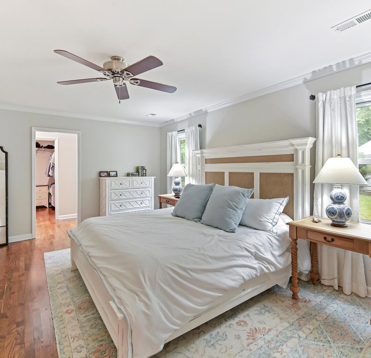
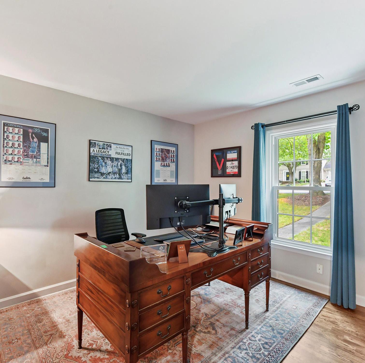
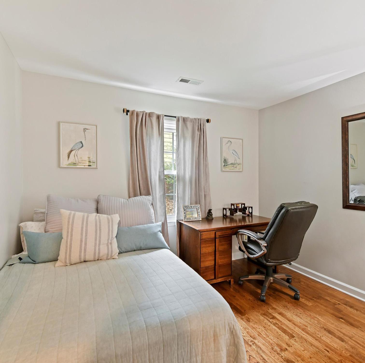
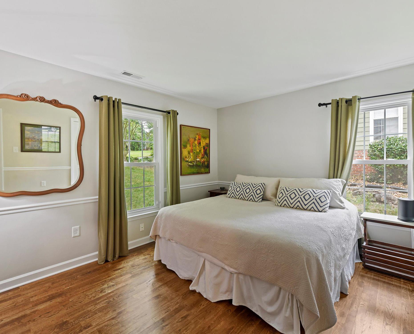
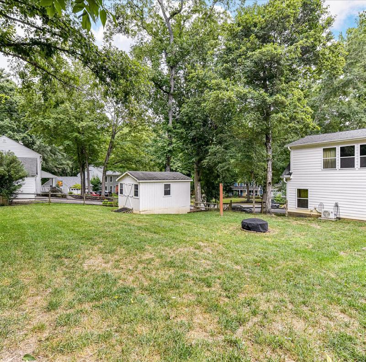
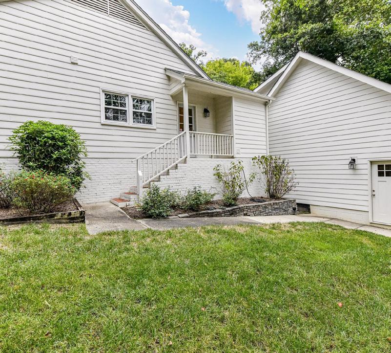
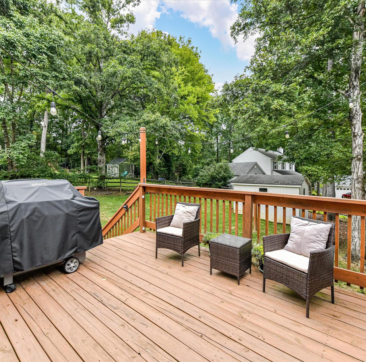
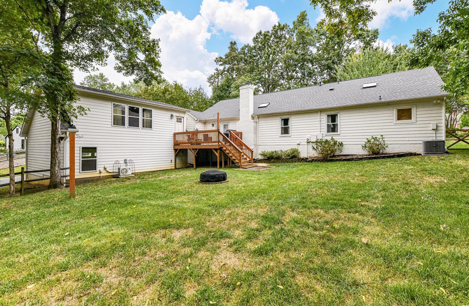
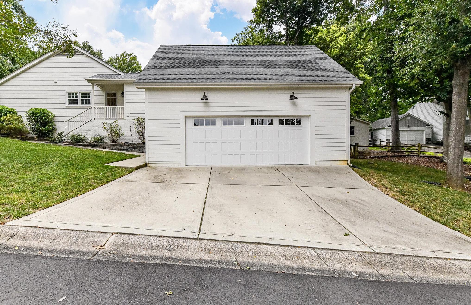
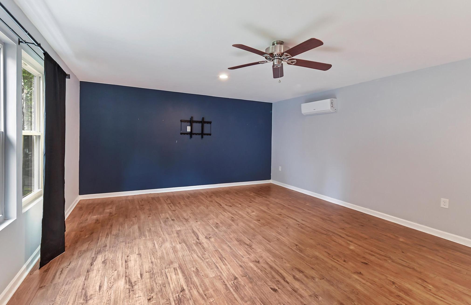
4941VirginianLane,Charlotte,NorthCarolina28226-1100
4941 Virginian Lane, Charlotte, North Carolina 28226-1100
MLS#: 4299922 Category: Residential County: Mecklenburg
Status: ACT City Tax Pd To: Charlotte Tax Val: $618,200
Subdivision: Carmel Station Complex:
Zoning Spec: N1-A
Zoning:
Parcel ID: 211-481-05 Deed Ref: 35720-631
Legal Desc: L45 M20-685
Apprx Acres: 0.37
Lot Desc: Corner Lot
Apx Lot Dim:
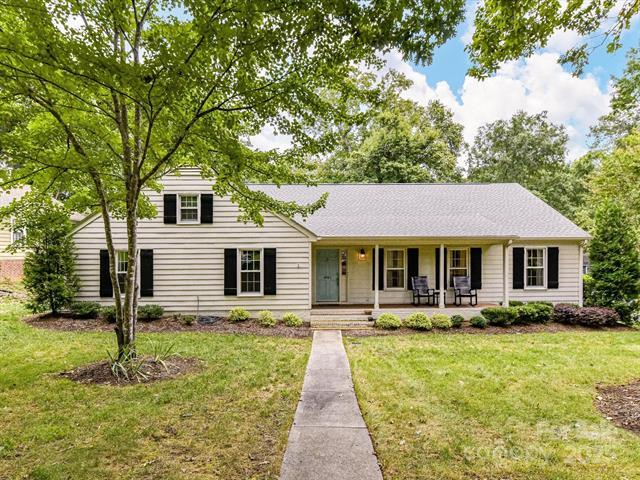
Additional Information
Prop Fin: Cash, Conventional
Assumable: No
Spcl Cond: None
Rd Respons: Publicly Maintained Road
General Information
School Information Type: Single Family Elem: Smithfield Style: Middle: Quail Hollow
Levels Abv Grd: 1 Story High: South Mecklenburg
Const Type: Site Built SubType: None
Ownership: Seller owned for at least one year
Room Information
Main Prim BR Bath Full Bath Full Bedroom Bedroom Bedroom Dining Rm Kitchen Laundry Breakfast FamilyRm
Parking Information
Main Lvl Garage: Yes Garage: Yes # Gar Sp: 2
Covered Sp: Open Prk Sp: No # Assg Sp: Driveway: Asphalt
Prkng Desc:
Parking Features: Driveway, Garage Detached, Garage Door Opener Features
Lot Description: Corner Lot
Windows:
Fixtures Exclsn: No
Carport: No # Carport Spc:
Laundry: Main Level
Basement Dtls: No Foundation: Slab
Fireplaces: Yes/Living Room, Wood Burning
Fencing: Back Yard, Fenced 2nd Living Qtr:
Accessibility:
Exterior Cover: Hardboard Siding
Construct Type: Site Built
Road Frontage: Road Surface: Paved
Roof: Architectural Shingle
Security Feat: Carbon Monoxide Detector(s)
Patio/Porch: Deck, Front Porch, Side Porch
Other Structure: None
Inclusions:
Appliances: Dishwasher, Disposal, Electric Oven, Electric Range, Gas Water Heater, Microwave, Refrigerator, Washer/Dryer Included
Interior Feat: Attic Stairs Pulldown, Pantry, Walk-In Closet(s) Floors: Tile, Wood
Sewer: City Sewer
Utilities
Water: City Water
Heat: Forced Air, Natural Gas Cool: Ceiling Fan(s), Central Air
Subject to HOA: None
Association Information
Subj to CCRs: No HOA Subj Dues:
Remarks Information
Public Rmrks: Meticulously maintained 4-bed, 2-bath, one-story home nestled in the coveted South Charlotte area. Kitchen features white shaker cabinets, quartzite countertops, farmhouse sink, and stainless-steel appliances. Traditional floor plan flows seamlessly into the inviting living room complete with wood burning fireplace, and open to separate sitting area and dining room. Primary bedroom offers an en-suite bathroom with dual vanities, updated shower, and oversized walk-in closet. Three additional bedrooms share a well-appointed bathroom. French doors from the breakfast area open to a back deck with an expansive, fully fenced backyard. Rare 2-car garage includes a versatile room above that can serve as an office, entertainment space, workshop, exercise room, etc. Enjoy the convenience of proximity to all the amenities of Ballantyne and South Park.
Directions:
Listing Information
CDOM:

