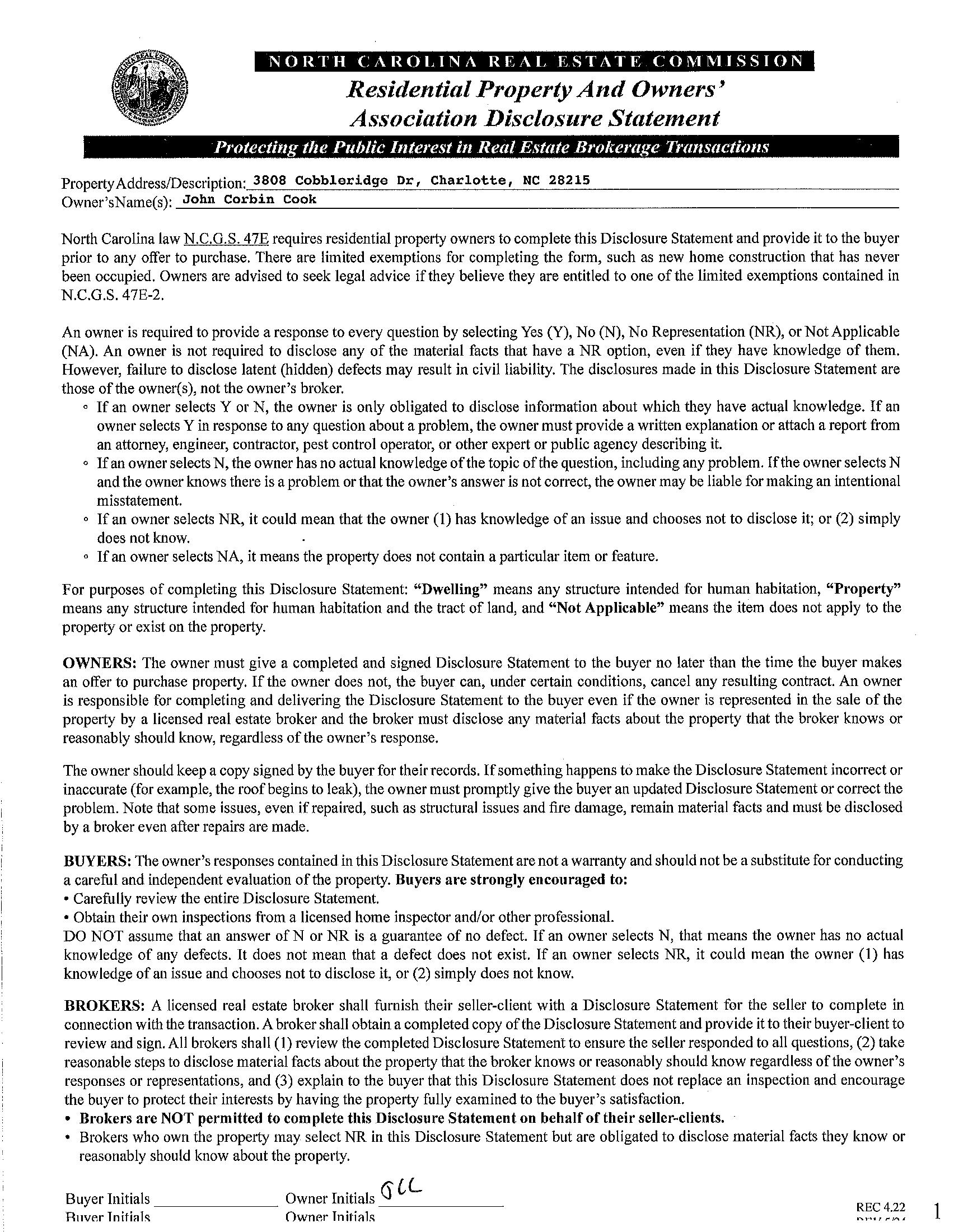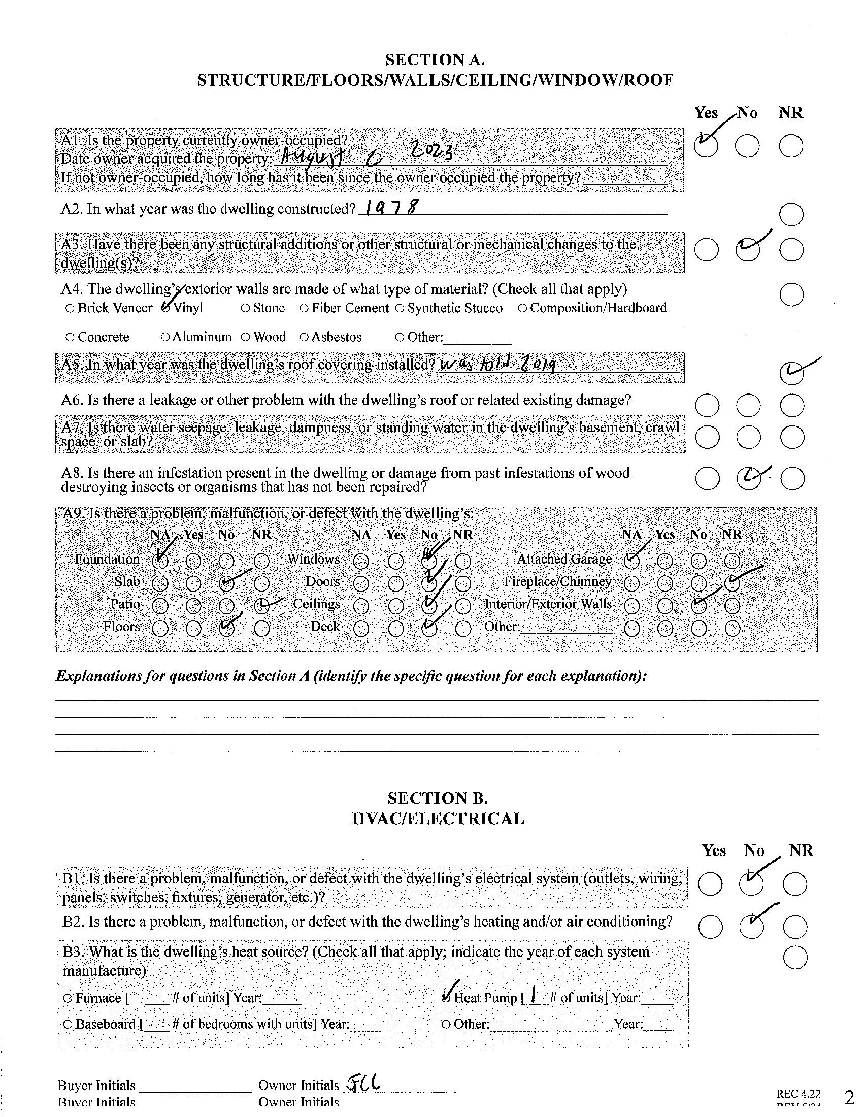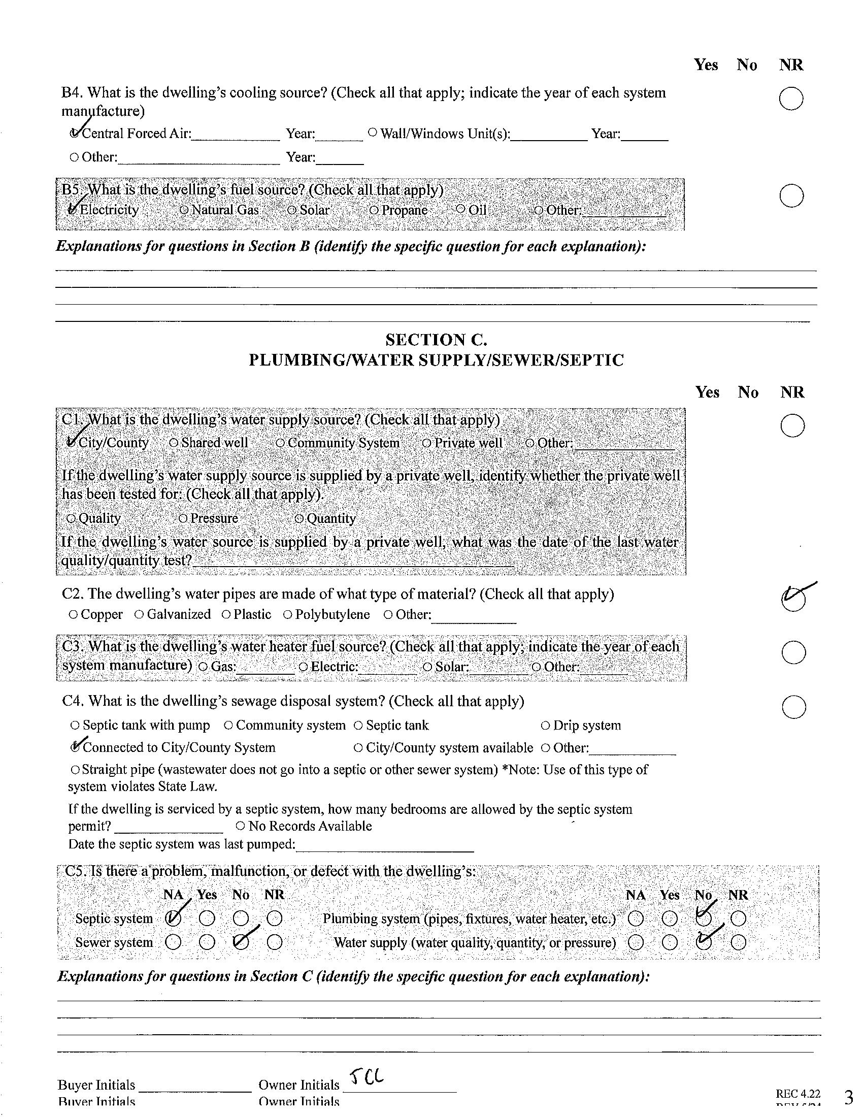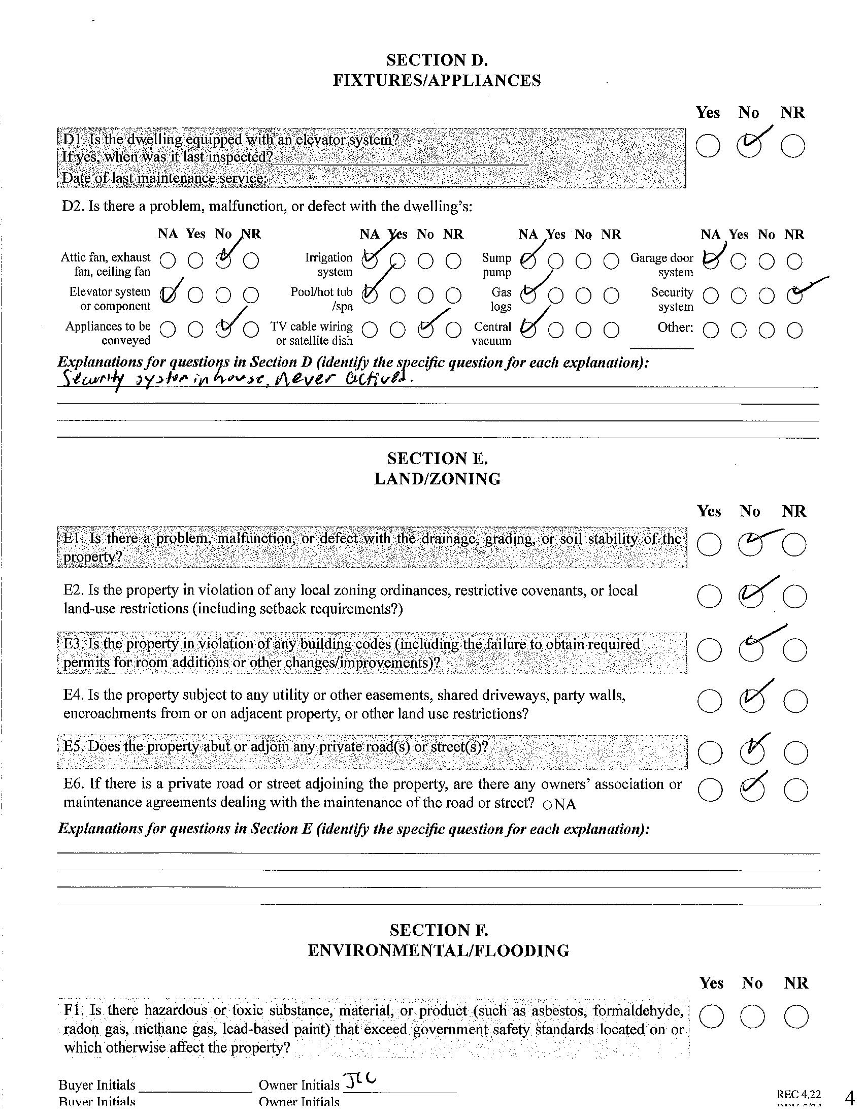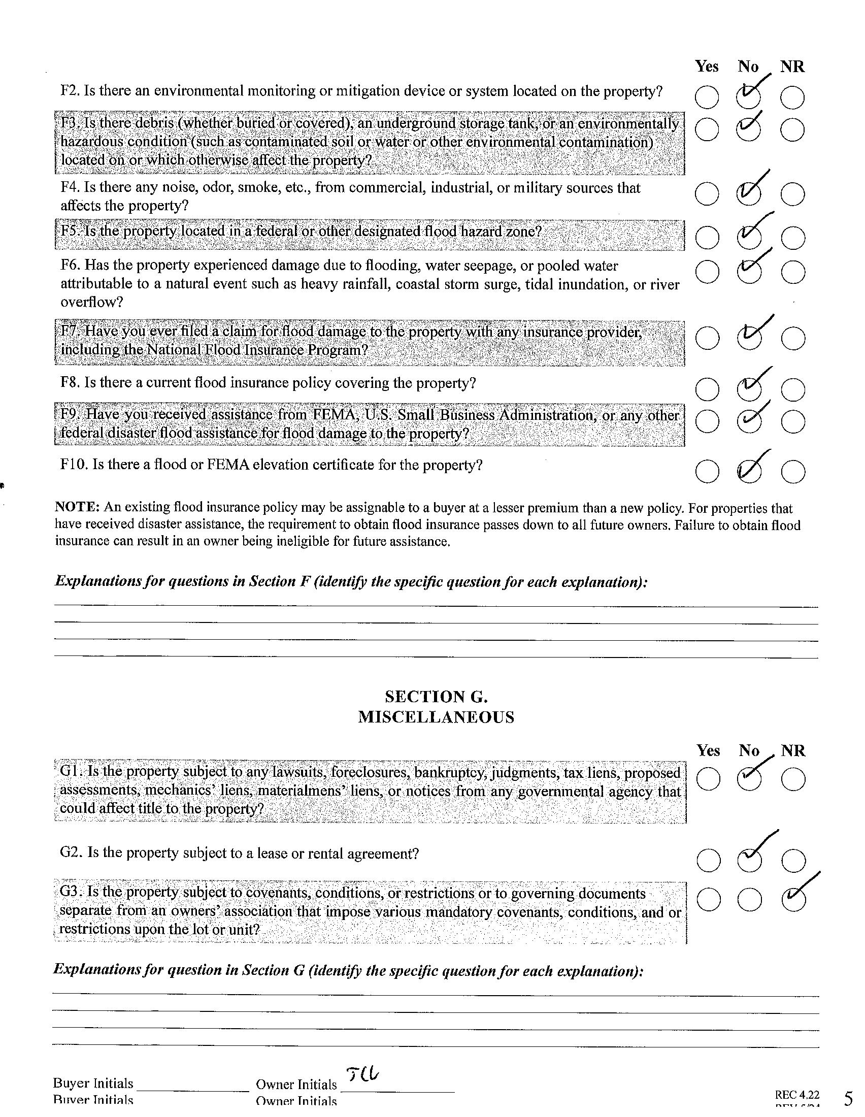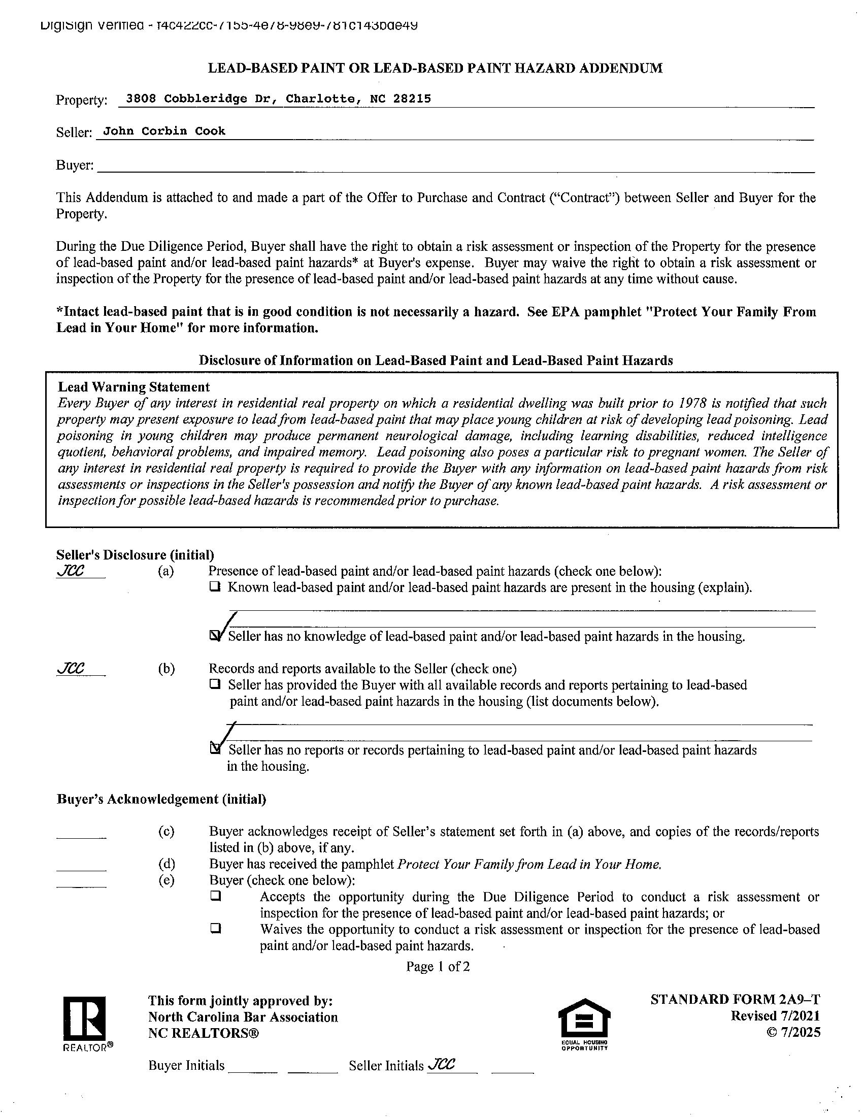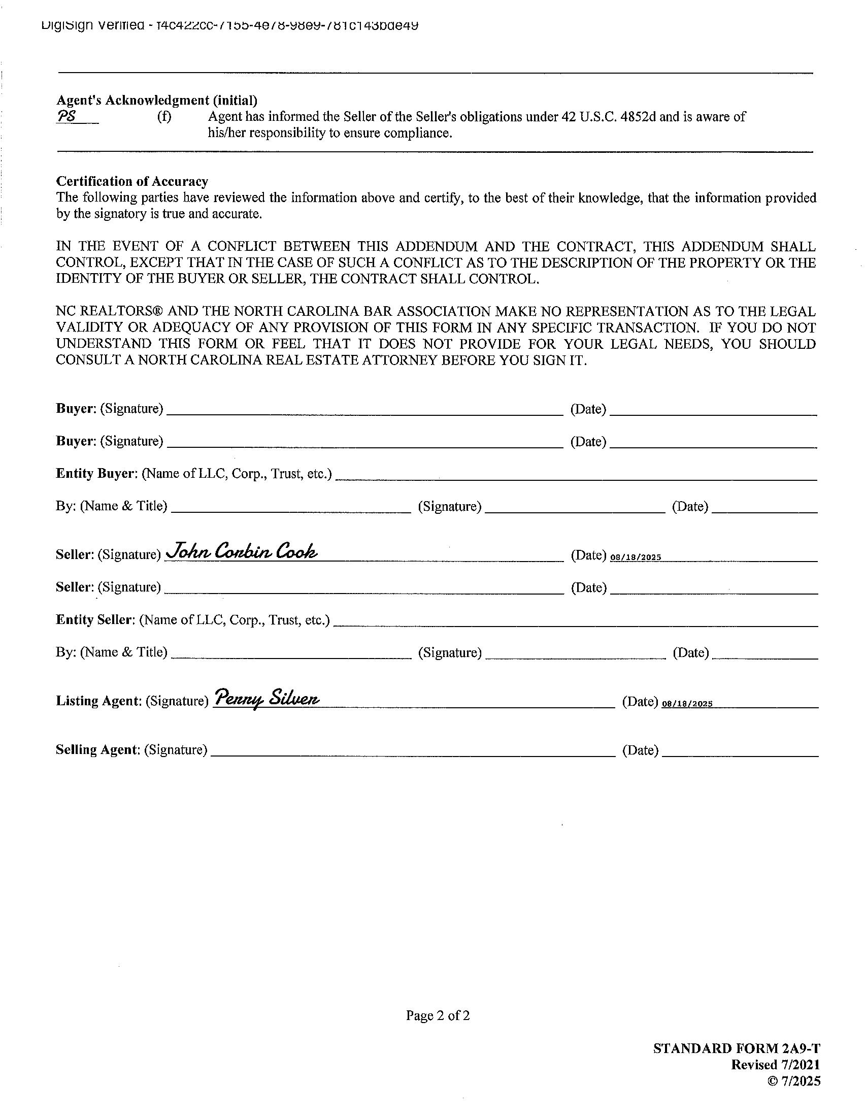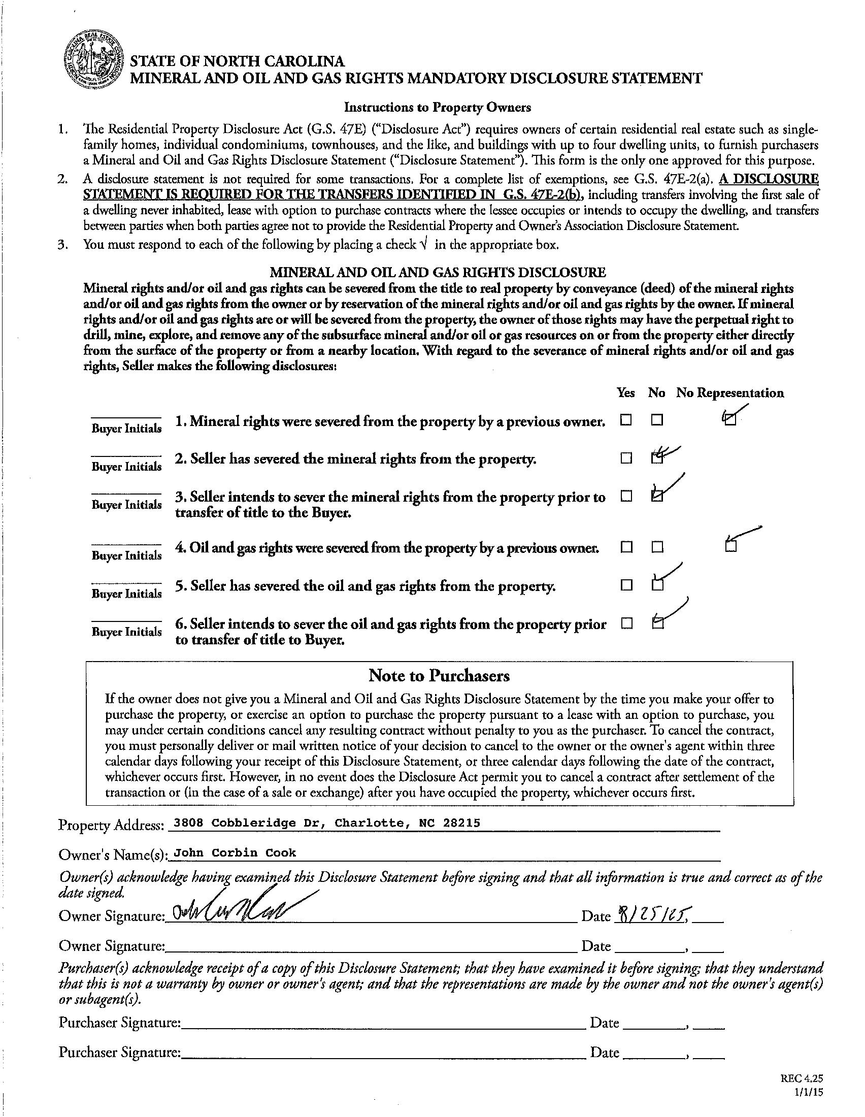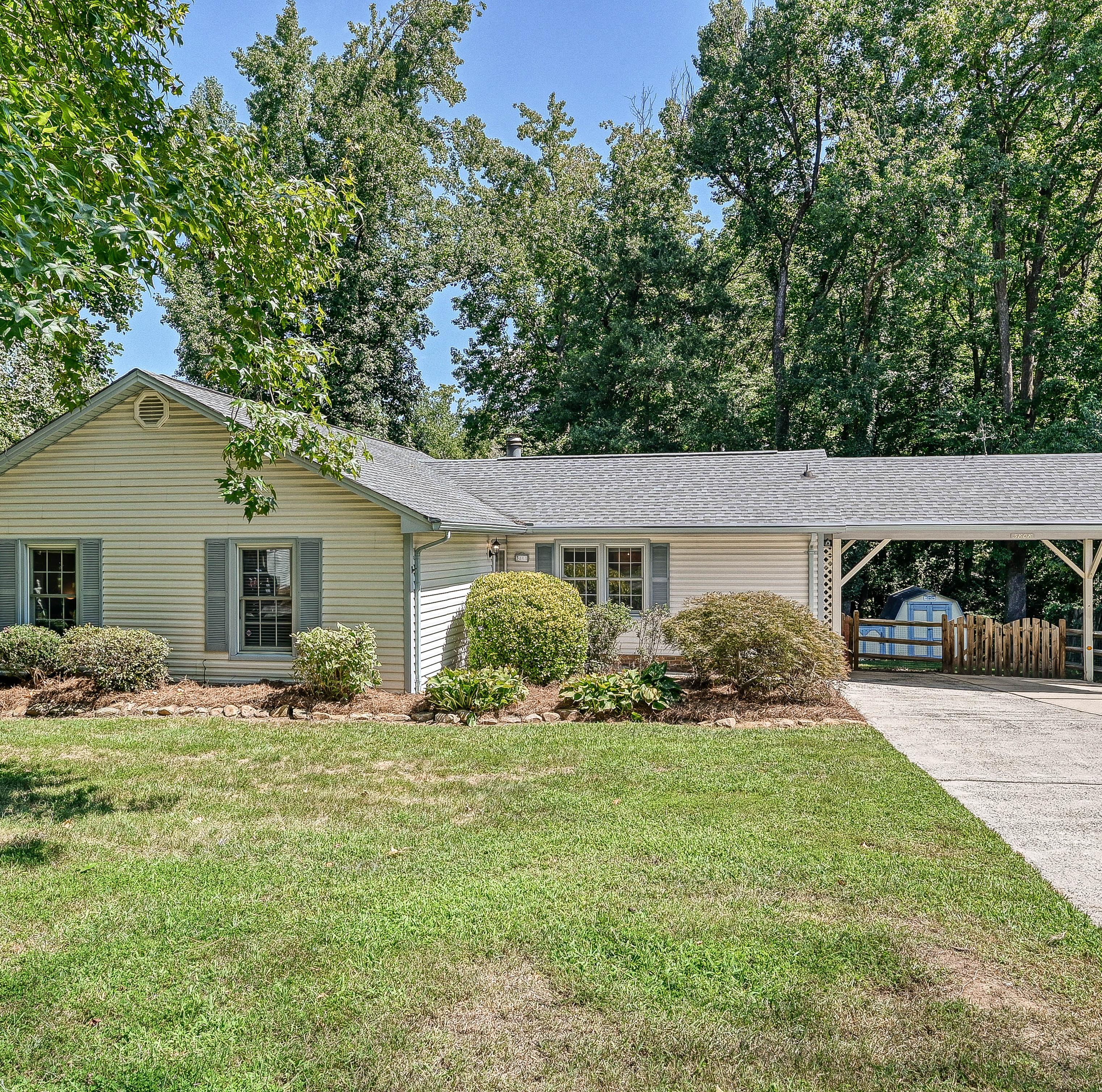
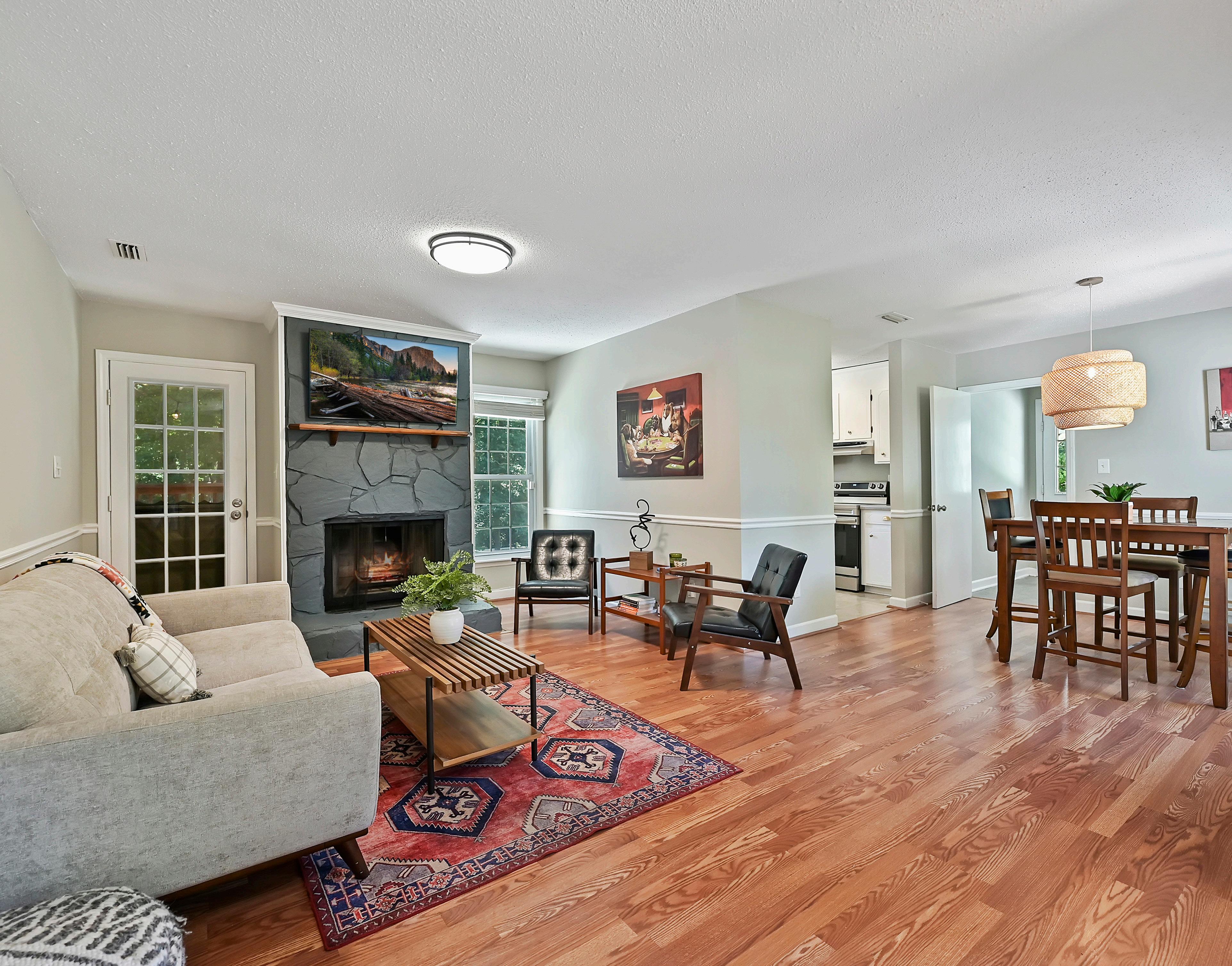
1
1
Updated, Eastside stunner! Come see this charming, single-level home in one of Charlotte’s most vibrant neighborhoods. Pride of ownership abounds in this move-in-ready 3-bedroom, 1.1-bath home (the half-bath can easily be converted into a full bath), which welcomes you with an open living room and a cozy wood-burning fireplace that flows seamlessly into the dining area and kitchen. The primary suite offers a spacious walk-in closet, and the updated bathrooms add a fresh, modern feel. Step outside to a private screened porch overlooking the newly landscaped, oversized backyard—ideal for both relaxing and entertaining. Recent upgrades include a newer roof and HVAC system, fresh paint, brand-new appliances, all within a massive, fully fenced-in yard. Just down the street from the beloved Lang Van restaurant and adjacent to the red-hot Windsor Oaks neighborhood, 3808 Cobbleridge blends comfort, convenience, and character in an unbeatable location.


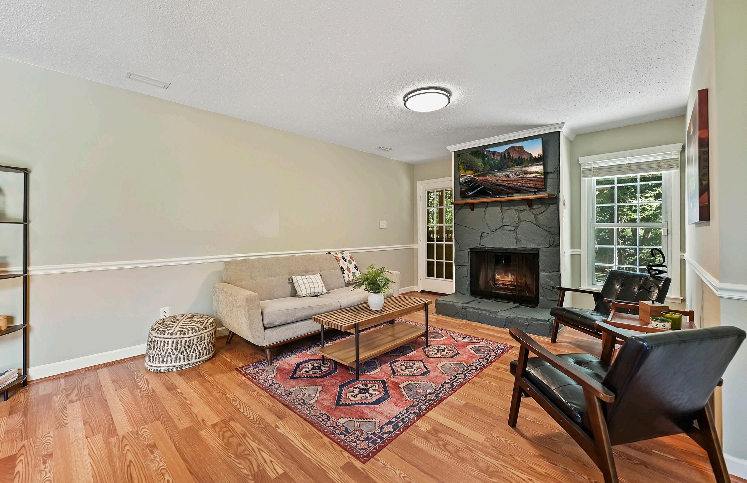
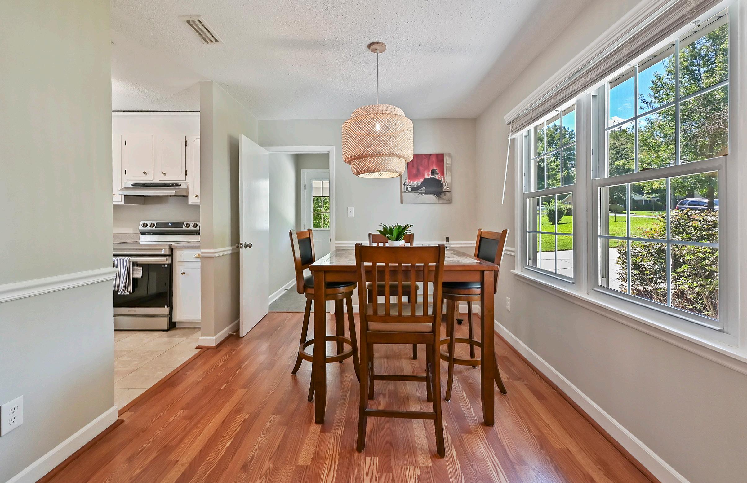
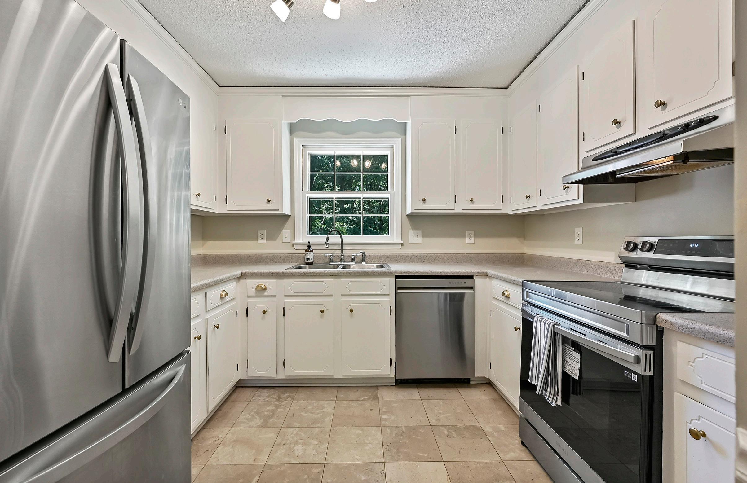
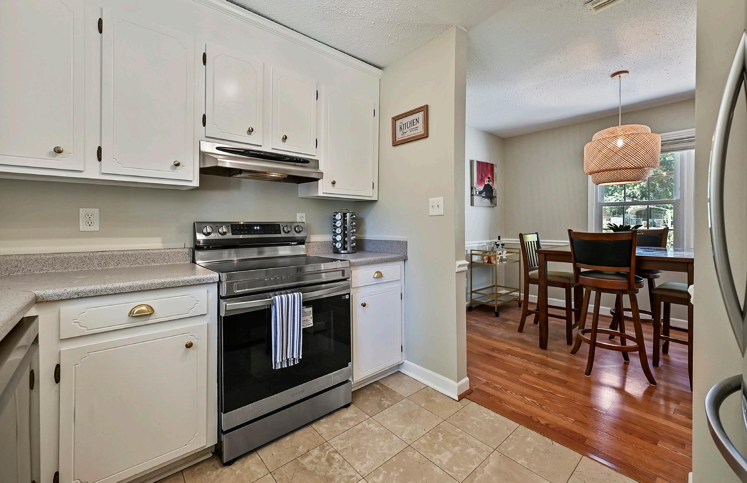
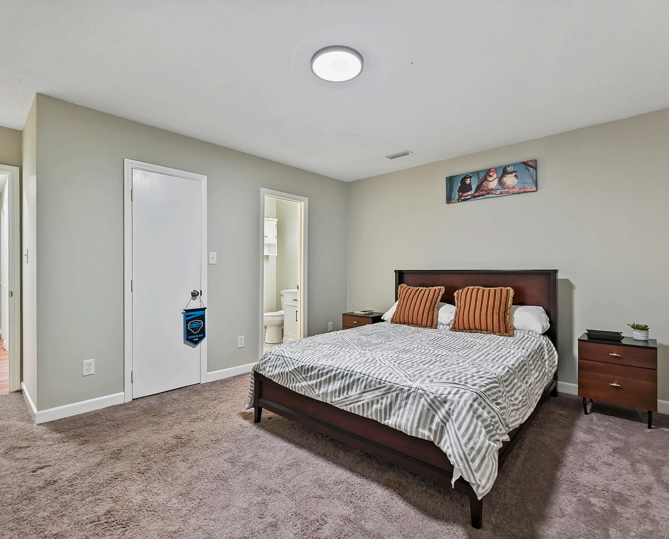
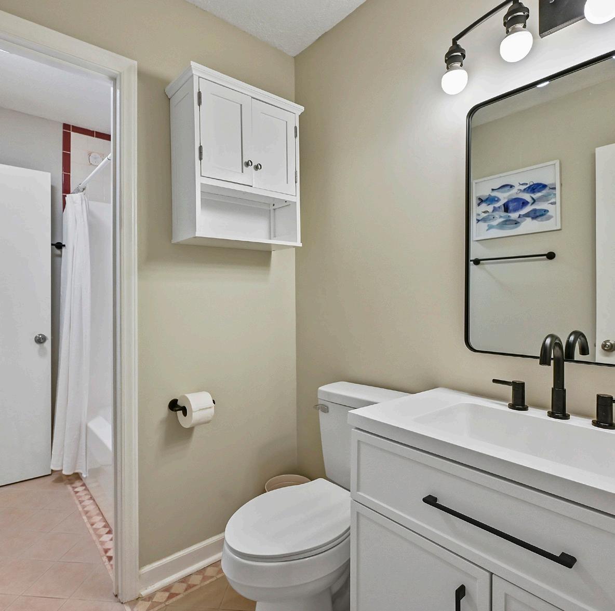
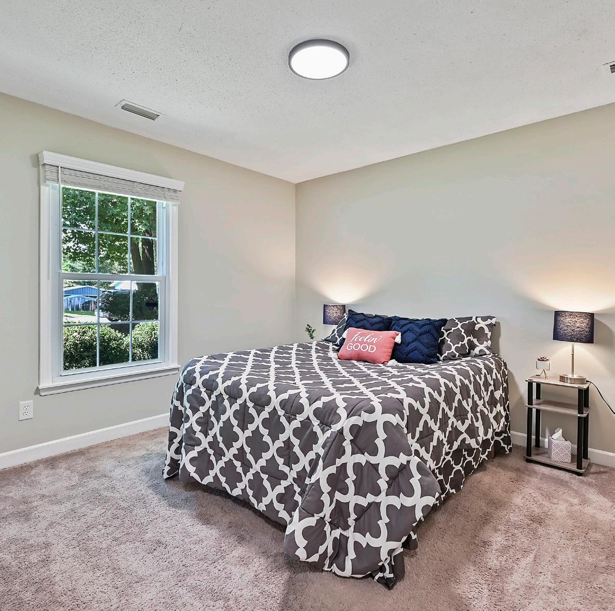
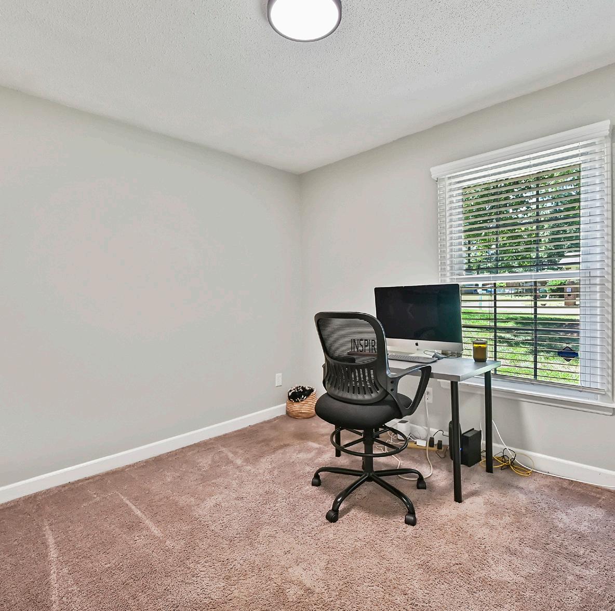
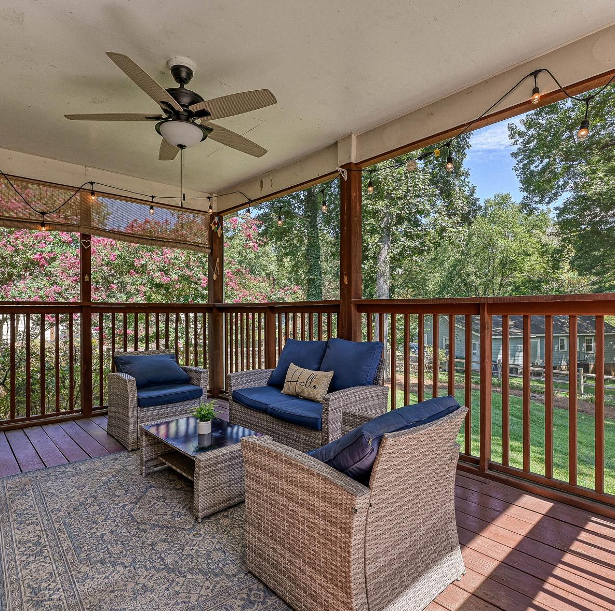
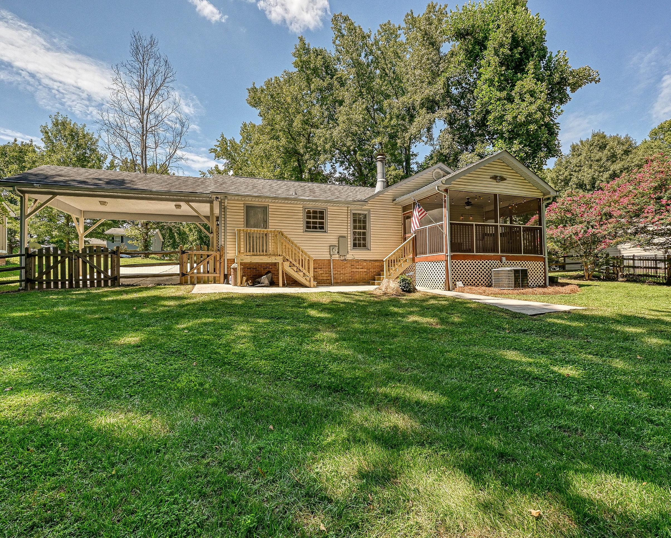
3808 Cobbleridge Drive, Charlotte, North Carolina 28215-3904
MLS#: 4296173
Status: ACT City Tax Pd To: Charlotte Tax Val: $284,500 List Price: $365,000
Category: Residential County: Mecklenburg
Subdivision: Cobble Stone Complex:
Zoning Spec: N1-B
Parcel ID: 099-202-48
Legal Desc: L53 M17-484
Apprx Acres: 0.29
Zoning:
Deed Ref: 38279-213
Apx Lot Dim:
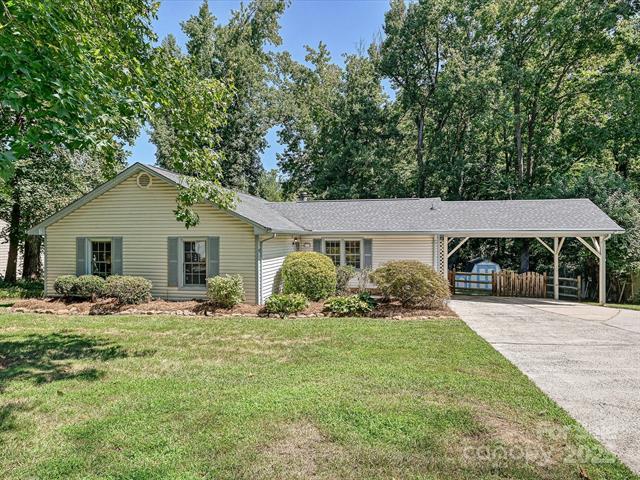
Additional Information
Prop Fin: Cash, Conventional
Assumable: No
Spcl Cond: None
General Information
School Information Type: Single Family Elem: Unspecified Style: Ranch Middle: Unspecified
Levels Abv Grd: 1 Story High: Unspecified
Const Type: Manufactured SubType: None
Building Information
Level # Beds FB/HB HLA Non-HLA Beds: 3
Main: 3 1/1 1,253 56 Baths: 1/1
Upper: Yr Built: 1978
Third:
Lower:
Bsmt:
New Const: No
Prop Compl:
Cons Status: 2LQt: Builder: Model:
Above Grade HLA: 1,253 Additional SqFt: Tot Primary HLA: 1,253 Garage SF:
Ownership: Seller owned for at least one year
Rd Respons: Publicly Maintained Road Room Information
Main Prim BR Bedroom Bedroom
Bath Full Bath Half Living Rm DiningArea Kitchen Laundry
Parking Information
Main Lvl Garage: No Garage: No # Gar Sp: 0
Carport: Yes # Carport Spc:
Covered Sp: 2 Open Prk Sp: No # Assg Sp: Driveway: Concrete Prkng Desc: attached carport and driveway Parking Features: Carport Attached
Waterbody Nm: None
Windows:
Fixtures Exclsn: No/N/A
Features
Lake/Wtr Amen: None
Laundry: Laundry Room, Main Level
Basement Dtls: No Foundation: Slab
Fireplaces: Yes/Wood Burning Fencing: Back Yard 2nd Living Qtr:
Accessibility: Construct Type: Manufactured
Exterior Cover: Vinyl Road Frontage:
Road Surface: Concrete, Paved
Roof: Architectural Shingle
Security Feat: Security System
Patio/Porch: Patio, Rear Porch, Screened
Other Structure: Shed(s)
Inclusions:
Appliances: Dishwasher, Disposal, Electric Oven, Microwave, Refrigerator, Washer/Dryer Included
Interior Feat: Walk-In Closet(s)
Floors: Carpet, Prefinished Wood
Exterior Feat: Storage Unit
Sewer: City Sewer
Heat: Heat Pump
Subject to HOA: None
Utilities
Water: City Water
Cool: Central Air
Association Information
Subj to CCRs: Undiscovered HOA Subj Dues: No
Remarks Information
Public Rmrks: Updated, Eastside stunner! Come see this charming, single-level home in one of Charlotte’s most vibrant neighborhoods. Pride of ownership abounds in this move-in-ready 3-bedroom, 1.1-bath home (the half-bath can easily be converted into a full bath), which welcomes you with an open living room and a cozy woodburning fireplace that flows seamlessly into the dining area and kitchen. The primary suite offers a spacious walk-in closet, and the updated bathrooms add a fresh, modern feel. Step outside to a private screened porch overlooking the newly landscaped, oversized backyard—ideal for both relaxing and entertaining. Recent upgrades include a newer roof and HVAC system, fresh paint, brand-new appliances, all within a massive, fully fenced-in yard. Just down the street from the beloved Lang Van restaurant and adjacent to the red-hot Windsor Oaks neighborhood, 3808 Cobbleridge blends comfort, convenience, and character in an unbeatable location.
Directions:
Listing Information
16'0" x 10'0"
10'4" x 8'6"
14'8" x 12'2" 5'10" x 9'0"
12'0" x 17'6"
12'8" x 9'2"
#3 10'8" x 10'4"
#2 11'2" x 11'10"
