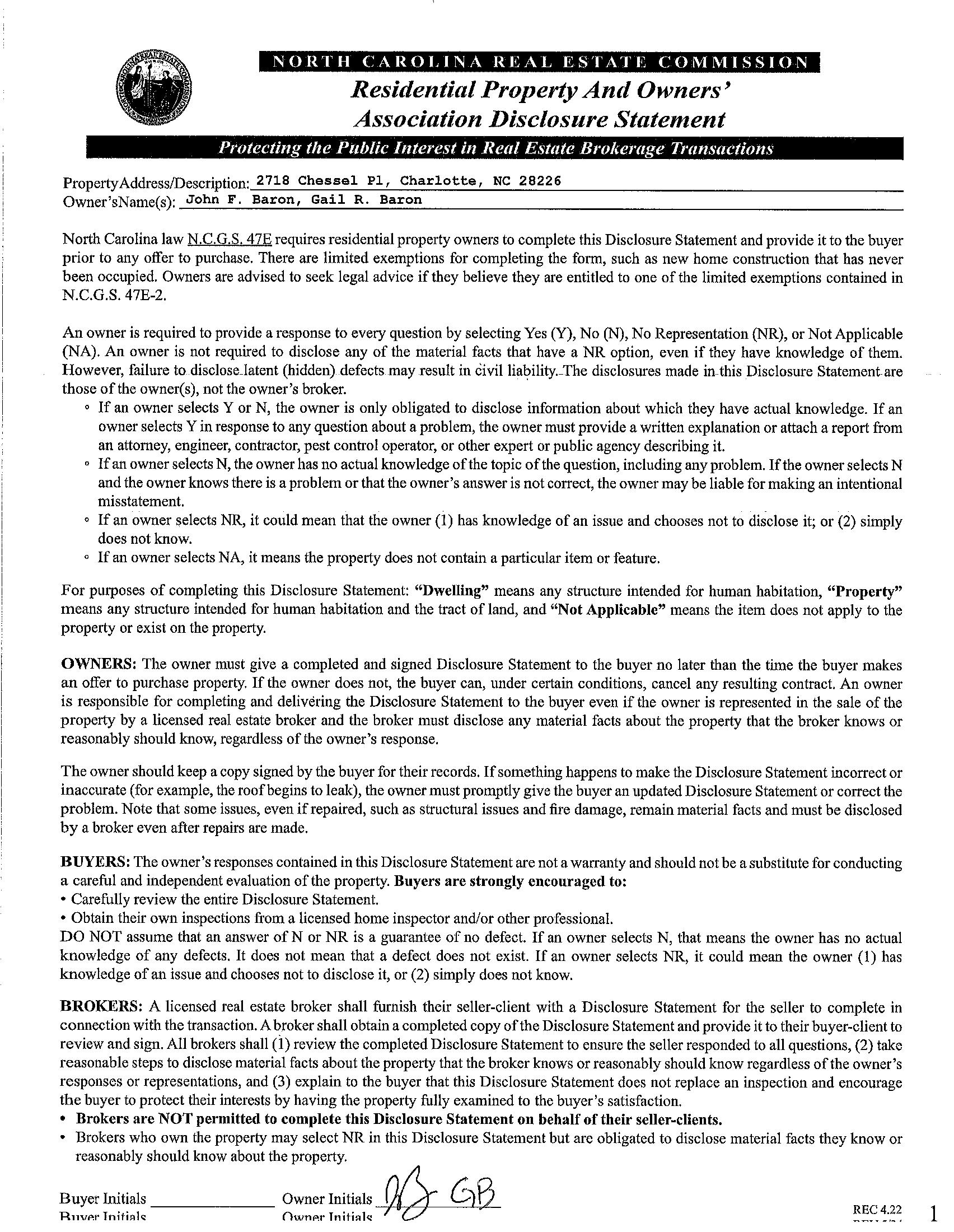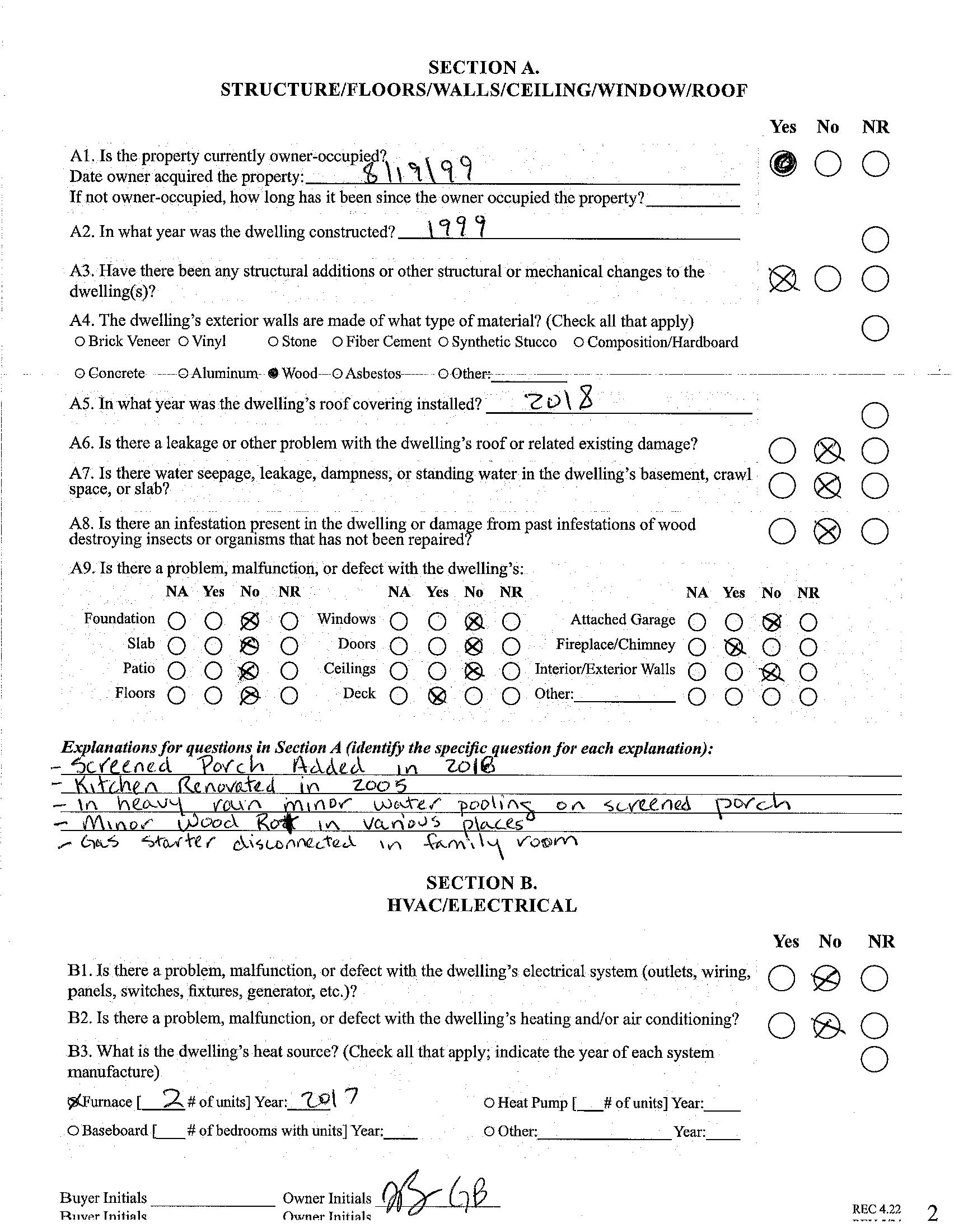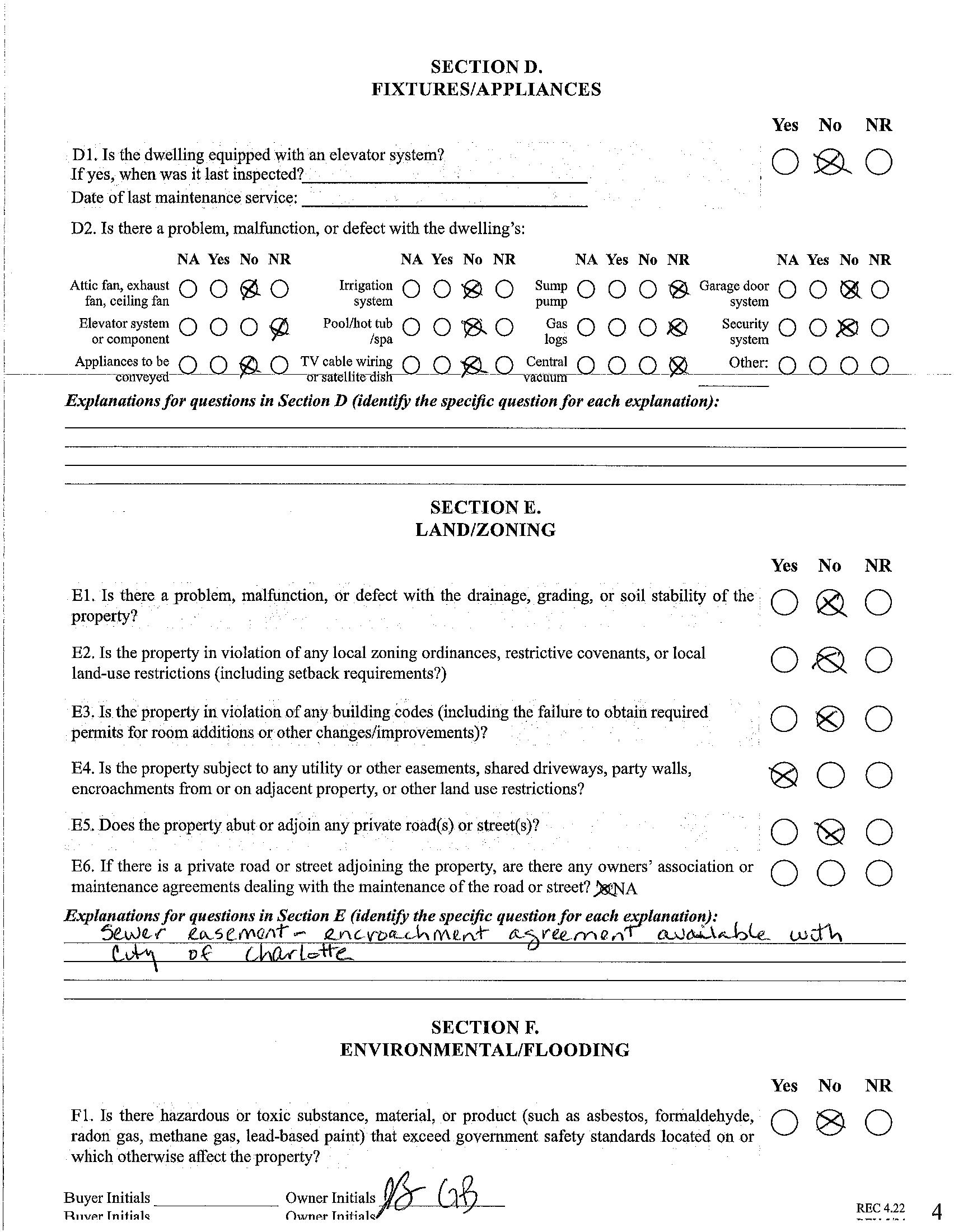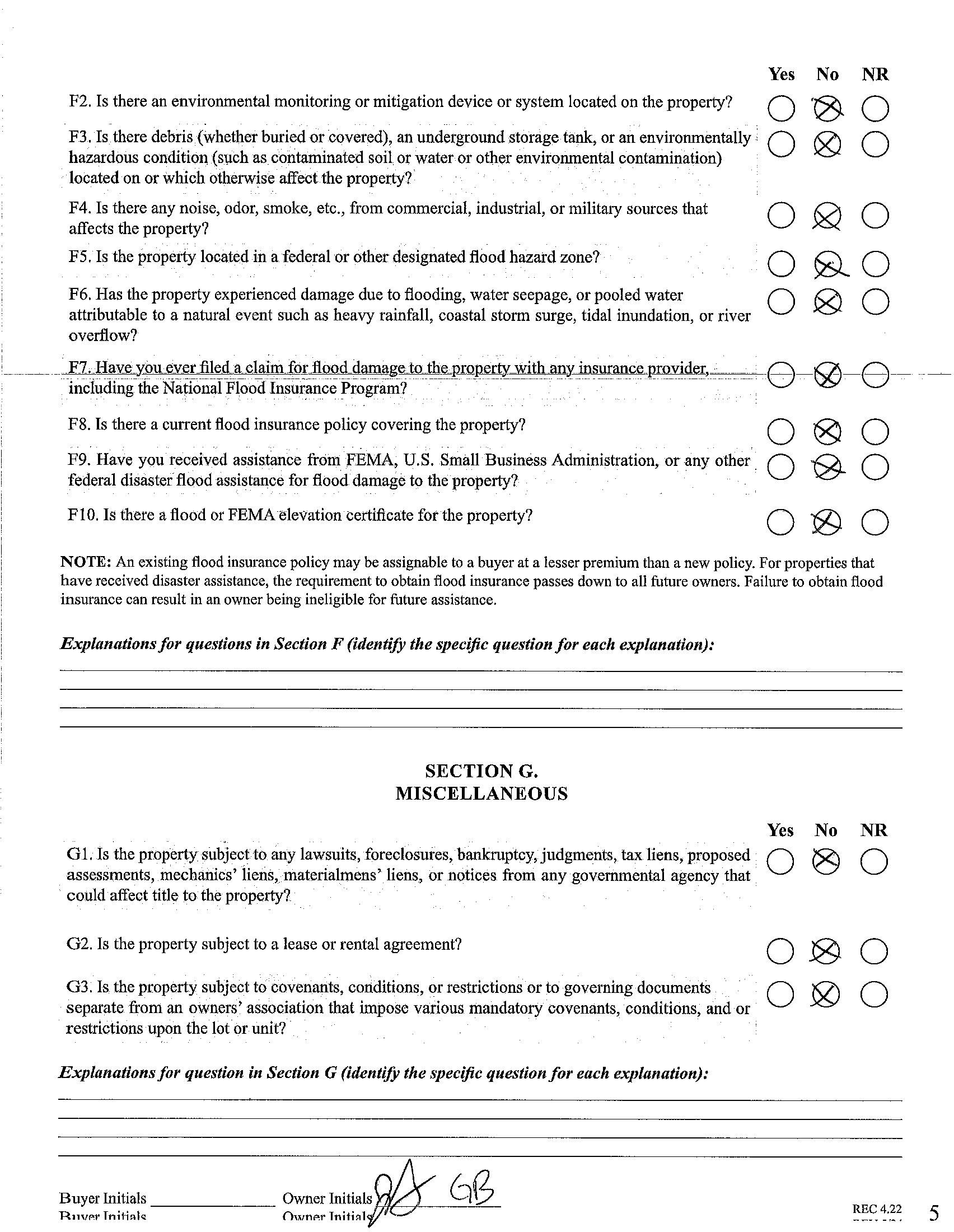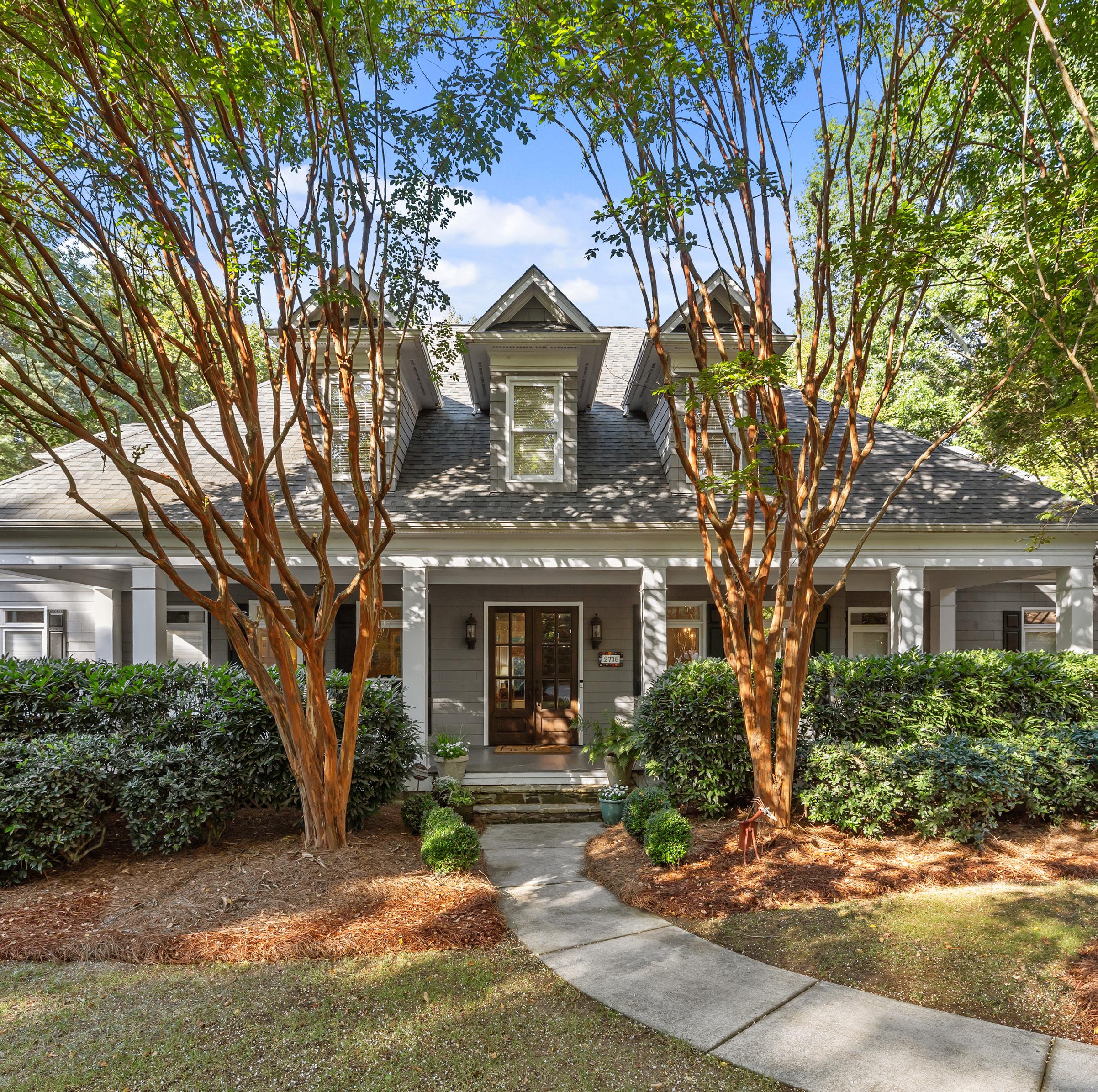
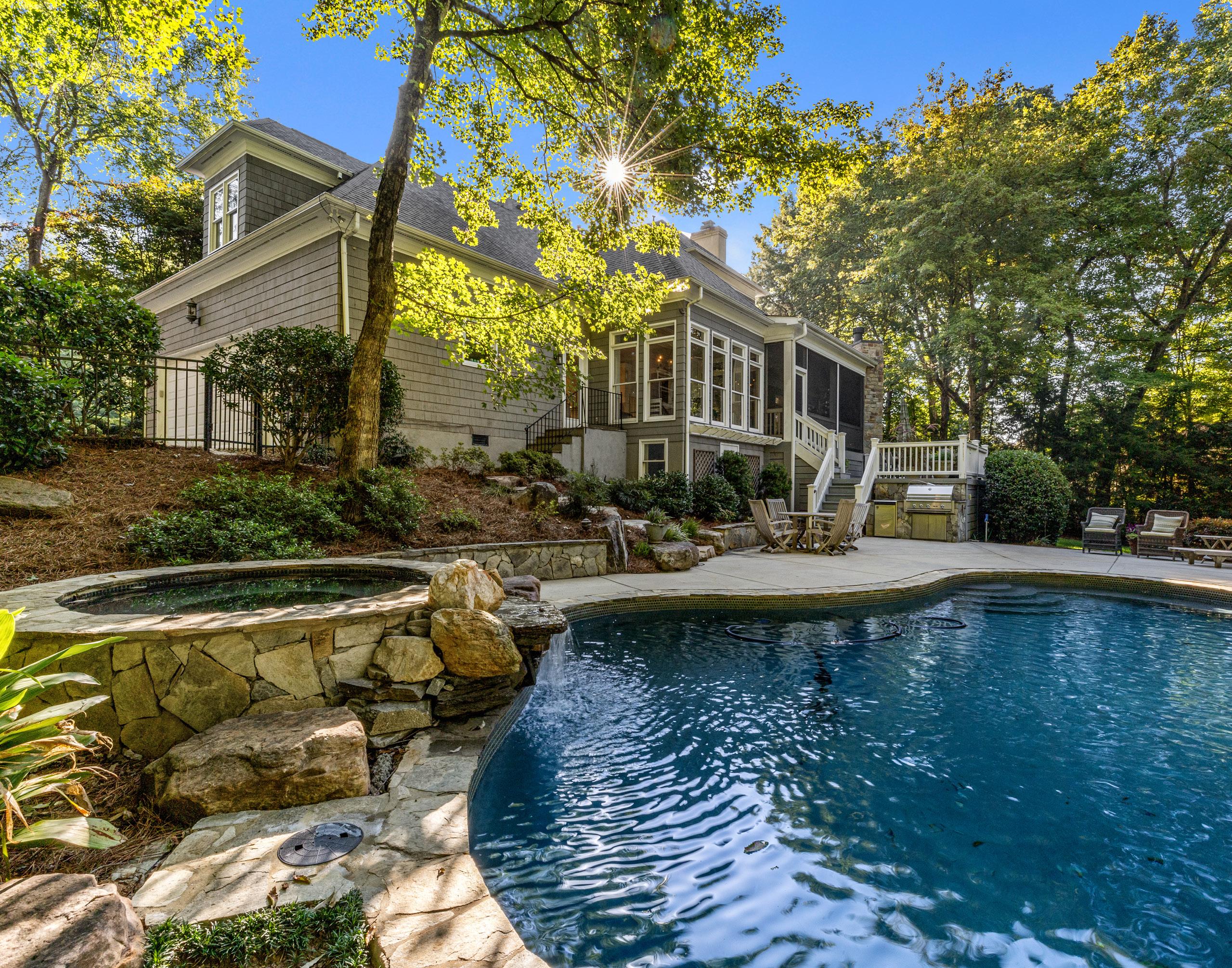
4,022
Wonderful 5 bedroom home on a quiet cul-de-sac in Blantyre. Huge rocking chair front porch welcomes you. High ceilings, wood floors, custom built-ins, perfect flow for everyday living and entertaining. Bright kitchen with stainless steel appliances opens to the breakfast room & the family room. Formal living and dining rooms, family room with wood burning fireplace flanked by custom built-ins. Lovely primary suite on main level. Spa primary bathroom with steam shower, soaking tub & double vanities. Huge walk-in closet. Upper level includes 4 additional bedrooms with two full bathrooms and a bonus room which is currently used as a gym. Great closets throughout and updated laundry room. Several outside living spaces include a spacious screened porch with a wood burning fireplace with access to the lower deck & backyard. Gorgeous pool / hot tub combination with mature plantings all around for privacy & an amazing atmosphere. Additional square footage is a flex space room perfect for a home office - it is not connected to the main house square footage but it is heated & cooled. It is accessed off of the lower patio. Irrigation in the front & rear yards. 2 car garage and spacious driveway. Incredible SouthPark neighborhood with popular schools, close proximity to retail & shopping around SouthPark mall and short commute to Uptown.

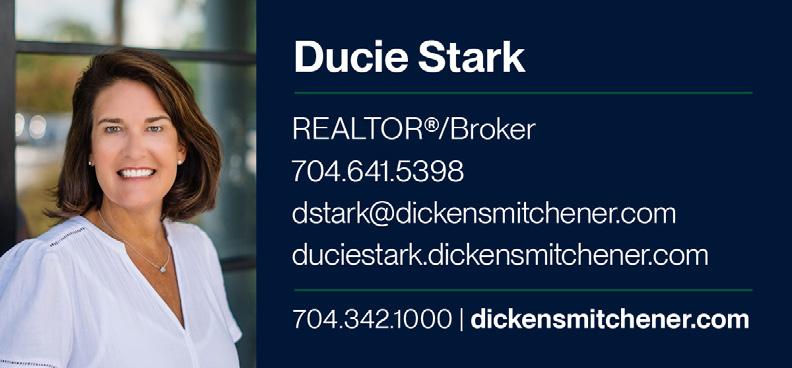
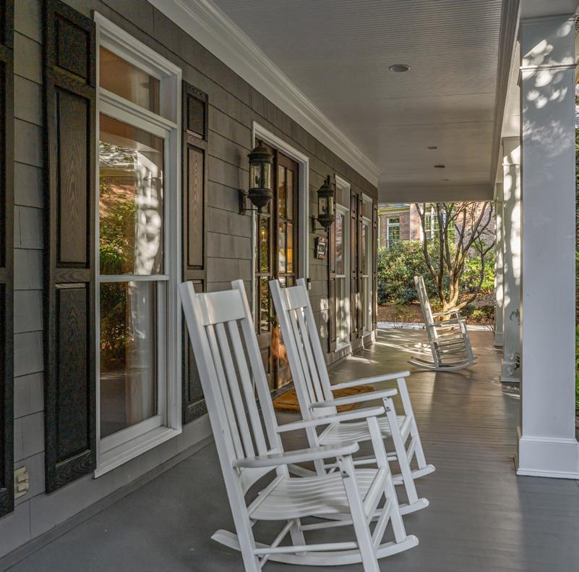
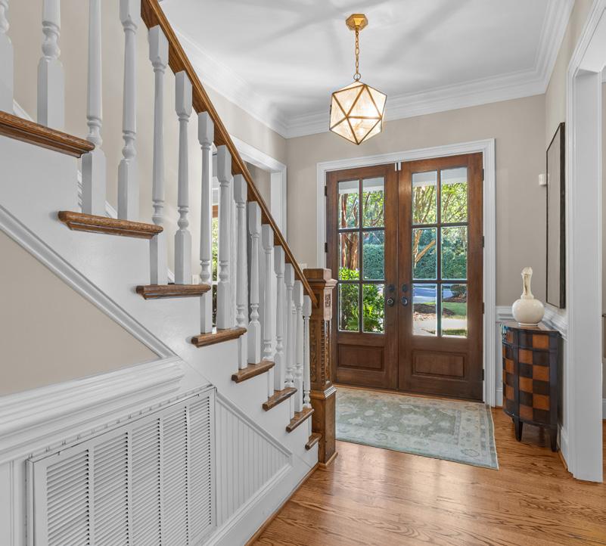

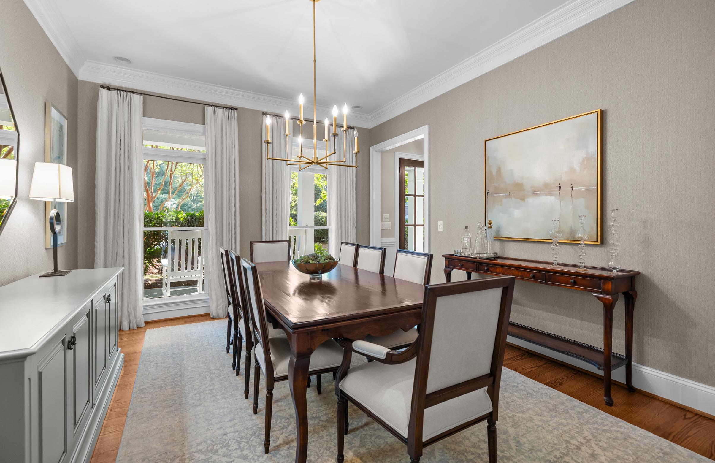
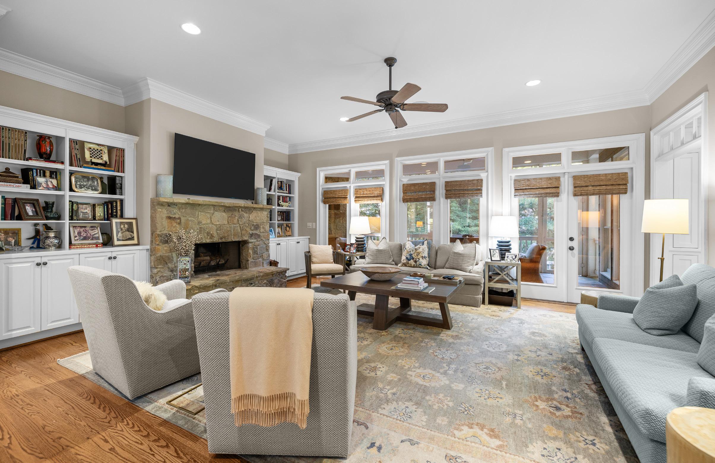


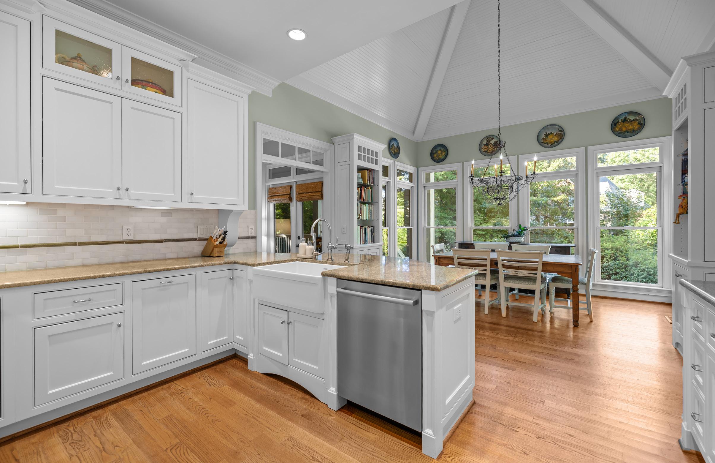
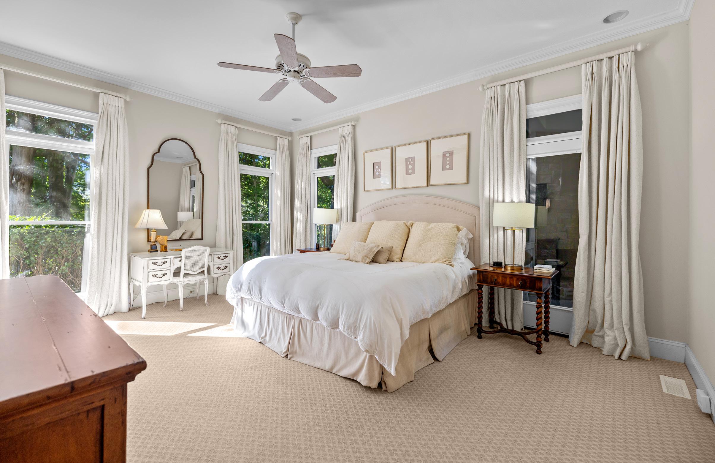

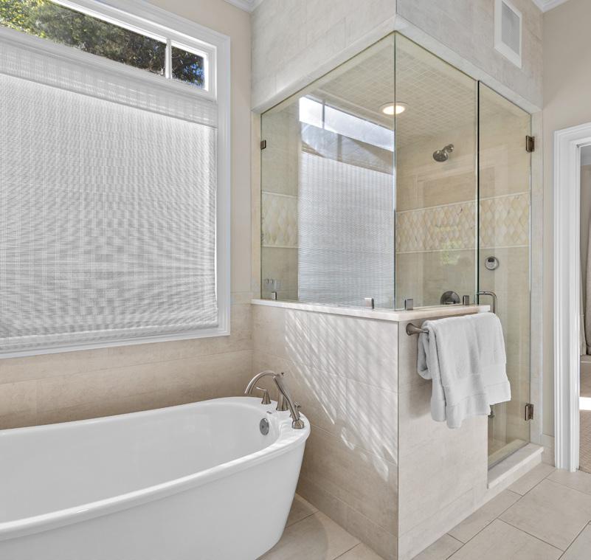
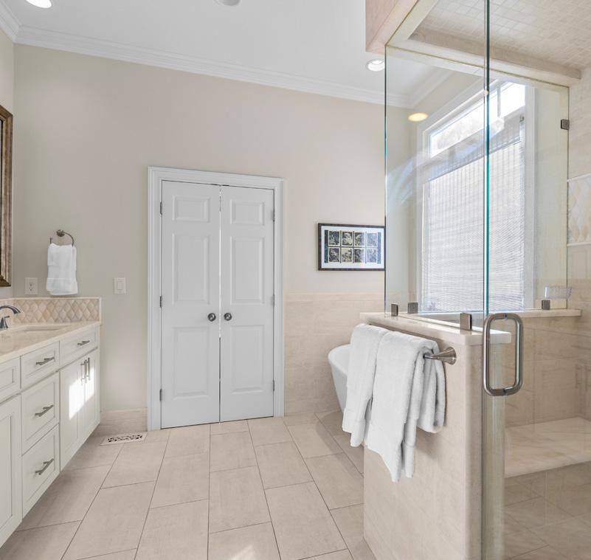

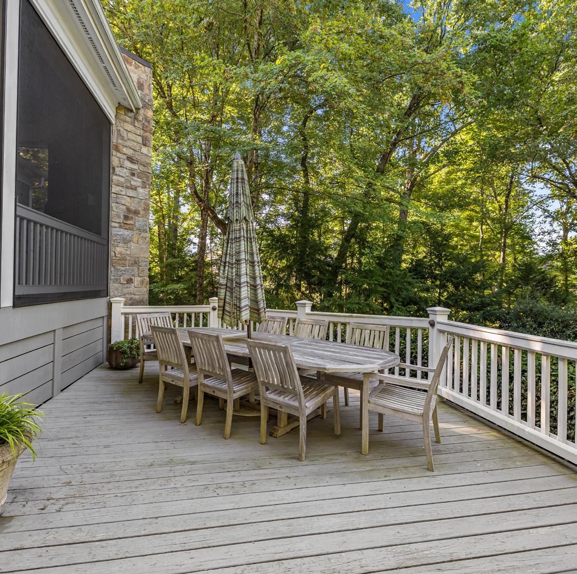
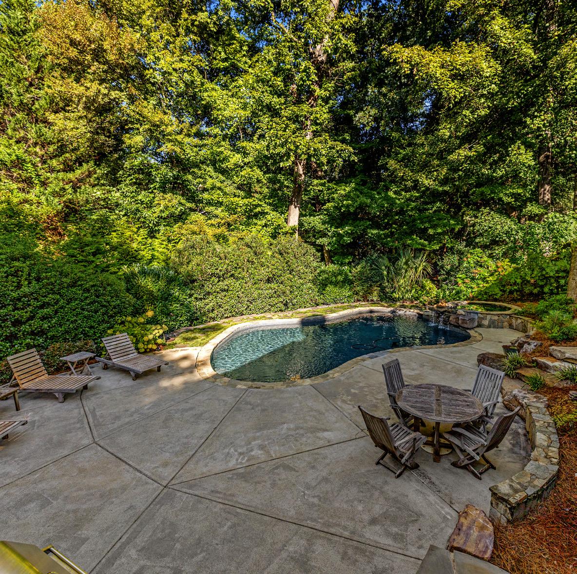
2718 Chessel Place, Charlotte, North Carolina 28226-4352
MLS#: 4296455
Subdivision: Blantyre
Zoning Spec: N1-A
Parcel
Legal Desc: L17 B5 M27-748
Apprx Acres: 0.46
Zoning:
Lot Desc: Cul-De-Sac, Private General Information School Information
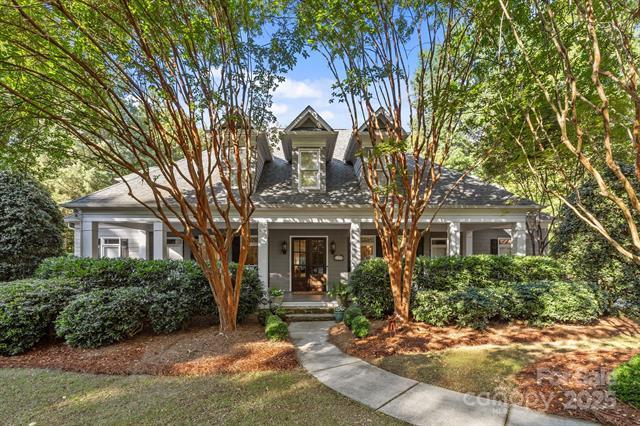
Additional Information
Prop Fin: Cash, Conventional
Assumable: No
Spcl Cond: None
Ownership: Seller owned for at least one year
Rd Respons: Publicly Maintained Road Room Information
Main Prim BR Bath Full
Dining Rm
Bath Full
Lower Office
Parking Information
Main Lvl Garage: Yes Garage: Yes # Gar Sp: 2
Covered Sp: Open Prk Sp: No # Assg Sp:
Driveway: Concrete Prkng Desc:
Parking Features: Driveway, Garage Attached, Garage Faces Side Features
Lot Description: Cul-De-Sac, Private Windows:
Fixtures Exclsn: No
Carport: No # Carport Spc:
Laundry: Laundry Room, Upper Level
Basement Dtls: No Foundation: Crawl Space
Fencing: Back Yard, Fenced
Accessibility:
Exterior Cover: Wood
Fireplaces: Yes/Family Room, Wood Burning
2nd Living Qtr:
Construct Type: Site Built
Road Frontage: Road Surface: Paved
Roof: Architectural Shingle
Pool Features: Fenced, In Ground, Pool/Spa Combo, Salt Water
Utilities: Electricity Connected, Natural Gas
Patio/Porch: Covered, Deck, Front Porch, Porch, Rear Porch, Screened, Terrace
Other Structure:
Appliances: Beverage Refrigerator, Dishwasher, Disposal, Double Oven, Exhaust Hood, Gas Cooktop, Refrigerator
Interior Feat: Attic Other, Attic Stairs Pulldown, Breakfast Bar, Built-in Features, Entrance Foyer, Open Floorplan, Pantry, Walk-In Closet(s)
Floors: Carpet, Tile, Wood
Exterior Feat: In-Ground Hot Tub / Spa, In-Ground Irrigation
Sewer: City Sewer
Heat: Forced Air, Natural Gas
Subject to HOA: None
Utilities
Water: City Water
Cool: Central Air
Association Information
Subj to CCRs: No
Remarks Information
HOA Subj Dues: No
Public Rmrks: Wonderful 5 bedroom home on a quiet cul-de-sac in Blantyre. Huge rocking chair front porch welcomes you. High ceilings, wood floors, custom built-ins, perfect flow for everyday living and entertaining. Bright kitchen with stainless steel appliances opens to the breakfast room & the family room. Formal living and dining rooms, family room with wood burning fireplace flanked by custom built-ins. Lovely primary suite on main level. Spa primary bathroom with steam shower, soaking tub & double vanities. Huge walk-in closet. Upper level includes 4 additional bedrooms with two full bathrooms and a bonus room which is currently used as a gym. Great closets throughout and updated laundry room. Several outside living spaces include a spacious screened porch with a wood burning fireplace with access to the lower deck & backyard. Gorgeous pool / hot tub combination with mature plantings all around for privacy & an amazing atmosphere. Additional square
footage is a flex space room perfect for a home office - it is not connected to the main house square footage but it is heated & cooled. It is accessed off of the lower patio. Irrigation in the front & rear yards. 2 car garage and spacious driveway. Incredible SouthPark neighborhood with popular schools, close proximity to retail & shopping around SouthPark mall and short commute to Uptown.
Directions: Colony Rd heading South. Left onto Morrowick at the stop light. Left onto Whitney Hill. Left on Gordonvale. Left on Chessel. House is located at the end of the cul de sac.
Listing Information
DOM: CDOM: Slr Contr: UC Dt: DDP-End Dt: LTC: ©2025 Canopy MLS. All rights reserved. Information herein deemed reliable but not guaranteed. Generated on 09/03/2025 11:36:40 AM
PRIMARYSUITE 18'-0"x13'-6"
DECK-288sqft
SCREENPORCH
480sqft
13'-6"x9'-6" BREAKFAST
KITCHEN 13'-0"x13'-10"
GREATROOM 21'-8"x16'-0"
LIVINGROOM 13'-0"x15'-0" DININGROOM 13'-0"x15'-0" FOYER
PORCH-652sqft
BEDROOM#3 14'-6"x16'-0"
BEDROOM#4 12'-8"x15'-0"
13'-6"x9'-6" OFFICE
UNDERBREAKFAST ACCESSEDFROMOUTSIDE
21'-2"x21'-4" TWOCARGARAGE
BEDROOM#2 12'-6"x13'-10"
BEDROOM#5 13'-0"x13'-0"
2NDFLOOR
BONUSROOM 17'-4"x16'-8"
HEATEDLIVINGSPACE
1stFLOOR-2226
2ndFLOOR-1796
TOTALHEATED-4022 garage-546unheated
loweroffice-150sqft
Allmeaurementsareroundedtonearestinch.Thisfloorplanis intendedformarketingbrochuressowindow/doorplacements, androomdimensionsareforrepresentationonly.
2718CHESSELPLACE
