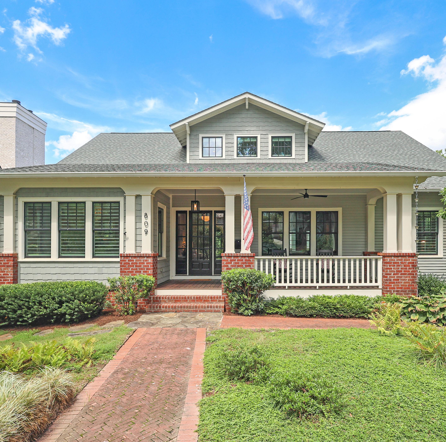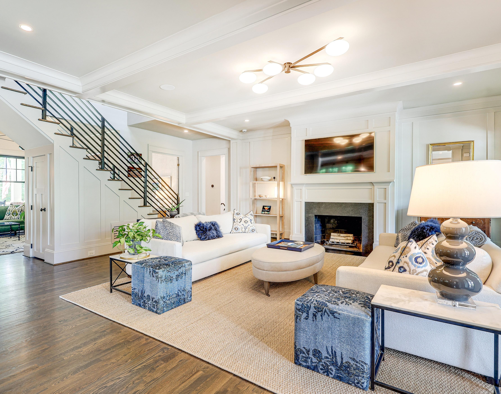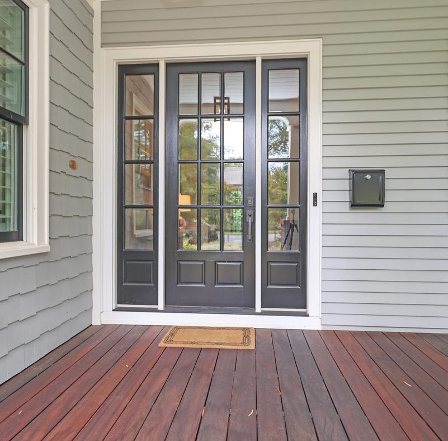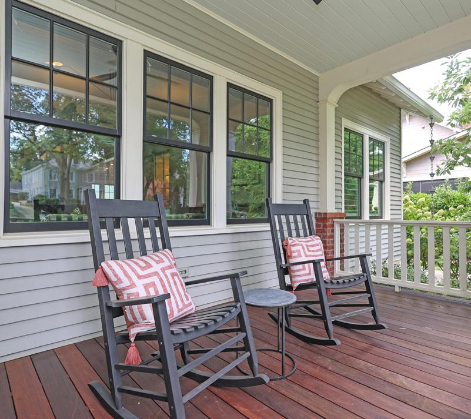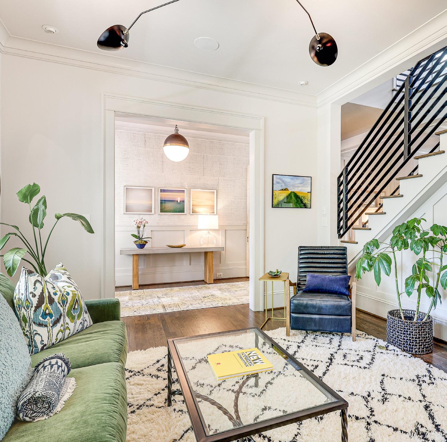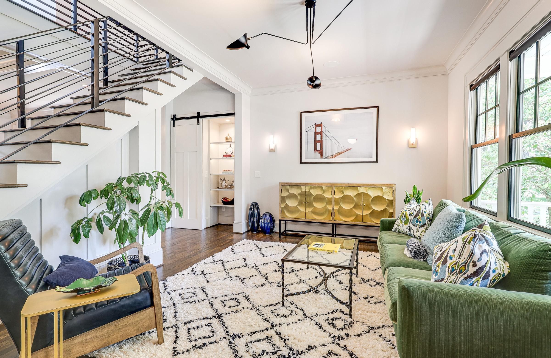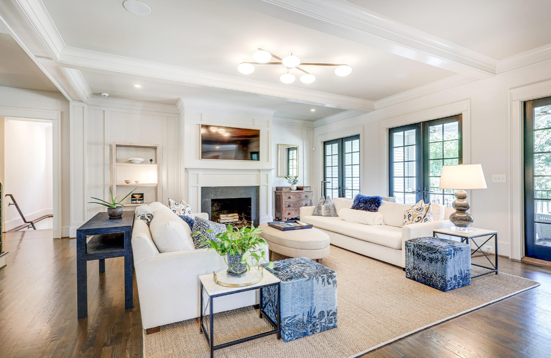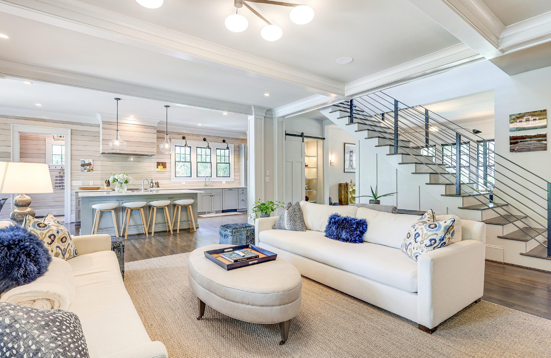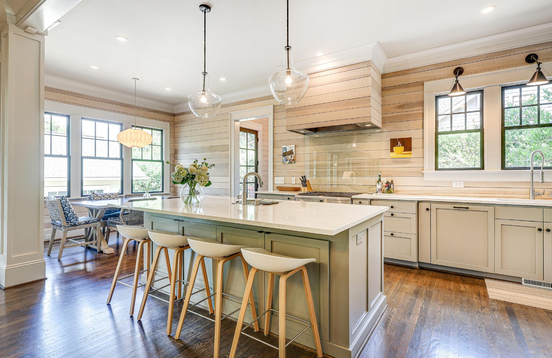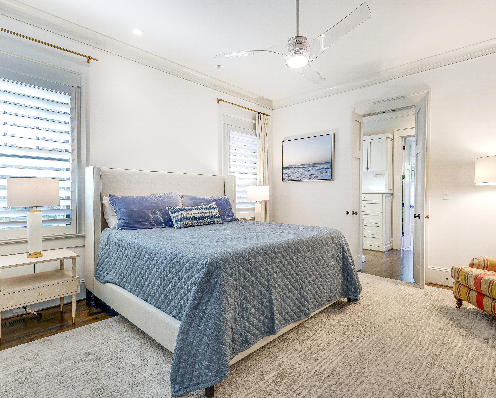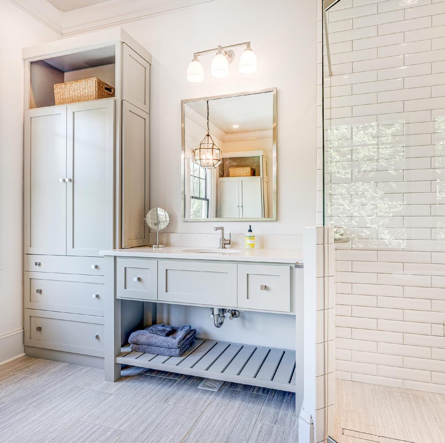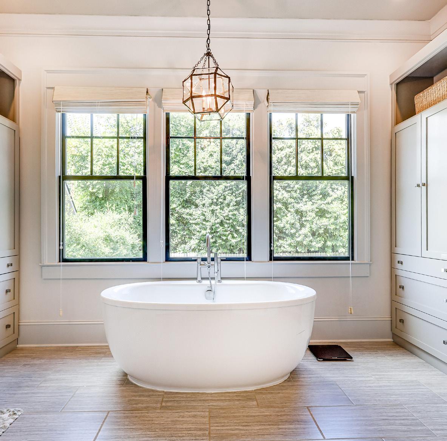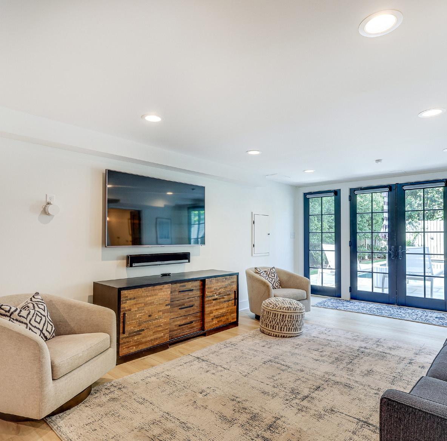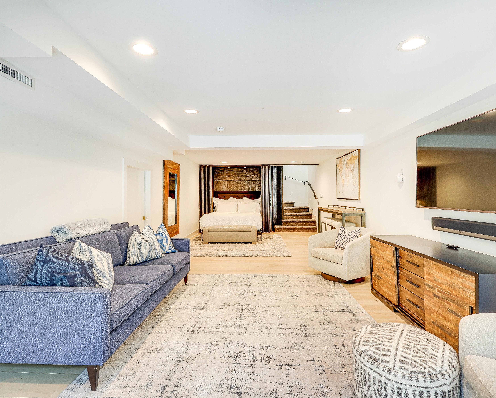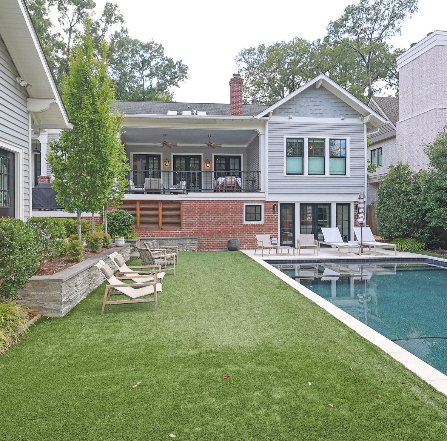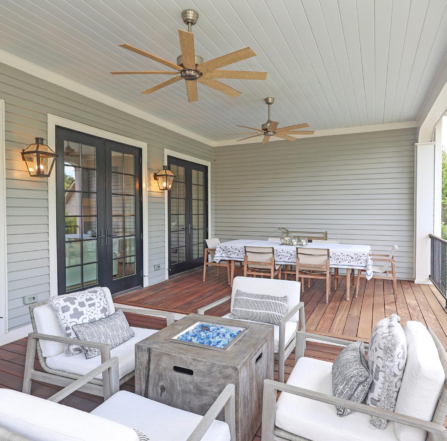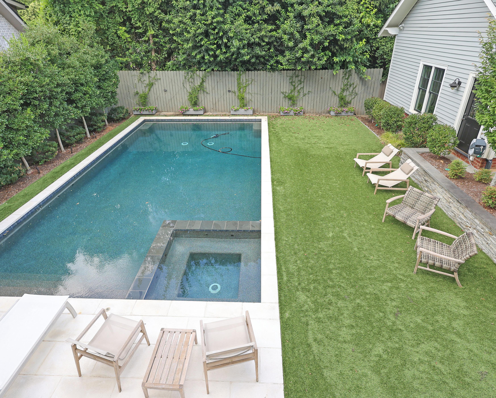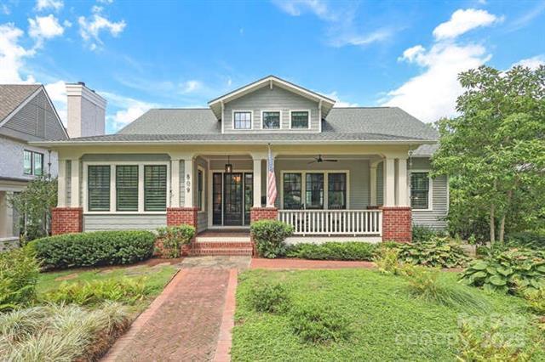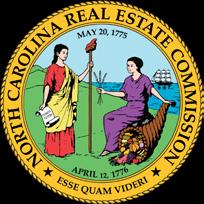Craftsmanship and Modern Living in Dilworth
ARCHITECTURE AND DESIGN
Featured on the 2018 Dilworth Home Tour, 809 Mt Vernon Ave is the work of Don Duffy Architecture, completed in 2016. This modern bungalow showcases exceptional craftsmanship, merging classic early 20th-century Dilworth charm with contemporary design. The home’s inviting ambiance is defined by light-filled, thoughtfully proportioned rooms and highquality finishes throughout.
SPACIOUS LIVING
A distinctive Dilworth porch welcomes guests into a generous 4,300 square foot home, offering three bedrooms, three and a half bathrooms, and versatile spaces for daily life and entertaining. Every detail, from construction to layout, reflects the architect’s dedication to tradition while meeting the needs of modern living.
EXTERIOR FEATURES
• Classic craftsman bungalow with beadboard, columns, and ceiling fans
• Herringbone brick walkway leads to the entrance
• Front yard is a “butterfly highway” planted with native species for pollinators
• Shake siding with brick and wood detailing
• Private fenced backyard with electronic gate
• Heated saltwater pool and hot tub with a resort feel
• Turf rear yard with custom landscaping and stonework
• Travertine pool deck
• Two-car garage equipped with a 220-volt outlet for electric vehicle charging
MAIN FLOOR
• Foyer featuring custom lighting, wainscoting, and vintage doors
• Extensive custom millwork and moldings
• Ten-foot ceilings for an open, airy feel
• Wide cased opening to living and dining area
• Built-in shelving with integrated lighting and glass details
• Modern cantilevered steel and wood staircase for natural light
• Spacious family room with gas fireplace, triple French doors to a covered porch for entertaining
• Gourmet kitchen: custom cabinetry, six-burner GE Monogram gas range, Sub-Zero fridge, pantry pullouts, quartz counters, large island (seats four), prep sink, beverage drawers
• Dining area with shiplap walls and large windows
• Office with built-ins and custom shutters, adaptable as a scullery
• Mudroom drop zone for organized storage
• Luxurious primary suite: spacious bedroom, large closet with custom-built-ins, bath with soaking tub, dual vanities, walk-in shower
• First-floor laundry with sink, storage, and built-in ironing board
• Powder room with designer fixtures
• Second office for crafts, exercise, or personal pursuits
• Large covered rear porch for seating and dining, with a gas firepit overlooking the private yard, resort pool, and a glimpse of uptown
S ECOND FLOOR
• Two large bedrooms with walk-in closets and ample storage
• Spacious shared bathroom with dual sinks
• Loft with skylights, perfect for a playroom exercise area or additional work space
LOWER LEVEL
• Large flex room with custom Murphy bed and sitting area
• Bathroom with dual sinks, walk-in shower, heated flooring, and pool towel storage
• French doors opening to a private fenced backyard with custom stonework and access to the two-car detached garage
LOCATION
Location, location, location! This is perfectly located on one of Historic Dilworth’s most beautiful, wide and tree lined streets. It is a short walk or bike ride to Latta Park, schools, tennis courts, dining, shopping and entertainment venues in both uptown and South End. The location provides easy access to the interstate, airport and medical facilities. A beautiful home in a prime location….809 Mt. Vernon truly has it all!
809MtVernonAvenue,Charlotte,NorthCarolina28203-4842
809 Mt Vernon Avenue, Charlotte, North Carolina 28203-4842
MLS#: 4294690 Category: Residential County: Mecklenburg
Status: ACT City Tax Pd To: Charlotte Tax Val: $1,588,000
Subdivision: Dilworth
Zoning Spec: N2-B(HDO)
Zoning:
Parcel ID: 123-051-06 Deed Ref: 38031-988
Legal Desc: L8 B36 M3-10
Apprx Acres: 0.25
Lot Desc: Trees, Views
Apx Lot Dim: 75x158x159x75
Additional Information
General Information
School Information Type: Single Family Elem: Dilworth / Sedgefie Style: Bungalow Middle: Sedgefield Levels Abv Grd: 1.5 Story w/Bsmt
Myers Park Const Type: Site Built SubType:
Information
Above Grade HLA: 4,374 Additional SqFt: Tot Primary HLA: 4,374 Garage SF:
Prop Fin: Cash, Conventional, Nonconforming Loan
Assumable: No
Spcl Cond: None
Rd Respons: Publicly Maintained Road
Ownership: Seller owned for at least one year
Room Information
Main Prim BR Bath Full Bath Half Living Rm FamilyRm Kitchen DiningArea Office Office Laundry Mud
Upper Bedroom Bedroom Bath Full Loft
Lower Bonus Rm Bath Full
Parking Information
Main Lvl Garage: Yes Garage: Yes # Gar Sp: 2
Covered Sp: Open Prk Sp: Yes/2 # Assg Sp:
Driveway: Concrete Prkng Desc:
Carport: No # Carport Spc:
Parking Features: Driveway, Electric Gate, Electric Vehicle Charging Station(s), Garage Detached, On Street, Parking Space(s)
Features
Lot Description: Trees, Views View: City
Windows: Insulated Window(s), Window Treatments
Fixtures Exclsn: No
Foundation: Crawl Space
Doors: French Doors, Insulated Door(s), Pocket Doors
Laundry: Electric Dryer Hookup, Laundry Room, Main Level, Sink, Washer Hookup
Basement Dtls: Yes/Exterior Entry, Fully Finished, WalkOut Access
Fireplaces: Yes/Family Room, Fire pit, Gas Starter Fencing: Back Yard
Accessibility:
2nd Living Qtr:
Construct Type: Site Built
Exterior Cover: Brick Partial, Hardboard Siding, Wood Road Frontage: Road Surface: Paved
Roof: Architectural Shingle
Other Equipmnt:Surround Sound
Patio/Porch: Covered, Front Porch, Patio, Rear Porch, Other - See Remarks
Other Structure:
Horse Amenities:
Security Feat: Carbon Monoxide Detector(s), Smoke Detector Inclusions:
Pool Features: In Ground, Outdoor Pool, Pool/Spa Combo, Salt Water
Utilities: Cable Available, Cable Connected, Electricity Connected, Natural Gas, Wired Internet Available
Appliances: Beverage Refrigerator, Dishwasher, Disposal, Dryer, Exhaust Hood, Gas Range, Ice Maker, Low Flow Fixtures, Microwave, Refrigerator with Ice Maker, Tankless Water Heater, Washer, Other
Interior Feat: Attic Walk-in, Built-in Features, Cable Prewire, Drop Zone, Entrance Foyer, Kitchen Island, Open Floorplan, Pantry, Storage, Walk-In Closet(s)
Floors: Tile, Wood, Other - See Remarks
Exterior Feat: Hot Tub, In-Ground Irrigation
Sewer: City Sewer
Utilities
Heat: Floor Furnace, Forced Air, Natural Gas, Zoned, Other - See Remarks
Water: City Water
Cool: Ceiling Fan(s), Central Air, Zoned
Restrictions: Architectural Review - Located in Dilworth Historic District. All rules and regulations apply; fireplace sold as is no known issues
Subject to HOA: None
Remarks Information
Public Rmrks: Welcome to 809 Mt Vernon Ave. This is the home you have been waiting for! This modern Dilworth bungalow is perfectly located on one of the most beautiful streets in the heart of the Dilworth Historic District. Built in 2016 and designed by Don Duffy Architecture, this gorgeous home seamlessly blends timeless architectural elements with modern features tailored to today’s discerning homeowner. The ten-foot ceilings and numerous windows on the first floor highlight the home's spacious layout, enhance its abundant natural light, and accentuate the open and airy design of the home. Each space is thoughtfully designed with meticulous attention to details throughout. The gorgeous chef’s kitchen overlooks a spacious family room and is anchored by a fireplace and a series of French doors leading to a large, covered porch for dining, entertaining and enjoying the serene back yard with a large saltwater pool. The expansive main floor includes a generous primary suite, two offices, and extra living and dining spaces. A custom designed steel and wood staircase leads to the second floor, which offers two large bedrooms, a full bathroom, and a versatile skylighted loft space The lower level provides a second living area featuring a custom-built Murphy bed, a cozy seating area, and a full bath. with a heated floor French doors open to a secluded rear yard, complete with a resort style saltwater pool and hot tub. Throughout the home, extensive millwork and custom lighting contribute to its elegance and character. The location is prime. Within minutes you can be in South End or uptown and The Pearl District for work, dining, shopping and entertainment while also having easy access to schools, parks, Interstates and the airport . 809 Mt Vernon Ave offers the perfect blend of classic charm and modern conveniences. This amazing home in this spectacular location truly has it all!
1stFLOOR-2498
Property Address/Description:
Owner’s Name(s):
809 Mt Vernon Ave, Charlotte, NC 28203
John Kennedy, Emily Kennedy
North Carolina law N.C.G.S. 47E requires residential property owners to complete this Disclosure Statement and provide it to the buyer prior to any offer to purchase. There are limited exemptions for completing the form, such as new home construction that has never been occupied. Owners are advised to seek legal advice if they believe they are entitled to one of the limited exemptions contained in N.C.G.S. 47E-2.
An owner is required to provide a response to every question by selecting Yes (Y), No (N), No Representation (NR), or Not Applicable (NA). An owner is not required to disclose any of the material facts that have a NR option, even if they have knowledge of them. However, failure to disclose latent (hidden) defects may result in civil liability. The disclosures made in this Disclosure Statement are those of the owner(s), not the owner’s broker.
◦ If an owner selects Y or N, the owner is only obligated to disclose information about which they have actual knowledge. If an owner selects Y in response to any question about a problem, the owner must provide a written explanation or attach a report from an attorney, engineer, contractor, pest control operator, or other expert or public agency describing it.
◦ If an owner selects N, the owner has no actual knowledge of the topic of the question, including any problem. If the owner selects N and the owner knows there is a problem or that the owner’s answer is not correct, the owner may be liable for making an intentional misstatement.
◦ If an owner selects NR, it could mean that the owner (1) has knowledge of an issue and chooses not to disclose it; or (2) simply does not know.
◦ If an owner selects NA, it means the property does not contain a particular item or feature.
For purposes of completing this Disclosure Statement: “Dwelling” means any structure intended for human habitation, “Property” means any structure intended for human habitation and the tract of land, and “Not Applicable” means the item does not apply to the property or exist on the property.
OWNERS: The owner must give a completed and signed Disclosure Statement to the buyer no later than the time the buyer makes an offer to purchase property. If the owner does not, the buyer can, under certain conditions, cancel any resulting contract. An owner is responsible for completing and delivering the Disclosure Statement to the buyer even if the owner is represented in the sale of the property by a licensed real estate broker and the broker must disclose any material facts about the property that the broker knows or reasonably should know, regardless of the owner’s response.
The owner should keep a copy signed by the buyer for their records. If something happens to make the Disclosure Statement incorrect or inaccurate (for example, the roof begins to leak), the owner must promptly give the buyer an updated Disclosure Statement or correct the problem. Note that some issues, even if repaired, such as structural issues and fire damage, remain material facts and must be disclosed by a broker even after repairs are made.
BUYERS: The owner’s responses contained in this Disclosure Statement are not a warranty and should not be a substitute for conducting a careful and independent evaluation of the property. Buyers are strongly encouraged to:
• Carefully review the entire Disclosure Statement.
• Obtain their own inspections from a licensed home inspector and/or other professional. DO NOT assume that an answer of N or NR is a guarantee of no defect. If an owner selects N, that means the owner has no actual knowledge of any defects. It does not mean that a defect does not exist. If an owner selects NR, it could mean the owner (1) has knowledge of an issue and chooses not to disclose it, or (2) simply does not know
BROKERS: A licensed real estate broker shall furnish their seller-client with a Disclosure Statement for the seller to complete in connection with the transaction. A broker shall obtain a completed copy of the Disclosure Statement and provide it to their buyer-client to review and sign. All brokers shall (1) review the completed Disclosure Statement to ensure the seller responded to all questions, (2) take reasonable steps to disclose material facts about the property that the broker knows or reasonably should know regardless of the owner’s responses or representations, and (3) explain to the buyer that this Disclosure Statement does not replace an inspection and encourage the buyer to protect their interests by having the property fully examined to the buyer ’s satisfaction.
• Brokers are NOT permitted to complete this Disclosure Statement on behalf of their seller-clients.
• Brokers who own the property may select NR in this Disclosure Statement but are obligated to disclose material facts they know or reasonably should know about the property.
A1. Is the property currently owner-occupied?
Date owner acquired the property: If not owner-occupied, how long has it been since the owner occupied the property?
A2. In what year was the dwelling constructed?
A3. Have there been any structural additions or other structural or mechanical changes to the dwelling(s)?
A4. The dwelling’s exterior walls are made of what type of material? (Check all that apply)
Brick Veneer Vinyl Stone Fiber Cement Synthetic Stucco Composition/Hardboard
Concrete Aluminum Wood Asbestos Other:
A5. In what year was the dwelling’s roof covering installed?
A6. Is there a leakage or other problem with the dwelling’s roof or related existing damage?
A7. Is there water seepage, leakage, dampness, or standing water in the dwelling’s basement, crawl space, or slab?
A8. Is there an infestation present in the dwelling or damage from past infestations of wood destroying insects or organisms that has not been repaired?
A9. Is there a problem, malfunction, or defect with the dwelling’s:
Foundation Windows
Attached Garage Slab Doors Fireplace/Chimney
Patio Ceilings
Floors Deck
Interior/Exterior Walls
Other:
Explanations for questions in Section A (identify the specific question for each explanation):
SECTION B. HVAC/ELECTRICAL
B1. Is there a problem, malfunction, or defect with the dwelling’s electrical system (outlets, wiring, panels, switches, fixtures, generator, etc.)?
B2. Is there a problem, malfunction, or defect with the dwelling’s heating and/or air conditioning?
B3. What is the dwelling’s heat source? (Check all that apply; indicate the year of each system manufacture)
B4. What is the dwelling’s cooling source? (Check all that apply; indicate the year of each system manufacture)
Central Forced Air: Year: Wall/Windows Unit(s): Year:
Other: Year:
B5. What is the dwelling’s fuel source? (Check all that apply)
Explanations for questions in Section B (identify the specific question for each explanation):
SECTION C. PLUMBING/WATER SUPPLY/SEWER/SEPTIC
C1. What is the dwelling’s water supply source? (Check all that apply)
City/County Shared well Community System
Private well Other:
If the dwelling’s water supply source is supplied by a private well, identify whether the private well has been tested for: (Check all that apply).
Quality Pressure Quantity
If the dwelling’s water source is supplied by a private well, what was the date of the last water quality/quantity test?
C2. The dwelling’s water pipes are made of what type of material? (Check all that apply)
C3. What is the dwelling’s water heater fuel source? (Check all that apply; indicate the year of each system manufacture)
C4. What is the dwelling’s sewage disposal system? (Check all that apply)
Septic tank with pump Community system Septic tank
Connected to City/County System
Drip system
City/County system available Other:
Straight pipe (wastewater does not go into a septic or other sewer system) *Note: Use of this type of system violates State Law.
If the dwelling is serviced by a septic system, how many bedrooms are allowed by the septic system permit? No Records Available
Date the septic system was last pumped:
C5. Is there a problem, malfunction, or defect with the dwelling’s:
Septic system
Sewer system
Plumbing system (pipes, fixtures, water heater, etc.)
Water supply (water quality, quantity, or pressure)
Explanations for questions in Section C (identify the specific question for each explanation):
SECTION D. FIXTURES/APPLIANCES
D1. Is the dwelling equipped with an elevator system? If yes, when was it last inspected?
Date of last maintenance service:
D2. Is there a problem, malfunction, or defect with the dwelling’s:
Explanations for questions in Section D (identify the specific question for each explanation):
SECTION E. LAND/ZONING
E1. Is there a problem, malfunction, or defect with the drainage, grading, or soil stability of the property?
E2. Is the property in violation of any local zoning ordinances, restrictive covenants, or local land-use restrictions (including setback requirements?)
E3. Is the property in violation of any building codes (including the failure to obtain required permits for room additions or other changes/improvements)?
E4. Is the property subject to any utility or other easements, shared driveways, party walls, encroachments from or on adjacent property, or other land use restrictions?
E5. Does the property abut or adjoin any private road(s) or street(s)?
E6. If there is a private road or street adjoining the property, are there any owners’ association or maintenance agreements dealing with the maintenance of the road or street? NA
Explanations for questions in Section E (identify the specific question for each explanation):
SECTION F. ENVIRONMENTAL/FLOODING
F1. Is there hazardous or toxic substance, material, or product (such as asbestos, formaldehyde, radon gas, methane gas, lead-based paint) that exceed government
standards located on or which otherwise affect the property?
F2. Is there an environmental monitoring or mitigation device or system located on the property?
F3. Is there debris (whether buried or covered), an underground storage tank, or an environmentally hazardous condition (such as contaminated soil or water or other environmental contamination) located on or which otherwise affect the property?
F4. Is there any noise, odor, smoke, etc., from commercial, industrial, or military sources that affects the property?
F5. Is the property located in a federal or other designated flood hazard zone?
F6. Has the property experienced damage due to flooding, water seepage, or pooled water attributable to a natural event such as heavy rainfall, coastal storm surge, tidal inundation, or river overflow?
F7. Have you ever filed a claim for flood damage to the property with any insurance provider, including the National Flood Insurance Program?
F8. Is there a current flood insurance policy covering the property?
F9. Have you received assistance from FEMA, U.S. Small Business Administration, or any other federal disaster flood assistance for flood damage to the property?
F10. Is there a flood or FEMA elevation certificate for the property?
NOTE: An existing flood insurance policy may be assignable to a buyer at a lesser premium than a new policy. For properties that have received disaster assistance, the requirement to obtain flood insurance passes down to all future owners. Failure to obtain flood insurance can result in an owner being ineligible for future assistance.
Explanations for questions in Section F (identify the specific question for each explanation):
SECTION G. MISCELLANEOUS
G1. Is the property subject to any lawsuits, foreclosures, bankruptcy, judgments, tax liens, proposed assessments, mechanics’ liens, materialmens’ liens, or notices from any governmental agency that could affect title to the property?
G2. Is the property subject to a lease or rental agreement?
G3. Is the property subject to covenants, conditions, or restrictions or to governing documents separate from an owners’ association that impose various mandatory covenants, conditions, and or restrictions upon the lot or unit?
Explanations for question in Section G (identify the specific question for each explanation):
If you answer ‘Yes’ to question H1, you must complete the remaining questions in Section H. If you answered ‘No’ or ‘No Representation’ to question H1, you do not need to answer the remaining questions in Section H.
H1. Is the property subject to regulation by one or more owners’ association(s) including, but not limited to, obligations to pay regular assessments or dues and special assessments?
If “yes,” please provide the information requested below as to each owners’ association to which the property is subject [insert N/A into any blank that does not apply]:
a. (specify name) whose regular assessments (“dues”) are
$ per .
The name, address, telephone number, and website of the president of the owners’ association or the association manager are:
b. (specify name) whose regular assessments (“dues”) are $ per _____________________ .
The name, address, telephone number, and website of the president of the owners’ association or the association manager are:
c.Are there any changes to dues, fees, or special assessment which have been duly approved and to which the lot is subject?
If “yes,” state the nature and amount of the dues, fees, or special assessments to which the property is subject:
H2. Is there any fee charged by the association or by the association’s management company in connection with the conveyance or transfer of the lot or property to a new owner?
If “yes,” state the amount of the fees:
H3. Is there any unsatisfied judgment against, pending lawsuit, or existing or alleged violation of the association’s governing documents involving the property?
If “yes,” state the nature of each pending lawsuit, unsatisfied judgment, or existing or alleged violation:
H4. Is there any unsatisfied judgment or pending lawsuits against the association? If “yes,” state the nature of each unsatisfied judgment or pending lawsuit:
Explanations for questions in Section H (identify the specific question for each explanation):
4
4
4
4
Owner(s) acknowledge(s) having reviewed this Disclosure Statement before signing and that all information is true and correct to the best of their knowledge as of the date signed.
Owner Signature: Date
Owner Signature: Date
Buyers(s) acknowledge(s) receipt of a copy of this Disclosure Statement and that they have reviewed it before signing.
Buyer Signature: Date
Buyer Signature: Date
