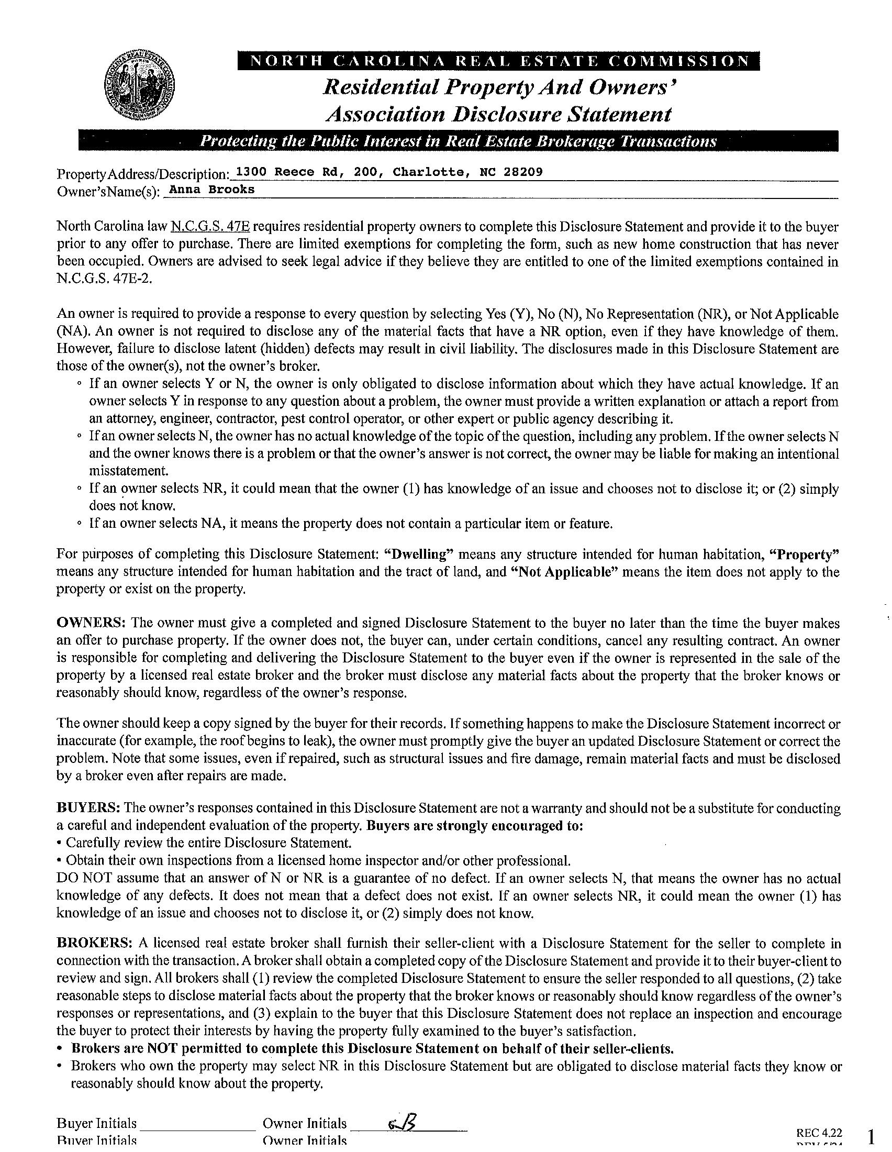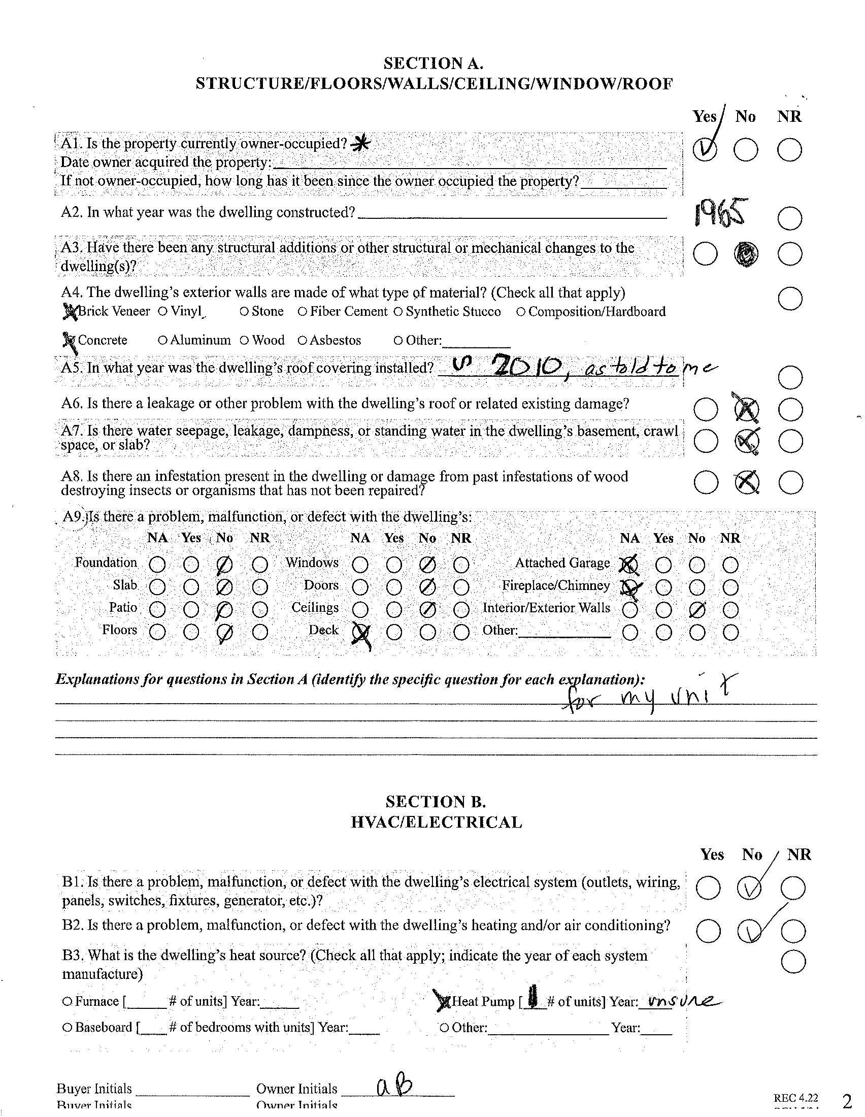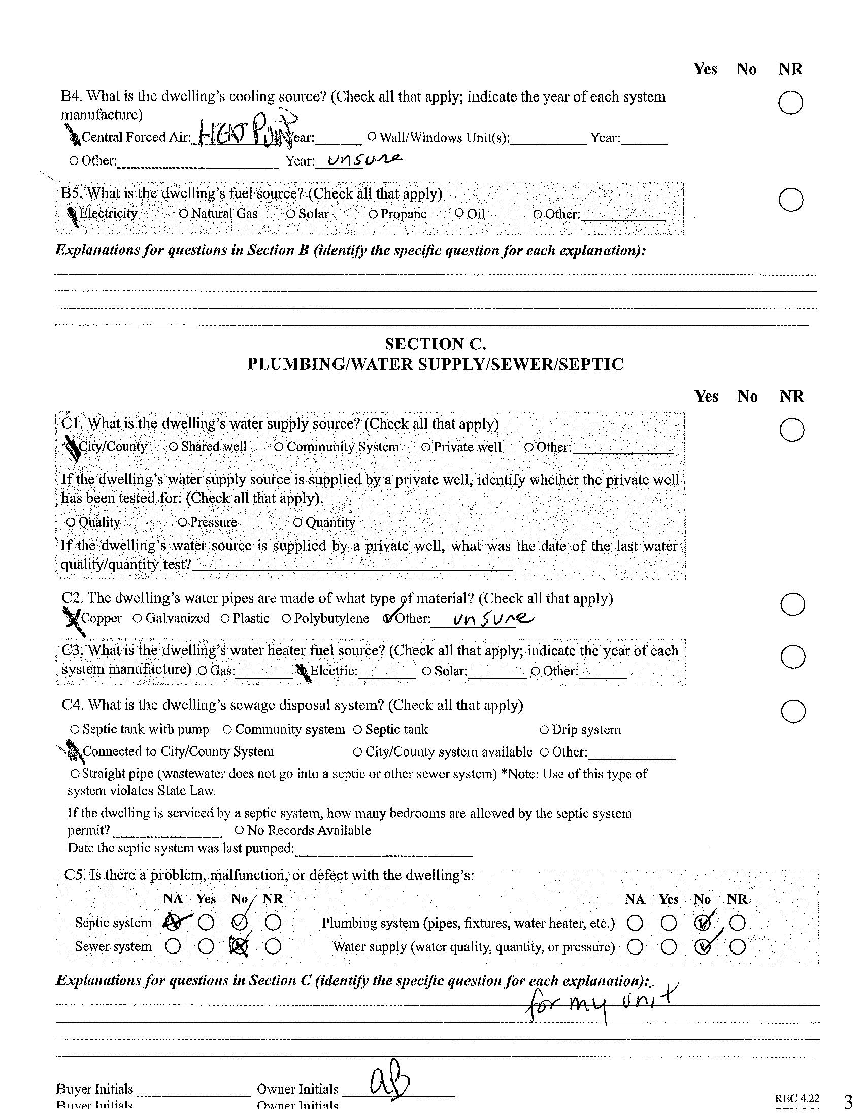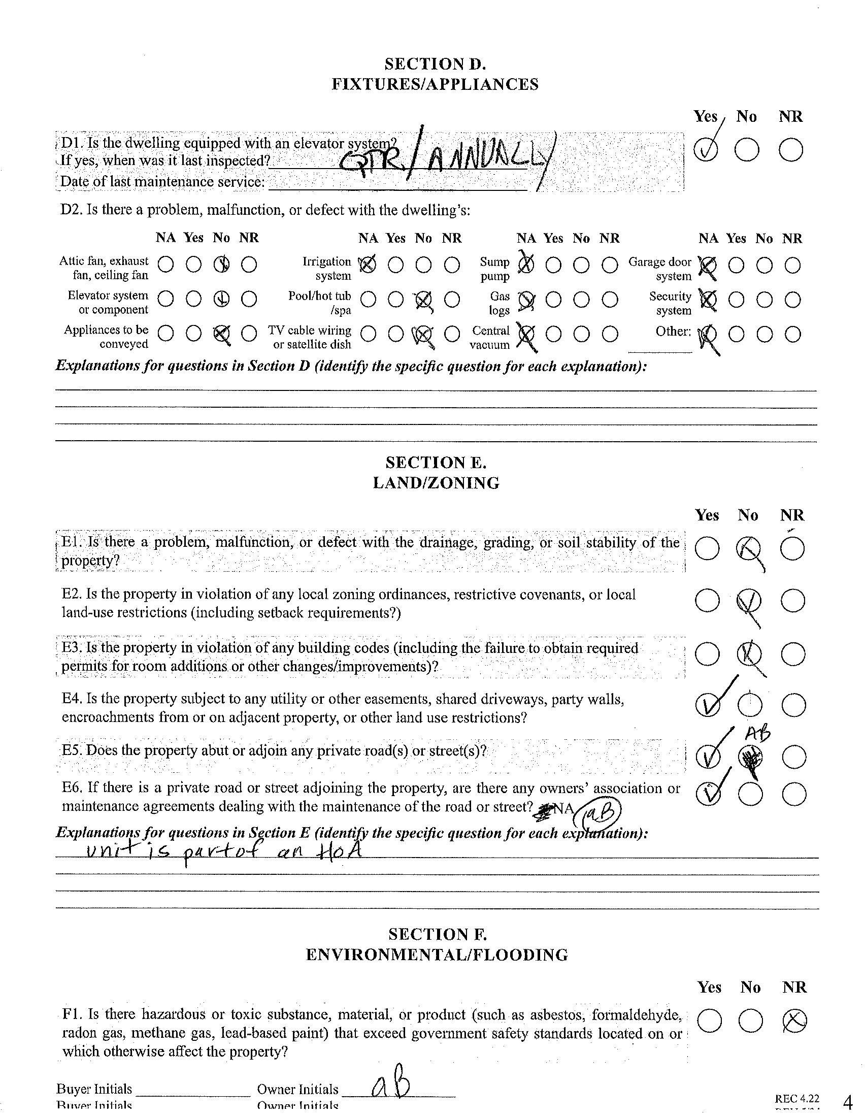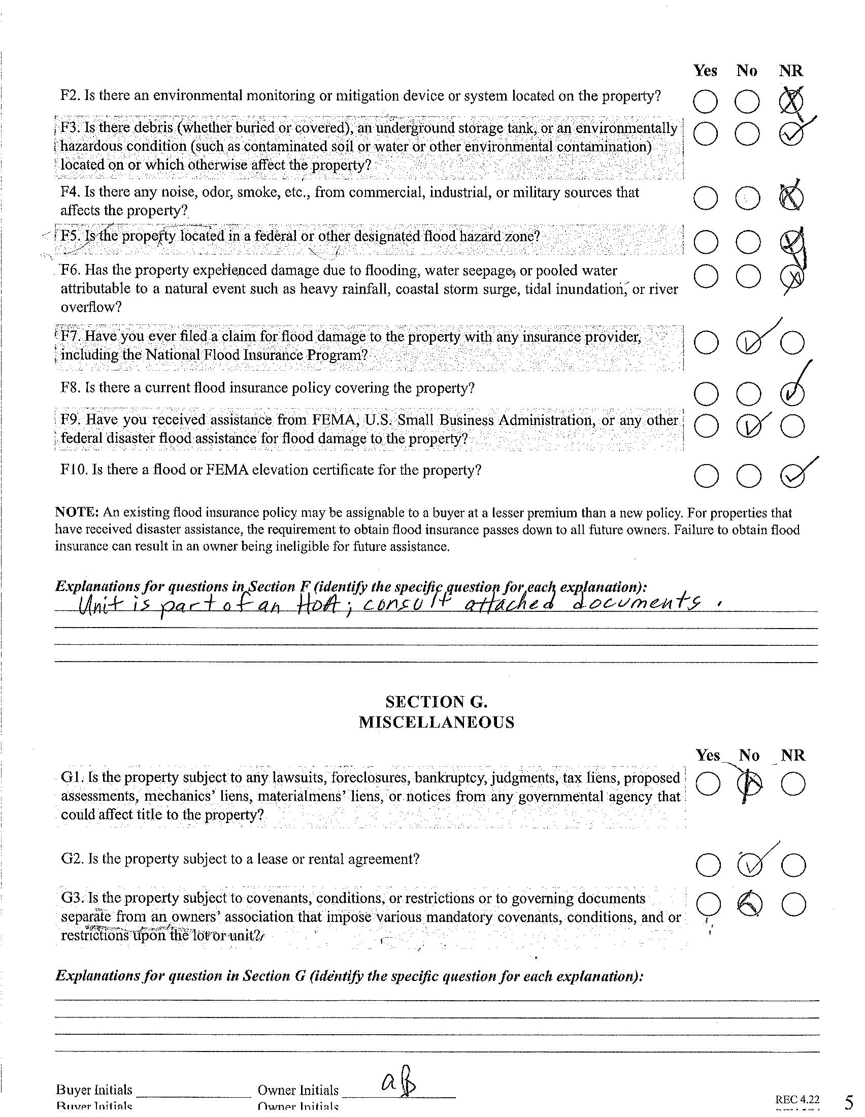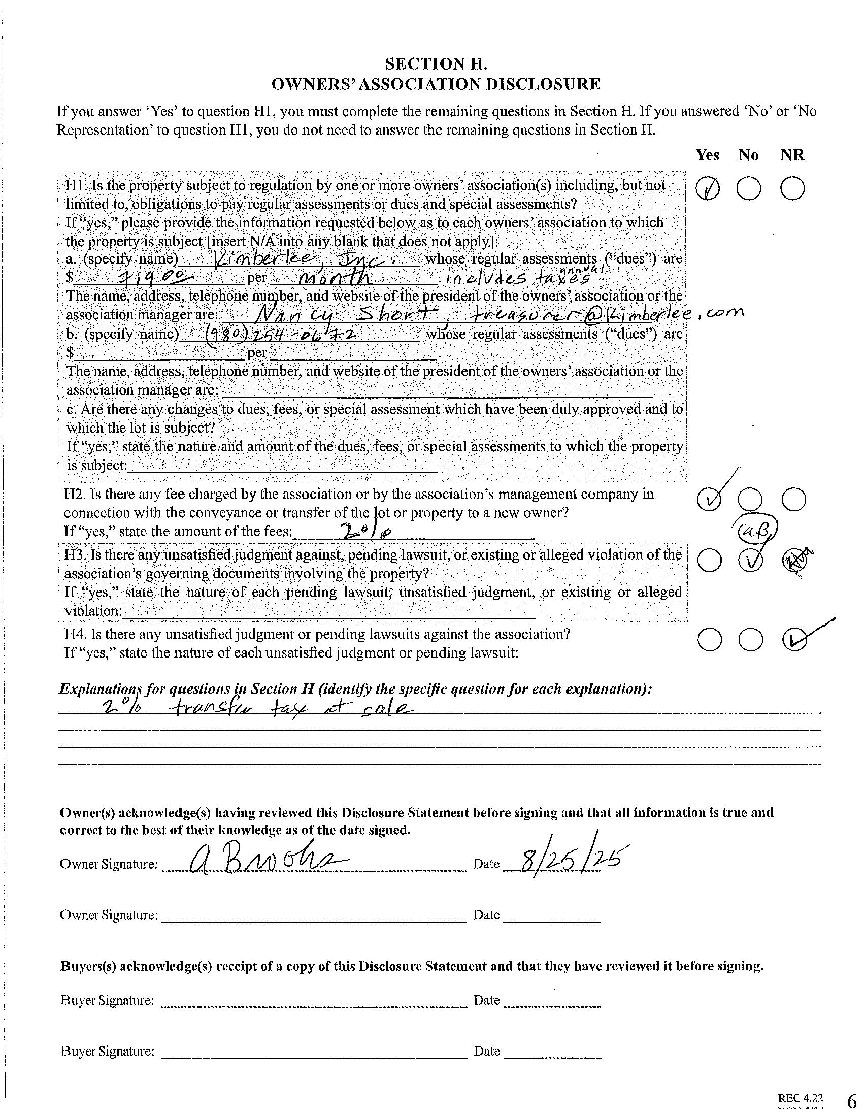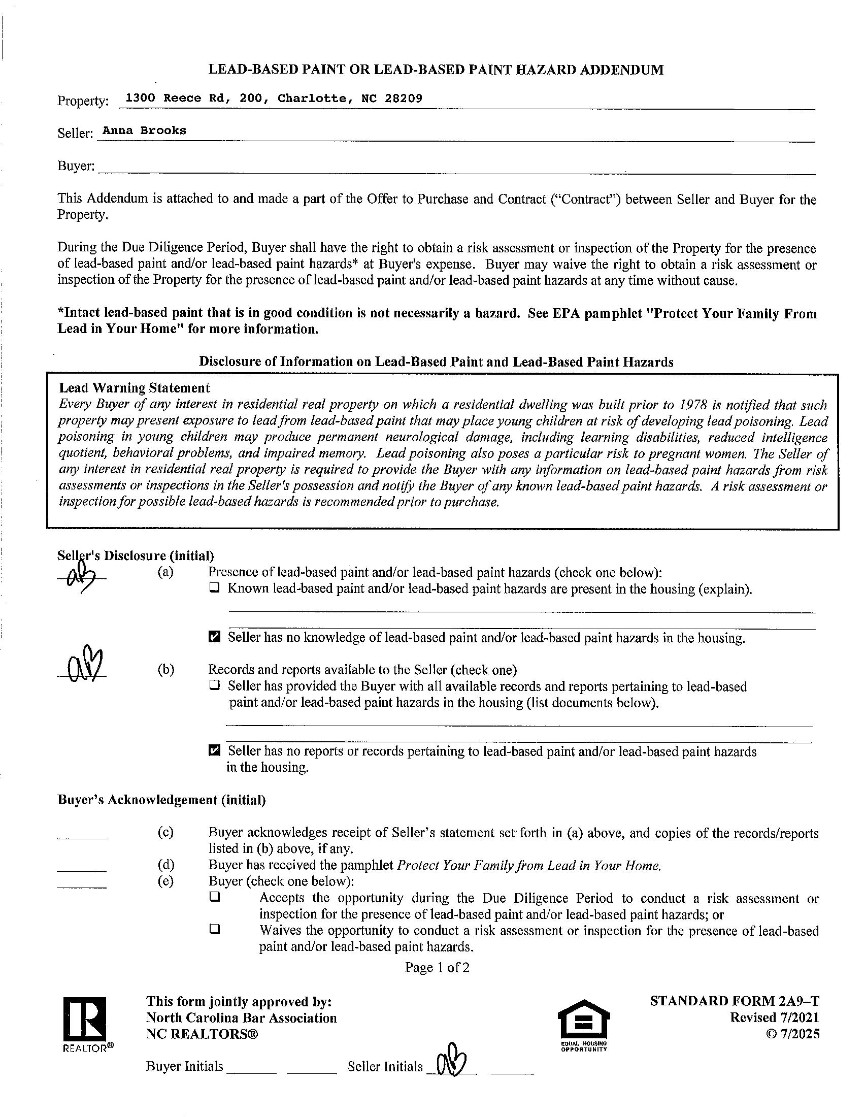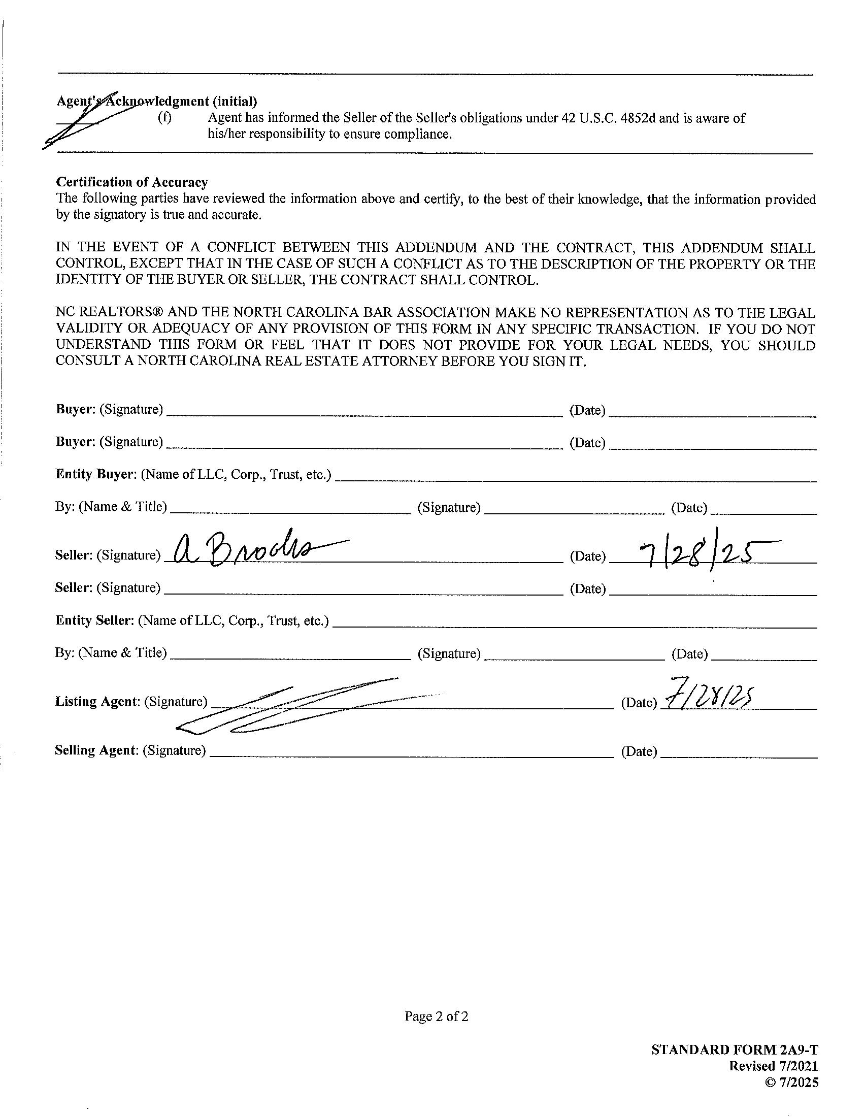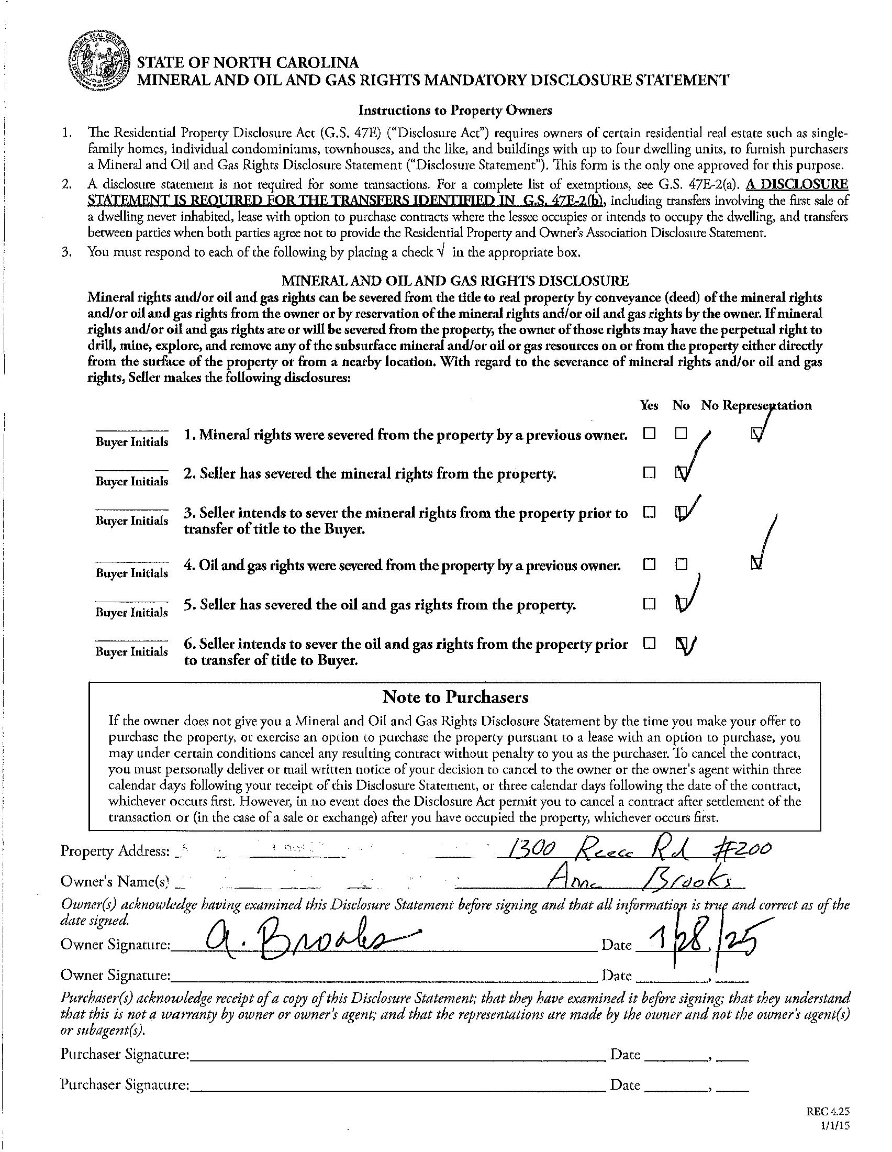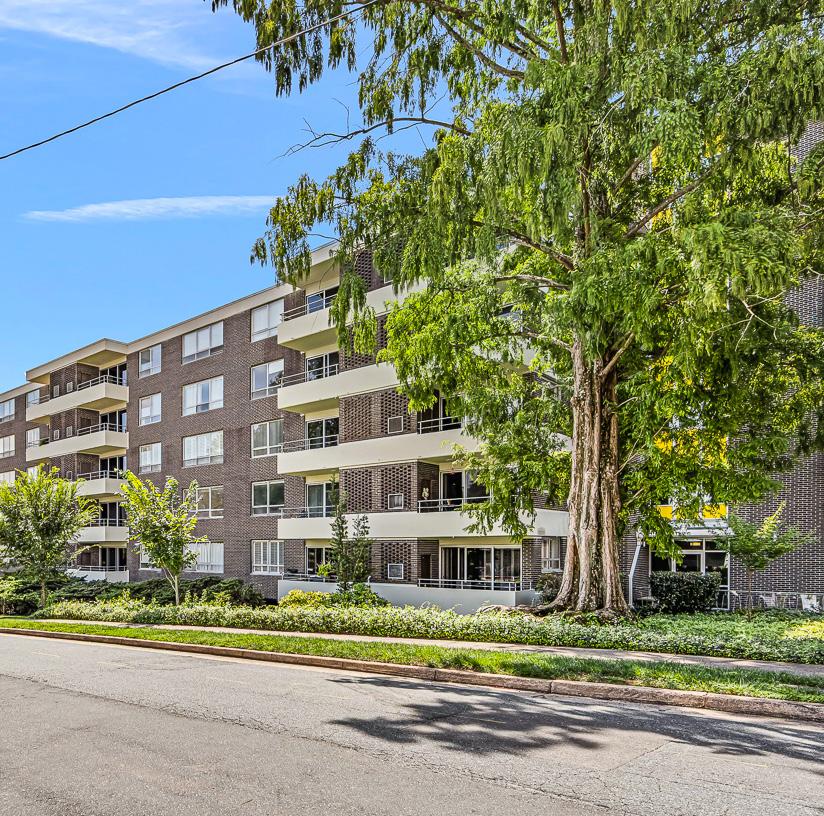
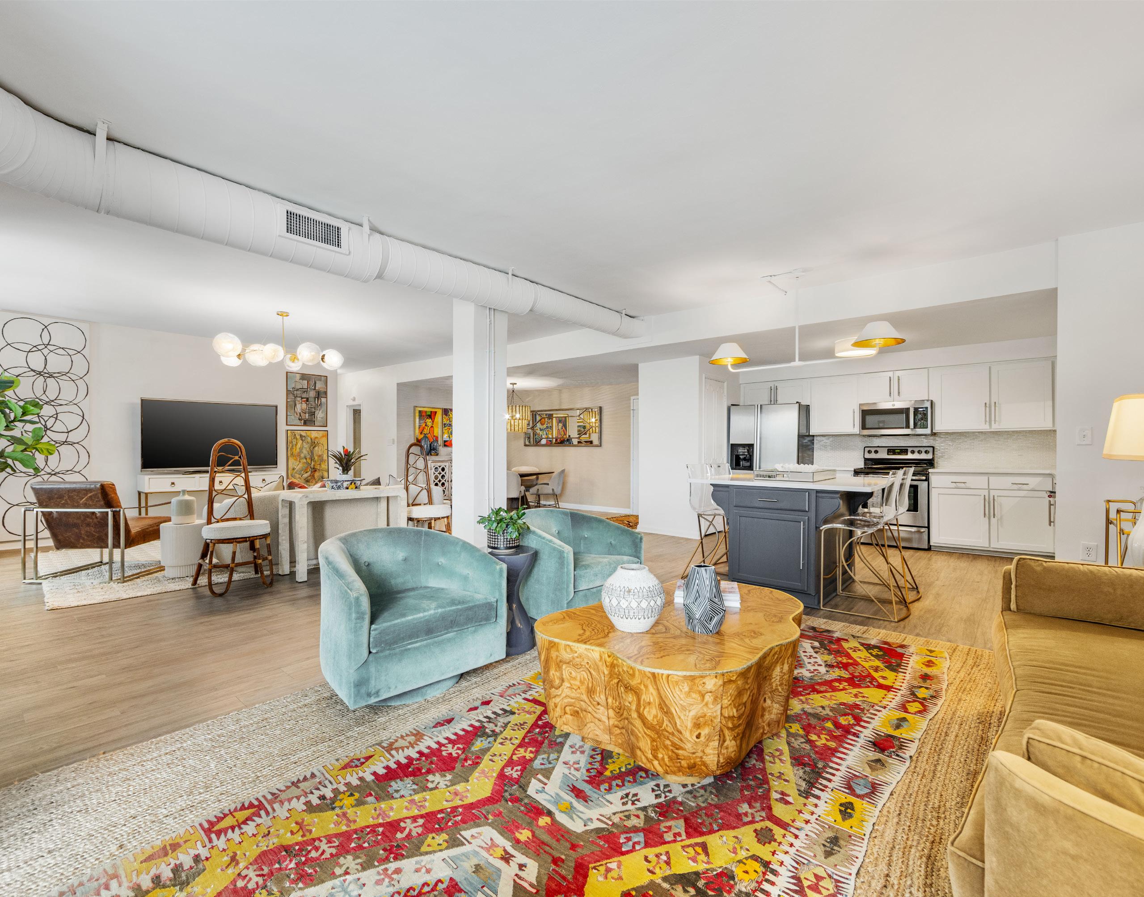
Bright, expansive, and exceptionally rare — welcome to Residence #200 at The Kimberlee, Myers Park’s iconic Art Deco co-op! Offering an oversized 1,656 square feet — a true rarity in this building — this loft-like home has been thoughtfully reimagined into a sophisticated twobedroom/1.5 bath retreat. Sunlight pours into the open-concept great room, where tree-lined views and an airy layout create an atmosphere that feels both elegant and serene. Two private balconies invite morning coffee above the canopy and golden-hour sunsets overlooking one of Charlotte’s most beloved neighborhoods. Privately positioned at the far end of the residence, the primary suite is wrapped in high-end designer wallpaper and features a generous walk-in closet with future potential for a second full bath. The guest room includes a custom Murphy bed that offers seamless flexibility for guests or a stylish home office. Recent designer updates — including new appliances, fresh paint, and elevated lighting fixtures — enhance the home’s timeless character while delivering modern comfort. Life at The Kimberlee is truly turnkey. Amenities include deeded parking, 2 private storage lockers, resort-style pool, Sky Lounge with full kitchen, guest suite, fitness center, community garden, and a private owner’s bridge providing direct access to Park Road Shopping Center. Freedom Park and the Greenway are just moments away. The monthly HOA covers property taxes, water, sewer, cable, Wi-Fi, and building maintenance — offering simplified, lock-and-leave living in one of Charlotte’s most coveted neighborhoods.


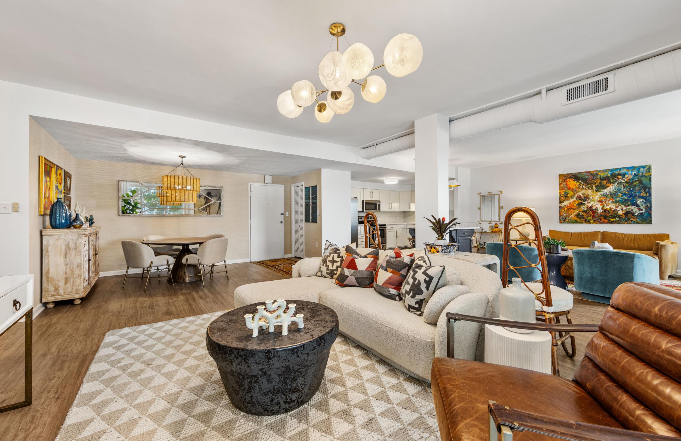
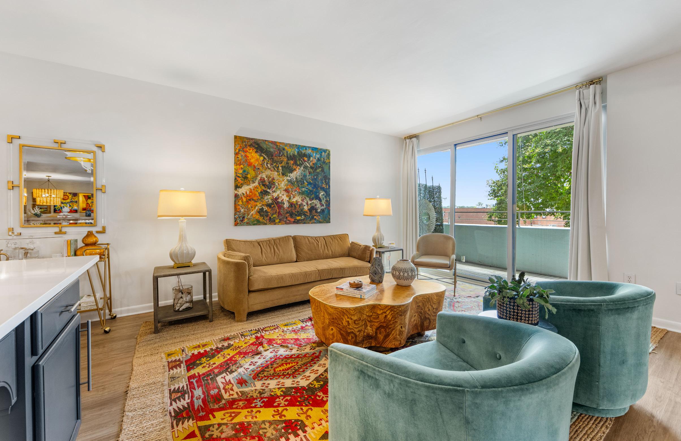
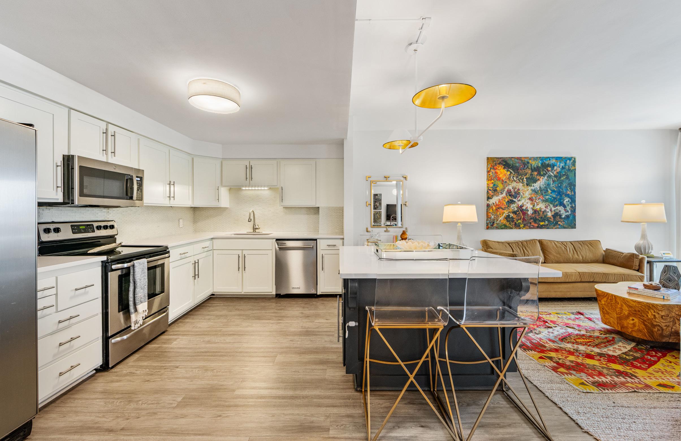
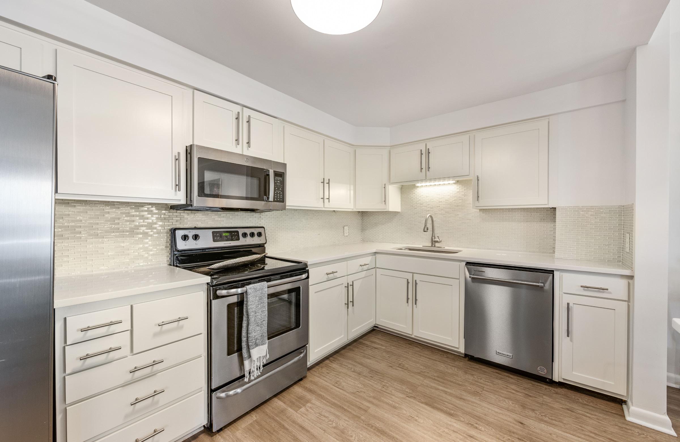
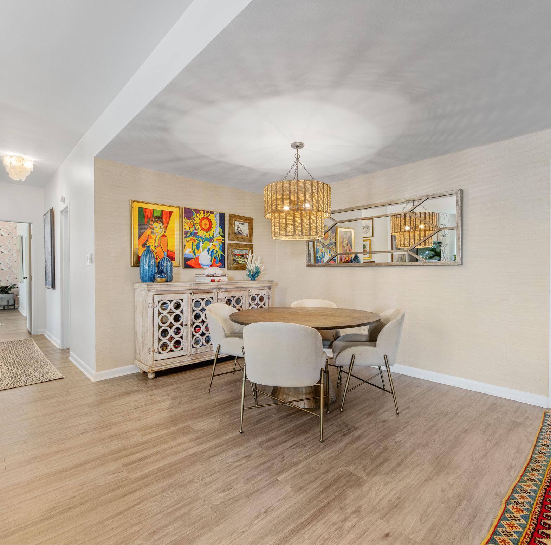
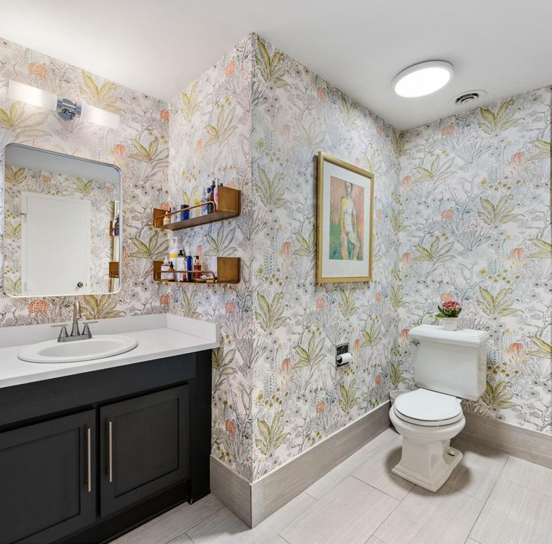
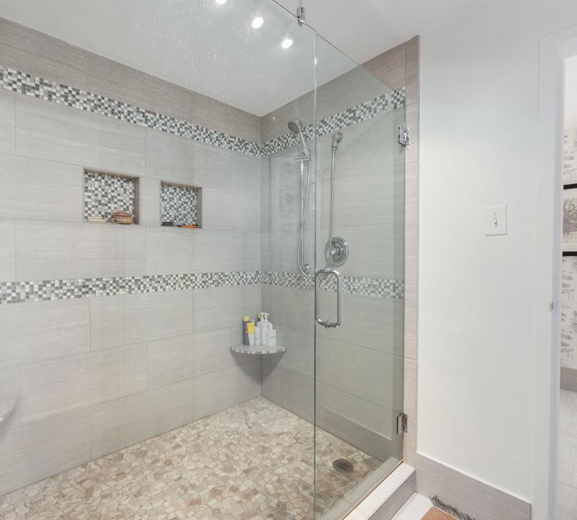
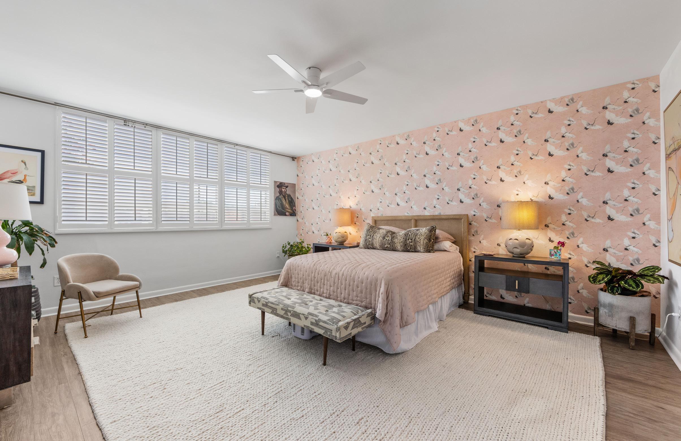
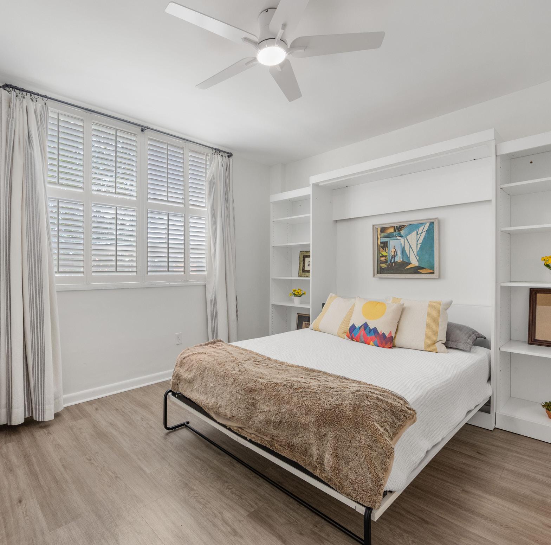
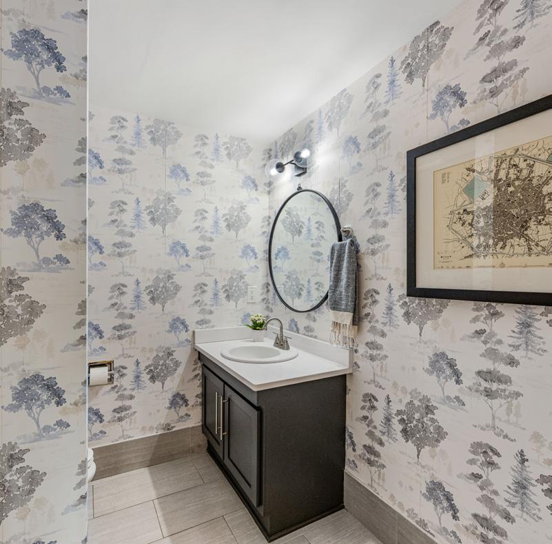
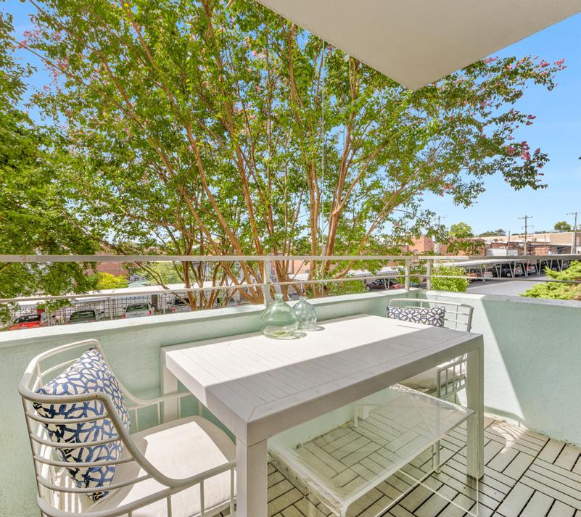
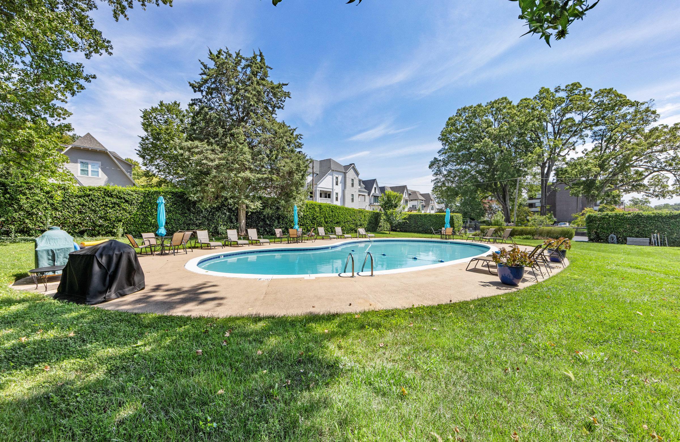
1300ReeceRoadUnit#200,Charlotte,NorthCarolina28209
1300 Reece Road #200, Charlotte, North Carolina 28209
MLS#: 4347203
Category: Residential County: Mecklenburg
Status: ACT City Tax Pd To: Charlotte Tax Val: $23,389,800
Subdivision: Kimberlee Complex:
Zoning Spec: N2-B
Zoning:
Parcel ID: 175-181-02 Deed Ref: 2459-1
Legal Desc: L76-111 M3-124 & STR
Apprx Acres: 4.61
Apx Lot Dim:
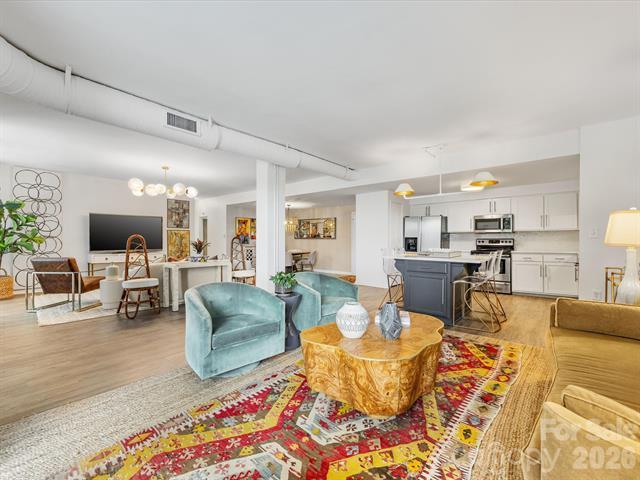
General Information School Information Type: Condominium Elem: Selwyn Style: Other Middle: Alexander Graham
Levels Abv Grd: 1 Story w/Bsmt High: Myers Park
Const Type: Site Built SubType: Mid-Rise Building Information Level # Beds FB/HB HLA Non-HLA Beds: 2
SqFt:
Additional Information
Assumable: No
Spcl Cond: None
Rd Respons: Publicly Maintained Road, Privately Maintained Road
Room Information
Main Prim BR Bedroom Bath Full
Ownership: Seller owned for at least one year
Half Kitchen Living Rm DiningArea Great Rm
Parking Information
Main Lvl Garage: No Garage: No # Gar Sp: 0
Covered Sp: 1 Open Prk Sp: No # Assg Sp: 1
Driveway: Concrete Prkng Desc:
Carport: Yes # Carport Spc: 1
Parking Features: Assigned, Carport Detached, Parking Lot, Parking Space(s), Other - See Remarks Features
Waterbody Nm:
Lake/Wtr Amen: None Windows: Laundry: Common Area, Other - See Remarks Fixtures Exclsn: No/NA Basement Dtls: Yes/Storage Space Foundation: Basement Fireplaces: No
Accessibility:
Construct Type: Site Built
Exterior Cover: Brick Full Road Frontage: Road Surface: Paved Patio/Porch: Balcony
Appliances: Dishwasher, Electric Oven, Microwave, Oven, Refrigerator
Floors: Vinyl Plank, Other - See Remarks Comm Feat: Business Center, Elevator, Fitness Center, Outdoor Pool, Picnic Area Utilities
Sewer: City Sewer Water: City Water Heat: Heat Pump Cool: Central Air, Heat Pump
Restrictions: Other - See Remarks - The Kimberlee is a self-managed co-op building with various rules and restrictions. Please see attached documents.
Subject to HOA: Required
HOA Mangemnt: Kimberlee, Inc
HOA Email: treasurer@kimberlee.com
Prop Spc Assess: No/NA
Spc Assess Cnfrm: No/0
Association Information
Subj to CCRs: Yes
HOA Phone: 980-254-0672
HOA 2 Email:
Condo/Townhouse Information
Land Included: No Pets: Conditional Unit Floor Level: 2
Remarks Information
HOA Subj Dues: Mandatory
Assoc Fee: $719/Monthly
Entry Loc in Bldg: Main
Public Rmrks: Bright, expansive, and exceptionally rare — welcome to Residence #200 at The Kimberlee, Myers Park’s iconic Art Deco co-op! Offering an oversized 1,656 square feet — a true rarity in this building — this loft-like home has been thoughtfully reimagined into a sophisticated two-bedroom/1.5 bath retreat. Sunlight pours into the open-concept great room, where tree-lined views and an airy layout create an atmosphere that feels both elegant and serene. Two private balconies invite morning coffee above the canopy and golden-hour sunsets overlooking one of Charlotte’s most beloved neighborhoods. Privately positioned at the far end of the residence, the primary suite is wrapped in high-end designer wallpaper and features a generous walk-in closet with future potential for a second full bath. The guest room includes a custom Murphy bed that offers seamless flexibility for guests or a stylish home office. Recent designer updates — including new appliances,
fresh paint, and elevated lighting fixtures — enhance the home’s timeless character while delivering modern comfort. Life at The Kimberlee is truly turnkey. Amenities include deeded parking, 2 private storage lockers, resort-style pool, Sky Lounge with full kitchen, guest suite, fitness center, community garden, and a private owner’s bridge providing direct access to Park Road Shopping Center. Freedom Park and the Greenway are just moments away. The monthly HOA covers property taxes, water, sewer, cable, Wi-Fi, and building maintenance — offering simplified, lock-and-leave living in one of Charlotte’s most coveted neighborhoods.
5'6" x8'2"
PRIMARYBDRM15'4" x 18'6" BDRM #2 13'2" x 12'0"
14'10" x 15'0"
FAMILYROOM15'0" x 18'4"
11'0" x 8'6"
13'2" x 8'4"
