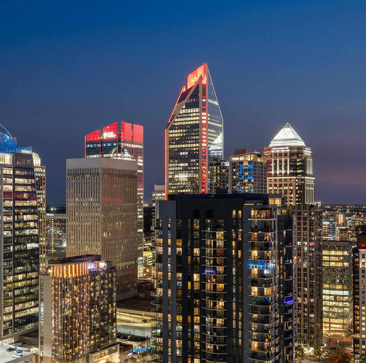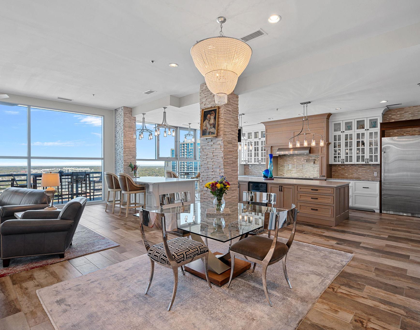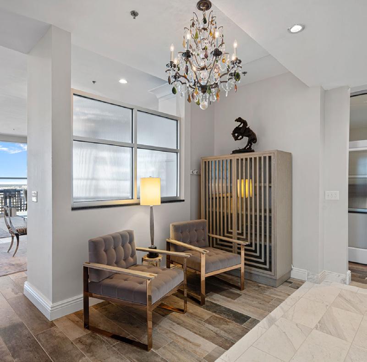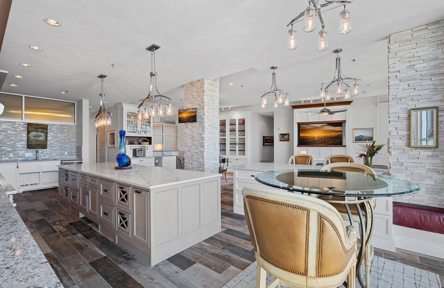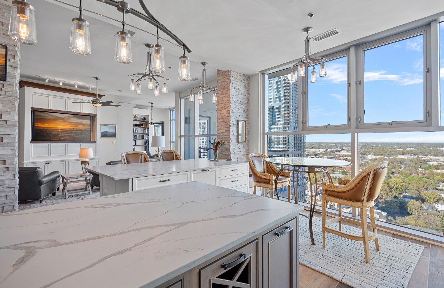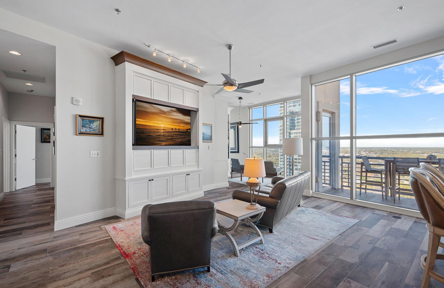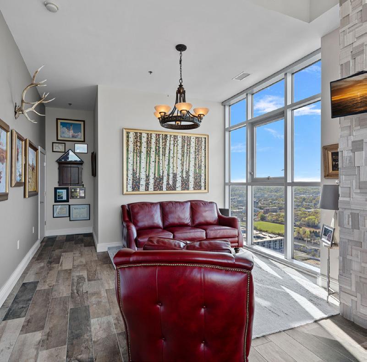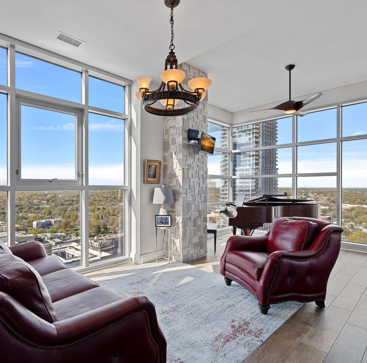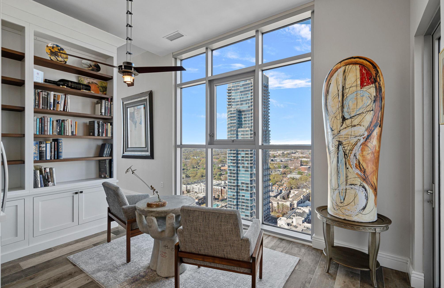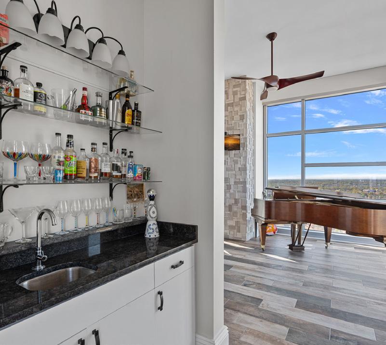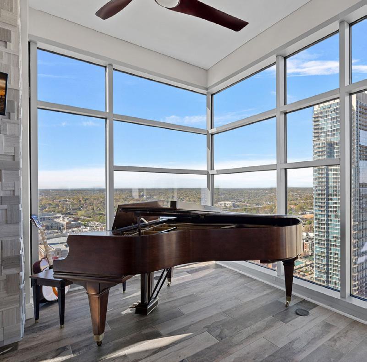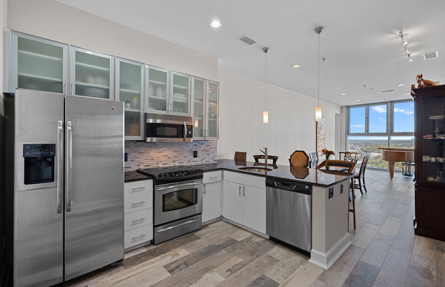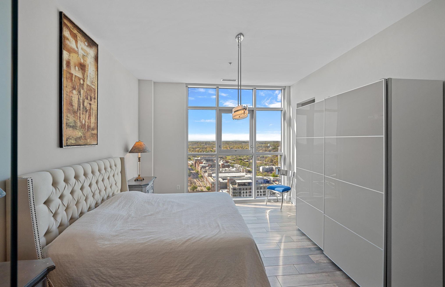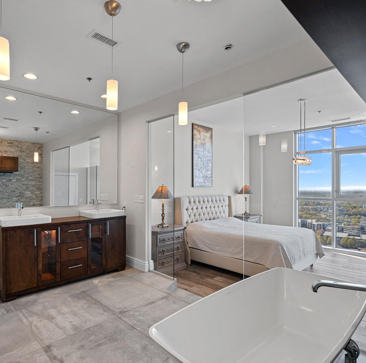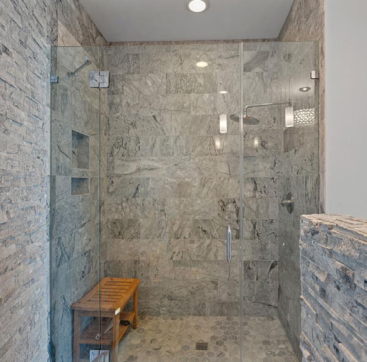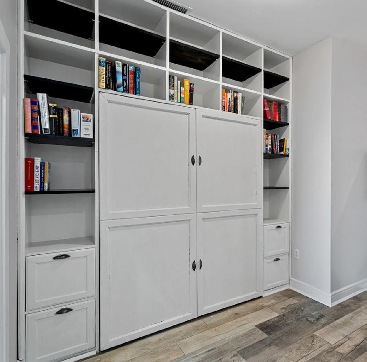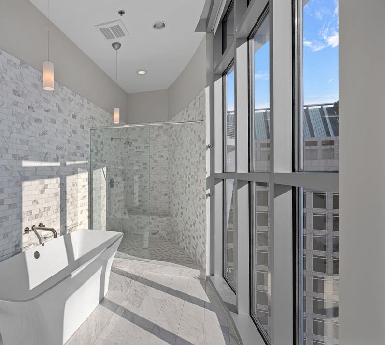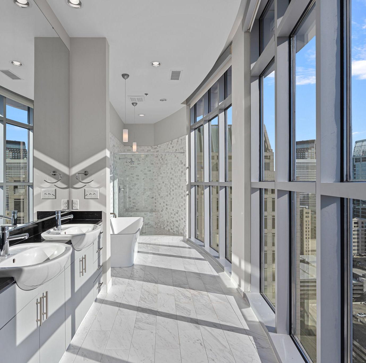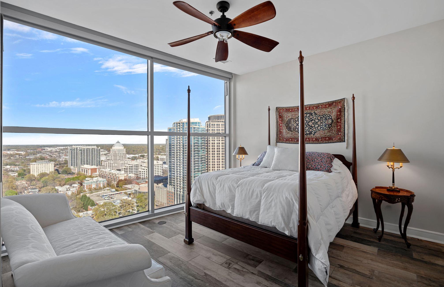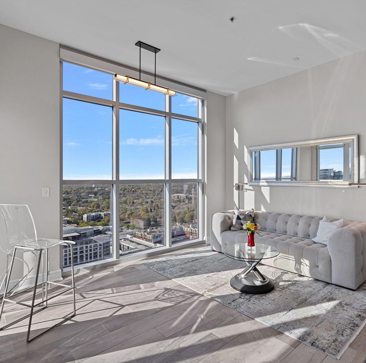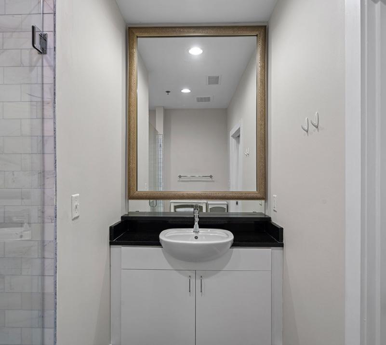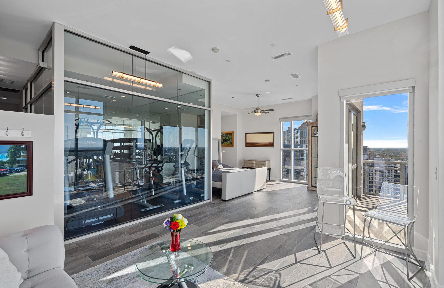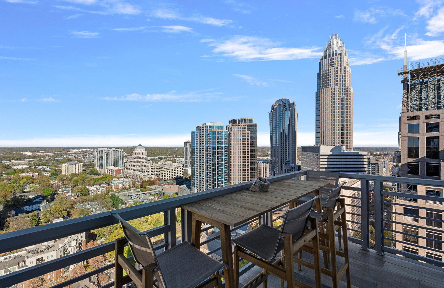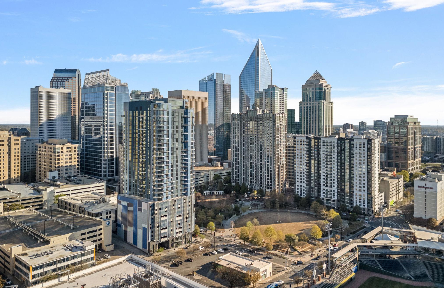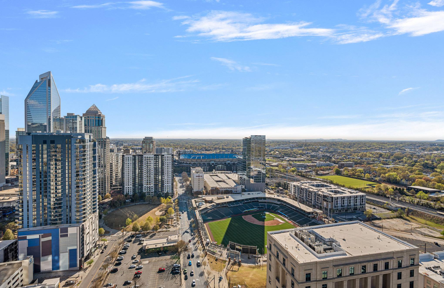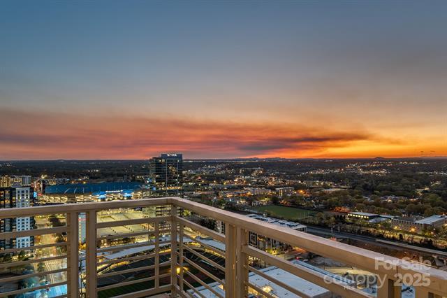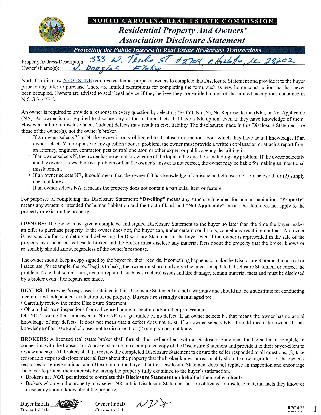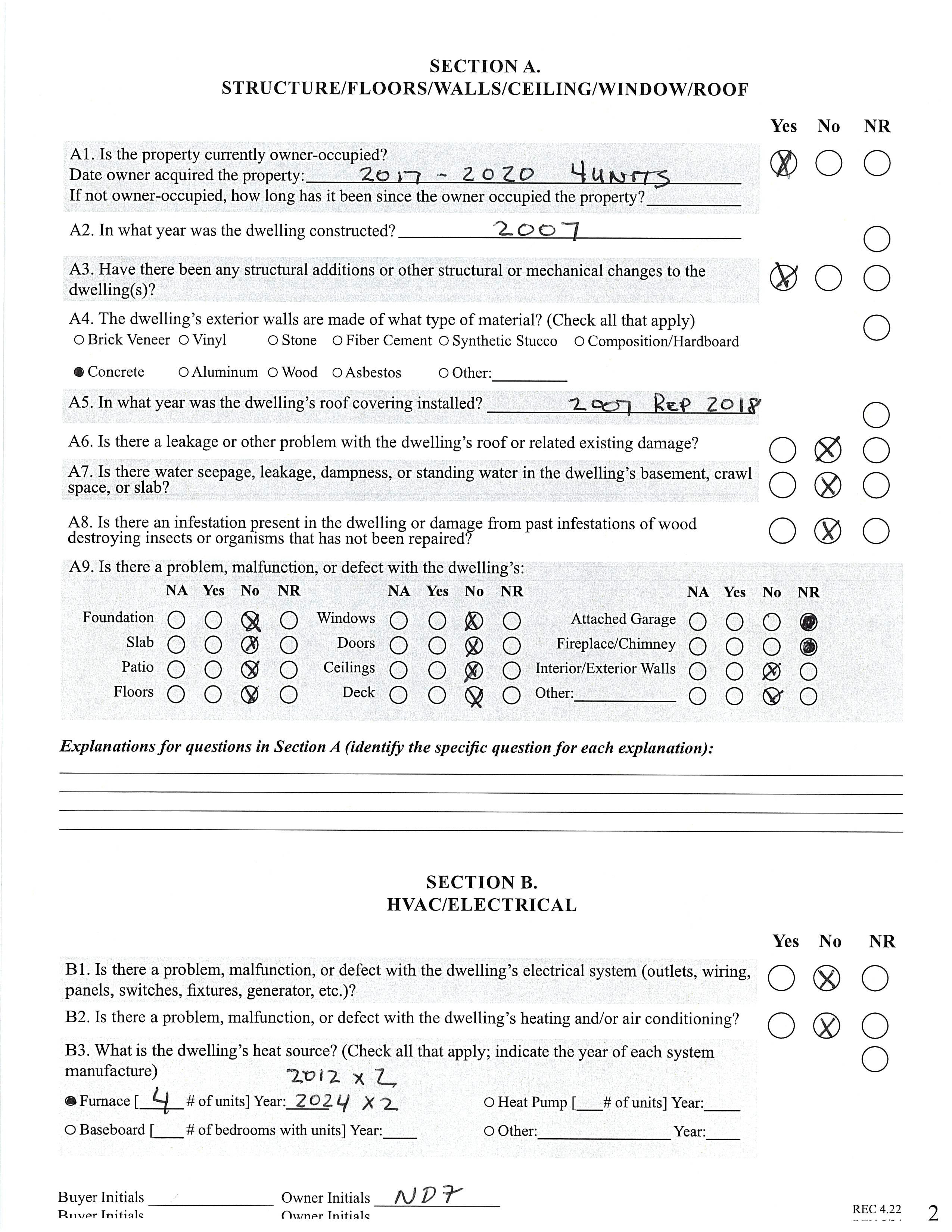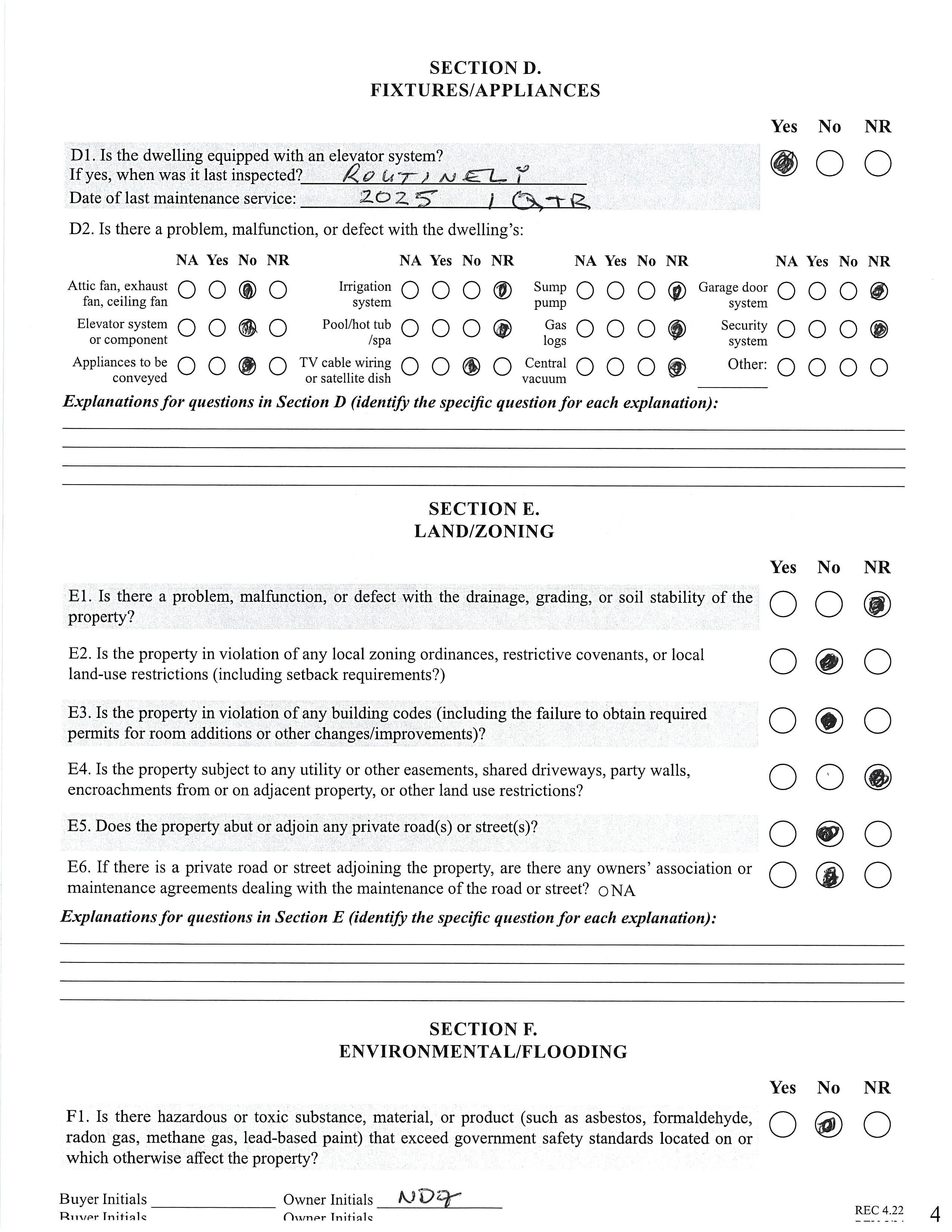Noteworthy Features
PENTHOUSE STYLE LIVING
• 270 degree massive views unlike any in Charlotte
• Marble Foyer
• Custom designed floorplan incorporating 4 units
• High ceilings throughout
• Floor to ceiling windows
• Limestone clad columns
• Custom tile flooring designed specifically for high rise construction
• Custom cabinetry with glass display uppers.
• Custom Closets by cabinet marker
• Custom Pantry
• 2 Huge Kitchen islands with quartz tops
• 2 Kitchens, 3 dishwashers, 2 Refrigerators
• Double Wolf ovens, Wolf Steam Oven, Wolf Microwave
• Miele Induction cooktop and Miele grill top with cusstom pot filler
• Custom Wine area with Miele 120 bottle wine cooler
• Wet bar with glass shelves
• Designer light fixtures throughout
• 2 Primary bedrooms with soaking tubs and marble and glass showers
• 4 Bedrooms total plus murphy bed
• 5 full baths renovated with marble, glass, and designer fixture
• Personal gym area with views of the NC mountains on a clear day
• Private guest area with private back entrance
• Private catering entrance for entertaining
• 2 balconies
• 5 Secure deeded parking spaces
• Storage room in building basement
• Upper Windows are Operable allowing fresh air into space
• Custom blinds in several bedrooms and baths.
• 4 HVAC units zoned for maximum comfort and minimum power bills
• *Note: chandelier in Foyer does not convey
333WTradeStreetUnit#2704,Charlotte,NorthCarolina28202
333 W Trade Street #2704, Charlotte, North Carolina 28202
MLS#: 4240137 Category: Residential County: Mecklenburg
Status: CS City Tax Pd To: Charlotte Tax Val: $1,722,717
Subdivision: Trademark
Zoning Spec: UC
Parcel ID: 07301918 + 3 More
Legal Desc: unit 2704 U/F 854-1 + 3 more
Apprx Acres:
Complex:Trademark
Zoning: UMUD
Deed Ref: 31984/138
Apx Lot Dim: Lot Desc: Views
Additional Information
Prop Fin: Cash, Conventional
Assumable: No
Spcl Cond: None
Rd Respons: Publicly Maintained Road
General Information
School Information Type: Condominium Elem: Bruns Avenue Style: Modern Middle: Sedgefield
Levels Abv Grd: None High: Myers Park Const Type: Site Built SubType: High-Rise Building Information
Ownership: Seller owned for at least one year
Room Information
Main Prim BR Bedroom Kitchen Living Rm FamilyRm
Parking Information
Main Lvl Garage: Yes Garage: Yes # Gar Sp: 5
Covered Sp: Open Prk Sp: No # Assg Sp: 5
Driveway: Concrete
Prkng Desc:
Carport: No # Carport Spc: 0
Parking Features: Assigned, Electric Vehicle Charging Station(s), Garage Attached, Garage Door Opener, Parking Deck, Parking Garage, Parking Space(s) Features
Lot Description: Views
View: City, Long Range, Mountain(s), Year Round
Windows: Insulated Window(s)
Fixtures Exclsn: Yes/Hanging Chandelier in foyer
Foundation: Basement, Slab
Accessibility:
Doors: Insulated Door(s), Sliding Doors
Laundry: Laundry Closet, Multiple Locations
Basement Dtls: No/Basement Garage Door
Fireplaces: No
Construct Type: Site Built
Exterior Cover: Aluminum, Concrete Block, Fiber Cement, Glass, Metal Road Frontage:
Road Surface: Paved
Patio/Porch: Balcony, Terrace Roof: Built-Up
Pool Features: In Ground, Outdoor Pool
Utilities: Cable Connected, Electricity Connected
Other Structure:
Appliances: Beverage Refrigerator, Dishwasher, Disposal, Double Oven, Exhaust Hood, Induction Cooktop, Microwave, Refrigerator with Ice Maker, Wine Refrigerator
Floors: Tile
Exterior Feat: Elevator, Storage Unit
Comm Feat: Club House, Elevator, Fitness Center, Outdoor Pool
Sewer: City Sewer
Utilities
Water: City Water
Heat: Central, Electric, Forced Air, Heat Pump, Zoned Cool: Central Air, Multi Units
Subject to HOA: Required
HOA Mangemnt: CAMS
HOA 2 Mngmnt:
Association Information
Subj to CCRs: Yes HOA Subj Dues: Mandatory
HOA Phone: 704-731-5560 Assoc Fee: $2419.66/Monthly
HOA 2 Phone:
Condo/Townhouse Information
HOA 2 Fee: $500/Annually
Land Included: No Pets: Yes Unit Floor Level: 27 Entry Loc in Bldg: Main
Remarks Information
Public Rmrks: One of a Kind! Over 4 years to create and renovate. Incredible 270-degree view from the 27th floor of the luxurious Trademark Building. Soaring high ceilings w/ floor the ceiling windows. Owner combined 4 units w/ the assistance of original Trademark architect (David Furman) to create a truly one of a kind luxurious 4 bedroom, 5 full bath, 4755 sq. ft. Penthouse style condo. 2 Balconies. Views of the Charlotte skyline, the mountains to the north, Knight’s ballpark & Panther’s stadium to the south. 2 primary suites w/ marble spa baths. Custom personal gym area, huge kitchen w/ 2 islands, Wolf, sub-zero, & custom cabinets w/quartz & granite, 120 bottle wine cooler, 5 deeded secure parking spots plus additioal storage room in garage. Designer finishes & fixtures throughout the renovation. Designed for easy everyday living as well as
Directions:
sophisticated entertaining. No detail overlooked. This is truly a rare find in Charlotte & one that would be almost impossible to recreate in today's market
Listing Information
DOM: 0 CDOM: Slr Contr: UC Dt: DDP-End Dt: LTC: ©2025 Canopy MLS. All rights reserved. Information herein deemed reliable but not guaranteed. Generated on 04/02/2025 9:18:36 AM
