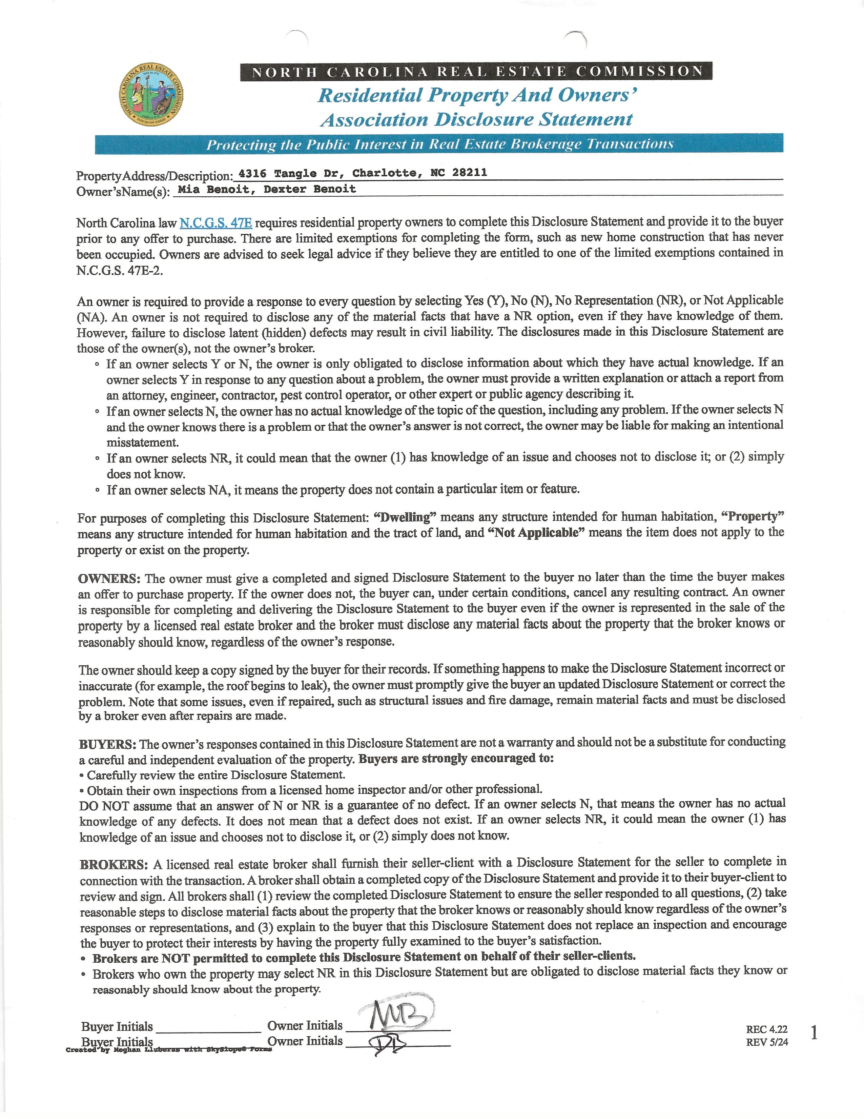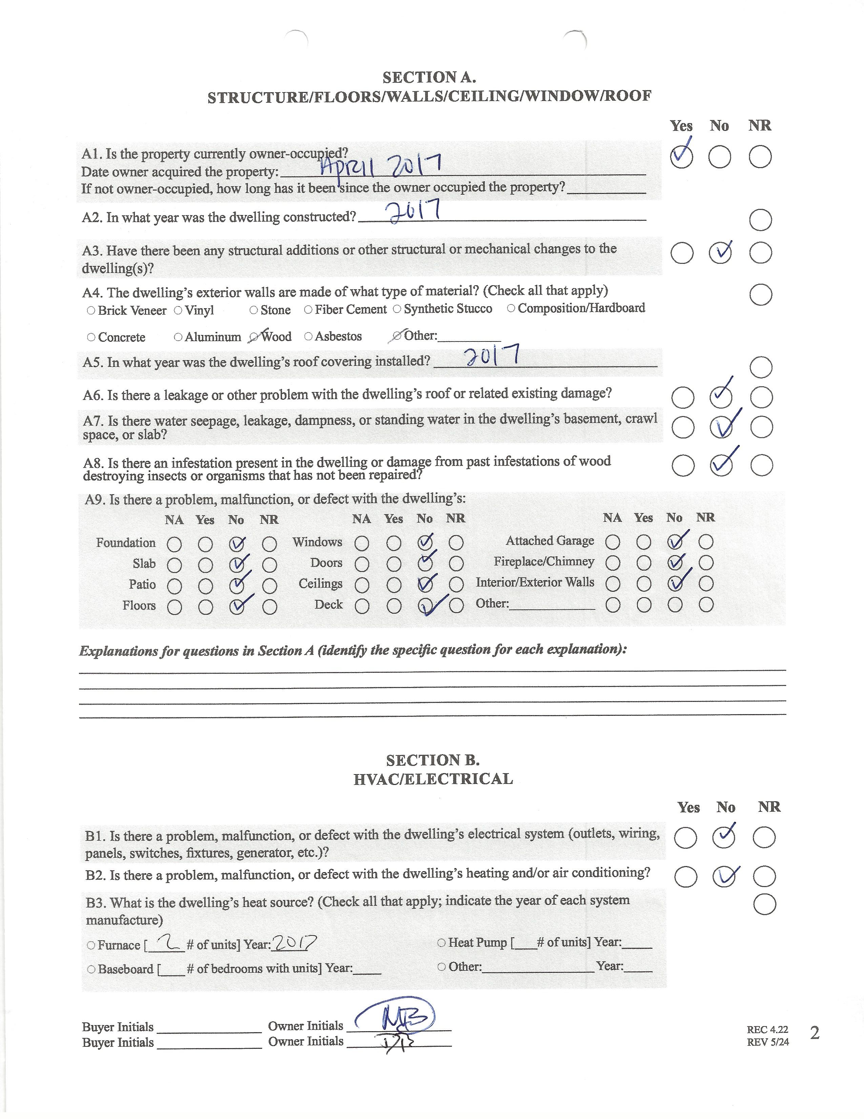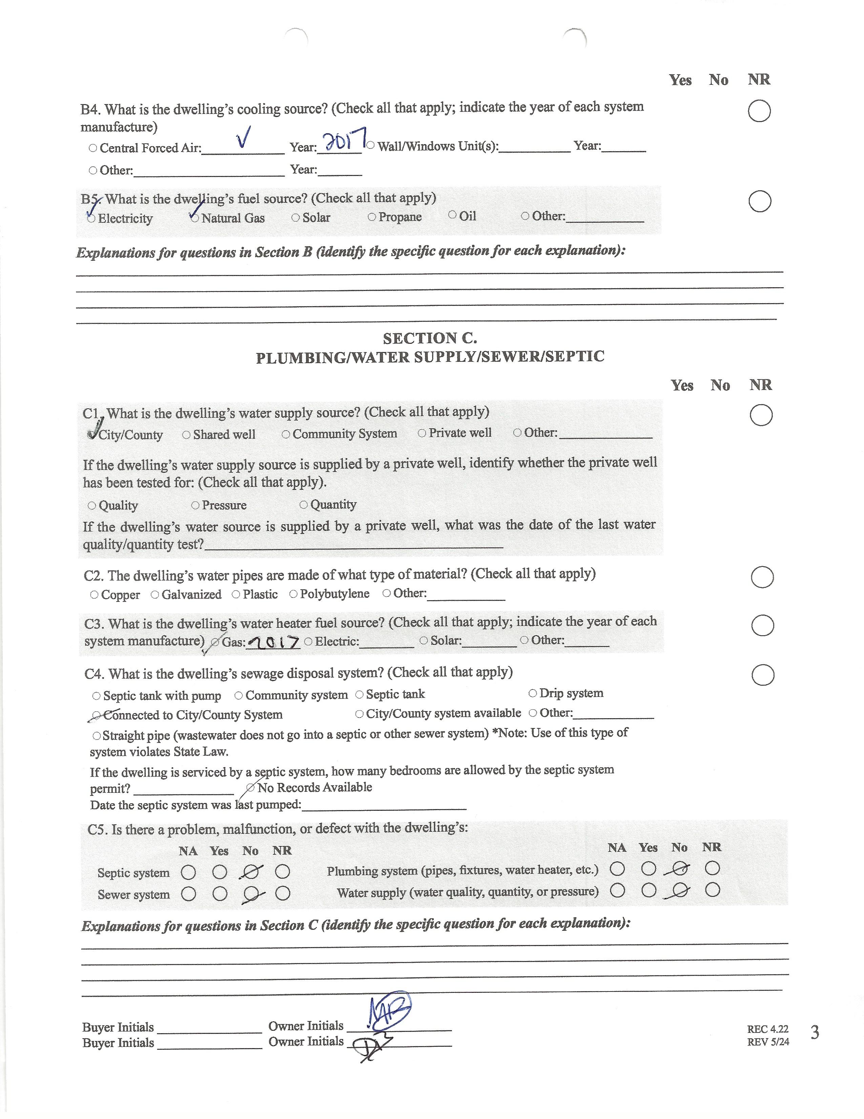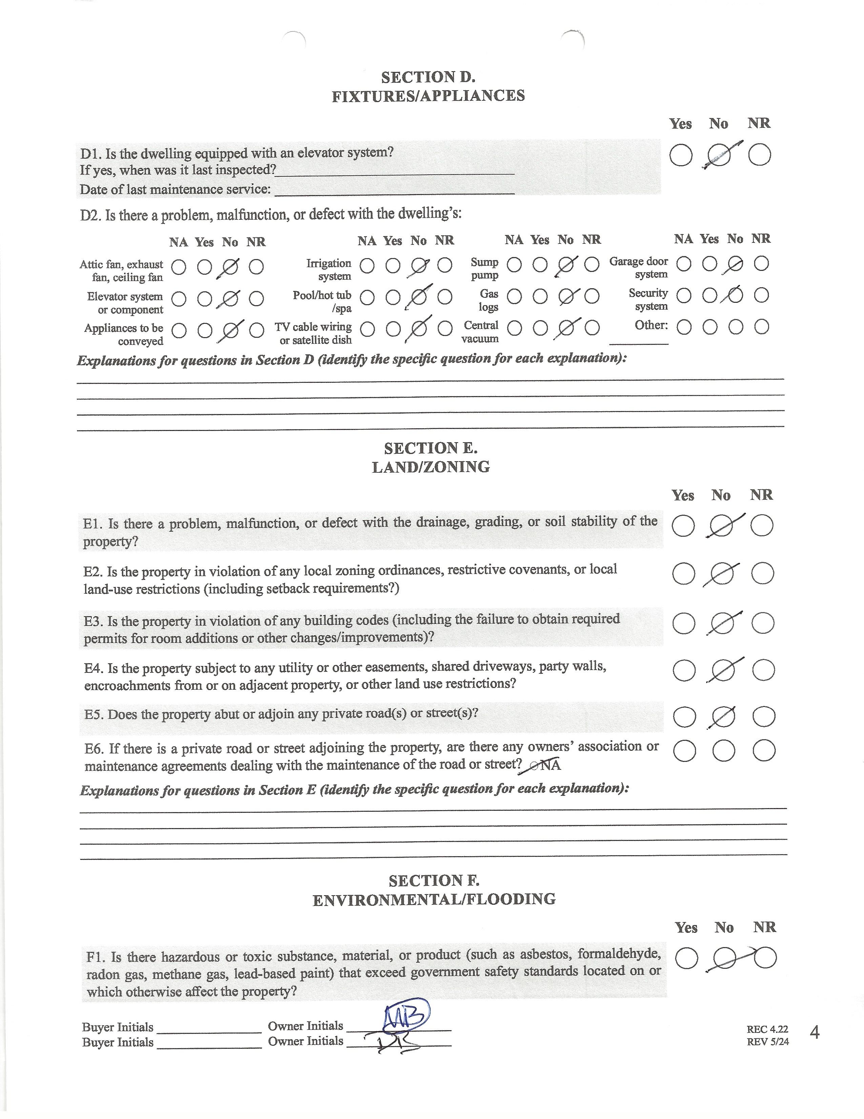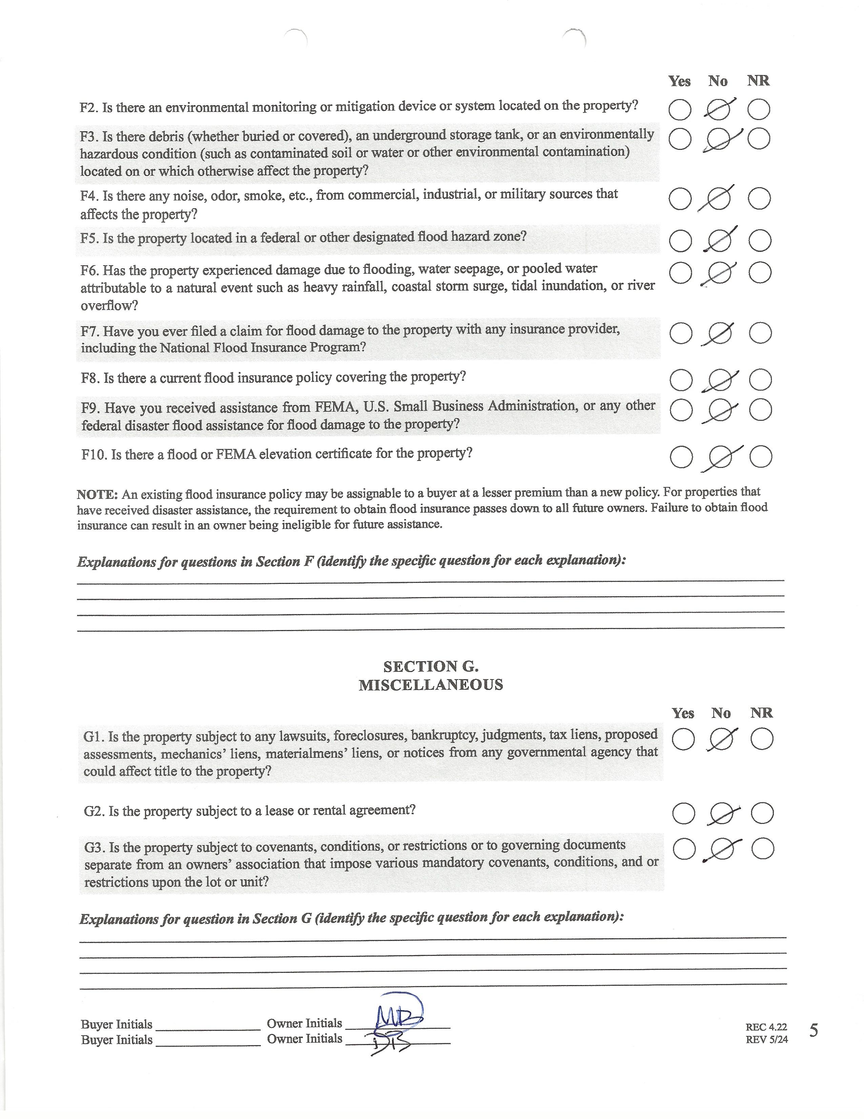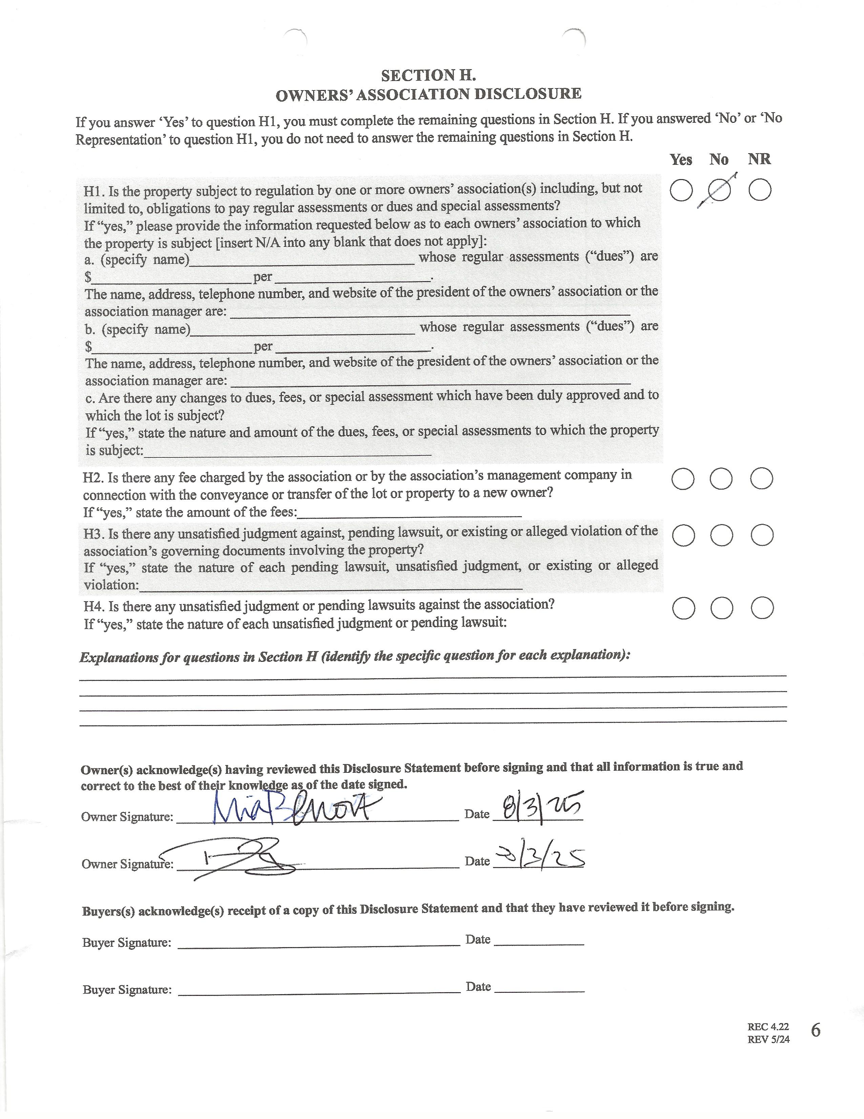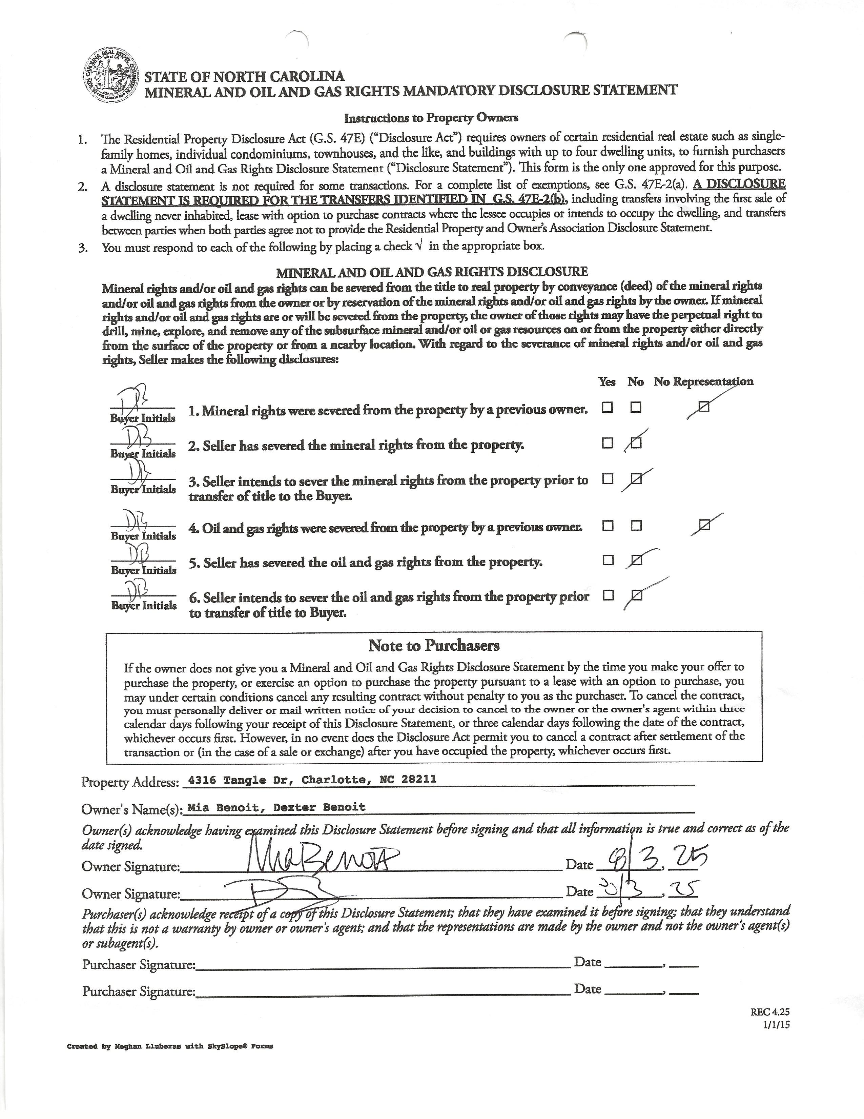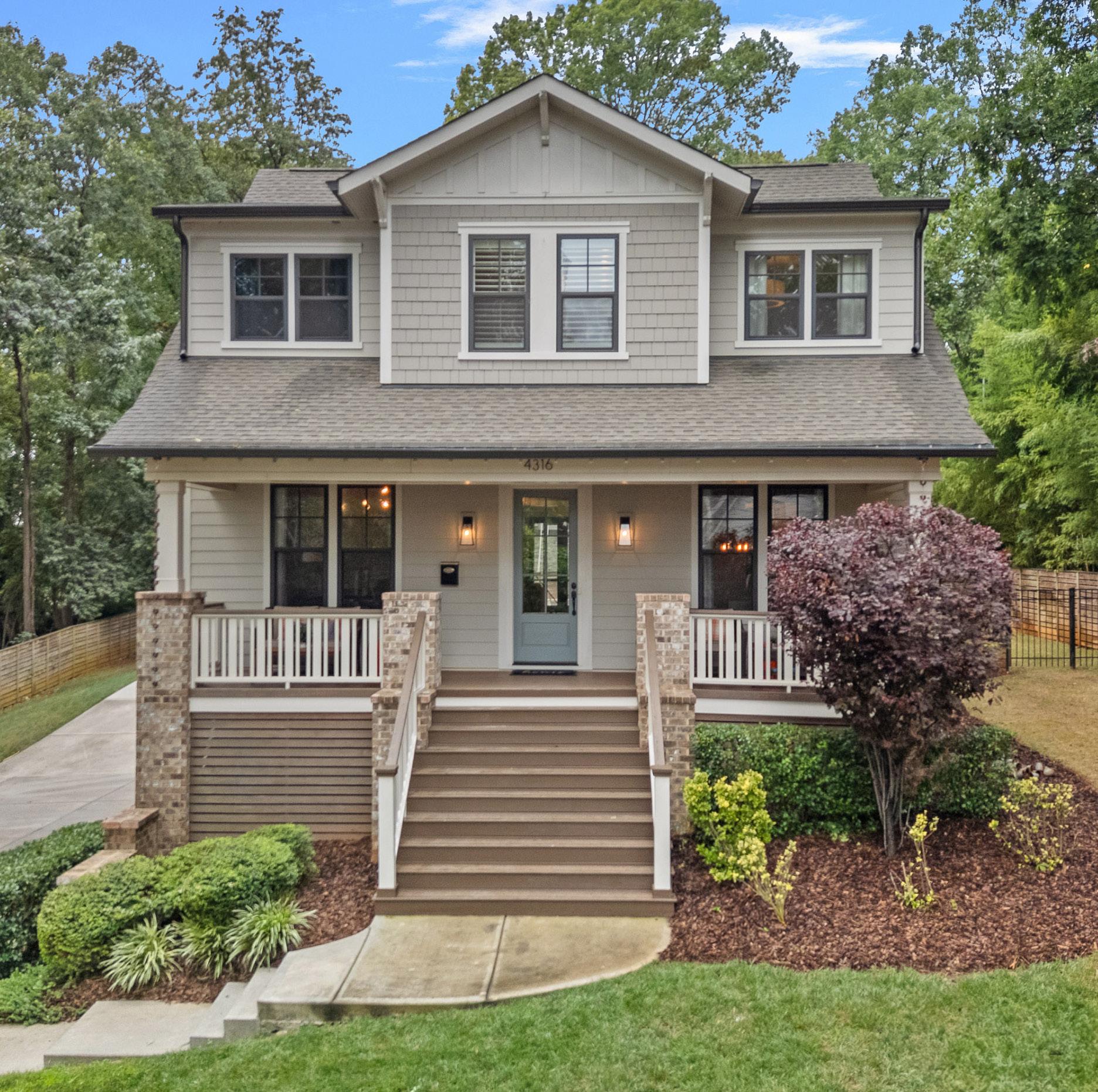
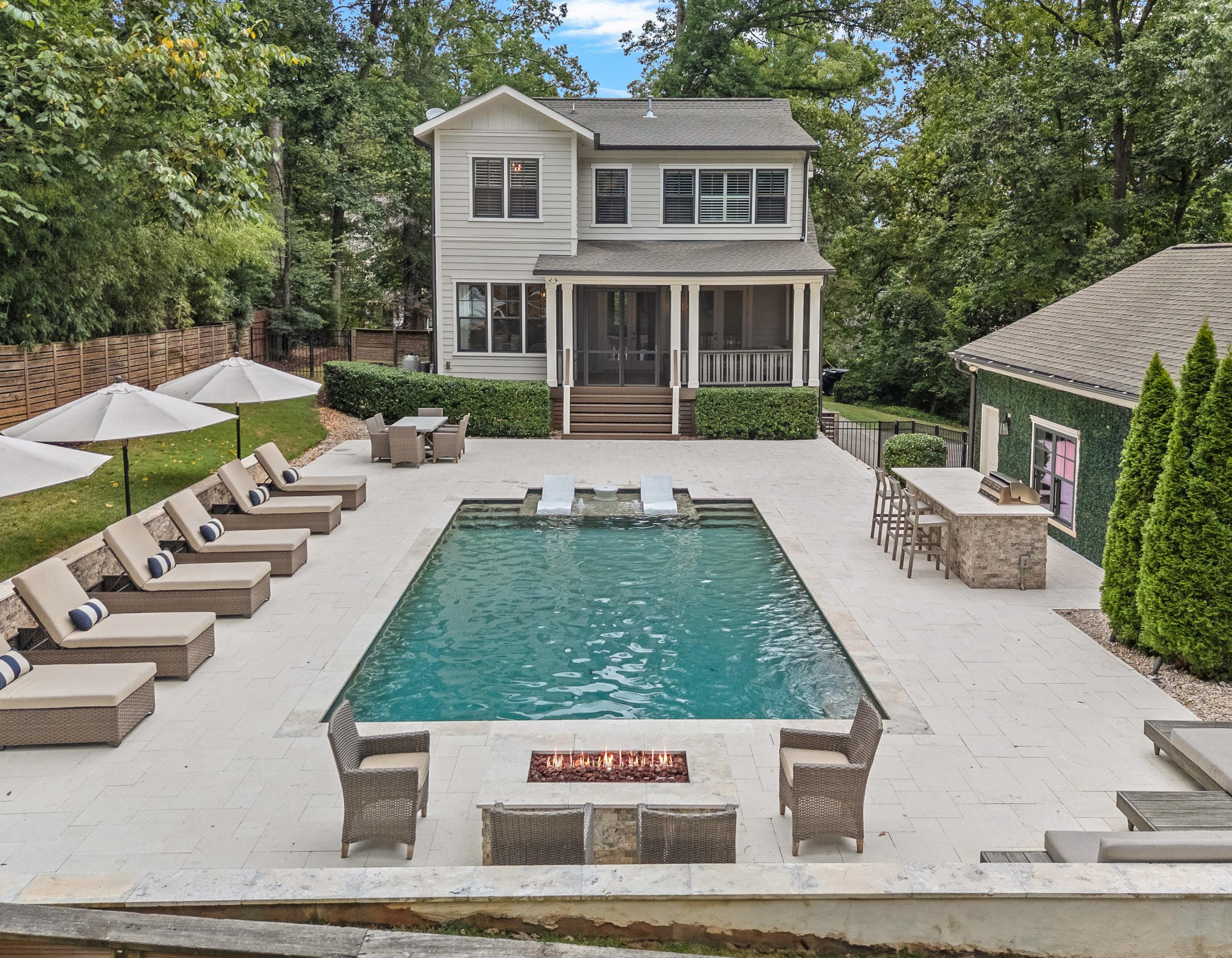
This stunning 5-bedroom, 4.5-bathroom home is located in the desirable Cotswold neighborhood. The main floor features an open layout, complete with a chef’s kitchen with a large island and a gas range, a cozy living room with a fireplace and built ins, a butler's pantry and a dining room. Additionally, the main floor features a private office for quiet work or study and a charming screened porch that allows you to enjoy the outdoors in comfort. Upstairs, the luxurious primary suite includes a spa-like bath and walk-in closet, plus three secondary bedrooms—two with en suite baths. The finished basement offers a playroom, a bedroom, full bath, and a kitchenette—ideal for entertaining or multi-generational living. The true showstopper is the backyard oasis: a resort style pool with an expansive deck for lounging, a basketball court, and a 2-car garage. This home blends style, comfort, and functionality in a prime location, close to Charlotte Swim and Racquet Club, dining, and shopping.

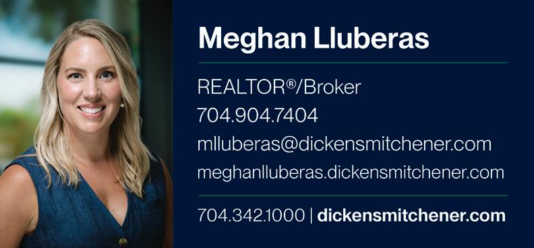
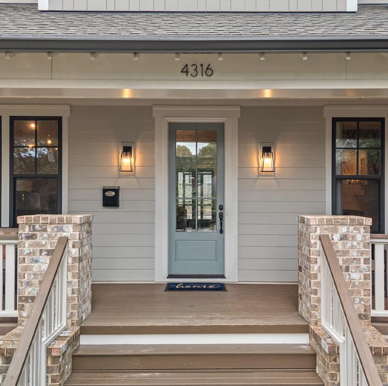
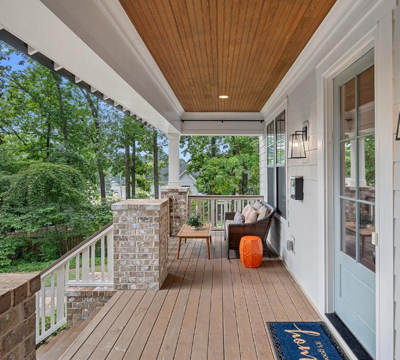
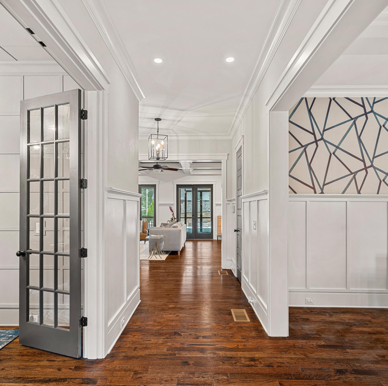
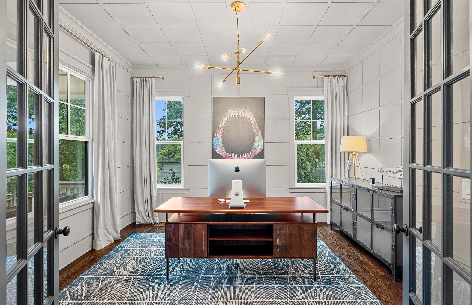
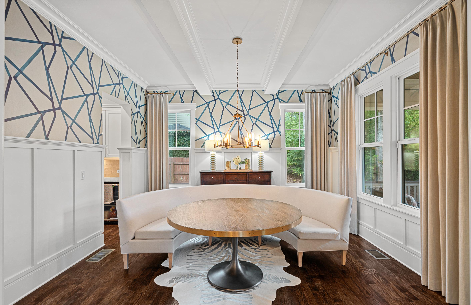
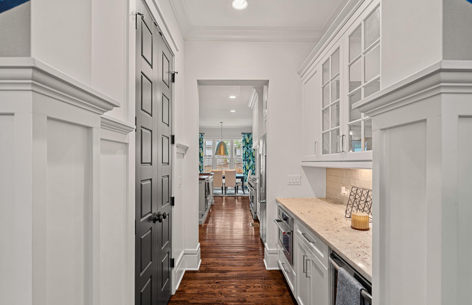
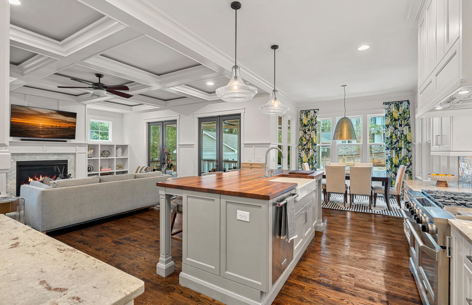
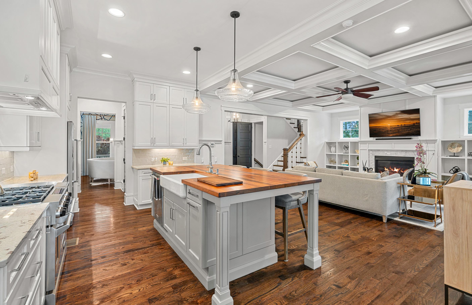
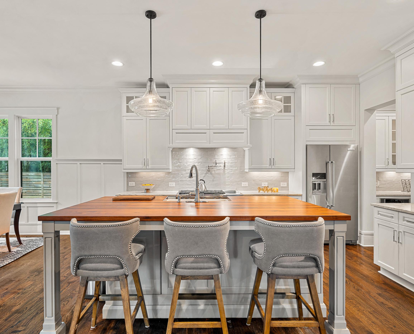
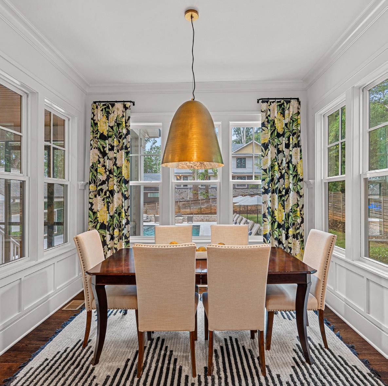
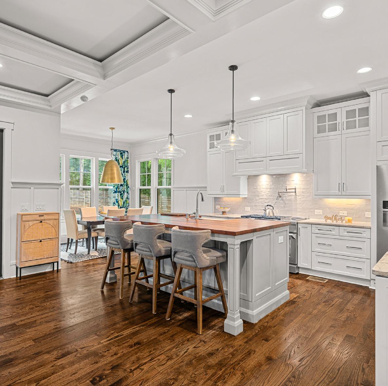
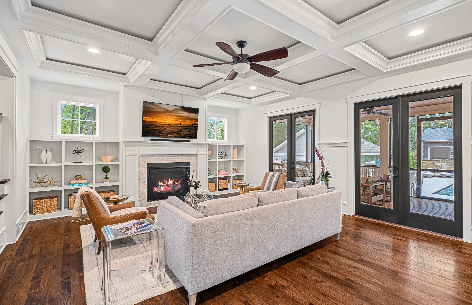
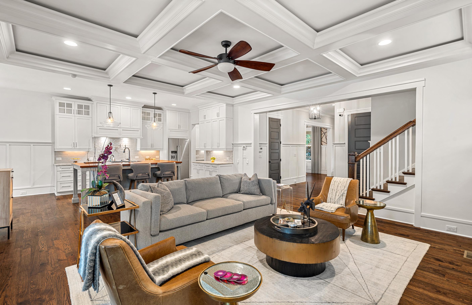
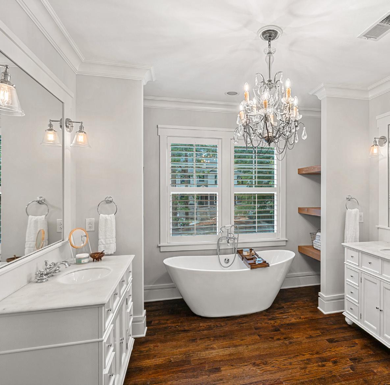
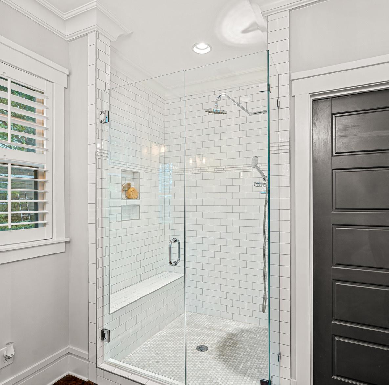
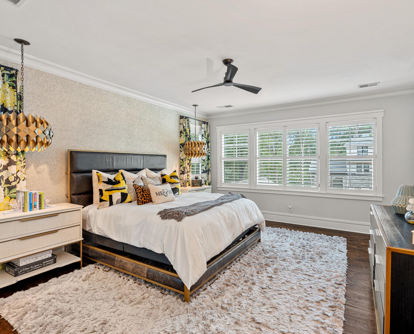
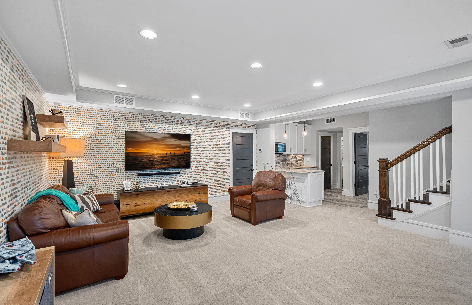
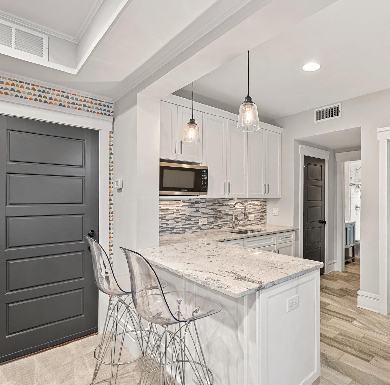
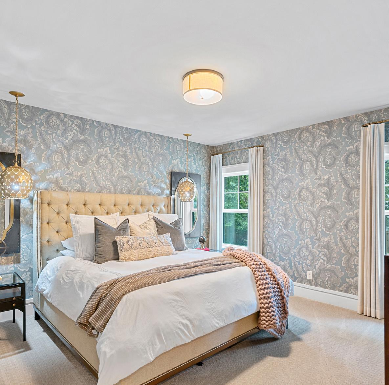
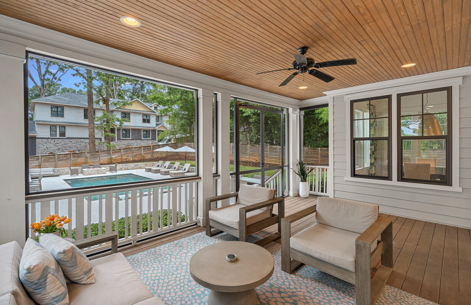
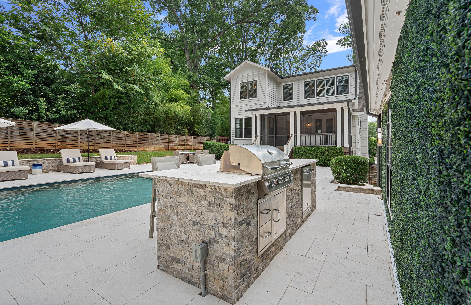
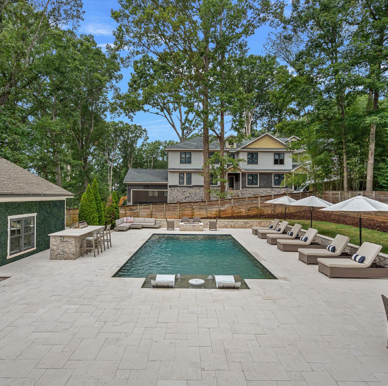
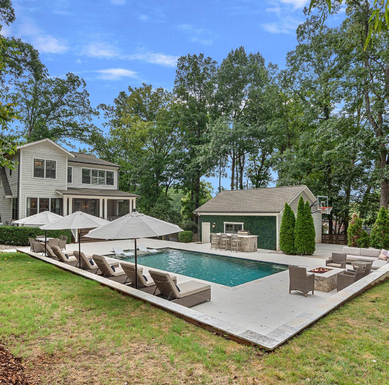
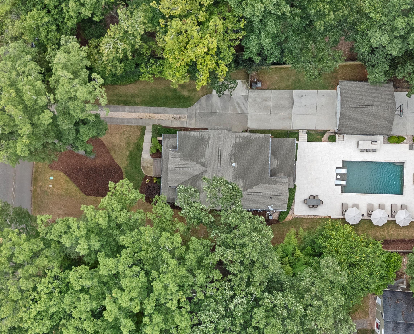
4316TangleDrive,Charlotte,NorthCarolina28211
4316 Tangle Drive, Charlotte, North Carolina 28211
MLS#: 4288382 Category: Residential County: Mecklenburg
Status: ACT City Tax Pd To: Charlotte Tax Val: $1,387,300
Subdivision: Cotswold Complex:
Zoning Spec: N1-A
Zoning:
Parcel ID: 15720116 Deed Ref: 31734-307
Legal Desc: L6 M1580-399
Apprx Acres: 0.46
Apx Lot Dim:
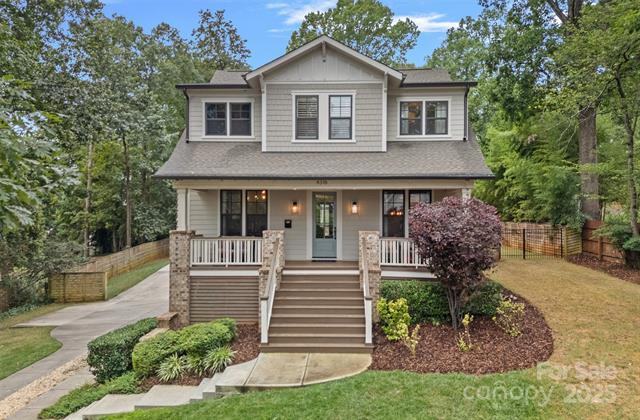
Additional Information
Assumable: No
Spcl Cond: None
Rd Respons: Publicly Maintained Road
General Information
School Information Type: Single Family Elem: Billingsville / Cotsw Style: Middle: Alexander Graham
Levels Abv Grd: 2 Story w/Bsmt High: Myers Park Const Type: Site Built SubType:
Information
Above Grade HLA: 3,041 Additional SqFt: Tot Primary HLA: 3,936 Garage SF:
Ownership: Seller owned for at least one year
Room Information
Main Bath Half Dining Rm Kitchen Living Rm Breakfast Office
Upper Laundry Prim BR Bedroom
Full Bsmnt Utility Rm Bonus Rm Bedroom Bath Full Bar/ Entertainment
Parking Information
Main Lvl Garage: Yes Garage: Yes # Gar Sp: 2
Covered Sp: Open Prk Sp: No # Assg Sp: Driveway: Concrete Prkng Desc: Parking Features: Driveway, Garage Detached Features
Windows:
Carport: No # Carport Spc:
Laundry: Laundry Room, Upper Level Fixtures Exclsn: No Basement Dtls: Yes/Exterior Entry, Partially Finished, Walk-Up Access
Foundation: Basement
Accessibility:
Exterior Cover: Cedar Shake, Fiber Cement
Fireplaces: Yes
Construct Type: Site Built
Road Frontage: Road Surface: Paved Patio/Porch: Appliances: Beverage Refrigerator, Dishwasher, Disposal, Exhaust Hood, Gas Range, Microwave, Oven, Refrigerator Utilities
Sewer: City Sewer
Water: City Water
Heat: Natural Gas Cool: Central Air
Association Information
Subject to HOA: None Subj to CCRs: Undiscovered HOA Subj Dues:
Remarks Information
Public Rmrks: This stunning 5-bedroom, 4.5-bathroom home is located in the desirable Cotswold neighborhood. The main floor features an open layout, complete with a chef’s kitchen with a large island and a gas range, a cozy living room with a fireplace and built ins, a butler's pantry and a dining room. Additionally, the main floor features a private office for quiet work or study and a charming screened porch that allows you to enjoy the outdoors in comfort. Upstairs, the luxurious primary suite includes a spa-like bath and walk-in closet, plus three secondary bedrooms—two with en suite baths. The finished basement offers a playroom, a bedroom, full bath, and a kitchenette—ideal for entertaining or multi-generational living. The true showstopper is the backyard oasis: a resort style pool with an expansive deck for lounging, a basketball court, and a 2-car garage. This home blends style, comfort, and functionality in a prime location, close to Charlotte Swim and Racquet Club, dining, and shopping.
Directions:
Listing Information
DOM: CDOM: Slr Contr: UC Dt: DDP-End Dt: LTC: ©2025
TWOCARGARAGE
23'-4"x23'-2"
RECREATIONROOM
20'-2"x18'-4"
BEDROOM#5 14'-8"x14'-2"
HEATEDLIVINGSPACE
BASEMENT-895
1stFLOOR-1503
2ndFLOOR-1538
PRIMARYSUITE 14'-2"x18'-4"
UNFINISHED 11'-6"x48'-8" CLOSET
BEDROOM#2 11'-4"x14'-2"
BEDROOM#4 10'-8"x10'-10"
SCREENPORCH
2NDFLOOR
BEDROOM#3 11'-4"x14'-2"
10'-10"x8'-6" BREAKFAST
KITCHEN 13'-4"x18'-4"
18'-6"x18'-4" DEN
LIVINGROOM 12'-10"x14'-2"
DININGROOM 13'-0"x14'-2" FOYER
PORCH
