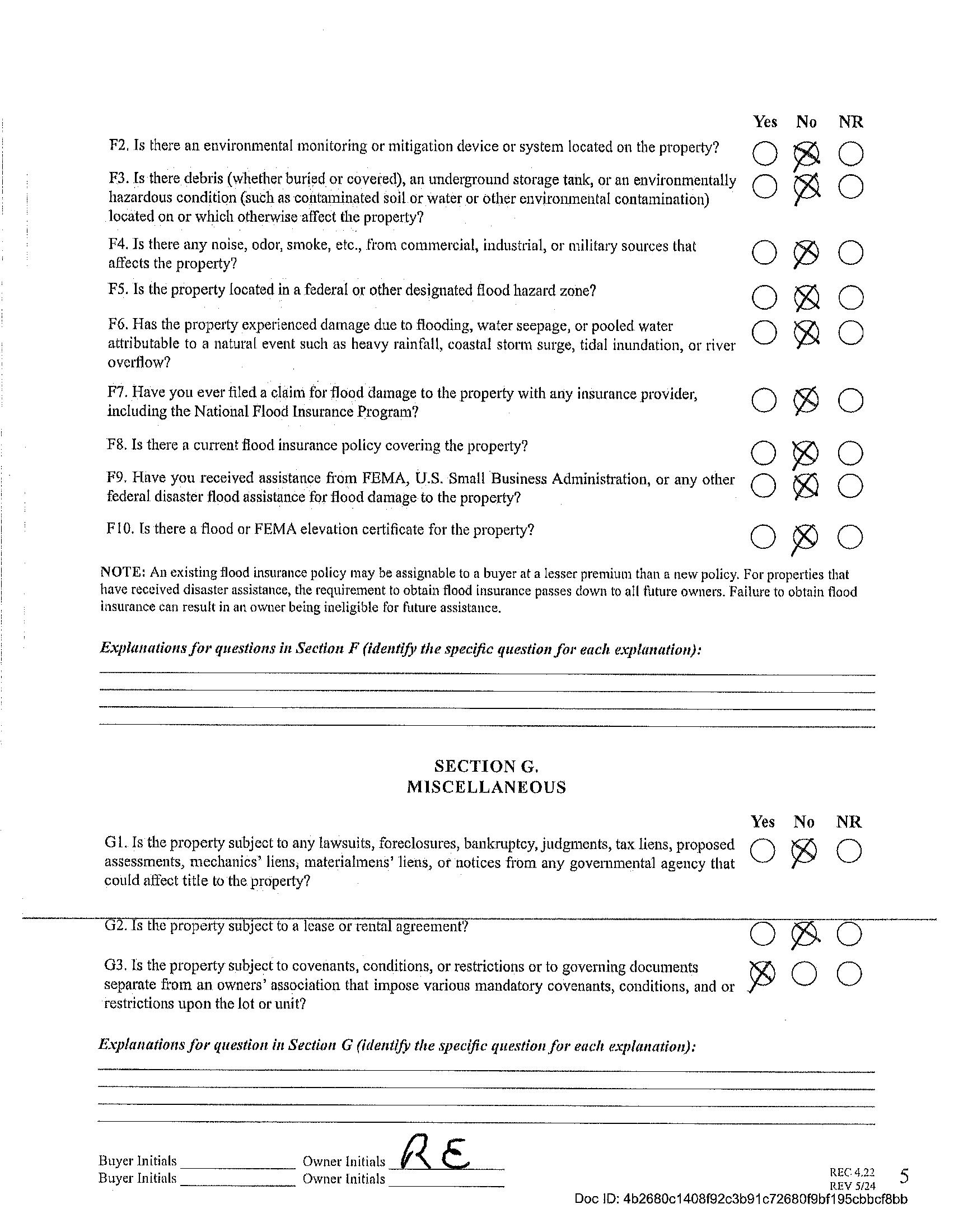1519BriarCreekRoadUnit#B,
1519 Briar Creek Road #B, Charlotte, North Carolina 28205-6755
MLS#: 4265364 Category: Residential County: Mecklenburg
Status: ACT City Tax Pd To: Charlotte Tax Val: $356,600
Subdivision: Midwood Place Complex:Midwood Place
Zoning Spec: N2-B
Parcel ID: 129-065-11
Legal Desc: L6B M22-246
Apprx Acres: 0.02
Zoning:
Deed Ref: 33525-62
Apx Lot Dim: 24x45x23x45
Lot Desc: Corner Lot, End Unit, Trees, Wooded
Additional Information
Prop Fin: Cash, Conventional, FHA, VA Loan
Assumable: No
Spcl Cond: None Rd Respons: Publicly Maintained Road
General Information
School Information
Type: Townhouse Elem: Merry Oaks
Style: Arts and Crafts Middle: Eastway
Levels Abv Grd: 2 Story High: Garinger
Const Type: Site Built SubType:
Above Grade HLA: 992
Additional SqFt: Tot Primary HLA: 992 Garage SF:
Ownership: Seller owned for at least one year
Room Information
Main Kitchen Dining Rm Living Rm
Bath Half
Upper Prim BR Bath Full Bedroom Bath Full
Parking Information
Main Lvl Garage: No Garage: No # Gar Sp: Carport: No # Carport Spc:
Covered Sp: Open Prk Sp: No # Assg Sp: 2
Driveway: Concrete
Parking Features: Assigned, Parking Space(s)
Prkng Desc: Two assigned spaces right in front of the unit & several shared visitor spaces
Features
Lot Description: Corner Lot, End Unit, Trees, Wooded View:
Windows: Insulated Window(s), Window Treatments
Fixtures Exclsn: No
Foundation: Slab
Fencing: Back Yard, Fenced, Wood
Doors: French Doors, Insulated Door(s)
Laundry: Electric Dryer Hookup, In Kitchen, Main Level, Washer Hookup
Basement Dtls: No
Fireplaces: Yes/Living Room, Wood Burning
2nd Living Qtr:
Accessibility: Construct Type: Site Built
Exterior Cover: Fiber Cement Road Frontage: Road Surface: Paved
Patio/Porch: Deck, Patio, Side Porch
Security Feat: Carbon Monoxide Detector(s), Smoke Detector Inclusions: Utilities: Cable Connected, Electricity Connected, Wired Internet Available Appliances: Dishwasher, Disposal, Dryer, Electric Cooktop, Electric Water Heater, Exhaust Fan, Microwave, Refrigerator, Wall Oven, Washer, Washer/Dryer Included
Interior Feat: Breakfast Bar, Built-in Features, Cable Prewire, Garden Tub, Kitchen Island, Open Floorplan, Pantry, Split BR Plan, Walk-In Closet(s)
Floors: Carpet, Tile, Vinyl Plank
Comm Feat: Sidewalks, Street Lights
Sewer: City Sewer
Heat: Forced Air
Subject to HOA: Required
HOA Mangemnt: Plaza Midwood Place Association Inc.
Utilities
Water: City Water
Cool: Central Air
Association Information
Subj to CCRs: Yes
HOA Phone: 704-565-5009
HOA Email: csr@communityassociationmanaHOA 2 Email:
Prop Spc Assess: No Spc Assess Cnfrm: No
Condo/Townhouse Information Land Included: Yes Pets: Yes
HOA Subj Dues: Mandatory
Assoc Fee: $175/Monthly
Public Rmrks: This warm & inviting modern townhome is ideally located in the Midwood/Commonwealth Park area! This beautifully renovated end unit townhome blends Craftsman inspired interiors with fresh modern influences. Featuring an open floorplan with luxury plank flooring, sleek quartz countertops & a shiplap-accented woodburning fireplace, this home offers a welcoming yet sophisticated atmosphere. The modern kitchen is designed with European cabinetry, stainless steel appliances (new cooktop), and a custom-built peninsula that flows seamlessly into the living area (fridge, washer & dryer included). Upstairs both BR’s have brand new plush carpet each with their own ensuite baths. Freshly painted interior. The private fenced yard with patio/deck is one of the largest in the community & perfect for relaxing or entertaining. Located just minutes from Plaza Midwood, NODA & Uptown, this home is the perfect balance of cozy charm and sleek urban living. Move in and enjoy one of Charlotte’s rare gems!
Directions:
DOM: CDOM:
Listing Information
Slr Contr: UC Dt: DDP-End Dt: LTC:































