




This
This














This
This








The architectural design emphasizes open space and natural flow between rooms The uniform dark hardwood laminate floors and neutral colored walls create an uninterrupted transition throughout the spaces while wide openings and the lack of doors enhance the sense of openness Statement lighting fixtures are strategically placed to brighten the home and highlight the smooth ceilings and the structured division of areas These design choices together foster a cohesive and inviting atmosphere, perfect for a modern, interconnected lifestyle
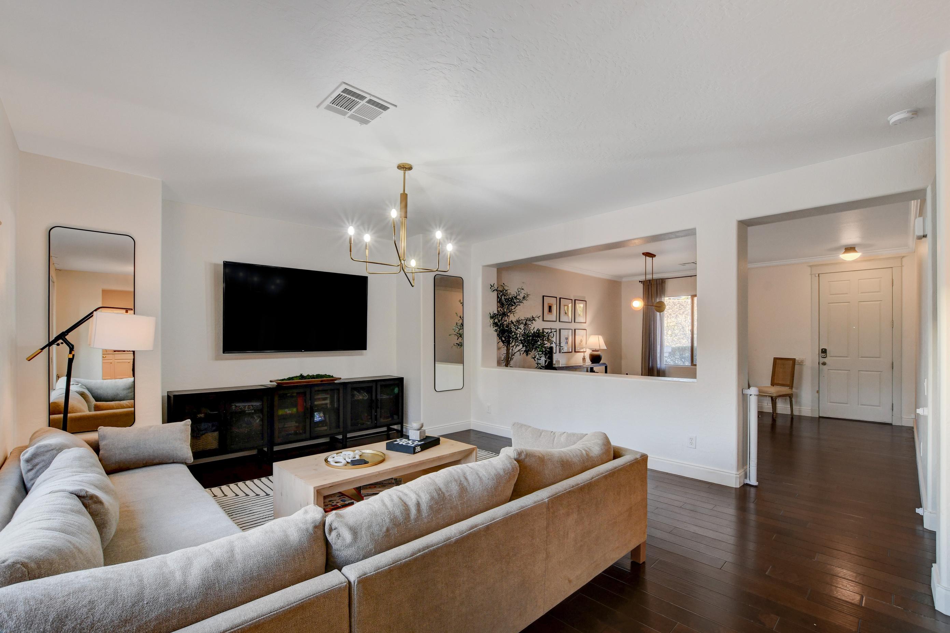
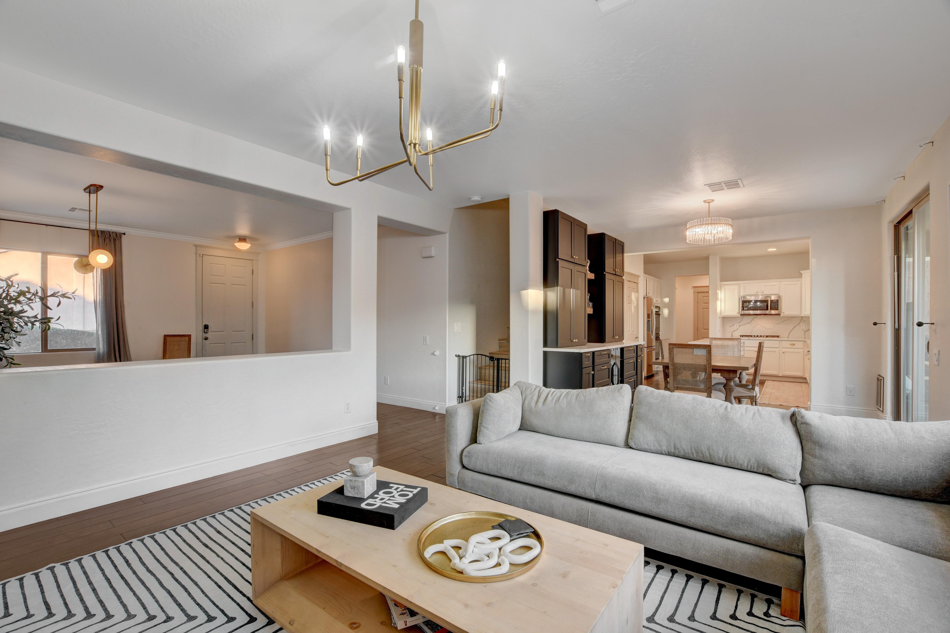




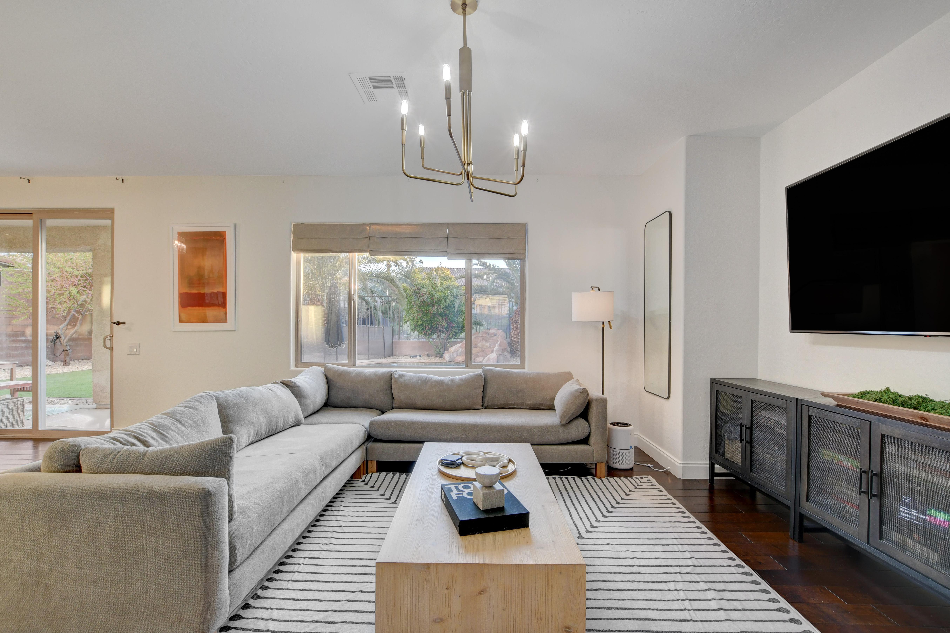

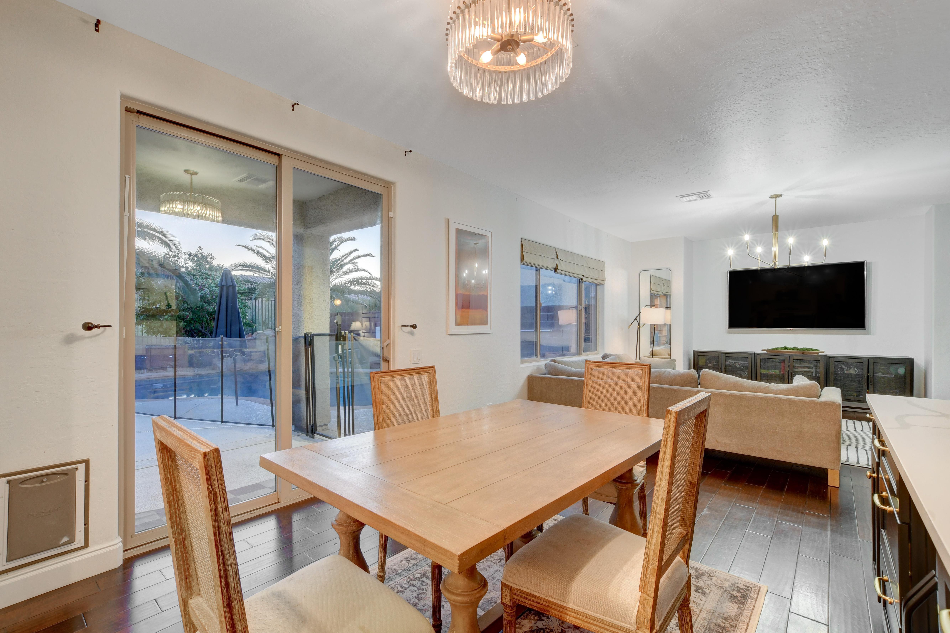


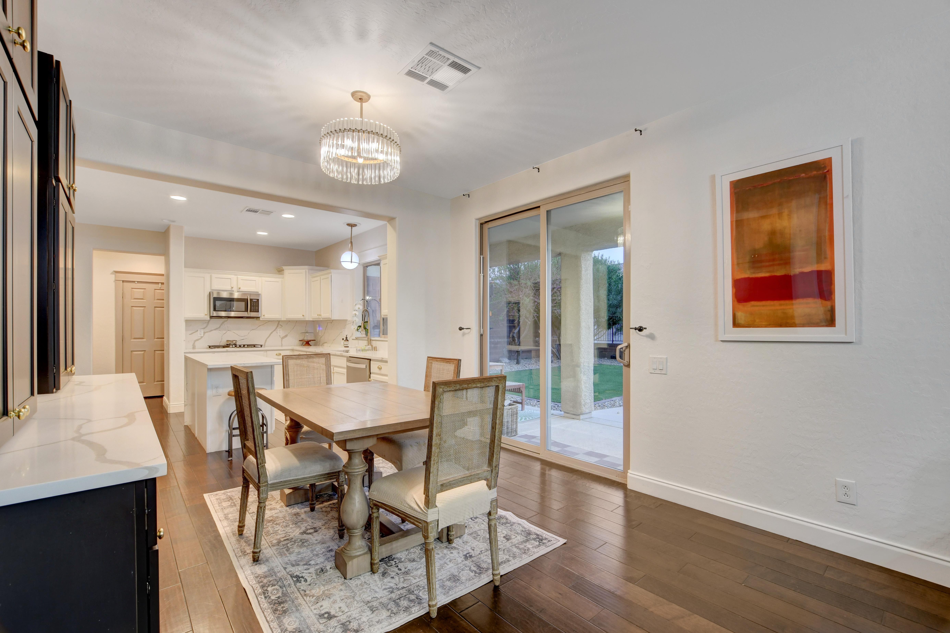
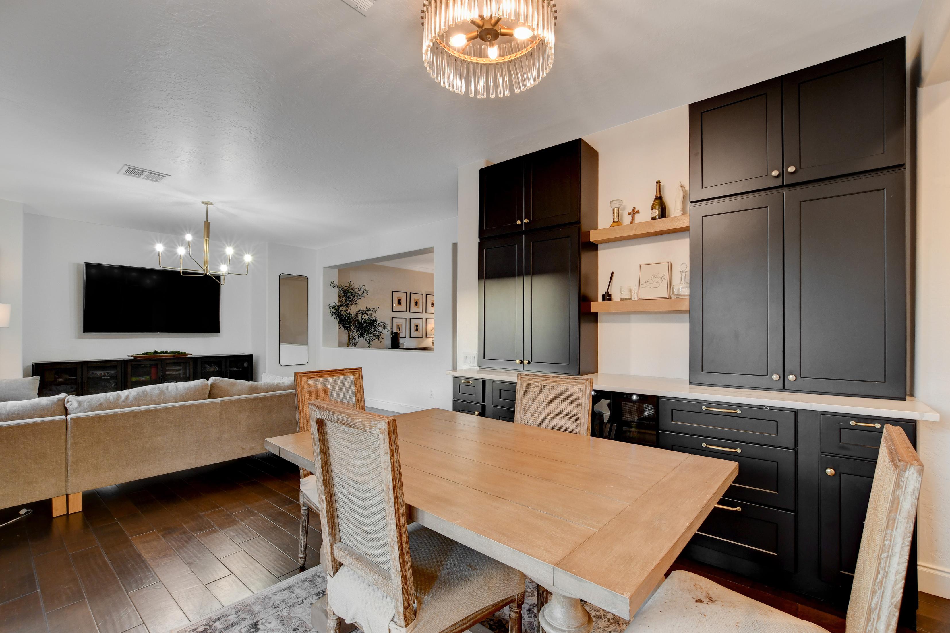
This dining space embodies a delightful blend of traditional & contemporary design elements within the home. Dark, black-toned cabinetry and wood-like laminate flooring provides a rich contrast to the bright neutral walls and countertops, establishing a balanced color scheme. Naturally illuminated by the generous glass sliding doors that not only offer a view of the exterior landscape but also allow light to accentuate the smooth ceiling & elegant light fixture above the dining table. Architecturally, the area is defined yet remains open to adjacent rooms, promoting a sense of spaciousness while still maintaining a distinct dining zone. The strategic use of space, color & natural light in this room creates an inviting area that is both functional for daily use and suitable for entertaining.
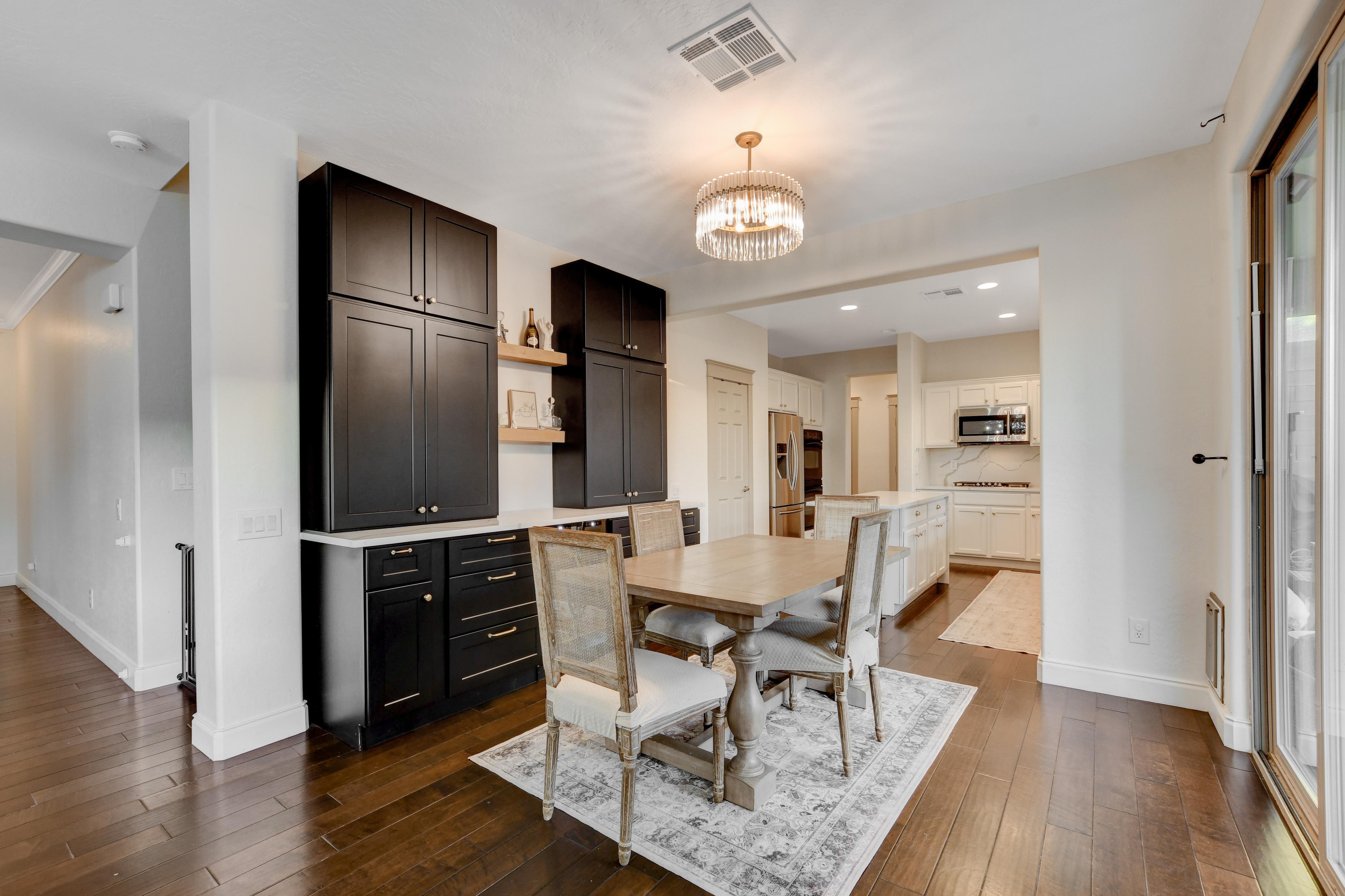

This dining nook elegantly combines sleek, dark cabinetry with a light and airy kitchen in the background, offering a transitional design that seamlessly integrates different styles The glass doors provide abundant natural light, which reflects off the neutral walls and ceiling, creating a bright & welcoming space The rich hardwood laminate flooring adds depth & warmth ensuring the area remains grounded and cohesive This design cleverly balances modern and traditional elements, creating a stylish and functional space ideal for dining and socializing
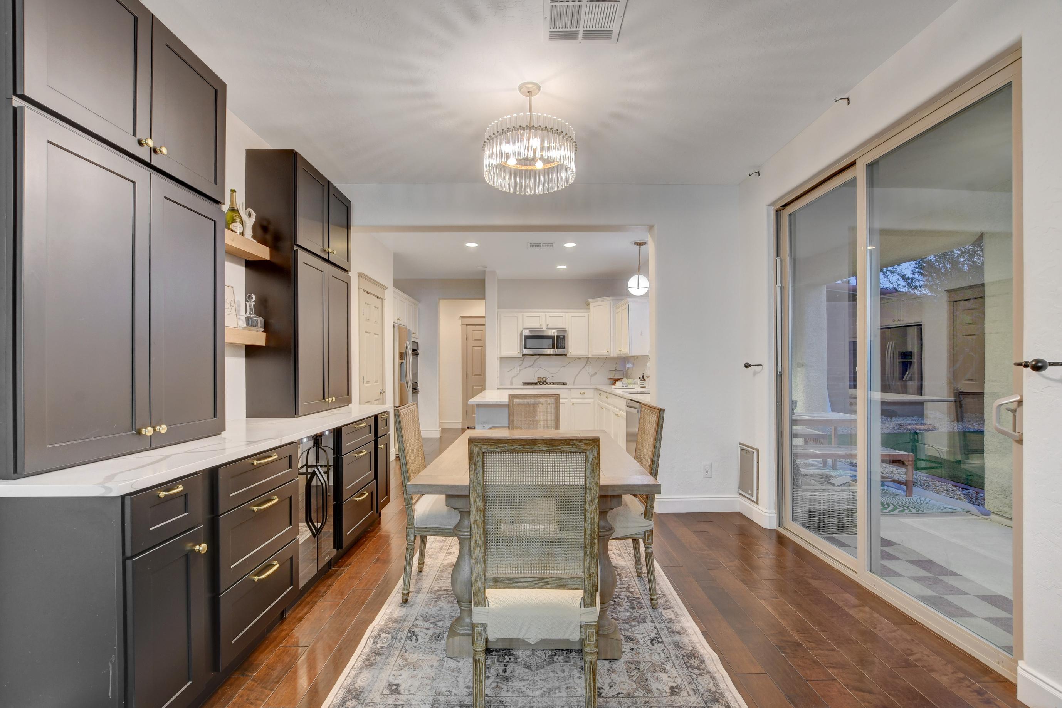
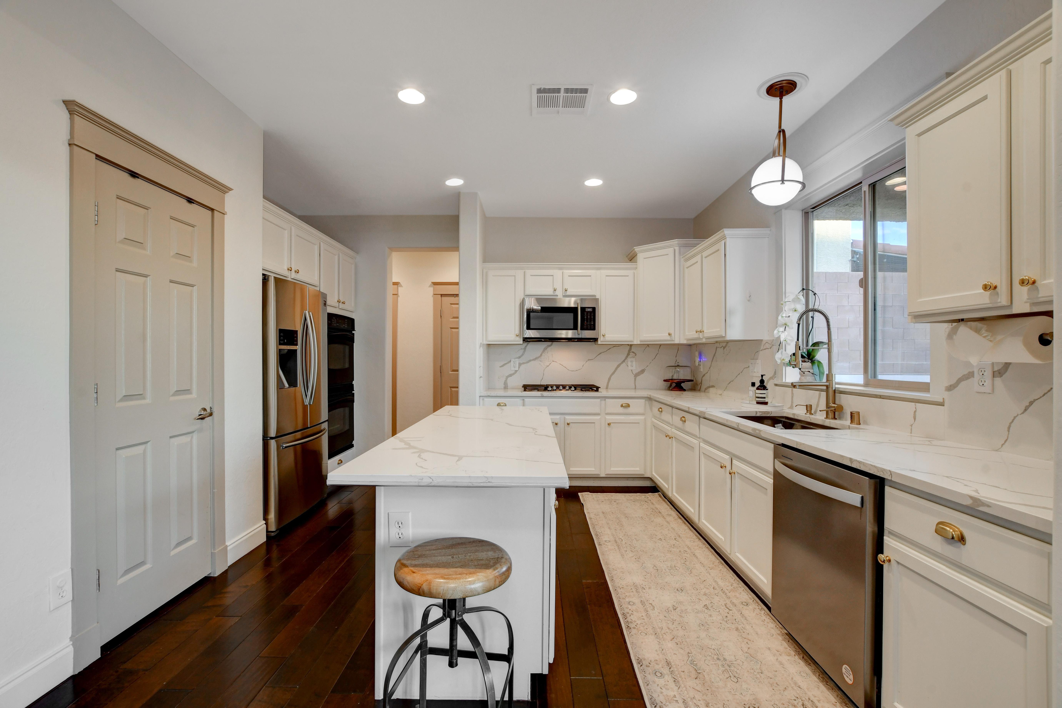

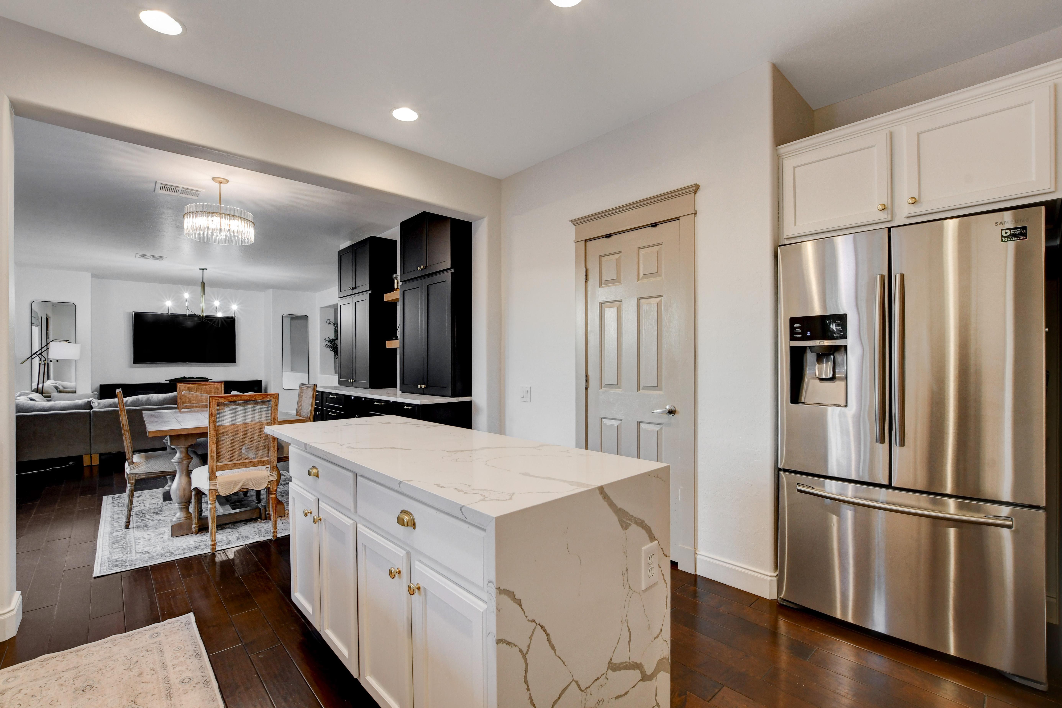






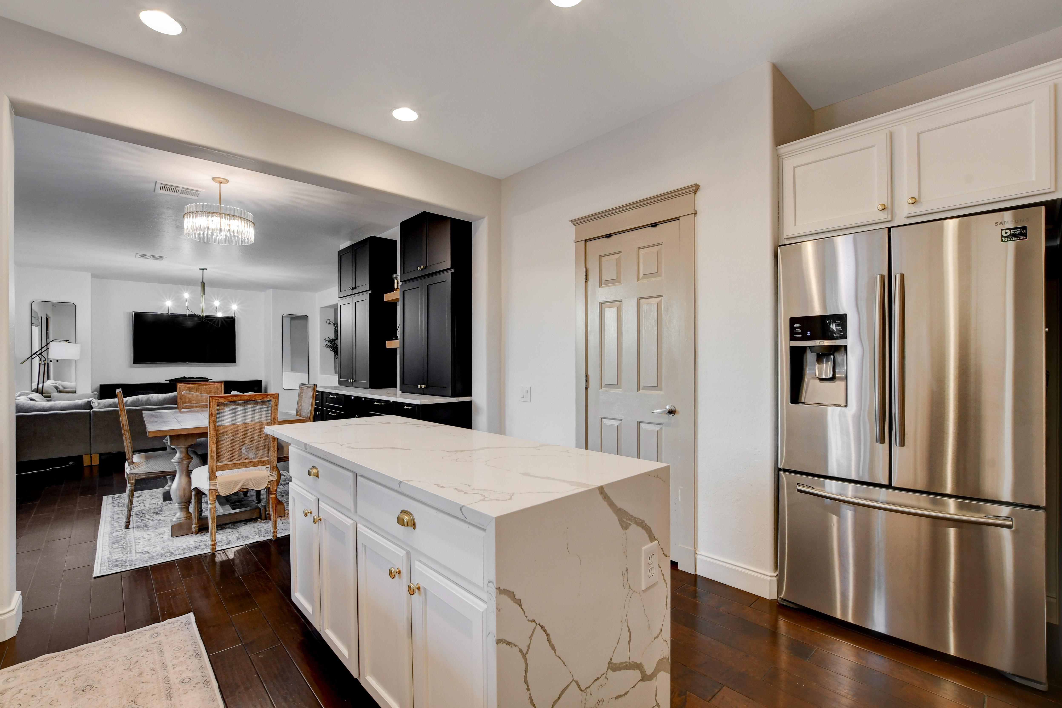
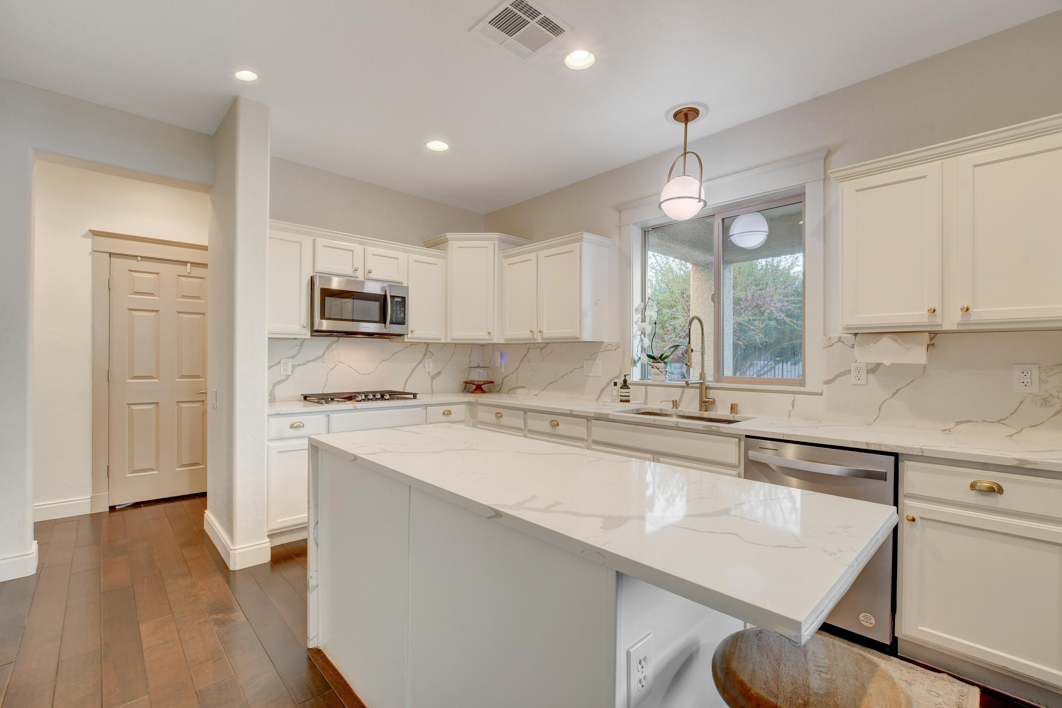
This kitchen strikes a stylish balance with its bold white cabinetry set against the pristine white quartz countertops and backsplash Recessed lighting and a chic pendant light brighten the space, highlighting the elegant gold hardware and stainless steel appliances The expansive island serves as a focal point, inviting casual dining and interaction With its clean lines and contrasting hues, the kitchen offers a modern take on classic luxury



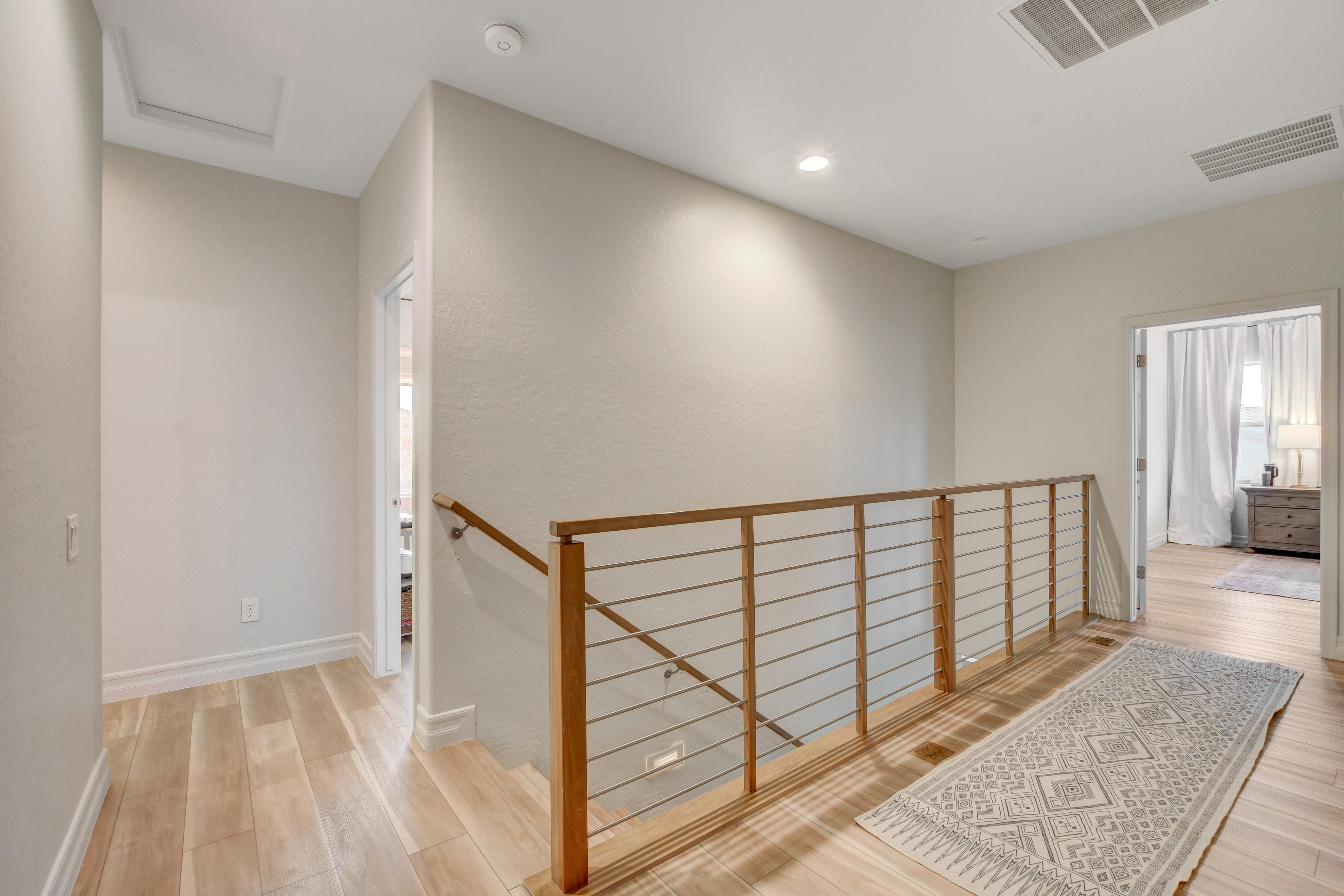

This primary bedroom offers a soothing oasis with its light wood-like laminate floors and muted wall colors creating a calm and restful environment Thoughtfully accented with a traditional wooden bed frame and complementary furniture adding a sense of timeless elegance Natural light streams through the large windows, dressed in soft, flowing curtains, enhancing the room s peaceful ambiance A chic chandelier serves as a focal point, casting a warm glow across the space The design elements come together to form a harmonious and inviting bedroom retreat

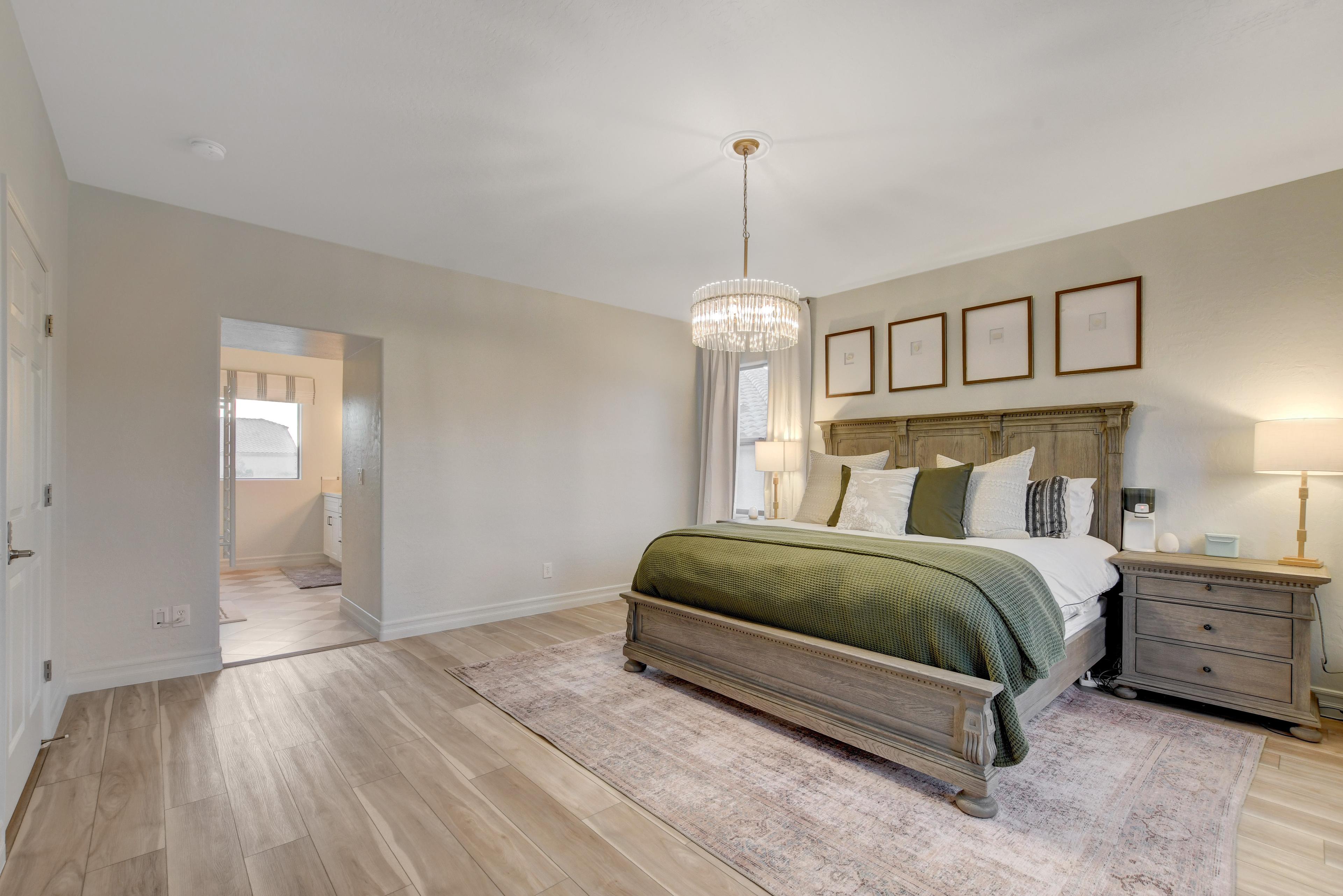

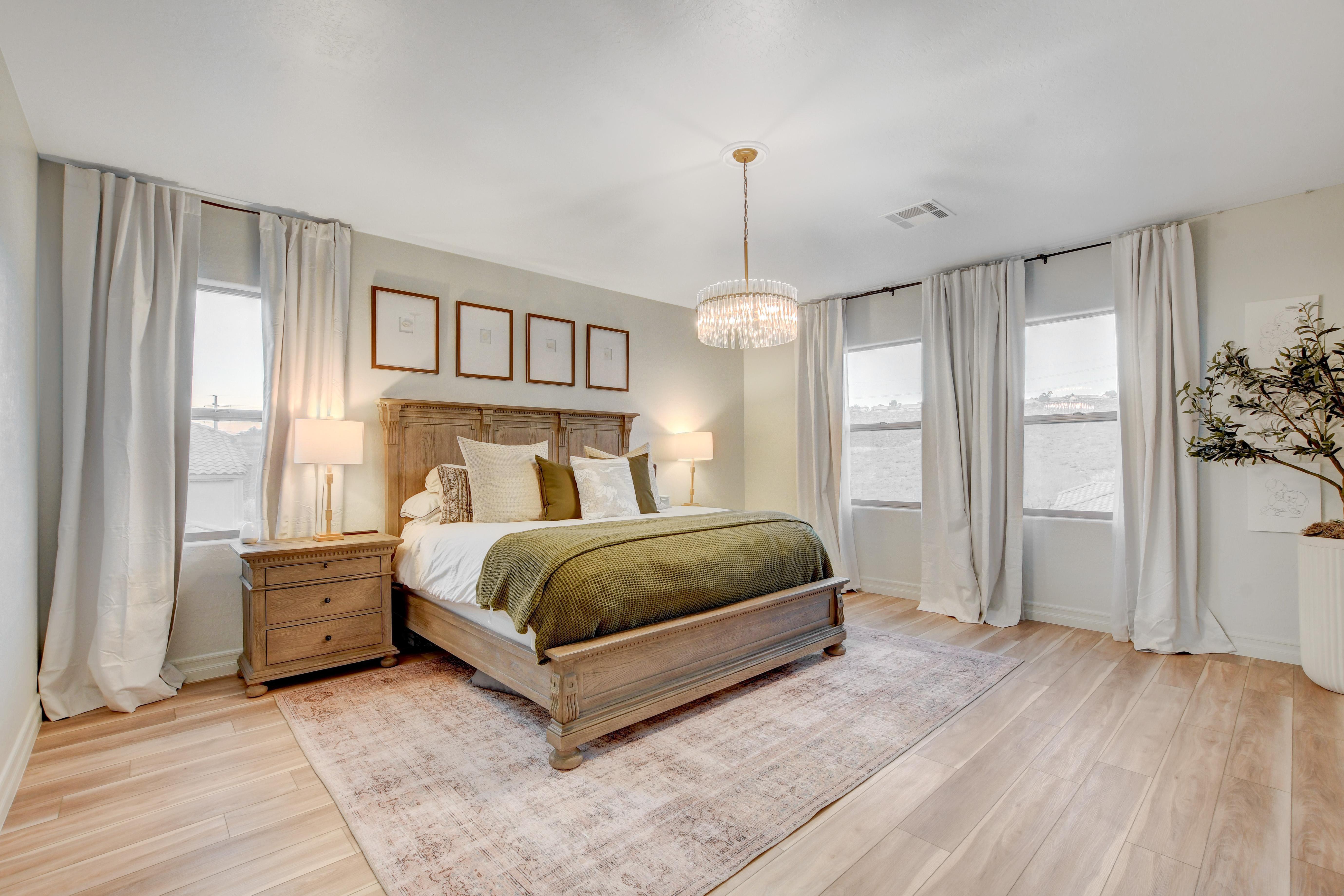


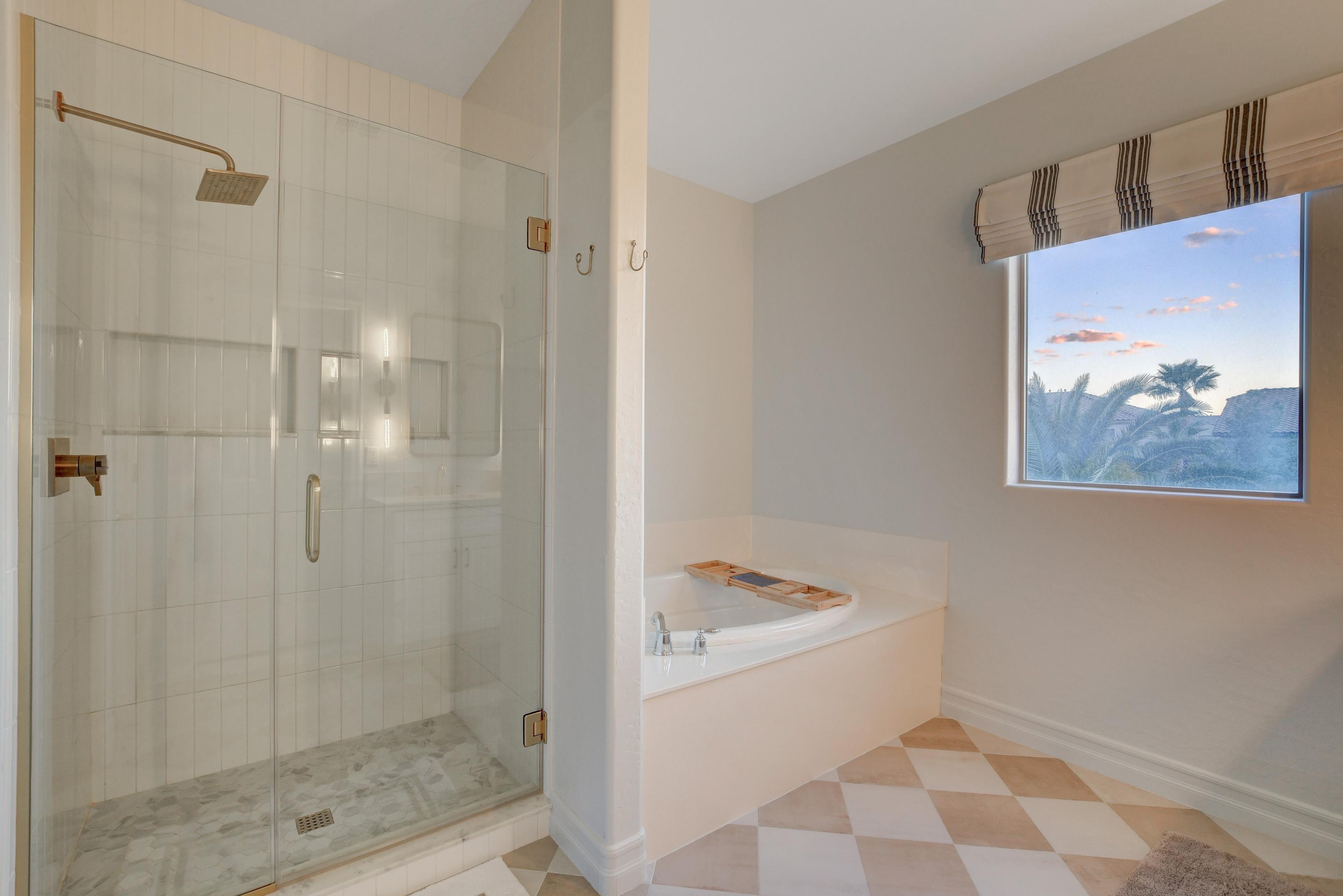
The primary bathroom embodies elegance with its simple yet sophisticated design, featuring a neutral color palette that exudes calmness The clean lines of the large glass shower with white vertical subway tiles and the crisp white bathtub create a spa-like atmosphere, inviting relaxation
The hexagonal tile flooring adds a subtle graphic element without overwhelming the serene space With ample natural light flowing through the window, the room is a bright, refreshing space ideal for unwinding
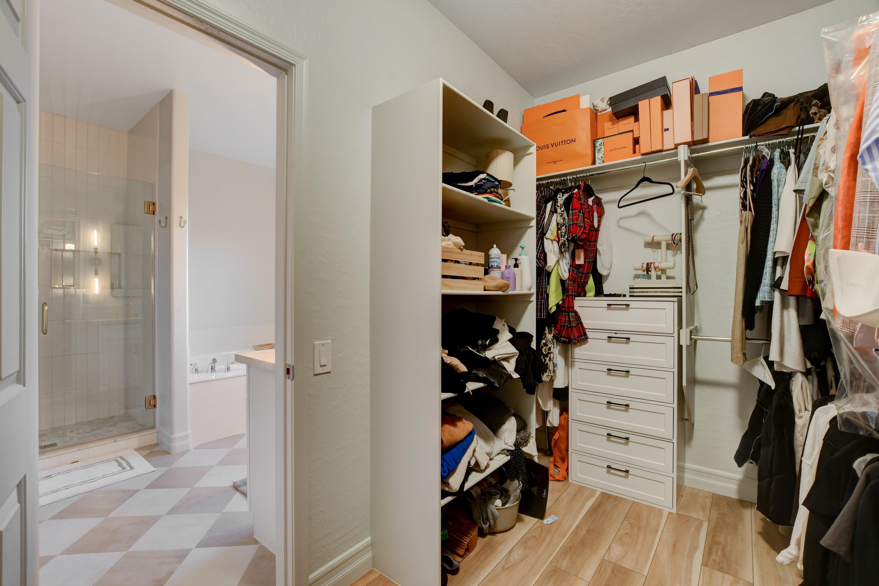

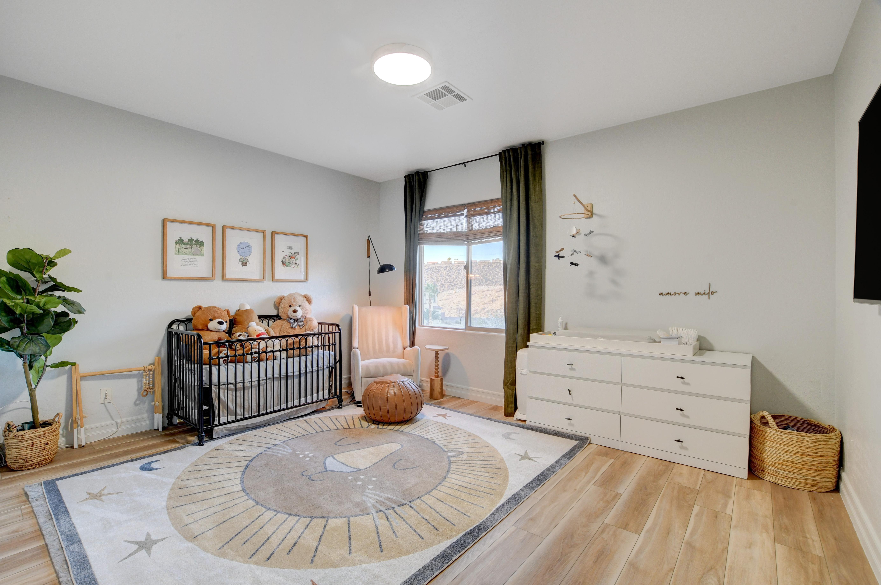


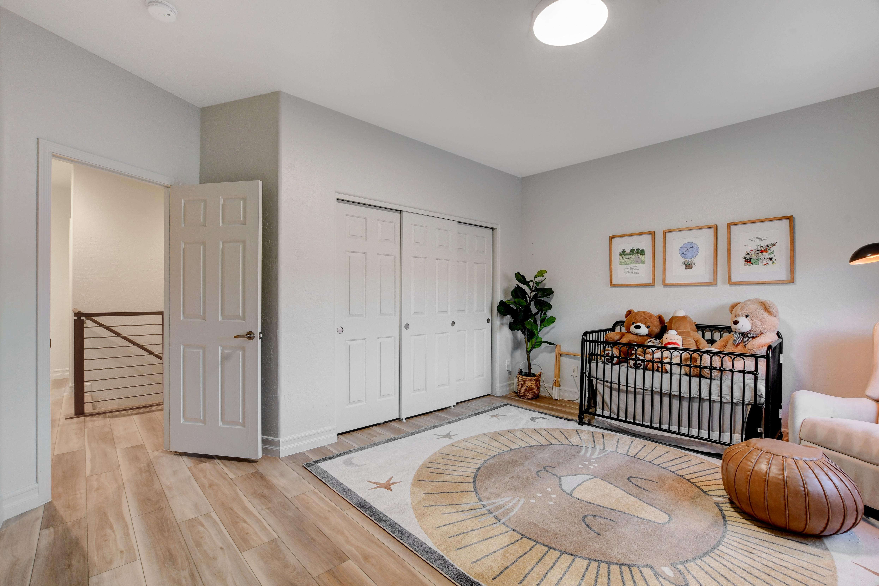

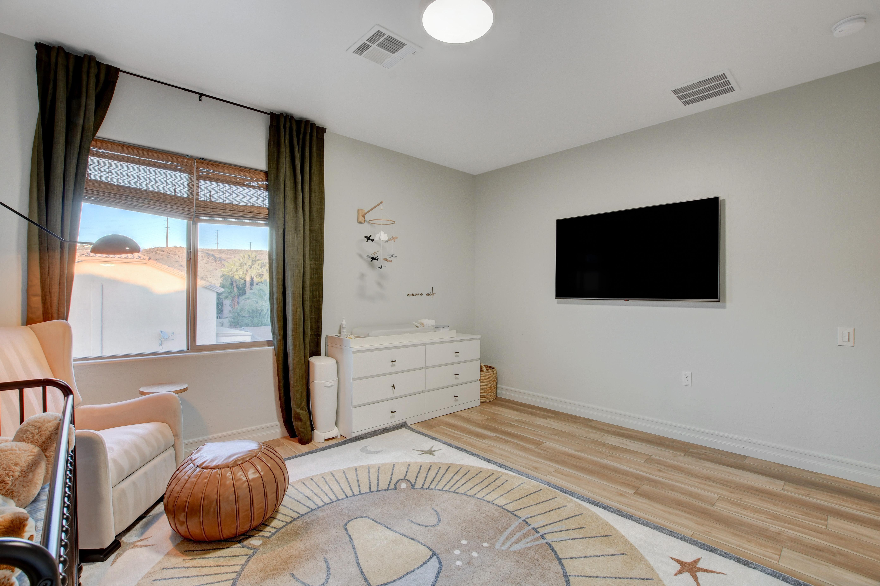

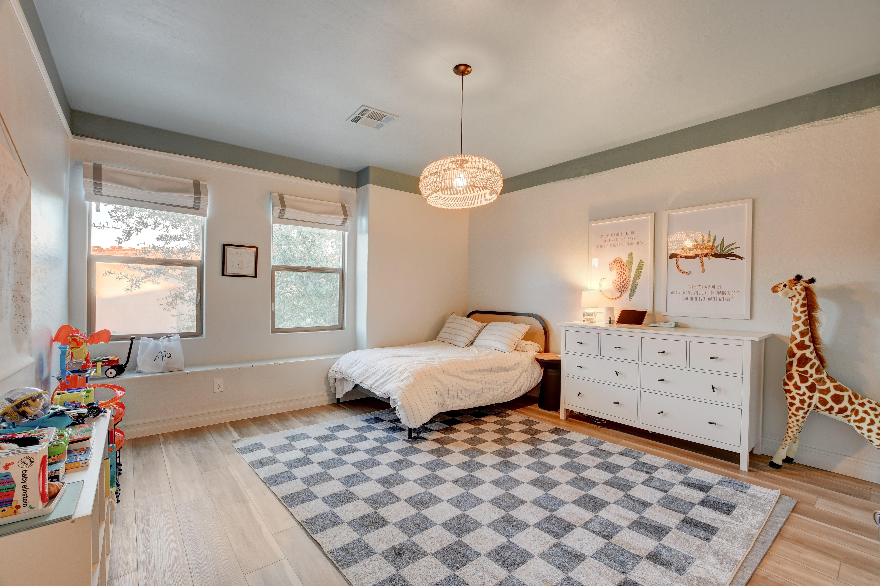



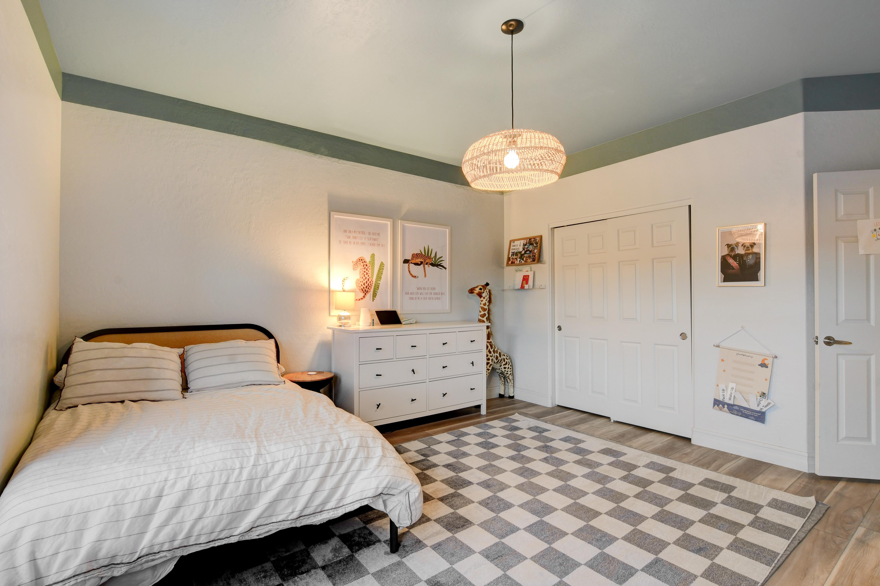
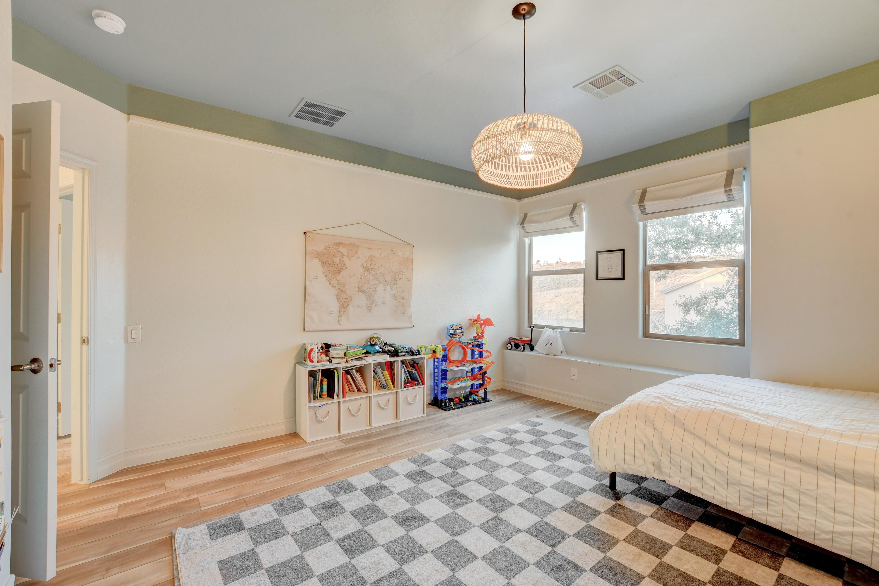
This home office showcases a striking charcoal accent wall that creates a sophisticated backdrop for the work area, complemented by the warm tones of the flooring The modern lighting fixture adds a touch of elegance and provides ample light The design is thoughtfully balanced, combining functional simplicity with bold visual elements to inspire productivity and creativity The space is a stylish fusion of modern design and comfort, ideal for a contemporary professional



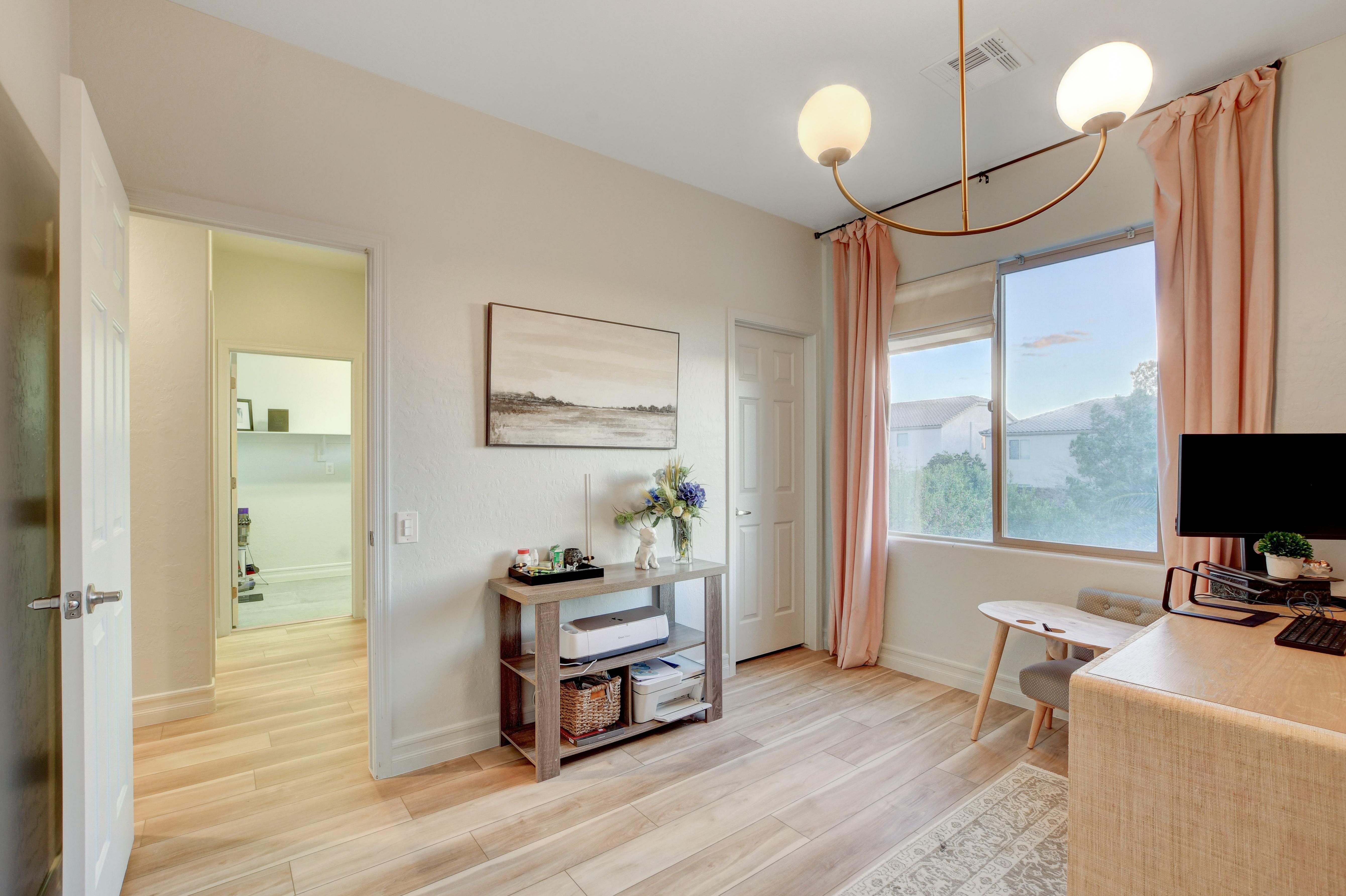

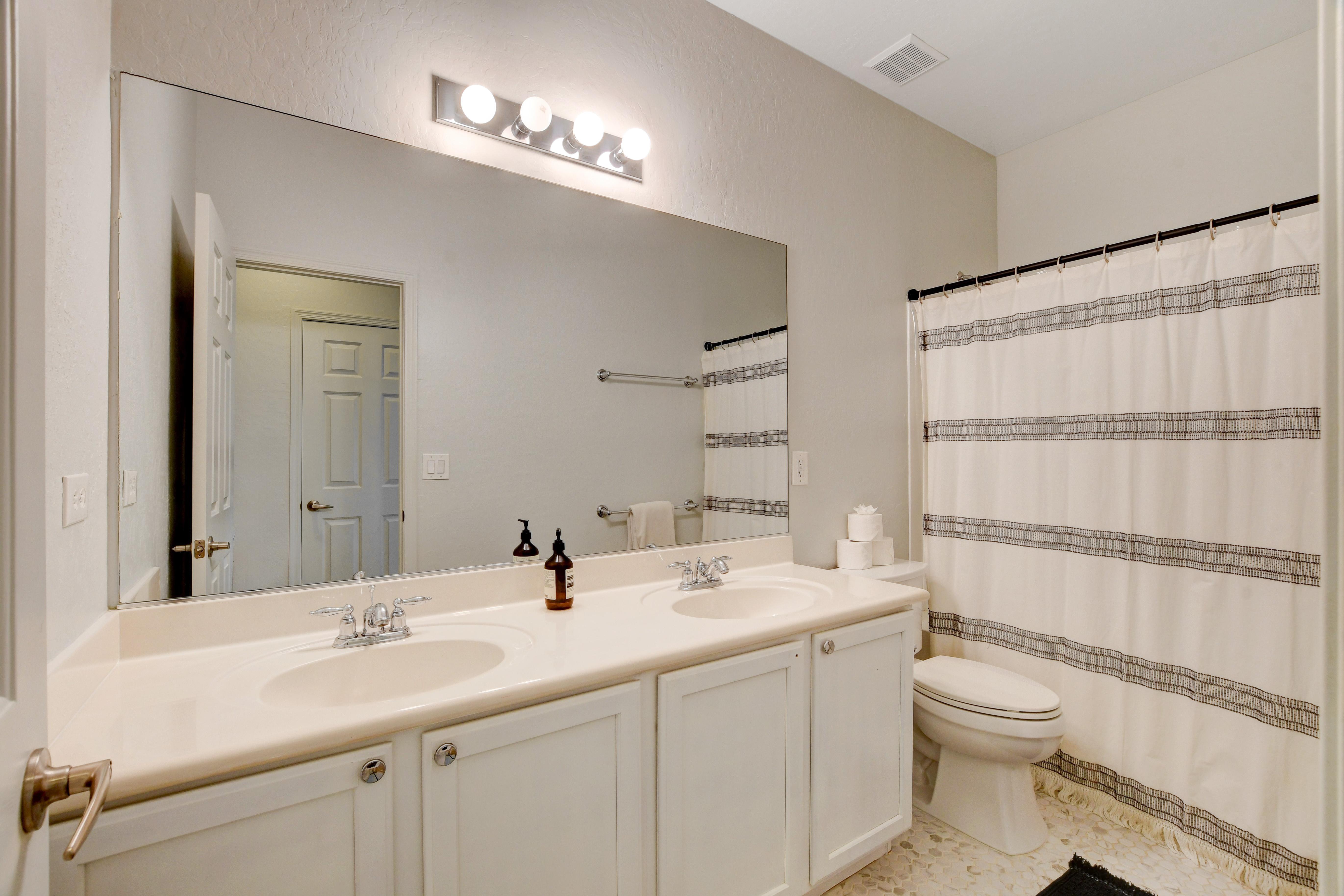

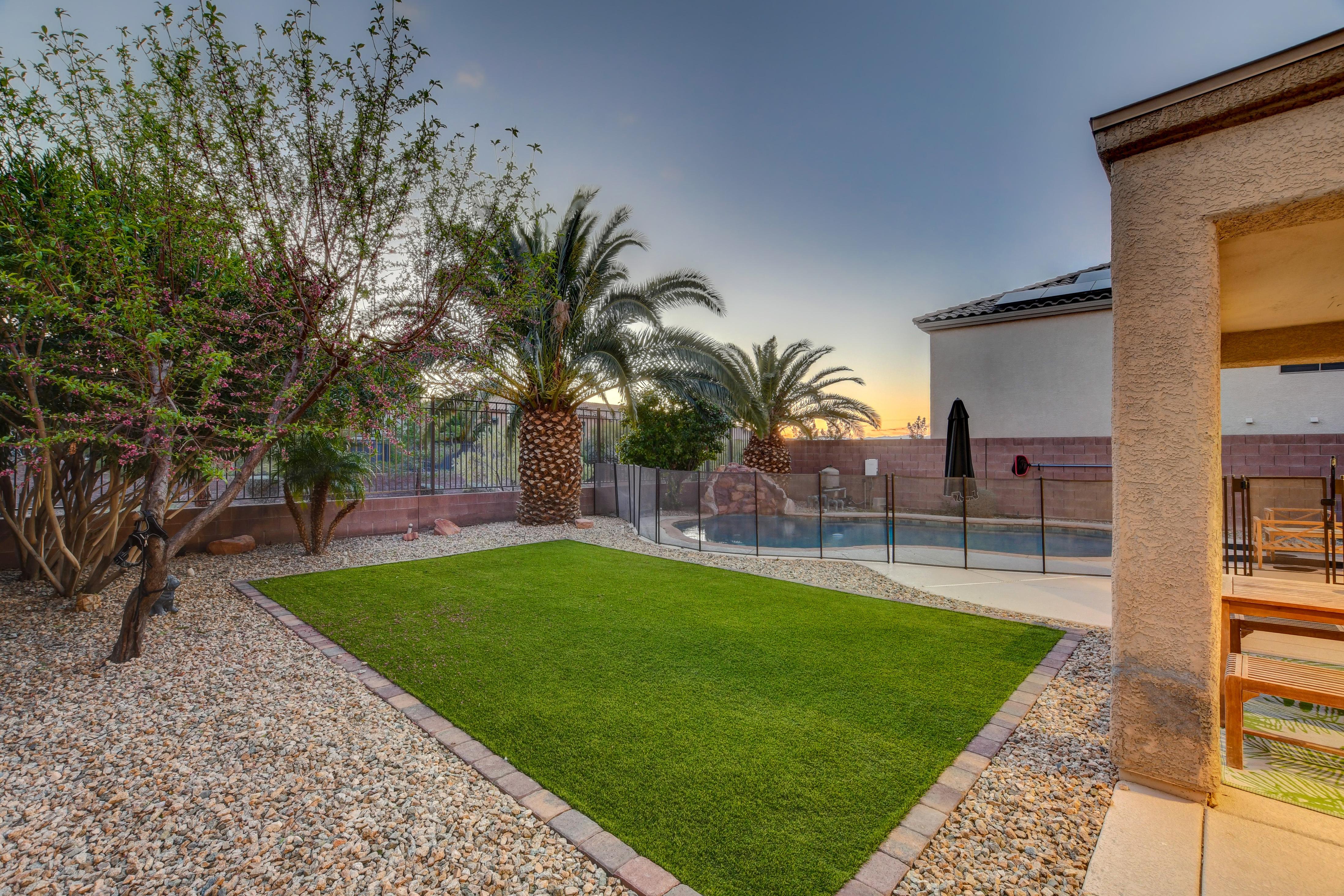

This backyard harmoniously blends leisure with low maintenance landscaping, featuring a lush green synthetic lawn bordered by a variety of desert-friendly plants and trees
The focal point is the curvaceous inviting swimming pool promising cool relief and relaxation
A covered patio area provides a perfect space for outdoor dining or simply enjoying the serene environment This tranquil retreat is suitable for both day & night-time enjoyment
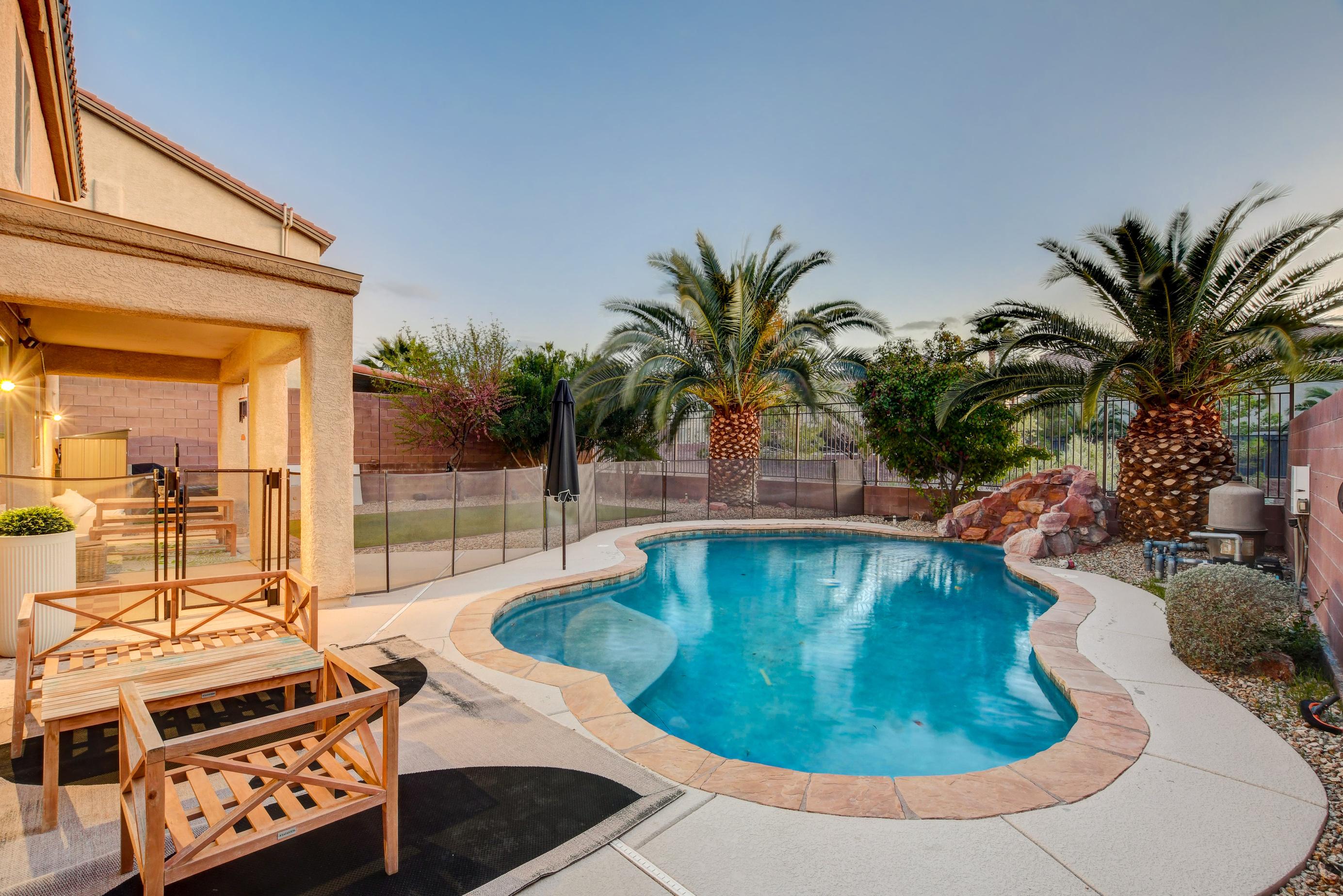
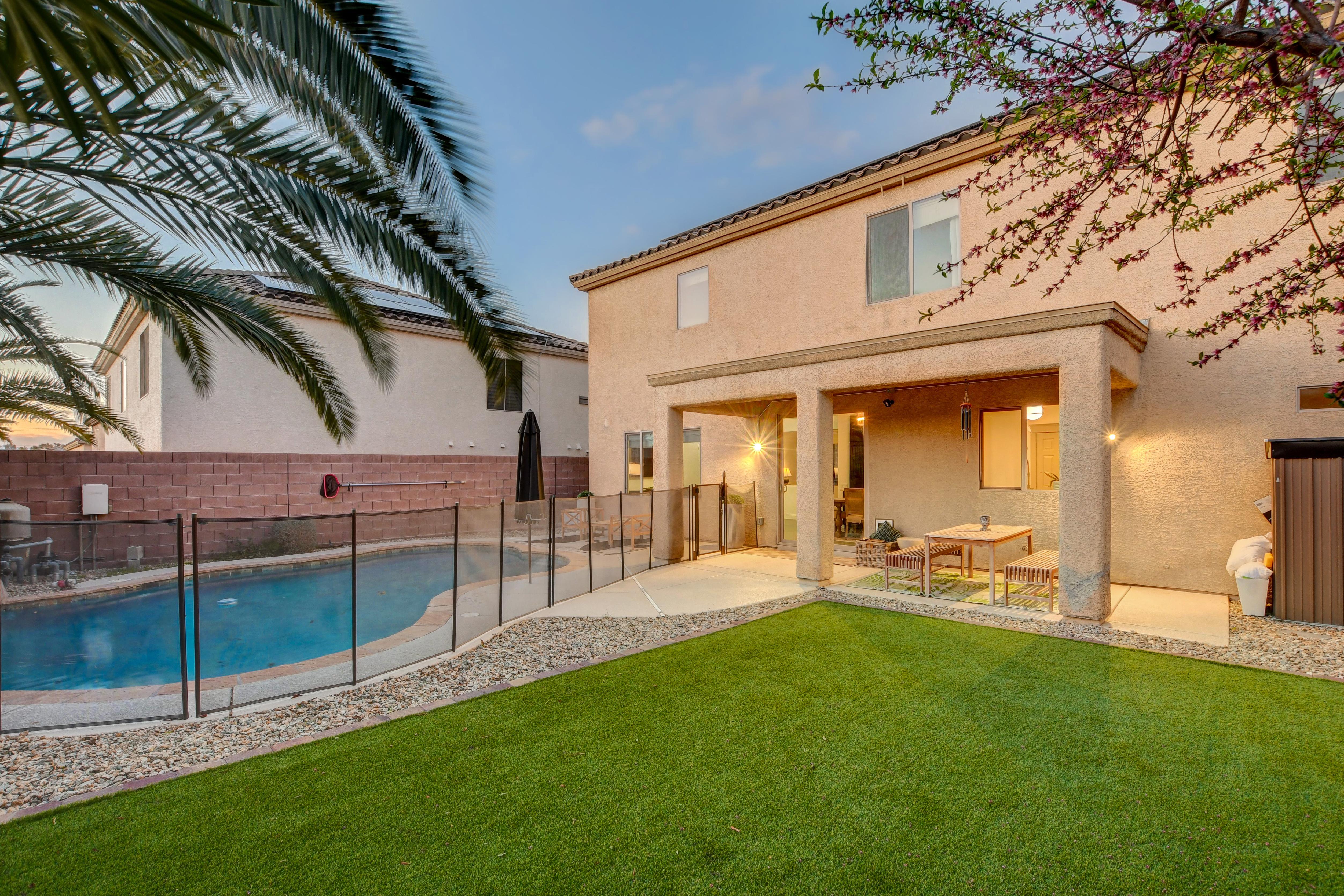

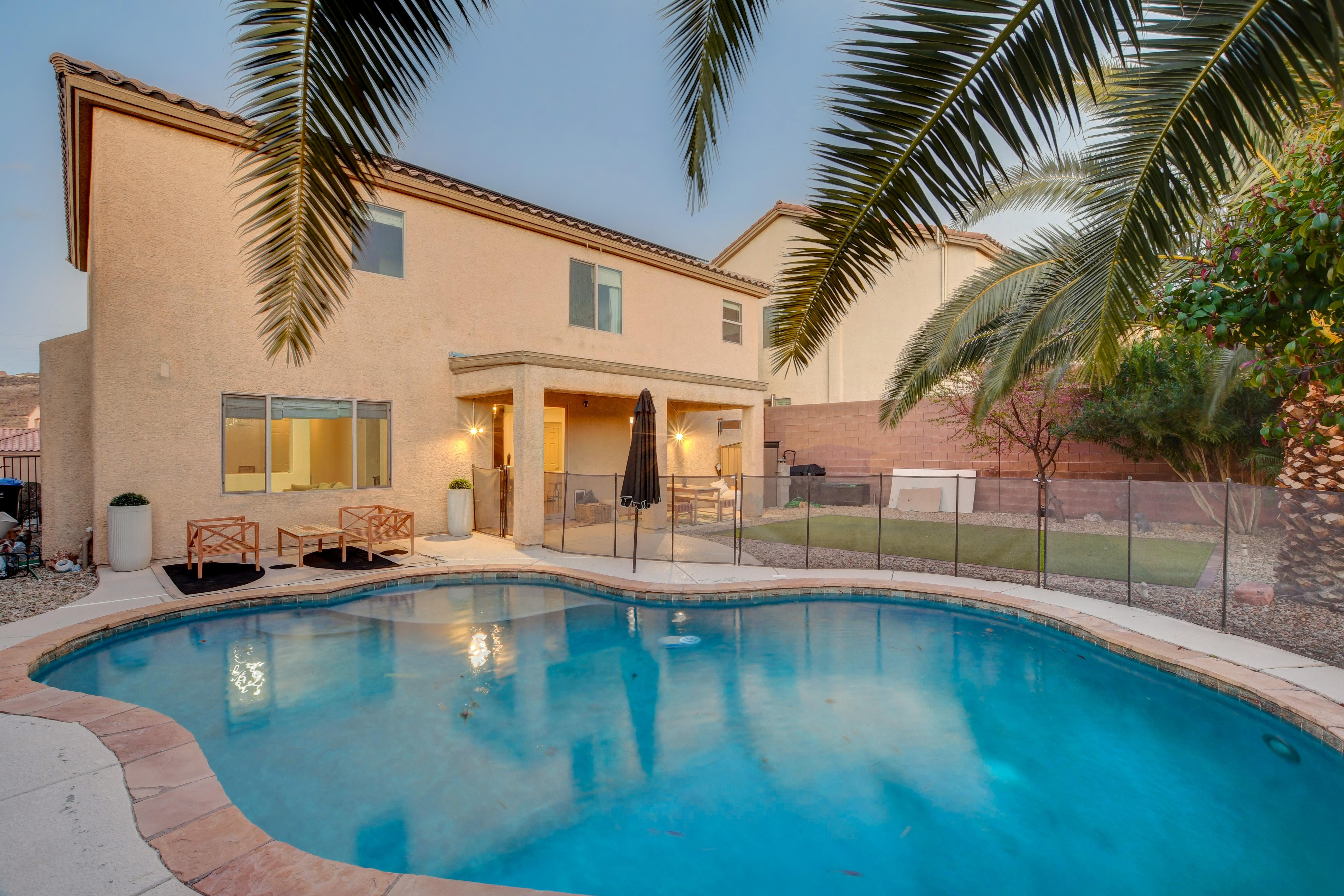



This inviting outdoor space is designed for both relaxation and aesthetic appeal, with a freeform swimming pool bordered by neatly placed stones and a variety of lush, mature plants The pool area is secured with a transparent safety fence that provides security without compromising the view
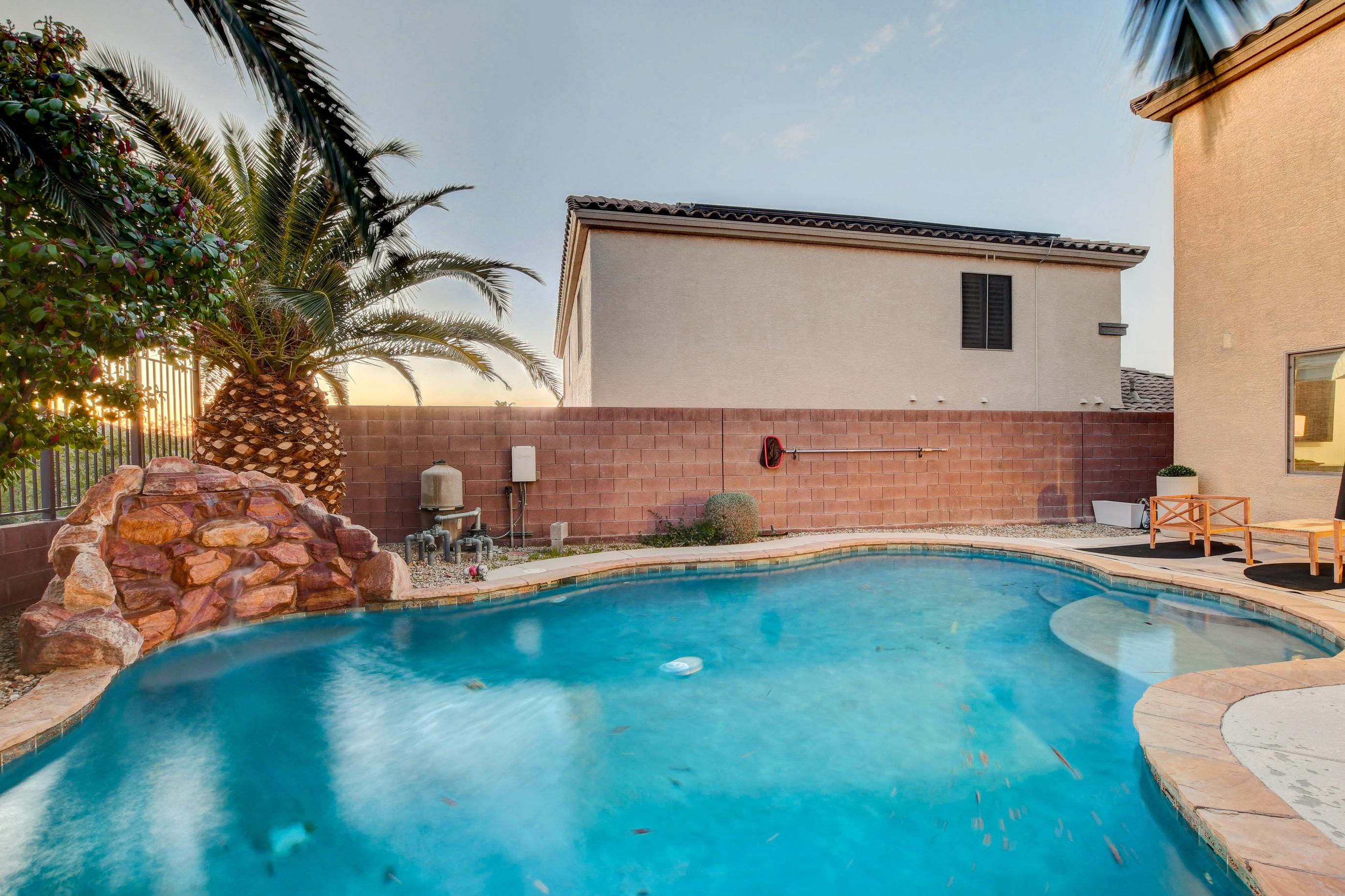




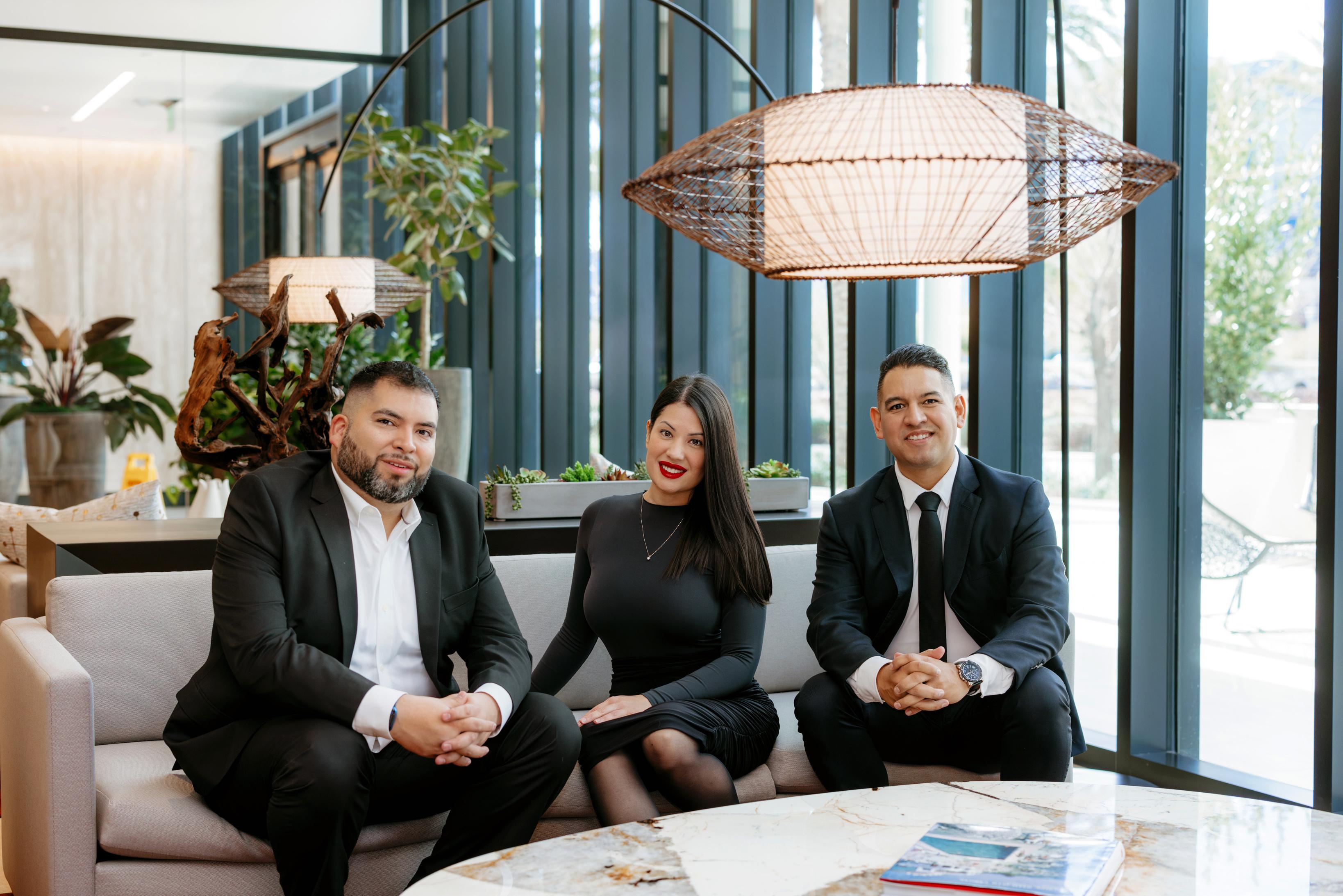
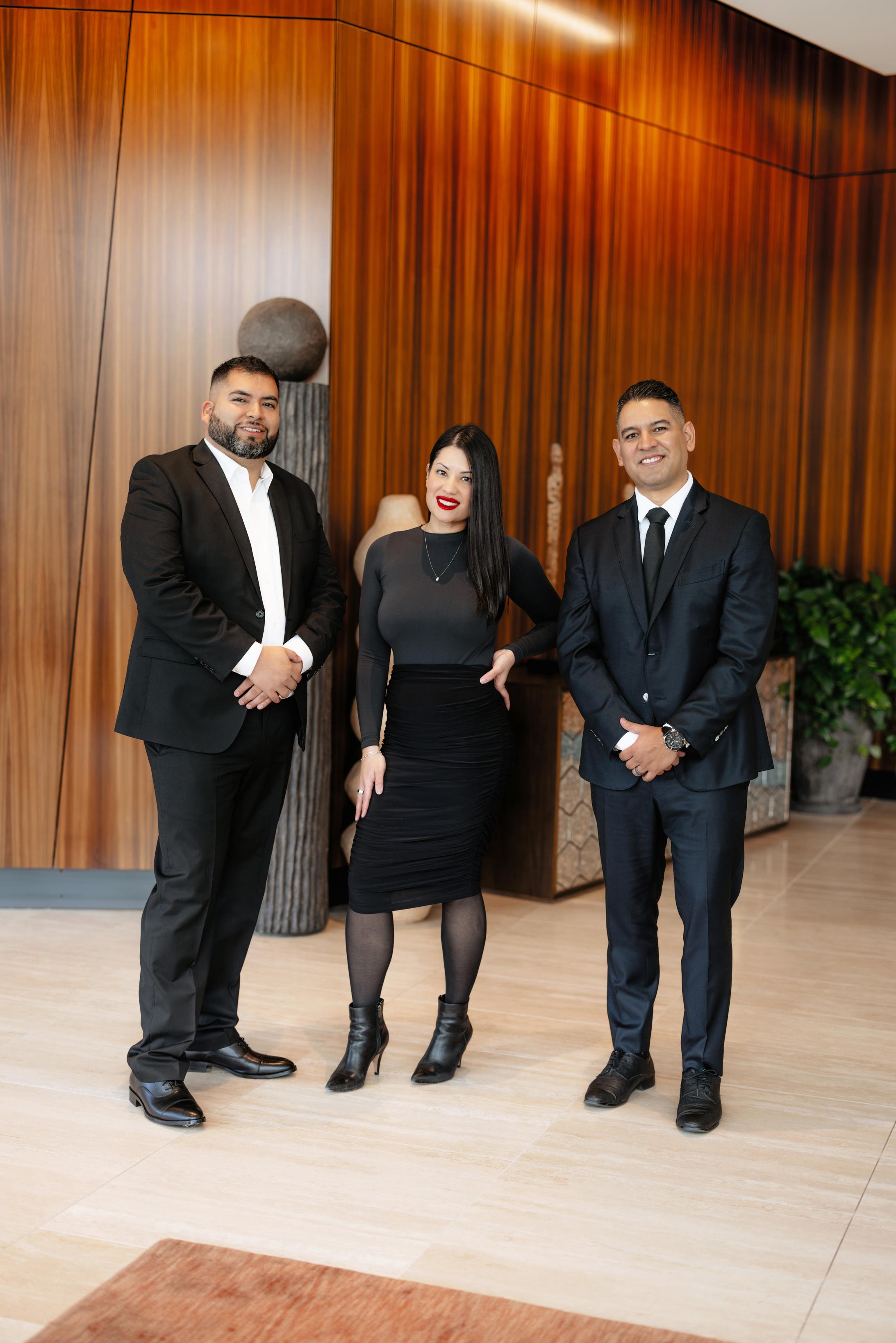

At the Diaz Luxe Group at Douglas Elliman Real Estate, we understanding that real estate is a journey and that personal relationships built on trust are the key to finding your way home With local Henderson and Las Vegas Valley market expertise and data-driven insights, we are committed to being a trusted partner in your real estate journey
Douglas Elliman agents have earned the reputation for excellence and integrity and the Diaz Luxe Group embodies those values every day Drawing on decades of real estate knowledge and the resources that come with Douglas Elliman's scale and reach the Diaz Luxe Group at Douglas Elliman Real Estate is an essential advocate, dedicated to guiding you every step of the way
John "JD" Diaz
Team Owner + REALTOR® | S 178725
702 858 9491 jd diaz@elliman com diazluxegroup com