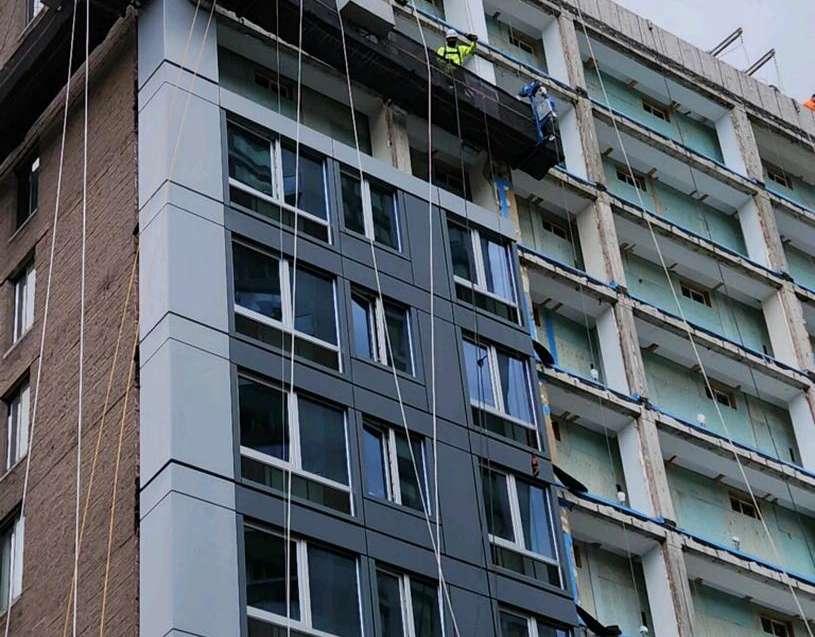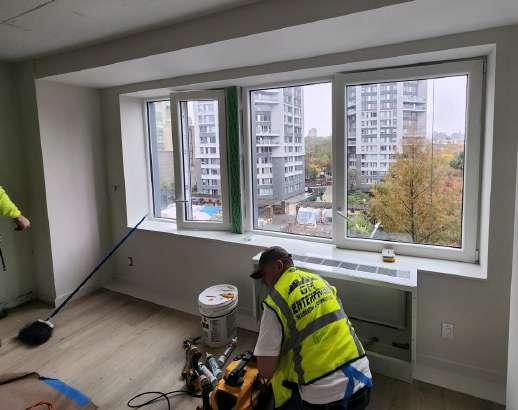DEXTALL RETROFIT PROJECTS






L+M Development Partners and Dextall leading the modernization with a $2.2 million budget.
Aiming for carbon neutrality by 2030 with a comprehensive retrofit including energy-efficient enhancements for a concervative budget.
Recognized as an EMPIRE
WINNER, The Heritage demonstrates a commitment to decarbonization and energy efficiency, setting a precedent for future retrofit projects.

“The Heritage project is a shining example of how sustainable building practices can dramatically improve tenant well-being. Seeing the joy and comfort our work has brought to the tenants reinforces our commitment to innovation and sustainability.”

AURIMAS SABULIS Founder of Dextall

LOCATION
DEVELOPER
CONTRACTOR
ARCHITECT
RETROFIT FOCUS
PROJECT BUDGET
SCOPE
INVESTMENT
TIMELINE
The Heritage, 1660 Madison Avenue, New York, NY
L+M Development Partners
L+M Builders
Inglese Architecture + Engineering
Eastern flank of The Heritage with Dextall prefabricated panels
$2.2 million partnership for exterior refurbishment
Comprehensive retrofit of the entire complex, including major envelope improvements and full electrification of 1660 Madison Ave
$5 million from NYSERDA, nearly $14 million in private investments
Aiming for carbon neutrality by 2030
001
Sustainability and Efficiency
54% reduction in site energy use intensity, targeting R22 effective exterior values.
004
Minimal Disruption
002
Enhanced living conditions with superior thermal and acoustic performance.
005
Conservative Budget
Retrofitting with tenants in place, ensuring quality of life is maintained.
A long term solution that proves to be cost effective in the short term as well.
Updating aesthetics to meet contemporary design standards.


“Once we sat down and started talking about pricing, that’s when the particular advantages of DEXTALL started to come into focus —it’s very appealing from that standpoint... We wanted not just to repurpose the building but to reposition it in the market.”

RICHARD WEINSTOCK Vice Chairman and Senior Parnter at L+M, on choosing Dextall
by several core objectives:
To significantly reduce energy consumption and the building's carbon footprint through the implementation of Dextall’s all-in-one insulation and cladding package. Implementing building envelope improvements to dramatically cut heating and cooling needs. Committing to a 54% reduction in site energy use intensity and targeting carbon neutrality by 2030.

To enhance the living conditions for current tenants through superior acoustic and thermal performance of the new exteriors, and to improve access to natural light. Electrifying all loads in one building, transitioning from inefficient baseboard electric resistance heating to modern heat pump solutions.

To transform the building’s aesthetic appeal, aligning The Heritage with contemporary design standards and repositioning it in New York’s competitive real estate market.
To ensure that the retrofitting process causes minimal inconvenience to the existing tenants, maintaining their quality of life during the construction phase.
Empire Building Challenge inspired, focusing on envelope improvements and full electrification.
Hybrid retrofit with Dextall’s D-Wall 1500 and EIFS for structural and aesthetic improvements.
Vertical installation strategy for Dextall prefabricated panels to minimize tenant disruption.

The Heritage's retrofit strategy incorporates the Empire Building Challenge's holistic approach to decarbonization, focusing on phased, strategic roadmaps tailored to the complex's specific needs. This includes major envelope improvements, the installation of packaged terminal heat pumps, and full electrification of one building within the complex.
A retrofit approach was selected, combining Dextall’s D-Wall 1500 product with an Exterior Insulation Finishing System (EIFS) to address the structural challenges of the aging facade. This solution aims to eliminate fossil fuel usage, leveraging state-of-the-art heat pump water heaters and electric laundry dryers. This hybrid approach was tailored to overcome the structural challenges of the aging facade while adhering to strict budget constraints. "hybrid"

Planning: Meticulous preparation to minimize impact on tenants.
Installation of Temporary Walls: Ensuring safety, noise reduction, and environmental control.
Panel Installation: Efficient strategy allowing for the installation of approximately 10 panels per day.

Given the logistical challenges of executing a major retrofit with tenants in place, the project utilized a vertical installation strategy for the new unitized wall panels. This method minimized disruption and ensured that the building remained secure and weatherproof throughout the renovation.

The first step in the retrofit process involved meticulous planning to ensure that the daily lives of the hundreds of tenants at The Heritage were minimally disrupted. This planning phase included logistical strategies for installing temporary walls inside apartments, ensuring safety protocols, and scheduling construction to minimize noise and other disturbances.
A key feature of the construction process at The Heritage was the installation of temporary walls within the apartments. These walls were erected as a physical barrier between the tenants' living spaces and the construction zones. Designed to be sturdy yet easily removable, these temporary structures served multiple purposes:
They acted as a shield, protecting residents from debris and dust generated during the facade demolition and panel installation.
The walls helped dampen the sound of construction, maintaining a relatively peaceful living environment.
They maintained the integrity of the apartment's heating, cooling, and ventilation systems, ensuring that residents remained comfortable throughout the retrofitting process.

With the temporary walls in place, the construction team began the careful demolition of the existing facade. This phase was carried out with precision to avoid damaging the building's structural integrity and to prepare the exterior for the new prefabricated panels.
The installation of Dextall’s prefabricated panels was a critical phase of the construction process. Designed for efficiency and minimal on-site labor, these panels were brought to the site ready to be installed, equipped with all necessary insulation, windows, and cladding. The construction team utilized vertical runs for the installation, a strategy that allowed for the methodical replacement of the facade, one apartment at a time. This approach was particularly advantageous for a few reasons:



aintaining water and air tightness with temporary vertica c osures
Logistica p anning for materia de ivery to support the vertica insta ation strategy.
“Integrating modern aesthetics with advanced energy-efficient techno ogies was a cha enging yet rewarding task. The resu ts speak for themse ves in the improved qua ity of ife for the tenants.”

DAVID ASH L+M Developers

To address this, Dextall designed temporary vertical closures that could be quickly installed and removed as the work progressed, ensuring that the building remained protected against the elements. Another challenge was the logistical complexity of delivering materials in a specific sequence to accommodate the vertical installation strategy. The project team developed a detailed logistics plan that included precise timing for material delivery and storage solutions to keep the construction site organized and efficient.

Exceeding energy code standards by 40%, with a 54% reduction in site energy use.
10 panels installed per day, with the entire process expected to complete in 4-5 months.


Retrofit within a $2.2 million budget, showcasing a model for affordable housing preservation.
Goal to achieve carbon neutrality by 2030, setting a benchmark for urban retrofit projects.


AFTER

Living at The Heritage after the renovation has been truly transformative. The difference is staggering – from the gloomy, outdated feel to the stunning new look of the building, it’s like night and day. Before, the old windows barely allowed any light in, and the narrow bedroom windows felt like something out of a prison cell. Now, everything has changed. The apartment feels cozy and warm, with no more pesky drafts to contend with. This entire transformation has uplifted not just my living space, but my spirits as well.
BRENDA McGIRT Shared her experience
The Heritage retrofit project is more than just a building renovation; it is a step towards redefining sustainable urban living. By prioritizing energy efficiency, tenant comfort, and minimal disruption, L+M Development Partners and Dextall have set a new benchmark for retrofit projects in dense urban environments.
“The field is very slow to adapt to change. We’re hoping this starts to move the needle.”

Reflects on the broader implications



