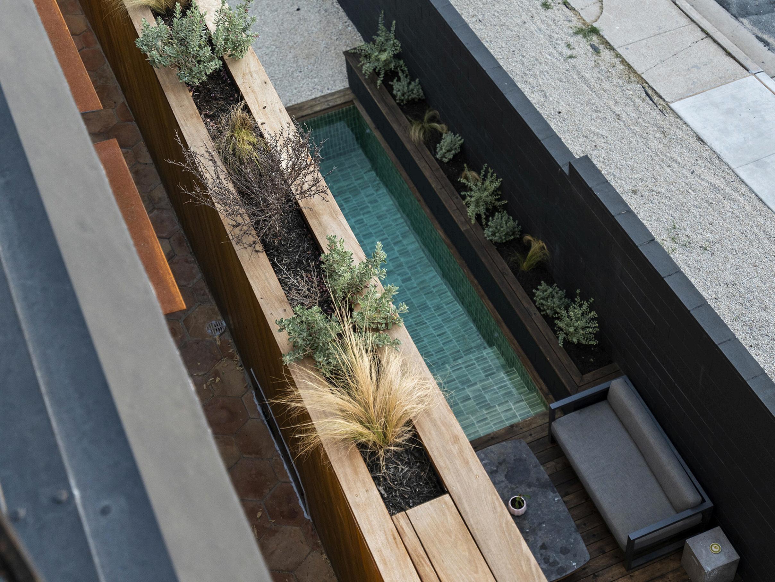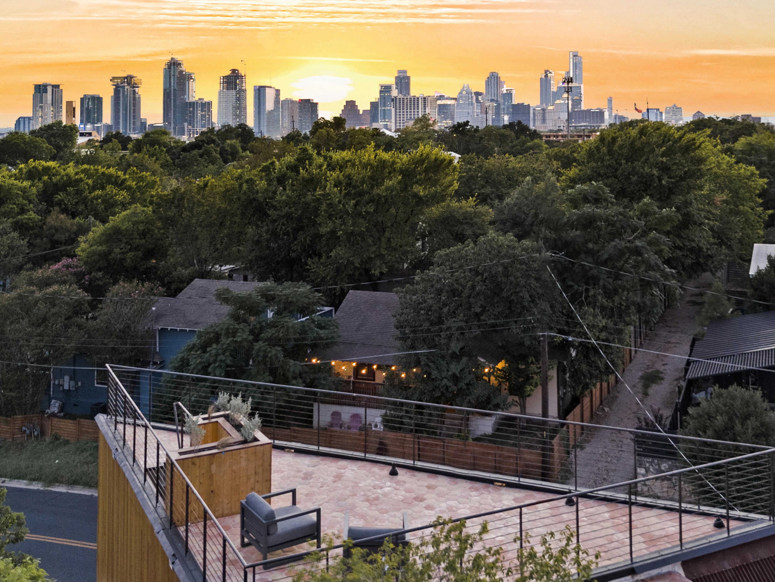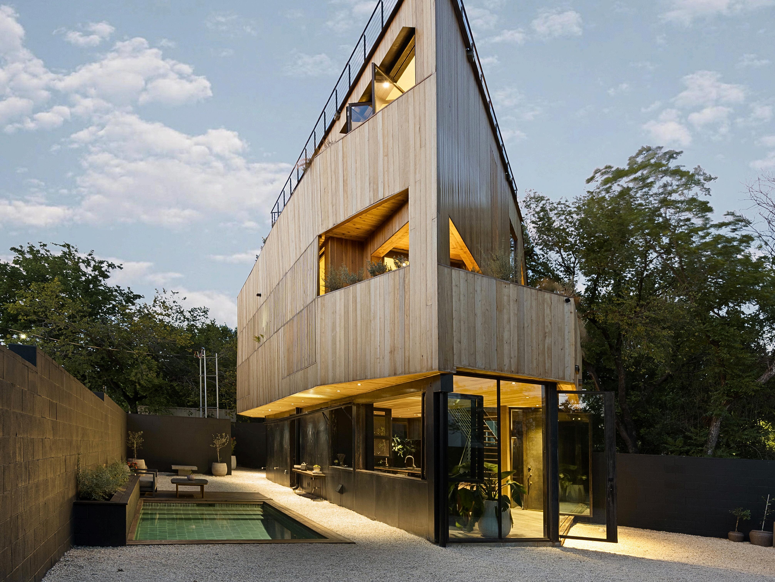

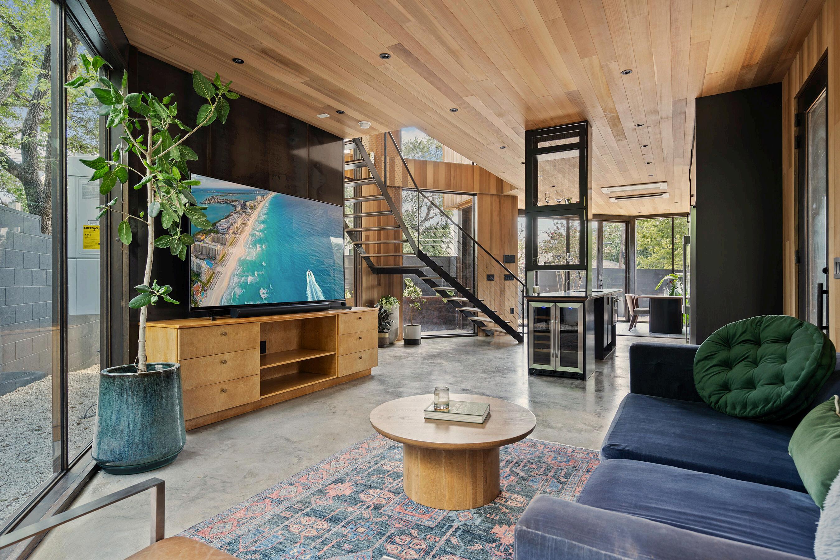
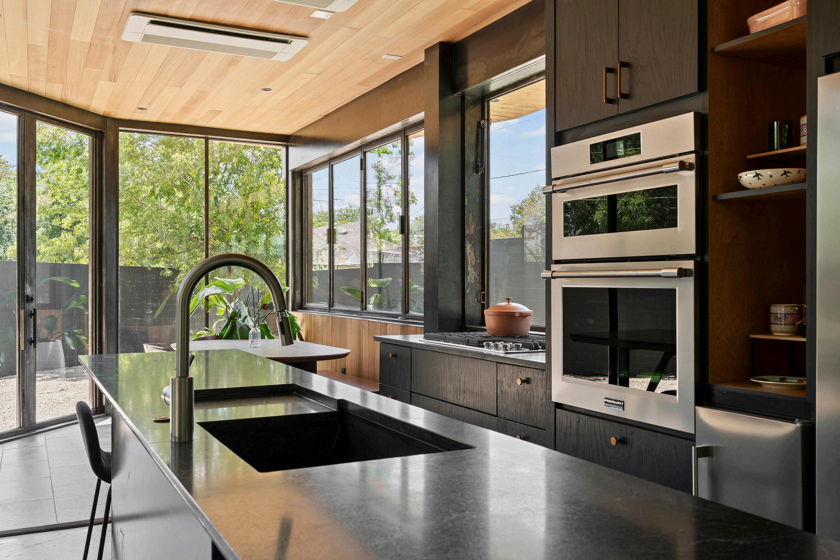
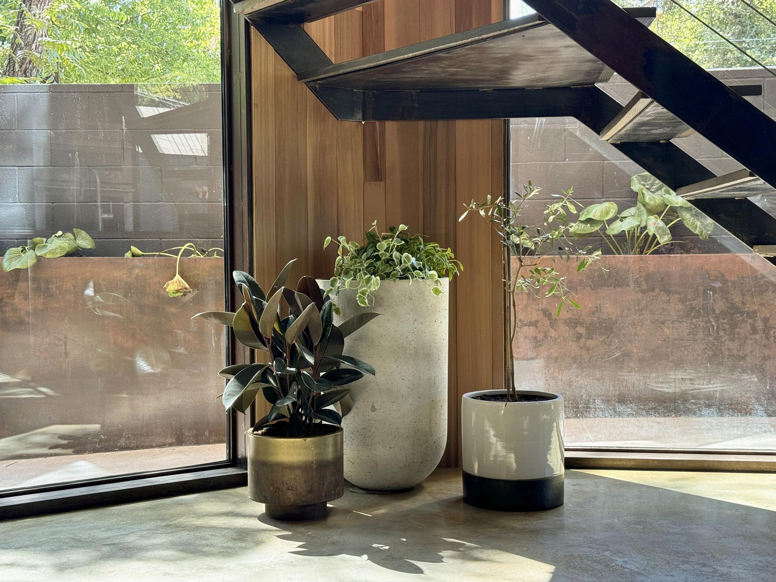
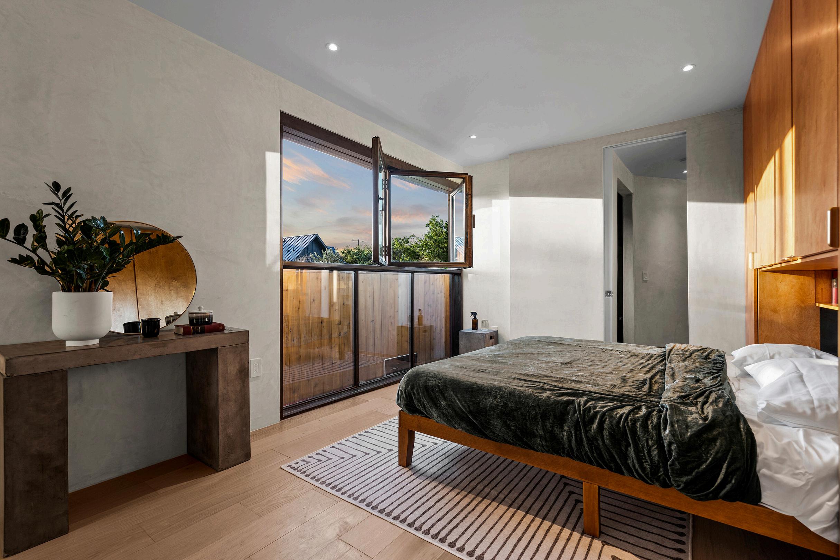
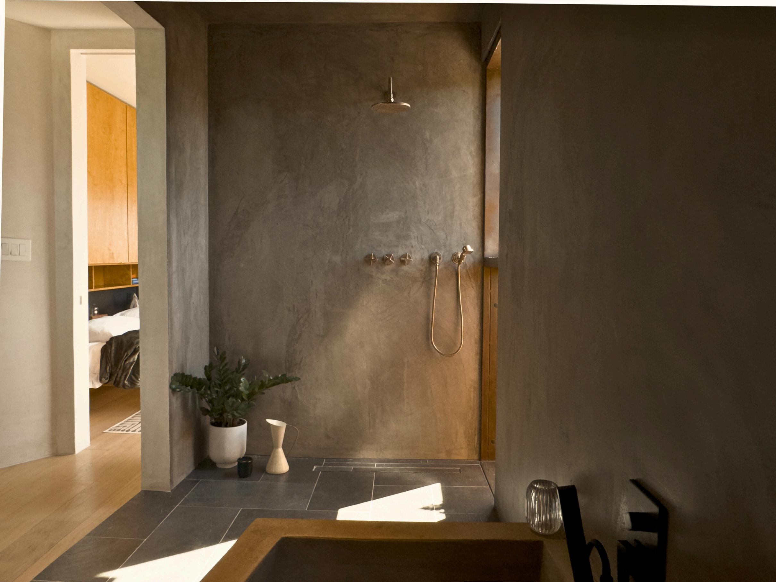
H I G H L I G H T S
Lot Size: 3,793 SF
2,104 SF Living
3 Beds/2..5 Baths
2-Car Off Street Parking
Floor to Ceiling
Windows
Plunge Pool + Custom
Lounge Deck
Custom Architectural
Staircase
Cinderblock Perimeter
Fence with Rolled Steel
Pedestrian Gates
Custom Built-in Bed
Cabinets & Wardrobes
6-foot Custom Concrete
Soaker tub
Rooftop Terrace with DT
Austin Views
