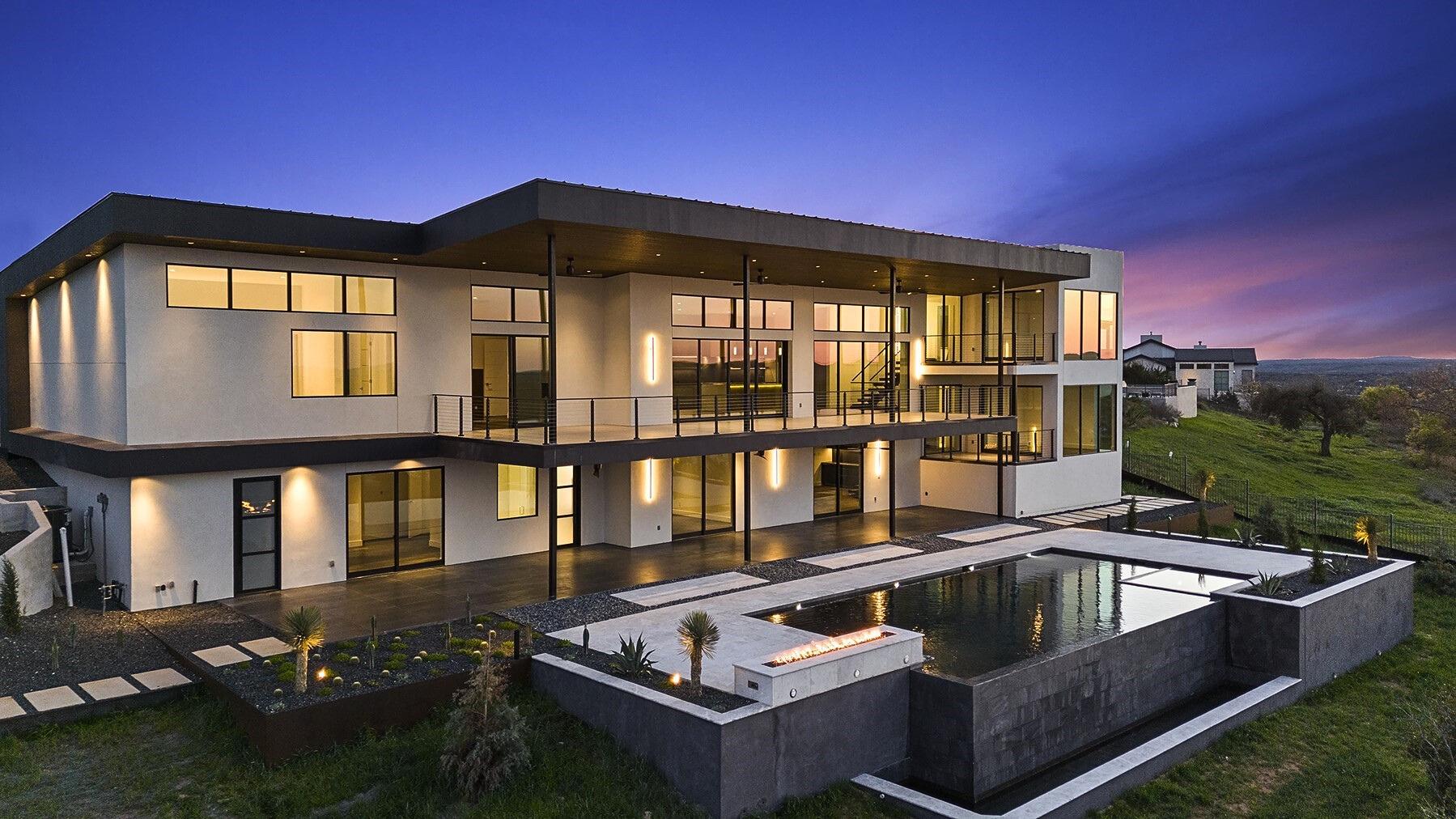
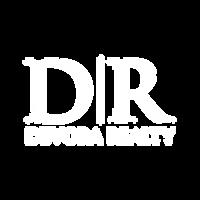
MOONLIGHT 1 7 0 2 T R A C E 1 7 0 2 M O O N L I G H T . C O M
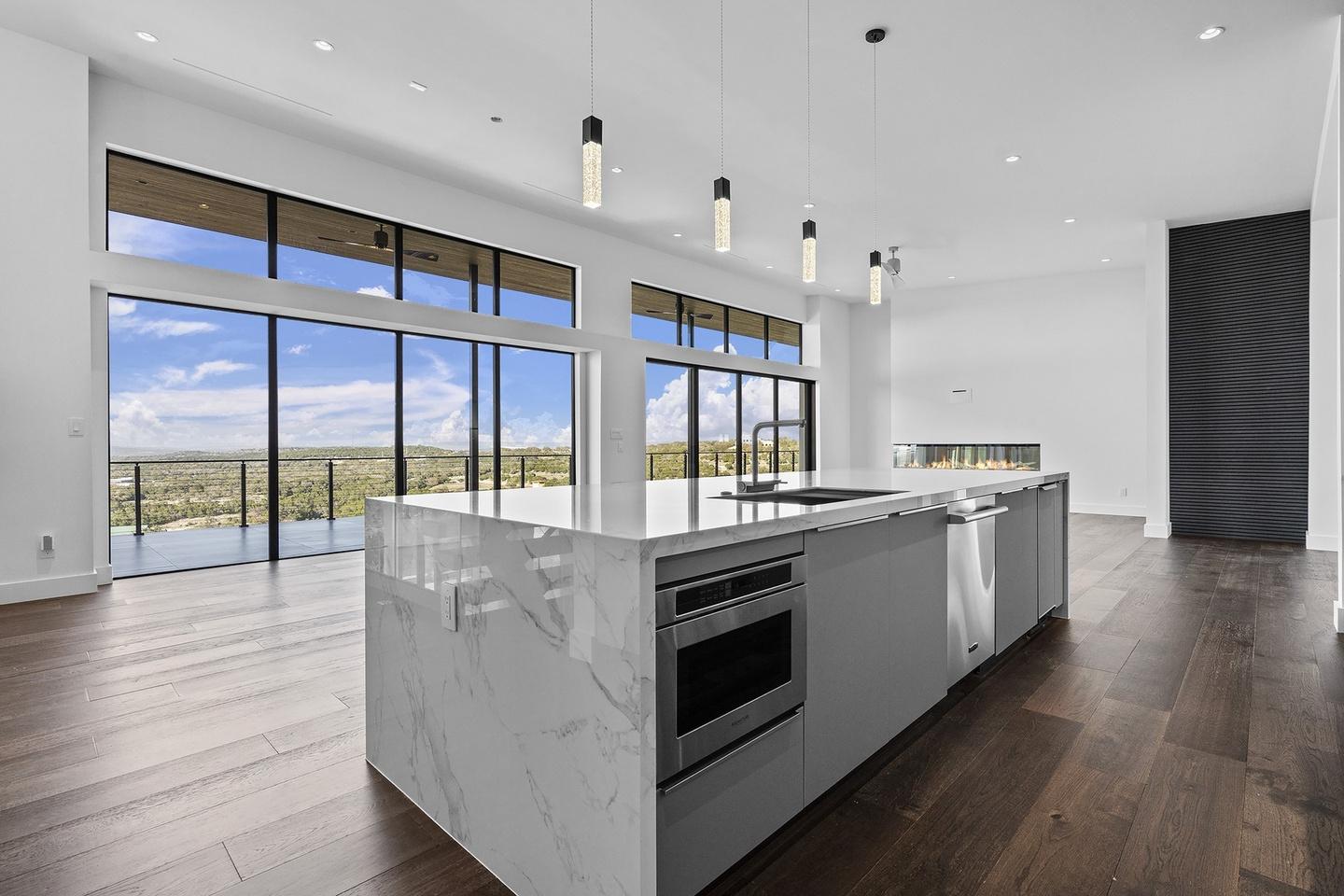
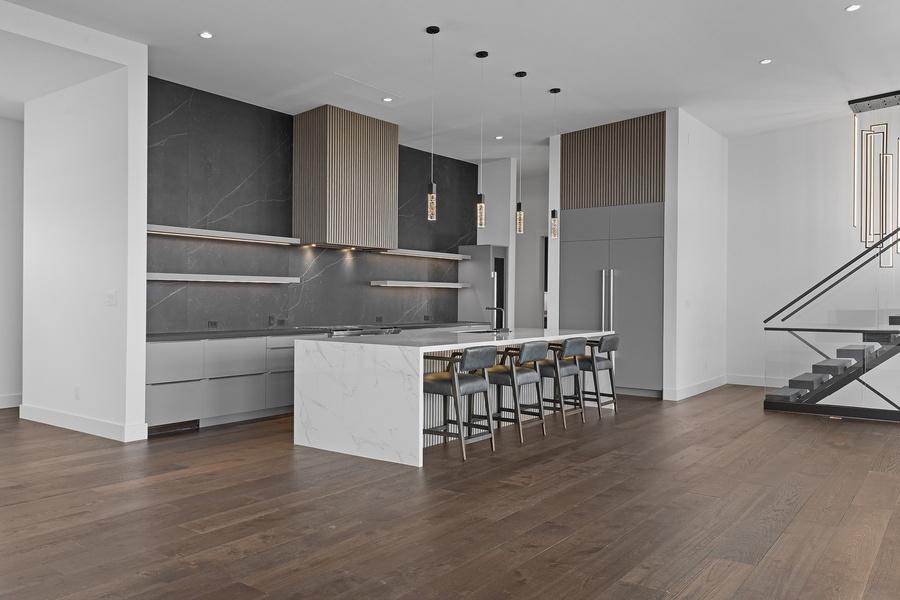
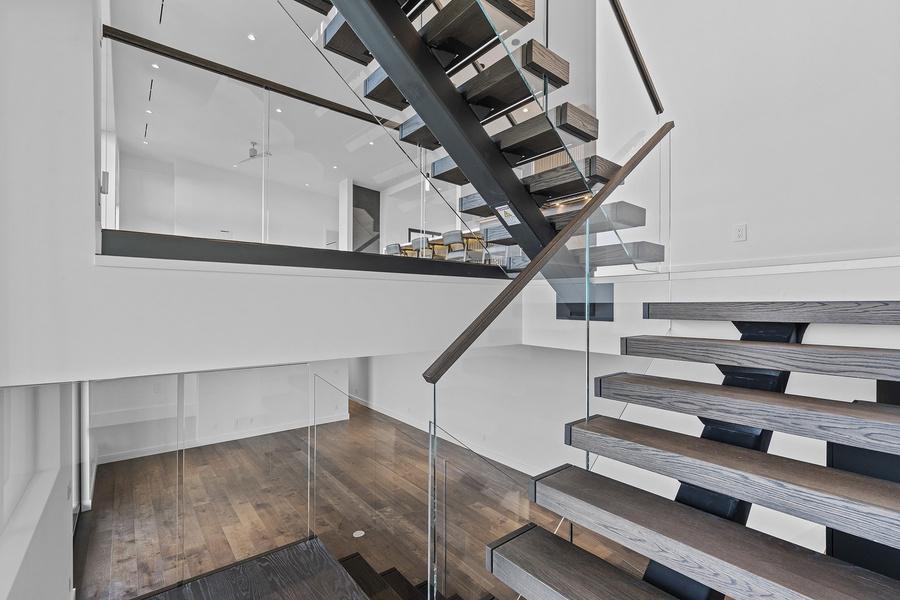
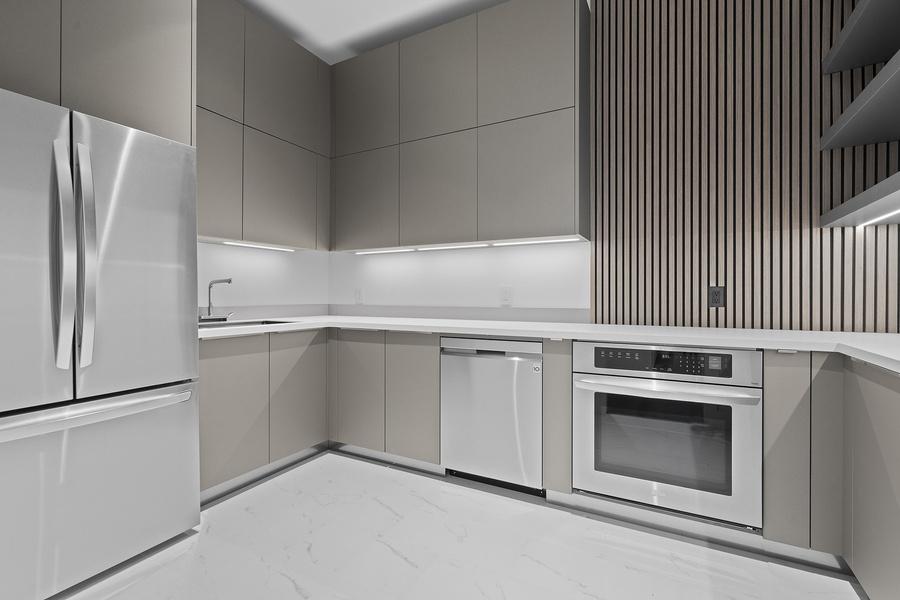
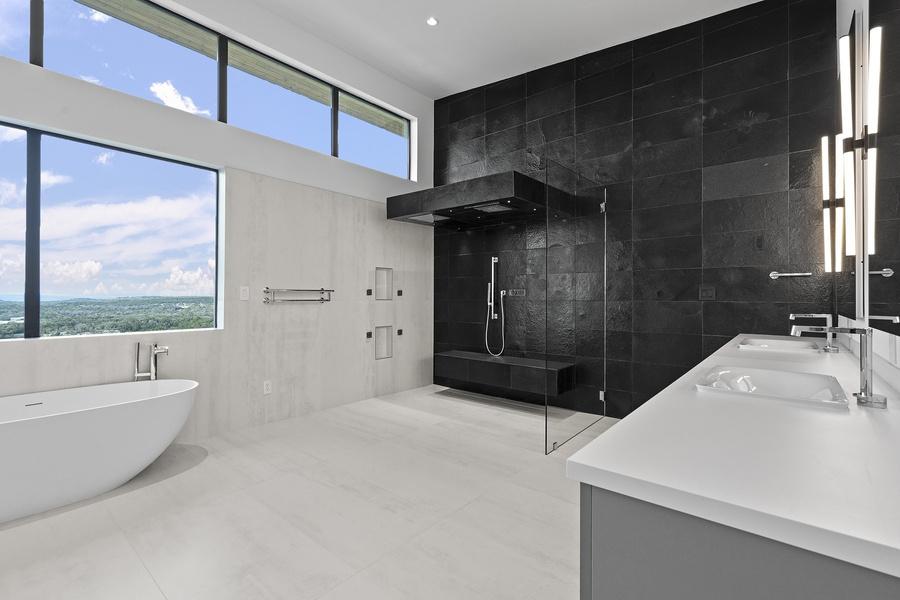
Lot Size: 1 AC
4,970 SF
5 Beds/4.5 Baths
4-Car Garage
Floor to Ceiling
Windows
Infinity Edge Pool + Spa
+ Fire Feature
Split Level Floor Plan
Spacious Primary Suite
Primary Closet: Washer/Dryer & Steam/ Dry Cleaning Unit
Butlers Pantry
Expansive Balconies with Hill Country Views
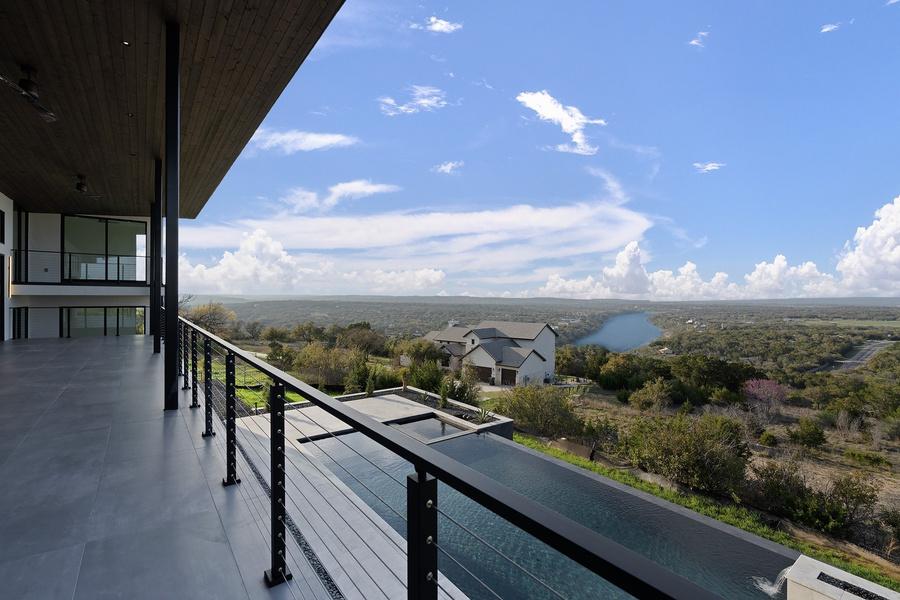
H I G H L I G H T S
PROPERTY
Lake Travis ISD Low Tax Rate
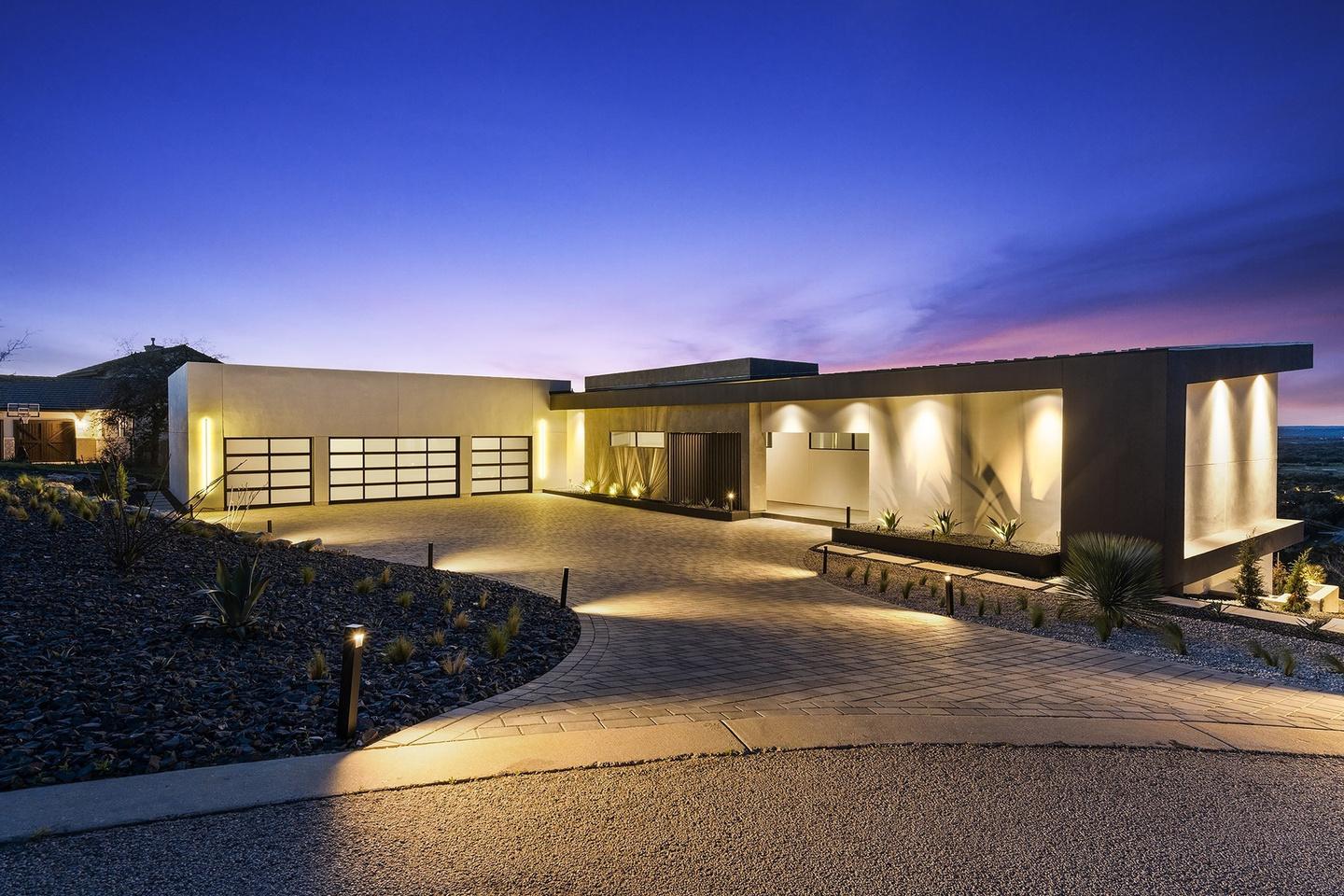
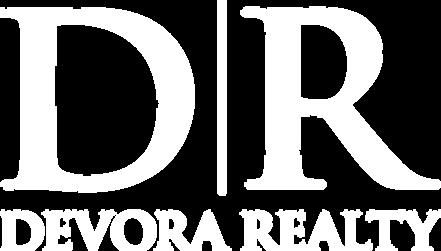

1 7 0 2 M O O N L I G H T . C O M P h i l i p V o n B a c k s t r o m R E A L T O R ® M: 512.800.1247 PHILIP@DEVORAREALTY.COM D E V O R A R E A L T Y . C O M
Custom
Crafted
to perfection by Steve Zagorski Architects and constructed by Credence
Homes of Austin
