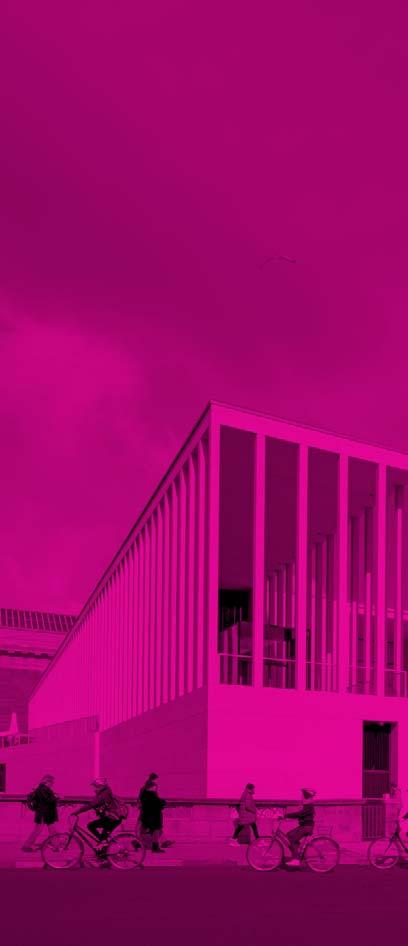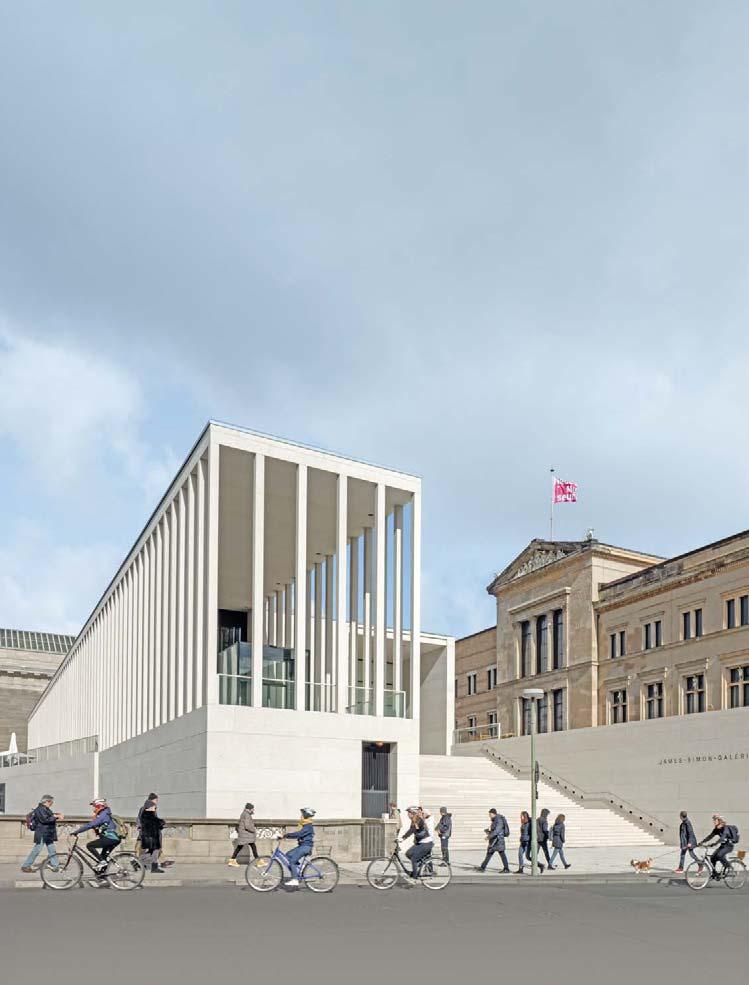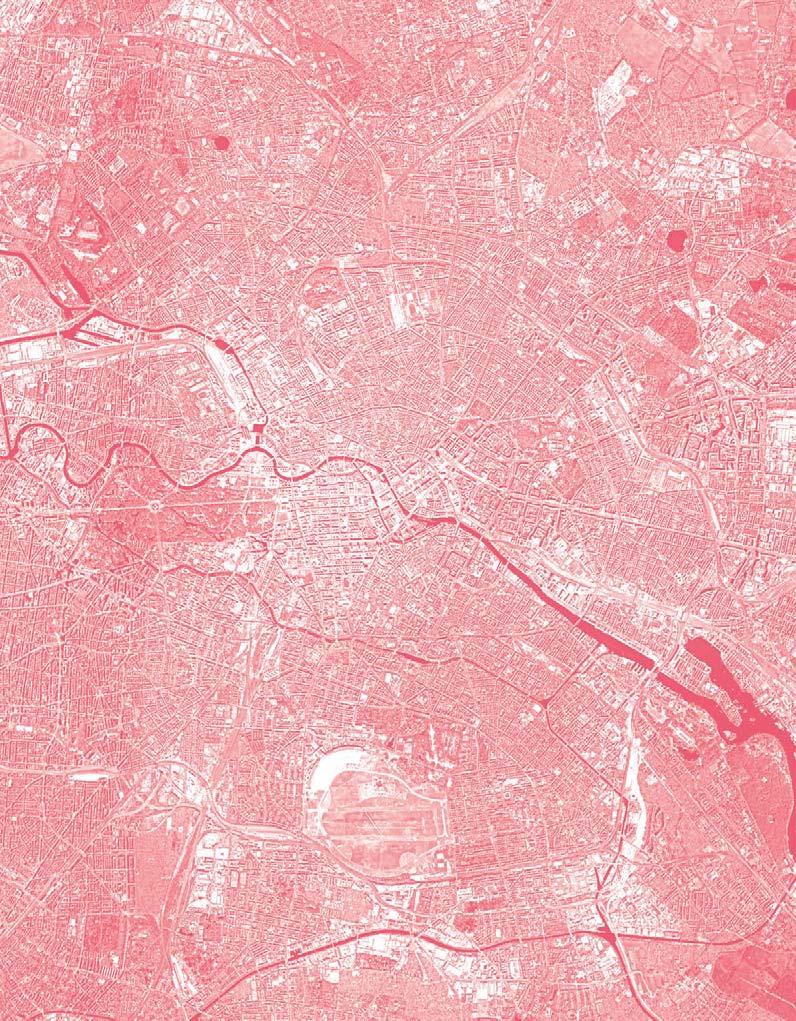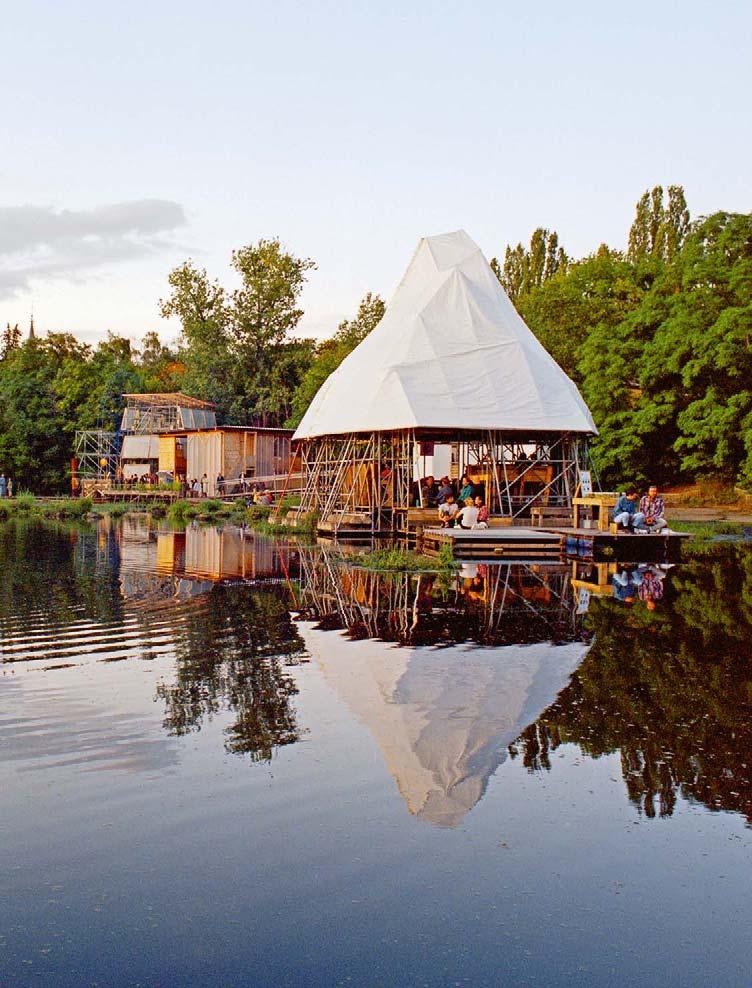Half Planned, Half Improvised Floating University
Since 2018, Berlin’s first university built on piles has been located right across from the site of the former Tempelhof Airport airfield, nestled between sports fields and an allotment garden colony. Its architecture is as unusual as the location and the concept of the Floating University – which, as mandated by the Berlin Senate, is no longer allowed to call itself a university and has since written its name with the word crossed out.
What at first glance may look like a forgotten frog pond is actu ally one of the rainwater retention basins built in the 1930s to drain the Tempelhof airfield during heavy rainfall. The basins still function today: when it rains, a pond forms, slowly draining into the Landwehr Canal.
021 1
For security reasons, the site remained closed for more than 80 years; this enabled the development of a unique ecosystem with myriad plant, animal, and algae species. It is a place full of paradoxes: oddly removed from the city yet located in the city center, created by humans and reclaimed by na ture, a hybrid between a dystopian vision of the future and a contemporary jungle paradise.
The architecture collective raumlaborberlin has already dealt with the vast open space of Tempelhofer Feld and its possibilities for appropria tion in the past. Among other things, they organized a Do-It-Yourself World Exhibition for artists there in 2012. This is also how the collective came across the rainwater basin. By 2018, they had developed a concept for its temporary use as an “offshore campus” for dialogue on the future of cities. Raumlabor invited cooperation partners, including 25 European universities, and submitted funding applications. Then began the construction of an initial basic structure comprising timber buildings, walkways, platforms, seating, and gathering areas stretching across the shallow basin. Open wooden structures, some of them with multiple levels, are supplemented with scaffolding and plastic elements as well as fabric for sun and rain pro tection.
Half planned, half improvised, a robust raw structure was created that constantly changes according to the skills and desires of its users. Every year, new versions or interpretations of the university emerge, like a song covered by different performers. A diverse program quickly devel oped, featuring concerts, readings, discussions, workshops, film screenings, barbecues, dance performances, nature tours, and sports courses. A non-profit association was established to turn the temporary facility into a permanent one. In 2021, at the Architecture Biennale in Venice, Floating University received the festival’s highest award, the Golden Lion. The exemplary project shows how residual urban spaces can be conquered, activated, interpreted, and implemented in multiple ways with little intervention. Nevertheless, its future is uncertain, as the state-owned Tempelhof Projekt GmbH and the municipal district would prefer to see the temporary structures removed. Paradoxically, its success and popularity seem to be the project’s biggest threat. fh
022
CULTURE AND EDUCATION
Site plan Scale 1:2,000
The educational campus that occupies the rainwater retention basin at the
former Tempelhof Airport is a constantly changing, do-it-yourself structure.
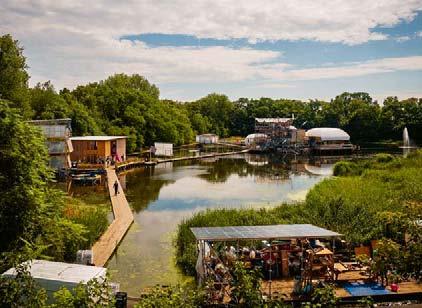
023 ○ 1 Floating University raumlaborberlin
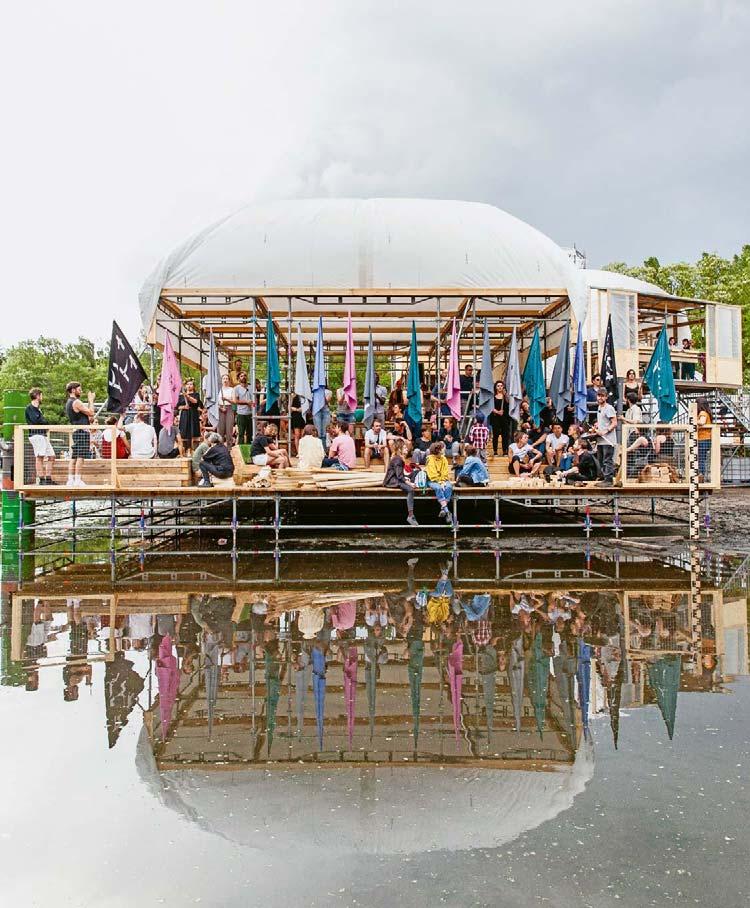
024 CULTURE AND EDUCATION
For decades, the rainwater retention basin lay dormant. Then a diverse group led by raumlaborberlin showed how
urban wasteland could be infused with a new identity, even on a small budget.

025 ○ 1 Floating University raumlaborberlin
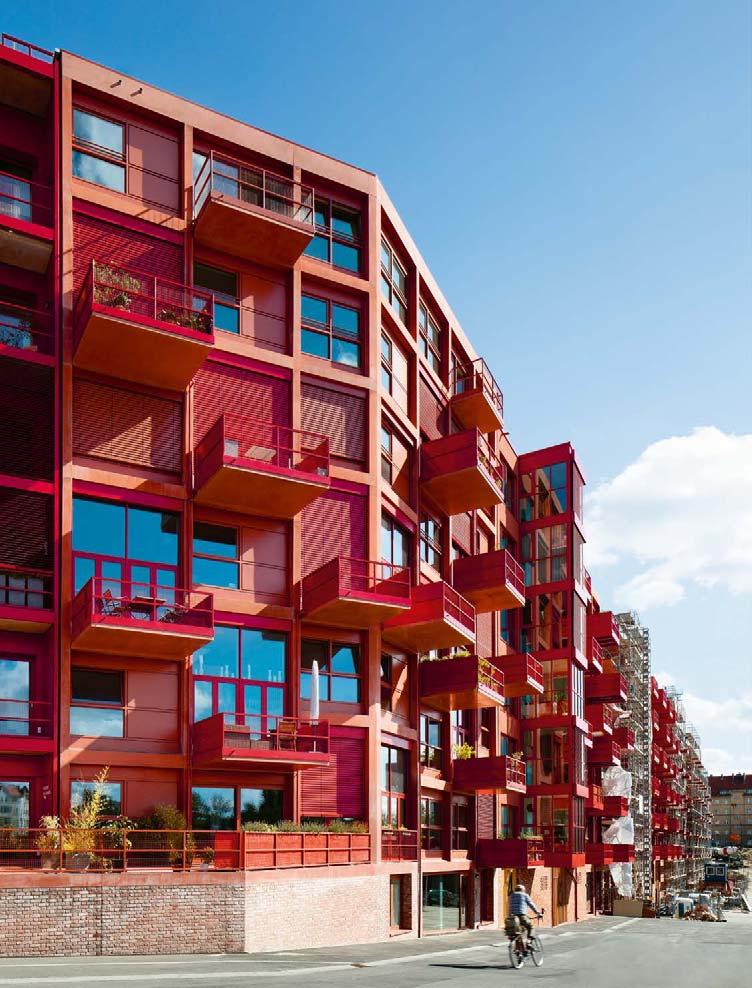
Clients: UTB Projektmanagement (Am Lokdepot 1–5, 9, 11–12), Grundstücksverwaltungsgesellschaft Heyden (Am Lokdepot 6), private building group (Am Lokdepot 7/8 and 10)
Structural design: ARUP Germany, IB-bauArt Berlin, Ingenieurbüro Doliva Landscape design: Atelier Loidl, Lohrengel Landschaft Completion: 2017 Area: Approx. 19,000 m2
Use: Residential, studios, commercial, restaurants
Housing units: Approx. 220
Robertneun
Show Your Colors Am Lokdepot
In the 2000s, a 20,000-square-meter lot was still vacant at the southern end of Park am Gleisdreieck, located on the border between the districts of Schöneberg and Kreuzberg in a north-south direction along a busy railroad track. Because of the noise, the land around the two former halls of the locomotive depot – flat industrial buildings made of steel and brick – was designated as a commercial area. An investor asked Robertneun Architects for a design study. At their own risk, the architects came up with three possibilities, one of which was residen tial. They recognized the potential of this location with its wide view over the tracks and the adjacent sports fields: A more open horizon is hard to find in Berlin. With their residential proposal, they won over the
149 13
Am
Lokdepot 1–6, 10, Kreuzberg
investor and then the two districts, which made the necessary changes in the urban development plan so it could be built.
Robertneun drew up design specifications for the whole row of 15 houses and around 220 apartments, plus commercial spaces, a bar, and studios on the first floor. In addition to the investor’s classic condomini ums, two houses were allocated to building groups. The basic structure comprises plots of equal depth and 7, 14, or 21 meters wide; the architects speak of S, M, and L. The different sizes enabled a wide range of apartment typologies and sizes. All buildings share the same urban base of red brick, which compensates for the height differences of up to 7 meters along the entire length. The architects also specified the materials to be used and the shades of red for pigmented concrete, metal, and recycled bricks – tones derived from the industrial environment, particularly from the architecture of the old locomotive depot.
Seven of the 15 buildings were designed by Robertneun and demon strate the architectural possibilities within the specifications. At the base level, the entrances celebrate the imposing floor heights with massive entrance gates and oversized house numbers. The six floors above offer a variety of housing types, even in the narrowest of buildings: one-bedroom apartments that can be connected to neighboring duplexes if needed, full-length apartments, and apartments with interlocking split levels. The facades reflect the diversity inside, be it with a metal shelf installed in front of the house for deep loggias or balconies that protrude far from the facade. Their bold red color does not at all seem like a provocation but appears surprisingly natural. fh
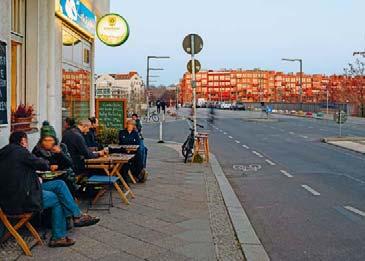
150
LIVING
The architects also developed the site plan. Aiming for a mix of housing types, they divided the long row into plots of different widths: size S for multilevel living around a two-story loggia; size M for single-floor apartments with a freight
elevator and balcony as a second escape route; and size L with multi-unit apartments with winter gardens and cantilevered balconies.
151 ○ Am Lokdepot Robertneun 13
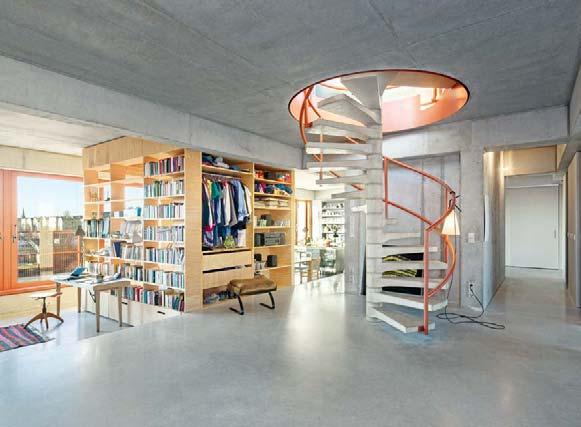
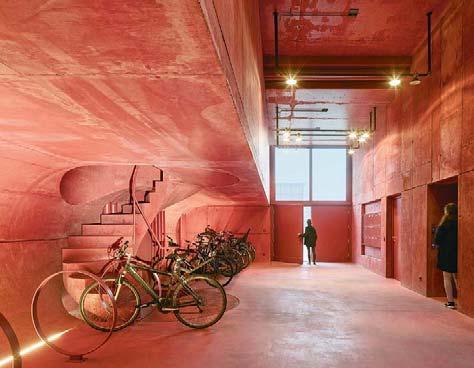
152 LIVING
Sample unit arrangement, upper floor
Ground floor
Third floor
Fourth floor
Fifth floor
Sixth floor
153
○ Am Lokdepot Robertneun 13
Am Lokdepot 1: Isometric, floor plans, apartments Scale 1:400
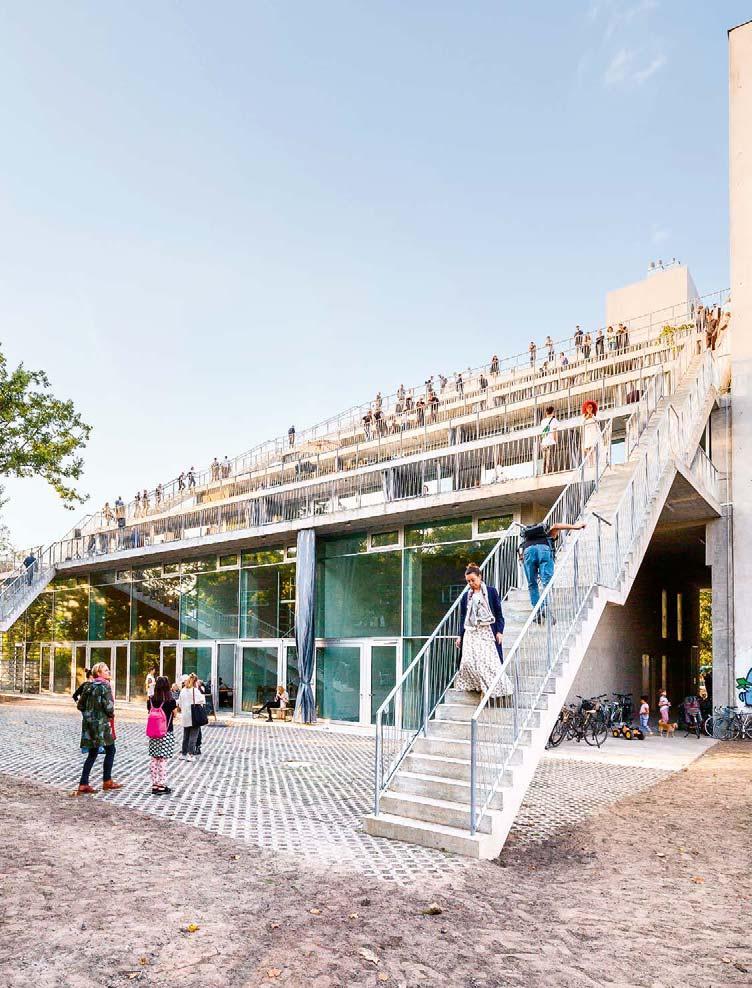
Clients: Lobe Block /Olivia Reynolds and Elke Falat
Structural design: Pichler Ingenieure Site supervision: Muck Petzet Architekten
Completion: 2018 Area: 2,800 m2
Use: Studios, offices, restaurant
Brandlhuber + Emde, Burlon, Muck Petzet Architekten
Logic of Indeterminacy Lobe Block Terrace House
The Lobe Block is a cheerful, neo-brutalist concrete mountain that fits surprisingly well into its heterogeneous surroundings in Wedding. The client Olivia Reynolds had approached the architects Arno Brandlhuber, Thomas Burlon, and Markus Emde with the request to design a flex ible-use studio building, whose spaces she wanted to fill with select tenants from the creative industries. It was to have enough common areas to allow group creativity to emerge and potentially be used for residential purposes. Reynolds had found a plot of land in an industrial area less than 100 meters from the Gesundbrunnen train station. The three architects, who with their office b+ often collaborate with exter nal partners on a project-by-project basis, worked on this project with Muck Petzet Architekten.
315
29
Böttgerstrasse 16, Wedding �� lobe.berlin
Together, they developed the basic form of a stepped building for the deep site, with deep floors lit only from the north and south. To the east, the new building adjoins the 40-meter-long firewall of the neighboring building; to the west, its closed concrete wall serves as a new firewall. The curved property boundary becomes a rugged relief with vertical offsets. Attached to each floor is a 6-meter-wide terrace. Facing south, they connect almost seamlessly with the interior through a glass facade with floor-to-ceiling sliding doors. Two sculptural staircases connect these ter races to form a semi-public space. These spaces serve as meeting places, where tenants meet on their way to their studio or office, during breaks, or at events on the terrace. When it rains, the water runs down the sloping terrace surfaces and stairs, transforming the building into a giant rock with a flowing waterfall. Towards the street in the north, the terracing at the rear forms a negative: The double-height ground level recedes 7.50 meters from the road, creating a covered forecourt beneath the projecting upper floors. The main access leads through a wide passage to the garden side and the two outdoor staircases.
According to the architects, the “logic of indeterminacy” applies both inside and out. Although the building is designed for commercial use, the visible installations and lightweight walls made of plasterboard or mar itime pine plywood allow for easy conversion to residential use at any time. Each unit has connections for kitchens and bathrooms, and all building code requirements for residential buildings were considered, such as fire protection and energy-saving regulations. Inside, the boundaries between living and working, inside and outside, community and privacy become blurred. The architecture asks its users not to take these limits for granted but to find them individually and shape the space according to their own needs – and to adapt it again and again. fh
316
WORK
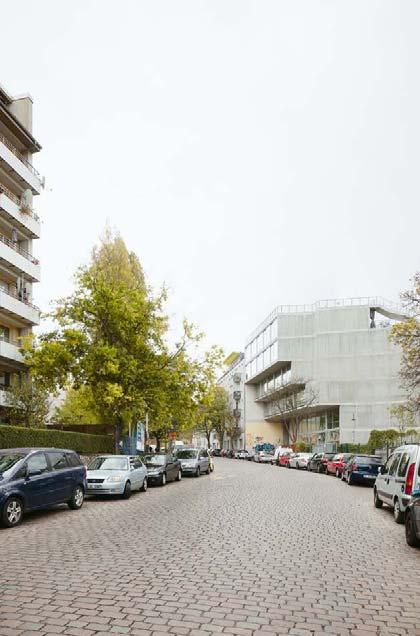
317 ○ 29 Lobe
Block Terrace House Brandlhuber + Emde, Burlon, Muck Petzet Architekten
Site plan Scale 1:4,000
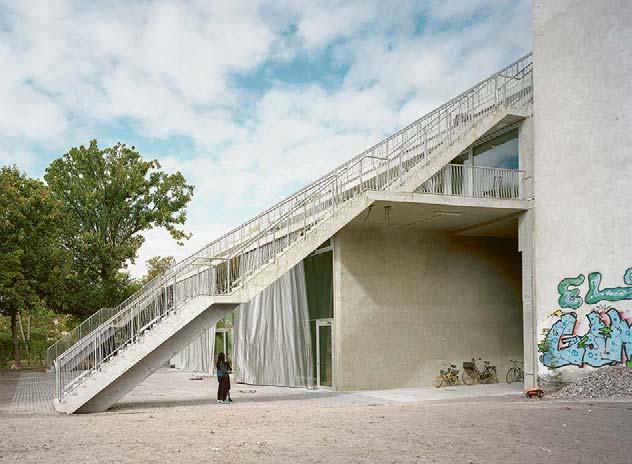
318 WORK
9 10 12 11 99 13 15 15 15 15 246 35 7 1 8 a a 14151515 13 319 aa
floorFirst floor
floor 1
2
3
4
5
6
7
8
9 Void 10
11
12
13
14
15
floor plans Scale 1:750 29 Lobe Block Terrace House Brandlhuber + Emde, Burlon, Muck Petzet Architekten ○
Ground
Fourth floor Mezzanine
Forecourt
Coworking space
Kitchen
Restaurant
Central waste room
Art gallery
Passageway
Children’s play house
Office
Storage
Technical room
Terrace
Yoga studio
Art studio Section,
EditorsFlorian Heilmeyer, Sandra Hofmeister
AuthorsFlorian Heilmeyer (fh), Sandra Hofmeister (sah), Jasmin Jouhar (jj), Norman Kietzmann (nk), Barbara Zettel (bz)
InterviewsDavid Chipperfield, Tanja Lincke, Matthias Sauerbruch
Project managementSandra Hofmeister
Editorial teamMichaela Busenkell, Michelle Grau, Charlotte Petereit, Jasmin Rankl, Marlene Schwemer
TranslationAlisa Kotmair
ProofreadingMeriel Clemett
Graphic designstrobo B M (Matthias Friederich, Luis Schneider, Julian von Klier)
Architectural drawingsLisa Hurler, Barbara Kissinger
Production and DTPRoswitha Siegler, Simone Soesters
ReproductionLudwig Media, AT–Zell am See Printing and BindingSchleunungdruck GmbH, Marktheidenfeld
PaperMunken Lynx zartweiß 120 g, Bengali light green 80 g (content), FLY ultra white 400 g (cover)
© 2022, first edition DETAIL Business Information GmbH, Munich, detail.de 978-3-95553-591-9 (Print) ISBN 978-3-95553-592-6 (E-Book)
This book is printed on FSC certified paper, meaning it was responsibly sourced from certified forests, which are managed with respect for the environment and for the people who live and work in them, recycled sources, or other controlled sources.
This work is protected by copyright. The rights conferred thereby, in particular those of translation, reprint, lecture, extraction of illustrations and drawings, microfilming or reproduction by other means and storage in data processing systems are reserved. The rights to translation, printing, presentation, extraction of illustrations and drawings, microfilming or reproduction in other ways and storage in data processing systems are reserved, even if only excerpts are used. Reproduction of this work or parts thereof, even in individual cases, is only permitted within the limits of the statutory provisions of the Copyright Act as amended. It is generally subject to remuneration. Infringements are subject to the penal provisions of copyright law. The contents of this book have been researched and compiled to the best of our knowledge and belief and with the utmost care. No responsibility is taken for the completeness and correctness of the contributions. No legal claims can be derived from the contents of this book.
Image Credits: Adenis, Pierre, p. 28/29 Alberts, Andrew, p. 140 –147 Bitter, Jan, p. 16/17, 90 – 96, 132, 133, 160 top, 160 bottom, 165 top, 188 –193, 274, 277, 278/279, 280 bpk /Berlinische Galerie / Hermann Rückwardt, p. 55 bpk /Geheimes Staatsarchiv, SPK, p. 264 top bpk /Kunstbibliothek, SMB, Photothek Willy Römer/ Willy Römer, p. 58 bpk /Kupferstich Kabinett, SMB /Jörg P. Anders, p. 52 bpk /Stiftung Preußischer Kulturbesitz, ART+COM, p. 54 bpk /Zentralarchiv, SMB, p. 42, 46 bottom, 57 brandt+simon, p. 217– 218 Bredt, Marcus, p. 270, 273 Brundert, Bernd, p. 125 top Brüning, Verena, p. 194, 200 Castro, Diego, p. 120
Crabbe, Matthew, p. 308 – 313 Ebener, Marcus, p. 205 Eichner, Tina, Solutions, p. 20 Esch, HG, p. 324, 328, 330/331 FHXB FriedrichshainKreuzberg Museum © S.T.E.R.N. GmbH, p. 156
Friedel, Andreas, p. 166 –173 Gardiner, Rory, p. 242, 245 top
Gehrke, Andreas, p. 222– 232 Ghinitoiu, Laurin, p. 128/129, 256 – 263, Ghinitoiu, Laurin courtesy OMA, p. 248 – 255
Goodwin, Marc, p. 101 Huthmacher, Werner, p. 148, 152 –155, 160 center, 210 – 215, p. 288 – 292
IMAGO /Jens Schicke, p. 267 top IMAGO /Günter Schneider, p. 267 bottom
Koenning, Nils, p. 327 top, 329 bottom Kojima, Yasu, p. 246
Küenzlen, Martin, p. 159
Landesarchiv Berlin, F Rep. 290 (02) Nr. 0025804/photo: Kiel, Willy, p. 269 bottom Landesarchiv Berlin, F Rep. 290 (02) Nr. 0073327/photo: Sass, Bert, p. 264 bottom Lanoo, Julien, p. 82 – 89 Löffelhardt, Markus, p. 165 bottom
McMahon, Benjamin, p. 300 Meckel, Dawin, p. 106, 111, 112/113
Meinel, Udo, p. 114, 182 –186 Menges, Simon, p. 62, 66/67, 68, 174 –181, 294, 297 bottom, 298 bottom Mørk, Adam, p. 236/237
Müller, Jörg F. (bpk), p. 117, 118 Nast, Michael, p. 219 – 221 Neusser, Peter, p. 284 Norlander, Rasmus, p. 247 Noshe, p. 163, 198 –199, 202, 206 – 209 Obkircher, Philipp, p. 150 Ortner&Ortner, p. 74, 77, 79 top Overmeer, Erica, p. 318, 320, 321 Reyle, Anselm, p. 204 Richter Musikowski Architekten, p. 39 Richters, Christian, p. 282, 285 top, 287 top Rokitta, Christoph, p. 123 Rose, Corinne, p. 240/241 Sauerbruch Hutton, p. 102 Schink, Hans-Christian, p. 109 Schlegelmilch, Cordia, p. 125 bottom Schnepp Renou, p. 30, 33 – 38, 75, 76, 78, 80/81, 317, 322/323 Schöneberg, Marion for David Chipperfield Architects, p. 303, 306 Schuller, Jasmin, p. 130/131 Seifert, Daniel, p. 23 bottom Stark-Otto, p. 267 center Stiftung Humboldt Forum im Berliner Schloß /photo: Alexander Schippel, p. 60 Thalhofer, Martina, p. 72 Tomaschko, Victoria, p. 24, 27 Uhalde, Cèlia, p. 70/71
Von Becker, David, p. 64, 134, 137, 138, 314
Von Bruchhausen, Jörg, p. 46 top
Zanin, Marco, Fabrica, for Fondazione Benetton Studi Ricerche, p. 18/19, 269 top Zintel, Urban, p. 98
Zscharnt, Ute, p. 164 Zscharnt, Ute for David Chipperfield Architects, cover, p. 40, 43 bottom, 44/45, 48, 49, 50/51, 65 top, 238/239, 297 top, 298 top, 305
All photos and drawings OMA, p. 249–255: © VG Bild-Kunst Bonn, 2022
The publisher would like to express its sincere gratitude to all those who have assisted in the production of this book, be it through providing photos, granting permission to reproduce their documents, or providing other information. All the drawings were specially produced for this publication. In some cases, we were unable to establish copyright ownership; however, copyright is assured. Please notify us accordingly in such instances.
336 Imprint & Image Credits
