

Dark Sky: precise light beams without spill light Easy programming: with 0-10V or Bluetooth 12 light distributions incl. zoom and framing optics

www.erco.com/beamer-site




Dark Sky: precise light beams without spill light Easy programming: with 0-10V or Bluetooth 12 light distributions incl. zoom and framing optics

www.erco.com/beamer-site

Over thirty years ago, Q-Tran was born with a vision: to manufacture superior power solutions. As we grew, we expanded our offering to include the highest quality LEDs and fixtures, positioning us as a leader in architectural lighting. Now it’s time that our brand reflects the dynamic, innovative company we’ve become.

Autodesk | Boston, MA
Lighting Designer: Lam Partners
Architect: Utile
Photographer: Chuck Choi











a complete range of 1.5" aperture downlights
n Very small-aperture, low-brightness downlight for general and accent illumination.
n High-lumen output and excellent color rendition for all applications.
n Multiple housing styles for mounting into all ceiling types.
n Very shallow ceiling depth required for both integral and remote drivers.
n 20º, 25º, 35º, 50º beam angles and Wallwash.
n Interchangeable optics and accessories.
n L70 (TM21 Projected 85ºC) = Static White 33K hours, Warm Dim 55K hours.
n Downlight UGR <16 meeting WELL Building criteria.


Sponsored by

Calling all lighting specifiers – designers, architects, and illuminating engineers – for an unforgettable evening of exploration and education. Dive into the world of sustainable luminaires and discover the tools you need to embark on your journey to cutting-edge design. Don't miss out on this opportunity!

James R. Benya,
By Mark S. Rea, PhD
By Randy Reid
Randy Reid
Randy Reid
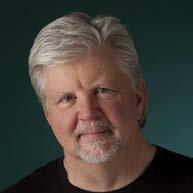







Randy Reid
Largest and Best Performing 1” Family of Cylinders & Downlights on the Market
Industry-Leading Output
Interior & Exterior




Scan the code to learn more
Congratulations to the 2024 Lumen Award Honorees for your contributions, innovations, and creativity to the architectural design world.

Soft Square Trim
Brand Customizable
Clean Aesthetics
Design Freedom

Scan the code to learn more
David K. Warfel
The language of light should effectively convey the true potential and value of light in clients' lives, moving beyond traditional layers to more impactful approaches.
ASHRAE/IES 90.1-2022 Becomes New National Energy Reference Standard
By Craig DiLouie, LC, CLCP
The author explains the process of energy code adoption, the probability of adopting the 2022 standard or its equivalent in different areas, and the latest updates in the standard, with a focus on lighting control requirements.
Ultra-Processed Sunlight
By Scott Zimmerman
Does the DOE's mandate on LED lighting and low E glass, which removes nearly all UV and near/shortwave infrared, truly harm immune, metabolic, and neurological health?
By Whitley Montaque
Fostering strong relationships with lighting designers through empathy and understanding, not aggressive tactics, enhances project outcomes.
you WILD?
Representation with Lauren Dandridge
Roberts
Lauren Dandridge advocates for diversity and representation in the industry, embracing her identity as a Black woman, mother, entrepreneur, and lighting designer to inspire future generations.

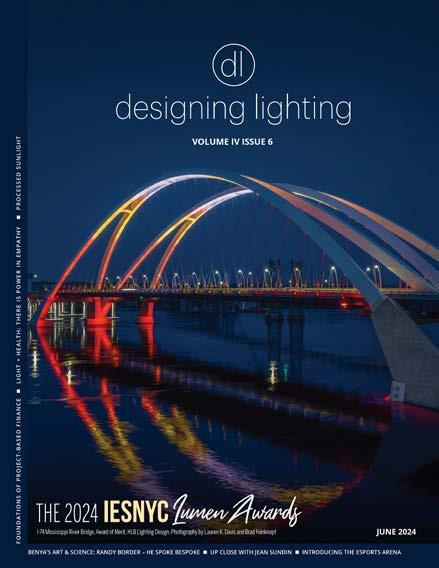

Outline. Redefine the Ordinary. The modern light column, artfully designed and meticulously crafted. Designed by Landscape Forms
Landscape Forms | A Modern Craft Manufacturer
Editorial Director: Randy Reid
Publisher: Cliff Smith
Director of Audience Development: Angie Hullfish
Contributing Writers:
James Benya PE, FIES, FIALD
Benya's Art & Science Contributor Principal at Design Services, Inc. and The Benya Burnett Consultancy
Shirley Coyle Up Close Contributor President, Cree Lighting Canada Principal, RELEVANT LIGHT Consulting Inc.
Craig Dilouie Get Control Contributor Principal at ZING Communications
Kelly Roberts Are you WILD? Contributor Principal, Primary Arc Design Past-President, WILD
Sara Schonour Circular Lighting Contributor Owner/Creative Catalyst, Luxsi
David Warfel
Residential Lighting Contributor Founding Designer Light Can Help You
Staff Writer Parker Allen
Published by EdisonReport 1726C General George Patton Dr. Brentwood, TN 37027
Phone: 615-371-0961 designinglighting.com






designing lighting is focused on the Business of Lighting Design™ and provides business information to the lighting design community. In addition to the website, designing lighting publishes bi-monthly online magazines featuring original content, interviews within the community and highlights successful award winning lighting designs. While designing lighting is based in the U.S., it has contributors from Europe and is developing a global presence. (ISSN 2693-9223)
Statements and opinions expressed in articles and editorials in dl are the expressions of contributors and do not necessarily represent the policies or opinions of the EdisonReport. Advertisements appearing in the publication are the sole responsibility of the advertiser.
The Richard Kelly Grant, established in 1980 by the New York Section of the Illuminating Engineering Society (IESNYC), is now accepting proposals for its 2024 cycle. Initially conceived as a scholarship program, it has evolved to support young professionals working in lighting across North America. Administered by the IES, the grant seeks to recognize and foster creative thought and innovative use of light.
Richard Kelly (1910-1977) was an American lighting designer generally considered to be a pioneer in architectural lighting. By age 25, Kelly had established his own New Yorkbased lighting practice before enrolling at the Yale School of Architecture, graduating from there in 1944. He later lectured at Yale, Princeton, and Harvard University. During his career, Kelly collaborated with leading architects of his time including Mies van der Rohe, Philip Johnson, Eero Saarinen, and Louis Kahn
The grant is open to individuals 35 years old and younger who are studying or working in the art and/or science of illumination in the United States, Canada, or Mexico. Applicants must demonstrate both accomplishments and potential contributions to the field of illumination. Submissions can include proposed, completed, or ongoing projects that showcase innovative uses of light to solve problems or enhance understanding. The competition celebrates and encourages to reward professionals who embody the ideals, enthusiasm, and reverence for light championed by Kelly - providing cash awards to those who show exceptional creativity and potential in their work with light.
The Grant Committee considers works in a variety of areas, including but not limited to: • Architecture
Art
Education
Environmental Design
Health
Fixture Design
Software Design
Theater
Deadline for proposals is 30 June, 2024. This is an exceptional opportunity for young lighting professionals to gain recognition and support for their innovative projects and ideas.
Submit here


The BPM Series is a petite, architecturally designed LED image projector. At 12” in length, the BPM is a high performance instrument with 15,000+ CBCP at 19 watts. To learn more about the long list of professional grade features of the BPM Series, please visit our website. LED IMAGE PROJECTOR 120/277V
12” Length, 19 watts, 15,000+ CBCP Beam Angles From 20º to 60º
3 Plane Shutters Glass or Metal “E” Size Gobo
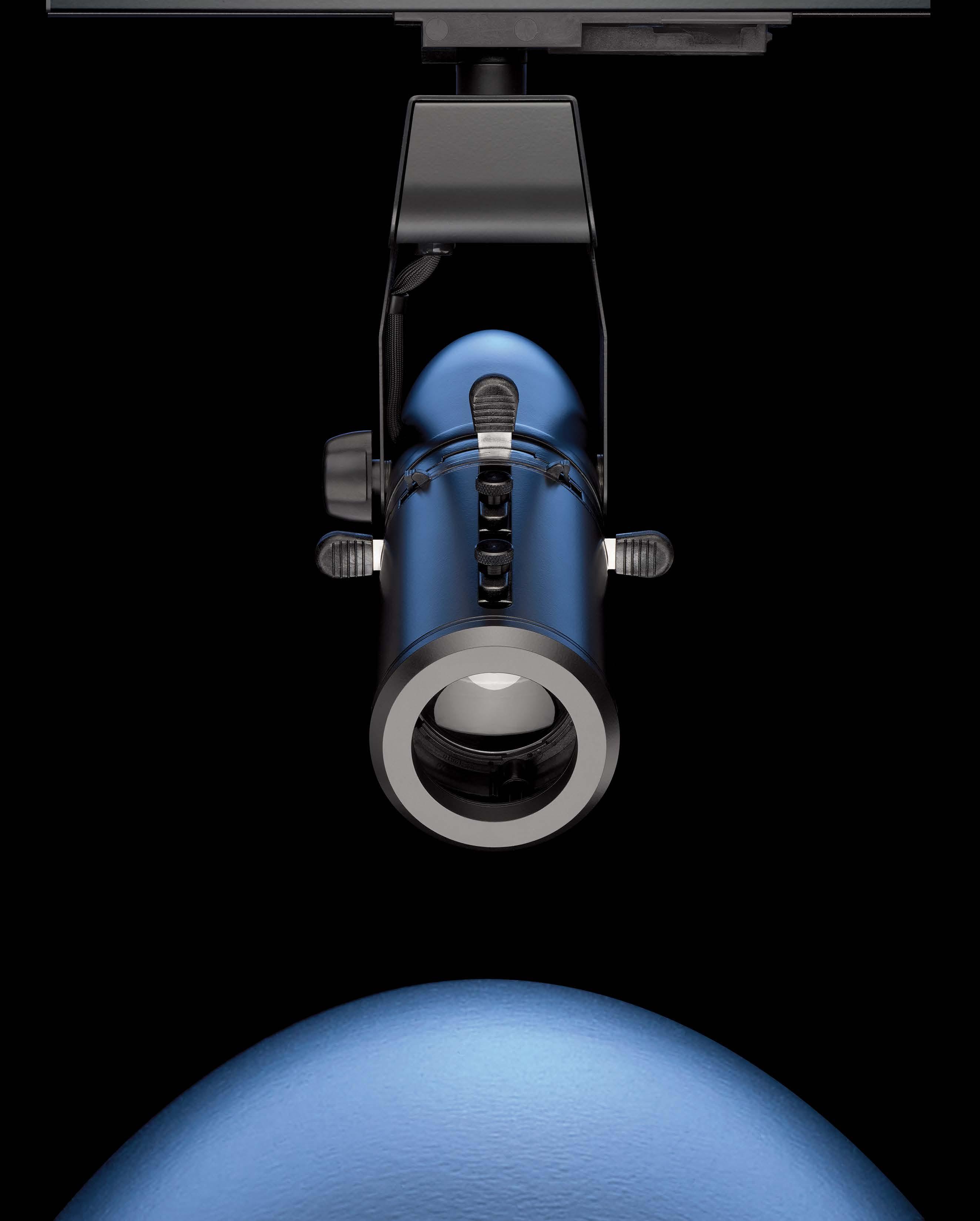

By
JAMES R. BENYA, PE, FIES, FIALD

As most lighting designers know, not every luminaire can be found in a catalog or website, especially those with a significant aesthetic relative to the project. While many of us have aesthetic skills that include being creative enough to imagine what a luminaire should look like, a small percentage of us are skilled at manufacturing engineering and realizing our ideas. Most of us, including me, rely upon lighting fixture sales representatives and the companies they represent to help us find the perfect luminaire. And often our visions need a custom or specialty lighting
manufacturer to make them come true.
In the history of lighting design in Northern California, a number of companies set up shop, and their products served many markets. Several had great significance to me as a lighting designer, including Gardco, Peerless, Boyd, and Prescolite, most of which have since been acquired as the lighting industry consolidated in the last three decades. What remained were a few smaller and specialty companies, and there was one company, Shaper Lighting,
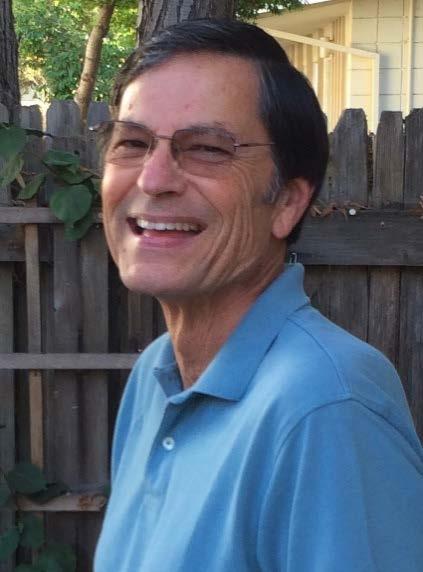
that stood out as being uniquely supportive of lighting designers, interior designers and landscape architects –and especially, architects. It was founded by Hans Shaper (1915-2004), a Holocaust survivor and industrialist who escaped Germany at the beginning of the war and first worked for Sam Herst, the late president of Peerless. He soon started Shaper Lighting Products in Richmond, California in 1952.
Randy Borden, an architect who started using Shaper’s products in the late 1970s, took up Hans’ offer to retire, and Randy bought the company in 1983. Key personnel included his second in command, Allen Reaves, and a decade later, the late Robert Bruce Thompson1 joined them as National Sales Manager. Ultimately, like most Bay Area lighting manufacturers, Randy sold the company to a conglomerate (Cooper Industries) in 2001 and worked there until 2005.
However, corporate work was not for Randy. He chose to start over, continuing to serve the lighting community with a new company, Borden Lighting, making small-run bespoke products that filled the special need of many very hands-on architectural projects. He is, after all, an architect, and his products reflect his aesthetic taste and skills and those of his audience of design professionals with a decidedly modernist architectural leaning.
Over the years I counted on Randy, Allen and Bruce; we’ve stayed in touch, and recently our conversation turned to Randy’s reminiscence. He tuned his talents in lighting as a rookie under the tutelage of Hans and began his transition towards decorative architectural lighting in the purest sense. “Those were exciting times, the very beginning of the groundswell of change from incandescent to compact fluorescent lamps”, he recalls. “When Hans Shaper handed me a small magnetic ballast and a triple tube small fluorescent lamp, he said, ‘This is the future of lighting’.” Randy knew he was on the cusp of a sea change in the
lighting industry and that it would set his future course.
At the time, decorative lighting was designed around the incandescent light bulb. To conserve energy—driven by code—compact fluorescent lamps provided a way to make decorative fixtures more energy efficient while also providing longer lamp life.
Randy noted, “At Shaper Lighting, that meant configuring existing incandescent fixtures for compact fluorescent (CF) lamps. At the same time, it enabled new form factors, designed around CF lamps. So, from the mid-80s through the early 2000s, decorative fixtures, as well as commodities such as downlights, fixture design was based on CF lamping for commercial and institutional use.” He also noted, “Technology had its problems with magnetic ballasts and flickering starts for CF lamps,” which were eventually solved by electronic ballasts and improved lamp technology.
Randy and Shaper Lighting, being California-based, were among the first to design families of fixtures specifically for CF lamps, as well as using CF lamps in cataloged and bespoke designs for lighting designers like yours truly.
When Randy started Borden Lighting, it was about the time of the first practical white LEDs. He quickly learned that LEDs were not like legacy lamps, but they could be configured as a source for most applications. Randy, like many of us, considered early attempts to make LED lighting to have been the “wild-wild west.” LEDs didn’t have the horsepower to provide useful light. Their efficacy was unimpressive. Heat management was a serious problem. Color temperature and color rendering were worse than compact fluorescent. And flicker…. oh my.
For these and other reasons, LED technology moved very slowly at first. For decorative fixture manufacturers, the first challenge was adapting them to existing products, in many ways like the transition from incandescent to compact fluorescent sources. Then, as the technology advanced and LED manufacturers offered a greater variety of increasingly useable form factors, drivers and supporting hardware, Borden Lighting was able to both readily adopt existing luminaires and create brand new products, many of them not practical using legacy light sources.
Perhaps the hardest part of evolving to using LEDs was learning how to manage heat in a whole new way. Legacy lighting products got hot, so luminaires were designed to use air movement to cool. LEDs could not be allowed to get too hot themselves or their life would be impacted.
“When Hans Shaper handed me a small magnetic ballast and a triple tube small fluorescent lamp, he said, ‘This is the future of lighting’.”

In 2009, the author conceived a post-top light for Yosemite National Park using a tunable LED light engine mounted in a heat sink atop the post shining up onto a solid hood above, and a prototype was built by Borden Lighting and demonstrated at the park. Randy Borden then worked with lighting designer David Malman to improve the design for Malman’s specifications at the Presidio National Park, and it became the Borden 922, now the Manning B-922.
In 1997, for a project at the Yosemite Lodge, the author asked Shaper Lighting’s Allen Reaves and Randy Borden to adapt their model 719 wall sconce to mount onto a post to be used as bollard. The result evolved to LED and became the Borden 919, now offered as the Manning Borden Collection B-919.


In 1988, working with architects SMWM, the author asked Shaper Lighting to engineer and build a distinctive semi-indirect Biax pendant luminaire with a central downlight for use in the event and meeting spaces of the Everline Hotel and Resort (formerly Resort at Squaw Creek), Olympic Valley, CA. Randy Borden and Allen Reaves created two versions, a large version for large spaces and a smaller version for meeting rooms. The luminaire became a part of the Shaper catalog and continued for more than a decade after the Cooper Lighting acquisition.
At first this was a problem, but as luminaire designs evolved, heat became less of an issue. By 2014, fixture manufacturers could offer at least 50,000 hours of LED life, and maintenance became a feature and attraction of LED fixtures. For instance, with outdoor lighting (one of Randy’s fortes), LEDs operating 12 hours per day should last 16 years without much maintenance.
Because of his background at Shaper, Randy followed the evolution of LED replacement lamps carefully. There was a certain simplicity to making luminaires with sockets, and for the foreseeable future, screw-based lamps and fluorescent tubes with internal drivers have definite appeal. He points out, “So when the really cool LED ring pendant isn’t producing light, no one can just “change the light bulb”. The fixture may even have to be demounted to change the LED tape and/or the driver.”
He also recognizes that LEDs have allowed fixture design to evolve, creating exciting new form factors. He said, “ADA wall sconces and some pendant fixtures can only be designed with LED modules or tape and drivers that are built-in”.
However, he still has reservations. “I would suggest that not enough time as been given to ‘how to change the light bulb’. There’s probably a joke there about how many maintenance men does it take to change an LED.”
When Randy FINALLY retired, I was broken-hearted. Although I was reassured to see some of his most popular products now in the Manning Lighting catalog (including several that I had something to do with), I was afraid that his absence would leave something missing in lighting design. I sure hope that the enthusiasm for printed lighting and other options gives lighting designers back the ability to speak “bespoke” and the proudly create something that is, for the right client, truly special. ■
1 Check out the Robert Bruce Thompson Annual Student Light Fixture Design Competition (www.rbtcompetition.org) for more about him and his lifelong commitment to lighting fixture design.
Expert is an award-winning architectural lighting control system from Pharos. Expert Touch provides professional, attractive touchscreen interfaces for end-user selection of scenes, colour and intensity overrides.
• Auto-generated user interfaces
• Available on mobile devices using the free Expert Touch app
• Also available via elegant Expert Touch wall stations
Expert makes light of it.
Expert software is free to download. pharoscontrols.com/expert







S. REA, PhD By
Light and Health Research Center at Mount Sinai
Lighting is installed in buildings to benefit occupants. If there were no occupants, lighting would be unnecessary.
It goes without saying that no one wants to waste electric lighting energy (electric power × duration of operation) when a building space is empty. Not only does the generation of electricity have negative environmental and societal impacts through unnecessary carbon production, but someone also must pay for illuminating a space when it is empty.
Codes are put in place to help ensure that wasted lighting energy is minimized under the assumption that people will forget to turn the lights off when they leave a space and that daylight can reduce the need for electric illumination when the space is occupied. As a result, codes require that automatic lighting control hardware, and usually software, be installed in new construction and renovation under a second assumption that these automatic controls will not have a negative impact on the lighting’s benefits to the occupants.
We have become used to automatic motion sensors and
photosensors since the 1970s, when lighting represented about 50% of the energy devoted to commercial building operation and when reducing energy consumption, wasted or not, was a clear societal goal.
In that context, we did not think to question the validity of the two assumptions underlying code requirements for automatic lighting controls. Indeed, we collectively embraced them in our attempts to fight the energy crisis.
And today, because automatic lighting controls are now so common, we do not question the assumptions underlying code requirements.
It’s safe to assume that people will sometimes forget to turn the light off when they leave a space, but it is not always true. The fact is, we don’t really know much about the magnitude of wasted lighting energy due to forgetfulness, although there are some studies showing that manual control of lighting (i.e., remembering to turn the lights off when leaving) can save more energy than relying on automatic lighting controls alone.1


But it’s also safe to assume that automatic lighting controls can be so annoying that people will disable them, making their initial purchase unnecessary and limiting future energy savings.
Some may feel that annoying occupants with automatic lighting controls is just something we have to accept in our collective attempt to minimize wasted lighting energy (Figure 1). But in a broader, contemporary economic context where lighting only represents about 10% of the electric load in buildings, we also
need to know the cost of occupant annoyance.
This cost is not trivial, as is shown in the accompanying sidebar. The cost comparison in the sidebar relies upon the energy cost to a customer, which probably does not fully capture the environmental cost of energy generation. But at the level of building economics, the cost of annoying an occupant will completely swamp the cost of lighting energy waste due to occupant forgetfulness.
Codes are put in place to help ensure that wasted lighting energy is minimized under the assumption that people will forget to turn the lights off when they leave a space and... that automatic controls will not have a negative impact on the lighting’s benefits to the occupants.
The purpose of most lighting controls is to save energy. Energy savings are obviously an important consideration, but those savings should also be considered in a financial context.
For example, a common problem with motion sensors is the electric lighting turning off while the room is occupied. If turning off the electric lights results in a one-minute loss of productivity by a typical project manager sitting in a windowless private office, this loss in productivity is the financial equivalent of continuously operating the electric lighting in that same office for two days, five hours and twenty-five minutes.
Naturally, the costs of the employee, the overhead, electricity, the size of the office to be illuminated, and number of luminaires controlled by a motion sensor can vary considerably. So the following formulation can help estimate the relative benefit-to-cost ratio, or value, for a given situation where automatic controls aimed at turning lights off might affect productivity.
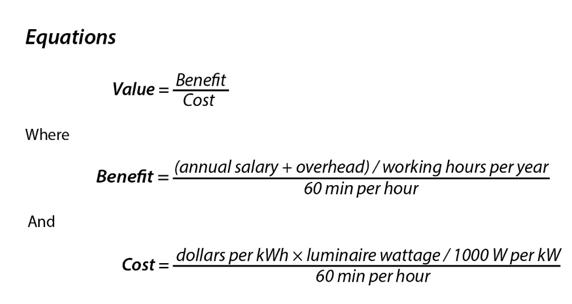

It's time to revise how we think about lighting controls. Today, we simply begin specifying lighting controls with the energy codes in mind. Given the cost differential illustrated in the sidebar, however, I suggest we begin specifying lighting controls, both automatic and manual, with the occupant in mind and then consider how to meet the energy codes.
Specifiers first need to establish empathy for the occupant, putting themselves in the shoes of the people they are presumably trying to support with lighting. While adopting that empathetic frame of mind, the lighting controls specifier needs to follow six basic steps (adapted from Nordman and colleagues2) when considering the selection of lighting controls.
1. Purpose: Define the benefit to occupants provided by a lighting control (e.g., safety, aesthetics, visual performance, circadian regulation).
2. Approach: Make the lighting control point or override easily accessible (e.g., at the entrance to a space, at the proper height for those in wheelchairs, on the luminaire itself).
3. Interpret: Ensure that the control point or override is intuitively linked to the lighting it controls (e.g., adjacent to the luminaire or on the luminaire itself).
4. Interact: Choose the control point or override that is easy and obvious to operate (e.g., toggle switch or slider dimmer).
5. Feedback: Ensure that an initiated operation of the lighting control point has an immediate, perceived effect (e.g., the room lighting status change can be seen or tactile stimulation can be felt).
6. Caution: Ensure that an unanticipated change in lighting status can be perceived and understood by the occupant before the lighting status actually changes (e.g., modulating the lighting level or auditory warning signal) so that the previous five steps can be completed.
These six “empathetic” steps should be completed, and I suggest professionally documented, when specifying both manual and automatic lighting controls. If the building occupants understand the purpose of the manual or the automatic lighting controls and they know how to affect the status of the lighting with an obvious and easily operated control point, either through initiation or override, their productivity will not be unnecessarily compromised. Moreover, because occupants will no longer permanently disable the lighting control, more lighting energy will be saved. ■
1. Maniccia D, Rutledge B, Rea MS, Morrow W. Occupant Use of Manual Lighting Controls in Private Offices. Journal of the Illuminating Engineering Society 1999;28(2):42-56.
2. Nordman B, Granderson J, Meier A, Papamichael K, Cunningham K, Wu K. Lighting Controls User Interface Standards. Davis, CA: California Lighting Technology Center, Lawrence Berkely National Laboratory. 2010. Report No. PON-08-002.
3. Forage. 10 Jobs That Pay $100K a Year. San Francisco, CA: Forage. 2023.
4. Connecteam. How to Calculate the Real Cost of an Employee. New York: Connecteam, 2023.
5. Mulroy C. How Many Work Hours in a Year? We counted the days and crunched the numbers. McLean, Va: USA Today. 4 January 2024.
6. Shrink That Footprint. Commercial Vs Residential Electricity Rates Across the US – 2024. Petersfield, UK: Shrink That Footprint. 2024.




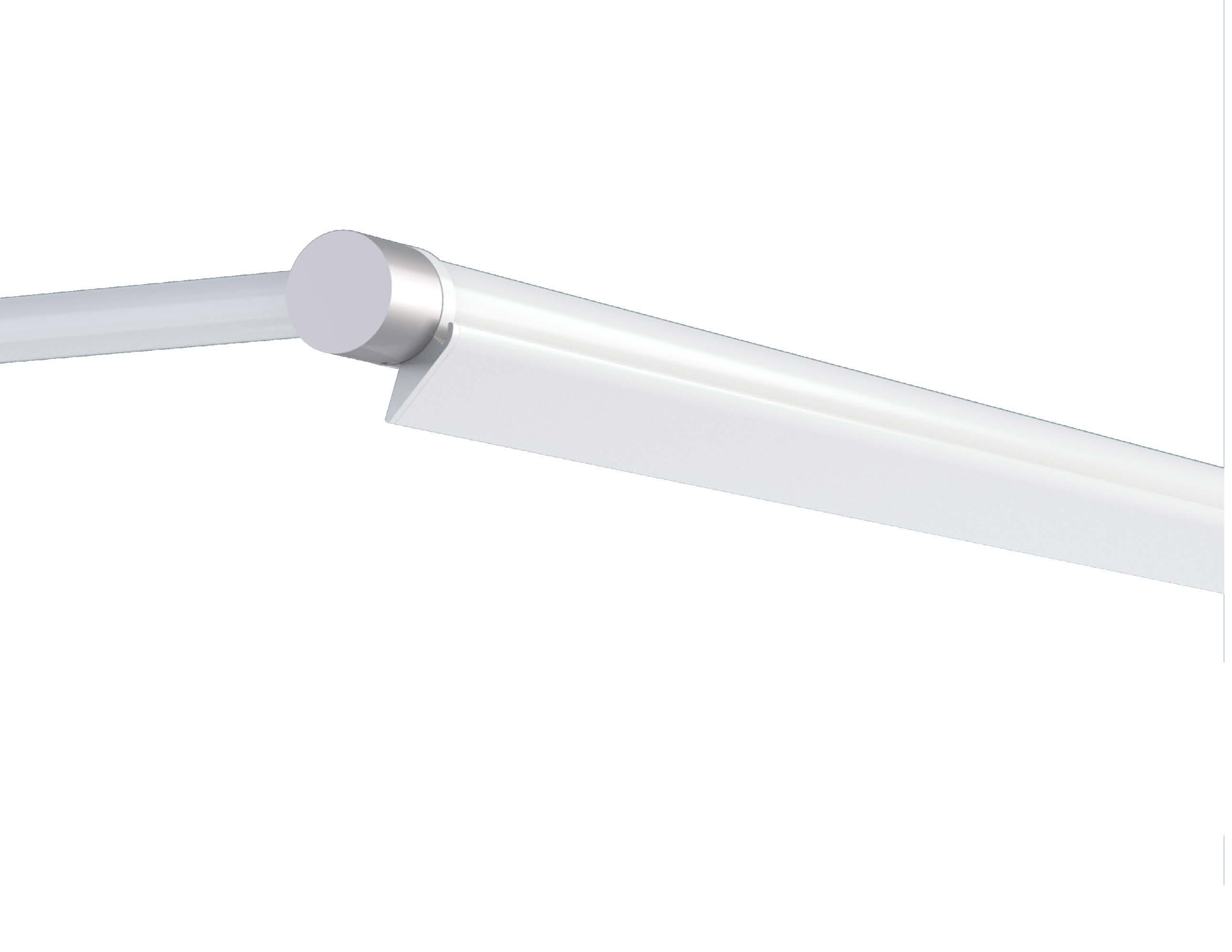


10 standard colors, RAL and custom options.
Color temp? I need warm
2700k to 4000k CRI standard and Dim2Warm, Tunable White or RGBW
Send cut sheet and pricing? Done. You’ll love it
Read 10:45 AM


On 6 June, in New York City, I attended an enlightening class on the business of light, conducted by Justin Smith from the Zweig Group. Justin, an engineer who returned to school to earn his MBA, was an excellent choice to lead this effort. The session was well-attended, with 16 participants almost filling the room to capacity.
Justin's presentation centered on the question: "What is it exactly that you sell?" He emphasized the importance of being able to communicate eloquently in client proposals. While every firm has experience, the challenge is to articulate what sets your services apart.
Justin stressed that the opening paragraph of any proposal should focus on vision shaping, as clients are essentially buying time to realize their vision. Most proposals start with a list of tasks and associated costs, but he argued that the emphasis should be on the value provided, not just the time spent. This approach shifts the focus from selling time to selling value. He suggested that instead of a generic opening paragraph like "We are a group of people that do...," firms should aim for statements like "We develop beautiful spaces..." He emphasized that the opening
statement should reflect vision and value.
To illustrate the concept of value, Justin shared a personal anecdote about seeking a cup of coffee at 3 am in Seattle when he has jetlag. At that moment, he would willingly pay $10 or even $15 for a cup of coffee due to its perceived value at that time. The key takeaway was to understand what value clients place on services and to price accordingly. He pointed out that the decision to hire a lighting designer is often an emotional one, but it is rationalized with numbers.
A significant part of the class was dedicated to understanding key financial concepts: Value, Price, and Cost. Justin encouraged designers to link price to value rather than cost. For instance, international design projects might be more prestige-oriented and less price-sensitive, though this can vary by region. However, one participant who works in Mexico disagreed, saying her clients often perceive American firms as more expensive.
The discussion then moved to primary expenses, particularly direct labor and other expenses. Direct labor is
The key takeaway was to understand what value clients place on services and to price accordingly.
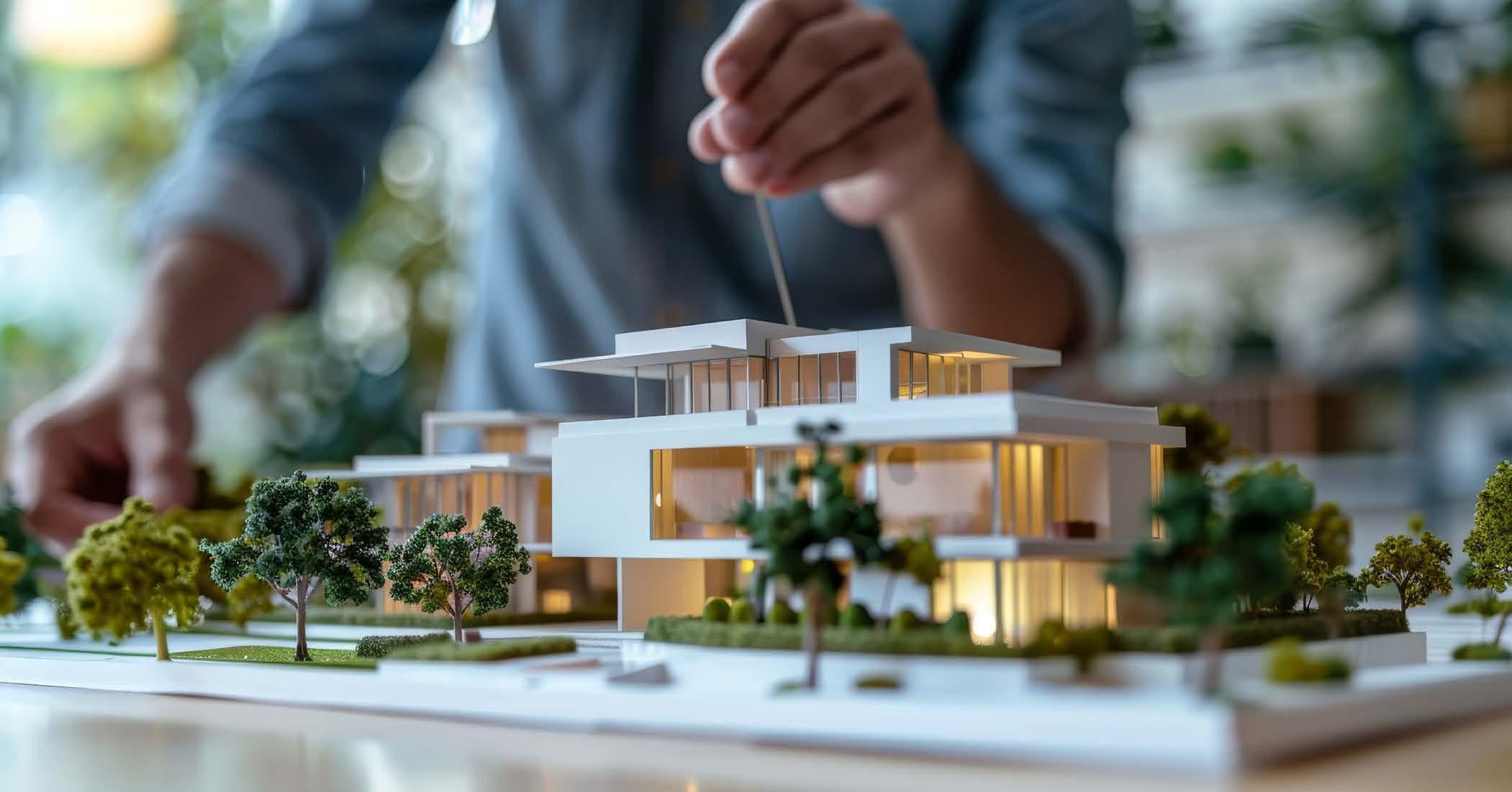
the cost of labor that generates revenue. Indirect labor, on the other hand, includes costs that do not directly generate revenue. Justin provided an insightful breakdown of modern firms' spending: for every $1 spent on direct labor, overhead typically adds $1.64, resulting in a total cost of $2.64 per dollar of labor, with about $0.36 going to profit.
He provided a clear example: if a lighting firm earns $300 in fees per hour, $100 goes to the person conducting the lighting design, $164 covers overhead, and $36 is profit. This breakdown highlighted the importance of understanding cost structures and pricing strategies.
The class also discussed fixed fee environments. Justin posited that firms work more efficiently with fixed fees compared to hourly rates, as the latter can disincentivize efficiency. This view was not universally accepted. Edward Bartholomew pointed out, “It’s not just efficiency, it is about productivity.”
Justin also talked about premiums and how some software tools include dropdown menus for selecting premium
percentages (5%, 10%, 15%, 20%). If a 0% premium is chosen, the software requires an explanation. This approach ensures that premiums are considered systematically. David Ghatan noted that some government projects limit the premium that can be charged.
An interesting point raised was the need for premiums when dealing with difficult clients, humorously referred to as "PITA" (Pain In The A--) clients. This sparked a lively discussion on how to handle challenging clients and the necessity of accounting for the extra effort they require.
Throughout the day, participants engaged in team activities involving several math calculations, reinforcing the financial concepts discussed. The content was well-received, and the consensus was that the class was extremely worthwhile.
The session provided invaluable insights into the financial aspects of project management for lighting designers and project managers. It underscored the importance of clear communication, understanding client value perception, and strategic pricing in the business of lighting. ■
RANDY REID By

It's 1999, and I'm having a conversation with my son and his three middle school friends, all intensely focused on their video game controllers. Eminem blares from the Dell computer, courtesy of a Napster file.
Me: Too bad you can’t earn a living playing video games.
Kids: (No response, only intensified button mashing and more concentrated gyrations.)
Me: Yep, wouldn’t it be nice if you could get a degree in video games?
Kids: (Still no response, eyes glued to the screen.)
Me: I think the house is burning, perhaps we should all leave.
Son: Get a life, Dad!
My son has always enjoyed proving me wrong. Fast forward to today, and much to my amazement, high schools are implementing something called esports arenas, which are high-end venues for video games. And yes, gaming is now considered a sport.


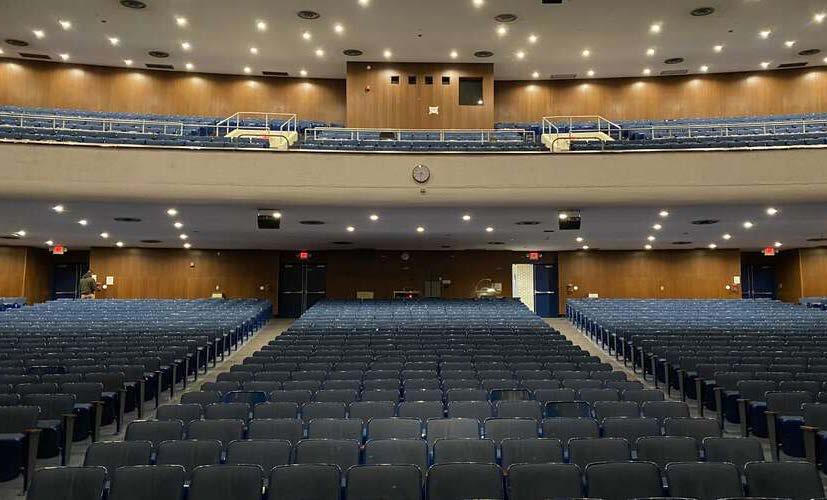
PureTek Group, known for its expertise in lighting, broadcasting, audio, and visual technologies, undertook the comprehensive design and implementation of an esports arena at Plainfield High School in New Jersey. Dan Litvin, President and Co-founder of PureTek Group, shared insights into the extensive work his team performed. "We provided a comprehensive technology system including broadcasting, audio, visual, rigging, and lighting,” Dan explained. The project aimed to create a space that was not only functional but also highly engaging for students and guests.
The lighting design was a key component of the project. PureTek Group incorporated Acolyte RGBW strip lighting throughout the esports space. This setup allowed for a flexible lighting environment suitable for various applications, from classroom settings to custodial work.
The Acolyte linear lighting solutions are central to the arena's design. The Madrix system allows for fine-tuned control of the LED strip lights, which are divided into four-inch individually addressable increments. This setup enhances the visual appeal and functionality of the space by providing precise and customizable lighting effects. "The strip lighting and acoustic paneling with RGBW lighting create a versatile environment," Dan elaborated. "We can switch to standard white lighting for cleaning or other practical uses."
In addition to the strip lighting, the space features two moving lights with gobos, enhancing the immersive experience during gaming events. These elements, combined with the capability to display school colors and effects, significantly contribute to the dynamic and engaging atmosphere of the arena.
The esports arena, approximately 1,490 square feet in size, was designed to host regional, statewide, and even national tournaments. This arena, transformed from two classrooms, offers a modern and tech-forward space.

The PureTek design included a live stream setup connecting the esports arena to a next-door IMAX auditorium for overflow spectators. "The auditorium is built for overflow, with the same linear strip lighting and standard theater elements," Dan noted. "It allows spectators to watch the gameplay in real-time, creating a cohesive and immersive experience."
One of the unique features of the arena is its interactive feedback system. Microphones and PTZ cameras capture the audience's reactions in the auditorium, which are then played back into the esports arena. "This setup allows the players to hear the fans' cheers in real time, enhancing the immersive experience," Dan explained.
Esports is increasingly being recognized as a legitimate sport, with educational institutions incorporating it into their curricula. Mike Tucker, Director of Business Development for PureTek Group, emphasized the growing acceptance of esports, noting, "The inaugural Olympic Esports Week was held in Singapore in June 2023, which included the in-person live finals of the 2023 Olympic Esports Series."
PureTek Group’s design also considered the educational aspect of esports. The arena is not just for gaming but serves as a learning environment where students can develop skills in broadcasting, event management, and technology. "Esports elective programs are being developed as part of CTE (Career and Technical Education) accredited programs, providing students with valuable technical skills," Dan stated.
The design process for the esports arena was streamlined, thanks to PureTek Group’s integrated approach. "We didn't have to consult multiple external companies; everything was done inhouse," Dan noted. This efficiency allowed the team to complete the design in about a month and a half, with installation beginning in September 2023.

PureTek Group’s holistic approach ensured that all aspects of the project, from rigging to audio-visual integration, were seamlessly integrated. "We handled everything from start to finish, ensuring a cohesive vision and execution," Tucker emphasized.

The theater features an IMAX-sized screen, complete with full audio arrays and fill speakers. Its design includes the innovative capability of touchscreen control, allowing for onetouch management of all audio and video lighting systems. Additionally, it supports a video feed from the esports arena directly to the theater, enhancing the immersive experience for the audience.
The client-facing controls are managed via PureTeks’s unRAVL (Unified Rigging-Audio-Visual-Lighting) platform, which provides intuitive touch panel-based controls. This system integrates motorized rigging components, including the IMAX-sized screen, as well as audiovisual, performance lighting, and house lighting.
For lighting controls in the auditorium, the integration combines ETC Paradigm (for stage and house lighting) with Madrix (for LED strip lighting) through the unRAVL system. Nuanced control of performance lighting is achieved with an ETC Ion XE Console, while Pathway Connectivity supports the integration between Paradigm and Madrix.
The Blackbox Theater features an ETC Paradigm system supplemented by an Element 2 Console for one-touch presets via the unRAVL system. The esports arena uses an ETC Mosaic System with software-based controls, eliminating the need for a console. An unRAVL touchscreen is provided for common AV and lighting presets.
Like many large projects, the esports arena faced challenges, particularly regarding the supply chain. "We encountered standard delays, but through careful communication with manufacturers, we ensured timely delivery of materials," Dan explained. Despite these challenges, the project progressed smoothly.
PureTek Group is already in discussions with several districts to develop similar esports arenas. This project marks their first major arena, but it signifies a growing trend in educational institutions recognizing the value of dedicated esports spaces. "The demand for esports arenas is increasing," Dan remarked. "Schools are moving beyond traditional computer labs to create professional-grade esports facilities that reflect the standards of the pro esports industry."
The esports arena at Plainfield is a testament to PureTek Group’s expertise in merging technology with engaging, entertainment spaces. The project not only provides a modern and immersive environment for students but also sets a new standard for esports facilities in educational institutions. With the increasing recognition of esports, this arena represents a significant step forward in integrating gaming into the educational landscape.
That same year, in 1999, I also told my son that I was a great judge of character, and Eminem would either be dead or in jail within five years.
Eminem’s 14th album is set to release in July. As if to mock me, the title of the album is “The Death of Slim Shady.”
• Acolyte Pixel RibbonLyte for strip lighting in auditorium and esports
• Altman Spectra Cyc (cyclorama lighting)
• Chauvet Rogue R2X Wash Mover
• Chauvet Rogue R1X Spot Mover w/ custom gobo of Plainfield logo
• Chauvet Maverick Force Moving Spot w/ custom gobo of Plainfield logo
• Chauvet Ovation 605FC (RGBW orchestra lighting)
• ETC ColorSource PARs
• HiLumx Retrofits for house lights in auditorium
• Sylvania/LEDVANCE work lights
• Tempo aisle lighting
• Lithonia LDN6 Downlight for Blackbox house lighting
• Elektralite Stingray Spot
• LVS Inverters for emergency lighting system


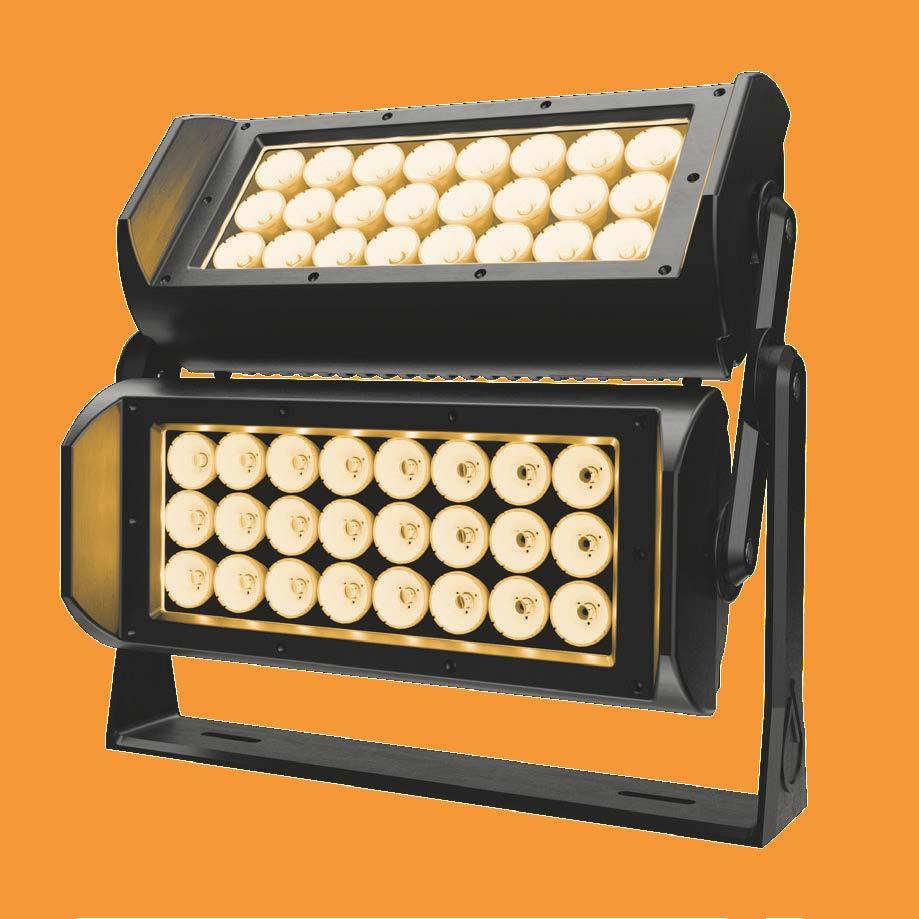

By
Historically, germicidal lighting was primarily installed in healthcare settings; however, as seen from the pandemic, advanced cleaning protocols are imperative to reducing infection in a variety of public settings. With recent developments in germicidal LED technology, some school districts are integrating lighting in their cleaning protocols and installing products that effectively kill SARS CoV-2, influenza A, Staphylococcus aureus, and a list of pathogens that affect
health and wellness.
According to the National Federation of State High School Associations’ and the Sports Medicine Advisory Committee’s Guidance for Opening Up High School Athletics and Activities, “…adequate cleaning schedules should be created and implemented for all athletic facilities to mitigate any communicable diseases; and prior to an individual or groups

Skyline High School’s new locker rooms include visible light disinfecting linear surface-mounted fixtures.

The germicidal 405 nm luminaires provide bright illumination and their sealed enclosure housing prevents harboring of bacteria inside the luminaires.

To reduce bacteria and viruses, 405 nm downlights are installed in the school’s athletic buildings, toilet stalls, dressing rooms and shower stalls.
of individuals entering a facility, hard surfaces within that facility should be wiped down and sanitized (chairs, furniture in meeting rooms, locker rooms, weight room equipment, bathrooms, athletic training room tables, etc.).”
Schools are considered high-risk environments for the transmission of infectious diseases due to the close and frequent contact among students and teachers. Following the historic disruption of the COVID-19 pandemic, the education sector is now focused on prioritizing health and safety to ensure education remains a public good for everyone.
Granite School District is the third largest district in Utah. With over 65,000 students and school buildings dating back more than a century, addressing structural issues became a significant challenge. In 2017, voters approved a $238 million bond to fund the renovation and rebuild of 31 schools over a decade.
Skyline and Cyprus High Schools are at the forefront of this transformation, integrating advanced technologies to minimize infection risks. Athletic training rooms, known for high bacterial loads including multidrug-resistant organisms, were a key focus area. Adopting a hygiene protocol and advanced disinfection technologies can significantly reduce pathogen counts, enhancing safety for athletes and staff.
Skyline High School, built in 1962 and serving 2,156 students, is undergoing a phased renovation to incorporate modern health and safety technologies without displacing students. One notable addition is the installation of visible light disinfecting linear surfacemounted fixtures in the locker rooms.
Architectural firms Fanning Howey and Naylor Wentworth Lund worked to create a unified vision for Granite’s schools. “Early visioning and planning sessions involved district administrators, as well as leaders and faculty from both schools, to build a common vision,” said Michael Hall, AIA, lead architect at Fanning Howey. “The design allows Granite to continue its departmental approach to high school education, but with an emphasis on next-generation learning.”
Erin Youngberg, AIA, Senior Associate at Naylor Wentworth Lund Architects, emphasized the importance of integrating new technologies. “As the design team proposed new ideas and emerging technologies like the germicidal lighting, Granite School District was receptive and encouraged these ideas,” she said. She further explained, “Not everything made it into the finished building due to budget constraints, but many proposals did. The client was enthusiastic to explore the possibilities.”
The design prioritizes flexible, open spaces at the center of each learning community, continuing this focus in the athletic facilities. Large fieldhouses with four courts, partitions, and upper-level running tracks replace traditional gymnasiums. Each high school will also feature an eight-lane, 25-yard competition pool with seating for 500.
“To complement the school’s forward-thinking design, we knew it was important to upgrade the lighting technology from what was in the previous athletic building. Indigo-Clean luminaires from Kenall Manufacturing provide bright illumination, and the sealed enclosure housing prevent harboring of bacteria inside the luminaires,” commented Phil Borup of Envision Engineering, the associate project manager on the job.
A state-of-the-art athletic building at Skyline High School, completed in late 2021, includes disinfection lighting to reduce infection spread. Quantum Lighting Group of Salt Lake City was the Kenall representative on the job.
The installation features visible light disinfecting linear surfacemounted fixtures in locker rooms, pendant-mounted fixtures in weight and wrestling rooms, 405-nm downlights for toilet stalls, dressing rooms, and shower stalls, and recessed 1×4 fixtures
for the cardio room. The germicidal 405-nm luminaires provide bright illumination, with sealed enclosures preventing bacteria harboring inside the fixtures.
“These luminaires were selected to reduce bacteria and viruses in the new athletic buildings because the areas are more prone to these challenges,” explained Garrett Ledger, director of specification sales at Quantum Lighting Group. “Ultimately, the lighting installation should help reduce the amount of illness in the schools. As a bonus, beyond a reduction in bacteria, the district can anticipate low maintenance costs for the lighting because of the LED technology.”
By prioritizing health and leveraging innovative solutions, Granite School District is transforming its schools into models of safety and modernity. This approach not only protects students and staff but also ensures that the educational mission continues uninterrupted in the face of ongoing public health challenges.
Through embracing new technologies and flexible design, Granite School District is setting a new standard in educational environments, demonstrating how schools can be both innovative and resilient in the face of future challenges. ■

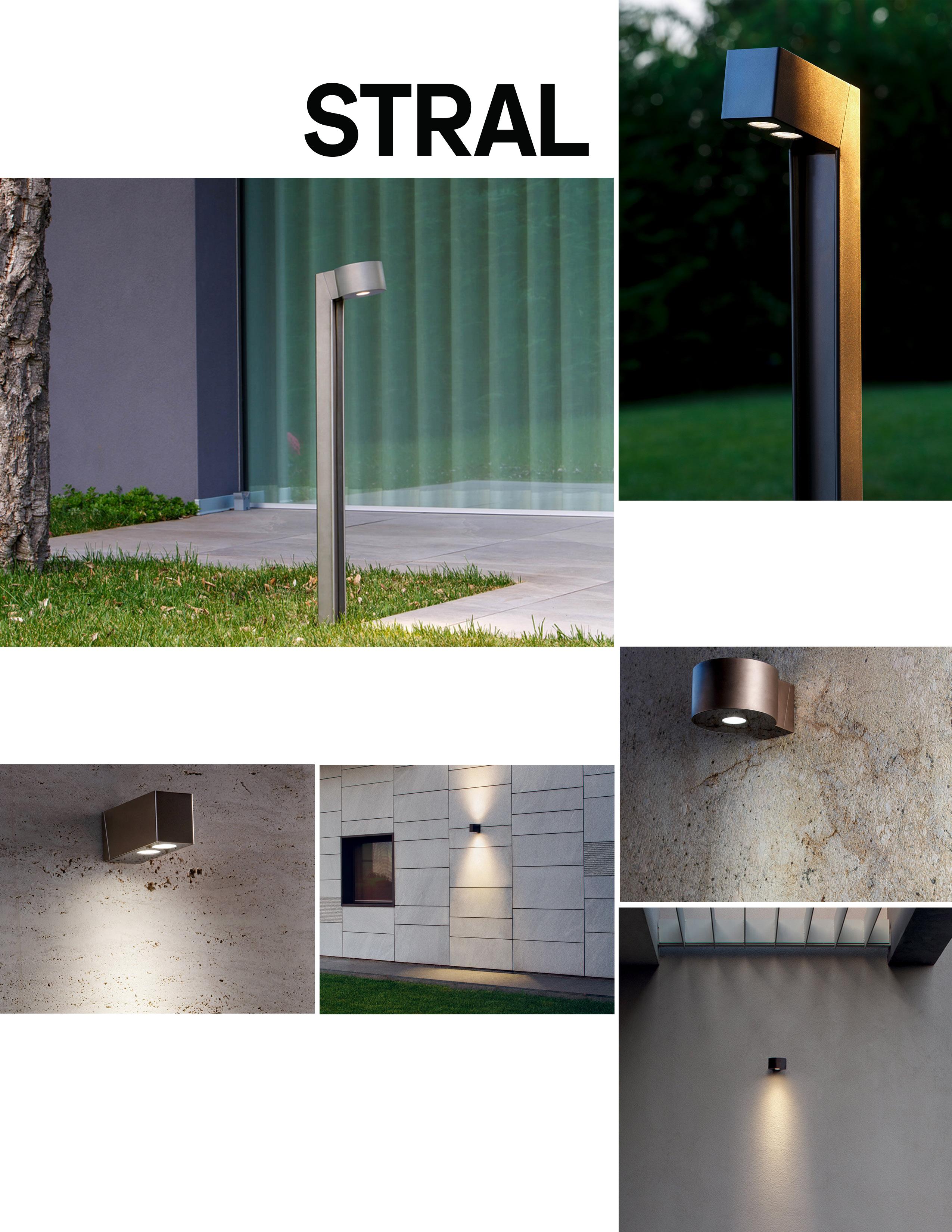
The Hard Coat Treatment (HCT) finishes of STRAL, lnox Graphite, lnox Bronze and lnox Natural, guarantee a high surface resistance to corrosion and atmospheric agents as well as making the products anti-fingerprint and anti-stain. The HCT finishes are not painted, but a hard coating treatment that is guaranteed for 10 years.

Award of
I-74 Mississippi River
Bridge
Bettendorf, IA, and Moline, IL
HLB LIGHTING DESIGN



Dynamic uplighting brings the double–basket-handled arch structure to life at night. Color-changing luminaires focus on the bottom surfaces of the arches, creating an apex of color and light on this vital infrastructure project. Custom DMX controls were pre-programmed with dozens of celebratory scenes. They use slow movement and color shifts to provide visual interest without distracting drivers.
Extreme temperatures, harsh winters, a high floodplain, and the great distance from shore required robust luminaire and control-distribution specifications. Finishes mitigate corrosion, and fixtures were located to allow accessible maintenance and prevent vandalism. Narrow-optic floodlights focus on small sections of the arch for smooth dynamic effects. Focusing was a formidable challenge, performed over five nights from river barges.
Full cutoff luminaires on the pedestrian path and soft lighting at the overlook have made walking across the bridge a popular nighttime activity. The illuminated glass oculus invites respite. And the identity-element columns cleverly incorporate reflective blue highway sign material, which evenly distributes the illumination from a single source at the bottom of each column.
After 13 years of planning, fundraising, and design, the new signature bridge uses strategic dynamic lighting and thoughtful general illumination to create a safe and welcoming landmark.
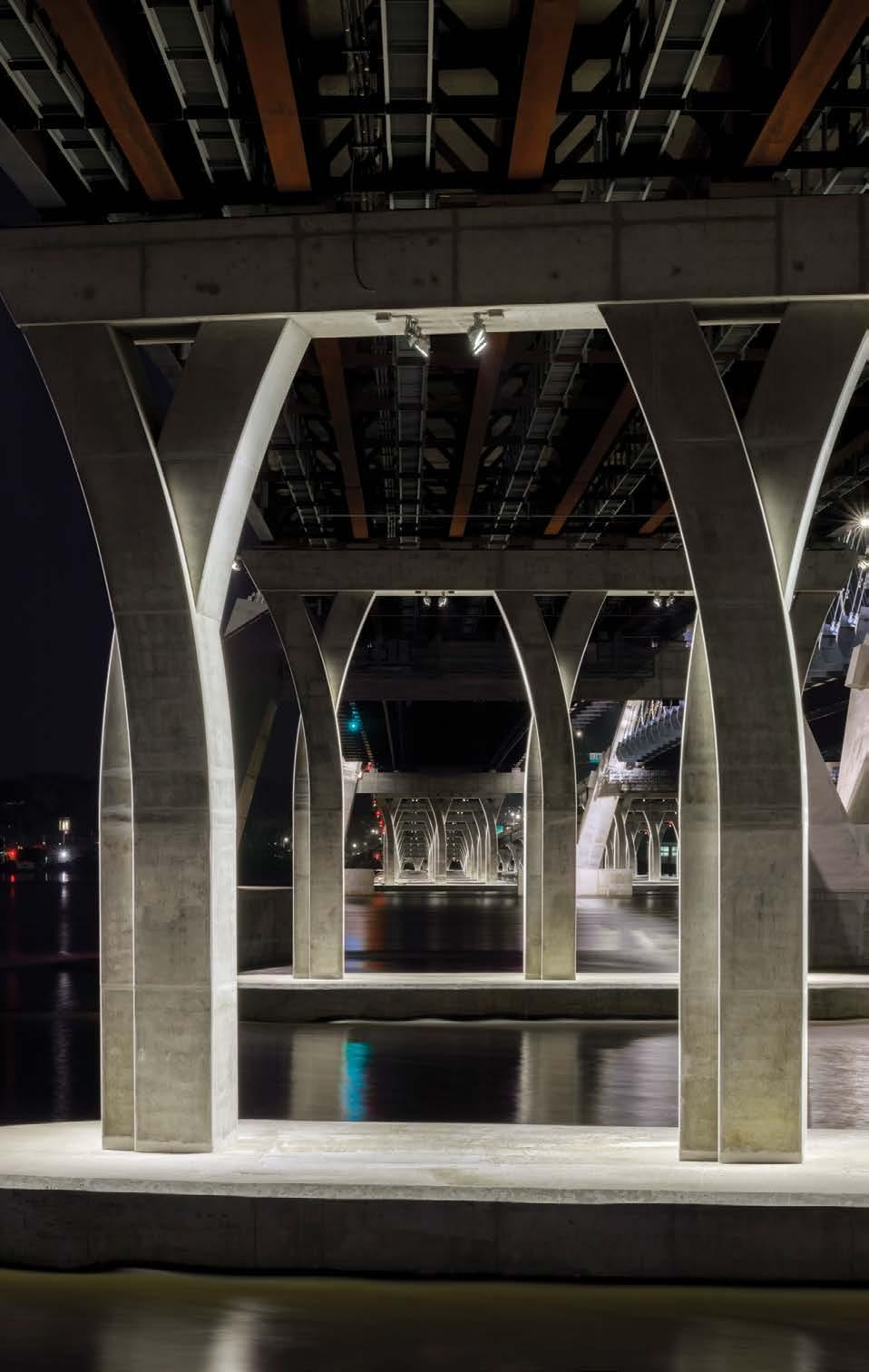
ARCHITECTS
Shive-Hattery
Jennifer Radloff
Craig Erickson
Holly Reid
Dave Tallman
OWNER
Iowa Department of Transportation
Photography
Lauren K. Davis
Brad Feinknopf
It is an honor to represent this community with a nighttime photo of their signature bridge on a US postage stamp, and we are delighted to celebrate the project’s completion in tandem with Faith Baum’s retirement.
—Elizabeth Johnson


% Arabica Union Station Toronto Toronto, ON, Canada
LOOP LIGHTING
Alina Ainza, Pai Benchahiransak, and Yangyang Lu
ARCHITECT
Tacklebox Architecture, PLLC
Situated in Toronto’s historic Union Station, % Arabica’s flagship store in Canada celebrates the founder’s passion for global coffee.
A dramatic floor-to-ceiling, faceted wall was inspired by glaciation and the surrounding terrain. In total, only four luminaire types illuminate the backdrop and entire café, echoing the brand’s minimalist aesthetic. A continuous, recessed linear slot of light outlines the perimeter, casting a soft wash of light and shadow while also illuminating the bulk coffee bags display.
Approaching the cafe, the crisp white geometric surfaces have a monolithic, welcoming glow juxtaposed against the black architectural storefront. Reflected ambient light from recessed downlights and linear accents heightens the contrast. The baristas and coffee machinery are illuminated by a backdrop of edge-lit floating shelves and white Corian counters lit from above.
Despite a crowded ceiling cavity, luminaires were precisely located to transform the space into an expansive, glowing oasis within the bustling train station.
OWNER
% Arabica Canada Accencis Group
Christ Church United Methodist
New York, NY
TILLOTSON DESIGN ASSOCIATES
Suzan Tillotson and Amanda Arikol
ARCHITECT
Thomas A. Fenniman, Architect
Thomas A. Fenniman
Kate Groob
OWNER
Christ Church United Methodist
Photography
John Muggenborg
Architectural Fabricator digifabshop

Photography Erik Petschek

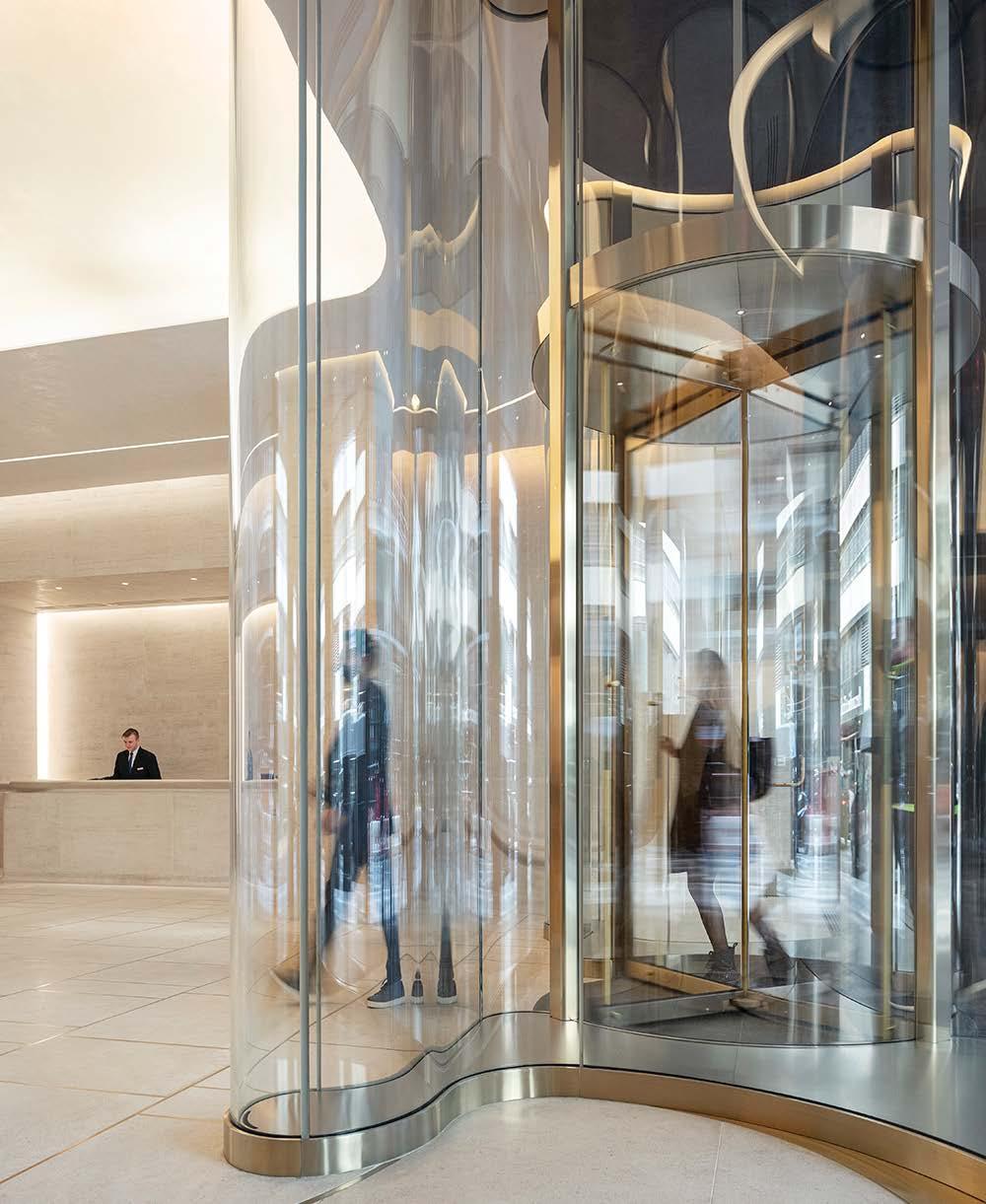


New York, NY
TILLOTSON DESIGN ASSOCIATES
Suzan Tillotson, Shan Jiang, Chandni Azeez, and Mark Kubicki
Kohn Pedersen Fox Associates
Hugh Trumbul
Gregory Mell
Stephen Fan
Victoria Dushku
OWNER
Paramount Group Inc.
Matthew Bautista, Vice
President
Photography
Michael Moran/OTTO
The integration of lighting with the sculptural quality of glass creates a stunning image, inviting users in from the street and encouraging them to linger. The large central cove has a knife edge, which required careful blending of light strips of varying optics and aiming.
A three-sided cove behind the concierge pulls focus, while accent lights provide the necessary punch on the counter. A glowing light cove at the back wall, visible upon entry, draws visitors into the elevator lobby. Carefully integrated coves mark each elevator door threshold.
The adjacent light-filled atrium features a four-story, street-facing façade of original Lalique art glass. The glass has beautiful depth and texture, but it is clear, making illumination technically challenging. Linear uplights with narrow optics were carefully concealed in the façade. This approach subtlety emphasizes the texture and sparkle of the glass without reflections.
The steel support structure of the interior balcony contains integrated spotlights to illuminate each frosted-glass bridge surface. Illuminating these translucent bridges and the four-story stone wall – all while minimizing visible sources – proved key to the success of this striking, visually comfortable environment.
A custom family of decorative fixtures celebrates the soaring scale and glittering materiality of this historic sanctuary. The design of these 6 ft–tall bronze luminaires responds to original lanterns found in the smaller chapel.
The large-scale lanterns are the realization of a historic watercolor painting. The team honored that concept while integrating LED technology to provide four layers of individually addressable sources. Shielded lights within the top of the glowing fixture body provide soft uplight, revealing the the spectacular gold leaf ceiling. A central downlight and four satellite components, containing carefully aimed accent lights, provide even downlighting. Concentric-ring louvers reduce luminare brightness, redirecting focus to the architecture.
At the South Gallery columns, discreet accent lights uplight the night-sky mosaic ceiling. Custom pendants in the Transept bridge the Sanctuary and Chapel. These are replicas of original fixtures, designed with an added uplight to highlight the ceiling medallions.
Refurbished lanterns in the side chapel include accent lights to provide light for speakers and add layers of architectural lighting.
A theatrical system, discreetly mounted in the balconies, softly illuminates the altarpiece and mosaics of the Sanctuary. Individually dimmed, they create a hierarchy brightness among the intricately adorned architectural surfaces, further curating the experience.
The expertise demonstrated in custom-designing light fixtures to suit the precise requirements of this project is truly remarkable. The lighting design as a whole is completely transformative of the space, particularly with the captivating illumination of the ceiling. Achieving a great balance, the overall atmosphere embodies a remarkable fusion of theatrical and architectural elements.
— Kalynn Amadio, 2024 Lumen Judge
David Zwirner Office Headquarters
New York, NY
MAP DESIGN STUDIO
Artemis Papadatou, Jung Eun Ra-Lee, Anne Roca, and Sam Powers
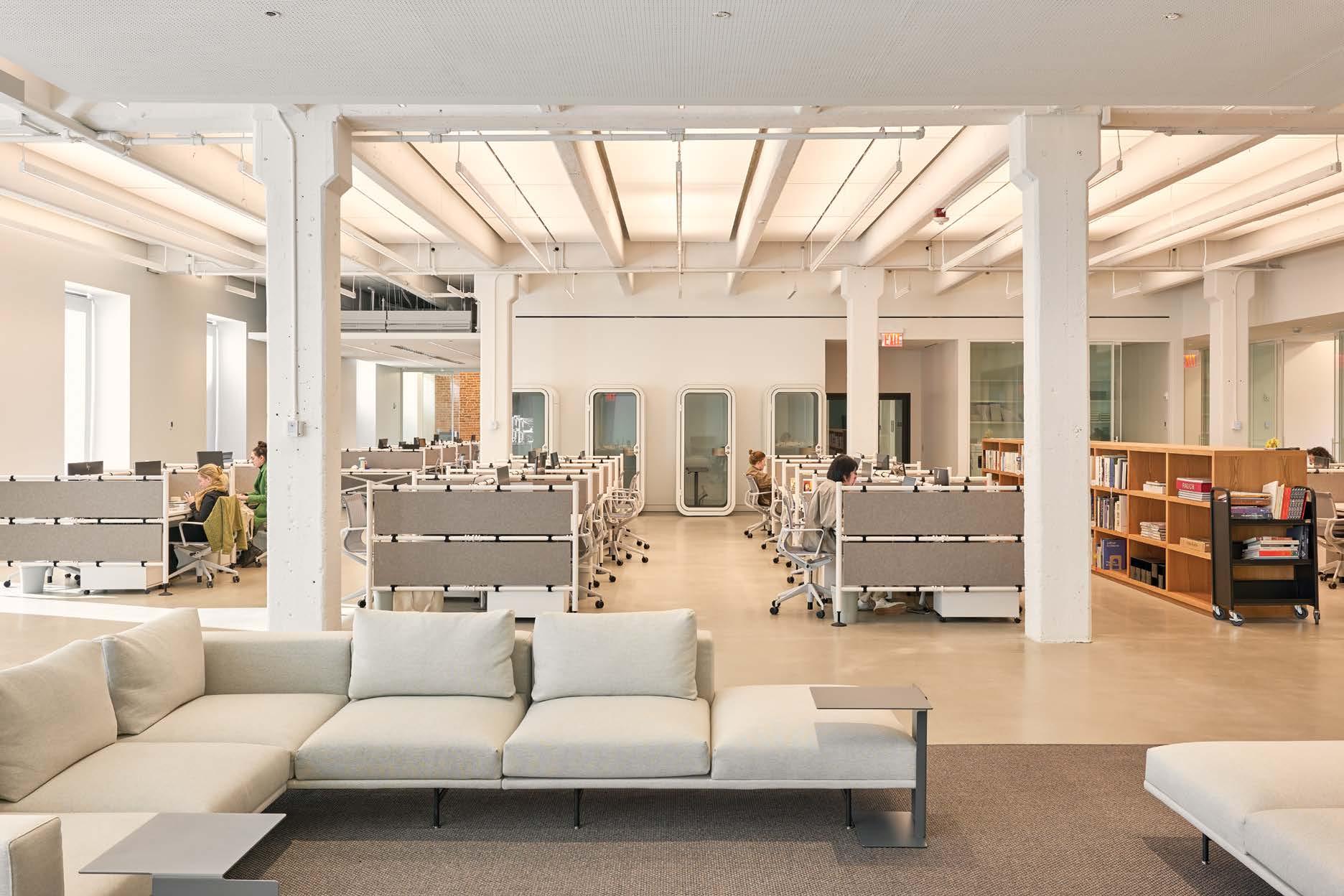
Selldorf Architects
Annabelle Selldorf
Oliver Link
Wells Megalli
Thomas Soldiviero
Kristen Newman
Yongwoo Park
Kahlil Lashley
Lori Weatherly
Isabel van der Linden
Reymond Jimenez
OWNER
David Zwirner
Photography
Colby Edwards
Gallerist David Zwirner commissioned a renovation of 36,000 sq ft of office space across two floors, creating a uniquely flexible workspace environment. Seamless architectural lighting meets the meticulously minimalist design language of the project.
The lighting provides general, soft and uniform illumination throughout all space typologies, while meeting desired light levels. Lenses, louvers, and small-scale apertures achieve optimal glare control to provide a visually comfortable environment.
The focal point of the interior architecture is the end-to-end, floor-to-ceiling bookcases. Concealed, suspended linears wash this design element and amplify the depth of the large-scale open space. In the kitchen, the colorful bookshelves add energy.

The different ceiling types demanded various strategies. For the exposed tall ceilings, directindirect pendants provide task lighting. And in acoustical dropped ceilings, minimalist recessed downlights illuminate furniture and tables. Likewise, circulation spaces use small-aperture downlights for a quiet ceiling, while avoiding harsh direct lighting and shadows.
On the outdoor terrace, in view from the Highline, lush greenery is softly illuminated at night to create a cozy, visually enclosed environment. Catenary downlights evenly light the dining and working tables.
Minimal lighting layers throughout still create versatile workspaces and amenities, to accommodate expected growth in staff over time.

Hotel AKA NoMad
New York, NY
STUDIO ATOMIC
Gabriele Negro, Paola Pietrantoni, Julieta Hernandez Quijas, and Ruyao Wei
ARCHITECTS
Lissoni Architecture New York
Stefano Giussani
Stephanie Rieger
Christine Napoli
Sawicki Tarella Architecture + Design
Joseph Tarella
Edward Bowser
OWNER
Korman Communities
Larry Korman, Co-CEO
OWNER’S PROJECT MANAGER
Alex Henry
CLIENT’S REPRESENTATIVE
David Fields
CUSTOM CHANDELIER DESIGN
Axon Design Inc., Kacper Dolatowski
ELECTRICAL ENGINEER
Holstein White Inc.
Photography
Jonathan Hokklo (Interior)
Jeffrey Totaro (Facade)


Positioned at a vibrant intersection within the dynamic NoMad district of New York City, Hotel AKA breathes new life into a historic, 1930s structure. The lighting design unfolds, seamlessly integrated into the minimalist architecture, with subtle influences from Japanese and Scandinavian traditions.
The interplay of light and shadow transitions from rich dark textures to carefully curated spotlighted moments. This chiaroscuro effect guides visitors from the entrance into the bar area, culminating in the reception lobby lounge.
Visible from the exterior an illuminated floating shoji wall spans the space, lending a gentle and welcoming radiance. This shoji wall flows through the mezzanine restaurant, creating an intimate ambiance.
The backlit bar is marked by a towering chandelier, which accentuates the verticality of the double-height space. The chandelier’s layers of fluted and textured glass suffuse a warm glow throughout the room. To complement, oversized, Japanese-inspired pendants adorn the meeting tables.
Note the glint of light on the curving bronze stair. Several mock-ups ensured consistent lighting effects throughout, taking into account the varying ceiling heights within the same space.
Diffused lighting and precise dimming soften the interior experience: a peaceful escape from the city’s energy.




ARCHITECTS
Atmosphere Design & Architecture
Louis Loria
Alfredo Berrios
Hsiao-Ching Pan
OWNER
Khaite LLC
Concept Designer
Griffin Frazen and Louis Loria
Owner’s Representative
Hyland Studio, Jessica Hyland
Contractor
Michilli Inc.
Robert Soto
Jason Marion
Saray Rodriguez
AV Consultant
JDAV Design
Alex Noyola
Darwin Narvaez
Photography
Eric Petschek
Aditi Govil
New York, NY
COOLEY MONATO STUDIO
Emily Monato, Aditi Govil, and Barbara da Costa
As the first standalone store for Khaite, this Downtown NYC location carried high expectations. The brand’s fresh and feminine online image starkly contrasts with the brutalist environment.
The design team was inspired by natural light, preserving scale and openness while creating intimate spaces using concealed electric sources. Lighting is applied sparingly: each interaction is curated to guide your eye through product and path. “Sunlight,” both natural and electric, filters through ceiling breaks. At the oculus, a fabric membrane admits daylight, while hiding mechanicals. LED strips above, boost illumination during overcast days.
Linear grazers within perimeter niches mimic the harsh cutoff of sunlight. As light enters, the textural quality of varied materials is revealed. Meanwhile, adjustable ceiling accent lights highlight product with slightly warmer color temperatures. Saturated-red fitting rooms stand out vividly. Concealed LEDs flanking the full-height mirrors and dropped ceiling provide diffused light.
Full-scale paper mock-ups used lighting fixture samples to create the desired lighting points, lines, and planes. Tunable-white LED sources shift in color and intensity, mimicking the sun over the course of the day. Further, the control system alters light and sound, allowing the store to function as a sales floor, runway, or event space.



FLUX STUDIO LTD
Brian McIntyre and Laura Dillon
ARCHITECTS
Hartman Cox Architects
OWNER
Korean War Veterans Memorial Foundation
Photography
Anice Hoachlander
Glenn Shrum
Saint Nicholas
Greek Orthodox Church and National Shrine
New York, NY
DLR GROUP
Tom Gallagher
Jesse Smith
Kane Hassebrock
Sara Aguirre
Wes Calkin
Yosuke Hiraiwa
ARCHITECTS
Santiago Calatrava LLC
Koutsomitis Architects PC
OWNER
The Greek Orthodox Archdiocese of America
The Rev. Protopresbyter of the Ecumenical Throne
Andreas Vithoulkas
Owners Rep
Pete Karamitsanis
General Contractor
Skanska USA Inc.
Photography
Alan Karchmer
Kevin Reeves


From the ashes of September 11, the new Greek Orthodox Church and National Shrine arose. Using light, the church appears as solid as stone by day, yet glows “from the light of 10,000 candles” by night.
An envelope of light between the thermal enclosure and a translucent stone rainscreen houses 1,200 LED modules in 2700K. Directed inward from the rainscreen structure, they utilize the thermal enclosure as a reflective surface. Shadowing from the rainscreen is thus minimized, as the stone glows from within.
This same envelope of light provides the base lighting within the nave through glazed surfaces in the dome and sidewalls. A warm interior glow at night celebrates the difference with cool daylighting.
Discreet 3000K fixtures highlight architectural elements and iconography. The icons are precisely lit from the springline of the dome. Each fixture is individually controlled to create unique scenes that correspond to individual liturgical moments.
The scope of lighting design work includes exterior building-mounted lighting and all interior spaces. While the prominence of the project and numerous other issues presented challenges, this beacon of hope serves as a testament to the dedication and resilience of all those involved. The Church encourages visitors to “Let the light embrace you.”



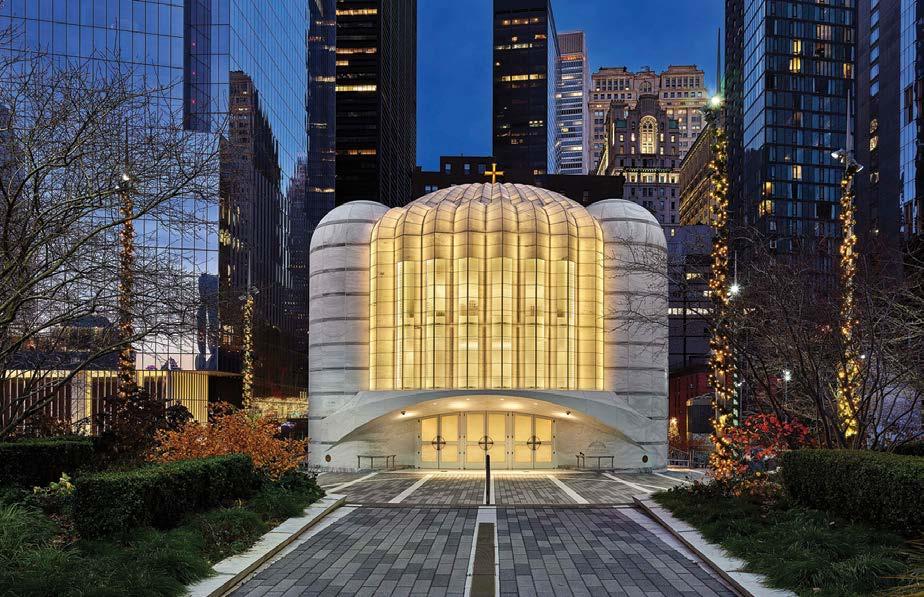
The lighting design for this memorial to “America’s Forgotten War” uses a deliberate composition of light and dark areas to reinforce the architect’s intent for a somber, contemplative atmosphere.
New in-grade LED uplights illuminate the trees lining the memorial plaza, providing ambient light that is reflected in the central circular pool. The new granite Wall of Remembrance required extensive mock-ups, which led to a system of rail-integrated LEDs that alternately uplight the casualties’ engraved names and downlight the adjacent path.
A central feature of the existing memorial is a field enclosing 19 stainless steel statues that
depict soldiers who fought in the war. Remote drivers for ground-mounted accent lights are housed in existing fiberoptic illuminator vaults. Final fixture positioning was determined on-site to ensure that each statue’s face was lit, and that much of the illumination fell on the side of each statue facing the mural wall, enhancing their reflections in the polished granite surface.
The in-grade wallwashers illuminating the mural wall are positioned to limit eye-level reflected glare. Custom security bollards light a path alongside the field of statues. Their asymmetric distribution illuminates the width of the path, while their spacing satisfies both lighting and security requirements.
The statues evoke a sense of solemnity and gravity, enhanced by their stainless steel composition, contrast, and the intensified shadows. The beautiful execution of up-and downlighting results in a consistent glow on the ground during the night. It’s undoubtedly deserving of the Award of Merit.
—Andy Fastman, 2024 Lumen Judge
The Omaha RiverFront Omaha, NE
ATELIER TEN
Joshua Spitzig, Chad Groshart, Chelsea Kreielsheimer, Lucas Wihlborg, Miranda Waldron, Gustavo Sanchez, Nick DeSordi, Shengzi Vivien Gu, and Gillian Wright
LANDSCAPE ARCHITECT
OJB
Nathan Elliott, Kyle Fiddelke, Scott Blons, and Andrew Miller
ARCHITECT
Gensler
David Epstein, Michelle Nam, and Seth Waldman
PIER ARCHITECT
Safdie Rabines Architects
Ricardo Rabines and Eric Lindebak
SITE STRUCTURES
adbc architecture
Benjamin Corotis
PRIME CONSULTANT + ENGINEERING
HDR
Chris Koenig and Chris Cain
CLIENT/OPERATOR
Omaha Metropolitan Entertainment & Convention Authority
Katie Bassett, Vice President of Parks
PHOTOGRAPHY
Buck Christensen
Ryan Fischer
Joshua Spitzig

A series of three parks that were once underutilized and overshadowed by safety concerns has transformed into a model of urban revitalization. The lighting preserves the park’s daytime character after dark, with lighting treatments tailored to each area’s use and activity level.
Visitors are led through the parks by a series of colorful illuminated features that act as visual anchors. Lit with RGBW fixtures, the programming of the Skate Ribbon, Performance Pavilion, and iconic Farnam Pier is inspired by the colors of specific flowers and plants used in the park’s landscape design.
The lighting design focuses on safety, community interaction, and simplified maintenance. So, numerous customized fixtures control glare and ensure visual comfort. Lighting was integrated into the parks’ expansive playgrounds and play structures to extend their accessibility after dark and encourage family engagement. The presence of a large flood plain presented a significant challenge, solved by fixtures with special warranties for flood resilience.
Light shapes the park into a safe, welcoming nighttime destination, fostering a lively community. It is now a beloved destination that welcomes diverse crowds both day and night.
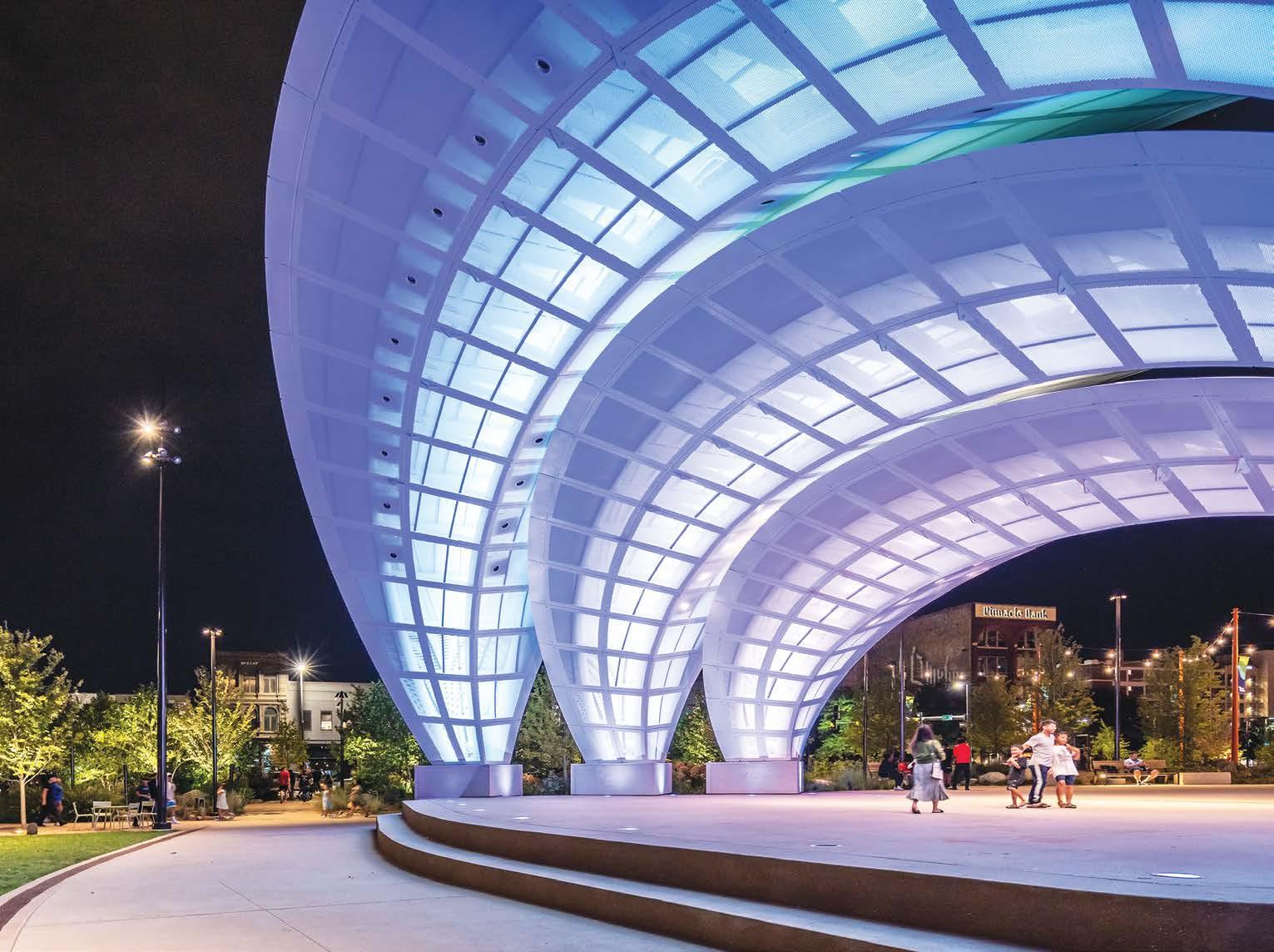


Touro University’s new flagship campus in the heart of Times Square needed a bold, dignified presence. Inspired by a performance where a soloist danced within a followspot of shadow on an illuminated stage, the design utilizes continuous ribbons of 3500K light to stencil the university’s name in complete shadow against a brightly illuminated 27 ft–tall identity wall.
The process began by surveying the existing evening light levels, which ranged from 200 to 650 lx measured at the ground. To compete with the highly animated environment, static white LEDs face a mattewhite wall, and the reflected light creates a luminous lobby. Delicate custom stand-offs disappear into the wall, doubling as wireways terminating at remote programmable drivers. Computer modeling and a series of mock-ups helped determine the optimal spacing for even illumination.
By employing a high contrast ratio of light and shadow, Touro’s identity stands out in counterpoint to the lively lighting that skins neighboring buildings. The campus’ visual identity is a distinctive new lighting feature to the area’s nightscape.
The Touro University Flagship Campus at Times Square stands out for its imaginative lighting design, reminding us that shadows are just as powerful as the light. In a neighborhood where everyone is competing to be bigger and brighter, the design team here draws our eyes towards the letters created by the contrasting darkness. This innovative approach not only sets it apart but also earns it the well-deserved Award of Citation for creative use of shadows.
— David Seok, 2024 Lumen Awards Judge

Touro University Flagship Campus Lobby at Times Square
New York, NY
ANITA JORGENSEN LIGHTING DESIGN
Anita Jorgensen, Joe Ballweg, and Katherine Lindsay
ARCHITECTS
Michielli + Wyetzner Architects
Frank Michielli
Michael Wyetzner
Jason Pogorzala
OWNER
Touro University
Alan Kadish, MD, President
Photography
Alexander Severin

Transforming Volunteer State Bank’s Façade

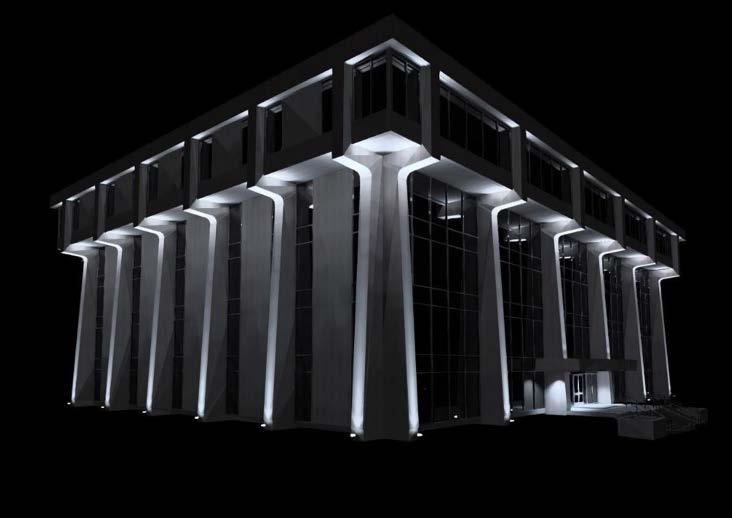
“The person who's thinking, 'There's got to be a better way'— that's the person I like to work with, because there truly is a better way.”
— Danny Streit
The existing 5-story building in Nashville’s West End area was recently sold, and the new owner, Volunteer State Bank, sought to illuminate the building exterior to enhance its aesthetics and improve visibility. Hastings Architects was hired for the project, and DHS Lighting Design, led by Danny Streit, was engaged to design the lighting for the building façade.
Based in Nashville, Danny brings 25 years of experience and a diversified background in architectural lighting and control system design. He has a history of providing innovative lighting solutions for various design applications. Danny holds several professional memberships and certifications, including being an associate member of the International Association of Lighting Designers (IALD), Lighting Certified (LC) through the National Council on Qualifications for the Lighting Professions, member AIA and USGBC, and past president of the Illuminating Engineering Society (IES).
The building façade is predominantly glass along the front, with tall narrow pilasters evenly spaced around the building on three sides. The fifth floor protrudes out from the lower floors, with the pilasters

following the contour, giving the appearance of cradling the top floor.
Danny and the architect met on-site to discuss possible concepts. They agreed that accenting the pilasters using ground-mounted controlled beam projectors was the best approach. Fixture locations were determined through computer mockups to create the optimal contrast of light and shadow. They utilized a 3D export from the client's Revit model to create a SketchUp replica of the building, allowing the use of lighting software to create visual concepts.
The first concept (previous page) used ground-mounted 3,600-lumen projector spots with a 7-degree beam positioned to illuminate only the sides of the pilasters, providing a nice light/shadow contrast on the pilasters and in between.
For the second concept (above), the projector spots were relocated to the front of the pilasters. Although this illuminated less of the overall vertical surface, it provided a better contrast of light and shadow, adding a nice accent to the top of the building.
The consensus was for option two. However, the design was updated by adding small seven-degree spots just below the highlighted roofline to illuminate the tops of the pilasters.
GVA Lighting was chosen as the fixture provider due to their precision and quality. The ground-mounted fixtures were 50-watt luminaires with a color temperature of 4,000K, consistent throughout the project. The topmounted fixtures were 10-watt luminaries, also 4,000K. The seven-degree pencil beam added precision for the building's architectural features.
Mockups played a crucial role in the success of this project. The slight inward tilt of the pilasters required meticulous planning to achieve the desired lighting effect. By conducting mockups, the team could test different settings and make necessary adjustments before finalizing the installation. This process ensured that the final lighting design met both aesthetic and functional goals.

The luminaires were installed on concrete pads, providing a stable base for the fixtures. Each fixture featured a yoke for adjustability, allowing for precise aiming during installation. The fixtures at the top of the building were powered by remote drivers, making them almost invisible against the building’s facade. And the 0-10V dimming control system allows the owner to adjust the lighting levels as needed, adding to the overall functionality of the design.
Despite the complexities of the project, the team did not encounter significant supply chain issues. GVA Lighting’s reliable supply and the support from Southern Lighting Source, the local representative, ensured a smooth process. The primary challenge was achieving the correct lighting angles and integration with the building’s architecture, which was successfully addressed through mockups and commissioning.
The project’s success was evident in the owner’s satisfaction. The lighting design matched the initial renderings closely, and the final result impressed the stakeholders, whose building now beautifully adorns one of Nashville’s busiest streets. ■





RANDY REID By
The Castro Theater, a historic landmark in San Francisco, is undergoing a significant historic preservation and renovation effort to transform it from a historic movie palace into a versatile venue that will include an array of diverse programming. This project aims to enhance the theater's functionality while preserving its historic significance, involving intricate lighting design efforts, led by senior designers Krissy Kenny and Ruben Markowitz
The renovation is particularly exciting because Phoenix Day, the very company that crafted the original fixtures nearly 100 years ago, is set to retrofit them with cuttingedge technology. Founded in 1850, Phoenix Day's deep connection to the Castro Theater makes this project uniquely special, as Tony Brenta, a third-generation leader, spearheads the effort to bring modern illumination to these historic fixtures.
The lighting retrofit is driven by the dual objectives of restoring the historic fixtures and integrating modern lighting solutions to create a safer, brighter, and more welcoming environment.

"We started assessing all the lighting fixtures that were existing in the space," explained Markowitz. "Some of them are historic, some of them were added much later and not with a ton of care. We are taking out the fixtures to make them more functional and restore them to what they were back when the theater was opened."
Central to the project is the restoration of the theater's main chandelier. This centerpiece, made of sheet metal, had fallen into disrepair over the years.
Of the roughly 500 incandescent bulbs, only a fraction were
functional before the renovation. "The main chandelier was on this really old chain connected to an ancient winch, so at some point, people decided not to use it anymore”, recalled Markowitz.
Brenta added, "The chandelier is about 12 feet across and probably 20 feet high. It has these sections that have all these little tapered columns. Moving it was a huge project. It took a team to disassemble it and move it because it wouldn't fit through any of the doors at the Castro."
He also explained that the original fixture, when the theater opened in 1922, was made of paper. That fixture actually caught fire and burned, which is how his company, Phoenix Day, was chosen to create one made of steel.

The renovation includes replacing the old G40-style screwin bulbs with modern LED nodes. These nodes offer brighter illumination and greater energy efficiency. In addition to the giant chandelier in the middle of the theater, there are three original chandeliers in the balcony and three more directly under the balcony.
All seven are being restored, and the nodes will be colorchanging, allowing for both white and red lighting modes to replicate the original functionality.
"We are planning to still have some of that effect where we can turn them white for the house mode and red for the show mode," said Markowitz. "In the main chandelier, we're looking at using pixel control modules. This will allow individual control of the numerous pockets within the chandelier for dynamic lighting effects during concerts.”
The house will also include a theatrical style rig that will provide stage lighting and highlight artistic elements of the theater that have been difficult to see due to lack of illumination, a thick layer of tar from years of cigarette smoke, and a coat of varnish that had turned brown.
The control of the new lighting system is critical to the renovation. The architectural lighting will be managed by an ETC Paradigm system, while an MA Lighting grandMA3 console will handle the entertainment lighting. This dual system setup allows for seamless control of both the everyday lighting and the specialized concert lighting.
Kenny elaborated, "It'll be a combination of things because we're going to have to have one control hub that can be used for day-to-day operations and then it will send out signals to a wider network. DMX will be one component of the system that we're using."
The renovation also involves approximately 24 other historic fixtures in the building, which will be replaced with standard LED white A-lamps from Philips, known for their exceptional dimming capabilities. These fixtures will be controlled using ETC Foundry ELV dimmers, ensuring a smooth and subtle dimming curve.
One of the biggest challenges faced during the renovation has been maintaining the historic value of the building. "Anything visible to the public needs to stay more or less how it always was," emphasized Markowitz. "We're mindful of how we treat this building so that it looks beautiful and is safer while keeping its historic value."
The project has garnered strong support from the local community. "The community in the Castro has been some of our biggest supporters," he said. "They are really excited to see this project, and we don't want to disappoint them."
Tony Brenta shared his enthusiasm about the project: "It's fun being able to take these fixtures down and know that the company I run right now made these fixtures. It's cool that we're involved with this. The fixtures had decades of nicotine and grime, and cleaning them revealed their true beauty."
With Phoenix Day having performed restorations on several San Francisco landmarks including the War Memorial Building, the Palace Hotel, the Curran Theatre, and the Trans America Building, this is a process he is especially familiar with. But the close connection with the Castro makes this project special.
The renovation targets completion by early 2025. The initial phase is expected to take around six months, followed by additional construction to add dressing rooms and other backstage facilities.
"The theater will be a mixed-use house," explained Kenny. "It will host movie festivals, queer programming, drag shows, smaller musical acts, podcasts, and private events. The goal is to maintain its historical significance while providing a versatile venue for various events."
The lighting design of the Castro Theater exemplifies a delicate balance between preserving historical integrity and incorporating modern technology. This renovation ensures that this beloved landmark continues to shine brightly for years to come, blending the past with the future in a harmonious display of light and history.
"We're excited to bring life back to the Castro Theatre and its many historic features," said Elisa Hernandez Skaggs, the project manager from Page & Turnbull, the preservation architect for the restoration project. "This is a one-of-a-kind venue with significant architecture and detailing inside and out. Restoring this historic and cultural icon advances its legacy as a vibrant community venue."
This ambitious project, a testament to the combined efforts of historical preservationists and modern lighting designers, promises to revitalize the Castro Theater, ensuring it remains a beacon of culture and history in San Francisco. ■

New architectural lighting products available for specification
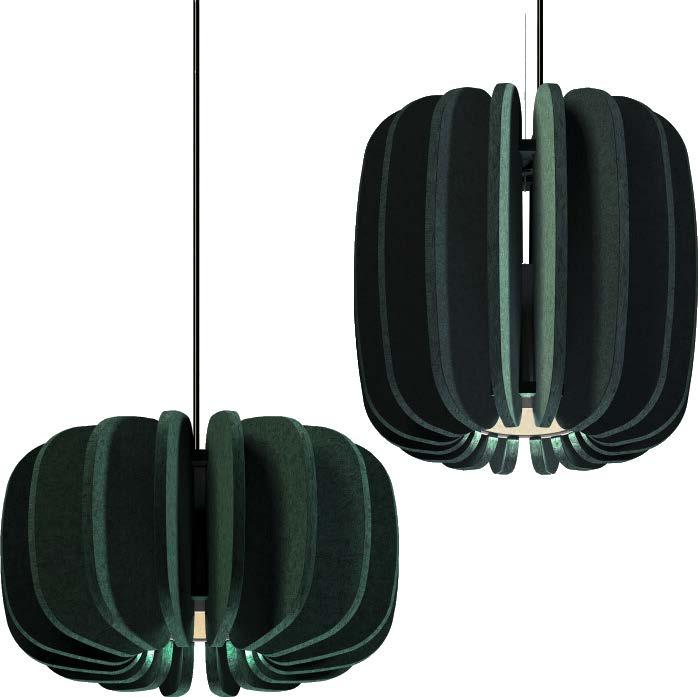

Luxxbox announces the arrival of the illi Bon Acoustic Pendant, offering powerful sound absorption and direct illumination in a compact form. Utilizing only 25W of power, the illi Bon features a high-output LED, delivering an impressive 2066 lumens, and is available in two sizes (landscape and portrait) and 15 vibrant colors.


LightArt introduces the commercial lighting industry’s first optically clear, 3D-printed pendants – the 100% recycled Clear Coil Collection. Upcycled from discarded materials like clothing and carpet fibers, dense plastic containers, and packaging, the collection comprises six new pendant shapes, dubbed the M series, ranging from geometric to organic in form.


Intense Lighting, a Leviton company, introduces the GX Adapt luminaire, an adjustable multi-head accent system featuring 1 to 4 powerful 2” aperture heads nestled in a compact rectangular extrusion. This sleek luminaire is available in pendant and surface mount configurations, allowing it to adapt to any environment.


Tivoli introduces its Turtle Safe LED Tape Light, designed with the environment in mind. By emitting a specific wavelength of light that is safe for sea turtles, this LED tape light helps mitigate the negative impact of artificial lighting on their nesting habitats. Rest easy knowing that Tivoli’s Turtle Safe LED Tape Light complies with stringent industry standards, ensuring reliable performance and peace of mind for the turtles and you!

LED Luks’ new Camaleo, designed by Boyan Ceglar, offers endless opportunities for an aesthetic transformation and delivers optimal illumination. The profile comes in three different shapes—straight, curved outward, and curved inward. Different finishes, like colour combinations, textiles, wood stones, and other materials are available to alternate your luminaire and adapt it to your interior.




Innerscene’s latest innovation, Circadian Sky, provides the mesmerizing appearance of infinite clear blue and sunset skies while mimicking the appearance of a double pane window. Featuring industry-leading ,elanopic ratio, CCT range, and color accuracy, it dynamically adjusts color temperature and intensity via built-in controls to match our bodies needs for high and low EML throughout the day.

The latest addition to Gotham Lighting’s IVO™ family is the IVO Shallow Cylinder, available in round and square shapes. This family of shallow cylinders are available in 20 architectural colors, while the trims come in 9 different finishes. The cylinders feature a leading light engine technology called Perfect Color™ and are available in multiple color temperatures and mounting options.

Amerlux has released a new series of architectural decorative downlights, the Stadia Collection. This collection, created in collaboration with Gensler, is distinguished by a soft-square trim that extends 2 inches from the ceiling without unsightly holes. Offering a tranquil floating effect, the collection includes standard and premium finishes, including neutrals, vibrant hues and metallic and wood grain options.
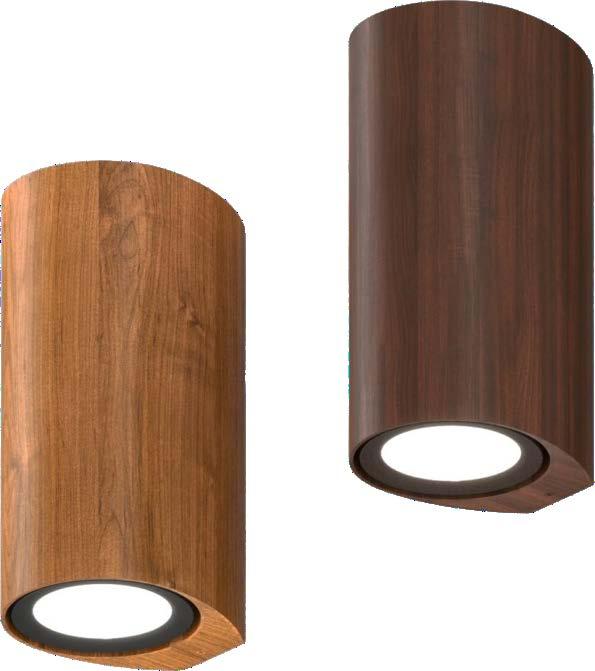



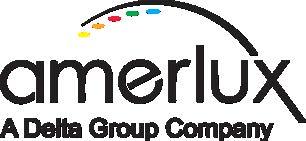

Distinguished by its wall-mount design, Beta-Calco's FLUID™ sophistication to the cylinder-style design. Featuring a gimbal with a 180-degree tilting range that locks at 10-degree increments, allowing for precise angling, FLUID incorporates ten advanced optics utilizing three LED technologies—Multi-lens Array, Chip on Board (COB), and Area Optics—to tackle diverse lighting challenges.
Cooper Lighting Solutions has introduced BioUp across multiple CLS brands and product families. BioUp technology integrates cyan light into the LED spectrum, enhancing the light’s biological impact without affecting the perceived visual color. BioUp is available in troffers, panels, linear, downlights, and cylinders and is suitable for professional spaces including healthcare, office, and education.


The new RDL Architectural Downlight Collection from REVO Lighting is a series of versatile and highperformance luminaires designed for seamless installation across various spaces. With impressive lumen outputs, precise cut-offs, and a patented design eliminating the need for a can, these fixtures offer a cost-effective and time-saving solution. Elevate your space with efficiency and brilliance.
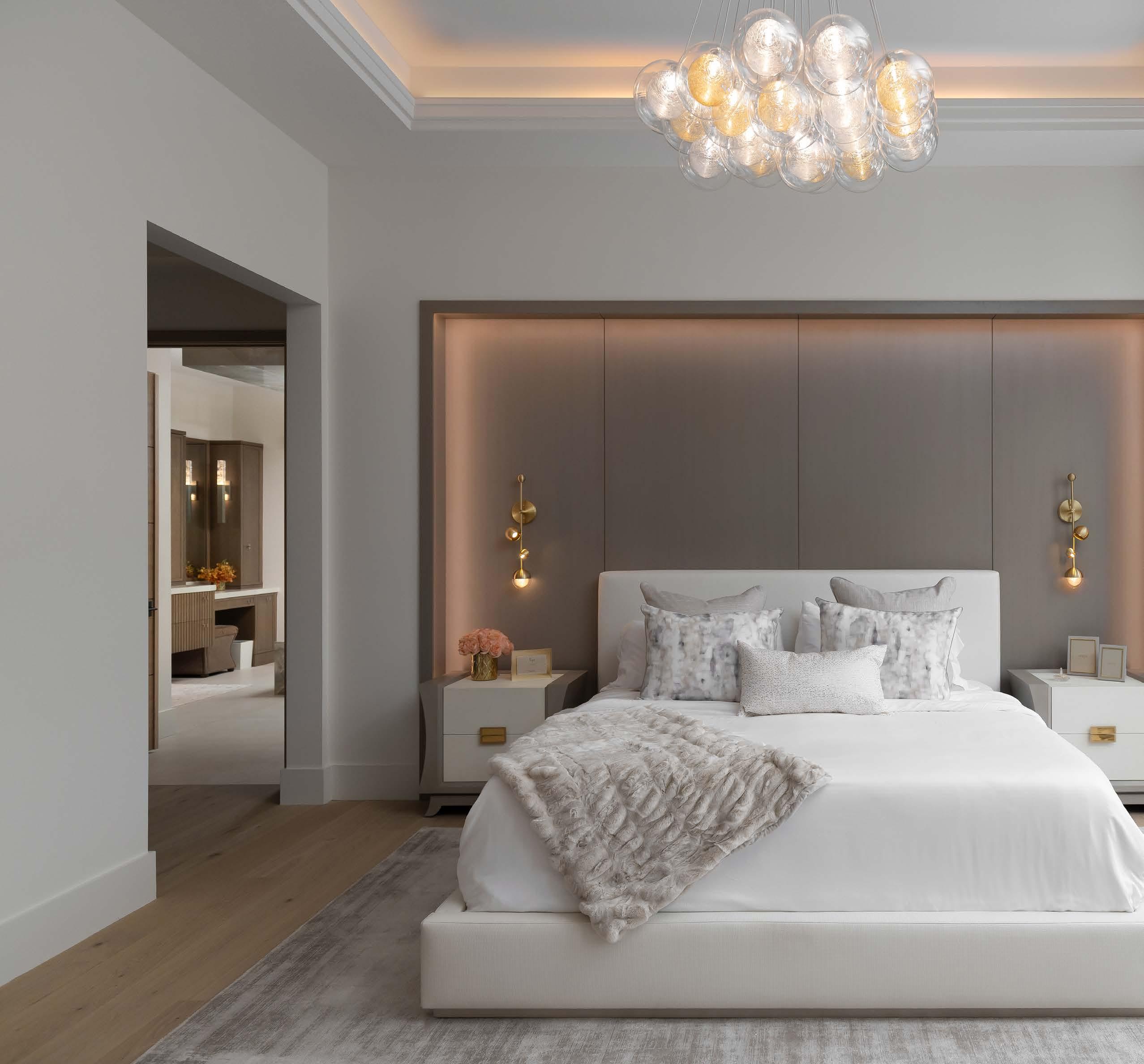
By
DAVID K. WARFEL
The five promises of light can only be delivered when we have the right light in the right place at the right time.
It is time to wrap up my six-part Light Can Help Us series, and I am of course in a different place of thought than when I began this task nearly a year ago. As with every creative journey, the possibility of arriving at an unintended destination can be part of the fun, but only if we hold to the goal lightly and allow space for discovery. It should not be a surprise that I have a new and simpler language of light to propose after five articles focused on the promises of light, but I am reluctant to let go. I can trace the root cause of my reluctance back quite a few years (cue the sepia-toned 8mm clip).
In the fourth grade, when I was perhaps nine years old, our class spent an hour or two creating unique “sculptures.” We had an assortment of pre-cut blocks, glue, and paints and

could assemble and finish the sculpture any way we chose. I had a blast. The time flew by, and I lost myself in the work. The finished sculpture was, I was certain, a veritable masterpiece, and I could not wait to show it to my parents.
Some forty years later, I prefer to think of myself as a mature adult capable of objective observation, not prone to falling instantly and completely in love with each new thing I create. Yet somewhere deep inside lives a nine-yearold bursting with pride with each shiny new thing, each creative effort. I felt that way when I built my fourth-grade sculpture; I feel the same about the five promises of light. Ultimately, strict adherence to a particular creation may limit future solutions, some of which are likely to be better.
Nowhere is this idea as true as in our individual and collective languages of light. We still cling to task, ambient, and accent layers of light (or fancier terms like play of brilliants), even though the entire landscape of our profession has changed in such a short span of years. As I have said in previous articles, task, ambient, and accent layers can no better describe great lighting than 2x4s, rain screens, and book-matched marble slabs can describe great residential architecture. Our historic terminology does not even begin to address what is perhaps the most critical aspect of light – what our bodies need. Biology is not part of our standard language because our understanding of light and our bodies was, well, more than a little dim until the last twenty years.
The five promises of light are simply one way to help residential clients understand the real value of good lighting. Light can help them do better, know more, feel better, focus clearly, and change easily. We built an entire design process on these ideas and have been quite successful, but that is no reason to stop innovating. So I am hard at work on the next language of light. It is, I hope, far simpler and easier to grasp than the five promises. When it comes to residential clients with limited time to devote to understanding lighting, simpler is better.





To achieve all five promises, we need the right light in each of four zones: the comfort zone, the work zone, the safety zone, and the glare-free zone. Value is embedded in the name of each zone – what client does not value comfort or safety?
When we surround ourselves with nature, our near field of vision and foveal vision (in essence what we “see” ahead of us in resting seated or standing positions) is filled with scenery like trees, mountains, plains, oceans, and lakes. During the day, sunlight and sky-light bounce off all of these things and allow us to see while filling our eyes with soft reflected light. You could think of this portion of our vision as the Comfort

Zone, where soft light is needed for us to feel comfortable and to comfortably perceive. Bright spotlights pointed directly at someone’s face, instead of bounced off trees outside or walls inside, are simply not comfortable.
If I tilt my head downwards to see my keyboard, my near field of vision moves so that I can see the keys clearly. This area, where vision and hands overlap, could be called the Work Zone and needs different levels of illumination based on task. Ideally, light here would be strong, shadow free, and glare free, which is most easily achieved by light that comes from below our eyes and is directed towards where our hands work.
Undercabinet lighting in kitchens is a perfect example of a work zone better illuminated than the typical recessed-downlightbehind-you approach.
No one enjoys stumbling in the dark, but we do not need very much light to see where we are going if our eyes are properly adjusted and glare is minimized. Down where our feet tread I like to call the Safety Zone. Most homes have light in the Safety Zone by accident or by overkill, like a kitchen with nine downlights over the walkway and zero over the countertops. If we want to protect occupants sleep, light that emanates from below our waistlines and is softly pointed downwards can
provide the right amount of light, where needed. If we leave off the more energy-intensive overhead lights for a few more hours each night, purposeful lighting in this zone can also reduce our energy usage.

The final zone is directly above us in our peripheral vision and reaches the segment of our retinas with densely packed rod cells that allow us to perceive tiny changes in light (which indicate movement). We are sensitive to glare in every direction, but most subjected to it from above. It is common for us to see a ceiling with a solid grid of recessed downlights overpowering the room and filling our eyes, often subconsciously, with discomfort. We try to minimize overhead downlights, instead pushing them to the perimeter and bouncing light off vertical surfaces like cabinets, art, and wall finishes. Yes, sometimes a light directly overhead is the best solution, like above a kitchen island, but most spaces will be better served when we minimize point sources aimed at our heads.
Our red velvet cake analogy (lighting should be in layers…) broke us out of the task-ambient-accent box, and the response of residential clients to our five promises of light was a key part of our secret recipe for success. That language of light is still relevant and functional, but most of our clients do not want a lecture on lighting theory. I am also a tinkerer with a short attention span, so I keep rewriting my language of light into something I hope will be simpler, easier, and more impactful for homeowners and clients. It is easier to demonstrate the Zone theory outlined above with images and diagrams, and easier for clients to understand.

Is the language of light you use with your clients helping them understand the real value, the true potential of light in their lives? Do you believe that light can help them live better? If so, what is the right light? What is the right place and the right time for it? For a moment, set aside task, ambient, and accent layers of light and dream up something better.
I will end as I began, encouraging you to reconsider the words you use when you talk about light with your clients. I share my own attempts at a new language of light not to win followers or converts, but simply to demonstrate that it can be done. My fourthgrade ego would love it if you adopted my five promises of light or zone theory so I can run home and tell my mom, but my adult self simply wants to help others find their own language of light.
Is the language of light you use with your clients helping them understand the real value, the true potential of light in their lives? Do you believe that light can help them live better? If so, what is the right light? What is the right place and the right time for it? For a moment, set aside task, ambient, and accent layers of light and dream up something better. ■


Bespoke architectural luminaires featuring industry-leading performance and optional Declare Red List Free construction.
CRAIG DILOUIE, LC, CLCP By
Craig DiLouie is education director for the Lighting Controls Association, a council of the National Electrical Manufacturers Association that educates the public about lighting control technology and application (www.LightingControlsAssociation.org).
In March 2024, the U.S. Department of Energy (DOE) determined that the 2022 version of ASHRAE/ANSI/IES 90.1, Energy Efficiency Standard for Buildings Except Low-Rise Residential Buildings, saves energy over the 2019 version. As such, this standard became recognized as the new national energy reference standard.
What this means: Each state must certify their state building code is as energy-efficient as this version of 90.1 or justify why they cannot comply within two years of publication of the DOE ruling in the Federal Register.
This article explains how energy code adoption works, the likelihood of adoption of the 2022 or an equivalent standard in various jurisdictions, and what’s new in the standard, focusing on lighting control requirements.
Commercial building energy codes regulate the designed energy efficiency of nonresidential buildings. As technological advances afforded substantial energy savings, lighting has been a favored target for energy efficiency improvement.
These codes typically include prescriptive and mandatory requirements. Prescriptive requirements focus on the lighting side, capping lighting power density (LPD, expressed as W/ sq.ft.) for either buildings by building type or indoor and outdoor spaces by space type, depending on the compliance method. Lighting controls typically fall under mandatory requirements, with various control strategies and parameters required in a majority of space types.
States may write their own codes, as California does with Title 24, Part 6, or adopt a model code or standard in whole or part. Other states do not have a statewide energy code, such as Colorado with its home rule constitution, though there may be significant adoptions at the county or municipal level.
The most prevalent model codes are ASHRAE/ANSI/IES 90.1 and the International Energy Conservation Code (IECC). While a

majority of codes are based on the IECC, 90.1 is recognized by the DOE as the national reference standard; 90.1 is also the basis for building rating systems such as LEED. Further, the IECC recognizes 90.1 as an alternative compliance standard. Both model codes are updated every three years.
As a result, the United States is a patchwork of code adoption, as shown in this status of code adoption map produced by the DOE (March 2024):
Since 1999, the overall trend is toward lower power allowances and more detailed control requirements to maximize energy savings. A significant driver in progressive energy efficiency has been the Energy Conservation and Production Act, which authorizes the DOE to recognize a national energy reference standard and require all states to adopt an energy code as least as energy-efficient as this standard or justify non-compliance.
Before recognition of the 2022 version, the 2019 version was recognized, with a requirement for all states to comply by July 2023. Based on historical compliance, 13 states are expected to comply with the new ruling by the deadline.
The 2022 version of 90.1 includes an expanded scope for building sites, a minimum prescriptive requirement for onsite renewable energy, and other major additions appearing for the first time in a U.S. model energy standard or code. For lighting, the new version adjusts power allowances, adjusts the definition of alterations, adds horticultural lighting, and updates several control requirements.
The DOE estimates that buildings meeting the updated Standard 90.1-2022, as compared to buildings meeting the 2019 edition, would result in national site energy savings of 9.8 percent, source energy savings of 9.4 percent, energy cost savings of 8.9 percent, and carbon emissions savings of 9.3 percent. When accounting for the impact of onsite renewable energy systems, the national average site energy savings estimate increases from 9.8 to 14 percent.
Let’s take a look at what’s new, focusing on salient changes while noting this information is provided for educational purposes only and does not constitute a definitive interpretation, which is up to the authority having jurisdiction. For more information, interpretations, and definitively accurate reading of the text, consult the code or the applicable AHJ.
ANSI/ASHRAE/IES 90.1-2022 clarifies the scope of 90.1 to include the site, not just the building.
Before this change, the standard covered only systems fed by building power. As a result, exterior and parking lot lighting, if not provided through the building’s main electrical panel, were previously not within the scope of 90.1. Now it is.
Including sites also confirms that onsite renewables can count as credits toward energy usage across the building even if not part of the building footprint.
As 90.1 evolved, lighting retrofits have increasingly become recognized as within the standard’s scope. In the new 2022 version, all alterations are lumped together, including retrofits in which the original lamps and driver/ballasts are replaced with lamps and drivers/ballasts that were not components of the original luminaire. These alterations are then broken out and assigned separate requirements depending on whether the lighting is interior or exterior.
Interior: If the lighting system in the interior building spaces adds up to more than 2000W of load, the alteration must comply the standard’s lighting power allowance and mandatory control requirements that are applicable to each altered space. If the connected lighting load is 2000W or smaller, the alteration must comply with the standard’s lighting power allowance requirements (or result in new wattage at least 50 percent below the original wattage of each altered lighting system) and then comply with only the standard’s manual local and automatic shutoff mandatory lighting control requirements.
Exterior: For an exterior building area, if the total number of new or retrofitted luminaires is greater than 10 or where the

combined length of new and retrofitted linear luminaires is greater than 20 linear feet, the alteration must comply with the standard’s lighting power allowance and mandatory control requirements. If the alteration is smaller, it must comply with lighting power allowance requirements (or result in new wattage at least 50 percent below the original wattage of the system) and then be controlled by at least an Off switch.
The 90.1 standard limits maximum lighting power density. Unless opting to use complex building modeling, designers can choose one of two compliance paths, either the Building Area Method (single maximum power allowance in W/sq.ft. for entire building) or Space by Space Method (maximum power allowance for each type of space within building). The standard also caps exterior lighting power using a system of base allowances and tradable surfaces.
The 2022 version of 90.1 adjusted Building Area Method power allowances.
Exterior lighting power allowances are significantly reduced compared to previous versions of the standard. For interior lighting power, allowances were generally reduced or stayed the same. Also generally, when power allowances were reduced, they were not reduced as significantly as in previous versions, suggesting maturing acceptance of LED by 90.1.
Here are some examples:

This new section of 90.1’s lighting section addresses the distinct characteristics of horticultural lighting. Certain horticultural luminaires must achieve a minimum photosynthetic photo efficacy (PPE) and be controlled by a device that automatically turns them off at specific times.
PPE is a new metric developed in ANSI/ASABE S640.
The 2022 version of 90.1 added power used only for a germicidal function in lamps or luminaires to the list of lighting exempted from being subject to interior power allowances.
When calculating the wattage of line-voltage track lighting and plug-in busway designed to allow the addition and/or relocation or lighting without system wiring alteration, the 2019 version of 90.1 offered one option being the specified wattage of the system’s lighting with a minimum of 30W/linear foot. The 2022 version reduced the 30W/linear foot to 10W/linear foot in recognition of higher-efficiency LED technology being predominant.
When using the Space-by-Space Method to comply with maximum allowed lighting power, an increase is allowed for specific purposes such as decoration (decorative lighting or to highlight art or exhibits that are not exempted by the standard) and supporting retail sales. The 2022 version of 90.1 decreased the additional interior lighting power allowance for decorative lighting from 0.75W/sq.ft. to 0.70W/sq.ft. while also reducing the retail sales area additional power allowances. Additionally, 90.12022 created a new additional power allowance of 0.50W/sq.ft. for interior lighting used for videoconferencing.
ASHRAE/ANSI/IES 90.1-2022 updated the lighting control requirements with several significant tweaks and additions.
Occupancy sensing in open offices: Occupancy sensors are required as the automatic shutoff strategy in various spaces, typically smaller, enclosed spaces such as offices smaller than 300 sq.ft.. Now larger offices are included, aligning 90.1 with IECC 2021 and the latest Title 24, Part 6 energy code in California.
If the office is 300 sq.ft. or larger, such as open offices, occupancy sensors are required to provide automatic shutoff within 20 minutes of the area being unoccupied. The control zone for each sensor is limited to 600 sq.ft.
While the 90.1-2022 standard allows up to 50 percent of the general lighting power to automatically turn on, here all lighting in occupied zones is allowed to turn on to full power. If only some of the control zones in the office are occupied, the general lighting in the unoccupied zones is allowed to automatically turn on to up to 20 percent of full power. This ensures that if say a single zone is occupied, it is surrounded by dim but not dark zones.
New threshold for daylight-response controls: Standard 90.1 requires that general lighting in daylight areas feature daylightresponsive controls that independently control the lighting, with exceptions. IECC defines the dimensions of these daylight areas based on whether they are sidelit (adjacent to vertical fenestration such as windows) or toplit (under fenestration such as skylights), with sidelit areas divided into primary (directly adjacent to fenestration) and secondary (directly adjacent to primary) areas.
The standard indicates a wattage threshold at which automatic daylight-responsive lighting controls are needed to control general lighting in daylight areas. In the 2022 version, if the total wattage of general lighting either entirely or partially in the primary sidelit area is 75W or greater, daylight-responsive control is required. This threshold was reduced from 150W in the previous version of 90.1.
Additionally, if the total wattage of general lighting either entirely or partially in the primary and secondary sidelit areas is 150W or greater, daylight-responsive control is required in both areas, with each area being independently controlled. This was reduced from 300W in the previous version of 90.1.
For toplit areas, if the total wattage of all general lighting either entirely or partially in a daylight area under skylights and roof monitors is 75W or greater, daylight-responsive control is required for the area. This was reduced from 150W in the previous version of 90.1.
In all of the above cases, the daylight-responsive control will reduce lighting power in response to daylight using continuous
dimming to 20 percent (or less) plus Off. Note that general lighting in overlapping sidelit and toplit daylight areas must be controlled together.
Exterior lighting controls: Standard 90.1-2022 now requires that all exterior lighting be furnished with an Off control. All exterior lighting must be capable of being reduced by at least 50 percent of full power in response to both a schedule and occupancy sensing. In the case of occupancy sensing, light reduction must occur within 15 minutes of vacancy and a single control zone may include no more than 1500W of controlled lighting.
Guestroom lighting controls: Both the 2019 and 2022 versions of 90.1 require automatic shutoff control of lighting and all switched power receptacles in guestrooms and suites in hotels, motels, boarding houses, and similar buildings. Specifically, lighting and switched receptacles in each enclosed space must be turned off within 20 minutes after it becomes unoccupied. For bathrooms, shutoff must occur within 30 minutes, with up to 5W of night lighting being exempt.
In the 2019 and other previous versions of 90.1, rooms where lighting and switched receptacles were to be controlled using a captive card key system were exempt. The 2022 version eliminated this exemption, recognizing card key control as often bypassed and being otherwise largely obsolete.
Dwelling unit controls: For dwelling units such as living spaces in 4+ story multifamily buildings (not including hotel/motel guestrooms), the 2019 version of 90.1 required that at least 75 percent of permanently installed luminaires feature a light

source efficacy of at least 55 lumens/W or a total luminaire efficacy of at least 45 lumens/W. A significant exemption is for lighting controlled by dimmers or automatically turned off via occupancy sensing.
The 2022 version of 90.1 increased minimum source efficacy to 75 lumens/W and luminaire efficacy to 50 lumens/W while making the previous controls exemption a requirement. In dwelling units, at least 50 percent of permanently installed luminaires must be controlled by dimmers or automatically turn off within 20 minutes of vacancy.
Additionally, permanently installed exterior luminaires dedicated to a dwelling unit must be provided with manual control while also automatically shutting off based on schedule, occupancy (within 15 minutes), or daylight. An exemption is when the total rated luminaire wattage of these luminaires is no greater than 8W.
Overall, ASHRAE/ANSI/IES 90.1-2022 is modestly progressive on interior lighting power allowances and control requirements, though with several significant tweaks and additions adapting 90.1 to current technology and conditions. While it may be some time before this version of the standard sees adoption, it may be useful to begin familiarizing oneself with its changes now.
For more information, consult ASHRAE/ANSI/IES 90.1-2022, available at the ASHRAE bookstore here ■
Mosaic Flood offers tunable white (1650K-8000K) with a
SCOTT ZIMMERMAN By
“The 90% of the solar spectrum the DOE eliminated was never theirs to get rid of.”
— Scott Zimmerman

Graphic courtesy of Bob Fosbury
Like processed food, ultra-processed sunlight removes critical components that negatively impact our quality of life. The DOE’s mandates in both LED lighting and low E glass windows have the effect of virtually eliminating all UV and near/shortwave infrared within our homes, offices, schools, and hospitals, thereby degrading the body’s immune, metabolic, and neurological health day in and day out for decades.
In all installations where the test subjects (astronauts, submariners, sailors on stealth vessels, and many night workers) are exposed exclusively to LED lighting (with and without circadian controls), mitochondrial damage or other negative
biomarkers have been observed within 60 to 365 days. Both the DOE and FDA have failed to not only provide evidence that ultra-processed sunlight can be used safely, but also have via recent rule changes mandated an artificial environment that discriminates against children, pregnant women, the black population, and the elderly.
By not requiring comparisons to the complete solar spectrum, the DOE has put its thumb on the scale. Despite numerous warnings, the DOE has chosen to ignore increasing levels of metabolic diseases in the population along with growing evidence that ultra-processed sunlight is a causal factor in a wide range of modern societal maladies.
Many groups have proposed that Congress eliminate DOE’s Office of Energy Efficiency and Renewable Energy (EERE) based on non-health related issues. We have proposed that DOE EERE programs like Solid State Lighting (SSL), while well intended, now stand in the way of the next generation technologies which will use the visible and non-visible portions of sunlight to enhance the body’s immune, hormonal, metabolic, reproductive, and neurological health.
At the February 28, 2019 public hearing for the 45 L/W rule change for General Service Lamps (GSL), the DOE was informed of negative health consequences associated with eliminating over 90% of the solar spectrum from our indoor lighting. The meeting transcript can be found here
MR. GRANDA: Thank you. Chris Granda. Two things briefly, first in response to Mr. Zimmerman's concern, I don't think there's anything in any of the existing or future standards that would prohibit any specific technology from being used to meet that standard. So as a technology agnostic standard, the product that you described, as long as the package was within, you know, that 45 lumens per watt threshold, should be just fine. At least that's my reading of it.
Five years later, the DOE has now issued the 120 L/W rule change starting in 2028, despite multiple warnings and comments to the public record (Pickard, Moore-Ede, and others) regarding the biological risk to the public. Recently, the FDA also refused to address the problem based again on eye response only data claiming lack of jurisdiction.
On February 16, 2023, President Joseph R. Biden Jr. issued Executive Order 14091—Further Advancing Racial Equity and
Support for Underserved Communities through the Federal Government. This Order was issued during the comment period for the Notice of Proposed Rulemaking.
This order requires that all rules consider their impact on underserved communities. To our knowledge, neither the DOE or FDA actions have complied with this Executive Order.
As the only General Service Lamp manufacturer in the US (to our knowledge), the 120 L/W rule change mathematically prohibits not only my company but all lighting companies from restoring the complete biological spectrum back into the billions of Edison screw sockets in the areas that have the greatest need. High melanin individuals not only require more exposure to UV for vitamin D but also require over three times the amount of near/shortwave infrared compared to low melanin individuals. By restoring the near/shortwave infrared in General Service Lamps, it is believed that some level of UV can then be safely restored to our indoor spaces.
In addition, LED lighting also poses a significant risk to a wide range of insects, animals, and plants. Best characterized as sunlight starvation and nightlight pollution, this is contributing to increases in metabolic diseases and behavioral changes within all lifeforms. By limiting all their studies to just the visible portion of sunlight (400nm to 700nm) and not comparing to the complete solar spectrum, the DOE and FDA misrepresented what occurs in nature.
To provide perspective, even if the industry could design and build an emitter that mimicked sunlight’s spectrum (250nm to 3000nm) with 100% efficiency, it would limit the industry to approximately 95 L/W and would still be banned by the DOE.

The body is designed to survive direct sunlight but thrive in the shade. Over the last million years, plants and even dirt preferentially absorbed visible photons and reflected near/shortwave infrared into the body as shown by Fosbury (previous page). This shifts the optimum energy distribution even further into the near infrared, further reducing the maximum theoretical L/W level possible to less than 45 L/W.
Any emitter with greater than 45 L/W got there by eliminating large portions of the solar spectrum the body was using. The fundamental flaw in the DOE’s energy savings mandates is that they ignore that the body, after millions of years, uses the entire solar spectrum to protect us from disease, make us happier, heal wounds faster, exercise more effectively, suppress cytokines in the womb, stimulate a wide range of sex hormones, make virtually all biological processes work more efficiently, etc.


Throughout our evolution direct sunlight and sunlight reflected off our surroundings represented the single largest energy input (up to 30 MJ/day) into our body. When we are in nature, over 90% of that energy our eyes cannot see.
The data supports that harm is being caused not just by LEDs but by other DOE energy savings initiatives. The failure of the DOE to include the health costs associated with the largest reduction in solar exposure in human history calls into question the DOE’s energy savings models.
DOE’s cost models also do not include the harm to our agriculture associated with LED light pollution to pollinators, animals, and plants. The DOE was made aware of these hidden costs and chose to ignore them. As discussed by Nichols, even a small percentage of the costs of metabolic diseases eclipses any energy savings projected by the DOE.
To comply with the 120 L/W rule change, all the UV and near/ shortwave infrared, as well as both the violets and a large portion of the reds, must be eliminated from the environment. While the rule change does not mandate compliance for nonGSL yet, there are billions of Edison screw base sockets that could be used for the benefit of our underserved communities.
By taking advantage of the eye’s limited spectral range, the DOE has substituted for sunlight an artificial lighting environment that is almost the opposite of what we evolved in over millions of years. The combination of both DOE lighting and window glass mandates is creating modern day caves.
We now know that these other wavelength regions of the solar spectrum are critical to maintain healthy mitochondria. This change over time alters hormone levels, reduces ATP production rates, negatively impacts fertility, impedes cognitive
learning, reduces dimorphic ratio, and hinders our innate immune response. Incandescent light generates copious amounts of near/shortwave infrared but lacks UV and blue unless filament lifetime is sacrificed.
LEDs provide exactly the opposite, generating visible only but no UV or near/shortwave infrared, which makes up most of the solar spectrum. Sunlight provides UV, visible, and near/ shortwave infrared. This is why we can live over 100 years exposed to gorgeous blue skies. Unlike blue emission from LEDs, CFLs, and OLEDs, the blue sky we enjoy is mostly near/ shortwave infrared when our surroundings are included in the measurement.
Under the 120 L/W rule change, it is mathematically impossible to mimic sunlight’s complete biological spectrum.
In all cases where there is extended exposure to visible only artificial light, mitochondrial damage is observed. The International Space Station (ISS), submariners, naval stealth sailors, and night shift workers are “canaries in the coal mine.” In these cases, sunlight has been substituted by artificial lighting for up to 100% of the test period.
NASA’s Cell paper shows mitochondria damage in an environment exclusively lit by LEDs. Damage done was reversed upon return to earth. Degrading the health and mental acuity of our astronauts and military personnel could represent a national security issue. On Earth, similar metabolic diseases have been observed after protracted exposure to LEDs.
Nanolive’s phototoxicity living cell tests show that exposure to artificial narrow band emitters in the UV, violet, blue, and cyan impact cell viability by first slowing and eventually stopping
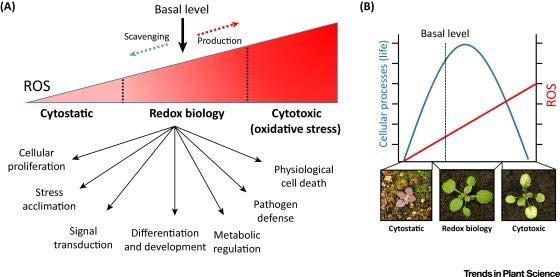
mitochondrial motion, fusion, and fission. Conversely, longer wavelengths out into the near infrared have been shown to enhance mitochondrial dynamics, increasing ATP production efficiency.
This is further supported by thousands of peer reviewed papers showing the ability of near infrared to enhance ATP production efficiency, accelerate wound healing, suppress cytokines, accelerate T cell velocity, etc.
It is reasonable to assert that circadian disruption and artificial light at night (ALAN) are self-inflicted wounds created by visibleonly LED lighting and displays. Campfires and incandescent light at night were the norm for over a century, providing copious amounts of near and shortwave infrared into the evening.
Now, that has all changed. We can live over 100 years under a blue sky because there is always a proportional excess of near/shortwave infrared that we don’t see. Yet just a few lux of narrowband blue from a cellphone at the wrong time can disrupt our sleep. Like rickets, long term exposure to less than the complete biological spectrum always creates a negative health impact.
While it is easy to blame the societal shift to an indoor lifestyle, our work suggests that restoring spectrum and enhanced dimming controls can have a significant restorative benefit on our health. Unlike a pill or a 20-minute red light therapy treatment, LED lighting, displays, and UV/NIR blocking glass are impacting us throughout the day and into the night.
The reality is that lighting, displays, and windows have become a substitute for sunlight for large portions of the population. This radical shift in spectrum favors stress hormones like adrenaline and cortisol. As shown by Mello, cortisol can take hours to return to baseline after a moderate cocaine hit. Visible only LEDs causes a similar cortisol response as reported by Figueiro and Rea, with 35% increase in cortisol levels after 1 hour of exposure at 800 lux in the morning.
Similar studies regarding reduced sex hormones under artificial lighting have been reported. The level of stress and sex hormones in children in our modern society is concerning and needs to be addressed.
The DOE mandate mathematically eliminates our ability to restore any significant amount of near infrared and UV back to our most underserved communities.As published in the October 2022 issue with Dr. Jean-Louis, the African American and black populations require significantly higher levels of solar exposure to generate the same level of stimulus compared to low melanin populations.
Building on the redox biology of Mittler, it is easy to see how all lifeforms have cytotoxic (too much sun) and cytostatic (too little sun) operational ranges. Given the added burden of limited access to nature in many black communities, it is reasonable to argue that DOE’s rule change adversely impacts the black community.
Like the oximeter fiasco during COVID, failure to consider all population groups can have devastating consequences. In all lifeforms, redox biology as discussed by Mittler directly impacts almost all cellular functions. Every portion of sunlight alters reactive oxygen species densities based on propagation in the body (up to inches).
Clearly, the DOE has shown a disregard for the health impacts of its energy saving initiatives despite multiple warnings and clear data supporting that harm is being done. In all cases where test subjects are exposed exclusively to LED lighting even with circadian controls, mitochondrial damage (60 days to a year) is observed.
The long-term impact (decades) is yet to be determined, but there is strong evidence that increasing metabolic, neurological, and physiological diseases in the general population are at least in part due to the DOE’s energy initiatives. As we have shown children, pregnant women, certain ethnic groups, and elderly are disproportionately harmed

by DOE initiatives. Given the discriminatory impact of DOE’s “energy savings at-all-cost" approach, it is hard to see how the existing agencies can address this problem. There may be other departments who would be more focused on learning how to provide all individuals with lighting, displays, and buildings that support human health.
In many ways the best course of action for the DOE would be to remove all L/W restrictions and get out of the lighting business. But, the damage has been done and some level of oversight is required.
It is proposed that the DOE reverse course and ban the sale of lighting with greater than 45 L/W, mandate minimum NIR/VIS ratios of greater than 3, and require enhanced dimming range with minimum flicker. Similarly, DOE mandates regarding low E glass should be revisited especially for hospitals, nursing homes, and schools. The 90% of the solar spectrum the DOE eliminated was never theirs to get rid of.
From a discovery and innovation perspective, the 120 L/W rule represents a major impediment to progress. While far from perfect, our GSL’s show that our industry has all the technology to create lighting that is supportive of the human body. Lighting can mimic the entire spectral range we experience under a shade tree but only if we are not constrained by the 120 L/W rule change.
It is reasonable to argue that the true energy savings is via
using lighting to enhance the body’s internal energy production efficiency, pathogen protection, and neurological function. As shown by Jeffery, the very wavelengths the 120 L/W rule change eliminates enhance our most basic energy production in our cells and slow aging.
At some point maybe we will be able to make emitters that can safely save some more energy without causing harm. It is more likely we will be able to provide the customer with data that shows them a real benefit to not only changing their lighting and architectural features but also to turning those lights off. These alternate innovation pathways are being severely hampered by the DOE’s “energy savings at-all-cost” perspective.
The DOE has created a host of problems that now require innovation to fix. Only within the last few decades has our ability to measure biological processes and structures advanced to the point that we can get a glimpse of how sunlight impacts our health. These tools reveal how complex and finely tuned biological systems are to sunlight and our surroundings.
Putting roadblocks in the way of that progress is counterproductive. As an example, Buknahov’s work shows how infantile our understanding and limited our measurements are when it comes to biological systems. Cells have for millions of years built optical structures that are the envy of any optical engineer. Altering the environment we live in should only be done with a great deal of respect for how limited our understanding is. ■

We are a community of women and allies in the architectural lighting industry, using the power of collected experience and action to drive change. Come be a part of our community!
Participate in national events across North America, as well as local chapter events nationwide


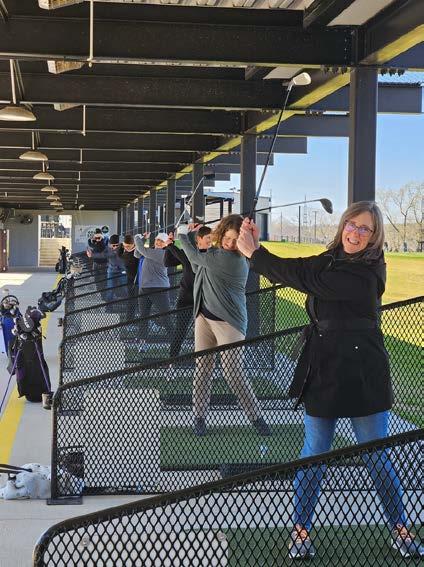



community leadership advocacy networking ARE


WILD? join us join us



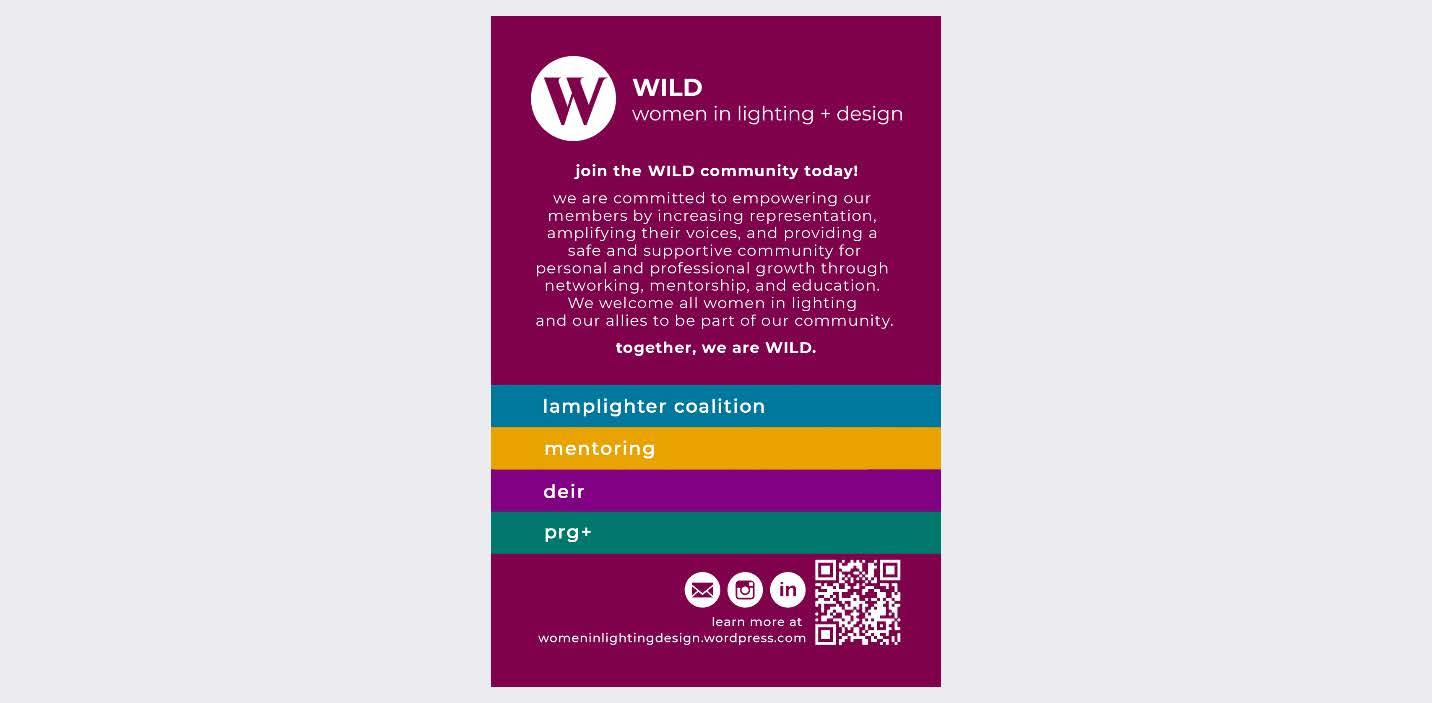
By
Empathy is an energy-consuming process that demands genuine effort and is pivotal for fostering strong relationships. Lighting agencies that prioritize empathizing with designers can significantly enhance the creative process and deliver superior outcomes.
Flexibility and responsiveness are key components of empathy. Agents should be adaptable to changes made within the project scope and be ready to provide quick solutions to issues that arise. By being dependable and understanding the pressures designers face to meet deadlines, agencies can alleviate stress and contribute to a smoother project flow.
Agents should position themselves as a partner rather than a salesperson. Foster a relationship by being approachable, reliable, and responsive.
Genuinely empathizing with designers includes supporting inexperienced designers without judgment, especially regarding their level of industry knowledge, which can create a positive and productive partnership. Recognize that not all designers have in-depth knowledge of lighting and its intricacies.
Offer to bridge the gap by providing accessible information about the products and technologies relevant to their projects. Most of the time designers don’t know what they don’t know. Providing challenges and scenarios commonly found on job sites during specification calls or continuing education courses demonstrates your commitment to the designer’s success.
And their success is our success. Share resources such as product guides, webinars, or industry articles to help the designer make informed decisions without feeling overwhelmed.
In today’s ever-evolving marketplace, staying relevant is crucial for any lighting agency aiming to capture attention without

resorting to aggressive sales tactics, lest you want potential specifiers to steer clear of your presence and ignore your calls. The key lies in understanding and adapting to trends while maintaining authenticity and value in your approach.
Rather than focusing on pushing products, shift the strategy towards offering valuable insights and solutions to appropriate audiences. Inform specifiers on emerging lighting technologies and design trends during specifier calls, blog posts/newsletters, and social media updates. This positions you as a trusted advisor, guiding the end user to make informed decisions rather than simply making a sale.
While a sale is the bottom line for a lighting agency, an informative sales approach will likely guarantee a return or recommendation to other specifiers. Engage with your design audience by participating in industry events, offering continued education courses, and orchestrating events to draw an audience.
Actively participating in discussions and offering helpful advice establishes credibility and builds relationships that can lead to future opportunities.
Understanding the unique needs and preferences of lighting designers, architects, and engineers can significantly increase the ability to recommend the correct products. Drawing from personal experience and knowledge of the industry creates an experienced sales representative who can anticipate what designers are looking for, almost as if they’re reading their minds. Having experience as a designer before transferring to sales gives a unique insight into the structure of the design office and grants a growing sales rep the ability to identify with a designer.
Designers often seek innovative solutions that blend functionality with aesthetic appeal and cost-effectiveness. They look for products that can adapt to various design concepts while meeting technical specifications such as energy efficiency, durability, and ease of installation. By tapping into firsthand experience, one can predict these requirements and proactively suggest products that align with the designer’s vision.
As a designer, it is important to create as detailed a message as possible to convey design intent; as a salesperson, it is important to discern a message that is lacking the context needed to minimize clutter in either party’s inbox. With product and project knowledge you can create reasonable estimates based on typical design intent for projects of the same category.
Streamlining the specification process is vital. For designers, the task of writing a three-name specification can be a daunting

and time-consuming part of the project development process. To alleviate this burden and streamline their workflow, designers can benefit significantly from partnering with reliable lighting agencies. This process often requires extensive research to ensure the selected fixtures and their equal counterparts meet the project’s technical and aesthetic requirements. Designers can delegate this responsibility to trusted representatives who are well-versed in their line card’s product knowledge and industry standards.
A skilled representative possesses an understanding of the latest products, technologies, and compliance requirements. With this understanding, they are able to provide numerous matches to the original fixture specifications that align with the designer’s vision and project goals. Entrusting an agency allows designers to focus on their core strengths – conceptualizing and developing innovative design solutions.
While most of the rep’s time is concerned with designers, it is fundamental that agents build a strong relationship with the manufacturers represented in their line card. In the highly competitive lighting industry, collaboration between lighting agencies and manufacturers is essential for staying ahead. By working together to develop user-friendly websites with intuitive product navigation, comprehensive cut sheets, innovative products, and fair pricing, they can enhance their market position and meet the evolving needs of designers and consumers.
A website that provides little to no product descriptions, difficult-to-find cut sheets, or lowquality images will have difficulty standing out against those that perfectly curate their websites through well-organized categories and well-designed search functionalities. Cut sheets that include all necessary performance metrics and certifications as well as the use of diagrams, charts, product, and installation photos will make it highly possible to land notable jobs.
Involve designers and end-users in the product development process to ensure new products
address real-world challenges and preferences. Maintain open communication about pricing structures and consider fair pricing strategies that ensure profitability without overcharging specifiers.
Factory trips provide a bridge between design concepts and manufacturing realities. Observing how products are made helps designers gain a deeper understanding of manufacturing capabilities and constraints. This exposure often leads to more creative and efficient design solutions.
Moreover, direct communication helps prevent misunderstandings and ensures both parties are aligned in their goals. Meeting in person establishes trust and rapport – crucial elements for successful partnerships. As earlier stated, this relationship provides manufacturers with immediate feedback on prototypes and production samples. Designers who understand the manufacturing process are better equipped to create innovative and manufacturable designs. These visits contribute to higher quality products, more innovative designs, and a stronger competitive position in the market.
Typically, designers become familiar with reps through industry events, and, often, they feature food and especially alcohol. In today’s diverse workplace, it’s essential to create engagement opportunities that cater to all designers, including those who prefer not to participate in after-work events centered around alcohol. Activities that appeal to the creative interests of designers better suit the industry, can foster a sense of community, and provide a healthy alternative to traditional social gatherings. Alternatively, to further push the health narrative, outdoor exercise allows designers to take a refreshing break from their sedentary work environment. Offering a variety of events not only improves designer engagement but also fosters a supportive and inclusive industry culture where everyone can participate fully. ■















SUBMITTAL DATE 20 August 2024
SHORTLIST ANNOUCEMENT DATE
7 October 2024
The awards ceremony will be held on 16 January 2025 at the Dubai World Trade Centre.
SUBMITTAL DATE
31 August 2024
ANNOUNCEMENT DATE November 2024

SUBMITTAL DATE CLOSED
ANNOUNCEMENT DATE 19 October 2024
Live at 2024 IALD Enlighten Americas in San Diego, CA
FINAL SUBMITTAL DATE Mid-January 2025
ANNOUNCEMENT DATE 18 March 2025 Winners will be announced at LEDucation 2025.
SUBMITTAL DATE CLOSED AWARD RECIPIENT NOTIFICATION
6 June 2024
FINAL SUBMITTAL DATE 4 September 2024
ANNOUNCEMENT DATE 9 October 2024
Winners will be announced and feted at the awards ceremony at Sony Hall in New York City.
The Lumen Gala was held Thursday, June 20, 2024. See the winners here


Increasing representation of women in the lighting industry has always been one of the core goals for Women in Lighting and Design (WILD). We understand the importance of visibility to fuel ambition and pave the way for future generations to push harder and further. Lauren Dandridge has had a varied and robust career in the lighting industry, and as her career has grown, so has her understanding of what she represents to others: a Black woman, a mother, an entrepreneur, and a lighting designer. These identities shape narrative, and being labeled based on them can be both empowering - allowing her to connect with others with the shared experience - and restrictive - as focusing on a single one doesn't capture the full scope of her reality.
Lauren's journey into architectural lighting began with a mix of passion and practicality. During middle school, she was captivated by the lighting effects in a production of The Wiz This initial fascination was nurtured by the female theatre teacher, Susan Tanury, who took the time to explain the intricacies of lighting, sparking Lauren's interest in the field. Her education at Northwestern, coupled with internships and roles in entertainment, solidified her expertise and love for lighting. Concerned about the practicality of a post-grad career in theater, she transitioned to architectural lighting where she was guided by mentors like Kathy Pryzgoda and Eileen Thomas Lauren’s diverse experiences, from working at an electrical engineering firm to becoming a sales representative, have equipped her with both creative and technical skills, making her a versatile and accomplished lighting designer.
During the pandemic, Lauren experienced a period of intense self-reflection. The isolation and upheaval of the pandemic, combined with the social unrest and stark realities of racial injustice, pushed Lauren to reconsider her career trajectory. The catalyst for change came through conversations with her friend Nick Albert which revealed a shared desire to make a meaningful impact through their work. Encouraged by Nick, Lauren began to see the potential in returning to lighting design, not just as a job, but as a way to address larger societal
issues. The idea of starting her own firm emerged as a way to both regain control over her professional life and to use her skills to drive positive change.
In 2021 Lauren and Nick founded Chromatic with a mission to address the inequities in urban lighting and to use their expertise to influence how cities look at night, potentially improving urban environments and fostering a greater sense of community safety and pride. This mission-driven approach gives their work a deep sense of purpose which makes the challenges they face more manageable and meaningful. Their partnership is built on a foundation of mutual respect and shared vision. Before launching Chromatic, they had a series of candid and sometimes uncomfortable conversations to ensure their values and expectations aligned. Lauren, a new mother and a Black woman, wanted to make sure Nick, a tall white man, was comfortable with the firm being led by a mission that did not reflect his experience. Nick, understanding the importance of representation and equity, expressed his commitment to supporting Lauren's leadership and using his position to open
doors that might otherwise be closed to her.
Starting her own lighting design firm has presented Lauren with significant challenges, particularly as a woman balancing entrepreneurship and family life. One of the foremost difficulties has been managing her time and personal relationships. Lauren acknowledges that while her loved ones express pride in her accomplishments, she struggles with the limited time and flexibility she now has, especially with two children whose schedules demand her attention. Motherhood, she explains, is a particular unpredictable and all-consuming identity. The complexities of motherhood, combined with the demands of running a business, have made it difficult for her to maintain personal connections and ensure her relationships remain strong.
Moreover, Lauren highlights the disparity between her experience and those of her male entrepreneurial peers.

During the pandemic things were just falling apart and I had this feeling that I was not helping to support or uplift my community, so Nick and I really thought about what we could do with the expertise we already had. What we saw is that cities are only using numbers to design, but design is a combination of aesthetics and numbers to find solutions. We wanted to bring a holistic view of the city at night that allows them to make a better composition for communities. We wanted to have those uncomfortable conversations, and stand straight while we did it. It makes the fight easier if you know why you are doing it.”


Many of her role models were men whose time was not divided in the same way, leading her to wish there were more women entrepreneurs with similar family dynamics that she could seek advice from. The societal expectations placed on women to manage household responsibilities, care for children, maintain personal health, and still excel professionally add layers of stress and complexity to her role. Lauren’s partnership with Nick required open conversations about these inequalities, ensuring he understood that her contributions might look different but were equally valuable. This acknowledgment and adjustment have been crucial in navigating the intersection of professional aspirations and personal responsibilities.
Despite these challenges, Lauren has made significant strides in her career. Over the past twelve years, Lauren has used her role as an adjunct faculty member in the architectural design program at the University of Southern California (USC) to reach many generations of students and increase knowledge of the lighting design profession. In her classes, Lauren emphasizes the significance of lighting as a critical component of architectural design, aiming to instill a deep appreciation for the discipline. She describes her role as twofold: introducing students to the existence and importance of lighting design and encouraging them to consider it as a valuable consultancy service. Her pedagogy involves not only theoretical knowledge but also
practical design skills, enabling her students to stand out among their peers. Lauren’s enthusiasm and approachability make her classes engaging and accessible.
Lauren's influence extends beyond the technical aspects of lighting design. As a Black woman in a field where such representation is rare, she provides a powerful example for her students, particularly those of color. She recalls students expressing how much it meant to them to see someone who looks like them excelling in a professional and academic environment. Her presence at USC not only enriches the curriculum but also provides a much-needed perspective on the intersection of gender, race, and professional practice in the design industry.
Her personal initiatives include involvement in the LA
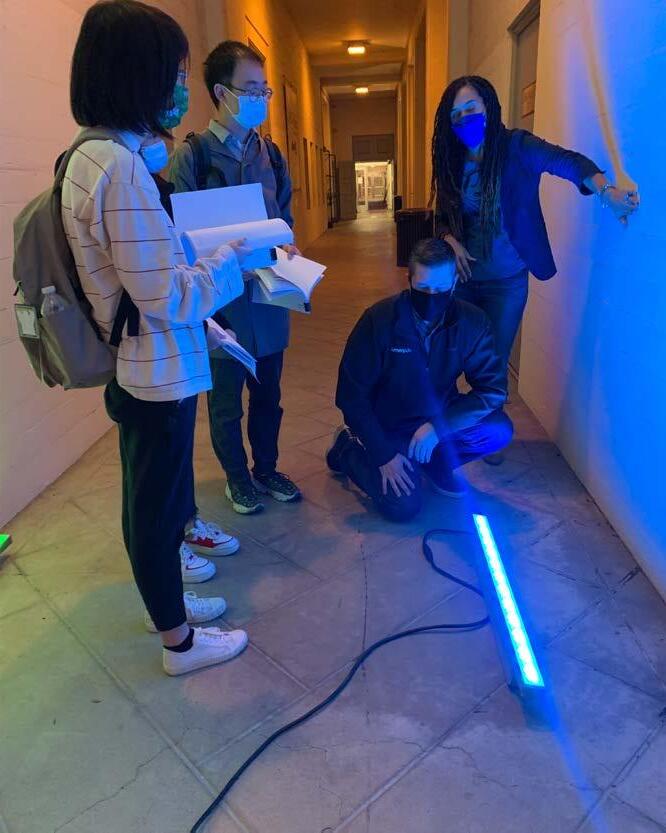
Lighting Speaker's Bureau, an organization dedicated to promoting diversity in lighting conceptualized by Kate Furst, and partnering with organizations like NOMA (National Organization of Minority Architects) to engage with middle and high school students. Lauren pointed out that having people of color, women, and other underrepresented groups in the industry brings in different perspectives, which is vital for comprehensive and successful design. She believes that diversity is not simply about meeting quotas or appearing inclusive, but about enriching the industry with varied viewpoints that can lead to better outcomes.
As Lauren continues to navigate the complexities of her identity, she remains focused on maintaining her craft, enriching her community, and increasing representation and opportunities for underrepresented groups. Lauren is a clear example of the power of visibility and she works tirelessly to ensure that her work and her story serve as an inspiration to others. ■
Trusting that a diversity of voices can only elevate our profession, we share our passion for architectural lighting with the youth of Southern California.
H O U T O U T

“I can't say enough positive things about Kate Furst and her drive to make lighting more inclusive She has committed more hours and more effort to the Speaker's Bureau being successful and also to our participation with the NOMA Summer Camp than anybody else, including me. Kate has been the driving force ” Lauren Dandridge -





Studio Adelia
Addie Smith, CLD, announced the official launch of her lighting design business, Studio Adelia.

Michael Maltezos started a new position as Assistant Vice President, Lighting.



The IALD welcomed Carrie Walker (CD+M Lighting Design Group), Jeff Brown (Power Design, Inc.), and Kate Sanoke (EXP) as volunteer IALD Region + Chapter coordinators.
The IALD welcomed Samantha Komber, Katelyn Le-Thompson, and Matt Valerio, all with Schuler Shook, as IALD Midwest United States Chapter coordinators.



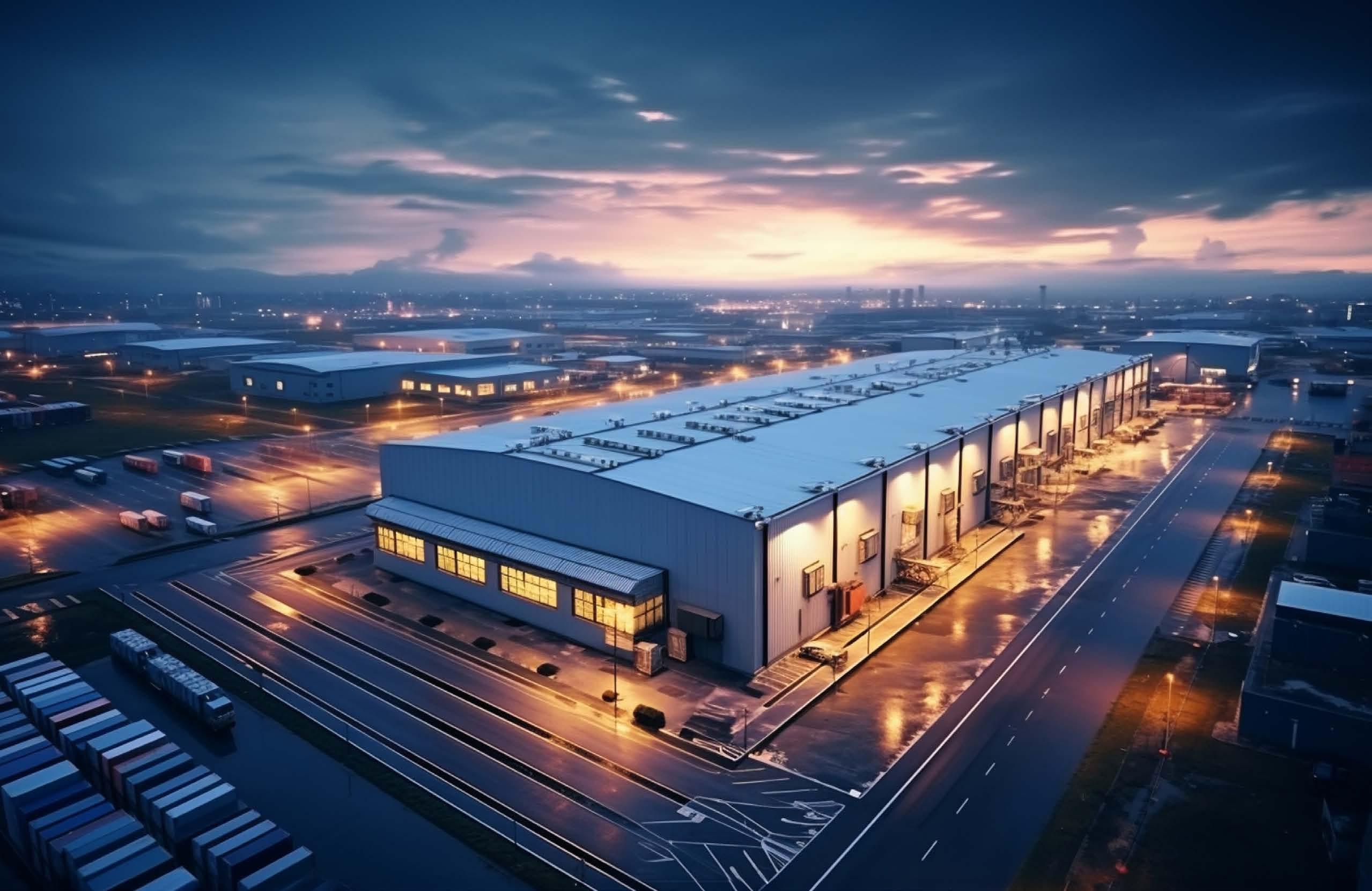
Project Focus: Manufacturing/Warehouse; Outdoor Lighting
Trends: Networked Lighting Controls
Lighting 101: Non-Energy Benefits of Networked Controls

salutes and thanks its advertisers for their support. We applaud the achievements of lighting practitioners and recognize the importance of their work in architecture and design.










Growing up in a family that moved around a lot - from Michigan to Ohio, on to Massachusetts and finally to Virgina, Jean Sundin experienced a real life introduction to architecture, interior design and spaces. “Now we live in a very visual society, but back in the day, we didn’t have this Instagram kind of society to inspire us.”
At the age of 8, Jean’s aunt and uncle built a home that really inspired her: “Seeing a door that slid into the wall, a living room with a step down…I’d never seen these things, but I started imagining and scribbling little floor plans.”
Jean graduated in Interior Design, and it was not the single lighting course in the program that pulled her into lighting. “The course we had on lighting certainly didn’t inspire me – it was awful – all about room cavity ratios and troffers.”
Instead, one day the class visited some showrooms, and as Jean walked past a showroom, “The lighting changed from general lighting on a dining room table to a spotlight on a vase of flowers! I thought, oh my goodness – everything was transformed – I need to know more about lighting to be a better interior designer.”
Wanting to live and work in New York, Jean excitedly submitted her student portfolio to be one of the early participants in the IALD intern program. After completing that program, she moved to Washington, D.C. to work for the visionary lighting consultant Claude R. Engle, a founding member of IALD. “It was an amazing start to things, amazing projects – working on the Grand Louvre Pyramid [the centerpiece of the Louvre, designed by architect I.M. Pei], and on Philip Johnson’s Glass House - you can’t get a
of international work – building on the momentum from their early project, the Scottish Parliament, and having amazing collaborations over more than twenty-five years with Zaha Hadid Architects
OVI’s latest collaboration with Zaha Hadid is on Unicorn Island, an island in China with over twenty buildings by the architect. “We’ve been very fortunate from the early days. We have a great team – a very international team, with people from different parts of the world, including Italy, China, Germany, India and elsewhere.”
For the third and most recent chapter of her success, Jean describes the recent inspiring work that OVI was approached to do for New York Power Authority to light “relics” along the Erie Canal – to transform seemingly forgotten structures (lighthouses, dams and lift bridges) as a catalyst to have visitors come to the area, stimulating the economy. “Lighting is always an addition –but this time, it’s the client saying, ‘First, we want to do lighting.’ I love that light transforms space – any kind of transformation, and I’m just in… It’s such a powerful emotional component to the architecture – it’s what keeps me coming back. Just seeing the potential, and thinking, this could be so great!”
Asked for her advice for those coming into the lighting design community, Jean offered, “We’re in this instant reward society –it’s ‘we need the drawings now!’ We used to have a day, time to think. Patience – good things take time. Enjoy the process – just work on it! Give yourself time to learn it, love it, enjoy it! Be a humble expert – you have to sit back and listen. There is always something you can learn from someone else. Architects have so many different backgrounds, a lot to offer – I’ve learned a lot.”

Over the years, Jean has continued to think about what is needed for the next generation of lighting designers. With the reliance on computer software, she feels like some of the basics might be missed. She worked on IALD’s Spec Integrity document and on education. Thinking of the need for foundational basics, she has worked on harmonizing the platform for the fundamentals of architectural lighting, including doing a summit comparing lighting design programs with educators from fifteen countries.
Jean made it clear that while she loves lighting, she likes everything about design – adding that she is a certified Feng Shui professional. Asked how that might impact her lighting design, Jean noted, “I feel like it is an extension of architecture and interior design, because it is about space, and energy of the space; it’s not decorative. There are a lot of calculations involved. It has to do with the geographic location of the project, compass readings, dates of construction – a lot is involved to make an energy map. It makes me more sensitive to the space and why something may or may not be working. It’s all about balance.”
Adding to the balance at her home are her two little cats, Silver and Goldie – rescued and loved by the globe-trotting Jean Sundin. ■
BY SHIRLEY COYLE, LC



Product: TivoTape
Location: Fogo de Chão / Huntington Beach, California
Tivoli provides solutions for your projects, from customized vision to large-scope designs that produce the right amount of light where needed. Tivoli has maintained a customer-first approach, with quality products and uncompromising service year after year. Follow Us! www.tivolilighting.com


EdisonReport.tv serves as a hub for all digital content in the lighting industry. A premier source for critical information surrounding lighting, EdisonReport.tv is dedicated to delivering industry news by way of video and serving its audience by spotlighting product launches and up-to-date educational videos, as well as information about upcoming webinars.



We are QTL


System

