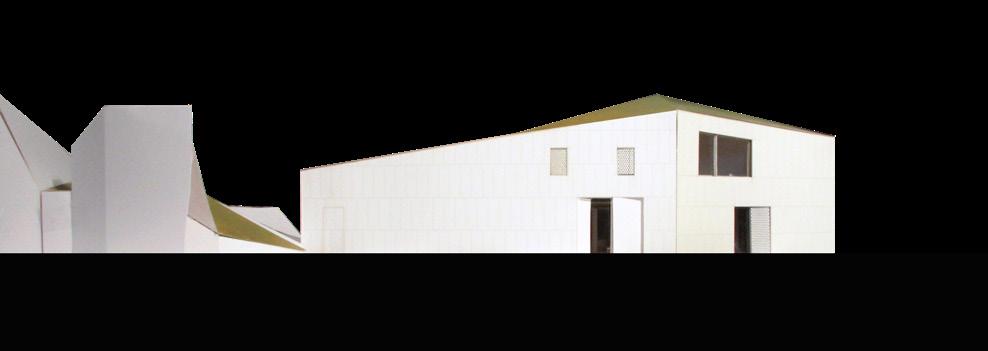Harvard Enterprise Research Campus
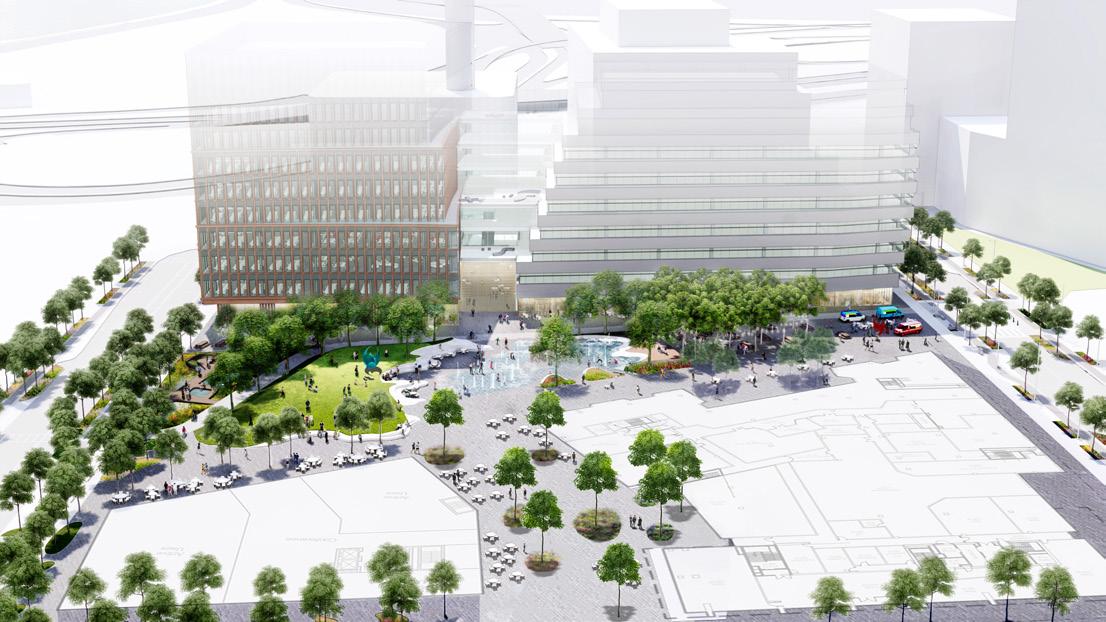
Located in Boston, Massachusettes, the 6 acre site serves as the first phase, Phase A of an entire14 acre mixed use development. The campus include research-focused buildings, green space, residential, hotel and a conference center. Focused on the public realm, the site is intersected by a greenway that consists of a variety of accessible spaces. Such includes a bio-classroom, raised lawn bed, central plaza with a water feature, grove of trees with seating. Design elements took into considereration urban
heat island through the implementation of light-colored paving material, tree cover, retention basins and swales to collect stormwater. Highlighting accessibility,a focus on interactive bike lanes, sidewalks and other visible amenities that targets all age groups allows the greenway to connect neighborhoods from the west of the campus to the Charles River. The campus is headed to take ground between 2022 and 2024.
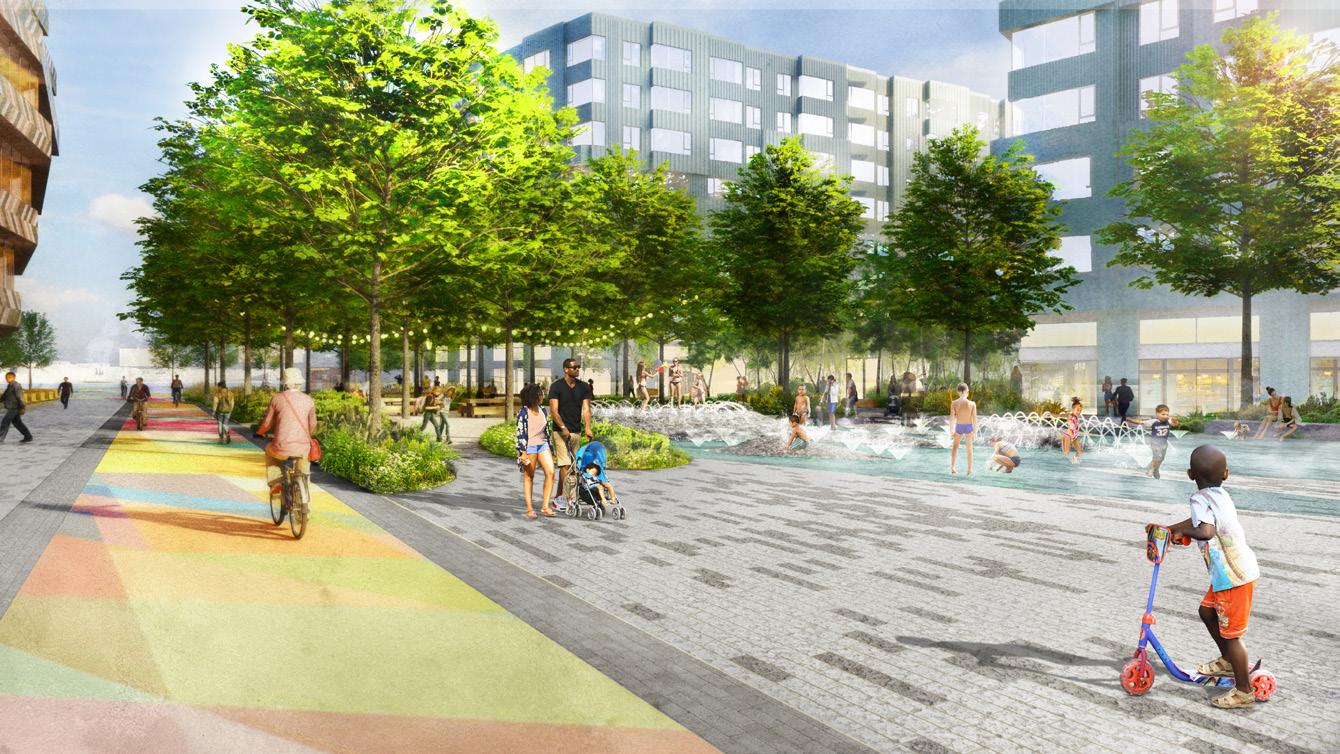
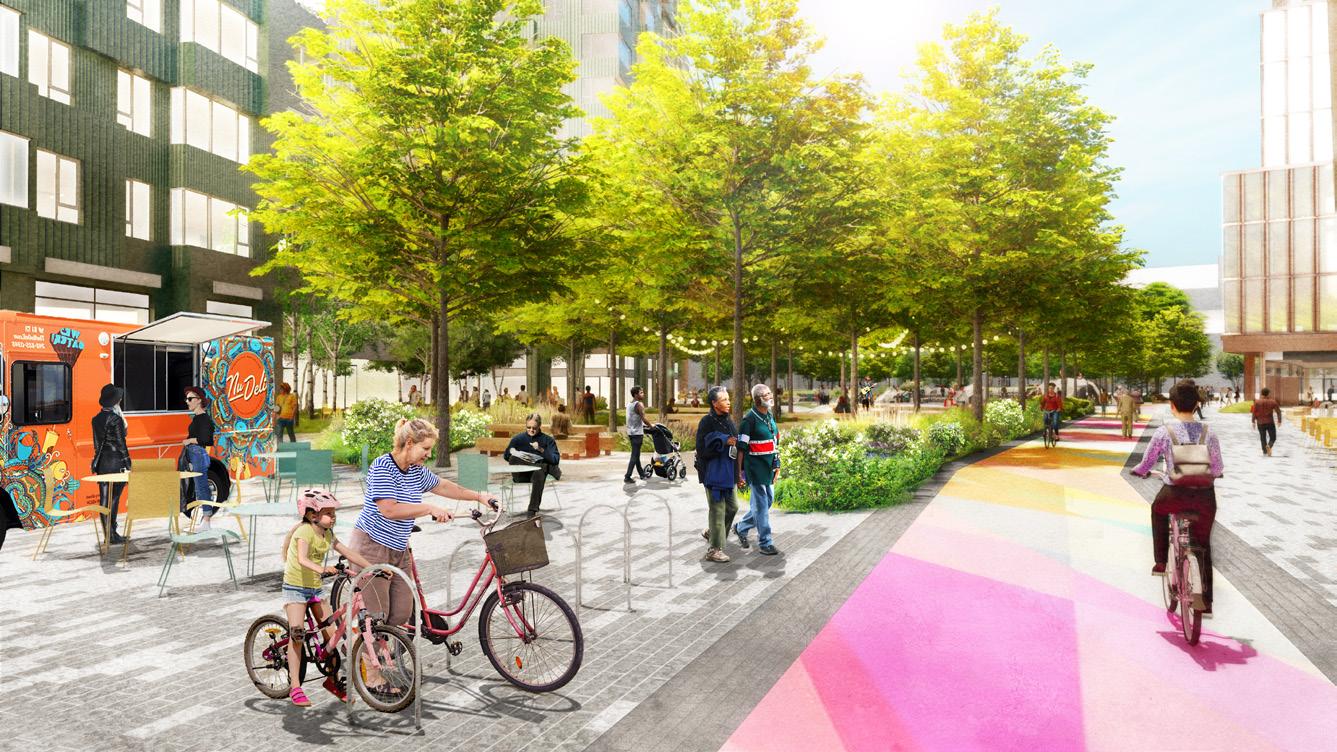
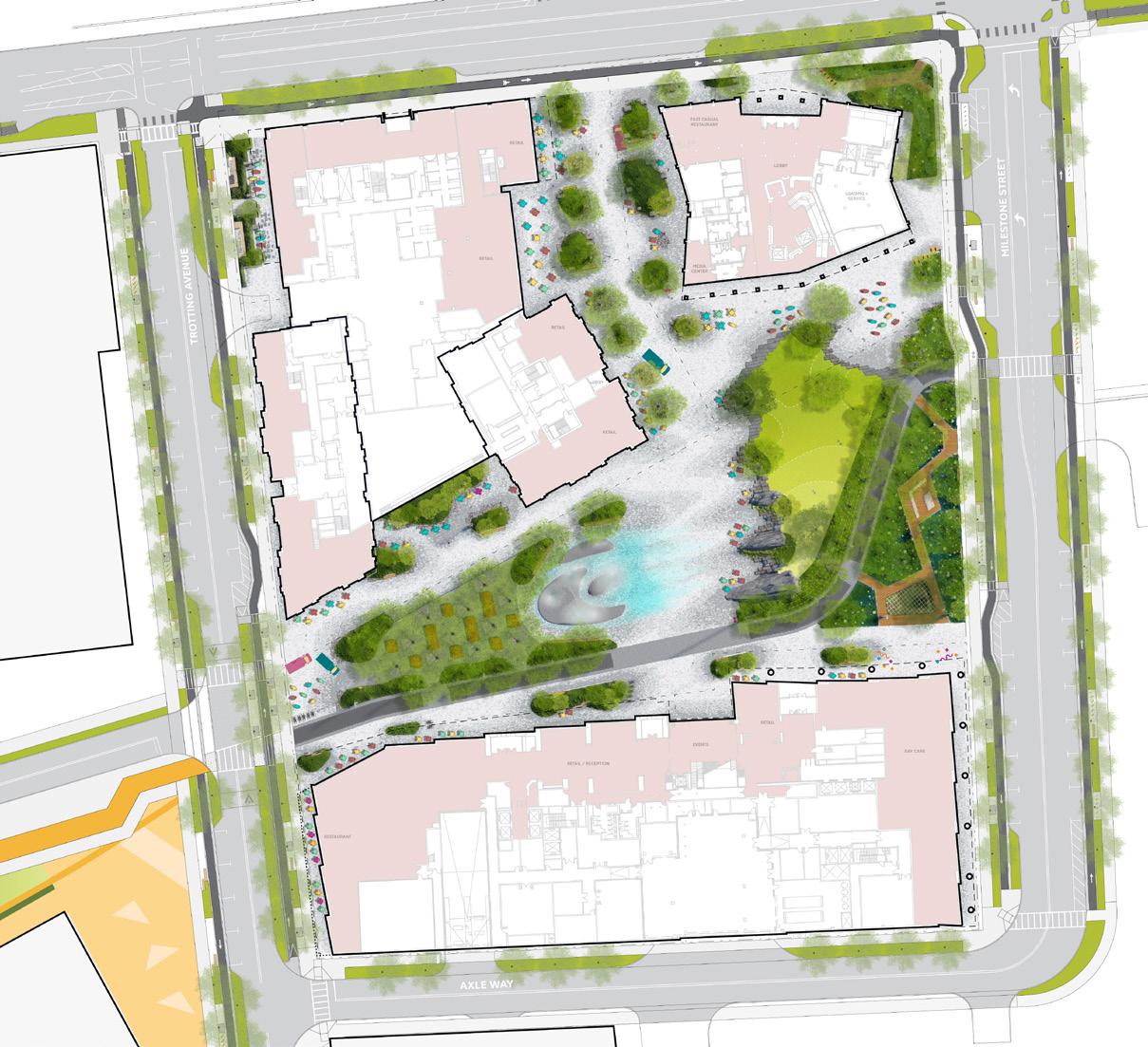
Streetscape - Bus stop and Bike Path Design Study
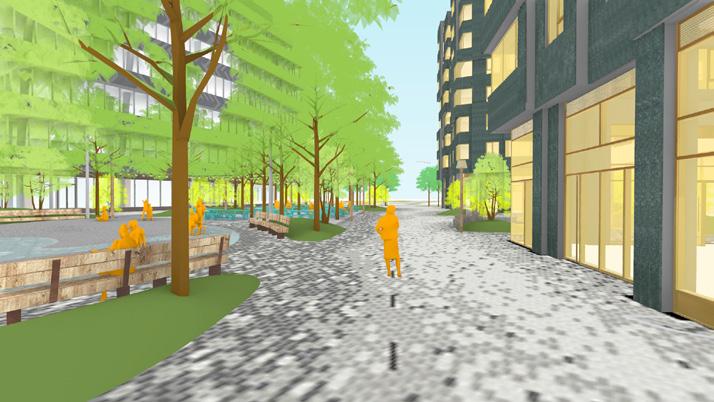
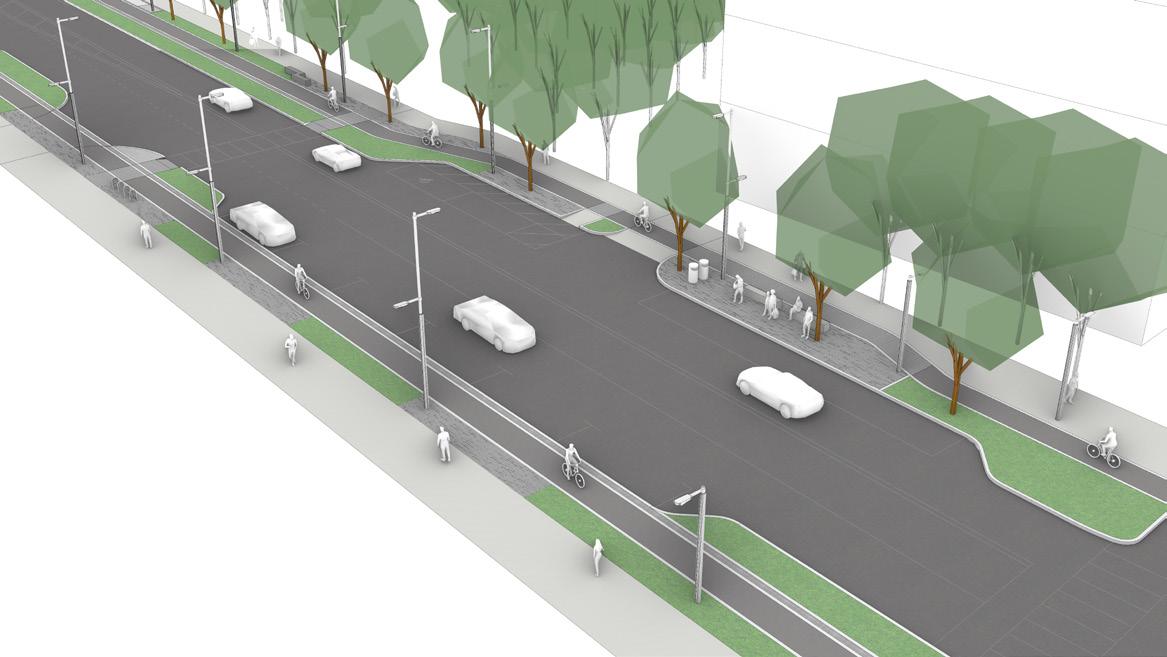
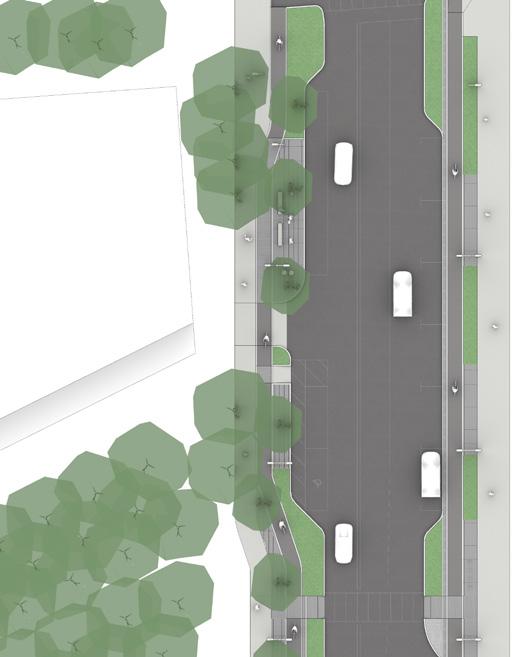
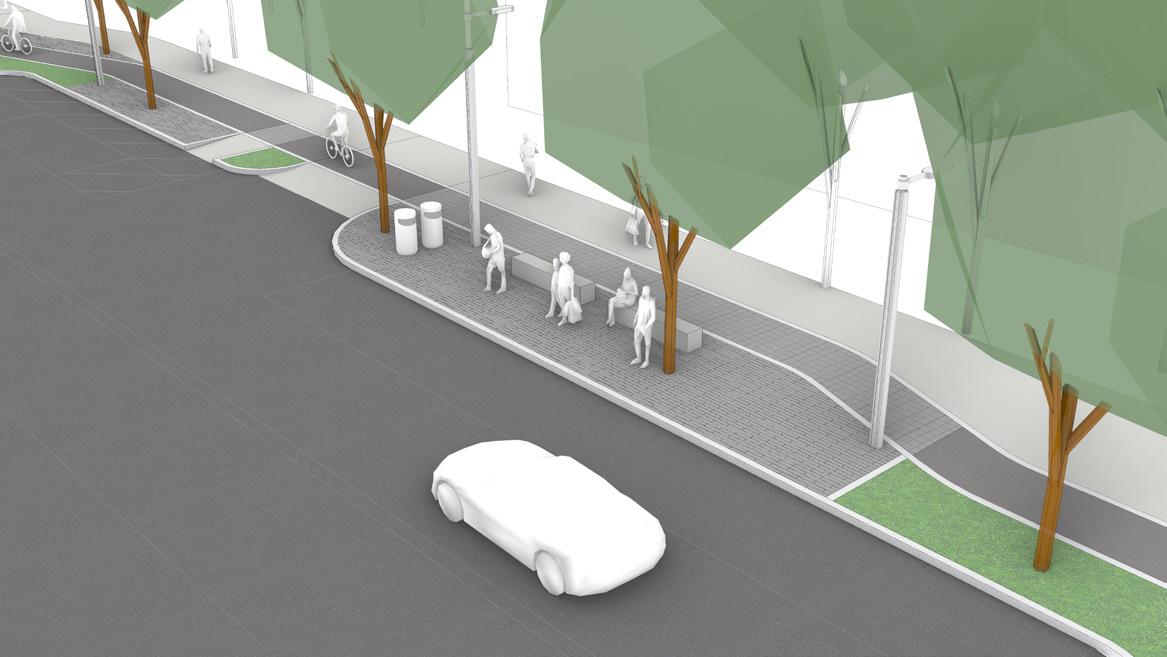
Greenway - Entry Plaza Planting Bed Design Study
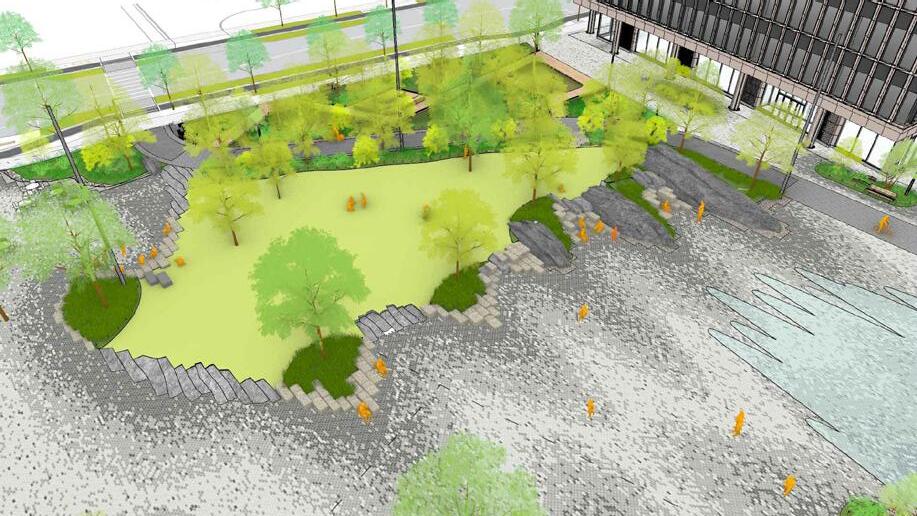
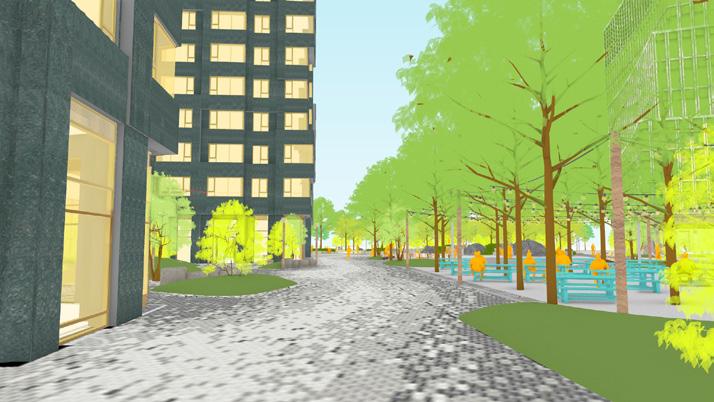
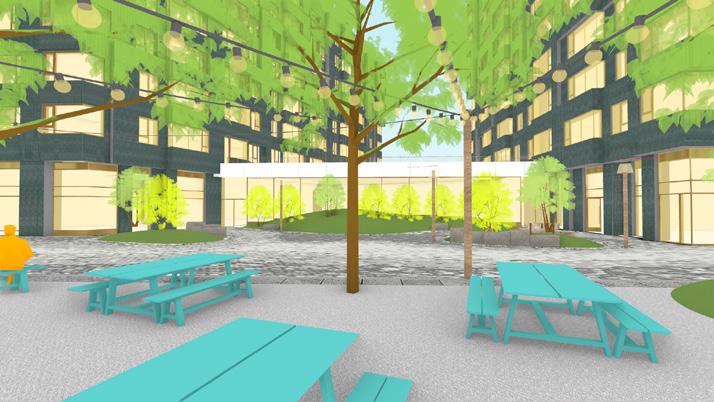
Greenway - 100 % Design Development Section and Elevation Drawings
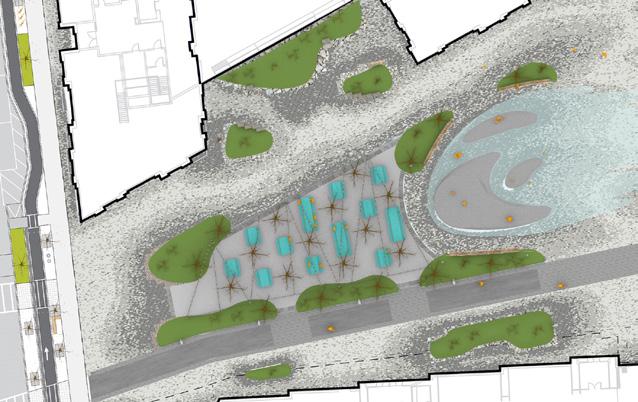
Fall 2020Spring 2021
Tom Lee Park - Cutbank Bluff

Located in Memphis, Tennessee, Tom Lee Park stretches 31 acres along the Mississippi River. The park was named in 1954 for Tom Lee, a Memphis hero and Black river worker who saved 32 people from a sinking steamboat in the Mississippi. Tom Lee Park is broken up into four unique zones that serves for outdoor fitness, environmental education, multi-generational play, concerts, private events and many more. The park’s landscape and features are inspired by the geological, ecological and hyrdological flows of the

Mississippi River. The Cutbank Bluff is a newly ADA accessible switchbank ramp entrance that connects downtown Memphis to the park. Color studies of the stone scrambles along the ramp were done to mimic the contrast and texture of the Bluffs of the Mississiopian and Ordovician stratas. Stones for the scrambles were also handpicked at a variety of quarries by the design team during the project phases. The park is scheduled to be fully open to the public spring of 2023.

Cutbank Bluff - Design Study, Construction Progress
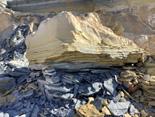
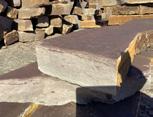
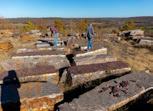
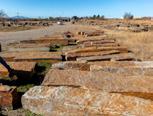
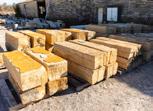
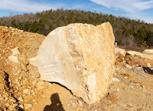
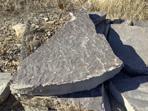
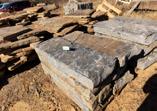

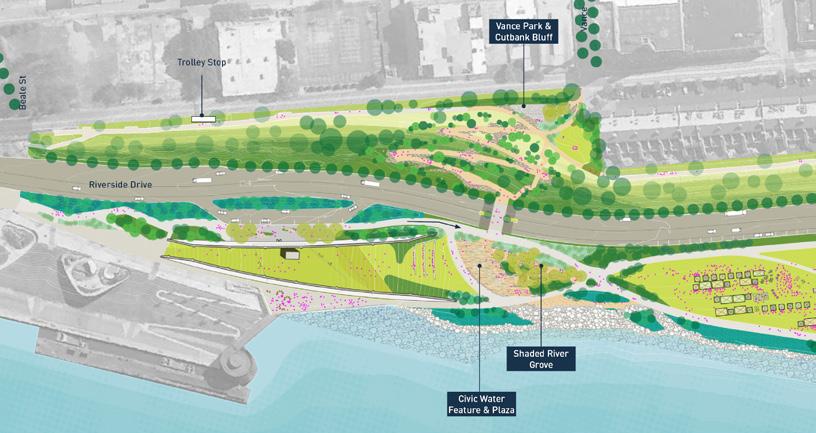

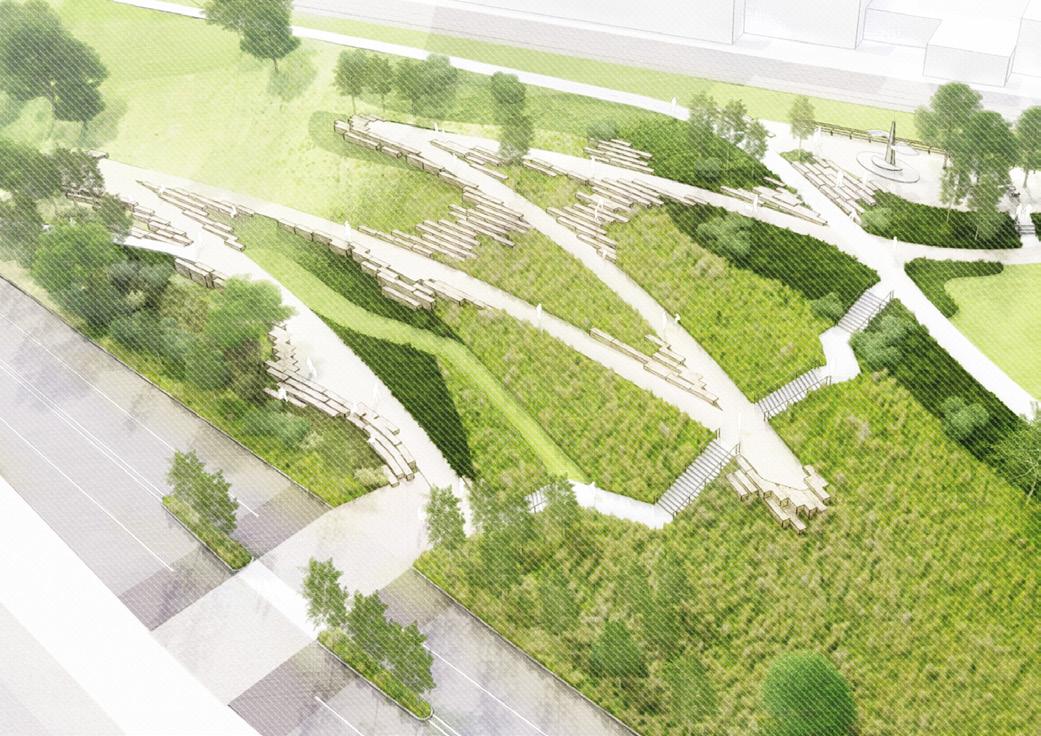
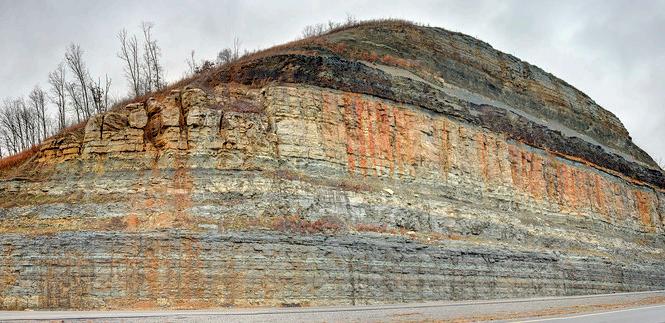
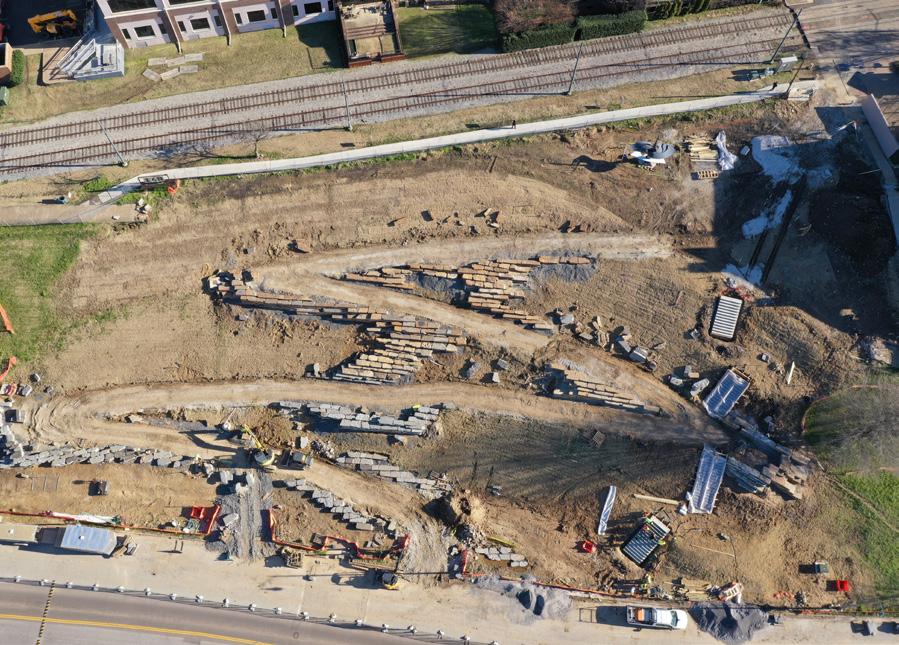
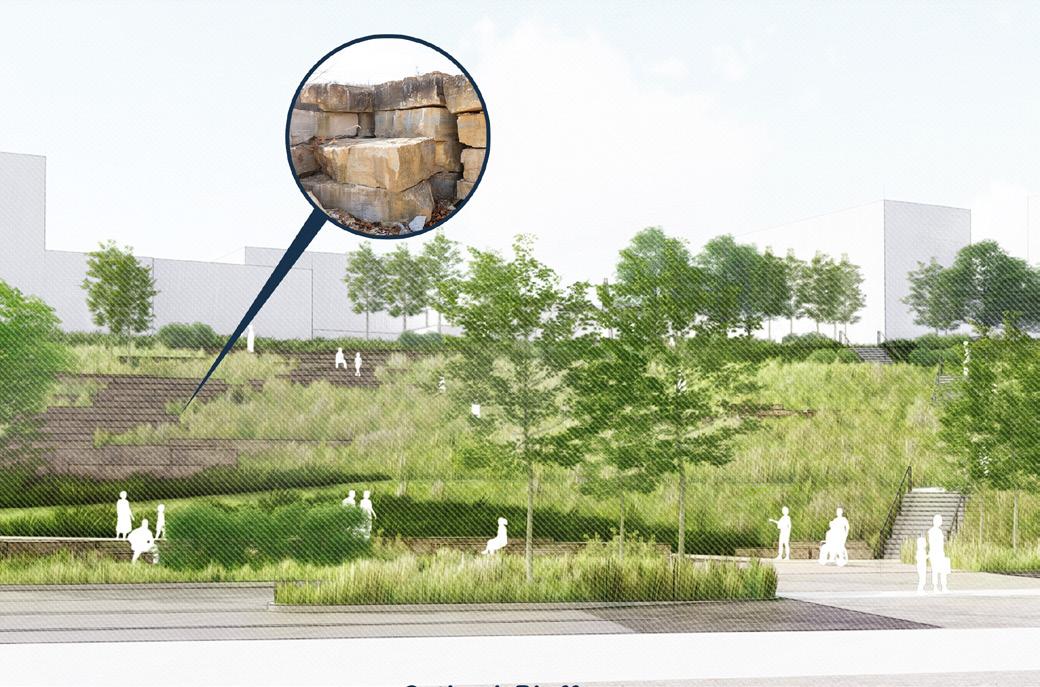
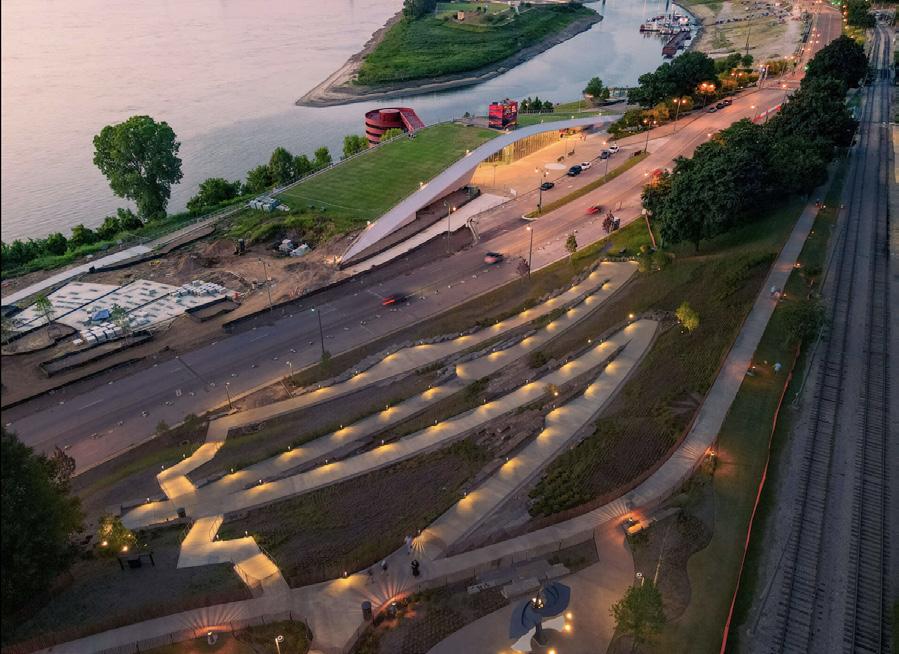
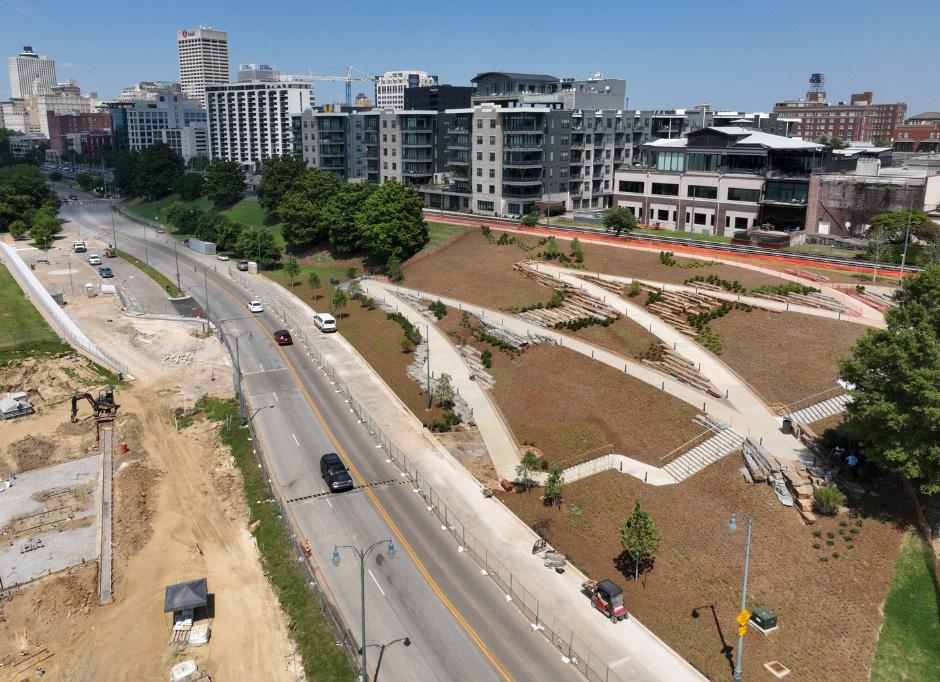 Mississippian & Ordovician strata - Highway 1
Mississippian & Ordovician strata - Highway 1
Spring 2019


Plan:
Baltimore Design Studio - Revitalize the Unutilized
The idea of revitalizing the unutilized focuses on a new approach to activating vacant lots and connecting them with adjacent alley ways to create better spaces for those local and visiting neighborhoods of Baltimore. With an abundance of vacant lots and structures throughout Baltimore, the intent is to be able to encourage those from neighborhoods such as Penn North and Reservoir Hill to take a new look at their environment through the implementation
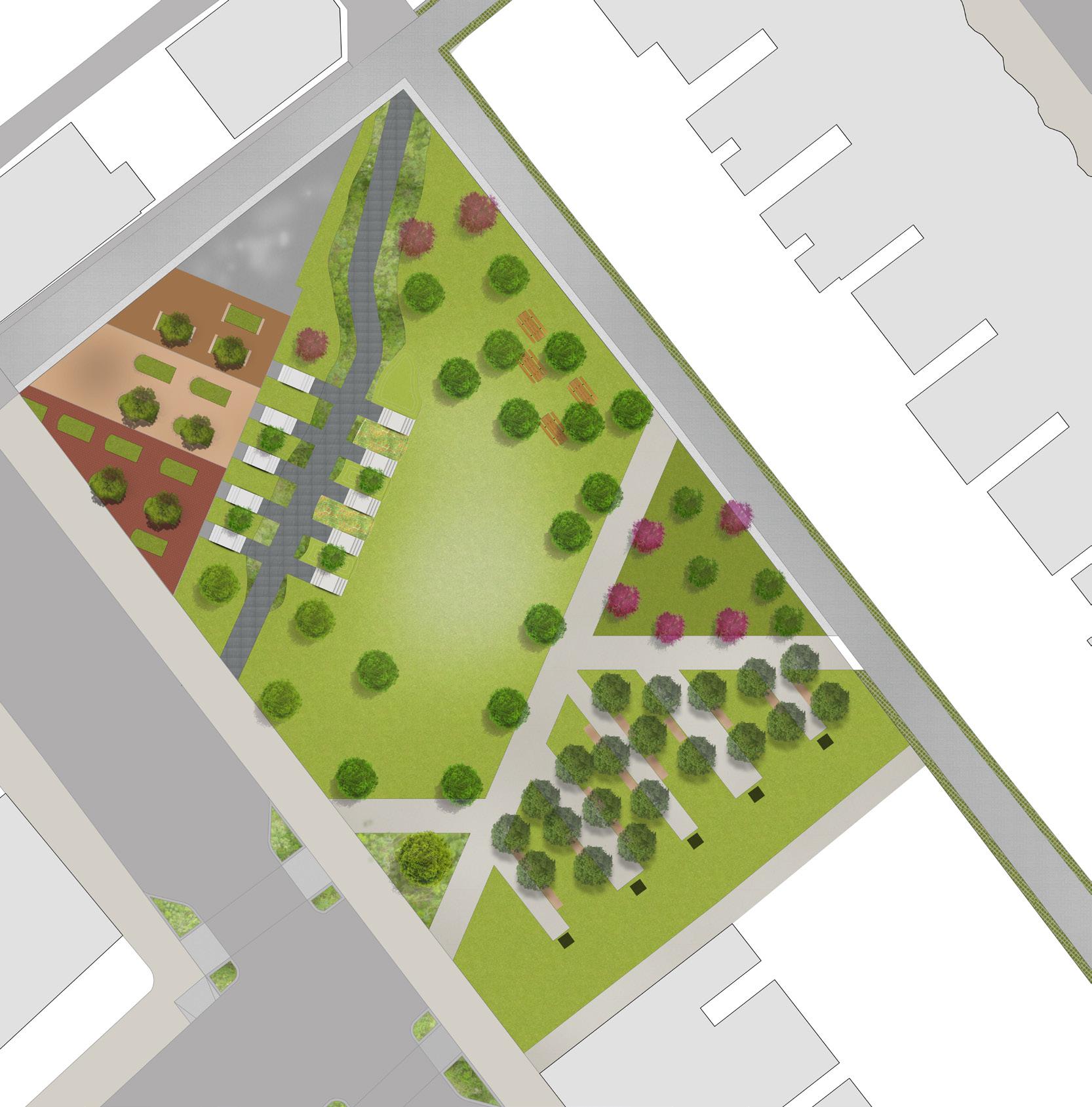
of ecological and social designs in nearby unused outdoor spaces. The addition of tree canopies and a slight approach to storm-water management aims at studies done by BES (Baltimore Ecosystem Study) that highlights how these features has great benefits in urban areas.
Analysis: Existing Tree Canopy

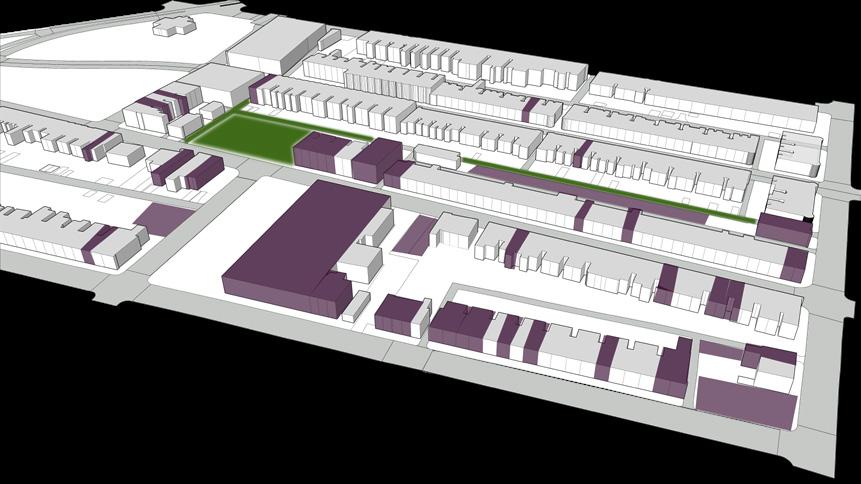
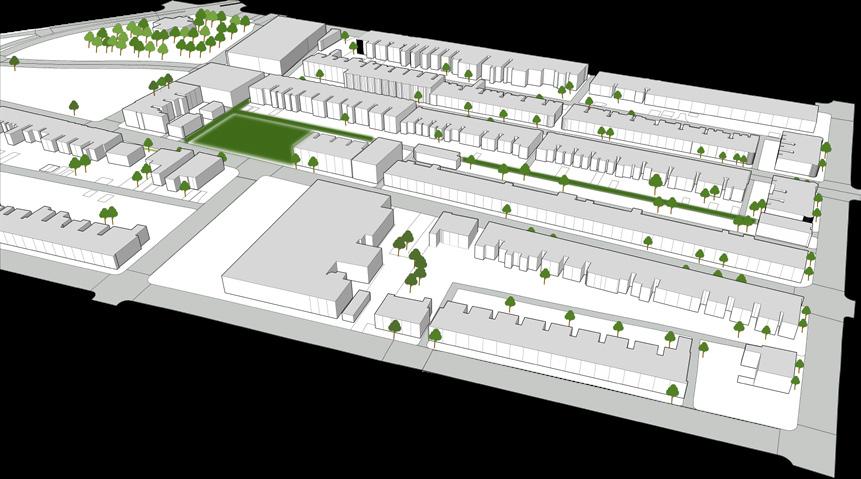
Vacant Lots/Structures Row-house
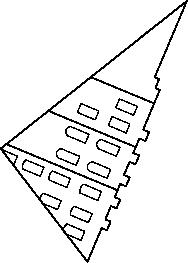
Concept: Highlighting Baltimore’s physical features
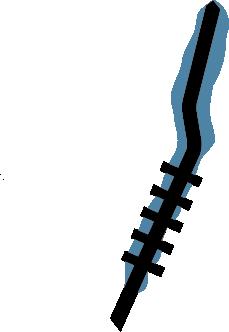
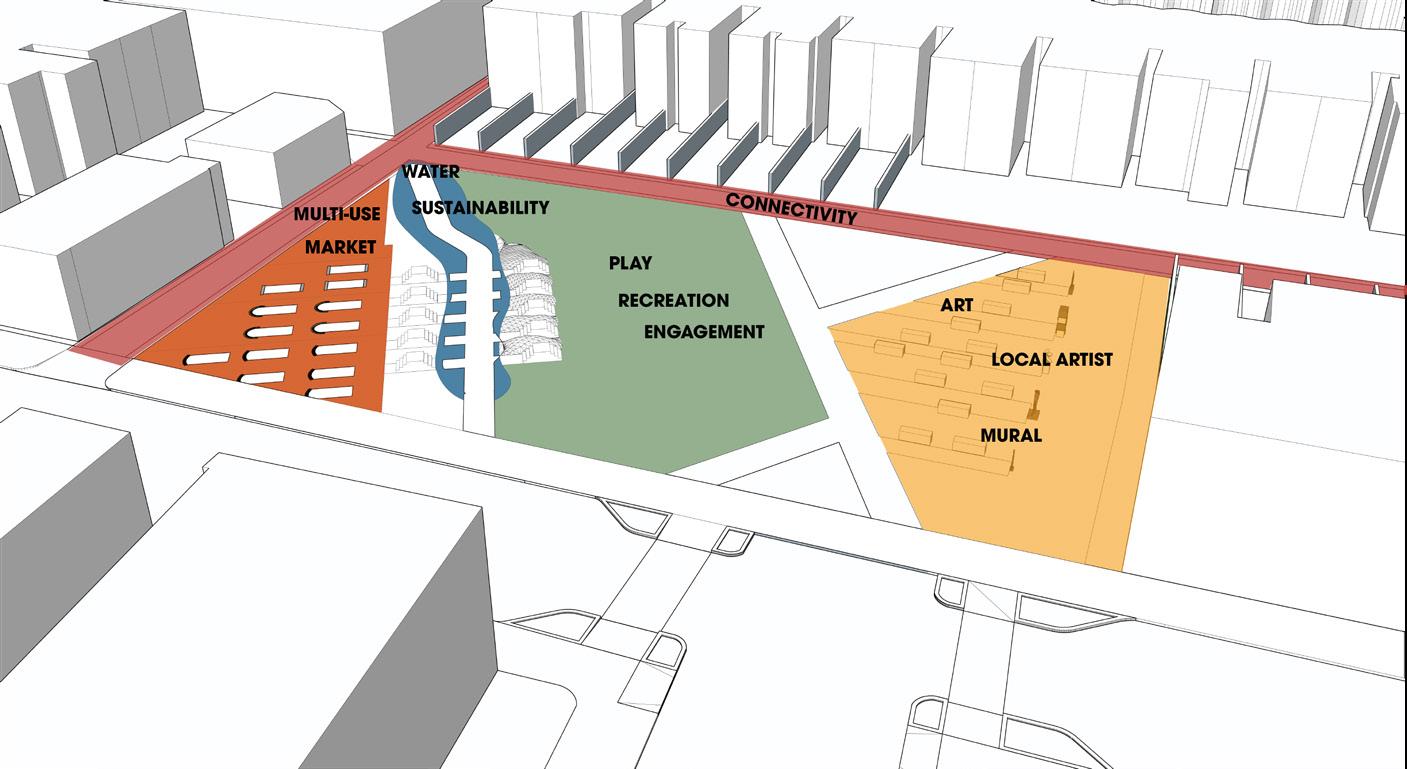
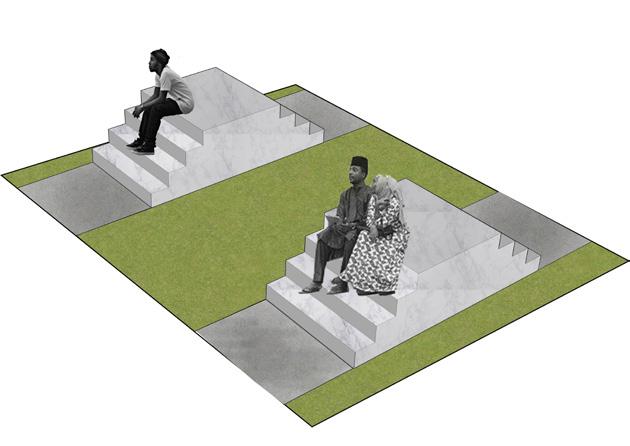
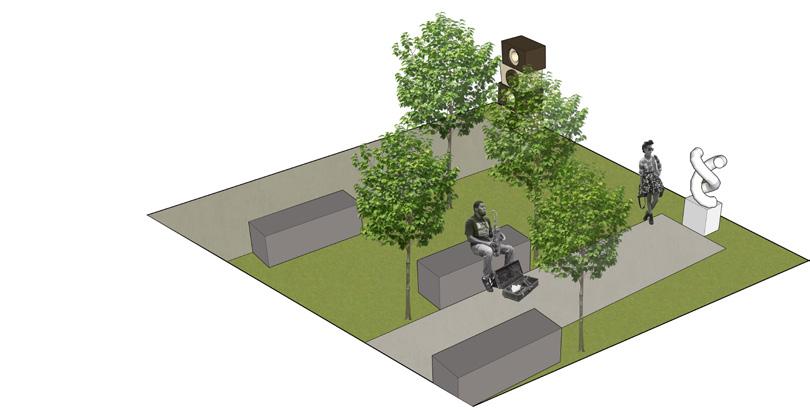
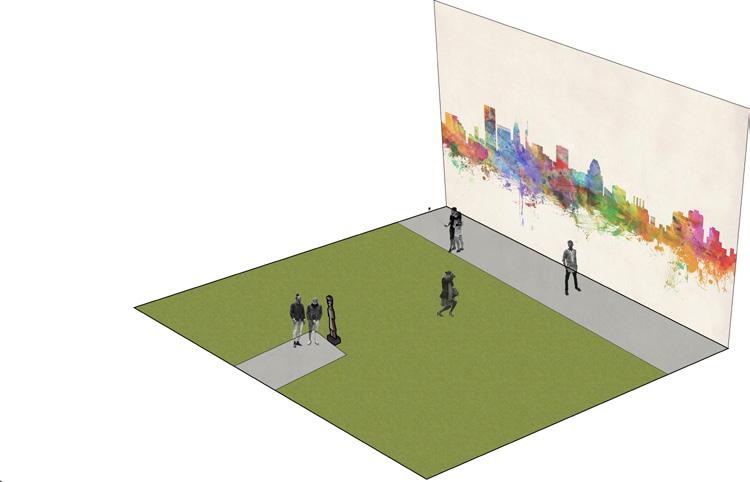
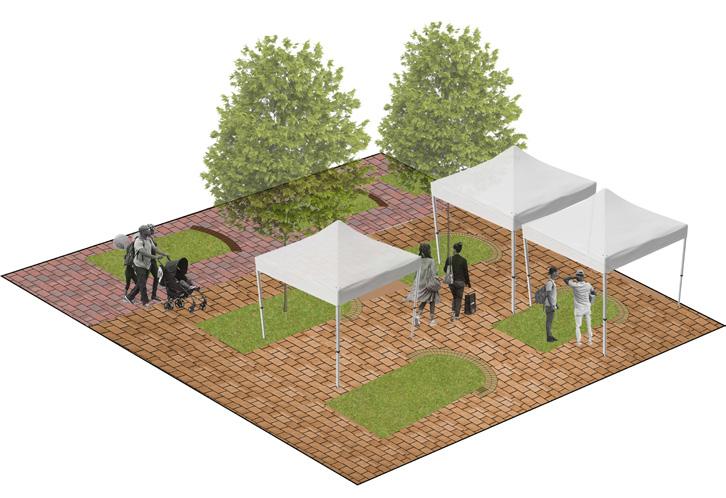
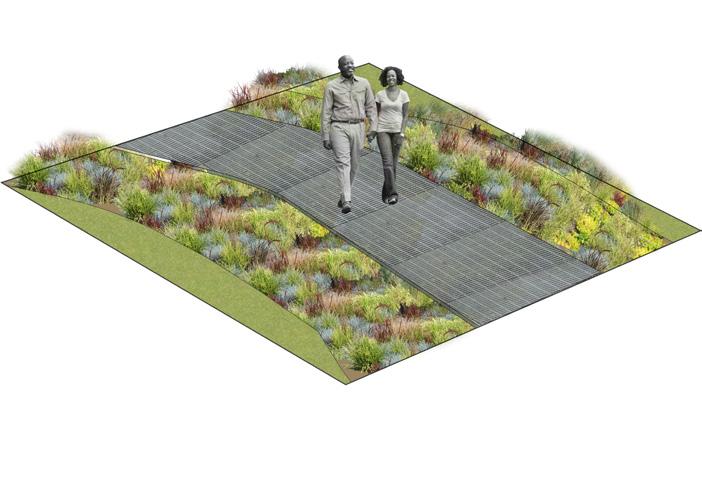
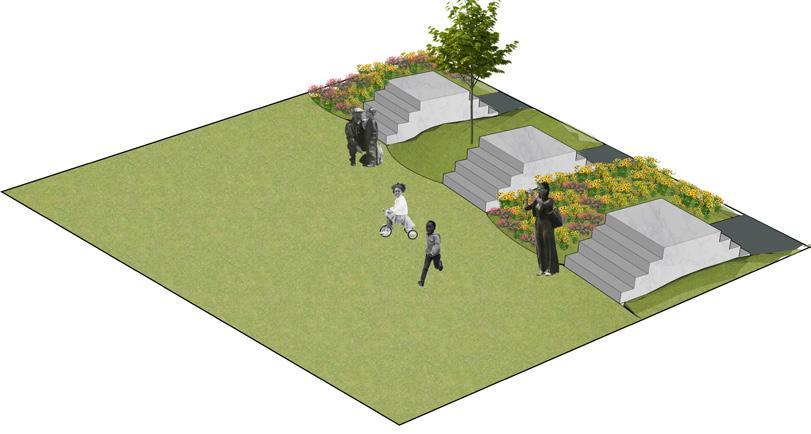
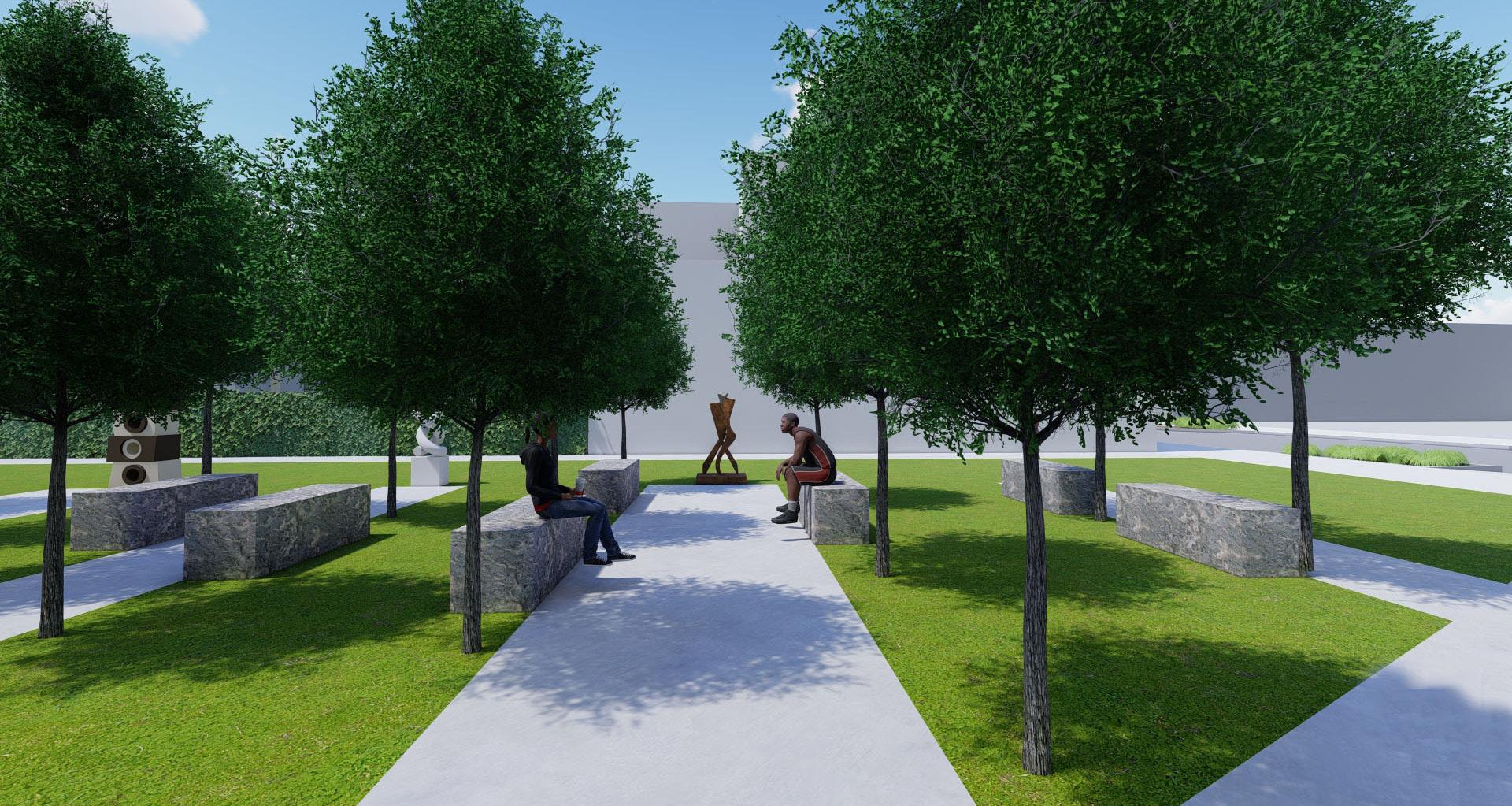
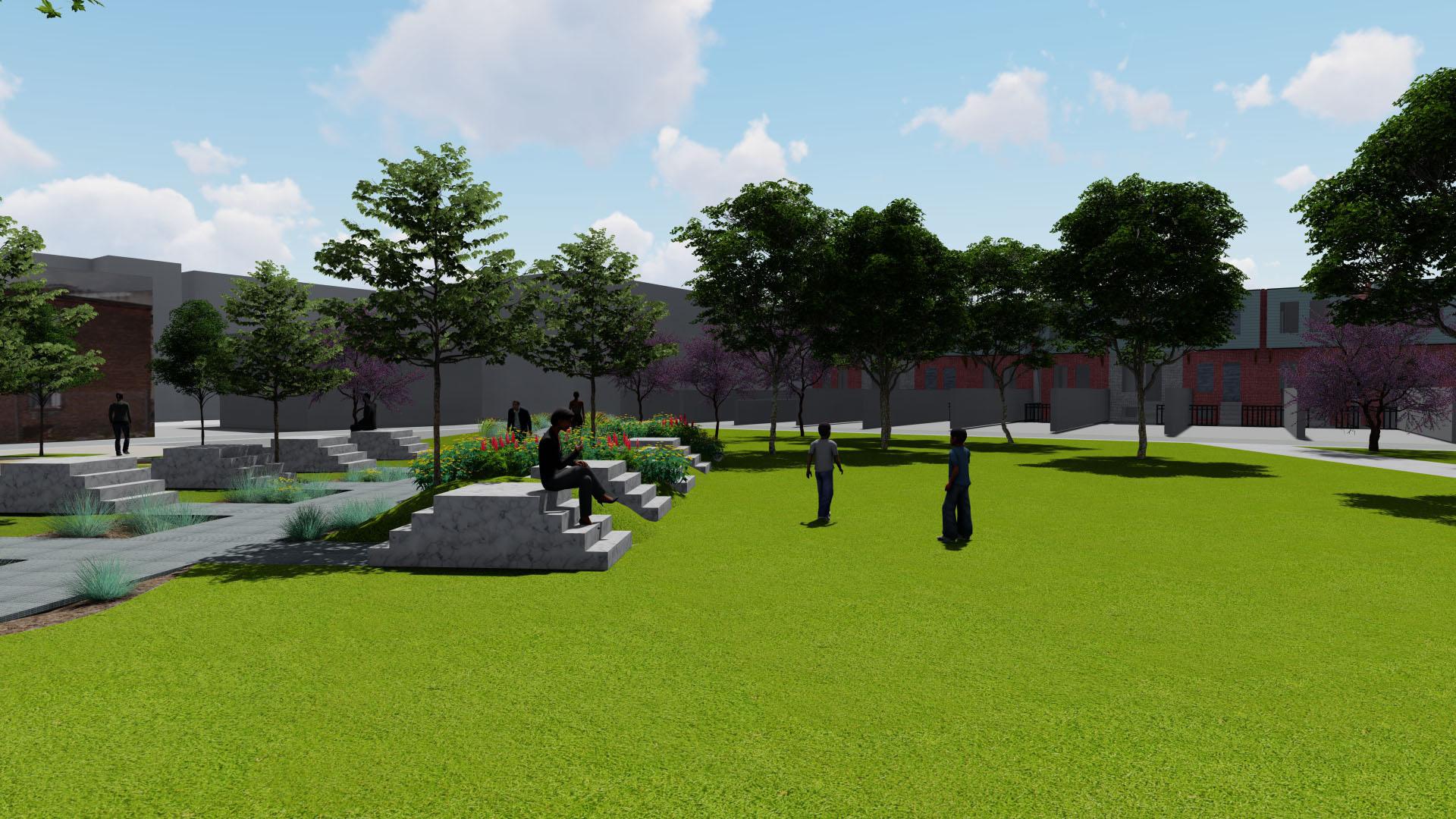
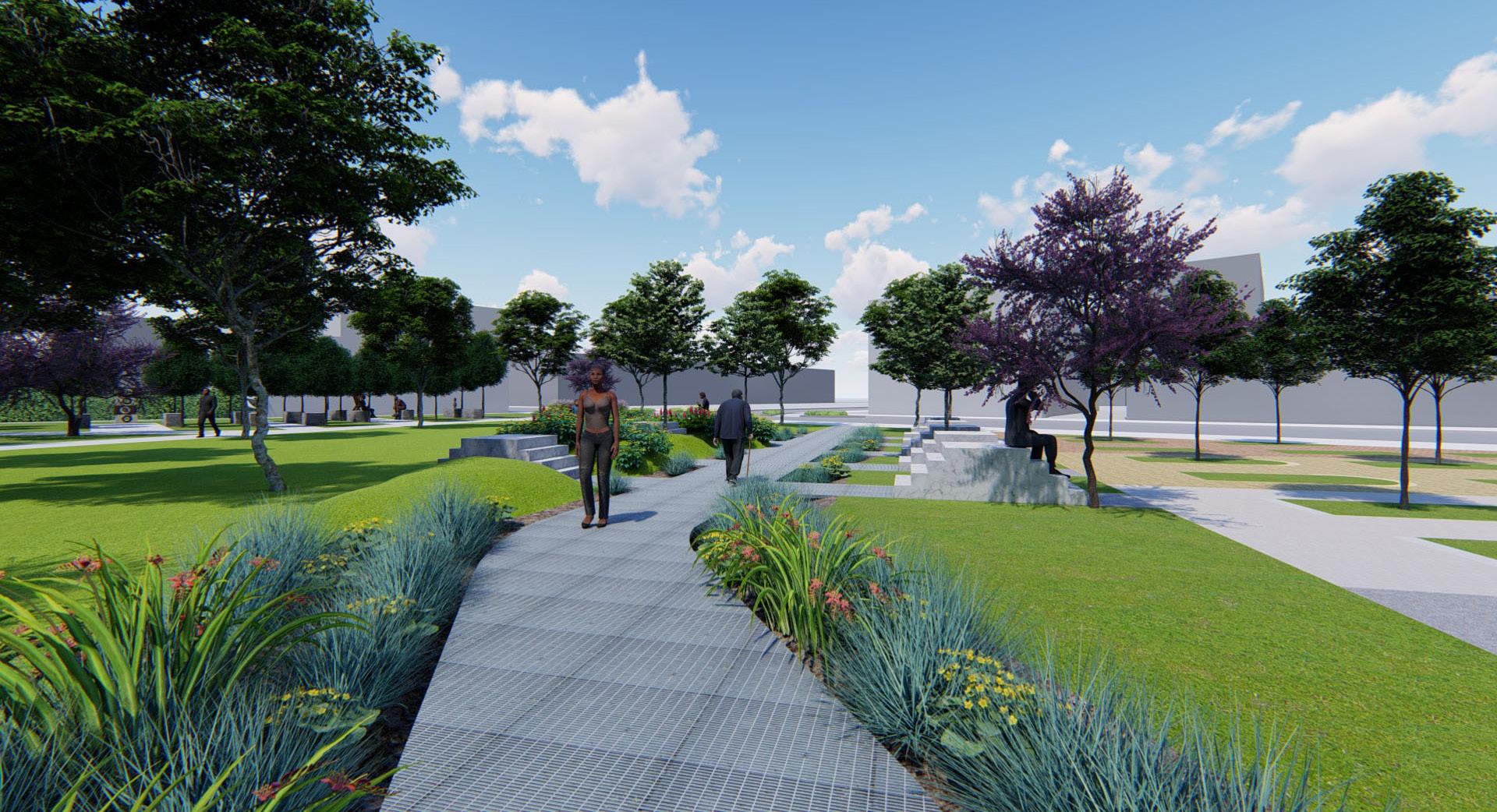
Plant/ Material Palette: Phase 2: Green Alley Network
Common Hackberry Celtis occidentalis
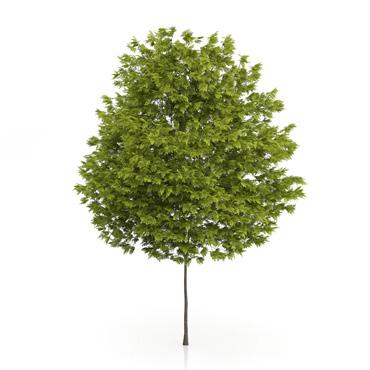
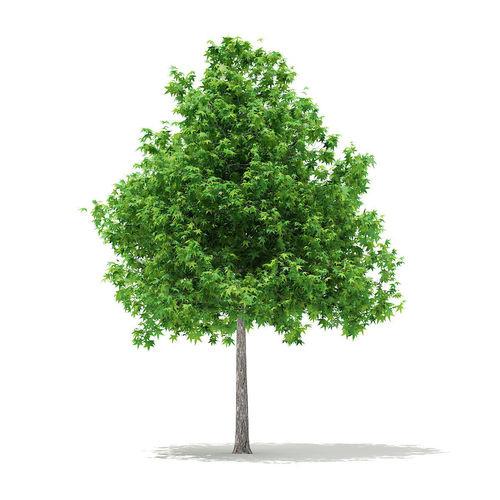
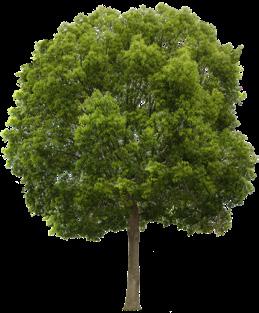
Eastern Redbud Cercis canadensis
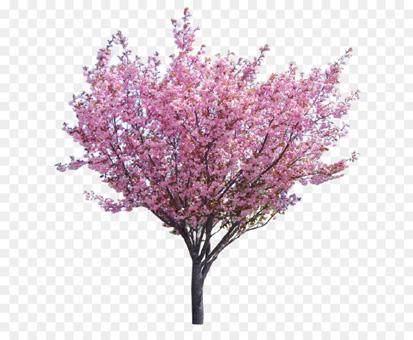
Honey Locust Gleditsia triacanthos
Sweet Gum Liquidambar styracifula
Pennsylvania sedge Carex pennsylvanica
Little Bluestem
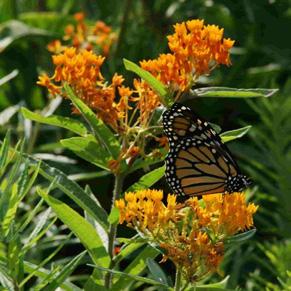
Schizachyrium scoparium
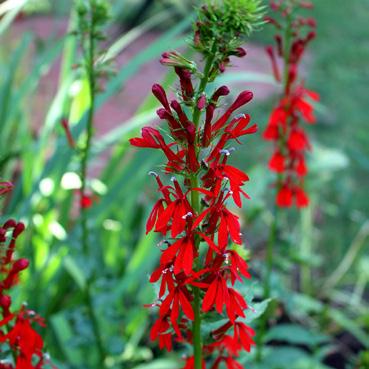
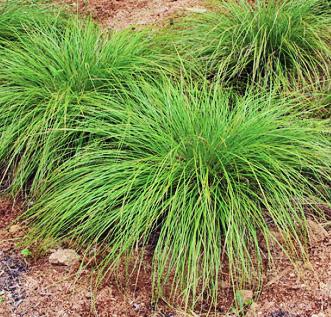
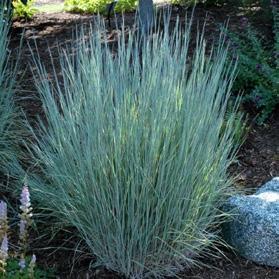
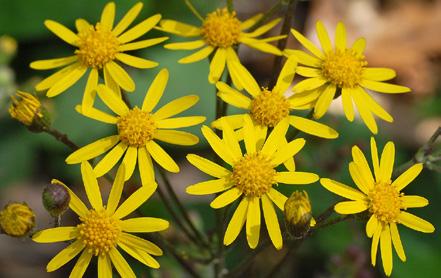
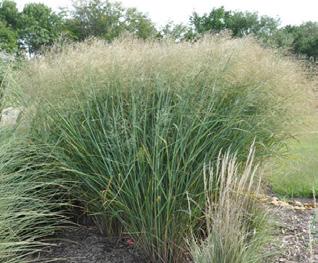
Green-Alley concept: Way-finding
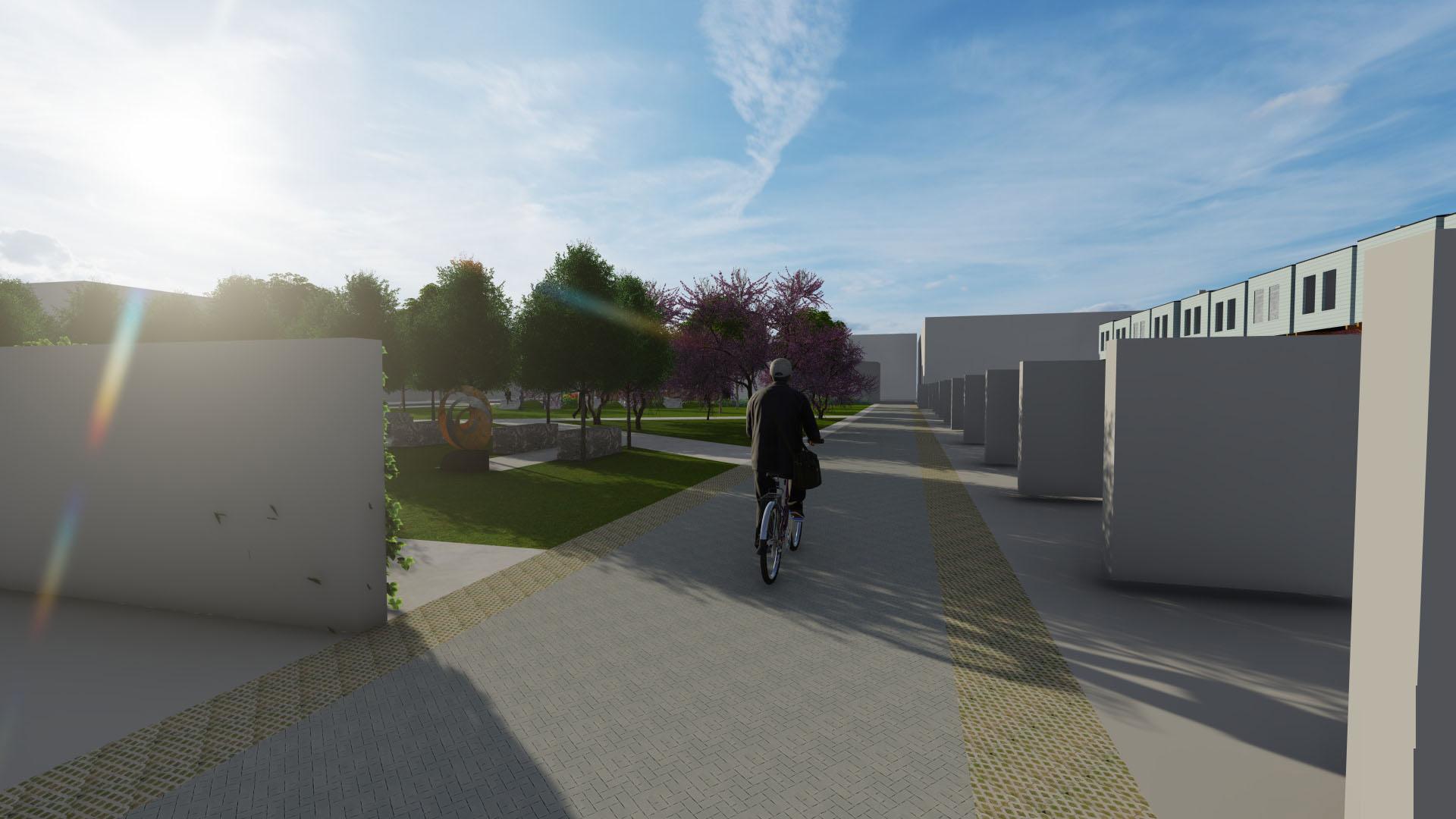
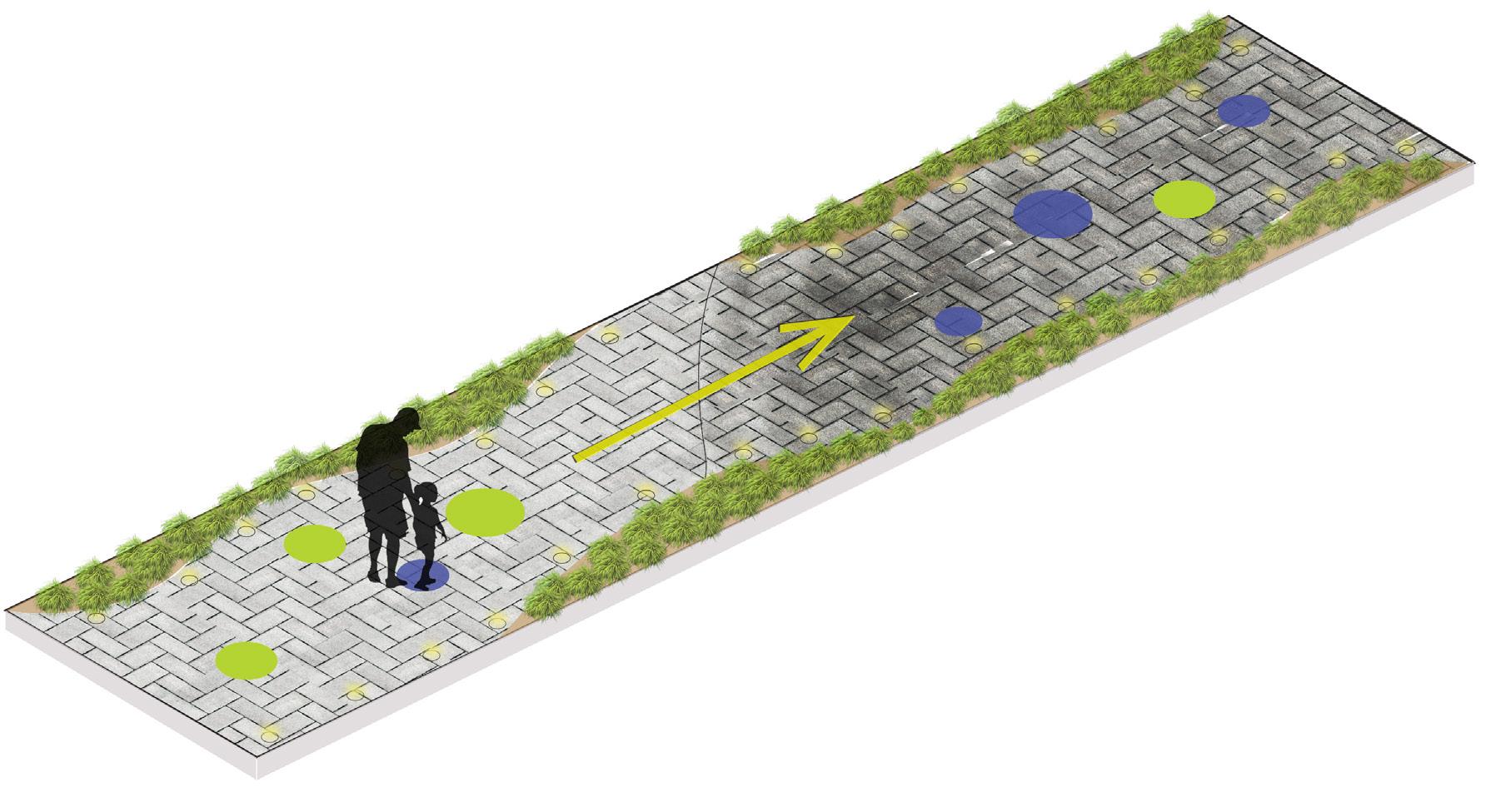
Degraded
Granite
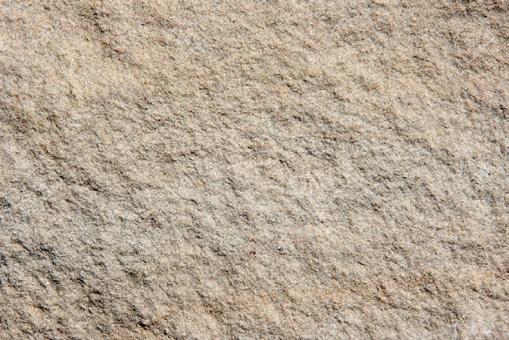
Stone
Interactive Ground Art
Up-lit Lighting
Permeable Paving
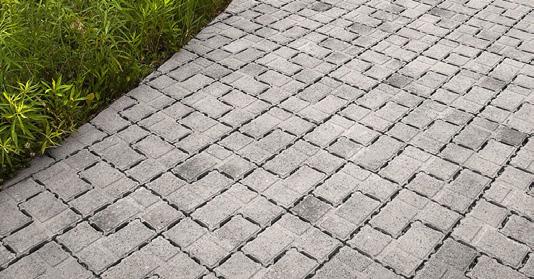
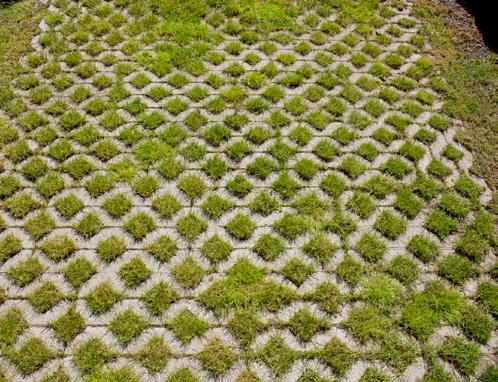
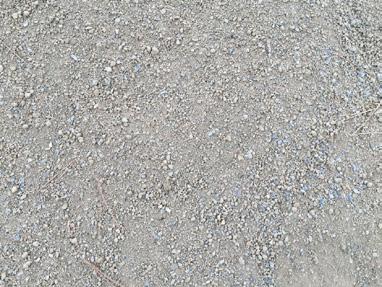
Turfstone Metal Grate
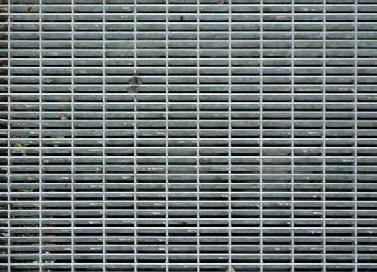
Eco-Optiloc Paver (Permeable)
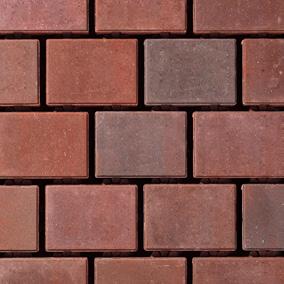
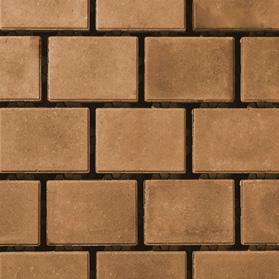
Harvest Blend Paver (Permeable)
Autumn Blend Paver (Permeable)
Golden Ragwort Senecio aureus Cardinal Flower Lobelia cardinalis Butterfly Weed Asclepias tuberosa Switch Grass Panicum vigratumFall 2018
Pittsburgh Strip District Design Studio - Green Node
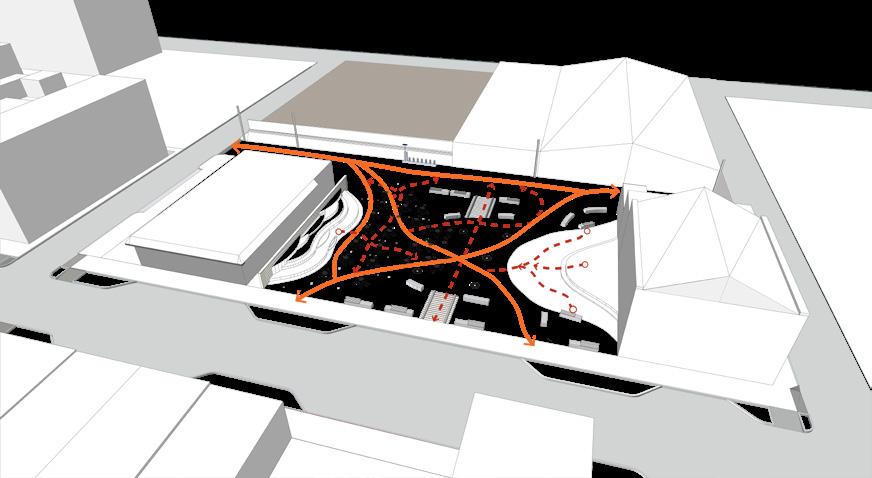
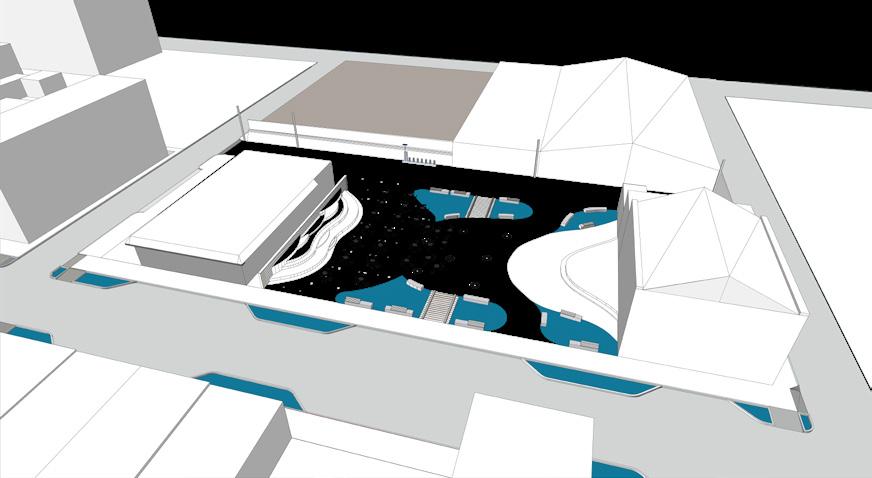
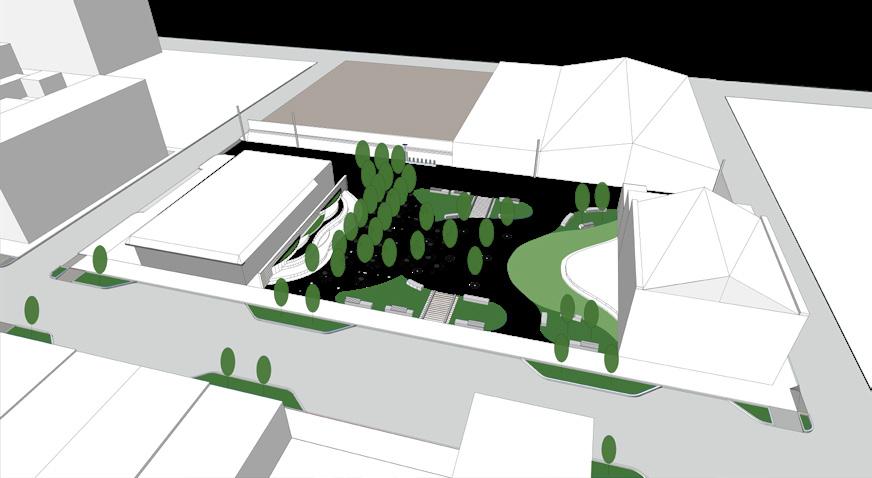
Plan:
As the Strip District continues to expand with new infrastructure and residents, there comes time to take into consideration of outdoor green spaces that can be a great escape from daily activities. Due to the lack of green spaces in the Strip District, there is room for that opportunity. The design intent of this urban green space is to create a restorative zone where one can connect with a nature while evoking feelings of being in an urban forest with an extensive tree canopy along with rain gardens. This small urban pocket park can serve as a junction for numerous activities as it lays in the heart of the Strip. This space having a mixed amount of informal and formal seating responds
well to the surrounding amenities of the site when it comes to looking for a great outdoor space to enjoy a quick bite of food, catching up with a friend or for some down time. The site also lays a performance space with a backdrop of an interactive mural that can showcase local artist, amphitheater style seating, areas for pop up farmers market and many more.
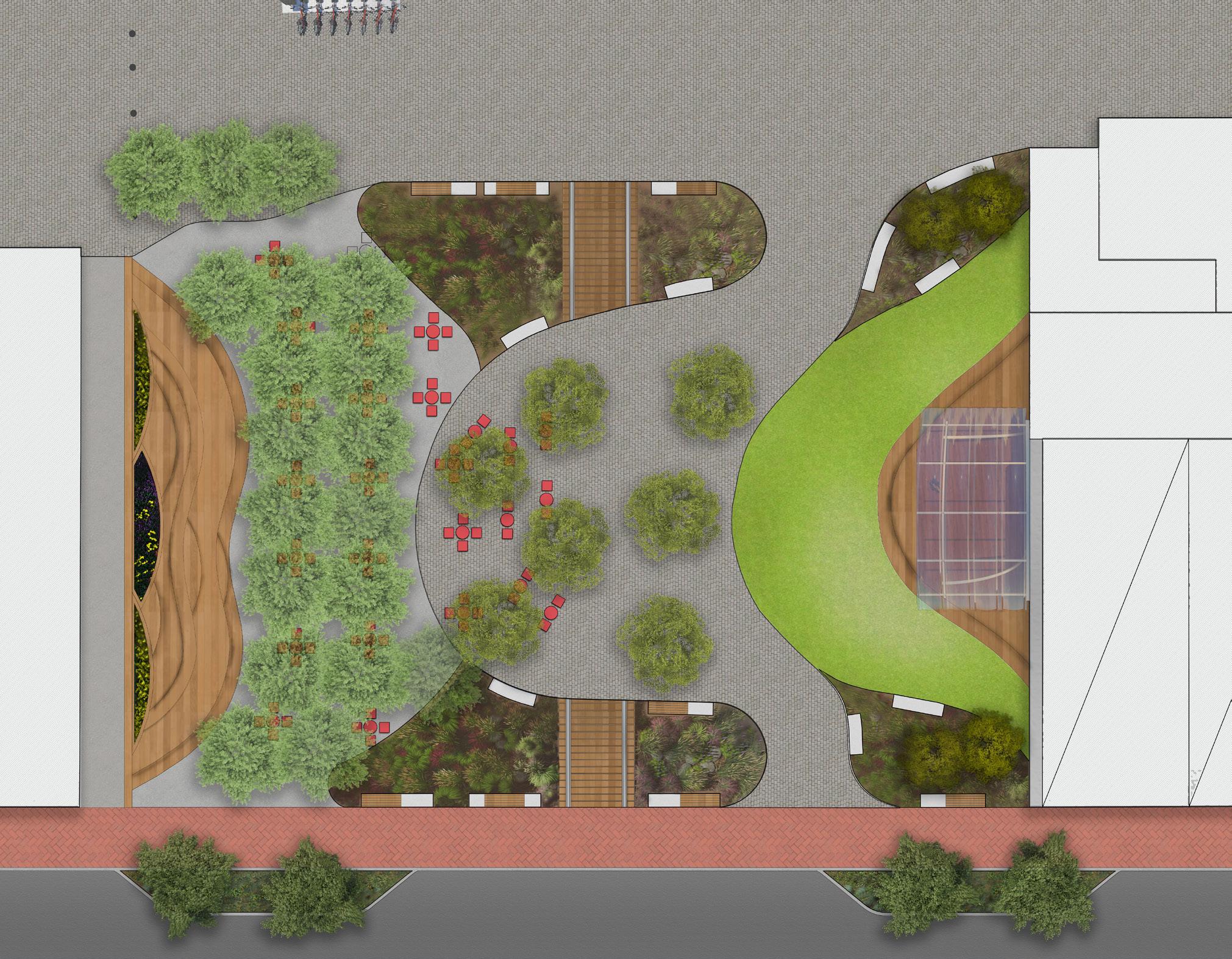
Vegetation
Circulation
Water Collection
Plant/ Material Palette:
American Sycamore Platanus occidentalis
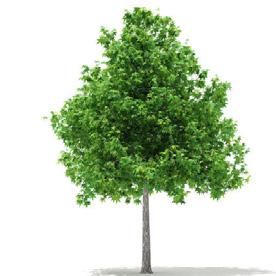
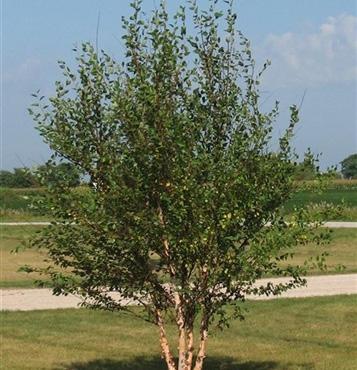
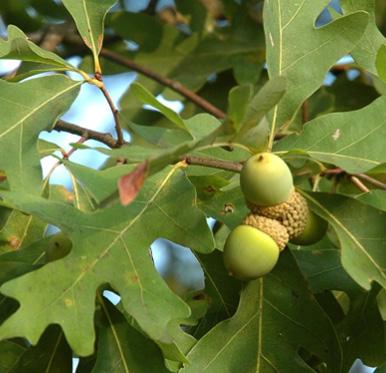
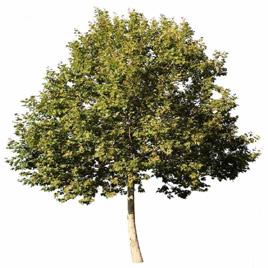
Sweet Gum Liquidambar styracifula
Street Bioretention
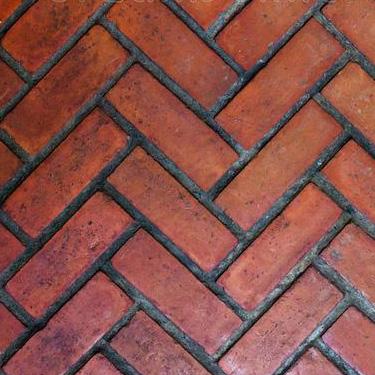
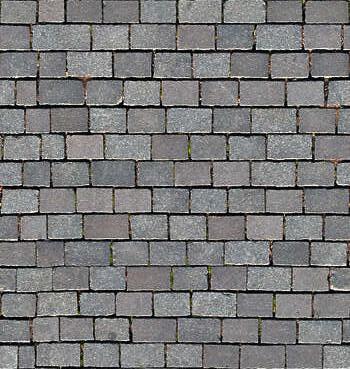

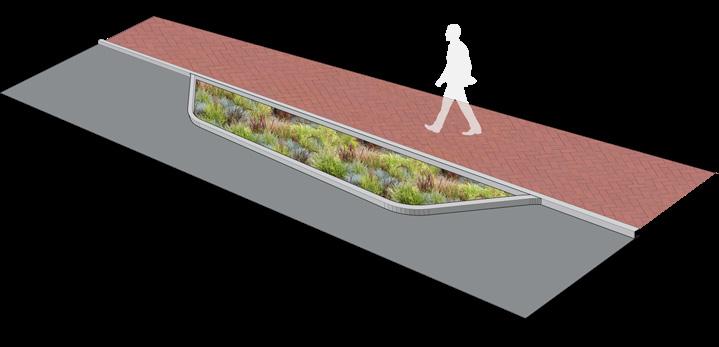
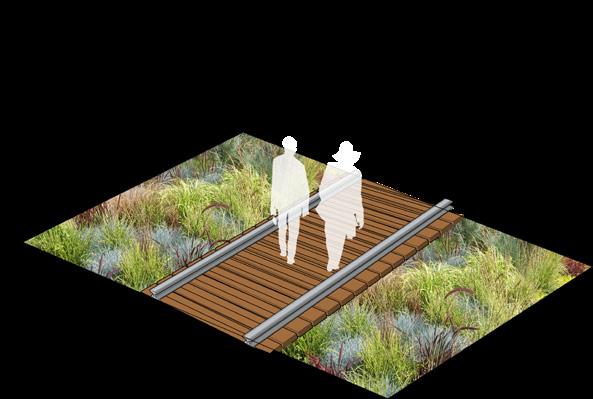
Pennsylvania Sedge Carex pennsylvanica
Green Refuge
Amphitheater Style Seating
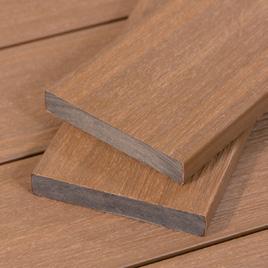
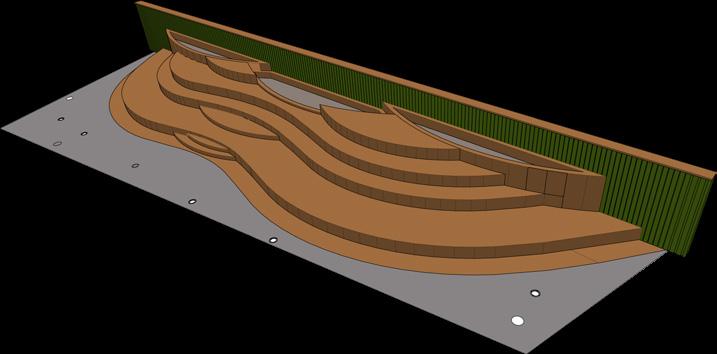
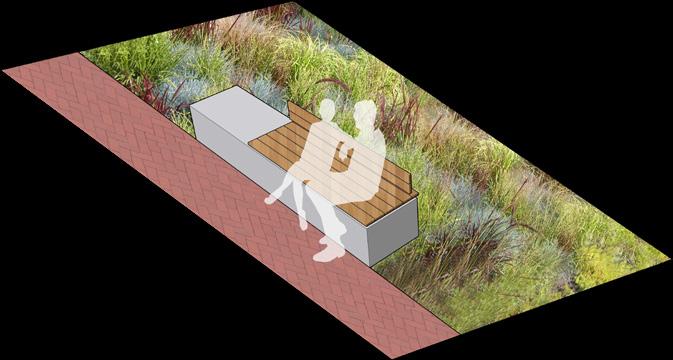
Little Bluestem Schizachyrium scoparium
Stage/ Open Lawn
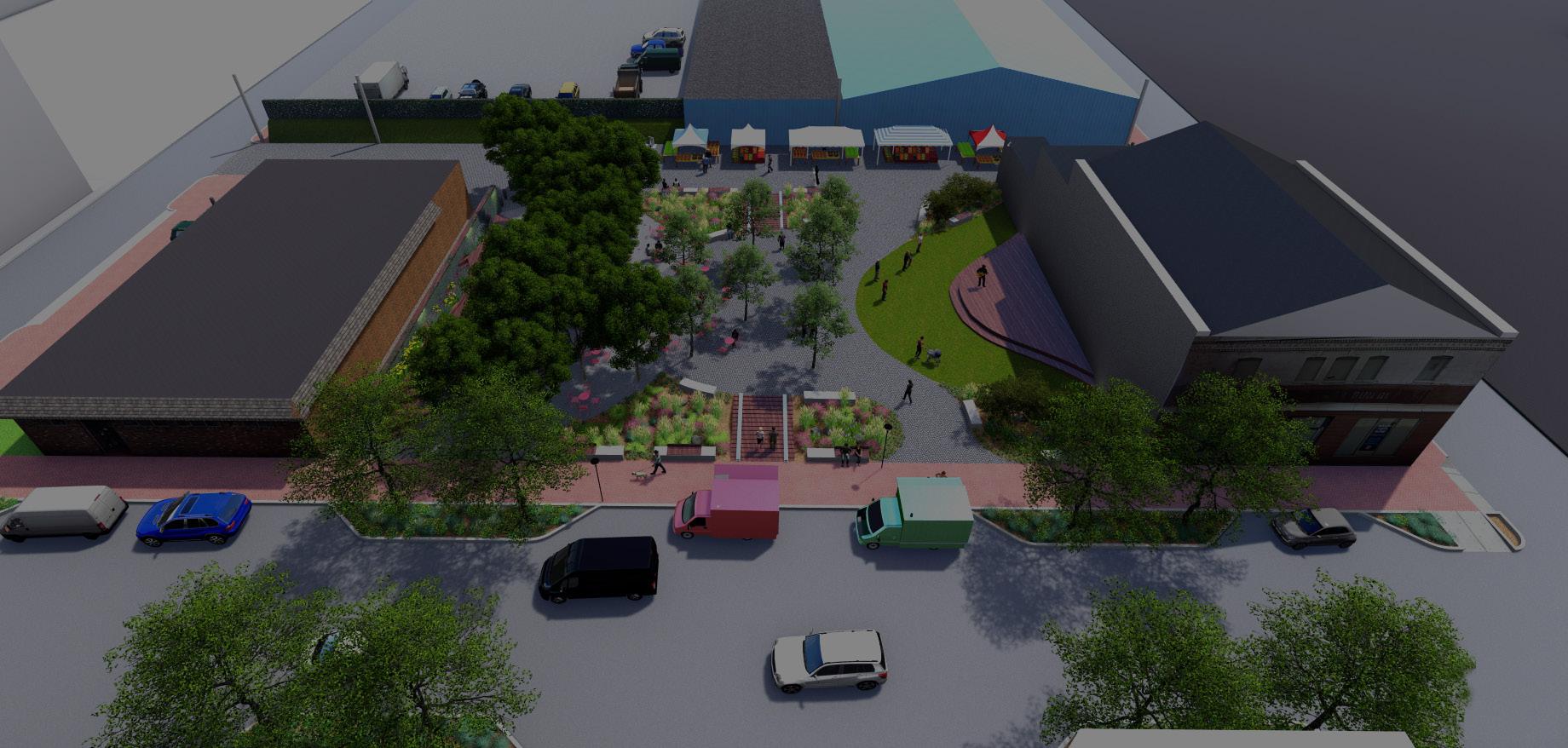
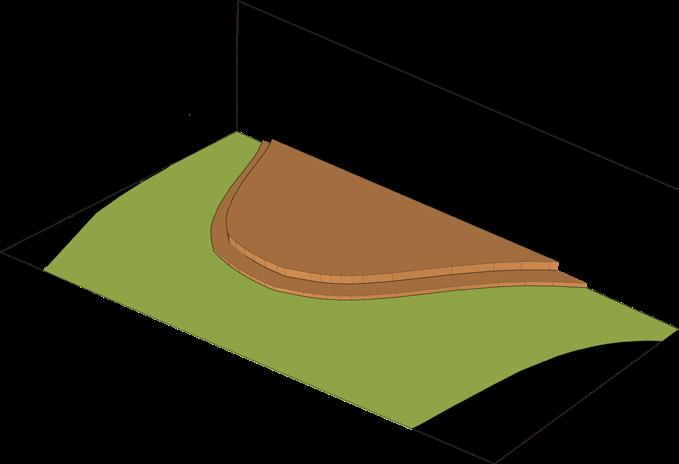
Switch Grass Panicum Virgatum
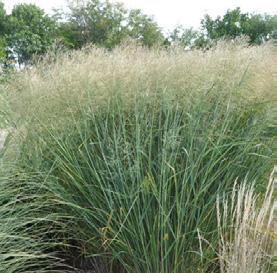


Blazing Star
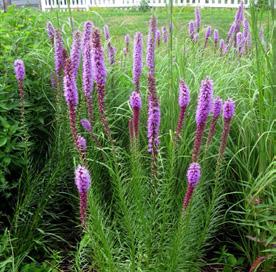
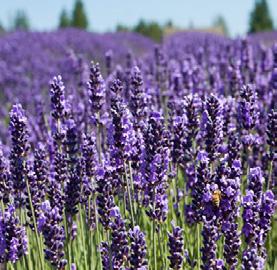
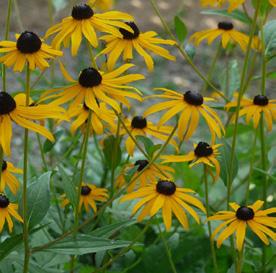
Swamp Milkweed Asclepias icamata
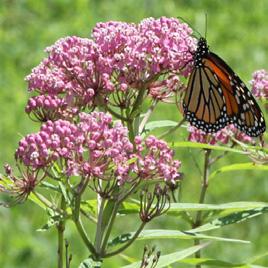
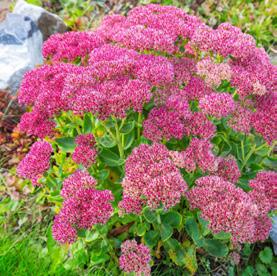
Move-able Seating
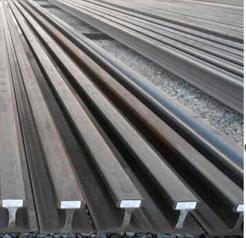
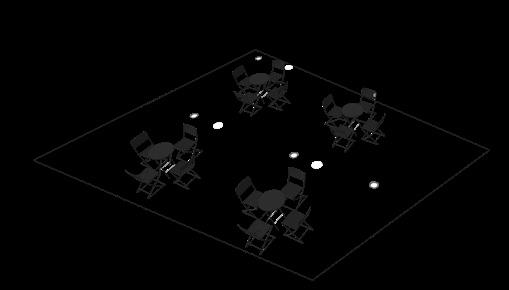 Composite Wood Steel Rail Degraded Granite Cobble Stone Herringbone Red Brick Paving
Liatris
River Birch Betula nigra
Lavender Lavandula
White Oak Quercus alba
Blazing Star Liatris
Composite Wood Steel Rail Degraded Granite Cobble Stone Herringbone Red Brick Paving
Liatris
River Birch Betula nigra
Lavender Lavandula
White Oak Quercus alba
Blazing Star Liatris
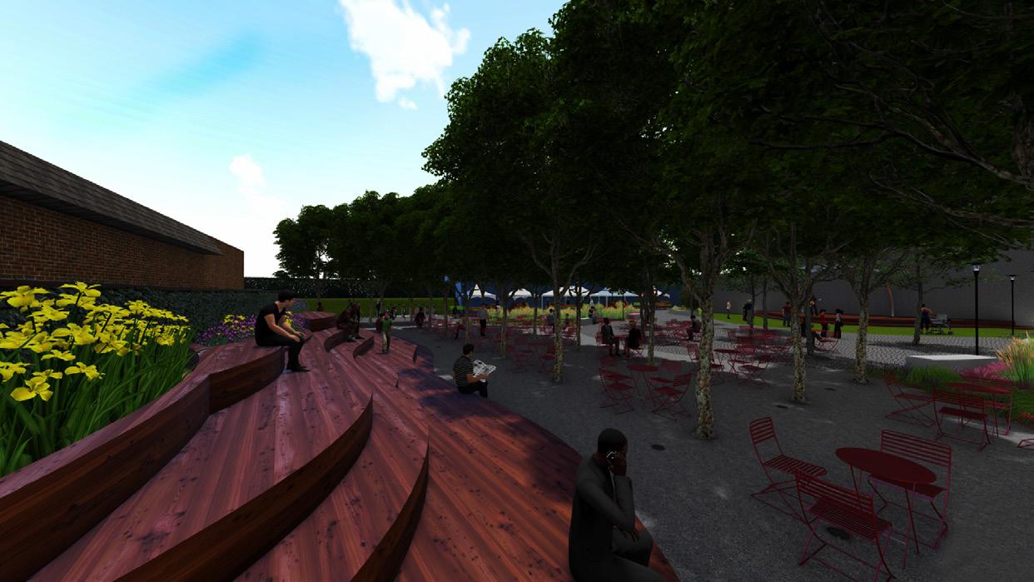
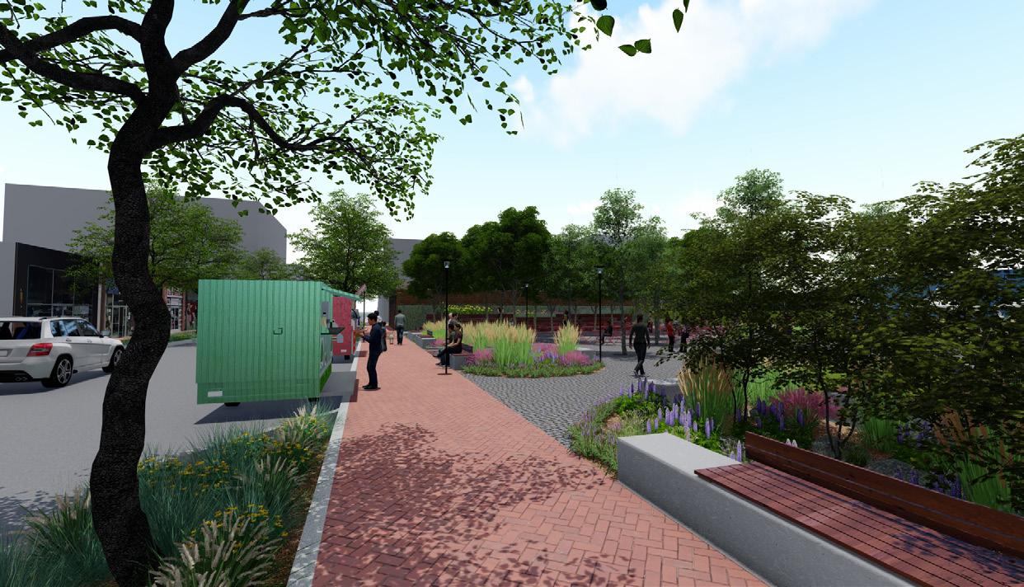
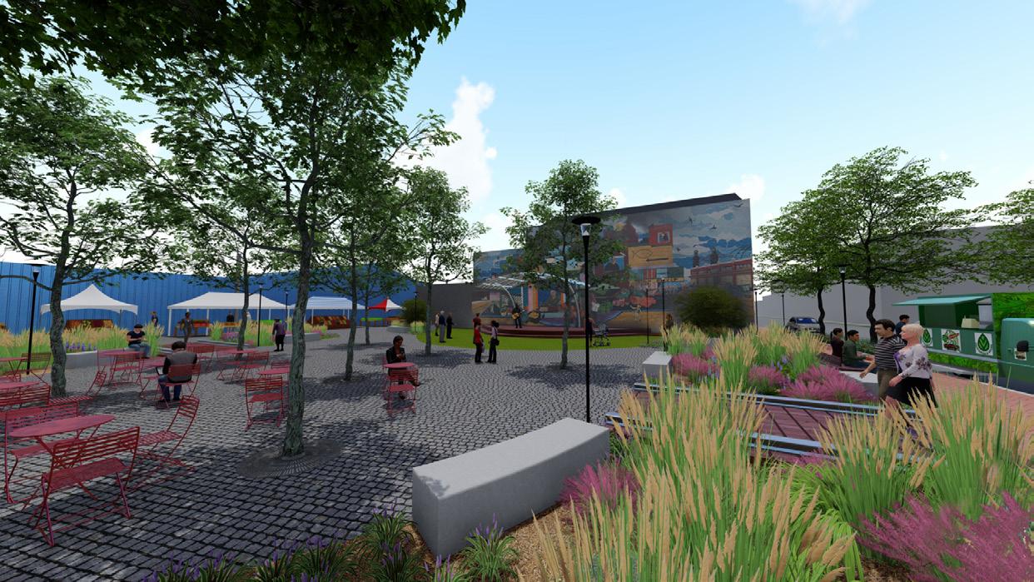
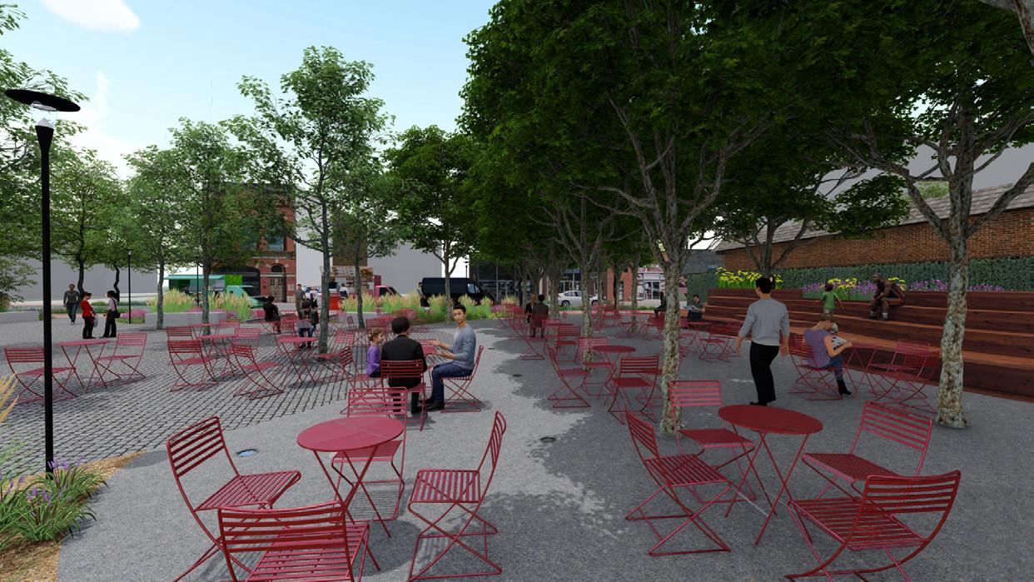
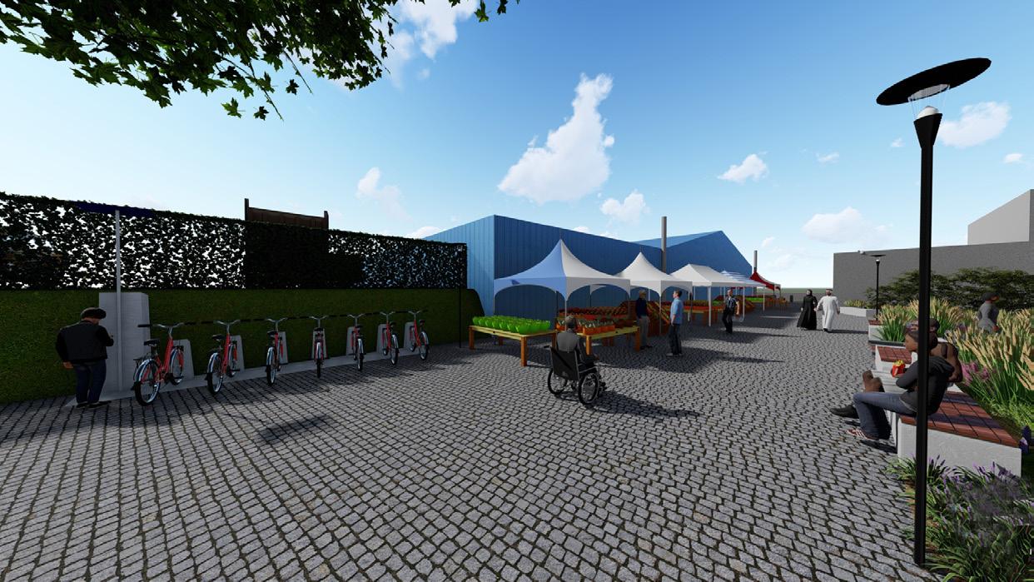
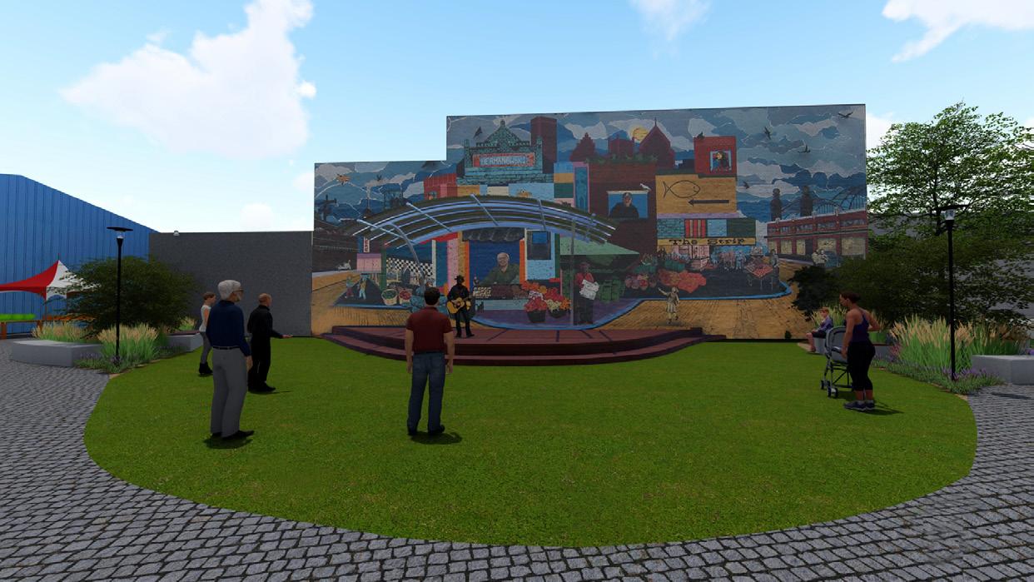
Spring 2018
Community/Public Space Design

Located on North Atherton Street in State College, PA, this vacant site was once a mobile home park. With a plethora of commercial development in the North Atherton area, attention was brought to the master planning of a mixed-used, medium to high density residential local community with consideration of social, environmental and policy context. Transitioning

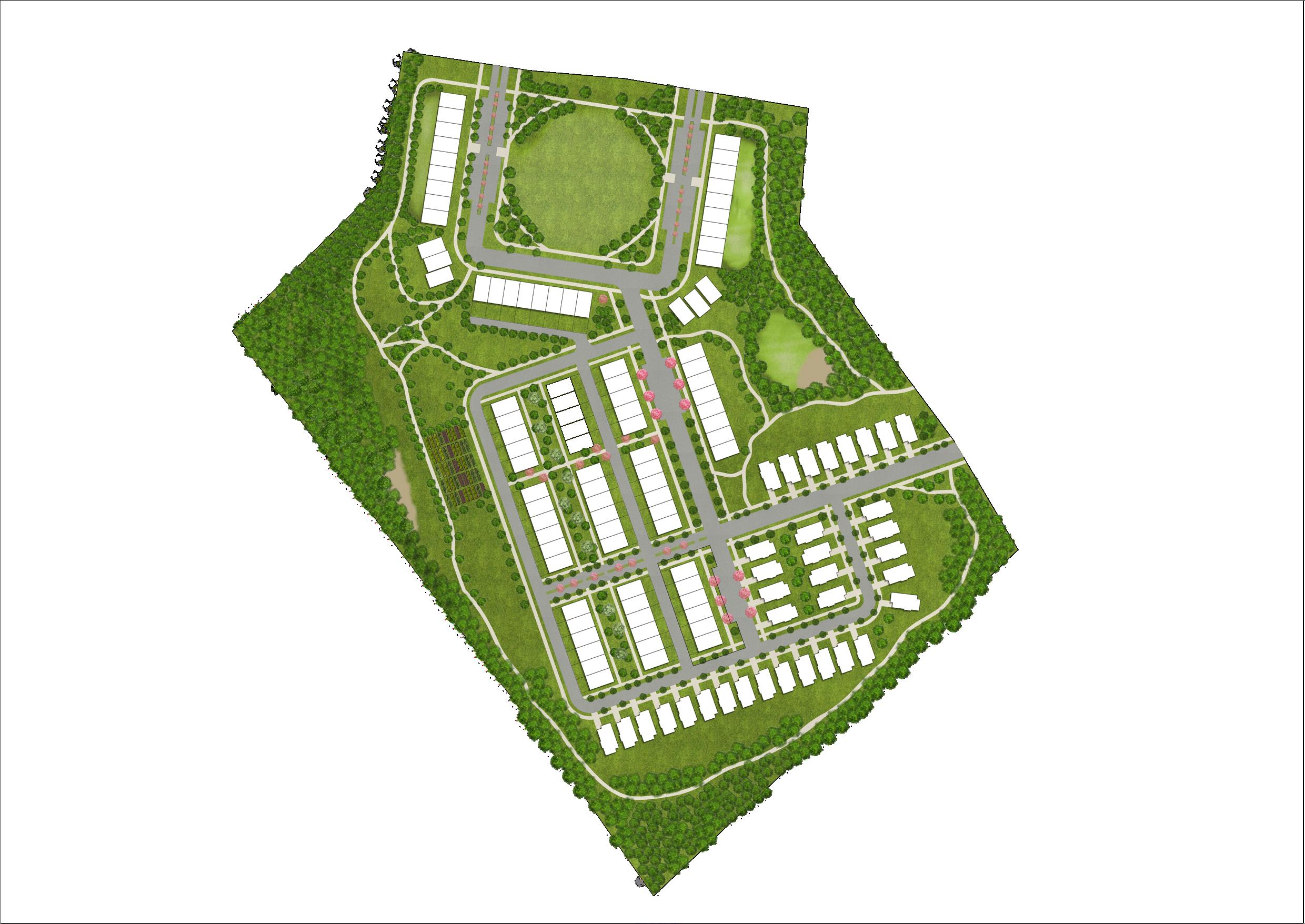
Phase 1: Master plan
through phases of precedent re-search to analysis, a conceptual design of a master plan was developed and then moved on to a refined detail of a specific area of choice.
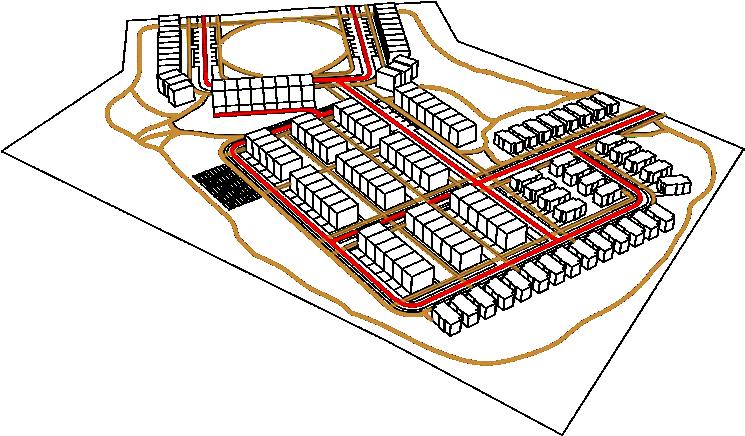
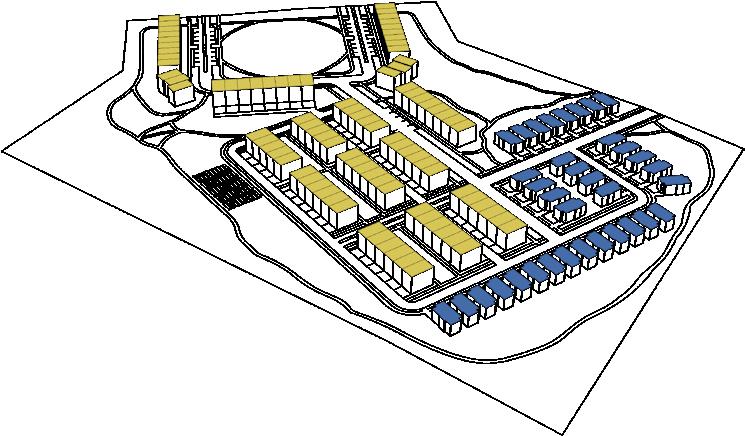
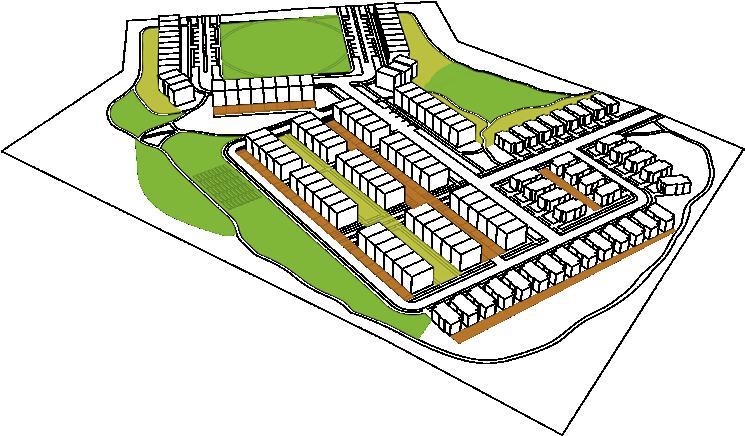
Program
Housing Types
Townhouse (2units)
Single Family
Circulation
Motor Vehicle
Pedestrian/ Bicycle
Concept Section B-B’
Concept Section A-A’
Phase 2: Public Space
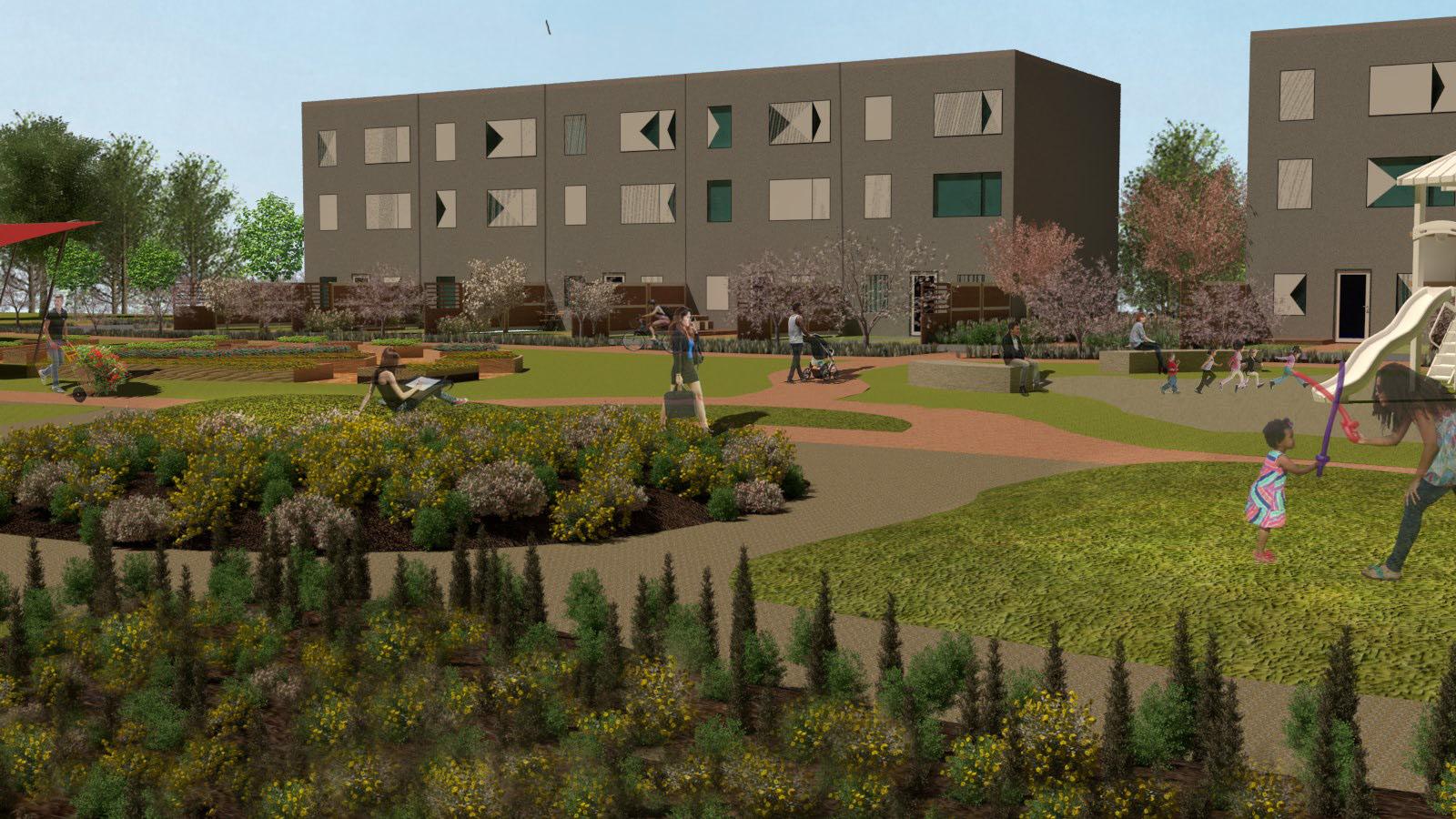
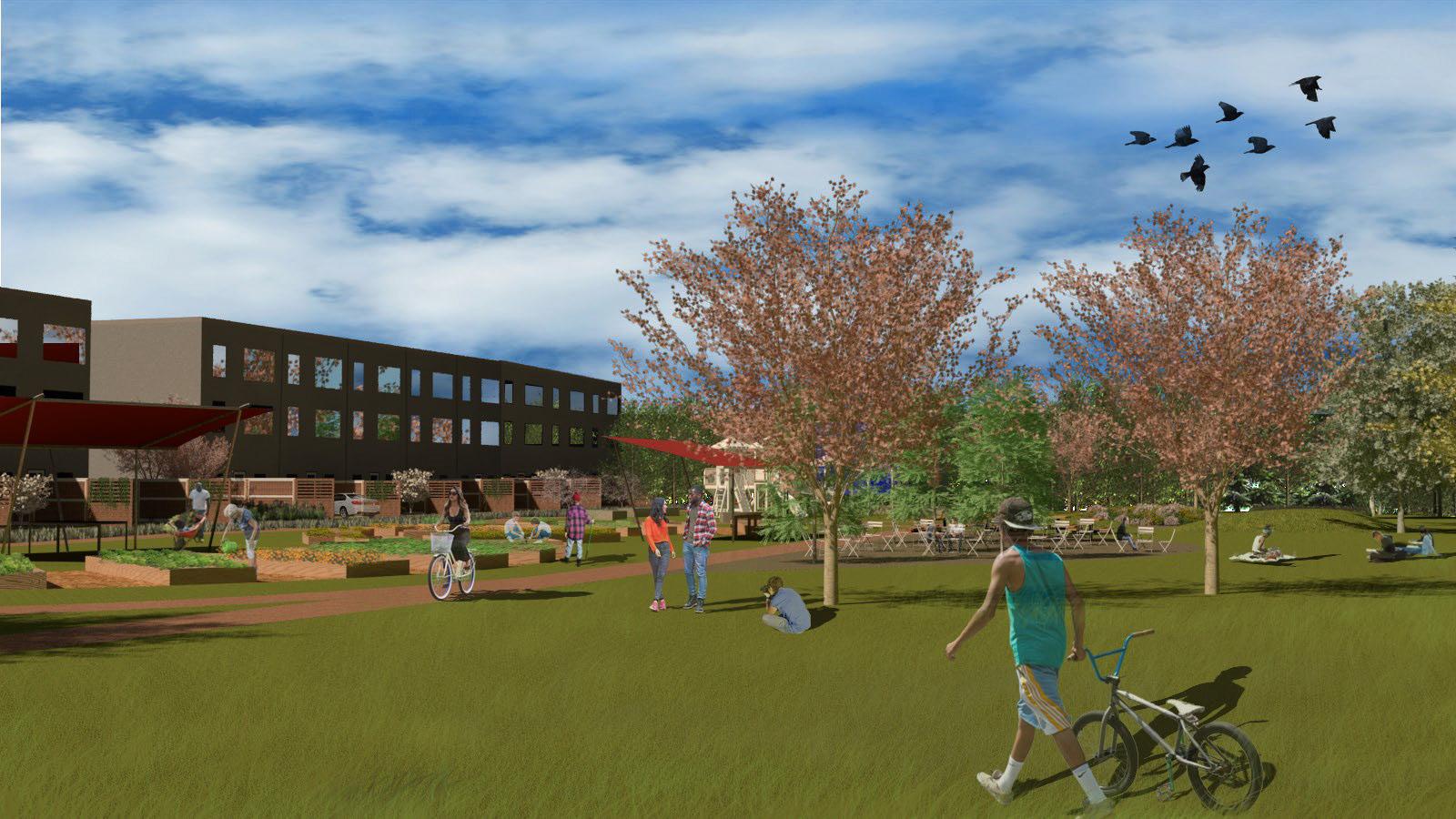
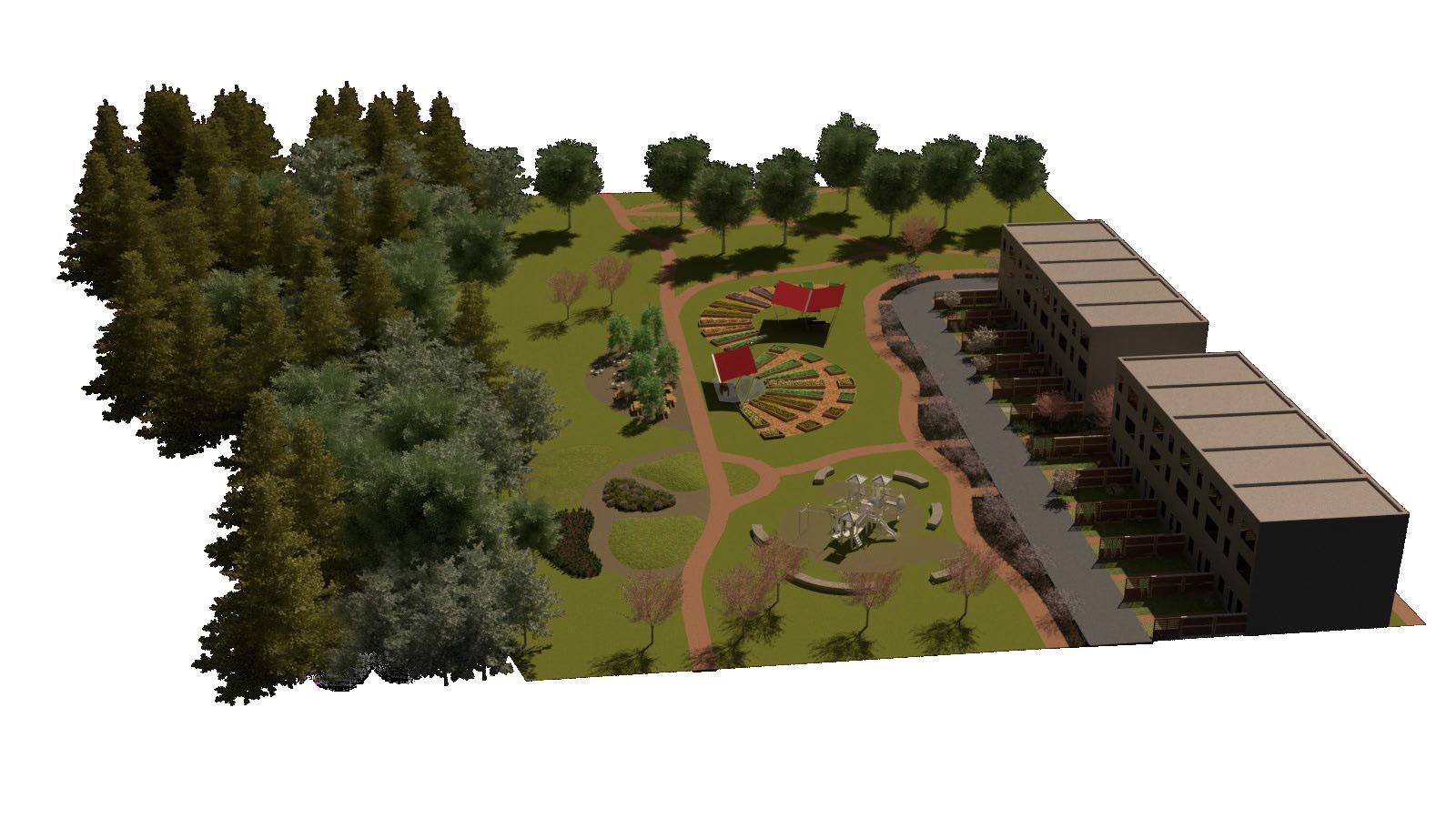
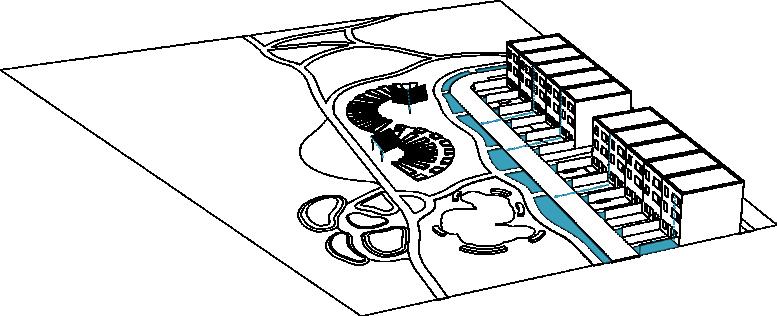
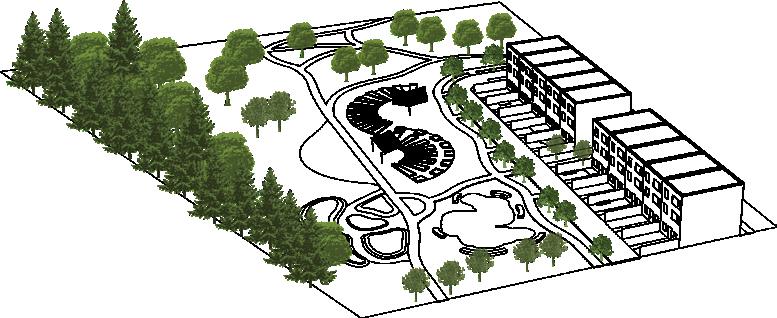
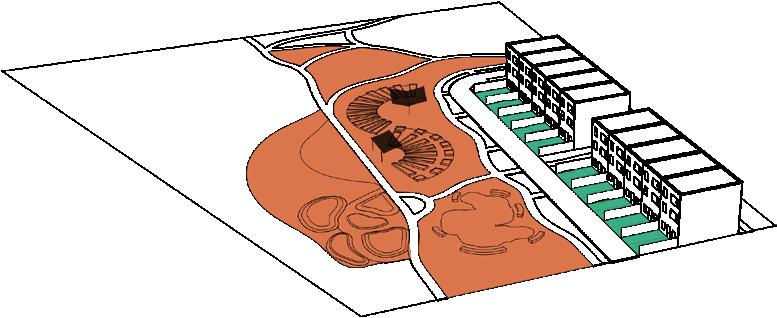
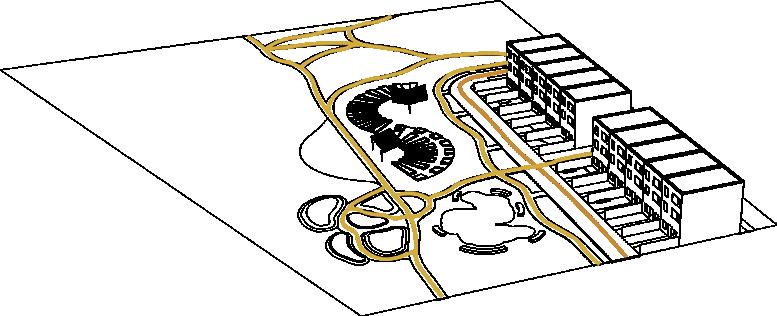
Vegetation
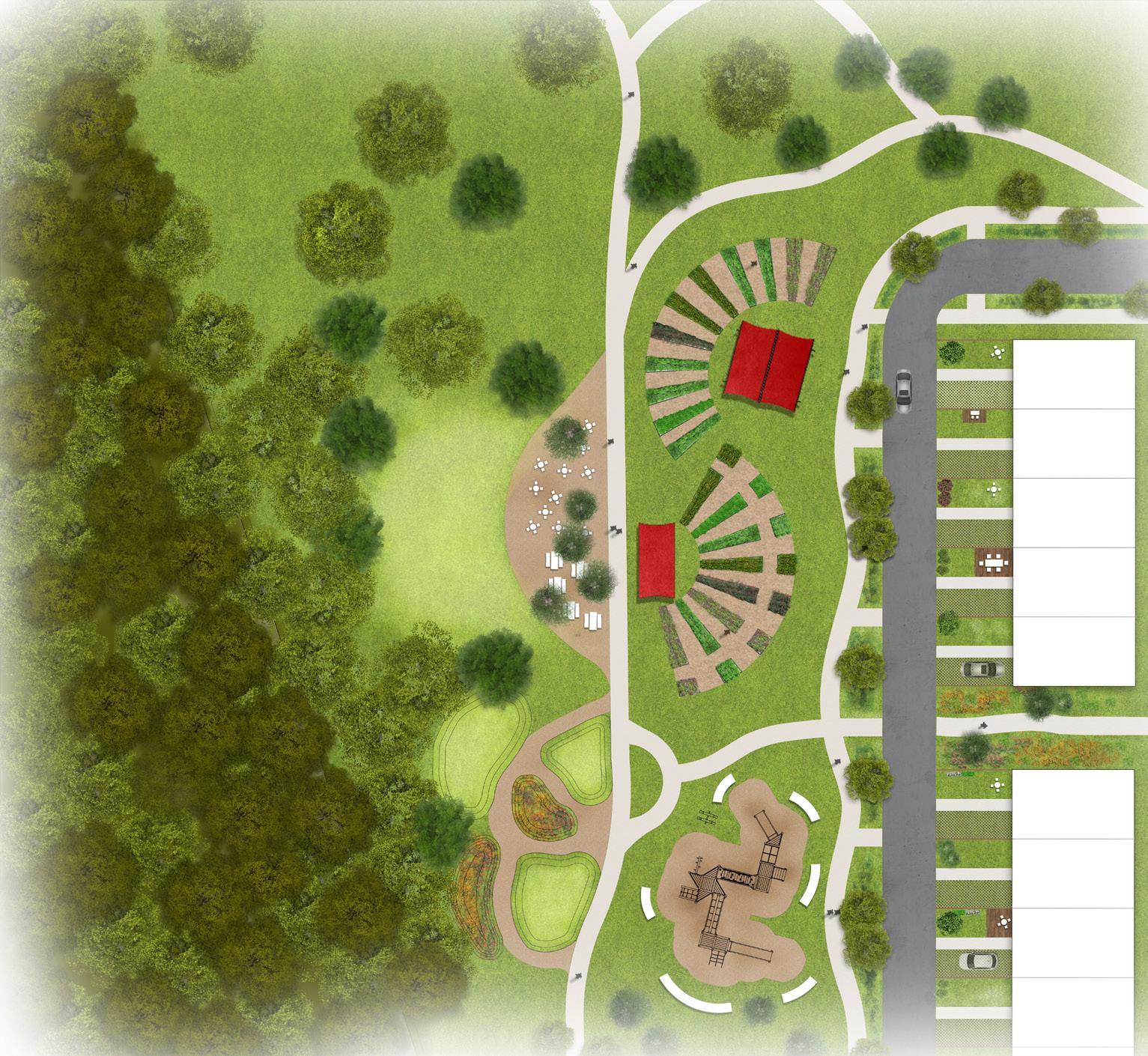
Spring 2018
Mixed Planting Bed Design
This project consisted of doing a plant palette research with a focus on herbaceous Perennials, selection of a small ornamental tree and shrub species. Along with research came consideration of the hardiness zone of the area, plant forms, texture, height, color and many more factors.
The design layout of this mixed planting bed is focused on giving visitors a striking encounter with the variations of plants with-in the garden. Upon entering visitors get a compressed feeling from large grasses creating tunnel views towards the perennial plantings. After transitioning through the entrance, the feeling of the space becomes loose in which the heights of plants are low towards the main walkway which also gives a feeling of the plants (ferns) gravitating towards you.
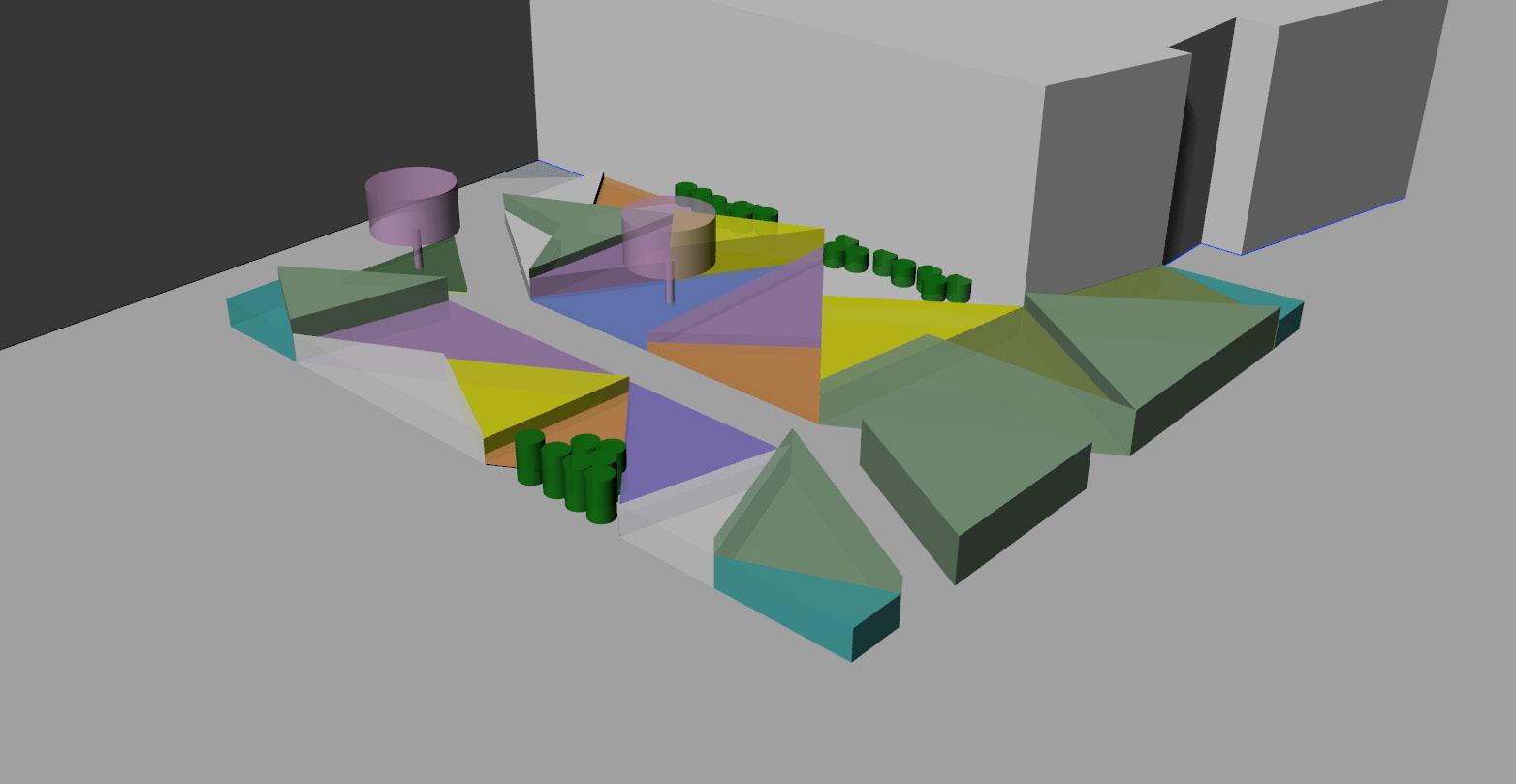
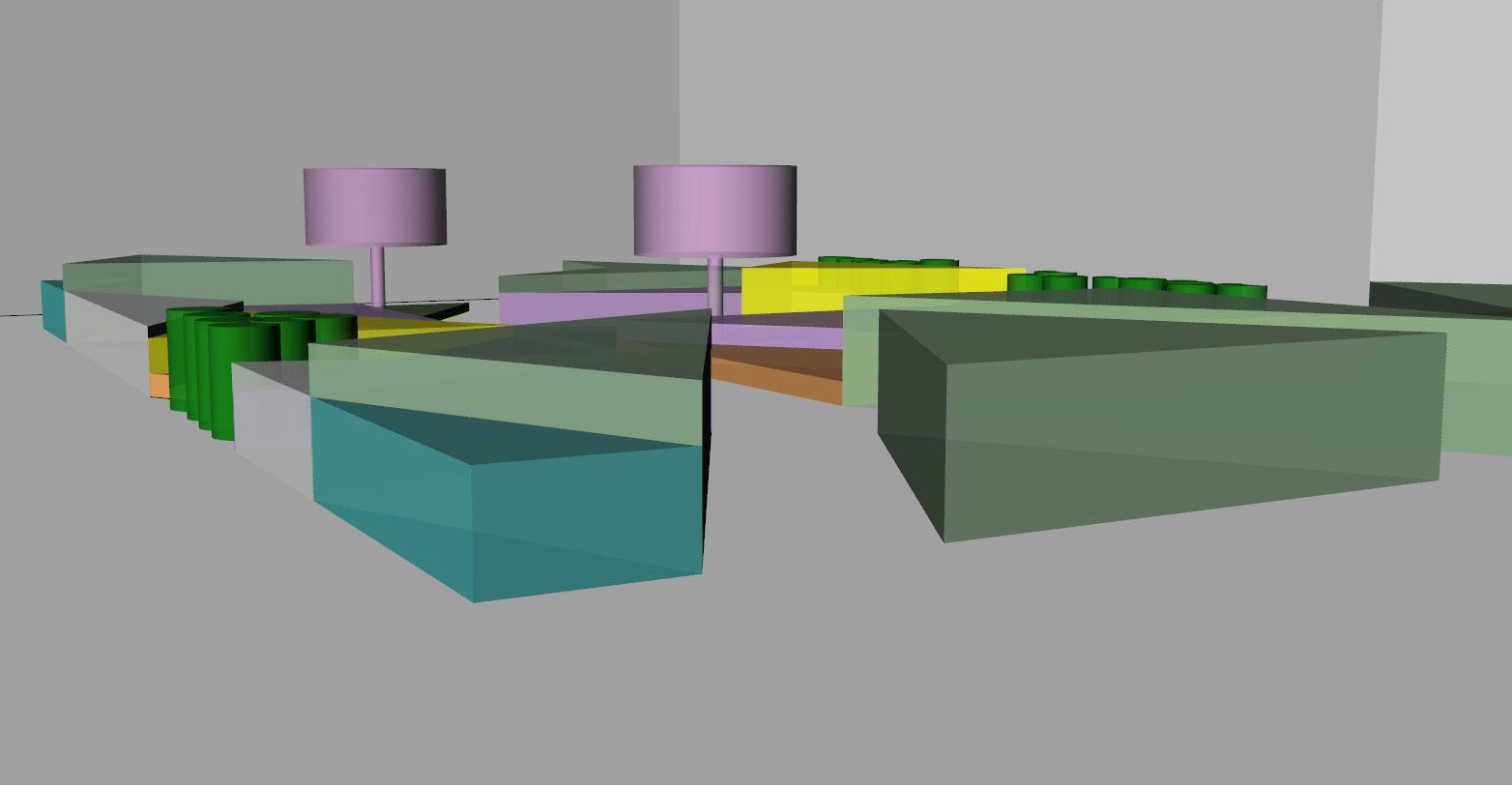
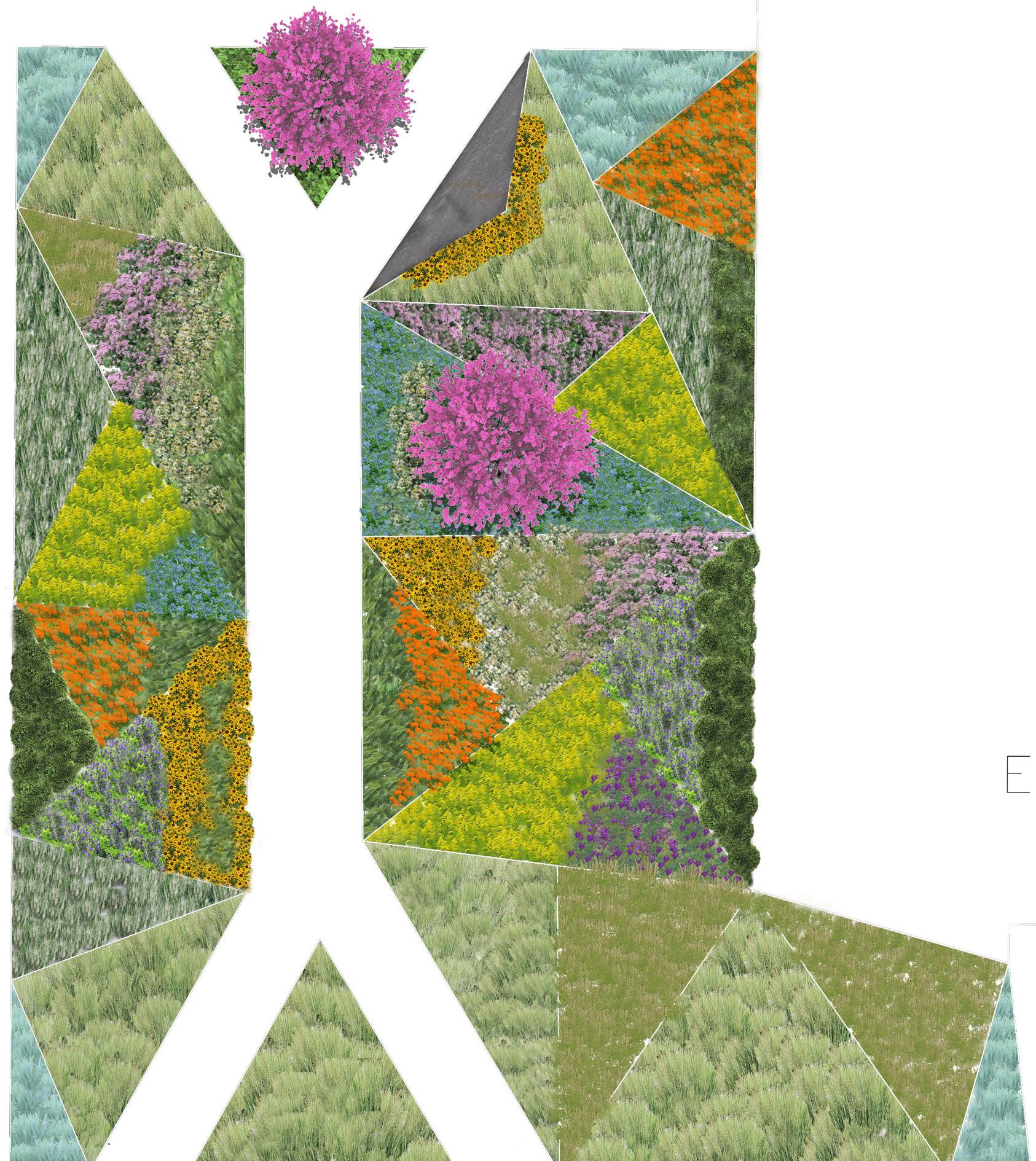
Stormwater Management/ Grading
D.I49.30
Model Making - Internship
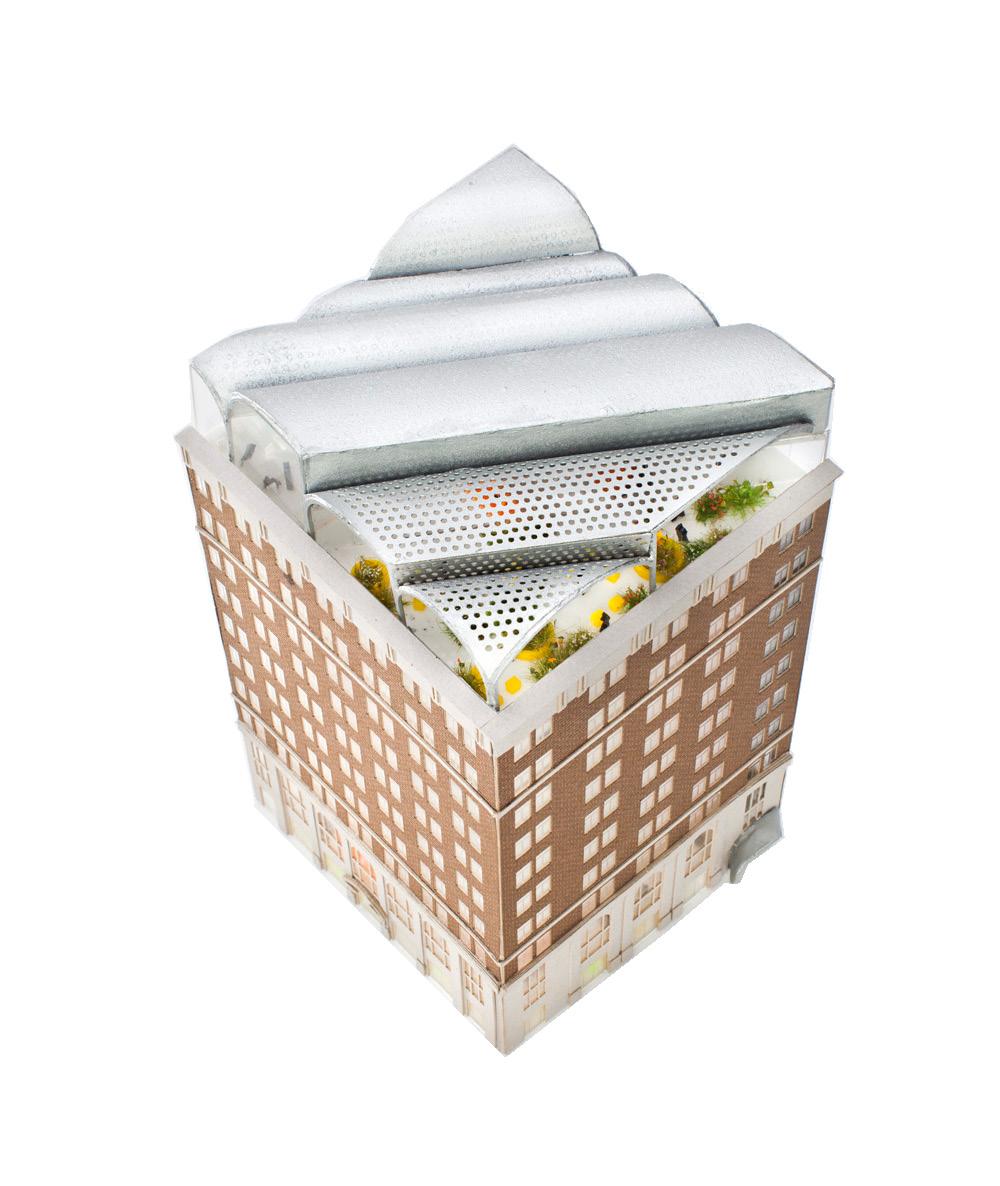
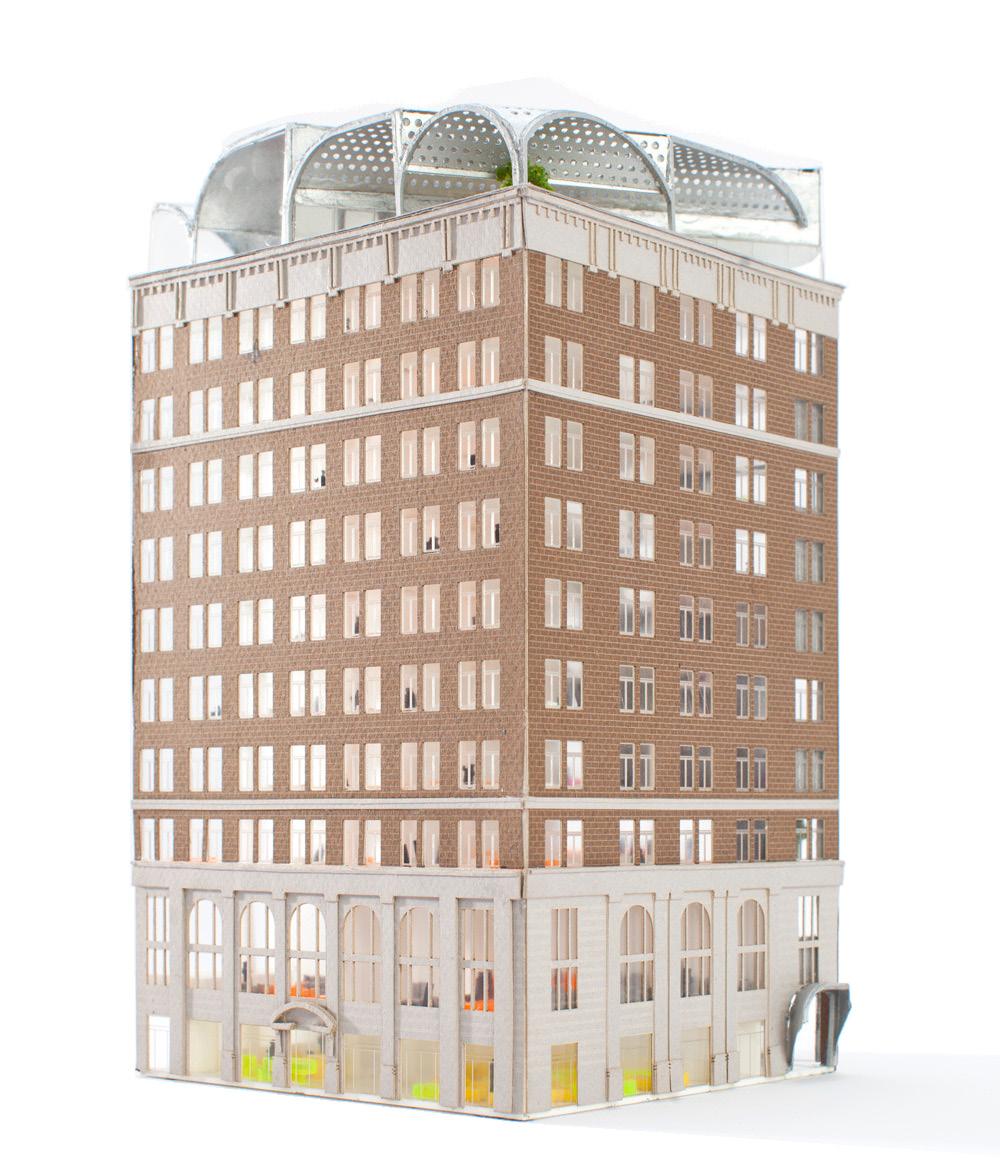
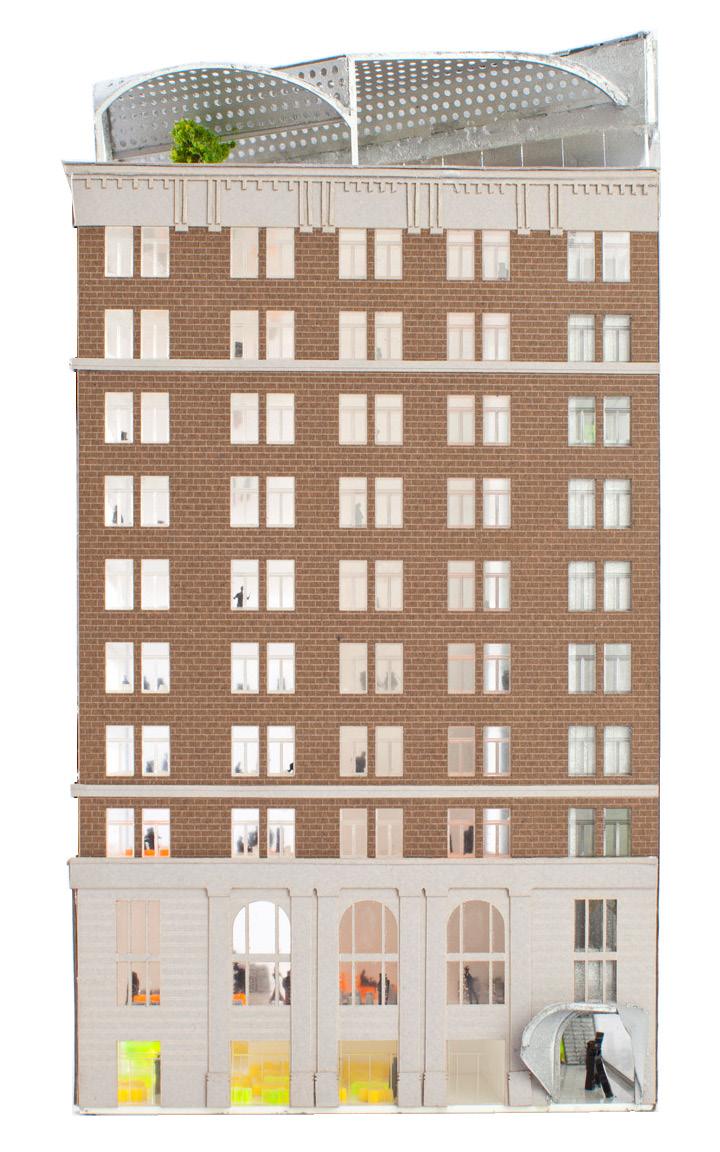
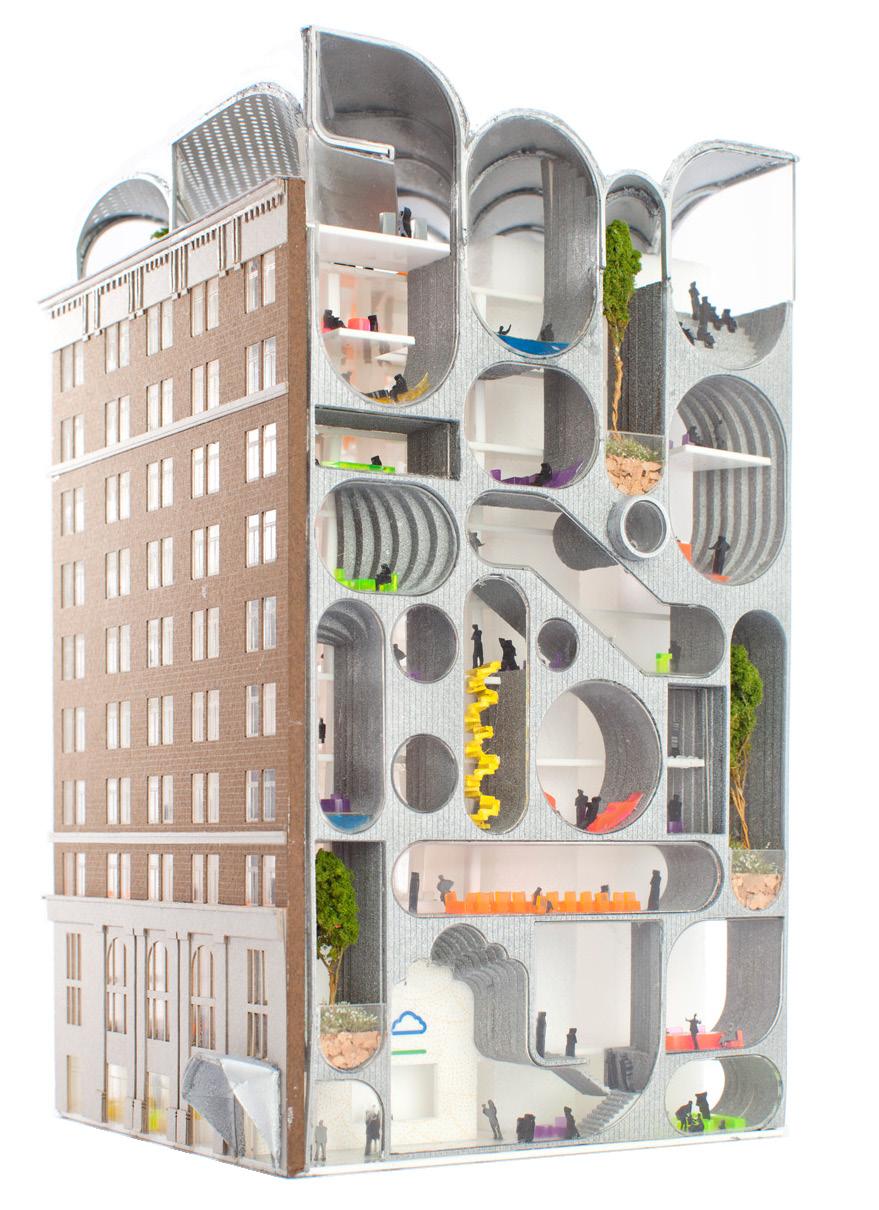
I worked in teams of 2-3 people constructing final models for both clientele and design competitions.
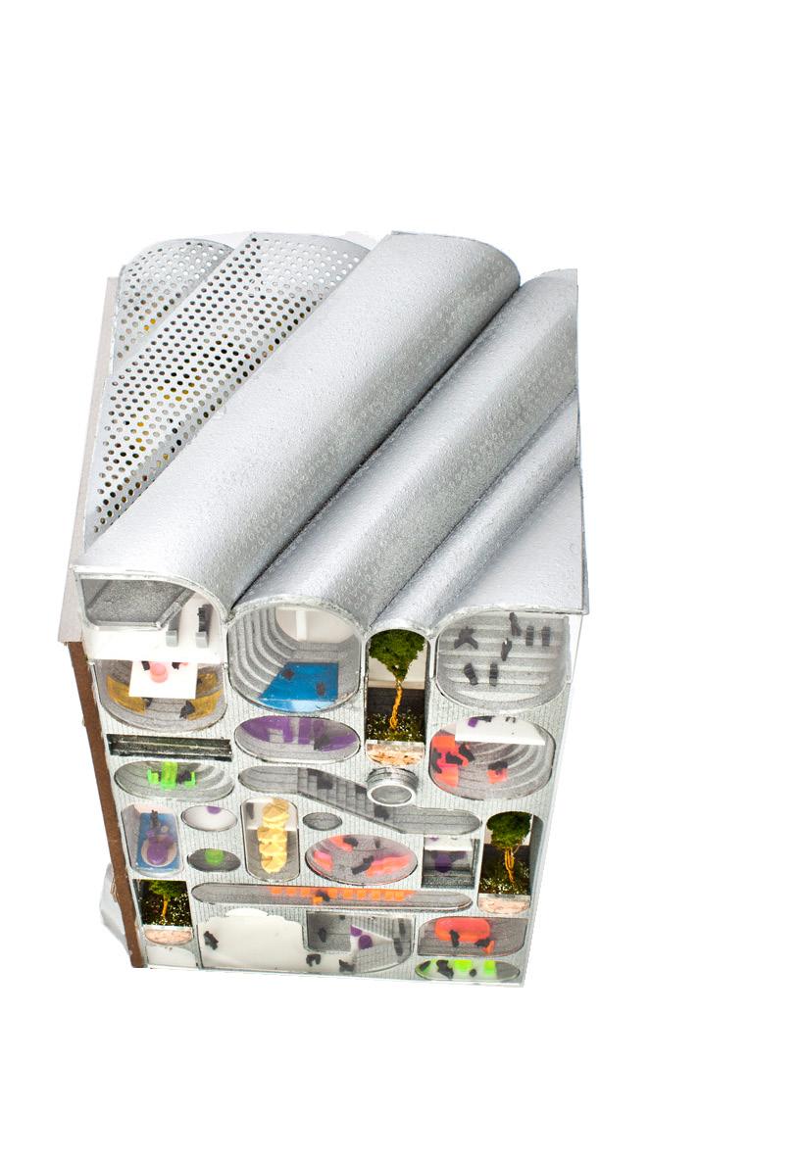
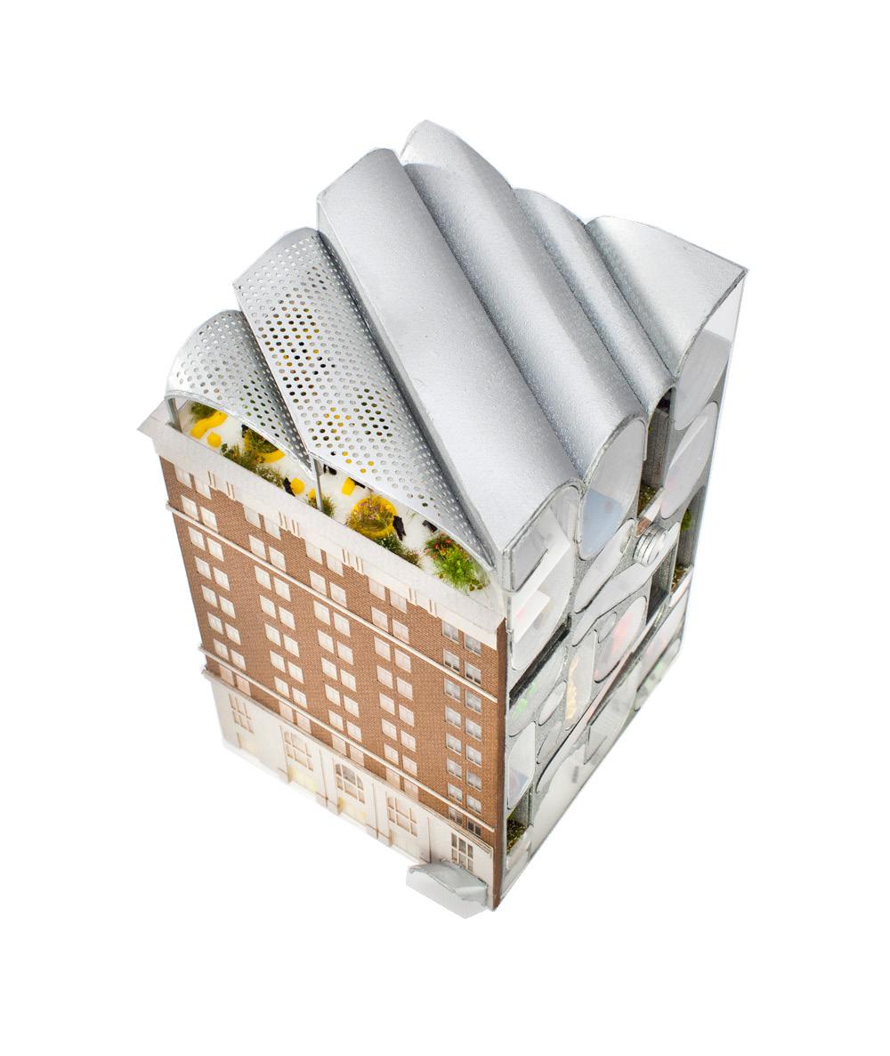
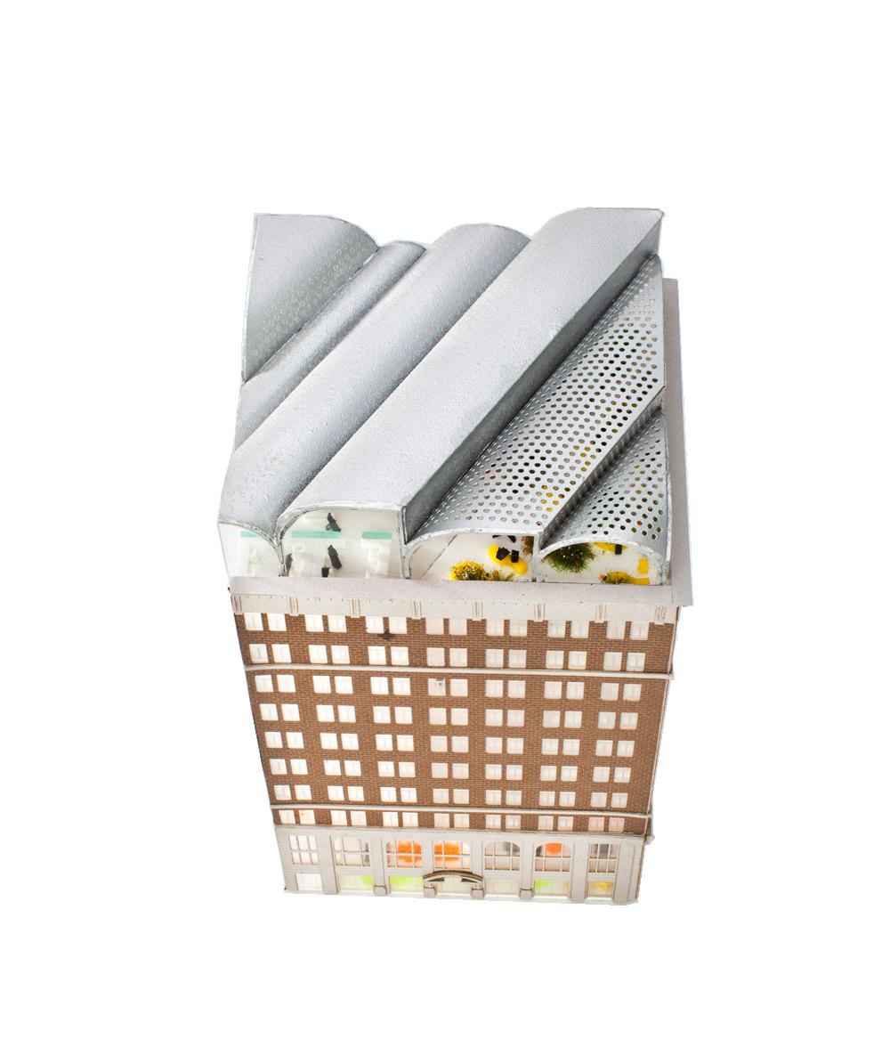
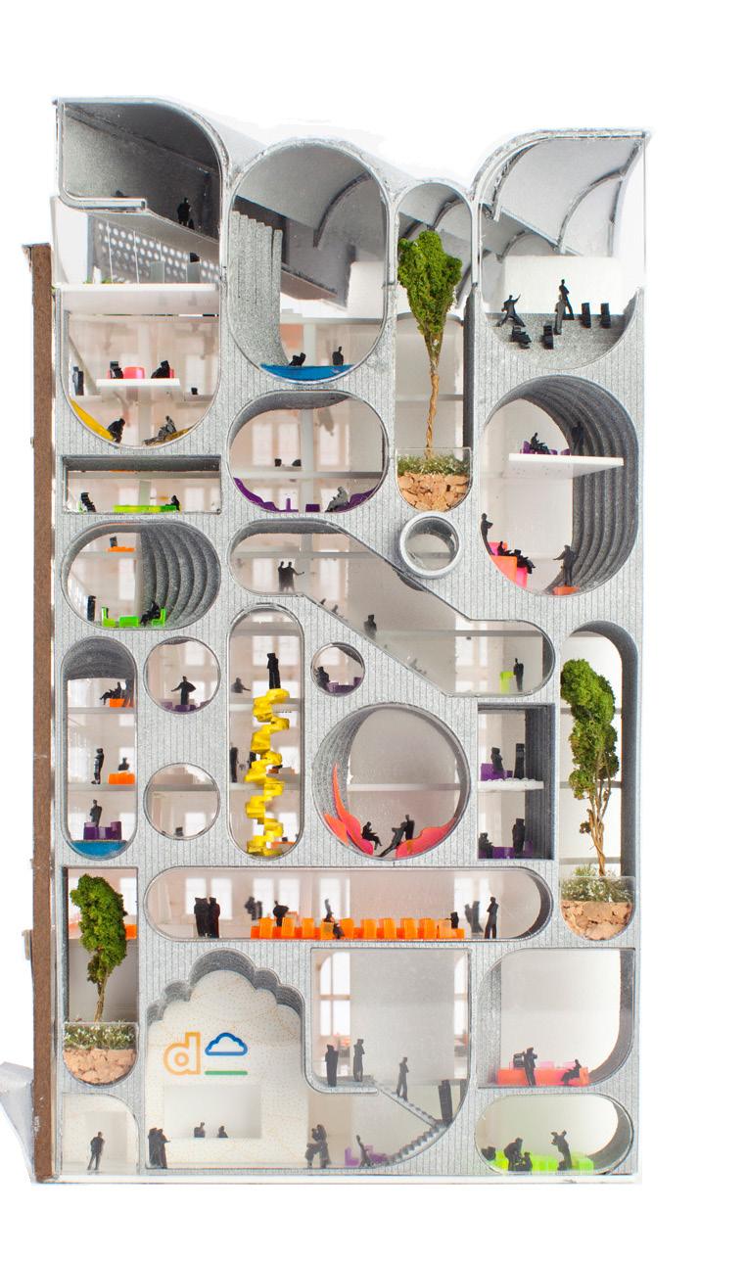
Summer 2016
Dream Head Quarters - Toronto, Canada
Marea Private Residence - Beiruit, Lebanaon
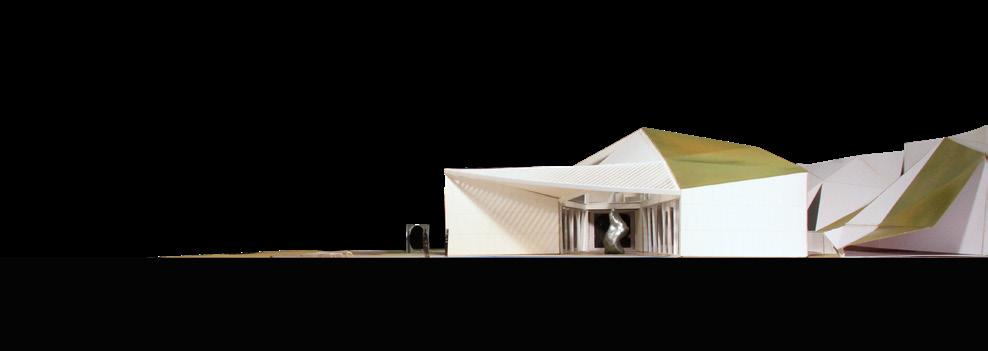
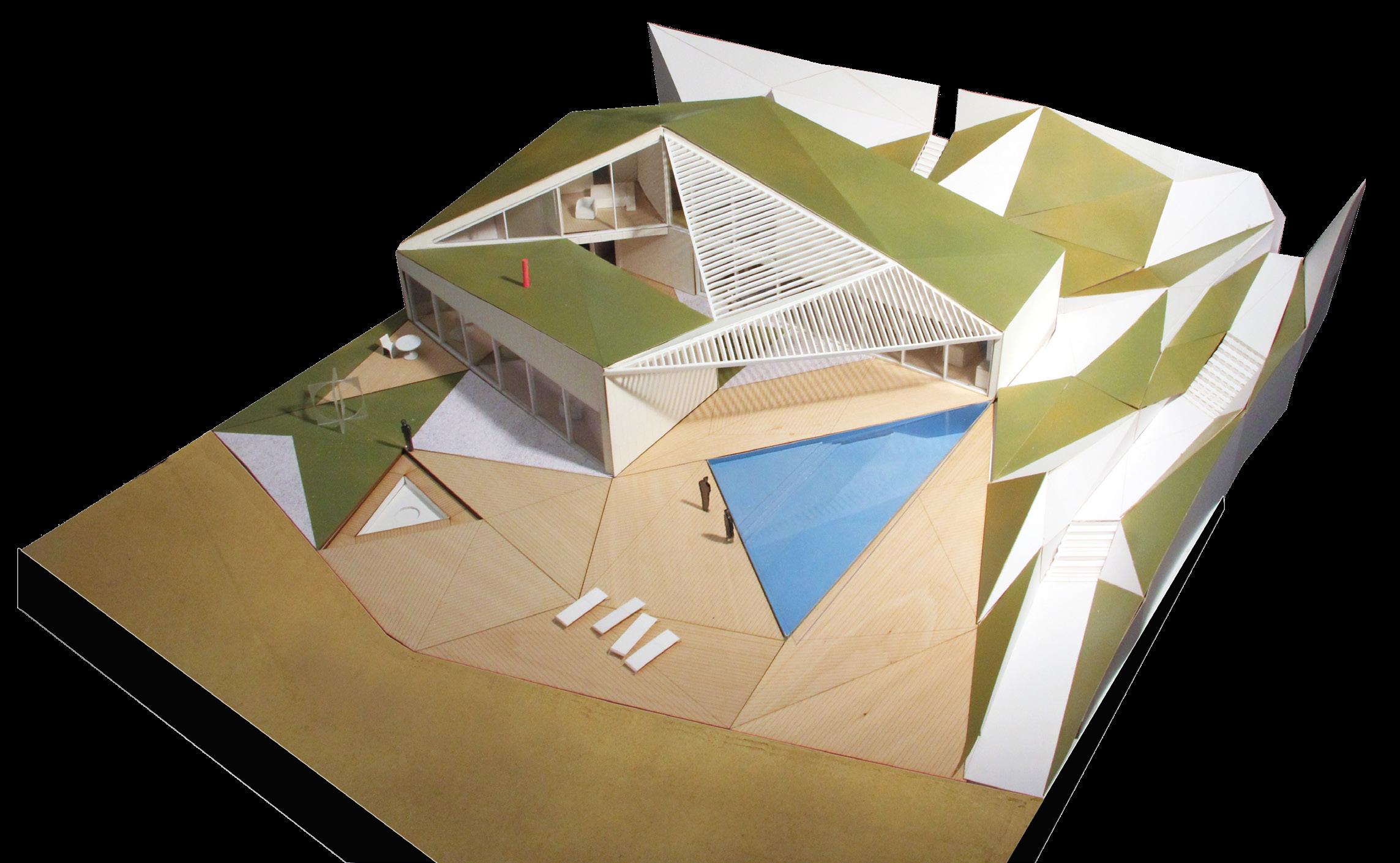
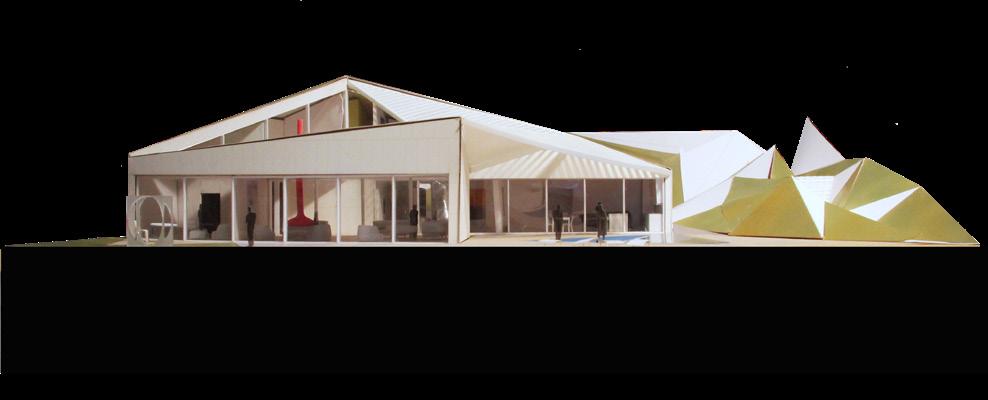
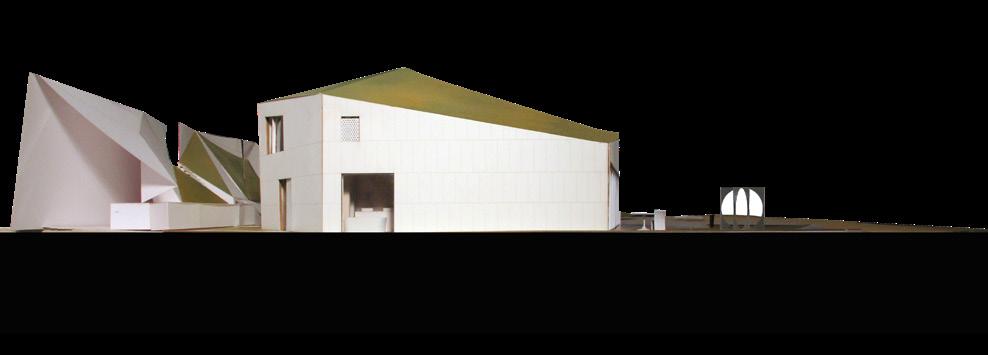
Summer 2017
