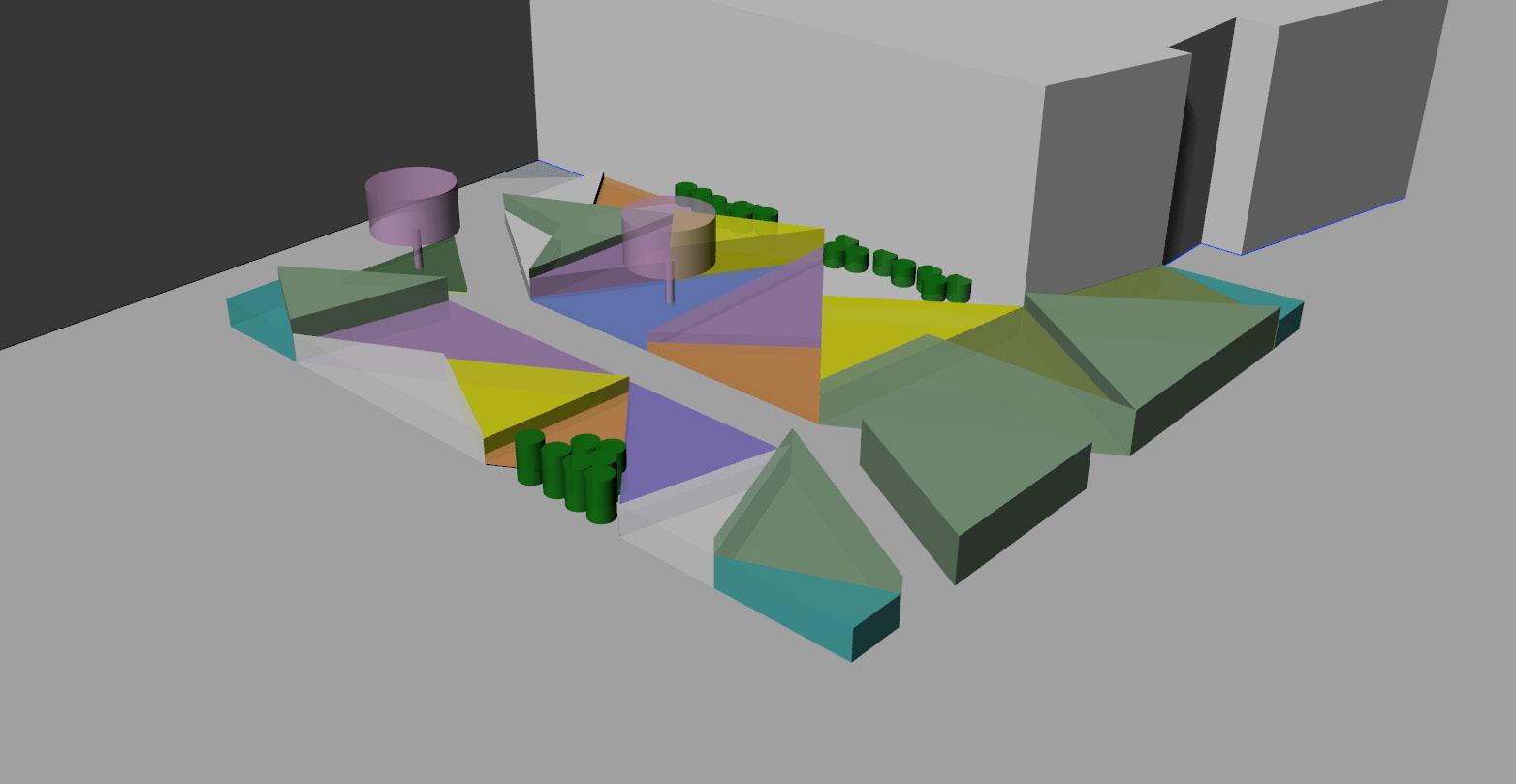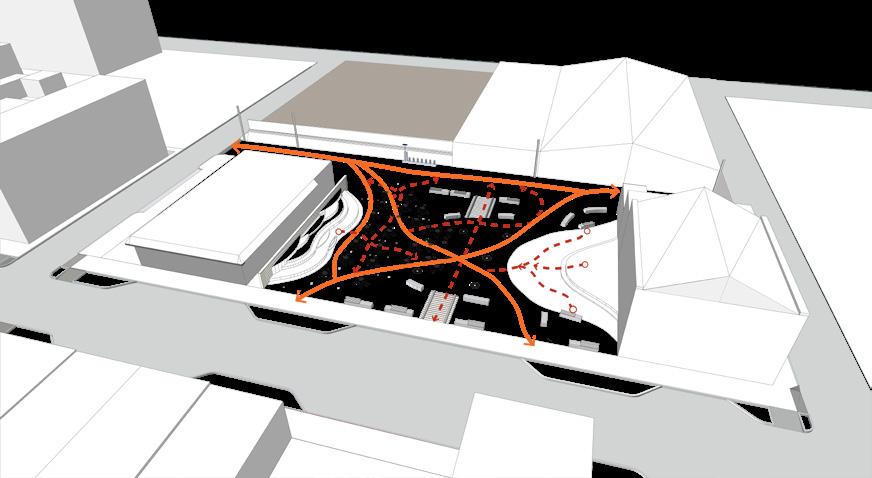
1 minute read
Harvard Enterprise Research Campus
Located in Boston, Massachusettes, the 6 acre site serves as the first phase, Phase A of an entire14 acre mixed use development. The campus include research-focused buildings, green space, residential, hotel and a conference center. Focused on the public realm, the site is intersected by a greenway that consists of a variety of accessible spaces. Such includes a bio-classroom, raised lawn bed, central plaza with a water feature, grove of trees with seating. Design elements took into considereration urban heat island through the implementation of light-colored paving material, tree cover, retention basins and swales to collect stormwater. Highlighting accessibility,a focus on interactive bike lanes, sidewalks and other visible amenities that targets all age groups allows the greenway to connect neighborhoods from the west of the campus to the Charles River. The campus is headed to take ground between 2022 and 2024.

Advertisement


Streetscape - Bus stop and Bike Path Design Study




Greenway - Entry Plaza Planting Bed Design Study



Greenway - 100 % Design Development Section and Elevation Drawings





