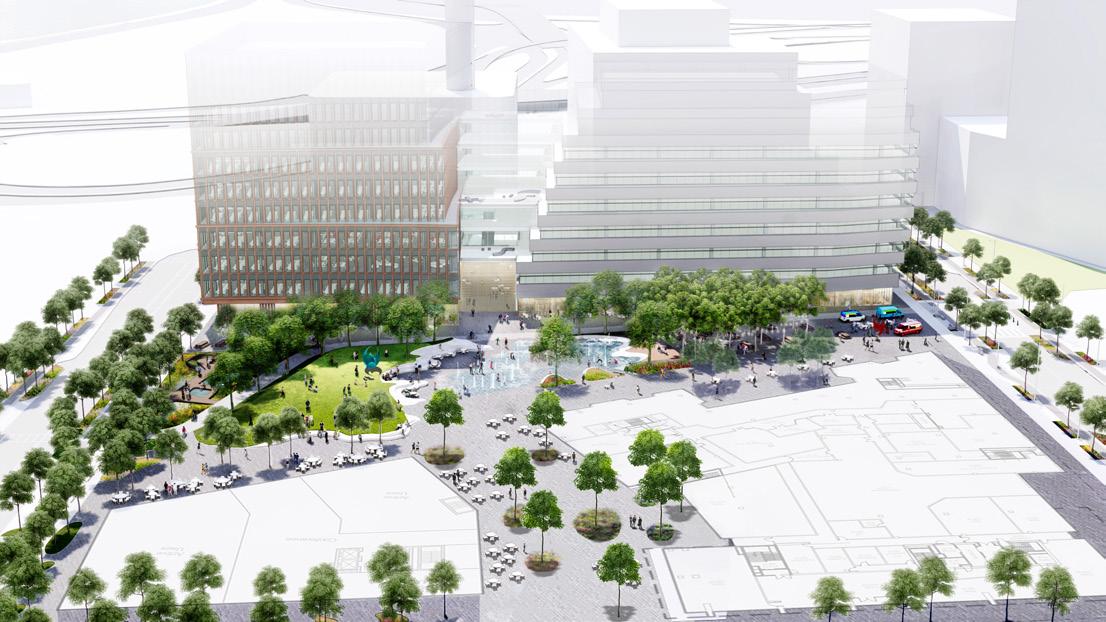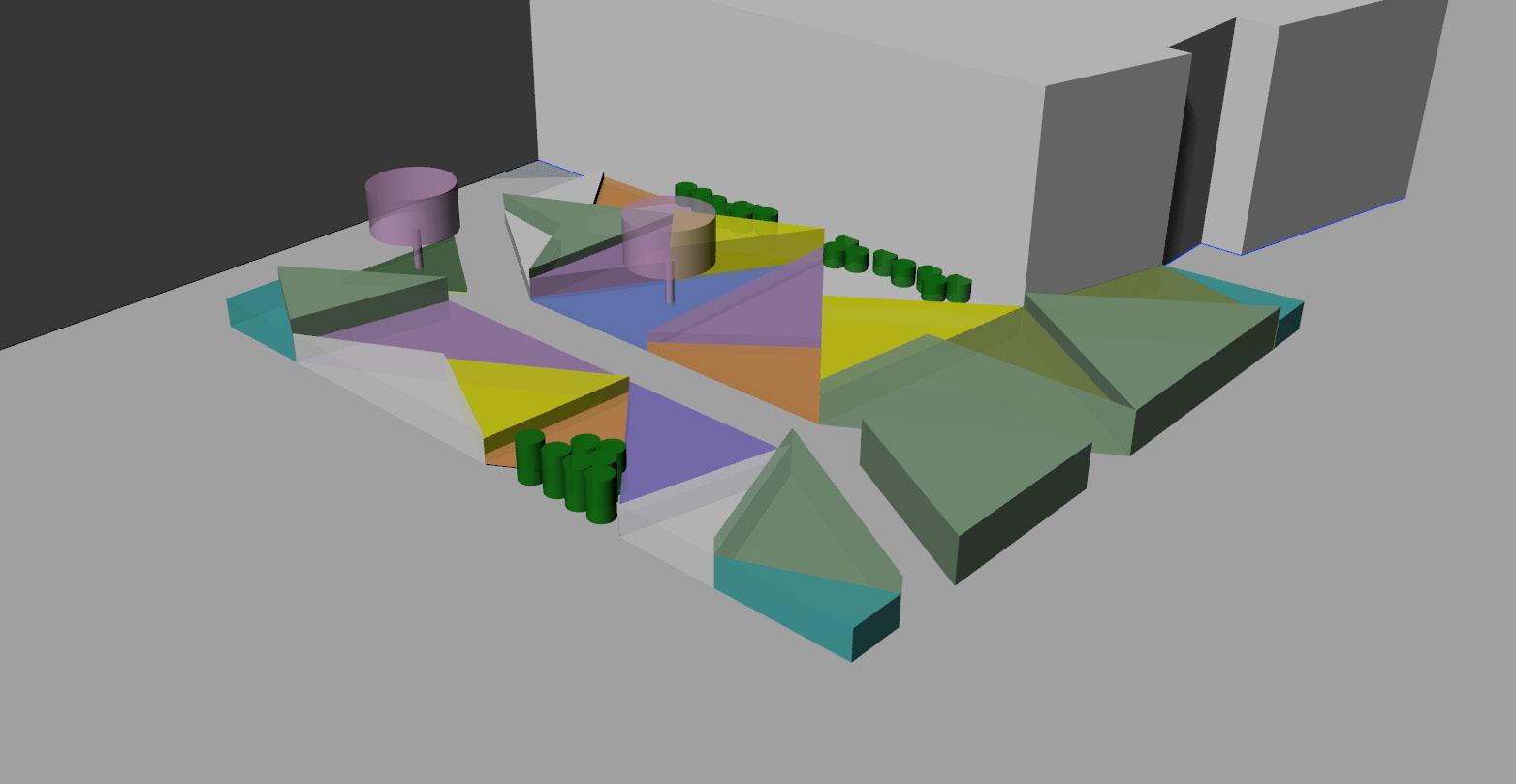
1 minute read
Pittsburgh Strip District Design Studio - Green Node


Advertisement
Plan:
As the Strip District continues to expand with new infrastructure and residents, there comes time to take into consideration of outdoor green spaces that can be a great escape from daily activities. Due to the lack of green spaces in the Strip District, there is room for that opportunity. The design intent of this urban green space is to create a restorative zone where one can connect with a nature while evoking feelings of being in an urban forest with an extensive tree canopy along with rain gardens. This small urban pocket park can serve as a junction for numerous activities as it lays in the heart of the Strip. This space having a mixed amount of informal and formal seating responds well to the surrounding amenities of the site when it comes to looking for a great outdoor space to enjoy a quick bite of food, catching up with a friend or for some down time. The site also lays a performance space with a backdrop of an interactive mural that can showcase local artist, amphitheater style seating, areas for pop up farmers market and many more.

Vegetation
Circulation
Water Collection
Plant/ Material Palette:
American Sycamore Platanus occidentalis




Sweet Gum Liquidambar styracifula
Street Bioretention





Pennsylvania Sedge Carex pennsylvanica
Green Refuge
Amphitheater Style Seating



Little Bluestem Schizachyrium scoparium
Stage/ Open Lawn


Switch Grass Panicum Virgatum



Blazing Star



Swamp Milkweed Asclepias icamata


Move-able Seating








Spring 2018
Community/Public Space Design

Located on North Atherton Street in State College, PA, this vacant site was once a mobile home park. With a plethora of commercial development in the North Atherton area, attention was brought to the master planning of a mixed-used, medium to high density residential local community with consideration of social, environmental and policy context. Transitioning


Phase 1: Master plan through phases of precedent re-search to analysis, a conceptual design of a master plan was developed and then moved on to a refined detail of a specific area of choice.



Program
Housing Types
Townhouse (2units)
Single Family
Circulation
Motor Vehicle
Pedestrian/ Bicycle
Concept Section B-B’
Concept Section A-A’
Phase 2: Public Space







Vegetation





