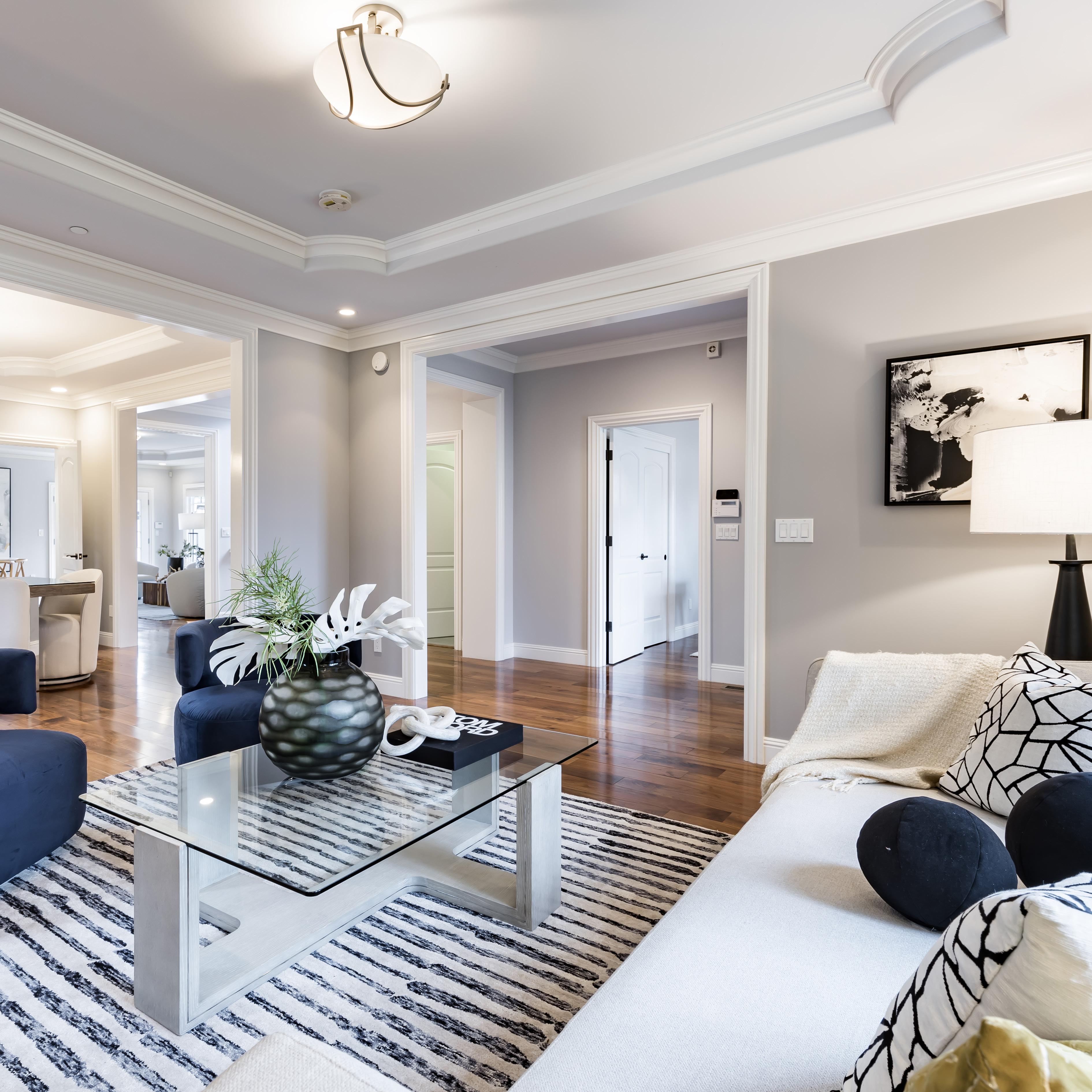

435 FERNANDO AVENUE



4 Bedrooms, 4.5 Bathrooms
2,516 Sq. Ft. Home, 6,720 Sq. Ft. Lot



435 FERNANDO AVENUE



4 Bedrooms, 4.5 Bathrooms
2,516 Sq. Ft. Home, 6,720 Sq. Ft. Lot
This beautifully crafted 2013-built Craftsman home offers more than 2,500 square feet of bright and inviting living space in a prime Palo Alto location. A newly planted lawn and charming front porch set the stage for the two-level floorplan, designed for both entertaining and relaxation. Gorgeous engineered floors, fine millwork, and abundant natural light enhance the home’s elegant interiors, which include expansive gathering areas, a cozy fireplace, and a chef’s kitchen outfitted with premium Thermador appliances. Four en suite bedrooms provide comfort and privacy, highlighted by the primary suite with a luxurious Jacuzzi tub. The serene backyard, detached finished garage – ideal as an office or fitness studio –and air conditioning add to the home’s appeal. Just steps from Boulware Park, this exceptional residence is also within easy reach of California Avenue’s shops, restaurants, and Caltrain station, with access to top-ranked schools like Fletcher Middle and Gunn High (buyer to verify eligibility).















• 4-bedroom, 4.5-bathroom Craftsman-style home, built in 2013 with 2,516 square feet of living space (per county) on a lot of 6,720 square feet (per city)
• Craftsman-style architecture, a newly planted front lawn, and a charming porch combine to create outstanding curb appeal
• Two-level floorplan elegantly appointed with fine millwork, tremendous natural light, detailed ceilings, and gorgeous engineered hardwood floors on the main level
• A fireplace centers the living room, while the nearby dining room is illuminated by a chandelier
• The chef’s kitchen enjoys quartz countertops, a large center island with a sink and wine fridge, and a suite of Thermador appliances
• The kitchen flows into the expansive family room, which features a glass door opening to the backyard
• Upstairs, double doors open to the primary suite with a walk-in closet and a spa-like bathroom featuring dual vanities, a shower with dual showerheads, and a Jacuzzi tub
• Two additional en suite bedrooms are located upstairs, while the fourth en suite bedroom can be found on the main level, providing ideal space for guests or extended family
• Peaceful and private, the backyard includes a lush lawn and generous patio space
• The detached, finished garage may double as an office or fitness center/yoga room
• Additional features: main-level powder room; upstairs laundry room with a sink; air conditioning; extended driveway parking
• Outstanding location within walking distance of Boulware Park, and just minutes away from the shops, restaurants, and Caltrain station along California Avenue, with convenient access to Stanford University and Google
• Served by top-ranked schools Barron Park Elementary, Fletcher Middle, and Gunn High (buyer to verify eligibility)

