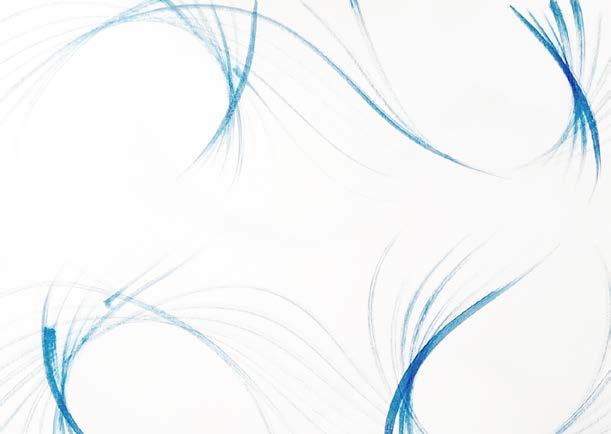
Junlong Shao P O R T F O L I O Selected architectural works 2019- 2023
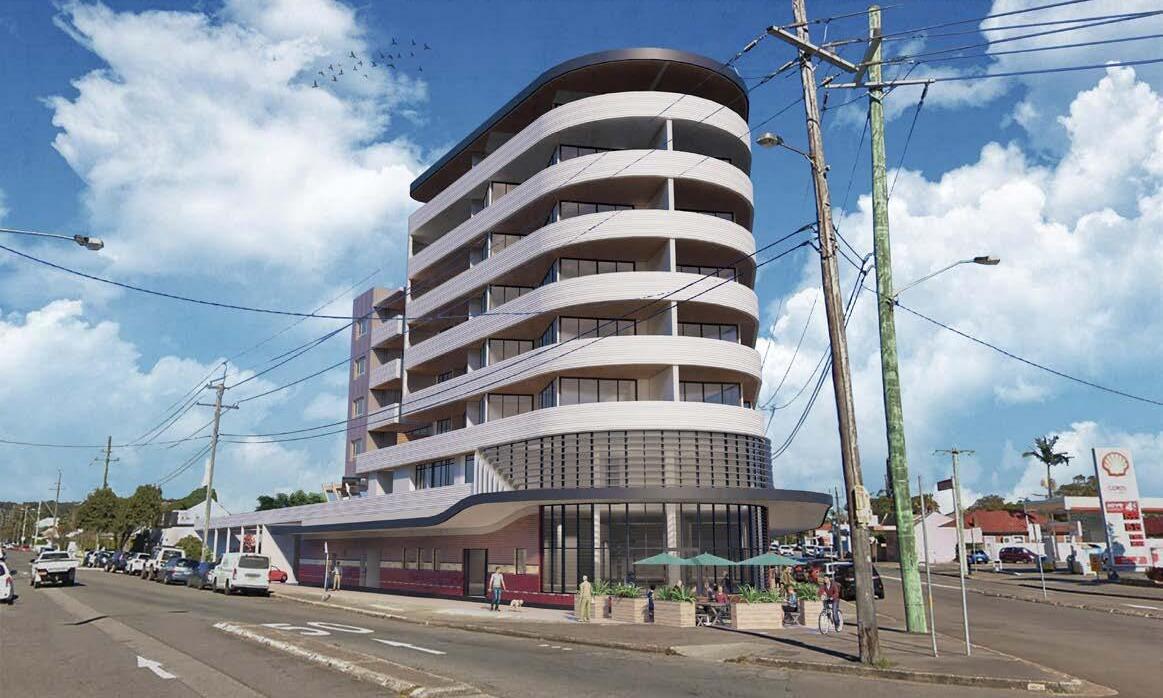
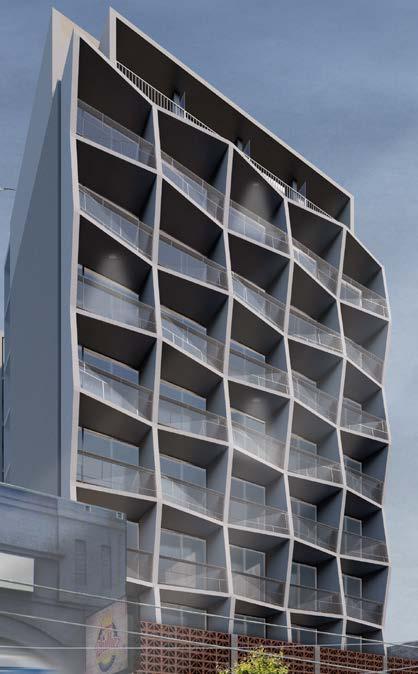
03 Building Surveying and Reconstruction Church to Boarding house Scales Checked Drawn Plot Date: Project No. Drawing No. Revision Title Project Approved For © KIM JONES ARCHITECTS PTY LTD TRADING AS JSA STUDIO. ALL RIGHTS RESERVED. THIS WORK IS COPYRIGHT AND CANNOT BE REPRODUCED OR COPIED IN ANY FORM OR BY ANY MEANS WITHOUT THE WRITTEN PERMISSION OF JSA STUDIO. ANY LICENSE TO USE THIS DOCUMENT, WHETHER EXPRESSED OR IMPLIED, IS RESTRICTED TO THE TERMS OF THE AGREEMENT OR IMPLIED AGREEMENT BETWEEN JSA STUDIO AND THE INSTRUCTING PARTY. ALL DIMENSIONS IN MILLIMETRES UNLESS OTHERWISE SHOWN. USE FIGURED DIMENSIONS ONLY. DO NOT SCALE FROM DRAWINGS. CHECK ALL DIMENSIONS ON SITE PRIOR TO CONSTRUCTION. REPORT ANY DISCREPANCIES TO JSA STUDIO. TO BE READ IN CONJUNCTION WITH ALL OTHER DOCUMENTS. NSW ARCHITECTS REGISTRATION BOARD REGISTERED ARCHITECTS: KIM JONES Registration No. 6460 @ A3 16/12/2022 2:16:44 PM B Visualisation 220501 Premier Hotel Redevelopment George Thomas Hotels Pty Ltd RJ JH DA9.01 KJ 6460 1-3 Brunker Road, Broadmeadow PRELIMINARY Rev. Revision Description Chk.Date AIssued for Information 30.11.2022 BIssued for Information 14.12.2022 1. View looking south-west at the intersection of Brunker Road & Chatham Street 02 Old Tavern Redevelopment Re-introduction of the prominent corner 01 Boarding House Combined Grasshopper with Revit 1 AUSTRALIAN INDUSTRY WORKING EXPERIENCE ALL THE CONTENTS OF THE FILE ARE DONE BY JUNLONG
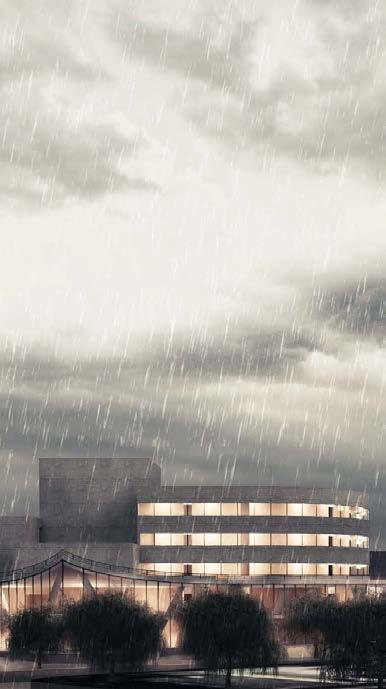
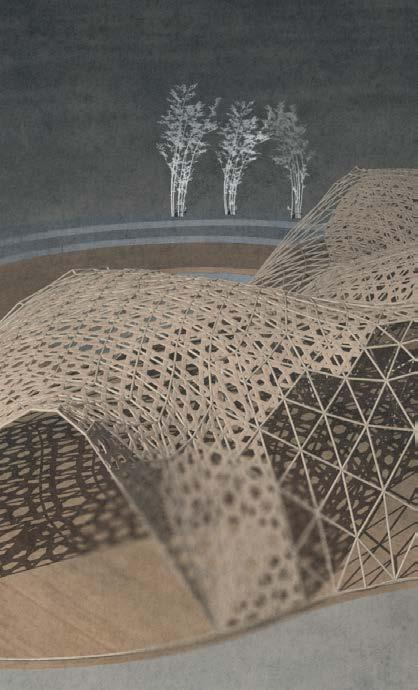
 04 THEATRE OF VITALITY ARCHITECTURE IN TRANSFORMATION
05 Bamboo;Rattan Pavilion
04 THEATRE OF VITALITY ARCHITECTURE IN TRANSFORMATION
05 Bamboo;Rattan Pavilion
2 SYDNEY UNI PROJECTS
06 Tactile Journey In Ocean inspired by glass sponge
Boarding House
Combined Grasshopper with Revit
For this Boarding house project I was responsible for the preliminary site up in revit and was also involved in the facade design for the north side of the student housing. I used Grasshopper to do iterations to meet the client's request to have some concave and convex design on the north side of the building.
The project process: currently submitted DA document.

01
JSA Studio / 2023- Revit
Paramateric Design, 3D model, DA Documentation (assist with Senior architect)
3
Site: 295 Bay Street, Brighton. North facade


DA6.03 1 DA6.01 2 DA6.01 1 DA6.02 1 1 2 3 4 5 6 A B C D E F G H J K L 1 DA5.02 1 DA5.01 ROOM TYPE -1 R-U205 ROOM TYPE -1 R-U204 ROOM TYPE -1 R-U203 ROOM TYPE -1 R-U202 ROOM TYPE -1 R-U201 ROOM TYPE -2 R-U206 ROOM TYPE -2 R-U207 ROOM TYPE -2 R-U209 ROOM TYPE -2 R-U210 FIRE STAIR SERVICES / PLANT LAUNDRY 7800 6000 31001600470016003100 5800 15204500 31152970296529703115 BALCONY SHADE STRUCTURE TO COMMON ROOM BELOW ROOM TYPE -2 R -U208 0 Scale 1: Scales Plot Date: Project No. Drawing No. Title Project For 1000 2000 200 KIM JONES ARCHITECTS PTY LTD TRADING AS JSA STUDIO. ALL RIGHTS RESERVED. THIS WORK IS COPYRIGHT AND CANNOT BE REPRODUCED OR COPIED IN ANY FORM OR BY ANY MEANS WITHOUT THE WRITTEN PERMISSION OF JSA STUDIO. ANY LICENSE TO USE THIS DOCUMENT, WHETHER EXPRESSED OR IMPLIED, IS RESTRICTED TO THE TERMS OF THE AGREEMENT OR IMPLIED AGREEMENT BETWEEN JSA STUDIO AND THE INSTRUCTING PARTY. ALL DIMENSIONS IN MILLIMETRES UNLESS OTHERWISE SHOWN. USE FIGURED DIMENSIONS ONLY. DO NOT SCALE FROM DRAWINGS. CHECK ALL DIMENSIONS ON SITE PRIOR TO CONSTRUCTION. REPORT ANY DISCREPANCIES TO JSA STUDIO. TO BE READ IN CONJUNCTION WITH ALL OTHER DOCUMENTS. NSW ARCHITECTS REGISTRATION BOARD REGISTERED ARCHITECTS: KIM JONES Registration No. 6460 200 @ 12/04/2023 6:45:23 Level 2-8 Plan 221101 Bay Street Boarding House Artazan Property Group DA3.06 295 Bay Street, Brighton-Le-Sands 200 Level 2-8 Plan 1 Rev. Revision Description Chk.Date AIssue for Information 24.03.2023 BIssue for Information 31.03.2023 CIssue for Information 03.04.2023 DIssue for Information 12.04.2023 287-291 Bay Street 303 Bay Street 305 Bay Street B A Y S T R E E T BUILDING TOP RL 13.91 SHADE COVER AWNING RL9.20 SHADE COVER SHED TOP RL14.51 BUILDING TOP RL 14.88 AWNING CONDENSER UNITS 295 Bay Street AIR VENT CREIGHTON LANE RAMP SUBSTATION ZONE LOADING BAY 3500 6400 FOYER SKYLIGHT RL 10.240 BOUNDARY BOUNDARY BOUNDARY BOUNDARY GL 5.80 GL 5.80 RL 6.85 RL 6.85 GL 6.83 2° 2° RL 34.420 METAL ROOF METAL ROOF FLAT DECK LIFT SHAFT BALCONY RL 31.820 TOP OF ROOF RL 34.620 FFL 35.200 TOP OF WALL FFL 35.200 TOP OF WALL OPEN SPACE SHADING RL 36.220 Scale 1: Scales Checked Drawn Plot Date: Project No. Drawing No. Revision Title Project Approved For 1000 2000 5000 10000 200 © KIM JONES ARCHITECTS PTY LTD TRADING AS JSA STUDIO. ALL RIGHTS RESERVED. THIS WORK IS COPYRIGHT AND CANNOT BE REPRODUCED OR COPIED IN ANY FORM OR BY ANY MEANS WITHOUT THE WRITTEN PERMISSION OF JSA STUDIO. ANY LICENSE TO USE THIS DOCUMENT, WHETHER EXPRESSED OR IMPLIED, IS RESTRICTED TO THE TERMS OF THE AGREEMENT OR IMPLIED ALL DIMENSIONS IN MILLIMETRES UNLESS OTHERWISE SHOWN. USE FIGURED DIMENSIONS ONLY. DO NOT SCALE FROM DRAWINGS. CHECK ALL DIMENSIONS ON SITE PRIOR TO CONSTRUCTION. REPORT ANY DISCREPANCIES TO JSA STUDIO. NSW ARCHITECTS REGISTRATION BOARD REGISTERED ARCHITECTS: KIM JONES Registration No. 6460 200 @ A3 13/04/2023 3:59:32 PM C Site & Roof Plan 221101 Bay Street Boarding House Artazan Property Group JSA KJ DA1.01 KJ 295 Bay Street, Brighton-Le-Sands PRELIMINARY 1 200 Site Plan 1 Rev. Revision Description Chk.Date AIssue for Information 31.03.2023 BIssue for Information 03.04.2023 CIssue for Information 12.04.2023 DA6.03 1 DA6.01 2 1 DA6.02 1 1 2 2.5 3 4 4.5 5 6 A B C D E F G H J K L 1 DA5.02 1 DA5.01 SERVICES PLANT LAUNDRY FIRE STAIR ACCESSIBLE ROOM R-U901 ACCESSIBLE ROOM R-U908 ROOM TYPE -4 R-U907 ACCESSIBLE ROOM R-U905 ROOM TYPE -4 R-U906 6000 7800 6000 31001600470016003100 5800 15204500 3115196510052965100519653115 ROOM TYPE -3 R-U902 ROOM TYPE -3 R-U903 ACCESSIBLE ROOM R-U904 LIFT FFL 31.820 BALCONY BALCONY 450 450 450 450 1 200 Level 9 Plan 1 LEVEL 2-8 PLAN ---TYPICAL PLAN 1:400 LEVEL 9 PLAN --- Accessible Room SITE PLAN 4
FFL 9.340 Level 1 FFL 12.150 Level 2 FFL 14.960 Level 3 FFL 17.770 Level 4 FFL 20.580 Level 5 FFL 23.390 Level 6 FFL 26.200 Level 7 FFL 29.010 Level 8 FFL 31.820 Level 9 Roof Level RL 34.420 FFL 6.850 Fire Exit Level FFL 5.800 Ground Level FFL 3.500 Basement 1 FFL 0.950 Upper Basement 2 FFL 0.600 Lower Basement 2 FFL -2.200 Basement 3 A B C D E F G H J K L RL 35.200 Height of approved DA 28m Height Plane ROOM TYPE -1 R-U103 ROOM TYPE -2 R-U208 ROOM TYPE -2 R-U308 ROOM TYPE -2 R-U408 ROOM TYPE -2 R-U508 ROOM TYPE -2 R-U608 ROOM TYPE -2 R-U708 ROOM TYPE -2 R-U808 ROOM TYPE -1 R-U803 ROOM TYPE -1 R-U703 ROOM TYPE -1 R-U603 ROOM TYPE -1 R-U503 ROOM TYPE -1 R-U403 ROOM TYPE -1 R-U303 ROOM TYPE -1 R-U203 CARPARK ROOM TYPE -4 R-U906 BICYCLE PARKING COMMUNAL AREA BOUNDARY BOUNDARY Bay St 27420 4355 45720 CAR PARK TENANT STORAGE RETAIL FIRE TANK ROOM TYPE -3 R-U902 RECEPTION 13945 CAR PARK CLEANING 0 Scale 1: Scales Checked Drawn Project No. Drawing No. Revision Title Project Approved 1000 2000 5000 10000 200 KIM JONES ARCHITECTS PTY LTD TRADING AS JSA STUDIO. ALL RIGHTS RESERVED. THIS WORK IS COPYRIGHT AND CANNOT BE REPRODUCED OR COPIED IN ANY FORM OR BY ANY MEANS WITHOUT THE WRITTEN PERMISSION JSA STUDIO. ANY LICENSE TO USE THIS DOCUMENT, WHETHER EXPRESSED IMPLIED, IS RESTRICTED TO THE TERMS OF THE AGREEMENT OR IMPLIED AGREEMENT BETWEEN JSA STUDIO AND THE INSTRUCTING PARTY. DIMENSIONS IN MILLIMETRES UNLESS OTHERWISE SHOWN. USE FIGURED DIMENSIONS ONLY. NOT SCALE FROM DRAWINGS. CHECK ALL DIMENSIONS ON SITE PRIOR TO CONSTRUCTION. REPORT ANY DISCREPANCIES TO JSA STUDIO. 1 200 @ A3 C Section B 221101 Bay Street Boarding House JSA KJ DA5.02 KJ 295 Bay Street, Brighton-Le-Sands PRELIMINARY 1 200 Section B 1 Rev. Revision Description Chk.Date AIssue for Information 24.03.2023 BIssue for Information 31.03.2023 CIssue for Information 12.04.2023 SECTION B 5



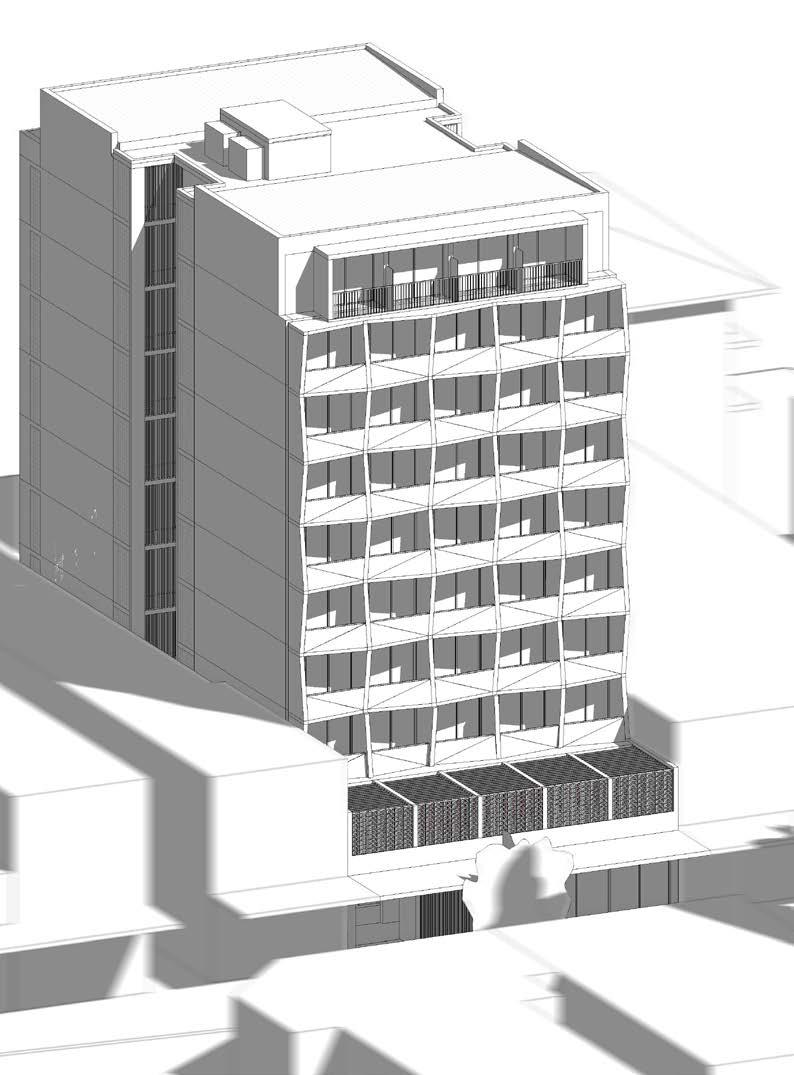
FFL 9.340 Level 1 FFL 12.150 Level 2 FFL 14.960 Level 3 FFL 17.770 Level 4 FFL 20.580 Level 5 FFL 23.390 Level 6 FFL 26.200 Level 7 FFL 29.010 Level 8 FFL 31.820 Level 9 Roof Level RL 34.420 FFL 5.800 Ground Level 1 2 3 4 5 6 MD MD MB MC MD BB BOUNDARY BOUNDARY SB AB 303 Bay Street 287-291 Bay Street 28m Height Plane Height of approved DA RL 35.200 CW FFL 6.850 Fire Exit Level AB CW GB SB 0 Scale 1: Scales Drawn Title Project 1000 2000 5000 10000 200 © KIM JONES ARCHITECTS PTY LTD TRADING AS JSA STUDIO. ALL RIGHTS RESERVED. THIS WORK IS COPYRIGHT AND CANNOT BE REPRODUCED OR COPIED IN ANY FORM OR BY ANY MEANS WITHOUT THE WRITTEN PERMISSION OF JSA STUDIO. ANY LICENSE TO USE THIS DOCUMENT, WHETHER EXPRESSED 1 200 @ A3 North & South Elevations Bay Street Boarding House JSA PRELIMINARY 1 200 North Elevation 1 Rev. Revision Description Chk.Date AIssue for Information 24.03.2023 BIssue for Information 31.03.2023 NORTH
NORTH
6
ELEVATION
VIEW
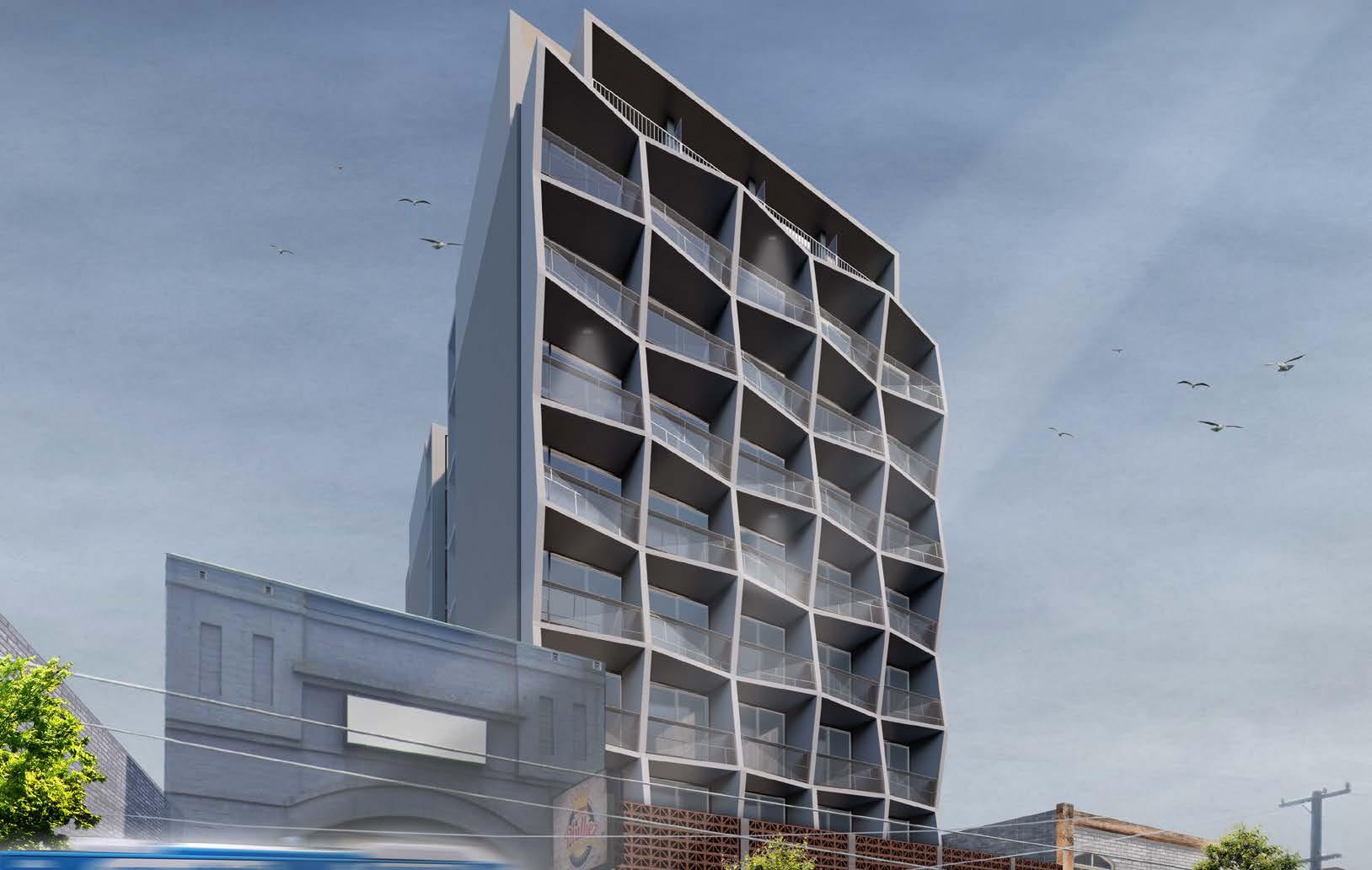
7
North facade rendering
Old Tavern Renovation
Re-introduction of the prominent corner
Reinstating a prominent corner element to address Nine Ways and form a gateway to Brunker Road. The corner element could be either a faithful re-construction of the original building or a modern interpretation of it, although we recommend the latter. The new building at the rear of the site forms a backdrop to the corner element, which retains the original tavern function of the building, adds hotels and residential facilities.
The project process: currently in the process of preparing DA documents.
3D Modeling , Plan Drawings(assist with Senior architect),Renderings
JSA Studio / 2022- Revit

02
Scales Plot Date: Project No. Drawing No. Title Project For KIM JONES ARCHITECTS PTY LTD TRADING AS JSA STUDIO. ALL RIGHTS RESERVED. THIS WORK IS COPYRIGHT AND CANNOT BE REPRODUCED OR COPIED IN ANY FORM OR BY ANY MEANS WITHOUT THE WRITTEN PERMISSION OF JSA STUDIO. ANY LICENSE TO USE THIS DOCUMENT, WHETHER EXPRESSED OR IMPLIED, IS RESTRICTED TO THE TERMS OF THE AGREEMENT OR IMPLIED AGREEMENT BETWEEN JSA STUDIO AND THE INSTRUCTING PARTY. ALL DIMENSIONS IN MILLIMETRES UNLESS OTHERWISE SHOWN. USE FIGURED DIMENSIONS ONLY. DO NOT SCALE FROM DRAWINGS. CHECK ALL DIMENSIONS ON SITE PRIOR TO CONSTRUCTION. REPORT ANY DISCREPANCIES TO JSA STUDIO. TO BE READ IN CONJUNCTION WITH ALL OTHER DOCUMENTS. NSW ARCHITECTS REGISTRATION BOARD REGISTERED ARCHITECTS: KIM JONES Registration No. 6460 @ A3 16/12/2022 2:16:44 PM Visualisation 220501 Premier Hotel Redevelopment George Thomas Hotels Pty Ltd DA9.01 1-3 Brunker Road, Broadmeadow Rev. Revision Description Chk.Date AIssued for Information 30.11.2022 BIssued for Information 14.12.2022 1. View looking south-west at the intersection of Brunker Road & Chatham Street View looking south-west at the intersection of Brunker Road& Chatham Street Bar Hotel Residential 8
-Sustainability
Context - neighbourhood scale
Proposal - Sustainability
combines positive environmental, social and economic outcomes. Good sustainable design natural cross ventilation and sunlight for the amenity and liveability of residents and passive for ventilation, heating and cooling reducing reliance on technology and operation costs. Other include recycling and reuse of materials and waste, use of sustainable materials, and deep soil zones groundwater recharge and vegetation.
Table 1: Development Data

provides an array of enviable sustainable features which when combined provide outcome for users and the environment. The design is a synergy of strategic overlay of technological, landscape and designed elements to provide an ecologically sound proposal.
The building was oriented in a North facing direction to ensure 35 out of the 39 living spaces receive the minimum required direct sunlight for apartments, with the majority receiving above the 2 hours mandated by the ADG. Furthermore, all units at this present tie have views around the site. Whilst not a requirement for ADG, bedrooms will also have views. Aside from the Café unit, all retail, hotel rooms and food and beverage receive daylight, reducing the demand for artificial lighting and in turn improving the health and well visitors to the development.
Context -neighbourhood scale
VENTILATION: The design and positioning of the residential units allows the 27 of the 39 units in the achieve natural cross ventilation, which is 69% of the total units which will help significantly artificial cooling required in summer. This is achieved with apartments that have windows on facades of the units into the open courtyard.
The building constructed during the 1930s addressed Nine Ways with a prominent building form and height greater than current height plane. The built form created an identity for the hotel.

SELECTION: Projecting balconies made of cast in place concrete balconies help to regulate temperature fluctuations. Projecting retail canopies include integrated PV panels to allow natural light to the interiors whilst protecting from solar heat gain. Strategically placed horizontal fins, shade devices and mesh provide additional protection from direct sunlight as well as design that promotes bio diversity, cooling, polution filtering and overall well being of
The proposal with its mix of uses will be an enhancement to this popular destination. The expanded facility with new retail unit, hotel rooms, apartments, green scapes and inviting public areas will make this a more outward facing place, adding to the hotel’s modern community contribution .One of the few facilities of its kind in the area, the expansion will add value to the area and be an urban catalyst.
The existing building will be demolished in accordance with the waste management best materials recycled on or off site where possible.
EFFICIENCY: An energy efficient assessment of the units has been undertaken under the BASIX/ system by AENEC, with the development achieving an average rating of 5.7 stars, with 100% accomplishing at least a 4 star rating.
annotated diagram on the right illustrates the many sustainable initiatives integrated into the design.

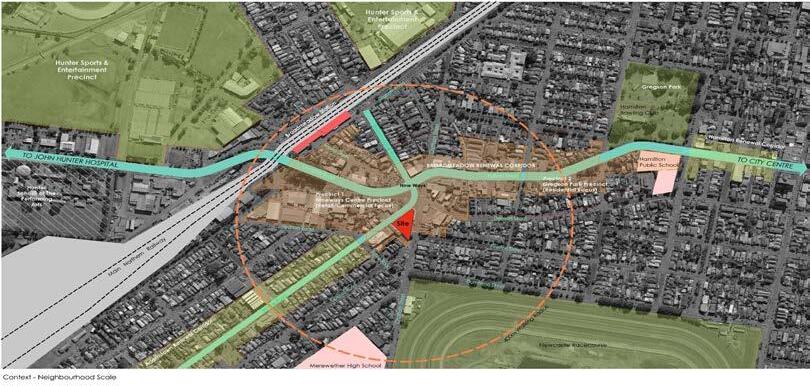
Good sustainable design includes use of natural cross ventilation and sunlight for the amenity and liveability of residents and passive thermal design for ventilation, heating and cooling reducing reliance on technology and operation costs.
1. LED lighting inside and out with movement activated lighting to hotel corridors.
2. Majority of units are North Facing and have cross ventilation clear views.
1. LED lighting inside and out with movement activated lighting to hotel corridors.
3. Integrated fixed external louvers to shade glass attrium
2. Majority of units are North Facing and have cross ventilation clear views.
3. Integrated fixed external louvers to shade glass attrium
4. All units with dual flush toilets and water saving fittings and rain water re-use
5. Electric reverse heat pump to increase energy efficiency
4. All units with dual flush toilets and water saving fittings and rain water re-use
6. Insulation provided over high albido roof finish with roof mounted pv panels
5. Electric reverse heat pump to increase energy efficiency
7. End of journey facilities for residents or visitors with secure bike store under cover
6. Insulation provided over high albido roof finish with roof mounted pv panels
8. Secure basement car park with e-charge enabled facilities for future capacity
7. End of journey facilities for residents or visitors with secure bike store under cover
9. Awning to public realm below commercial, retail and pub with inset pv panels
8. Secure basement car park with e-charge enabled facilities for future capacity
10. Retention of existing street trees and supplemental planting to public areas
11. On site recycle faciliites to encourage user participation
9. Awning to public realm below commercial, retail and pub with inset pv panels
12. Native or low water species are used for the landscape design where possible.
10. Retention of existing street trees and supplemental planting to public areas
11. On site recycle faciliites to encourage user participation
12. Native or low water species are used for the landscape design where possible.
9
03
1 2 2 2 2 2 2 11 4 12 5 6 7 8 9 10 10
3 4 6 JSA Studio Architects SEPP 65 Design Report Principle 4
PRELIMINARY
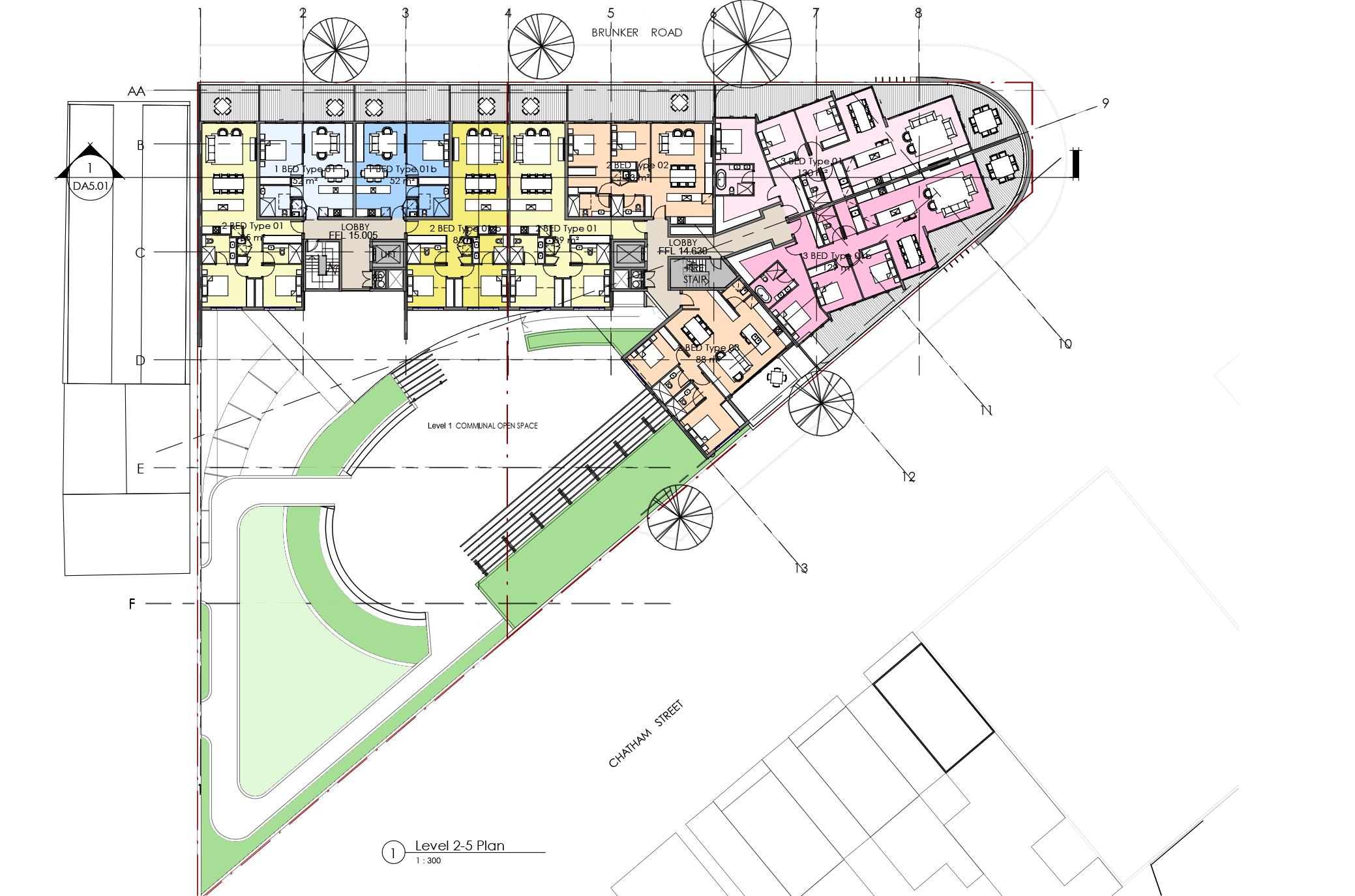
10

11
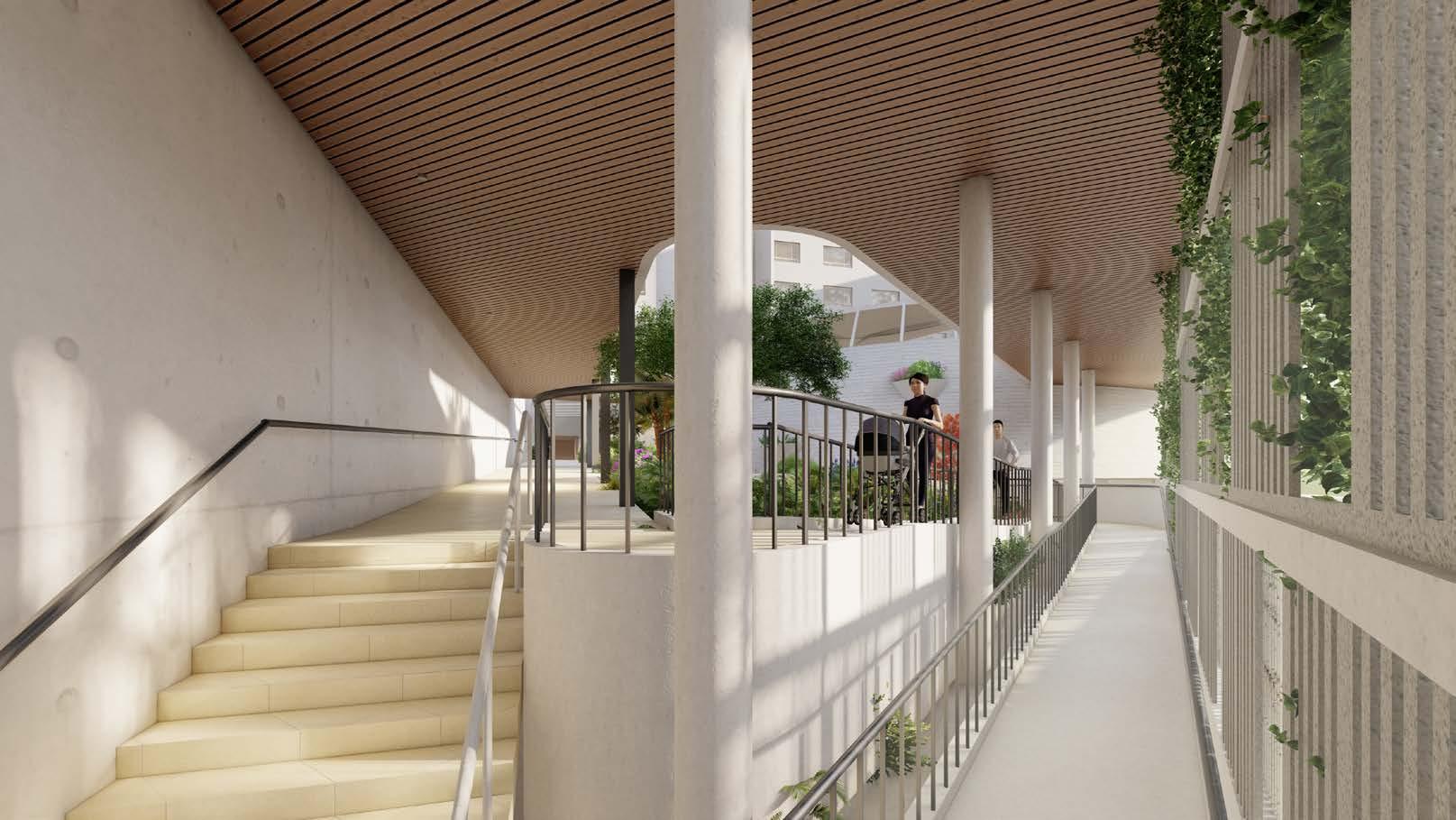 No.1 Building entry landscape designed by Junlong
No.1 Building entry landscape designed by Junlong
12
Behind the building, a solid form with an open garden is used to alleviate the "corner" form of the whole building.
No.2 Entrance Fence Rendering and Design by Junlong
No green areas exist within the existing site curtilage. A street tree is located on Chatham Road and will be retained and protected, with additional trees on the proposed podium landscape area will add more street shade.The lattice fence both ensures sufficient sunlight and privacy inside the residence. At the same time, the Beer garden on the first floor has visual communication with the Chatham street.
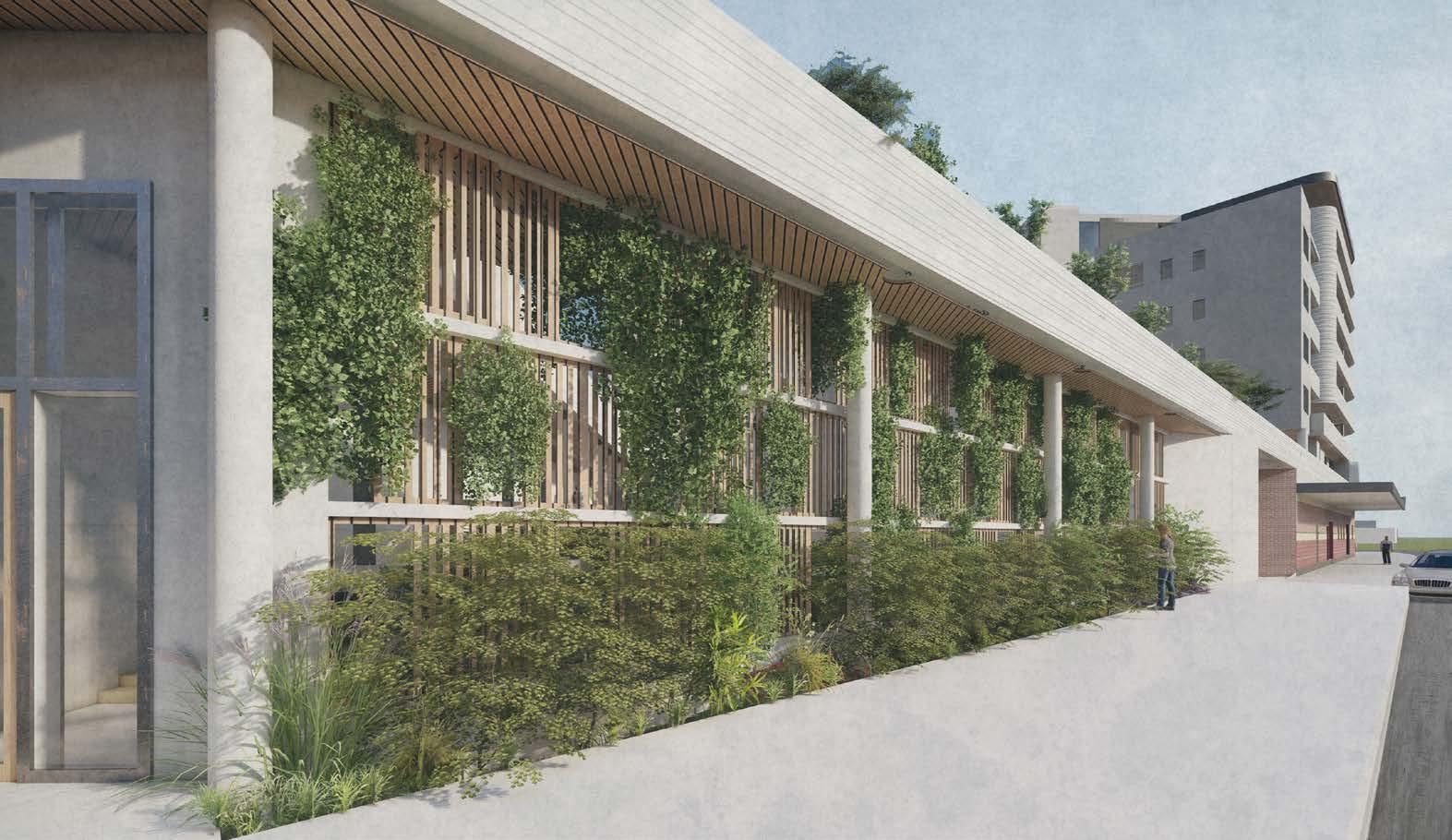
13
Historic Building Surveying and Reconstruction
Church to Co-living house (Boarding house)
The project is a surveying and renovation of a historic building, converting a church into a co-living (proposed student accommodation) by preserving the façade and demolishing the interior of the building wall.
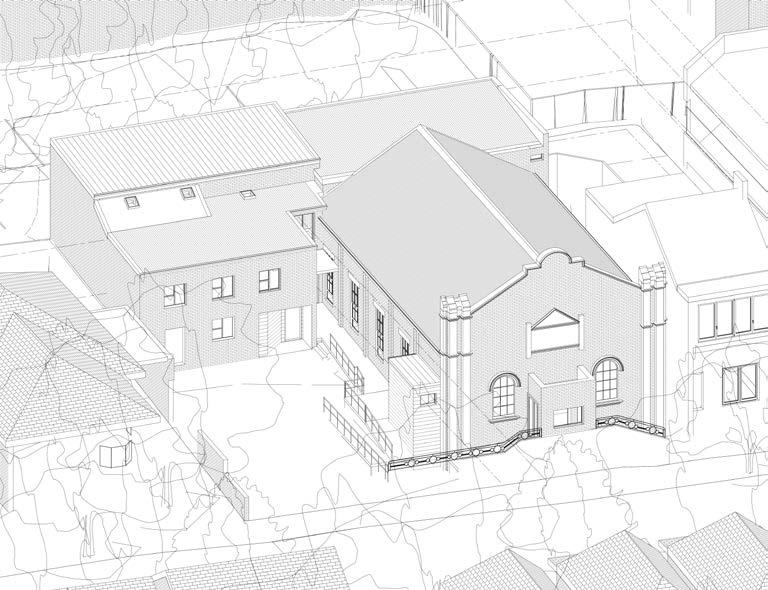
The project process: currently in the process of preparing DA documents.
Surveying ,3D Modeling , Plan Drawings
JSA Studio / 2022- 2023 Revit
Exsiting Perspective View. Site: 10 Charles St, Petersham NSW 2049
01
14




Exsiting Elevation Demolished Plan 15

16
New Constructed Co-living House Ground Plan
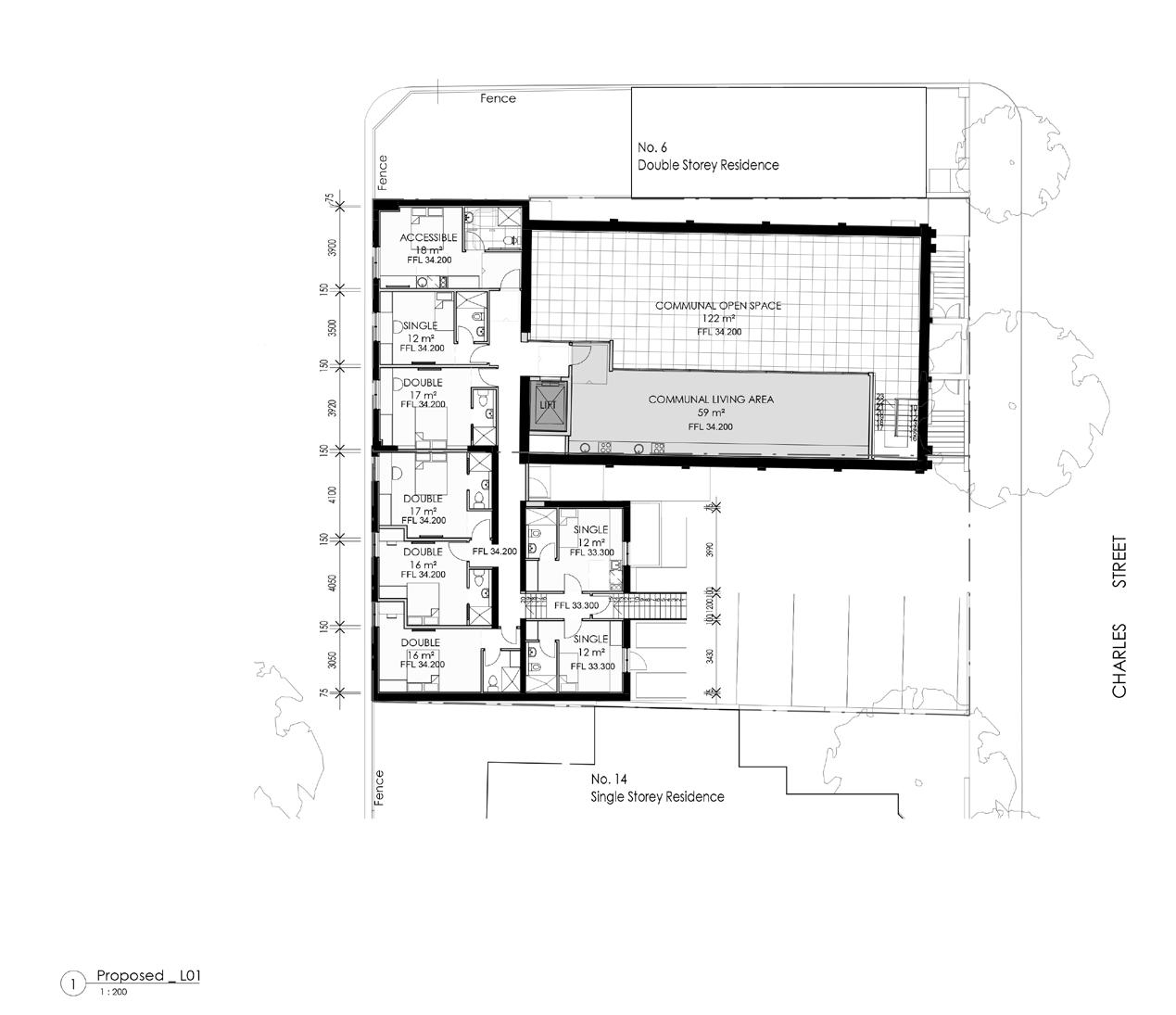
17
New Constructed Co-living House First Floor Plan
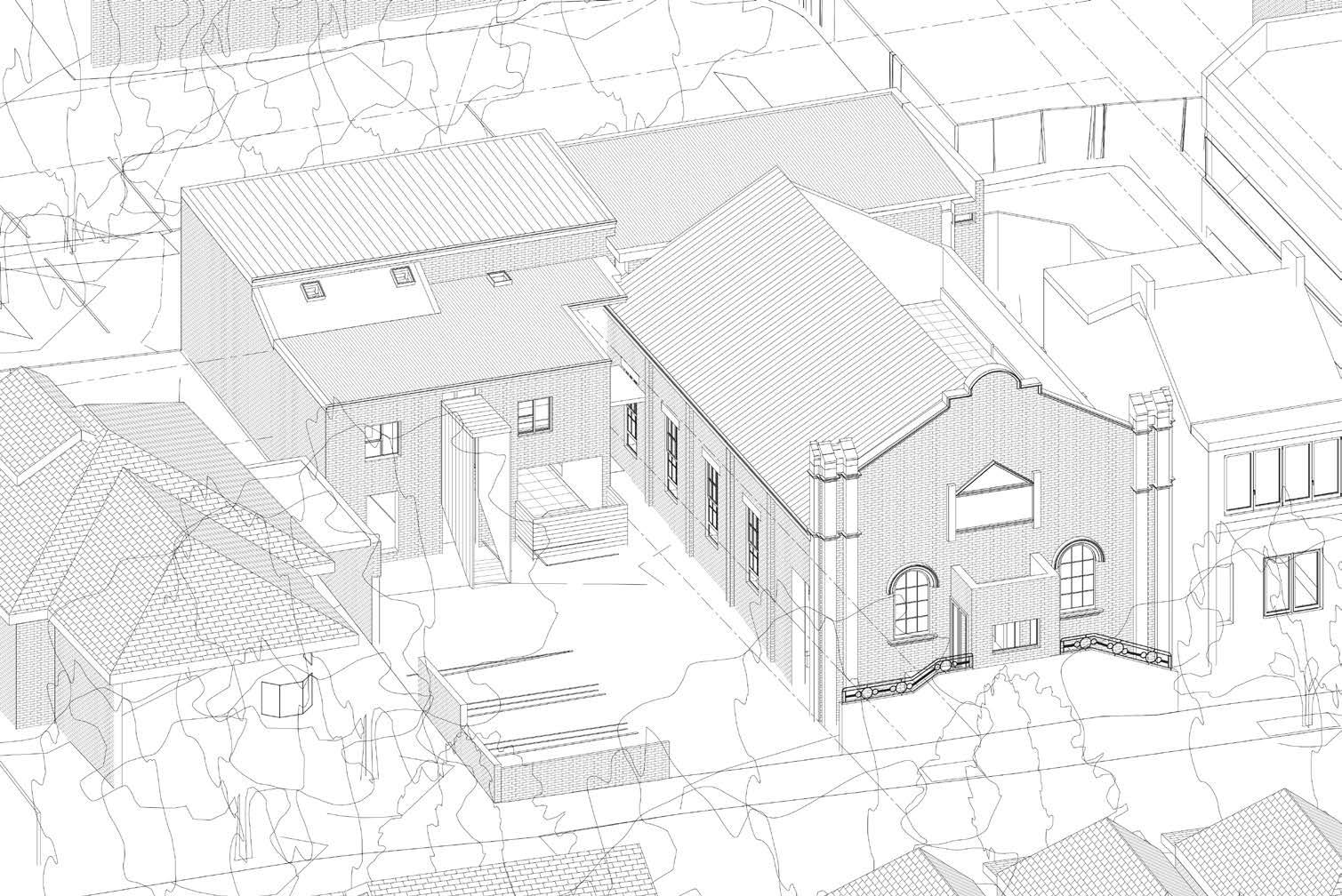
New Constructed Co-living house Perspective View (Proposed) 18
THEATRE OF VITALITY ARCHITECTURE
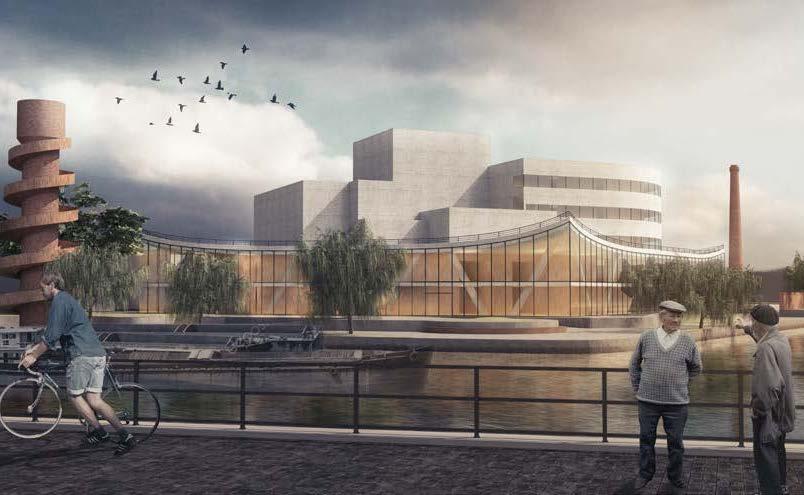
IN TRANSFORMATION
The theme of the competition is that due to failed planning or lack of planning on the urban fringe, parts of satellite cities as well as suburbs these areas are often fragmented and in urgent need of reconstruction.We design theme is how to revitalize a satellite city that was previously a heavy industry.
After the industrial boom of the late 20th century in China, left behind many abandoned factories in suburb. These factories are facing a difficult situation - transformation. How do we deal with these abandoned factories? My solution was to build buildings on the abandoned sites and transform the abandoned factories into public cultural buildings to give new vitality to the suburb. All the new buildings there are done in a new way, no longer as factories, but as cultural longevity.
04
UIA-HYP CUP 2019 International Student Competition in Architectural Design- Rhino
Modeling, Renderings,Diagrams
19
Location: TongXiang China Bank View
The road network in the selected area is precise. It is accurate and allows easy identification of entrances and exits.The entire site is surrounded by town main roads and collector street.


Inside the selected area, are old or abandoned factories.The location is also near the residantial and agricultural district.
The analysis diagram shows that there are almost no public buildings in the entire town of Tongxiang.The area includes 20% agricultural land, 65% of industrial land and 15% of residential land.
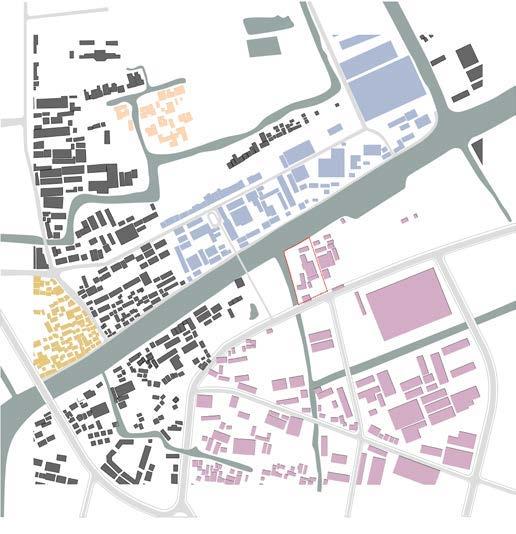
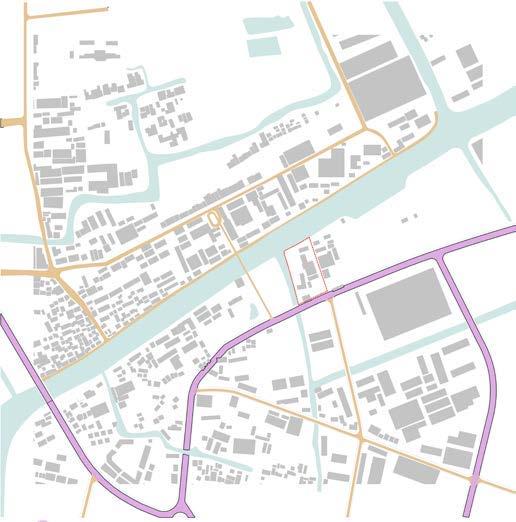
An important mode of transportation in this rural industrial town.The industry in this village is the canal.The back of the building is what was once the largest canal in Chinese history, so incorporating a water-friendly landscape is also important to consider, as well as flood control.

1 2 3 4 5 6 7
1945s
1: Abandoned Wachtower
2: Chimney
3: Old Concret Steel Bridge
4: Excavator
5: Sand Carrier
6: Drum (Storage bucket)
7: Truck
1978s 2003s
1860s
Westernization Movement The Third Industrial Revolution Reform and Opening-up Full Industrialization
Timeline of Modern Chinese Industry
Main Road Collector Street Metalwork Factories Factory Zone Agriculture
Old Dwelling New Residential
Agricultural Land
Industrial Land Dwelling Land BeiJing-HangZhou Canal Landscapes of water 20
Branches of canal
BeiJing-HangZhouCanal


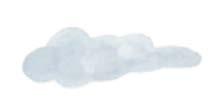
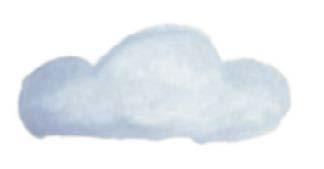
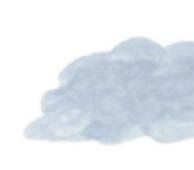
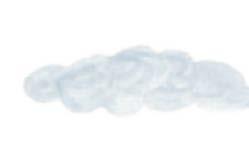
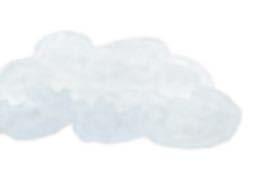

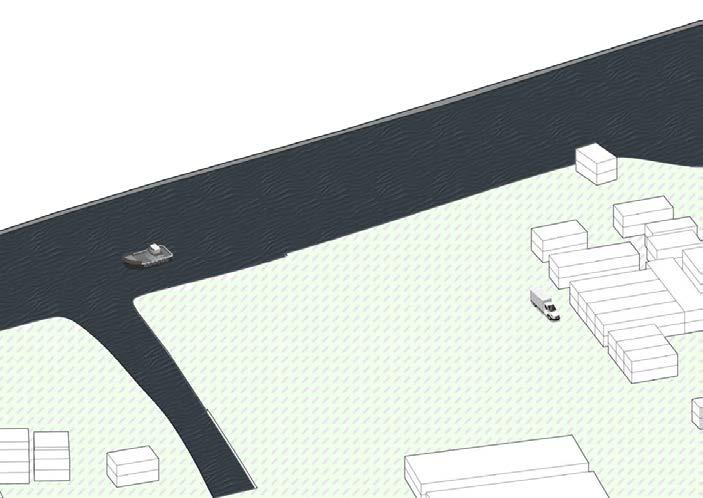
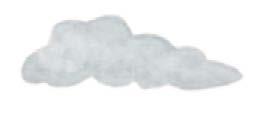

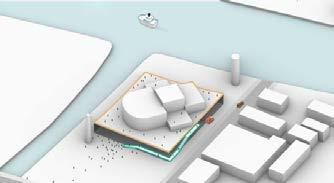
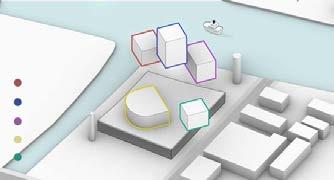

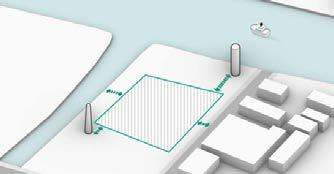
 The main building block has been designated be bounded by a old industrial building line .
In consideration of the height of the surrounding buildings, biggest building block will be created the on the ground floor.
The main theatre structure be positioned on the bottom block, and maintained a volume that was not too enormous.
Arranging the pedestrian flow arround the building onto the platform by using an L-from ladder.
Site Plan
ShiWanRoad
The main building block has been designated be bounded by a old industrial building line .
In consideration of the height of the surrounding buildings, biggest building block will be created the on the ground floor.
The main theatre structure be positioned on the bottom block, and maintained a volume that was not too enormous.
Arranging the pedestrian flow arround the building onto the platform by using an L-from ladder.
Site Plan
ShiWanRoad
1F 2F 3F 3F 4F
DongGao Bridge
Auditorium
Main stage
Classroom
Rehearsal room
Secondary stage
Ground Floor
1F 2F 3F 4F
21
Axonometic Diagram
The staggered blocks form several outdoor spaces that provide good views, similar to the watchtowers of the north.These amazing spaces create more opportunities for people to interact with the environment and to better understand the history of the Beijing-Hangzhou Grand Canal next to the theater.
Along the red line (pedestrian line), there are landscapes providing abundant space for space for pedestrian traffic. The area also offers a variety of event spaces to visitors.and connects the chimneys maintained by the original factory and watchtower.
Vehicle



Pedestrian
Guideline Diagram Flood Protection Diagram

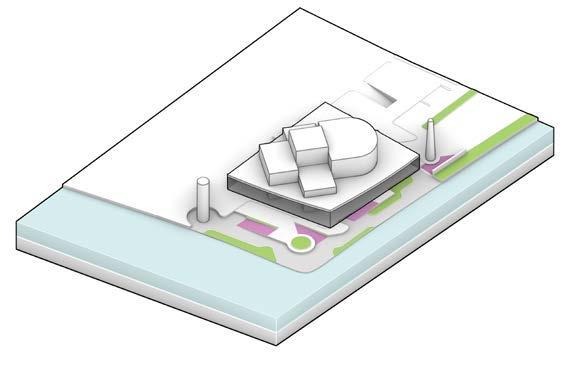


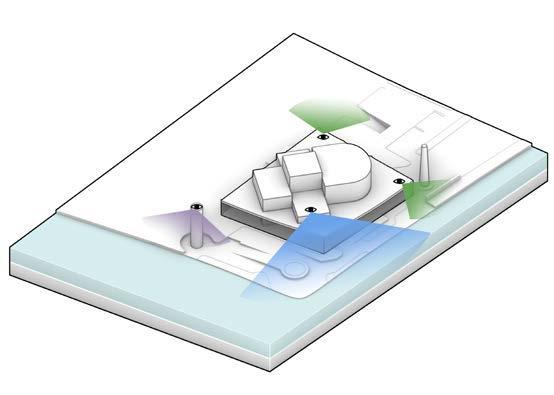
The pedestrian system is separated from the vehicle system by a parking lot with a car entrance. There is also an entrance to the south and a pedestrian entrance to the east.
In consideration of the low water line in the location, an altitude structure has been built to connect the bank closer to water. In addition, several slopes around the building connect to the high levels of that structure.
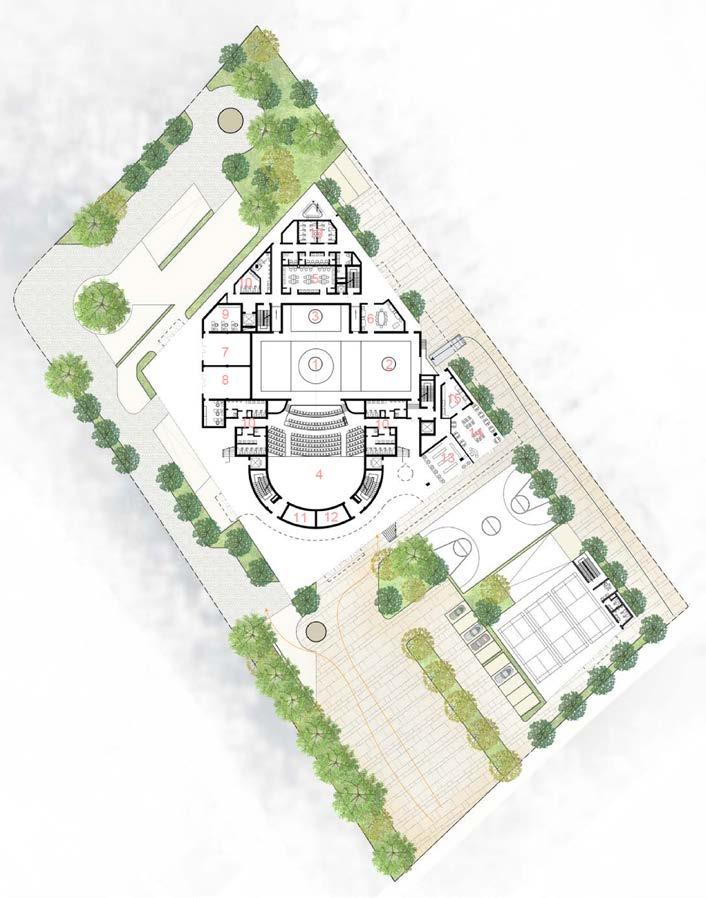 View Diagram Surrounding Spaces Diagram
View Diagram Surrounding Spaces Diagram
North
1.Main Stage 2.Secondary Stage 3.Rehearsal Hall 4.Auditorium 5.Dressing Room 6.Waiting Room 7.Dance Classroom 8.Music Classroom 9.Office 10.Rest Room 11.Ticket Office 12.Bag Keeping 13.Rehearsal Hall 14.Restaurant 15.Kitchen Room RL 3.200 RL 2.100 RL 2.600 Vehicle Circulation 1-1
22
Ground Floor Plan


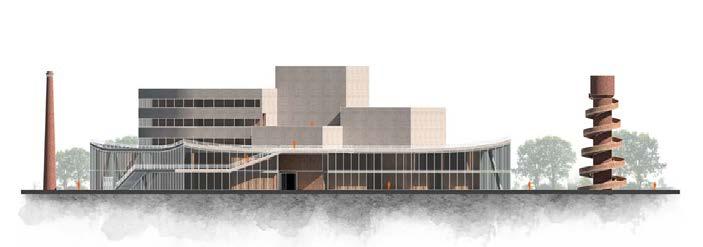
 East Elevation
West Elevation
East Elevation
West Elevation
View 23
1-1 Section Lobby
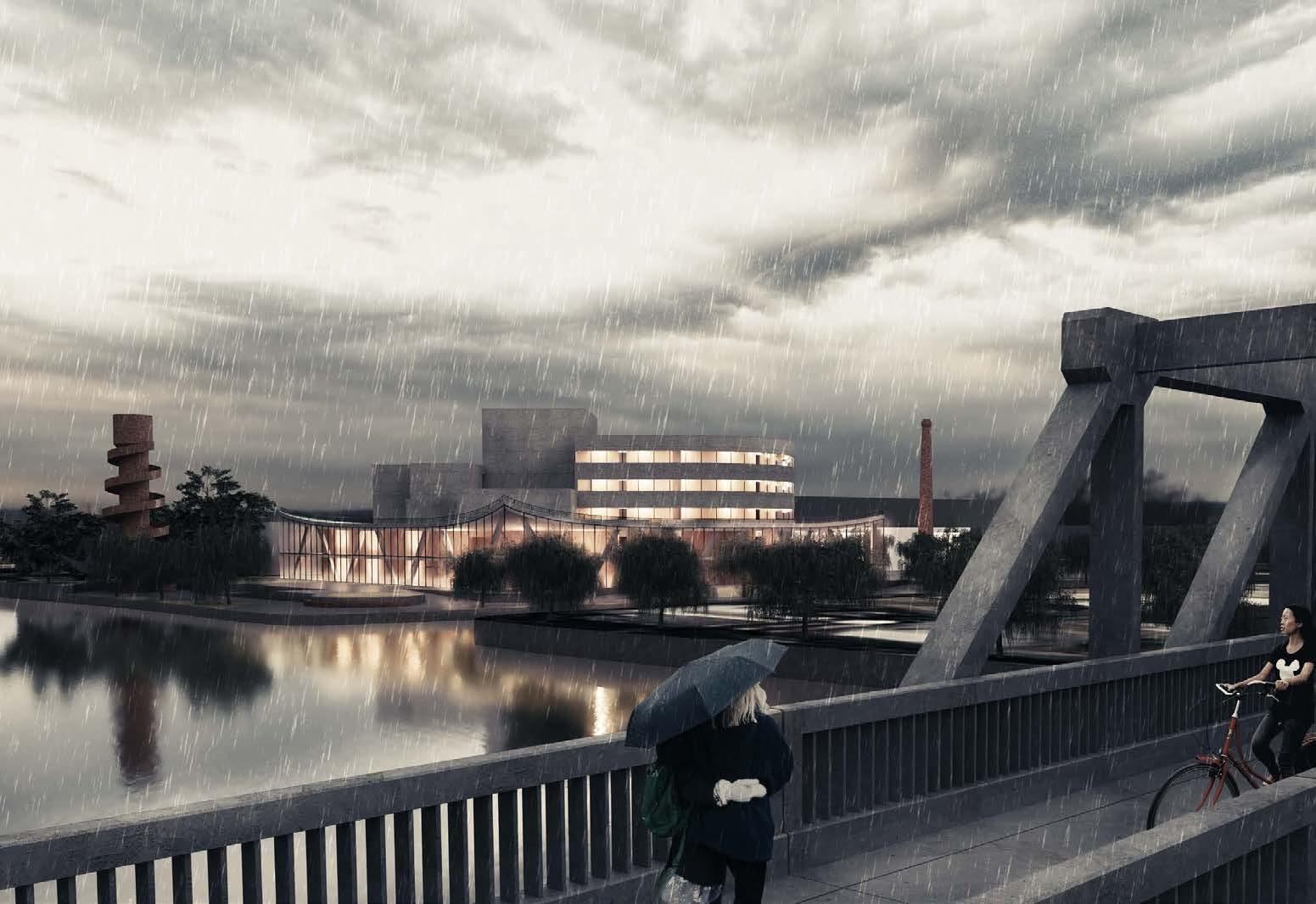
24
BAMBOO; RATTAN PAVILION
Bamboo has been used in people planting and using bamboo for thousands of years, from the raft to construction to indoor potted plants. In addition, the sustainability of bamboo can reduce the pollution of traditional building materials.
Furthermore, the bamboo structure cover with local rattan plants, twining is the characteristic of this vegetation. Because the rattan can be firmly wound to the bamboo structure, and even after the bamboo structure is corroded or destroyed, the original space can bestill maintained by rattan. Therefore, the purpose of our pavilion is to use bamboo as the initial material of the pavilion, then rattan can replace the original bamboo structure after the bamboo structure has been deconstructed for several years to design a sustainable pavilion.
Parametric Modeling, Renderings , Animation,Analysis Diagrams,Skteches
The dot size represents the growth conditions of the bamboo. The smaller the spot represents the local environment is the less sutiable for bamboo growth. Conversely , the larger spot,means that the environment is more suitable for growth. Green represents the distribution of bamboo in the world. Rattan native from blue circle .Consequently, we consider the overlap area can be pavilion location.
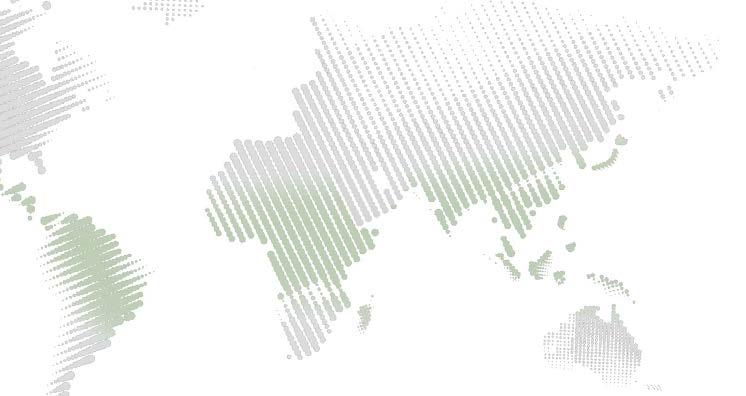
MARC5020 Architecture Studio 2 /2021- Grasshopper
The University of Sydney
05
25
Pavilion Form Finding - Hanging Chain Gravity Experiment Anti-gravity
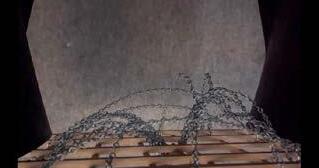
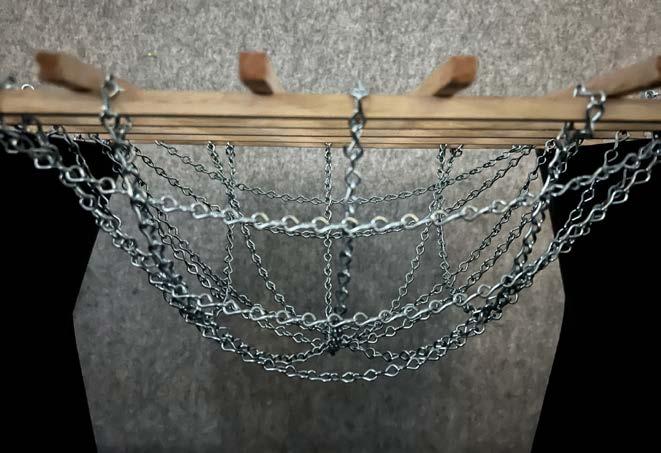
Parameters of Pavilion Form

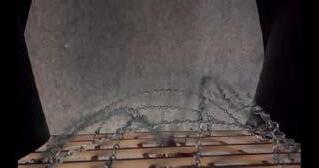
According to Funicular-Hanging Chain Experiment which we did, we have interpreted this parameter into Grasshopper. We recognise that most of parameters are in the plan. This is because lath size will be likely to contribute our pavilion form. Then we plan to vary these parameters to create a good internal spaces for public.
1 Perimeter Shape(Pavilion Plan)
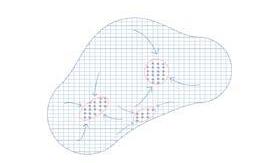


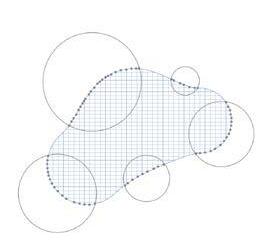
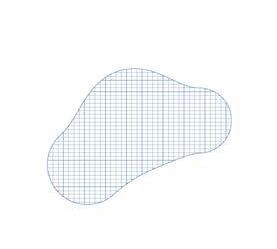
2 Perimeter Anchor Point Position
3 Perimeter Lath Length(Red circle: Entrance)

4 Vertical Force(Create Arch Form)
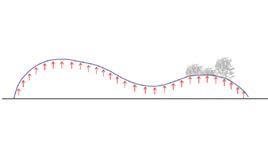

5 Internal Anchor Points (Anchor Point= Gravity)
6 Internal Anchor Point Position (Load Direction)
Tension Tension Tension Tension Tension
Hypothesis Tension 1 2 3 4 Tension Sort the sequence of edges Classificate Anchor points and Lath Length Define the final form of the pavilion 1 2 3 4 5 1 2 3
26
Pavilion Ground Plan 1-1
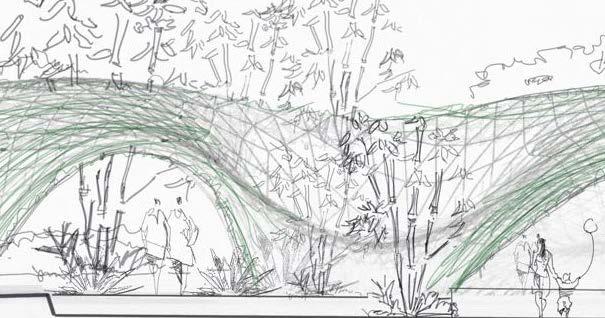
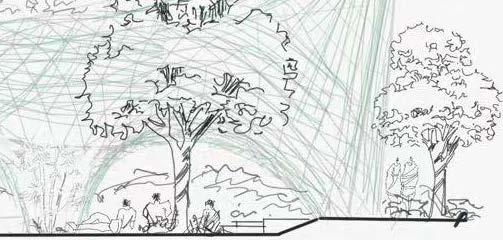
Ground Plan 1:150





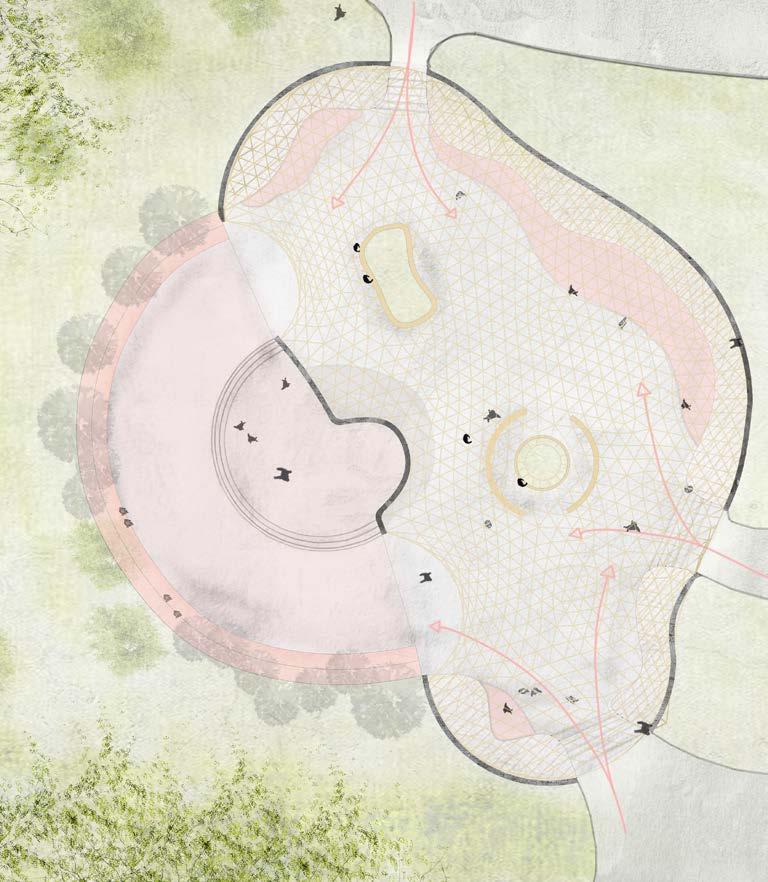
Interior Sketches
North Entrance
Outside stage
Rest area
Cortile


Woven Bamboo Structure

Stone foundation
Interior Woven Bamboo Structure
The interior of the pavilion provides enough public rest space for local residents.And The entire Canopy built by larger span Bamboo. On the other hands, rattan covered the entire canopy to create a shelter space.
27
Bamboo pavilion can accommodate about 20 people at same time. In addition, an outdoor stage provides for local residents on the west side of the pavilion to celebrate the local cultural festivals.

Axonometic View
28
Pavilion Section

Renderings
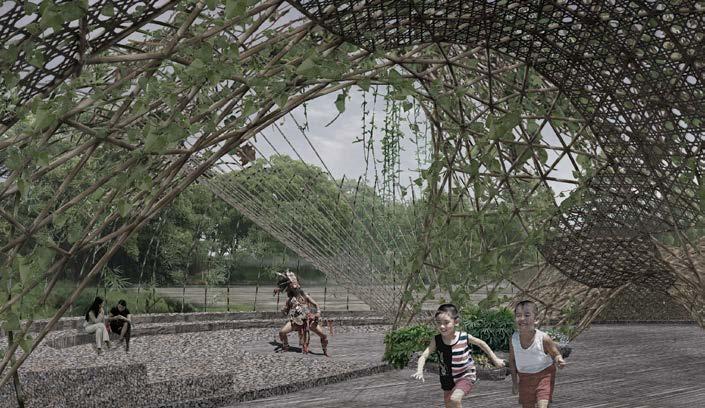
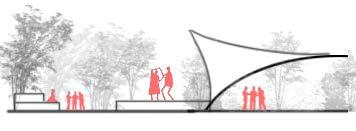



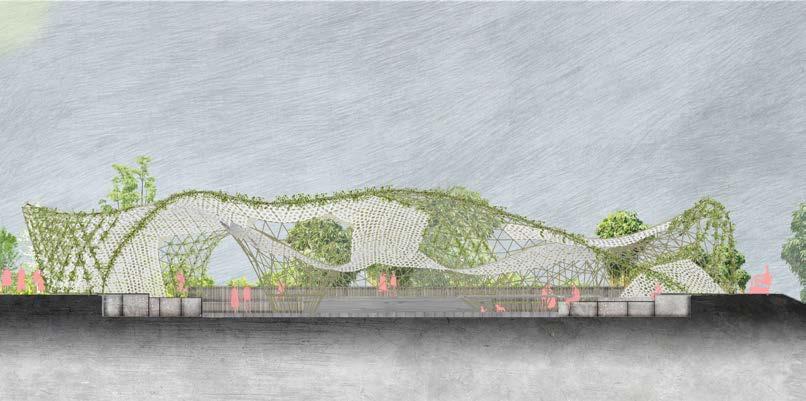 Different height of roof can create more spatial experiences.
The sultry environment in Southeast Asia requires a good ventilation system for the pavilion space.
Climbing Rattan cover on the weaved bamboo structure can proof small stormrain.
An outside stage build up for providing an entertainment place for local residents.
East Section1-1 1:100
Pavilion Interior (rattan started growing)
Different height of roof can create more spatial experiences.
The sultry environment in Southeast Asia requires a good ventilation system for the pavilion space.
Climbing Rattan cover on the weaved bamboo structure can proof small stormrain.
An outside stage build up for providing an entertainment place for local residents.
East Section1-1 1:100
Pavilion Interior (rattan started growing)
29
Pavilion Interior (After 1 years, rattan gradually covered the entire pavilion)
Animation Link: https://www.youtube.com/watch?v=lUiycXzCKA4
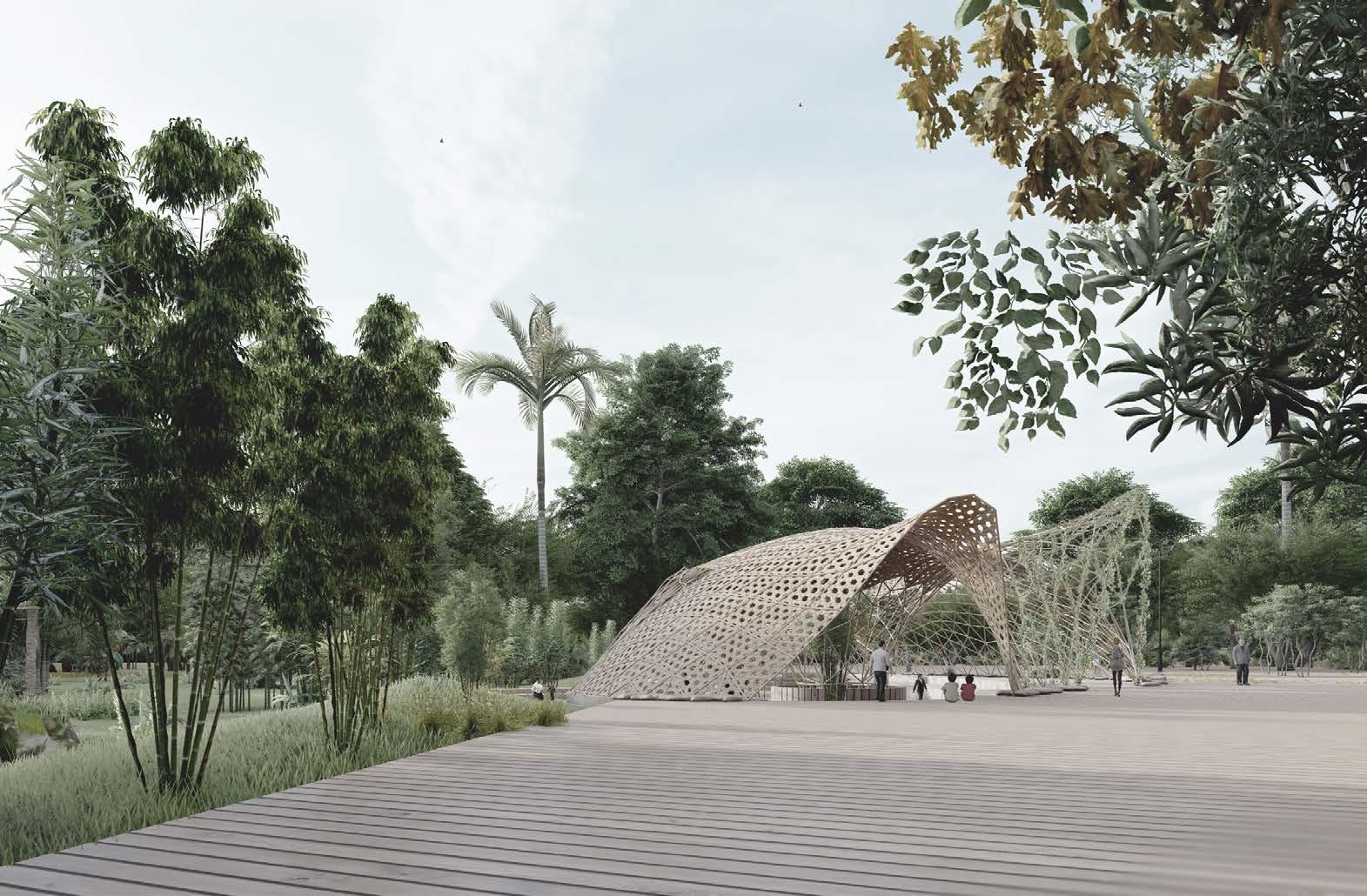
30
Tactile Journey In Ocean
The ocean is more mysterious to those who are visually impaired,and their perception of the world mostly comes from the senses of hearing and touch. This project investigates how to help people with low vision and the blind to perceive the ocean by touch.
The beautiful creatures of the ocean depths, with their particular patterns, can be perceived by sighted humans through photographs and images of these wonderful structures. At the same time, blind people cannot reach them. This project aims to present these beautiful creatures from the depths of the sea in their breath, their strength and their natural seeds to these visually impaired people.

06
inspired by glass sponge
MARC 5010 Architecture Studio 2 / 2021- Grasshopper
The University of Sydney
Renderings , Analysis Diagrams,Skteches, Digital print
31
The majority of low-vision individuals have a low ability to distinguish color and live in a black and white world. Hence the work will be presented mostly in black and white.
Iteration of Ocean Geometry
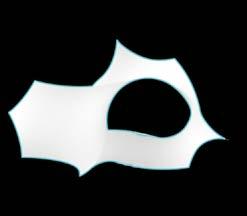


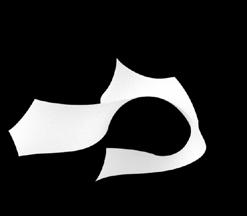




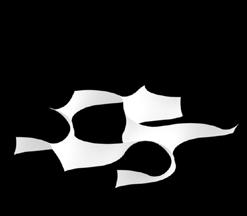




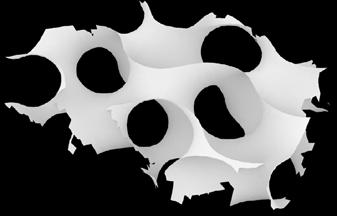
Sponges are among the strangest and oldest animals on Earth.And glass sponges are probably the most mysterious and oldest sponges.The oldest sponges. Strictly speaking, they are animals; they lack many of the basic features and have no structured organization. They have no organs. and no respiratory system, digestive system, or nervous system either. Therefore, in order to help blind people better understand marine life, we scanned a sponge model and then matched it to a more regular digital model (gyroid) for trimming to get the final one.
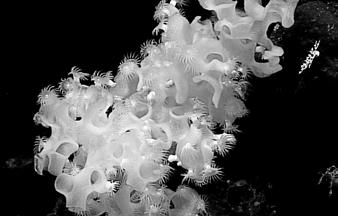
The result of triming
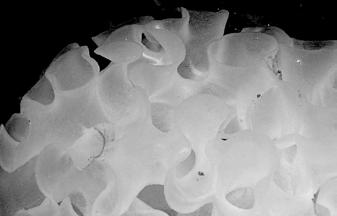 Scanning model
Digital model(gyroid surface)
Glass sponge Glass sponge
Trim the sponge geometry
These figures show fragments in different sizes are trimed in different depths.
Scanning model
Digital model(gyroid surface)
Glass sponge Glass sponge
Trim the sponge geometry
These figures show fragments in different sizes are trimed in different depths.
32
depth of interception
Ocean Creature- Whale
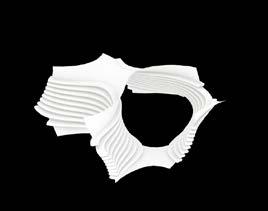

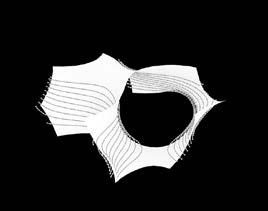
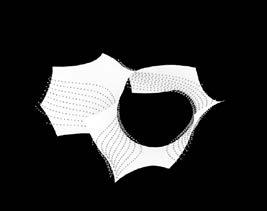
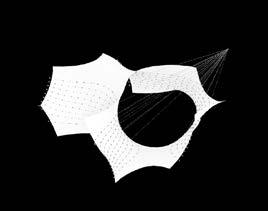
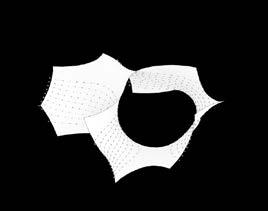
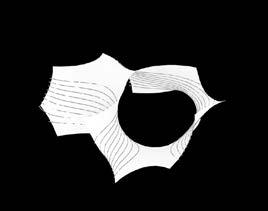
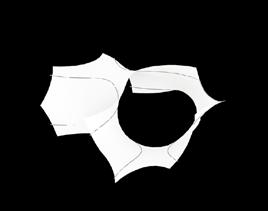

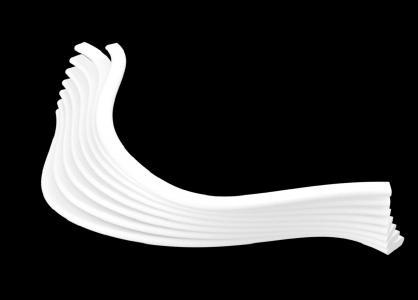

This stripe pattern concept comes from the geometric lines characteristic of whale skin, allowing the blind to touch the regular stripes to understand the large creatures of the ocean and the vitality of the ocean.
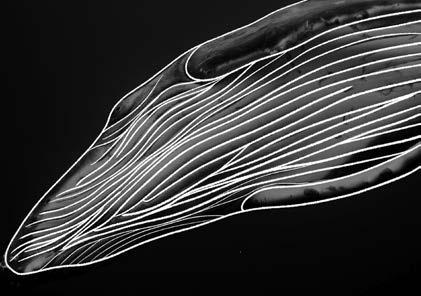
3D Print
Whale's skin pattern Fur-Development—Stripe pattern(Vitality) Digital Model
1. Select the area which generates the line shape.
2. Divide surface to generate the edges as reference of final geometries.
3. Divide curves to points
4. Calculate the distance of points to reference points as basic data.
5. Offset points according to the previous data
6. Create interpolate curves through the set of points
33
7. Curves to surfaces 8. Surfaces to geometries.
Ocean Creature- Sponge
This hole pattern concept is to simulate the geometric lines characteristic of Sponge. At the same time the hole size in the pattern is randomized to more authentically simulate the characteristics of marine creatures.
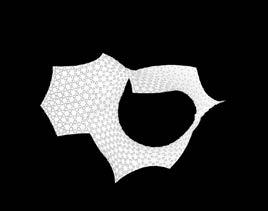
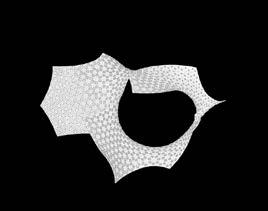
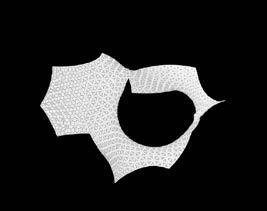

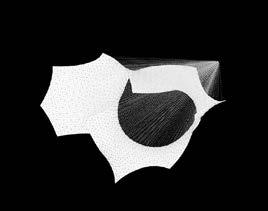
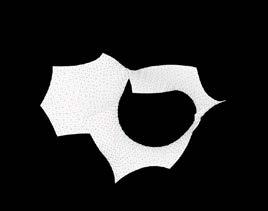
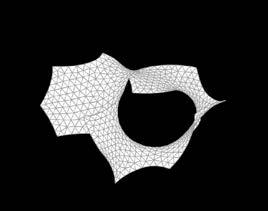



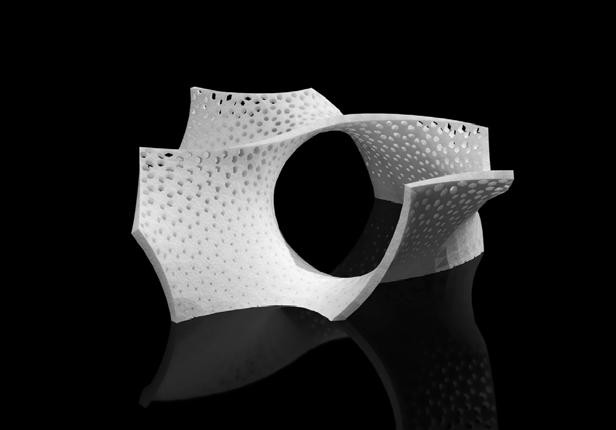 Sponge
Fur-Development—Hole pattern(Breath)
Sponge
Fur-Development—Hole pattern(Breath)
Print
Digital Model
3D
1.Divide the basic surface of geometries by triangle shapes.
2. Select every triangle surface center. 3. Calculate the distances of centers to reference points as basic data.
4. Offset the nake edges of every triangle surface
5. Create a line between the corners of the each offset triangle and the each centers.
6. Create middle point of this lines.
34
7. Generate the hole according to the lines
Ocean Creature- Barnacle
The parasitic relationship in the ocean is demonstrated by representing the barnacles growing on the surface of the whale's skin through the raised geometry on the prototype.
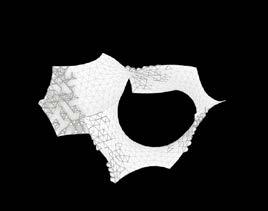
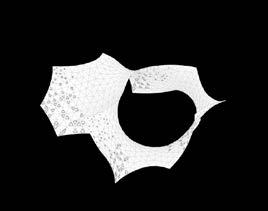

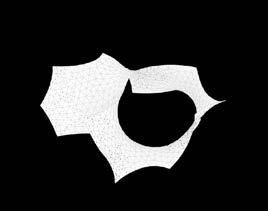

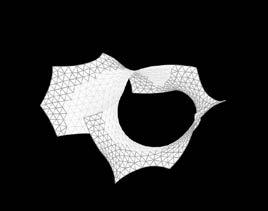

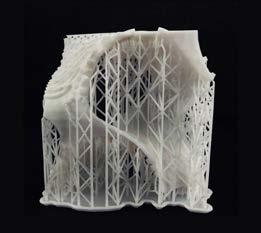


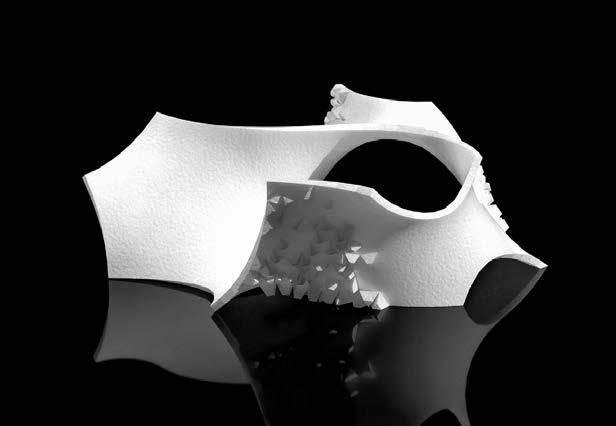 Barnacles
Fur-Development—Rising pattern (Parasitism/Symbiosis)
Barnacles
Fur-Development—Rising pattern (Parasitism/Symbiosis)
3D Print
Digital Model
1.Divide the basic surface of geometries by triangle shapes.
2. Filter these triangles and choose the areas close to boundaries.
3. Randomly pick some triangles.
4. Create centers of these triangles.
5. Calculate the distances of centers to reference points as basic data.
6. Offset the nake edges of every triangle surface through the basic data.
35
7. Loft these triangle curves to create geometries.
Combination



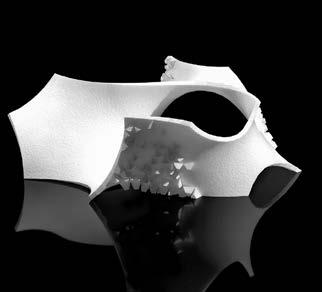

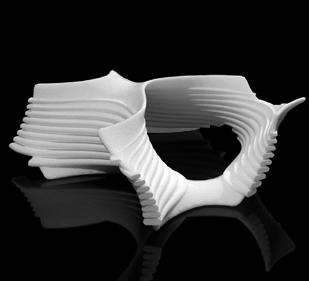 Whale-Stripe
Sponge-Hole
Whale-Stripe
Sponge-Hole
3D Print 36
Barnacle- Rising
Work Process of Robotic
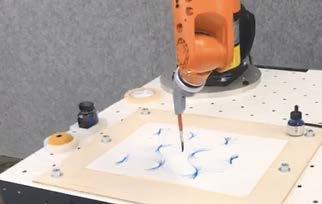
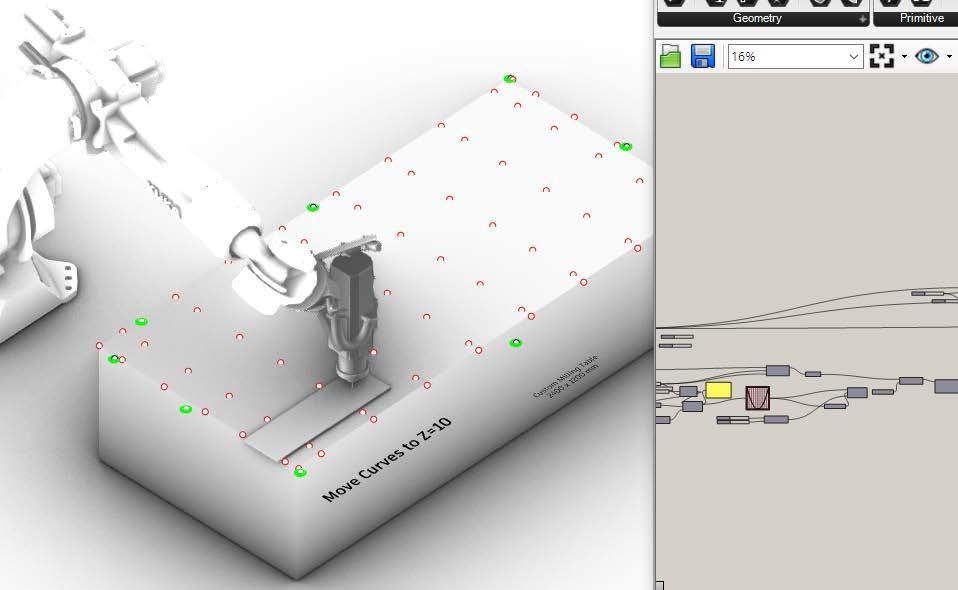

Tactile Chair


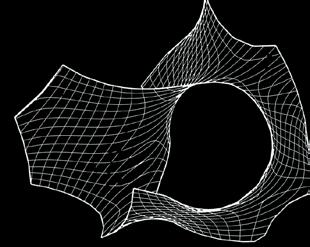
The final project we would like to present is a chair that combines 3D printing and wood working. In order to give a good tactile sensation to the blind, we carved the pattern "WAVES"characteristic of marine life by means of a robotic arm KUKA prc, facilitating their perception of the ocean through touch.


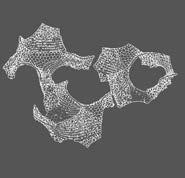

The visitors can also access the different ocean-creature skins by the 3d print model on the top of chairs. Additionally, Brailes used to explain the topic are implemented on this chair by inserting some metal protrusions.
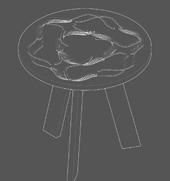
x2
Draw Pattern with robotic arm Carved Pattern with robotic arm
Robotic arm operation simulation
Select some features of the prototype and pre-formulate the pattern by the Robotic.
Robotic milling 3D print Adding Braille pattern in plan Tactile plan with 3d print
Barnacle Sponge
37
Whale
ARCHITECTURAL CAPABILITY
3D Communication/ Parametric Design/ Documentation
JSA STUDIO ARCHITECTS
In addition to assisting the senior architects in drafting, he is also responsible for all the rendering and parametric design parts of the STUDIO. To better express the relationship with the surrounding buildings, the models are often combined with the site to show the building materials and the surrounding architectural style in a montage expression.
 JSA Studio / 2022-2023
Rendering Software: V-ray, Enscape, Lumion,D5 Render CAD: Revit, Rhino, Grasshopper, AutoCAD
The rendering is for reporting to client, using the software V-ray.
JSA Studio / 2022-2023
Rendering Software: V-ray, Enscape, Lumion,D5 Render CAD: Revit, Rhino, Grasshopper, AutoCAD
The rendering is for reporting to client, using the software V-ray.
38
Project: Gladesville Dual Occupancy
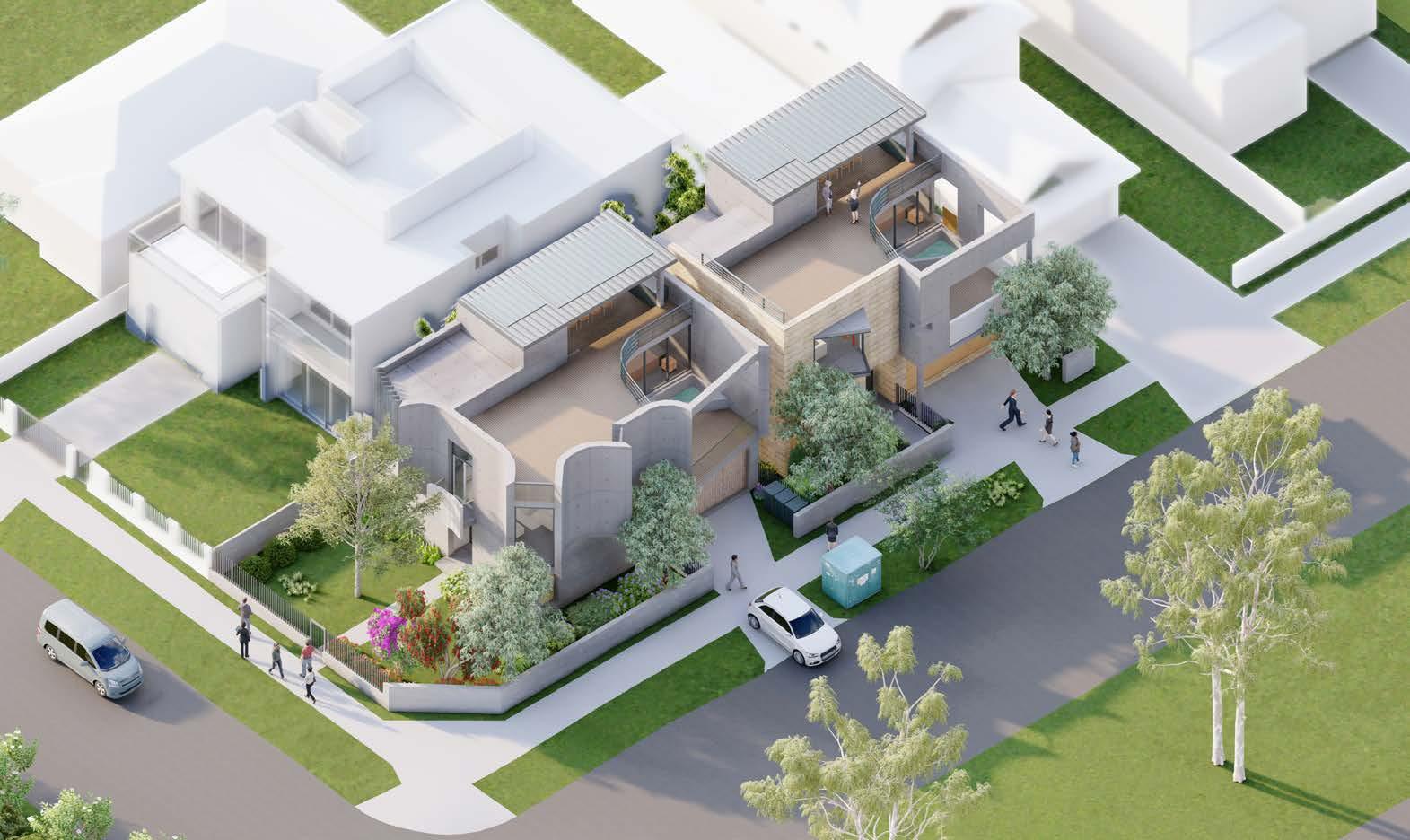 Project: Gladesville Dual Occupancy
Project: Gladesville Dual Occupancy
39
The rendering is for DA, using the software Lumion.
Project: Gladesville Dual Occupancy
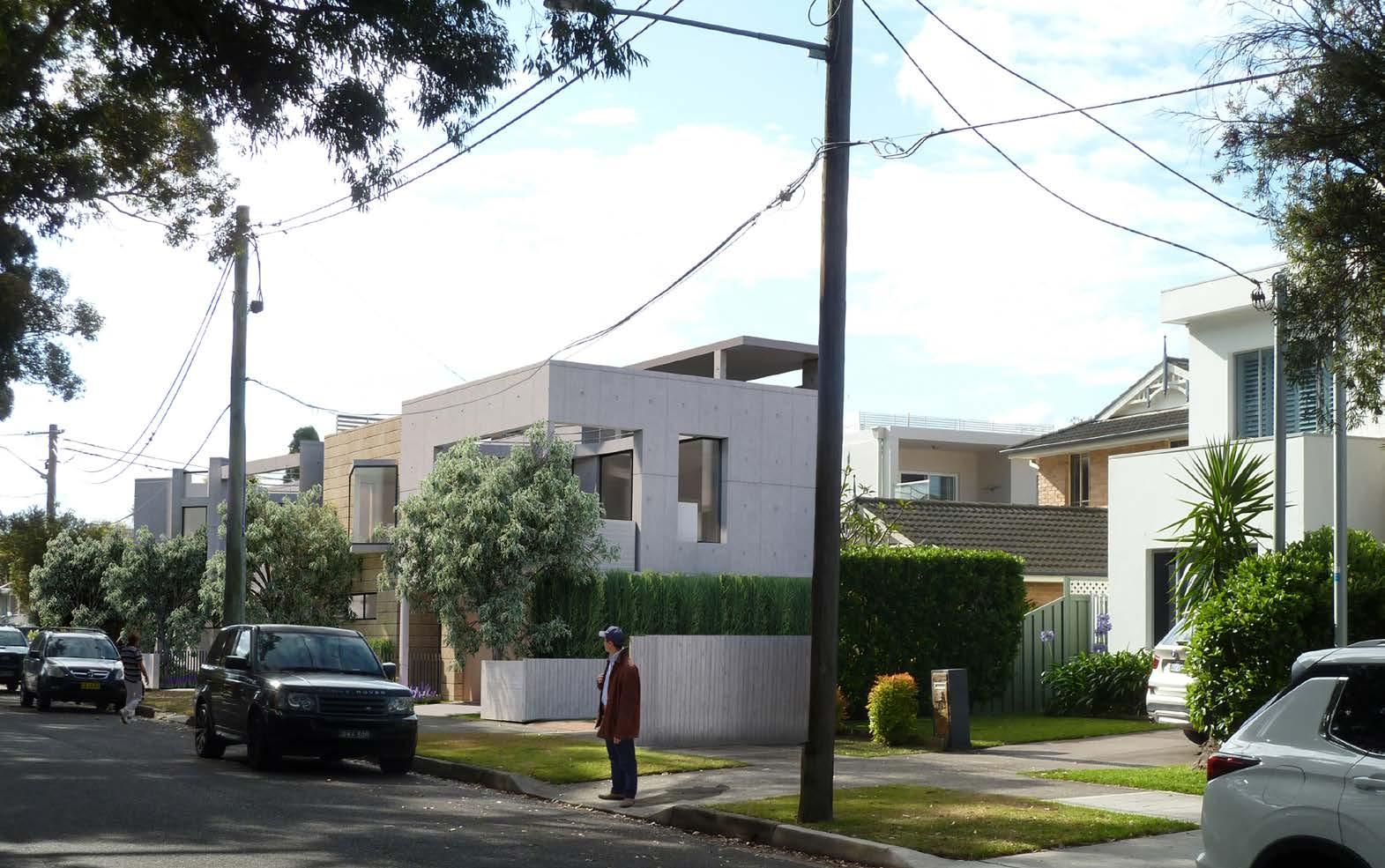
40
The rendering is for DA, using the software Lumion.(montage expressions)
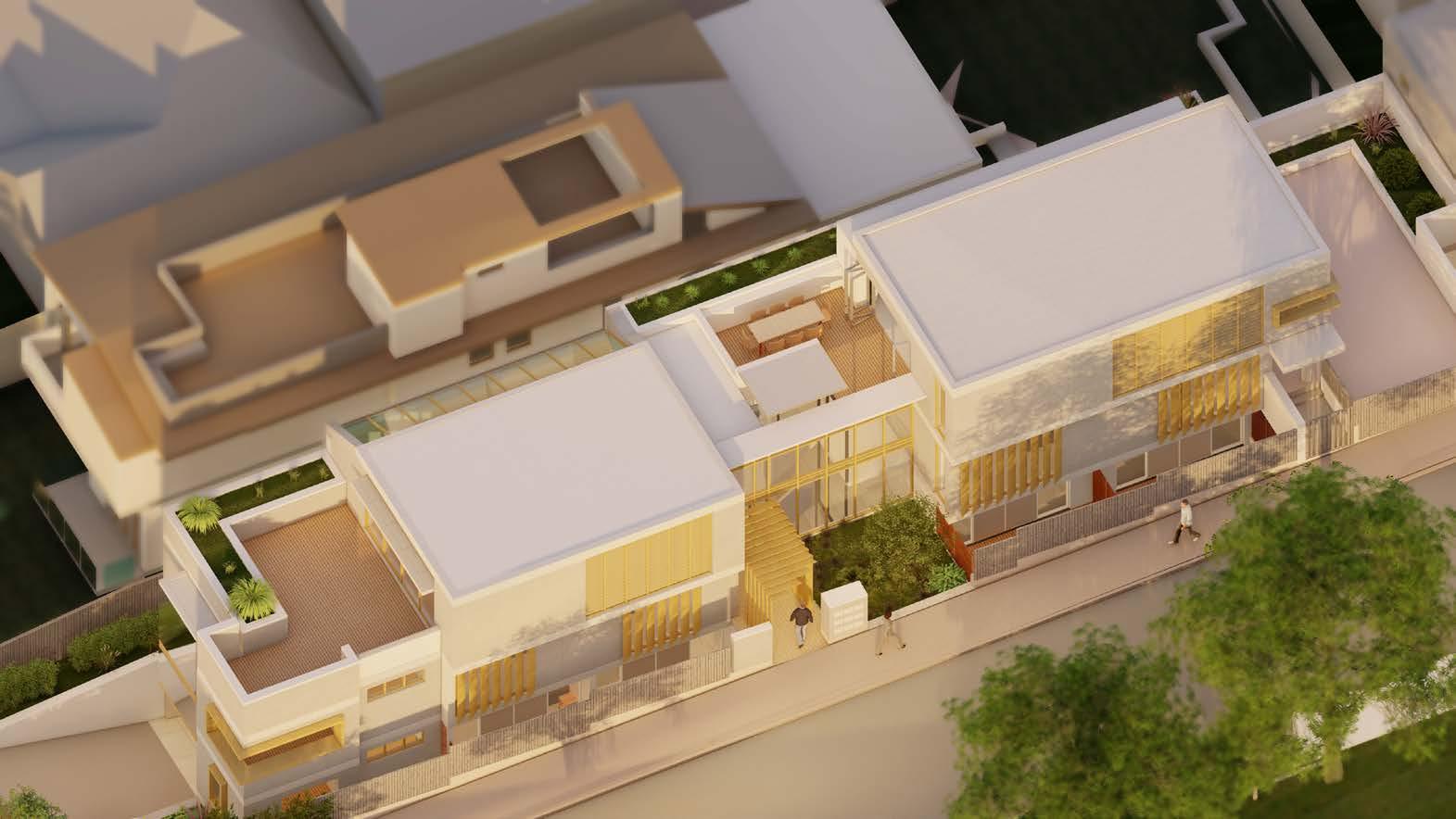
41
The rendering is for DA, using the software Enscape.
Parametric Design
Modeled By Junlong (express of interesting) - Weekly parameterization exercises

Designed; Modeled By Junlong (Broadmeadow -Roof Garden)

In my professional work(JSA), sometimes the project leader will have some interesting competition designs that require me to do conceptual design with parameterization
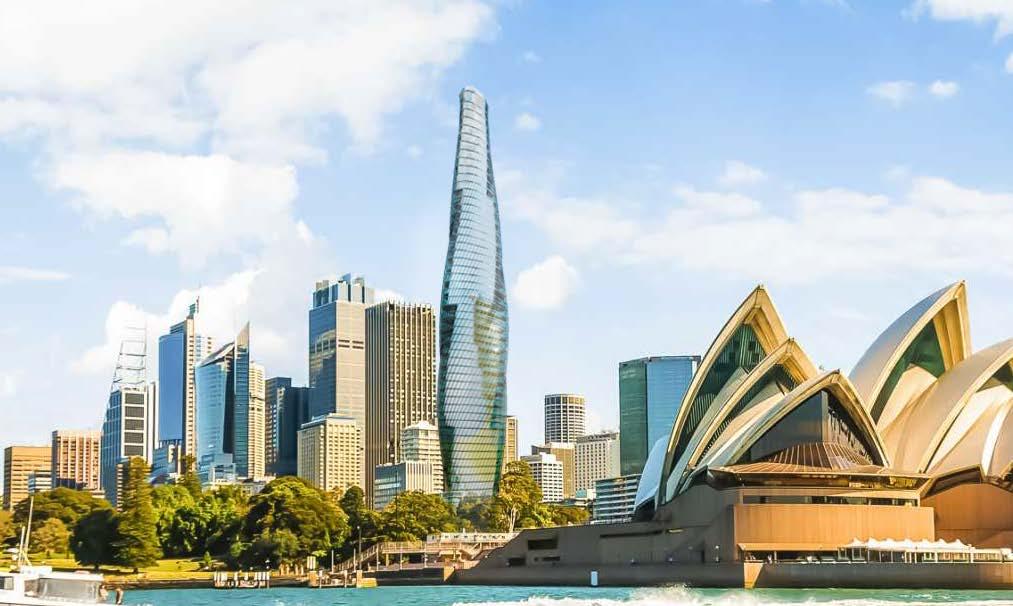
42
THANK YOU
My heart is full of thank for my parents for supporting me in completing my postgraduate degree in architecture. Also grateful to my friends and JSA for helping me with my studies and learning work, it was overwhelming to have your guys support, sincerely.





 04 THEATRE OF VITALITY ARCHITECTURE IN TRANSFORMATION
05 Bamboo;Rattan Pavilion
04 THEATRE OF VITALITY ARCHITECTURE IN TRANSFORMATION
05 Bamboo;Rattan Pavilion















 No.1 Building entry landscape designed by Junlong
No.1 Building entry landscape designed by Junlong






























 The main building block has been designated be bounded by a old industrial building line .
In consideration of the height of the surrounding buildings, biggest building block will be created the on the ground floor.
The main theatre structure be positioned on the bottom block, and maintained a volume that was not too enormous.
Arranging the pedestrian flow arround the building onto the platform by using an L-from ladder.
Site Plan
ShiWanRoad
The main building block has been designated be bounded by a old industrial building line .
In consideration of the height of the surrounding buildings, biggest building block will be created the on the ground floor.
The main theatre structure be positioned on the bottom block, and maintained a volume that was not too enormous.
Arranging the pedestrian flow arround the building onto the platform by using an L-from ladder.
Site Plan
ShiWanRoad





 View Diagram Surrounding Spaces Diagram
View Diagram Surrounding Spaces Diagram



 East Elevation
West Elevation
East Elevation
West Elevation



























 Different height of roof can create more spatial experiences.
The sultry environment in Southeast Asia requires a good ventilation system for the pavilion space.
Climbing Rattan cover on the weaved bamboo structure can proof small stormrain.
An outside stage build up for providing an entertainment place for local residents.
East Section1-1 1:100
Pavilion Interior (rattan started growing)
Different height of roof can create more spatial experiences.
The sultry environment in Southeast Asia requires a good ventilation system for the pavilion space.
Climbing Rattan cover on the weaved bamboo structure can proof small stormrain.
An outside stage build up for providing an entertainment place for local residents.
East Section1-1 1:100
Pavilion Interior (rattan started growing)















 Scanning model
Digital model(gyroid surface)
Glass sponge Glass sponge
Trim the sponge geometry
These figures show fragments in different sizes are trimed in different depths.
Scanning model
Digital model(gyroid surface)
Glass sponge Glass sponge
Trim the sponge geometry
These figures show fragments in different sizes are trimed in different depths.






















 Sponge
Fur-Development—Hole pattern(Breath)
Sponge
Fur-Development—Hole pattern(Breath)









 Barnacles
Fur-Development—Rising pattern (Parasitism/Symbiosis)
Barnacles
Fur-Development—Rising pattern (Parasitism/Symbiosis)





 Whale-Stripe
Sponge-Hole
Whale-Stripe
Sponge-Hole











 JSA Studio / 2022-2023
Rendering Software: V-ray, Enscape, Lumion,D5 Render CAD: Revit, Rhino, Grasshopper, AutoCAD
The rendering is for reporting to client, using the software V-ray.
JSA Studio / 2022-2023
Rendering Software: V-ray, Enscape, Lumion,D5 Render CAD: Revit, Rhino, Grasshopper, AutoCAD
The rendering is for reporting to client, using the software V-ray.
 Project: Gladesville Dual Occupancy
Project: Gladesville Dual Occupancy




