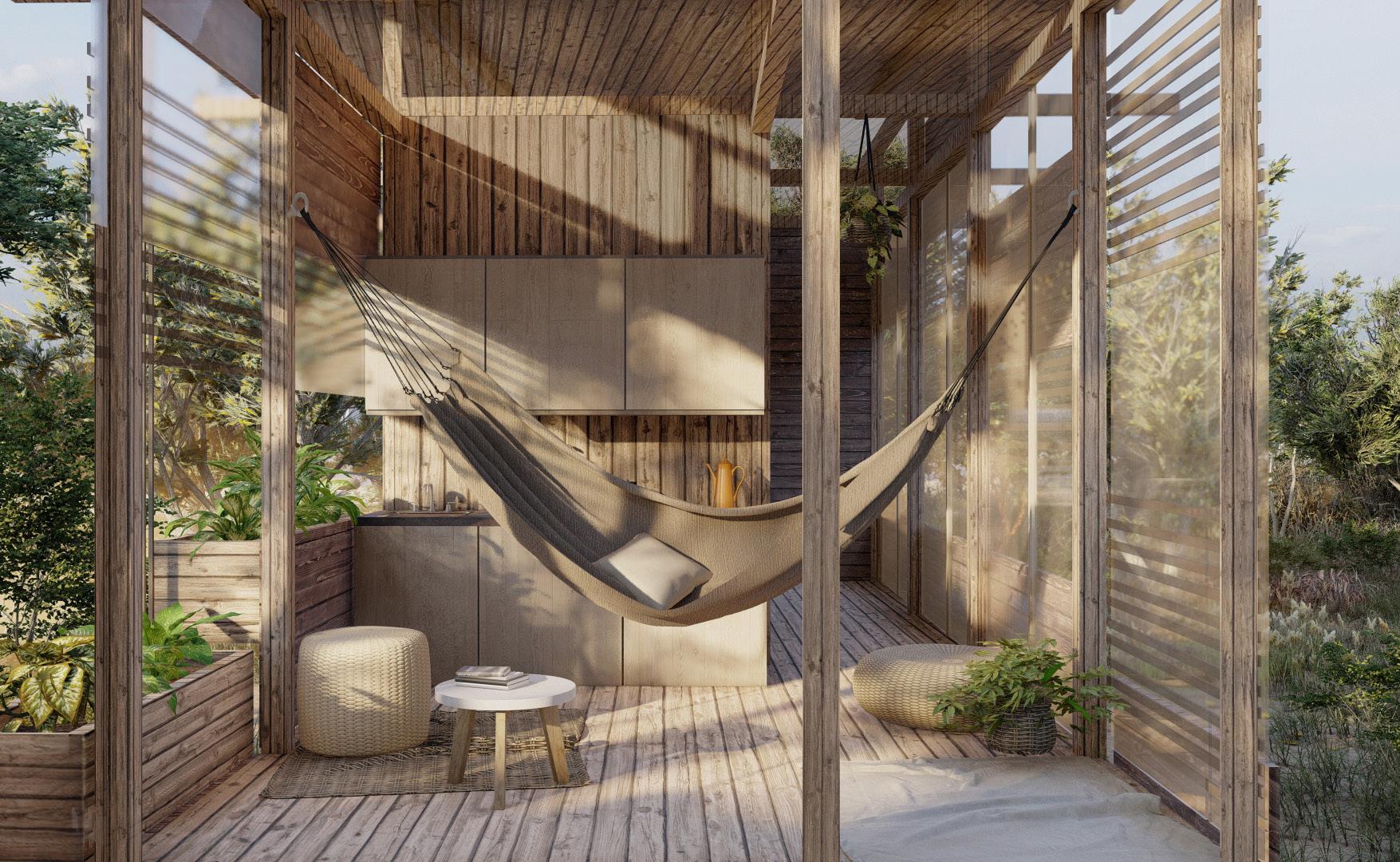HEIMAT
Noun. A place that you can call home; includes a sense of belongingness, acceptance,safety and connection to the land.
The term Heimat has been coined for the design because this is what the microhome aims to do. It reacts to the overpopulated homeless slums in South Asia focusing on Chennai. The micro home offers a modular, space effective, hygienic and sustainable alternative to the slums, providing a place for the displaced. The proposed social housing project features modular units that can be fixed together to provide versatile living arrangements based on the needs of the user. The standardised units consist of the bedroom bathroom and kitchen. The Bathroom and kitchen use a water harvesting and filtration system facilitated by the roof structure. The water is then recycled and run through the vertical gardens. The vertical gardens also connect the individual housing units facilitating a community space.
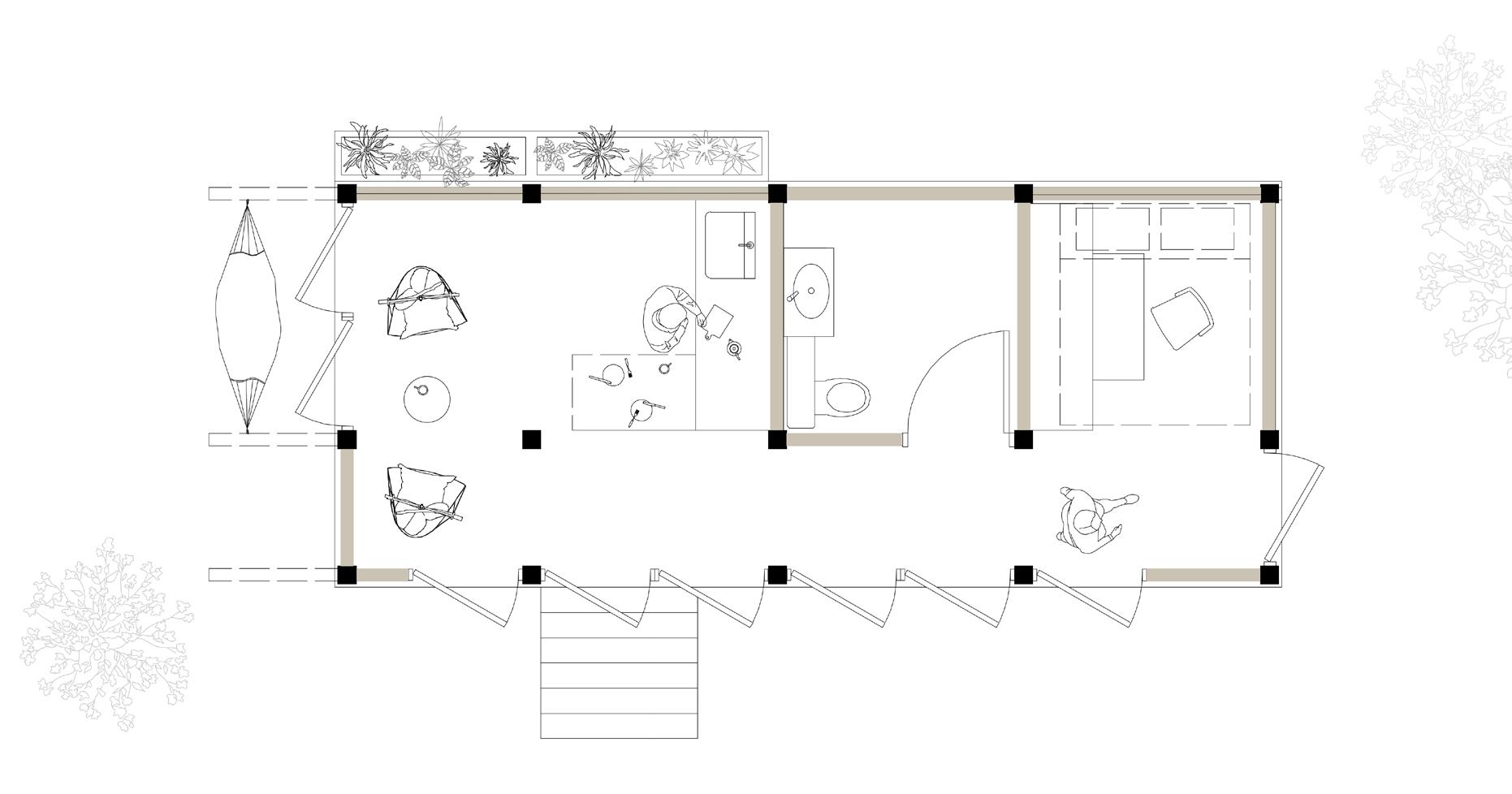
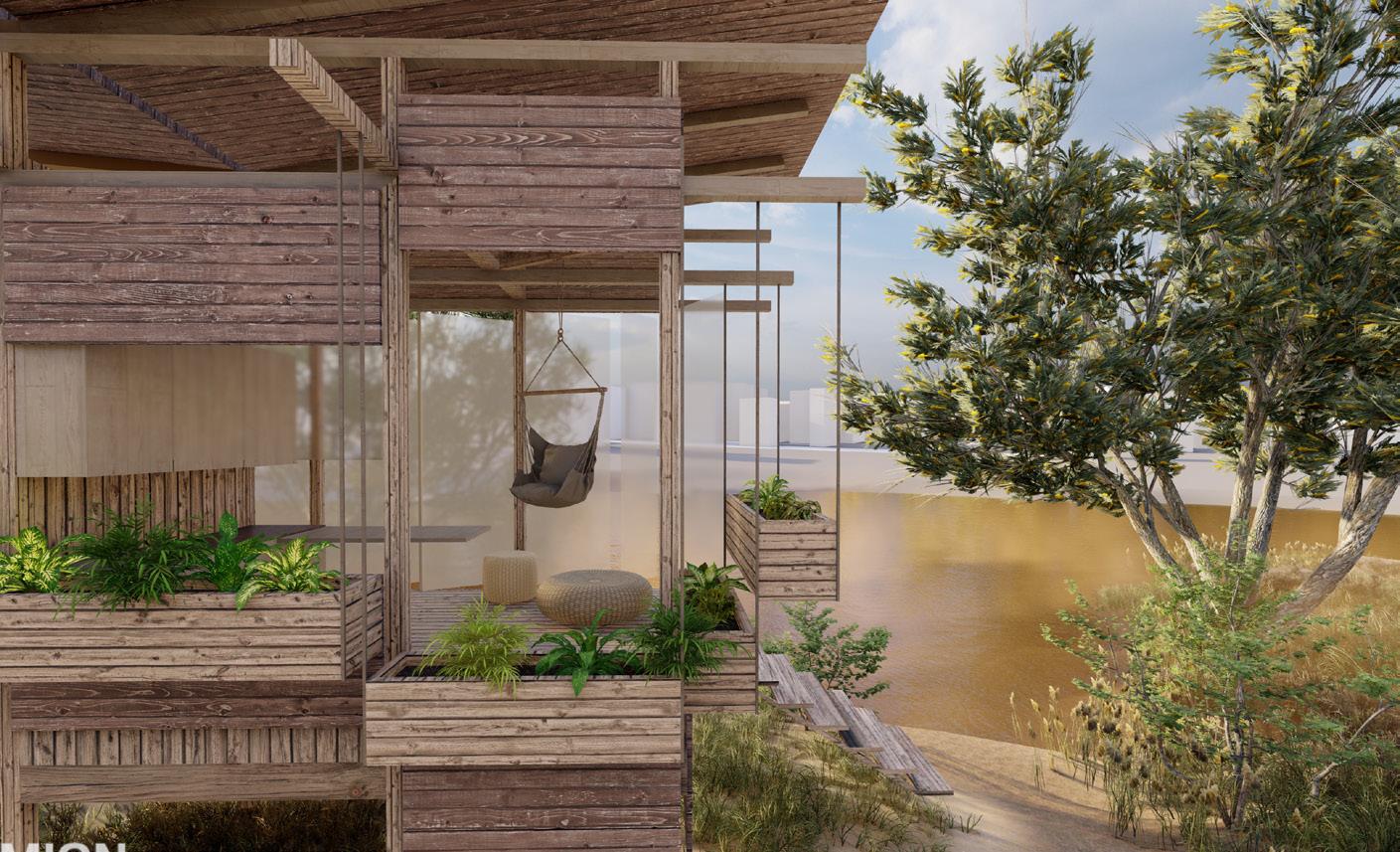

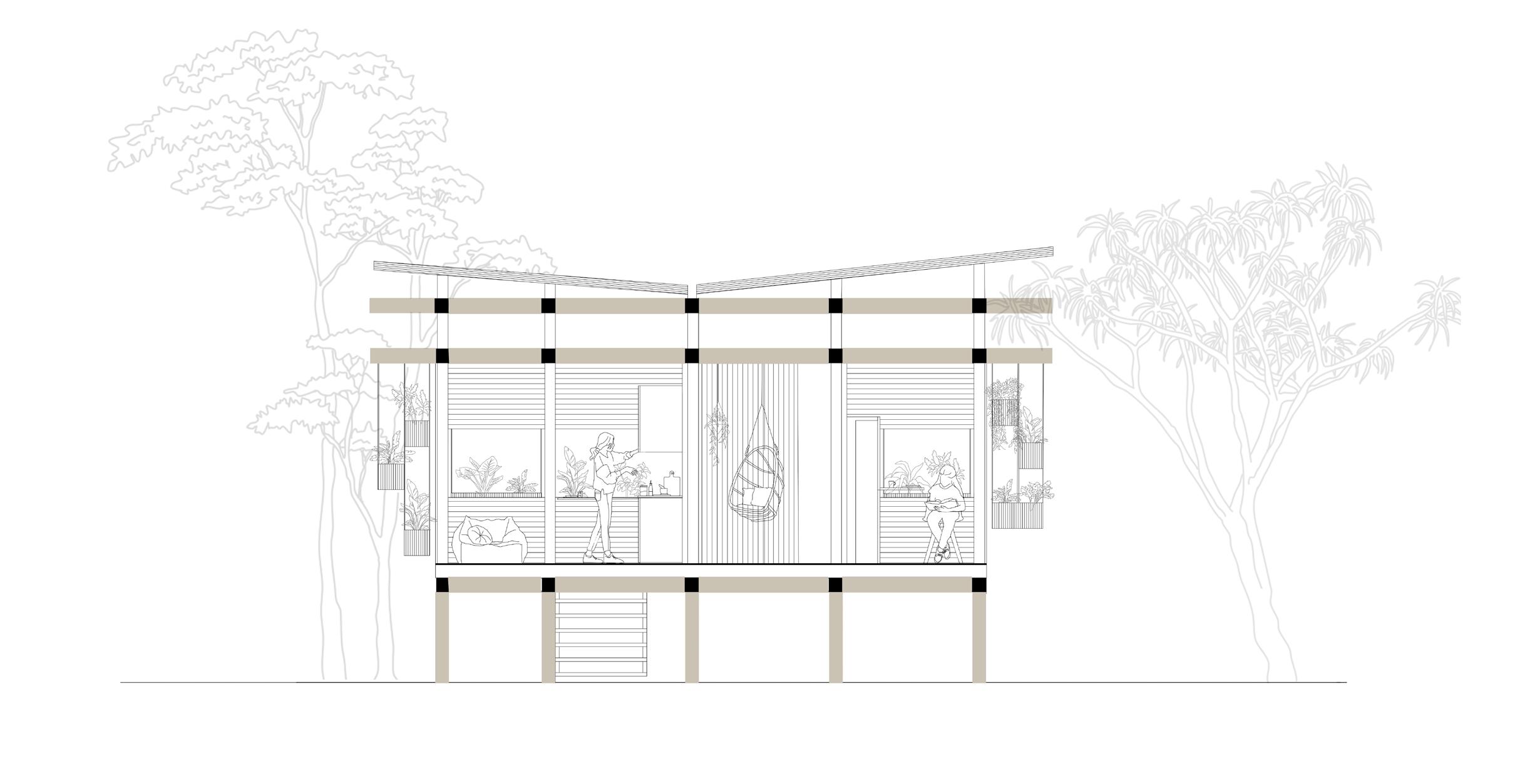
AXONOMETRIC DRAWING
COMMUNITY ASPECT
Vertical gardens were designed as a response to the social and economical issues of the area. Modular planters can be placed freely on extended timber structure and create a source of food and community integration.
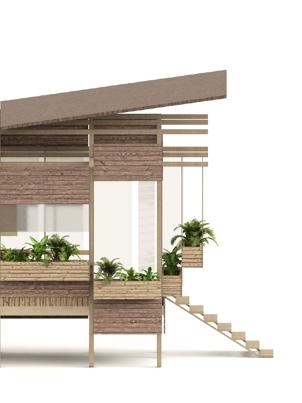
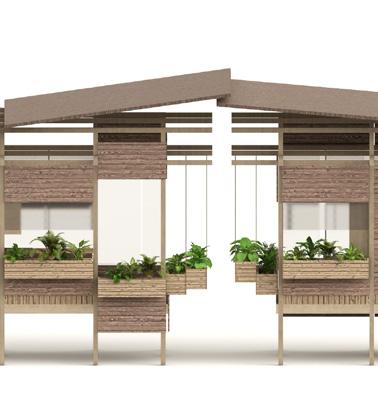
LOCAL CONTEXT & IMPACT

ELEVATIONS AND WATER REUSE SYSTEM
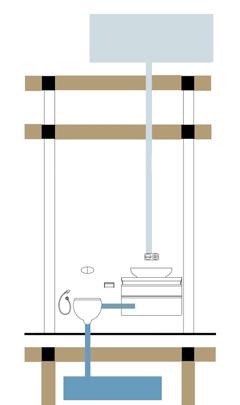
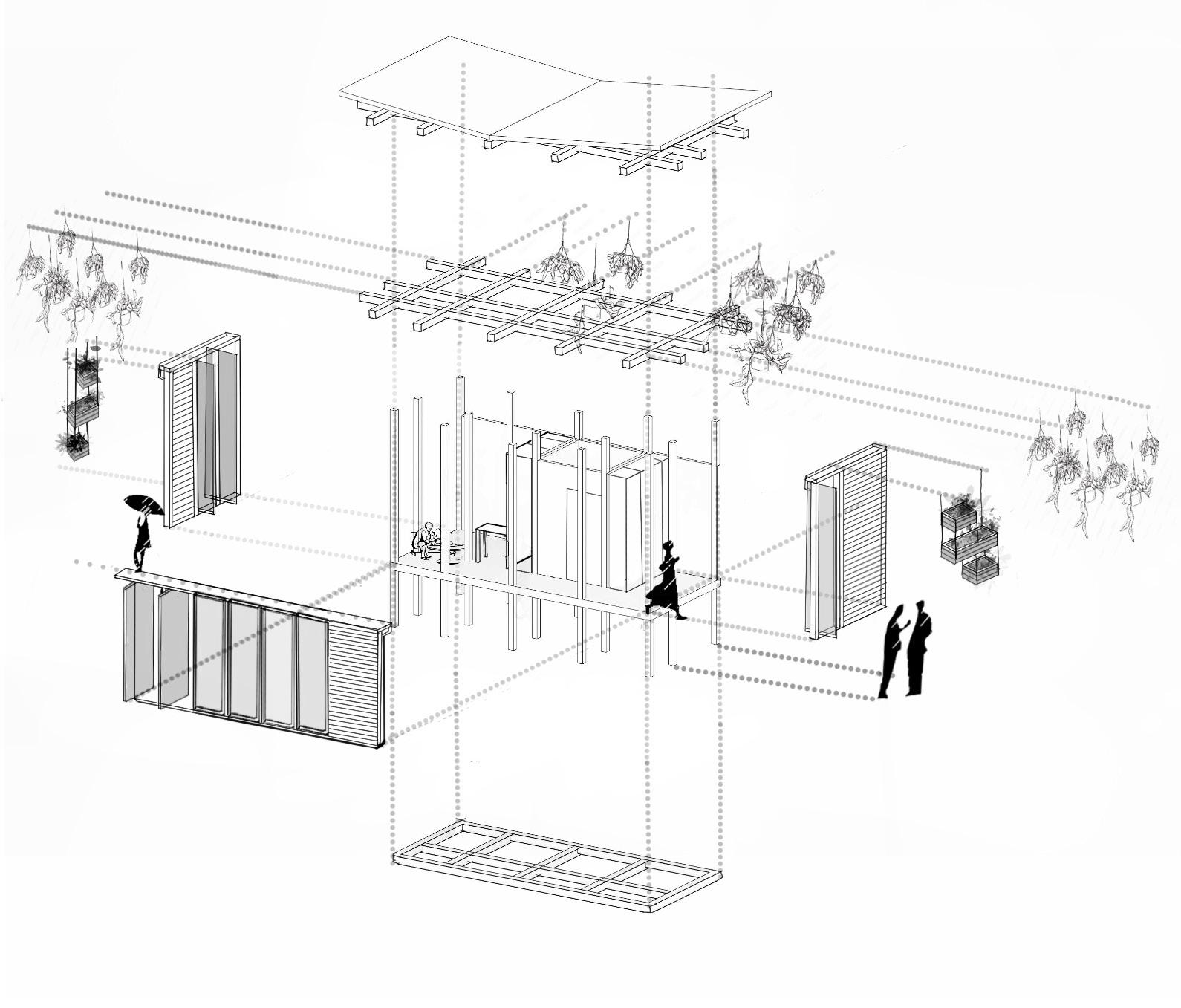
Sliding timber panels offer possibility to adjust the space - when the weather conditions are favourable, they can be opened to the top and bottom of the structure providing maximum of daylight and connection with nature. Openable doors made of acrylic sheets can be opened then, allowing air circulation within the structure, thus creating natural ventilation. Alternatively, timber panels can provide shading during sunny days or protect from the heavy rains and wind system.
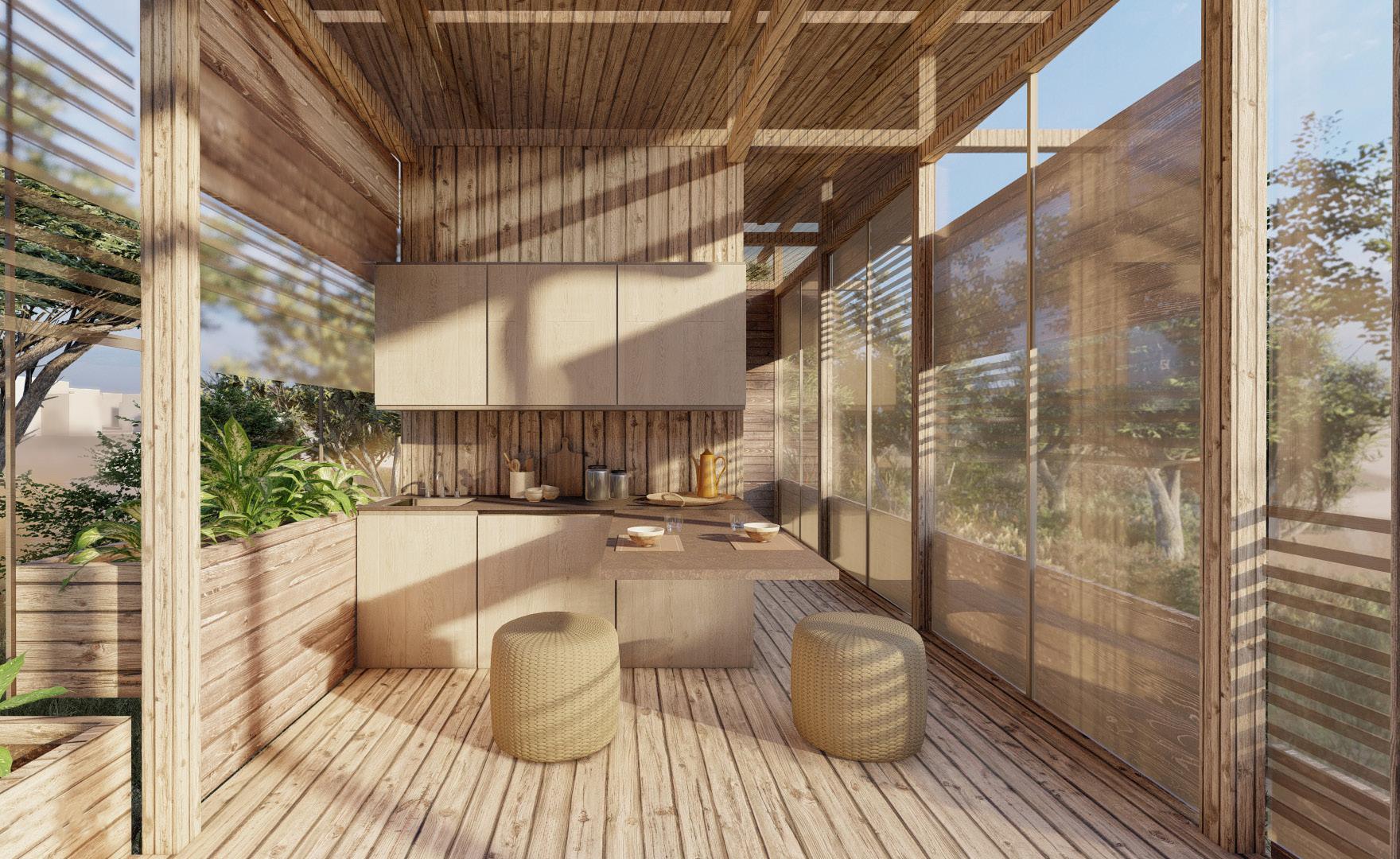
Voids under the roof enables air circulation and creates natural ventilation for all rooms. Uplifted structure protects natural environment and provides safety for users.

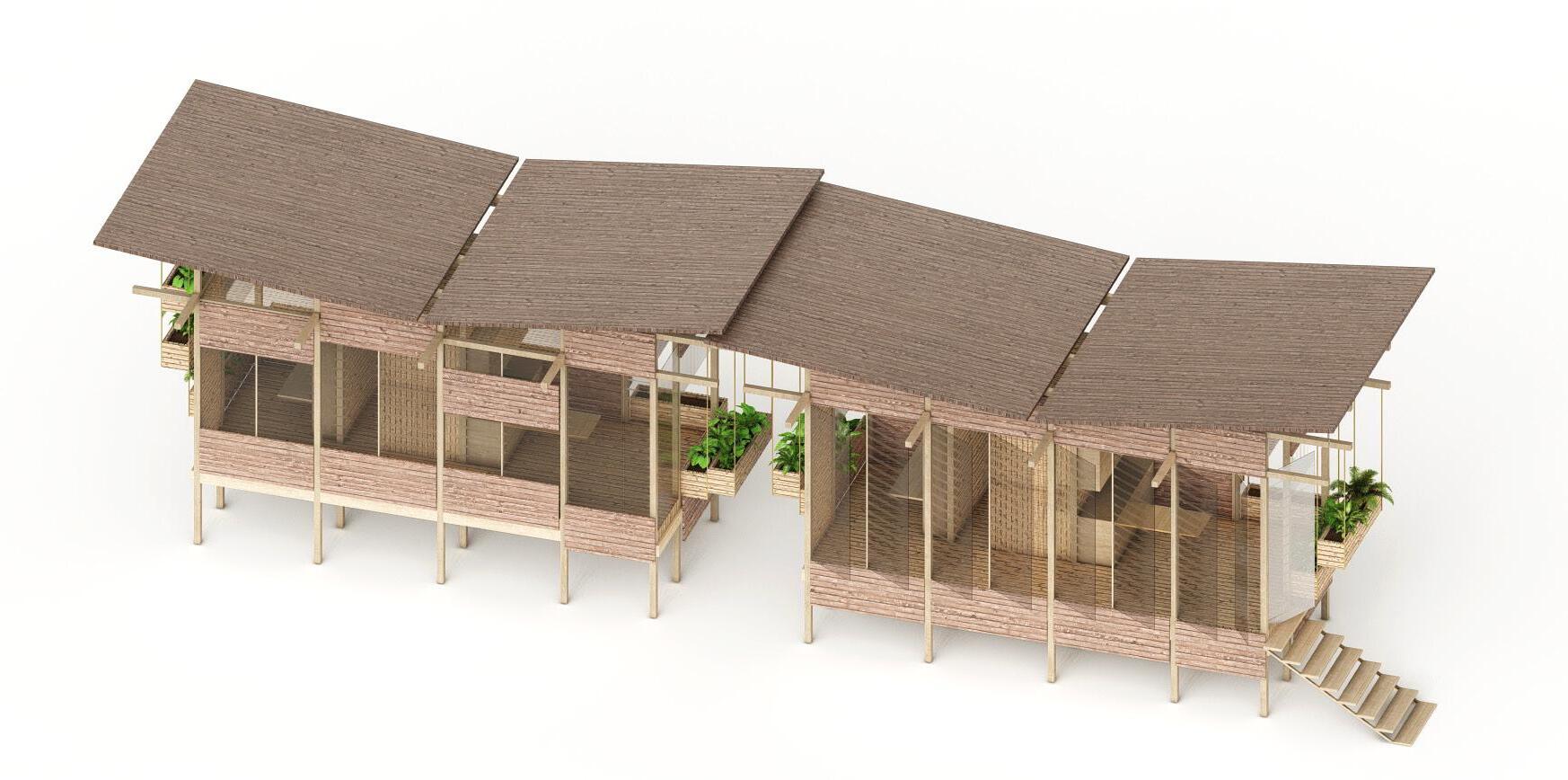
Sliding
