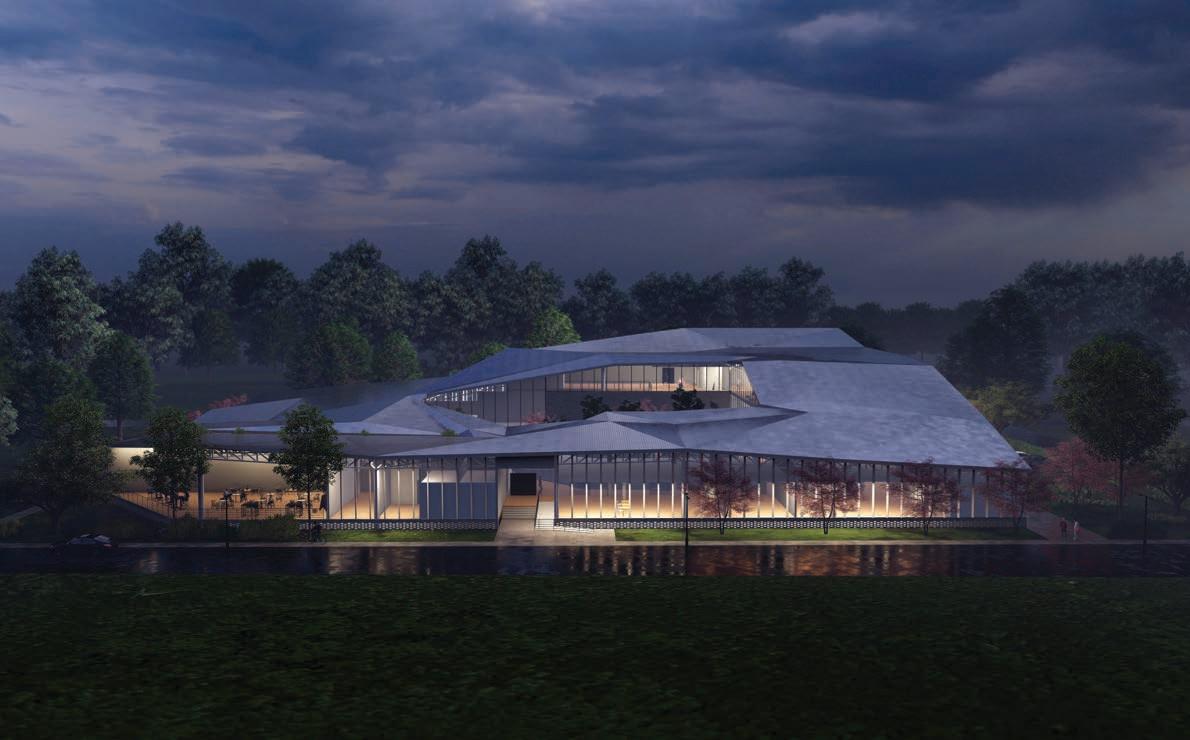School of Music and Art
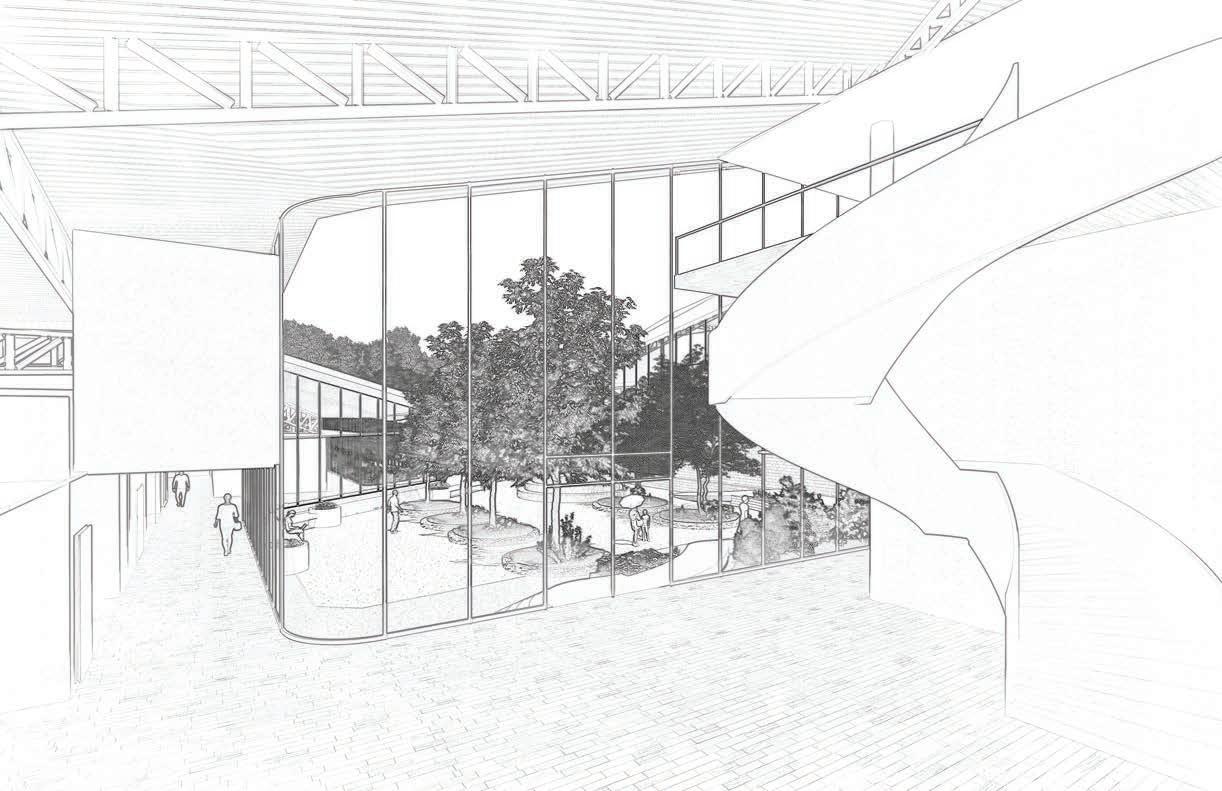
ARC502
Deeksha Reddy K | Sadaf Mehdizadeh S2023 | Thomas Hartman New Orleans

ARC502
Deeksha Reddy K | Sadaf Mehdizadeh S2023 | Thomas Hartman New Orleans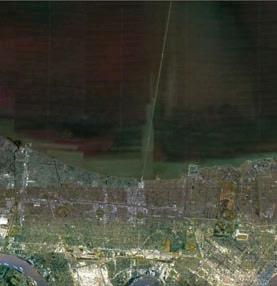
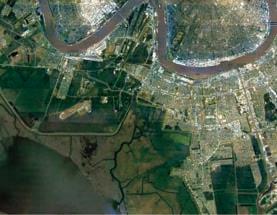
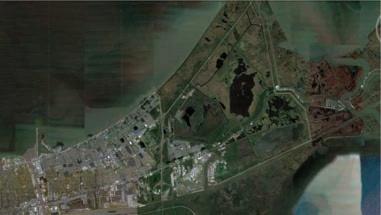

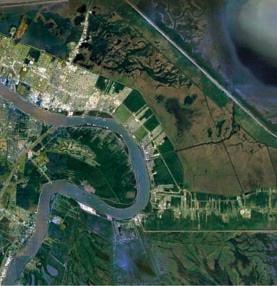
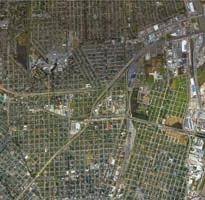
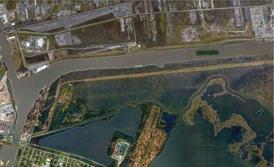

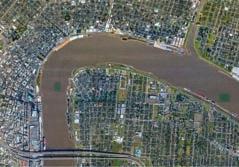
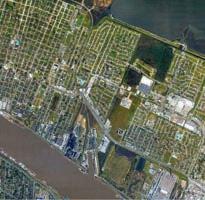
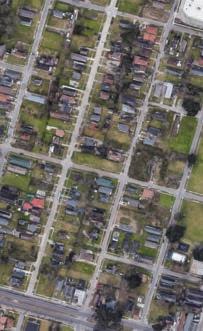
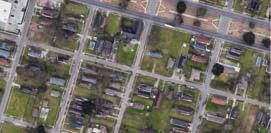

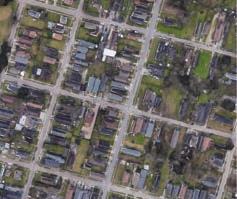









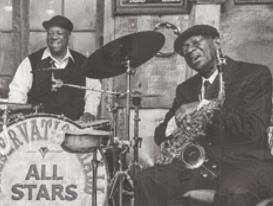
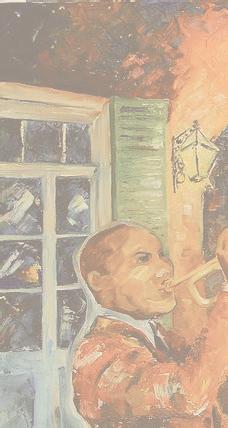
The history of New Orleans, Louisiana, traces the city’s development from its founding by the French in 1718 through its period of Spanish control, then briefly back to French rule before being acquired by the United States in the Louisiana Purchase in 1803.
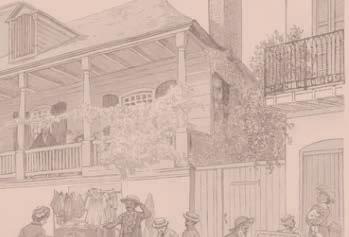
New Orleans ,Louisiana, is the most unusual city in America. It is famous for Cajuns, Mardi Gras, Voodoo, and Jazz. Nicknamed the “Crescent City” because of its shape, it is filled with peculiar traditions. It has always been bawdy and dedicated to debauchery.
It was built on a patch of swampland between the Mississippi River and Lake Pontchartrain, the humidity, insects (cockroach, mosquitoes), disease, hurricanes, and floods dissuaded most folks from settling there. The French language and Catholicism made New Orleans different.
Protestantism was always scorned there. This is why the city was somewhat isolated from the rest of the United States. It sits 110 miles upstream from the mouth of the Mississippi. The elevations of the city range from 12 feet above sea level to 6.5 feet below, and the rich folks live above the poor as they do in every city in the world, especially in habitats prone to floods.
The buildings and architecture of New Orleans are reflective of its history and multicultural heritage, from Creole cottages to historic mansions on St. Charles Avenue, from the balconies of the French Quarter to an Egyptian Revival U.S. Customs building and a rare example of a Moorish revival church.


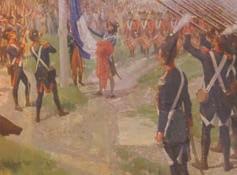

New Orleans is well-known for its jazz scene and for being the birthplace of famous musicians like Louis Armstrong and Buddy Bolden. But few people know that in 1796, the Crescent City became the first place in the United States to document an opera performance.
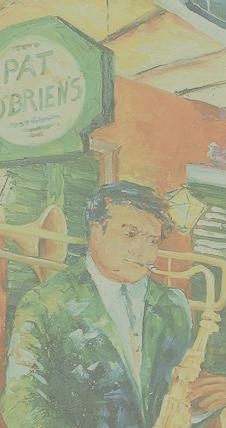
Culturally, New Orleans boasts an eclectic hybrid of African-American, French and Spanish influences. (Poly-Culture)
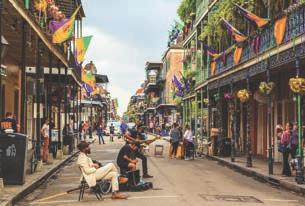


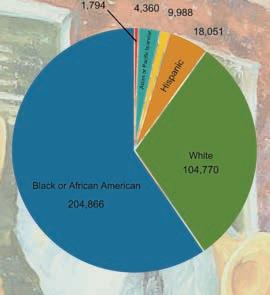
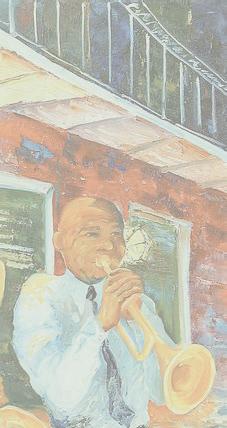

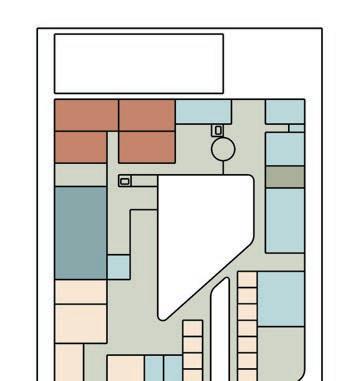

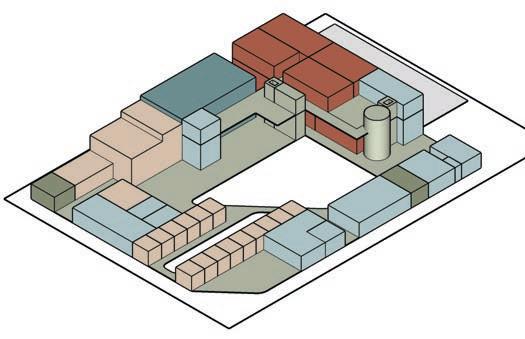
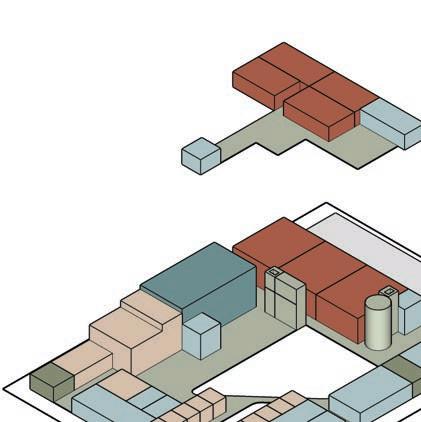











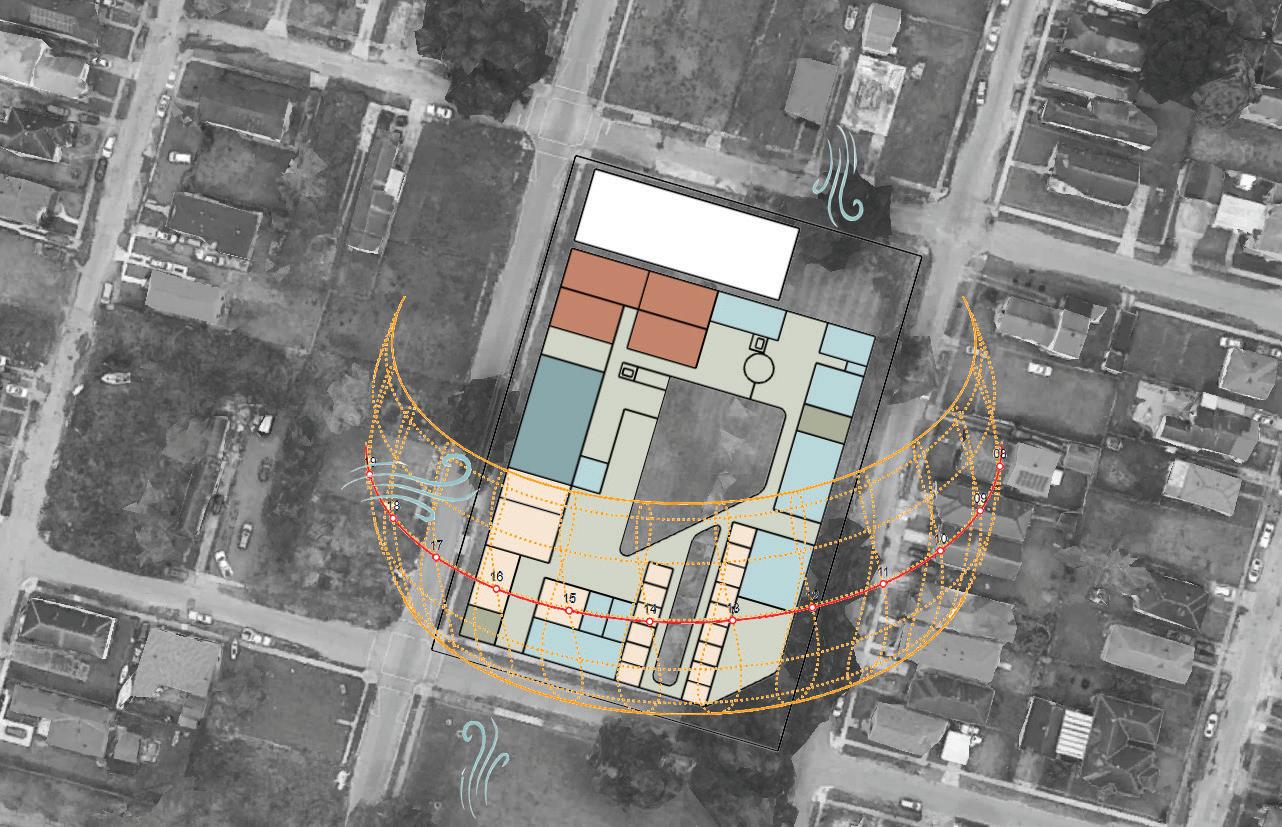
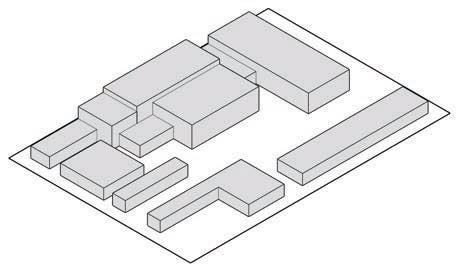
The massing first started with all the programs in a simple diagram.
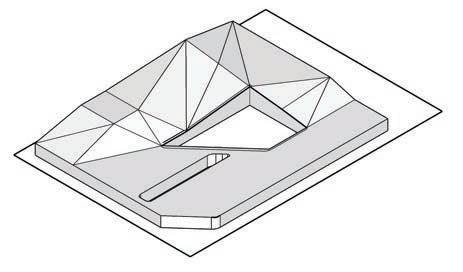
To incorporate the higher classrooms, we started playing with the shape of the roof.
process



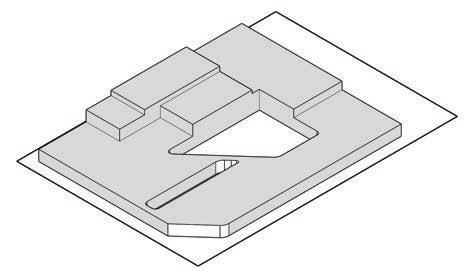
We first placed a single roof over the programs to see what shape we are going to be working with.
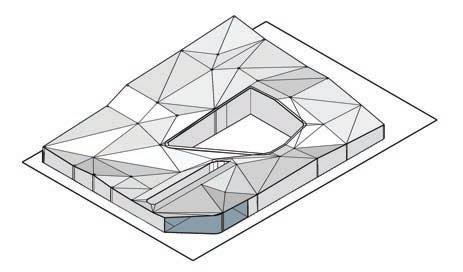
To make the whole building homogenous, we made the whole roof as such.






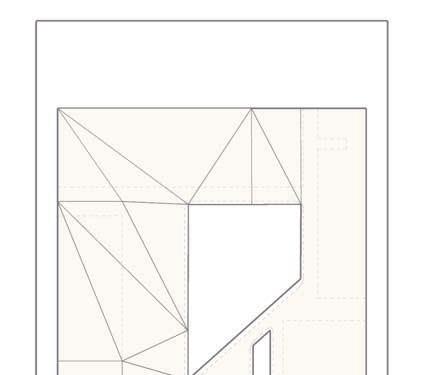
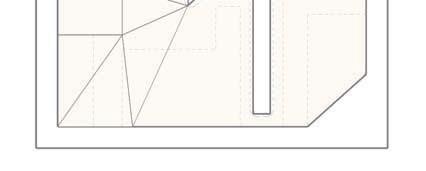





The entry points are from all four sides of the building giving easy access from the street level. And all the points direct the viewer to the central courtyard.
The circulation diagram indicates that the most traffic area is near the Auditorium and the Cafetaria.






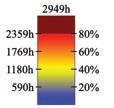
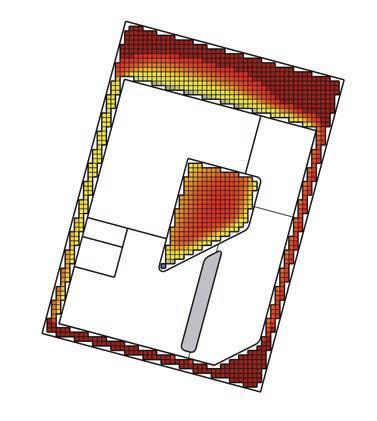
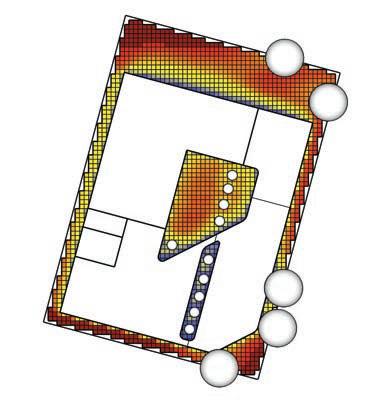
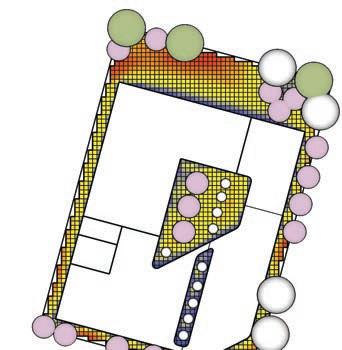











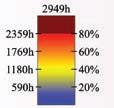
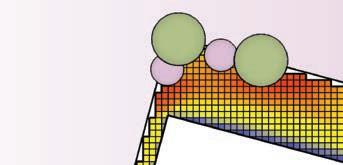

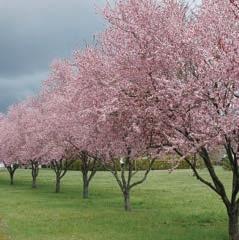
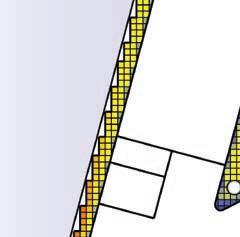
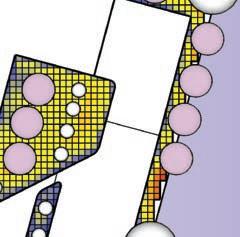
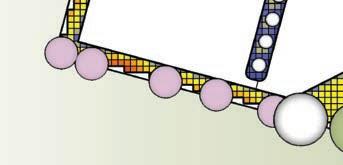
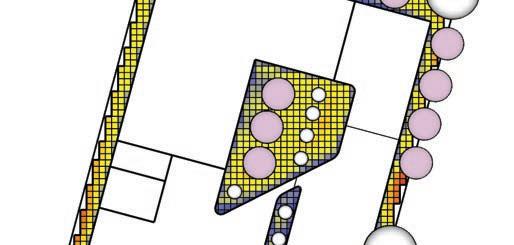
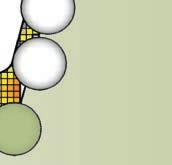


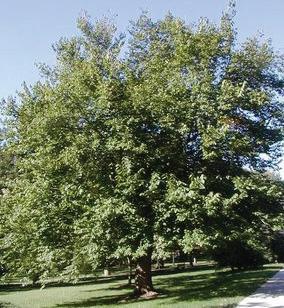
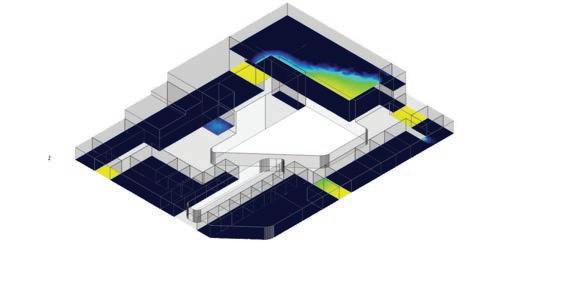
WIthout any windows or openings
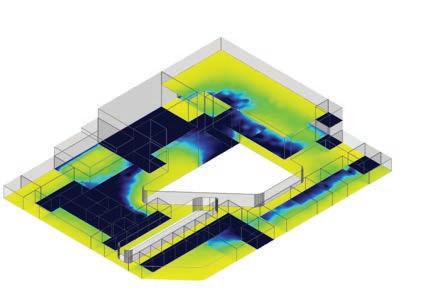
Introducing vertical shaders on the South-East and the South-West walls; and placing a strip of glazing on the top part of the first floor on the other two sides, and the second floor has operable windows throughout the building, which allows good amount of sunlight into the building.
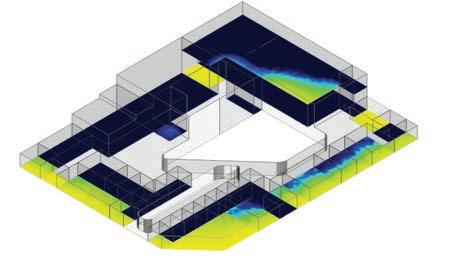
Opening up the South-East and the South-West walls by replacing it with curtain walls
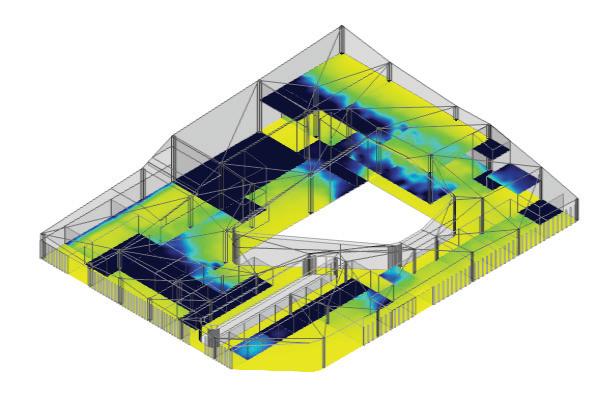
This is the detailed lighting analysis with the optimal light entering into the building. The dark spaces are the areas of the school that do not require a lot or any sunlight, for example, the toilets, elevater shafts and Auditorium. These areas can and should use Electrical lighting for various reasons.









S = R * A * C
S = Rainwater supply per annum
R = mean annual rainfall
A = Area of the catchment
C = Runoff coefficient
C = 0.7
R = 62 inches = 5.1 ft
A = 1,992 ft2
S = 5.1 x 1992 x 0.7 = 7,111.44 ft3
S = 950.727 gallons
V=πr2h
7000= π r(15)2
R = 10 ft
Diameter = 20 ft
Height = 15 ft
Volume = 7000 ft3
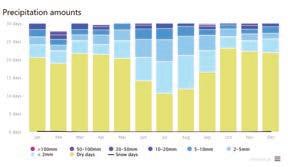
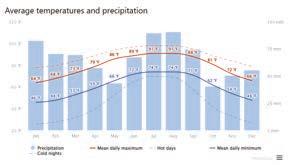
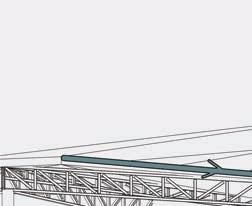
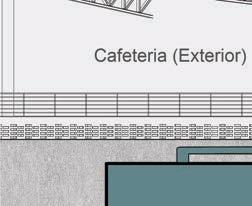
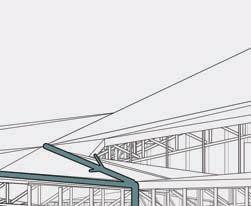
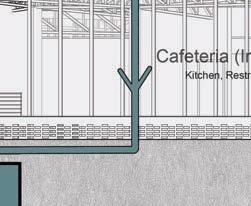

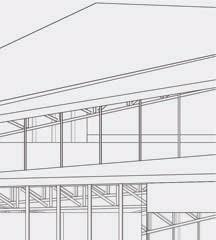
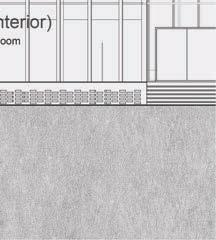
The precipitation in New Orleans as shown by the graphs indicates that the area has abundance of rainwater throughout the year. We used 0.7 as the coeffecient value to be more precautious about how much water is being collected.

Metal roofs reflect the sun’s UV and infrared light rays that contribute to roof surface radiant heat, which can result in a 10-25% reduction in cooling costs. Metal roofs not only have 25-95% recycled content, depending on the material used but are also 100% recyclable as a roof at the end of their life.









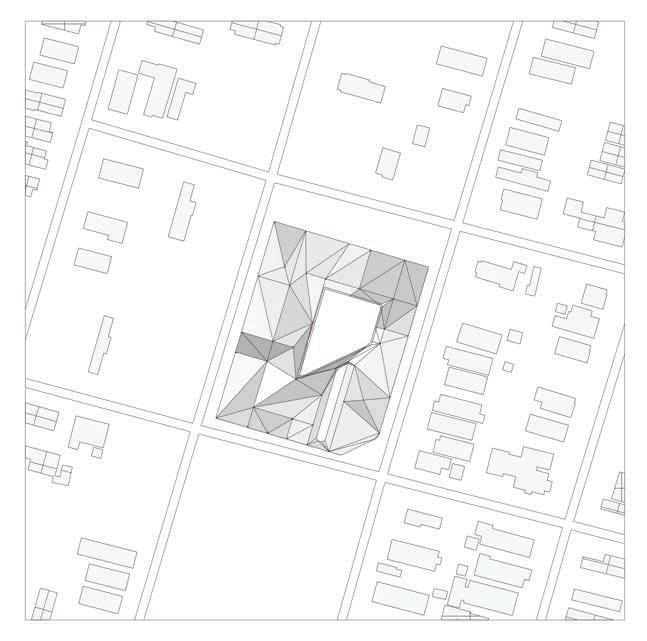

































2nd Floor Plan














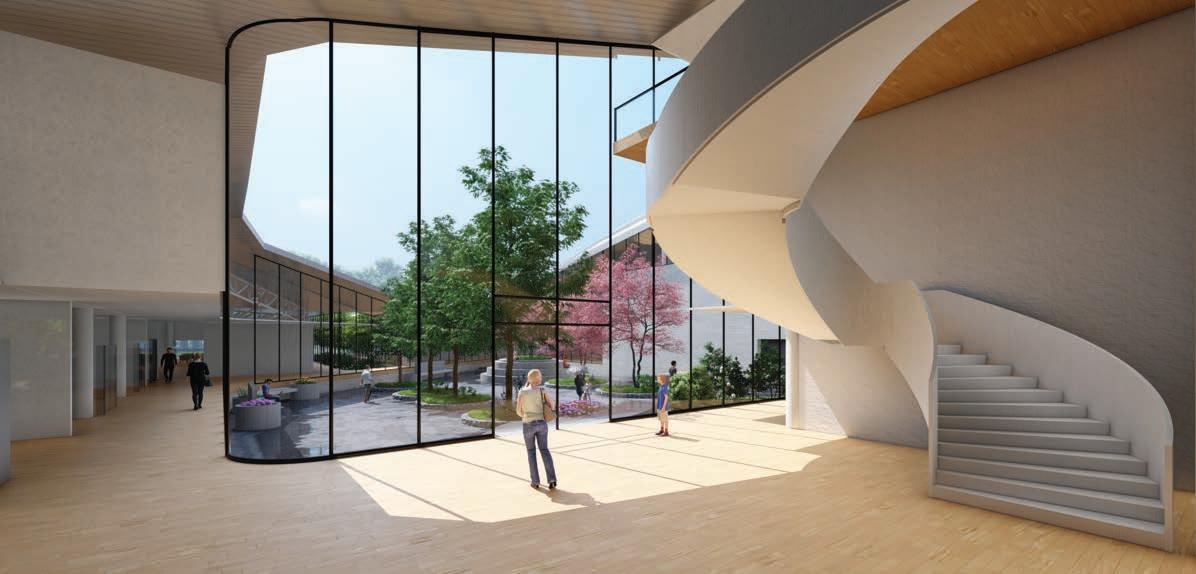
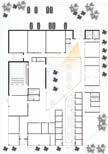
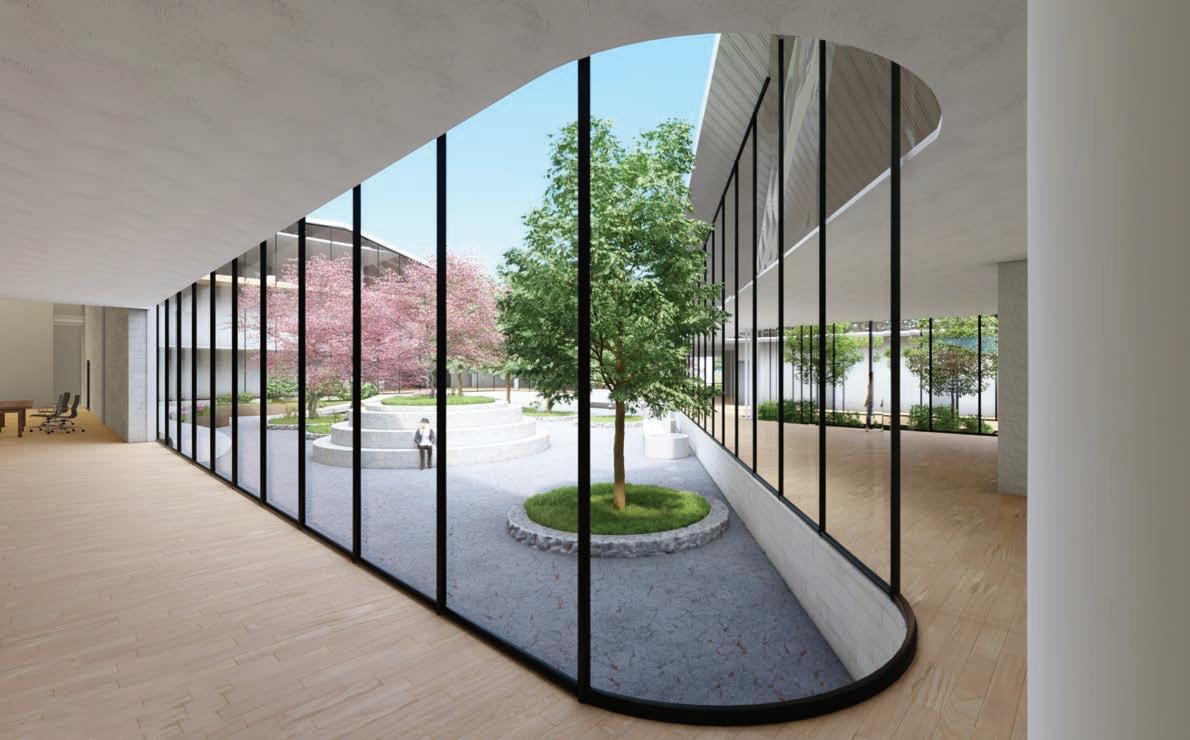
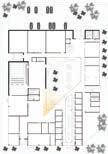
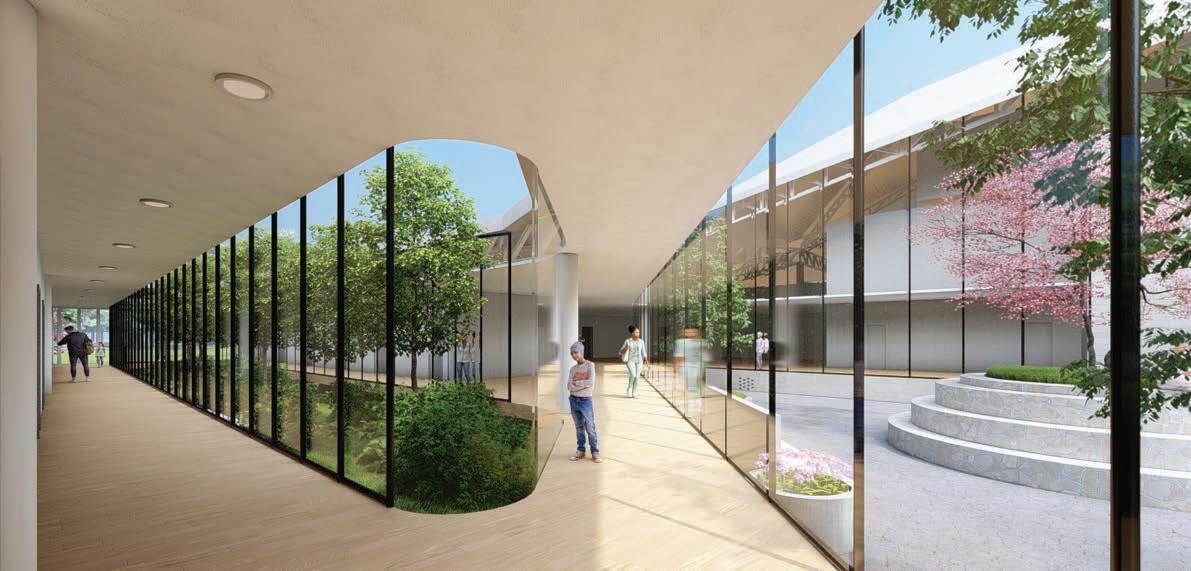
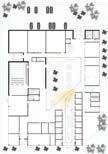
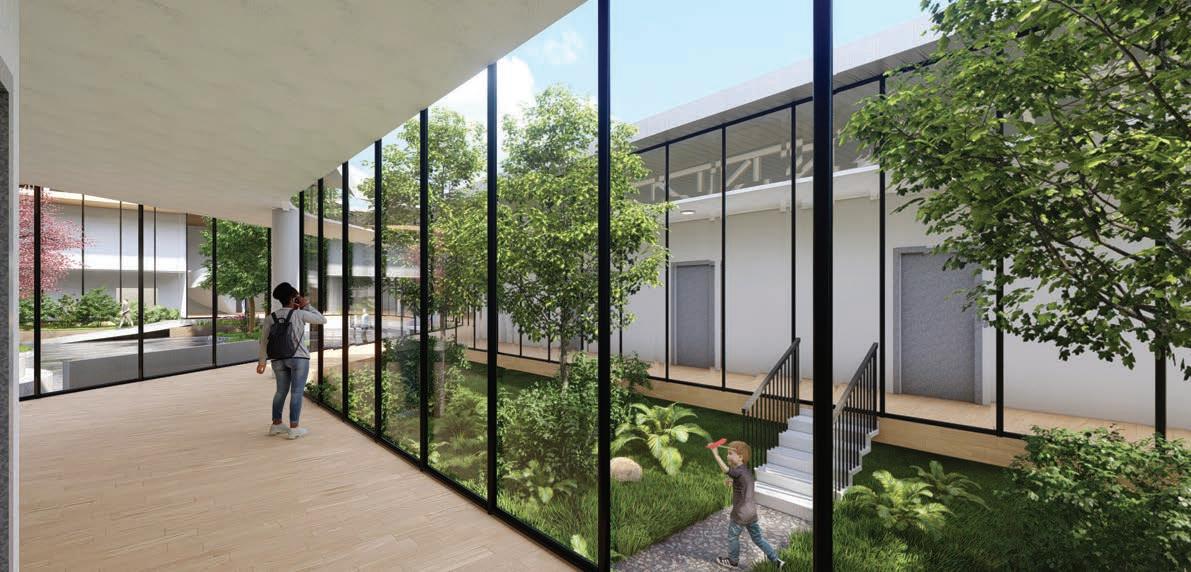
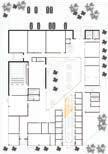
Looking out from the practice rooms
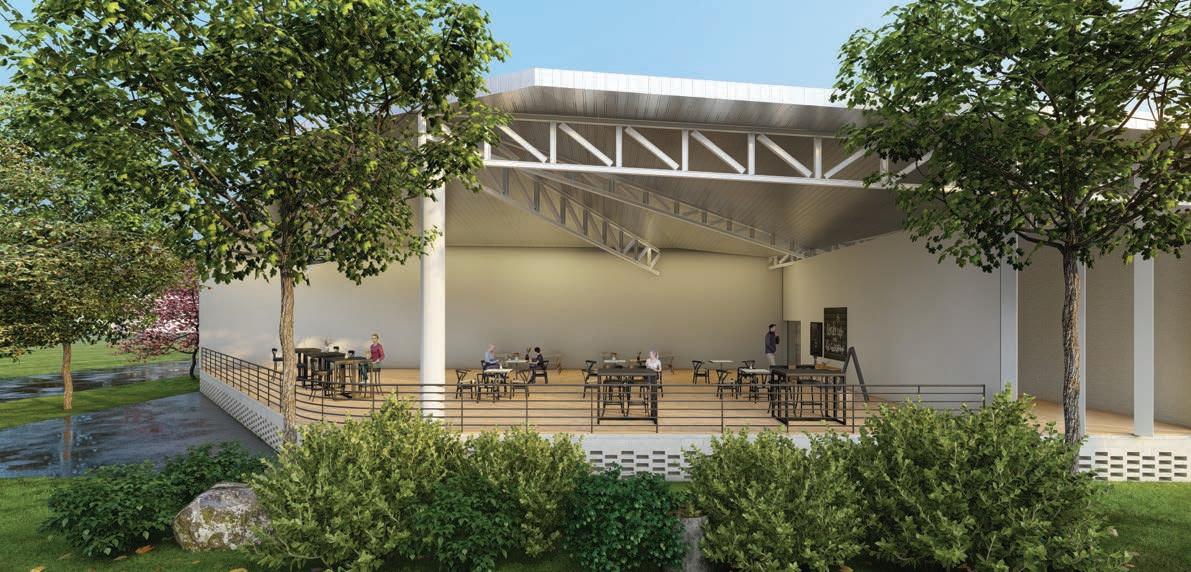
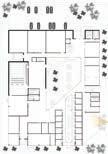
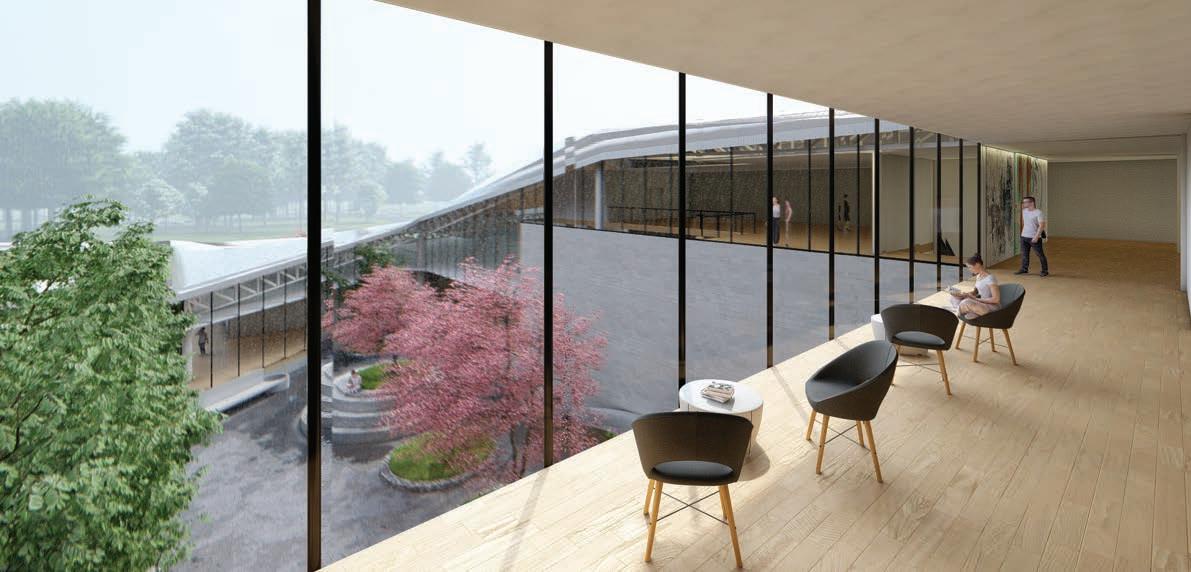

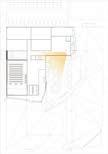
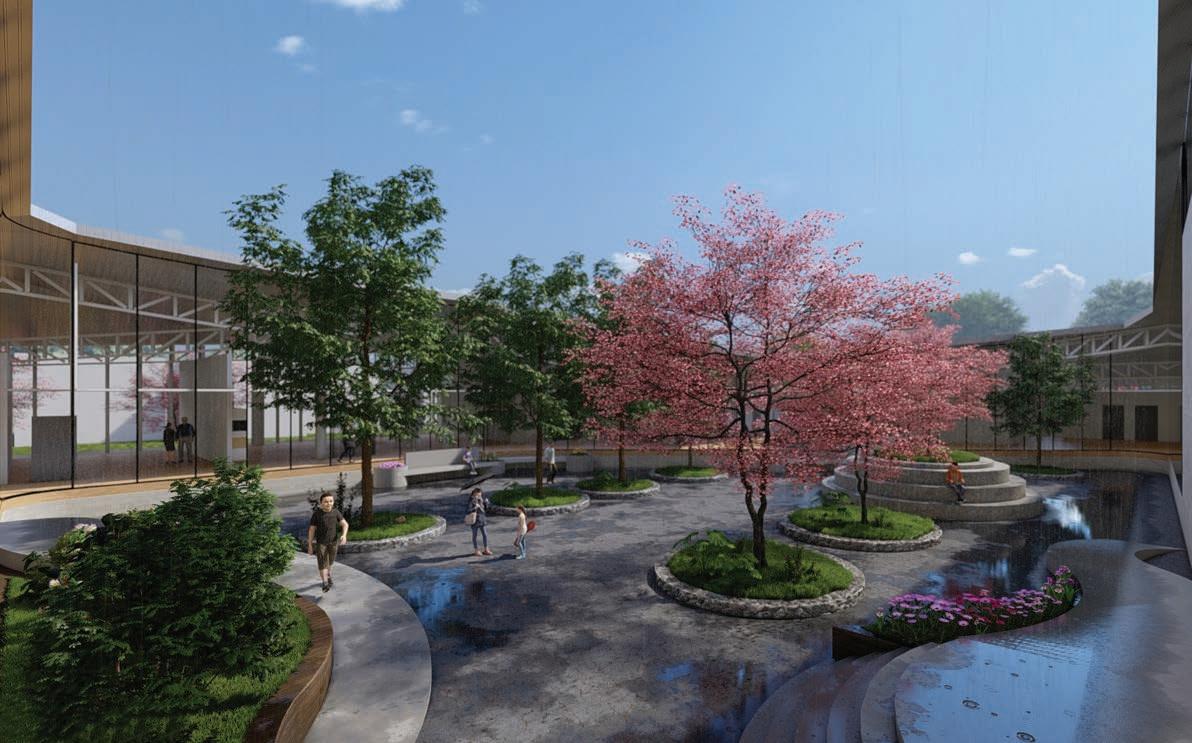


































































































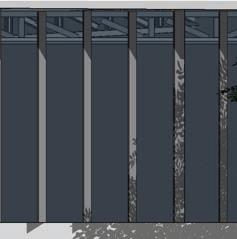






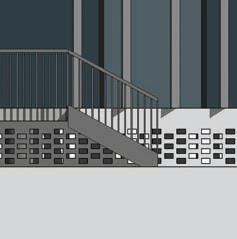








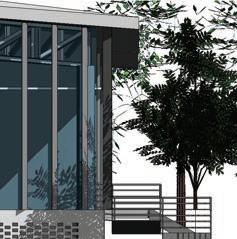















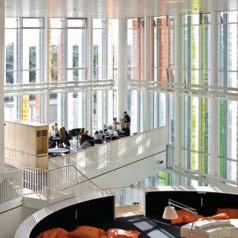
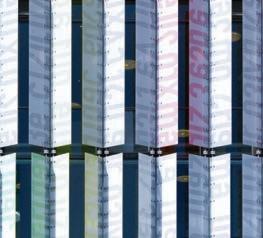
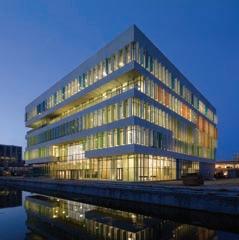











































































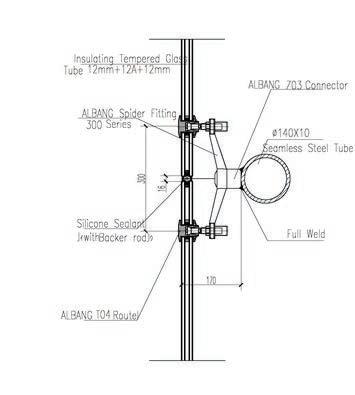

























































































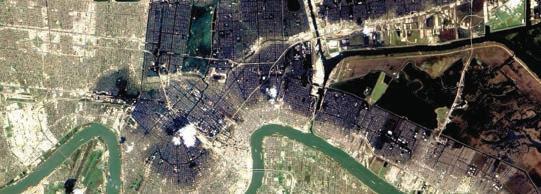
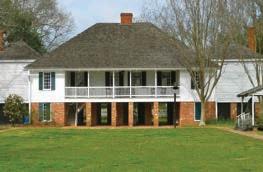
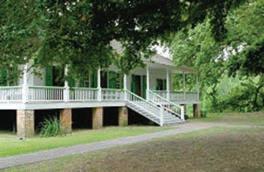
A common way to avoid damage from flooding is, raising the buildings to a height that is the highest measured flood ever recorded (except for Katrina). Our site needs a raising of
















Flood zone X
This is low risk flood zone with less than 1% chance of annual flooding. This area is also protected with a 100 year old levee. As a precaution, we have raised the school by 3 feet




















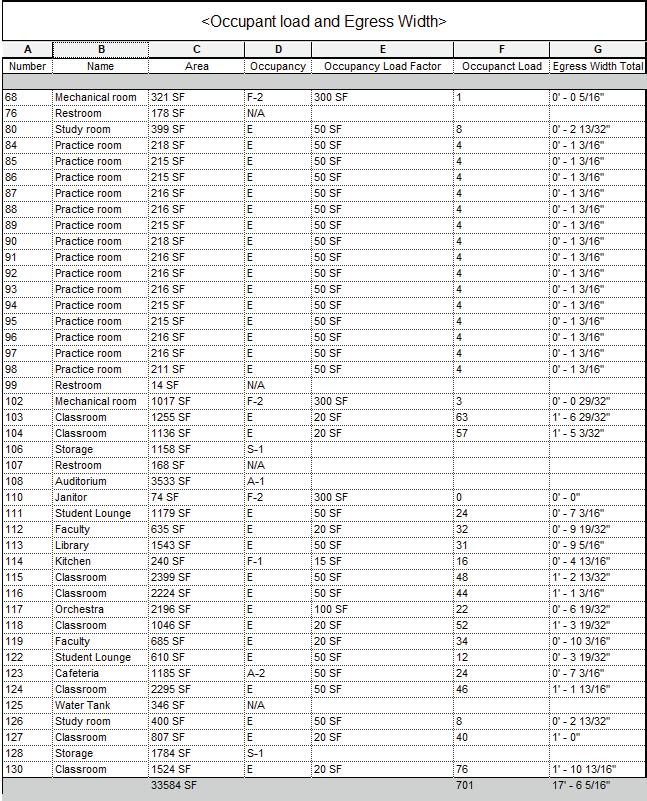





Construction type
The construction type of the school is type 3 because we are using a mix of reinforced concrete and steel. The reinforced conrete is used for the flooring, walls and the columns. The steel is used for the roof and the beams (steel trusses to accommodate the long spans in the auditorium and other large classrooms. The space above the false cieling is enough for the trusses to fit)
Occupancy type
The occupancy type of the building is Educational (E) because the Art and Music school is for 11th and 12th grades (highschool).
Occupancy load factor
The Occupant load now shows number of students that can be accepted to the school. The number of toilet fixtures are based on the occupant load that we gathered here.

























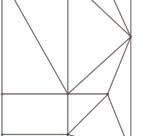
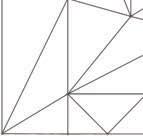
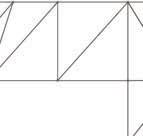


The framing plan here shows the secondary beams on the trusses which are on the circular columns under them.









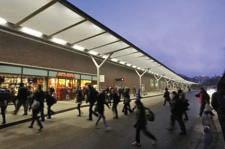
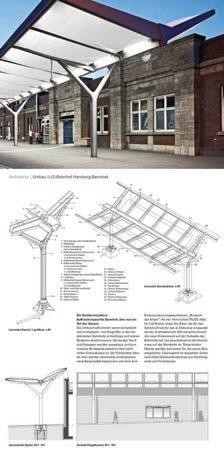










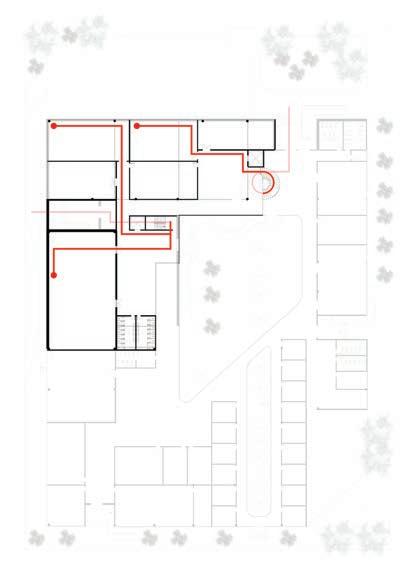






The Egress Plan indicates the travel distances from the most remote parts of the building to the nearest exit, as well as the correct distance between the exits. Since the Auditorium will have less than 49 occupant load, we placed only 1 exit to that room.



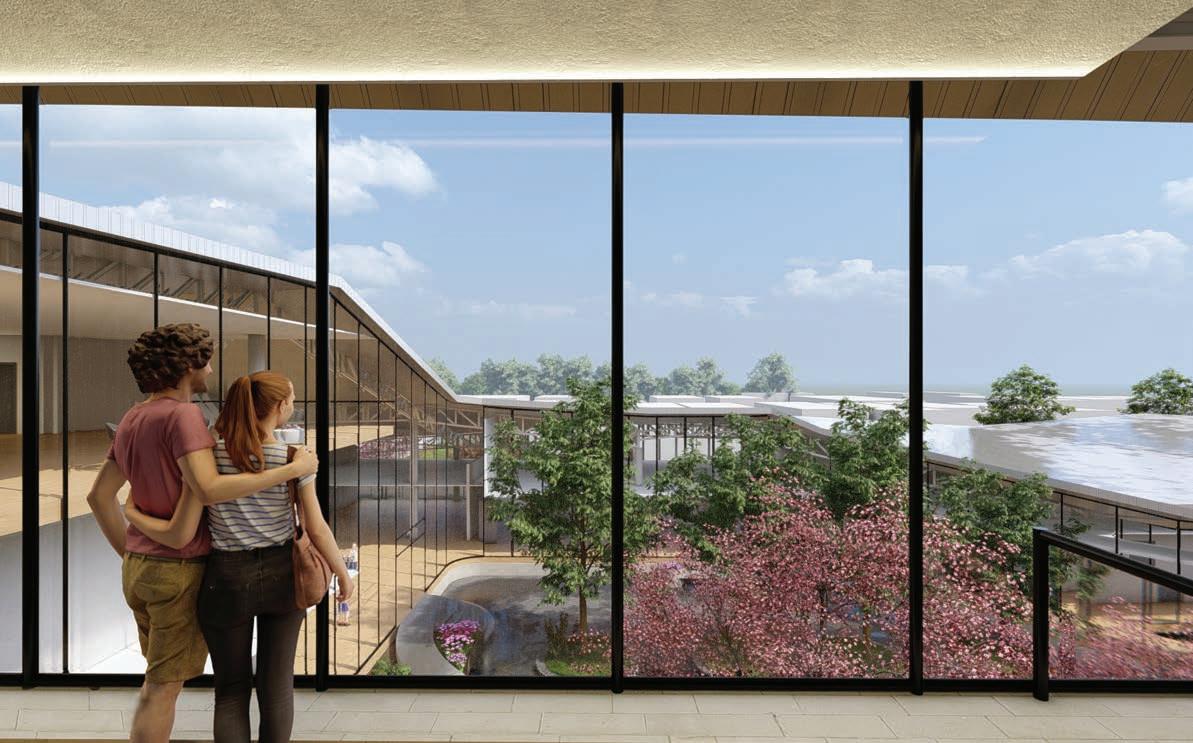

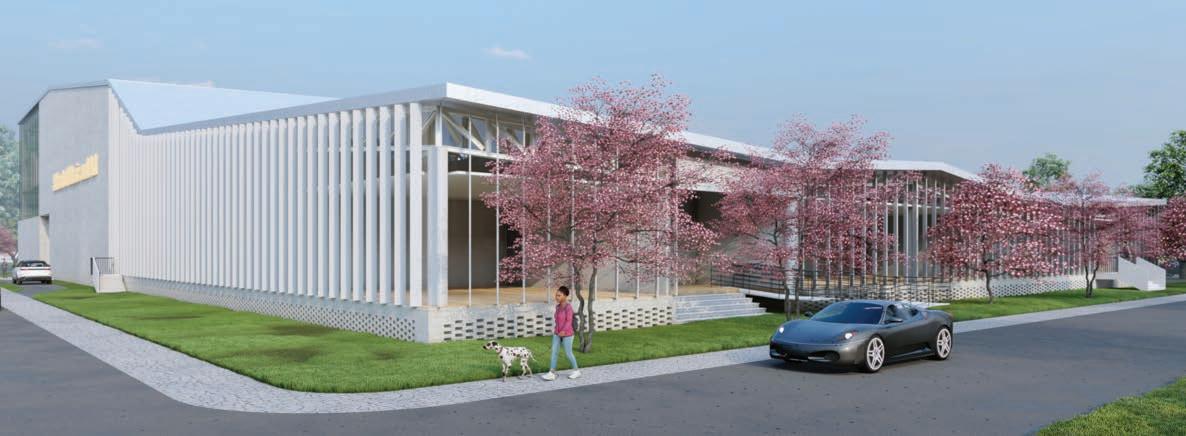
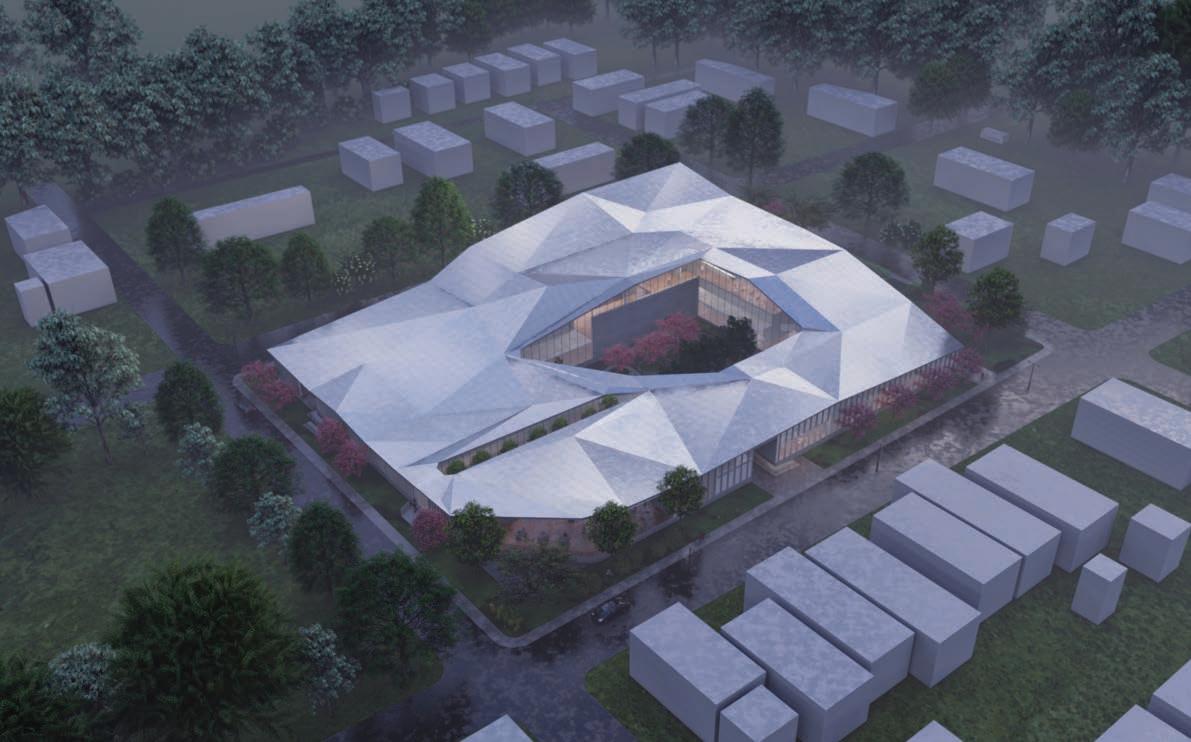
View of the site
