

AUTHENTICALLY “THAT HAVE STORY WORTH

HISTORIC HOTELS STORY TO TELL” ARE
MORE

SITE PLAN & SURROUNDINGS

EXISTING CONDITION OF THE HOTEL

HISTORY l PEOPLE
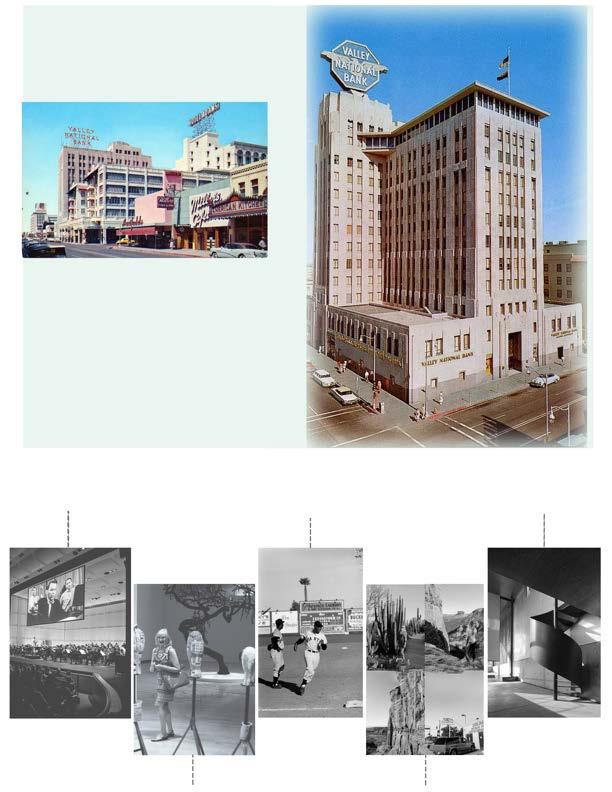
- In the late 1940s several organizations, including the Phoenix Symphony Orchestra and the Phoenix Art Museum, introduced a notable program of visiting artists and touring exhibits.
Sports have a central role in the cultural life of Phoenix.
Baseball is particularly popular. The tourist industry is the longest running of today’s top industries in Phoenix.
Phoenix is the home of a unique architectural tradition and community. Frank Lloyd Wright moved to Phoenix in 1937 and built his winter home
CULTURAL VALUES
CONVENTION HALL
SPORTS
ARCHITECTURE
ENTERTAINMENT ASPECT

- In the opening shot of Alfred Hitchcock’s 1960 film, Psycho the building along with the rotating sign can be seen as the the camera pans across the then-skyline of downtown Phoenix. After that the building also got a name the Psucho building
MUSIC MOVIE
COMEDY
CULTURE
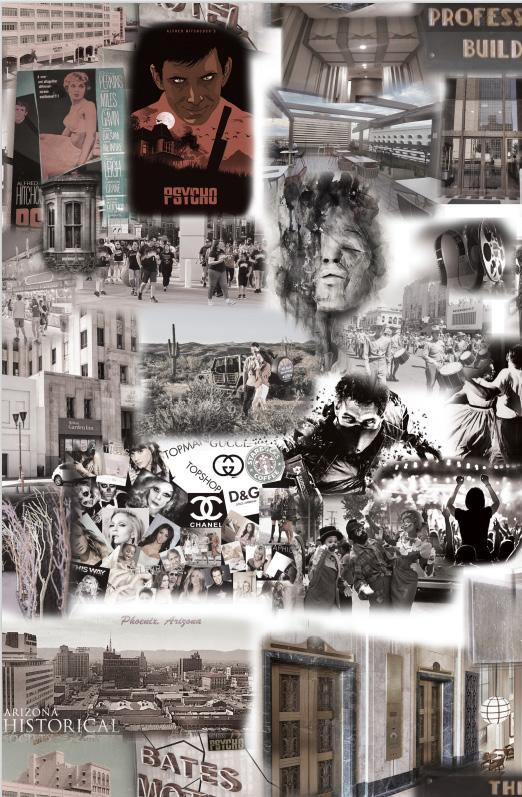

DESIGN PROPOSAL
The Entertainment Hotel
As this building has a great historical significance & ancient Architectural value (art deco style building) make it much precious & we want to keep the value of the history intact in-terms of respecting the Architectural style & historical events which made this structure unique in downtown phoenix, Which is also one of milestone of Phoenix’s cultural evolution. This site has got an identity through the movie psycho which proves, the building has a great impact from entertainment sector/ celebrities. Based on these facts we want make this hotel as The Entertainment Hotel. The proposed programs are designed considering the cultural evolution of Phoenix & target users

The downtown Phoenix building that was once home to Steiniger Lodging House, Golden West Hotel and Newman’s Cocktails was demolished & there were controversies around it ,Being an historical building
Potential Targets
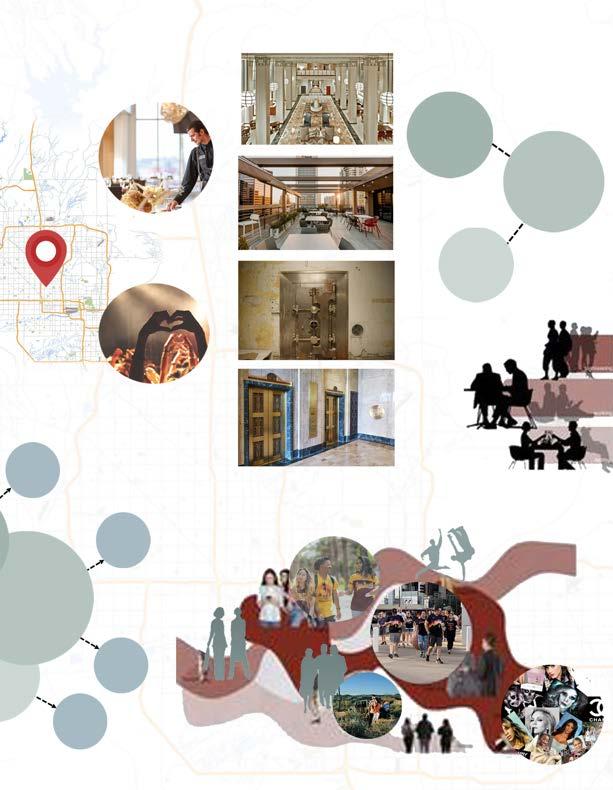
Target Users
EXISTING BUILDING CONDITION
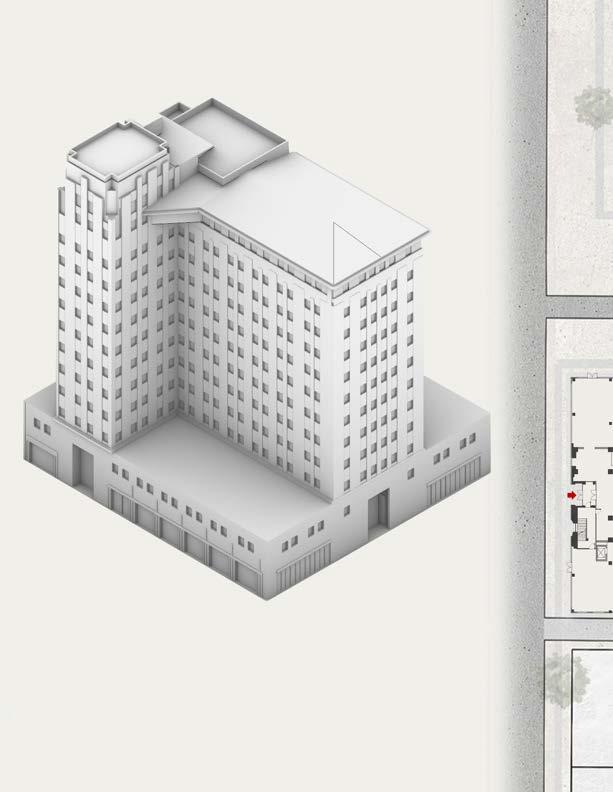
The historical building which is now known as Hilton garden inn has 2 main entry which leads in to a double heighted hotel lobby which was used as Vally nationl bank’s main lobby, back in 1938. It has a elements of art deco style in the exterior & interior of the building.
GARDEN INN

RENAISSANCE
CHASE TOWER
BALL ROOMEXISTING BUILDING
Strength
- Great proximity from various kinds of transport systems
-It has a strong historical background
-It is located in the heart of the city
-The building has good accessibility
-The locality attracts divergent crowds
-Stroung history & cultural aspect

LOBBY/RESTUARANT
Weakness
- Noise levels are eccentuated
- There is no transition space between the road and the building
- Availability of parking space is limited
-The current building attracts mostly corporate crowds
- Lack of greenery around
-No outdoor space

Opportunity
- The building has a scope to be made as an entertainment hub, considering the history and the location
- To attract more of a young crowd, as educational institutions (Downtown ASU) are close by
- Scope of adding a sustainable feature and more greenery into the heart of the city
- To give the building a new identity on the basis of its’ history
Threat
- No great view points as it is between the busy city center, and amidst other tall buildings
- The building being a historical building
- Parking and traffic might become an issue
- Homeless people are/will surround the locale, as it is the downtown
2ND FLOOR PLAN
NORTHELEVATION WESTELEVATION

THIRTEENTH FLOOR
251’-3’’
TWELFTH FLOOR
237’-9’’
ELEVENTH FLOOR
222’-0’’
TENTH FLOOR
210’-6’’
NINETH FLOOR
199’-0’’
EIGHTH FLOOR
187’-6’’
SEVENTH FLOOR
176’-0’’
SIXTH FLOOR
164’-6’’
FIFTH FLOOR
153’-0’’
FOURTH FLOOR
141’-6’’
THIRD FLOOR
130’-0’
SECOND FLOOR
116’-0’
FIRST FLOOR
100’-0’
3RD - 11TH FLOOR
ROOMS
12TH FLOOR PLAN

ROOMS
PASSAGE
ROOMS
ROOMS
FLOOR THIRTEENTH FLOOR
NINETH FLOOR TENTH FLOOR ELEVENTH FLOOR
EIGHTH FLOOR
FLOOR SEVENTH FLOOR
FLOOR
FLOOR
FLOOR ELEVENTH FLOOR
FLOOR
FLOOR

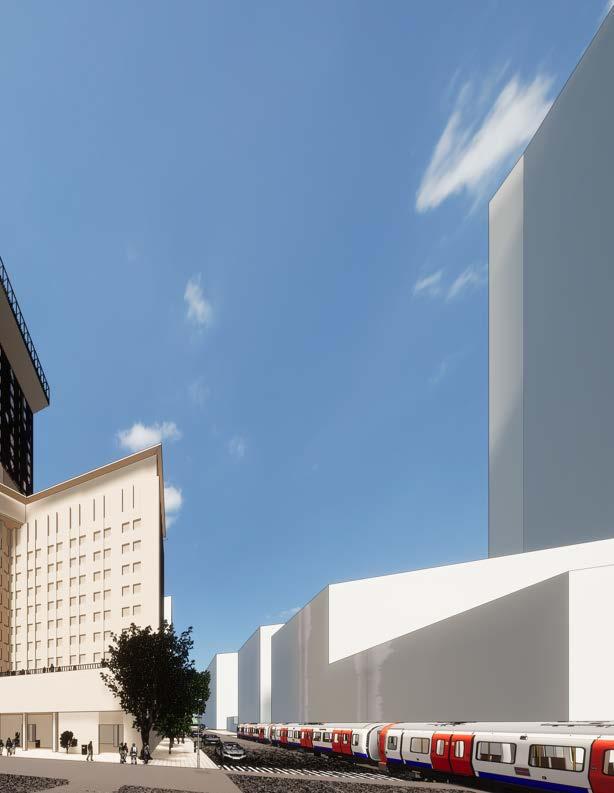
PROPOSED PROGRAMS


BUILDING DEVELOPMENT
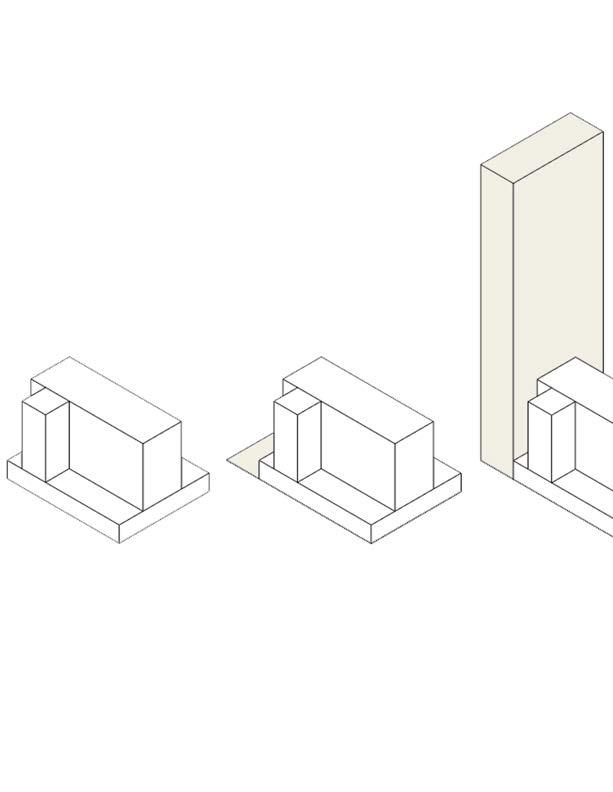
EXISTINGBUILDING EXPANSIONSITE BUILDINGEXPANSION

BUILDINGENTERVENTION ENTERTAINMENTHOTEL
PROGRAM BLOCKING

PROGRAMS

VISITOR EXPERIENCE
ENTRANCE LOBBY
MUSEUM
GALLERY SPACE
VOAGE
ILLUSION OF DESERT
MEDIA EXPERIENCE
PODCAST
MULTIPURPOSE HALL
BOUTIQUE THEATER
HOSPITALITY EXPERIENCE
HOTEL RECEPTION
LOBBY
HOTEL ROOMS
OUTDOOR EXPERIENCE
OPEN AIR THEATER
RECREATIONAL EXP.
ROOFTOP RESTAURANT
EXTERIOR FACADE DEVELOPMENT
THEFACADE EAST&WESTSIDE

NORTH&SOUTHSIDE
ALUMINIUM VERTICALS FINISHED WITH POWDERCOATING GLASS LAYER BEHIND THE VERTICALS

MULLION TO HOLD THE EXTERNAL SKIN OF THE
VERICAL TAPERED CLEAN GLASS
TEXTURED GLASS

CUT-OUT LOOKING IN TO MUSEUM


WAITING AREA
VISITOR EXPERIENCE
ENTRANCE LOBBY- 1ST FLOOR

GRAND ENTRANCE
EXI. OFFICE
LOBBY
CUT-OUT BELOW
VOYAGE/ JOURNEY
ENTRANCE LOBBY
BASEMENT 1 LEVEL

SPIRAL STAIR
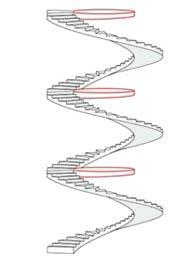
SPIRAL STAIRCASE CONNECTIONG 3 FLOORS BEING PART OF JOURNEY THROUGH THE CULTURAL EVOLUTION
 HISTORIC
HISTORIC
EXPERIENCE
MUSEUM & VOAGE- BASEMENT 1 VISITOR
HISTORIC MUSEUM

COFFEE SHOP
JOURNEY THROUGH THE VAULT DOOR
CUTOUT ABOVE
ARCH. FEATURE TILL 2ND FLR
VOYAGE/ JOURNEY
TICKET COUNTER
HISTORIC MUSEUM
2ND FLOOR :EXHIBITION & MEETING
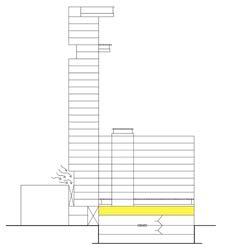


VISITOR EXPERIENCE
EXHIBITION SPACE -2ND FLOOR
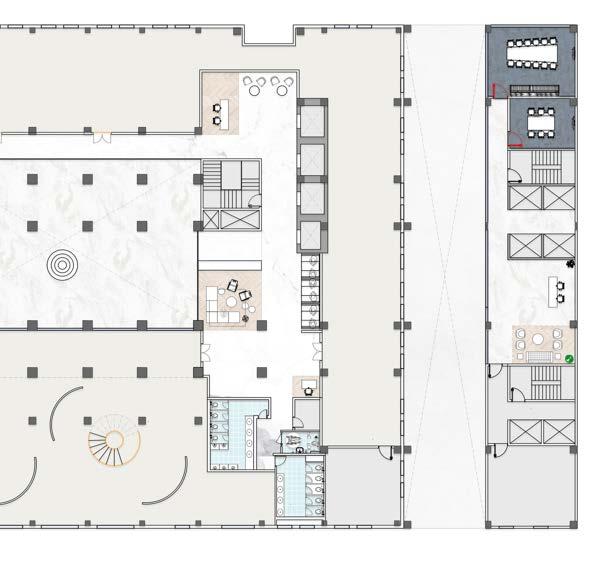
3RD FLOOR : GELERY & HOTEL RECEPTION


DIAGRAM SHOWING THE GLASS TOP ONN THE CEILING TO GET DRAMATIC EFFECT OF LIGHT

VISITOR & HOSPITALITY EXPERIENCE
GELERY & HOTEL RECEPTION SPACE -3RD &4TH FLOOR

OUTDOOR EVENT SPACE
GELLERY SPACE 1
AREA
GELLERY SPACE 4
OUTDOOR EVENT SPACE
5TH -7TH FLOOR

VISITOR EXPERIENCE
ILLUSION OF DESERT5TH FLOOR

ILLUSION OF DESERT TICKET
PODCAST STUDIO -6TH FLOOR

BOUTIQUE THEATER & MUILTIPURPOSE HALL-7TH FLOOR

TICKET COUNTER
POPCORN COUNTER
BOUTIQUE THEATER
MULTI-PURPOSE HALL
TYPICAL ROOM LAYOUT HOSPITALITY EXPERIENCE
TYPICAL ROOM & 13TH FLOOR

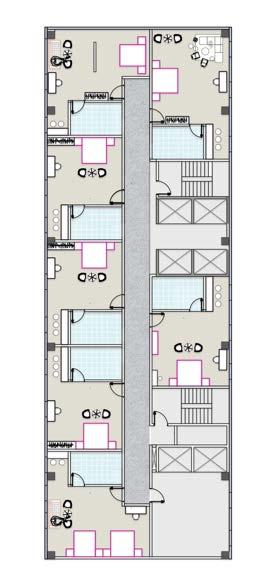 BOH
ROOM
BATH
BOH
ROOM
BATH
OPEN AIR THEATER -13TH OUTDOOR EXPERIENCE



30TH FLOOR




-30TH FLOOR


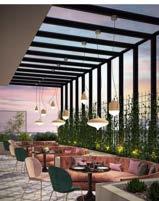


BUILDING ELEVATIONS

BUILDING VIEWS




PHYSICAL MODEL




