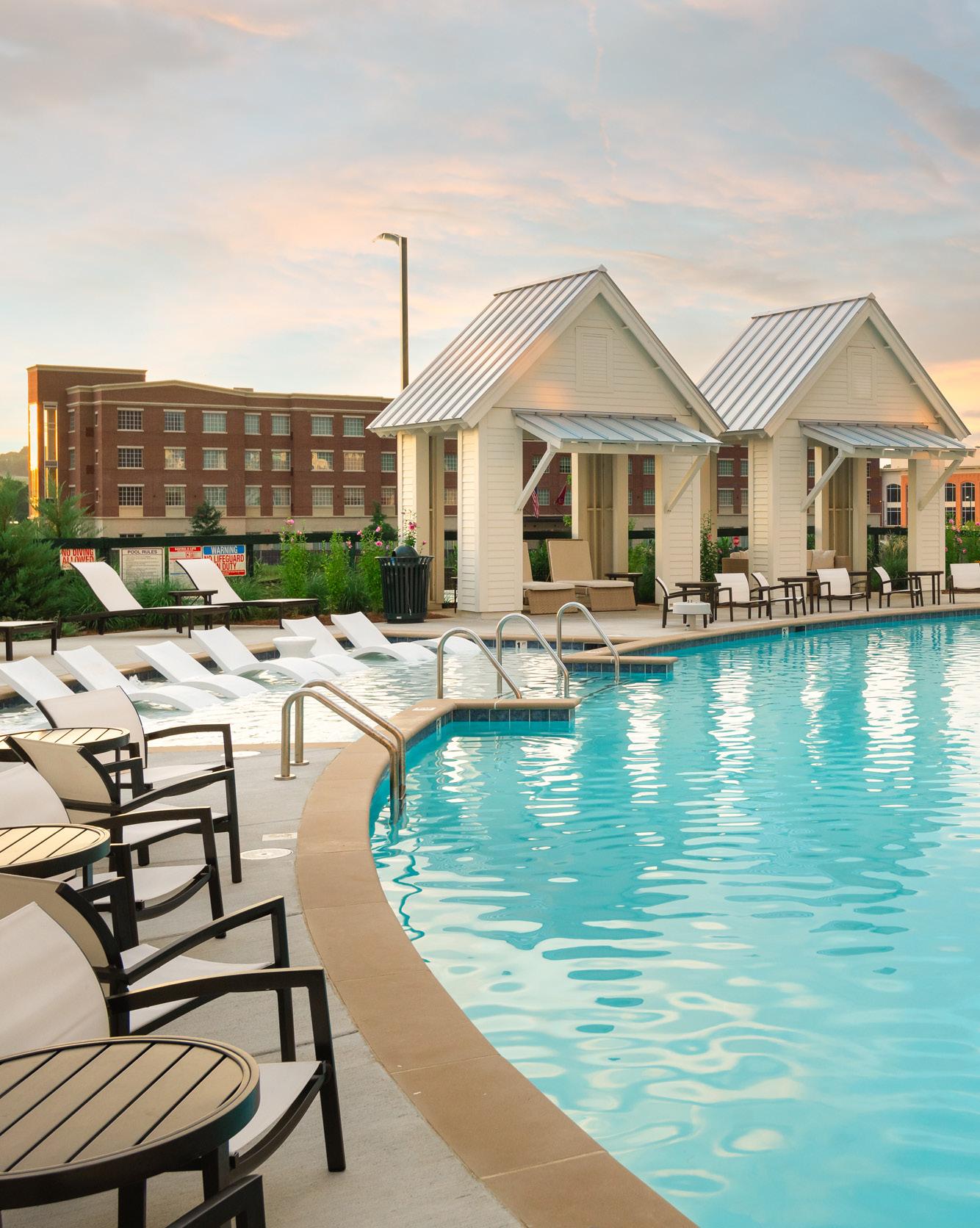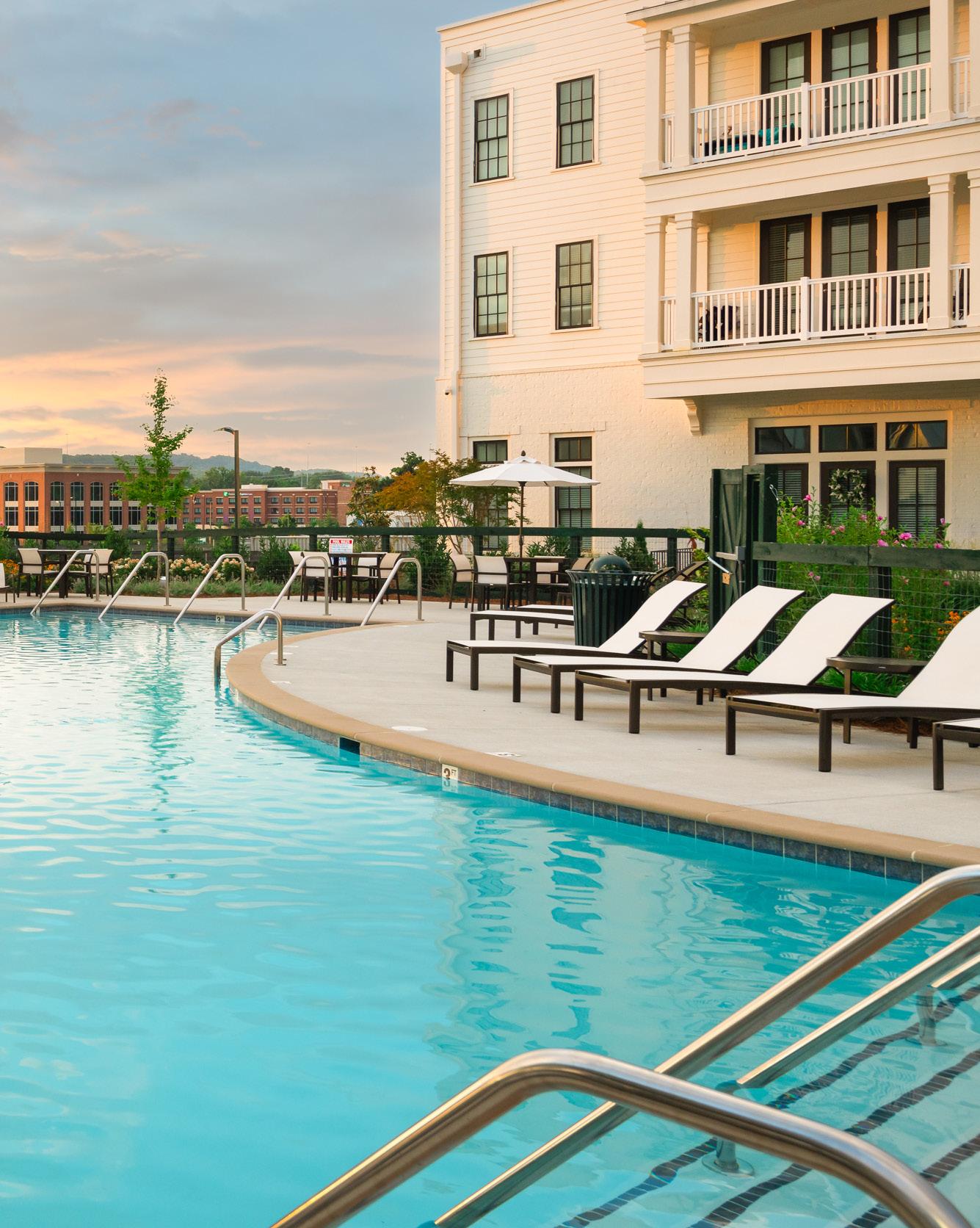

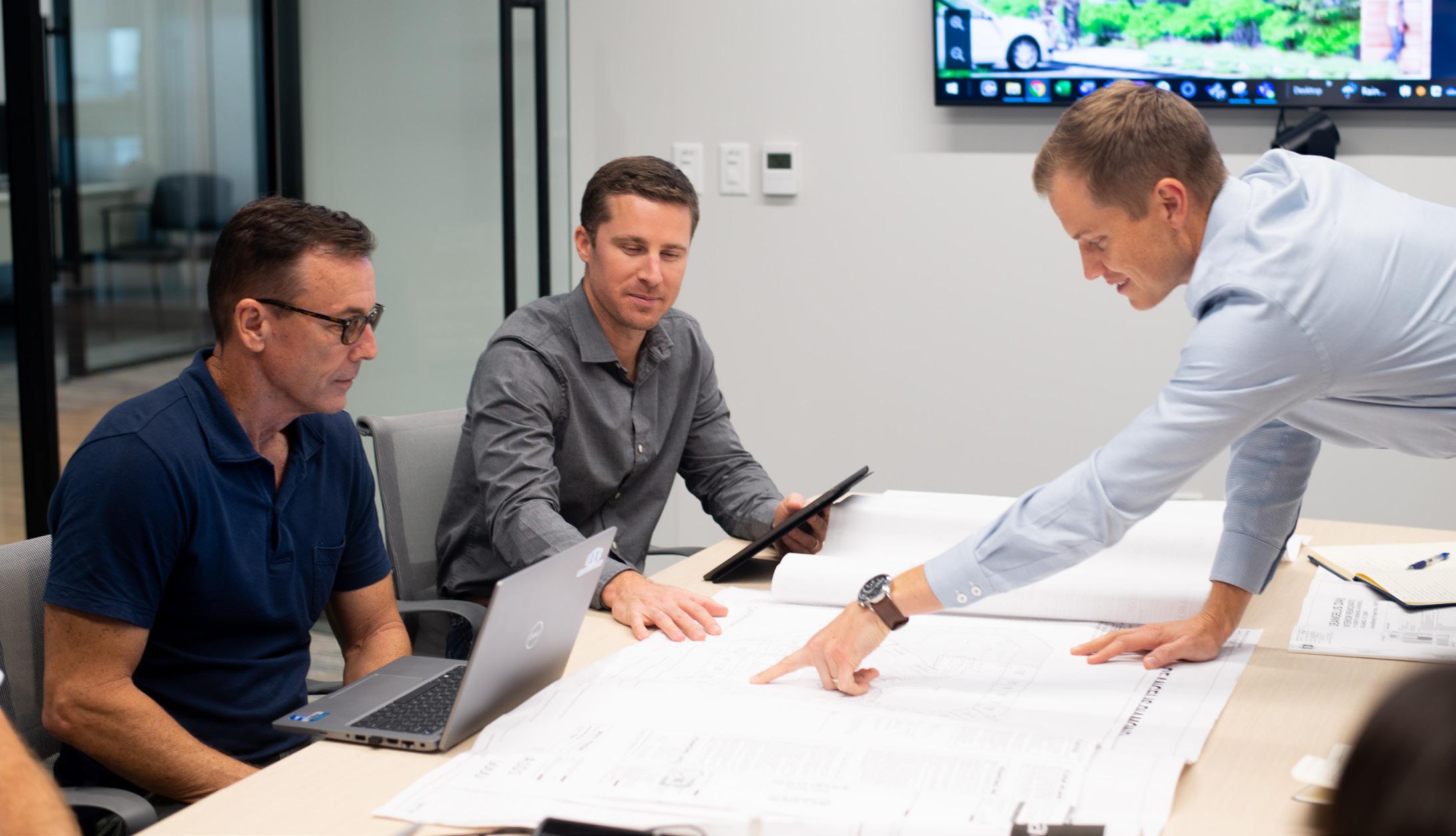




Since 1996, DeAngelis Diamond has grown rapidly from a highly successful regional construction management company, to a nationally-known, well-respected, and innovative leader in the industry. Today, DeAngelis Diamond is an award-winning national construction firm with a highly diverse project portfolio. DeAngelis Diamond was named one of America’s fastest-growing companies by Inc. 5000 and recently ranked #37 on Building Design + Construction’s 2025 List of Top 100 Apartment & Condo Construction Firms. We have offices located in eight cities across the country and are licensed in 38 states with a presence in the Caribbean












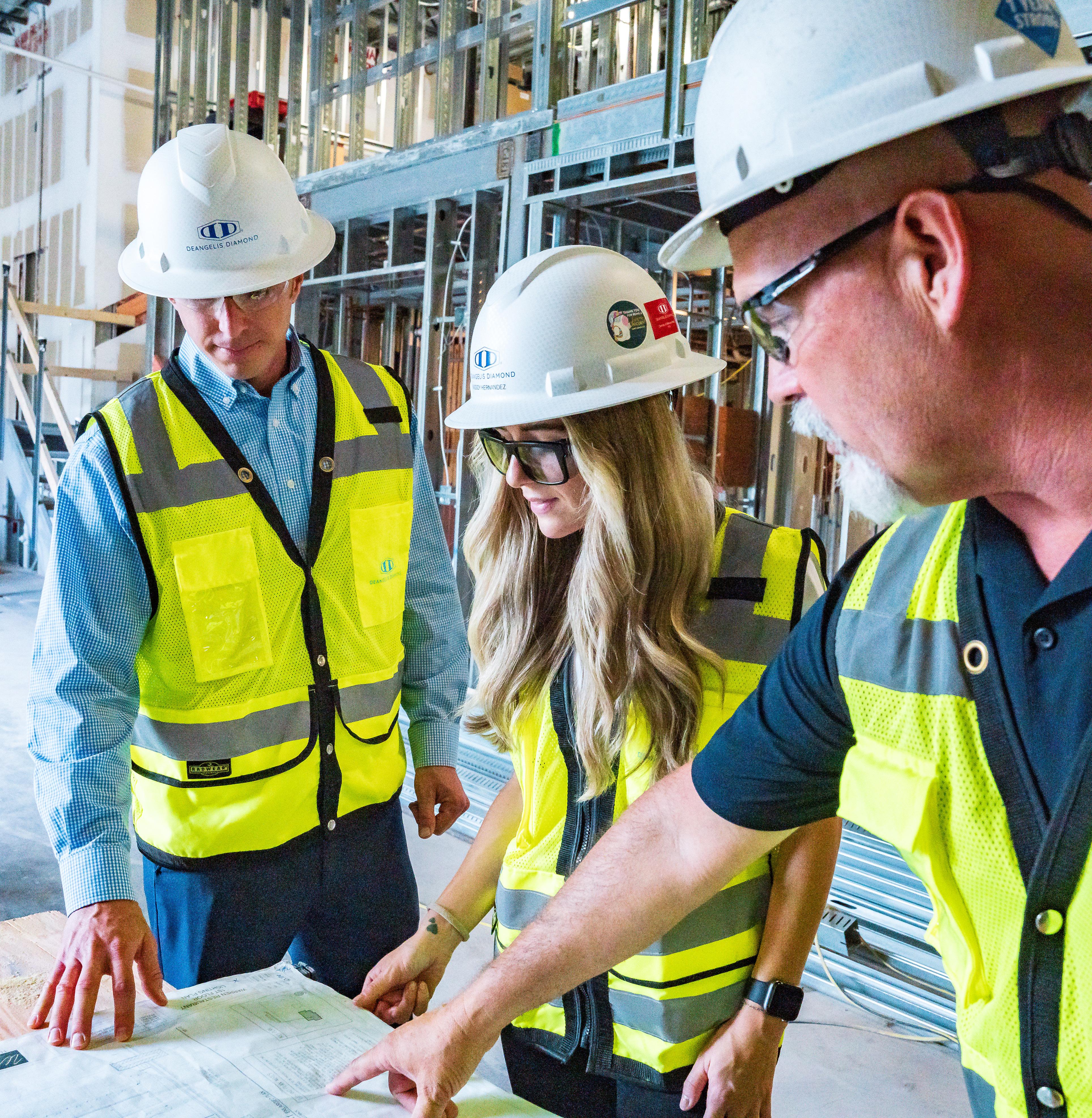







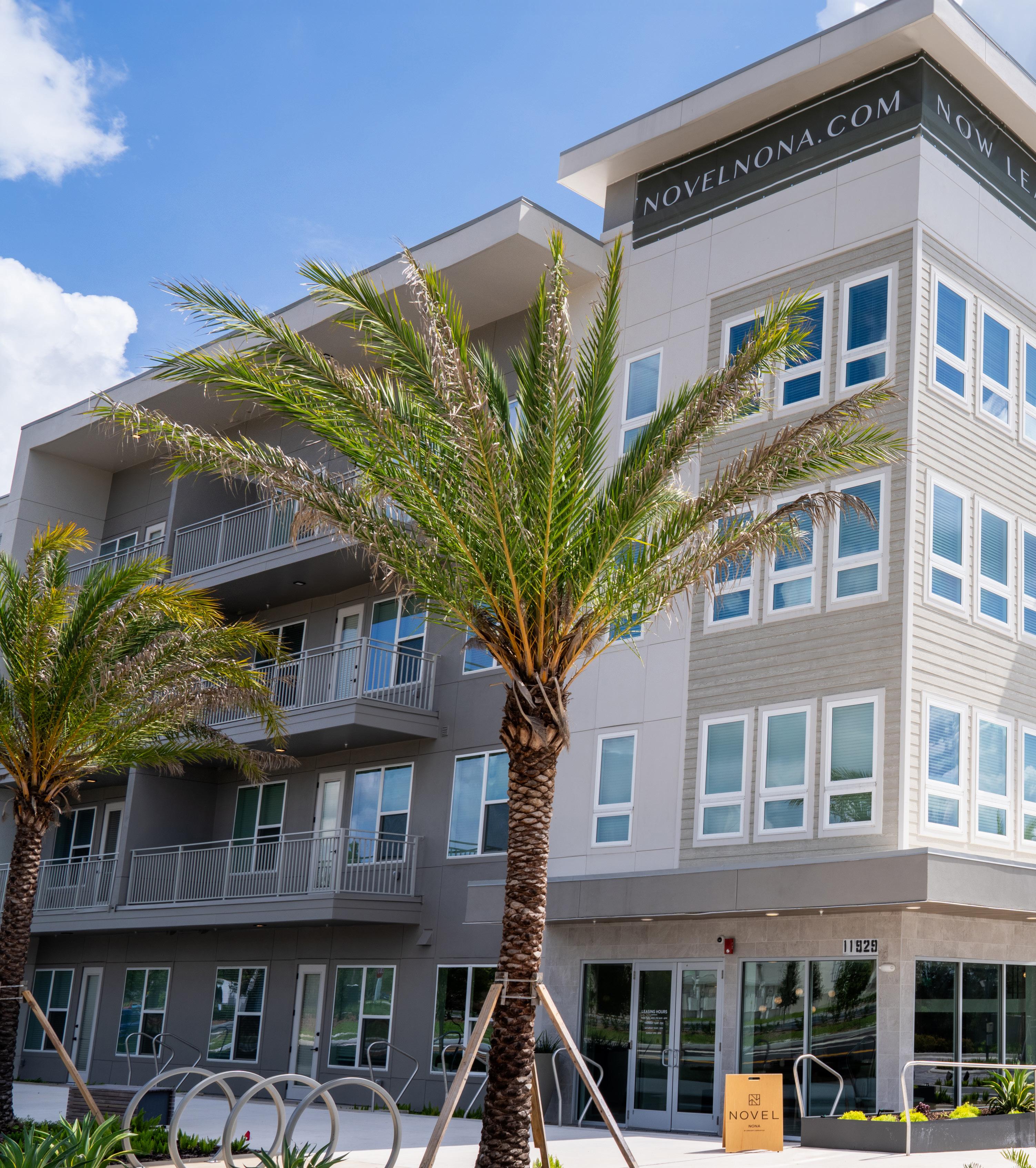
315,000 SQ. FT.
Novel Nona project focused on catering to a wellness style living community with the construction of a brand new multifamily apartment complex. 260 living units are spaced out across two, four-story buildings which feature high-end, luxurious finishes. Residents will find themselves at home both inside their private residences and around the grounds, where numerous amenities provide them with endless opportunities for entertainment. Novel Nona features a fully saltwater pool, cabanas, preserved green spaces, outdoor grilling stations, trail passages, courtyards with fire pits, docks for kayak launches, and more!
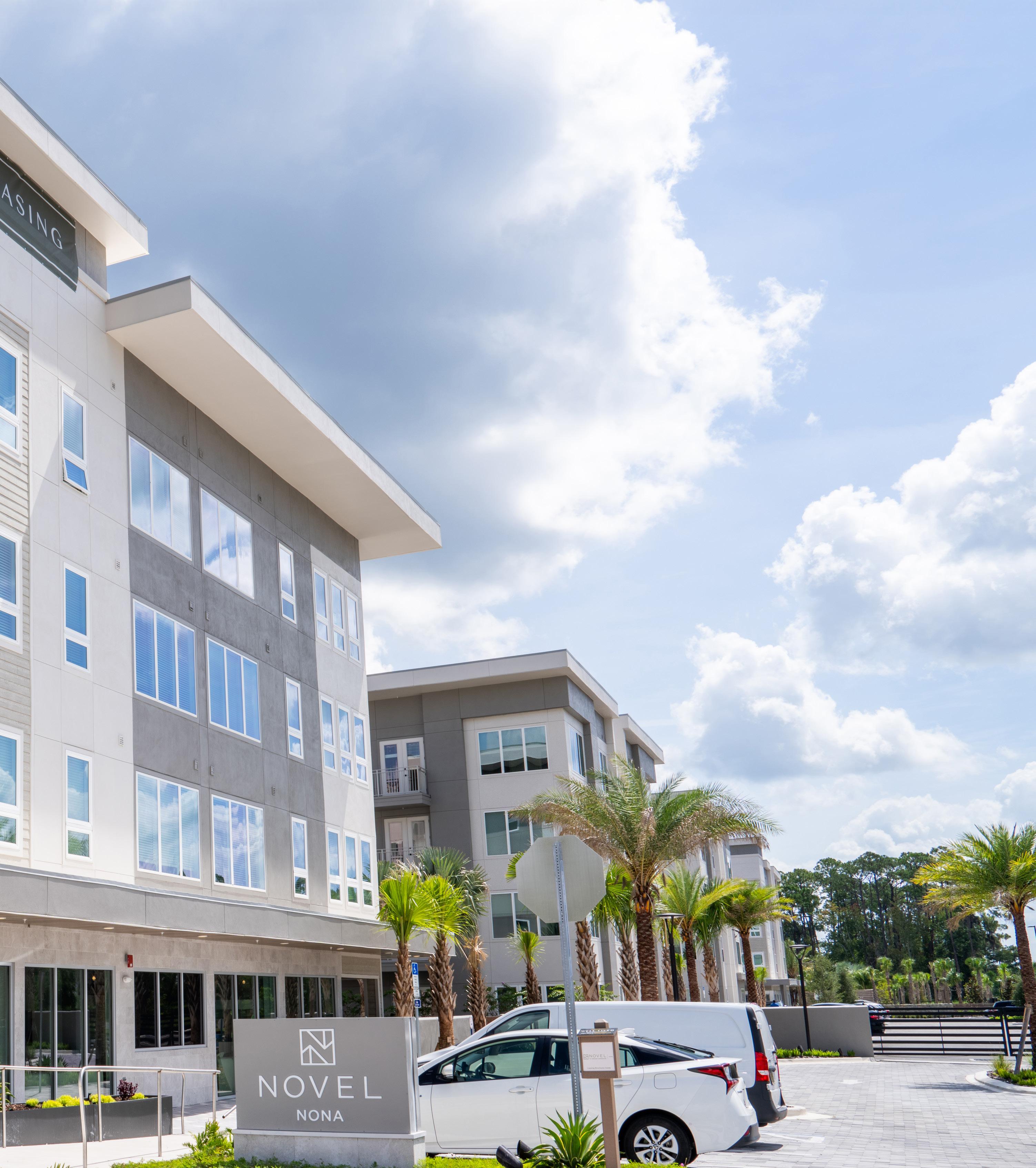
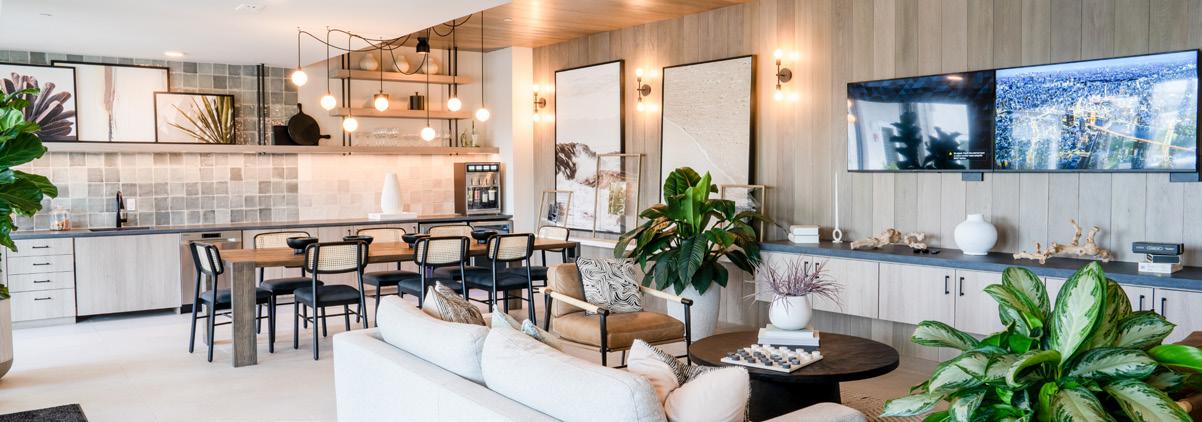
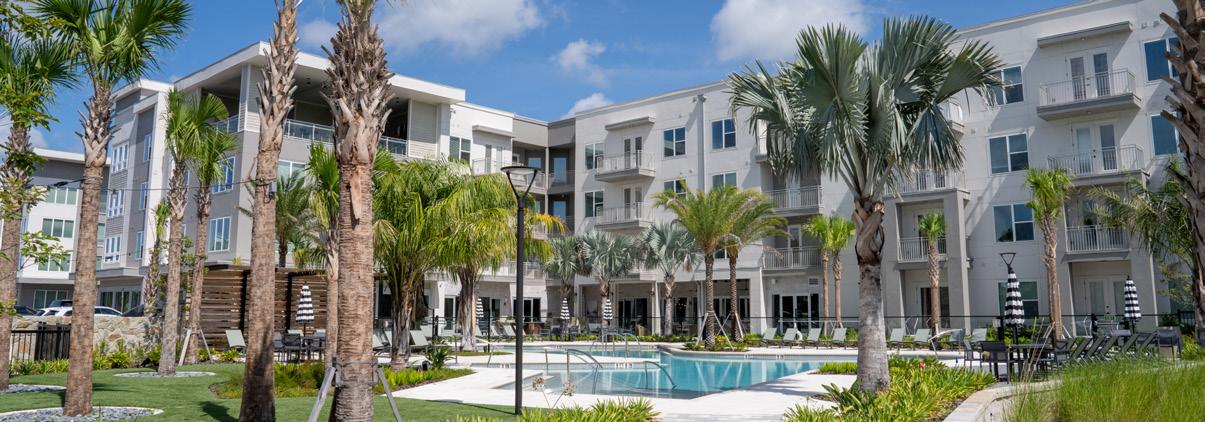
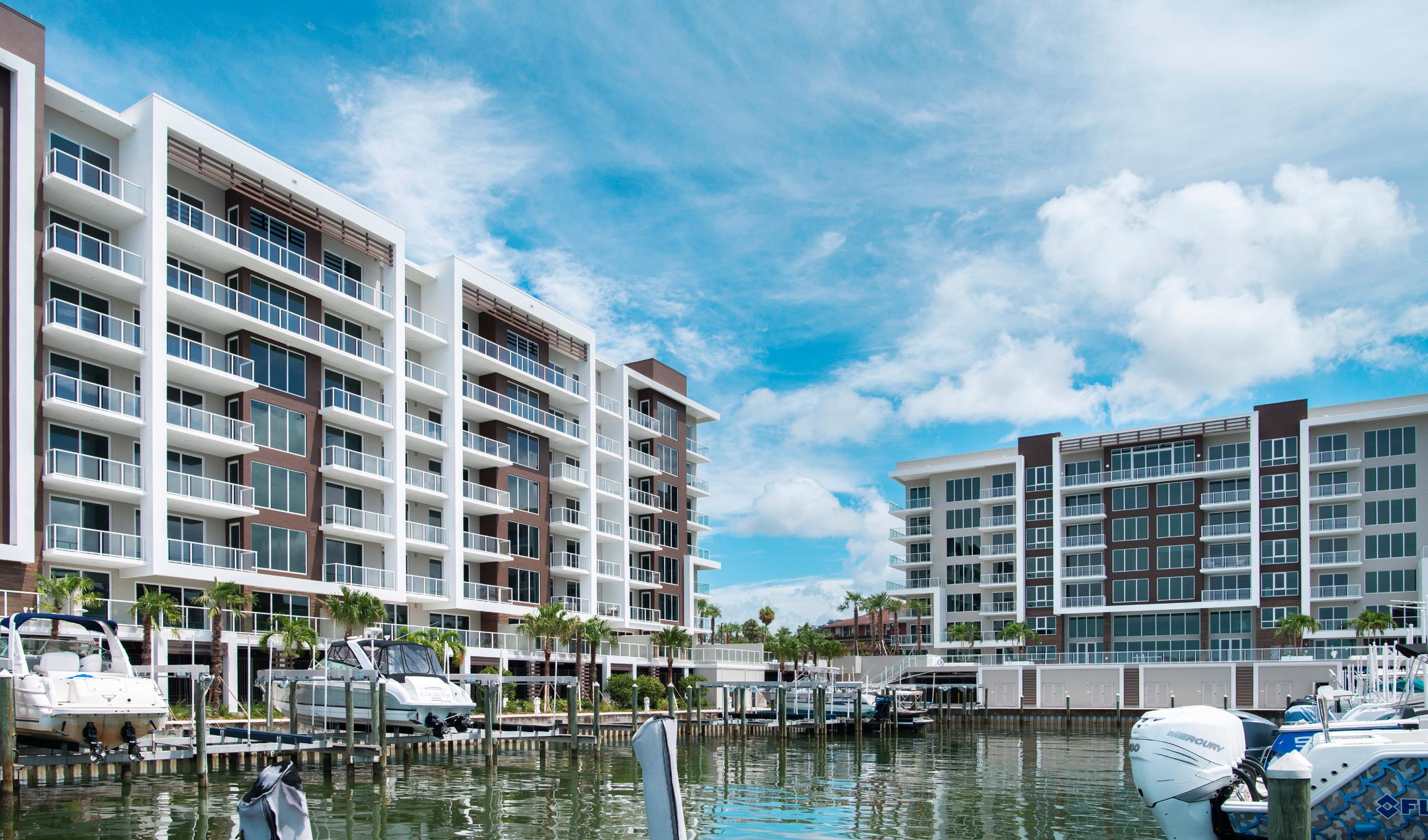

380,000 SQ. FT. CLEARWATER, FL
MARINA BAY 880
This project involves a stunning addition to the Clearwater, FL waterfront, comprising two impressive eight-story buildings, each containing 87 high-end condominium units. The development also features an expansive shared common area, including an 80,000 sq. ft. parking garage, providing residents with ample space to park their vehicles securely. In addition to the exceptional living spaces, the project boasts a range of world-class amenities, including an Olympic-sized lap pool, a fully equipped fitness room complete with sauna and steam rooms, and a common amenity deck featuring synthetic turf and a fully functioning marina.
26,000 SQ. FT. CLEARWATER, FL
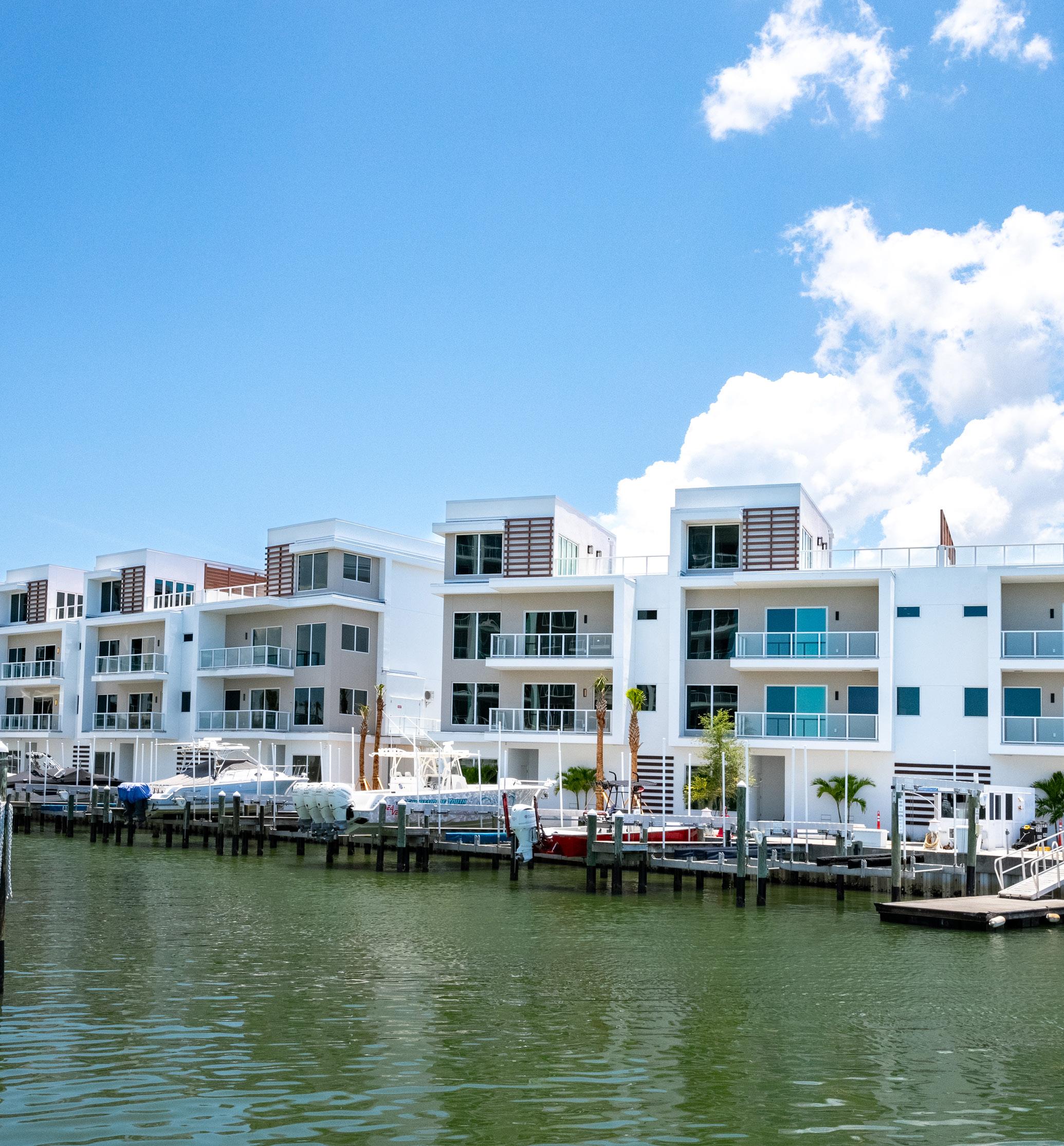
The second phase of the Marina Bay project successfully introduced two elegant new buildings, each housing a total of eight three-story townhomes. These breathtaking residences now showcase personal elevators for added convenience, expansive open floor plans, and large balconies that provide stunning, uninterrupted views of the bay.
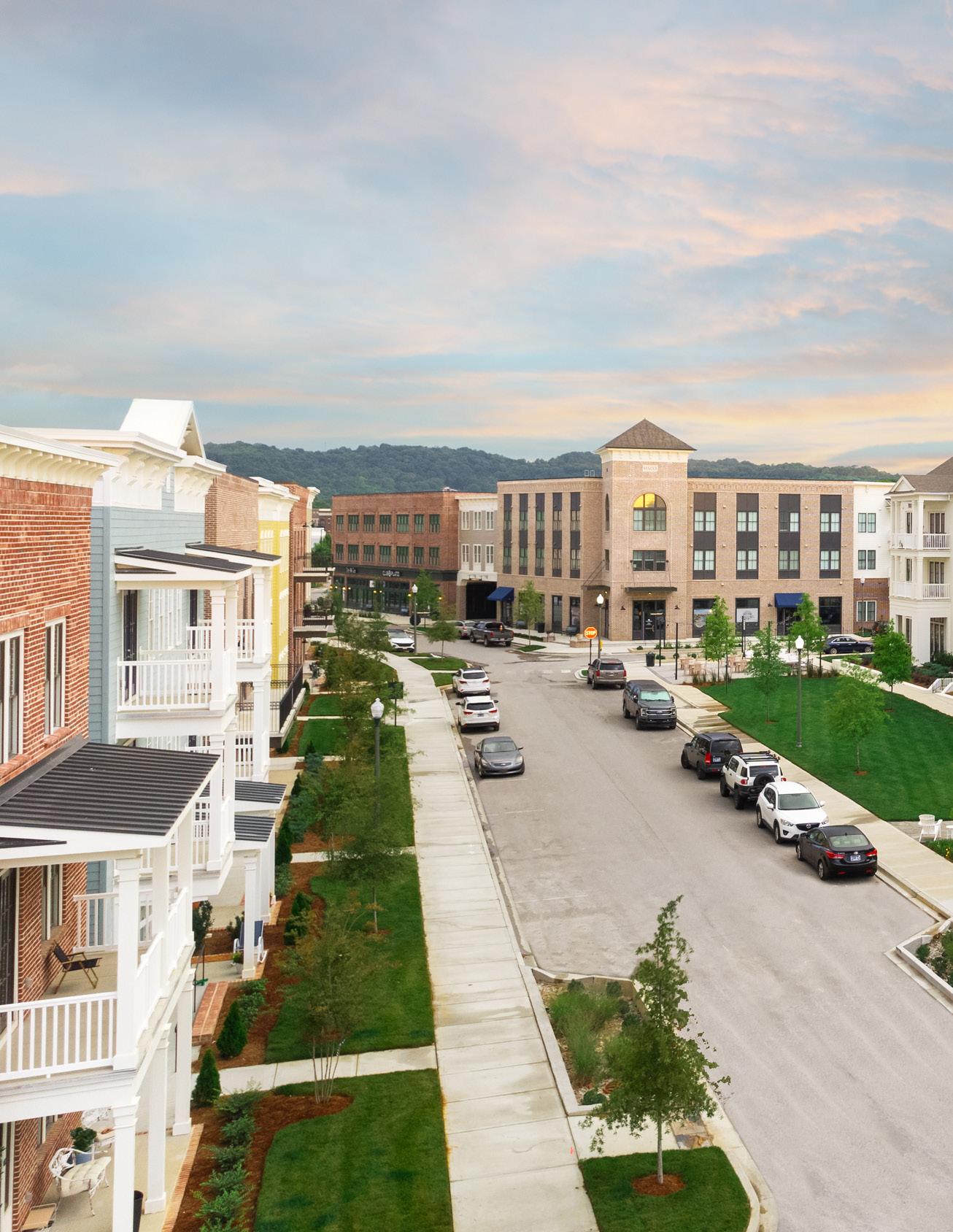
520,000 SQ. FT. FRANKLIN, TN
Berry Farms Town Center is an expansive development situated in the heart of Franklin, TN, conveniently located off I-65. The town center features single-family homes, a Publix supermarket, a Sonic drive-in, and various retail stores, restaurants, and businesses.
Adding to this impressive list of amenities is a brand-new, multi-family project spanning 14 acres and encompassing 520,000 sq. ft. The project comprises nine buildings, containing 331 units, with an additional 20,000 sq. ft. of retail space. The development offers ample parking with 151 structured parking spaces and 631 surface parking spaces.
Designed with residents’ comfort and convenience in mind, the multi-family project boasts an extensive range of amenities, including a fitness room, a pool, outdoor fire pits, and a dog park, among other extras.
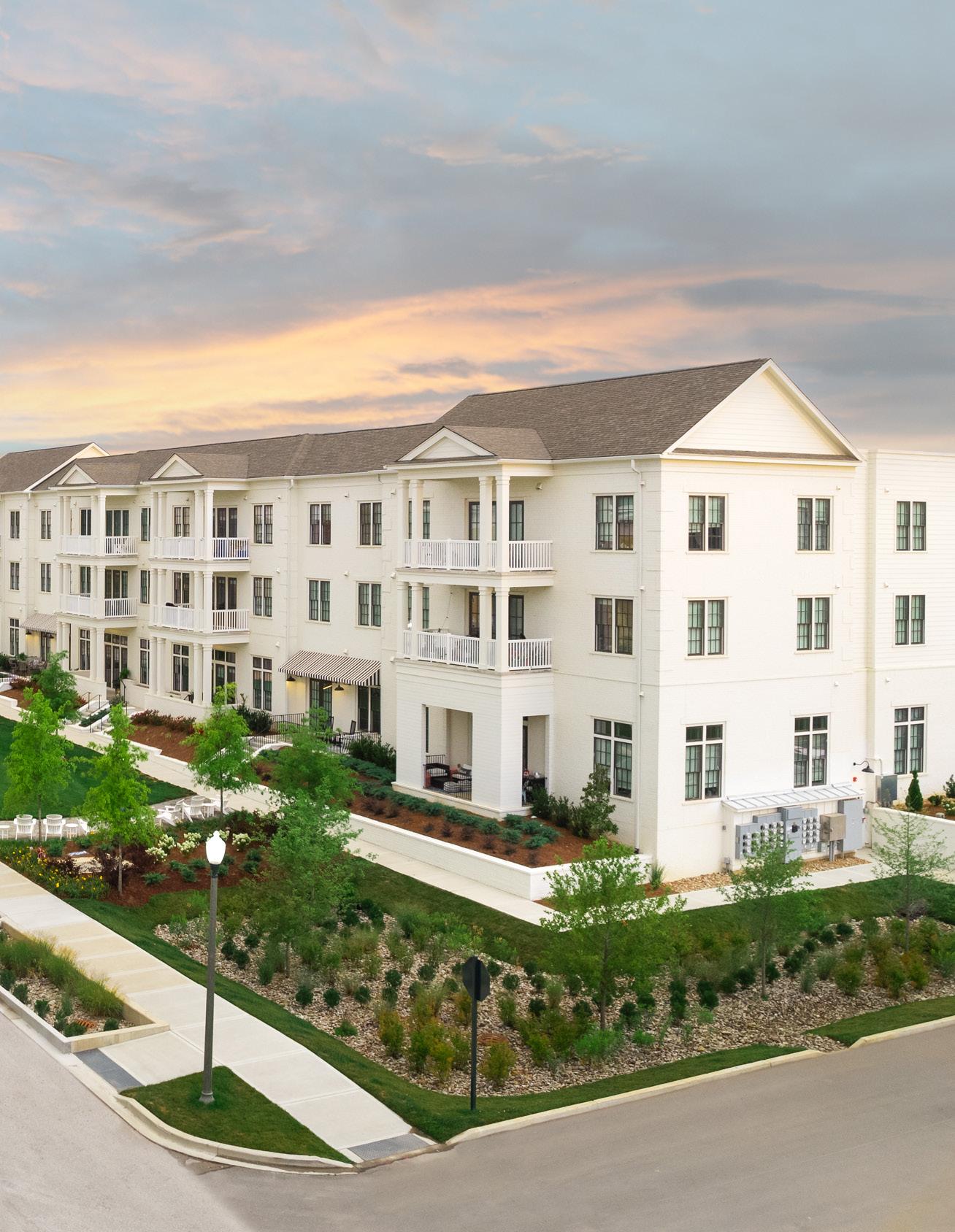
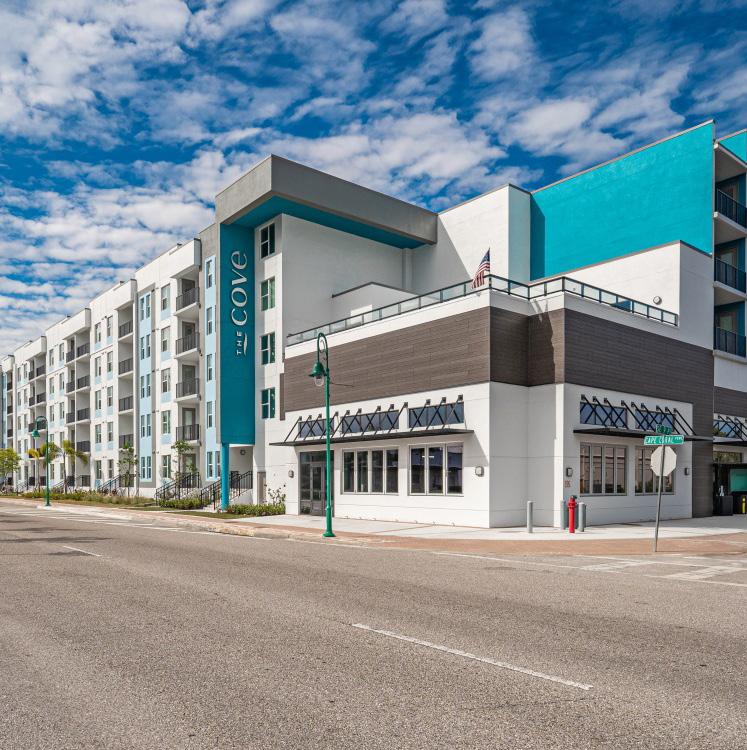
515,000 SQ. FT.
This project is a 290-unit apartment building that includes 19,000 sq. ft. of retail space and a 524-space parking deck. The retail space is planned to include a mix of shops, restaurants, and other businesses. The parking deck will provide convenient parking for both residents and visitors.
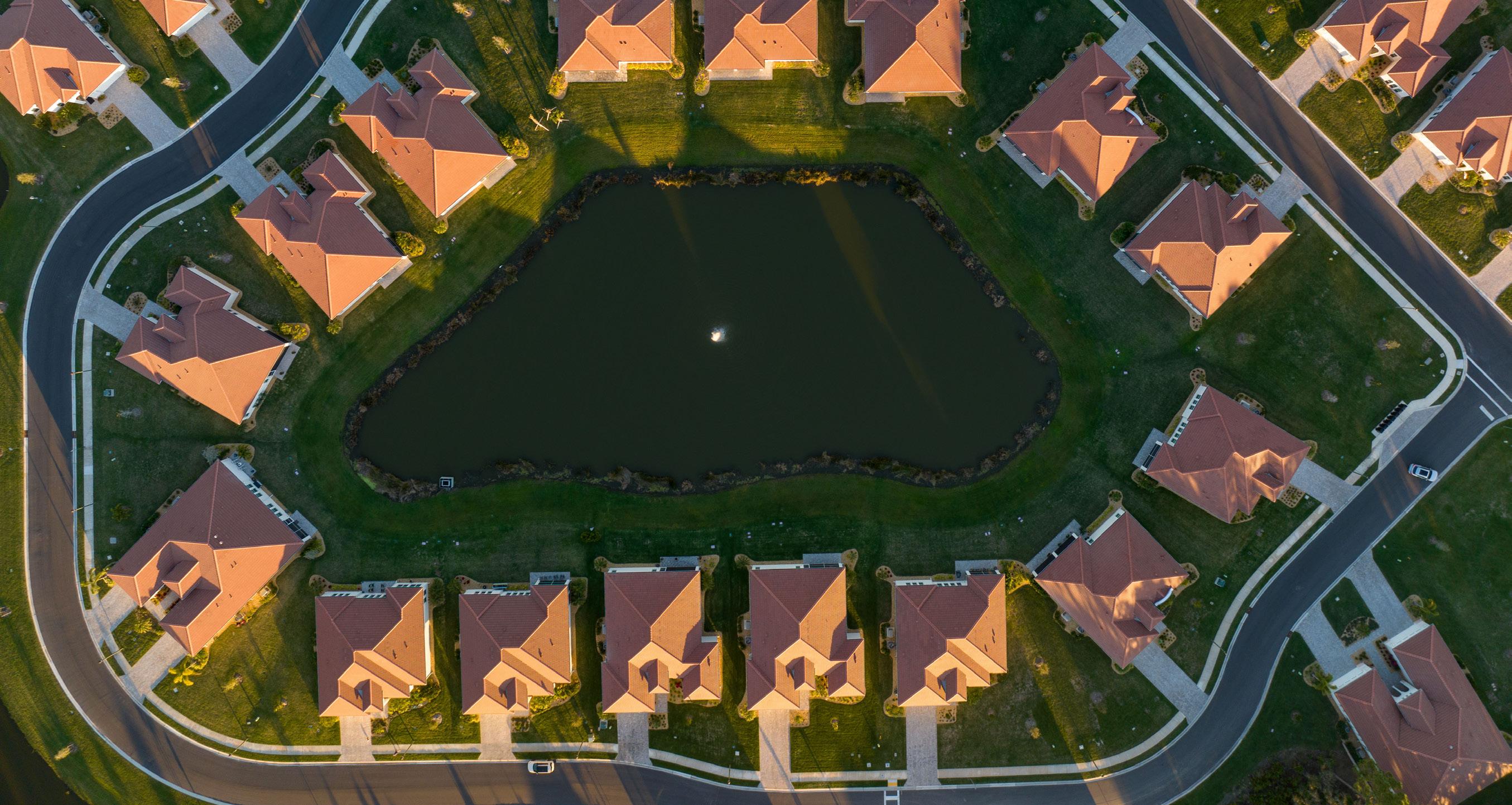
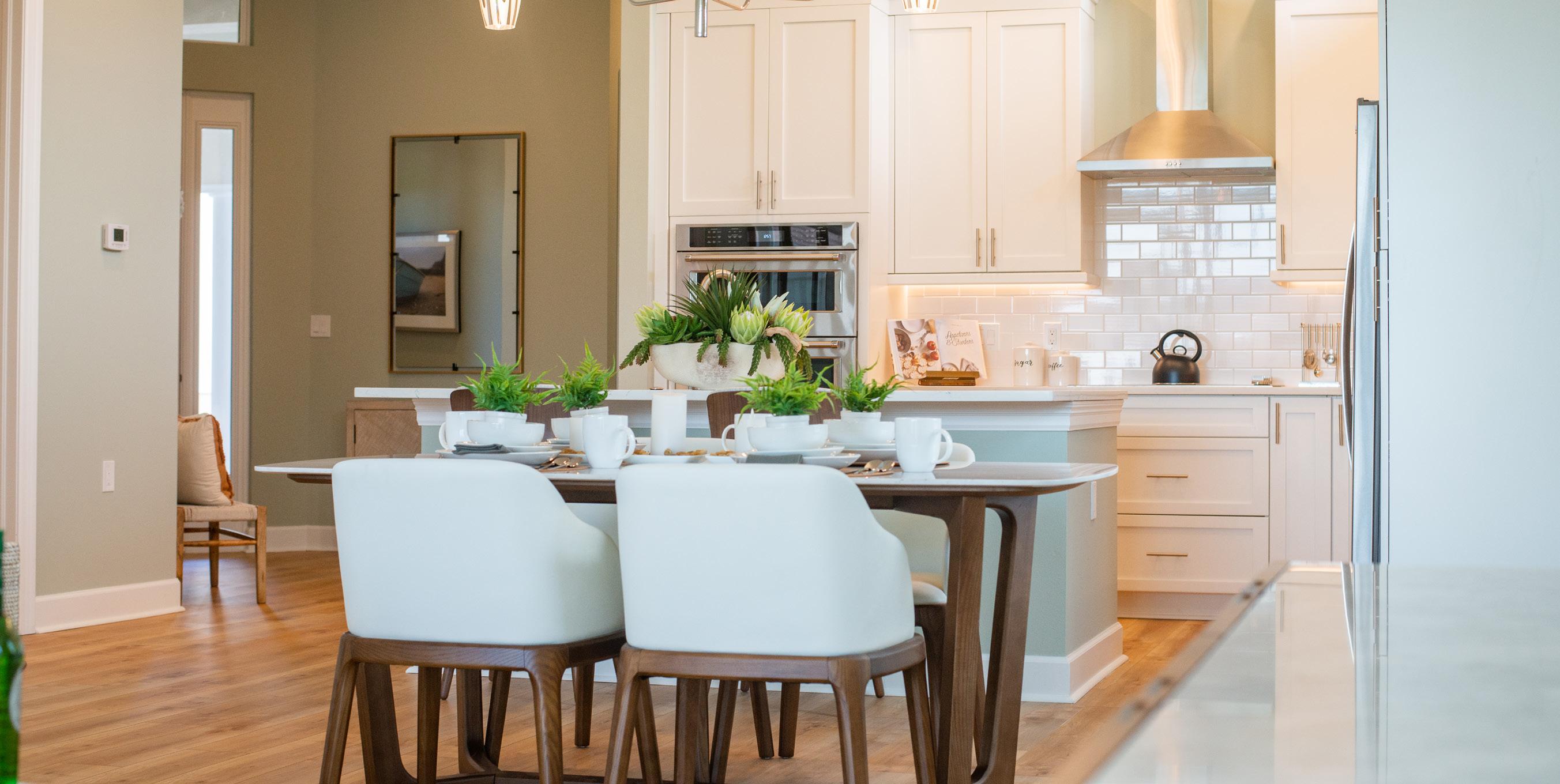
13,000 SQ. FT. SARASOTA, FL
The Glenridge North Community expansion focuses on the development of private homes and villas on a 60-acre site. Initial work included land clearing and the creation of streets and retention ponds throughout the property in preparation for the residential homes. Several models of club-style homes and villas offer future residents a variety of options when it comes to a comfortable living solution. Models vary from attached duplex style to two-bedroom private residences. Each comes with the comfort of modern living with custom finish options.
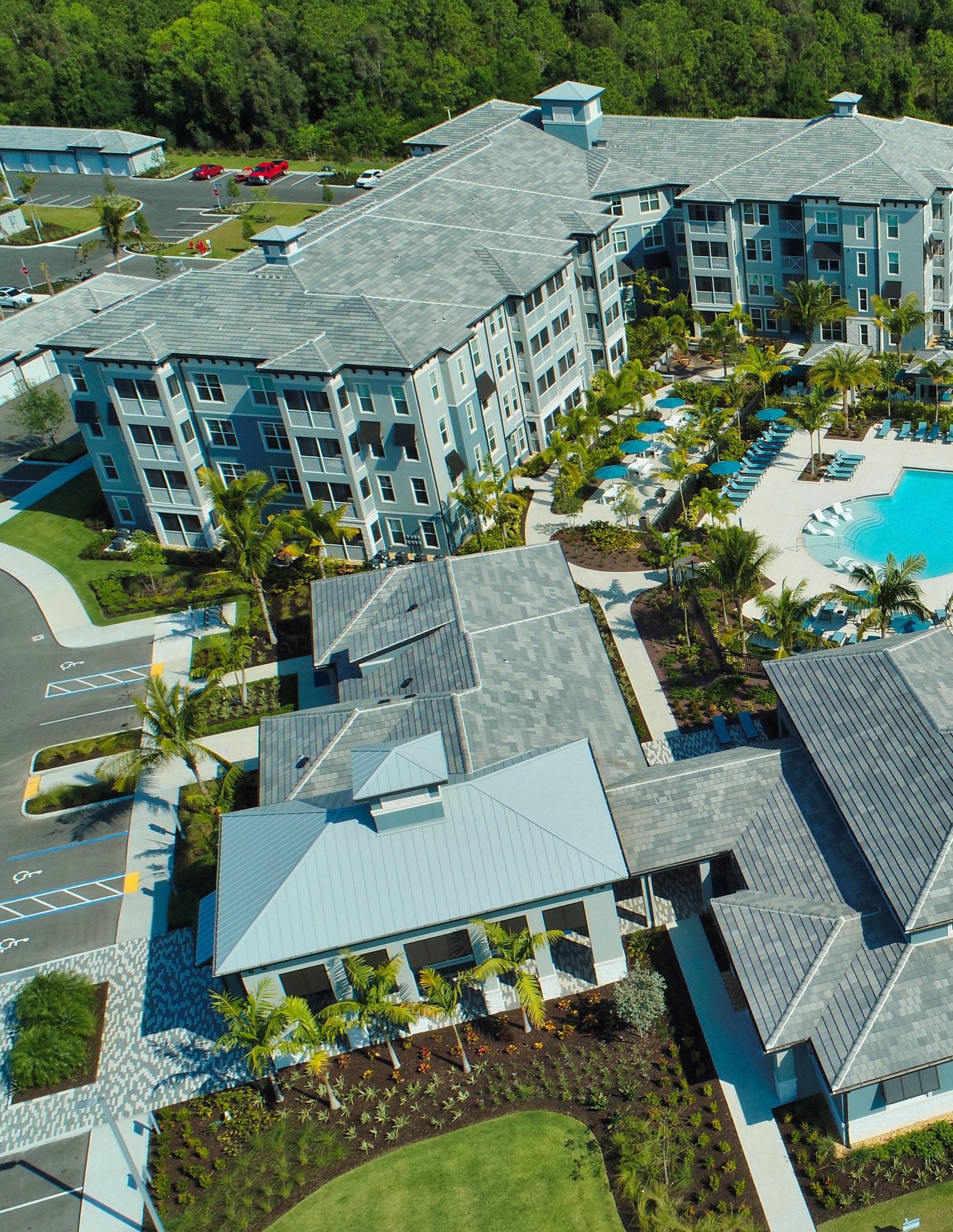
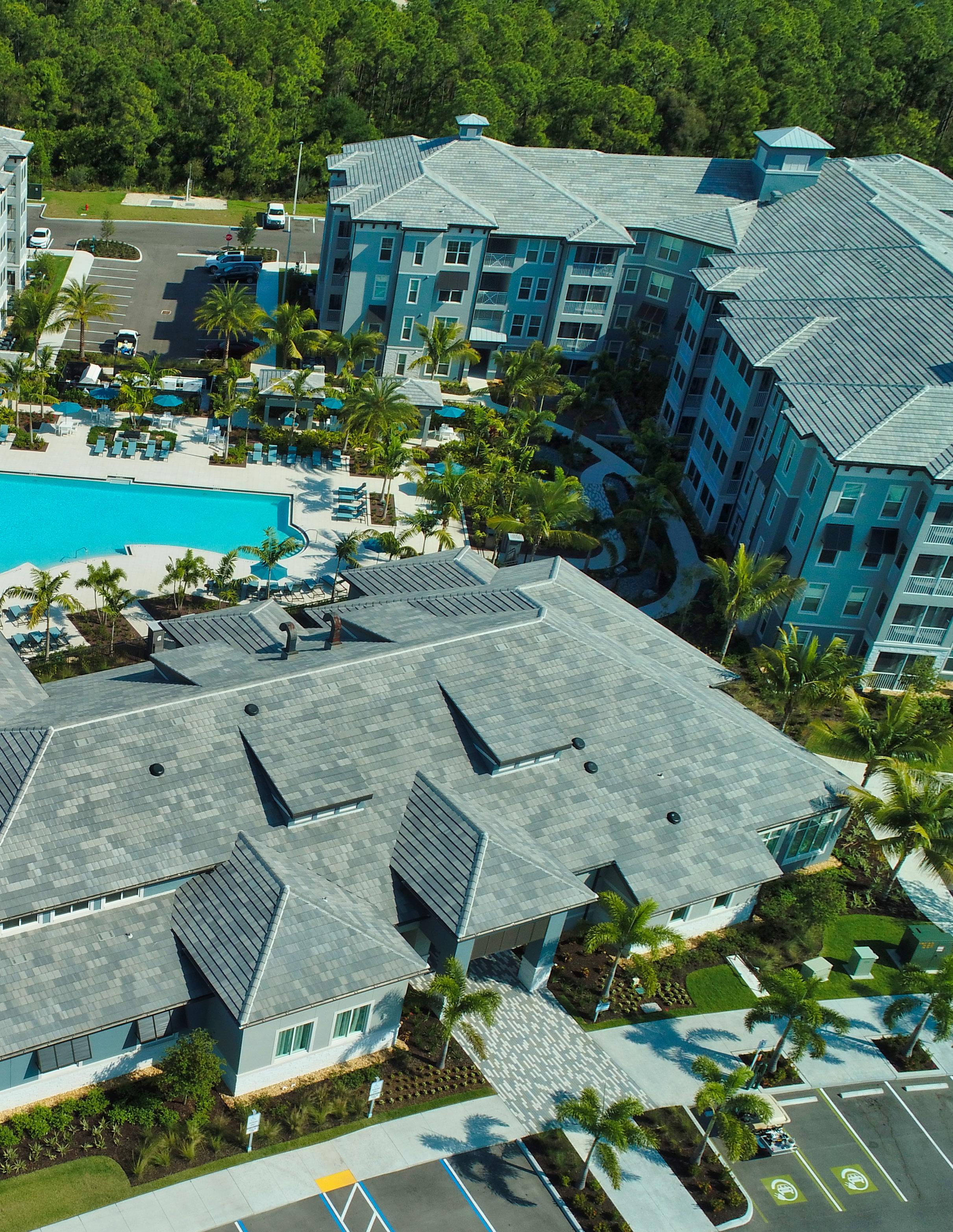
630,000 SQ. FT. FORT MYERS, FL
ROCKLEDGE, FL
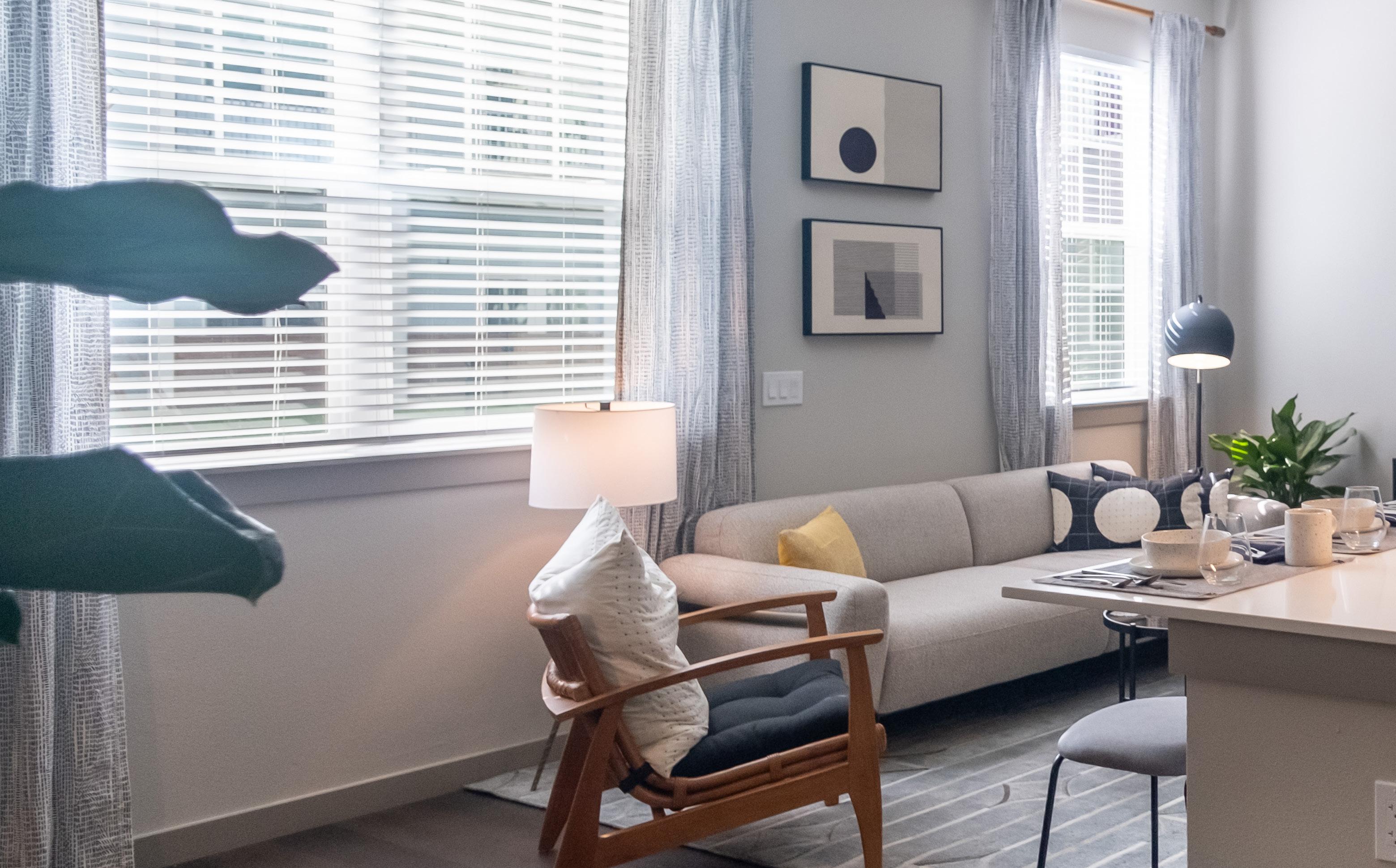
352,000 SQ. FT.

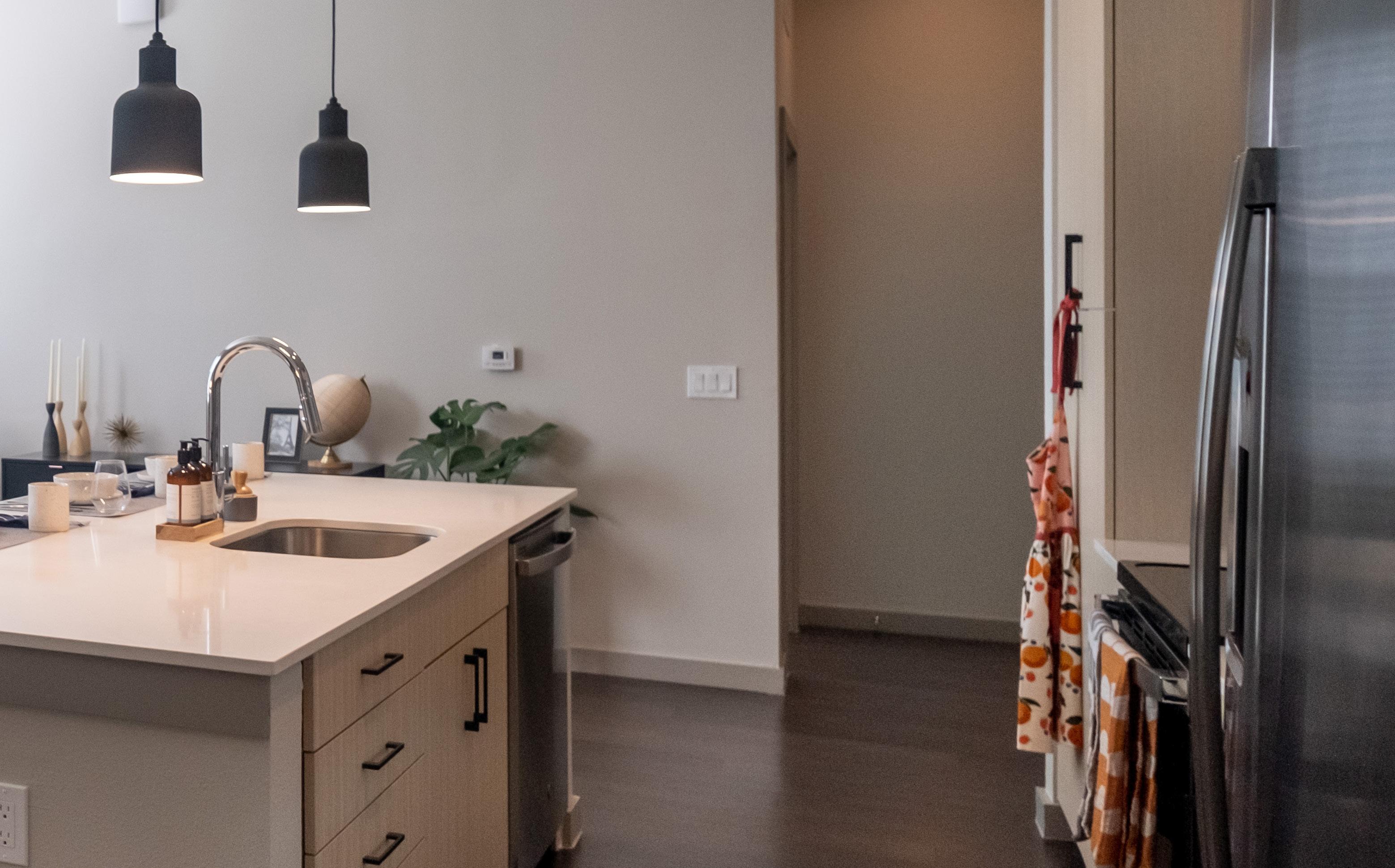
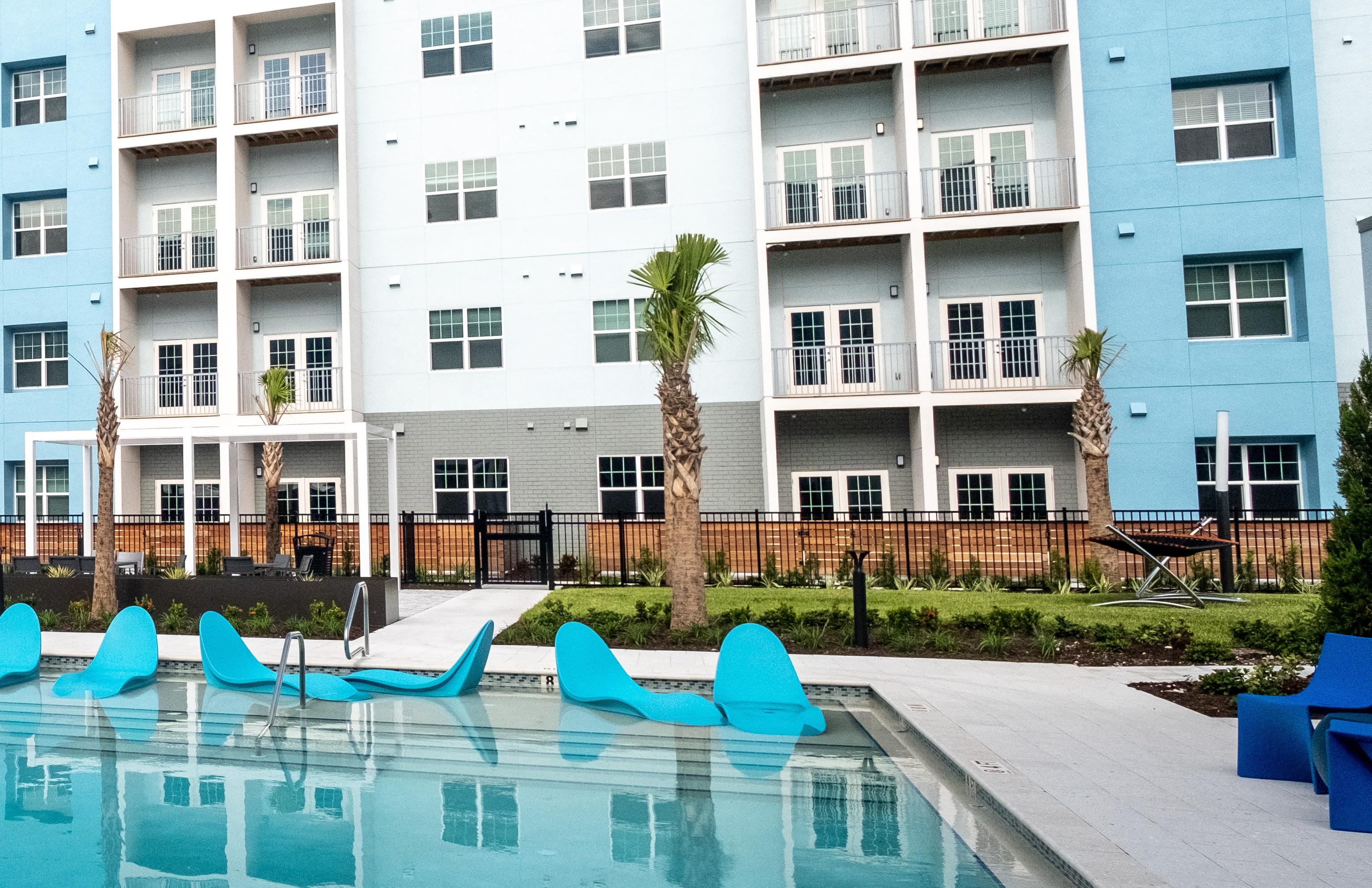
The Rockledge Flats multifamily development is a sprawling complex spread over 10 acres. Comprised of two stunning four-story apartment buildings and a 5,000 sq. ft. clubhouse, this development offers a total of 247 premium residential units. Residents of this exceptional community will enjoy access to a wide range of top-tier amenities, including a sparkling pool, multiple grilling stations, ample green space, an onsite dog park and washroom, and bike storage complete with a repair station. The interior finishes of each unit are of the highest quality, providing residents with a sense of luxury and sophistication in their everyday living spaces. The buildings also feature elevator service, ensuring convenient access to every floor.
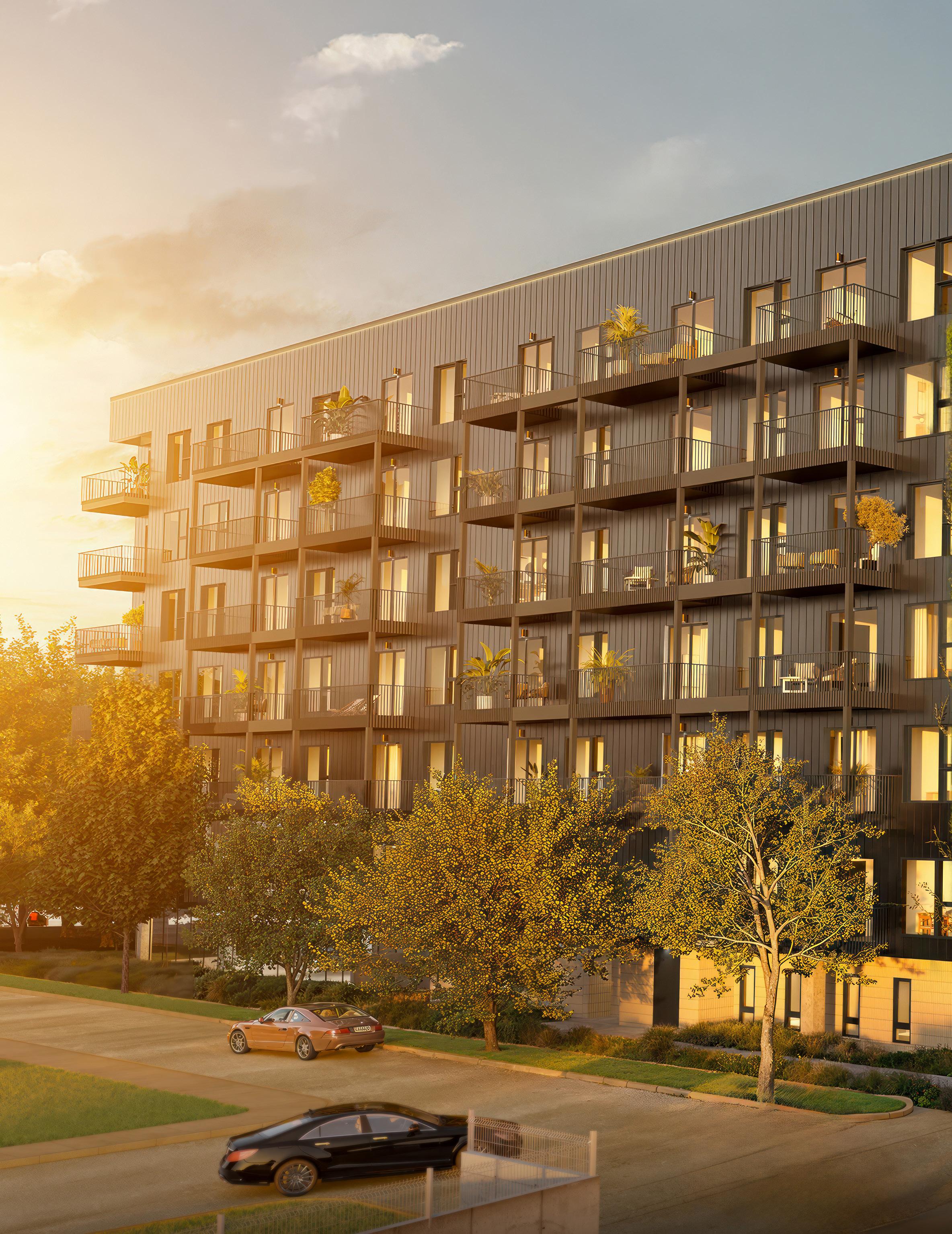
New construction of a six-story wood-frame residential building over a 2.5-level concrete podium. The development will include 131 condominium units of various sizes, offering a mix of housing options. The podium will accommodate parking, building services, and amenity spaces, supporting the residential floors above in a stick-over-podium configuration.
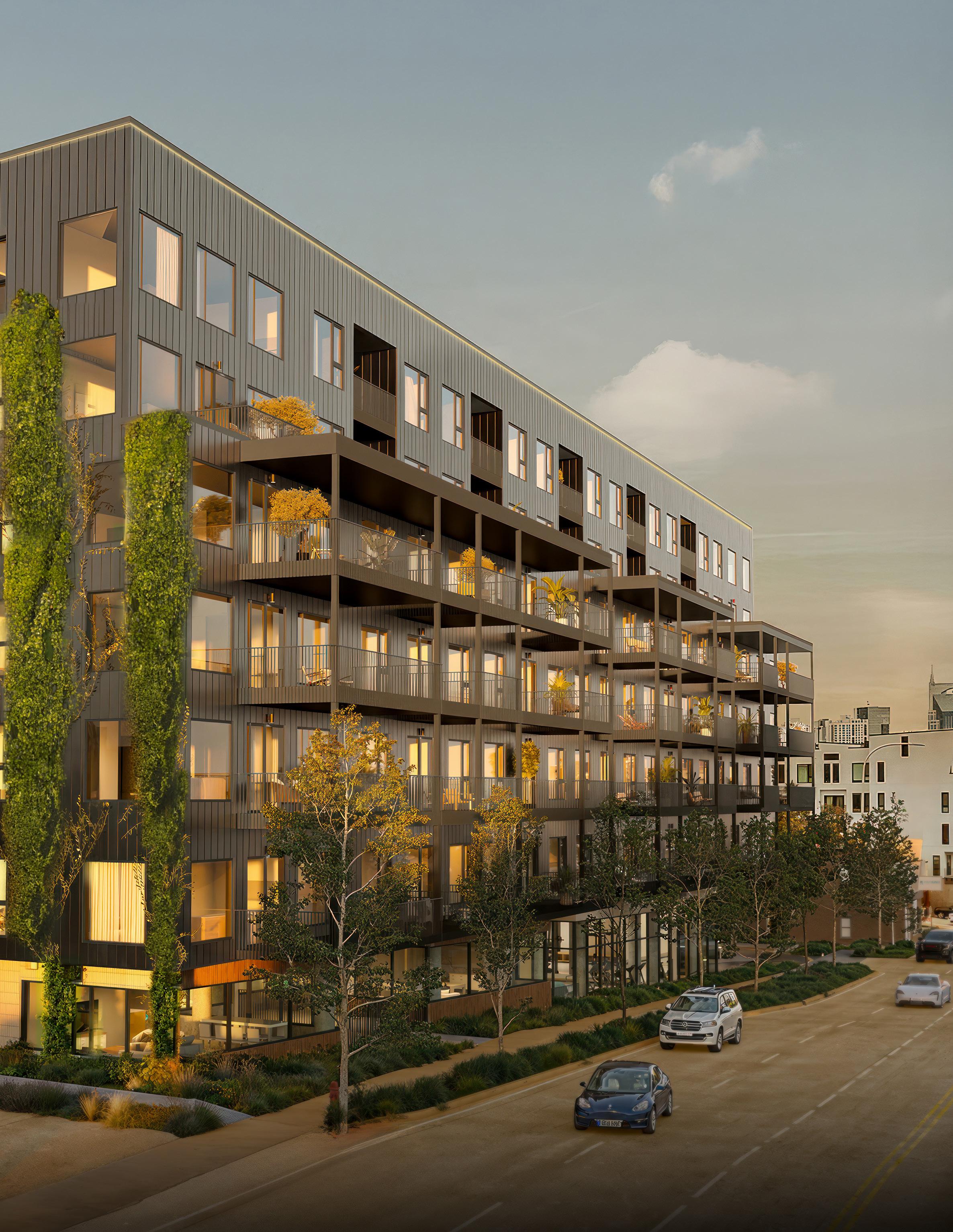
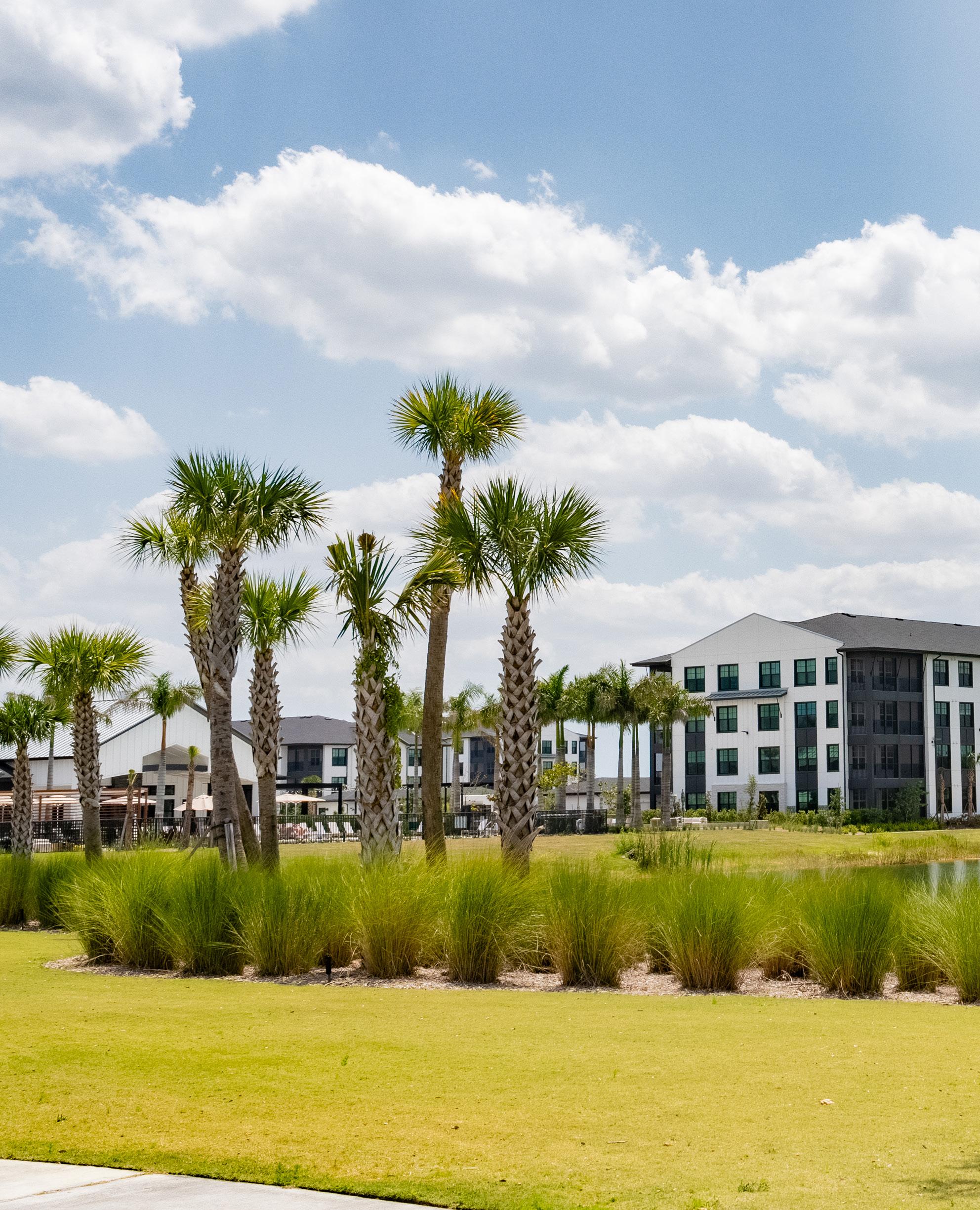
460,000 SQ. FT. BABCOCK RANCH , FL
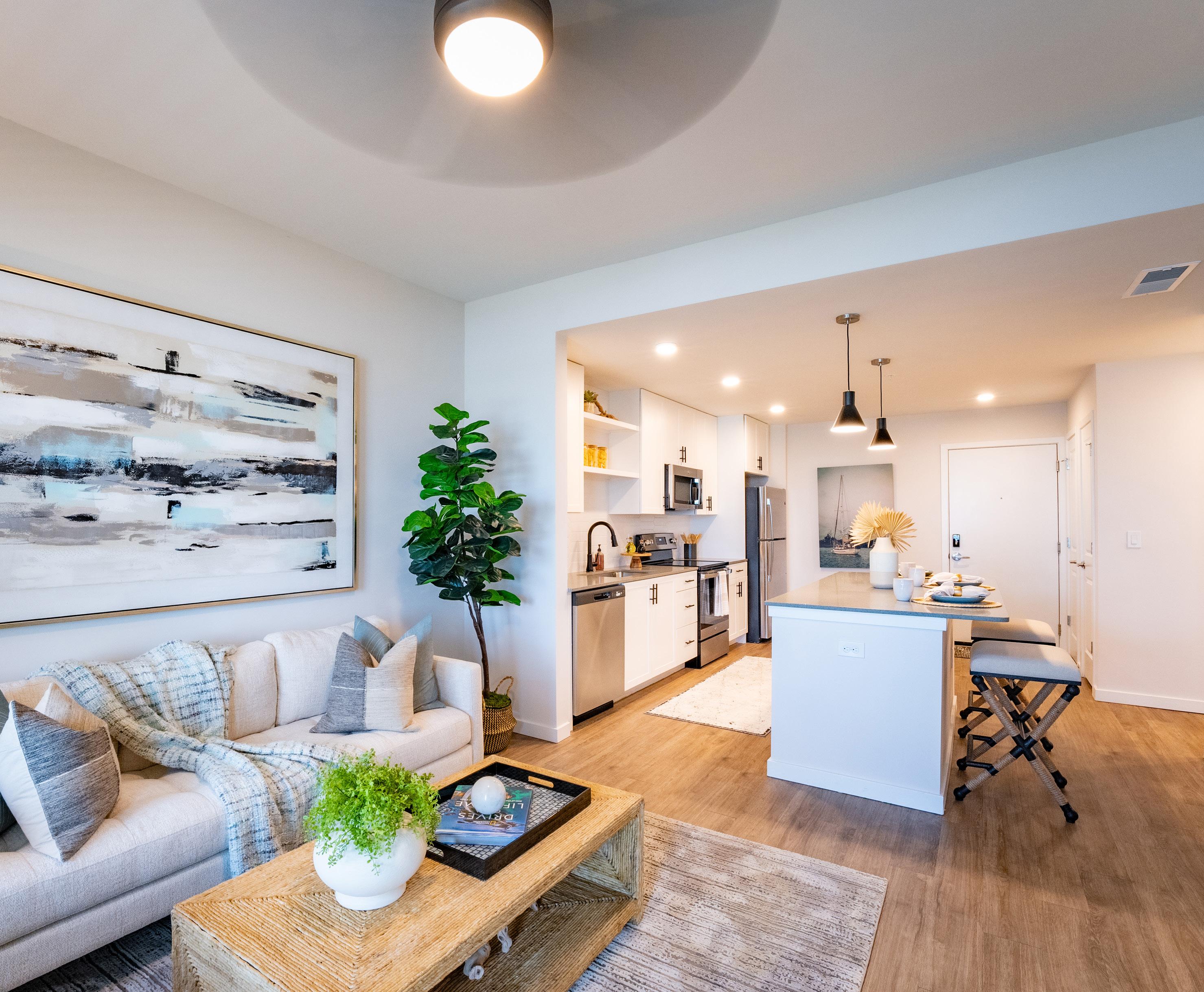


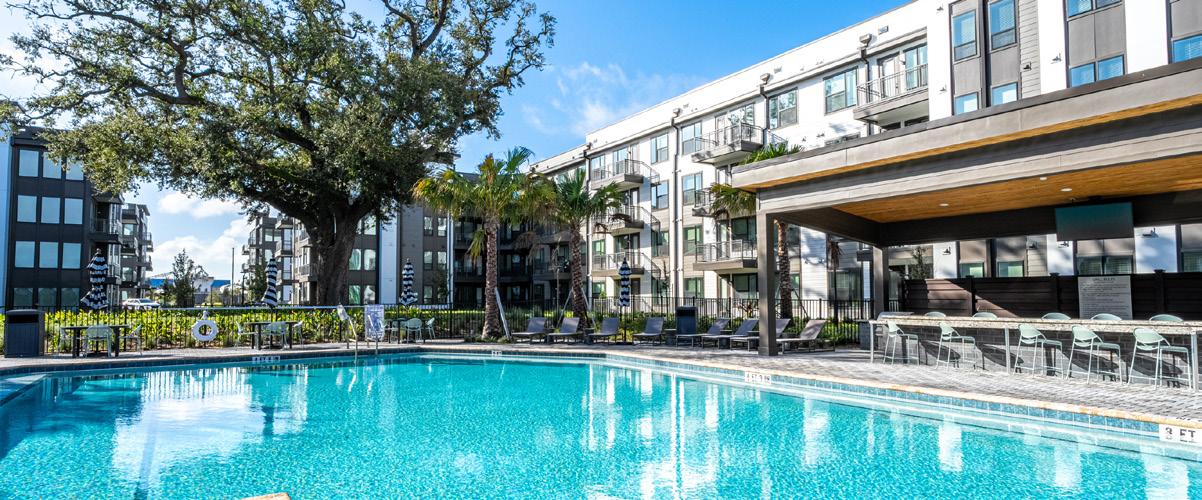
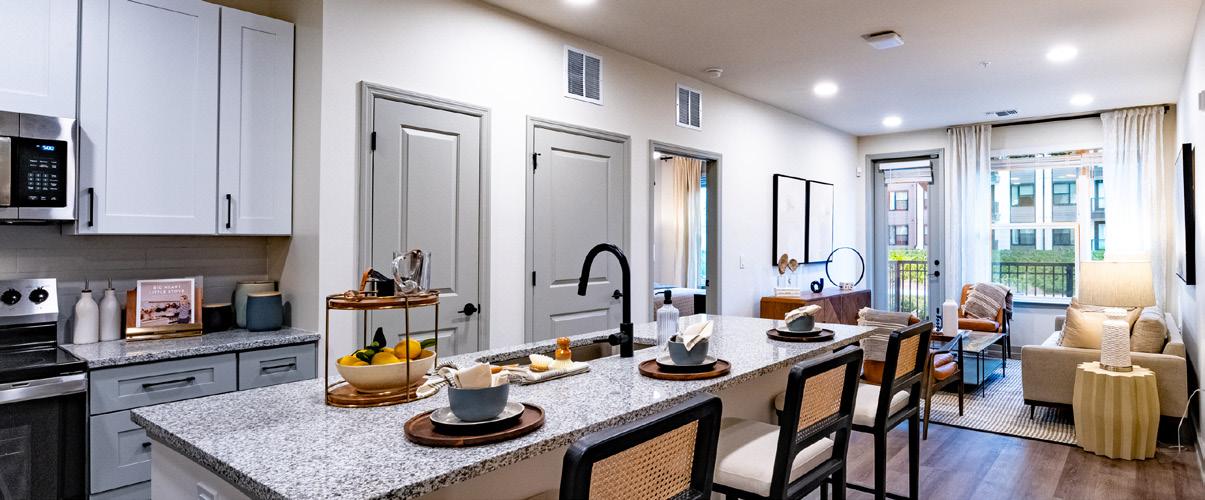
430,000 SQ. FT. LAKELAND, FL
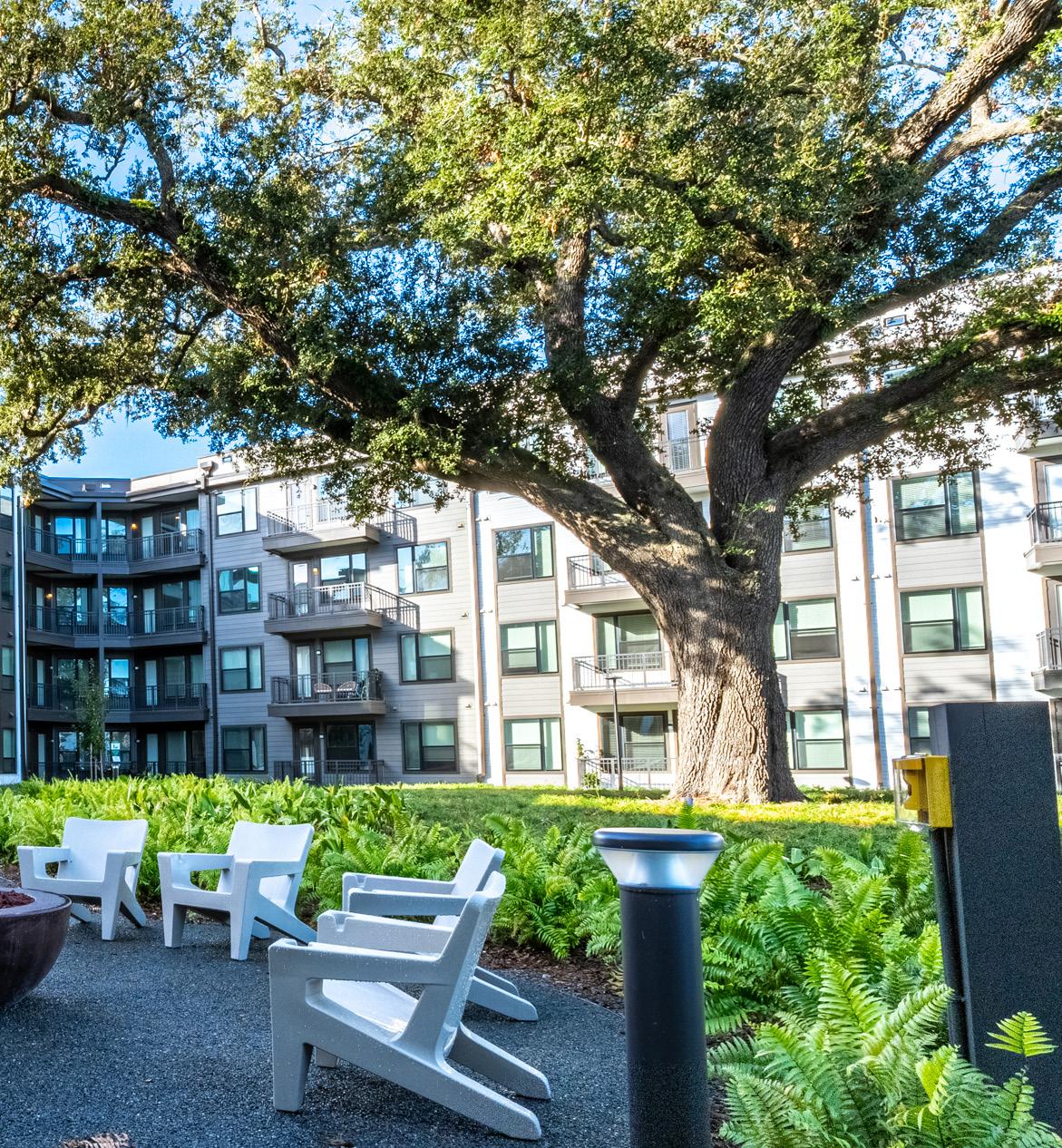
Lake Wire is an all-new mixed-use development coming to Lakeland, FL. Luxury and high-end finishes top off the four main resident buildings, which will provide future residents with private living spaces for themselves and their families that are close to the on-property retail locations. Residents will also have access to community spaces in their amenity building which will include a private pool and gathering spaces. Below the residential portions of Lake Wire are twoshells for retail rentals that offer unlimited potential for future businesses to find a home. Lake Wire will highlight luxury and provide both private and public spaces to enjoy for their community for years to come.
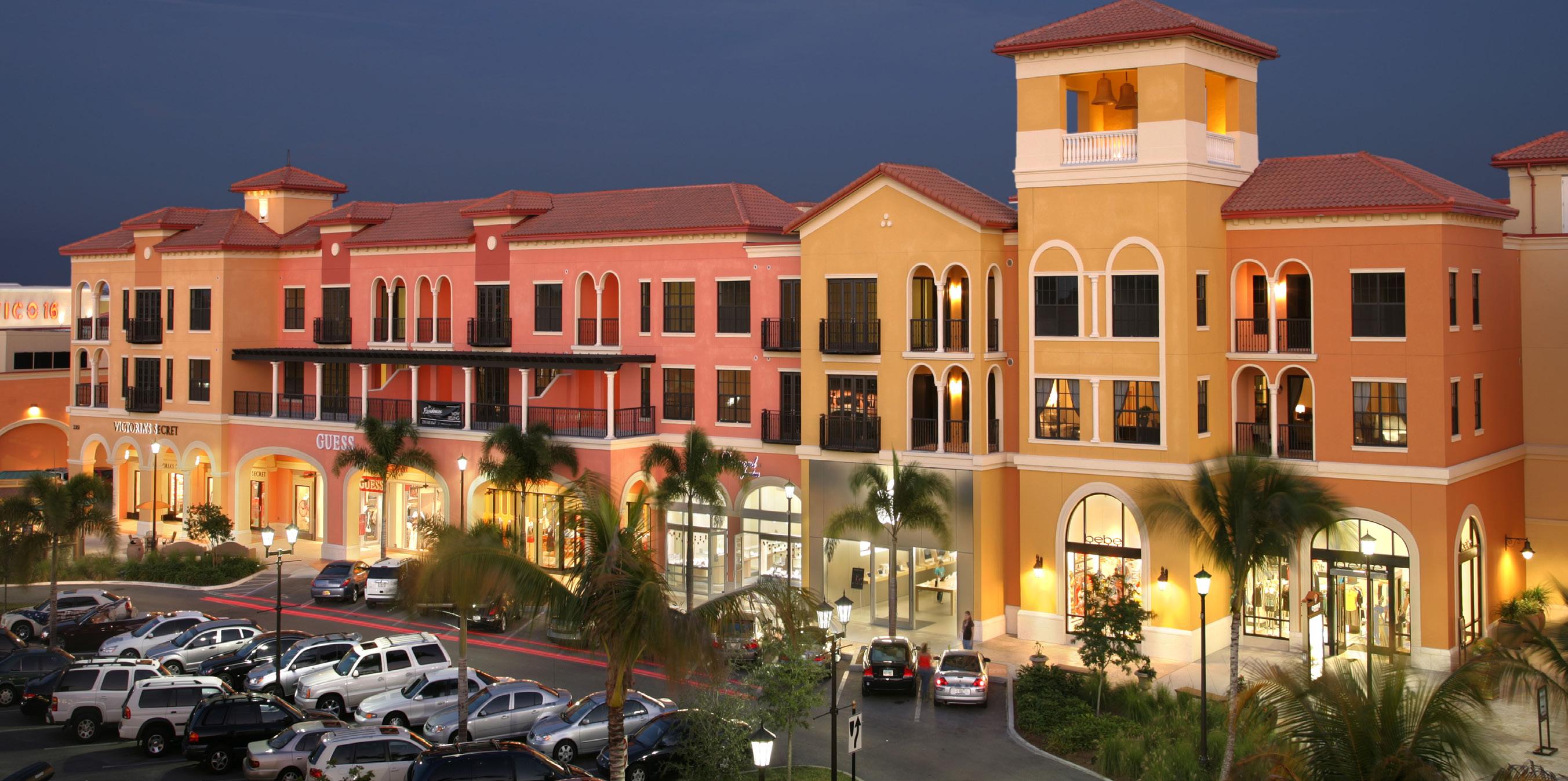
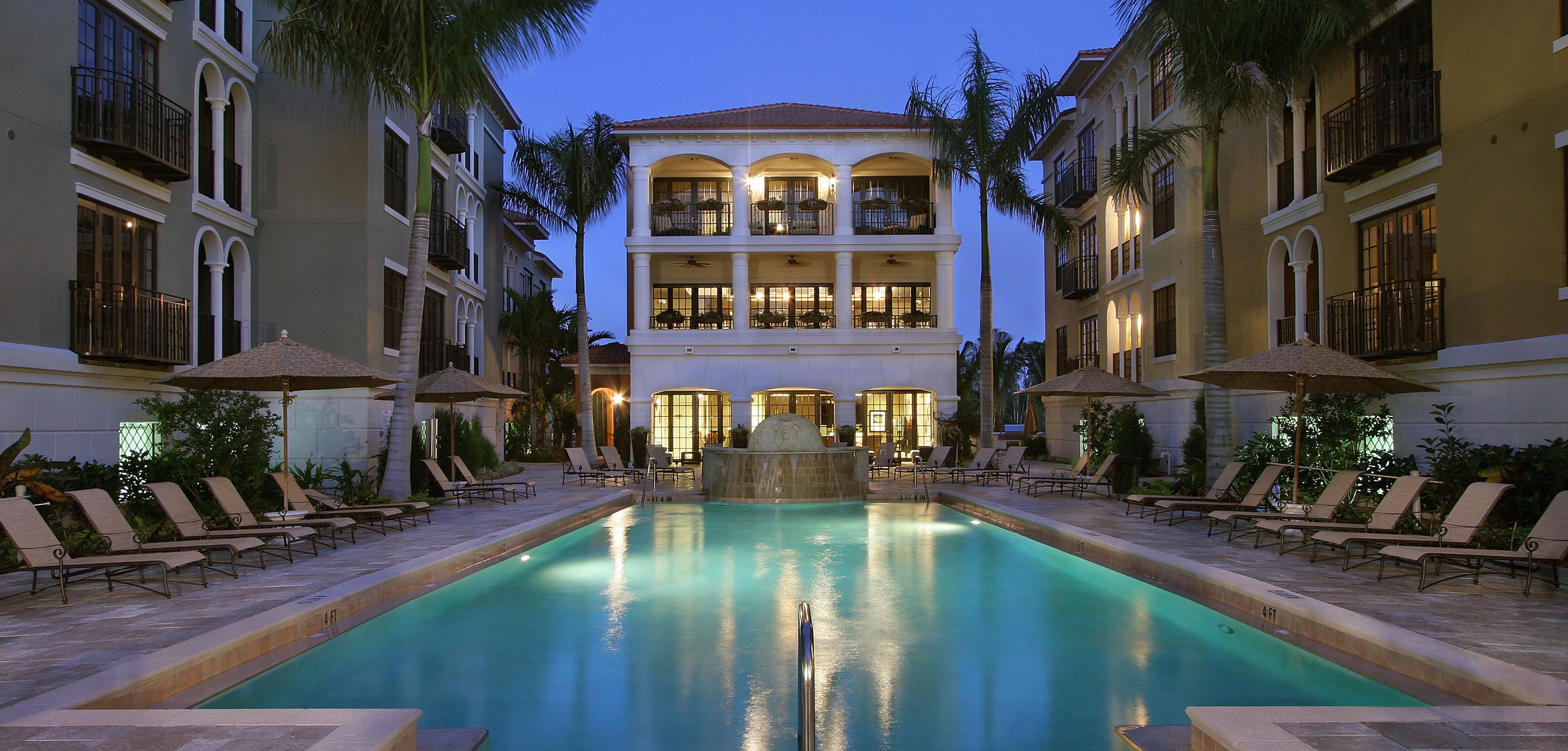
500,000 SQ. FT. ESTERO, FL
The Coconut Point development is a stunning showcase of upscale living, with 289 residential condominiums located above and adjacent to a sprawling 1.2 million sq. ft. retail and office complex. Residents of this luxurious development will enjoy unparalleled access to world-class shopping, dining, and entertainment options, all of which are presented in an exquisite Mediterranean-style architecture that is sure to impress even the most discerning of tastes. The residential component of the project includes a range of premium features and amenities, including beautifully appointed living spaces, state-of-the-art fitness facilities, and meticulously maintained communal areas.

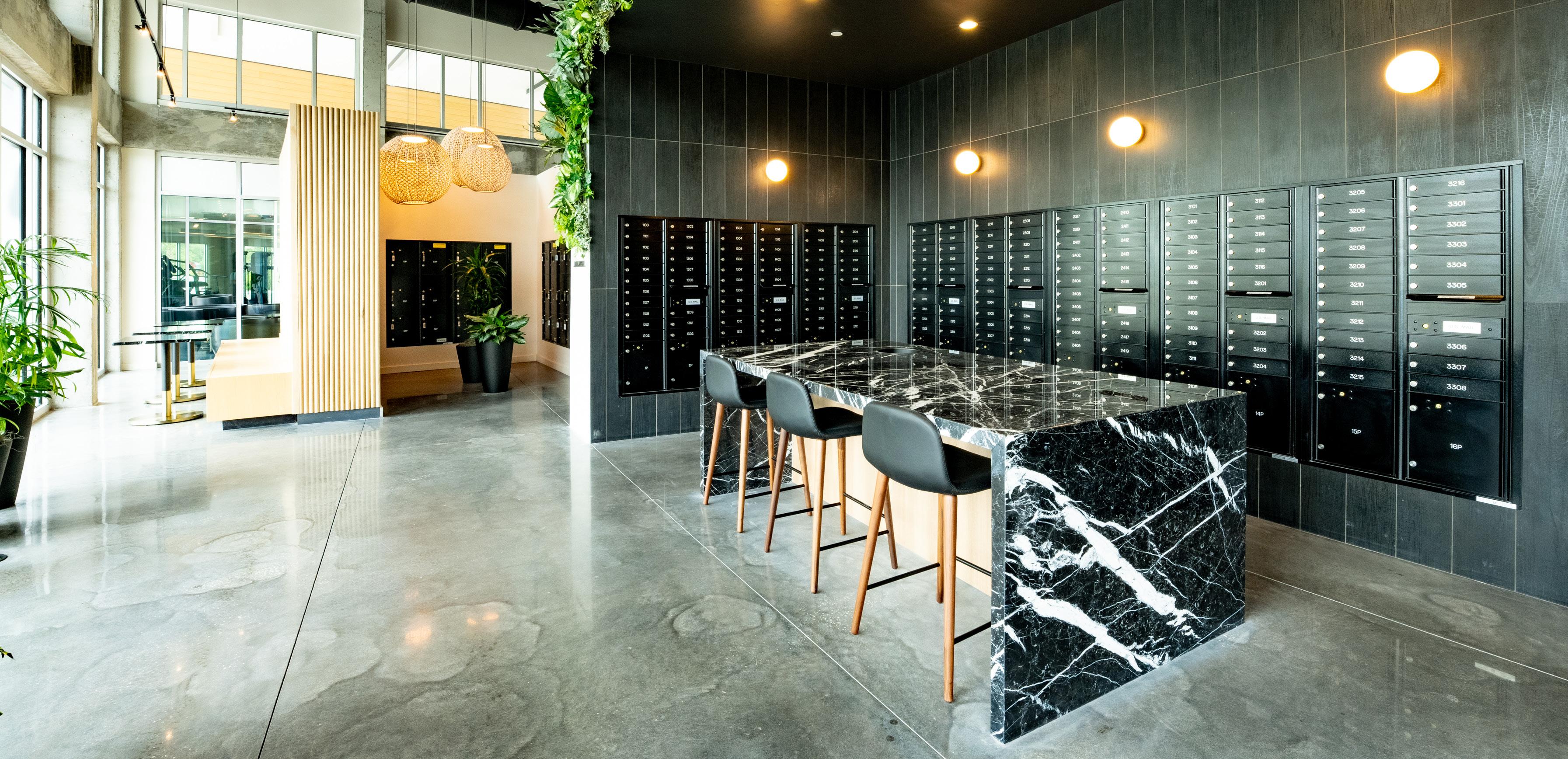
408,000 SQ. FT. KISSIMMEE, FL
The Maxwell Apartments project features the construction of an all-new luxury multifamily development coming to Kissimmee, Florida. Located on a 14-acre site, the Maxwell will feature 5 buildings that house over 311-living units. These units are designed with high-end finishes that will provide future residents with luxury living spaces. Residents will be provided with ample parking opportunity around the property with the expansive surface parking lot that is planned around the buildings and amenities locations. A large pool and other amenities are planned for residents to enjoy outside of their apartment in a shared community space.
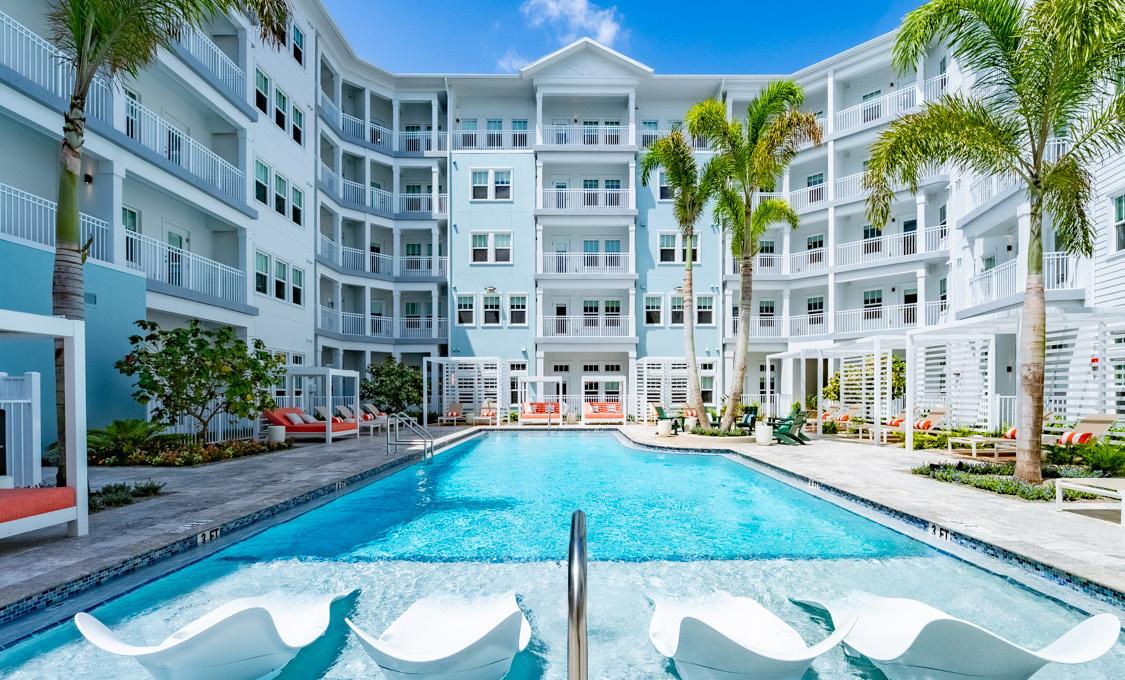
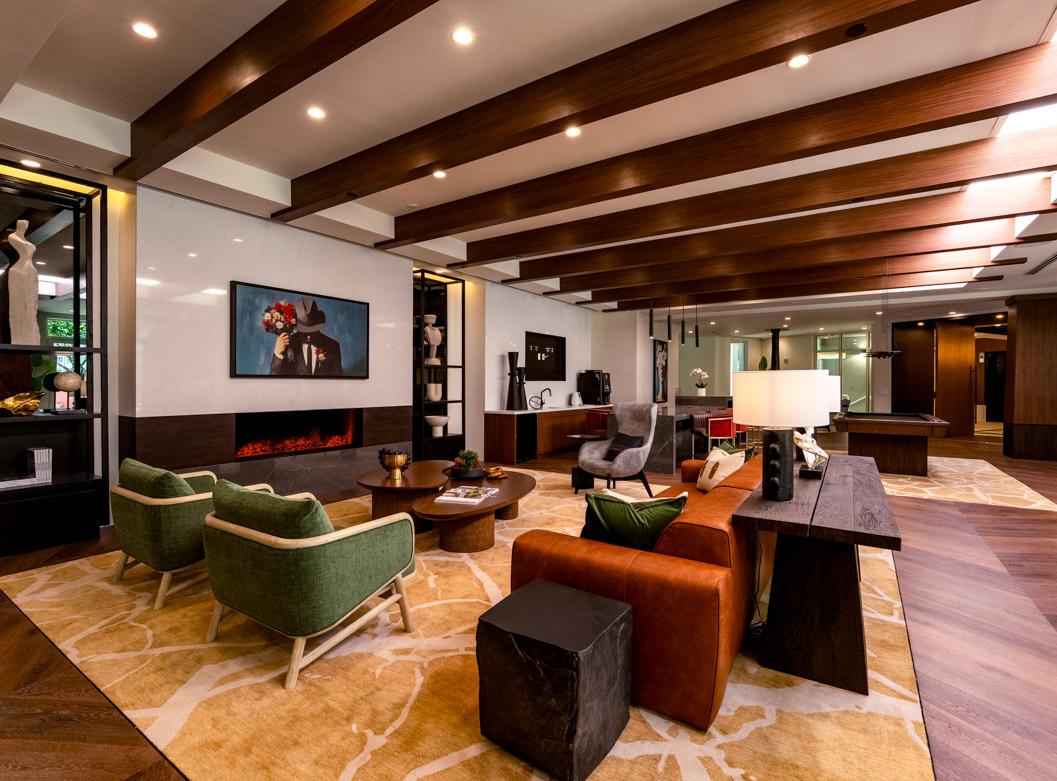
FT. MYERS, FL
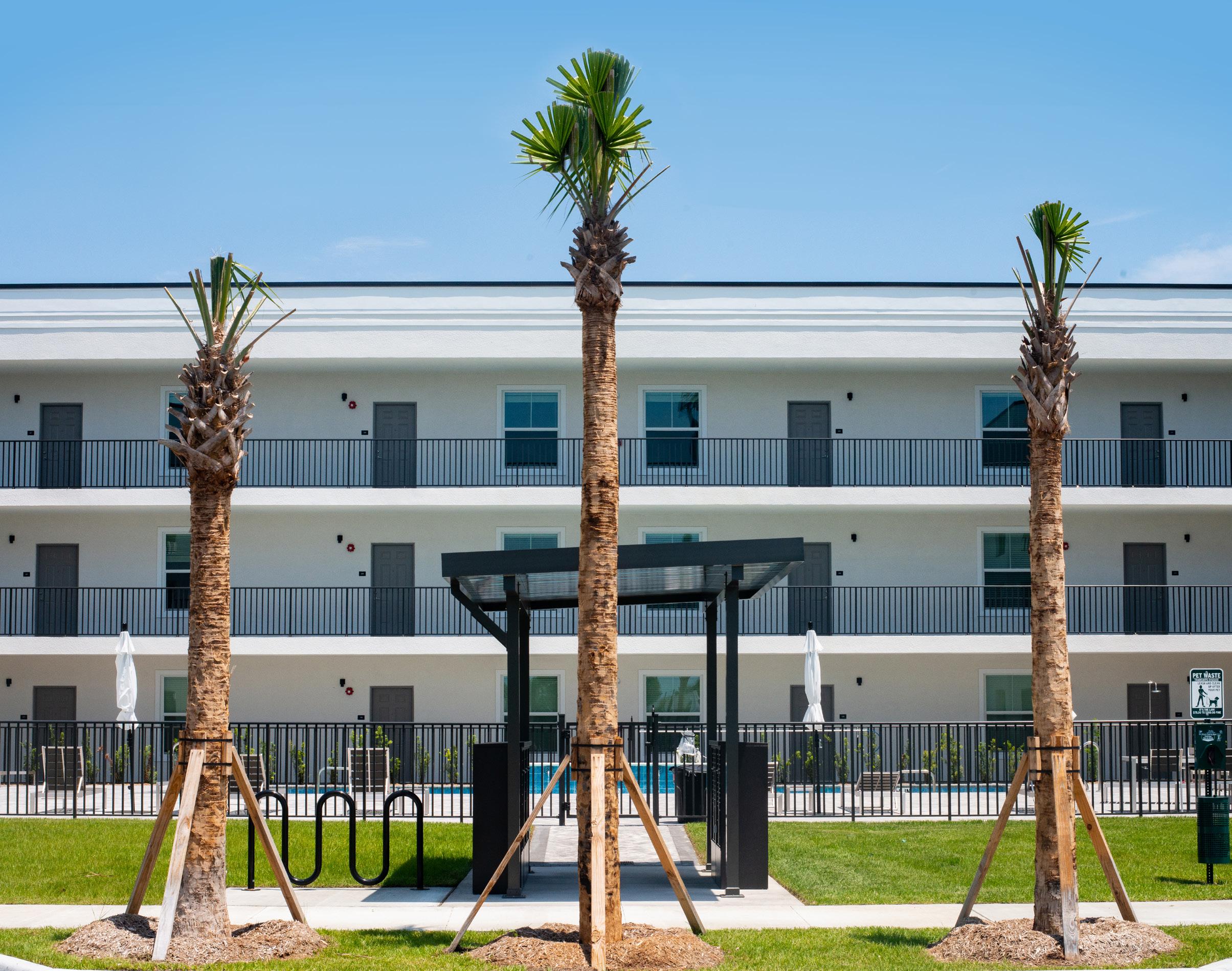
64,300 SQ. FT.

450 UNITS
RAPALLO AT COCONUT POINT
