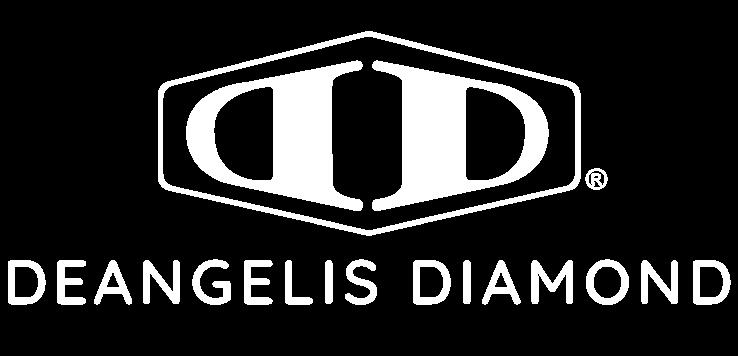DEANGELIS DIAMOND MULTIFAMILY
DETROIT







Since 1996, DeAngelis Diamond has grown rapidly from a highly successful regional construction management company, to a nationally-known, well-respected, and innovative leader in the industry. Today, DeAngelis Diamond is an award-winning national construction firm with a highly diverse project portfolio. DeAngelis Diamond was named one of America’s fastest-growing companies by Inc. 5000 and recently ranked #48 on Building Design + Construction’s 2023 List of Top 100 Apartment & Condo Construction Firms. We have offices located in eight cities across the country and are licensed in 37 states with a presence in the Caribbean.







250+


2,300+ AWARDS WON HOURS VOLUNTEERED ANNUALLY







Our team members lead by example, day in and day out, as they authentically live out our mission and values. We know that culture trumps everything, so the environment and culture of our workplace motivates, encourages, and promotes our people and their talents. We want our people to feel this is the most significant work experience they can have while keeping career and family life in balance. In this spirit, our culture focuses on developing and encouraging healthy team members and families.











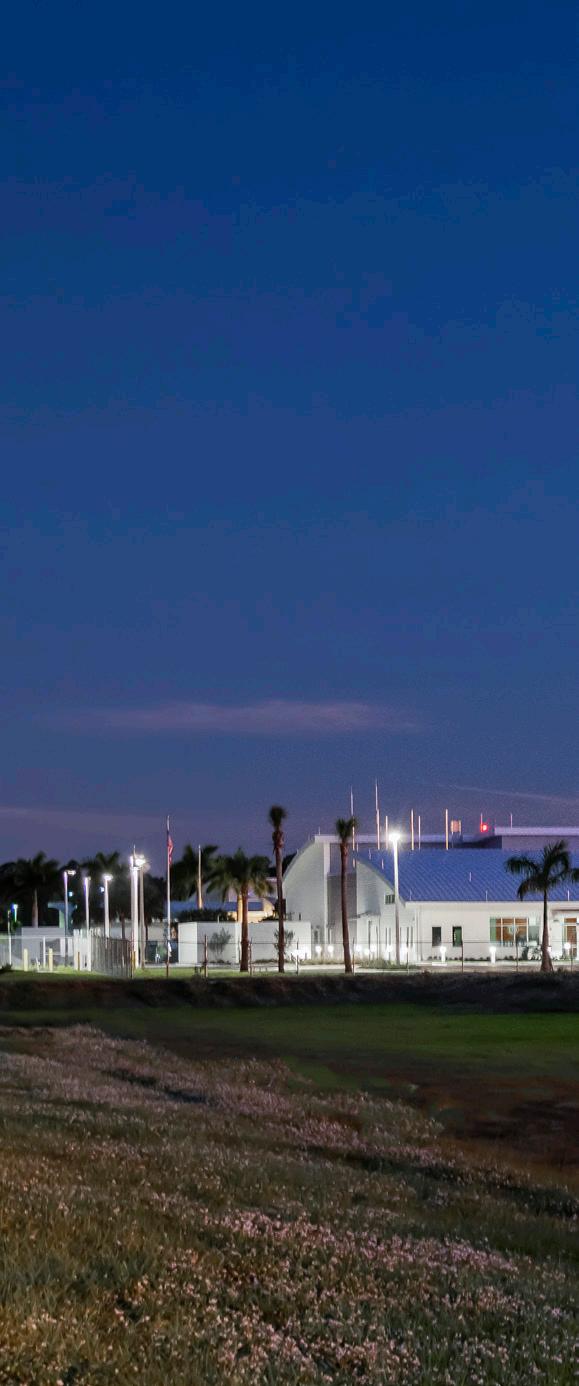

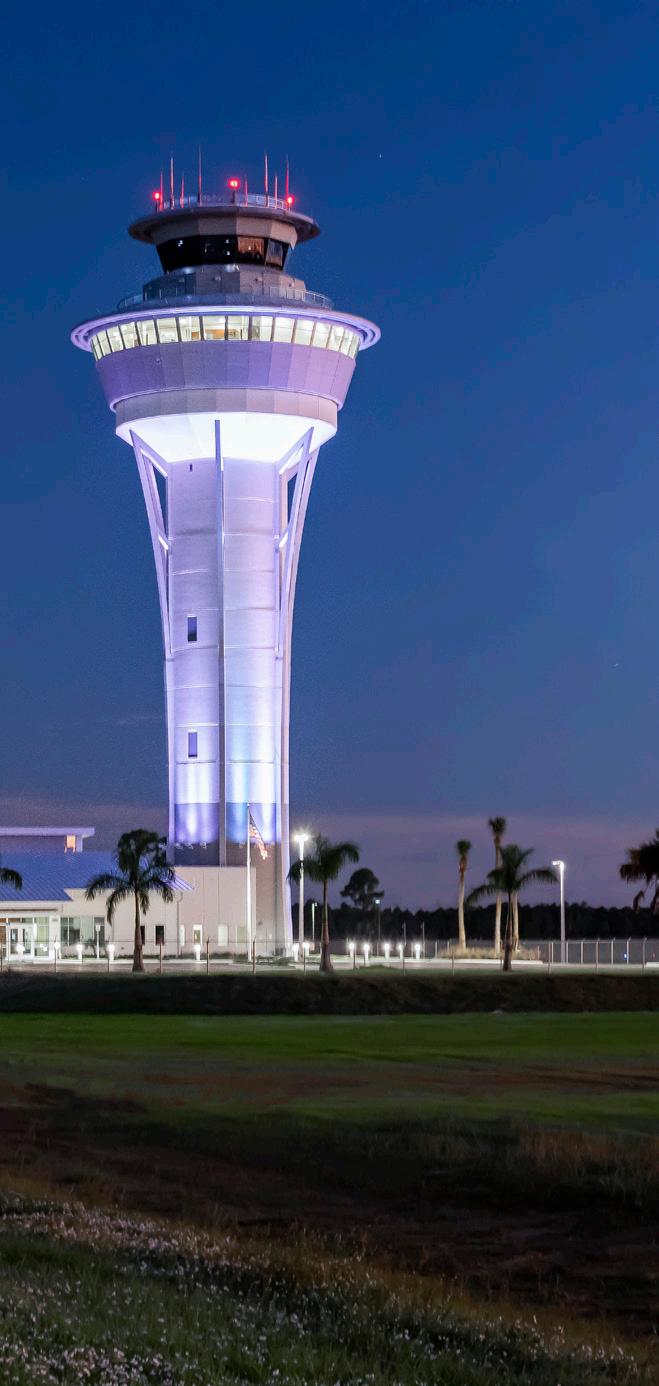


DeAngelis Diamond produces excellent buildings with the highest levels of quality. We are proud to build in 16 different market segments, creating places to live, learn, work, play, worship, heal, and more.

Since its founding, DeAngelis Diamond has followed an organic expansion model based on growing markets. Over the years we have opened several locations across multiple beautiful cities and states. The doors to our Detroit division opened in 2018 and it has been our honor to have served the region since then.
Our skilled team of experts possess the knowledge and expertise necessary to handle everything from small-scale build-outs to large-scale complex projects. We use state-of-the-art equipment and cutting-edge technology to ensure that every aspect of the construction process is efficient and precise. Our commitment to excellence and attention to detail is highlighted in our company motto “The Honor to Build.” We consider it an honor to be involved in all of our clients’ projects and we understand the amount of trust our clients put in us to achieve their goals. We are therefore, committed to achieving them while making our clients’ experience enjoyable and successful.
DeAngelis Diamond’s Detroit office is lead by Dave Kovalik. Dave started his career with DeAngelis Diamond in 2005 and brings over 19 years of construction leadership experience and expertise to his division. Dave works closely with our clients to understand their unique needs and provide tailored solutions that exceed their expectations. He inspires the team to approach every project with the goal of delivering every project on-time and within budget, without compromising on quality.

Dave Kovalik
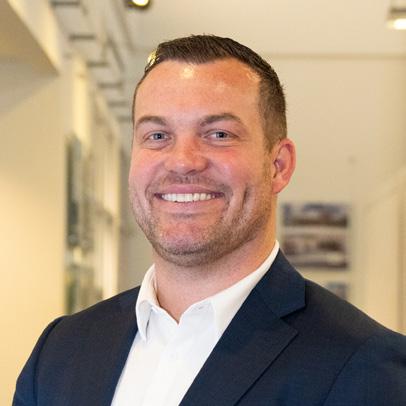



DETROIT, MI | 9,000 SQ. FT. PUBLIC
The all-new Lenox Center at Alfred B. Ford Park replaces the old facility of the same name with an ultra-modern recreation center. The new 9,000 sq. ft. building features the construction of a single-story metal, exposed wood, brick, and glass structure, intended to be a gathering space during all seasons of the year. Interior spaces are designed for flexibility and include areas easily transformable for everything from indoor sports to parties. The project also features a kitchen and classroom space that allows for light food prep, and library space for a cozy area to read, work on homework, or just relax after a long day outside.
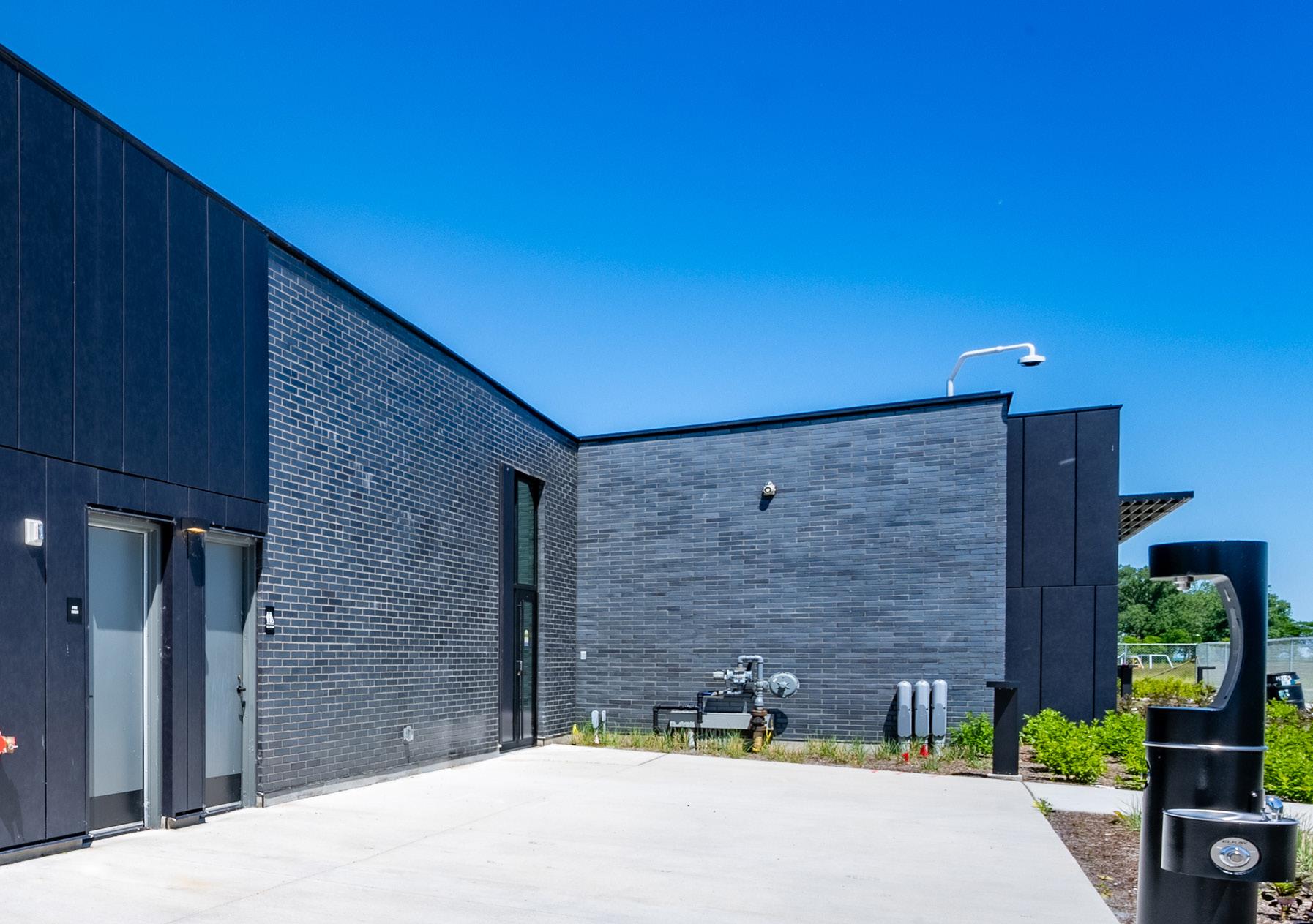
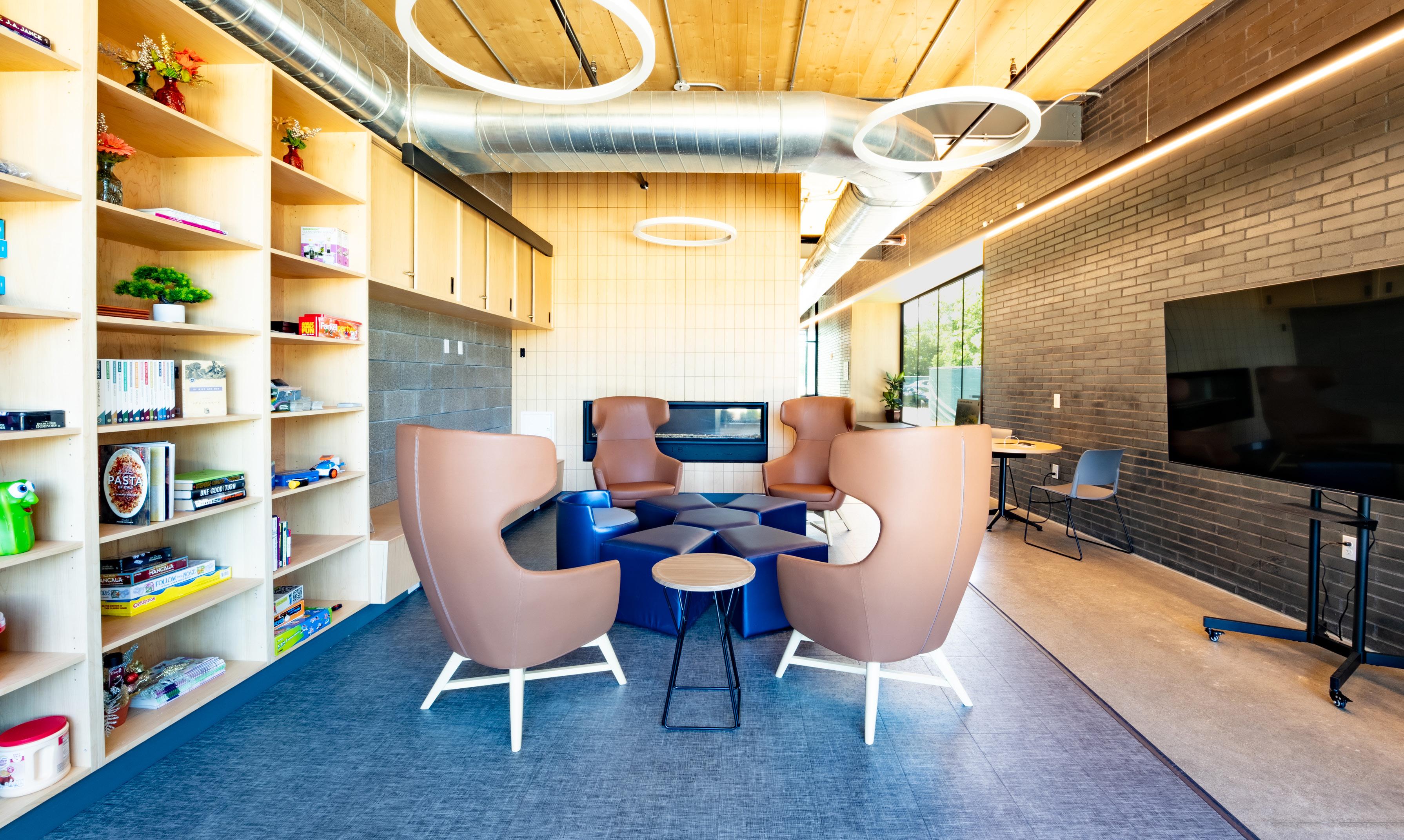

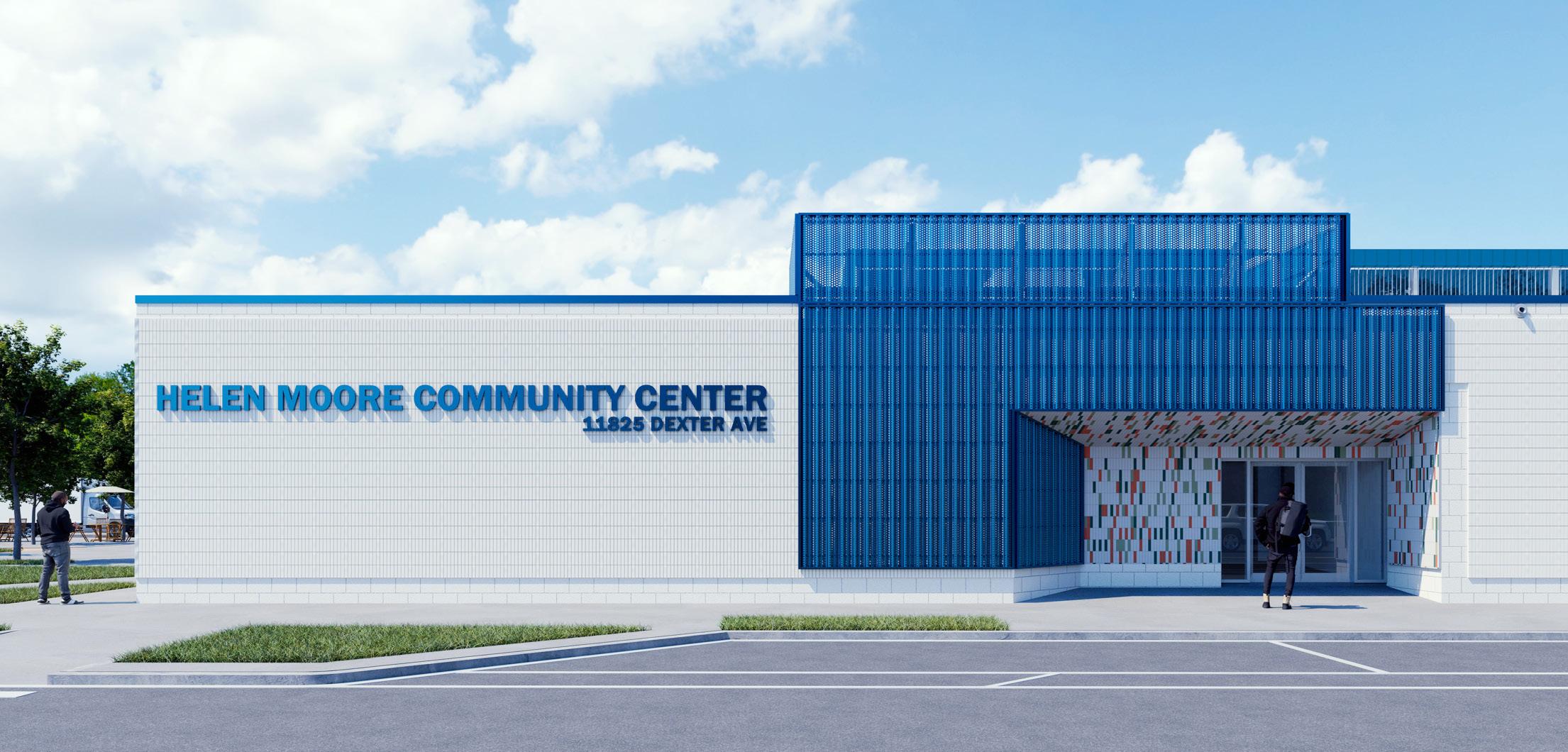


The US Signal Data Center is a modern and efficient facility designed to house and manage large amounts of electronic data. The concrete, precast walls both sped up the construction timeline and provided durability and stability to the structure, while the raised flooring in the data center area allows for easy access to cables and other infrastructure components.
The data center area occupies the majority of the nearly 25,000 sq. ft. building and is specifically designed to house servers, storage devices, and other critical IT equipment. The raised access flooring eases installment, maintenance, and replacement of cabling and infrastructure components, while also providing a controlled airflow to help regulate temperature and maintain a consistent environment.
The project involves a comprehensive renovation of the existing 26,000 sq. ft. recreation facility. This facility was built in several phases and has been unoccupied since 2018. The renovation includes new roofing, bar joists, decking, exterior brick/CMU, storefront, all new finishes and MEP systems, extensive site work, underground utilities, and landscaping.


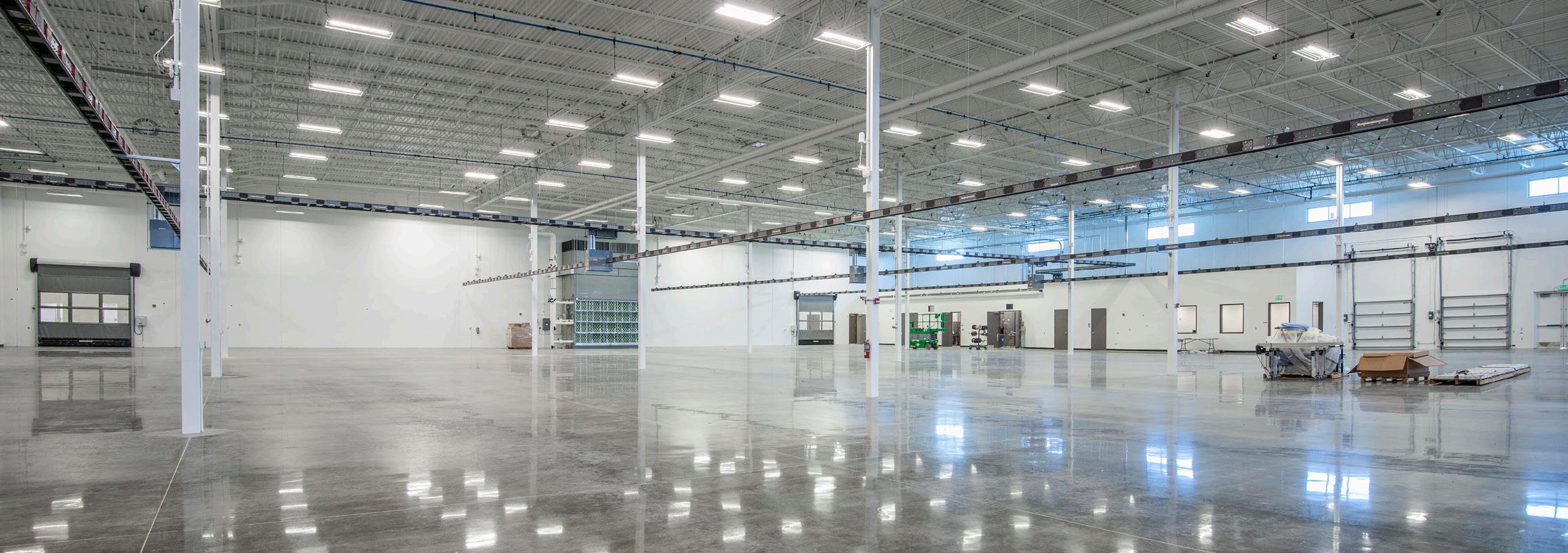
MANUFACTURING
PENDELTON, SC | 200,000 SQ. FT.
Arthrex’s all-new South Carolina campus is an expansive 200,000 sq. ft. manufacturing facility. The ground-up construction encompassed various phases, including site preparation, foundation work, structural framing, and roofing, among others. A key feature of the project was the construction of 2 state-of-the-art clean rooms within the facility.
EDUCATION
PENDELTON, SC | 11,000 SQ. FT.
Ground up construction of an 11,000 sq. ft. early learning, childhood development center located on Arthrex’s South Carolina Campus. Construction includes concrete block, structural steel, TPO roofing, as well as two playgrounds, sun shades, artificial turf, and a full kitchen for meal preparation.
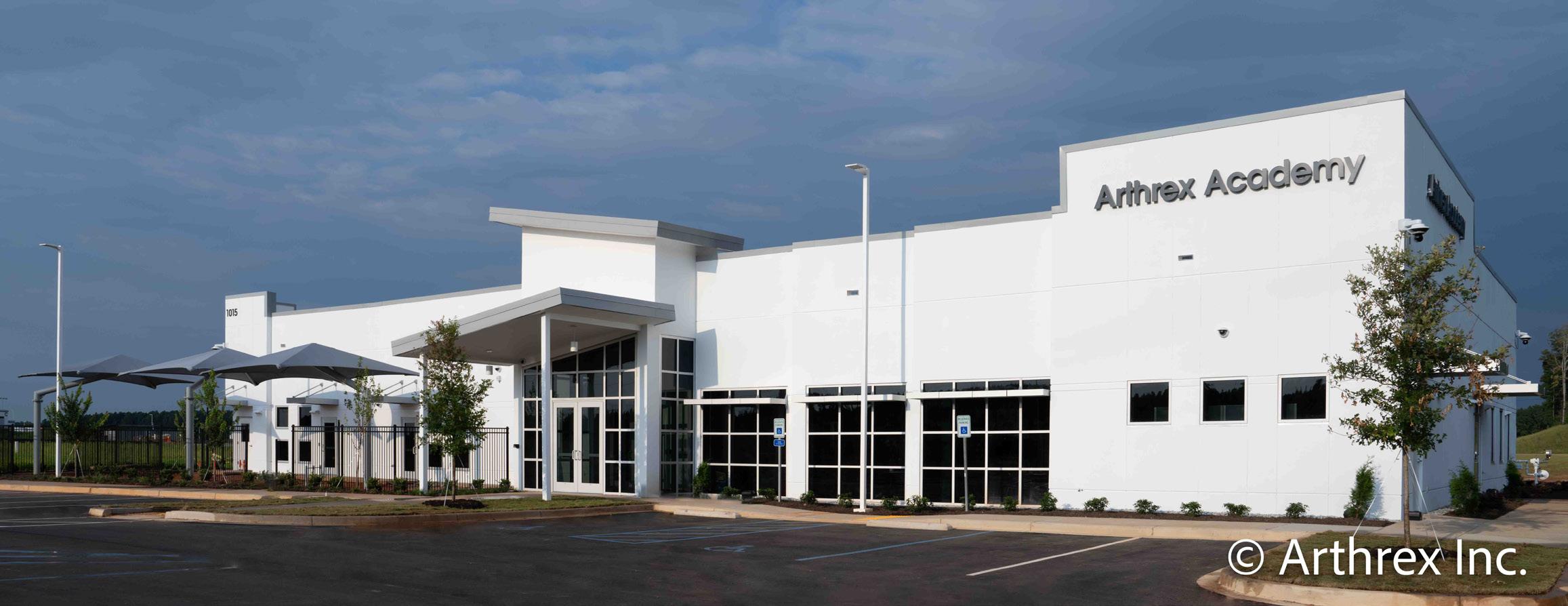

154 UNITS | 178,500 SQ. FT.
This project comprises a 154-unit senior living community encompassing 89 independent living, 44 assisted living, and 19 memory care apartments. Additionally, New Haven features multiple dining venues and private bars, art studios, card rooms, a library, a resort-style pool, a hair and nail salon, and exercise and therapy facilities. Highlights include a swimming pool and a separate guest suite for visitors.
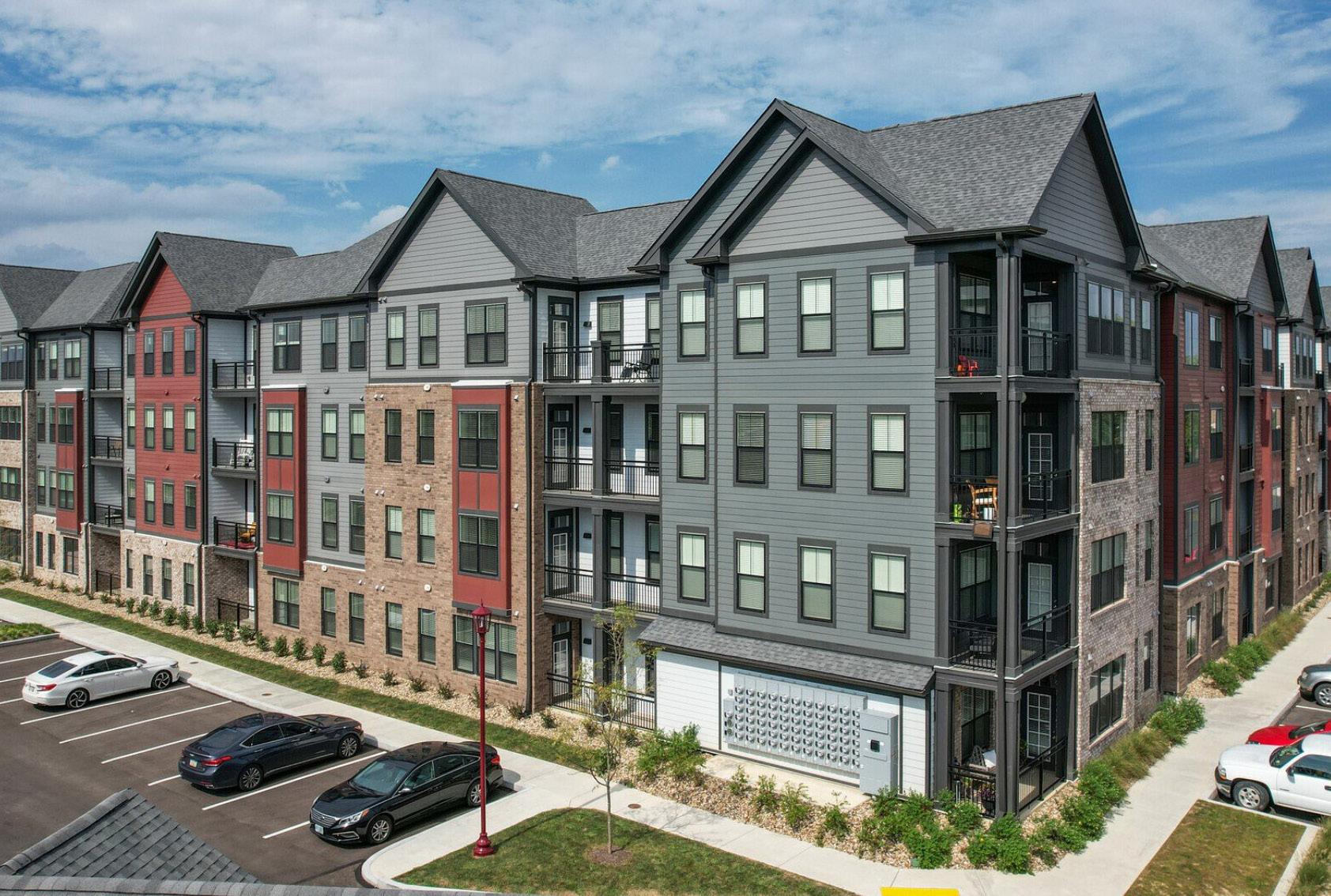
MEEDER FLATS

JEFFERSON OAKS APARTMENTS & TOWNHOMES

DIAMOND OAKS VILLAGES APARTMENTS

SAVANNAH & WILSHIRE APARTMENTS

SAINT CHARLES RESIDENCES

MADEIRA

520,000 SQ. FT.
Berry Farms Town Center is an expansive development situated in the heart of Franklin, TN, conveniently located off I-65. The town center features single-family homes, a Publix supermarket, a Sonic drive-in, and various retail stores, restaurants, and businesses.
Adding to this impressive list of amenities is a brand-new, multi-family project spanning 14 acres and encompassing 520,000 sq. ft. The project comprises nine buildings, containing 331 units, with an additional 20,000 sq. ft. of retail space. The development offers ample parking with 151 structured parking spaces and 631 surface parking spaces.
Designed with residents’ comfort and convenience in mind, the multi-family project boasts an extensive range of amenities, including a fitness room, a pool, outdoor fire pits, and a dog park, among other extras.

315,000 SQ. FT.

Novel Nona project focused on catering to a wellness style living community with the construction of a brand new multifamily apartment complex. 260 living units are spaced out across two, four-story buildings which feature high-end, luxurious finishes. Residents will find themselves at home both inside their private residences and around the grounds, where numerous amenities provide them with endless opportunities for entertainment. Novel Nona features a fully saltwater pool, cabanas, preserved green spaces, outdoor grilling stations, trail passages, courtyards with fire pits, docks for kayak launches, and more!


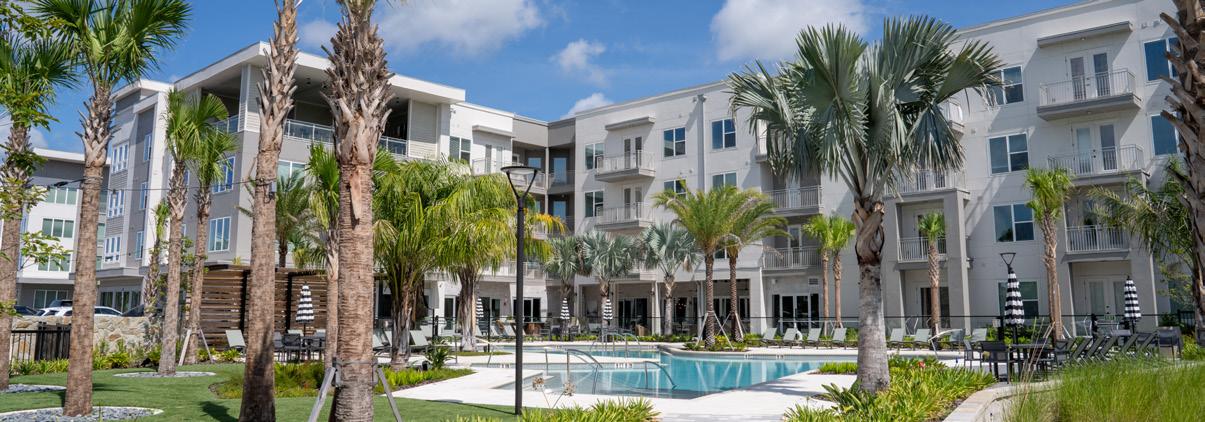
515.000 SQ. FT.
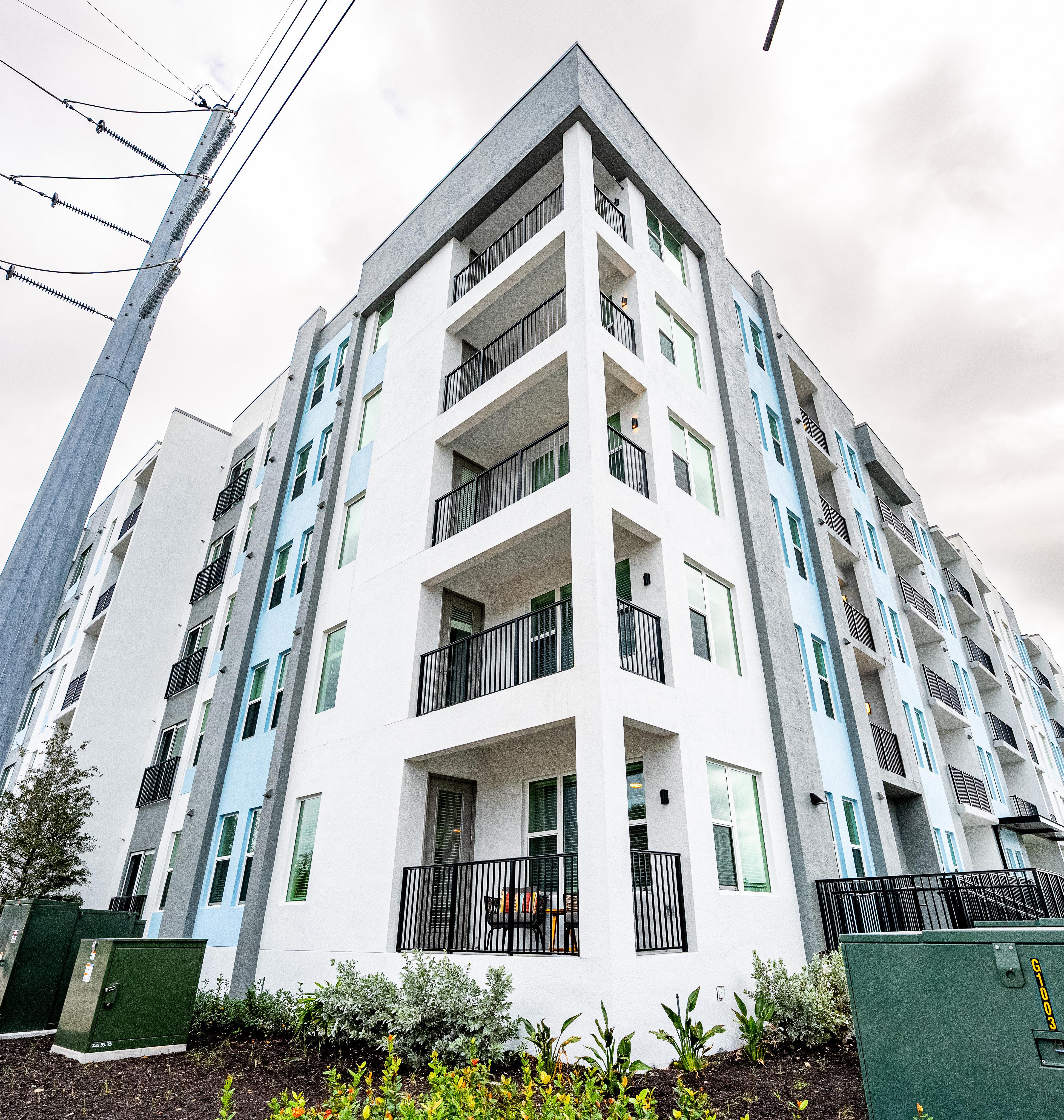
This project is currently under construction.
This project is a 290-unit apartment building that includes 19,000 sq. ft. of retail space and a 524-space parking deck. The retail space is planned to include a mix of shops, restaurants, and other businesses. The parking deck will provide convenient parking for both residents and visitors.


13,000 SQ. FT.
The Glenridge North Community expansion focuses on the development of private homes and villas on a 60-acre site. Initial work included land clearing and the creation of streets and retention ponds throughout the property in preparation for the residential homes. Several models of club-style homes and villas offer future residents a variety of options when it comes to a comfortable living solution. Models vary from attached duplex style to two-bedroom private residences. Each comes with the comfort of modern living with custom finish options.

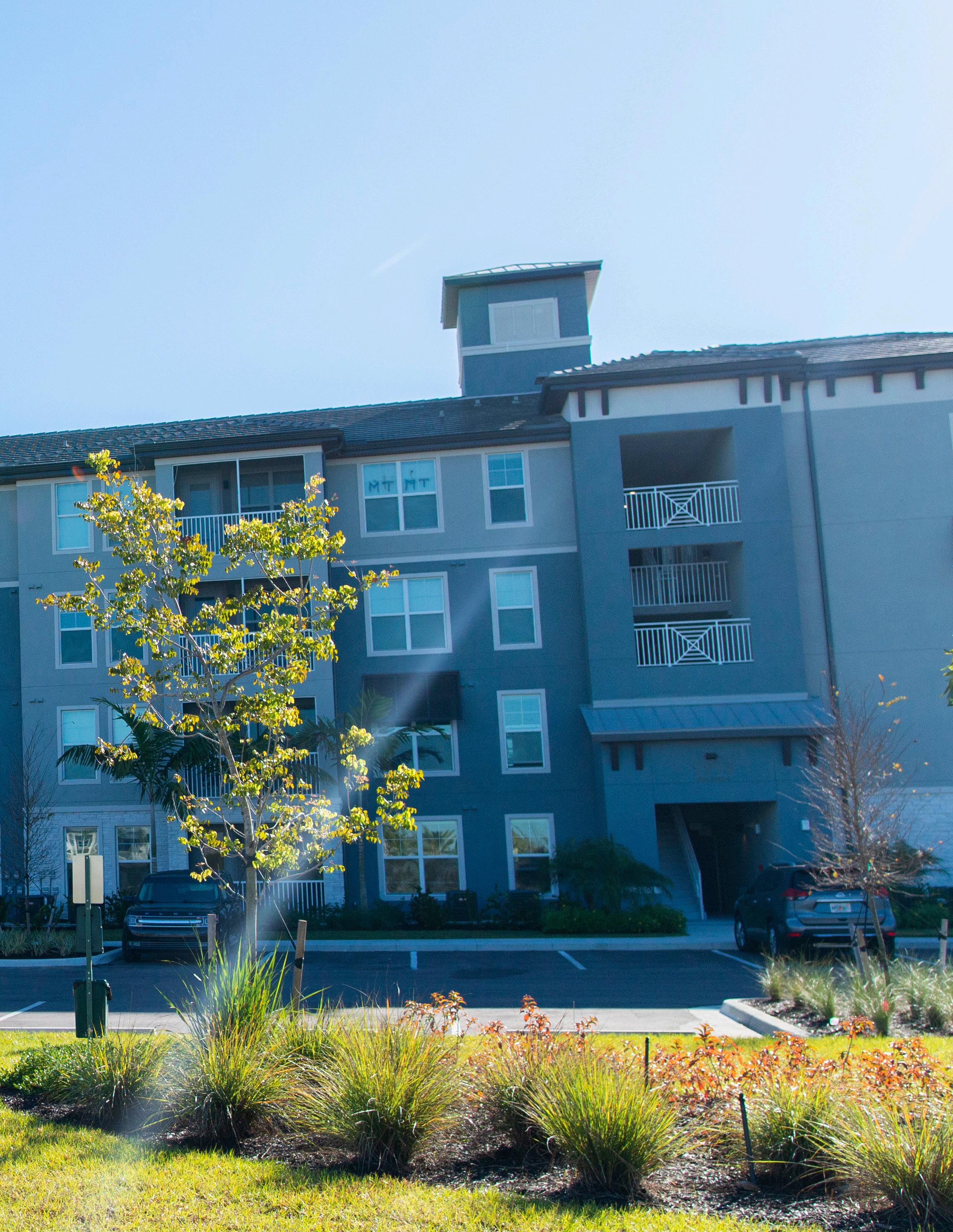
630,000 SQ. FT.


500,000 SQ. FT.
The Coconut Point development is a stunning showcase of upscale living, with 289 residential condominiums located above and adjacent to a sprawling 1.2 million sq. ft. retail and office complex. Residents of this luxurious development will enjoy unparalleled access to world-class shopping, dining, and entertainment options, all of which are presented in an exquisite Mediterranean-style architecture that is sure to impress even the most discerning of tastes. The residential component of the project includes a range of premium features and amenities, including beautifully appointed living spaces, state-of-the-art fitness facilities, and meticulously maintained communal areas.


408,000 SQ. FT.
The Maxwell Apartments project features the construction of an all-new luxury multifamily development coming to Kissimmee, Florida. Located on a 14-acre site, the Maxwell will feature 5 buildings that house over 311-living units. These units are designed with high-end finishes that will provide future residents with luxury living spaces. Residents will be provided with ample parking opportunity around the property with the expansive surface parking lot that is planned around the buildings and amenities locations. A large pool and other amenities are planned for residents to enjoy outside of their apartment in a shared community space.
352,000 SQ. FT.
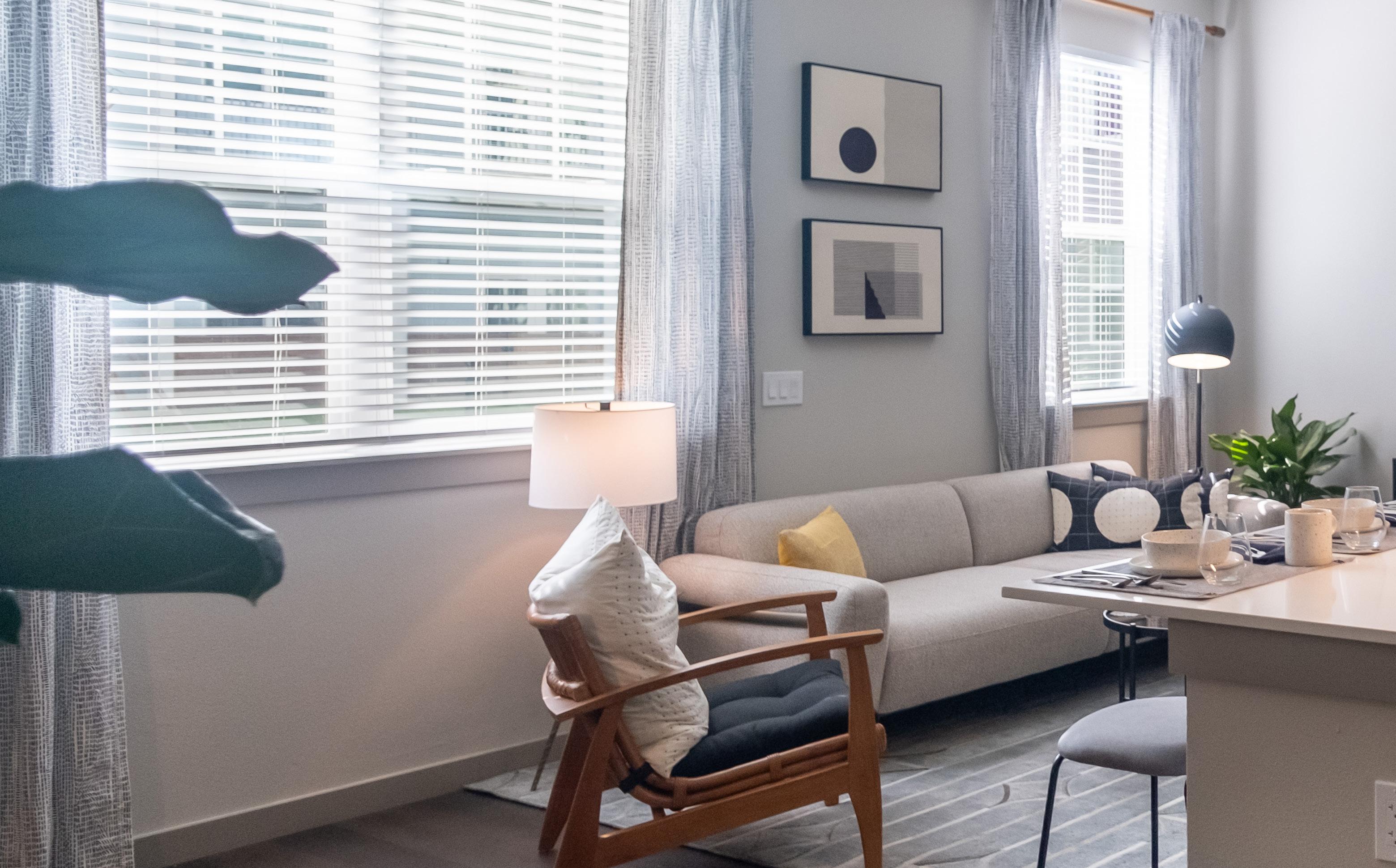



The Rockledge Flats multifamily development is a sprawling complex spread over 10 acres. Comprised of two stunning four-story apartment buildings and a 5,000 sq. ft. clubhouse, this development offers a total of 247 premium residential units. Residents of this exceptional community will enjoy access to a wide range of top-tier amenities, including a sparkling pool, multiple grilling stations, ample green space, an onsite dog park and washroom, and bike storage complete with a repair station. The interior finishes of each unit are of the highest quality, providing residents with a sense of luxury and sophistication in their everyday living spaces. The buildings also feature elevator service, ensuring convenient access to every floor.

460,000 SQ. FT.



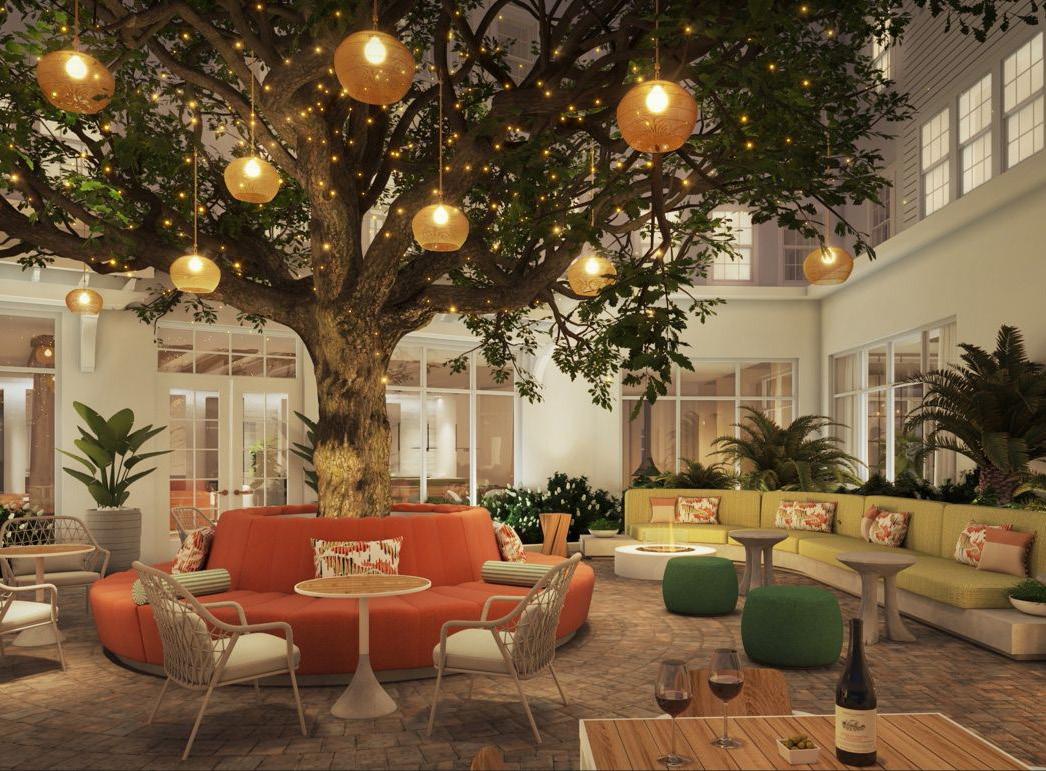
297,000 SQ. FT.
This project is currently under construction.
63,400 SQ. FT.
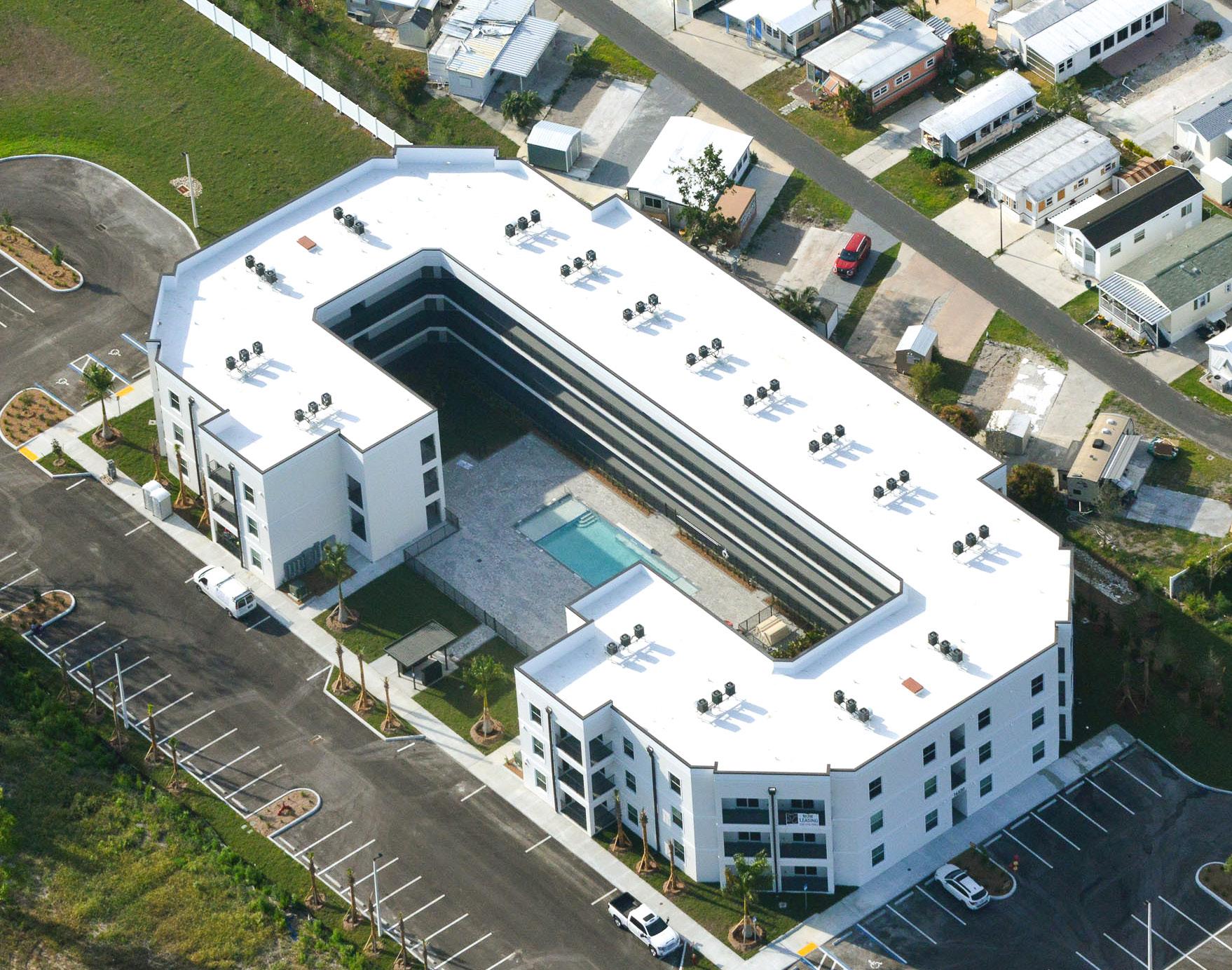

450 UNITS
RAPALLO AT COCONUT POINT



430,000 SQ. FT.
LAKE WIRE

Lake Wire is an all-new mixed-use development coming to Lakeland, FL. Luxury and high-end finishes top off the four main resident buildings, which will provide future residents with private living spaces for themselves and their families that are close to the on-property retail locations. Residents will also have access to community spaces in their amenity building which will include a private pool and gathering spaces. Below the residential portions of Lake Wire are twoshells for retail rentals that offer unlimited potential for future businesses to find a home. Lake Wire will highlight luxury and provide both private and public spaces to enjoy for their community for years to come.


380,000 SQ. FT.
MARINA BAY 880
This project involves a stunning addition to the Clearwater, FL waterfront, comprising two impressive eight-story buildings, each containing 87 high-end condominium units. The development also features an expansive shared common area, including an 80,000 sq. ft. parking garage, providing residents with ample space to park their vehicles securely. In addition to the exceptional living spaces, the project boasts a range of world-class amenities, including an Olympic-sized lap pool, a fully equipped fitness room complete with sauna and steam rooms, and a common amenity deck featuring synthetic turf and a fully functioning marina.
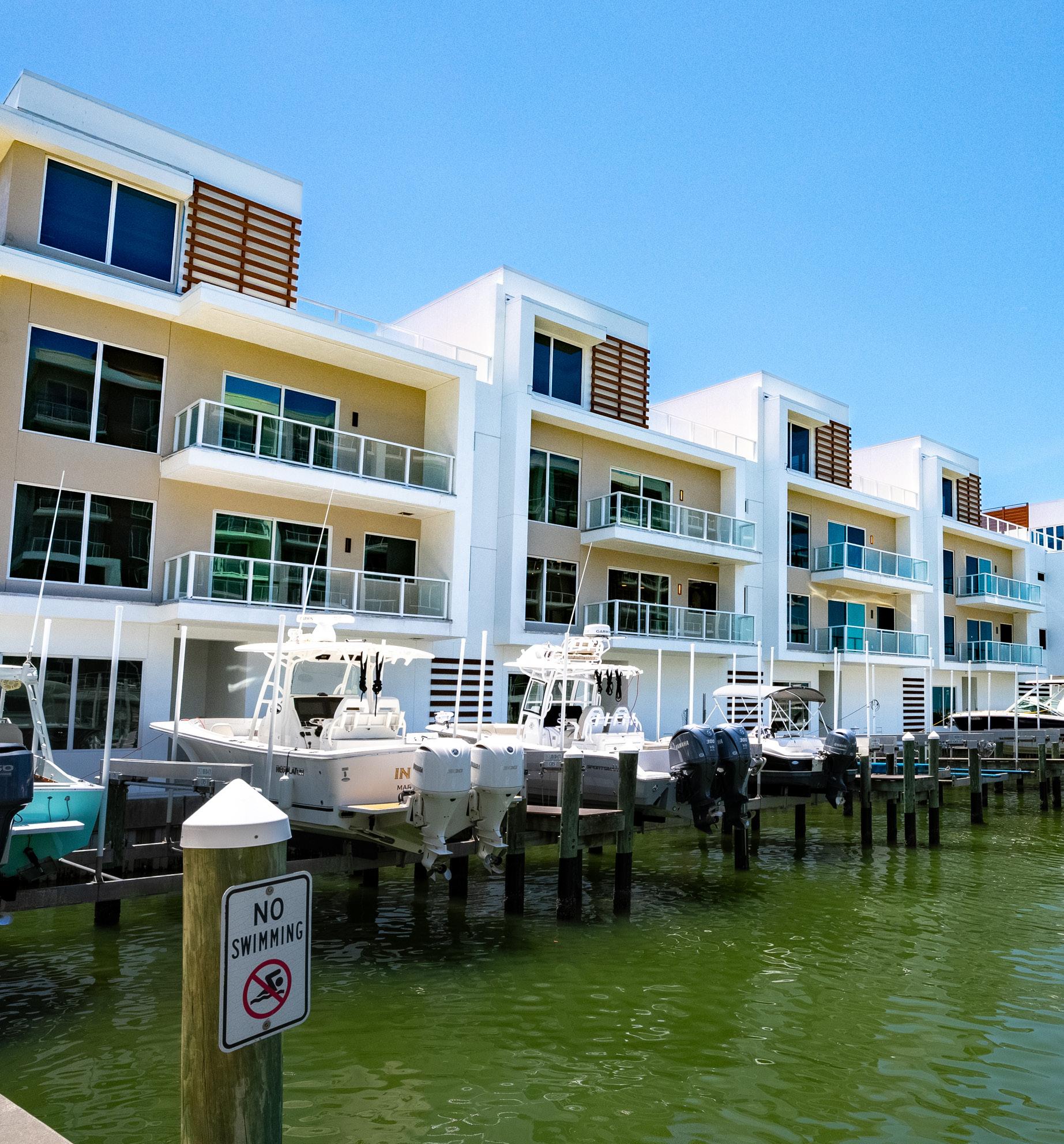
26,000 SQ. FT.
The second phase of the Marina Bay project focuses on the addition of two new buildings which will feature a total of eight, three-story town homes. These breathtaking units will feature personal elevators for added convenience, grand open floor plans, and large balconies offering stunning views of the bay.

NAPLES, FL
6635 WILLOW PARK DR
NAPLES, FL 34109
T: 239.594.1994
SARASOTA, FL
2601 CATTLEMEN RD SUITE 404
SARASOTA, FL 34232
T: 941.952.3846
TAMPA, FL
4010 WEST BOY SCOUT BLVD SUITE 325
TAMPA, FL 33607
T: 407.367.5173
ORLANDO, FL
111 N. ORANGE AVE SUITE 1650
NAPLES, FL 34109
T: 407.367.5173
DETROIT, MI
39555 ORCHARD HILL PL SUITE 235
NOVI, MI 48375
T: 248.513.6112
NASHVILLE, TN
1222 DEMONBREUN ST. SUITE 1701
NASHVILLE, TN 37203
T: 615.922.3995
FRANKLIN, TN
2179 EDWARD CURD LN SUITE 202
FRANKLIN, TN 37067
T: 615.922.3995
BIRMINGHAM, AL 2871 ACTON RD SUITE 101B
VESTAVIA HILLS, AL 35243
T: 205.977.7798
