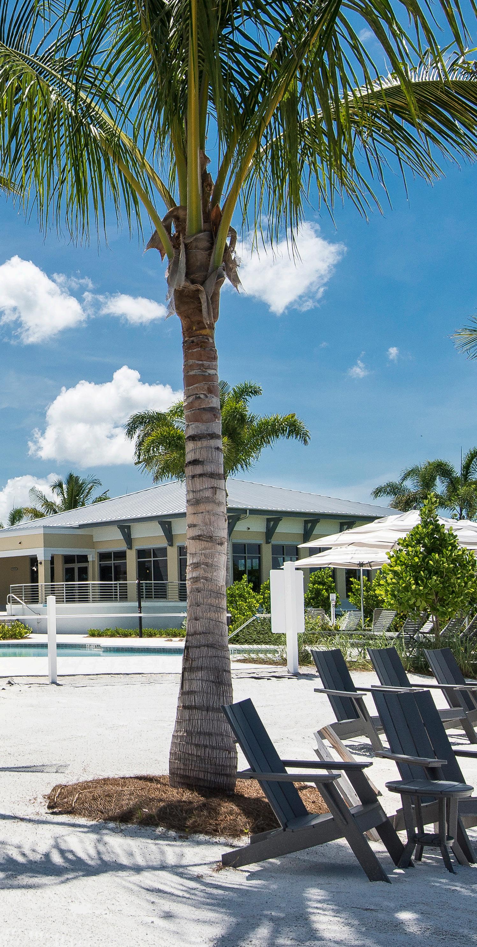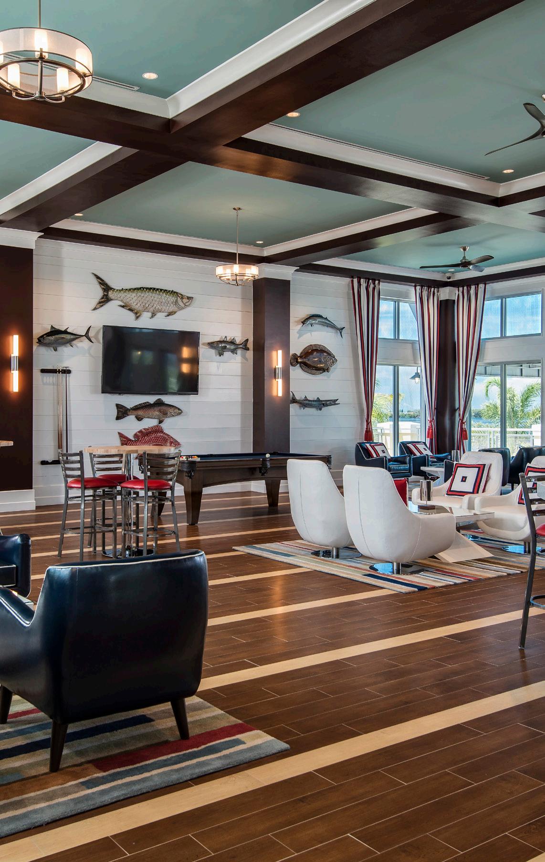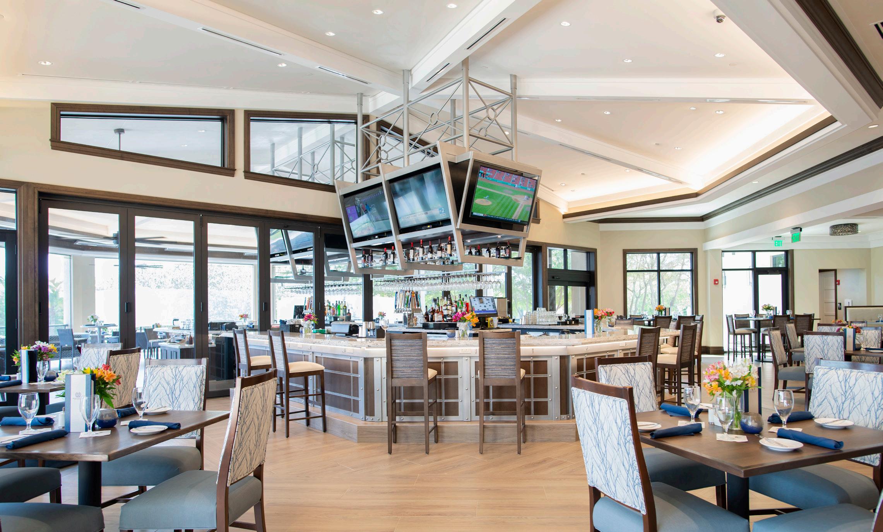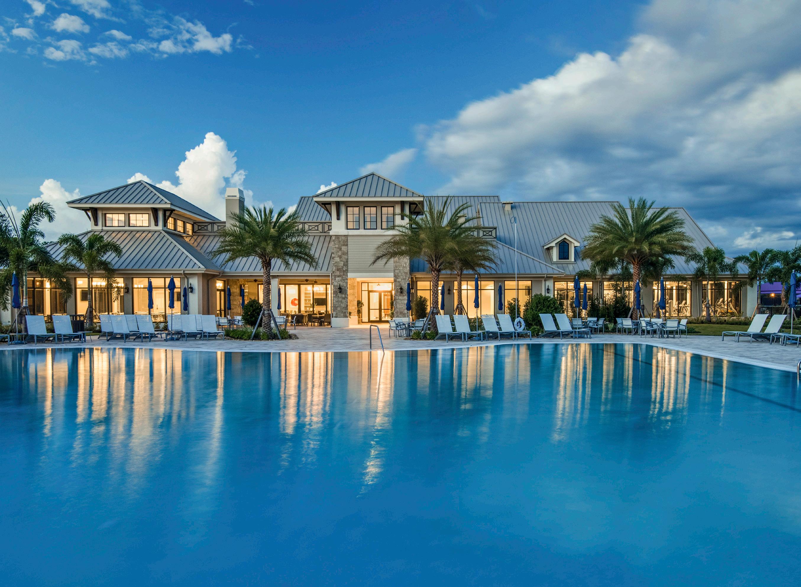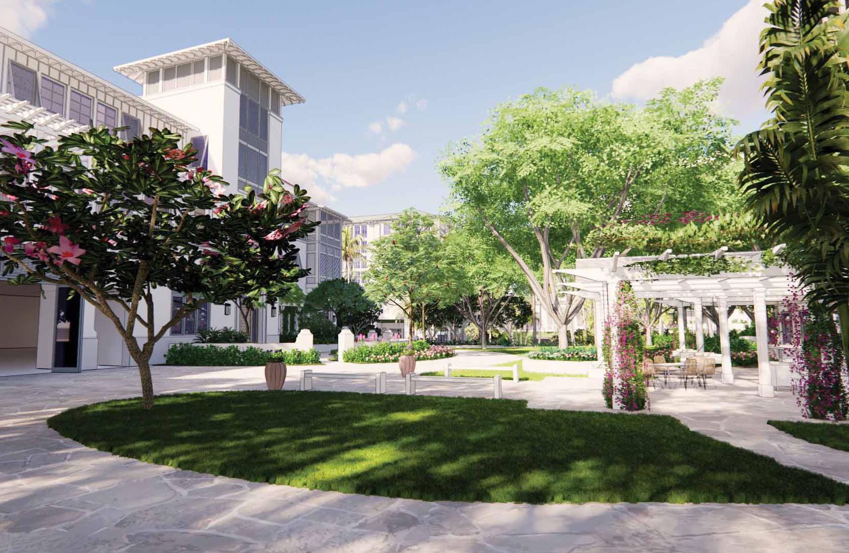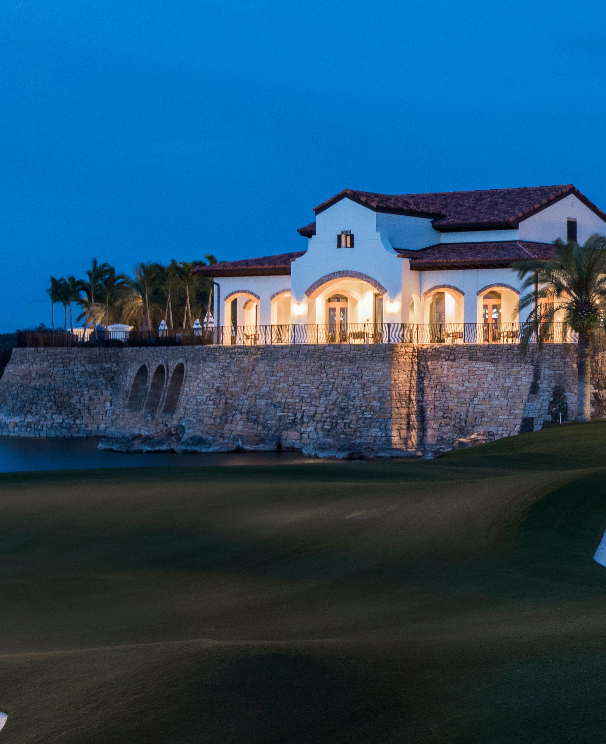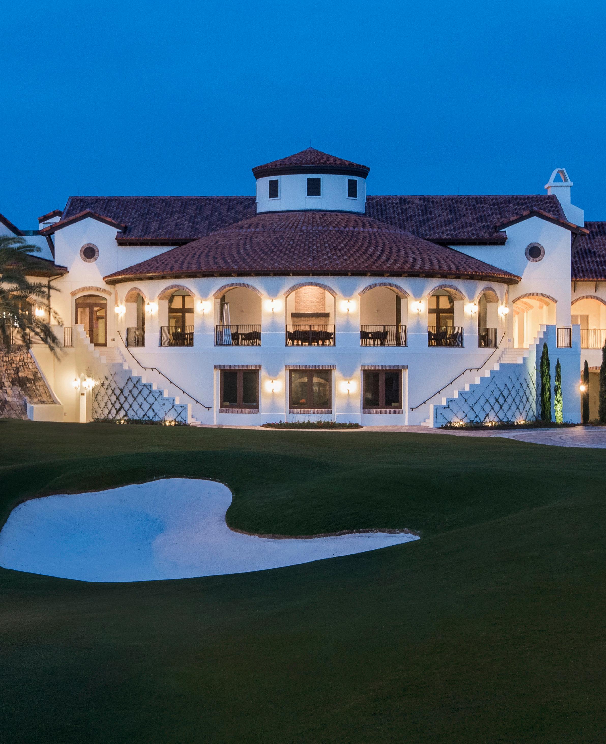
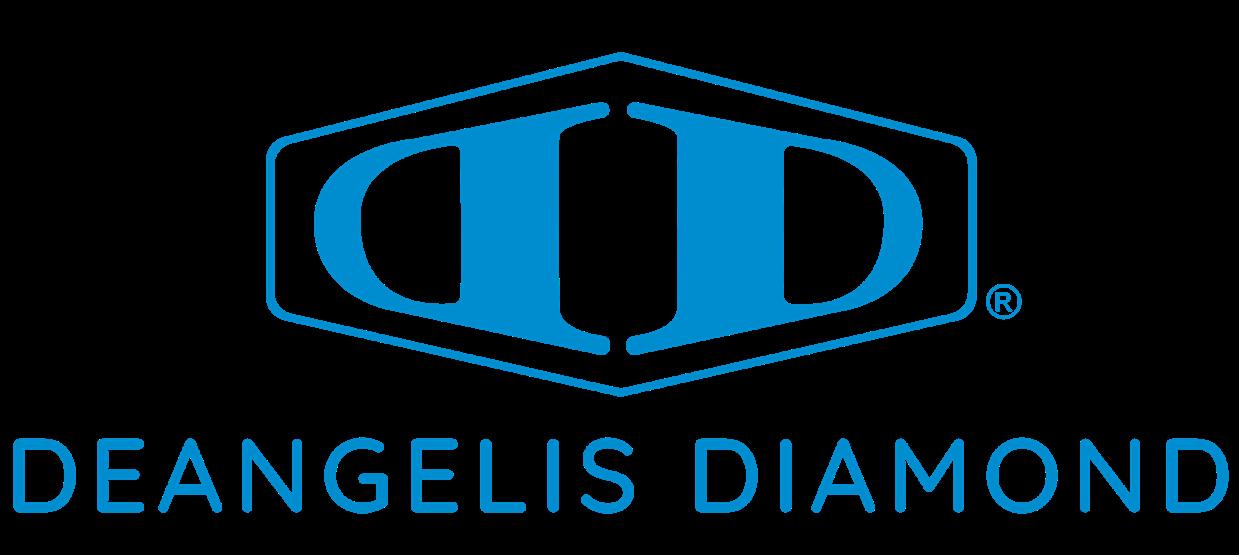
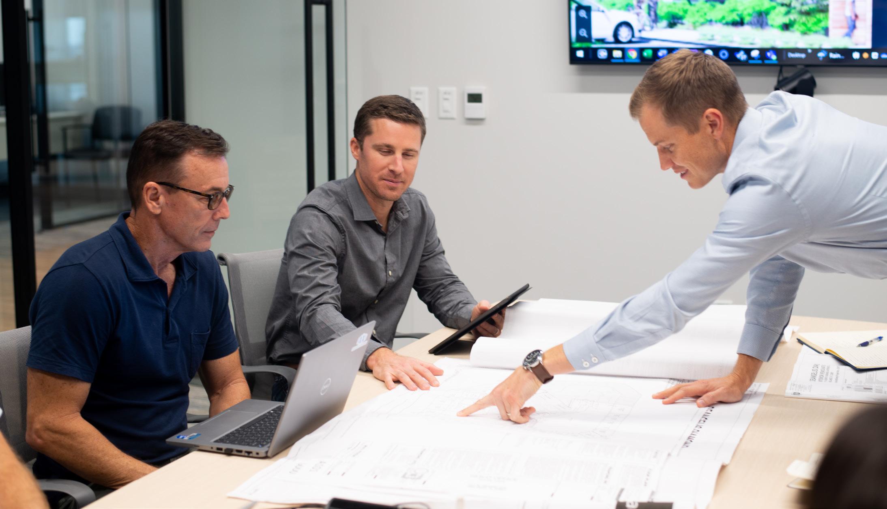




Since 1996, DeAngelis Diamond has grown rapidly from a highly successful regional construction management company, to a nationally-known, well-respected, and innovative leader in the industry. Today, DeAngelis Diamond is an award-winning national construction firm with a highly diverse project portfolio. DeAngelis Diamond was named one of America’s fastest-growing companies by Inc. 5000. We have offices located in eight cities across the country and are licensed in 37 states with a presence in the Caribbean.






















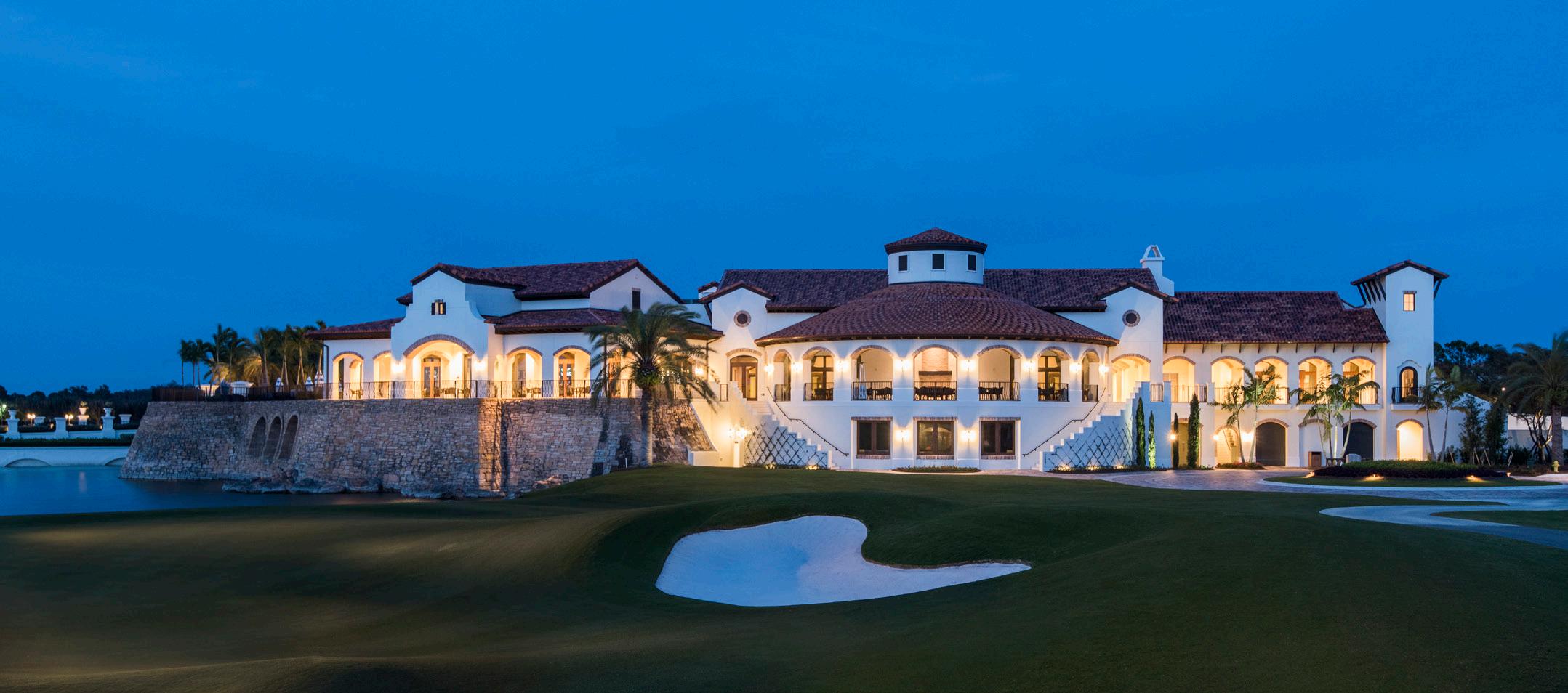

This stunning 58,000 sq. ft. clubhouse was built to leave a lasting impression. Visitors will find themselves immersed in an unparalleled experience with amenities including a golf pro shop, cart barn, locker rooms, employee offices, cafeteria, and ample storage areas for food and materials, all thoughtfully designed to cater to every need. The main level boasts of a central great hall with soaring ceilings and breathtaking architecture, it branches out into a central courtyard and covered terrace.
For fitness enthusiasts, the clubhouse boasts a state-of-the-art fitness room, while the game room provides the perfect setting for some friendly competition. The gallery and conference room offer a touch of sophistication, and the full kitchen and grill room on the 19th hole provide the ultimate culinary experience.
For those seeking a more intimate setting, the private dining and covered terrace dining areas are perfect for savoring delectable cuisine. Staff offices ensure seamless operations, while the heated outdoor pool and lounge area provide a place to relax and unwind. The pool building, complete with showers and restrooms, ensures that visitors are comfortable throughout their stay.
This project has been recognized with numerous awards, including the Best Commercial Contractors Project – Clubhouse from the Lee BIA Summit Awards and Best Clubhouse from the Collier BIA Sand Dollar Awards.
25,000 SQ. FT. BONITA SPRINGS, FL
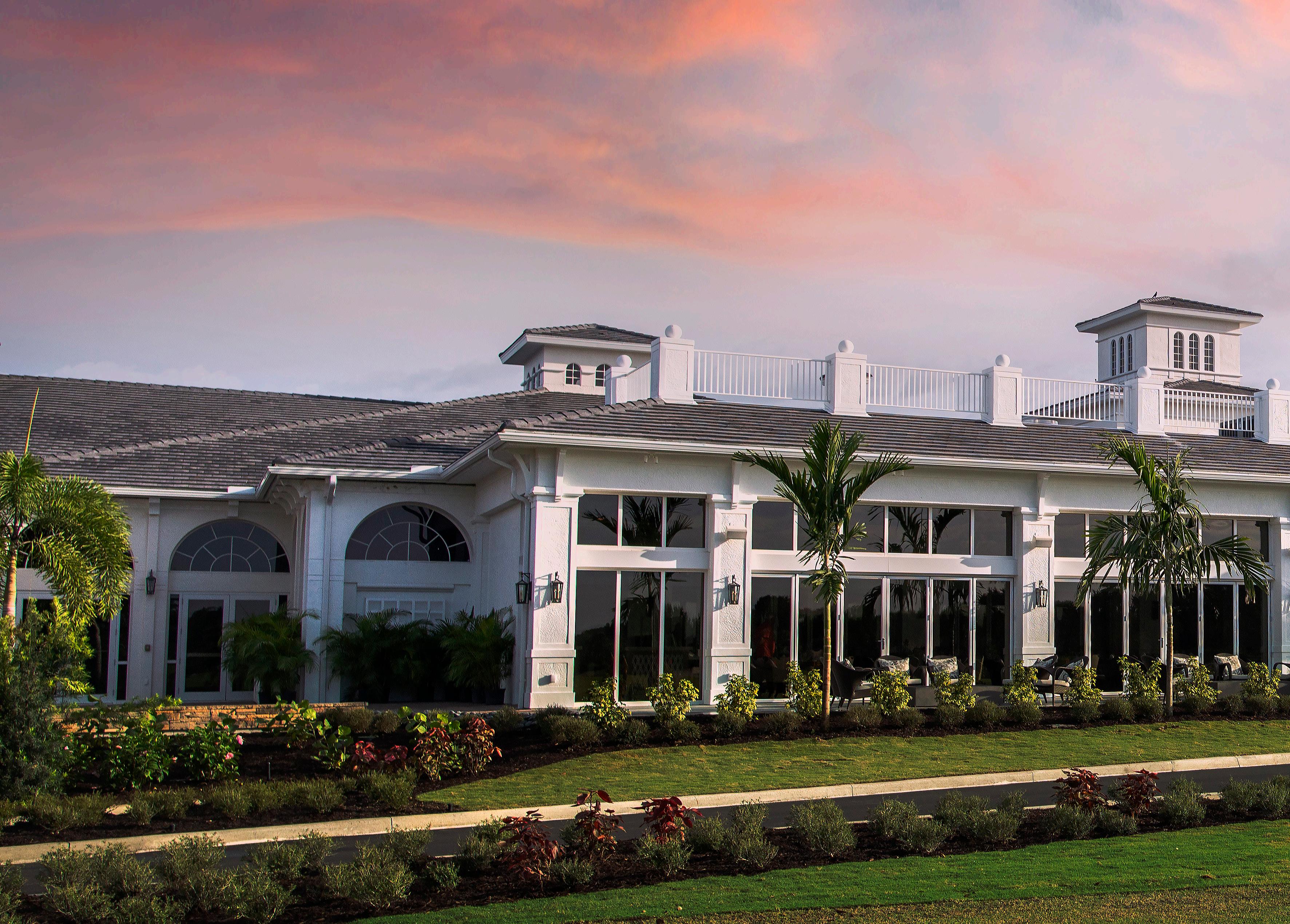

The Shadow Wood Country Club & Pro Shop project featured over 25,000 sq. ft. of expansion and renovation work on the existing country club. The first phase focused on the main clubhouse, which added all-new restaurant space for upscale dining. Work featured the construction of a chef’s kitchen with state-of-the-art kitchen equipment, including a pizza oven, walk-in coolers, and more. The sushi bar and buffet station were also highlights of this new dining experience aimed to cater to a variety of tastes and dining needs. A 24-seat octagon, quartz-bar with accompanying octagon media canopy sit central of the main dining space and is the perfect spot to enjoy a drink or catch up with friends. The space also features an exterior nana wall, which opens up to the patio terrace overlooking the golf greens, providing an amazing view while dining. Additionally this phase also included associated site improvements, such as asphalt, curbs, landscaping, pavers, grease traps, and a grinder station. The second phase was associated with the pro shop and administration offices expansion. Work included adding the additional space to the existing clubhouse and further interior renovations, this time on the women’s and men’s restrooms and card rooms.


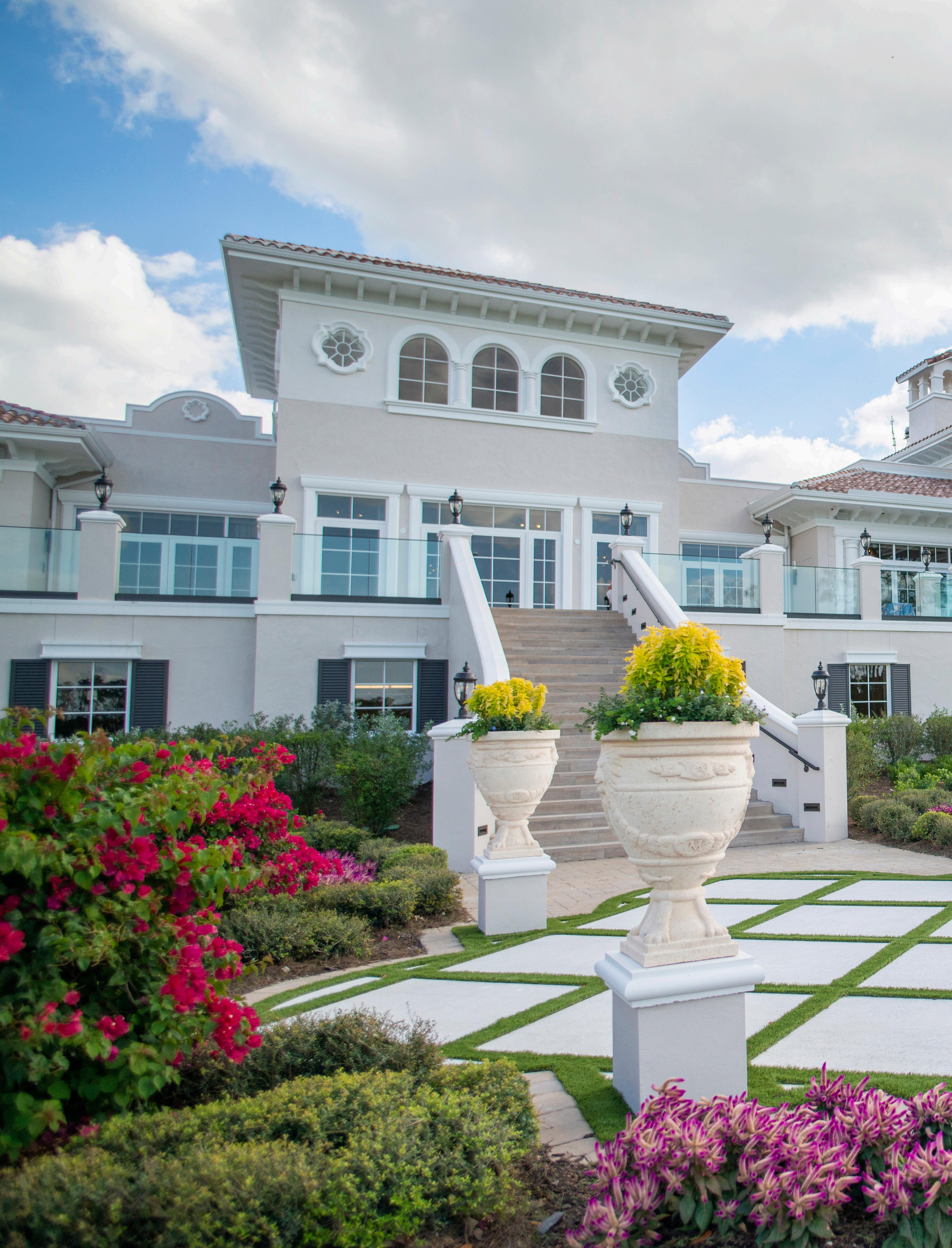


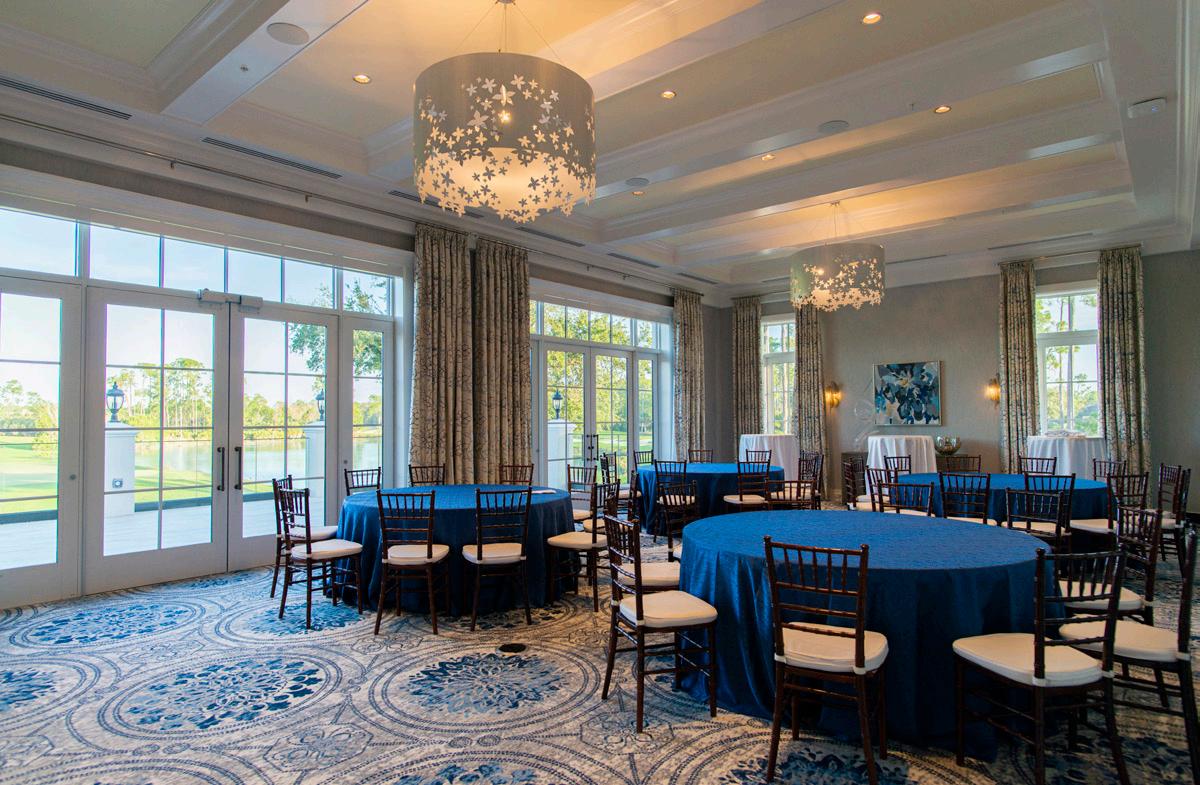
On this two-phase project, our team embarked on a journey to transform a clubhouse into a luxurious oasis spanning 30,000 sq. ft. The first phase involved a complete renovation, while the second phase saw an addition to the existing structure. The clubhouse received a stunning outdoor bar and dining area, perfect for those warm summer evenings. No need to worry about warm drinks either, as we installed a top-of-the-line ice chiller to ensure drinks stay cool all night long. The ballroom was also given a grand makeover, with high-end wood finishes and intricate ceiling radiant heating.




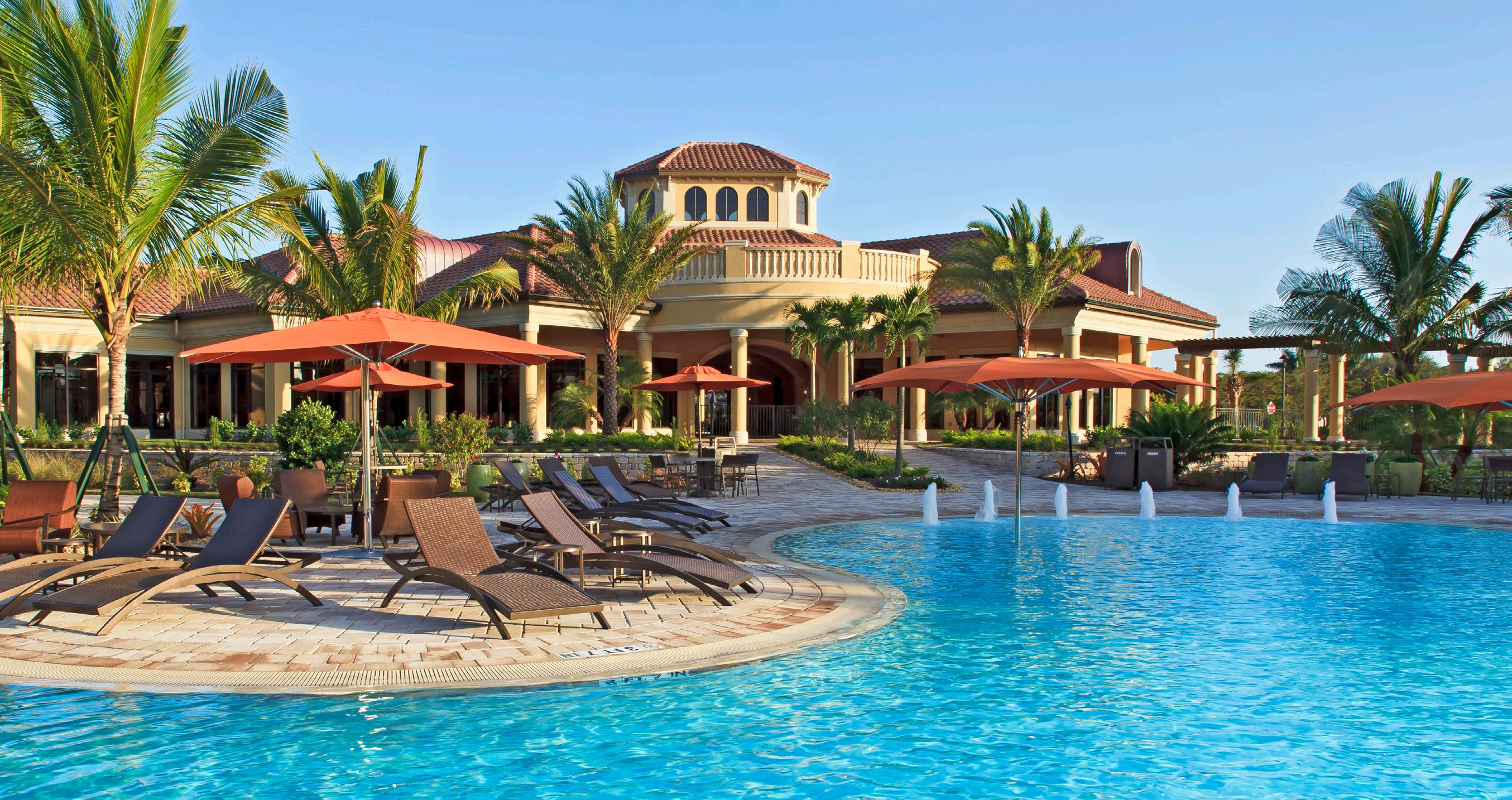
12,000 SQ. FT. NAPLES, FL
TREVISO BAY CHAMPIONS CLUB

60,000 SQ. FT. NAPLES, FL
TREVISO BAY CLUBHOUSE




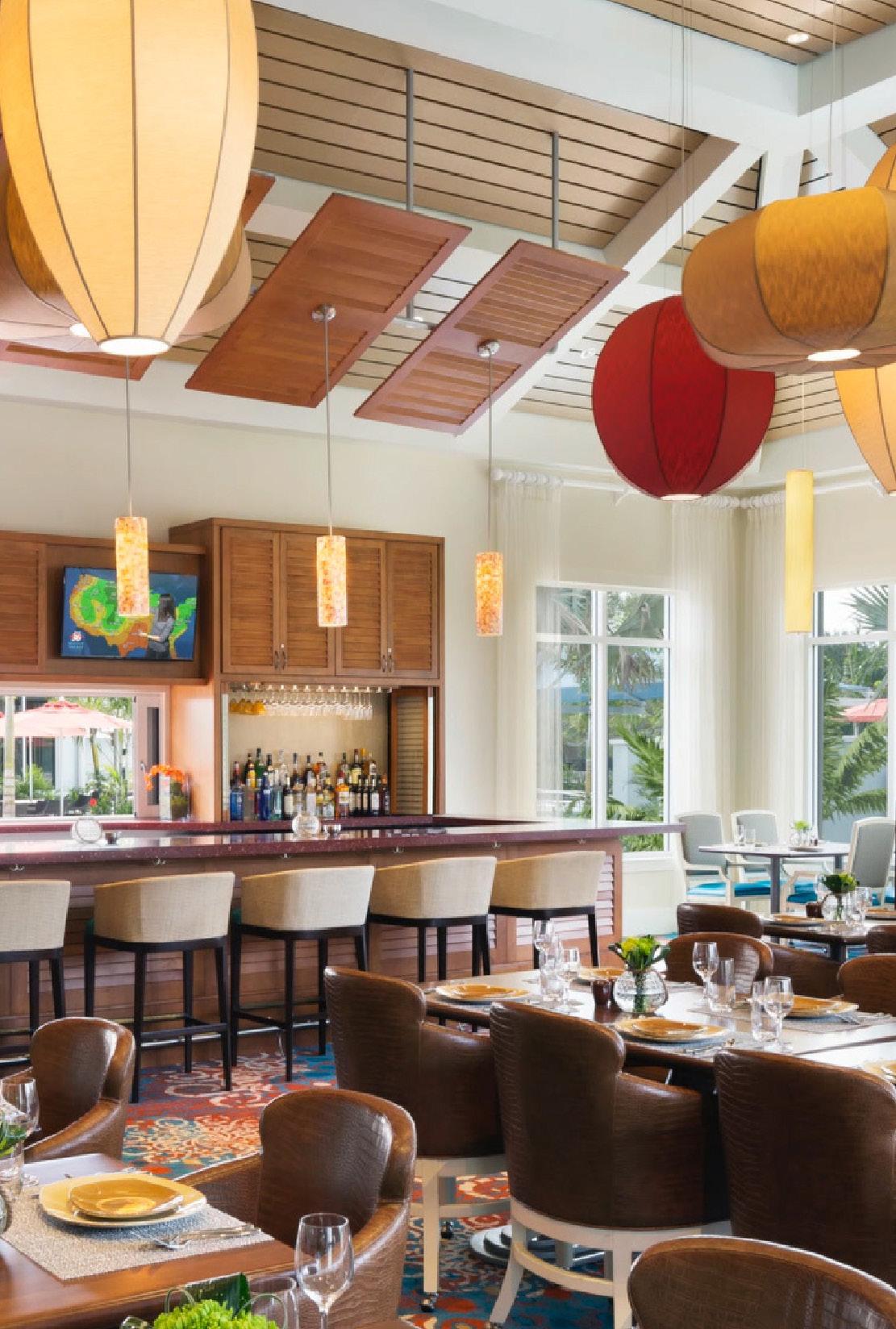

This exclusive two-story clubhouse is not only a fitness haven with state-of-the-art equipment and a versatile multipurpose room, but also a sophisticated lounge perfect for socializing with friends and colleagues. The men’s and women’s locker rooms are equipped with top-notch amenities to ensure ultimate comfort and convenience. No wonder this masterpiece of architecture and design has been recognized as the Best Commercial Contractors Project - Clubhouse at the Lee BIA Summit Awards.
