Architecture Portfolio
Dylan Jones Thomas Jefferson University
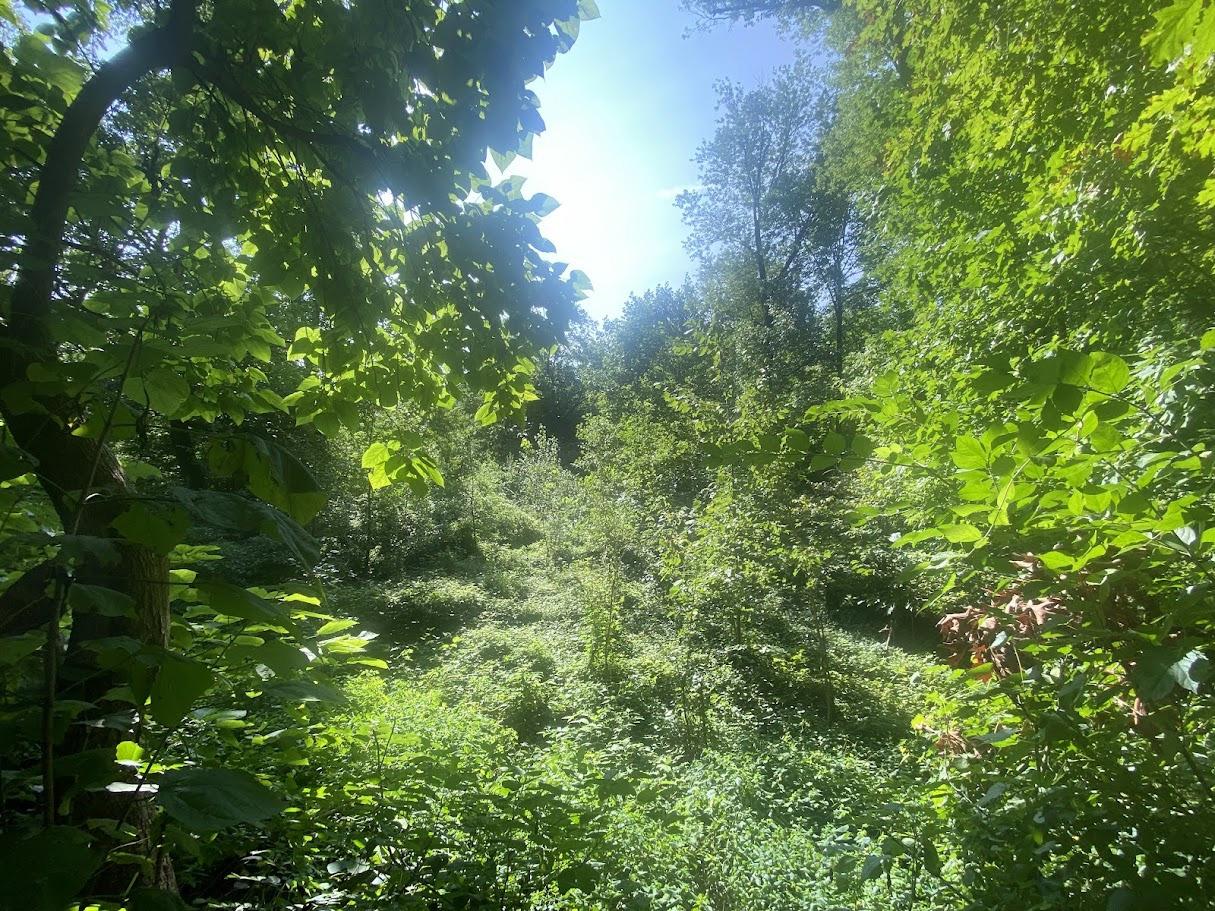

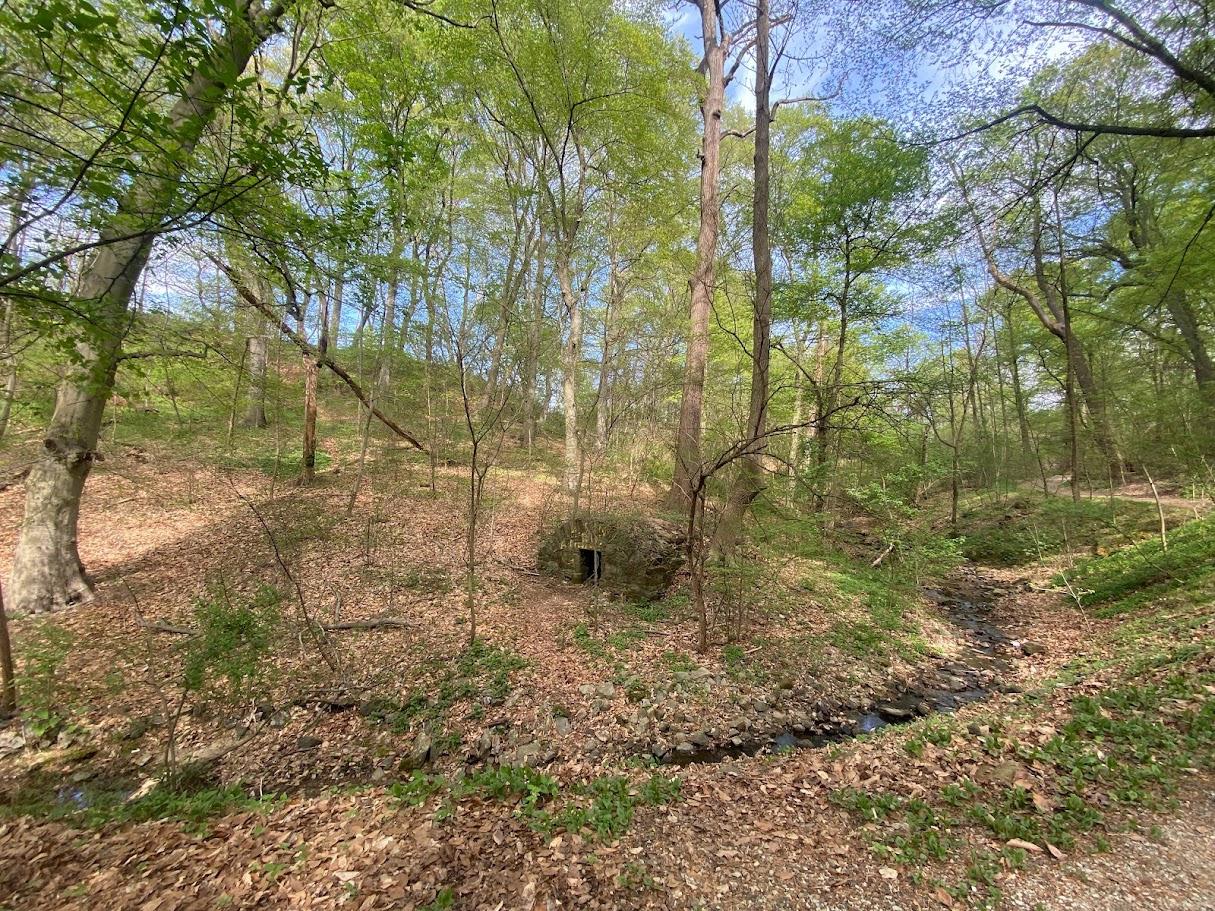

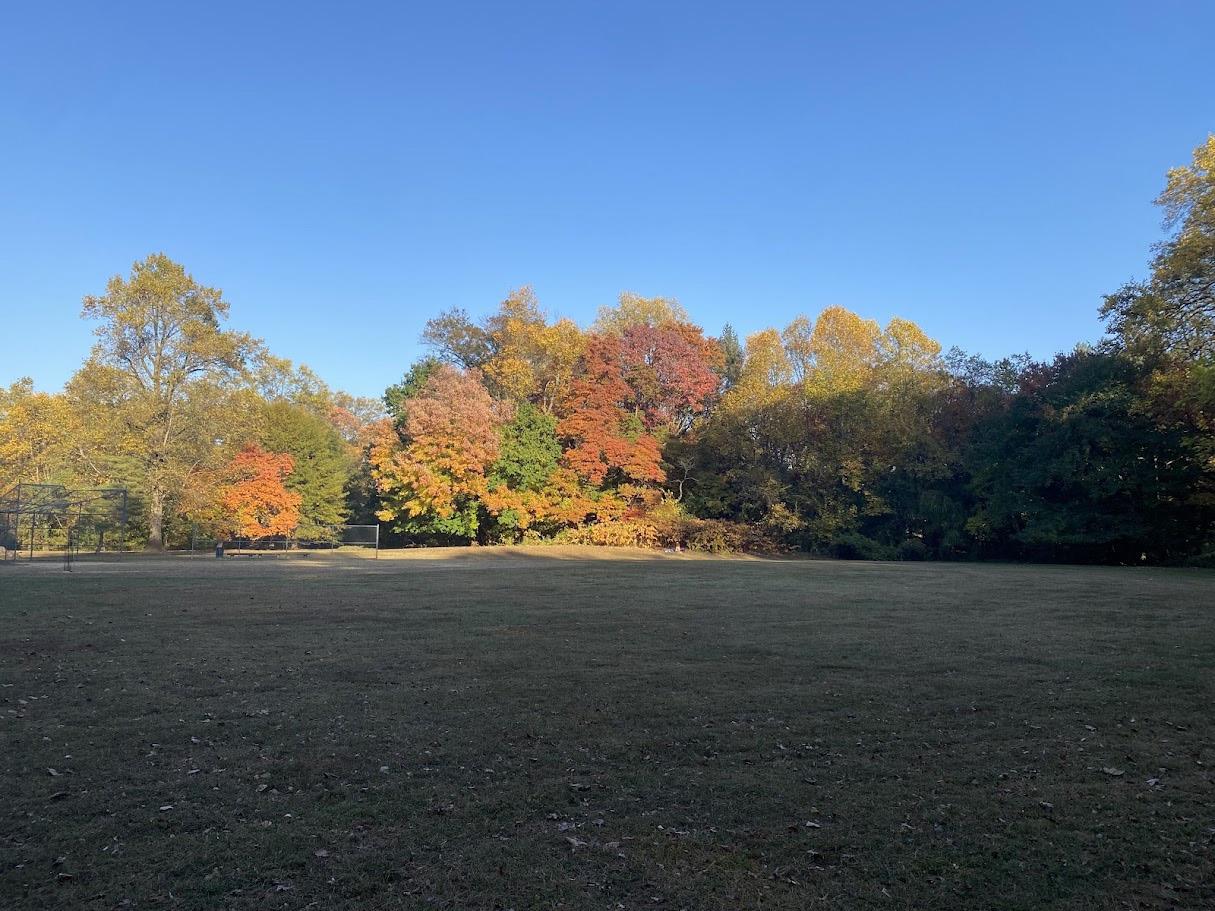







Dylan Jones Thomas Jefferson University











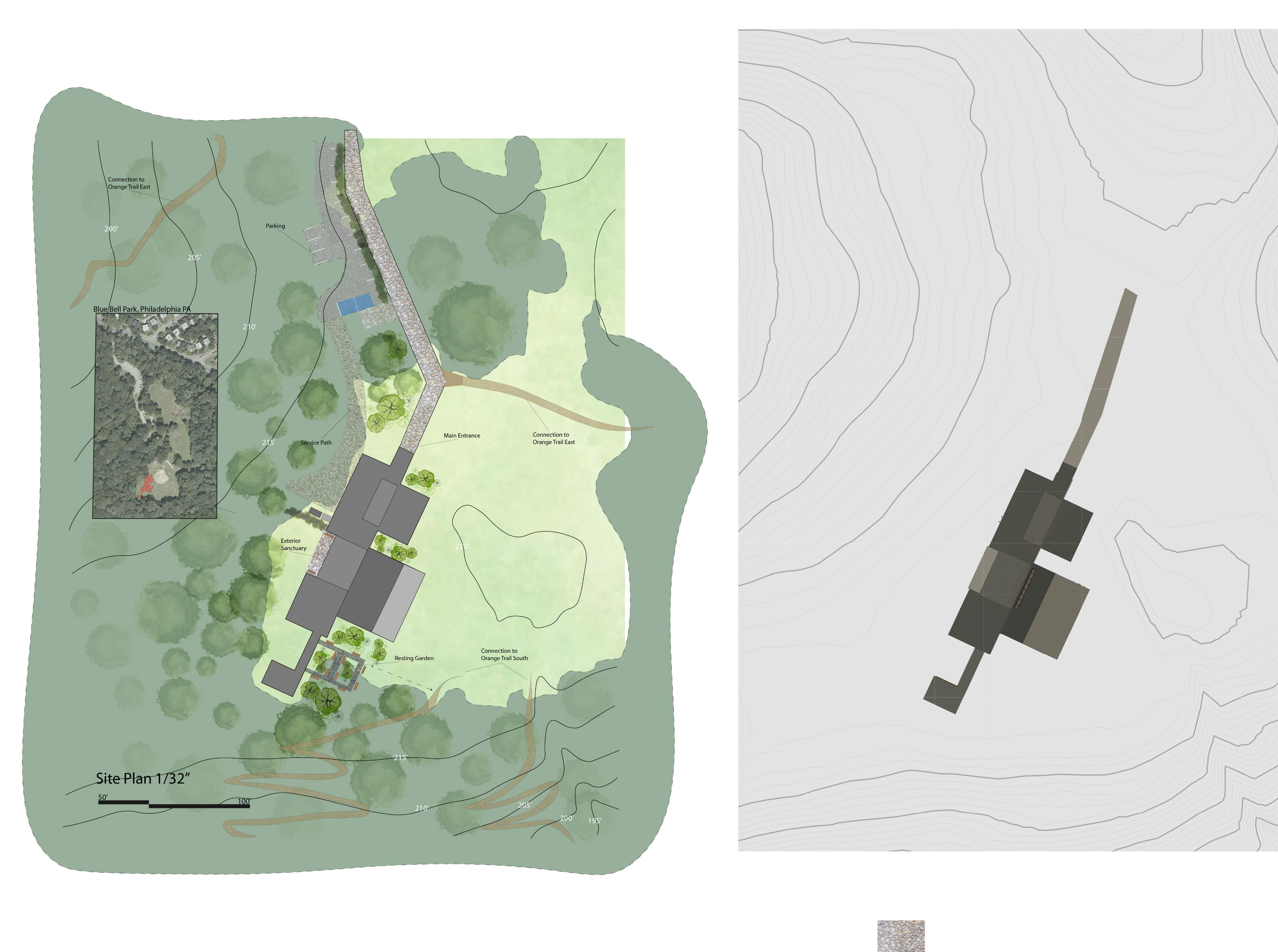
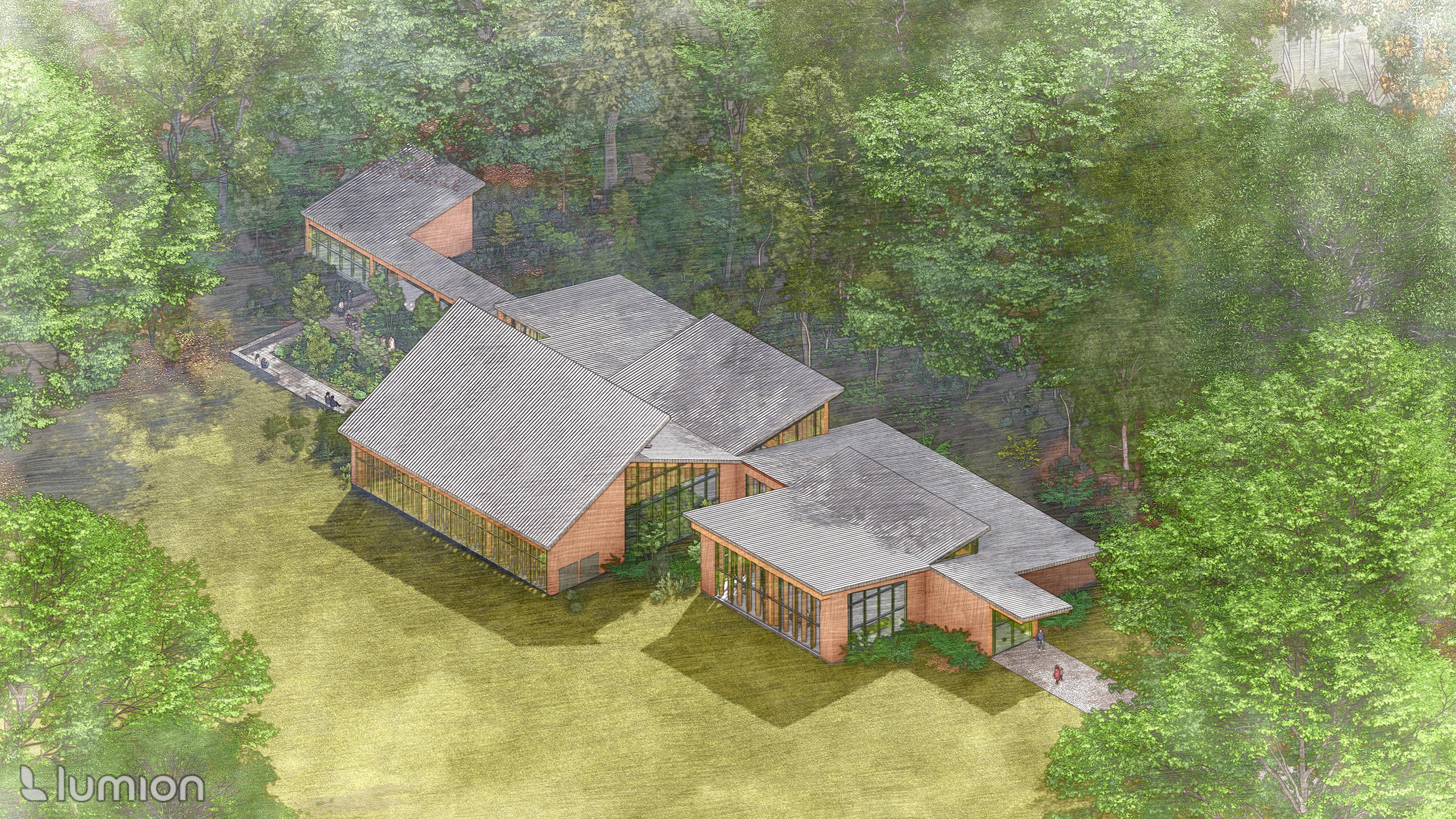
A safe place for free thought
In the Experiential Collective, the destination is retreated to the back of the site, nestling into nature and recognizing the landscapes beauty. Inside, the open space and free circulation encourages a social function inbetween circulation, allowing you to learn from peers and find peace togethe r. The flexable nature of the program also allows for a wide variety of uses, all consistently aided by systems snuck out of sight. The mass timber, terraccotta panels, stone brick, and wooden slate all add a collectively pleasant atmopshere for a peaceful visit
The goal from the start was to blend the relationship between many of the programmatic elements in the building. The spaces all wanted to engage in different manors, some more private and more view centric, others with more light and space for public gatherings. The diagram below describes how this relationship is a shared experience, and is only incentivised more when the 3 central walls are systems that can opened and closed. This allows the central hallway to become apart of every space, and that is represented by the overlapping materiality and roof structure.
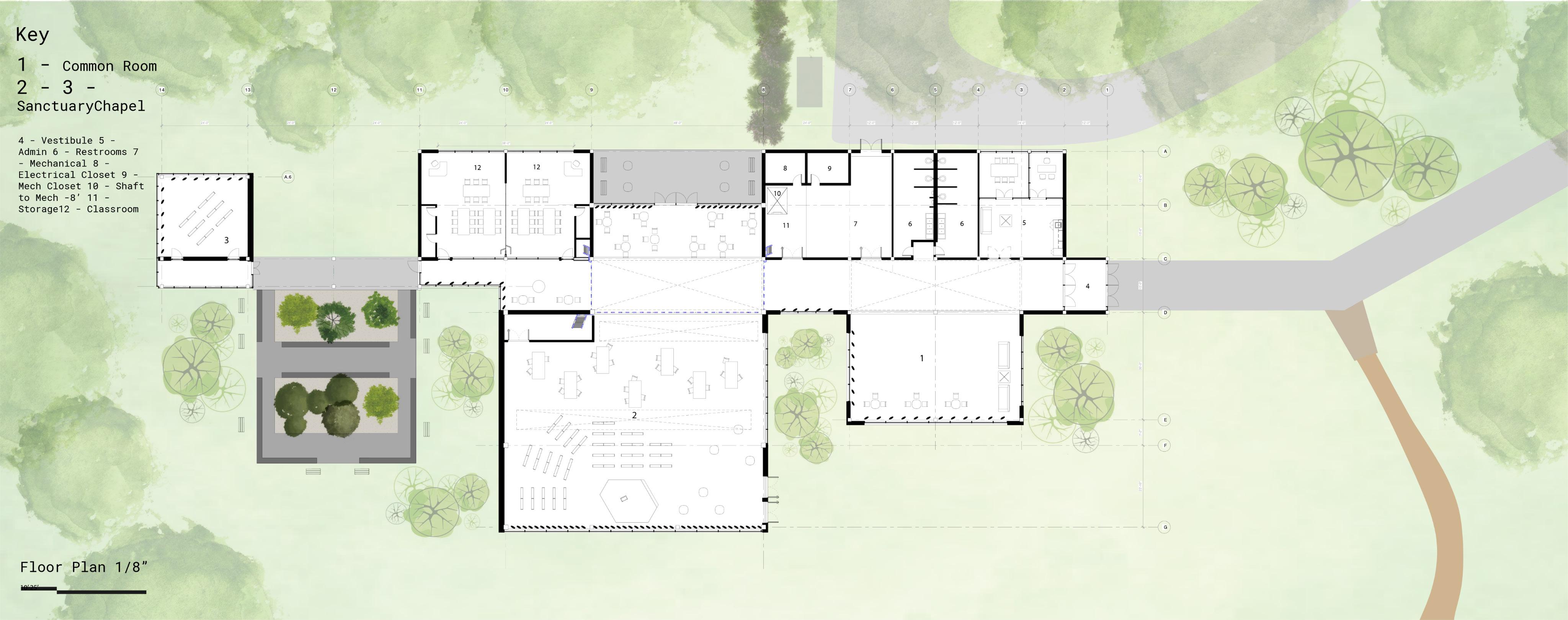
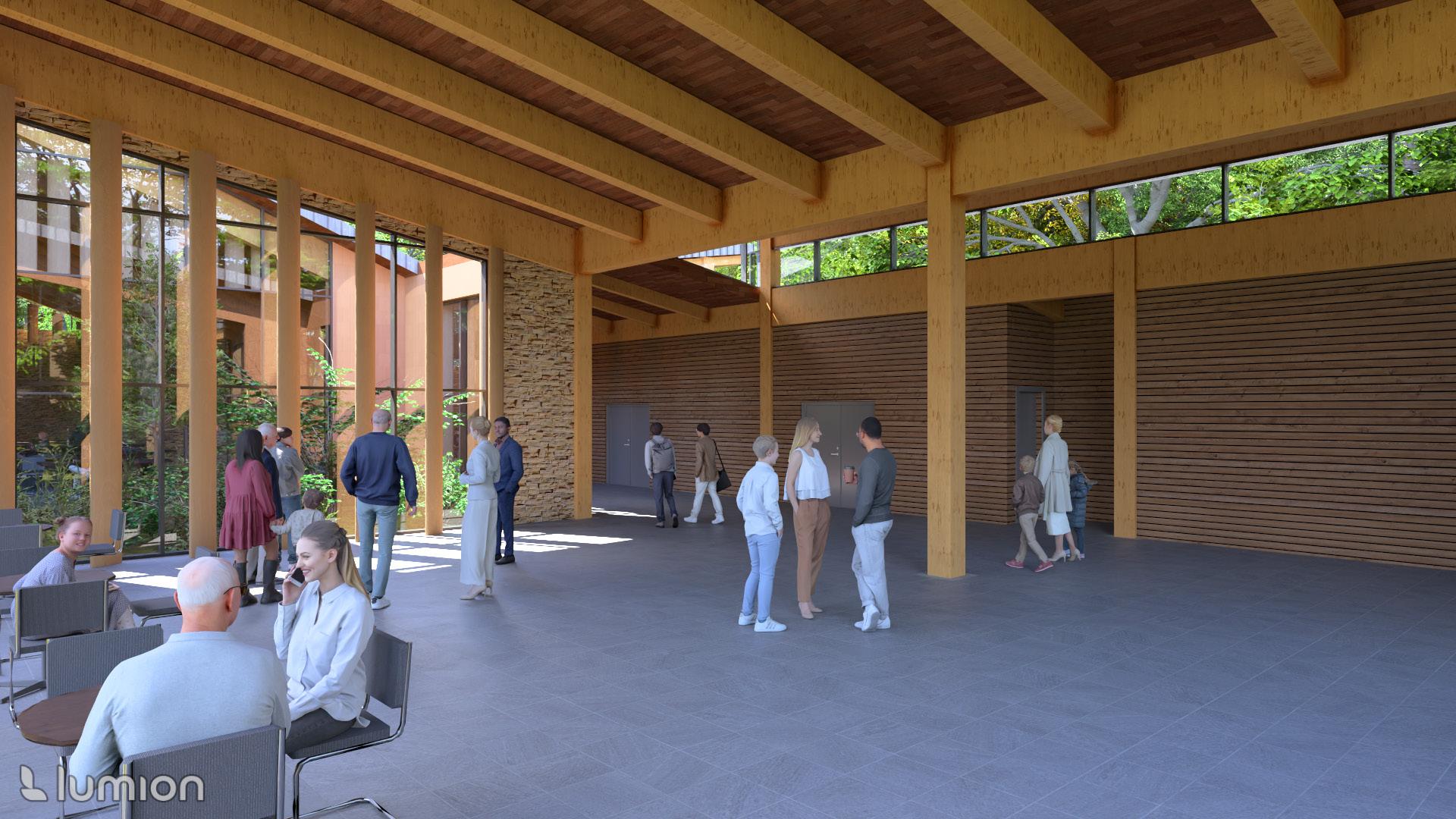
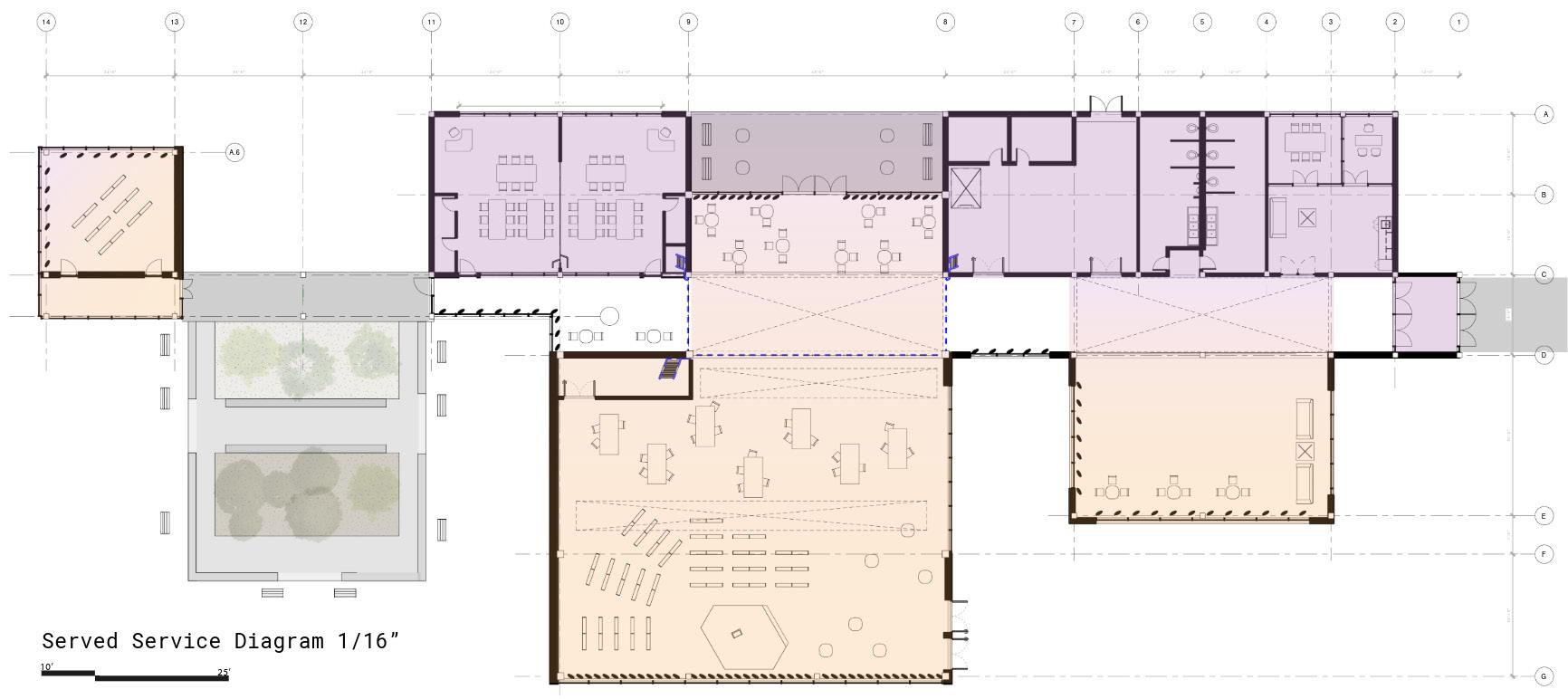
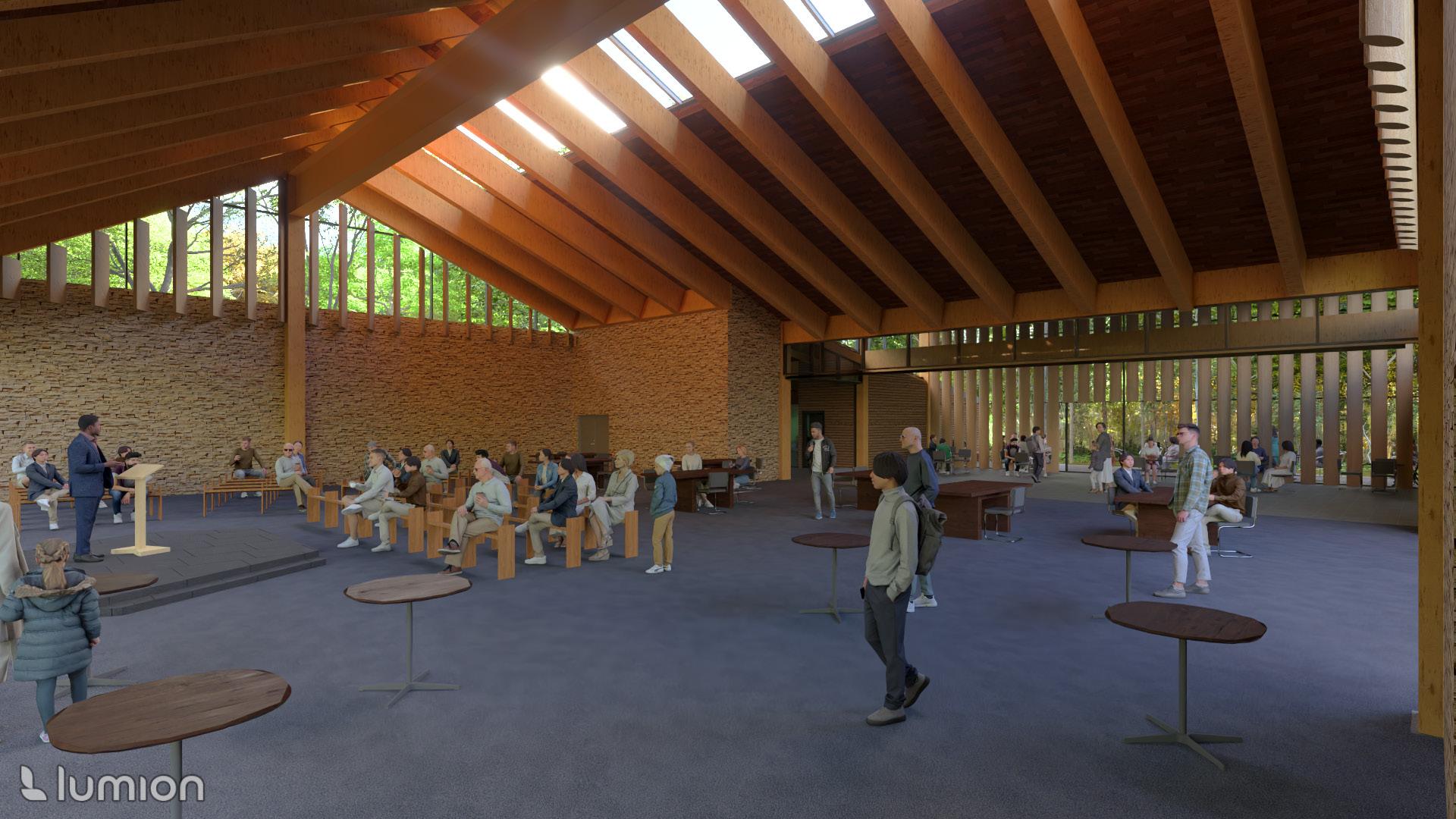
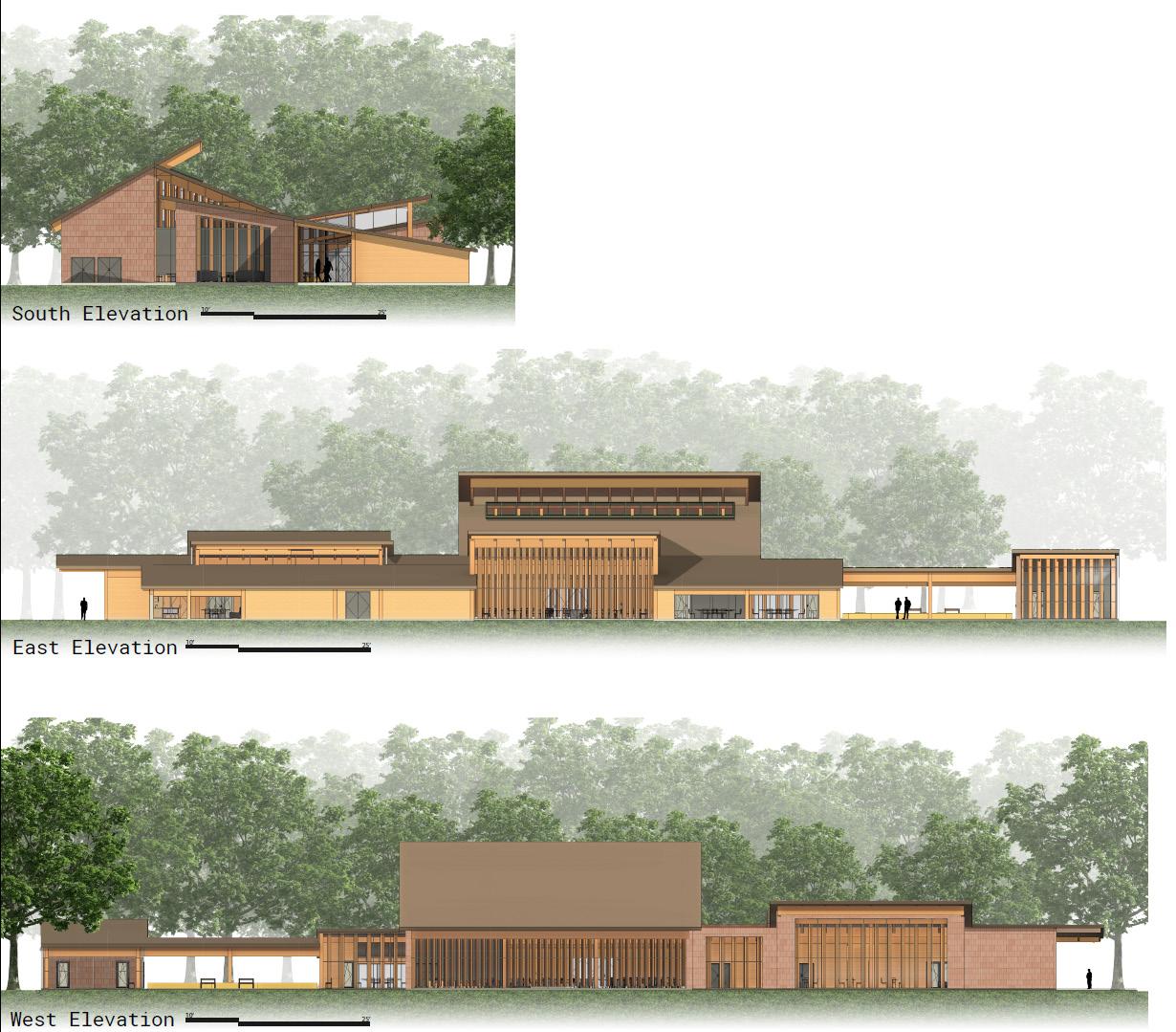


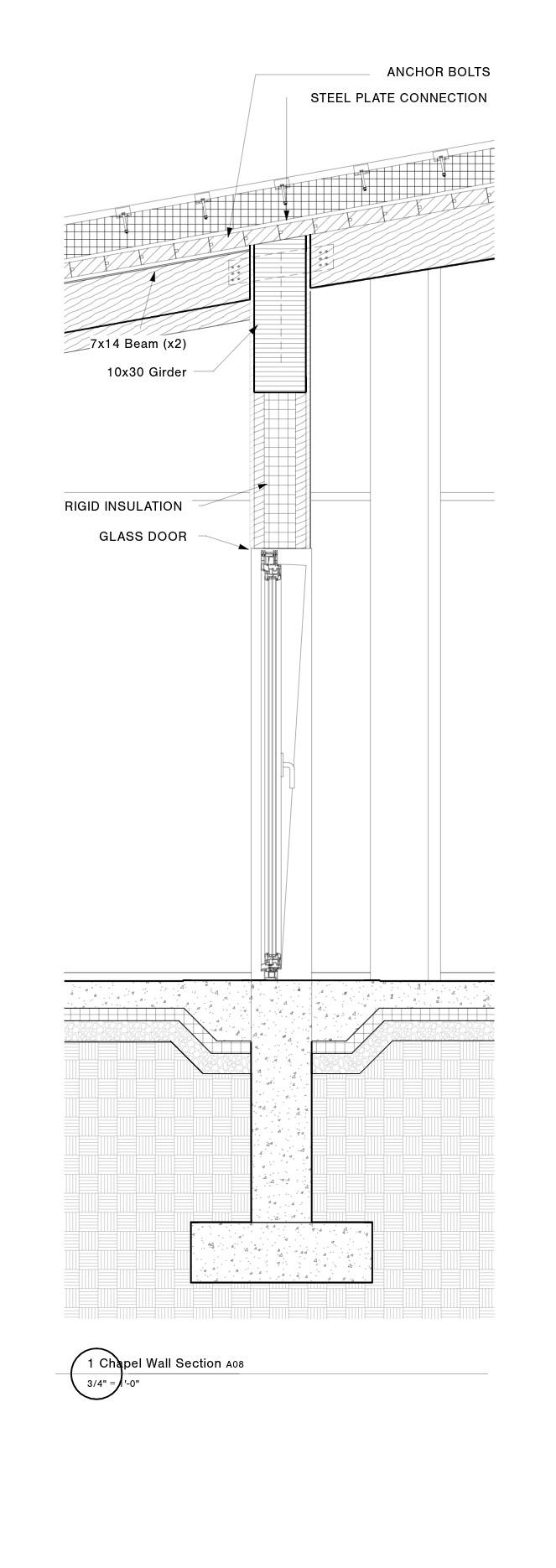
When getting into the details with Mass timber construction, it is suprisingly very simple and sustainable to build in this fashion. The wood structure is so elegant that we intentionally wanted it to be exposed. The steel plates interlocked into each member allows for seemless connections. The heating and cooling systems are sent under the main hallway, distributing into each room from shafts.
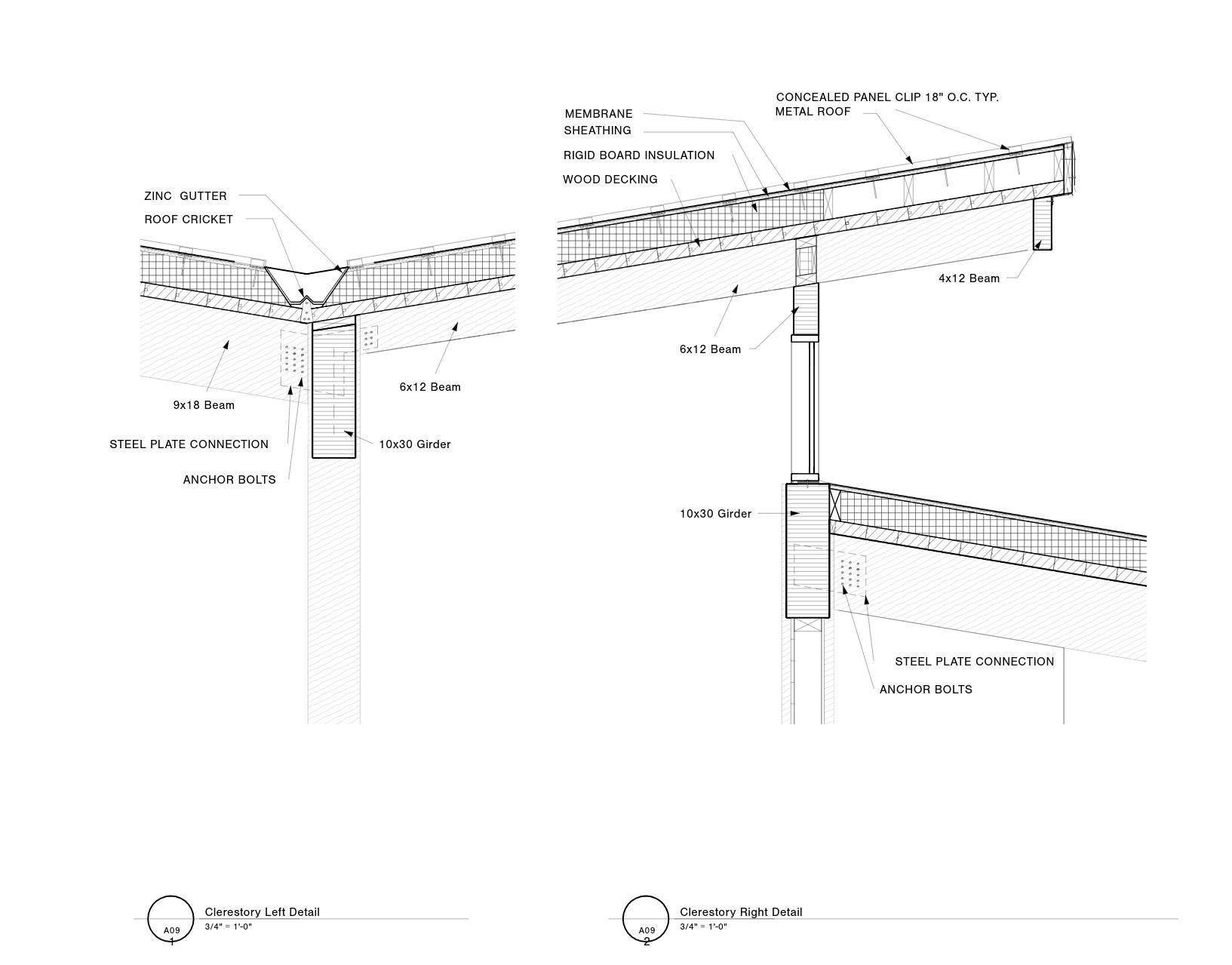
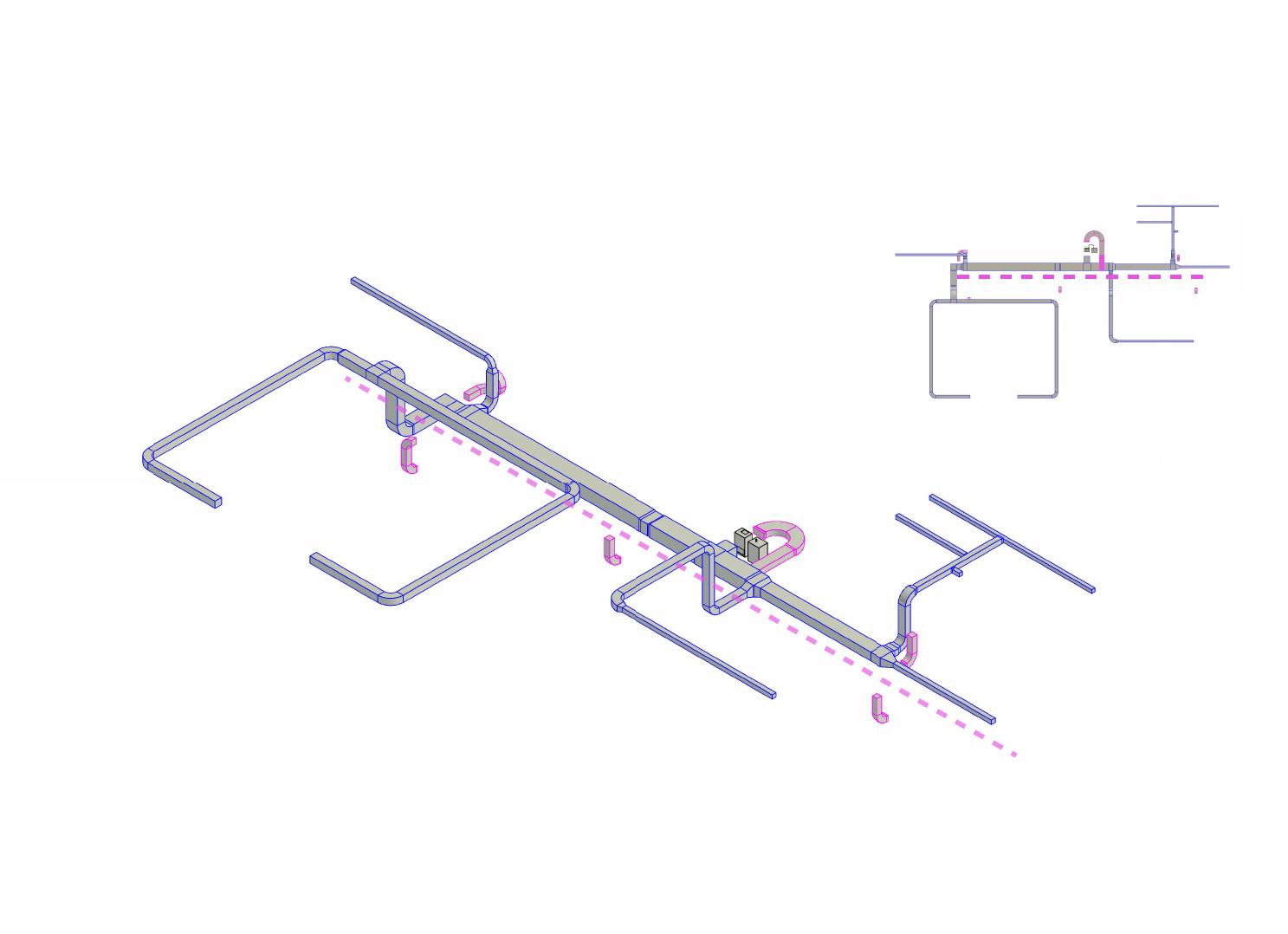
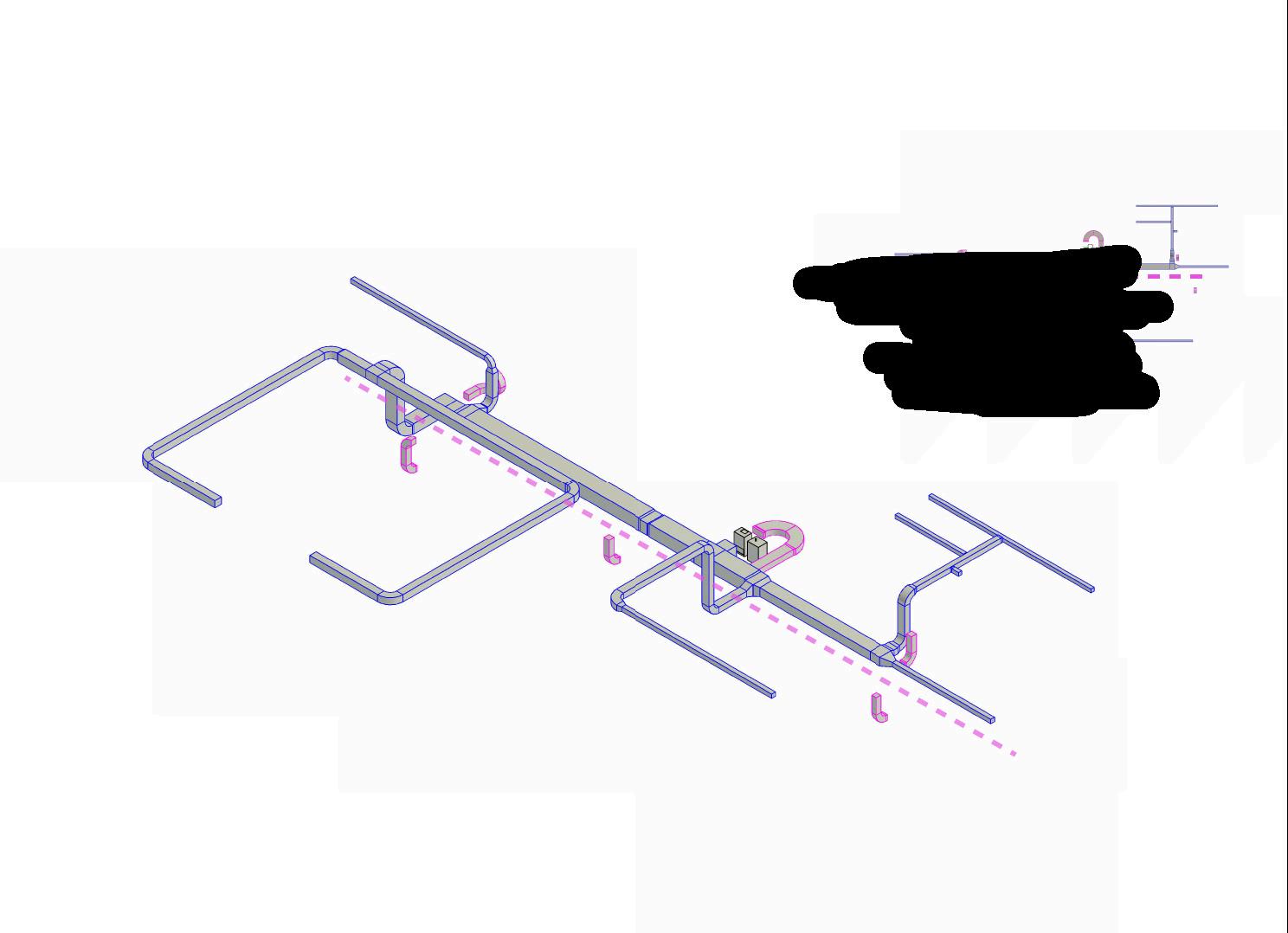
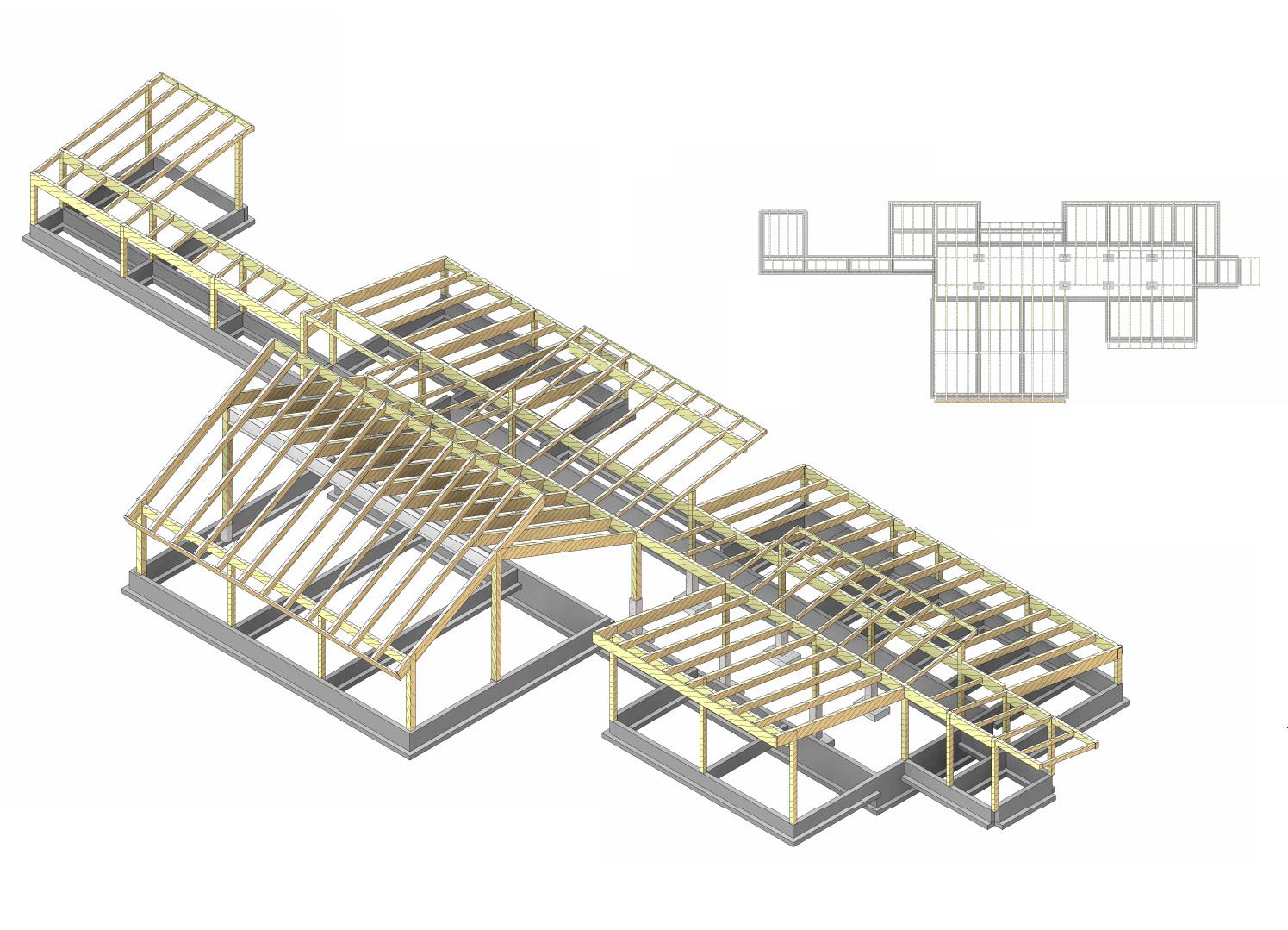
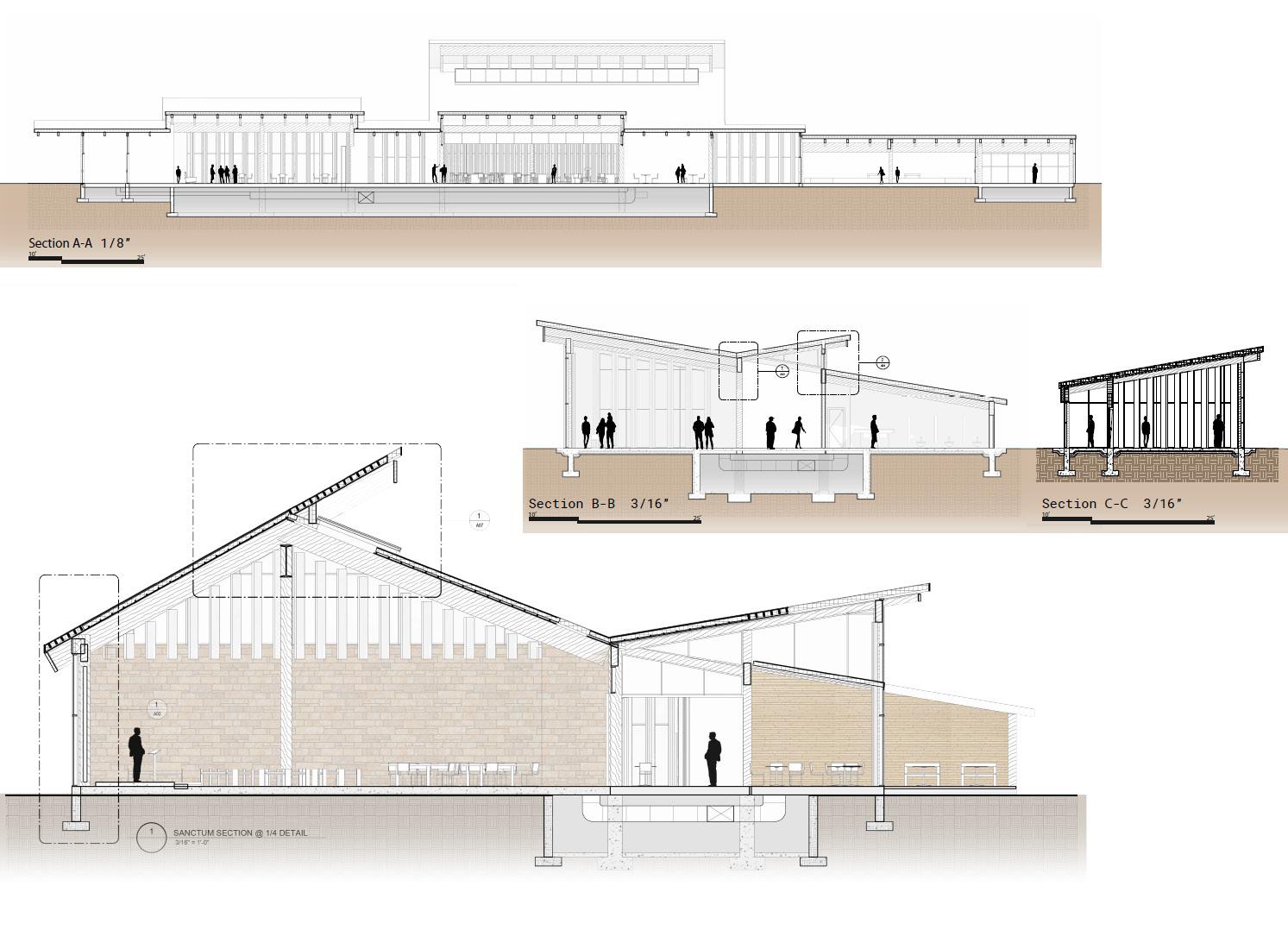

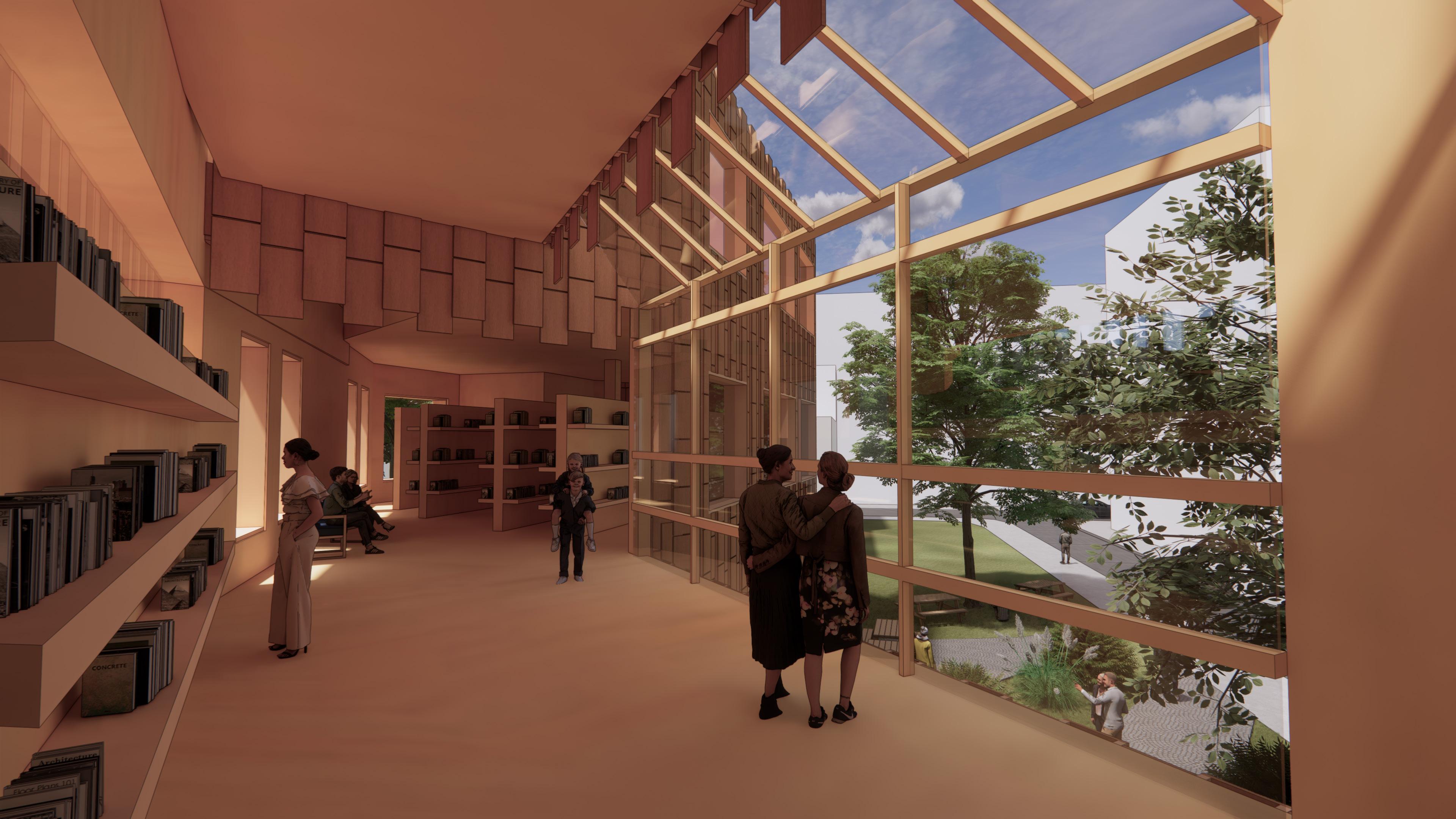
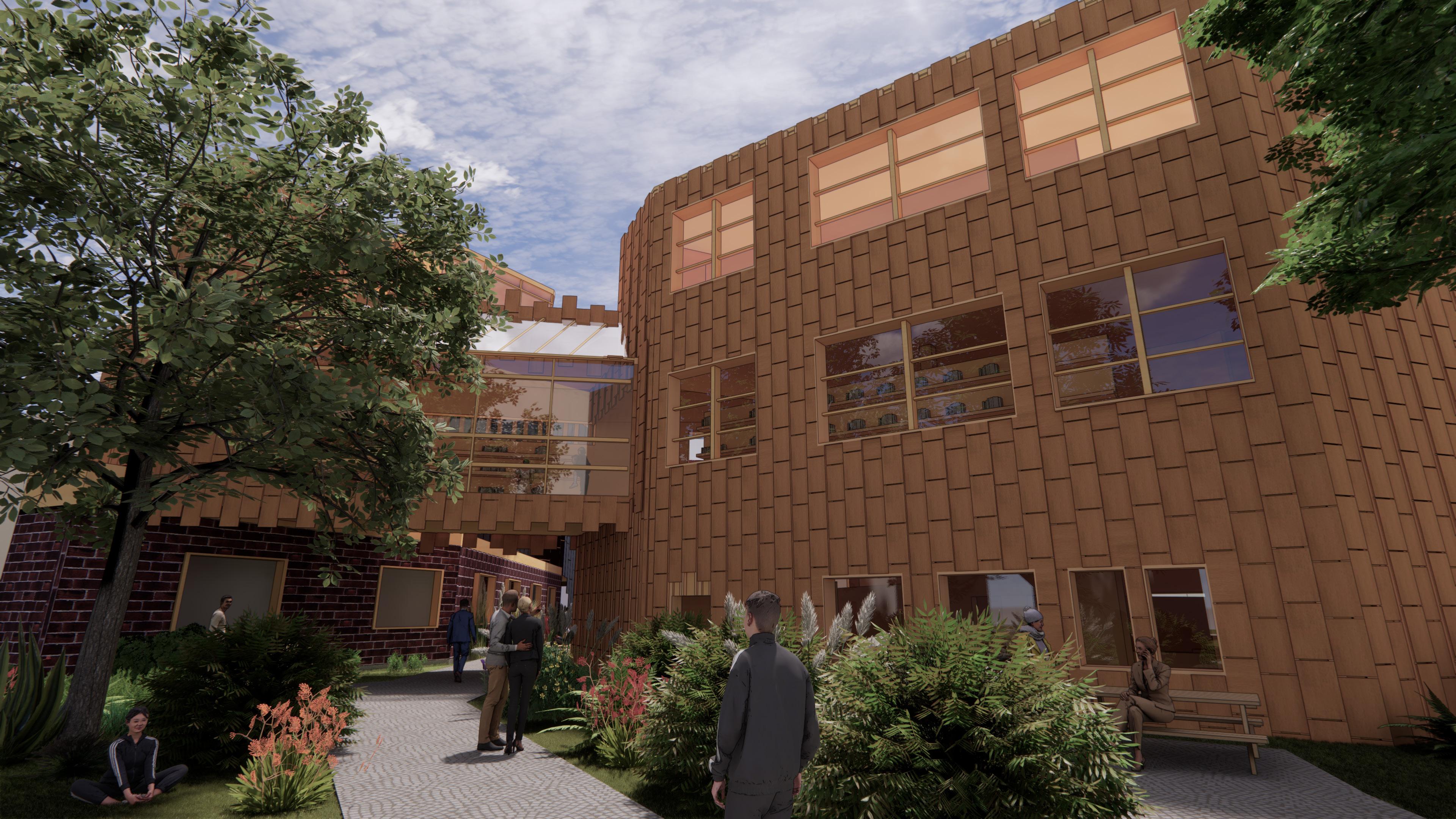
A 54' gap of vacancy on Ridge Ave disrupts street safety and engagement. A mediateque can provide the community with the technological resources directly to the users on Ridge ave, while sequestering the library and reading spaces towards the back towards Lambert street.
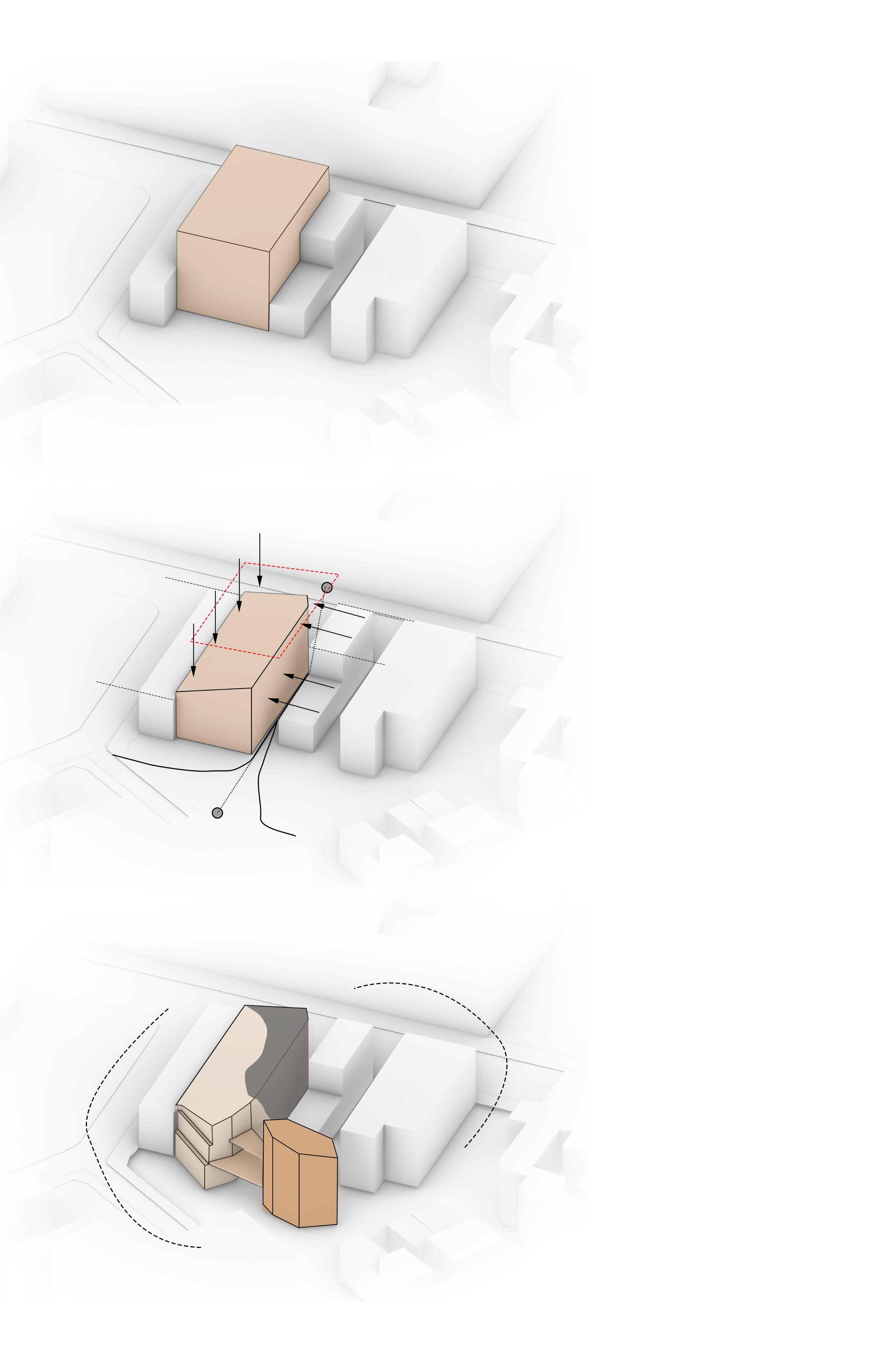
Firstly, the site is on Ridge Ave, a busy arterial road in Sharswood that gets a lot of vehicular and pedestrian foot traffic. N lambert however is quiet and allows for oppourtunity of safe pedestrian engagement. The lack of public green space in the area also calls for easy access to a green landscape. The carving out of voids in the mass allow for an inviting entry sequence indoor or outdoor.
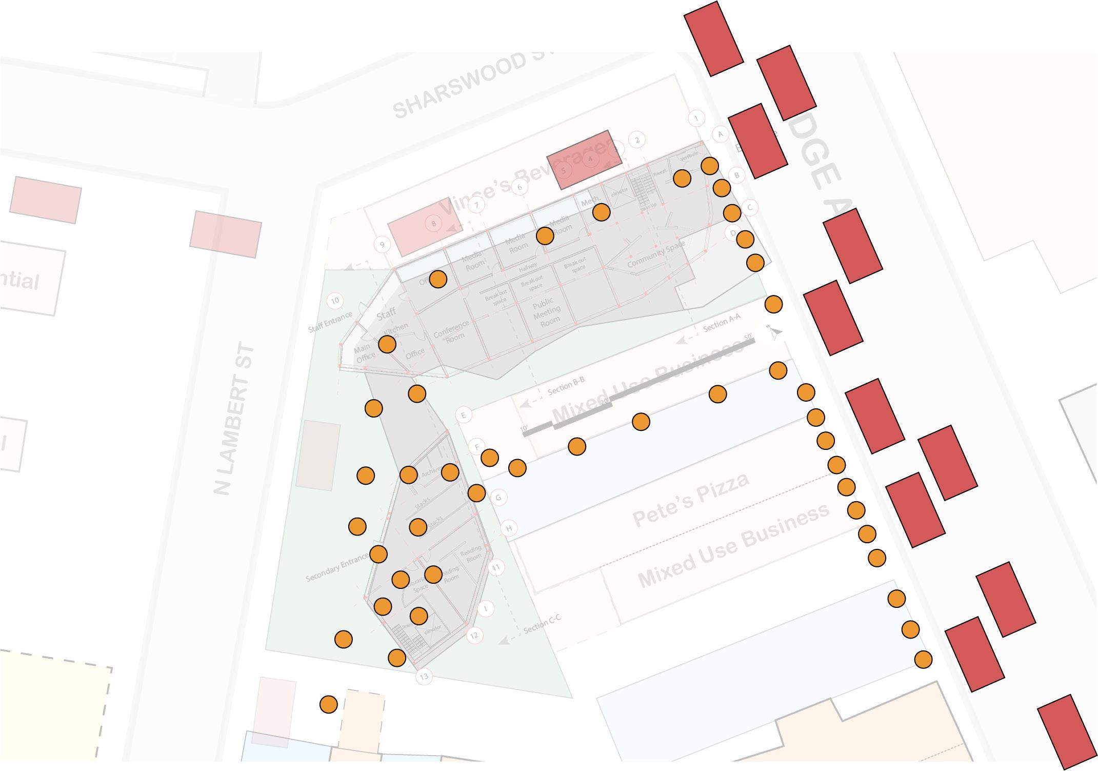
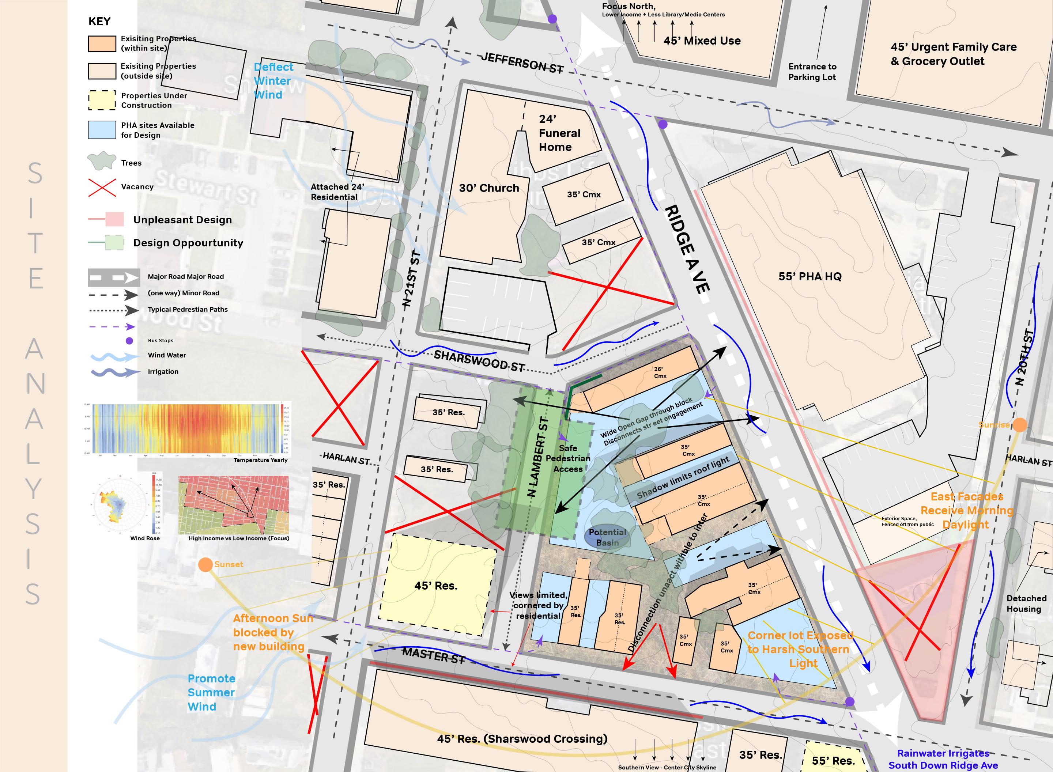
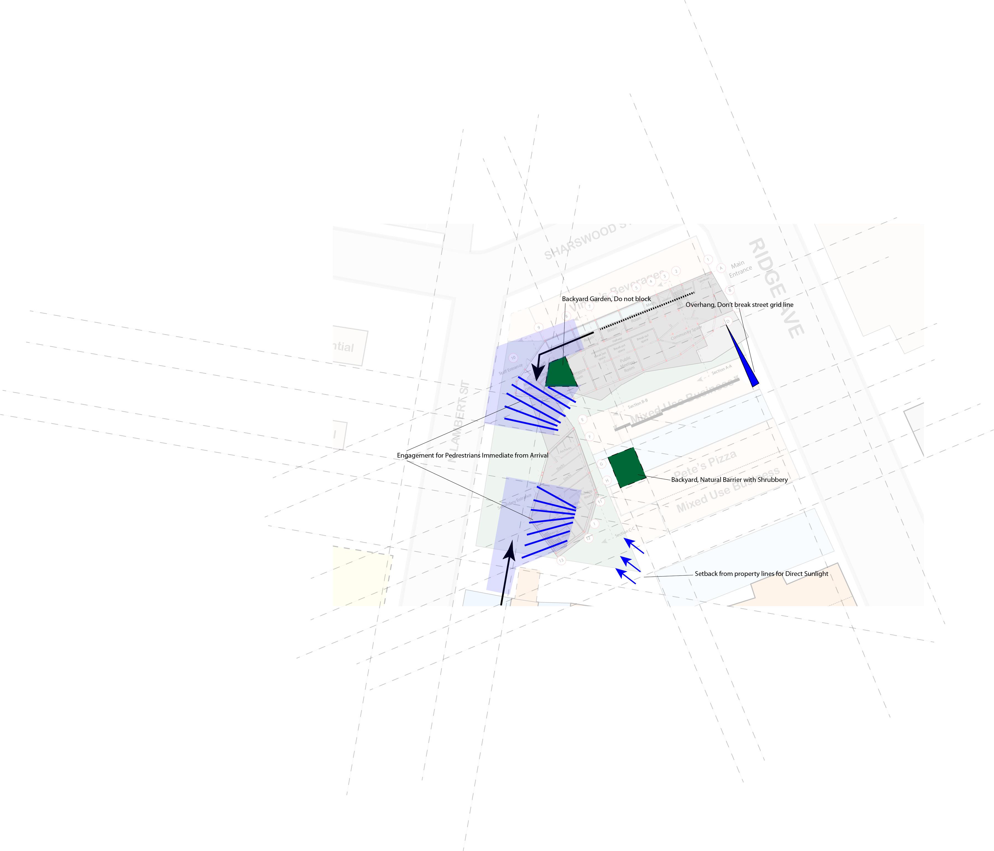
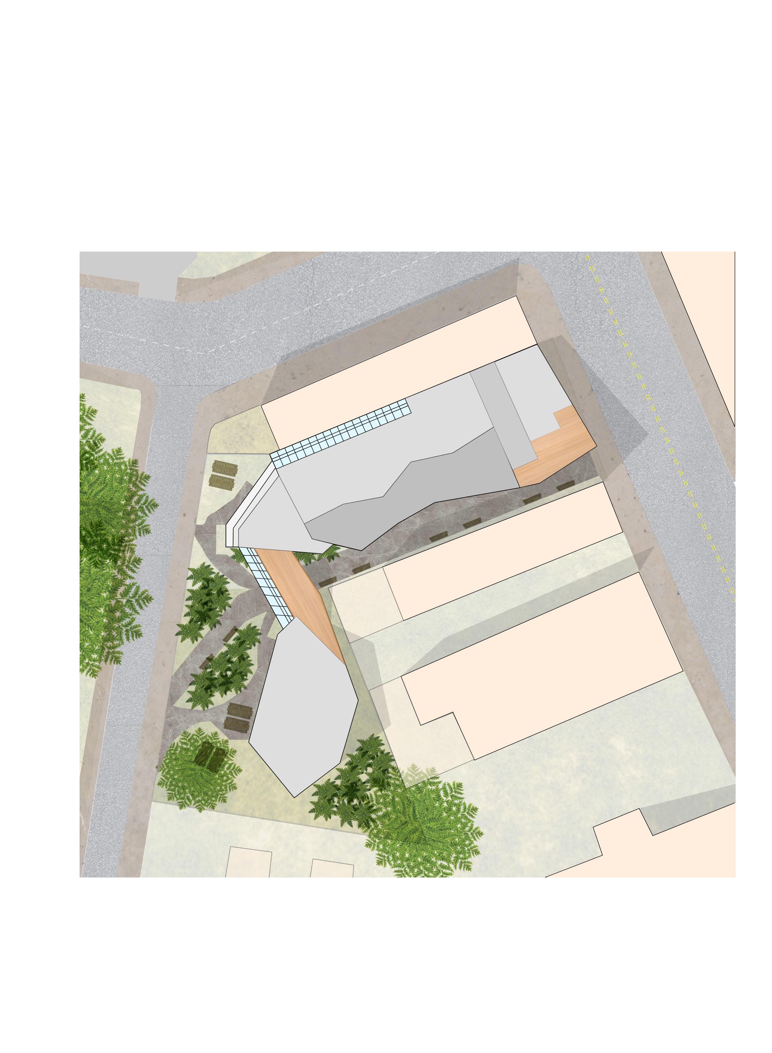
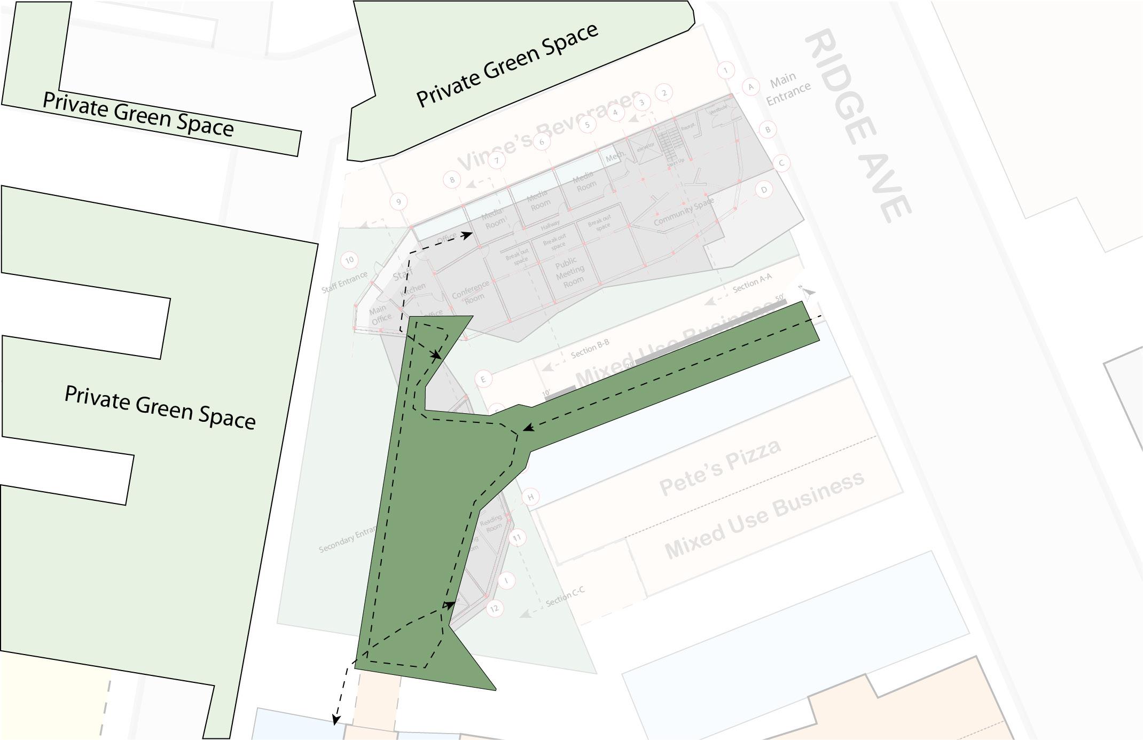
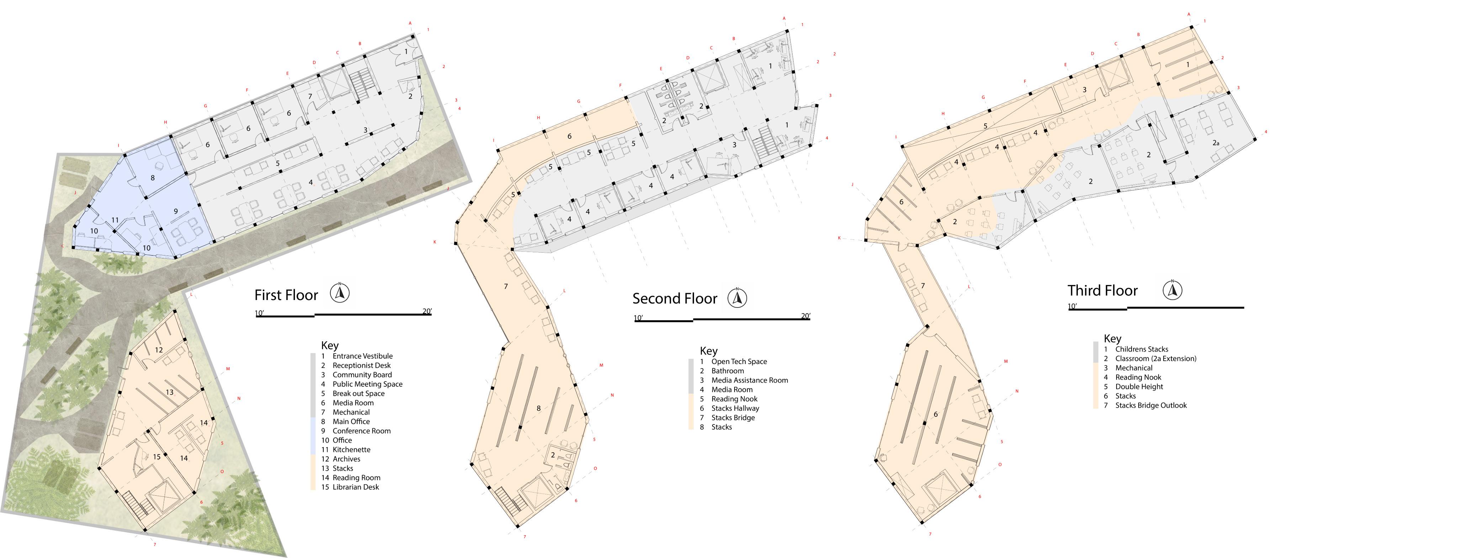
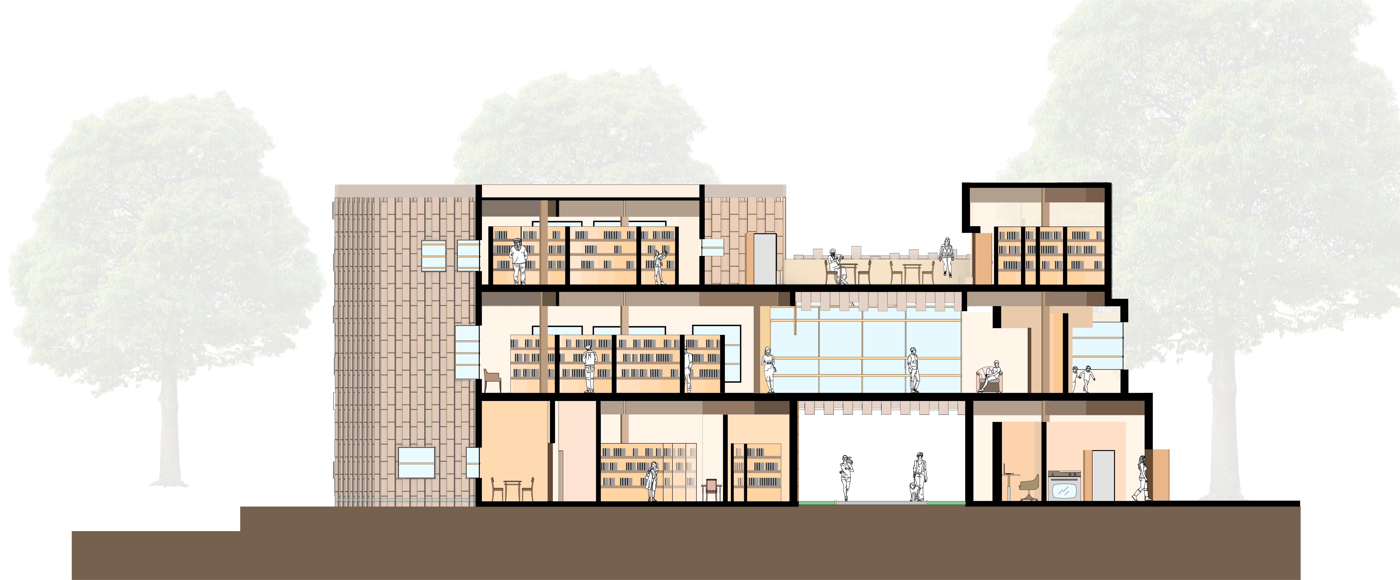
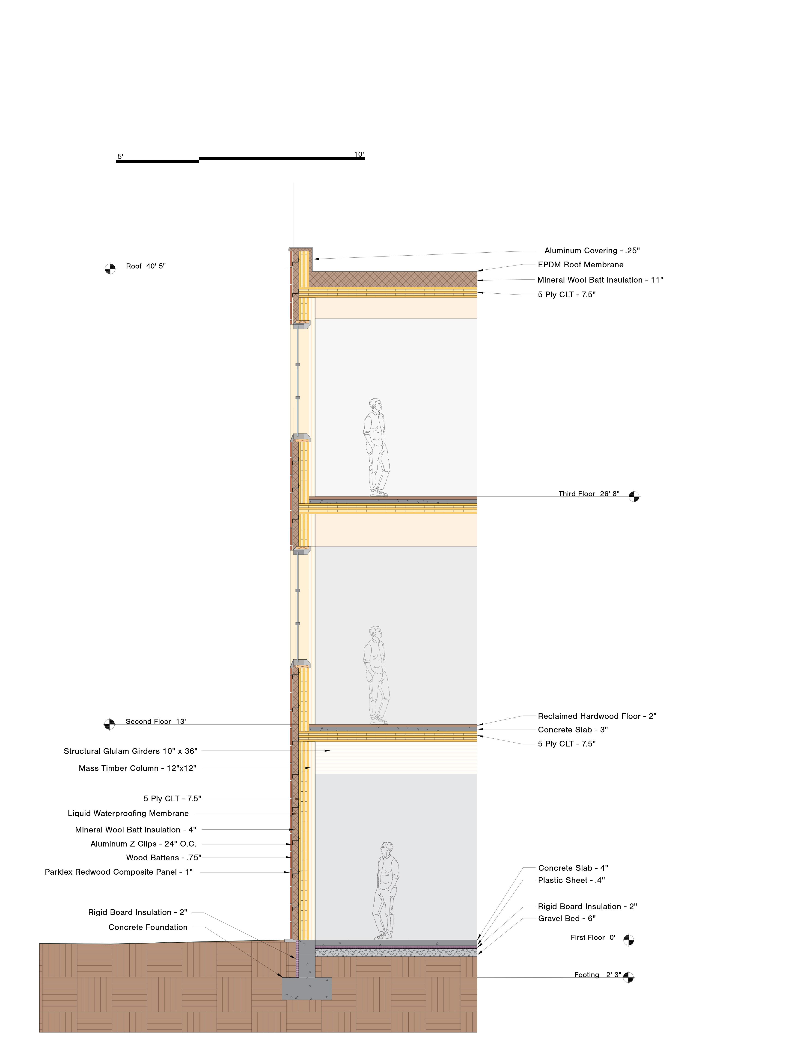
This project looked to begin understanding a broad scale of the site, with massing explorations to fully understand our concept. Then an 1/8th model let us explore how the materiality would begin to attach in layers. Then the 1/2 scale let us understand layer by layer the construction that we intended on using.
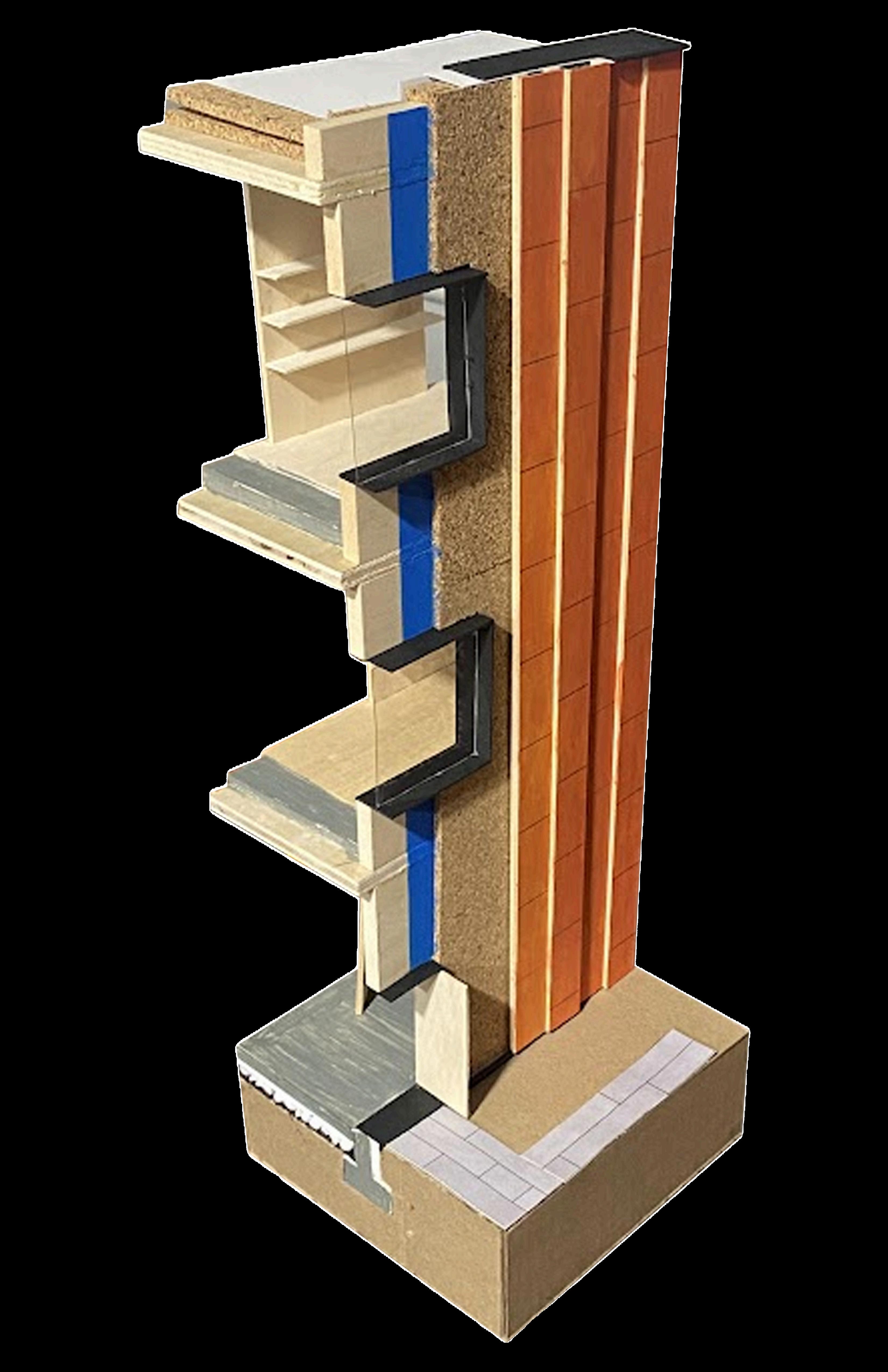
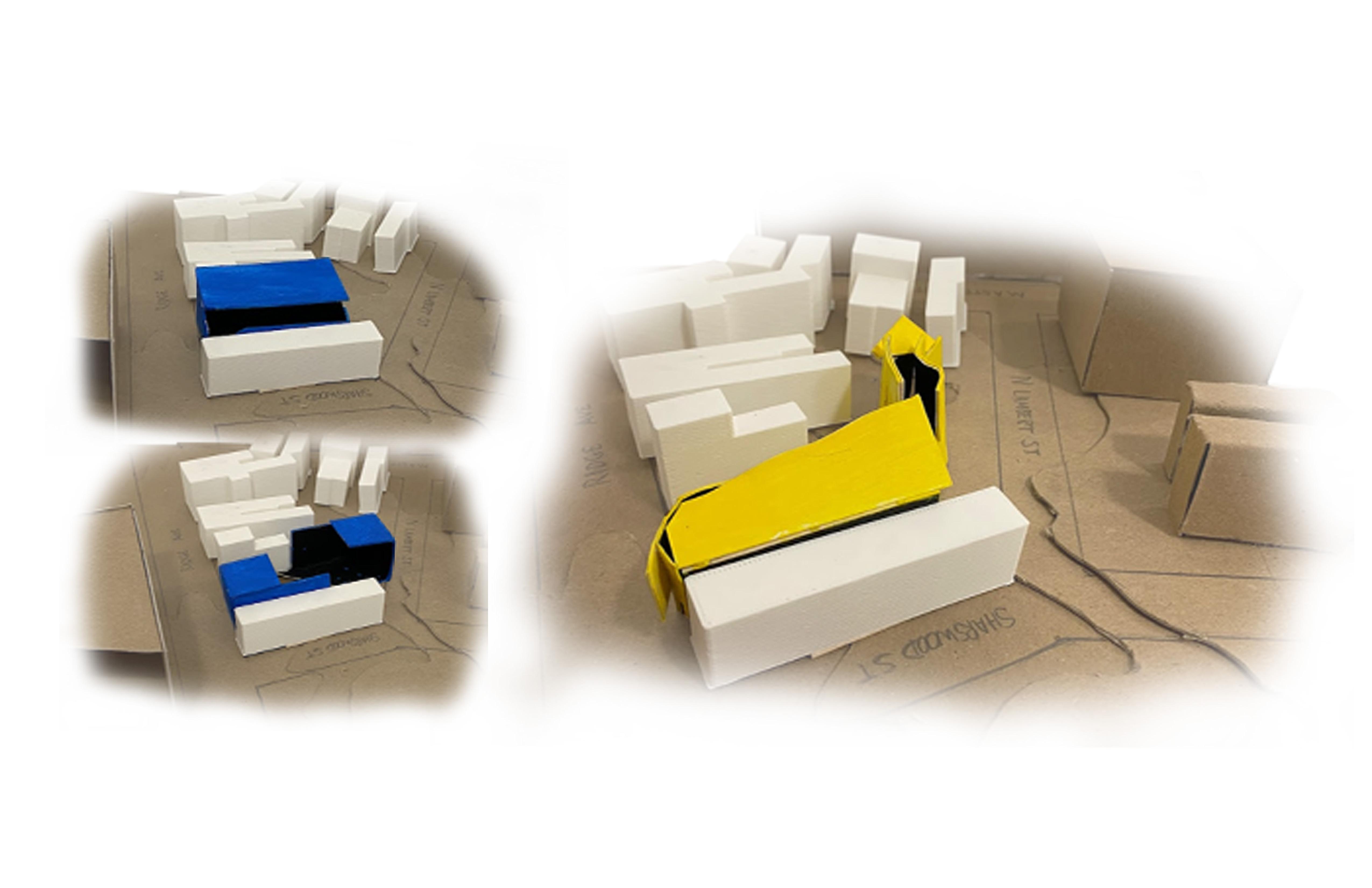
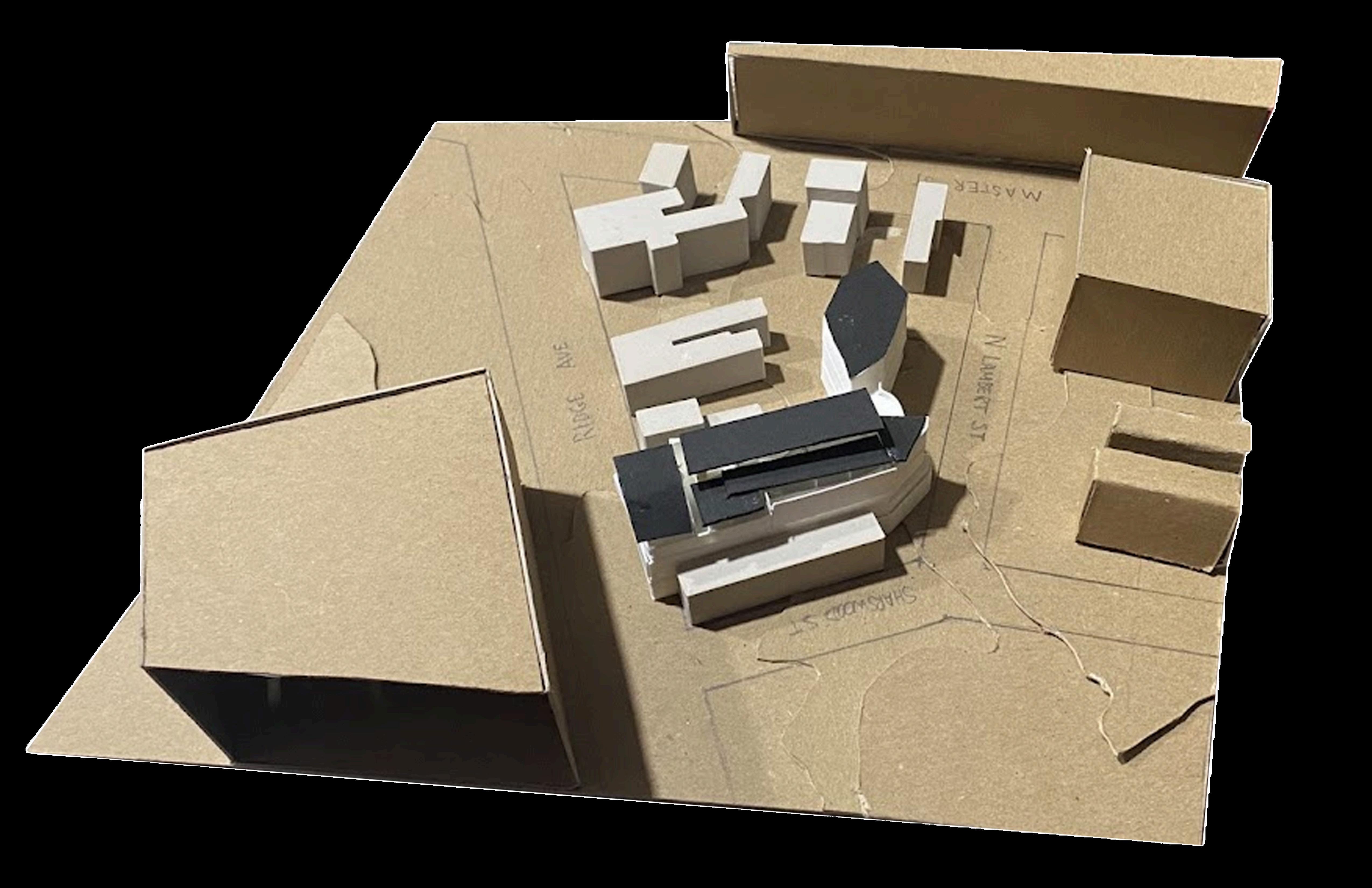
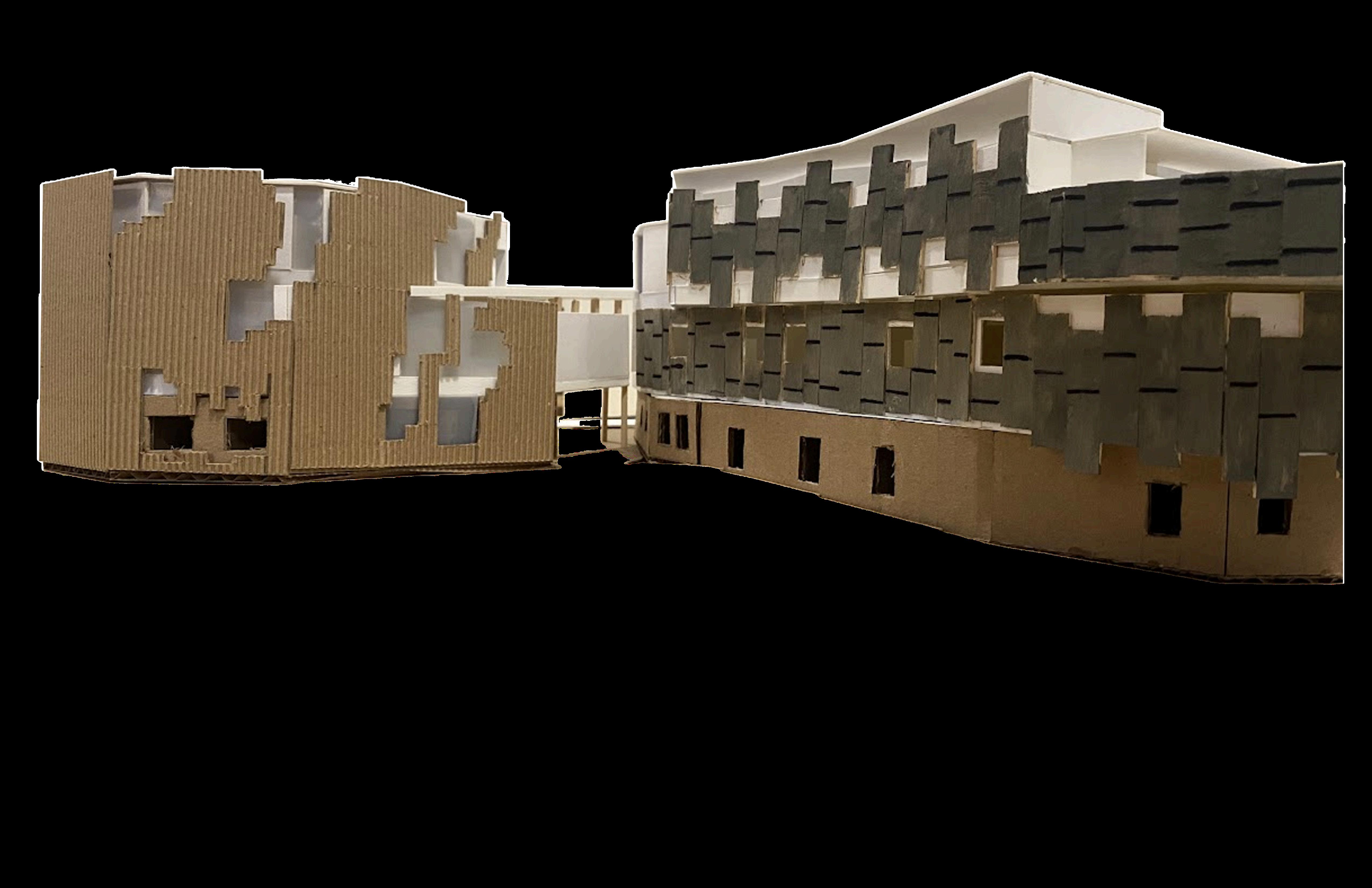
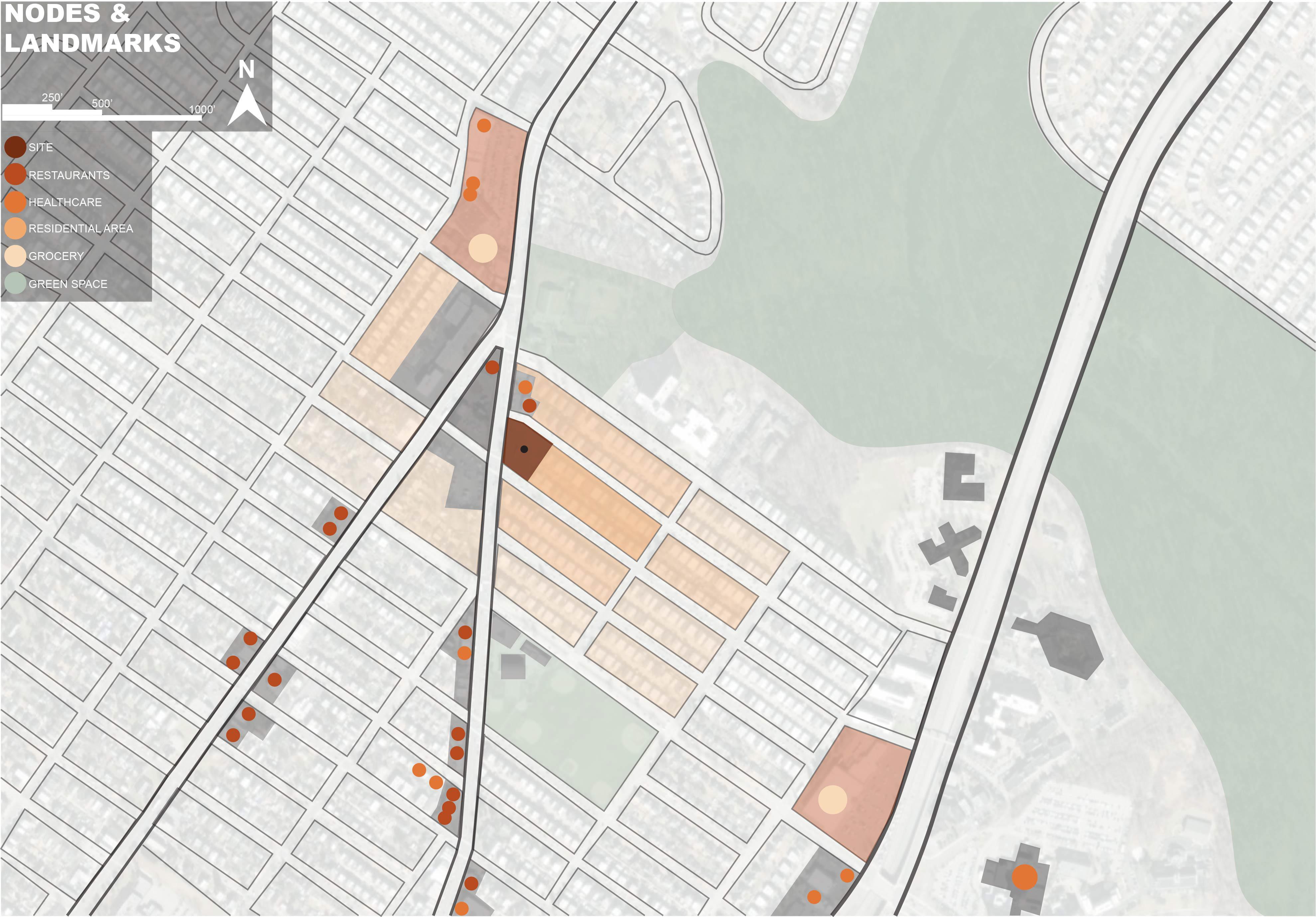
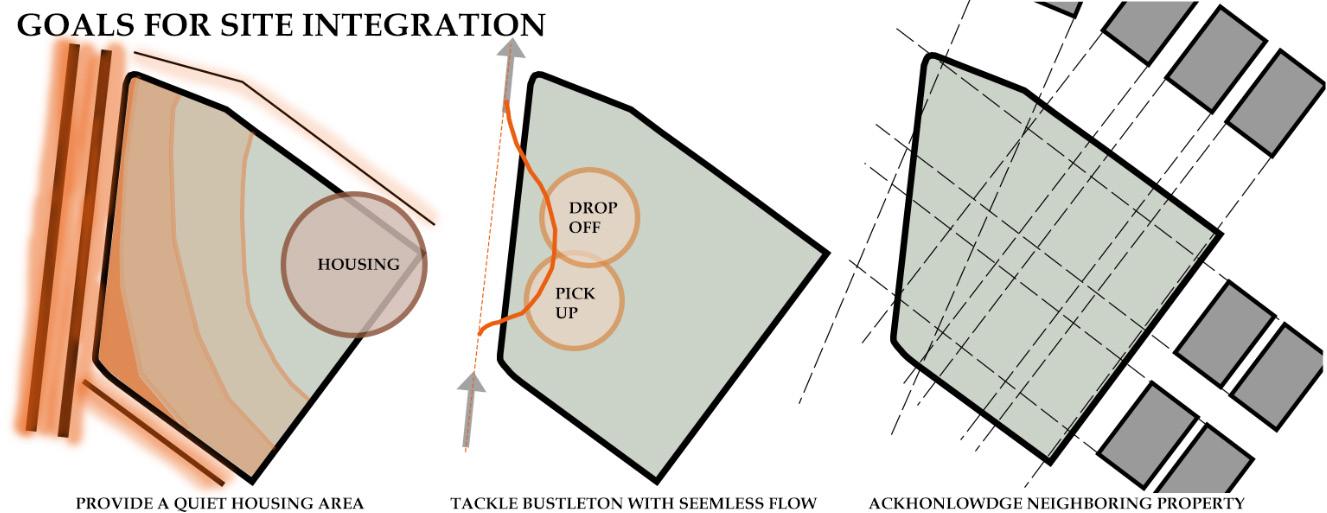
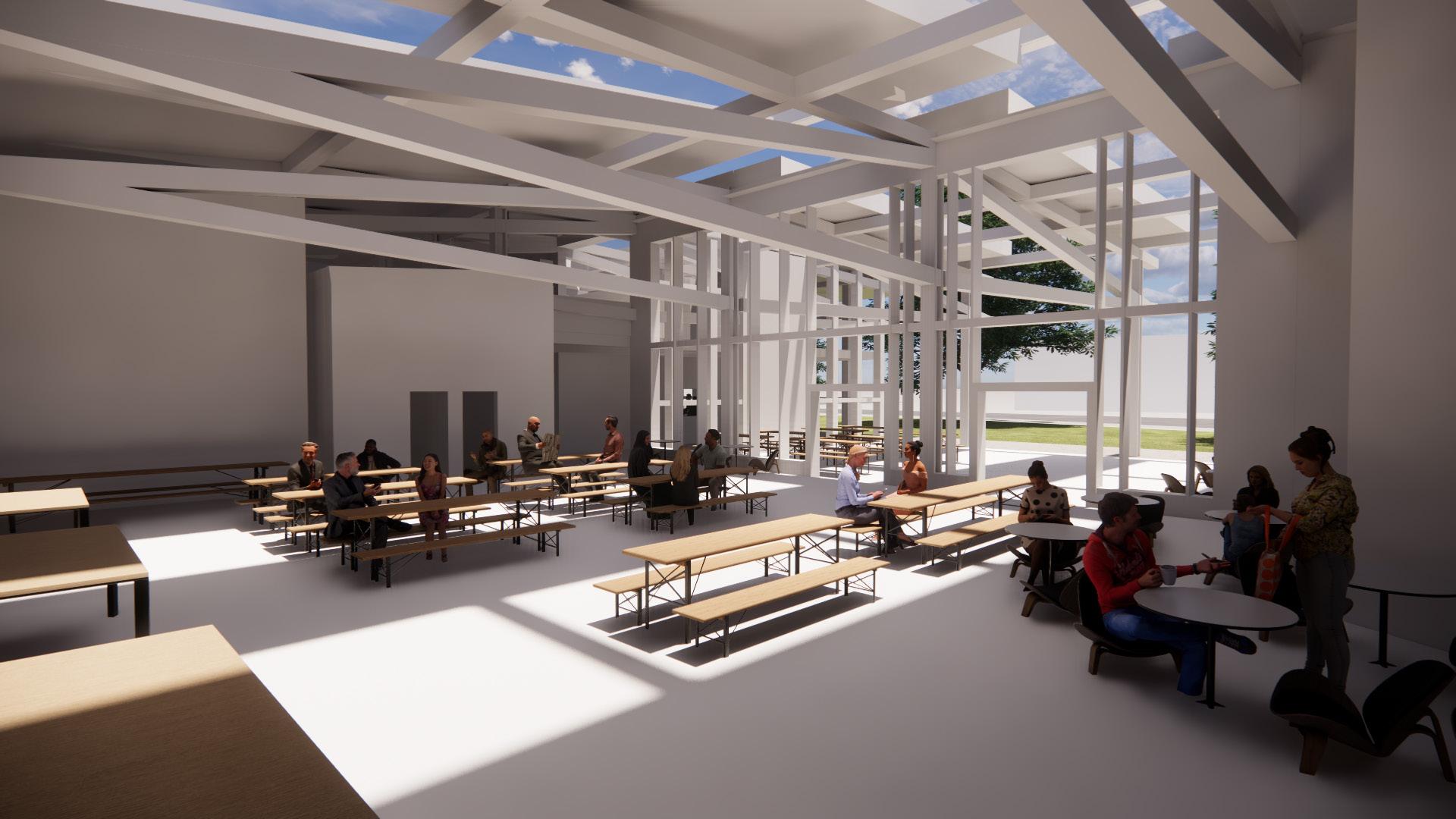
This project looked to give a new oppourunity to a North Phiiladelphia non-profit organization. Based on the research compiled as a class, we noticed 1) a higher than average elderly population, 2) Lack of accesability to carcentric planning, 3) A higher than average percentage of food insecure. The non-profit, Caring for Friends looks to address these issues by cooking and delivering meals to the community members, mainly prioritizing the elderly and homeless population. In this design, we look to give them a headquarters to faciliate directly to the community.
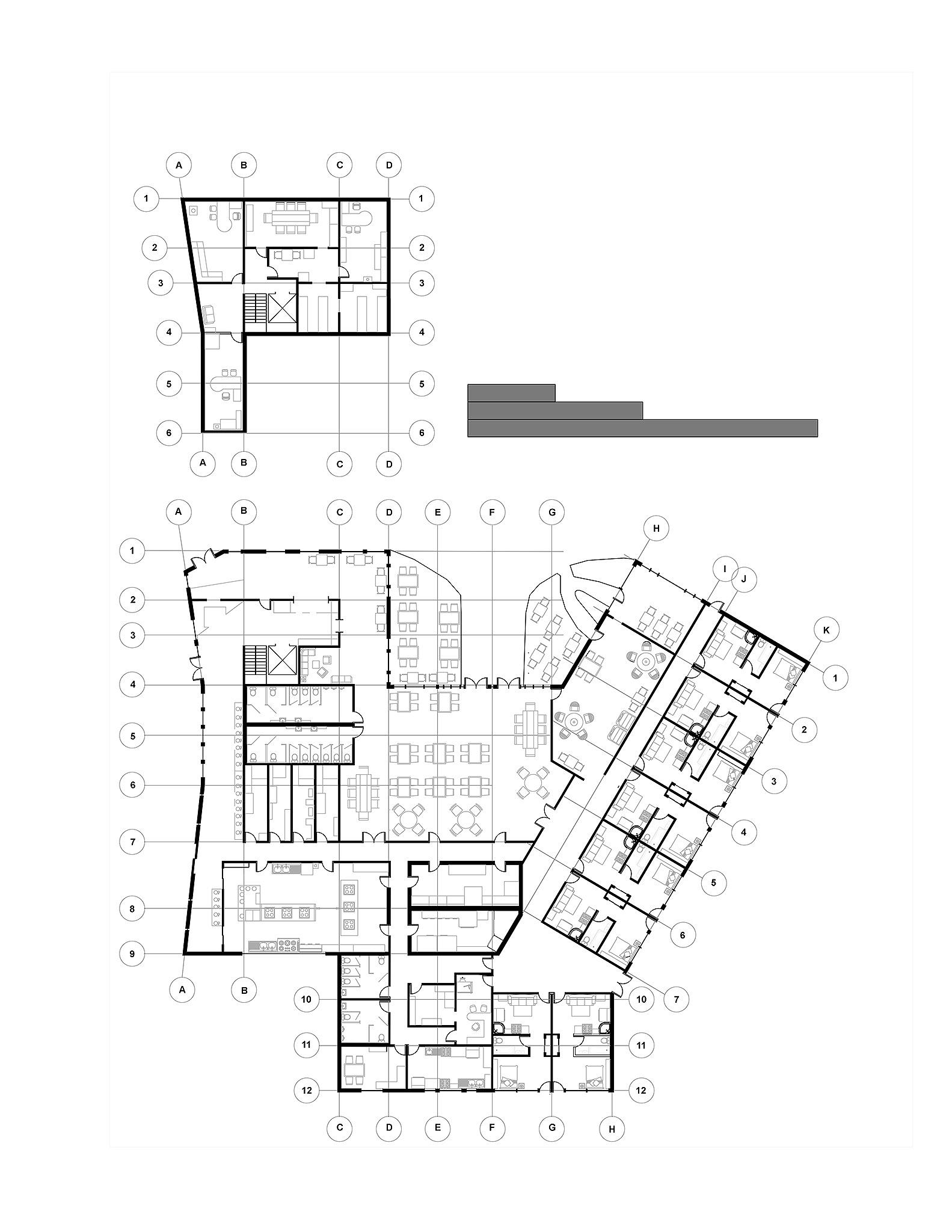
The wood and steel compliment one another by being warm tones and adhering to the same weight and texture. The glazing that links together a majority of the dining facade come together harmoniously in patterns following the same linearity of the steel and wood planks. The traditional brick that represents housing looks to be a similar scale and approach to its neighbors.
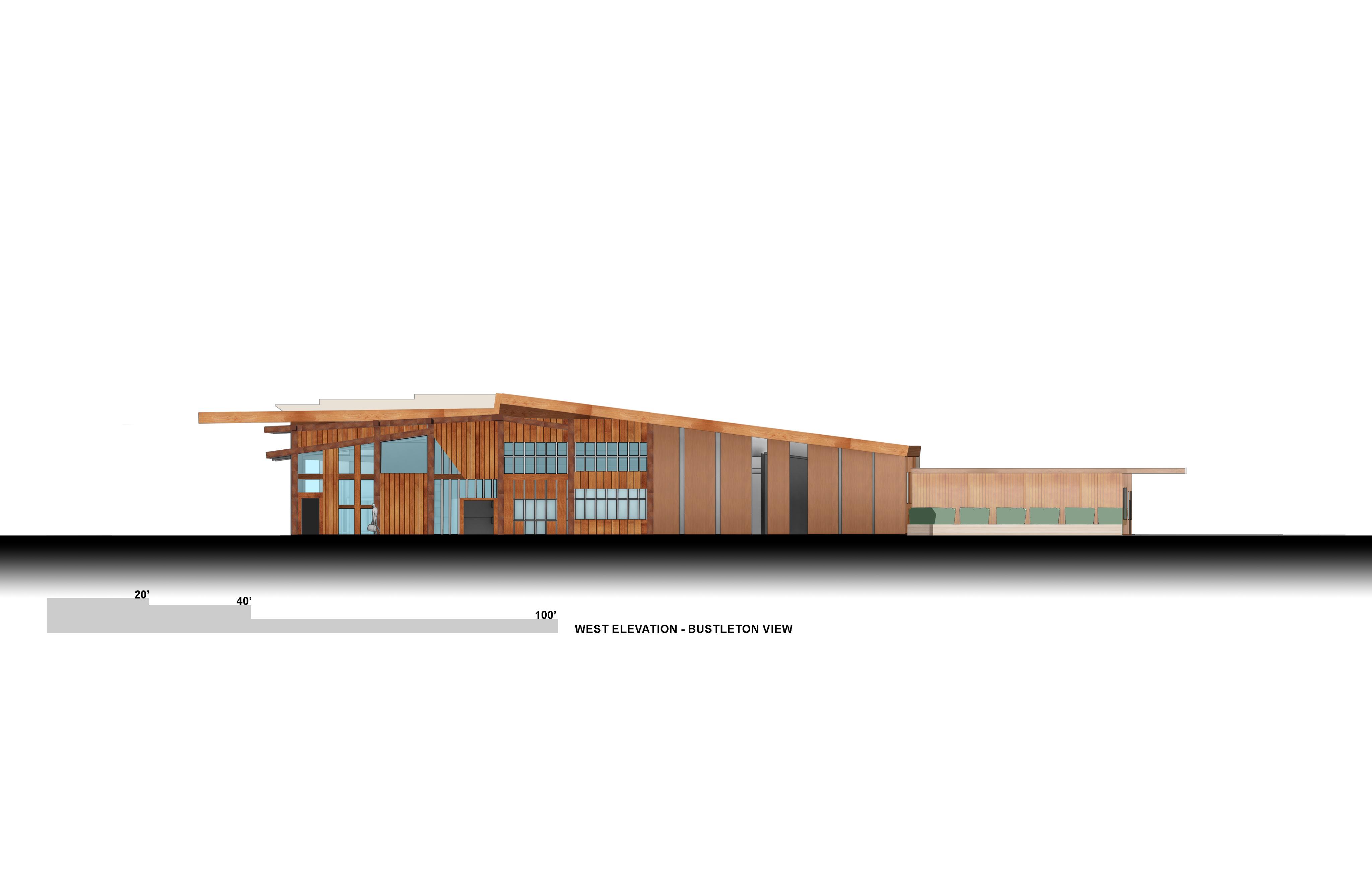
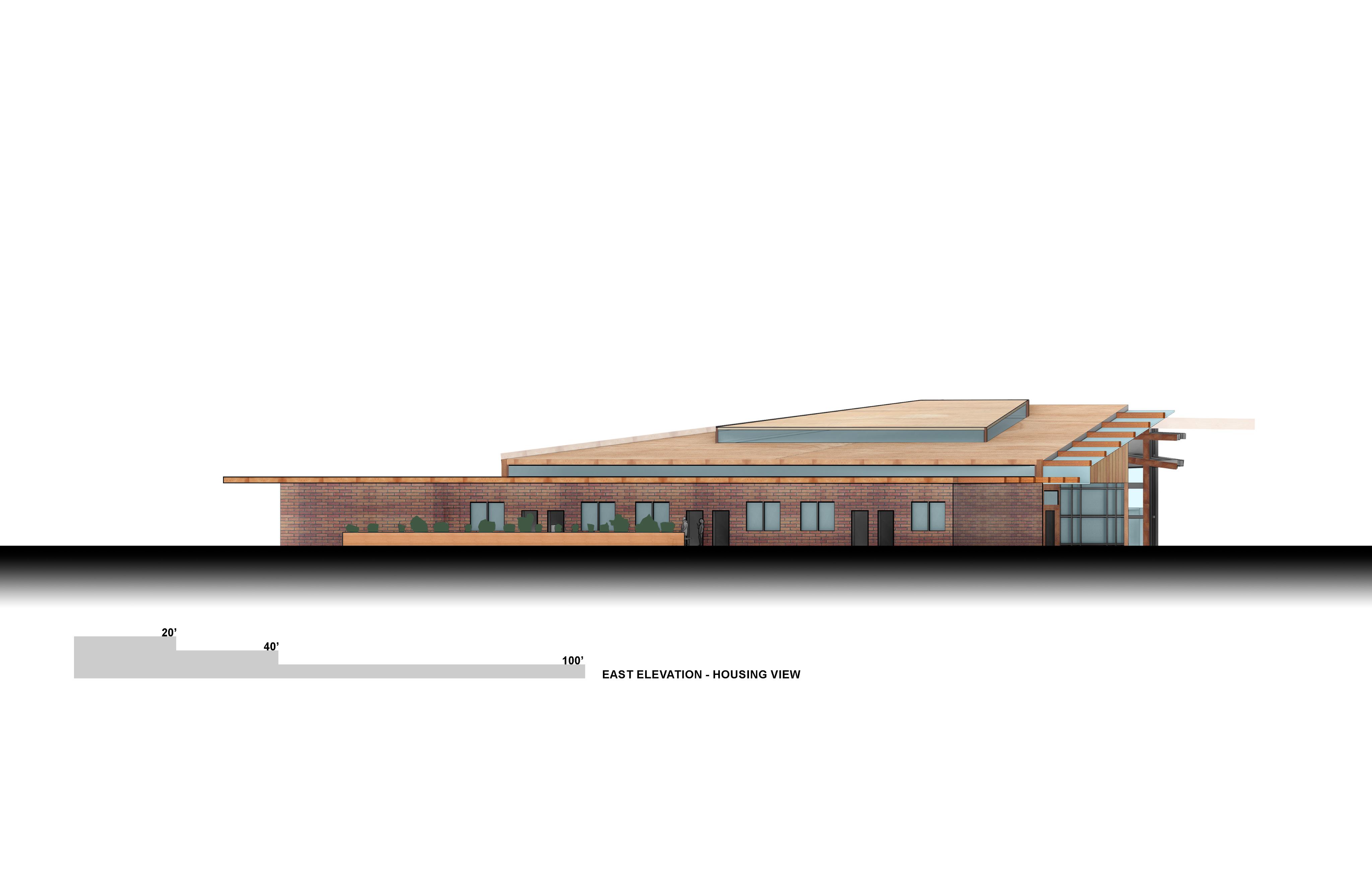
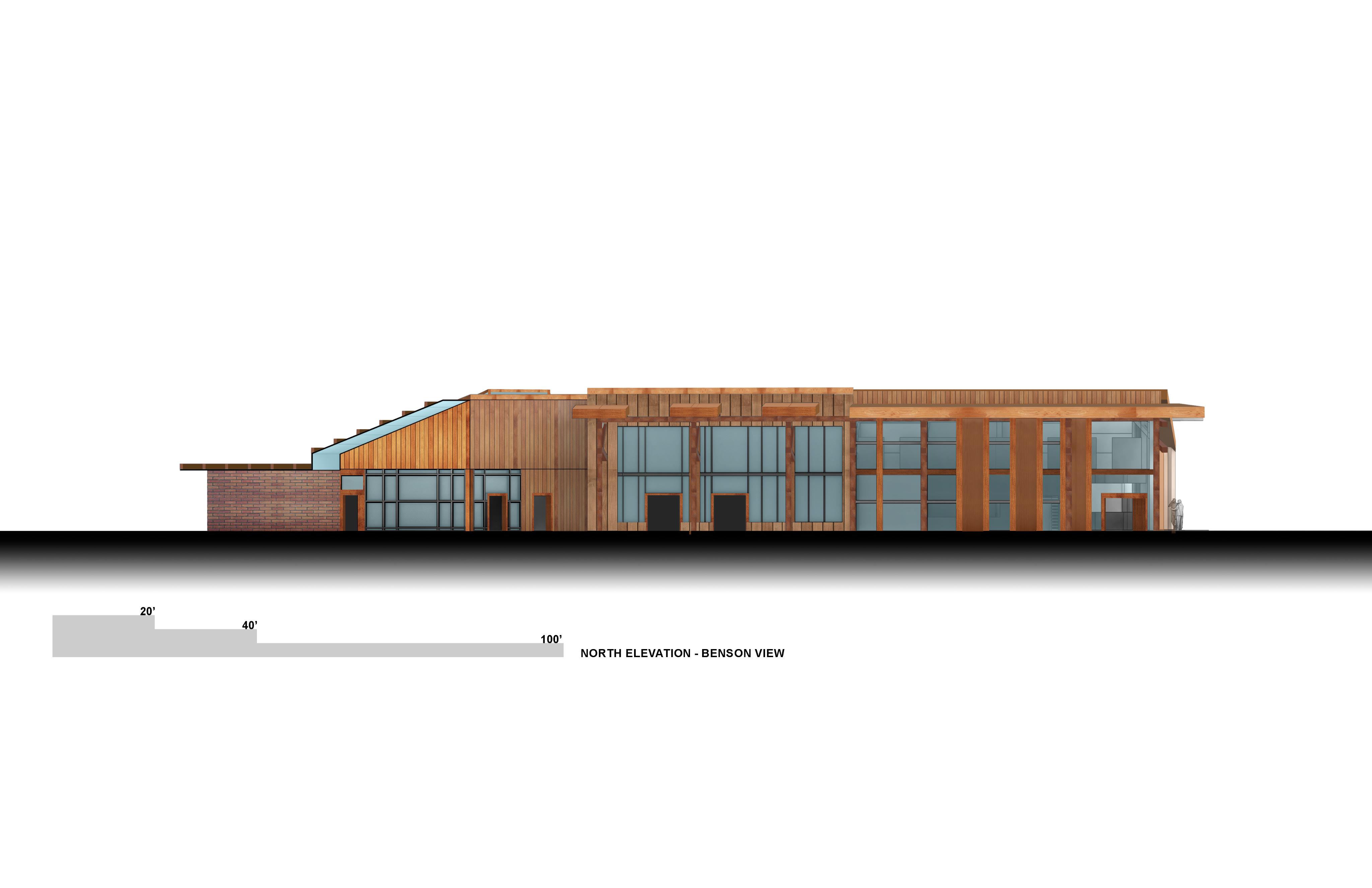
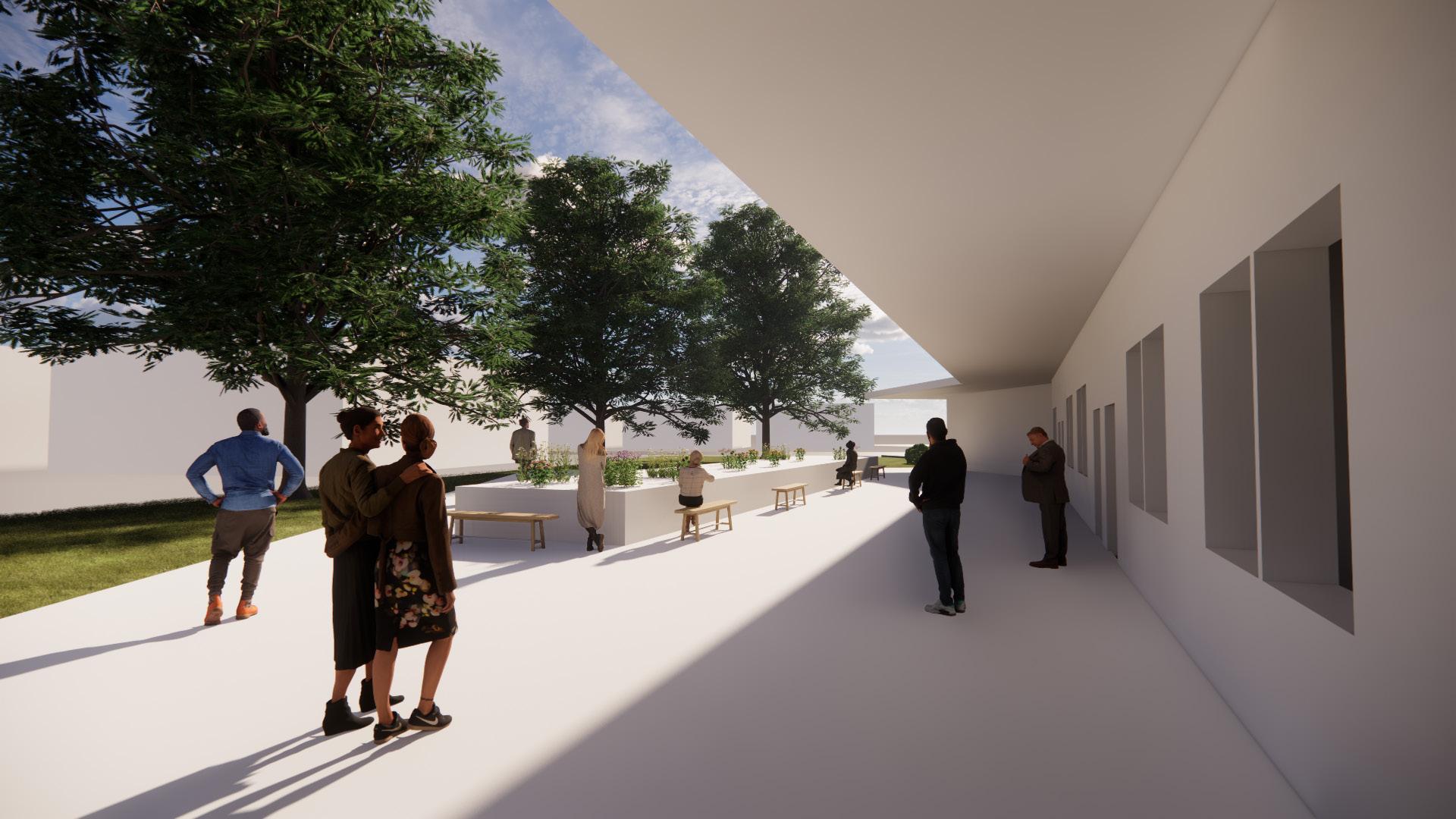
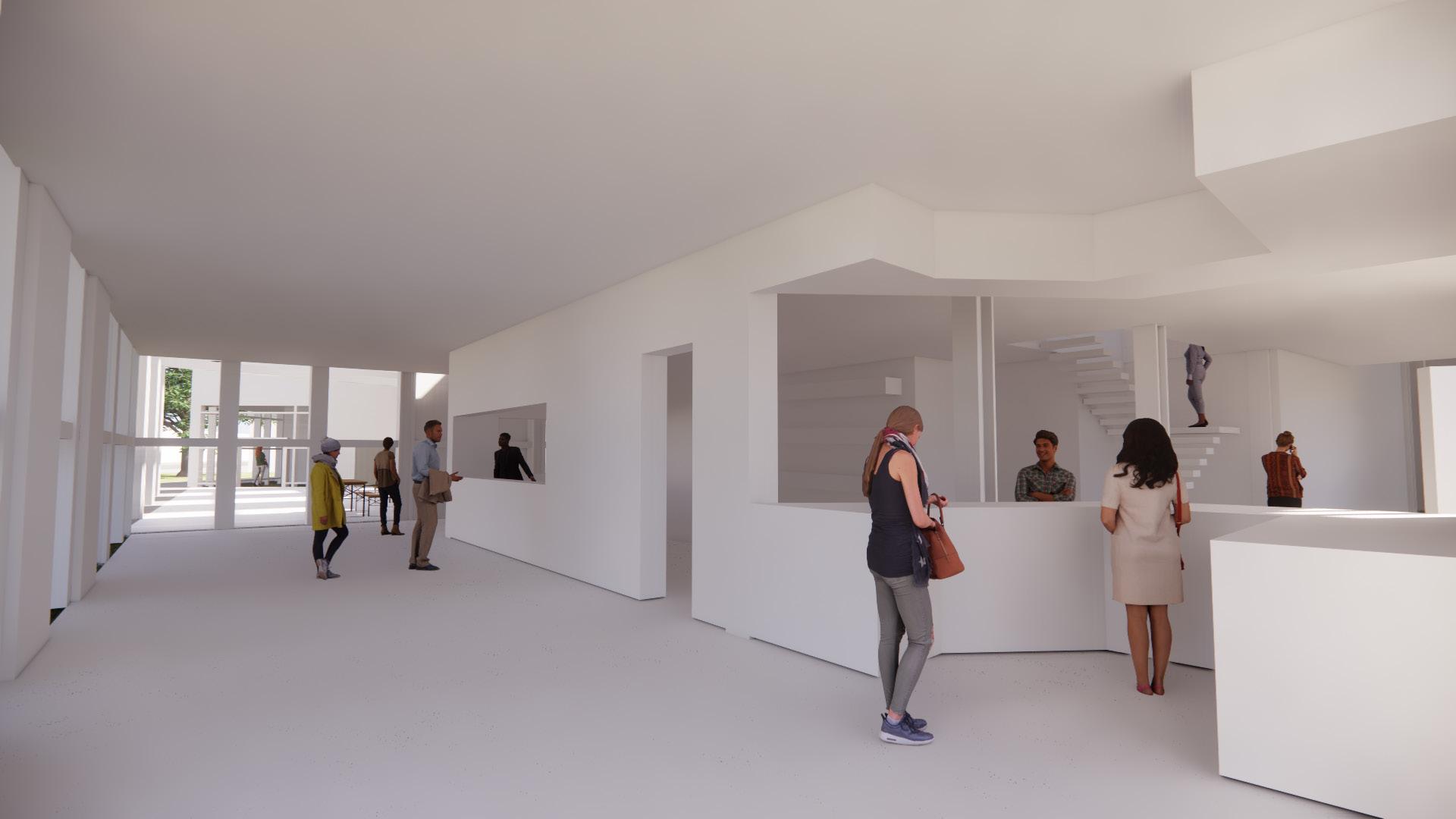
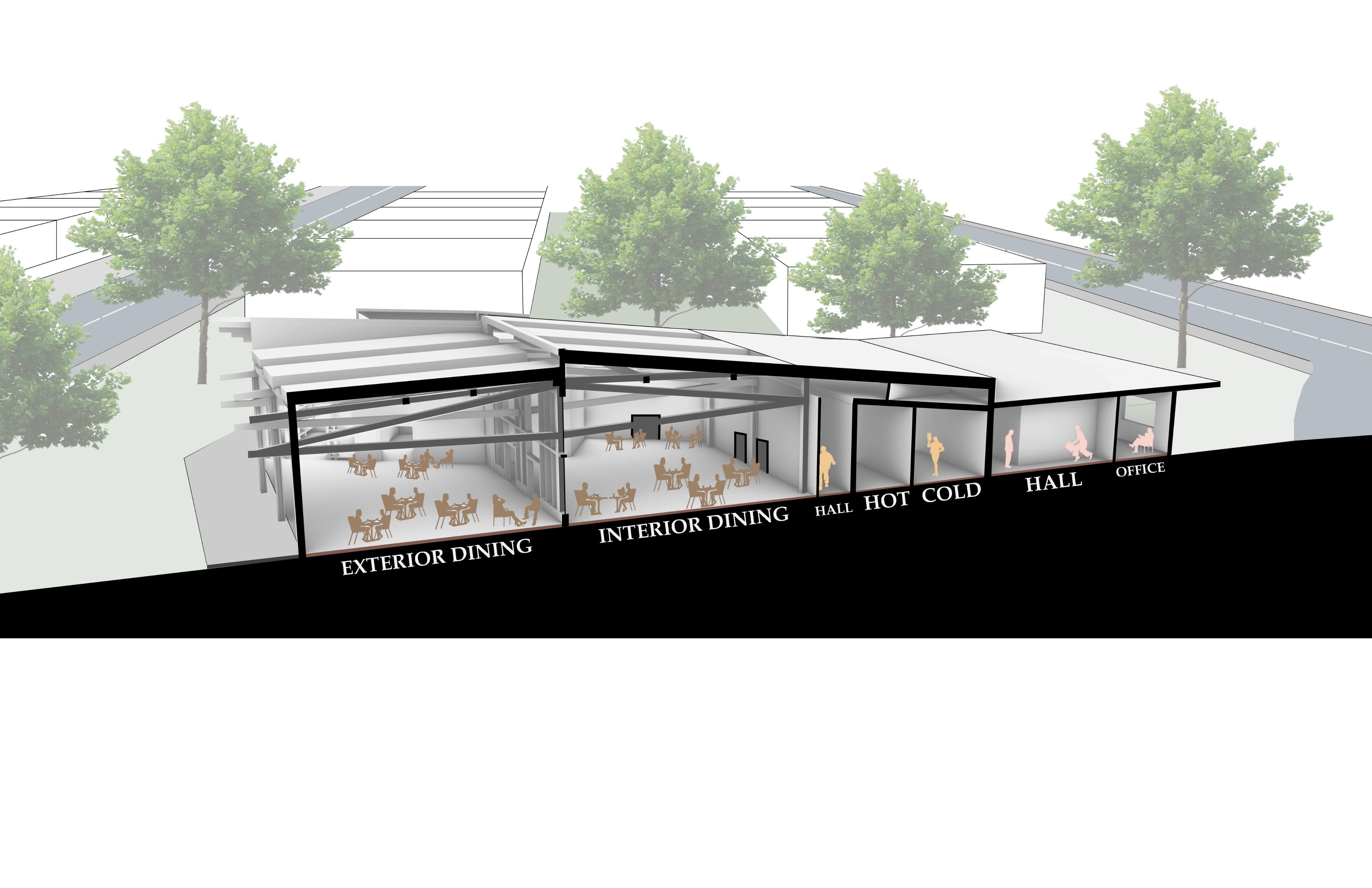

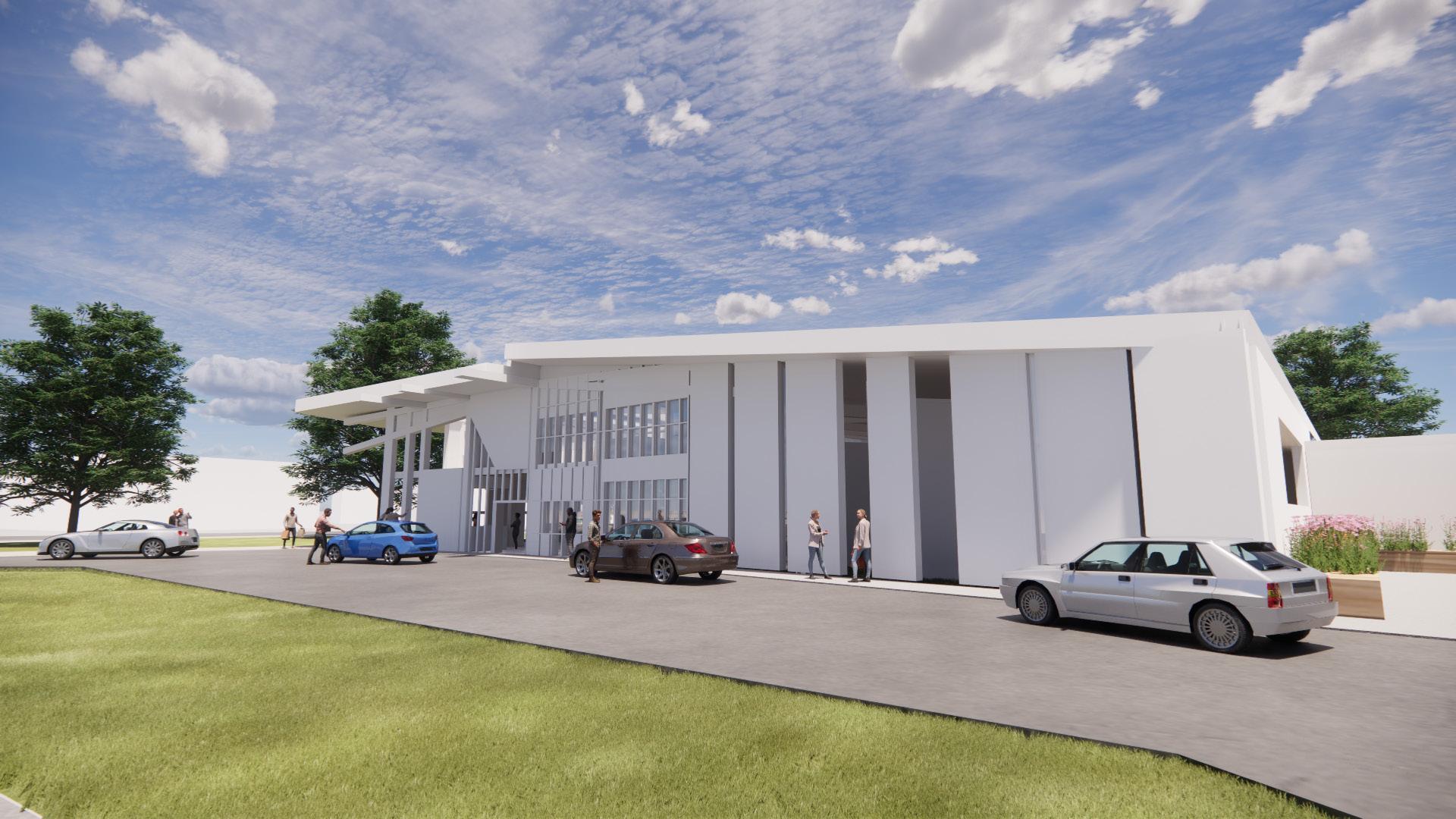
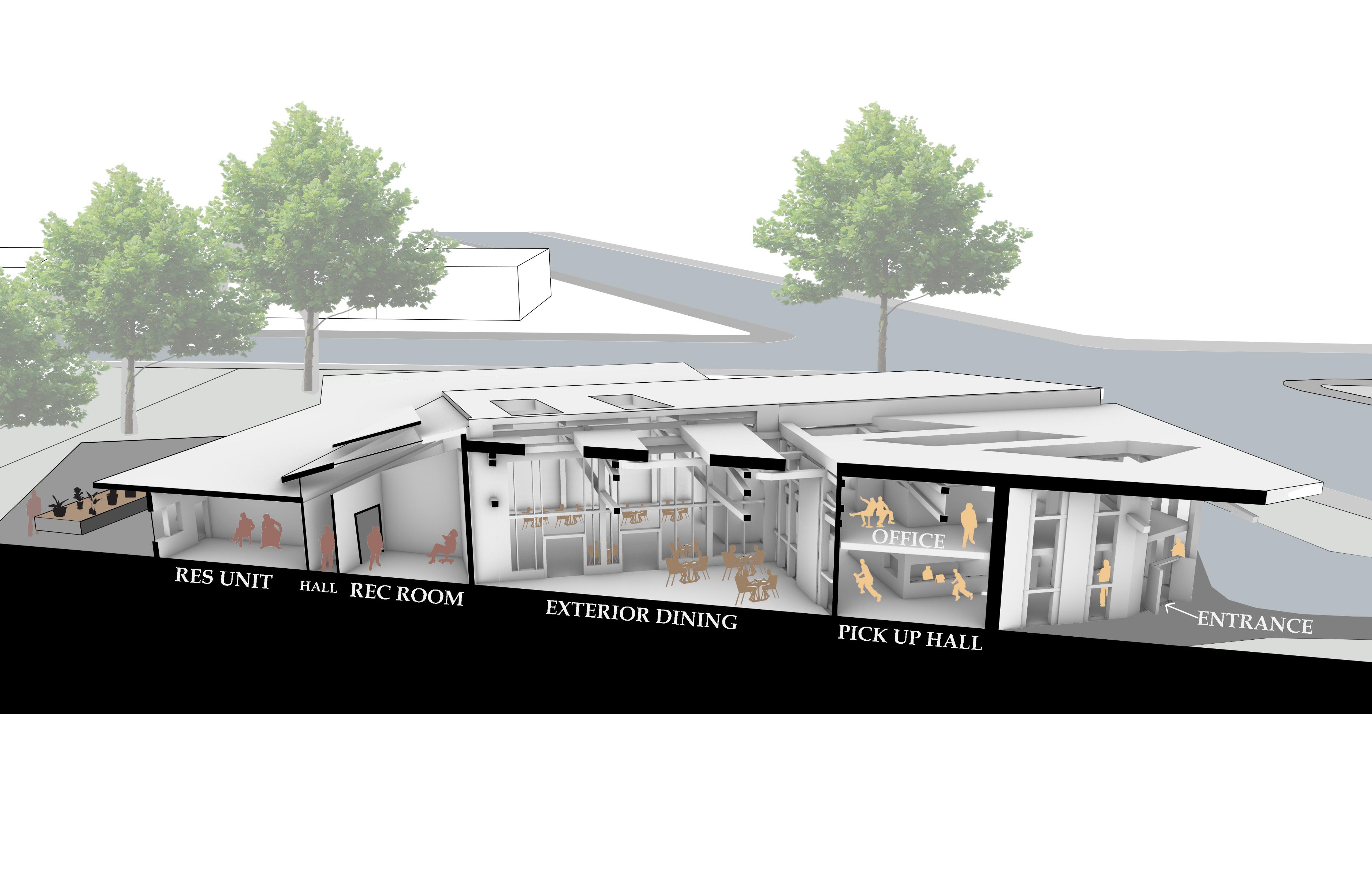
Porta Portese Master Plan
Dylan Jones, Adam Engelke, Kierstin Hoover
Permanent Vitality reclaims an underutilized urban void by densifying Porta Portese with new housing and an open-air produce and vendor market, extending local commerce beyond the sunday market. Along Via Portuense, refurbished and upgraded retail spaces create a permanent, shoppable streetscape that strengthens long term business stability. 2 new modern housing units integrates with Trasteveres hisoric character, fostering a stronger residential presence.
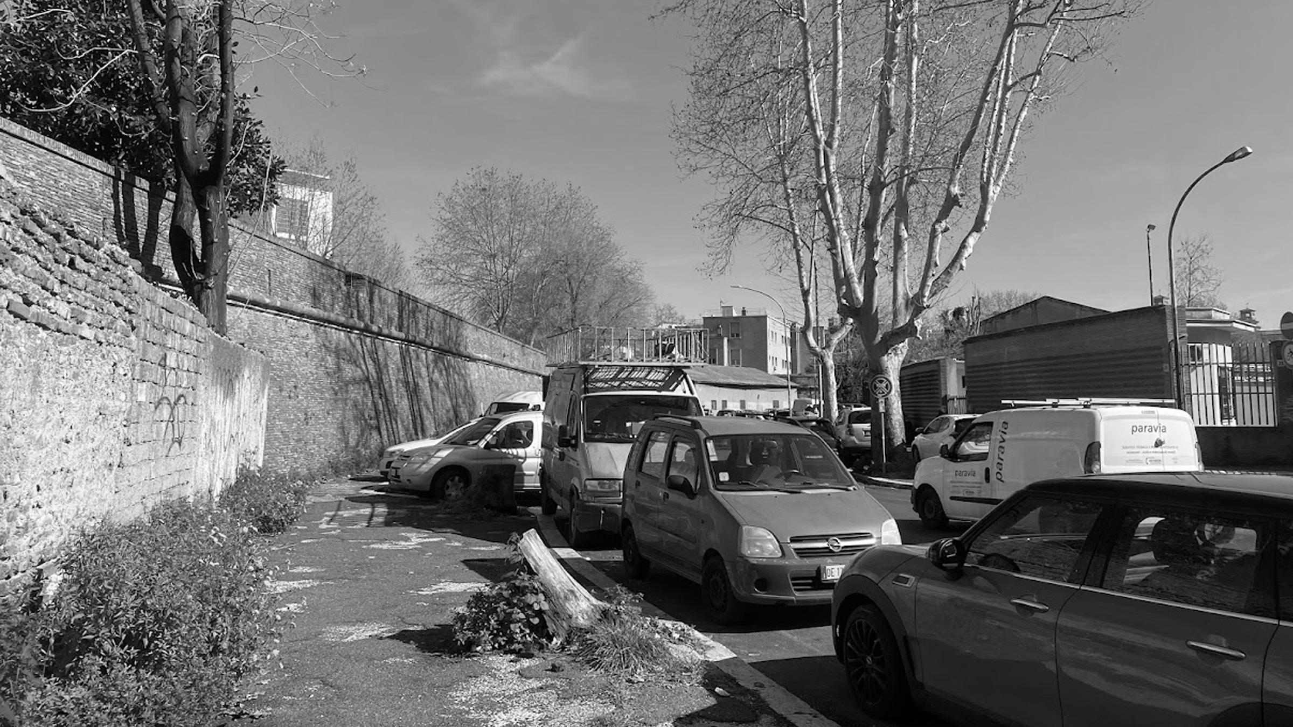

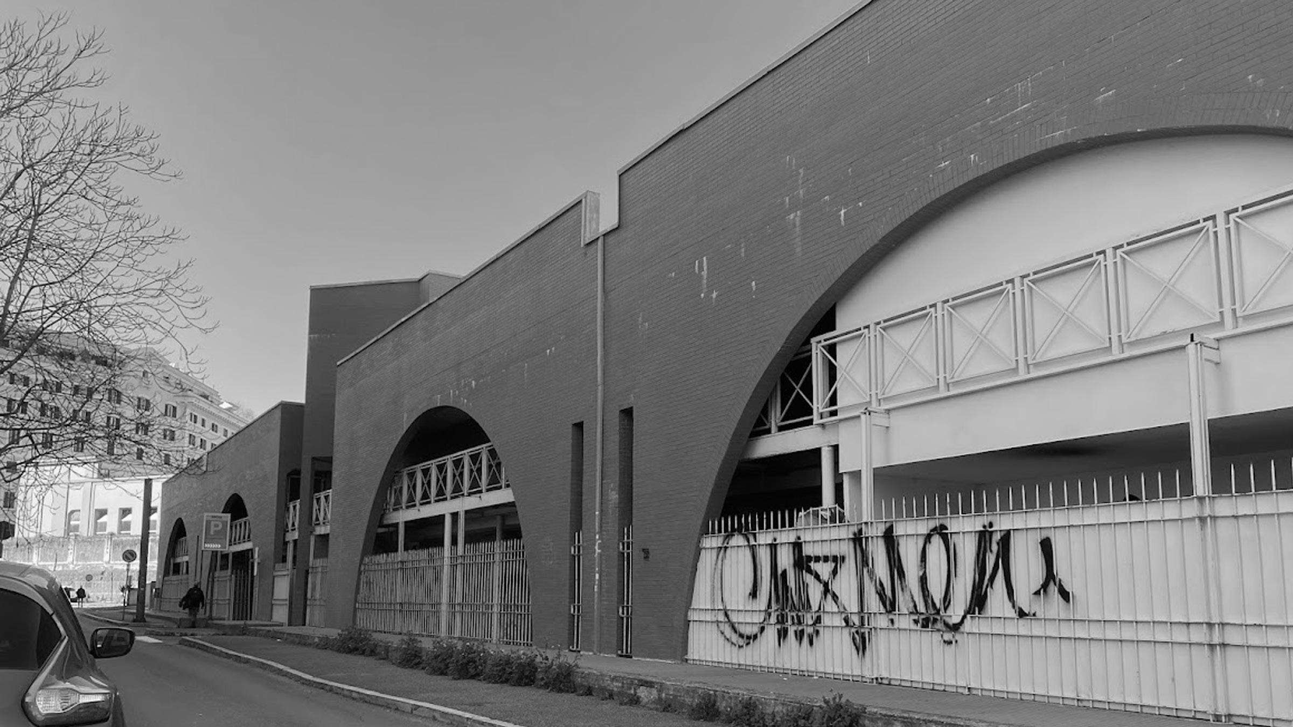

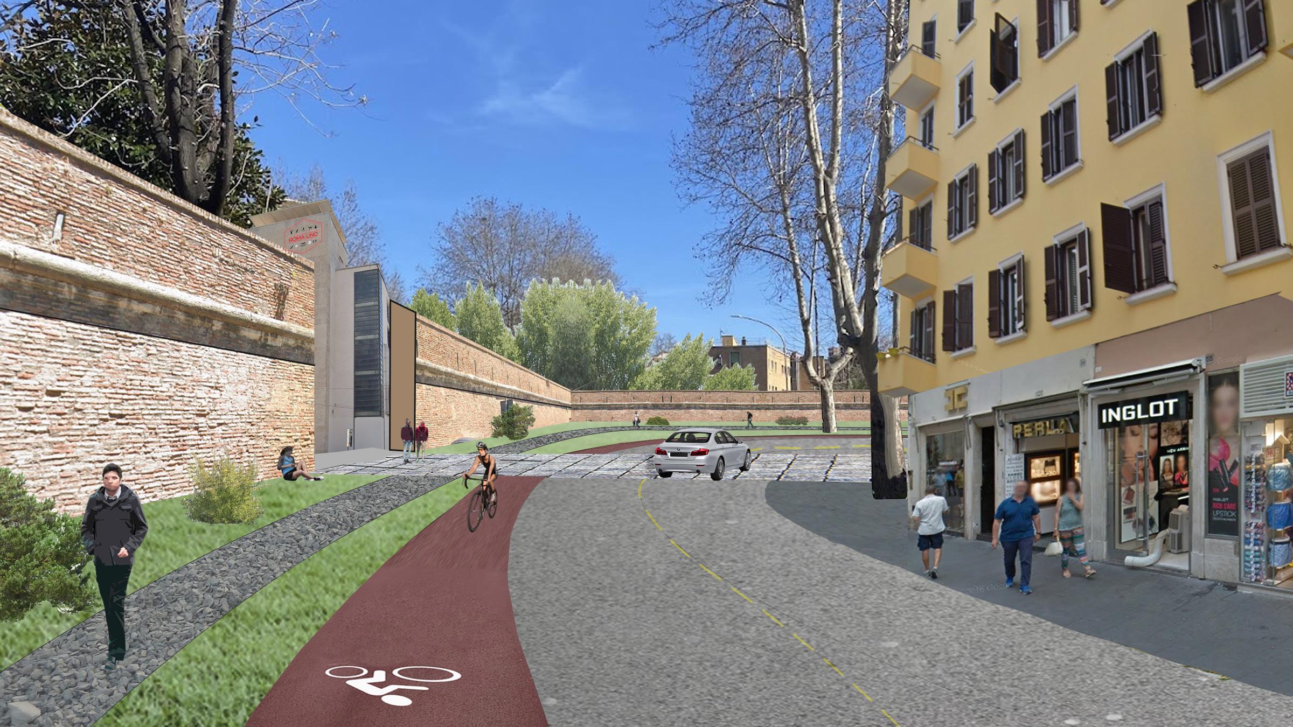
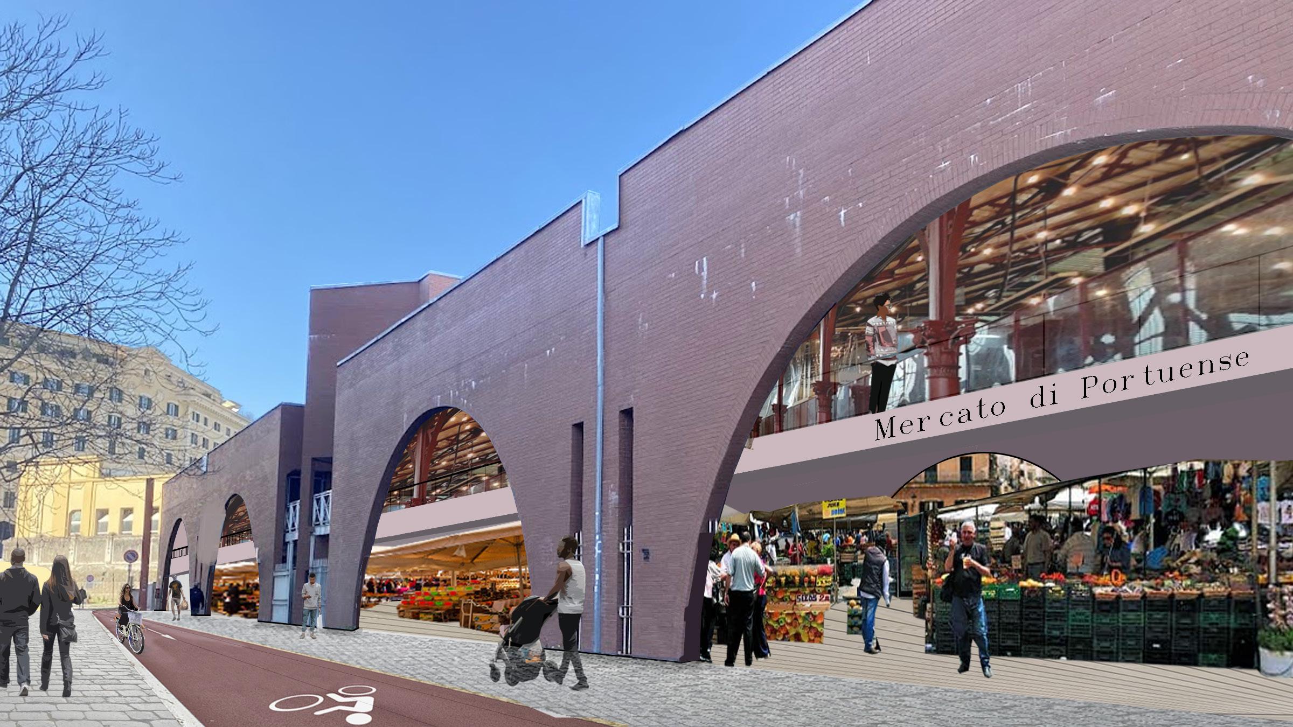
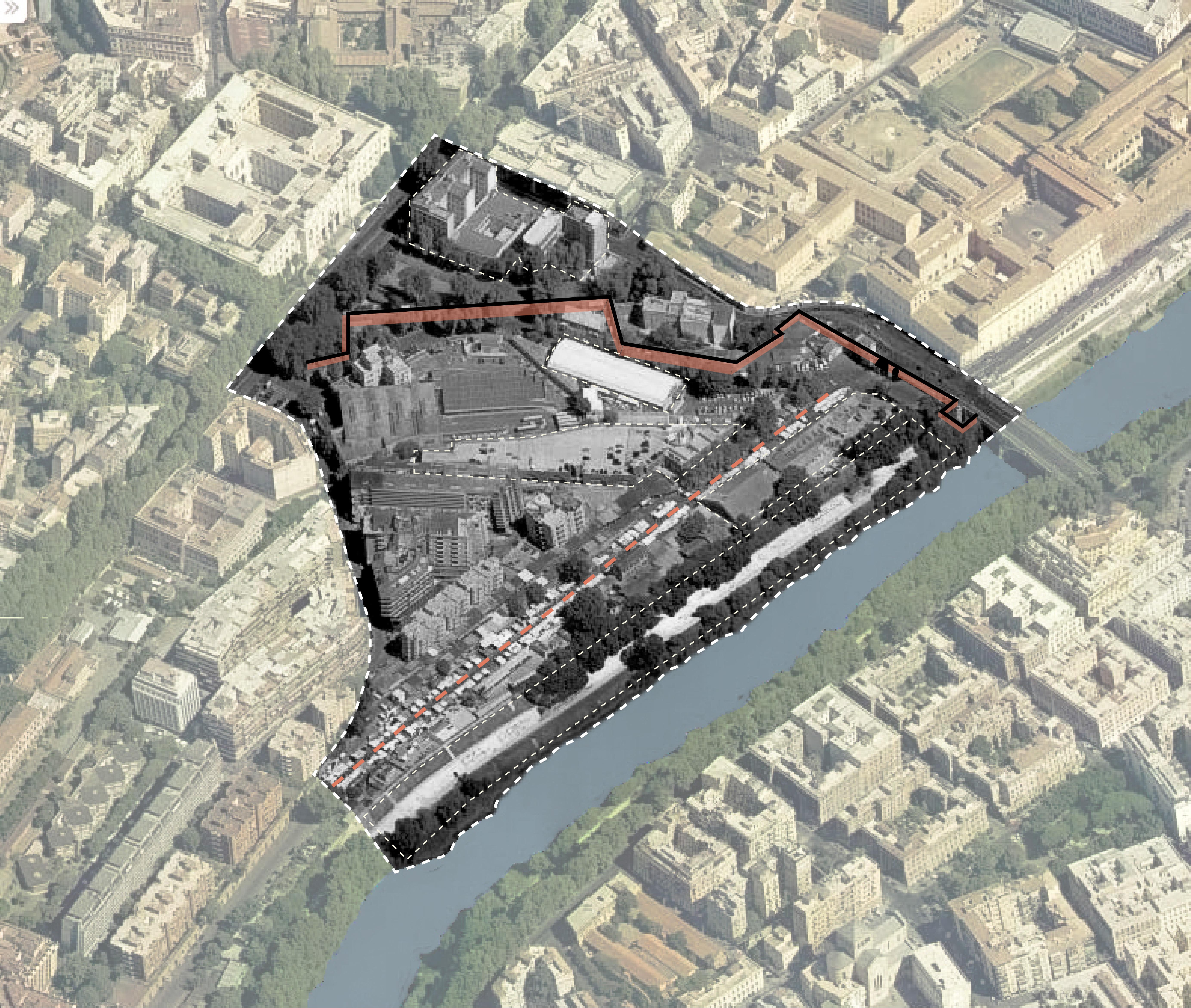
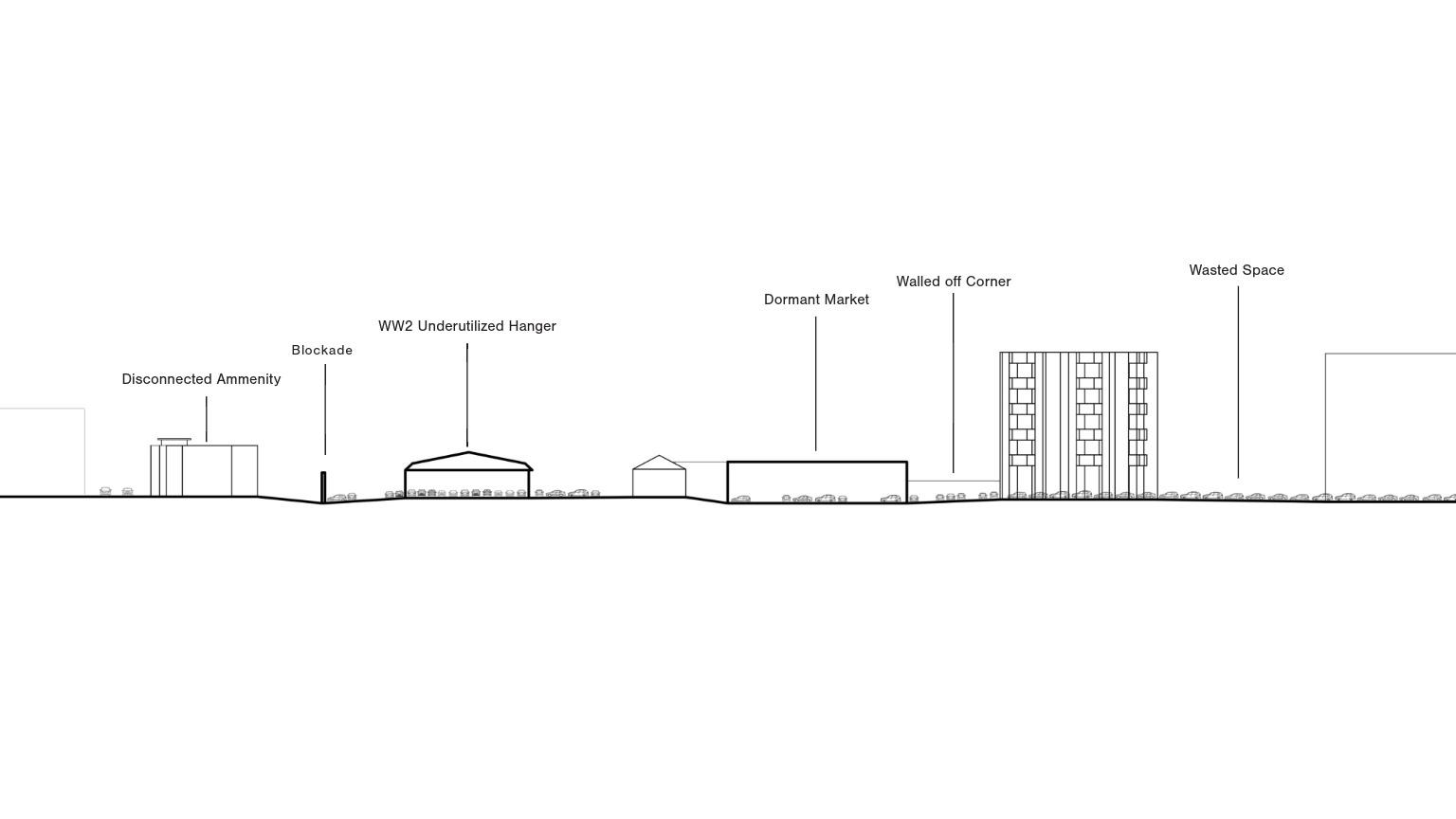
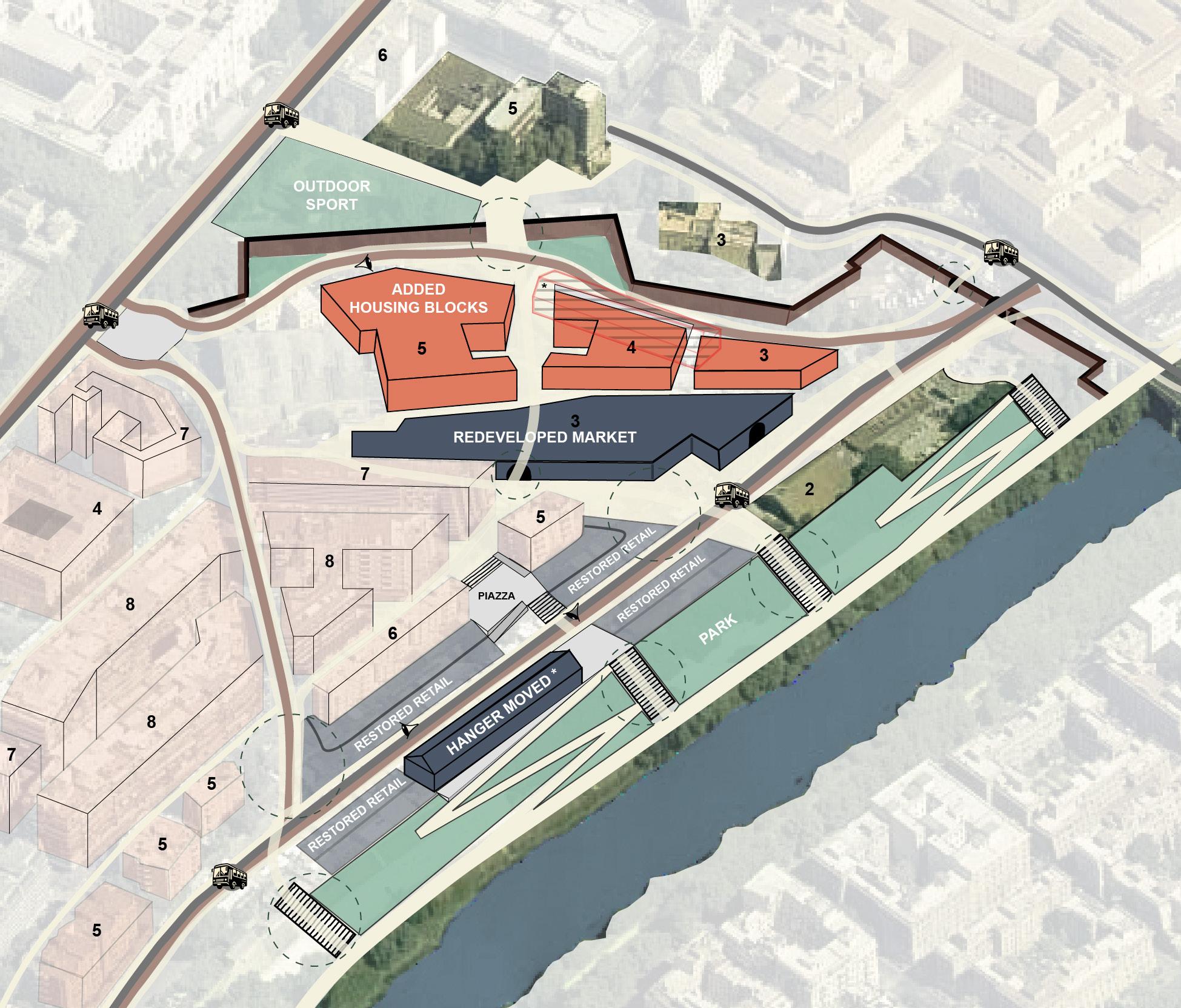
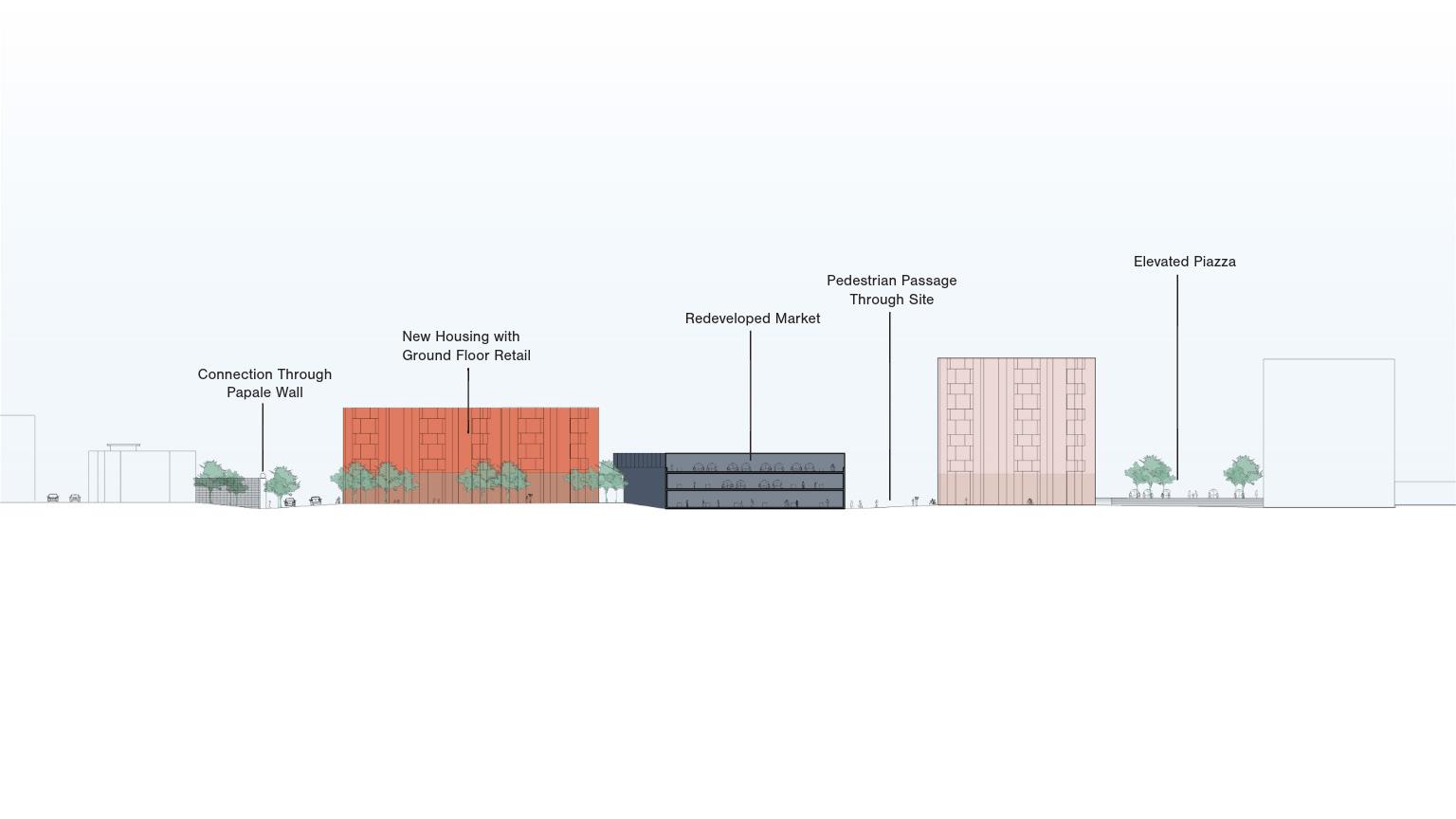
Philadelphia, PA
Building exterior architecture in an urban environment poses many obstacles to design in response to. Two main catalysts to focus on are Natural Sunlight and Urban Noise Pollution. The Sun will always play a major role in successful exterior architecture. Providing impactful shaded areas begins to create pockets of refuge and overall a well balanced green space. Vehicular Noise is the #1 cause of noise pollution in an urban environment, and it will never pose a positive impact especially on exterior comfort. Finding a way to deflect noise away from green spaces will calm down the atmosphere.
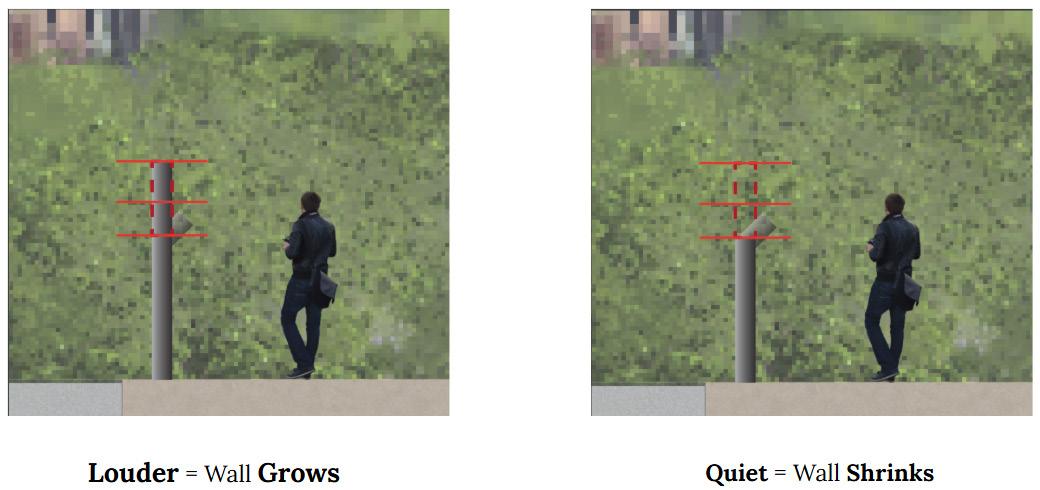
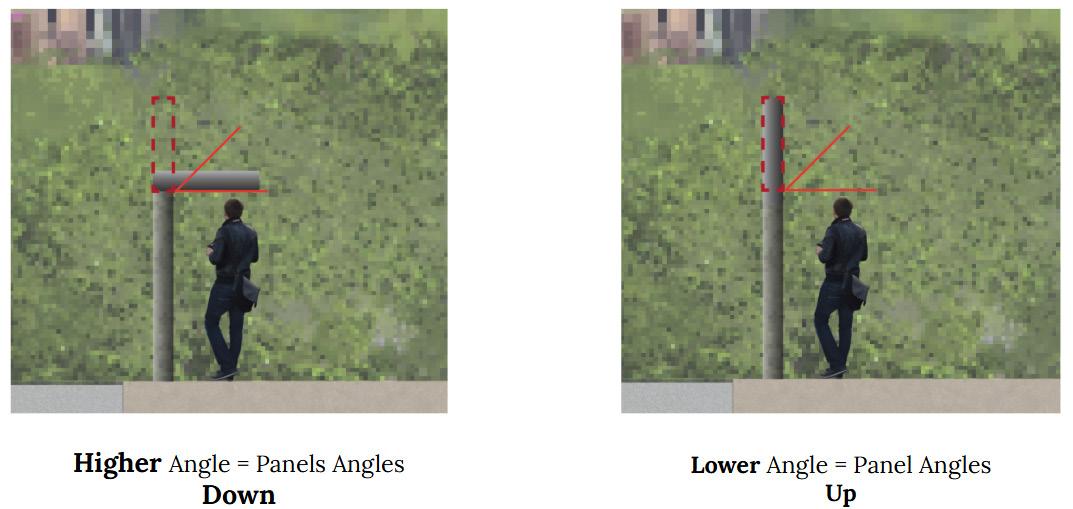
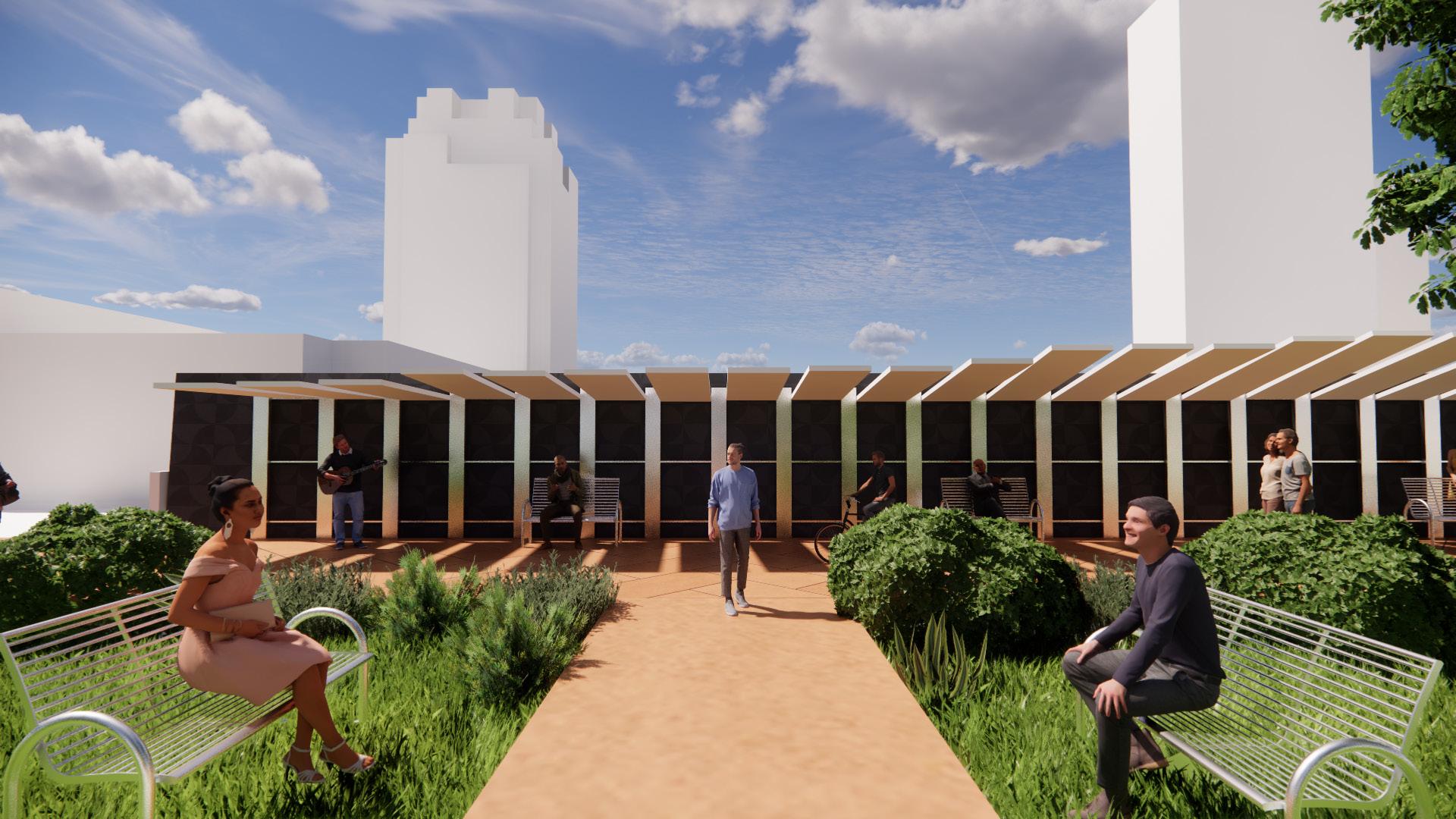
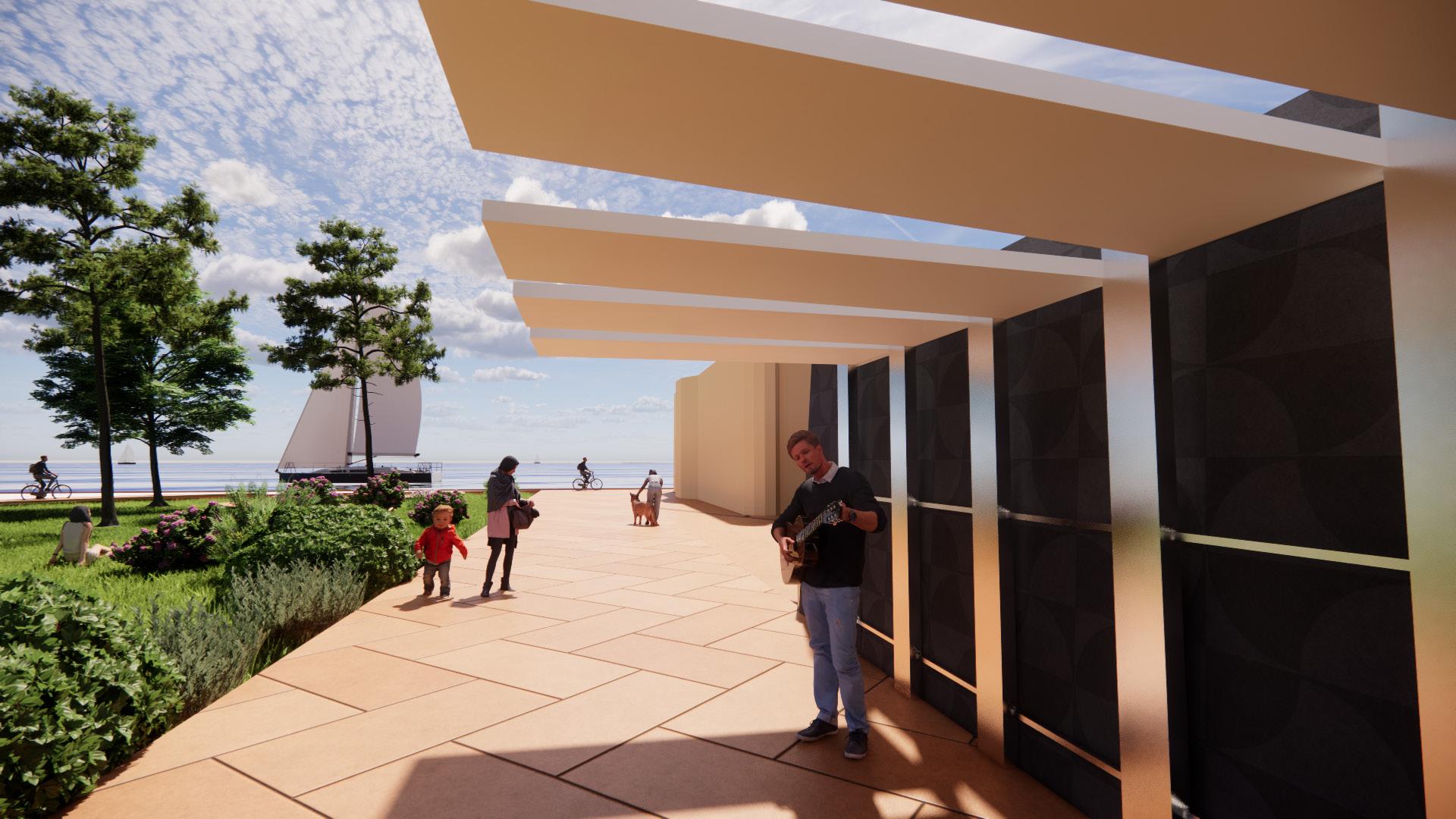
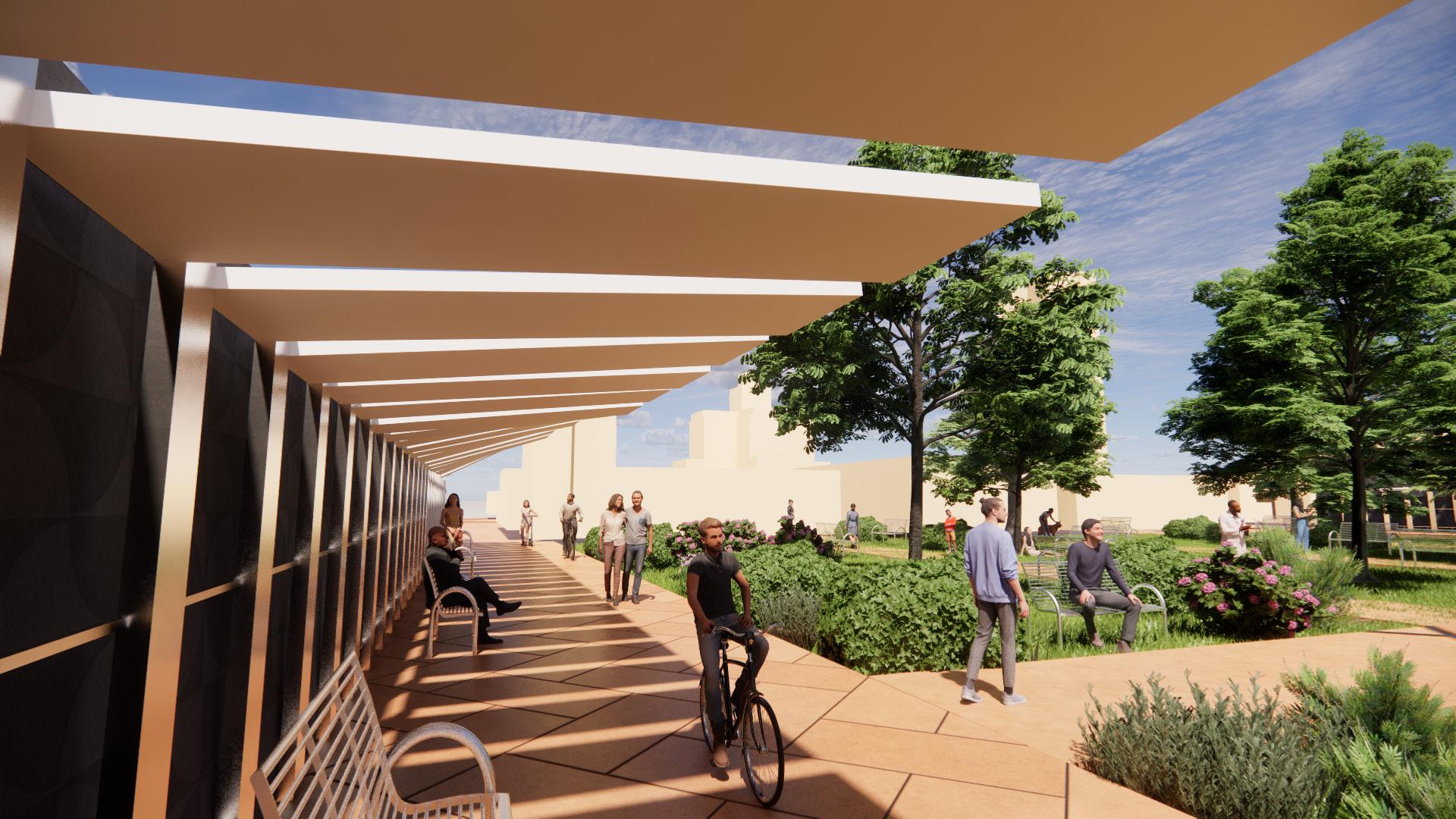
Through the exploration of grasshopper, we looked to design a system that would be multifunctional in responding to the sun and the noise. This small addition serves a multittude of purposes considering its context is a highway

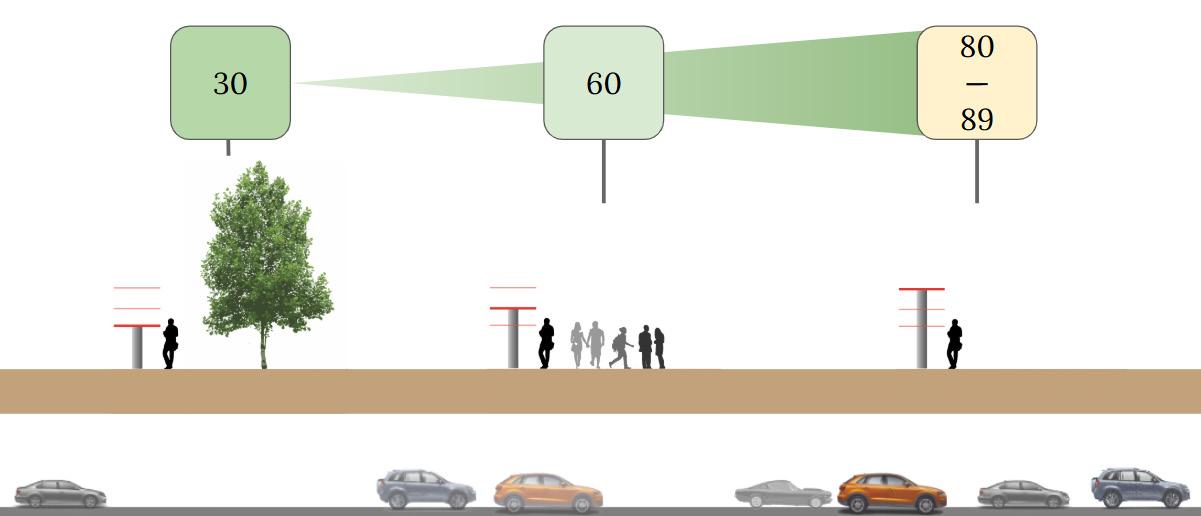
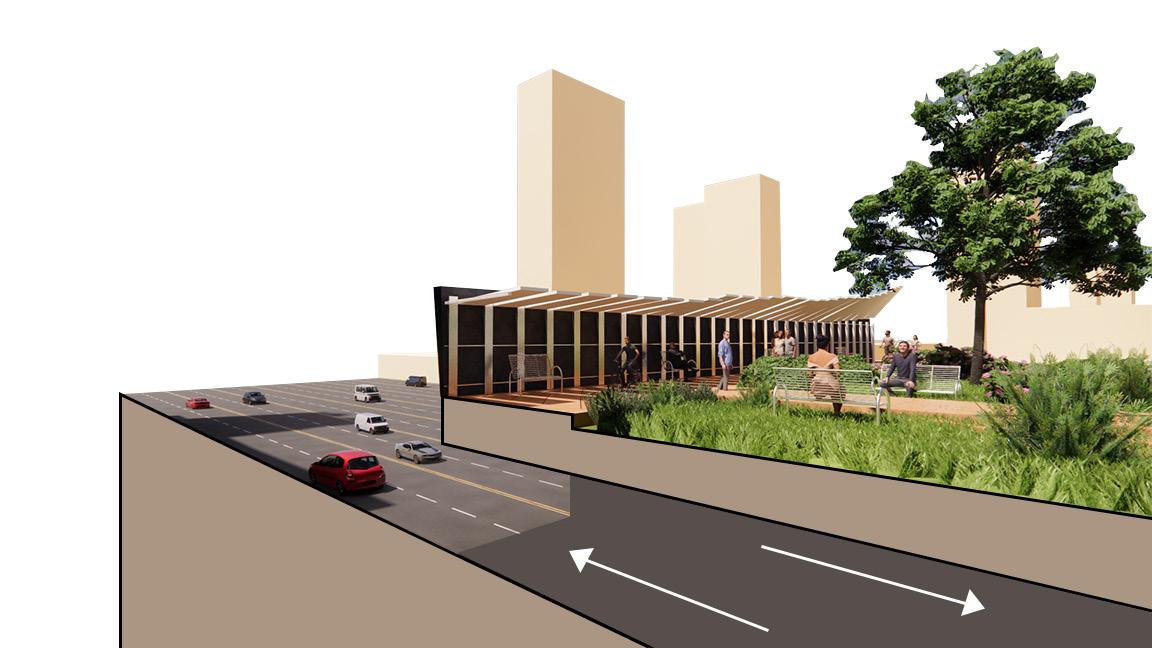

Modeled Construction Detail (Hodgson)
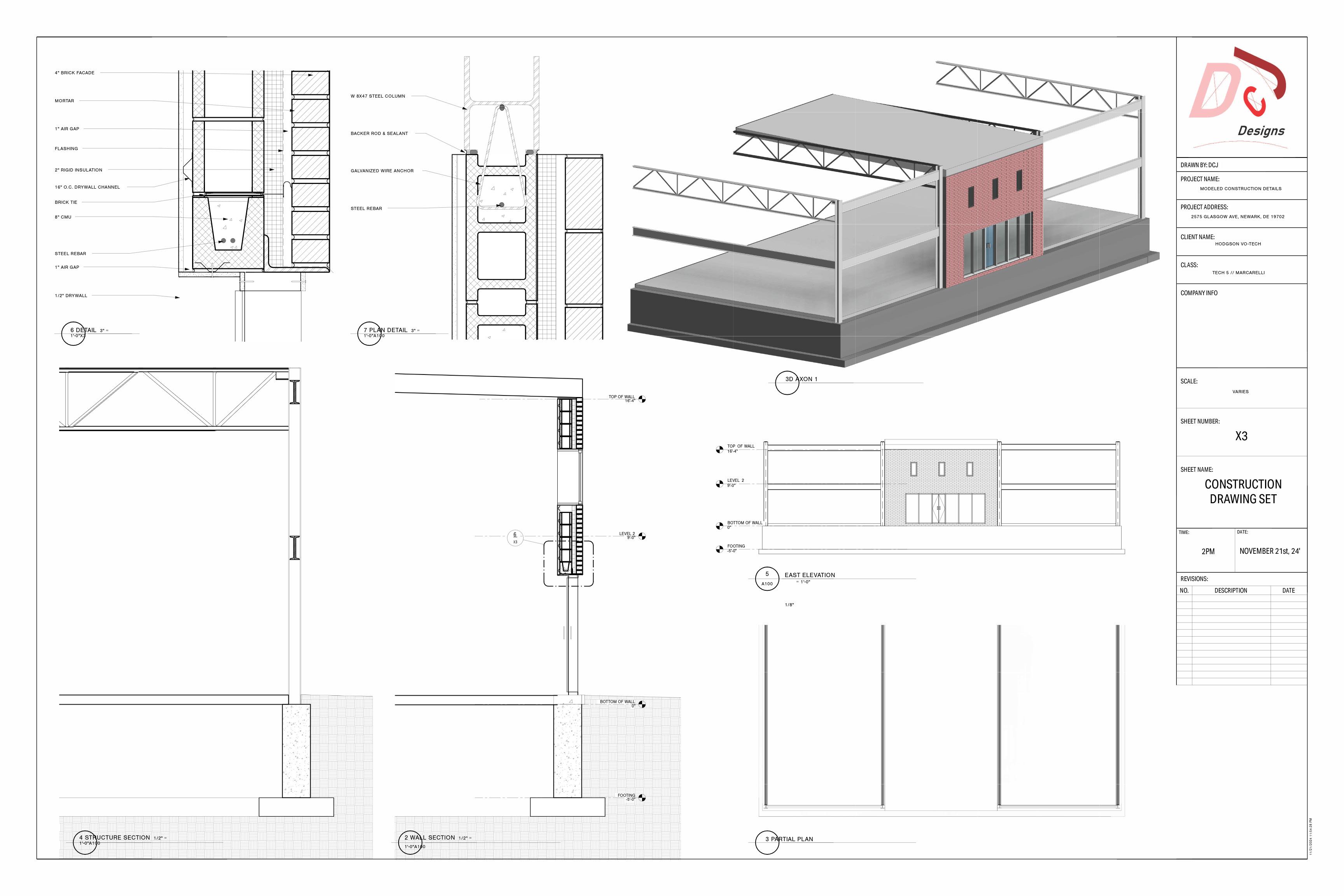
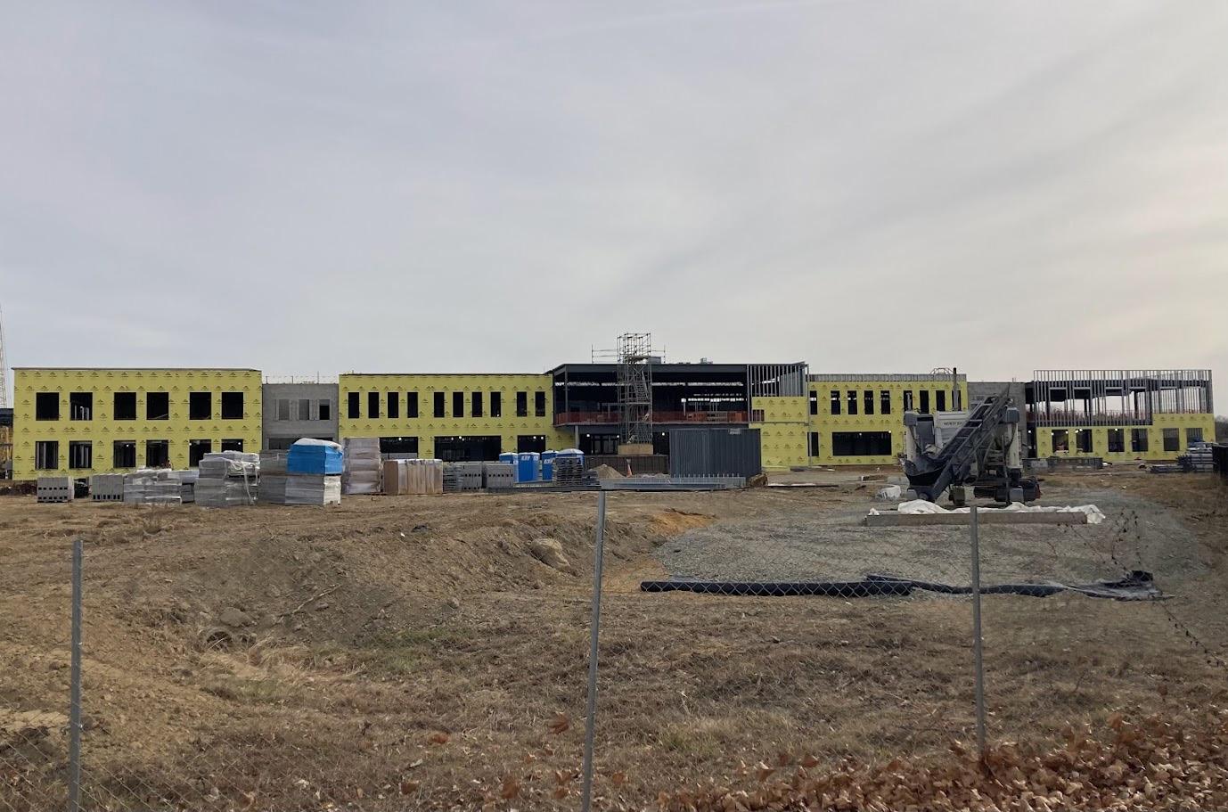
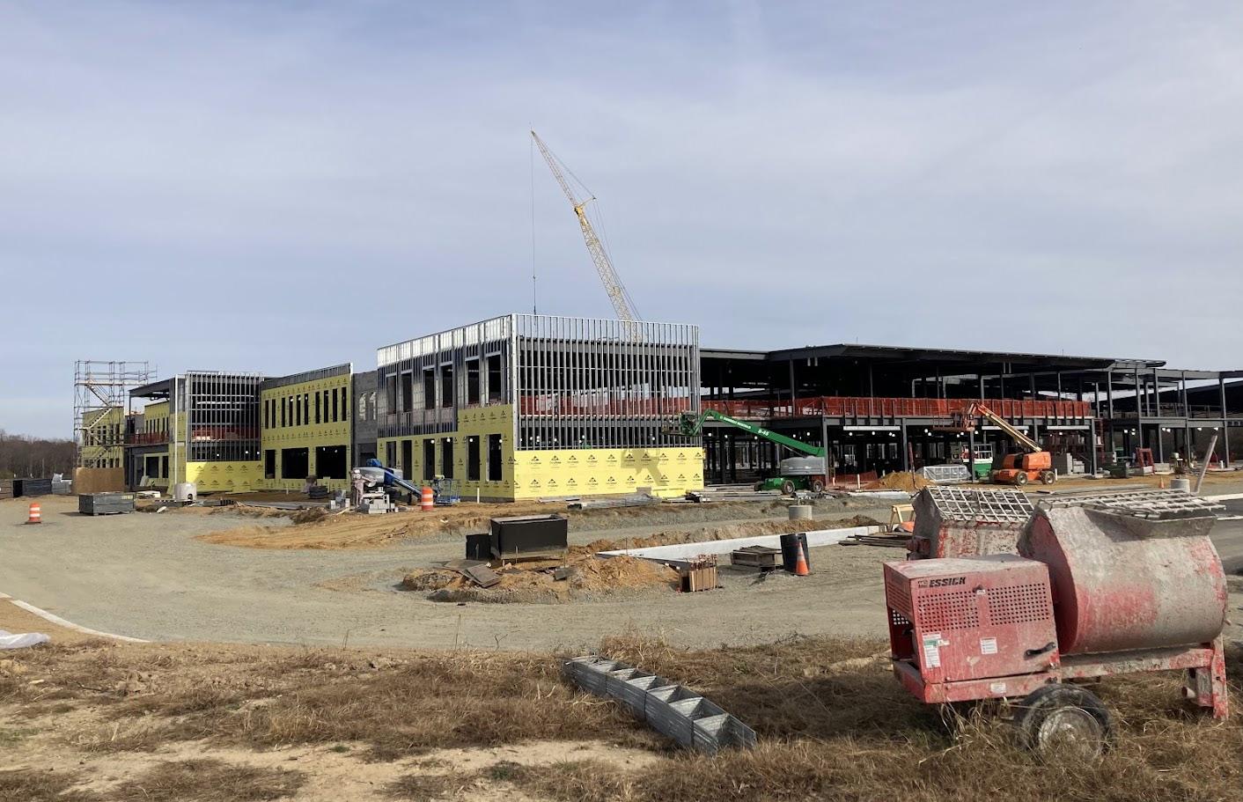

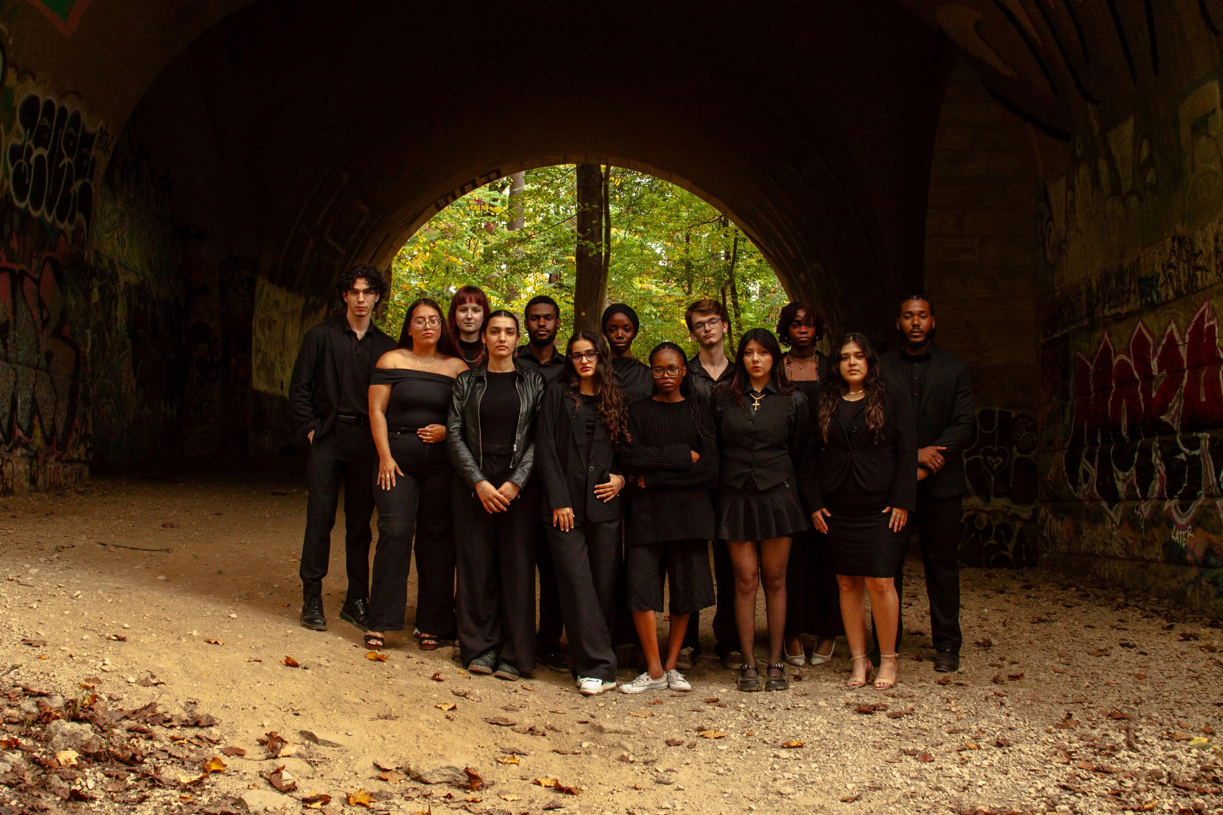
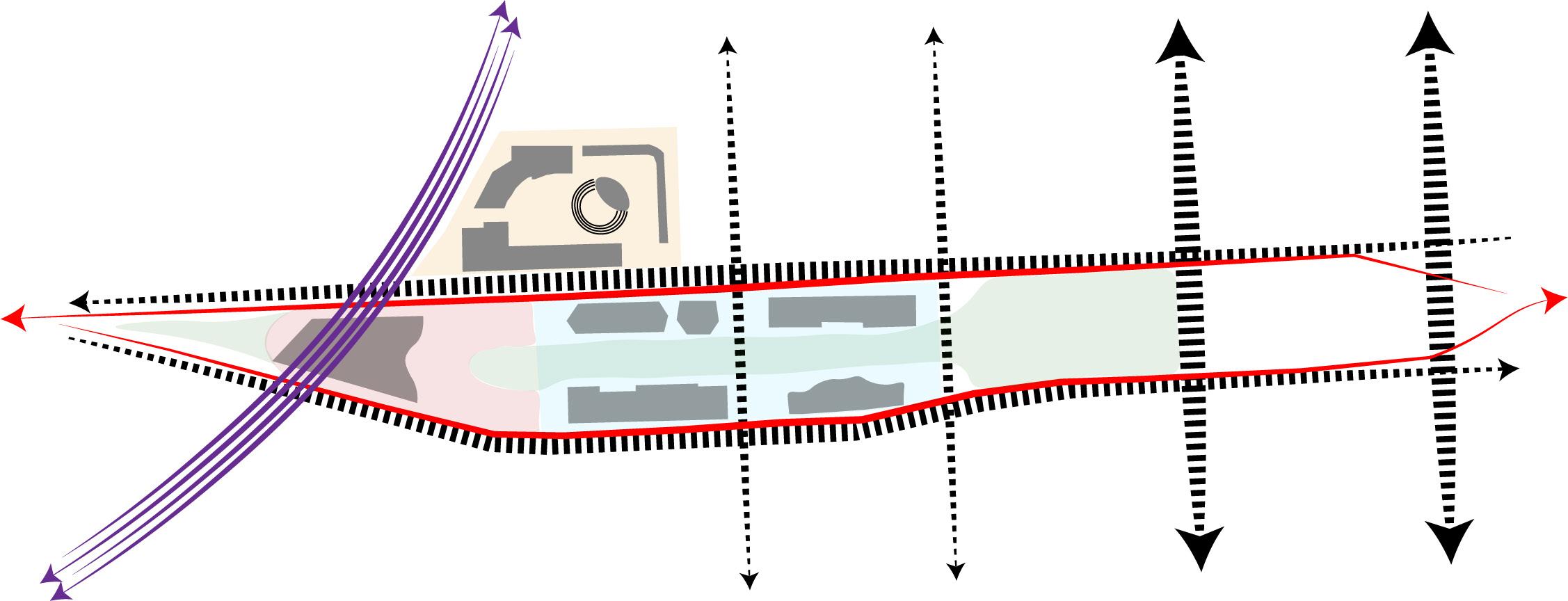
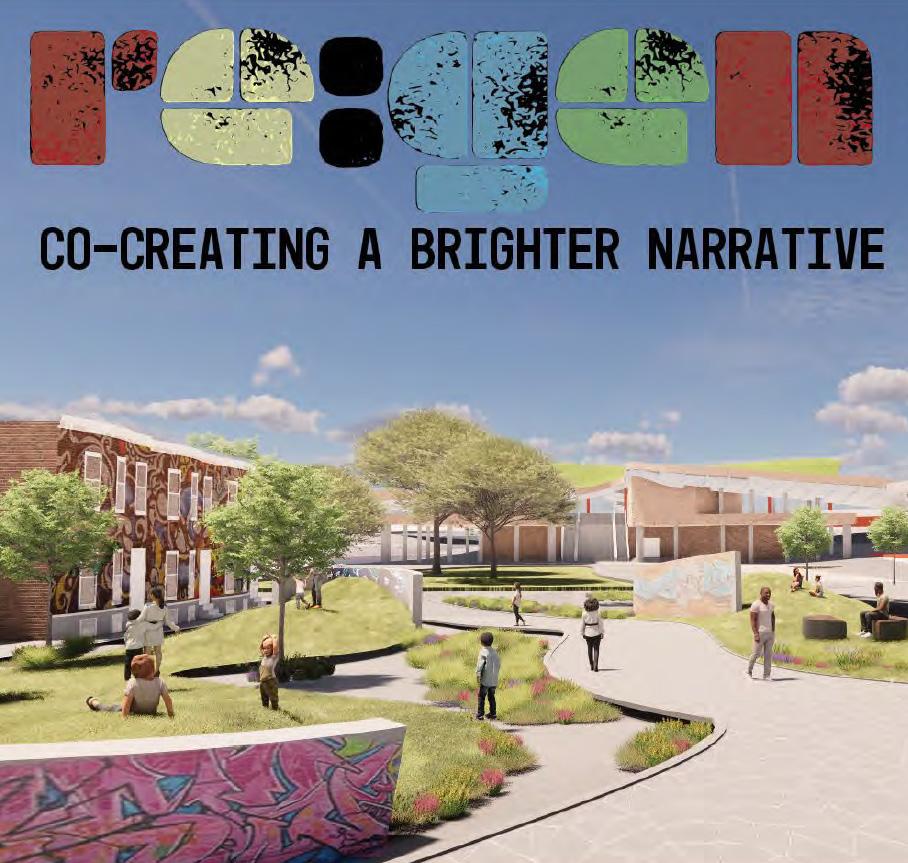
Co Creating a brighter narrative NOMAS Competition 2024 (Baltimore Exchange)



Re:gen acknowledges that architecture cannot be made without honoring the history of a place. This project aims to provide the community with resources to heal their wounds, regain their sense of belonging, and regenerate their ties. Baltimore has long expressed itself through graffiti and public art. Re:gen responds to this call gifting the space back to the people and providing supportive structures for economic restoration and community empowerment, while also weaving in canvas for artistic expression