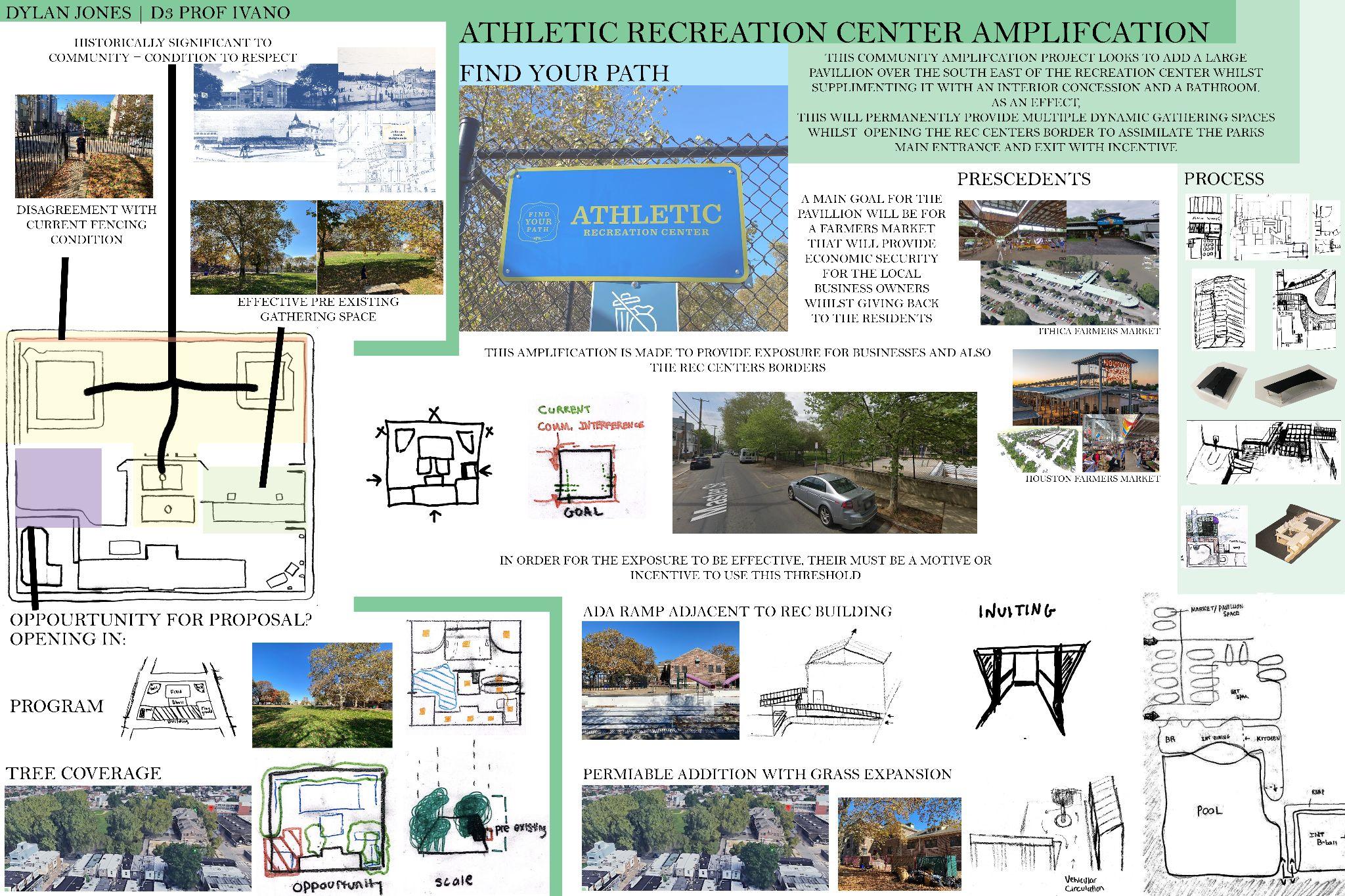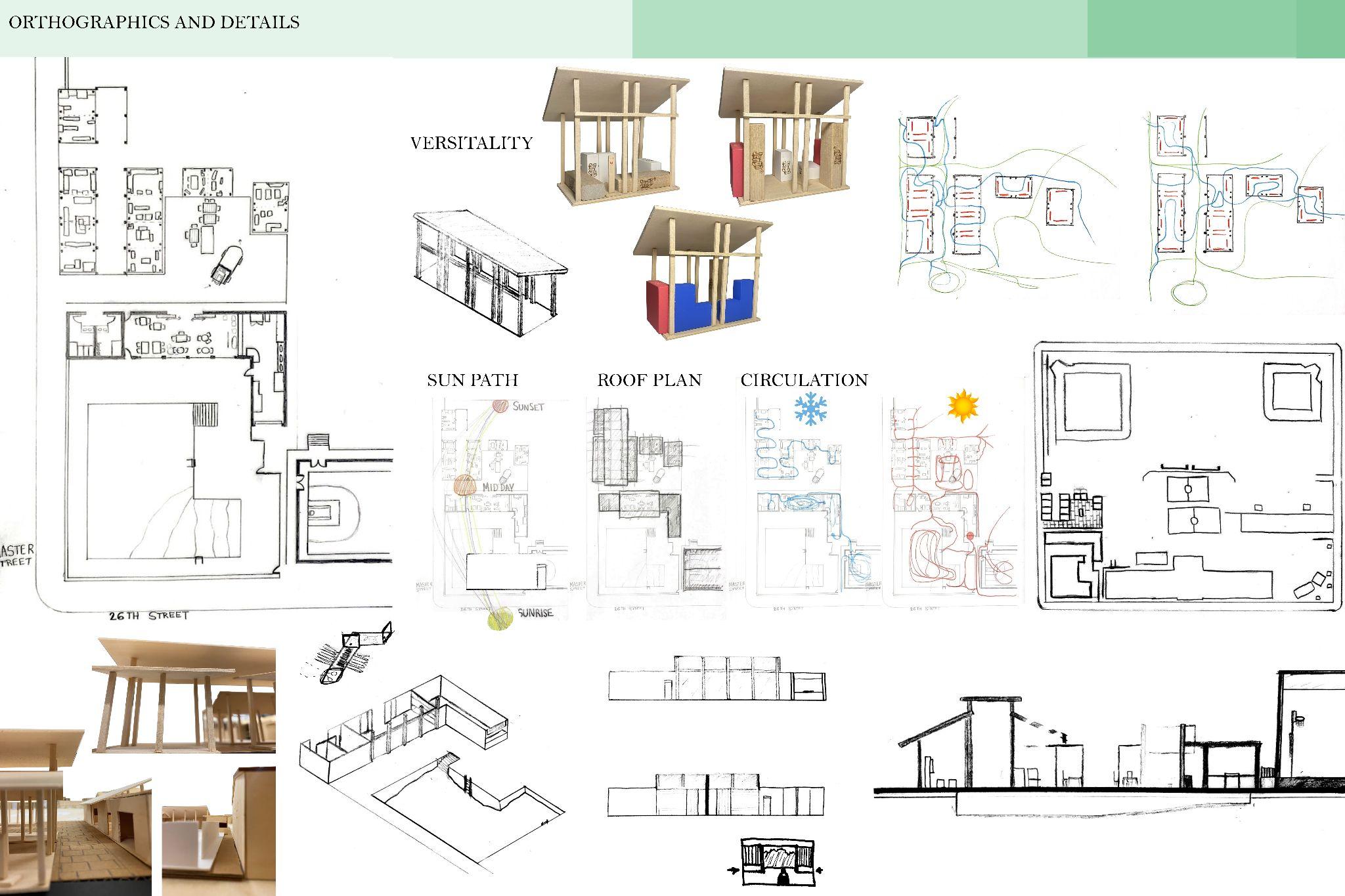3 Project 1 Page 1-4 Project 2 Page 5-8 Project 3 Page 9-16 Project 4 Page 17-22
Process Book Dylan Jones Ivano Design
To begin the semester, we discussed as a class what this painting means and how a space can make you feel. Alongside discussion of what role a room has in setting a feeling was the introduction to our setting for our whole design 3 class; The North Philadelphia neighborhood of Sharswood.
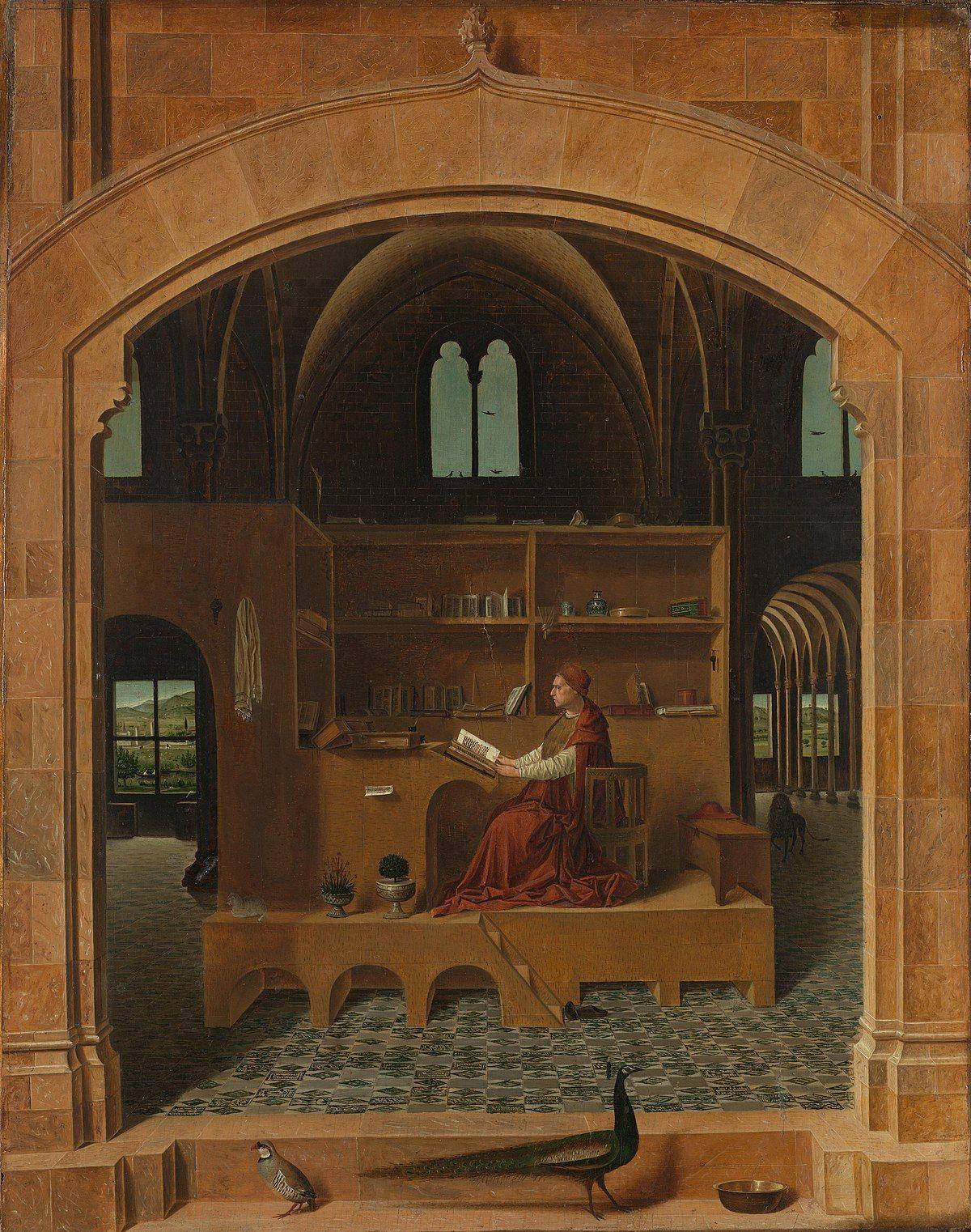
The site for Project 1 would be over top of the Girard College wall in which is a historical landmark to Sharswood.
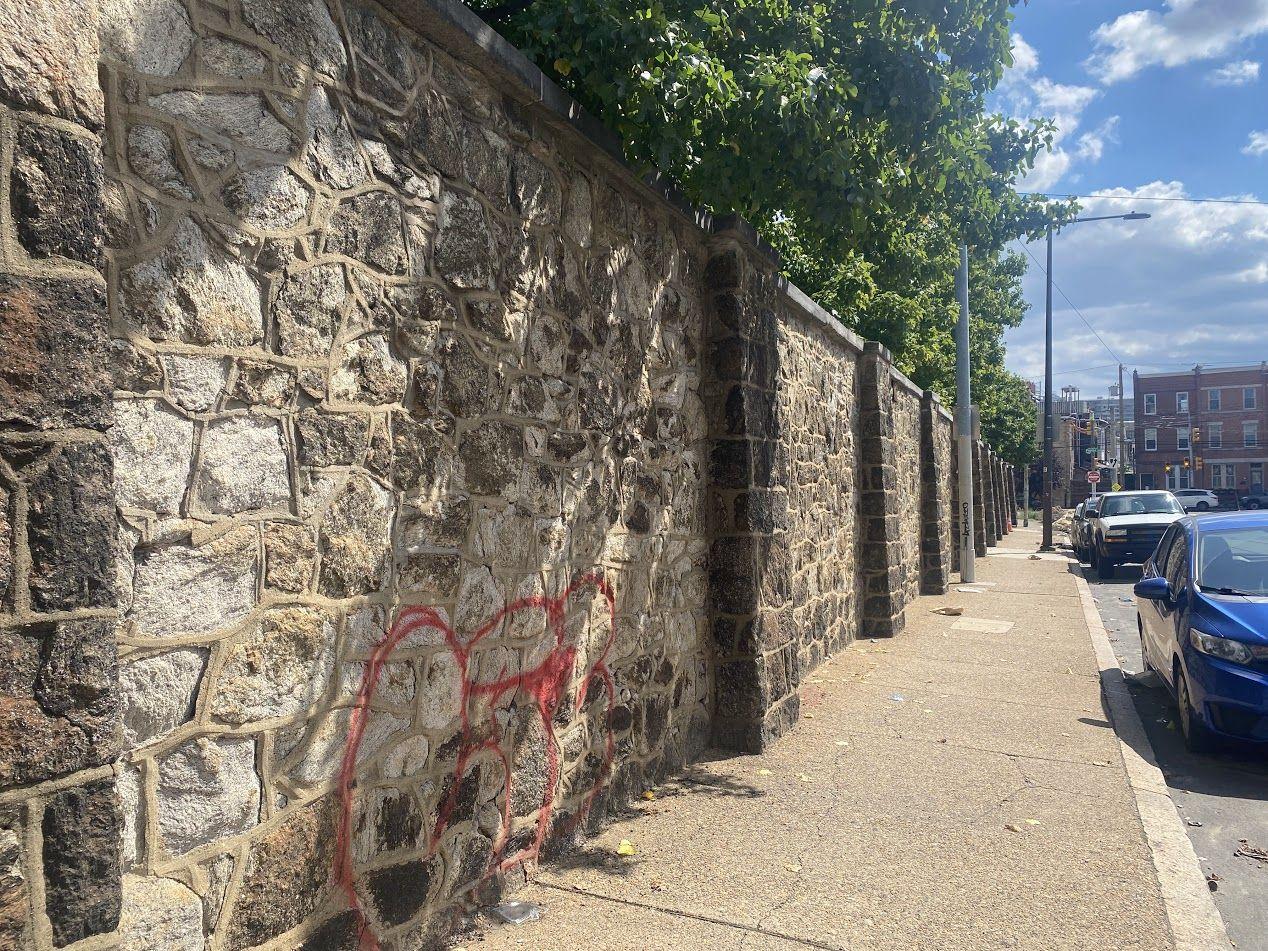
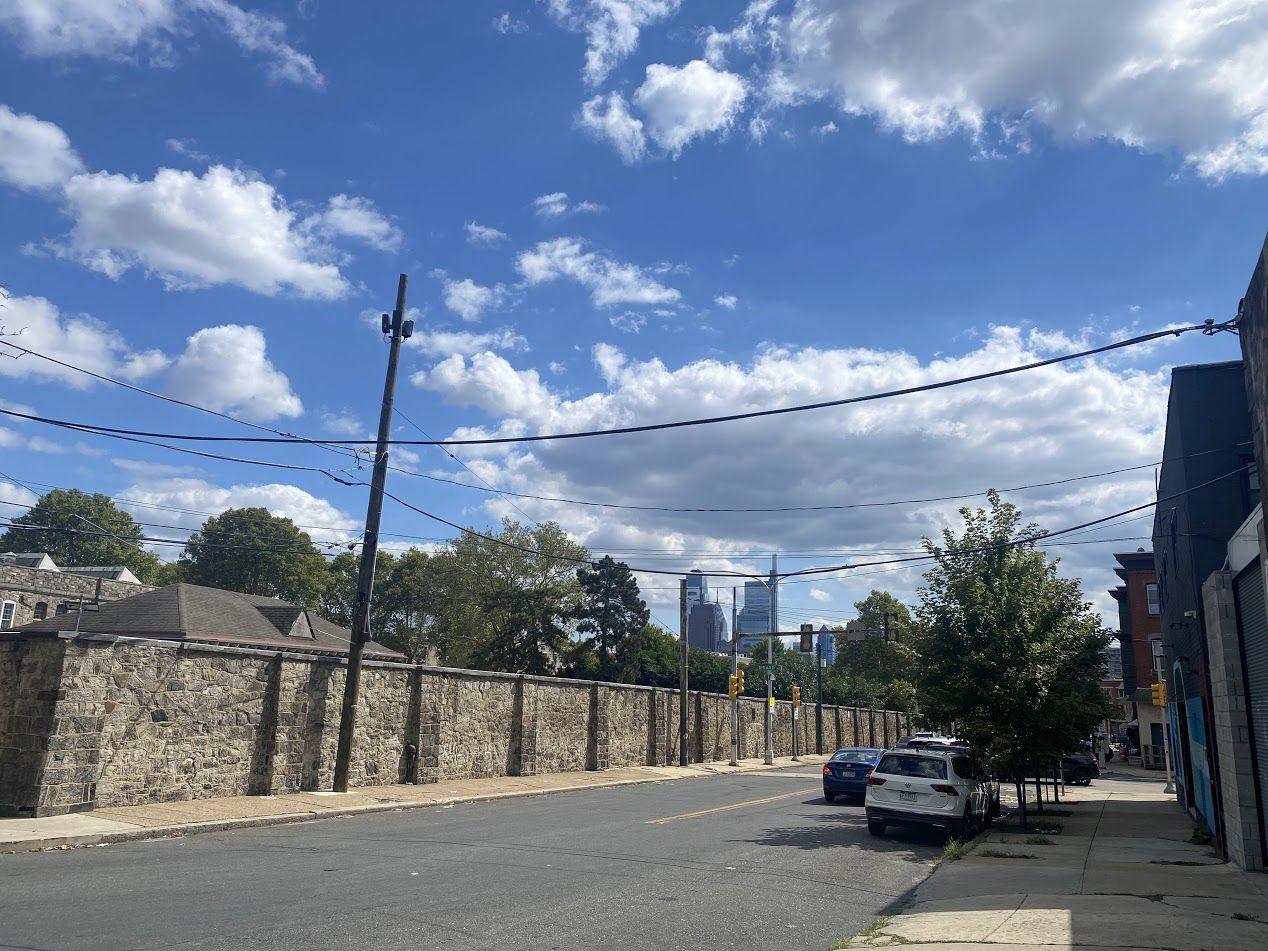
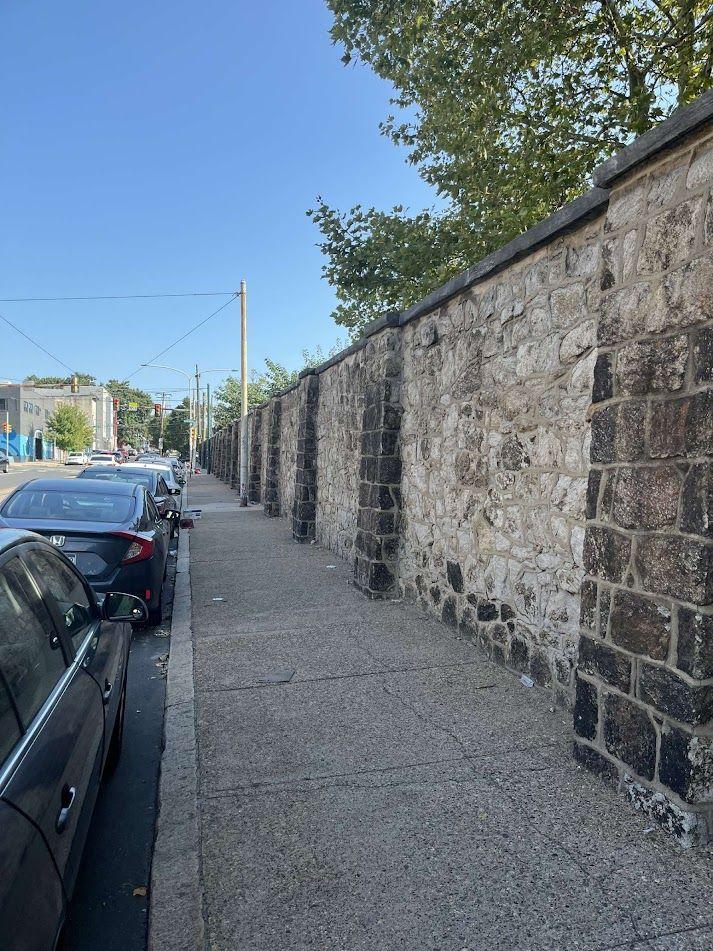
+
Jerome in his study by Albrecht Durer
1
Girard College Western Wall
Alongside a site, Project 1 is centralized around creating a space that inhabits a “Codex” of your selection.
My codex was The Death and Life of Great American Cities by Jane Jacobs
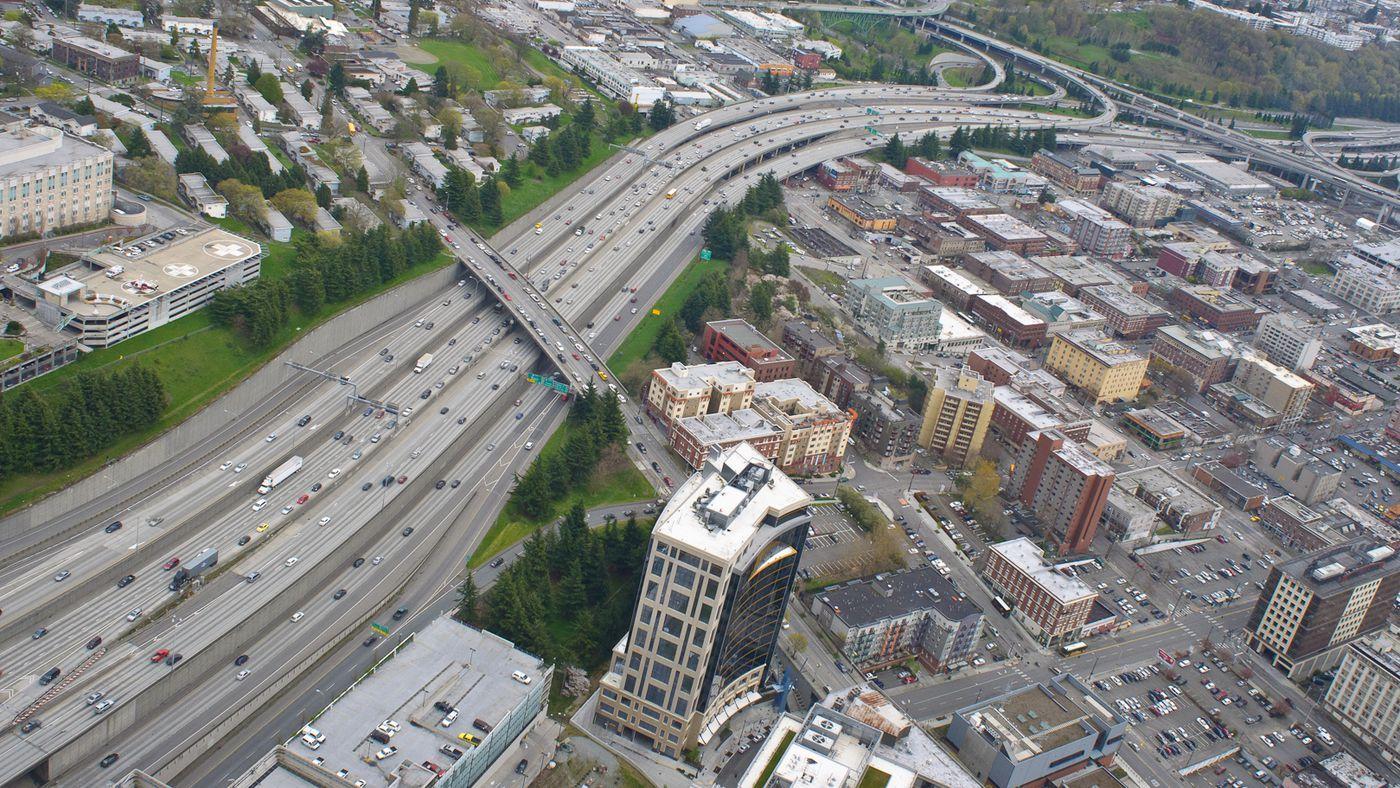
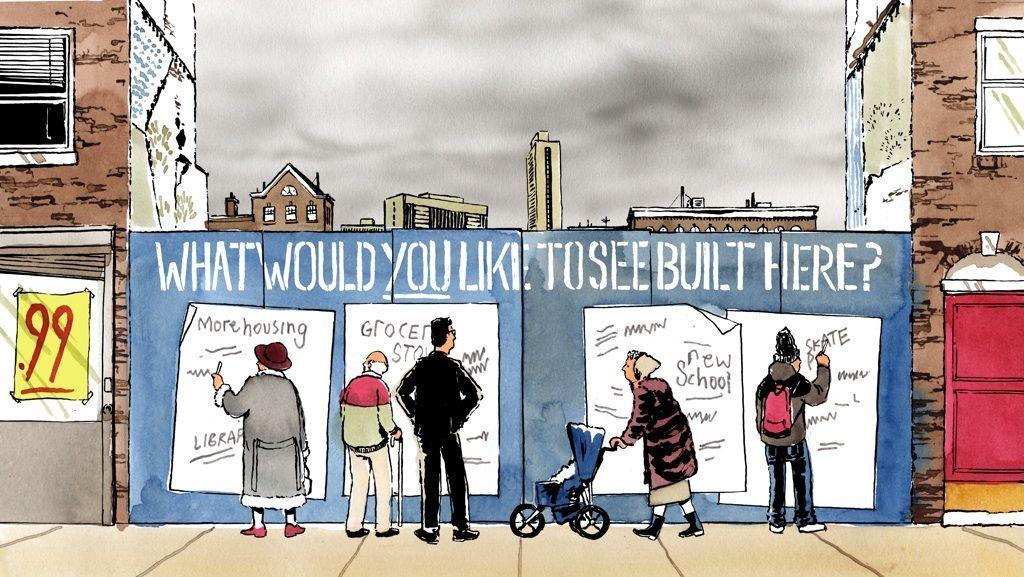
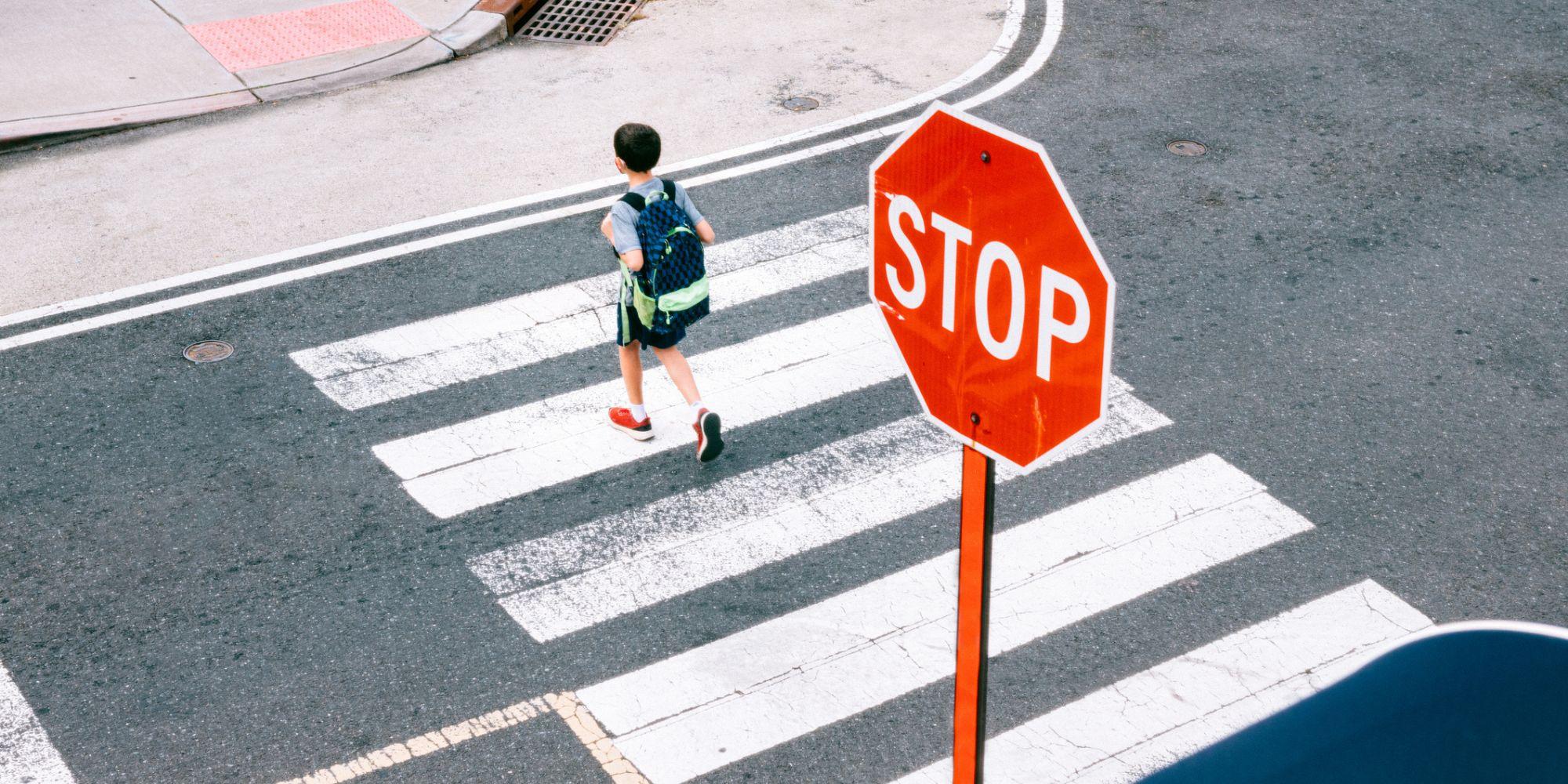
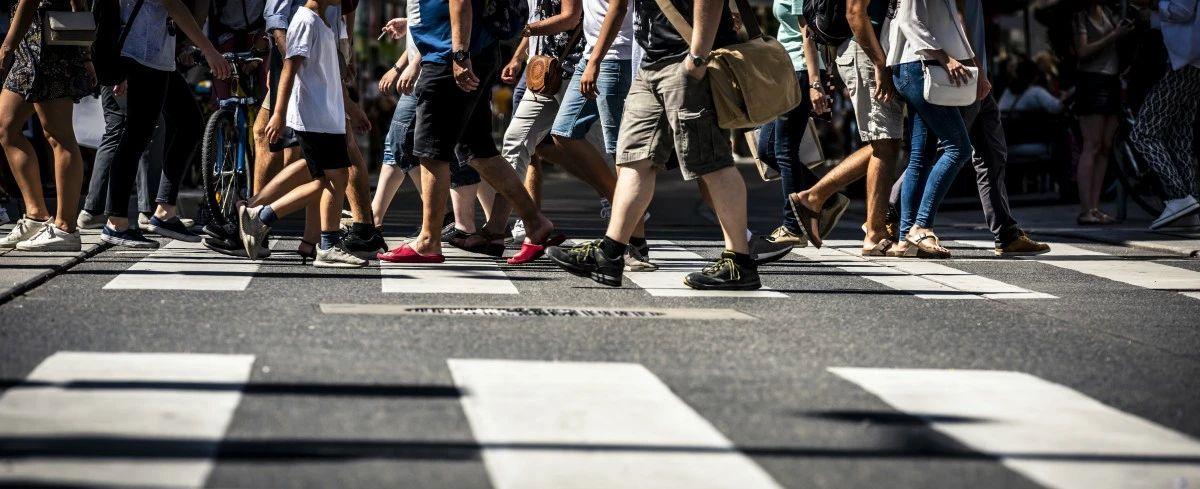
+
2
An oral presentation was given to ensure knowledge of the codex, and then followed drafting and modeling of what this space could potentially be A couple of notable takeaways from my codex were: 3 Steps to a Safe Street - Clear change between public and private space - Frequent users - Eyes on the street Importance of Sidewalks and Short Blocks - Contact with public - Assimilating Children - Safety from Automobiles Highway intrusions through cities create - Border Vacuums - Undesirable and loud streets - Lack of foot traffic, showing priority for cars Divides between classes oftentime stems from - Poor city planning that red lines communities - Lack of voice given to community members - Wasted spaces and intentional lack of funding
Multiple Iterations were developed to show flexibility
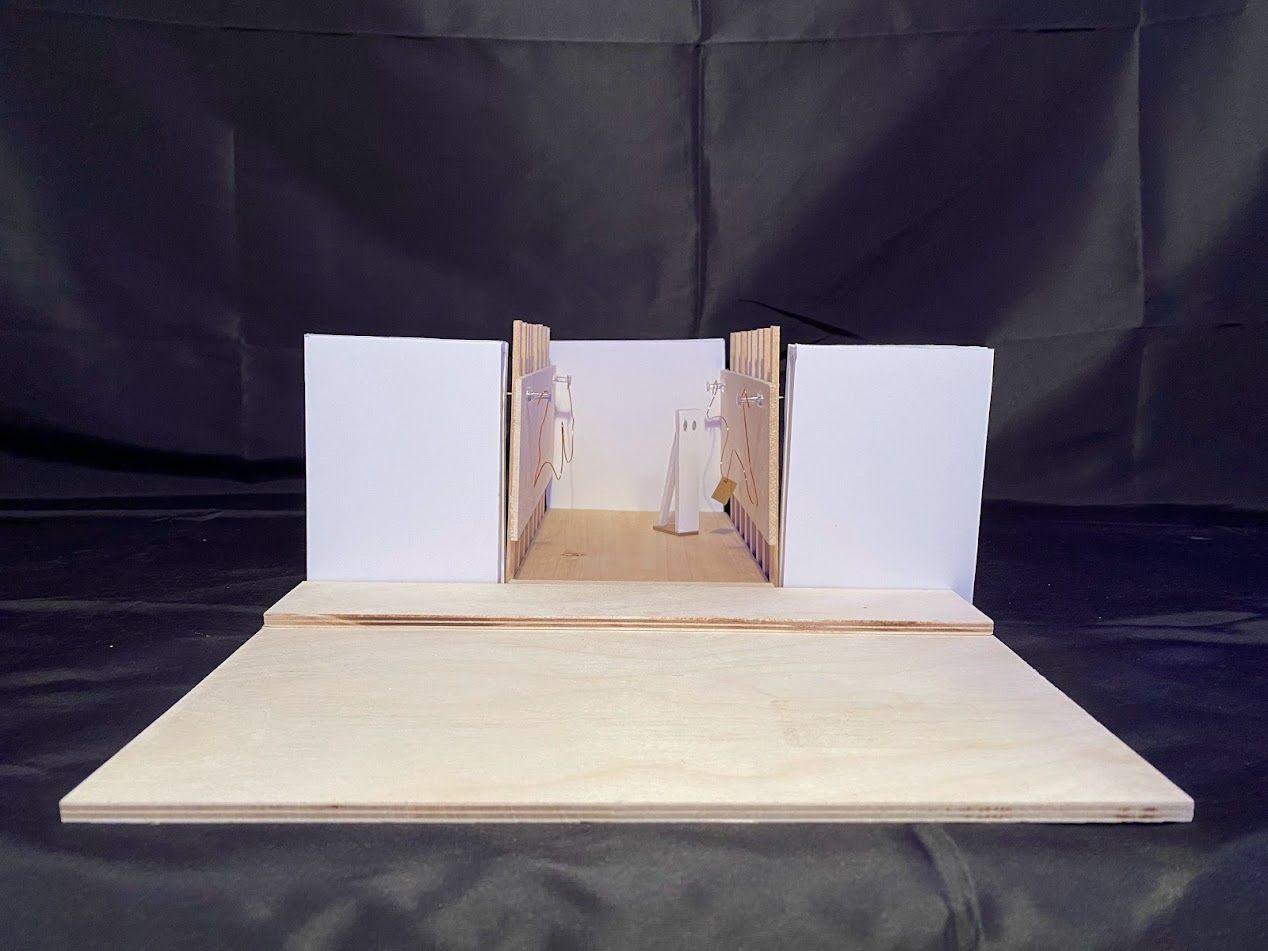
Initially, the space had a tower structure with modules to build higher metaphorically symbolizing community reliance.
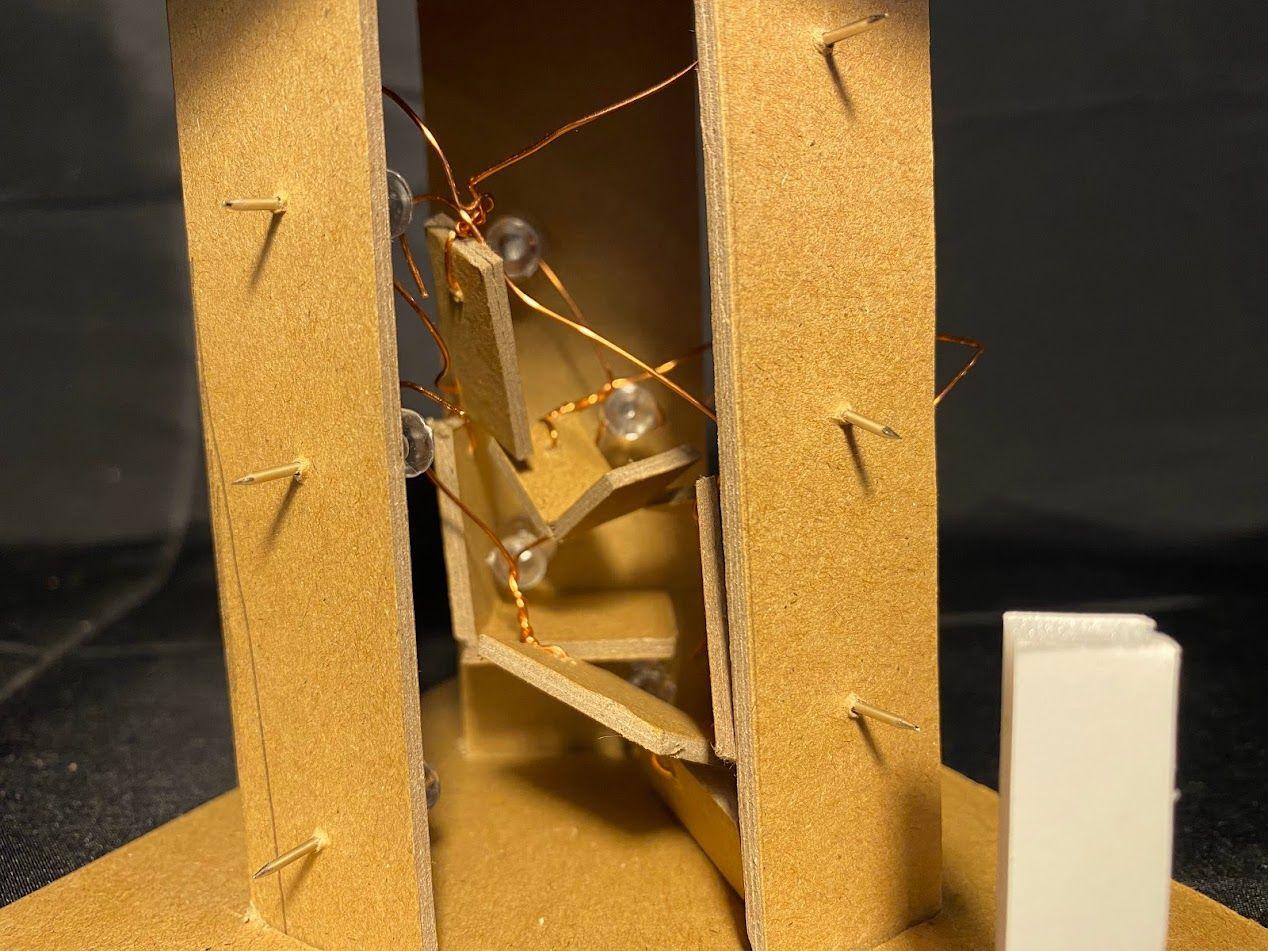
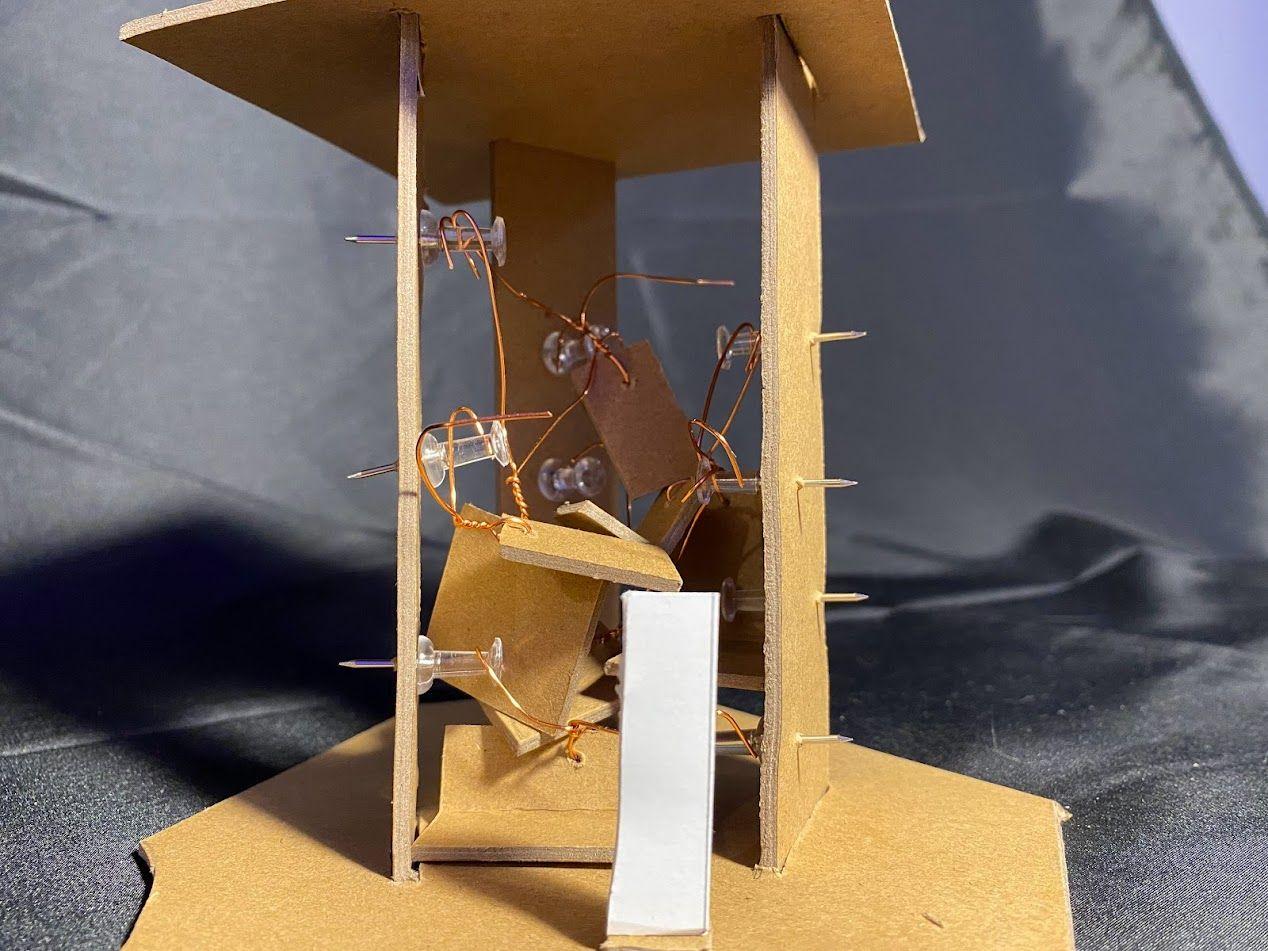
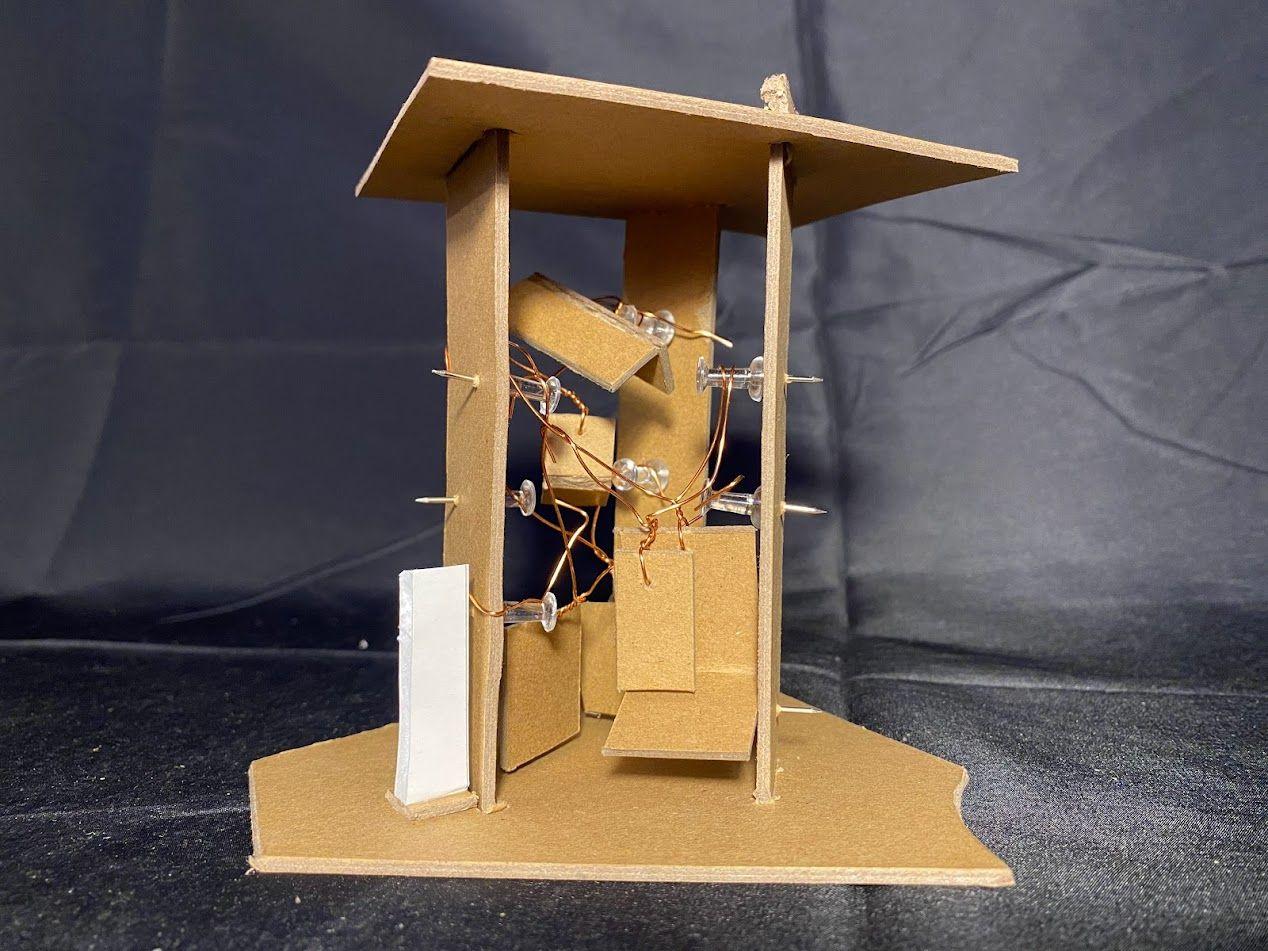
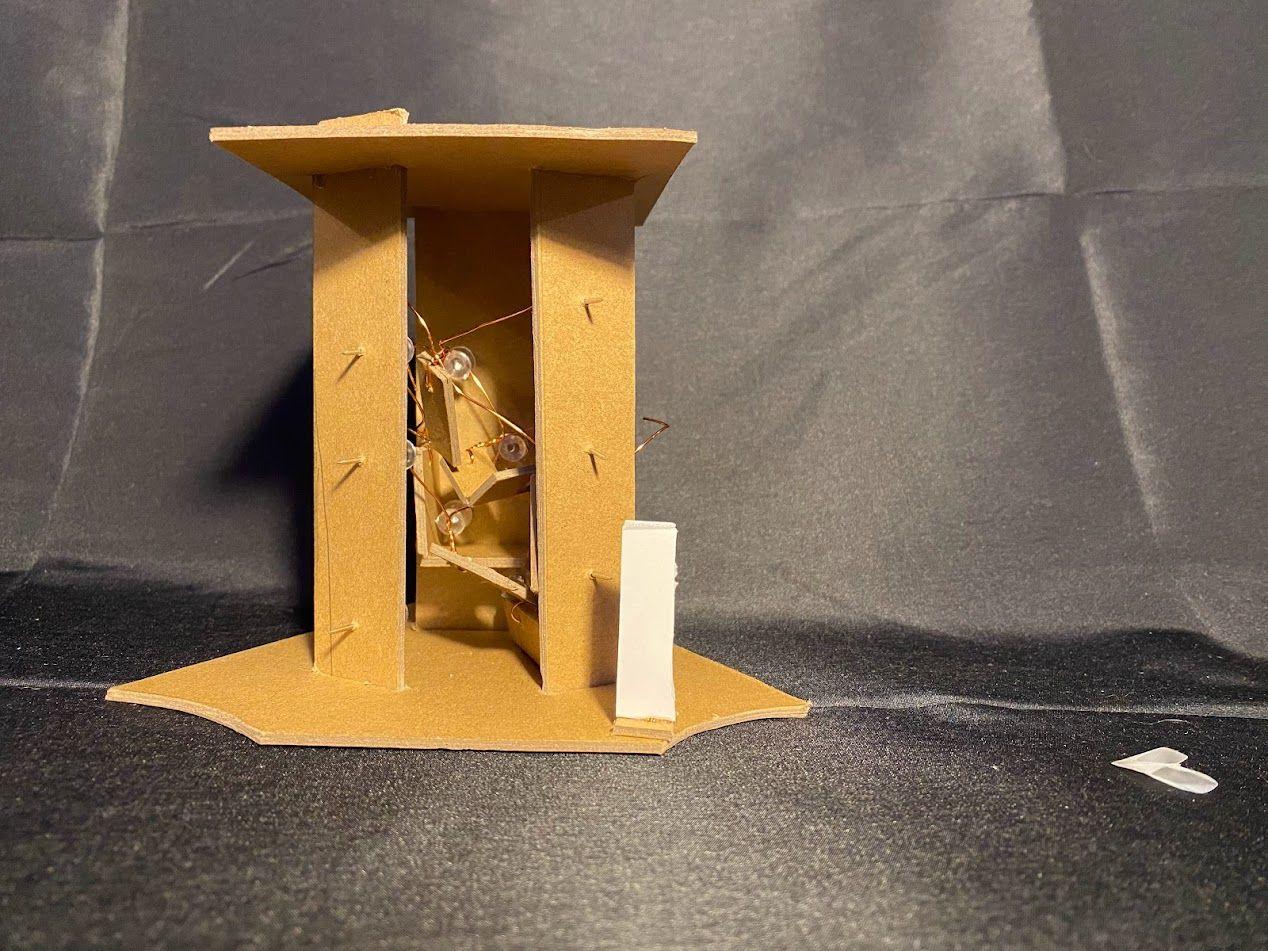
Using the same core concept of a space that shows community engagement, A new design was developed that invited rather than repelled
To begin the semester, we discussed as a class what this painting means and how a space can make you feel. Alongside discussion of what role a room has in setting a feeling was the introduction of the setting in which our whole design 3 would be based on; The North Philadelphia neighborhood of Sharswood.
New design using sketch as precedent
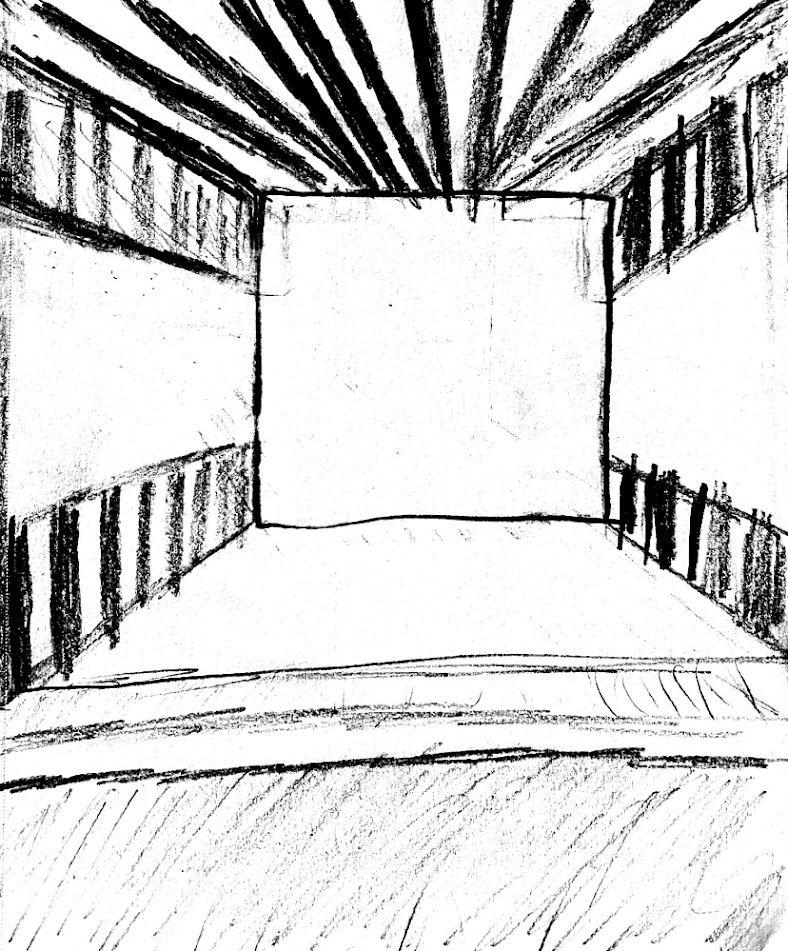
+
3
“The detail and description that Jane Jacobs goes into in this codex proves its importance when it is recognized as one of the most influential urban planning readings. In the codex, it is shown how the intricate workings of people in a city and how the planners determine whether an area will thrive or decline. Many different elements are taken account for when predicting if an area will have longevity like location, proximity, density of interactions, diversity, and more. The idea of community involvement and exposure are one of the most important factors in maintaining successful city life. Allowing the people that make up the city make decisions that will affect the area proves most detrimental when keeping a city happy.”
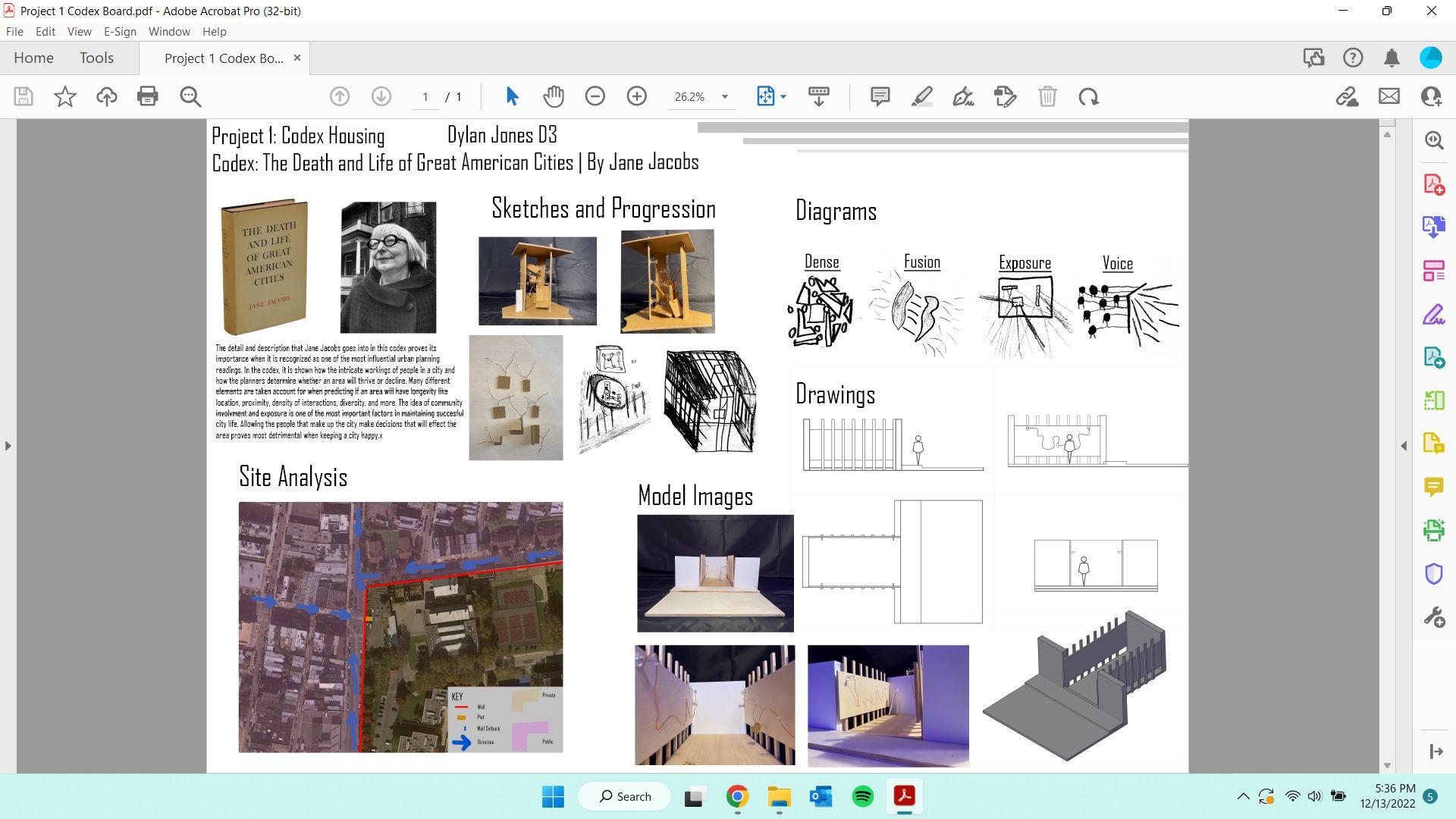
+
4
Final Board
Project 2 would be a different but crucial challenge to everyone, a group project.
Initially following our first site visit of Sharswood as a class, we split into teams of research in which (Me), Topher, and Jason got the Sharswood research group. Other groups included a book group, model group, and Society Hill group.
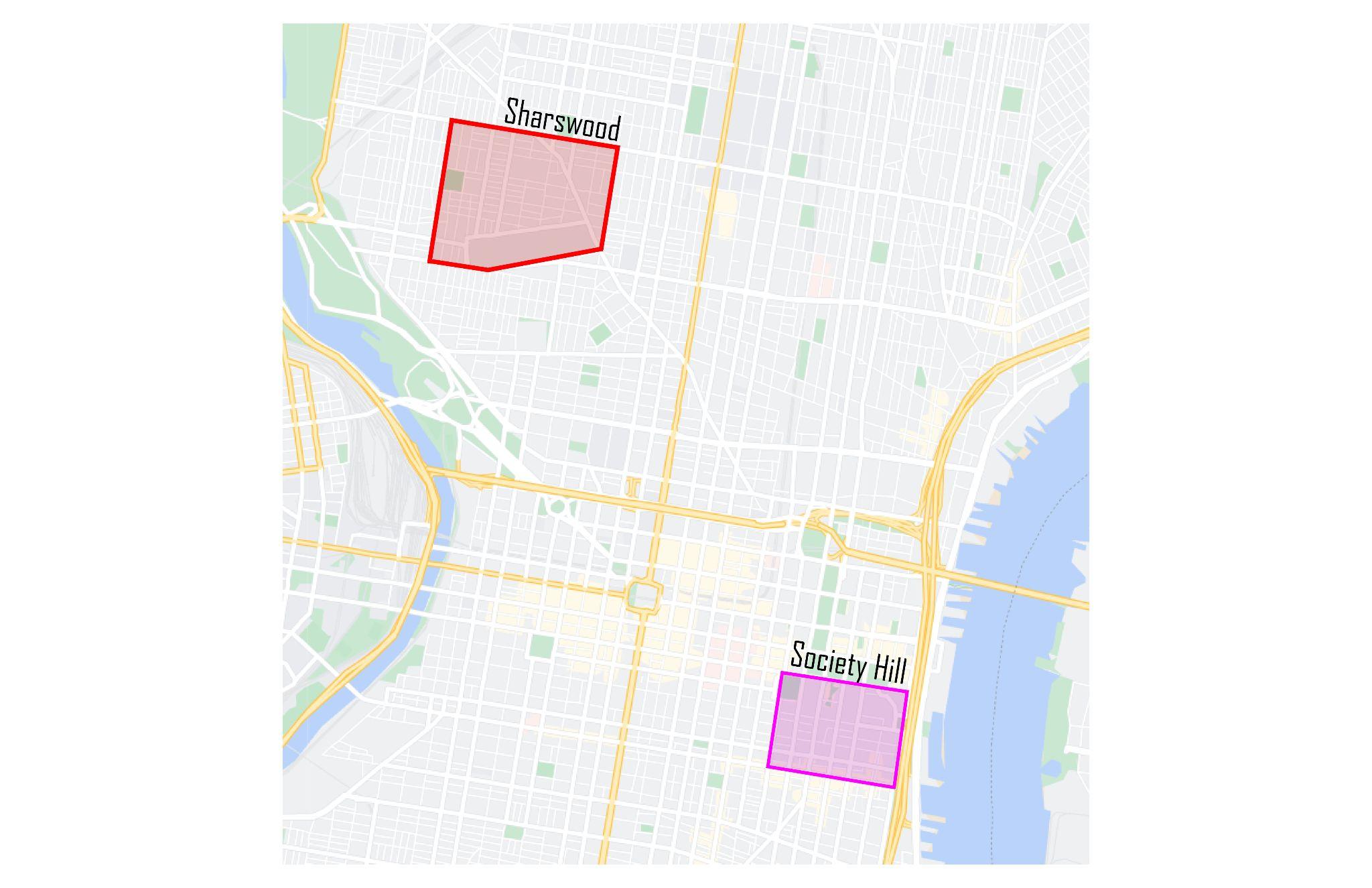
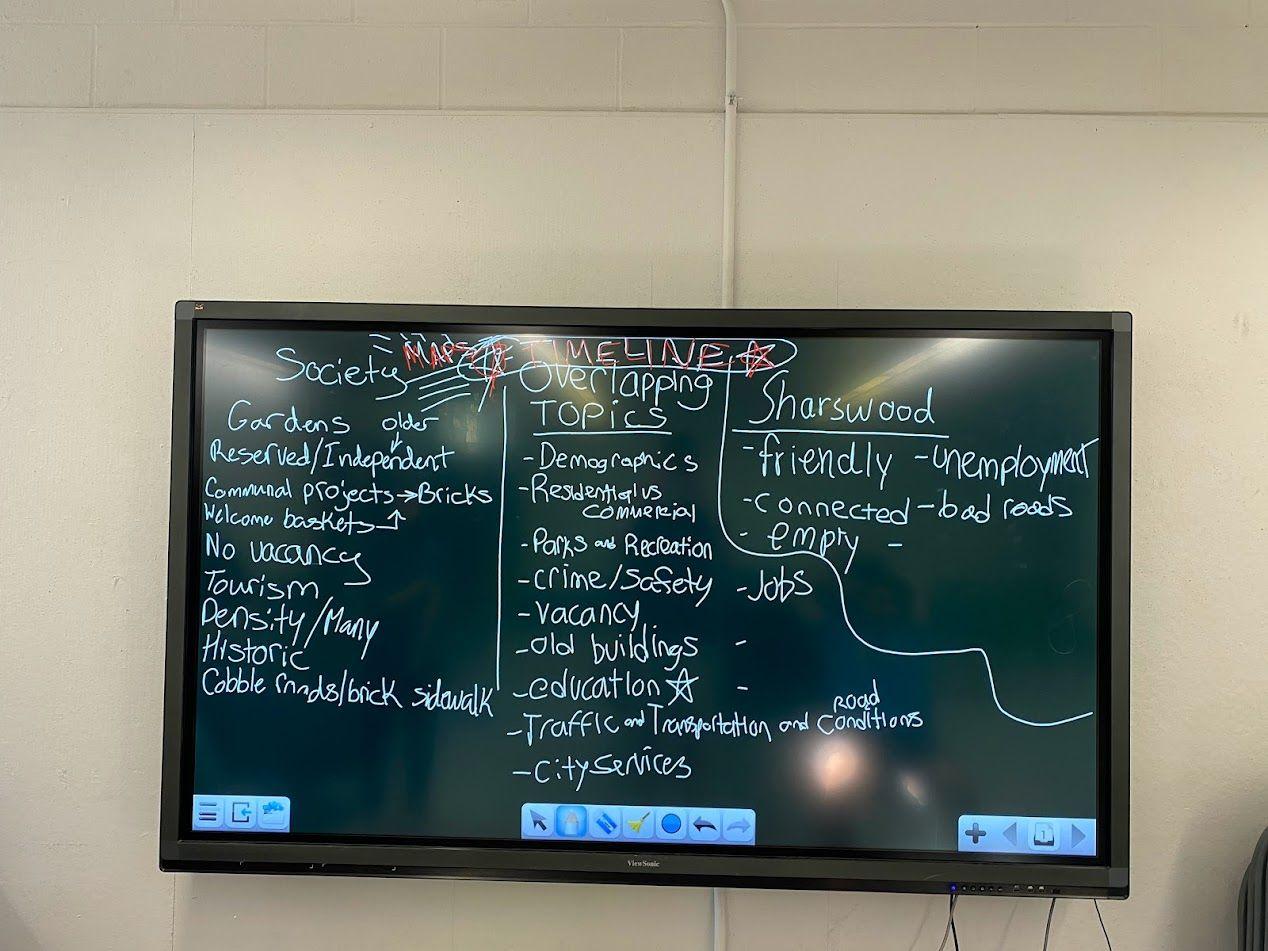
The end goal would be a multimedia presentation on the connection and information gathered between all groups.
Eventually the Society Hill group and book group converged with ours to collaborate on bringing together our research in an efficient manner
++
5
Considering our research groups primary focus was Sharswood, we took another site visit and explored much more in depth what Sharswood looks and feels like.
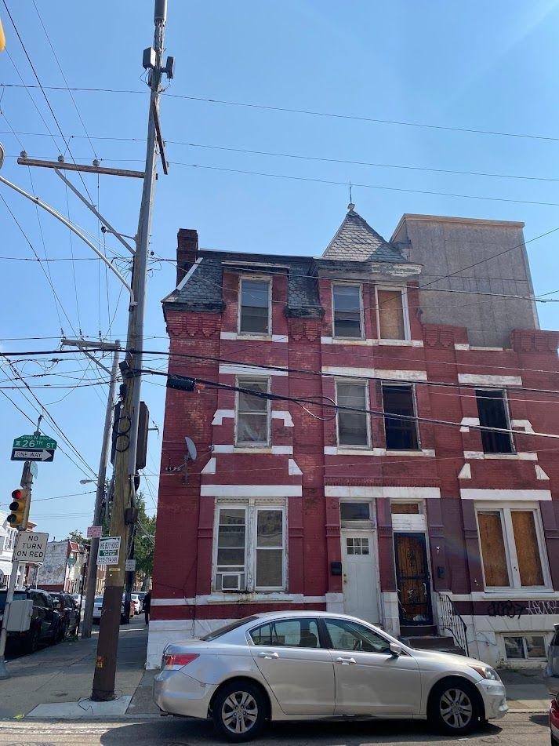
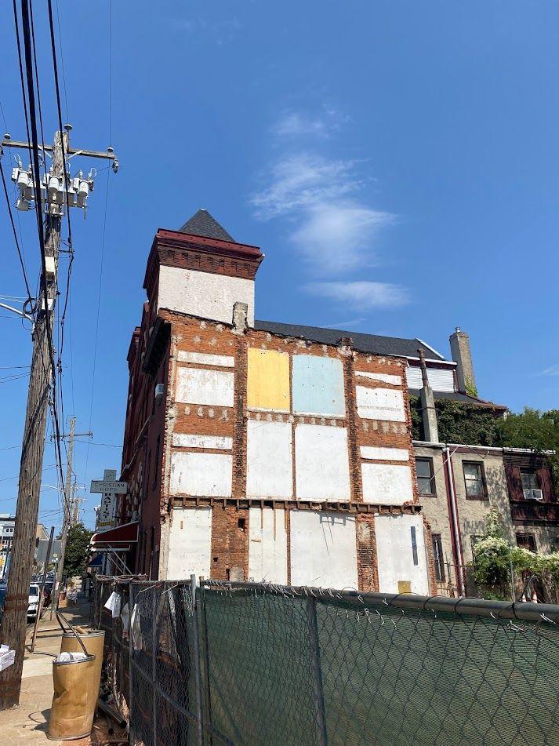
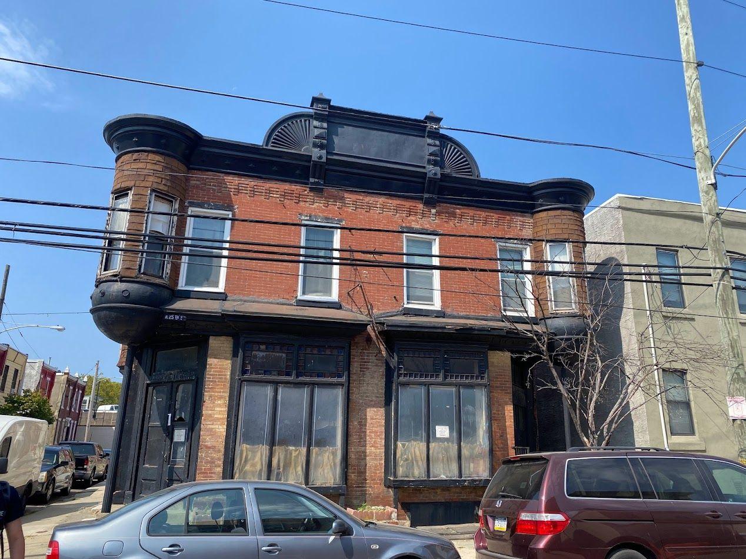
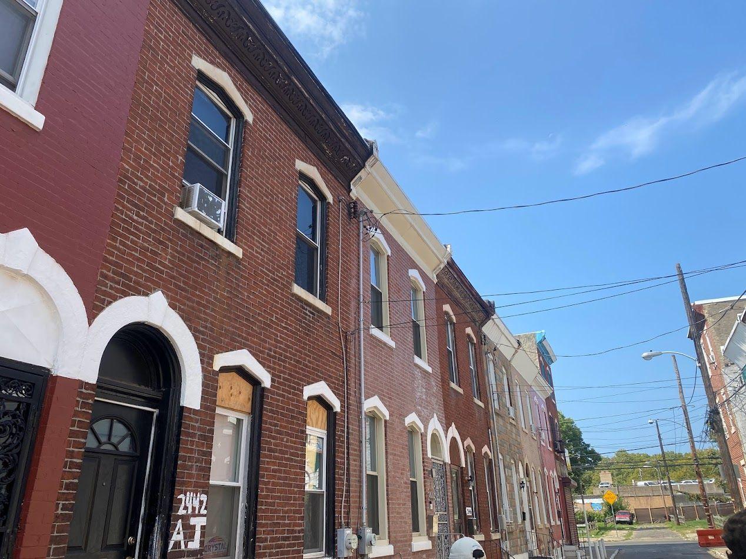
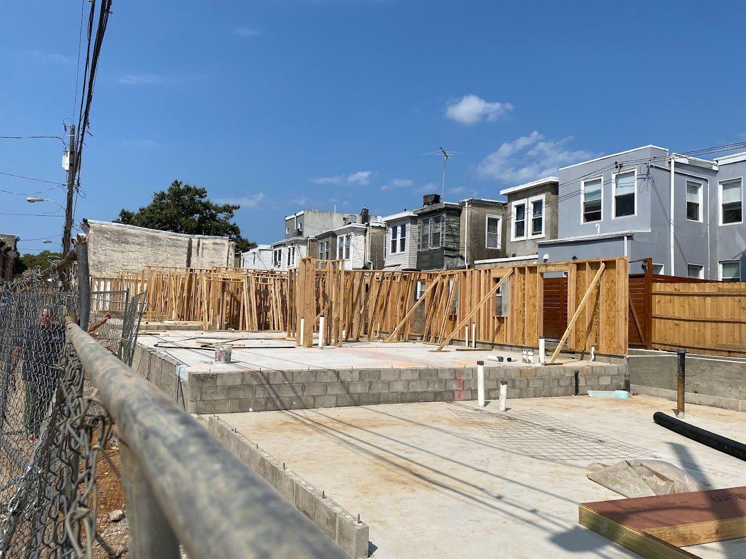
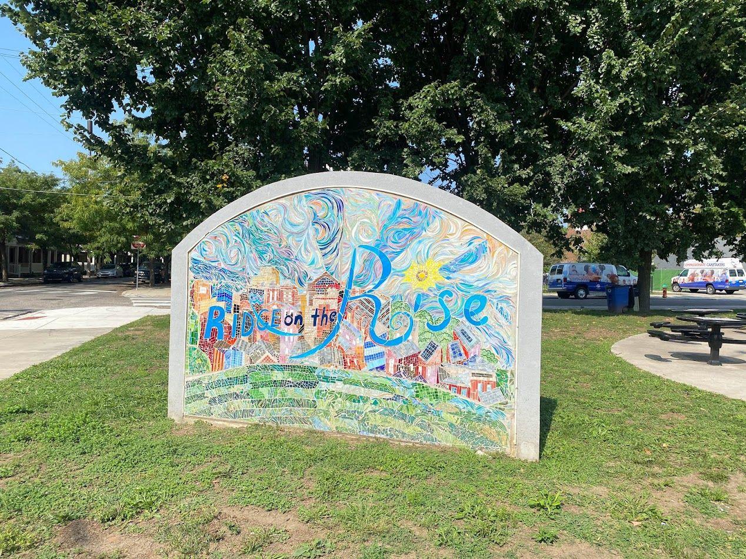
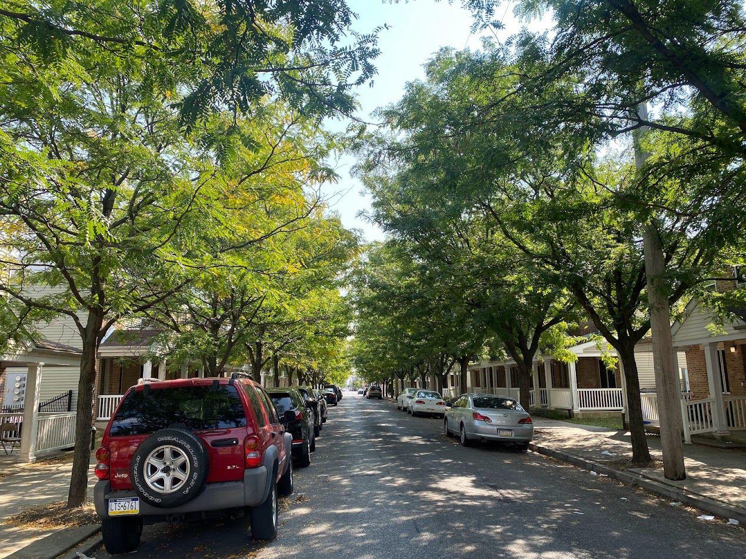
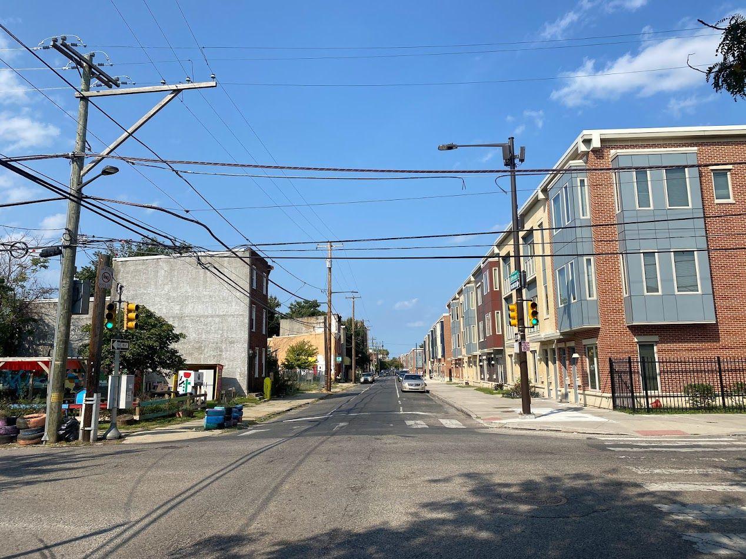
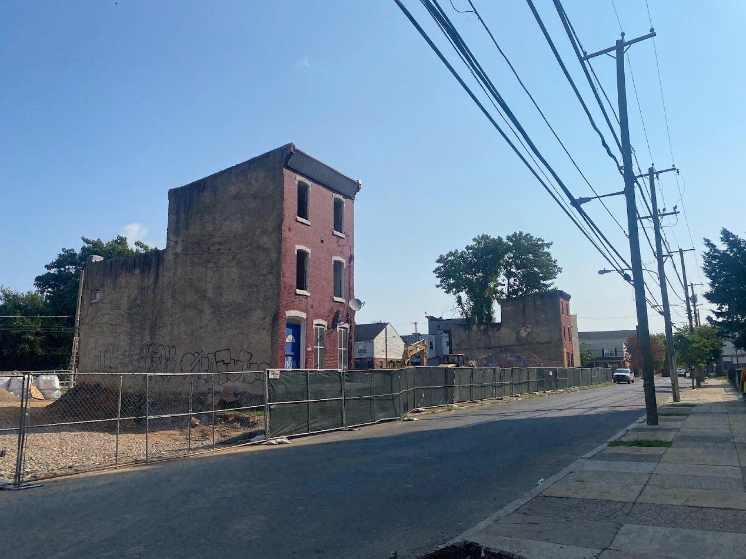
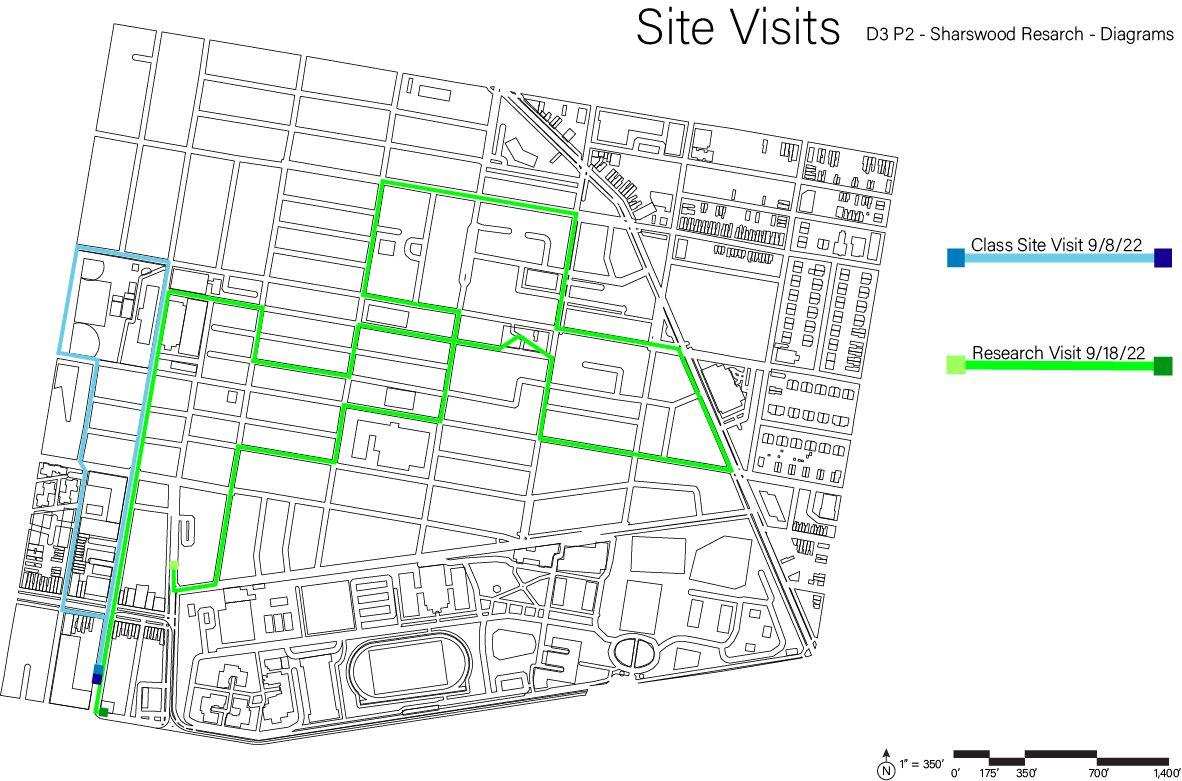
++ 6
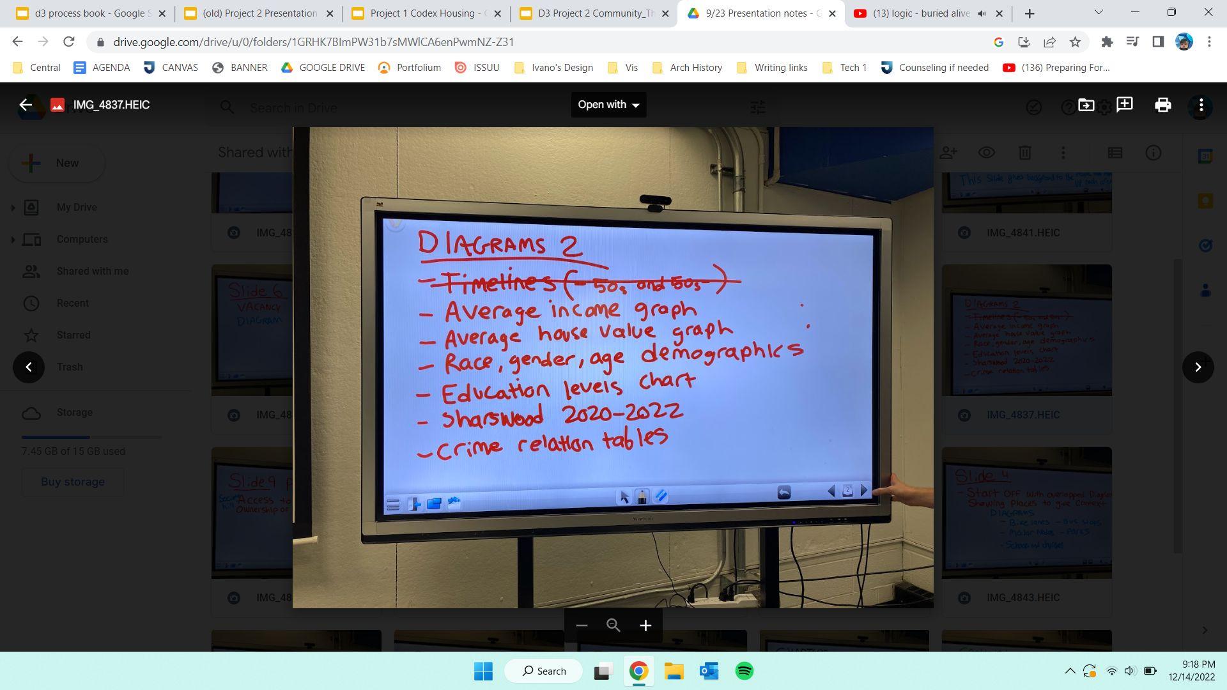
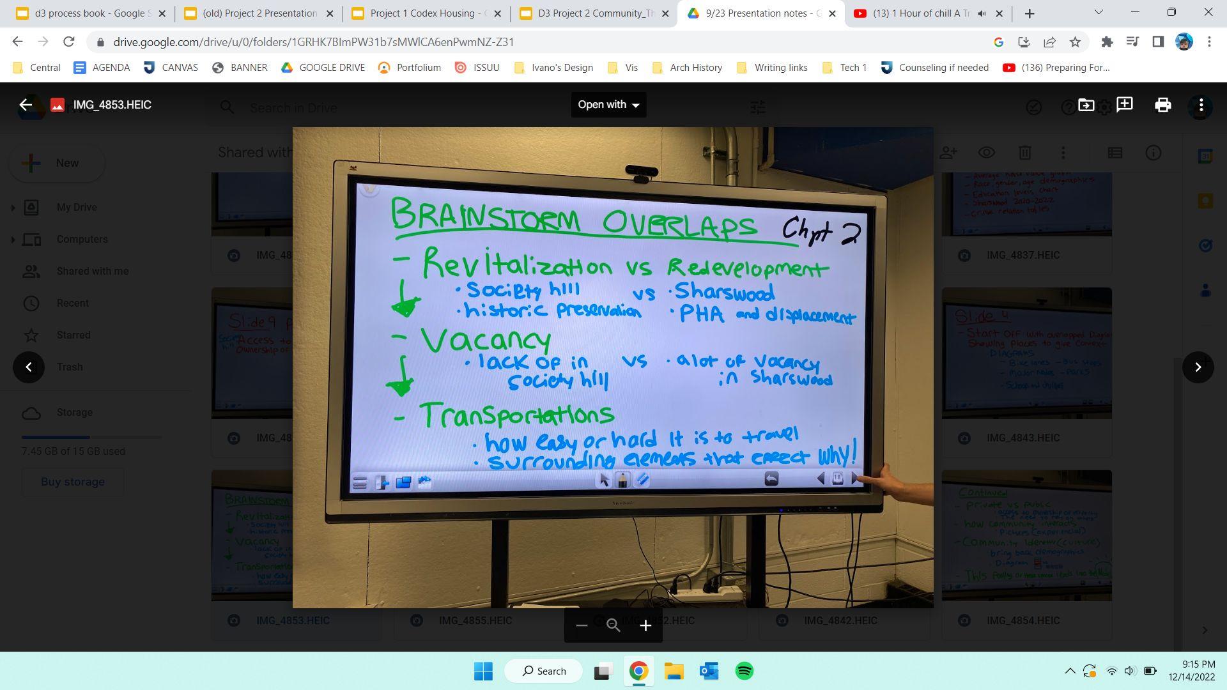
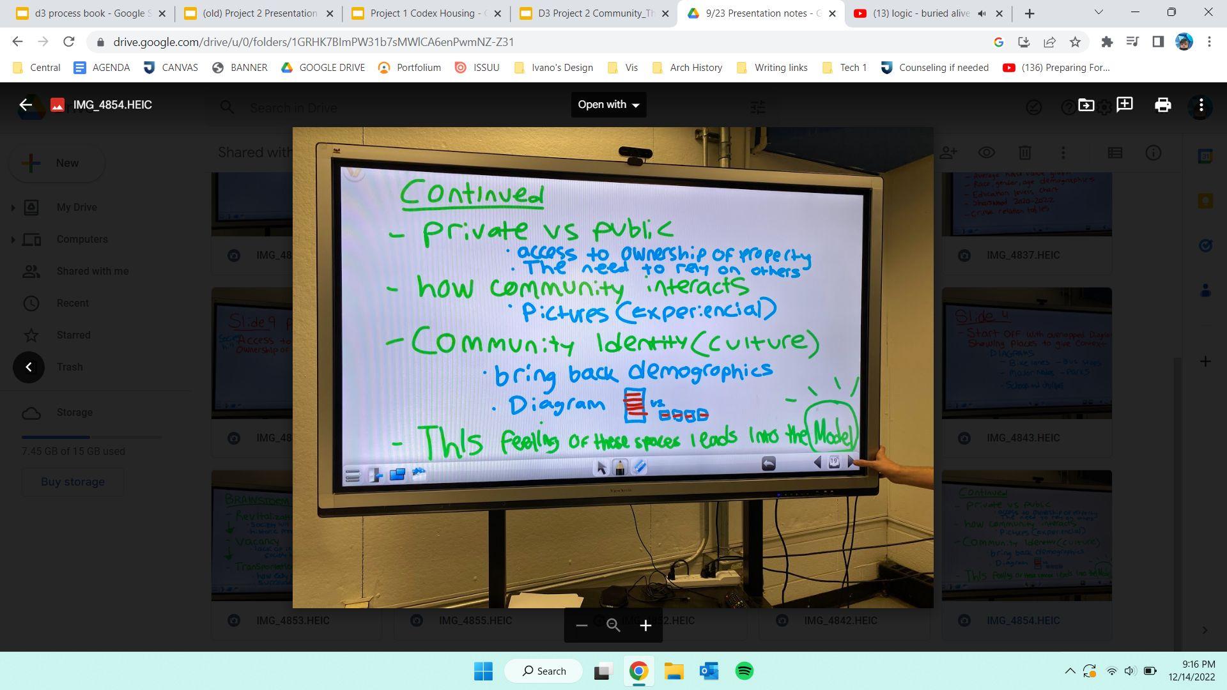
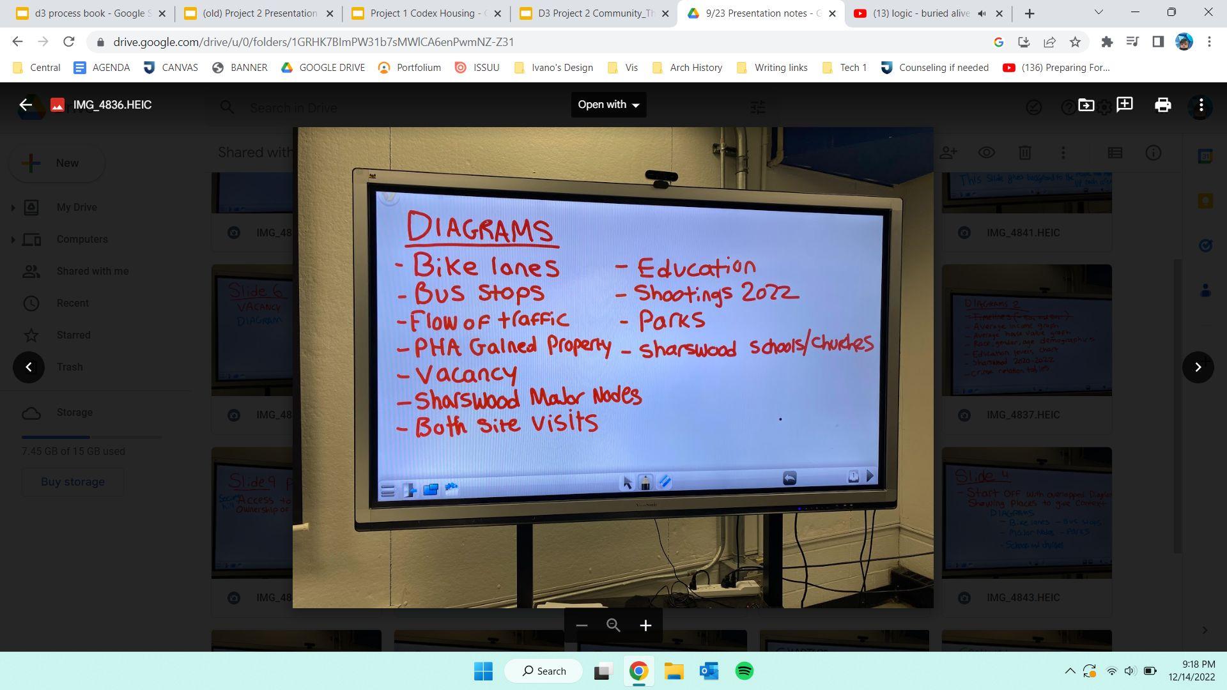
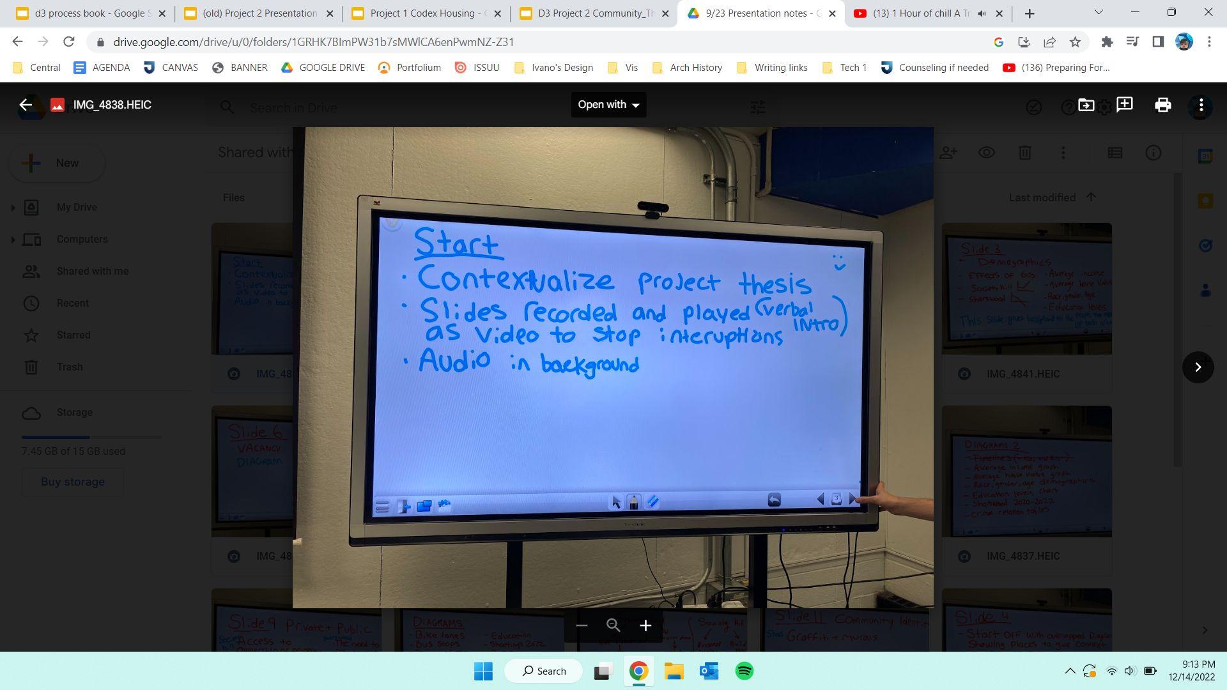
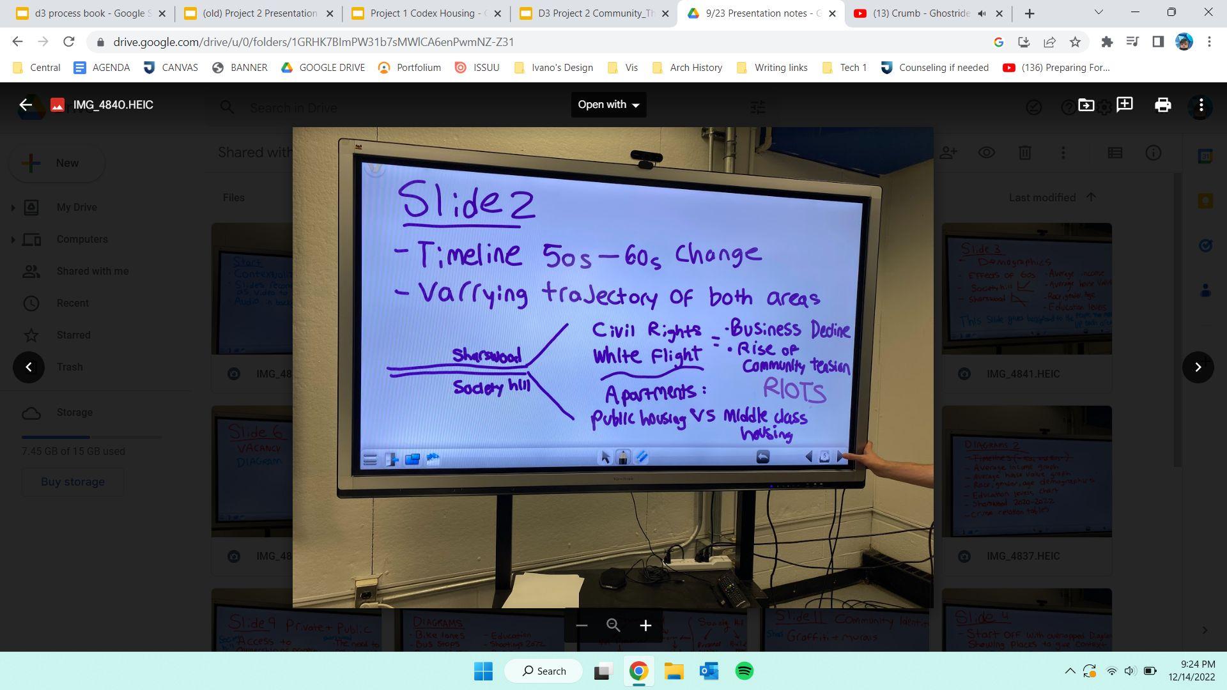
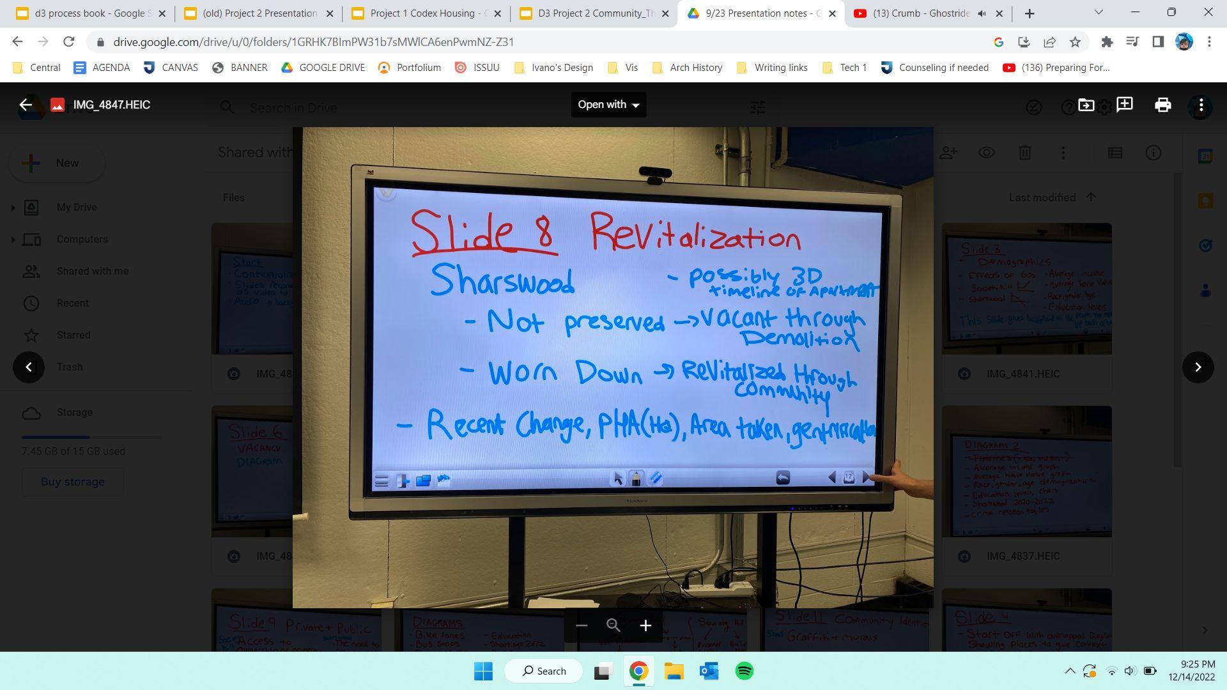
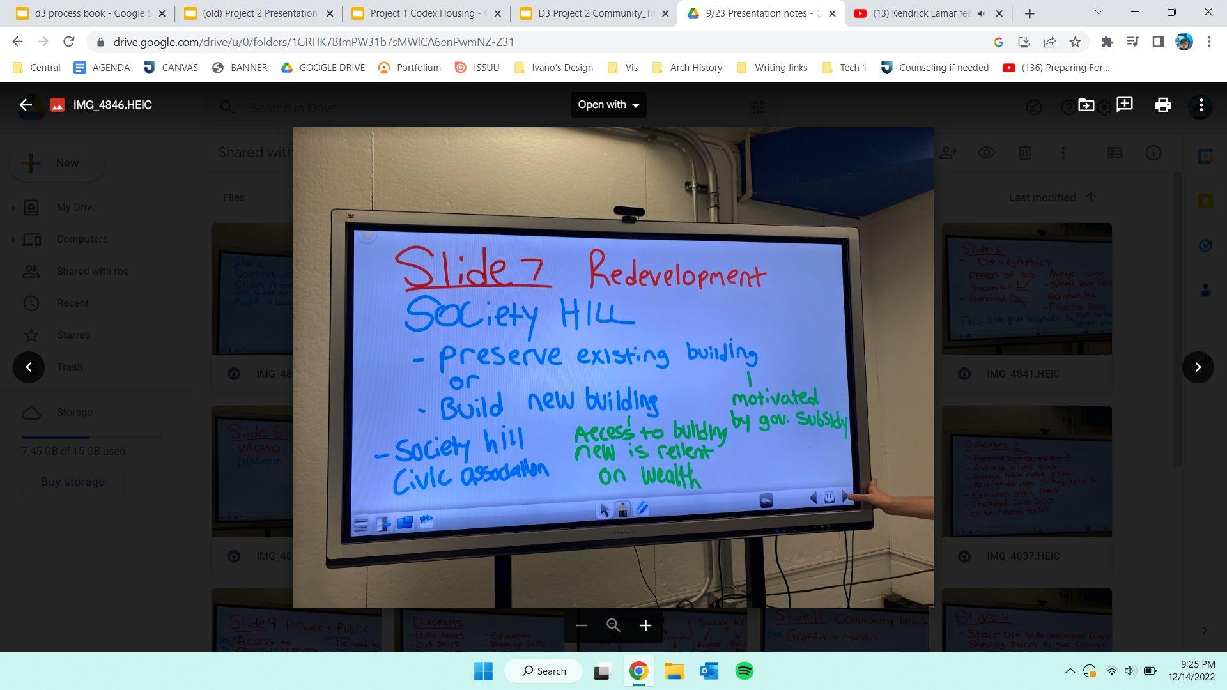
7
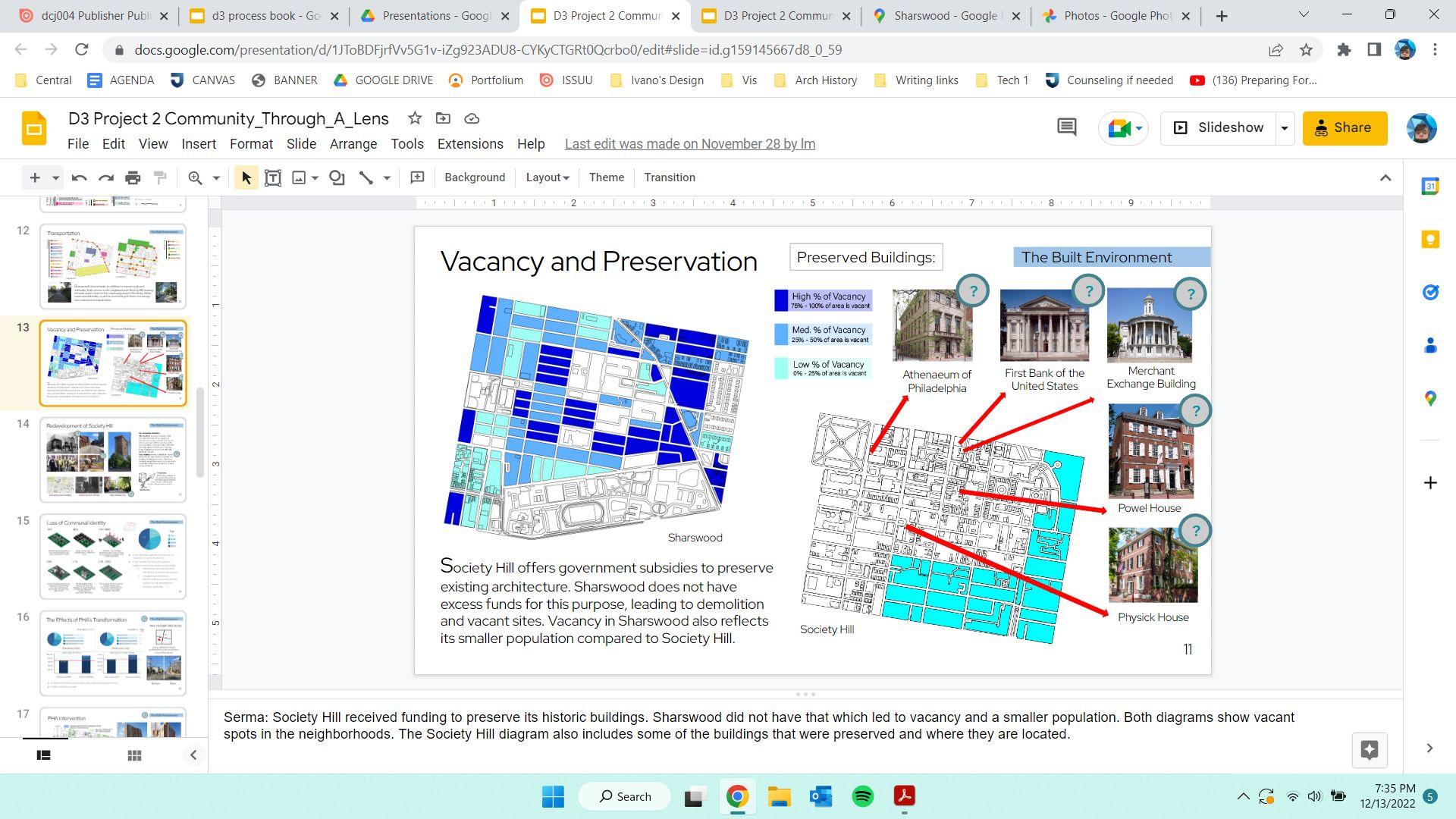
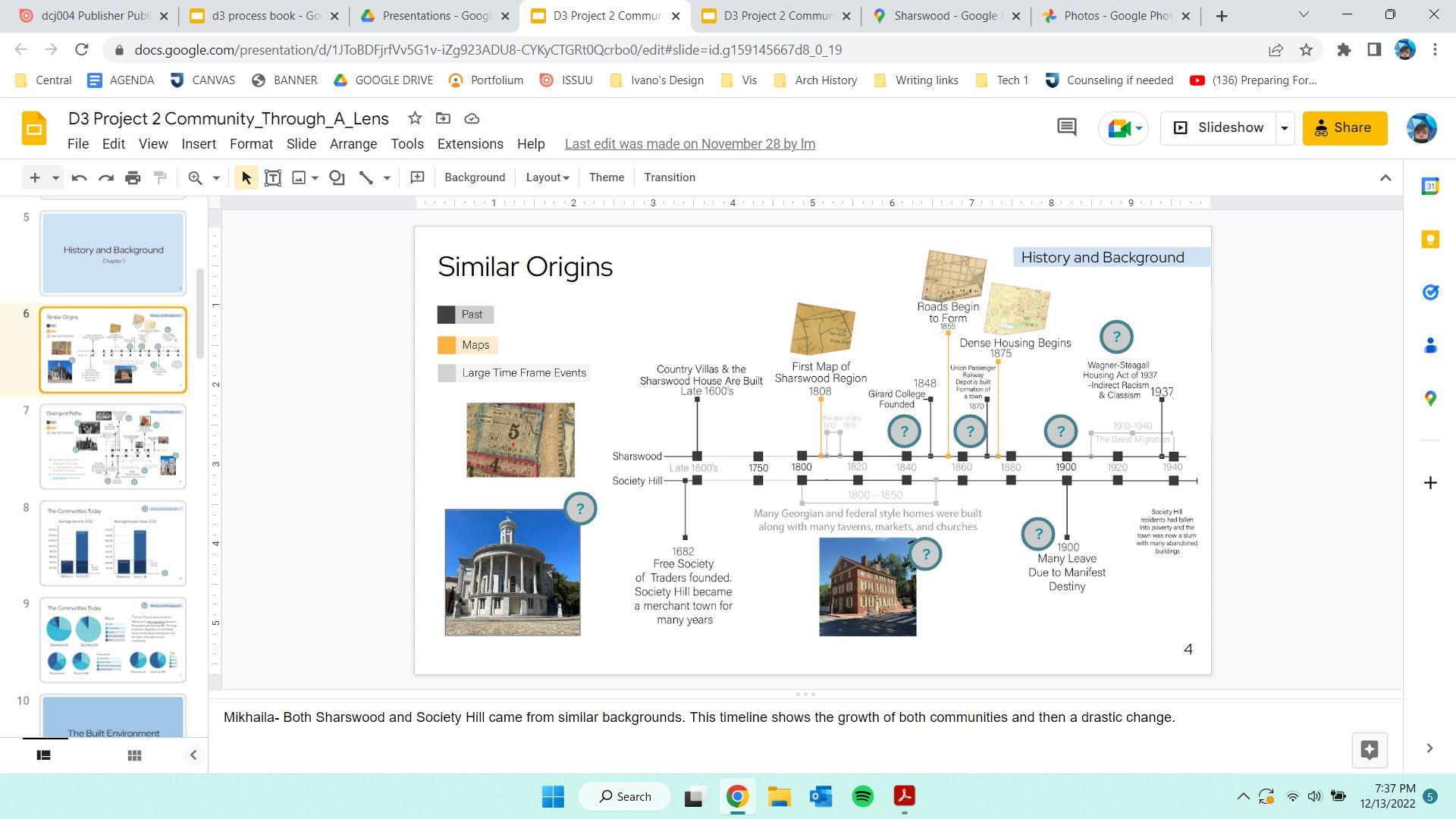
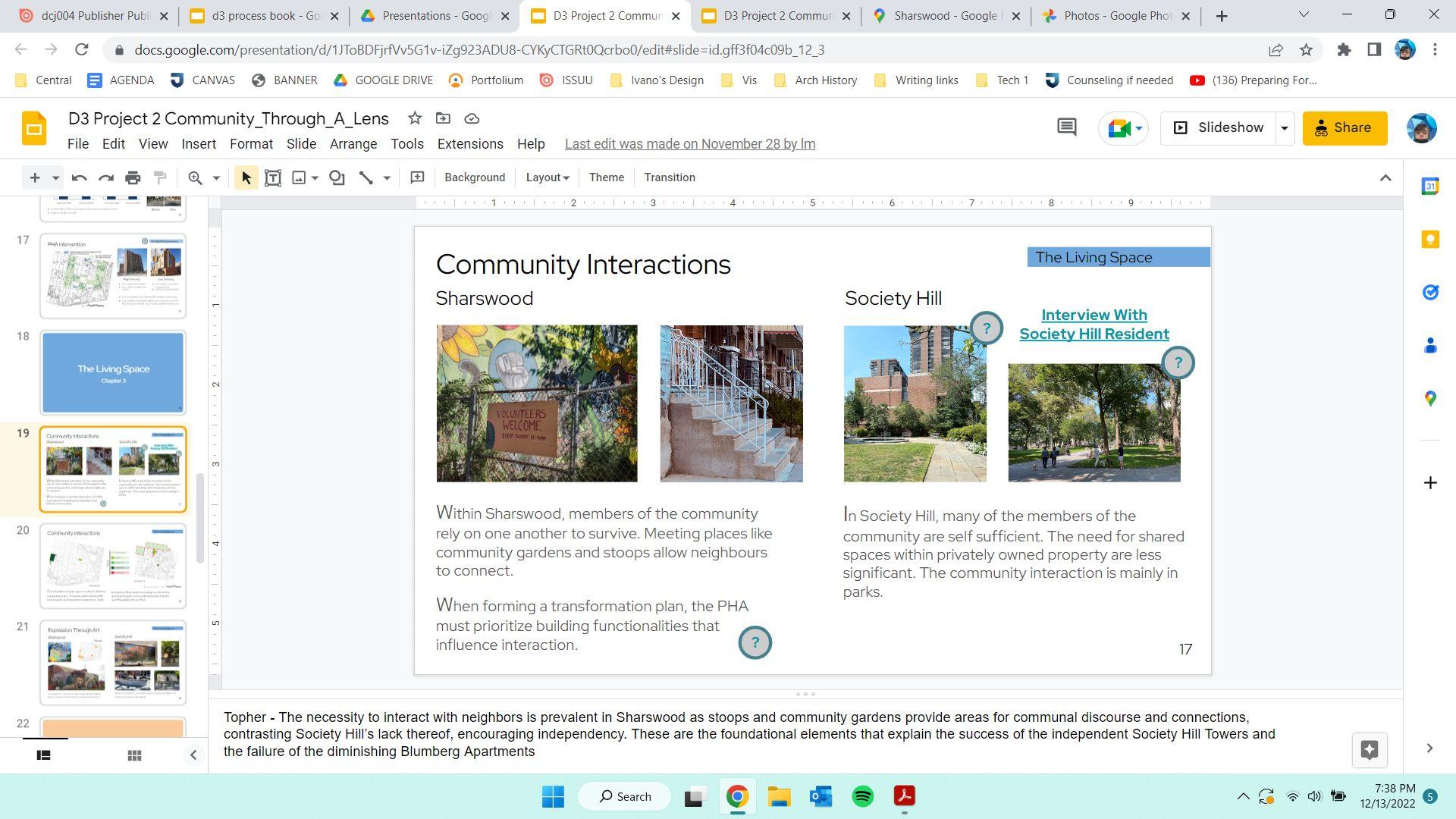
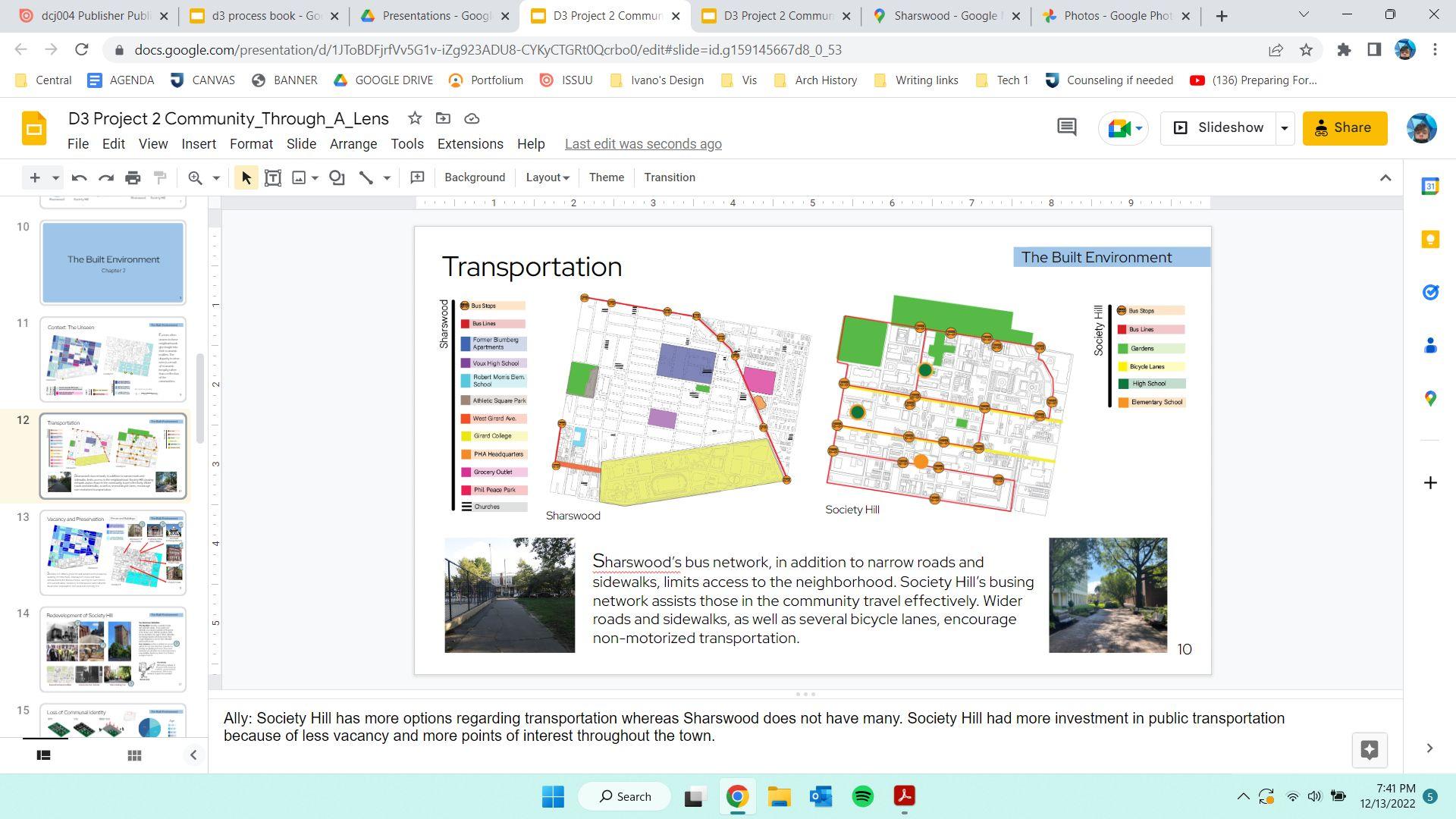
8
Following our explorations into analytical data within Sharswood, it was time to introduce a few members that make up the neighborhood. In project 3, we were tasked to choose a client among 4 members, and design a rowhome that fits the needs of the client and community.
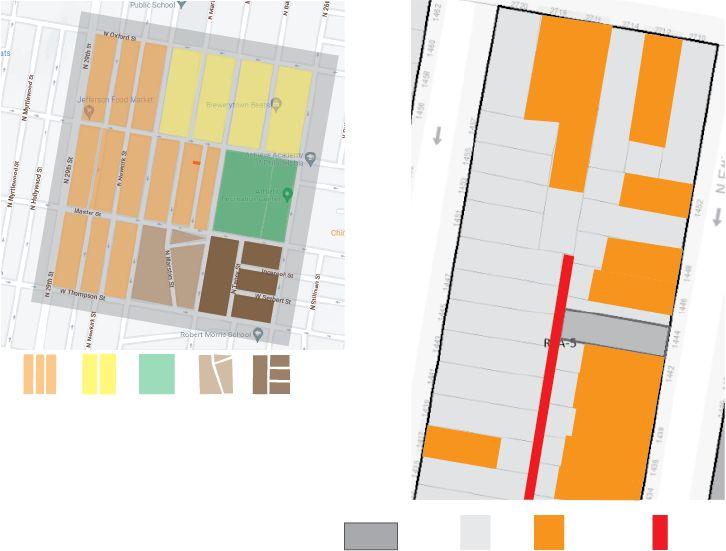

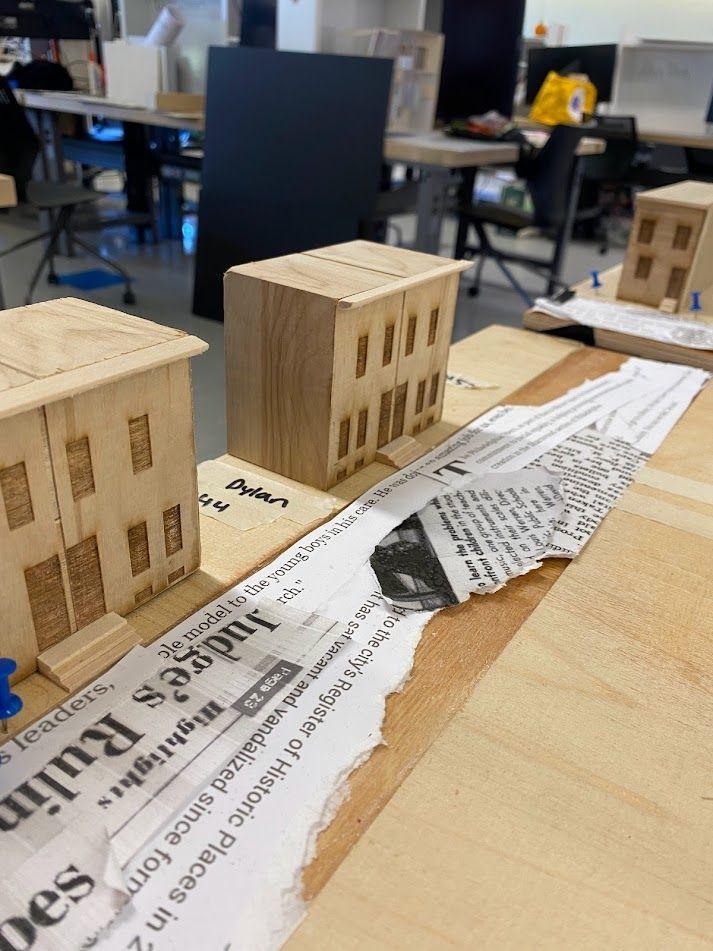
My client was Sudha, the urban gardener. In order to establish our presence in this project, we began by making a proposal
The limit in which we could choose our property was the surrounding blocks around the athletic recreation center.
My plot was 1444 N Etting St
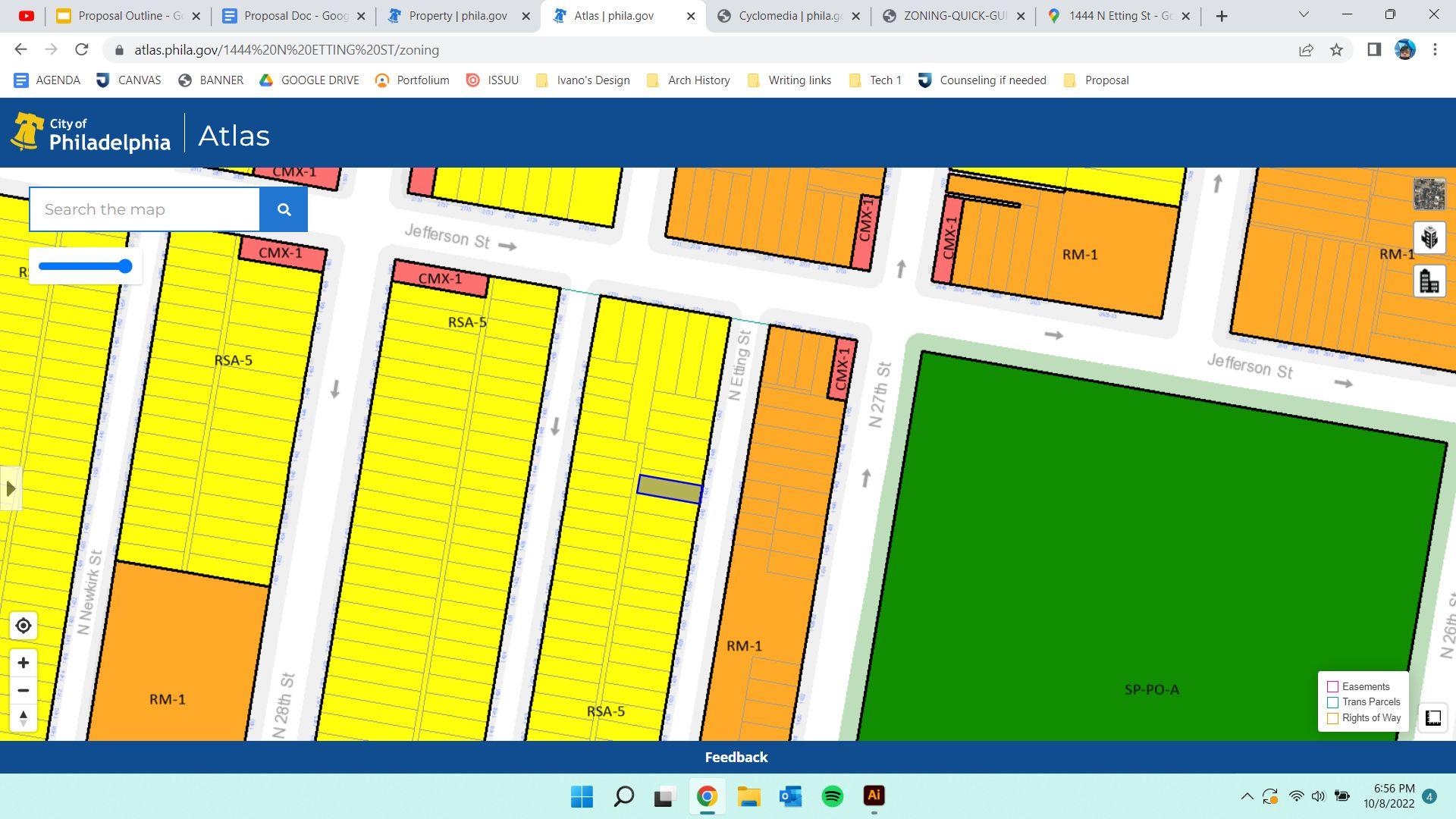
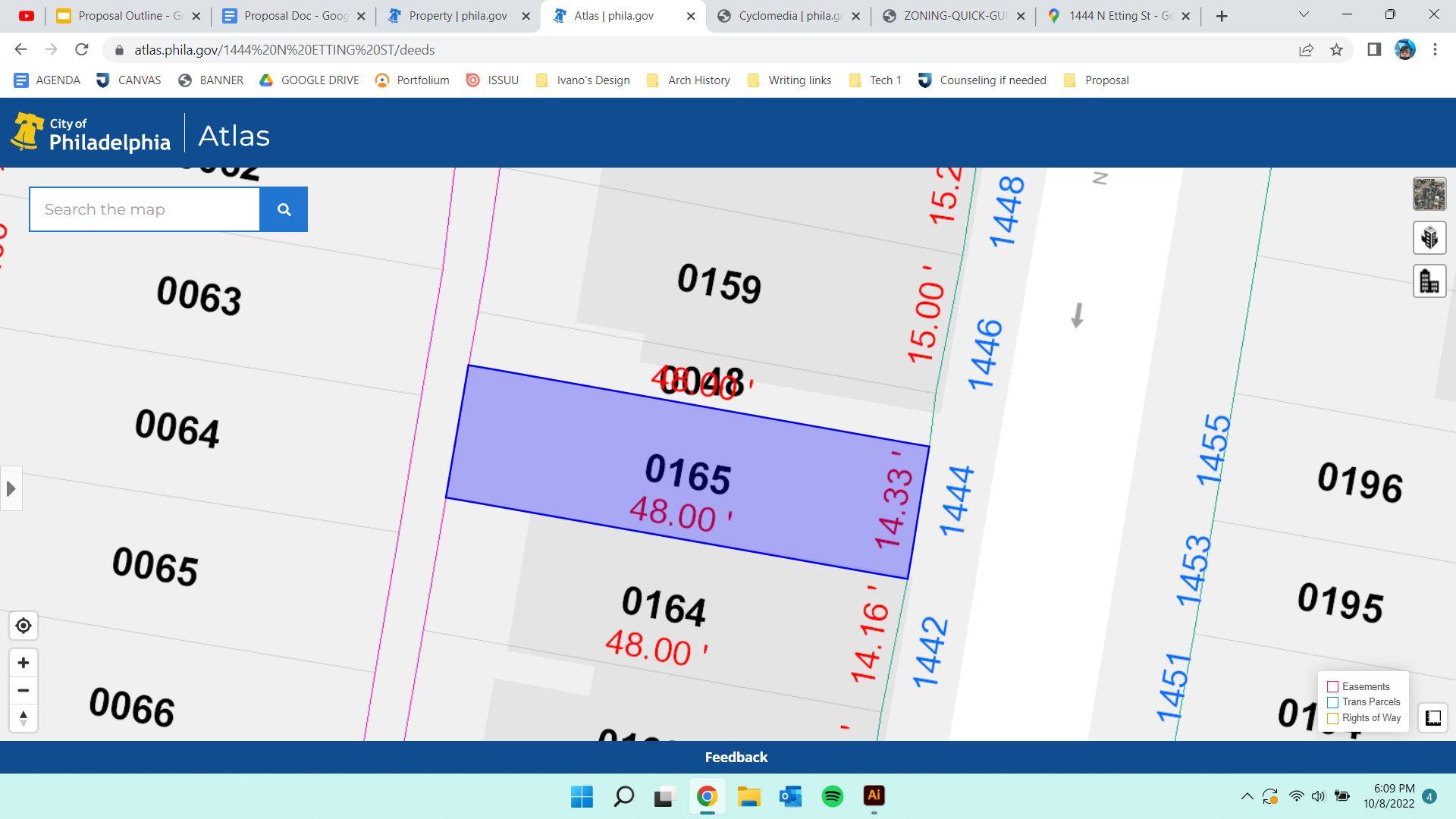
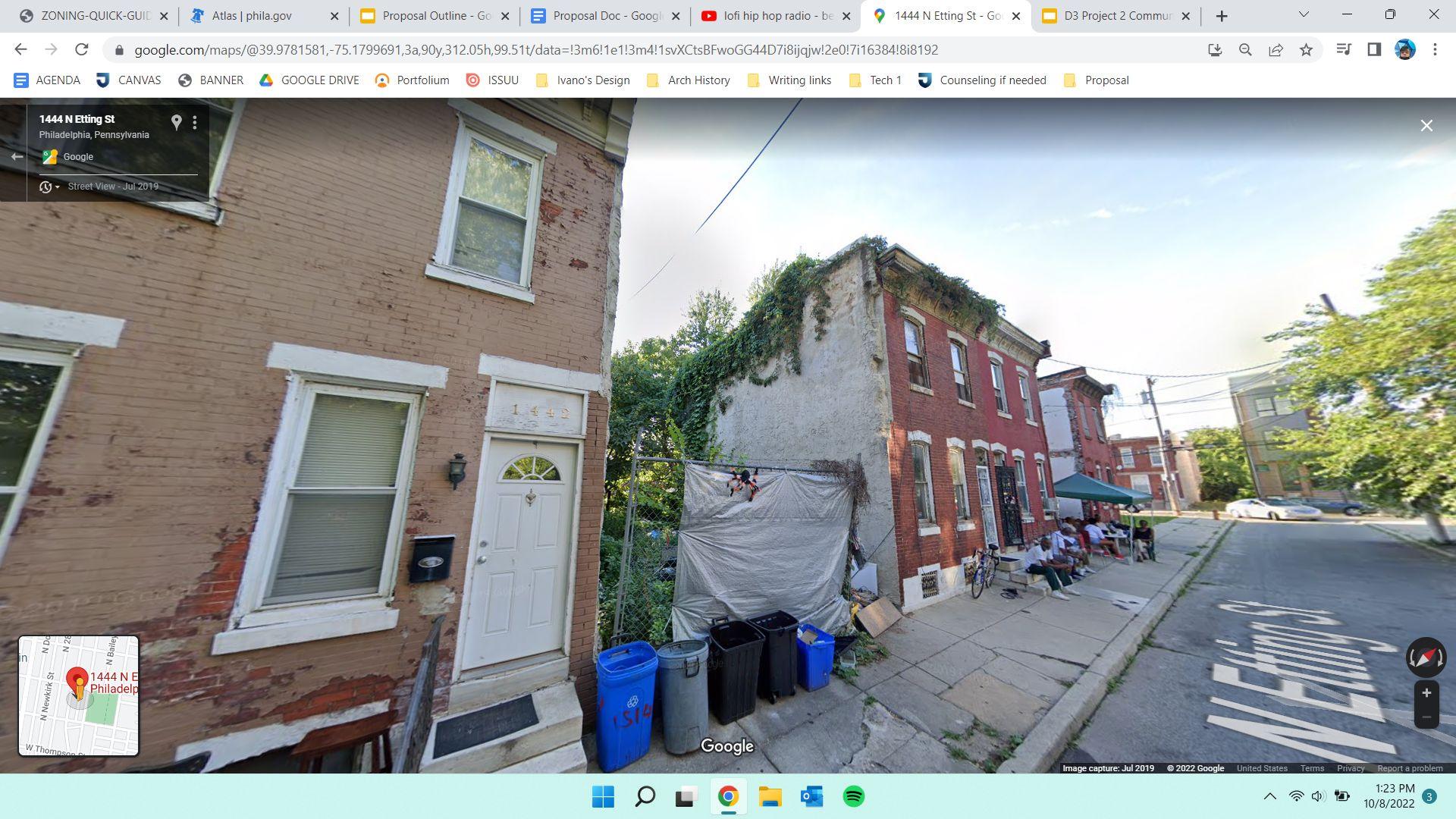
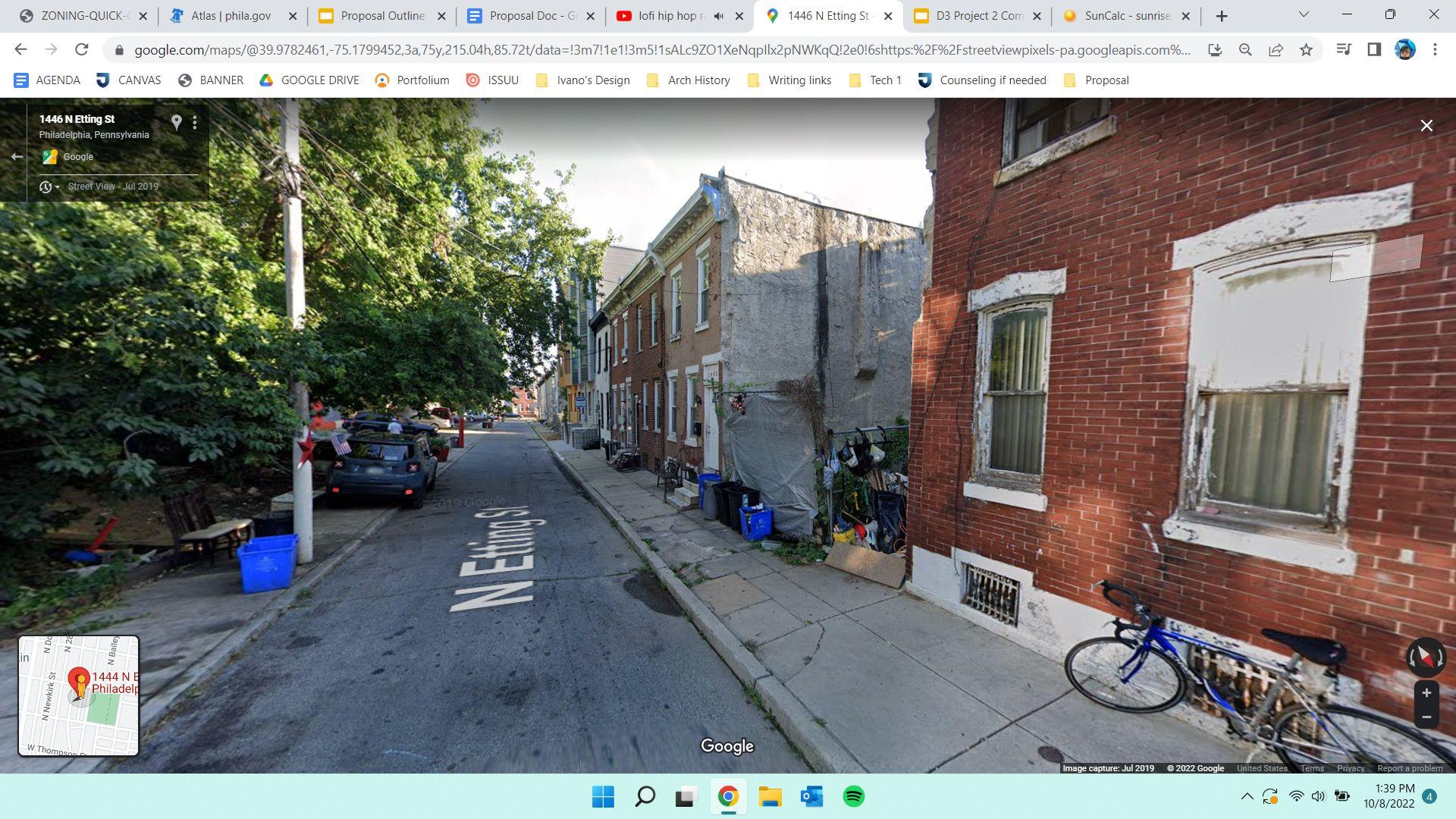
+++
Information 9
Site
Front Facade Precedents
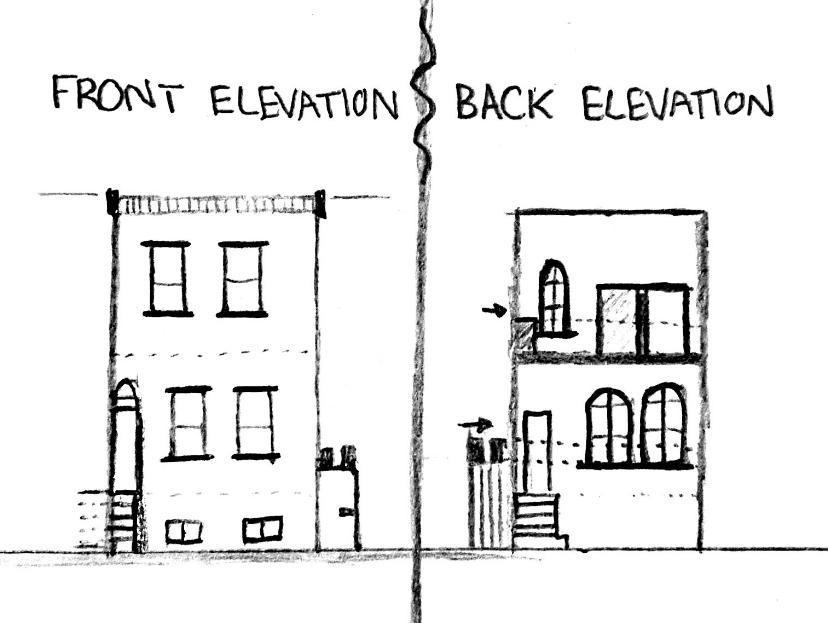
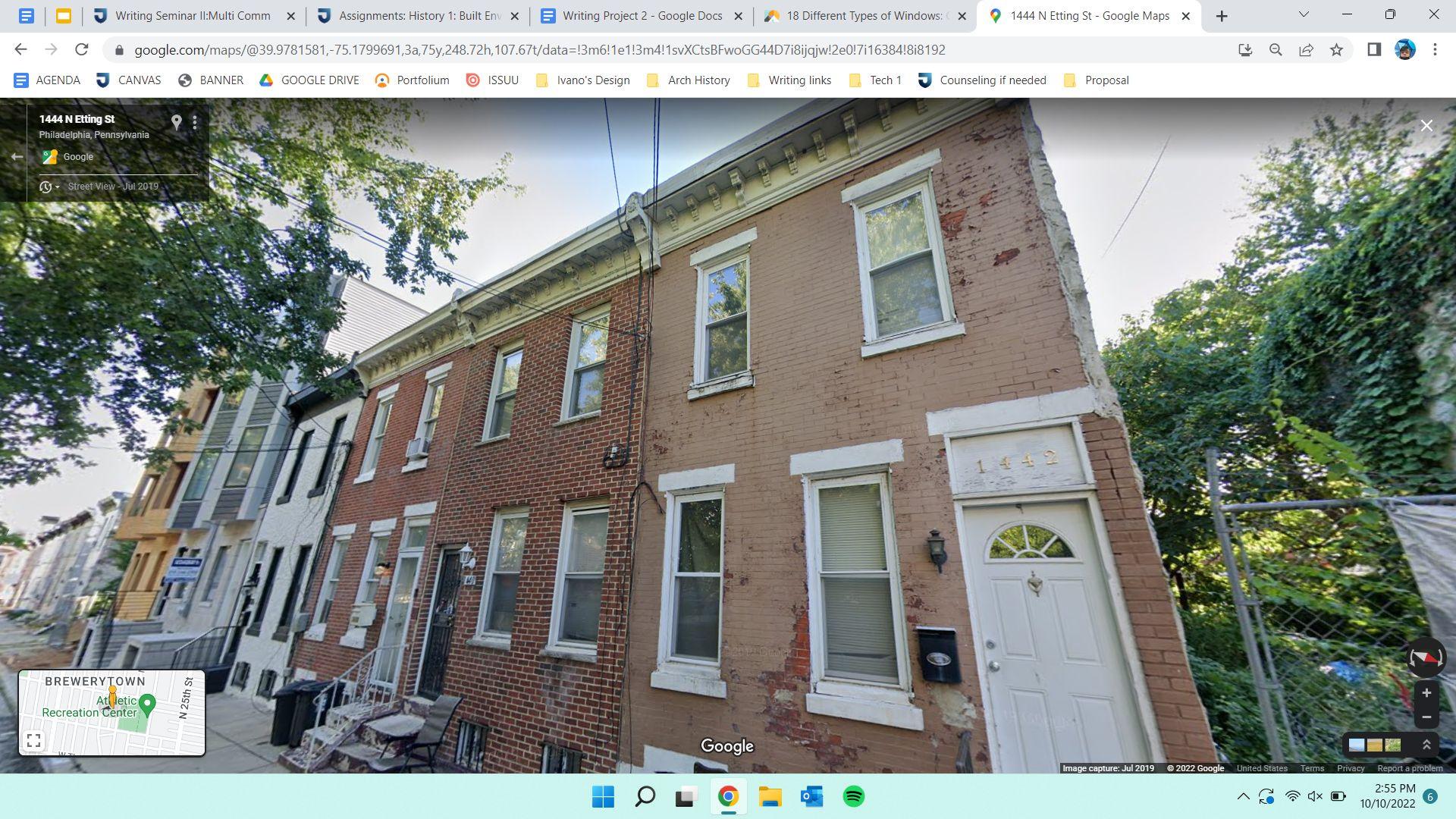
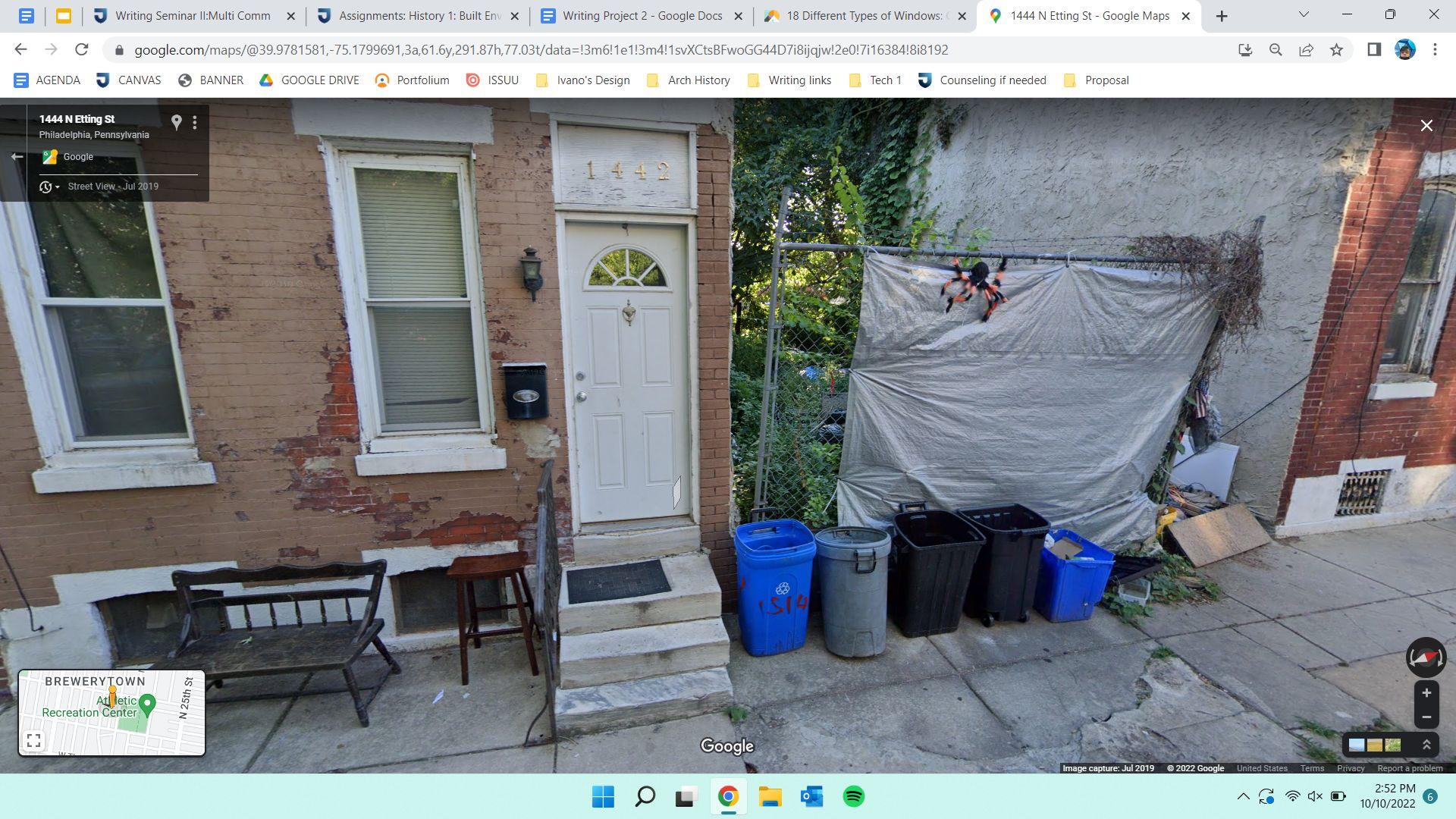
Parti
This proposal included front face respect to fit into the street instead of standing conditions, using a parti diagram i demonstrated the interconnectivity between habitable spaces and green spaces.
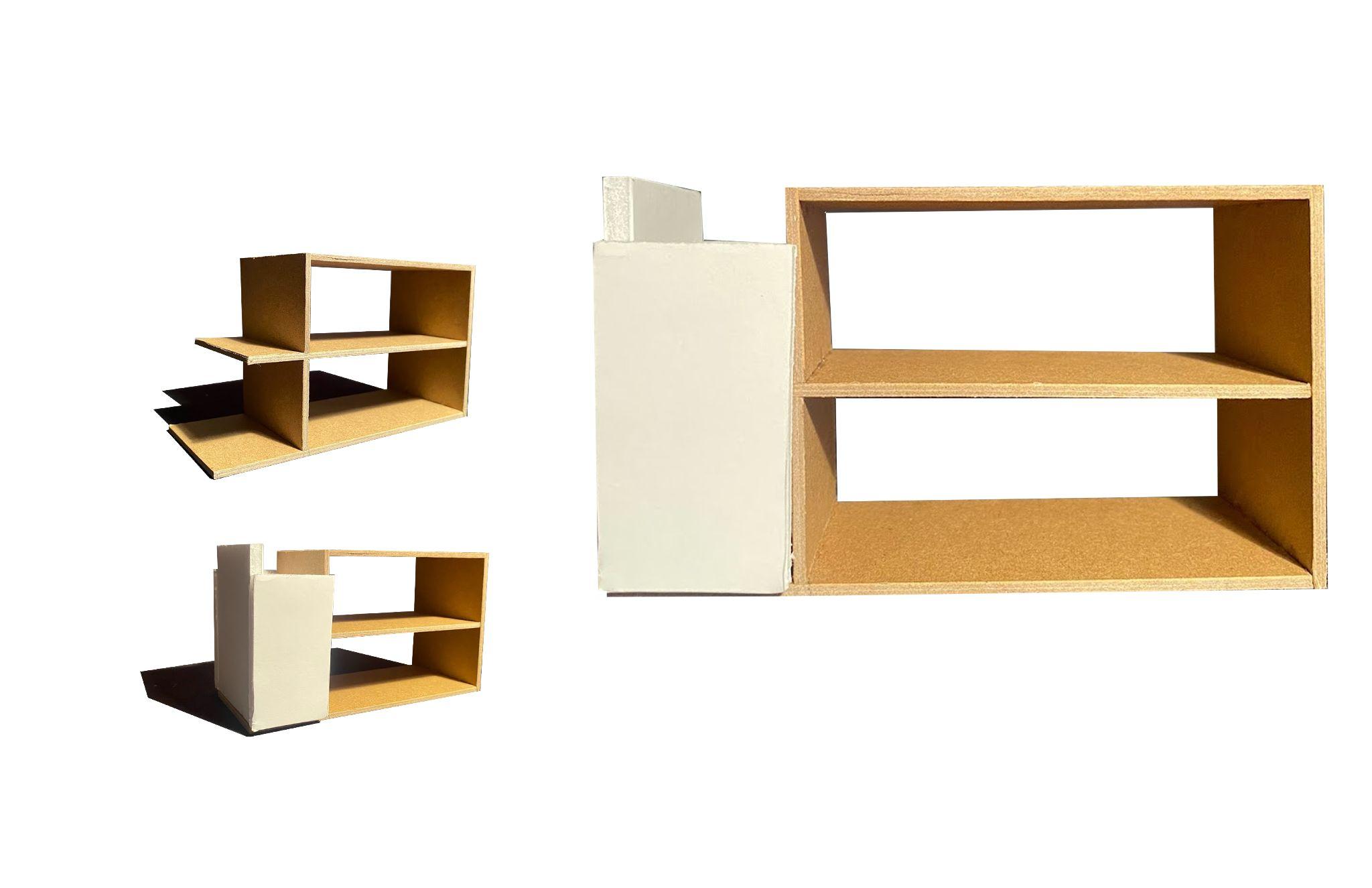
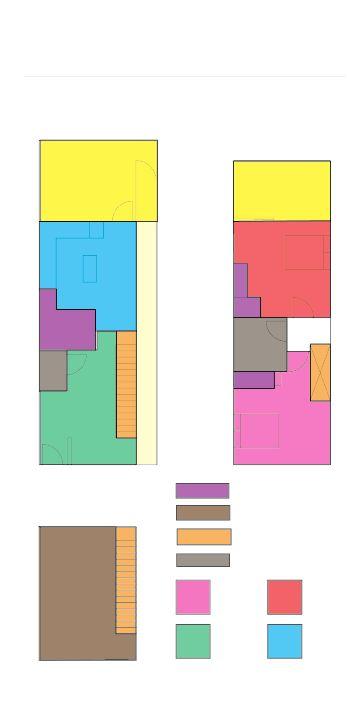
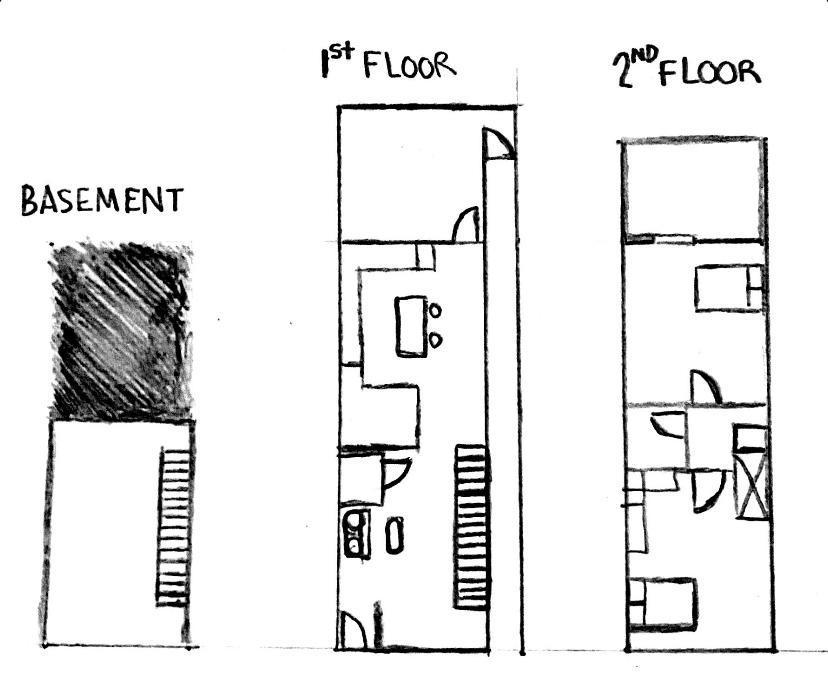
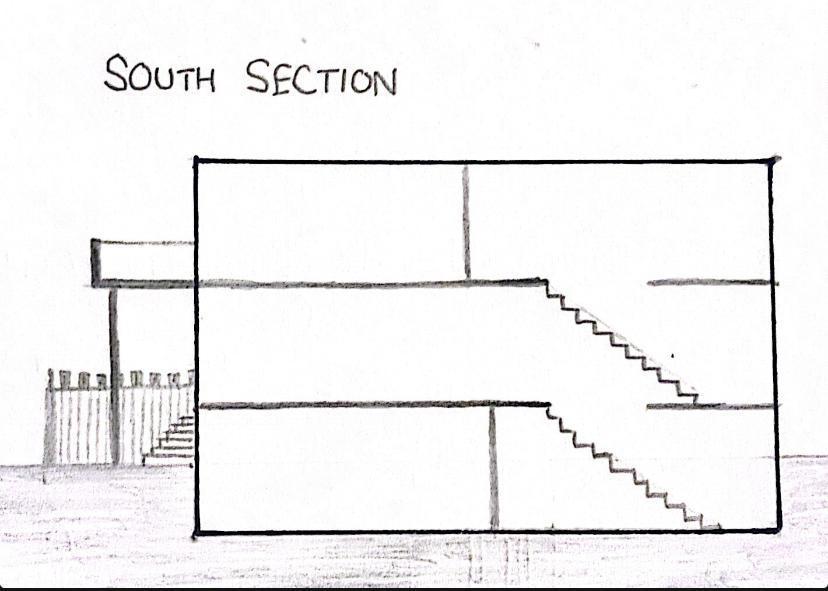
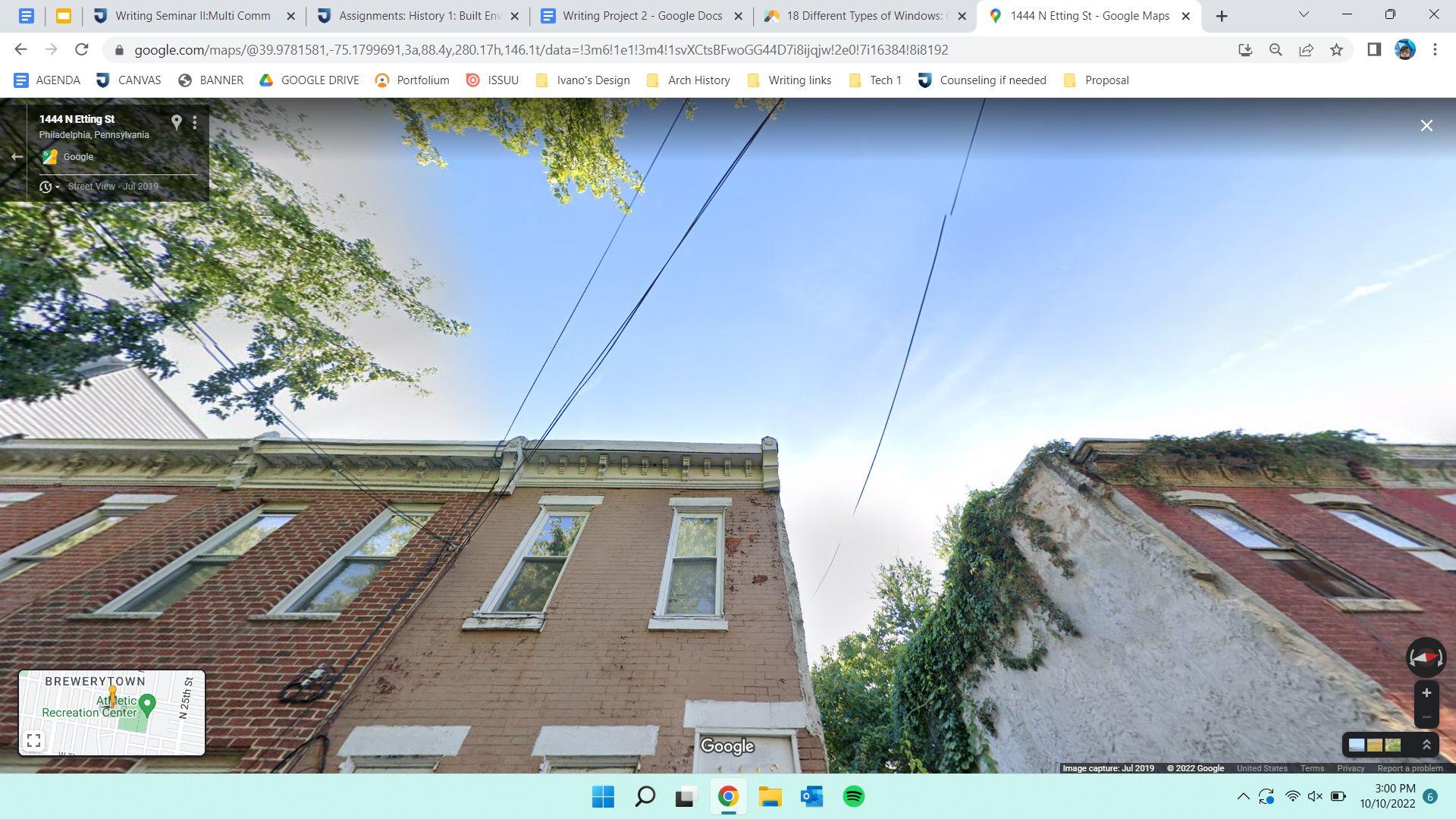
10
During this time in this project, note taking and scheduling began more prominent and each class became a list of things to develop or change. Even though the planning was beneficial, i also recognized how i began to follow an outline and that can typically leave your design having tunnel vision
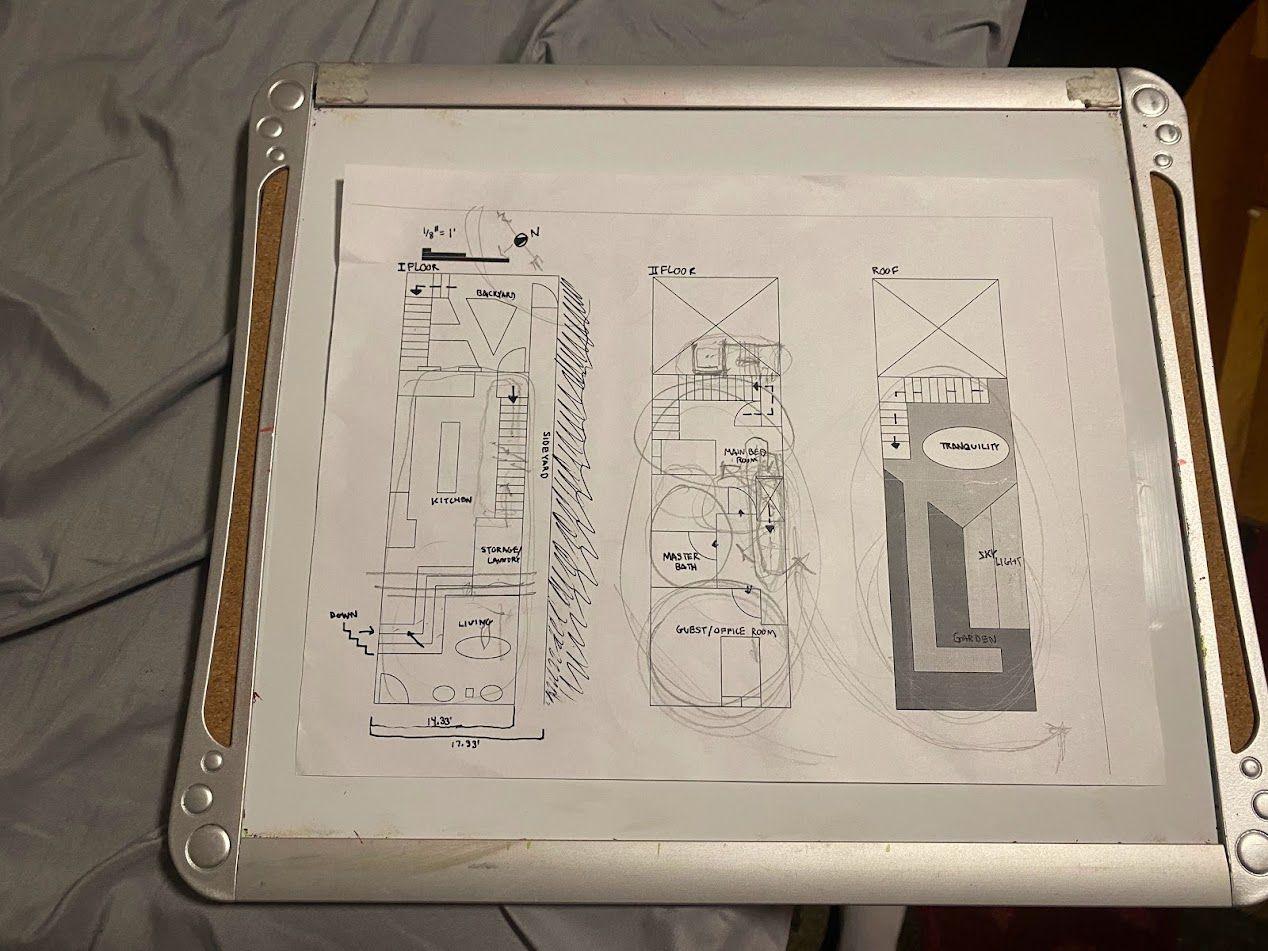
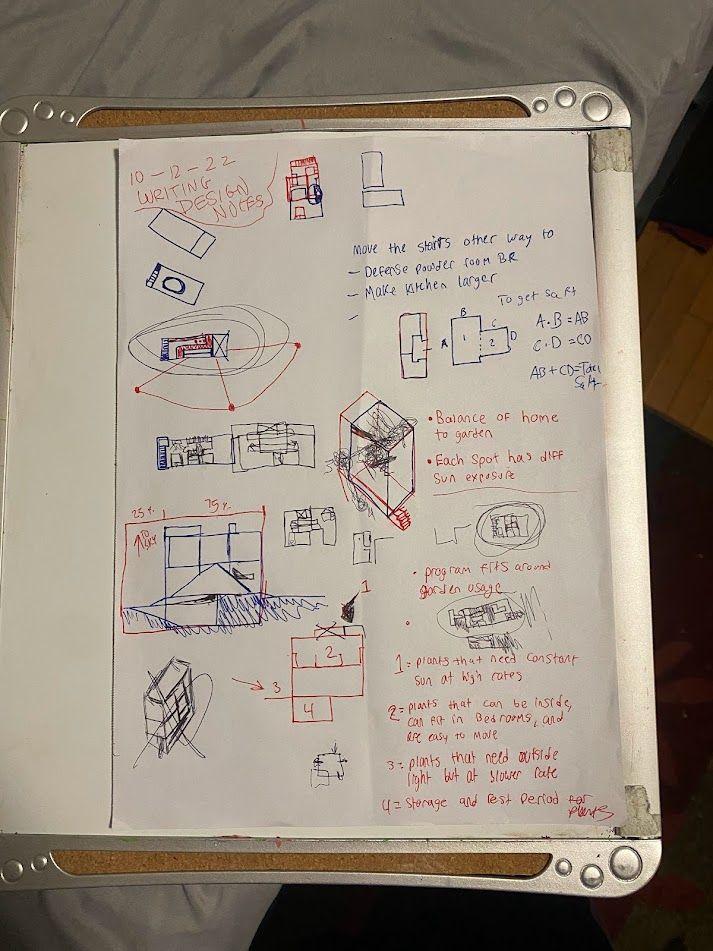
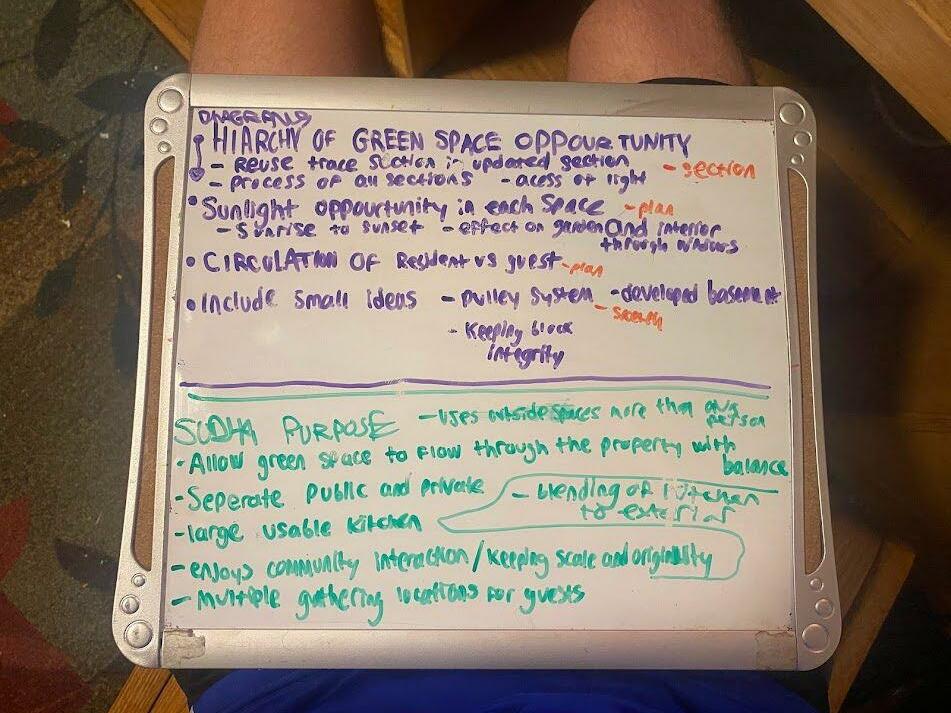
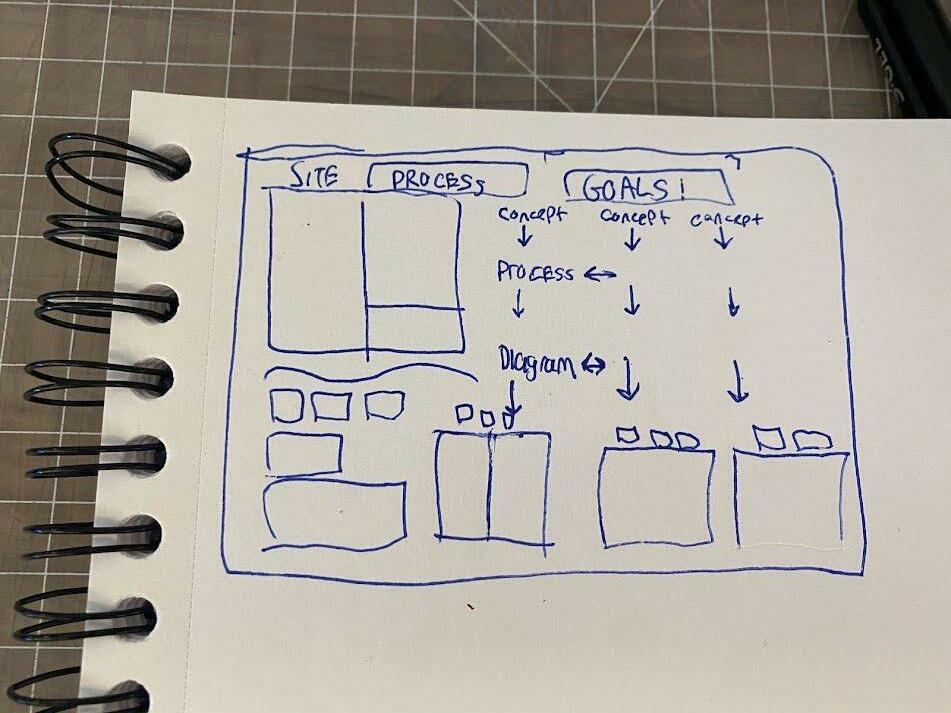
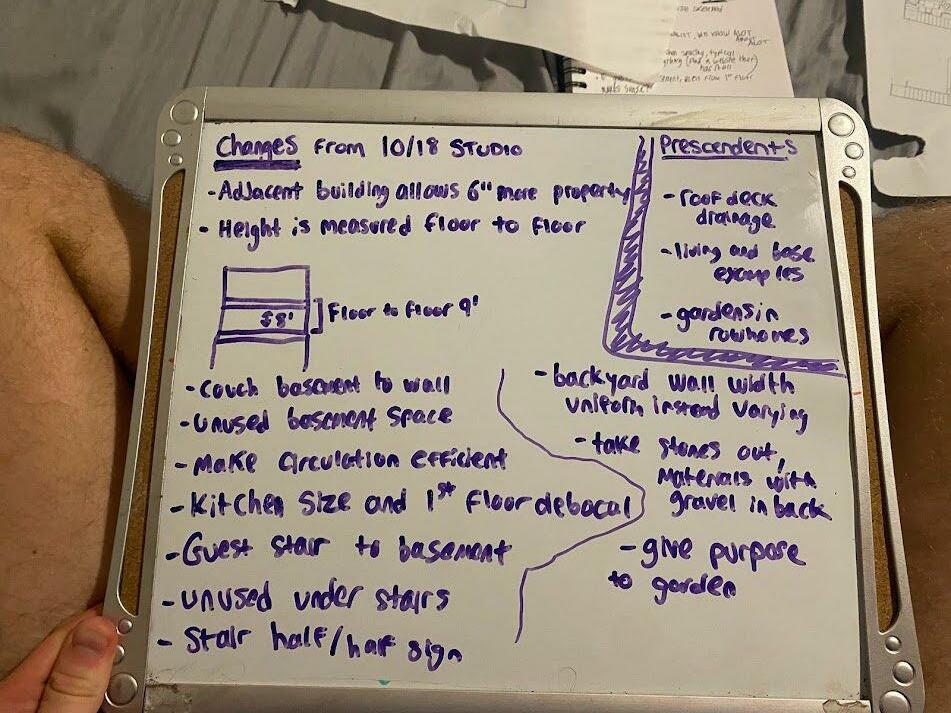
+++ 11
These changes began to become hard to trace back but the development process is thorough demonstrated by many pages of sketches and notes. This project allowed me to draw without the worry of the drawings being perfect. This could have always been done but the push to make mistakes and quick drawings assisted in letting my creativity flow.
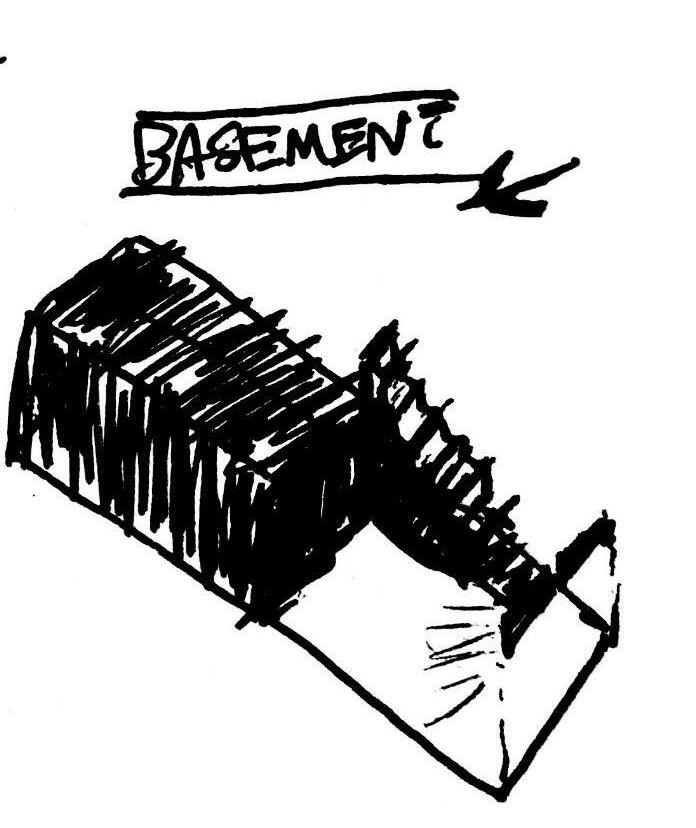
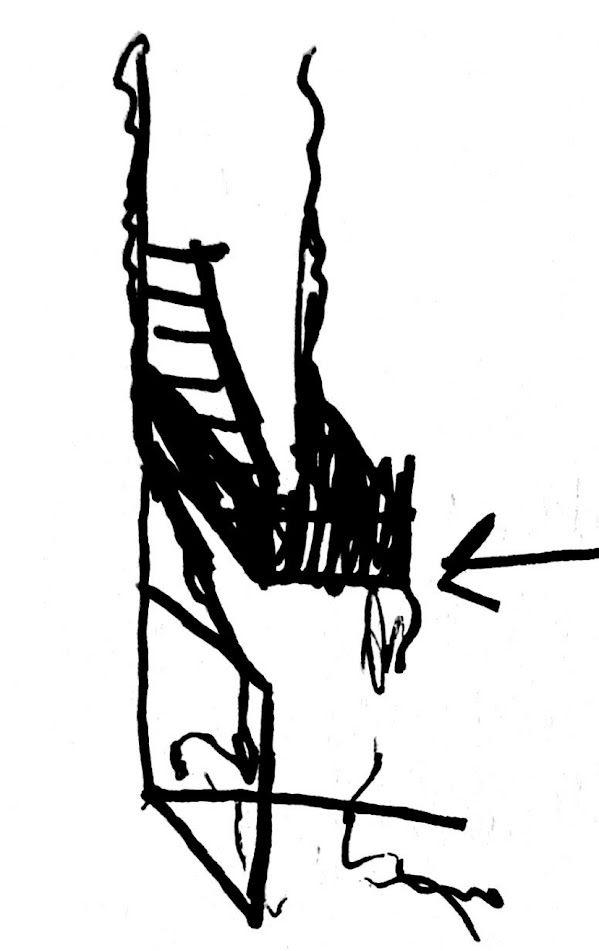
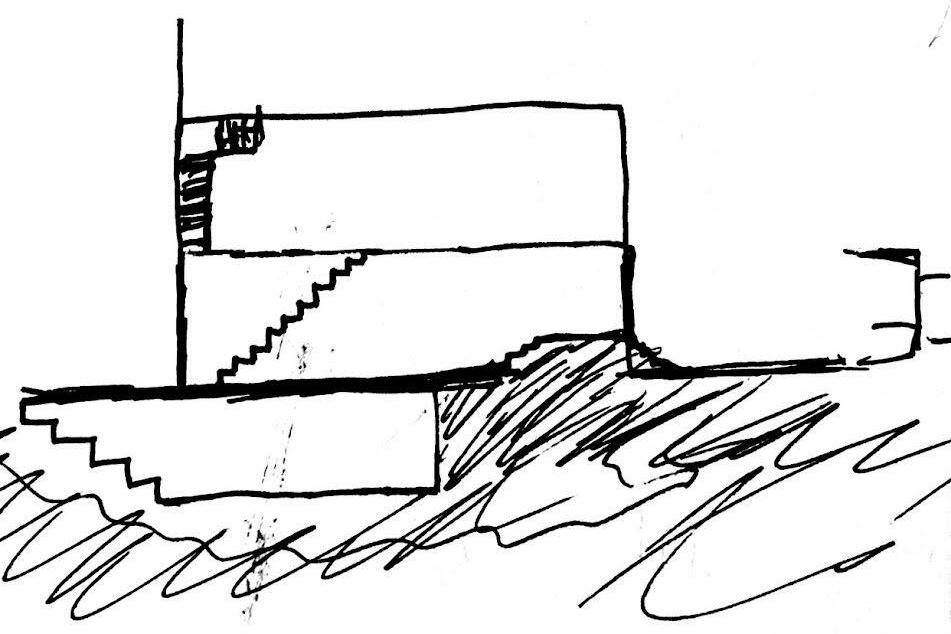
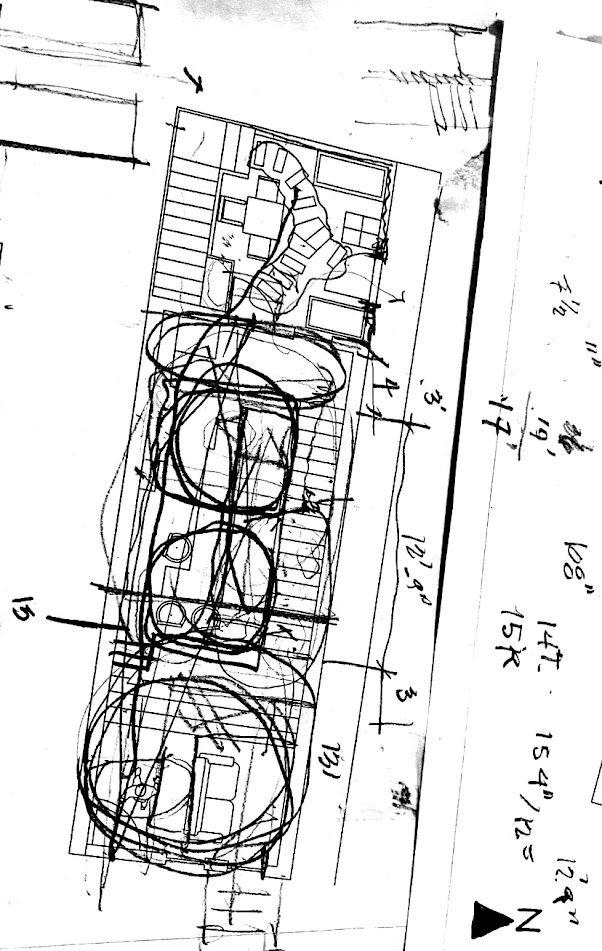
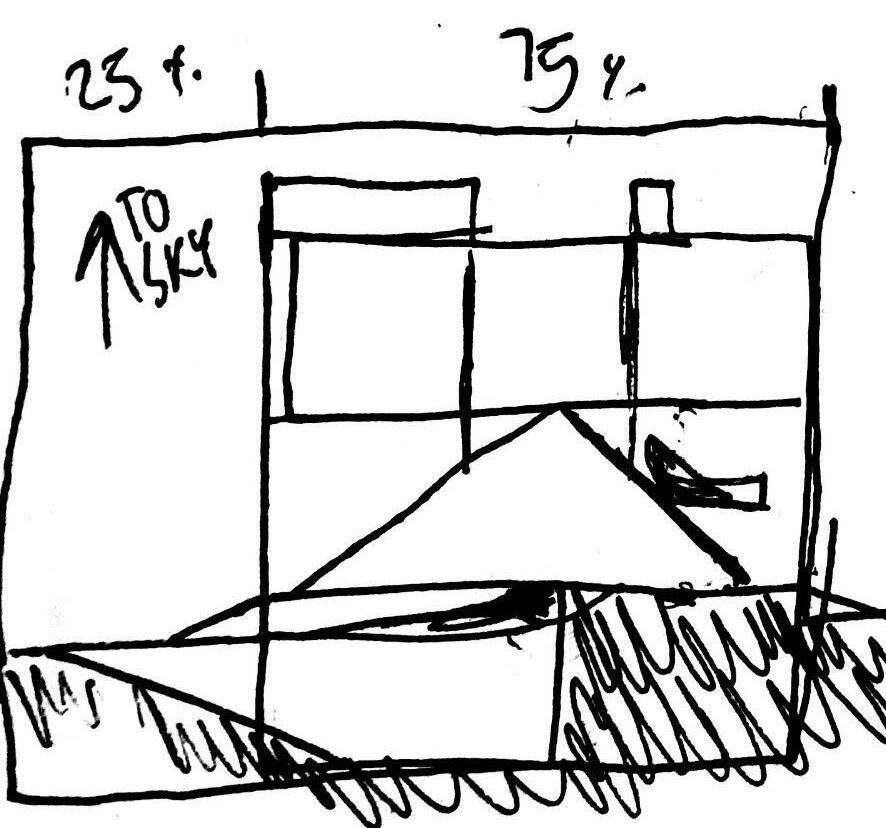
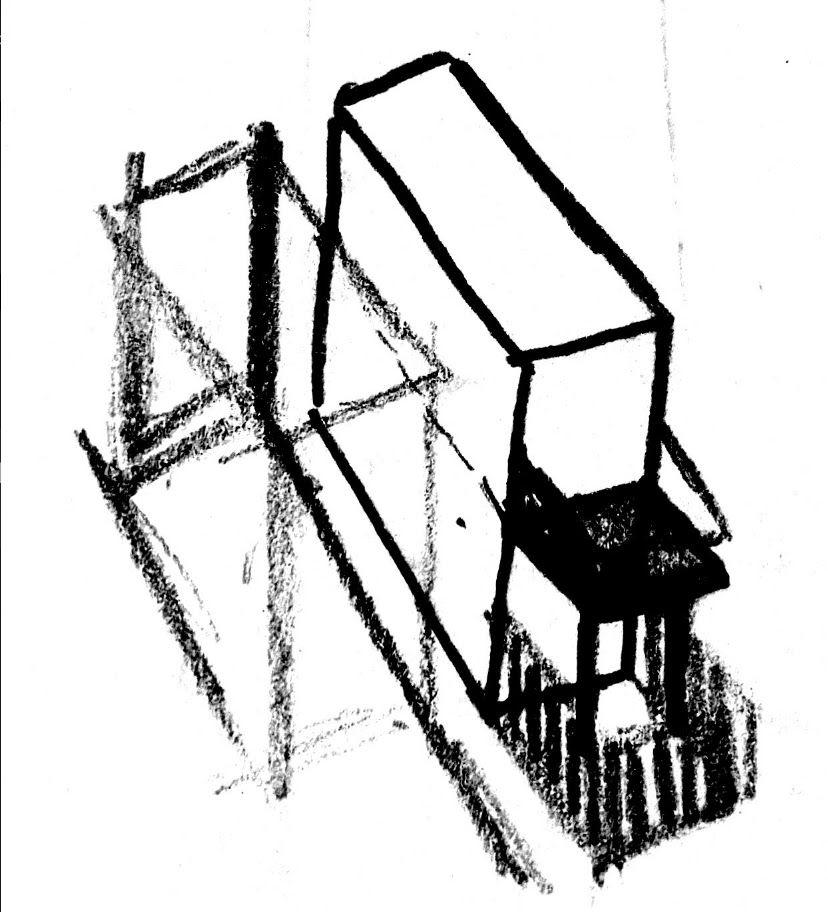
+++ 12
All of the process of figuring out what works in small constraints and what is optimal for circulation all got the project to this point
Many people chose to laser cut their row homes, but i felt it was an easy way out. I seen an opportunity to work on my craft and use 1/16” thick wood and hand cut each piece
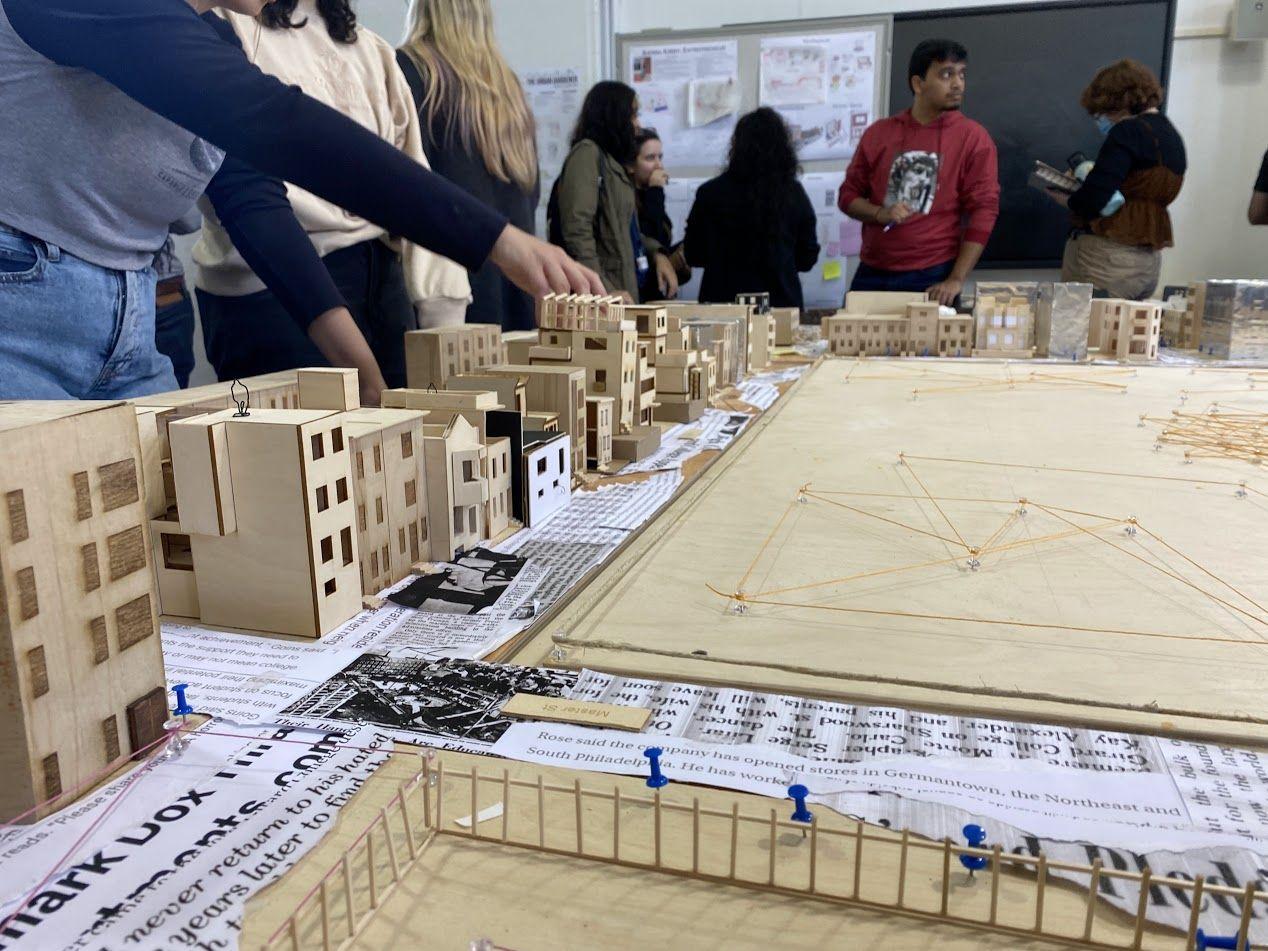
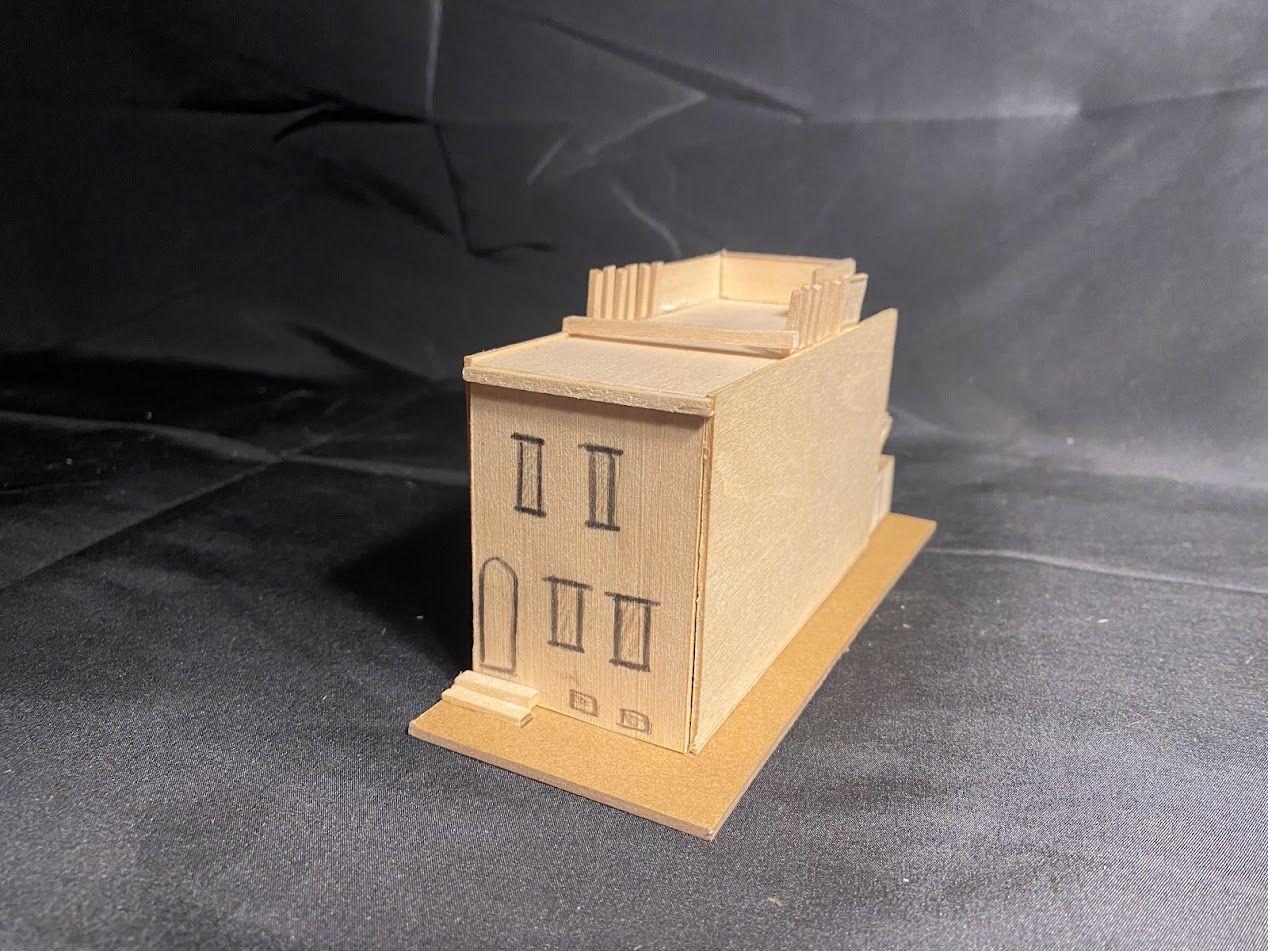
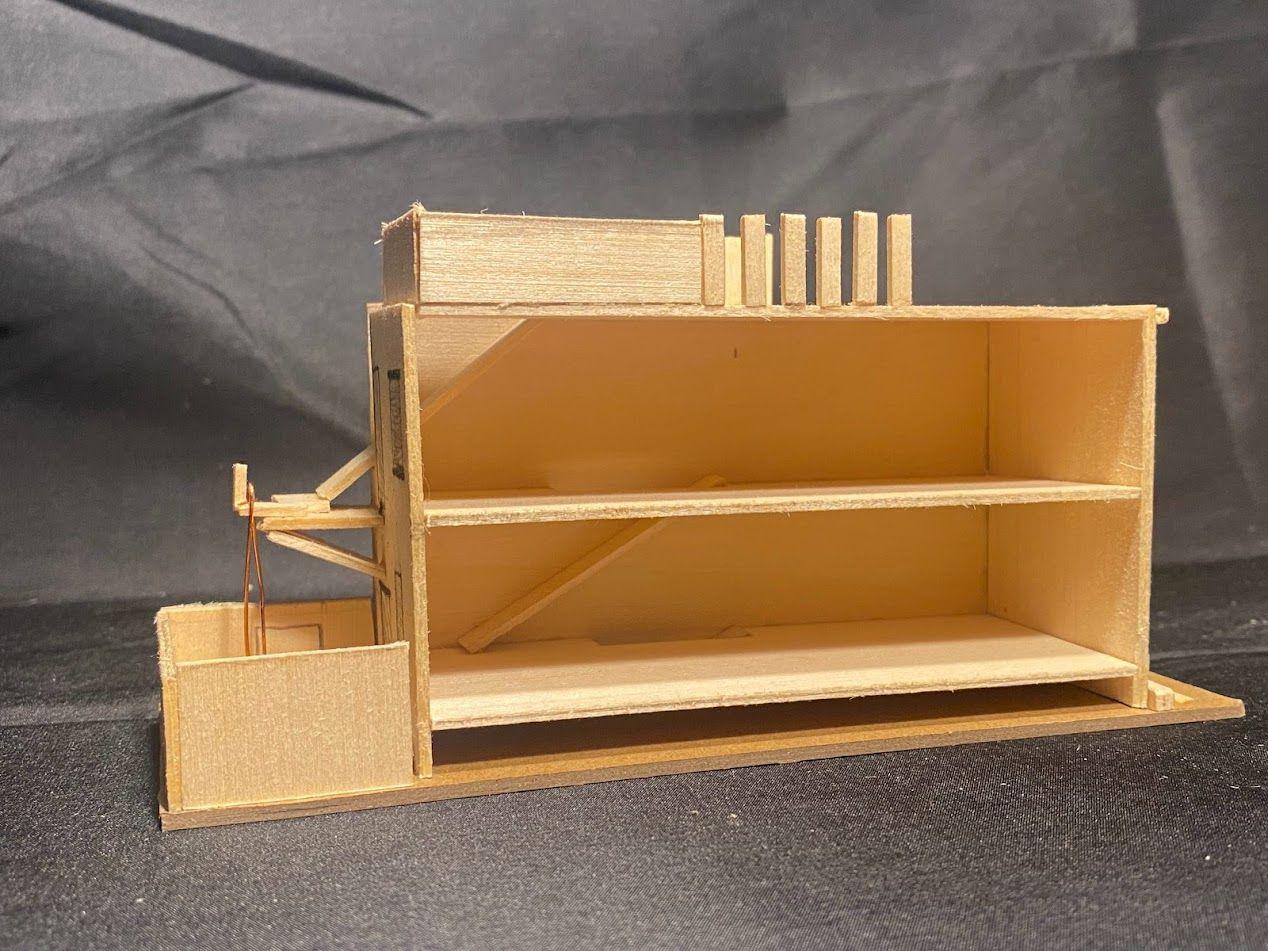
Putting all of our rowhomes on the large model really sparked some utility and life to the model that was heavily scrutinized before
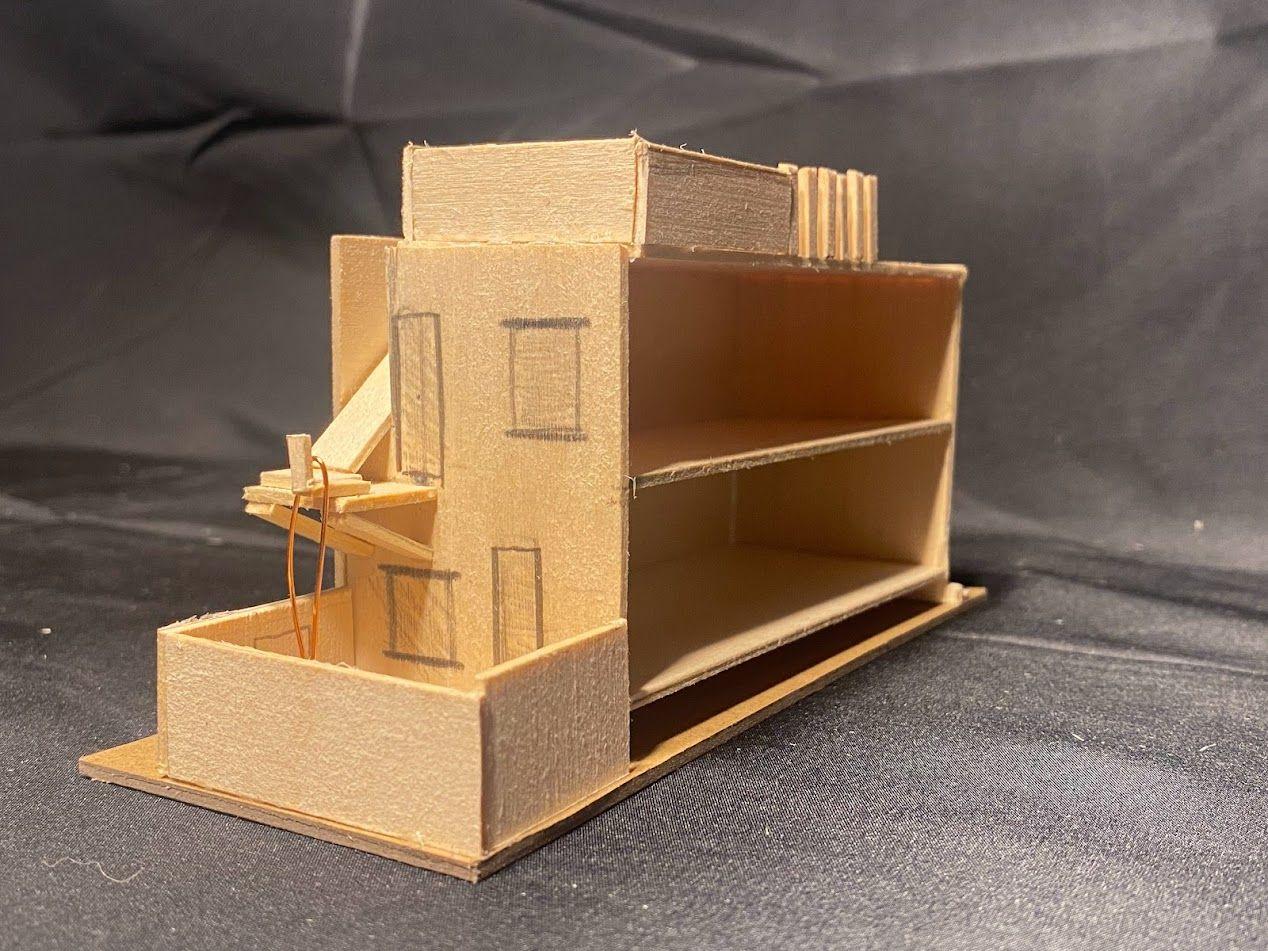
+++
13
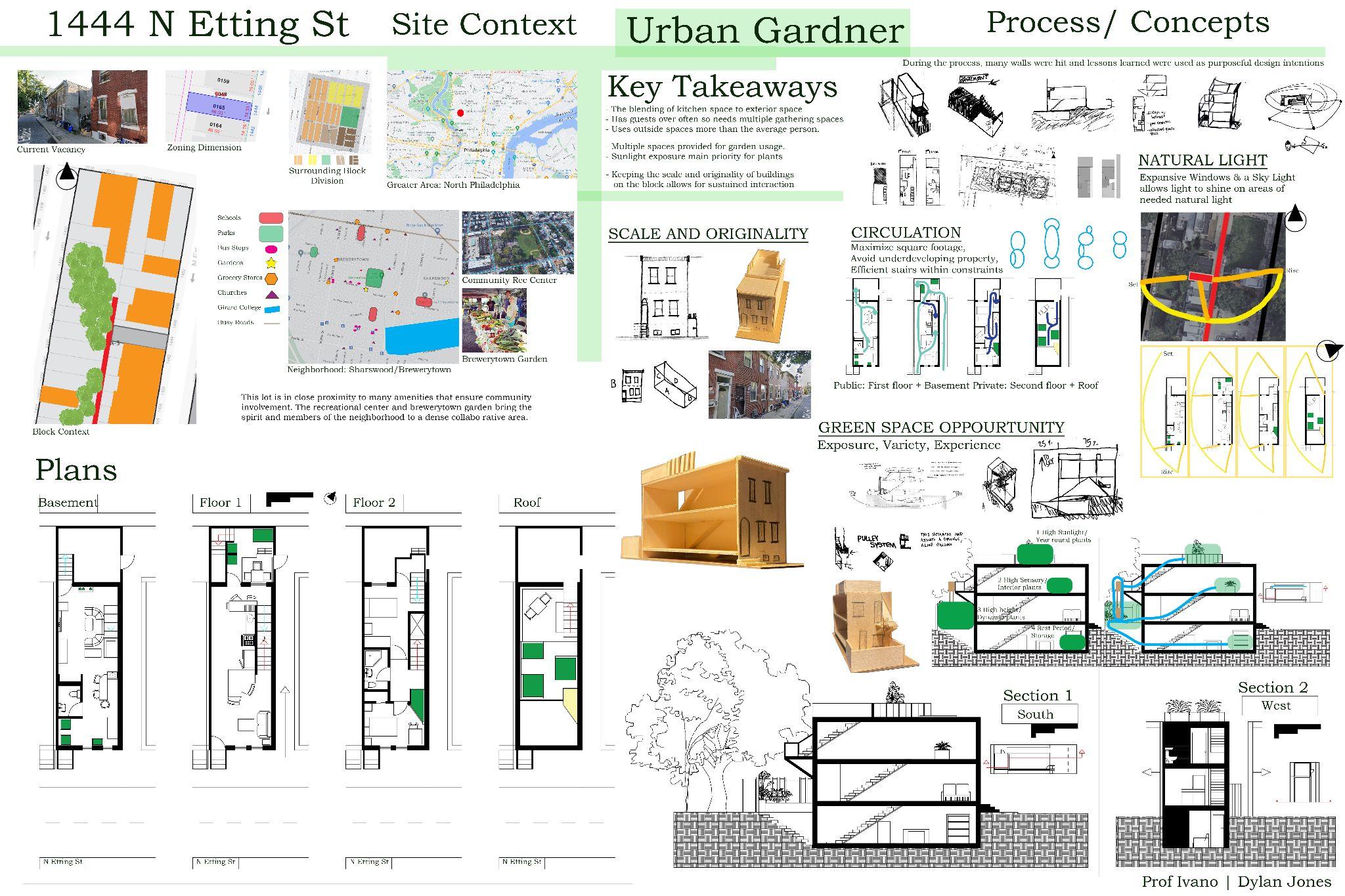
+++
14
Final Board
During the same time Project 3 was being developed, we had another supplementary task to accomplish: Model and analyze one of Ivano’s past Rowhomes to explore typology, typical sizing, and efficient layouts
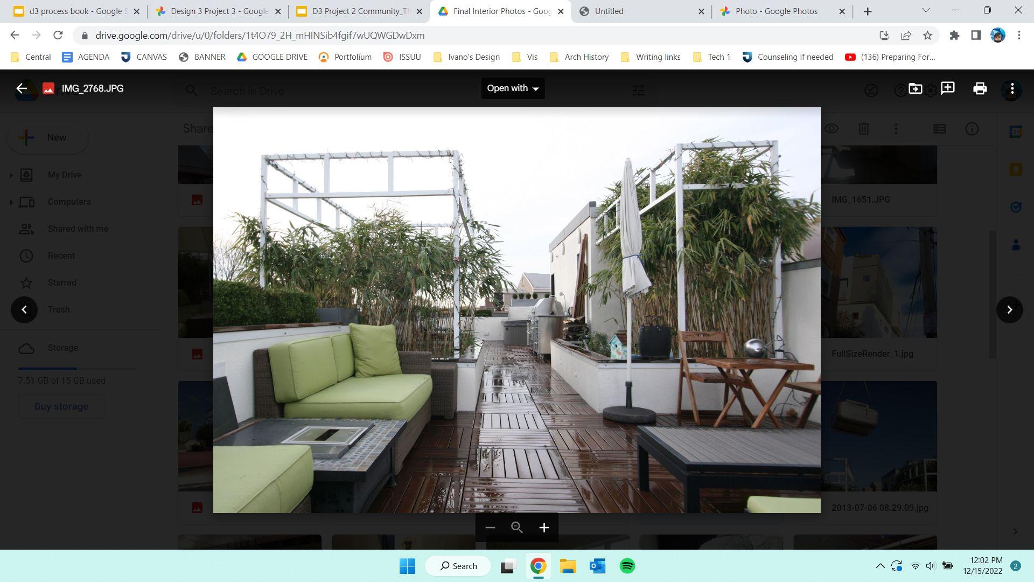
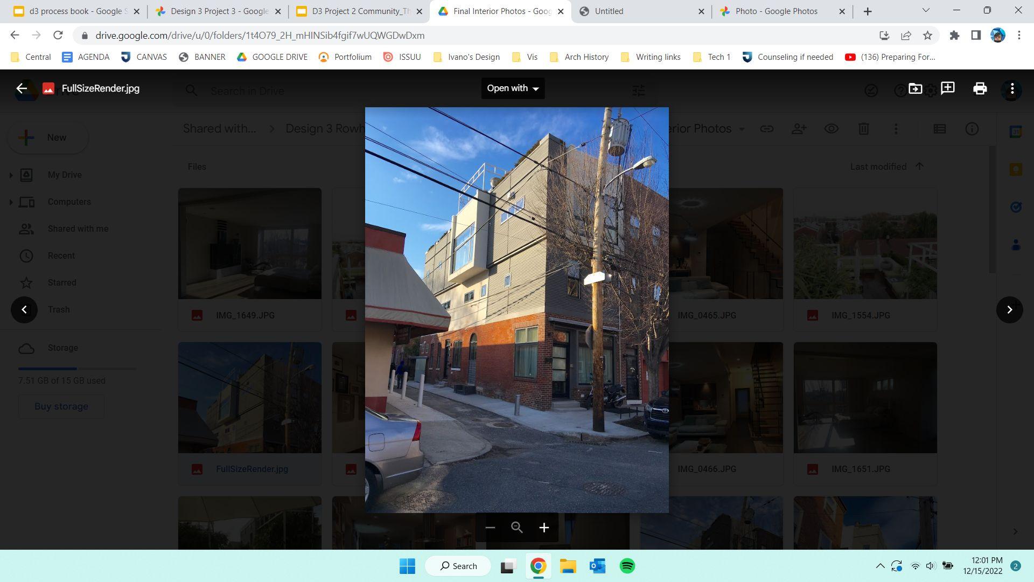
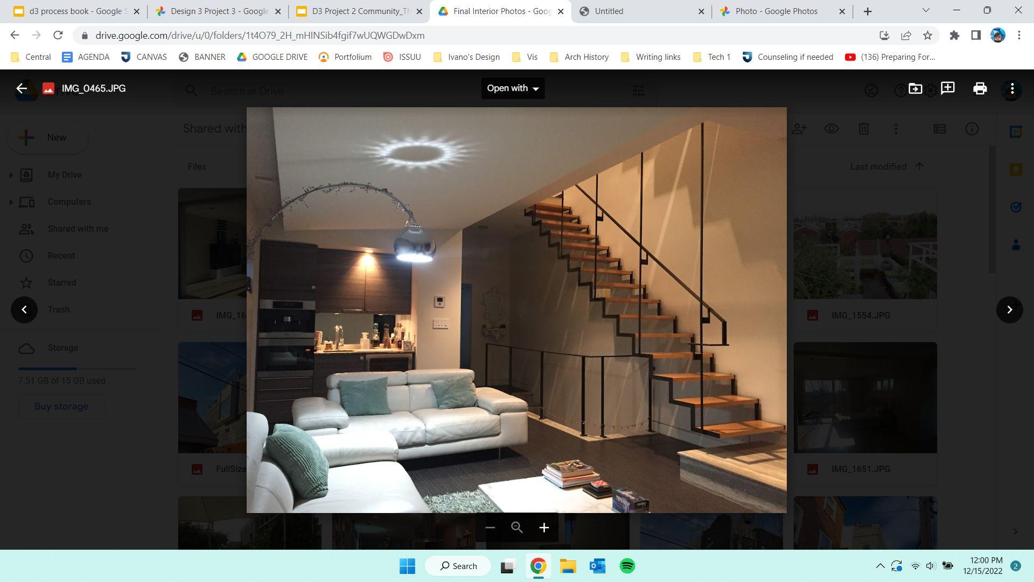
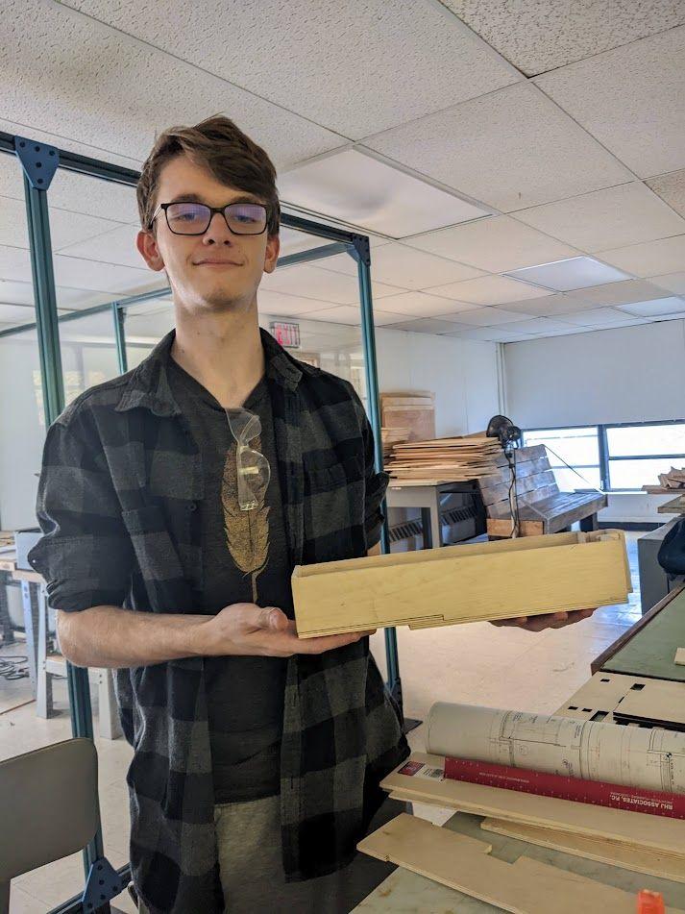
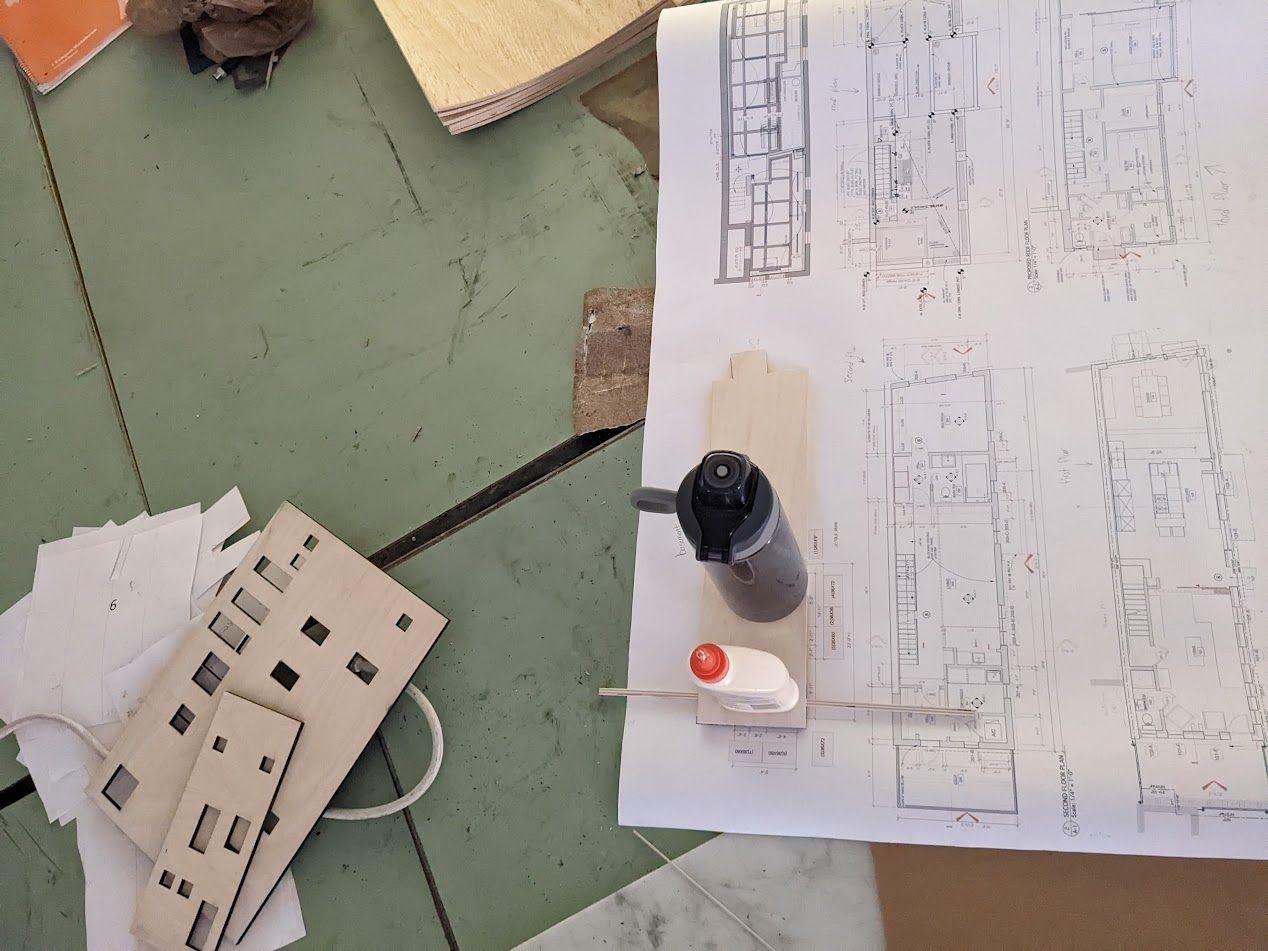
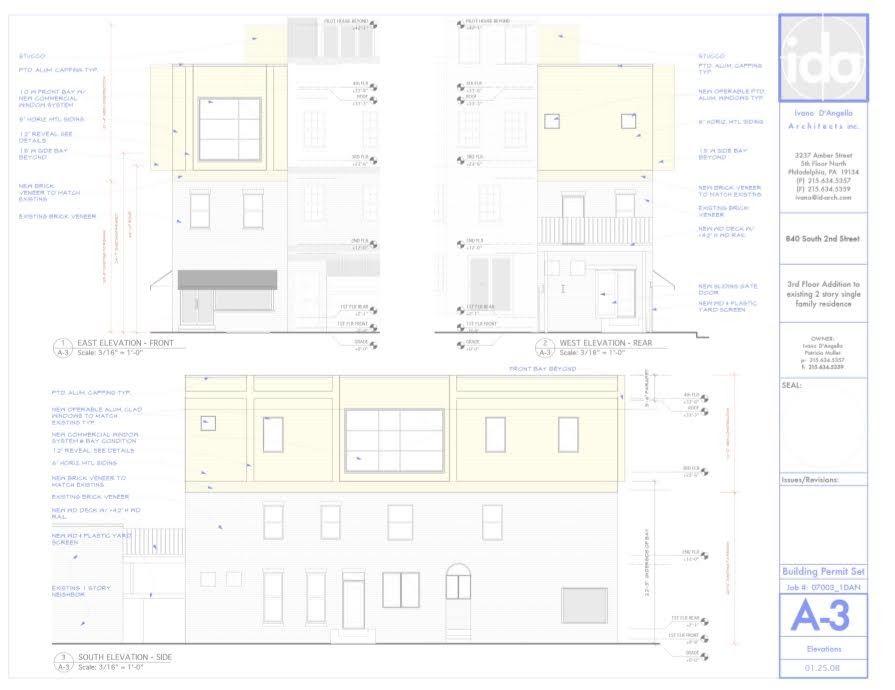
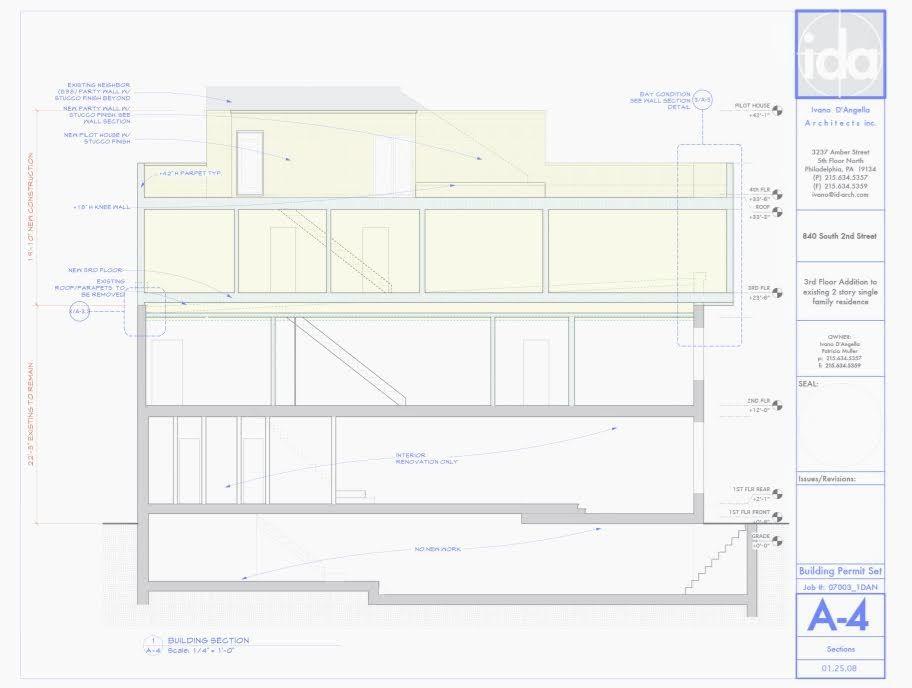
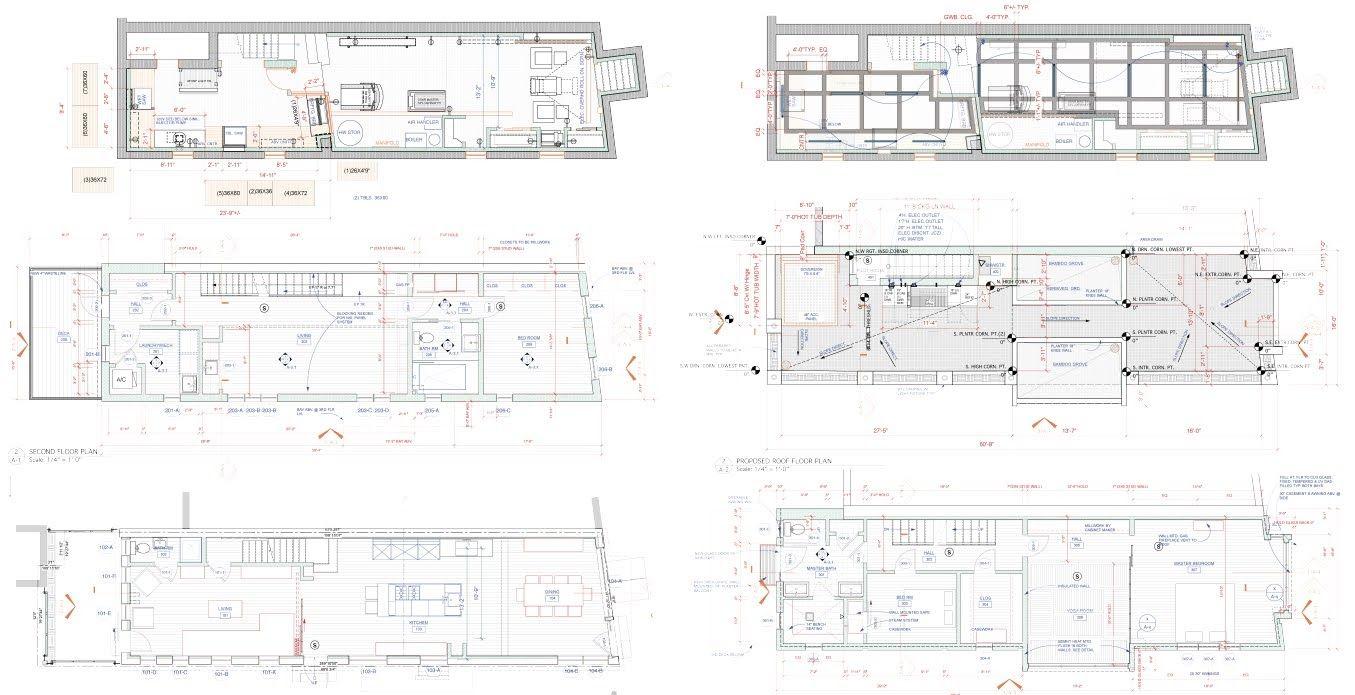
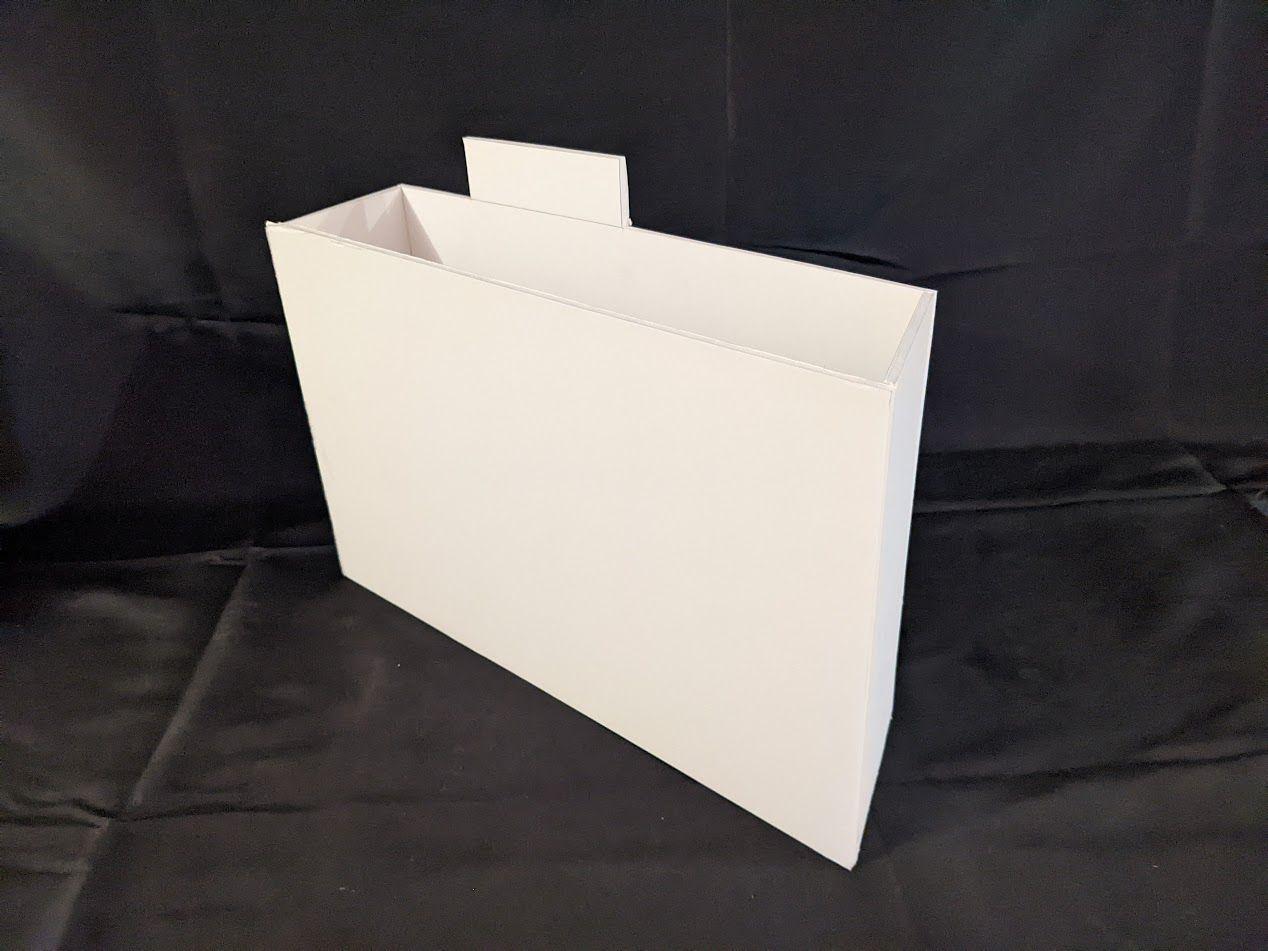
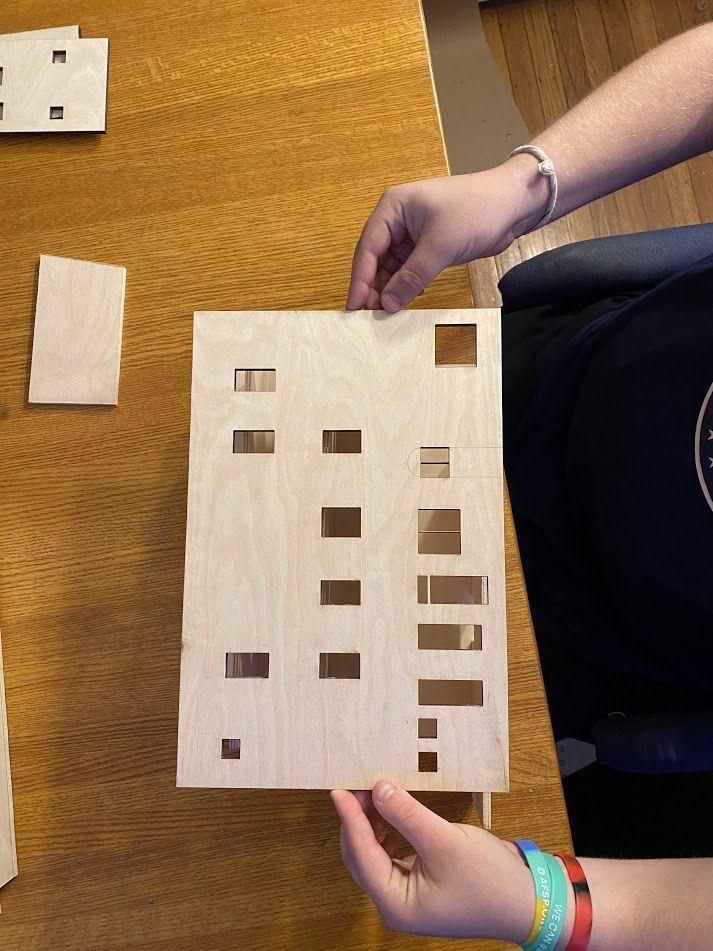
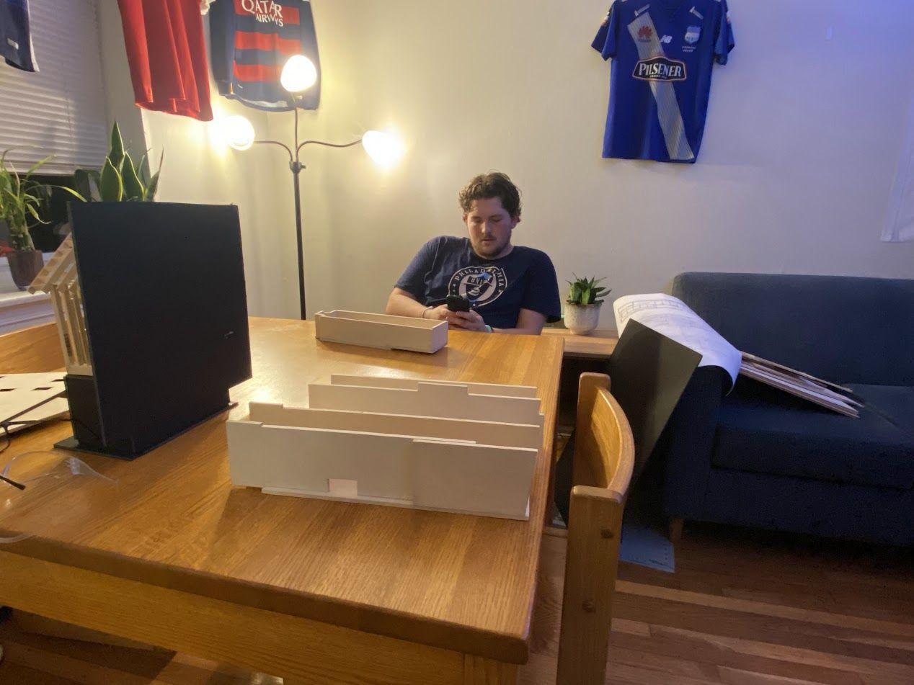
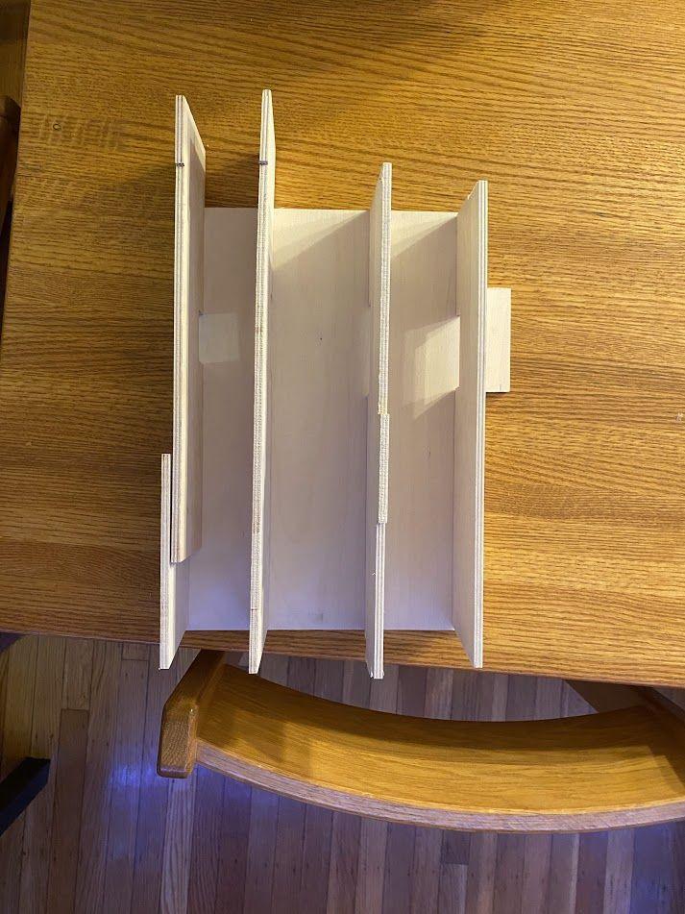
+++ 15
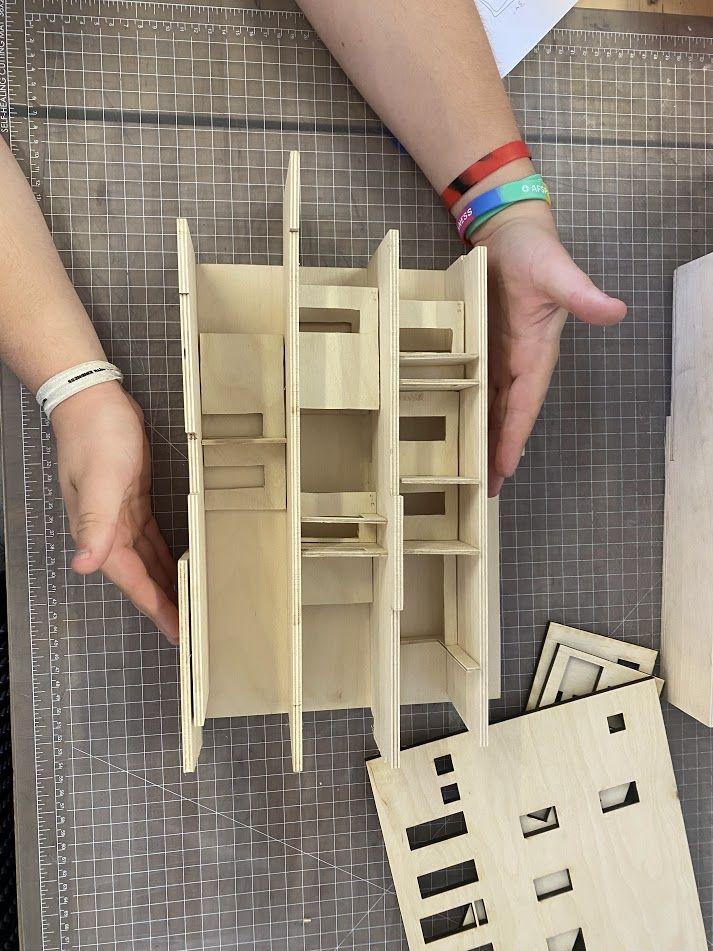
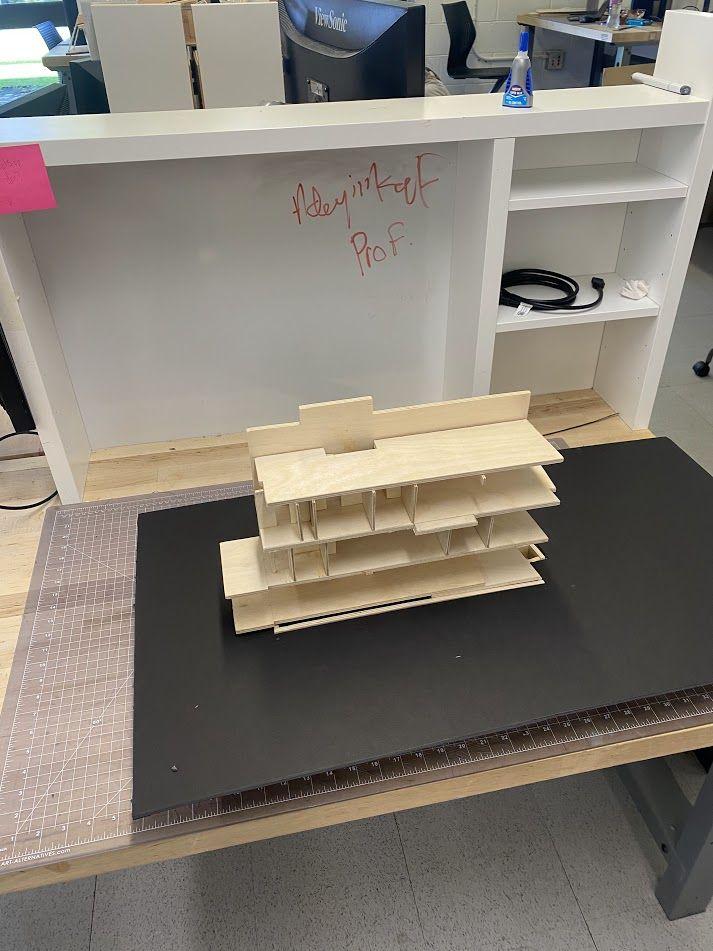
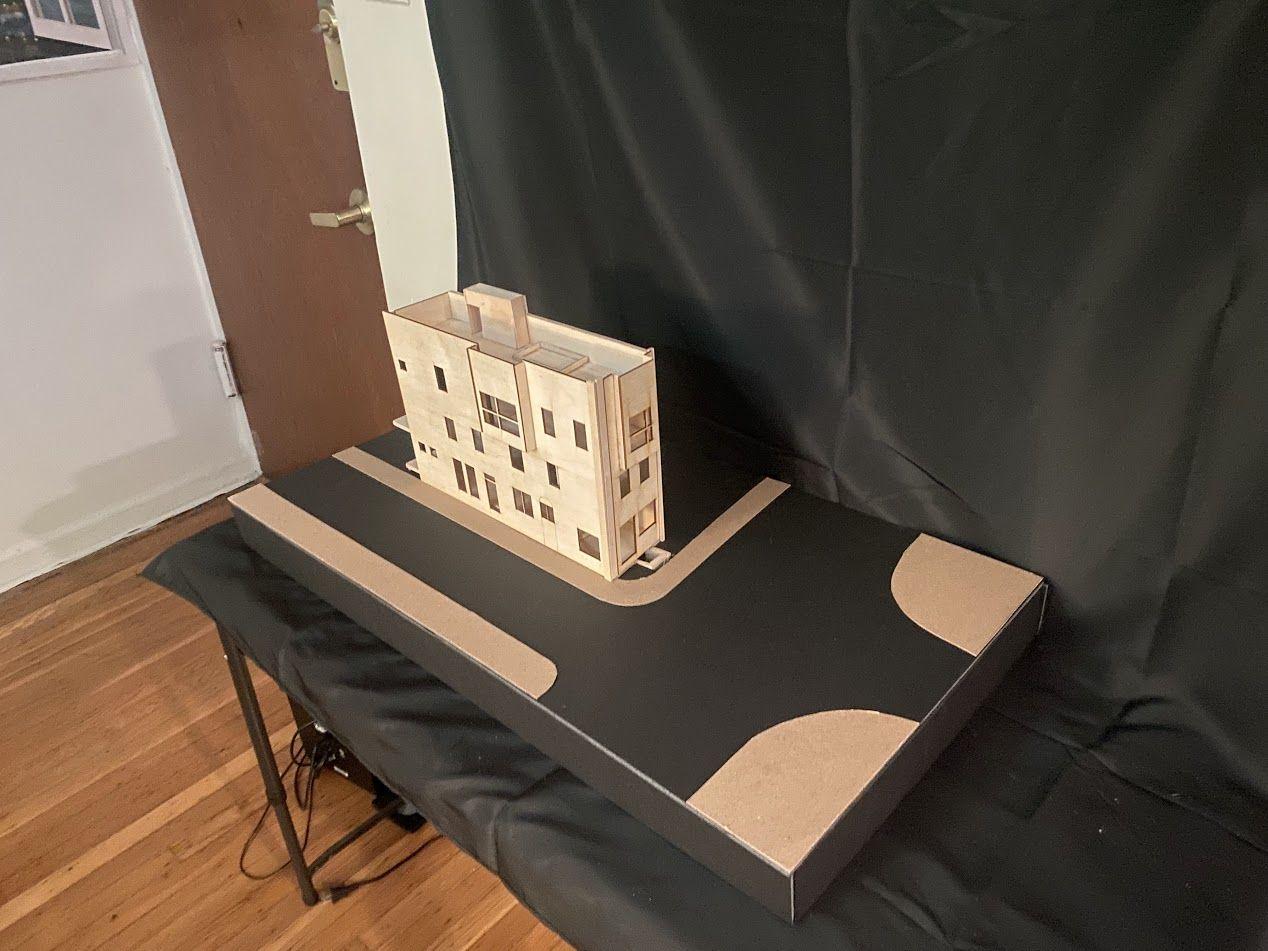
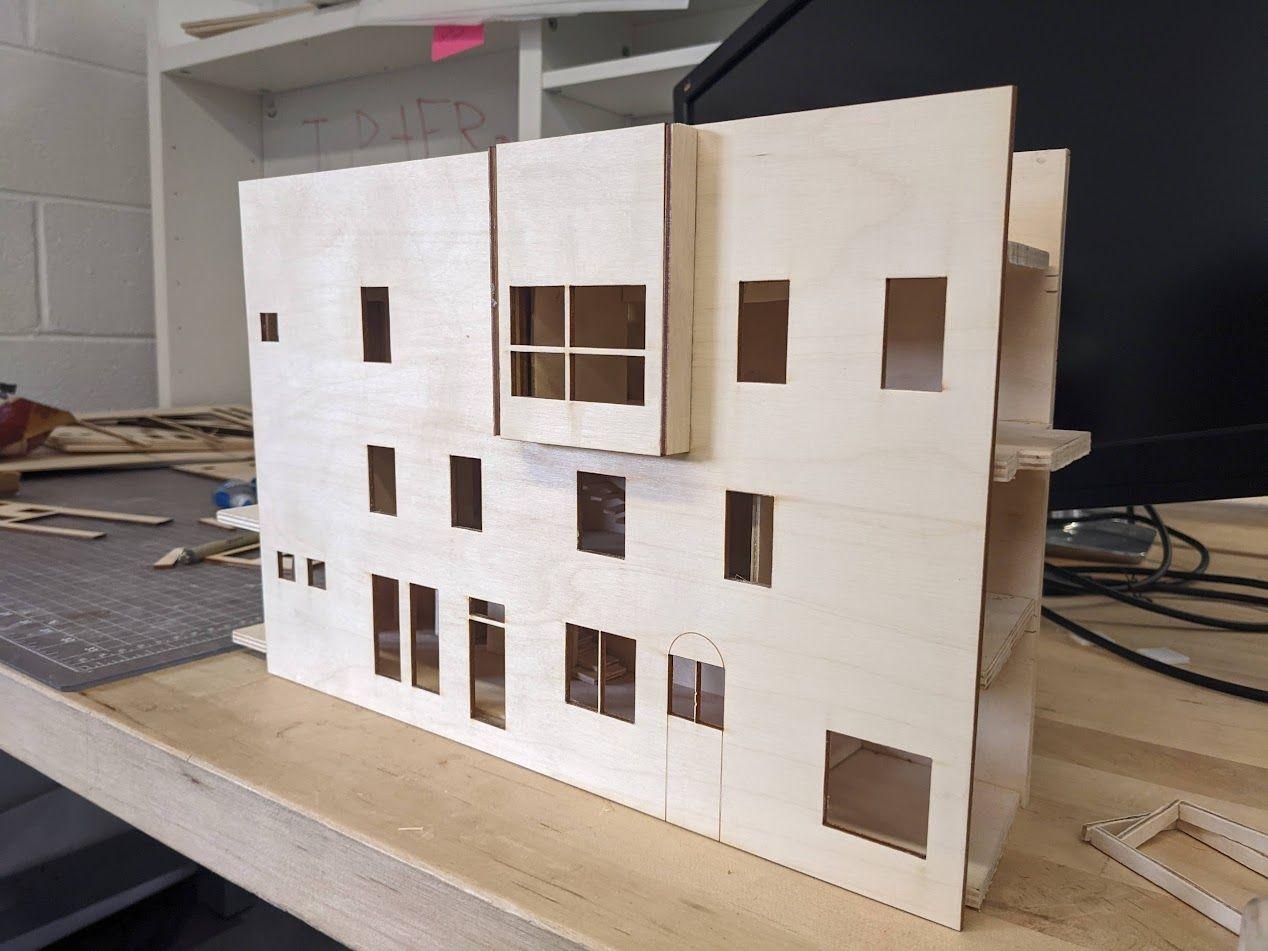
+++
16
(Me), Topher, and Anna managed to build the model in time with context. Considering the other part of the project and the many bumps in the road there were many lessons learned
For the final project, we stayed in the same location of the Athletic Recreation Center of Sharswood. The task was to develop an amplification to the pre-existing rec center that benefits the community.
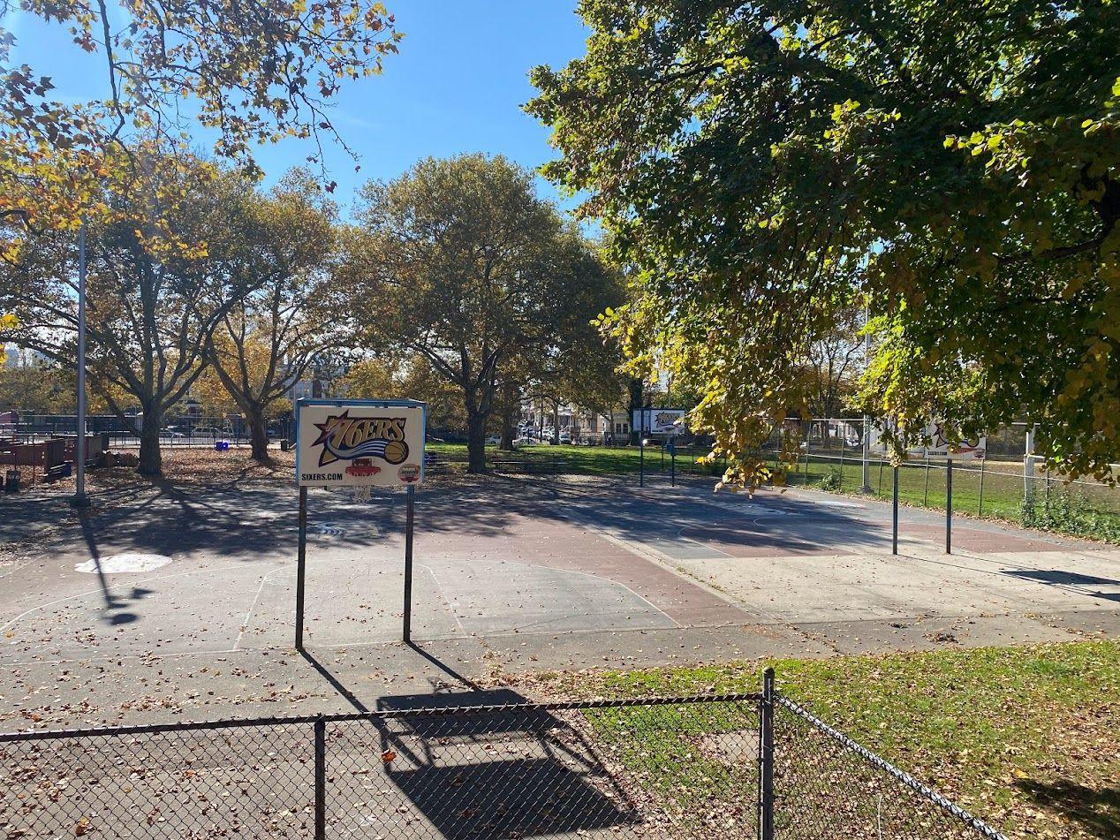
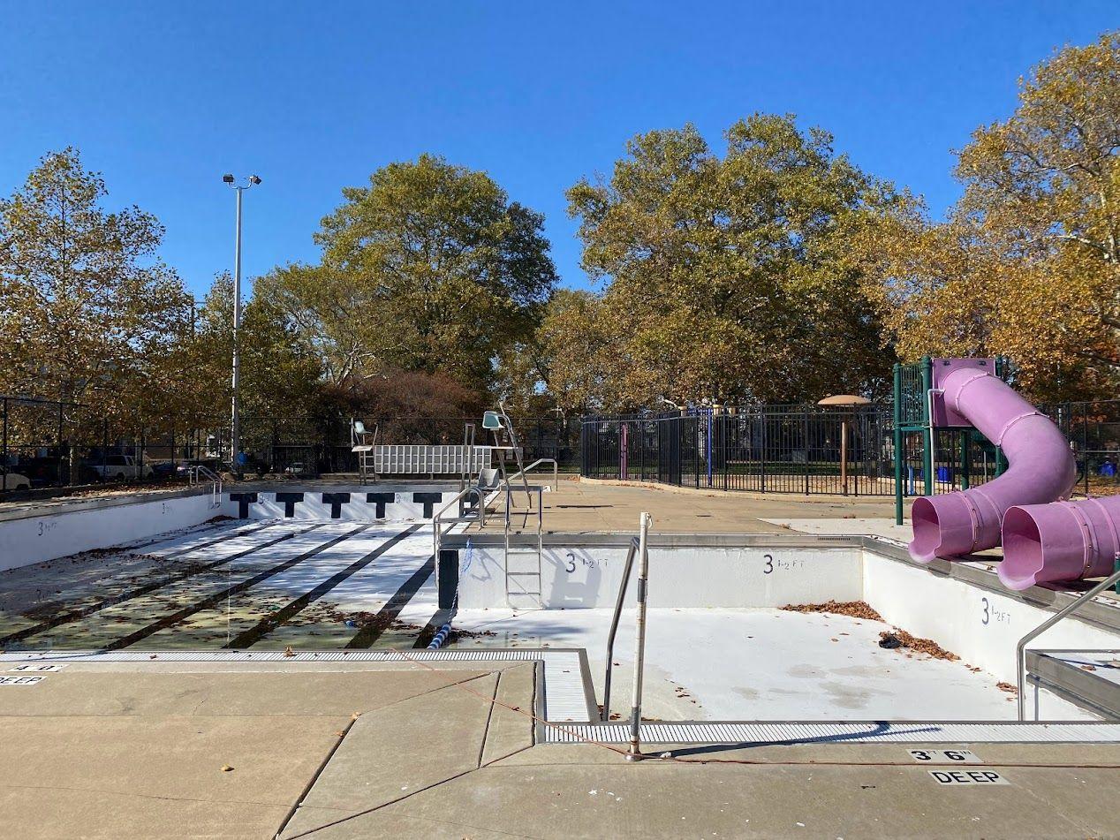
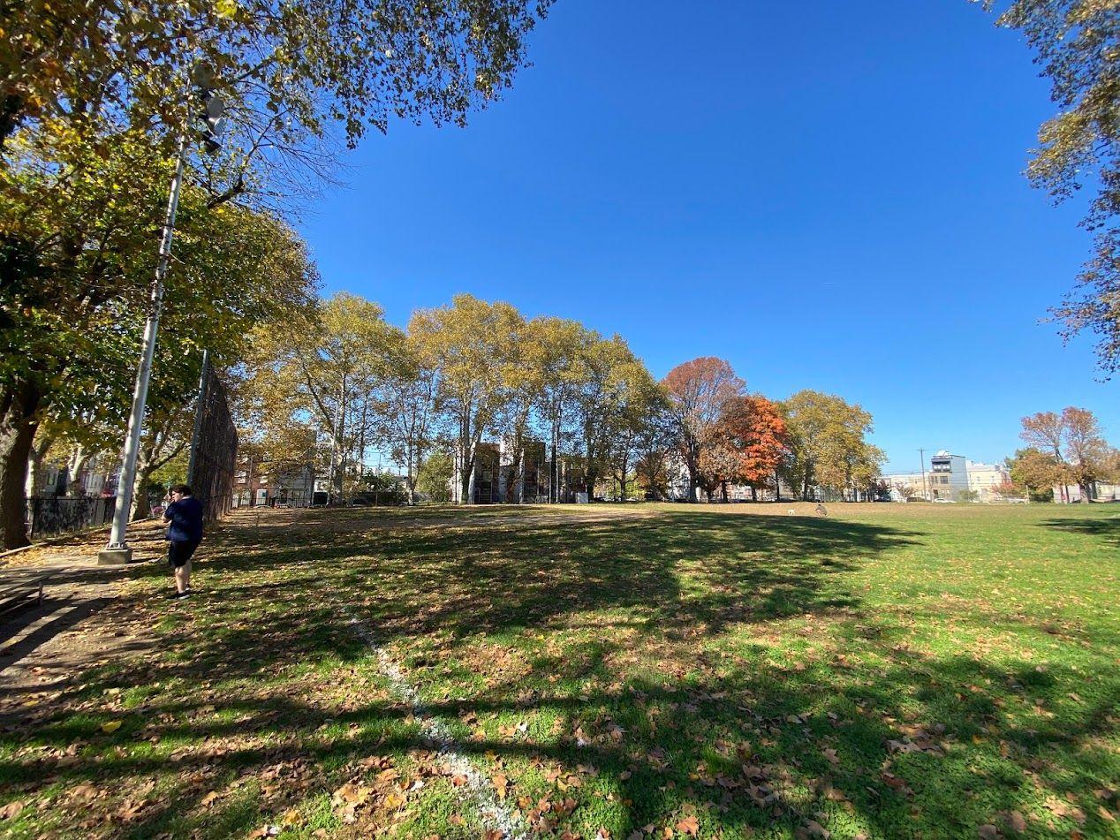
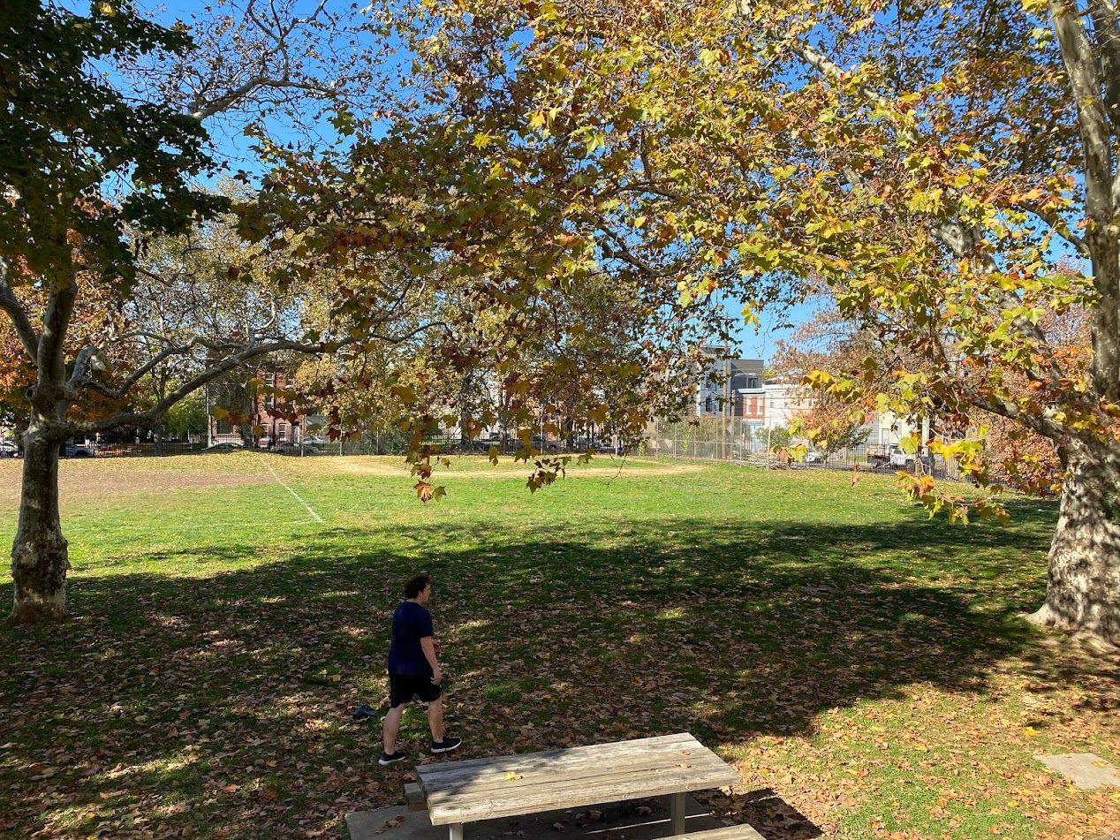
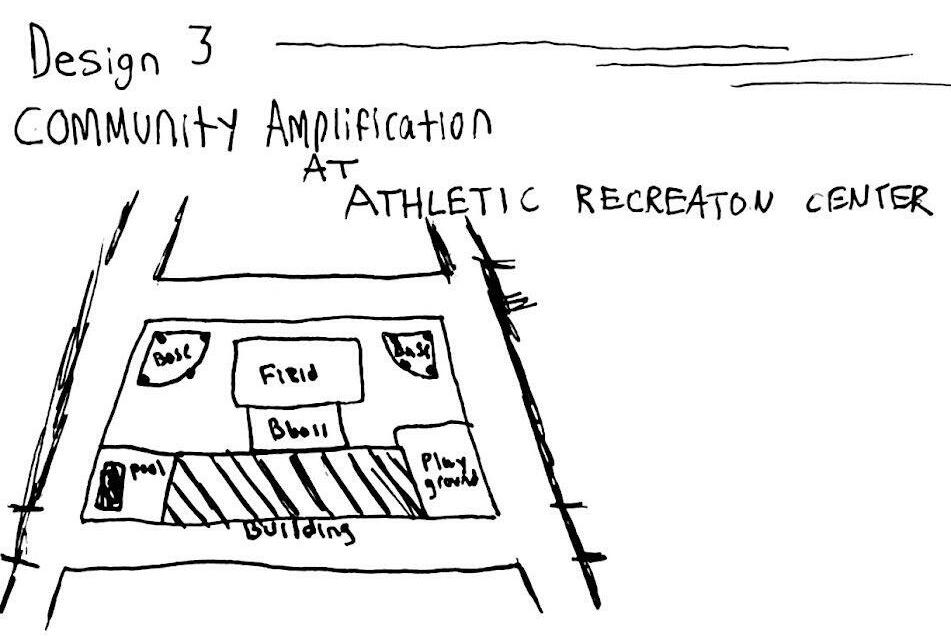
To begin, we came up with conflicts within the center and brainstormed ways to assist or solve this problems. An issue that my project tackles is circulation and lack of a clear entrance/exit sequence.
Initially to understand how the community uses the space, and how it looks from human scale, we took a site visit
++++
17
¼ Review ¾ Review
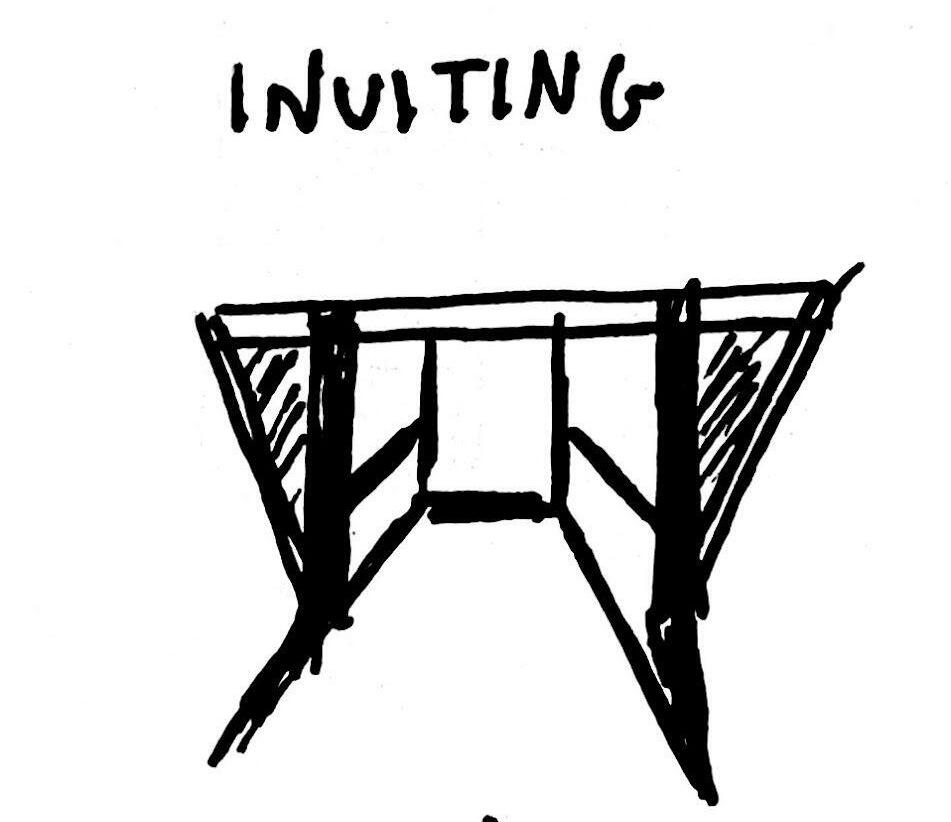
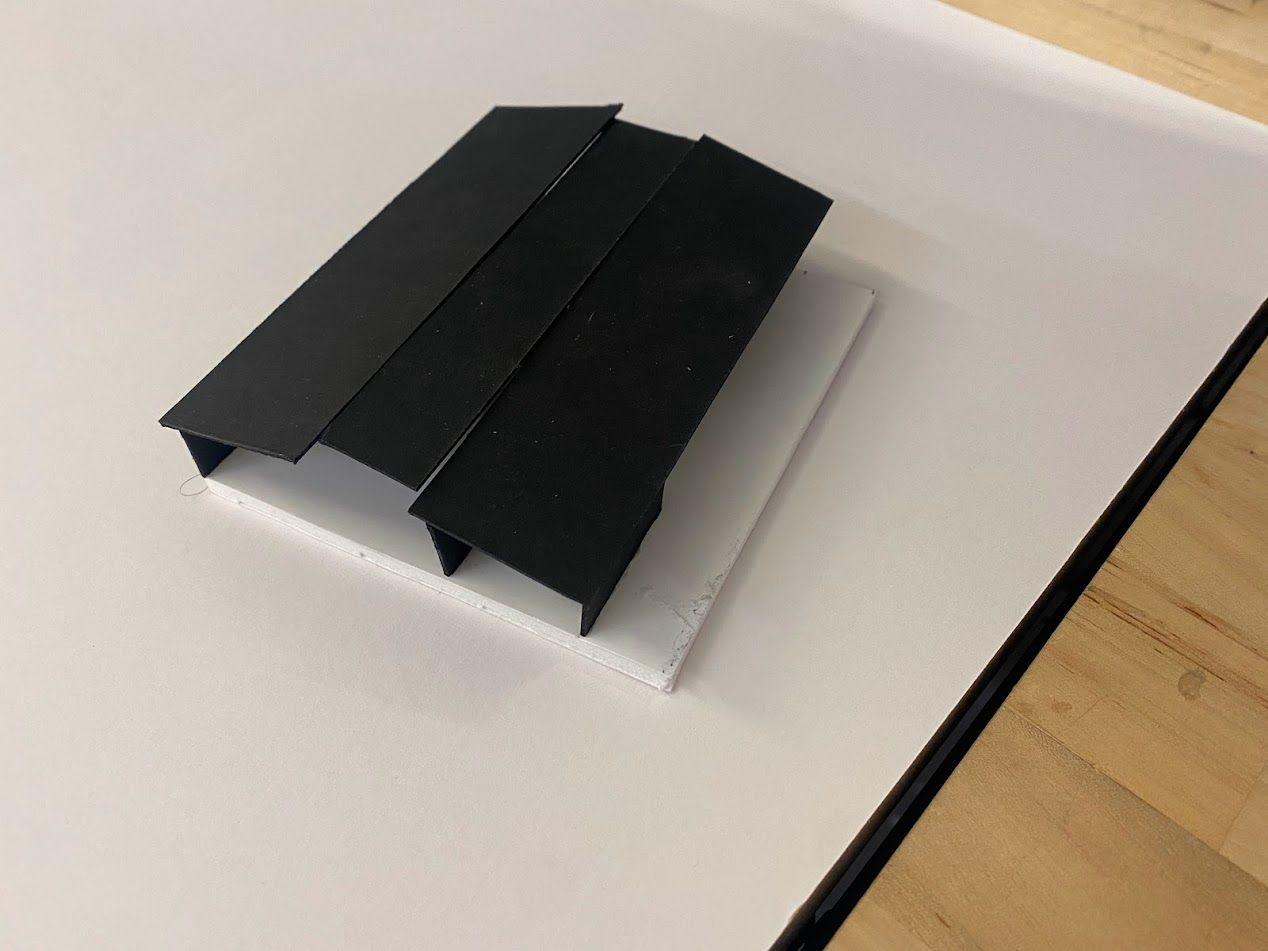
During this project, the expectations increased and each class was a review of varying formality.
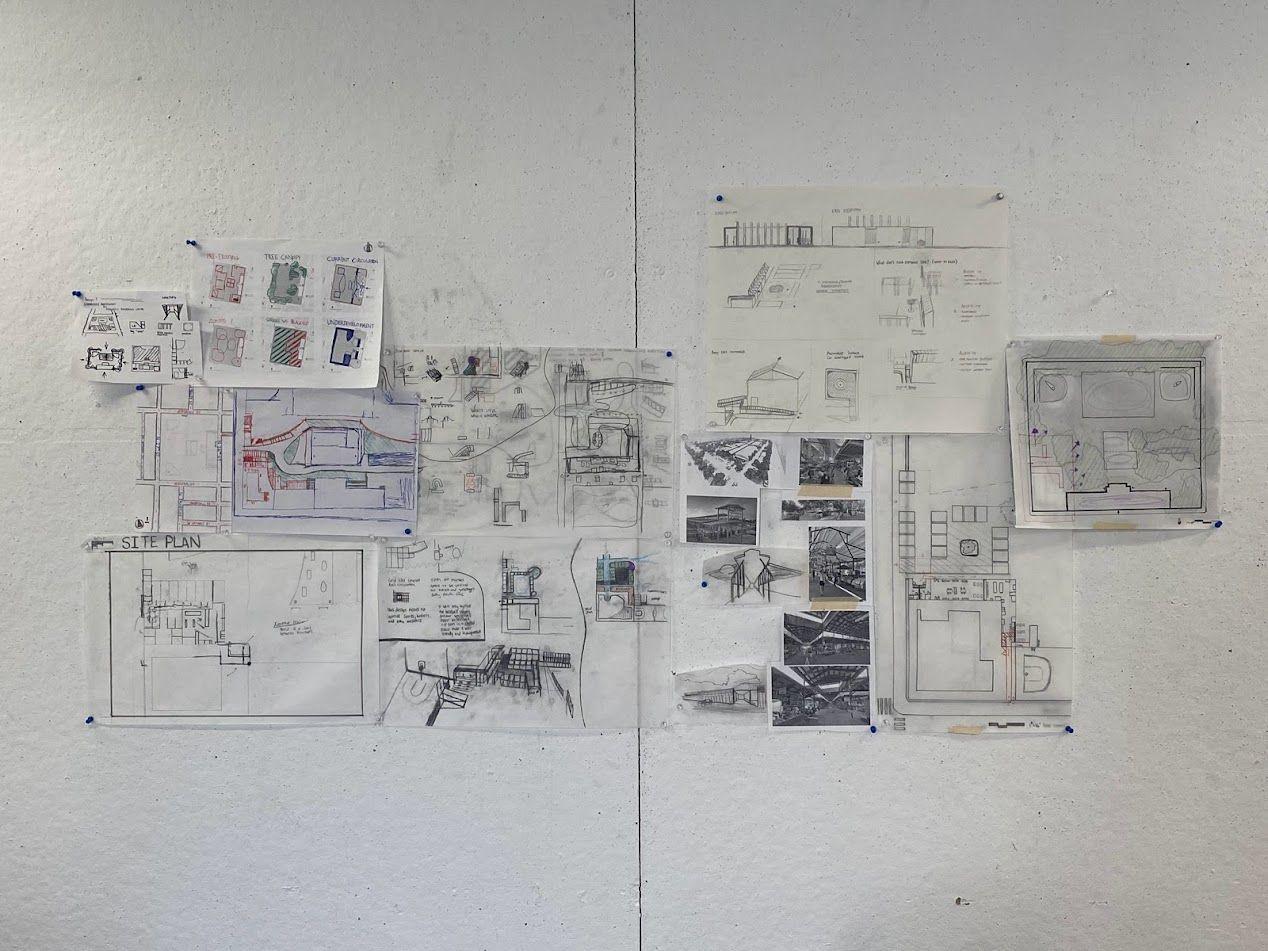
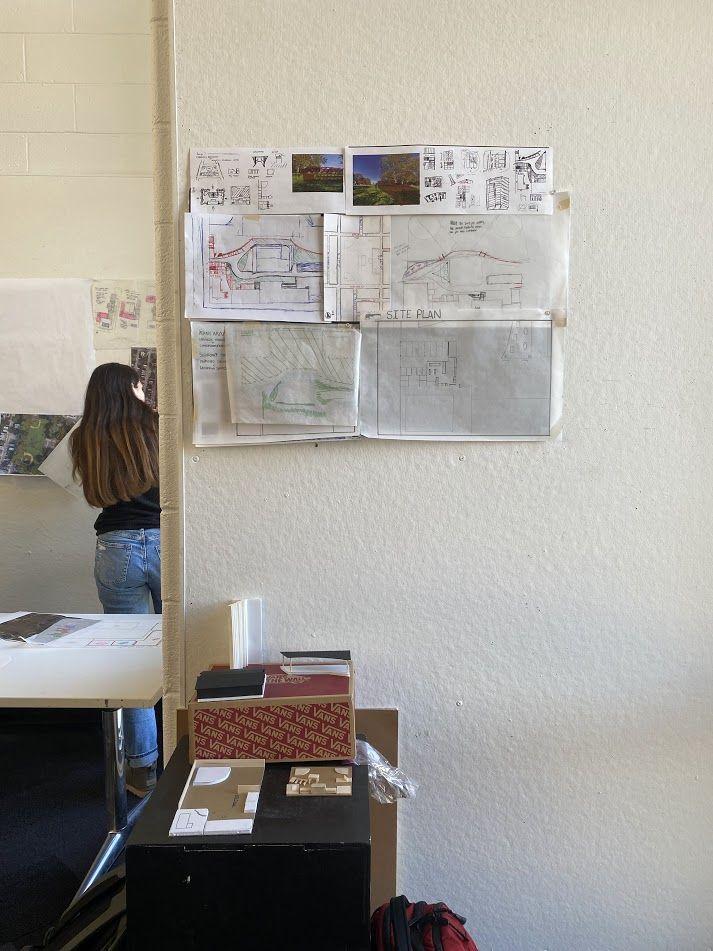
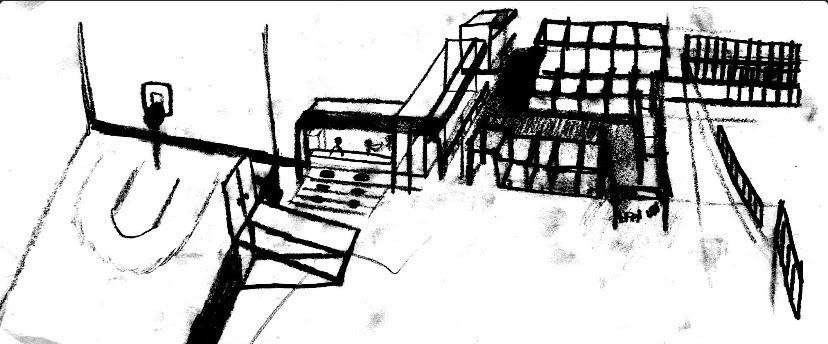
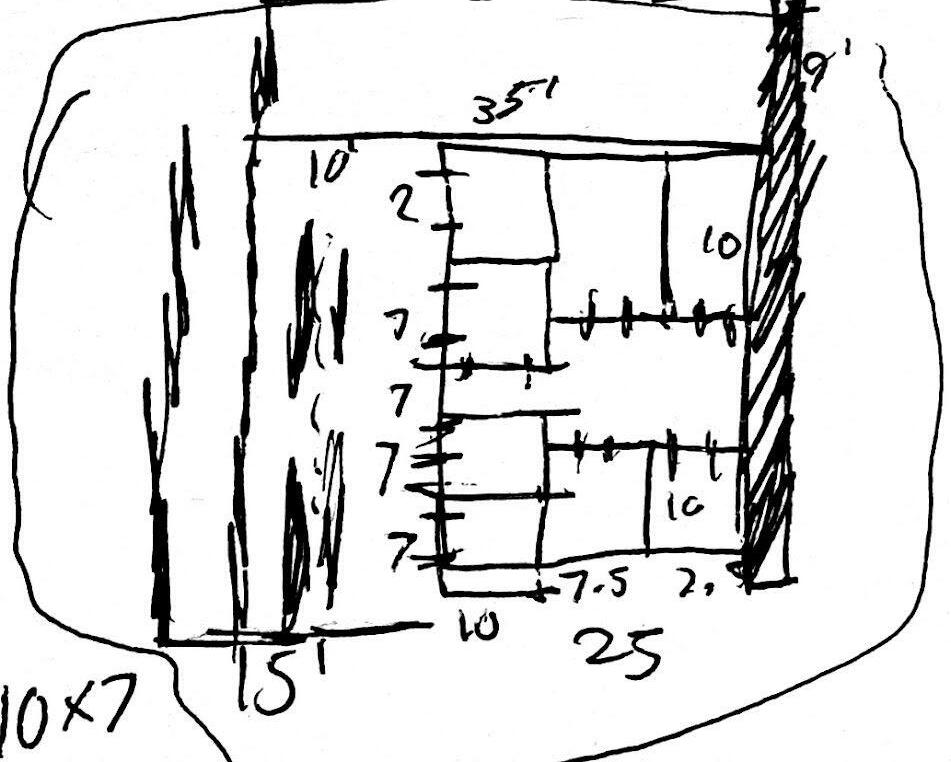
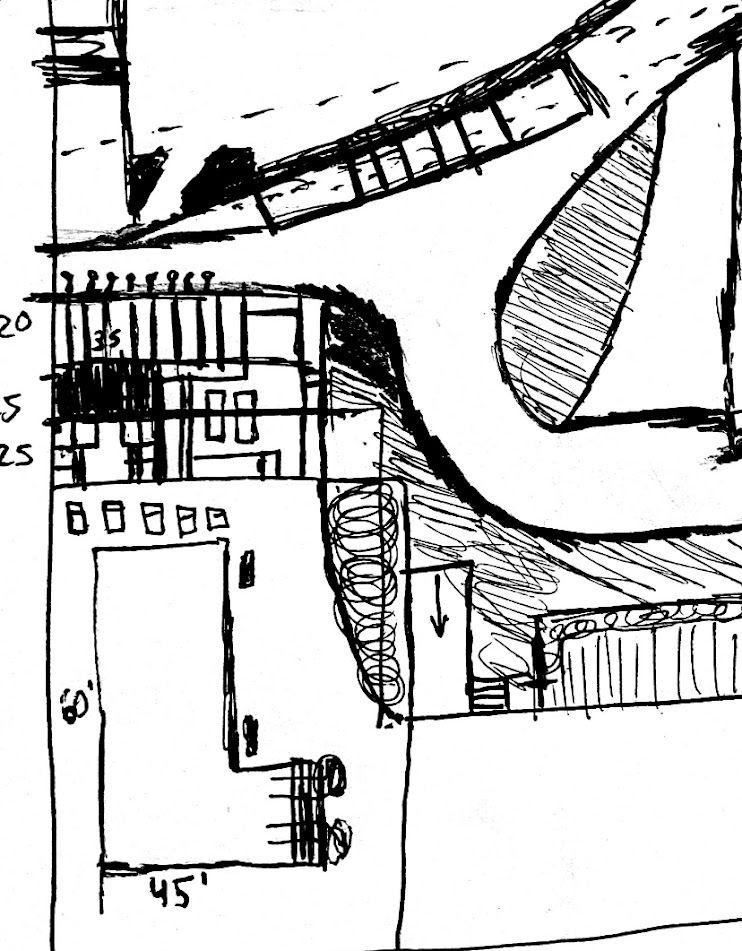
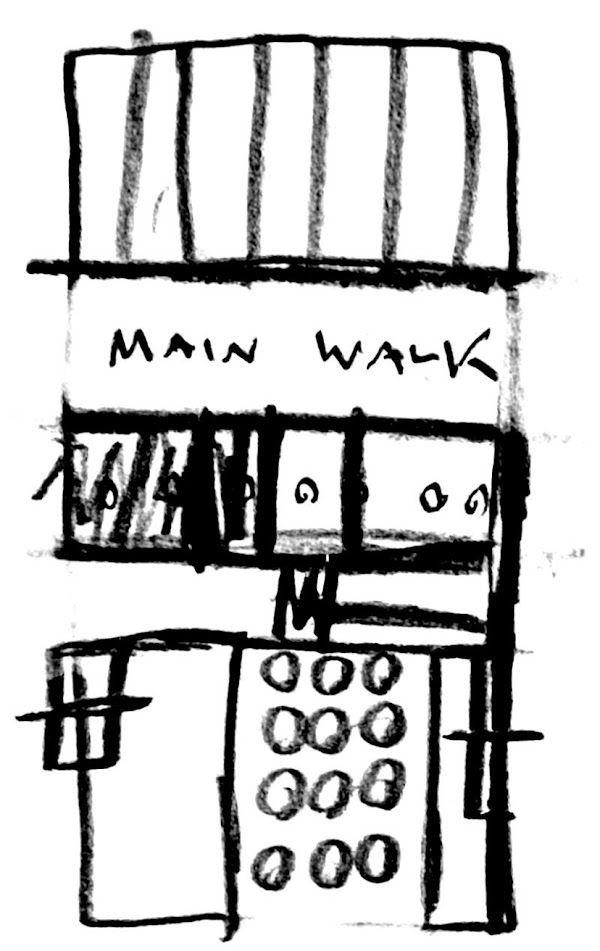
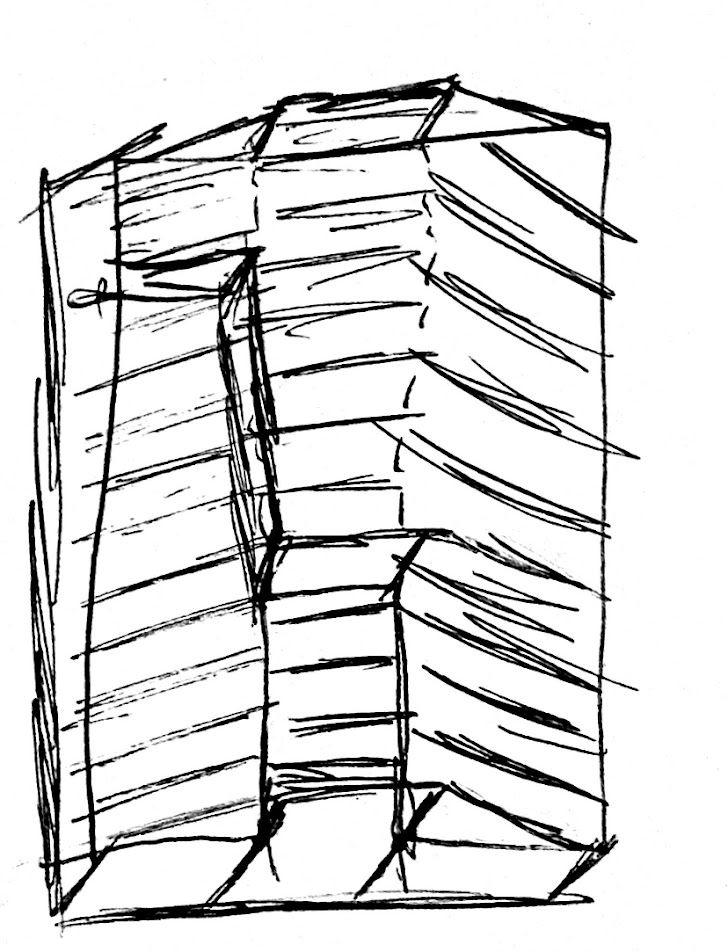
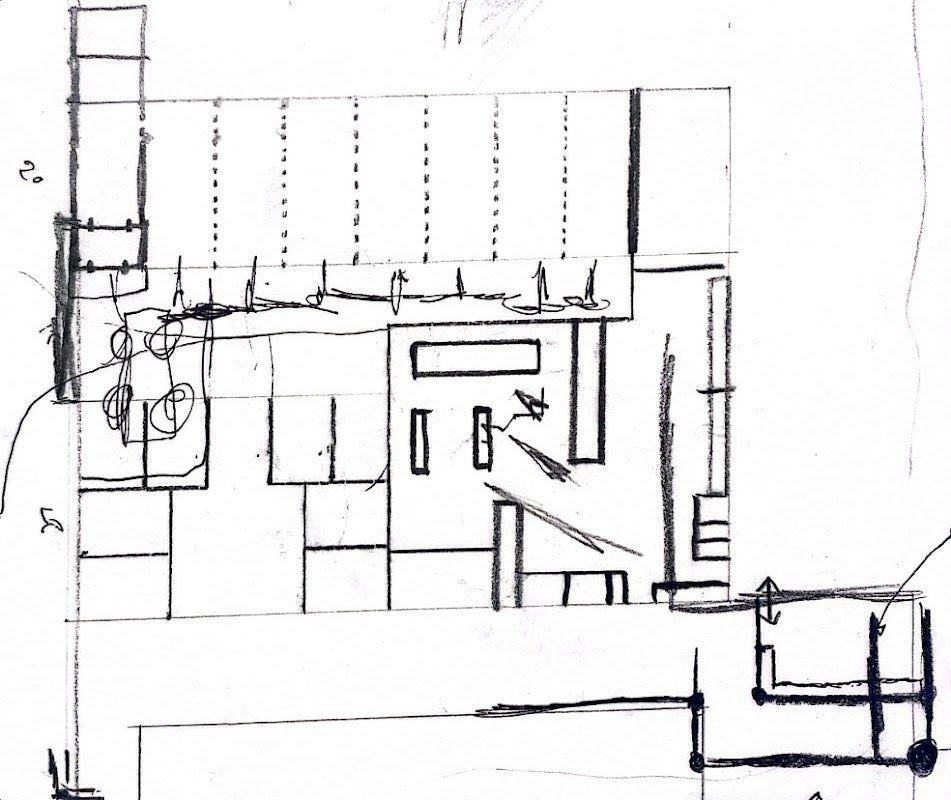
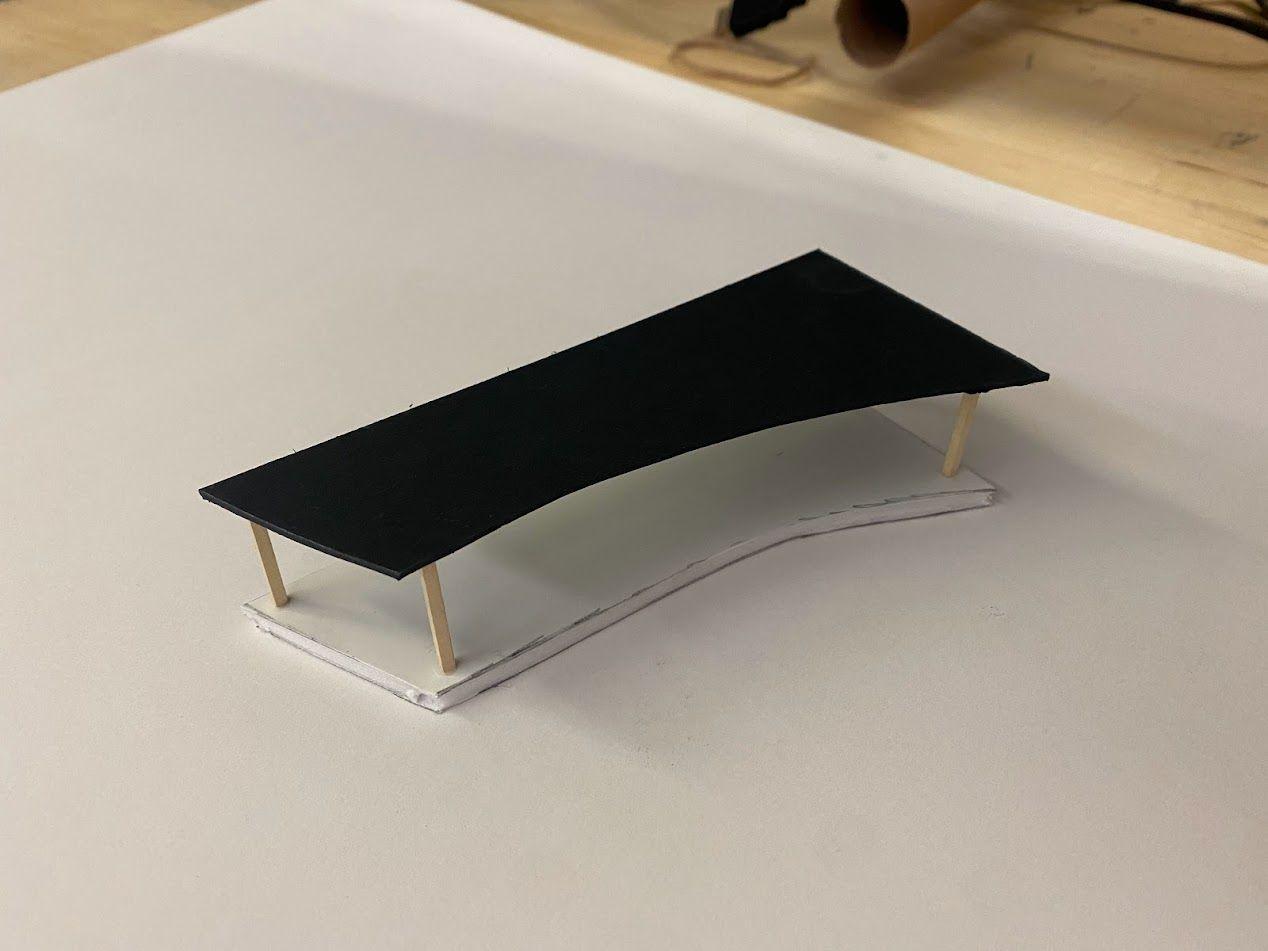
++++
18
The big difference between this project and many others is the lack of reliance on computer programs. It was way more efficient drawing when working through the design process.
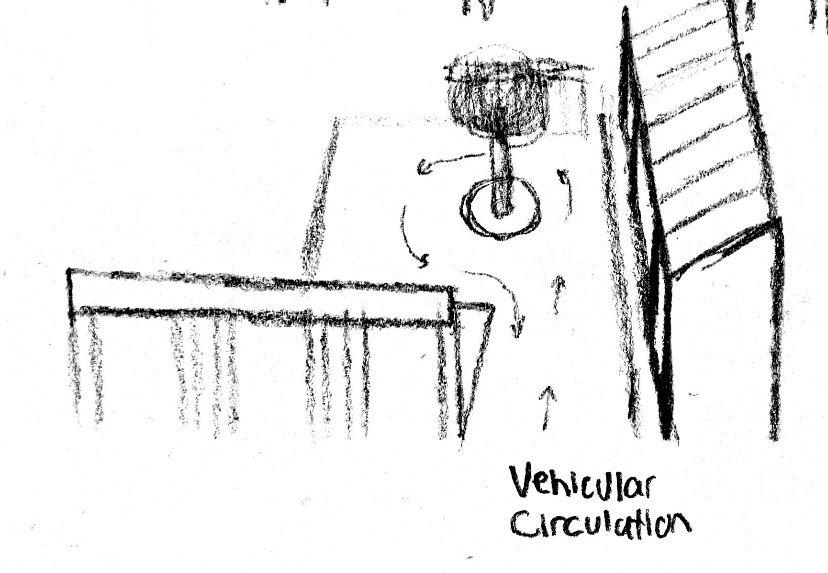
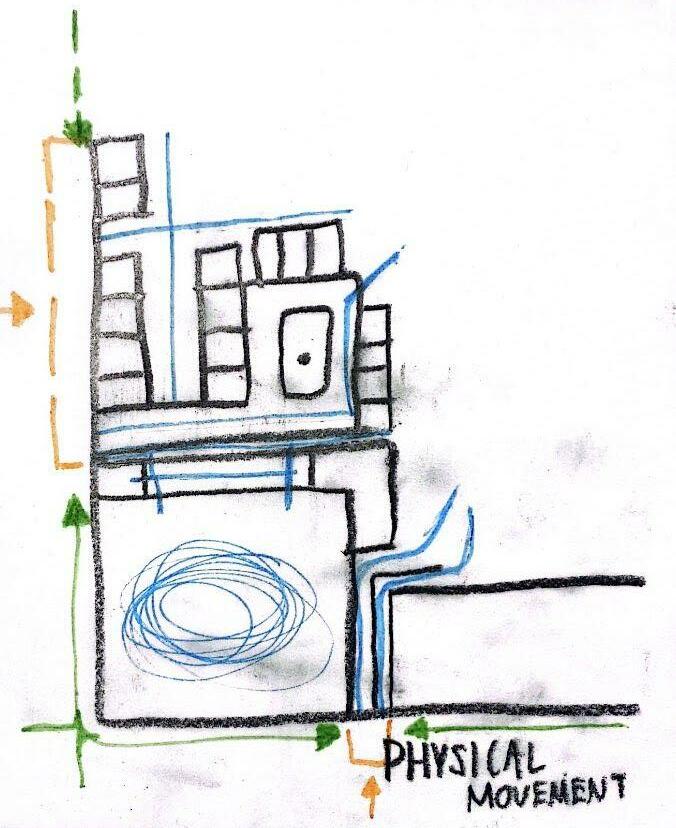
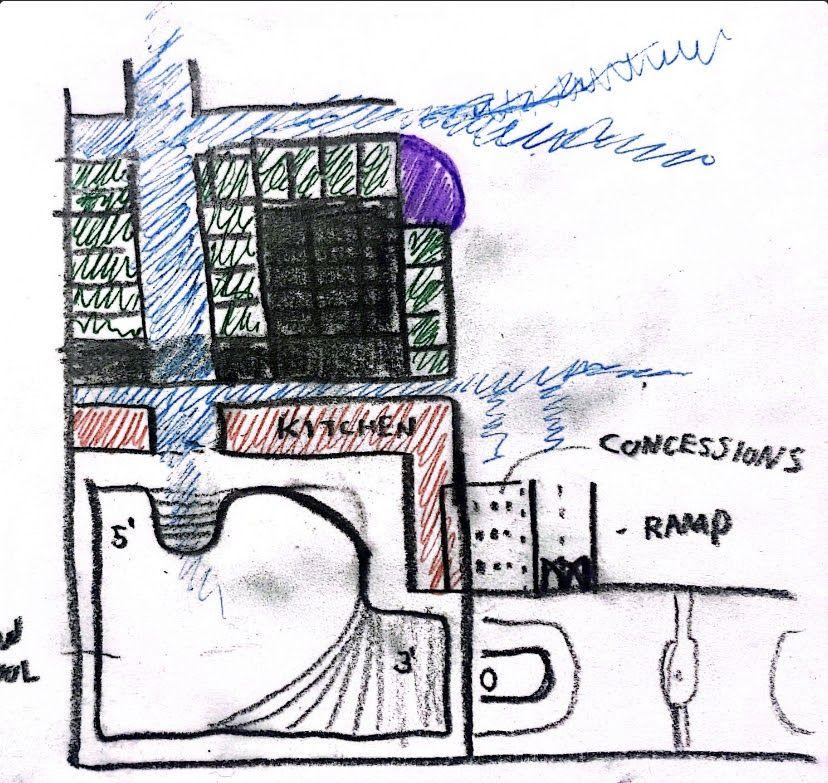
After many design iterations with feedback week by week, the final design was developed in which solved many of the issues discovered through each of the reviews.
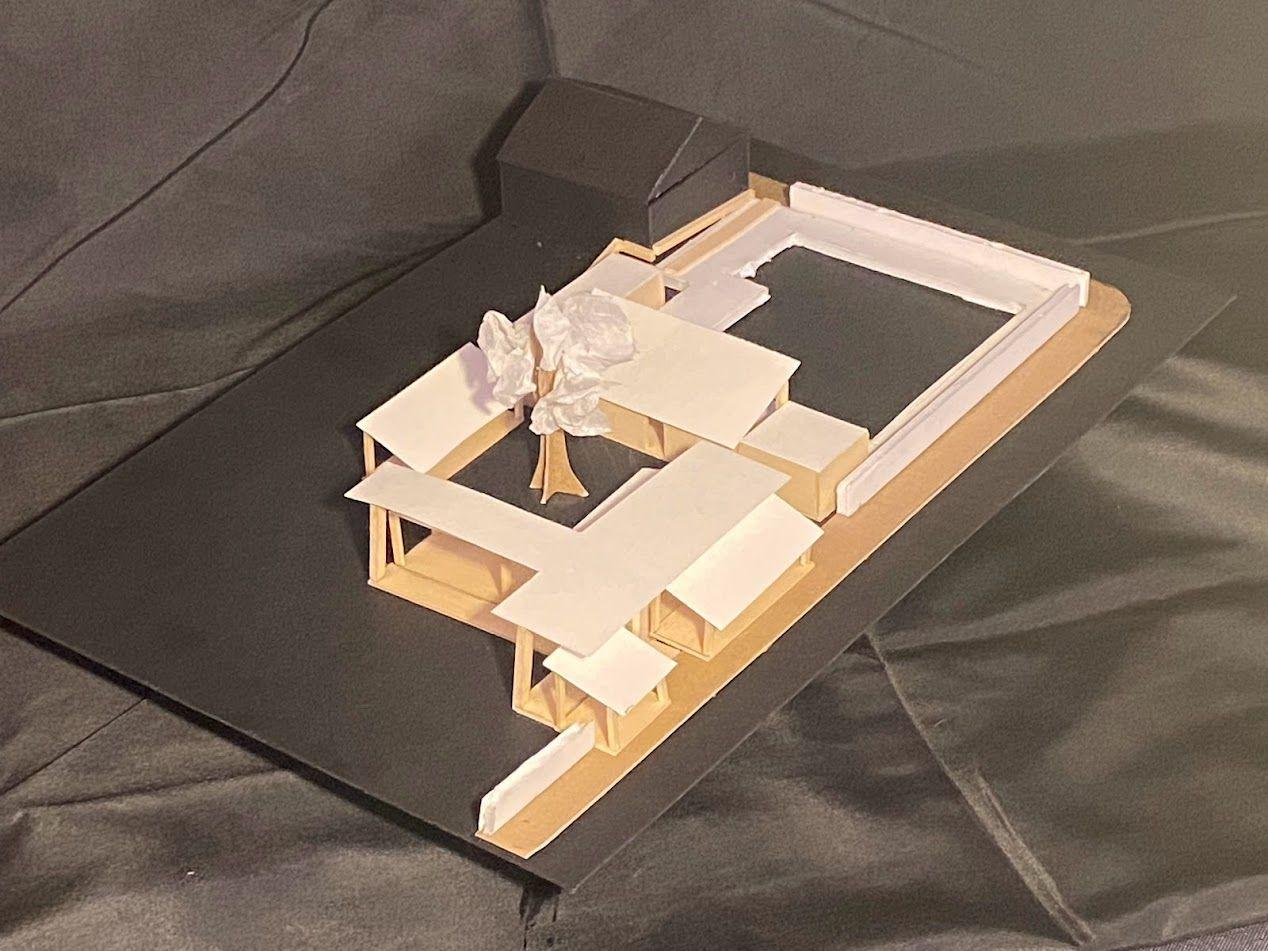
++++ 19
Model location
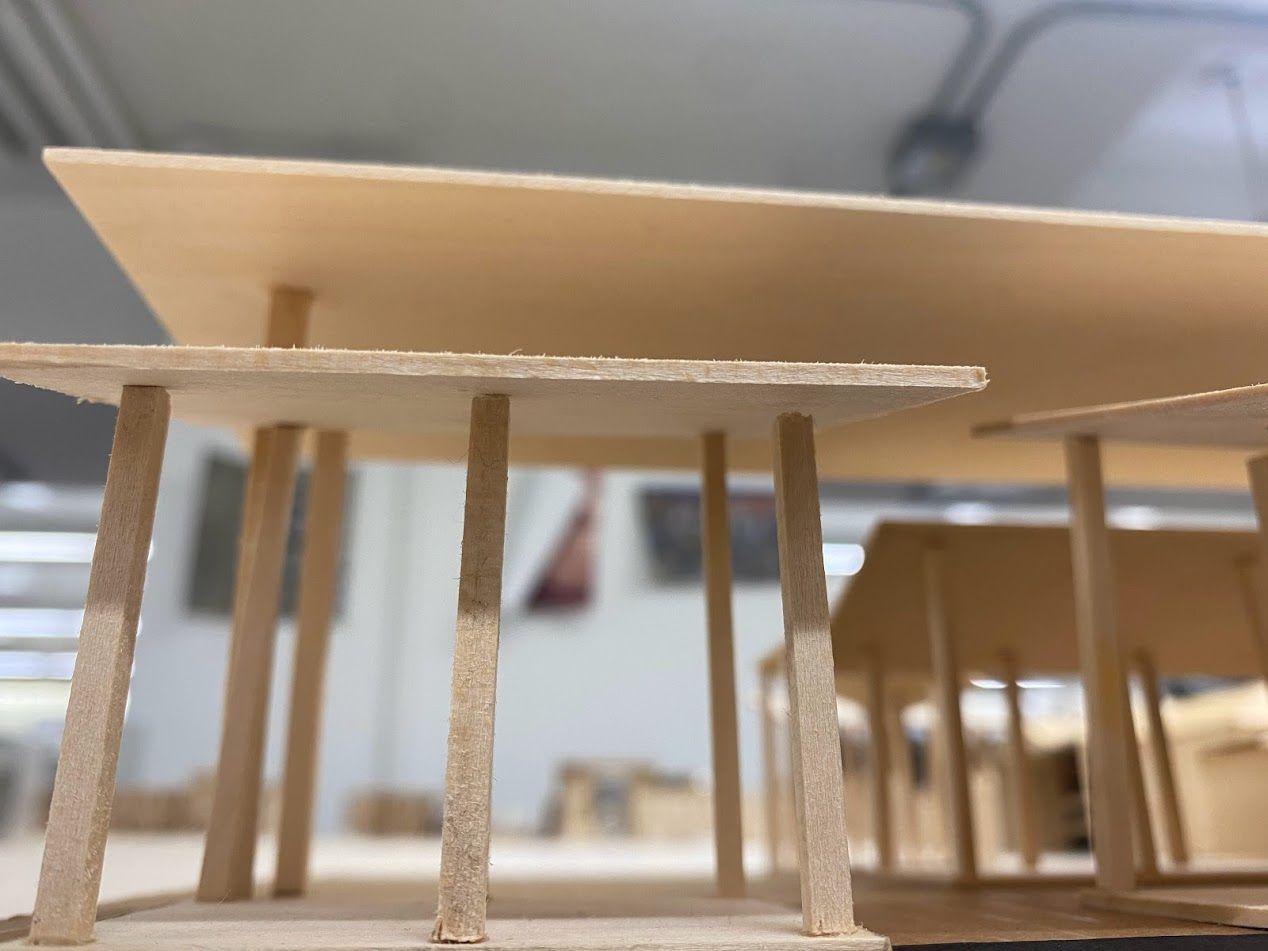
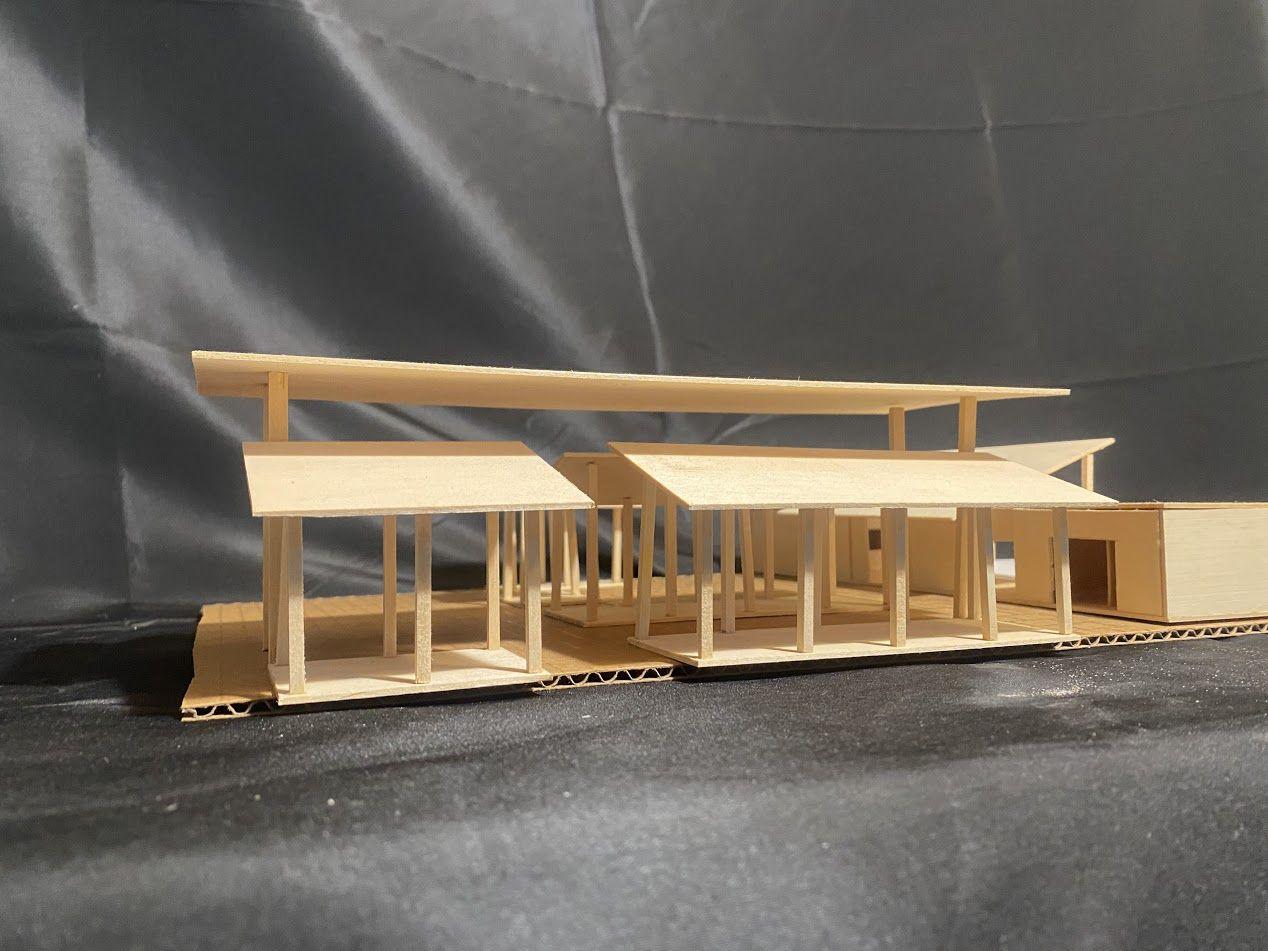
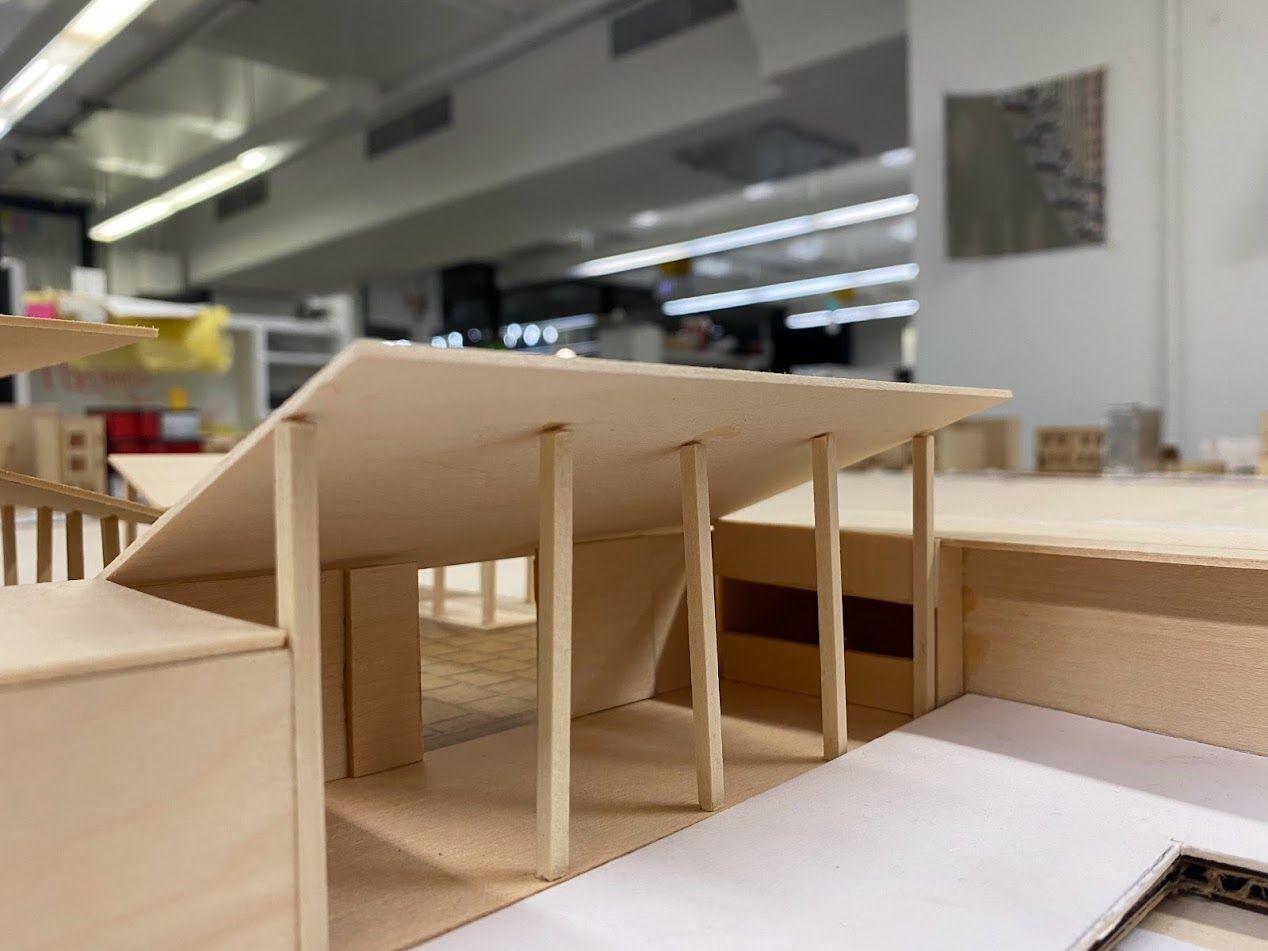
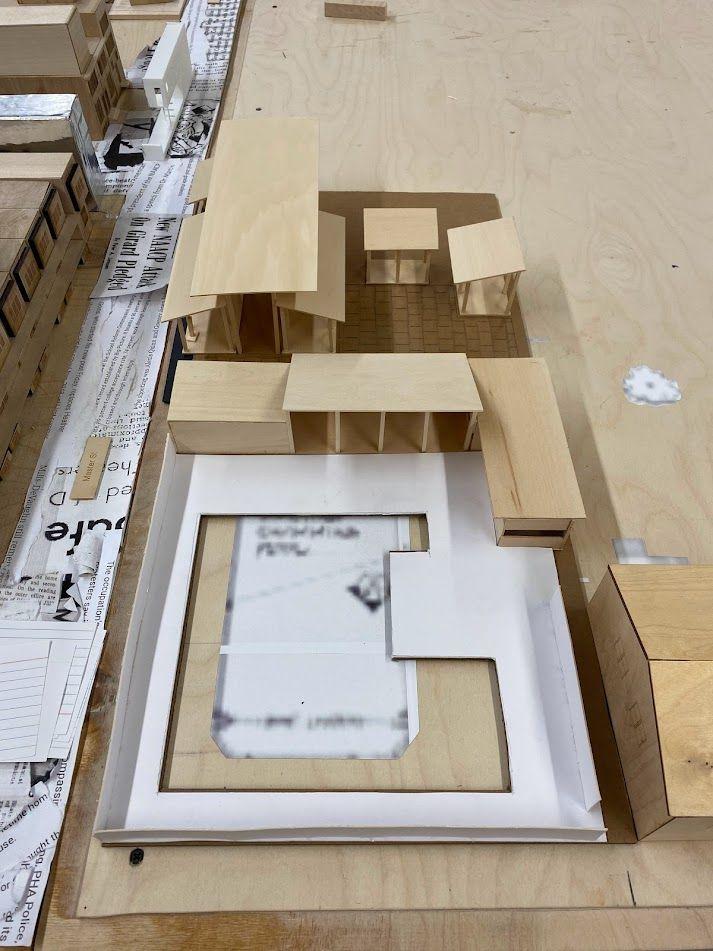
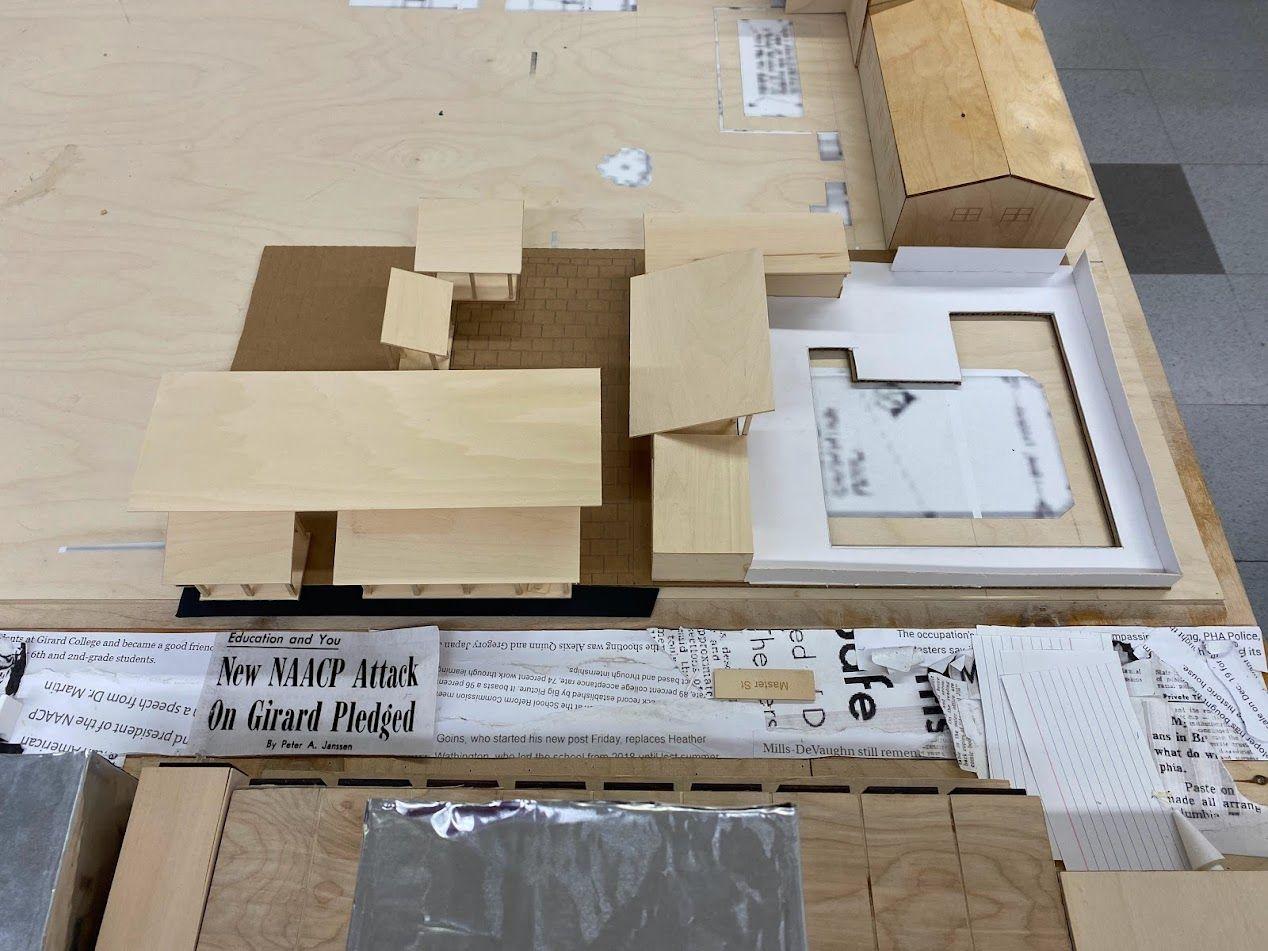
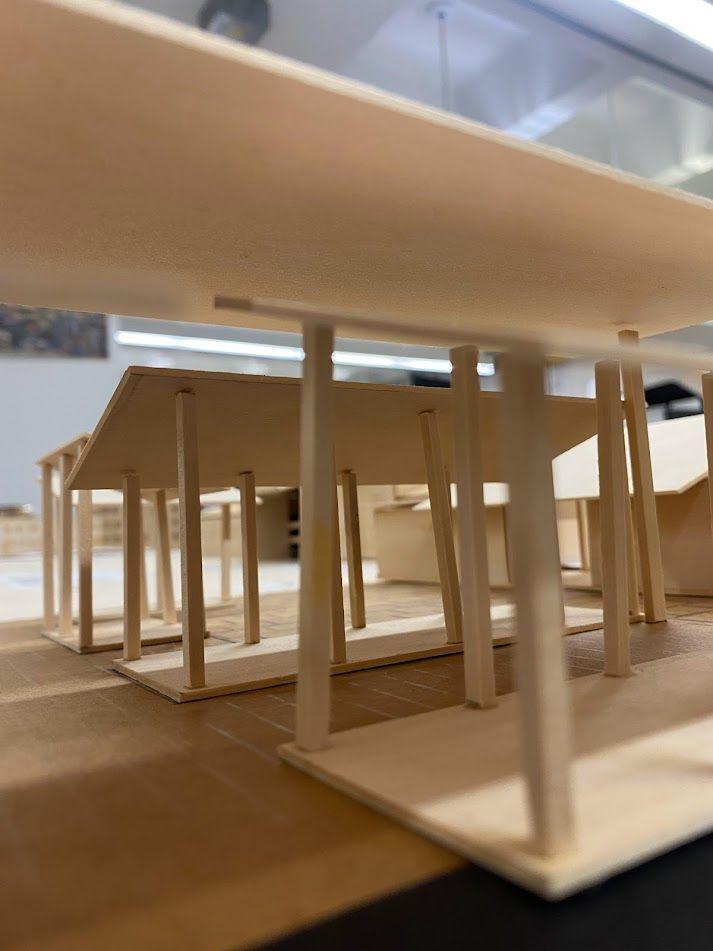
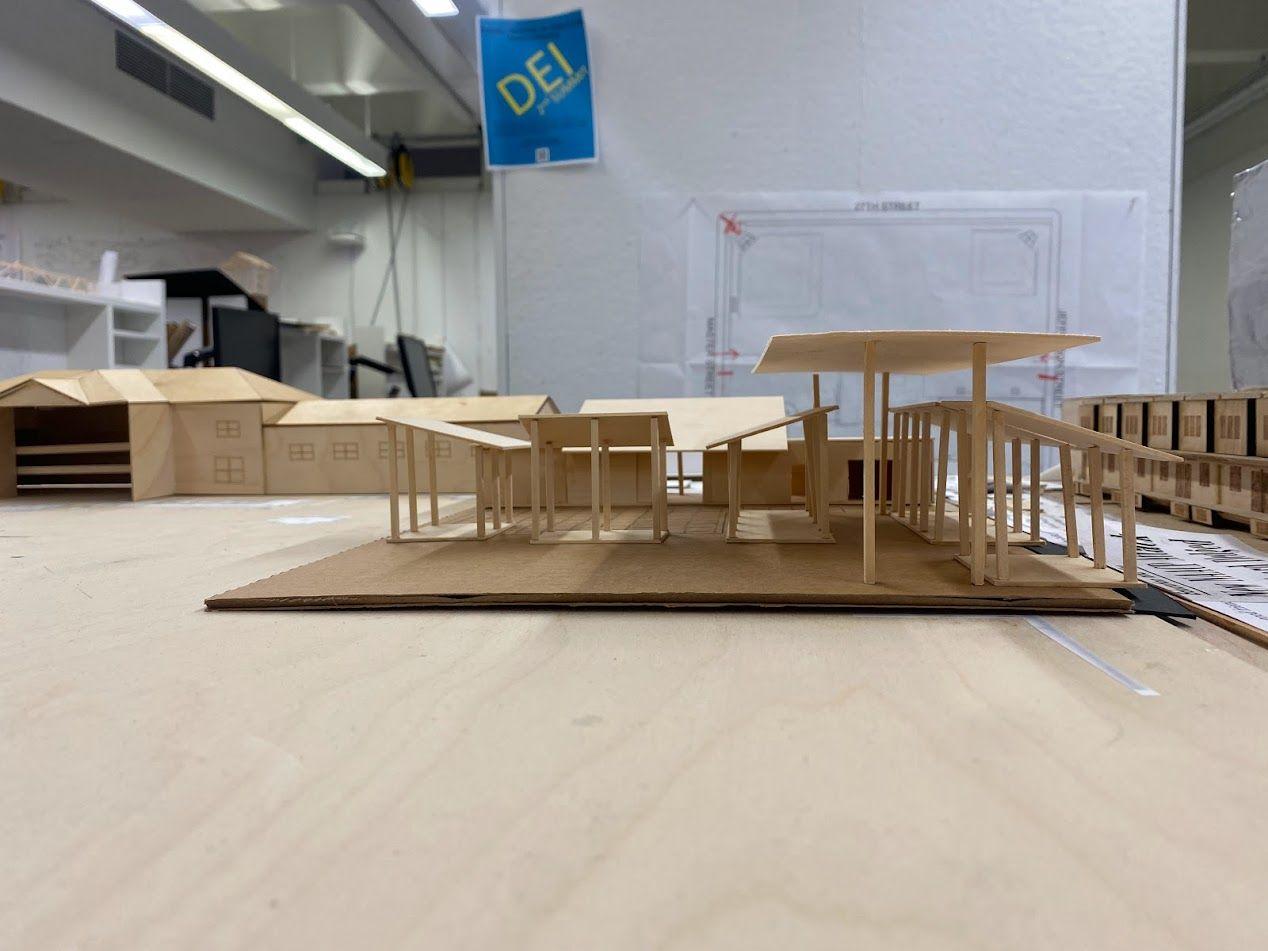
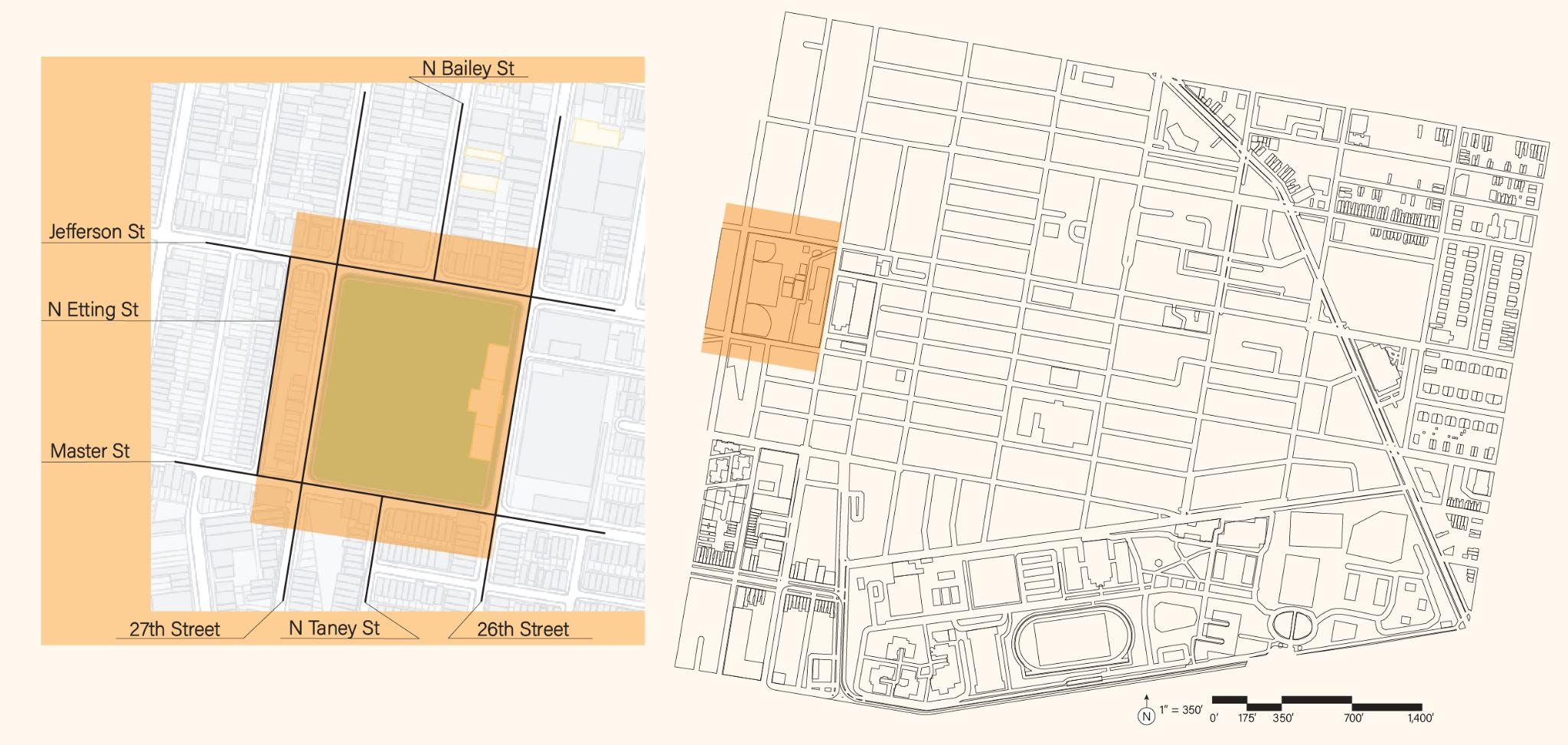
++++ 20



















































































































