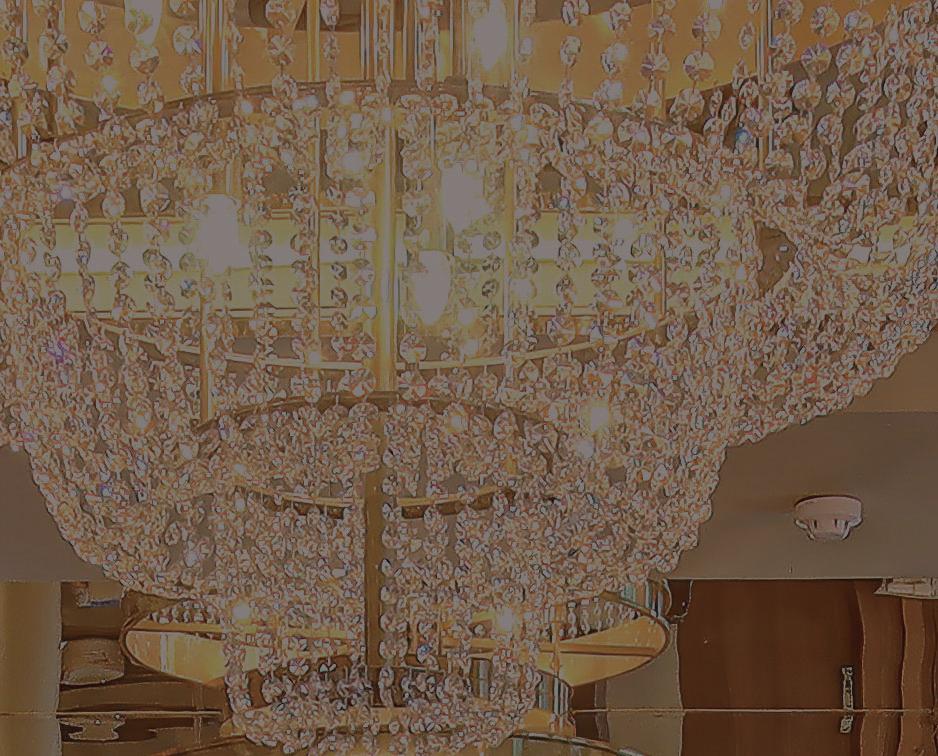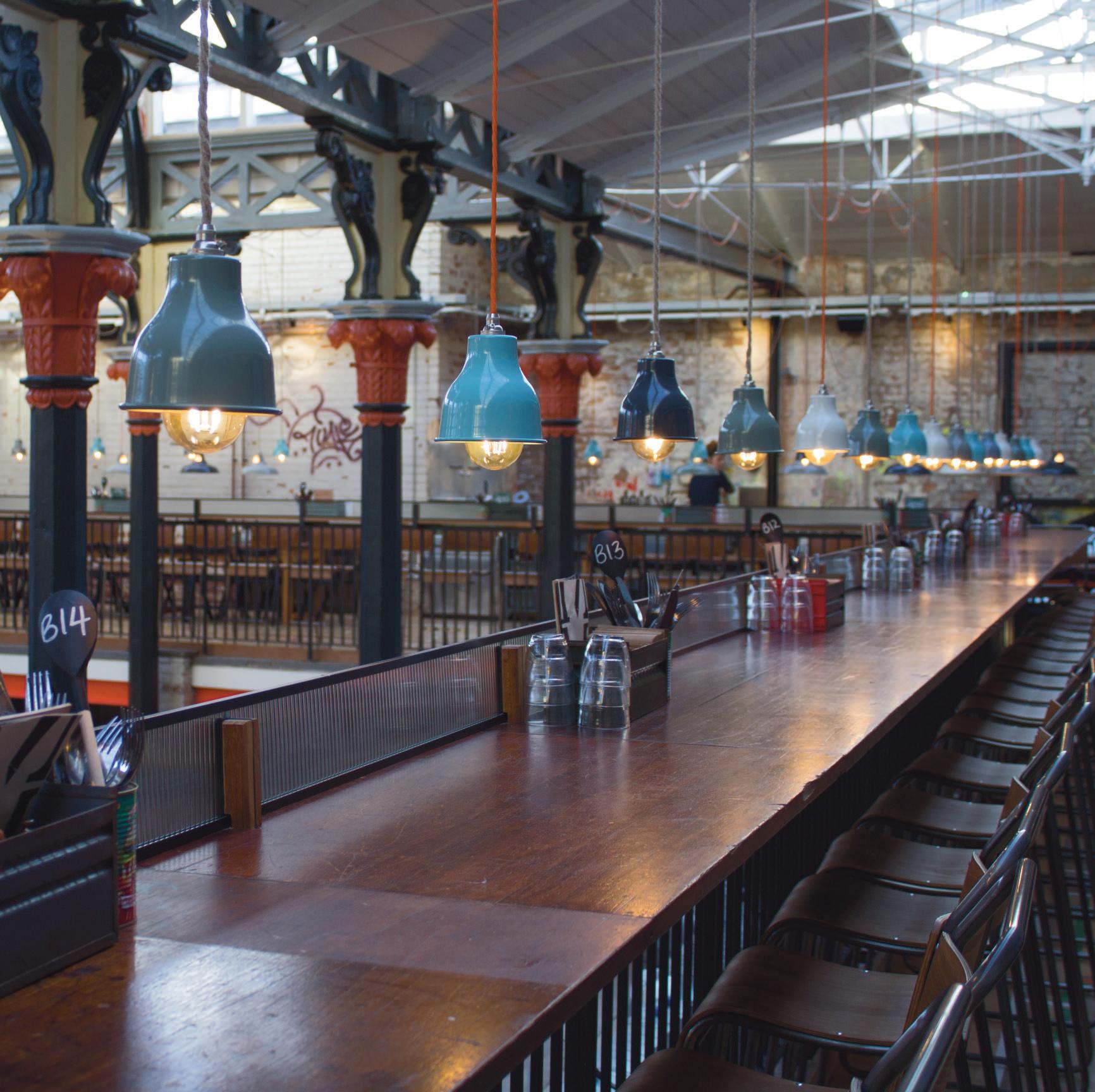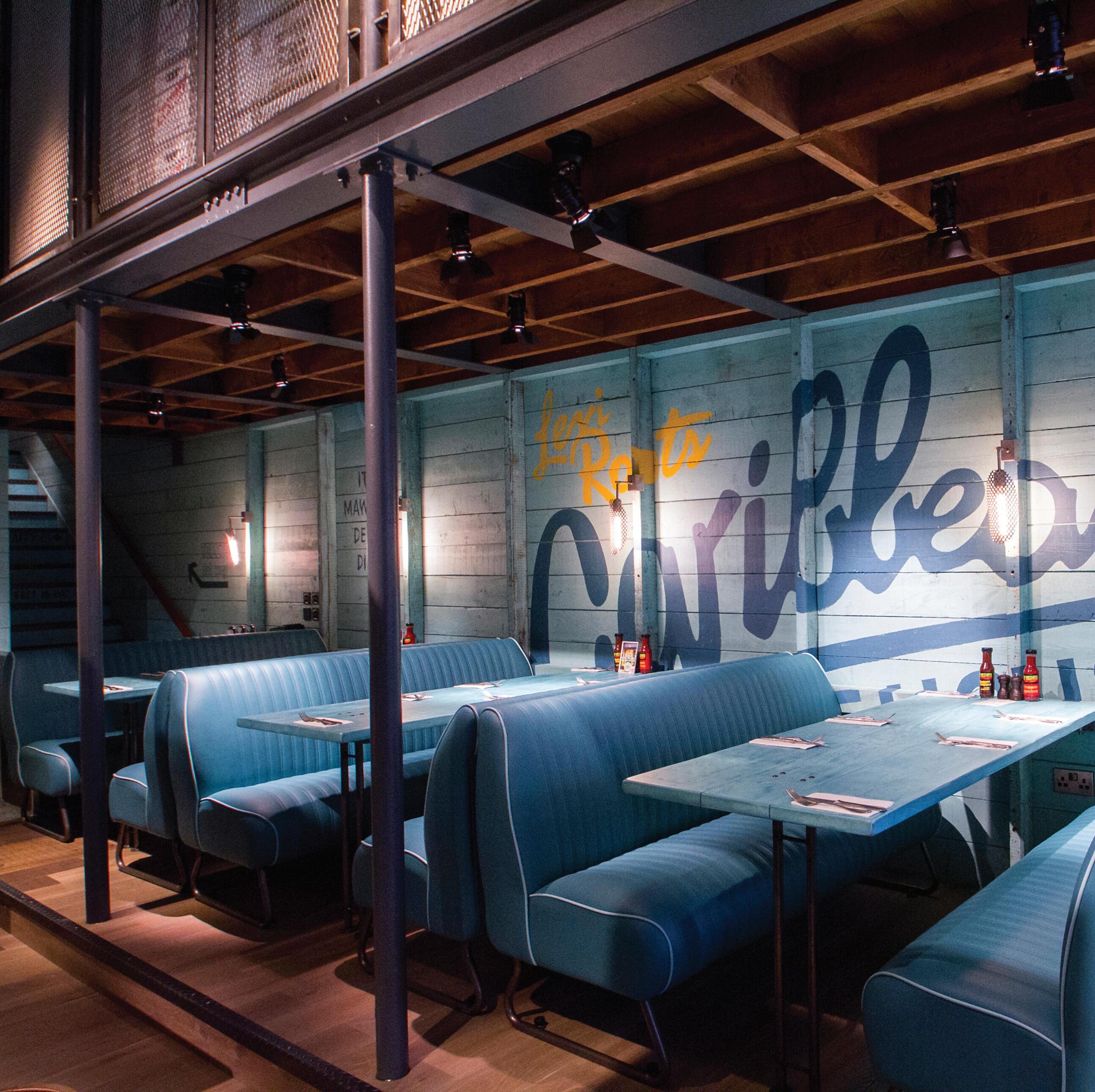DAWNVALE GROUP
RESTAURANT FIT-OUT



























































through design. Our in-depth industry knowledge and years of experience enable us to create spaces that wow your customers and work for your -
and kitchens, home bars and contract furniture, and can deliver a turnkey service that takes you from concept to completion.
Whatever your space, we’ll make it work.


Dawnvale venues are more than just a pretty and comfort, you’ll see planning, function and Our industry expertise and attention to detail mean you’ll see every inch of your venue tailored to the the perfect positioning, and everything your staff research, planning and computer aided design to create integrated spaces that streamline your processes. From deliveries arriving at your back door to customers arriving at the front, Dawnvale venues are designed to make operations more
And, because we only work on venues in the hospitality sector, we’ve got unrivalled industry knowledge on the optimal operational layout for your bar, kitchen, restaurant or club, and the experience needed to implement creative and effective solutions.


- Intelligent designs lead to great results.

industries. Our value engineering-led turnkey solutions are designed to guide you from the initial stages
project from concept to completion, on time and on budget.
bespoke commercial bars, taking into account innovative solution to suit your business and clientèle perfectly.
The right furniture can transform any space, from a bustling family restaurant to an freestanding contract furniture that’s perfect for any scheme.
Create a real talking point for your home with an artfully designed and crafted home bar, and furniture.
and theatre kitchens for a wide range of and expertly designed layouts to suit to even the busiest of venues.
AFTERCARE
maintenance contracts. These include 24/7 customer care and Planned Preventative engineers nationwide.



Name: Artezzan
Location: Chester
Website: www.artezzan.com
Scope: Bar + Restaurant Fit Out
The latest addition to Chester city centre’s vibrant, varied dining scene comes straight from the Mediterranean.
In order to bring sun-drenched dining to even the darkest of winter days, Artezzan called in Dawnvale with a brief to design and build a modern, light infused space that transports diners to the shores of Spain, France, Italy and Greece.



We worked in collaboration with the restaurant’s team to transform the venue’s prime location on Pepper Street into a little slice of summer, evoking minds back to memories of perfect golden beaches and sun-soaked terraces.

dedicated restaurant and bar area, with space for 140 covers. The interior uses copper throughout alongside timber and mirrors. We also designed and installed the bar and back bar.

Our experienced team of designers, installers, engineers and client managers collaborated included a Blackwood stone baked pizza oven.
waiting area, bar seating, restaurant tables and chairs. Finally, we re-designed and installed a new shop front, completing a total transformation for this chic venue.


Name: TGI Fridays
Location: Newcastle
Website: www.tgifridays.co.uk
Scope: Full Turnkey Fit Out
Branches: Nationwide
Our collaboration with TGI Fridays began in 2001, when we were charged with refurbishing existing branches across the country. Since then, we’ve become a regular service provider, fitting out new branches of the restaurant and introducing the company’s new visual identity at their Newcastle restaurant and bar.
Speed and quality of delivery are the key to our work for TGI Fridays - our team carries out complete restaurant fit outs in a short space of time, creating commercial kitchens, bars, and bespoke seating and furniture, all in line with the brand’s distinctive and carefully crafted style.



TGI Fridays has decided to update the interior styling of its restaurants with a streamlined and more contemporary design. We had the pleasure of undertaking a turnkey fit out at the new-look Newcastle branch on Eldon Square.

The Newcastle branch of TGI Fridays comprises three distinct seating areas: the main restaurant, the bar, and the lounge, helping to cater for both day and evening clientele, whether they’re having a meal or stopping in for a drink.

We created an energy-saving kitchen, filled with the latest low energy cooking technology, and integrated this with carefully planned servery systems to help staff meet the high demand of orders, and serve customers quickly and effectively.
A mix of leather banquette seating, free-standing dining chairs, and retro bar stools offers customers a variety of seating options, while pale wooden table tops complement the new, lighter style of the restaurant’s interior.


Name: Bert's Pizzeria
Location: Brandesburton
Website: www.bertspizzeria.co.uk
Designer: Bradley Architecture
Scope: Bar + Restaurant Fit Out
A restaurant fit out project for Bert’s Pizzeria and Café, a new eatery at Dacre Lakeside luxury holiday park.
Dawnvale, working closely with designers Bradley Architecture, took the job from concept to completion, creating a theatre kitchen and stylish restaurant bar in a striking lakeside venue.
A concept scheme was put together to ensure the design we created enhanced the contemporary architecture and beautiful lakeside setting of the venue, while positioning Bert’s as a restaurant brand with honesty, integrity and good old fashioned values.



The restaurant and bar furniture at Bert’s was a mix of character oak table tops and round zinc tables. In the bar area, the tables have steel bases constructed from reclaimed railway sleepers.

We were originally brought on to undertake a commercial kitchen fit-out at Bert’s but when they saw our design concepts for the bar and restaurant, they asked us to restyle the whole venue.
Strong lines and stark design are complemented by Italian leather covered dining chairs and restaurant banquette seating, while an eclectic mix of reclaimed timber, distressed furniture, and metal shelving and fittings creates visual and textural interest.
A specialist pizza oven was imported directly from Italy for Bert’s Pizzeria. It was one of the first things to arrive on site, and we had to construct the kitchen around it.
Theatre cooking around a central pizza oven was a key element for Bert’s. We created a large central serving pass, and framed the commercial kitchen with a bar leading through to the restaurant.
We installed a KERS heat recovery system in the kitchen. The system uses waste energy from the ovens to heat water, helping the venue to reduce costs and carbons.
We incorporated distressed and reclaimed materials as a prominent part of the restaurant’s visual brand, using reclaimed table tops, distressed wooden ceiling rafts, and wooden crates and pallets as focal items.

Exposed brickwork, an industrial metal ceiling, and wooden rafts helped us to achieve an urban-rustic look at Bert’s, with the wood adding warmth and softer acoustics to the venue. The bar features steel cocktail stations and hanging glass racks, a granite bar top and wooden slatwork frontage.


Name: Sky Garden
Location: London
Website: skygarden.london
Scope: Restaurant Furniture
We were commissioned to furnish the restaurant at The Sky Garden. Far and away London’s highest public garden, The Sky Garden sits atop the Walkie Talkie skyscraper - as it’s affectionately known - and offers visitors a unique experience at the heart of the city.
As you might expect, the location of The Sky Garden36 floors above the ground - presented us with our biggest challenge on this project. We had to plan our work carefully, using the lift only during allocated times to minimise disruption.



Herd is situated over three floors. We installed three bespoke bars in total, one on each floor, each one continuing the theme of the restaurant in a different way, featuring a variety of materials and finishes.
On Herd’s basement level, we fitted a bespoke commercial kitchen designed purposely to suit the steak-based menu, with an oversize synergy chargrill to accommodate the extra large Tomahawk steaks.
We installed a bespoke bar within the columns of the old bank vault in the basement, which created numerous snugs and alcoves for individual seating areas, and added unique lighting from beer barrels to cages.
Herd’s main ground floor bar is a blend of style and warmth, finished with a distressed copper bar top. A bespoke beer cellar acts as a focal point, adding character


We installed a new mezzanine floor and first floor extension with floor to ceiling windows, making the most of the original feature ceilings, and the view over the Matlock Derwent Bridge.
The entire restaurant was fitted out with our custom furniture, a tactile range of timber, leather and distressed metal tables and dining chairs, in-keeping with the steak house’s visual brand concept.
While the venue as a whole is fitted with energy-saving LED lighting, we created a custom neon light for the basement bar, working Herd’s new logo into a vibrant, cattle stamp-style design.
Herd’s busy location and tricky access points made this a tricky project. Removing the original bank vault, which survived two break-out attempts in the 1960s, also took us longer than expected!


Name: Herd Steak House
Location: Derbyshire
Website: www.herdsteak.co.uk
Scope: Bar + Restaurant Fit Out
We carried out the design, build, and full interior fit out for Herd, a new steakhouse in the heart of the Peak District. Based in a historic former bank, the restaurant needed to be a perfect blend of contemporary and traditional.
Our initial brief was to take advantage of the character of the building but to ensure that the theme of steak and cattle was carried through the whole venue, tempting in passing foot traffic with an exciting new offering.



Herd is situated over three floors. We installed three bespoke bars in total, one on each floor, each one continuing the theme of the restaurant in a different way, featuring a variety of materials and finishes.
On Herd’s basement level, we fitted a bespoke commercial kitchen designed purposely to suit the steak-based menu, with an oversize synergy chargrill to accommodate the extra large Tomahawk steaks.
We installed a bespoke bar within the columns of the old bank vault in the basement, which created numerous snugs and alcoves for individual seating areas, and added unique lighting from beer barrels to cages.
Herd’s main ground floor bar is a blend of style and warmth, finished with a distressed copper bar top. A bespoke beer cellar acts as a focal point, adding character


We installed a new mezzanine floor and first floor extension with floor to ceiling windows, making the most of the original feature ceilings, and the view over the Matlock Derwent Bridge.
The entire restaurant was fitted out with our custom furniture, a tactile range of timber, leather and distressed metal tables and dining chairs, in-keeping with the steak house’s visual brand concept.
While the venue as a whole is fitted with energy-saving LED lighting, we created a custom neon light for the basement bar, working Herd’s new logo into a vibrant, cattle stamp-style design.
Herd’s busy location and tricky access points made this a tricky project. Removing the original bank vault, which survived two break-out attempts in the 1960s, also took us longer than expected!


Name: Bombay Central
Location: London
Website: thebombaycentral.com
Scope: Bar + Restaurant Fit Out
The inspiration for Bombay Central comes from the bustling railway station in India. We were asked to capture the essence of this busy, urban setting and combine it with a stylish, contemporary feel to match the exciting cuisine on offer.
We stripped out the venue to expose the original brickwork, which we carefully restored. The interior features cracked leather booth seating with handcrafted slat-work and industrial metal trellis work, and a variety of items imported from India, for a truly authentic feel.


“From the moment I had my first meeting with Dawnvale, my mind was set and full of confidence. Building a restaurant and all the planning that goes into it is no simple task but Dawnvale made it very easy.
Rishi Lakhani CEO - Bombay Central”


The whole restaurant fit out at Bombay Central, including two energy-saving kitchens and two bespoke bars, took just 10 weeks and was delivered on time and on budget.
We used energy saving technology in the kitchens, including a KERS heat recovery system, bespoke low energy induction woks, and a specialist kitchen ventilation, odour and grease control system to comply with planning regulation.
The focal point of the restaurant is the bespoke marble island bar with stainless steel cocktail stations, speed rails and custom-designed hanging glass racks. The centrally positioned bar helps to divide the restaurant’s more formal and informal dining areas.

As well as the ground floor restaurant, carefully designed with operational flow in mind, we created a private function room and bar with cocktail stations in Bombay Central’s basement, helping to maximise the venue’s potential.


Name: Levi Roots Caribbean Smokehouse
Location: London
Website: caribbeansmokehouse.com
Scope: Bar + Restaurant Fit Out
The team at Levi Roots originally came across Dawnvale when they were researching Southern Pride commercial meat smokers. They visited us to see our smokers in action, and to work on developing a menu of authentic food to be cooked on them.
After we impressed Levi Roots with our kitchen and bar concepts, they commissioned us to fit out their restaurant, bar and commercial kitchen. An extra challenge was the wood burning fire pit, acting as both a focal point for the restaurant and a functioning part of the cooking suite.



We created an open-plan, central island servery so diners at Levi Roots could enjoy the full experience of watching their food being cooked in the traditional way on the fire pit.

A big part of the authentic Jamaican look at Levi Roots is the distressed bespoke metalwork. Corrugated roofs crown the island theatre kitchen, which is clad in mild steel plates.

A big challenge was to get two large wood burning smokers into the restaurant. We had to take them apart, install them early, and work round them for the rest of the job.
We designed and built a wood burning fire pit that was commercially viable, compliant with health and hygiene regulations, and still authentic in look and function. We added specialist kitchen ventilation to remove smoke and odours.
