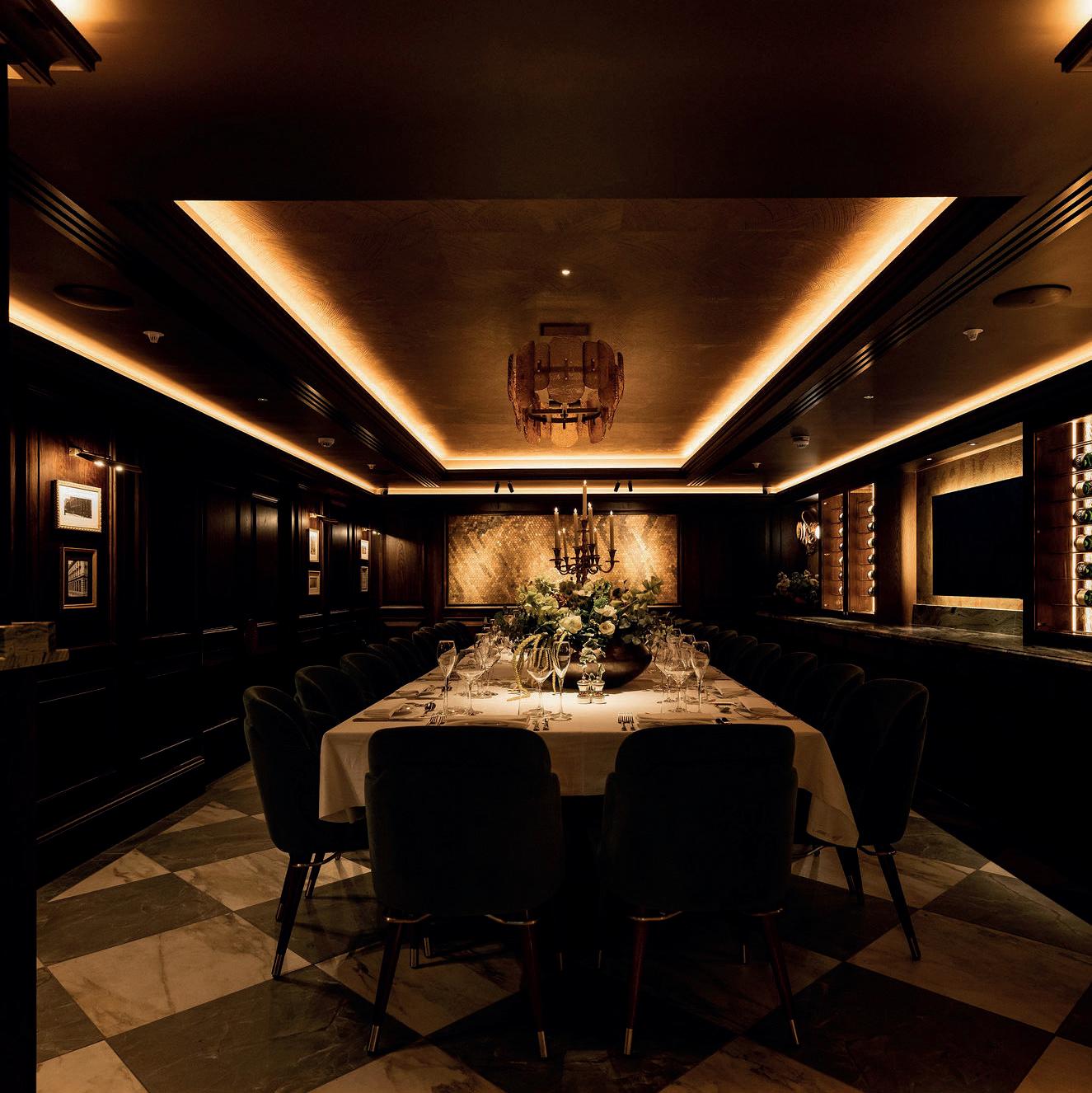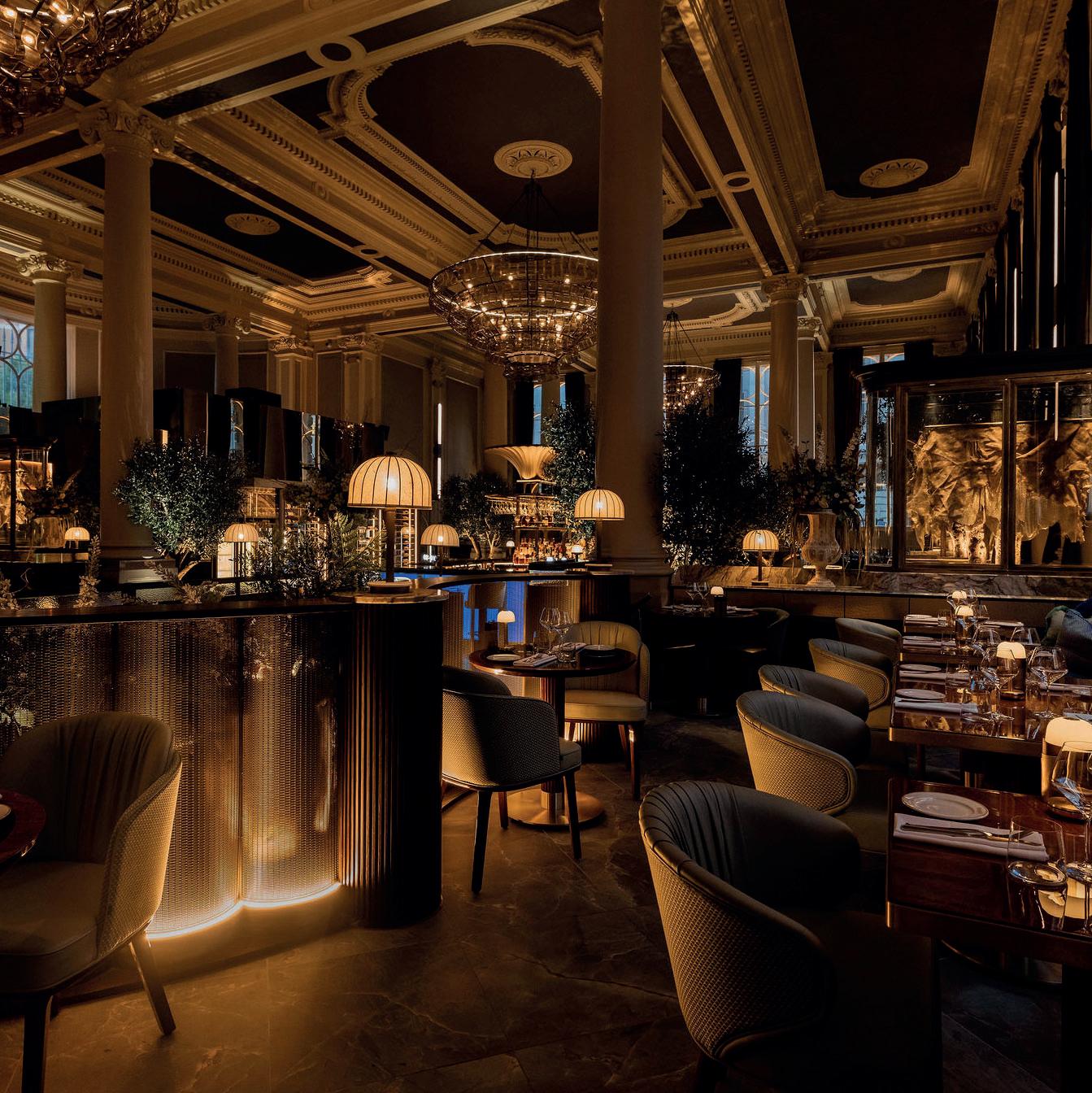
THE CUT & CRAFT
MANCHESTER CITY CENTRE
Name: The Cut and Craft
Location: Manchester City Centre
Website: www.thecutandcraft.co.uk
Scope: Restaurant Fit-Out
Designer: Studio Two
Cut & Craft Manchester marks a major milestone for the brand, bringing its renowned dining experience to the city. Set within the Grade II* listed Bond Building, this was Cut & Craft’s most ambitious venue to date, transforming a former bank, built in 1862, into Manchester’s newest hotspot. Although a new client for Dawnvale, we’ve had a long-standing relationship with their trusted project management team who new we could deliver the quality required.
Studio Two Interiors were appointed to design a space that honoured the building’s heritage while introducing a bold, contemporary dining experience. Our role was to bring that vision to life, navigating the challenges of working within a Grade II* listed building, while delivering a visually striking, operationally efficient venue that now ranks among Manchester’s most talkedabout restaurants.
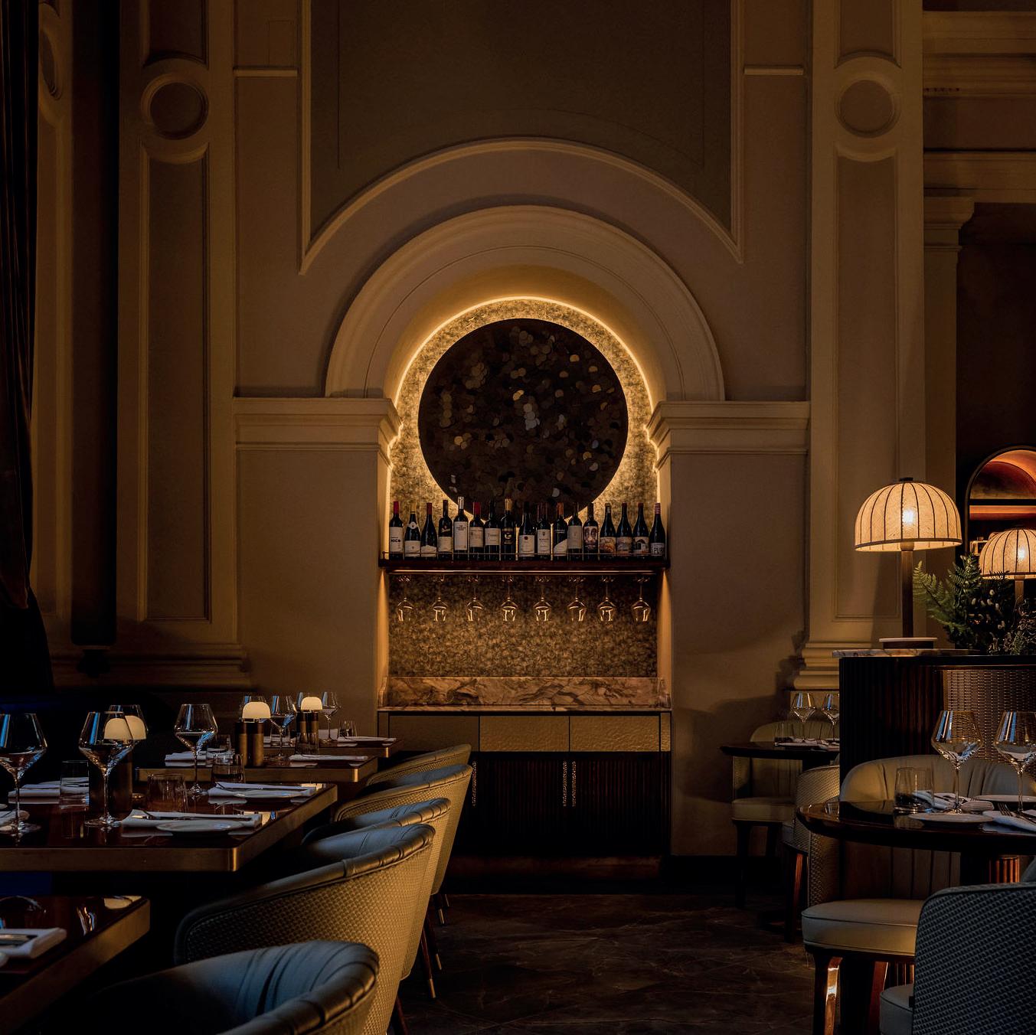
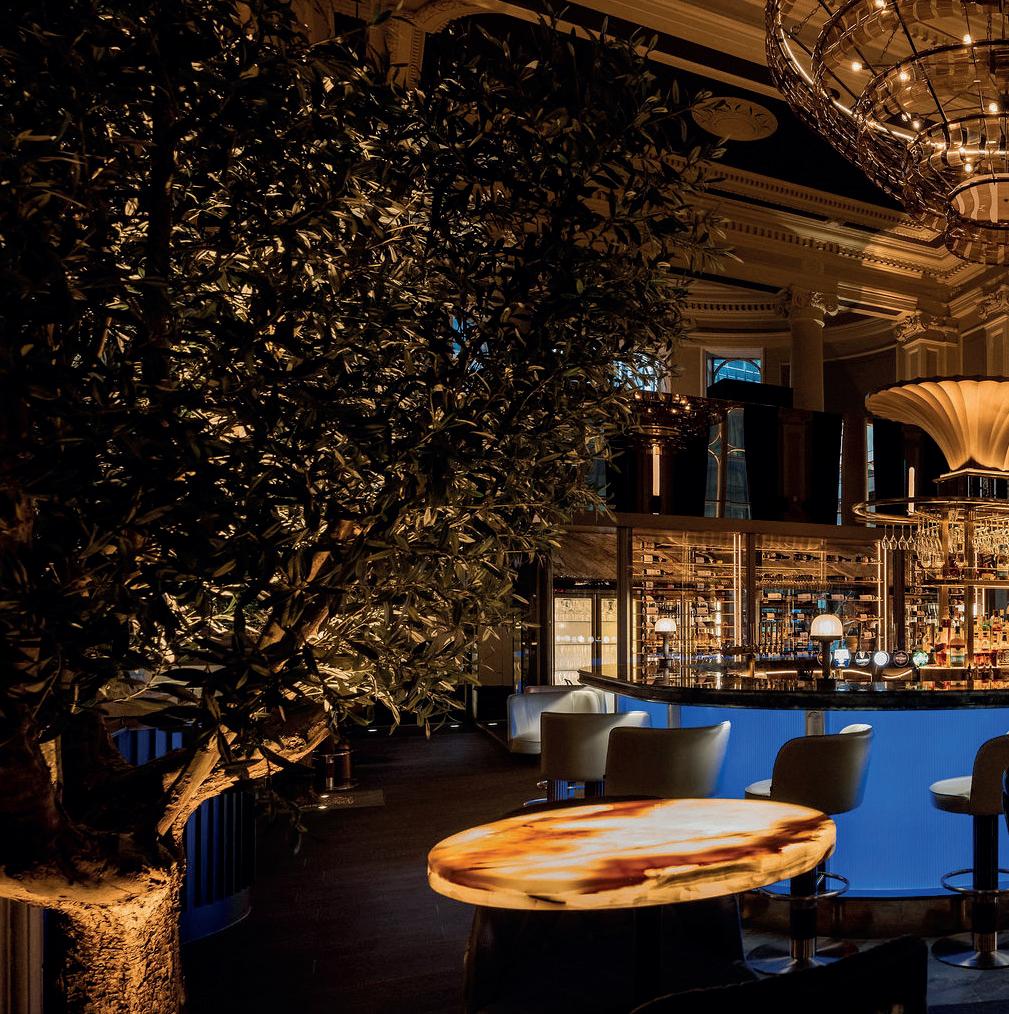
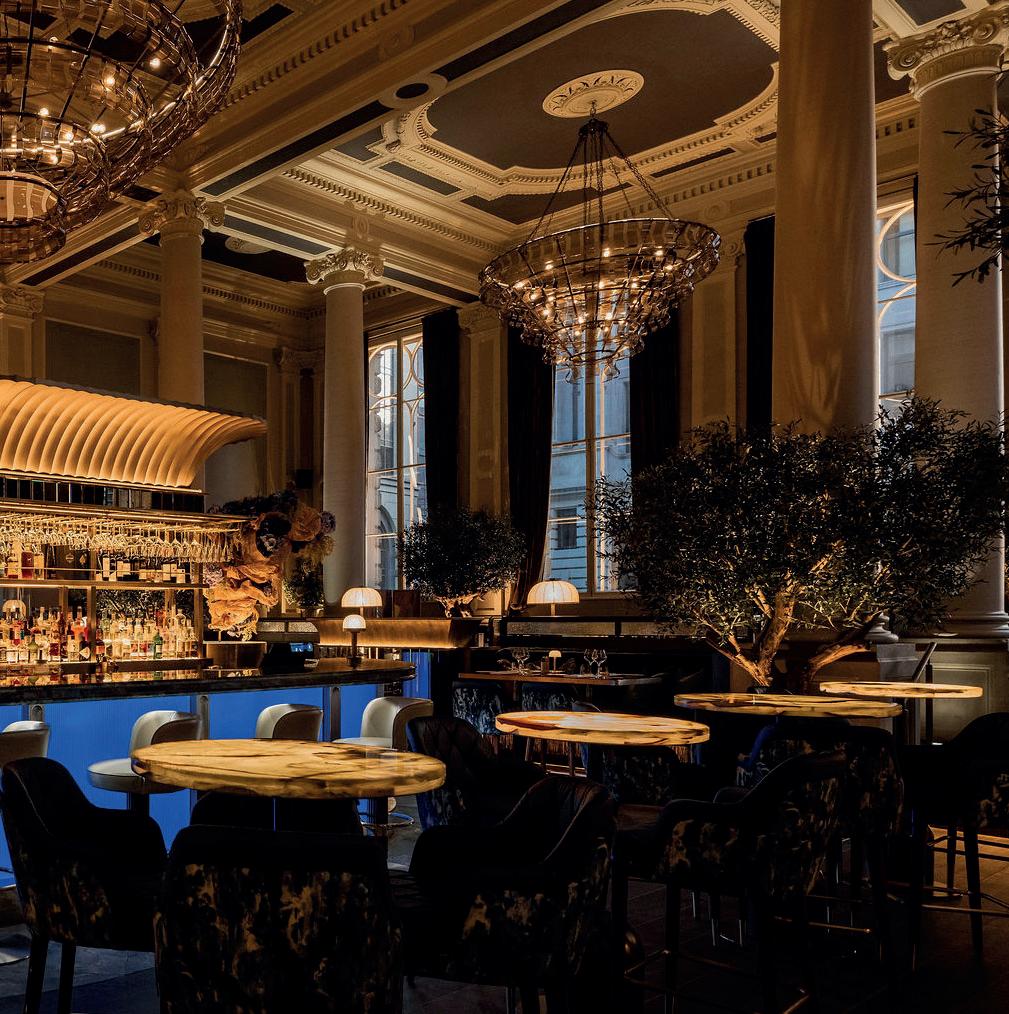
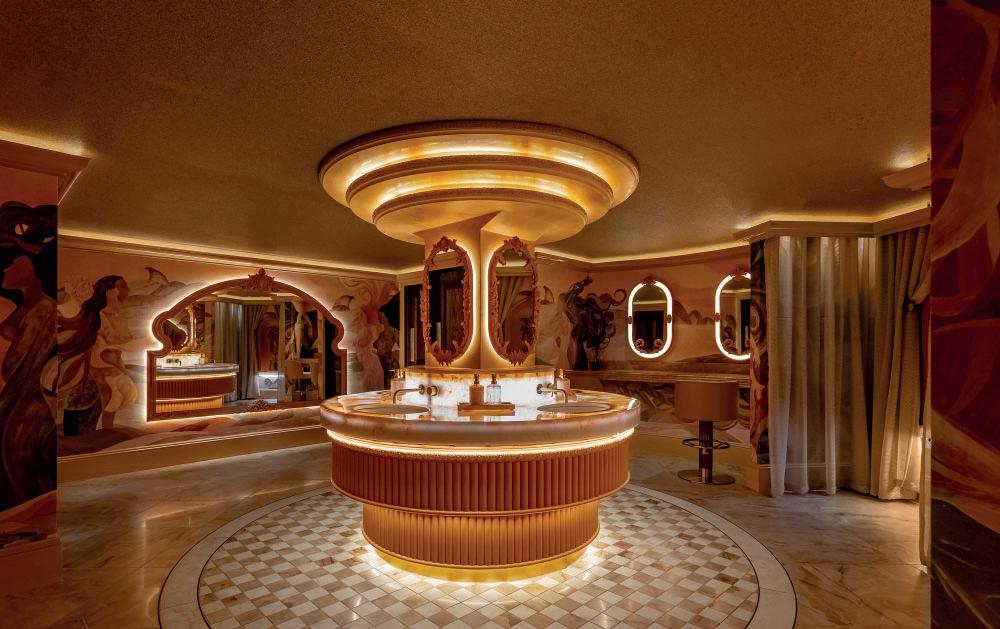

A GRAND SETTING FOR REFINED DININGA STATEMENT BAR WITH SEAMLESS FLOW
The sheer scale of the building, with 28-foot ceilings in the main hall and multiple former bank vaults in the lower level, brought significant engineering and logistical challenges. At times, over 20 specialist teams were on-site, working in sync through careful coordination and hands-on project management. The result is a space that celebrates the original architecture, using the vast main hall to full effect and creating beautiful rooms in the lower levels, with every finish chosen to complement the building’s historic character.
The centre island bar was designed to be a visual centrepiece and optimise service flow, improving staff efficiency and guest experience in a highcapacity space. We engineered the bar with strategic back-of-house access, clear sight lines, and multi-point service areas to maintain speed and consistency during busy periods. Built using premium materials like Brazilian blue labradorite and bespoke gantries, the bar blends form and function in an operationally intelligent layout.
INTIMATE LUXURY BELOW GROUNDBOUTIQUE-STYLE WASHROOMS
These exclusive spaces, including the Gossip Lounge, were designed to offer immersive, high-end experiences, ideal for celebrations or discreet gatherings. We brought the vision to life with bespoke joinery, elegant lighting, and luxury finishes, creating rooms with clear identity and intimate atmosphere. Despite the challenges of repurposing a former bank vaults, the result is a collection of characterful, private venues seamlessly connected to the overall design narrative.
The standout washrooms, especially the women’s, were designed to be more than functional, becoming talking points in their own right. The design elevated the everyday with luxurious finishes, bold choices, and statement lighting that echoed the venue’s glamour and detail. We delivered the fit-out with precision, ensuring every element, from tiling to custom mirrors, matched the high-concept, high-impact brief.
