













Introducing an elegant collection of spacious 1-5 bedroom contemporary houses and apartments, set in a desirable area of Broxbourne. Moments away from a direct train service to London and idyllic riverside location.

CONTEMPORARY HOUSES & APARTMENTS

















Introducing an elegant collection of spacious 1-5 bedroom contemporary houses and apartments, set in a desirable area of Broxbourne. Moments away from a direct train service to London and idyllic riverside location.



KEY













TYPE A
TYPE B
TYPE B1
TYPE C
TYPE D
TYPE E
TYPE F
TYPE G
TYPE J
TYPE H
TYPE K
AFFORDABLE HOUSING
CAR PORT

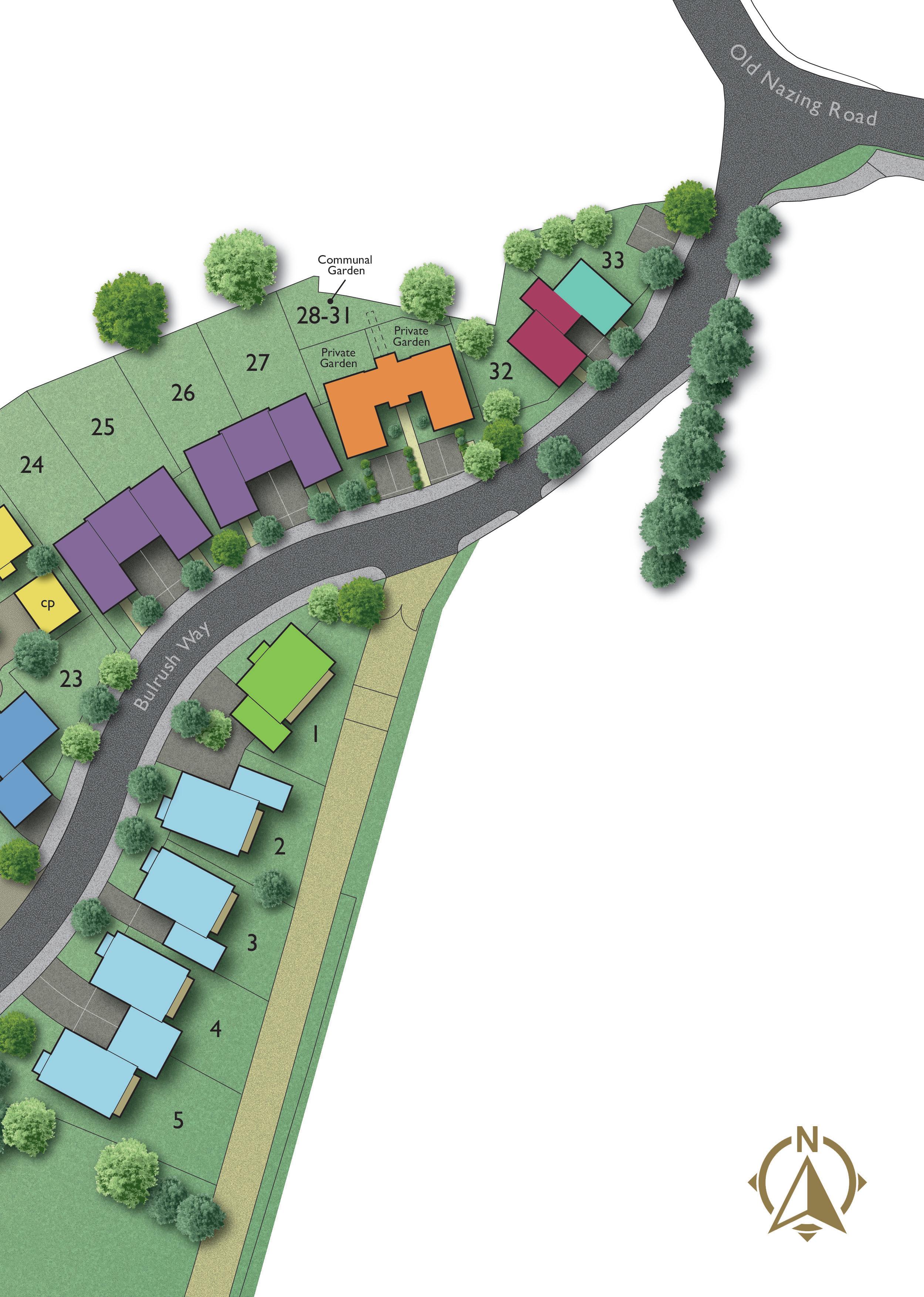

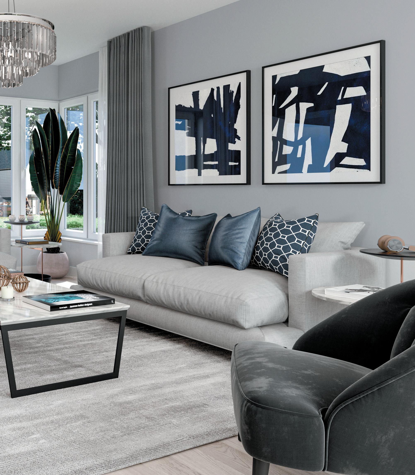
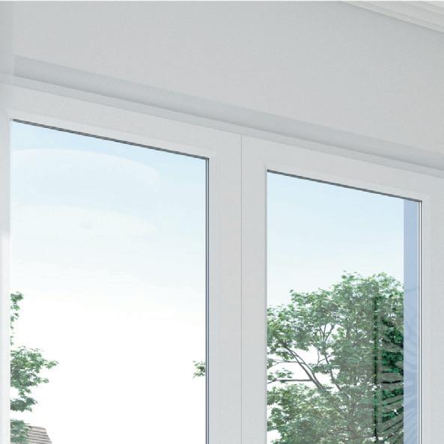
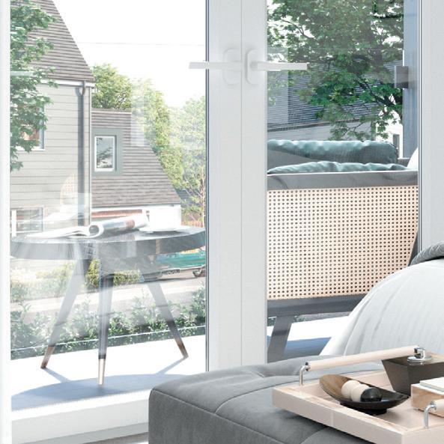
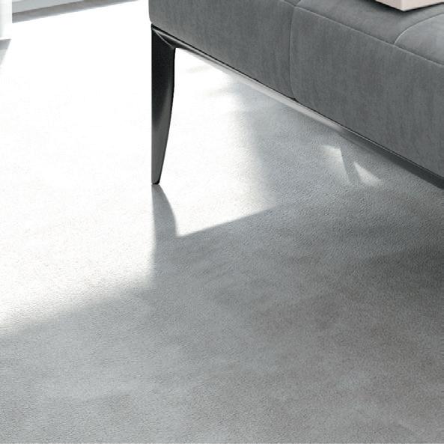


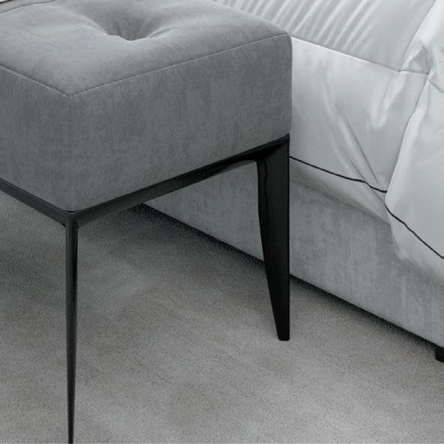

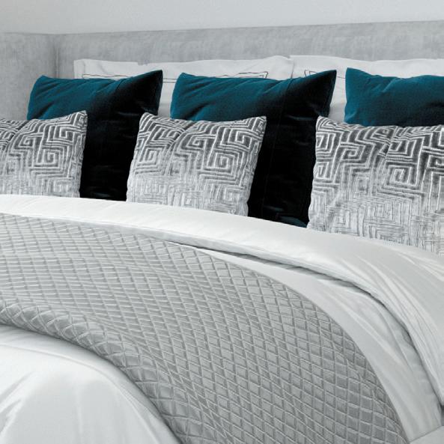


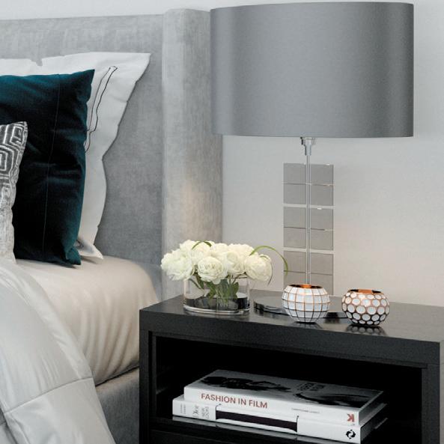
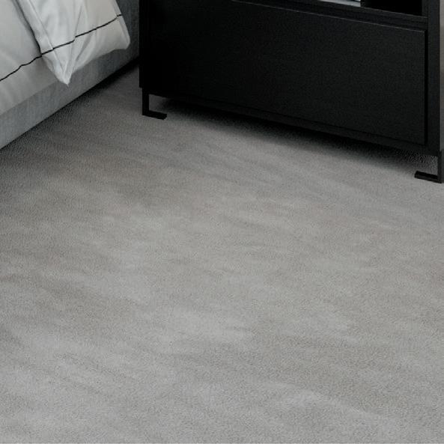
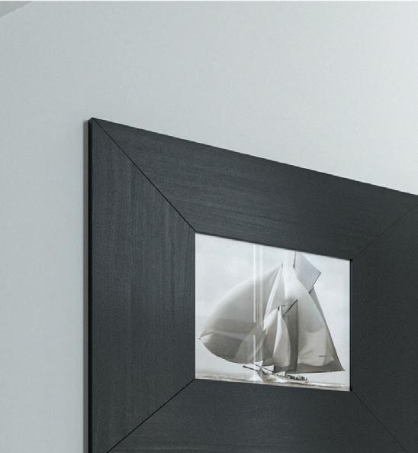
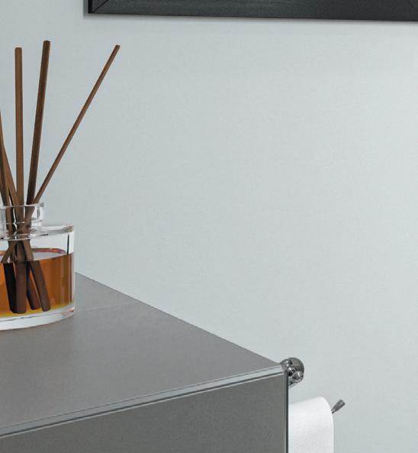
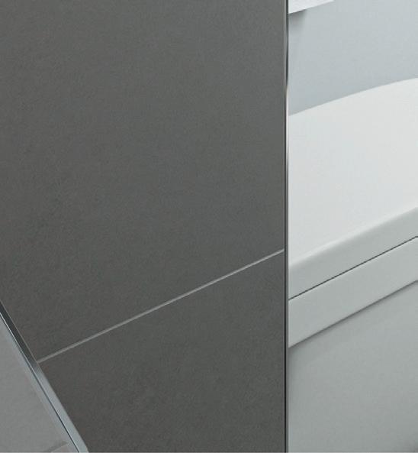
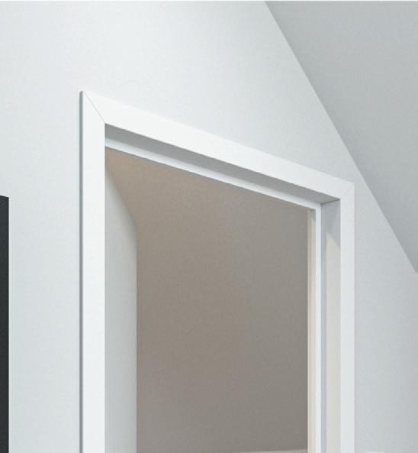
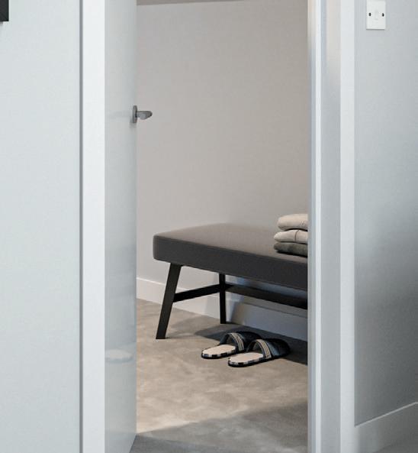
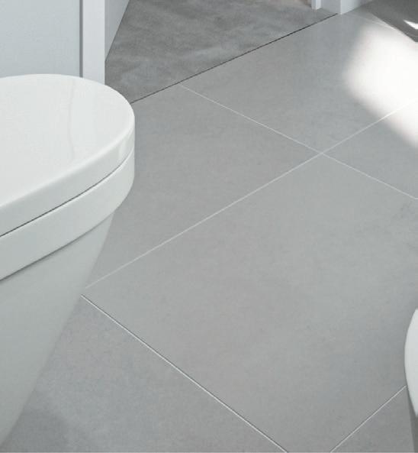
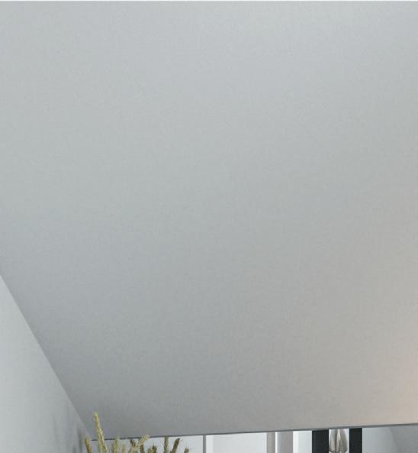
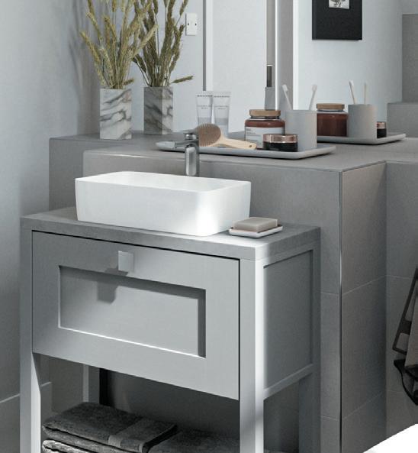
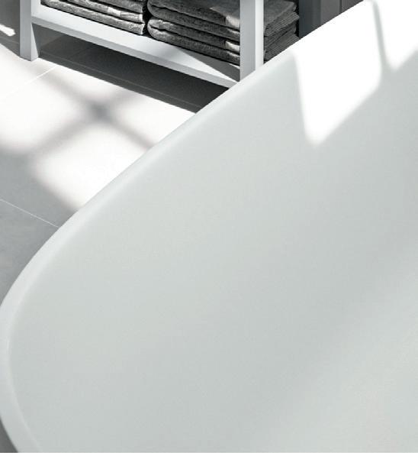
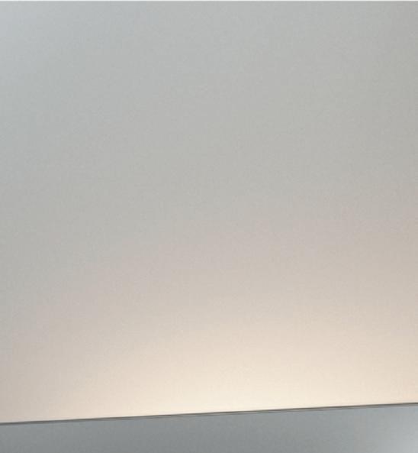
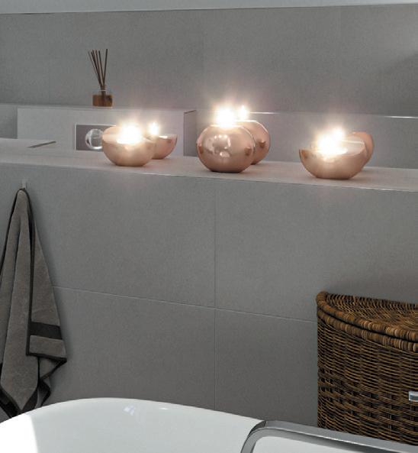

A beautiful collection of spacious houses and apartments designed with your lifestyle in mind, meticulously created considering all the finer details of modern living.
Benefiting from lots of natural light and contemporary interiors, including stylish ensuites adjoining the master bedrooms, with attractive sanitaryware in the spacious bathrooms.
Individually designed contemporary kitchens and dining area, provide the perfect setting for entertaining, with many open plan living areas for relaxation with friends and family.
Each home benefits from a private garden space and either a garage or allocated parking.
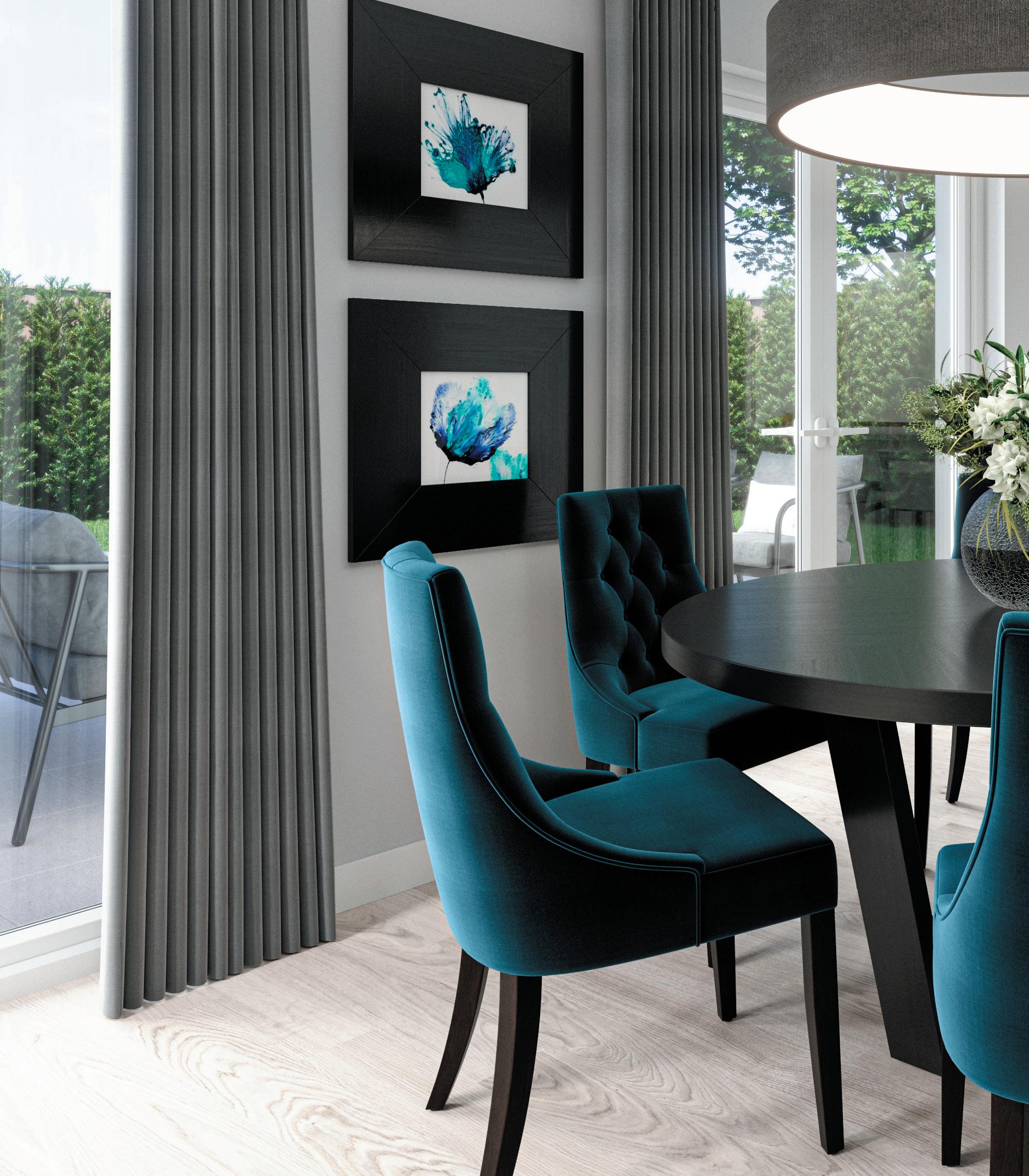
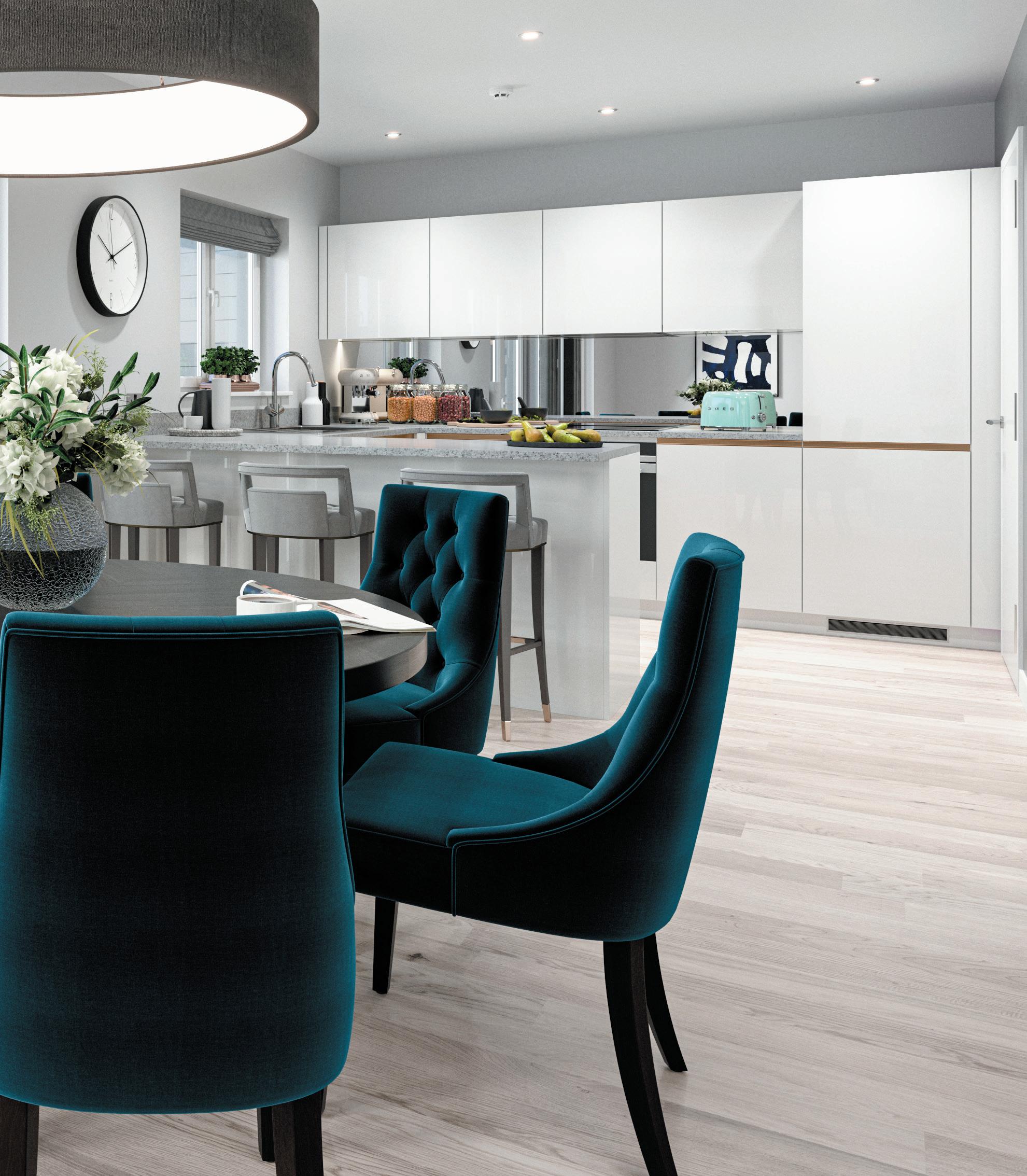
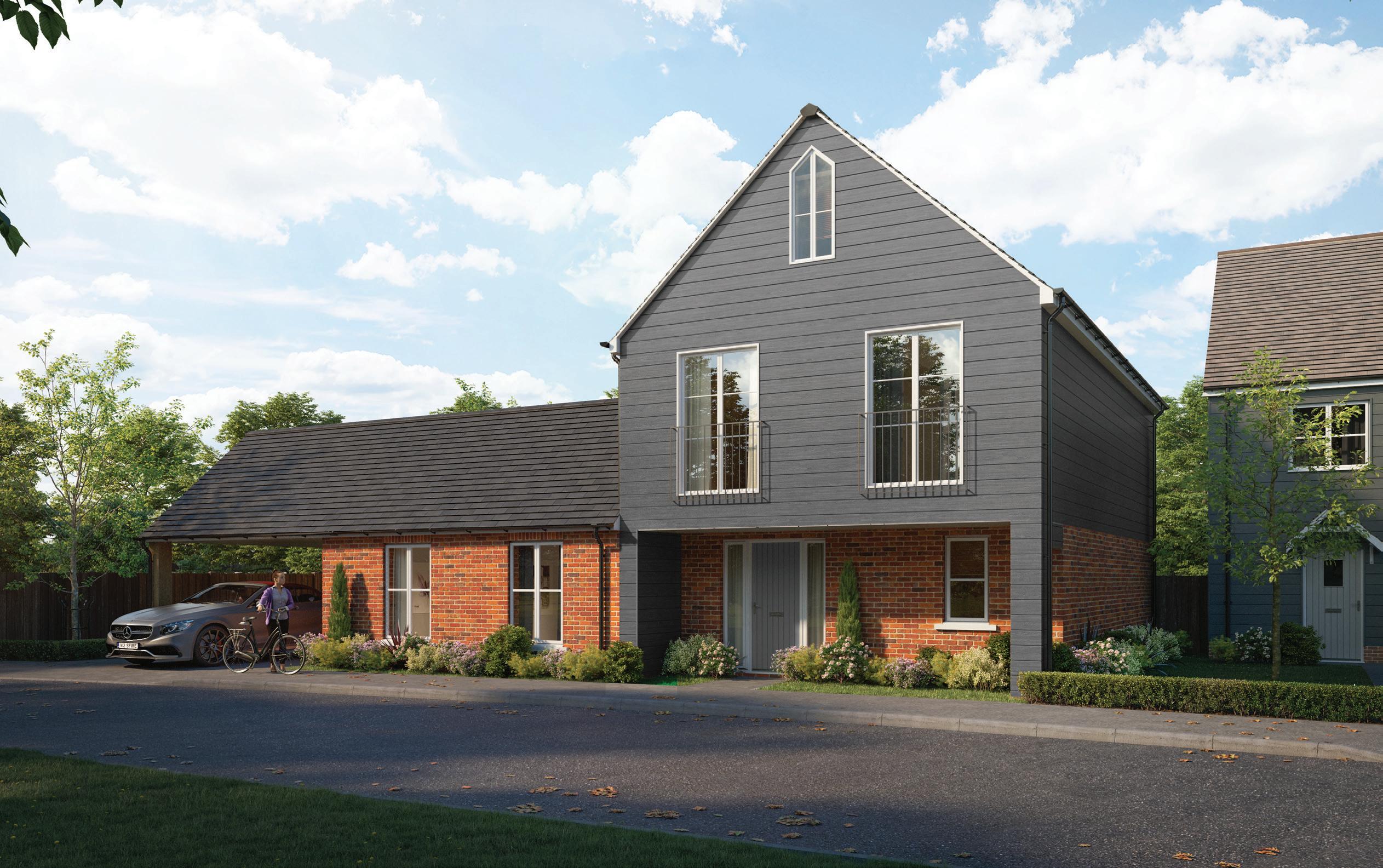
TYPE A
4 BEDROOM DETACHED PLOT 6
GROUND FLOOR DIMENSIONS ( WxH )
WC 1800 x 1266 mm
LIVING ROOM 6209 x 4394 mm
FAMILY ROOM / KITCHEN 5669 x 5554 mm
UTILITY ROOM 1800 x 1800 mm
COVERED CAR PORT 479 x 5060 mm*
FIRST FLOOR DIMENSIONS ( WxH )
BATHROOM 1725 x 2776 mm
MASTER BEDROOM 2766 x 2984 mm
MASTER BATHROOM 1639 x 1446 mm
BEDROOM 2 2766 x 3029 mm
BEDROOM 3 2766 x 3029 mm
BEDROOM 4 2166 x 3782 mm
*Subject to construction tolerances
TYPE A: 4 BED

TYPE B & B1
3 BEDROOM TERRACED
PLOT 7, 8, 9, 15 & 16
GROUND FLOOR DIMENSIONS ( WxH )
WC 966 x 1550 mm
LIVING ROOM / STUDY 5633 x 3389 mm
DINING ROOM / KITCHEN 2718 x 5293 mm
FIRST FLOOR DIMENSIONS ( WxH )
BATHROOM 1681 x 3139 mm
BEDROOM 1 3101 x 3389 mm
ENSUITE 2431 x 1528 mm
BEDROOM 2 2766 x 3164 mm
BEDROOM 3 2766 x 3164 mm
GROUND FLOOR DIMENSIONS ( WxH )
WC 852 x 1800 mm
UTILITY ROOM 2700 x 1400 mm
LIVING ROOM 3415 x 3200 mm
KITCHEN / LIVING ROOM 5160 x 6330 mm
FIRST FLOOR DIMENSIONS ( WxH )
BATHROOM 1800 x 2400 mm
BEDROOM 1 2950 x 4000 mm
ENSUITE 2677 x 1600 mm
BEDROOM 2 2859 x 3200 mm
BEDROOM 3 2677 x 3200 mm
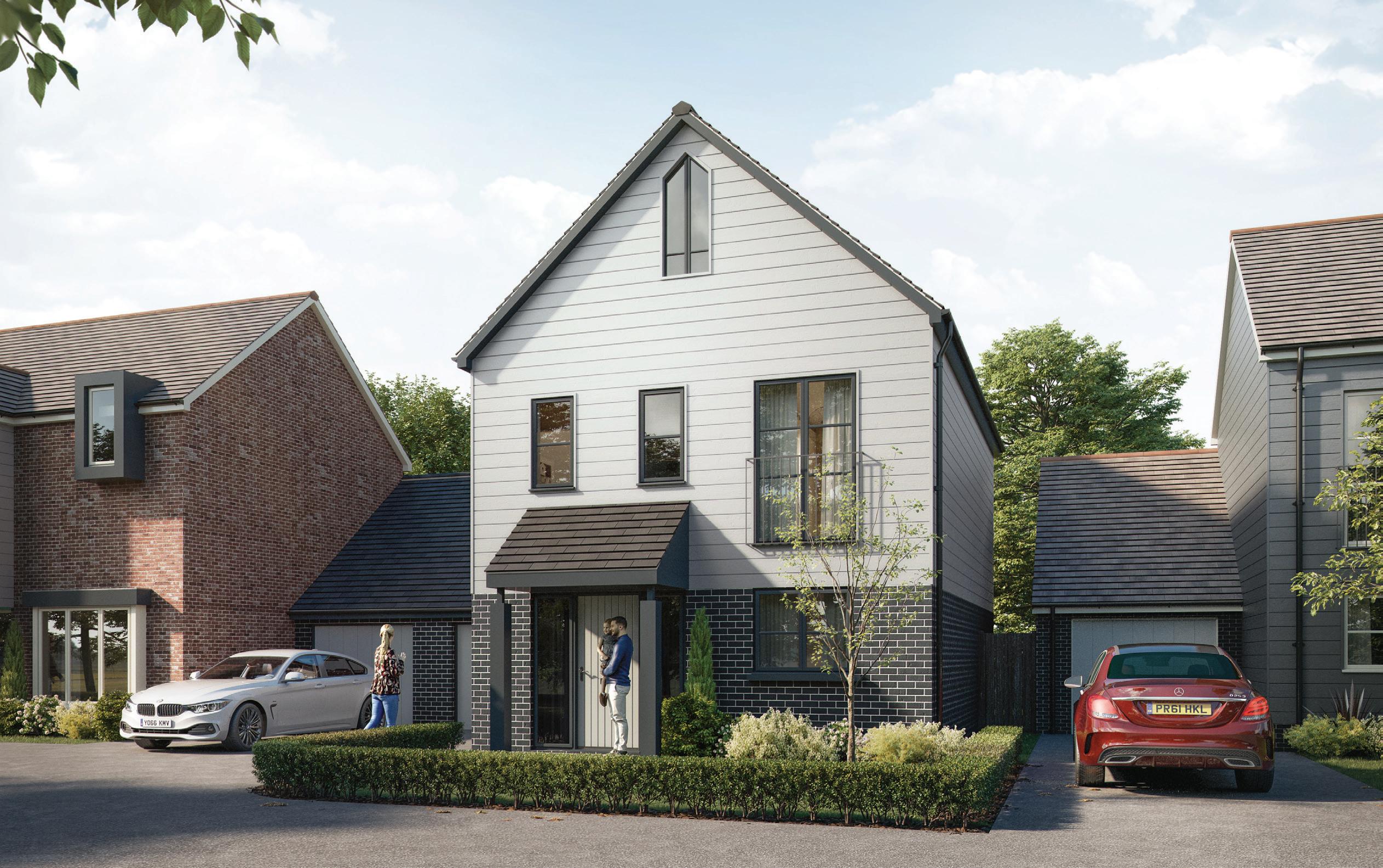
TYPE C
3 BEDROOM DETACHED PLOT 17, 18, 20 & 23
GROUND FLOOR DIMENSIONS ( WxH )
WC 966 x 1549 mm
LIVING ROOM / STUDY 5632 x 3389 mm
DINING ROOM / KITCHEN 2718 x 5293 mm
DOUBLE SPACES (Plot 17)
OPEN CAR PORT (Plot 18) 14.4m2
GARAGE (Plot 20) 21m2
DOUBLE GARAGE (Plot 23) 32.4m2
FIRST FLOOR DIMENSIONS ( WxH )
BATHROOM 1681 x 3139 mm
BEDROOM 1 3101 x 3389 mm
ENSUITE 2431 x 1528 mm
BEDROOM 2 2821 x 3119 mm
BEDROOM 3 2711 x 3164 mm

TYPE A 4 BEDROOM DETACHED PLOT 6

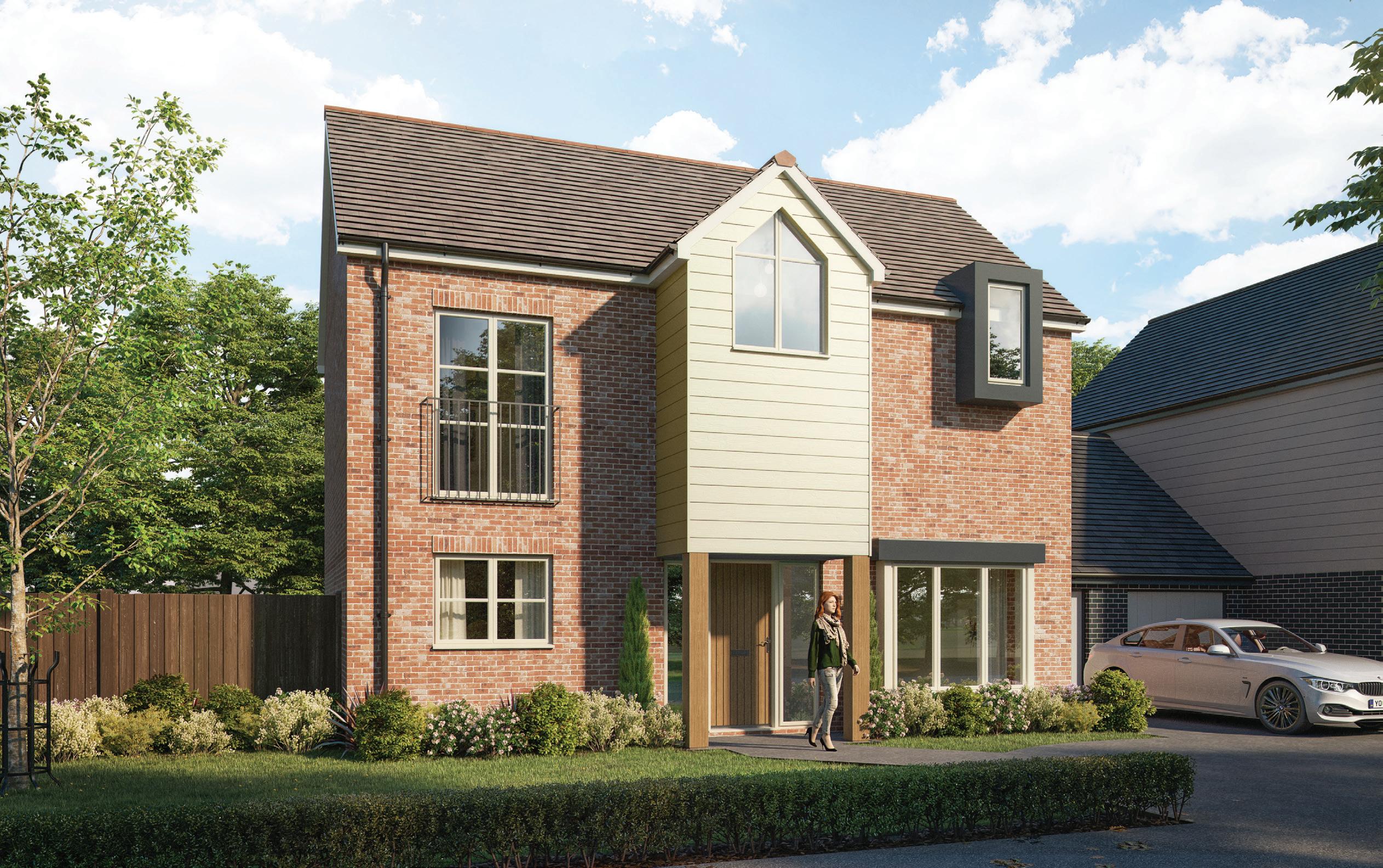
TYPE D
3 BEDROOM DETACHED PLOT 19, 21 & 22
GROUND FLOOR DIMENSIONS ( WxH )
WC 850 x 1450 mm
LIVING ROOM / STUDY 3339 x 5632 mm
DINING ROOM / KITCHEN 3164 x 5632 mm
DETACHED CAR PORT (Plot 22) 14.4m2
GARAGE (Plot 19 & 21) 21m2
FIRST FLOOR DIMENSIONS ( WxH )
BATHROOM
BEDROOM 1
3740 x 3149 mm
3389 x 3101 mm
ENSUITE 1528 x 2431 mm
BEDROOM 2
BEDROOM 3
3164 x 2645 mm
3164 x 2887 mm
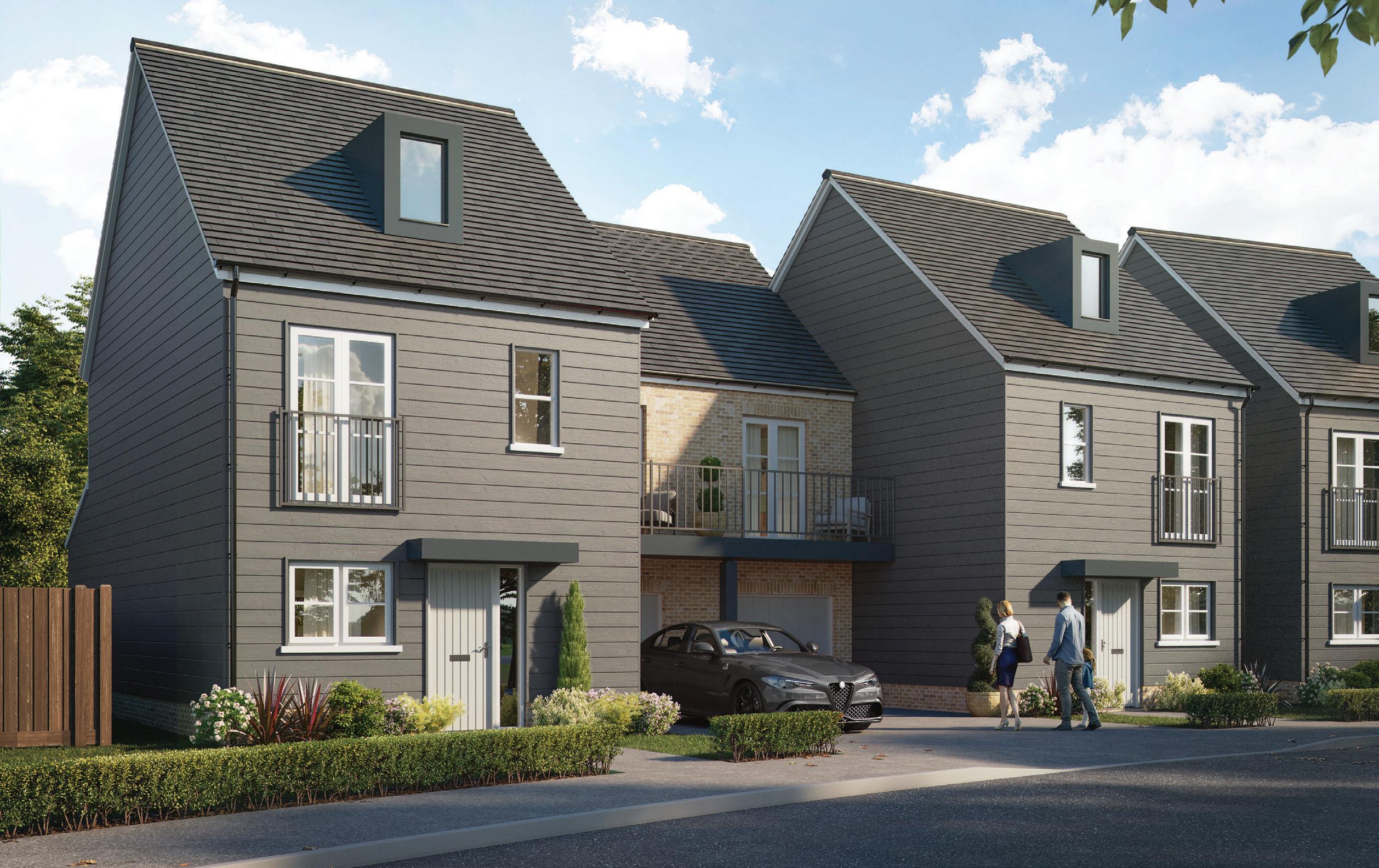
TYPE E 4 BEDROOM DETACHED PLOT 24, 25, 26 & 27
GROUND FLOOR DIMENSIONS ( WxH )
WC 981 x 1681 mm
KITCHEN / LIVING / DINING 4620 x 8138 mm
UTILITY ROOM 1781 x 1781 mm
GARAGE 21m2
FIRST FLOOR DIMENSIONS ( WxH )
BATHROOM 1 2514 x 1700 mm
MASTER BEDROOM
2969 x 4854 mm
ENSUITE 2949 x 1429 mm
BEDROOM 2 4620 x 2871 mm
BEDROOM 3 2514 x 3081 mm
BATHROOM 2 1856 x 1581 mm
SECOND FLOOR DIMENSIONS ( WxH )
BEDROOM 4 3689 x 4156 mm
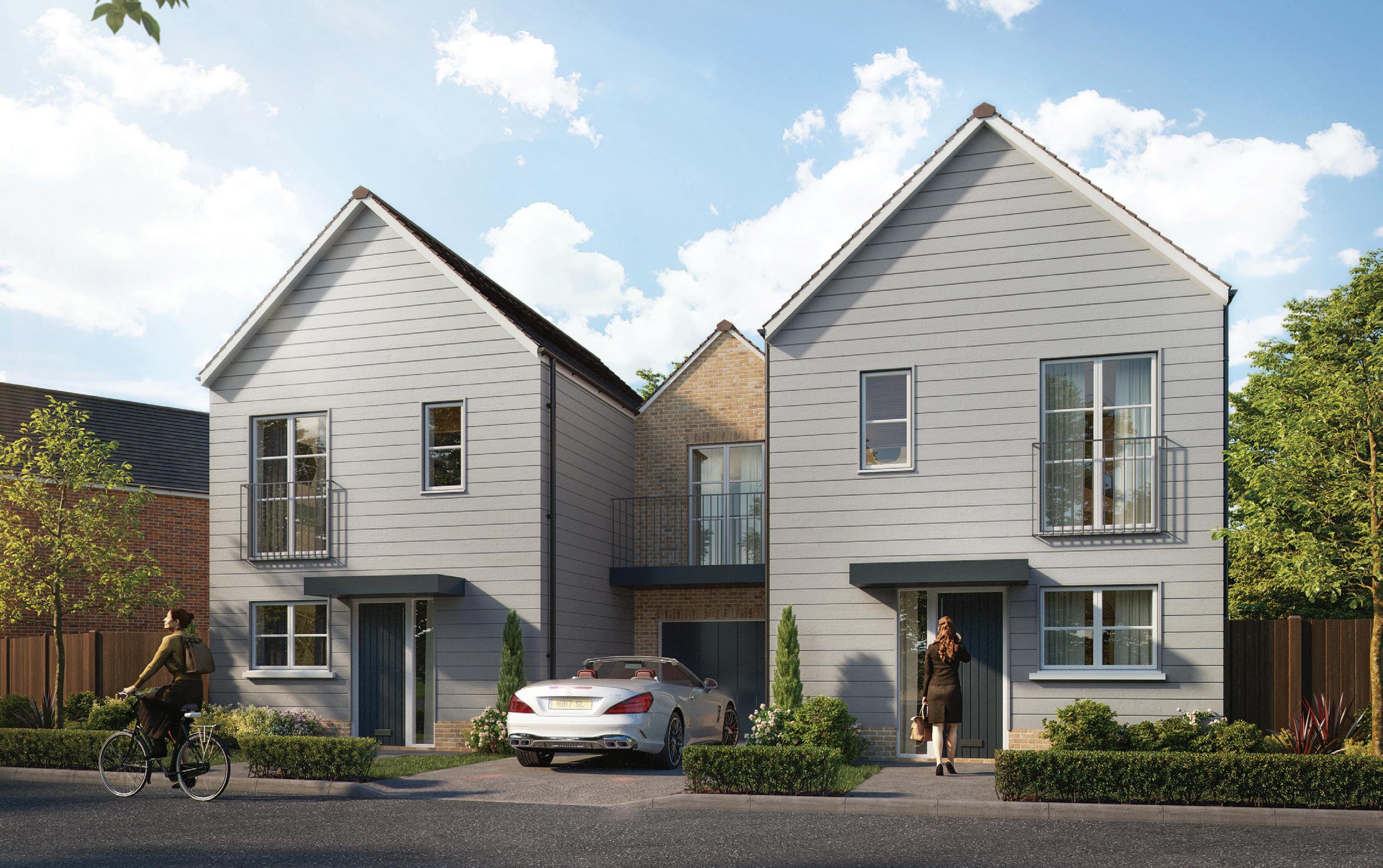
TYPE F
3 BEDROOM LINK DETACHED PLOT 32
GROUND FLOOR DIMENSIONS ( WxH )
WC 981 x 1681 mm
FAMILY ROOM 4620 x 4914 mm
KITCHEN 1781 x 2981 mm
GARAGE 21m2
FIRST FLOOR DIMENSIONS ( WxH )
BATHROOM 2381 x 1819 mm
MASTER BEDROOM 3019 x 4854 mm
ENSUITE 2987 x 1598 mm
BEDROOM 2 4620 x 2981 mm
BEDROOM 3 4639 x 2295 mm
TYPE G
2 BEDROOM LINK DETACHED PLOT 33
GROUND FLOOR DIMENSIONS ( WxH )
WC 981 x 1681 mm
FAMILY ROOM 4620 x 4914 mm
KITCHEN 1781 x 2981 mm
FIRST FLOOR DIMENSIONS ( WxH )
BATHROOM 2381 x 1819 mm
BEDROOM 1 4620 x 2981 mm
BEDROOM 2 4639 x 2295 mm
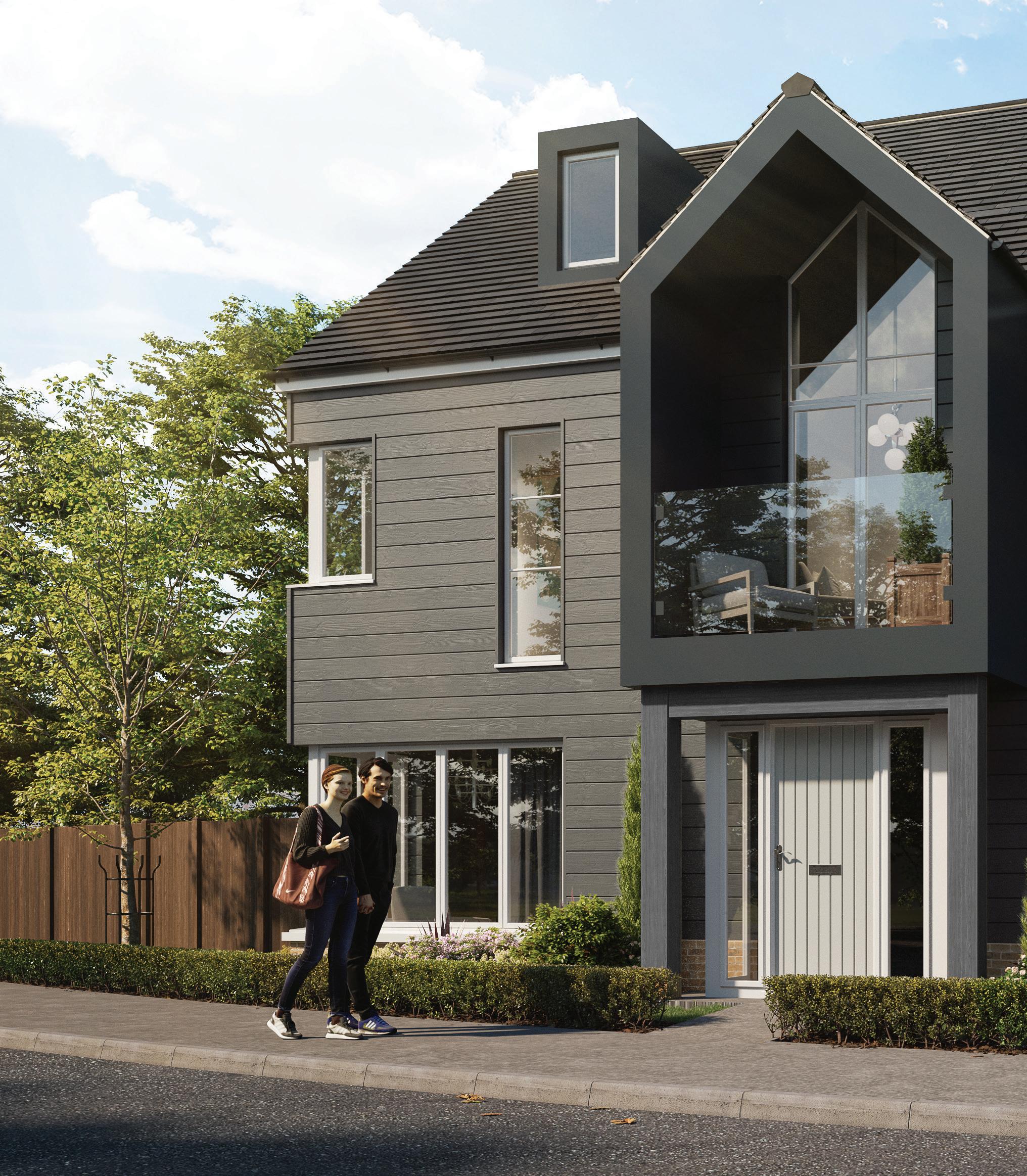
TYPE J 4 BEDROOM DETACHED PLOT 1

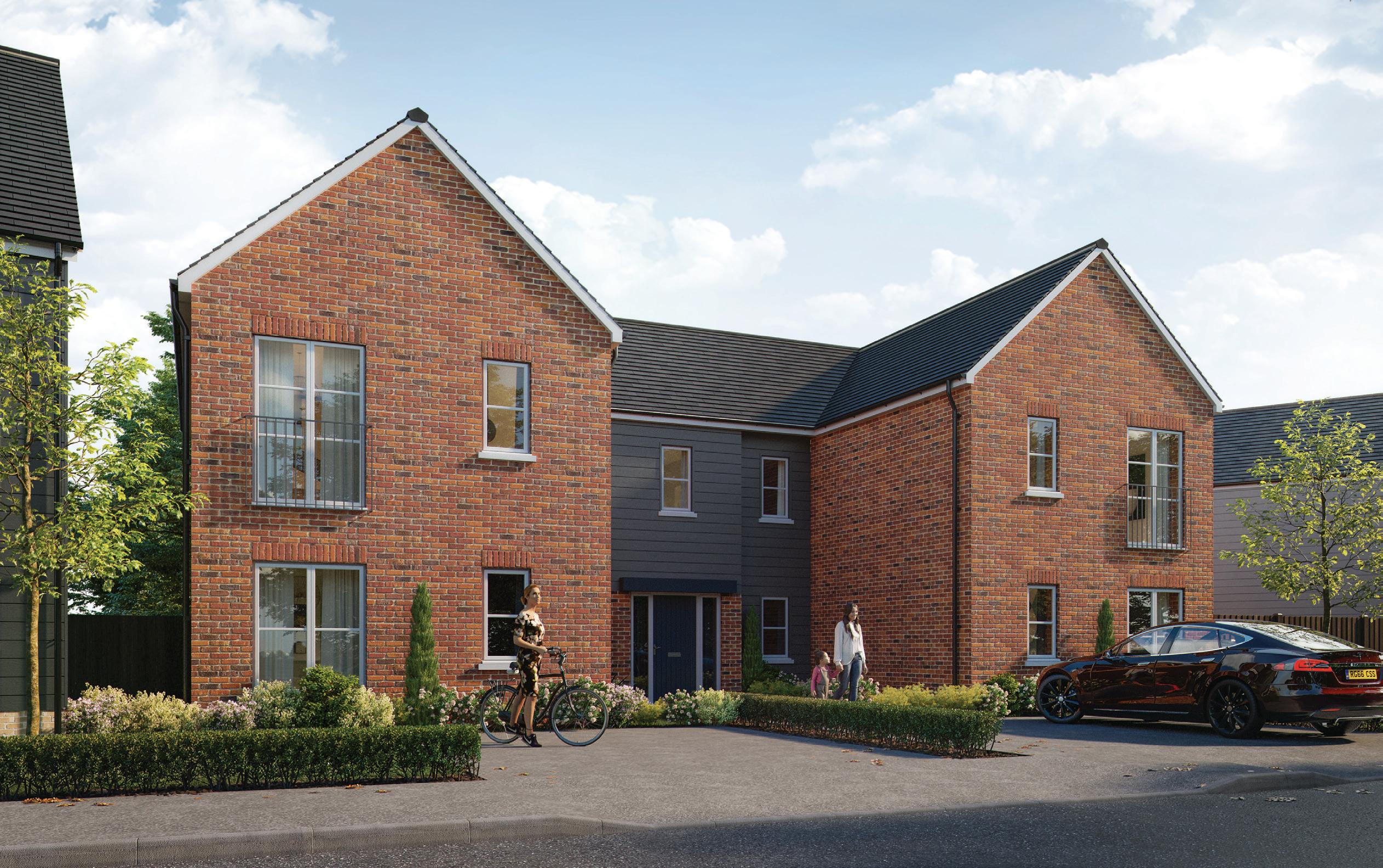
TYPE H
1 BEDROOM APARTMENT
PLOT 28, 29, 30 & 31
GROUND FLOOR
DIMENSIONS ( WxH )
KITCHEN / LIVING / DINING 4688 x 5947 mm
BEDROOM 1 4669 x 3103 mm
BATHROOM 1868 x 2741 mm
FIRST FLOOR
DIMENSIONS ( WxH )
KITCHEN / LIVING / DINING 4688 x 5947 mm
BEDROOM 1 4669 x 3103 mm
BATHROOM 1868 x 2741 mm

TYPE J
4 BEDROOM DETACHED PLOT 1
GROUND FLOOR DIMENSIONS ( WxH )
WC 1109 x 1662 mm
LIVING ROOM 4056 x 3379 mm
STUDY 3009 x 1742 mm
FAMILY ROOM / KITCHEN 9682 x 3164 mm
UTILITY ROOM 1800 x 1662 mm
GARAGE 21m2
FIRST FLOOR DIMENSIONS ( WxH )
VAULTED CEILING OVER 4192 x 3092 mm
BATHROOM 2309 x 3094 mm
BEDROOM 1 3479 x 3012 mm
ENSUITE 1 1571 x 2140 mm
BEDROOM 2 2757 x 3561 mm
ENSUITE 2 1571 x 2140 mm
BEDROOM 3 2757 x 3045 mm
SECOND FLOOR DIMENSIONS ( WxH )
MASTER BEDROOM 6812 x 3197 mm
ENSUITE 2808 x 2645 mm
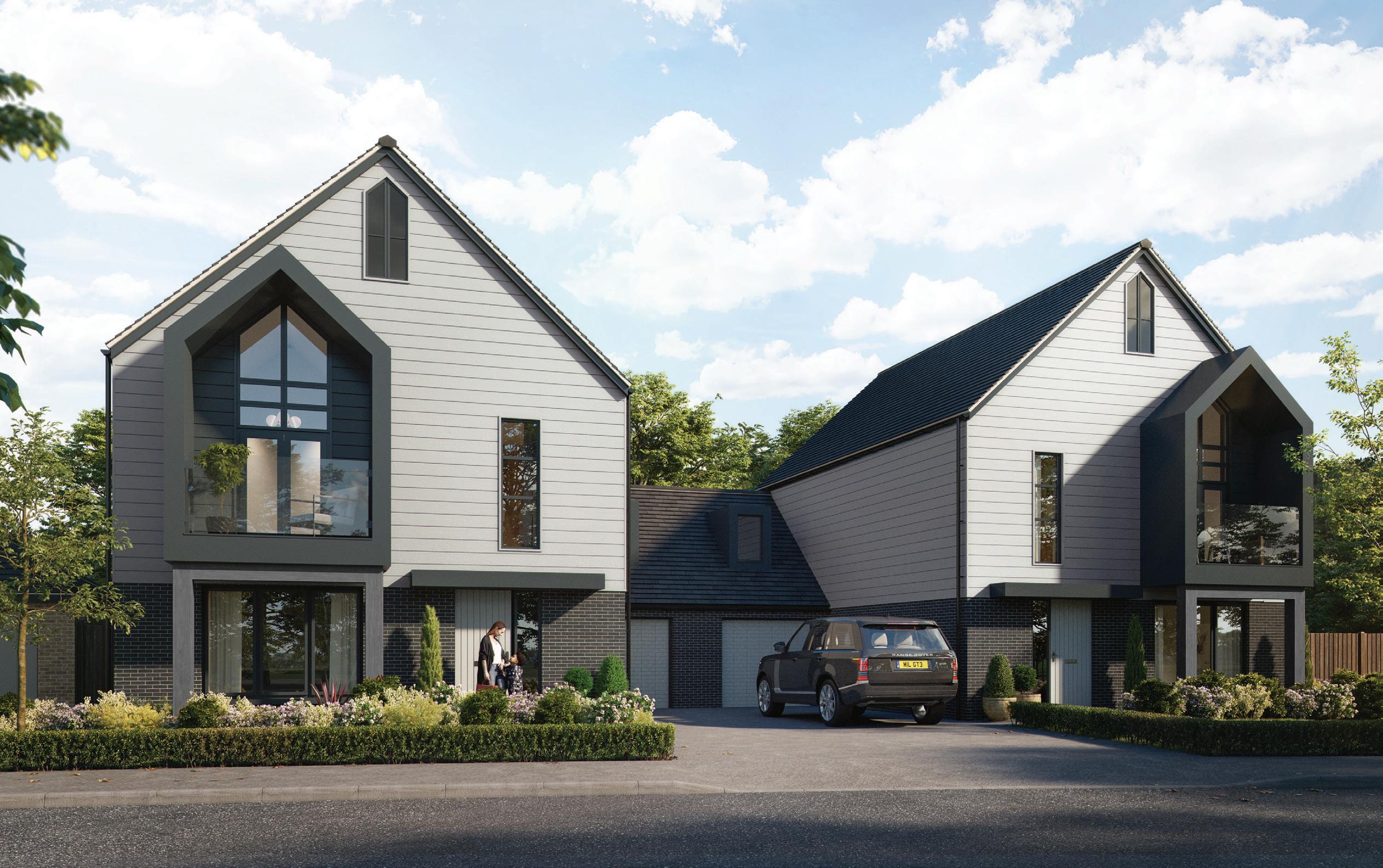
TYPE K
5 BEDROOM DETACHED PLOT 2, 3, 4 & 5
GROUND FLOOR
DIMENSIONS ( WxH )
HALL 2466 x 4990 mm
WC 962 x 1872 mm
FAMILY ROOM / KITCHEN 6757 x 3628 mm
UTILITY / STORE ROOM 1654 x 1958 mm
GARAGE 21m2
FIRST FLOOR DIMENSIONS ( WxH )
BATHROOM 1945 x 3057 mm
BEDROOM 1 3331 x 3868 mm
ENSUITE 1654 x 1958 mm
BEDROOM 2 3432 x 3628 mm
BEDROOM 3 3211 x 3592 mm
BEDROOM 4 3312 x 2805 mm
SECOND FLOOR DIMENSIONS ( WxH )
LANDING 1610 x 3494 mm
MASTER BEDROOM 3220 x 2628 mm
DRESSING ROOM 1610 x 422 mm
ENSUITE 3220 x 2332 mm
THOUGHTFULLY DESIGNED WITH FAMILY LIVING IN MIND
— Contemporary styled kitchens with handleless design and soft close doors
— Stone worktops with matching upstands and glass splashback to hob
— Stainless steel one and a half undermount sink with chrome mixer tap
— Bosch 4 ring Induction hob, 5 ring to 5 bed houses
— Bosch double oven to 2, 3, 4 and 5 bed properties
— Bosch single oven to 1 bed properties
— Bosch integrated canopy extractor fan
— Bosch integrated dishwasher
— Bosch integrated full height fridge/freezer
— Integrated washer/dryer when within the kitchen
— Provision for free standing washing machine and dryer within utility room
— Concealed refuse and recycling facility
— Feature LED under wall unit lighting
— Quality Moduleo wood effect flooring or porcelain tiles
— Beautiful designed contemporary style bathrooms incorporating Hansgrohe and Crosswater bathroom furniture
— Wall-hung wc with soft close seat
— Wall hung two draw vanity with a single mixer mono-bloc tap
— Cloak room wall hung vanity unit with a single mixer mono-bloc lever tap
— Fitted bath with wall mounted thermostatic mixer and hand held shower set to bath
— Freestanding bath to some bathrooms (see sales consultant for more information)
— Clear glass bath screen and over head shower to family bathrooms where there is no separate shower enclosure within the bathroom
— Low profile shower tray with pivot, bi-fold, or sliding door, or wet floor with fixed glass screen to some house types (see sales consultant for more information)
— Mirror above vanity basins to bathrooms
— Heated chrome towel rail
— Porcelain contemporary wall tiles to selected areas
— Porcelain contemporary floor tiles with tiled skirting where required
— Low energy downlighters to open living area, Master bedrooms, bathroom, ensuites, cloakroom and some hallways
— Ceiling pendants to living room, dining area,landing and bedrooms
— Shaver socket to all bathrooms and ensuites
— White switches and sockets
— Mains fed heat detectors to kitchens Mains fed smoke detectors with battery backup, fitted to family rooms hallways and landings
— Facility for future wireless alarm system
— Power and light to loft with ladder
— Door bell provided
— Telephone points to lounge, and ground floor cupboards
— Energy efficient gas fired central heating and hot water system with central programmer
— Radiators with individual thermostatic control
— USB charging points to kitchen,study, and bedroom
— Multiple point TV, FM,DAB,Sat outlet to living room, family room, bedrooms, and study
— Fibre optic capability to main data point to all houses (subject to future connection by purchaser)
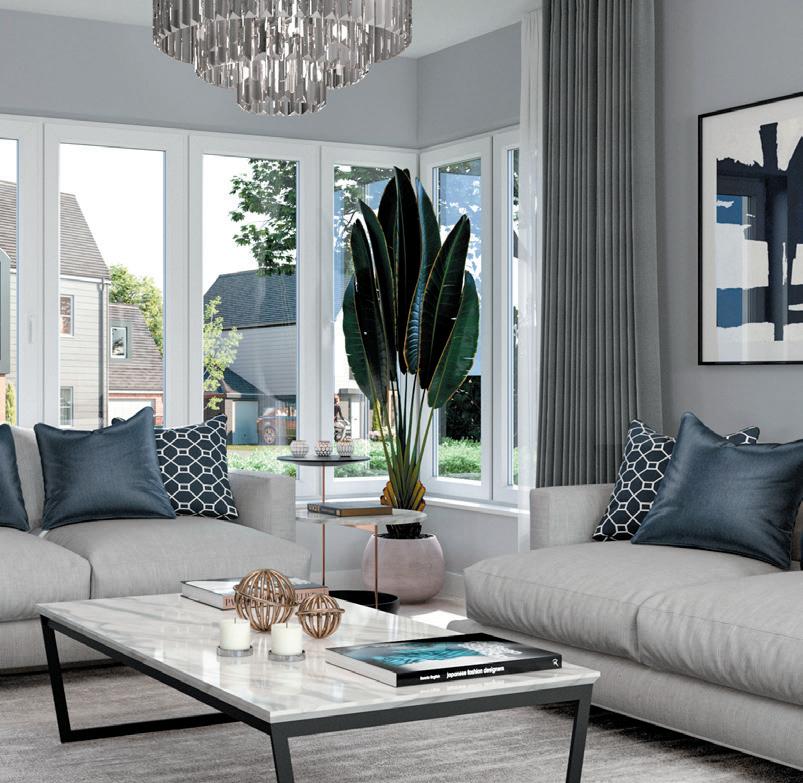

— White internal contemporary horizontal panel doors with chrome finish door furniture
— White single groove skirting and matching architrave
— Walls painted in matt neutral finish
— Ceilings white matt emulsion
— Satin white paint to all internal joinery
— Painted staircase with stained oak handrail and newel cap
— Moduleo wood effect flooring to halls, cloak room, kitchen/dining/open plan living rooms, utility rooms
(see sales consultant for more information)
— Porcelain tiles to some kitchens
— Porcelain floor tiles to all bathrooms
— Loft ladders to all houses
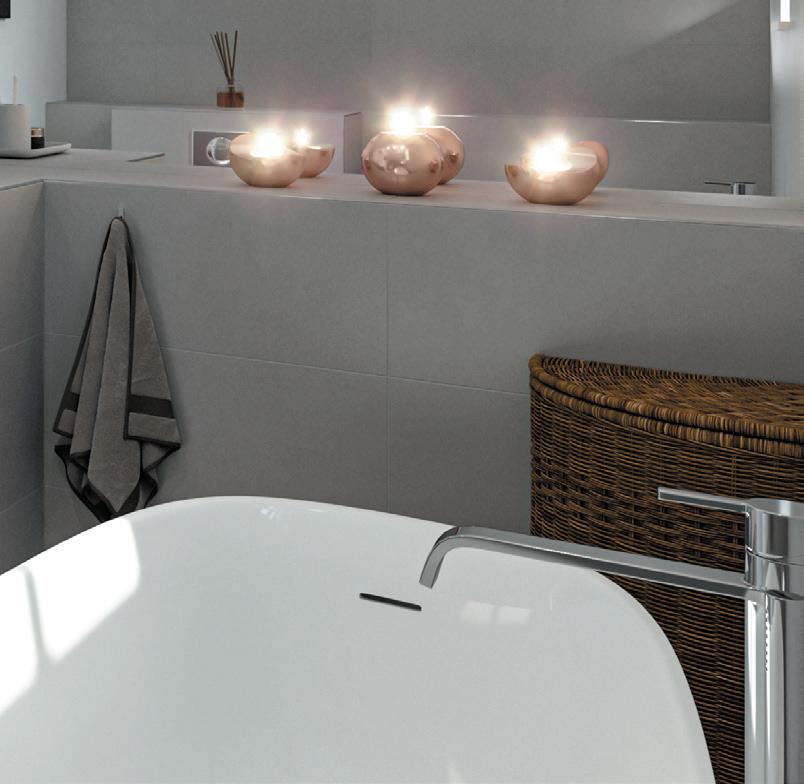

— Anthracite wood grain OR white uPVC double glazed windows
— Feature front door with chrome door furniture and multi point locking system
— Front and rear lighting
— External tap
— Electric opening garage door to some plots, light to garages
(see sales consultant for more information)
— Landscaped front gardens and turf to back gardens
— Paved terrace area
— Parking space provided to all properties where there is no garage
The Chimes is perfectly placed to provide you with a fantastic Work Life balance, allowing you to enjoy your personal life, professional life, and family life equally. Whether it’s appreciating the idyllic countryside, indulging in some retail therapy or exploring all that London has to offer, the stunning location of The Chimes has everything that the modern family could want and need.
The beautiful River Lee Country Park has a huge range of activities for the whole family to enjoy including lots of open green spaces to play or picnic, cycle paths, wildlife spots and even boats to hire. For those wanting more of an adrenaline rush, the nearby Lee Valley White Water Centre guarantees an unforgettable day white water rafting.
With a range of sporting facilities close by there is plenty of choice for the whole family. The John Warner and Grundy Park Sports Centres offer gyms, exercise classes, swimming pools and football pitches. The Hertfordshire Golf & Country Club boasts a magnificent 18-hole golf course, a driving range, gym and spa for those that prefer to relax.
Fantastically connected to the capital, Broxbourne offers quick and easy transport links into London, making The Chimes ideal for commuting professionals and families


that like to enjoy time exploring the city. Services include regular trains to London Liverpool Street, Tottenham Hale and Stratford. With services from London Liverpool Street to Broxbourne taking just half an hour (approx.) you’ll be home from work in time to enjoy dinner with the family. Why not enjoy a stroll down to the local pub or explore the vast range of restaurants, bars and pubs that the local area provides. Broxbourne Train Station also offers a fast and frequent service to Stansted Airport (35 mins approx.) The Chimes is also perfectly located for those that commute by car with the nearby A10 linking you to the M25.
When it comes to practicalities, The Chimes couldn’t be better suited to family life. You’ll be spoilt for choice with a range of fantastic schools including The Broxbourne C of E Primary School and Broxbourne Secondary School. There’s also the nearby Goffs School, John Warner School and Herts Regional College. The renowned Haileybury School and College offers independent schooling for pupils and is located just a short drive away. Add to this a selection of stores in nearby Hoddesdon and The Brookfield shopping centre in Cheshunt, with its selection of popular shops including Marks and Spencer, Tesco and Boots plus a choice of local GP and dental surgeries, you have the perfect mix of local amenities.
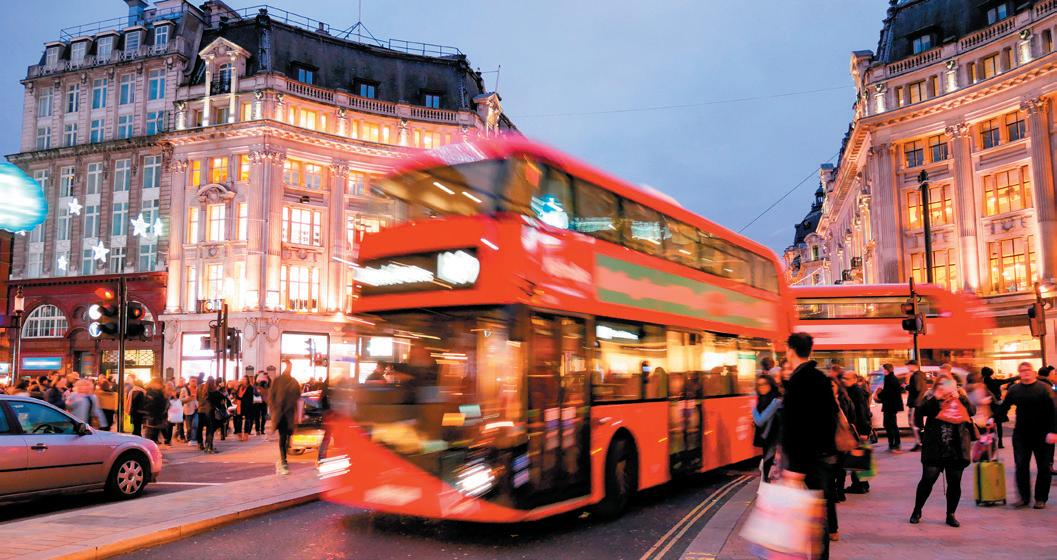

BY CAR
Broxbourne is Crossrail 2’s most northerly station. Located in Hertfordshire, it is a busy commuter route into and out of the Capital.
Crossrail 2 would provide 10-12 trains per hour calling at all stations between Tottenham Hale and Broxbourne. There will also be significant improvement works at each station to accommodate the longer trains, as well as the installation of new lifts or ramps at all stations to provide step-free access. Additional track works are also required at Broxbourne to enable Crossrail 2 and Stratford trains to turn back at the end of their journey.
Benefits to passengers would include:
— Reduced journey times to/from key employment centres such as London and Stansted
— More regular services to and from central London – up to 12 trains per hour in each direction
— Step-free access for all passengers
— Investment in the railway will contribute to the ongoing economic redevelopment of Broxbourne and the wider Lea Valley.




There are a number of nurseries, primary and secondary schools in the local area. Below is some further detailed information on some of the closest to the development.
1. BROXBOURNE C.E. PRIMARY SCHOOL
Broxbourne, EN10 7AY
Ofsted:
2. WORMLEY PRIMARY SCHOOL
Wormley, EN10 6QA
Ofsted:
3. LONGLANDS PRIMARY SCHOOL AND NURSERY
Turnford, Broxbourne, EN10 6AG
Ofsted:
4 SHEREDES PRIMARY SCHOOL
Hoddesdon, EN11 8LL
Ofsted:
5. THE CRANBOURNE PRIMARY SCHOOL
Hoddesdon, EN11 9PP
Ofsted:
6. ST CROSS CATHOLIC PRIMARY
Hoddesdon EN11 8BN
Ofsted:
7. ST AUGUSTINE ROMAN
CATHOLIC PRIMARY SCHOOL
Hoddesdon, EN11 8DP
Ofsted:
8. ROSELANDS PRIMARY SCHOOL
Hoddesdon, EN11 9AR
Ofsted:
9. FORRES PRIMARY SCHOOL
Hoddesdon, EN11 0RW
Ofsted:
10. THE BROXBOURNE SCHOOL
Broxbourne, EN10 7DD
Ofsted: Good
11. SHEREDES SCHOOL
Hoddesdon. EN11 8JY
Ofsted:
12. THE JOHN WARNER SCHOOL
Hoddesdon, EN11 0QF
Ofsted: Requires improvement
13. GOFFS SCHOOL
Cheshunt, Waltham Cross, EN7 5QW
Ofsted: Good
14. TURNFORD SCHOOL
Cheshunt, Waltham Cross, EN8 0JU
Ofsted: Good
15. CHESHUNT SCHOOL
Cheshunt, Waltham Cross, EN8 9LY
Ofsted:
1 3 5 7 9
New homes are more efficient – cost effective heating systems, insulation, double glazed windows and doors mean more pounds in your pocket from day one.
With no time-consuming maintenance or repairs to do at weekends you’ll have the freedom and extra cash to enjoy your spare time doing the things you love best.
From your efficient modern central heating system, through to secure windows and doors, you’re making use all the newest technology and the manufacturer’s warranties that come with it.
WARRANTY
All our new homes come with a 10-year insurance backed new homes warranty.
New homes are designed to use every inch of the space as effectively as is possible. Research shows that 17 per cent of living space in older properties often goes unused.
2 4 6 8 10
There’s a range of offers and promotions that can make it easier for you to buy your dream property including part exchange, help to buy.
A new home offers you a completely blank canvas. Our homes come with fitted kitchens and bathrooms.
Buying a new home limits the chance of being caught in a time consuming and often disappointment ridden chain.
New homes are far safe and more secure than older buildings as many include security locks’ security lighting, smoke alarms, fire doors (where applicable) and fire retardant materials
When you buy a new Chimes home you can expect a brand new fitted kitchen, bathroom suite, and in some cases an additional ensuite and dressing room.

It's a shared passion for craftsmanship architectural heritage and innovative design that encourages our architects and designers to continuously set the industry standard.
External finishes have sympathetically been inspired by their surroundings, and you will find as much character and personality on the inside. Generous flowing spaces have been given careful consideration and the high specification and finish contain many unexpected touches that will make your life a little bit easier.
Whether you're bringing family and friends together or simply enjoying the peace and tranquillity of the Lea Valley Country Park, The Chimes have all the quality specification, flexibility and clever storage to reflect your contemporary lifestyle.


SUPERMARKET
DENTAL PRACTICE
BROXBOURNE PARK
ST. AUGUSTINES CHURCH
BROXBOURNE SPORTS CLUB
BROXBOURNE JUNIOR MIXED & INFANTS SCHOOL
THE BROXBOURNE SCHOOL
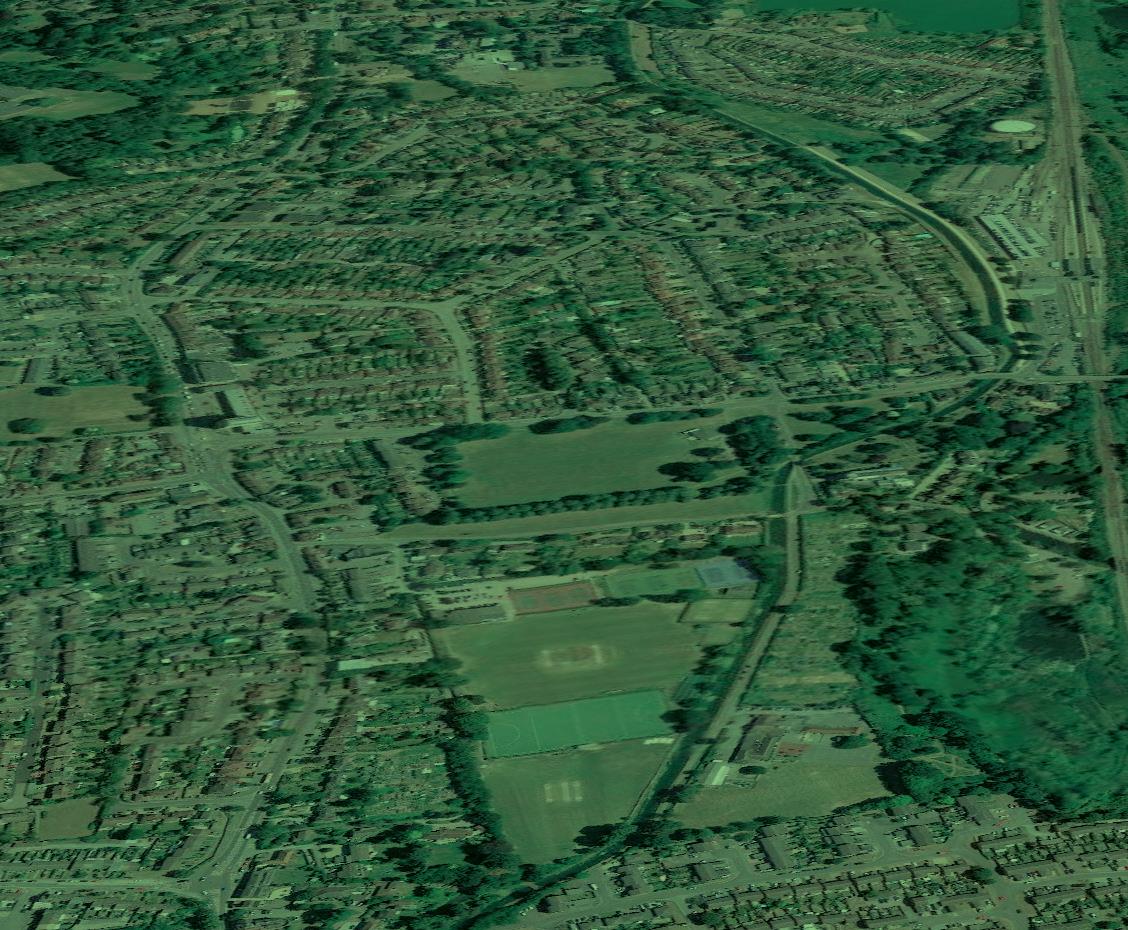
DOCTORS & PHARMACY
BROXBOURNE TRAIN STATION
LEE VALLEY BOAT CENTRE
GASTRO PUB
BOAT & WATERSPORTS CENTRES > 0.5 MILES
GASTRO PUBS > 0.8 MILES

WORMLEY PRIMARY SCHOOL
TRAIN STATION > 1.3 MILES
HEALTH CENTRES > 1.3 - 5 MILES

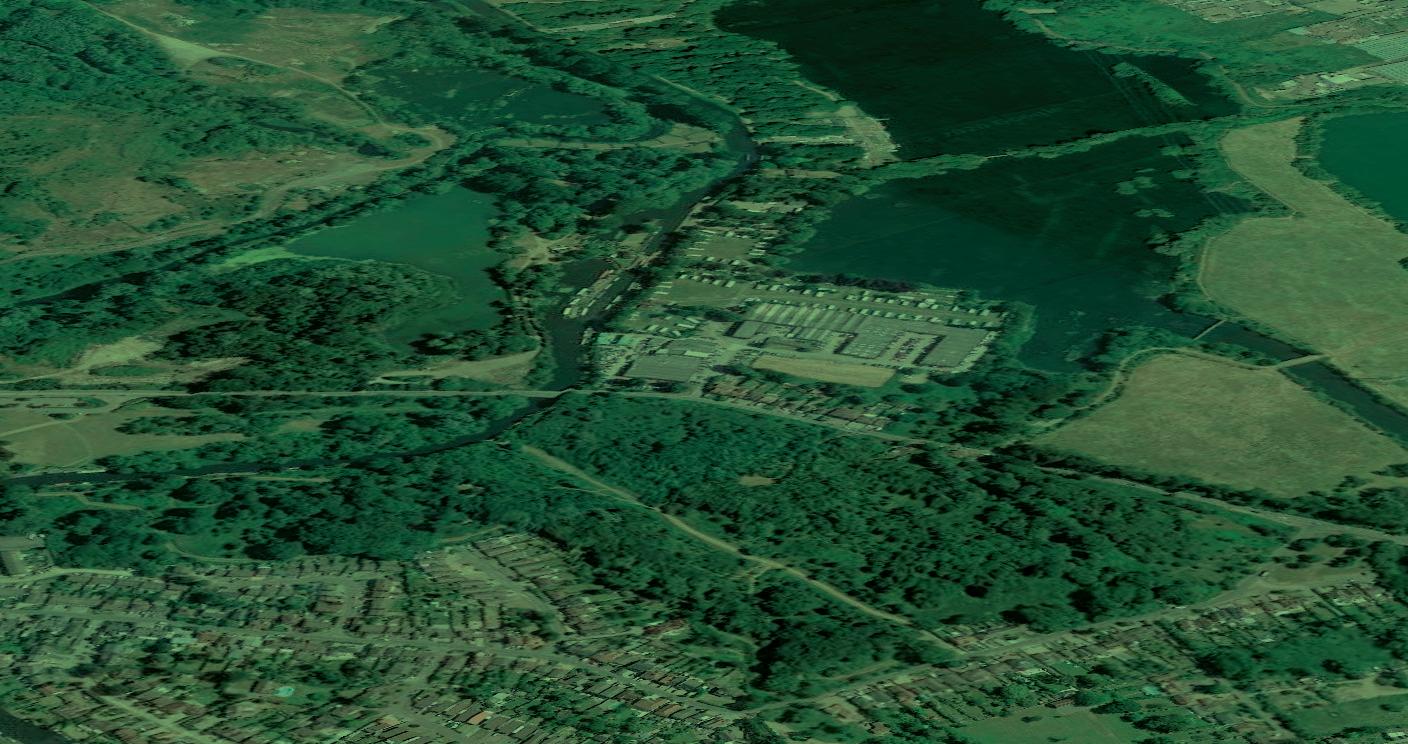
RIVER LEA
WINDSURFING SCHOOL & SAILING CLUB
CHESHUNT HOSPITAL


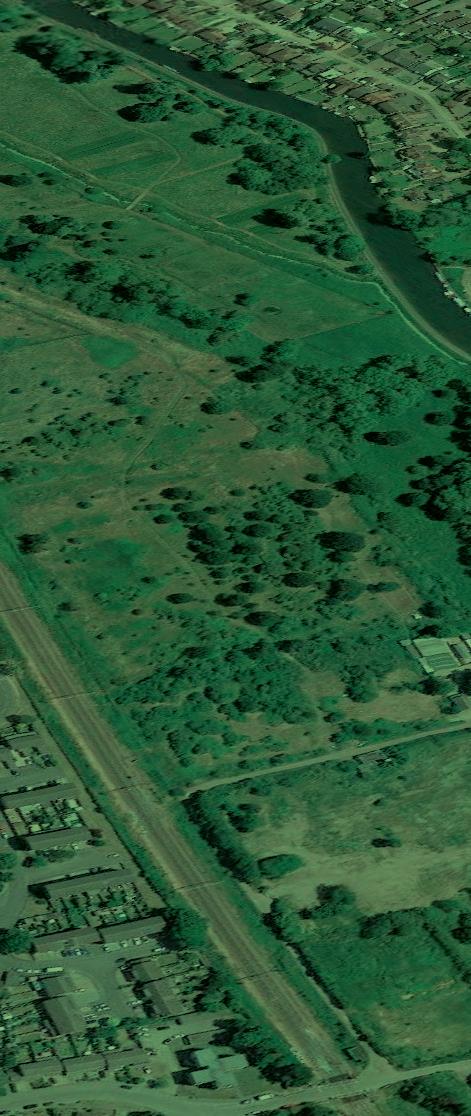
BROXBOURNE CRUISING CLUB
LOCAL SCHOOLS > 1.2 - 2.6 MILES
WORMLEY PRIMARY SCHOOL
- Located 1.2 miles away in Wormley.
THE BROXBOURNE SCHOOL
- Located 1.4 miles away in Broxbourne.
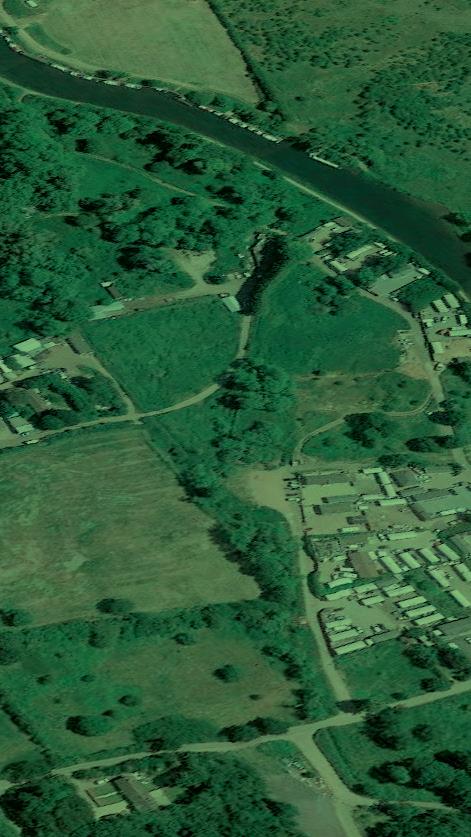
TO LONDON & GATWICK AIRPORT
HIGH STREET > 1.5 MILES
CHURCH > 1.3









Email: broxbourne@williamhbrown.co.uk
Tel: 01992 464174












