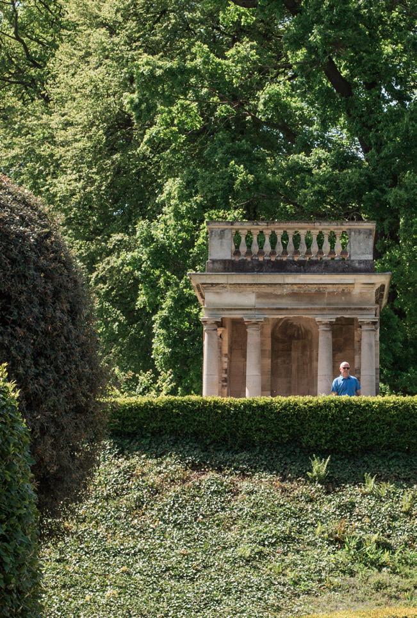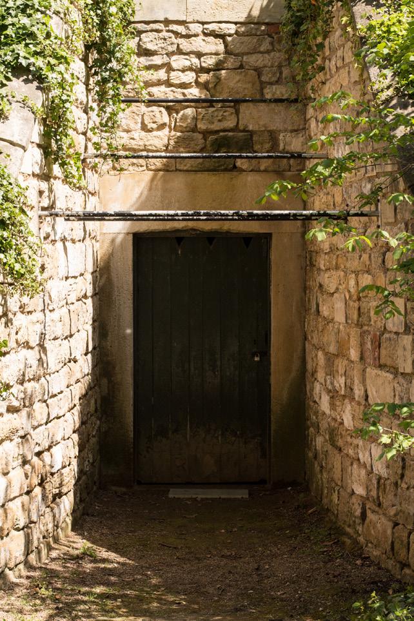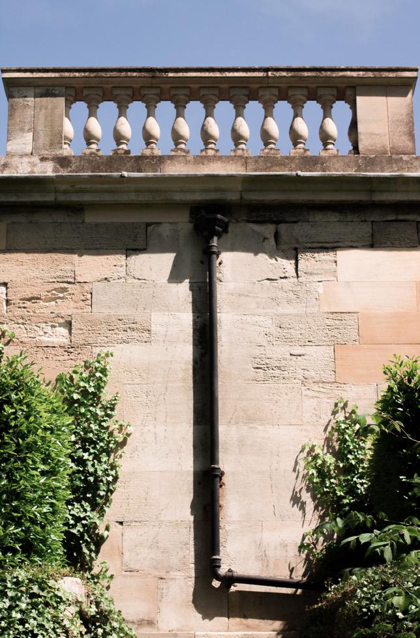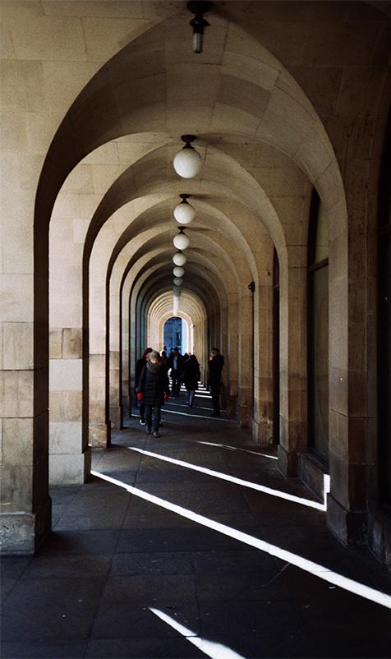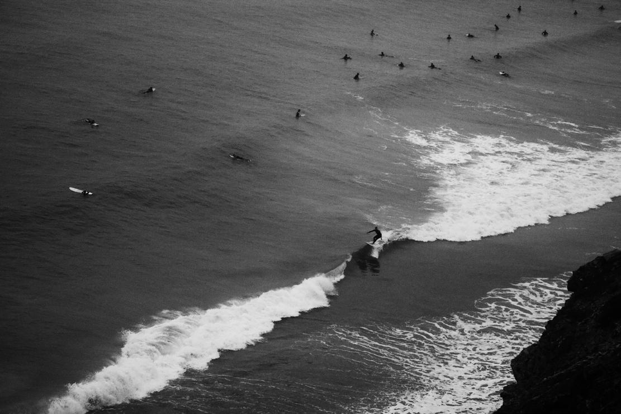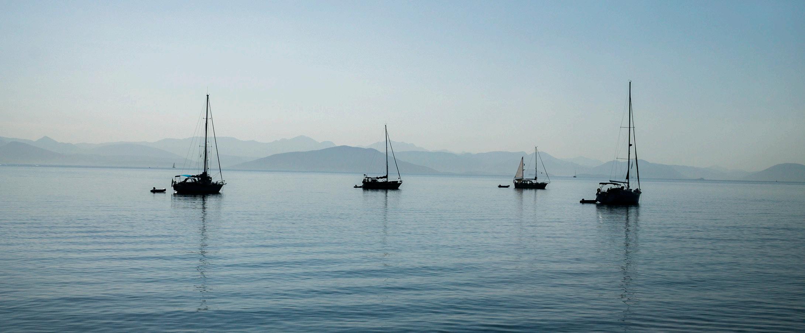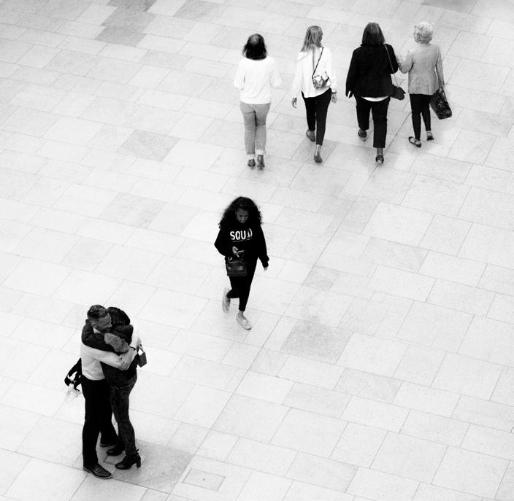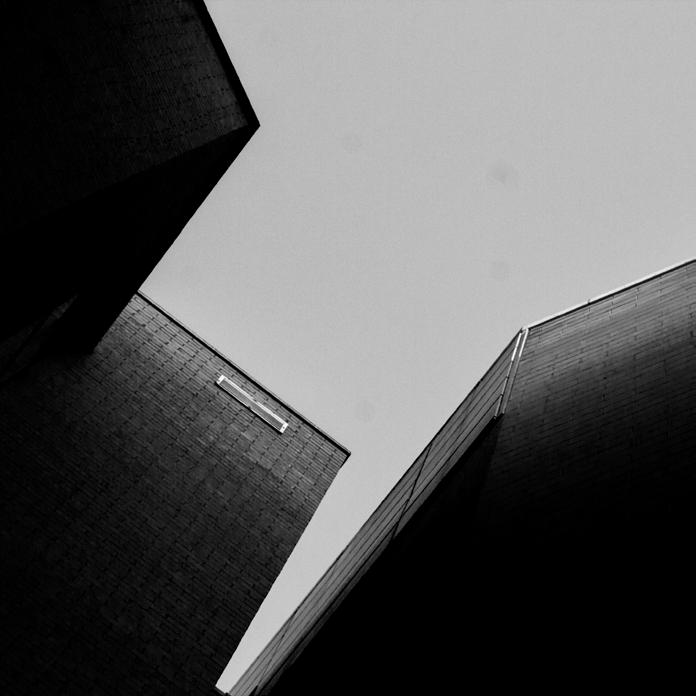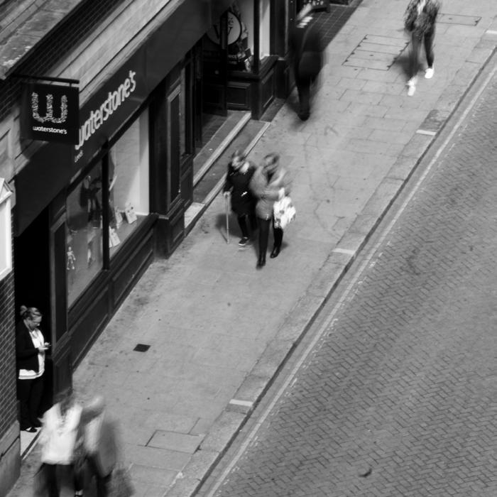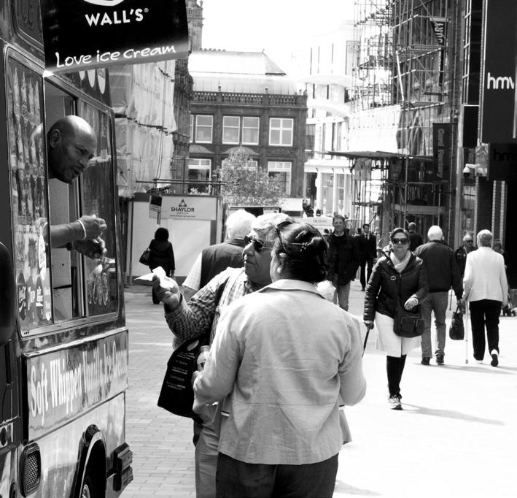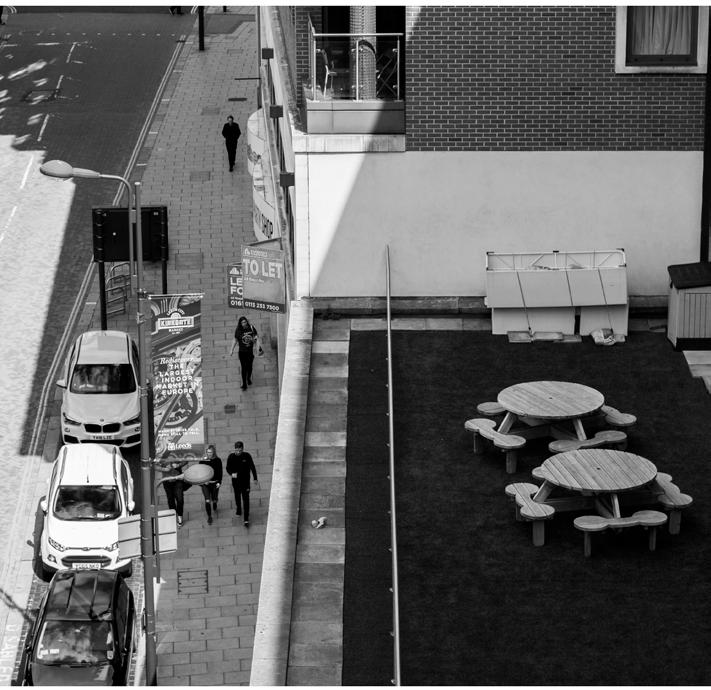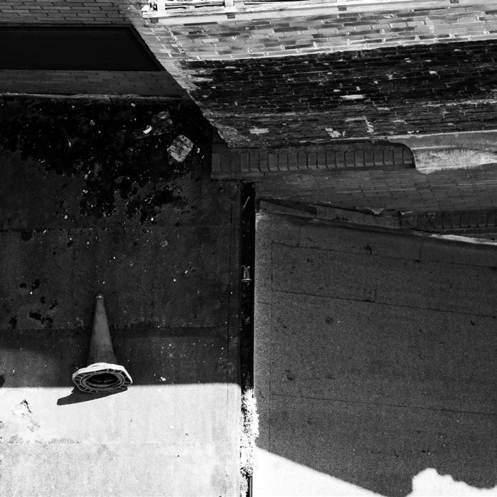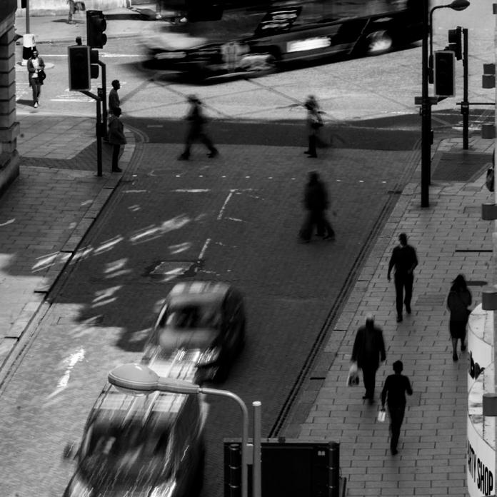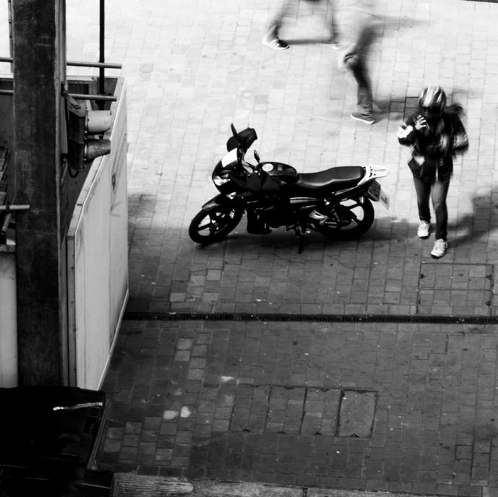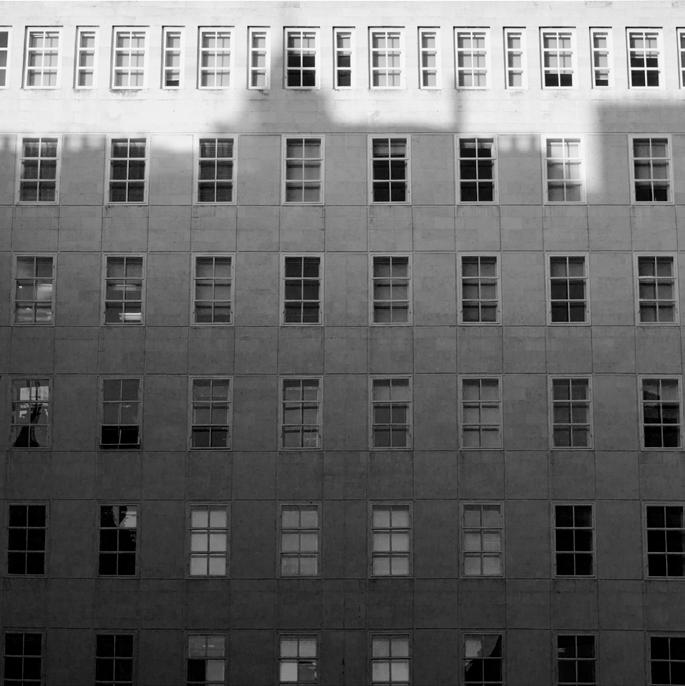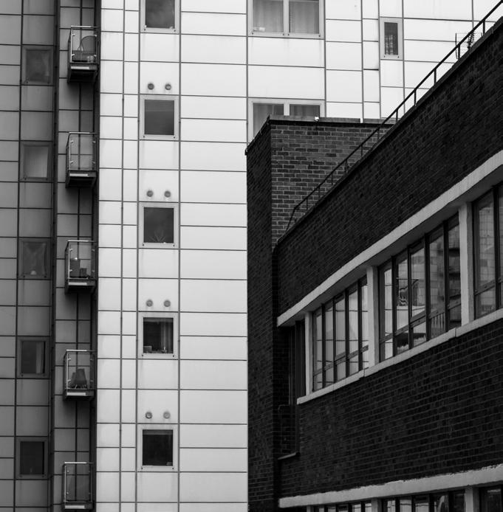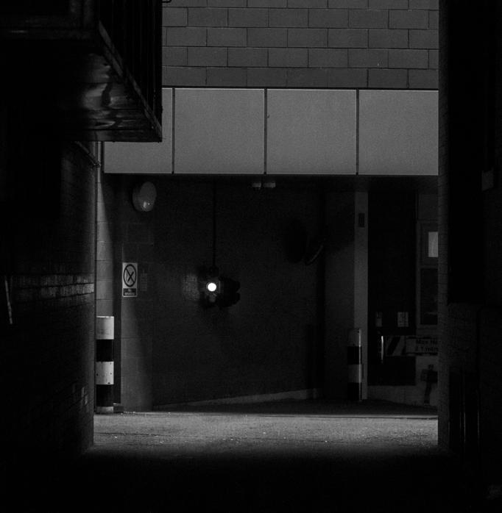DARCY FEARN
BSc Architecture
Sheffield Hallam University
CV & PORTFOLIO

BSc Architecture
Sheffield Hallam University
CV & PORTFOLIO
mobile number
email address address 07578422028
darcyfearn@hotmail.com
488 Ecclesall Road | Sheffield | S11 8PX
education
2021-2024
Undergraduate Degree
2019-2021
RQF Level 3
2017-2019
BTEC Level 3
2012-2017
13 GCSEs A*- C, 1-9
Currently 1st Class
Sheffield Hallam University
BSc Hons Architecture
The Source Academy
Business Administration Apprenticeship Distinction
Leeds City College
skills
Software
Microsoft Packages
Indesign CC
Photoshop CC
Illustrator CC
Sketchup
Revit
Autocad
Interpersonal
Problem Solving
Adaptability
Teamwork
Communication
Time
Management
Creative Vision
Critical Thinking
Leadership
Extended Diploma
Photography D*DD
Horizon Community College
Charity | Community Impact
English Literature
English Language
Mathematics
Core Science
Additional Science
Photography 9 6 7 A A A*
Architectural Work Experience
October 2023 - February 2024
Administration Clerk
June 2023 - Present Day
Bartender
April 2022 - June 2023
Administrative Clerk NHSP
Astrid Architects
Site Visits | Concept Design Modelmaking Marketing Plan Planning Application
Royal Hallamshire Hospital
Filing patient notes into systematic order Tracking patient notes using pinpoint system Out of hours work
Golf Fang Free pouring | practical skills within cocktail making
Responding to customer service situations
Barnsley Hospital
- Raised over £500 for Sheffield Children’s Hospital October 2020 by taking part in a 15,000ft sky dive
Charity Secretary for University Women’s Cricket team 2023-2024:
- Organised a charity cricket tournament with other teams from across Yorkshire to raise money for Sheffield Mind, raising £589.62
- Supported the team with donating 574 items of clothing to local Sheffield charities, and £482.31 raised for Cancer Research UK, Breast Cancer
- Attendance of a Sheffield Community Land Trust, and completion of my dissertation themed around participatory architecture, allowed me to explore ways of community involvement in the design process of architectural projects, creating a sense of belonging post-pandemic
January 2021 - September 2022
Buiness Administrator
Apprenticeship
July 2019 - January 2021
Sales Assistant
Filing patient notes Preparing notes for digital scanning
Communicating with patients
1st Horizon
Surveying & Engineering Ltd
Communicating with stakeholders
Product cost comparison research Administration and financial tasks
- Ran an online independent Etsy shop from 2020-2022 to sell my handmade resin products, involving finance and stock management, along with the upkeep of ideas to keep customers interested in products
- Since the age of 8, I have played within a school team which taught me how to work with others to achieve a common goal, whilst creating relationships with those of the same interest. I enjoy working within a competitive team, and will continue to do so during my adult life
Customer service
October 2017 - June 2019 Toolstation
Product knowledge
Create online orders through epos system
- Social Secretary and Charity Secretary for University Women’s Cricket team 20222024
- Photography
Marketing
I was given a vital role within the marketing plan for Astrid, which entailed weekly tasks to complete with a desired outcome of boosting client reach online, as well as through mediums such as postcards. Graphic design skills were required to create a 3D model of an existing project for a construction convention, banners, a postcard and company Christmas card to showcase the practice.
Issues in Practice
Possible issues in practice became apparent whilst at Astrid; a common one being the rejection of a planning application. I created a planning application rejection appeal template fo the company to use for future incidents, whilst learning possible reasons for denial such as out of character aesthetics and a negative impact on heritage and conservation.
Design Development
A independent placemaking task for a garage extension was assigned to myself. Client expectations were given, including the desire for a study space to stay that is in the initial development. A space for a toilet and utility room was required: I responded to this by creating four various concept designs for the Director to review.
Site Visits
Site visits on three separate occasions whilst at Astrid allowed me to experience a live project at two different stages in line with the RIBA Plan of Work document, being Stage 2 of Concept Design and Stage 5 of Construction. Stage 2 was insightful, with the attendance of a client meeting where one of three designs were chosen by the client. The Construction Manager also attended, who made the client aware of any material reccomendations in line with feasability studies to ensure the cost plan was abided to and remain in budget.
Professional Practice
A third year module around topics within a practice environment: areas such as Fire Safety, Health and Safety and Quality Assurance have been explored in relation to my third year studio project, in line with regulations and policies. I was required to reduce internal travel distances where necessary, complete a risk assessment for different stages of the project and assess the quality of a chosen project material along with how quality can be maintained.
Construction Technology | Environment Technology
A continuous undergraduate module surrounding the structural and environmental areas of a project: elements such as load capacities of specific spaces identified by their eurocode, construction section drawings, cold bridging methods, ventilation strategies, thermal mass, passivhaus and sustainability. Methods of reducing U-values of material properties have been explored, with the desire for airtightness within a building and passive strategies to reduce energy use.
Dissertation
Achieving a first class grade for this module, I explored how participatory architecture could improve the inclusivity of streets in Sheffield, through researched concepts such as “Complete Streets”, “Crossbenching” and through the attendance of a Sheffield Community Land Trust meeting to see first hand how community engagement within the design process can positively impact cities through architecture.
- I have played within a team sport since a young age such as dancing, cricket and netball. Cricket is the sport I have carried with me through University, being apart of the club committee for 2 years to support the team to achieve common goals
- I have collaborated with a variety of teams, each requiring different levels of teamwork. I deliberately took on diverse roles within my past employments to broaden my skillset. Roles included customer service situations, communicating with different stakeholders, supporting clinical staff and a surveying team.
- Liaised with studio groups during my Undergraduate Architecture degree to implement site analysis and project outputs
- Retail assistant role at Toolstation required knowledge on product catalogue for ensure quality service
- Product cost and quality comparitive research tasks at 1st Horizon provided me with skills of attention to detail and working to deadlines with efficiency
- Placement at Astrid Architects entailed site visits, where I overheard construction manager discussing chosen materials according to their properties
- 7 years experience with Photoshop, InDesign and Illustrator allows me to create digital architectural drawings efficiently
- Photography as a hobby and through BTEC Extended Diploma facilitated exploration of placement within a frame, along with lighting and shadows and graphic design
- Various modules during Architecture Undergraduate entailed architectural drawings of paper and digital form, with 3D representation, rendering and sketch designs
- Toolstation role entailed putting away deliveries prior to customer’s entering on store opening time, working to a deadline
- During Apprenticeship at 1st Horizon role I was required to balance college assigments alongside full time administration office job
- Assigned role in marketing plan for Astrid Architects, with weekly deadlines to work towards to fulfill tasks in line with set goals
Intergenerational Learning Centre
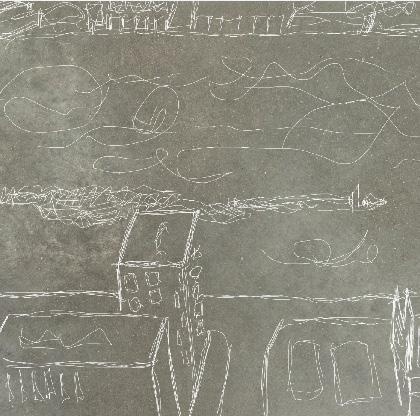
A Centre For Landscape
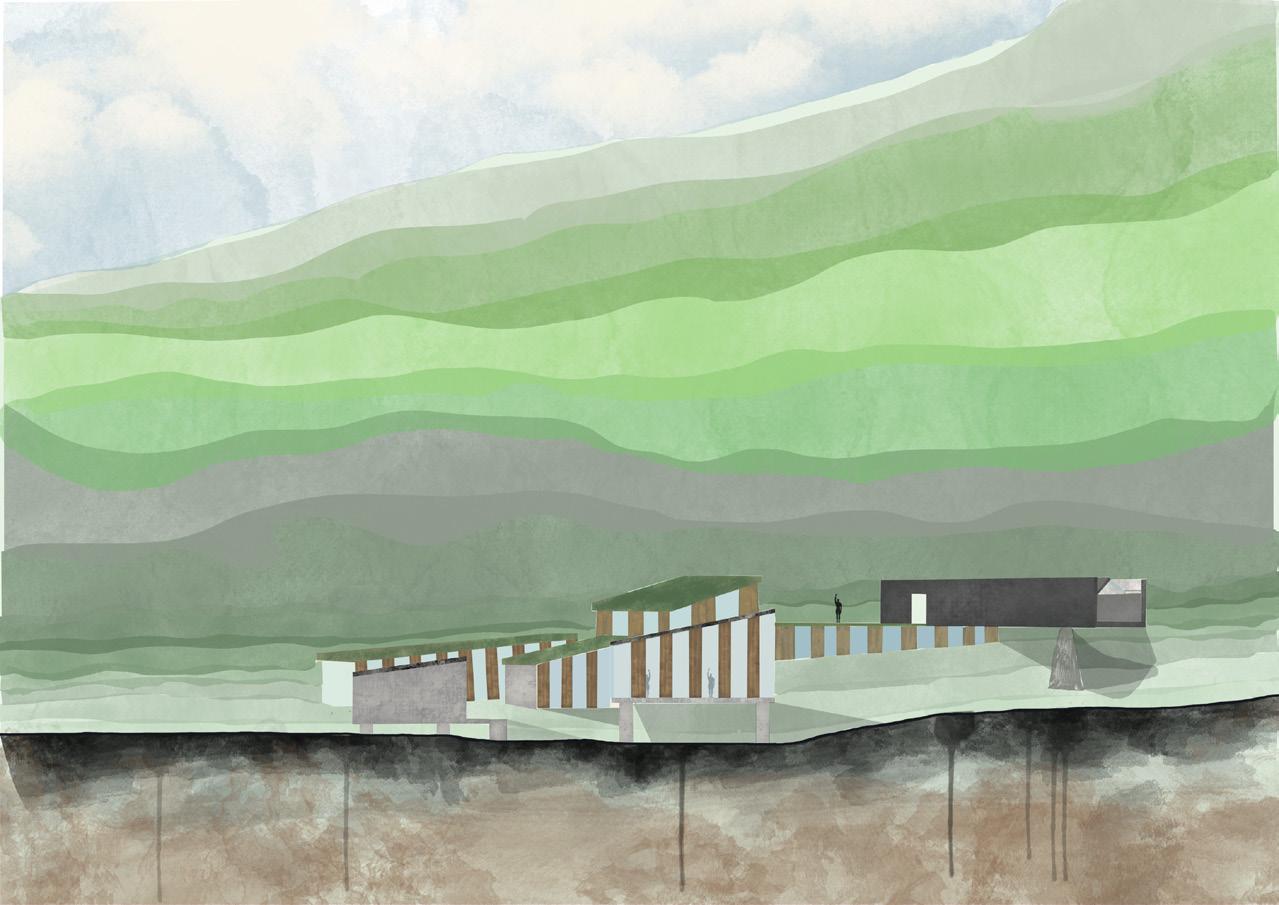
Y3 WORK EXPERIENCE
Astrid Architects
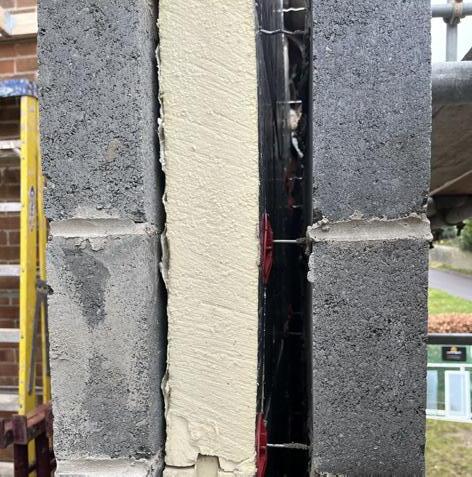
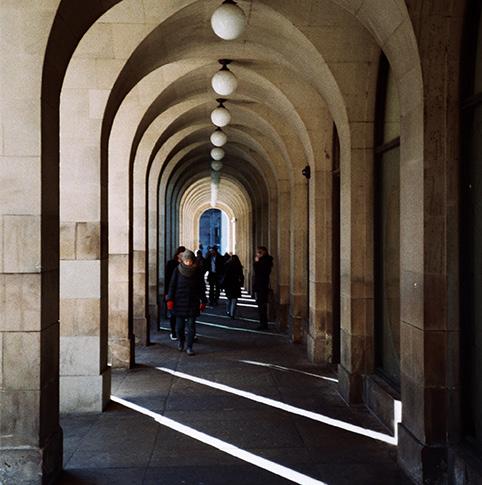
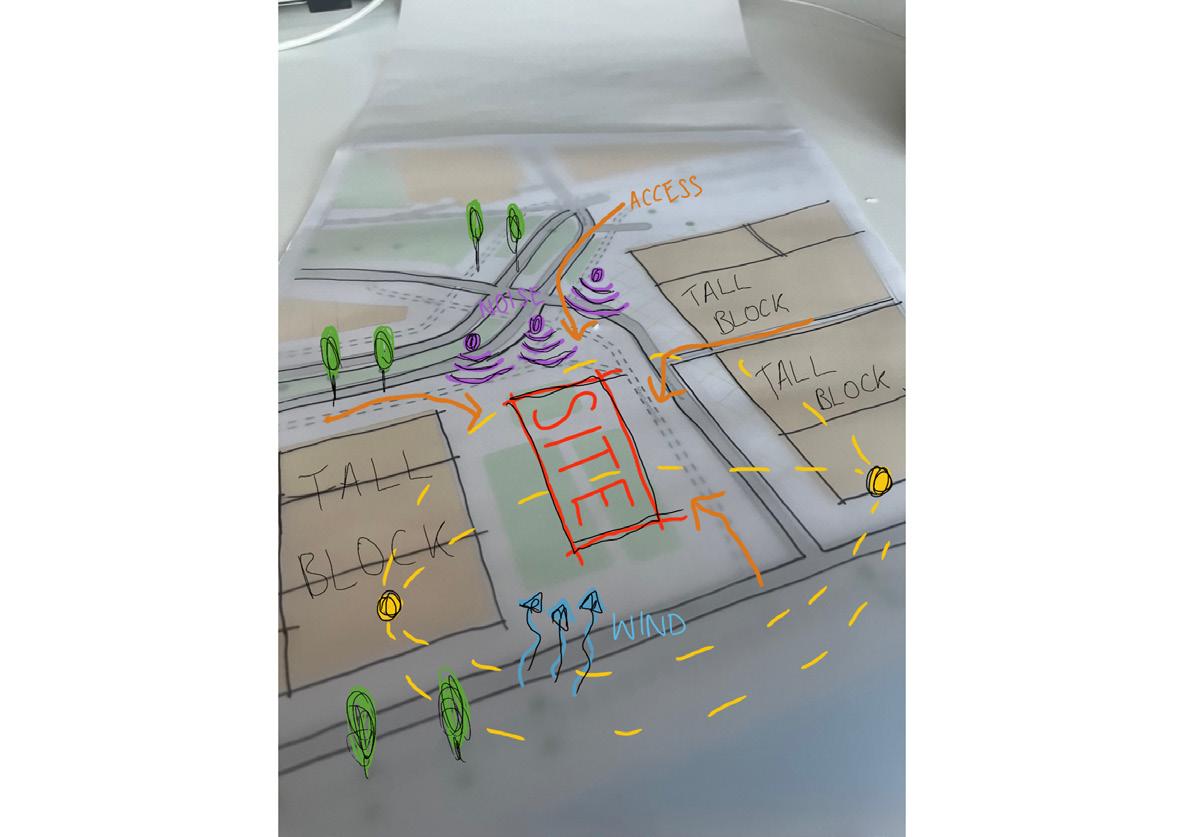
A project to inspire community led design and input, located in Rotterdam. The project brief set out goals for a centre that would facilitate a programme of activities, promote physical, social, and mental wellbeing. A stimulating sensory experience for all ages, to encourage intergenerational learning for all users to benefit from.
It was important to develop the core principal of interaction between users of all ages through the concept design stage. Furthermore, to ensure that the main concern for the designer was for people’s needs for social interaction.
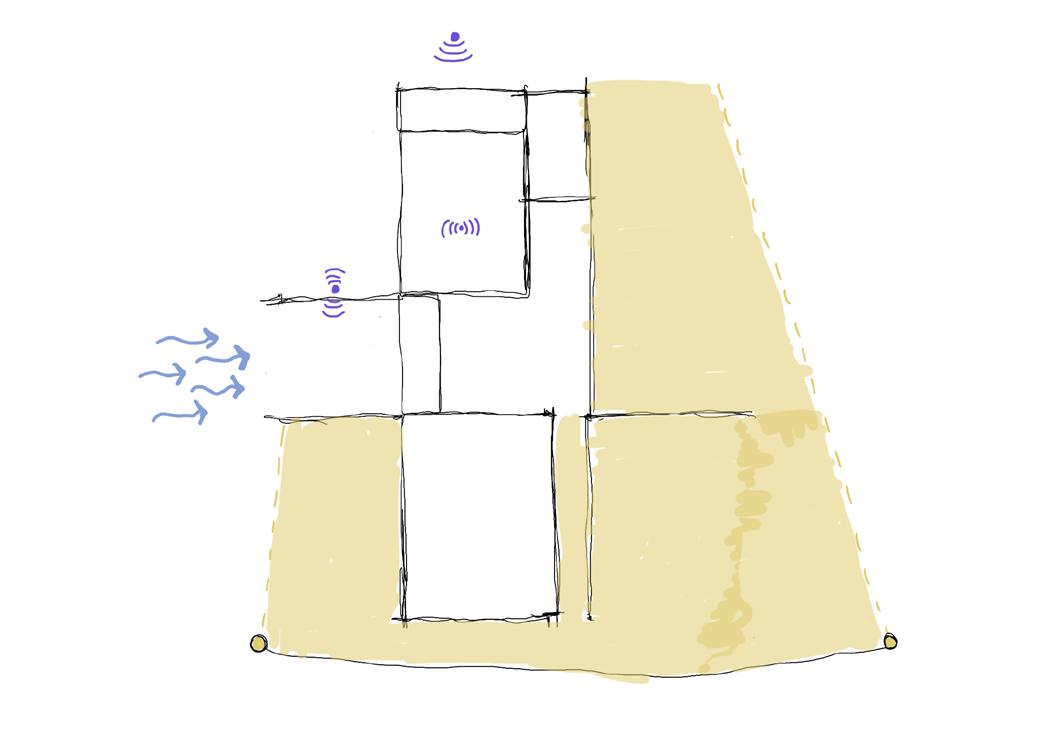
Key themes relevant to the brief are explored during the concept design stage, which will support further developement of the project activities. Key themes are access points, green space, intergenerational views. A site analysis and views in and out exploration are also used in plan to environmentally develop the project.
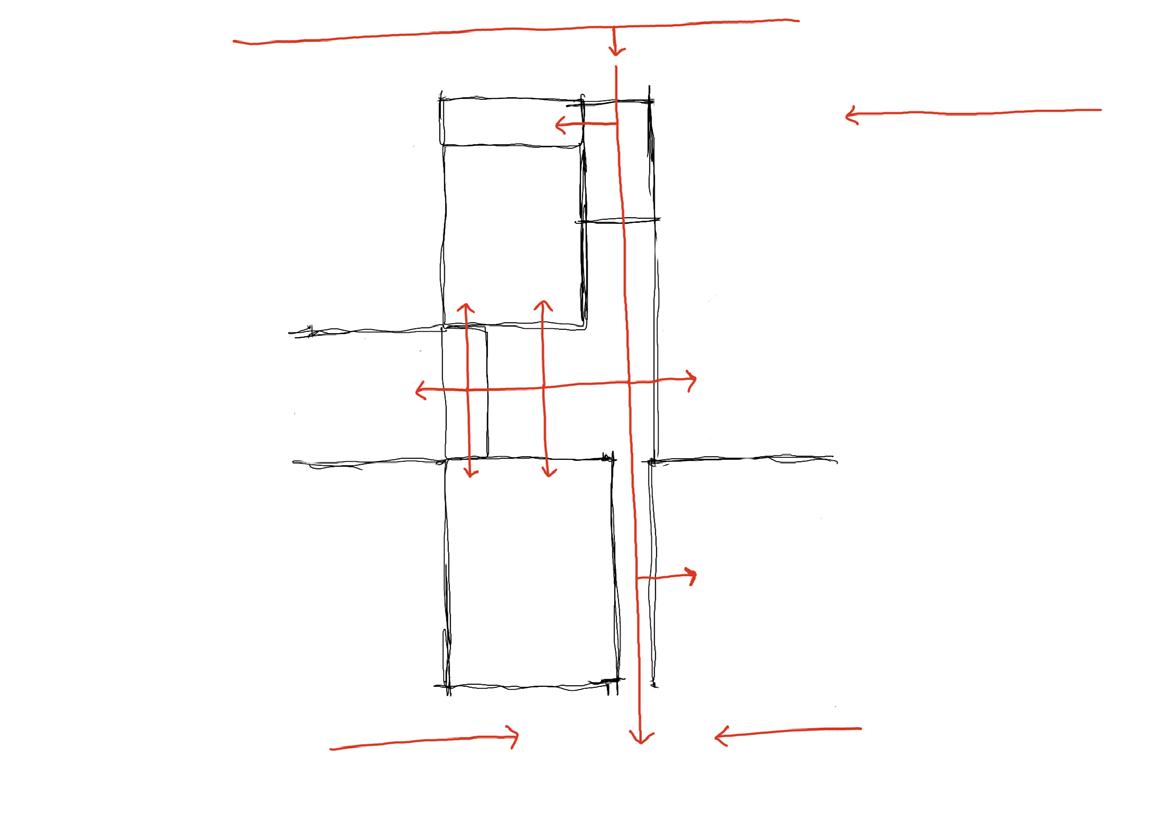
Access routes shown by red arrows, with main entrances from North and South orientations. A side route is offered by existing street from East.
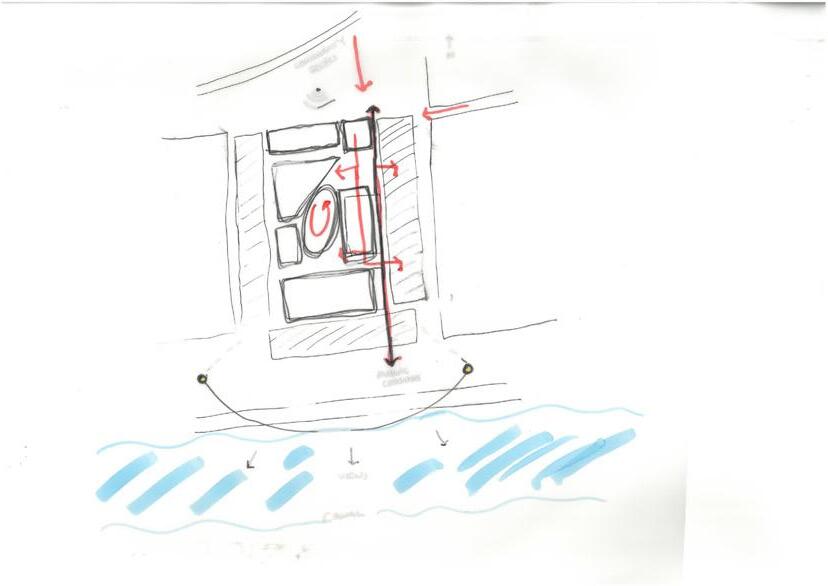
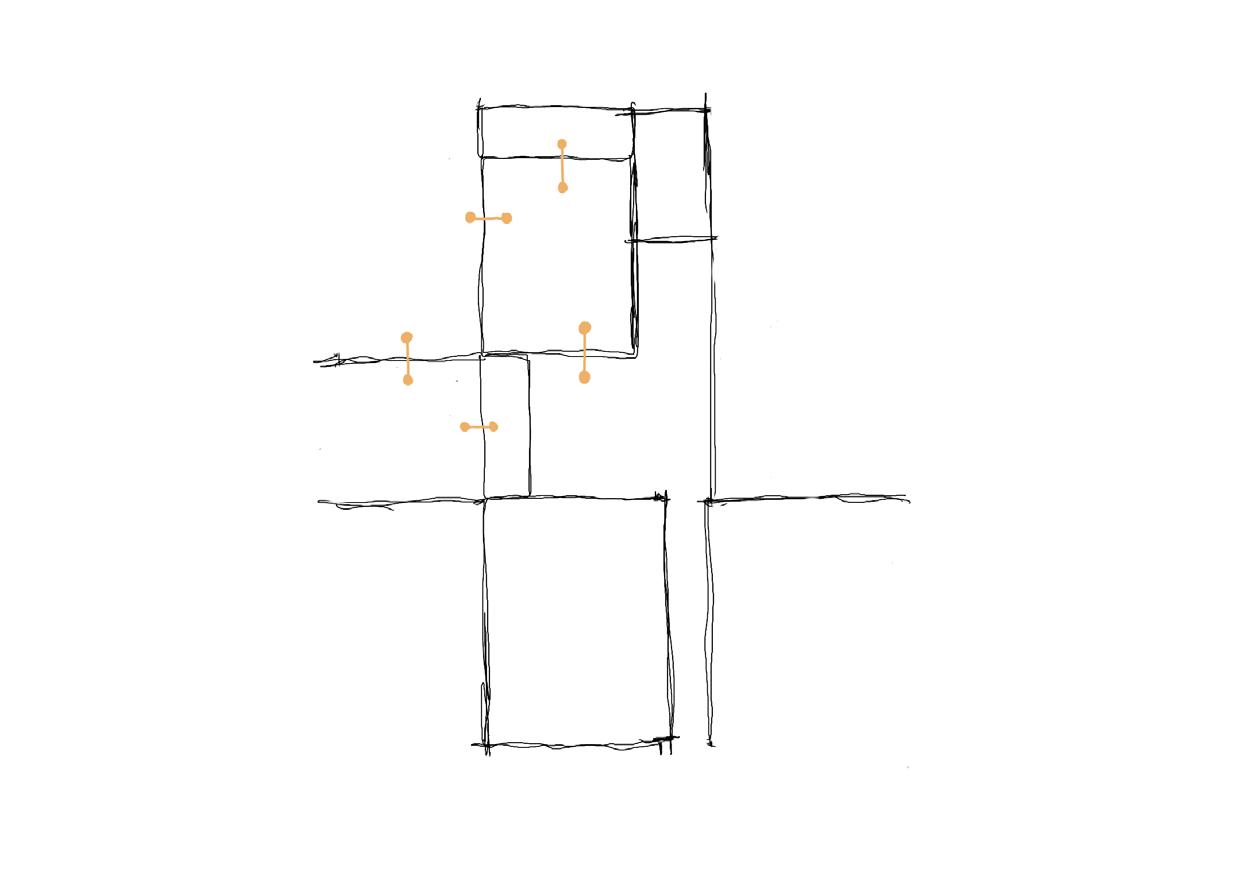
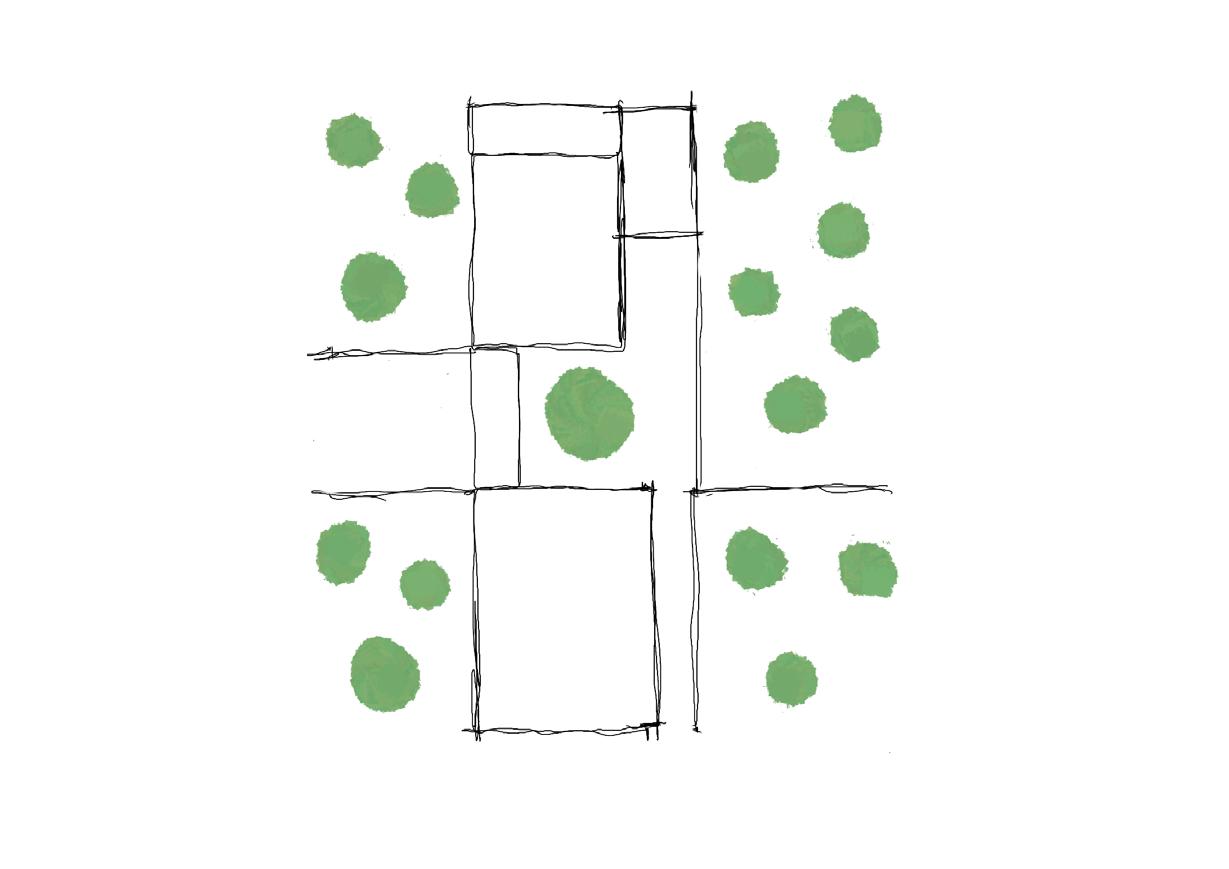
Similar to learning views, views in and out were considered at this stage to allow spaces to feel open; a metaphor for the flexibility of the project activity programme.
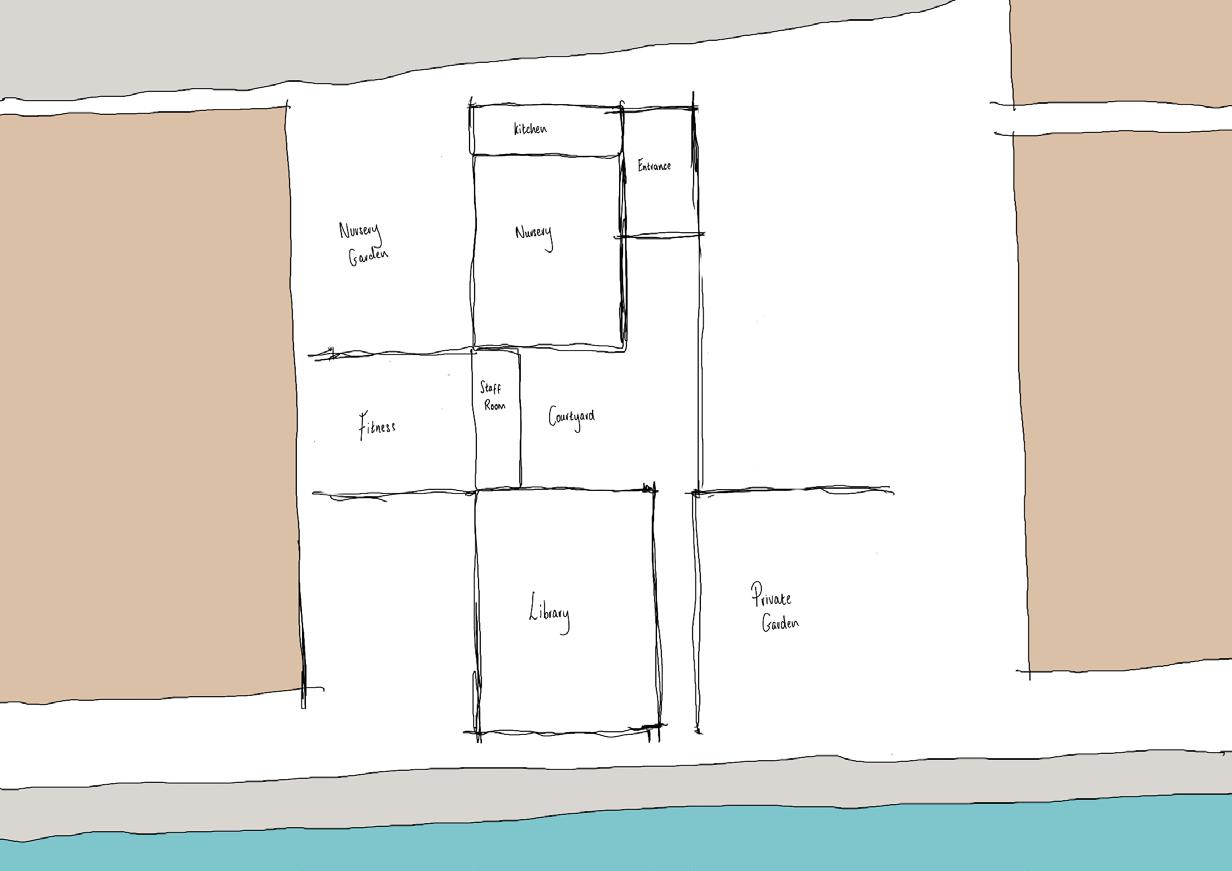
Landscaping is vital for this project, as it provides a positive environment for users, which can improve wellbeing for users and learning.
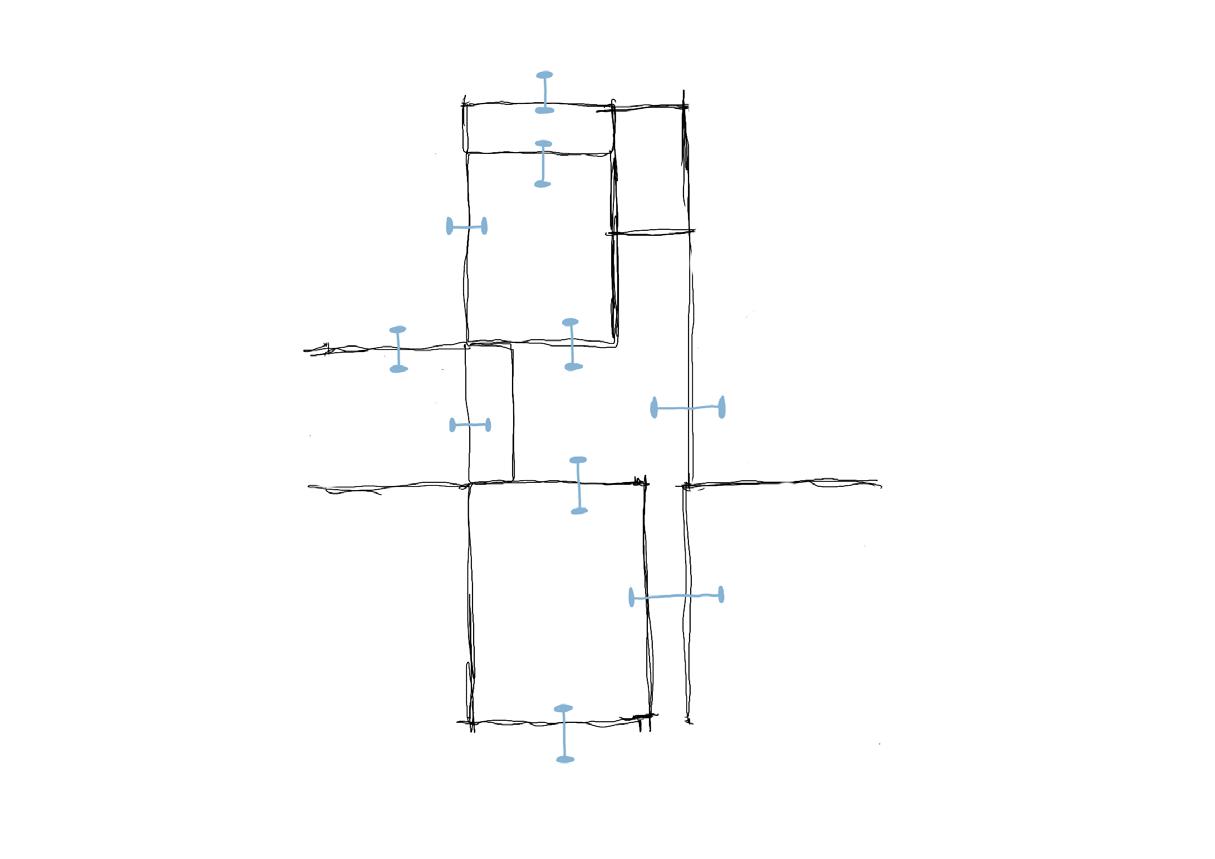
Intergenerational learning links are vital for this project to thrive, so must be considered at this stage. Views into surrounding rooms can facilitate this by allowing users to view other activities.
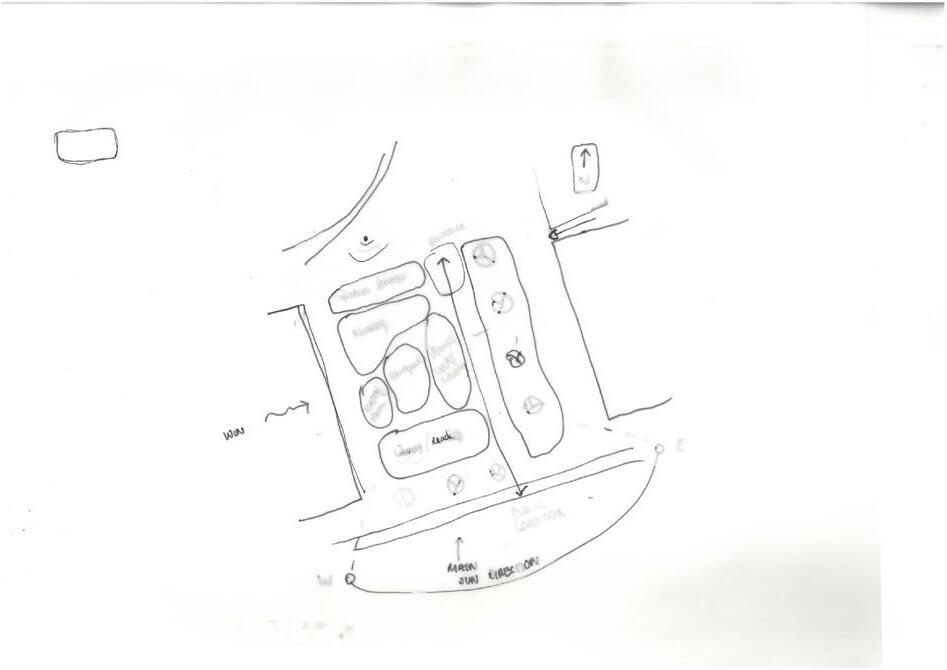
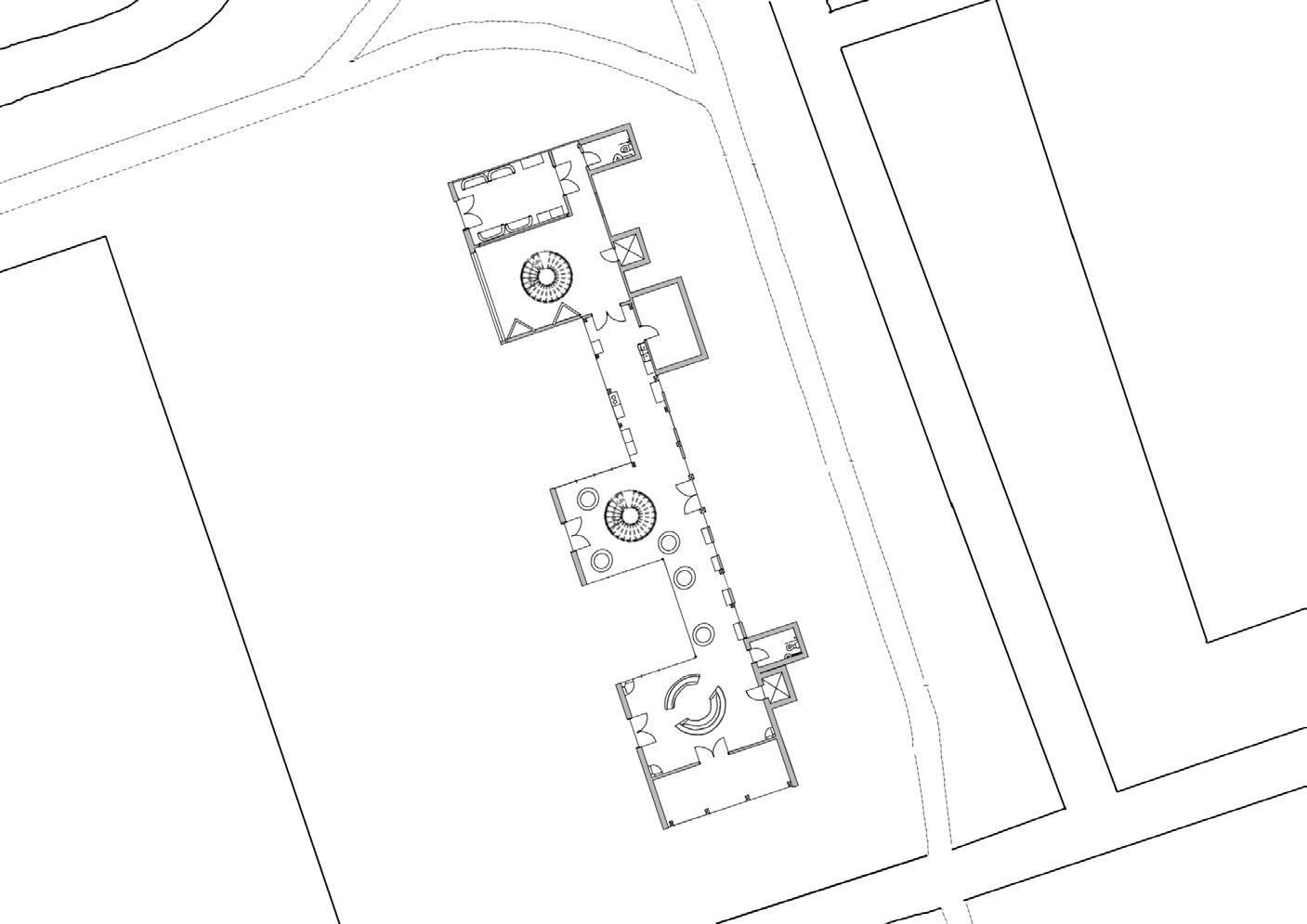
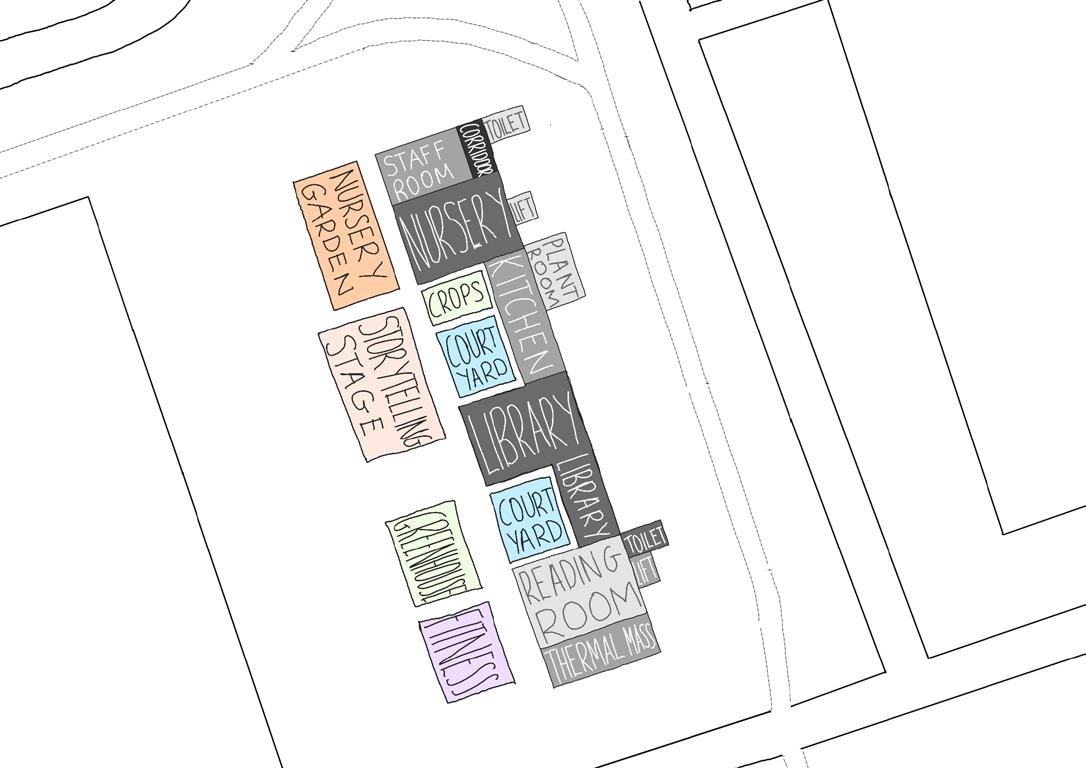
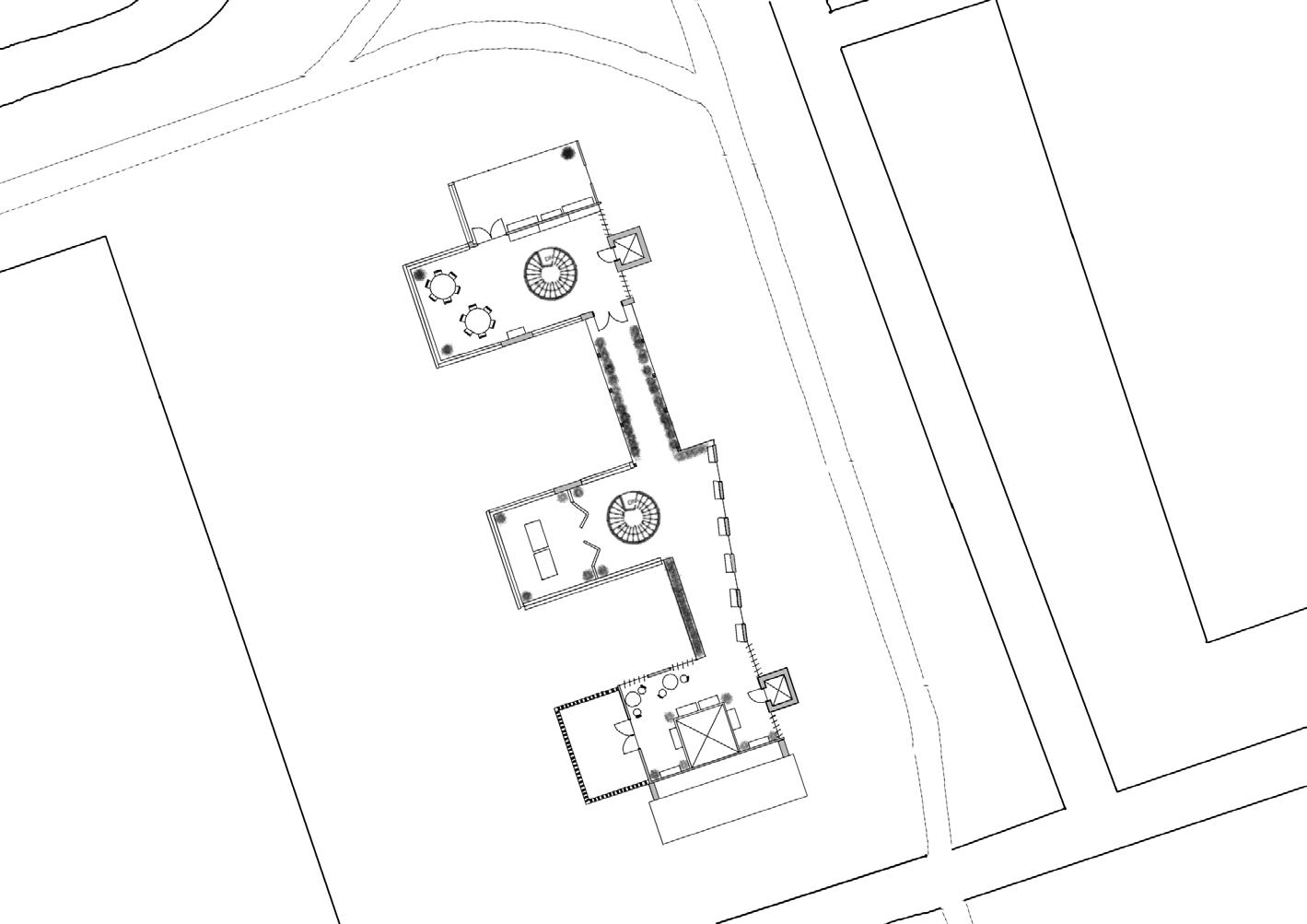
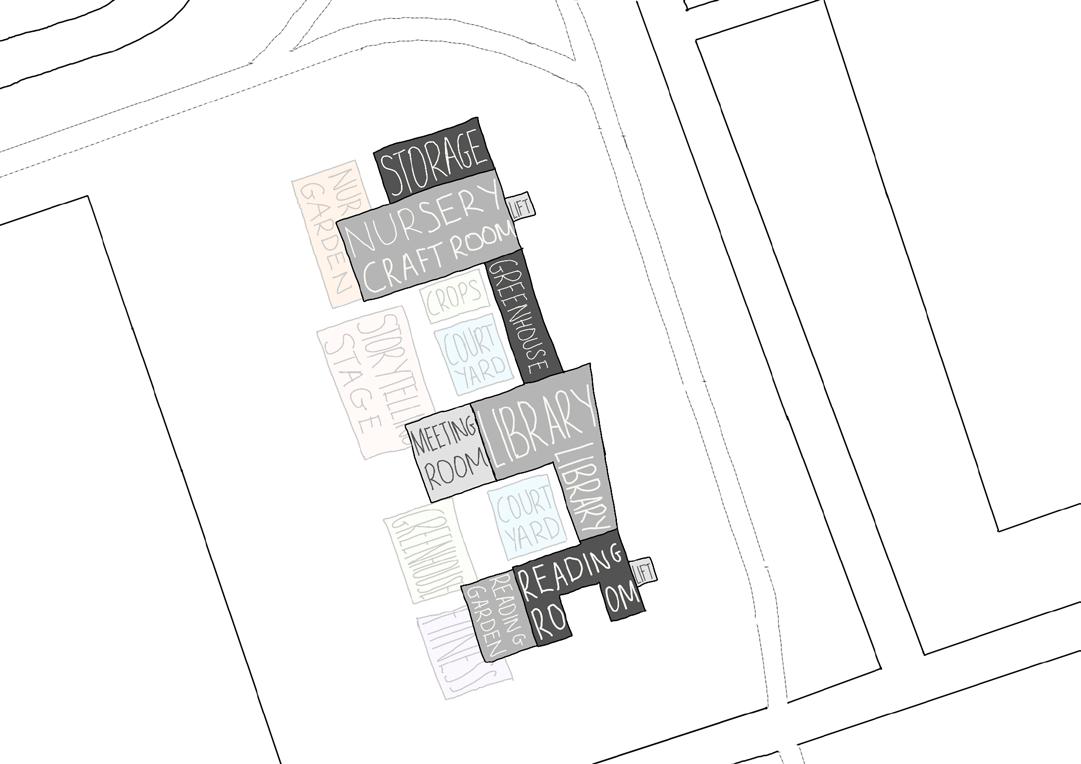
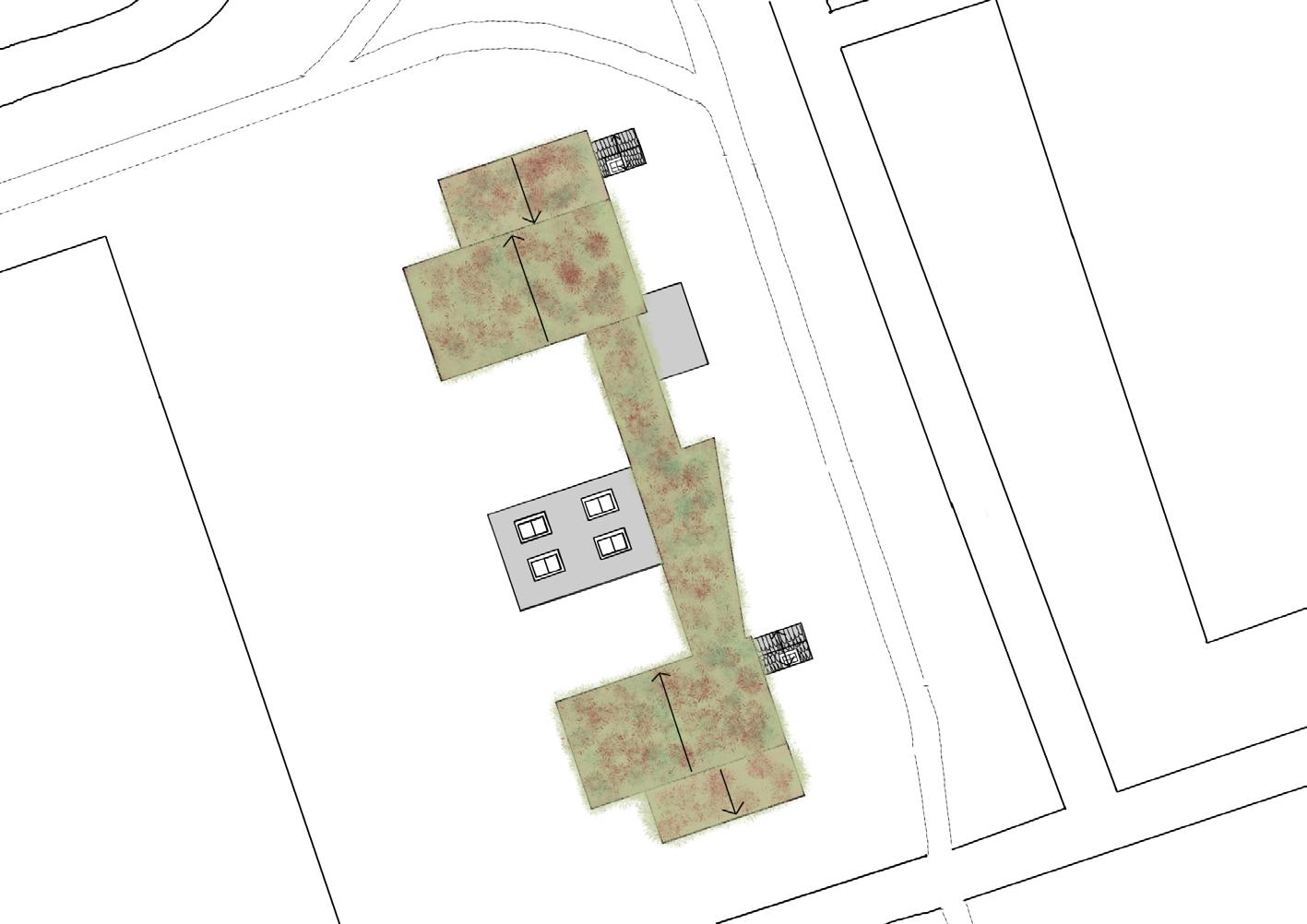
a variety of roof plans are incorporated as the main concept of this project. green roofs are predominantly utilised for a system that has numerous carefully calculated pitch angles for rainwater harvesting, facilitating the water recycle and reuse plan.

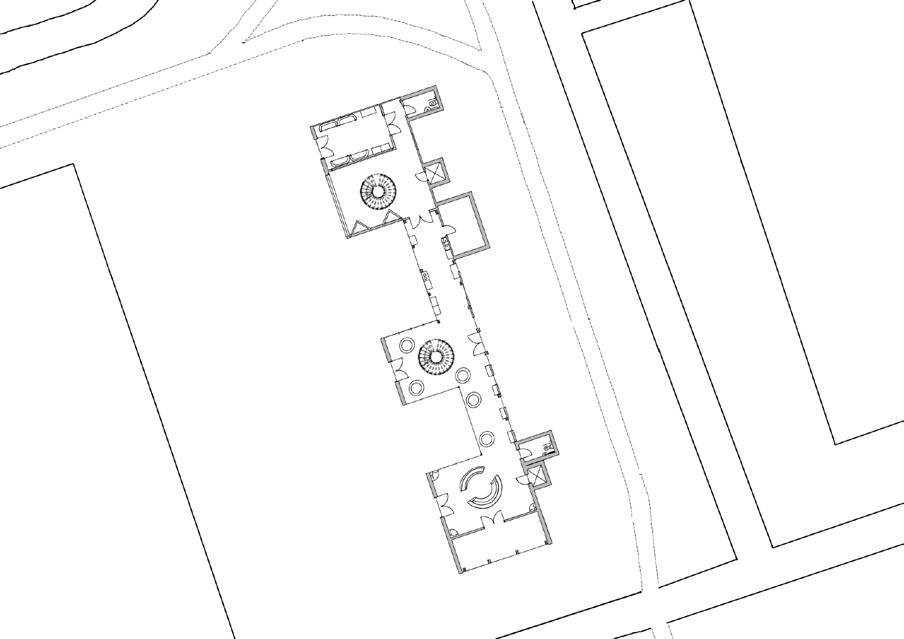
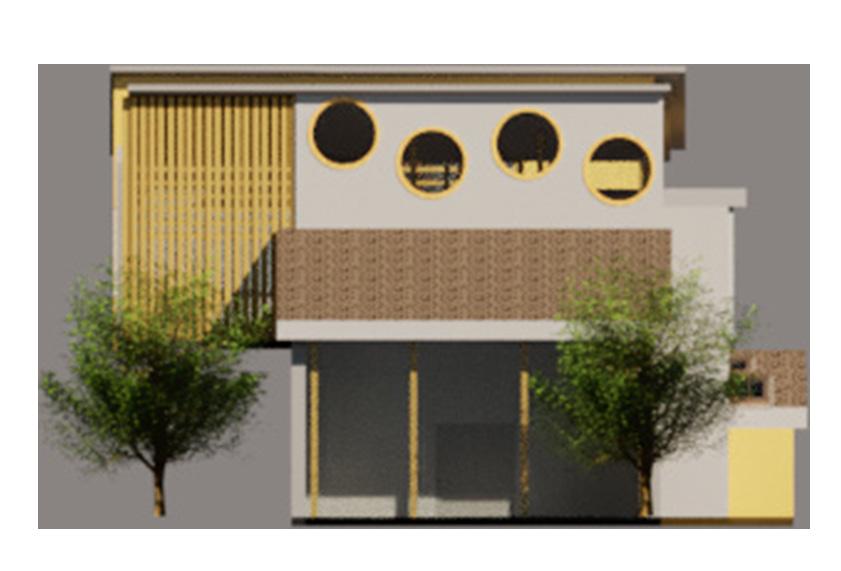

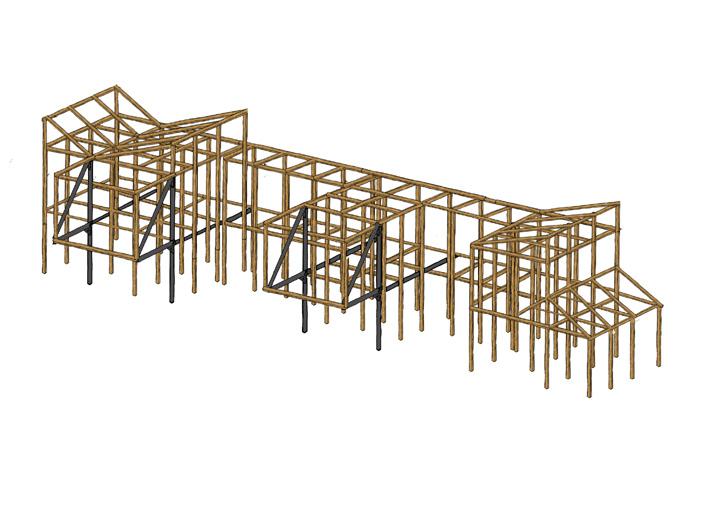
main structural system is constructed of glulam beams, in addition to steel structural columns for cantilever support.
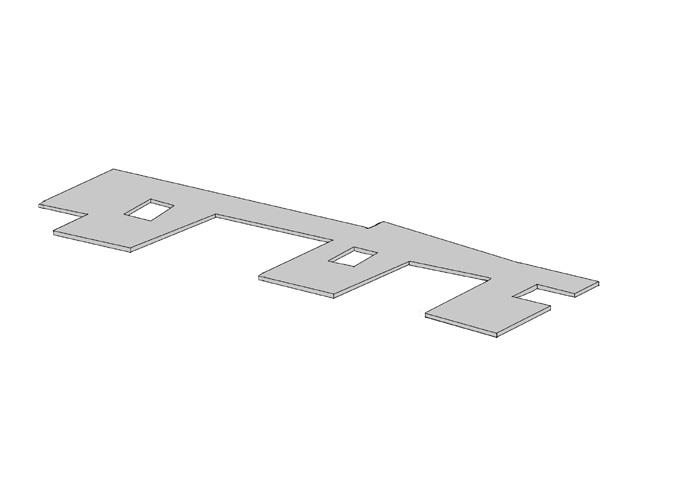
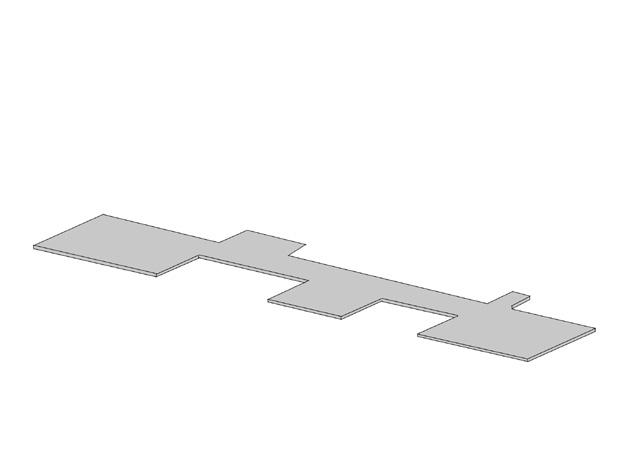
floor structural system is constructed of precast concrete slabs, for high thermal mass properties to facilitate Winter passive heating.
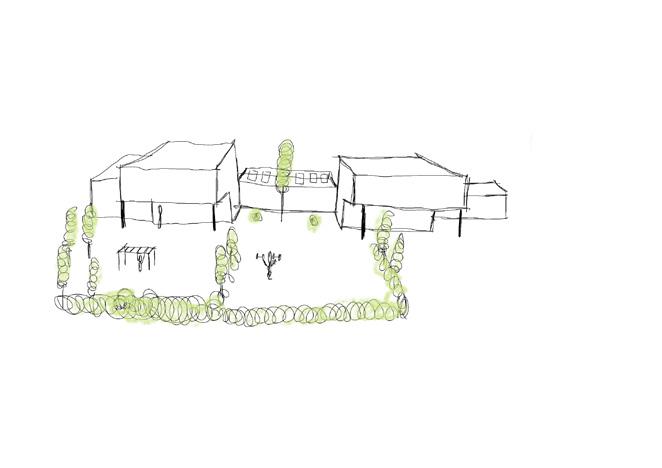

canitilever structural system constructed of steel beams to provied extra support for overhanging first floor concrete slabs.
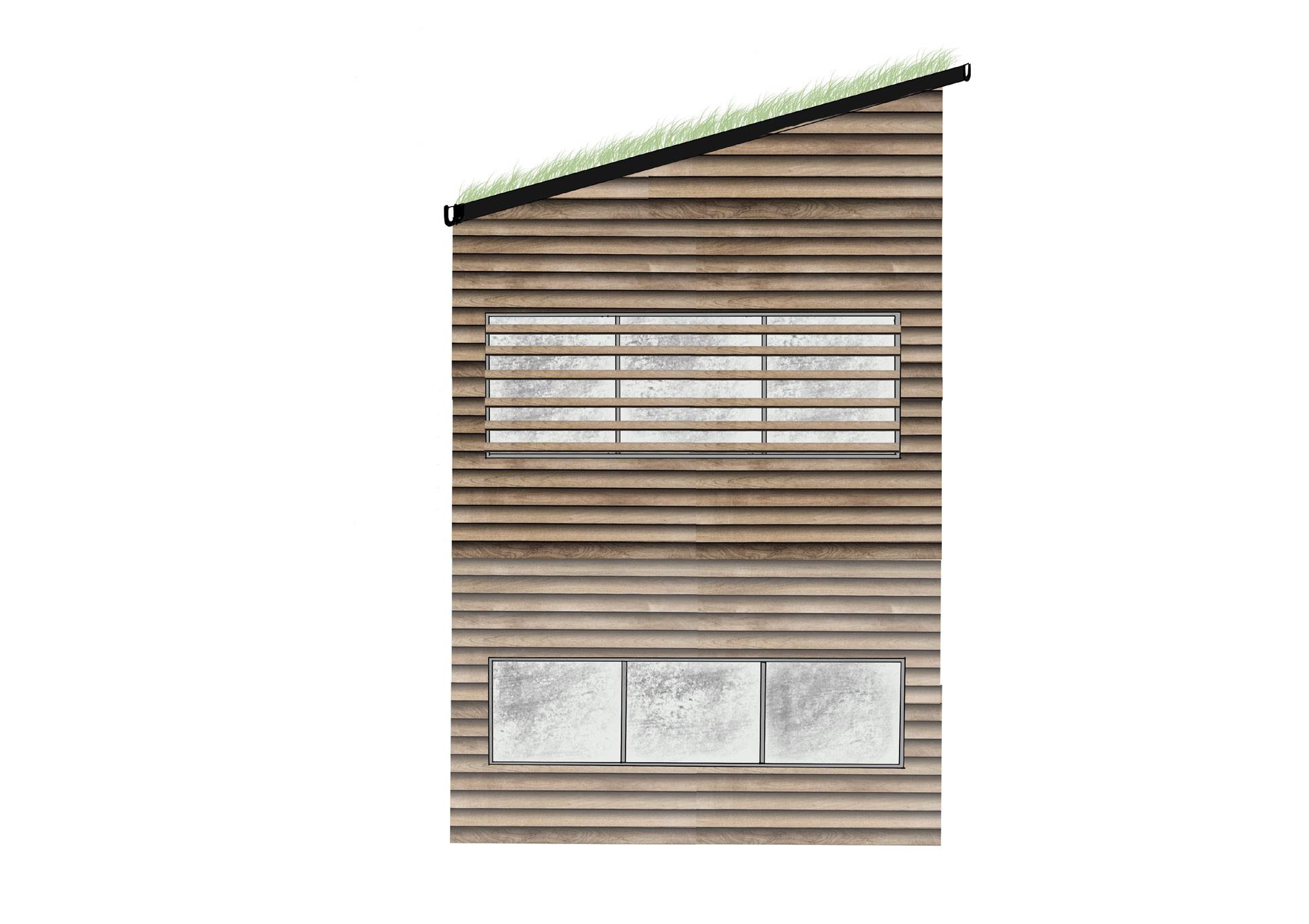
With a pitched green roof to the North, and red cedar rainscreen cladding, the spaces is protected environmentally from overheating. The green roof provides a higher U-value and creates biodiversity in the area.
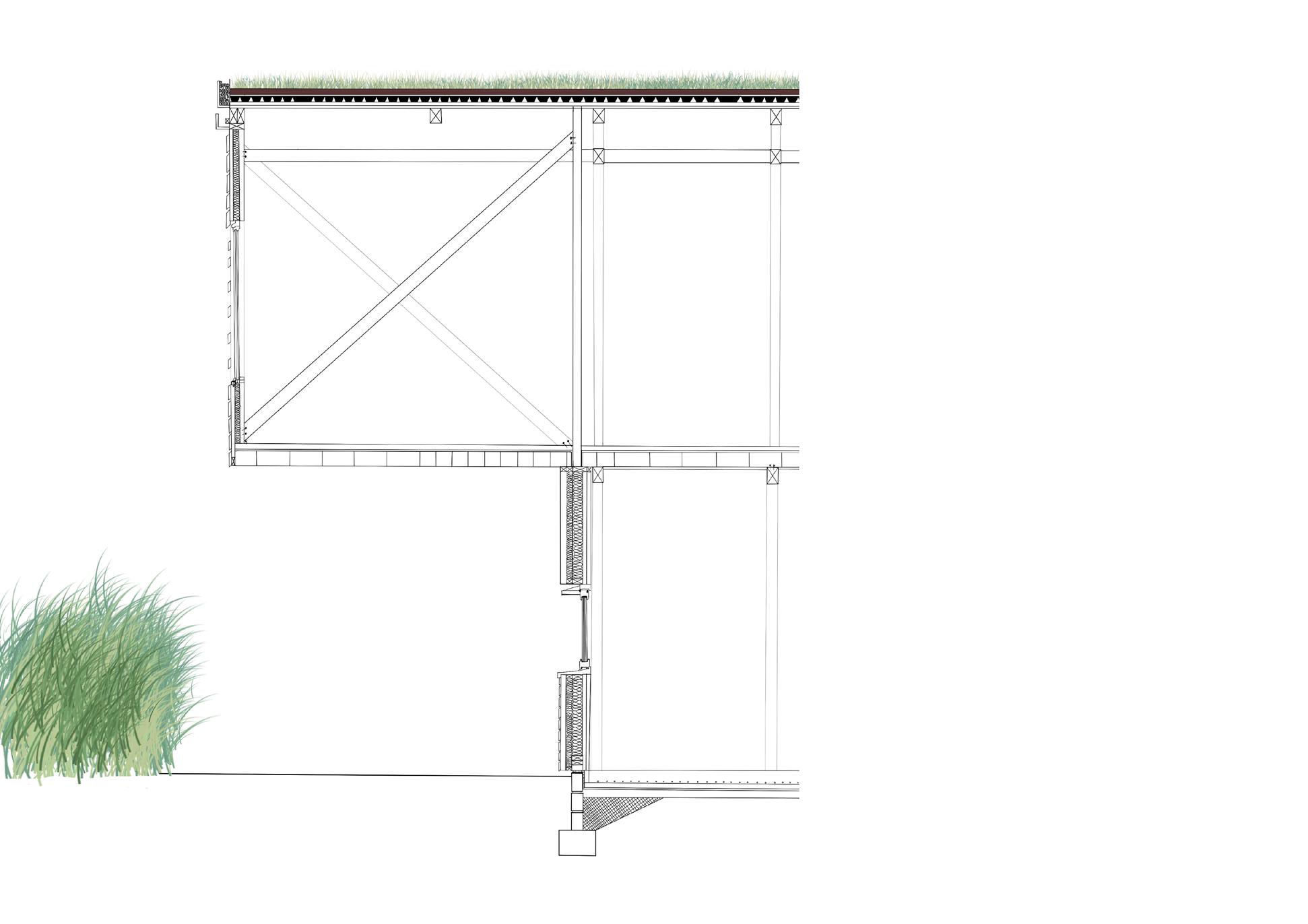
Cantilevered structure is supported by a steel column. The overhang acts as a shading device for the below residing space. Glulam beams cross over the first floor, with connecting support from below.
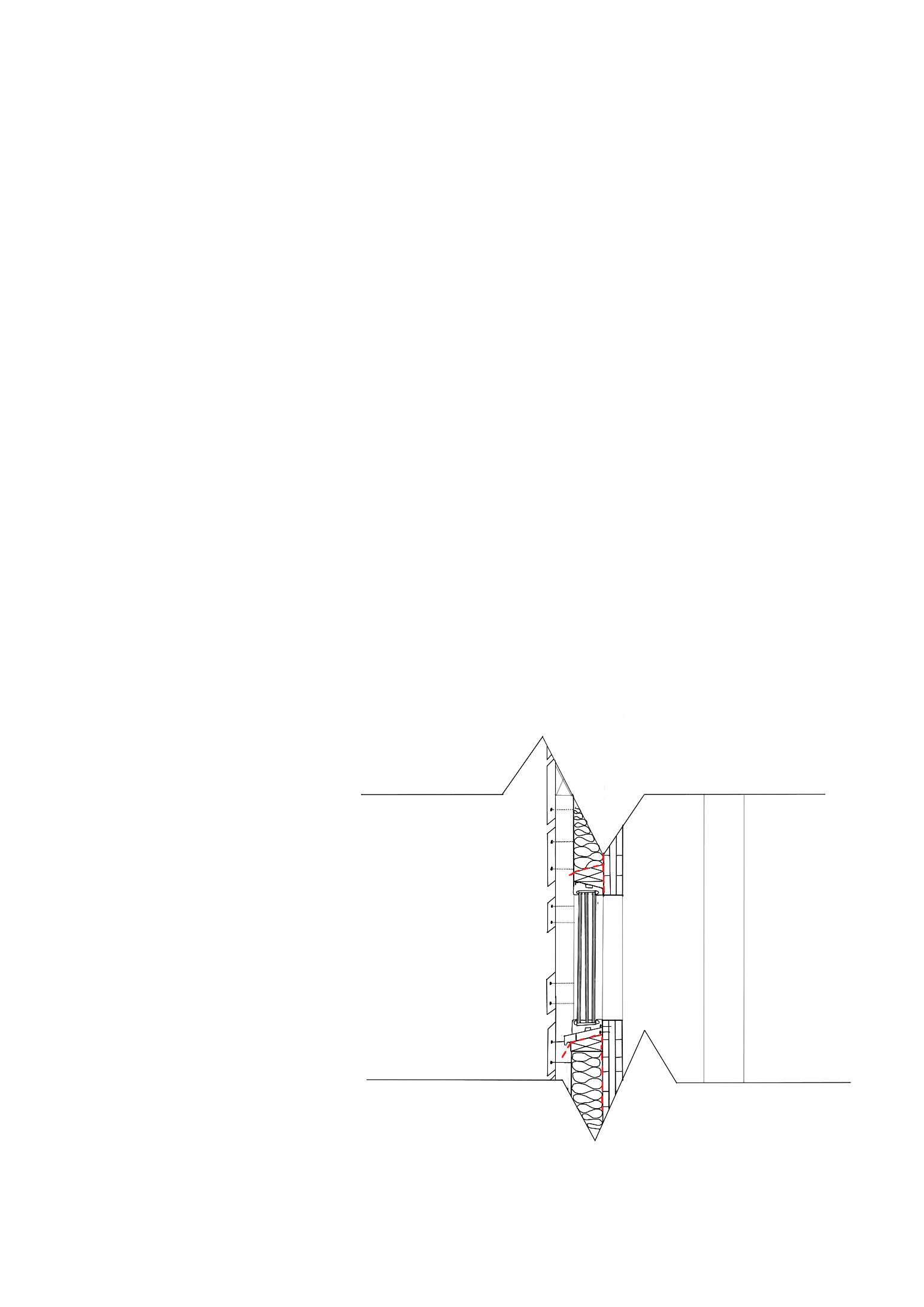
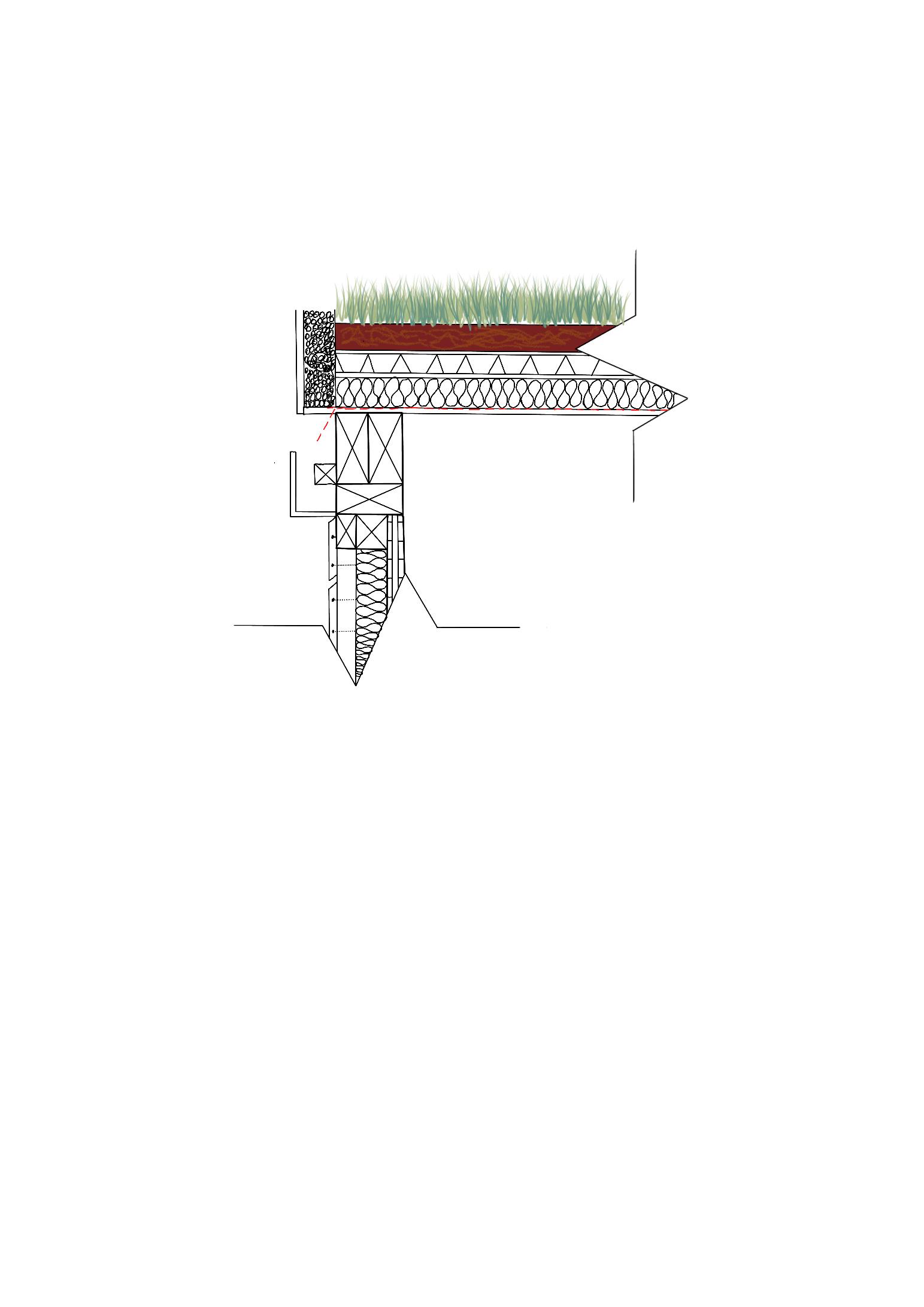
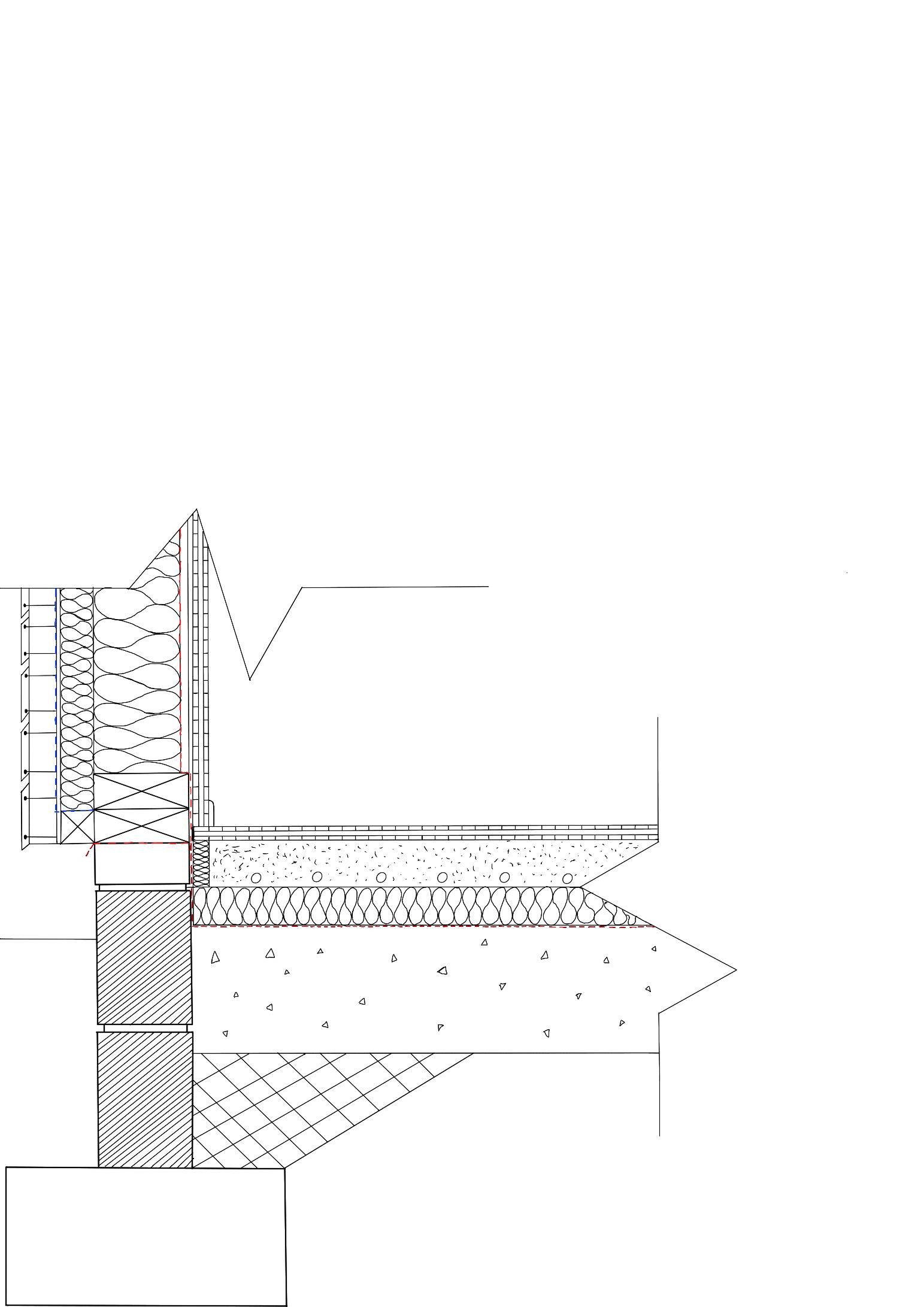
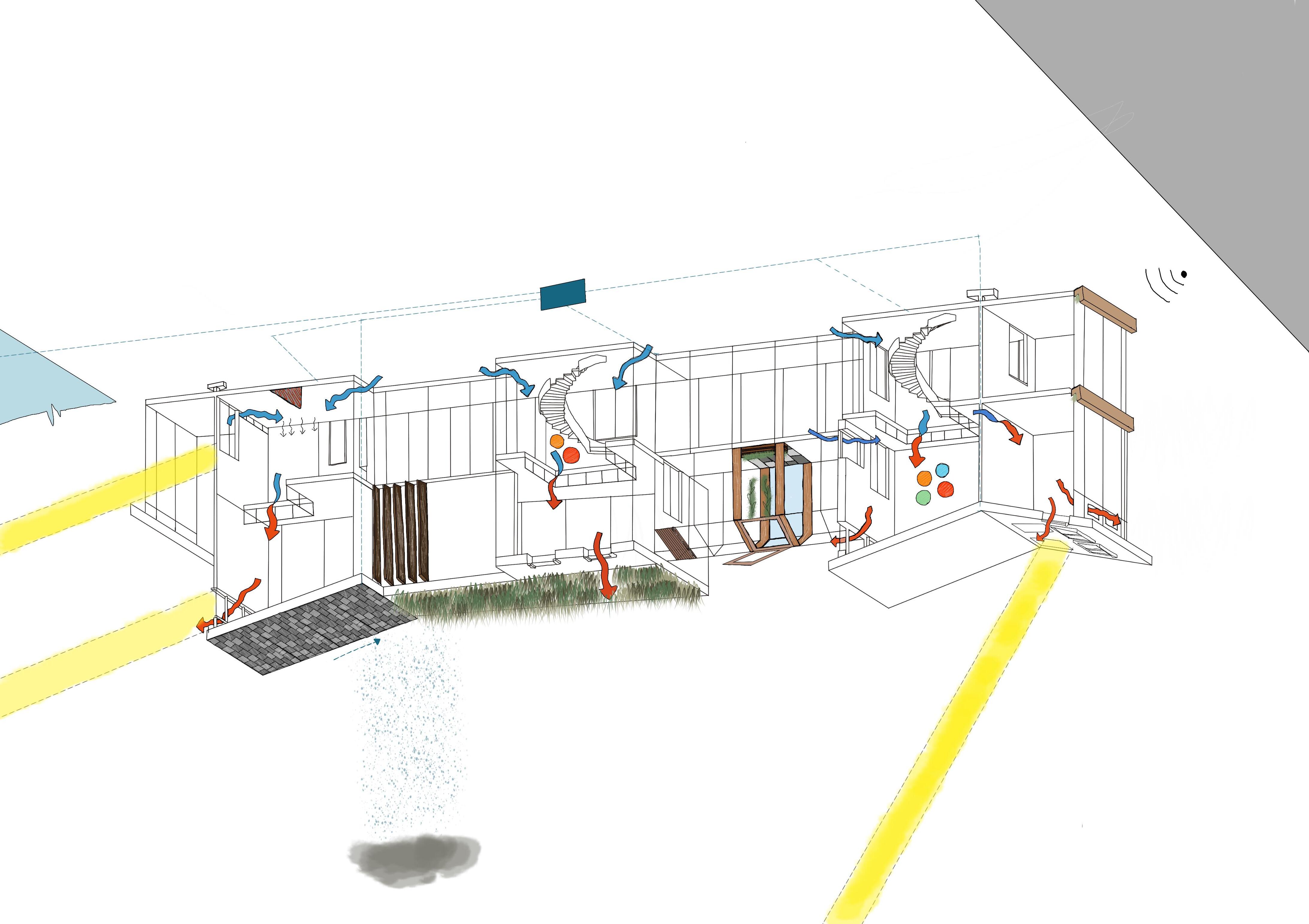
My second year studio project entails brief requirements for a building in the landscape; a structure that blends in with exisiting topography whilst acting as a landmark for users of the Dovedale district to experience their activities in a different way.
Project users, similar to Dovedale’s dwellers and visitors, have shared and private activities. “A Centre for Landscape” sets out to provide a place for sitting, watching, learning and taking in the views that Dovedale has to offer.
Shapes and ideas for this project were initially inspired by limestone landforms within the Dovedale landscape itself.
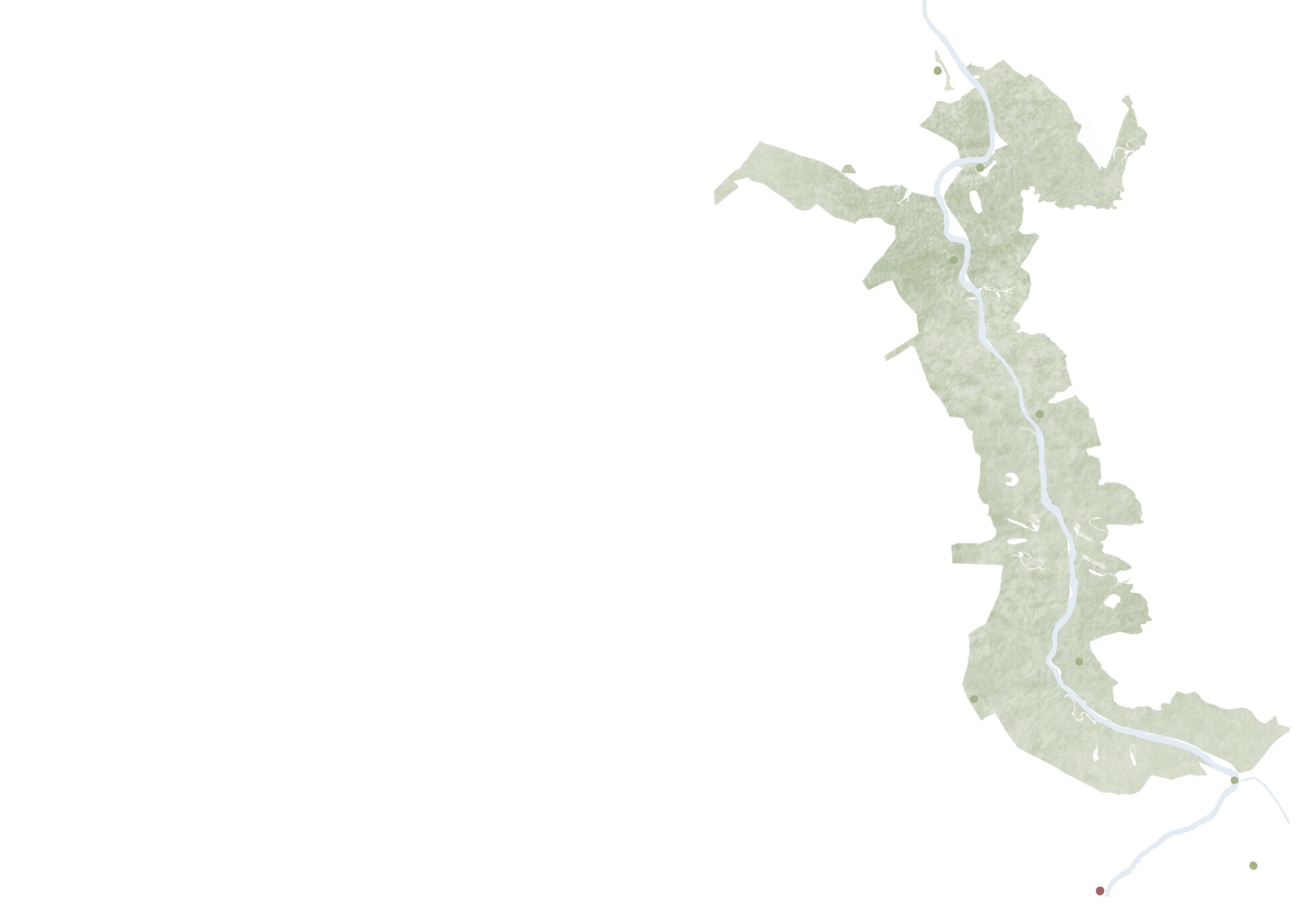
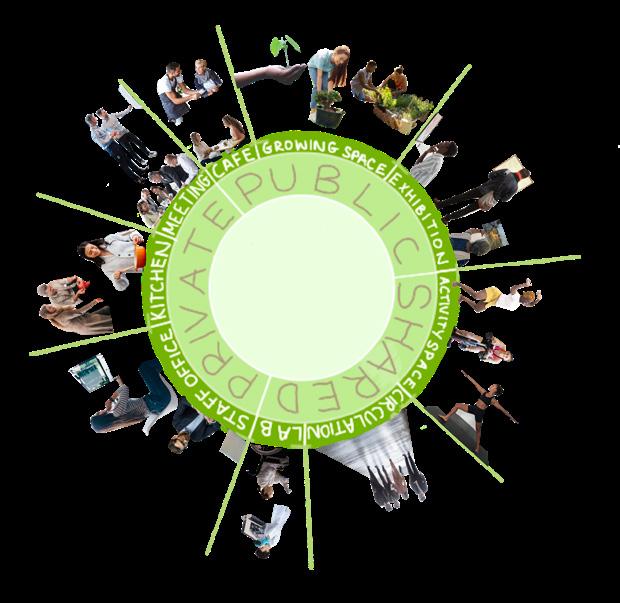
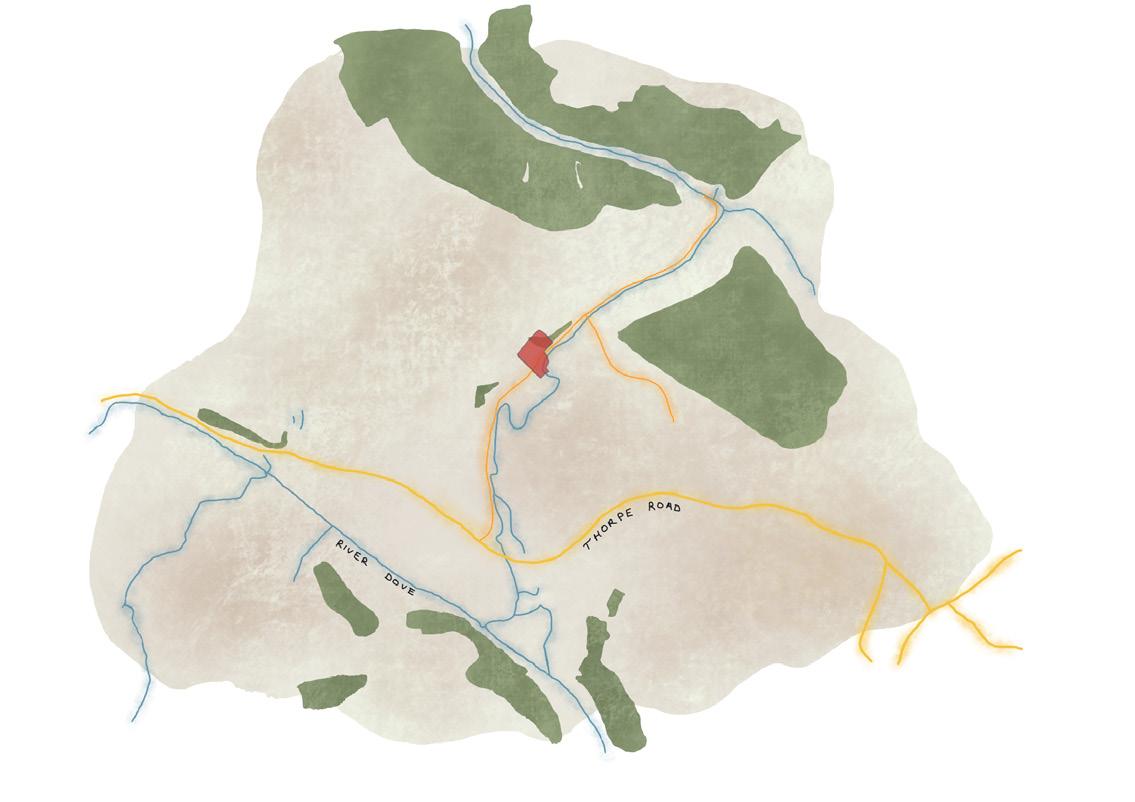
Site project sits along an existing public footpath that leads through Dovedale. A river resides to the South, with the site boundary laying across a hill which poses a hurdle for the designer to overcome during the design process.
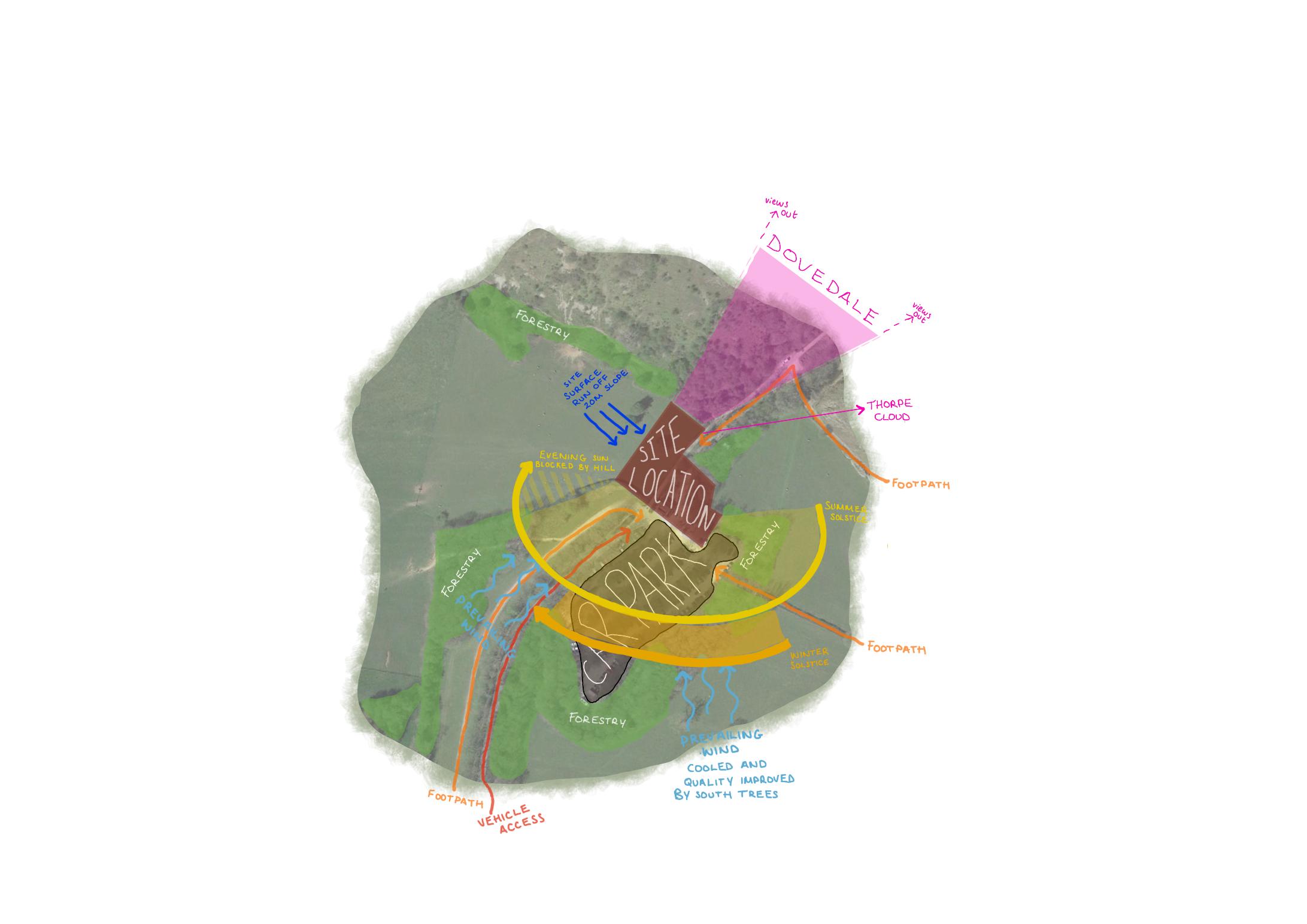
A 20m gradient sloped site surrounded by views out to the North, and greenery to all orientations offers opportunities for structure immersion into the landscape. The continuation of existing footpaths through the site grants users with familiarity and an entrance to the centre.

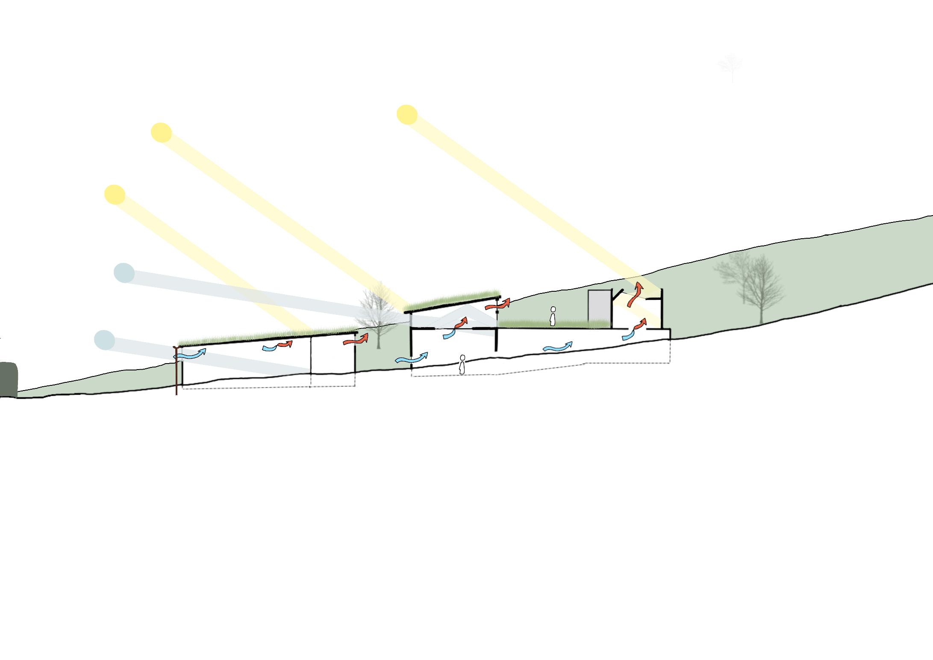
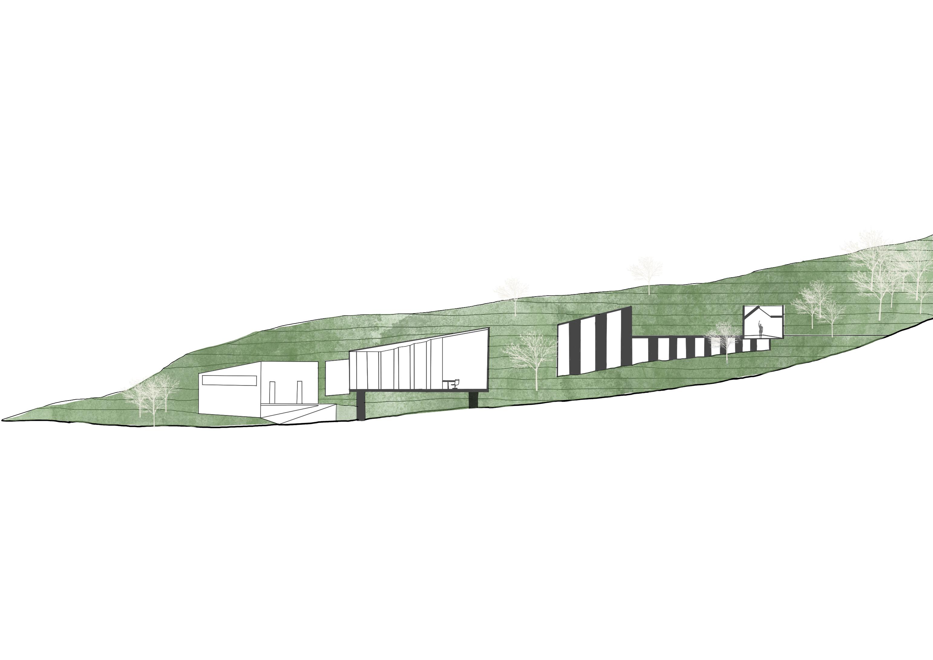
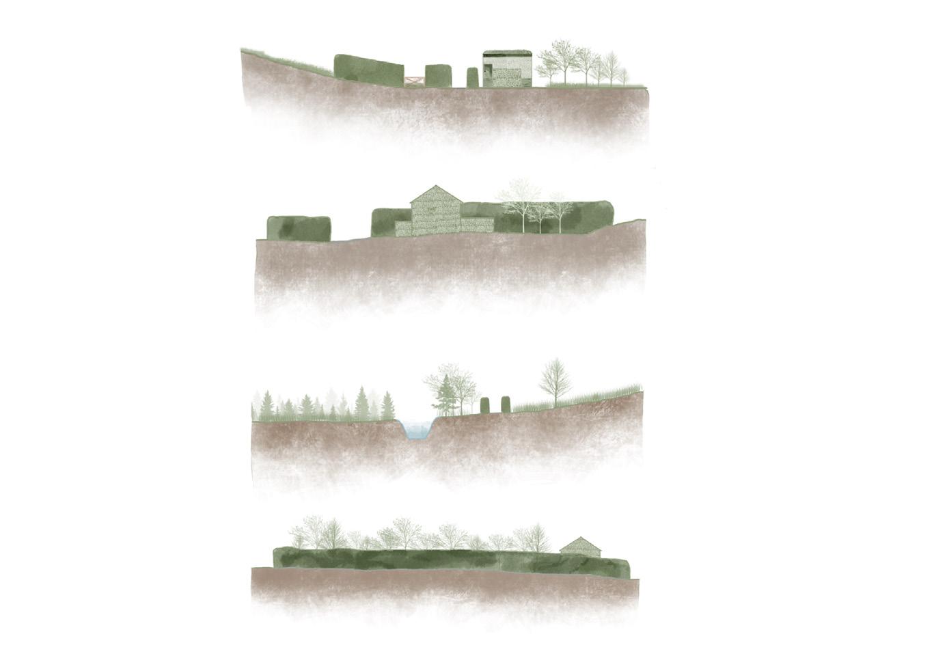
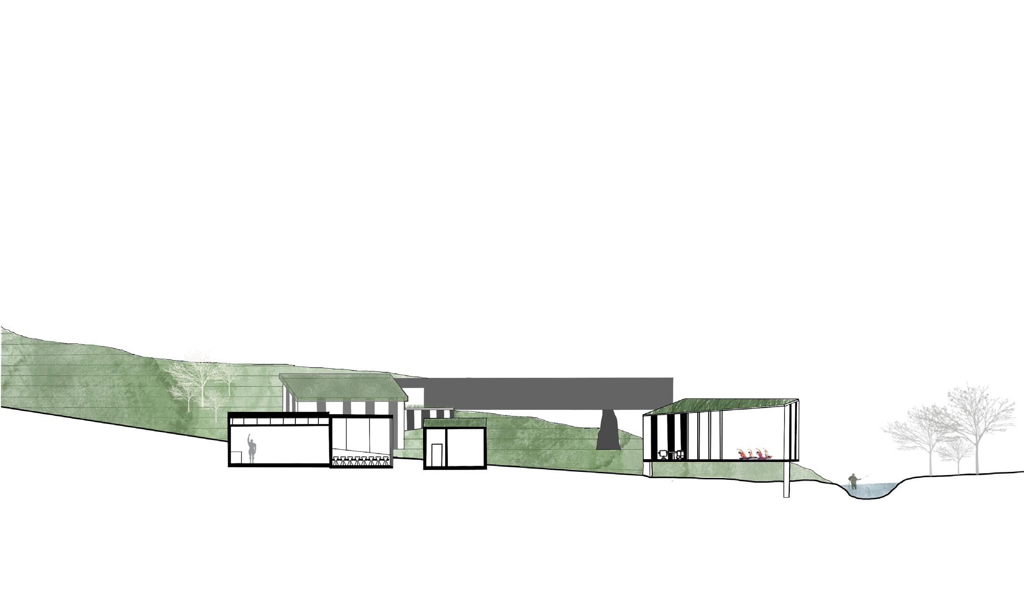
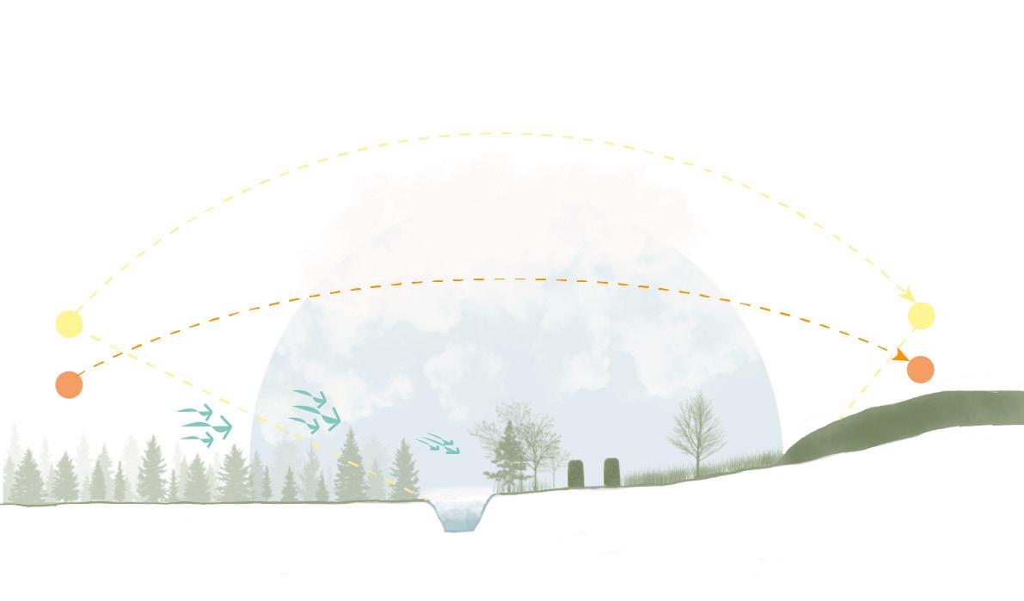
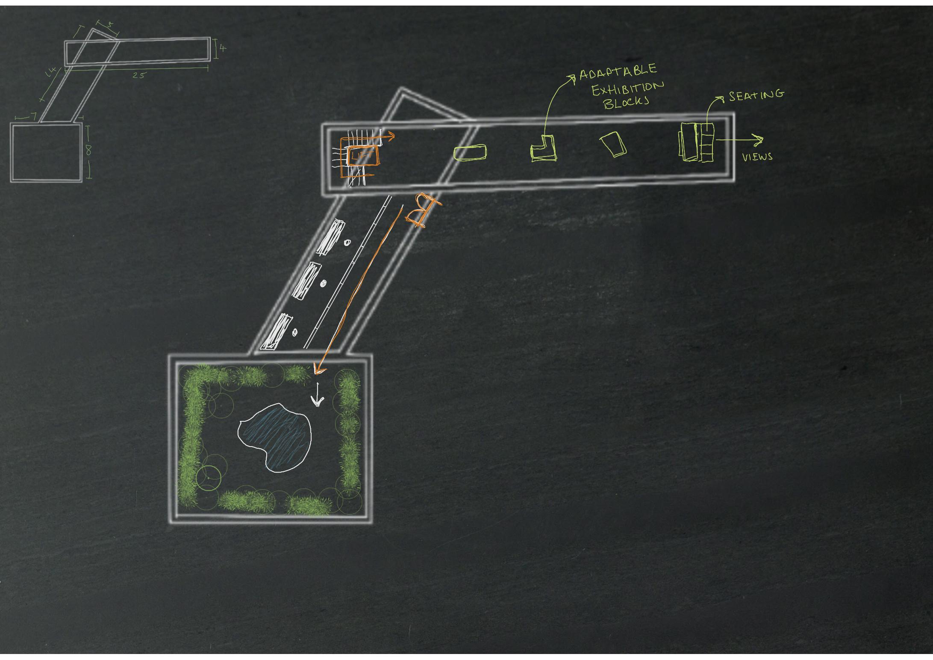
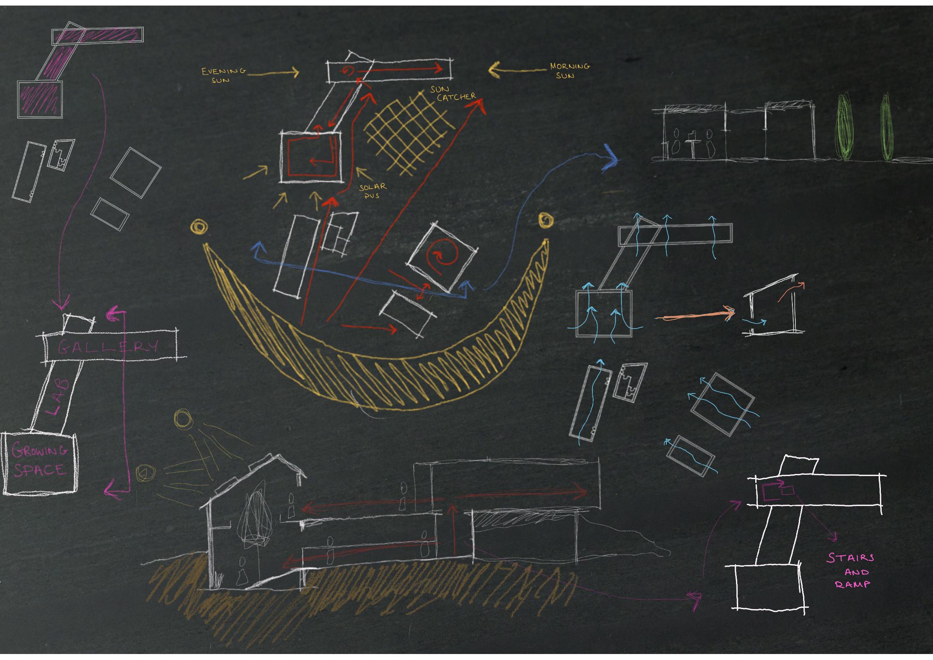






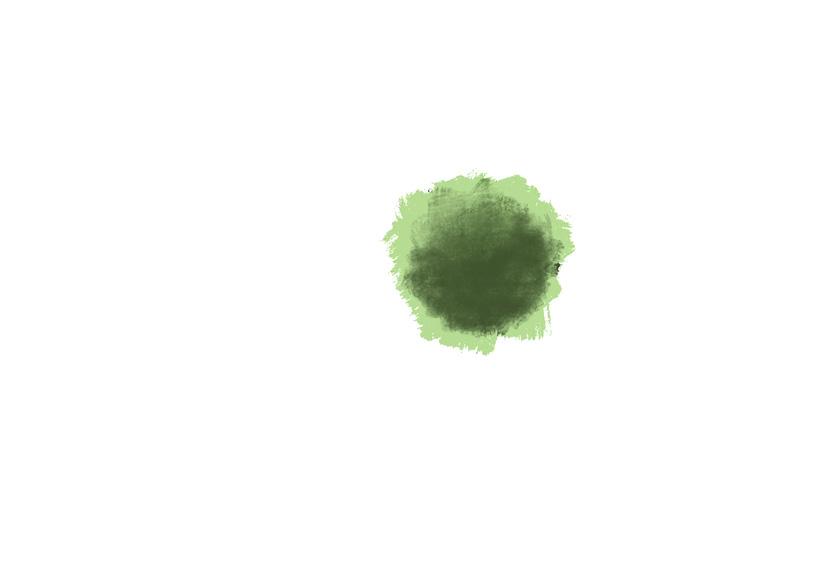


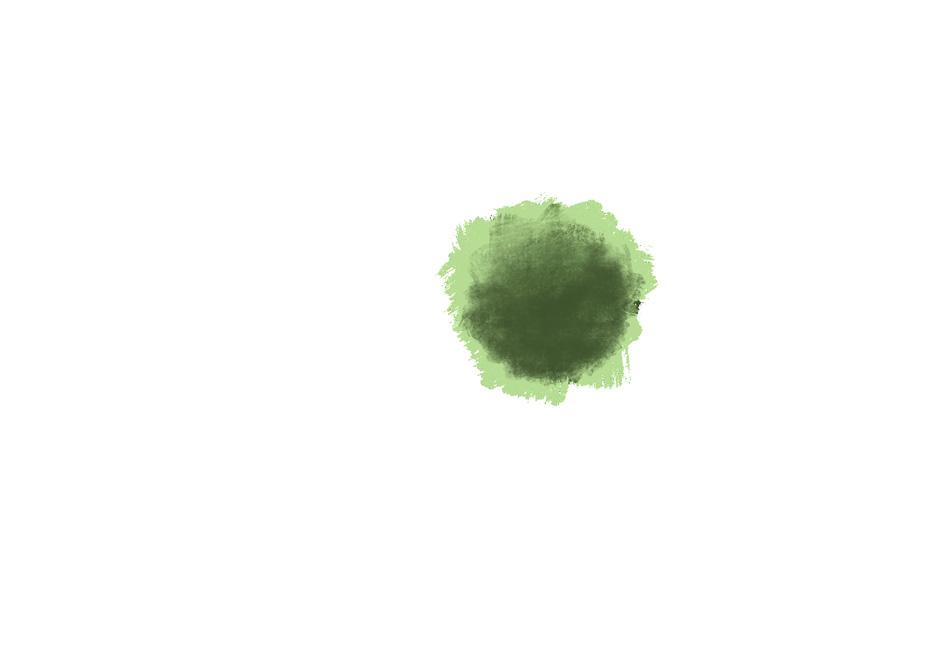









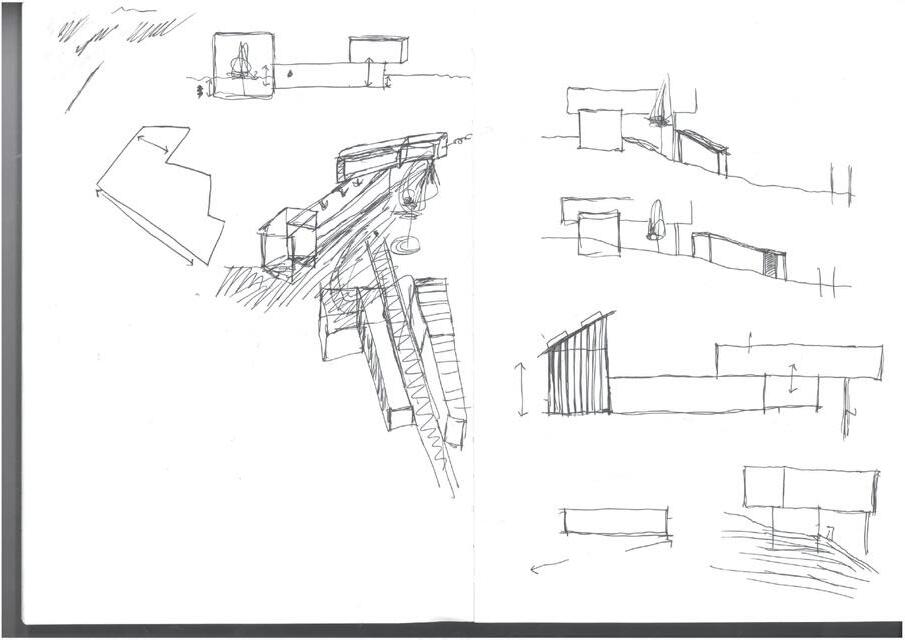

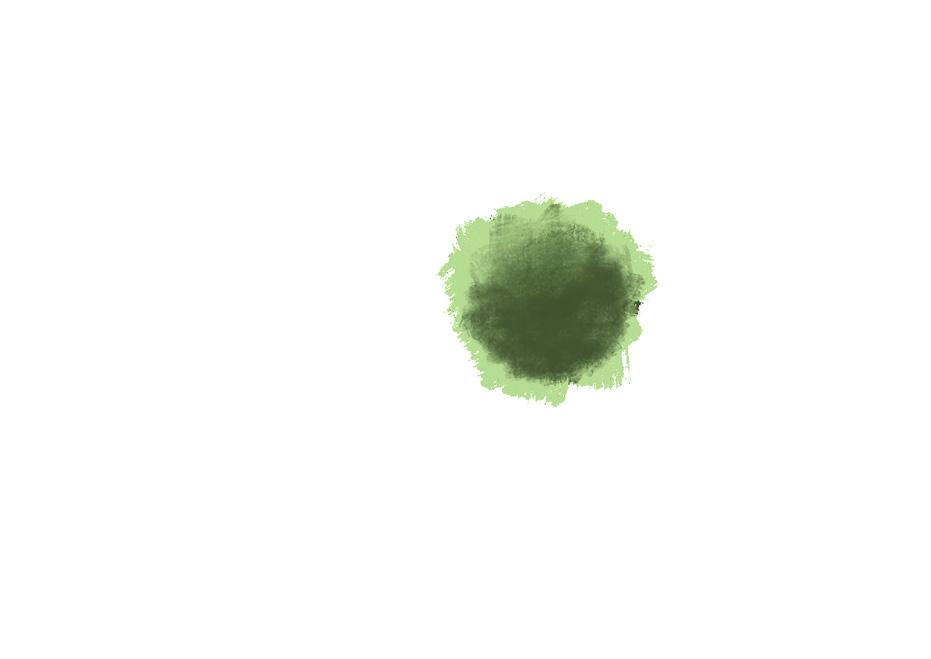



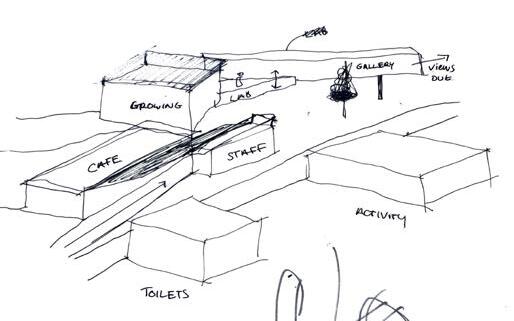 1. Kitchen
1. Kitchen

















































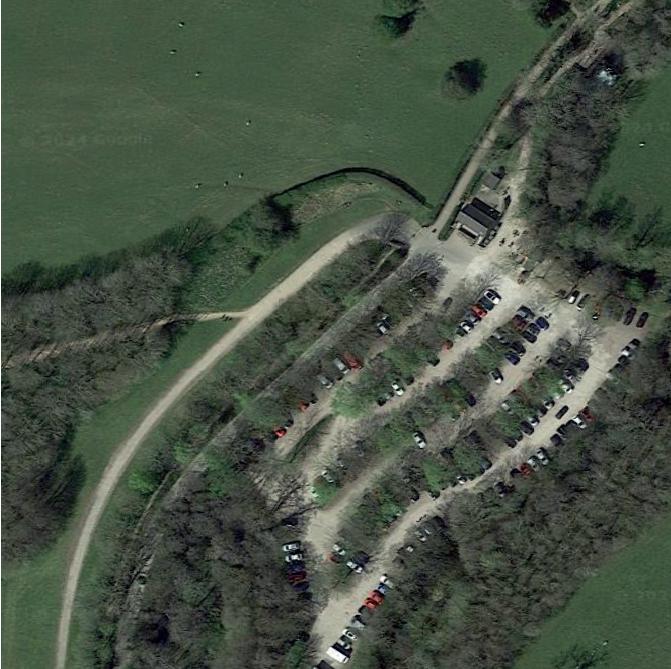




























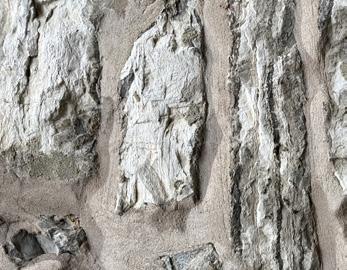






















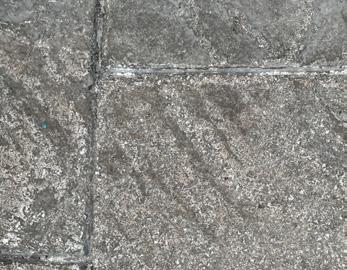
Means of access for firefighting appliances are provided along the existing road, which has been widened to comply with policy. Fire assembly points have been located where wind cannot effect air quality and a compliant distance away from the building for safety.
Charring rate and location of project materials have been considered in the fire safety assessment, with all REI rating provided on request.
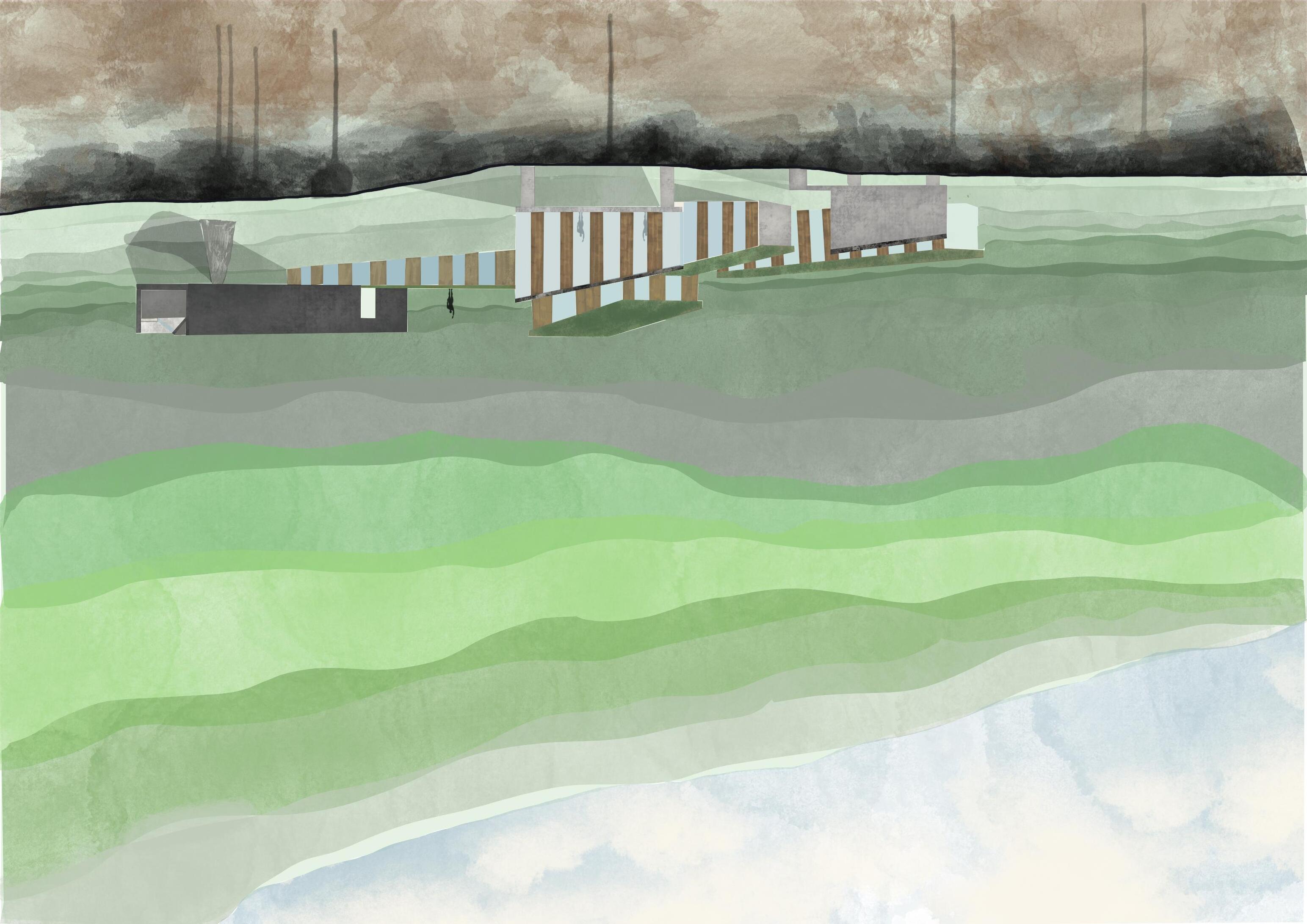
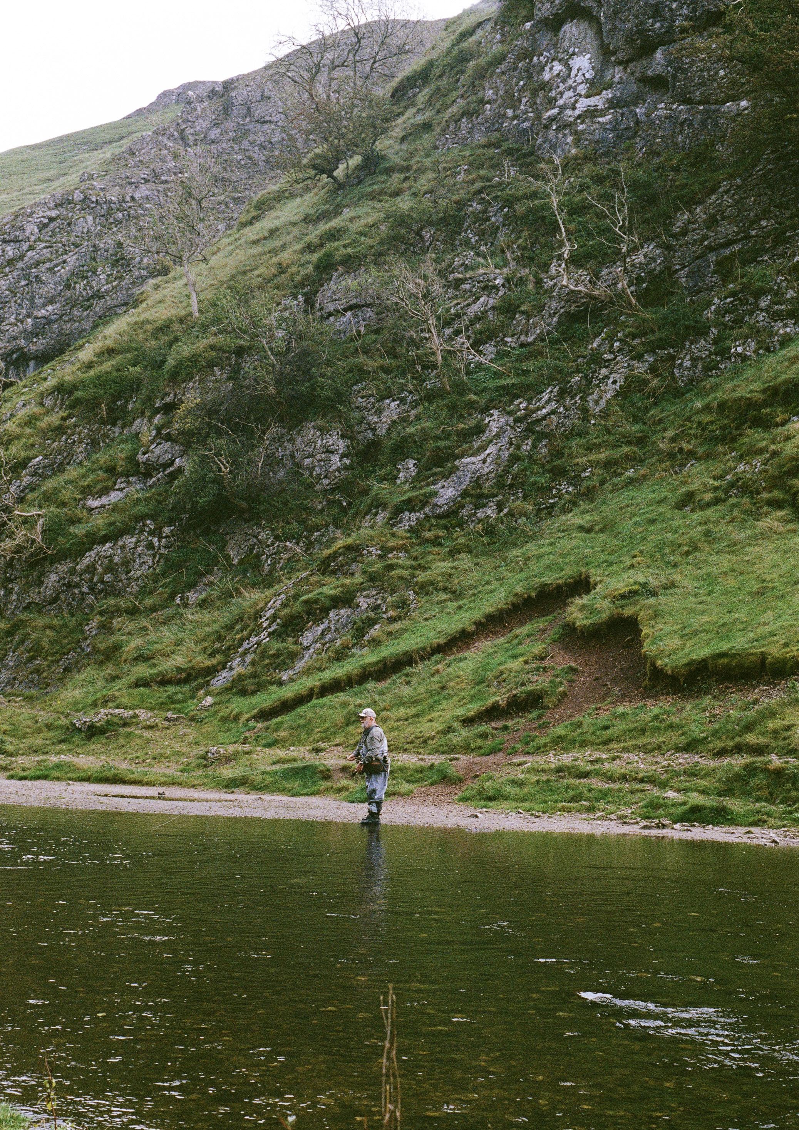
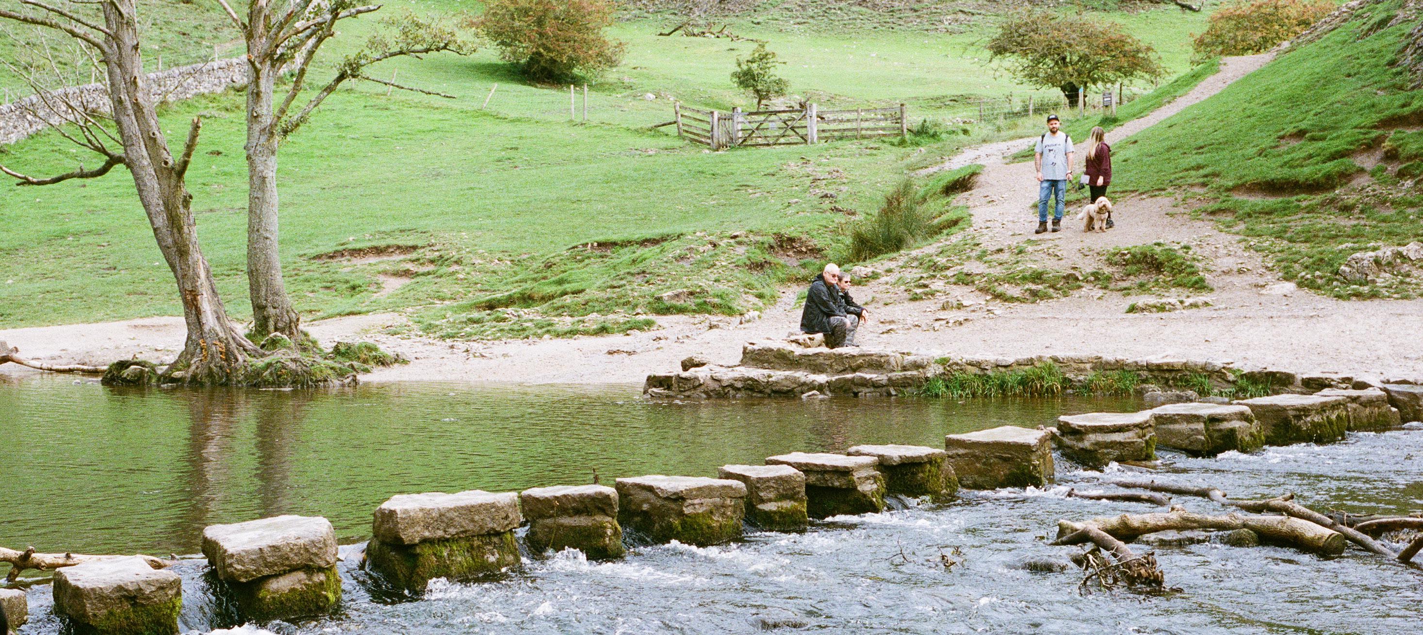
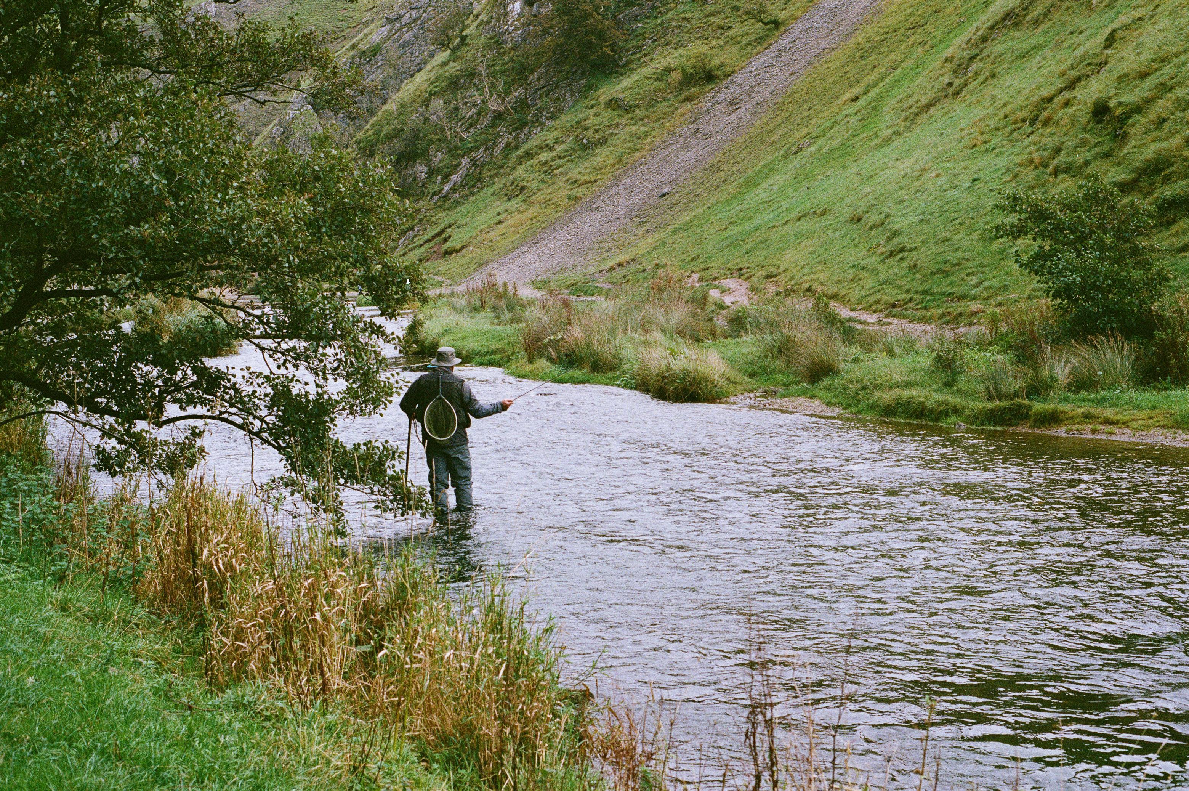
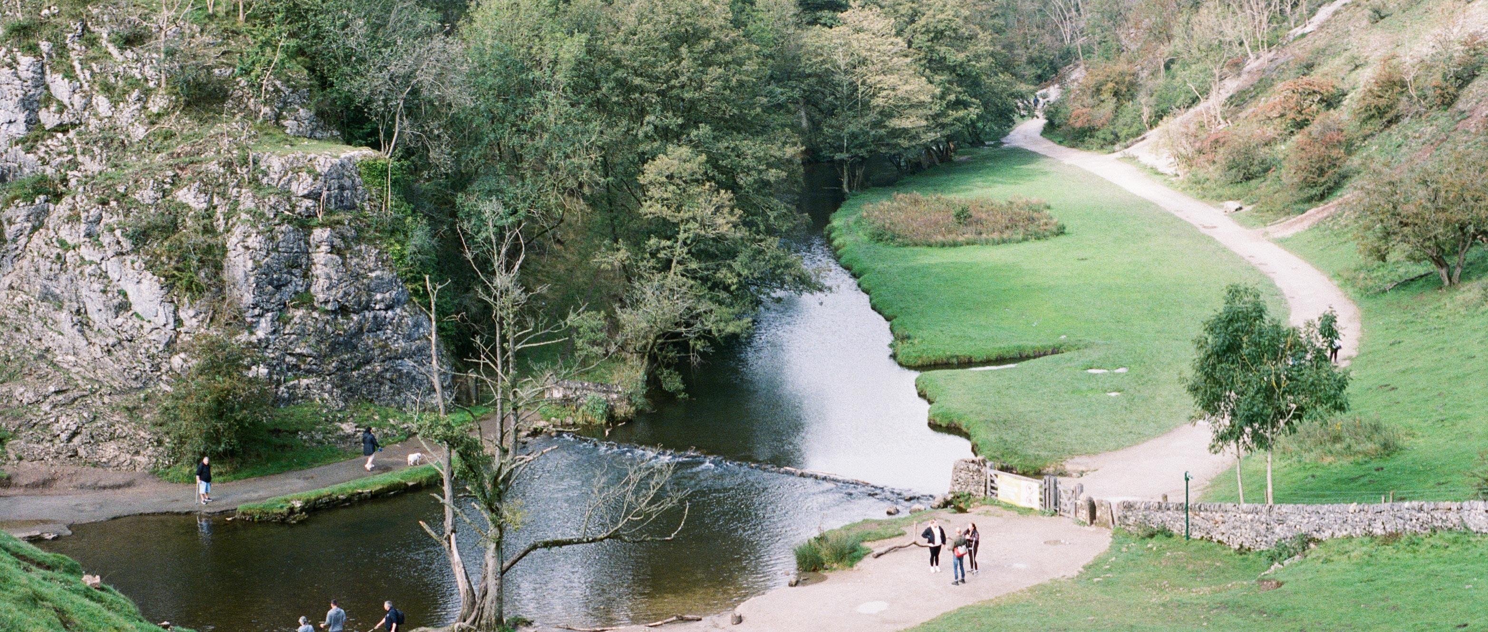
I was apart of a 3 month marketing plan during my placement at Astrid. Various graphic design and 3D modelling tasks were delegated to myself, during which I learnt methods of boosting clientbase and interacting with possible clients through social media and marketing events. This provided me with the opportunity to utilise and improve my Photoshop and InDesign skills, whilst seeing firsthand how a stronger marketing strategy can improve workflow for practices.
CRM softwares were explored during this placement, requiring a product comparative research task. The outcome was a successfully chosen software, which further required data input from all existing past and current projects to maximise and imrpove the quality of client interaction. Pipelines of project status were used to support data management. existing plans sketch design design development planning pricing SE coordination
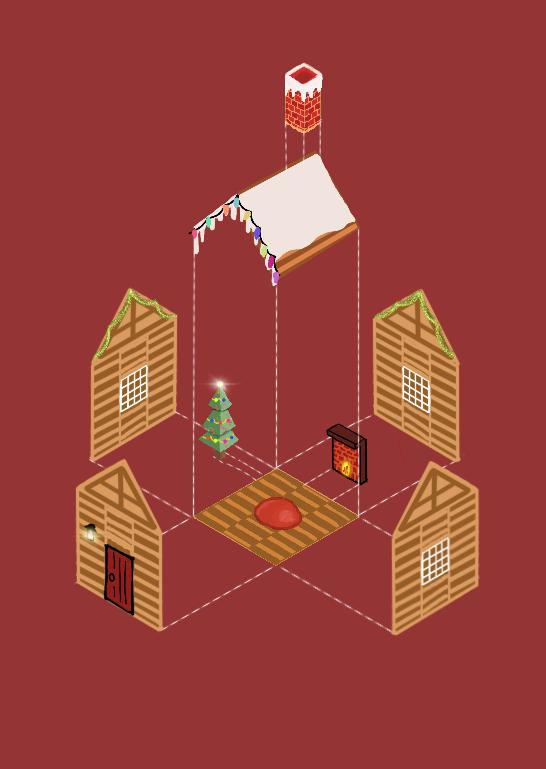

Issues in practice became apparent whilst at Astrid, such as effects of the Covid-19 pandemic like hybrid working and decline in clientbase. A major issues presented was the rejection of a planning application, which presented me with the task of drafting a template for an appeal. Through this, I learnt other reasons for why an application could be rejected and mitigation methods.
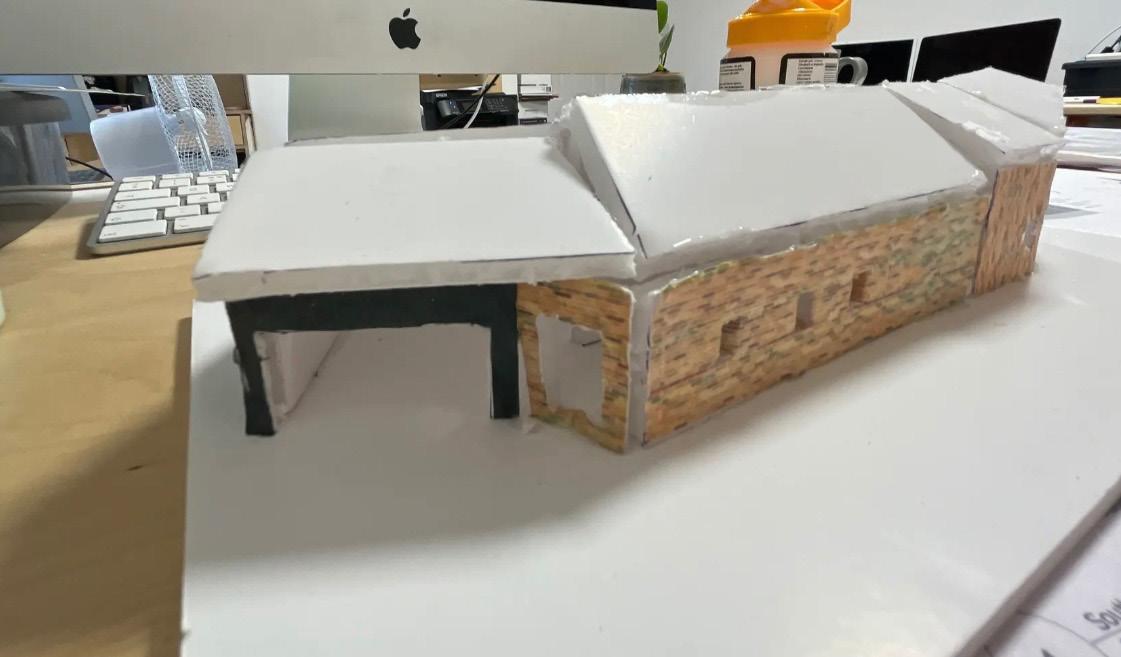
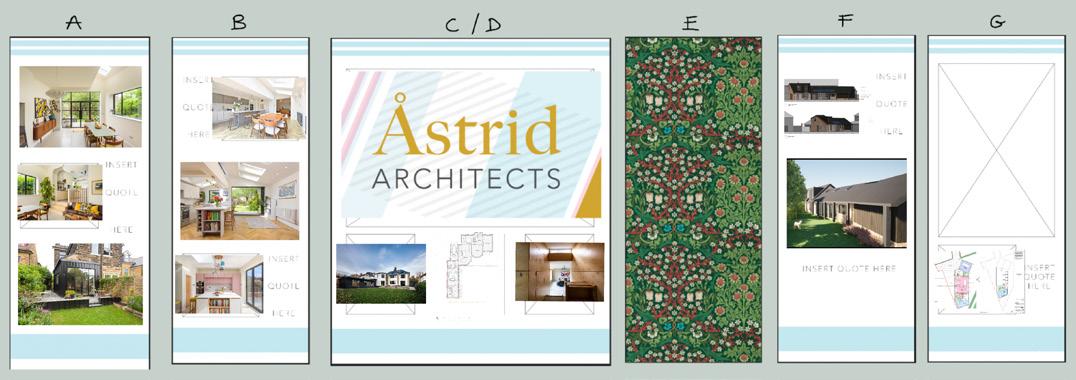

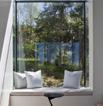
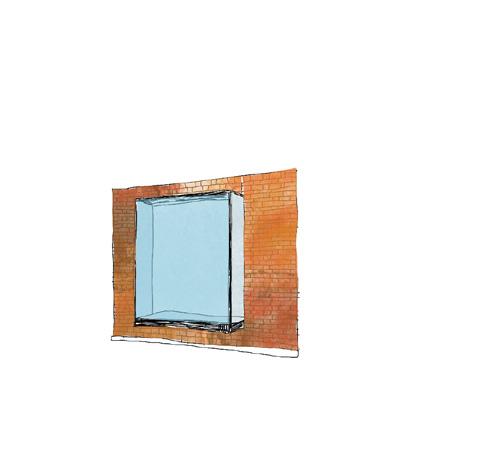

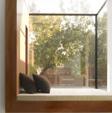
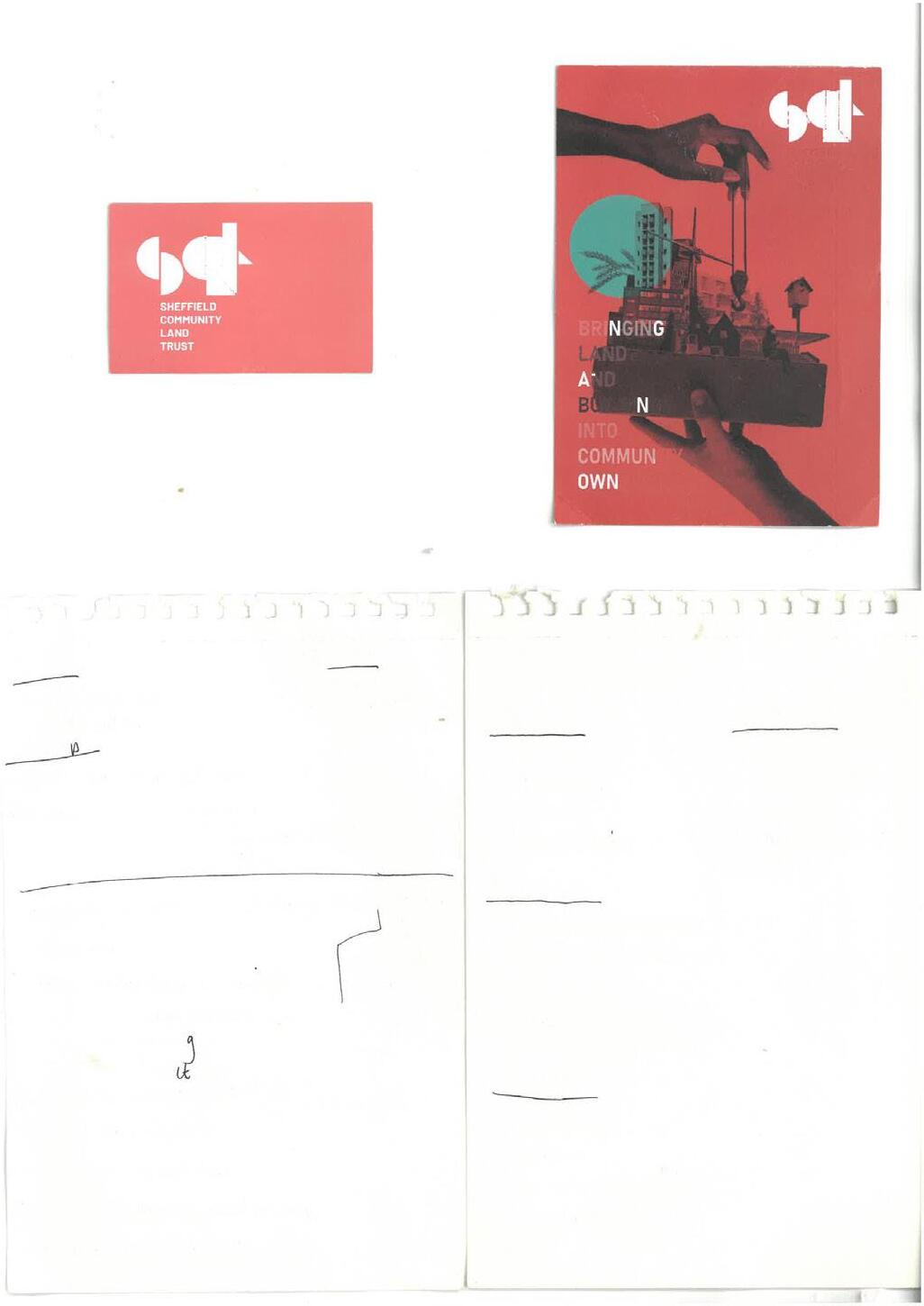

I had the opportunity to attend a Sheffield Community Land Trust meeting during my placement. I was able to be involved in conversations with likewise designers that sparked debate on how to bring communities back onto city streets, with feedback from myself and others encouraged. I learnt that networking is an effective way of working with others outside of the practice to widen the range of ideas for community input as well as the designer’s.
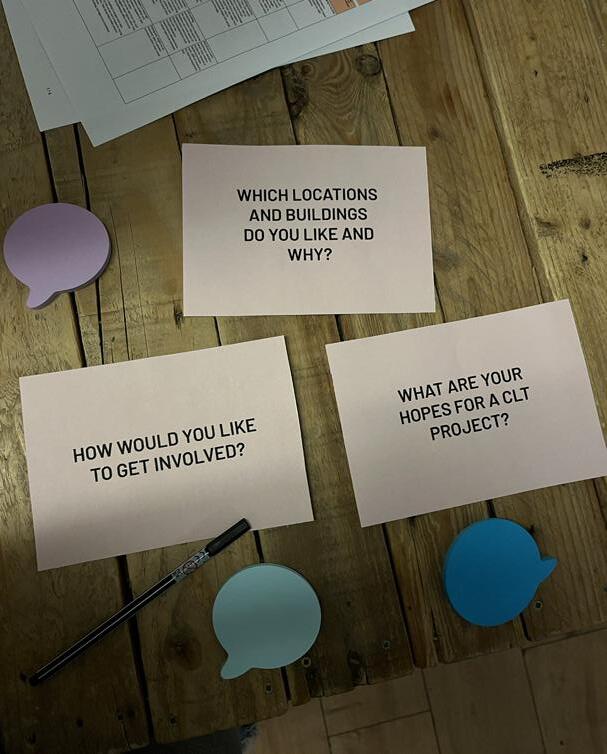
With the developing concept of artificial intelligence, Astrid desired to explore the capabilities of rendering architectural images. Various softwares were tested, with each showing the potential of materialising interior spaces from a blank image of a room.
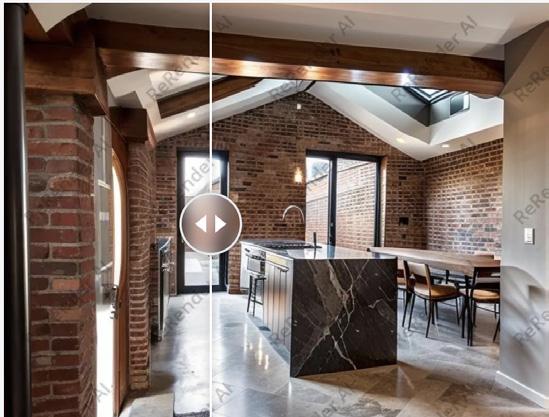
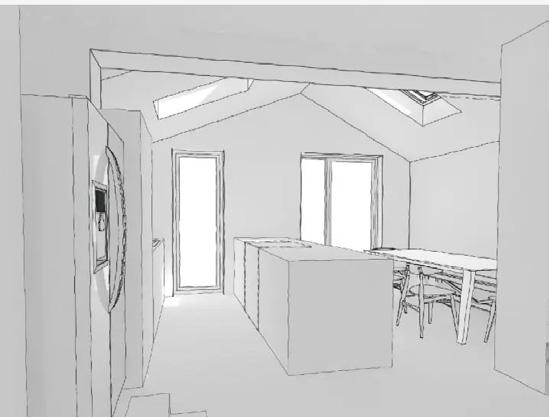
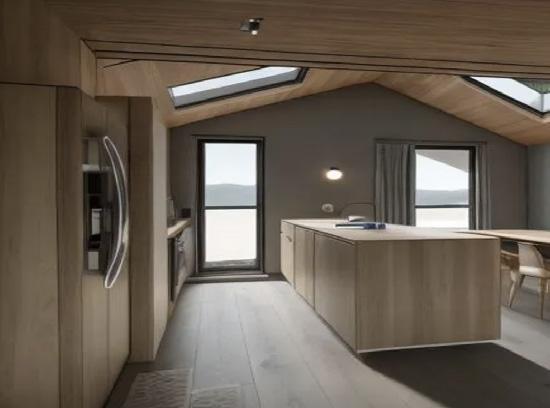
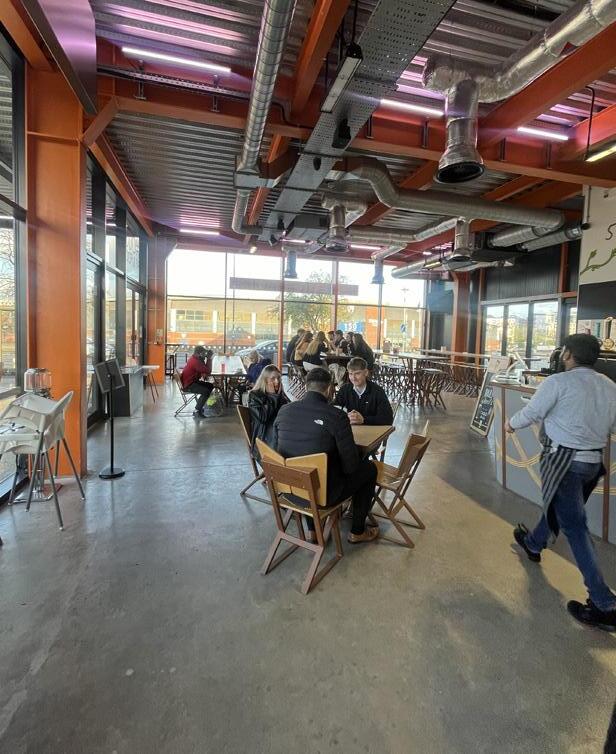
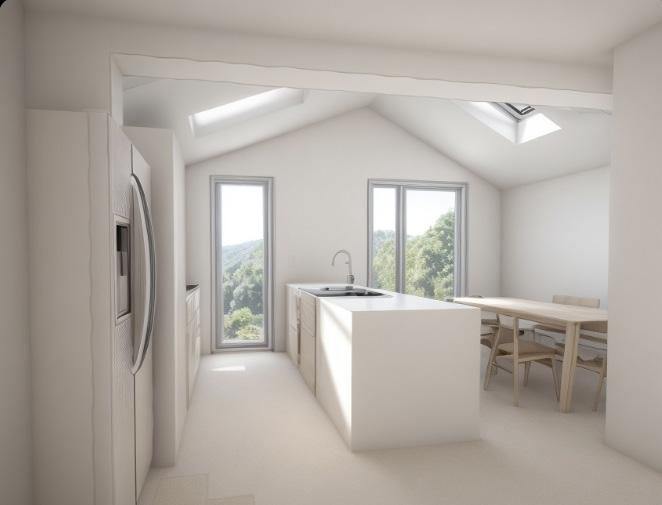
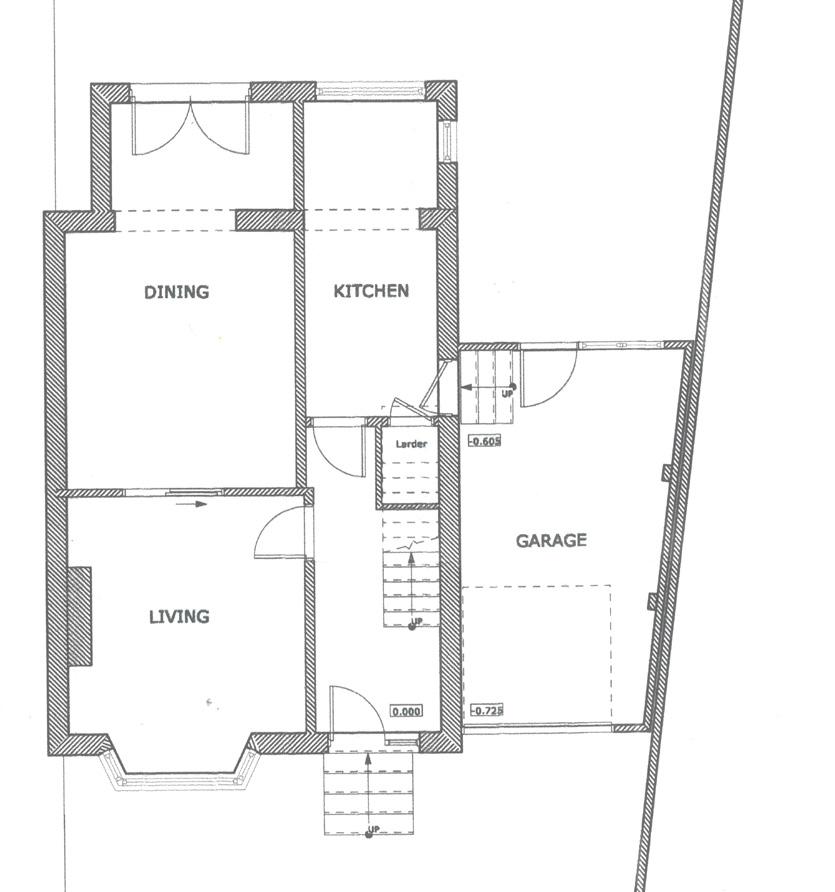
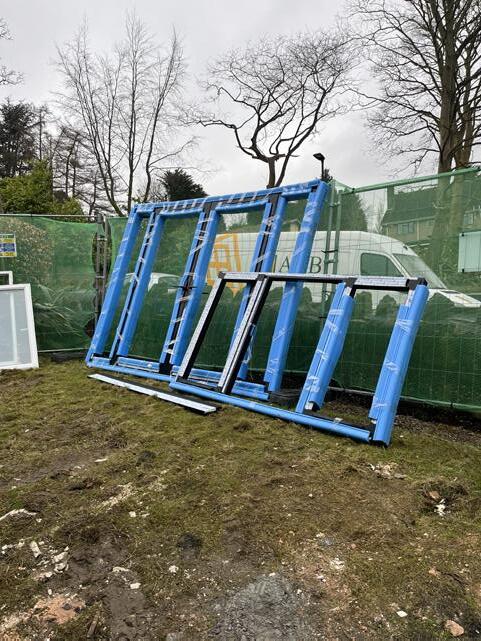
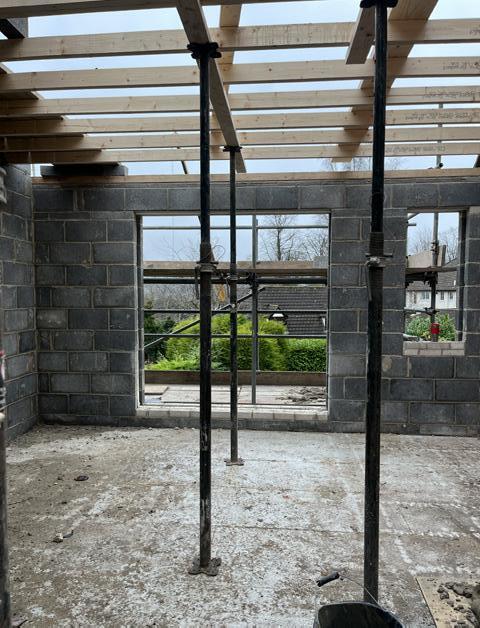
My placement at Astrid consisted of minimal however vital architectural tasks. A placemaking task was assigned for a garage extension on an existing dwellinghouse, to allow space for a toilet and utility next to the garage. Client expectations were given, including the presence of a work space to stay implemented within the design. This task allowed me to work to client expectations, explore concept designs and work to a deadline.
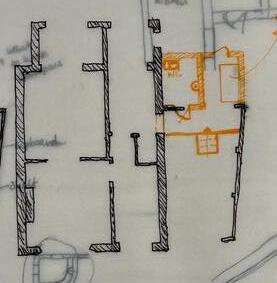
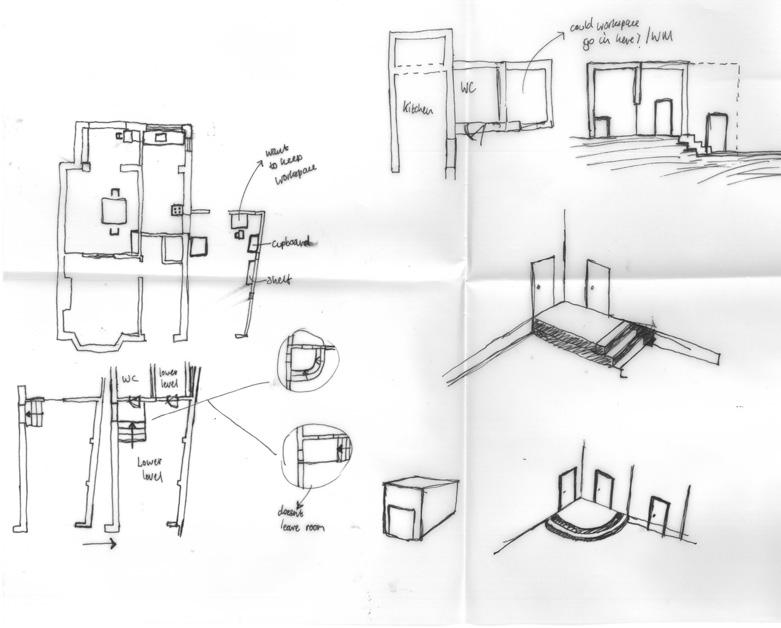
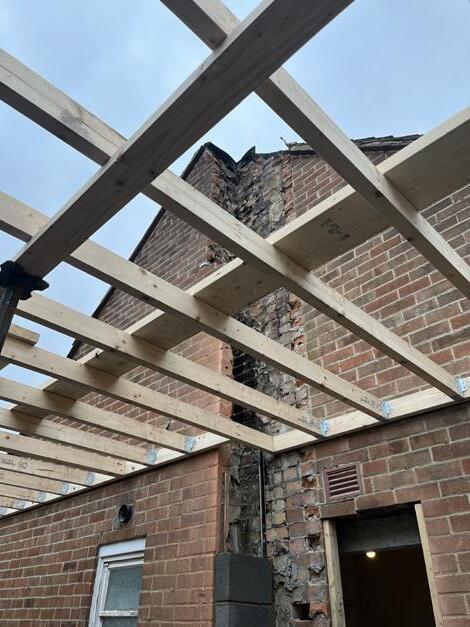
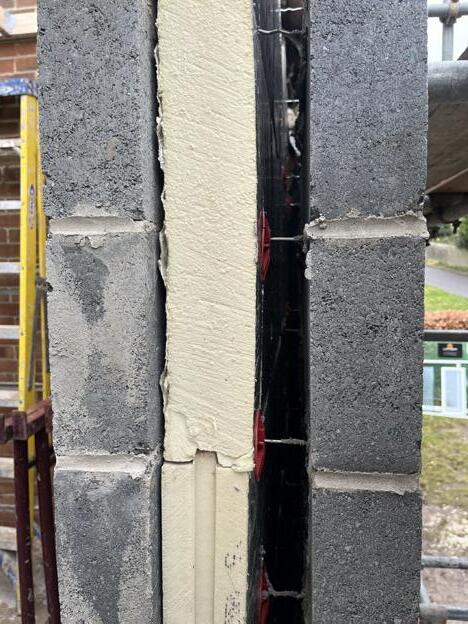
Site vists took place during my placement at Astrid, of which I attended on three separate occasions. The first visit could be considered in line with Stage 2 of the RIBA Plan of Work document, which entailed a client meeting, followed by a meeting with the construction manager. Through attendance of this, I learnt mitigation methods for time and budget management such as a cost plan and clarifying desired materials. The remaining visits were during the construction phase, allowing me to experience building systems first hand such as electrical and structural elements. Furthermore, I gained knowledge on material properties and applications, and overheard conversations on chosen elements such as a low U-value window frame for airtightness.
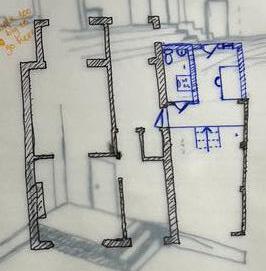
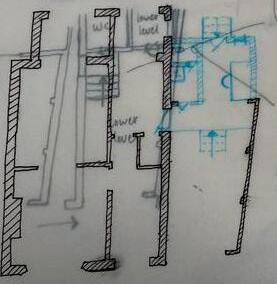
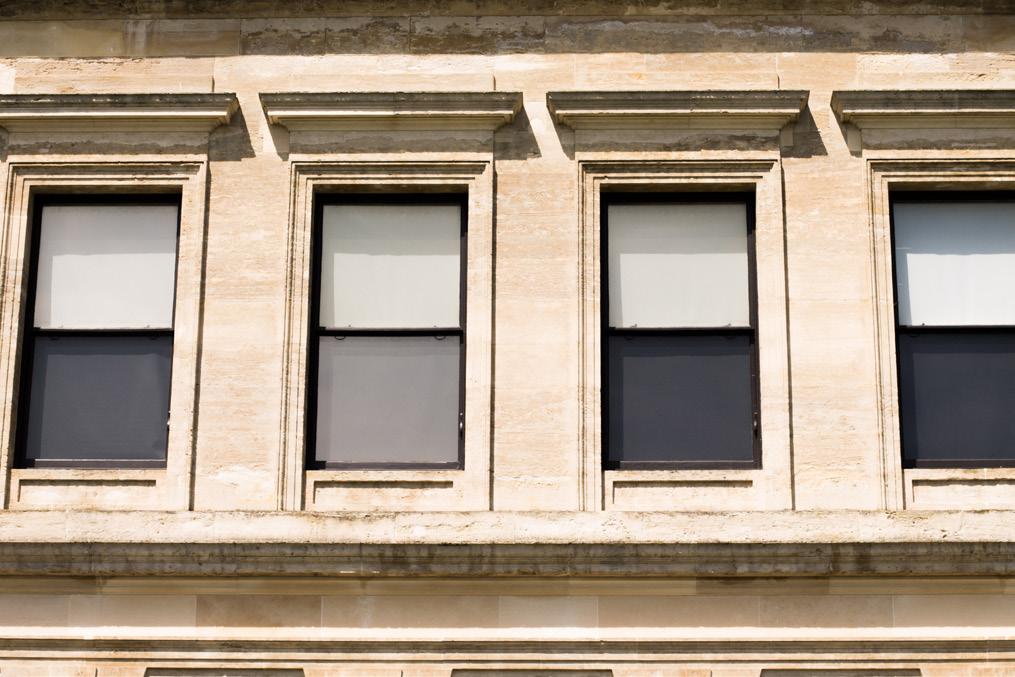
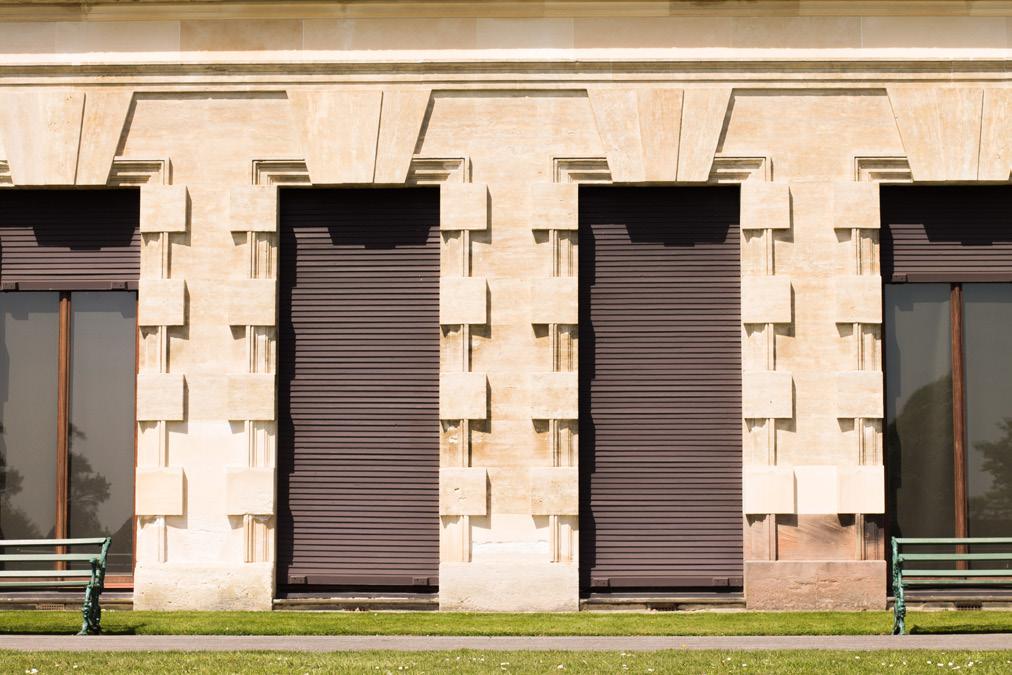
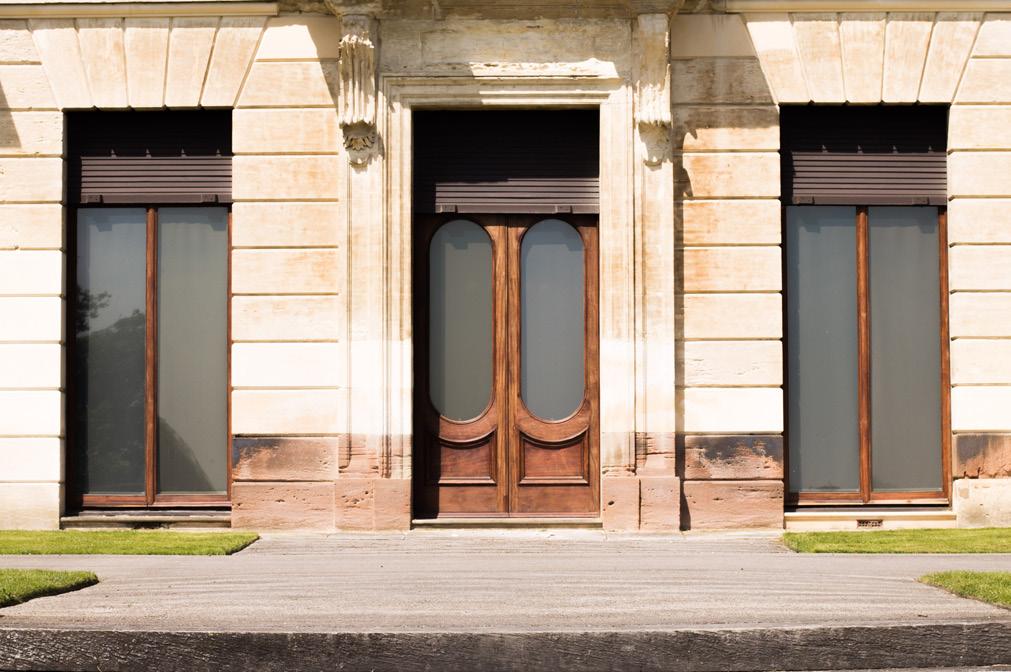
From an early age, photography has played a huge role in how I convey myself visually and creatively: I see it as a language for expression. Through my passion for analogue and digital format in the field, I developed an interest in the subject of Architecture. Attention to detail, experimenting with lighting and shadows, and placement of elements within the frame are skills that have supported my ability to convey ideas and concepts through architectural drawings and renders during my undergraduate.
