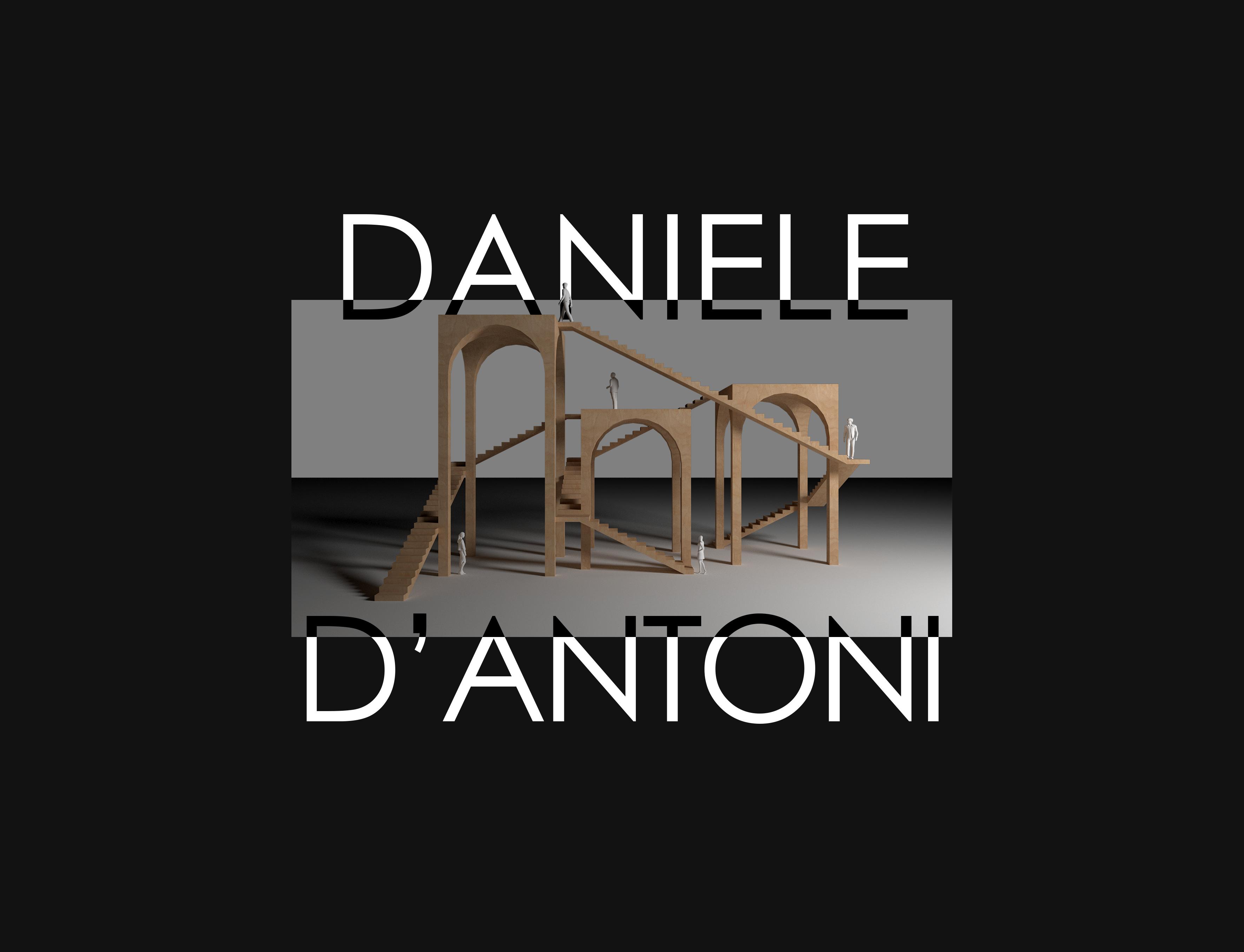

DANIELE D’ANTONI
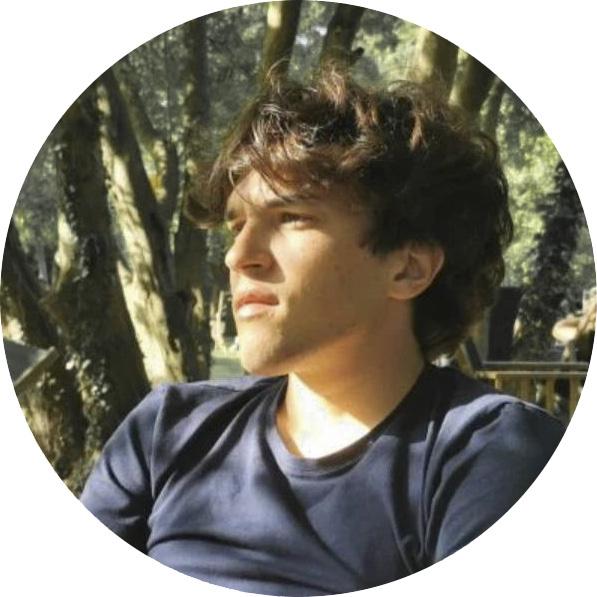
e-mail:
danieledantoni02@gmail.com
Phone number: +39 3313996796
address: via Faentina 3, Firenze (FI)
date of birth: May 17th, 2002
nationality: italian
My name is Daniele D’Antoni.
I was born and raised in Florence, a city whose extraordinary Renaissance architecture has fueled my passion for art in all its forms, specially architecture.
At the same time, I developed a deep interest in mathematics, which naturally led me to pursue a degree in architecture, a field that perfectly reflects both my passion for art and matemathics. I find Vitruvius vision of architecture as a balance of “firmitas, utilitas, and venustas” particularly inspiring.
My main architectural interest is history-related design. I love studying and understanding existing buildings, drawing inspiration from the great architects of the past and incorporating their solutions into my own projects. This passion also ties into my love for travel, which has led me to visit more than 20 different countries so far.
Outside of academics, I am deeply involved in sports and enjoy practicing various disciplines. I have been playing basketball since childhood and had the honor of serving as my team’s captain for several years for the strong friendships I built with my teammates.
I also had the incredible opportunity to be the head coach of an U15 basketball team, a role I cherished but had to step away from to focus on my studies. In my free time, I also enjoy cycling, soccer, and volleyball, purely for fun.
In recent years, I have also had meaningful volunteering experiences: assisting Caritas in distributing food to those in need and personally traveling to Turkey to help communities affected by the devastating 2023 earthquake.
EDUCATION
Scientific highschool “Guido Castelnuovo”, Firenze (9/2016 - 6/2021)
The highschool experience helped me in developing basic skills in both scientific and humanistic subjects.
Università degli studi di Firenze (9/2021 - 9/2024)
Bachelor degree in “Scienze dell’Architettura” (“Science of architecture”), graduated with 110/110 cum laude.
APPRENTICESHIP
Studio Benaim - via della Fornace 11, Firenze (2/2024 - 3/2024)
For about a month, I completed an internship at Studio Benaim in Florence. There, I had the opportunity to experience the professional environment firsthand and was entrusted with the task of producing drawings and presentations for clients and the local heritage authority.
Additionally, alongside a member of the studio, I helped create the winning boards for the “Architettura Toscana 2024” competition, showcasing the GO – Giunti Odeon project.
SOFTWARES
Adobe
Adobe Photoshop
Adobe InDesign
Adobe Illustrator
3D modeling
SketchUp
Rhyno
Rendering
V-Ray
Enscape
Others
AutoCAD
Cyclone
Straus7
EXTRA-ACADEMIC ACTIVITIES
Basketball player (2006 - 2024)
Basketball coach (2022 - 2023)
Ambulance volunteer (2019)
“Caritas” volunteer (2021 - 2024)
English B2 LANGUAGES
Italian Mothertongue
The circle of life page 4
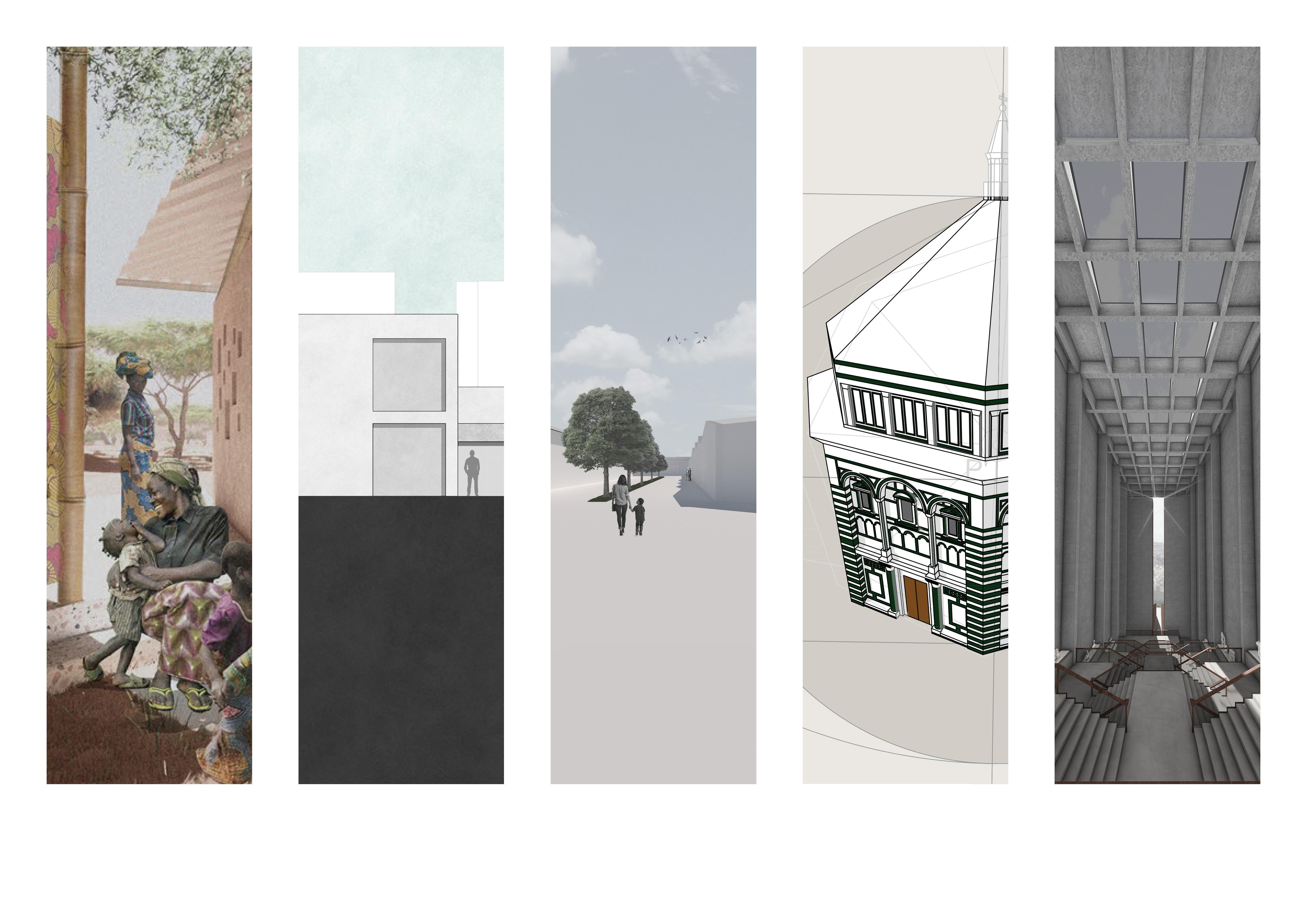
Casa a Talamone page 6
Requalifying “Macrolotto” page 8
Representation of the “battistero di San Giovanni” page 10
The Breach page 12
THE CIRCLE OF LIFE
Place: Senegal
Designed by: Alessia Bigliazzi, Francesca Coraggio, Daniele D’Antoni Contest: Kaira Looro 2024
The project was realized for the “Kaira Looro 2024 competition” regarding the design of a maternity center in southern Senegal.
Our starting point for this project was identifying the different stages of childbirth and the spaces needed—first and foremost for the mothers, and secondly for the families, the community, and the medical staff. This led us to design a structure composed of three circular elements: the first circle hosts community-related spaces, the second contains private spaces for mothers during the pre- and postnatal phases, and the third is dedicated to the birthing area.
The circular form was chosen to echo the traditional shape of Senegalese huts, which typically feature sloped roofs, rainwater collection systems, and ventilation under the roof structure—strategies that help cope with the scorching heat during the dry season. All of these elements were integrated into our project.
The first circle, serving as the entrance, was designed with the community in mind. It includes the main entrance, a reception area, a medical consultation room, staff spaces, and a large partially open waiting area. The layout of these spaces conveys a sense of openness to the community while maintaining safety; the reception is strategically positioned to monitor access discreetly, thanks to a series of openings on the façade that also aid natural ventilation. The waiting area is even more open to ensure maximum airflow for those waiting their turn.
The second circle is entirely dedicated to inpatient care. It includes four rooms—two single and two double—and two bathrooms, offering mothers a safe and peaceful place throughout the pre- and post-delivery phases. Each room is accessible from an external corridor shaded by a fabric canopy made of local textiles, providing both privacy and protection. There is also an inner courtyard that facilitates the movement of stretchers if needed.
The third circle is the most important. At its center is the delivery room, the heart of the entire project, adorned with bamboo and local fabrics. On either side are the operating room and the neonatal observation room, both directly connected to the delivery room to ensure the highest standard of medical care.
Connecting the three circles is a double spiral, formed by the corridors and roofing system, culminating at the delivery room—the symbolic and physical center of the entire complex.
1.
2. Medical staff reserved area
3. Visiting room
4. Recovery room
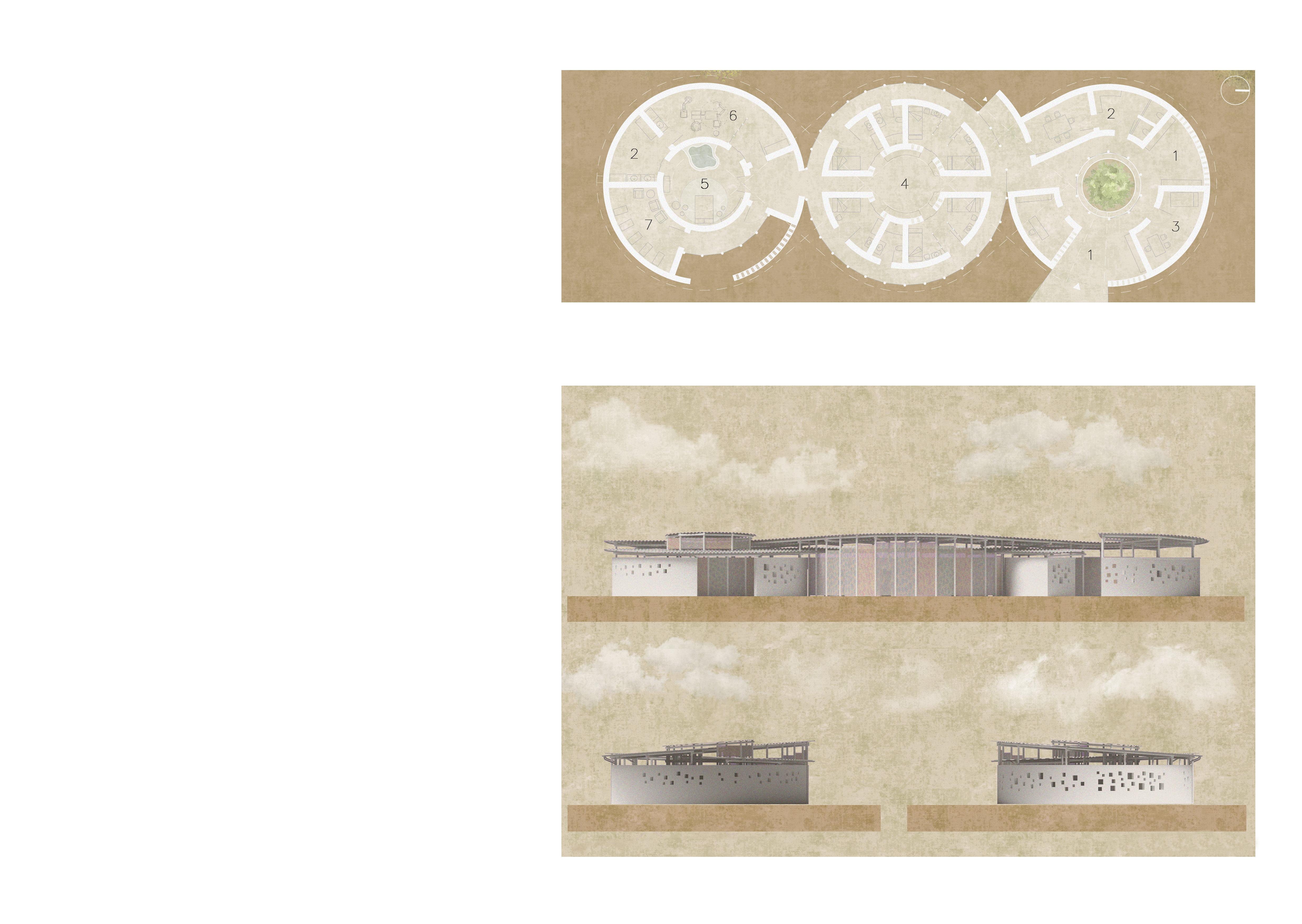
5. Birth room
6. Surgical operation room
7. Post-birth observation room
Reception area and waiting room
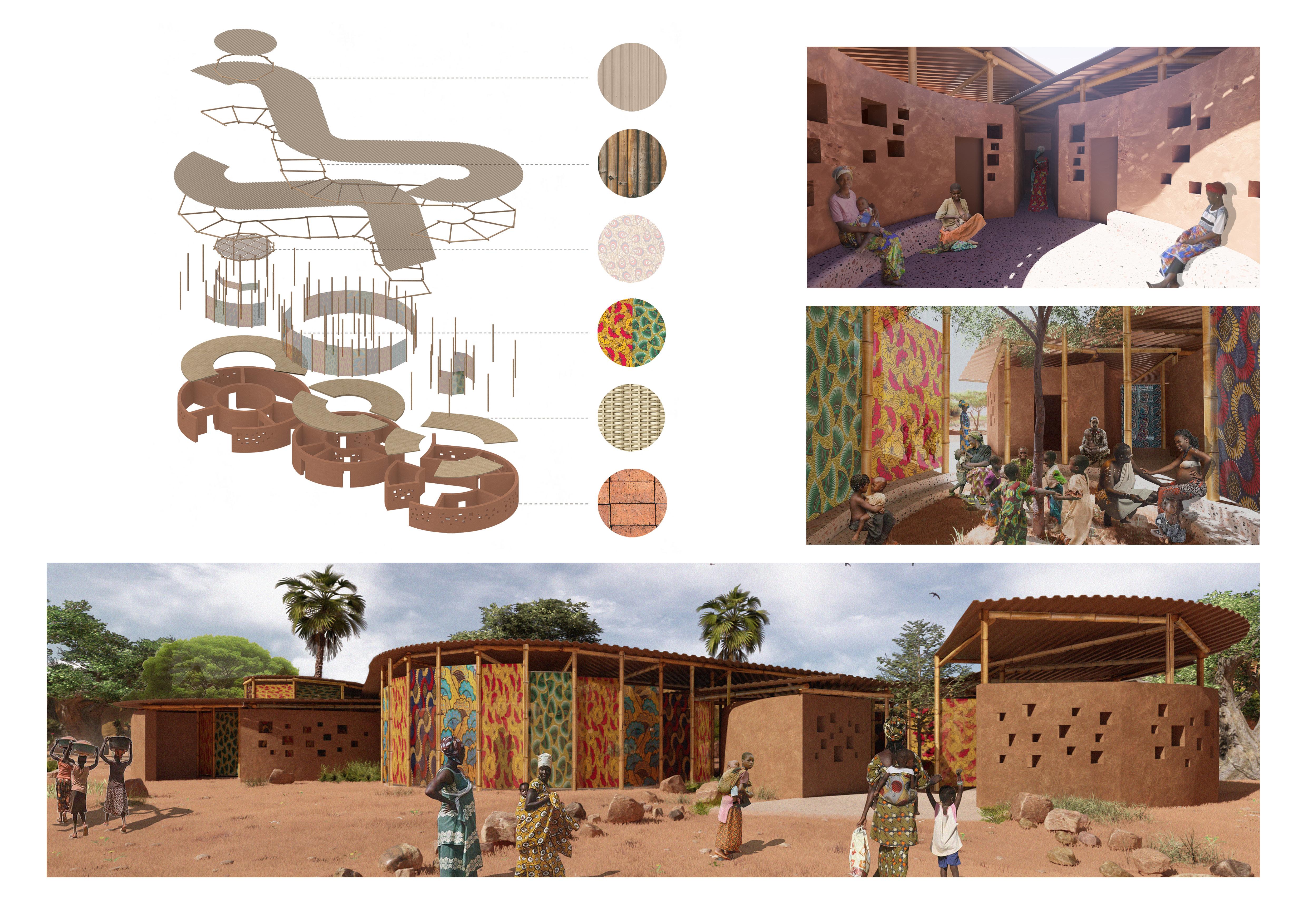
Corrugated sheets
Bamboo
Local fabrics
Local fabrics
Wattle
Raw-earth bricks
CASA A TALAMONE
Ubicazione: Talamone, Tuscany, Italy
Designed by: Daniele D’Antoni
Exam: Architectural design I
“Casa a Talamone” is the project for a single-family house nestled on the coast of the Tuscanian sea, realized for the “Architectural design I” exam.
The design concept is inspired by the accurate analysis of the small Tuscanian peninsula where the “borgo di Talamone” is located. The Rocca, built in the thirteenth century, and the sea are definetly the main features of the borgo.
For this reason the shape of the Rocca with its chiostro and towers was reimagined to fullfill the needs of the family inhabiting the place. The chiostro became a private open space looking out to the sea inspired by Louis I. Kahn’s Salk Institute for Biological Studies; furthermore, the tower redesign was inspired by Giuseppe Terragni’s Casa del Fascio, a landmark of Italian Rationalist architecture.
In a deliberate departure from the traditional use of stone I decided to employ concrete as the primary building material. This choice was driven by the desire to evoke a sense of strength, mirroring the imposing presence of the Rocca.

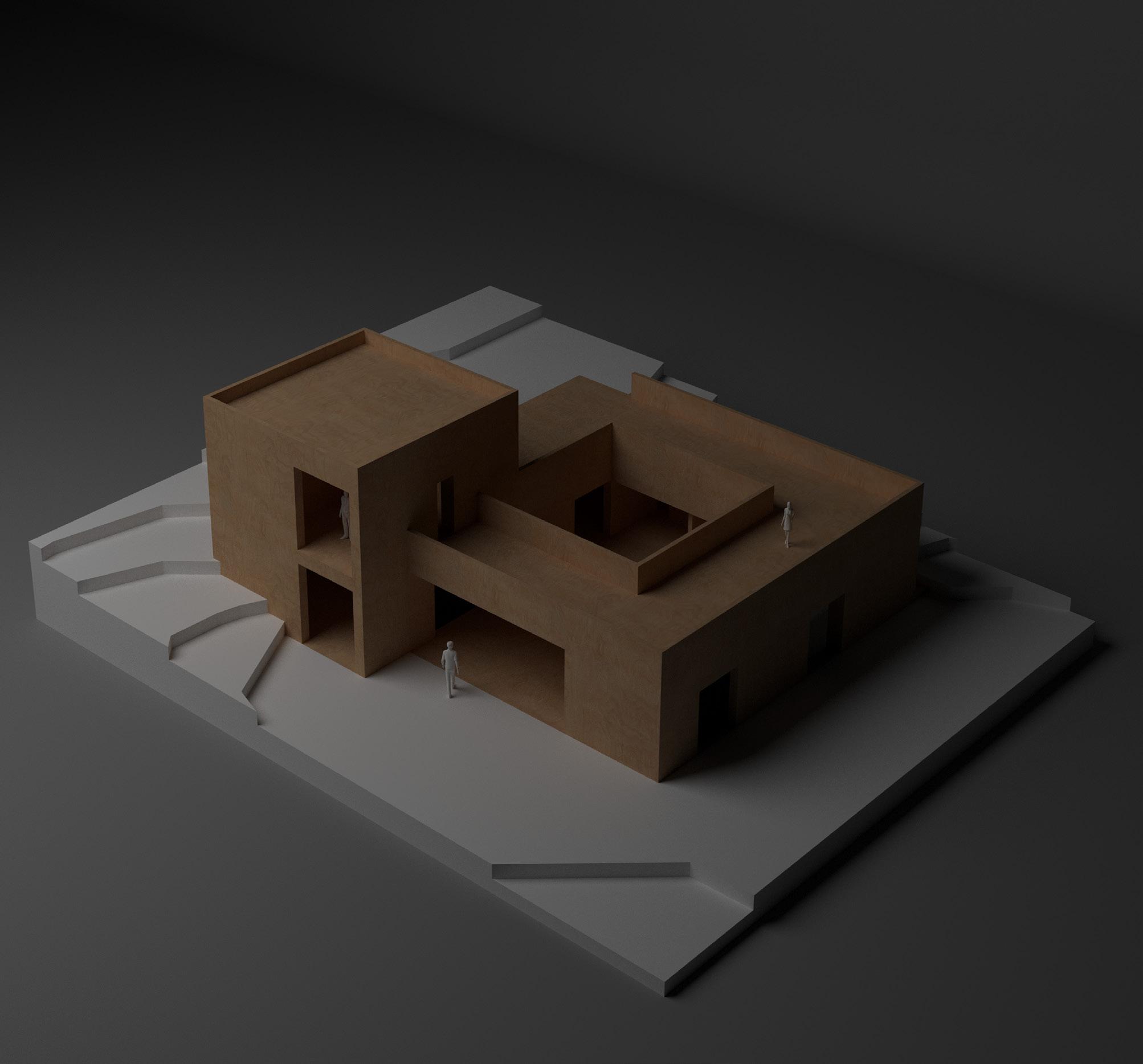

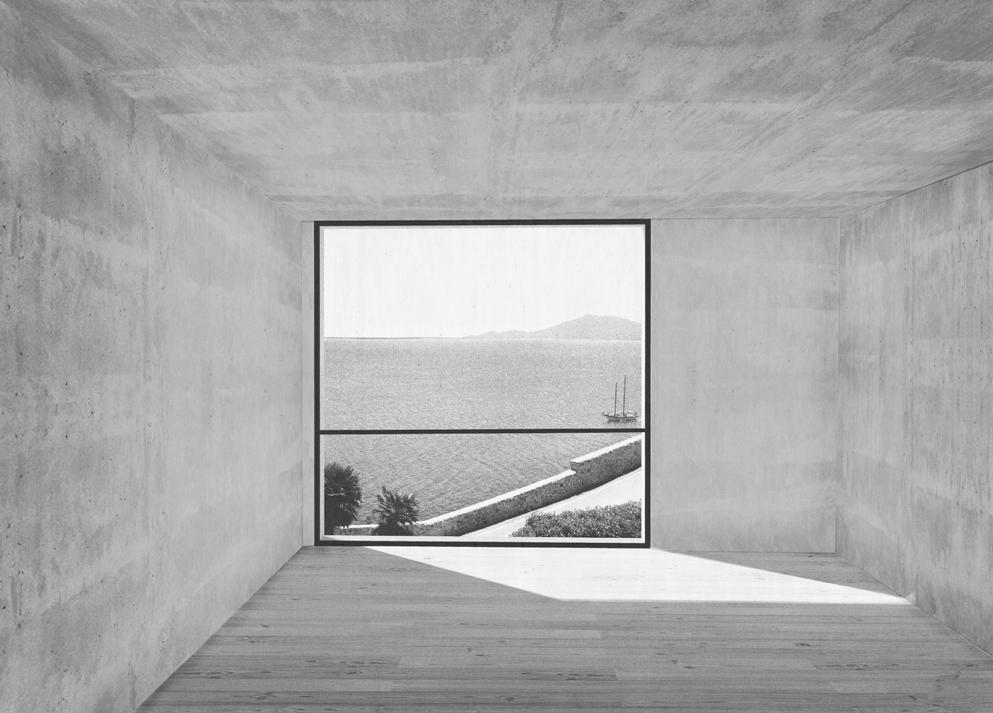
Grounf floor plan - 1:500
South prospect - 1:500
Rendering of the projects maquette
Photoinsertion, outside view
Photoinsertion, inside view
REQUALIFYING “MACROLOTTO”
Place: Prato, Italia
Designed
by: Matteo Bianchi, Francesca Coraggio, Daniele D’Antoni
Exam: Basis of Urbanism
The “Basis of Urbanism” exam demands the submission of a final project for the revitalization of a city’s infamous area.
Macrolotto 0 experienced its golden era in the 1980s when a Chinese community settled in Prato, establishing textile businesses. This influx resulted in a unique urban landscape where factories coexisted alongside inhabited apartment blocks. However, many of these factories have since fallen into disuse, leaving behind a stark contrast between vacant structures and occupied dwellings.
This issue of abandonment contrasts with the area’s growing population. In the past year alone, over 2,000 individuals have immigrated to Prato from China, bringing the Chinese community’s size to an estimated 30,000 – the largest in Italy.
To gain a firsthand understanding of the area’s conditions, we conducted an on-site survey. On one hand, we observed a strong sense of cohesion within the Chinese community. On the other hand, we noted a striking separation between the Italian and Chinese populations, who seemed to live parallel lives within the same spaces.
This observation sparked the idea of transforming Macrolotto 0 into a cultural hub that embraces both communities, fostering a multicultural environment that benefits all. We envision the utilization of abandoned spaces as valuable assets – large structures that could accommodate a vibrant mixed-cultural community.
To achieve this vision, we believe establishing a university of the third age is the ideal approach. This initiative would create an inclusive environment where the two distinct communities could gather, learn from each other, and develop a shared sense of belonging.
Additionally, we propose the creation of new apartments and facilities to enhance the overall living experience in the area. These additions would contribute to a more vibrant and welcoming neighborhood, fostering social cohesion and improving the quality of life for all residents.
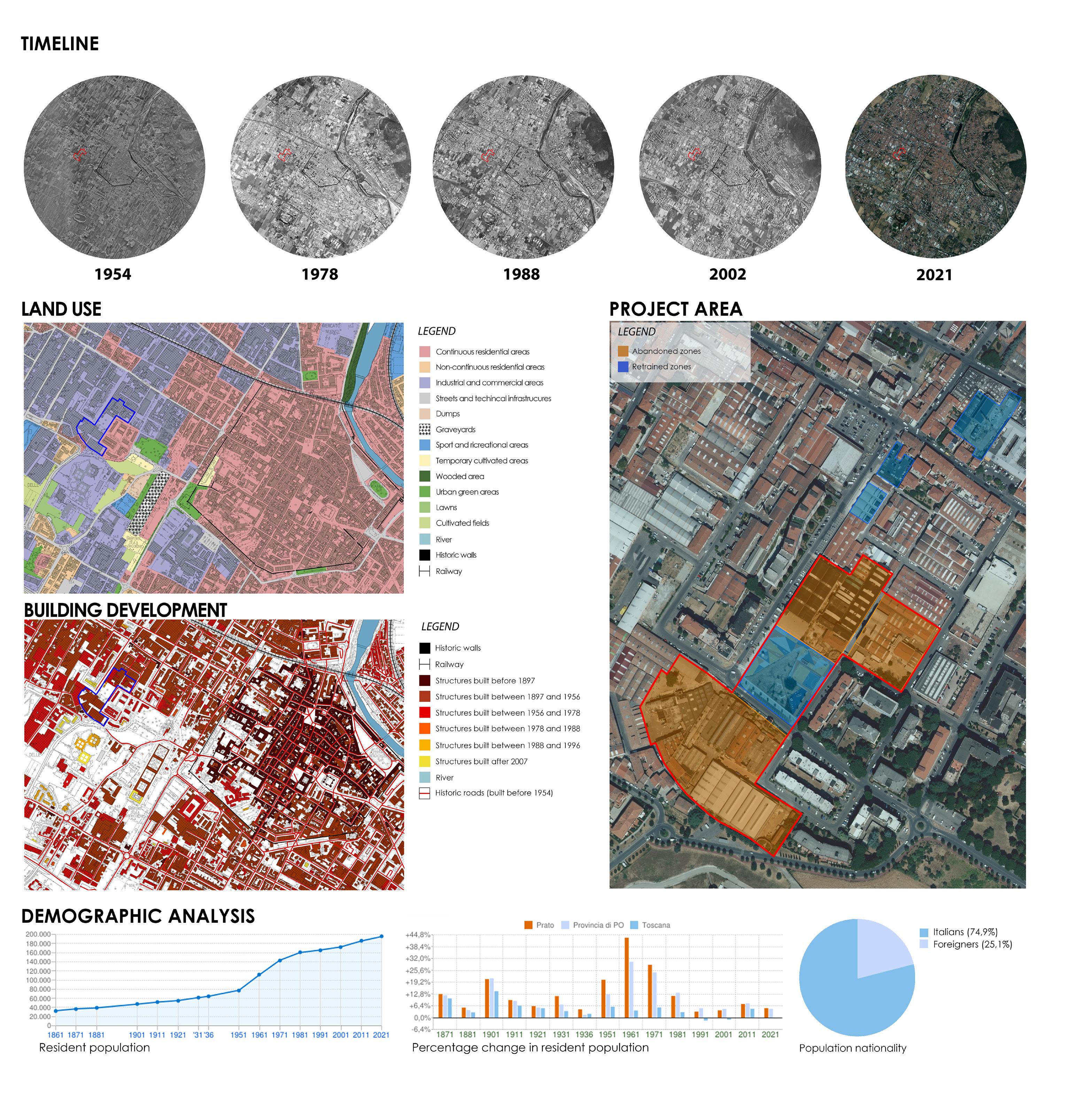
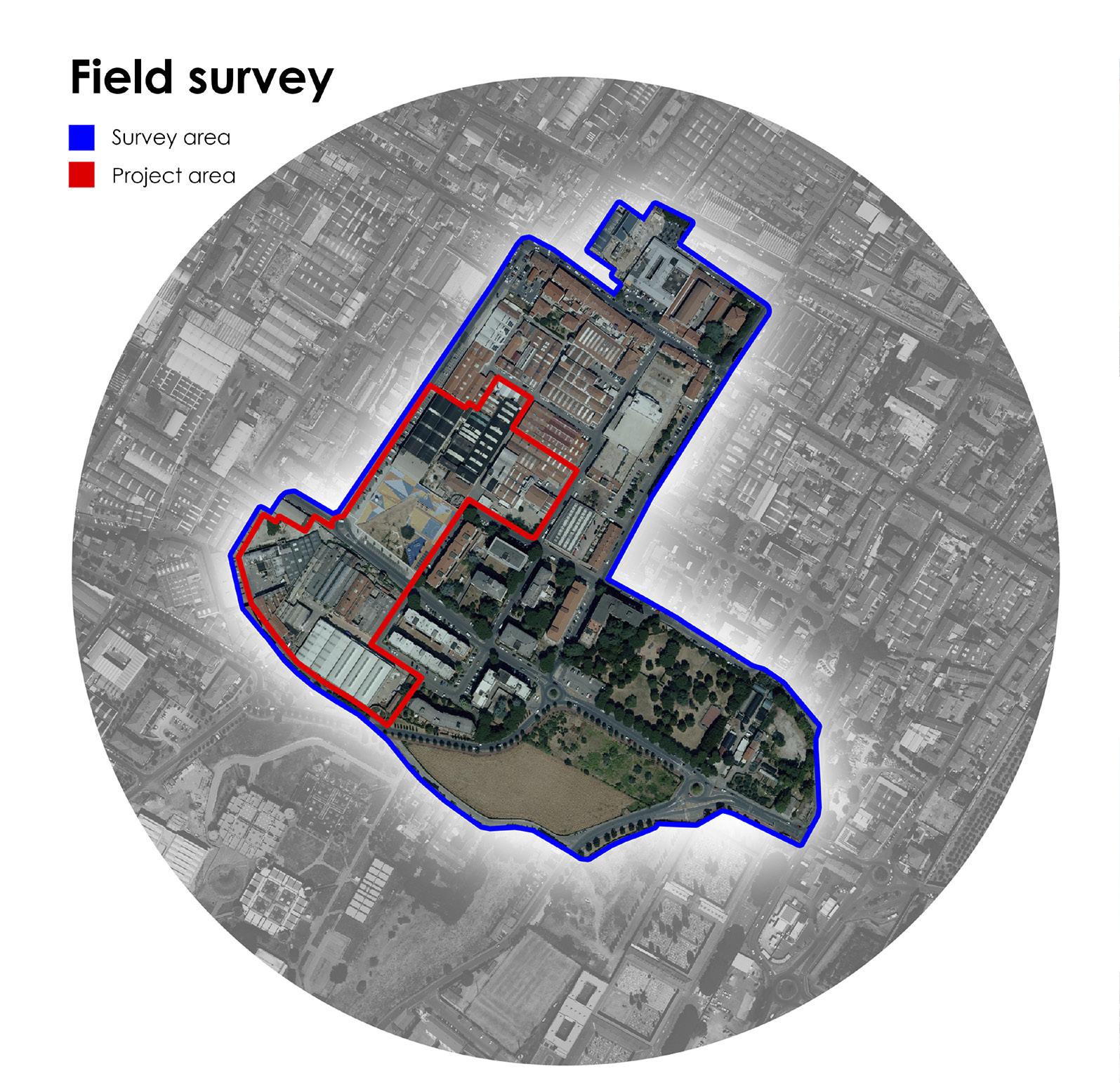
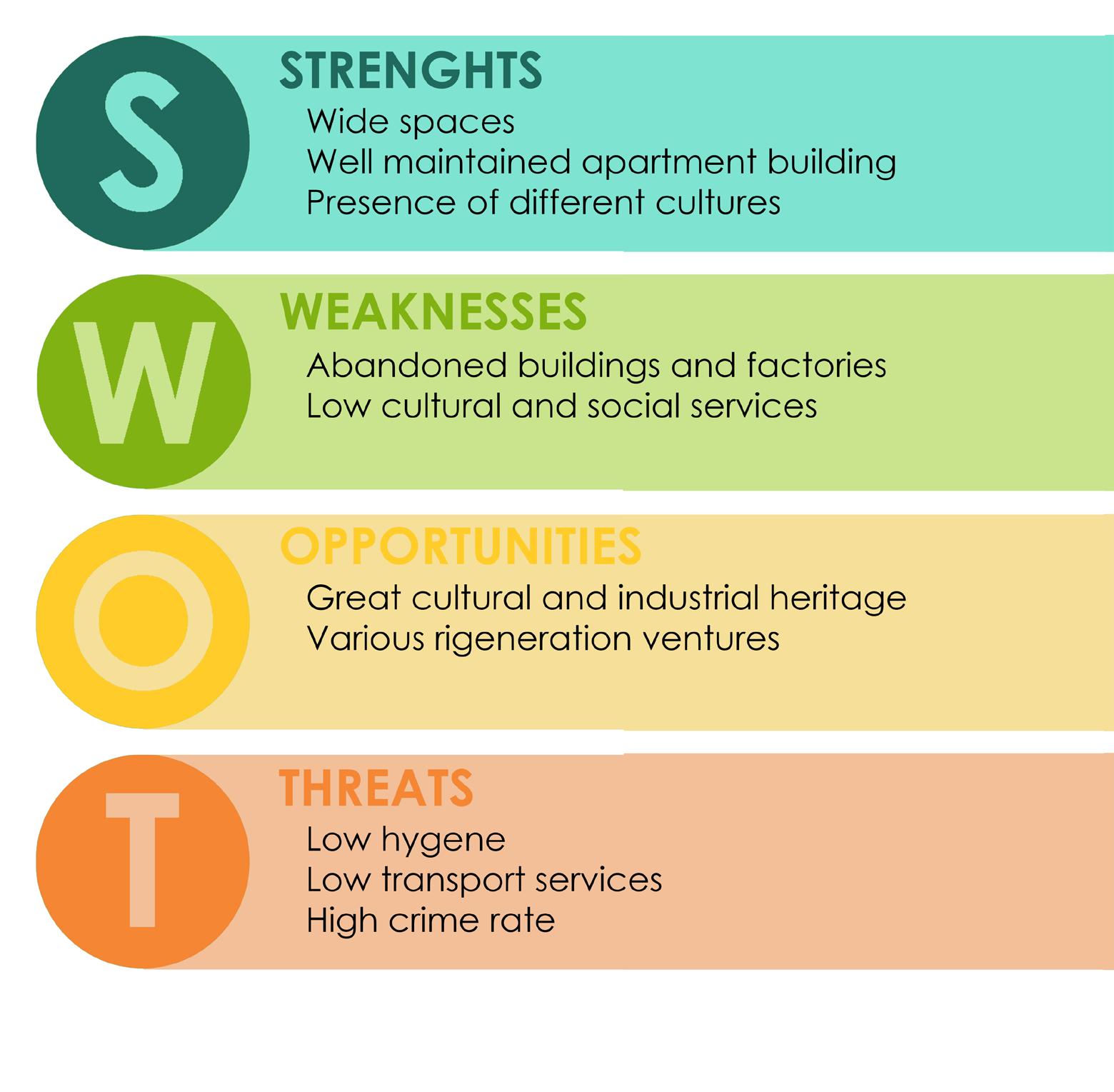
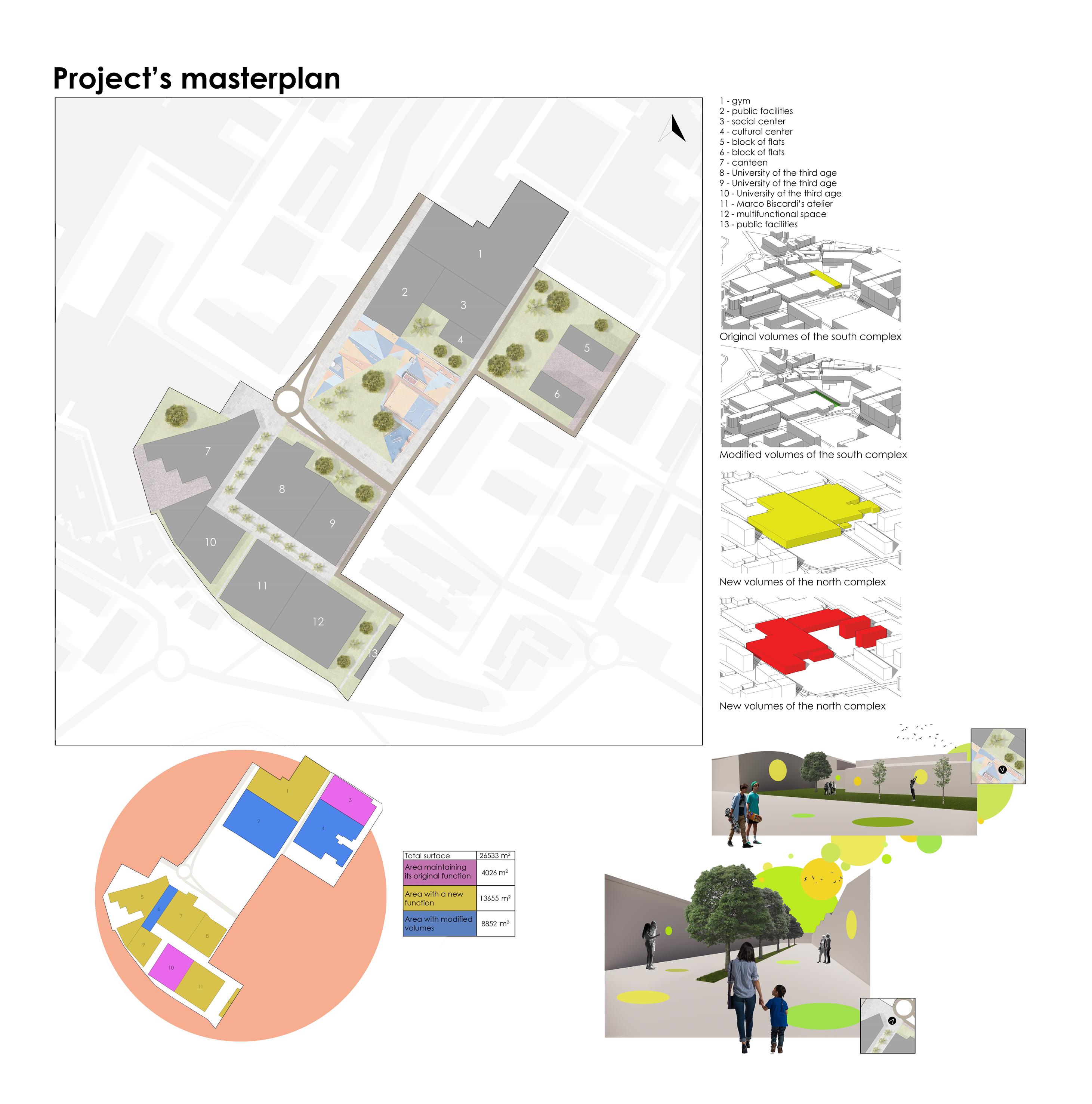
REPRESENTATION OF
THE “BATTISTERO DI SAN GIOVANNI”
Place: Firenze, Italia
Drawn by: Daniele D’Antoni
Exam: Application of descriptive geometry
For the “Applications of Descriptive Geometry” exam, we were required to produce two drawings of an existing building: one in axonometric view and one in prespective.
AXONOMETRY
The process starts from the representation on a generic plane of the plan of the building.
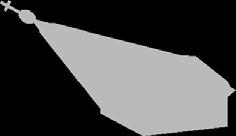


Then, following the same procedure, heights are drawn.
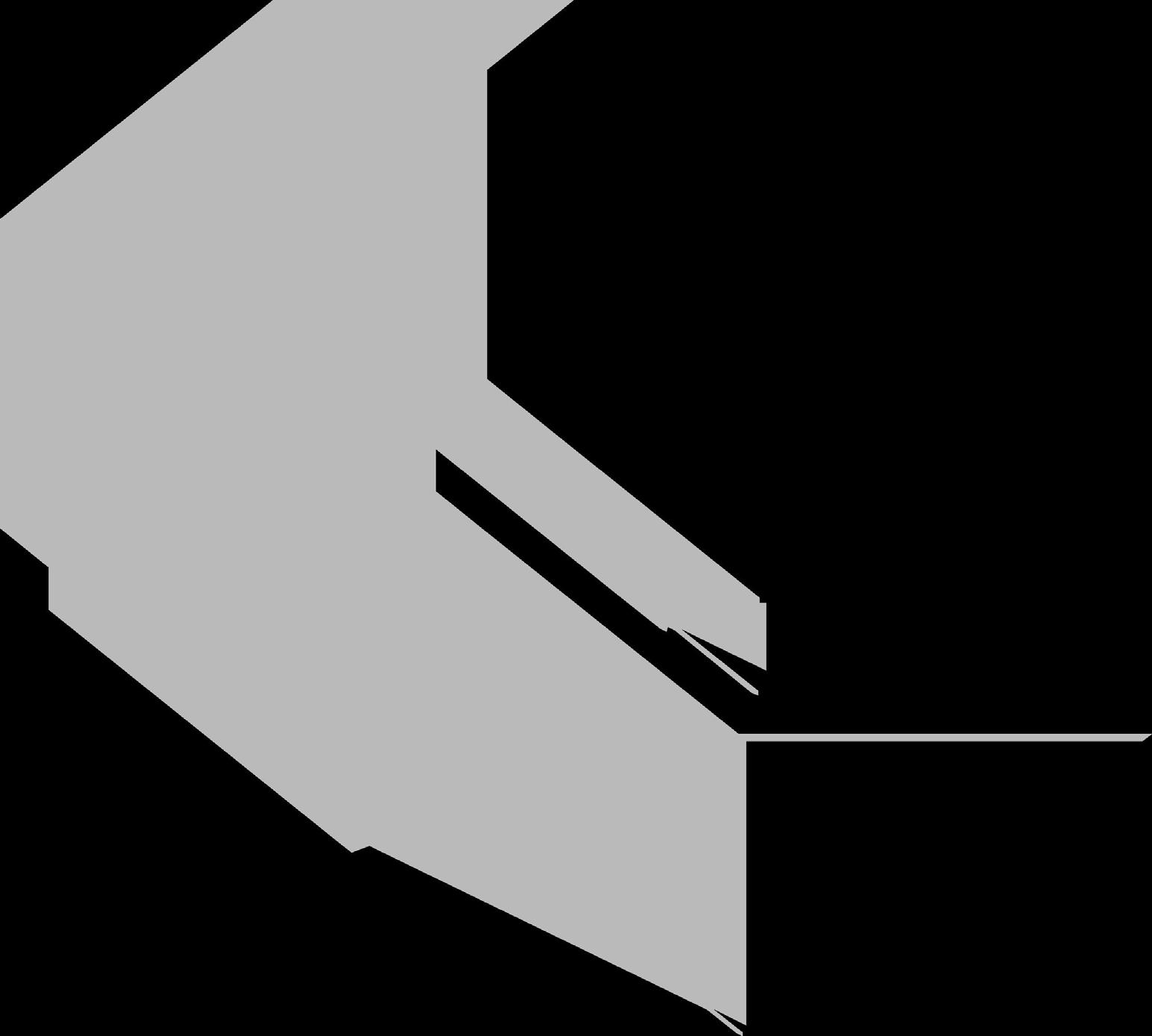
Once the whole figure is represented, shadows are drawn and the result is the perfect axonometric representation of a building.
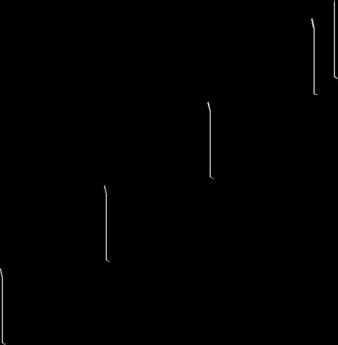






PERSPECTIVE
For the pespective the procedures are different but the phases to get the drawing done are the same. First the base is represented and you make sure that the figure is inside of the optic cone.
Then, using projection methods all the heights are drawn.


In the end, shadows and details are added to complete the drawing.
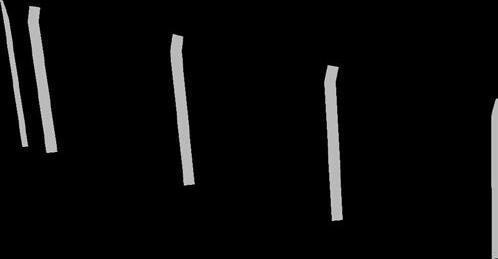

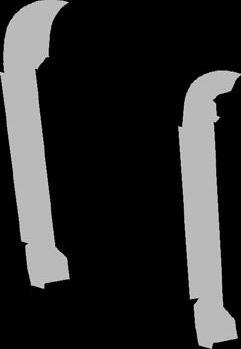

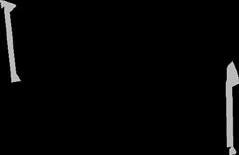

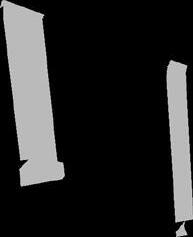

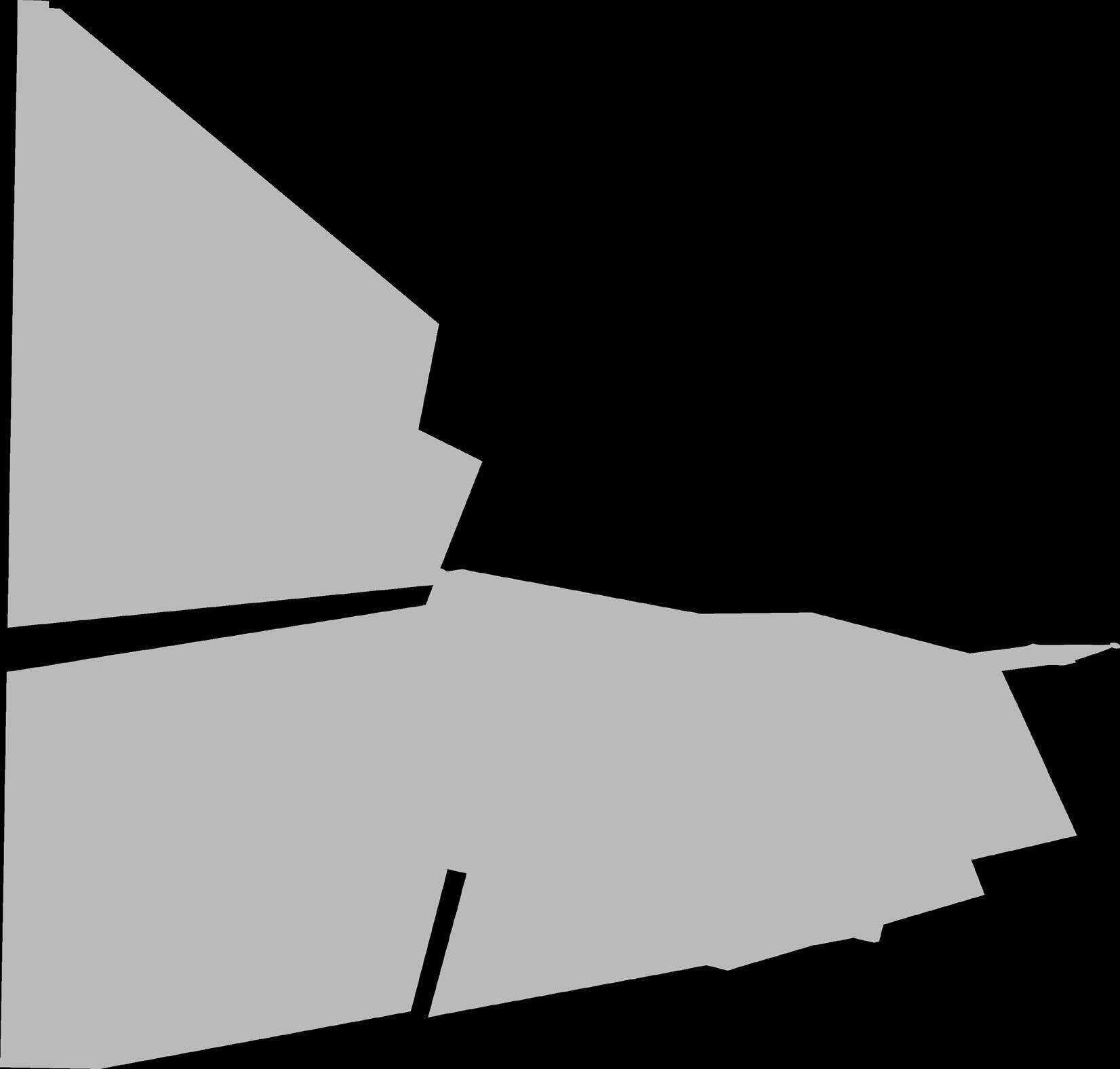
THE BREACH
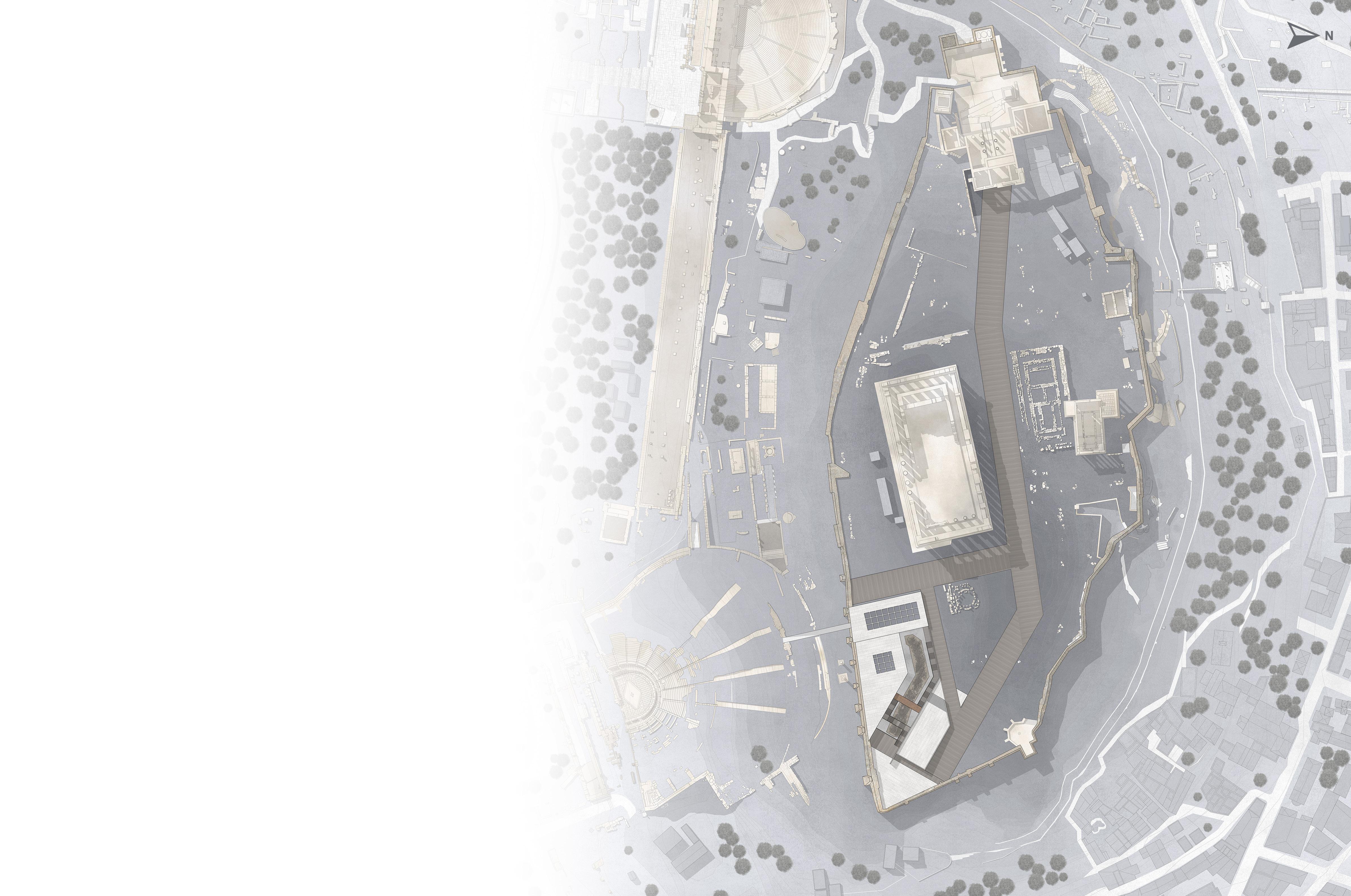
Ubicazione: Atene, Grecia
Realizzato da: Matteo Bianchi, Francesca Coraggio, Daniele D’Antoni
Esame: Architectural design III
“ La Breccia ” is a project for the construction of a new exit route— including museum installations—for the Acropolis of Athens. The design began with a study of the existing pathways, from which several focal points, both built and natural, emerged. While it is true that the Parthenon is undeniably the main protagonist of the Acropolis, all the viewpoints that offer the most striking vistas of this monument acquire value by reflection.
Approaching from the Propylaea, the path splits, directing visitors to either side of Phidias masterpiece before reuniting them at the highest point of the Acropolis. Analyzing the spatial logic in this way, it becomes clear that this point represents the culmination of the visit— marking the moment where the descent must necessarily begin.
For this reason, our newly proposed wooden walkways lead visitors to this peak and then continue in an uninterrupted, flowing path all the way to the Acropolis exit. Visitors are guided into the space between the natural rock of the Acropolis—everpresent—and the Persian infill, which the Athenians, in the 5th century BCE, used to permanently reshape the hill’s topography.
This descent takes the form of a long canyon: flanked by exhibition halls designed to reveal the buried remnants of a history rich in conflict, art, and culture. At the center stands the ancient Mycenaean wall, which, before Athens destruction in the Battle of Plataea, defended the Acropolis from outsiders. The flanking exhibition spaces are conceived as narrative elements—amplifying a story that has remained hidden beneath meters of earth for centuries.
This artificial canyon guides both the gaze and the body from light into shadow, from the full openness of the plateau to the intimacy of a monumental excavation. It is this transition— from brightness to darkness—that serves to emphasize the most striking element of our intervention: a 40-meter-deep incision that slices through the wall and the underlying hill, reaching all the way down to the Peripatos path. This dramatic breach becomes the spatial and conceptual origin point of the final room.
A long symmetrical staircase leads visitors slowly back toward the light, with landings that pause the rhythm of the descent to highlight exhibition spaces—positioned between vertical walls that structure the room—or to offer a full-height view of the Breach itself. In front of this concluding space unfolds the majestic Theatre of Dionysus, and just beyond it, Athens.
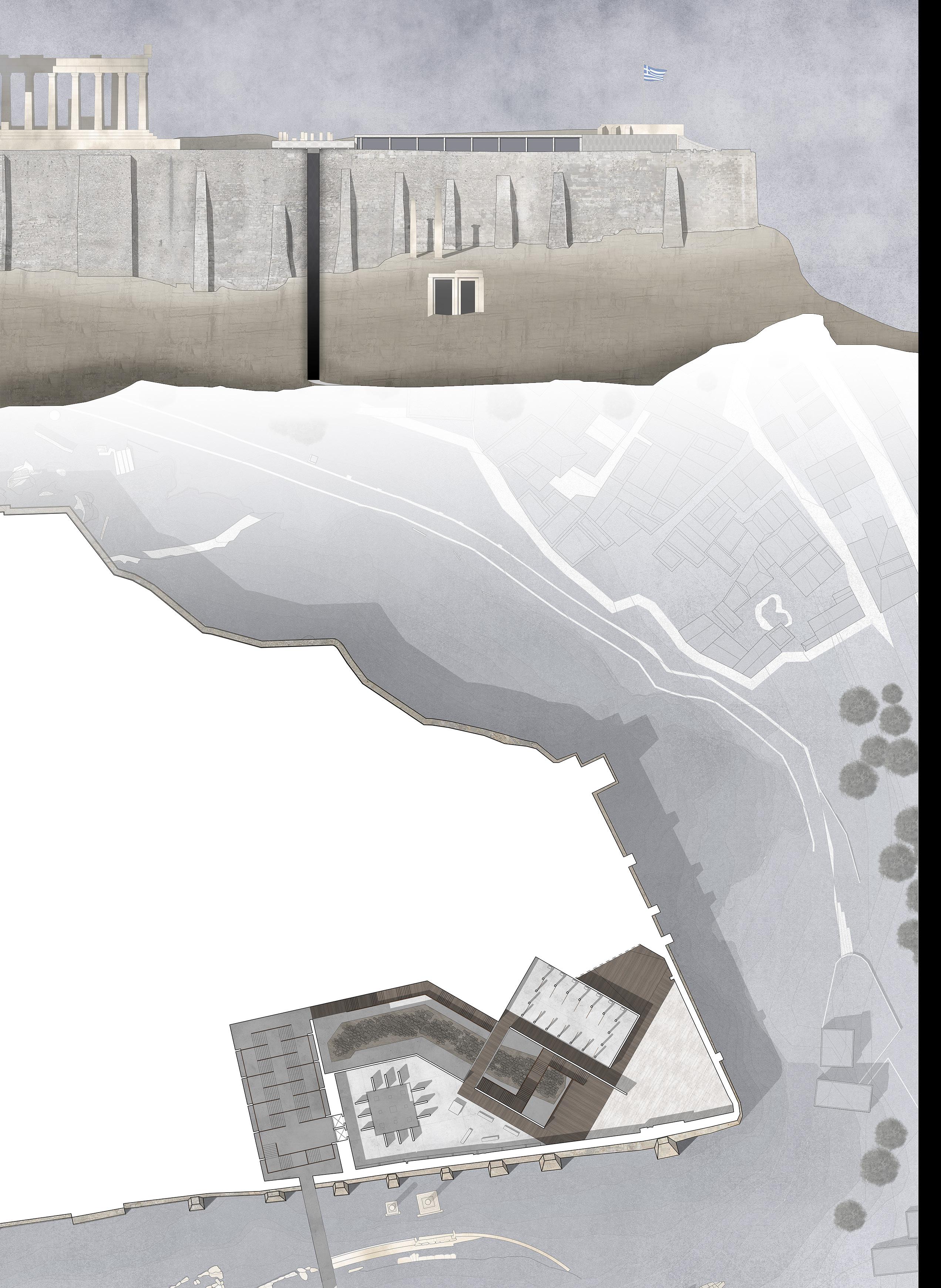
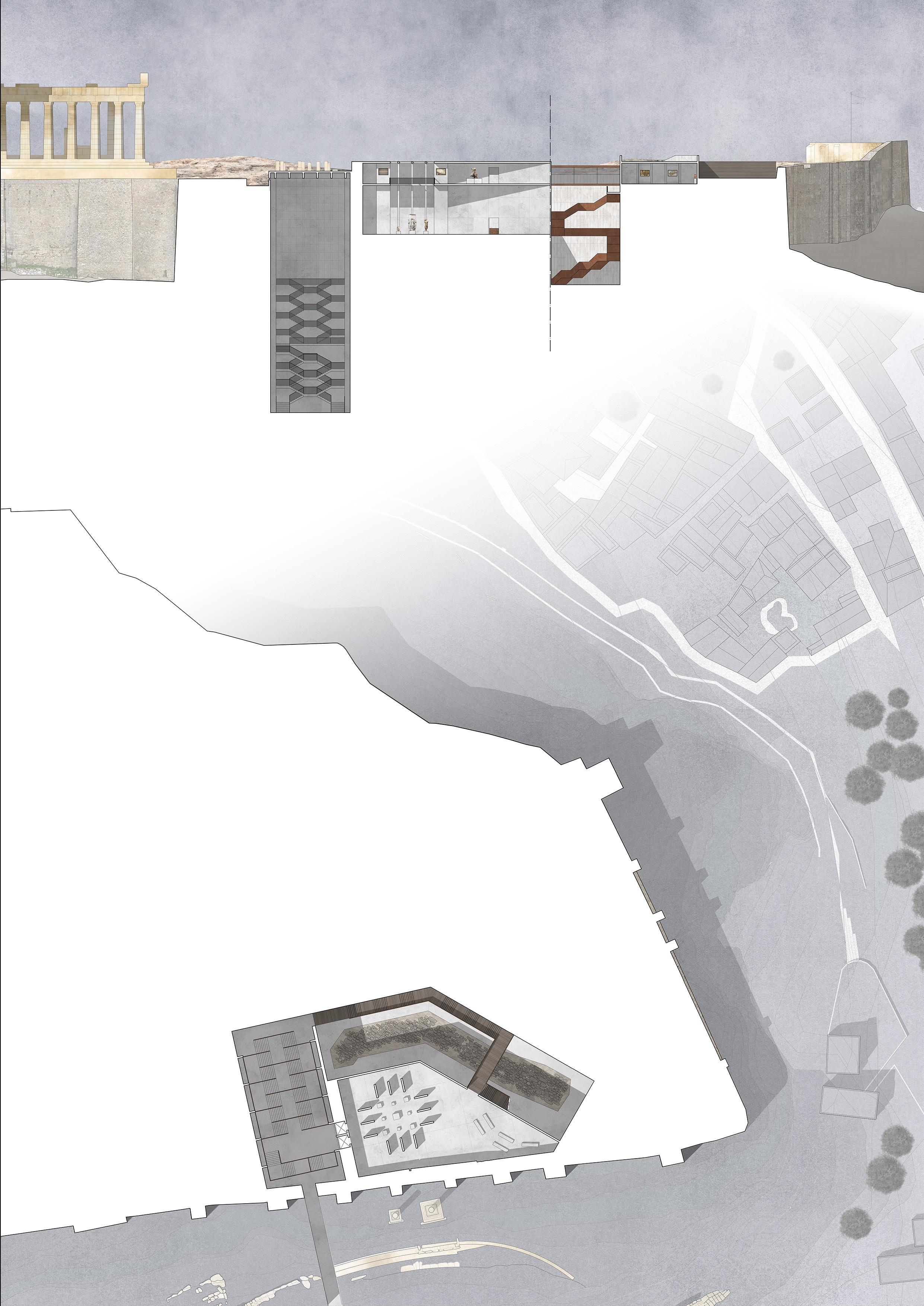
Section and plan of the “Breach room” and the lower exposition room
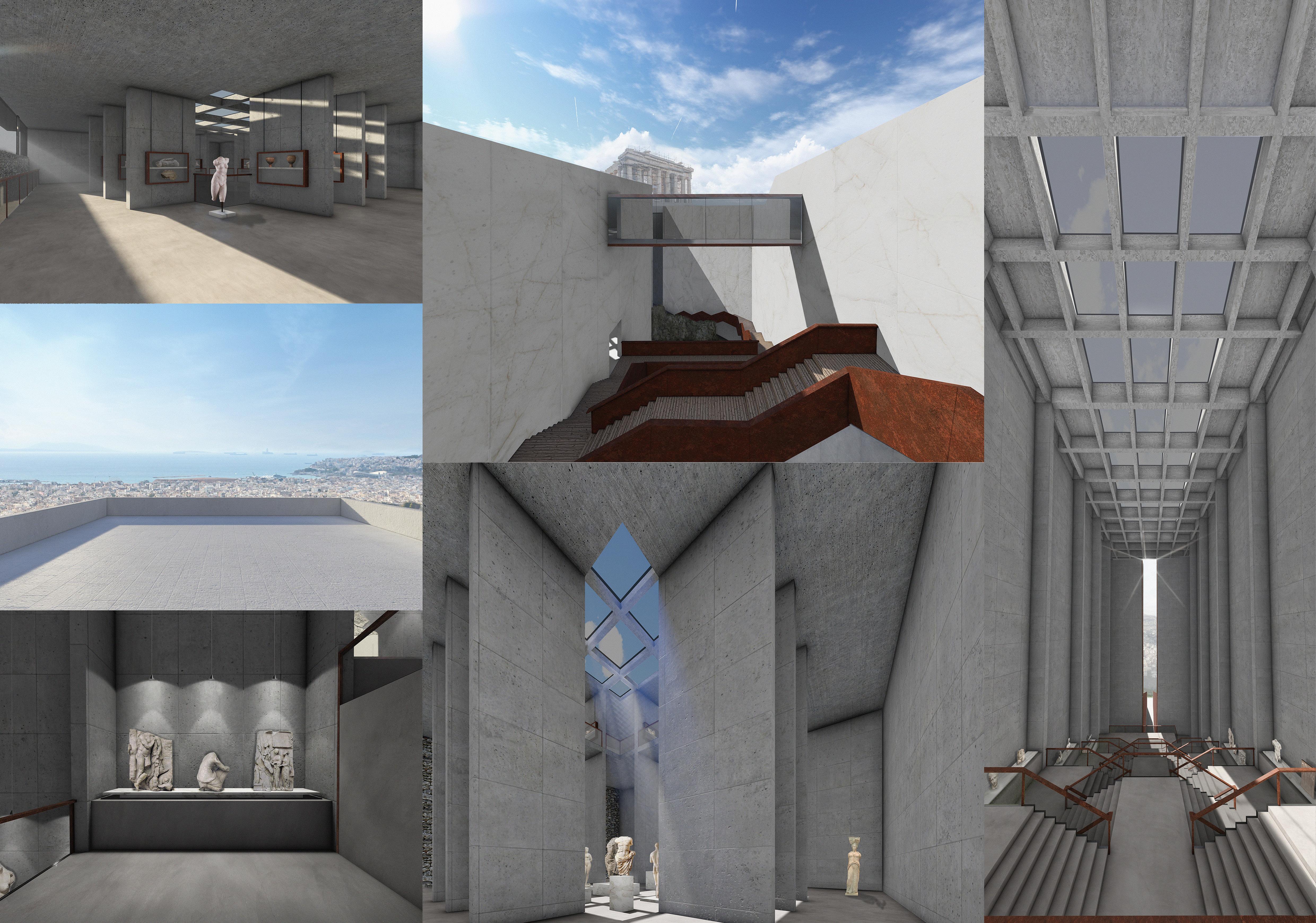
Thank you
