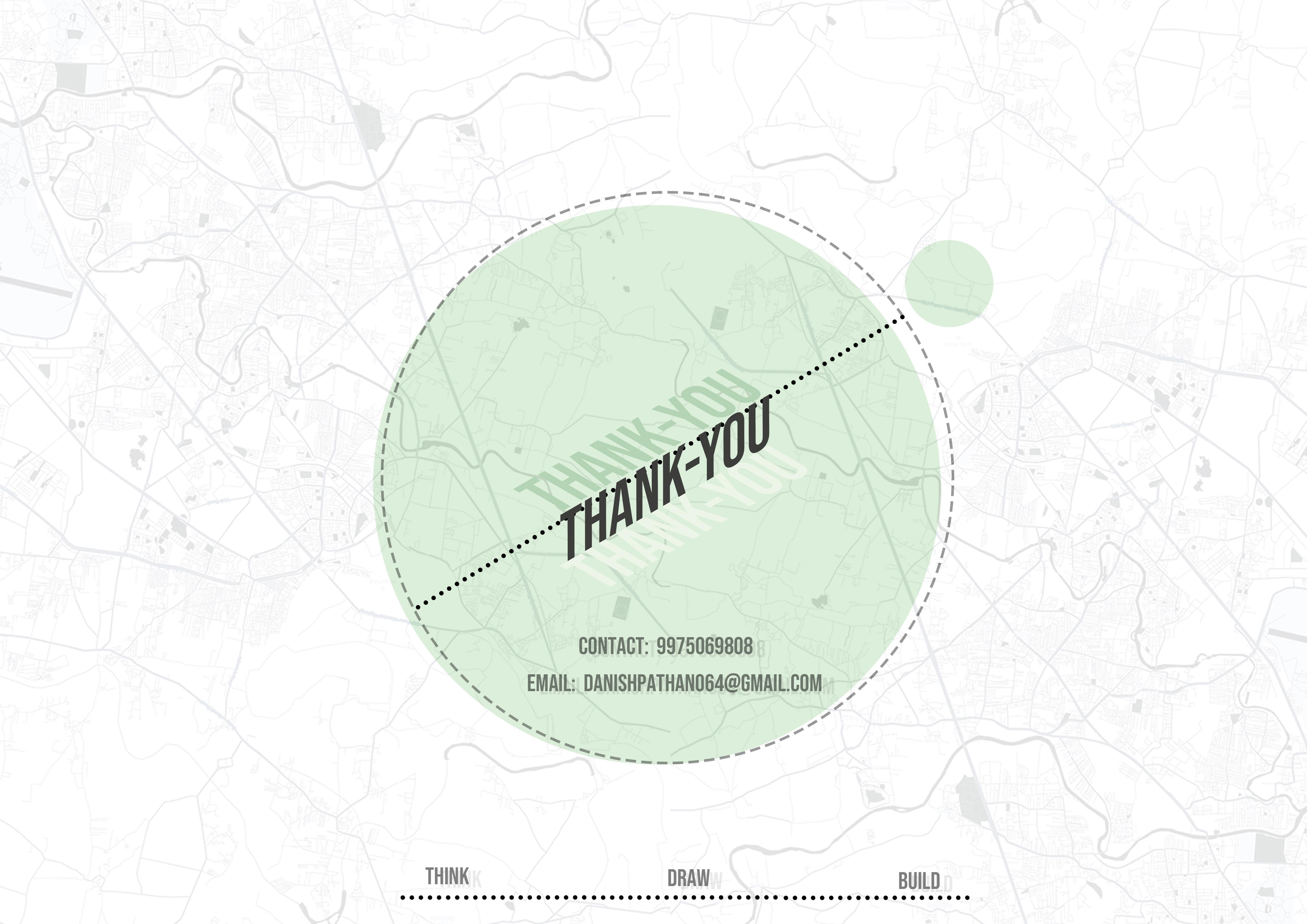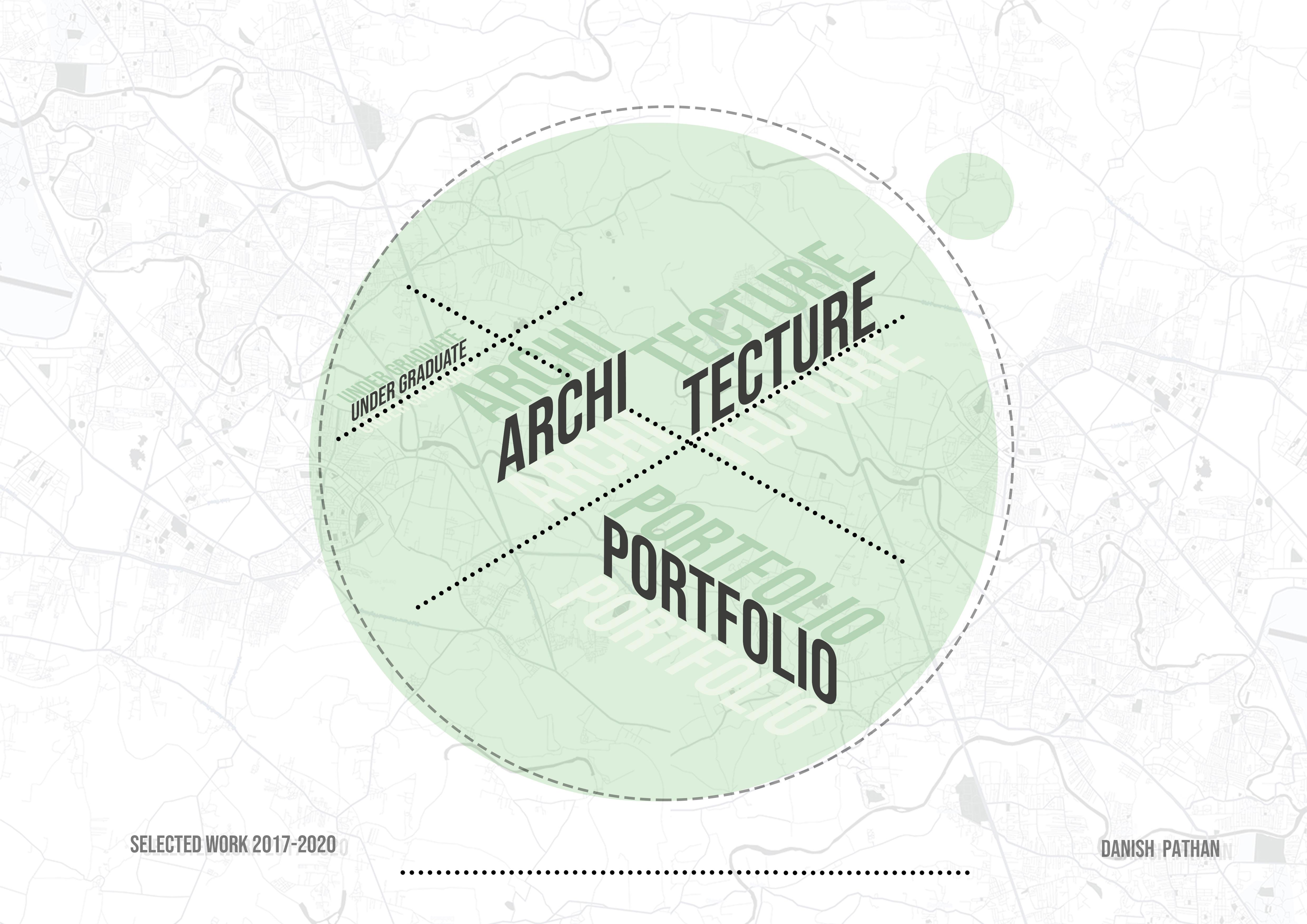
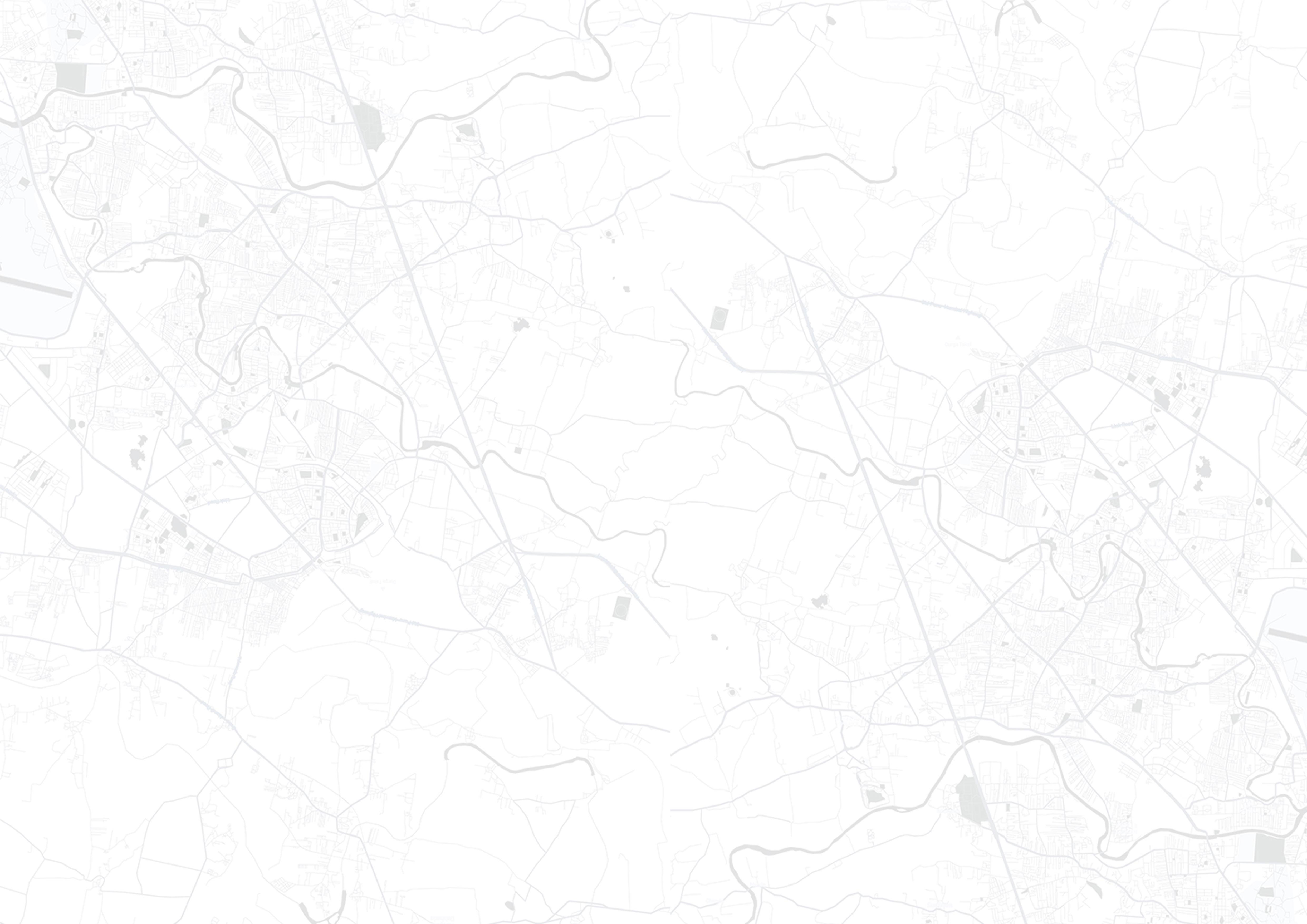
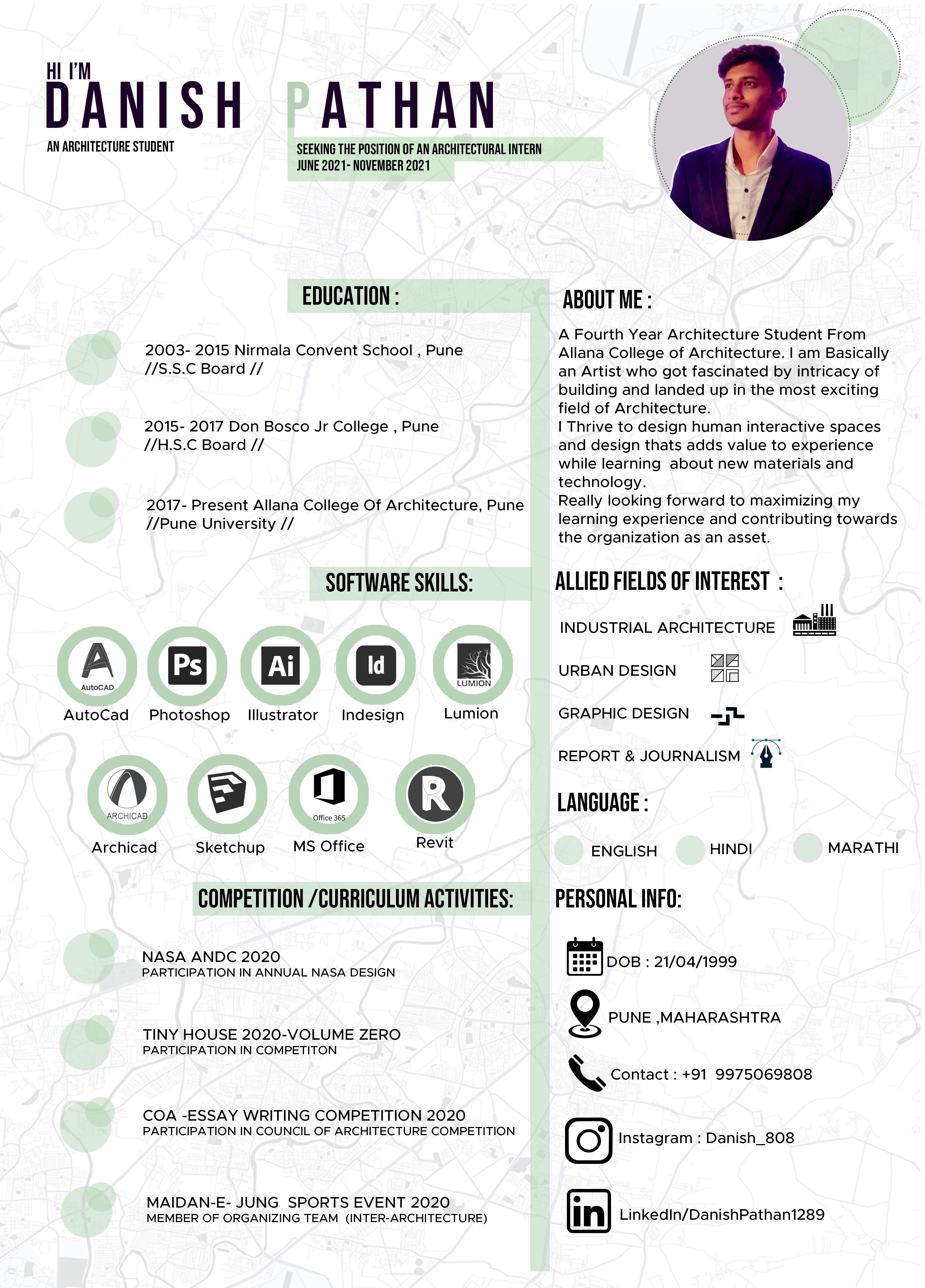






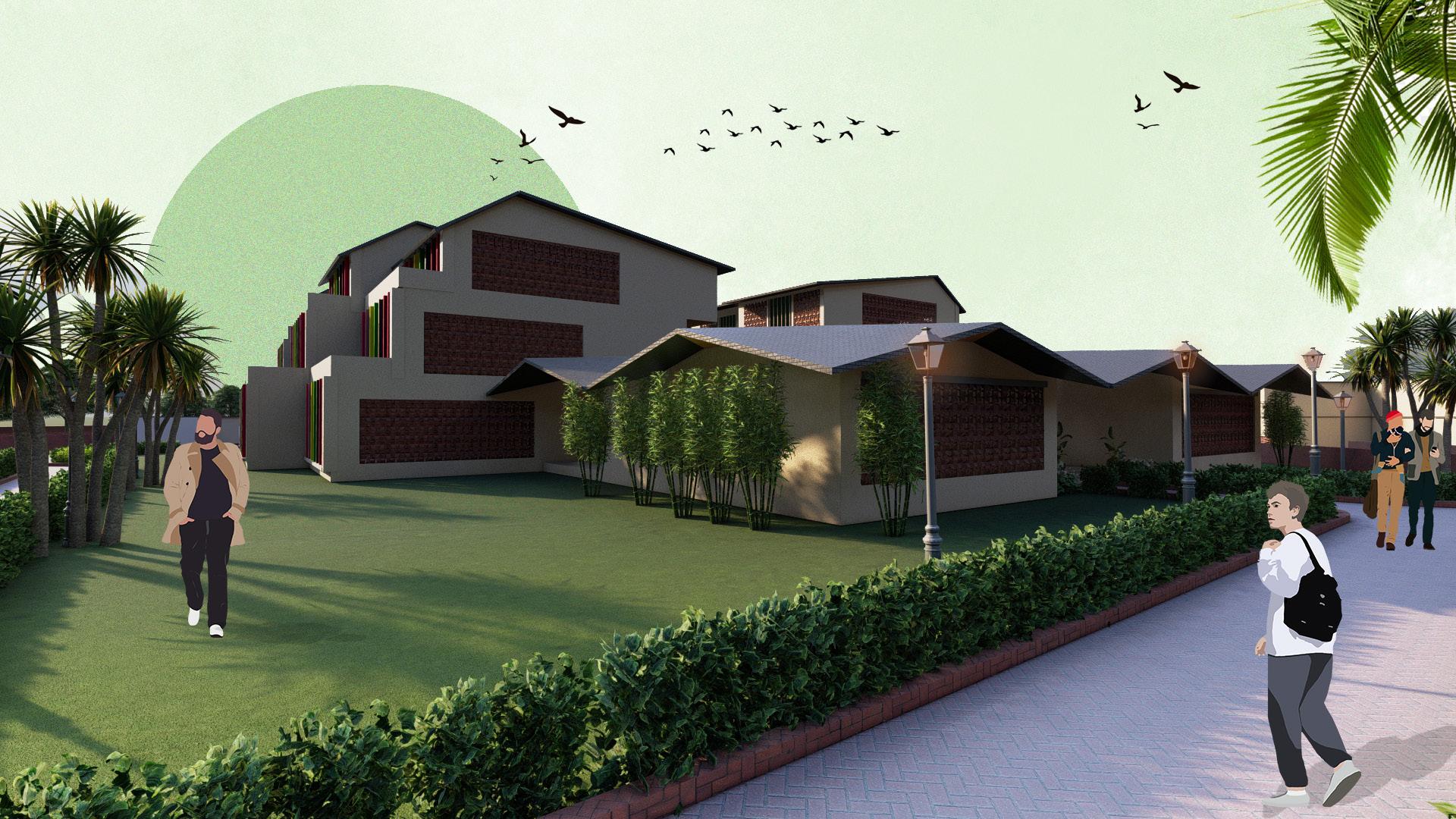
The Site is situated along the Pashan-Sus Road , A Rectangular Plot with the roads on the two side . The Site runs parallel to a canal & a gradual slope towards the north side . The area of site is approximately 35,535 sq.m & Total Builtup-aWrea is 6,194 Sqm
A School of Architecture is not just a building but is the process of learning and it revolves more than just four wall . The Aim is to create a space which allows students to learn on each step and Enjoy the pocess of learning and designing.



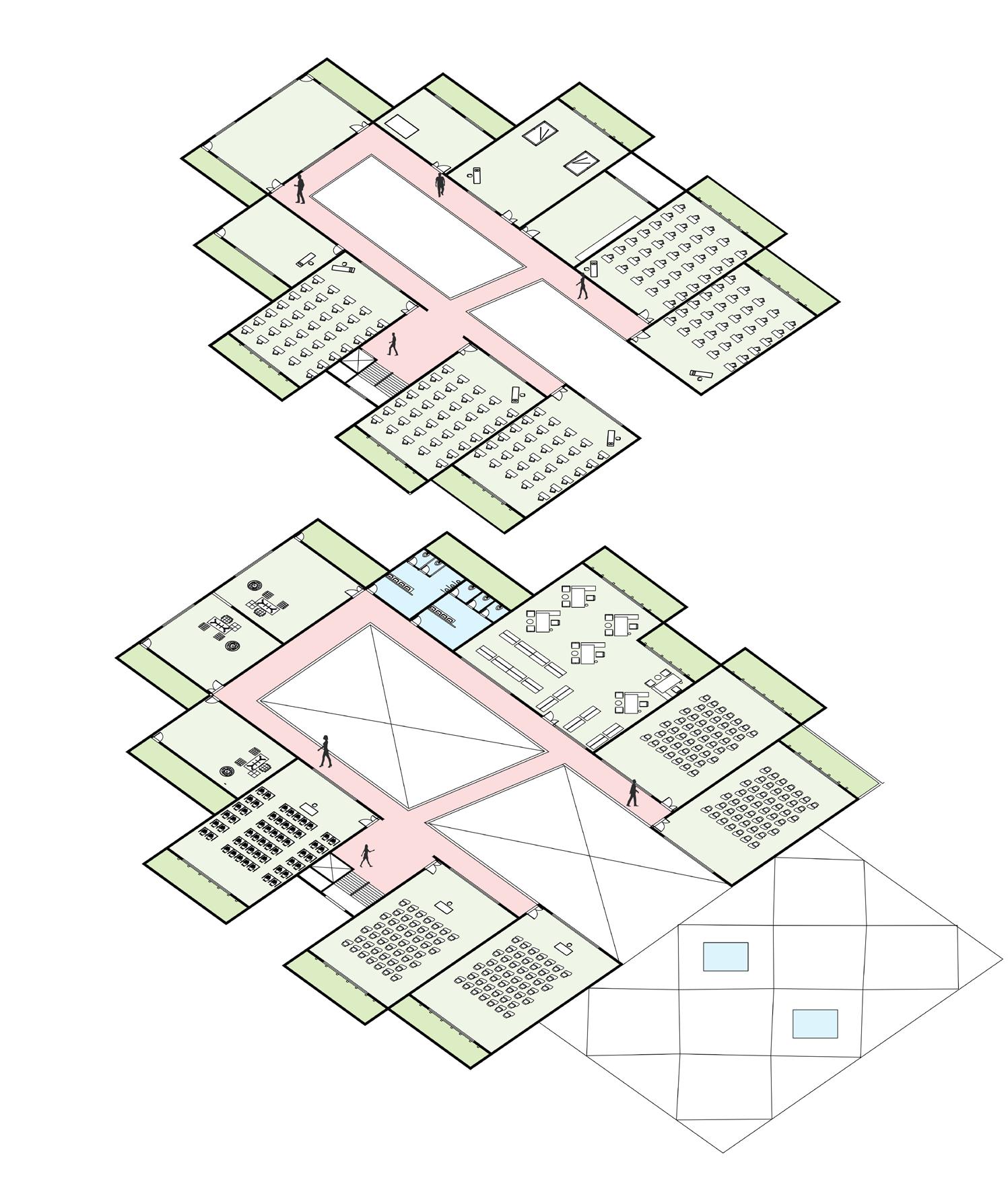
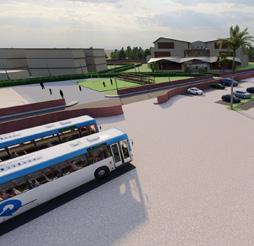
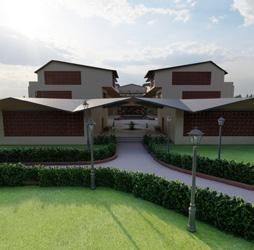
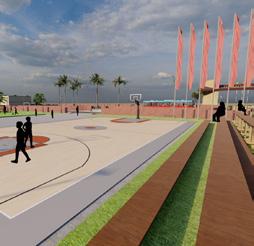
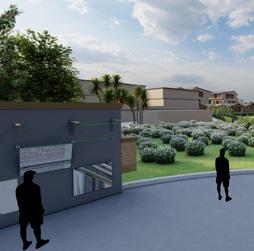
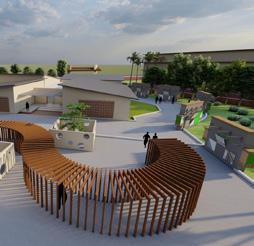
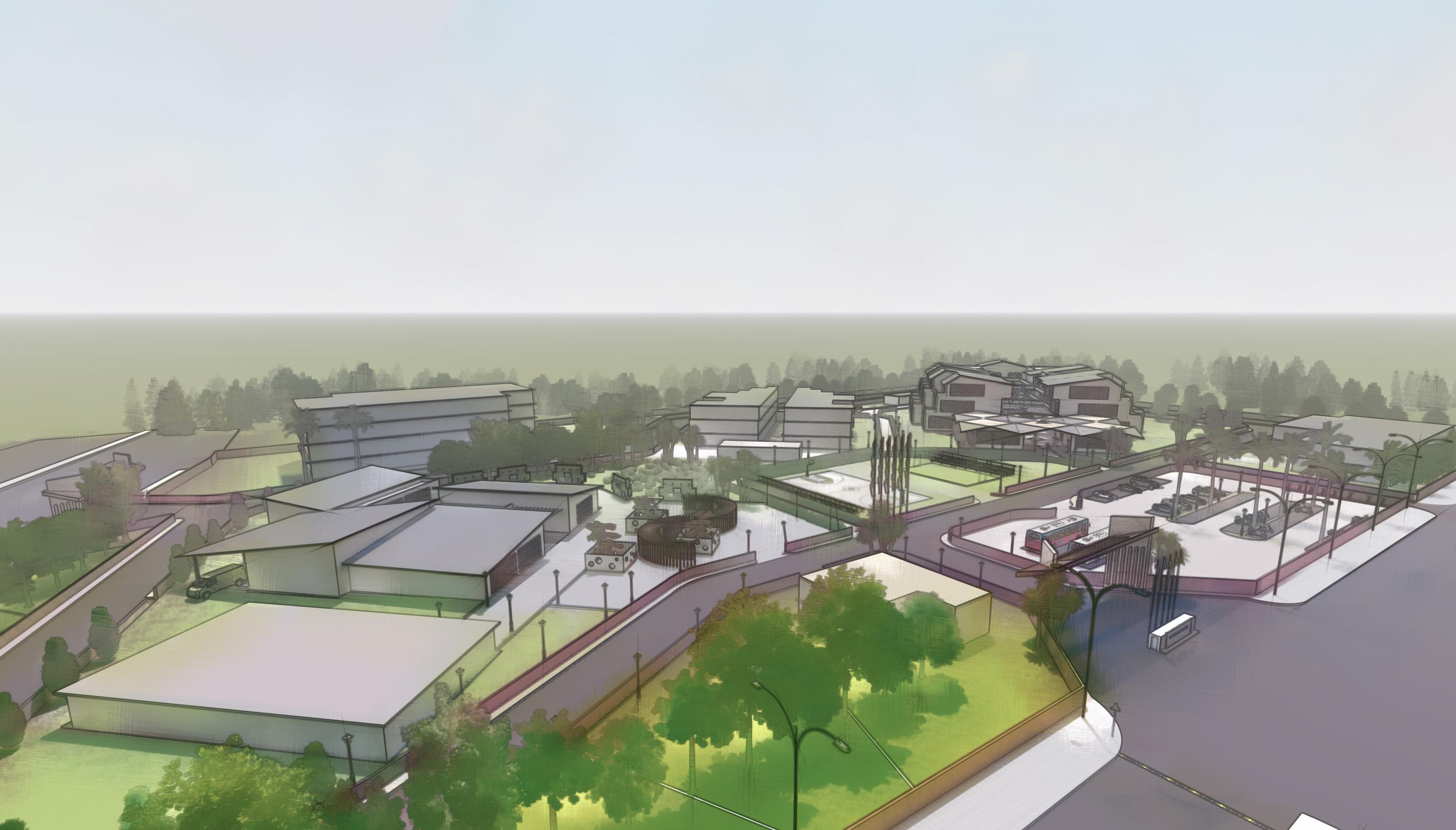
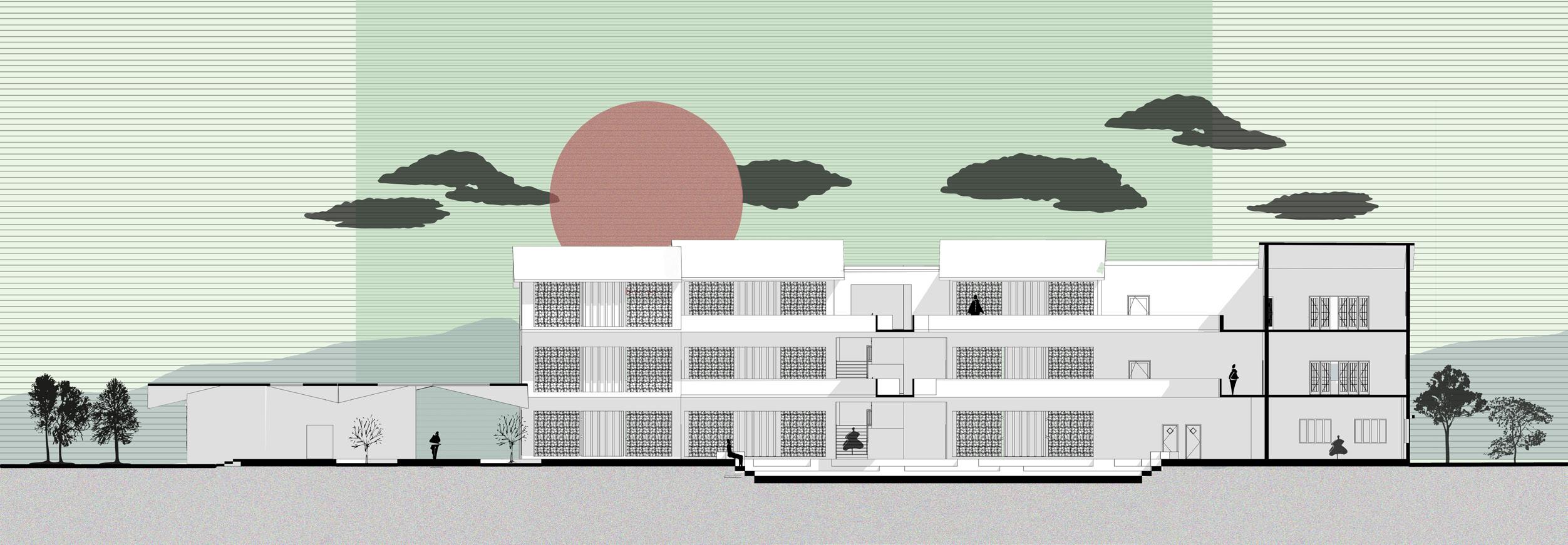
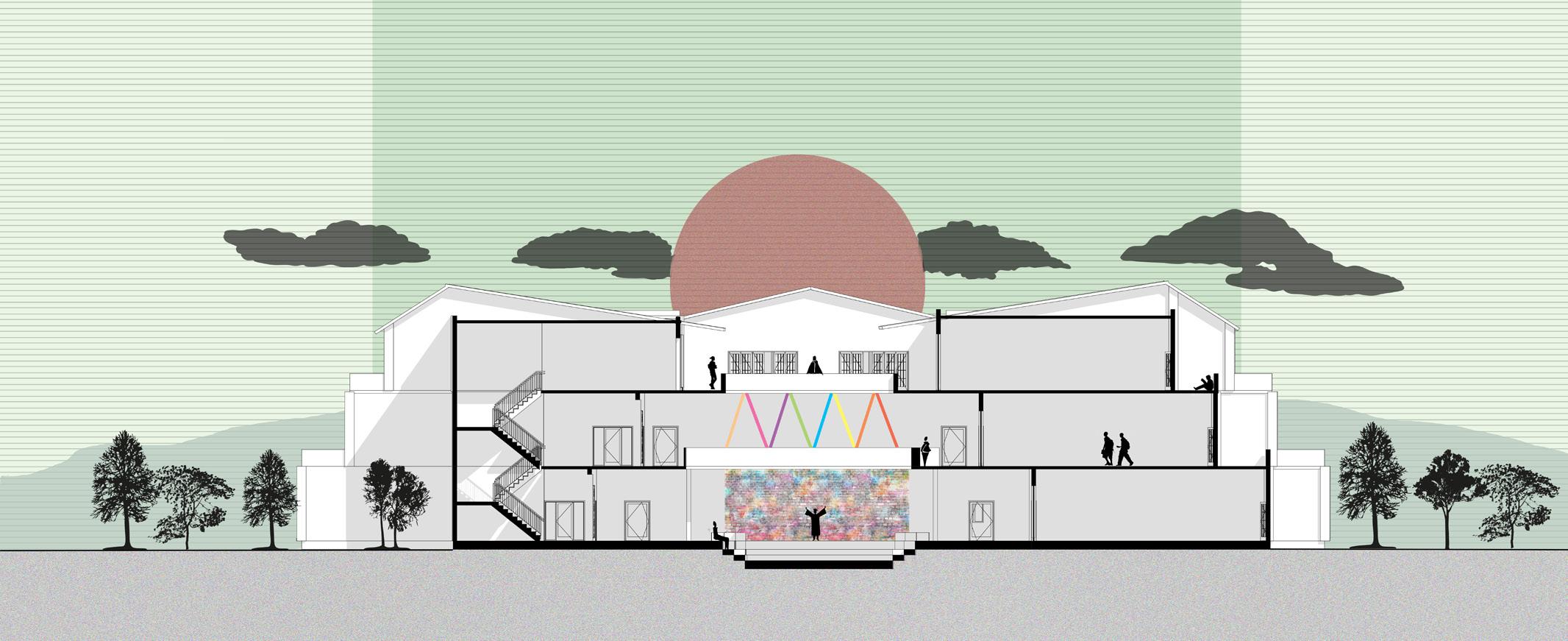
The Site is situated in the heart of Pune City in Somwar Peth, is the congested plot used for the development of business / commercial center to satisfy the need of the area . Each Floor is been design with the aim of cost cutting & energy Efficiency module which helps in self shading the building form.

The Main Principle followed was to cutoff the load of Air Conditioning services which eventually end up causing many maintenance problem to a building in future.
The Expanded triangulated edge face acts as the building’s shading device and prevents the day light falling directly inside the building.
The Building full fills the Commercial Space, Roof Top Restaurant, Cafeteria and Office space










Sikkim is nestled in the lap of the nature on its rich bio-diversity . The Tourism industry of Sikkim is its pivoted around this aspect. Sikkim is also a home for many Buddhist monastery and its spiritual dedication toward a life and nature .The Project demands the relationship between humans and nature on the land which is highly shows respect towards nature . The Studio Aims for a Retreat in Pelling , Sikkim which can fulfill the and bind humans with nature .
The Design Concept revolves around the Buddhist Principles where, each block makes a perfect Visual intersection with other Block, which follows the one of the major Buddhist principle of ‘‘Right compatibility’,Which says humans can only achieve greatness if he/ she is Compatible with the other humans.









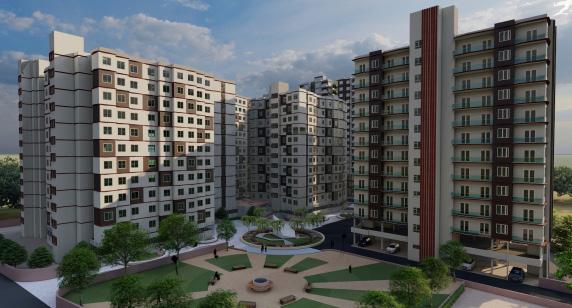
With the intent of designing an affordable housing scheme for the various batches of society .An Housing Scheme is been proposed for the current dwellers of Kashewadi -Bhavani Peth area. The Concept involves in designing is the inclusion of positive and negative spaces, Each Building Typology has its own open space,which creates Inter-realation between each types of unit .
The Main Chunk of open space is been placed near the exterior side of site to allow the residents to have an interaction with adjacent premises and surrounding outside localities.



Plot Area :18300 SQ.M
Built Up :51642 SQ.M Open Space : 1800 SQ.M Amenities : 900 SQ.M
No Of Dwellings:
EWS : 528 Units
LIG A-B : 375 Units MIG : 88 Units
(5%)
PARKING
HOUSING - (FOURTH YEAR)

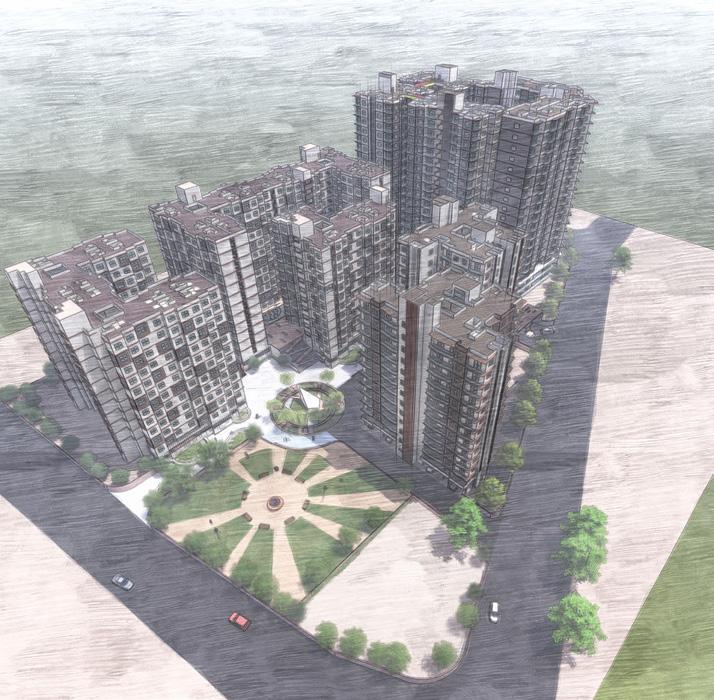
BHAVANI PETH, PUNE
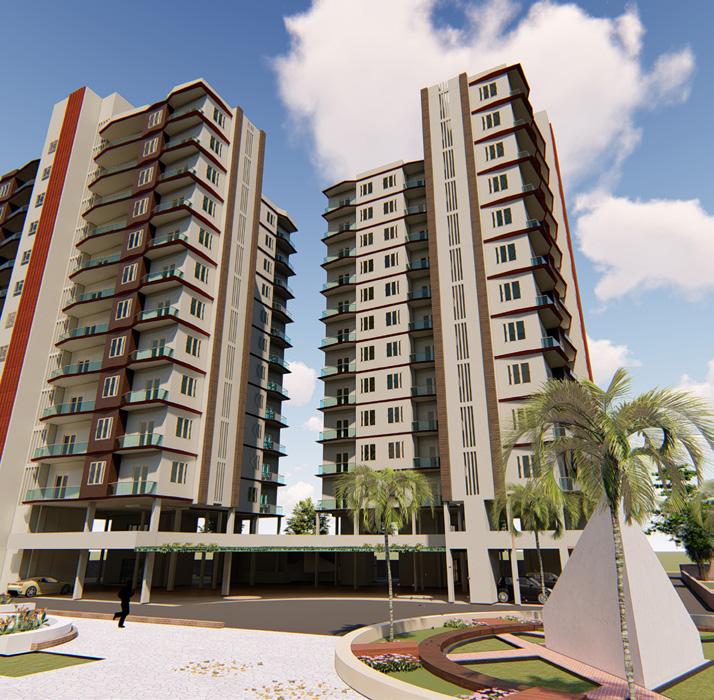
EWS BUILDING “A”
(1) Living Room .(2)Kitchen.
(3)Bathroom . (4)WC. (5)Bedroom
FLOOR PLAN
LIG BUILDING ‘‘A’’ BUILDING VIEWS

FLOOR PLAN

UNIT PLAN 27 SQ.M UNIT PLAN 51.67 SQ.M
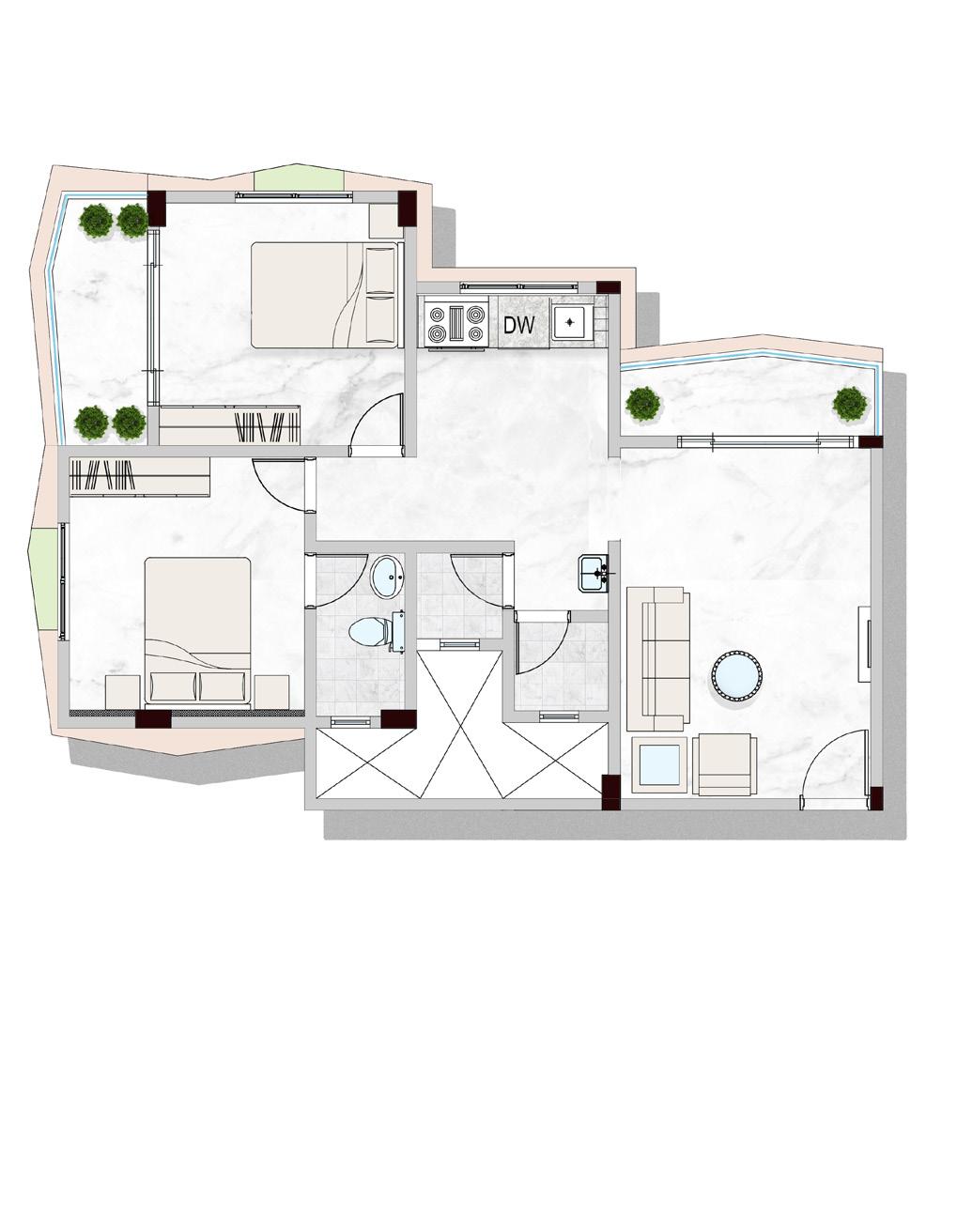

SECTION B-B’’
(1) Living Room .(2)Kitchen. (3)Bathroom . (4)WC. (5)Bedroom (6) Master Bedroom
HOUSING - (FOURTH YEAR)
BHAVANI PETH, PUNE LIG BUILDING ‘B’ FLOOR
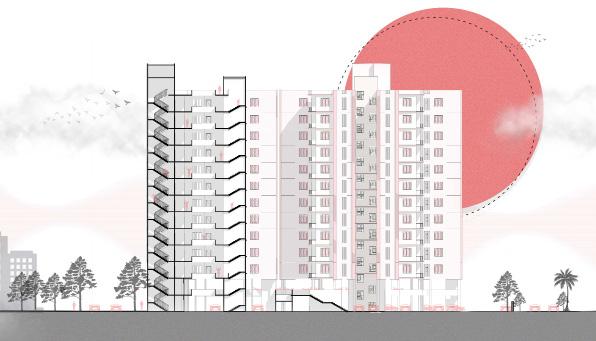
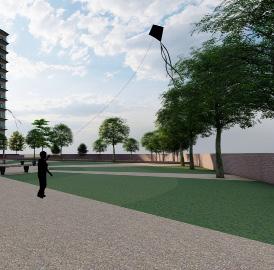
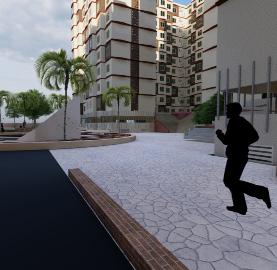
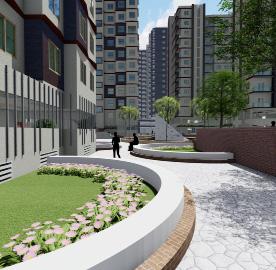
Living Room .(2)Kitchen. (3)Bathroom . (4)WC. (5)Bedroom

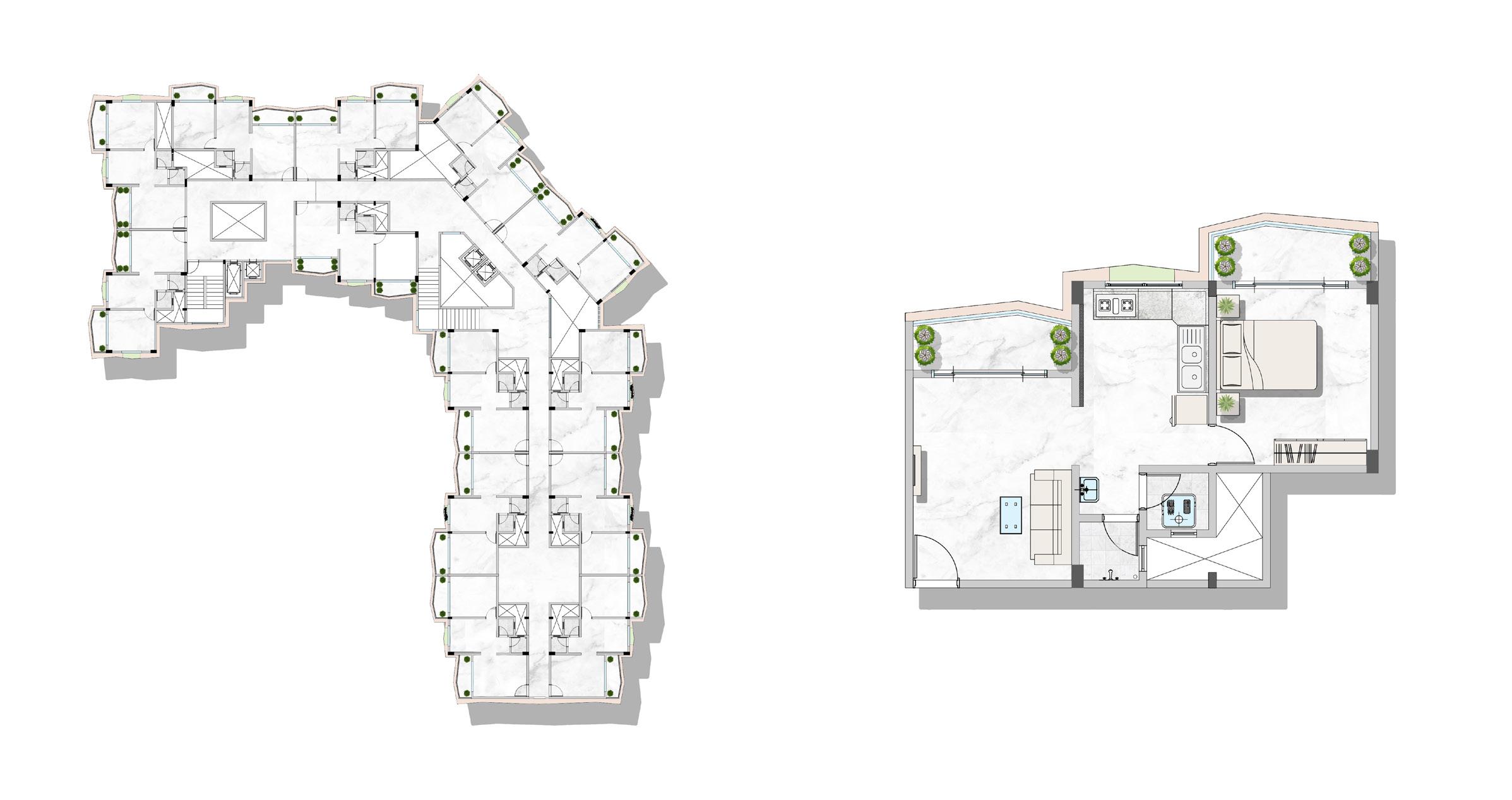
Living Room .(2)Kitchen.
Room . (4)Common Toilet. (5)Study (6) Master Bedroom
CENTERLINE AND GROUND FLOOR PLAN
LIBRARY BUILDING -HAND DRAFTED
CENTER LINE PLAN GROUND FLOOR PLAN
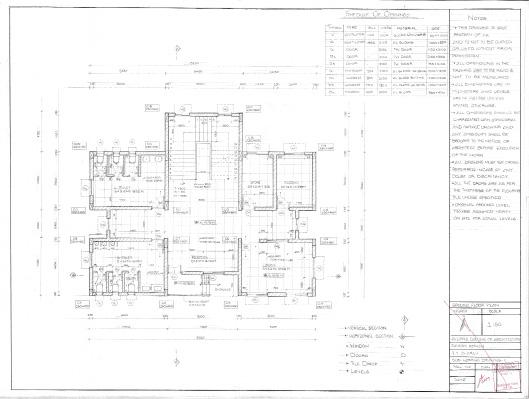

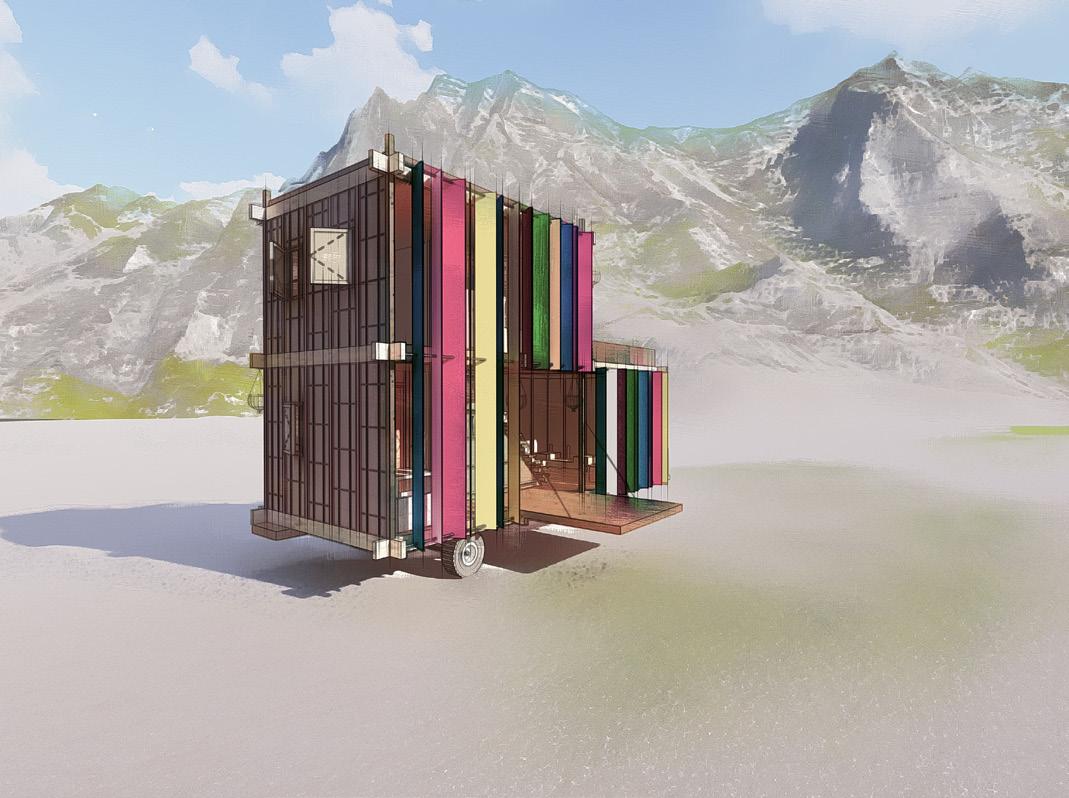
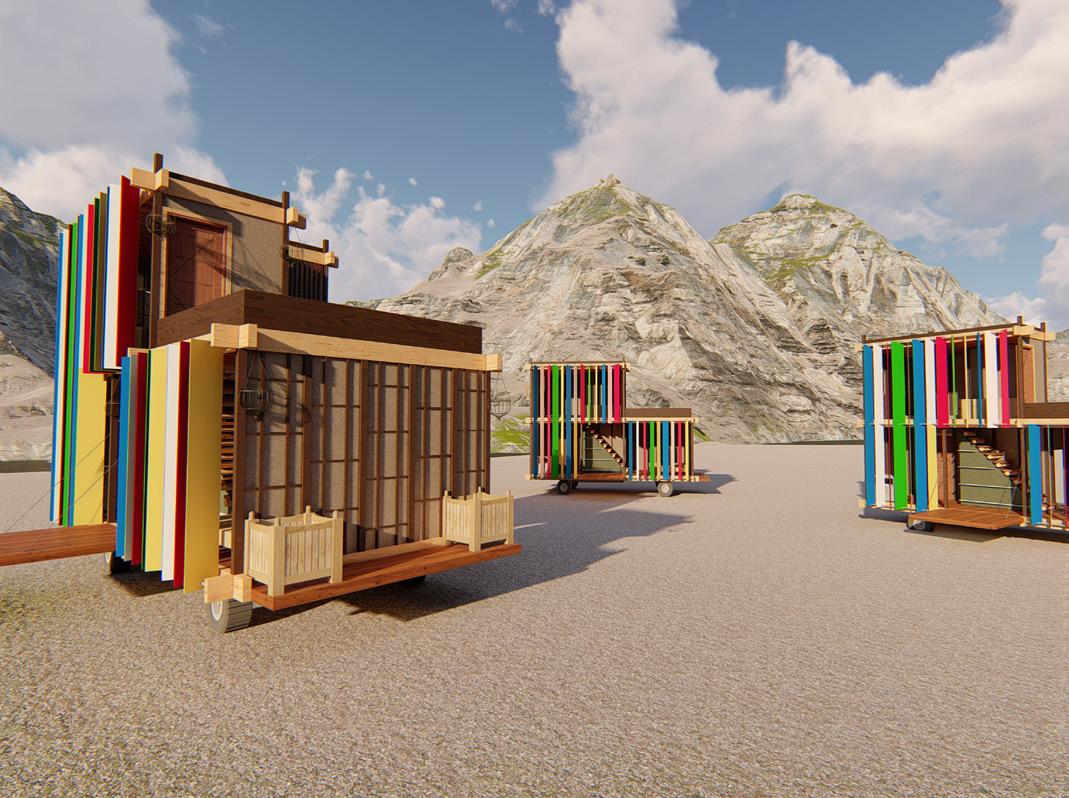
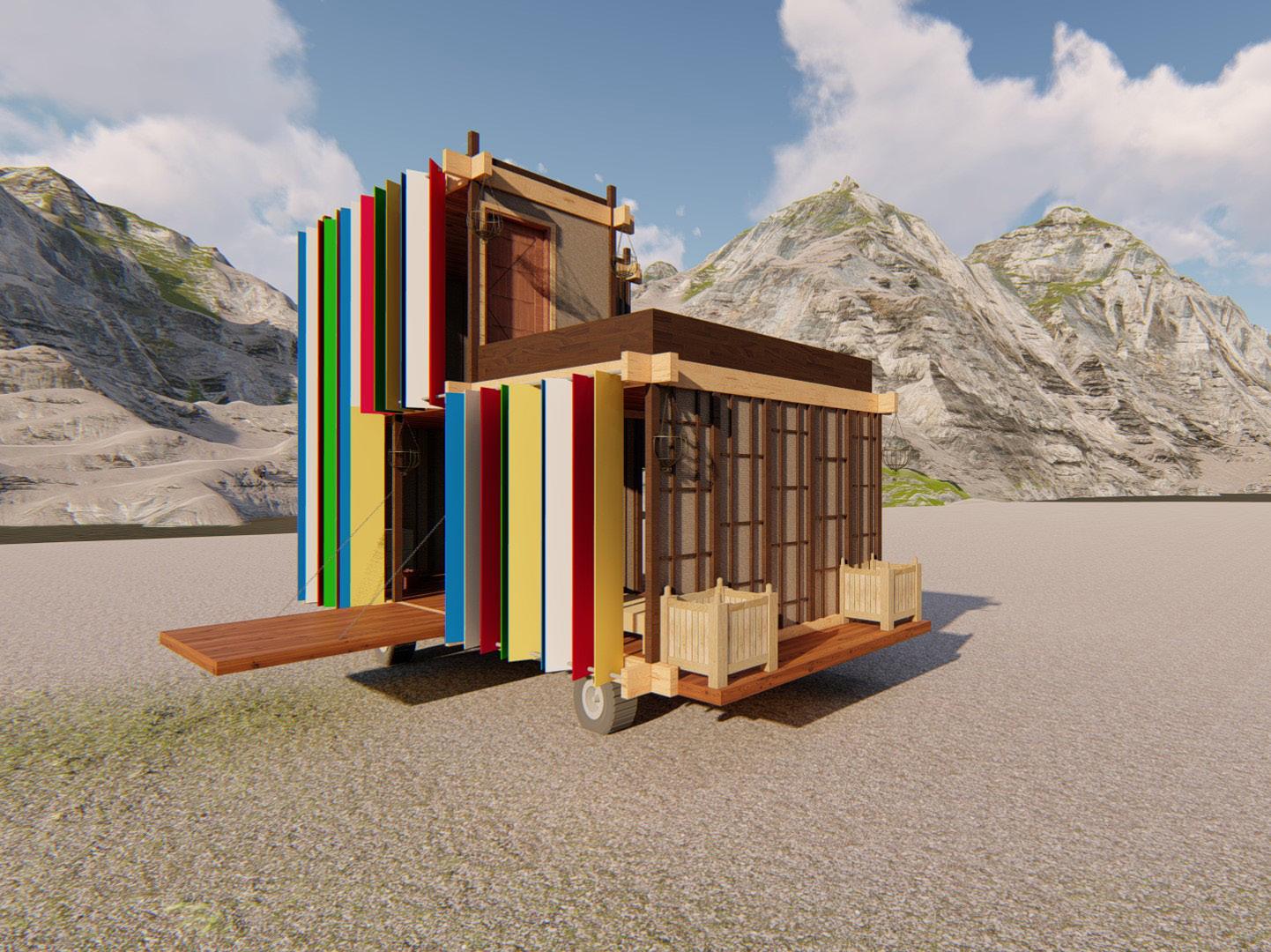
VOLUME ZERO 2021 LADAKH, INDIA
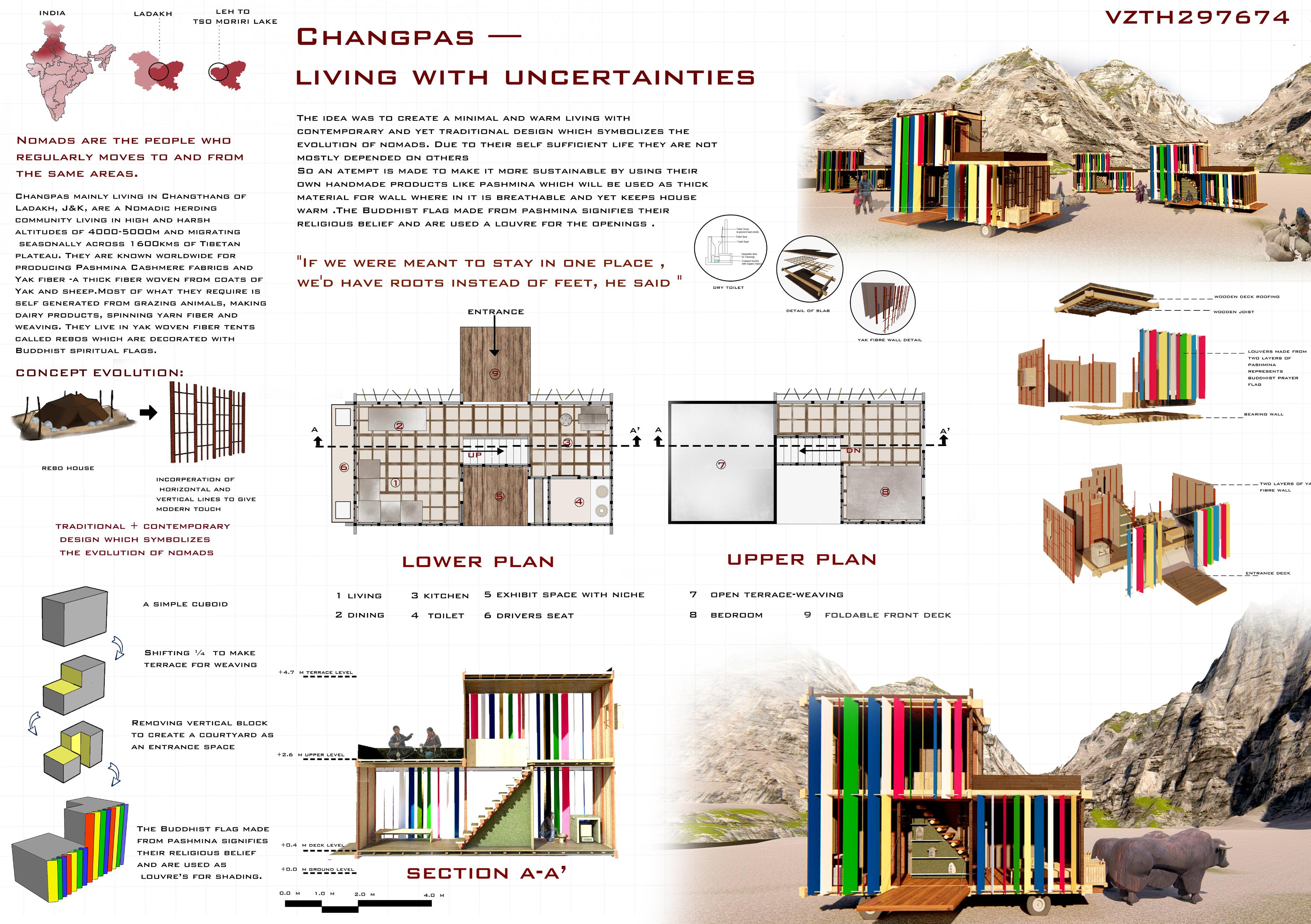
There are about 227 lakes and wetlands in Sikkim, many of which are revered by the people as holy. While Gurudongmar and Keopchari are popular with the tourists, Tsomgo lake at an altitude of 12,400 ft above sea level, is perhaps Sikkim's most visited tourist spot.


Tsomgo, located about 35 km from Gangtok on the Gangtok - Nathula Highway which forms a part of the Old Silk Route connecting India and China, has recently seen heavy tourist footfall with over 3 lakh visitors a year. In Bhutia language, ‘Tso’ means ‘lake’ and Mgo’ means ‘head’, which translates into ‘source of the lake’. About 1 km long and 15 meters deep, the lake gets its water from the melting snow from the mountains around it. Tsomgo is believed to be sacred by Buddhists and Hindus and is shrouded in myths, beliefs and faith. Local legend has it that in ancient times, the Buddhist saints used to predict the future by observing the changing color of the lake; a dark, gloomy tint told of difficult times and unrest in the region.



Though local communities derive their livelihood from the lake, heavy people traffic proved taxing to its health. About 35 shops sitting neck to neck on the right side of the lake were major contributors to its pollution. Chips packets, plastic bags, left-overs etc would ultimately find their way into the lake. This lead s to one of the major problems of waste collection on the bank of lake and which indirectly har ms the environment
Tsomgo Lake is the temporary home of migrating birds and brahmini ducks. But due to bad waste management facility from past 5 years migration of birds is also on halt to a certain extent
Several authorities and waste management programs are carried out her e to control the waste and the market is also shifted from the periphery of the lake to another suitable location nearby, and , the waste generated is being collected in a Resource Recovery Centre, segregated and then t ransferred to landfil sites
