
Master of Architecture
selected works


Master of Architecture
selected works
Biography
Hello, my name is Daniel Sanarko.
As an architecture graduate from the University of Sydney, my journey has been shaped by a deep fascination with how built environments interact with culture, history, and sustainability. I view architecture as a dialogue between the past and the future, a discipline where heritage can coexist with innovation to shape spaces that are not only functional but also meaningful.
Over the years, have cultivated a passion for creating designs that address critical challenges: from embracing climate-conscious construction methods to designing culturally responsive spaces that honour diverse communities. My academic and professional experiences have equipped me with a solid foundation in sustainable design principles, innovative construction technologies, and the technical nuances of heritage conservation.
One of my most defining works, The Resonance Museum, embodies this philosophy. Inspired by the traditions of oral storytelling, the museum creates a multisensory experience where sound shapes the spatial narrative. By integrating haptic design elements, innovative acoustic forms, and materials chosen for their sensory qualities, the project demonstrates my commitment to crafting spaces that evoke emotion and reflect their cultural context.
Beyond my academic pursuits, my work in bespoke interior design and hands-on construction has deepened my understanding of how design translates from blueprint to reality. These experiences have instilled in me a keen attention to detail, as well as an appreciation for the collaborative nature of architecture.
Through this portfolio, aim to showcase a blend of conceptual exploration, technical rigour, and my unwavering curiosity for innovative solutions. see a Master of Architecture as an opportunity to refine my design philosophy, explore the intersections of technology and tradition, and contribute meaningfully to a field that shapes the way we live and connect.
All projects presented in this portfolio were completed by Daniel Sanarko. This portfolio represents my individual contributions, including concept ideation, drawings, renders, post-digital works, curation and documentation.
The Resonance Museum
BAEN3002
Architecture in The Haptic Environments | Capstone
Pg. 4-7
Design an Oral History Library
Haptic Prompt Utilized as a design engine for Conceptualisation and Refinement
Exploration of Sound Architecture and Experiential Place-making Design
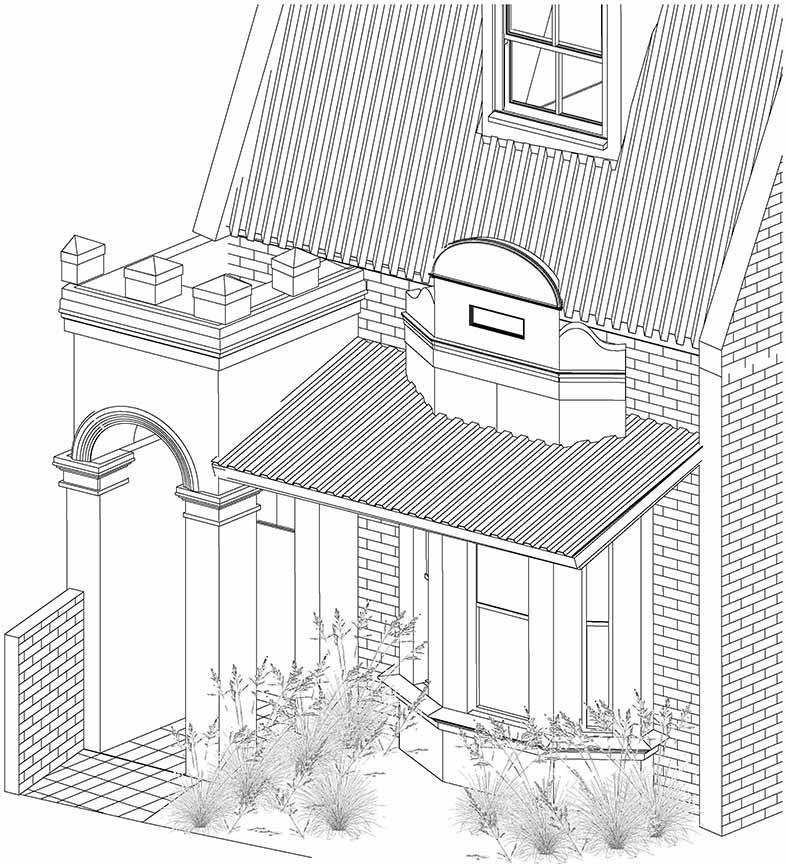
Conceptualise an off-grid modular micro home not exceeding 25 m2 for a young professional couple that can work remotely
Restoration
Renovation and Development Project
Restoration and Maintenance of Heritage
BDES3025 Competition
Architectural Professional Practice
Protected facade
Exercising working within legislative and design controlled work Environ
Buildner x Kingspan Micro home Competition
Pg. 8-11 Pg. 12-15
Essential design considerations: Community Integration, Environmental Impact, Affordability & Accessibility, Adaptability & Scalability, Educational & Social Awareness
Author: All works presented were conceptualised, designed, produced, and curated by Daniel Sanarko
Resonance can be construed as either:
The physical sonic behaviour of sound reverberation; or,
As the experiential or emotional sensation of something feeling deep, meaningful, or evocative
These dualistic interpretations have formed the conceptual pillars that have sustained and refined the design process of this Oral History Library.
The Oral History library pays homage to the storytelling traditions of First Nations people and their transfer of history and heritage through oral accounts.
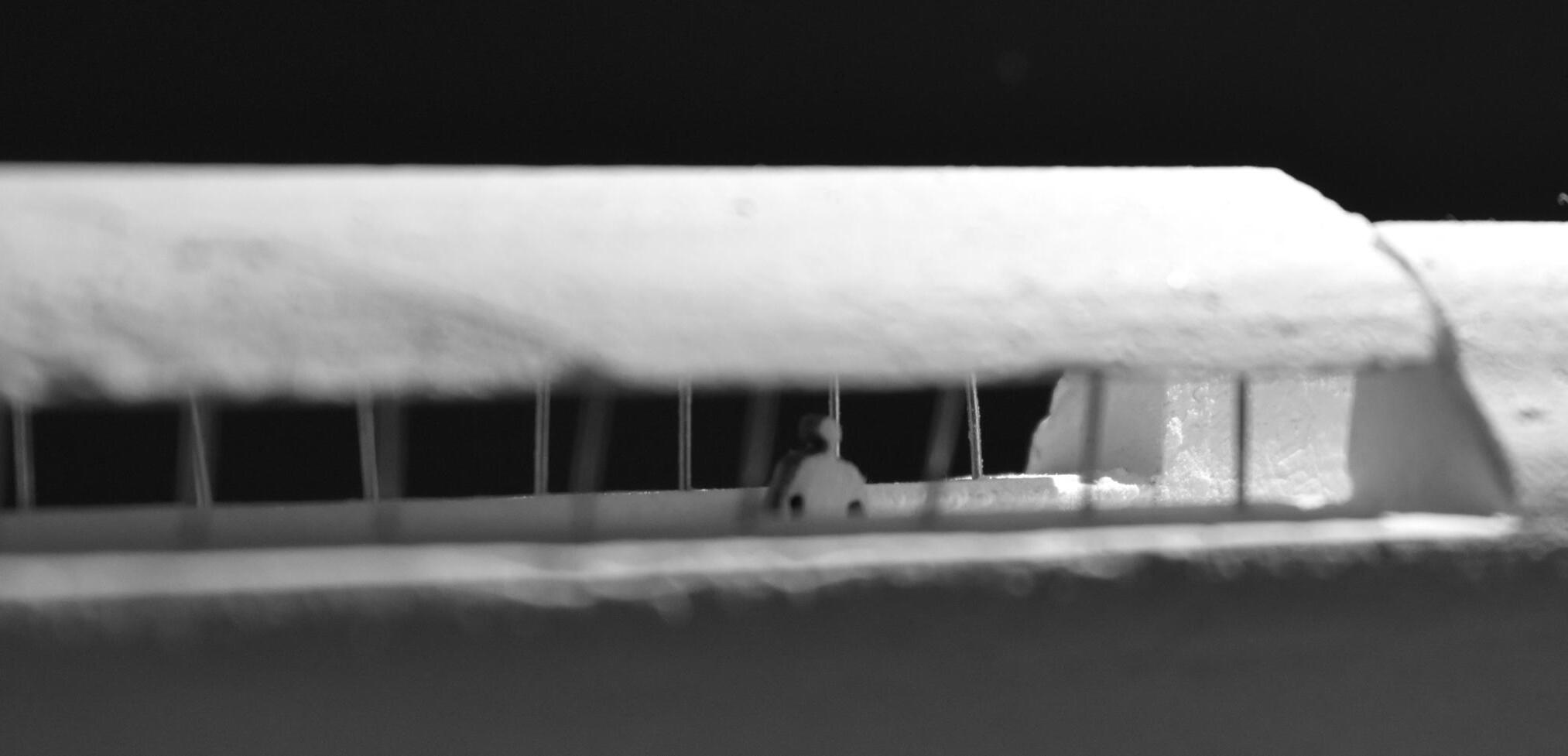
Recognising that this space would be engaging the auditory senses of it’s visitors; ‘sound’ and the ‘aural environ’ would take centre-stage as the primary haptic prompt to fuel this project’s design engine.
Conceptualisations were informed by studying the given site of Wareamah // cockatoo island, and exploring precedents of sound architecture and auditory phenomena such as anechoic chambers or whispering galleries.

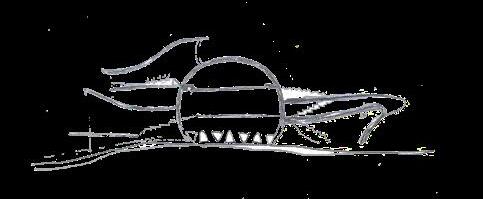
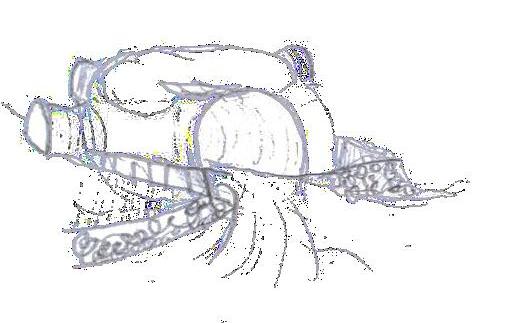

These gave way to sweeping spherical and conic forms that are later integrated into the final building.
Concrete was chosen for its malleability, enabling the creation of organic forms that enhance sound dispersion and reverberation. Using the super-thin concrete formwork method developed at ETH Zurich, the design achieved geometrically complex structures with reduced material use, minimising the carbon footprint. A tensioned cable net layered with polymer fabric served as the base formwork, onto which reinforcement mesh was applied and concrete sprayed to achieve the desired shapes.
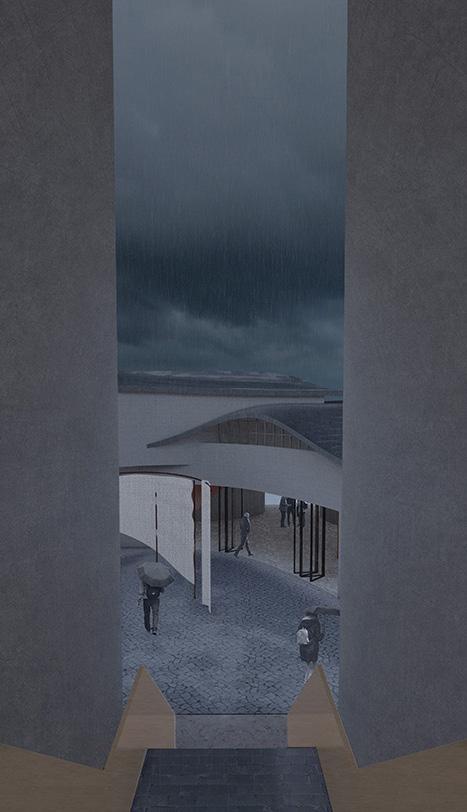
The curtains accentuate the building’s zones by defining ‘quiet’ and ‘loud’ spaces. In quiet areas like the Recording Studio and Library, they absorb external noise, creating protected environments. Around loud spaces like the Auditorium and Exhibition Pearl, their loose draping allows movement in the wind, reflecting the interplay between the building and its surrounding soundscape.
Its softness and fluidity contrast with the immovable, monolithic structures. Over time, it became clear that these zones were not just quiet and loud but also public and private. The curtains weave through the site, guiding visitors to public areas while discreetly enclosing private office and storage spaces.
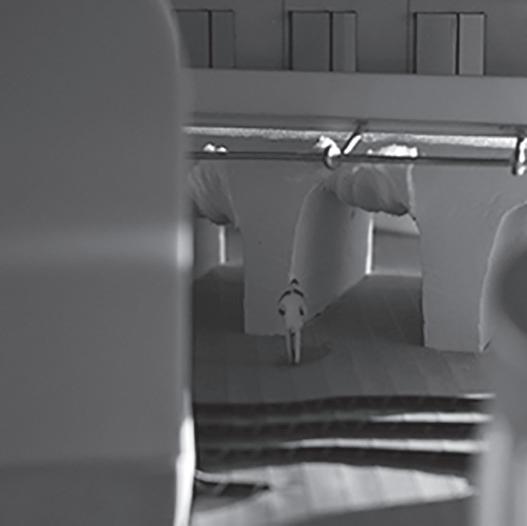
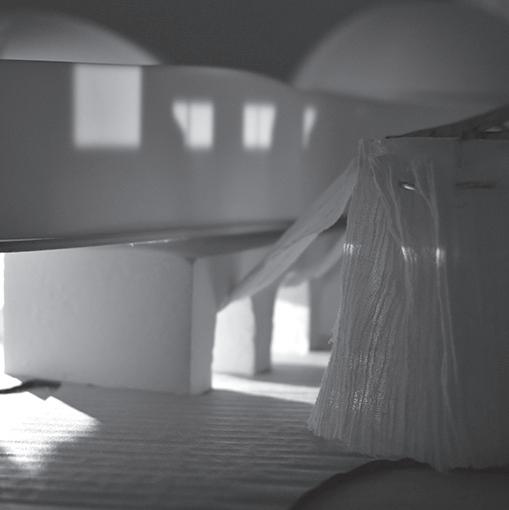
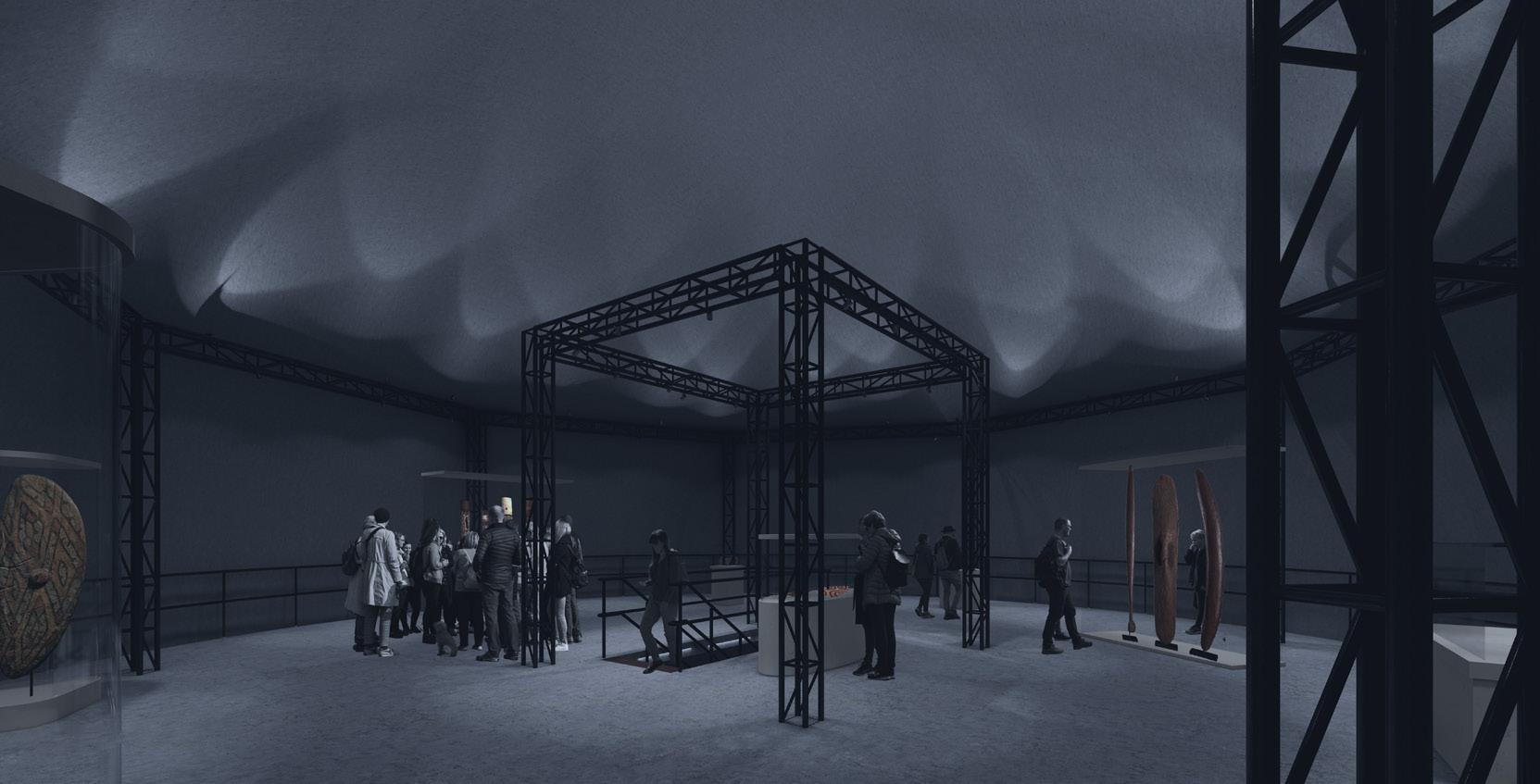
The Exhibition Pearl, located at the western apex of the Resonance Museum, serves as a self-standing repository of historical and cultural artefacts. Positioned on the island’s north-western bank, it highlights the interplay between structure and the surrounding soundscape.
Openings in the base allow visitors to pass through while inviting the land and environment into the space. The elevated concrete dome and skeletal steel framework amplify the site’s acoustic qualities, with the detatched structure supported by reinforced concrete pillars create a harmonious balance between disjointed yet unified elements, carrying reverberations across its smooth surfaces.
This intimate connection to the soundscape transforms the ocean’s ancient hum into a storyteller, inviting visitors into a moment of reflective stillness, away from the distractions of modern life.
No.22 size Glass
Fibre Reinforced Polymer Re-bar
30 mm Corten
Steel Railing |
Baseplate with Polished Mirror Finish
| Secured by 12g m5.5 Philips Head
Screws
Reinforced Concrete
Column | 700 mm Helix Re-bar
Construction
Stainless Steel
Stairwell Support Rail
6 mm Steel Plates
40 mm Composite
Timber Steps | x2 Epoxy Resin
Waterproofing Coats
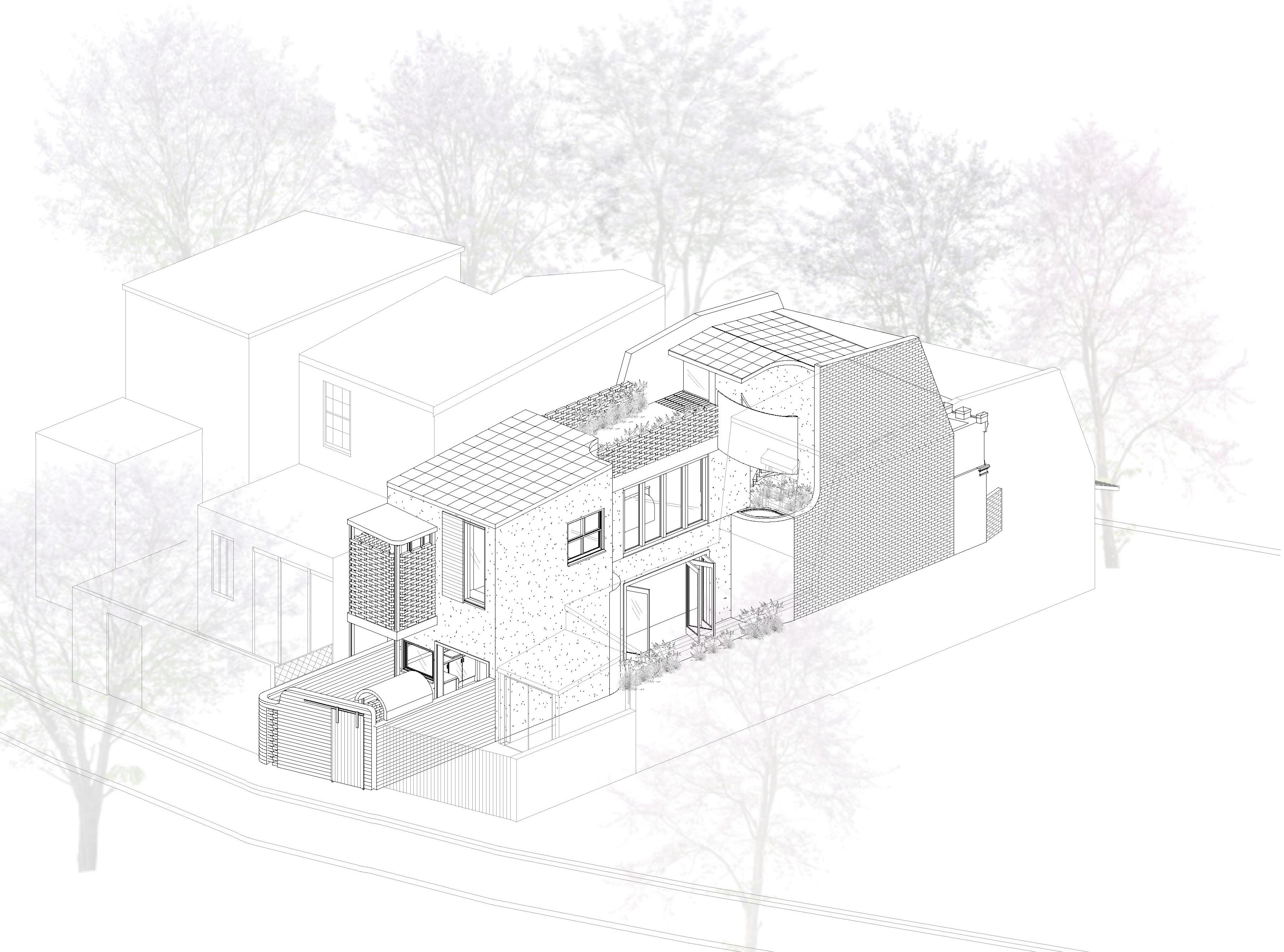
Author: All works presented were conceptualised, designed, produced, and curated by Daniel Sanarko
The Newtown House Renovations project involved the development of a property at 25 Gibbes Street, Newtown, for a real client. The property’s façade was heritage-listed, requiring strict adherence to the Local Environmental Plan 2012 (LEP) and the Development Control Plans (DCP) for the City of Sydney.The client provided both an ideal programme and a detailed biography, outlining their lifestyle and preferences, which influenced the design approach.
As part of the process, a comprehensive Development Application (DA) was prepared and lodged through the NSW Planning Portal. This included scaled architectural drawings, a Building Sustainability Index (BASIX) Certificate, and a Statement of Environmental Effects. The project demonstrated a capacity to integrate heritage conservation principles with sustainable design practices while navigating real-world regulatory frameworks
The project focused on preserving and restoring the heritage-listed façade, ensuring that the renovations maintained the property’s original character and architectural details, including the
conservation of its stucco features. This required a design solution that balanced the historical integrity of the property with modern functionality.
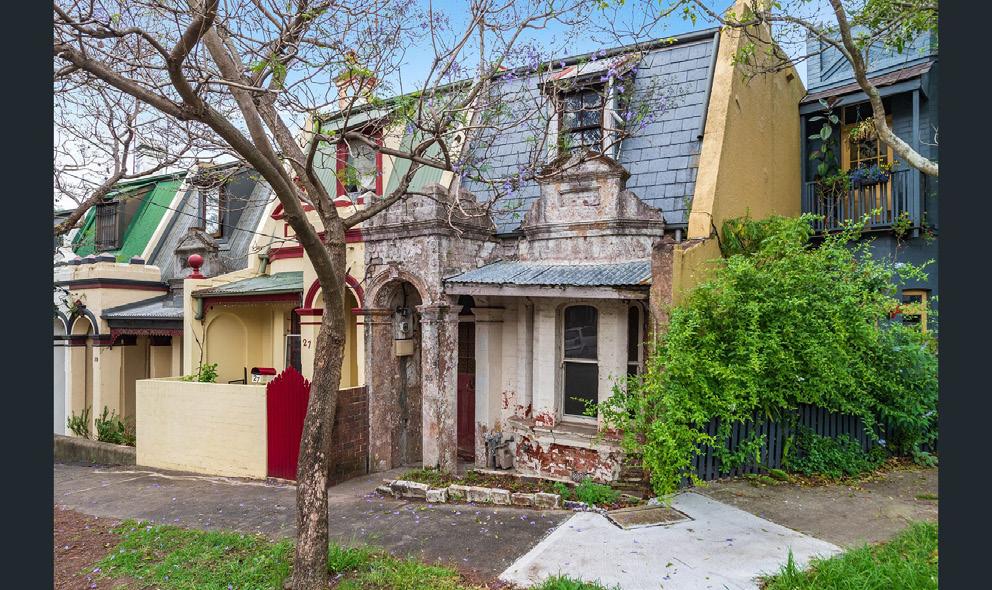
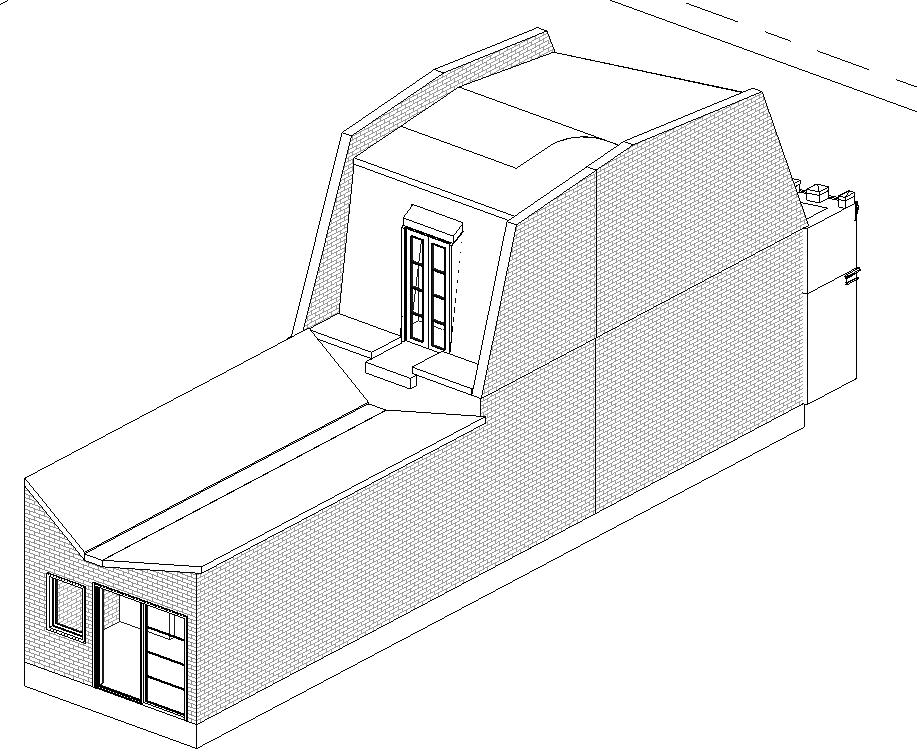
The conceptualisation of the dwelling centred around four key principles: optimising solar access, enhancing green space as a gesture of giving back to the country, prioritising functionality, and preserving heritage. These guiding values informed the design from its inception, ensuring a balance between environmental sensitivity, practical living, and respect for the site’s history.
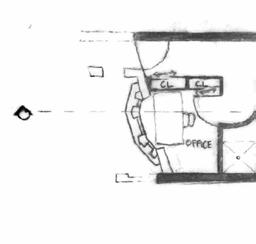

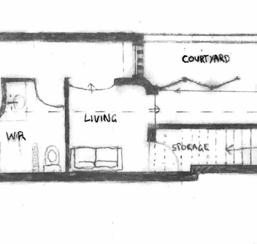
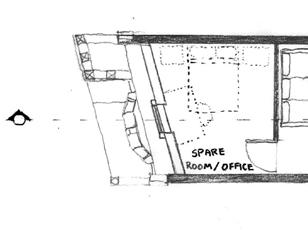

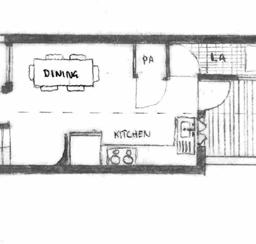
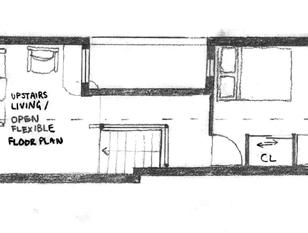
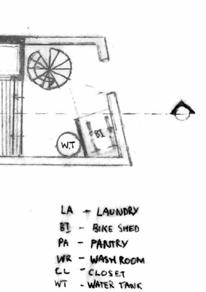
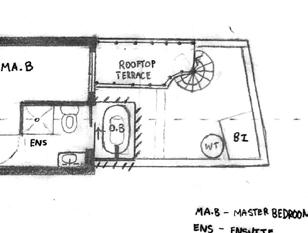

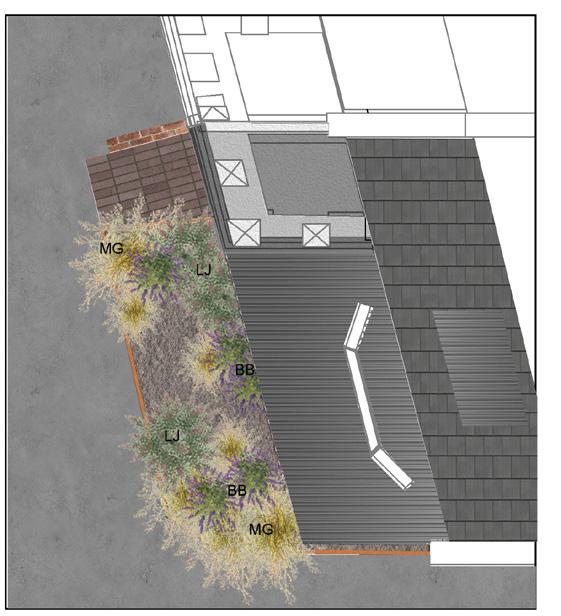
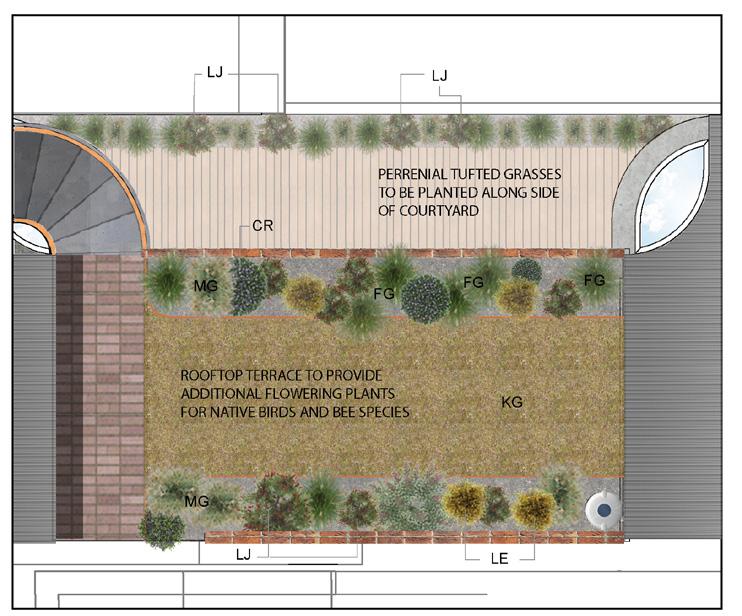
The project emphasised green space as a means of enhancing the environmental footprint and fostering a connection to the land and community. The rooftop terrace is incorporated to expand communal and natural areas, while also embracing sustainability. These spaces provide opportunities for recreation and a deeper relationship with nature.
Preservation of the front facade was integral to the project. The eastern wall and front façade are to be restored to honour their original forms, ensuring the design respected the property’s historical character while integrating contemporary needs.
The portico columns and parapet will be finished with light grey Dulux Venetian Plaster. The original door, lights, and decor will be restored, while unpainted red brick will repair the neighbour boundary fence and enhance the entrance. The facade brickwork will match and remain unpainted, with 0.42 mm Fielders Colorbond Zincalume cladding added to match existing materials. Native flora will be planted in the front garden to integrate natural elements.
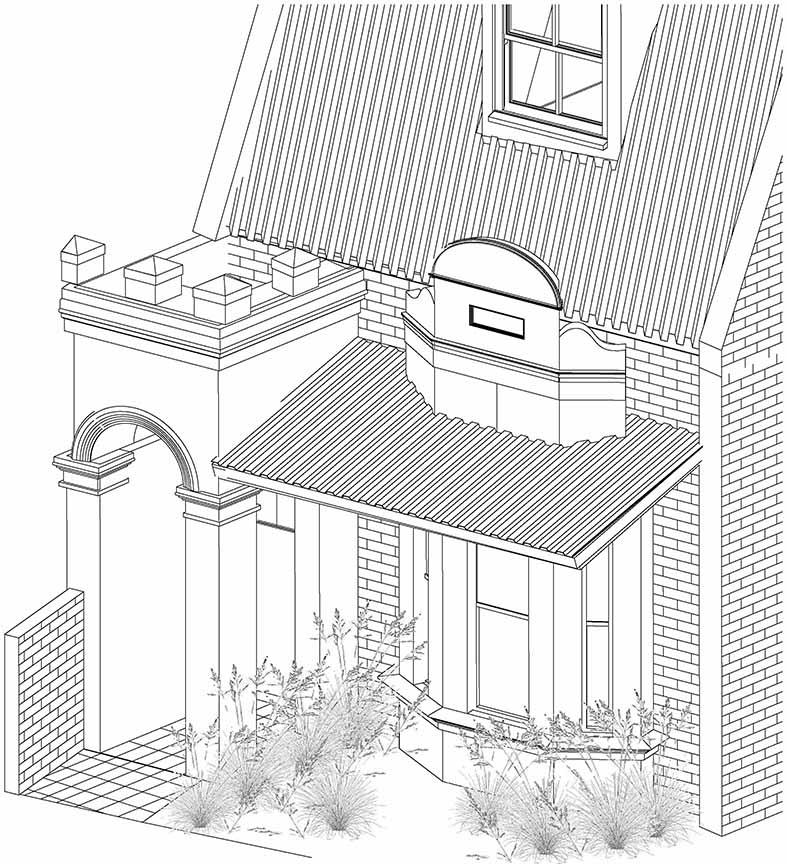
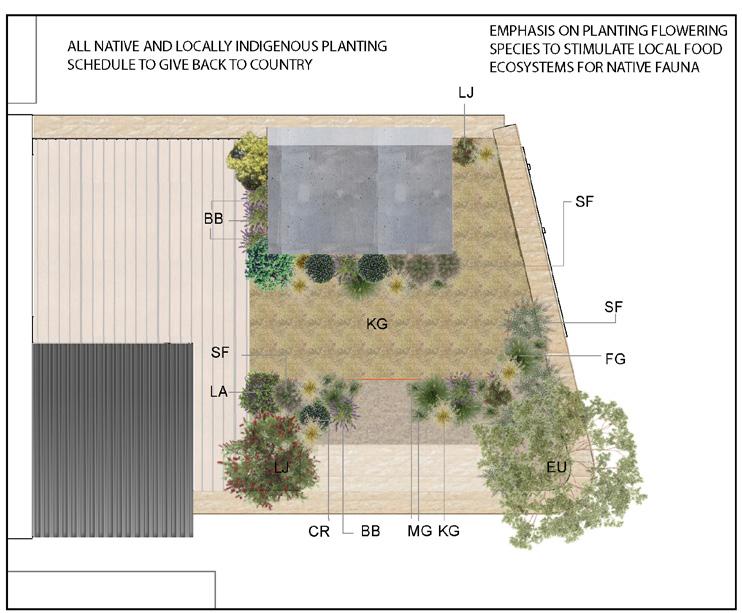
Local flora used in accordance to the local fauna. Hoping to stimulate micro and macro ecologies within the gardens Rooftop terrace adds further privatisations of gardens and increases land coverage for the purpose of give back to country
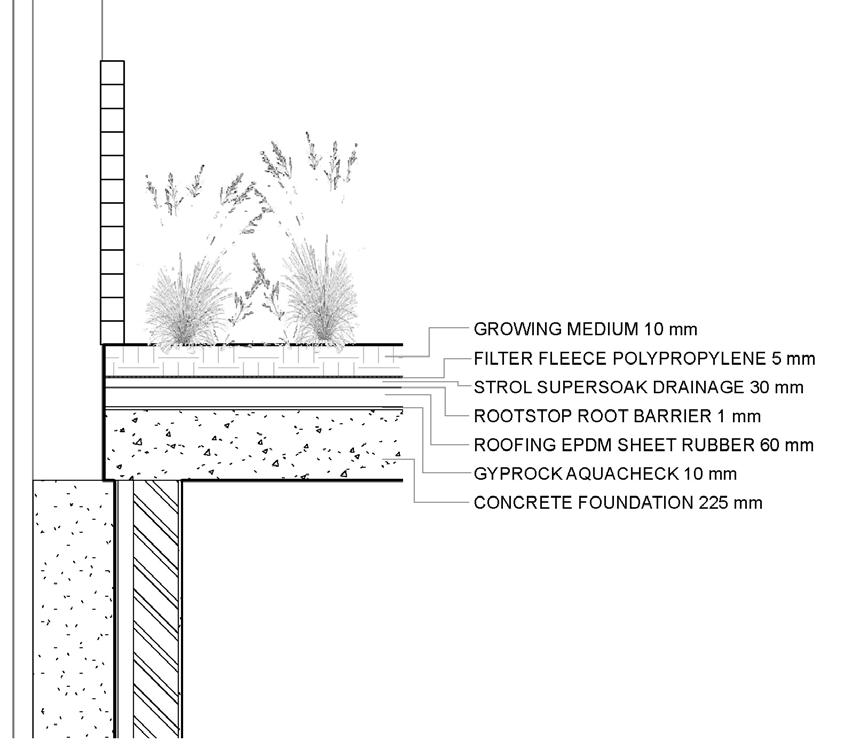
P: +61 410 012 588
E: info@beanaluarchitecture.com.au beanaluarchitecture.com.au
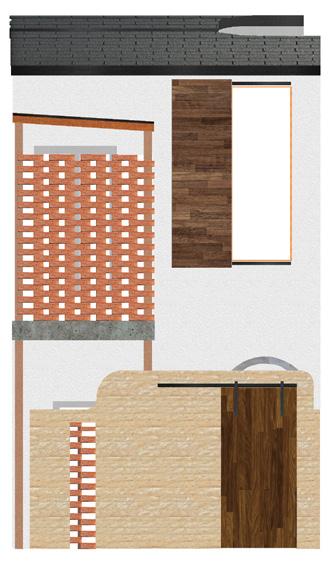



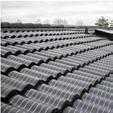
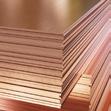

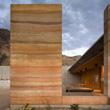


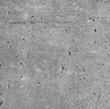

The material palette incorporates sustainable sourcing, including rammed earth, recycled brick, and locally sourced timber, to enhance environmental performance and reflect a commitment to ecofriendly construction practices.
The renovations prioritises functionality, sustainability, and client needs. Key features include relocating the kitchen for privacy, adding a bike shed, maximising solar access, and incorporating an outdoor bath within LEP restrictions. Passive strategies such as highperformance windows, shading, ventilation, and misaligned skylights optimise light and airflow. A courtyard reduces the floorspace ratio for an upstairs extension, while a perforated back gate blends private and public spaces, fostering community connection.
Author: All works presented were conceptualised, designed, produced, and curated by Daniel Sanarko
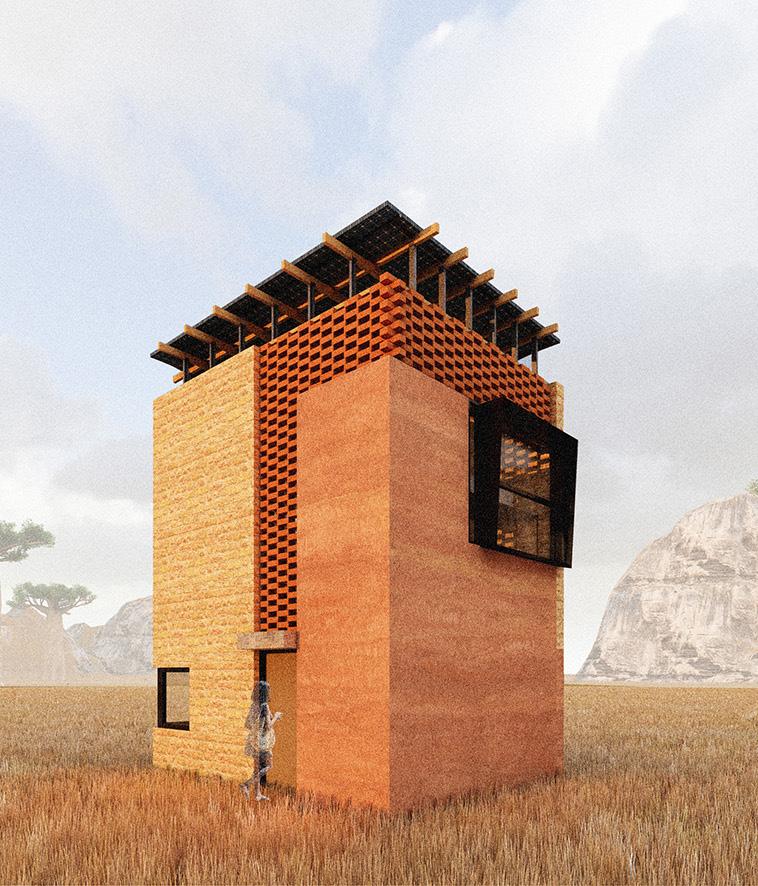
Region Map 1:50000
Hombori, located in Mali’s Mopti Region, faces harsh climatic conditions, including extreme heat and minimal rainfall, which demand innovative and sustainable housing solutions. The Malian Micro Movement introduces ‘micro living’ by blending traditional construction methods with modern design principles. This project aims to address housing shortages, enhance living standards, and promote sustainability through locally sourced materials and minimal waste.
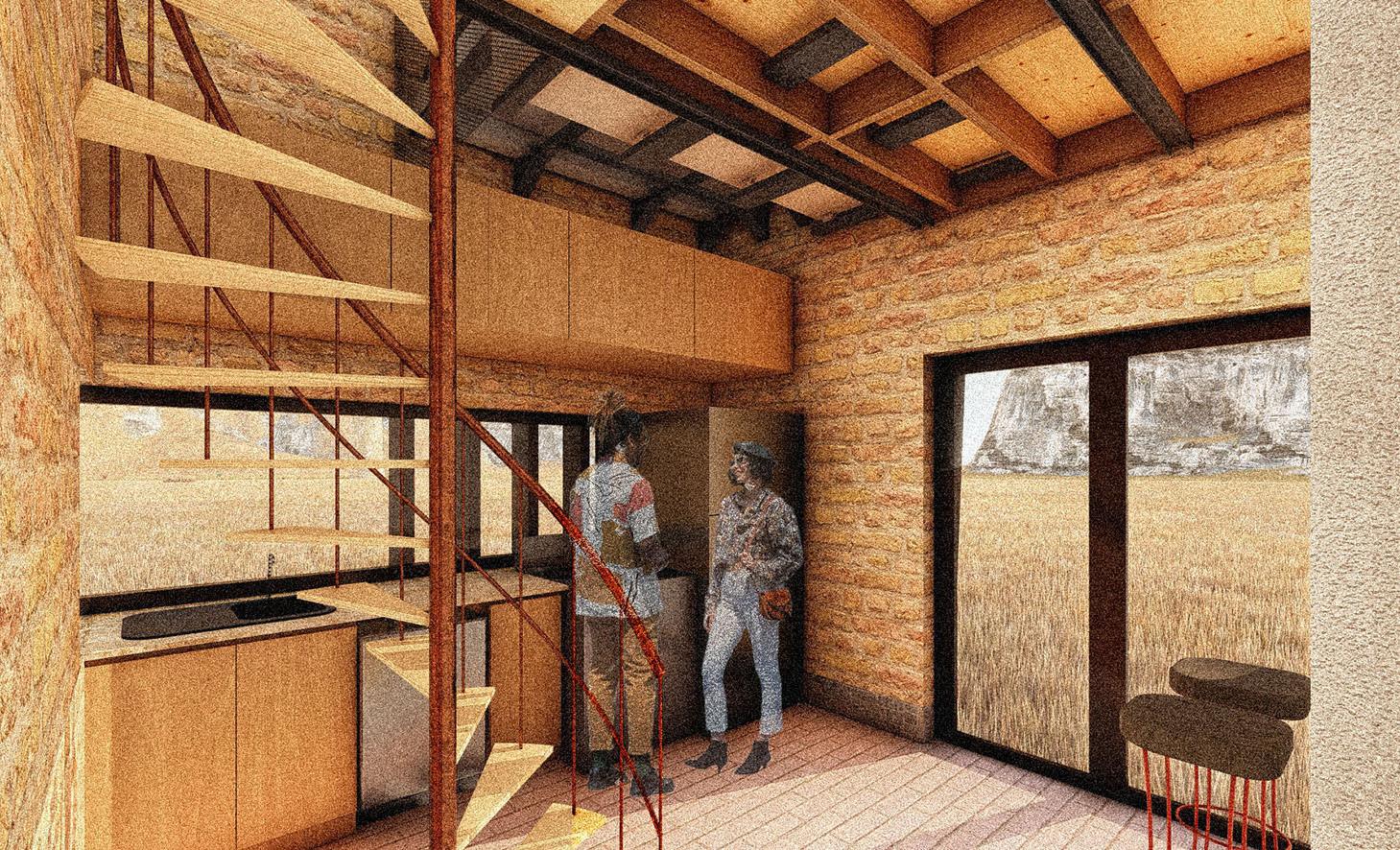
The Malian Micro-Home embodies a “be local and stay local” philosophy, using locally sourced materials and labour to boost the regional economy and minimise its carbon footprint. By reconnecting with traditional housing practices and integrating modern Passivehaus strategies, the design achieves off-grid, selfsufficient homes with compact spatial footprints. Its innovative approach redefines comfort, focusing on functionality and sustainability.
The Malian Micro Home redefines ‘comfortable living’ by challenging notions of excessive space, focusing instead on innovative architectural solutions that utilise vertical voids and compact footprints.
Multi-functional design elements double as walking and sitting areas, while limited space demands flexible storage solutions. Underbed storage integrates seamlessly into the bedroom, while partitions accommodate office and work essentials discreetly.
The upper floor’s compact 5m² footprint is optimised by dividing it into two functional spaces. Embedded floating furniture enhances usability, with a bed secured by steel C channels on cantilever brackets attached to the brickwork. Sliding storage boxes provide discreet, space-efficient solutions without intruding on walking clearances.
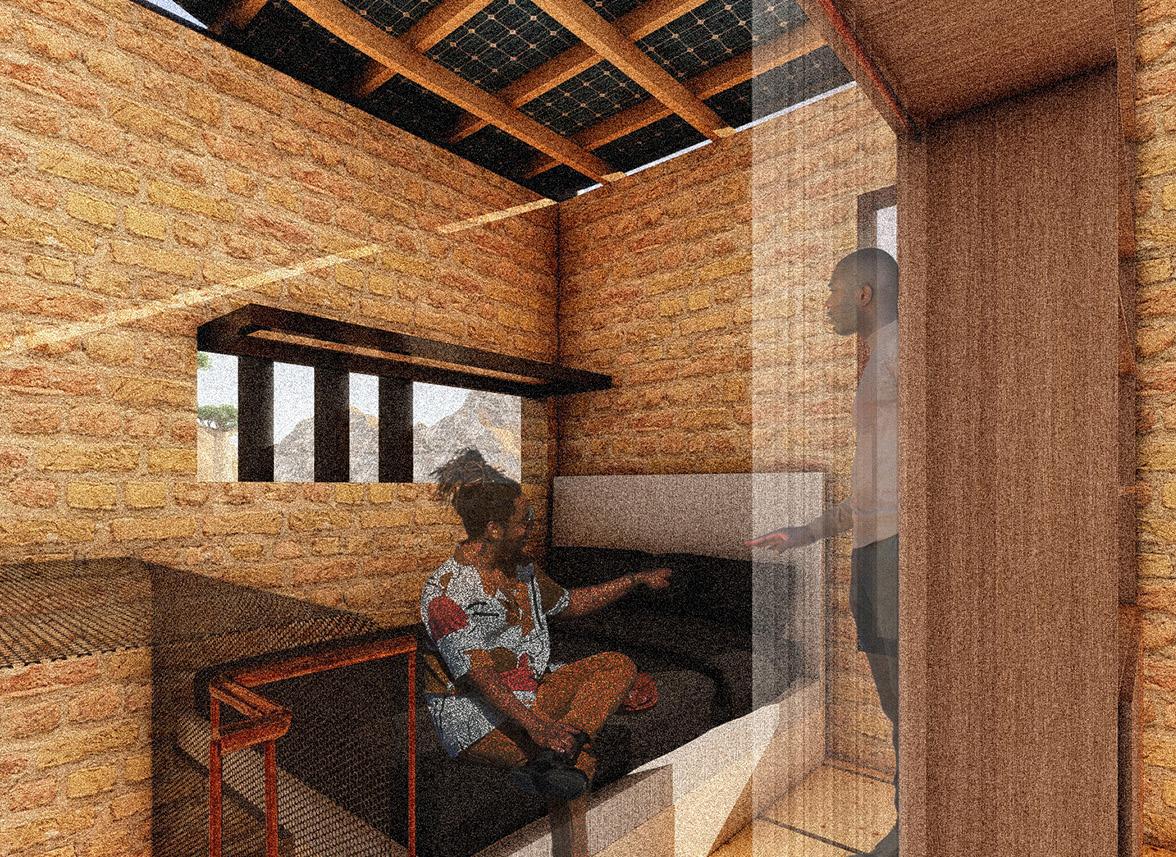
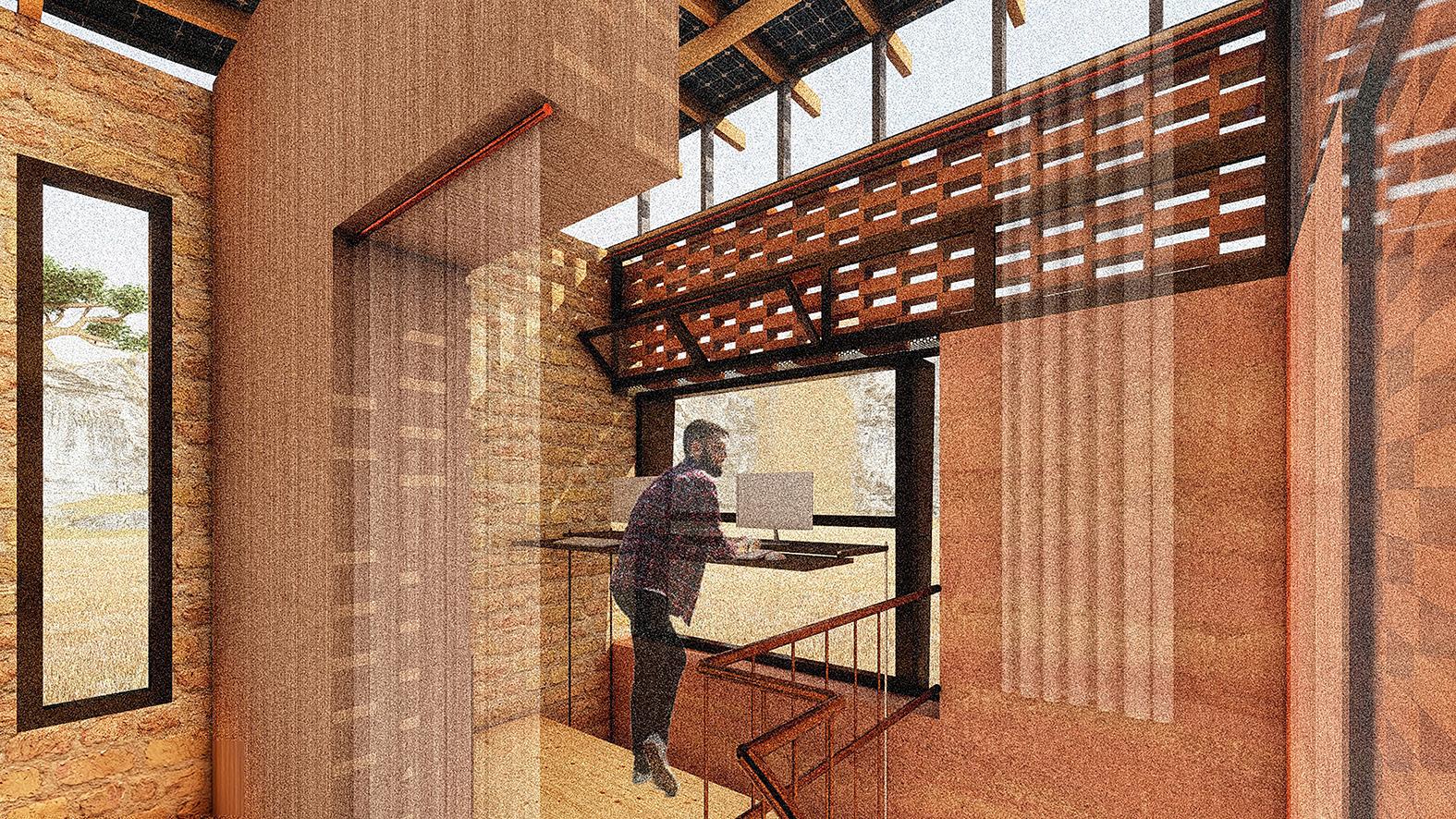
Locally Sourced Locally Lived
The home’s modular construction and sustainable material palette, showcases its integration of traditional and modern techniques. Interior renders capture the interplay of light, natural textures, and compact design elements, providing a narrative of comfort and functionality within minimal space. The perforated brickwork and operable windows balance ventilation, privacy, and aesthetic appeal.