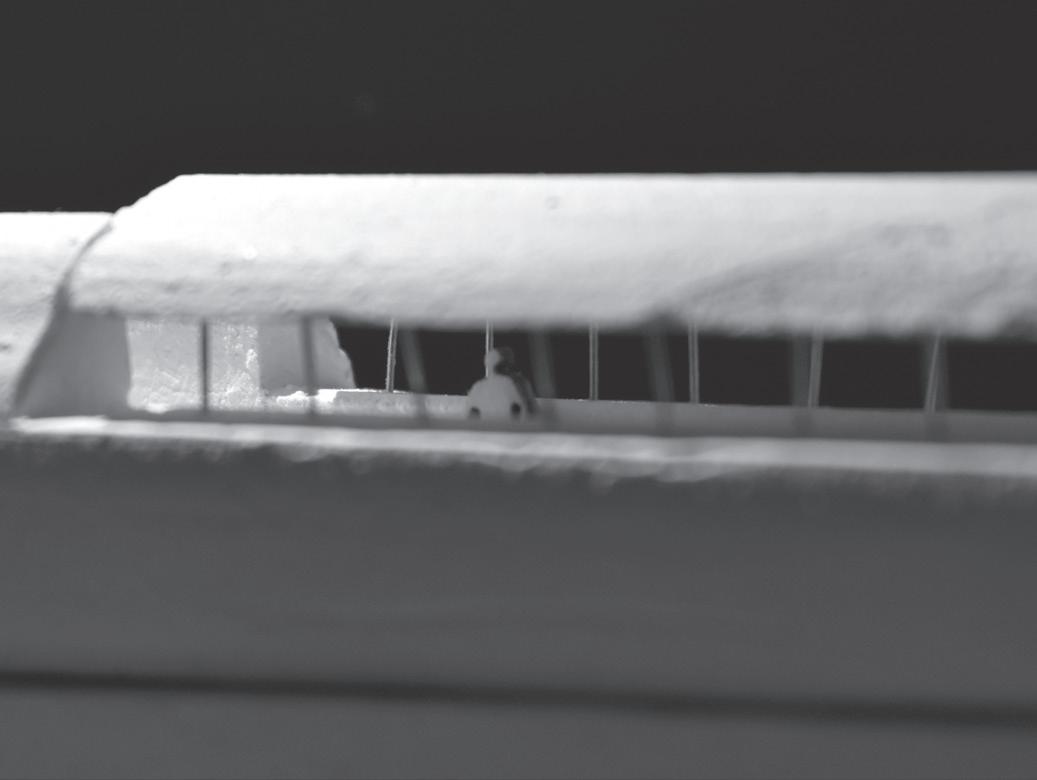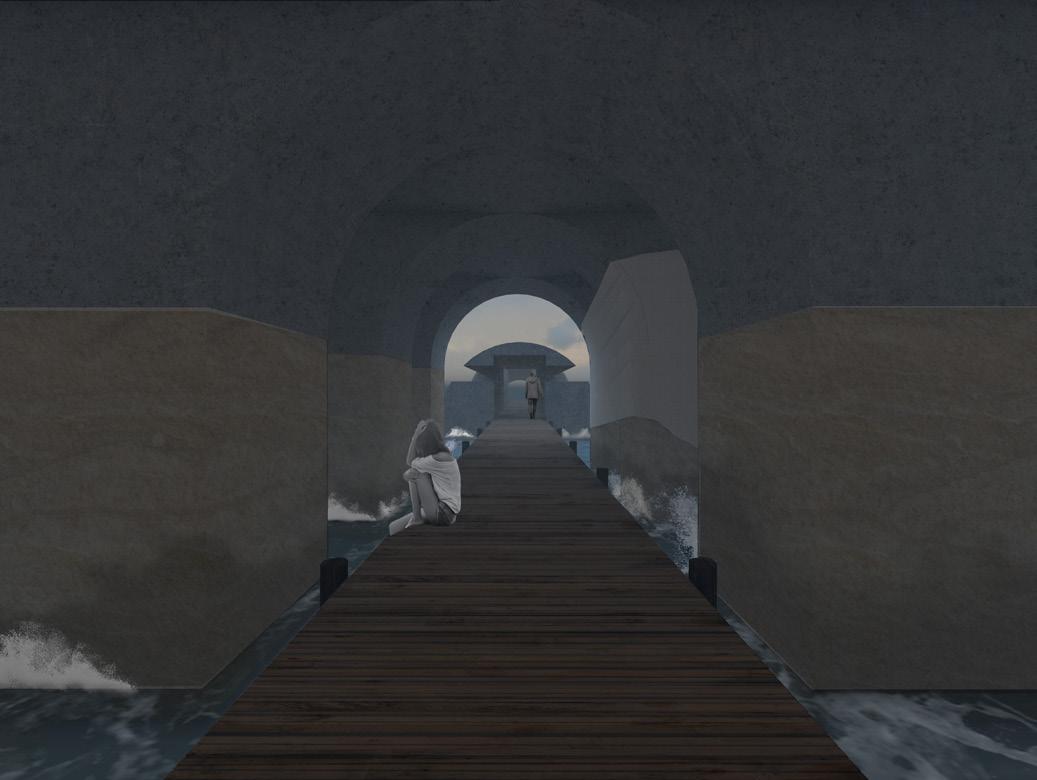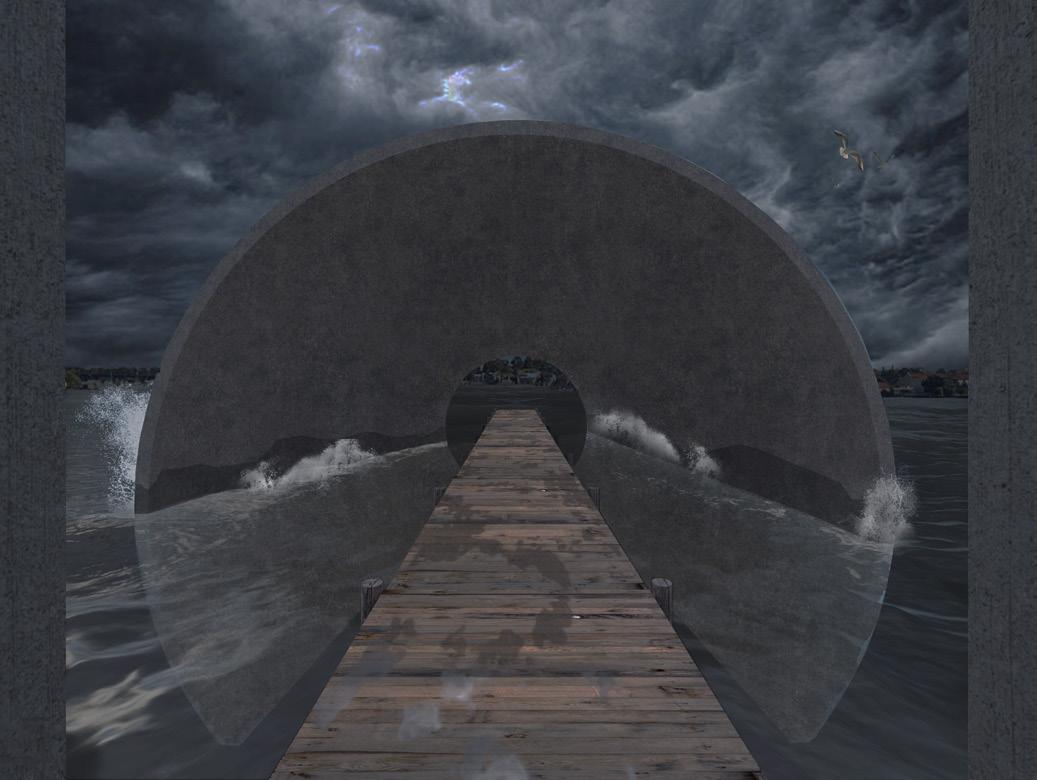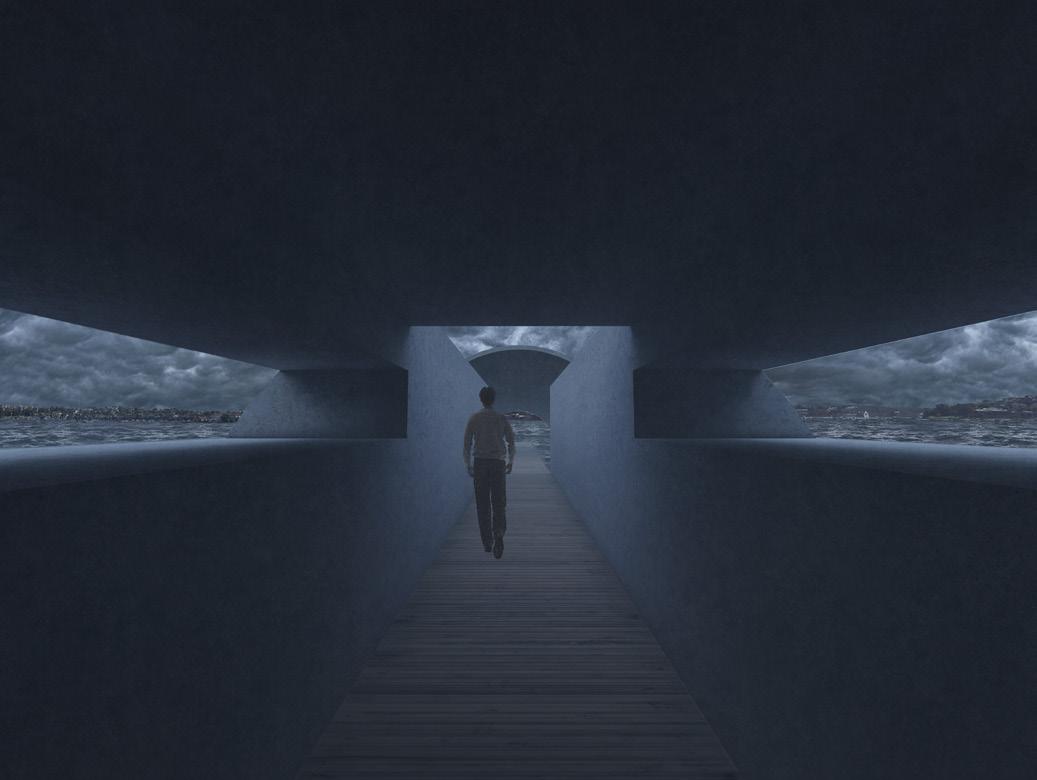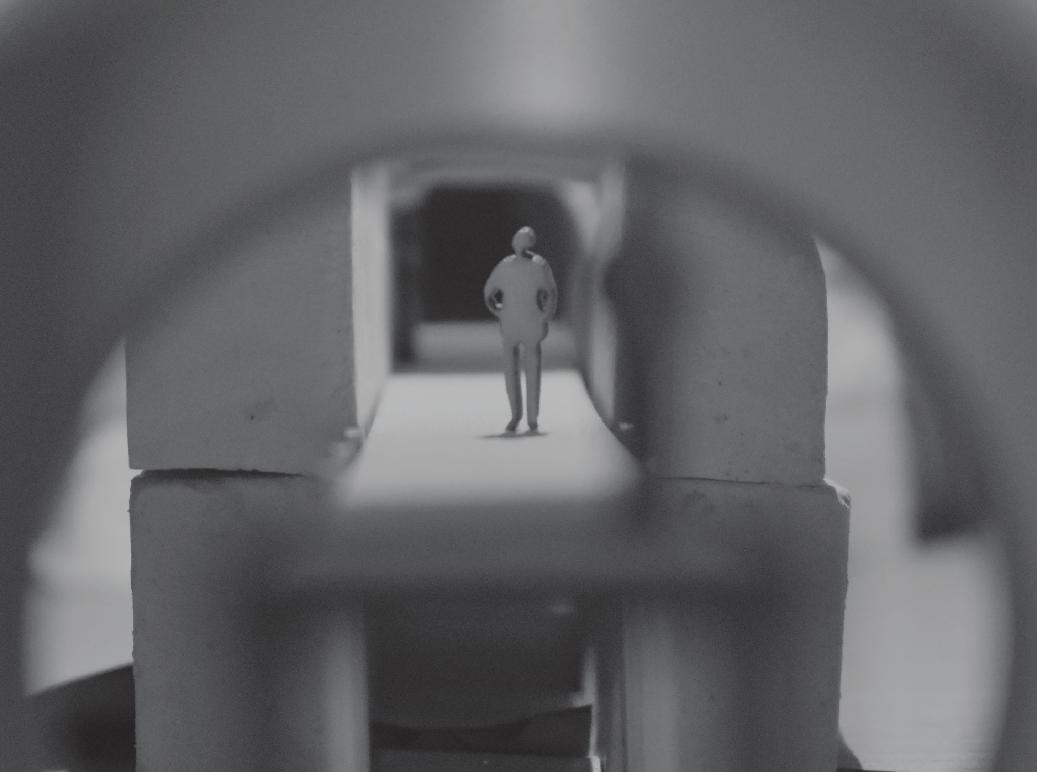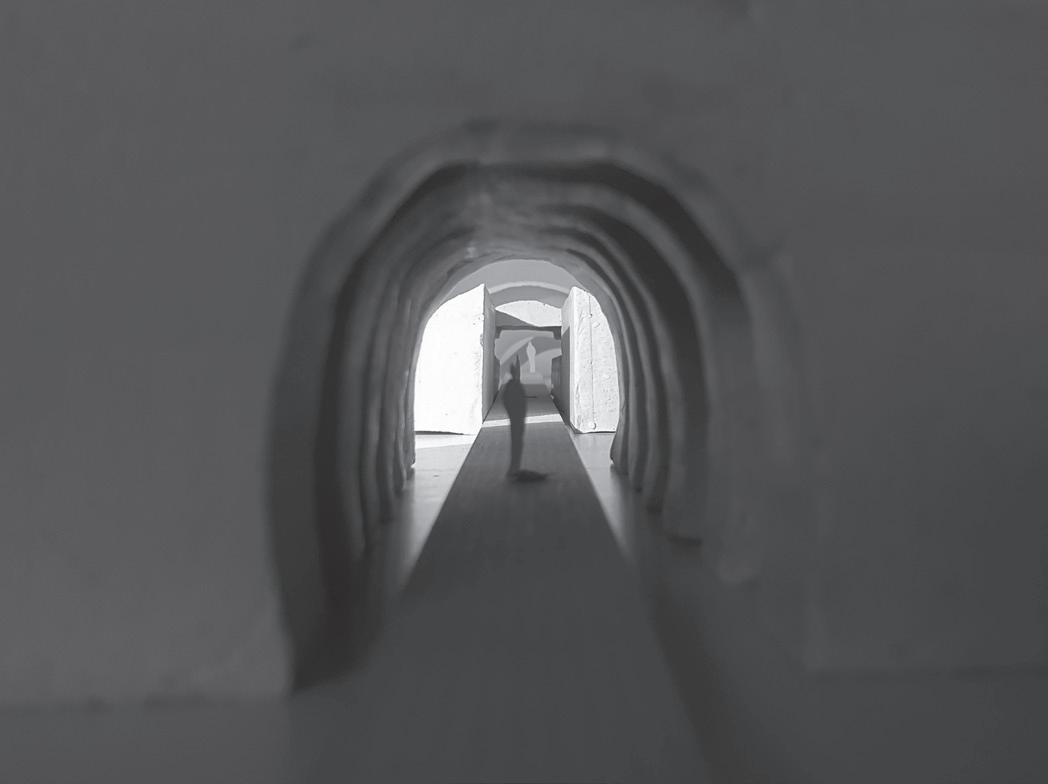Daniel Sanarko
architectonic collection

Table of Contents
Title Page
Table Of Contents
CV | Resume
The Serpentine Gallery Theatre
Technological Explorations
The Resonance Museum
1 2 3 4-15 16-27 28-45


Title Page
Table Of Contents
CV | Resume
The Serpentine Gallery Theatre
Technological Explorations
The Resonance Museum
1 2 3 4-15 16-27 28-45
Currently enrolled for Part-time studies at the University of Sydney studying for a Bachelor of Architecture and Environments

My passion for architecture and graphic design stems from both the creative and conceptual elements of the field. As an avid learner, I am always searching to grow and broaden my skill-set personally and within the creative realm.
I have a keen interest in architecture, graphic design and illustrative media communications.

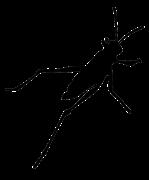
• Verbal Communication Skills
• Diligence in Attention to Detail
• Outstanding Work Ethic
• Visual Media Communication

• Proficiency Across Adobe Suites
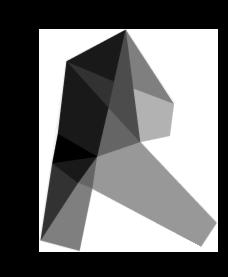
• Highly Skilled with Modeling Software
• Highly Skilled with Rendering
2015 | Volunteer Karate Instructor
2018 - 2020 | Bartender at The New Brighton Hotel Northern Beaches Secondary College Balgowlah Boys Campus
2020 | Bartender at Manly Wine
2020 - Present | Full-Time Student
2021 - Present | Freelance Graphic Designer
2012 - 2014 St. Gregory’s College Campbelltown
2020 - Present
University of Sydney
daniel@sanarko.com 0410012588
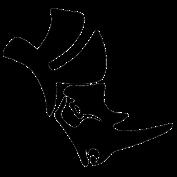
2015 - 2017 Contact
14b Boronia St, North Balgowlah 2093 @san.archo https://www.linkedin. com/in/daniel-sanarko in

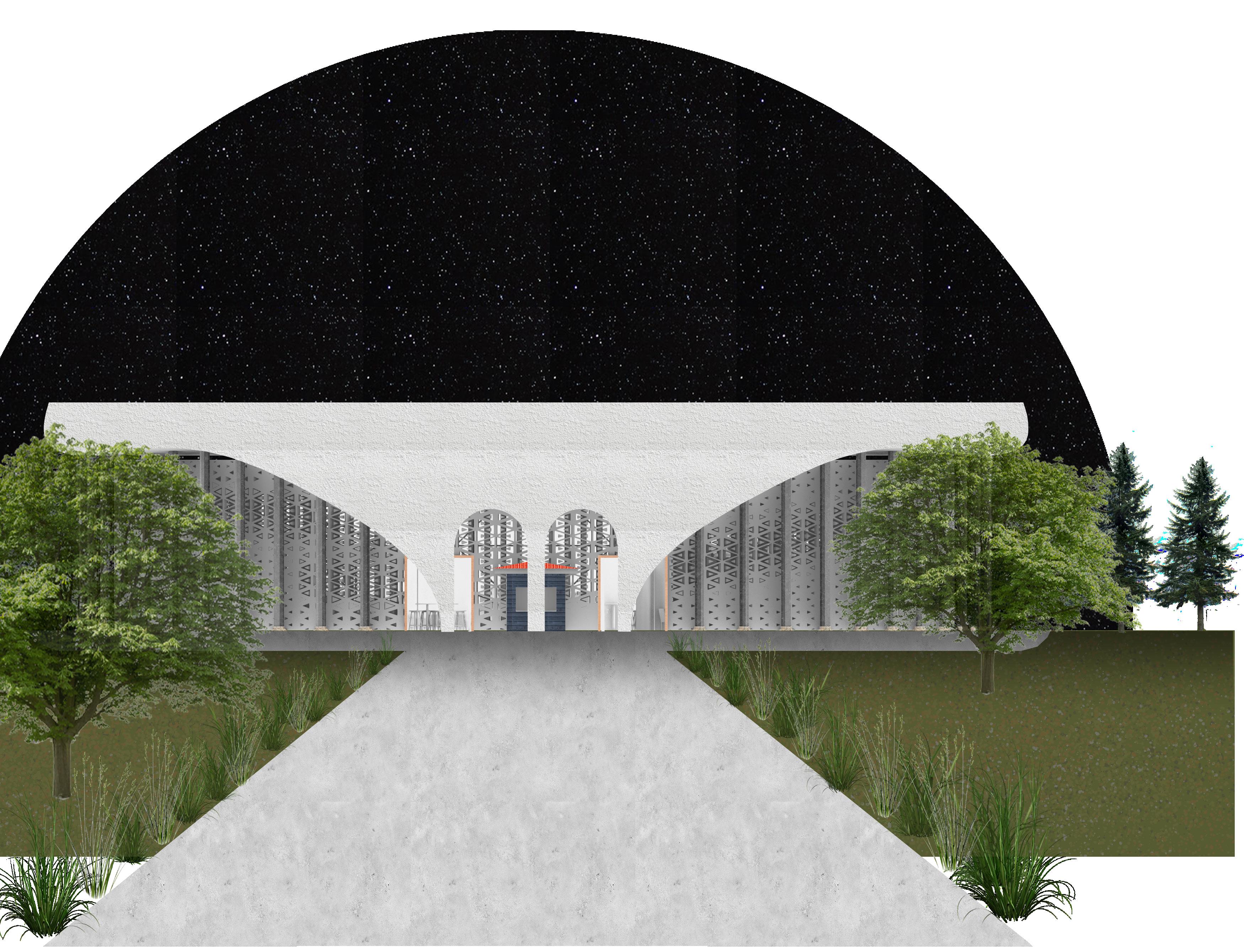
London W2 3XA, Kensington Gardens, United Kingdom
51.5046° N, 0.1751° W
Situated amidst the pre-existing contemporary art havens of the Kensington Gardens, United Kingdom; this project aims to enrich the creative culture of the area by providing an architectural housing for the performing arts in this ‘Serpentine Gallery Theatre’.
The “small theatre” housing a 100-person audience, features a black box performance space inclusive of backstage areas, back of house open floor plan, transition to light spaces, and a large foyer area inclusive of a restaurant, bar, concession stand, entry ticket-booth and restroom facilities.
The undertaking of this project prioritised material selection and arrangement as a focal point to informing the process of design.
The material catalogue exercise was utilized to examine real world applications and uses of materials, their connections, and different states, finishes and variations. Stone and reinforced concrete are chosen for their respective qualities of grandiose permanence, foundational strength, and versatility of application.
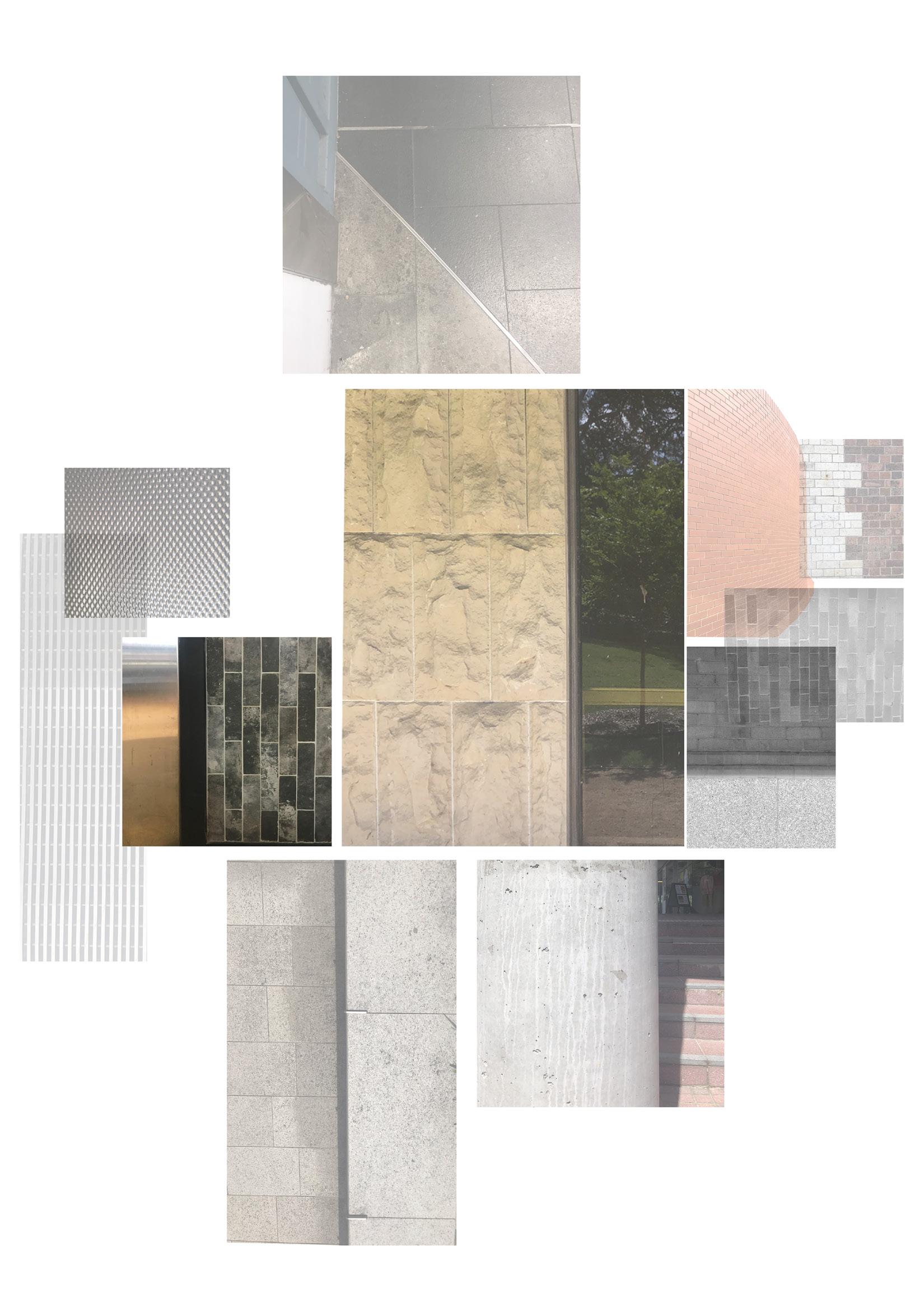
This long section presents the journey of access
Visitors are guided along the illuminated concrete admissions booth through which they will be afforded
The parametric open façade allows for plenty of natural light and between the picturesque external environments and the architectural
Passage through to the ‘tiny theatre’ is offered emerge into the windowless black box theatre,
access for both visitors, staff, and performers.
gardens where they are greeted by staff at the afforded access to the open space foyer and atrium. and cross breezing to infiltrate the structure,blurring the lines architectural fortitude this large stone-clad space provides.
through the light lock through which visitors will theatre, illuminated, and curated by LED back lights.
Staff and Performers will be offered backstage passage, with the exterior back entrance leading to a buffer space where they can either enter the backstage area on the same level or travel down the access ramp to the Back of House Basement area, fitted with a kitchenette, staff restrooms, changerooms, dressing tables, and a resting lounge as well as prop storage and mechanical spaces.
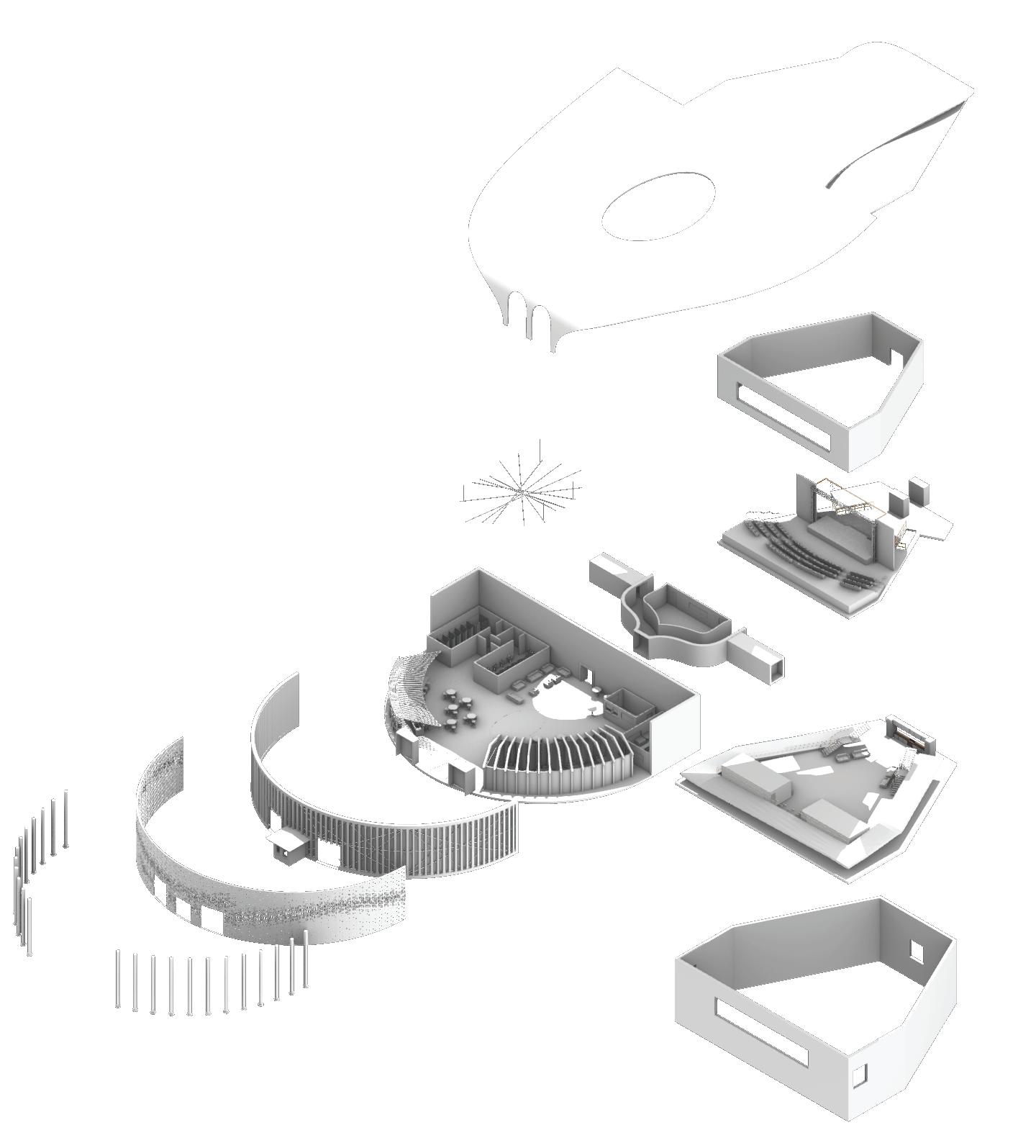
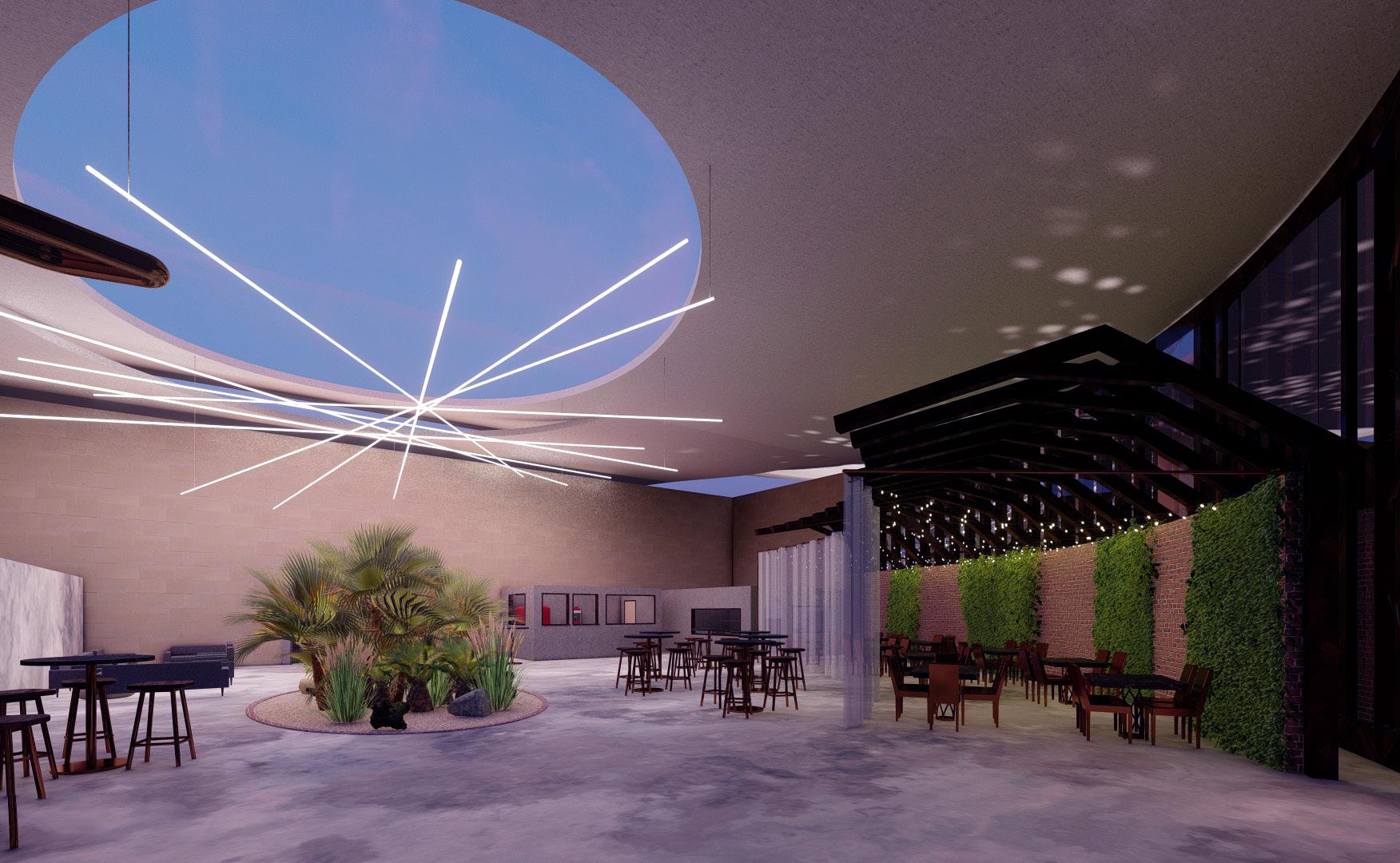 Interior Perspective Render
Interior Perspective Render
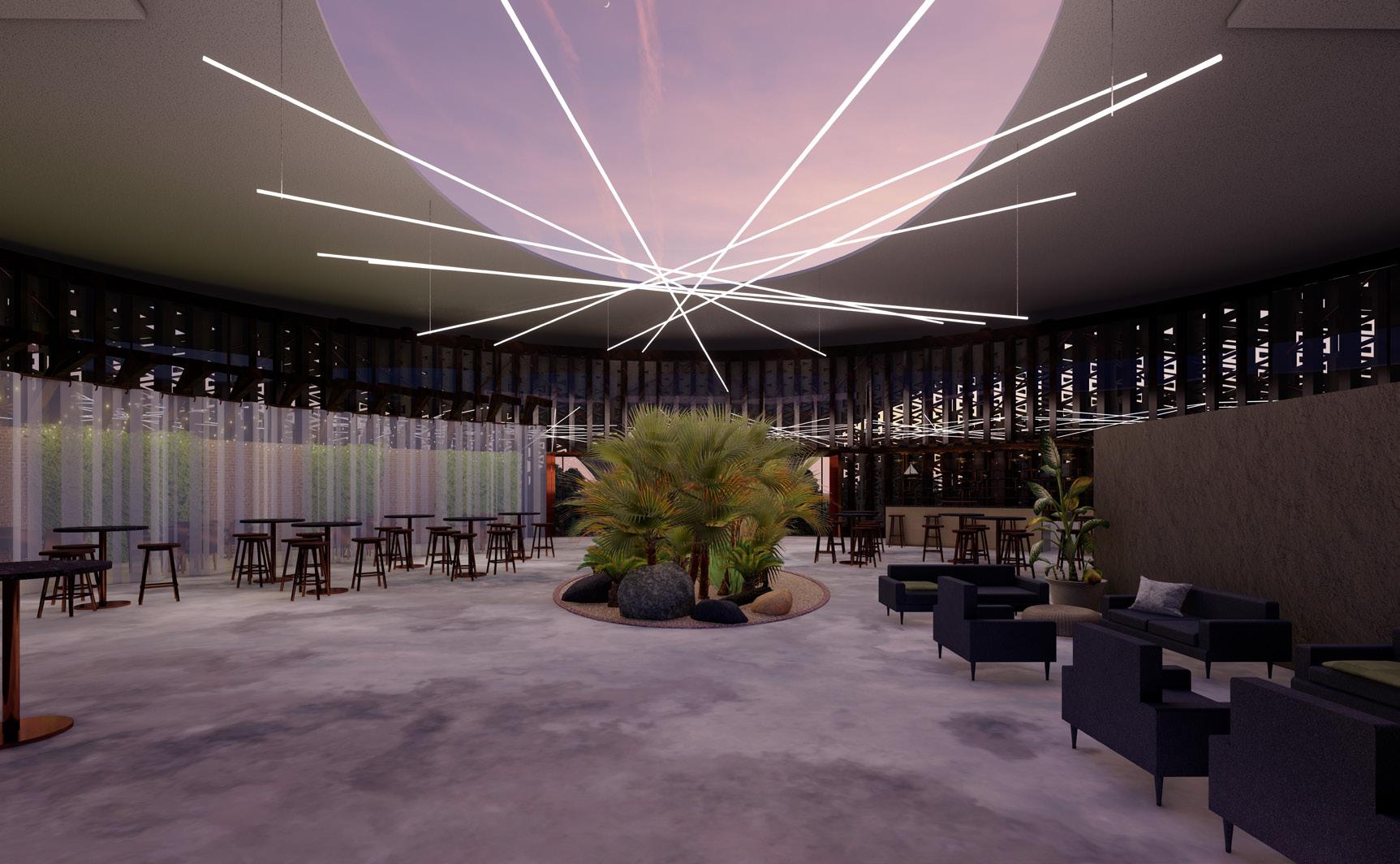 Interior Perspective Render
Interior Perspective Render
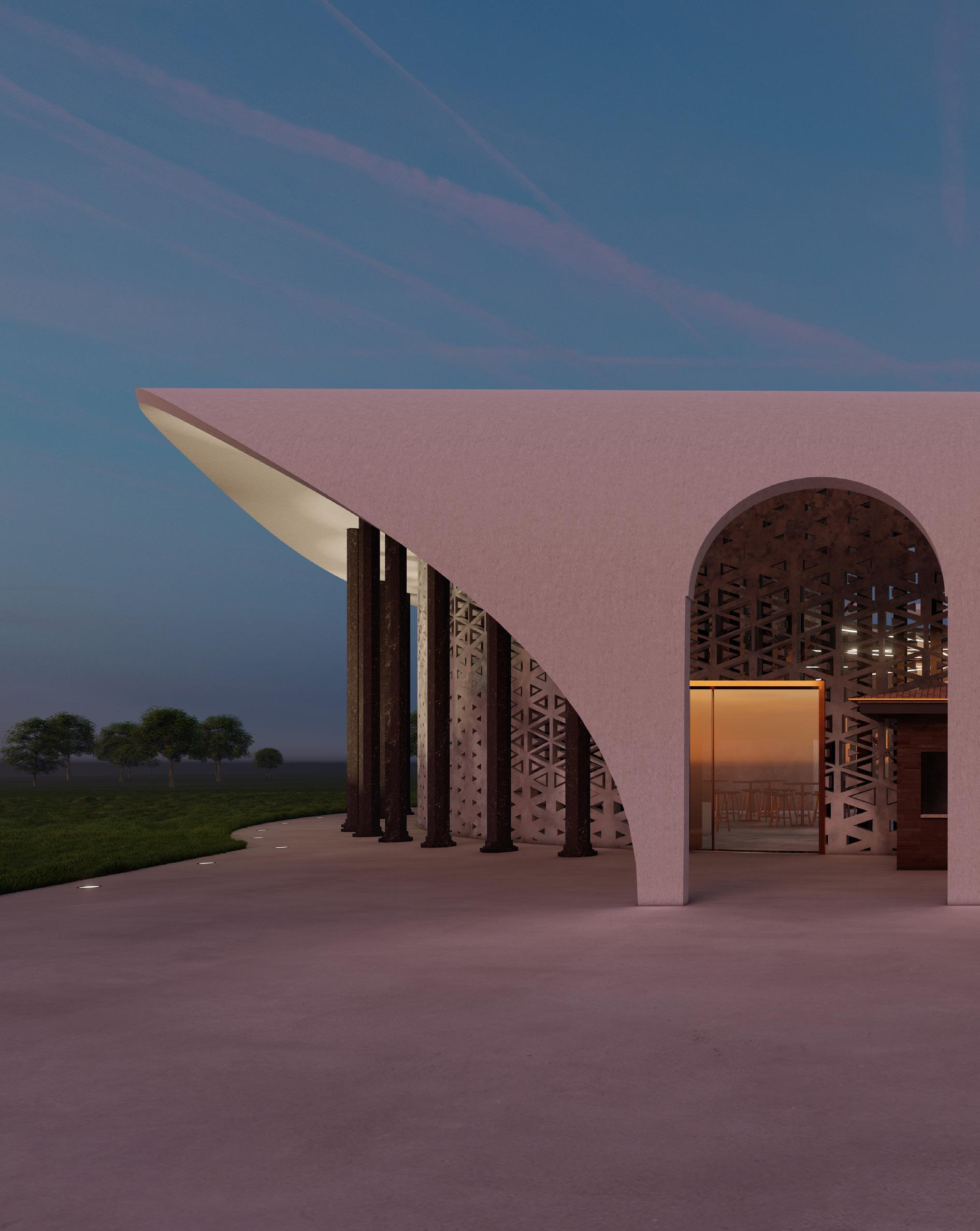
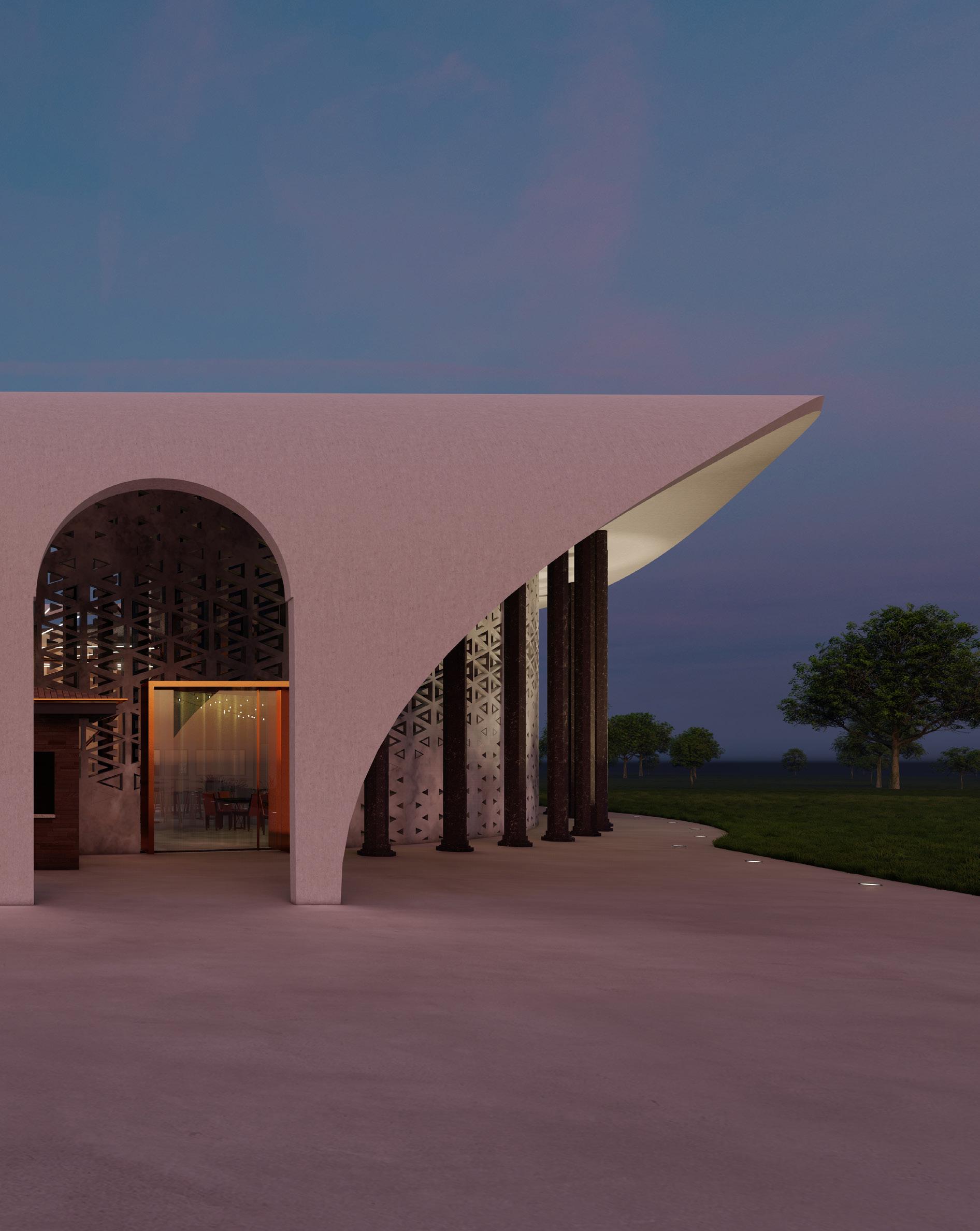
The following segment is a collection of exercises aimed to explore and visualise building technologies used in provided case studies. The case studies contextualise the existing buildings with accompanying 2D architectural drawings. The task to then visualise and interpret these drawings into 3D axonometric designs, detailing connections and arrangements, was practiced increasing proficiency of architectural language and understanding.
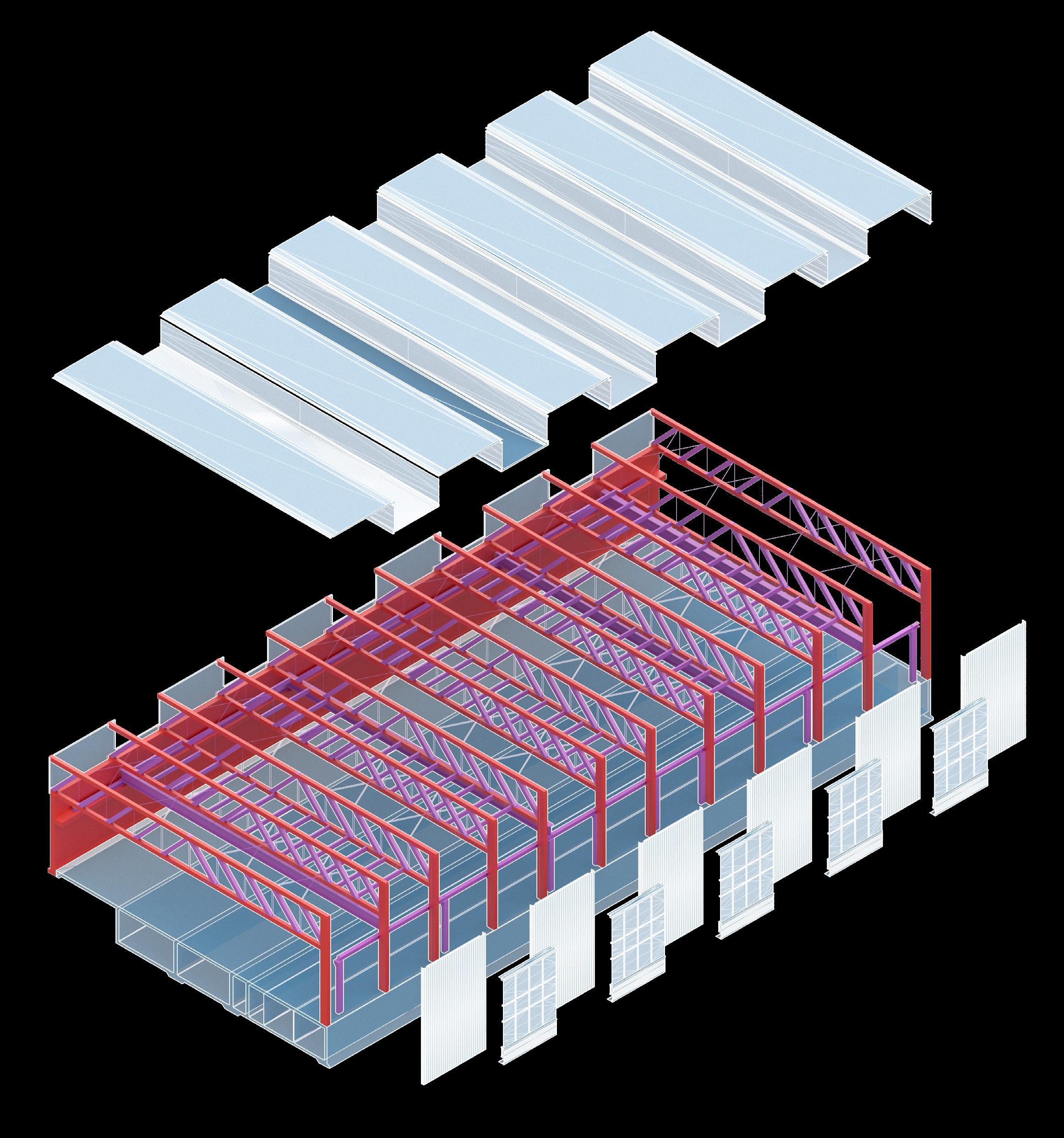
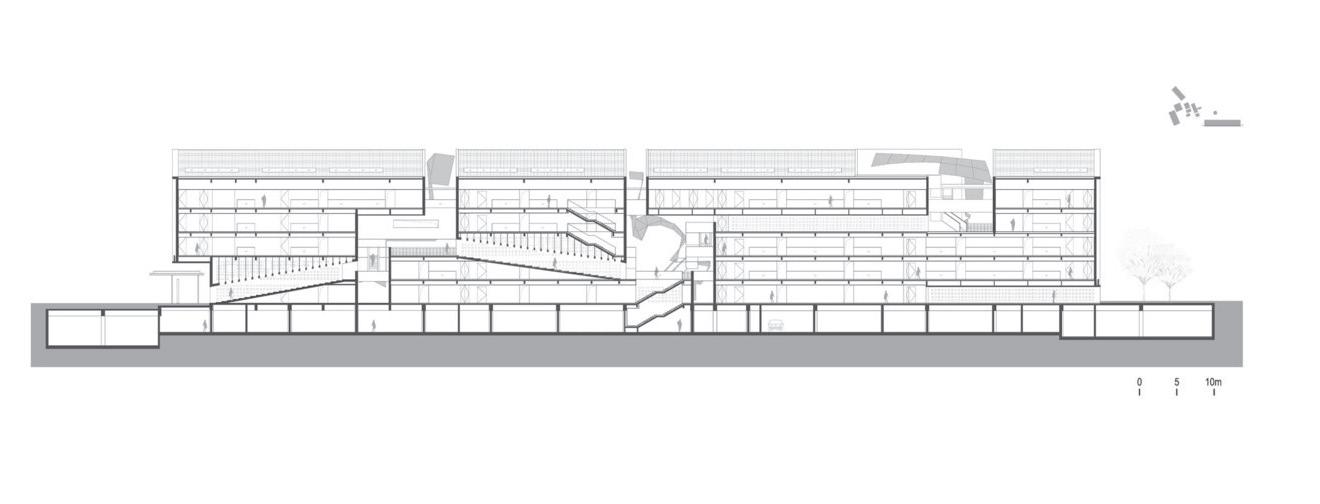
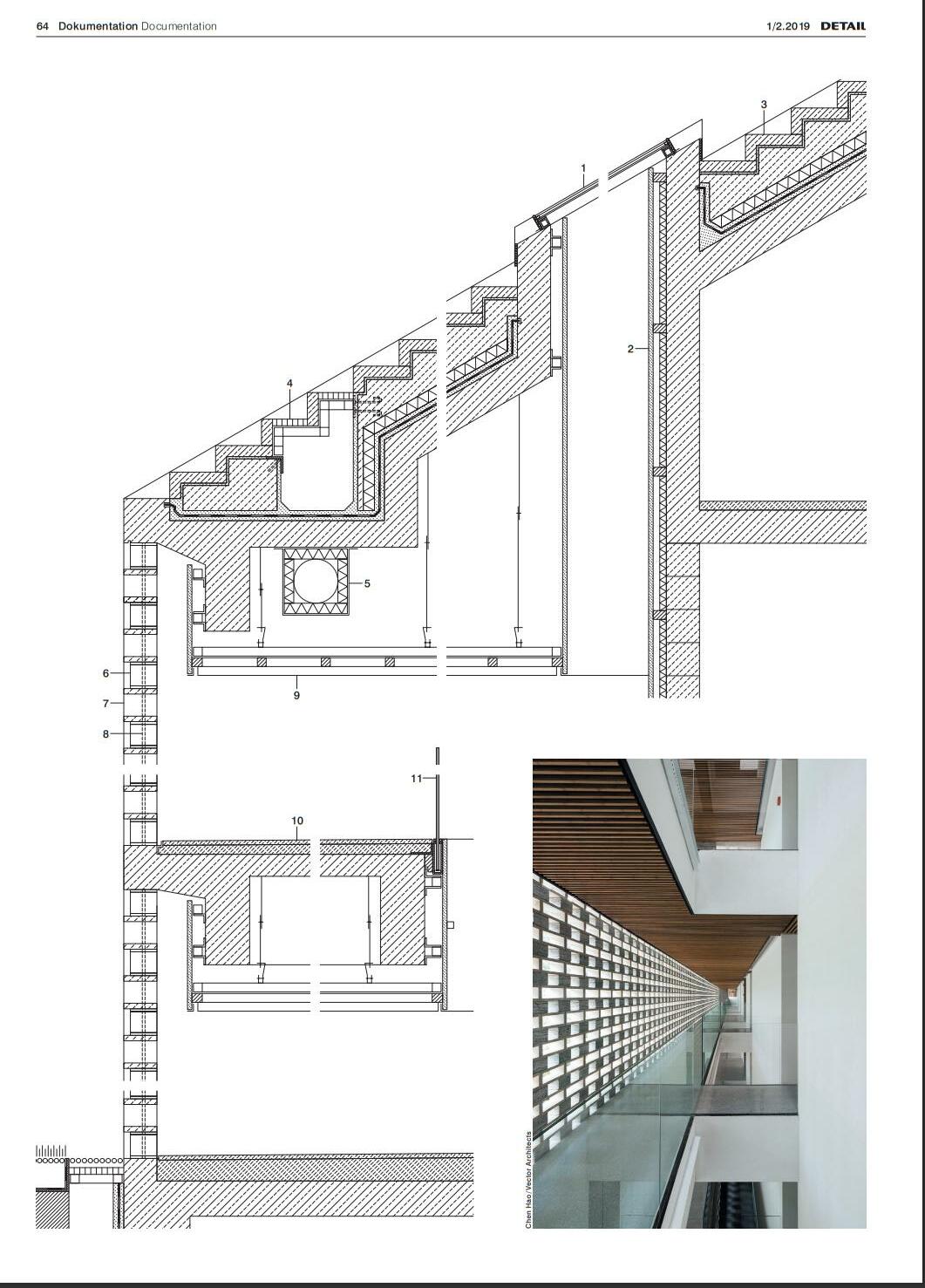
Tectonic of Stone and Brick analysis examines the intricate stone placement and form of a retrofitted hotel in former sugar factory in Yangshuo
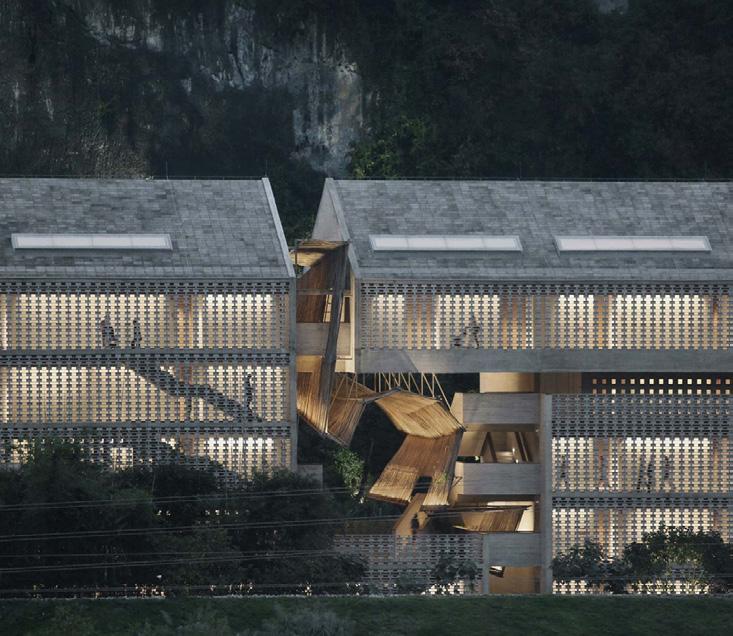
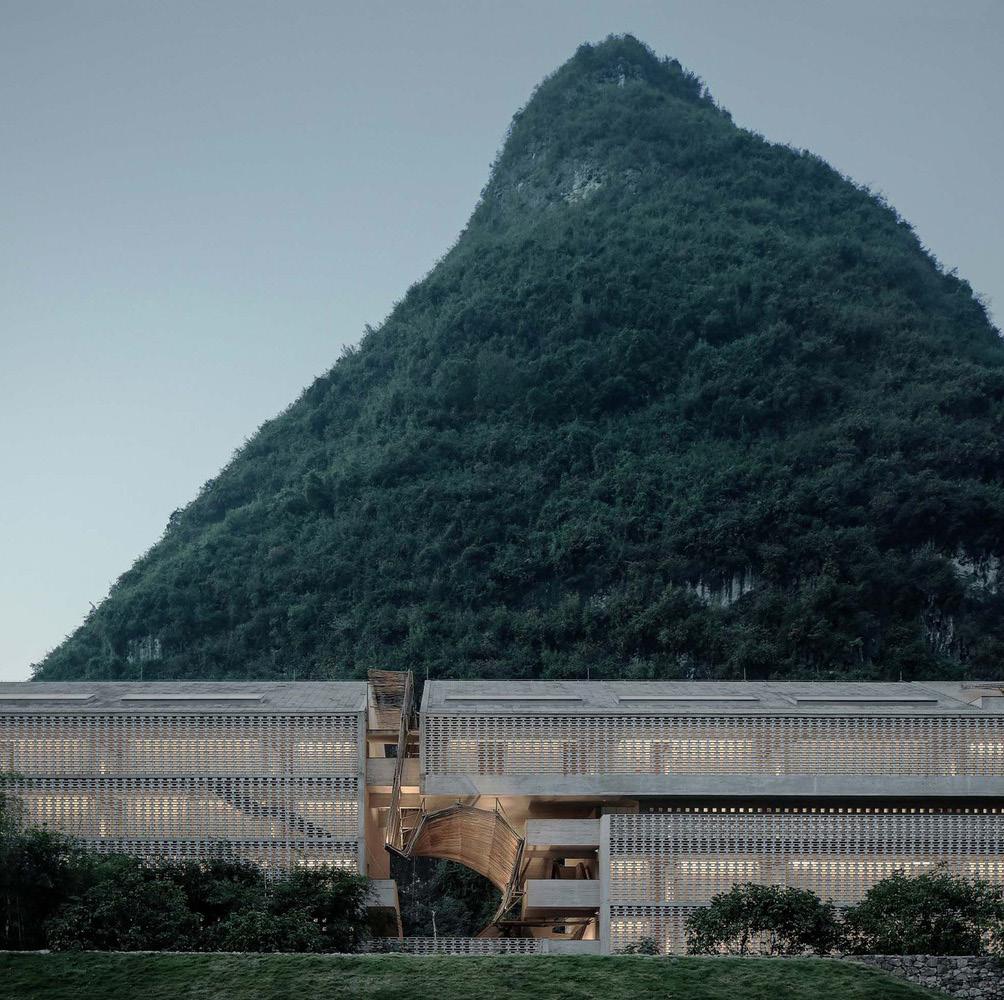 Alila Yangshuo Hotel |Guilin, China| 2017 | Vector Architects
Alila Yangshuo Hotel |Guilin, China| 2017 | Vector Architects
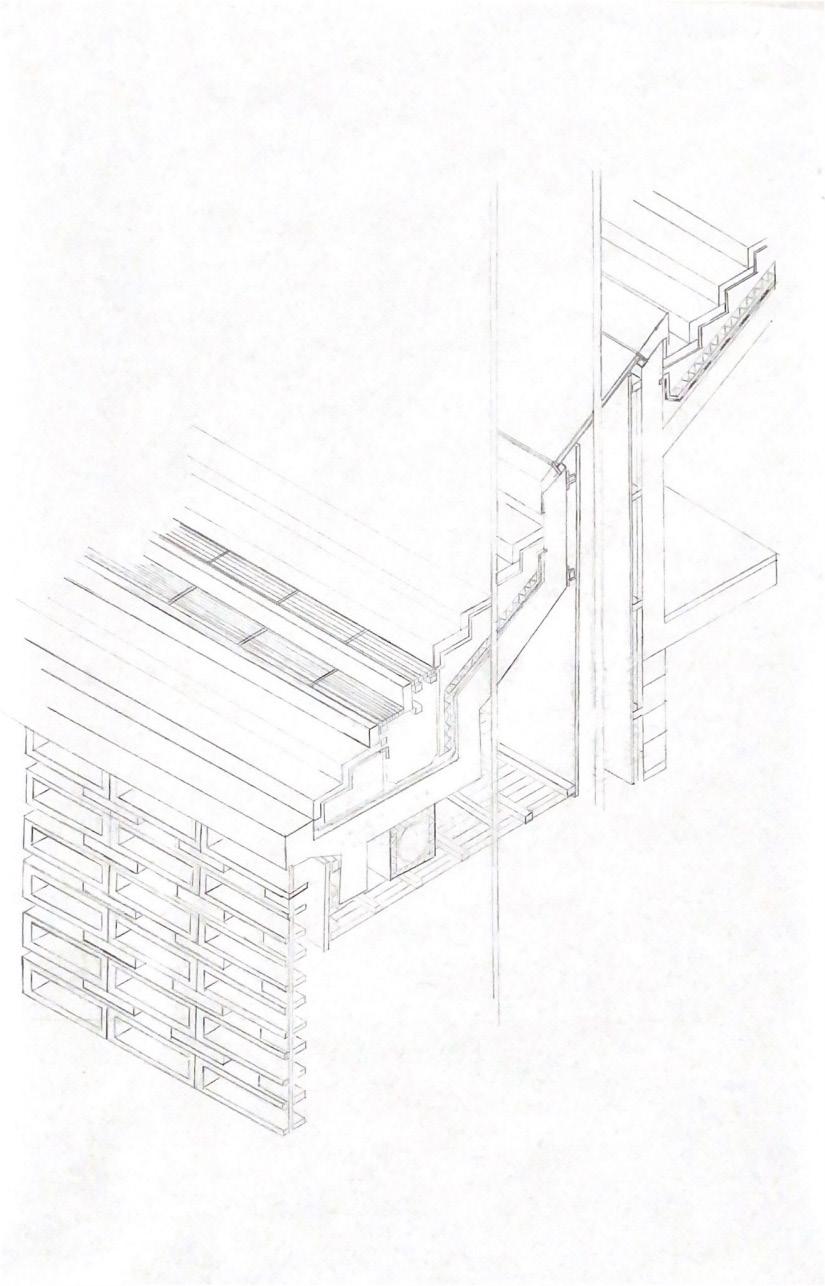
30 mm steel lattice painted substructure 40 x 40 mm galvanised square steel tube
350 x 120 x 96 mm Baisha marble block with 20 mm diaeter hole drilled in middle
442 x 150 x 150 mm hollow concrete block with 20 mm diameter grooved cut in side (wall thickness 25 mm)
20 m diameter reinforcement steel
450 x 258 x 120 mm precast concrete element consisting of: 90 mm reinfoced aerated concrete 50 mm thermal insulation 20 mm sealed cement mortar 150 mmreinforced concrete slab
Insulated Glazing of 8 mm toughened white glass with 12 mm cavity, 6mm toughened glass and steel frame 20 mm plaster base board, mesh reinforced, white textured, coated 30 mm back ventilation space 30 mm thermal insulation 150 mm lightweight concrete blockwork
40 x 20 mm bamboo slats, 69 mm apart 40 x 40 mm galvanised square steel tube
1.5 mm galvanised steel sheet 50 mm mineral wool thermal insulation 200 mm diametre rainwater pipe
Week 2 Case Study 3
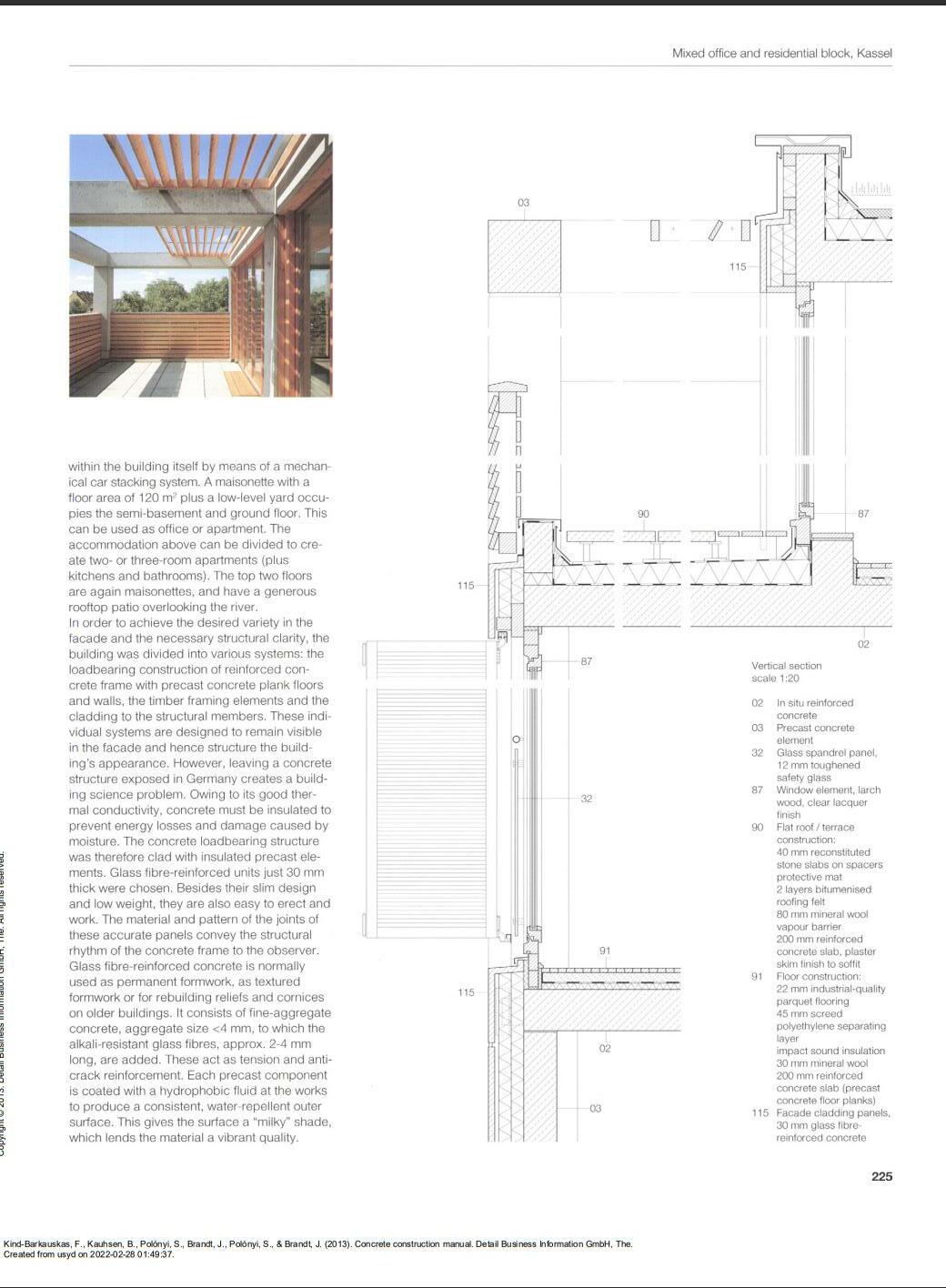
Tectonic of Reinforced Concrete in Complex Architecture
Mixed Officce and Residential Block | Kassel, Germany | 1999 | Alexander Reichel, Kassel/Munich Assistants
Tectonic of reinforced concrete studies architectural forms of Case Study 2’s 1999 office and residentail block in Kassel, Germany.
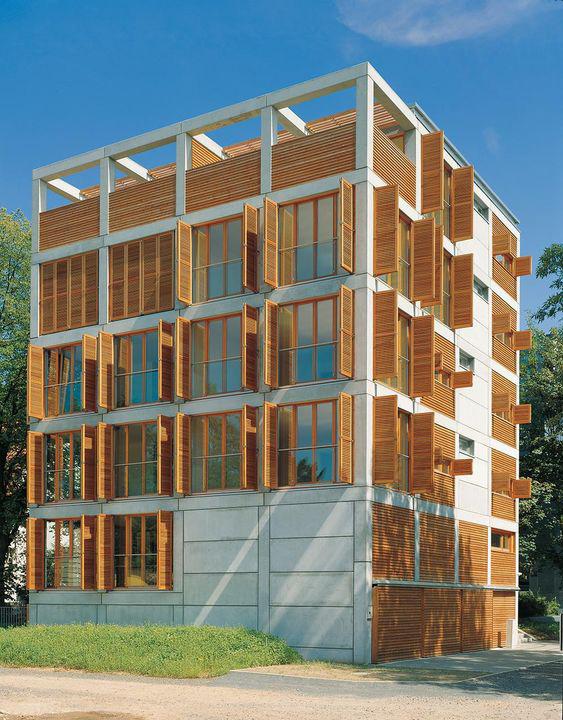
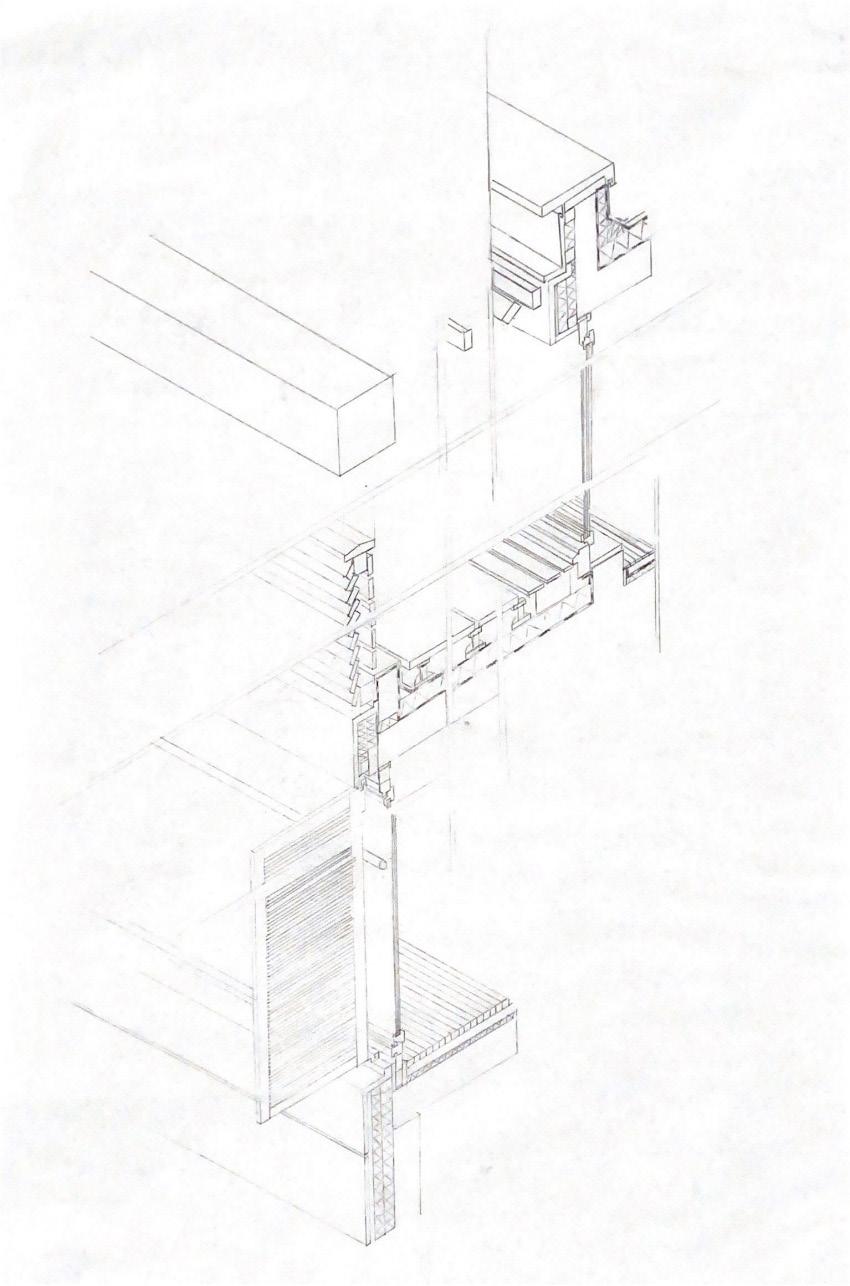
window element made of larch wood and finished with clear lacquer coating
12mm glass spandrel panel with toughened safety glass
Facade cladding panels made of 30 mm glass fibre reinforced concrete
flat roof terrace made of:
40 mm reconstituted stone slabs on spacers with protective mat 2 layers bitumenised roofing felt 80 mm mineral wool vapour barrier 200 mm reinforced concrete slab plaster skim finish to soffit Floor construction:
22mm industrial quality parquet flooring 45 mm screed polyethylene separating layer impact sound insulaton 30 mm mineral wool 200 mm reinforced slab (precaset concrete floor planks )
In situ reinforced concrete Precast concrete element
This study of steel in complex architecture examines the case study of this Dresden casino and bar with its dining halls and club rooms. The single-story structure maintains a breath of openness with its transparent outer shell being open on all sides to the surrounding park like setting.
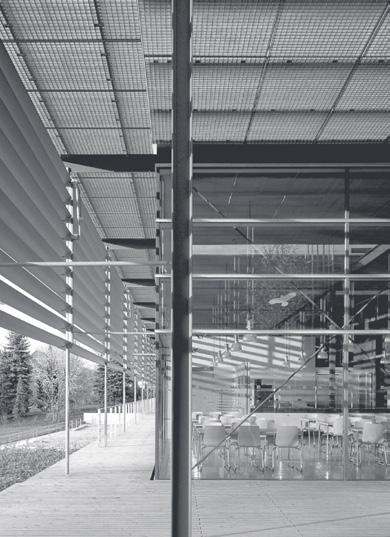
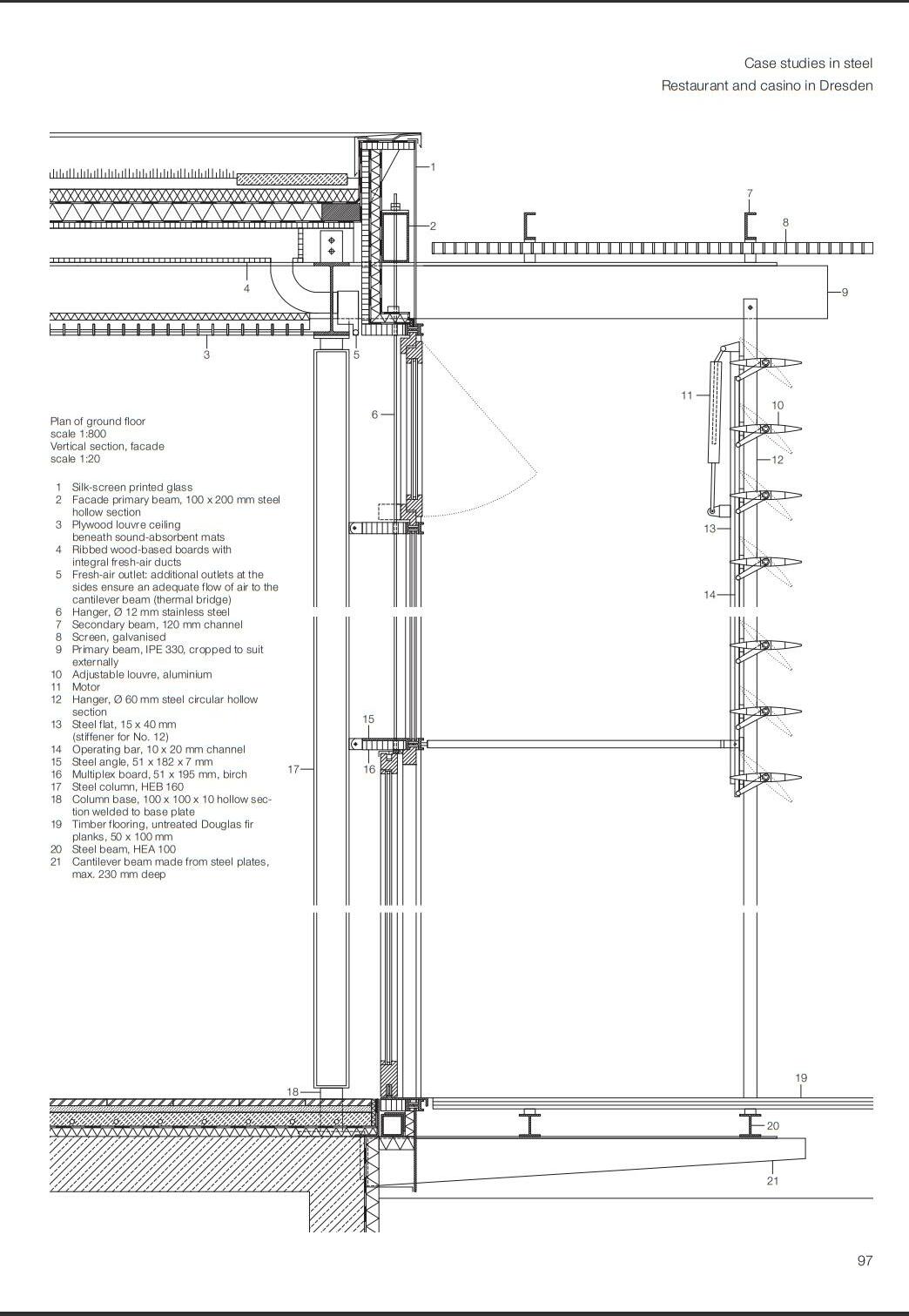
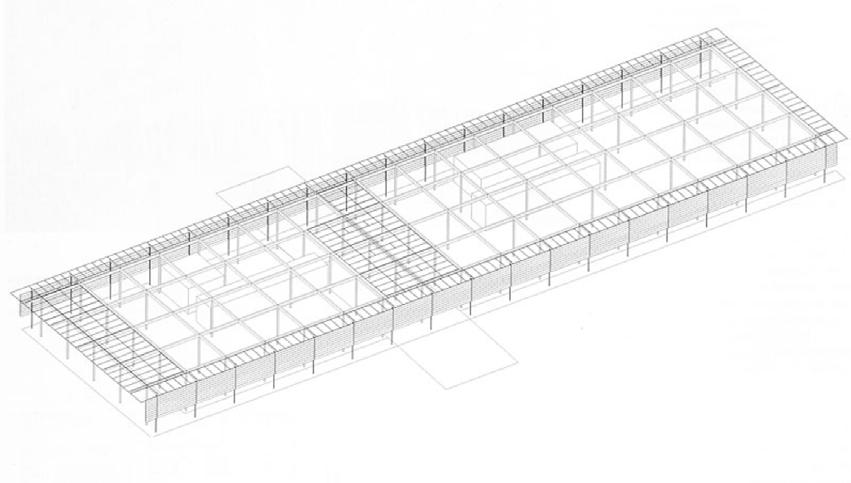
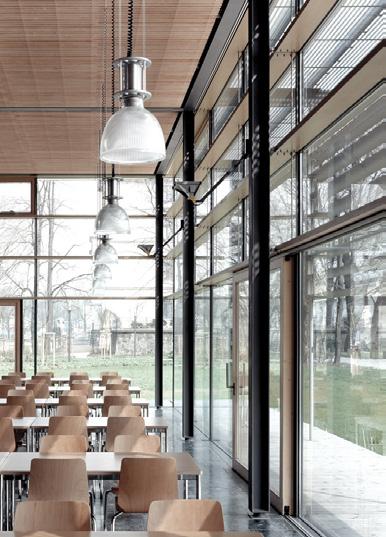
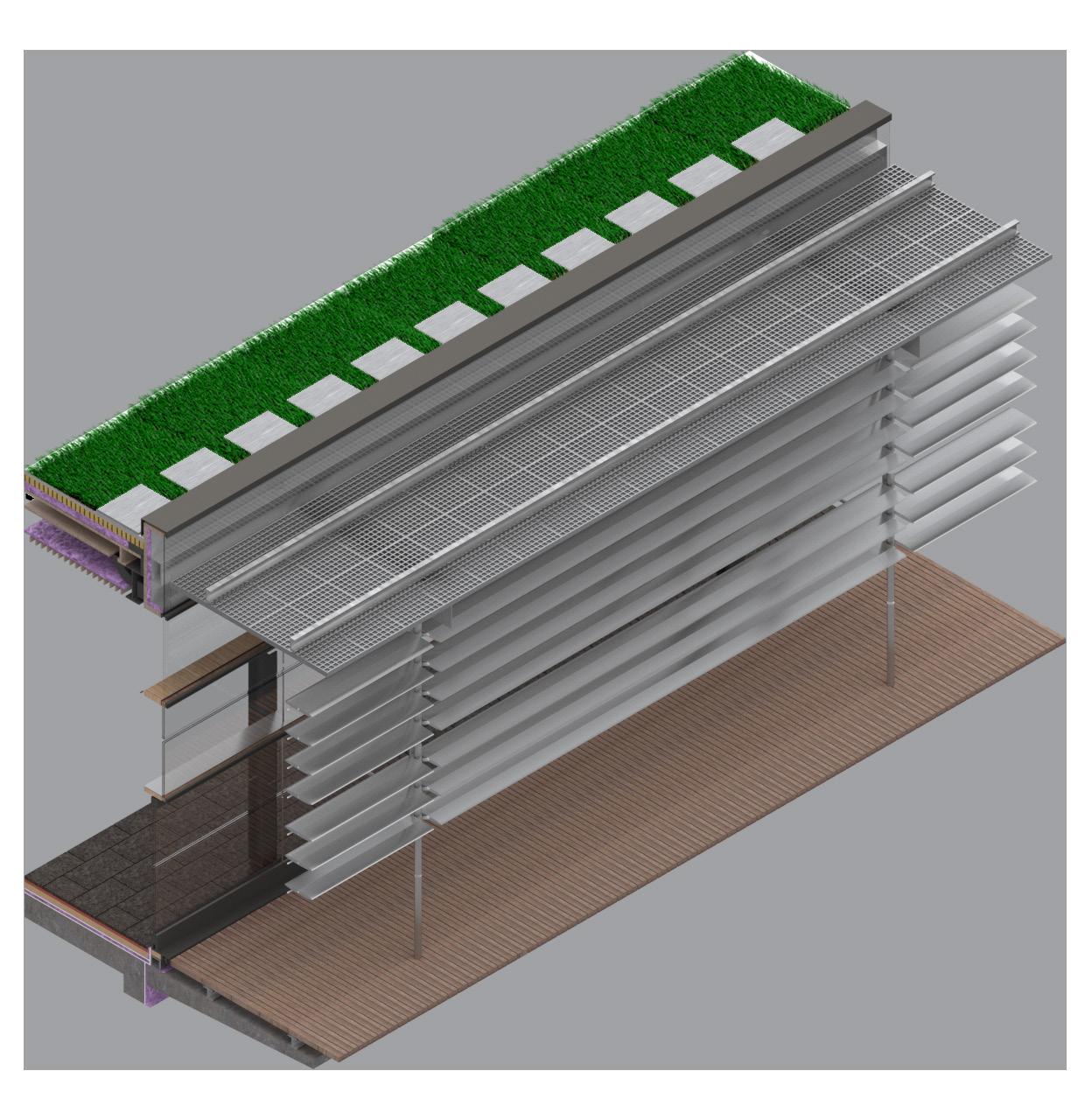
Roof Construction
500 x 500 x 50 mm
marble Stepping Stone
65 mm layer of Grodan growing medium with vegetation layer on top
Facade Structure
171 mm ventilation substructure consisting of: 18mm ribbed wood base-board topping 125mm cavity with intergrel ducting 18mm ribbed wood base-board bottom 50 x 10 mm timber louvre ceiling
Detail Render of Cropped IPE beam cut to suit design of building façade
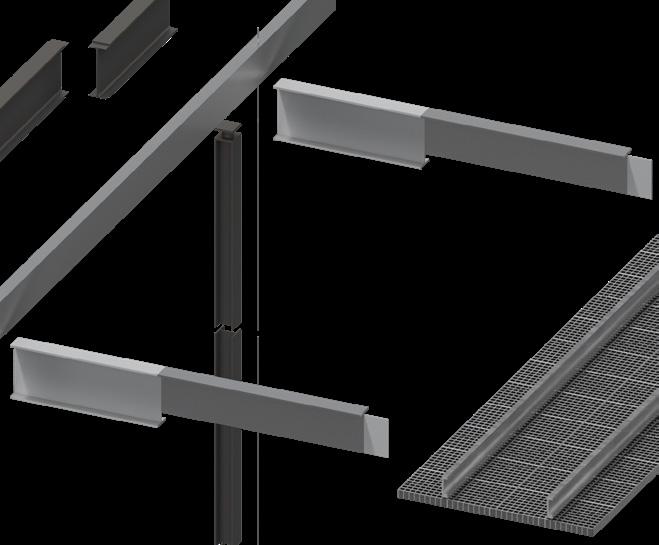
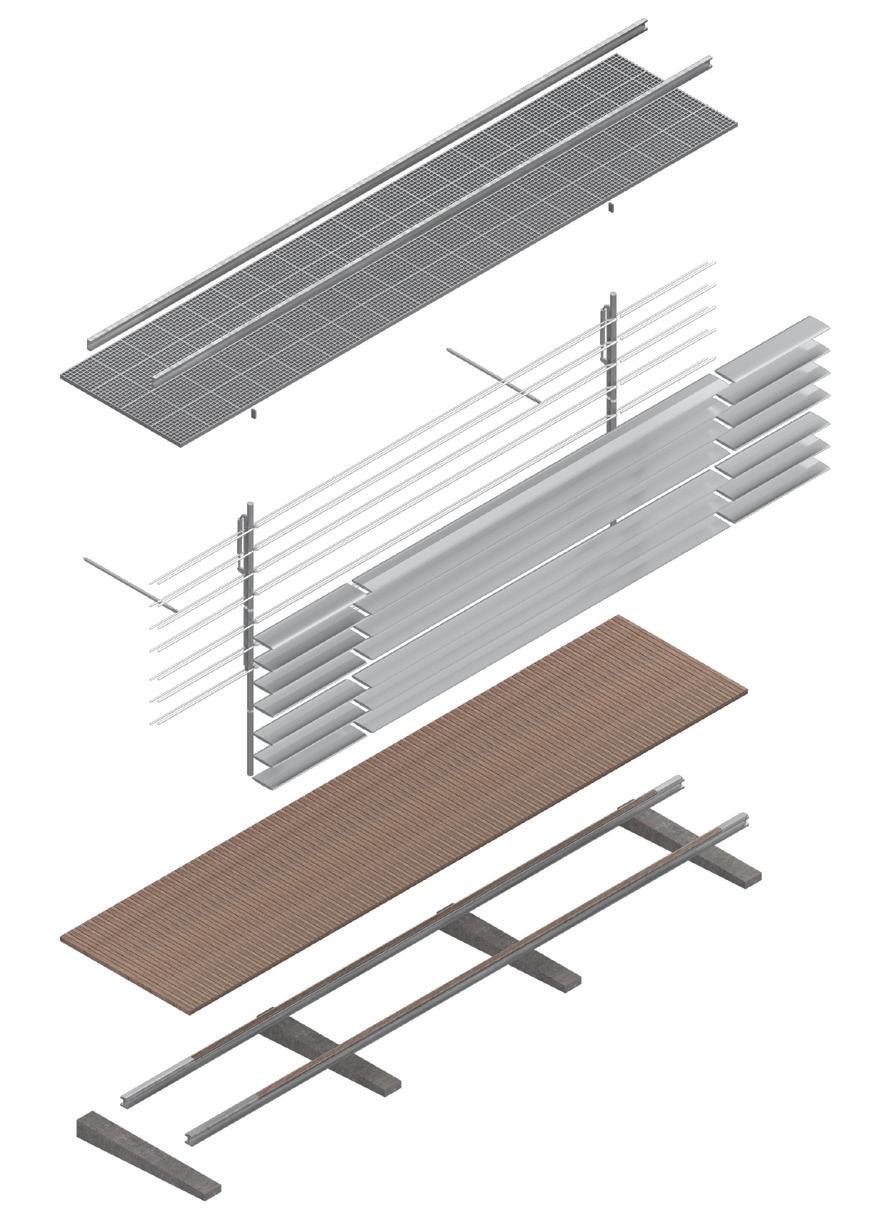
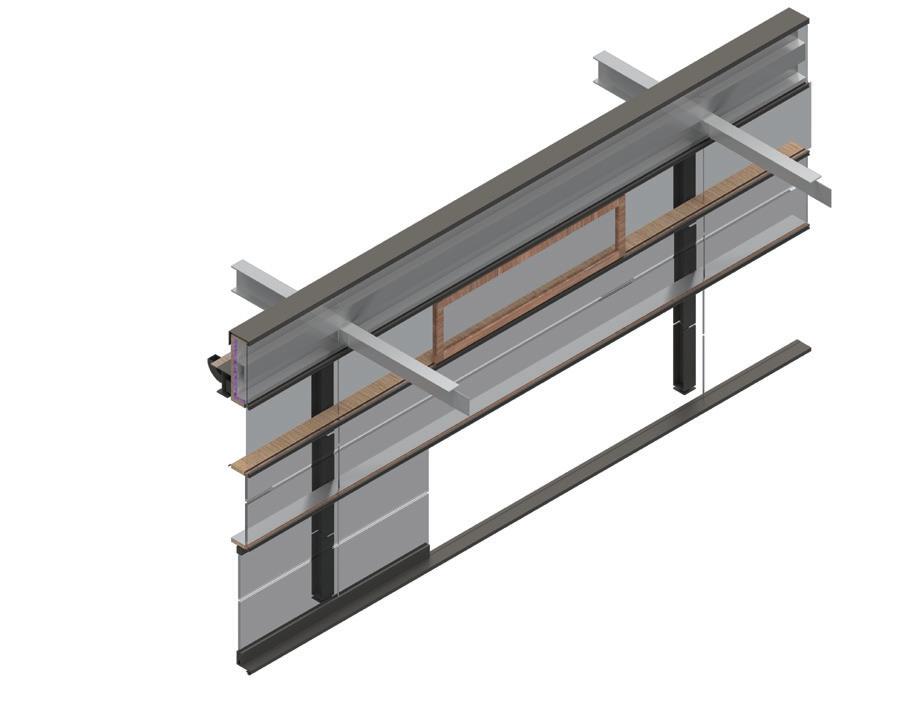
100 x 200 mm Steel Hollow Section Primary Beam Propped up on top of uncropped IPE 330 beam and secured by bolted down poles
30 mm RF700 acoustic rubber matting
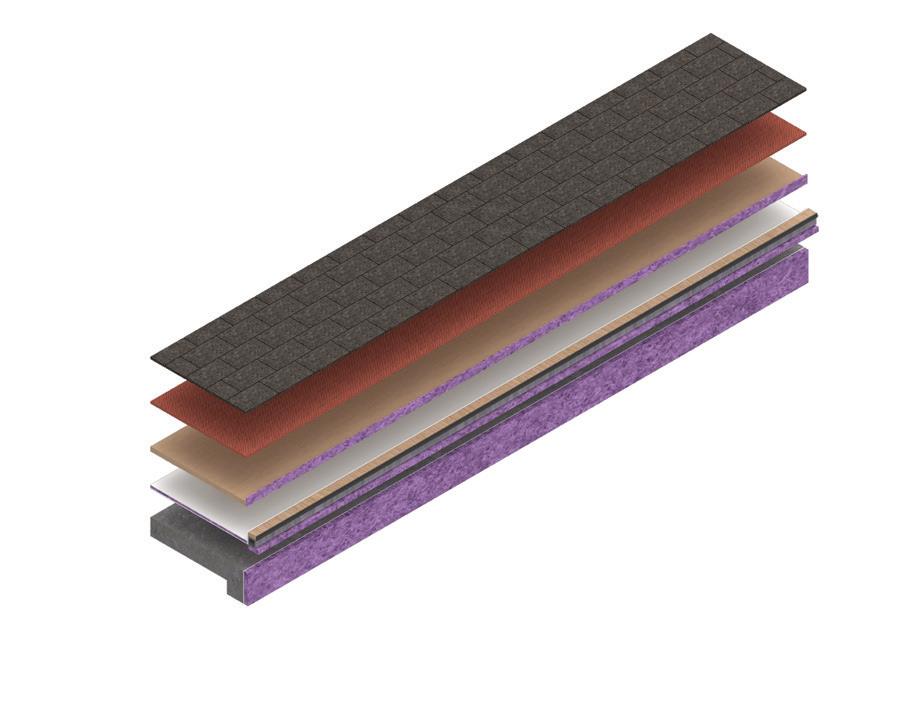

Floor Construction
460 x 200 x 30 mm Marquina natural stone marble floor 28 mm Dial Rubber Carpet Underlay 60 mm Subfloor structure made from 19 mm Toungue and Groove Plywood boards
First layer of Weather Proofing Membrane
30 mm EPS seet insulation
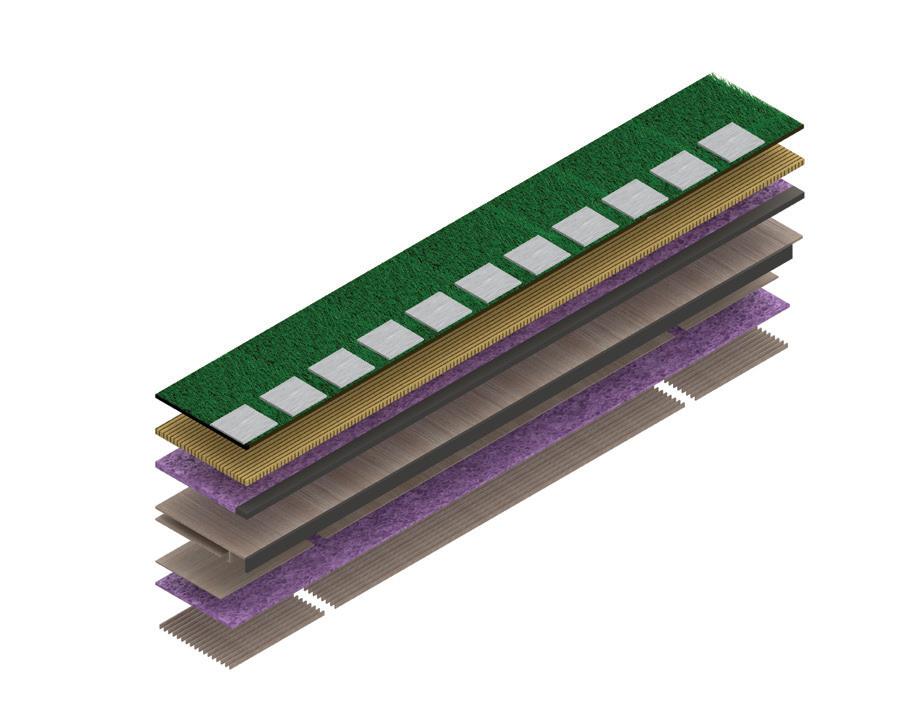

Second layer of Weather Proofing Membrane
Cured On-Site concrete foundation
Double Glazed sliding Door with 51 x 195 mm multiplex birch lining secured with 51 x 162 x 7 mm steel angle welded to HEB 160 Steel Column Supports
45 mm thick gridded steel mesh covering welded to Cropped IPE 330 Structural Beam
Steel facade framing connected by 32 mm diameter poles attatched to mechanically operated aluminium louvres along building balcony patio
50 x 100 mm untreated Douglas Fir planks
Patio Constructed atop of Cantilever beams supporting HEA 100 steel beam
Tectonic of Timber in Complex Architecture
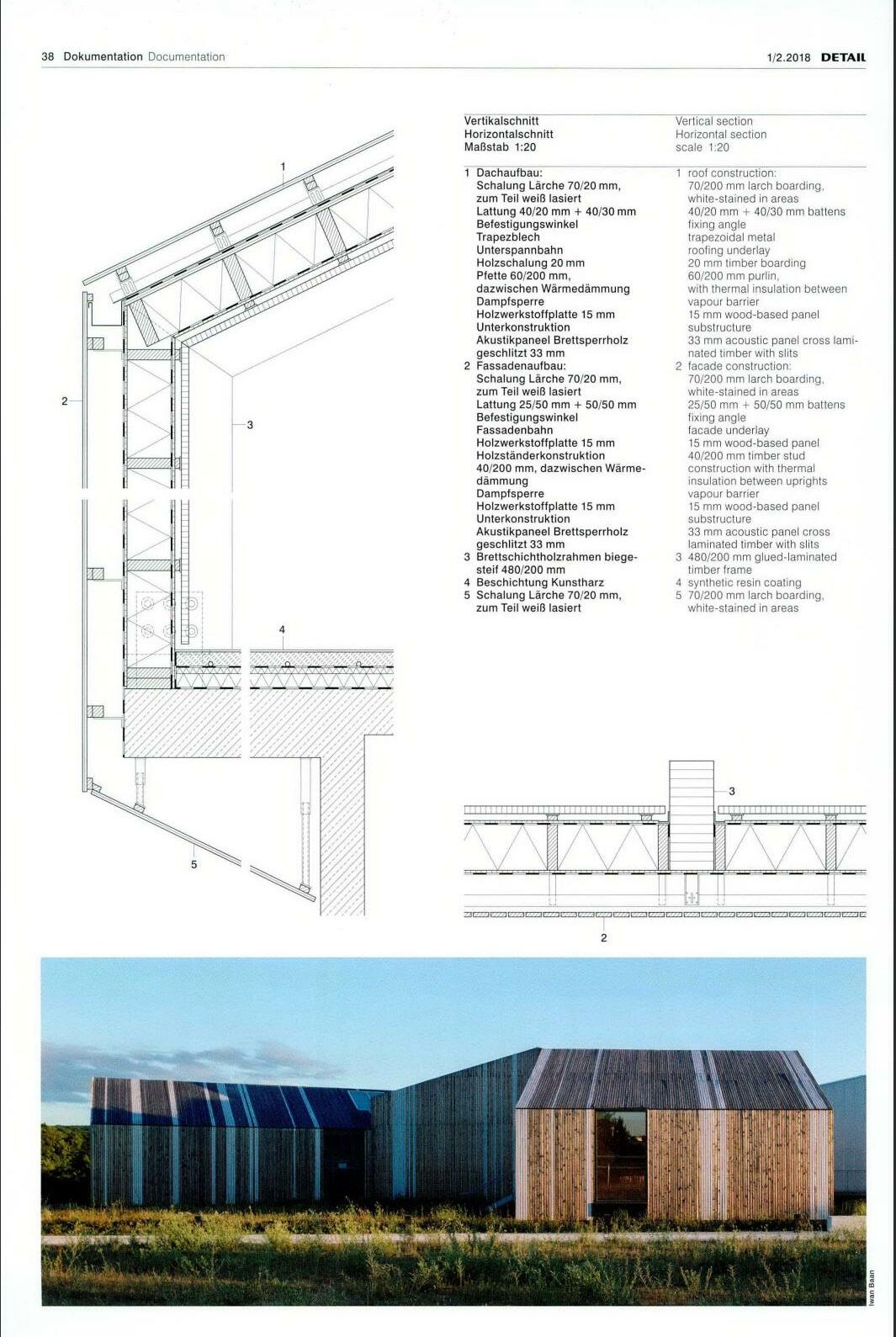
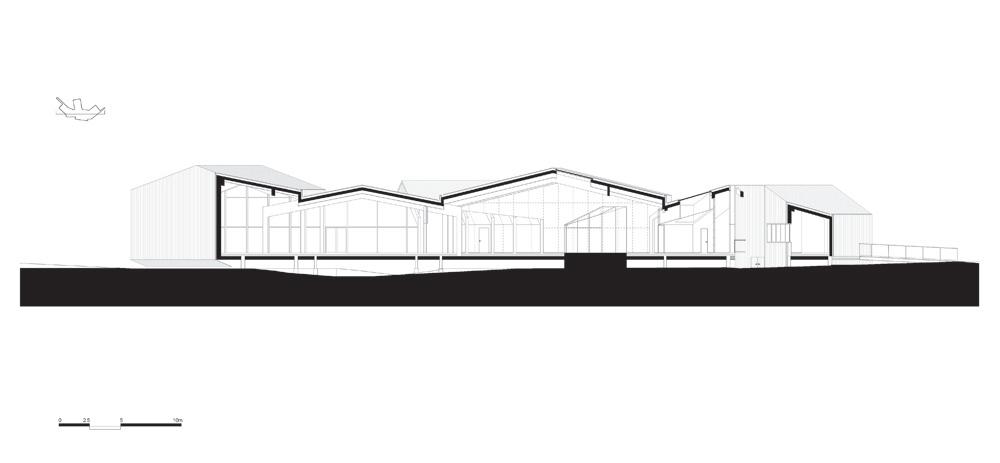
Tectonic of Timber in Complex architecture examines the construction and assemblage of the timber façade and their connections to the surrounding primary structures in this case study of an insect museum located just outside the city of Paris
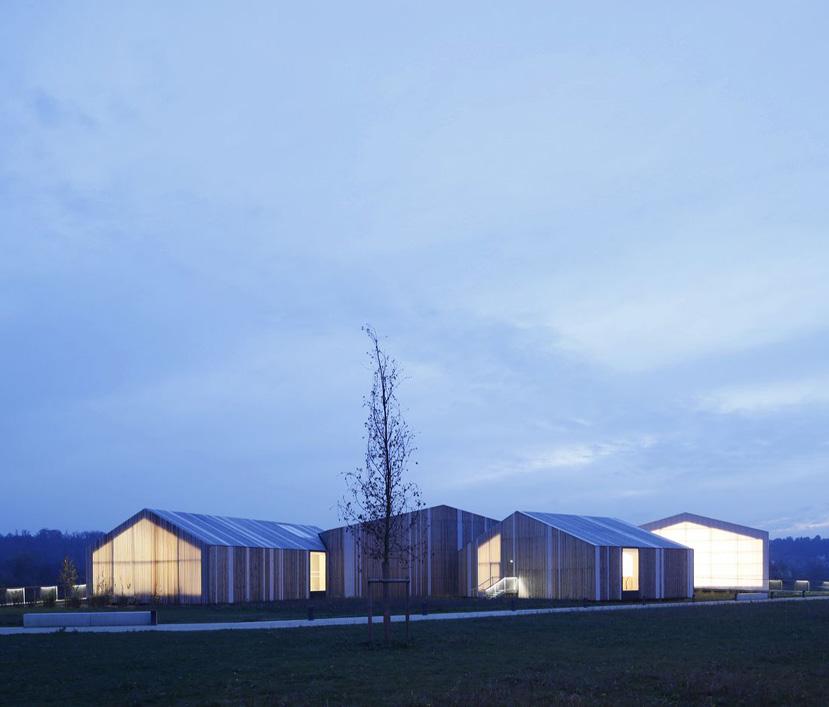
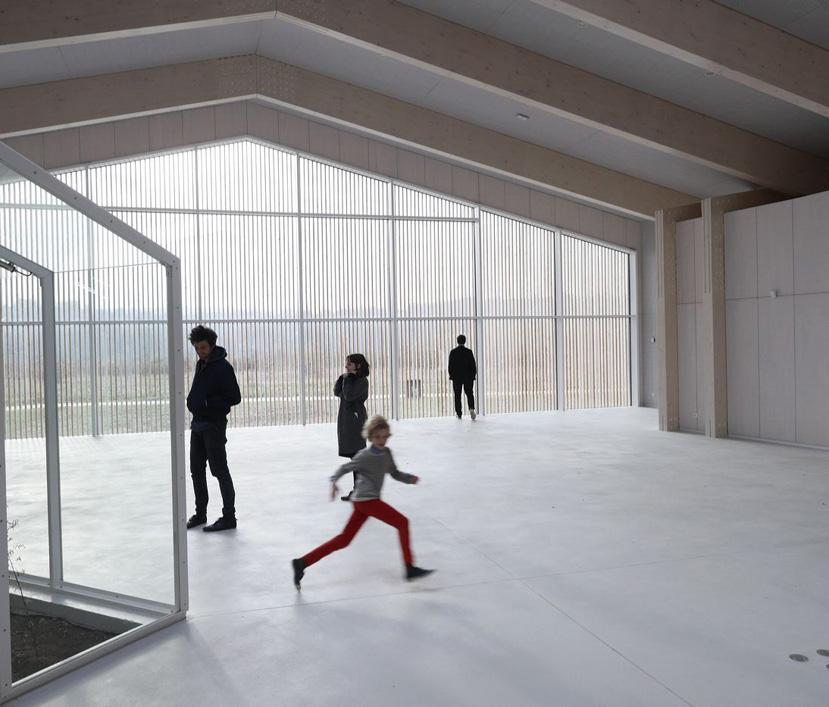 Poissy Galore Insect Museum | Carrières-sous-Poissy, France| 2016 | AWP,HHF Architects
Poissy Galore Insect Museum | Carrières-sous-Poissy, France| 2016 | AWP,HHF Architects
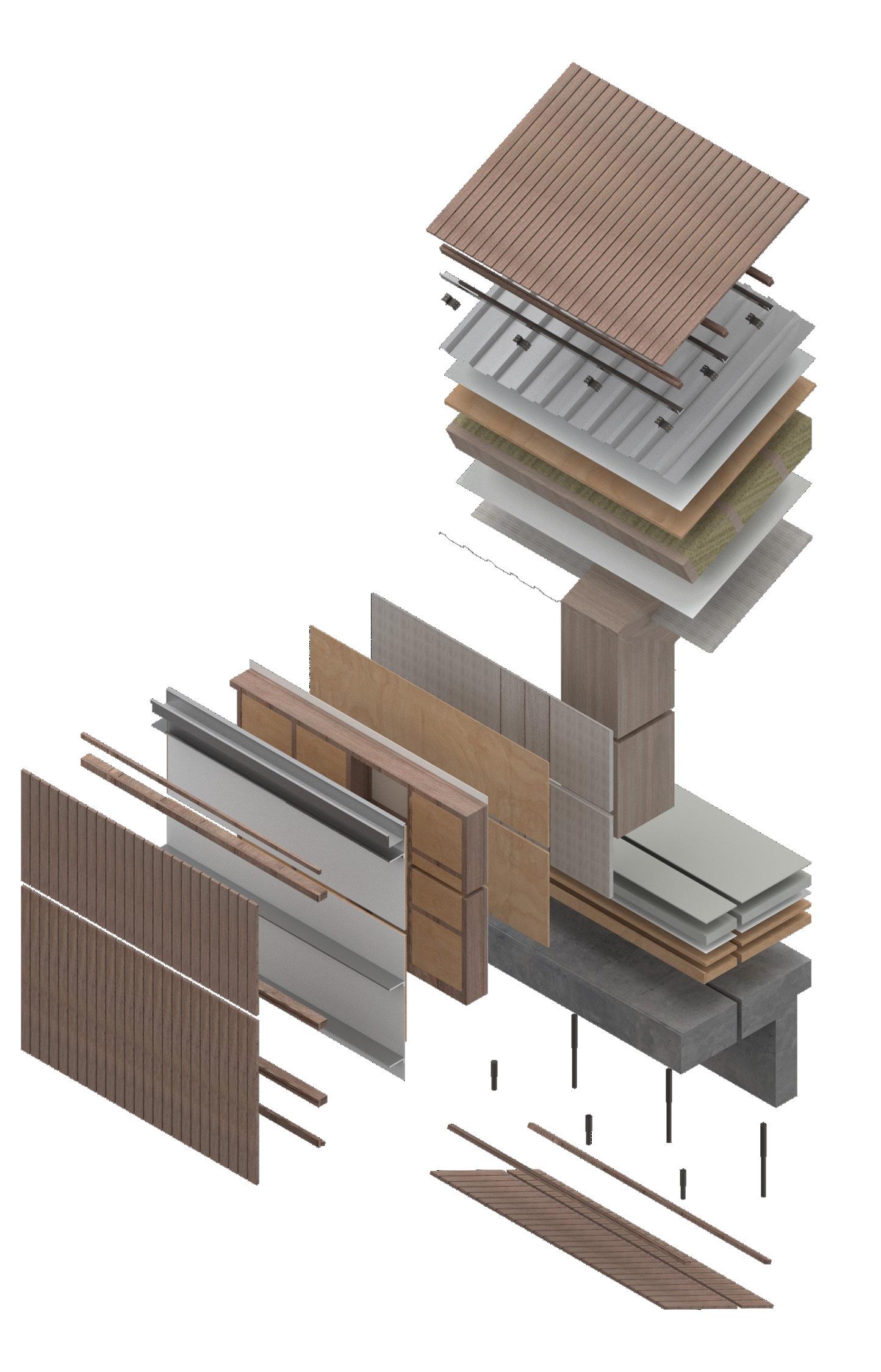
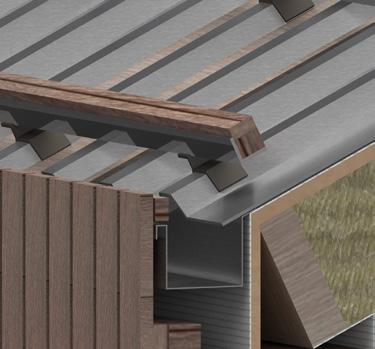
70 x 200 mm Larch Boarding stained white
40 x 20 mm battens stacked on top of 40 x 30 mm battens secured with fixing angle
Fixing angle attatched to trapezoidal
Fixing Secured to trapezoidal sheet metal underlay
20 mm timber boarding
60 x 200 mm timber purlin with Kingspan Kooltherm K8 Cavity Insulation panels In-between
15 mm wood- based panel substructure
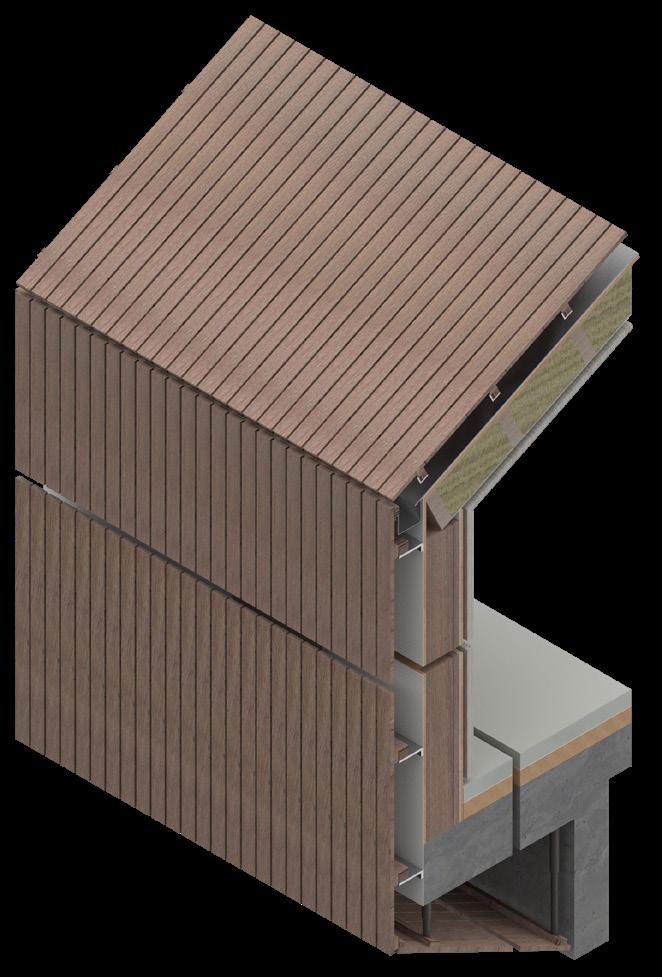
Facade Structure
33 mm acoustic panel cross laminated timber with slits
15 mm wood based panel substructure
40 x 200 mm timber sud consturction with Kingspan Kooltherm K8 cavity insulation panels
15 mm wood based panel
Facade Underlay
70 x 200 mm larch boarding cladding stacked horizontal battens 25 x 50 mm and 50 x 50 mm secured together and in place by fixing angle
33 mm acoustic panel cross laminated timber with slits
Floor Construction
8 mm Sythentic Resin Coated Timber Floor Fitting
67 mm Subfloor made of 19 mm Tounge and Groove Plywood Sheets
Second 23 mm Insualtion Batt Boards Covered with Second layer of Weatherproofing membrane
54 mm Insulative Batt Boards
Weatherproofing membrane
288 mm Concrete Ledged Slab
Trapezoidal metal sheet underlay Detail Render with fixings and gutter flashing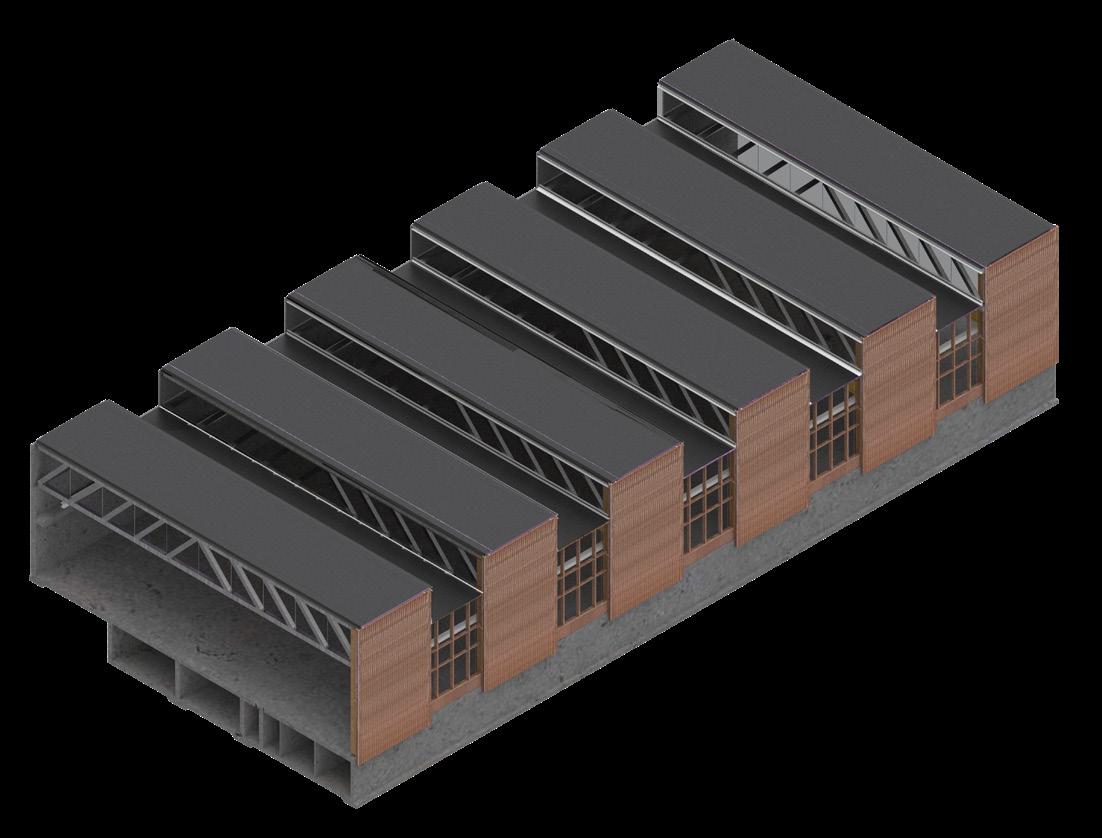
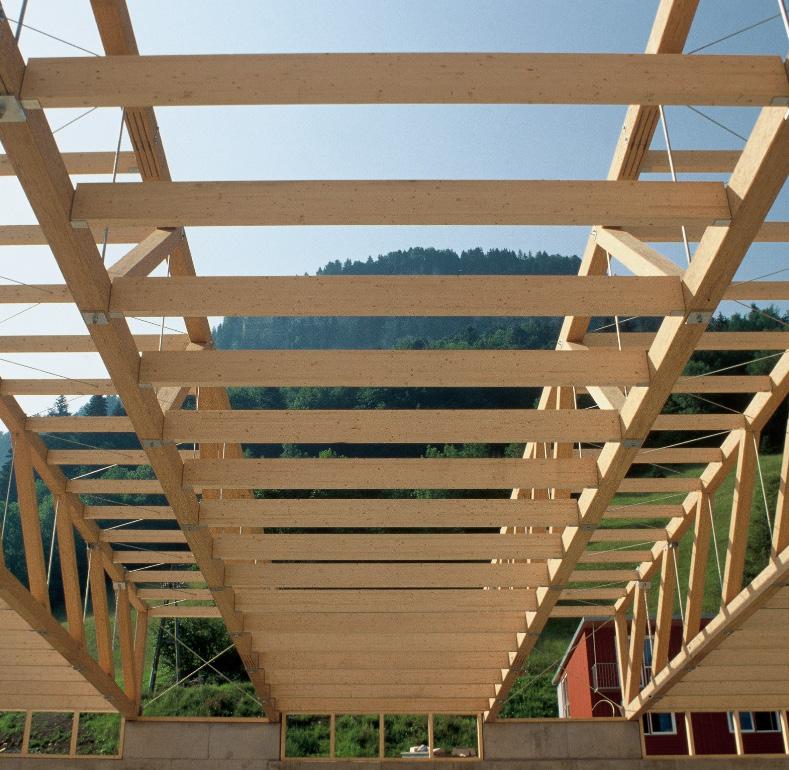
The case study presented is a factory joining hall, completed in 1991, This largescale warehouse sports an open assembly floorplan abundant in natural lighting for industrial work and is fitted with two largescale, single girder cranes supported by concrete props. This exercise affords comprehensive understanding of structural integrity and systems within a building.
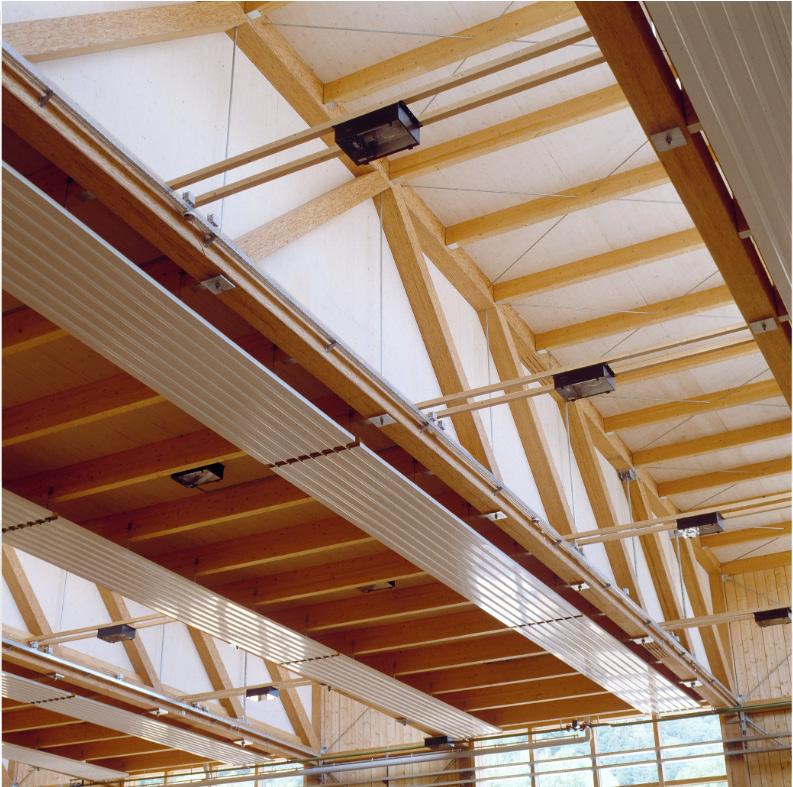
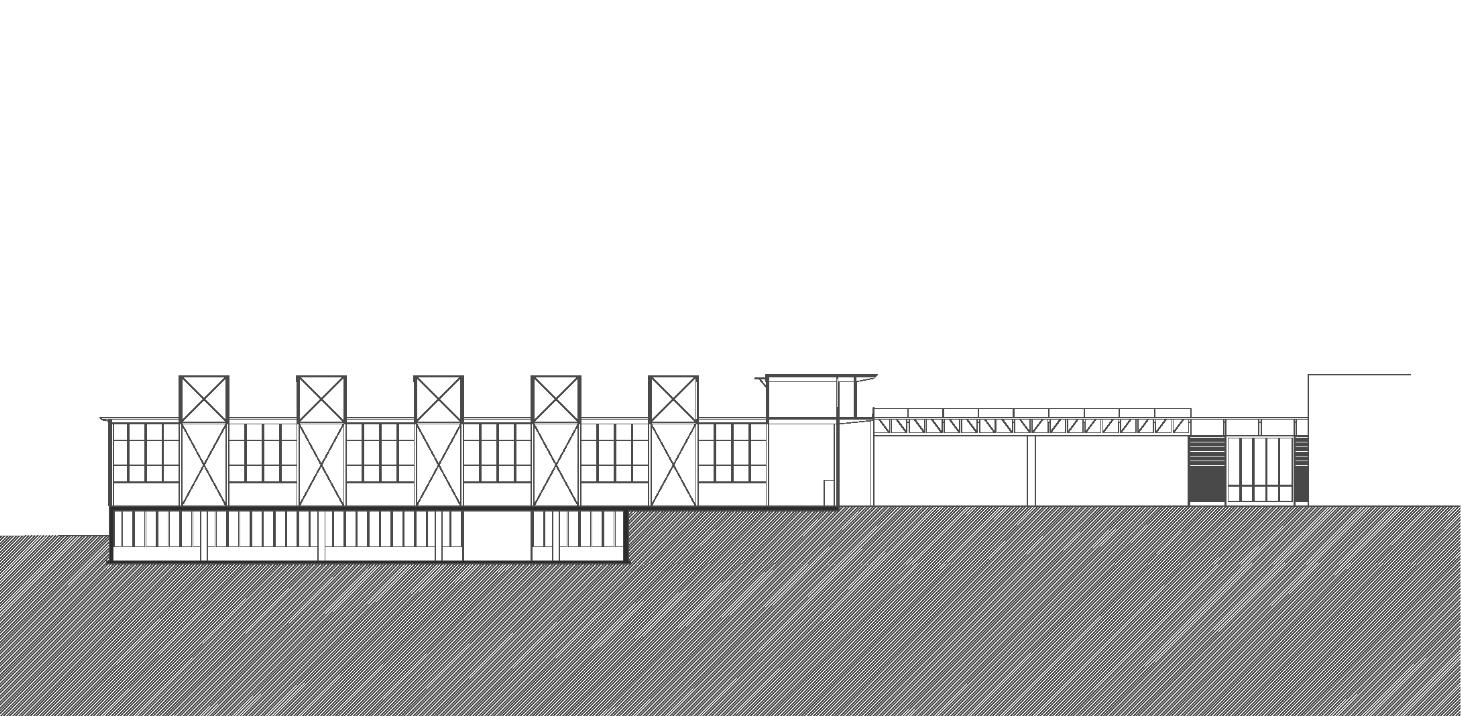
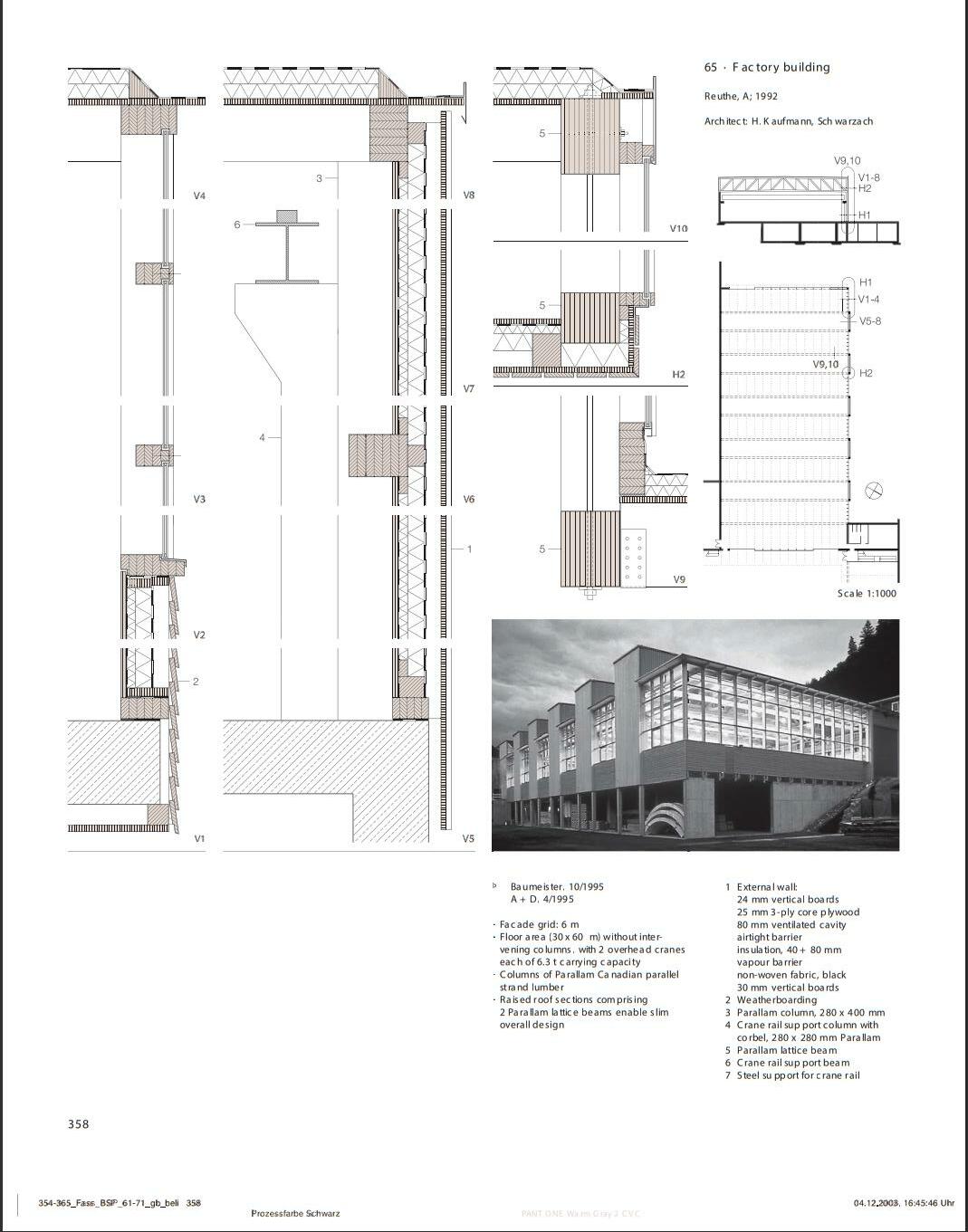 Kaufmann Holz AG – Joining Hall | Reuthe, Austria | 1991 | Merz + Kaufmann, Dornbirn & DI Ingo Gehrer, Hochst
Kaufmann Holz AG – Joining Hall | Reuthe, Austria | 1991 | Merz + Kaufmann, Dornbirn & DI Ingo Gehrer, Hochst
Dissected axonometric diagram exploring load bearing systems of primary structures (in red) and the secondary structures’ supportive frameworks and elements with load bearing functions (indicated in purple)
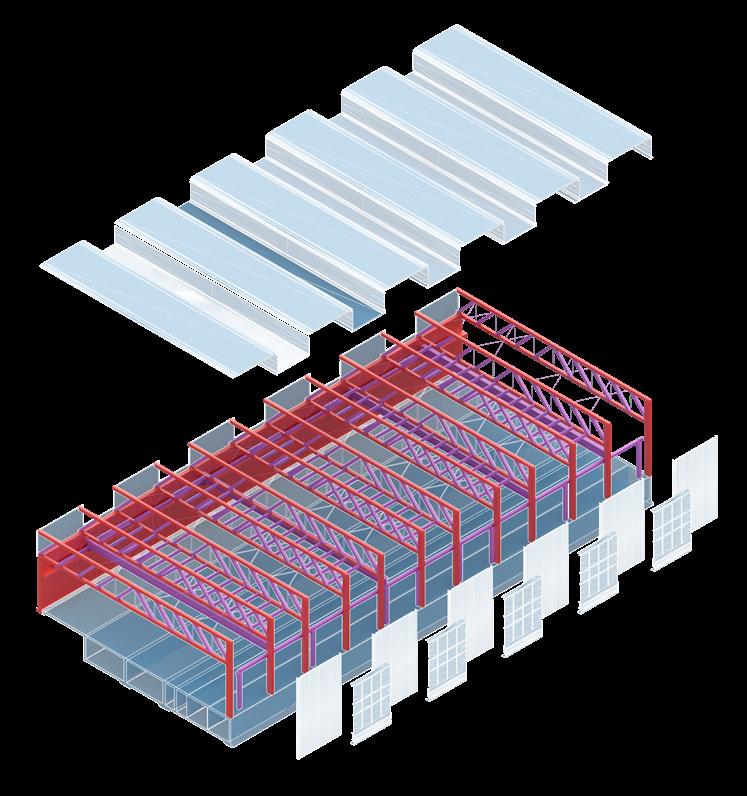
Detail Render of joists supported by steel rope with capped fasteners and steel fixings, also conjoined by a system of nails and joints
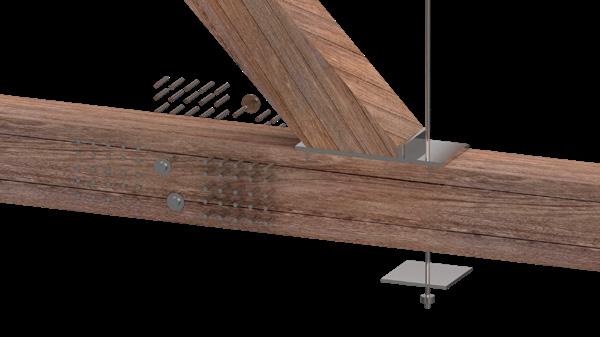
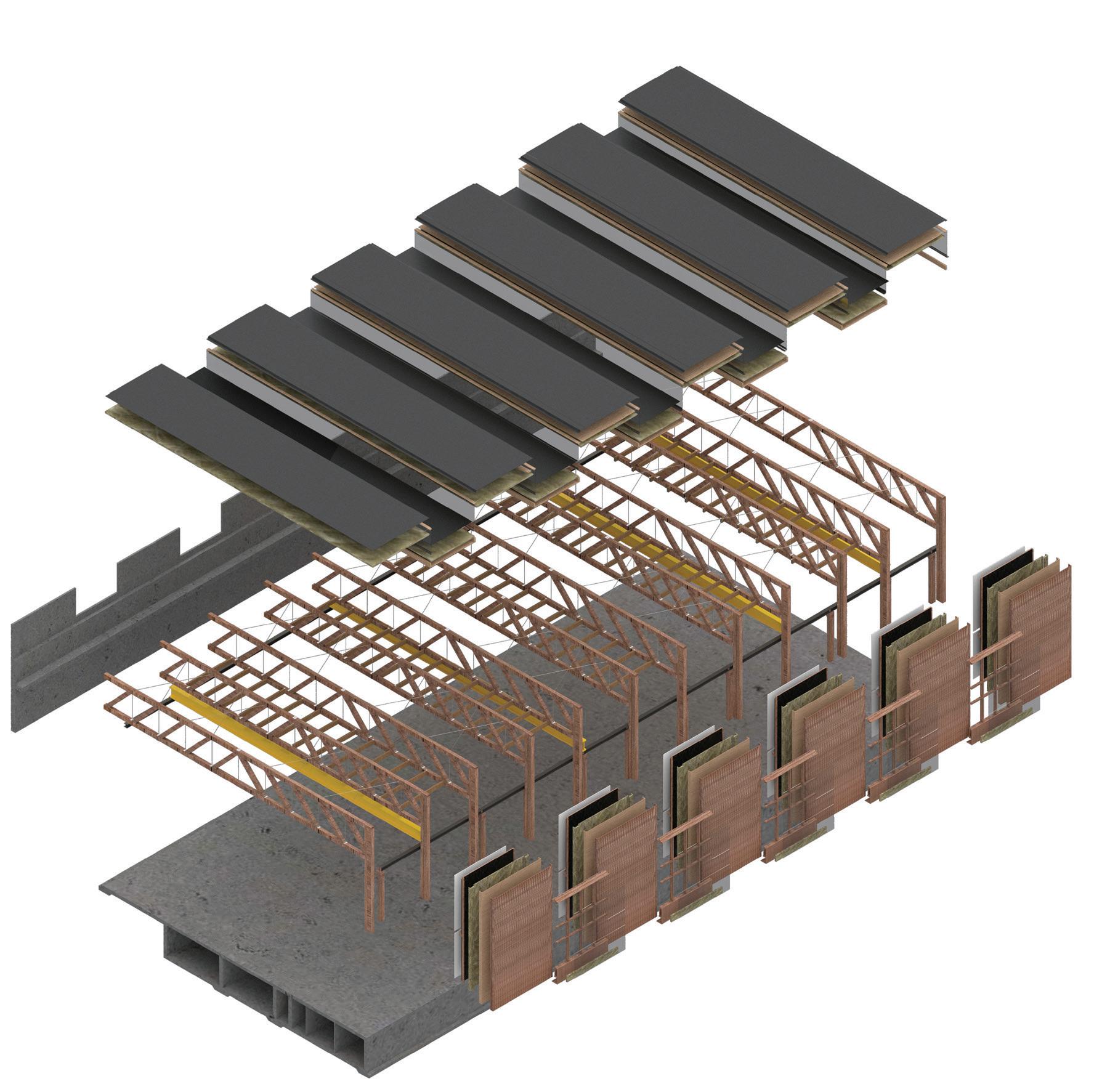
External Wall
24 mm vertical boards
24 mm 3 plycore plywood 80mm ventilated cavity
Airtight barrier
Insulation 40 x 80 mm vapour barrier non-woven fabric, black
30 mm vertical boards
Weatherboarding
280 x 400 Parallam column
Parallam lattice beam
Crane rail support beam Steel support for crane rail
260 x 400 Crane rail support column with corbel
As the built environment mediates natural environments, designed constructions affect inhabitants connection to the regional qualities of place, with designed environments often being separate from the region in which constructions are located
This studio embraces the haptic regional qualities of the site in order to develop design proposals which are specific to Sydney and the inhabitants whose stories are being documented and re-told

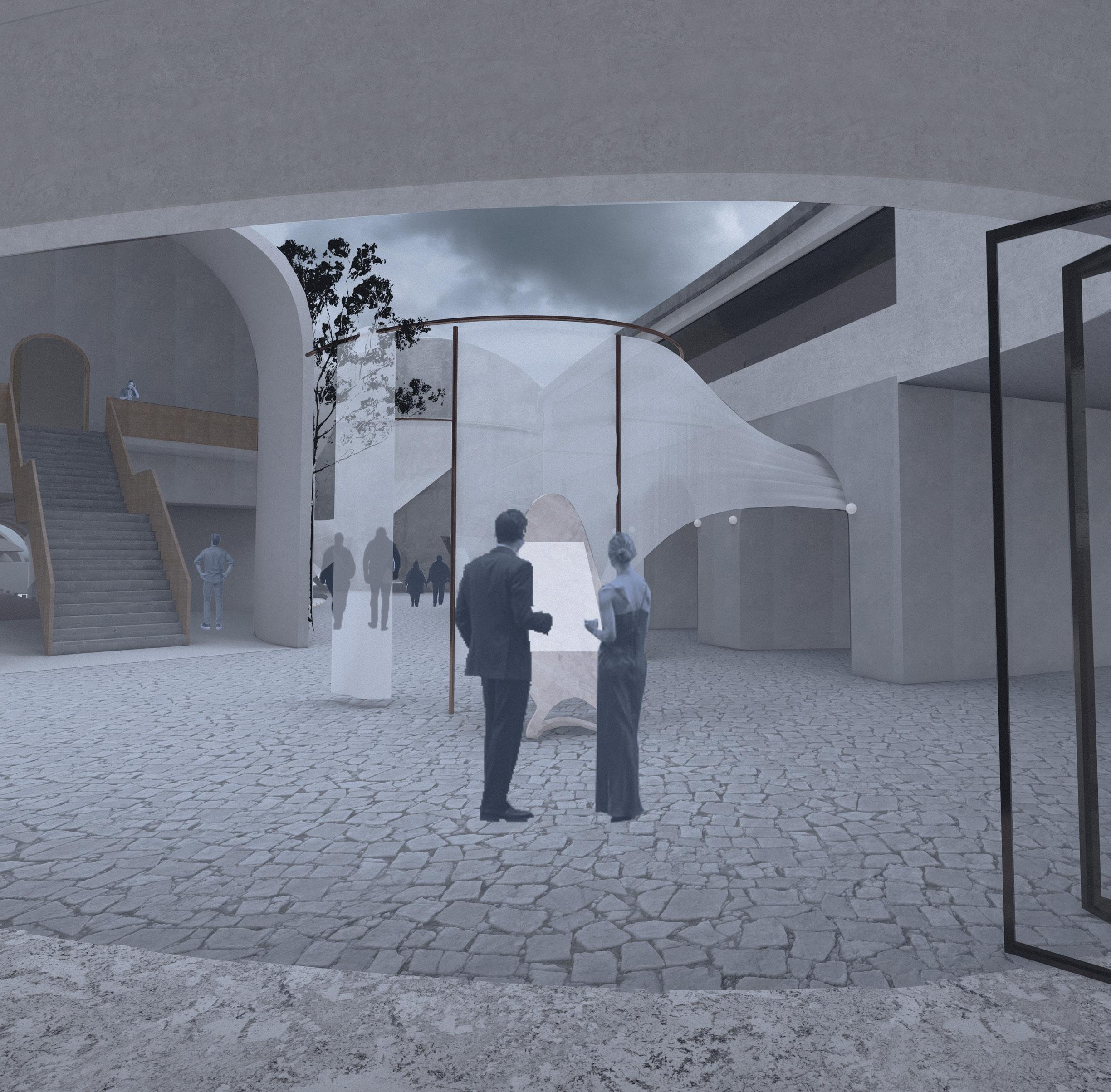
Wareamah
Site Context
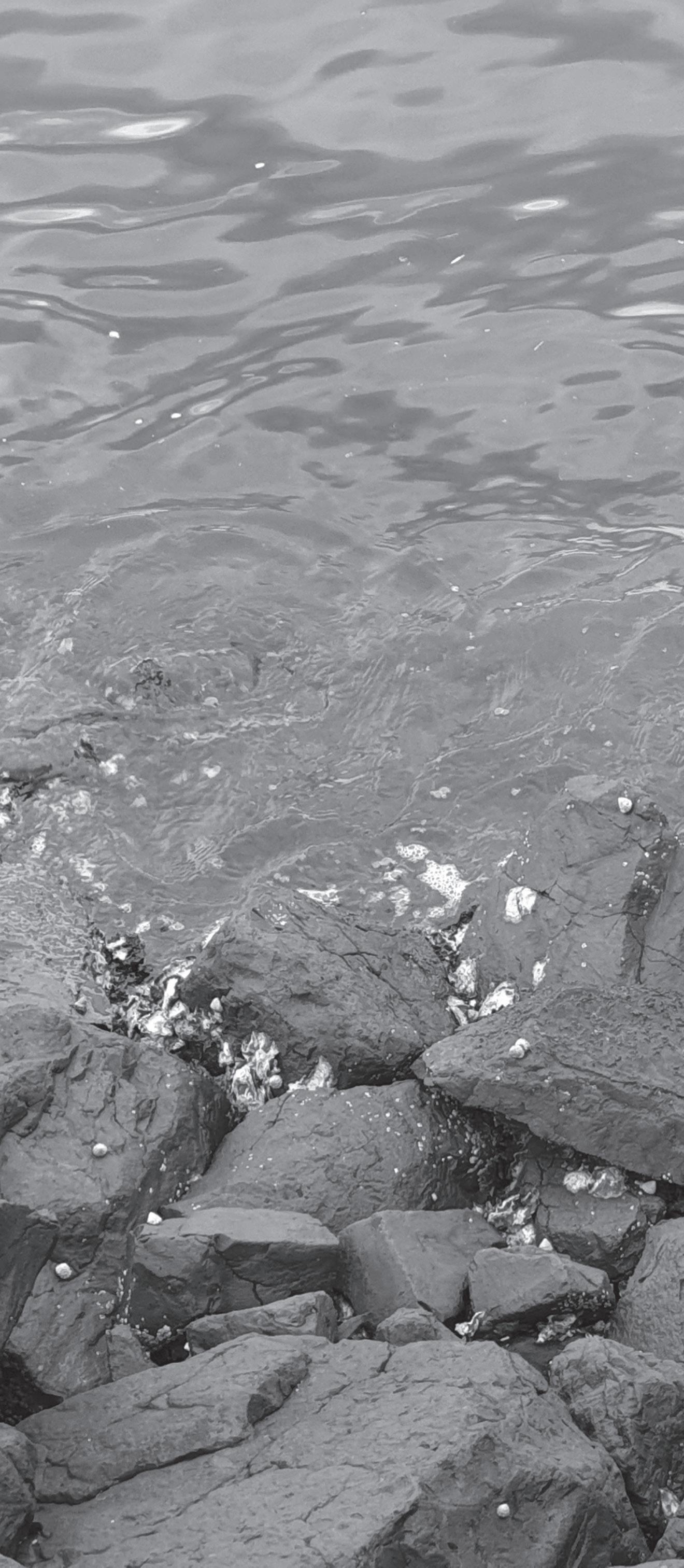
Cockatoo Island
33.8471 S, 151.1716 E
The Slipway
The Slipway located on the north western most point of Cockatoo Island became the selected site for the project.
Cockatoo Island itself remains a UNESCO World Heritage Site and echoes remnants of it’s rich history as a First Nations meeting point between the Wallumedegal, Wangal, Cammeraygal and Gadigal People known as Wareamah; It became a penal establishment during the convict era; a reform school for delinquent teenagers; and during the maritime era, a ship repair dock
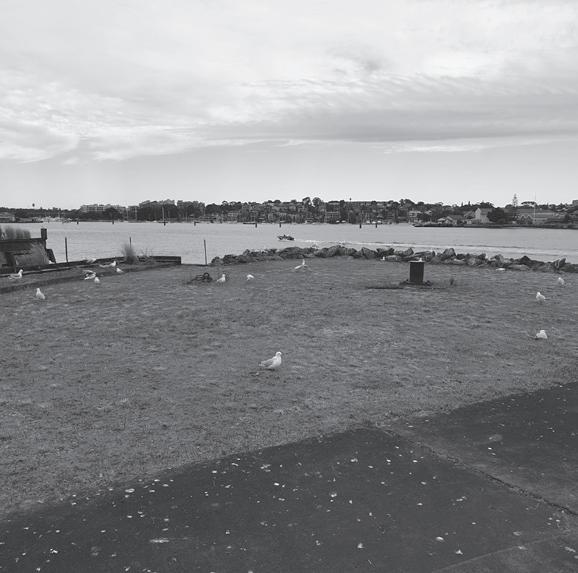
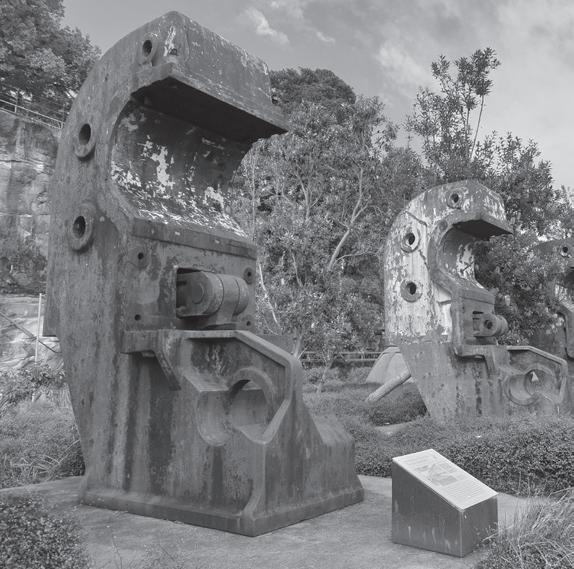
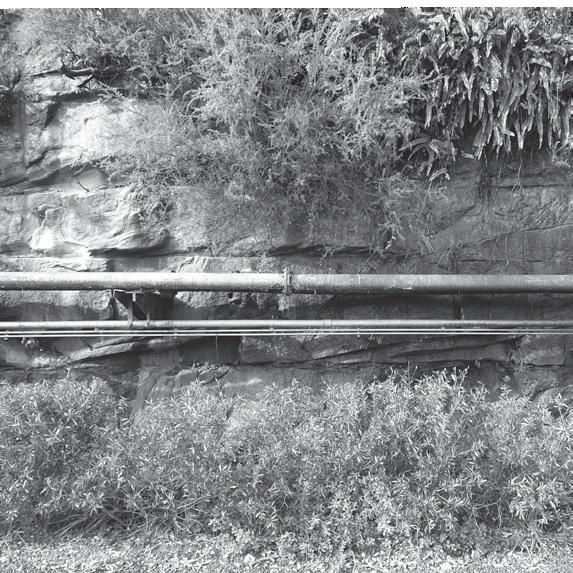

The task to design an Oral History Library that intrinsically engages human audition,inspired the design process to focus on acoustics and the aural landscape as the haptic prompt.
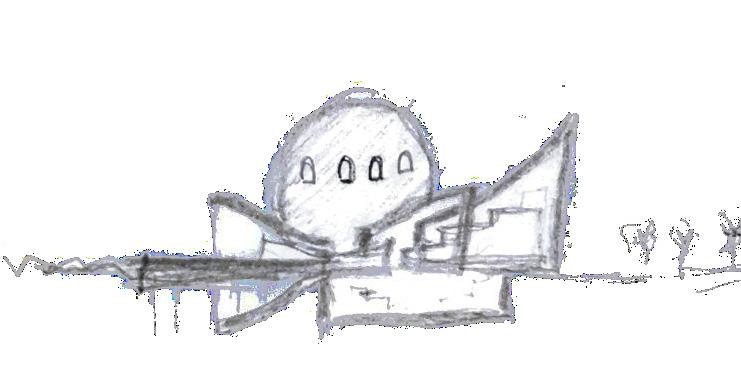
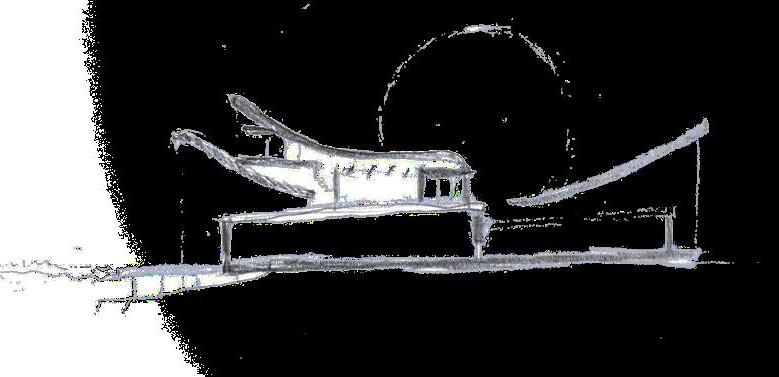
Beginning stages of geometric form finding was founded on precedents such as whispering galleries that produce aural phenomena, inspiring the use of an emerging spherical structure
Conic form-work was introduced as a structural instrument that could amplify or concentrate the aural environ from both the land and the sea
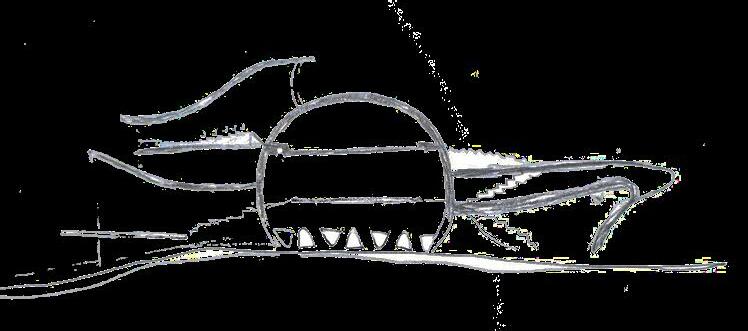
The souvenir exercise fashions this conceptual avatar that physicalizes the acoustic manipulation of sound through curved, spherical form-work by speaking into it or playing music from within, the souvenir emits a reverberated ceramic rendition of the submitted sound
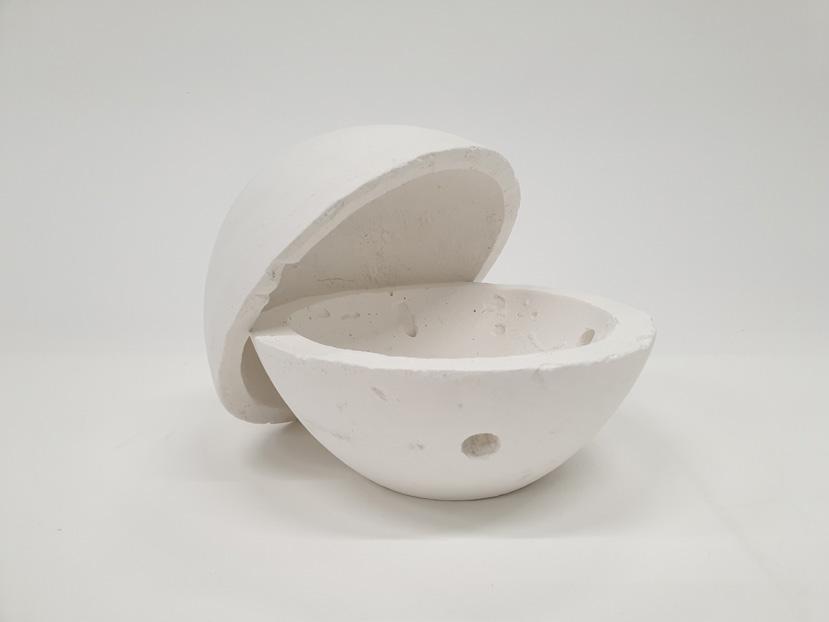
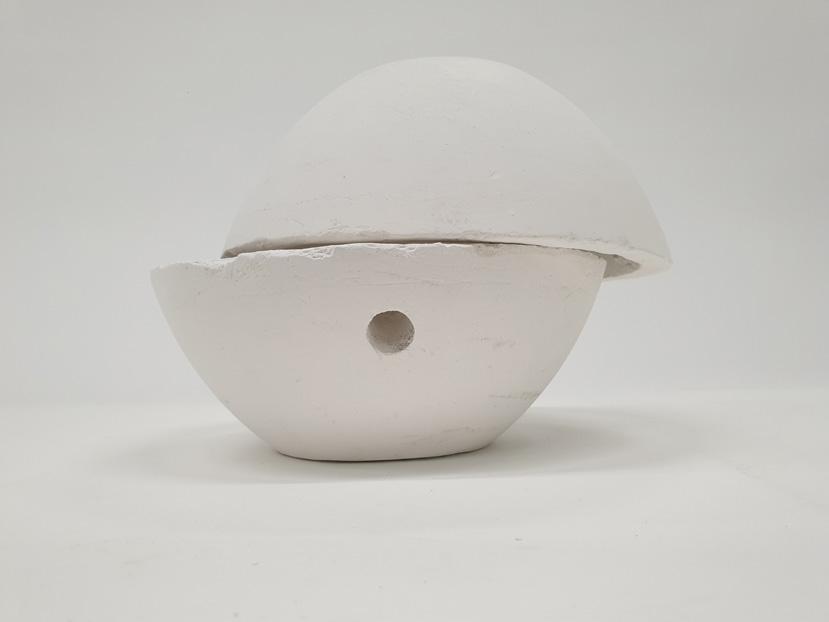
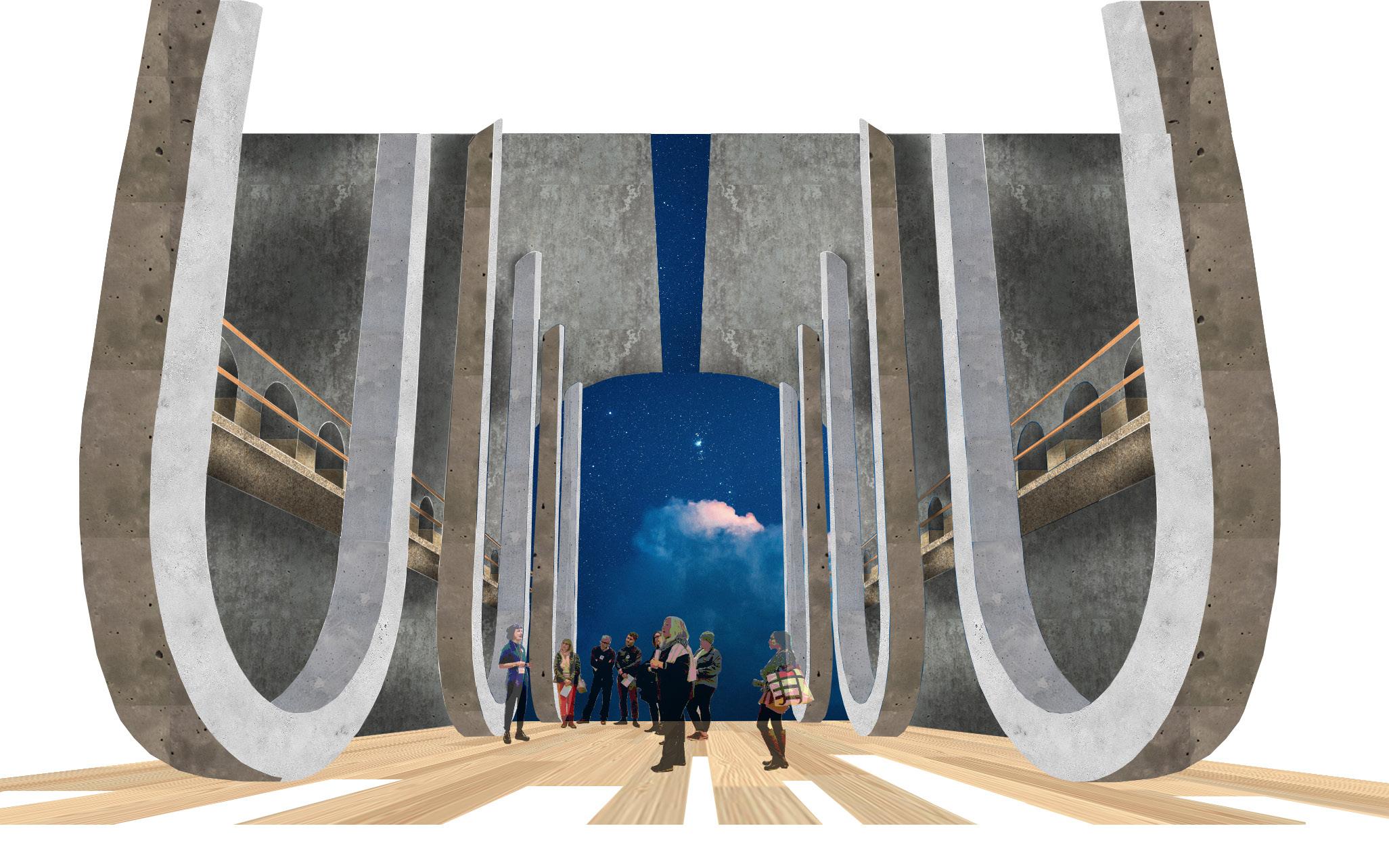 Souvenir Excercise
Souvenir Excercise
Disciplinary
Sprayed Concrete Shell 200 mm
Carbon Fibre reinforcement Mesh
Polymer Fabric Shuttering x3 layers at 75 mm tolerance
Cable Net 8mm
Entrance Hall
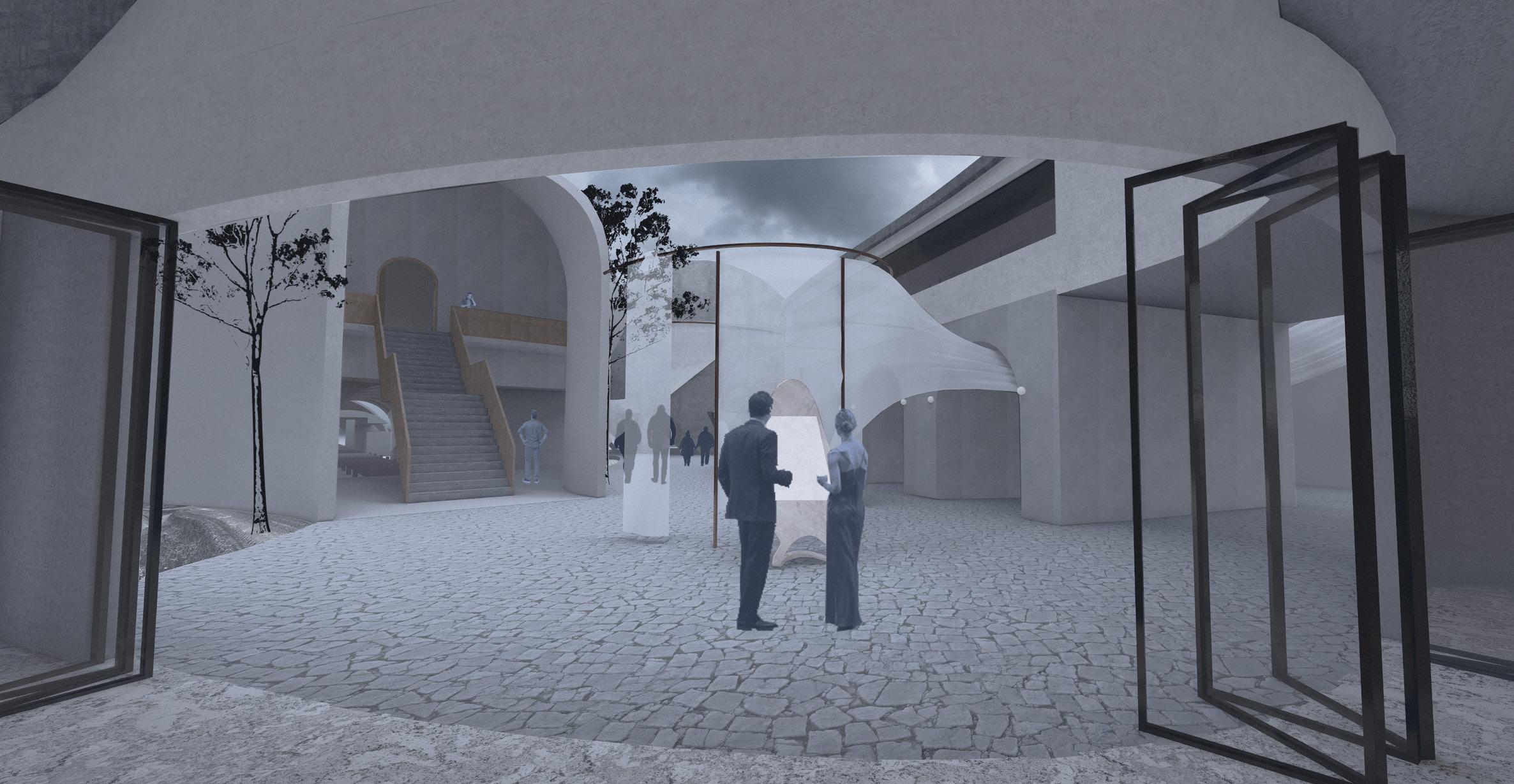
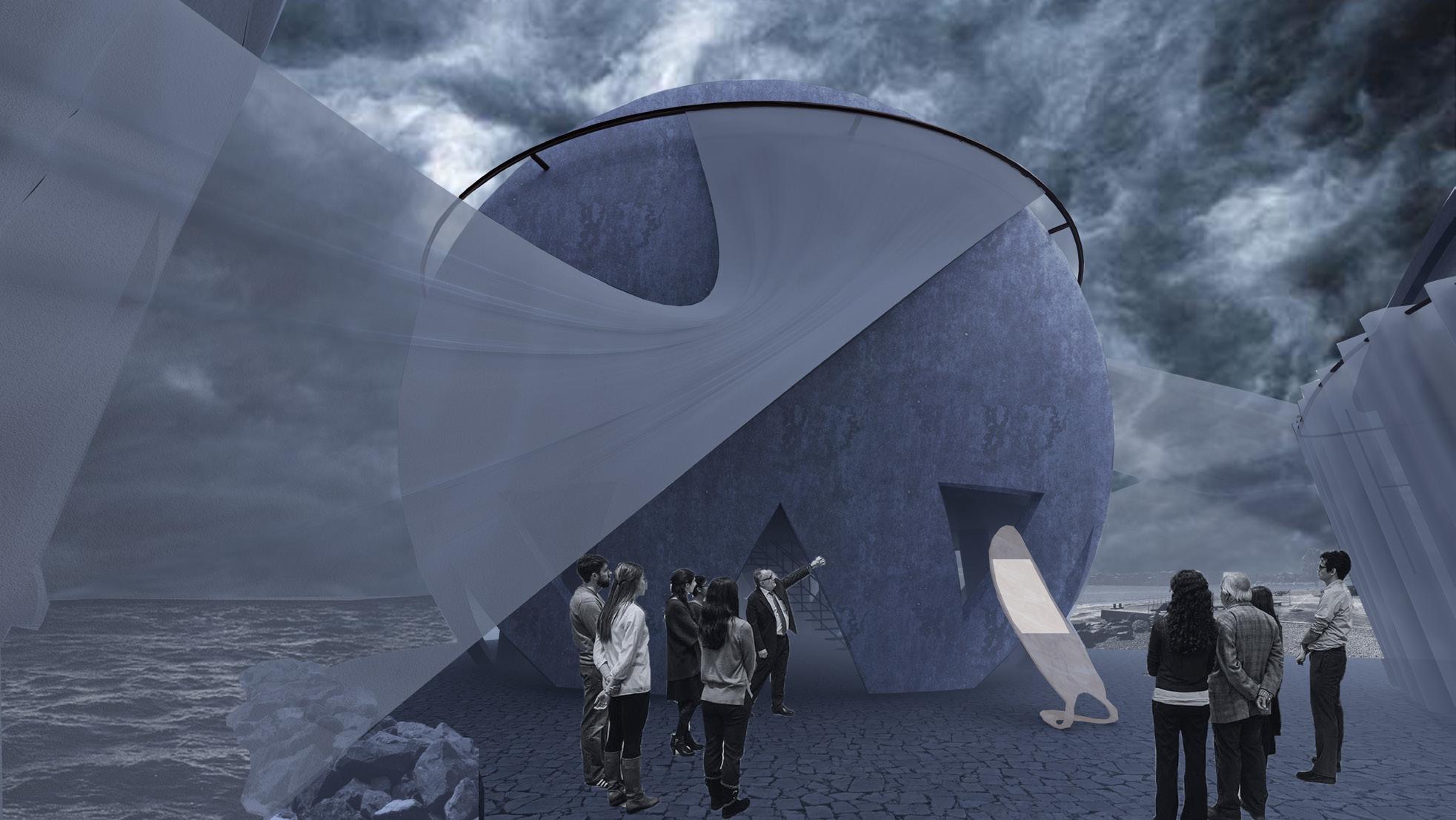
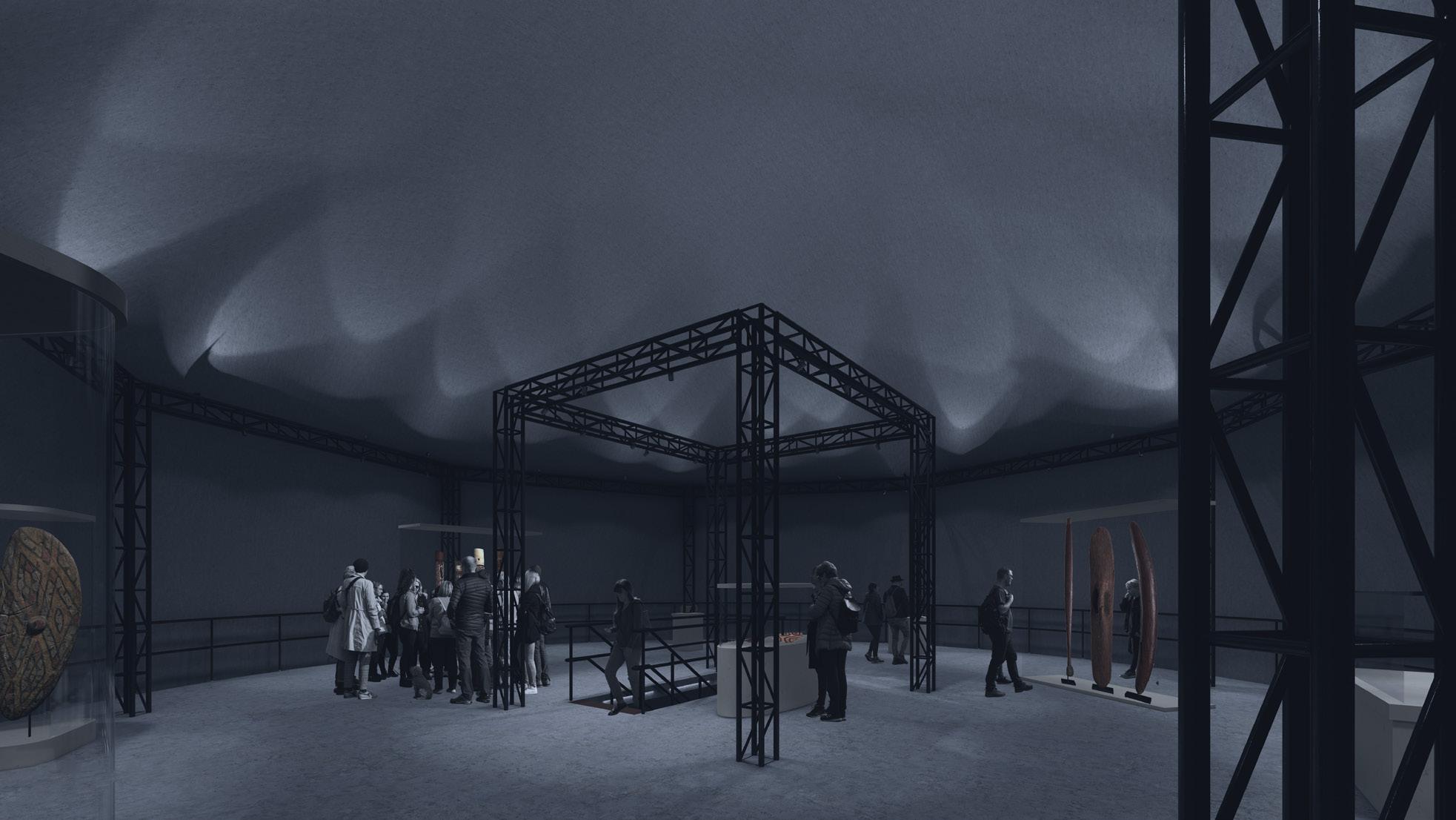 Exhibition Pearl External Perspective Render
Exhibition Pearl Internal Perspective Render
Exhibition Pearl External Perspective Render
Exhibition Pearl Internal Perspective Render
Curved concrete ring assembled by stacking
No.22 size Glass Fibre Reinforced Polymer Rebar
Corten Steel railing 30mm attached to baseplate with polished mirror finish and secured with 12g m5.5 Philips Head Screw
Stainless Steel stairwell support rail welded to 6mm steel plates to support 40 mm composite timber steps with double coating of epoxy resin waterproofing
Reinforced Spiral Column 700 mm Helix reinforcement Rebar Structure
Curtains greet guests with their ephemeral presence. Their winding throughout the site allows to facilitate movement and guide users through to the different public spaces
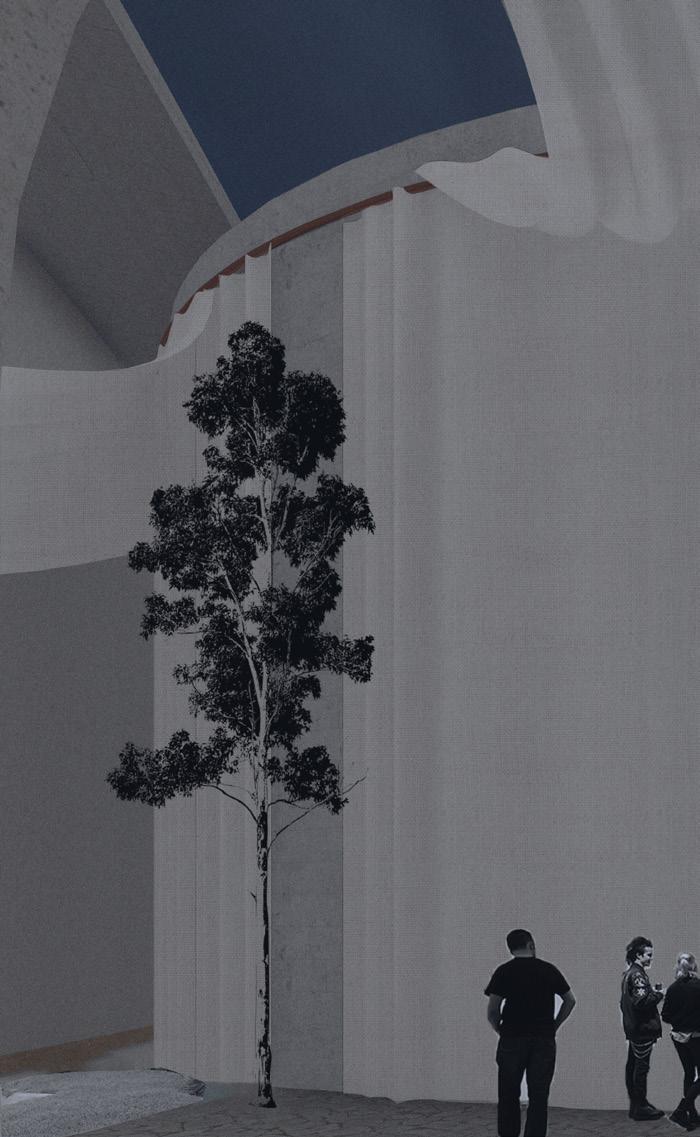
Acoustic manipulation diagram
The curtains also maintain to serve a second function of sound absorption. Their strategic schematic positioning help to define differing spaces weather that be loud or quiet spaces or public or private areas.
Sound emanates from source

Acoustic Slats for sound disruption
Curvature of building carries acoustics to the back of the auditorium
Majority of ambient noise absorbed and redistributed by acoustic curtains
Remainder of ambient noise carried and directed to the ground
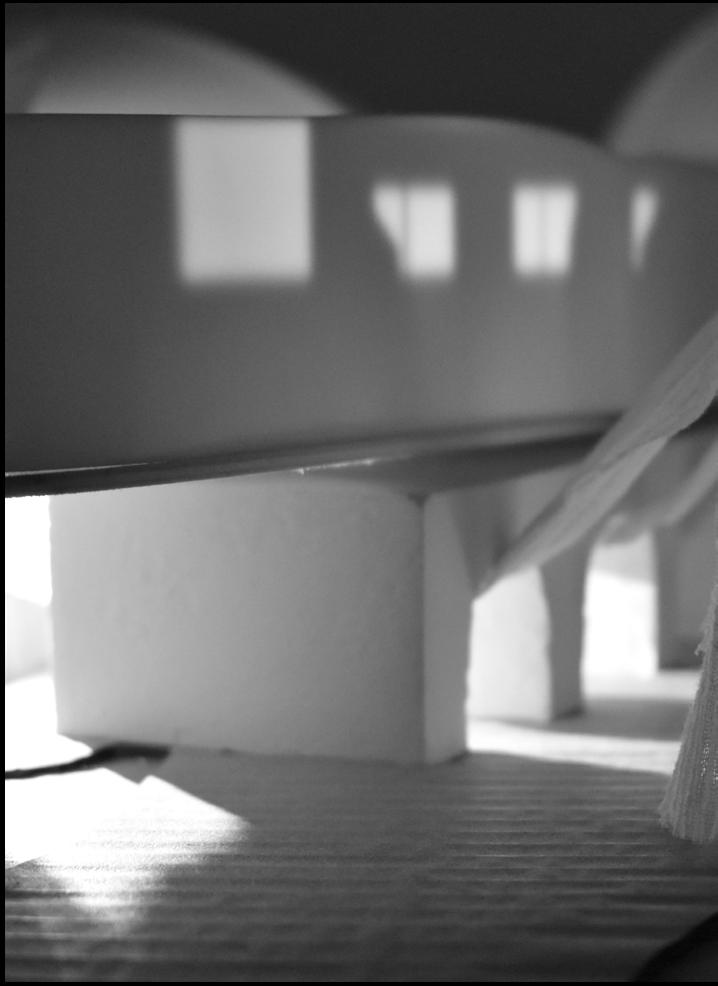
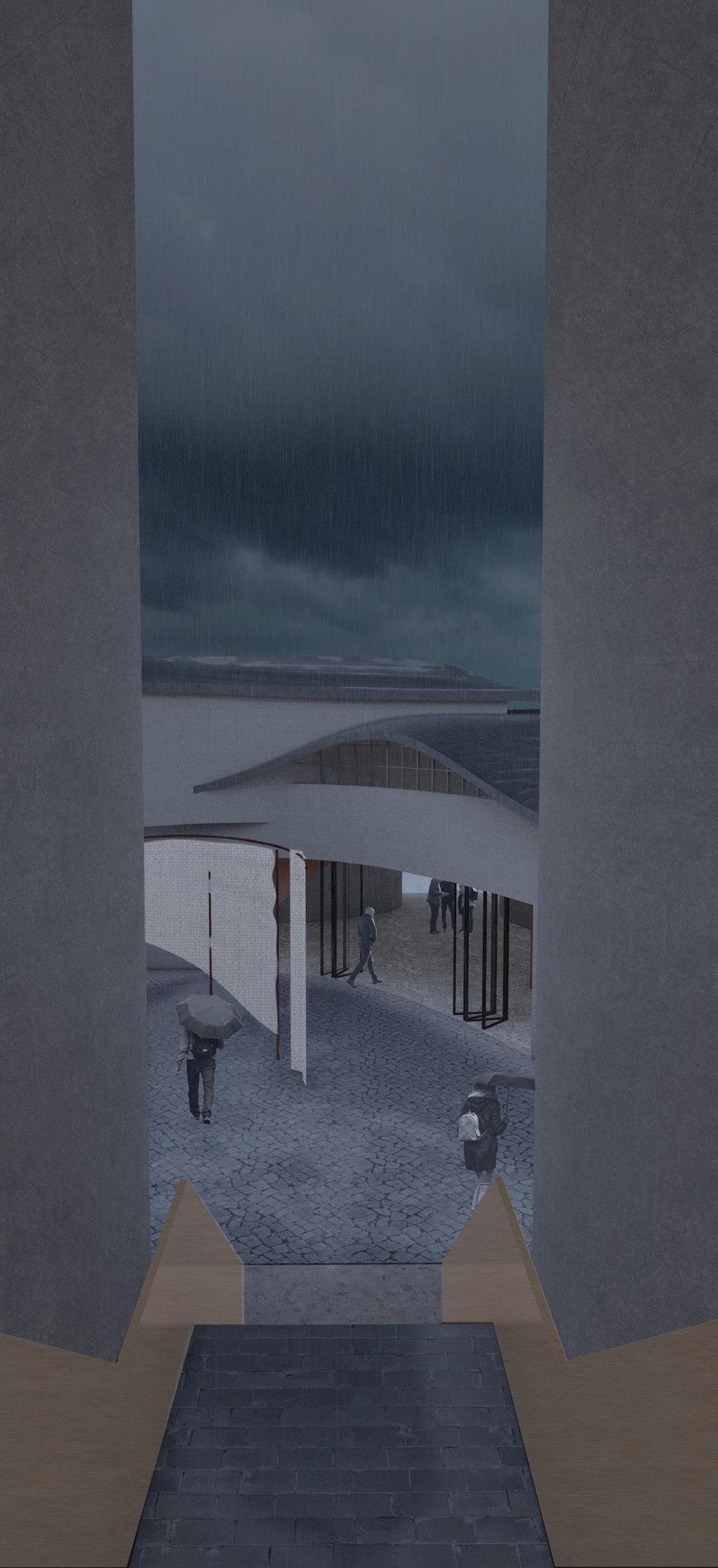

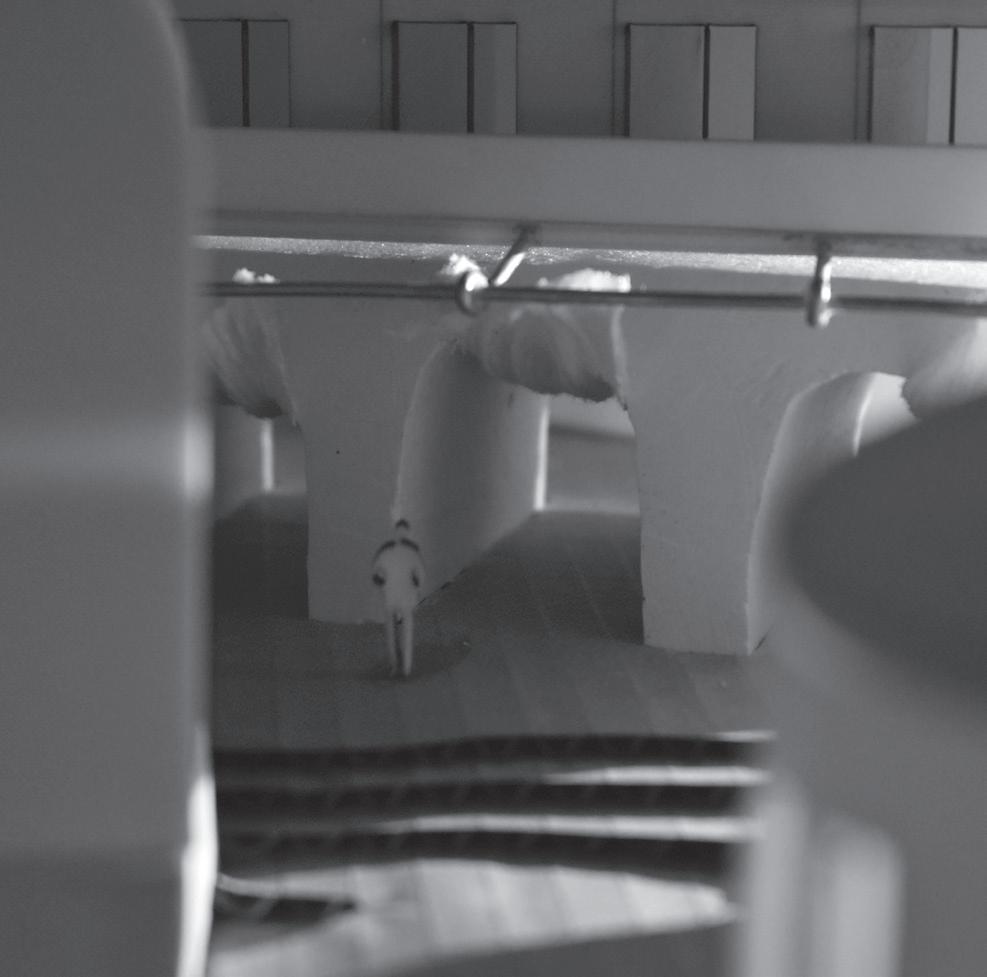
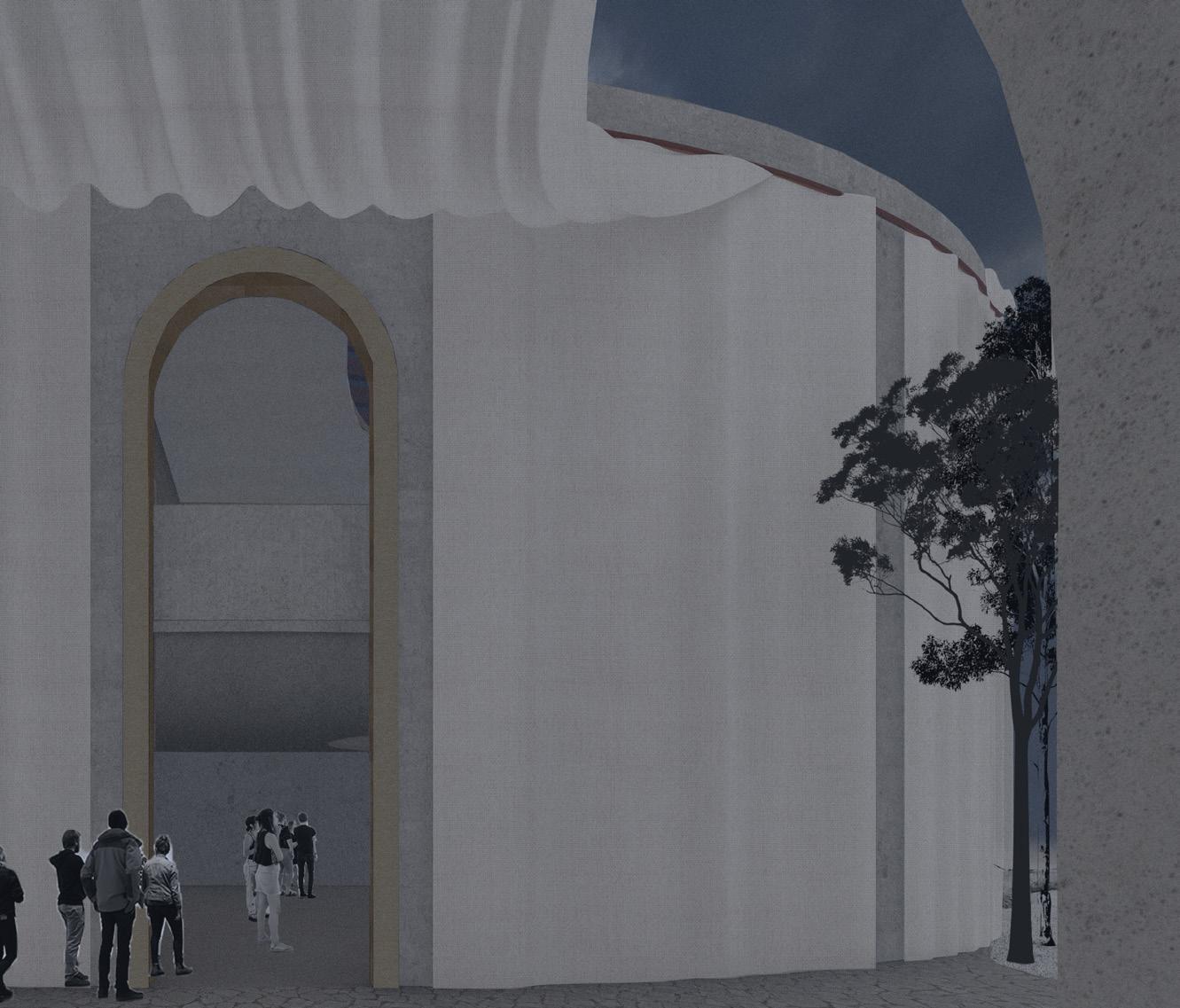 Library External Perspective Render
Library External Perspective Render
