

Daniel Sanarko
Biography
Hello!
I am a dedicated and highly motivated architecture graduate with a strong commitment to delivering exceptional work while being a reliable and engaged team member in any professional environment.
Throughout my studies and professional experiences, I have developed a passion for sustainable design, innovative construction technologies, and meaningful placemaking. My interests extend to user-centric design, visual storytelling, architectural photography, and exploring algorithmic generative AI for ideation and machine-learned conceptualisation.
Education | Qualifications
Bachelor of Architecture and Environments (BAE) | The University of Sydney | Completed 2023
Autodesk Certified Professional in Revit for Architectural Design Coursera | Completed 2023
National WHS General Construction Induction Training (White Card) | Completed 2023
Masters of Architecture (MArch) | The University of Sydney | Completed 2026
Skills
Construction Documentation
Producing detailed architectural plans, sections, and elevations for construction.
3D CAD Modelling
Creating accurate 3D representations of designs.
Interpreting and Reading DWGs
Work Experience
2024 - Present | Architectural Consultant
Self Employed
Interpreting client needs and sketches, producing high quality tender and construction documents, detailed CAD models for render and corresponding with design leads
2023 - Present | Contract Construction Labourer
IRSO Recruitment
Gaining practical experience in commercial and multi-residential construction projects
2021 – 2022 | Freelance Graphic Designer
Self Employed
Executing bespoke digital and graphic design services to ensure satisfaction for clientele needs
2020 – 2023 | Full- time Student
University of Sydney
Building technical and practical knowledge and experience of architectural practice and processes
2018 – 2020 | Bar Manager
The New Brighton Hotel
Building hospitality skills for customer support among other managerial responsibilities
Understanding and applying technical drawings to design and construction workflows.
Rendering
Generating photorealistic visuals with software like V-Ray or Lumion.
Graphic Post-Production
Enhancing renders and drawings using Adobe Photoshop, Illustrator, and InDesign.
BIM (Building Information Modelling)
Developing coordinated models and workflows in Revit for collaborative projects.
Parametric and Algorithmic Design
Using tools like Grasshopper create flexible, data-driven design solutions.
Technical Detailing
Crafting precise construction details for materials, assemblies, and finishes.
Digital Fabrication
Preparing designs for laser cutting, and 3D printing for model-making and prototyping.
Software
Revit
Rhino 7
Adobe Illustrator
Adobe InDesign
Adobe Photoshop V-Ray 5 Lumion
01
Pg. 4-21


The Resonance Museum
BAEN3002
Architecture in The Haptic Environments | Capstone
02
Pg. 22-33
Technological Explorations
BDES3023
Architectural Technologies
03
Pg. 34-49
Newtown Restoration
BDES3025
Architectural Professional Practice
04
Pg. 50-55
Competition
Buildner x Kingspan Micro home
Competition
The Resonance Museum
Architecture in The Haptic Environments | Capstone
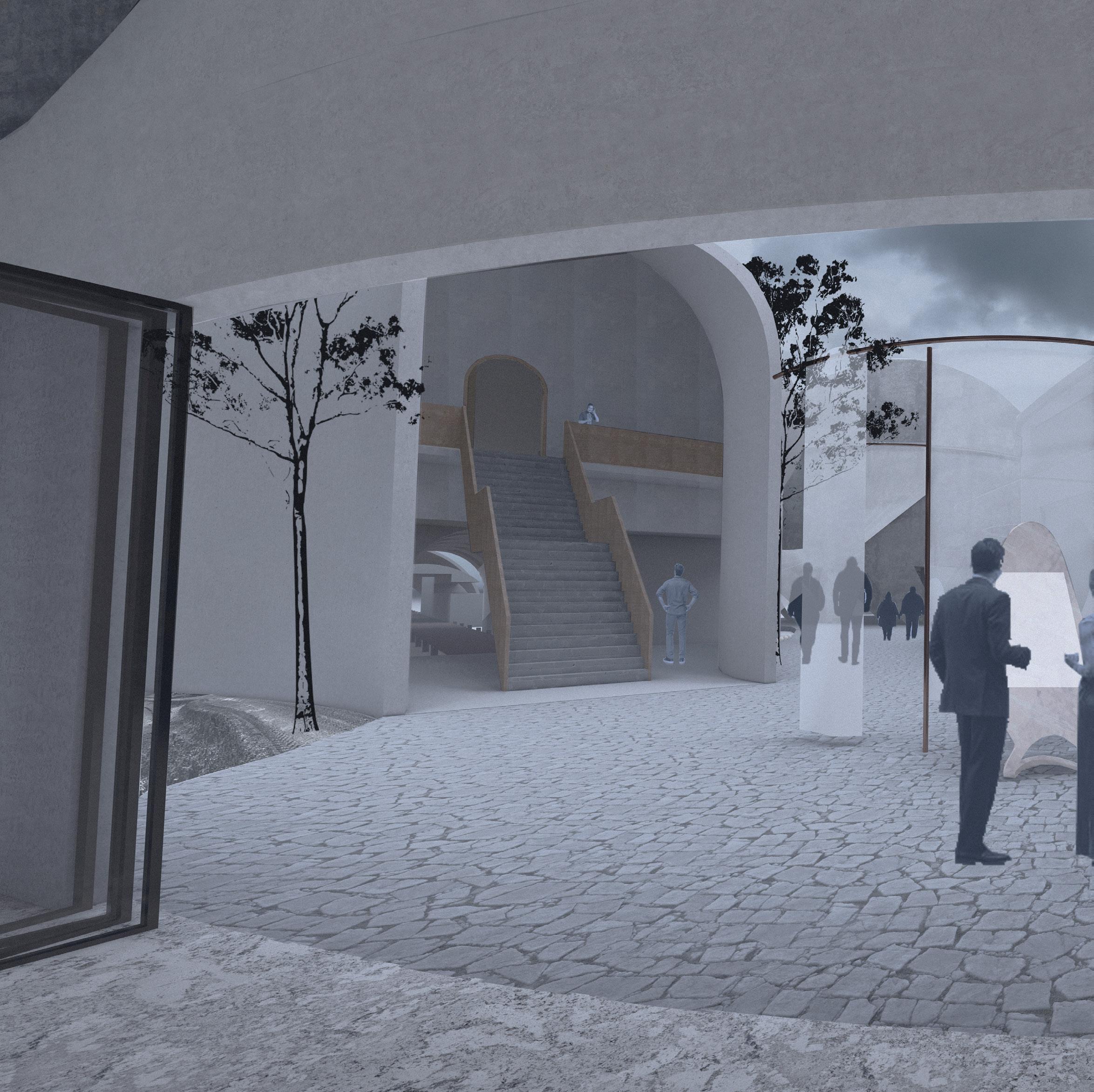
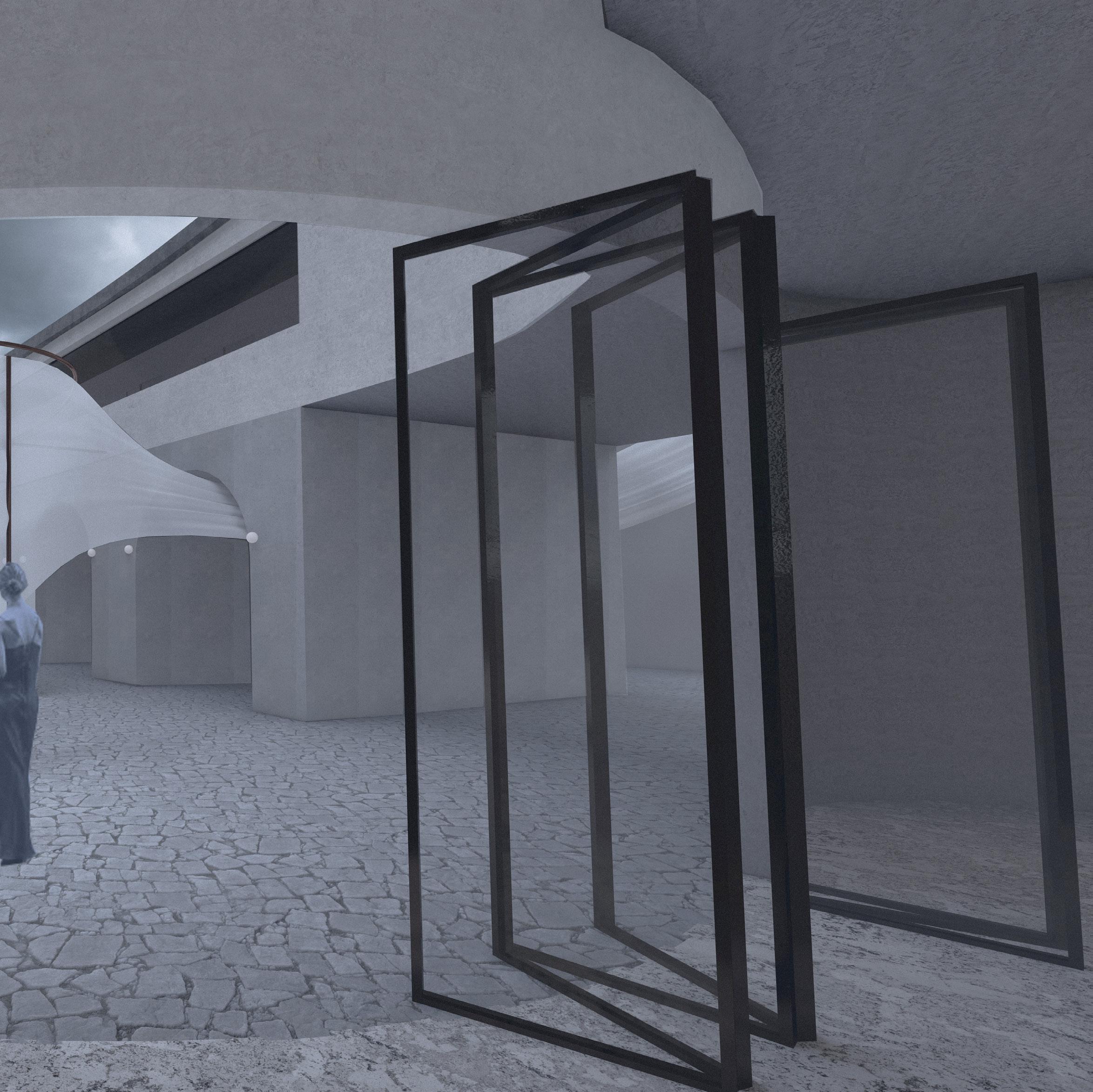
Project Overview
Design an Oral History Library
Haptic Prompt Utilized for Conceptualisation and Refinement
Series of Hand Drawn, Physical, and Digital Works
Modelled in Rhino7 and Rendered with Lumion 11
Rendered Post-Digitally in Photoshop and Illustrator
33.8471 S, 151.1716 E
The Slipway located on the north-western most point of Cockatoo Island became the selected site for the project
Cockatoo Island itself remains a UNESCO World Heritage Site and echoes remnants of its rich history as a First Nations meeting point between the Wallumedegal, Wangal, Cammeraygal and Gadigal people known as ‘Wareamah’. During postcolonisation it became a penal establishment, then a reform school for delinquent youths and finally a ship repair dock during the maritime era


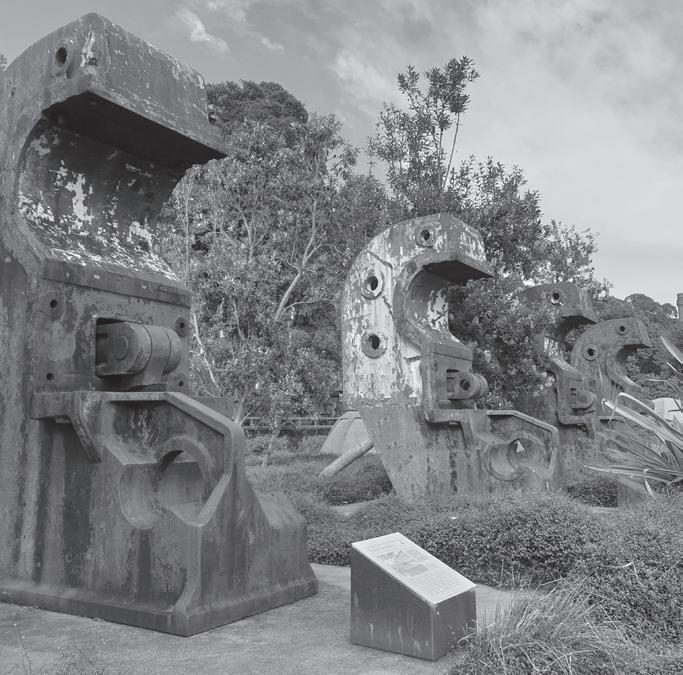

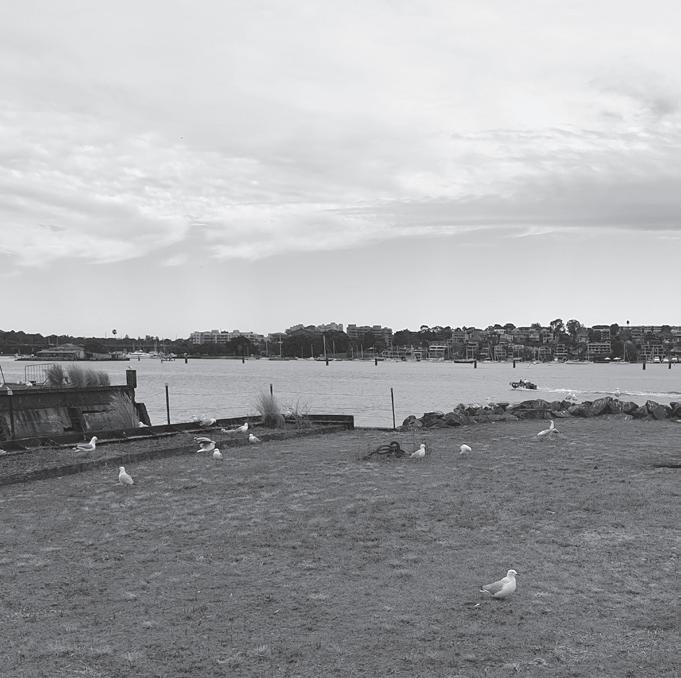
Conceptualisations
Resonance can be construed as either:
The physical sonic behaviour of sound elongation and reverberation or
As the experiential or emotional sensation of something feeling deep, meaningful, or evocative
These dualistic interpretations have formed the conceptual pillars that have sustained, informed, and refined the design process of this Oral History Library


The task to design an Oral History Library that intrinsically engages human audition, inspired the design process to focus on acoustics and the aural landscape as the haptic prompt

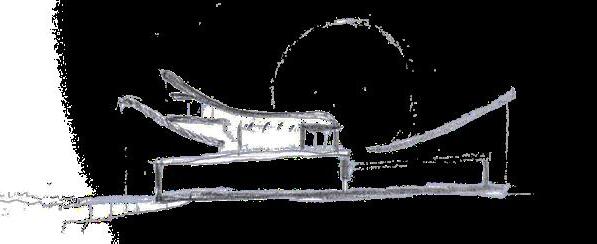
Beginning stages of geometric form finding was founded on precedents such as whispering galleries that produce aural phenomena, inspiring the use of emerging spherical structures
Conic formwork was introduced as a structural instrument that could amplify or concentrate the aural environ from both the lands and the sea
5 Step Progression of Form

The souvenir Exercise fashions this conceptual avatar that physicalizes the acoustic manipulation of sound through curved spherical form work
By speaking into it or playing site audio recordings from within, the souvenir emits a reverberated ceramic rendition of the submitted sound
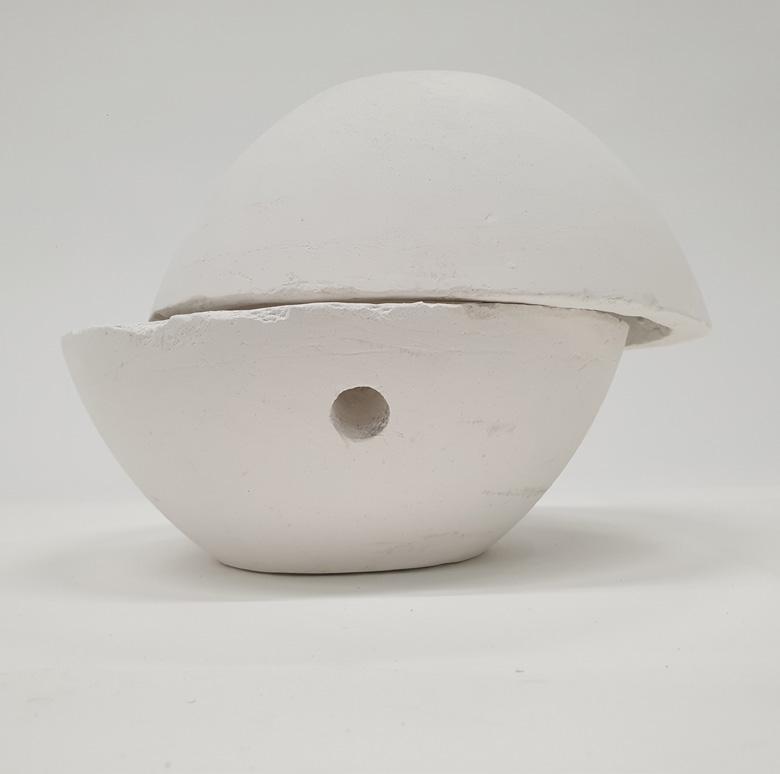

Entrance Hall Roof Materiality and Construction Details
Cable-Net Node
Connection Details
Ultra-Thin Sprayed Concrete Shell
Carbon Fibre Reinforcement Mesh
Polymer Fabric Shuttering x3 layers at 75 mm tolerance
Exploded Axonometric
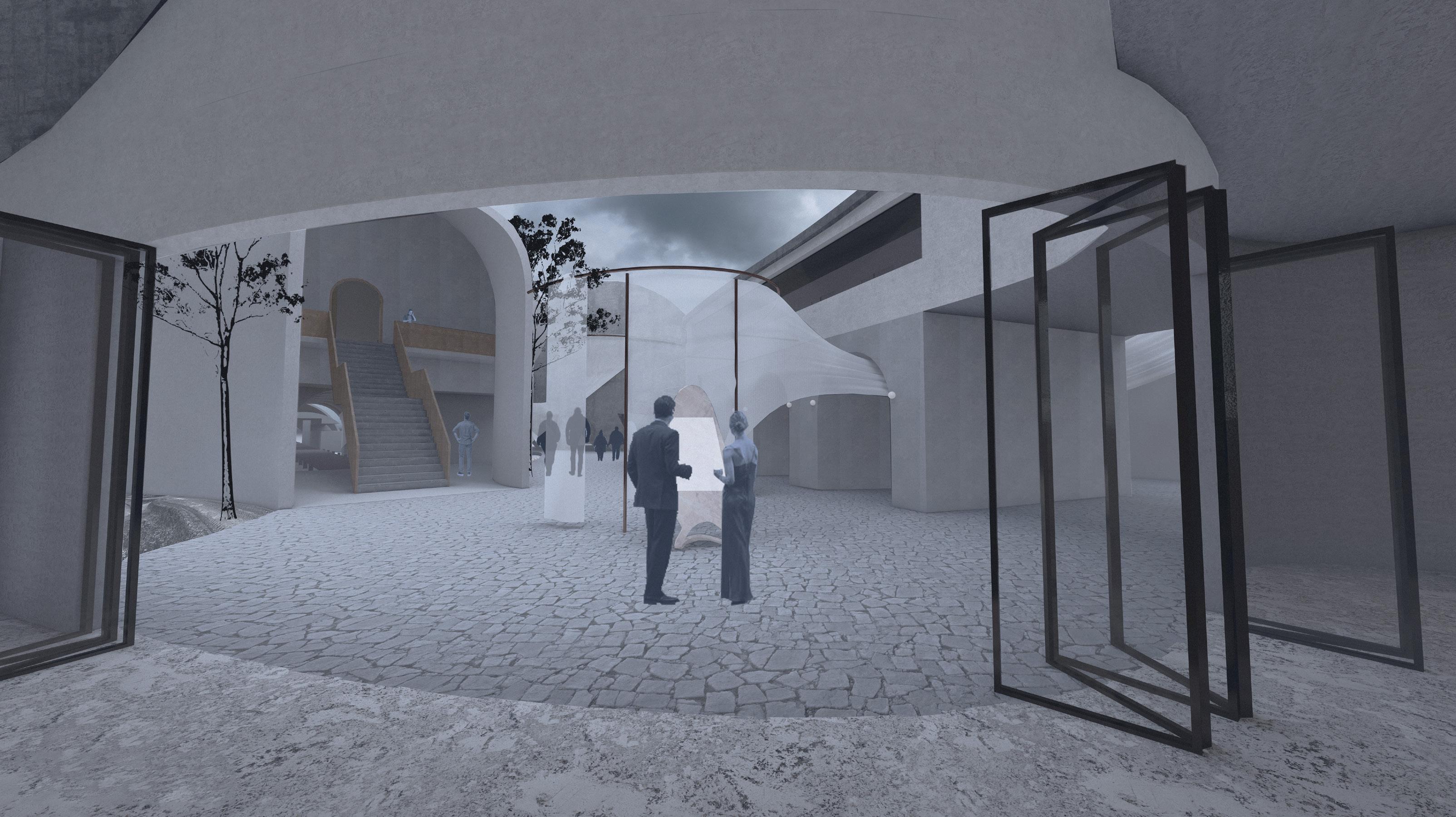


Disciplinary Report
Exhibition Pearl Materiality and Construction Details
Disciplinary Report
Detail Section
No.22 size Glass
Fibre Reinforced Polymer Rebar
50 mm
30 mm Corten
Steel Railing | Baseplate with Polished Mirror
Finish | Secured by 12g m5.5 Philips
Head Screws
Reinforced Concrete
Column | 700 mm Helix Rebar
Construction
Stainless Steel
Stairwell Support
Rail 6 mm Steel
Plates 40 mm
Composite Timber
Steps | x2 Epoxy
Resin Waterproofing
Coats
Disciplinary Report
Haptic Responsive Design
Curatorial Curtain Design
Curtains greet guests with their ephemeral presence. Their winding throughout the site facilitates guidance as it leads visitors to the different public spaces



Acoustic Manipulation
The curtains also serve a second function of sound absorption within quietspecific spaces such as in the back of the auditorium to reduce excessive reverberation, around the library and recording studio building, or guarding around the staff office areas





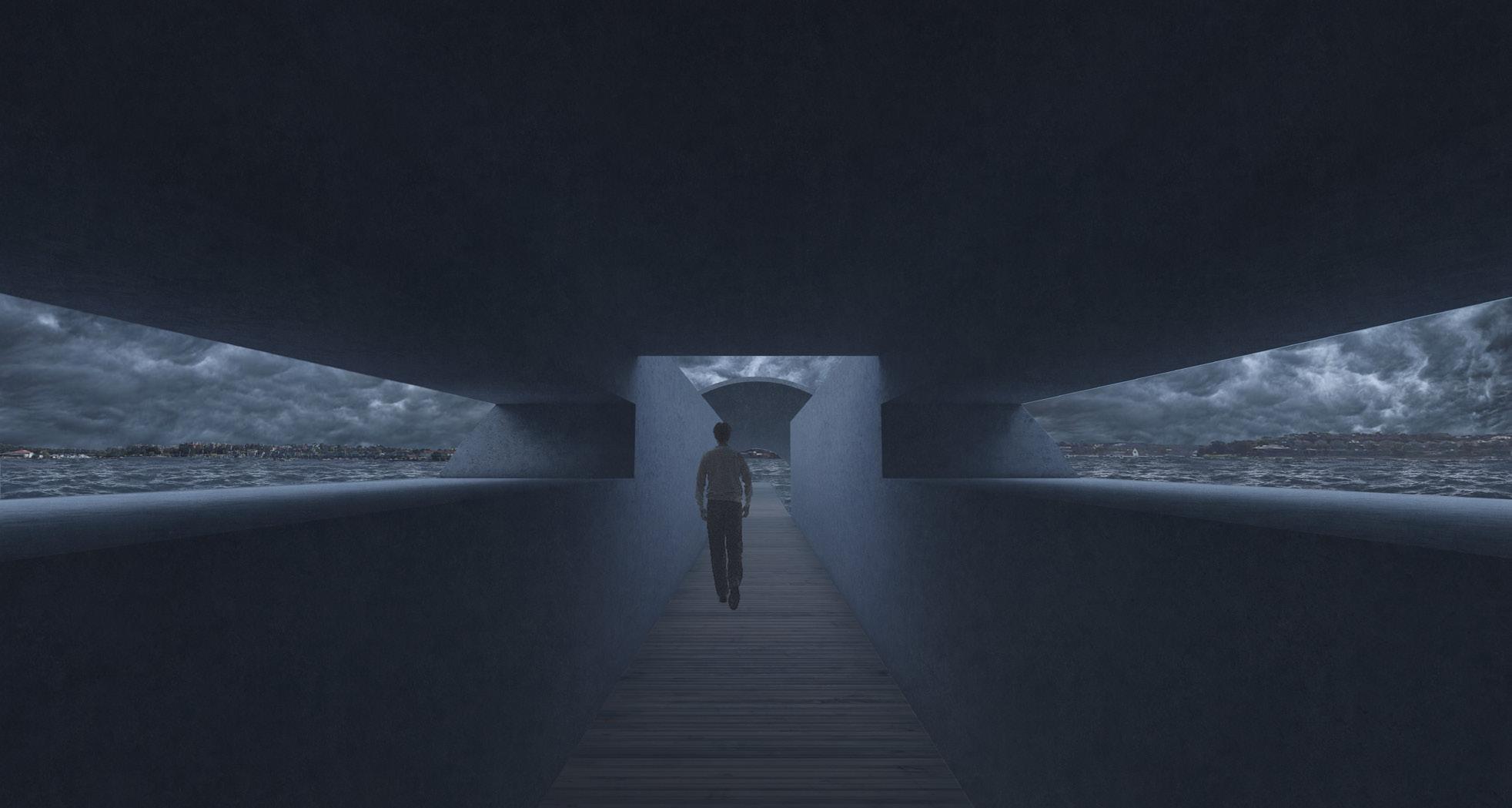

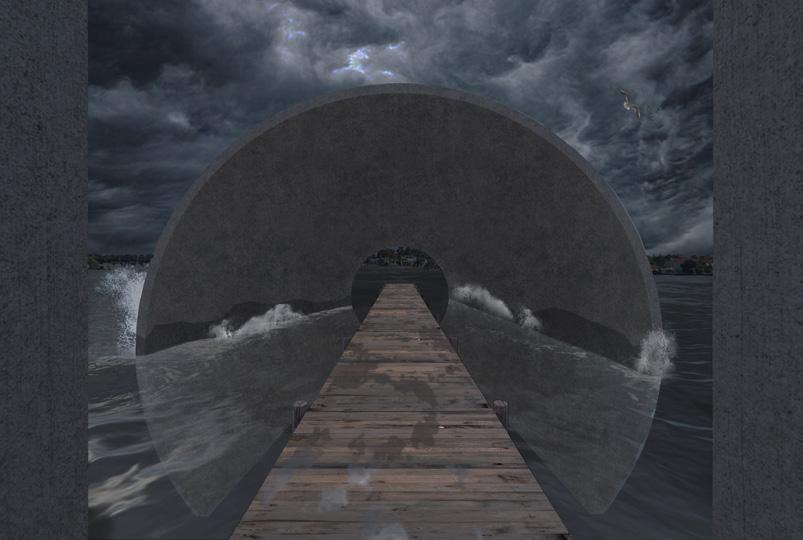
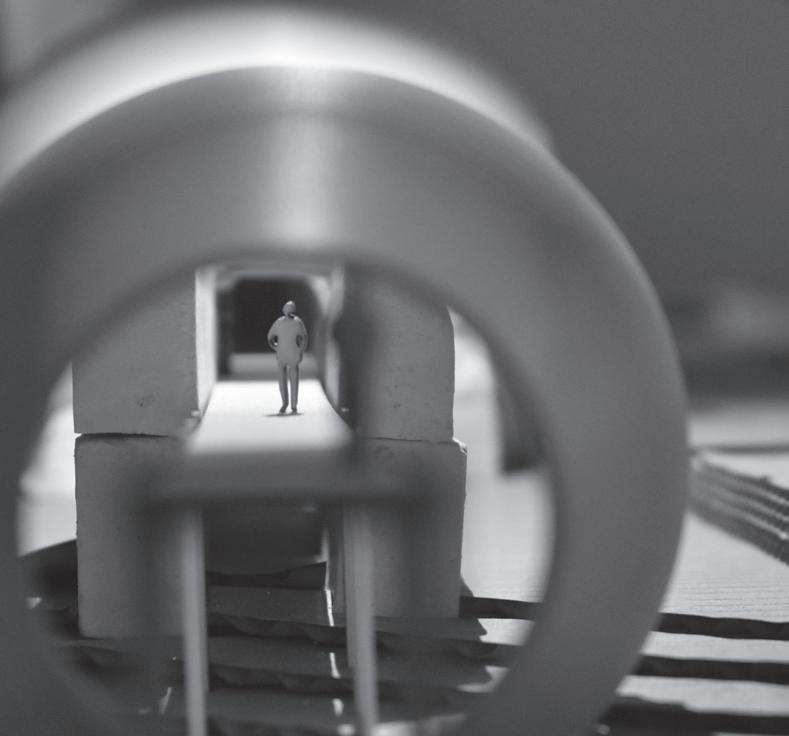
Technological Explorations
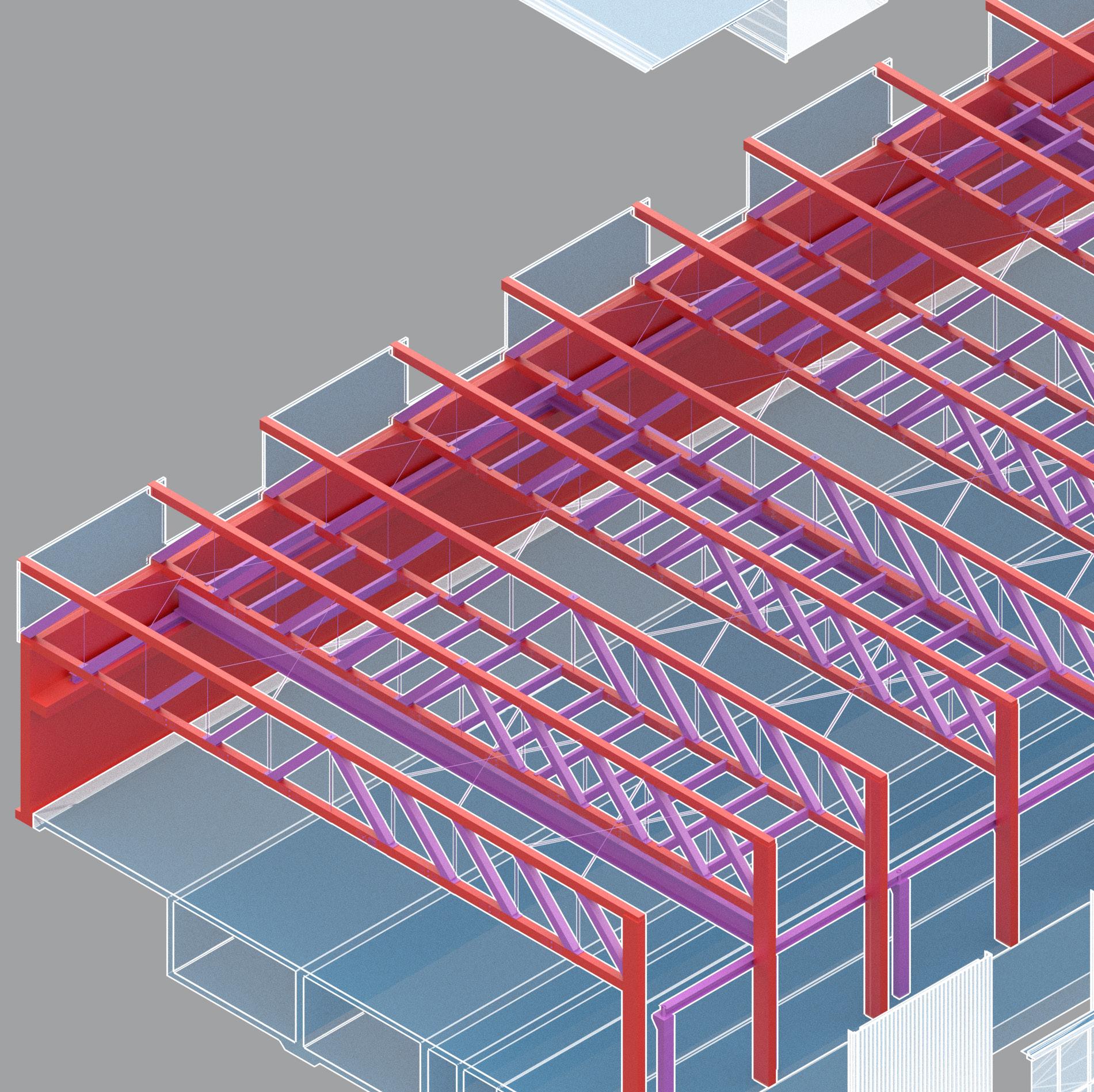

Project Overview
Exercising Materiality and Construction Knowledge |Application
Hand-drawn and digital reconstructions of weekly case studies
Modelled with Rhino 7 Rendered in V-Ray 5
Tectonic of Stone and Brick analysis examines the intricate stone placement and form of a retrofitted hotel in former sugar factory in

Week 1 Case Study 2
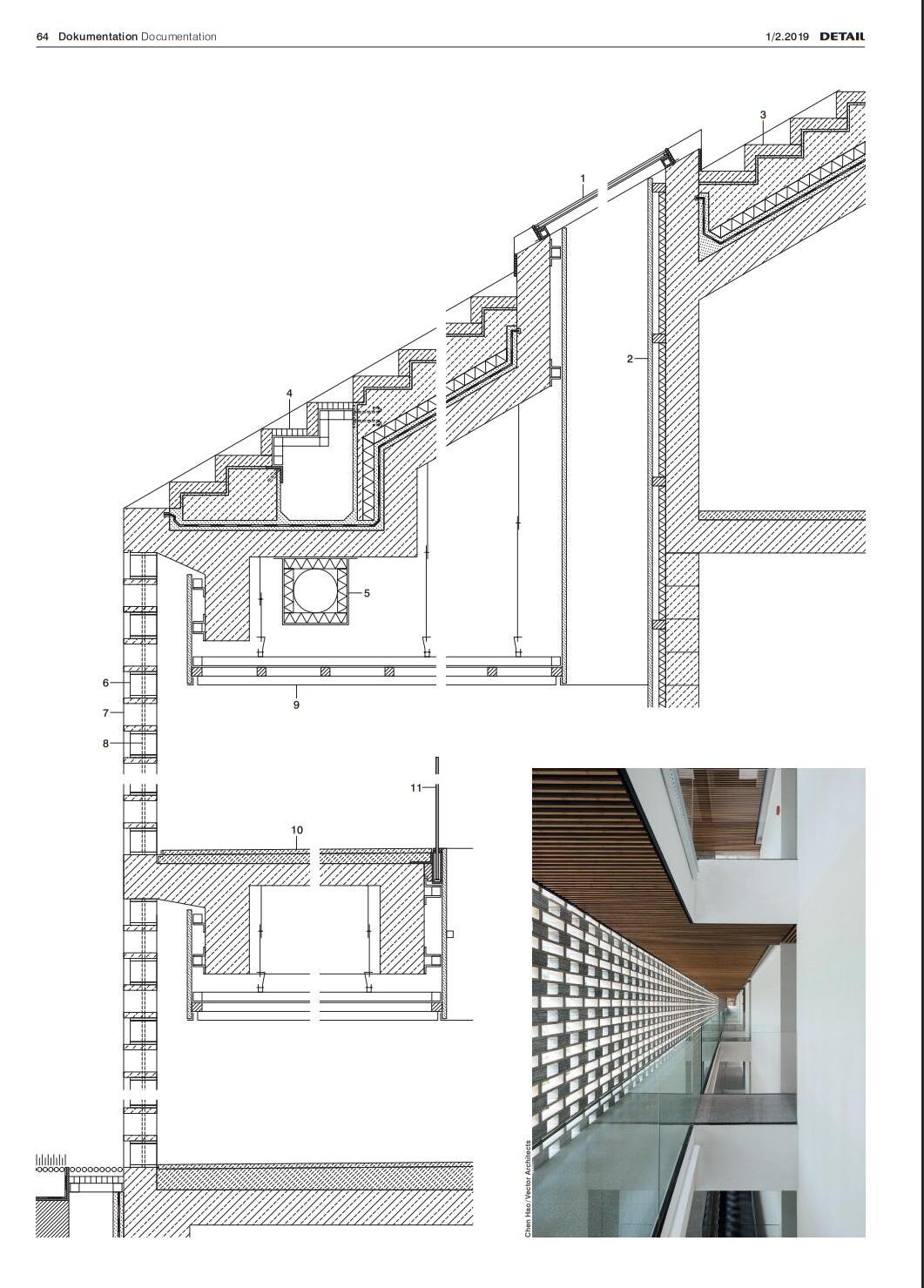
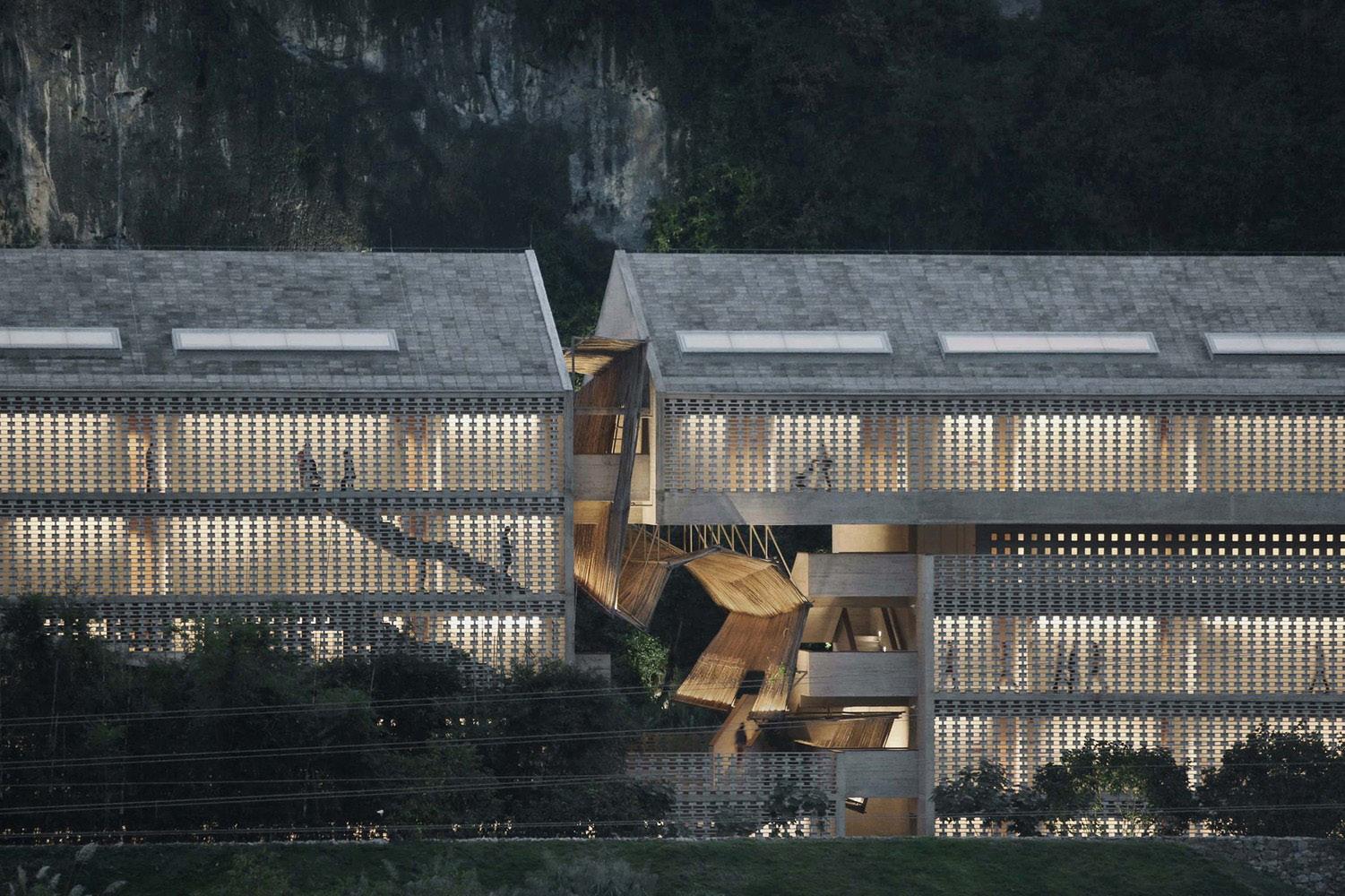
30 mm Steel Lattice Painted
Substructure |
40 x 40 mm Galvanized Square Steel Tube
350 x 120 x 96 mm Baisha Marble Block | 20 mm Hole Drilled in Middle
442 x 150 x 150 mm Hollow Concrete Block |20 mm Groove Cut in Side | 25 mm Wall Thickness
20 mm Reinforcement Steel

450 x 258 x 120 mm Pre-cast Concrete Element Construction:
50 mm Axonometric Hand Drawing
90 mm Reinforced Aerated Concrete
50 mm Thermal Insulation
20 mm Sealed Cement Mortar
150 mm Reinforced Concrete Slab
Insulated Glazing Construction:
8 mm toughened white glass
12 mm cavity
6mm toughened glass and steel frame
20 mm Plaster Base-Board |Mesh Reinforced | White Textured Coated 30 mm Back Ventilation Space
30 mm Thermal Insulation
150 mm Lightweight Concrete Blockwork
40 x 20 mm Bamboo Slats | 69 mm Apart
40 x 40 mm Galvanised Square Steel Tube
1.5 mm Galvanised Steel Sheet
50 mm Mineral Wool Thermal Insulation
200 mm Rainwater Pipe
Tectonic of Reinforced Concrete in Complex Architecture
Mixed Office and Residential Block | Kassel, Germany | 1999 | Alexander Reichel, Kassel/Munich Assistants
Tectonic of reinforced concrete studies architectural forms of Case Study 2’s 1999 office and residential block in Kassel, Germany

Week 2 Case Study 3


Element | Larch wood | Clear Lacquer Finish

mm Mineral Wool Vapour Barrier
Casino of the Dresden Officers School | Dresden, Germany | 1998 | Auer + Weber + Partner, Stuggart
This study of steel in complex architecture examines the case study of this Dresden casino and bar with its dining halls and club rooms. The singlestory structure maintains a breath of openness with its transparent outer shell being open on all sides to the surrounding park-like setting
Week 3 Case Study 4


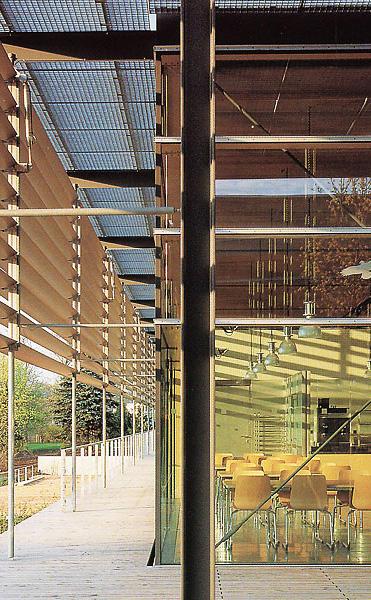

500
65
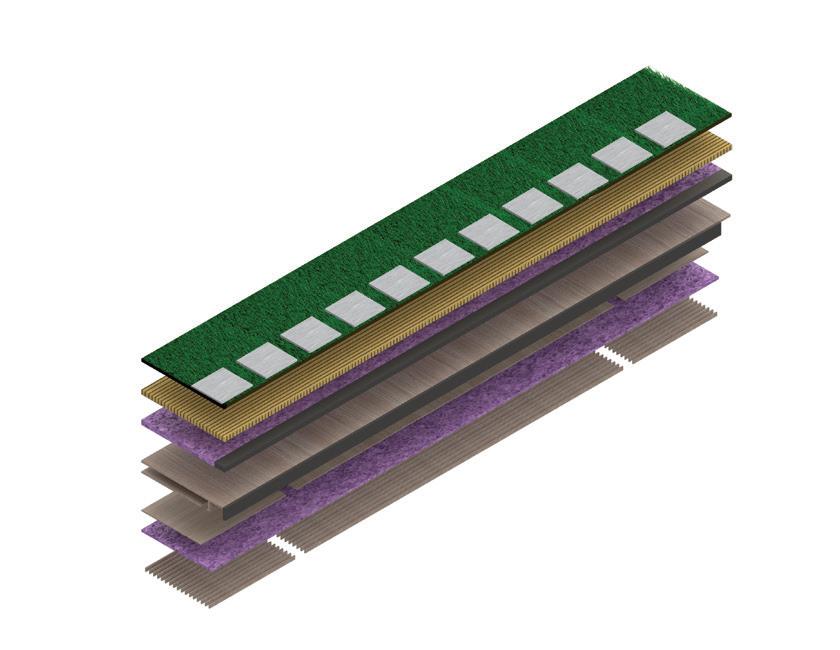
50 x 10 mm Timber Louvre Ceiling



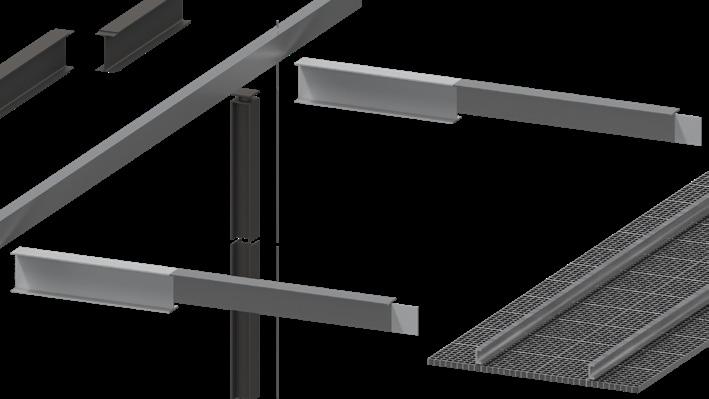



Tectonic of Timber in Complex Architecture
Poissy Galore Insect Museum | Carrières-sous-Poissy, France | 2016 | AWP, HHF Architects
Tectonic of Timber in Complex Architecture examines the construction and assemblage of the timber façade and their connections to the surrounding primary structures in this case study of an insect museum located just outside the city of Paris
Week 4 Case Study 3




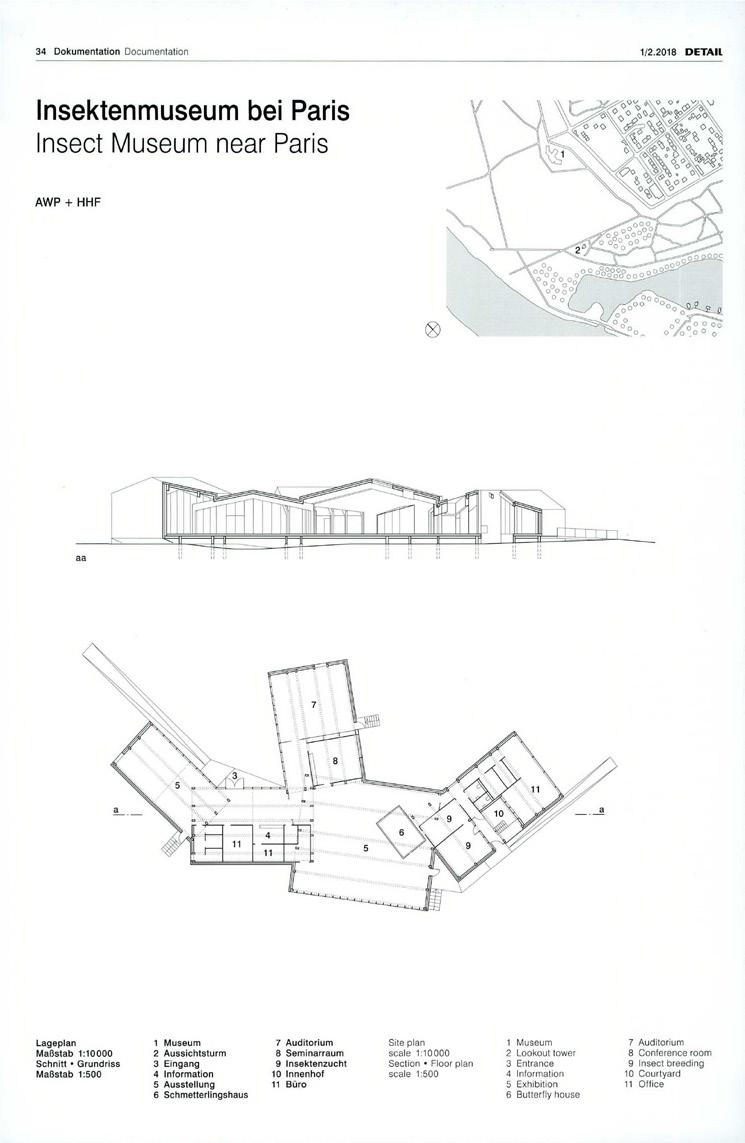


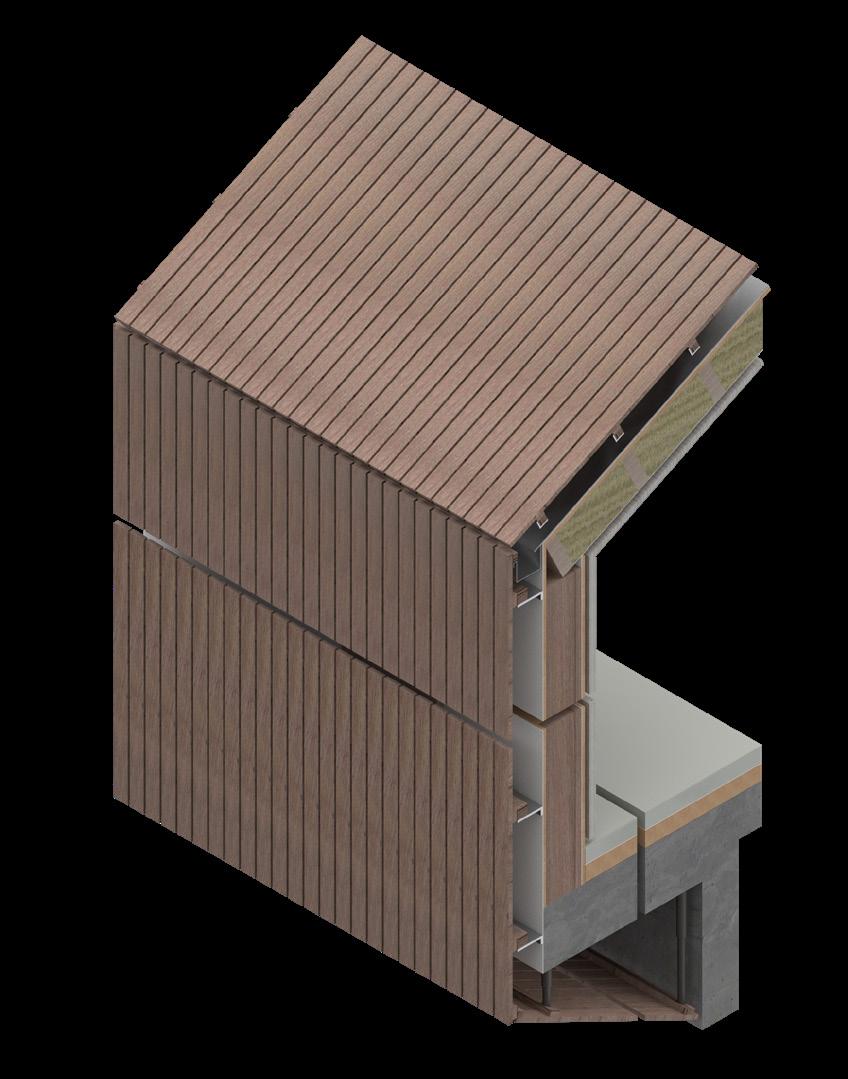


Structural Systems Portal Frames
Kaufmann Holz AG – Joining Hall | Reuthe, Austria | 1991 | Merz + Kaufmann, Dornbirn & Dl Ingo Gehrer, Hochst
The case study presented is a factory joining hall, completed in 1991, This Large scale warehouse sports an open assembly floorplan abundant in natural lighting for industrial work and is fitted with two large scale, single girder cranes supported by concrete props. This Exercise affords comprehensive understanding of structural integrity and systems within a building
Week 5 Case Study 2
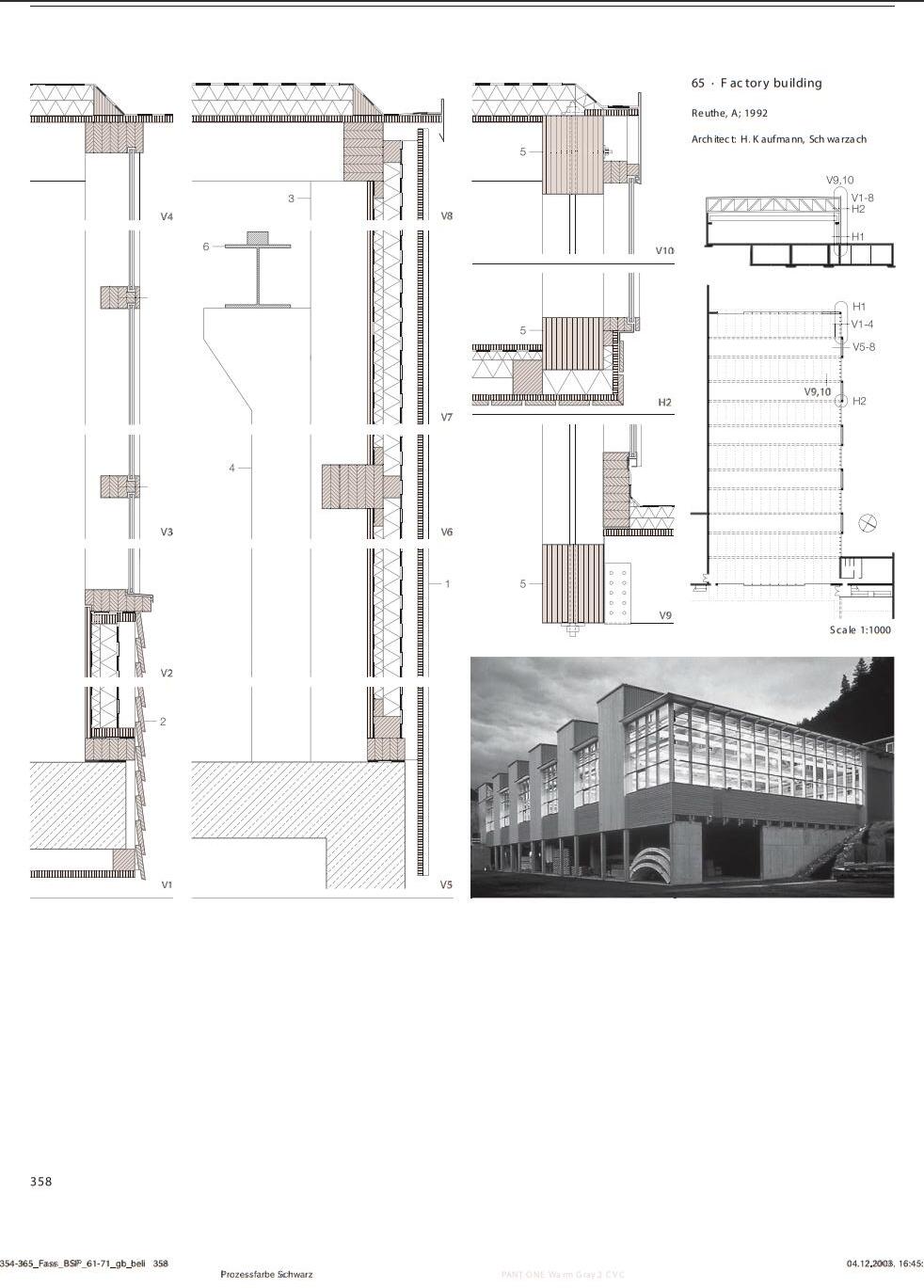







Detail Render: joists supported by steel rope, capped fasteners, and steel fixings conjoined by a system of nails and joints
Exploded Axonometric
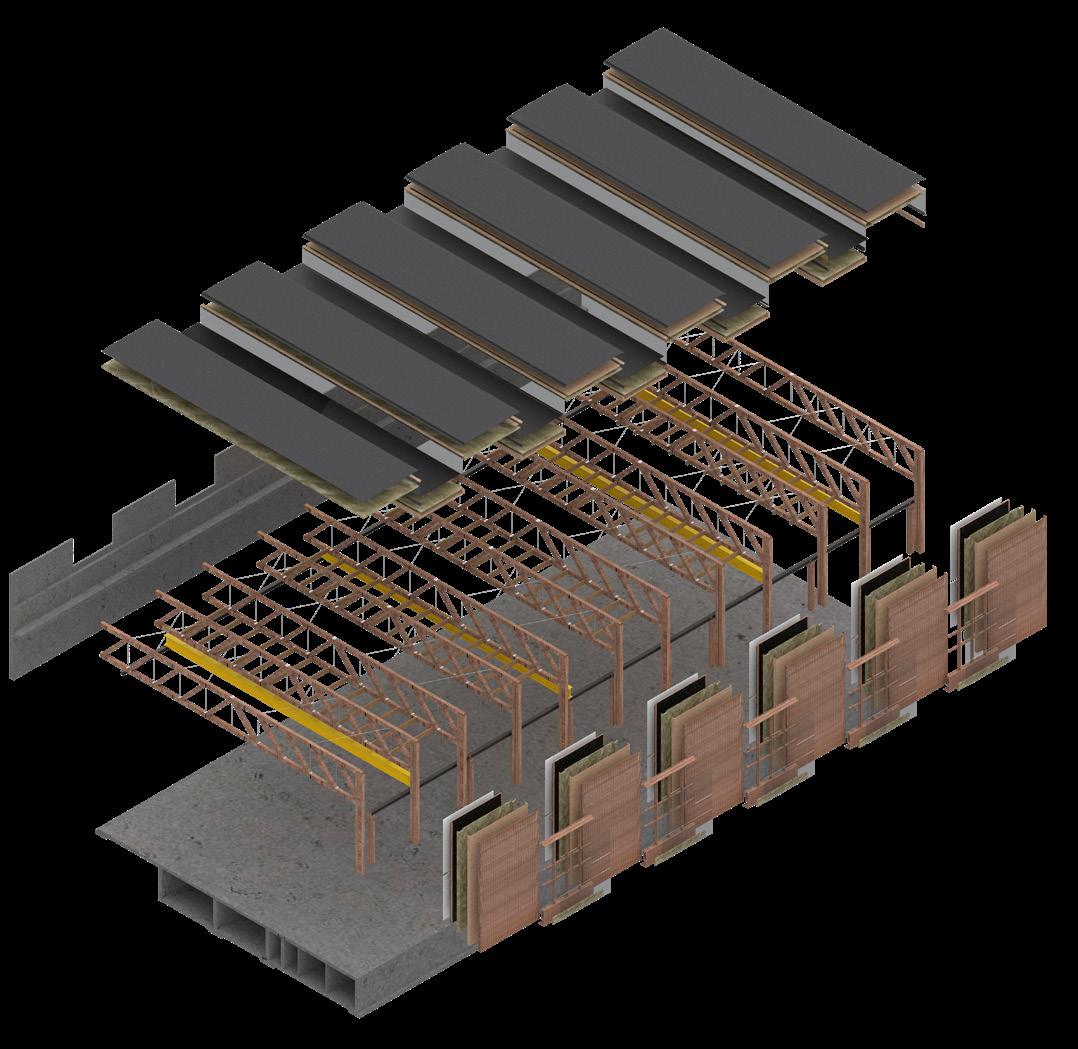
External Wall Construction:
24 mm Vertical Boards
24 mm 3 Ply core Plywood
80 mm Ventilated Cavity
Airtight Barrier
40 x 80 mm Vapour
Barrier | Non-woven Black
Fabric Insulation
30 mm Vertical Boards
Weatherboarding
280 x 400 mm Parallam Column
Crane Rail Support Beam
Steel Support for Crane Rail
260 x 400 mm Crane
Rail Support Column with Corbel
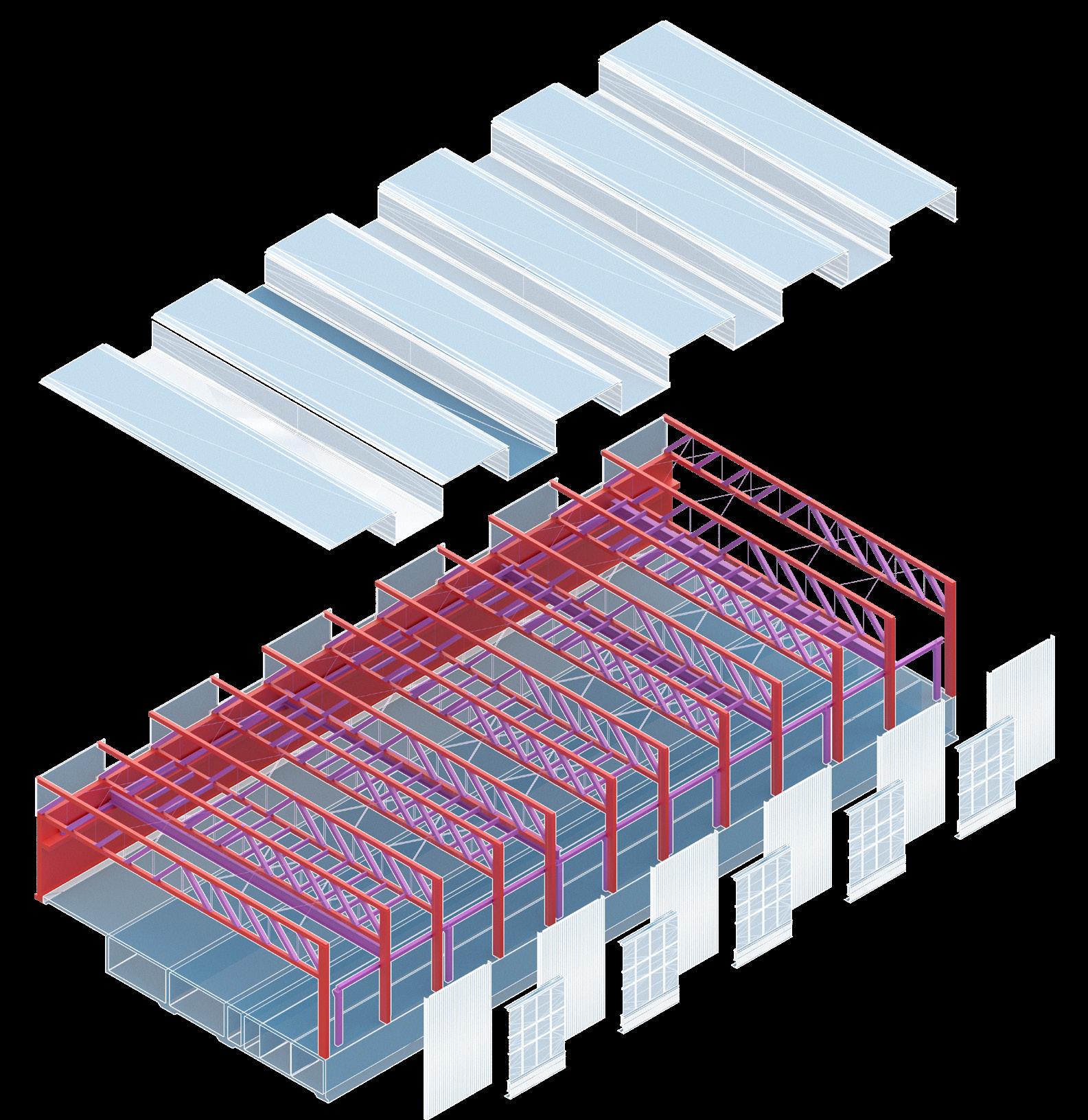
Dissected axonometric diagram exploring load bearing systems of primary structures (in red) and the secondary structures’ supportive frameworks and elements with load bearing functions (indicated in purple)
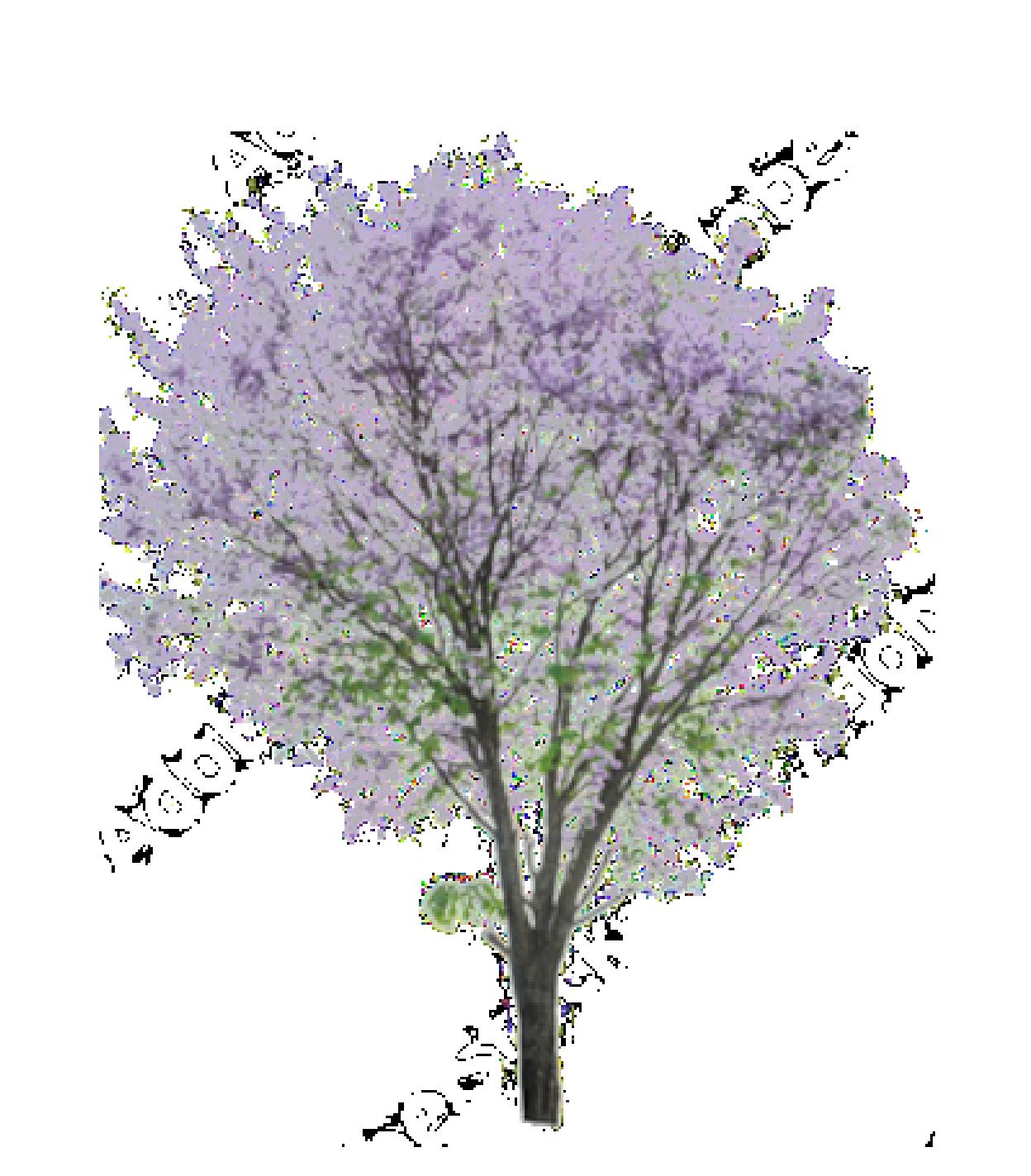
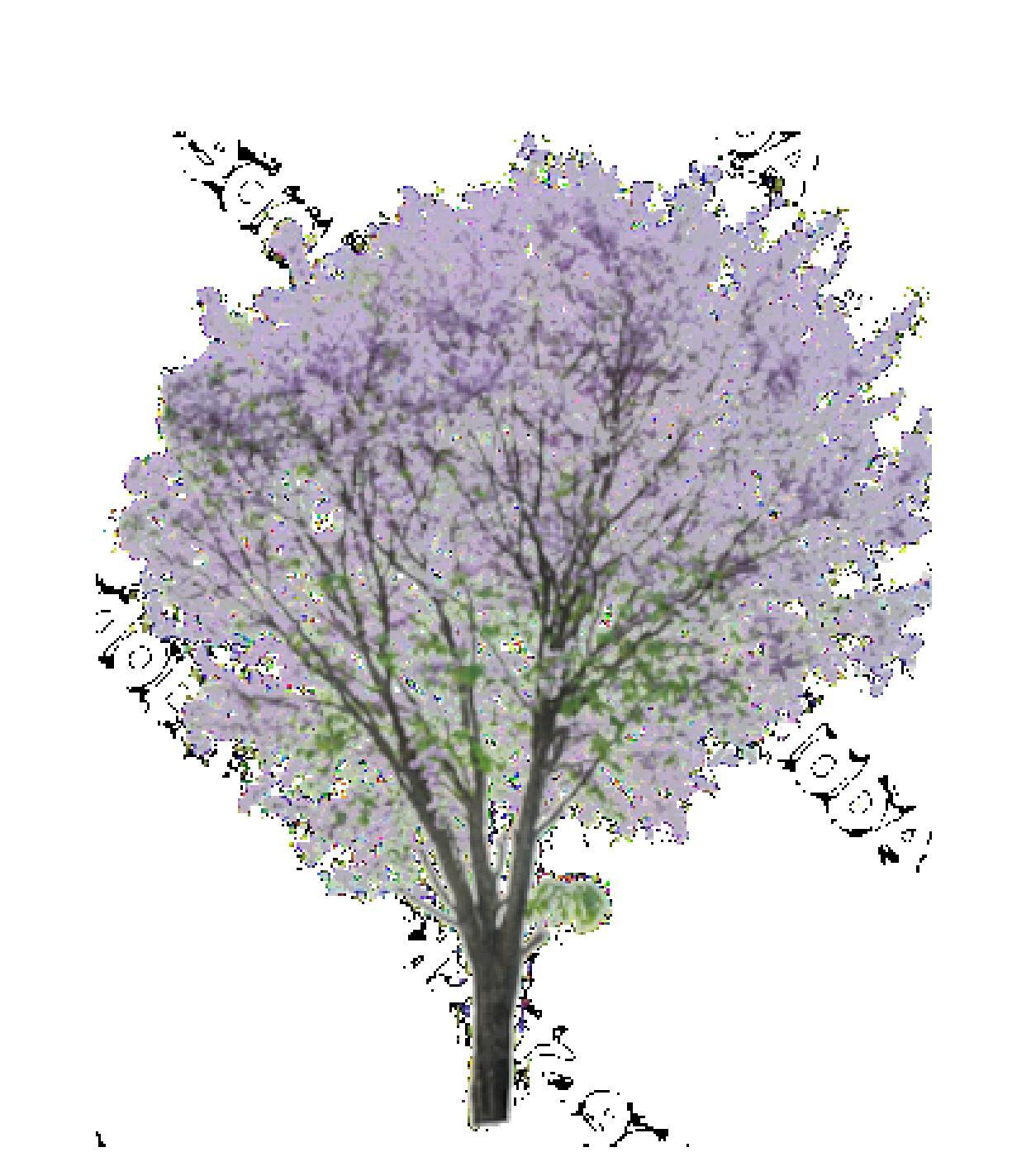
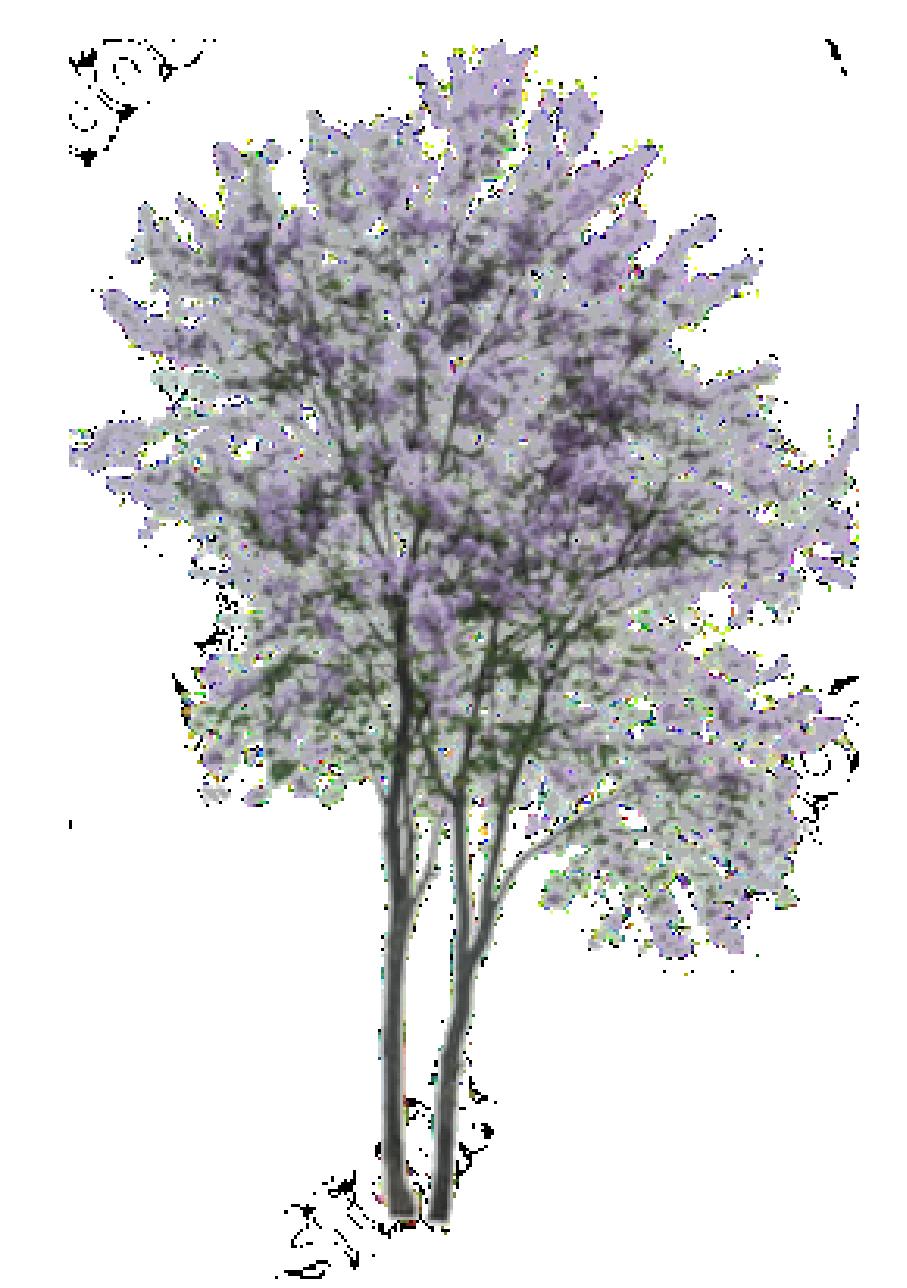
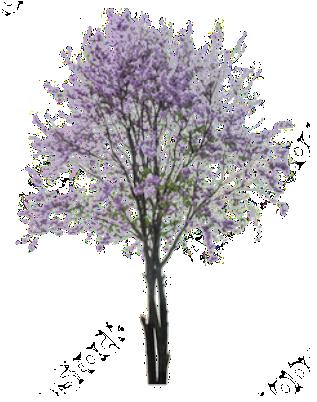





Project Overview
Renovation and Development Project
Restoration and Maintenance of Heritage Protected facade
Exercising working within legislative and design controlled work Environ
Modelled in Revit
Rendered in Lumion
North Balgowlah NSW 2093
P: +61 410 012 588
E: info@beanaluarchitecture.com.au
beanaluarchitecture.com.au
North Balgowlah NSW 2093
P: +61 410 012 588
E: info@beanaluarchitecture.com.au
beanaluarchitecture.com.au
North Balgowlah NSW 2093
P: +61 410 012 588
E: info@beanaluarchitecture.com.au beanaluarchitecture.com.au
North Balgowlah NSW 2093
P: +61 410 012 588
E: info@beanaluarchitecture.com.au
beanaluarchitecture.com.au
ROOFTOP TERRACE TO PROVIDE ADDITIONAL FLOWERING PLANTS FOR NATIVE BIRDS AND BEE SPECIES ALL NATIVE AND LOCALLY INDIGENOUS PLANTING SCHEDULE TO GIVE BACK TO COUNTRY EMPHASIS













ROSEA ASTERACEAE LINDLEY’S EVERLASTING
North Balgowlah NSW 2093
P: +61 410 012 588
E: info@beanaluarchitecture.com.au beanaluarchitecture.com.au
EVERGREEN SHRUBS, STALKED PURPLE FRAGRANT FLOWERS






THRICHOSURUS VULPECULA COMMON BRUSHTAIL POSSUM
CORVUS CORONOIDES
AUSTRALIAN RAVEN
TRICHOLGLOSSU S MOLUCCANUS RAINBOW LORIKEET
LICHMERA INDISTINCTA BROWN HONEYEATER
TETRAGONULA CARBONARIA SUGARBAG BEE/ BUSH BEE
AUSTROCORDULIA LEONARDI SYDNEY HAWK DRAGONFLY
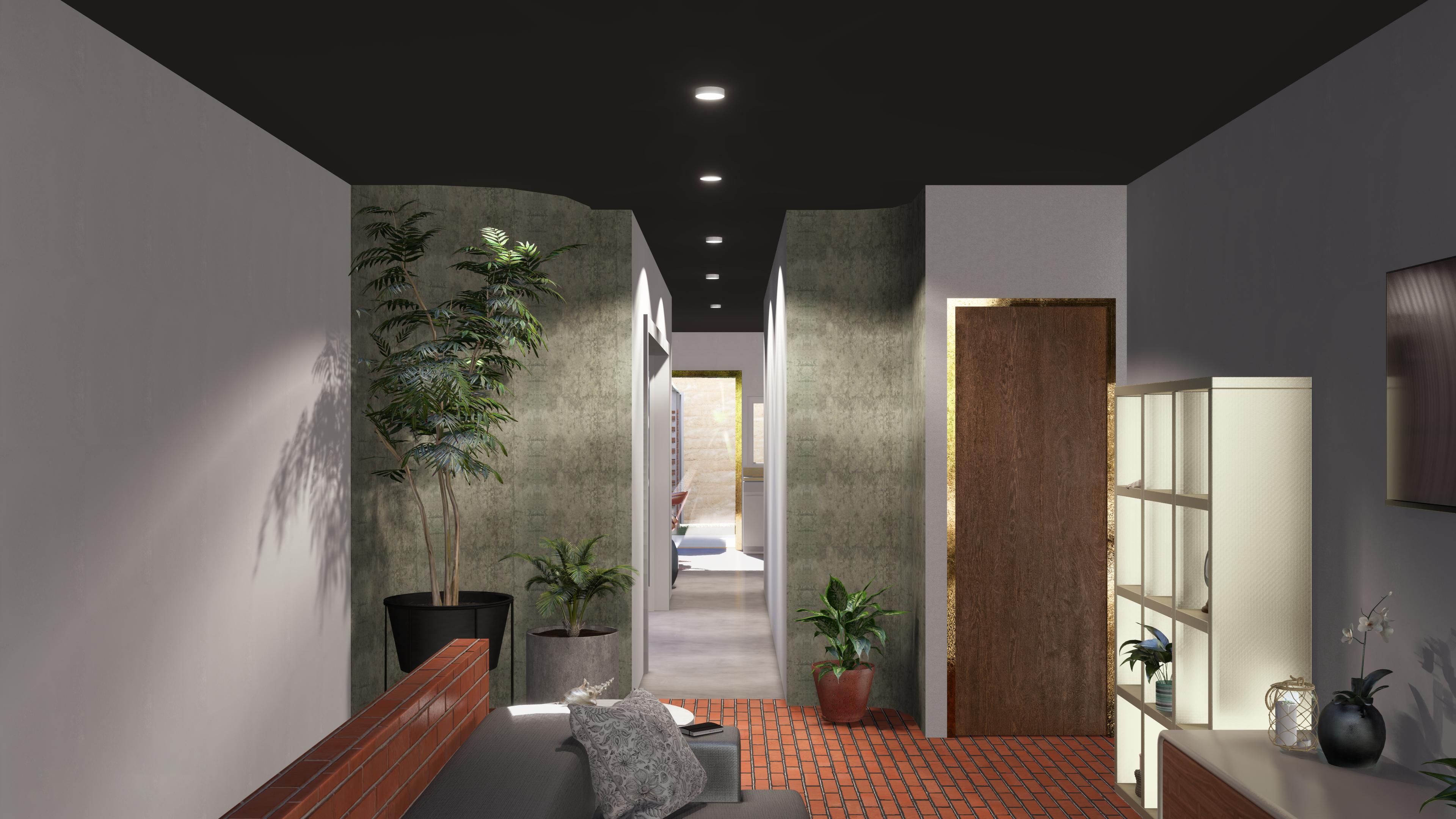

P:
The Malian Micro Home


Project Overview
Conceptualise an off-grid modular micro home not exceeding 25 m2 for a young professional couple that can work from home
Essential design considerations: Community Integration, Environmental Impact, Affordability & Accessibility, Adaptability & Scalability, Educational & Social Awareness
Modelled with Rhino 7
Rendered in Lumion
Post-Digital edits and drawings created in Adobe Illustrator and Photoshop
Malian Micro Home 04
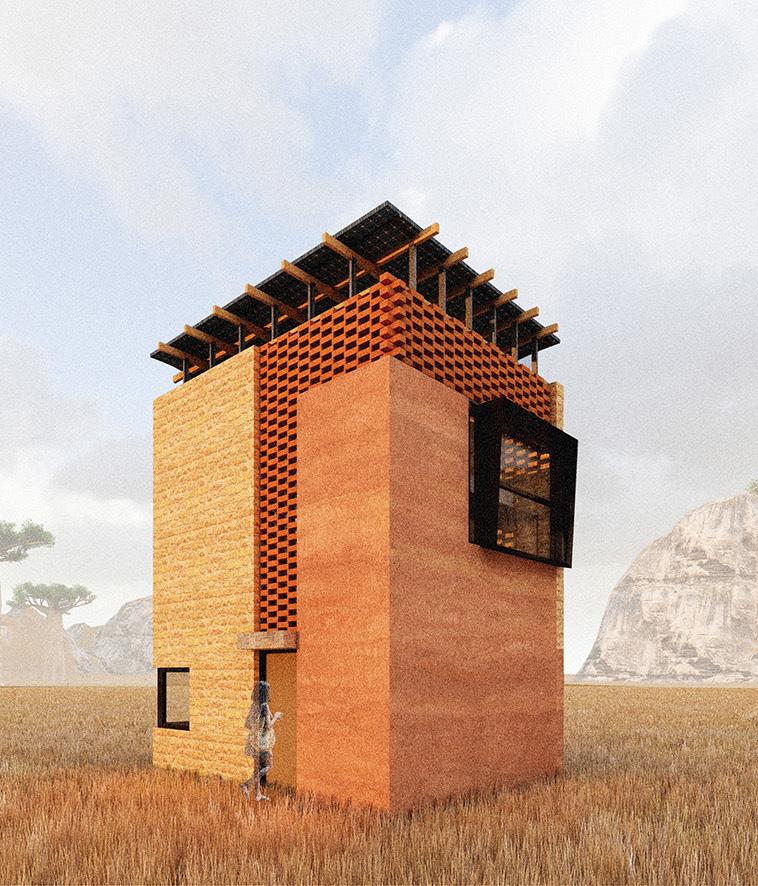
Region Map 1:50000
Hombori, located in Mali’s Mopti Region, faces harsh climatic conditions, including extreme heat and minimal rainfall, which demand innovative and sustainable housing solutions. The Malian Micro Movement introduces ‘micro living’ by blending traditional construction methods with modern design principles. This project aims to address housing shortages, enhance living standards, and promote sustainability through locally sourced materials and minimal waste.
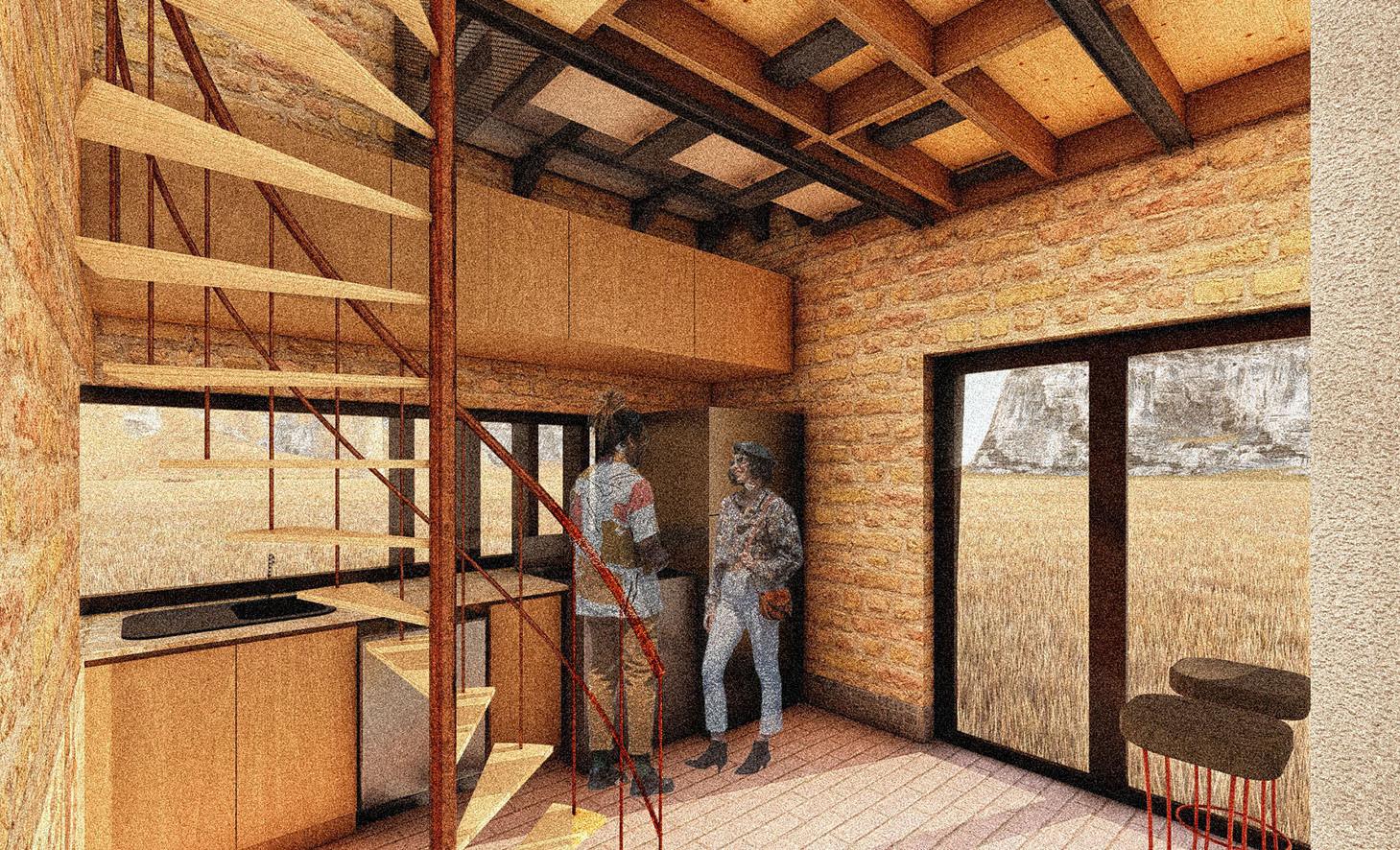
The Malian Micro-Home embodies a “be local and stay local” philosophy, using locally sourced materials and labour to boost the regional economy and minimise its carbon footprint. By reconnecting with traditional housing practices and integrating modern Passivehaus strategies, the design achieves off-grid, selfsufficient homes with compact spatial footprints. Its innovative approach redefines comfort, focusing on functionality and sustainability.
Modular Living
The Malian Micro Home redefines ‘comfortable living’ by challenging notions of excessive space, focusing instead on innovative architectural solutions that utilise vertical voids and compact footprints.
Multi-functional design elements double as walking and sitting areas, while limited space demands flexible storage solutions. Underbed storage integrates seamlessly into the bedroom, while partitions accommodate office and work essentials discreetly.
The upper floor’s compact 5m² footprint is optimised by dividing it into two functional spaces. Embedded floating furniture enhances usability, with a bed secured by steel C channels on cantilever brackets attached to the brickwork. Sliding storage boxes provide discreet, space-efficient solutions without intruding on walking clearances.
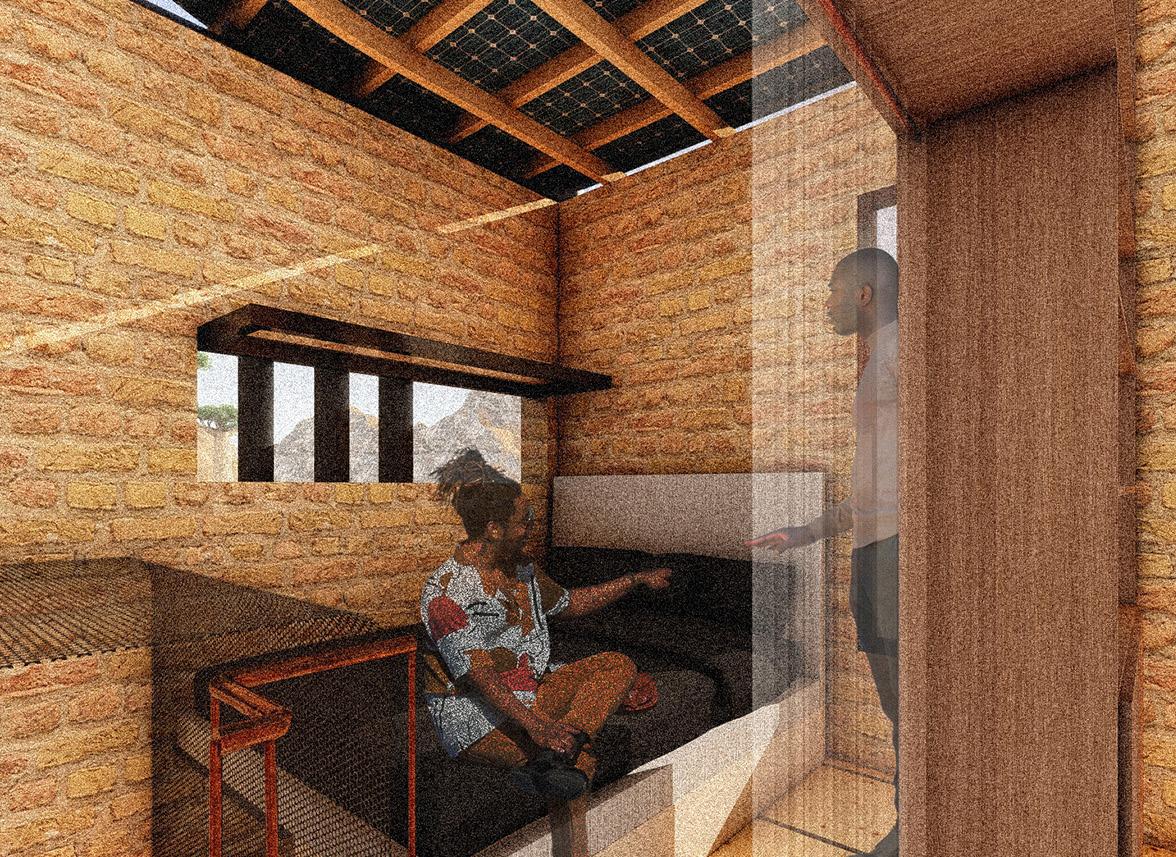

The home’s modular construction and sustainable material palette, showcases its integration of traditional and modern techniques. Interior renders capture the interplay of light, natural textures, and compact design elements, providing a narrative of comfort and functionality within minimal space. The perforated brickwork and operable windows balance ventilation, privacy, and aesthetic appeal.
Daniel Sanarko
P: +61 410 012 588
E: daniel@sanarko.com
A: North Balgowlah, NSW
Thank you for taking the time to explore my portfolio. Each project represents a step in my journey as an architectural designer, driven by a passion for sustainable design, innovation, and meaningful spaces. I look forward to the opportunity to contribute my skills, collaborate with inspiring professionals, and continue learning as I shape a future where architecture connects people, culture, and environment.

