Design for the Adaptive Reuse












This record was generated during the DESIGN period carried out in the Master's program Architecture and adaptive reuse, during the months of June and August of the year 2023.
This document is the buildings diary, which aims to generate a record of the field trips made to different buildings within the city of Manchester, United Kingdom, and also in Italy, associated with a visit to the Biennale in the city of Venice.


The main objective is to register the conditions of buildings, places, and situations that generate a reflection regarding the project and its characteristics, whether in materiality, space, uses, activities, etc. which allows to inform the design process and develop a position regarding the work of Architecture of adaptive reuse.

In each visit, a record of the situations and associated themes is made, to reflect on the work and the associated themes, formulating a postulate based on technical conditions that have been evidenced in the visit.

Activity: Introduction, Manchester


Date: Tuesday 6th June
Talk: Introduction and Typology
Workshop
The objective of the workshop was to carry out an analysis of building typologies, in relation to their spatial organization, taking into account different scales and configurations, which allow the identification of conditions that structure the space and its uses. Planimetric information of the project was used, making various diagrams that represent and analyze the spatial conditions of the building. Plants, sections and cuts of the building were used, in order to read and identify its organization.
I selected the remodeling of the Santa Caterina Market, located in Barcelona, Spain. Which was designed by the architects Enric Miralles and Benedetta Tagliabue. It was built between the years 1997 - 2005, based on a project of the city council, which sought to rehabilitate different markets in Barcelona.
The project corresponds to a remodeling of the existing building, maintaining the edge walls of the original building and mainly incorporating a roof that seeks to link the existing building with more contemporary architecture, updating the uses and organization of the place, and making a link with the environment. existing.

The analysis includes diagrams on an urban scale, identifying the public spaces associated with the market, and analyzing routes, accesses, and configurations of the urban fabric that surrounds the place.
This configuration of public spaces, voids, corridors, and edges is referenced to the interior of the market, generating a new spatial organization of the interior stalls and reconfiguring the circulations and routes of the place according to the urban fabric.




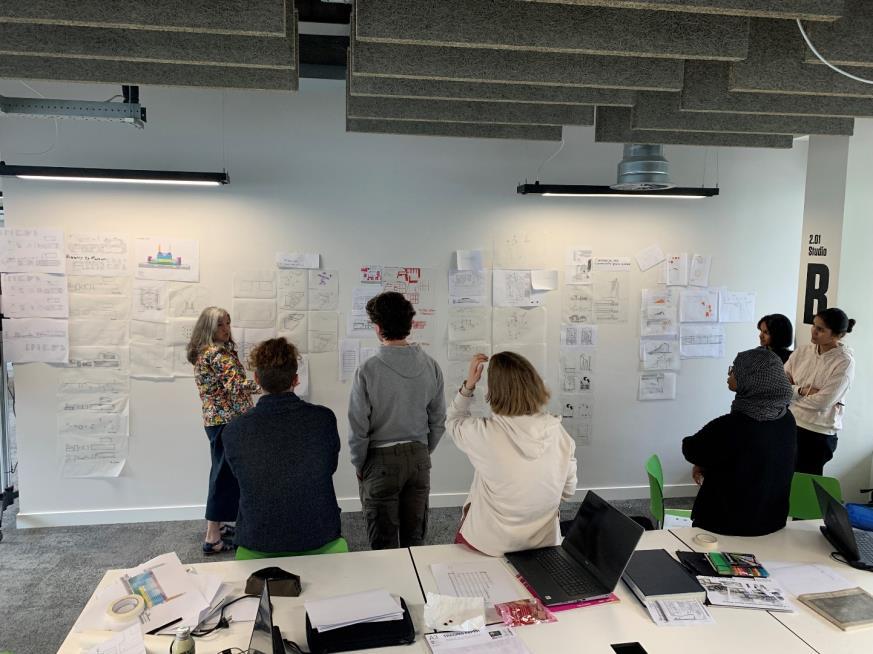
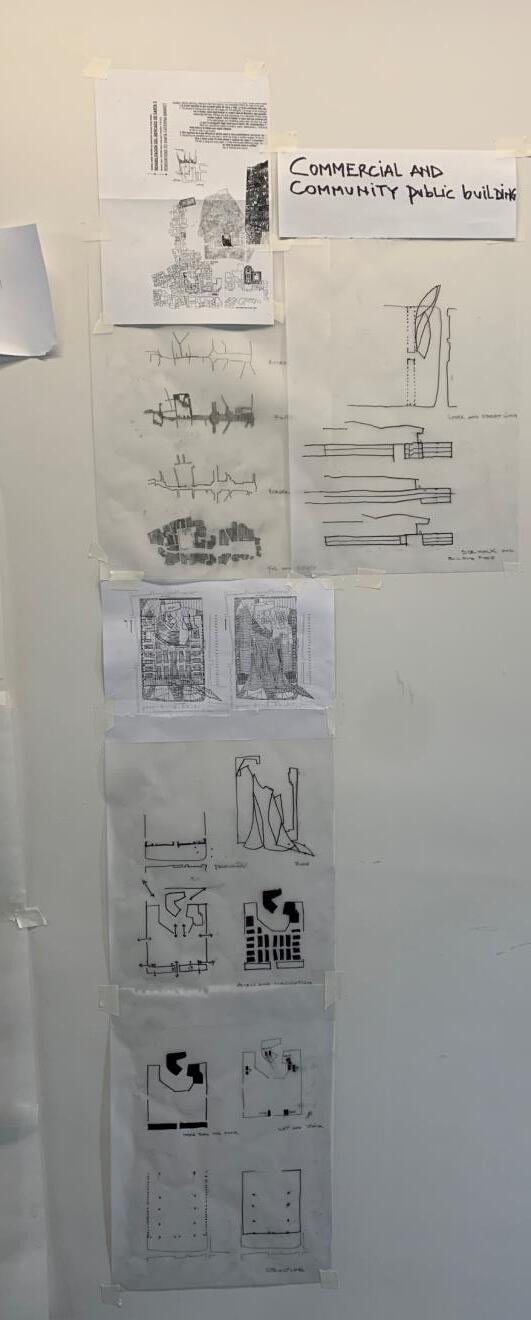




Reflection:
Although the selected work presents an apparently complex design, with non-orthogonal curves and planes that are sometimes divergent from the design of the existing work, through the planimetry analysis it is possible to identify a spatial configuration that refers to the existing urban structure and that It is also attached to the original building.



The initial review recognizes the different lines of design that the building has, however, after understanding the structure and spatial organization, it is possible to identify the configuration, order and rhythm in the design. These design actions regarding the layout of the elements, walls, pillars, slopes, volumes, etc. they organize the space and define routes, speeds, accesses, etc.
The design of the roof, regarding materials, colors and shape, is far from the original building, however, it links the space and refers to the activities inside, highlighting the condition of the market, in the diversity and sale of products.
Design typologies are recognized that allow organizing the plan in relation to the routes, identifying spatial order to link the interior with the exterior, generating continuity of the urban fabric up to the interior of the public building. Through the planimetry analysis it is possible to identify a relationship between the old and the new, highlighting the structure of the edge walls and their relationship with the new structure of the roof.



During the DESIGN term, field trips were made to visit different works. This was done for 6 Tuesdays, where different works related to adaptation and reuse were visited. The site visits considered the transfer to new places, an explanation by the project manager, a visit inside and outside, and a round of questions and conversations, which allowed us to investigate the design and construction process in greater detail.
Personally, I consider it a stage of considerable learning, since it allowed us to visualize real projects in progress, and receive technical information about the process, which allows us to better understand the dynamics that a project of these characteristics faces, referring to conditions of materiality, construction process, policies and regulations, among others.
Field visits made
1. Mostyn Gallery, Llandudno, UK
2. Grosvenor Building and 70 Tib Street, Manchester, UK
3. Fraser House Manchester and Institute Sports Science , Manchester, UK




4. City Square, Leeds, UK
5. Market, Blackpool, UK
6. Lancaster Castle, Lancaster, UK
Date: Tuesday 13th June

Place: Mostyn Gallery, Llandudno
A visit was made to the Mostyn Gallery, which corresponds to an art gallery that also has spaces for other complementary uses such as a restaurant and a store with designer items.



The building is located on the main street of Llandudno, with a pedestrian path covered by a canopy, which unifies the path and provides unity to the street. The project corresponds to a remodeling that rescues the original construction of the building towards the main street and incorporates new spaces in the width of the site, generating new spaces that are linked to the back street. These spaces are used as exhibition rooms, allowing to meet the technical access needs and sizes required for the exhibition of large-format works.
The remodeling of the building is considered a central circulation space, dominated by the staircase and skylight, which stand out in materiality and volume. This space organizes and distributes the building, generating access to the different rooms that make up the art gallery.
The contemporary design and materials update the place, showing constructive solutions that are subtle and keep the surfaces clean and uncluttered, giving character to the place without interfering with the characteristics of the existing work. Link between the old and the new.
The union of different materials and surfaces, especially in the central area of the staircase, allows cement and wood to be linked at edges and edges that are part of the constructive solution that designs the finish.
The clean and neutral spaces allow the exhibited works of art to stand out, also generating technical solutions in relation to ventilation and climate control systems. The design in the sky is recognized, which generates a vault that allows hiding the piping system associated with climate control and the fire system.
The composition of the different volumes of the new work is related to the environment. In front and on the main street, the existing façade allows the continuity of the street edge and is related to the canopy system. At the back of the building, the game of volumes and materials are distinguished from the configuration of the street, generating distinction of the building.

Design for the Adaptive Reuse












This interior space summarizes the adaptation and reuse project since it uses contemporary lines and materials under a new language that converses with the existing. The double-height construction allows the building to be linked with the existing volumes and organizes the routes. The union between the materials is important since it leaves the value of connecting the different elements in the simplicity of the joint.

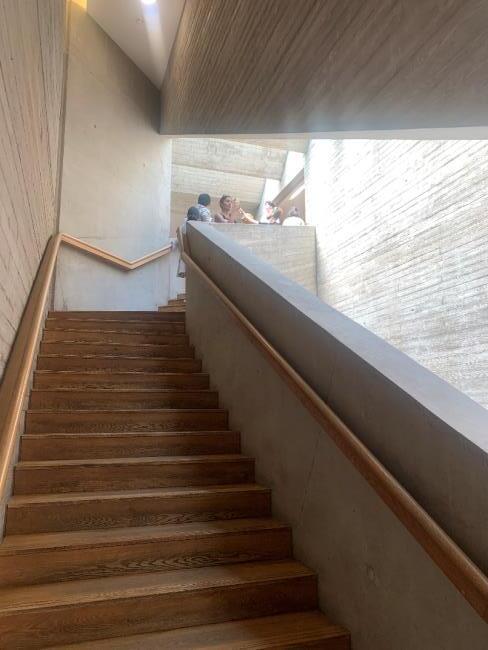





The incorporation of technical elements to solve the provision of air and protection of the works of art is resolved by hiding the pipes in the roof of the ceiling. This design element resembles the existing building but makes it possible to hide the technical solution. If the exterior of the building is reviewed, it is possible to detect that the interior shape is different from the exterior, which was used as a resource to solve the installation of the air conditioning.

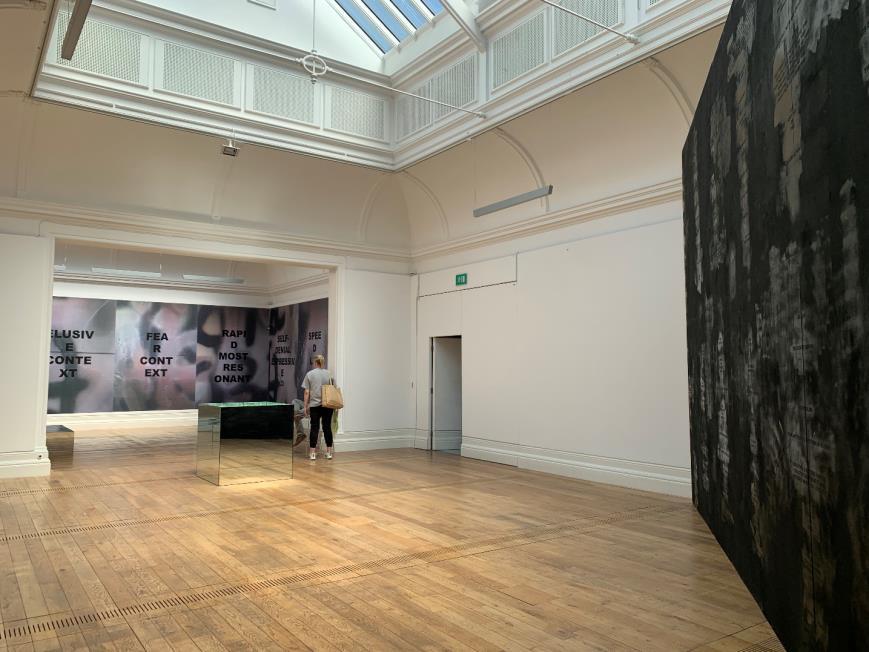






3.2
Study Visit 02, Manchester


Date: Tuesday 20th June
Place: Grosvenor Building (10:30am)
70 Tib Street (2:30 pm)
During the morning, the remodeling project of the Art school located in the Grosvenor Building is visited, which considers an update and improvement of the existing building, incorporating new technology and improvements in the existing space. The visit is made to the work, visualizing the construction process while people are working on different construction activities. The requirement of the visit is the use of PEP.

Insulation system, which allows to protect the basement from the effects of water. Installation of mesh on the edge of walls and pillars that are in contact with the natural terrain. This membrane allows the circulation of water without damaging the structure. The design considers the necessary technical conditions to solve the filtration problem, regarding thickness and drainage.
The project considers the installation of new windows, which are updated to more efficient systems and techniques, which allow better climate control and energy efficiency. This requires working with the existing structure, removing existing elements and setting up the place for the new elements.


The project also incorporates new circulations and systems, which respond to the current requirements of the building. For example, an elevator is incorporated, which requires drilling and reinforcing floor structures to enable a new elevator. The earthenware structure is reinforced, and a new metallic structure is incorporated as a structural solution.
The visit considered a visit from the roof to the basement of the building, and it is possible to see how the updating of materials and the generation of new spaces will allow the useful life of the building to be extended, updated to the new needs required for its use.



Insulation system to contain moisture. The membrane is installed on walls exposed to natural water filtration through the ground

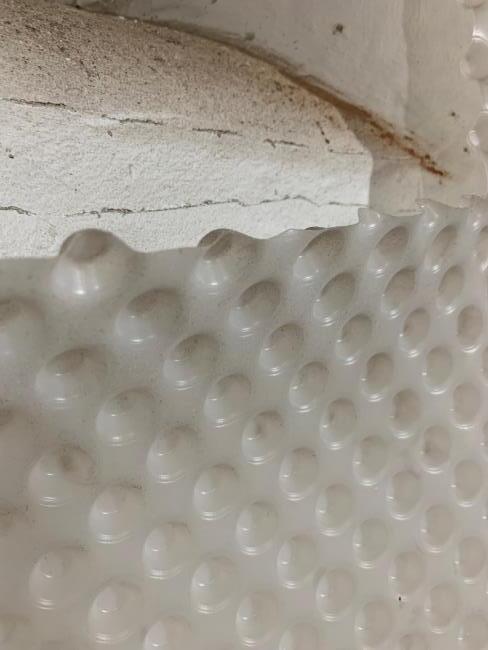




Window insulation system Elements are changed and new ones are incorporated with better technology that helps heat and energy loss

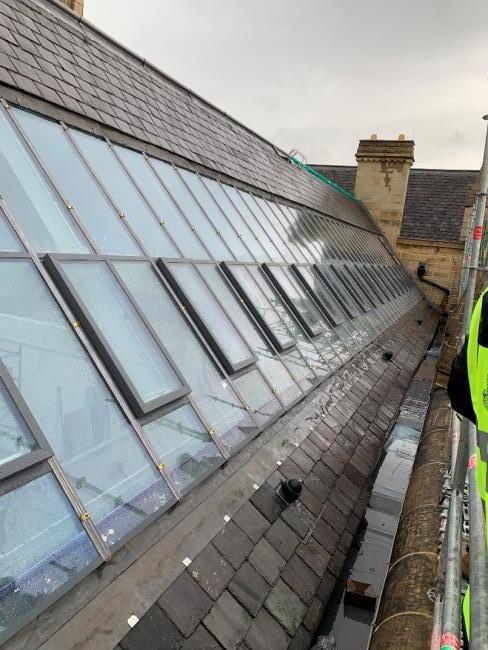


Date: Tuesday 20th June
Place: Grosvenor Building (10:30am)
70 Tib Street (2:30 pm)
During the afternoon, the project 70 Tib Street in the Northern Quarter sector is visited, which corresponds to an old house that currently functions as a cultural space, with a brewery in its basement and ground floor, and a bookstore and cultural creation centre from the first to the third floor.


Although this corresponds to a smaller-scale project, it allows us to visualize a process developed in a more traditional way and with fewer resources, but successful.
This project shows a way of working linked to the community and to what exists, with a work that is related not only to the building as a physical work, but also takes into consideration the uses and users, generating a project that is based on the collective and Looking to connect with the community.

In this sense, the proposal to update the project as a medium- or long-term process is interesting, where the intervention is not only related to the construction process, but is also related to changes in the environment, the community, and the uses that are most appropriate for the building. The consideration of this flexibility provides an opportunity in the design based on the updating and permanent change in which the proposal is inserted.
I work not only on the constructive technical solution but also on the activities and actions that affect the building and can help define it.
The Project refers to the structure of the house, considering the total space by level, as an open area, which allows the funds to be opened and light to enter the entire surface. This condition also affects the uses, having the floors free and housing the uses of the bookstore, collective space, and art space.
Includes the emergency ladder









Study Visit 03, Manchester


Date: Tuesday 11th July
Place: Fraser House Manchester (9:30 am)
Institute Sports Science (2:30 pm)
The project for Fraser House corresponds to the recovery of an unused building located on the corner of Portland street and Charlotte street, in the center of Manchester. The project considers the construction of a restaurant on the first floor and residential apartments on the other 4 floors, adapting and reusing the existing building.


At the beginning of the day, the architectural design team gave a presentation of the project. Considerations related to the project were exposed regarding the owner of the place and the economic management, the design decisions and also the experience with the Municipality to finalize the project, indicating some strategists that were approached to carry out the project.
The exposed idea of maintaining control of the project seems important to me, prioritizing the development of the design and the objectives of the team, through involvement in all associated activities, such as facilities and engineering, promoting that the work model is participatory and in discussion. This is a possible activity in this project due to the size and scale of the project, allowing the team to have control of the various actions necessary for its execution.
Another design strategy is to work on the different scales in a parallel and complementary way, permanently zooming in and out, which will allow a comprehensive vision of the project and develop it in a more robust and substantial way. This allows you to review details and dimensions permanently and deliver consistency to the entire design.
The site visit allows you to see the building in its current state, when the remodeling works have not yet begun and the building is in its state of abandonment, with the original elements and characteristics.



The project considers rescuing the original conditions of the work, such as windows and metal trusses. The current state allows us to investigate how the element is organized and its feasible recovery









Study Visit 03, Manchester


Date: Tuesday 11th July
Place: Fraser House Manchester (9:30 am)

Institute Sports Science (2:30 pm)
The visit to the Institute Sports Science takes place in the afternoon. This building belongs to the Manchester Metropolitan University and before being used for the sports institute, it was the headquarters of the students' union and carried out a large number of community activities. The organization of the building is through a central void that served as a theatre and meeting room for parties and social activities when the building belonged to the students. The project seeks to rescue that central space; however, it is currently a testing room for sports activities, which has been equipped with high technology. Although it is still possible to look at the central space from the first floor, it has lost its original condition
The exhibitor comments that one of the objectives was to use interconnected spaces, with glass panels that allow viewing; however, with use, these panels have been covered and blurred to give the spaces greater privacy.

The design of the façade values the initial lines of the existing building, which despite modifying the construction line and uniting the entire façade on a single level, the organization of materials, rhythm, and sequences refers to the old design.

The design uses the furniture and light elements to make interior separations, trying to generate continuous spaces in service to the new students. These elements cut the fluidity of space but allow the understanding of unitary spatial volumes.

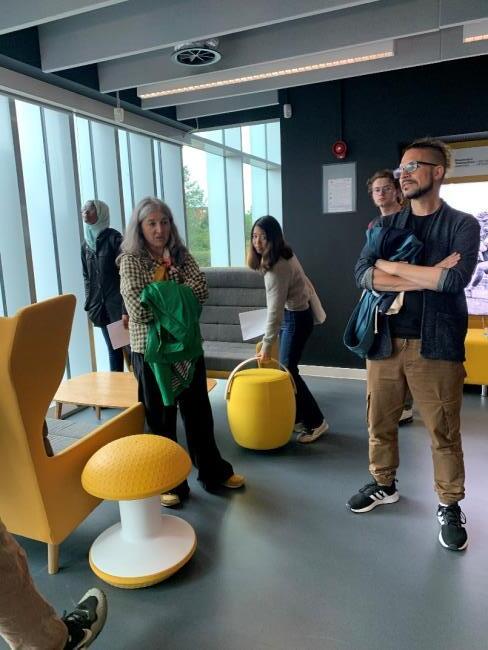
The new façade is ahead of the previous one and generates a single line of lead. Regardless of this, the rhythm and drawing of the elements of the façade recover the original order.









3.4
Study Visit 04, Leeds


Date: Tuesday 18th June
Place: City Square, Leeds (11:00 am)
A visit is made to an office building in which an interior restructuring was carried out that organizes the space for commercial use. This reorganization considers the existing elements of the building but inserts a new organization from the access, a multifunctional staircase, and the reception lobby as a large public space of the building that is at the service of the other activities.

The building has an Art Deco style, which is mostly maintained, but elements such as statues and ornaments are removed.
The intervention is inside the building and requires considering the security regulations and space occupation according to the programs and number of people who will use it, being the subject of analysis of the emergency exits, the occupancy load, the air circulation, etc.
The office building seeks to comply with the regulations but additionally proposes a space that organizes the entire building and proposes ways of using it with the incorporation of programs such as a cafeteria, gym, meeting area, bleachers, etc. incorporating elements of vertical gardens, lighting, furniture, etc. as clear improvements in the order of the place.
The visit considered two different office buildings, which although they have a different resolution, the strategy and way of operating is similar. The project generates an improvement in the existing building, since it reorganizes the place and accommodates new uses and activities that complement the existing one. The reorganization starts from the reception space and then remains coherent in the circulation and order of the space.




The design of the interior offices requires a review of the occupancy regulations for workspaces, which defines the space with adaptability conditions according to the business need. For this, the interior space is flexible and allows the work modules to be modified.







Different types of galleries. A visit was made to the different existing commercial galleries in Leeds. A review of the widths and the commercial organization that each of them presents is carried out, which makes a link with the height and the repetition of the elements of trusses and pillars. The space works in the repetition of the structure.





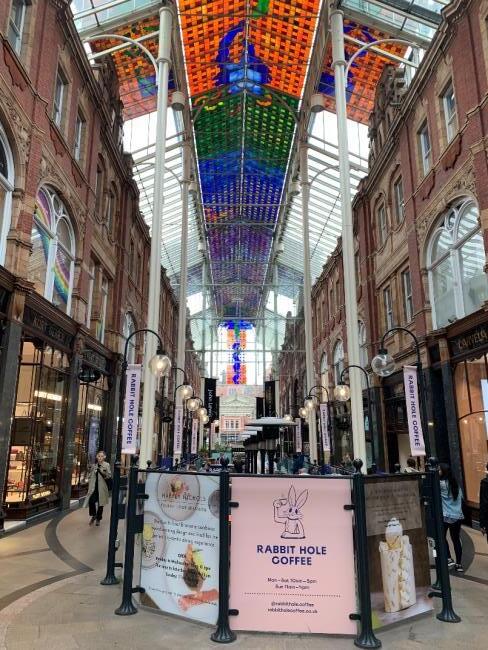


3.5
Study Visit 05, Blackpool
Date: Tuesday 25th June


Place: Market, Blackpool (11:00 am)
The visit considered the new Blackpool market, which corresponds to the fitting out of an interior commercial space in existing dependencies. These dependencies corresponded to large sheds structured in metal and wooden trusses. The project considers maintaining the existing structure and reinforcing it as needed, but also incorporating technical solutions regarding ventilation and air exchange that allow better functioning of the kitchens and food preparation areas.
The project considers 2 areas, of which the food court is in operation. The other sector is intended for trade and generates modules for the sale of items. The design for this sector generates a common sky level for the entire area, seeking to unify the space and generate a horizon that is common to the volume.

The entire market is connected to the environment through access through main streets, solving technical conditions such as garbage disposal, but allowing the fluidity of the space and its connectivity.
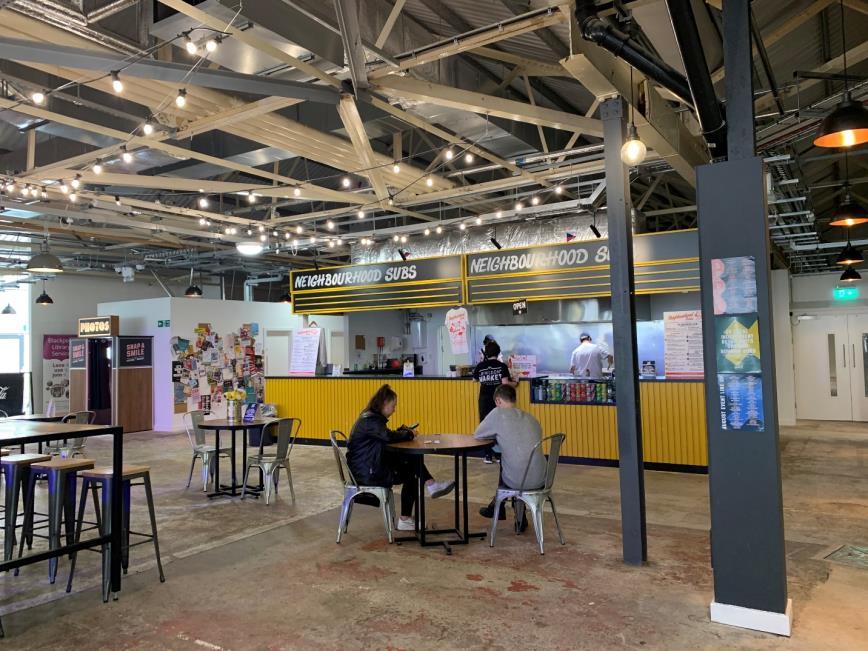


















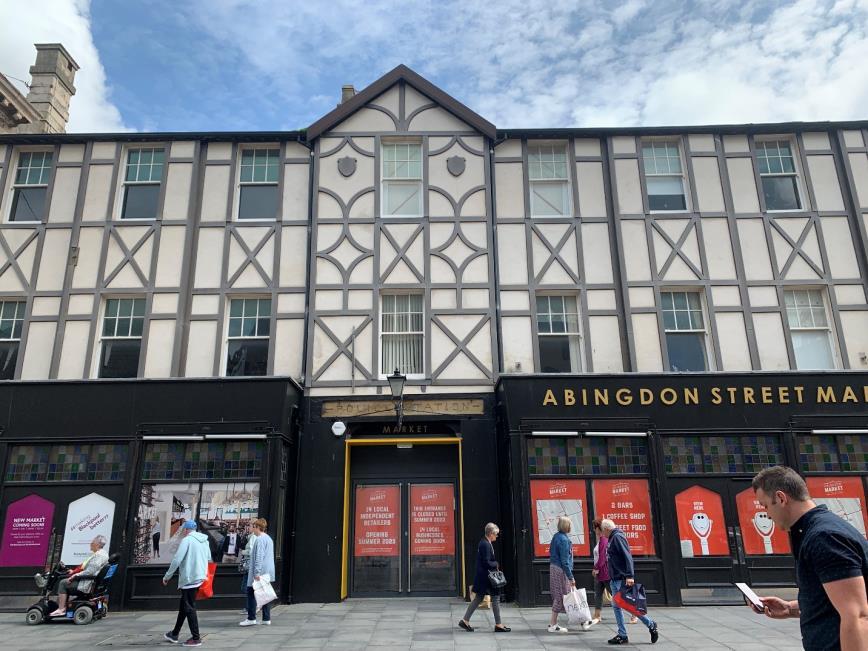



Date: Tuesday 08th August

Place: Lancaster Castle (1:00 pm)


A visit was made to Lancaster Castle, a work that is currently in the process of being remodelled and which considered an explanation by the project manager Laura Thompson, making a presentation regarding the history of the castle, its occupation as a prison and the current works and remodelling process that is being carried out in the building.
The building has construction records from Roman times and has significant historical, cultural and political importance for the region and the country, as it belongs to the Duchy of Lancaster (His Majesty King Charles III is the Duke of Lancaster) and has been part of the development of the place and its community.

Since 2012, a process of preservation and restoration of the castle began, which is caused by its end of use as a prison and recovery of the structure from the Ministry of Justice and return to the administration of the Duchy of Lancaster.
The recovery process considers development stages, which are oriented to generate a recovery process that not only seeks the good maintenance of the infrastructure, but also to generate a project that provides sustainability to the place, considering programs and uses that allow opening the castle to the people and visitors of the city of Lancaster.
Phase 1 is currently being developed, which considered repairs to improve the infrastructure, mainly in the filtrations of rain and wind water,
The objective of this phase is to give a sense of place, generating actions to recover the place after its use as a prison, incorporating new uses and modifying spaces and services in response to new users.


As a design strategy, it is indicated that simplicity and honesty are sought, carrying out interventions that rescue existing materials and allow existing elements to be enhanced, for which they are working with BDP contractor companies, which follow the directions indicated by the preservation team.


The first works are related to the historical compilation and definition of states of significance, showing plans that characterize the buildings according to their uses and objectives, and defining the strategies to be used for the renovation process. Personally, it seems to me that this way is clear and manages to organize the intervention, defining the way to approach the project on a larger scale, but understanding that its execution is carried out in stages.
The incorporated programs are exposed, such as the service cafe for visitors and the ceramic workshop, which allows the incorporation of a new program associated with the recovery process, but activates new interests in the place. Along with this, study rooms associated with the University are developed, in addition to the development of a museum with the history of the place.

Go back to the skeleton of the building and work from there.
This sentence seems appropriate to me, since it forces us to review the essence of the building, understanding its structure, materials, organization, and even the associated uses. It mainly refers to the state of the construction, where the materials involved such as stone walls, and wooden structures are reviewed, and what is the state of these and how it is possible to generate their recovery and adaptation to the new project requirements.


It is stated that the requirements associated with the energy efficiency of the building are a priority, and that the projected intervention establishes this measure as an obligation inserted in the preservation process. Strategies are sought that reduce the energy needed to generate thermal comfort and reduce air conditioning costs, seeking not to use fossil fuels. Although this is a process that is under development, the declaration of the principle is positive and encourages the development of an environmentally conscious project that must also respond to the adaptation and reuse needs of the building.
The current new incorporated programs, such as the café and the sculpture workshop, the classrooms and the museum, are programs related to the use of the place, which provide services for new visitors, however they may not be sufficient to sustain the requirements of maintenance and investments necessary for its preservation, so the consideration of new use programs that allow attracting more public and better investments should also be an objective of the project, establishing the limits that can be addressed.



From my interest, an important conversation is generated when dimensioning the sustainability of the building, thinking not only about the bioclimatic conditions, but also economic and commercial that the adaptive reuse project can generate, especially in the incorporation of new programs and uses. that can house the new spaces.
It is said that the place is also being used as a Christmas fair, mass activities and a location for filming period films, which also allows for greater use and sustainability of the place. Some of the uses are restricted by technical conditions, such as parking availability or accessibility, however, it is important to rethink how the use of the place can be updated and incorporate contemporary activities that help its permanent use. In short, addressing the adaptive reuse process also requires considering what could be the economic strategy that will make it possible to give sustainability to the place as part of the initial strategy.



















This record was generated during the DESIGN period carried out in the Master's program in Architecture and adaptive reuse, during the months of June and August of the year 2023.



The study trip carried out in Italy considered a tour of different cities, having the opportunity to visit various buildings and works of architecture that were inspiring and motivating.
These visits allowed us to observe spatial and use conditions that highlight history and tradition, but also project new uses and situations regarding how the place is reorganized. Works of different scales and resolution were visited.

The way in which different materials are used and incorporated into the castle rehabilitation project is a great example of adaptation and reuse.

The use of different materials and the coherence in the maintenance of the form allow us to understand the project as an integrated volume, but which has been updated and is current. The way of intervention also considers different scales, reaching a level of detail that pays attention to the juncture of elements and materials, validating the works of art and also being functional.














Located in Vicenza, this building was of my total interest due to the beauty of the basilica and also because of the side square, which is organized with the arcade and generated various types of activities permanently.


The volume of the building and the edge of the arches and gallery generate a spatial condition that allows space variability, associating the routes with different activities.



The flexibility of the square allowed different activities associated with commerce, leisure, entertainment, etc. and it was changing over time and according to the users.


The configuration of the square is determined by the facades and border buildings, in addition to the two pillars positioned at one end of the square, which help to create a limit and determine the space.

The access streets to the square also reinforce its condition of emptiness, establishing an order in the urban fabric that is organized with solids and voids and structures the routes.













The construction of the diary allows one to reflect on the processes of each building or visit, generating an analysis of situations and actions that are linked to the project.


Carrying out all the visits allows opening the themes in real conditions, inserting topics that are important to consider, such as regulations and/or regulations, which can help define the project and also determine guidelines regarding how its development can be approached.
The different projects visited, although they have different resolutions and objectives, all showed respect and consideration for the existing and previous history of the building, seeking to make a link and give greater sustainability to the place.

The opportunity to visit these different places is a great learning experience and benefit for training, understanding that by observing these cases it is possible to incorporate possible developments for one's own professional practice.
Regarding the execution of this diary, a more profitable way could have been its execution in a group, seeking to discuss and reflect on the issues addressed, since, although in this document I intend to present personal reflections, the fact of sharing and debating them could help to be more specific and defined. As a contribution to the master's course, if this journal is repeated in the next year, its group execution should be a requirement and forcing debate and conversation, even generating a periodic review that allows organizing the discussion and conclusions.
The experience of study tours and field visits is highly beneficial. I believe that it should be a modality to maintain, promoting maintaining different experiences and opportunities.
