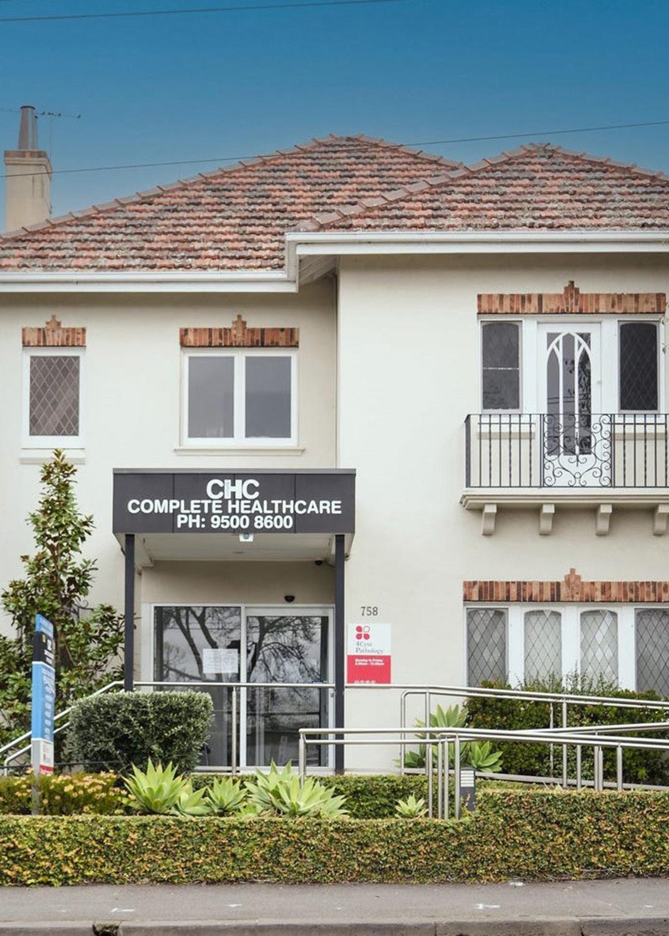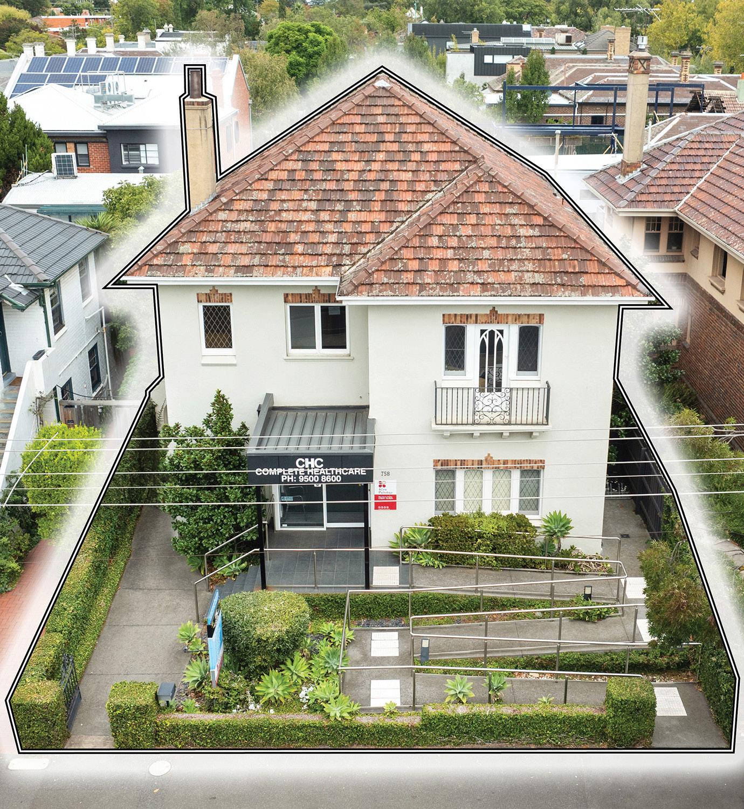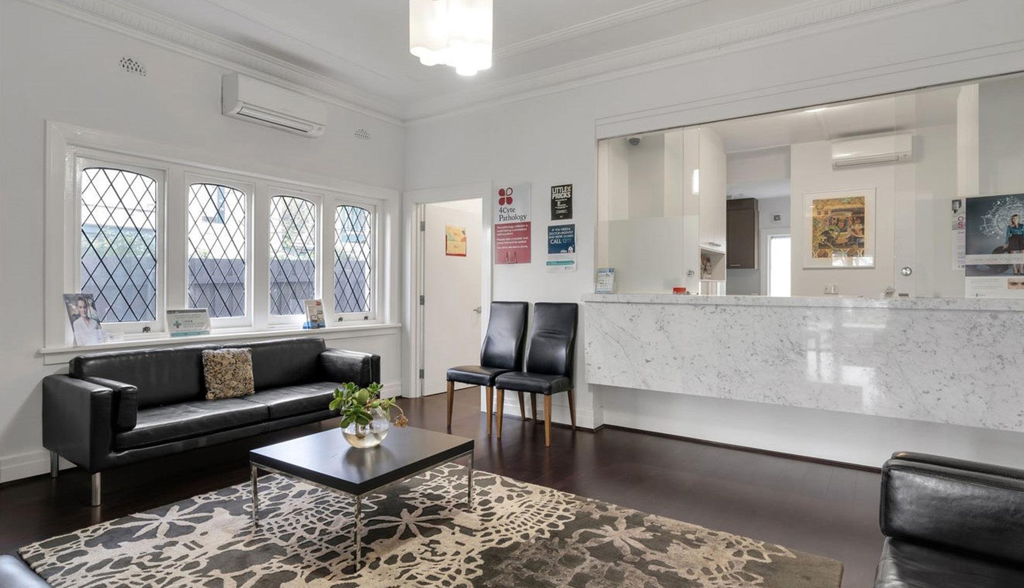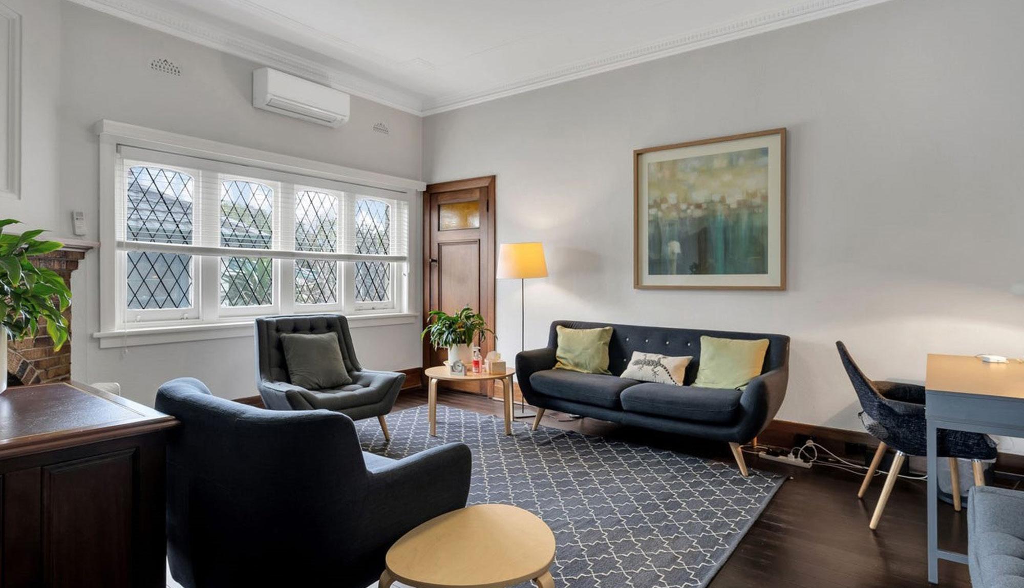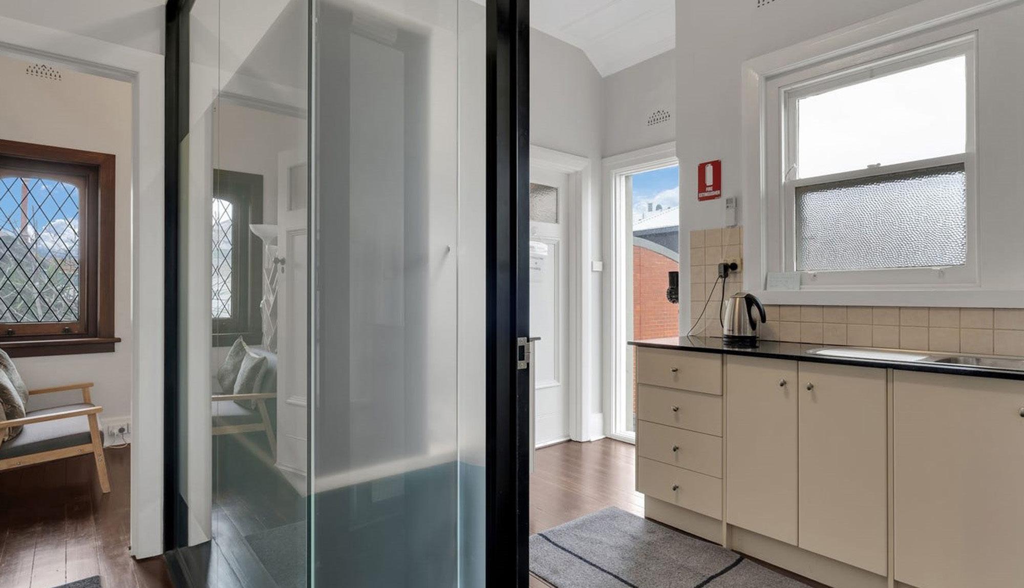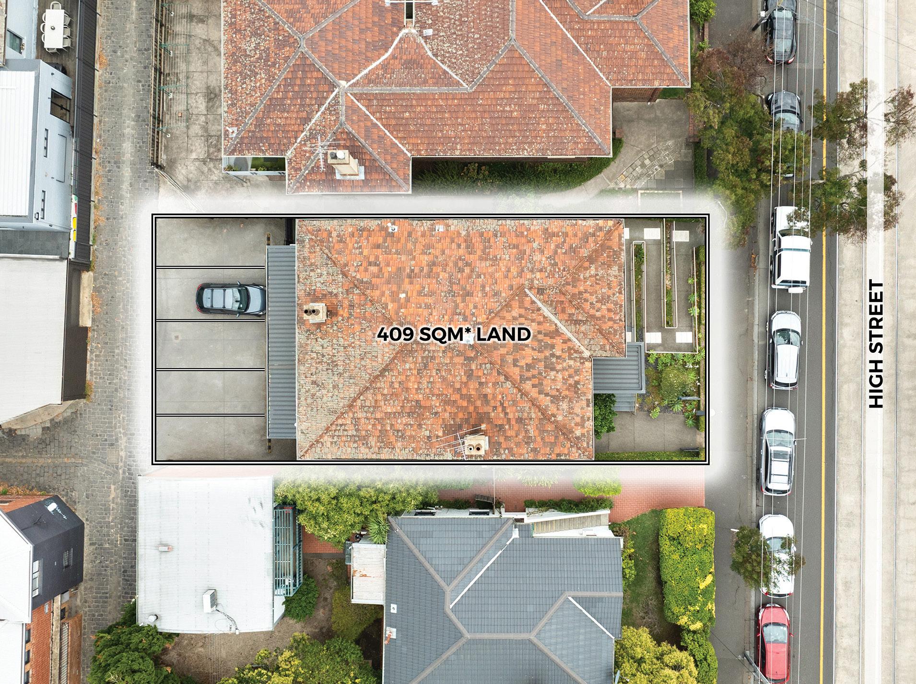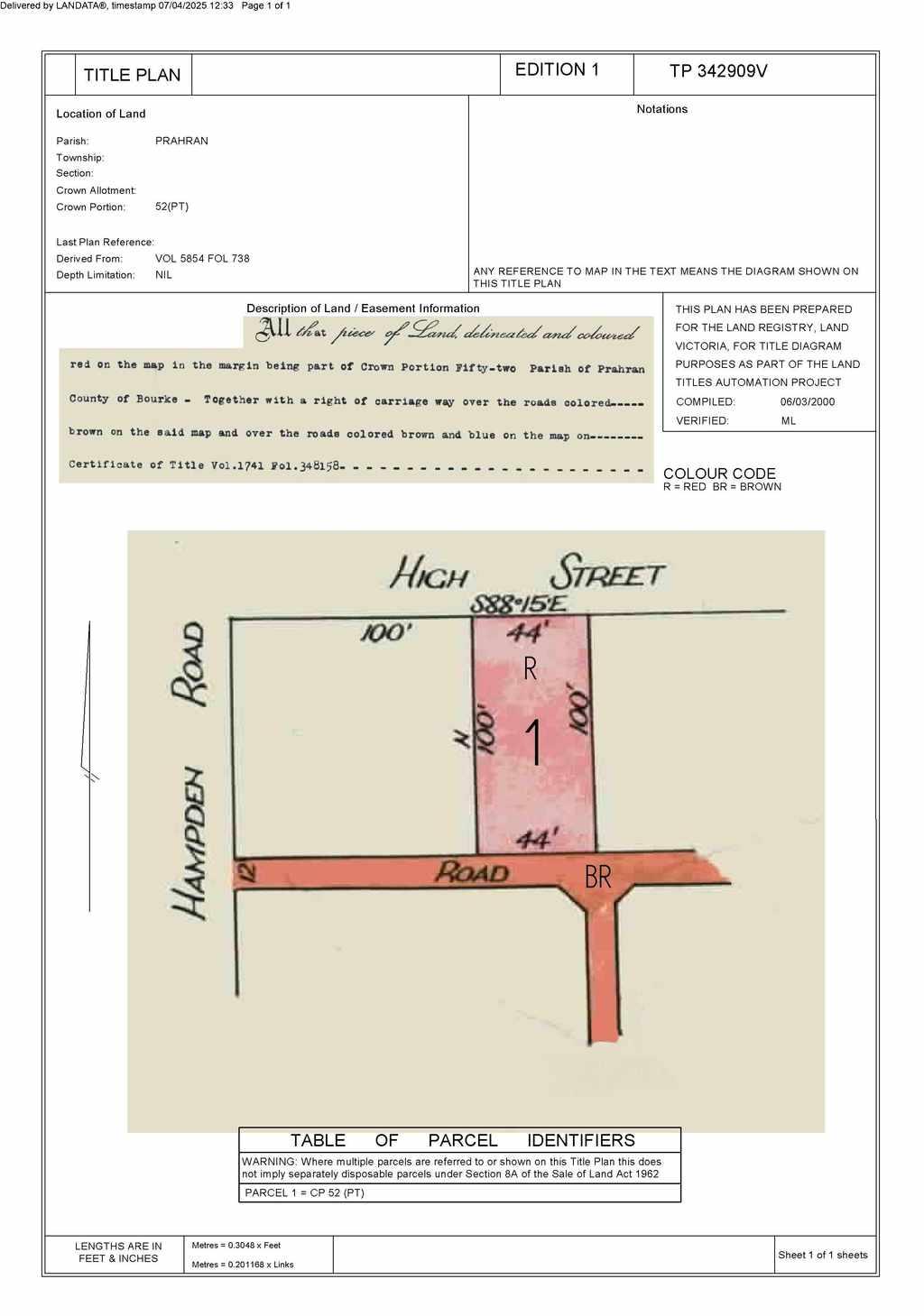As Melbourne’s leading independent commercial property agency, we take pride in creating worth across all four points of this city.
01. Point of Interest 02. Point of View
Property Features 04. Property Particulars 05. Location
06. Sales Process
07. Appendices Title Plan Zoning & Overlays
Step into a rare opportunity to secure a landmark medical/commercial property in one of Melbourne’s most prestigious retail and lifestyle corridors. Whether you’re an investor, owner-occupier, or medical practitioner looking to elevate your presence, 758-760 High Street, Armadale, presents the perfect foundation for success.
With flexible purchase or leasing options—including separate tenancy of the first floor—this is your chance to own or occupy a prestigious address that speaks to quality, convenience, and credibility.
Across two levels.
Ground floor.
Allocated car spaces.
From Armadale & Toorak Train Station.
From tram stops.
First floor Medical / Office Space.
Situated in the heart of Armadale.
Land area.
Ramp accessibility.
Located on the prestigious High Street, this site enjoys exceptional exposure with over 5.84 million* vehicles passing annually and is surrounded by a thriving community of medical and allied health providers.
“Whether you’re looking to buy or lease, this versatile space is ready to serve as your next healthcare hub – don’t miss out on this rare opportunity!”
Tim Cooney | 0468 860 737 tim.cooney@cva.melbourne Director | Southern Region
After five years spent working in commercial real estate in London, Tim is home in 2021. Melbourne born and bred with more than 5 years experience locally, there aren’t many who are better suited to this business. Diligent. Proactive. An honest communicator. Tim knows it’s in the face-toface where deals are won and lost for all parties. Because of this, he takes great care in building rapport and learning the long-term strategy of his clients to enable the best advice not just shortterm, but for life.
“Looking for a premium medical facility with unbeatable exposure and flexibility? This stunning multi-level building on High Street in Armadale offers everything you need to take your healthcare practice to the next level.”
Jordan Carroll | 0467 628 951
jordan.carroll@cva.melbourne Property Exectutive | Southern Region
Some things about real estate can’t be taught — like innovative marketing tactics, effortless relationship building, and unwavering ethical standards — and Jordan has naturally brought all of these to the table. Passionate. Principled. Charismatic. His personable and genuine nature will see your trust in him stay sky-high, while your needs and ambitions get the same treatment at the top of his priority list. Jordan’s deep commitment to excellence and continuous improvement underpins his every move, making your next one in the market the strongest so far.

This impressive 275 sqm* facility, spread across two levels, features 10 adaptable clinic rooms fitted with sinks and medical grade power. The ground floor encompasses 151 sqm* of established medical practice space and a spacious reception / waiting room. Upstairs, the 124 sqm* medical suites or office area can operate separately or in combination with downstairs. The property also includes 5 dedicated rear car spaces and convenient ramp access for enhanced accessibility.
- 275 sqm* across two levels providing 10 well-appointed clinic rooms designed for flexibility and efficiency.
- 151 sqm* ground floor.
- 124 sqm* first floor medical suites / office space.
- 409 sqm* of land area zoned Residential Growth Zone (RGZ2).
- Ability to lease or buy the whole building, or lease the first floor space separately.
- 5 car spaces located at the rear.
- Ramp accessibility.
- Impressive 5.84 million* passing vehicles annually (ArcGis).
- Situated in the heart of Armadale on Melbourne’s renowned High Street with various medical and allied health occupiers nearby.
- Unparalleled access to multiple public transport options, including nearby train stations and tram stops.
- 450m* from Armadale & Toorak station.
- Footsteps from tram stops.
Title particulars
Zoning
Planning Overlays
Municipality
Certificate of Title — Volume 05854 Folio 738
Lot 1 on Title Plan 342909V
Residential Growth Zone - Schedule 2 (RGZ2)
Development Contributions Plan Overlay (DCPO)
City of Stonnington
All signs point to: High Street
High Street in Armadale offers a prestigious location, strong brand visibility, access to a wealthy customer base, and a vibrant, well-established commercial ecosystem. Here are some notable aspects and benefits of buying property in this area:
Prestigious Location:
High Street is located in Armadale, one of Melbourne’s most affluent and sought-after suburbs. A presence here enhances a business’s brand image, aligning it with luxury and exclusivity. This prestigious address is ideal for attracting high-end clients and elevating perceived value.
Affluent Customer Base
The surrounding suburbs of Armadale, Toorak, and Malvern are home to high-income residents. These customers seek quality, service, and premium experiences, making them ideal for luxury brands. This translates to higher average transaction values and long-term customer loyalty.
High Foot Traffic & Visibility
High Street is known for its bustling pedestrian activity, especially around boutique retail and cafés. Its stylish atmosphere and destination status draw a steady flow of shoppers and visitors. Businesses benefit from consistent exposure and increased opportunities for walk-in sales.
Excellent Transport Links:
The strip is serviced by Tram Route 6 and is walking distance to Armadale train station. It’s also easily accessible by car, with nearby arterial roads leading to the CBD and eastern suburbs. This convenience supports both daily operations and helps businesses draw clients from wider areas.
Lifestyle Appeal & Amenity-Rich Area:
The area is filled with cafes, parks, schools, and cultural amenities, adding to its charm. It appeals to both customers and professionals looking for a blend of business and lifestyle. This environment encourages longer visits, repeat traffic, and employee satisfaction.
All signs point to: High Street
AND THE POINT?
Position Your Business in One of Melbourne’s Most Coveted Strips 758-760 High Street is more than just a property—it’s an opportunity to anchor your business in the heart of one of Melbourne’s most affluent and dynamic suburbs. Situated in Armadale, a destination synonymous with elegance, quality, and lifestyle, this location offers unparalleled advantages for businesses seeking visibility, prestige, and access to a discerning clientele.
Imaged Document Cover Sheet
The document following this cover sheet is an imaged document supplied by LANDATA®, Secure Electronic Registries Victoria.
Document Type
Document Identification
Number of Pages
(excluding this cover sheet)
Document Assembled
07/04/2025 12:33
Copyright and disclaimer notice: © State of Victoria. This publication is copyright. No part may be reproduced by any process except in accordance with the provisions of the Copyright Act 1968 (Cth) and for the purposes of Section 32 of the Sale of Land Act 1962 or pursuant to a written agreement. The information is only valid at the time and in the form obtained from the LANDATA® System. None of the State of Victoria, LANDATA®, Secure Electronic Registries Victoria Pty Ltd (ABN 86 627 986 396) as trustee for the Secure Electronic Registries Victoria Trust (ABN 83 206 746 897) accept responsibility for any subsequent release, publication or reproduction of the information.
The document is invalid if this cover sheet is removed or altered. Plan TP342909V 1
ShownontheplanningschememapasRGZwithanumber(ifshown)
Purpose
ToimplementtheMunicipalPlanningStrategyandthePlanningPolicyFramework
Toprovidehousingatincreaseddensitiesinbuildingsuptoandincludingfourstoreybuildings
To encourage a diversity of housing types in locations offering good access to services and transportincludingactivitycentresandtowncentres.
To encourage a scale of development that provides a transition between areas of more intensive useanddevelopmentandotherresidentialareas.
To ensure residential development achieves design objectives specified in a schedule to this zone
To allow educational, recreational, religious, community and a limited range of other nonresidentialusestoservelocalcommunityneedsinappropriatelocations.
Ascheduletothiszonemustcontainthedesignobjectivestobeachievedforthearea.
Use
Place of worship
Condition
The gross floor area of all buildings must not exceed 250 square metres.
The site must adjoin, or have access to, a road in a Transport Zone 2 or aTransport Zone 3.
Racing dog husbandry
Railway
Residential aged care facility
Rooming house
Small second dwelling
Must be no more than 2 animals.
Must meet the requirements of Clause 52.23-2.
Must be no more than one dwelling existing on the lot.
Must be the only small second dwelling on the lot.
Reticulated natural gas must not be supplied to the building, or part of a building, used for the small second dwelling.
Tramway
Any use listed in Clause 62.01 Must meet the requirements of Clause 62.01.
Section 2 – Permit required
Use
Accommodation (other than Community care accommodation, Dwelling, Residential aged care facility, Rooming house and Small second dwelling)
Agriculture (other thanAnimal production, Animal training,Apiculture, Domestic animal husbandry, Horse husbandry and Racing dog husbandry)
Car park
Car wash
Convenience restaurant
Convenience shop
Domestic animal husbandry (other than Domestic animal boarding) – if the Section 1 condition is not met
Condition
Must be used in conjunction with another use in Section 1 or 2.
The site must adjoin, or have access to, a road in a Transport Zone 2 or aTransport Zone 3.
The site must adjoin, or have access to, a road in a Transport Zone 2 or aTransport Zone 3.
Must be no more than 5 animals.
Use
Food and drink premises (other than Convenience restaurant and Take away food premises)
Grazing animal production
Leisure and recreation (other than Informal outdoor recreation and Motor racing track)
Market Office (other than Medical centre)
Condition
Place of assembly (other thanAmusement parlour, Carnival, Cinema based entertainment facility, Circus, Nightclub and Place of worship)
Plant nursery
Retail premises (other than Food and drink premises, Market, Plant nursery and Shop)
The land must be located within 100 metres of a commercial zone.
The land must have the same street frontage as the land in the commercial zone.
The leasable floor area must not exceed 250 square metres.
Service station
Shop (other thanAdult sex product shop, Bottle shop and Convenience shop)
The use must be associated with a use or development to which clause 53.23 (Significant residential development with affordable housing) applies.
The site must either:
Adjoin a commercial zone or industrial zone.
Adjoin, or have access to, a road in a Transport Zone 2 or aTransport Zone 3.
The site must not exceed either:
3000 square metres.
3600 square metres if it adjoins on two boundaries a road in aTransport Zone 2 or a Transport Zone 3.
The land must be located within 100 metres of a commercial zone or Mixed Use Zone.
The land must have the same street frontage as the land in the commercial zone or Mixed Use Zone.
Store Must be in a building, not a dwelling, and used to store equipment, goods, or motor vehicles used in conjunction with the occupation of a resident of a dwelling on the lot.
32.07-3
Use
Take away food premises
Utility installation (other than Minor utility installation and Telecommunications facility)
Any other use not in Section 1 or 3
Section 3 – Prohibited
Use
Adult sex product shop
Amusement parlour
Condition
The site must adjoin, or have access to, a road in a Transport Zone 2 or aTransport Zone 3.
Animal production (other than Grazing animal production)
Animal training
Bottle shop
Cinema based entertainment facility
Domestic animal boarding
Extractive industry
Horse husbandry
Industry (other than Automated collection point and Car wash)
Motor racing track
Nightclub
Saleyard
Small second dwelling – if the Section 1 condition is not met
Transport terminal
Warehouse (other than Store)
Subdivision
Permit requirement
Apermitisrequiredtosubdivideland.
An application to subdivide land, other than an application to subdivide land into lots each containing an existing dwelling or car parking space, must meet the requirements of Clause 56 and:
Mustmeetalloftheobjectivesincludedintheclausesspecifiedinthefollowingtable.
Shouldmeetallofthestandardsincludedintheclausesspecifiedinthefollowingtable.
Class of subdivision
60 or more lots
16 – 59 lots
Objectives and standards to be met
All except Clause 56.03-5.
All except Clauses 56.03-1 to 56.03-3, 56.03-5, 56.06-1 and 56.06-3.
3 – 15 lots All except Clauses 56.02-1, 56.03-1 to 56.03-4, 56.05-2, 56.06-1, 56.06-3 and 56.06-6.
2 lots Clauses 56.03-5, 56.04-2, 56.04-3, 56.04-5, 56.06-8 to 56.09-2.
Apermit must not be granted which would allow a separate lot to be created for land containing asmallseconddwelling
VicSmart applications
Subject to Clause 7106, an application under this clause for a development specified in Column 1 is a class of VicSmart application and must be assessed against the provision specified in Column2.
Class of application
Subdivide land to realign the common boundary between 2 lots where:
The area of either lot is reduced by less than 15 percent.
The general direction of the common boundary does not change.
Subdivide land into lots each containing an existing building or car parking space where:
The buildings or car parking spaces have been constructed in accordance with the provisions of this scheme or a permit issued under this scheme.
An occupancy permit or a certificate of final inspection has been issued under the Building Regulations in relation to the buildings within 5 years prior to the application for a permit for subdivision.
Subdivide land into 2 lots if:
The construction of a building or the construction or carrying out of works on the land:
– Has been approved under this scheme or by a permit issued under this scheme and the permit has not expired.
– Has started lawfully
The subdivision does not create a vacant lot.
Information requirements and decision guidelines
59.01
Clause 59.02
Clause 59.02
Clause
32.07-4
22/09/2023
32.07-5 14/12/2023
Construction and extension of one dwelling on a lot
Permit requirement
Apermitisrequiredtoconstructorextendonedwellingonalotlessthan300squaremetres
AdevelopmentmustmeettherequirementsofClause54.
No permit required
Nopermitisrequiredto:
Constructorcarryoutworksnormaltoadwelling
Construct or extend an out-building (other than a garage or carport) on a lot provided the gross floor area of the out-building does not exceed 10 square metres and the maximum buildingheightisnotmorethan3metresabovegroundlevel.
Makestructuralchangestoadwellingprovidedthesizeofthedwellingisnotincreasedorthe numberofdwellingsisnotincreased.
VicSmart applications
Subject to Clause 7106, an application under this clause for a development specified in Column 1 is a class of VicSmart application and must be assessed against the provision specified in Column2
Class of application Information requirements and decision guidelines
Construct or extend a dwelling on a lot less than 300 square metres if the development meets the requirements in the following standards of Clause 54:
A3 Street setback.
A10 Side and rear setbacks.
A11 Walls on boundaries.
A12 Daylight to existing windows.
A13 North-facing windows.
A14 Overshadowing open space.
A15 Overlooking.
For the purposes of this class of VicSmart application, the Clause 54 standards specified above are mandatory
If a schedule to the zone specifies a requirement of a standard different from a requirement set out in the Clause 54 standard, the requirement in the schedule to the zone applies and must be met.
Construction and extension of a small second dwelling on a lot
Permit requirement
A permit is required to construct or extend a small second dwelling on a lot of less than 300 squaremetres
AdevelopmentmustmeettherequirementsofClause54.
Clause 59.14
32.07-6
VicSmart applications
Subject to Clause 71.06, an application under this clause for a development specified in Column 1 is a class of VicSmart application and must be assessed against the provision specified in Column2
Class of application
Construct or extend a small second dwelling on a lot less than 300 square metres if the development meets the requirements in the following standards of Clause 54:
A3 Street setback.
A9 Building setback.
A9.1 Safety and accessibility
A10 Side and rear setbacks.
A11 Walls on boundaries.
A12 Daylight to existing windows.
A13 North-facing windows.
A14 Overshadowing open space.
A15 Overlooking.
For the purposes of this class of VicSmart application, the Clause 54 standards specified above are mandatory
If a schedule to the zone specifies a requirement of a standard different from a requirement set out in the Clause 54 standard, the requirement in the schedule to the zone applies and must be met.
Information requirements and decision guidelines
Clause 59.14
Construction and extension of two or more dwellings on a lot, dwellings on common property and residential buildings
Permit requirement
Apermitisrequiredto:
Constructadwellingifthereisatleastonedwellingexistingonthelot
Constructtwoormoredwellingsonalot
Extendadwellingiftherearetwoormoredwellingsonthelot.
Constructorextendadwellingifitisoncommonproperty.
Constructorextendaresidentialbuilding.
Apermitisrequiredtoconstructorextendafrontfencewithin3metresofastreetif:
Thefenceisassociatedwith2ormoredwellingsonalotoraresidentialbuilding,and ThefenceexceedsthemaximumheightspecifiedinClause55.02-8.
Adevelopment must meet the requirements of Clause 55 This does not apply to a development offourormorestoreys,excludingabasement
Adevelopmentoffourstoreys,excludingabasement,mustmeettherequirementsofClause57.
An apartment development of five or more storeys, excluding a basement, must meet the requirementsofClause58.
32.07-7
31/03/2025 VC267
VicSmart applications
Subject to Clause 71.06, an application under this clause for a development specified in Column 1 is a class of VicSmart application and must be assessed against the provision specified in Column2
Class of application
Construct or extend a front fence within 3 metres of a street if the fence is associated with 2 or more dwellings on a lot or a residential building.
Transitional provisions
32.07-8
14/12/2023 VC253
Information requirements and decision guidelines
Clause 59.03
Clause 55 of this scheme, as in force immediately before the approval date of Amendment VC136,continuestoapplyto:
Anapplicationforaplanningpermitlodgedbeforethatdate
An application for an amendment of a permit under section 72 of the Act, if the original permitapplicationwaslodgedbeforethatdate.
Clause58doesnotapplyto:
AnapplicationforaplanningpermitlodgedbeforetheapprovaldateofAmendmentVC136
An application for an amendment of a permit under section 72 of the Act, if the original permitapplicationwaslodgedbeforetheapprovaldateofAmendmentVC136.
Clauses 55 and 58 of this scheme, as in force immediately before the approval date of AmendmentVC174,continuetoapplyto:
Anapplicationforaplanningpermitlodgedbeforethatdate.
An application for an amendment of a permit under section 72 of the Act, if the original permitapplicationwaslodgedbeforethatdate.
Clause 55 of this planning scheme, as in force immediately before the approval date of AmendmentVC267,continuestoapplyto:
Anapplicationforaplanningpermitlodgedbeforethatdate.
An application for an amendment of a permit under section 72 of the Act, if the original permitapplicationwaslodgedbeforethatdate
Requirements of Clause 54 and Clause 55
Ascheduletothiszonemayspecifytherequirementsof:
StandardsA3,A5,A6,A10,A11,A17andA20ofClause54ofthisscheme
StandardsB2-1,B2-5,B2-8andB3-5ofClause55ofthisscheme.
Ifarequirementisnotspecifiedinascheduletothiszone,therequirementsetoutintherelevant standardofClause54orClause55applies
Residential aged care facility
Permit requirements
Apermitisrequiredtoconstructabuildingorconstructorcarryoutworksforaresidentialaged carefacility.
AdevelopmentmustmeettherequirementsofClause53.17-Residentialagedcarefacility.
32.07-9
14/12/2023 VC253
Buildings and works associated with a Section 2 use
ApermitisrequiredtoconstructabuildingorconstructorcarryoutworksforauseinSection2 ofClause3207-2
VicSmart applications
Subject to Clause 71.06, an application under this clause for a development specified in Column 1 is a class of VicSmart application and must be assessed against the provision specified in Column2.
Class of application
Construct a building or construct or carry out works where:
The building or works are not associated with a dwelling, primary school or secondary school and have an estimated cost of up to $100,000; or
The building or works are associated with a primary school or secondary school and have an estimated cost of up to $500,000; and
The requirements in the following standards of Clause 54 are met, where the land adjoins land in a residential zone used for residential purposes:
– A10 Side and rear setbacks.
– A11 Walls on boundaries.
– A12 Daylight to existing windows.
– A13 North-facing windows.
– A14 Overshadowing open space.
– A15 Overlooking.
For the purposes of this class of VicSmart application, the Clause 54 standards specified above are mandatory
If a schedule to the zone specifies a requirement of a standard different from a requirement set out in the Clause 54 standard, the requirement in the schedule to the zone applies and must be met.
Information requirements and decision guidelines
Abuilding must not be constructed for use as a dwelling, small second dwelling or a residential buildingthatexceedsthemaximumbuildingheightspecifiedinascheduletothiszone. Ifnomaximumbuildingheightisspecifiedinascheduletothiszone,thebuildingheightshould notexceed135metres
This building height requirement replaces the maximum building height specified in Clause 5403-2,Clause5502-2andClause5702-2
Abuildingmayexceedthemaximumbuildingheightspecifiedinascheduletothiszoneif:
It replaces an immediately pre-existing building and the new building does not exceed the buildingheightofthepre-existingbuilding
There are existing buildings on both abutting allotments that face the same street and the new building does not exceed the building height of the lower of the existing buildings on the abuttingallotments.
Clause 59.04
Maximum building height requirement for a dwelling, small second dwelling or residential building
32
32.07-12
It is on a corner lot abutted by lots with existing buildings and the new building does not exceedthebuildingheightoftheloweroftheexistingbuildingsontheabuttingallotments Itisconstructedpursuanttoavalidbuildingpermitthatwasineffectpriortotheintroduction ofthisprovision
An extension to an existing building may exceed the maximum building height specified in a scheduletothiszoneifitdoesnotexceedthebuildingheightoftheexistingbuilding
Abuilding may exceed the maximum building height by up to 1 metre if the slope of the natural ground level, measured at any cross section of the site of the building wider than 8 metres, is greaterthan25degrees
The maximum building height requirement in this zone or a schedule to this zone applies whetherornotaplanningpermitisrequiredfortheconstructionofabuilding.
Building height if land is subject to inundation
If the land is in a Special Building Overlay, Land Subject to Inundation Overlay or is land liable to inundation the maximum building height specified in the zone or schedule to the zone is the vertical distance from the minimum floor level determined by the relevant drainage authority or floodplainmanagementauthoritytotherooforparapetatanypoint
Buildings on lots that abut another residential zone
Any buildings or works constructed on a lot that abuts land which is in a General Residential Zone, Neighbourhood Residential Zone, or Township Zone must meet the requirements of Clauses55.02-3,55.02-4,55.04-1,55.04-3,55.04-4and55.05-2alongthatboundary.
Application requirements
Anapplicationmustbeaccompaniedbythefollowinginformation,asappropriate:
For a development of one dwelling on a lot or a small second dwelling on a lot, the neighbourhoodandsitedescriptionanddesignresponseasrequiredinClause54
For a development of two or more dwellings on a lot, dwellings on common property and residential buildings of three storeys or less, excluding a basement, the site description and designresponseasrequiredinClause55.
For a development of two or more dwellings on a lot, dwellings on common property and residential buildings of four storeys, excluding a basement, the site description and design responseasrequiredinClause57
For an apartment development of five or more storeys, an urban context report and design responseasrequiredinClause5801
For an application for subdivision, a site and context description and design response as requiredinClause56.
Plansdrawntoscaleanddimensionedwhichshow:
– Siteshape,size,dimensionsandorientation
– Thesitinganduseofexistingandproposedbuildings
– Adjacentbuildingsanduses
– Thebuildingformandscale
– Setbackstopropertyboundaries.
The likely effects, if any, on adjoining land, including noise levels, traffic, the hours of delivery and despatch of good and materials, hours of operation and light spill, solar access andglare
Anyotherapplicationrequirementsspecifiedinascheduletothiszone
32.07-13
31/03/2025
VC267
32.07-14
31/03/2025
VC267
If in the opinion of the responsible authority an application requirement is not relevant to the evaluationofanapplication,theresponsibleauthoritymaywaiveorreducetherequirement
Exemption from notice and review
Subdivision
An application to subdivide land is exempt from the notice requirements of section 52(1)(a), (b) and (d), the decision requirements of section 64(1), (2) and (3) and the review rights of section 82(1)oftheAct
Construction and extension of two or more dwellings on a lot, dwellings on common property and residential buildings
An application under clause 3207-6 is exempt from the decision requirements of section 64(1), (2) and (3) and the review rights of section 82(1) of theAct if all the applicable standards under clause55.02,55.04-1,55.04-2,55.04-3,55.04-4and55.05-2aremet.
Decision guidelines
Before deciding on an application, in addition to the decision guidelines in Clause 65, the responsibleauthoritymustconsider,asappropriate:
General
TheMunicipalPlanningStrategyandthePlanningPolicyFramework.
Thepurposeofthiszone
Theobjectivessetoutinascheduletothiszone
Anyotherdecisionguidelinesspecifiedinascheduletothiszone
The impact of overshadowing on existing rooftop solar energy systems on dwellings on adjoining lots in a Housing Choice and Transport Zone, Mixed Use Zone or Residential GrowthZone.
Subdivision
Thepatternofsubdivisionanditseffectonthespacingofbuildings.
For subdivision of land for residential development, the objectives and standards of Clause 56
Dwellings, small second dwellings and residential buildings
For the construction of one dwelling on a lot, whether the development is an under-utilisation ofthelot
For the construction and extension of one dwelling on a lot and a small second dwelling, the applicableobjectives,standardsanddecisionguidelinesofClause54
For the construction and extension of two or more dwellings on a lot, dwellings on common property and residential buildings of three storeys or less, excluding a basement, the objectives,standardsanddecisionguidelinesofClause55.
For the construction and extension of two or more dwellings on a lot, dwellings on common property and residential buildings of four storeys, excluding a basement, the objectives, standardsanddecisionguidelinesofClause57
For the construction and extension of an apartment development of five or more storeys, excludingabasement,theobjectives,standardsanddecisionsguidelinesofClause58
Non-residential use and development
Whethertheuseordevelopmentiscompatiblewithresidentialuse
32.07-15
14/12/2023 VC253
Whethertheusegenerallyserveslocalcommunityneeds
Thescaleandintensityoftheuseanddevelopment
Thedesign,height,setbackandappearanceoftheproposedbuildingsandworks
Theproposedlandscaping.
Theprovisionofcarandbicycleparkingandassociatedaccessways. Anyproposedloadingandrefusecollectionfacilities.
Thesafety,efficiencyandamenityeffectsoftraffictobegeneratedbytheproposal
Signs
SignrequirementsareatClause5205 ThiszoneisinCategory3
31/07/2018
45.06-1
19/01/2006
VC37
45.06-2
19/01/2006
VC37
ShownontheplanningschememapasDCPOwithanumber
Purpose
ToimplementtheMunicipalPlanningStrategyandthePlanningPolicyFramework
To identify areas which require the preparation of a development contributions plan for the purpose of levying contributions for the provision of works, services and facilities before developmentcancommence.
Development contributions plan
A permit must not be granted to subdivide land, construct a building or construct or carry out worksuntiladevelopmentcontributionsplanhasbeenincorporatedintothisscheme.
This does not apply to the construction of a building, the construction or carrying out of works orasubdivisionspecificallyexcludedbyascheduletothisoverlay
Apermitgrantedmust:
Beconsistentwiththeprovisionsoftherelevantdevelopmentcontributionsplan.
Include any conditions required to give effect to any contributions or levies imposed, conditionsorrequirementssetoutintherelevantscheduletothisoverlay.
Preparation of a development contributions plan
The development contributions plan may consist of plans or other documents and may, with the agreementoftheplanningauthority,bepreparedandimplementedinstages
Thedevelopmentcontributionsplanmust:
Specifytheareatowhichtheplanapplies.
Set out the works, services and facilities to be funded through the plan, including the staging oftheprovisionofthoseworks,servicesandfacilities
Relatetheneedfortheworks,servicesorfacilitiestotheproposeddevelopmentoflandinthe area
Specifytheestimatedcostsofeachoftheworks,servicesandfacilities.
Specify the proportion of the total estimated costs of the works, services and facilities which is to be funded by a development infrastructure levy or community infrastructure levy or both
Specify the land in the area and the types of development in respect of which a levy is payable and the method for determining the levy payable in respect of any development of land
Providefortheproceduresforthecollectionofadevelopmentinfrastructurelevyinrespectto anydevelopmentforwhichapermitisnotrequired.
Thedevelopmentcontributionsplanmay:
Exempt certain land or certain types of development from payment of a development infrastructurelevyorcommunityinfrastructurelevyorboth.
Provide for different rates or amounts of levy to be payable in respect of different types of developmentoflandordifferentpartsofthearea
