Momentum Moorabbin



The vision for this project is to create a cutting-edge showroom and warehouse complex that seamlessly blends modern architecture with flexible and versatile floor plans, designed to support the dynamic needs of contemporary businesses. Featuring hybrid warehousing solutions and mezzanine offices, this development provides state-of-the-art facilities that promote productivity, innovation, and sustainability.
Vision 01
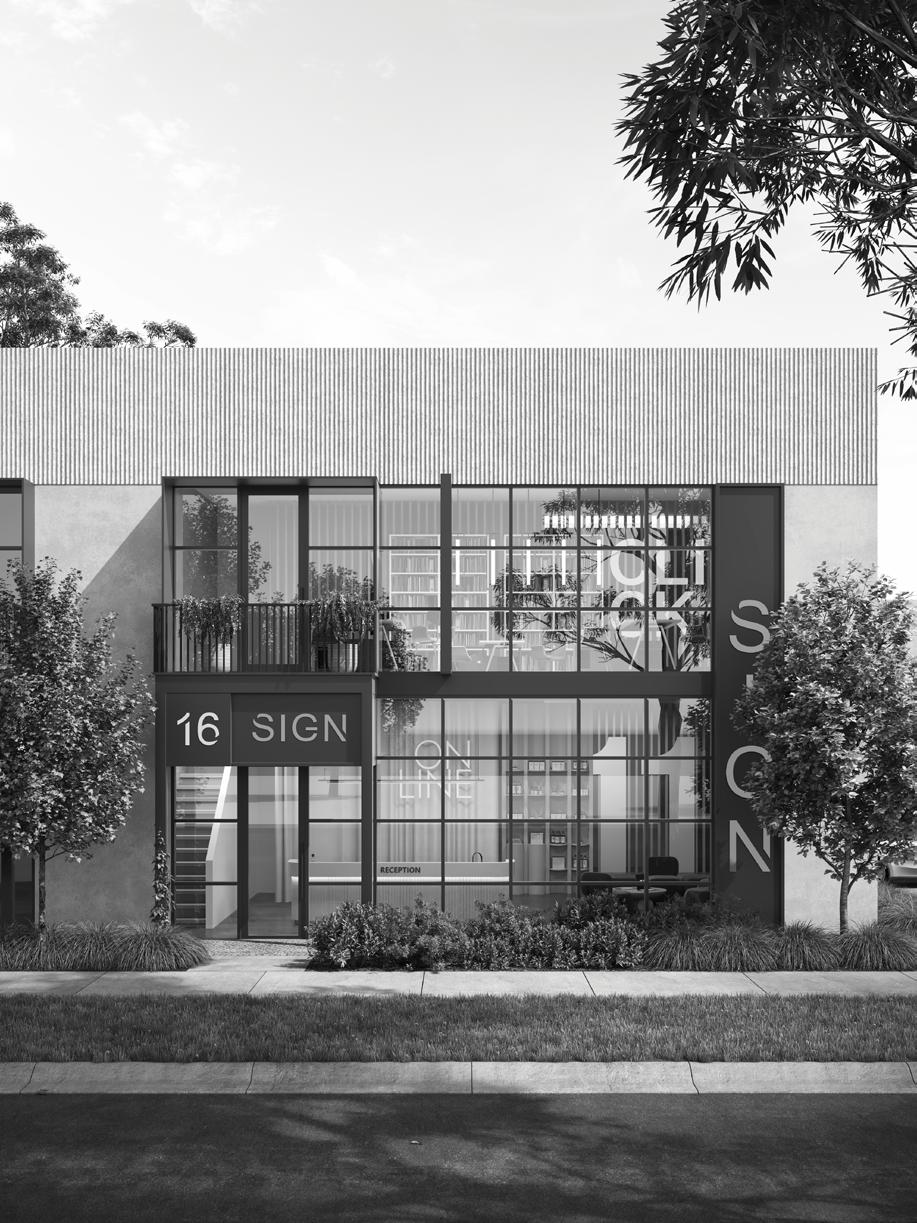
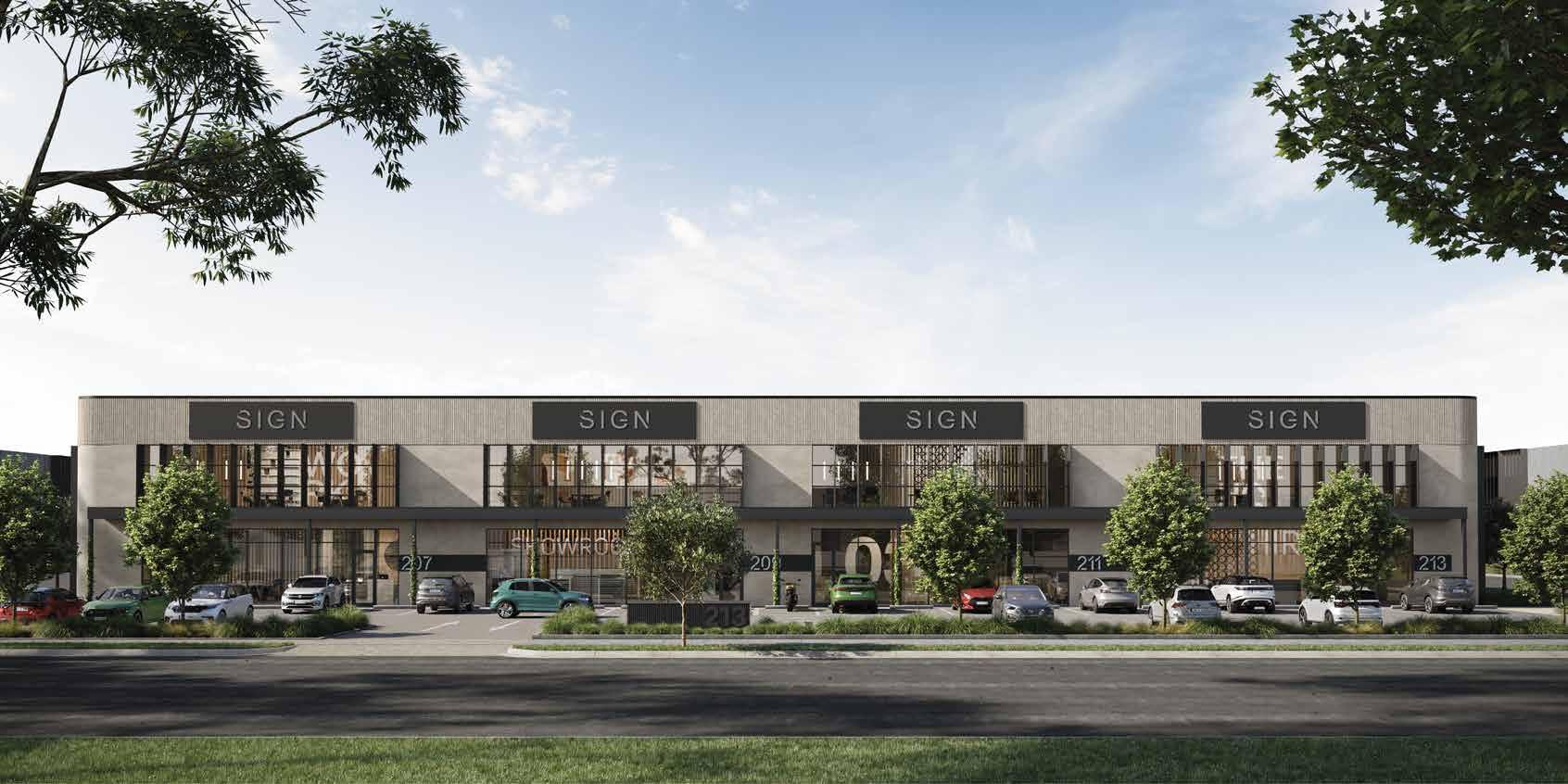

02. Location & Master Plan
Momentum Moorabbin is ideally situated on Chesterville Road with seamless access to major arterials like Nepean Highway, South Road, and the Dingley Bypass, while being conveniently close to local amenities such as the Moorabbin Super Centre, Southland Shopping Centre, public transport, and parks, making it an exceptional location for businesses.
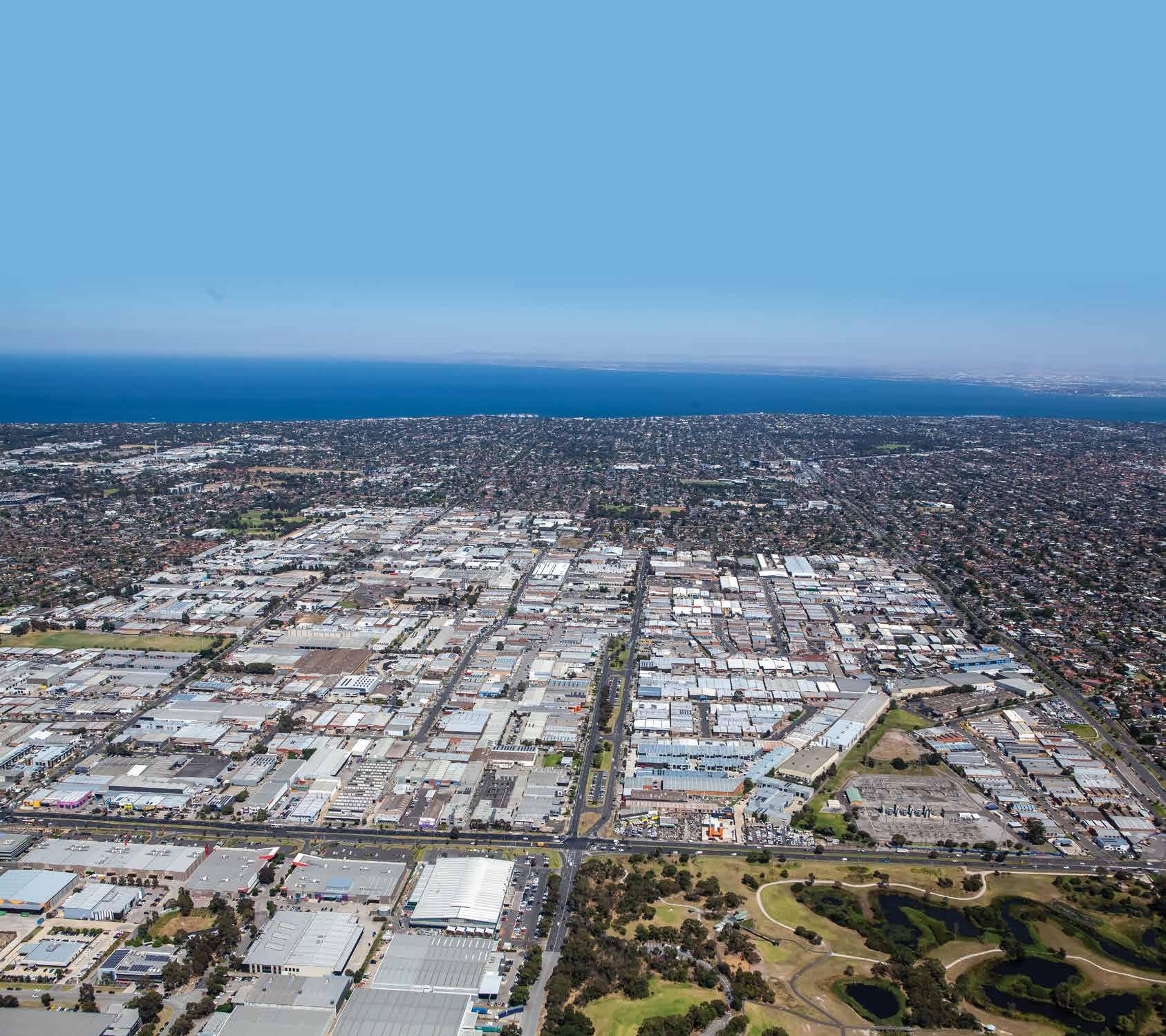
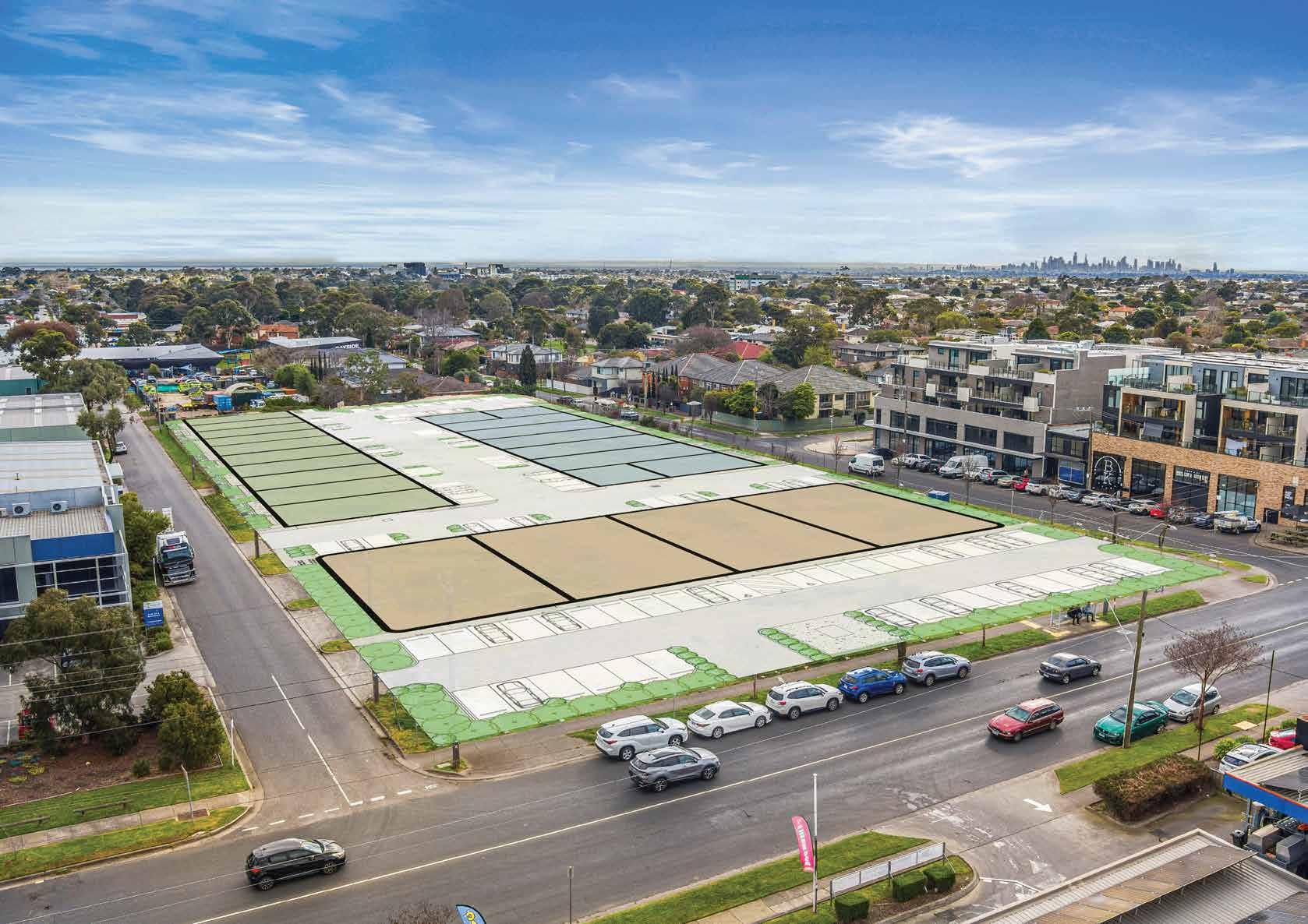
Inspiring architecture with curated spaces for business innovation.
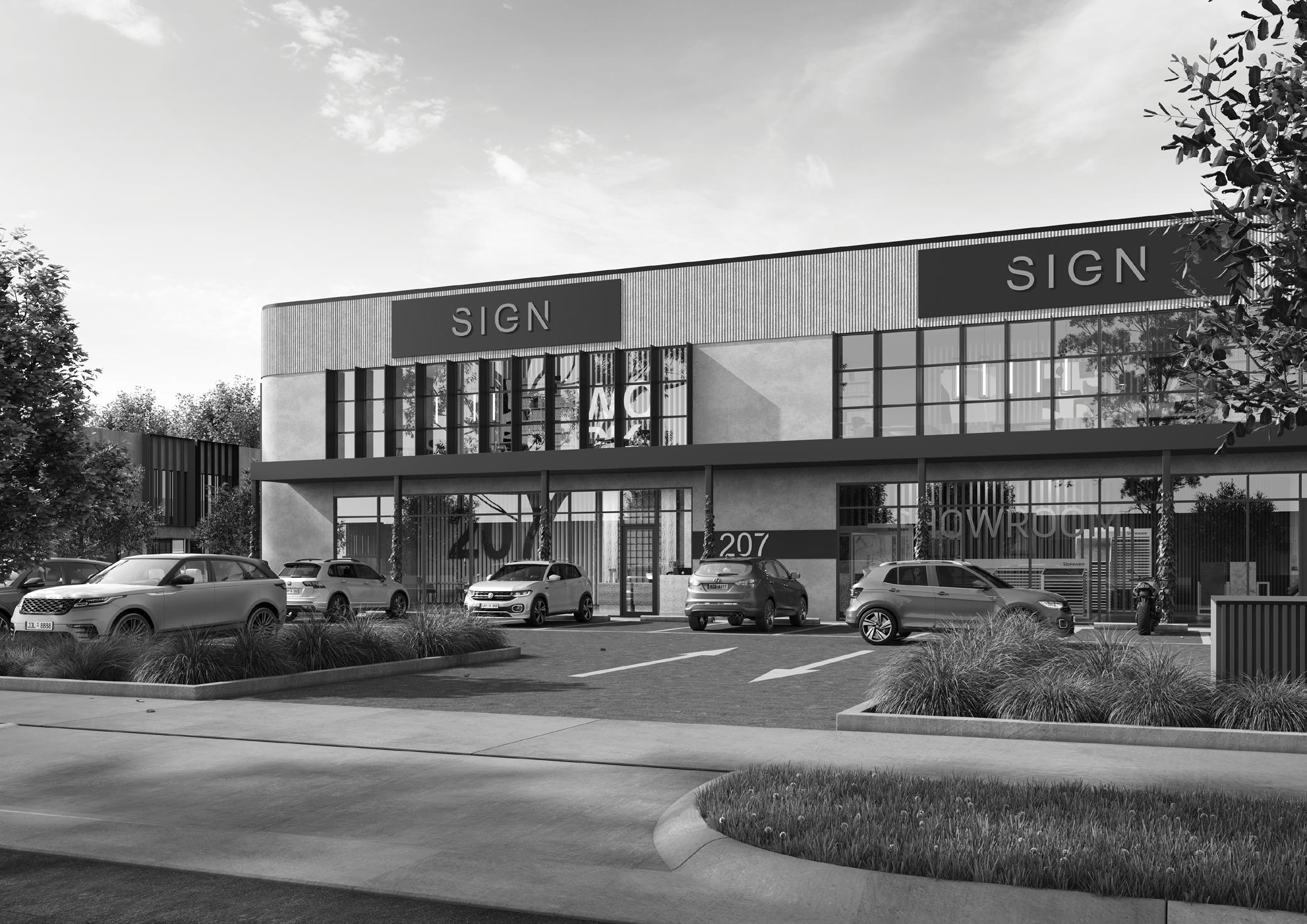
The architectural design integrates sleek concrete surfaces with ribbed architectural forms creating a striking balance between the black shade privacy fins and loft-style windows, complemented by curved edges and canopies that support climbing greenery, blending urban sophistication with natural elements. The design strategy not only enhances aesthetic appeal but also emphasizes sustainability through green spaces and efficient use of natural light. The key design philosophy was to cultivate an inviting and dynamic environment that inspires both businesses and visitors alike. The building also incorporates ample space for prominent signage, strategically positioned to maximize visibility and enhance branding opportunities.
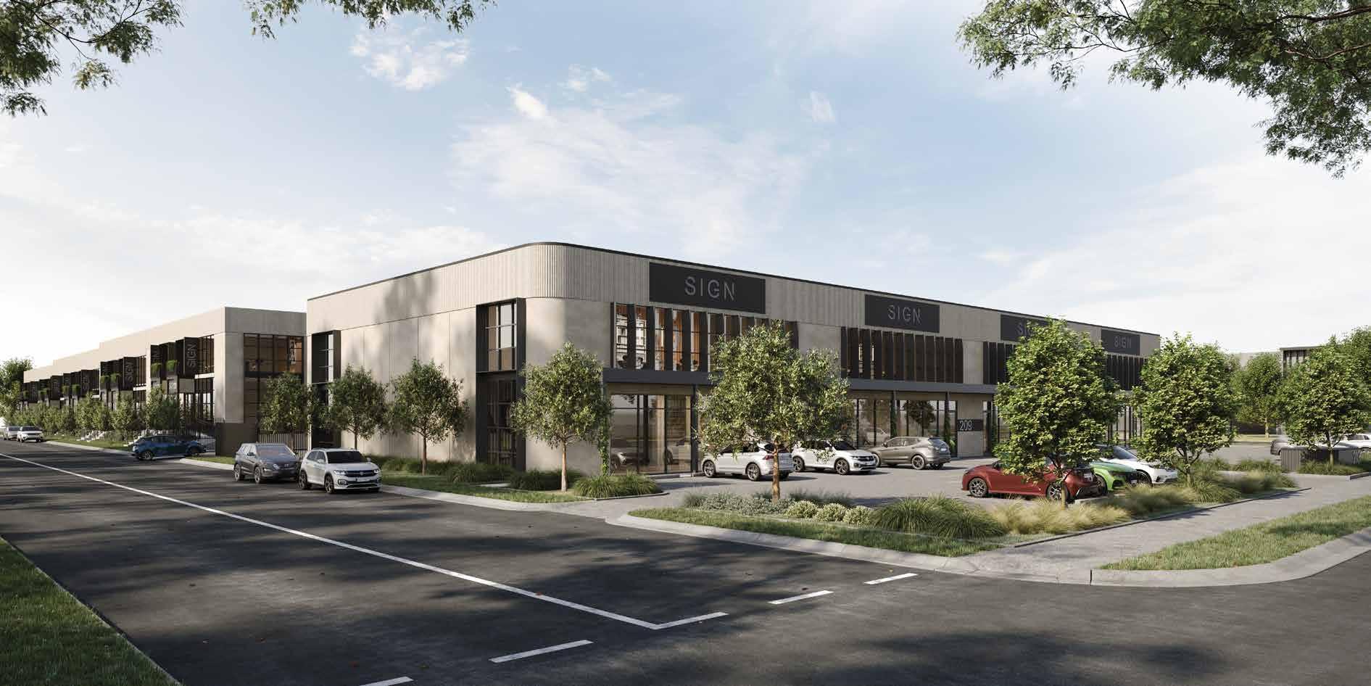
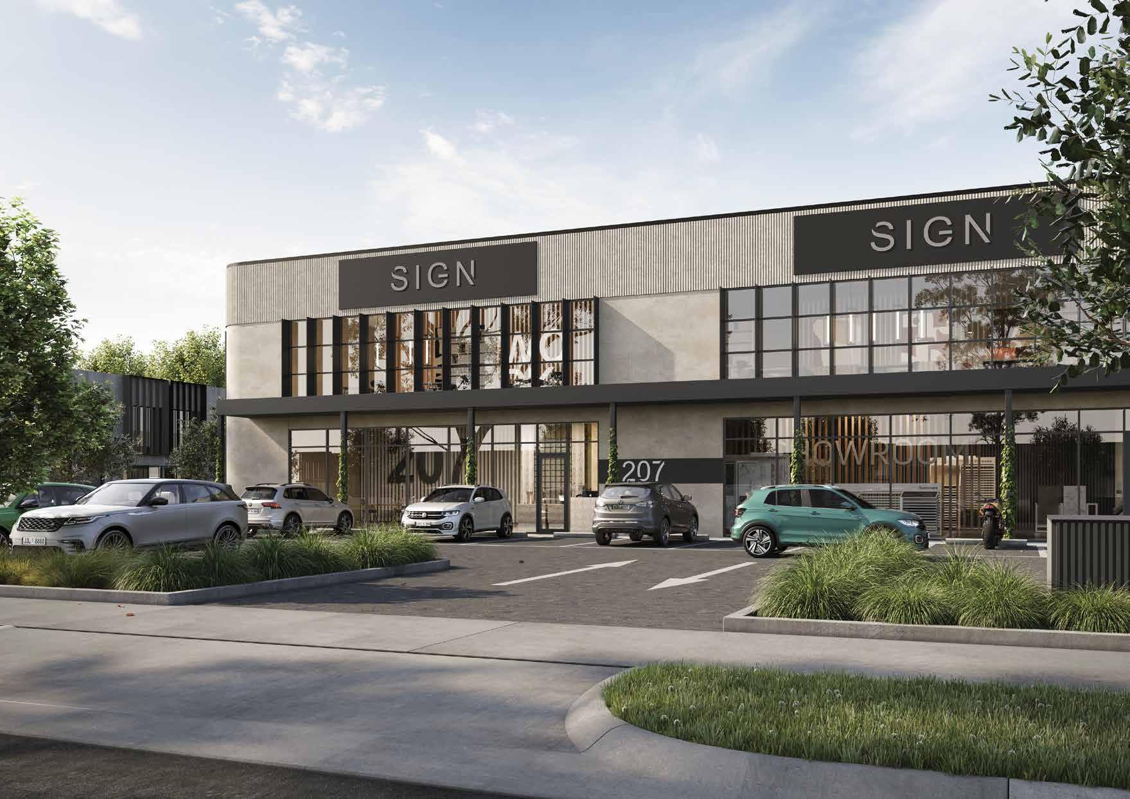
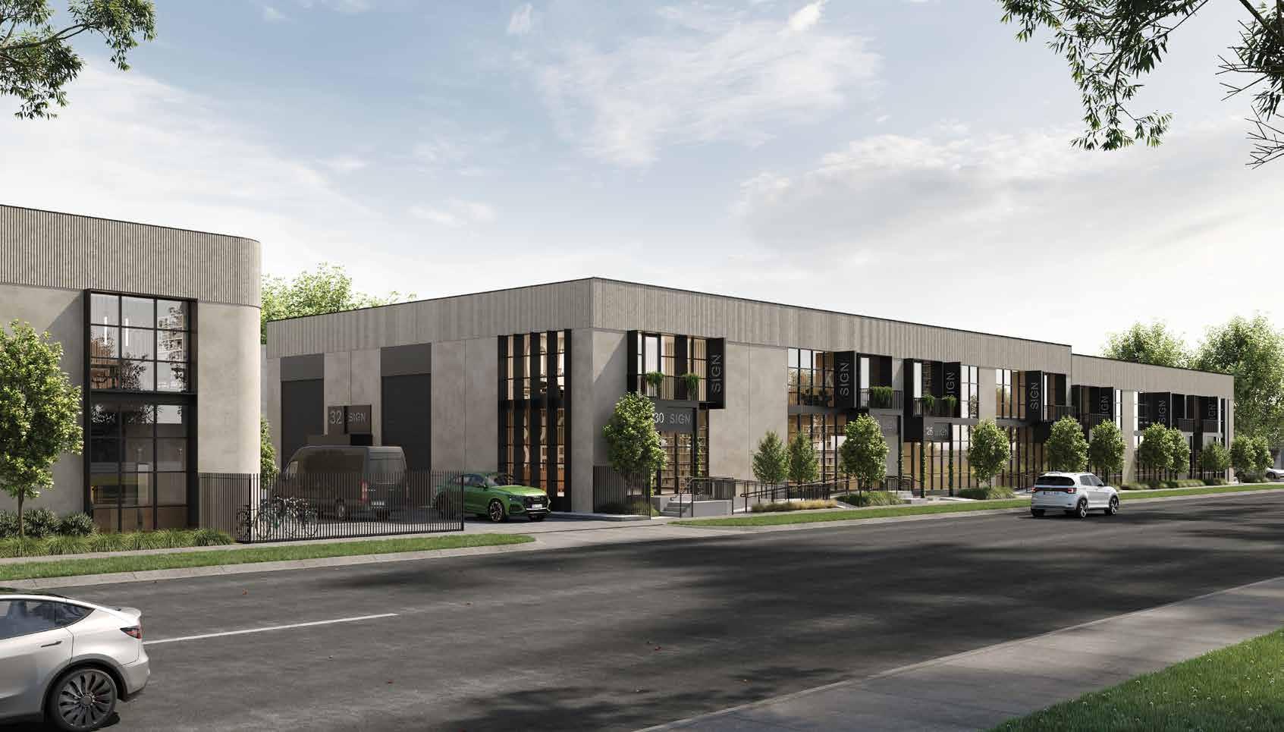
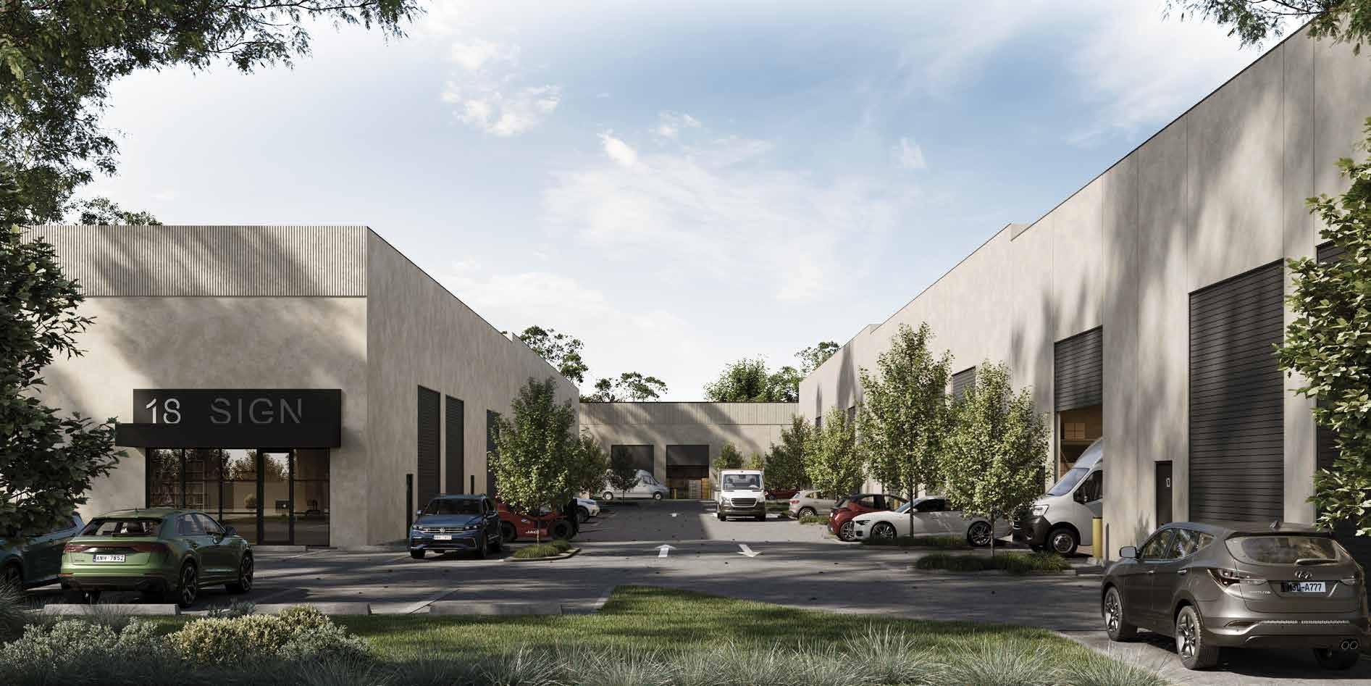
Each unit boasts its own dedicated street frontage, offering businesses ample opportunities for prominent signage and visibility. This design ensures that each tenant can showcase their brand effectively, attracting attention and enhancing their market presence.
Each unit will be uniquely addressed, providing businesses with a distinct identity and location, such as "29 Genoa Street, Moorabbin." This not only reinforces a professional image but also enhances accessibility and recognition for customers and clients.
6 access points strategically distributed throughout the property ensure convenient access for every tenant. Each property enjoys multiple access points in close proximity to the unit, optimizing logistical efficiency and facilitating seamless operations.
Each property features rear or side high clearance roller door access, ensuring effortless loading and unloading of goods. For customers and visitors, there is a separate dedicated entrance and street frontage thoughtfully designed for their access and convenience.
Gated access offers peace of mind, complemented by ample parking and strategically placed bollards for traffic management. Additionally, remote control systems are implemented to ensure secure entry and operational efficiency for tenants.
Sustainable landscaping practices prioritize native plant species and drought-resistant vegetation, harmonizing environmental responsibility with aesthetic enhancement. By utilizing native plants, we also minimize water usage.
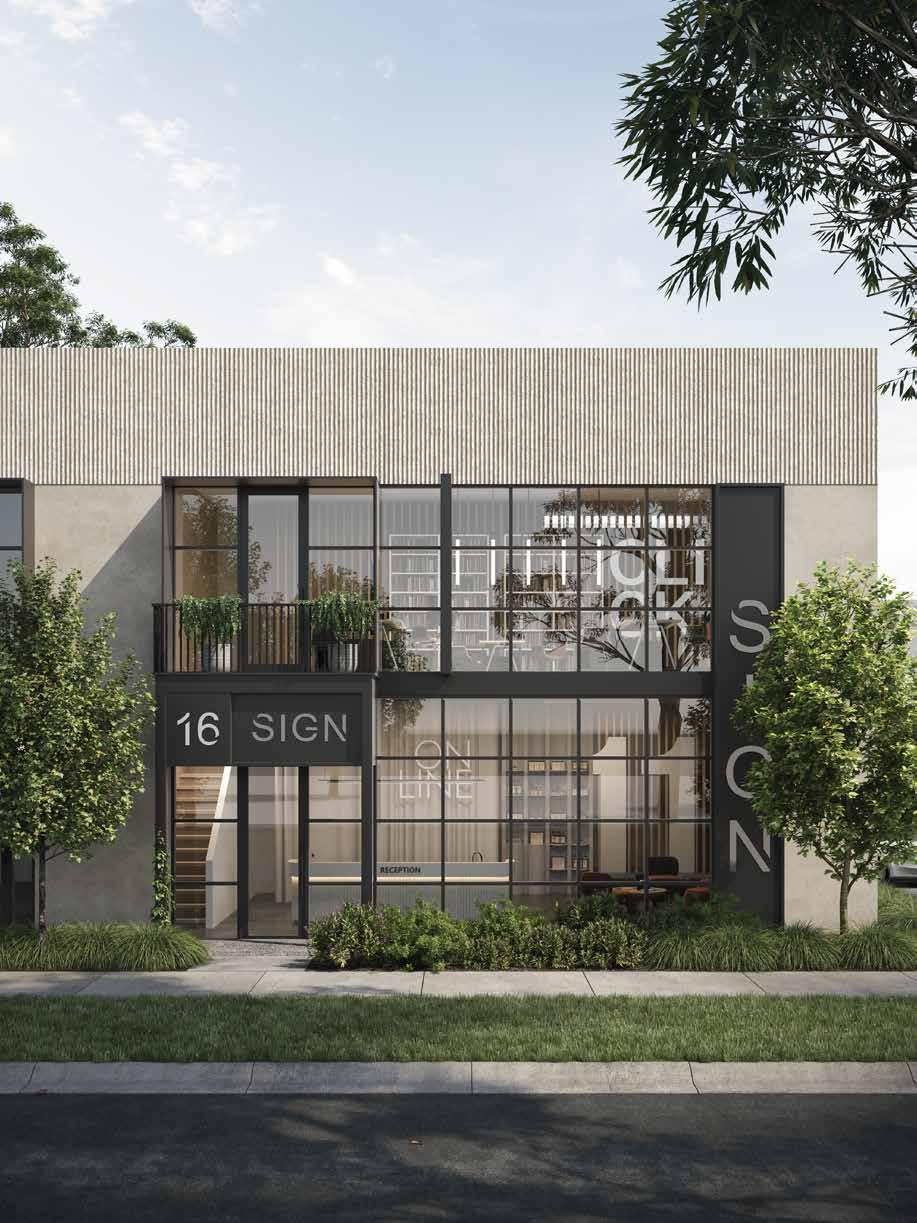
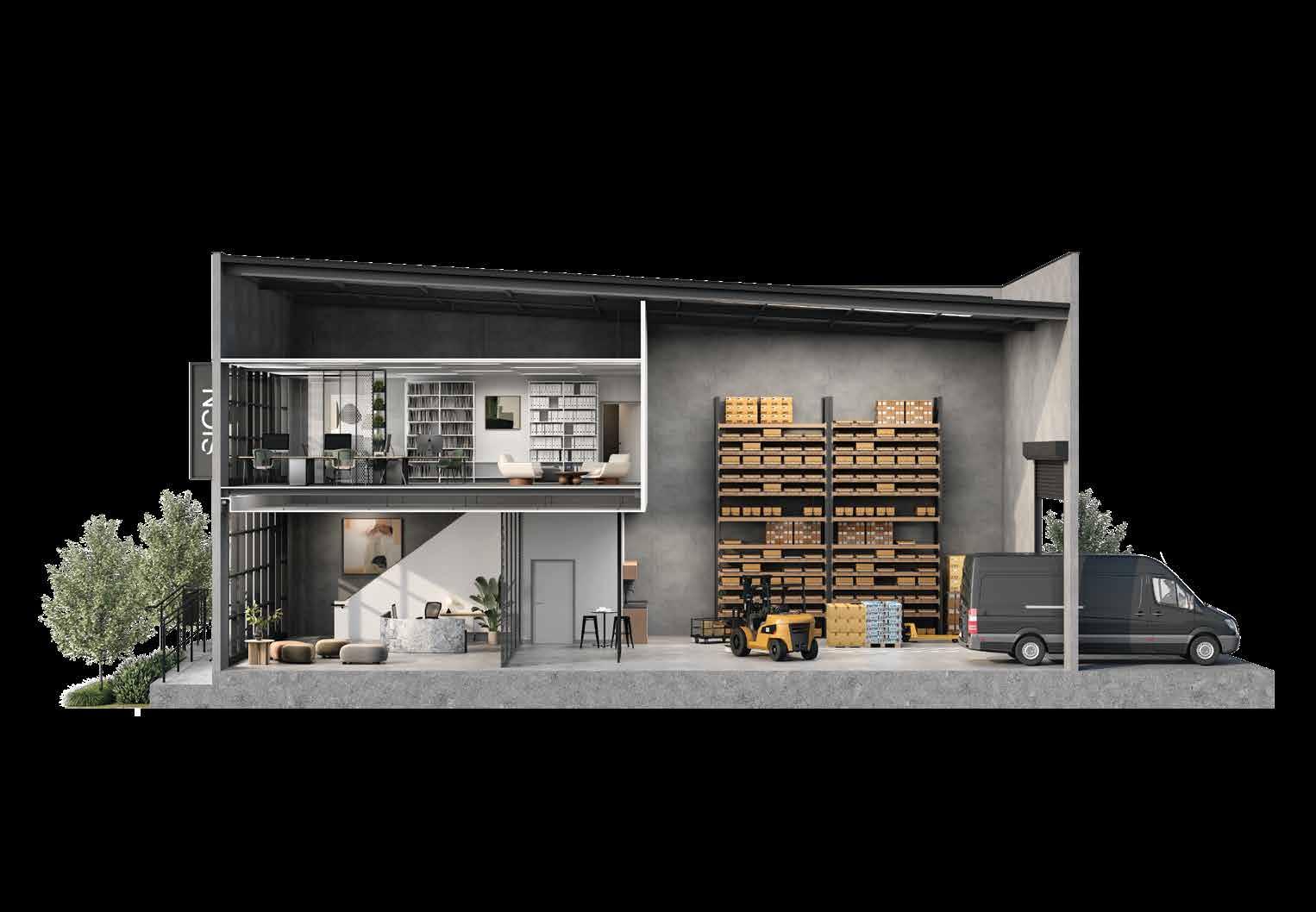
Momentum Moorabbin features designer spaces that are both boutique and versatile, catering to a variety of business types. From corporate headquarters and showrooms to trades and services, each space is thoughtfully designed with a unique blend of functionality and aesthetic appeal. These units are equipped with high-end finishes and modern amenities, ensuring businesses have everything they need for seamless operations.
04. The Spaces 04
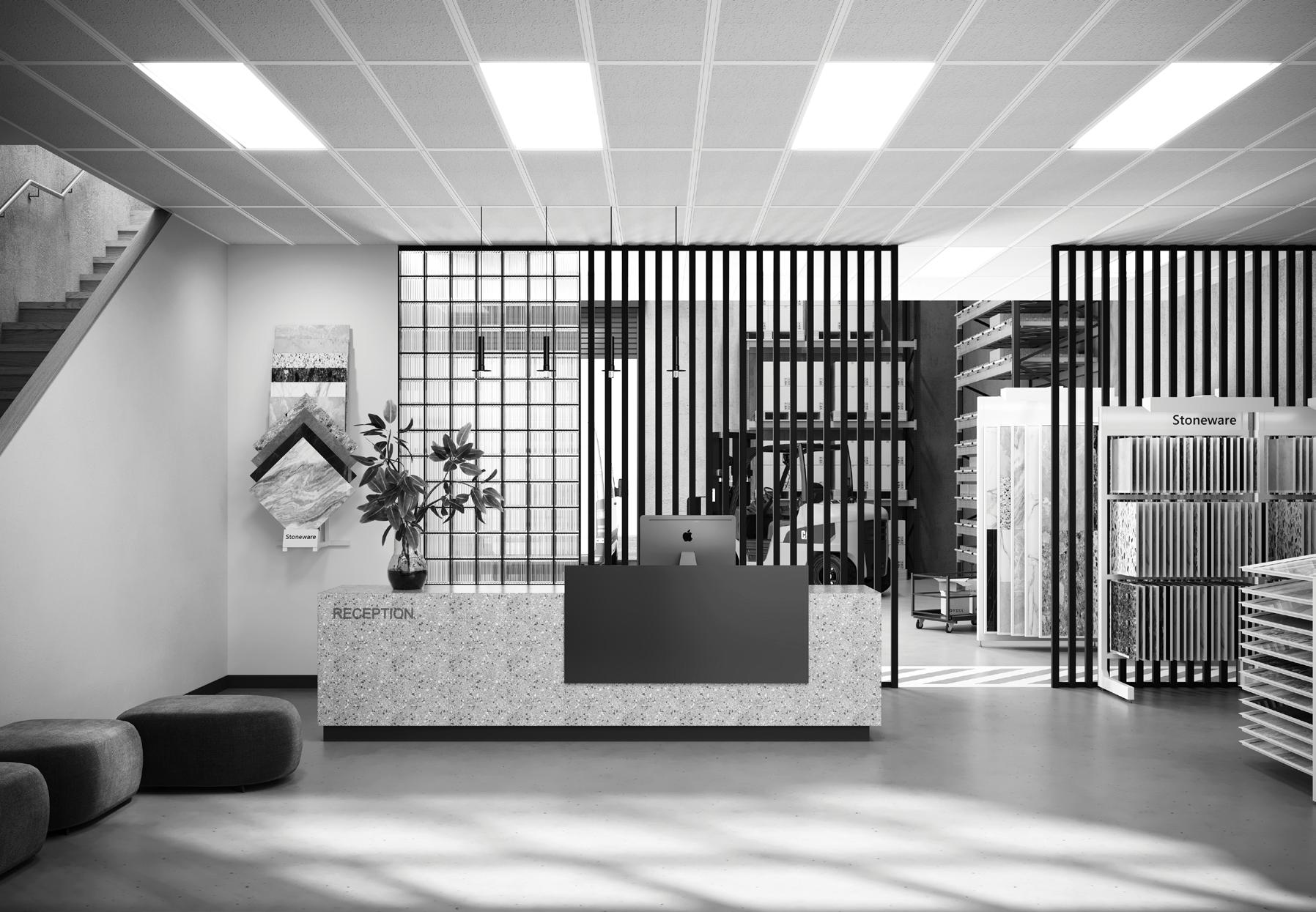

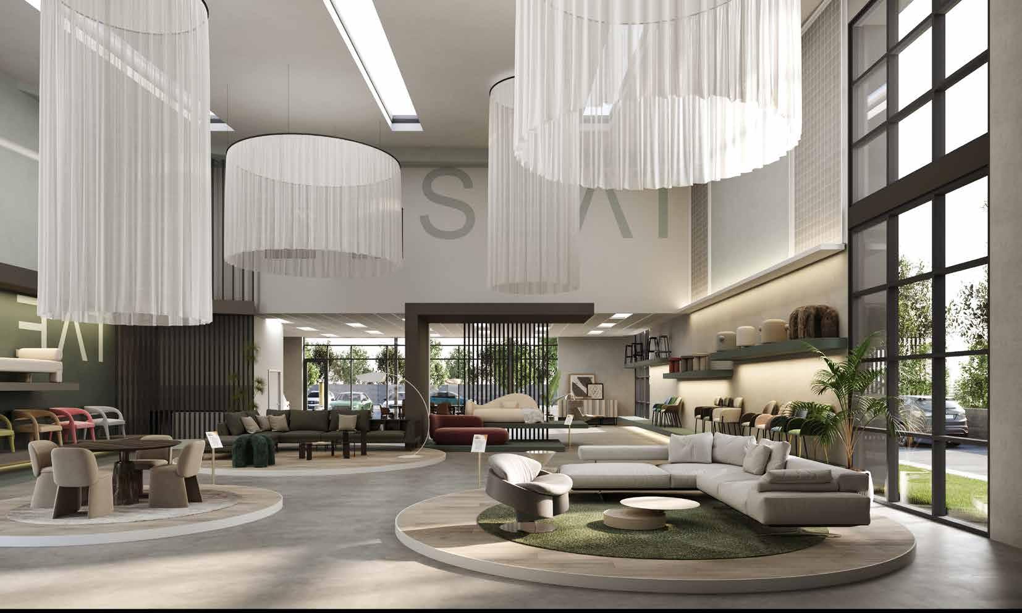
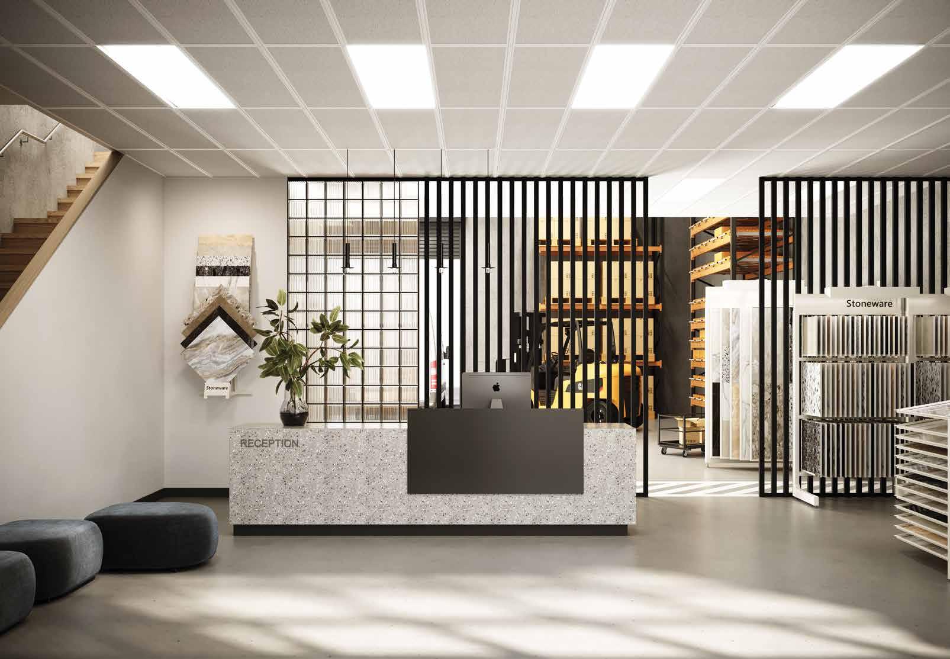
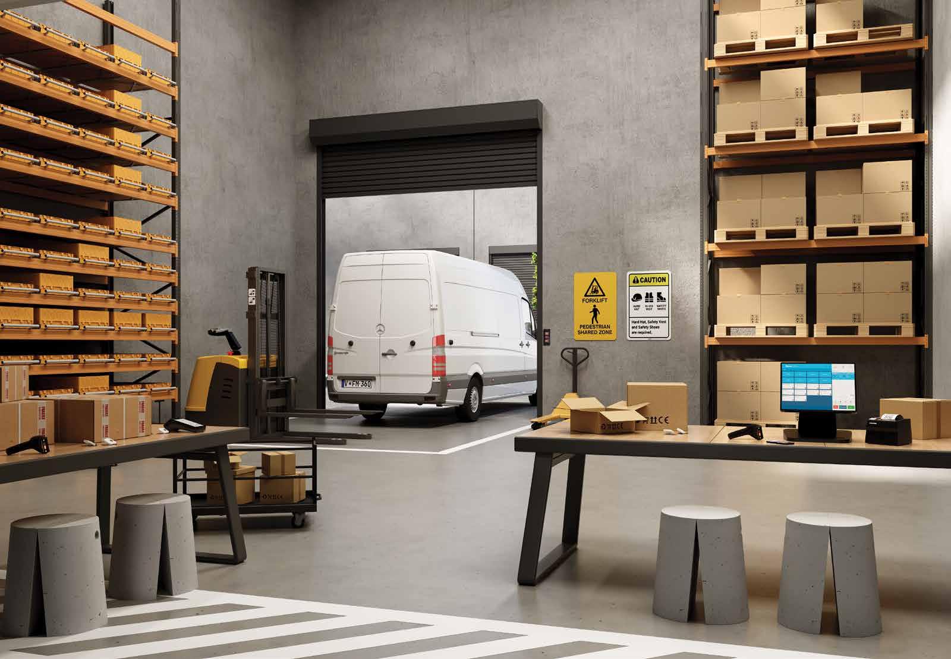
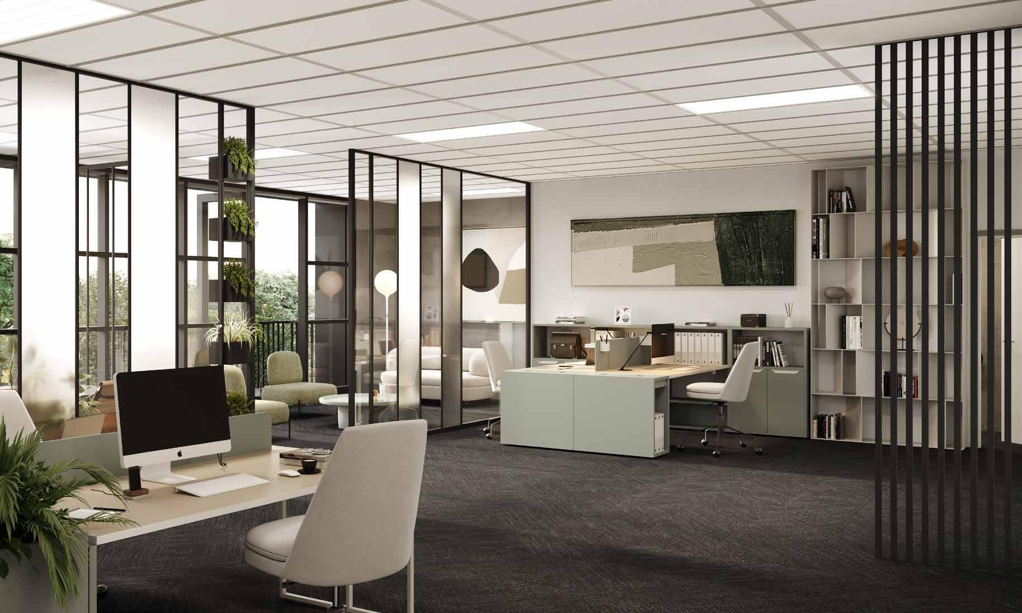
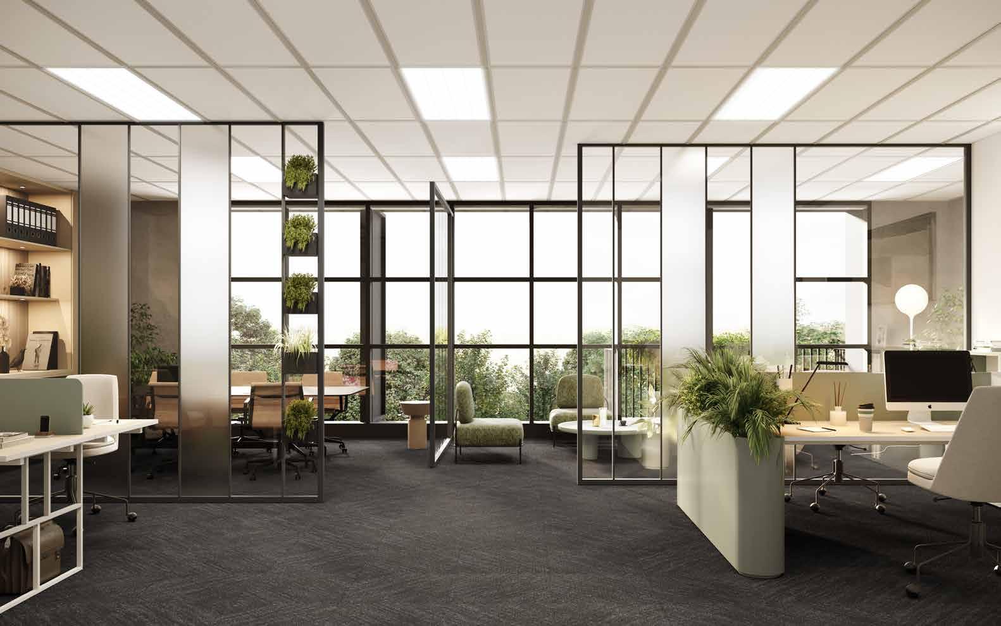
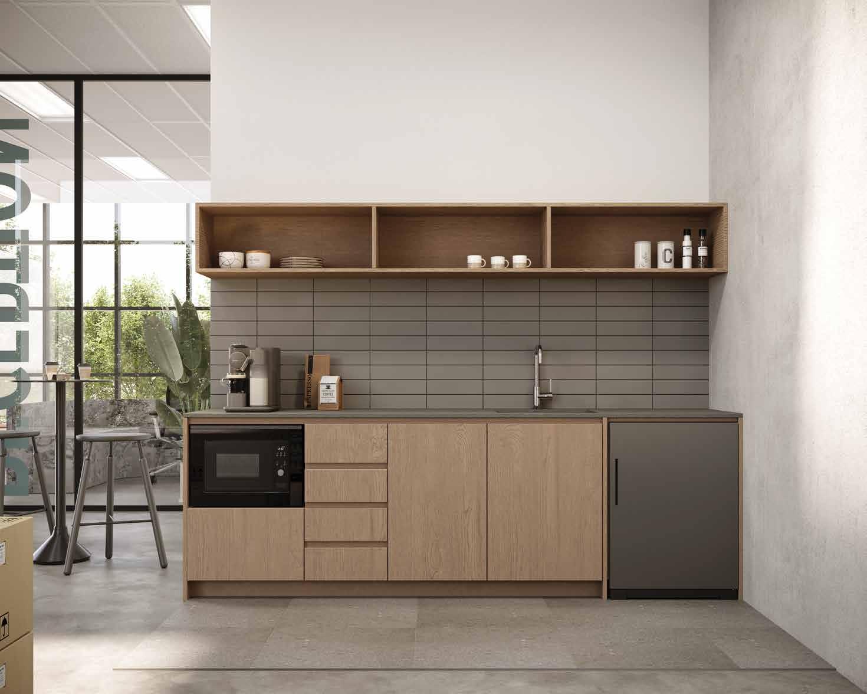
Interior Features.
Light-filled and Spacious Mezzanines
Premium, Easily Maintained Interior Finishes
Heating and Cooling Systems
Remote Gate and Roller Door Access
Outward Balconies from Warehouse Mezzanines
Bespoke Kitchenettes with Meals Area
NBN - Fiber to the Premises (FTTP)
Individually Metered Three-Phase Power
Ambulant Bathrooms with End-of-trip Facilities
Dedicated Bike Storage
Moorabbin is strategically located only 20 minutes from Melbourne’s CBD, providing excellent transport links via major highways and public transport. The area boasts a robust infrastructure catering to diverse business needs with thriving industrial and commercial sectors creating a dynamic business ecosystem while fostering opportunities for B2B interactions. Additionally, Moorabbin benefits from a skilled local workforce, supportive local economic initiatives, and a wide range of amenities and services that enhance the quality of life for employees and businesses.
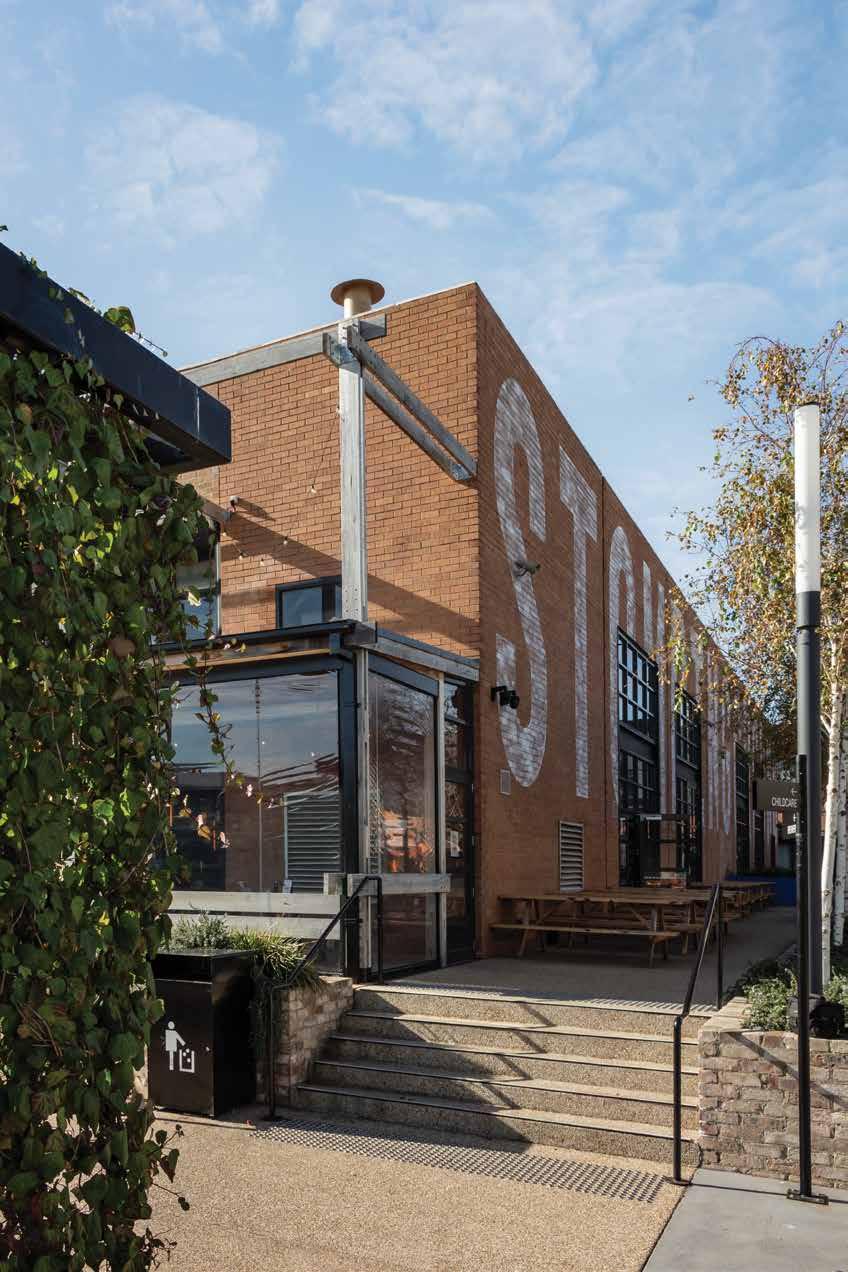
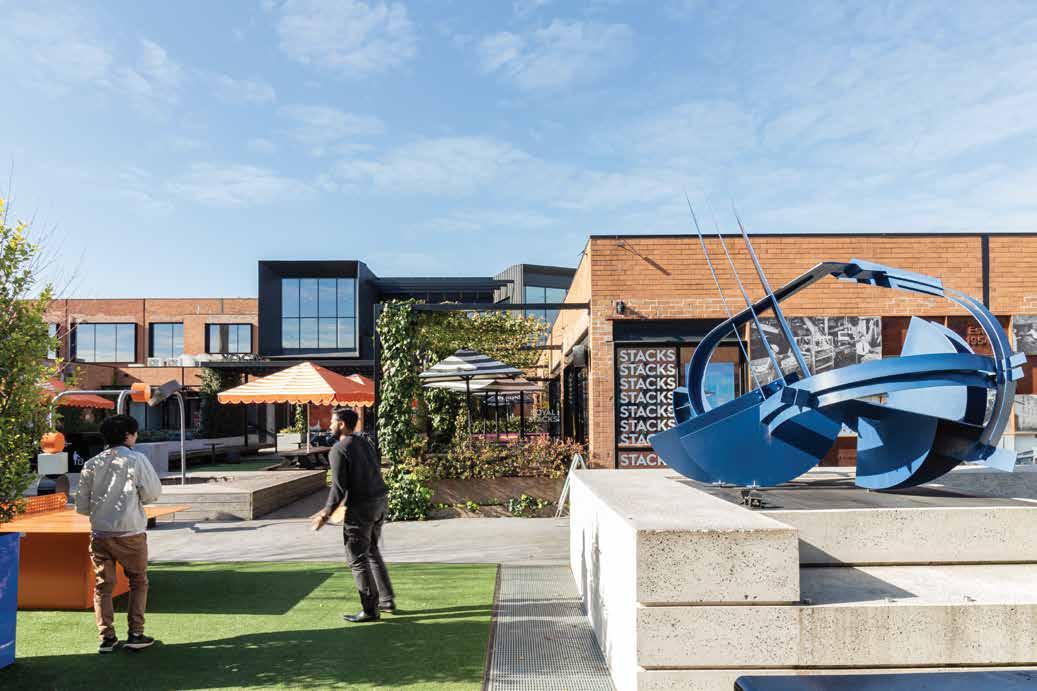
Moorabbin contains vibrant and modern amenities that combine the best of business, dining, and lifestyle. Located just down the road is Morris Moor, housed in the iconic former Philip Morris factory, it contains entertainment options like Mini Golf and Virtual Reality Gaming as well as retail outlets and artisan food producers.
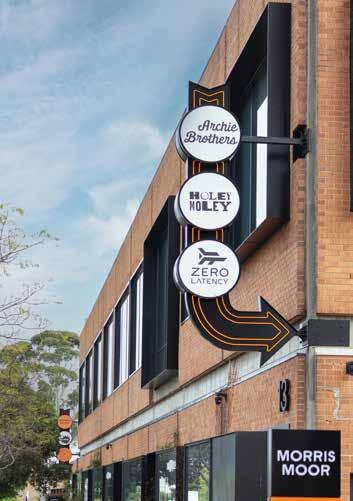
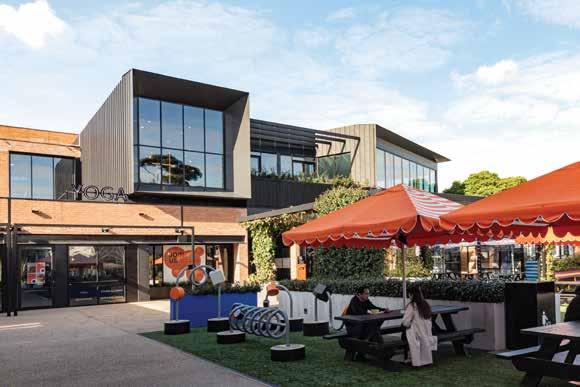
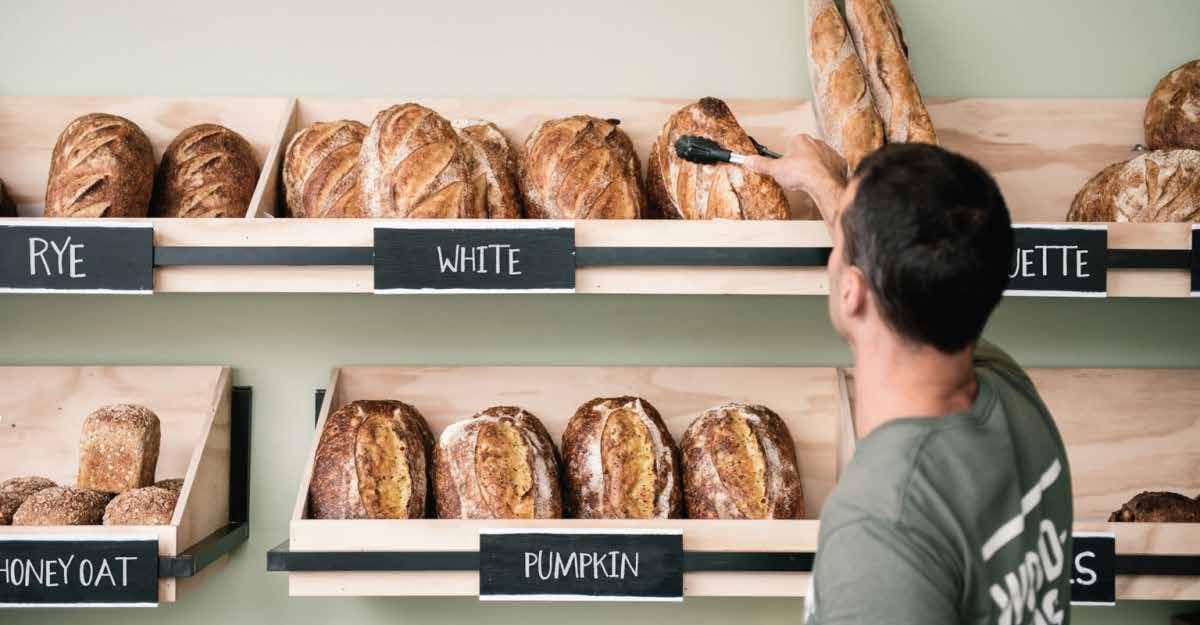
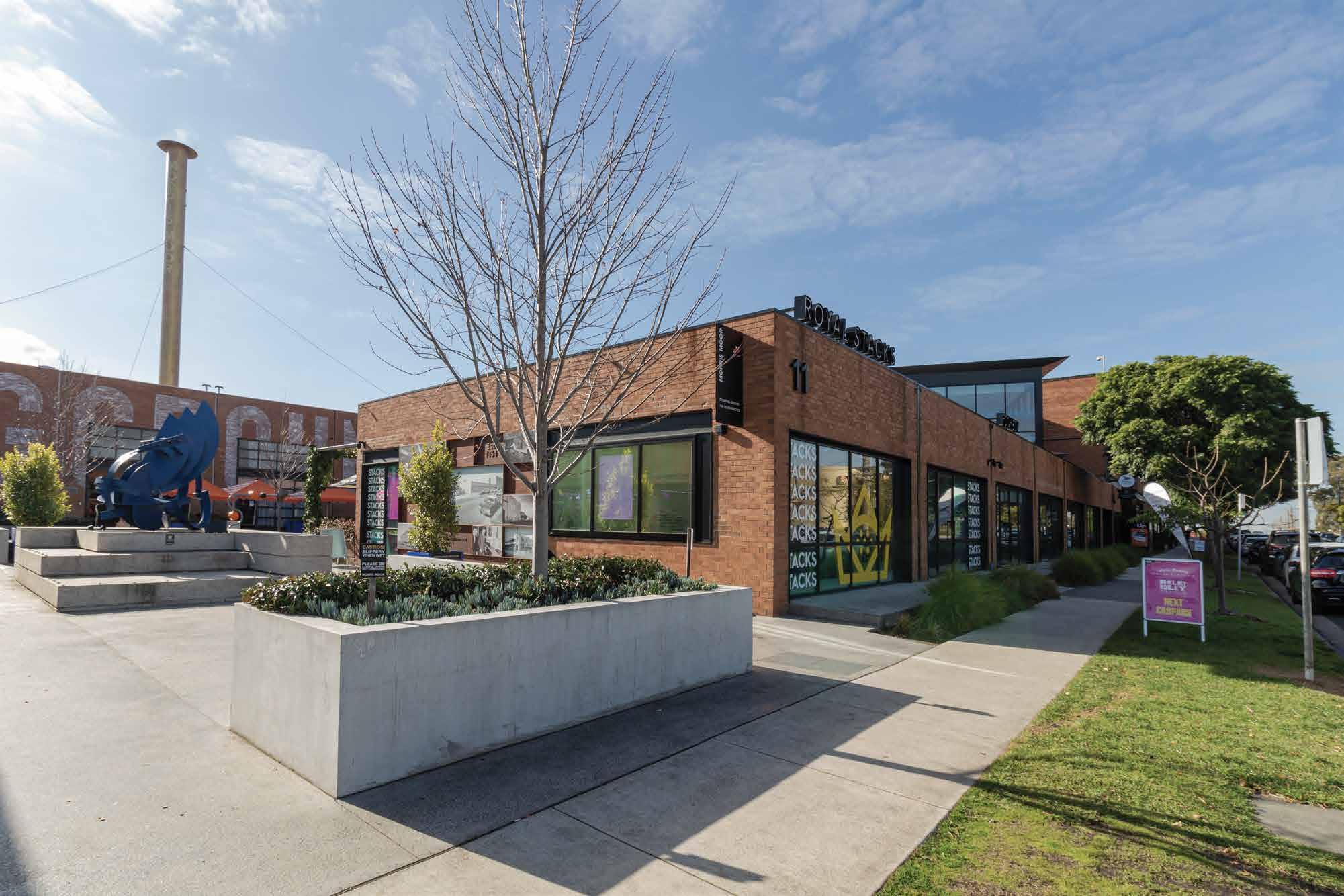
with its quality baked goods and cosy ambience. At Morris Moor, visitors can explore a range of eclectic dining choices, from innovative cafes to vibrant restaurants, making it a vibrant culinary destination within the community.
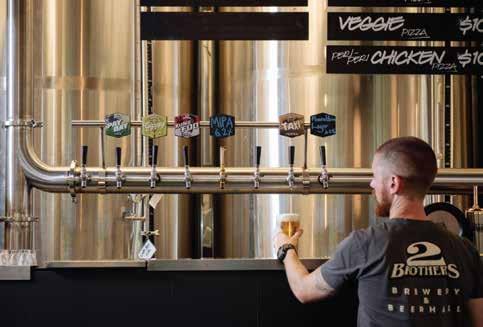
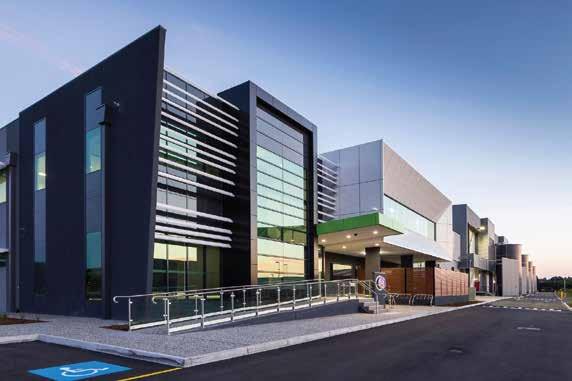
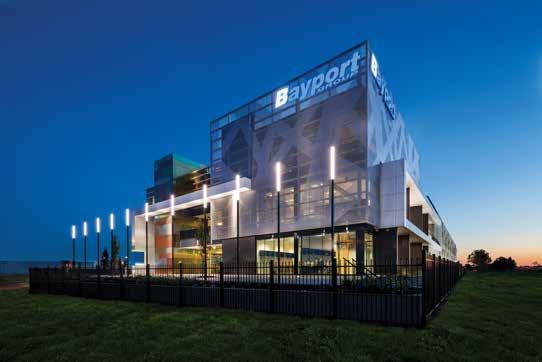
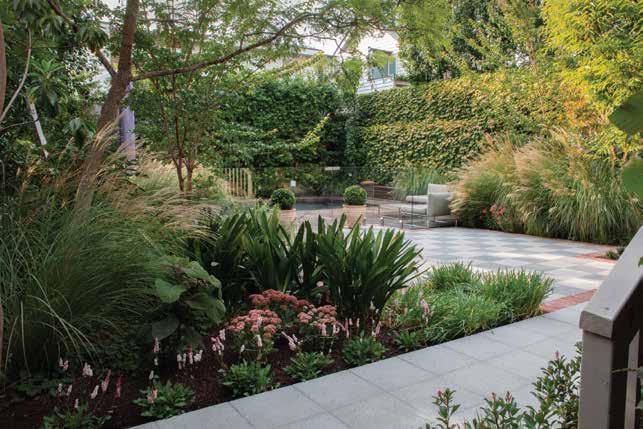
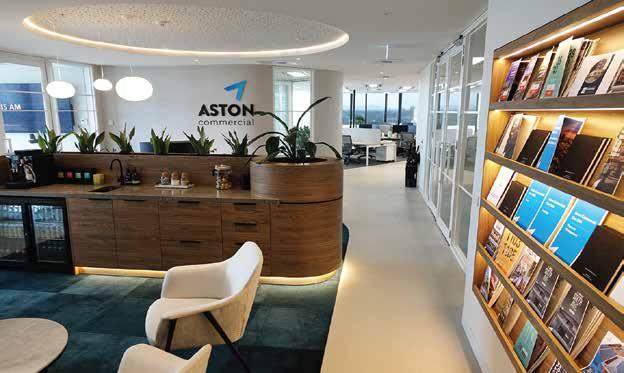
As a multi-disciplinary firm, Watson Young takes a holistic approach to architecture; meticulously conceptualising and crafting designs for each individual environment. They design from the inside-out and the outside-in, creating versatile spaces built for communities that can make everyday activities living and thriving experiences.

Elite Property Group has established an industry leading reputation in the fields of industry and commercial construction and has previously been awarded by Master Builder’s Association for Excellence in Construction of Industrial Buildings.
Established in 1982, John Patrick Landscape
Architects has thrived since its inception. Presently led by a trio of directors – John Patrick, Kate Dernelley and Kylie May – their Melbourne-based studio extends its services to clients locally, interstate and internationally.
With more than 30 years of experience, Aston Commercial is a boutique agency that sets the standard for Melbourne’s commercial property market. Steering clear of industry norms, Aston does things a different way, pushing your property results further.

Disclaimer: While all reasonable care has been taken in the preparation of this brochure and the particulars contained herein, it is intended to be a visual aid and does not necessarily depict the finished state of the property or object shown. No liability whatsoever is accepted for any direct or indirect loss or consequential loss or damage arising in any way out of any reliance upon this brochure. Purchasers must rely upon their own enquiries and inspections. Furniture is not included with the property. Dimensions and specifications are subject to change without notice. Illustrations and photographs are for presentation purposes and are to be regarded as indicative only. This brochure does not form part of, and is not, an offer or a contract of sale. The Vendor does not warrant the accuracy of the information or representations contained in the marketing material and makes no promise, representation or warranty (express or implied) as to the accuracy, reliability or completeness of the contents of the marketing material. As a purchaser, you cannot rely on the marketing material. The Contract embodies the only representations on which you can rely in relation to the dimensions and specifications of the apartment.
Price
Under Contract $2,814,100 $2,814,100 $2,814,100
Price
Sold Under Contract $1,836,000 $1,836,000 $1,836,000 $1,836,000 $1,836,000 $1,417,800 Sold
$1,346,400 $1,300,500 $1,300,500 $1,300,500 $1,443,300 $1,443,300 $1,443,300 $1,443,300 $1,443,300 Under Contract