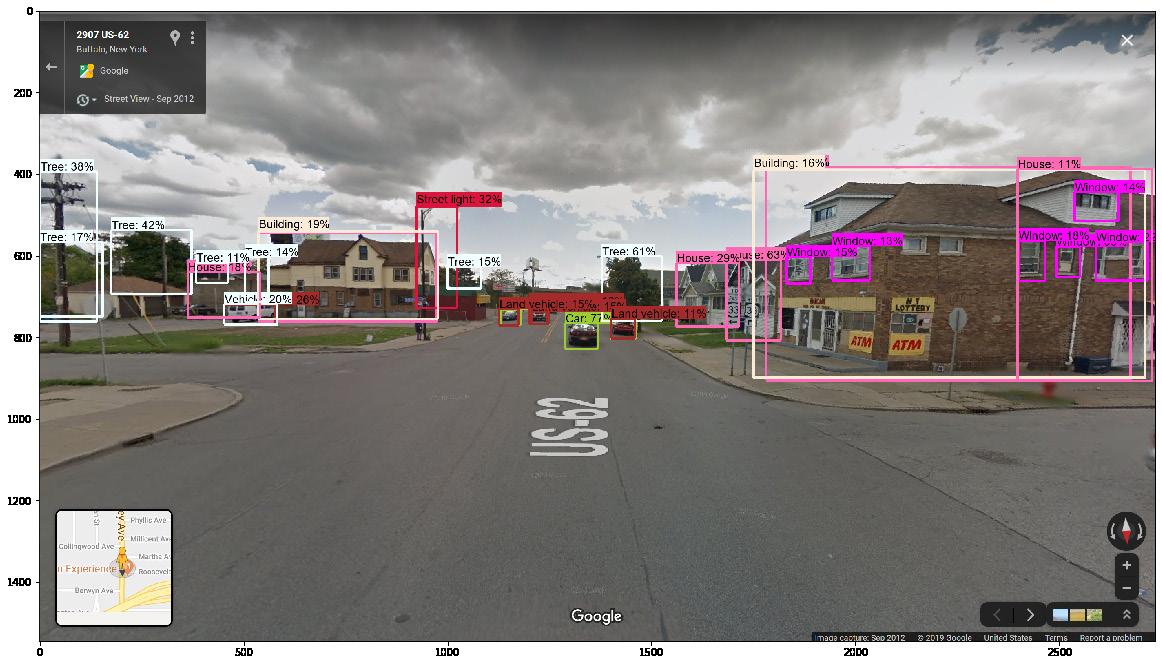CORTLANDT CHIN
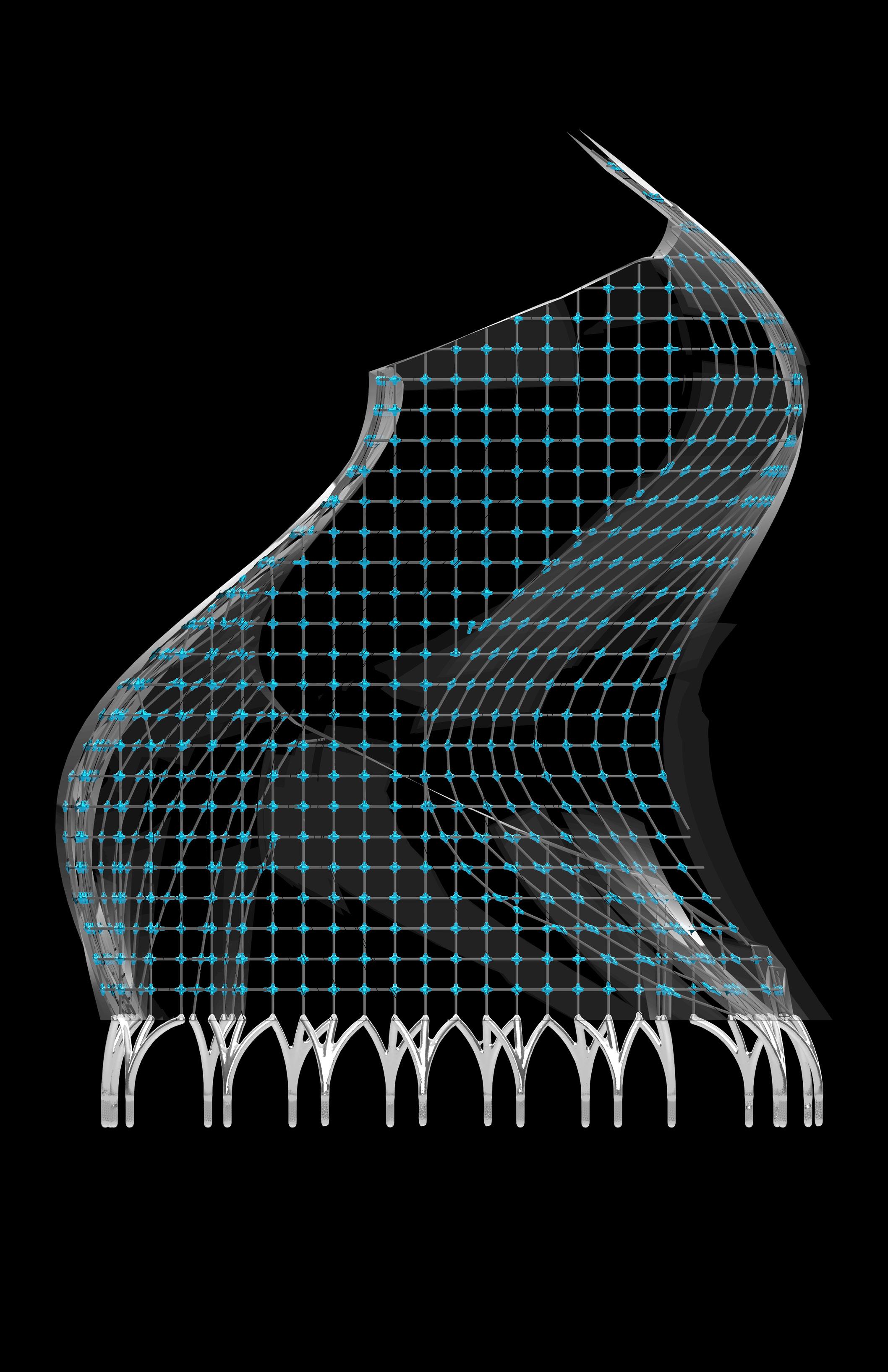


cchin002@citymail.cuny.edu
718-869-6256
https://www.linkedin.com/in/cortlandtchin-471663215/
June 2024 -
August 2021
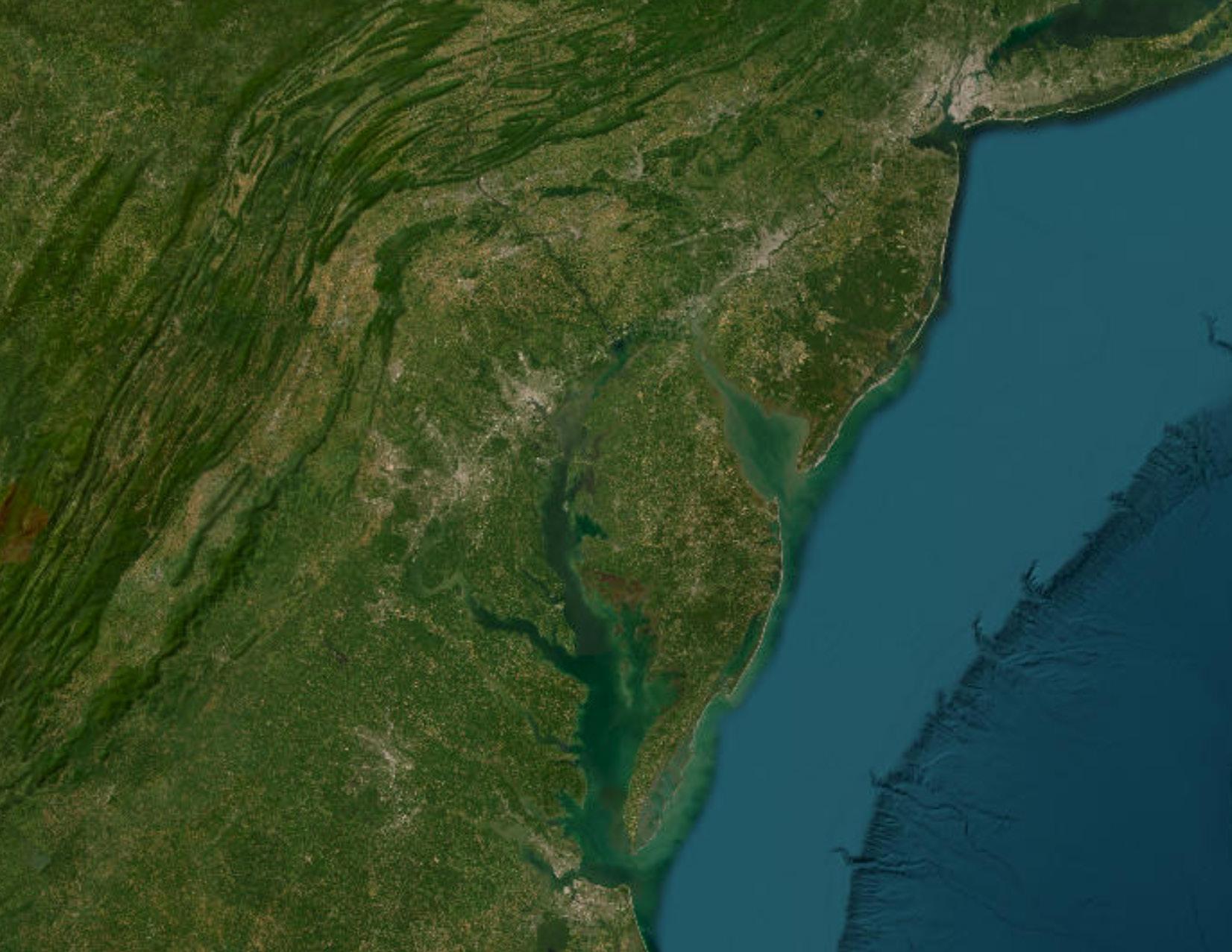
May 2021 -
August 2017
The City College of New York, City University of New York (CUNY)
Master of Architecture
AIAS, NOMAS
Graduate Architecture Club, Spitzer School Asian Club
University at Buffalo, State University of New York (SUNY)
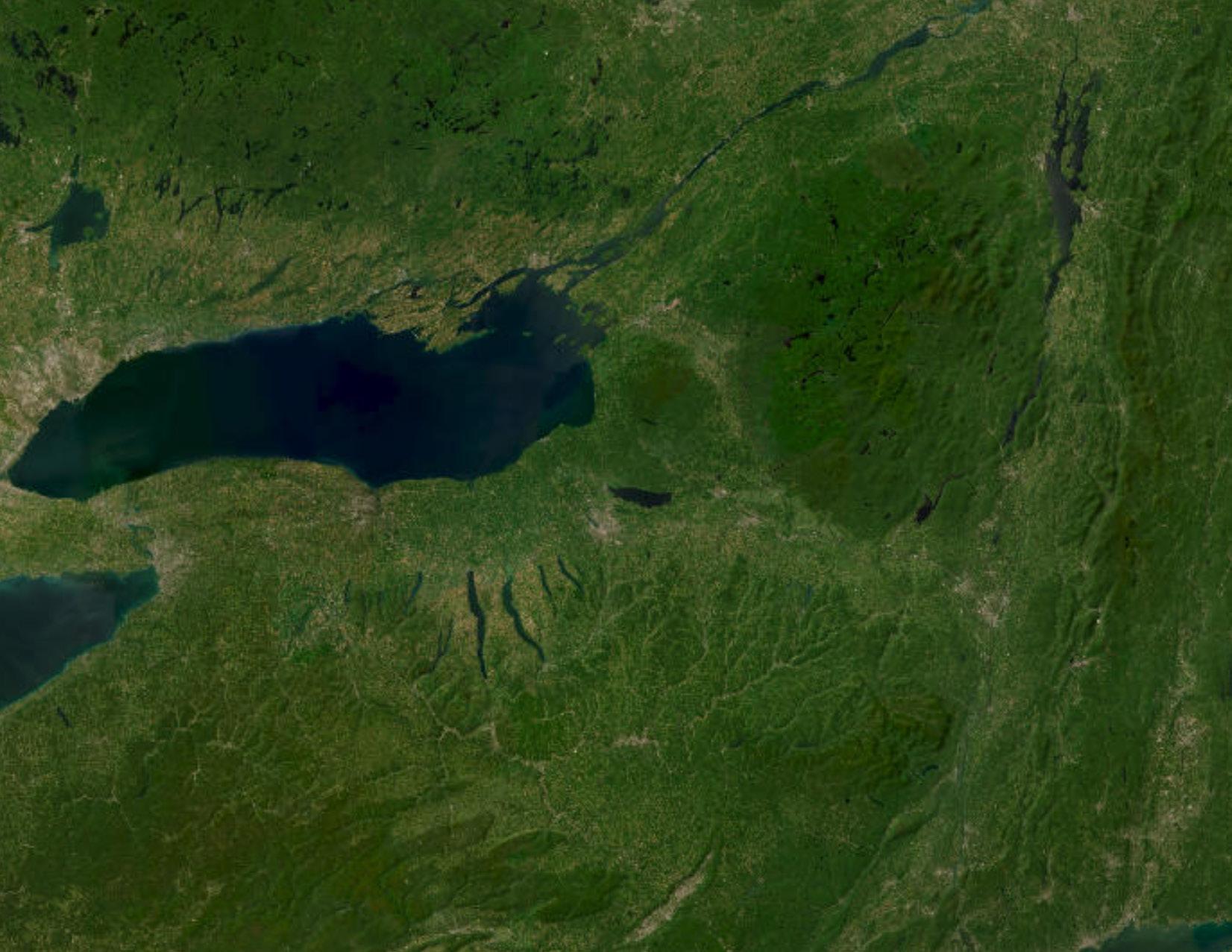
Bachelor’s of Arts in Environmental Design
Mathematics minor
Cum Laude
Dean’s List: Spring 2020, Fall 2020, Spring 2021
University at Buffalo Thunder of the East Marching Band
January 2023 -
July 2021
Shake Shack
New York, New York
Employee of the Month nominee - July 2021
• Employee of the Month for exceptional communication and teamwork.
• Optimized the cleaning process of the fryers at the end of the night, allowing it to be cleaned up to 50% faster.
• Streamlined the process for frying chicken, reducing wait times by up to 50%.
August 2017July 2017
Queens Community House
Rego Park, NY
• Collaborated with 3 Camp Counselors to mentor up to 30 incoming 4th graders and prepared the students for the upcoming school year.
• Distributed lunch to up to 100 campers and centralized the storage of leftover foods, leading to a 50% faster setup and cleanup time.
How can a book be used to create dwellings for the future?
How can we leverage Galapagos to maximize sunlight in a building? NATURAL BREUER
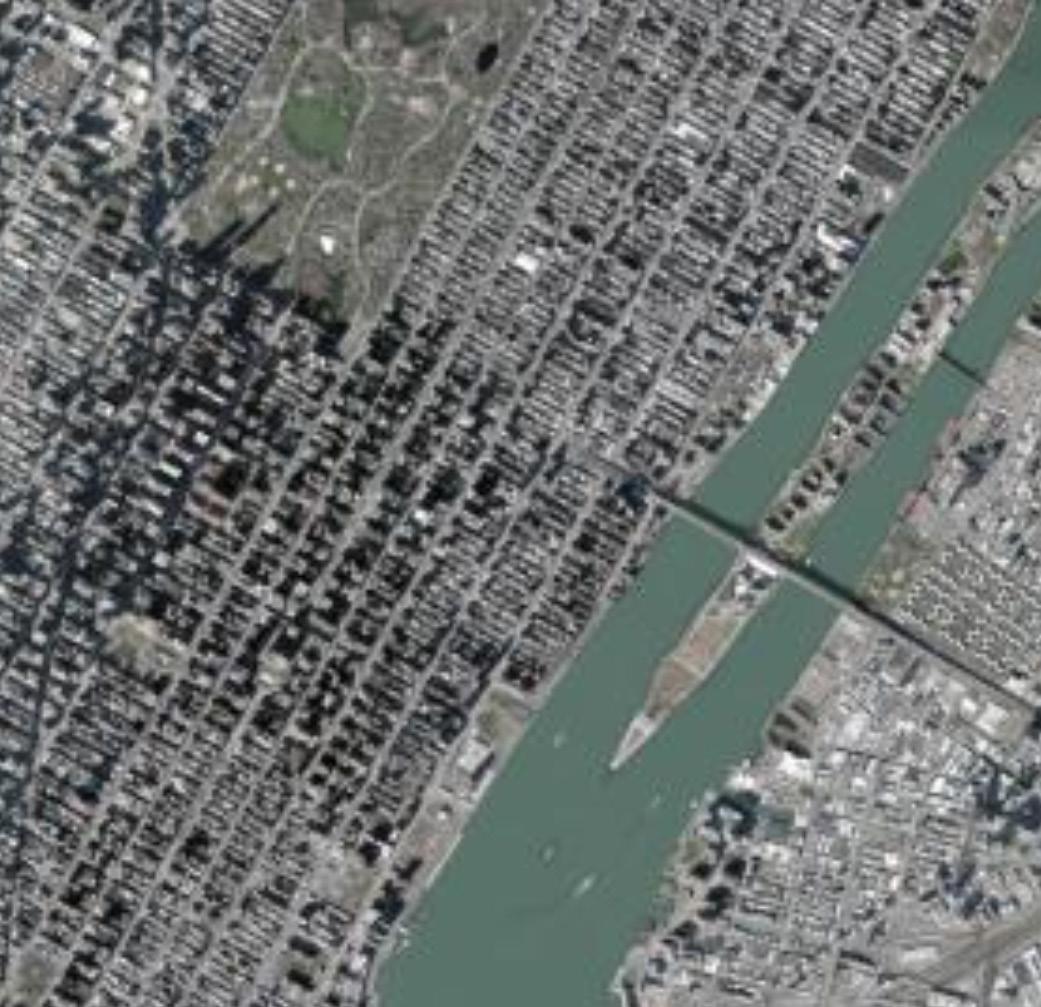


How can we use a protest to intervene on The People’s House?
PRECEDENT STUDY: YOKOHAMA PORT TERMINAL
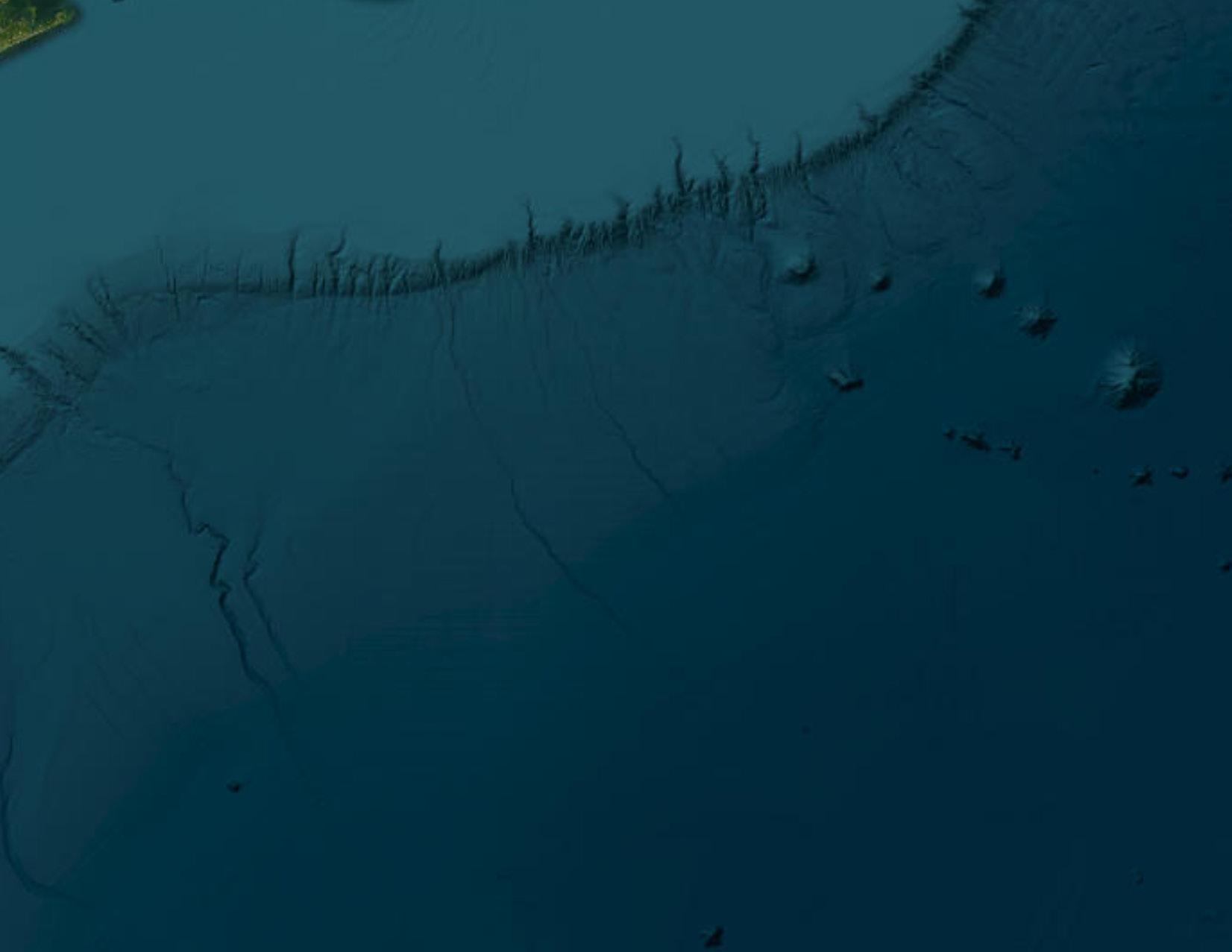
Physical model of a column integrating circulation and structure.
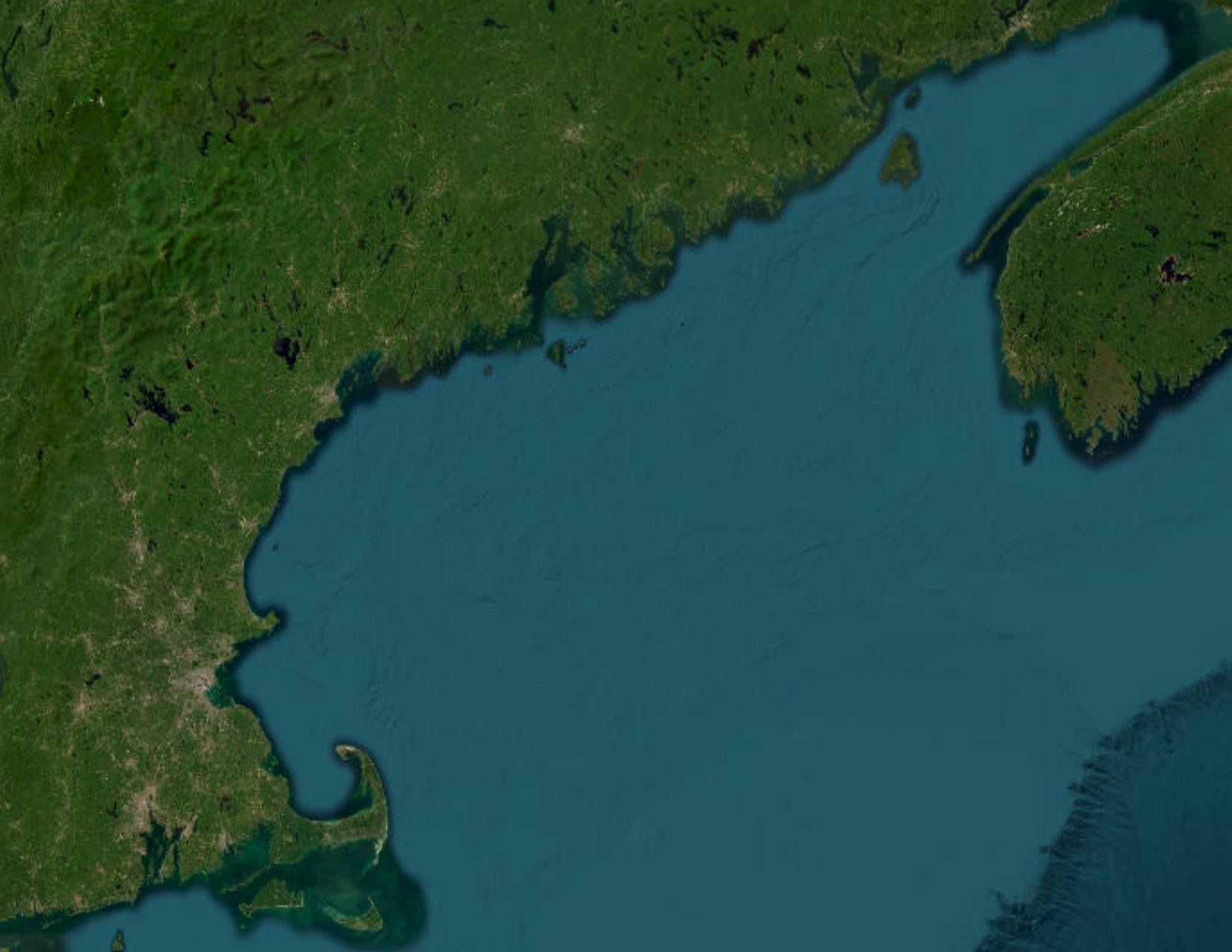
Location: 295 Fifth Ave. New York, NY, 10016
Instructors: Jeremy Edminston, Kaitlin Faherty
Semester: Fall 2022, Spring 2023
Unit 23 is a yearlong graduate studio focusing on architectural form. A site was selected and documented through drawings. The site is the Textile Building (295 Fifth Ave.), and the drawings of this site dictate the direction of the architectural proposal.
The drawings of 295 Fifth Ave. direct the project towards the novel “Invisible Cities” written by Italo Calvino. The novel consists of nine chapters each consisting of five themes. Readers are invited to read the novel in any order, crafting their own narrative of the story.
Using the novel as a Literary Provocateur, this project centers on the narrative of Hidden Cities, where Calvino describes two contrasting cities, when they are actually one. In other words, the duality of a city.
Duality is thus extrapolated from Hidden Cities and used as the language for this project. Where one design decision is made, another decision must exist to either juxtapose or contradict it.
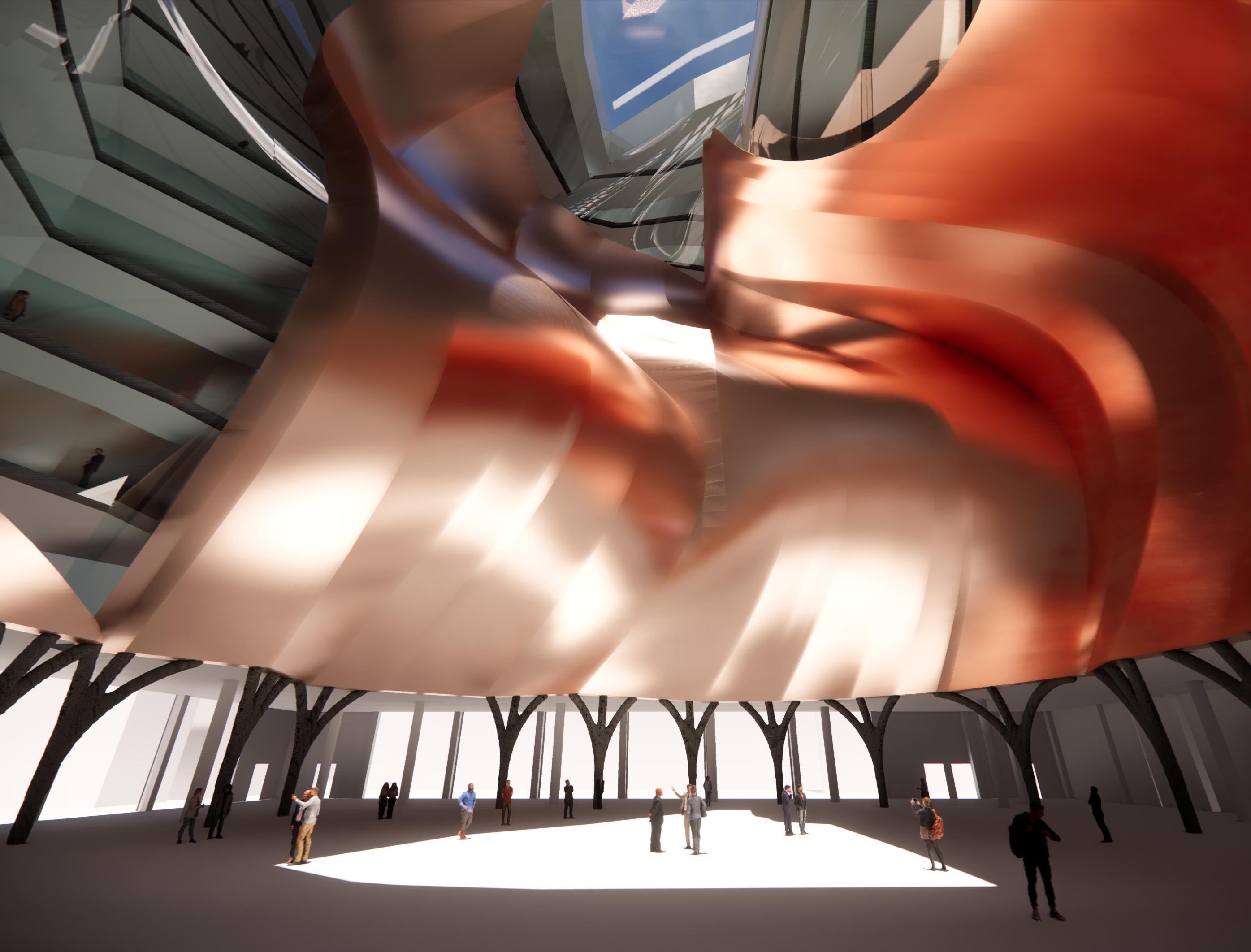
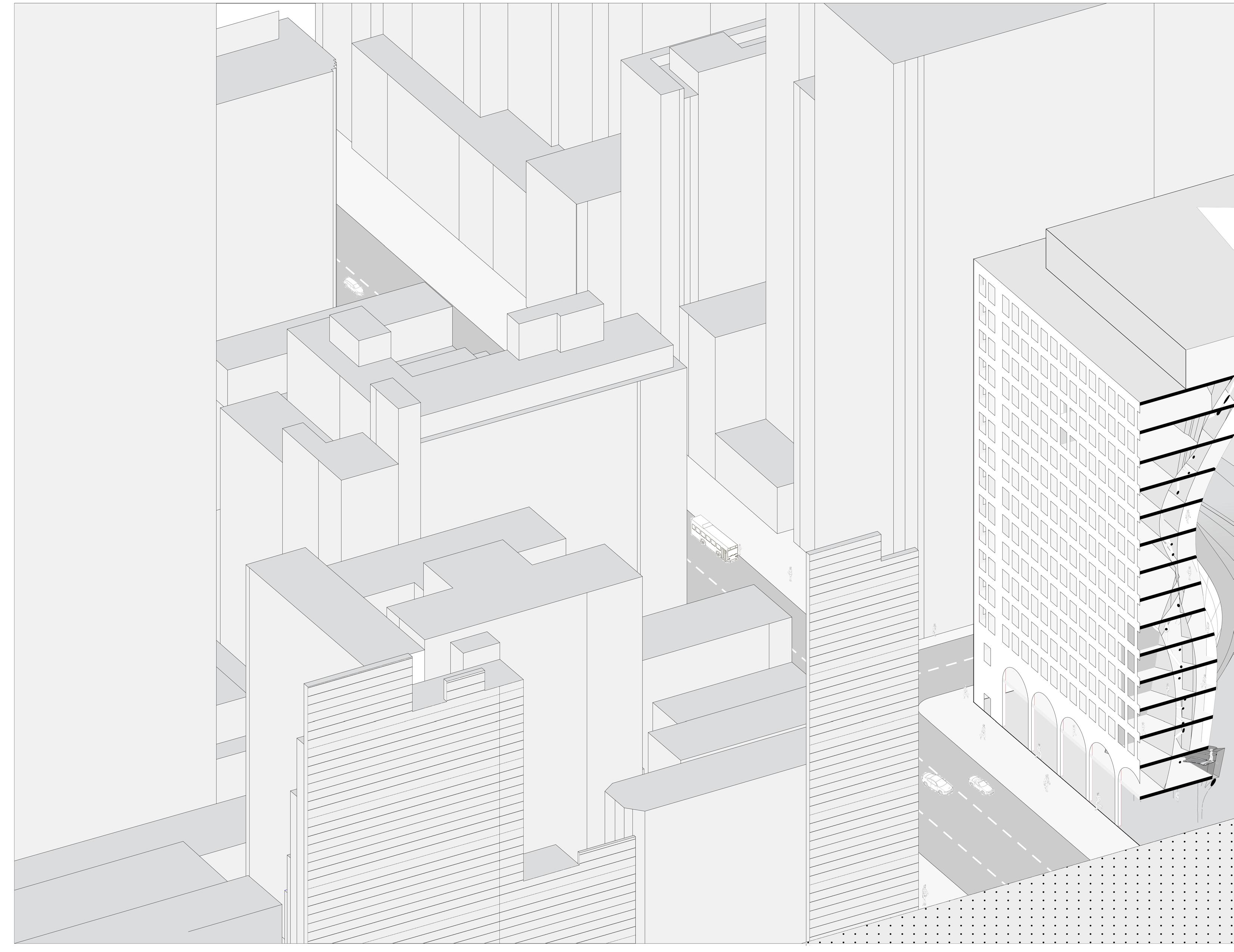
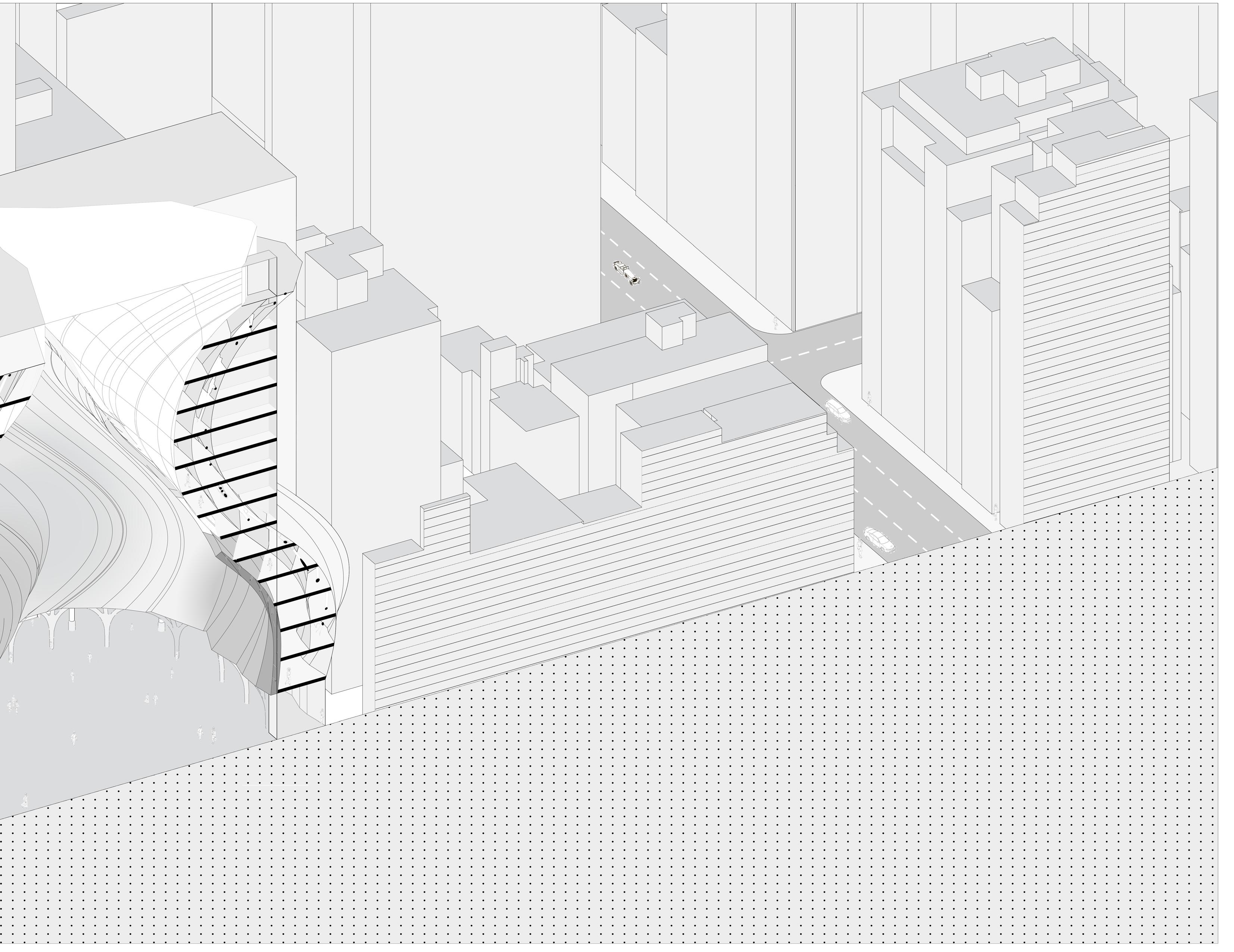
starting point: the shortest path.
Shortest Path to Bars and Restaurants in 1KM radius
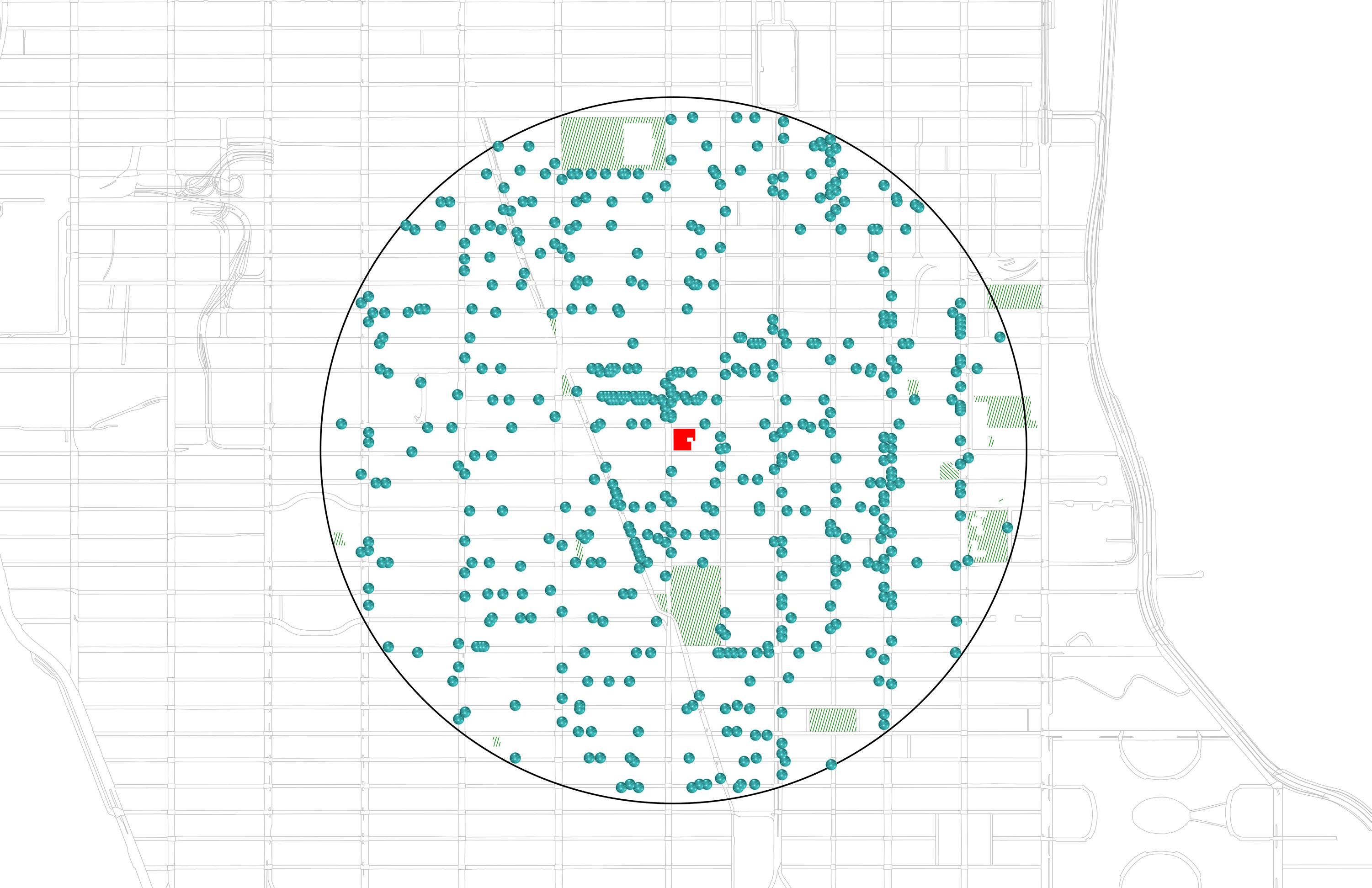
Shortest path from each bar and restaurant to the site. The longest path, in red, is 4,712ft.
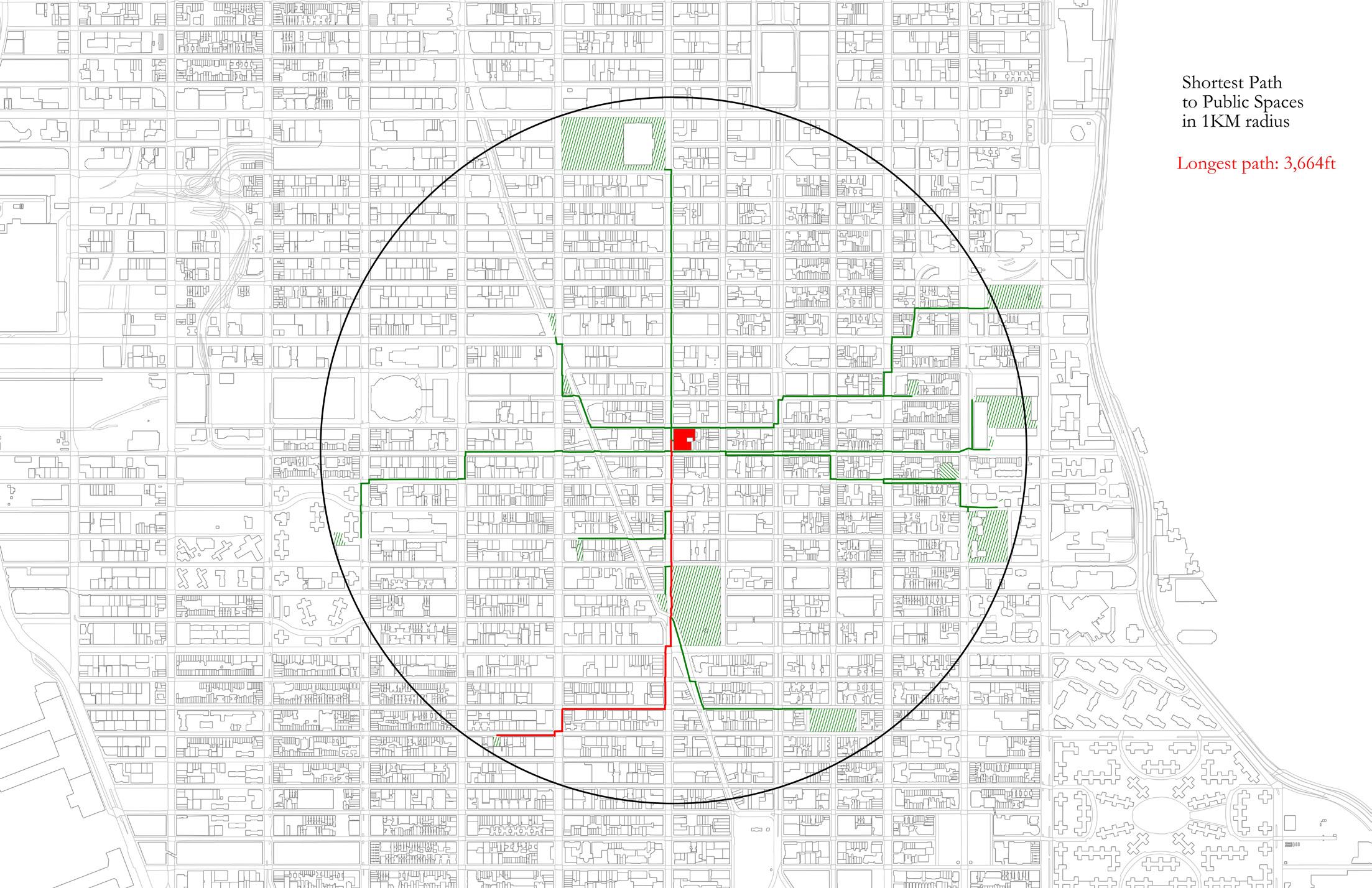
Shortest Length of longest
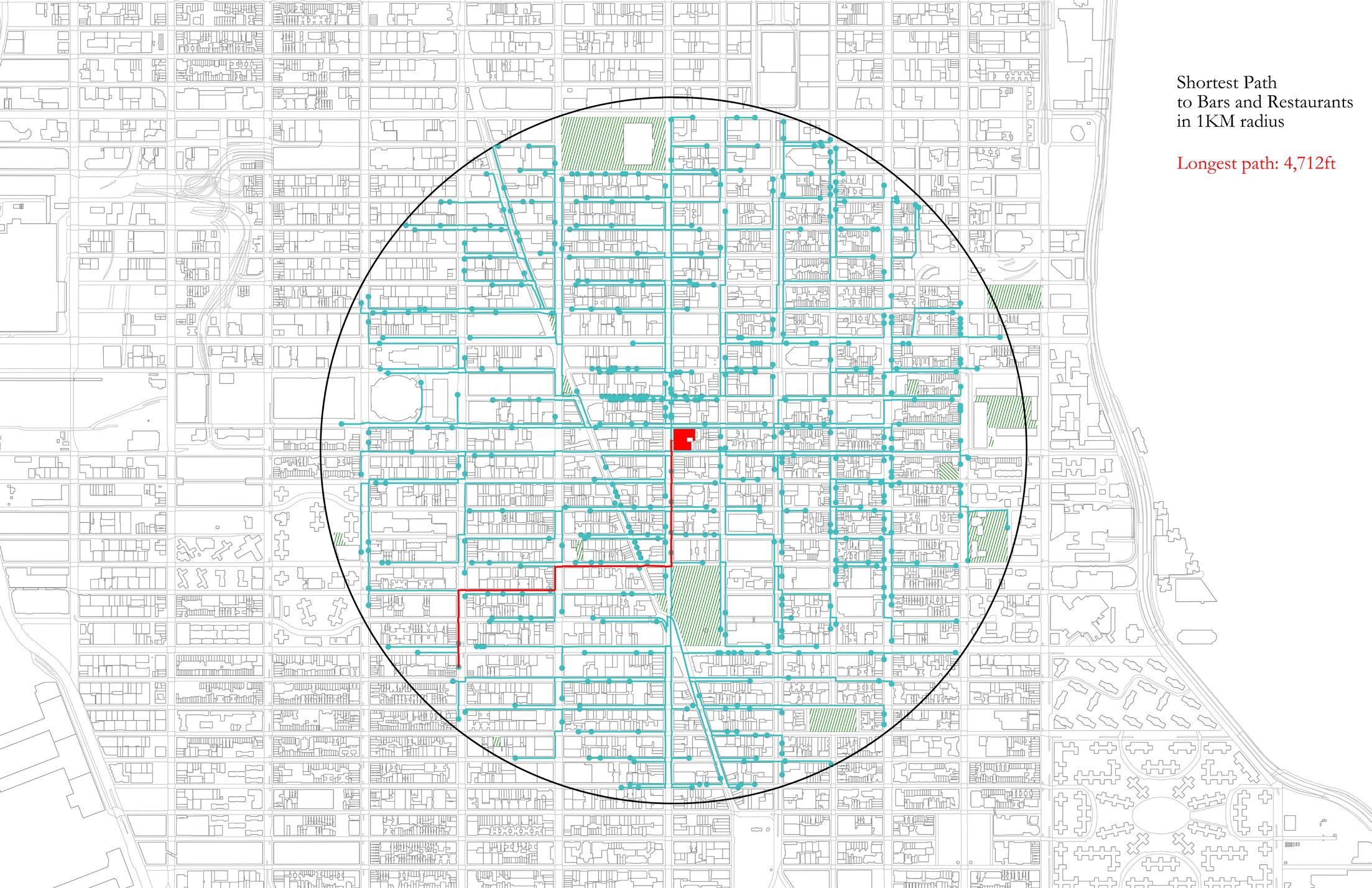
Shortest path to public spaces.
longest path (in red): 3,564ft.
Shortest path to subway stations.
Length of longest path (in red): 4,501ft.
Shortest path to grocery stores. Length of longest path (in red): 4,268ft.

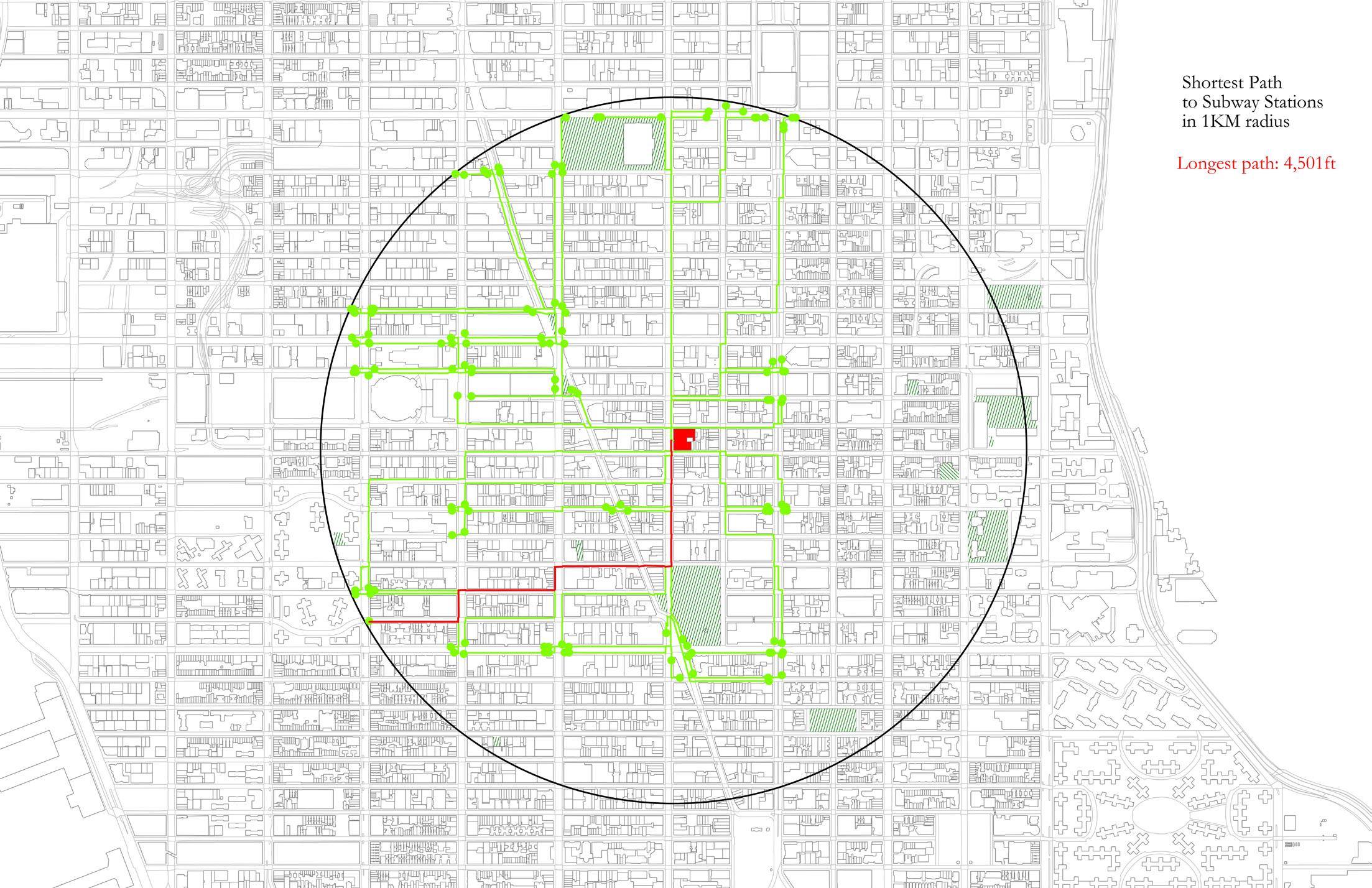
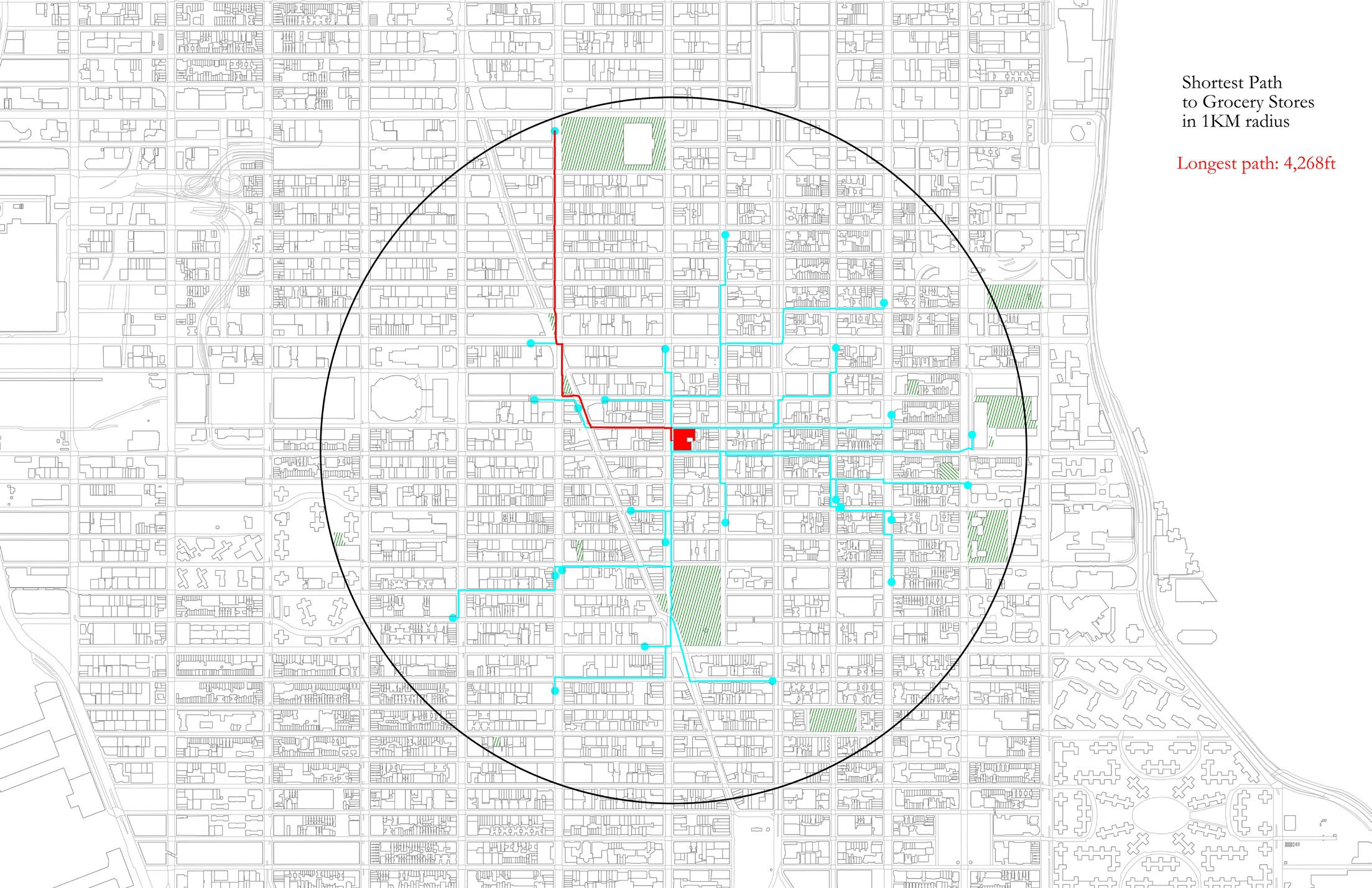
Each layer is moved up by the length of the longest path, divided by 4, the total number of layers.
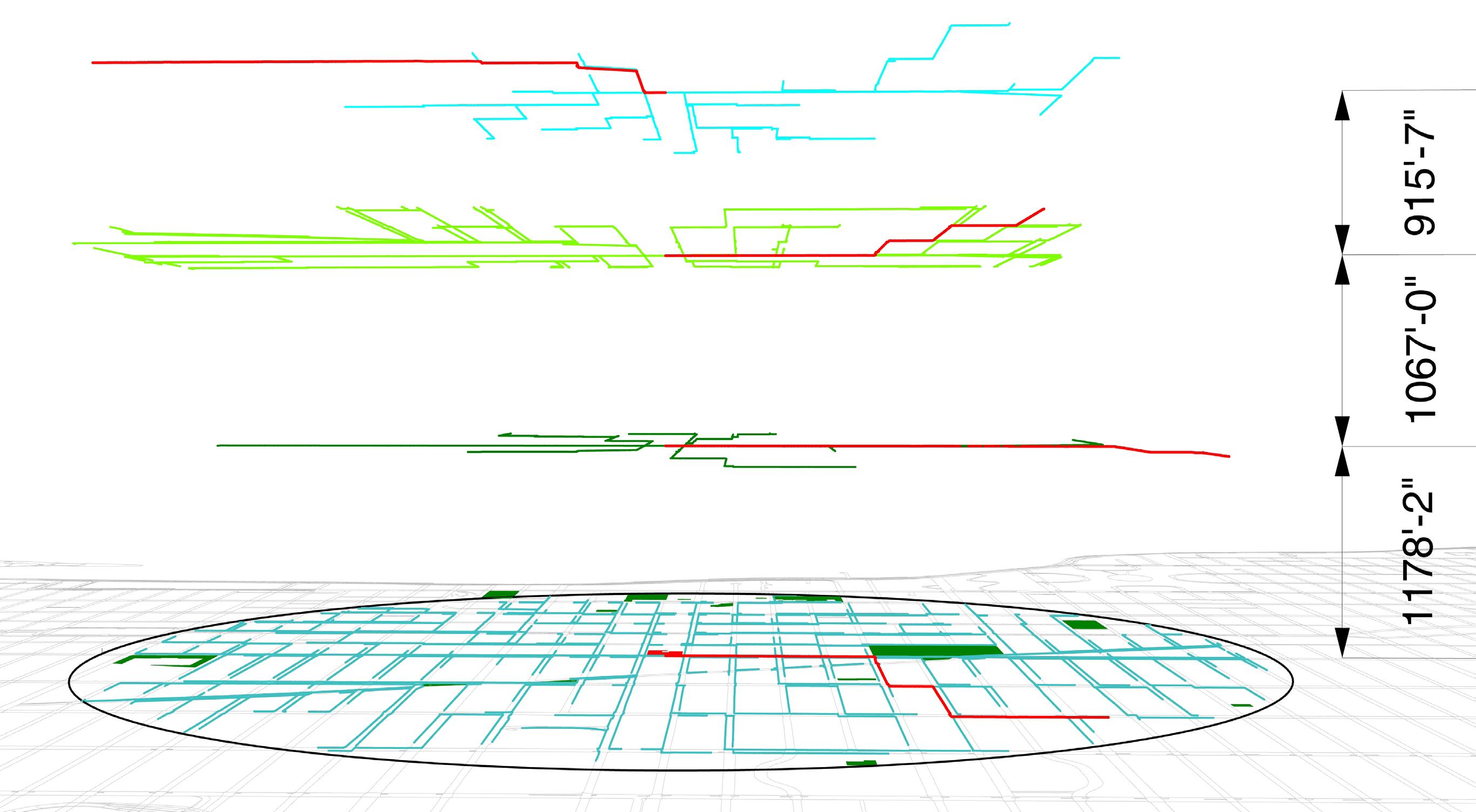
There are 25 million combinations one can construct by starting at a node on the first layer, and passing through a node on the following three layers. Each combination can be thought of as a story with a different narrative of the city.
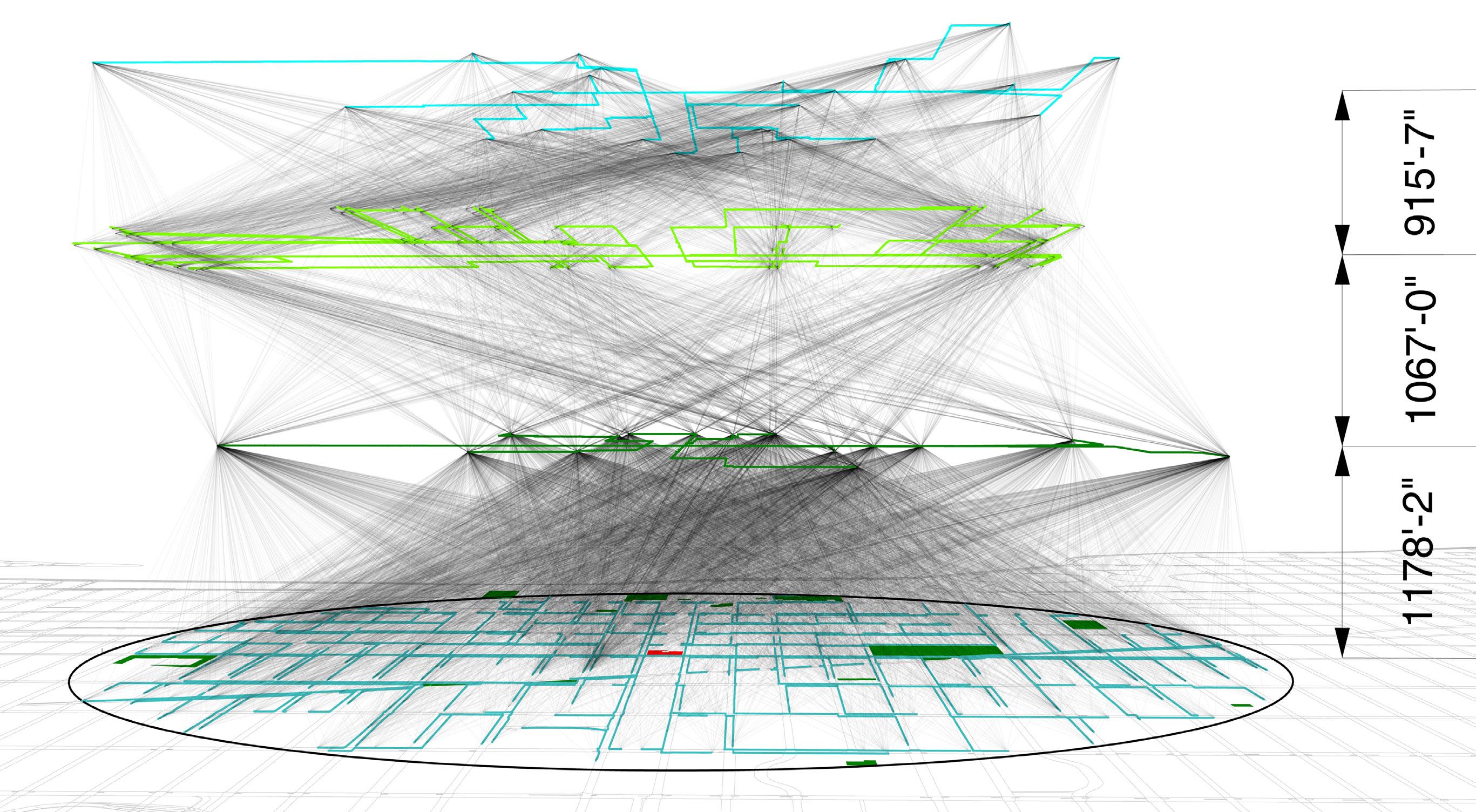
The process of constructing a story with different narratives of the city is similar to Italo Calvino’s “Invisible Cities.”
The narrative chosen as a Literary Provocateur is the section Hidden Cities, where Calvino writes of two opposite cities, when in actuality, they are one and the same.
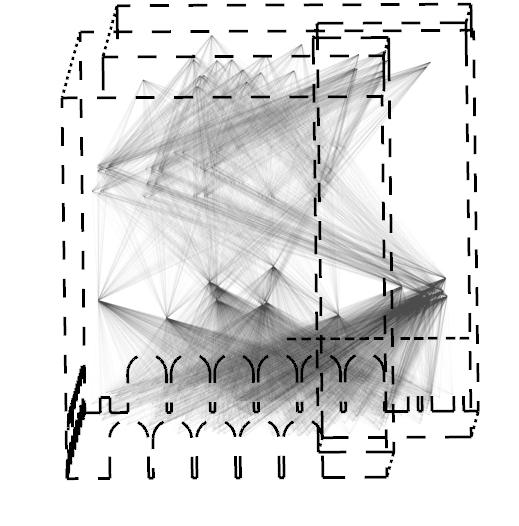
Step 1: Morph The Web into the building footprint of 295 Fifth Ave. by using the Map Point To Surface component from the Pufferfish plug-in.
Step 2: Encapsulate each layer with a bounding circle.
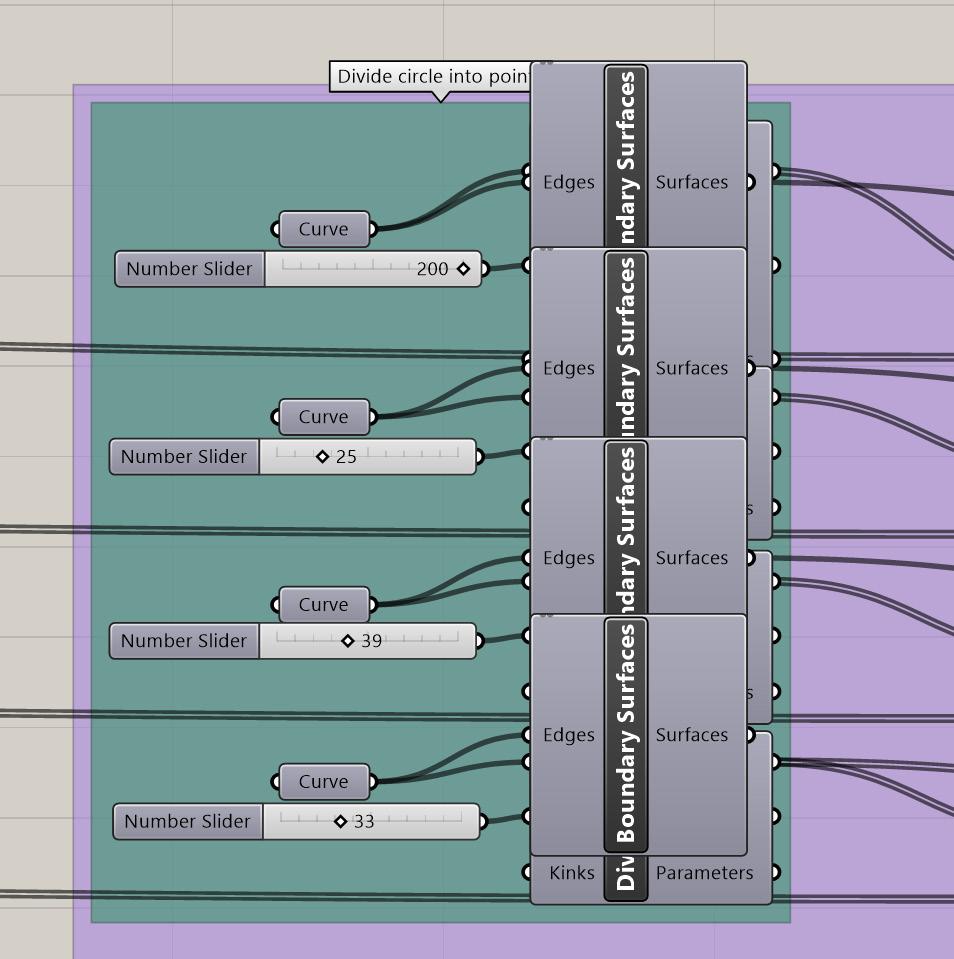
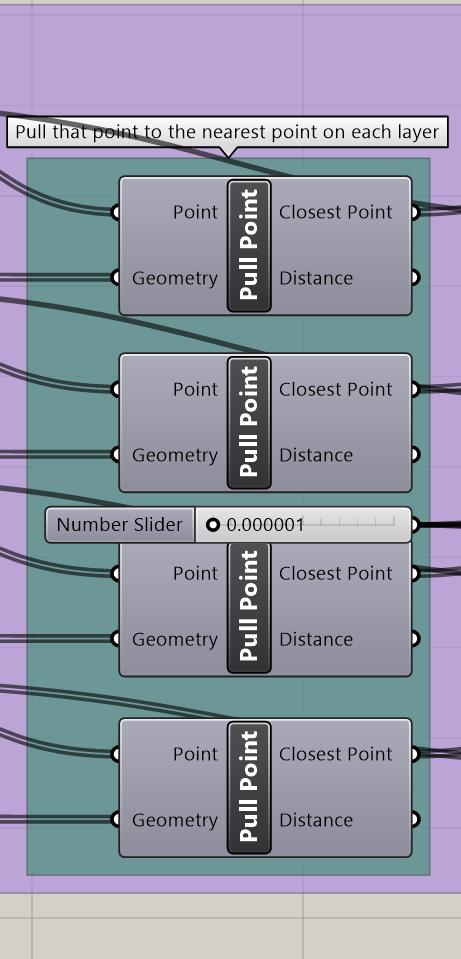
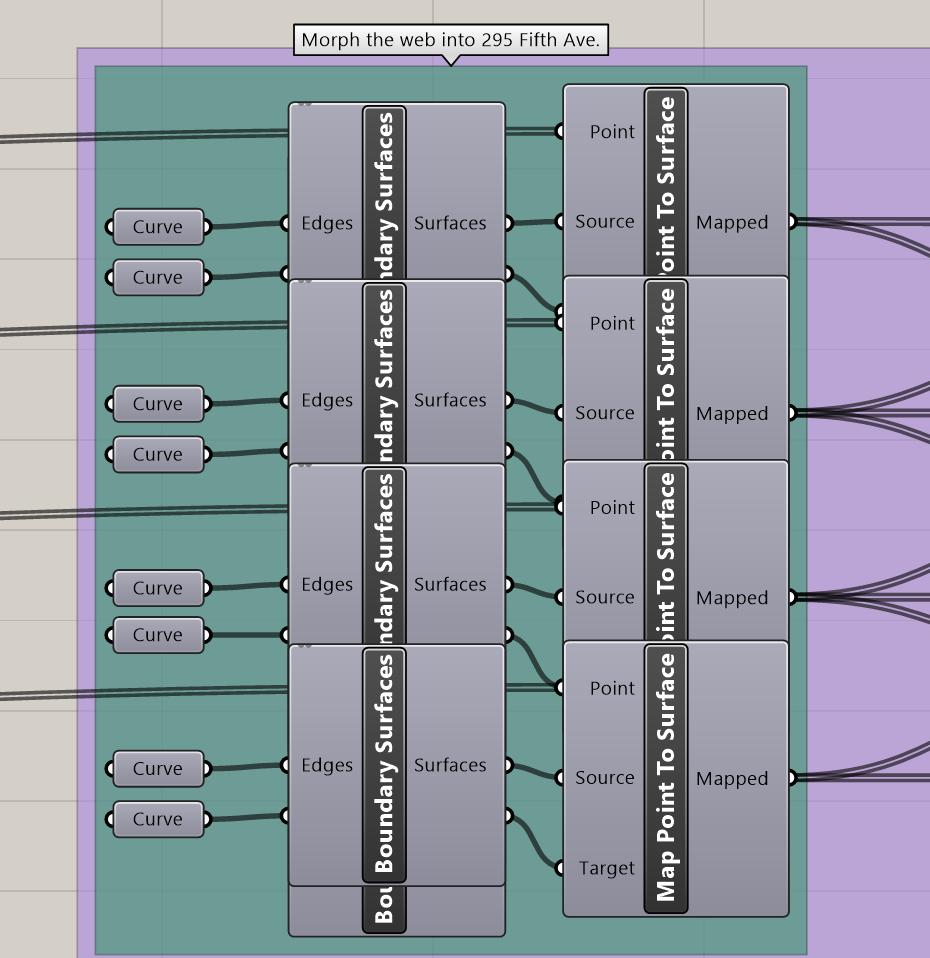
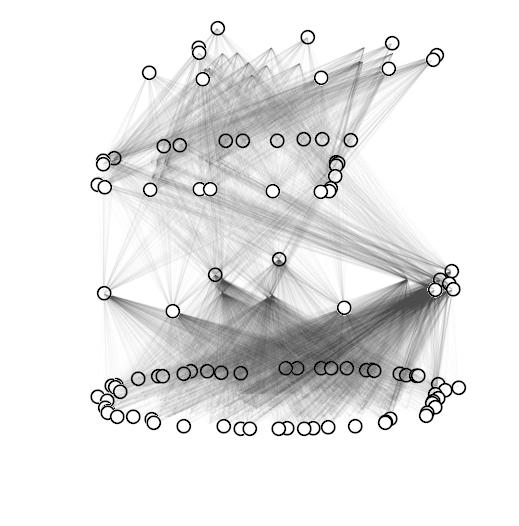
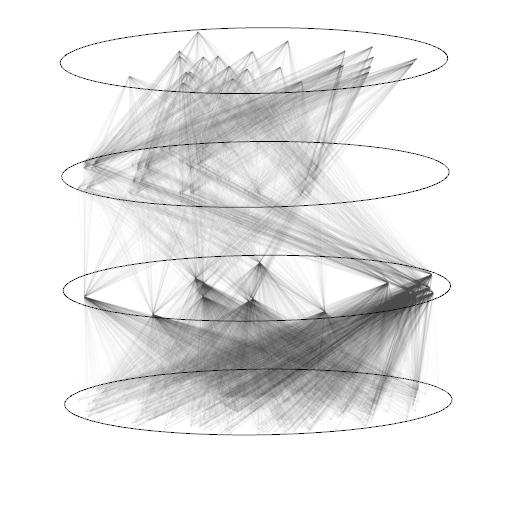
Divide each circle into 200 points.
Step 3: Pull each point from the circle to the nearest point on each layer, and remove all duplicate points.
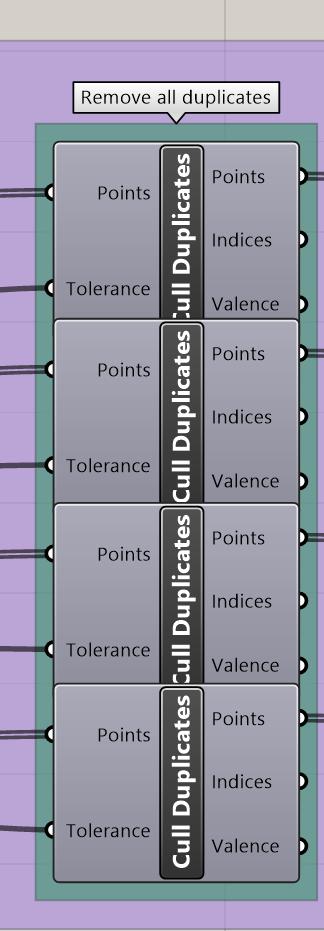
Step 4: Create a polyline connecting every point in its layer, effectively “shrinkwrapping” the circles from Step 2.
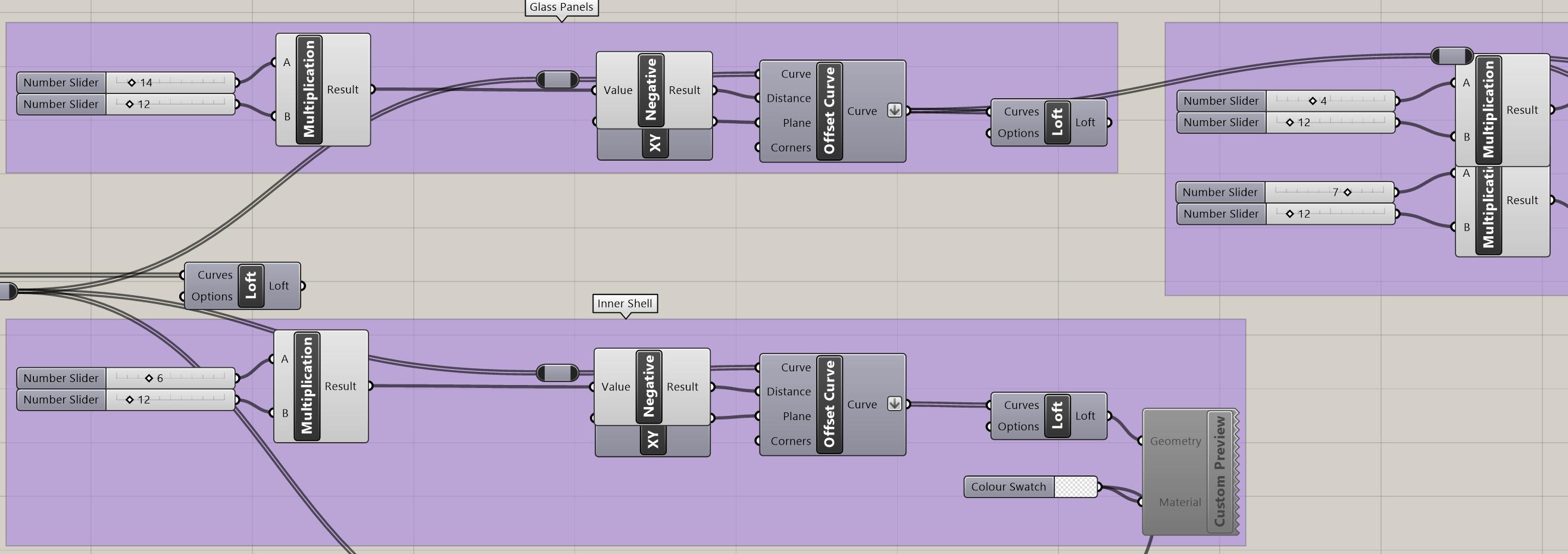
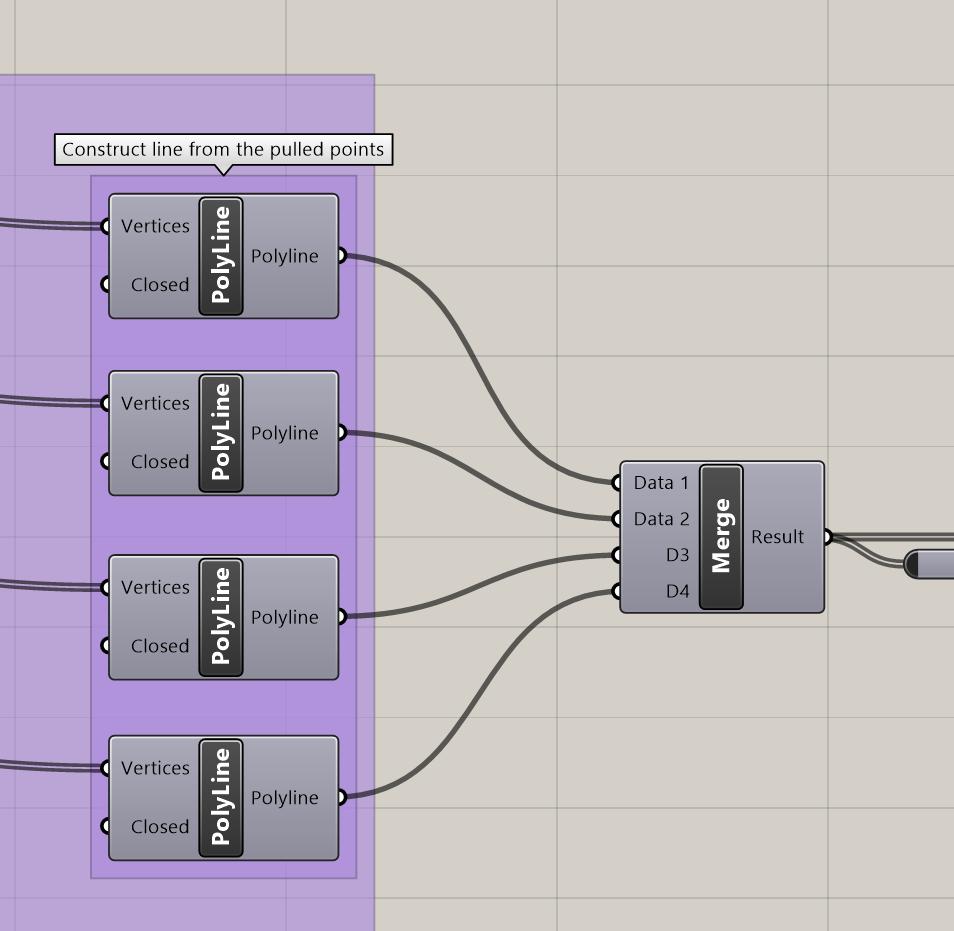
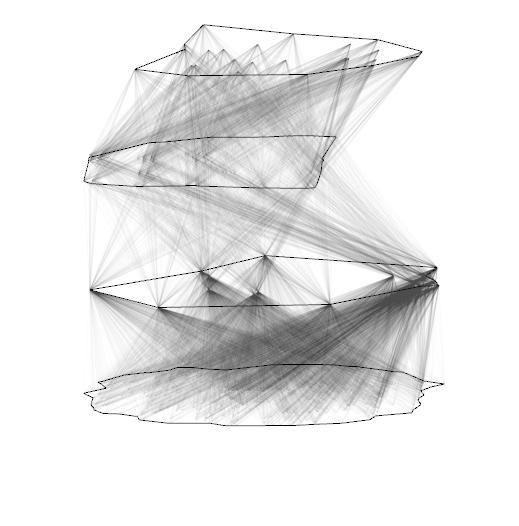
Step 5: Loft the polylines to form a shell, and offset them to give the shell thickness.
Step 6: The thicknesses of the shells are divided into two parts. The two innermost shells are reserved for the atrium, while the two outermost shells serve as the hallways.
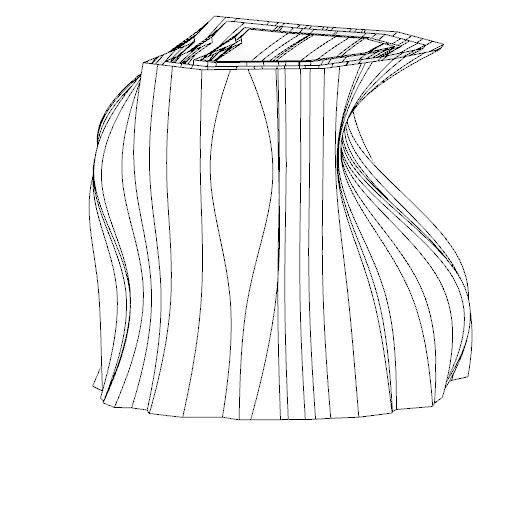
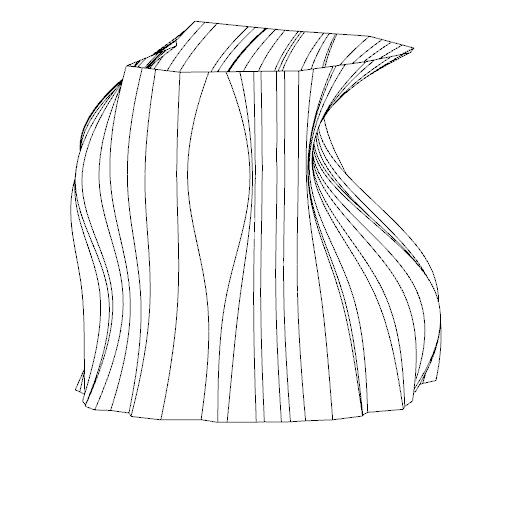
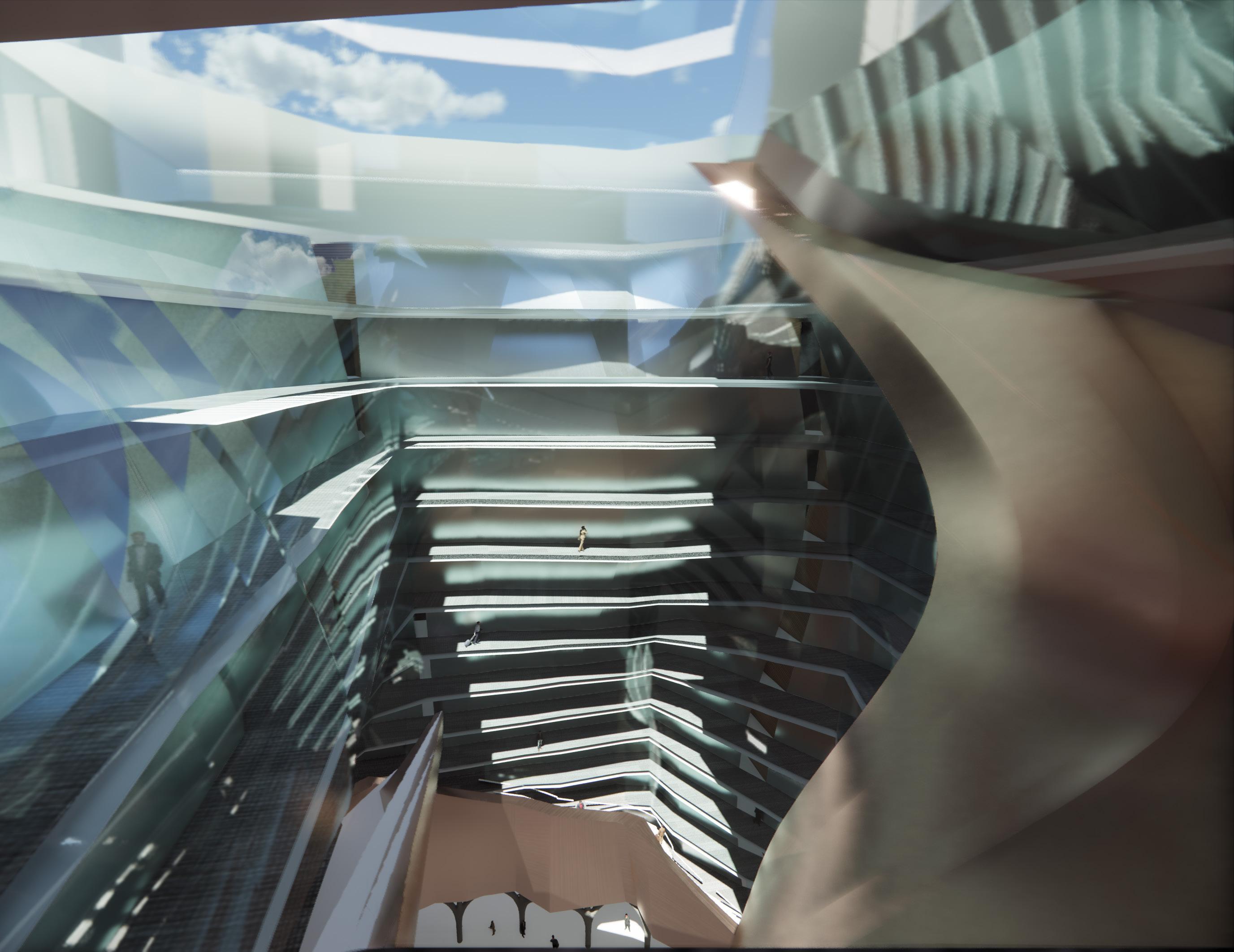
Step 1: Select the two innermost shells.
Step 4: Upper half is composed of glass, while the lower half is composed of a stainless steel alloy electroplated with copper.
Glass: Transparent, smooth.
Step 3: Use the helicoid to slice the shell in half.
Step 2: Construct a helicoid, a type of parametric surfaces, defined by the vectorvalued function:
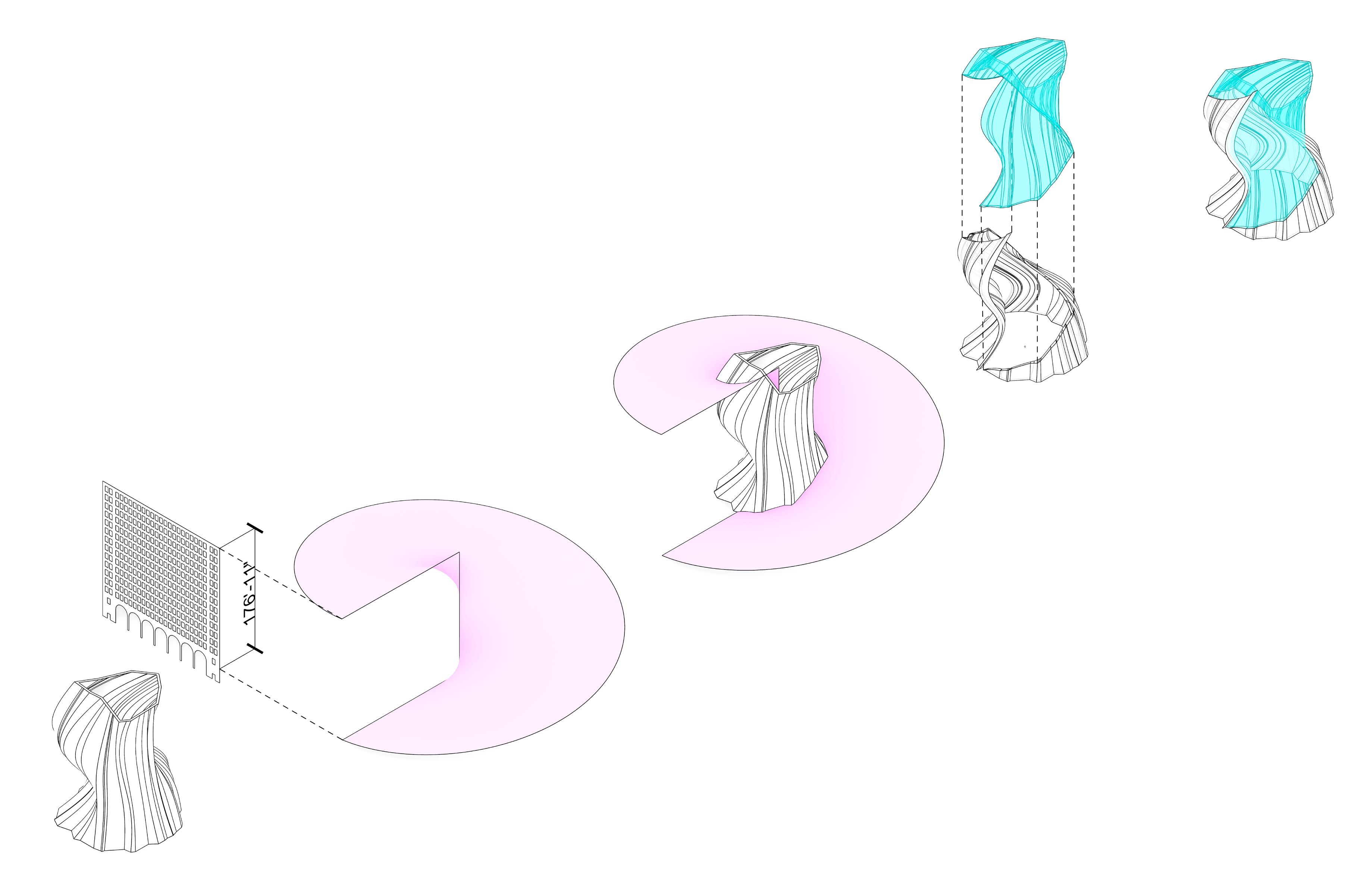
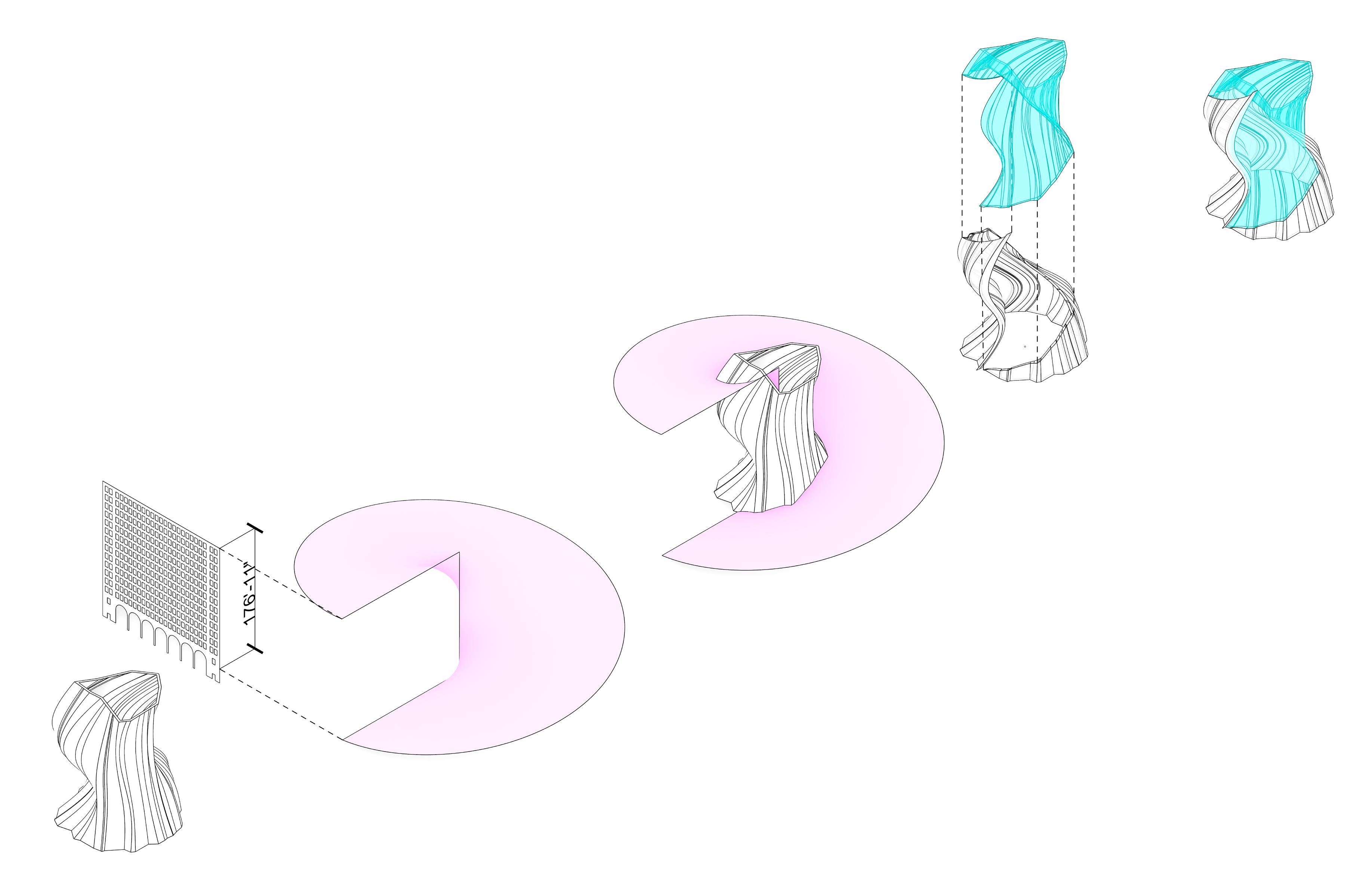

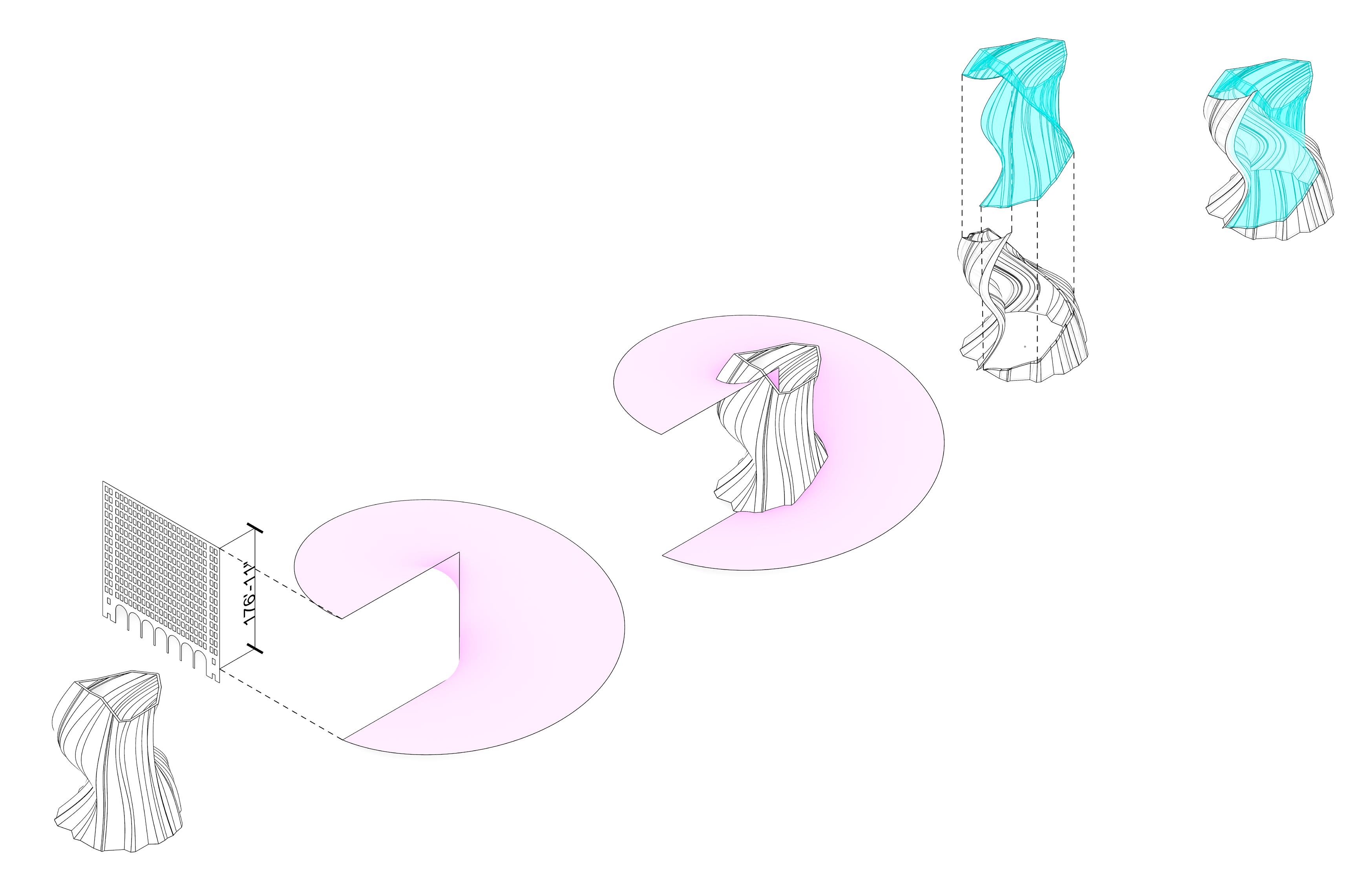
r(u,v) = <2376ucos(v), 2376usin(v), 338v-1> , with u ∈ [0,π] and v ∈ [-π,π]
The numbers 2376 and 338 represents the height of the helicoid, which corresponds to the height of the facade, starting from the 2nd floor.
Copper-plated stainless steel: Reflective, rough.
Step 1: Divide outer shell into 8 regions.
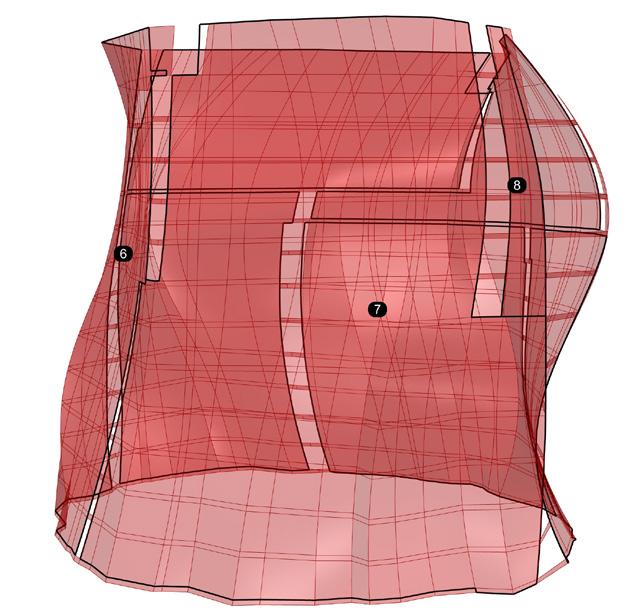
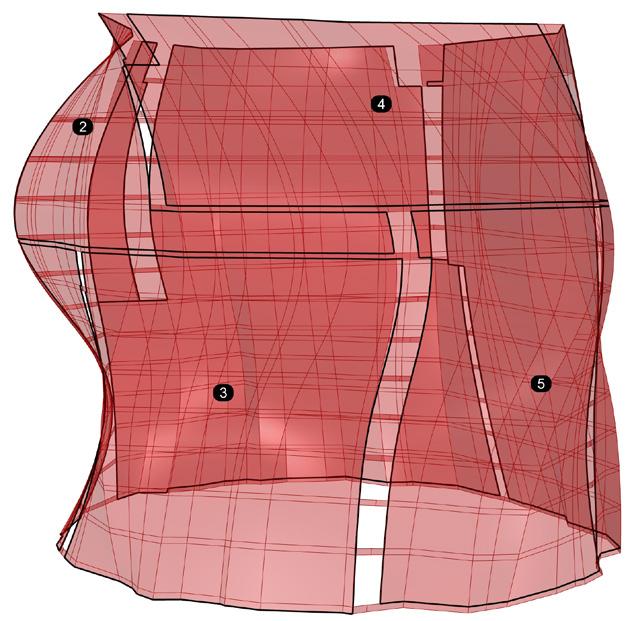
Step 2: Populate a region of the shell with points. Step 3: Connect nearest points to each other using the Proximity 3D component.
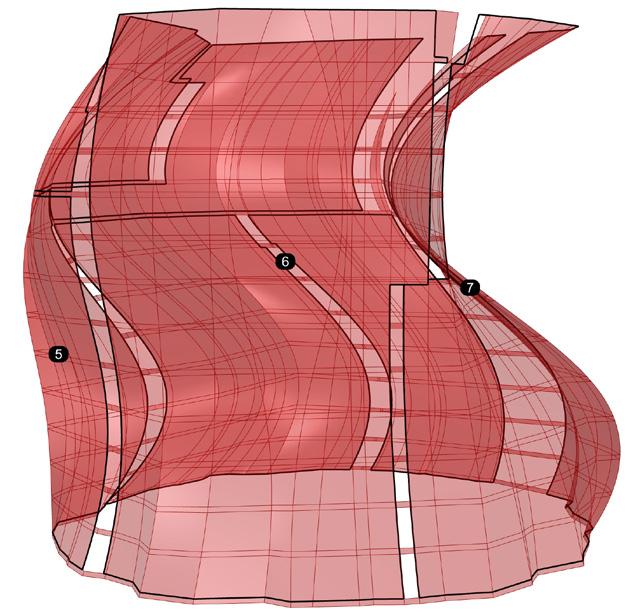
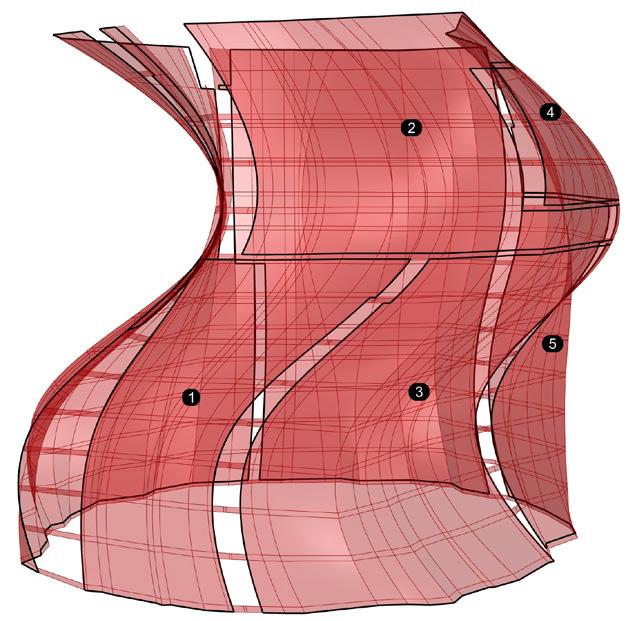
Step 4: Adjust lines to be able other regions without passing area. Partition each line at the threshold, and construct lines mentioned thresholds to each

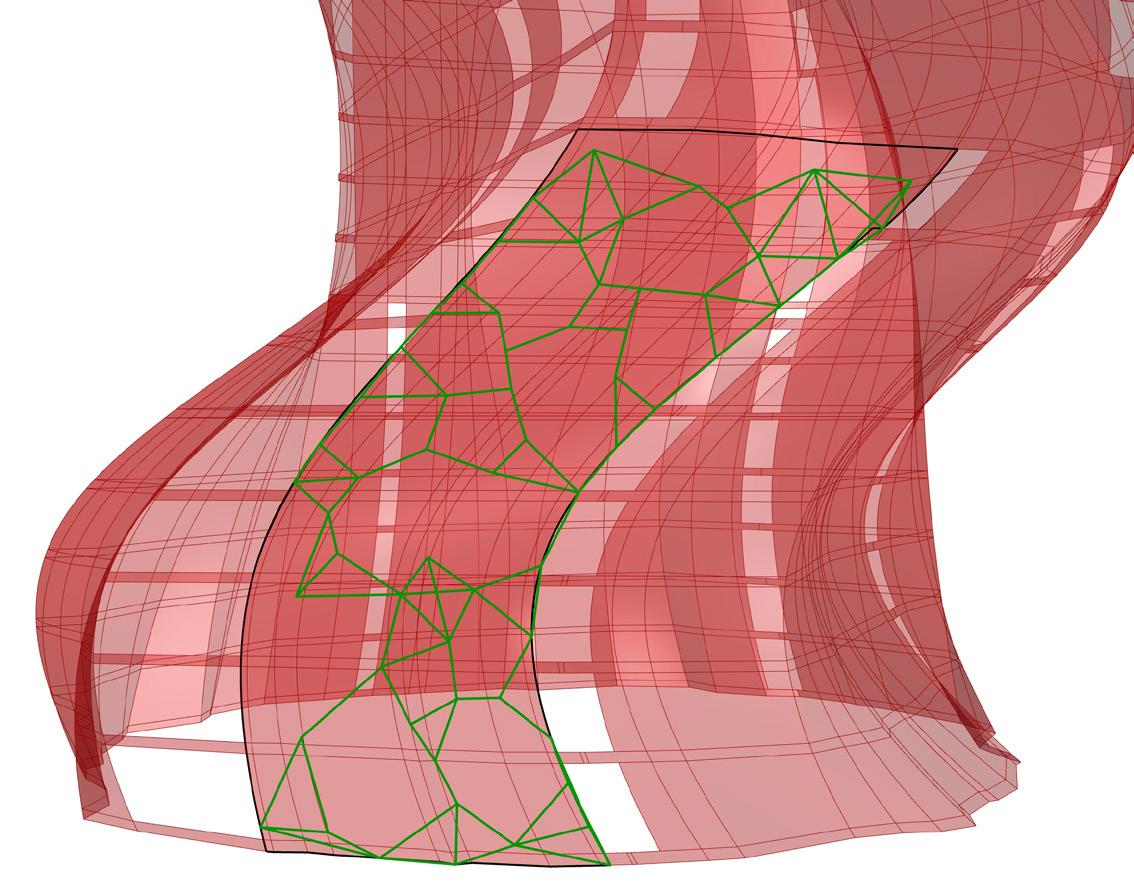
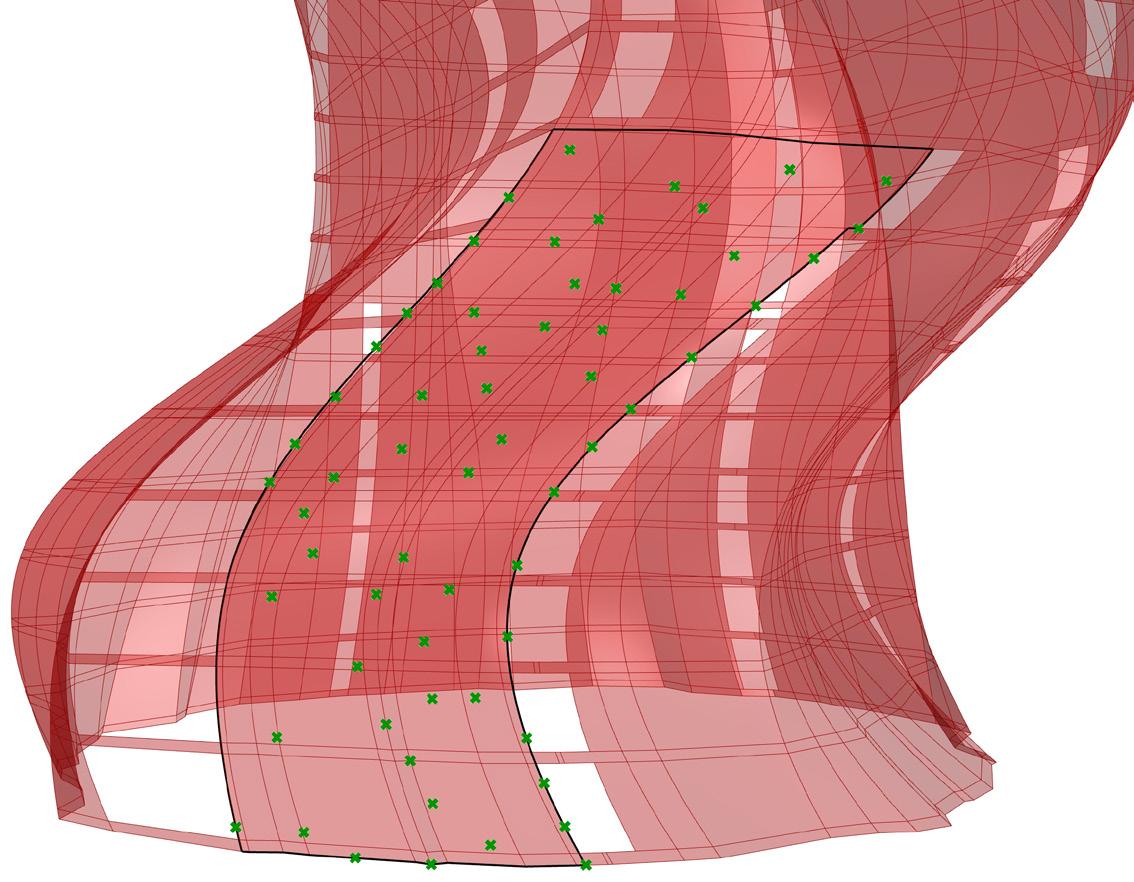
able to connect to passing through a blank the 15% and 85% lines from the aforeeach intersection.
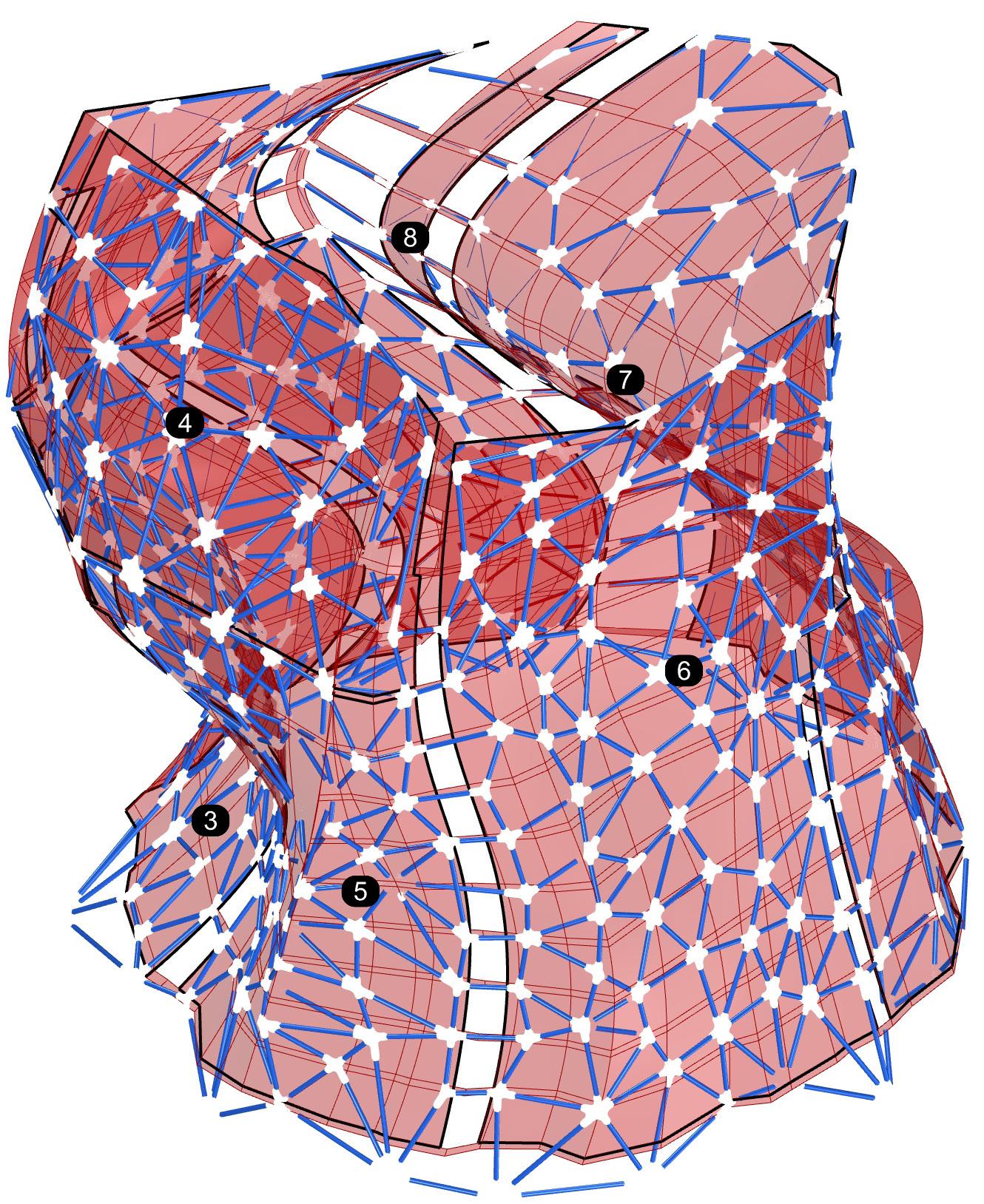
Step 5: By using the Pipe component, the joints for the structure are created. Using the Cocoon component to add character to each joints, and refining it with the Mesh Refine and Catmull-Clark Subdivision.
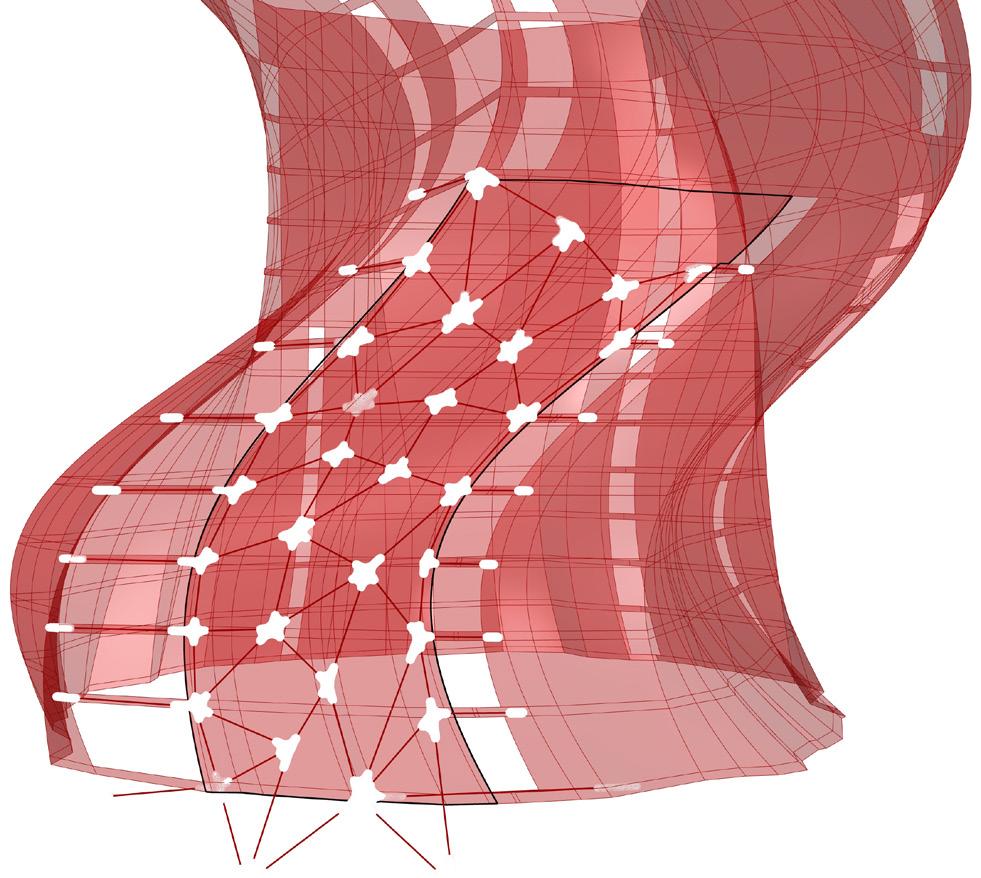
Step 7: Repeat with all 8 regions and running the Pipe component once more on the lines to finish the structure.
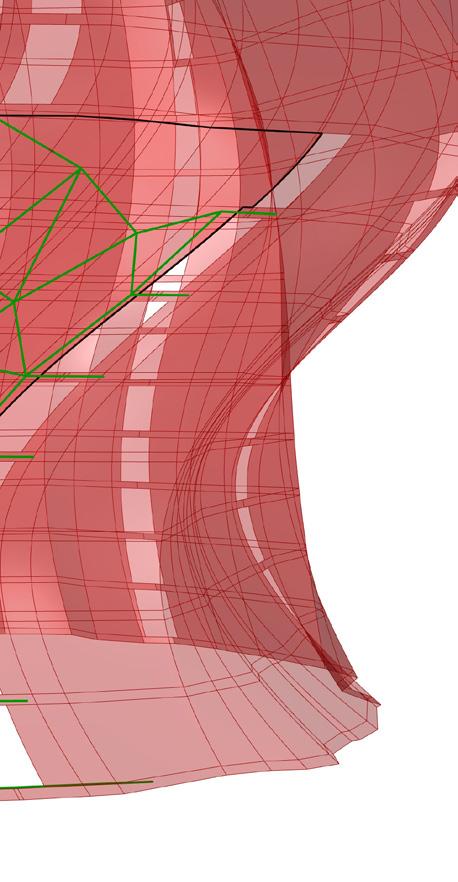
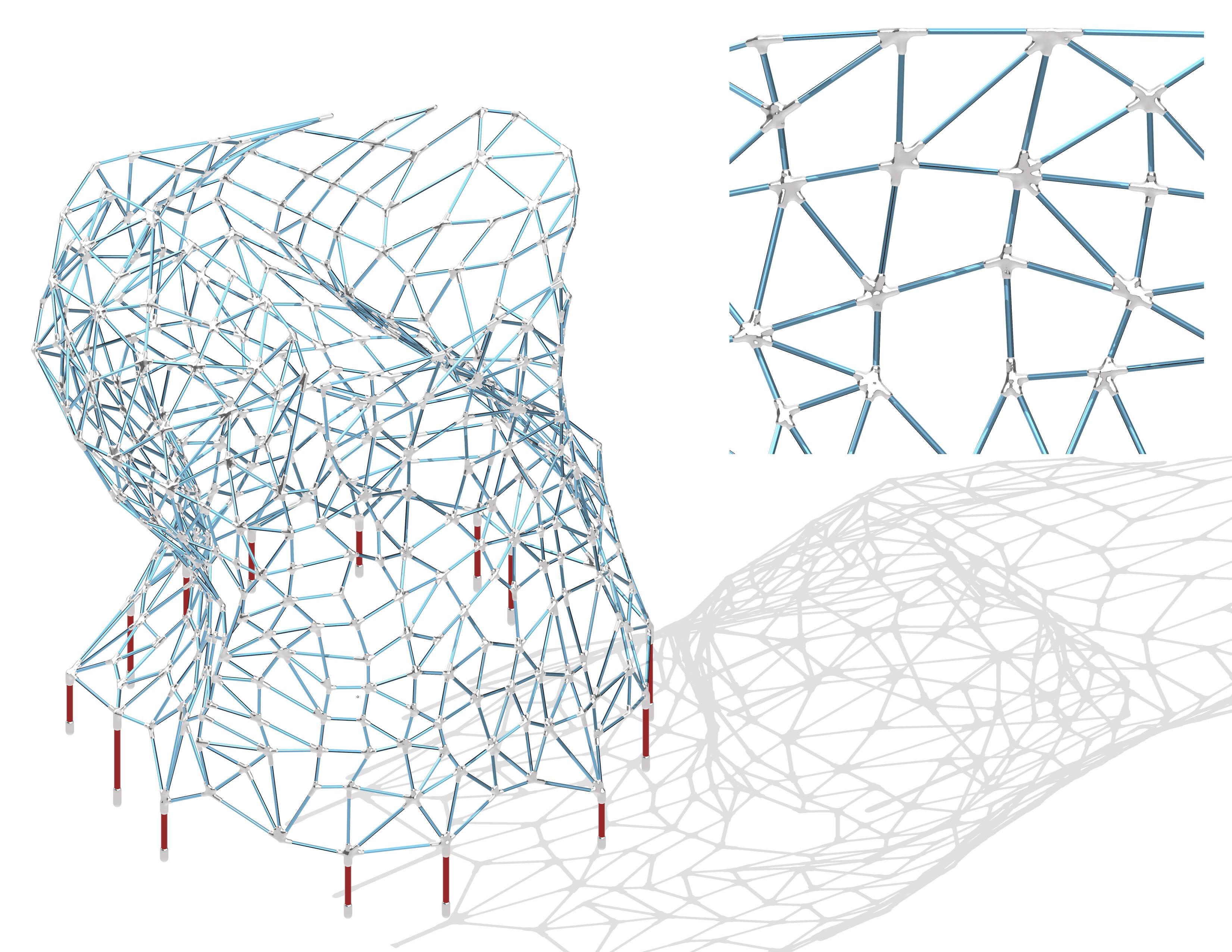
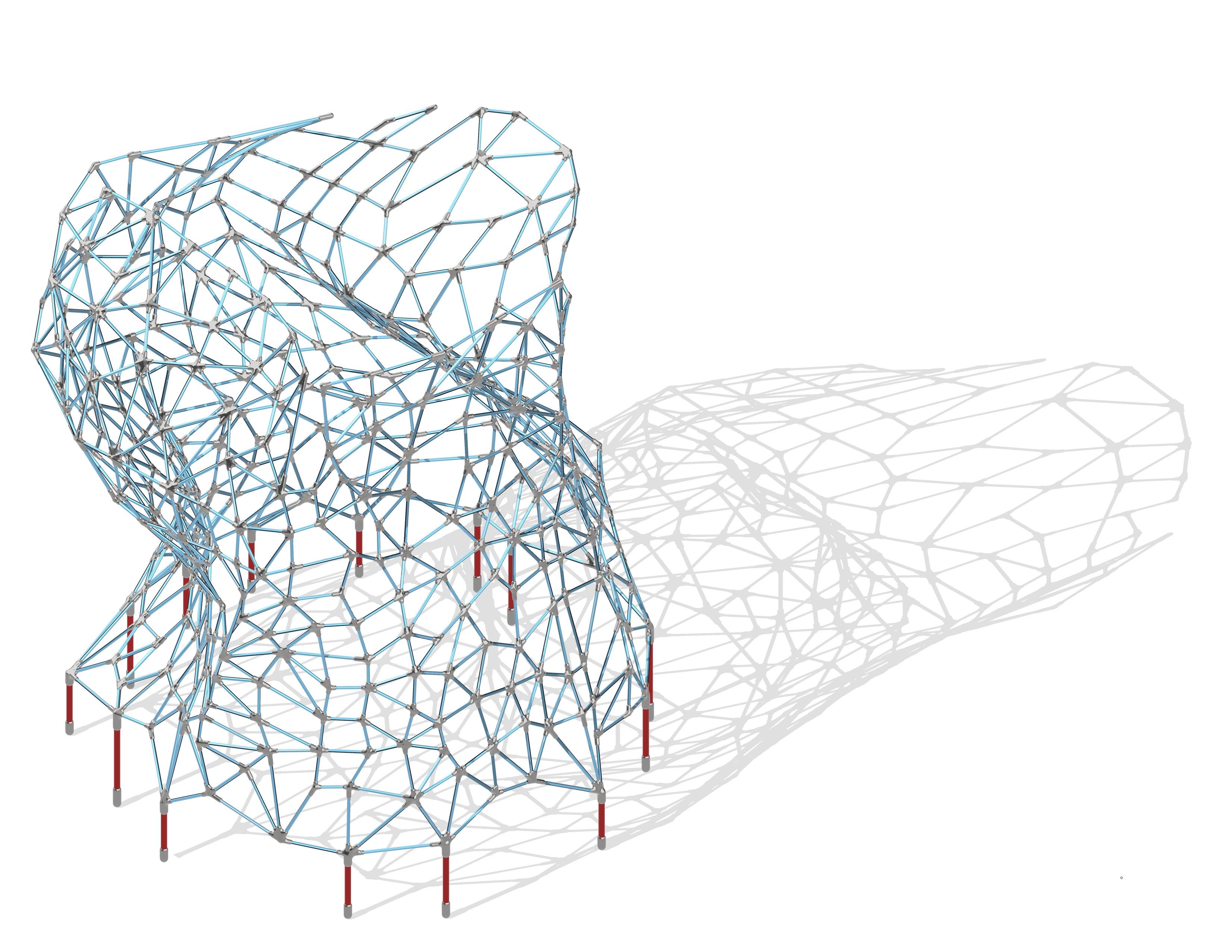
duality of structures: the atrium.
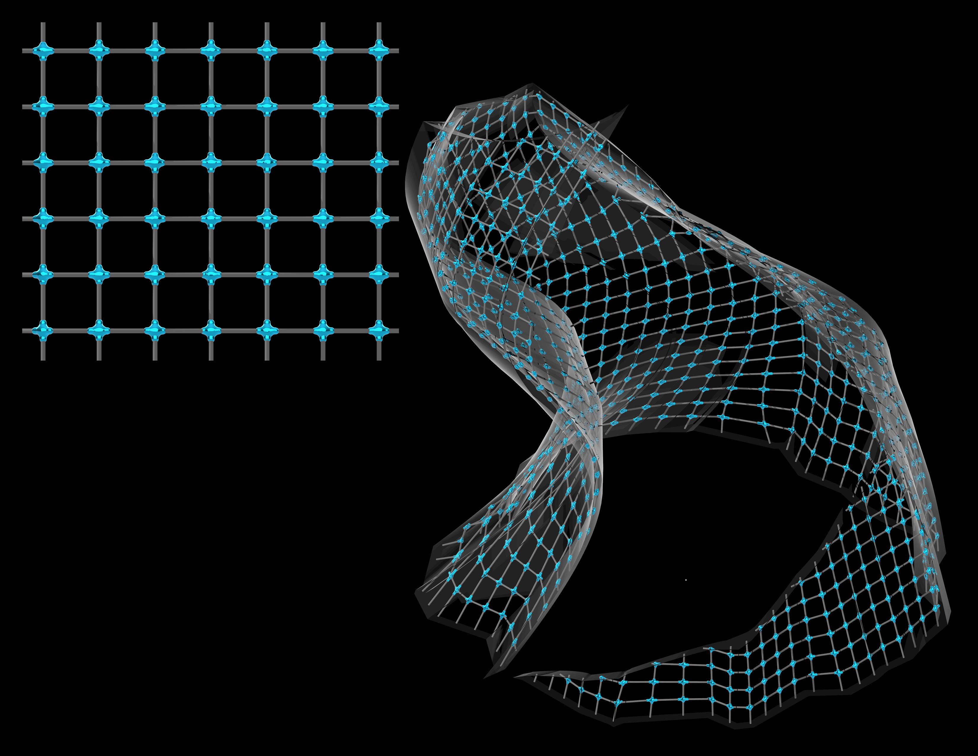
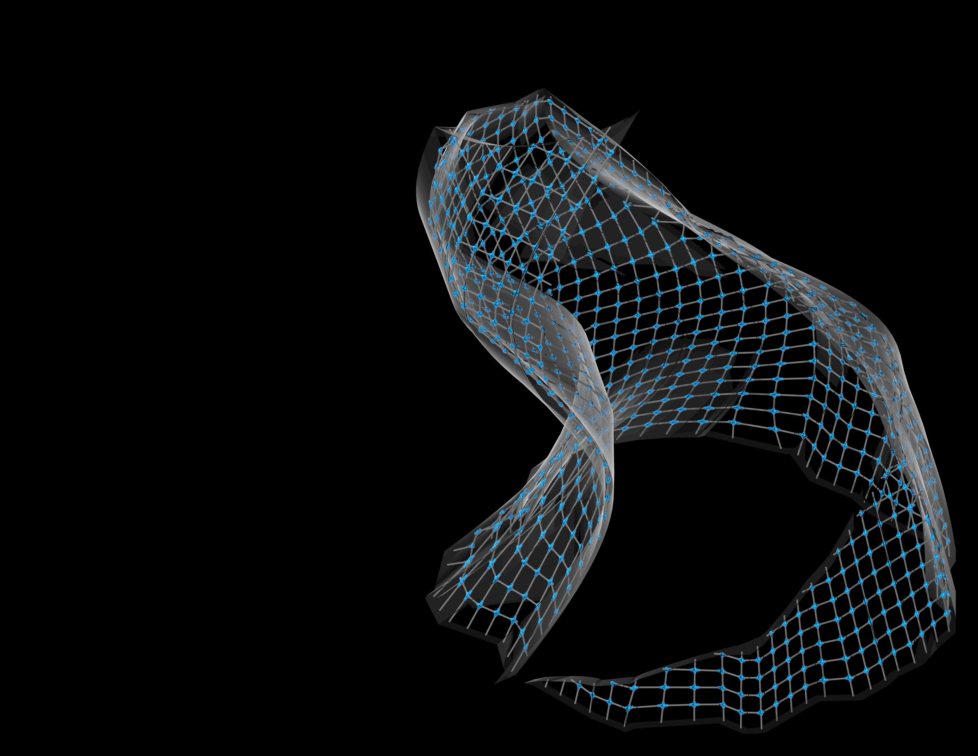

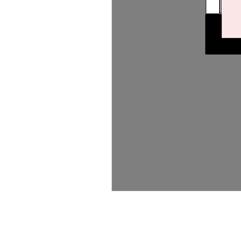
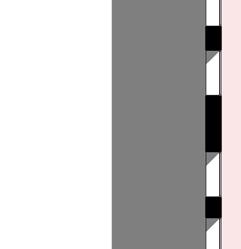
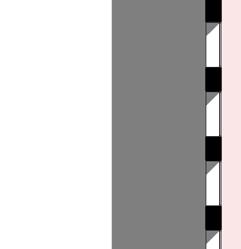
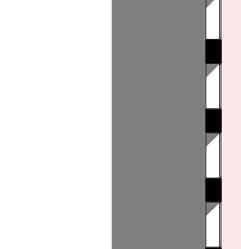
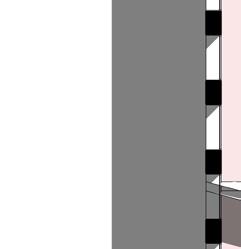
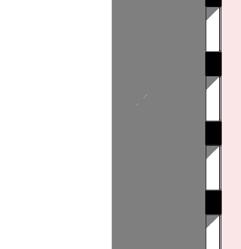
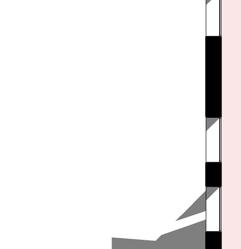
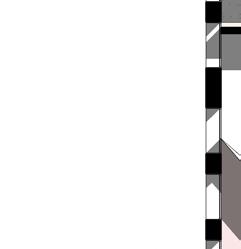
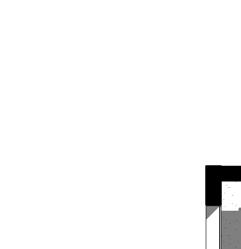
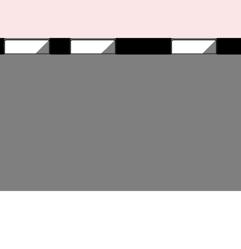
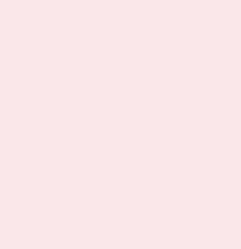
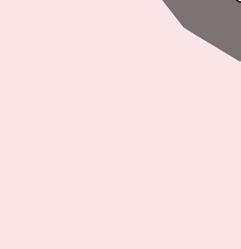
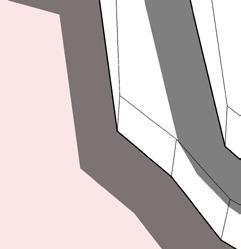
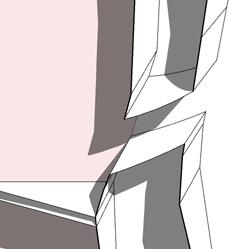
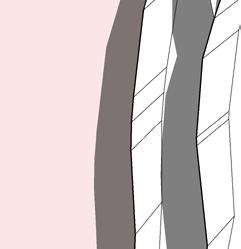
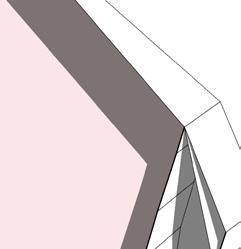
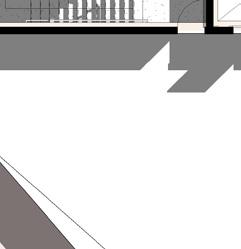
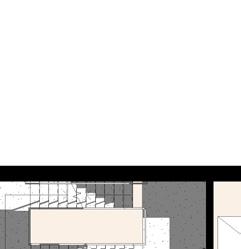
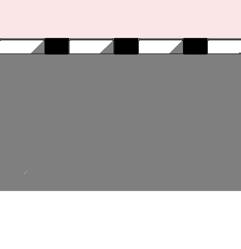

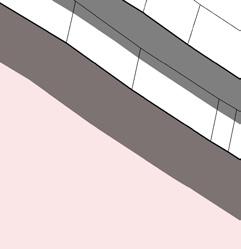
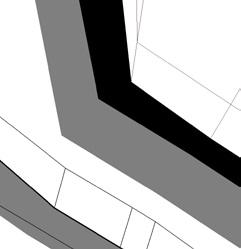
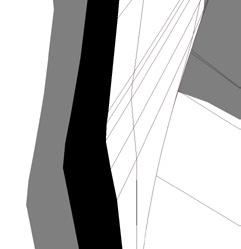
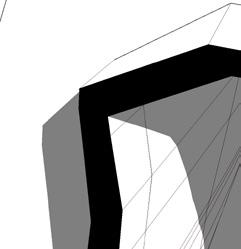
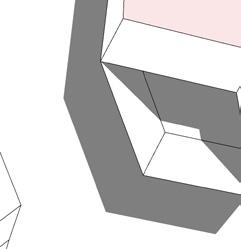
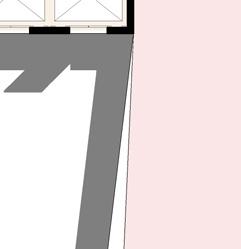
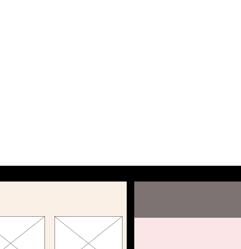
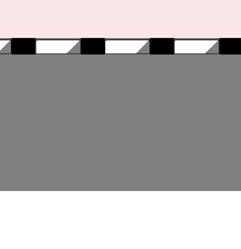
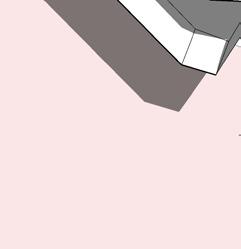
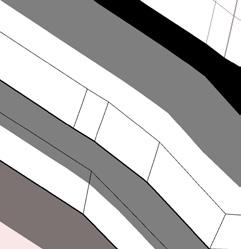
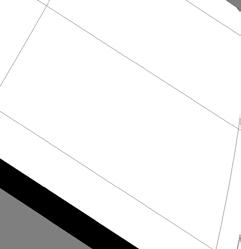
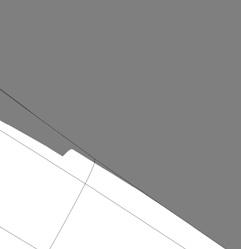
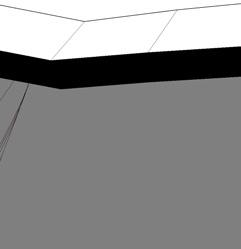
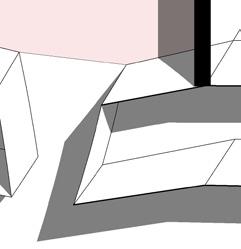
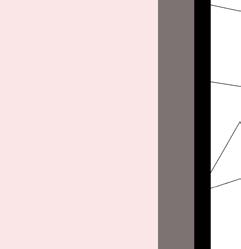
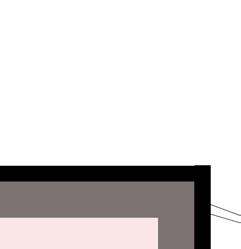
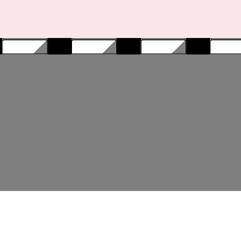
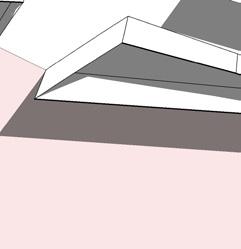
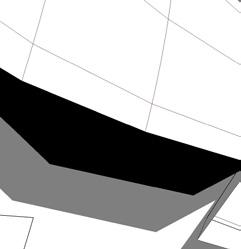
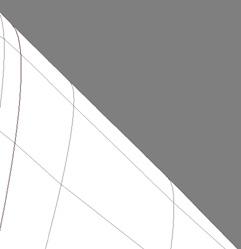
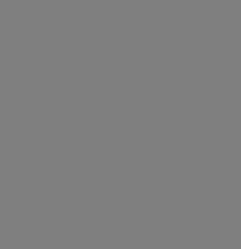
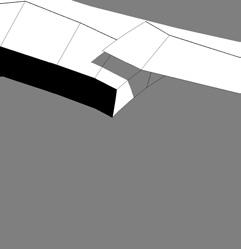
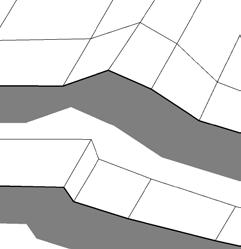
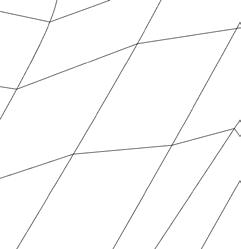
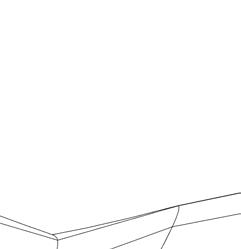
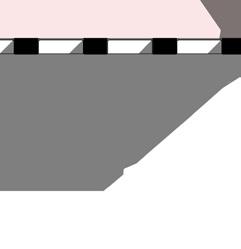
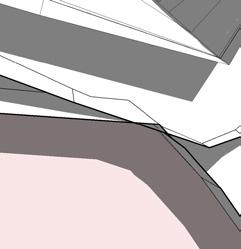
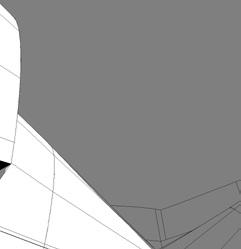


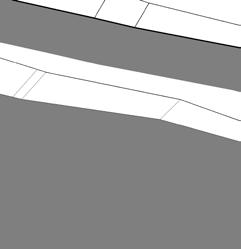
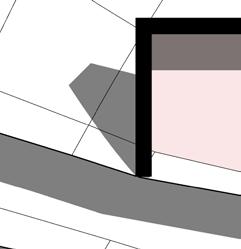
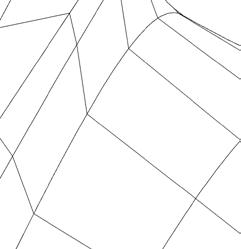
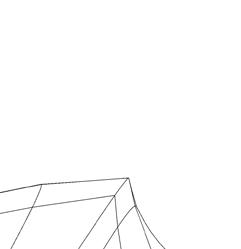
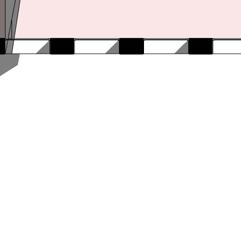
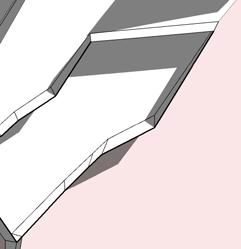
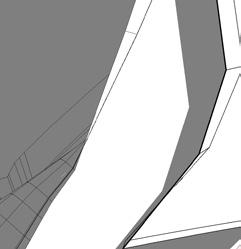
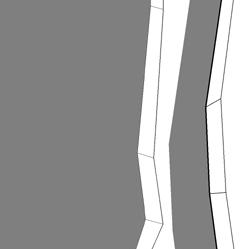
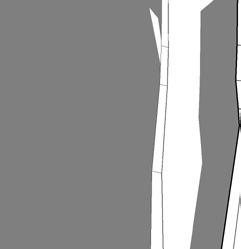
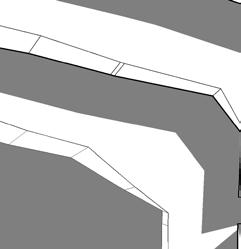
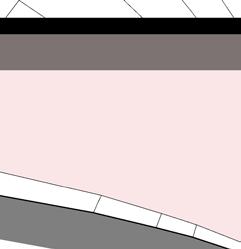
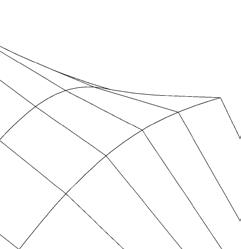

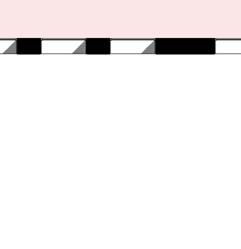

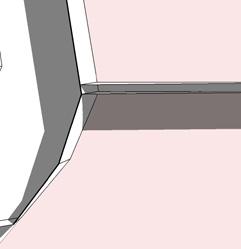
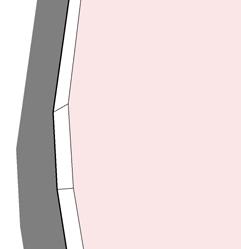
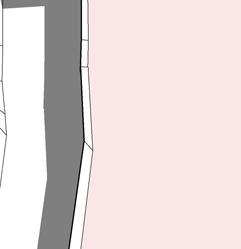
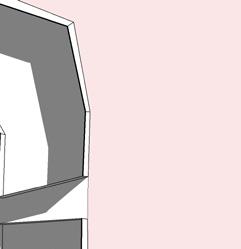
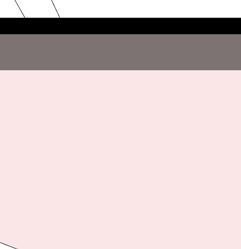
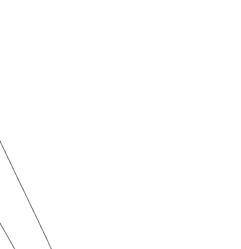

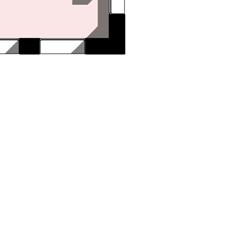
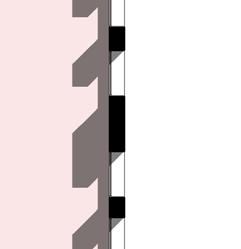
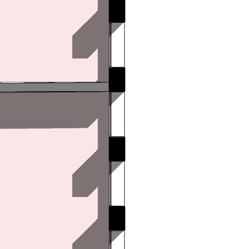
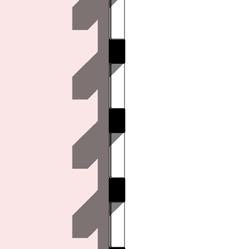
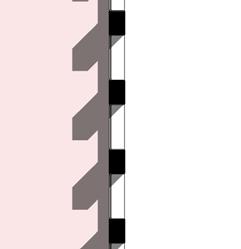
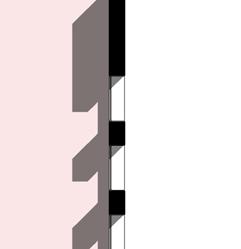
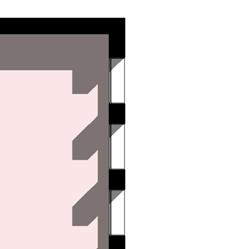






































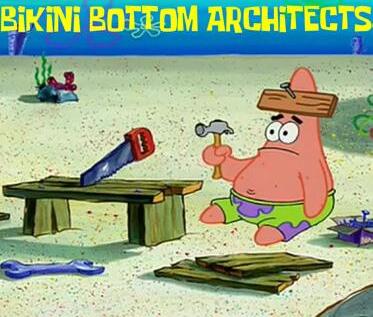
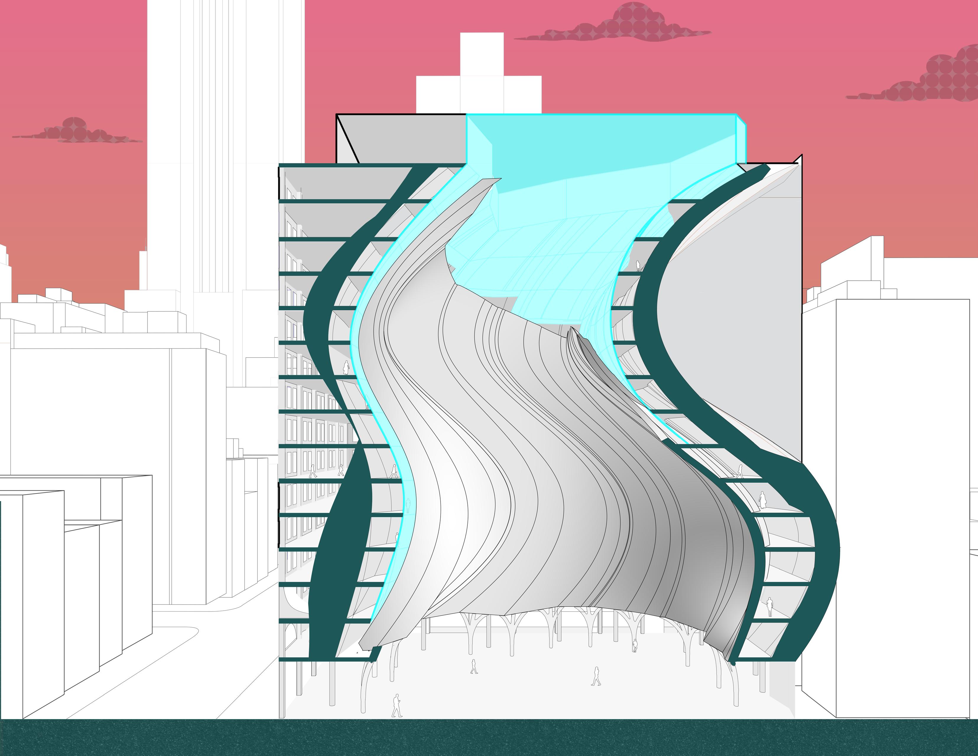
Location:
945 Madison Ave, New York, NY 10021
Instructor: Merica Jenson,Alfonso Olivia
Semester: Fall 2022
A class that explores optimization using Galapagos from the Grasshopper plugin. The final project asks for an intervention into the Met Breur that allows more sunlight into the gallery floor, using Galapagos as a catalyst.
This intervention into the Met Breuer introduces a living wall on the fourth floor gallery level of the building. The prompt for this intervention asks to bring more light into the building while limiting the amount of materials discarded. Thus, the living wall is given a circular cutout to serve as a window that lets in the maximum amount of sunlight into the gallery. Tree branches carved from mahogany are added to bring the wall to life.
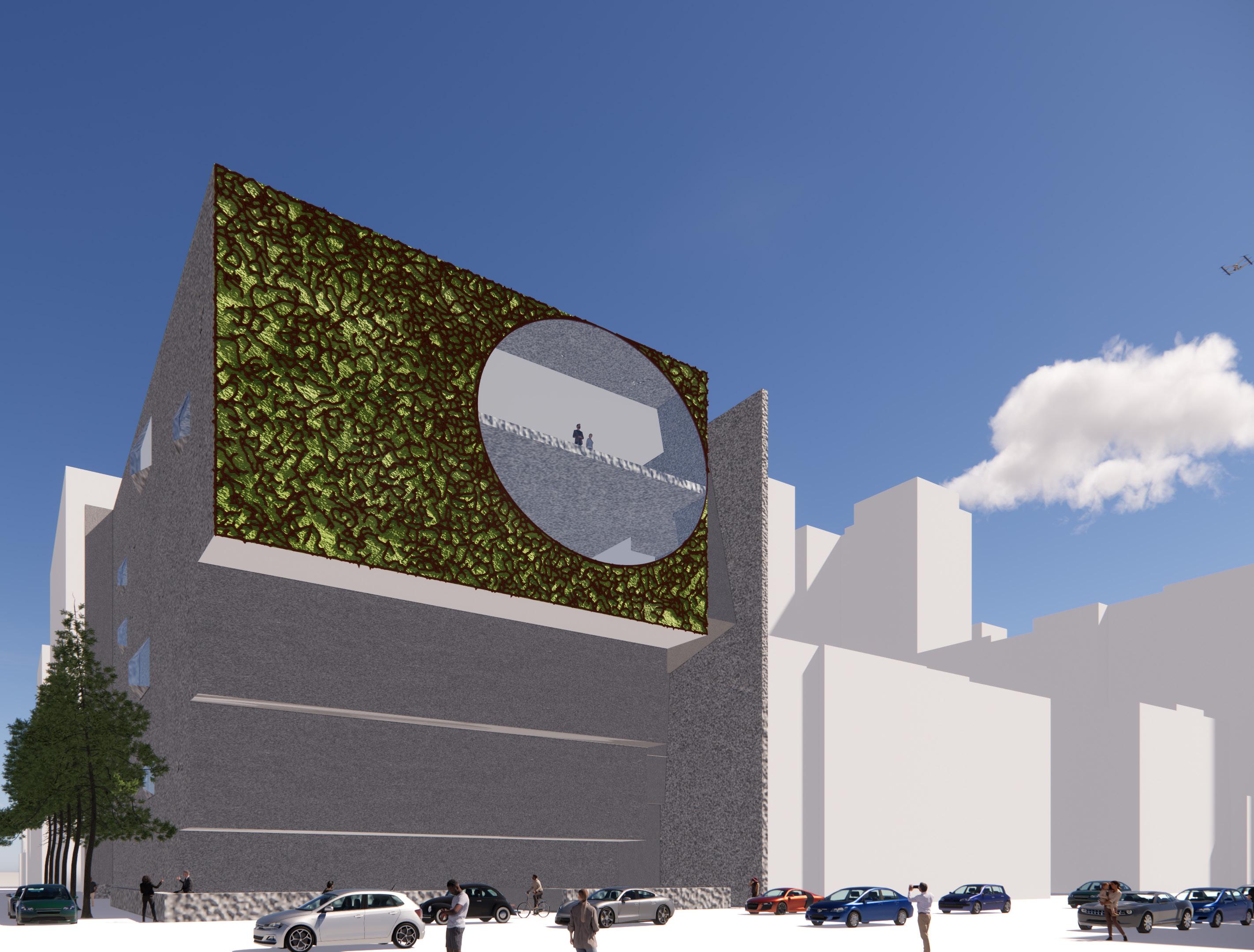
The Subject: A circular cutout confined to the dimensions of the third and fourth floor gallery wall, facing the street. Branches will radiate away from this cutout.
The Goal: Optimize the shape and location of this circular cutout such that, when fitted with a window, it will let in the maximum amount of sunlight into the fourth floor gallery.
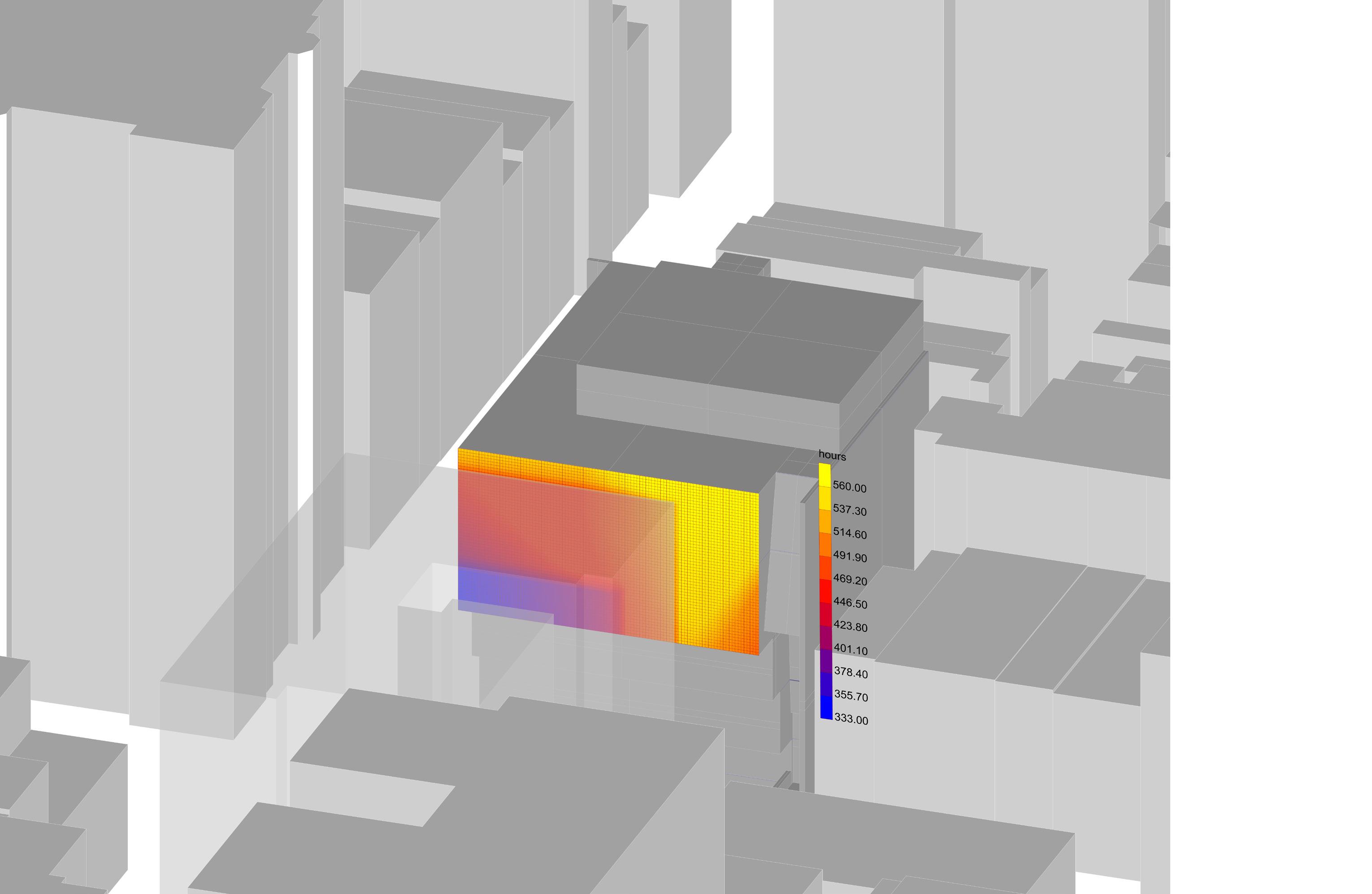
The Problem: Multivariable optimization - How do we maximize the amount of sunlight while minimizing the area of the circle?
The Workaround: Run Galapagos twice. Once to maximize the amount of sunlight and again to maximize the area of the circle.
1,010.6ft
The domain of the surface is remapped to 0 through prevent the circular cutout from leaving the surface. amount of time Galapagos will run for, saving

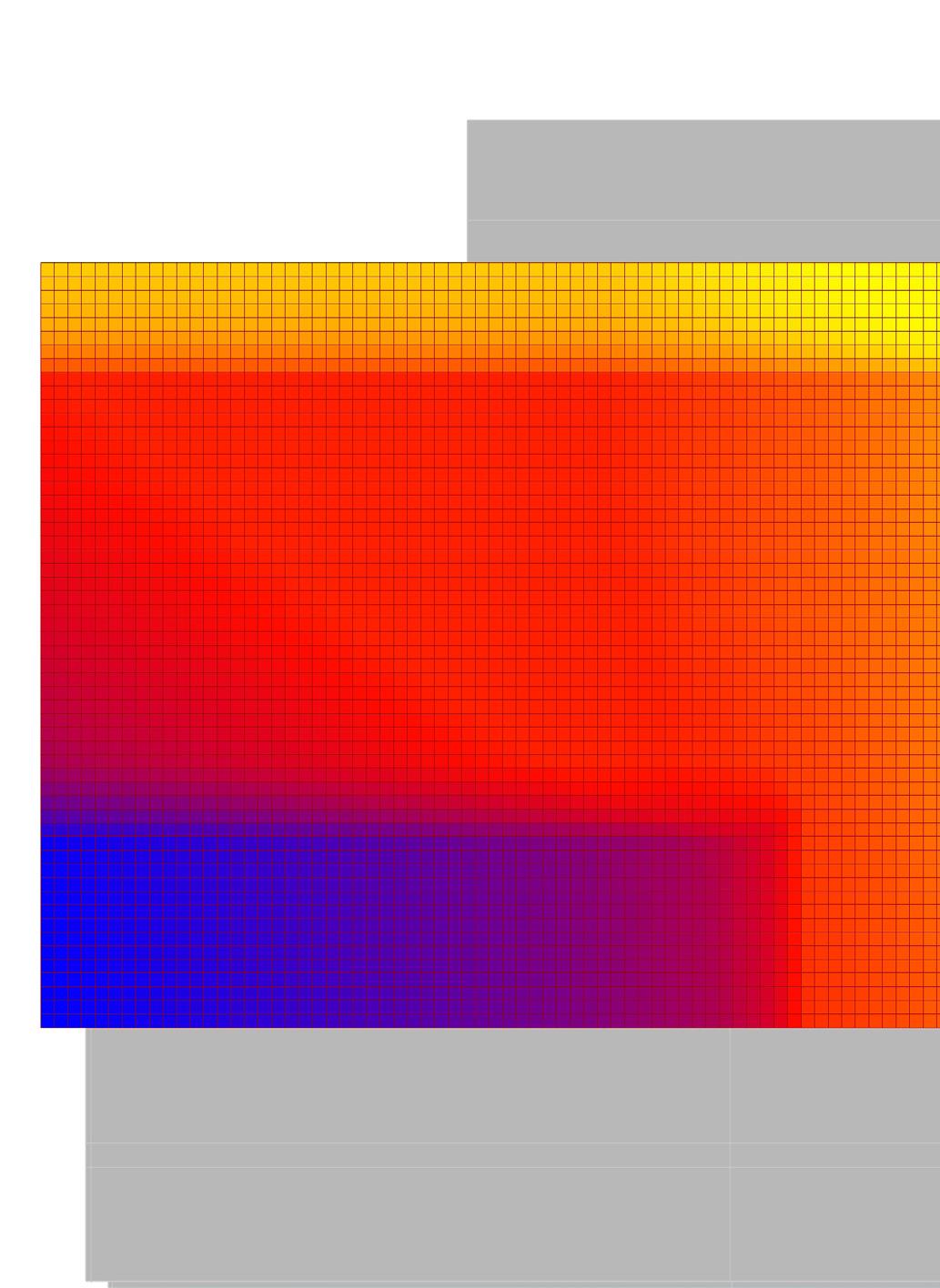
through 1 in both the x and y axis. This is done to surface. Doing so will drastically cut down the time and computation resources.
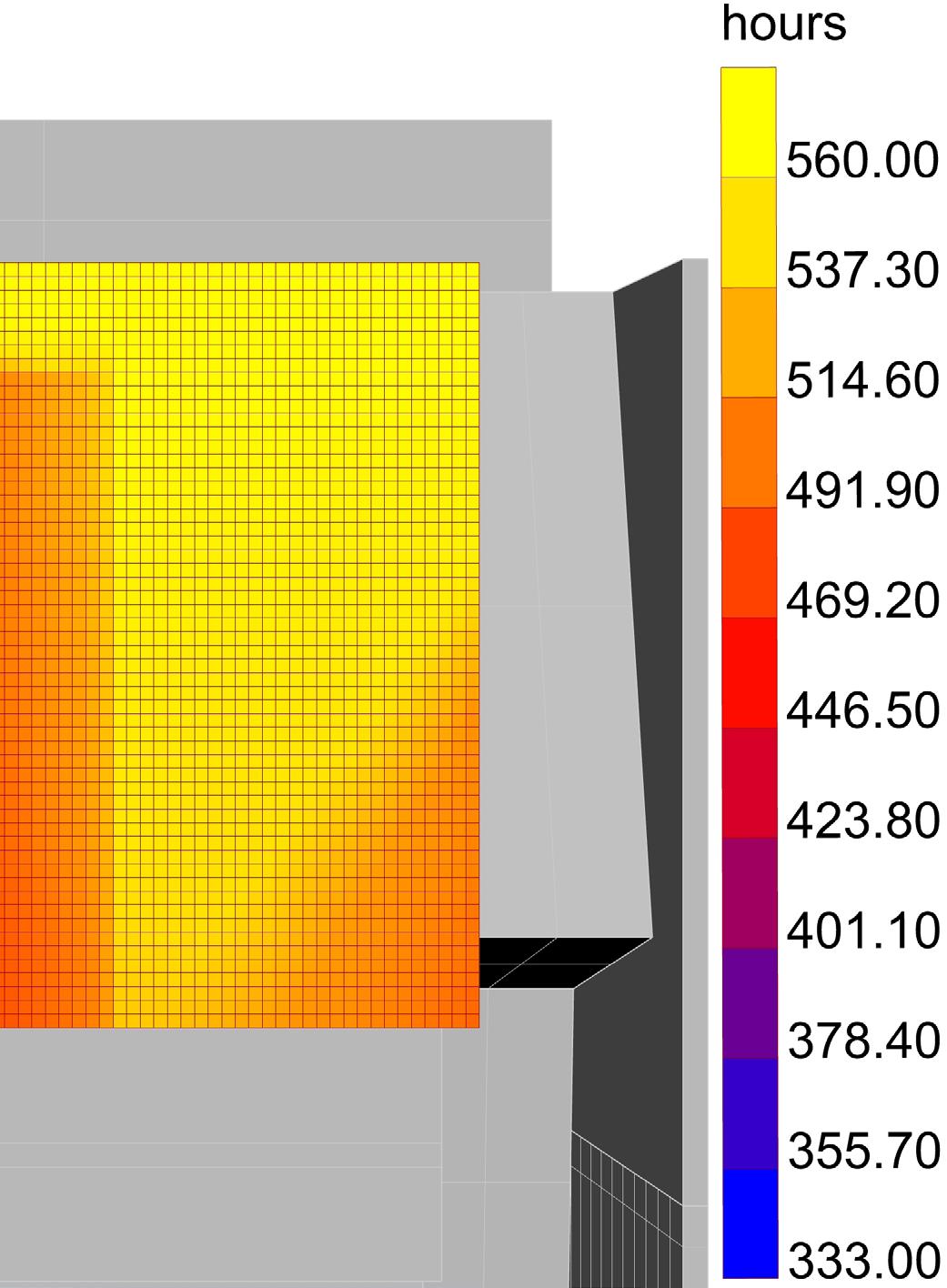
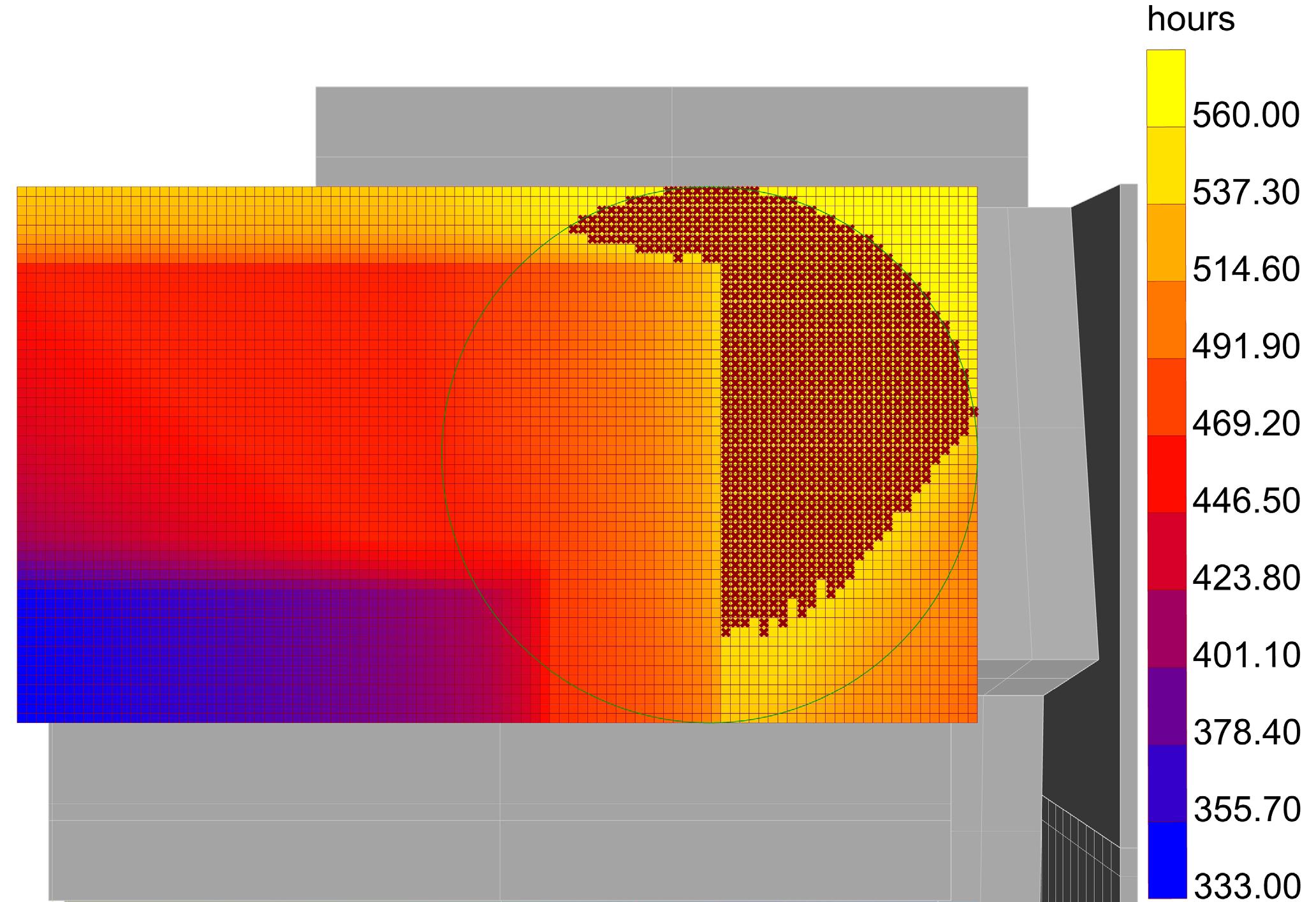
Maximize: The number of points within the circle, which, in turn, maximizes the amount of sunlight.
Annual sunlight hour from sunrise to sunset.
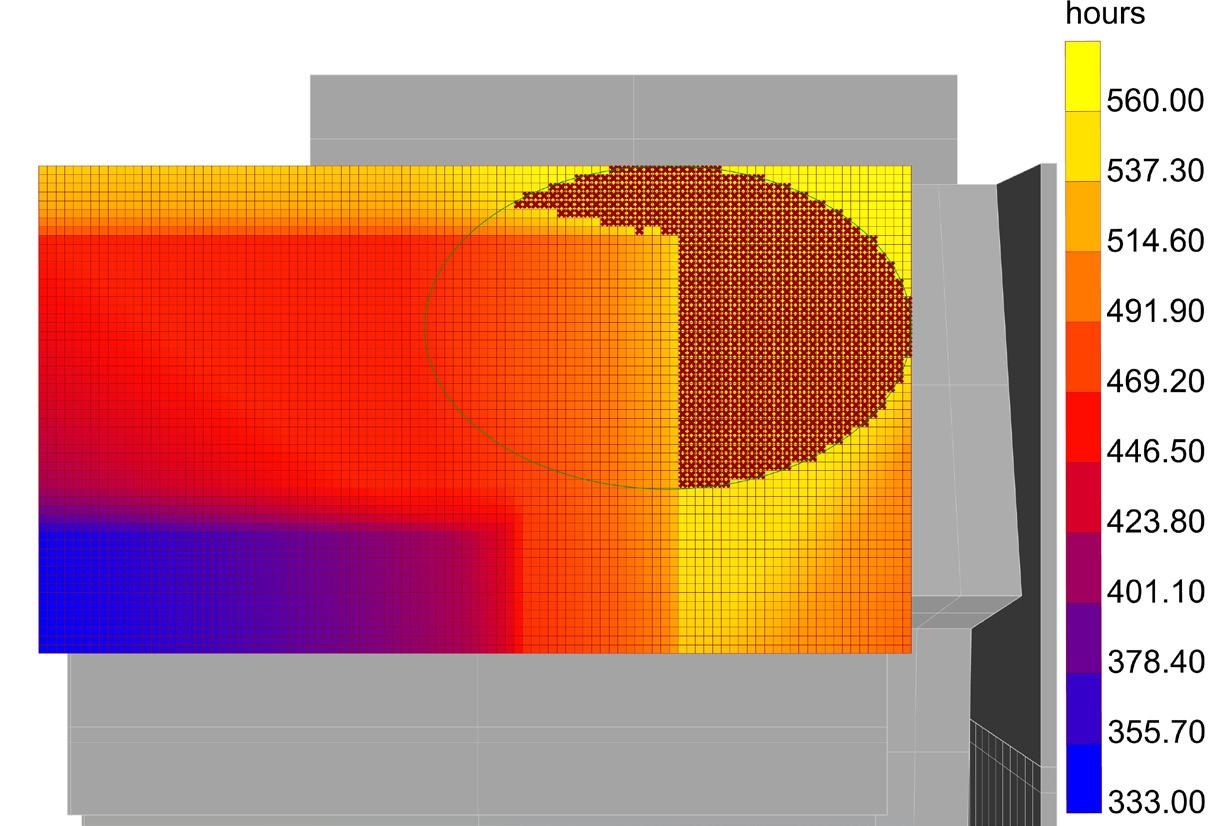
Area: 47,527 ft2
Number of Points: 936
Percent of Surface: 24%
Area: 6,270 ft2
Number of Points: 743
Percent of Surface: 20%
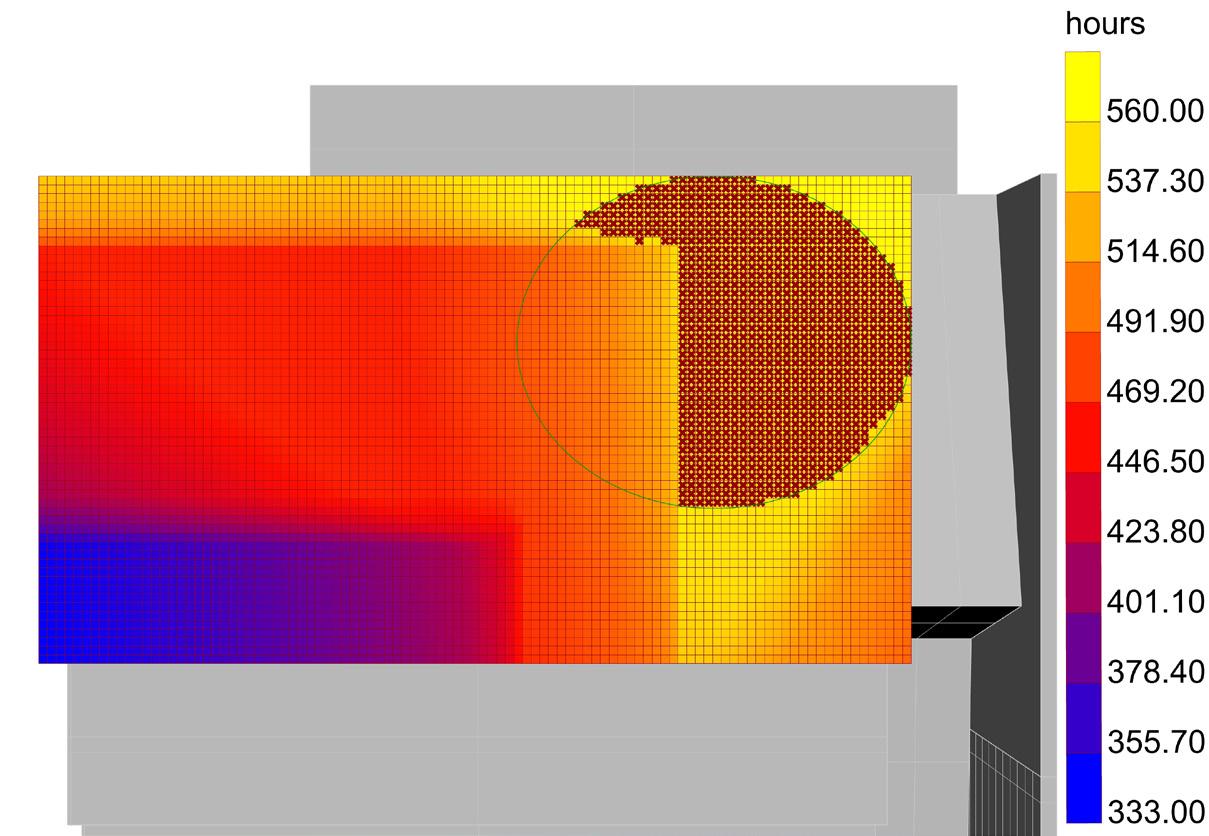
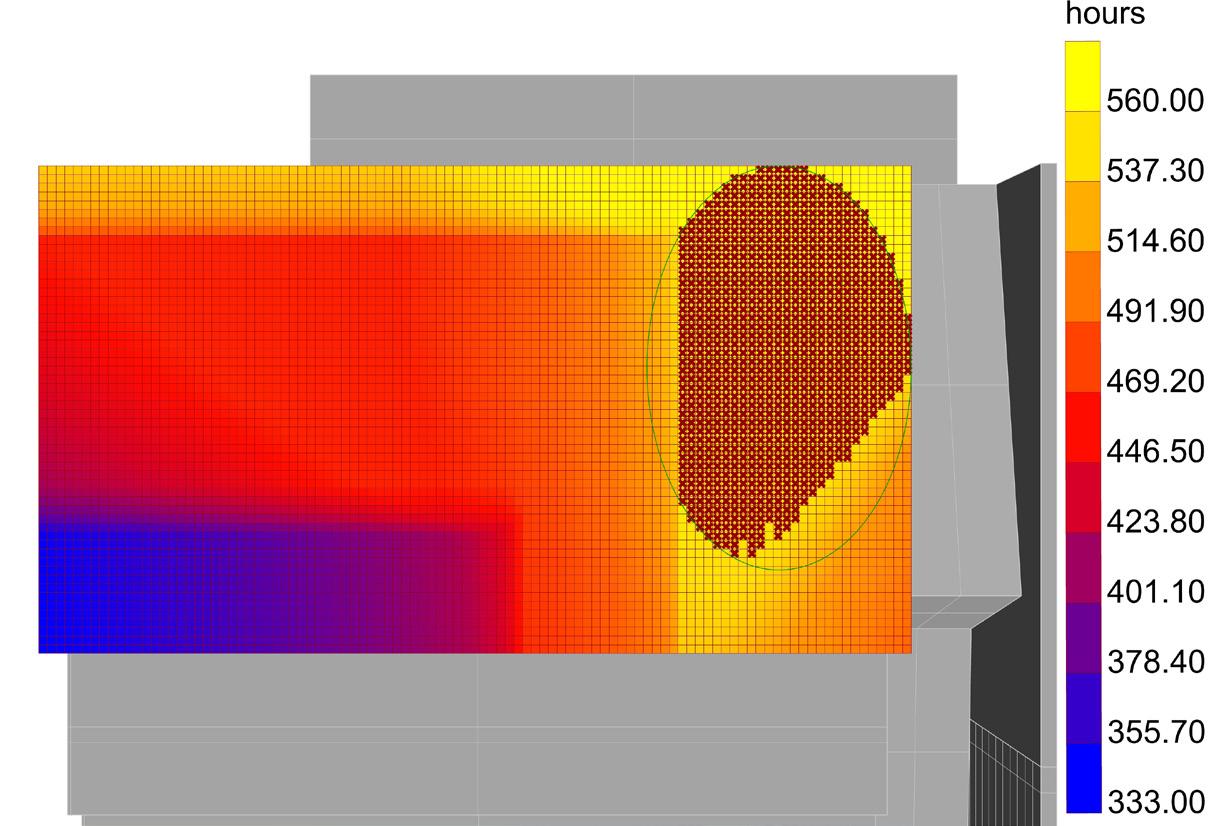
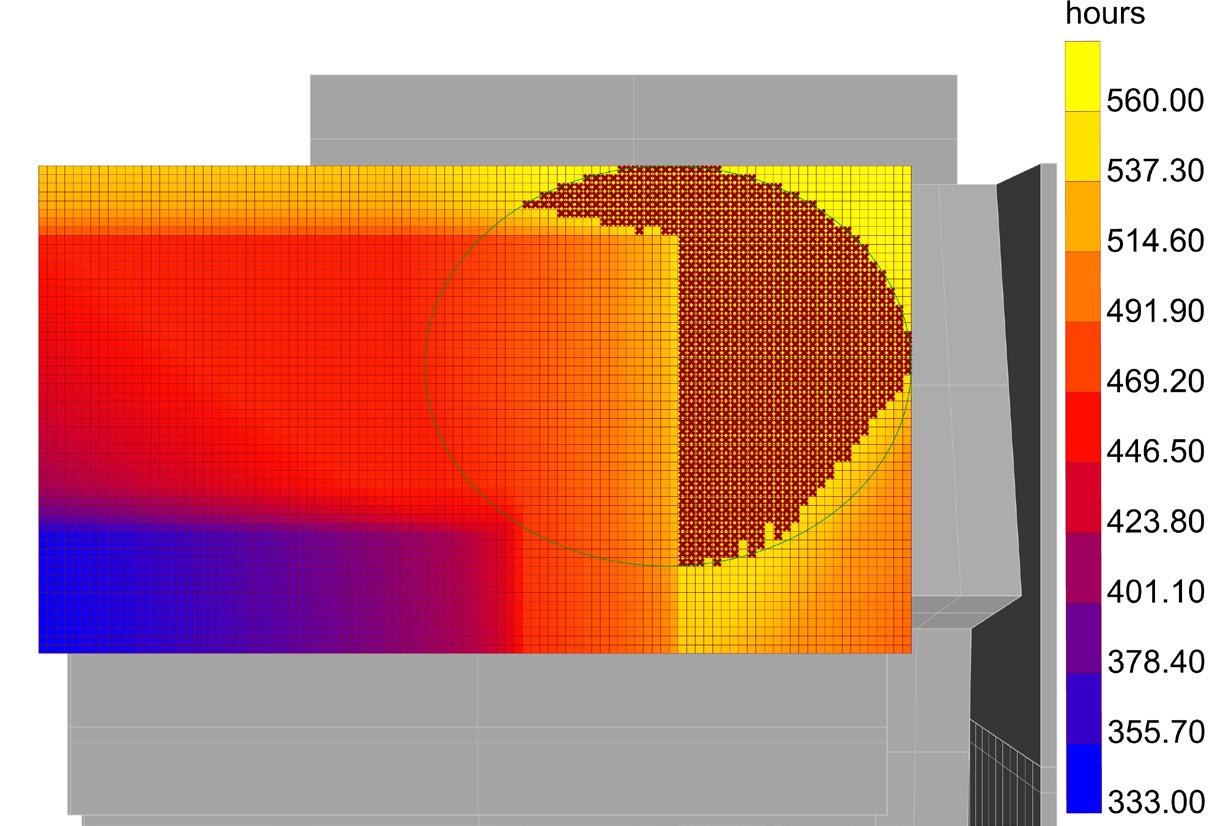
Area: 14,014 ft2
Number of Points: 890
Percent of Surface: 30%
Area: 16,977 ft2
Number of Points: 990
Percent of Surface: 35%
The boundary of the cutout is divided into 75 equidistant segments and fed into Nuclei’s Point Attractor for Voxels as starting points.



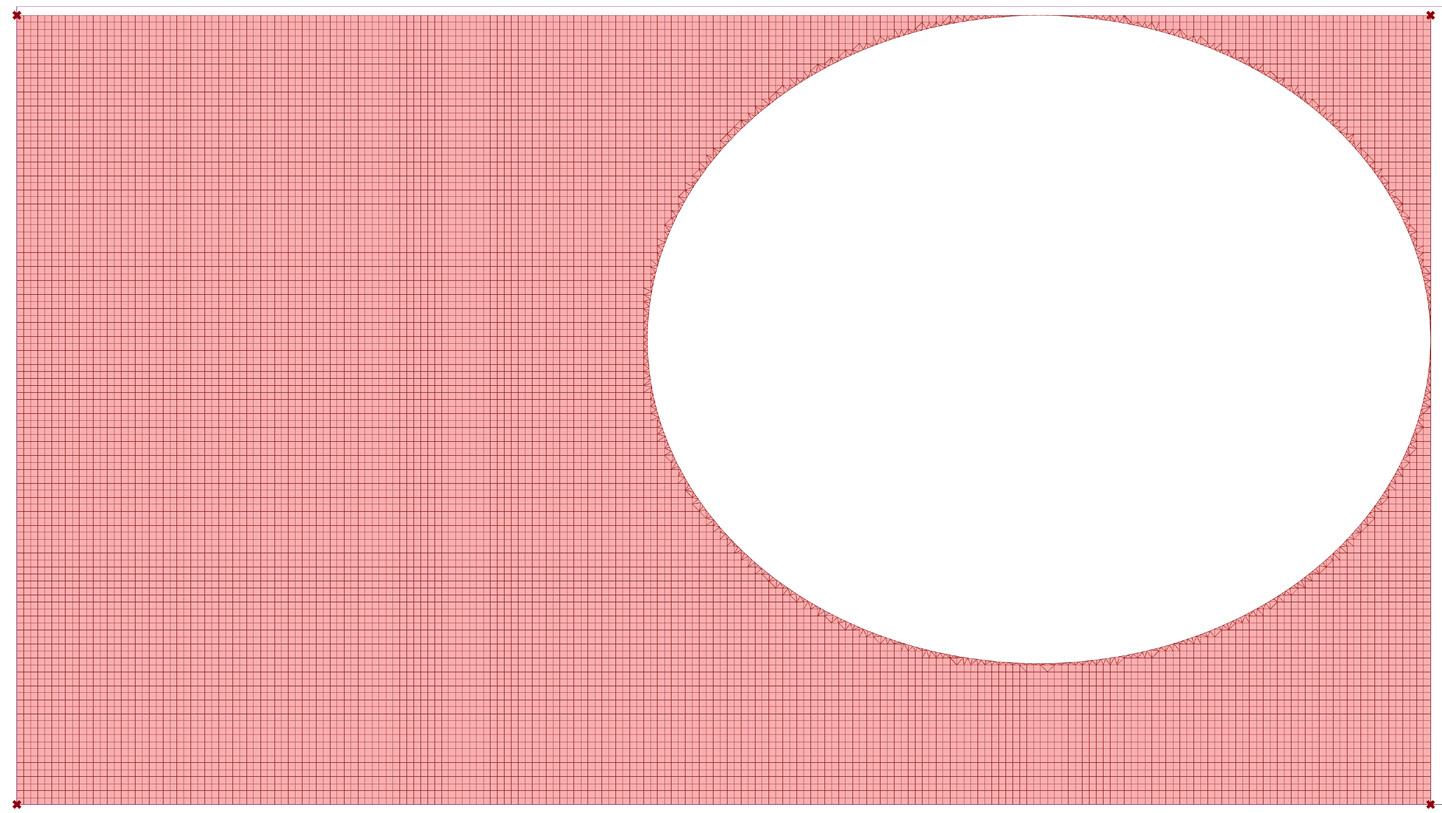
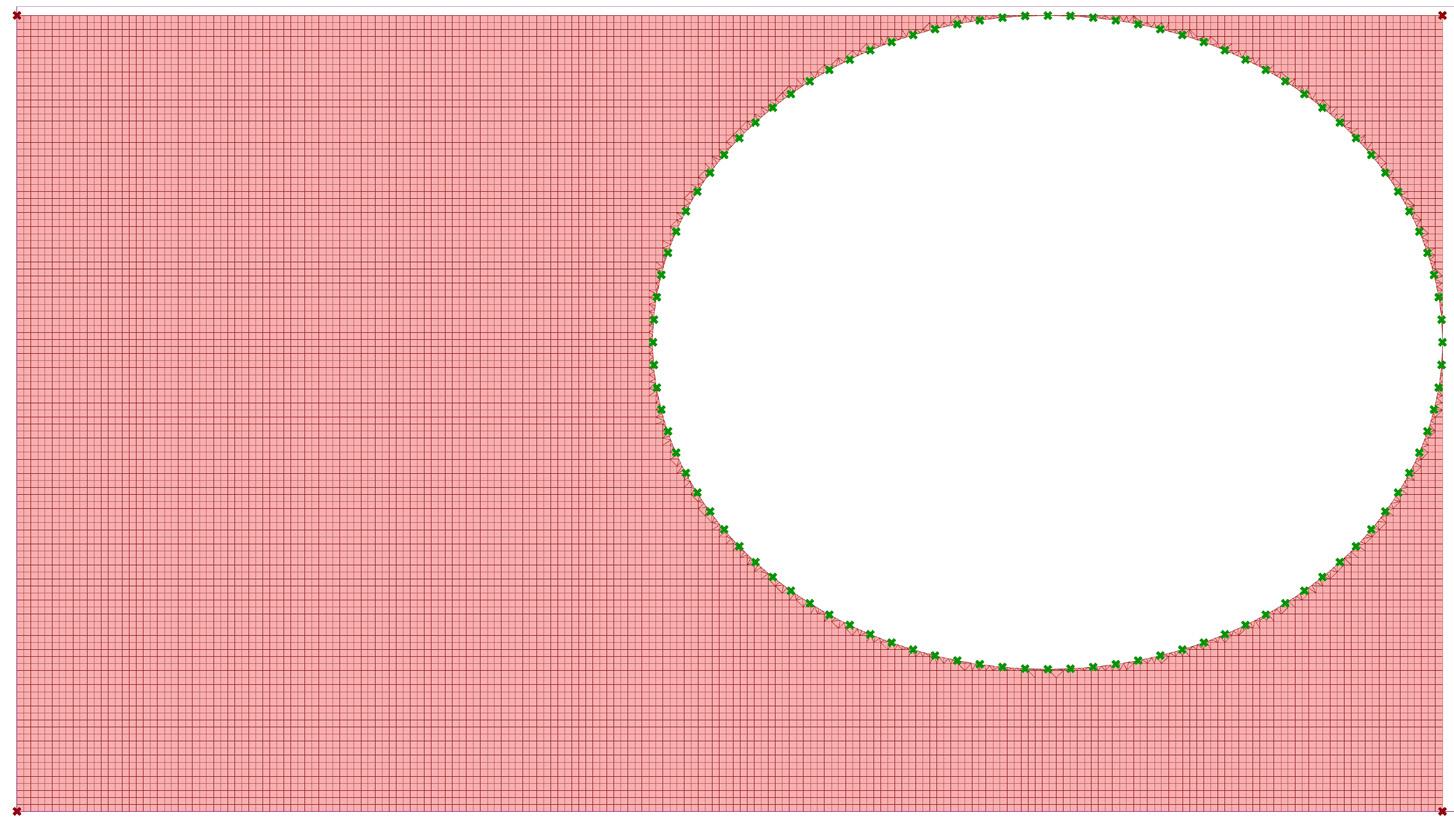
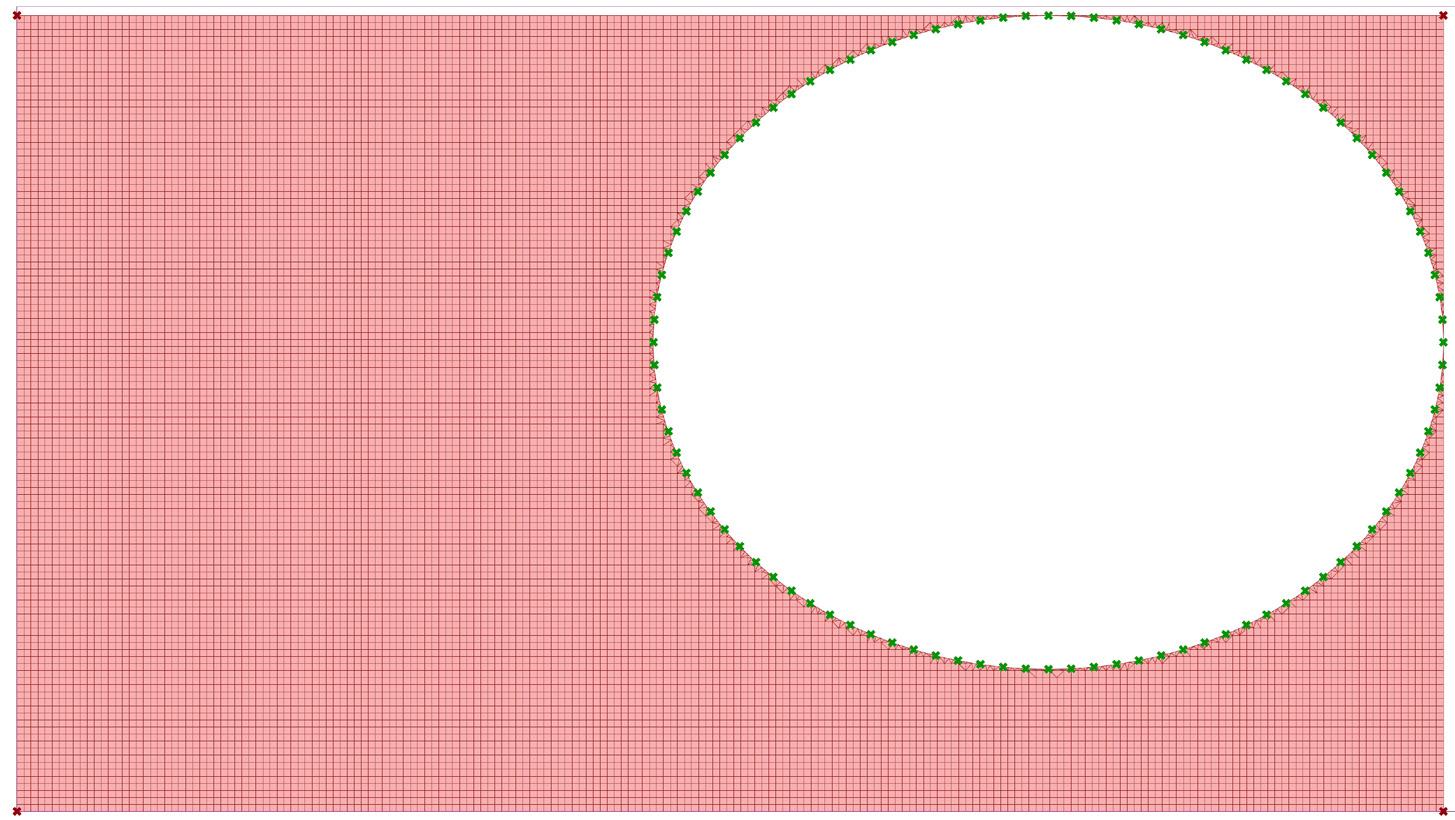
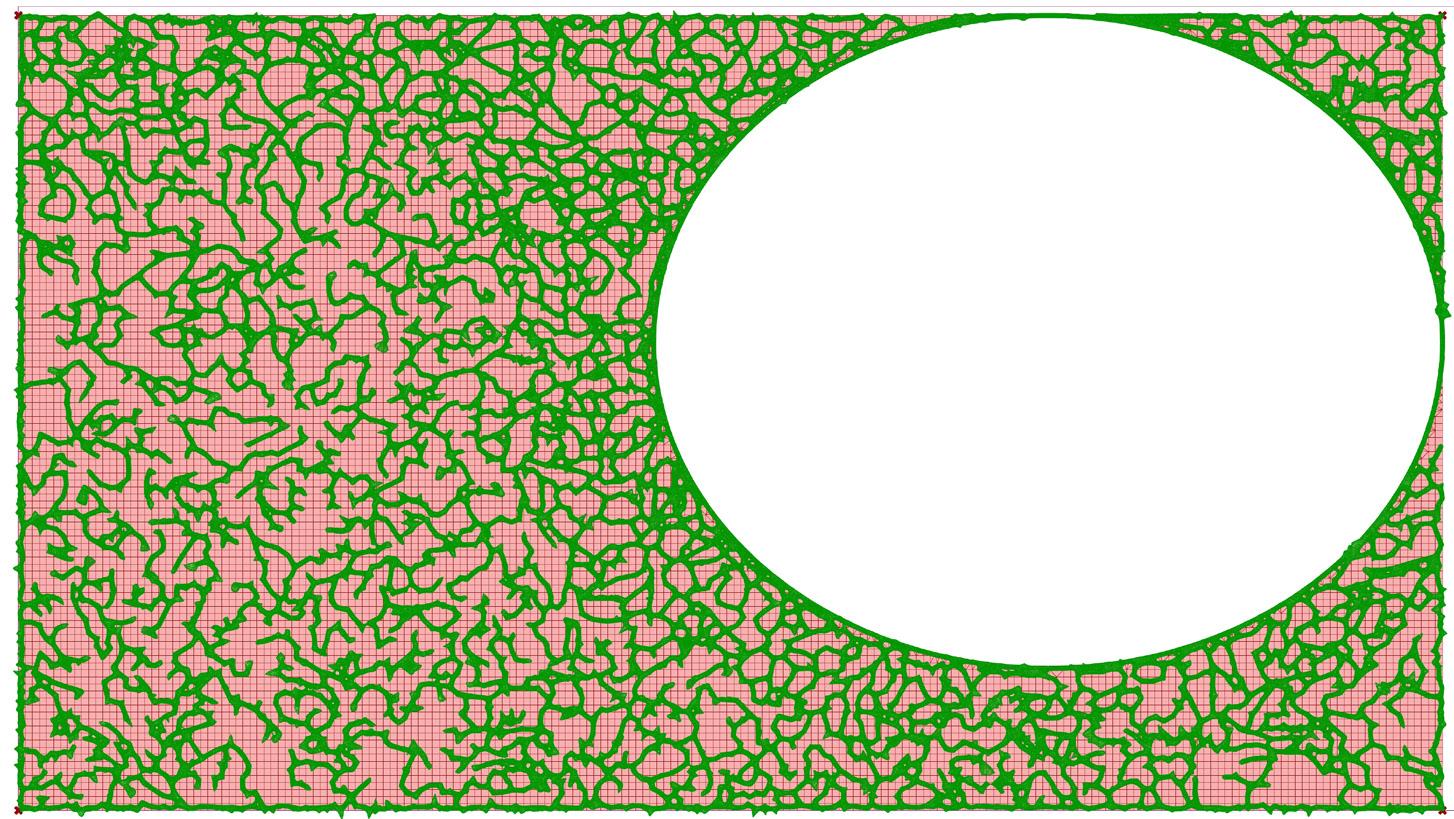
The corners of the surface are fed into Nuclei’s Point Attractor for Voxels as food.

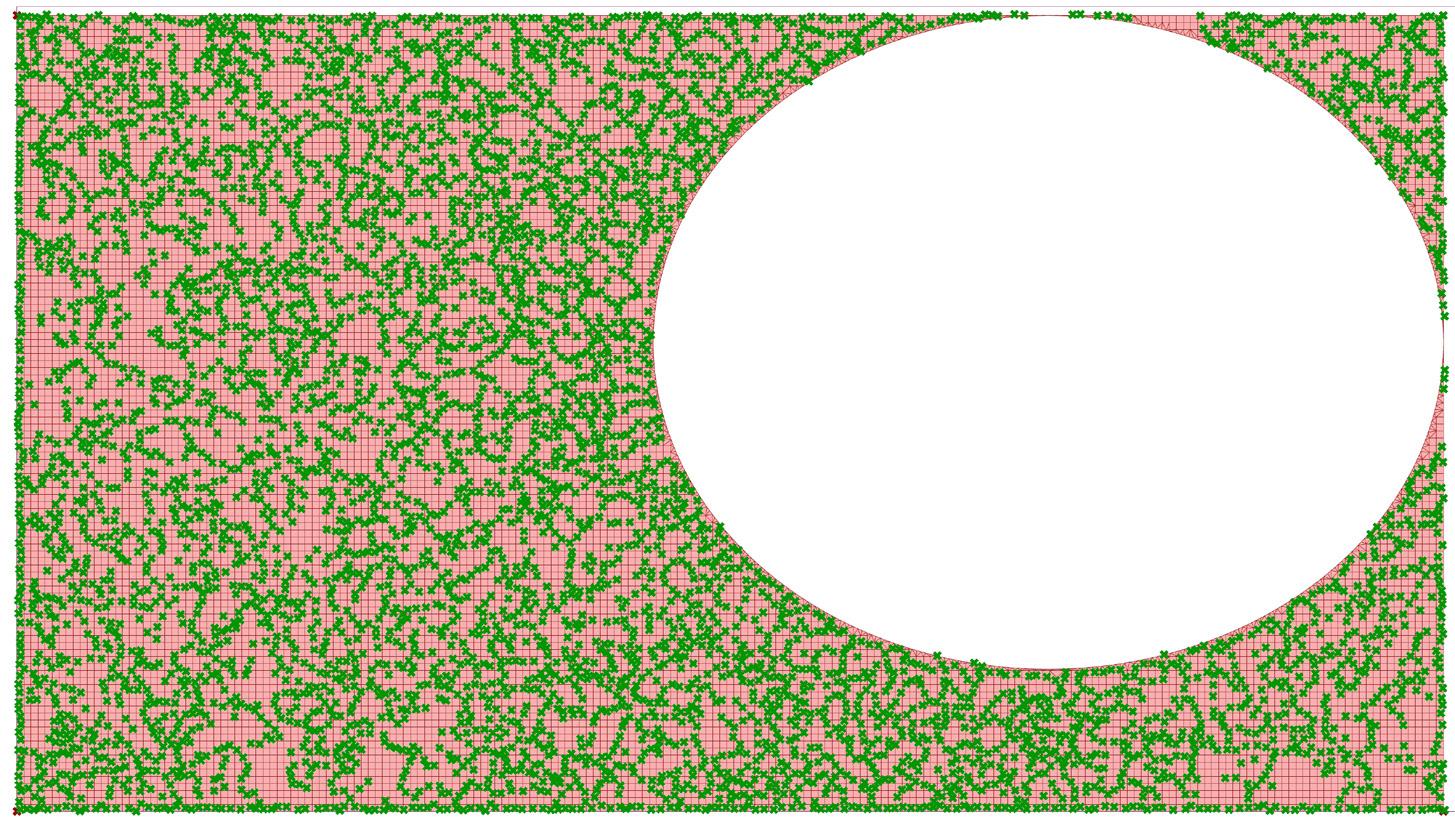
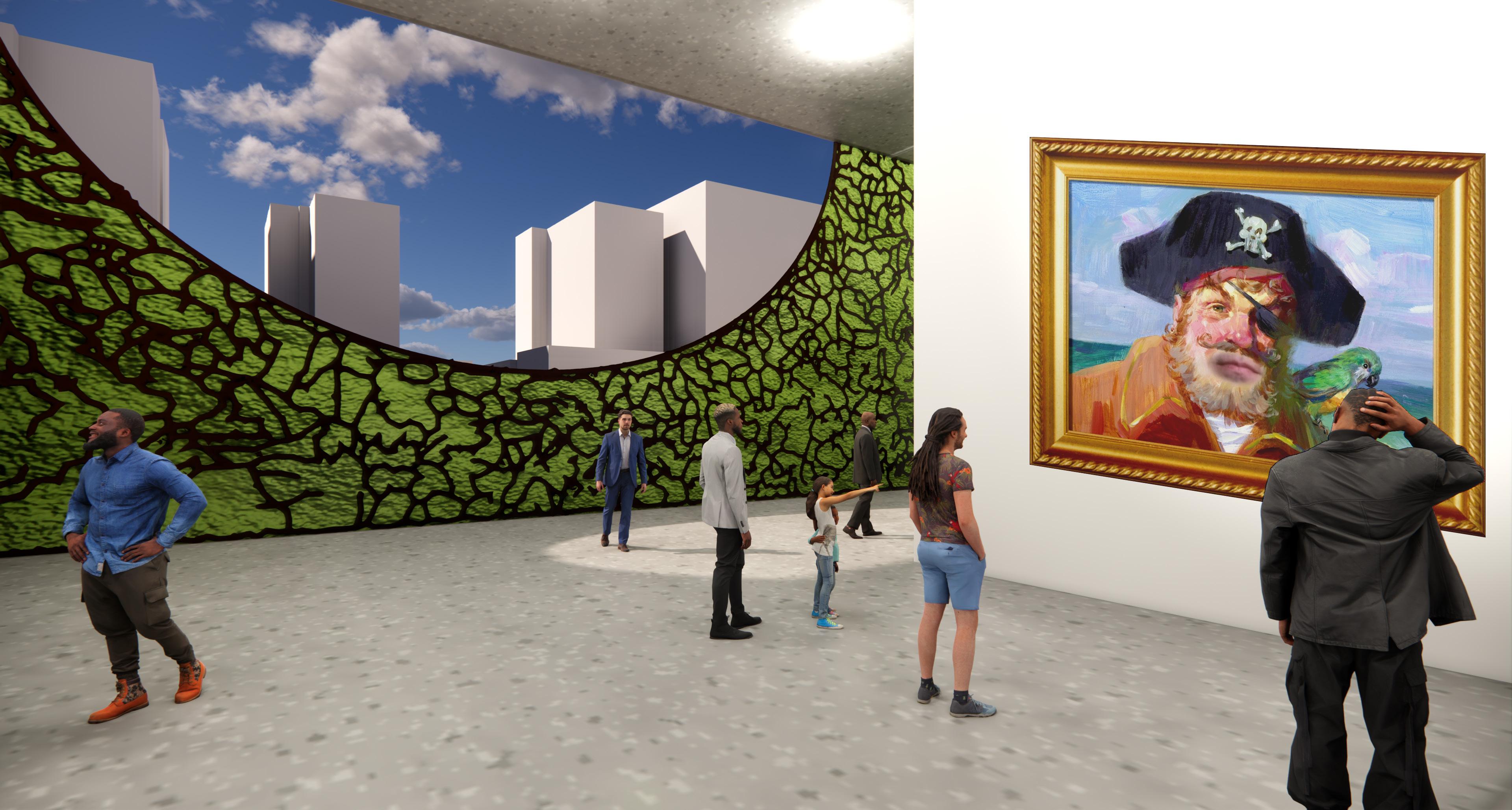
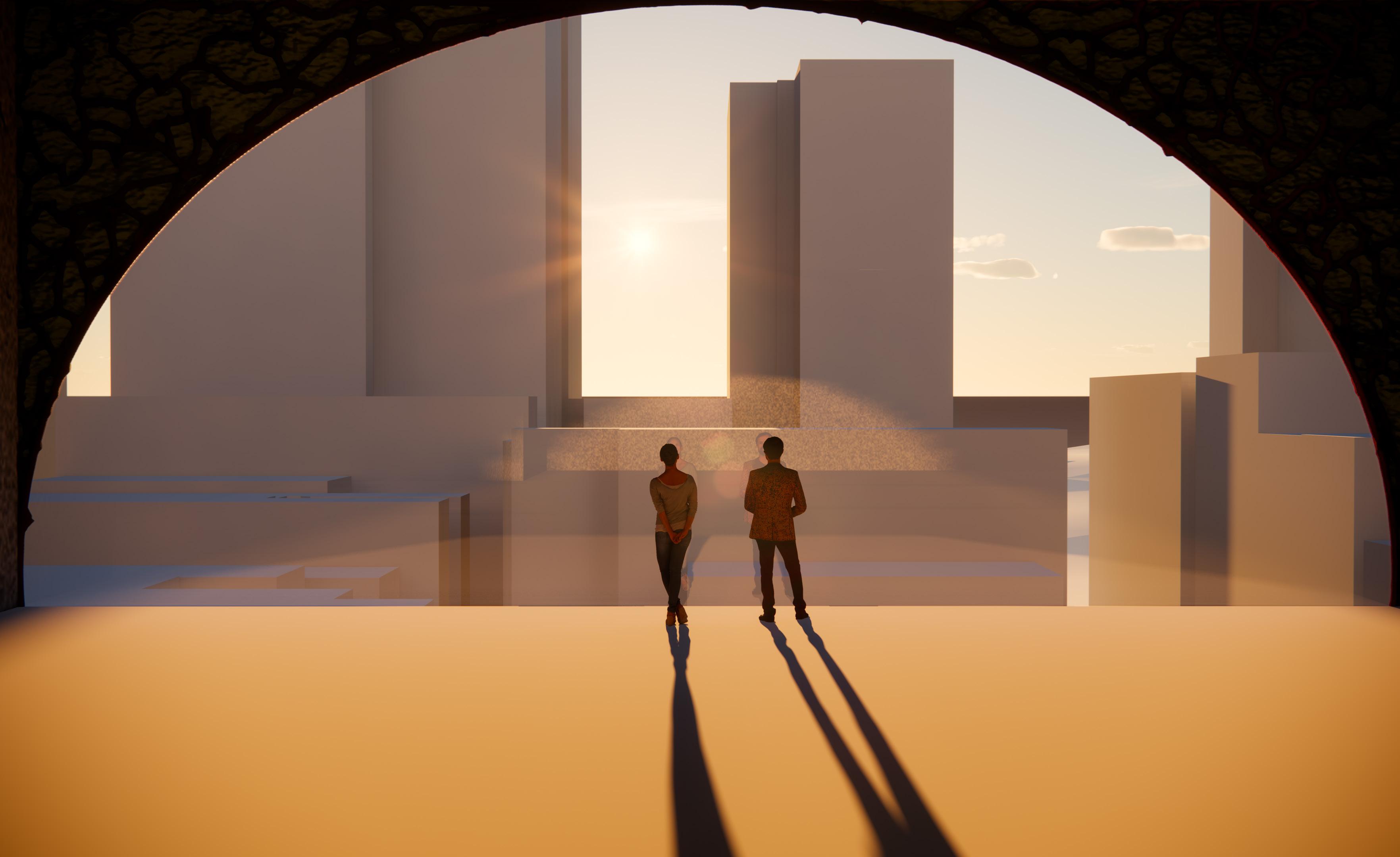
Location:
1600 Pennsylvania Avenue NW, Washington, DC 20500
Instructors: Jeffrey J. Roberson, John S. Yurchyk
Semester: Spring 2022
Unit 20 is a yearlong graduate architecture foundation studio focusing on the intersection of politics and religion during the Civil Rights Movement. For the spring, the studio shifts focus towards the White House, where an ongoing competition is being hosted by Arch Out Loud.
For the proposal, a protest occurring within the vicinity was selected and documented through the presentation of collages. Through the collages, the concept of Surveillance became present, and thus, became the centerpiece of the intervention.
Each architectural decision is made with surveillance in mind. For example, the form of the intervention is dictated by the blind spots of the White House windows. In those blind spots, the ground rises to envelop the building with the intention to create a public space. This move brings the public closer to the government, allowing them to see how they function. The public is also granted an artificial hill, giving them unprecedented views of Washington, D.C.
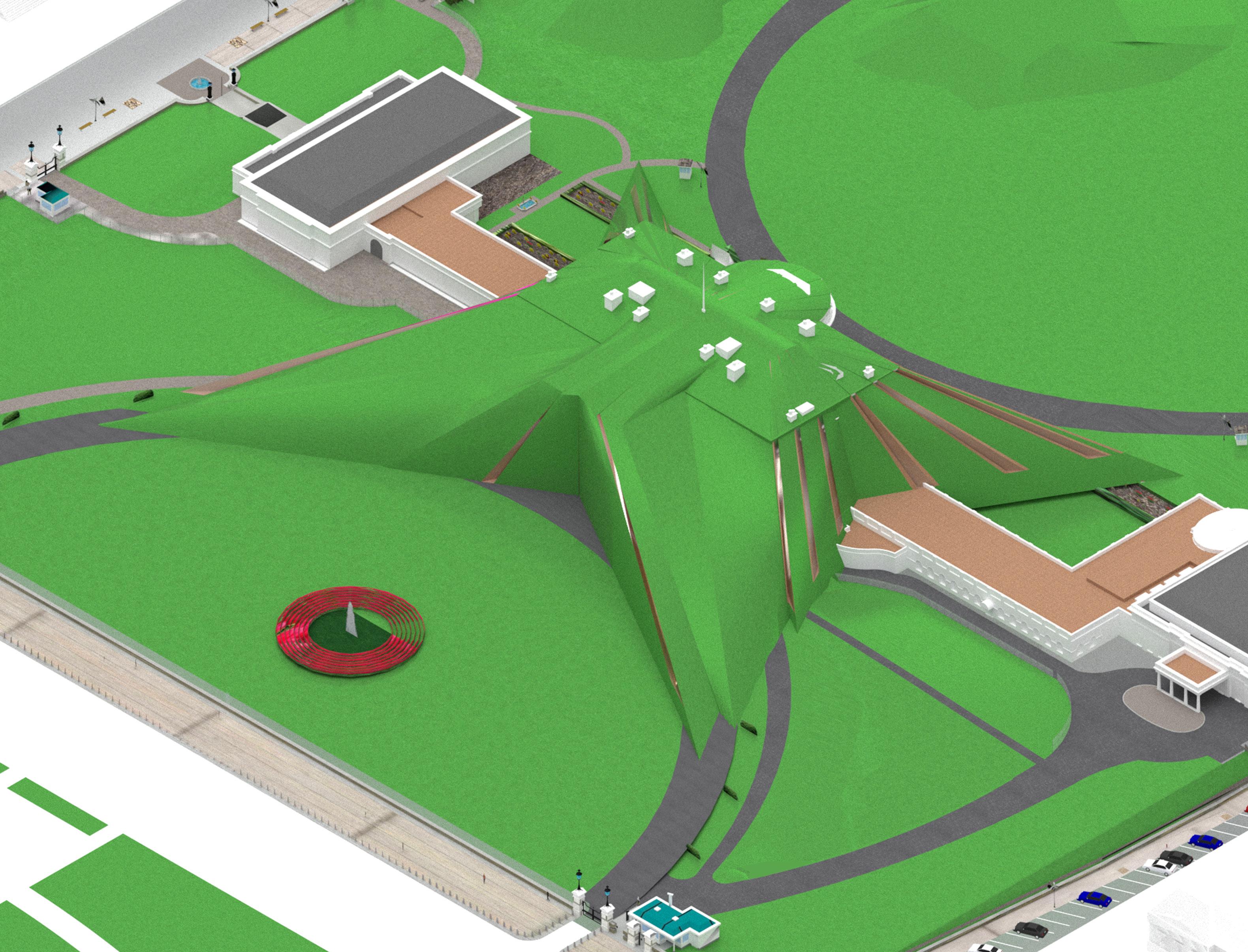
A collage superimposing one of Thomas Jefferson’s octagonal floor plans onto the elevation of the White House. The intent was to shine a light on the symbol of freedom being built by those who were not free. It suggests that the White House itself is still enslaved by its past.
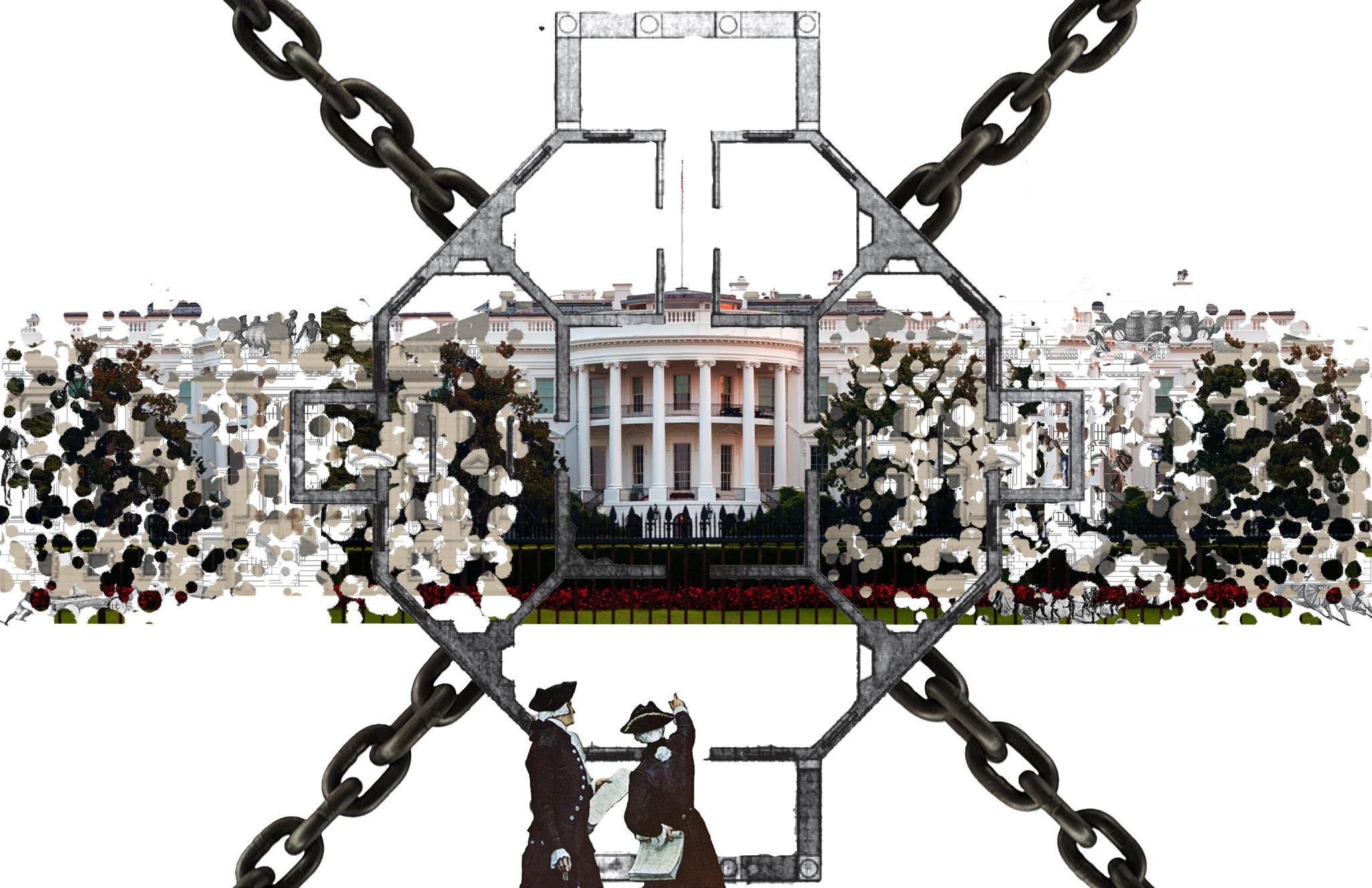
A collage fixated on one of the values of the George society free of oppression, and the history of the This collage is a spin on Vitruvius’s Ten Books African Male and the universe are harmonious.
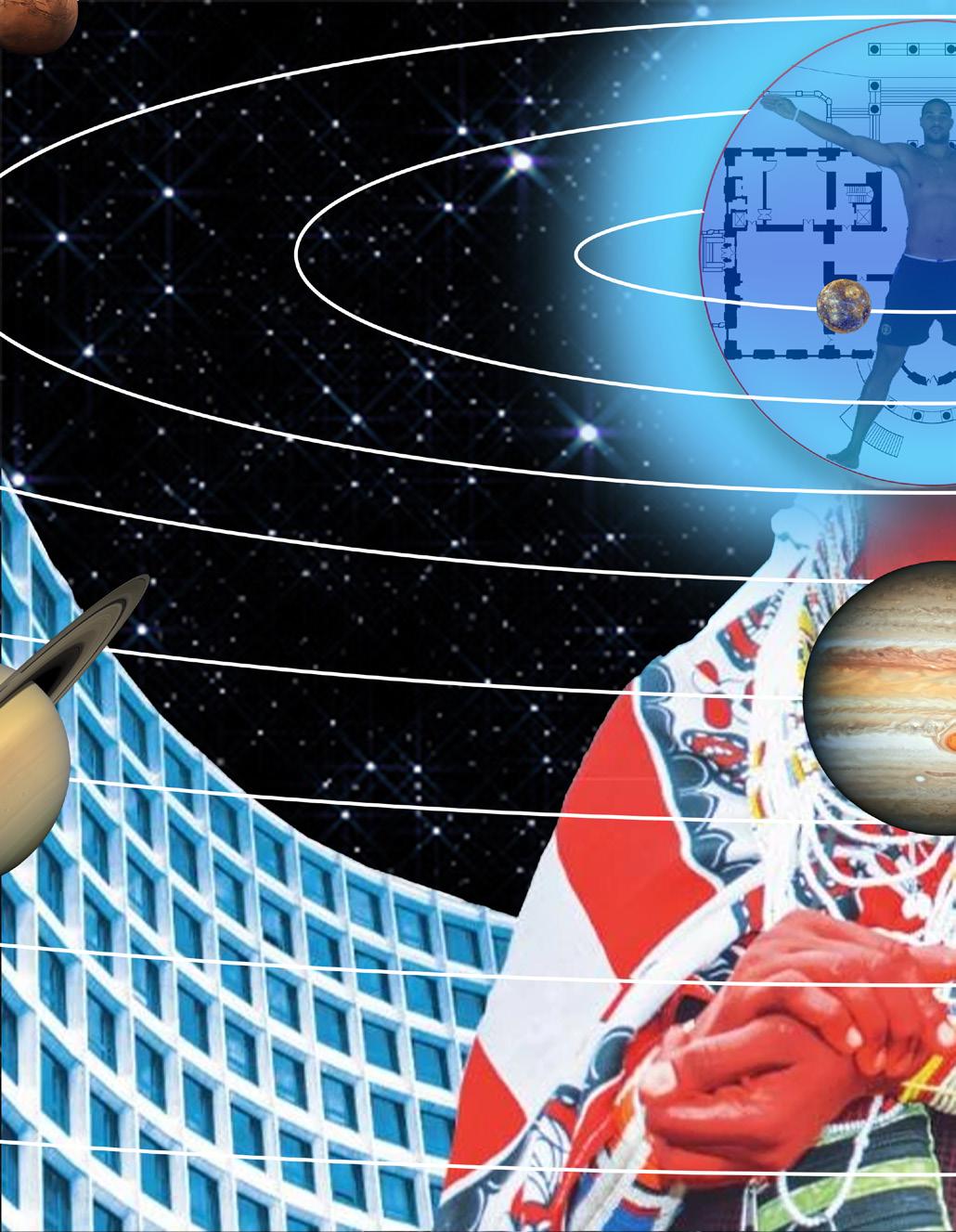
George Floyd protest. Afrofuturism reimagines a the African diaspora is catapulted into the future. on Architecture, where the proportions of the harmonious.
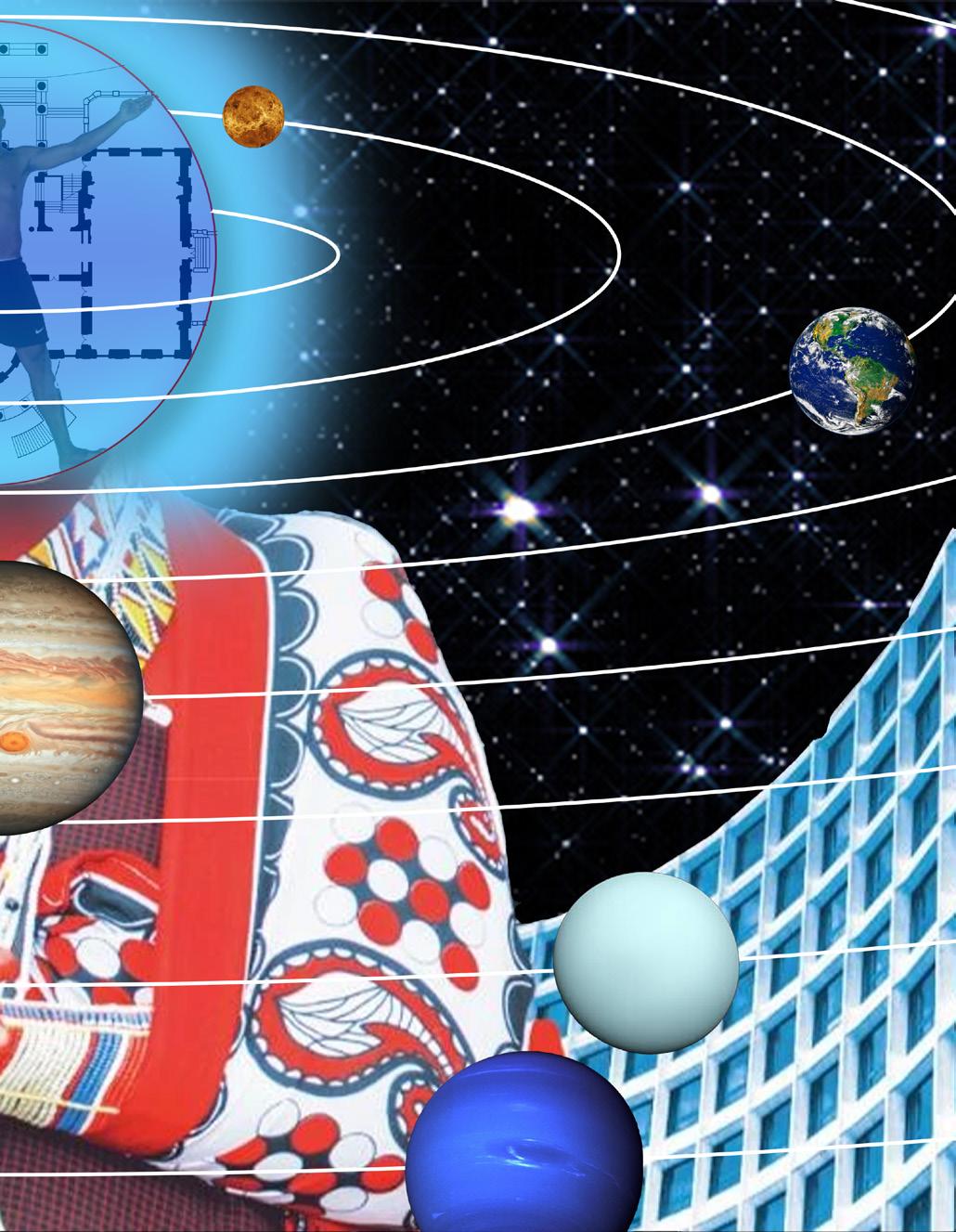
This collage examines the relationship between public spaces in the digital and physical world. What would happen if a public space were to be censored?
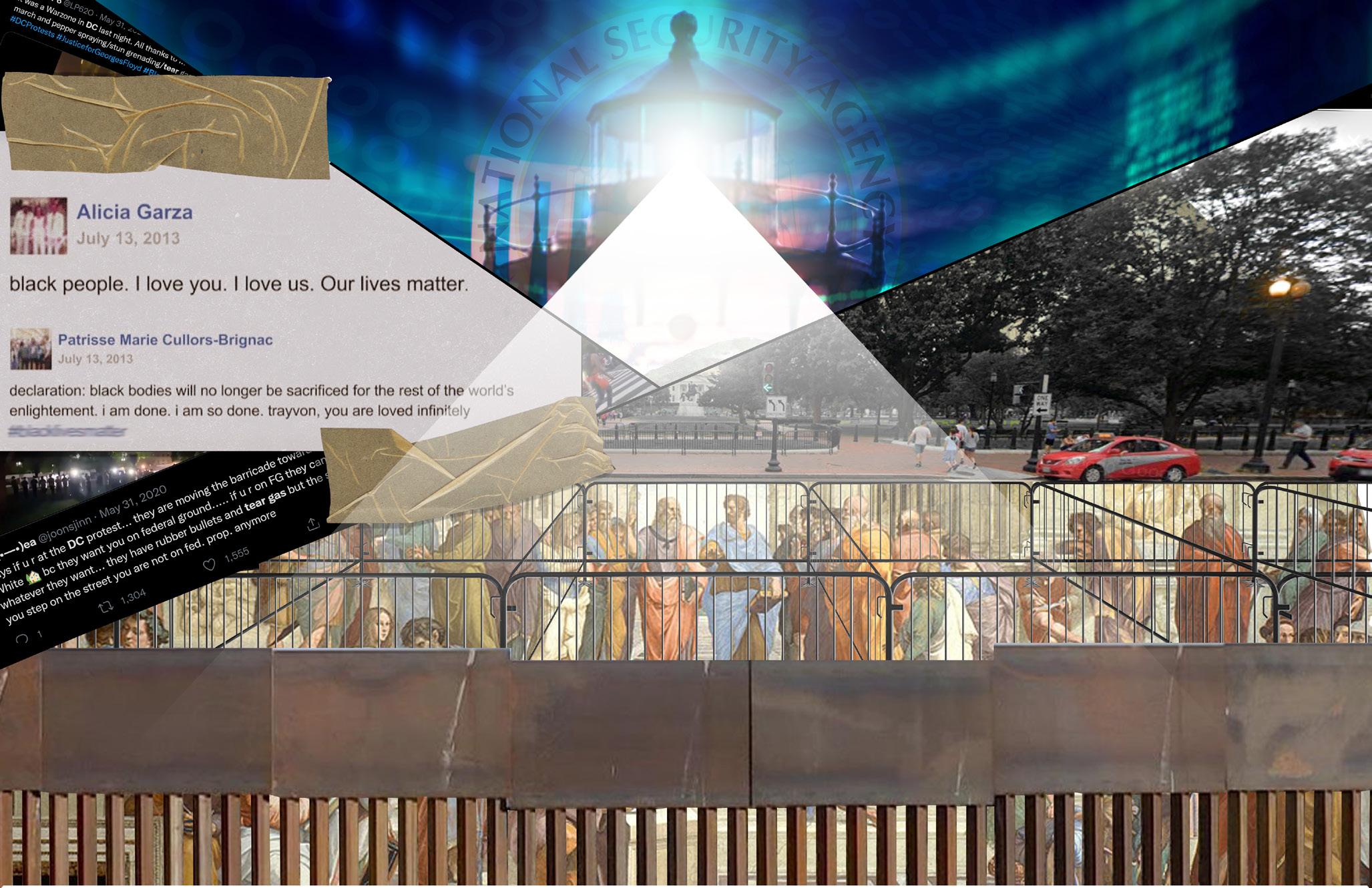
Of the three collages, surveillance and public spaces are two themes best suited for an intervention onto the White House.
Subverting the theme of surveillance to look for a blind spot.
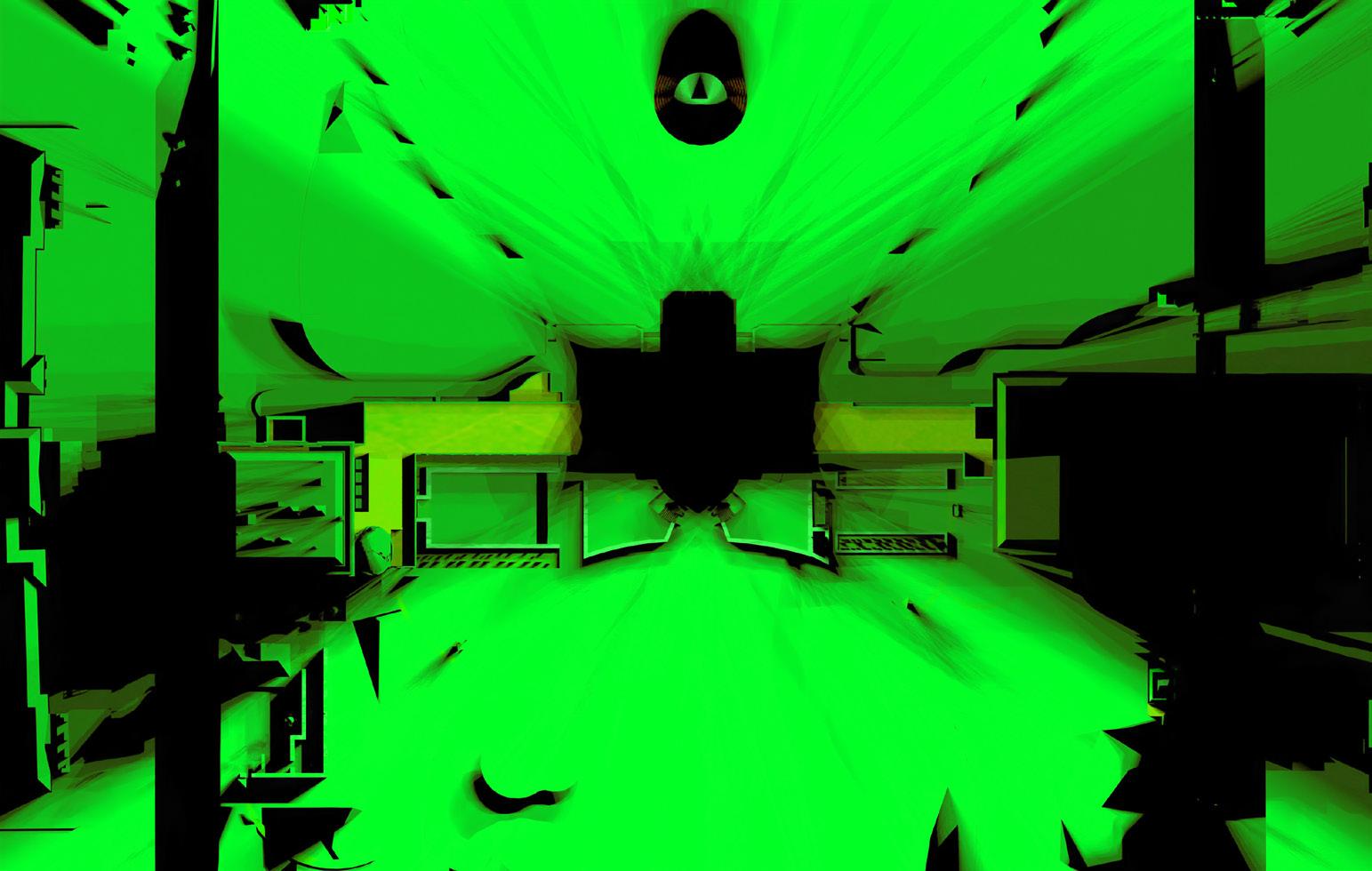
The greener the area, the more windows it can be seen from.

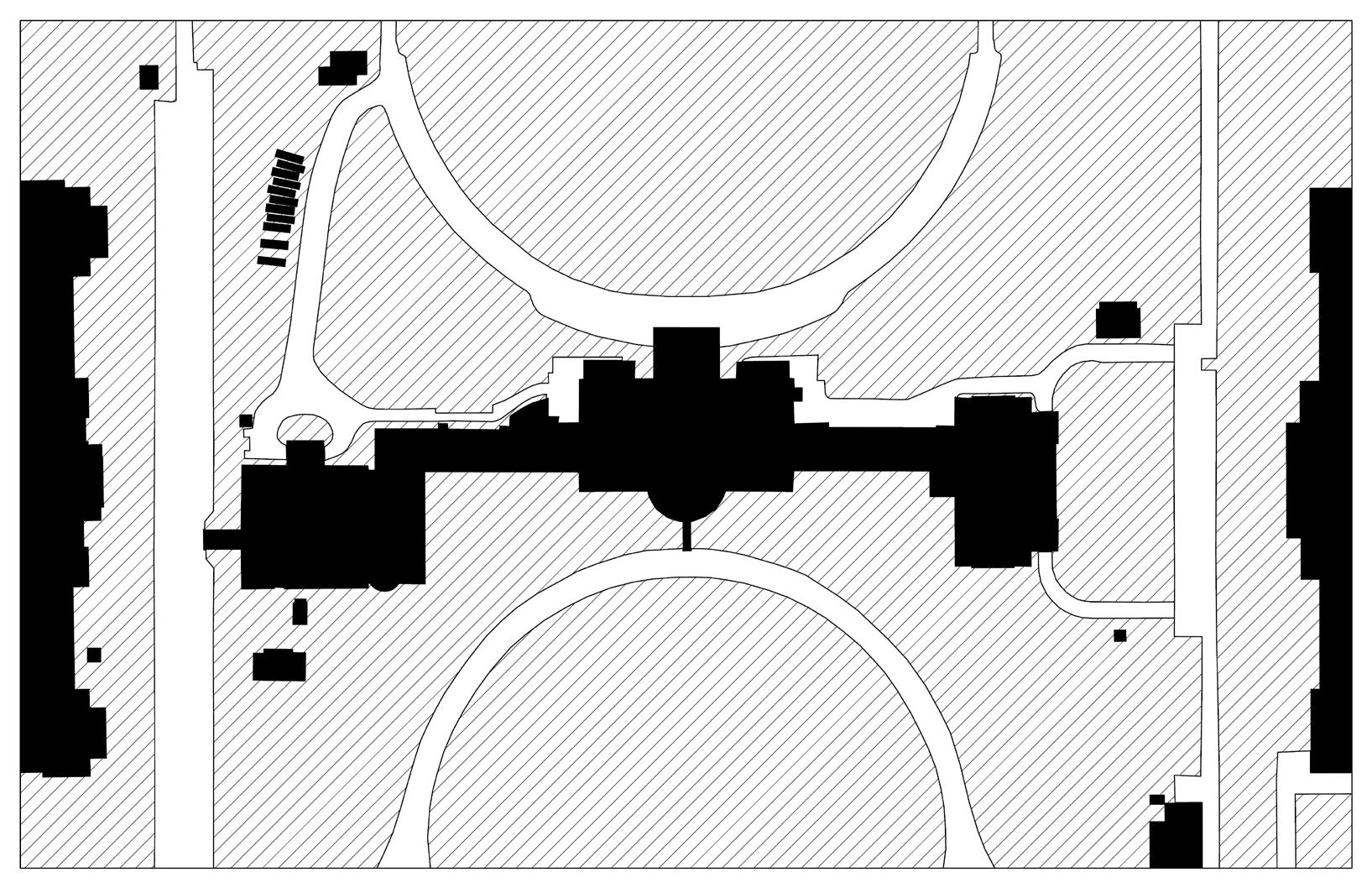
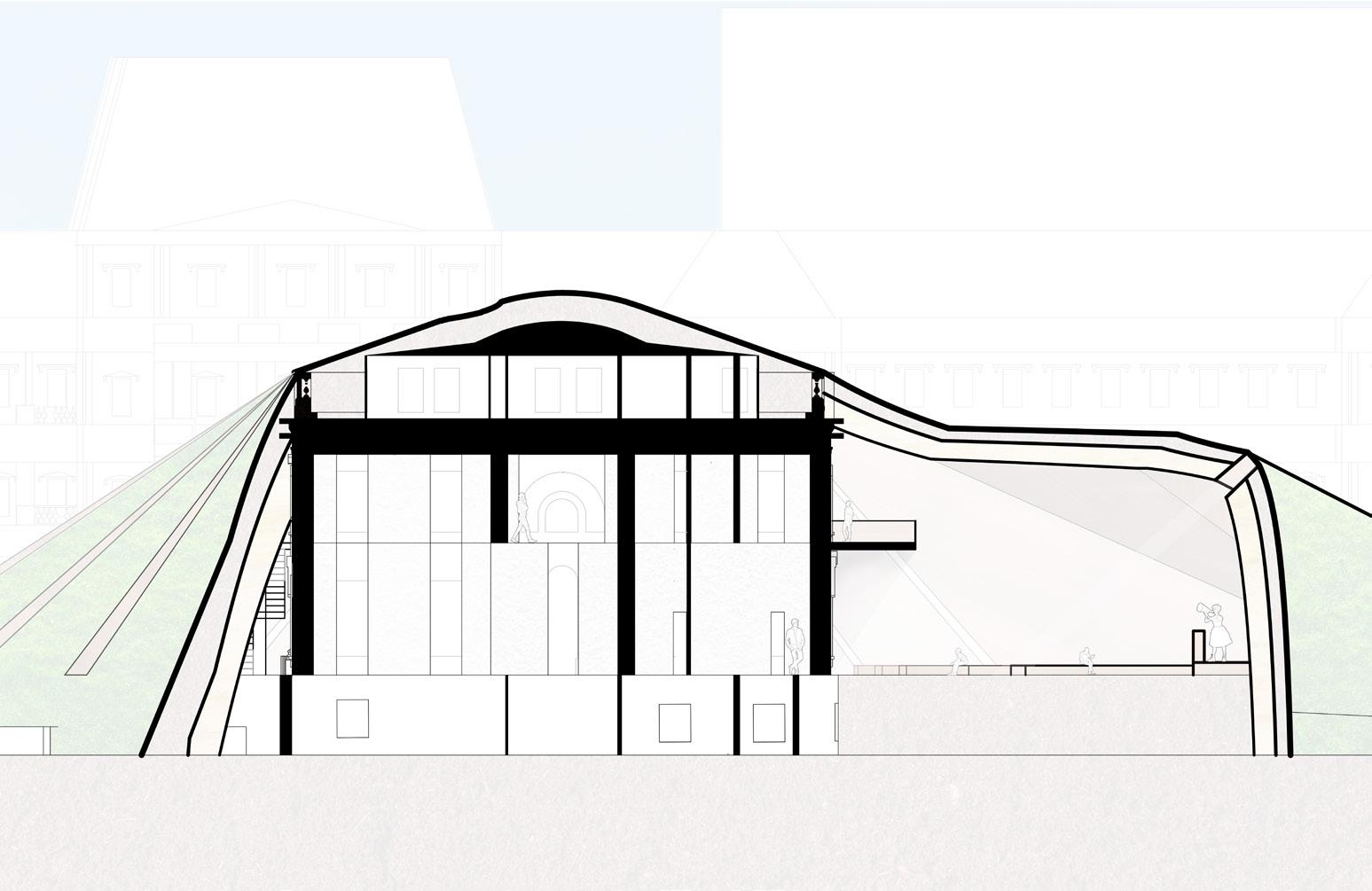
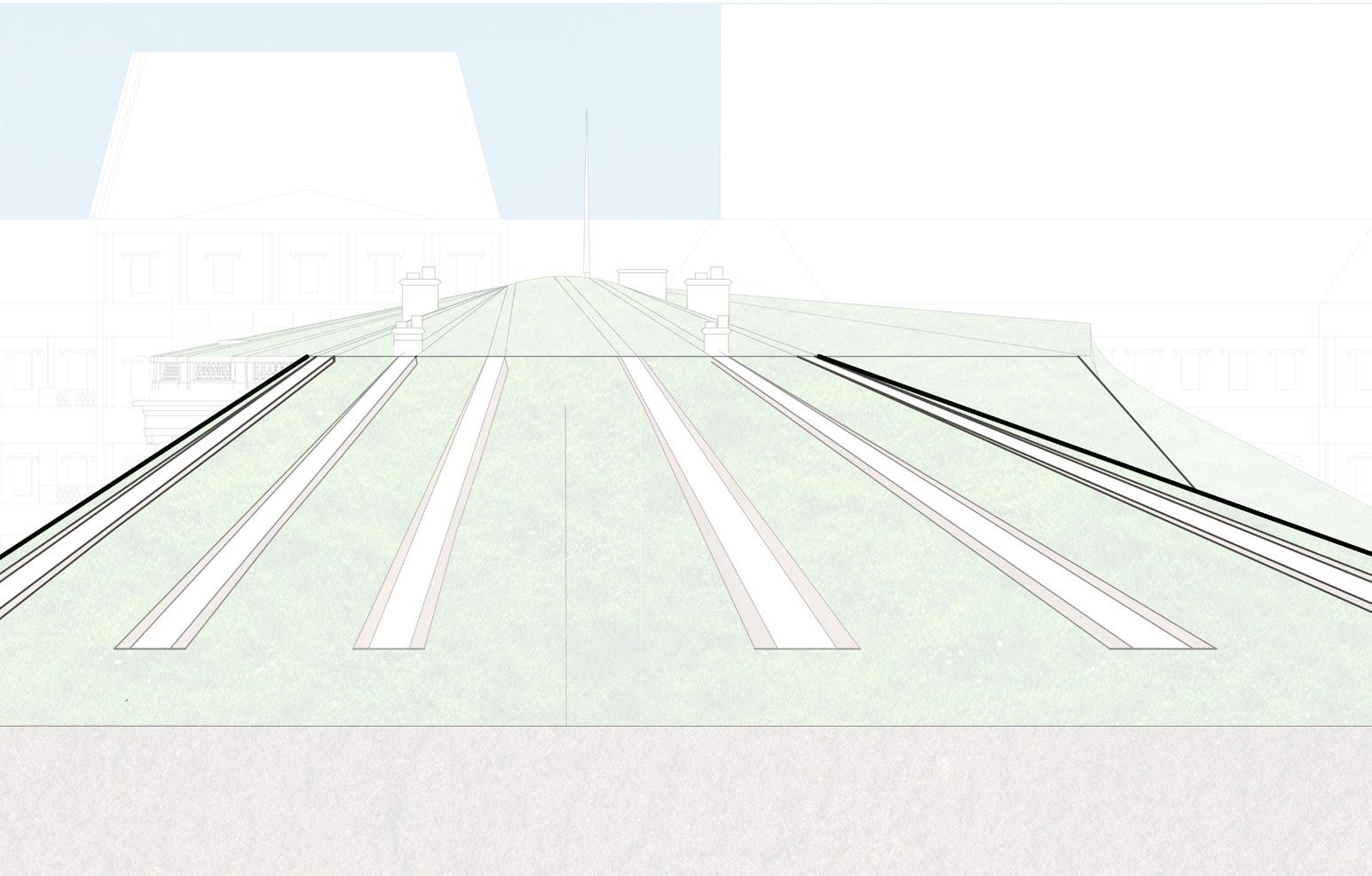
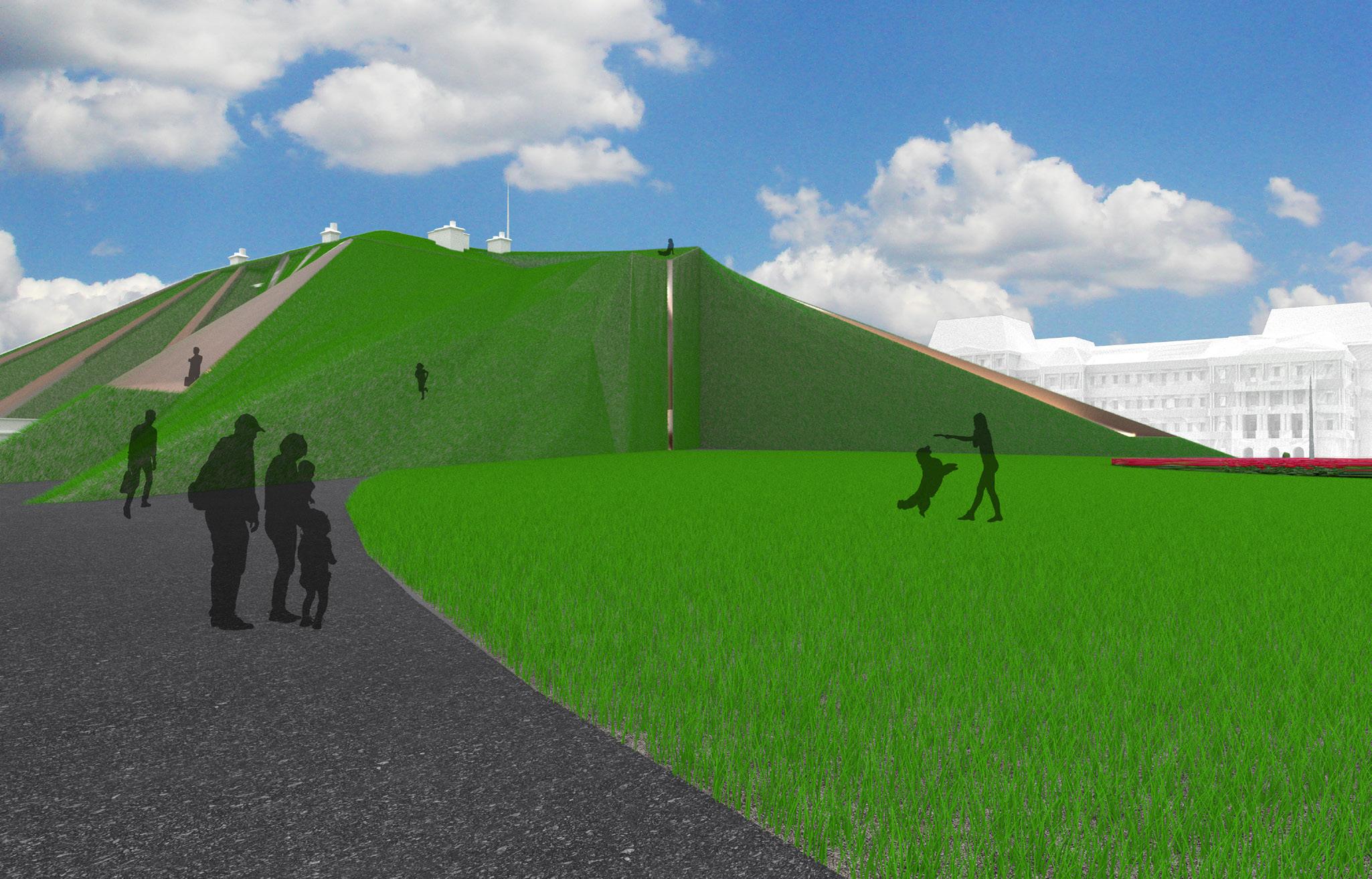
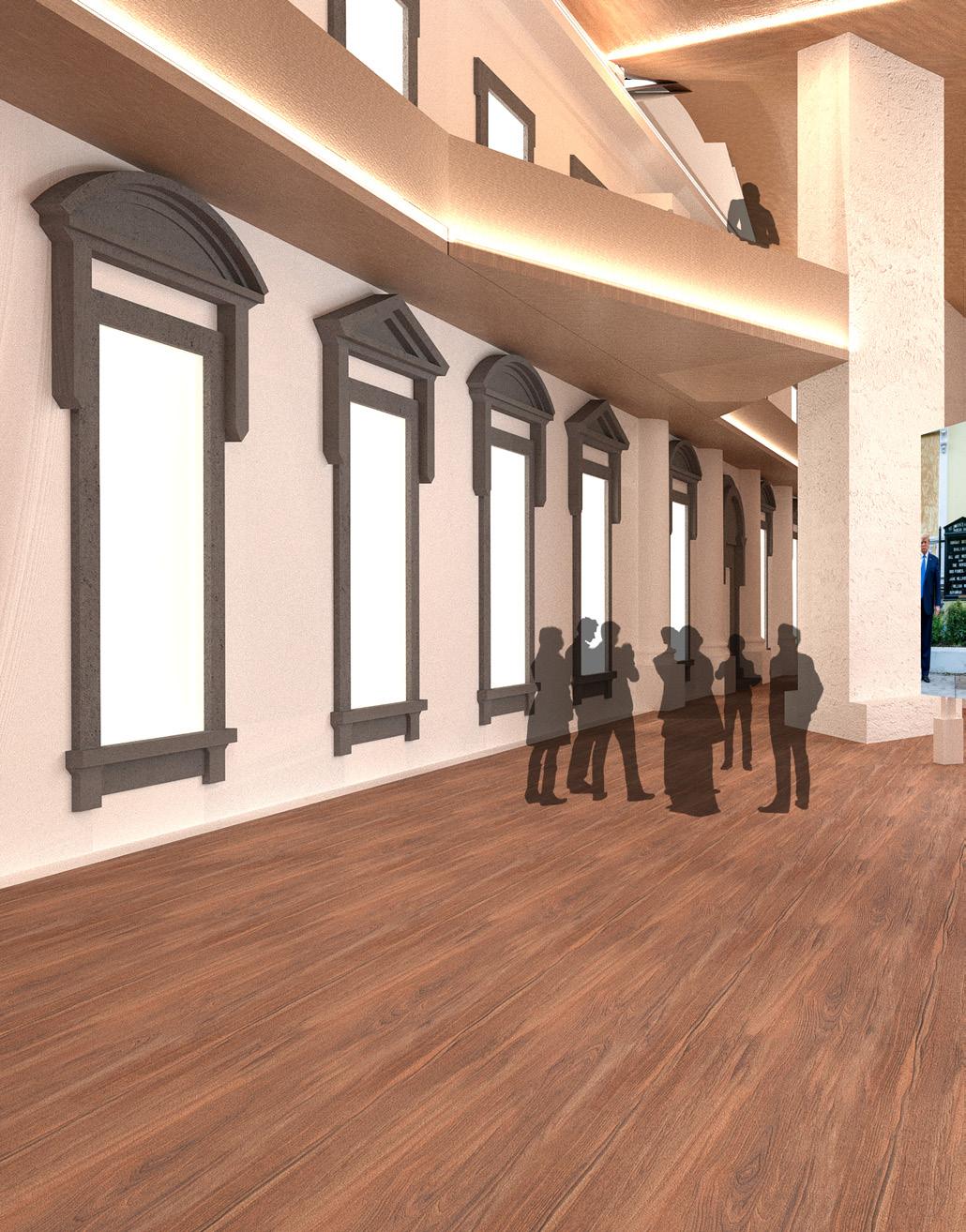
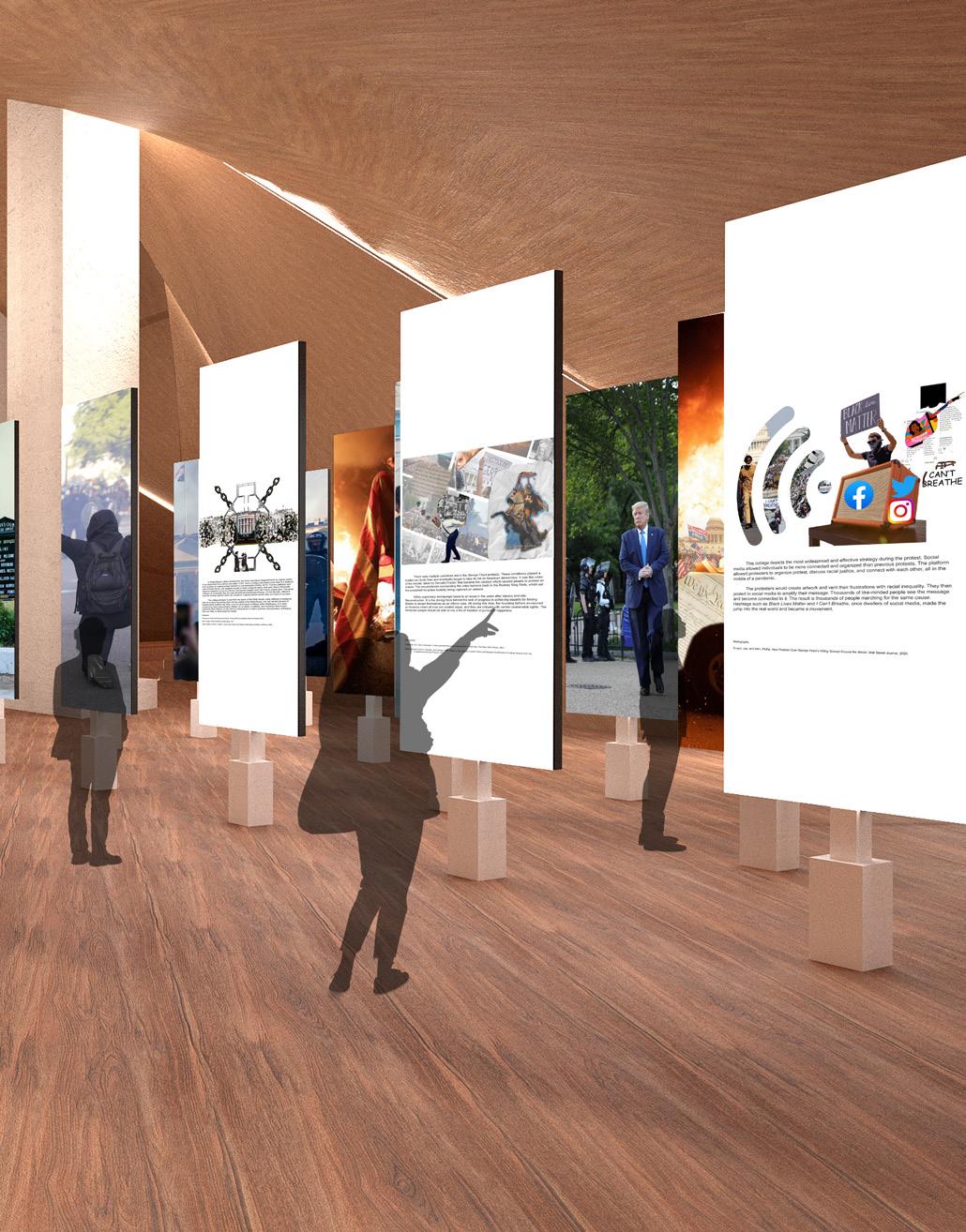
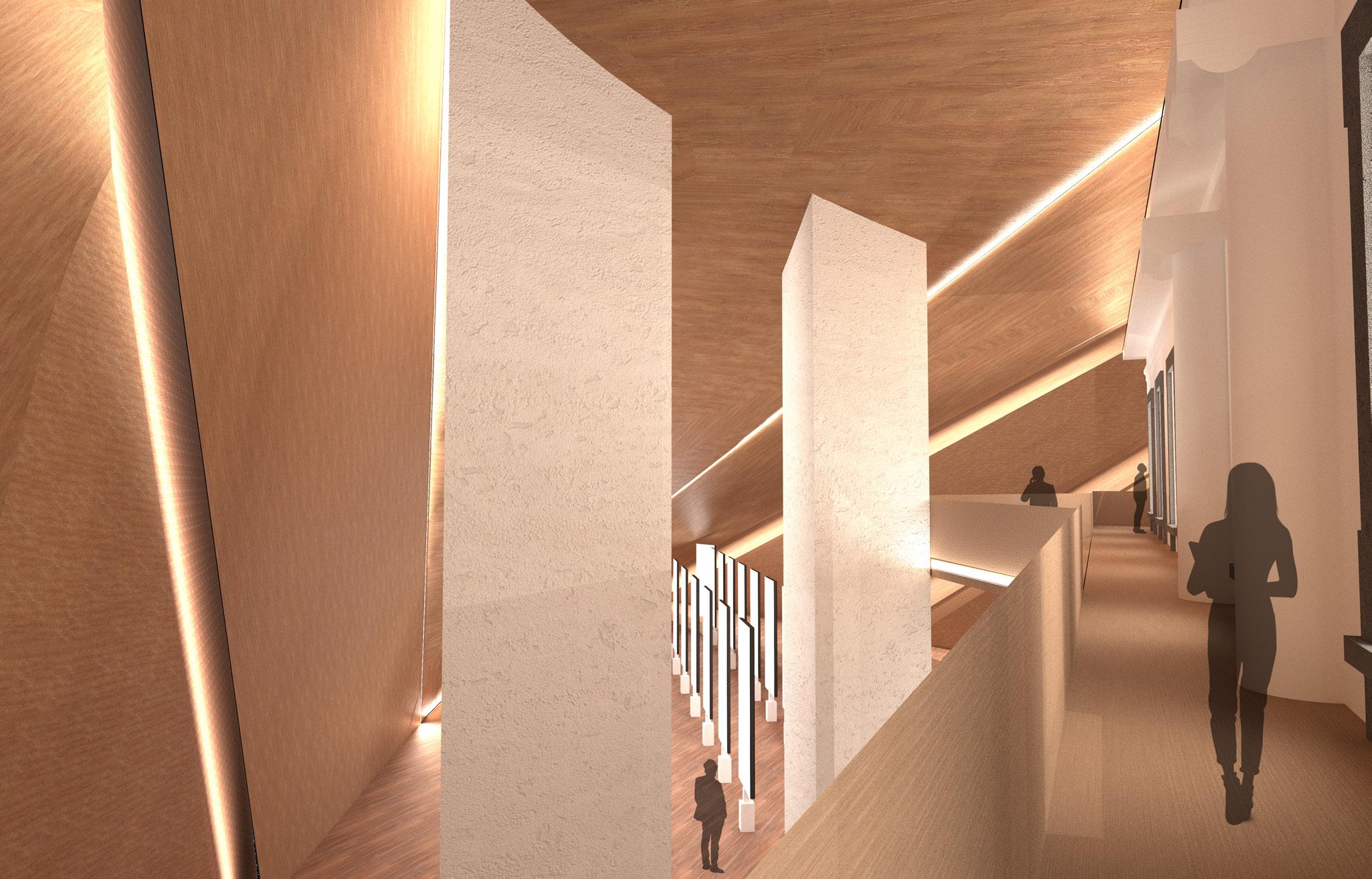
Base: Chipboard (.12” thickness). Model: 3D printed using white PLA (Ultimaker S5)
Location:
Yokohama,Japan
Instructors:
Jeremy Edminston
Kaitlin Faherty
Semester: Fall 2022
Partner:
Xiaoneng Tang
The seminar component to Unit 23: Form Work. The task is to select a precedent that interferes with architecture form. A physical model was constructed that documents what the architecture is about, which, in turn, explains the form of the precedent.
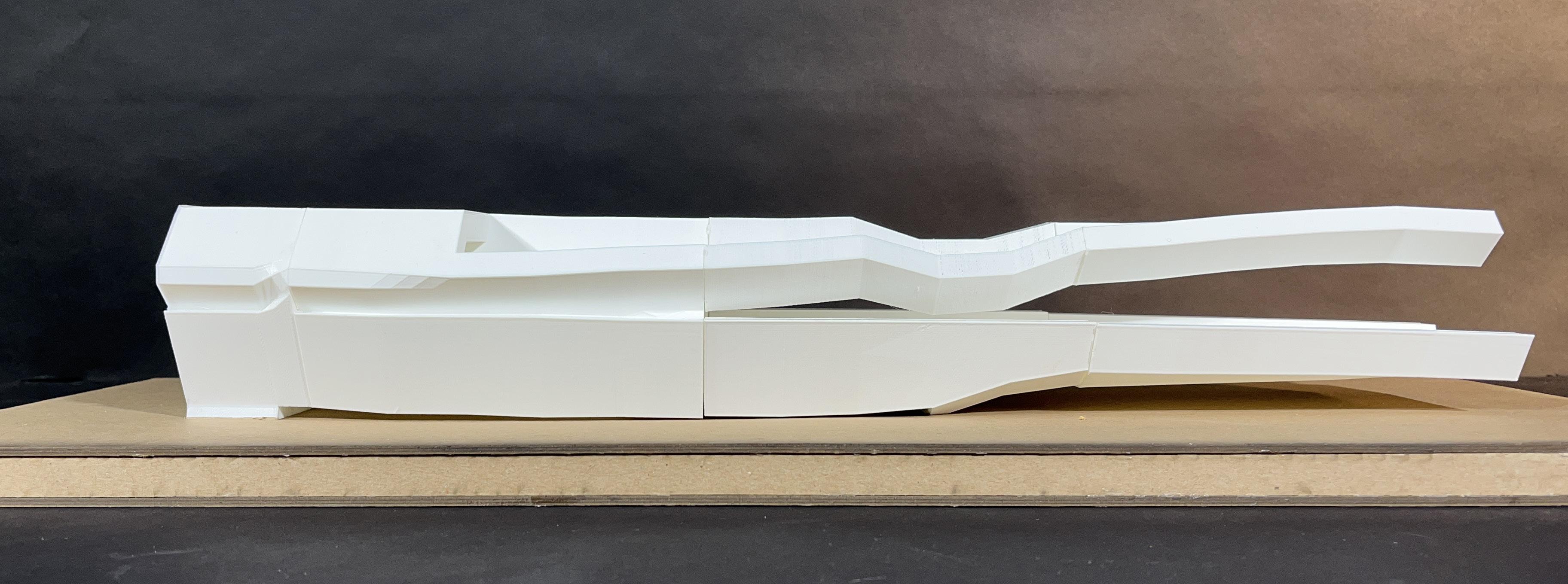
This investigation uncovers the architecture of the Yokohama Port Terminal designed by Foreign Office Architects. The architecture is about the marriage between structure and circulation. The physical model demonstrates two ramps embedded within one of the columns of the terminal.
The terminal is built in sections spaced 5 meters apart. At every 5 meters, a section of a column is generated, which then gets lofted to achieve a continuous shape. As seen in A and B, no two columns across sections are alike, but columns within sections need not be mirrored.
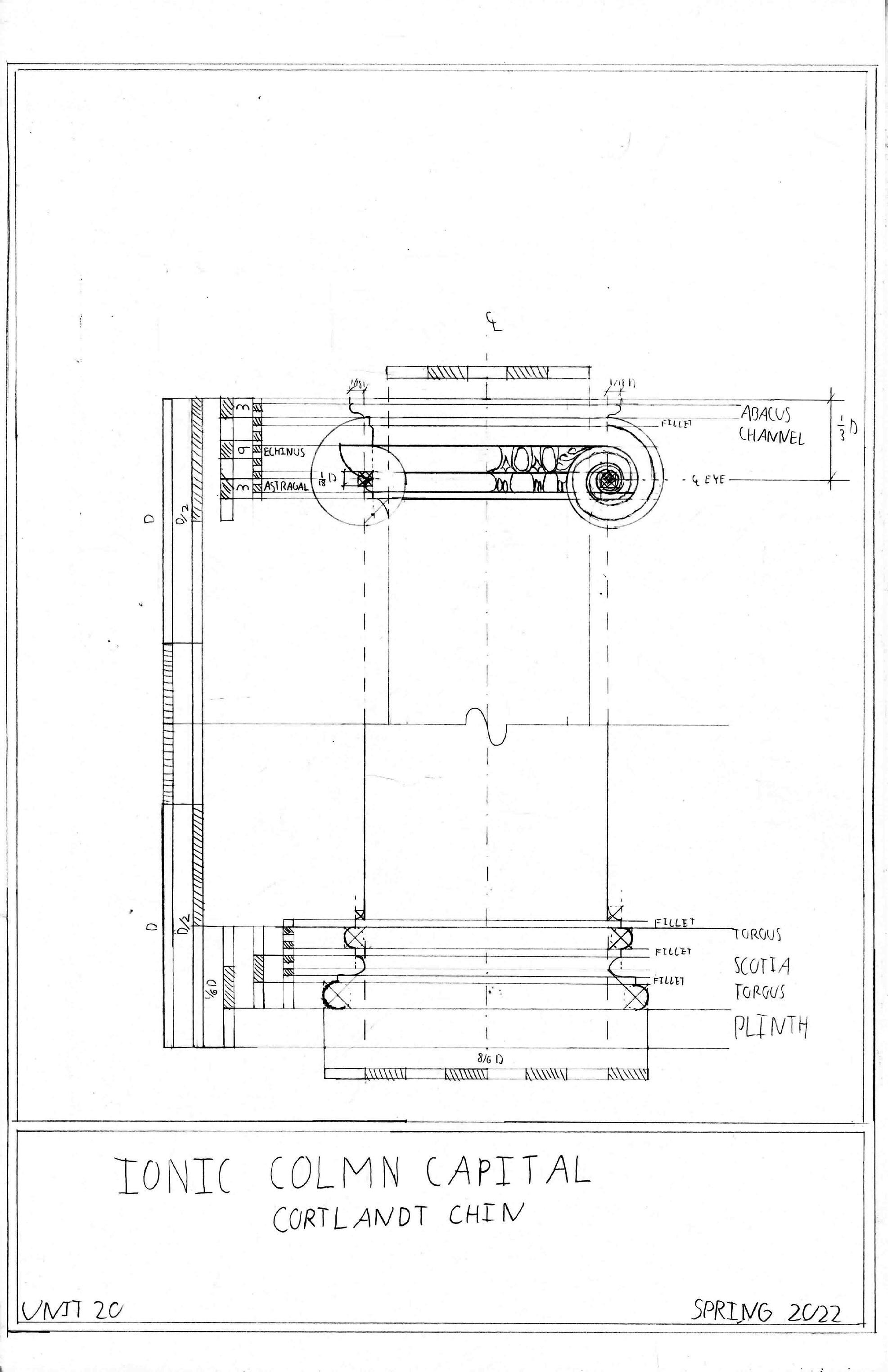
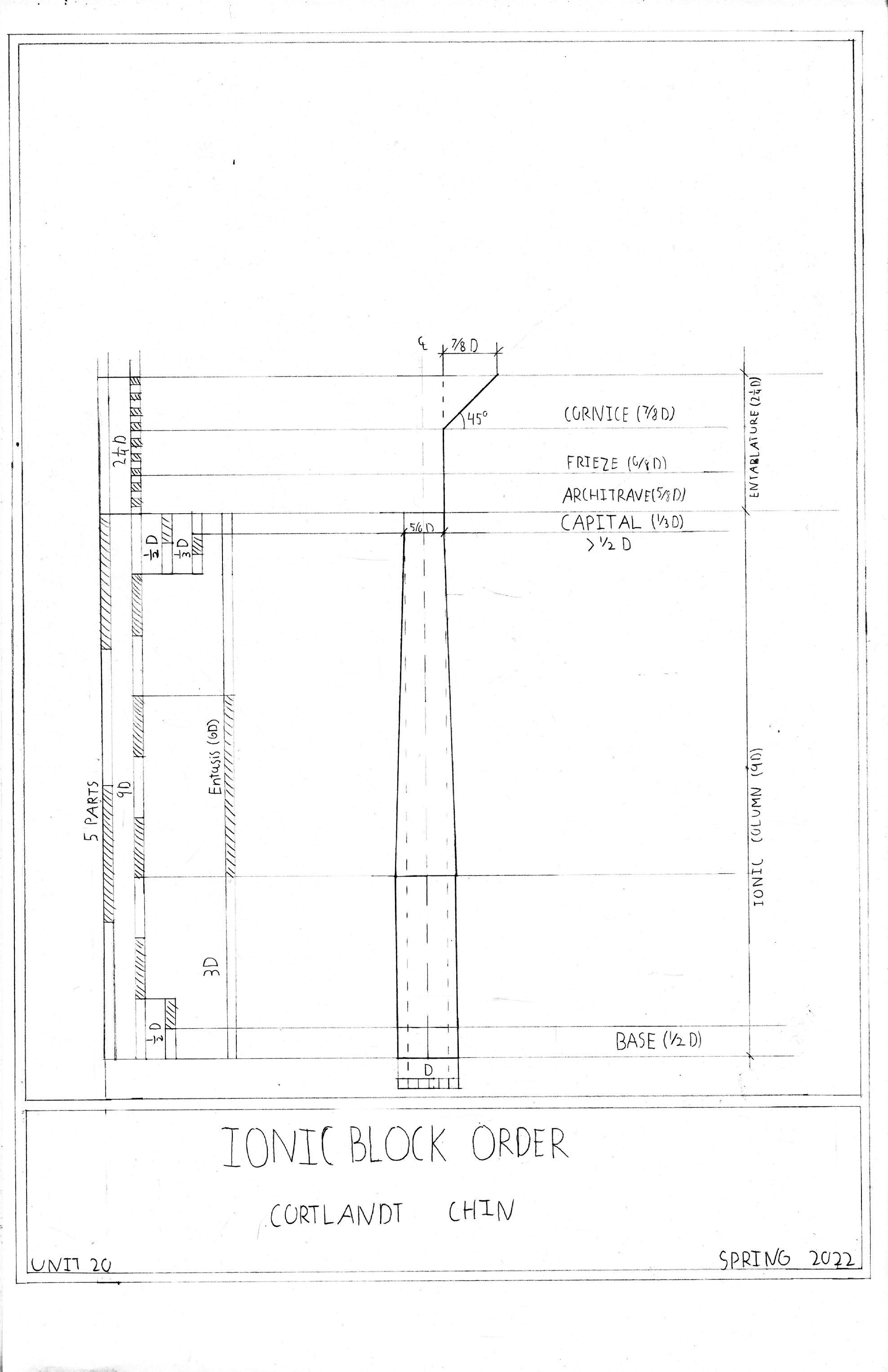

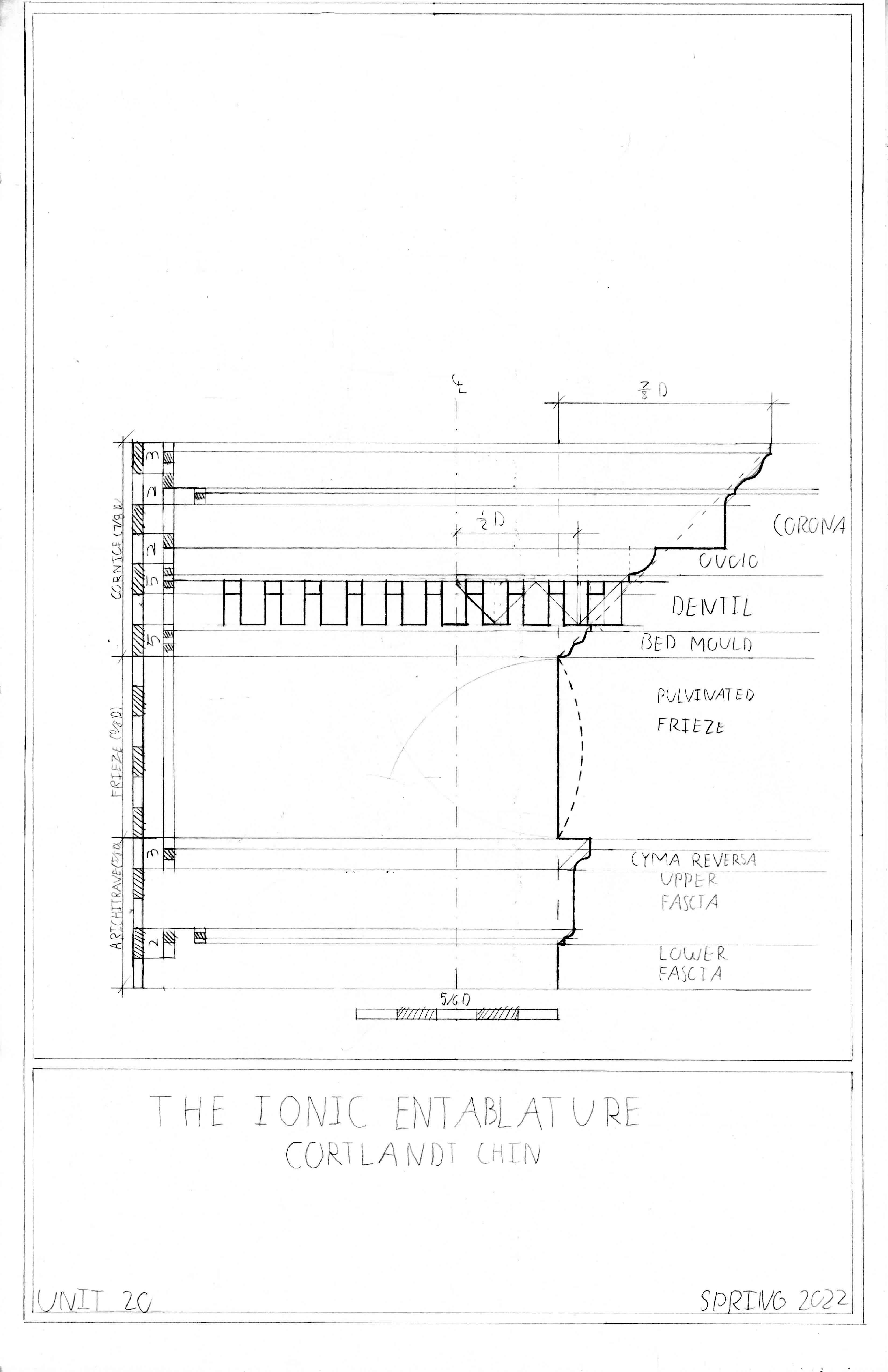
Course: GIS Applications
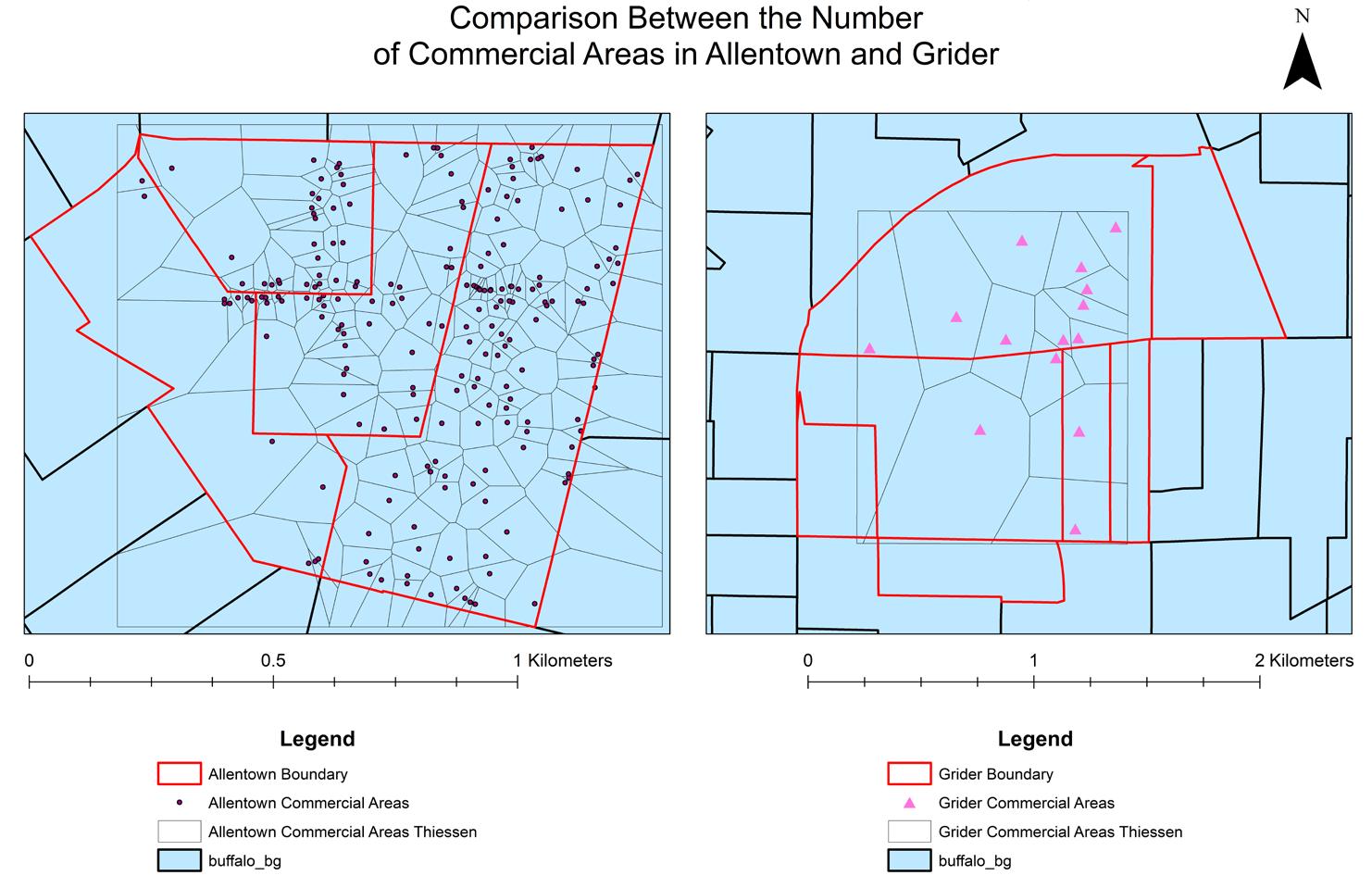
Instructor: Dr. Jiyoung Park
Software: ESRI ArcGIS, Python 3 via Jupyter
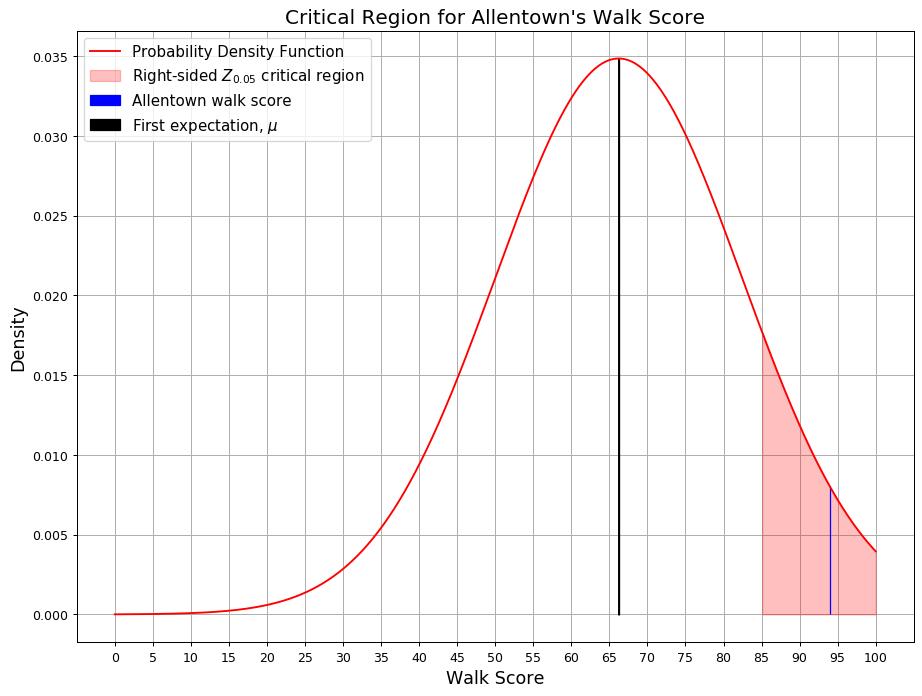
Notebook
Semester: Spring 2021
Investigation into a highly walkable neighborhood and how often such a neighborhood structure exists within Buffalo, NY.
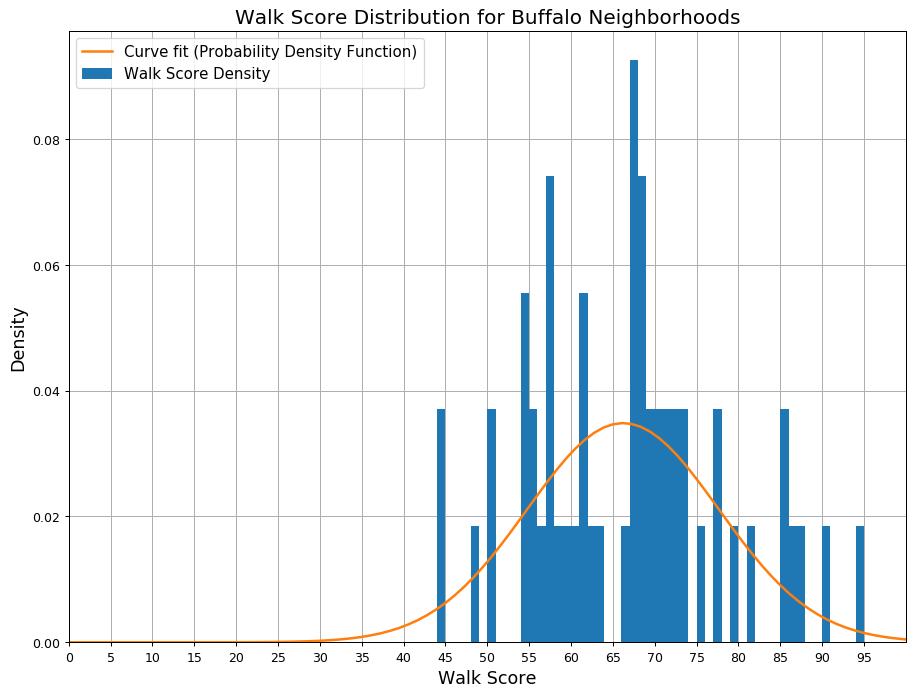

Course:
Environmental Design Workshop 1: Methods of Design Inquiry
Instructor: Dr. Li Yin
Software: Python 3 via Jupyter Notebook
Semester: Fall 2019
Harnessing the power of machine learning by using objection detection to recognize urban street greenery, buildings, and automobiles. The purpose was to introduce Google Street View as a viable tool for urban planning, while showcasing the benefits of machine learning for the discipline.
