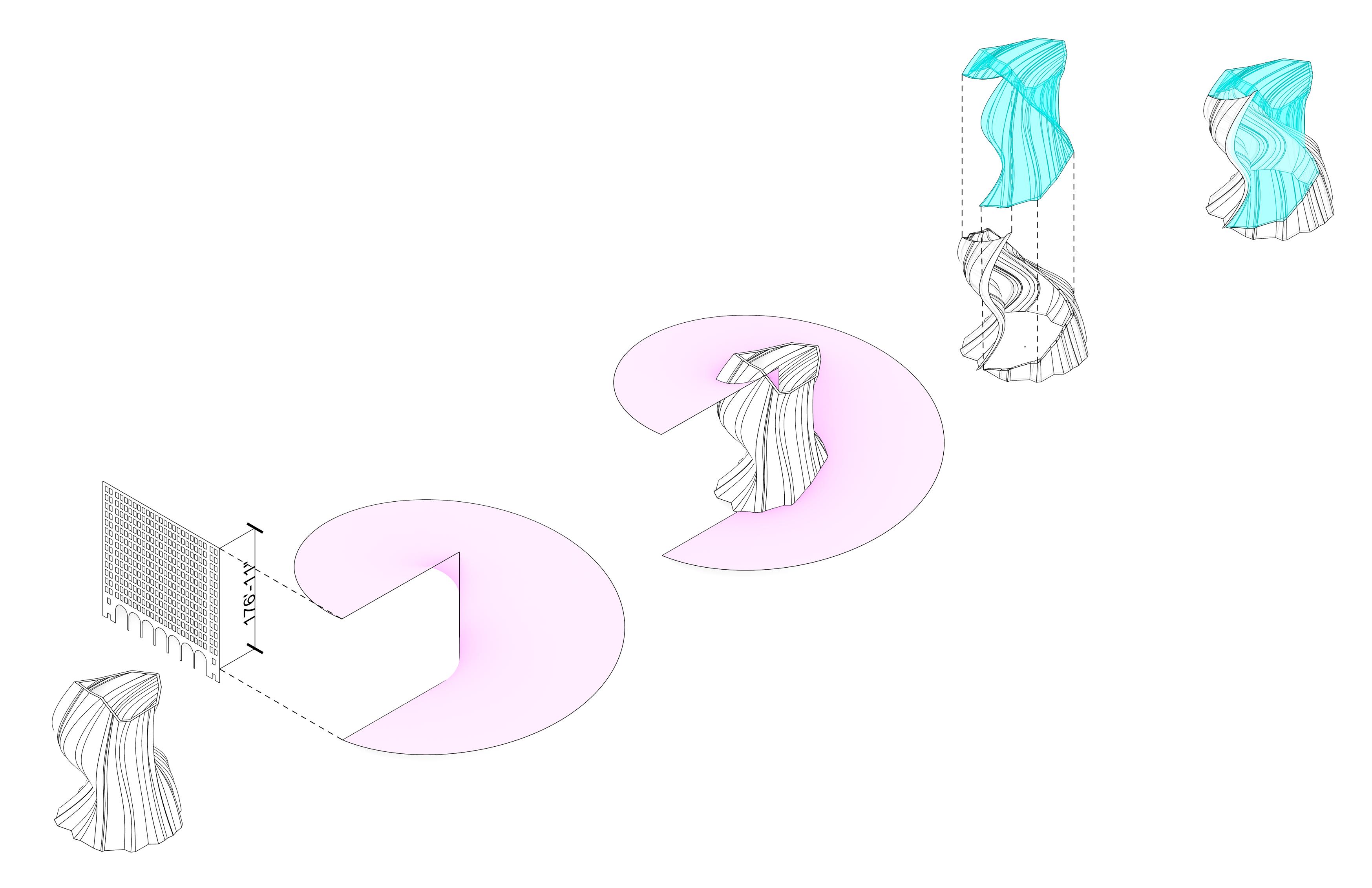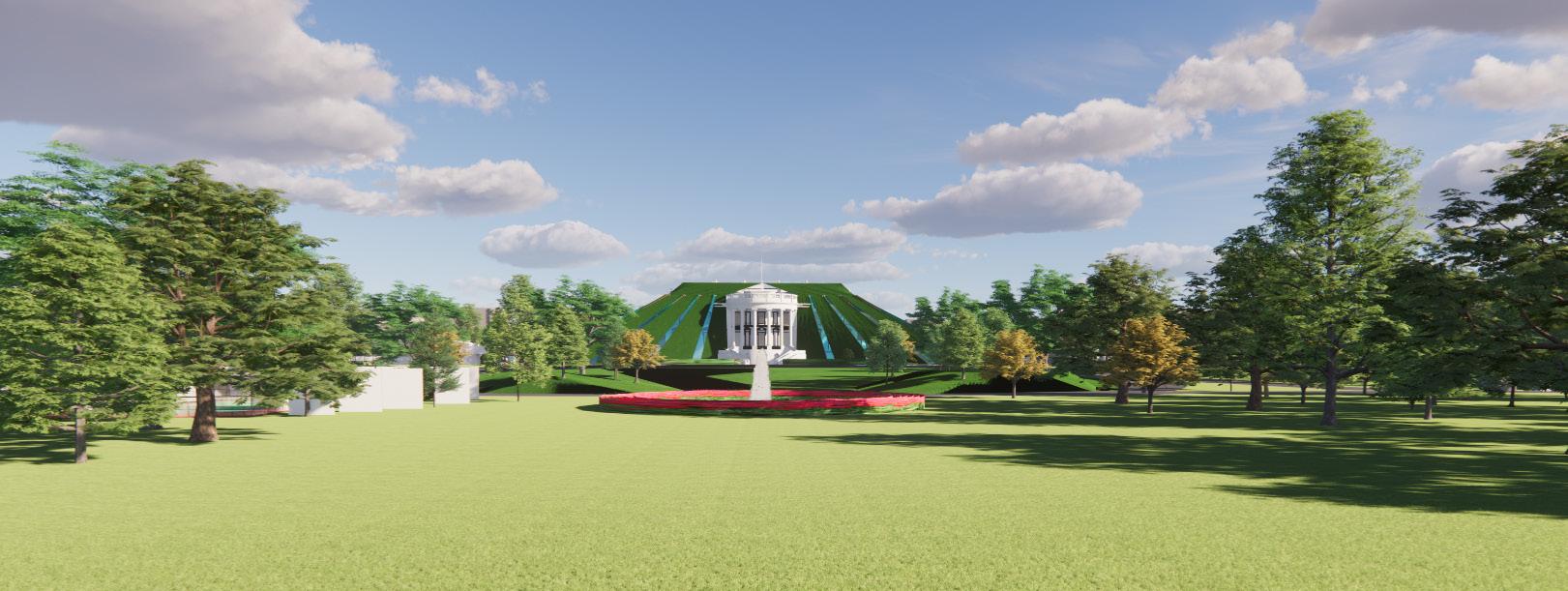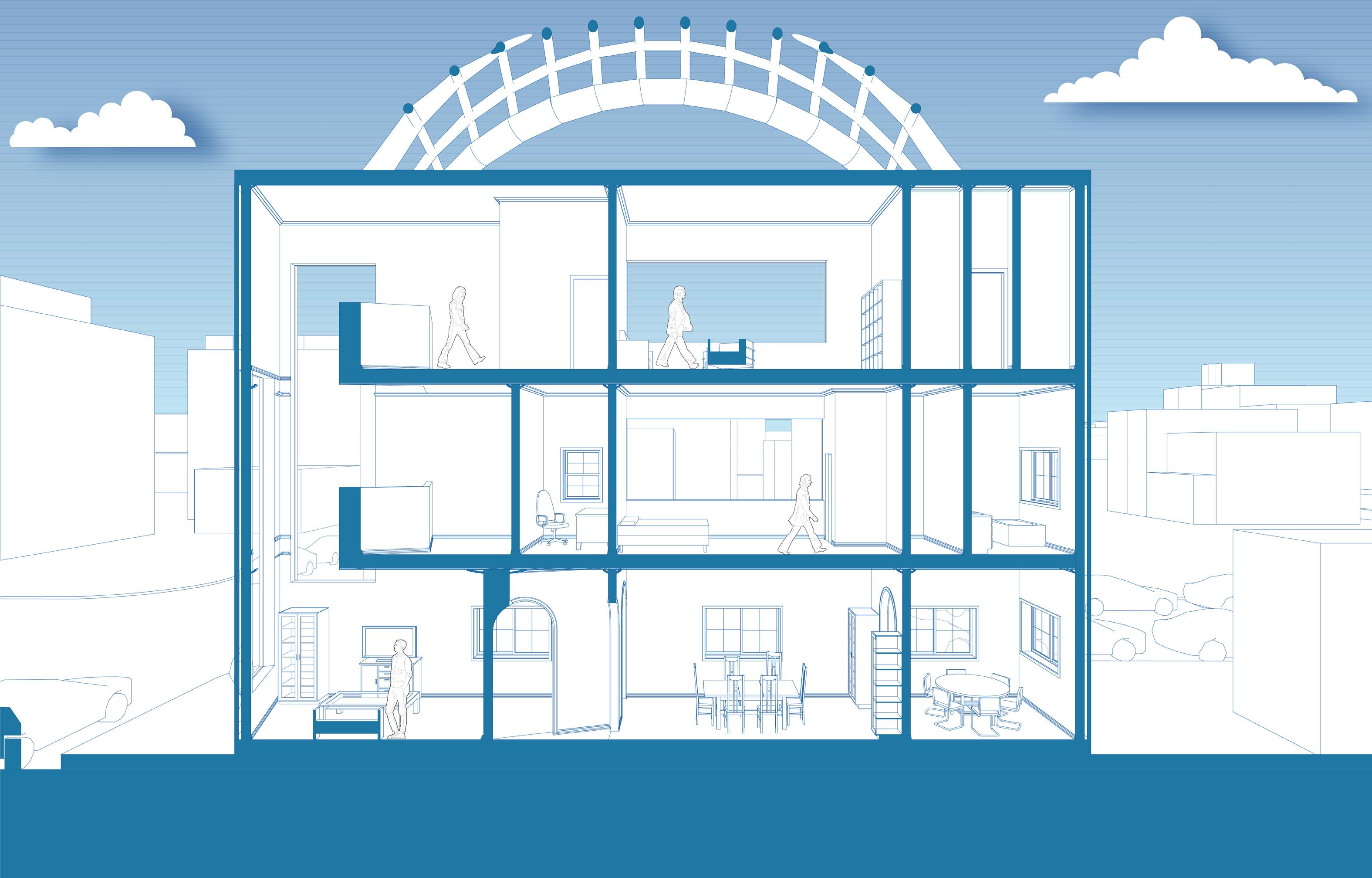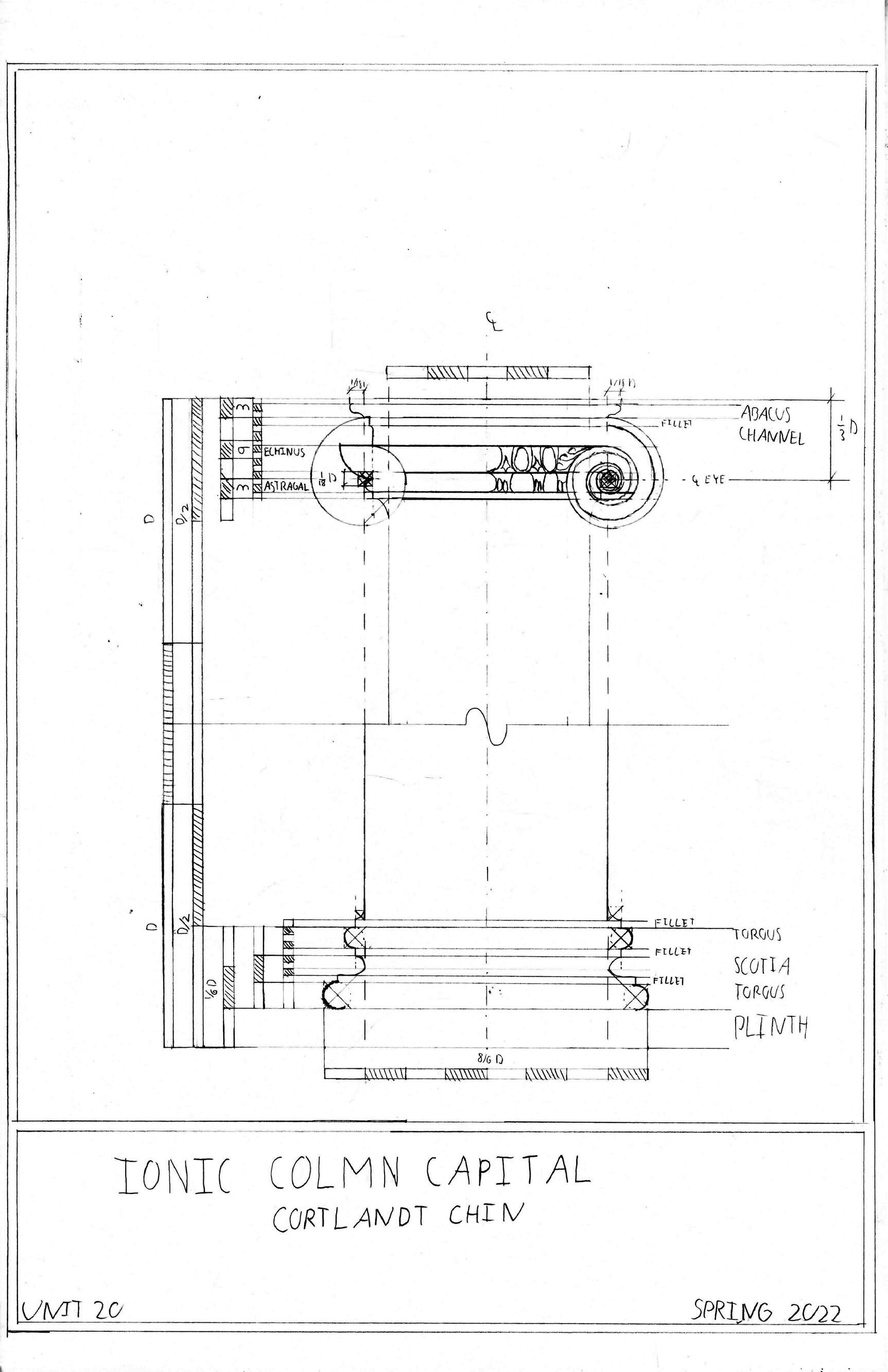

CORTLANDT CHIN
CORTLANDT CHIN
CONTACT
cchin002@citymail.cuny.edu 718-869-6256
https://www.linkedin.com/in/cortlandtchin-471663215/
EDUCATION
The City College of New York, City University of New York (CUNY)
Master of Architecture
• M.Arch Representative for AIAS, 2023-2024
• Member of NOMAS, Graduate Architecture Club
University at Buffalo, State University of New York (SUNY)
Bachelor’s of Arts in Environmental Design Mathematics minor
• Cum Laude
• Dean’s List: Spring 2020, Fall 2020, Spring 2021
EMPLOYMENT
January
Teaching Assistant - Structures 1
The City College of New York, City University of New York
• Conducted weekly review sessions to reinforce key concepts and assist students in understanding structural analysis and design principles.
• Provided one-on-one or group tutoring sessions to students, helping them improve their understanding of structural engineering concepts.
Teaching Assistant - Materials of Construction: Small
The City College of New York, City University of New York
• Collaborated with the course instructor to develop course materials, including lecture notes, presentations, and hands-on activities, to enhance students’ understanding of construction technology concepts.
• Ensured students’ successful performance by further clarifying lecture materials and providing encouragement.




INVISIBLE CITIES
Name:
Form Work Location:
295 Fifth Ave. New York, NY, 10016
Instructors:
Jeremy Edminston, Kaitlin Faherty
Semester:
Fall 2022, Spring 2023 (Revisited June 2023)
Unit 23 is a yearlong graduate studio focusing on architectural form. A site was selected and documented through drawings. The site is the Textile Building (295 Fifth Ave.), and the drawings of this site dictate the direction of the architectural proposal.
The drawings of 295 Fifth Ave. direct the project towards the novel “Invisible Cities” written by Italo Calvino. The novel consists of nine chapters each consisting of five themes. Readers are invited to read the novel in any order, crafting their own narrative of the story.
Using the novel as a Literary Provocateur, this project centers on the narrative of Hidden Cities, where Calvino describes two contrasting cities, when they are actually one. In other words, the duality of a city.
Duality is thus extrapolated from Hidden Cities and used as the language for this project. Where one design decision is made, another decision must exist to either juxtapose or contradict it.

Starting Point: The Shortest Path


The longest path, in red, is 4,712ft.
Shrink-Wrapping

Length of longest path (in red): 3,564ft.
The Web

Step 1: Morph The Web into the building footprint of 295 Fifth Ave. by using the Map Point To Surface component from the Pufferfish plug-in.

Length of longest path (in red): 4,501ft.
Length of longest path (in red): 4,268ft.

Step 2: Create a polyline connecting every point in its layer, effectively “shrink-wrapping” the circles from Step 2.

Step 3: Loft the polylines to form a shell, and offset them to give the shell thickness.
Connecting each point to yield The Web


Step 1: Select the two innermost shells.
Step 2: Construct a helicoid, a type of parametric surfaces, defined by the vector-valued function:
r(u,v) = <2376ucos(v), 2376usin(v), 338v-1> , with u ∈ [0,π] and v ∈ [-π,π]


How the Atrium and Shell interact with the floor plates


AB HUMO, UMBRAE
Location:
1600 Pennsylvania Avenue NW, Washington, DC 20500
Instructors:
Jeffrey J. Roberson, John S. Yurchyk
Semester: Spring 2022

A graduate architecture foundation studio focusing on the intersection of politics and religion during the Civil Rights Movement. The studio shifts focus towards the White House, where an ongoing competition is being hosted by Arch Out Loud.
For the proposal, the Black Lives Matter protest was selected and documented via collages. Through the collages, the concept of Surveillance became present, and thus, became the centerpiece of the intervention.
Each architectural decision is made with surveillance in mind. For example, the form of the intervention is dictated by the blind spots of the White House windows. In those blind spots, the ground rises to envelop the building with the intention to create a public space. This move brings the public closer to the government, allowing them to see how they function.

Documenting the Black Lives Matter Protest through collages.

Peeling back the history of the White House as being built with slave labor.


What would happen if a public space were to be censored?

The BLM protest being the straw that broke the camel’s back. What would a tyranny of King Donald J. Trump look like?
Crafting a proposal based on the collages.

Subverting the theme of surveillance to look for a blind spot. The greener the area, the more windows the area can be seen from.

Floor plan of the intervention on said blind spots.
Proposal: A public space engulfing the White House.






REDHOOK TOWNHOUSES + COMMUNITY CENTER
Name: [Completed in Spare Time]
Location:
161 Dikeman St, Brooklyn, NY 11231
Semester: Summer 2024
Responding to an imaginary client for five townhouses and renovation of an existing building into a community center.
The proposal seeks to maximize the amount of sunlight as well as activating the roofs of the townhouses and community center. The roof is a glass canopy that serves as an extension of the community center.
The canopy is considered a thin shell structure, meaning the forces acting on it is in compression only. Aside from the corner, each townhouse is identical to each other.



Step 0: Client requirement: 5 townhouses at 2,400ft2 for a total of 12,000ft2

Step 3: Copy the massing 4 times to yield the townhouses

Step 1: Extrusion of one plot

4: Place windows according to solar analysis by Ladybug

Step 2: Pushing both ends in for a backyard and a patio

Step 5: Add a glass canopy as an extension of the community center
Step


Staircase in compliance with 2022 NYC Building Code.

ROBOTICS IN ARCHITECTURE
Anatomy of the extruder Mixing the clay



Graphing functions using Grasshopper


Partially completed pieces.



Mathematical function that inspired the piece, in the spherical coordinate system.






Piece modeled in Rhino.

SKETCHING THE IONIC ORDER
Instructor:
Jeffrey Robertson, John Yurchyk Semester: Spring 2022

DE-CODING THE CUNY ADVANCED SCIENCE RESEARCH CENTER
Instructor:
Nicole Dosso Semester: Spring 2024

THANK YOU!
