

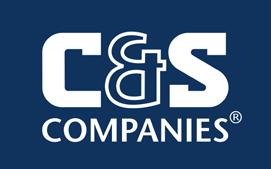
INTERIOR DESIGN + INTERIOR ARCHITECTURE










For more than fifty years, C&S has focused on improving the world around us. Our versatile group of experts work as an integrated team, identifying and implementing well-rounded, comprehensive, and resilient solutions. Working together, we plan, design, construct, and maintain the built and natural environment. Our staff of more than 500 has the expertise to handle almost any challenge. The professionals
at C&S put your needs and concerns at the forefront, focusing on client satisfaction throughout the process. The diversity of our abilities is unique in our industry, enabling us to support an incredible range of project types and specialties. We can streamline the delivery of even the most complicated multi-discipline projects by drawing on our significant in-house resources. Our experts collaborate and combine their
knowledge to deliver the best solutions to each client. We are as proficient at complex, diverse, multimillion-dollar projects as we are at small projects involving only one trade. Coordinating projects from inception through construction provides a continuity of service that our clients rely on. C&S uses state of-the-art equipment, and the latest technologies to deliver tomorrow’s solutions to you today.

Syracuse Hancock International Airport Syracuse, New York
C&S was the architect, engineer, and construction manager for a landmark $60 million renovation and upgrade to the passenger terminal at Syracuse Hancock International Airport.
A new exterior façade and canopy boldly brand the airport and bring natural daylight into the terminal. The front lobby was updated with modern finishes, and in the main terminal lobby, free-standing kiosks make amenities easily accessible. Aged escalators and elevators were replaced with new glass-walled elevators and shafts.
A new Regional Aviation History Museum features local aviation milestones and contributions and displays large pieces of aviation equipment.

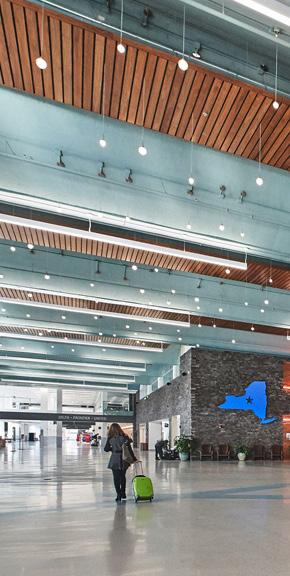
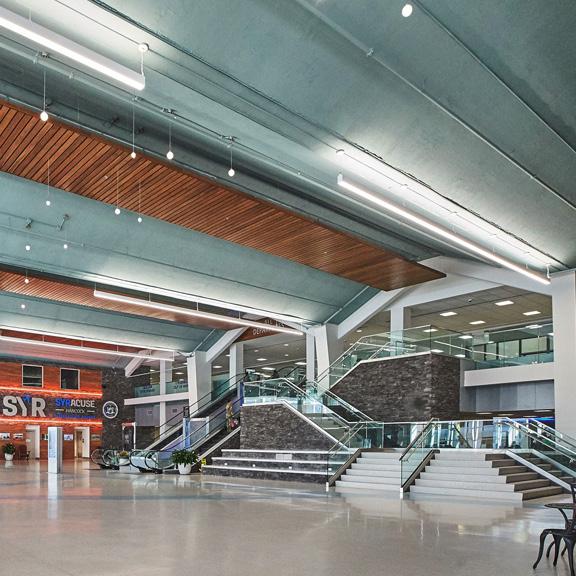
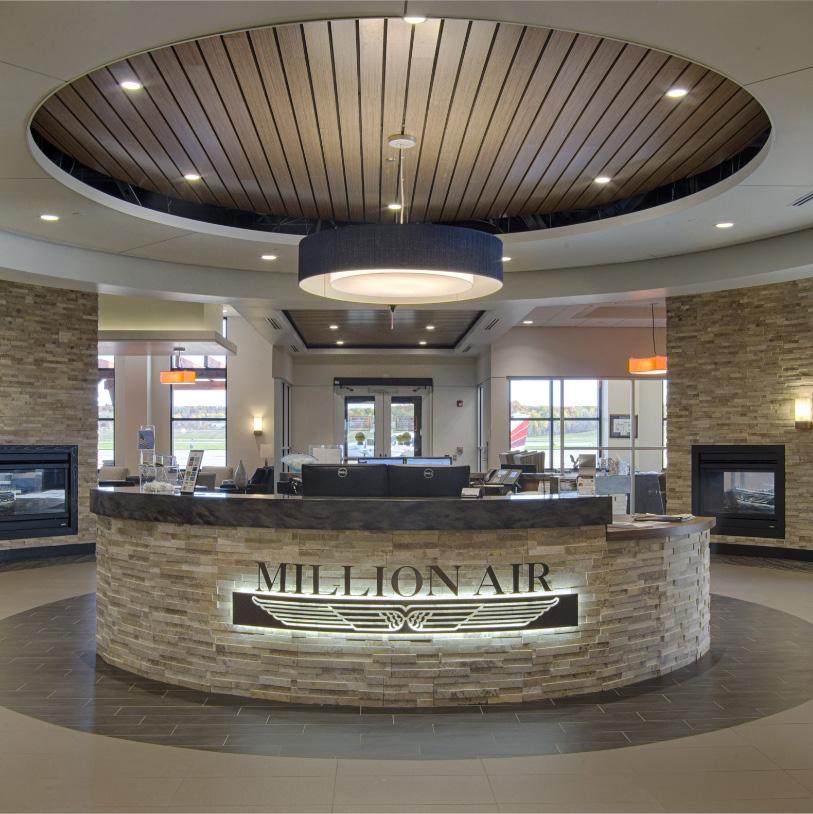
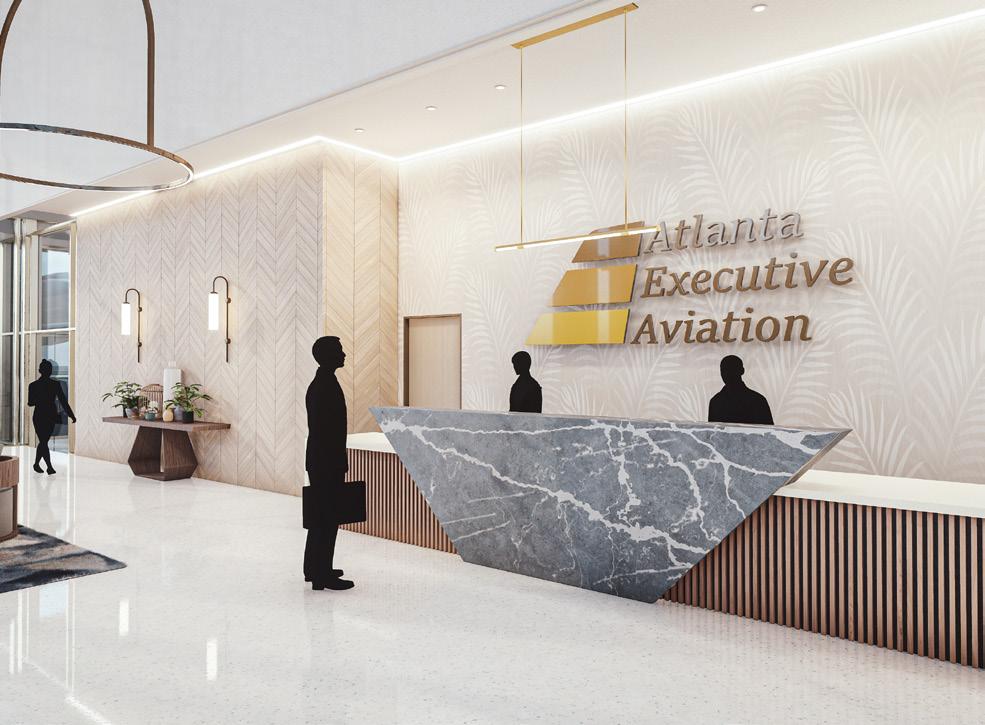


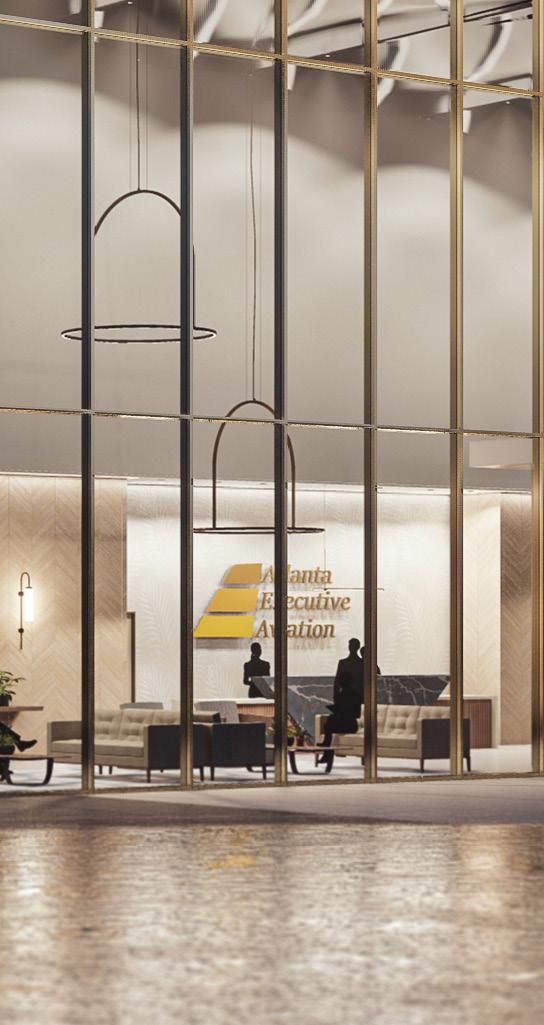
DESIGN CONCEPTS
ATLANTIC EXECUTIVE AVIATION FOB
ATLANTA, NEW YORK
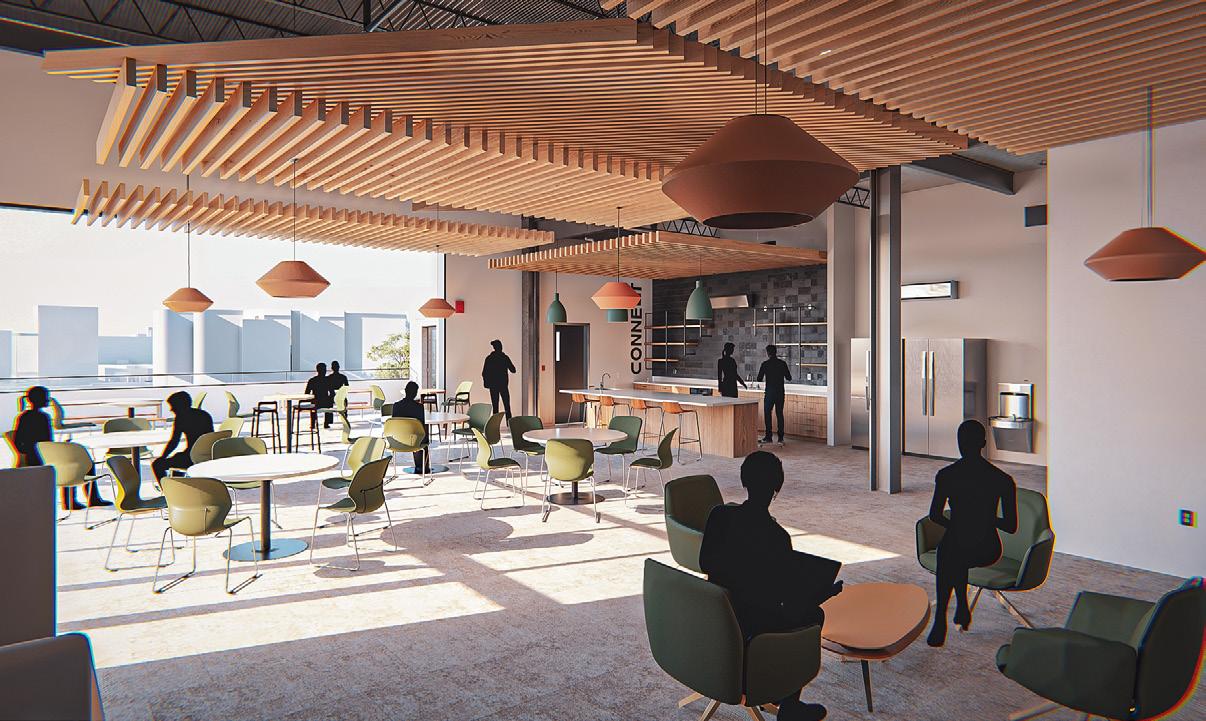
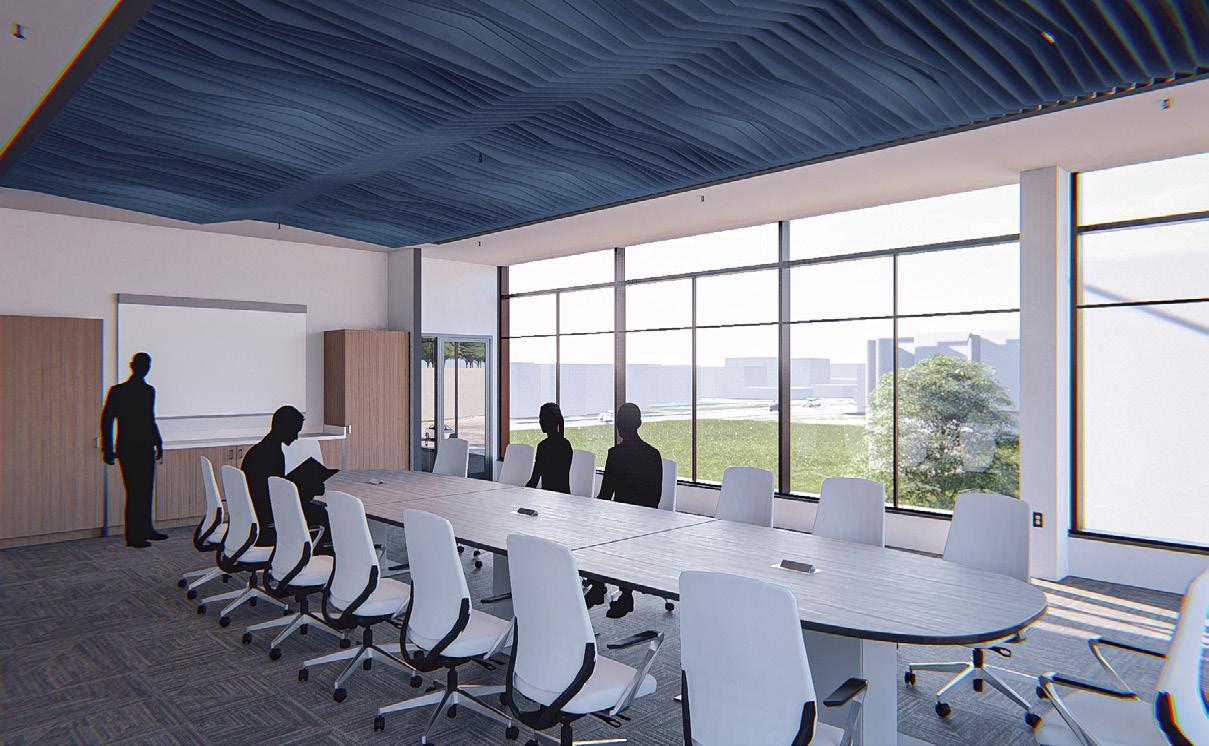

Syracuse Housing Authority Syracuse, New York
Syracuse Housing Authority headquarters will function as a collaborative workspace and a community learning space. The interiors offer a space with an industrial aesthetic while also appearing open and airy. Welcoming the community into the space by incorporating outside elements like sky lights, windows, green walls, and balconies, softening the stigma of low-income housing. Located in a developing disadvantaged neighborhood, this project was designed to set precedent for environmentally conscious community development for the surrounding area.
♦ Sustainable living wall
♦ LEED certified
♦ Outdoor employee space
♦ Exposed structure
♦ Employee wellness spaces
♦ Community integration
♦ Well building principles
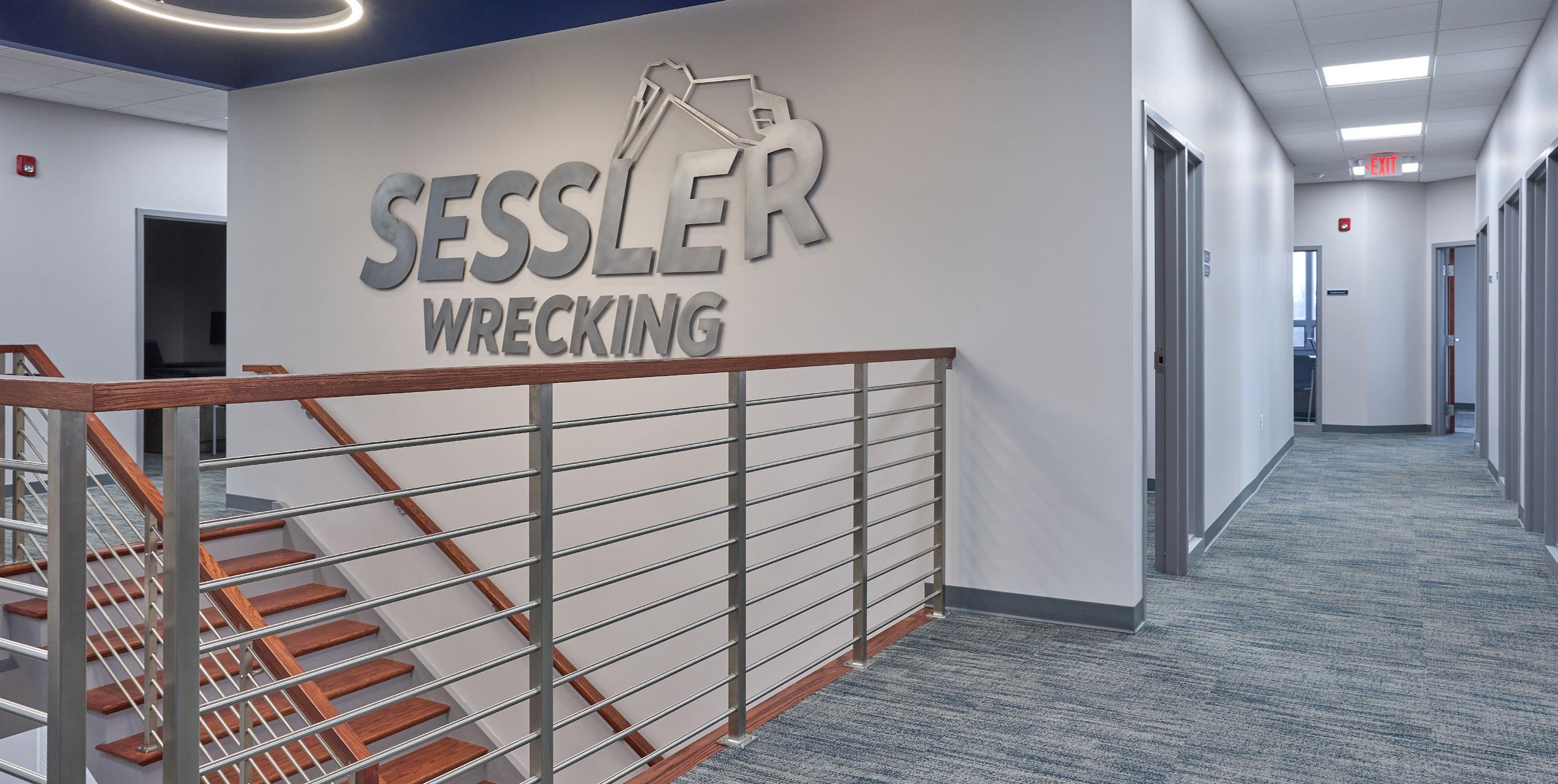
Sessler Wrecking Waterloo, New York
C&S was selected for the design-build contract of a private office expansion in Waterloo, NY. The team was responsible for the overall design and construction of a 10,000-squarefoot, wood-framed office building. The two-story space included executive office suites, individual offices, cubicles, conference rooms, nourishment, and lounge space. The center of the building featured a custom red oak and stainless-steel staircase and a golf simulator was added in the lower level.

Central Association for the Blind & Visually Impaired Utica, New York
The new headquarters for the Central Association for the Blind and Visually Impaired (CABVI) expands the organizations offering and broadens its impact on the community. C&S provided full interior design service including wayfinding for the visually impaired and design of a custom donor recognition wall.
The 26,000-square-foot, multi purpose facility includes a grand entry lobby with integrated retail space, a community room, therapy rooms, rehabilitation space, a tech nology center, a teaching kitchen, social gathering space, and a full wellness center and indoor pool. Wayfinding was achieved through the use of high contrast colors and alternating textures. The look and feel of interior selections created a warm and inviting atmosphere far removed from the institutional feel of past facilities.
Functional and adaptable furnishing were selected to be used in various locations throughout the building as program needs changed.
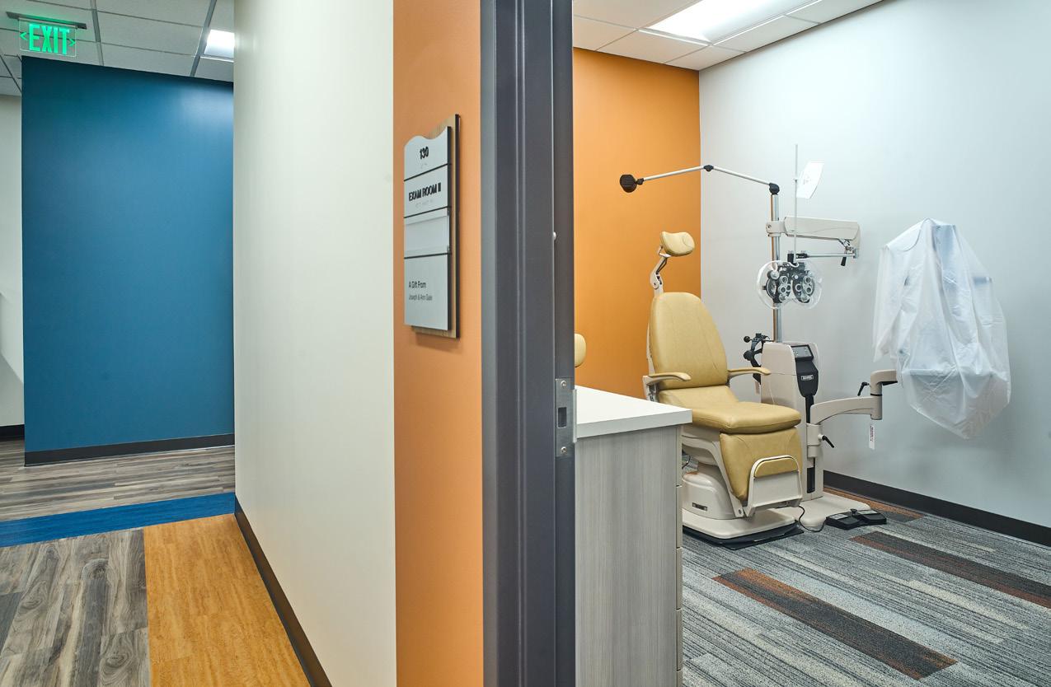

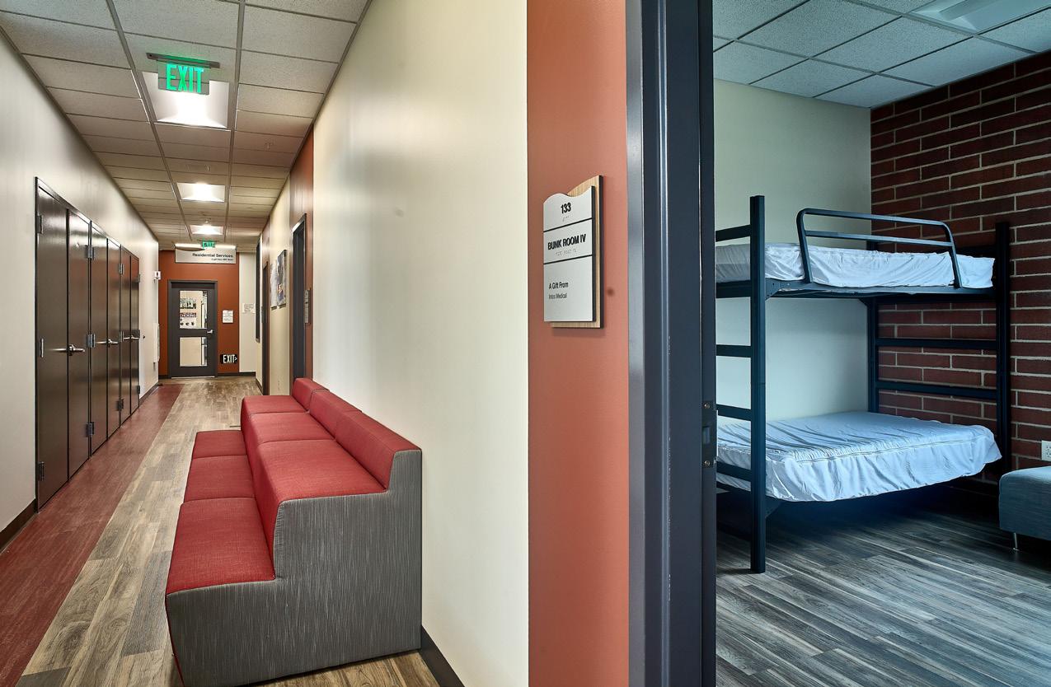

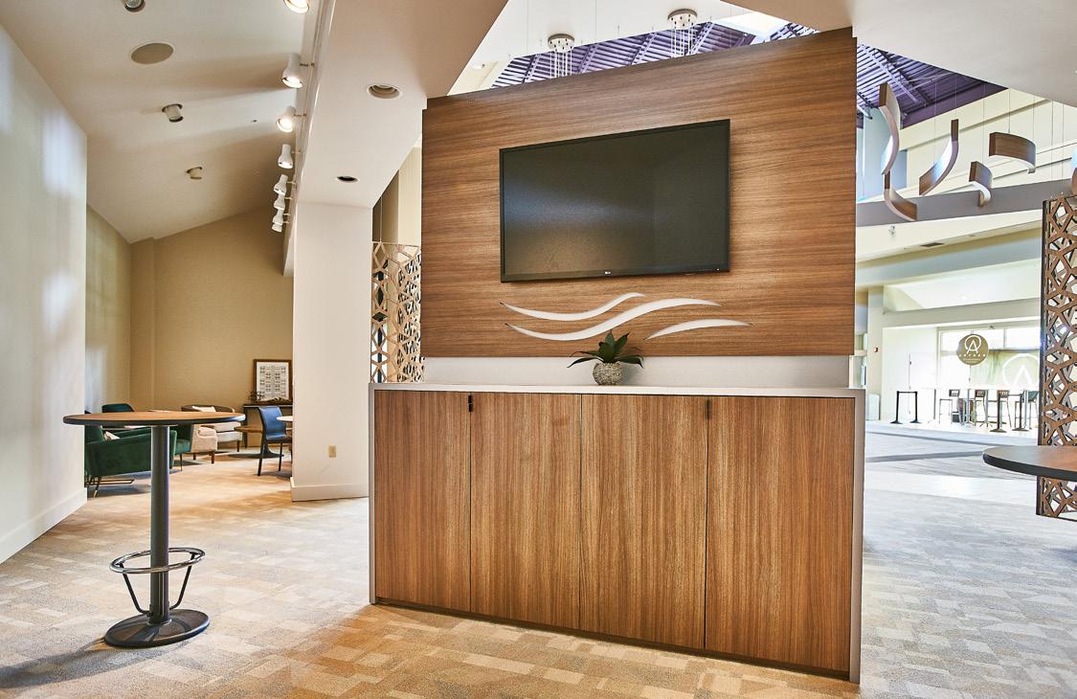
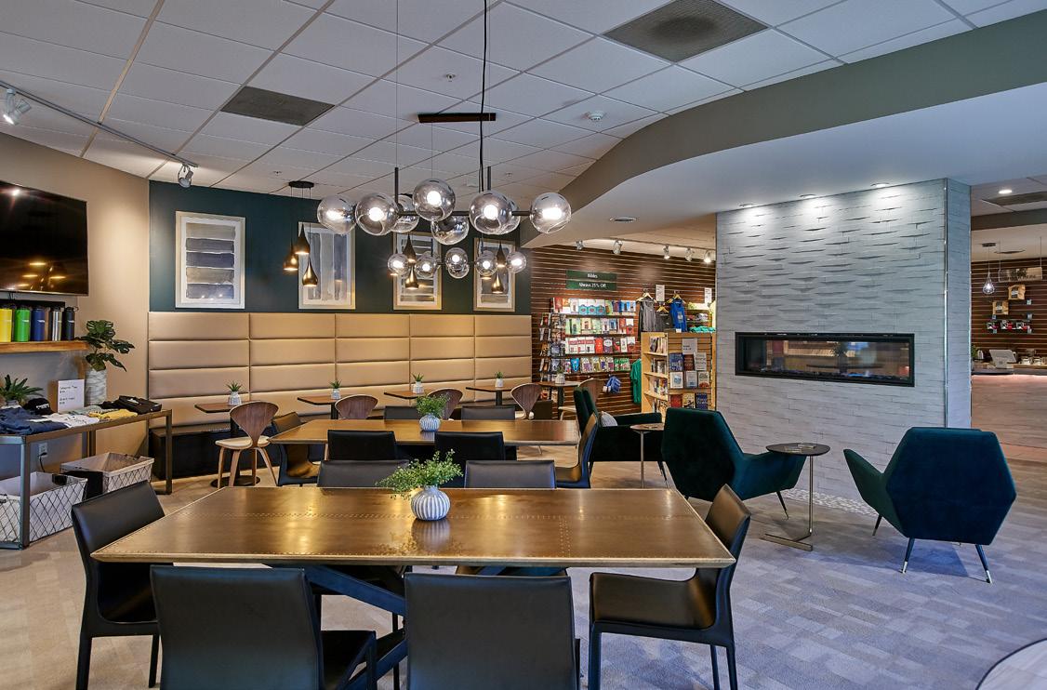
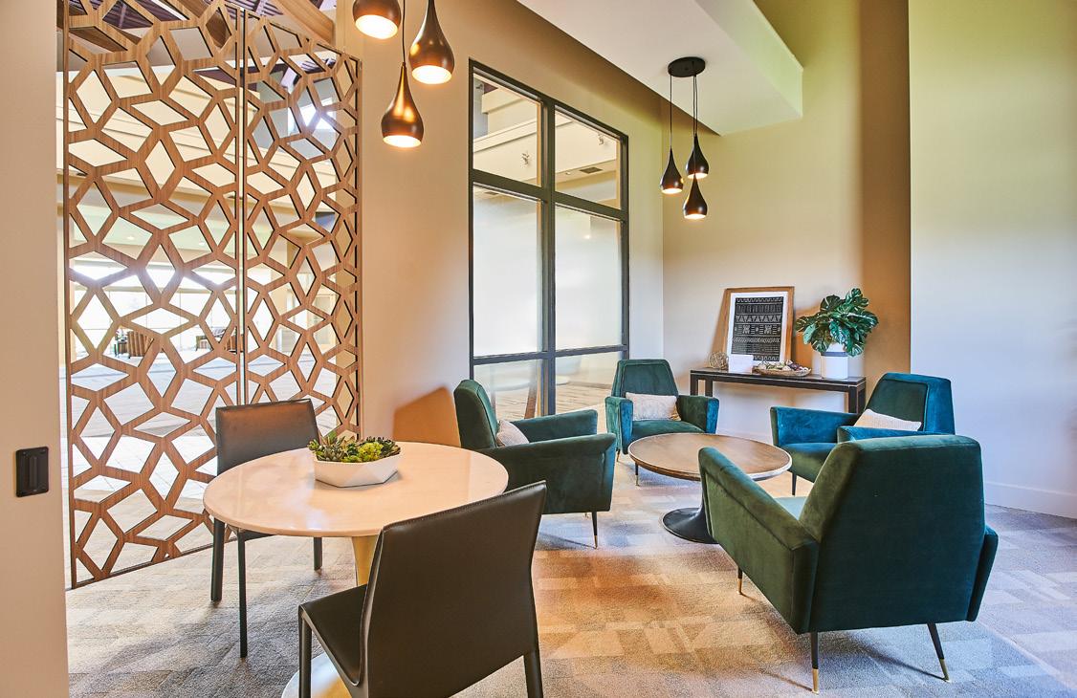

Lewis County Department of Social Services Lowville, New York
C&S spearheaded the transformation of the Lewis County Department of Social Services building, encompassing a range of crucial design aspects:
♦ Interior and Exterior Upgrade
♦ Project Planning and Phasing
♦ Building Safety
♦ Sustainability
Our approach not only revitalized the Lewis County department of Social Services building but also ensured it met modern-day requirements, prioritizing safety, efficiency, and sustainability.

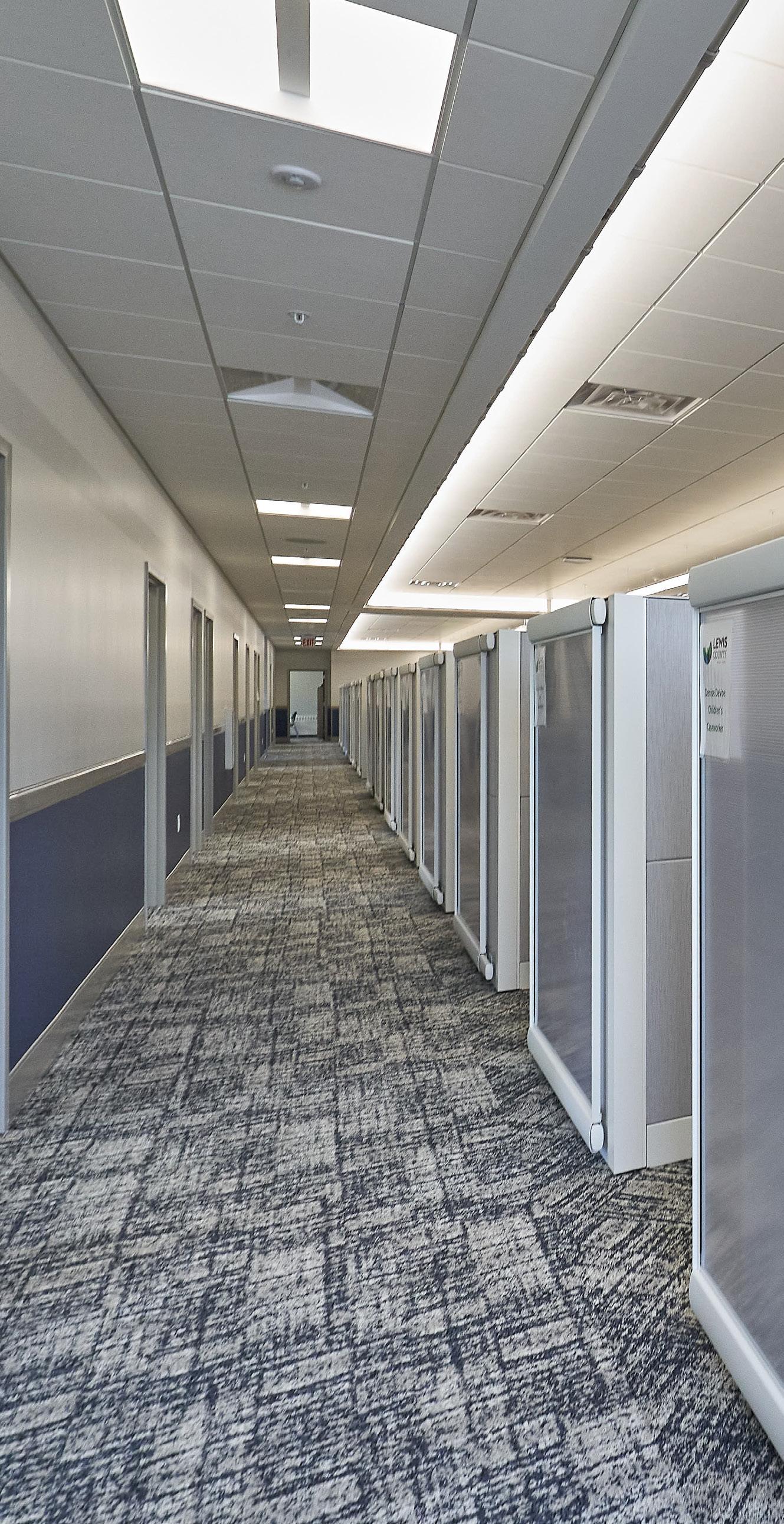

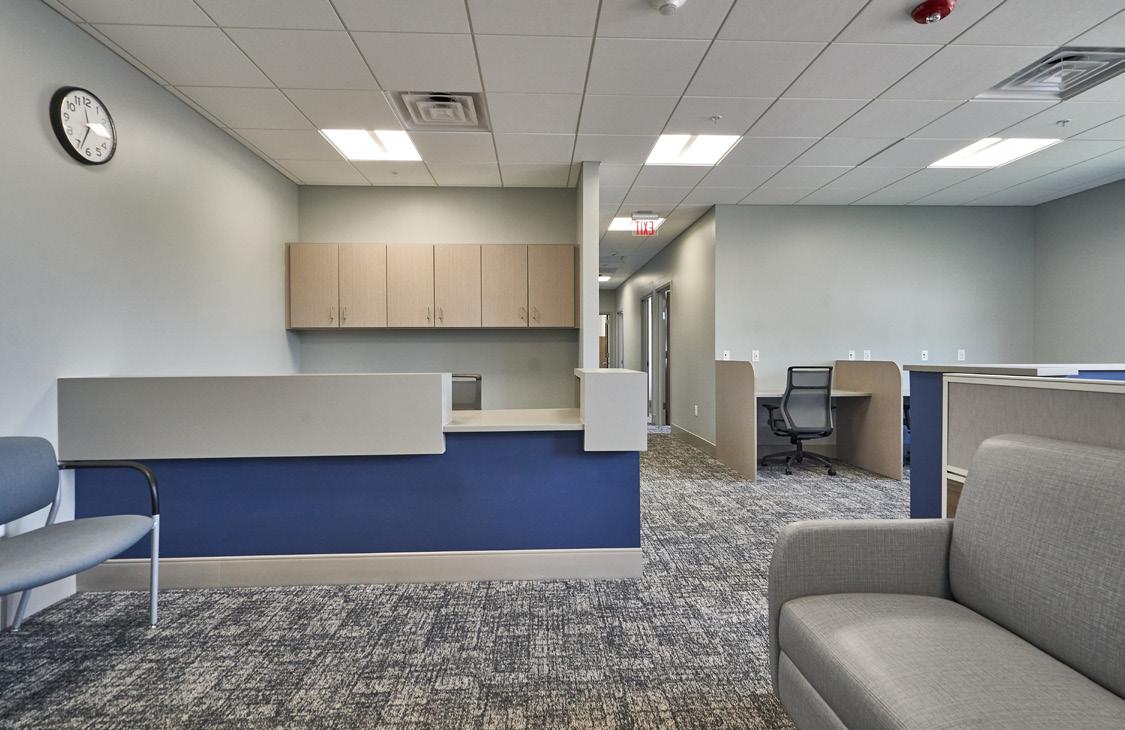


COMMUNITY CENTER TOWN OF SALINA
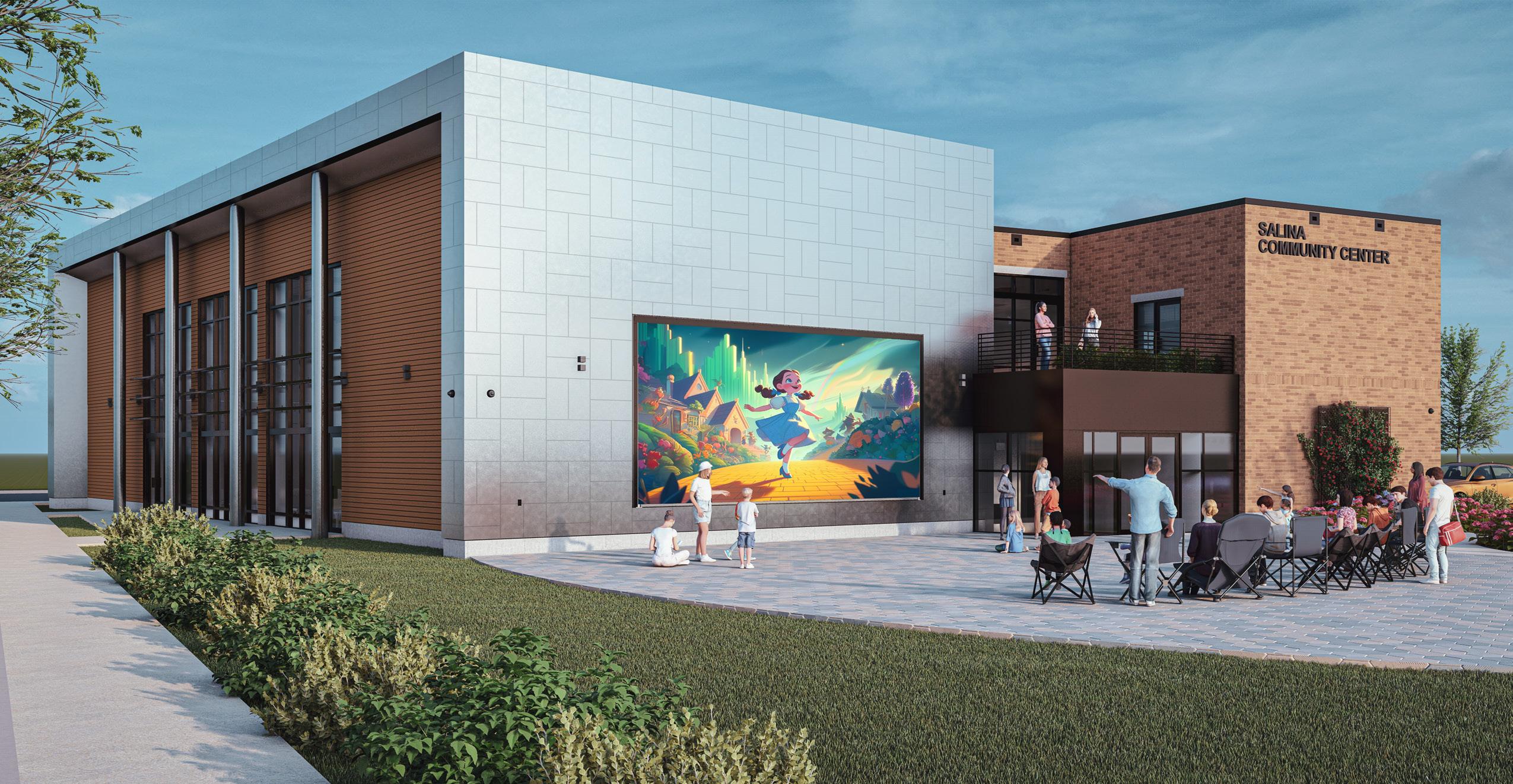

PROJECT GOALS:
♦ Promote community engagement
♦ Enhance social services
♦ Encourage inclusivity
♦ Sustainability
♦ Social cohesion
KEY FEATURES:
♦ Auditorium
♦ Multi purpose rooms
♦ Teen center
♦ Cultural museum
♦ Outdoor terrace and stage
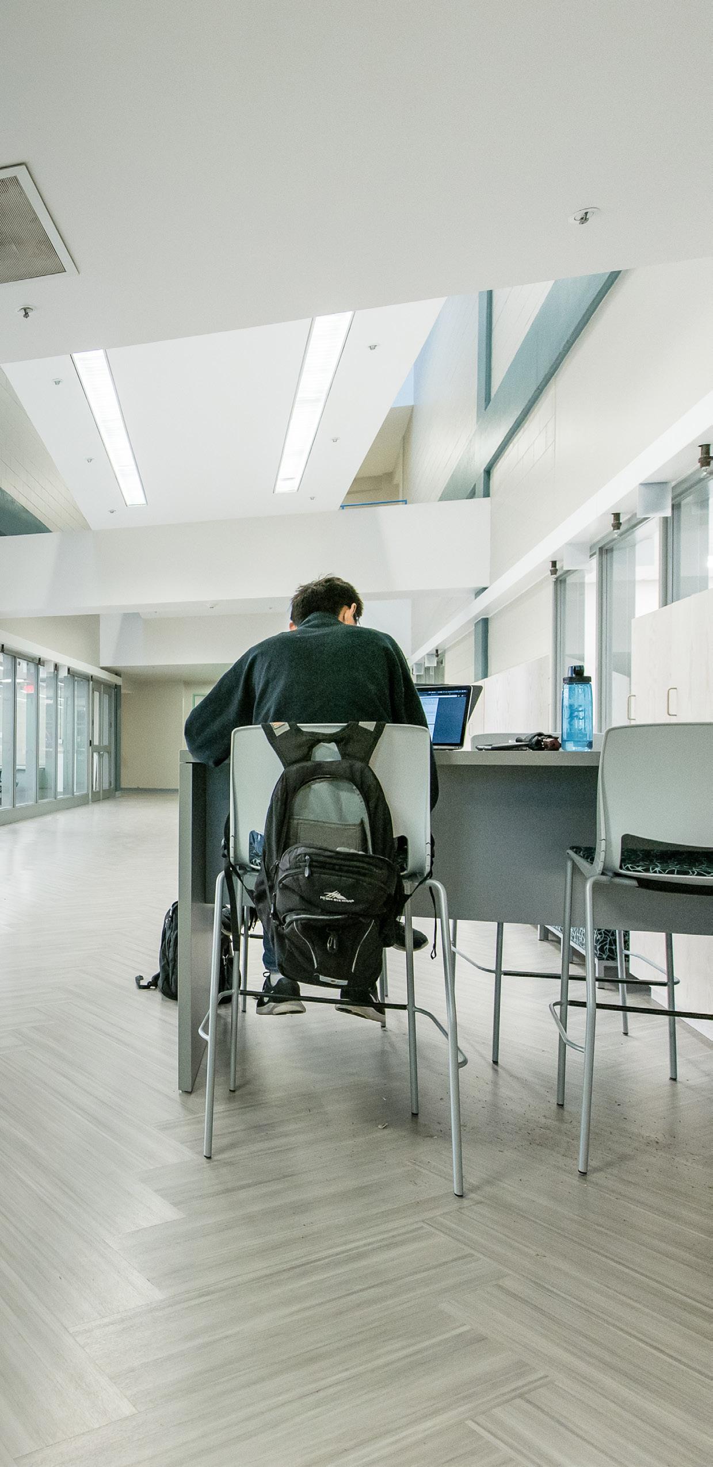

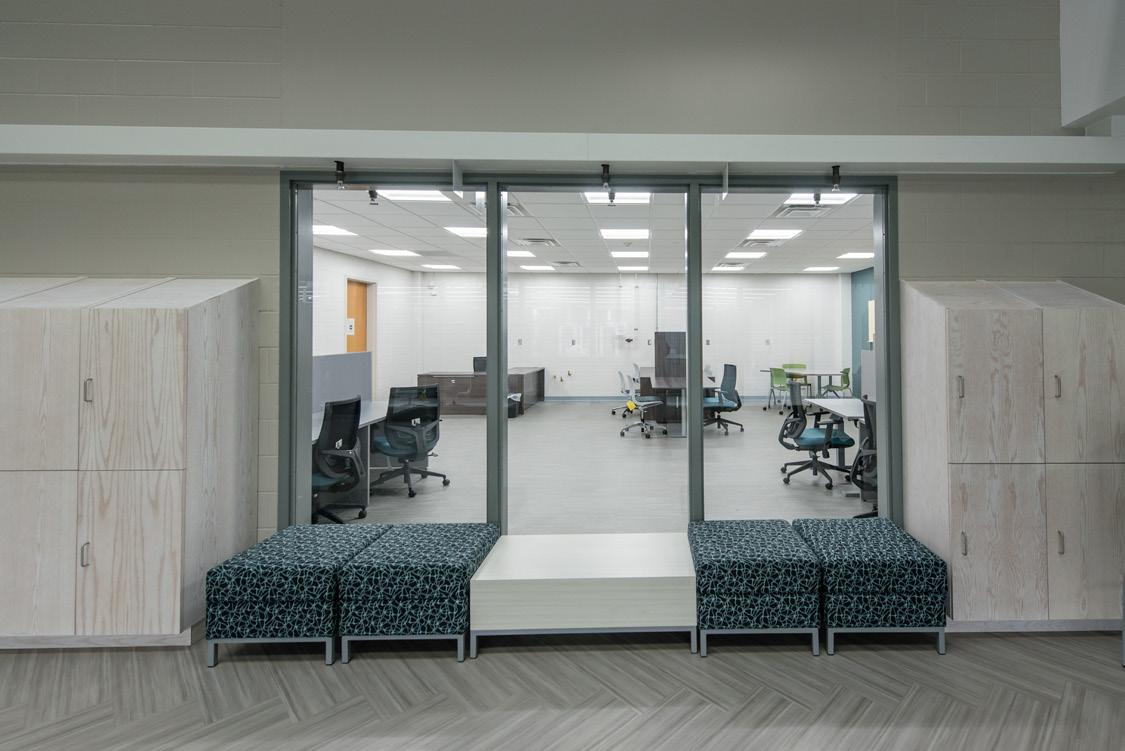
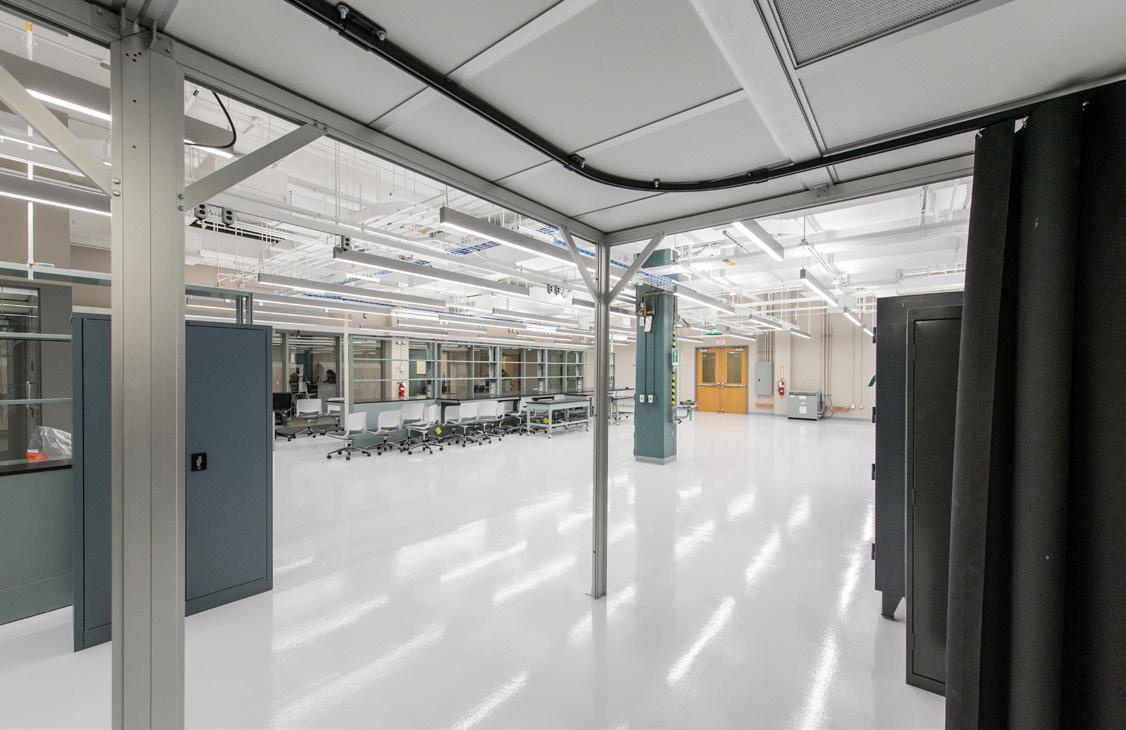

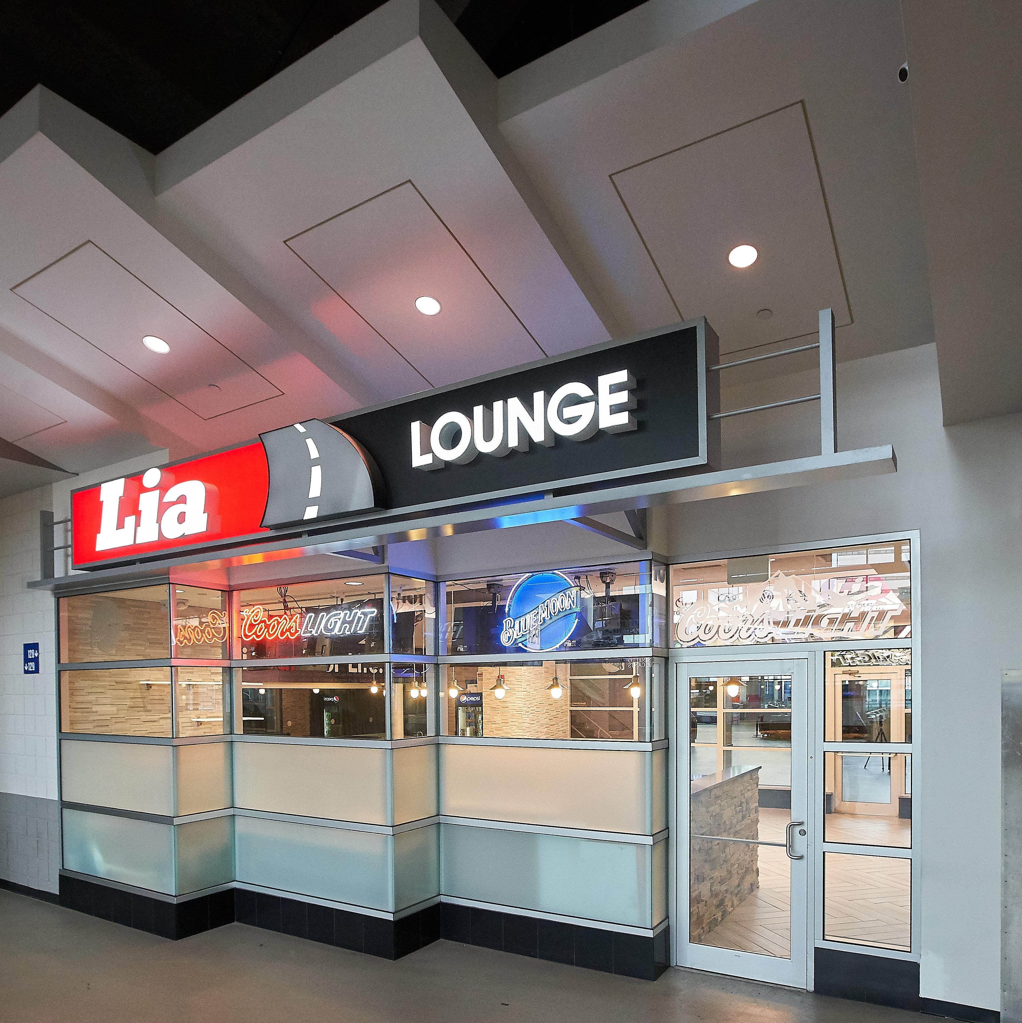
Times Union Center
Albany, New York
C&S provided architectural, interior design, and corresponding mechanical and electrical design to support new layouts for the full renovation of 25 suites and the Lia Lounge. Our team met with the client to understand the needs and desires and create drawings for the contractor bid. C&S assisted the client with bidding and construction administration services to ensure proper installations by the contractors.
There had not been not any significant upgrades to the suites since the arena was built. C&S developed options that the suite holders could choose from to upgrade their suites. The Lia Lounge also had not been upgraded since the original build. C&S updated interiors and provided a layout that was functional for the needs of the facility to efficiently serve customers during events.
Unique circumstances were encountered due to unforeseen conditions caused by existing construction and installations.
C&S worked with the client to provide solutions that would allow proper construction and maintain the aesthetics that were intended in the design.
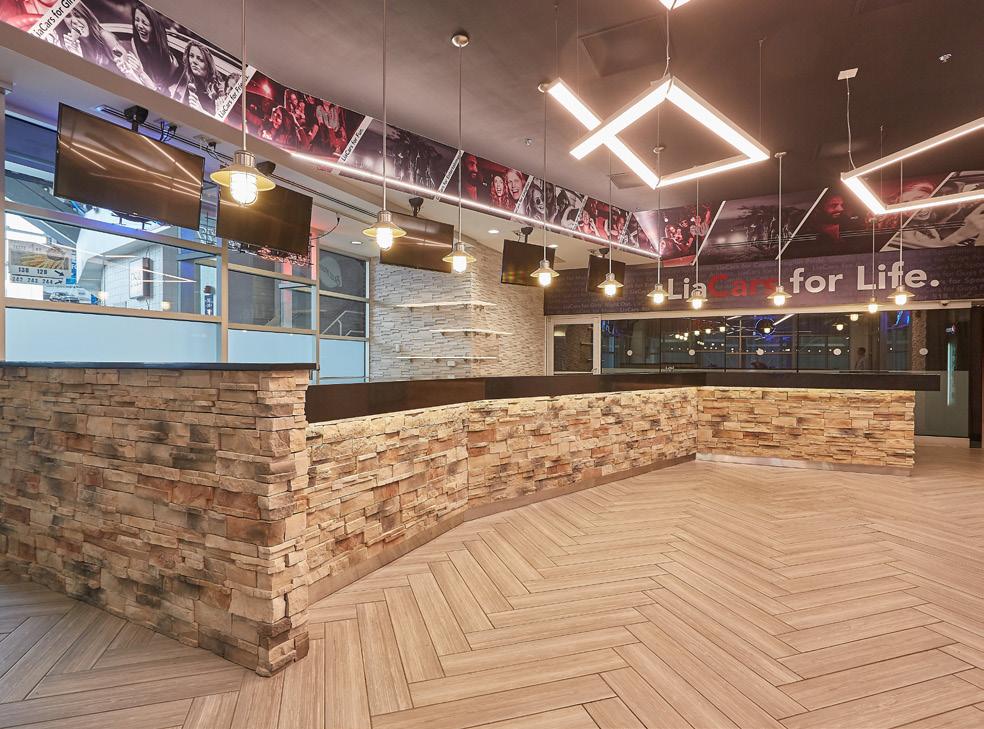
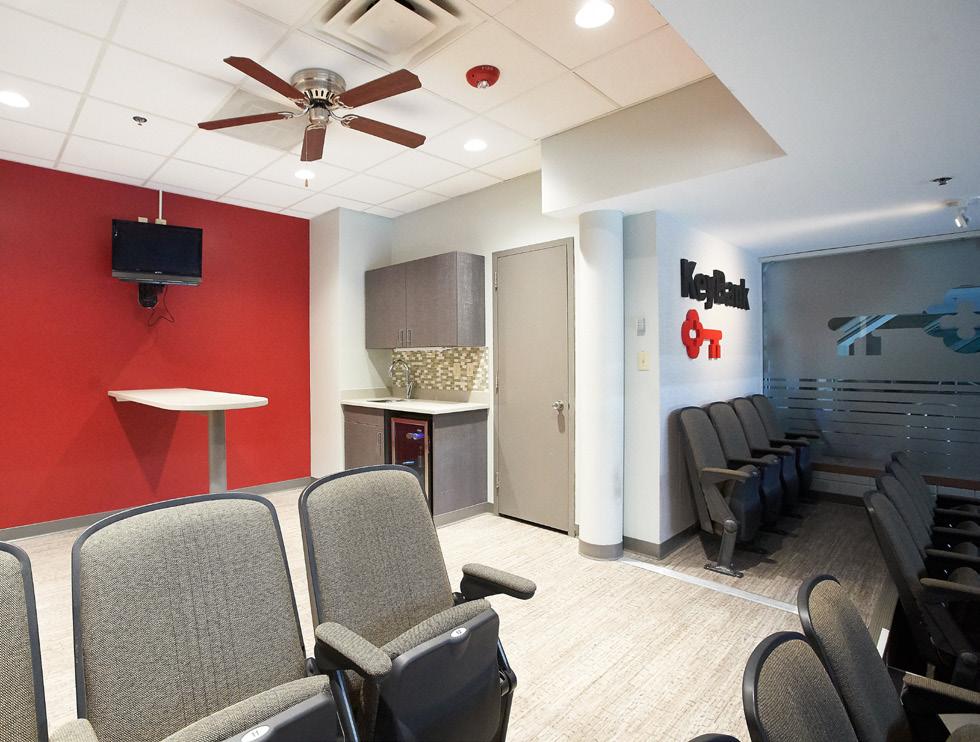


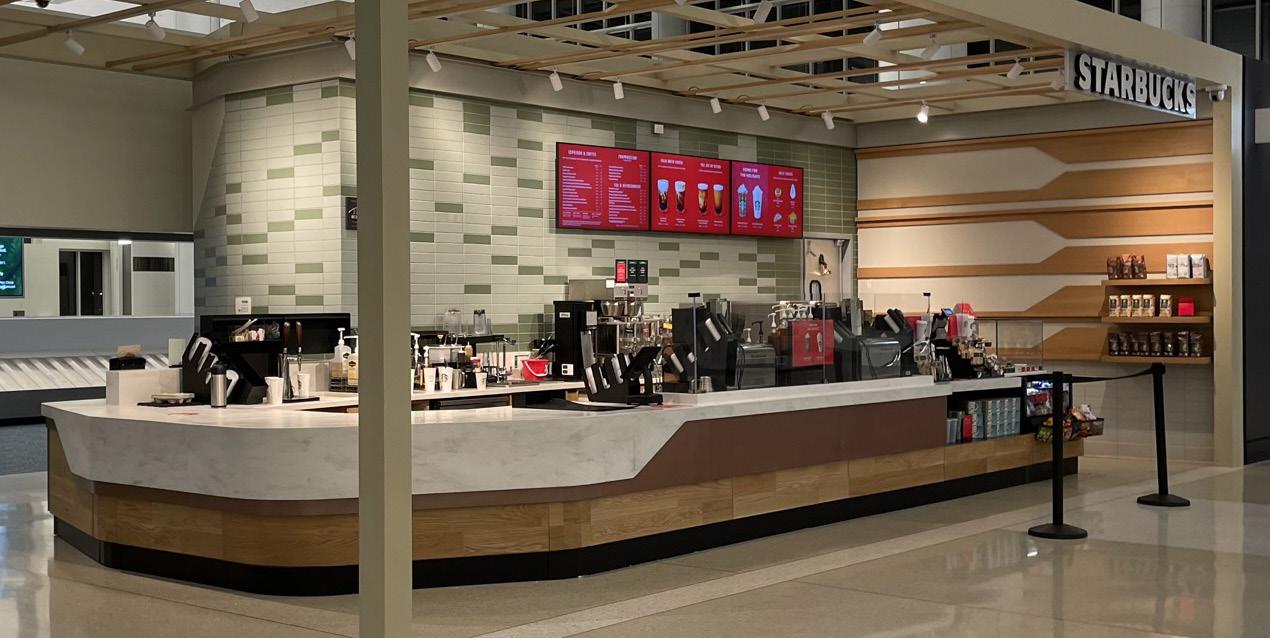
The Starbucks at baggage claim offers travelers a rejuvenating oasis set in a natural, warm and watery palette of light woods, pool green and serene grays, that sets the tone for The Orlando Experience®. The kiosk is defined within the larger arrivals hall by an open, airy pergola frame inspired by poolside cabana structures. A well-delineated mobile order pick up counter sets itself apart at the end of the bar, and customers looking for a place to perch while awaiting baggage can make use of the drink rail along the backside of the store.
HMSHost / Orlando International Airport Orlando, Florida
C&S partnered with global restaurateur HMSHost International to design three dining venues at the new Terminal C at Orlando International Airport. C&S’s services included:
♦ Architectural services
♦ Interior design
♦ Mechanical engineering
♦ Electrical engineering
♦ Plumbing and fire protection
The Starbucks in Palm Court provides an open and airy design. Warm tones provide a soft palette. The space provides a clear and concise customer experience for guests ordering ahead and picking up at the mobile order pickup area or queuing within the space to order a beverage.
The pavilion’s layout provides open sightlines into and through the space and features a series of stainless brewing tanks, giving the space a kinetic lively feeling. The interior configuration includes a mix of open seating, a peninsular bar, and an enclosed back of house area anchoring the far end.
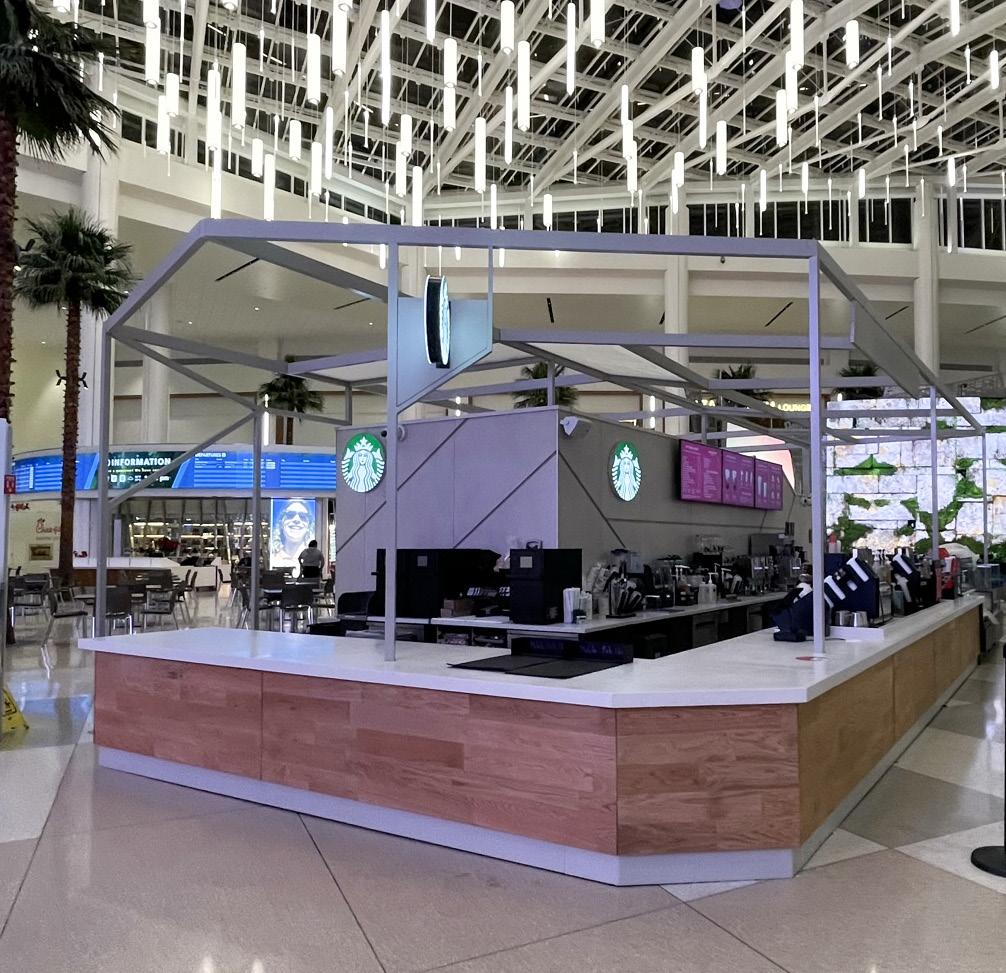
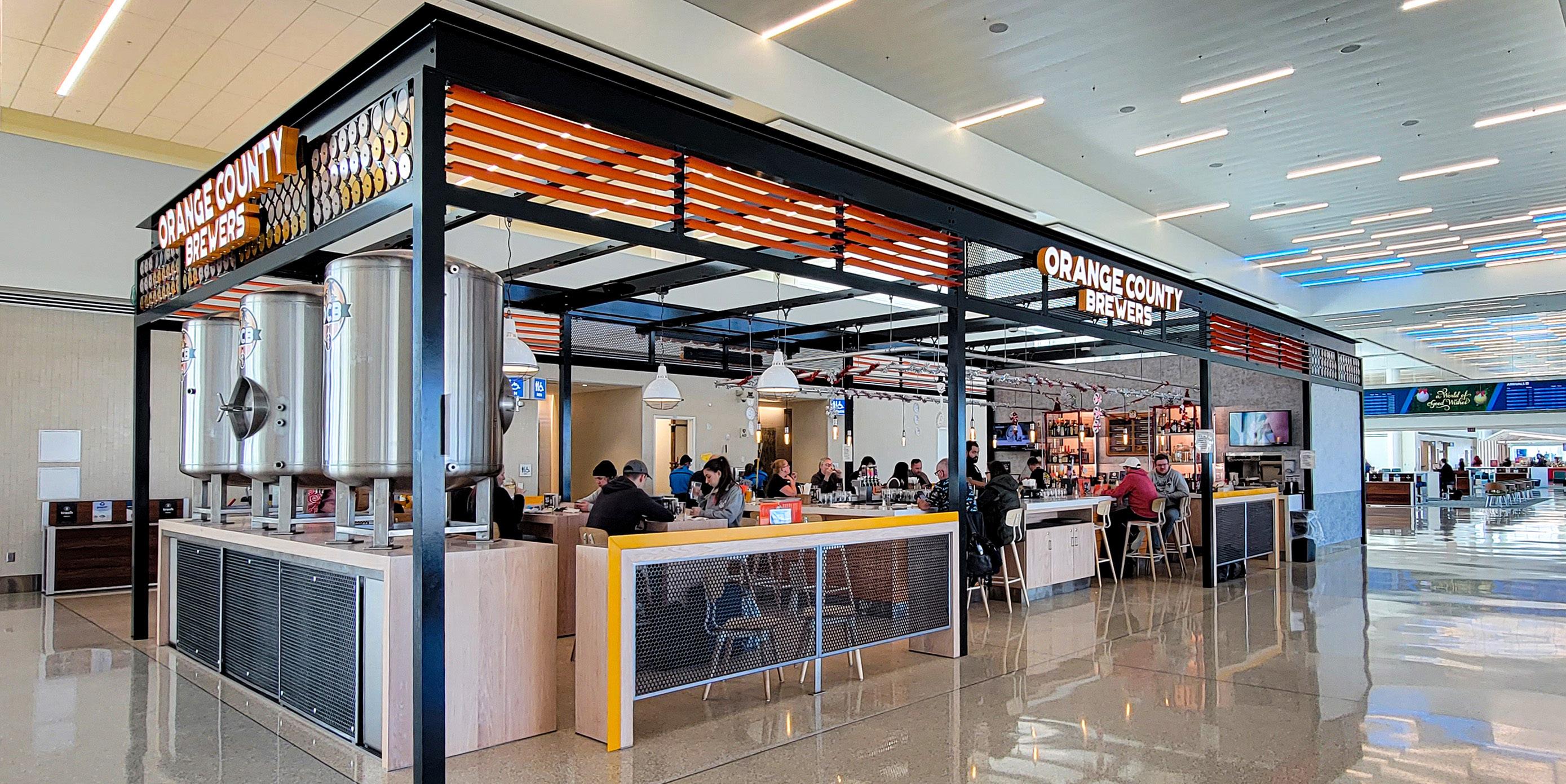

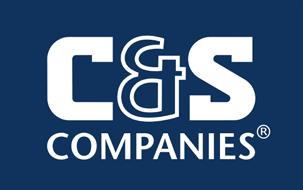
www.cscos.com | p: (315) 455-2000 | offices nationwide