HEALTHCARE FACILITIES


For more than fifty years, C&S has focused on improving the world around us. Our versatile group of experts work as an integrated team, identifying and implementing well-rounded, comprehensive, and resilient solutions. Working together, we plan, design, construct, and main tain the built and natural environ ment. Our staff of more than 500 has the expertise to handle almost any challenge. The professionals at C&S

ABOUT C&S
AN INTEGRATED TEAM OF EXPERTS
put your needs and concerns at the forefront, focusing on client satis faction throughout the process. The diversity of our abilities is unique in our industry, enabling us to support an incredible range of project types and specialties. We can streamline the delivery of even the most com plicated multi-discipline projects by drawing on our significant in-house resources. Our experts collaborate and combine their knowledge to
deliver the best solutions to each cli ent. We are as proficient at complex, diverse, multimillion-dollar projects as we are at small projects involving only one trade. Coordinating projects from inception through construction provides a continuity of service that our clients rely on. C&S uses stateof-the-art equipment, and the latest technologies to deliver tomorrow’s solutions to you today.
Areas of Expertise
Primary care clinics
Behavioral health, clinics and residences
Imaging facilities (CT, MRI, linear accelerators, nuclear medicine)
Procedure spaces
Hospital customer service (admissions, lobby, guest services)
Hospital support services (central sterile, kitchens, materials management)
Code compliance
ASHE certified healthcare contractors
Long term care facilities
C&S makes sure your facilities meet the demands of today’s healthcare environment.
C&S has an integrated approach to healthcare facilities that includes architecture, engineering, construction, and construction management – all under one roof. Our professionals understand the specialized needs and issues facing the healthcare industry. Our work incorporates evidence-based design to create sustainable healing environments, infection control strategies, and phasing to minimize impacts on patients and navigates a complex regulatory landscape. The C&S team provides services from early concept planning through design and construction. Our experienced professionals deliver projects that meet your needs today and for years to come.
♦
Laboratories ♦
♦
♦
♦
♦
♦
♦
♦
♦
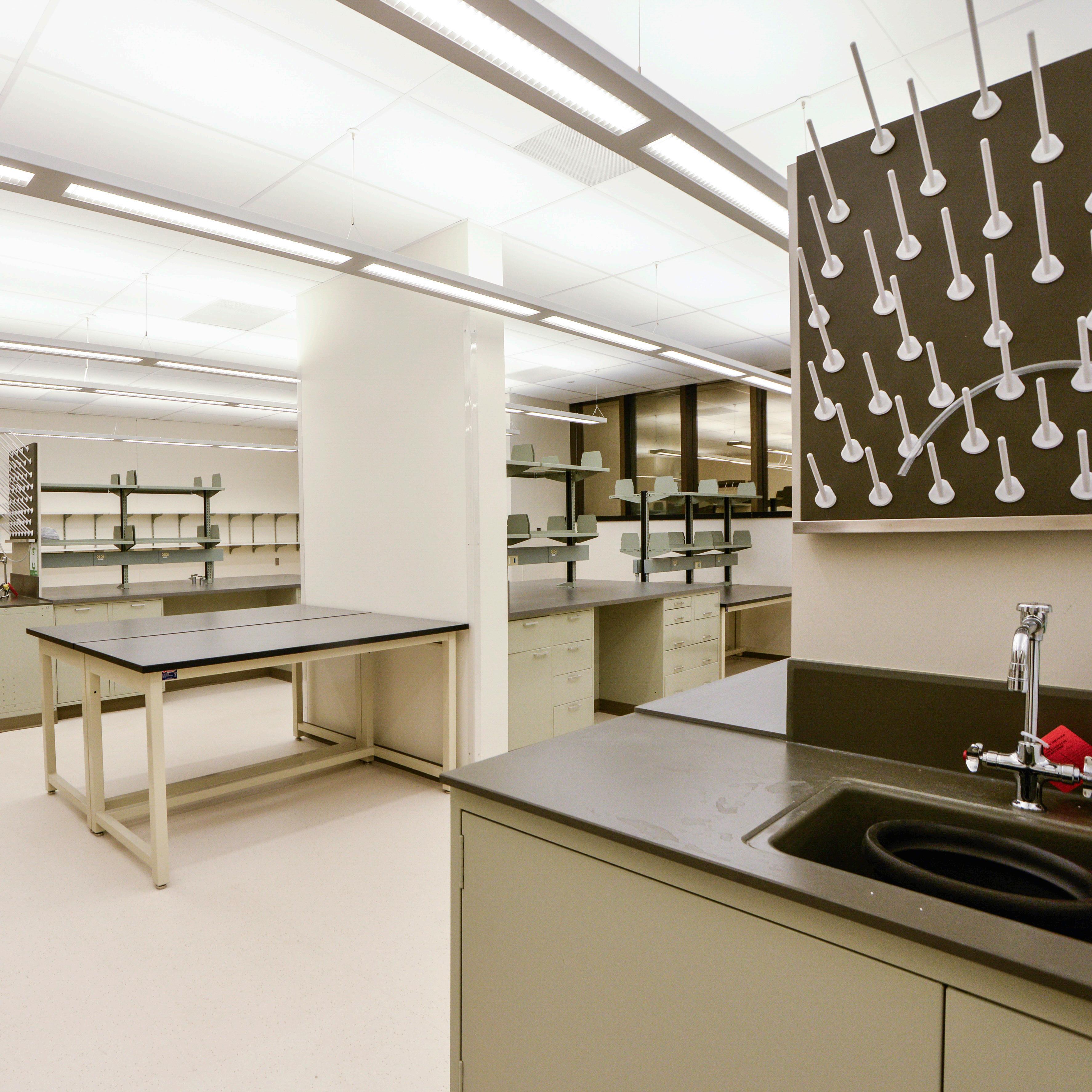
NEUROSURGERY
OUTPATIENT CLINIC

C&S was the general contractor that complet ed the construction of a 3,800-square-foot renovation for a clinical outpatient space and 1,460-square-foot office for support staff at SUNY Upstate Medical University. The renova tion involved asbestos abatement; complete demolition of existing walls, ceilings, and floor ing; and removal of unused mechanical piping, ductwork, and electric. The renovation included the construction of 11 exam rooms, 3 work rooms, a nurses station, check in/check out, a waiting room, 3 re strooms, staff lounge, and 8 offices for support staff.
Unique to the project was the addition of a stone wall accent at the reception desk com plemented with a stainless steel logo. C&S also installed “3-Form” plastic panels used as dividers at the check in and check out area. The panels have a custom graphic installed between the layers.








MAIN LOBBY RENOVATION
C&S provided full architectural and engineering design for renovation of approximately 15,300 square feet of the first floor of Buffalo General Medical Center, including the main lobby, the two Ellicott Street entrances and stairs, the corridors linking the Ellicott Street entrances to the main lobby, relocation of admissions, and the main public elevator lobby.

The project focused on new finishes and lighting, a combined information/ security desk positioned for better visibility, channeling visitor traffic through security and towards the corridor west of the pharmacy, replacement of the revolving entrance with a double air-lock vestibule, and improved visibility for the pharmacy.
Our design process included extensive use of three-dimensional visualization, virtual walkthroughs, and high-quality renderings to explore and validate all space planning and aesthetic aspects of the project.
The expanded lobby includes a variety of respite areas for visitors, greater access to daylight and views, new public toilets, and improved visibility of admissions and the existing retail pharmacy. The design also provides space and access for a future resource center and auditorium adjacent to the lobby. The new information/security desk is strategically located to intercept visitor traffic from both entrances.
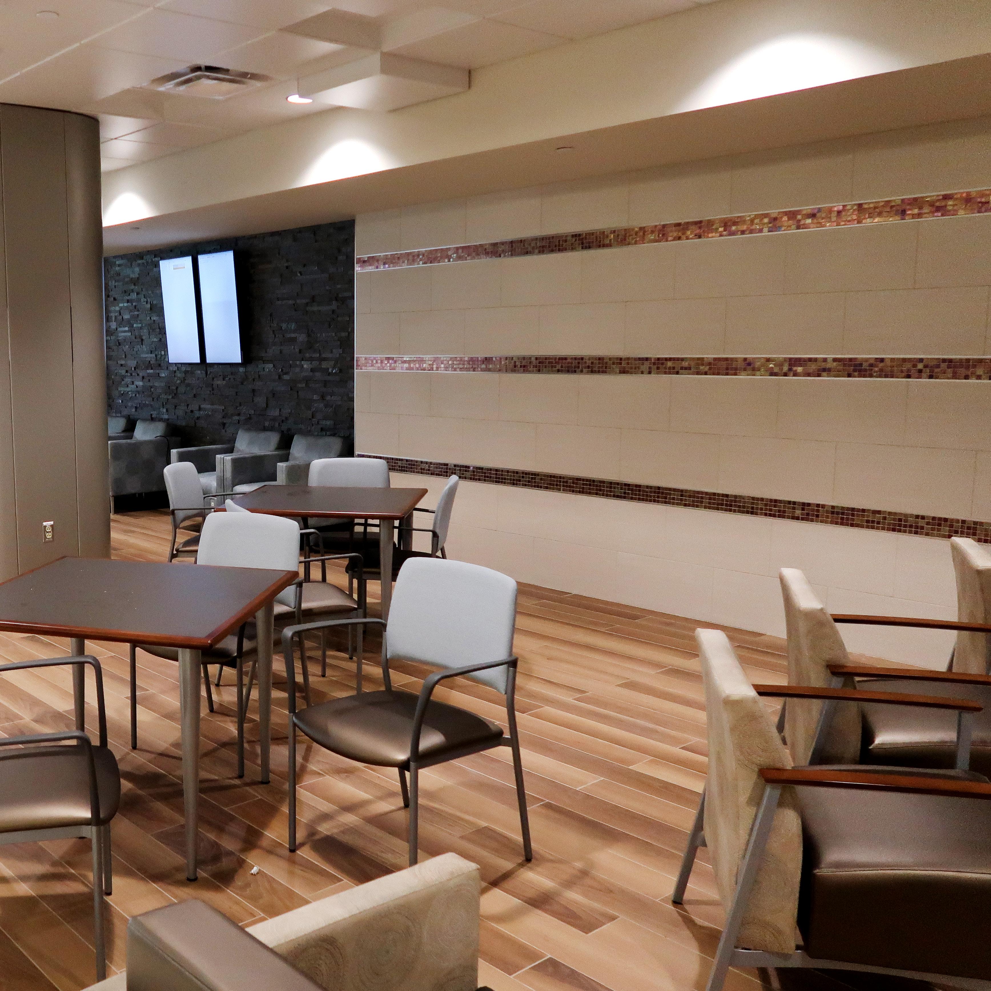
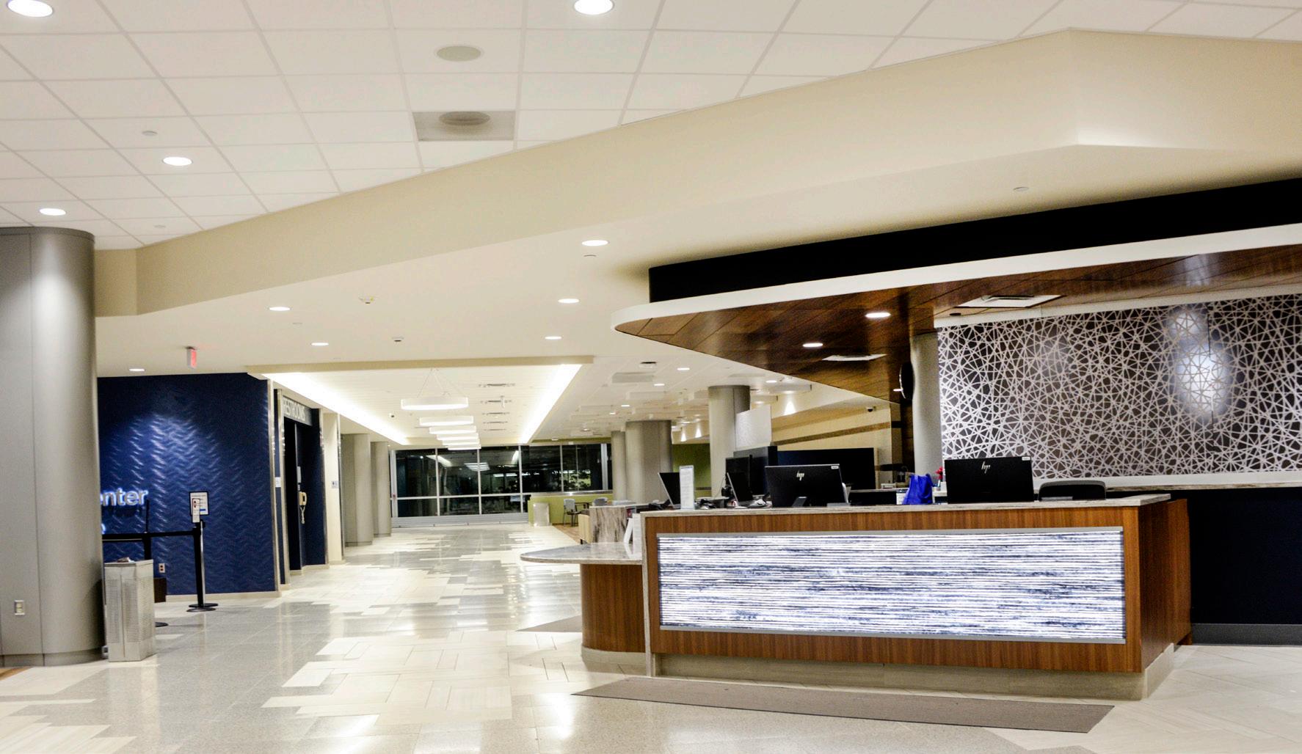

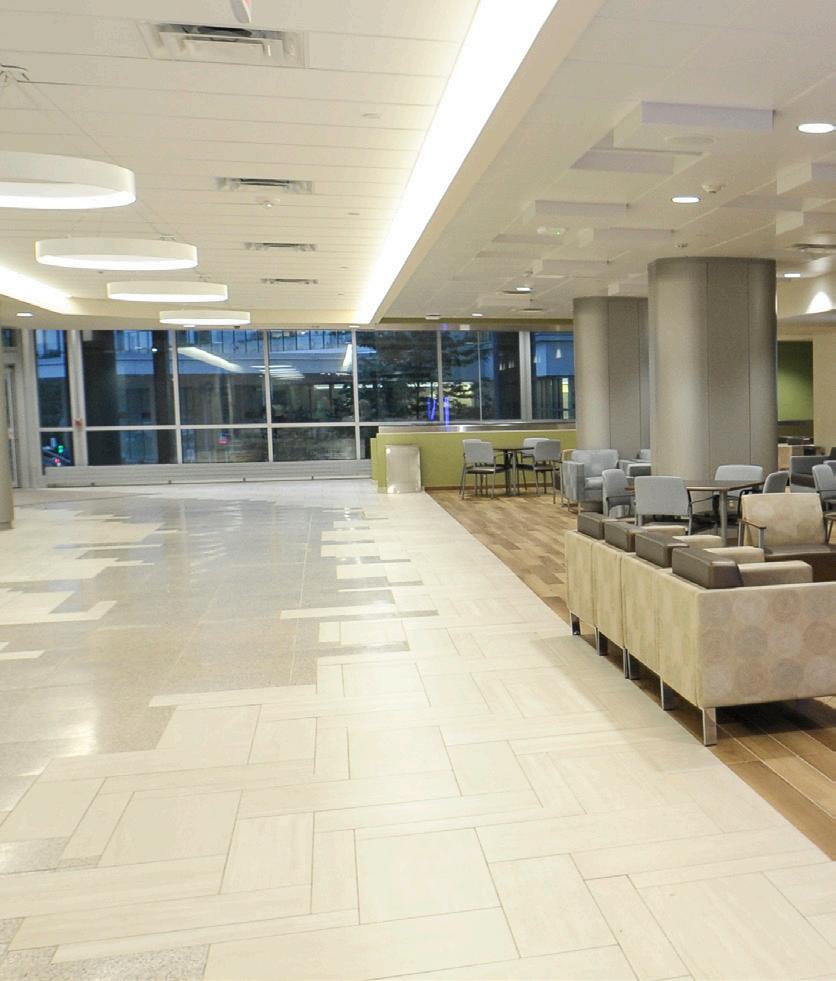

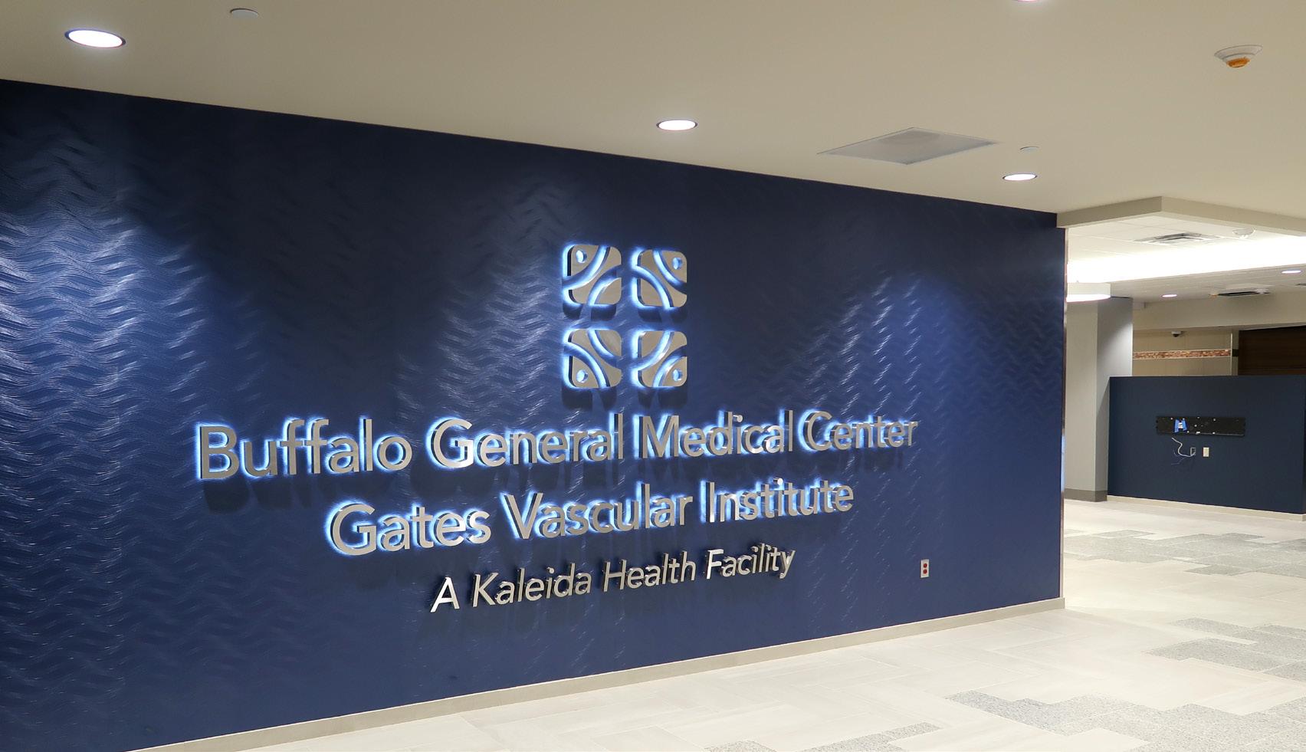

VITAL ACCESS PROVIDER CLINICS
C&S provided full architectural, mechanical, plumbing, electrical, and life safety design for two new outpatient mental health clinics at the North Medical Center in Liverpool, NY, and the Northeast Medical Center in Fayetteville, NY. Both clinics are modest in size, but are configured for expansion into adjacent space that will nearly double their size. The position of staff areas, reception, and waiting were carefully designed to stay centrally located after expansion. The suite at Northeast Medical has the advantage of exterior windows, and the design locates counseling spaces along the windows so clients have daylight and exterior views. Interior finishes have a calming residential aesthetic while also being safe, durable, and easy to clean.






FIRST FLOOR GUEST SERVICE CENTER AND LOBBY RENOVATION DESIGN
C&S designed the renovation of approximately 11,900 square feet of Upstate University Hospital’s main lobby and a guest service center in the first floor west wing. Major goals of the project were to create a welcoming experience for patients and their families, support intuitive wayfinding, reduce delays at the information/security badging desk, and relocate services that do not require security badging for visitors.
The new guest service center located off of the main lobby features its own waiting room with various services clustered around it. The information desk in the main lobby is further from the front entrance, allowing for more queuing space for visitors who do need security badges.

The design uses materials and color to guide visitors from the entry and information desk to the main hospital elevator lobby. New finishes give the lobby an updated appearance while enhancing some existing features like the granite panels that were part of the original hospital.



11,900 square feet of renovations
“welcoming experience”


CANCER CELL CENTER
LABORATORY RENOVATION
C&S provided full architectural and engineering design and construction administration services for laboratory renovations on the third, fourth, and fifth floors of the Extramural Research Center Immunotherapy program at the Roswell Park Cancer Institute (RPCI).
C&S assisted RPCI with space programming, life safety evaluations for exiting distances, ADA accessibility, new room finishes, casework for the lab spaces, and refurbishing existing cold rooms. The project also included a new fire alarm system and new air handling system. C&S installed natural gas drops, DI water, new sinks, compressed air outlets, lab vacuum outlets, eye wash stations, and emergency showers as part of the plumbing scope and a few new cameras along with a door access control system.





OUTPATIENT CLINIC RENOVATION
Providing full-service architecture and engineering, C&S designed the renovation of a seven-story building in downtown Rochester, NY, for the Catholic Family Center’s Restart Outpatient Clinic. The building includes group and individual counseling spaces, a full commercial kitchen and dining hall, and a lobby reception area.
Two new elevators and a new stairwell quickly move the large number of visitors that arrive at certain times each day to the appropriate floor. Group meeting rooms and counseling offices now maximize access to daylight and views. Clients and staff use the new commercial kitchen and dining facilities for daily meals and as a gathering place for large functions. Medical dispensary and exam rooms allow medical staff to tend to clients in a private and secure environment and security and life safety systems are monitored and controlled at a command center near the entrance.
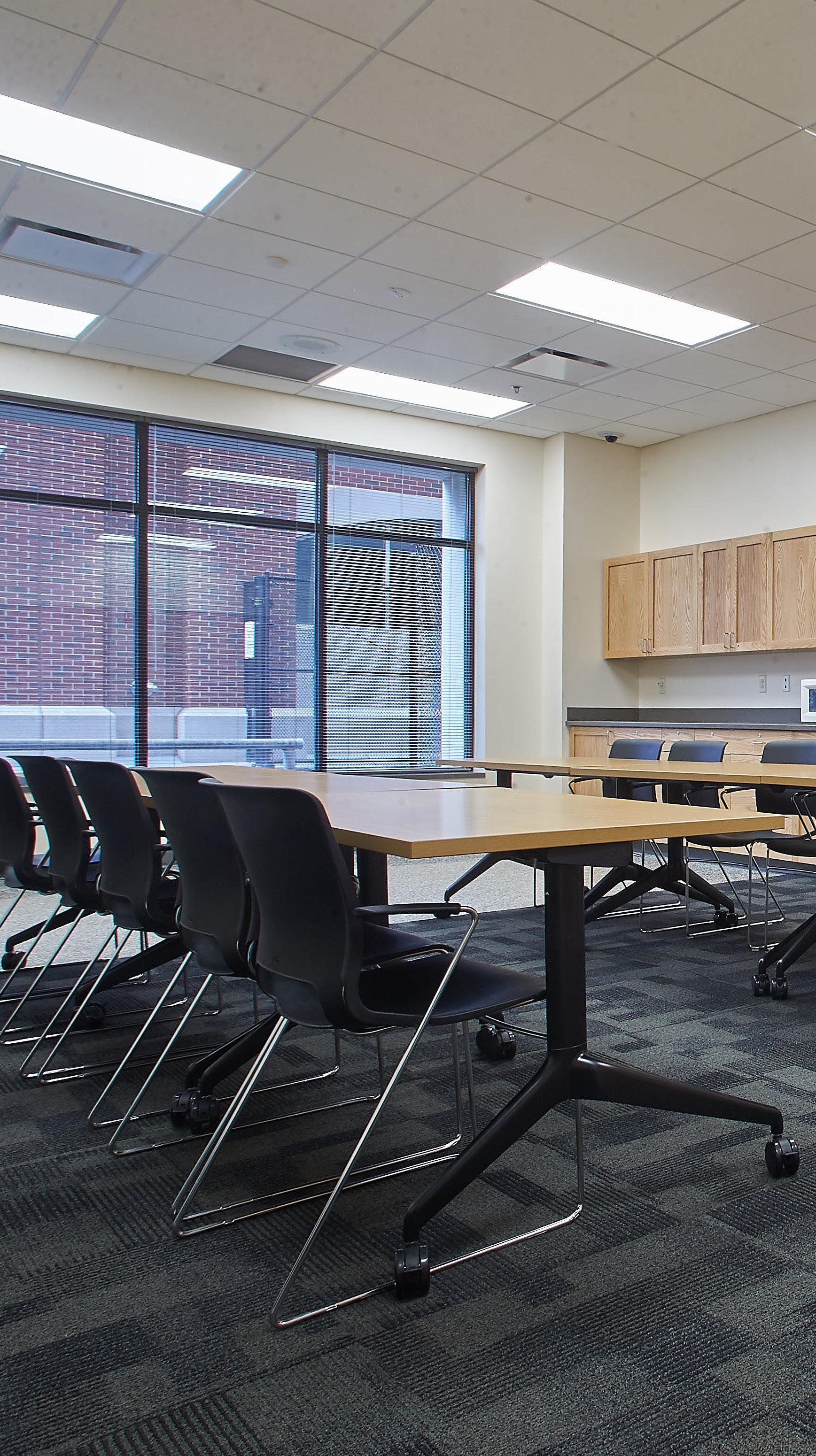
A three-dimensional model allowed architects and engineers to fully visualize and resolve the paths of new building systems and gave facility end-users and administrators the ability to envision the end result.



Service Entry Elevators Lobby/ Waiting Child Resources Intake Suite Security Public Entry First Floor Isometric Recreation





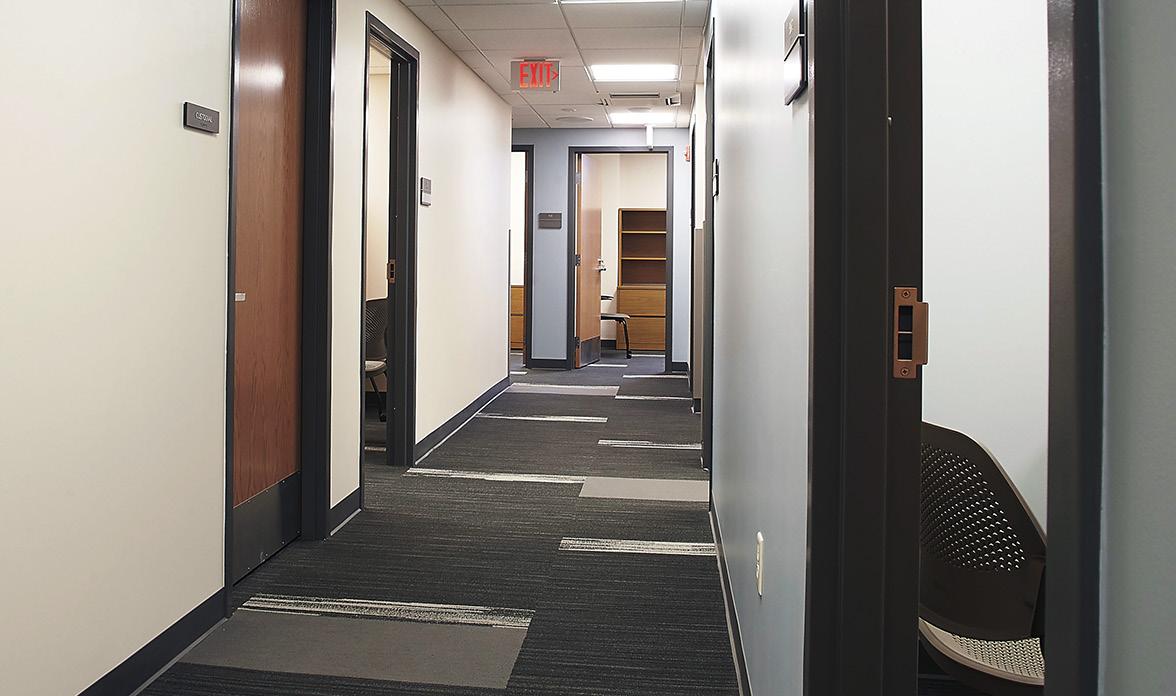
DELRAY BEACH PRO VAULT
RAD Technology Medical Systems creates customized modular medical spaces for long-term and short-term supplemental uses. Standard modules are customized for an owner’s use and installed at various sites for specific periods of time.

C&S provided structural and MEP engineering services and construction administration for this design-build project to house three modules at a site in Delray Beach, Florida.
The modules have a linear accelerator vault, exam rooms, offices, waiting areas, and support spaces for a total of 3,500 square feet of healthcare space. C&S worked closely with RAD staff to incorporate the desired HVAC and fire alarm systems as well as customized IT, phone, lighting, and building controls.
Photos: RAD Technology Medical Systems
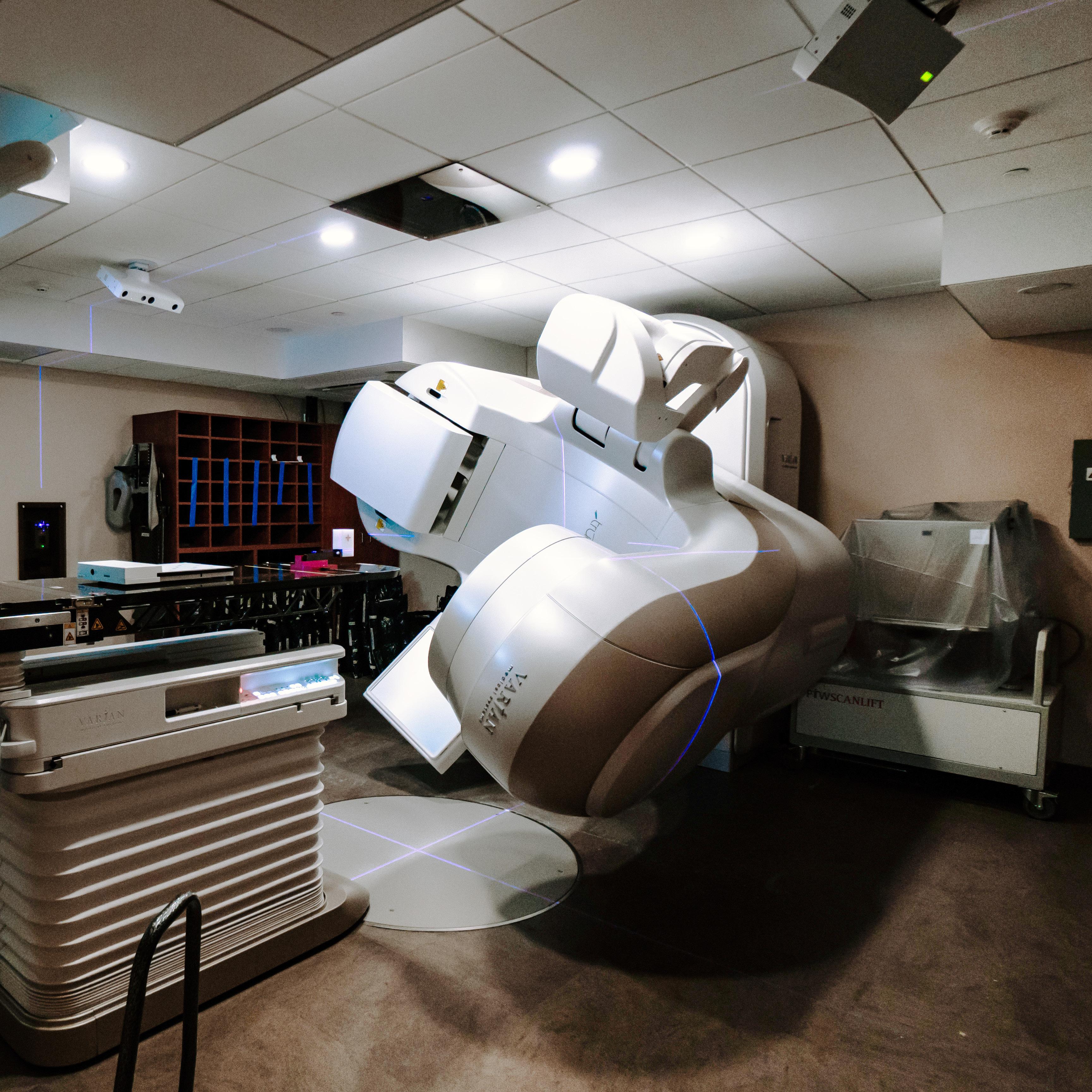



NEW WOMEN’S RESIDENCE
C&S provided full-service architectural and engineering design for a new women’s residence located on the existing Fairview Recovery Services campus. This two-story, 10,300-square-foot addiction treatment residence is complete with 18 beds, staff offices, kitchen, dining, lounge, and group counseling and recreation rooms. Highlights include panoramic views of the valley beyond from a walkout basement, outdoor terrace, modern interior finishes, and low maintenance exterior façade treatments, which complement and enhance the existing campus. Natural light and ventilation is provided in most areas for comfort and efficiency, and the site design simultaneously allows for ease of access by means of a new parking area and privacy from nearby residences.


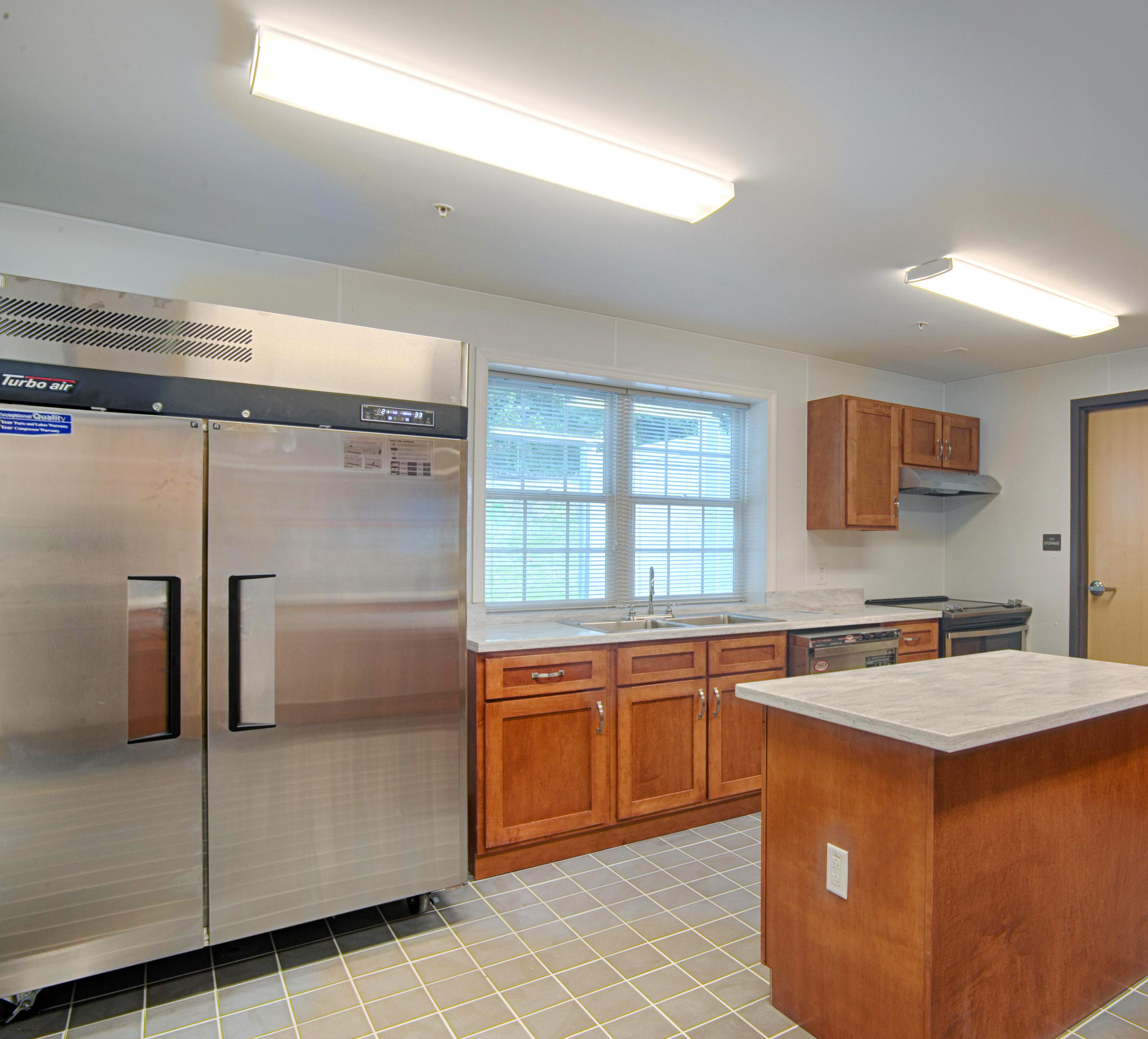
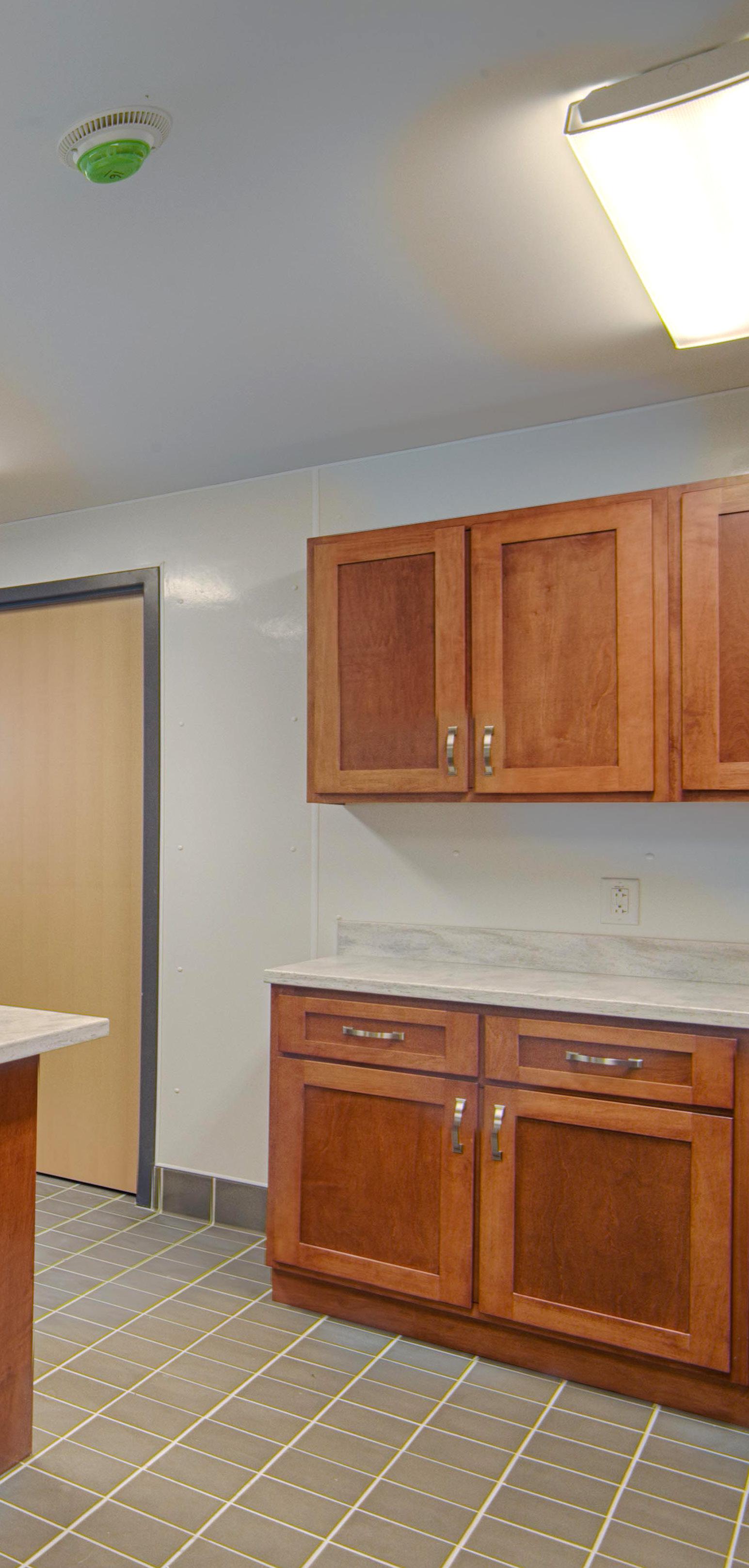
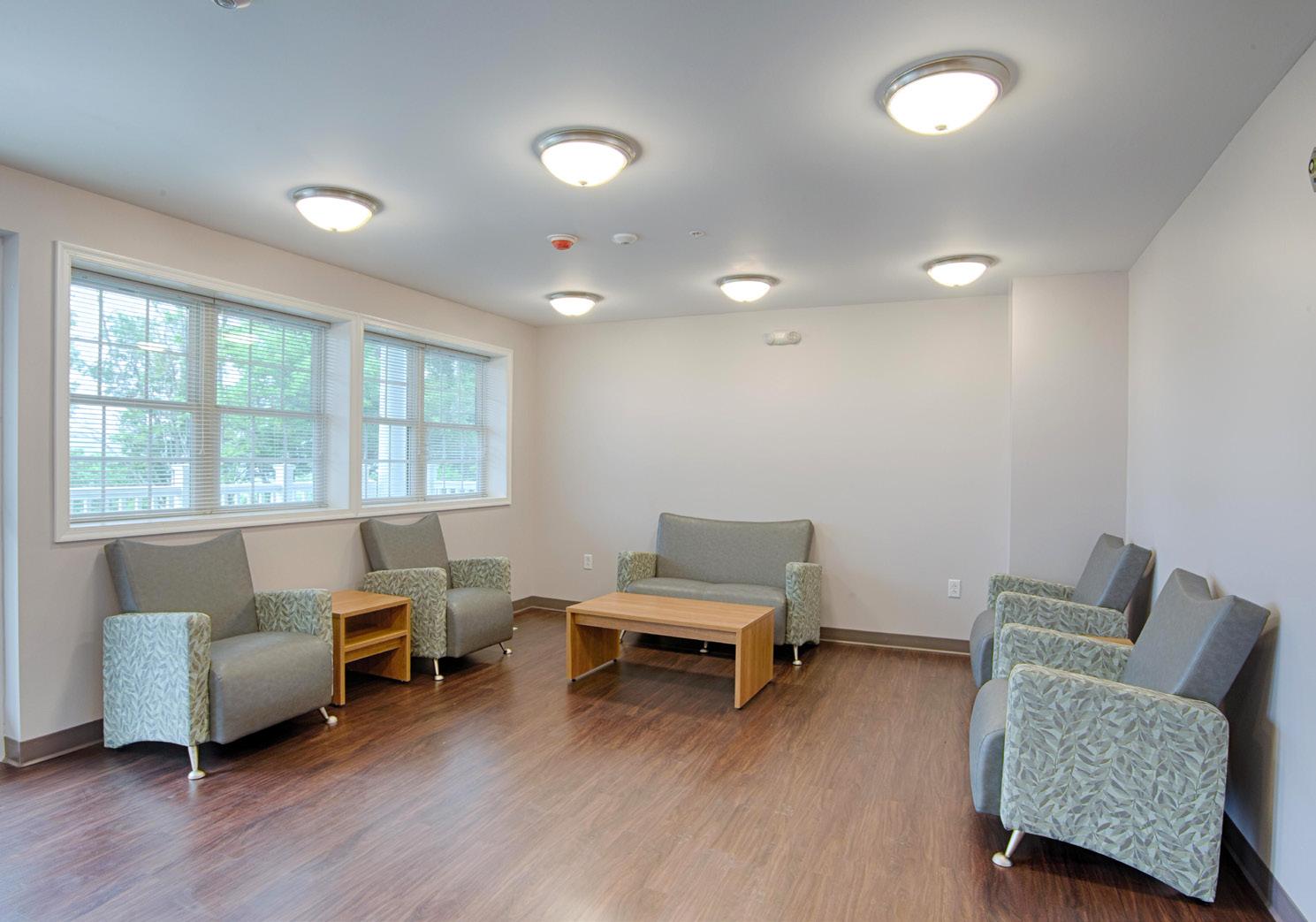

CENTRAL STERILE SUITE
C&S designed HVAC, plumbing, electrical, and fire protection systems for a new central sterile suite in the basement of Buffalo General Hospital. Ensuring that the existing central sterile suite remained operational throughout the construction of the new sterile suite posed a major design challenge. The project required close coordination to minimize impact on adjacent spaces also undergoing significant renovation. Construction was split into five separate phases, as the work involved occupied patient and clinical support spaces. Weekly coordination meetings were held with stakeholders to minimize impact.





HEALTH SERVICES FACILITY RENOVATION
AND ADDITION
C&S provided full-service architectural, engineering, and site design services for the renovation and expansion of the St. Regis Mohawk Tribe’s Health Services Facility. The existing one-story, 20,000-square-foot building houses a full spectrum of outpatient services.
The project includes a new two-story addition of approximately 17,700 square feet, with partial basement, to house behavioral health clinics, business and administrative offices, and meeting space. Approximately 16,000 square feet of the existing facility was renovated for the medical clinic, outreach, laboratory, pharmacy, registration, and education.
The location of the addition and layout of clinics, offices, meeting rooms, and break areas emphasize access to daylight and views for staff and clients. The facility now uses modern and energy-efficient systems and a photovoltaic array generates a portion of the electric power.

A new stair and elevator tower is provided on the east side at the juncture between the existing building and the addition, which will allow for an accessible grade level entry that is about five feet below the main floor level of the building.

phased construction work
access to daylight and views


energy-efficient systems



www.cscos.com







































































