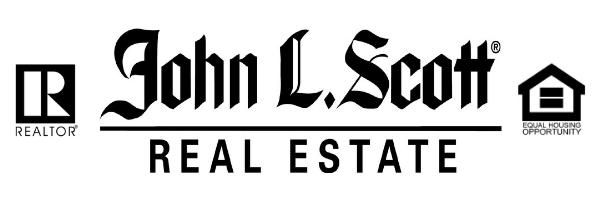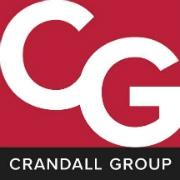DAWSON WOODS
24 NEW HOMES IN HILLSBORO
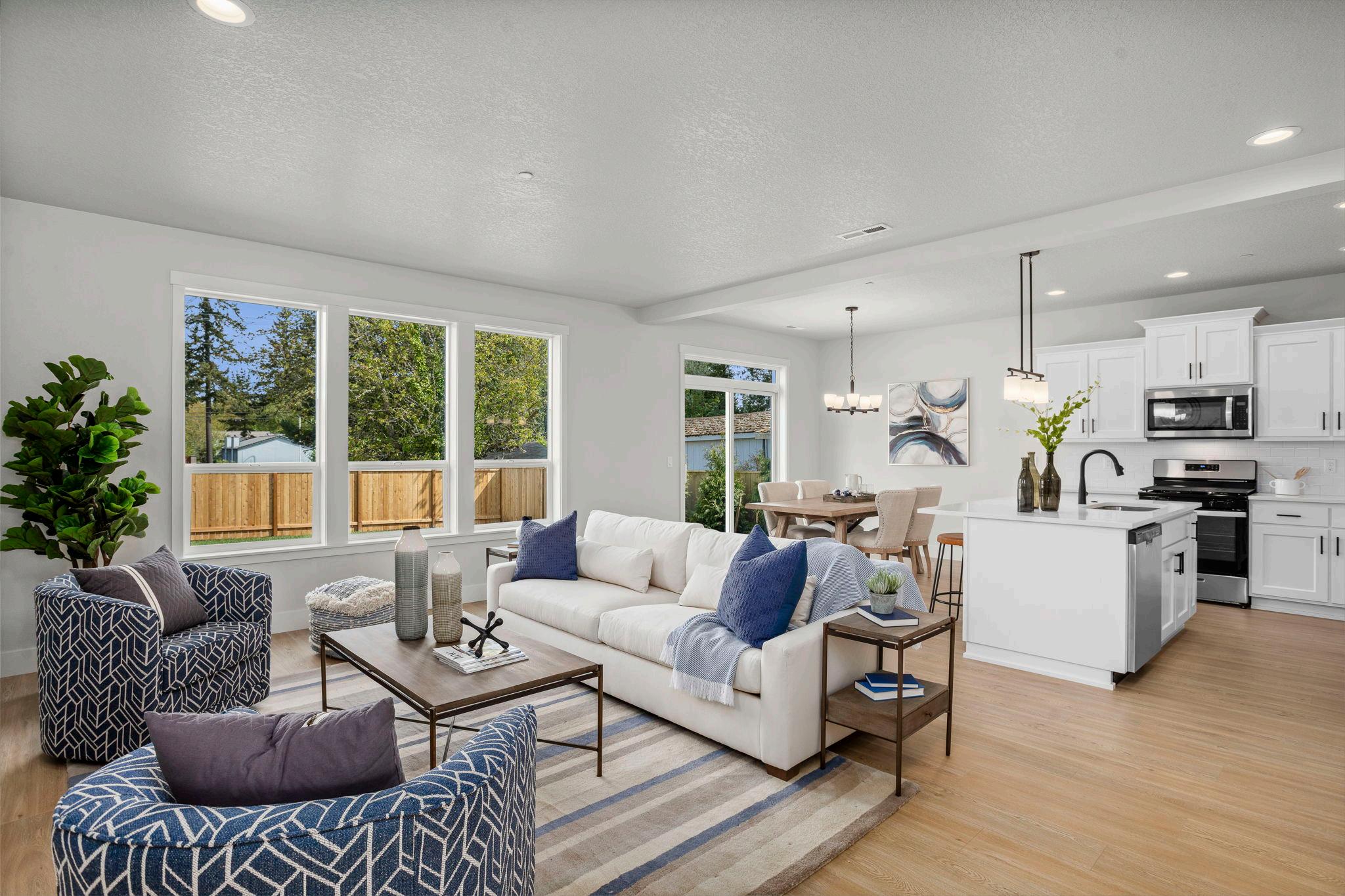
Dawson Woods is comprised of 3 & 4 bedroom homes ranging from 1,600 - 1,900 SF. Gorgeous Finishes & Features included as standard, plus fully fenced backyards and 2-car garages!
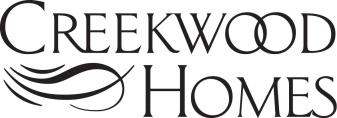


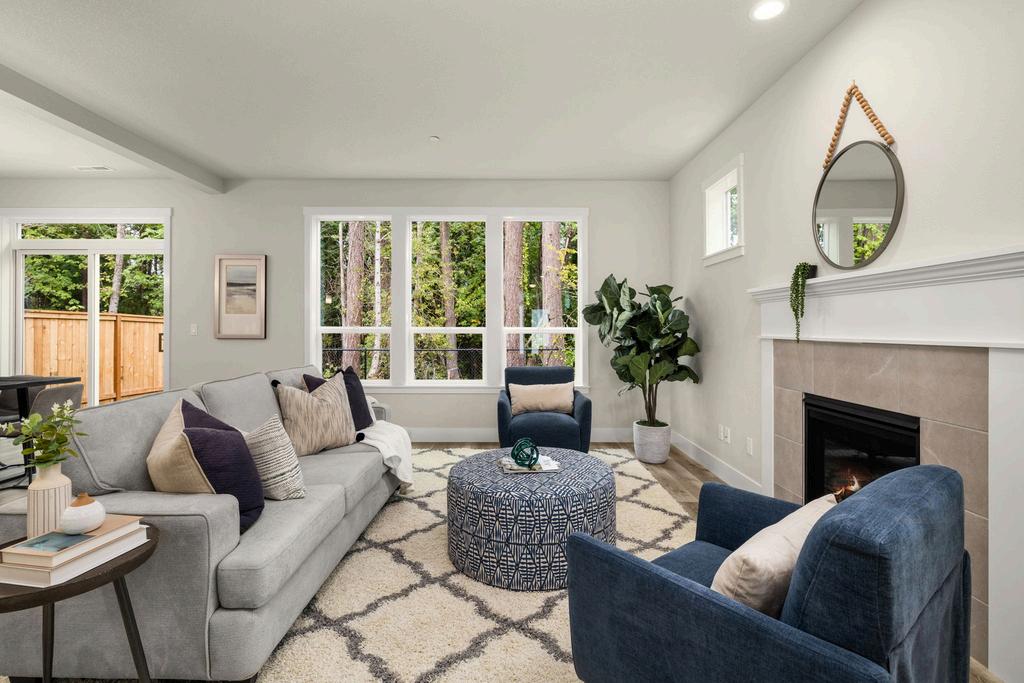




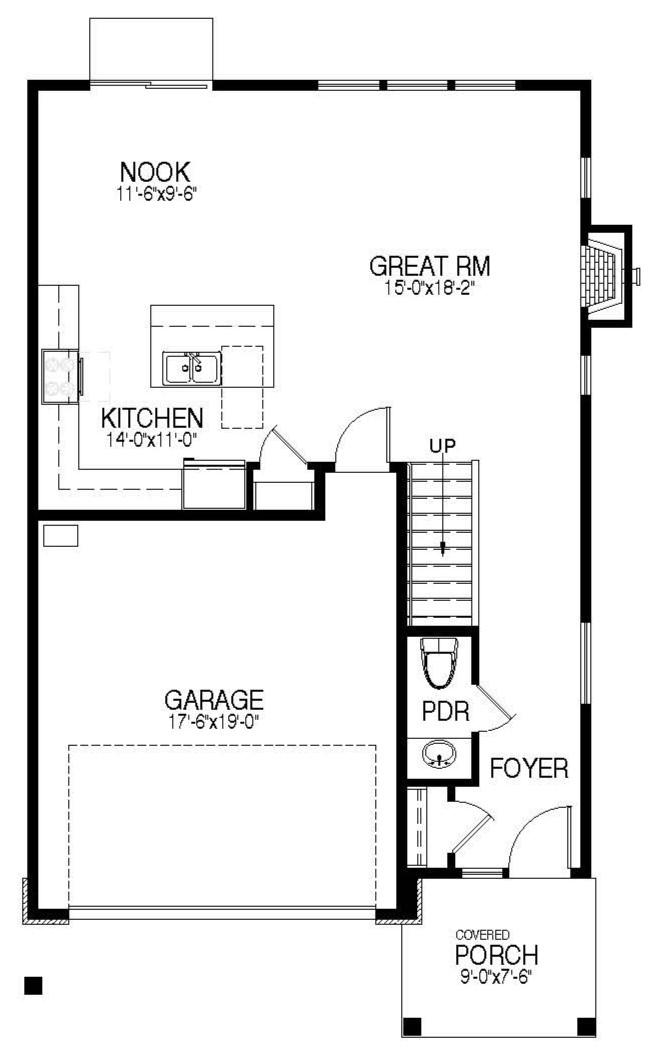
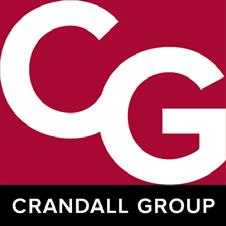
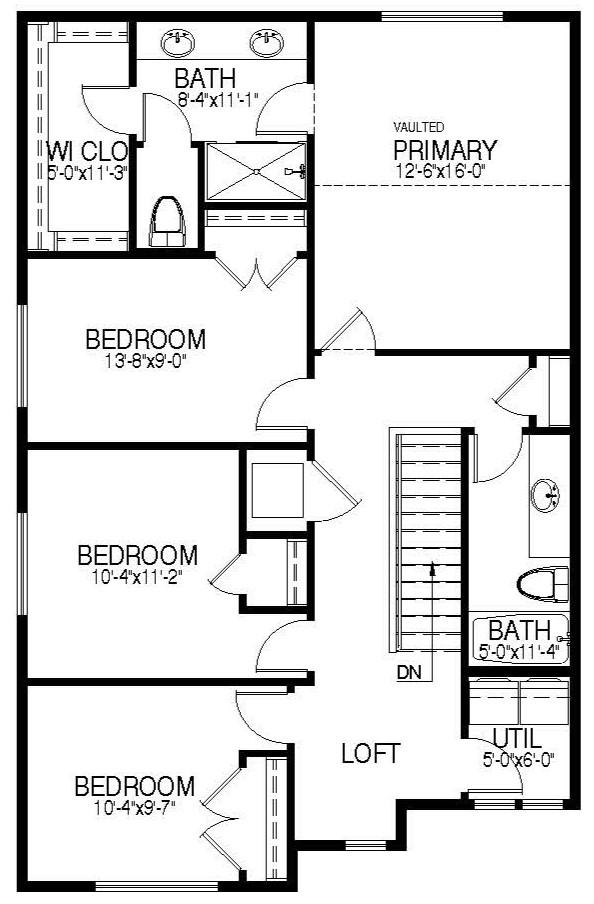




Dawson Woods is comprised of 3 & 4 bedroom homes ranging from 1,600 - 1,900 SF. Gorgeous Finishes & Features included as standard, plus fully fenced backyards and 2-car garages!














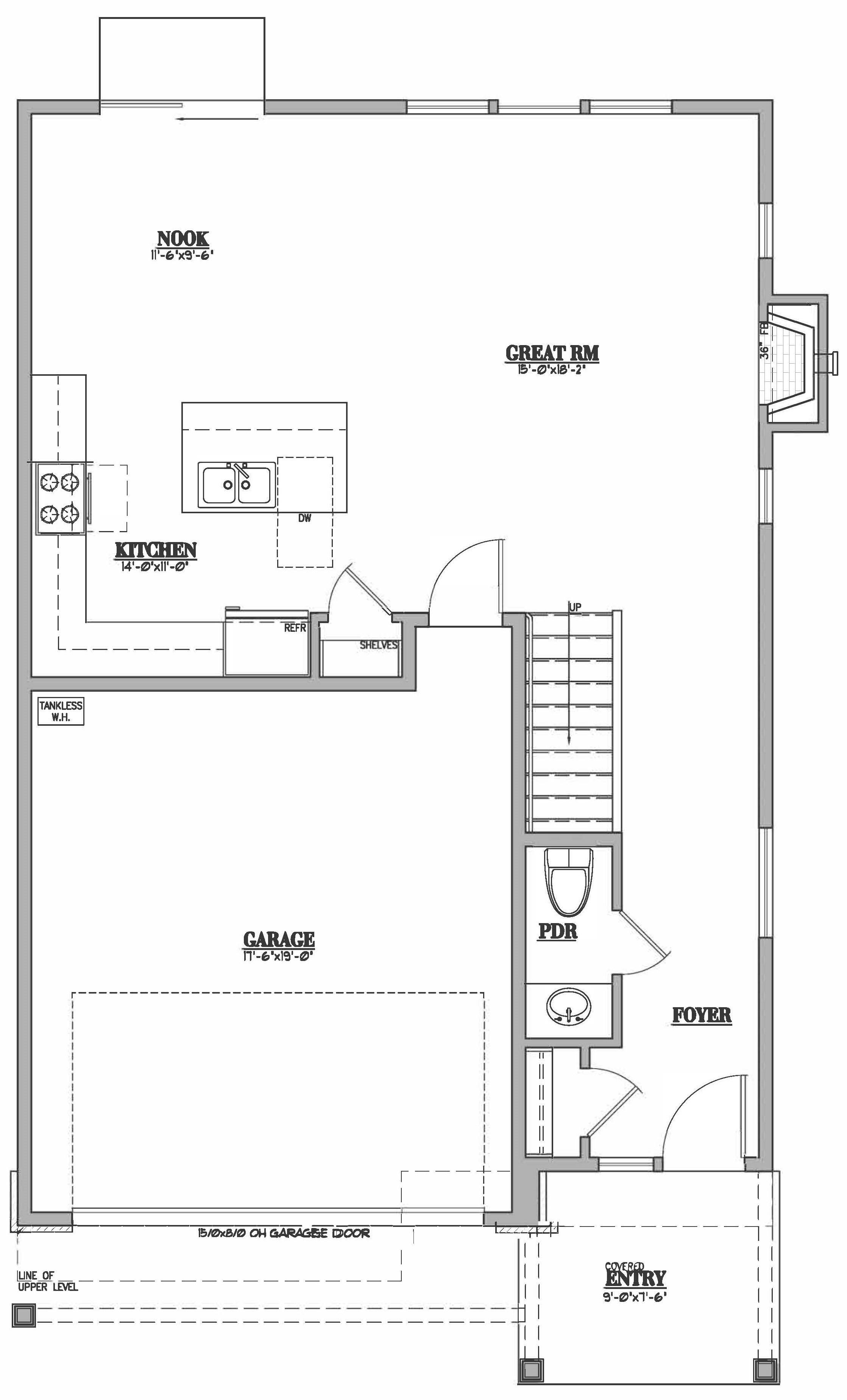
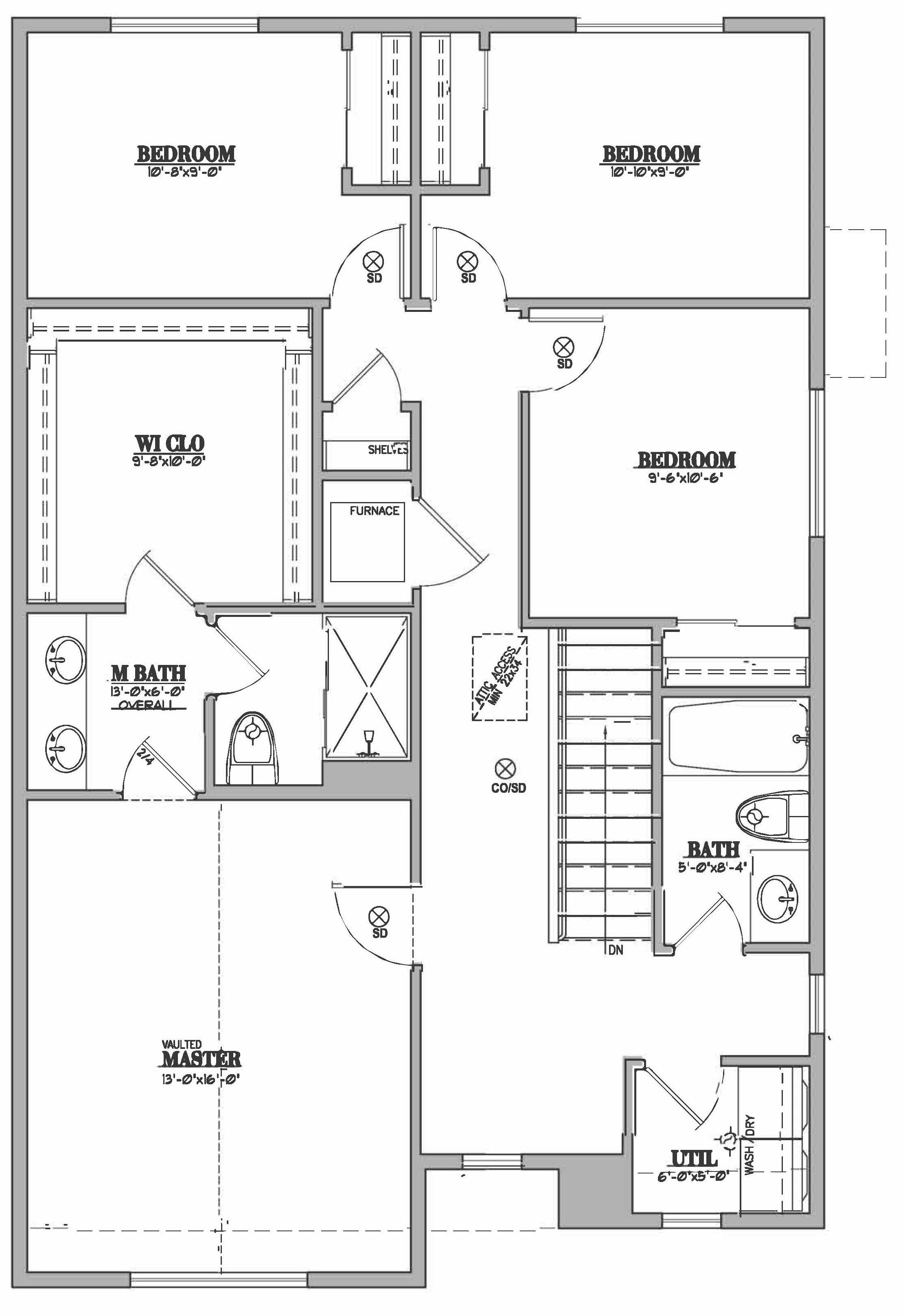

Jillian



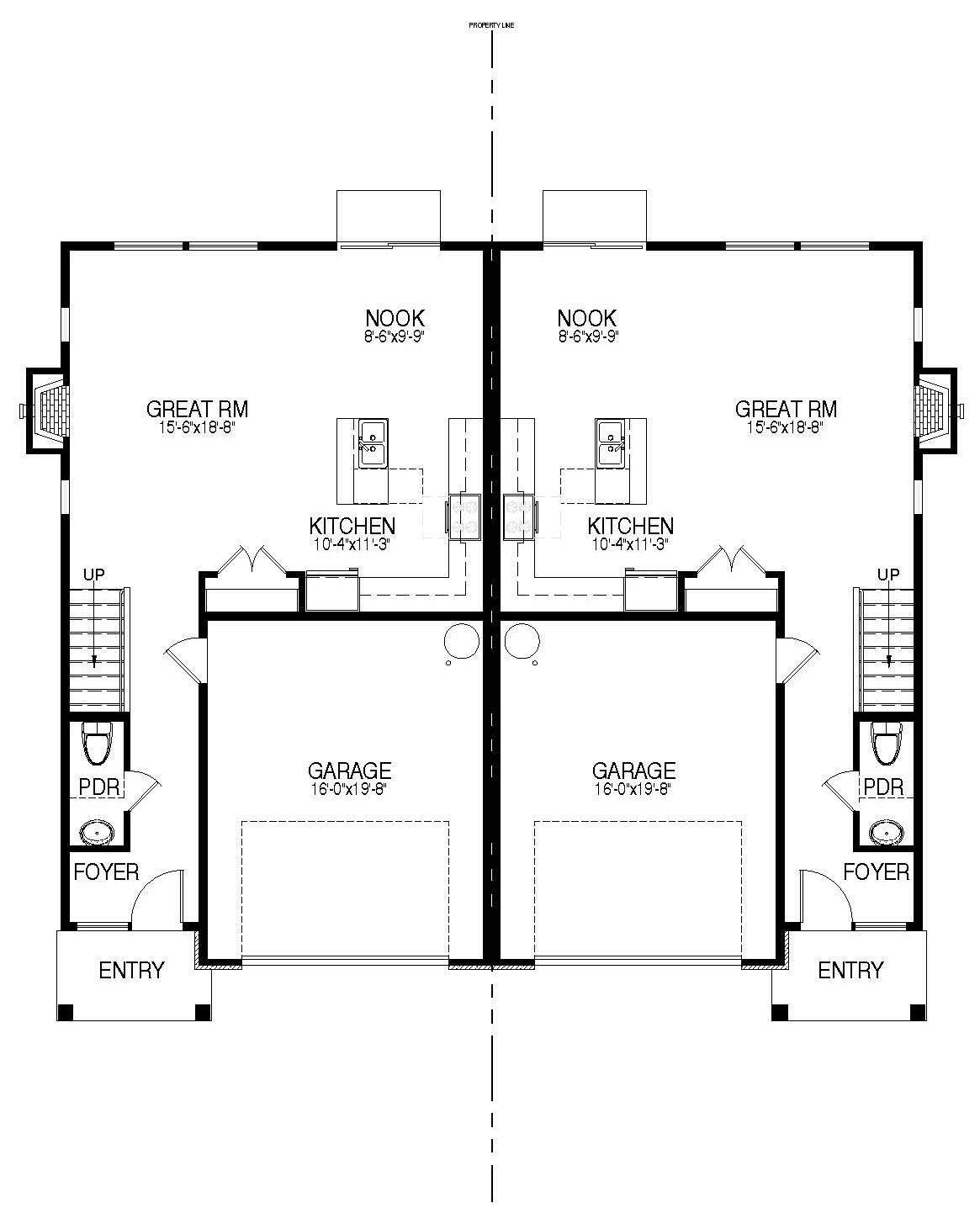
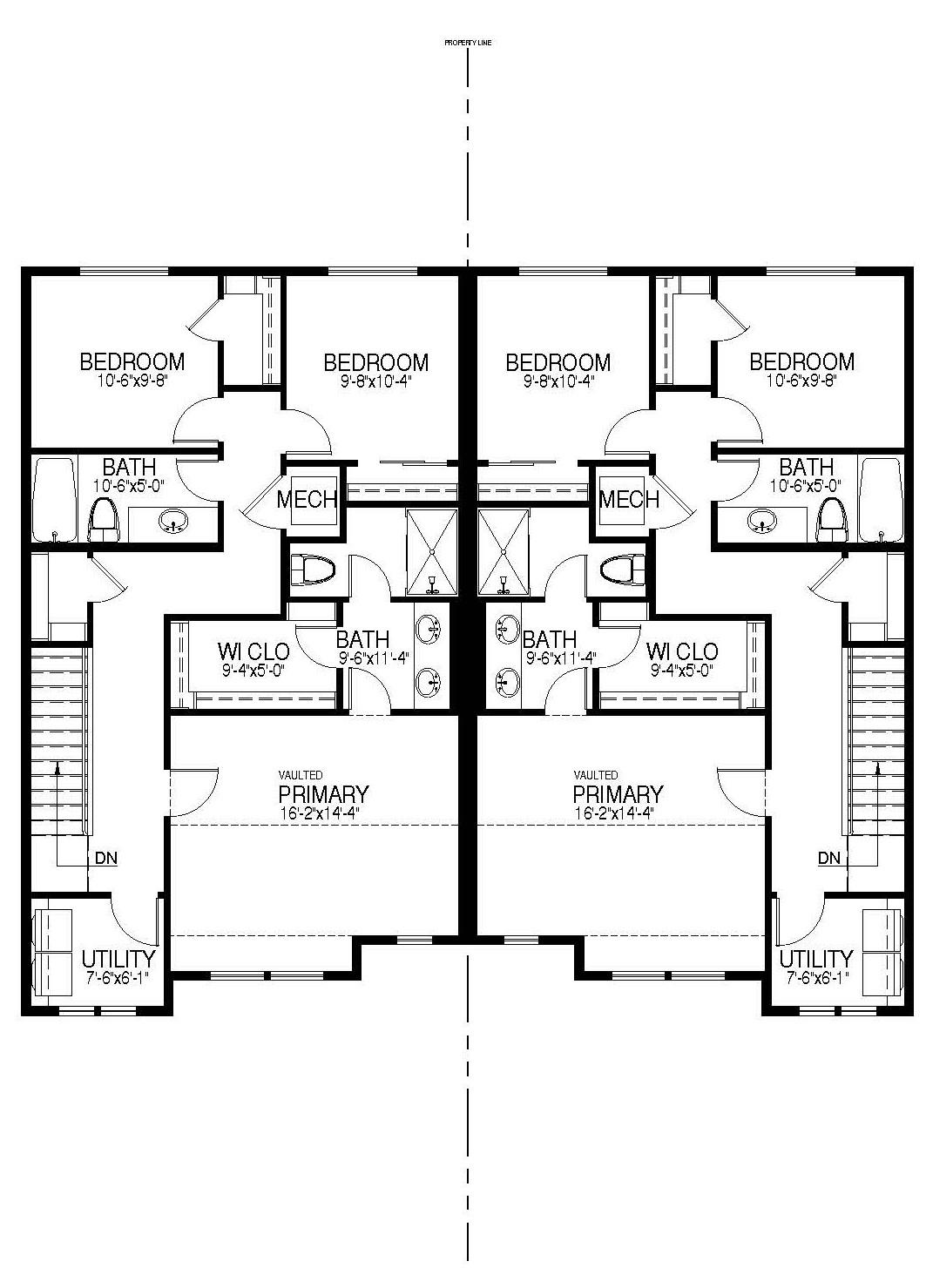



Evan Scesa, the proud owner of Creekwood Homes Inc., is dedicated to building your dream home with the care and expertise he’s honed over 20+ years. With strong community ties and an eye on every home built, Evan and his team focus on quality construction tailored for the unique Pacific Northwest climate.
• Dawson Woods by Creekwood Homes Inc. is a cozy community of 24 beautifully crafted homes, perfectly situated near shopping, dining, major employers, and the Hidden Creek Community Center.
• Quality Finishes: Designer-curated interiors featuring laminate flooring, quartz countertops, soft-close shaker cabinets, tile backsplash, black matte hardware and fixtures, energy-e cient appliances, 9’ Ceilings, and wrapped windows on main level.
• Modern Essentials Included: Central A/C, gas fireplace, tankless hot water heater, solar readiness, landscaped front yards, and fully fenced backyards.
• Crandall Group, John L. Scott o ers easy buying process & trusted team. Let our experienced real estate team help streamline your journey to homeownership at Dawson Woods.
• Craftsman and Farmhouse Exteriors
• Covered Front Entry or Deck (Per Plan)
• Front Elevation Gables Mixed with Shake and or Board & Bat
• Cement Composite Siding and Trim with Industry
Leading Manufacturer Warranty
• Exposed Aggregate Concrete Driveways, Walkways, and Patios
• Garage Door with Accent Windows
• Professional Front Yard Landscaping with Irrigation
• Fully Fenced Yards with Gate
INTERIORS
• 9’ Ceilings on Main Floor & 8’ Ceilings on Upper Level.
• Wide Plank Laminate flooring in Entry, Dining, Kitchen, and Great Room
• Stain resistant Carpet in Bedrooms, Stairs, and Upper Hallway
• Gas Fireplace with Wood Mantel and Tile Surround
• Stylish Matte Black Cabinet & Door Hardware and lighting fixtures throughout
• Quality Paint Grade Custom millwork
• Spacious Primary Suites with Walk in Closets and dual vanities
BATHROOMS
• Large set tile counters
• Luxury Vinyl tile flooring
• 36” vanities
• Matte black hardware and lighting
• Chrome plumbing fixtures
• Shower and Tub Combo in Hallway Bathroom
• Custom Cabinetry with Shaker Style Doors and Alder Stain.
• Slab Quartz Countertops with Full Height Tile BackSplash
• Large Island with Eating Bar
• Under-mount Stainless Steel Sink with Pulldown Faucet
• Whirlpool Stainless Steel Appliance Package includes gas range, microwave, dishwasher and quality waste disposal
• Soft-Close Drawers & Doors on all cabinetry
• Recessed lighting throughout and decorative pendants at kitchen island
• Spacious Pantries in most plans
• Pre-plumbed for refrigerator ice maker
ENERGY EFFICIENT & SMART HOME FEATURES
• High E ciency Tankless hot Water Heater
• 95% + E cient Gas Furnace
• Quality Energy E cient White Vinyl Windows
• All homes pre-plumbed for Central Air Conditioning.
• R-49 Ceiling Insulation, R-23 Wall Insulation, R-30 Floor Insulation
• All Homes Built Solar Ready
• Programmable Thermostat
• USB Outlets in Key Locations
Personalization of selections available on homes depending on stage of construction. Buyers may enjoy selecting their choice of flooring, countertops, cabinets, interior paint color & more!

