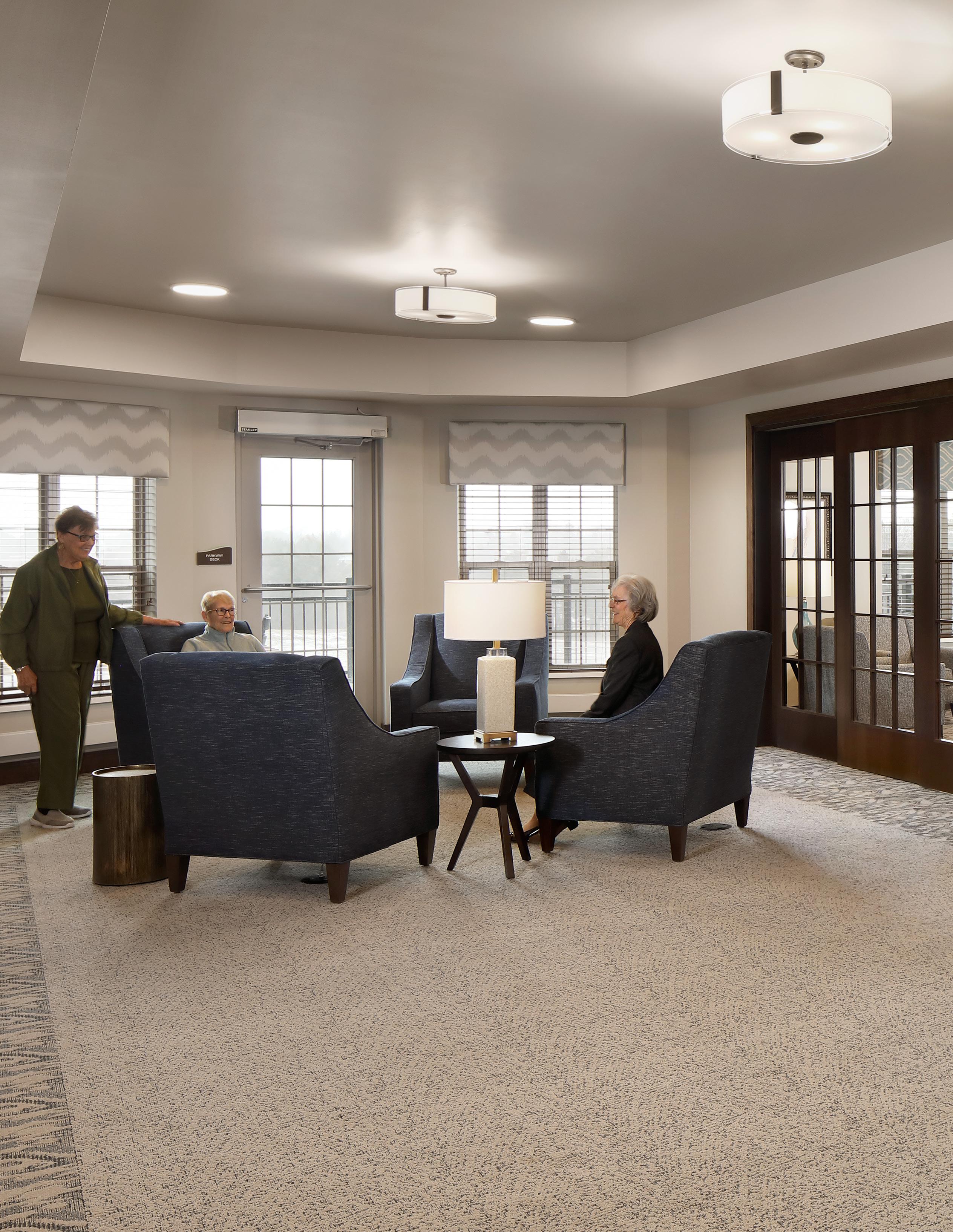




At Plunkett Raysich Architects, LLP, we don’t merely design buildings; we create spaces for people, that inspire people.
We take pride in bringing together physical elements with pure imagination to compose a facility brand that opens minds. We create spaces that invite people in and inspire all who occupy them. We believe practical can complement innovative. We know that environments are made for the people who use them, and we believe that our vision is matched only by our client’s aspirations. Great design is our passion – it’s what we bring to our clients every day.
Plunkett Raysich Architects, LLP, was established in 1935 by founder Henry Plunkett. Through a series of acquisitions we are able to trace our roots back to 1890. Today, PRA is a multi-faceted firm specializing in creating and re-imagining a variety of community environments.
Partners at PRA include Andrew Bell, Kevin Broich, Michael Brush, Gregg Golden, Jedd Heap, John Holz, Devin Kack, Nicholas Kent, Steven Kieckhafer, Scott Kramer, Clayton Little, Chris Noack, Jason Puestow, Larry Schneider and Michael Sobczak.





Plunkett Raysich Architects, LLP, is a full service architectural and interior design firm employing over 100 professionals.
Arizona, California, Colorado, Connecticut, Delaware, Florida, Illinois, Indiana, Iowa, Kansas, Maine, Maryland, Massachusetts, Michigan, Minnesota, Mississippi, Missouri, New Jersey, New Mexico, New York, North Carolina, North Dakota, Ohio, Oklahoma, Oregon, Pennsylvania, South Dakota, Texas, Virginia, West Virginia, and Wisconsin.
We also have 21 NCARB Architects on staff, allowing registration in most states within the United States.
Austin, TX 220 Industrial Boulevard Suite 101 Austin, TX 78745 512.851.1900
Madison, WI 2310 Crossroads Drive Suite 2000 Madison, WI 53718 608.240.9900
Milwaukee, WI 209 South Water Street Milwaukee, WI 53204 414.359.3060
Sarasota, FL 1970 Main Street Suite 201 Sarasota, FL 34236 941.348.3618
Waterloo, IA 327 East 4th Street Suite 204 Waterloo, IA 50703 319.233.1163

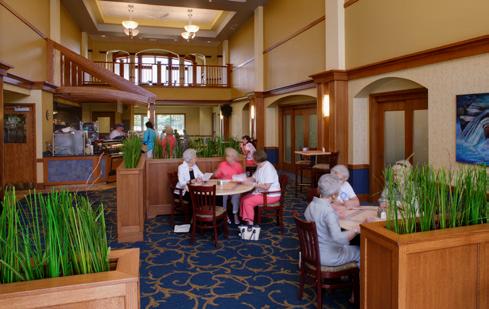
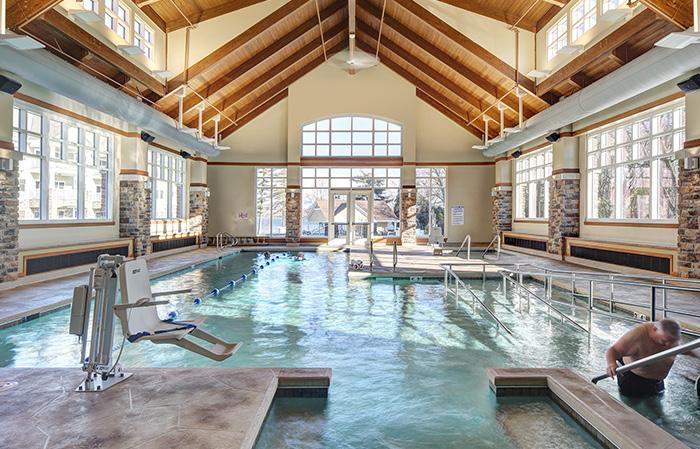
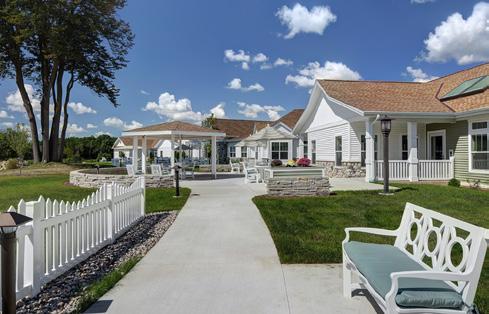

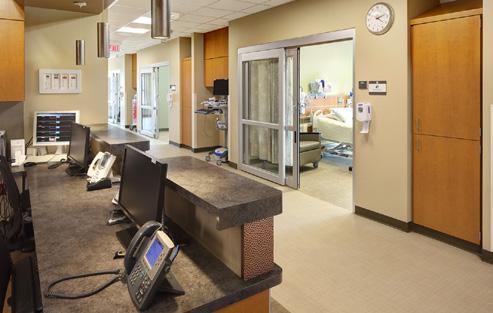
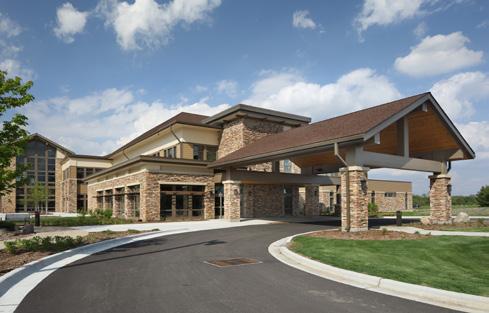
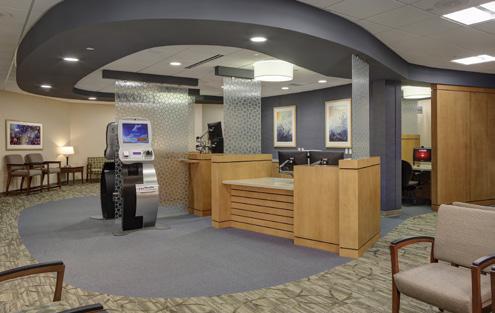
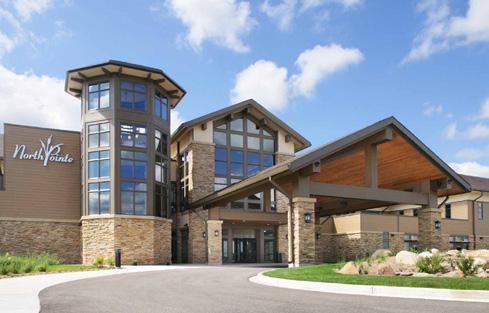
INDEPENDENT LIVING
Site Planning/New Urbanism Design
Building Programming
Master Planning
Space Planning
Capacity Studies
Feasibility Studies
Facility Maintenance Studies
ASSISTED LIVING & WELLNESS
MEMORY ASSISTED
SKILLED CARE / HOSPICE
HOSPITAL
MEDICAL OFFICE BUILDING
CLINIC
WELLNESS
Technology Planning
LEED®/Sustainable Design and Planning
Visioning and Facility Branding
Facility Needs Assessment
Rapid Access Prototyping
Material and Color Selections
Furniture Selection and Procurement
Furniture and Finishes Standards
Lighting
Art and Accessory Selection
Exterior and Interior Signage
Graphics
Window Treatments
Concept Development
Preliminary Design
Schematic Design
Construction Drawings and Specifications
Cost Control
Energy Conservation Analysis
Engineering Coordination
Building Information Modeling / 3D Modeling
Code Compliance Consultancy
Contractor Selection
Bidding Review
Construction Administration
Product Review
Schedule Tracking
Quality Assurance
Post Occupancy Evaluation
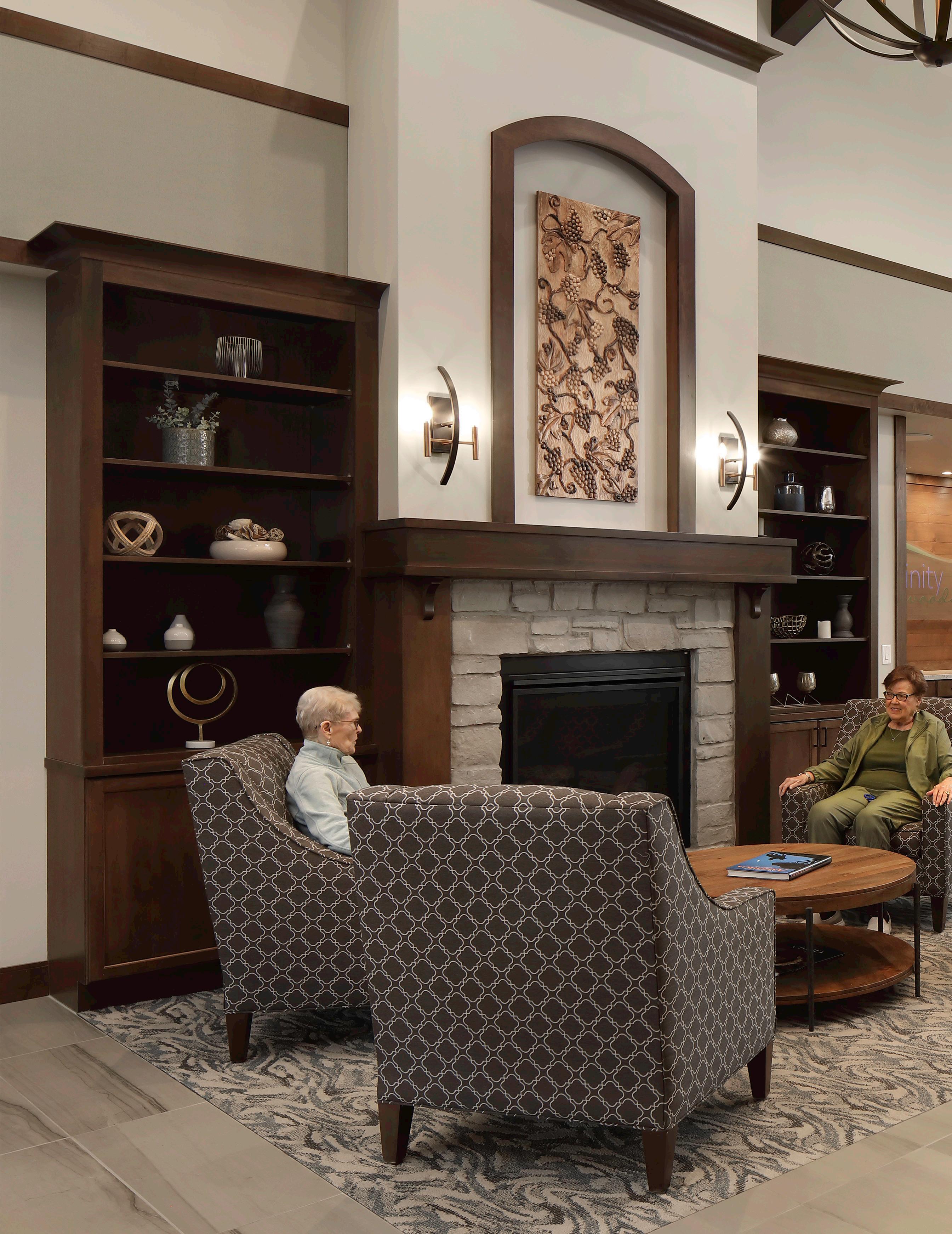
MEMORY CARE AND SKILLED NURSING FACILITY PROJECT EXPERIENCE
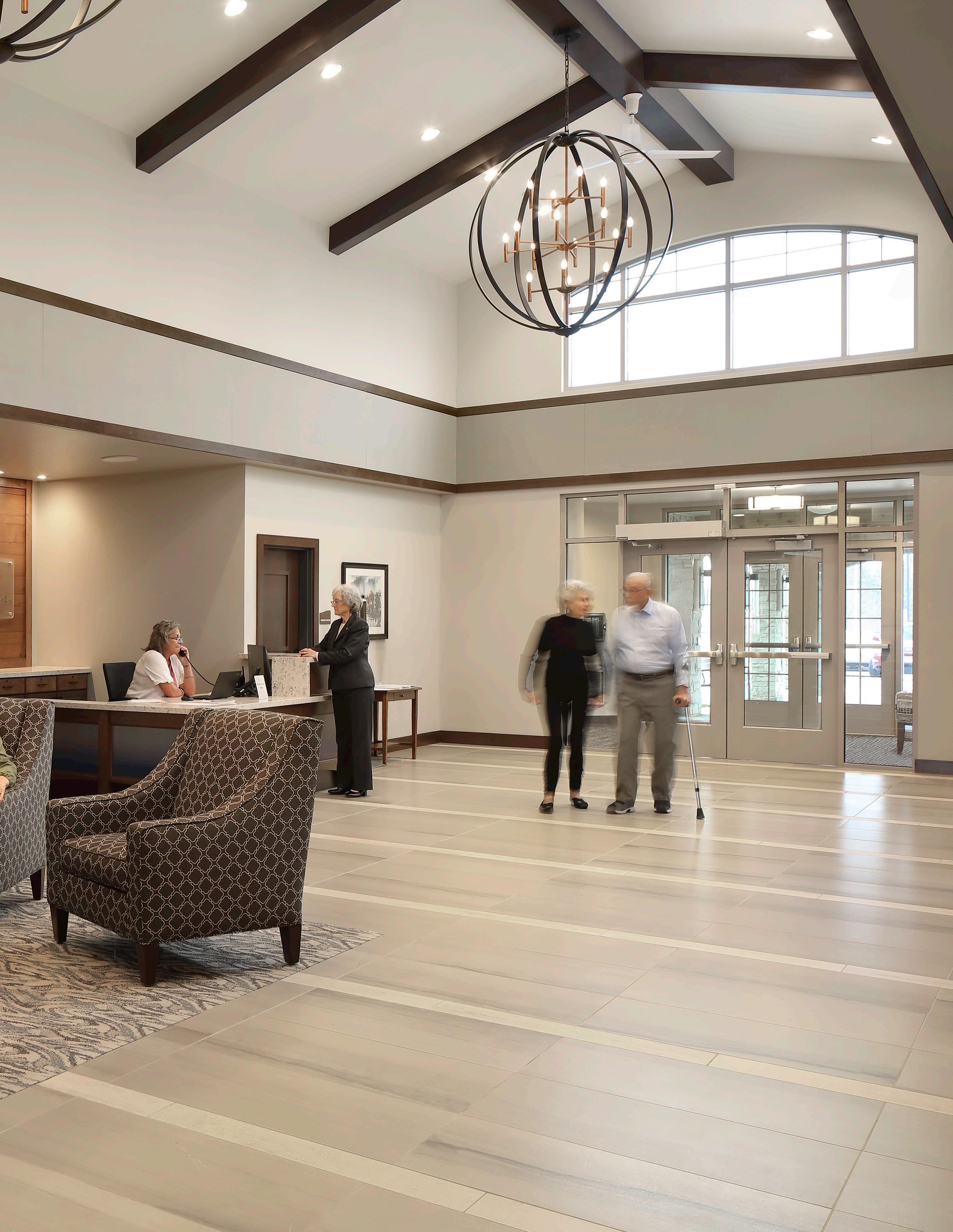
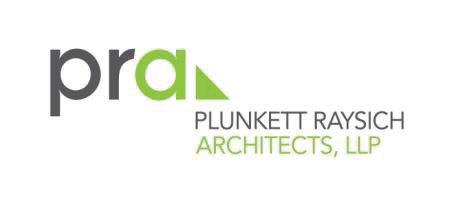

Nazareth Health & Rehab
Center Care Health Lights Northern NorthPointe Riverside Terrace
Woods University - Village Oakwood
Manor Oregon
House Our
Center Care Lasata - Co Ozaukee
Real Purity
LLC
Jefferson Inc Care, Hospice Rainbow Reedsburg Area Senior Life Reedsburg Area Medical Center Reedsburg
Appleton Inc. Group, Rennes
DePere Inc Group, Rennes
Rhinelander Inc Group, Rennes
Weston Inc Group, Rennes
Marinette Inc Group, Rennes
Rapids Wisconsin Inc Group, Rennes
Peshtigo Inc Group, Rennes
Hospital Memorial Beloit Terrace Riverside
Home Nursing Elizabeth Saint ille
Care Senior Sava
Care Senior Sava
Knoll Rocky - Co Sheboygan
Sheboygan Ridge Sunny - Co Sheboygan
Francis St Assisi of Francis St of Sisters
Madison Wisconsin of Care Health SSM Center Care Mary's St
Wauwatosa Camillus St
Racine Inc Living, Senior Monica's St
Berlin New Inc Steepleview,
Scottsdale Bloom Sierra - Development Smith Summit
Dousman Communities Living Senior Pillars Three
Shorewood LLC Shorewood, of Timbers
Amarillo (CLC) TX Amarillo, VA
Danville (CLC) Danville VA
Madison (CLC) Middleton VA
Tomah (CLC) Tomah VA
Grove Union (CLC) Grove Union VA
Milwaukee (CLC) Zablocki VA
Wauwatosa Care Hospice Innovative VITAS
Elkhorn Center Health Lakeland - Co Walworth
Bend West Center Health Samaritan - Co Washington
Bend West Fields The - Co Washington
Oshkosh Center Care Health View Park - Co Winnebago
Wauwatosa Jesus of Society the of Province Wisconsin
Bay Green Home Lutheran Woodside
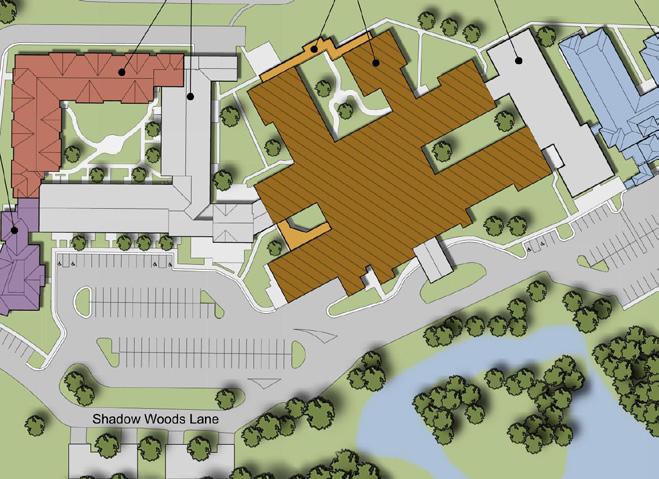
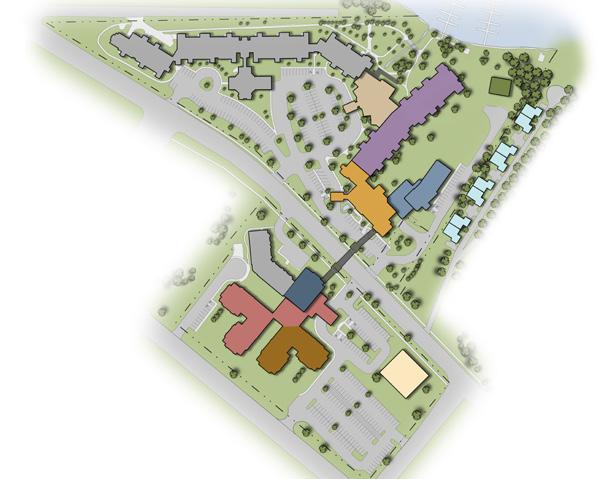
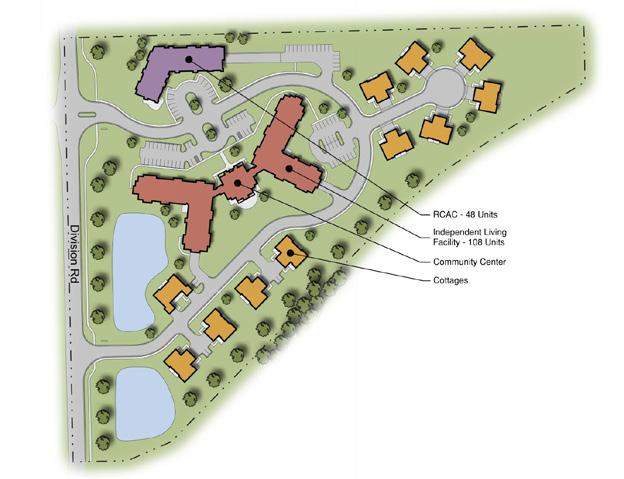
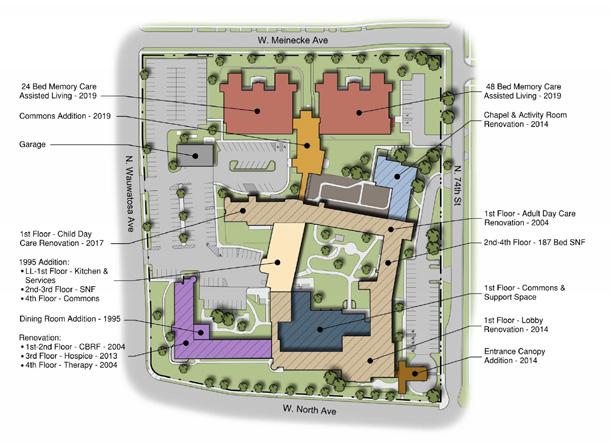
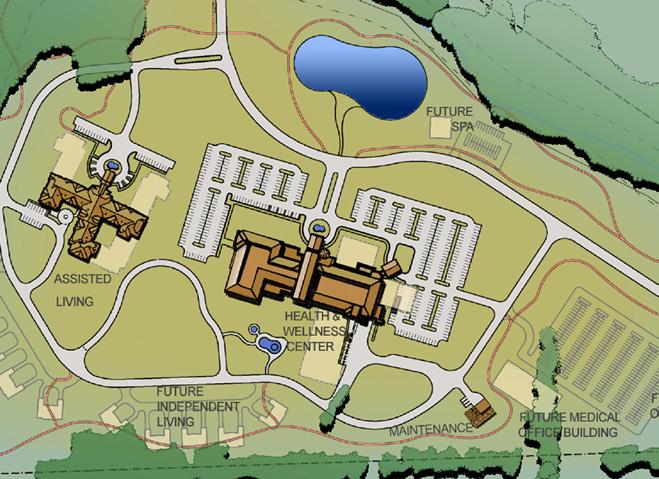
PRA conducted a feasibility study to determine whether to renovate the existing facility or to build a new campus on a new site. The result of the study was to remain on the current site through a combination of new construction and renovation. The existing Skilled Nursing Facility (SNF) was renovated into a new 60-unit Community Based Residential Facility (CBRF).
PRA developed a master plan for the comprehensive senior living community. The plan involved relocating their existing Health Center south of Wisconsin Avenue and connecting it to the existing Assisted Living Tower. The north side of the campus was then opened up for Independent Living and community services. A skywalk provides access between the north and south campus over Wisconsin Avenue.
The Gables of Germantown campus was designed to create a high quality senior living community that allows residents to remain independent as they age. The “Germanesque” design reflects the architecture of authentic German villages. The campus consists of 22 cottage homes, an 48-unit residential care apartment complex (RCAC) and a 108-unit independent living apartment complex. A boulevard entry drive connects the two buildings, and the site’s landscaping provides a natural, park-like feel to the resort-style development.
As part of a 25-year working relationship, we have planned and designed multiple spaces for The Lutheran Home. Most recently, we planned and designed two Memory Care Assisted Living buildings with 72 additional beds. Additionally, a new multipurpose room and commons space connects the new Memory Care to the rest of the campus.
We created a master plan for the health and wellness campus at NorthPointe, a facility part of Beloit Health System. There is a 168,000 sf clinic, diagnostic facility, support spaces, health club and surgery center on the campus. We also designed a 24-unit assisted living facility that features its own dining room, activity room, wellness and therapy gym, beauty shop, and living areas.
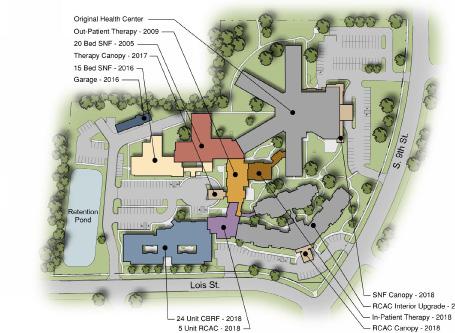
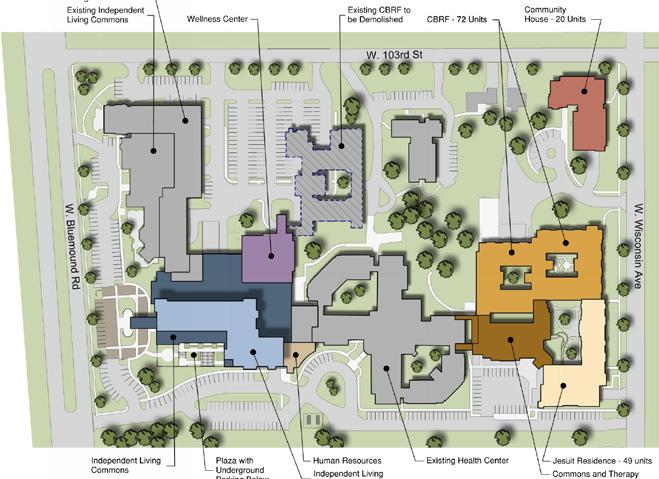
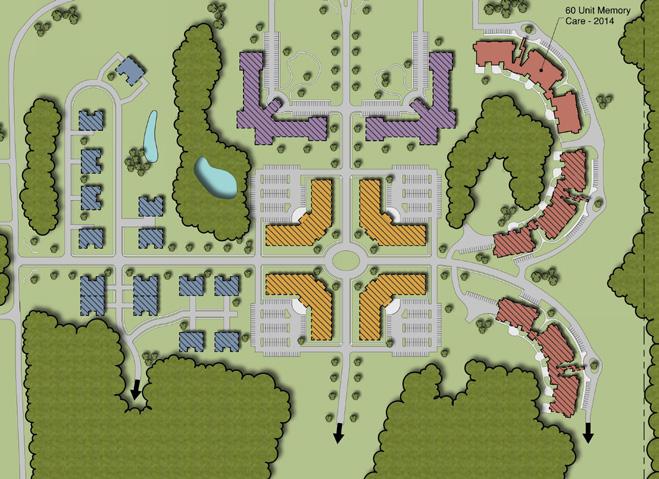
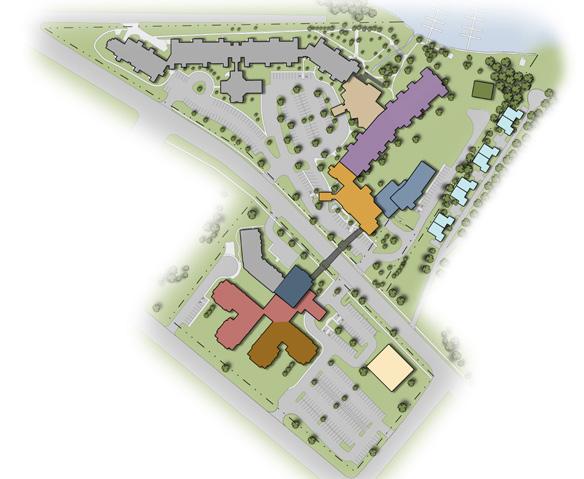
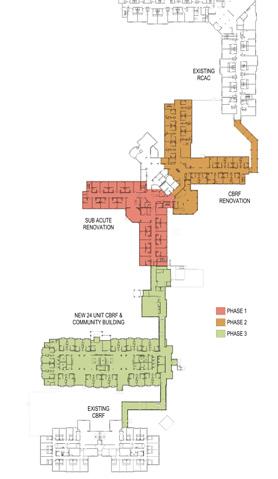
The existing Health Center on the Rennes Group DePere Campus was in need of updating, so PRA was retained to convert the facility from a medical model to a more “home-like” environment. PRA was also tasked with developing a master plan for the rest of the campus. The challenge was to expand the services of the facility and also expand parking on a very tight site.
The multi-phase master plan to expand the facilities on the St. Camillus campus features a new assisted living facility, a Community House residence, and an Independent Living Tower and commons space.
PRA was tasked with creating a master plan for Cedar Community’s 160-acre campus, which is adjacent to their existing Cedar Ridge campus in West Bend. The concept of the master plan was to create a direct connection from Cedar Ridge to a Town Center at the heart of the new campus. The first project constructed on this campus is a 60unit memory care community based residential facility (CBRF) featuring six, 10-unit households. Additional uses for the site beyond assisted living would include skilled nursing, clinic, retail, and housing.
Situated along the shores of Lac LaBelle, the Shorehaven Living Campus provides care at a variety of levels including skilled care, memory care, rehabilitation, assisted and independent living. The plan also involved relocating their existing Health Center south of Wisconsin Avenue and connecting it to the existing Assisted Living Tower. The north side of the campus was then opened up for Independent Living and community services. A skywalk provides access between the north and south campus over Wisconsin Avenue.
LindenGrove Communities engaged PRA to design several renovations and an addition to their Waukesha campus. The three-phase project includes a 22-unit rehabilitation center, a 20-unit high acuity assisted living conversion, and a new Memory Care Community Based Residential Facility and Community building.
AUGUSTA, ME
SCOPE Provided architectural design services for a new 180,000 sf building
COMPLETION 2021
OWNER Maine Veterans’ Homes, 460 Civic Center Dr. Augusta, ME 04330
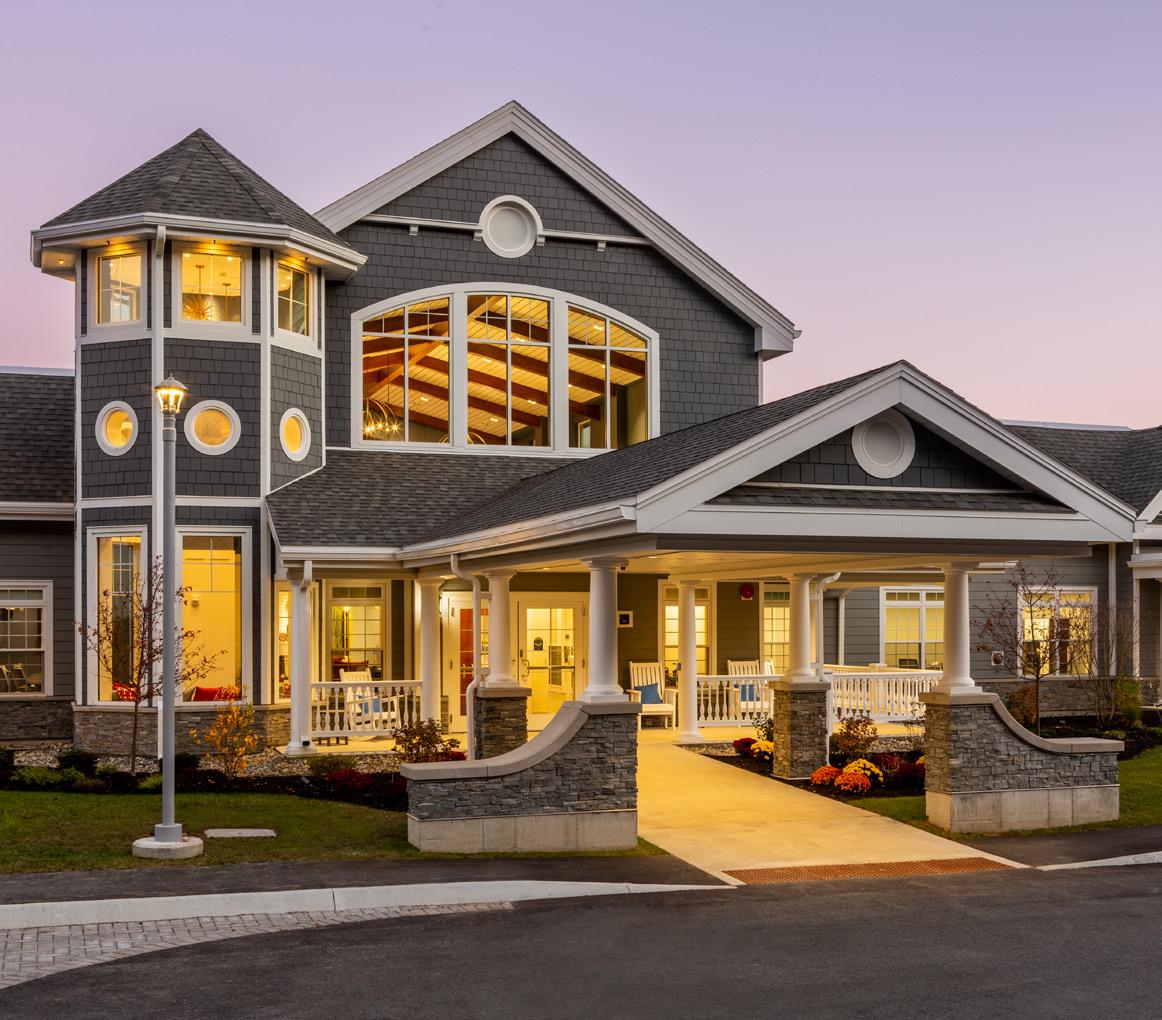
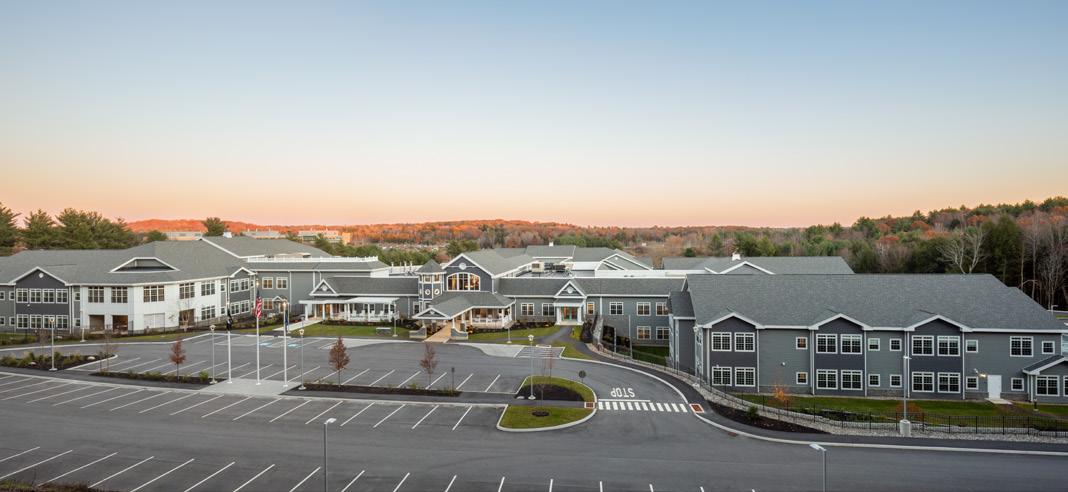
I feel PRA has been a great partner with us on this project. I value Gregg’s creativity and active listening during design or problem solving. The other team members have been helpful as well. Really feel good about the results of design. Thankful for assistance with CON and grant language too.
“
Deb Fournier, COO of Maine Veterans’ Homes
Maine Veterans’ Homes hired PRA to plan and design multi-faceted long-term care facilities on two sites in Augusta and Scarborough, ME. The Augusta facility totals approximately 180,000 sq. ft. and 138 beds. They facility includes three neighborhoods for a variety of care needs, including long-term care, memory care, and assisted living/transitional care. Each of the household are connected by a central community center. The community center contains a wellness center with a therapy gym, a bistro, conference room, classroom, multi-purpose room, chapel, and barber shop. Each neighborhood provides it’s own serving kitchen, dining room, and living room, as well as an outdoor courtyard or porch for residents. Overall, the design positions Maine Veterans’ Homes to provide state of the art care for hundreds of veterans in Augusta for years to come.
SOUTH WINDSOR, CT
SCOPE Provided architectural design services for a new 113,000 sq. ft. Assisted Living and Memory Care facility
COMPLETION 2021
OWNER Harbor Retirement Associates, 958 20th Place Vero Beach, FL 32960
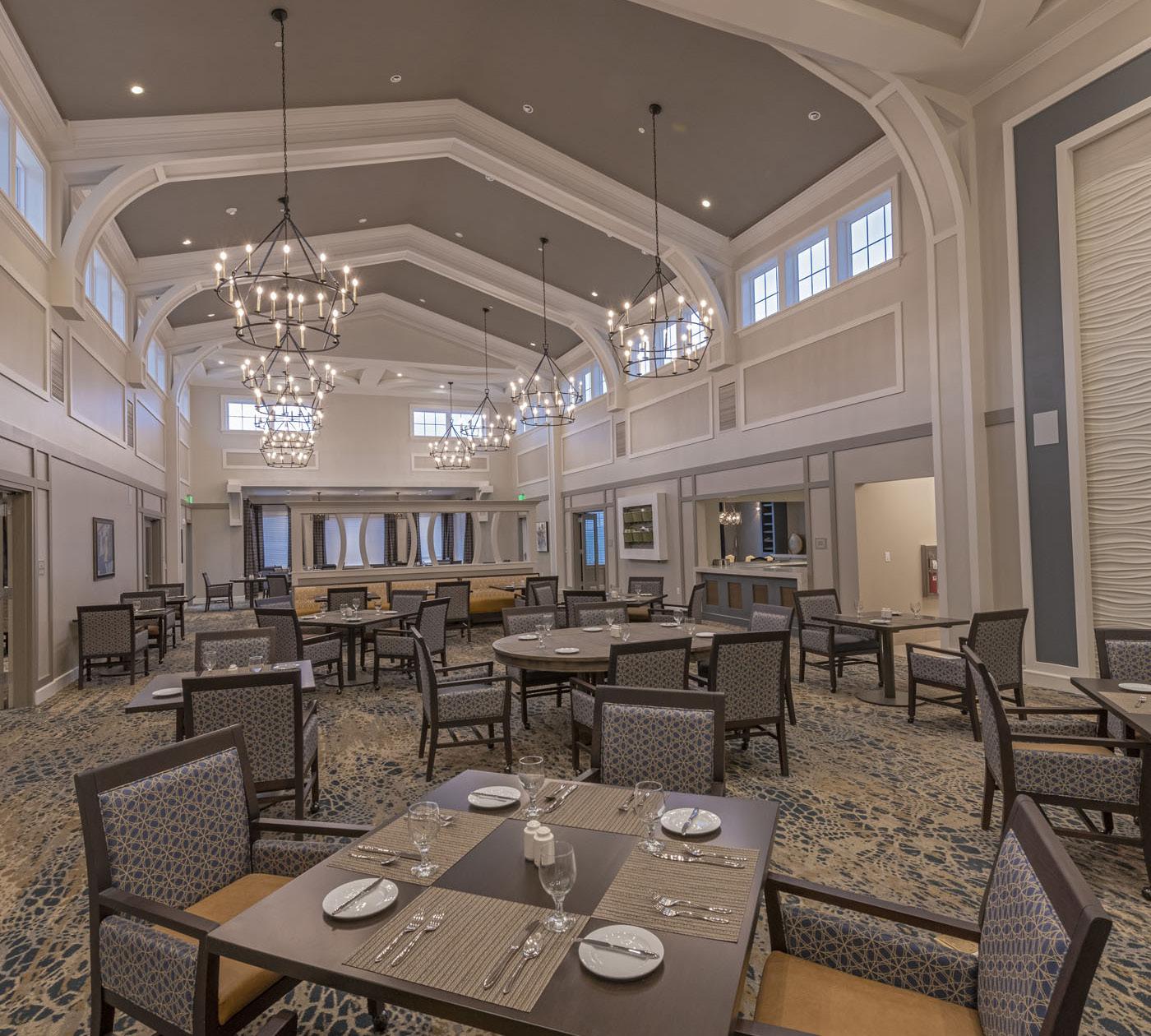
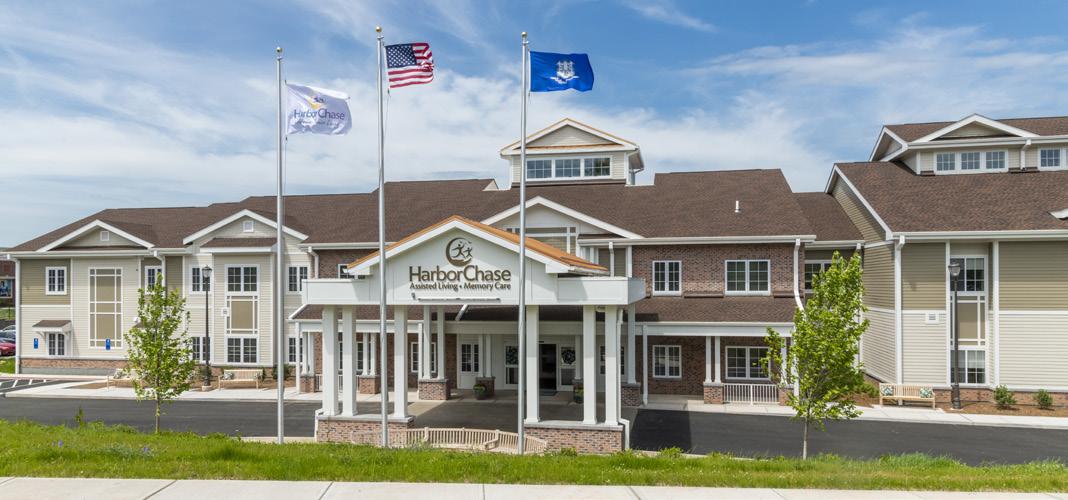
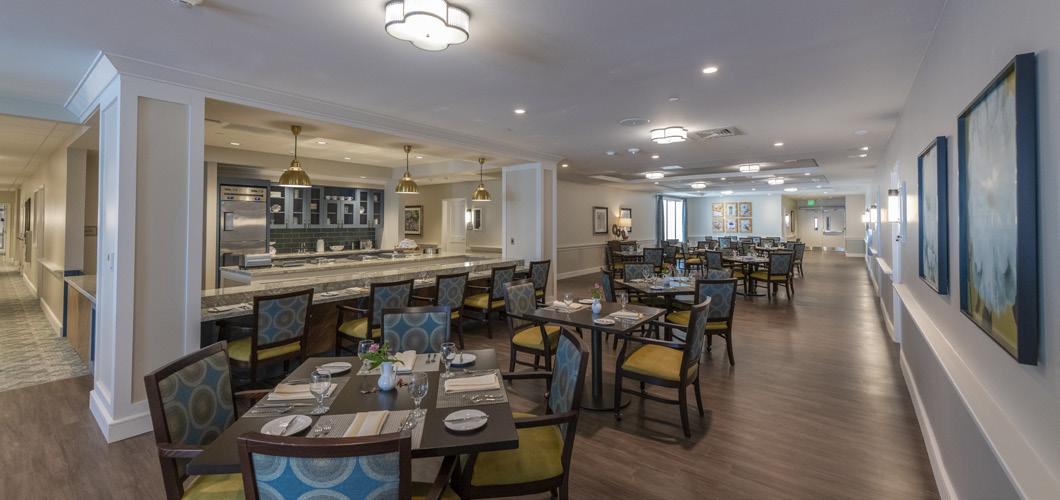
HarborChase of Evergreen Walk is a new, 113,000 sq. ft. assisted living and memory care facility in South Windsor, Connecticut. PRA provided architectural and interior design services for the 65 assisted living units and the 48 memory care units, along with the numerous common space amenities. The facility provides a variety of dining options including a bistro, a formal dining room, a private dining room with an exhibition kitchen and pizza oven, and a bar and lounge. Other amenities include a grand two story lobby, a wellness center, a beauty salon and numerous other activity areas. The two story memory care wing contains its own dining room and activity space on each level. A large clerestory and skylights provide ample daylight into the common spaces. Memory care residents also have access to an enclosed courtyard which provides safe and secure access to the outdoors.
The interior design marries traditional and contemporary furniture, fixtures, and finishes to create a hospitality-like atmosphere. Neutral tones ground the design, while colorful accents and patterns provide interest and a warm, comfortable environment for residents.
WILMINGTON, DE
SCOPE Provided architectural and interior design services for a new 90,300 sq. ft. senior living facility
COMPLETION 2018
OWNER Harbor Retirement Associates, 958 20th Place Vero Beach, FL 32960
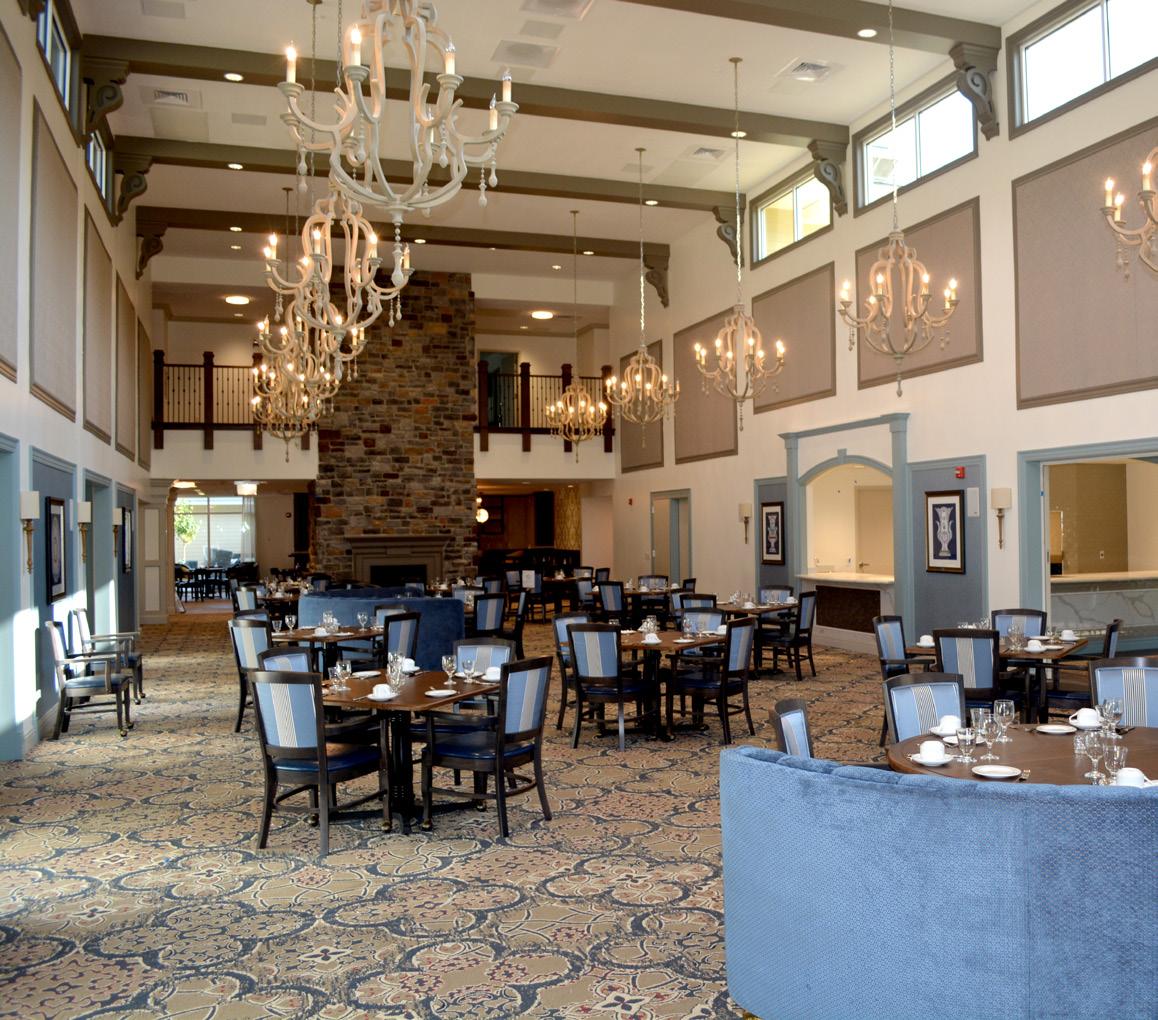

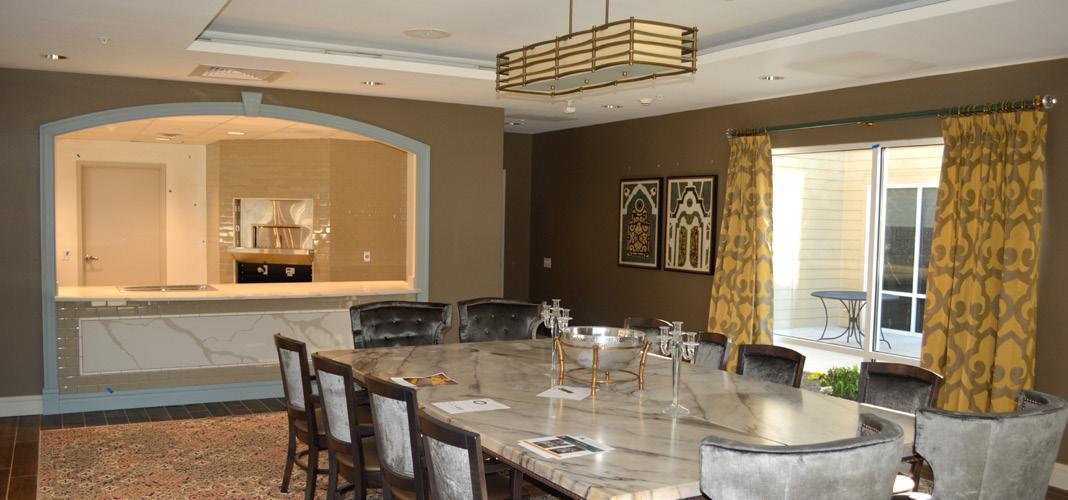
HarborChase in Wilmington is a two-story, 64 units assisted living facility with a one story, 40-bed memory care wing. On the first floor, the facility features a grand two-story lobby, a bistro, and a large two-story dining room with clerestory windows. A central courtyard can be accessed from the sun room, bar, and classrooms. On the second floor, there is a salon, wellness center, club room and activity room. The memory care wing features a large clerestory and skylights above the activity room as well as a large dining room and country kitchen.
SOUTH BRUNSWICK, NJ
SCOPE Provided architectural design, interior design, and engineering services for a new 113,451 sq. ft. senior living facility
COMPLETION 2019
OWNER Harbor Retirement Associates, 958 20th Place Vero Beach, FL 32960

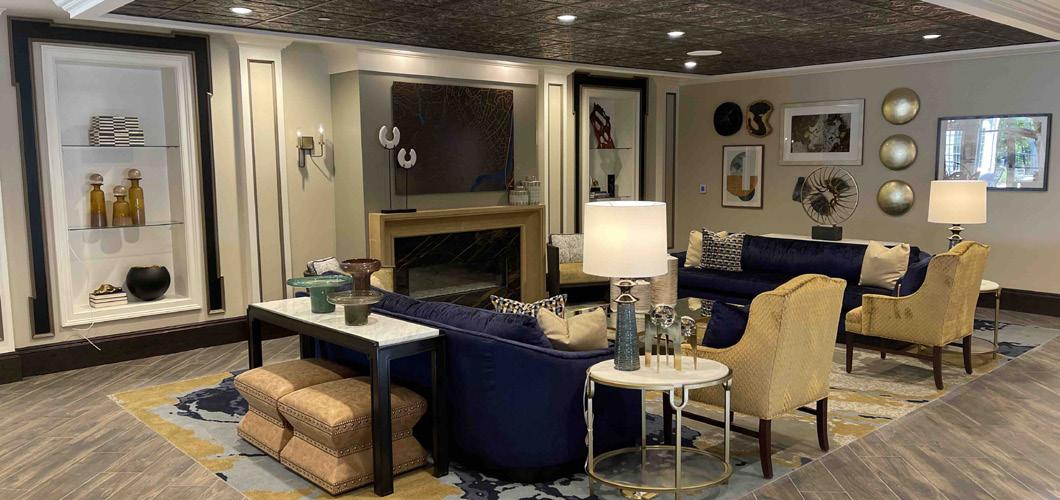
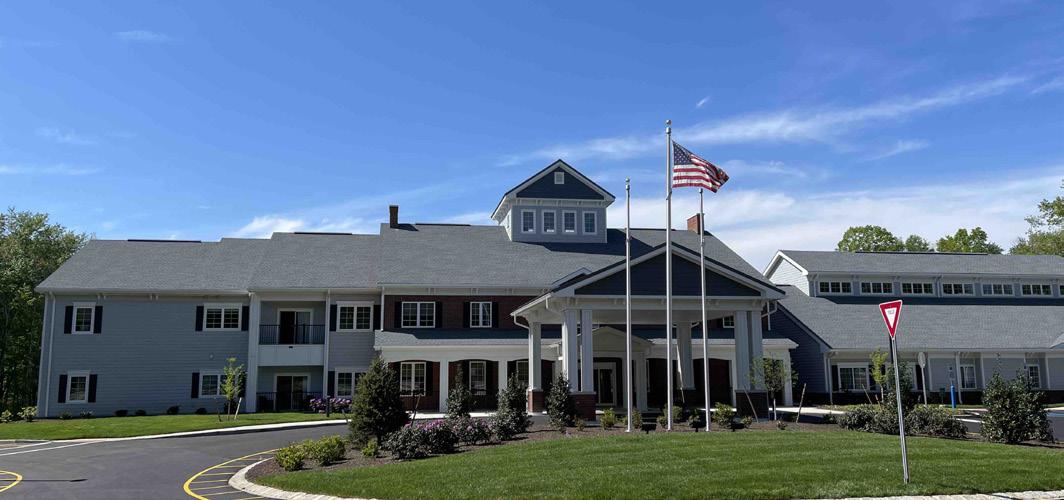
HarborChase of Princeton is a three-story, 90 unit Assisted Living Facility with an attached one story, 30 unit Memory Care wing. There is a porte-cochere entry and landscaped and secured courtyards that will serve the assisted living and memory care functions. This community is intended to provide planned stimulating activities, customized programs, innovative health services and generous amenities, along with a blending of historic Princeton area architecture. Some of these amenities include a grand two-story lobby, two-story dining room, private dining room, bistro, wellness center, salon, and multiple activity areas. The Memory Care wing contains its own activity room with a large clerestory as well as a dining room and country kitchen.
WAUPACA, WI
SCOPE Renovations and/or additions to CBRF, RCAC, SNF, Wellness
COMPLETION 2018
OWNER Bethany Home, Inc., 1226 Berlin St., Waupaca, WI 54981
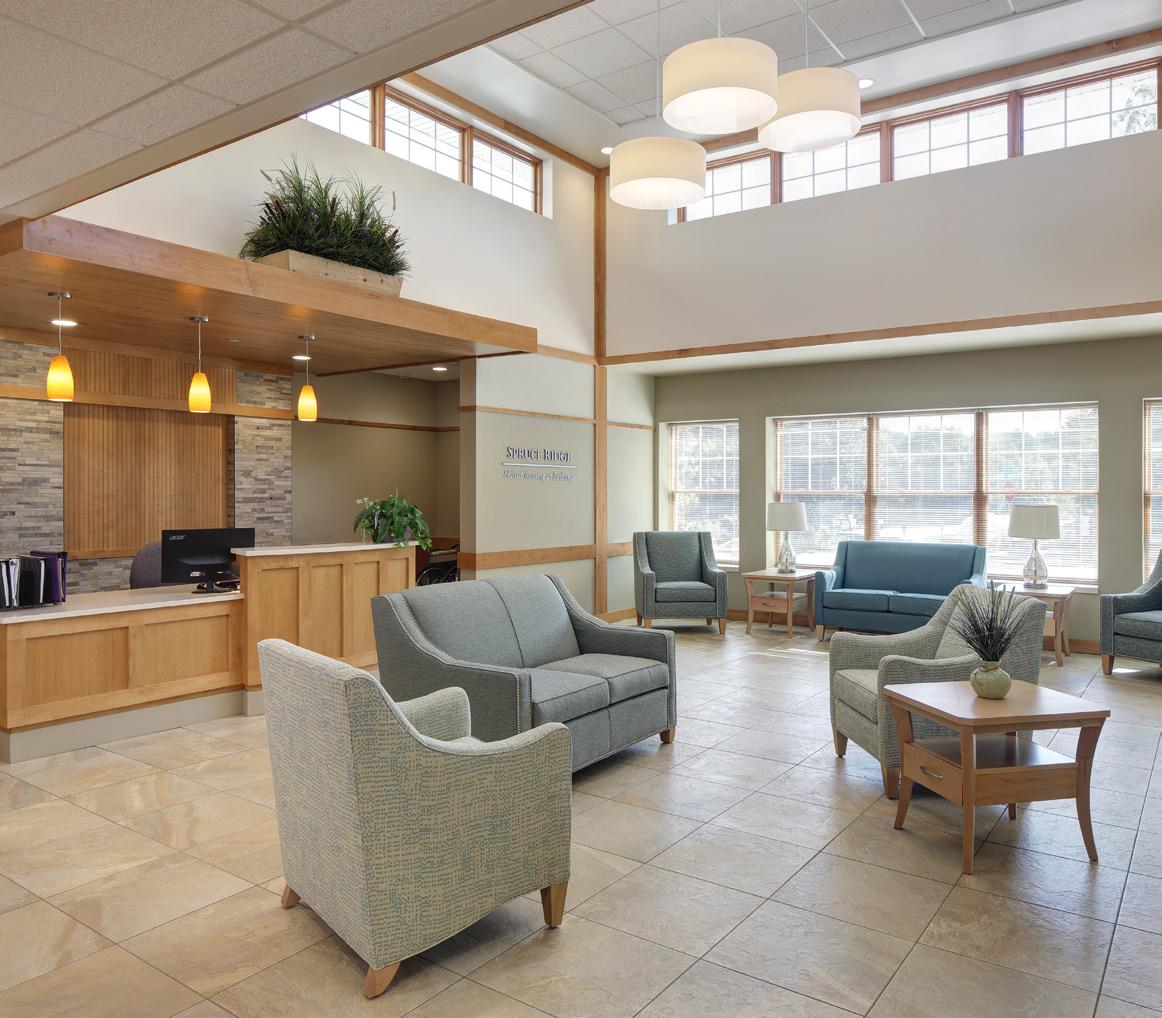
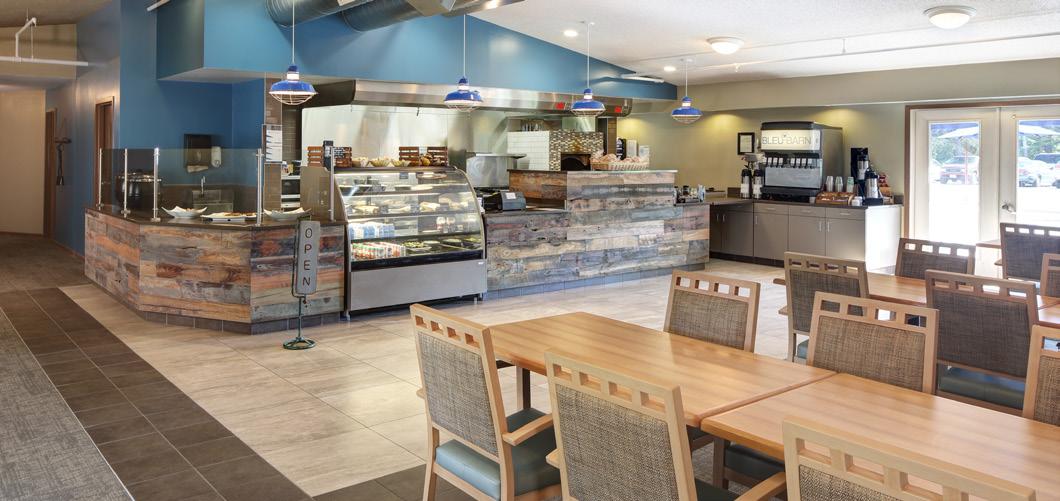
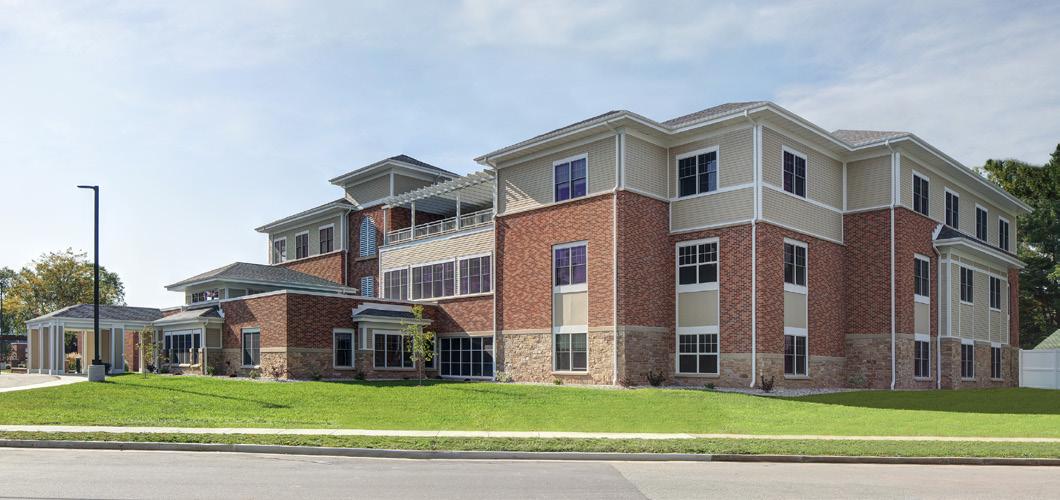
Bethany Home, Inc. hired PRA to conduct a feasibility study to determine whether to renovate their existing facility or to build a new campus on a new site. The result of the study was to remain on the current site and build a new skilled nursing facility, renovate the existing SNF into a new 60-unit CBRF and build a 20-unit addition to the RCAC. The new SNF addition of 55 beds combined with 28 existing beds reduced the total licensed beds from 104 to 83. 18 of the new beds are dedicated to a short-term rehabilitation unit, which is supported by a new therapy suite. This total campus repositioning allowed Bethany Home to maintain the historic start of it’s core community on a beautiful site while also completing a full continuum of care.
WAUWATOSA, WI
SCOPE Long Range Master Planning & Multiple Phase Project List
COMPLETION 2019
OWNER Luther Manor, 4545 N 92nd Street, Wauwatosa, WI
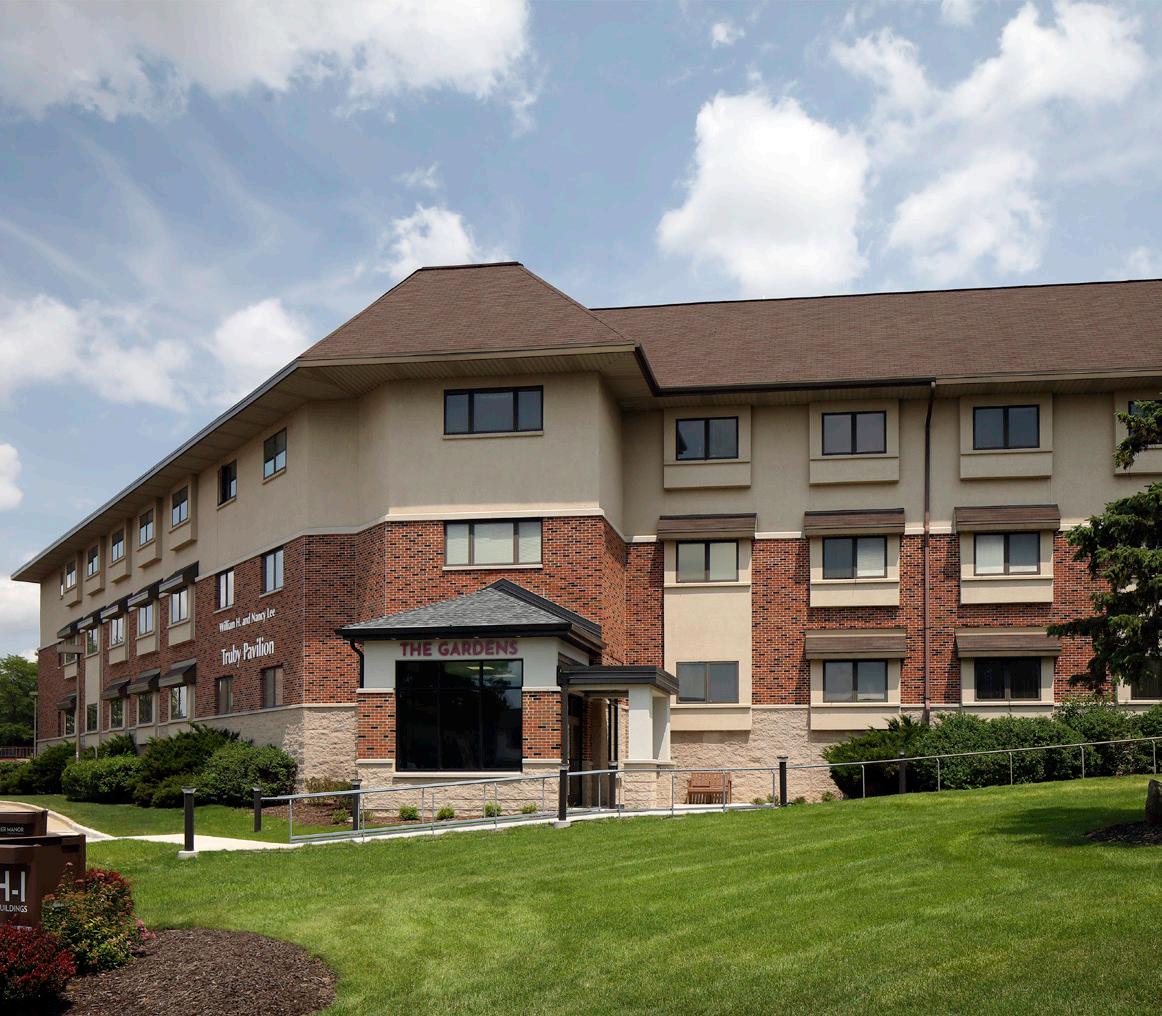

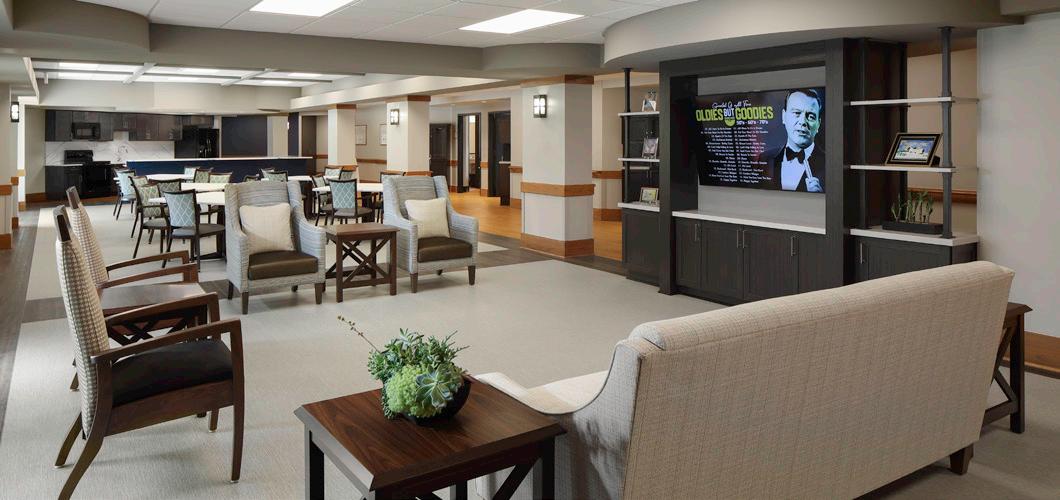
Facing growth and staffing issues on an aging campus in need of modern updates, Luther Manor engaged PRA to provide Long Range Master Planning services. Built in the 1960’s, Luther Manor incorporated the whole continuum of care onto their campus. A decrease in their Skilled Nursing Facility staff and patients led to vacant beds and unutilized spaces.
Multiple additions were made over the years to the campus, but with no Master Plan in place, the campus was left with no long term vision. Luther Manor and PRA saw the opportunity to perform a “campus reset” that would answer the following questions:
• How to improve the quality of independent living?
• How to add dedicated Memory Care area?
• How to redistribute skilled nursing areas for best use?
• How to increase curb appeal in an outdated structure?
• How to increase parking and wayfinding on a campus with no long term plan?
• How to set the campus up with a long term plan for future growth and success?
A Multiple Phase Project List was the result of the Master Planning effort. Phase 1 projects include renovation of apartments to be more focused on independent living and increasing curb appeal and facility marketing through new exterior finishes.
Future phase projects include:
• Dedicated Memory Care space
• Dedicated Hospice space
• Renovating Assisted Living space
• Upgrading Rehab to be competitive with other rehab facilities
• Consolidating 3 front doors into one main front entry
CASCADIA SENIOR LIVING & DEVELOPMENT | ISSAQUAH, WA
SCOPE Provided architectural and interior design services for a 43,840 sq. ft. memory care facility
COMPLETION 2017
OWNER Cascadia Senior Living & Development, 23845 SE Issaquah-Fall City Rd, Issaquah, WA 98029
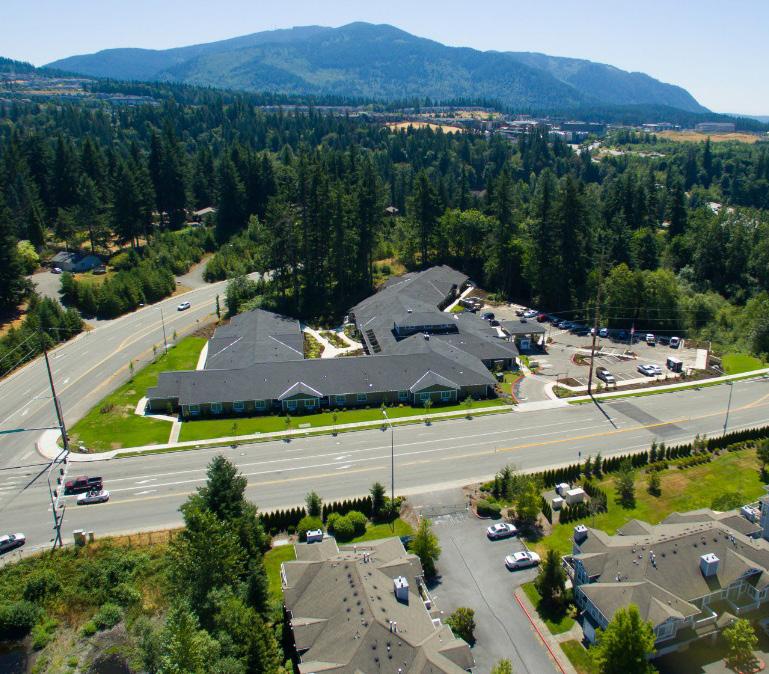

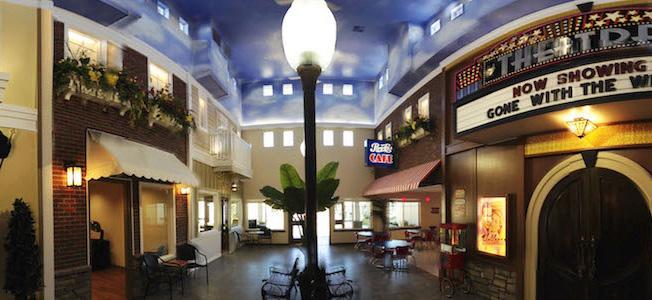
PRA worked as a design partner to the developer and contractor on this one-story, 60 unit memory care facility. The facility features two neighborhoods each with a dining rooms and a large activity area where residents can interact securely. Between the two neighborhoods, is an intricately designed town square featuring a cafe, theater, activity room, and salon. An enclosed courtyard provides a safe space for residents to enjoy the outdoors.
WAUWATOSA, WI
SCOPE Provided architectural and interior design services for a 48,800 sq. ft. addition
COMPLETION 2019
OWNER The Lutheran Home, 500 W. North Avenue Wauwatosa, WI 53213
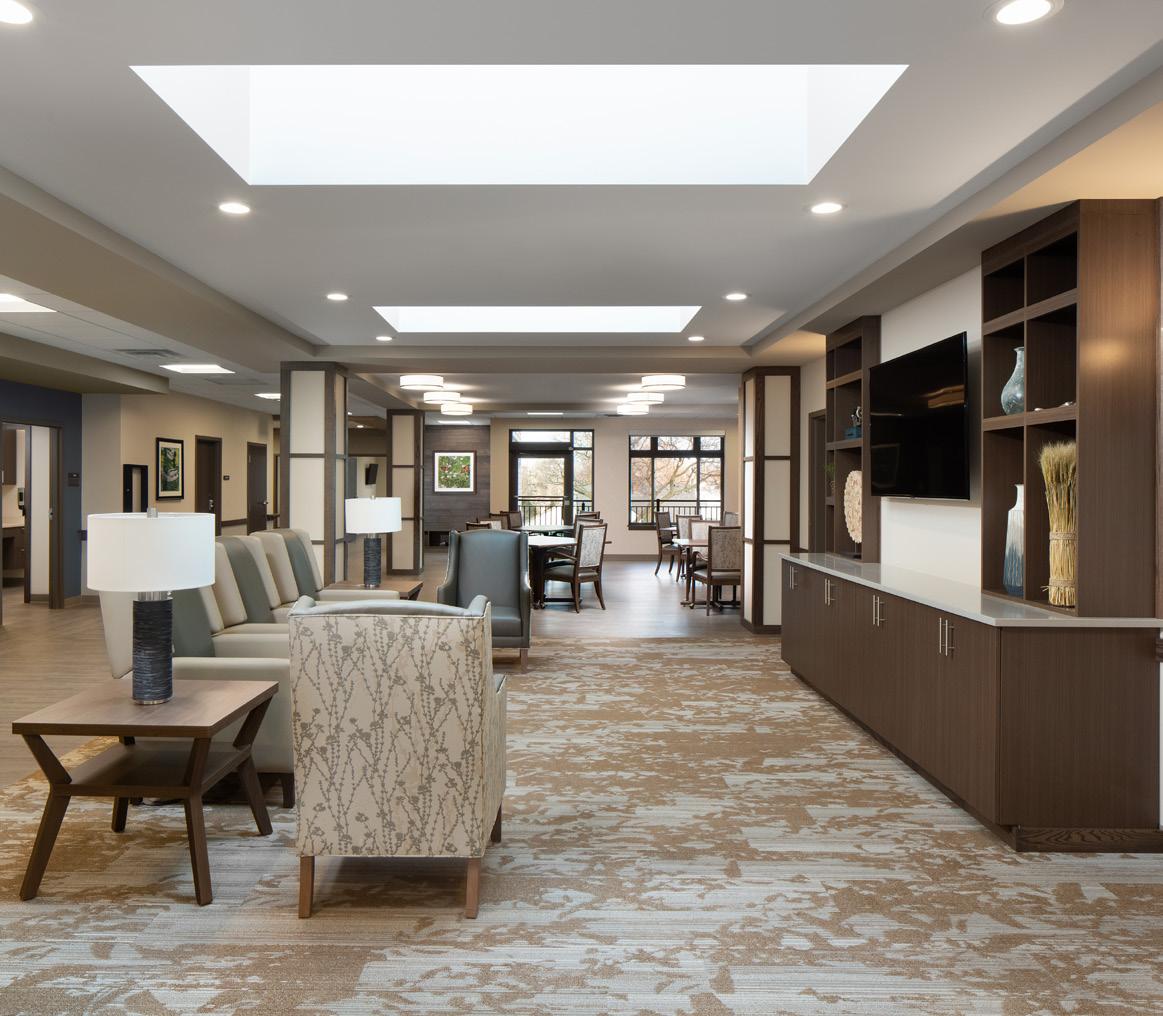
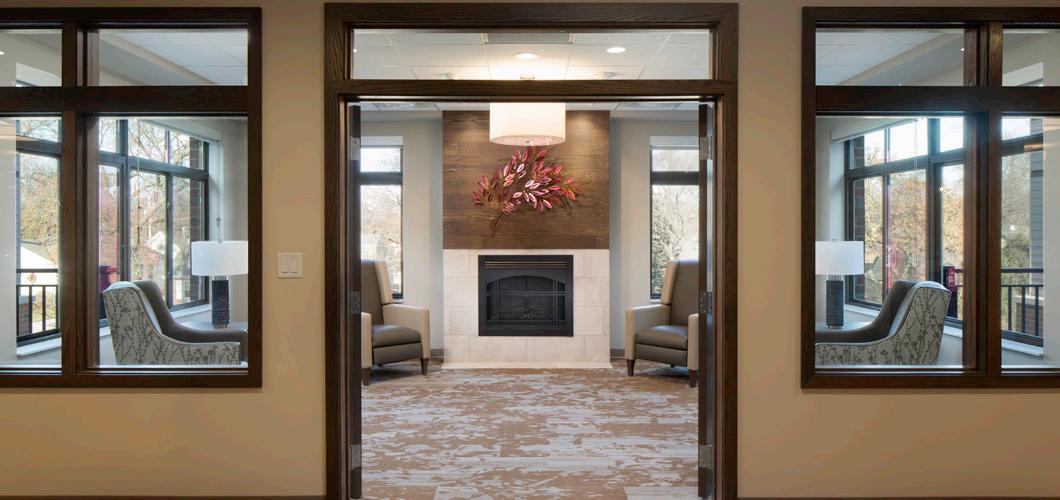
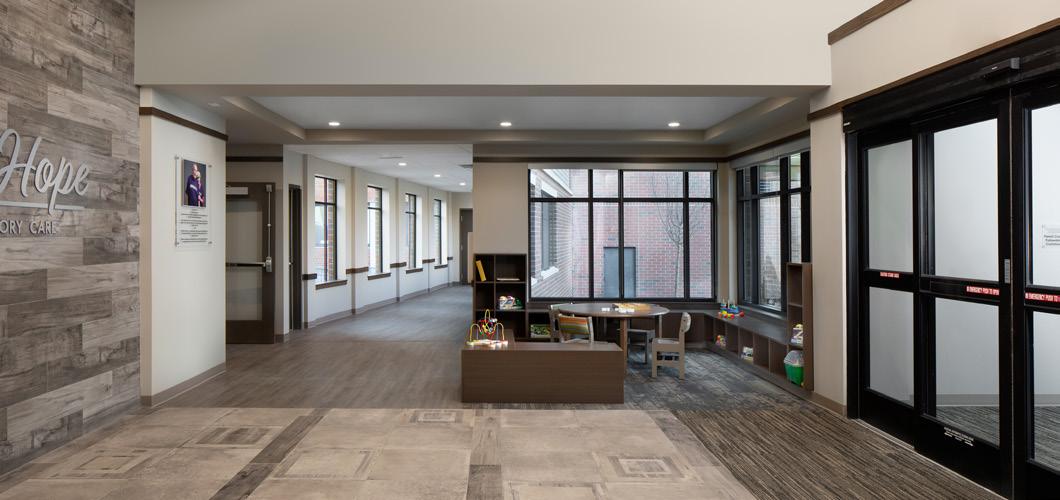
The new memory care CBRF at The Lutheran Home consists of 72-beds (66 units) and a new gathering space. The new CBRF utilizes a neighborhood concept in which all resident rooms open up directly into a living or dining area. This concept also allows for natural wandering while maintaining resident safety. Each neighborhood features a central sunroom with a fireplace and an outdoor courtyard or balcony. This building connects to the existing Lutheran Home facility with a lobby, community room, and connecting corridor.
SCOPE Provided architectural and interior design services for a 137,000 sq. ft. addition, 9,600 sq. ft. renovation
COMPLETION 2017
OWNER Lutheran Homes of Oconomowoc, 1306 W. Wisconsin Ave. Oconomowoc, WI 53066
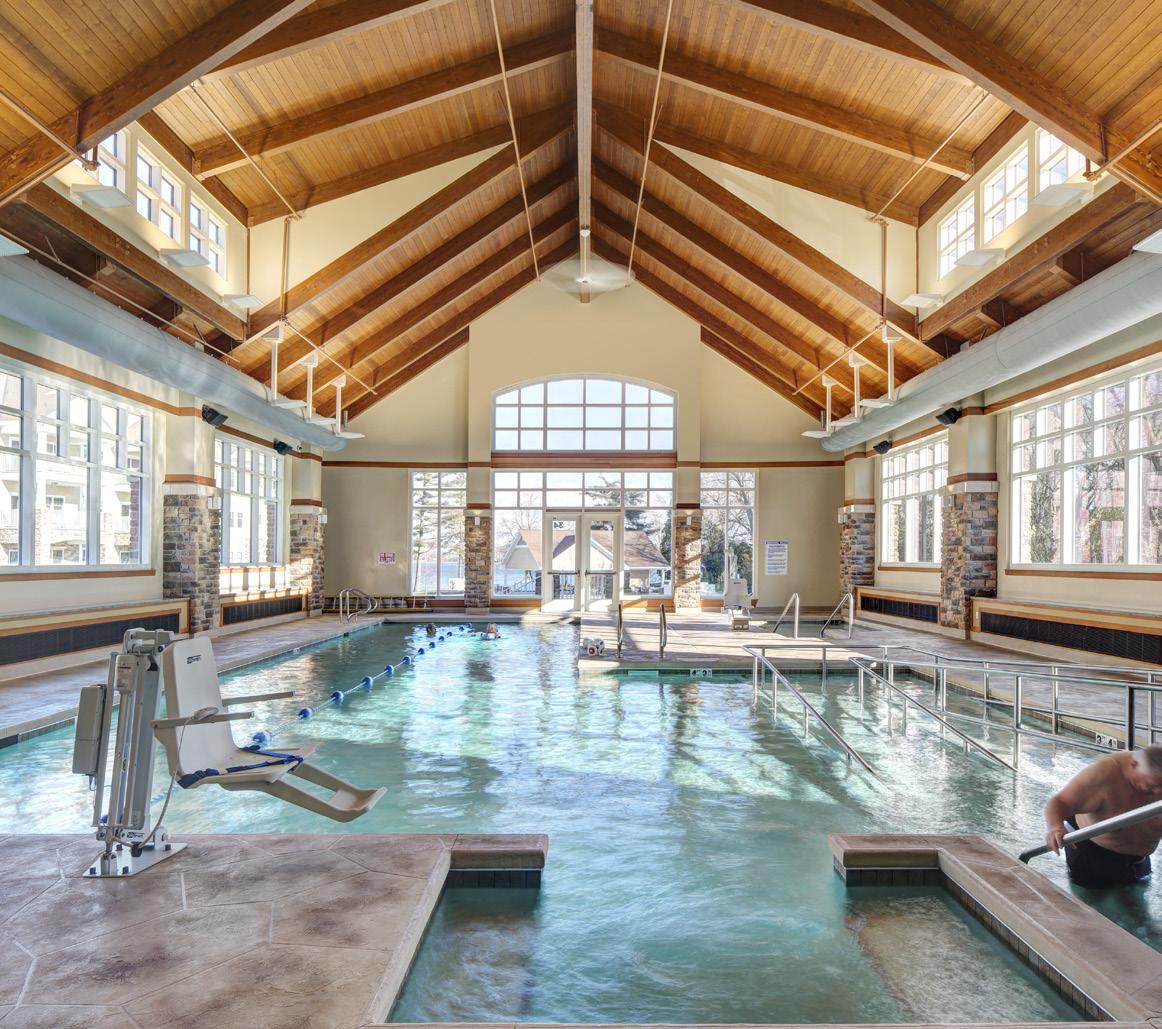
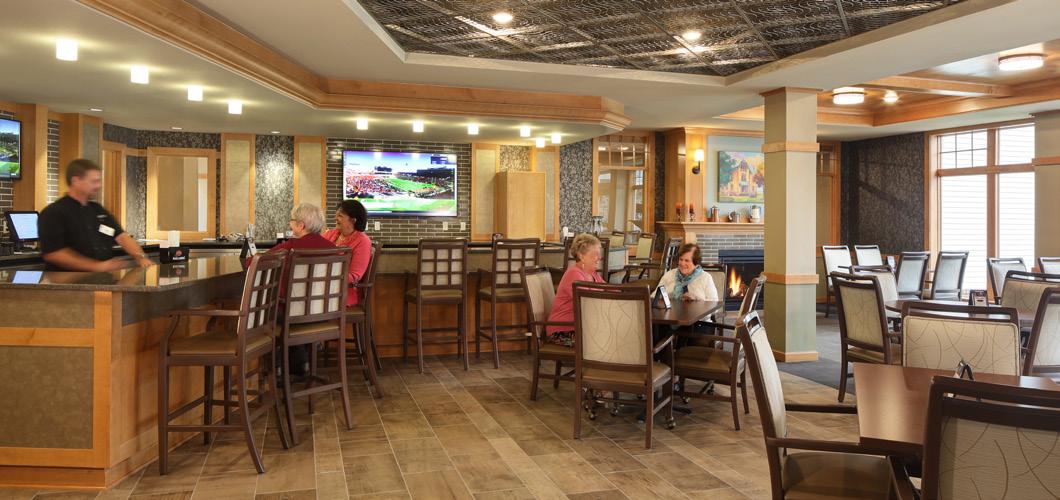
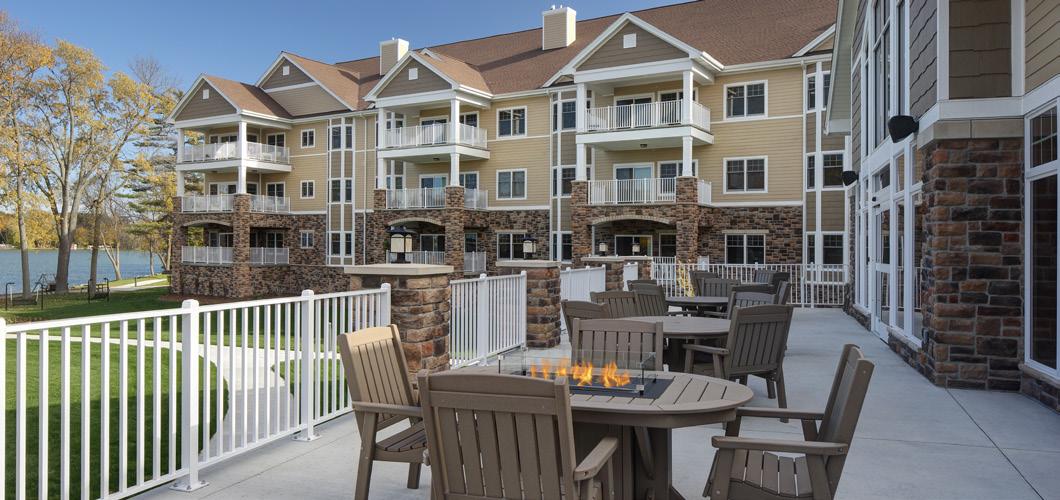
Located on the restful shore of Lac La Belle, Lutheran Homes of Oconomowoc strived to create the ultimate experience in lakeside living environments tailored to its residents’ needs. In addition to luxury units customized to meet its residents’ tastes and desires, the addition also contains a new restaurant, pub, theater, beauty shop, wellness center, and animal park and grooming area.
Guests enter the new catered living addition through a grand two-story entry. A long, sweeping gallery that runs across the front of the addition connects the new catered living to two other existing buildings on campus and provides space for resident artists to display their work.
The restaurant and pub form the core of the addition, reconnecting the Lake Terrace Apartments with the life enrichment center. Fireplaces in both spaces adds a touch of warmth. A patio runs along the back of the restaurant and offers an alfresco dining option during warmer months. The wellness center contains a welcoming entry with a beverage center. The focal point of the wellness center is the indoor swimming pool with large windows that provide sweeping views of the lake. Additional amenities include a yoga studio, aerobics room, and weight room.
Residents were given a myriad of finish choices to customize their units and make them uniquely theirs. Residents had the option to select from five finish palettes or create their own. Units were offered in a variety of floor plans ranging in size and offered different amenities including fireplaces and sunrooms.
With the addition of the catered living expansion, Lutheran Homes of Oconomowoc has been able to enhance its tradition of providing quality care tailored to each resident’s needs in an atmosphere of style and grace.
SCOPE Provided architectural and engineerng services for a 21,800 sq. ft. CBRF addition
COMPLETION 2018
OWNER Rennes Group, Inc. 261 French Street Peshtigo, WI 54157
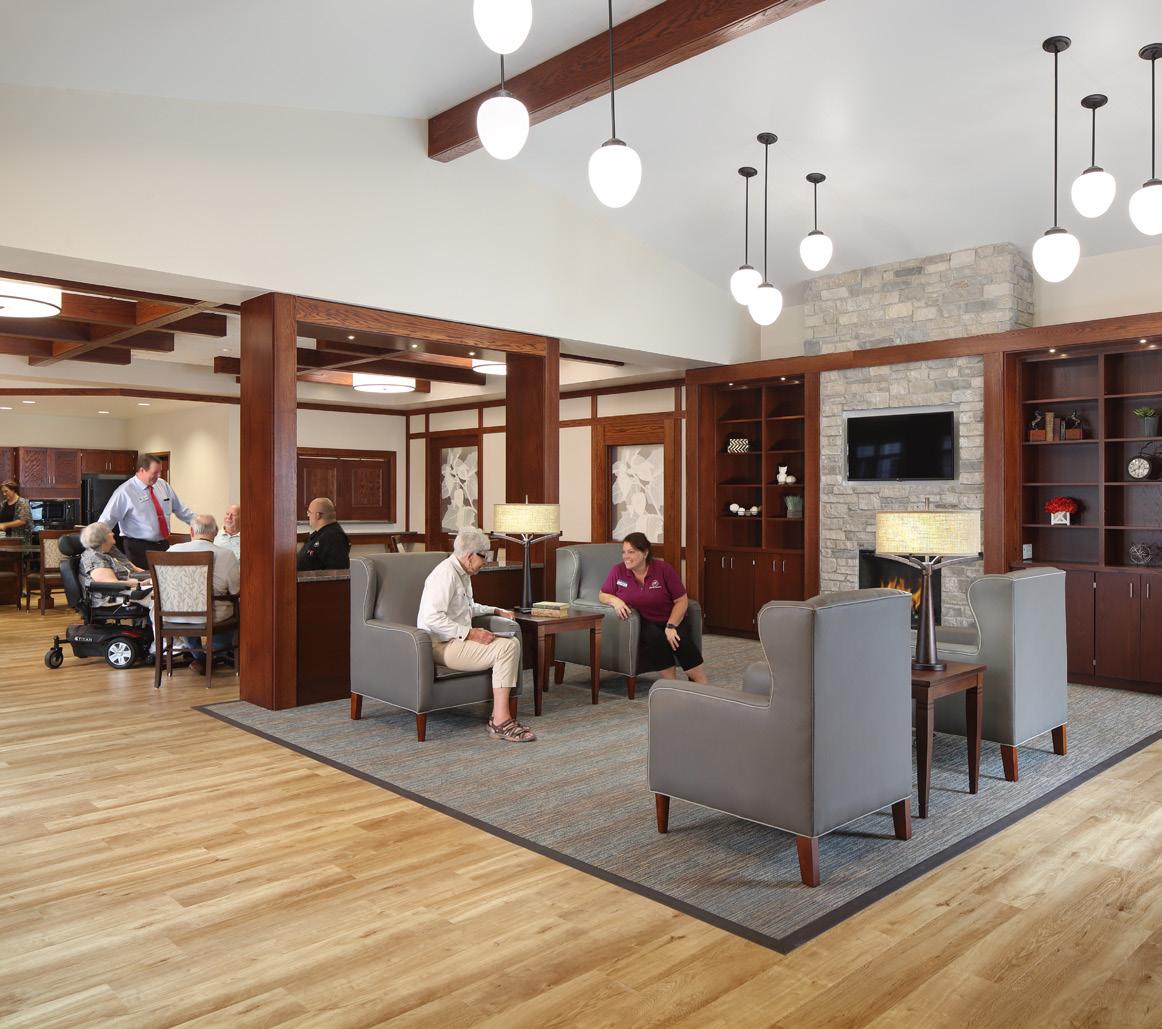
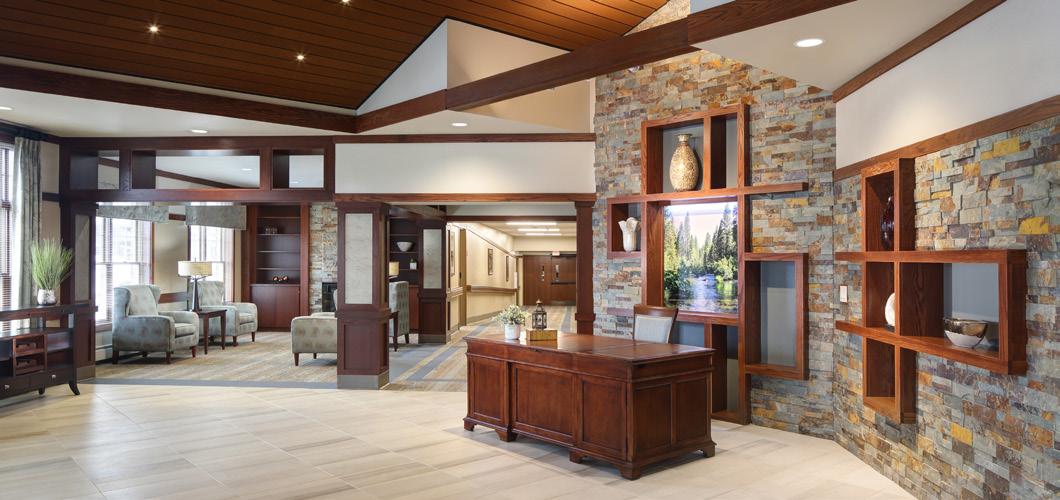
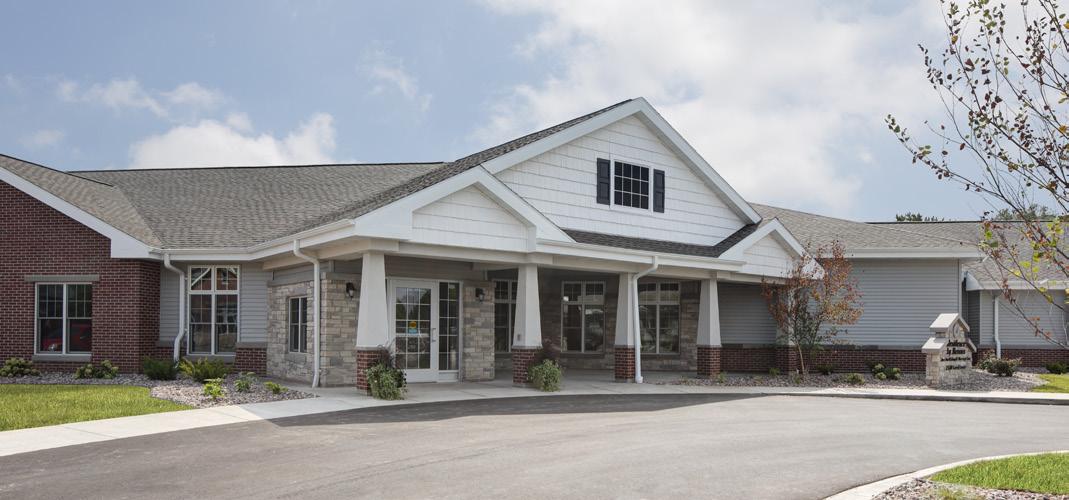
Located alongside an existing 122-bed skilled nursing facility (SNF) and an existing 75-unit residential care apartment complex (RCAC), this 24-unit memory care community based residential facility (CBRF) provides a new type of care for residents on the Rennes DePere campus. The facility is divided into two, 12-unit households, each with its own resident-friendly kitchen, open concept living and dining room, and den. A central courtyard in each household allows plenty of natural light into the living spaces and corridors, while providing residents with a secure outdoor area to sit or garden. Residents each reside in their own private, 320 sq. ft. studio unit with a full bathroom. The interior finishes and furnishings were designed to provide a “home-like” environment for all residents.
SCOPE Provided architectural services for a 13,000 sq. ft. renovation and 20,000 sq. ft. addition
COMPLETION 2017
OWNER St. Monica’s Senior Living, 3920 N. Green Bay Rd. Racine, WI, 53404
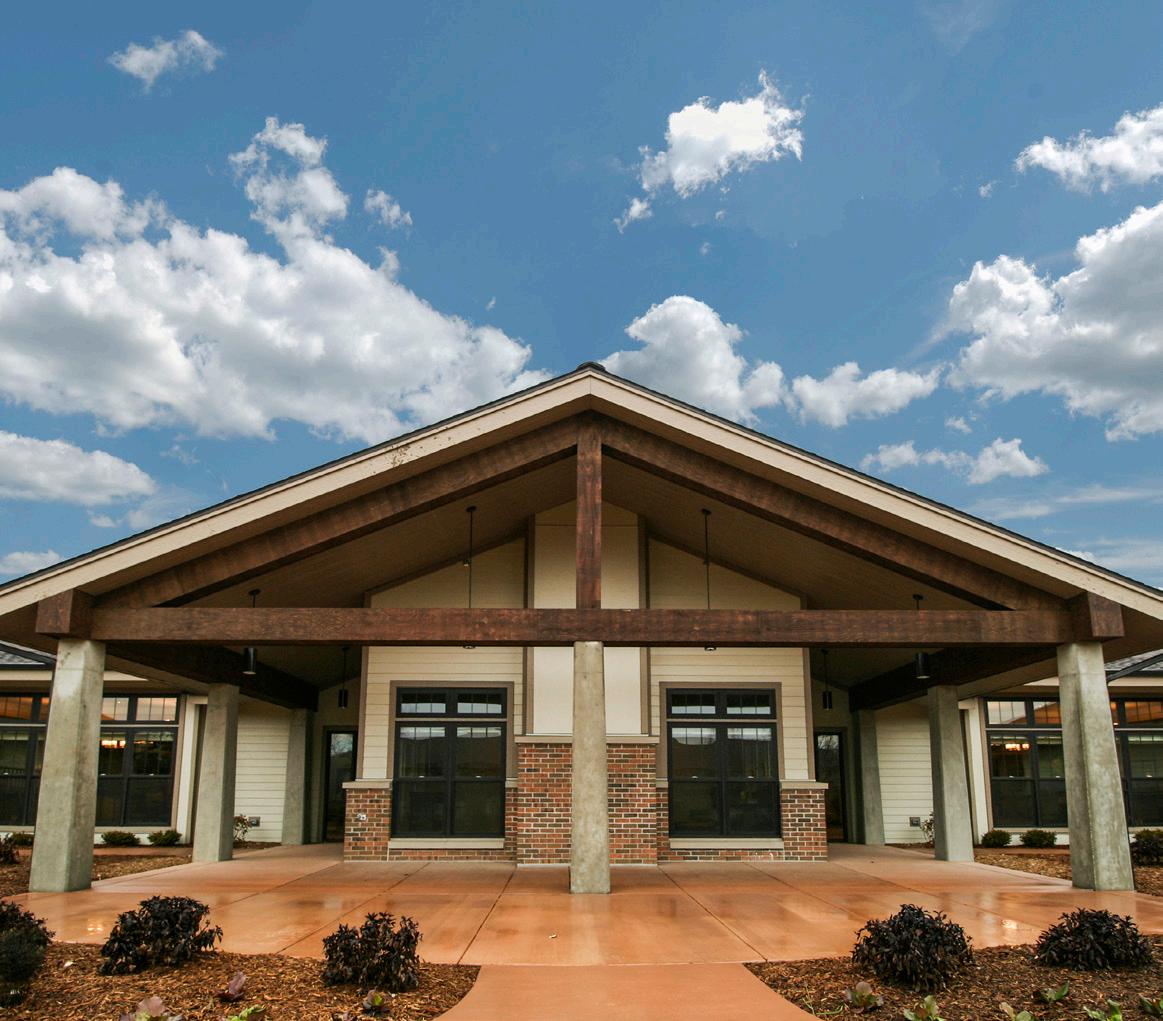
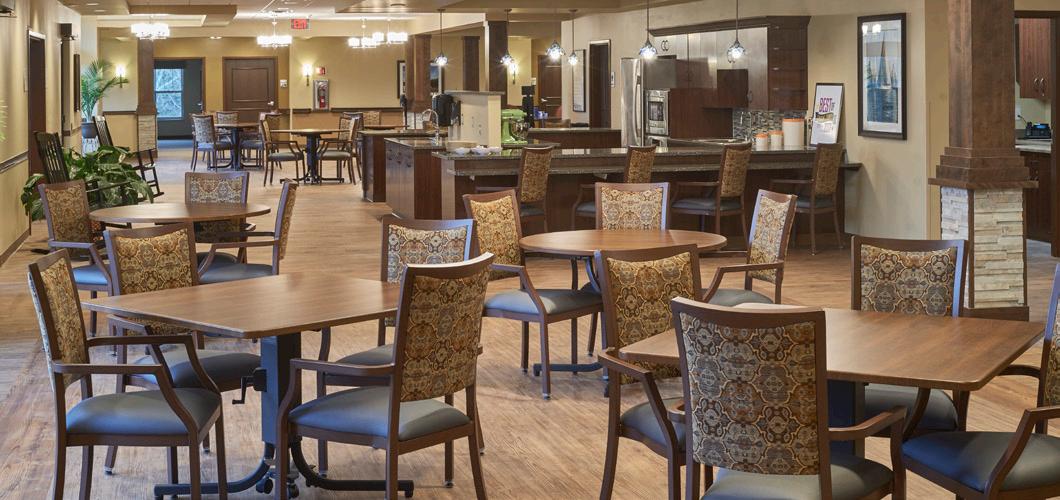

PRA was retained by St. Monica’s Senior Center to design a new 24-bed memory care facility with spacious rooms, private bathrooms, and secured indoor and outdoor activity spaces. The interior renovation will convert an existing convent into a new production kitchen to serve an increasing number of residents, along with major upgrades to the existing chapel.
Additional features of the project include a new cafe area with outdoor seating, a large entrance canopy, and renovation of the administrative area, along with a small corridor connection that allows for easy access to and from the north and south wings of the building. Three trees with a combined age of over 300 years old have been re-purposed to be used as flooring, new pieces in the chapel, and a memory wall.
WAUWATOSA, WI
SCOPE Provided architectural & interior design services for a 72-unit CBRF, 49-unit Jesuit Residence, 190,000 sq. ft. building
COMPLETION 2017
OWNER St. Camillus, 10101 W. Wisconsin Ave. Wauwatosa, WI 53226
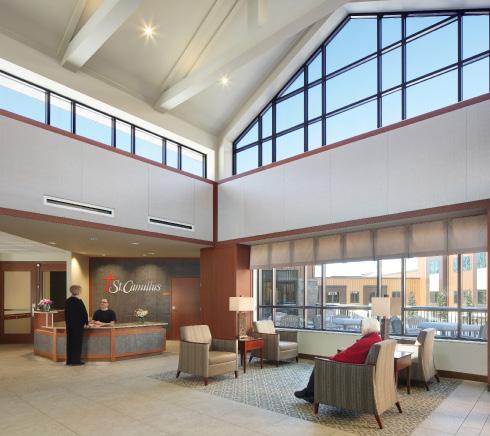
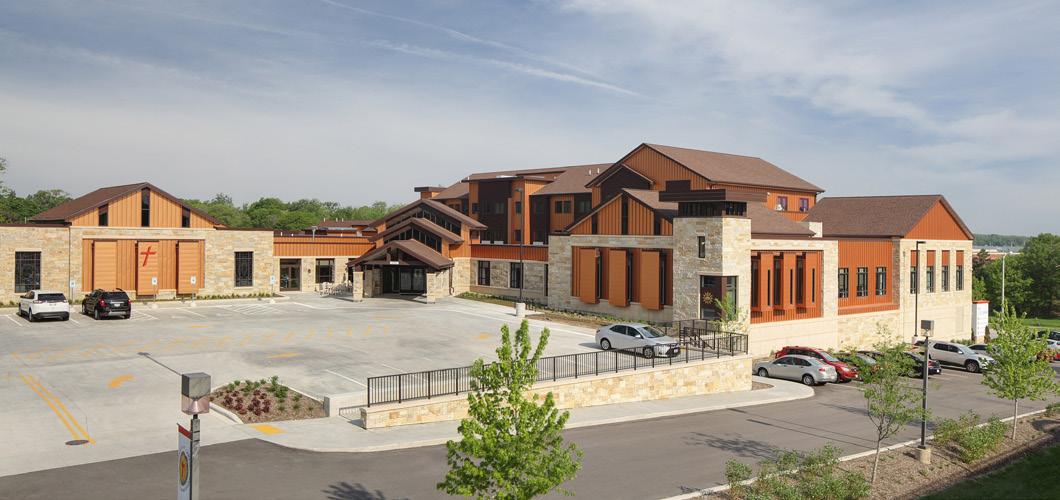
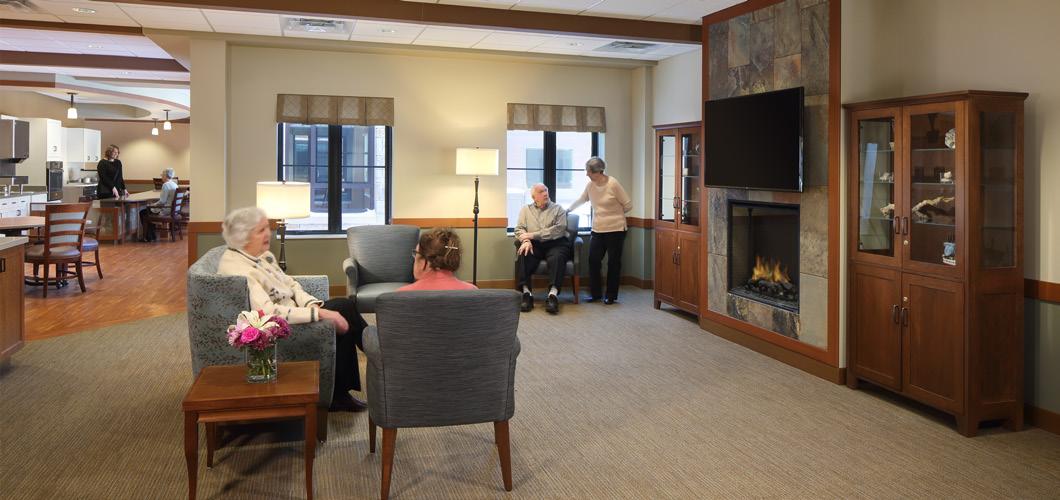
The first phase of expansion on the St. Camillus campus features a new two-story 72 unit assisted living facility on the northeast corner of the site with a connection to the existing health center. The facility features two 24-unit memory care households and one 24-unit household for frail residents. Each household contains a central courtyard surrounded by a large public dining room with a serving kitchen, two living rooms, and a den. A shared CBRF commons space contains additional amenities including a resident chapel, therapy suite, and multi-purpose room. There is an enclosed parking garage on the lower level as well as office and back of house functions that service the whole campus.
In addition to the CBRF, the facility contains a four-story 49-unit apartment building for retired priests of the Jesuit Order. The Jesuit Residence commons area contains its own private chapel, lounge, and dining room with operable partitions that can open up to provide one large gathering space. The lowest level of the Jesuit residence is reserved for memory care and has another dining room, living room, and chapel for those residents to use. The exterior material pallet and design style of the building will be carried throughout each of the new buildings to create a unified look on the campus.
MILWAUKEE, WI
SCOPE Provided architectural and interior design services for a 110,000 sq. ft. renovation
COMPLETION 2014
OWNER Milwaukee Catholic Home, 2330 N. Prospect Ave. Milwaukee, WI 53211

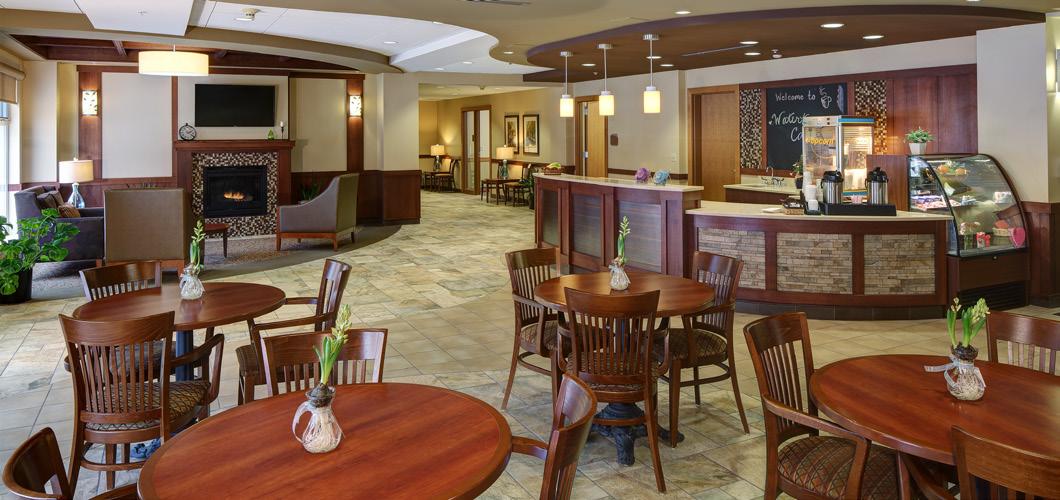
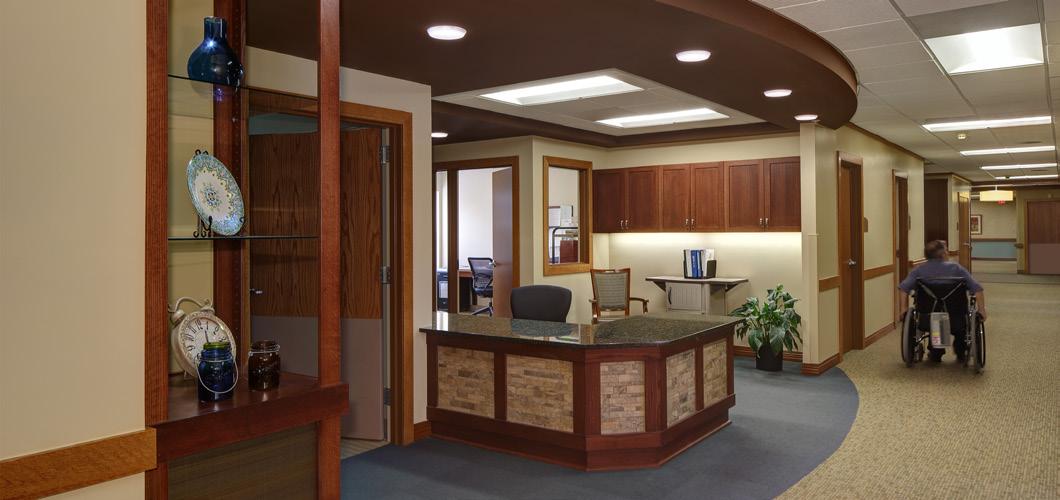
This project involved transforming the first floor of the existing skilled nursing facility (SNF) into a community-based residential facility (CBRF) and extensively renovating the remaining SNF floors. The entire building remained occupied throughout the construction process to prevent disrupting resident life. The building’s lobby was also expanded and transformed to foster a more home-like environment for residents. Commercial kitchen equipment adjacent to each dining room was installed, and a new canopy entrance welcomes both visitors and residents, creating a new visual identity for the Milwaukee Catholic Home.
WI
SCOPE Provided architectural and interior design services for a new 52,640 sq. ft. building
COMPLETION 2014
OWNER Cedar Community, 5595 County Road Z West Bend, WI 53095
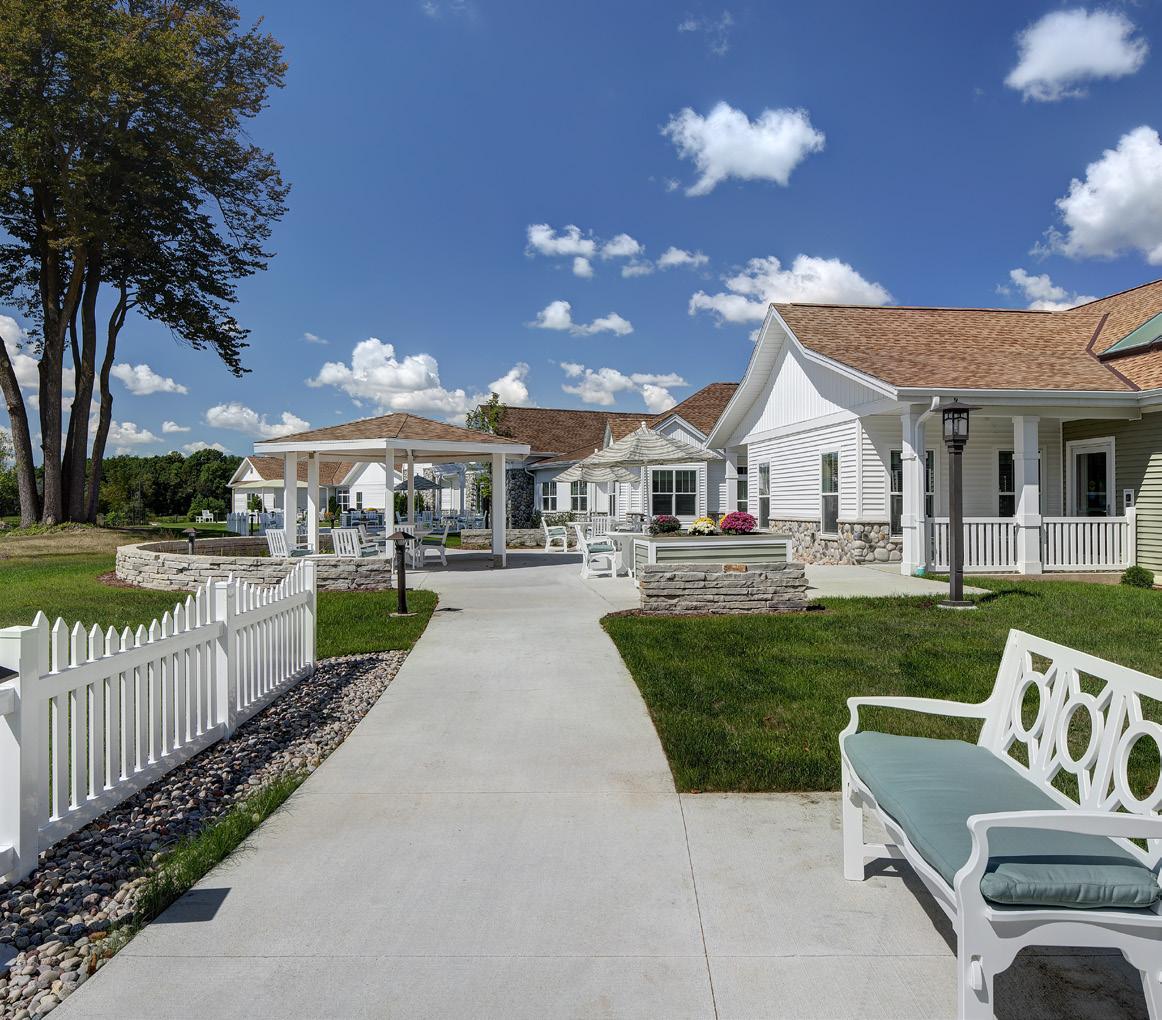
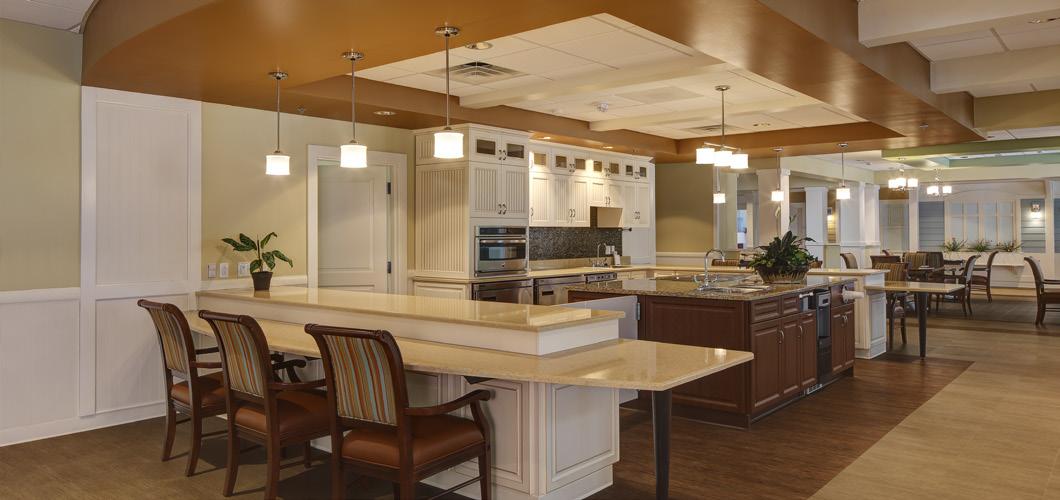
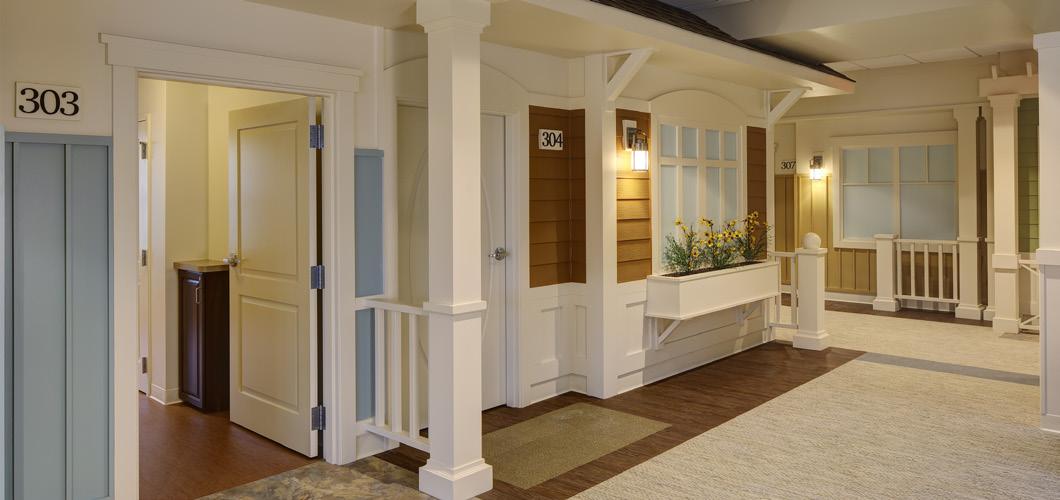
Affiliated with the United Church of Christ, this 60-unit memory care community based residential facility (CBRF) features six, 10-unit households. This is the first project on Cedar Community’s 160-acre campus, which is adjacent to their existing campus in West Bend. Throughout the design process, PRA worked with the leadership and staff at Cedar Community to assist in shifting the care culture to resident-directed care. Features of this CBRF include customized interior porches, naturally-confining courtyard areas and a private on-site wastewater treatment system.
WI
SCOPE Provided architectural and interior design services for a 6,050 sq. ft. renovation
COMPLETION 2015
OWNER LutheranLiving Services, 7500 W. North Avenue Wauwatosa, WI 53213
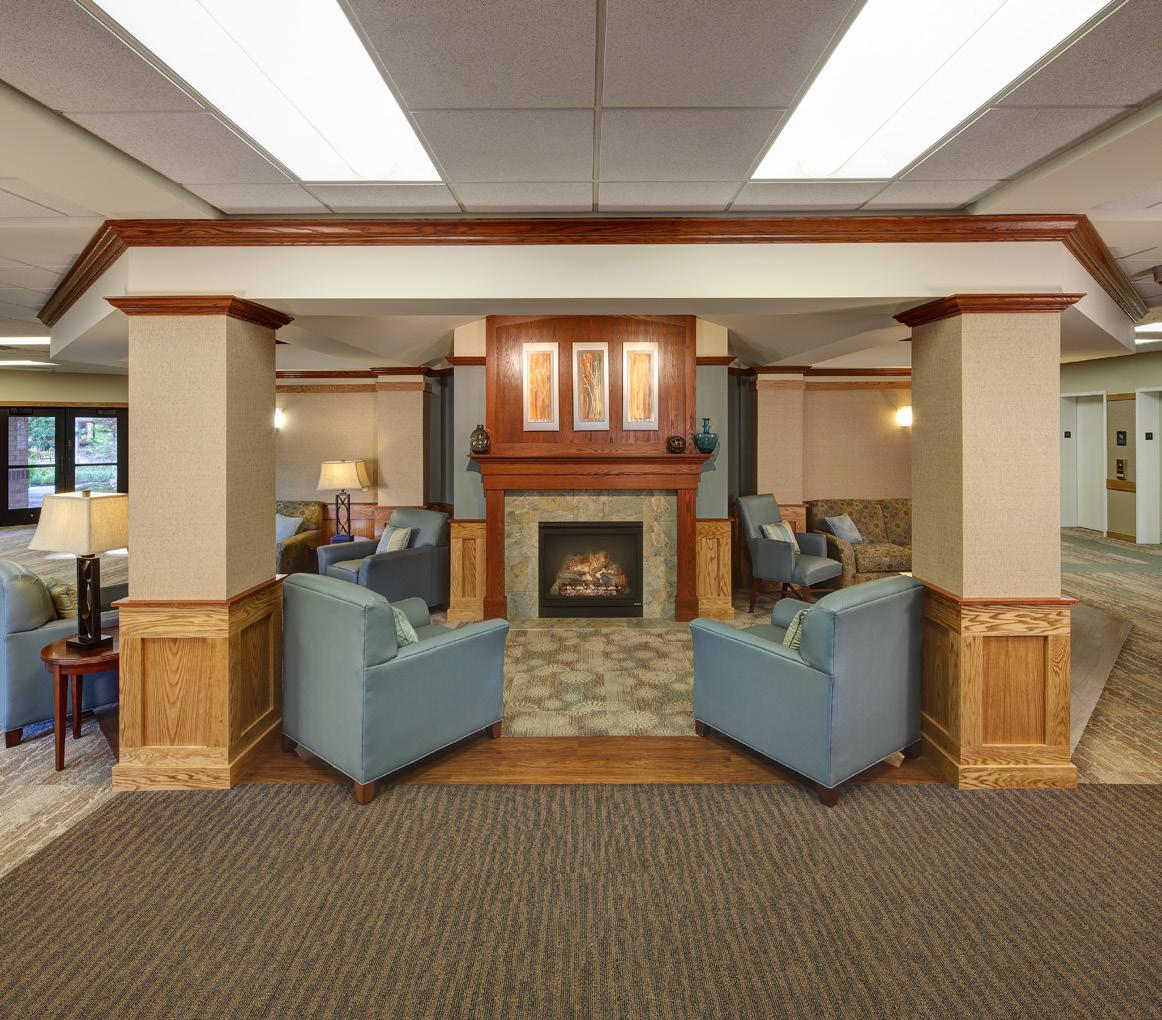
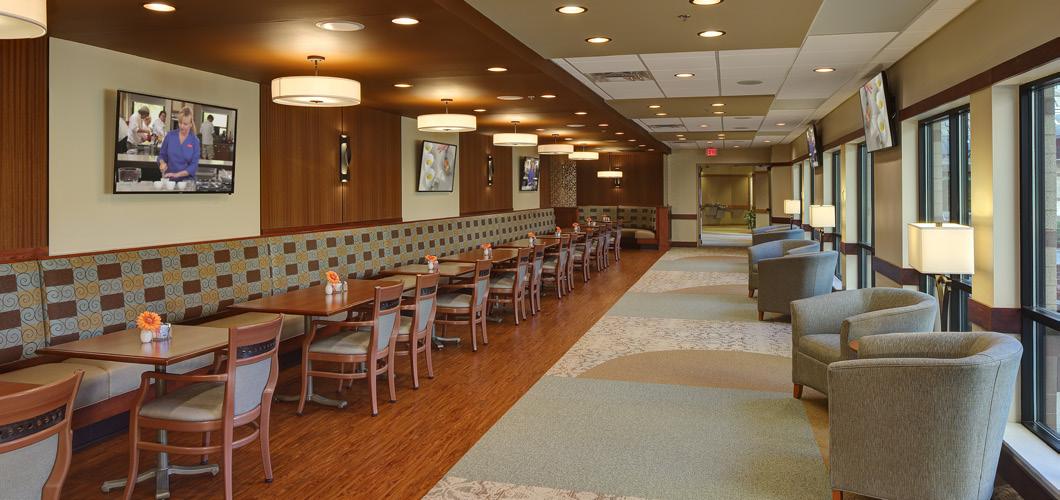
PRA listens. They are really thoughtful and incredibly patient. They come in with design plans that we would never dream of that are fantastic and always within our budget. I think they pull off miracles.
McFadden, LutheranLiving Services
Plunkett Raysich Architects, LLP provided planning, architectural, and interior design services for the renovation of the commons and lobby of Harwood Place. The intent of the renovation was to rebrand the interior look of the Harwood Campus and included new finishes and furnishings for the public spaces and offices. Additionally, an expanded coffee shop was designed along one side of the courtyard.
FOND DU LAC, WI
SCOPE Provided architectural & interior design services for a first floor: 7,500 sq. ft. and second floor: 36,618 sq. ft. renovations
COMPLETION 2013 - First Floor ; 2017 - Second Floor
OWNER Harbor Haven Health & Rehab, Fond du Lac County, 459 E. First Street Fond du Lac, WI 54935
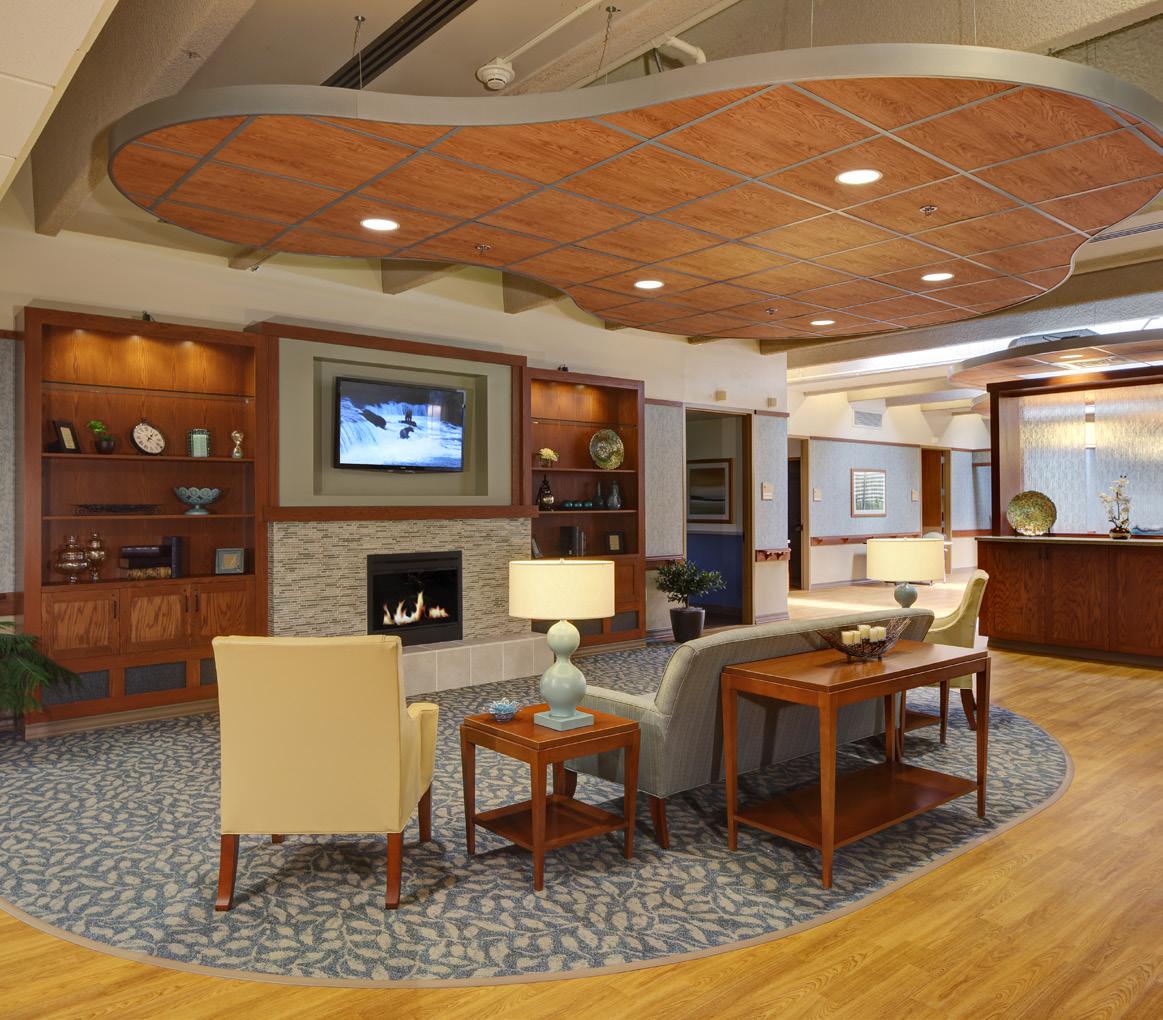
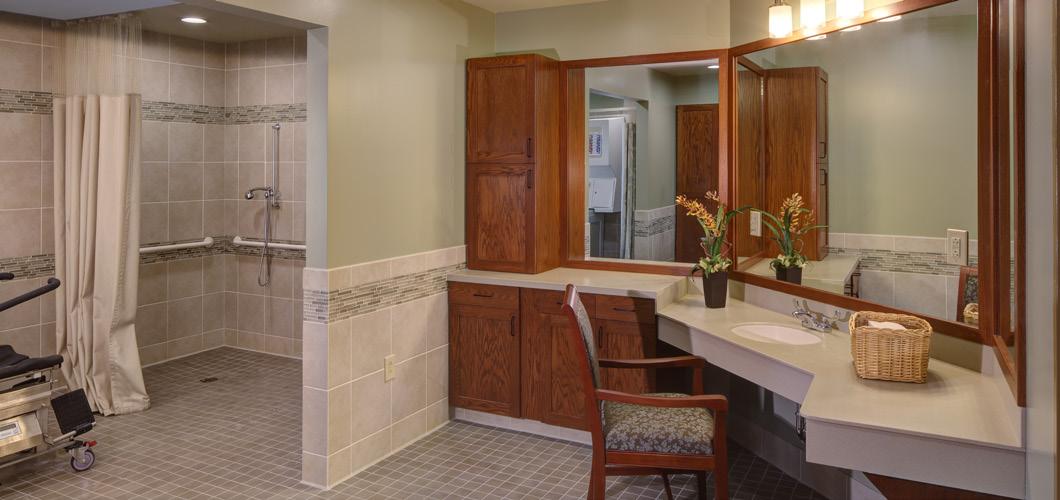
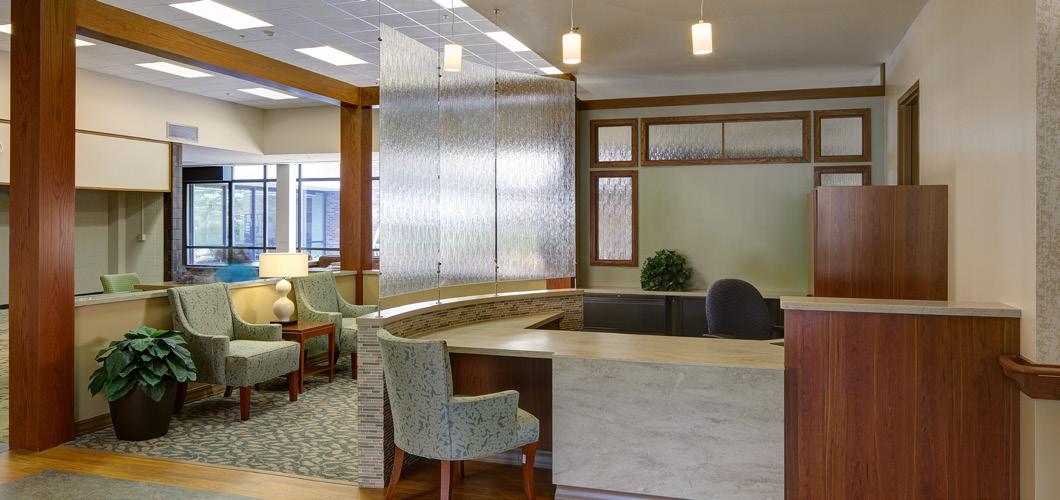
Harbor Haven Health & Rehabilitation, a Fond du Lac County owned and operated skilled nursing facility, converted one nursing unit/household to a 19-bed, short-term stay rehab unit and developed a new main entrance, creating a sense of identity separate from the additional services offered within The Fond Du Lac County Health Care Center. Renovation work included adding private rooms with private toilet rooms, a dining area with adjacent serving area and a rehab gym. Staff support areas were enhanced visually and in functionality, and finishes throughout the gift shop, public toilet rooms and corridors were also updated.
MUKWONAGO, WI
SCOPE Provided architectural and interior design services for a SNF Addition, 13,000 sq. ft.
COMPLETION 2013
OWNER LindenGrove, Inc. 18650 W. Corporate Dr., Ste. 303 Brookfield, WI 53045


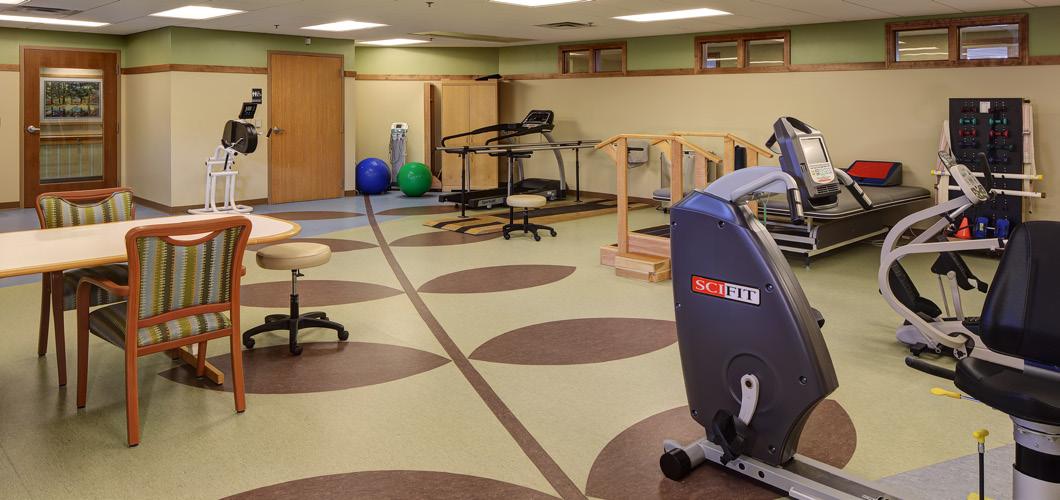
Plunkett Raysich Architects, LLP provided planning, architectural, and interior design services for the renovation of the commons and lobby of Harwood Place. The intent of the renovation was to rebrand the interior look of the Harwood Campus and included new finishes and furnishings for the public spaces and offices. Additionally, an expanded coffee shop was designed along one side of the courtyard.
WI
SCOPE Rehabilitation Addition - 13,500 sq. ft; Wellness Addition - 4,980 sq. ft.
COMPLETION 2011
OWNER Three Pillars Senior Living Communities, 410 N. Main Street Dousman, WI 53118
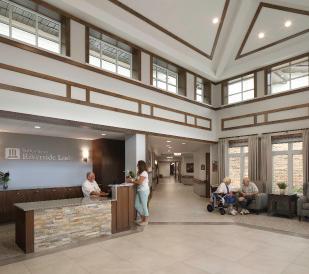
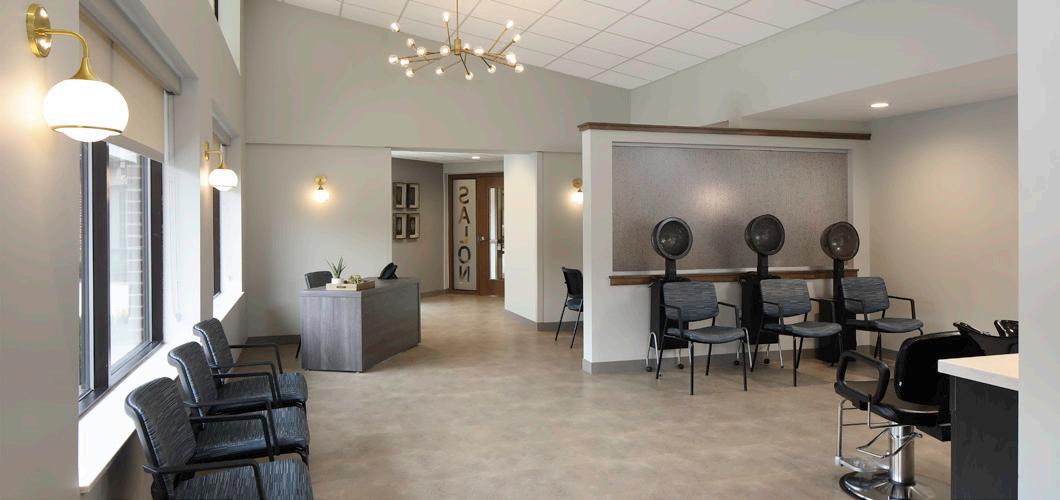
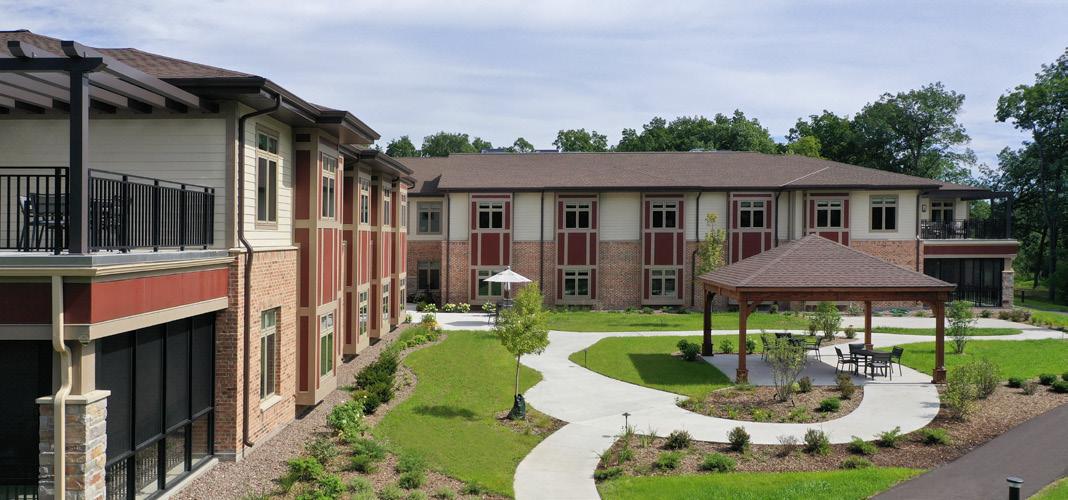
To serve their residents better and offer more to the community, Three Pillars Senior Living Communities expanded their rehabilitation and wellness center areas. The 13,500 sq. ft. rehabilitation expansion provides 14 private suites for in-patient, shortterm rehabilitation care and a 1,900 sq. ft. therapy gym. This expansion allowed 14 existing semi-private rooms to be converted to 14 private rooms for traditional skilled resident. The 4,980 sq. ft. wellness center expansion features a fitness center, aerobics and dance studio, Wi-Fi social lounge , coffee and juice bar and a full-function demonstration kitchen for hands-on educational opportunities in nutritional wellness.
LINDENGROVE | NEW BERLIN, WI
SCOPE Provided architectural and interior design services for a 12,500 sq. ft addition & renovation
COMPLETION 2013
OWNER LindenGrove, Inc. 18650 W. Corporate Dr., Ste. 303 Brookfield, WI 53045
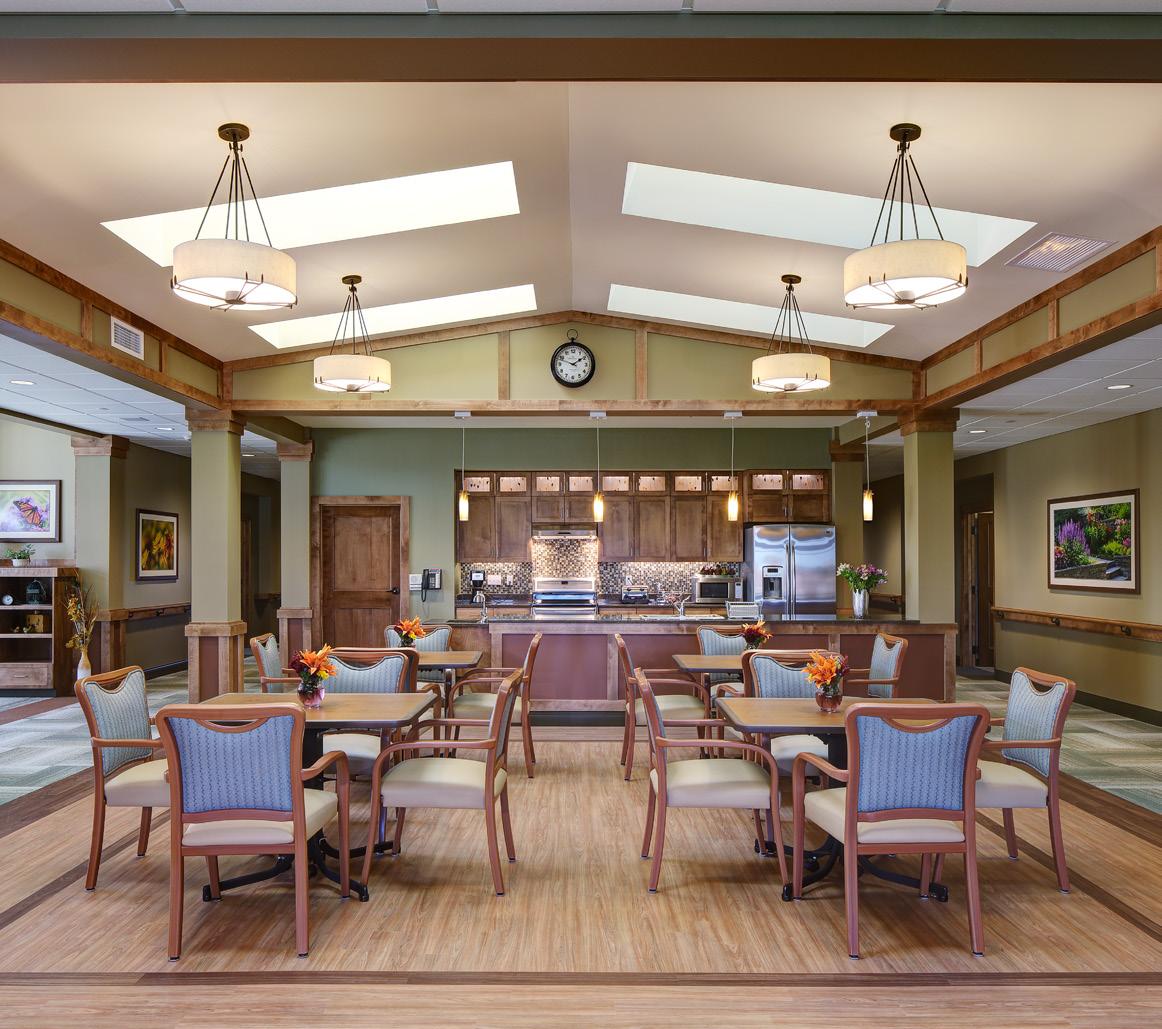
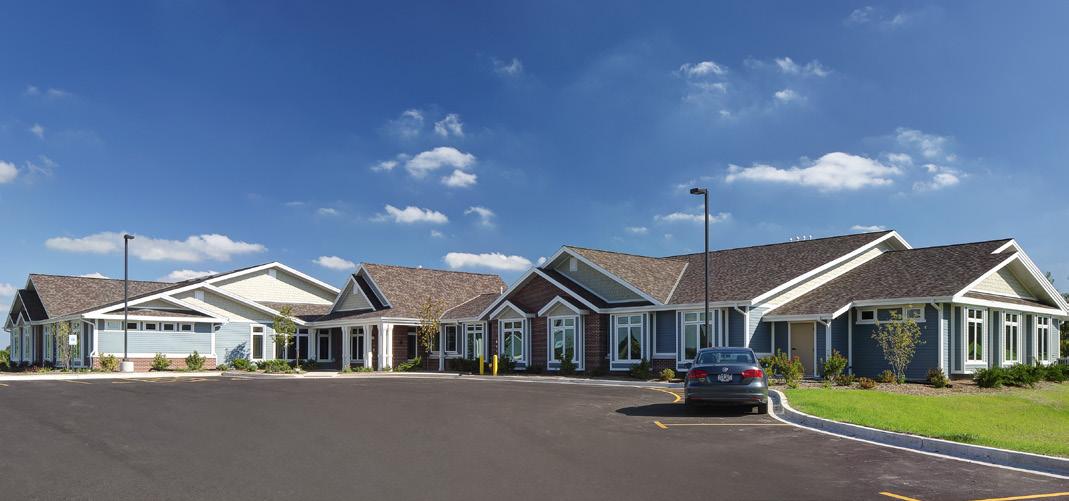
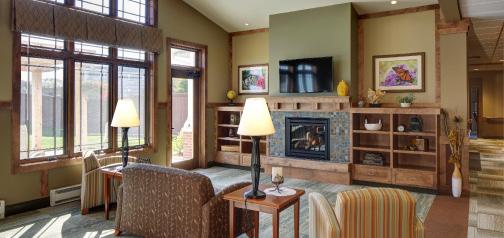
Sited on a 10-acre parcel adjacent to the LindenGrove’s existing 130-bed skilled nursing facility (SNF) in New Berlin, this 24-unit memory care, community based residential facility (CBRF) features two 12-unit households that are accessed by a shared entrance, lobby and parlor. Modeled after a small house design, each household offers a kitchen, living and dining space as well as a den. There are two separate yet connected outdoor areas for each house, secured through a combination of natural earth berms, landscaping and fencing.
MILWAUKEE, WI
SCOPE Three buildings at 8,500 sq. ft. each; 25,500 sq. ft. total
COMPLETION 2017
OWNER Clement J. Zablocki VA Medical Center, 5000 W. National Ave., Bldg. 5 Milwaukee, WI 53295
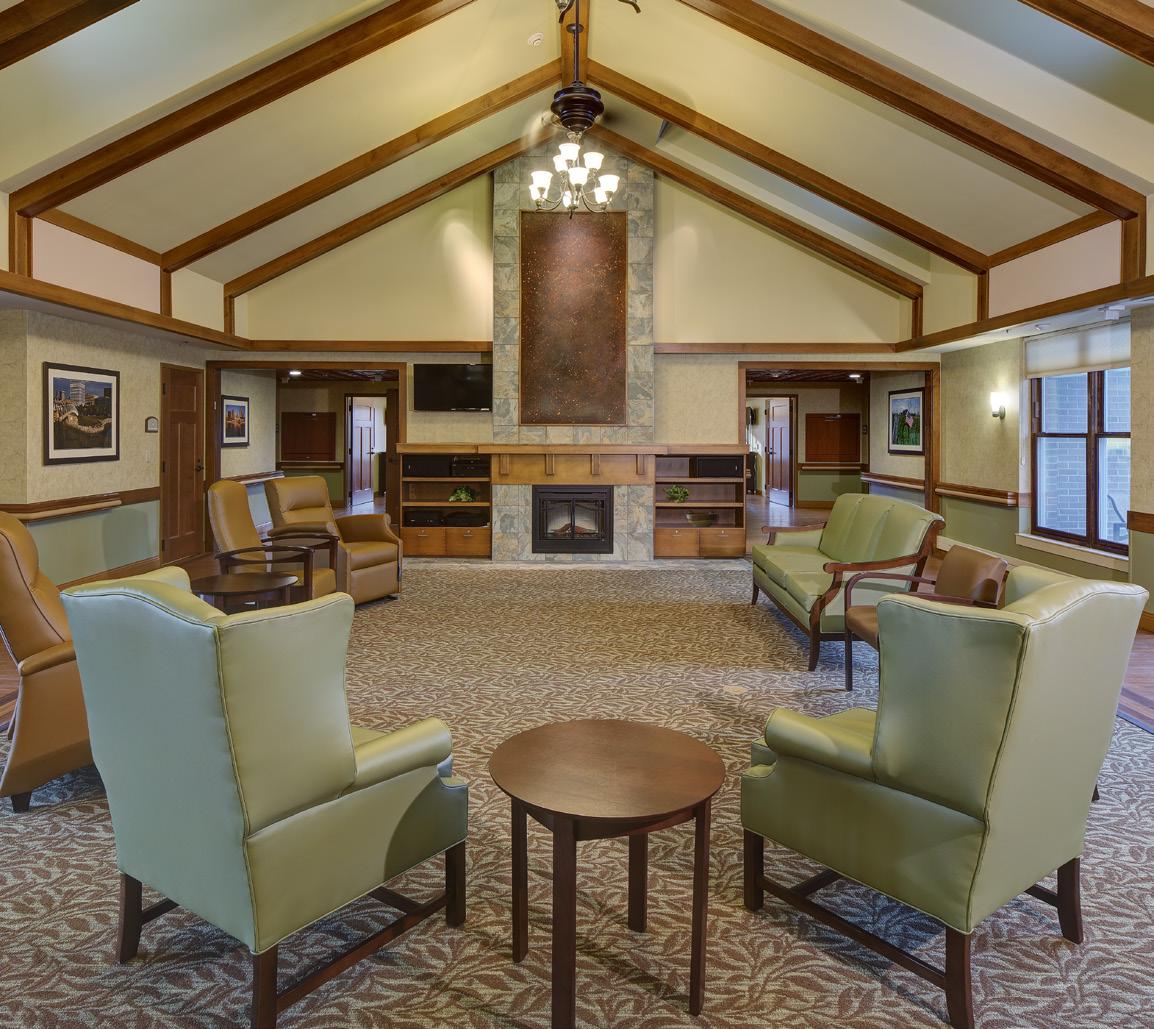
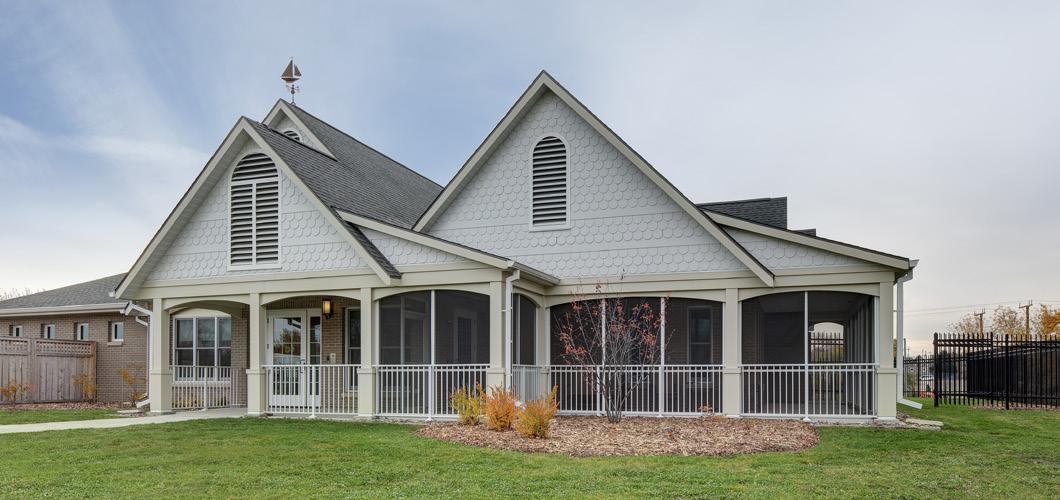
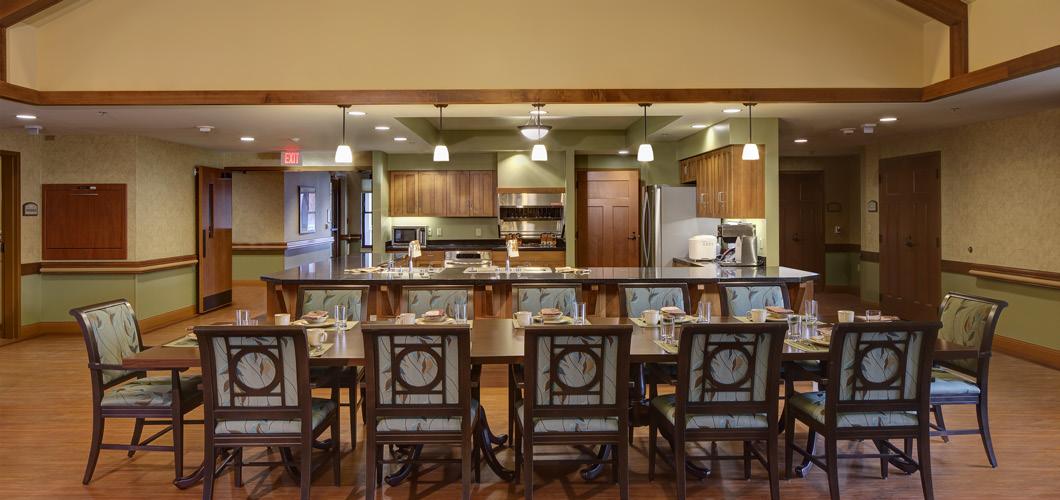
The Green House® project at the Clement J. Zablocki VA Hospital included a plan for four, 10-bed buildings for skilled care services, each measuring approximately 8,500 sq. ft. Three of the building were constructed. The goal of the project was to add palliative care and long-term care components to the existing VA Zablocki campus. Working in collaboration with the VA and NCB Capital, the design intent of these small houses was to follow Dr. Bill Thomas’ Green House® model for skilled nursing care relative to operations and design. Further coordination was necessary due to the buildings’ location on a historical site.
TOMAH, WI
SCOPE 2 Green Houses at 8,560 sq. ft. each; 17,120 sq. ft. total
COMPLETION 2014
OWNER Tomah VA Medical Center, 500 E. Veterans Street Tomah, WI 54660
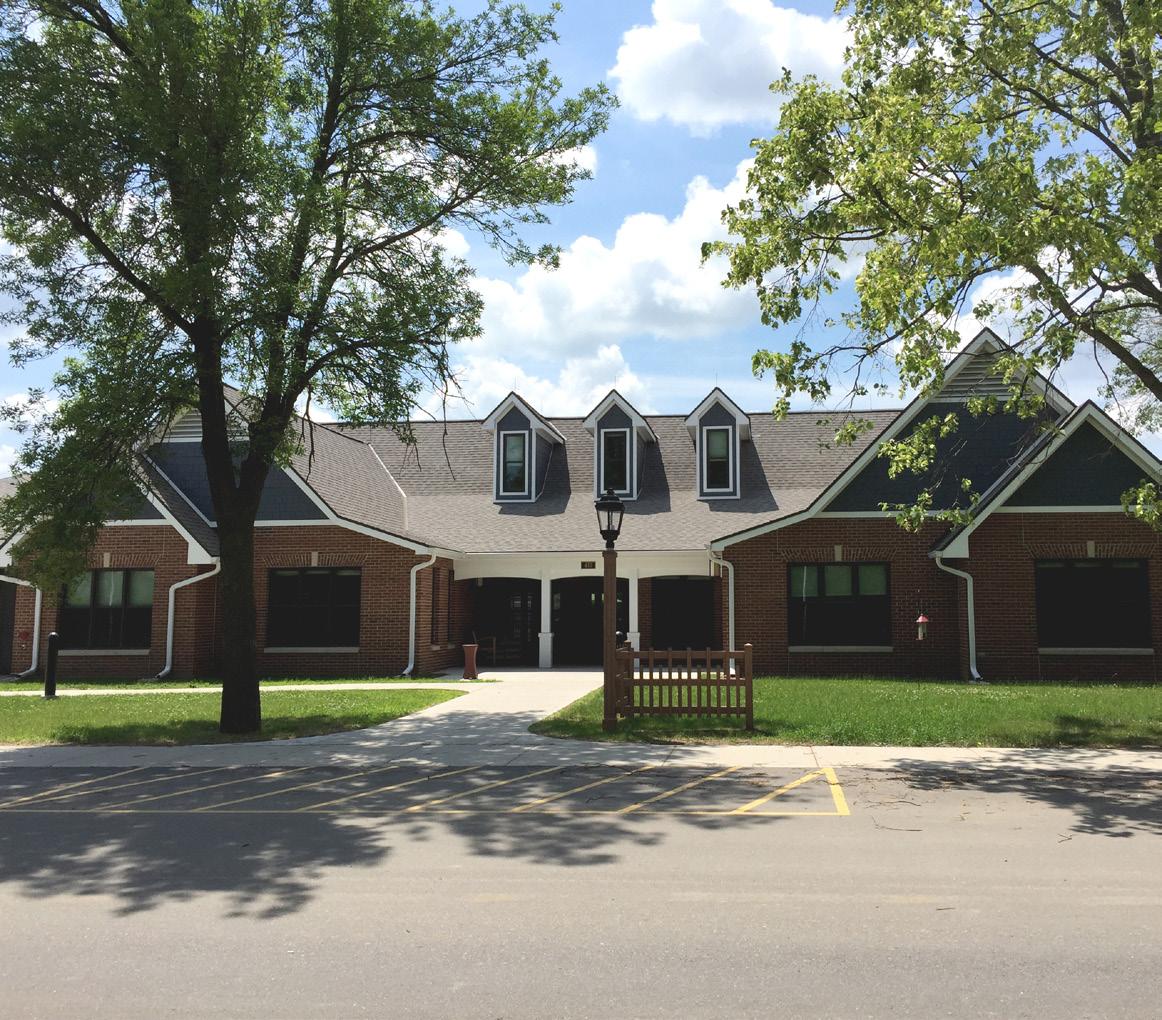
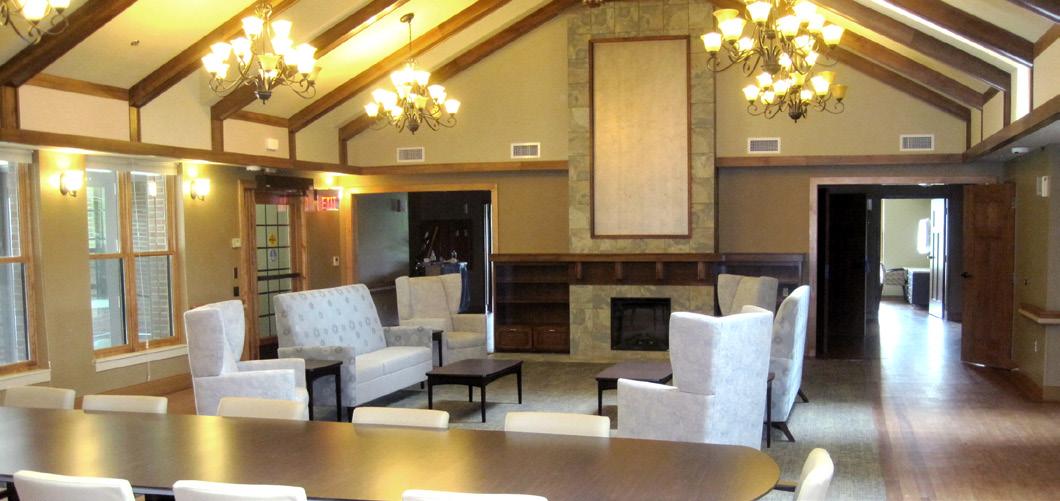
PRA has been very responsive to questions related to this contract. Their staff is always very prompt and professional.
Carol Harmon, Former Project Engineer
The Green House® project at Tomah VA Medical Center includes two Green Houses® of 10 beds each, measuring approximately 8,560 sq. ft. each. These homes are located on the north side of the site near parks, playfields, and the golf course to provide for social and community interaction. In collaboration with the VA and NCB Capital, these Green Houses® are designed to a certifiable level. Each home is designed with a brick exterior, porches, and garage access to fit within the context of the historical VA Tomah campus, and the home-like environment provides residents with a sense of community.
