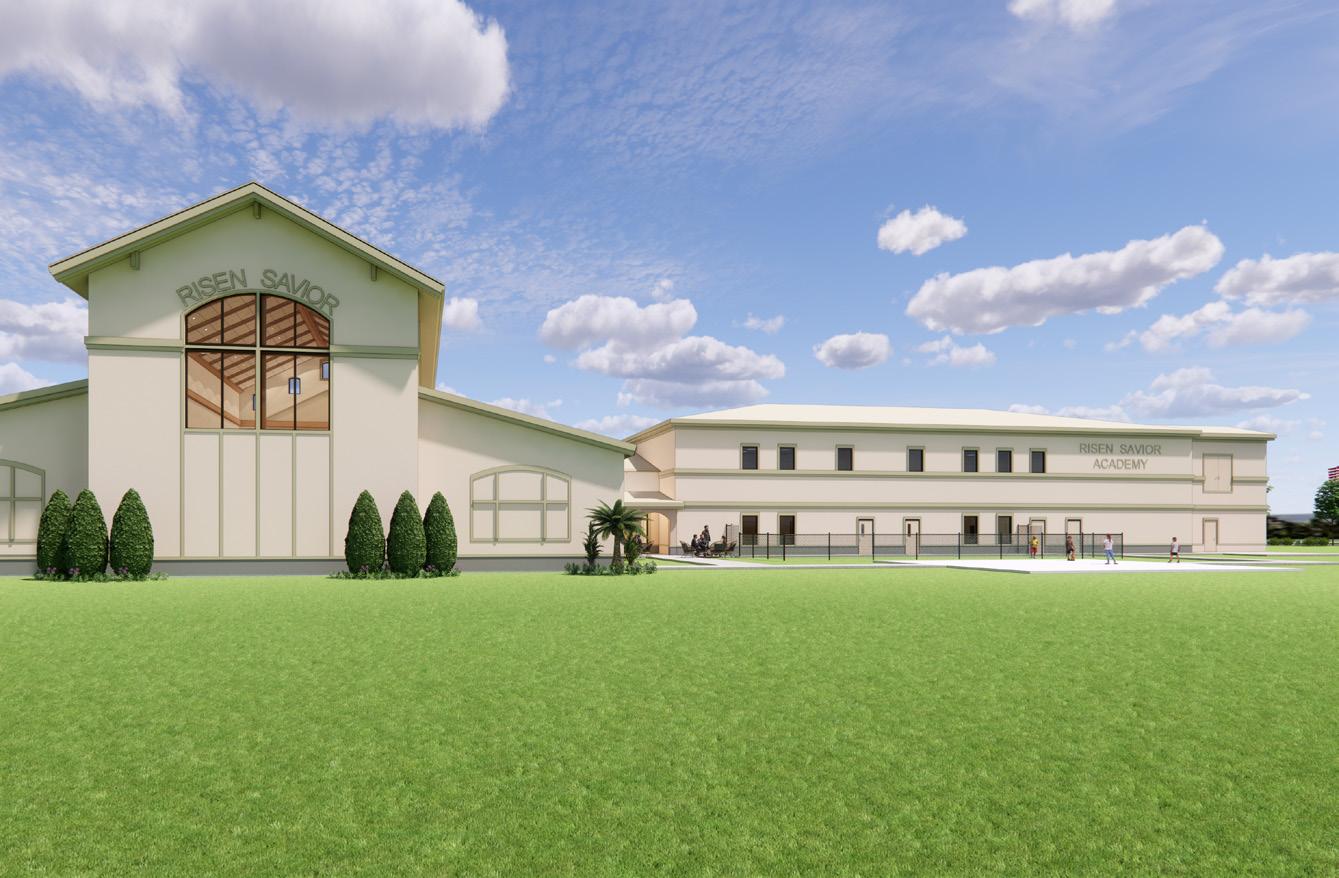CHRISTIAN EDUCATION EXPERIENCE
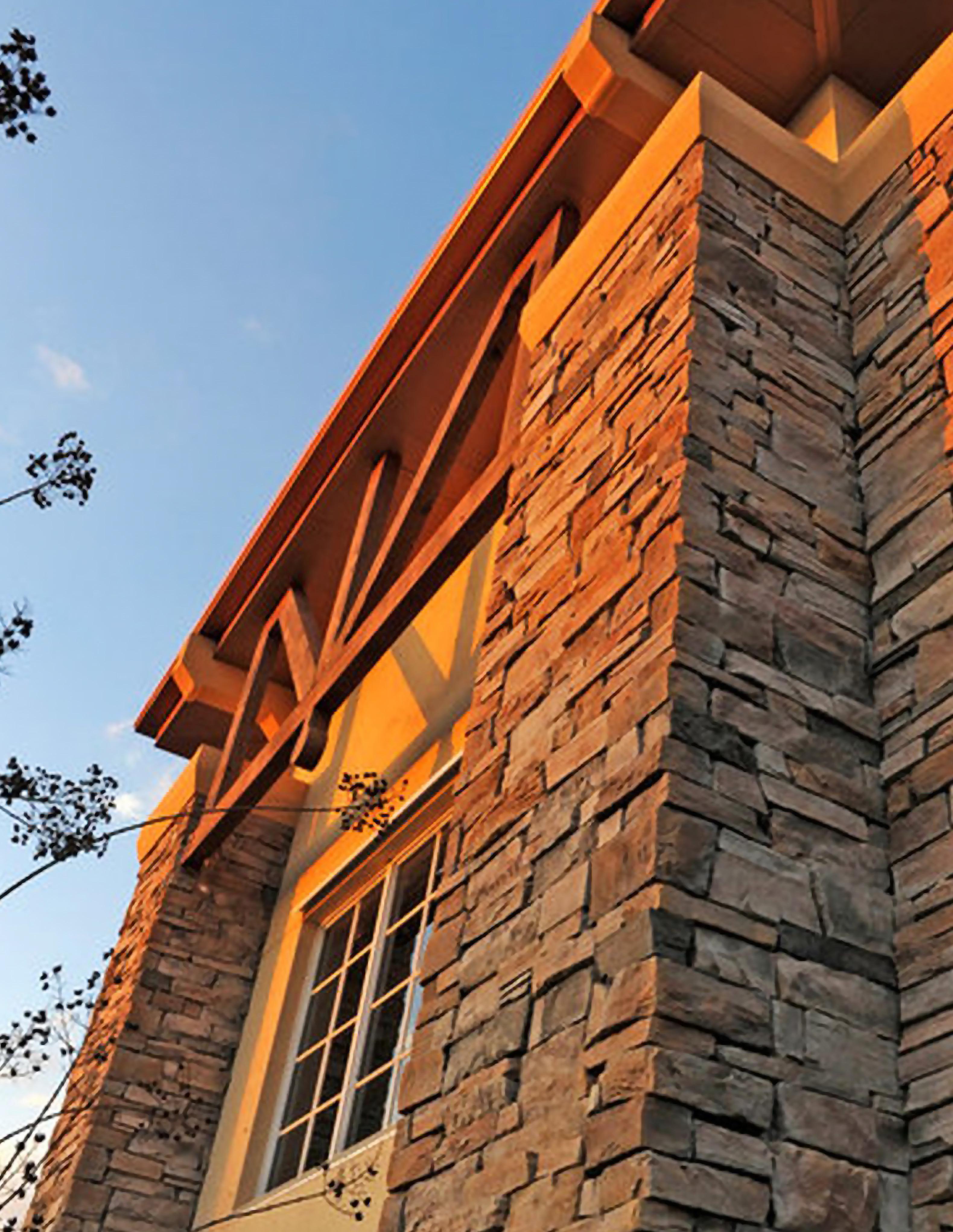




At Plunkett Raysich Architects, LLP, we don’t merely design buildings; we create spaces for people, that inspire people.
We take pride in bringing together physical elements with pure imagination to compose a facility brand that opens minds. We create spaces that invite people in and inspire all who occupy them. We believe practical can complement innovative. We know that environments are made for the people who use them, and we believe that our vision is matched only by our client’s aspirations. Great design is our passion – it’s what we bring to our clients every day.
Plunkett Raysich Architects, LLP, was established in 1935 by founder Henry Plunkett. Through a series of acquisitions we are able to trace our roots back to 1890. Today, PRA is a multi-faceted firm specializing in creating and re-imagining a variety of community environments.
Partners at PRA include Andrew Bell, Kevin Broich, Michael Brush, Gregg Golden, Jedd Heap, John Holz, Devin Kack, Nicholas Kent, Steven Kieckhafer, Scott Kramer, Clayton Little, Chris Noack, Jason Puestow, Larry Schneider and Michael Sobczak.
FIRM EXCELLENCE
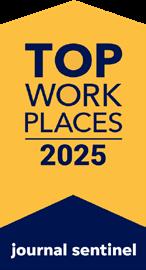



Plunkett Raysich Architects, LLP, is a full service architectural and interior design firm employing over 115 professionals.
Arizona, California, Colorado, Connecticut, Delaware, Florida, Illinois, Indiana, Iowa, Kansas, Maine, Maryland, Massachusetts, Michigan, Minnesota, Missouri, New Jersey, New Mexico, New York, North Carolina, North Dakota, Ohio, Oklahoma, Oregon, Pennsylvania, South Dakota, Texas, Virginia, West Virginia, and Wisconsin.
We also have 21 NCARB Architects on staff, allowing registration in most states within the United States.
Austin, TX
220 Industrial Boulevard Suite 101
Austin, TX 78745
512.851.1900
Madison, WI 2310 Crossroads Drive Suite 2000 Madison, WI 53718
608.240.9900
Milwaukee, WI 209 South Water Street Milwaukee, WI 53204 414.359.3060
Sarasota, FL 1970 Main Street Suite 201 Sarasota, FL 34236
941.348.3618
Waterloo, IA 327 East 4th Street Suite 204 Waterloo, IA 50703 319.233.1163




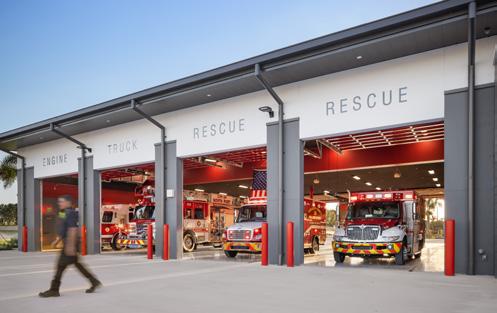
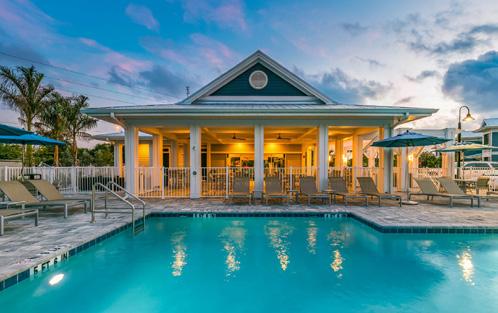



EDUCATION
RELIGIOUS
CORPORATE & COMMERCIAL
Site Planning/New Urbanism Design
Building Programming
Master Planning
Space Planning
Capacity Studies
Feasibility Studies
Facility Maintenance Studies
Technology Planning
LEED®/Sustainable Design and Planning
Visioning and Facility Branding
Facility Needs Assessment
Rapid Access Prototyping
Material and Color Selections
Furniture Selection and Procurement
Furniture and Finishes Standards
CIVIC
RESIDENTIAL & FAMILY LIVING
HOSPITALITY & SPORTS
HEALTHCARE
SENIOR LIVING
Lighting
Art and Accessory Selection
Exterior and Interior Signage
Graphics
Window Treatments
Concept Development
Preliminary Design
Schematic Design
Construction Drawings and Specifications
Cost Control
Energy Conservation Analysis
Engineering Coordination
Building Information Modeling / 3D Modeling
Code Compliance Consultancy
Contractor Selection
Bidding Review
Construction Administration
Product Review
Schedule Tracking
Quality Assurance
Post Occupancy Evaluation
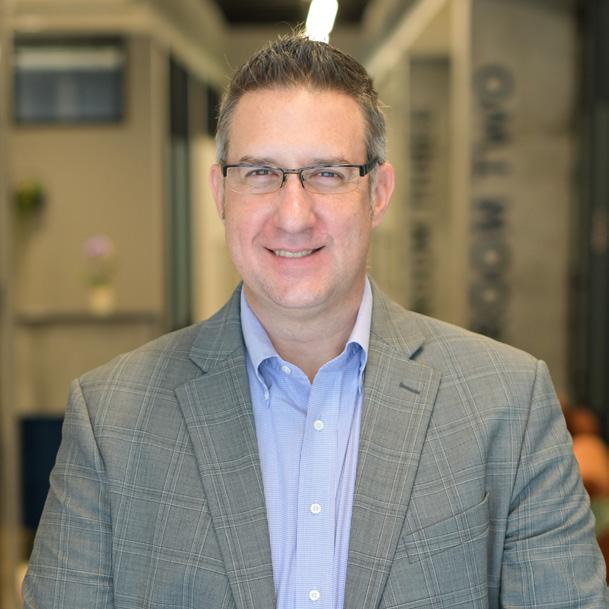
Project Manager & Architect
Senior Associate
EDUCATION
Master of Architecture
University of South Florida
Bachelor of Architecture
University of Florida
REGISTRATIONS
Florida Architect - AR95834
YEARS OF EXPERIENCE
1999 career start, with PRA since 2020
AFFILIATIONS
Greater Sarasota Chamber of Commerce
Lakewood Ranch Business Alliance
Manasota Black Chamber of Commerce Manatee Chamber of Commerce
AIA Gulfcoast, Past-President CSI Suncoast, Past-President Manatee County Planning Commission, 2018-21
Sarasota Chamber of Commerce
AIA Florida Board of Directors, 2020
City of Bradenton Affordable Housing Committee, 2014-18
Realize Bradenton, former Board of Directors, 2013
Jedd leads PRA Sarasota with a depth of Florida public and Christian education experience. He attends twice annual Florida Education Facilities Association (FEFPA) Conferences staying at the forefront of regional education advances and facility best practices. In his role as Project Manager, Jedd works with school administrators and key faculty to develop strategic master plans, building design projects and phasing implementations while managing teams, and coordinating engineering from design through construction.




Risen Savior | Lakewood Ranch, FL
Master plan implementation, architectural design and engineering for a new school and church
The new 41,000 square foot facility harmonizes with the existing PRAexpanded campus and is comprised of a two story 18,000 square foot school and playgrounds for kindergarten through eighth grade, a 9,500 square foot multi-purpose facility for athletics and church-wide events, and a new sanctuary with seating for 500 in three connected buildings.
Suncoast Tabernacle | Northport, FL
Architectural design and engineering for a new assembly facility
The new 5,100 square foot facility establishes a new campus designed for expansion on a leafy bucolic site with serene views. The project comprises a 200 seat assembly space, classrooms, offices, indoor and covered outdoor gathering areas for myriad events.
Rowlett Middle Academy | Bradenton, FL
Architectural design, engineering coordination
The new 30,000 square foot visual performing arts center and academic building will expand this arts-centric campus with a 700 seat auditorium and stage, gallery display space, and large classrooms for dance, band, choir, drama and art.
IMG Academy | Bradenton, FL
Architectural design, engineering coordination
The 70,000 sq. ft. facility includes a combination of middle and high school grade level classrooms and support services. These include 70 standard classrooms, four science labs, computer labs, four art rooms, a media center, common areas, and 20 administration and admissions offices. A third-floor patio is also set up for teachers to collaborate and work in the fresh air.
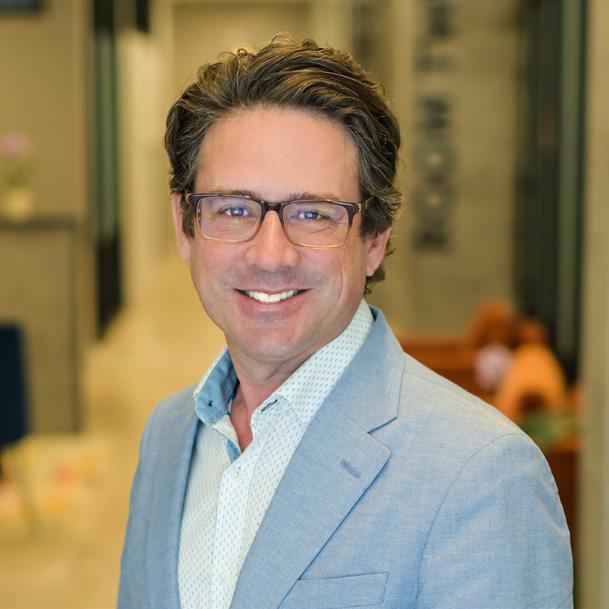
AIA, NCARB, LEED AP, BD+C
Partner in Charge
EDUCATION
Master of Architecture
UW-Milwaukee
Bachelor of Science in Architectural Studies
UW-Milwaukee
REGISTRATIONS
Florida Architect - AR96377
Florida Interior Designer - ID6018
Also licensed in MO, NC, NY, OK, TX, VA, WI
1991 career start, with PRA since 2001
AFFILIATIONS
American Institute of Architects (AIA)
Gulf Coast CEO Forum
Greater Sarasota Chamber of Commerce
Manasota Black Chamber of Commerce
Lakewood Ranch Business Alliance
Board of Directors 2018-2023
Community Impact Committee
Manatee Chamber of Commerce
Knights of Columbus Council 13341
Sarasota Elks Lodge 2495
As Partner in Charge of PRA Sarasota, John leads the Religious Studio and serves as principal designer. His approach to design starts with cultivating a strong relationship with church campus leadership, learning and harnessing their mission and identity. John is responsive and thoughtful, earning trust in his project partners through his collaborative process to create a shared vision. Steadfast in the iterative design process, he will lead your design effort from program to interactive workshops developing multiple master planning concepts and building design efforts in three dimensions to create together a timeless, durable and cost-effective education facility. John has led hundreds of religious facility design and education facility design projects since 2001.
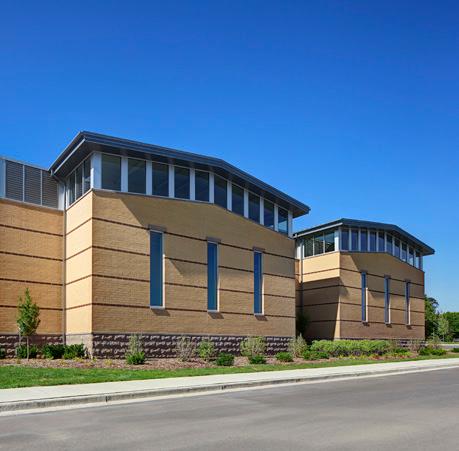



Architectural design and engineering for school expansion and renovation
The new 24,000 square foot expansion and renovation includes a new 12,000 square foot multi-court gymnasium with north-facing daylight and bleacher seating for 400, locker rooms, concessions and pre-function space, and a new 7,500 square foot auditorium for visual performing arts within the renovated former gymnasium space.
Risen Savior | Lakewood Ranch, FL
Master plan implementation, architectural design and engineering for a new school and church
The new 41,000 square foot facility harmonizes with the existing PRAexpanded campus and is comprised of a two story 18,000 square foot school and playgrounds for kindergarten through eighth grade, a 9,500 square foot multi-purpose facility for athletics and church-wide events, and a new sanctuary with seating for 500 in three connected buildings.
Our Lady of the Angels Activity Center | Lakewood Ranch, FL
Master plan implementation, architectural design and engineering
As part of a larger Christ-centered campus with church, offices, residences and fellowship hall designed by PRA, the new 14,000 square foot education facility is comprised of a gathering space, two large meeting rooms that can be combined into one assembly space for 150, eight classrooms with shared restrooms and teacher planning rooms, offices, and a maintenance garage.
Our Saviour’s Celebration! Community Life Center | Naperville, IL
Architectural design and engineering
Wrapping an articulately designed courtyard with meditative paths, play-yards, outdoor amphitheater and stage, a 36,000 square foot Christian ministry center provides for education, day-care, assembly and community gathering. The centerpiece is a 7,000 square foot gymnatorium that accommodates athletic events, dramatic productions, worship for 650 and banquets for 500. Its large overhead door allows its dual function stage to serve the outdoor amphitheater.
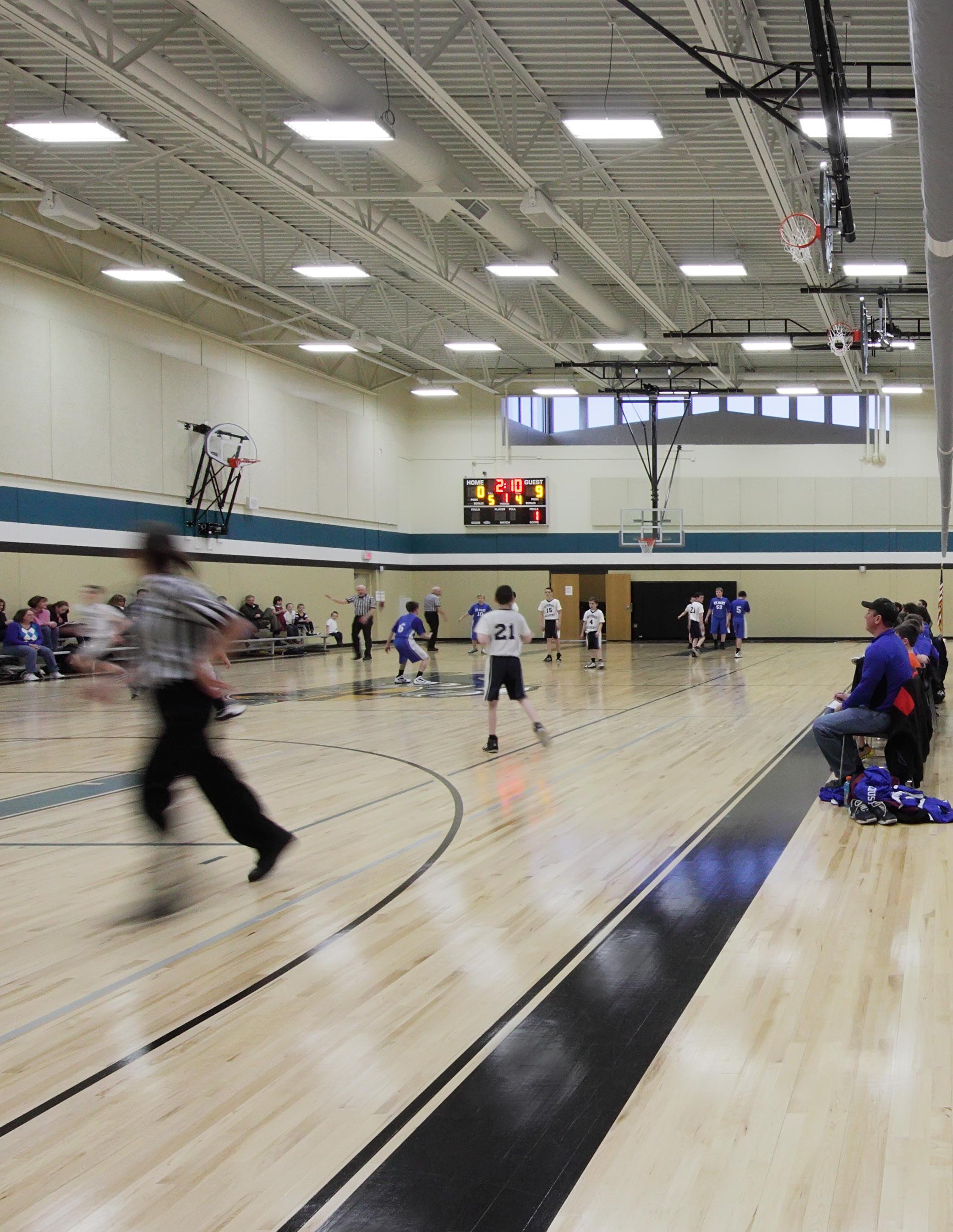
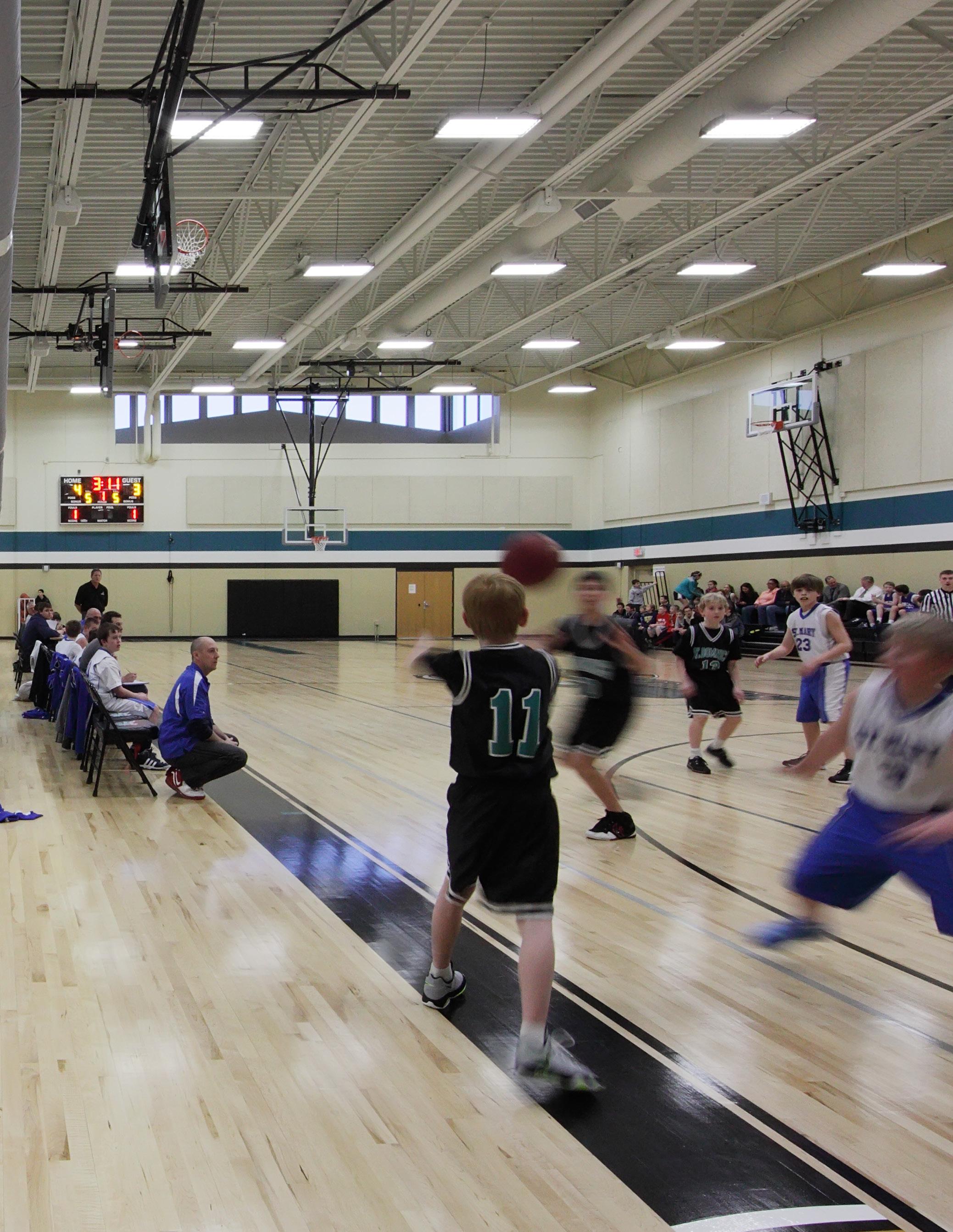
LAKEWOOD RANCH, FL
SCOPE Provide architectural design, interior design, & engineering coordination services for the design & construction of a 12,850 sq ft activity center and a 3,000 sq ft priest rectory
COMPLETION 2018 - ongoing
OWNER Diocese of Venice, 1000 Pinebrook Road Venice, FL 34285



As part of a larger Christ-centered campus with church, offices, residences and fellowship hall designed by PRA, the new 14,000 square foot education facility is comprised of a gathering space, two large meeting rooms that can be combined into one assembly space for 150, eight classrooms with shared restrooms and teacher planning rooms, offices, and a maintenance garage.
HALES CORNERS, WI
SCOPE Master plan, renovations and additions
COMPLETION 2018 - ongoing
OWNER Hales Corners Lutheran Church, 12300 W. Janesville Road, Hales Corners, WI 53130


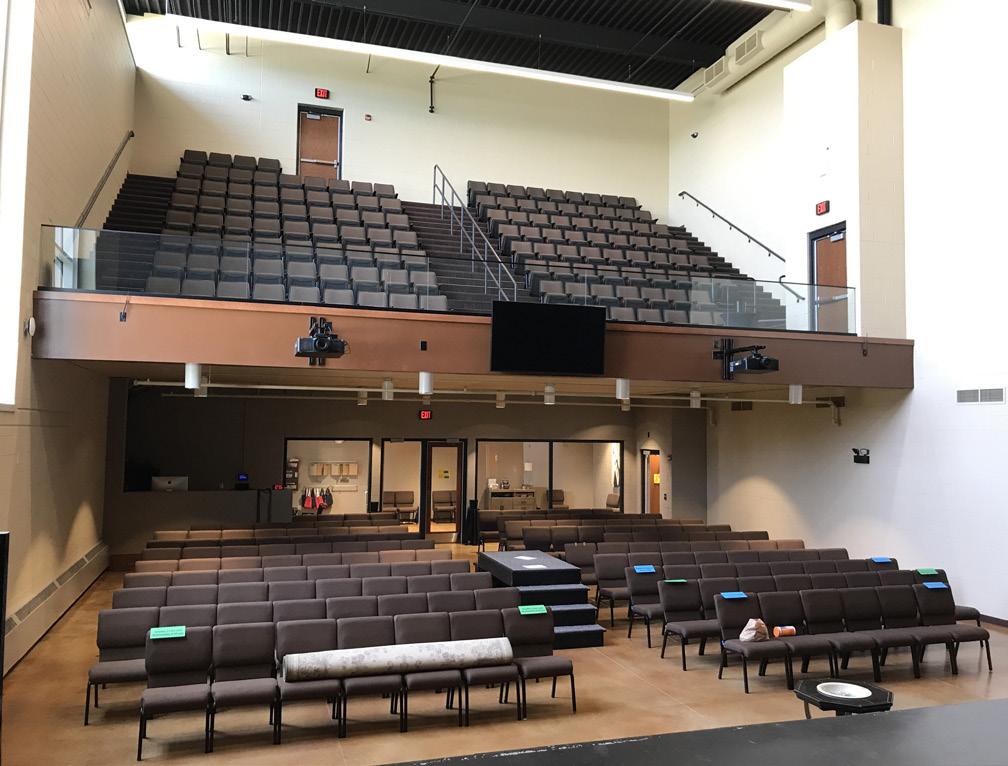
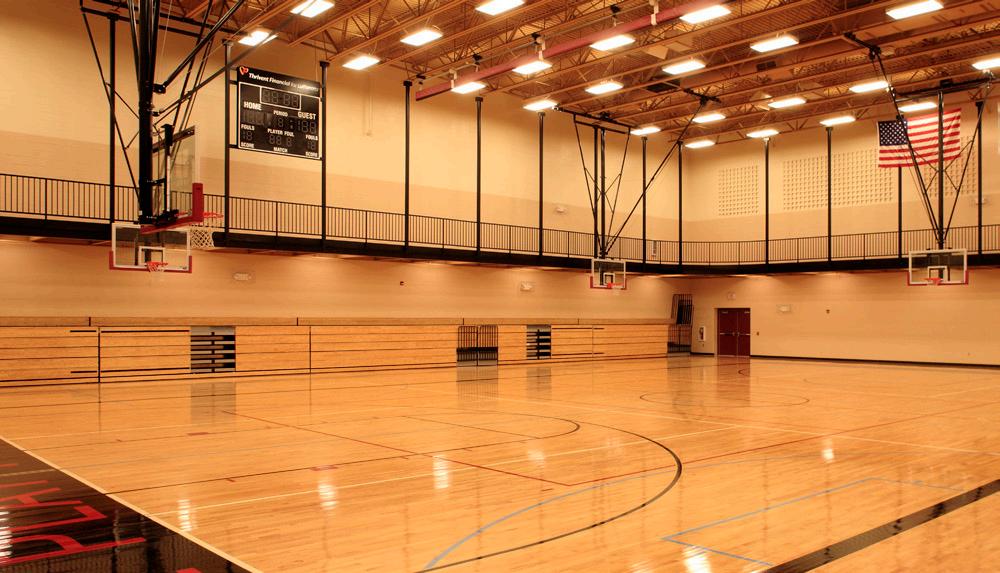
To meet the needs of their growing congregation, Hales Corners Lutheran Church and School hired PRA to develop a twenty-year multi-phase master plan. Phase One, completed in 2004, included expanded parking, a 12,000 sq. ft. renovation to the church and school administrative offices and a new 6th-8th grade middle school addition to the existing church. The school addition also included a computer room, youth room, and dedicated classrooms for music, art, band, and science.
Phase Two of the master plan commenced in the spring of 2005, after the completion of Phase One, and included a new gymnasium with an elevated running track, fitness center, and locker rooms that are open to the students, as well as the congregation. The new gymnasium, complete with a lobby, concessions, and restrooms, has a separate entrance and can be secured from the school. Phases One and Two added 59,500 sq. ft. of new space to the existing church.
In 2017 the congregation was ready to proceed with Phase Three of the master plan. Phase Three included 4,800 sq. ft. of renovations to the school to create a 4K classroom, mechanical room, and egress stair to make ready for the new two-story 36,500 sq. ft. preschool, primary school, and chapel addition. The five-room preschool serves toddlers through age 3 and has its own dedicated secure entrance, and reception. The primary school serves grades K4 through 5th and a separate secure entrance, reception, and administrative offices that now also serve the middle school. An important feature of the Phase Three building is the new chapel, with its two-story volume and balcony. The space is used for worship by students and accommodates small weddings, funerals, and services throughout the week. The chapel, with its large elevated platform, lighting, and sound system, also serves as a performance space for the school children.
SCOPE PRA completed a Master Plan then developed the design for the school expansion which was followed by the church and worship area addition and remodel
COMPLETION 2016 and 2019 and a current expansion project is underway
OWNER Lumen Christi Catholic Parish, 2750 W Mequon Road, Mequon, WI 53092




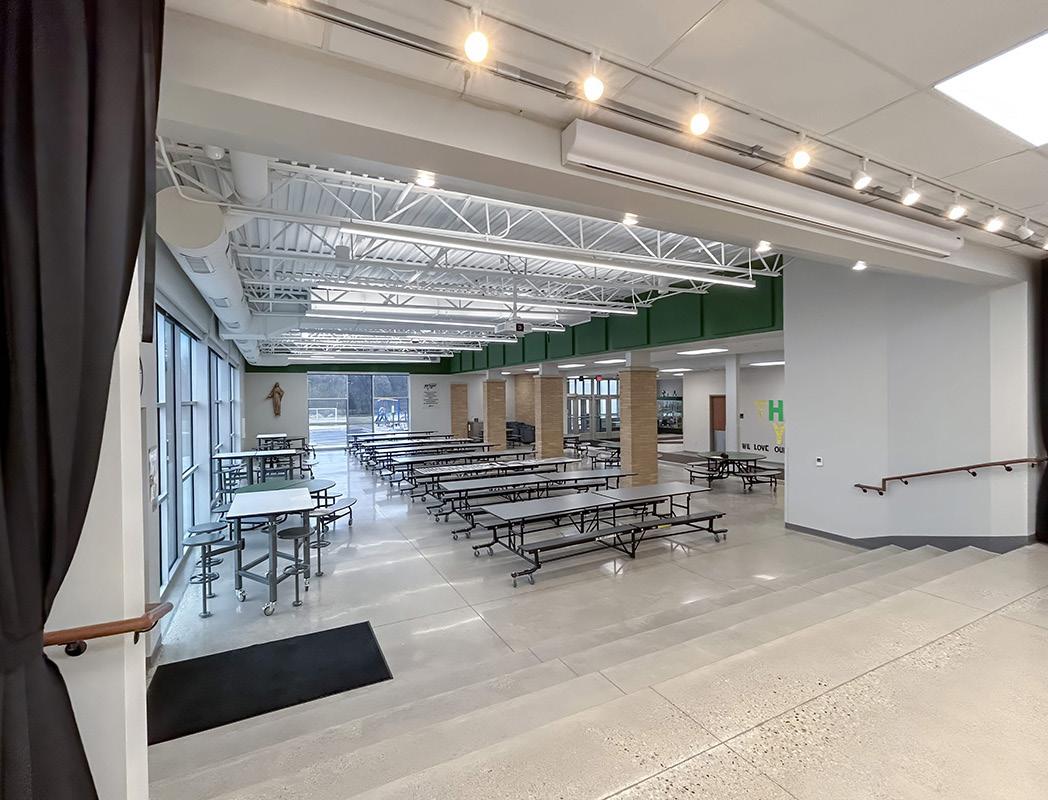
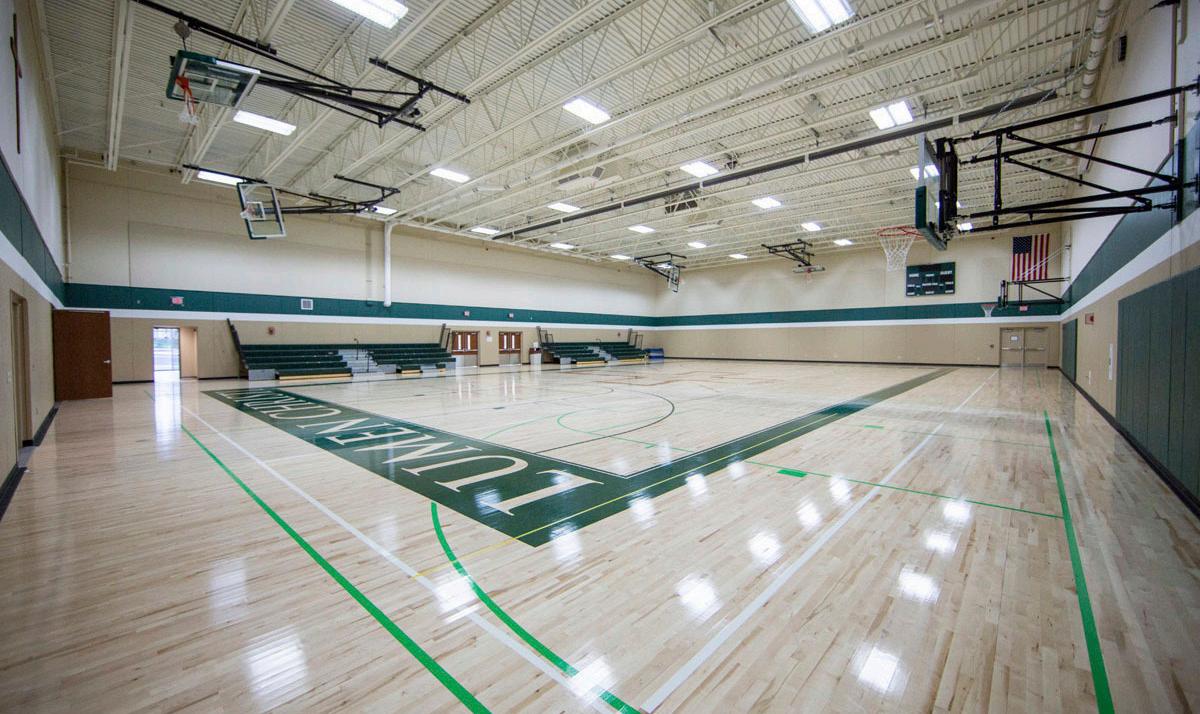
The first phase constructed from the Master Plan was a multi level school expansion that addressed classroom spaces, athletic spaces, and relocation and renovation of offices areas. A school library was created that served as the hub of student activity. A new gymnasium and commons area were also constructed. This project also addressed school security, overall parking needs, and storm water management on the site.
After completing the new gymnasium addition and renovations to the school and Parish Offices, the second phase of work at Lumen Christi commenced. PRA designed a new entrance, bell tower and sanctuary that the parishioners will use to worship in for years to come. The team also created a narthex to promote fellowship before and after worship and it acts as an overflow seating area for larger Masses. Within the 8,500 square foot nave, the altar was reoriented and expanded, new stained glass windows were custom designed to accentuate the altar, the choir space was expanded, new pews were installed, and other finishes and lighting upgrades were incorporated. The other main component of the project was to create an adoration chapel, separate from the nave, to be used for smaller services and allow for a space where worship can always occur.
PRA is also currently designing and drawing the next addition to the school to support growth in the 3K program that is a direct result of the school expansion project.
HUBURTUS, WI
SCOPE 40,000 sq. ft. addition
COMPLETION 2019
OWNER St. Gabriel Catholic Church, 1200 St. Gabriel Way Hubertus WI


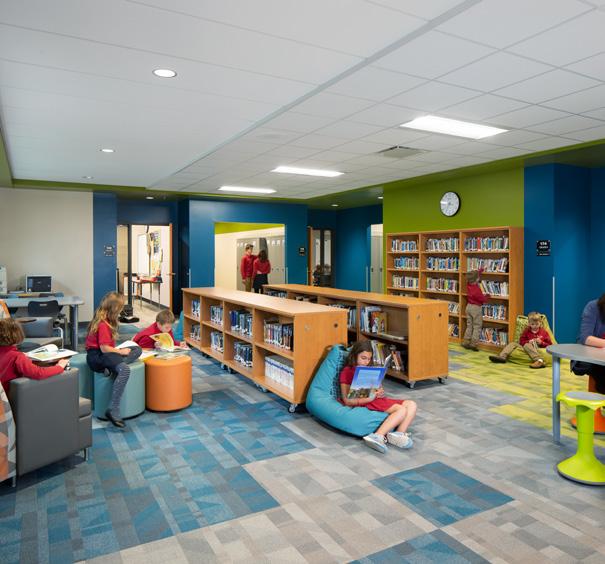

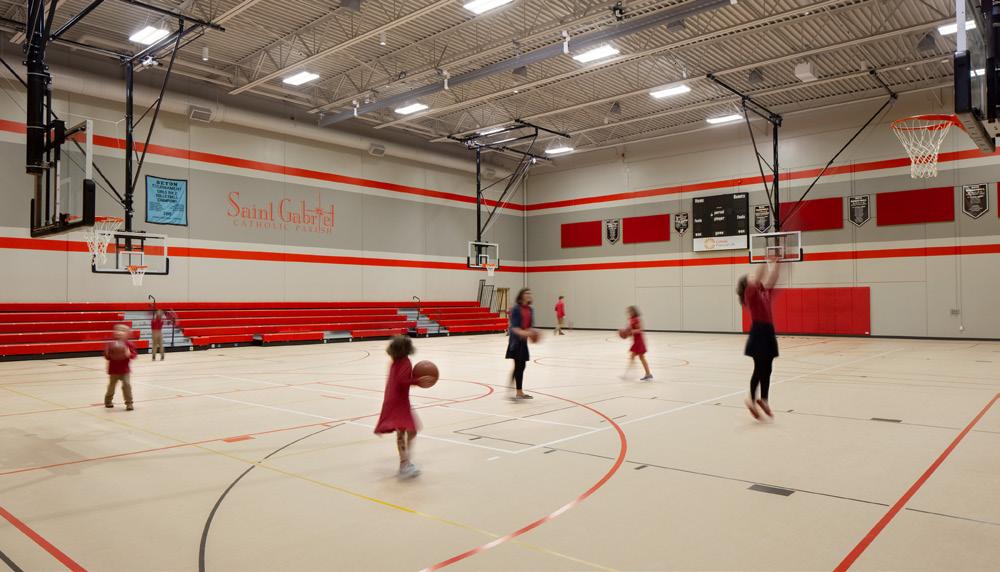
After years of thought and consideration, St. Gabriel Catholic Parish made the decision to create an integrated campus by moving their school from its original location to the current church site. St. Gabriel engaged PRA to update their campus plan, program, and design the new Education Center addition. The new addition has almost 28,000 square feet of education space, along with a new 8,300 square foot gymnasium and a 4,100 square foot cafeteria and fellowship hall. As part of this project, the existing church offices were also renovated and expanded.
The Education Center houses K4 through 8th grade students, with one classroom for each grade. Some of the highlights of the addition include a flexible art, health and Spanish classroom that can be utilized by all grades, and a STEM lab. A spacious commercial kitchen was also built to allow for meal preparation. To conserve space, and its associated construction costs, the school library was repurposed into multiple collaboration areas with a variety of seating options for the students. The collaboration areas were designed to overlook their own courtyard space to encourage engagement with nature, as well as bring natural light. A secure school entrance and new offices for the school administrative personnel were also part of the addition.
Some unique challenges of this project include a deceivingly flat site, that ended up having a significant amount of grade change from the existing church to the far south end of the new education center addition. With our civil engineering consultant, we were able to effectively plan for this sloping site. Another challenge that occurred during construction was an unforeseen change of the gym walls. We had planned to use precast panels, but tilt up panels were constructed instead, due to the precast contractor going out of business. All in all, this was a very successful project for the St. Gabriel Catholic Parish community, and they are happy to have all their facilities in one location.
ELM GROVE, WI
SCOPE 18,350 sq. ft. addition and 4,000 sq. ft. renovation
COMPLETION 2009
OWNER St. Mary’s Parish 1260 Church Street Elm Grove, WI 53122
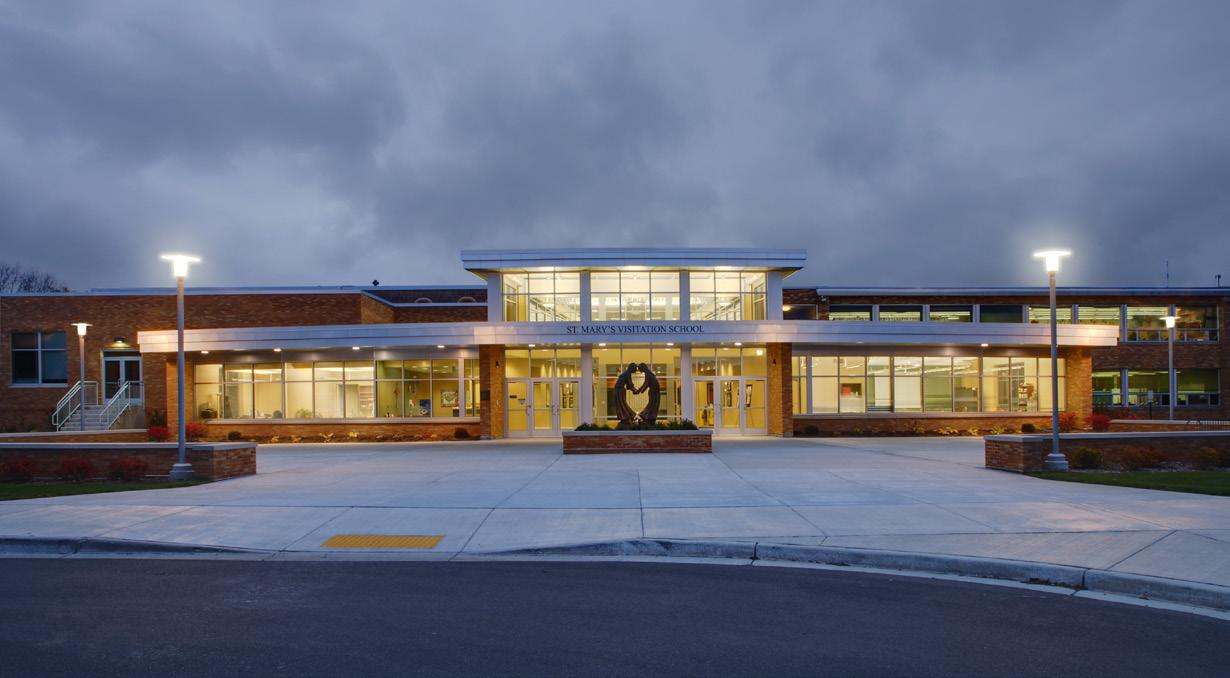

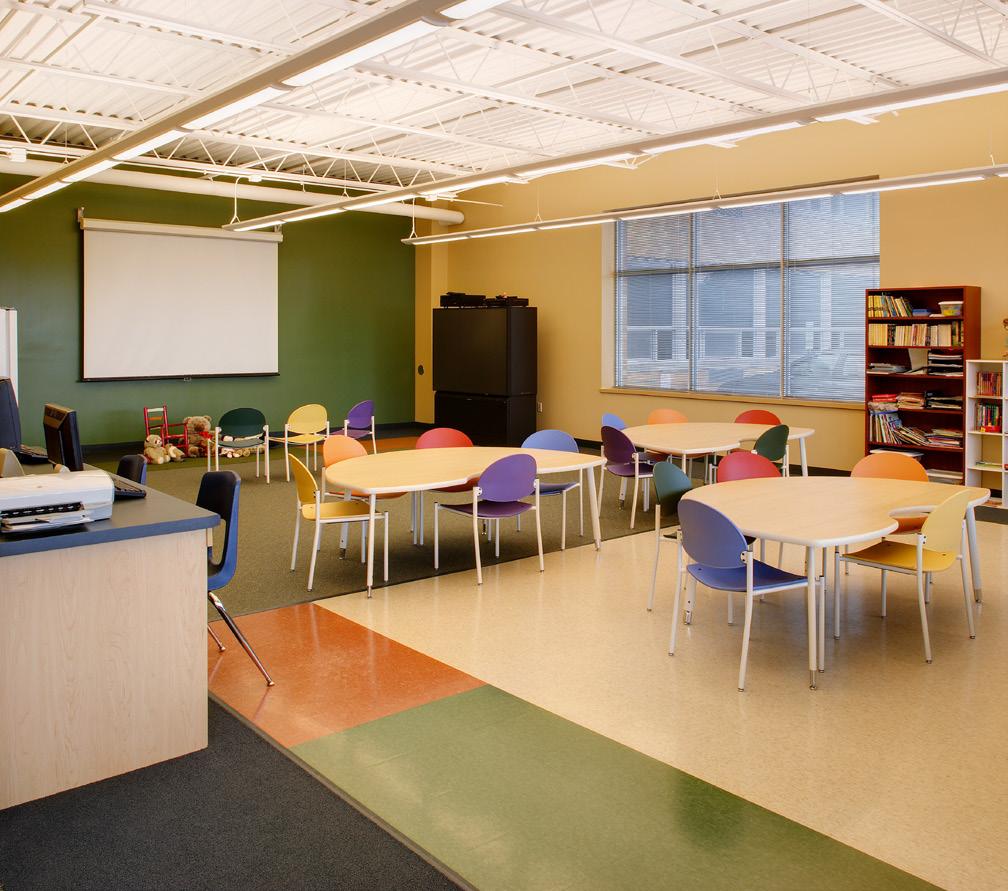

A master plan was developed to accommodate facility needs for the church, school, parish offices and rectory. The project was a 4,000 sq. ft. renovation and a 18,350 sq. ft. addition to the existing campus. A new gathering space was added on the north side of the existing church. A library/meeting room connects the new gathering space to the remodeled rectory. The school addition features new offices, extended day care and a new school entrance. Back in 1995, the first phase of the master plan was completed. This project renovated an unused lower level of the school into a new school library, computer room, music room and meeting room. It also consisted of a renovation to the cafeteria and added an elevator to the school.
BROOKFIELD, WI
SCOPE 1,000 sq. ft. renovation and 5,000 sq. ft. addition
COMPLETION 2011
OWNER St. Dominic Parish, 18255 W. Capitol Dr. Brookfield, WI 53045
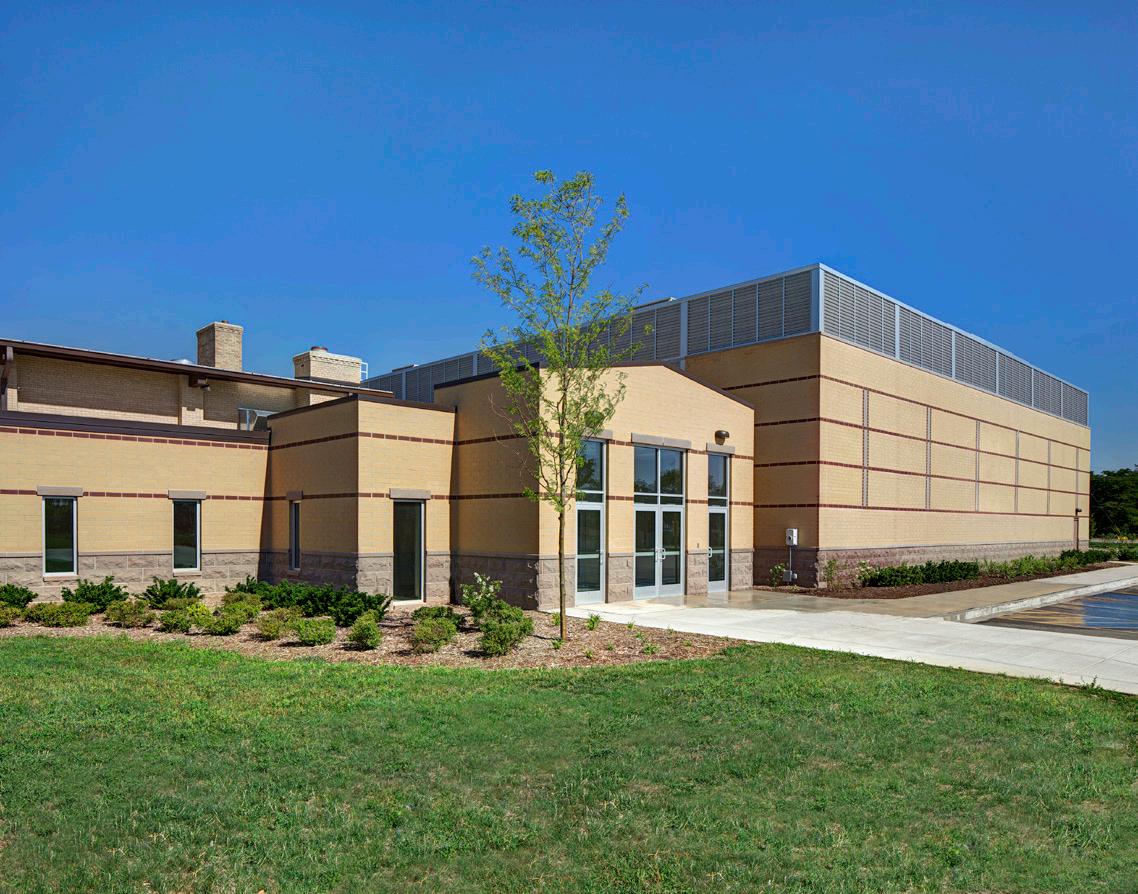
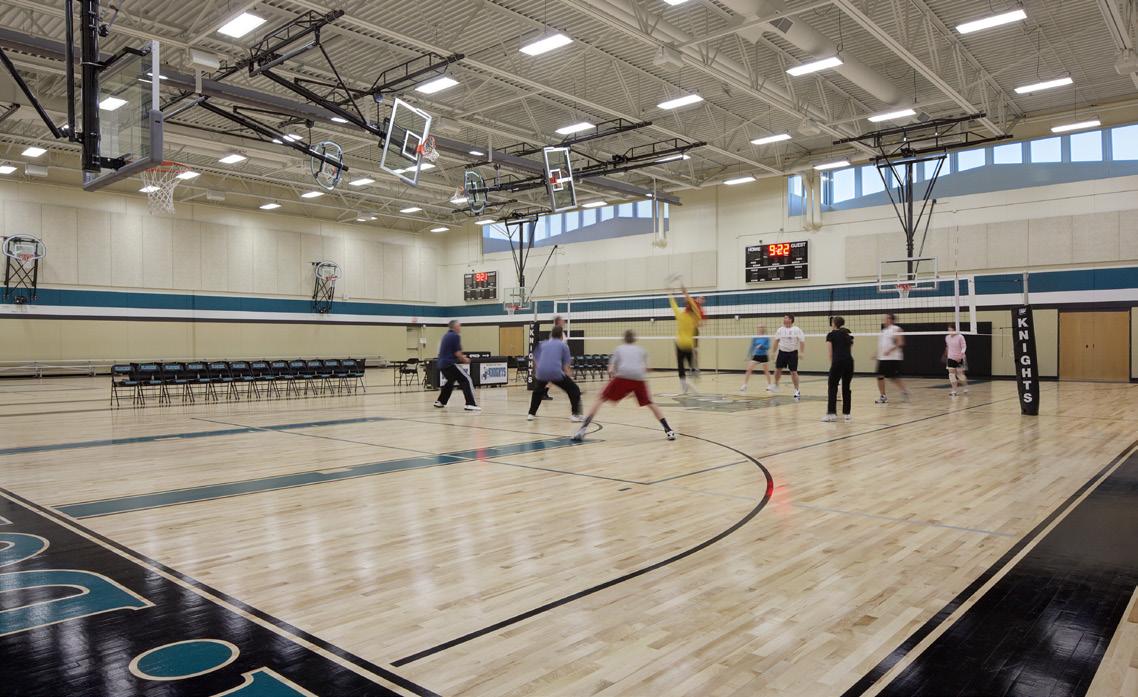


The new 24,000 square foot expansion and renovation includes a new 12,000 square foot multi-court gymnasium with north-facing daylight and bleacher seating for 400, locker rooms, concessions and pre-function space, and a new 7,500 square foot auditorium for visual performing arts within the renovated former gymnasium space.
NAPERVILLE, IL
SCOPE Provided master planning and 36,000 sq. ft. new building project
COMPLETION 2011
OWNER Our Saviour’s Evangelical Lutheran Church, 815 South Washington Street Naperville, IL 60540
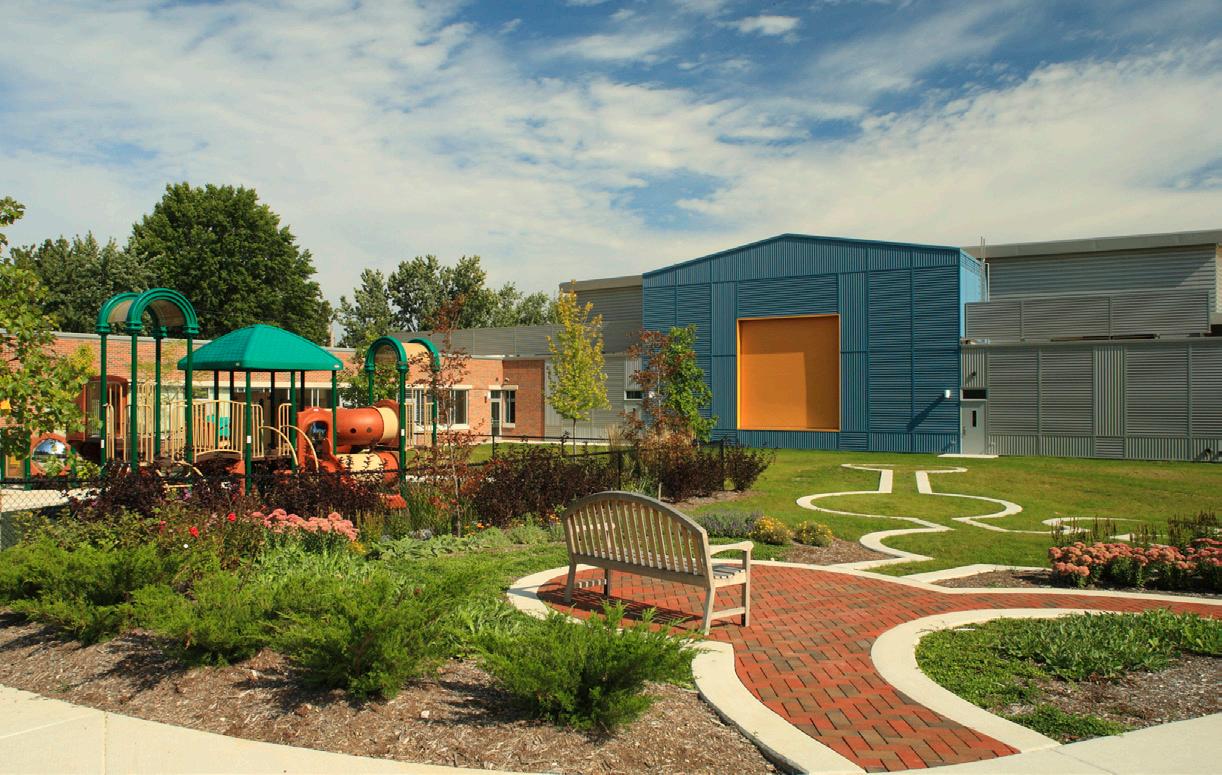

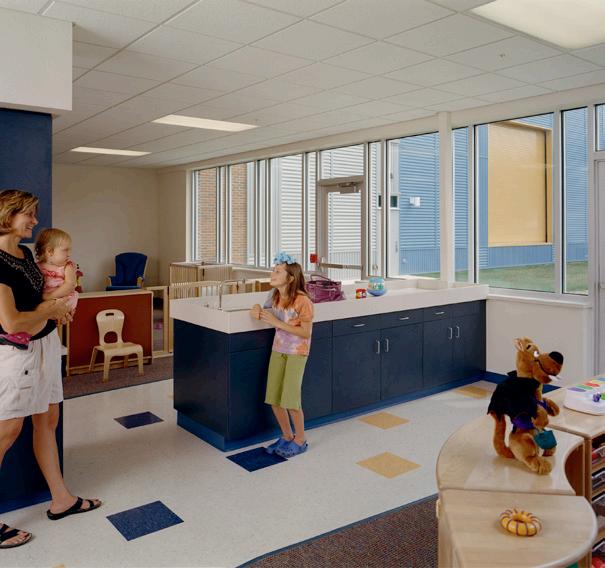
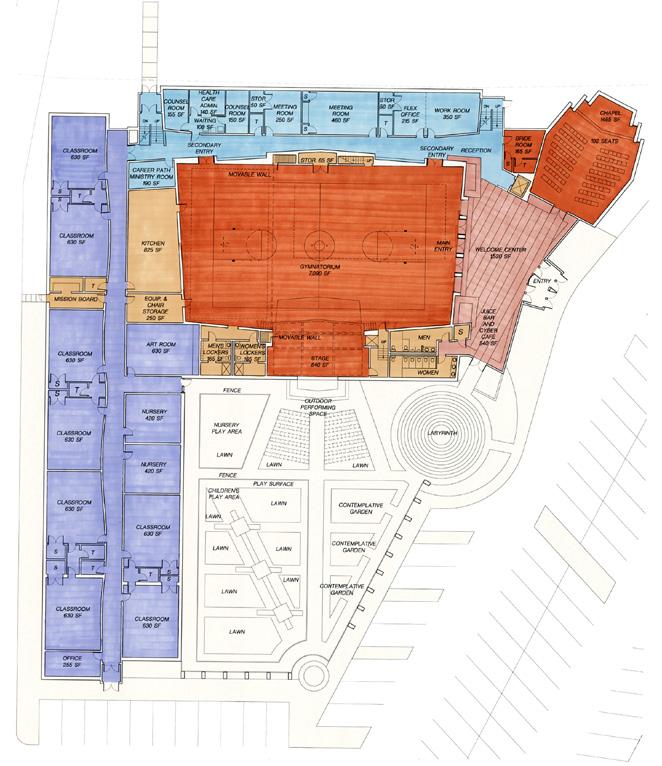

Wrapping an articulately designed courtyard with meditative paths, play-yards, outdoor amphitheater and stage, a 36,000 square foot Christian ministry center provides for education, day-care, assembly and community gathering. The centerpiece is a 7,000 square foot gymnatorium that accommodates athletic events, dramatic productions, worship for 650 and banquets for 500. Its large overhead door allows its dual function stage to serve the outdoor amphitheater.
WAUKESHA, WI
SCOPE Master plan and phase one 9,960 sq. ft. addition
COMPLETION 2006
OWNER Ascension Lutheran Church, 1415 Dopp St. Waukesha, WI 53188

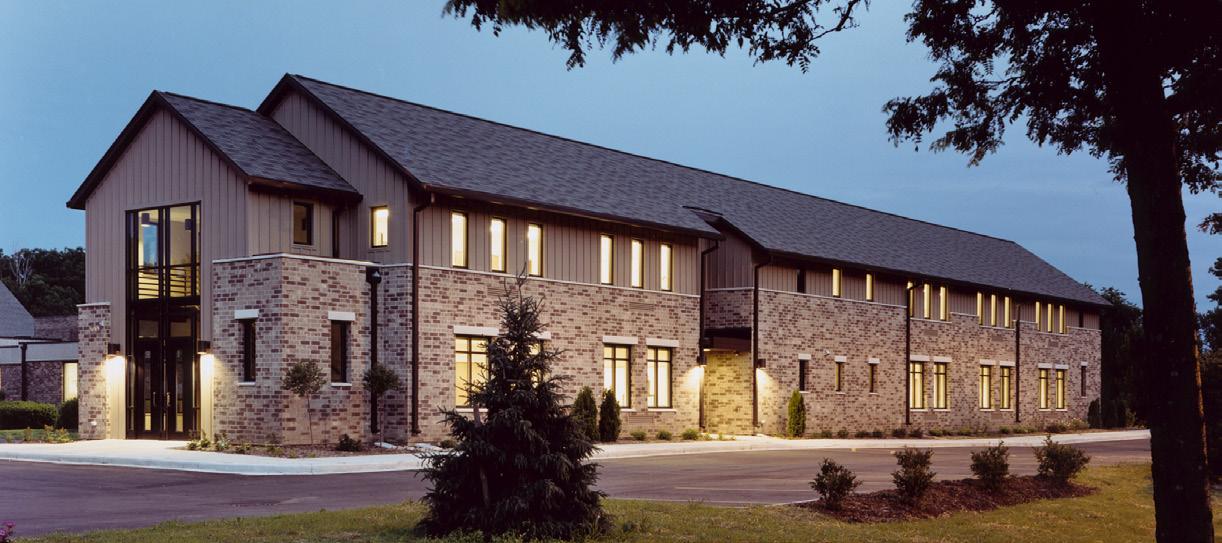
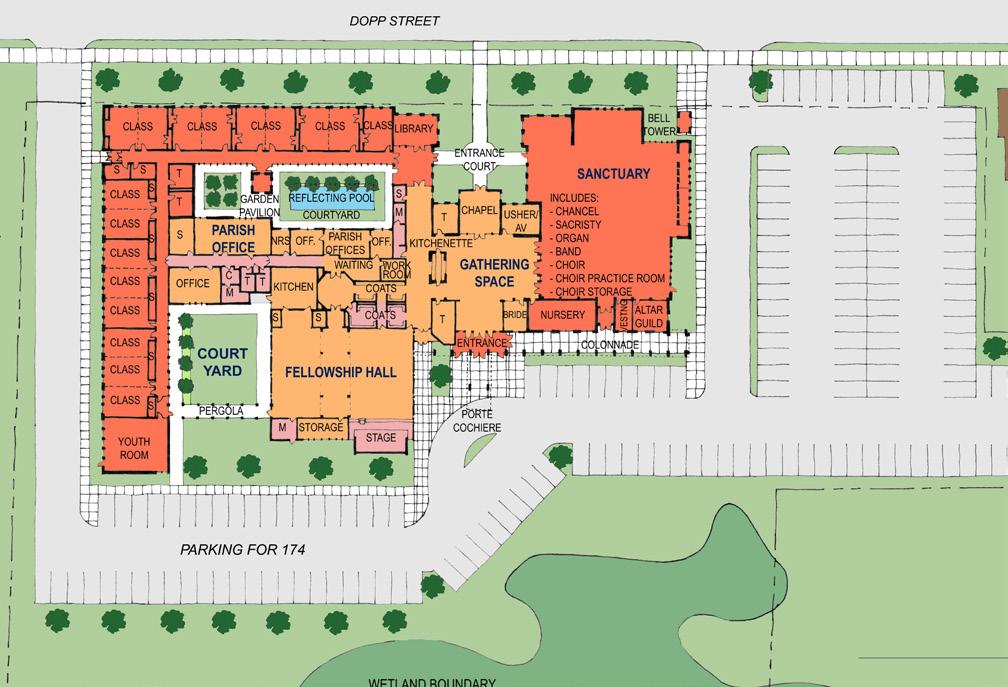

Plunkett Raysich Architects was hired to complete an existing facility audit and master plan for Ascension Lutheran Church. The master plan includes a new worship space with expanded seating for 500, a new chapel, new classrooms, a new nursery and a youth room. Phase One of the master plan was completed in Spring 2006, and includes a new two-story education wing addition with classrooms and meeting rooms totaling 9,960 sq. ft. Phase Two will renovate the existing fellowship hall to include a new kitchen, renovate the worship area into a new gathering space, and renovate and expand the office area and church library.
BRADENTON, FL
SCOPE Provide architectural design & engineering coordination services for the design & construction of an approximate 33,000 auditorium and support space with classrooms.
COMPLETION June 2024
OWNER William Monroe Rowlett Academy, 3500 9th St. E, Bradenton, FL 34208
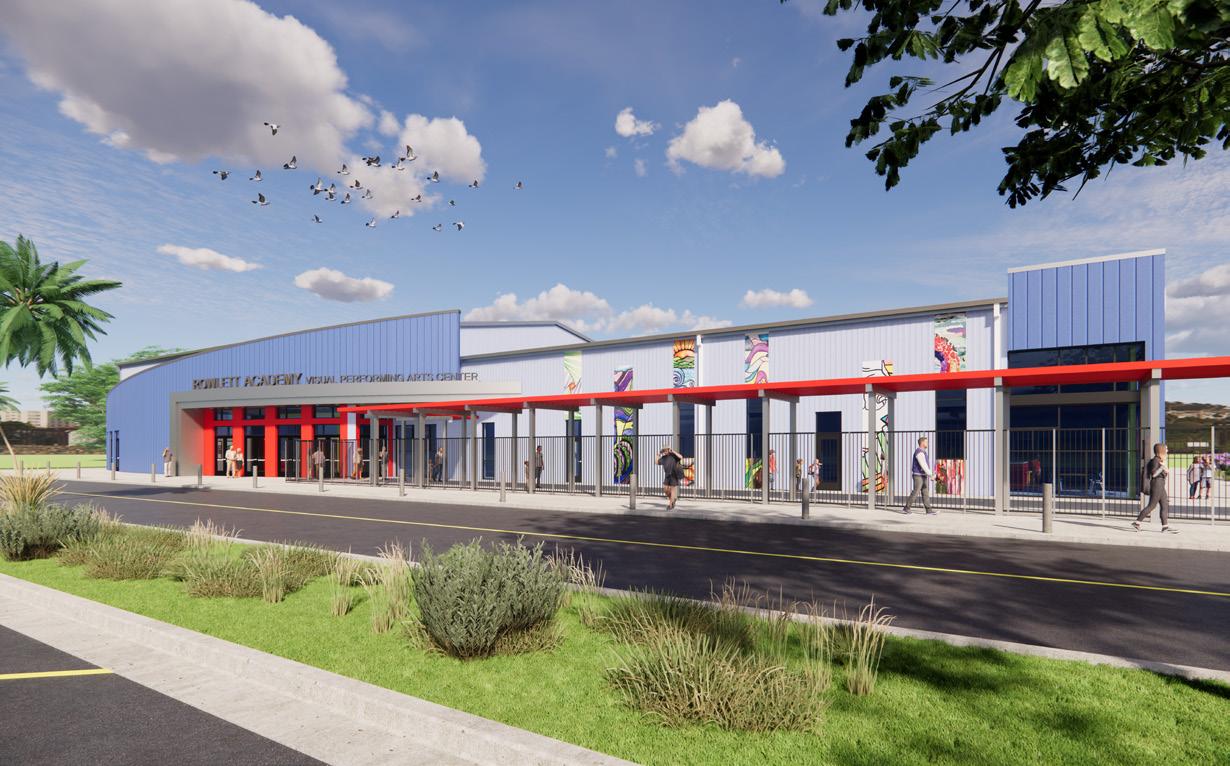




PRA has been selected by Rowlett Academies, a public K-8 charter school within the Manatee County School District, to design a new 30,000 sq. ft. visual and performing arts center. This facility will include additional classrooms for band, choir, dance, and drama. Collaborating closely with the school’s committee, the design and construction team devised innovative solutions to conceal the cost effective pre-engineered metal building, thereby creating a column-free space for the 700 seat auditorium, stage, and back-ofhouse areas.
The primary objective of this project, both internally and externally, is to showcase student artwork and highlight their exceptional talents. The exterior design incorporates glass to provide natural daylighting and visibility into the active learning spaces. Large, changeable panels were designed to display student artwork and further enhance the building’s facade. Inside, the lobby will serve as a gallery for sculptures, paintings, photographs, and videos. Additionally, student artwork will be prominently featured on vinyl wall graphics.
FL
SCOPE Provide architectural design, engineering coordination, & construction administration services for the design & construction of a new K-8 school with warming kitchen and lobby, and new church with seating for 500, narthex and meeting rooms.
COMPLETION August 2027
OWNER Risen Savior Lutheran Church, 14605 59th Ave. E, Lakewood Ranch, FL, 34211
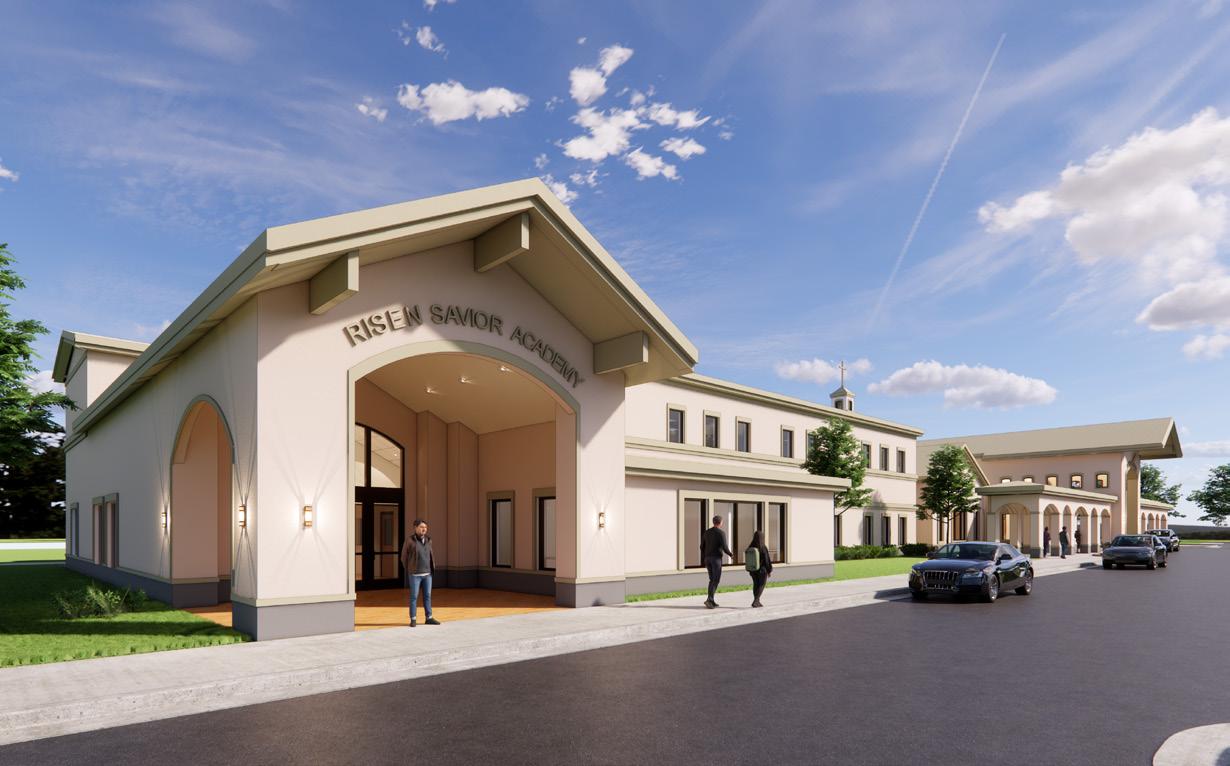
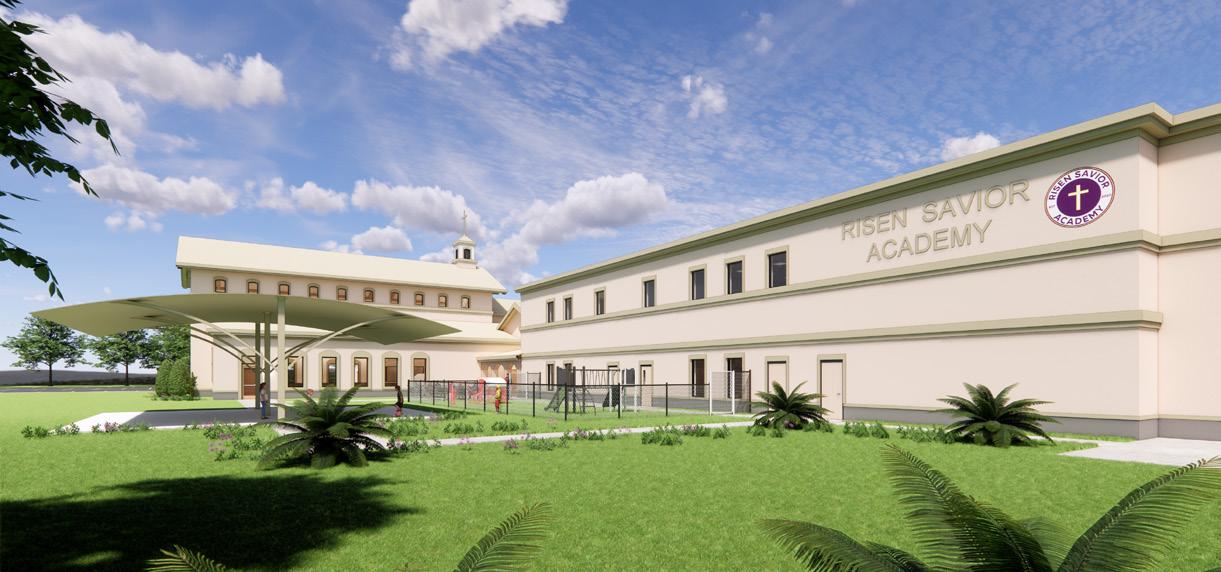
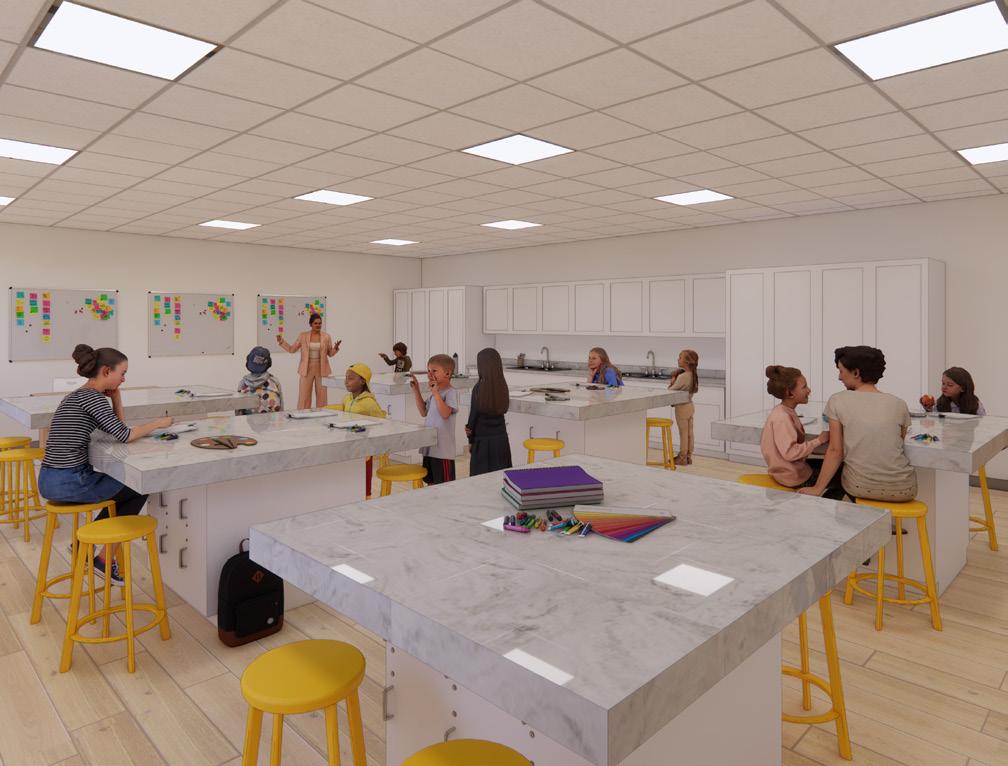
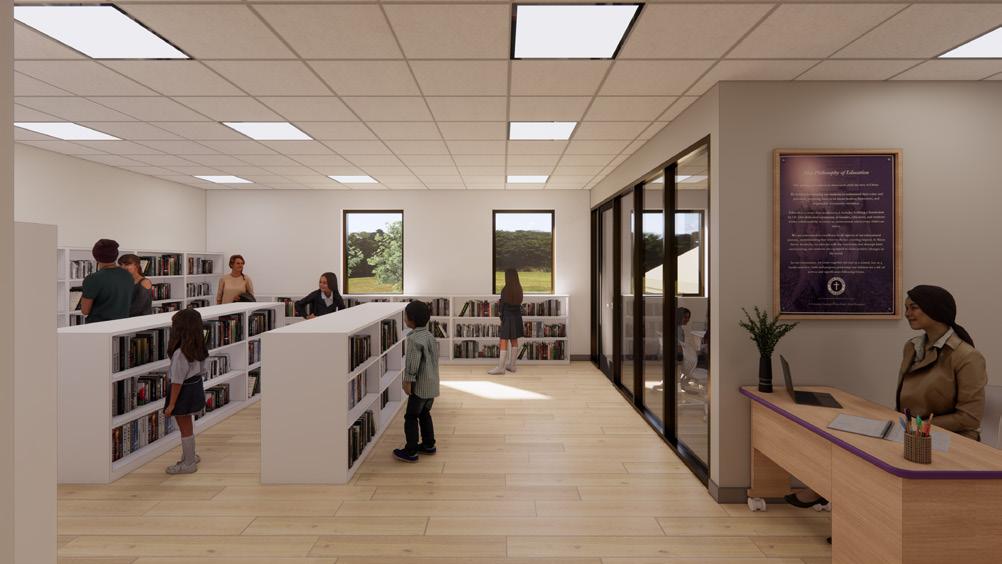
The new 41,000 square foot facility harmonizes with the existing PRA-expanded campus and is comprised of a two story 18,000 square foot school and playgrounds for kindergarten through eighth grade, a 9,500 square foot multi-purpose facility for athletics and church-wide events, and a new sanctuary with seating for 500 in three connected buildings.



